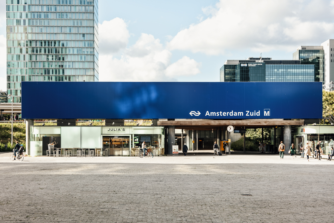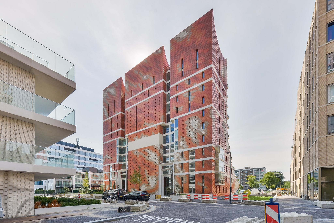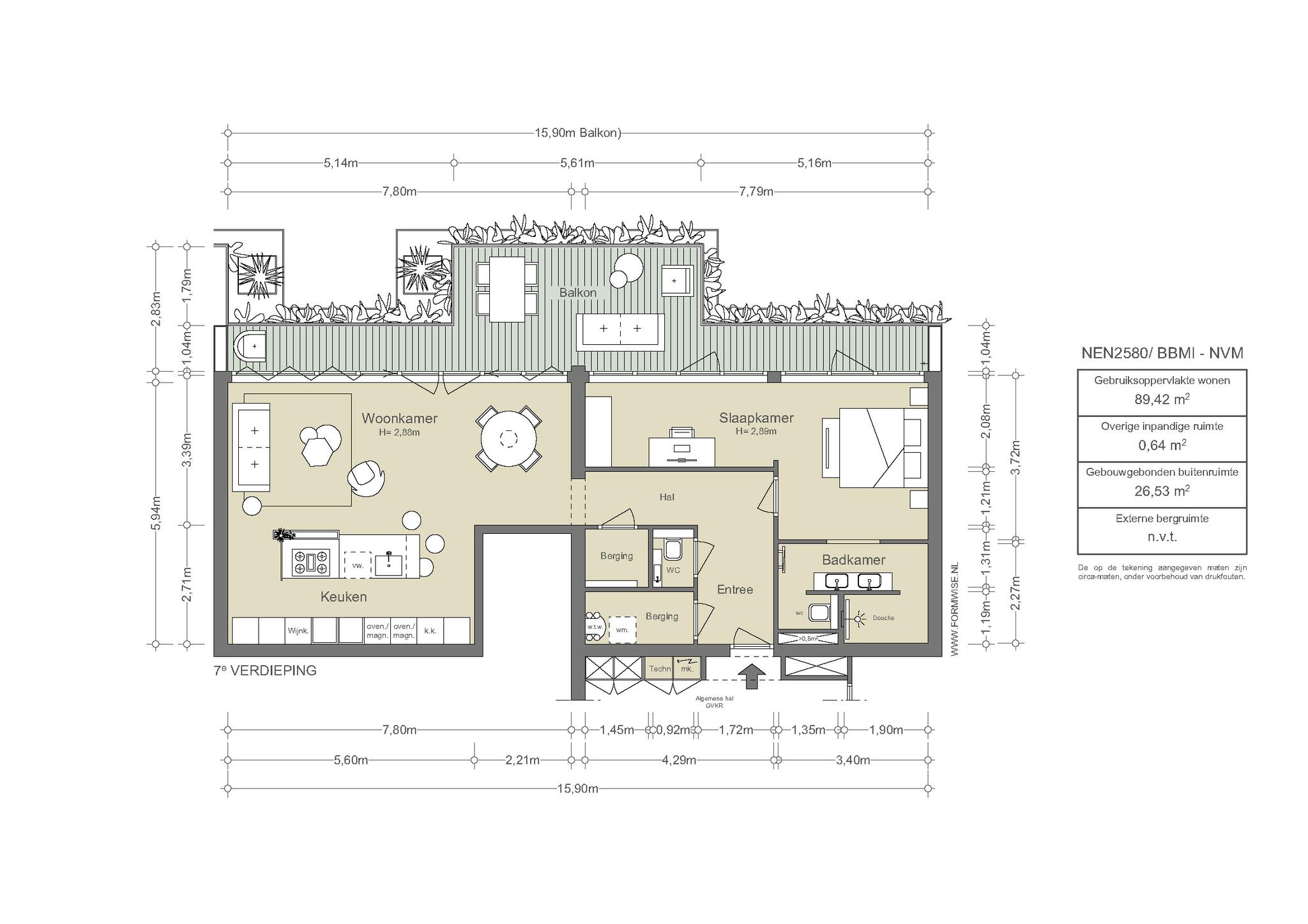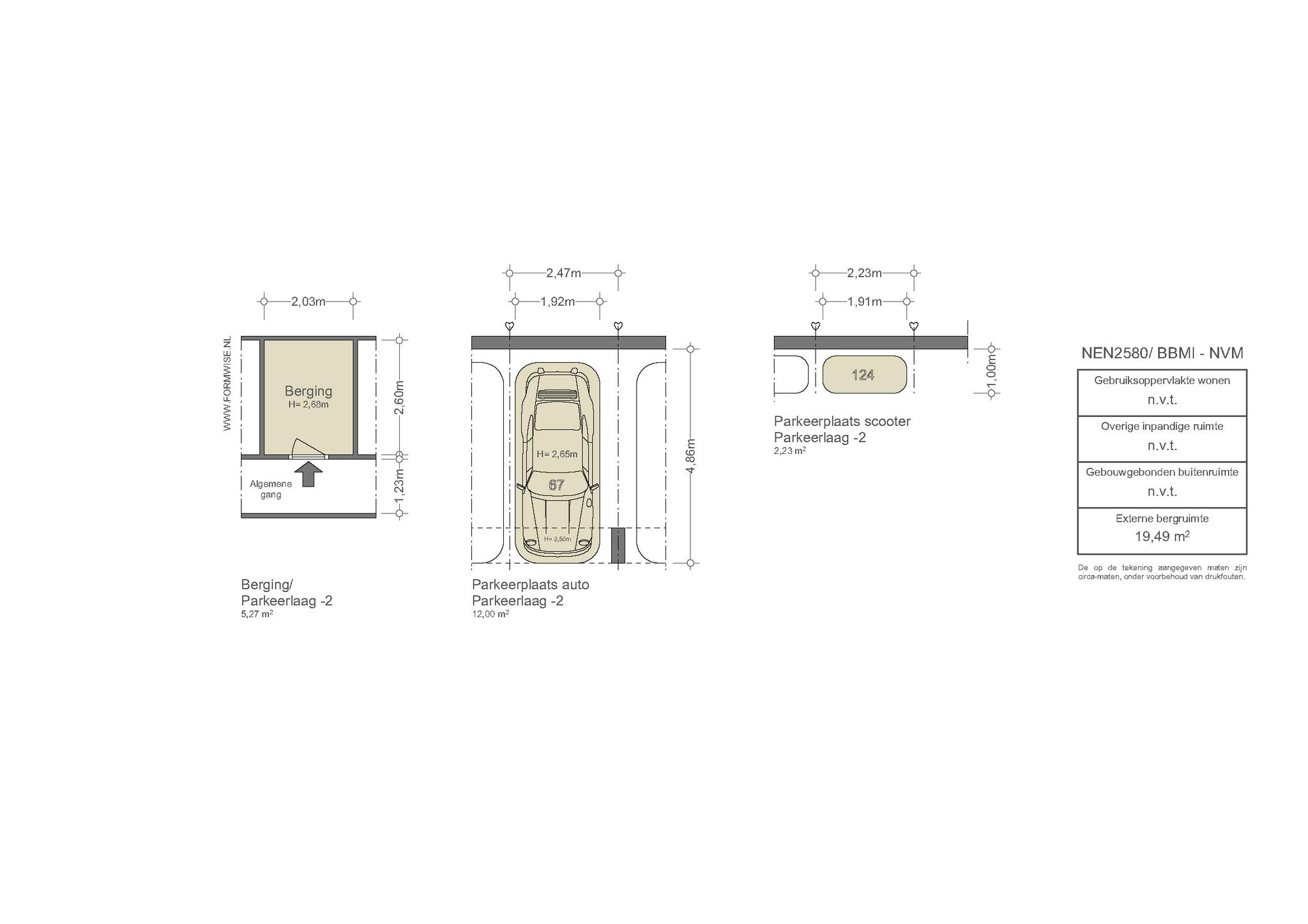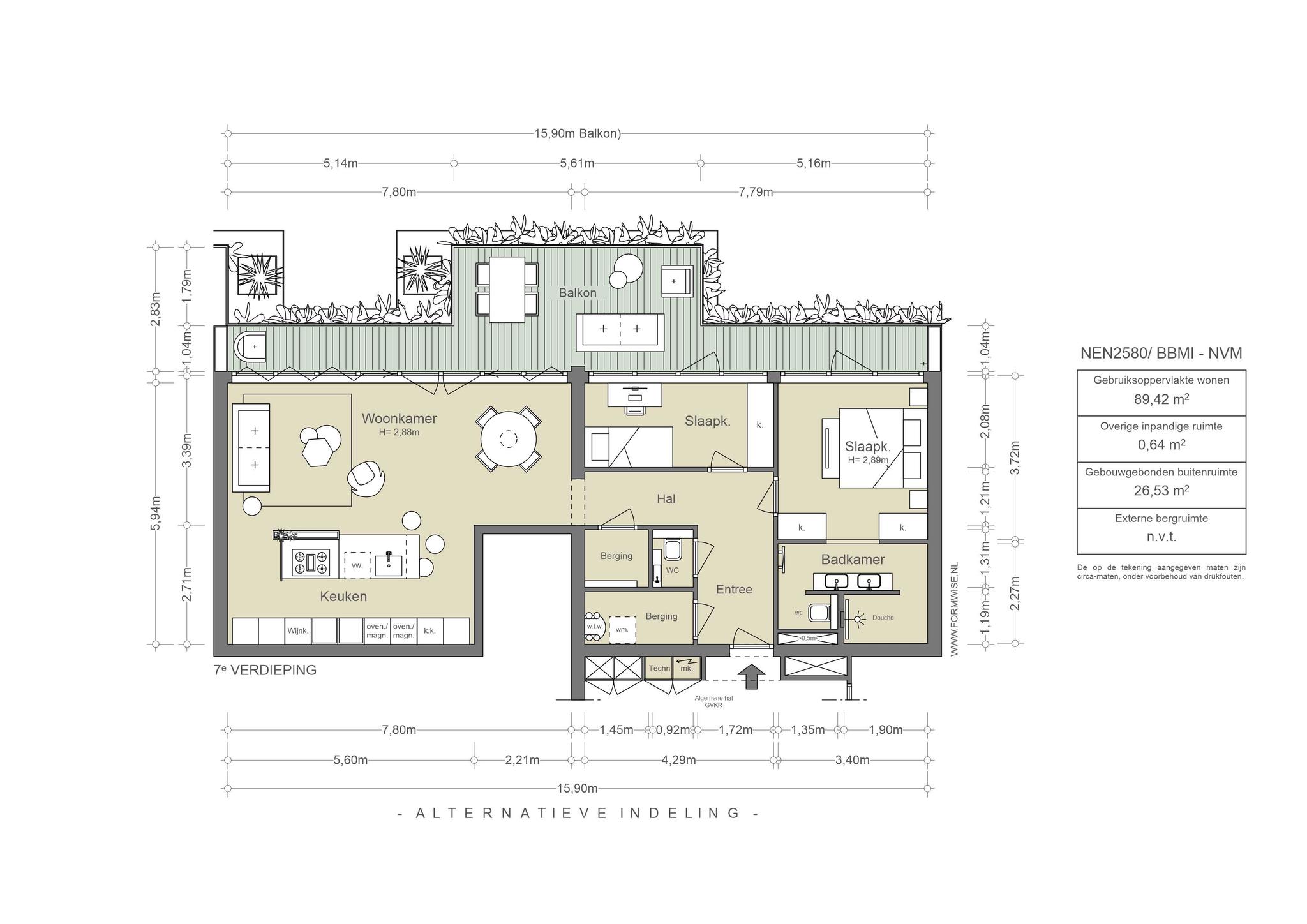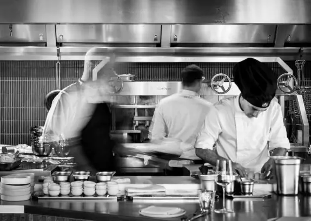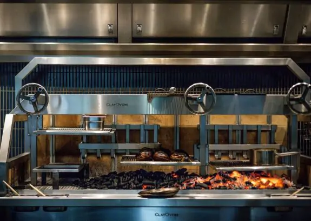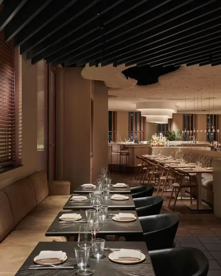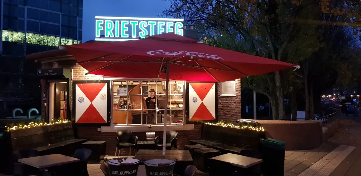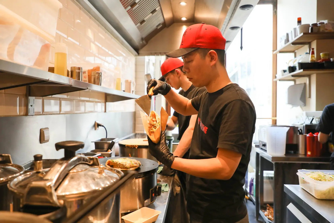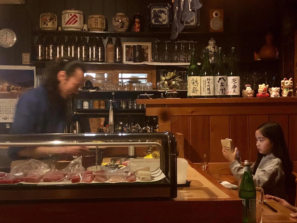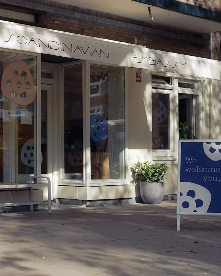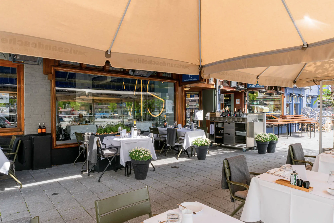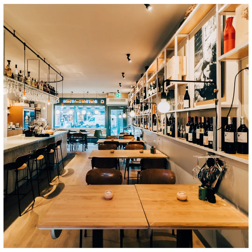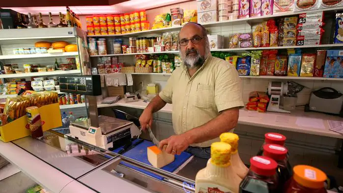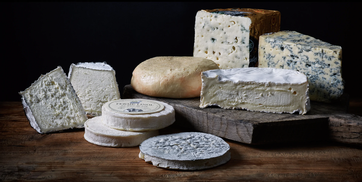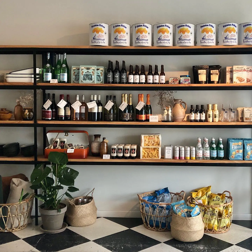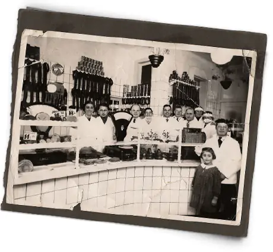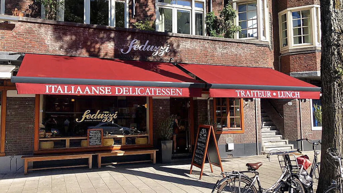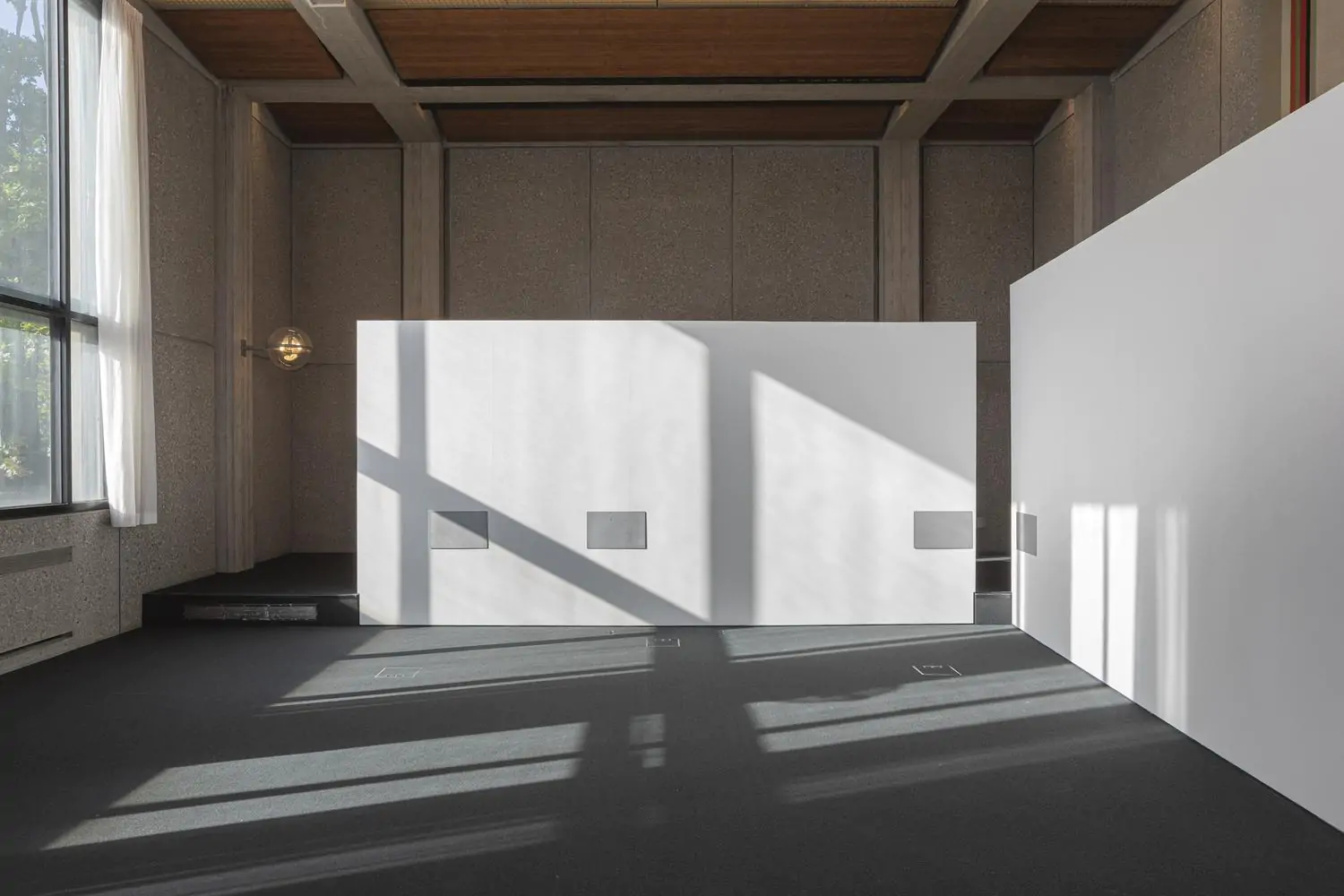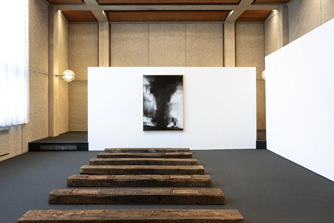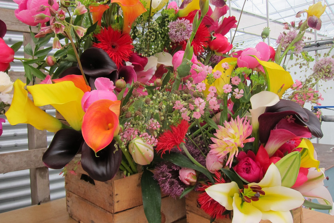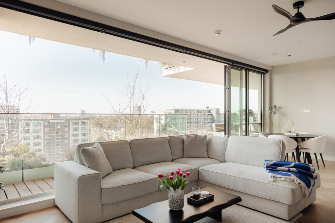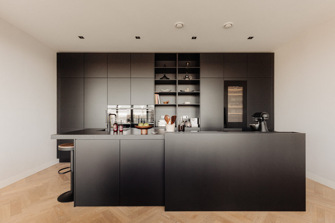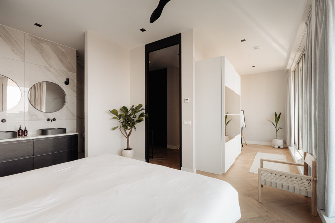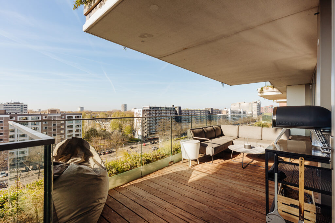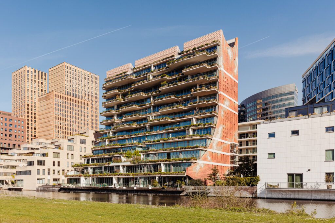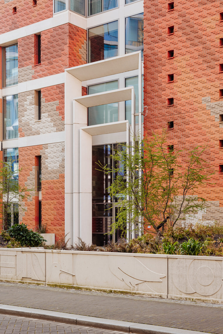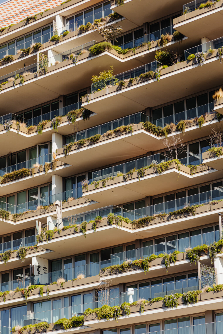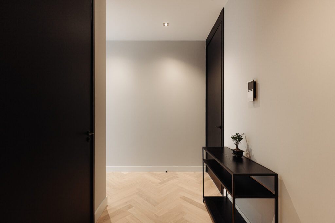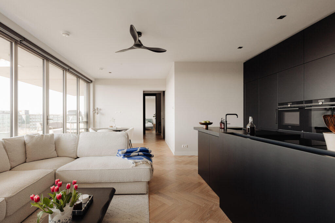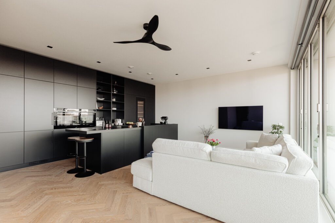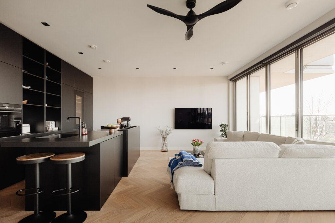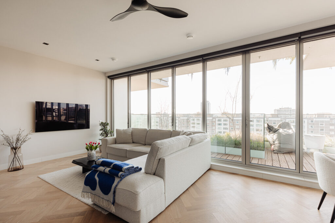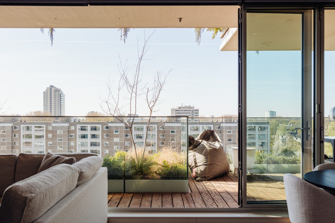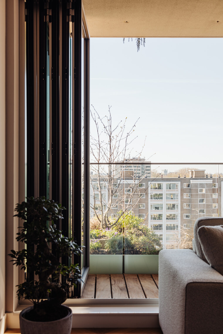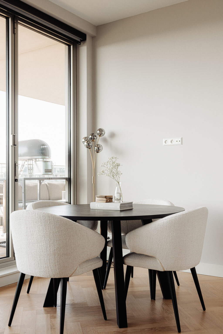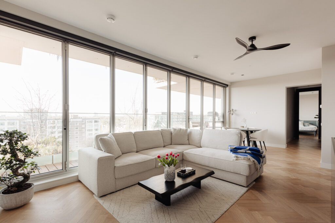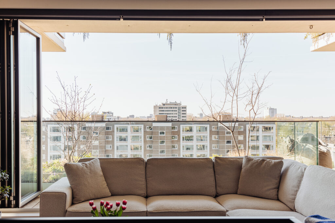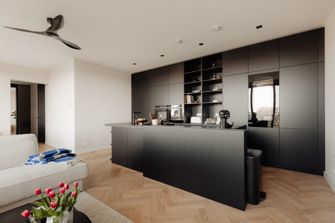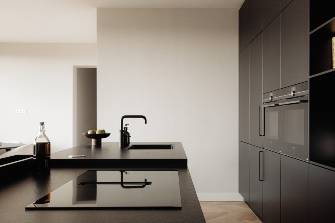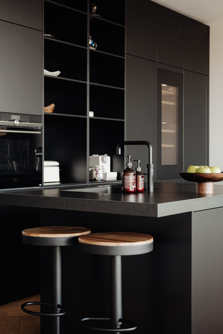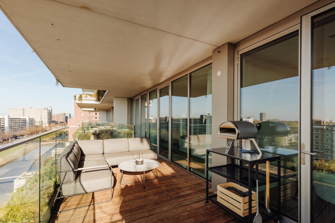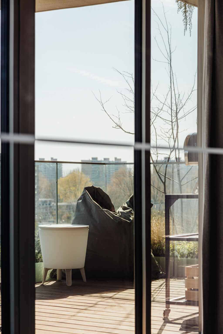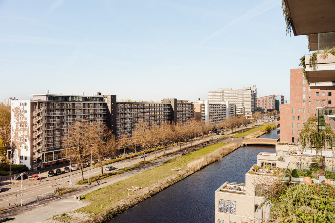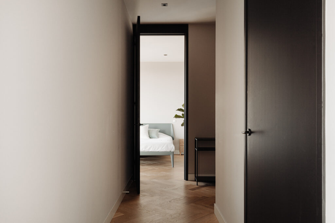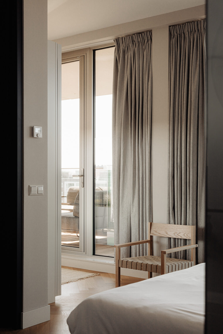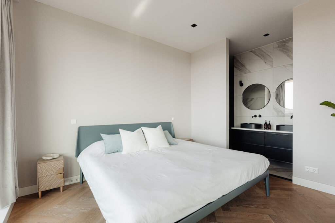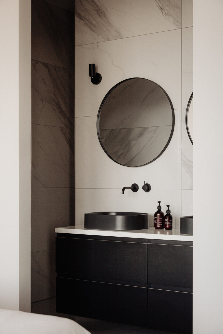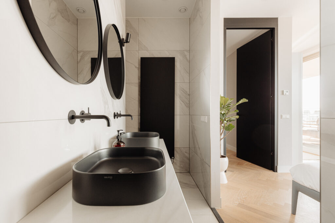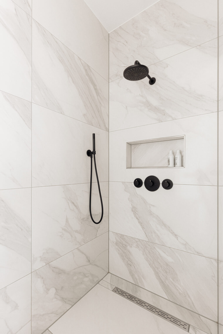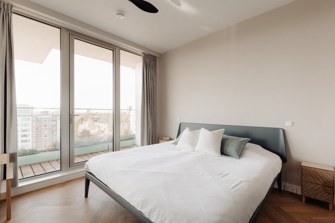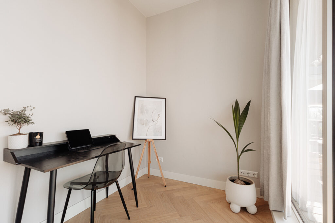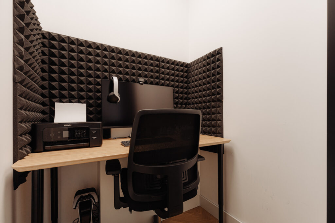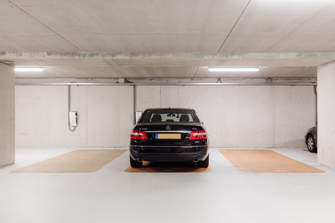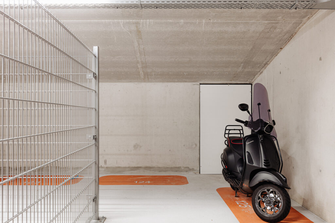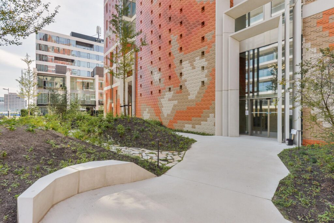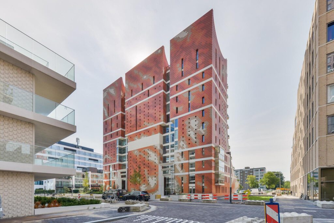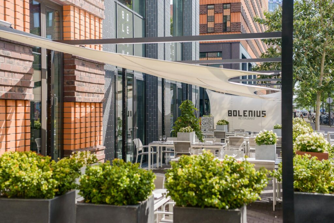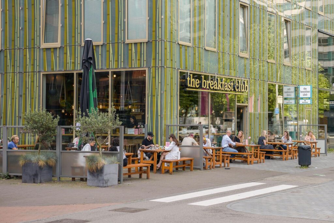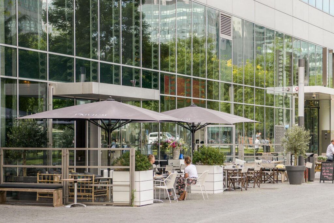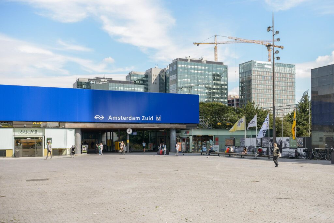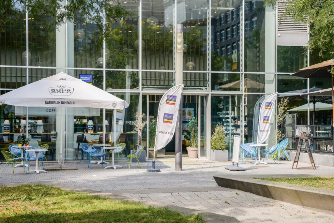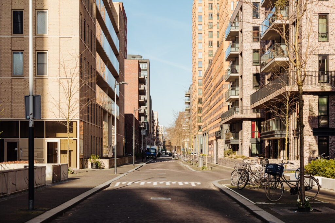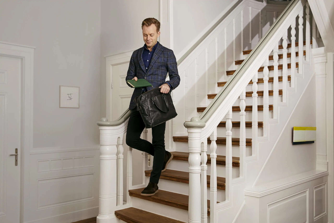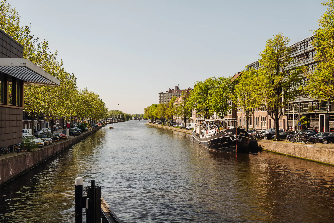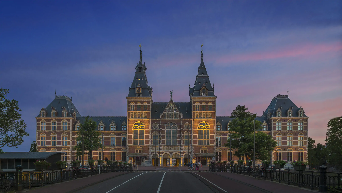Grootstedelijk wonen in een omgeving met internationale allure.
Licht, luxe en efficiënt ingedeeld appartement van circa 90 m² met riant terras van 27 m² op het zuiden. Het appartement is gelegen op de zevende verdieping van de unieke woontoren The George, middenin het bruisende hart van de Zuidas.
Het appartement heeft een doordachte en uitgebalanceerde plattegrond met ruime living, riant terras en een ruime slaapkamer met aparte werkplek. De wandafwerkingen, kleurstellingen en materialen zijn op elkaar afgestemd en van hoge kwaliteit. In de onderbouw is apart een combinatie auto- en scooterparkeerplaats te koop.
Rondleiding
Representatieve entree met een binnentuin, twee snelle liften en luxe afgewerkte hal.
Entree in ruime hal met gastentoilet, garderobe en berging met techniek en wasmachine-aansluiting. Licht woonvertrek met 2,90 meter hoge plafonds, met een zitgedeelte en grote open keuken. De zwarte keuken heeft een eiland met bar en luxe inbouwapparatuur zoals een wijnklimaatkast en Quooker. De ruimte heeft over de volle breedte van 7,8 meter een harmonicadeur met aansluitend een riant terras op het zuiden. Het terras is omgeven door planten en biedt vrij zicht.
De ruime slaapkamer heeft eveneens toegang tot het terras en en-suite een luxe badkamer met inloopdouche, dubbele wastafel en tweede toilet. Aangrenzend aan de slaapkamer is er ruimte voor een werkplek of kastenkamer. Deze ruimte is eenvoudig af te scheiden voor een extra slaapkamer.
Wat de bewoners gaan missen
"Op zonnige dagen gooien we de harmonicadeuren volledig open waardoor het zonnetje de woning in schijnt en een fris windje door de woning waait."
Buurtgids
De Zuidas is in de jaren ‘90 opgezet als kantoorgebied en inmiddels uitgegroeid tot kosmopolitische stadswijk: op de Zuidas heerst een zakelijke dynamiek waarin de functie van wonen steeds meer wordt verweven. Kenmerkend is de imposante, innovatieve architectuur met z’n iconische gebouwen die de stad een vernieuwend, eigentijds gezicht geven.
Trein- en metrostation Amsterdam Zuid verbindt de Zuidas met de stad, de luchthaven en de rest van het land. In de toekomst zal dit station de functie van het Centraal Station overnemen. Van horecavoorzieningen, zoals Bolenius en Gustavino, tot groene gelegenheden voor sport en ontspanning: het grootstedelijke karakter van de wijk komt overal tot leven. Voor de dagelijkse delicatessen is er elke donderdag de Zuidas Markt.
Bijzonderheden
• Gebruiksoppervlakte wonen circa 90 m²
• Terras van circa 27 m² op het zuiden. Het terras is direct aan het woongedeelte gelegen, de glazen pui is over een breedte van 7,8 meter geheel te openen
• Berging van 5 m²
• Gelegen op erfpachtgrond van Gemeente Amsterdam. Het huidig tijdvak loopt t/m 31 augustus 2067 de te betalen canon bedraagt € 2514,44 per jaar voor de woning, € 265,62 per jaar voor de autoparkeerplek en € 66,66 per jaar voor de scooter parkeerplek.
• Aanvraag overstap eeuwigdurende erfpacht met AB 2016 is tijdig gedaan
• Energielabel A
• Vraagprijs auto- en scooter parkeerplaats € 90.000,- k.k.
• Servicekosten VvE € 253,76 per maand
• Servicekosten VvE € 25,16 per maand auto parkeerplaats
• Servicekosten VvE € 9,23 per maand scooter parkeerplaats
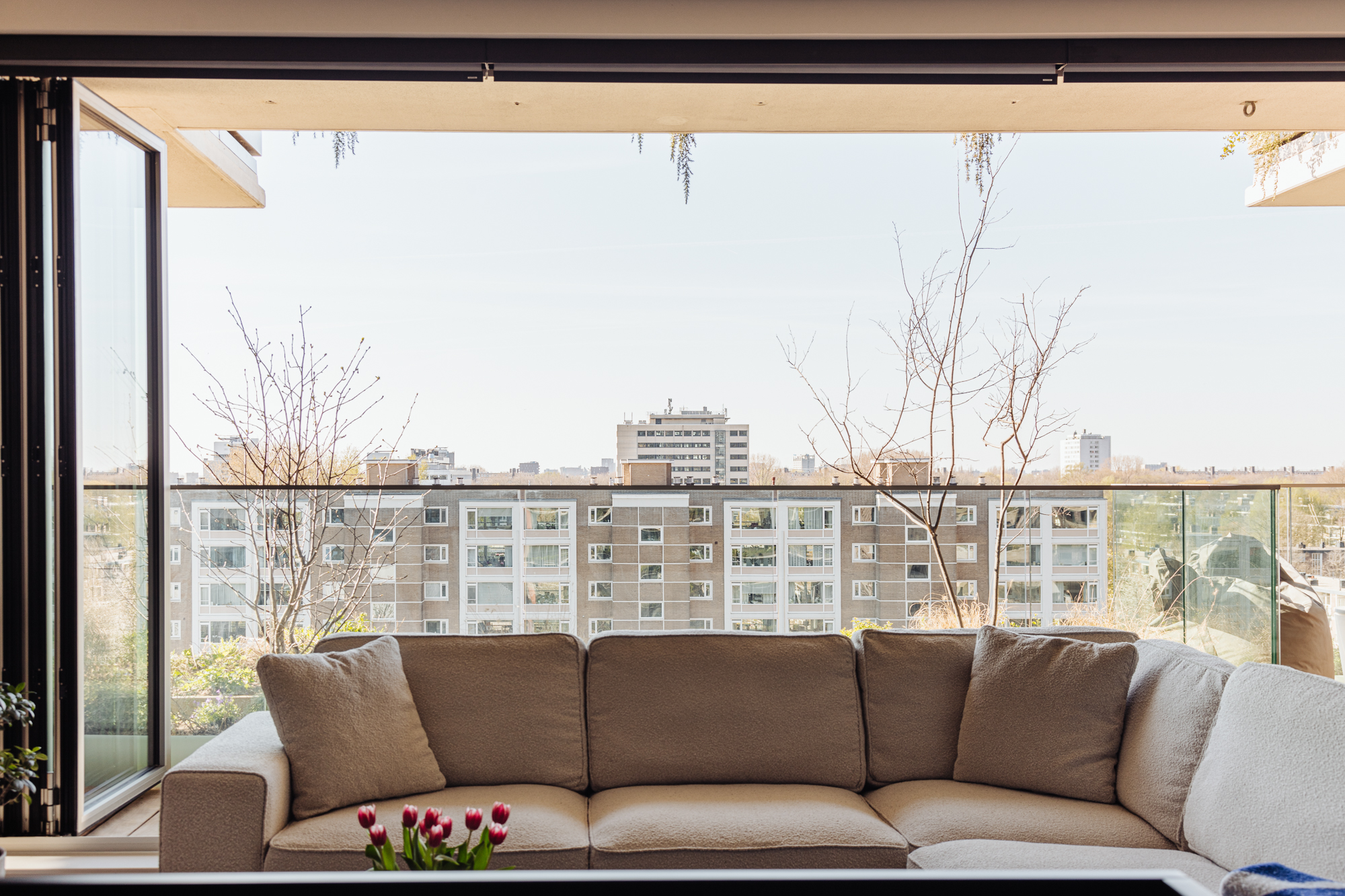
The George
De Zuidas is in tien jaar tijd uitgegroeid tot dé plek met internationale uitstraling. Een moderne woonomgeving met alle voorziening op loopafstand. Een omgeving die inspireert door de indrukwekkende hoogtes en de bijzondere architectuur.
Bij binnenkomst in het appartement vallen direct het vele licht en grote glaspartijen op. De grote glazen pui in het woonvertrek is geheel te openen waardoor binnen en buiten één geheel gaan vormen.
Het terras is deels overdekt waardoor men er een groot deel van het jaar gebruik van kan maken. Vanaf het terras is er fraai zicht op water, groen en Buitenveldert.
Het terras en de grote glaspartijen zijn de assets van dit appartement en maken het onderscheidend. Deze woning biedt optimaal comfort.
In de ondergrondse garage is plek voor een auto en scooter en er is direct toegang naar het appartement via de lift vanuit de garage.
Daniël de Bont | Makelaar Broersma Wonen
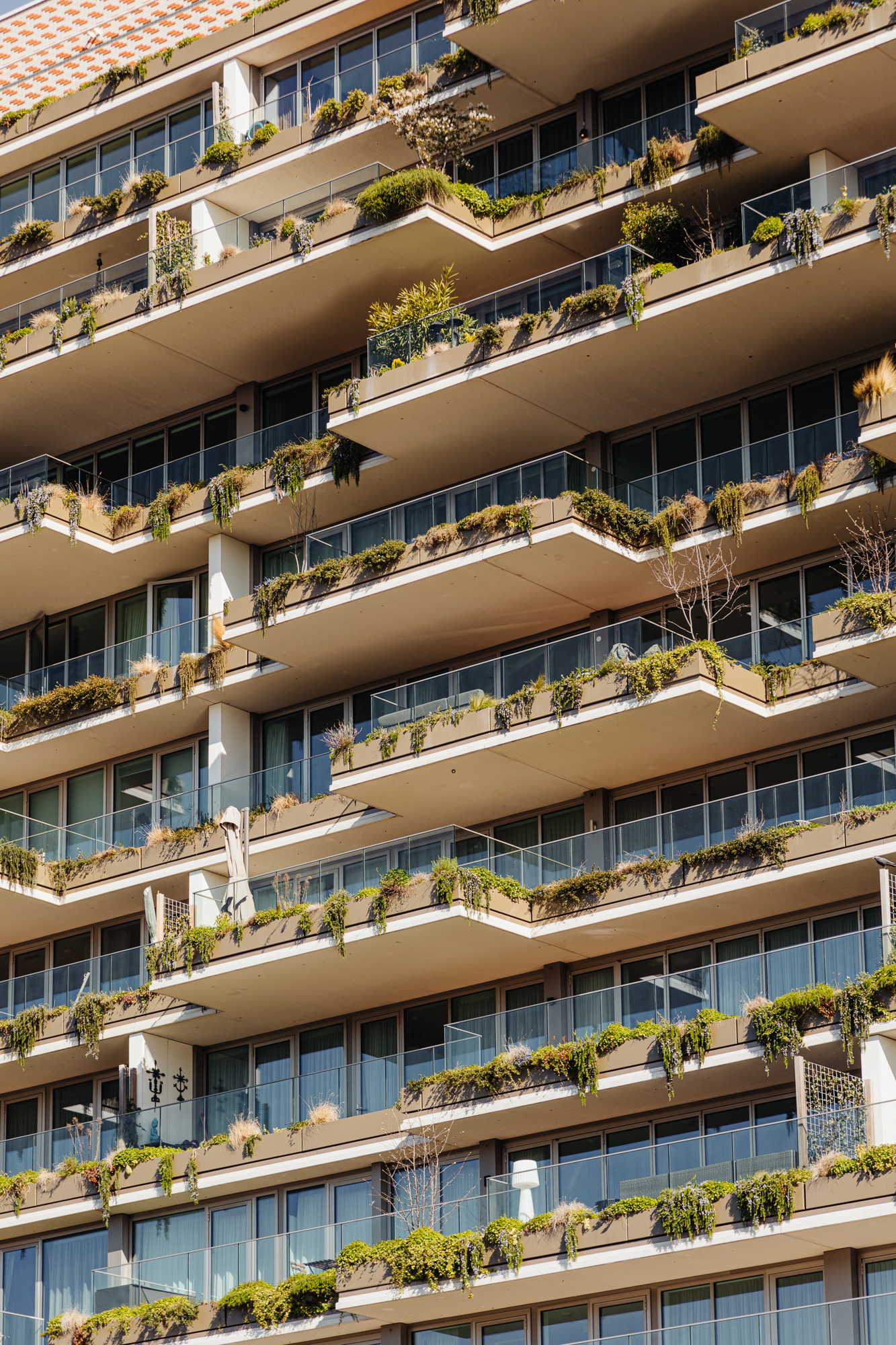
Architectuur
The George is een project van de ontwikkelcombinatie Zuidschans, die bestaat uit BPD en AM. Voormalig Rijksbouwmeester Liesbeth van der Pol (DOK Architecten) is de ontwerper van The George.
Liesbeth van der Pol studeerde in 1988 af aan de TU Delft. In 1989 vestigde zij zich als zelfstandig architect. In 1995 richtte zij samen met haar partner Herman Zeinstra het bureau Atelier Zeinstra van der Pol op. Een bureau dat snel groeide en bekendheid kreeg met een grote verscheidenheid aan projecten, waaronder woningbouw en bouwen voor cultuur en industrie. Op 15 augustus 2008 volgde zij Mels Crouwel op als Rijksbouwmeester, de eerste vrouw ooit in die positie. Op 1 augustus 2011 gaf ze het stokje door aan Frits van Dongen.
Van der Pols werk kenmerkt zich door aandacht voor de locatie en gebruiker, kracht, kleur en expressie. Haar gebouwen zijn uitgesproken karakters. In de zoektocht naar het karakter van de gebouwen gebruikt ze aquarellen en schetsen, waarin de kern van de ontwerpen ligt besloten. Bekende projecten zijn onder meer het Depotgebouw (1997-2001) en de vernieuwing van het Nederlands Scheepvaartmuseum in Amsterdam (2005-2010), de duurzame en geheel uit hout opgetrokken Brede School in Osdorp in Amsterdam (2000-2006), de Mediatheek in Delft (2000-2007) en, in samenwerking met landschapsarchitect Lodewijk Baljon, het Masterplan voor het Waalfront in Nijmegen (2005-2025), de Rooie Donders in de Regenboogbuurt van Almere Buiten (1994-1998), Aquartis in Amsterdam (1996-2001) en de Warmtekrachtkoppelingscentrale op de Uithof in Utrecht (2002).
Duurzaamheid
Het gebouw kenmerkt zich door veel groene en duurzame voorzieningen. The George heeft een ruime voortuin met een bosachtige uitstraling. Binnen zorgt een atrium van 12 meter hoogte ervoor dat ook hier ruimte is voor bomen en bloeiende planten. Dat geldt ook voor de grote plantenbakken zowel aan als op de balkons en terrassen. Het geheel doet denken aan oosterse, groene terrassen.
Op het dak van The George wordt regenwater opgevangen. Een computergestuurd watergeefsysteem en de druppelleidingen die in de plantenbakken zijn geïntegreerd, zorgen ervoor dat de beplanting besproeid wordt. Ook het teveel aan water, door heftige regenval, wordt tijdig afgevoerd uit de plantenbakken.
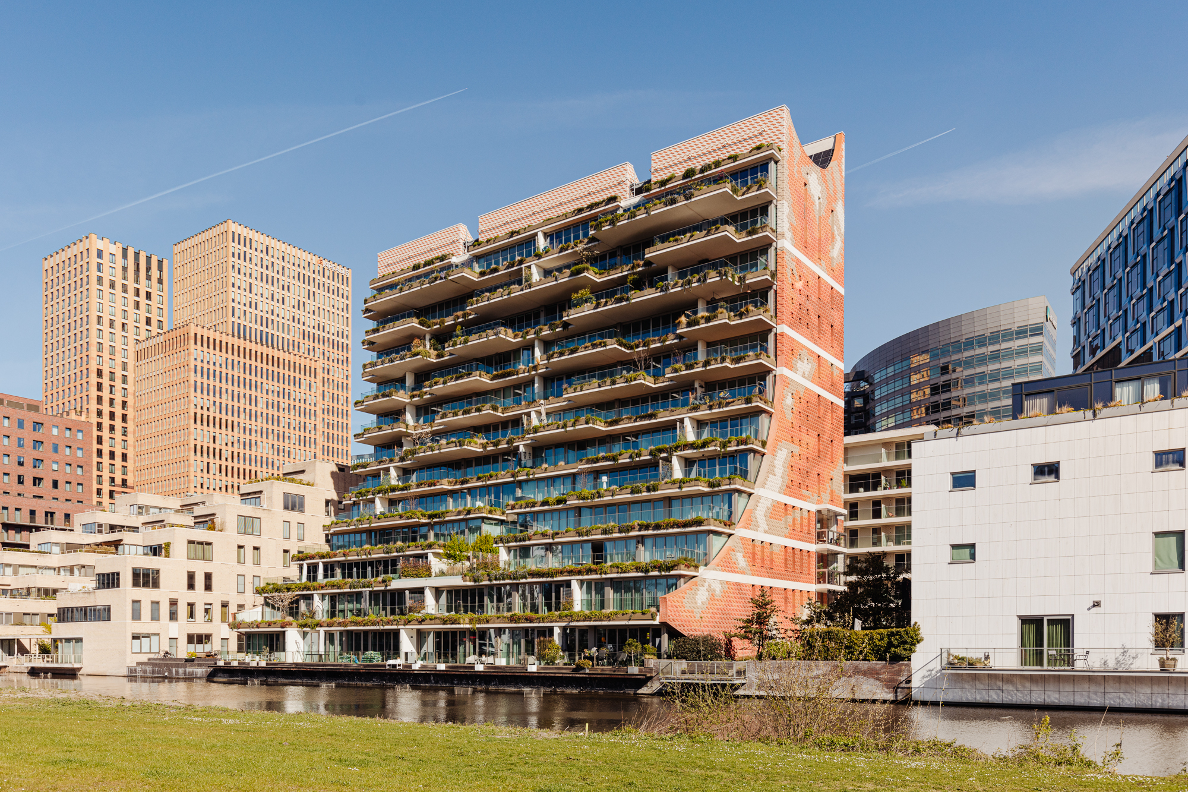
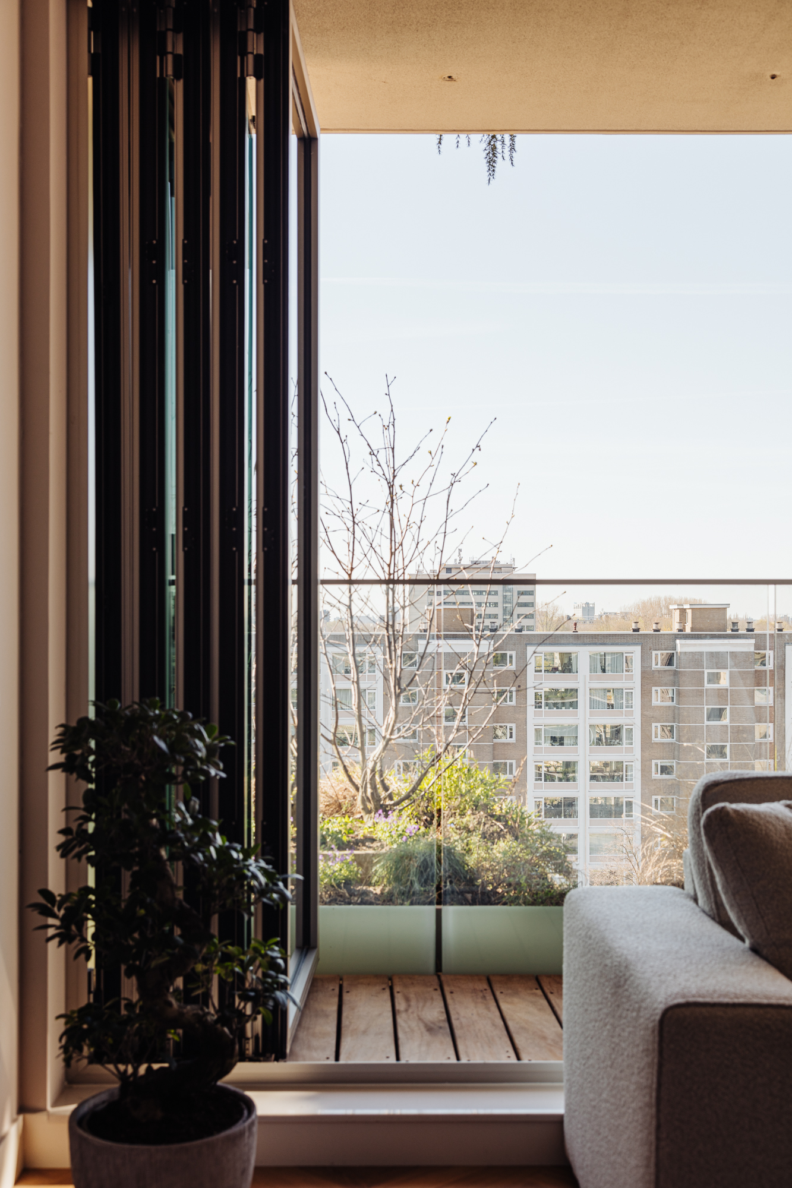
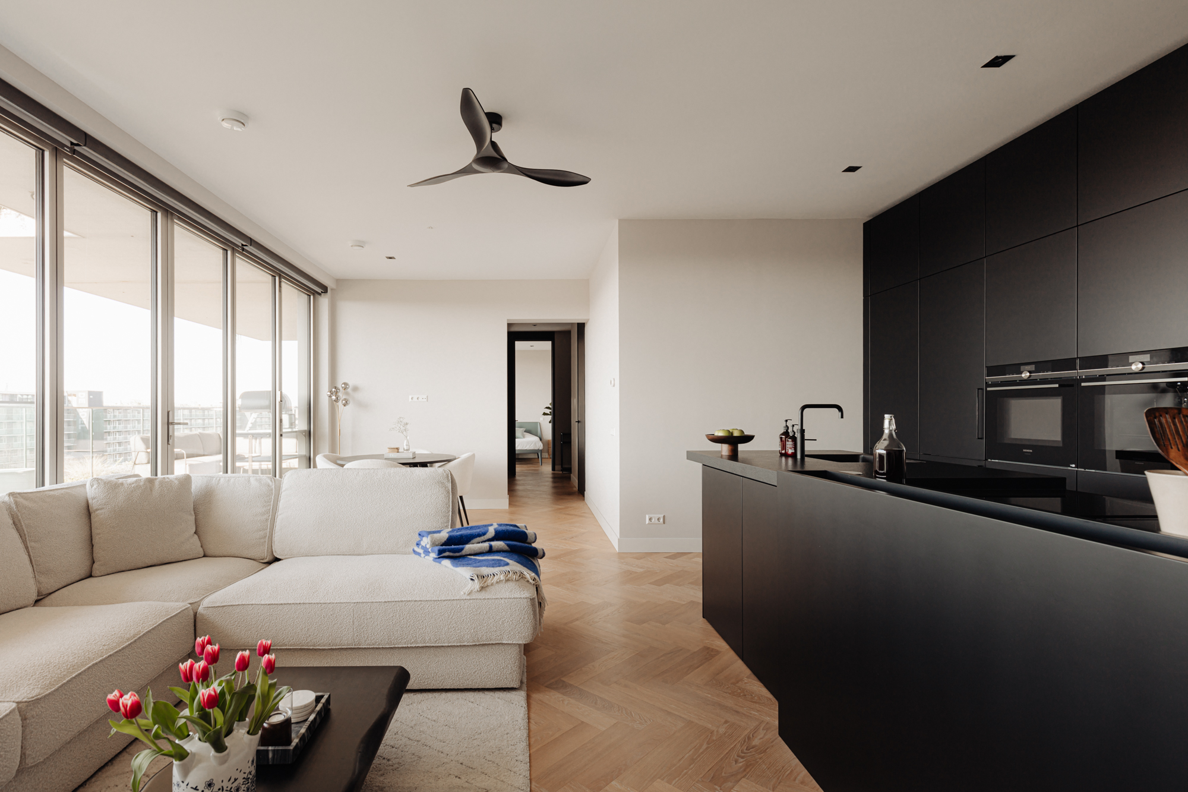
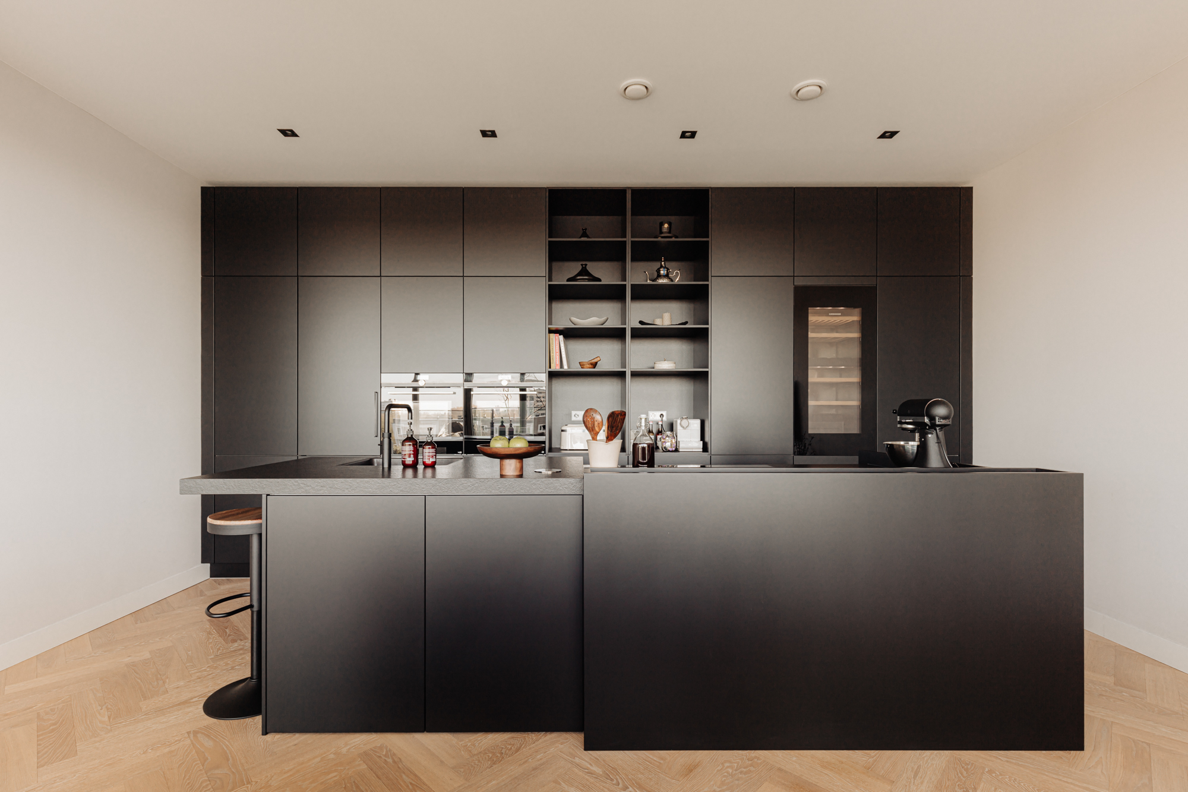
Wonen en koken
Fraaie en representatieve entree met binnentuin, twee snelle liften en luxe afgewerkte hal.
Entree in een ruime hal met gastentoilet, gardederobe en berging met techniek en wasmachine aansluiting. Door het hele appartement ligt een prachtige eiken houten parketvloer in Hongaarse punt. Het bijzonder lichte woonvertrek heeft een plafondhoogte van 2,90 meter met een zitgedeelte en grote open keuken. De zwarte keuken heeft een eiland met bar en luxe inbouwapparatuur zoals een wijnklimaatkast en Quooker. De ruimte heeft over de volle breedte van 7,8 meter een harmonicadeur met aansluitend een riant terras op het zuiden. Hierdoor is er een optimale binnen-buiten beleving. In de zomermaanden vormen het terras en het woongedeelte één geheel. Het terras is omgeven door planten en biedt vrij zicht over water, groen en de omgeving.
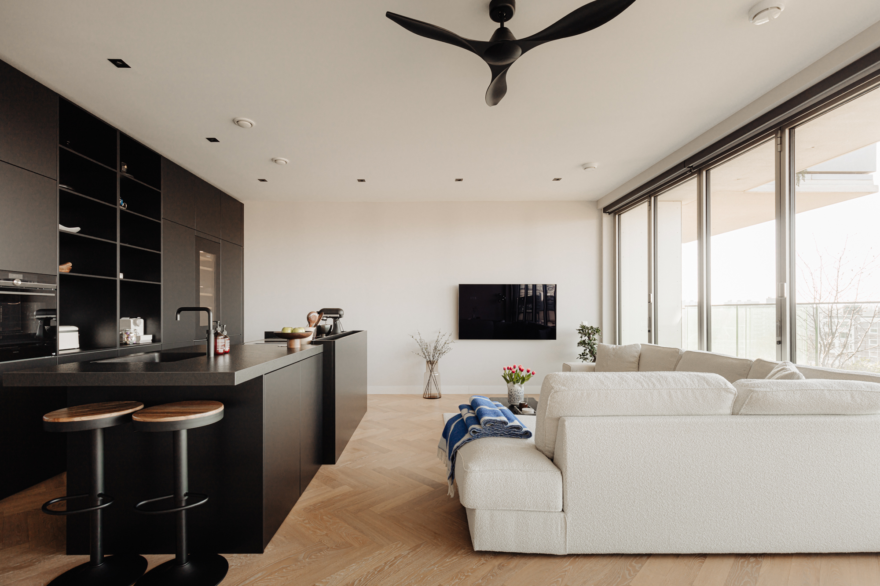
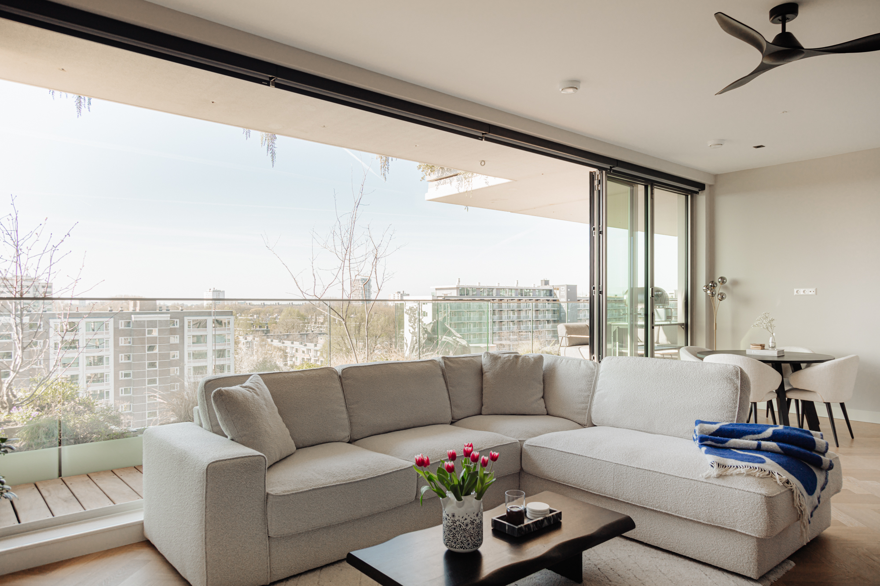
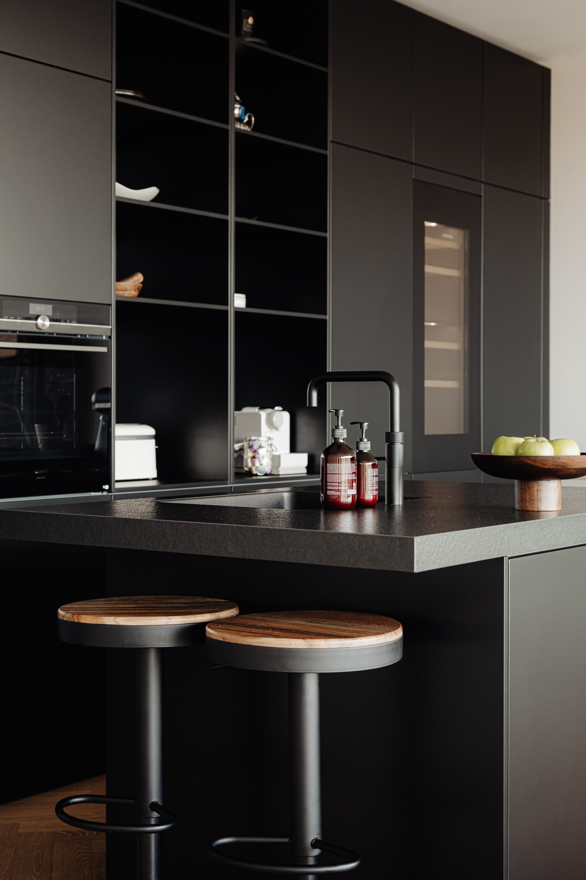
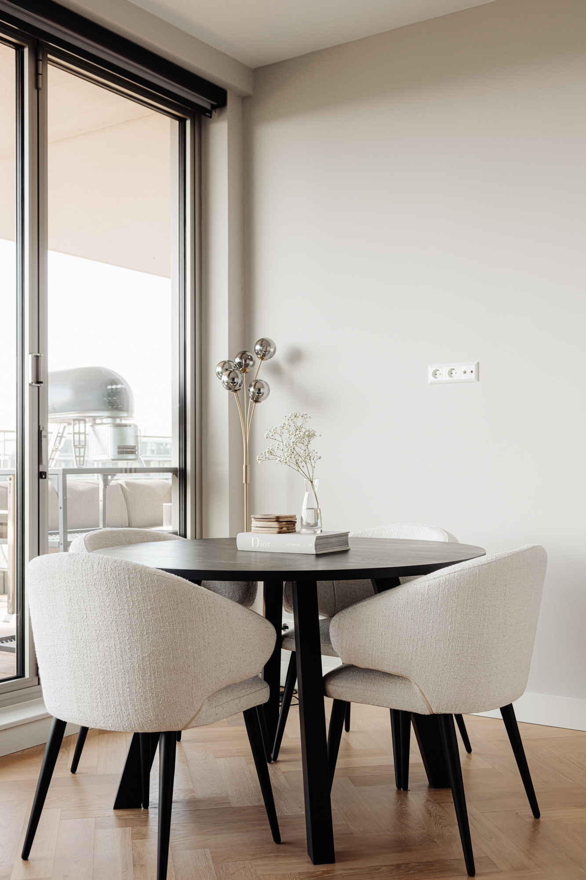
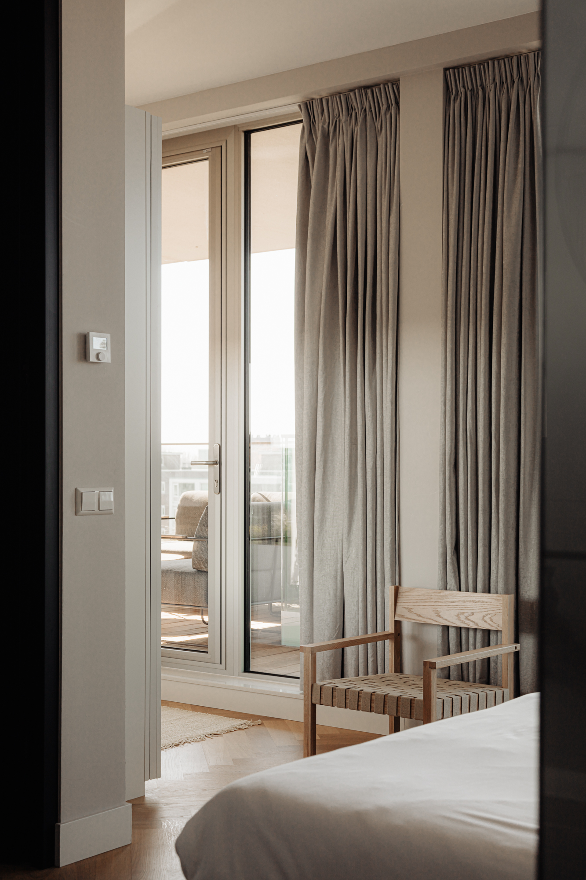
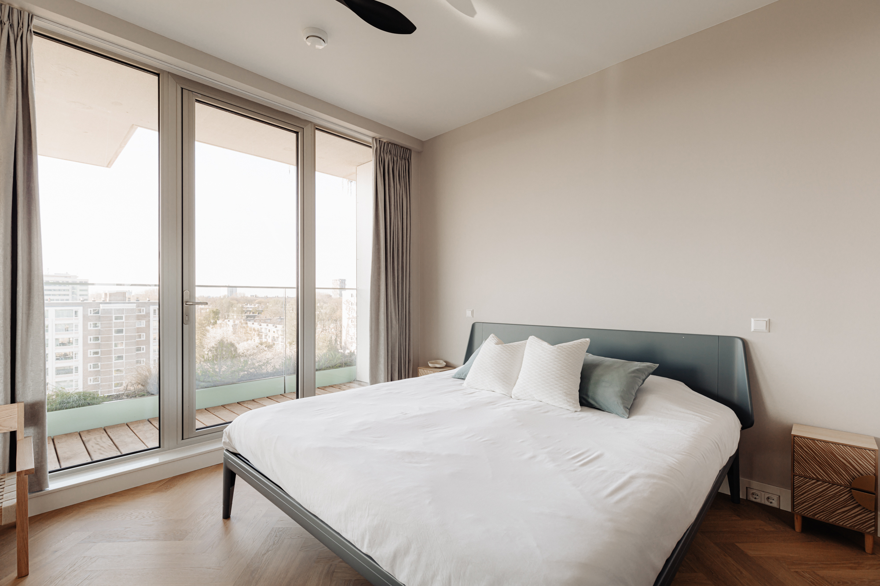
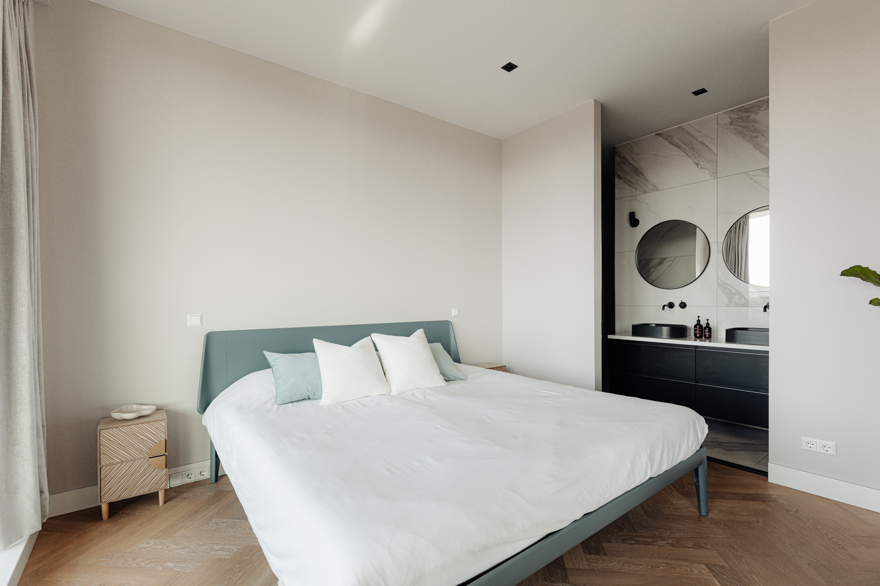
Slapen en baden
De ruime slaapkamer heeft eveneens toegang tot het terras en daarnaast een luxe badkamer en-suite met een inloopdouche, dubbele wastafel en tweede toilet. Aangrenzend aan de slaapkamer is er ruimte voor een werkplek of kastenkamer. Deze ruimte is eenvoudig af te scheiden voor een extra slaapkamer of inloopkast.
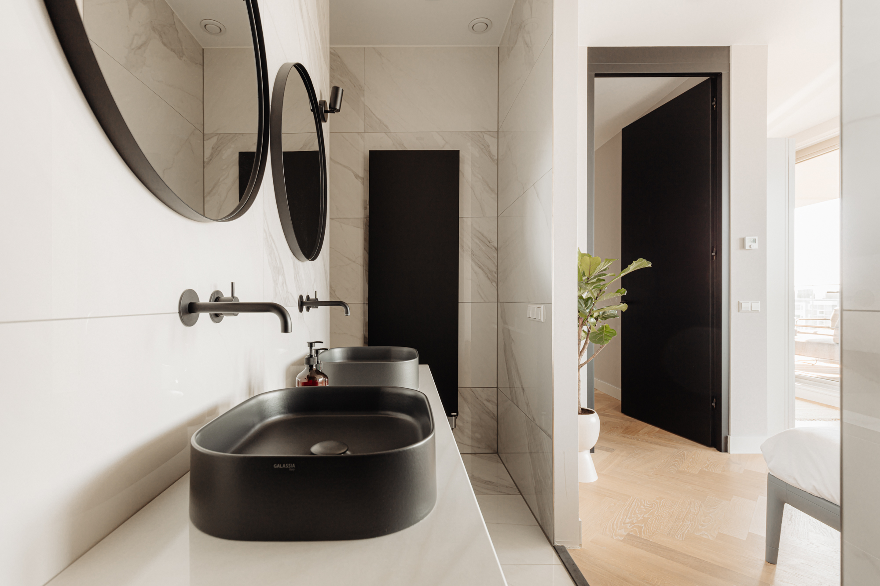
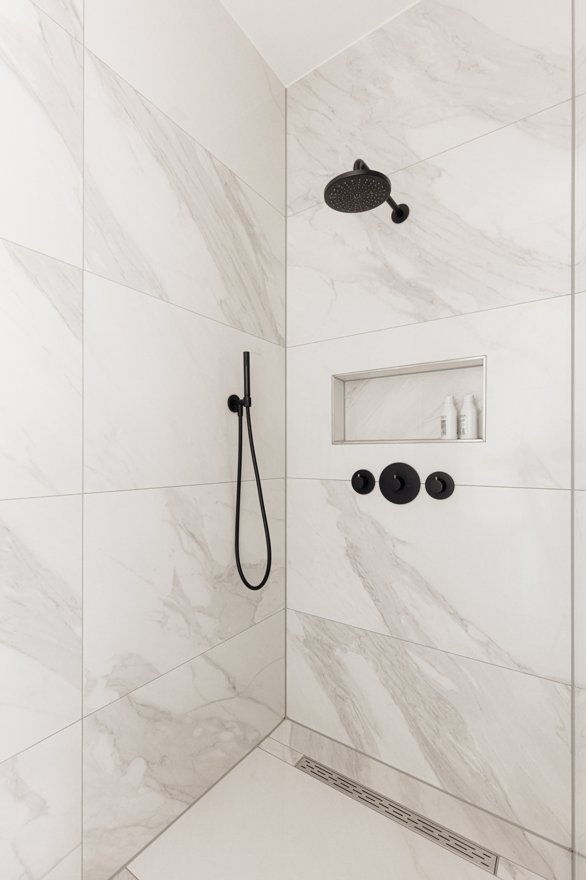
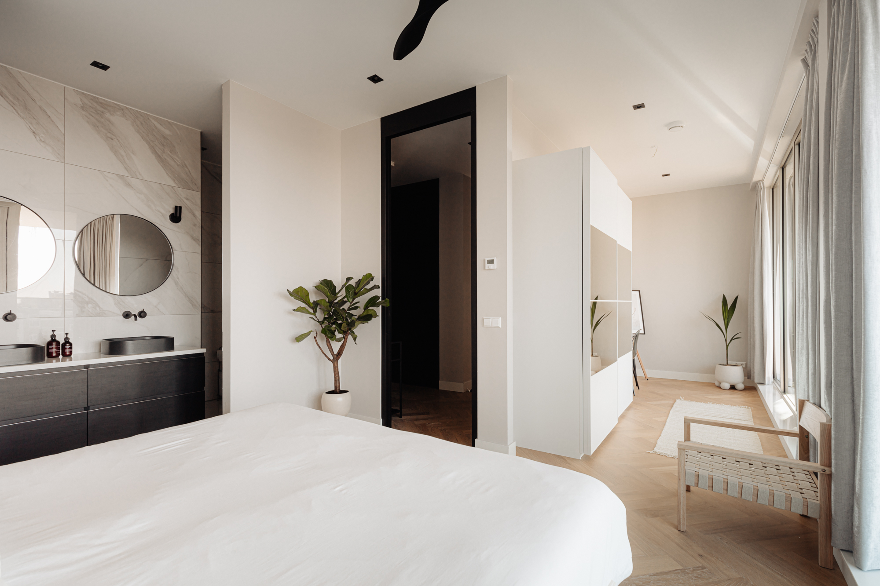
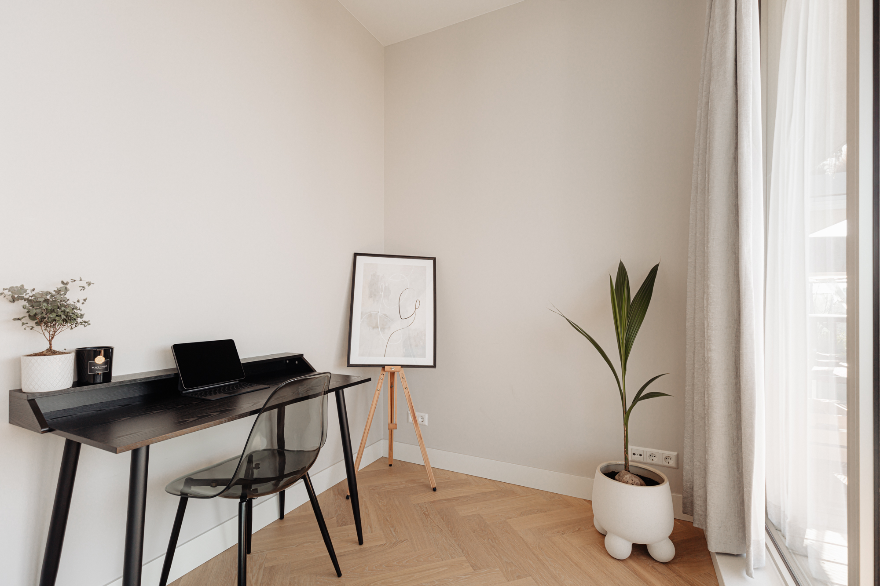
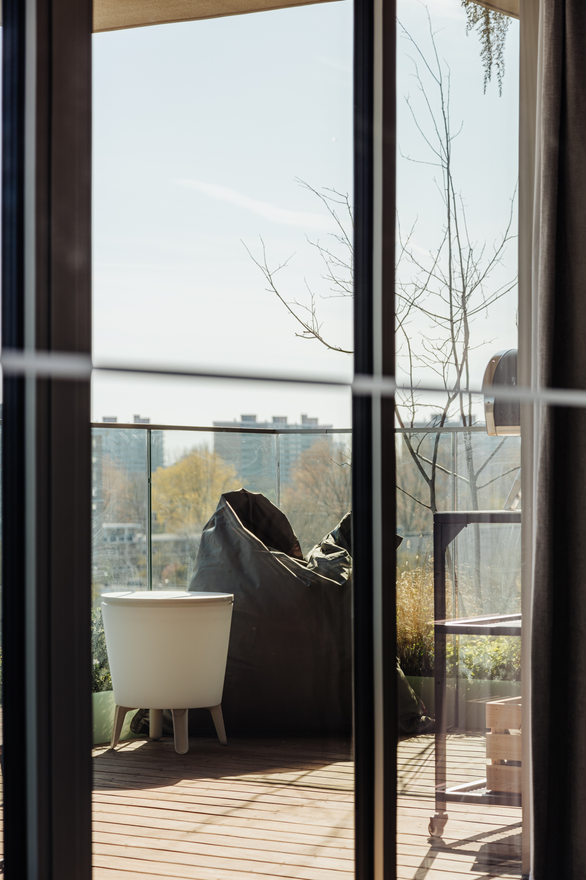
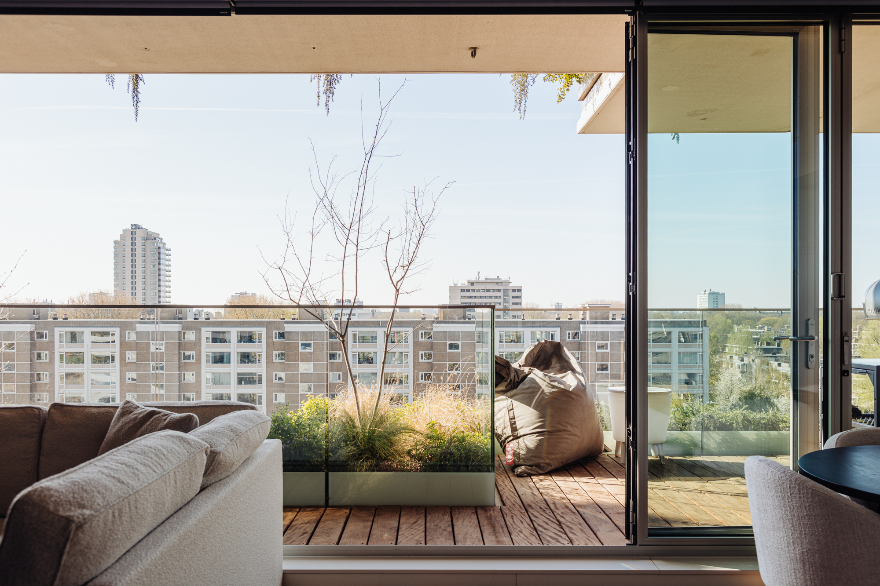
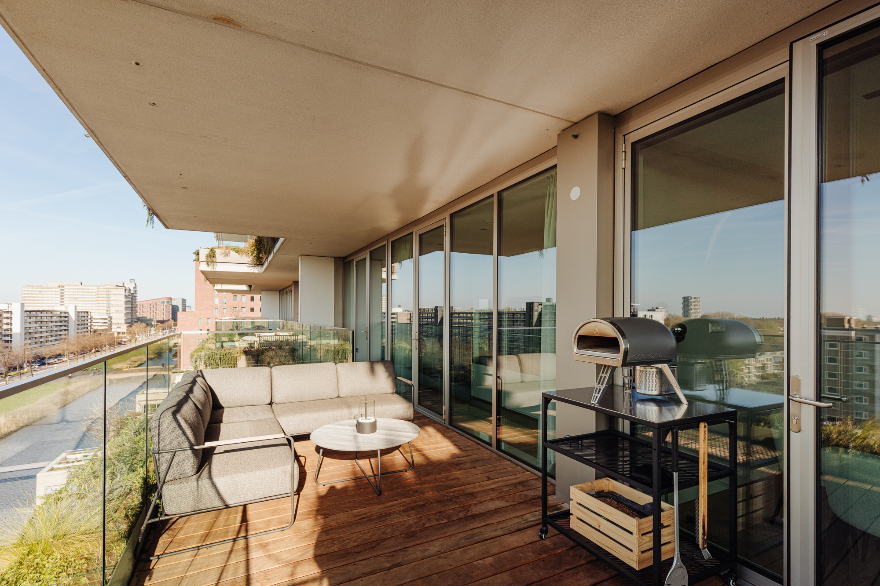
De buitenruimte
Het appartement beschikt over een terras van bijna 16 meter breed. Het terras is gelegen op het zuiden en via de harmonicadeuren bereikbaar vanuit de woonkamer.
Daarnaast is het terras ook toegankelijk vanuit de slaapkamer. Een heerlijk ruim terras van circa 27 m², perfect voor een barbecue tijdens de warme zomermaanden.
The George is verder voorzien van een entreetuin, een binnentuin speels rond de centrale trap en een gezamenlijk groen balkon richting het water.
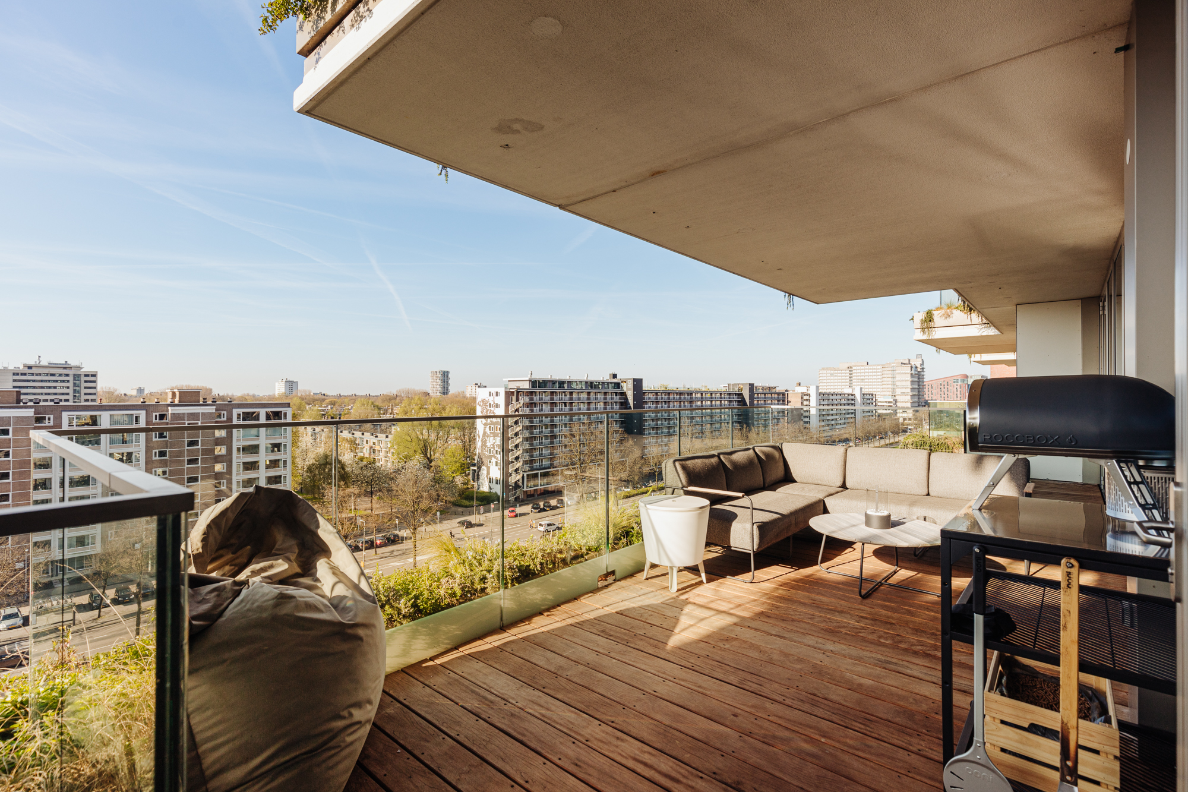
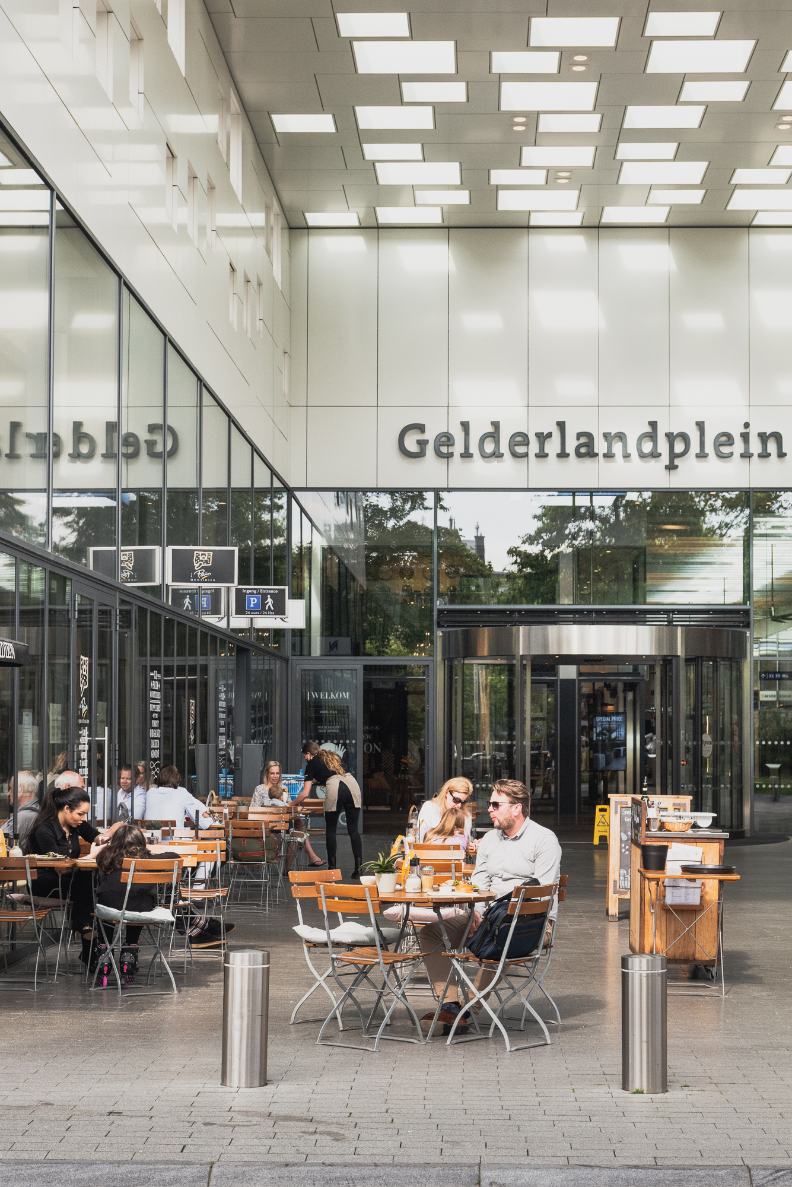
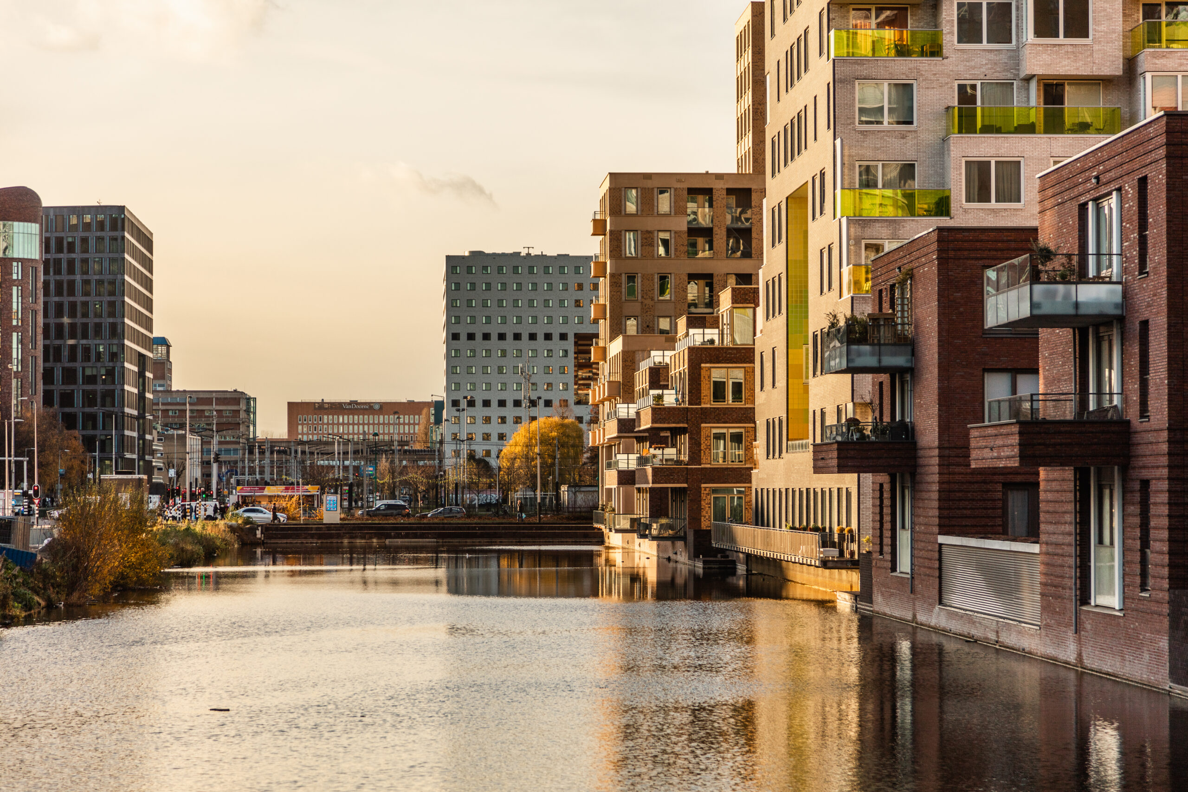
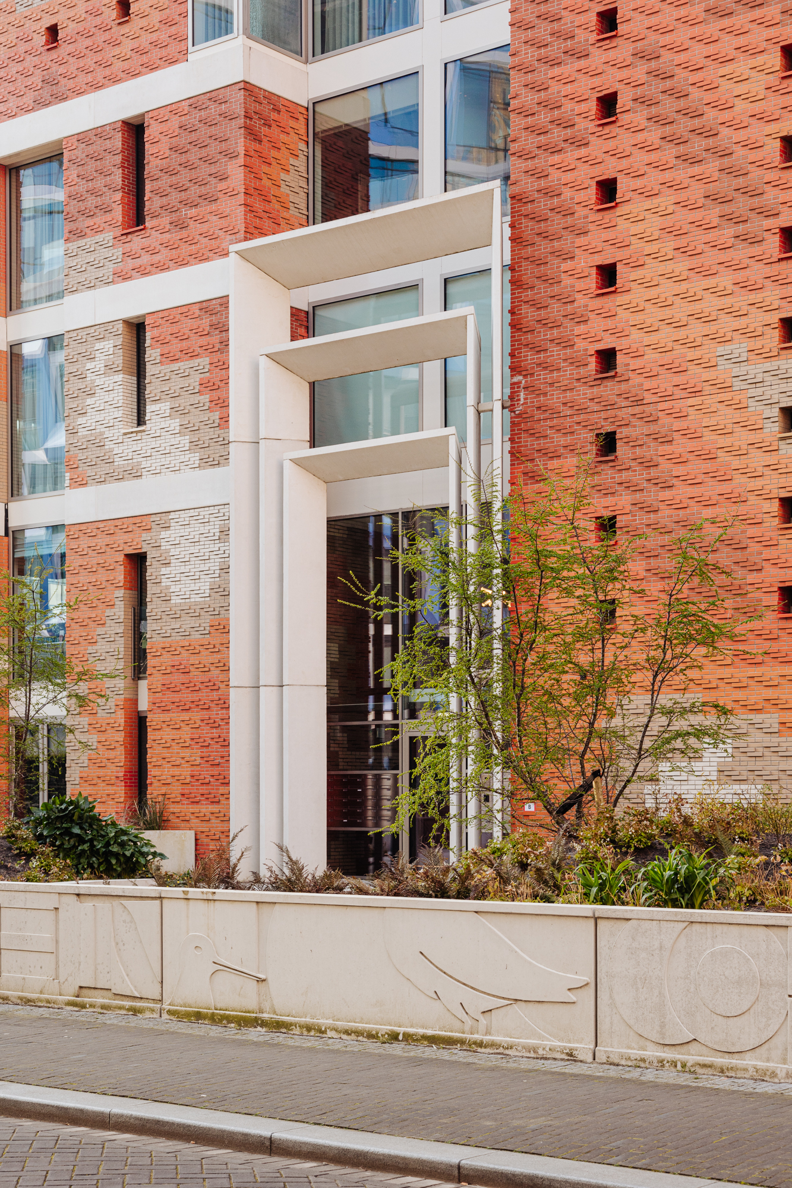
Bereikbaarheid
De Amsterdamse Zuidas is een toplocatie van wonen, werken en recreëren in een gebied met een optimale infrastructuur, op zeer korte afstand van de A10, Schiphol en het historische centrum van Amsterdam.
Station Zuid zal op korte termijn worden vergroot en gemoderniseerd, samen met het aanbrengen van het dokmodel voor de snelweg A10-zuid.
In de directe omgeving zijn is diverse hoogwaardige restaurants (onder andere Bolenius), cafés en winkels (om de hoek is een Albert Heijn). Winkelen kan op het vernieuwde Groot Gelderlandplein en de Beethovenstraat. Het Centrum is met de fiets vijftien minuten afstand en met de metro 10 minuten. Schiphol is goed bereikbaar met de trein in ongeveer 6 minuten.
Via afslag RAI en Olympisch Stadion is deze locatie ook met eigen vervoer bijzonder goed bereikbaar.
Parkeergelegenheid
In de onder gelegen garage bevinden zich twee privé parkeerplekken: één voor een auto en één voor scooter of motor. In kelder bevindt zich tevens de privé berging van circa 5 m².
De parkeerplekken hebben een vraagprijs van € 90.000,- kosten koper, voor de auto- en scooter parkeerplaats tezamen.
Vanuit de garage is er via de lift direct toegang tot het appartement.
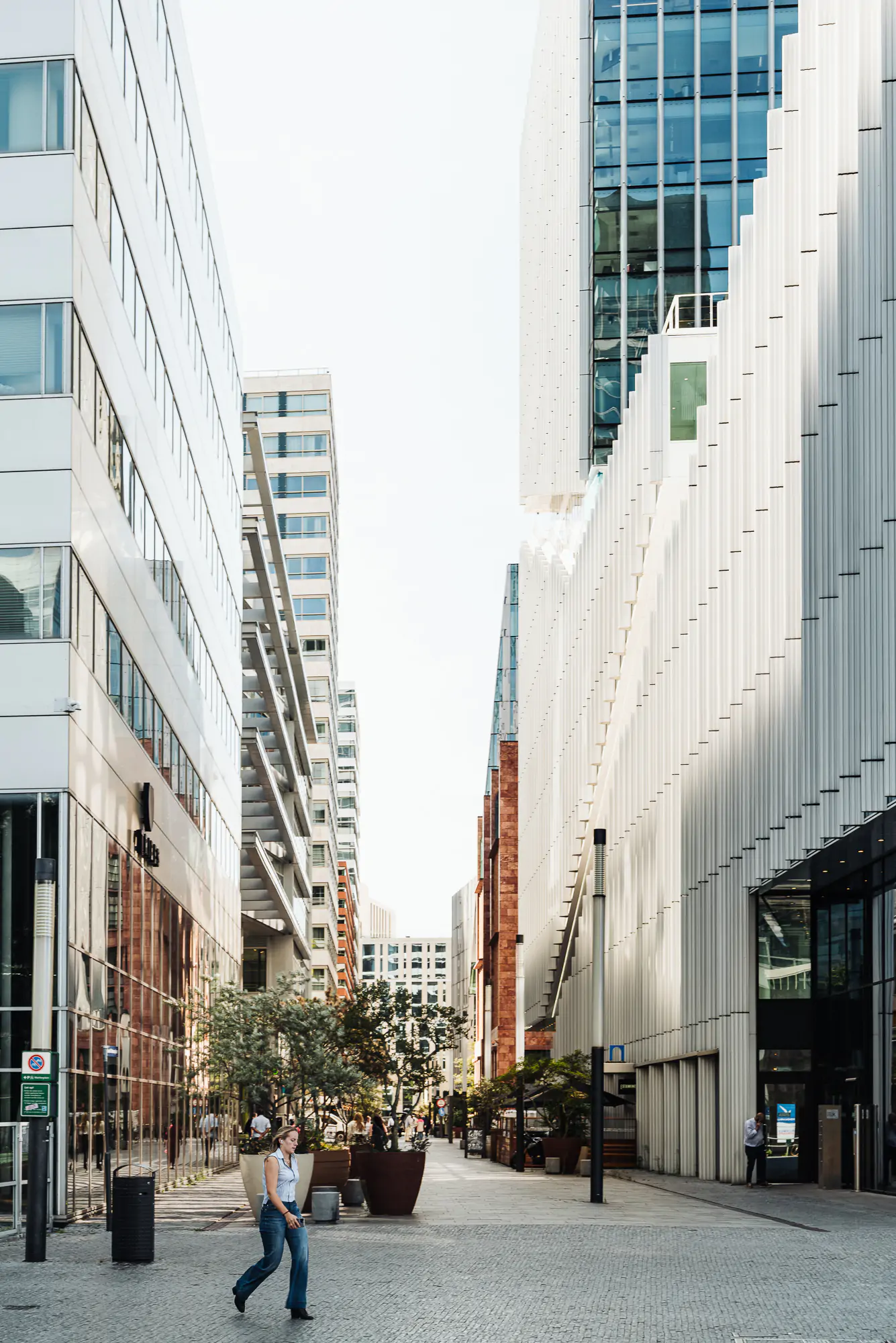
Wat de bewoners gaan missen
De mooie open en ruime keuken vormt het hart van het leefgedeelte, naast dat het ook een prachtige eye-catcher is. Hier wordt aan de bar ontbeten, gesproken over de plannen van de dag en aan het eind van de dag gezellig gekookt met alle gemakken die de keuken biedt.
Het flinke terras van 27 m² vormt een verlengstuk van de woning. Op zonnige dagen gooien we de harmonicadeuren volledig open waardoor het zonnetje de woning in schijnt en een fris windje door de woning waait.
Dat maakt het koken, thuiswerken en wonen in het algemeen ook een stuk leuker en uniek voor een appartement. Er is ook altijd voldoende ruimte, zowel buiten als binnen, om gezellige borrels en diners te organiseren.
Op het terras, aan de eettafel, op de bank en aan de bar kan men zitten. De twee ovens, het brede aanrecht met genoeg ruimte voor keukenmachines en de pizza-oven op het terras geven ons ook de mogelijkheid om uitgebreid en voor een grote groep te kunnen koken.
Het vrije uitzicht vanaf de 7e verdieping is ook geweldig. Van dit uitzicht genieten we zowel vanuit het leefgedeelte als de slaapkamer. Dat is fijn wakker worden.
Verder zijn er geen kantoorgebouwen of andere appartementencomplexen die recht je woning in kijken. Die privacy is heerlijk. Door de hoge ramen komt er veel licht het appartement binnen, dit zorgt ervoor dat de woning fris en ruimtelijk oogt.
Dit is best wel uniek en gaan we zeker aan de woning missen! Het appartement is slim ingericht waardoor er voor elk gedeelte van de woning voldoende ruimte is. Het appartement is compleet en voorzien van de nodige ruimte en gemakken.
Na iedere reis die we maken wordt de heerlijke woning gewaardeerd en is home sweet home absoluut van toepassing!
