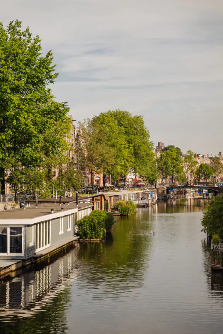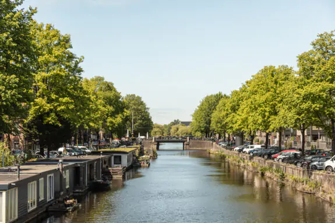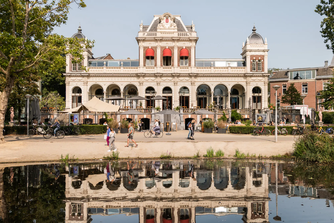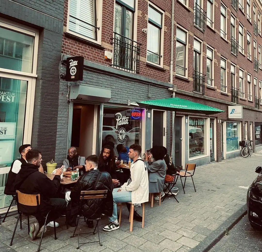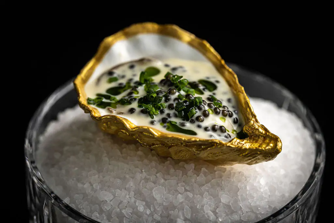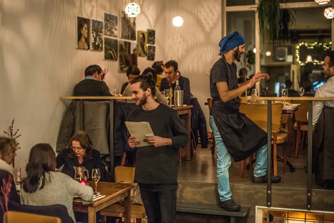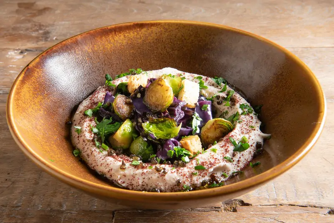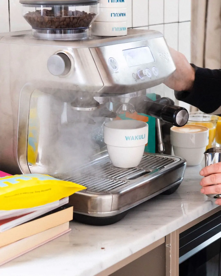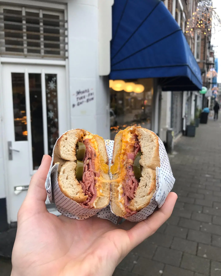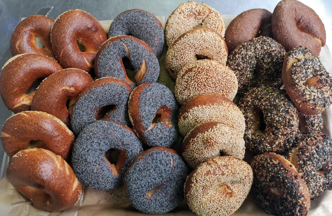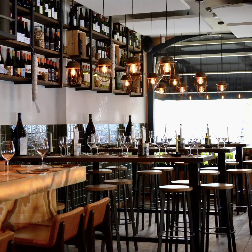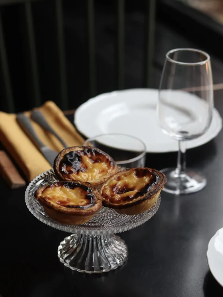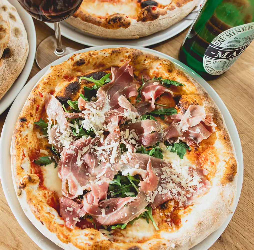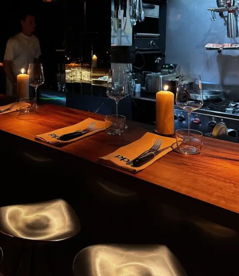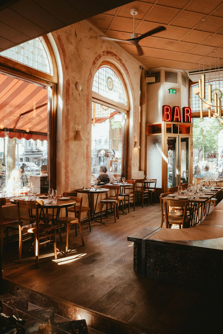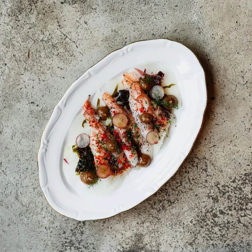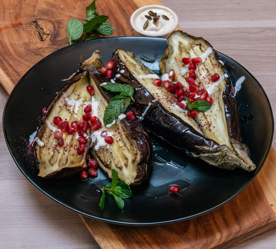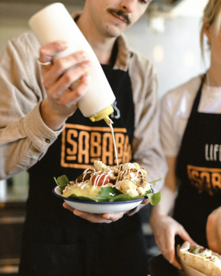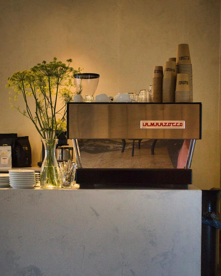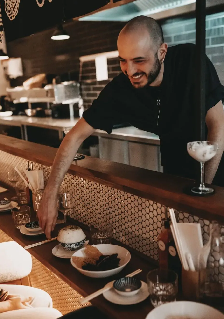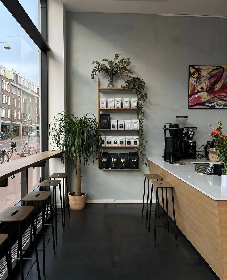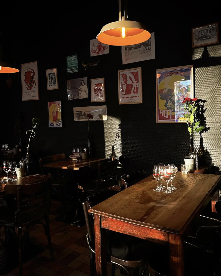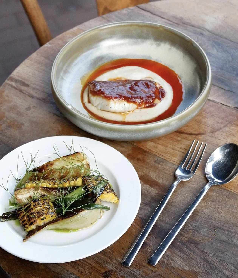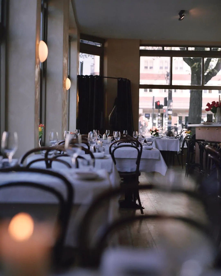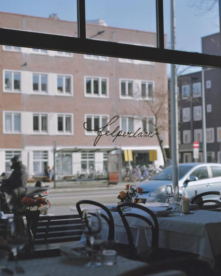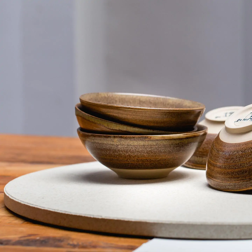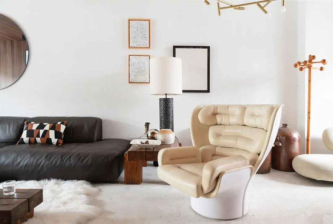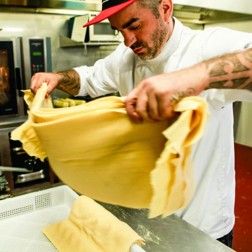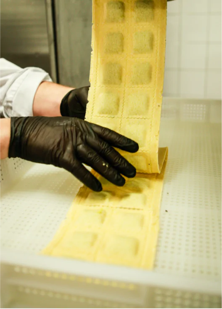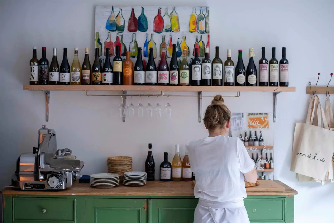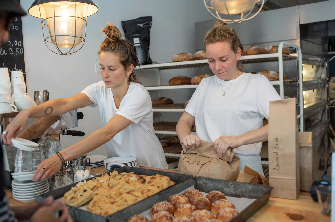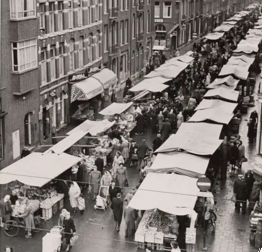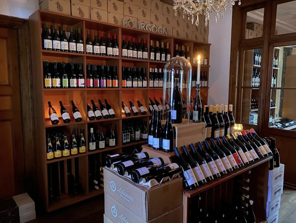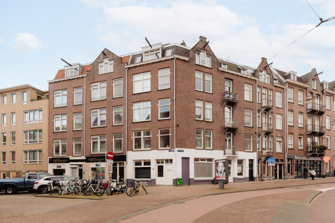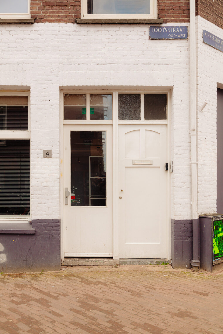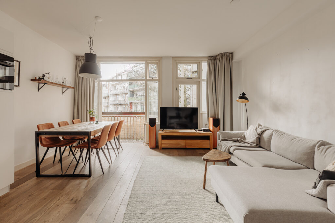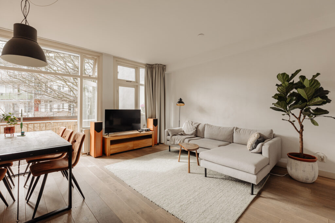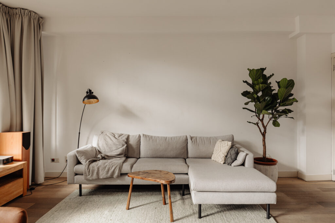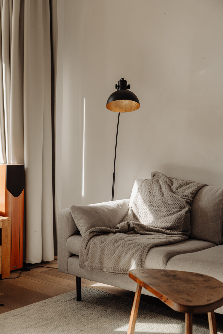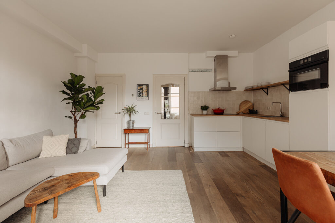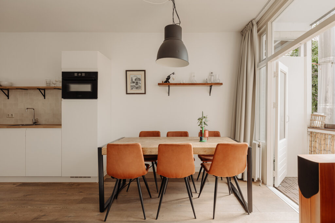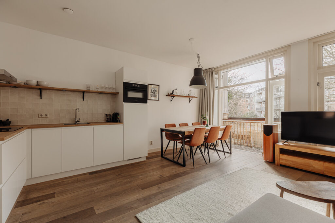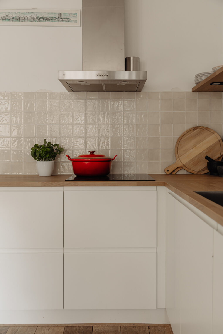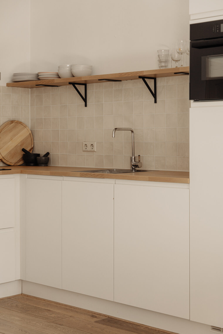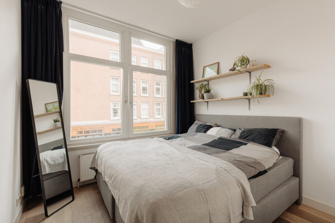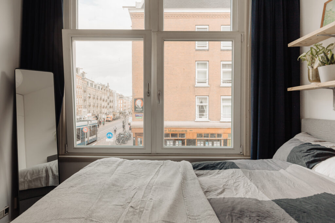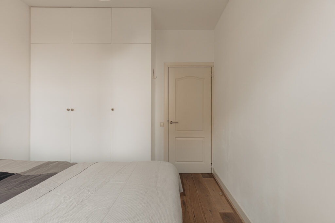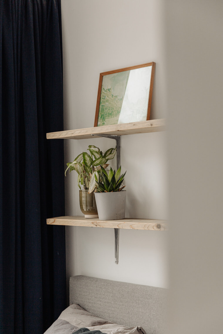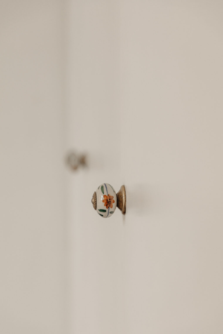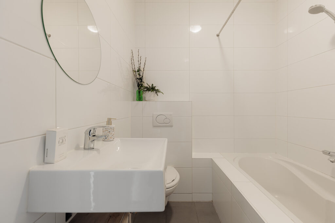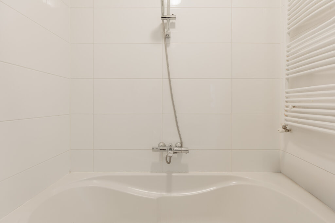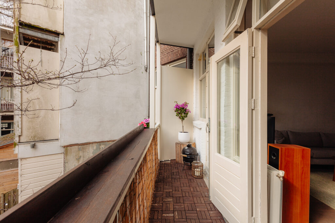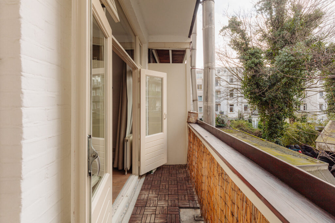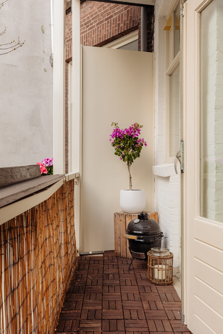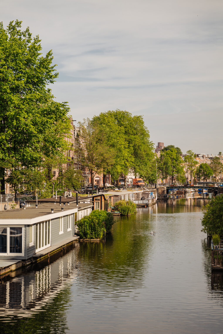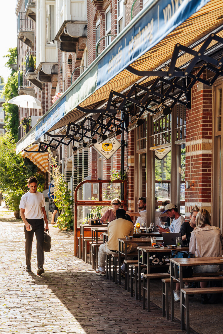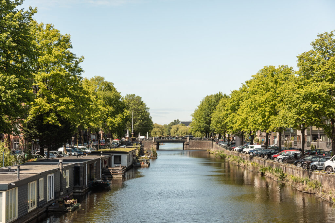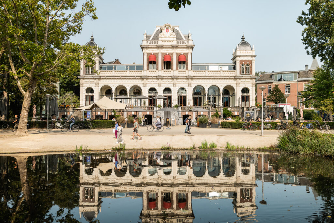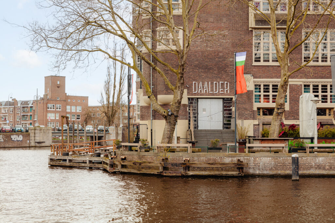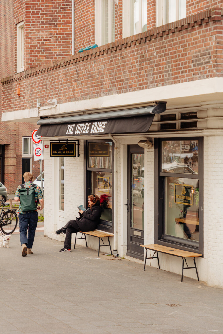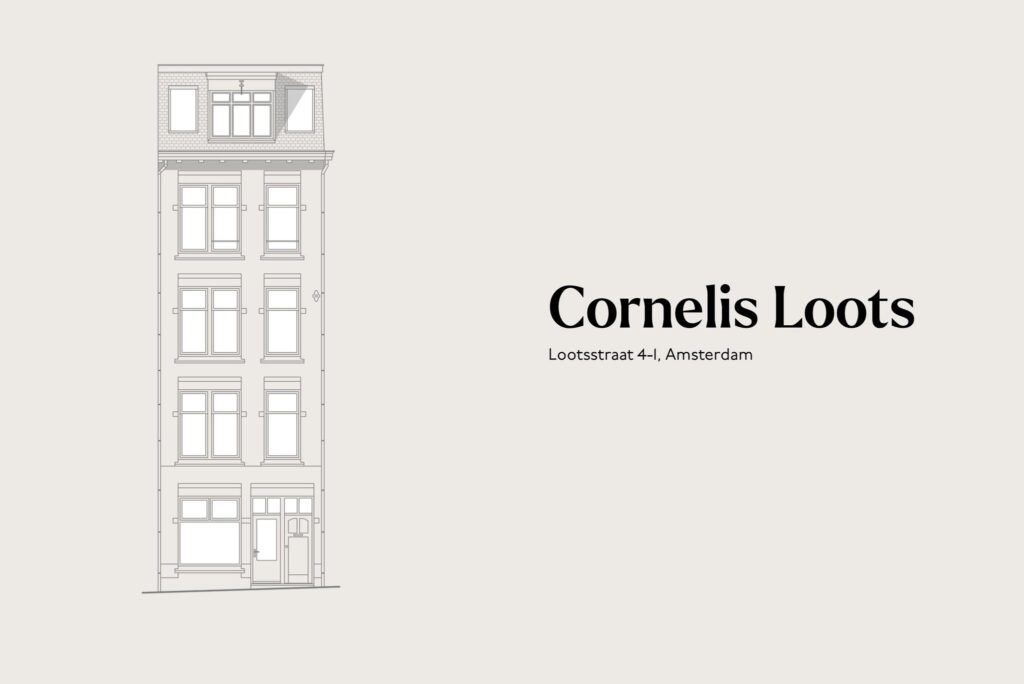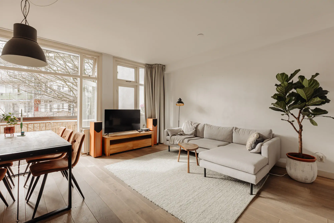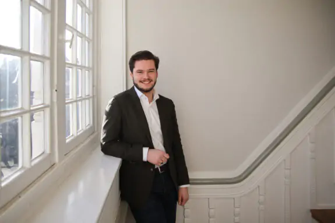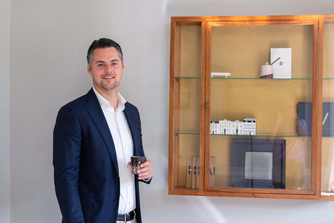Located in an atmospheric Amsterdam building, this apartment on the intermediate floor with a usable area of approximately 45 m² offers not only an excellently maintained residence but also a pleasant living environment. Upon entering, the spacious entrance hall immediately catches the eye, providing a warm welcome. This apartment is characterized by an efficient layout on one floor, with a high-quality finished wooden parquet floor and a living room with a ceiling height of 2.77 meters, giving the space an open and airy feeling.
Tour
This charming apartment combines a bright, spacious living room with a modern kitchen equipped with Bosch appliances and a southwest-facing balcony, ideal for relaxation. The comfortable master bedroom and bathroom with both shower and bathtub complete the residence. The southwest-facing balcony is perfect for summer evenings.
Neighborhood Guide
Living in an atmospheric environment and close to the green heart of the city, the Vondelpark. This apartment is located in the popular district of Oud-West with its wide variety of shops, restaurants, trendy cafes, and sports facilities. The J.P. Heijestraat offers artisanal shops such as Levain et le vin, Trakteren, and Zeeduivel. For drinks on the terrace, Gebrouwen door Vrouwen, Comodo, Gollem, Rayleigh & Ramsey, Bar Kosta, and Café Lennep are good choices. And with Overtoom just around the corner, you can end your evenings in delightful restaurants like Otto Volante, Parallel, and Adam. The residence is also close to the greenery of Vondelpark to escape the hustle and bustle of the city and enjoy the tranquility of nature. Additionally, there's the Ten Katemarkt, food halls, and the cozy Elandsgracht just a few minutes away by bike.
Features
• Usable living area approximately 45 m²
• Southwest-facing balcony of approximately 5 m²
• Located on private land
• Energy label C
• Service costs VvE living €70 per month
• Acceptance by agreement preference in June
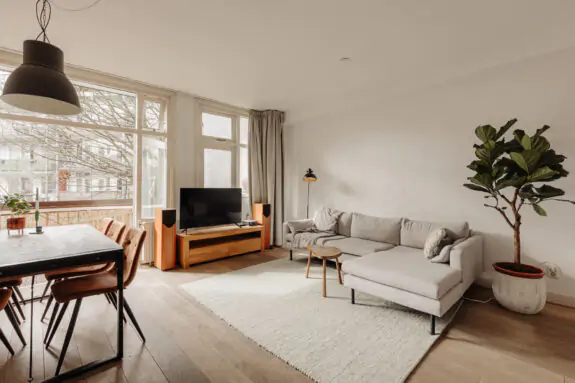
Cornelis Loots
We, as an agency, oversee the sale of a diverse range of properties. Personally, I love spending time in Oud-West and you can often find me there. I enjoy the bustling atmosphere of the neighborhood, and the amenities are excellent. Along streets like Bilderdijkstraat, Kinkerstraat, and J.P. Heijestraat, you’ll find a variety of shops, specialty stores, and delicatessens. Additionally, there are several great restaurants and cozy cafes in the area. The apartment at Lootsstraat 4-1, which we have the privilege of selling, is very well laid out and centrally located. From the front of the building, you experience the urban dynamics, while the back offers a peaceful retreat. If you’re further interested, I invite you to come by. Of course, I’ll be happy to tell you more about the apartment then. Hopefully, see you soon.
Alexander Gimbrère | Real Estate Agent Broersma Residential
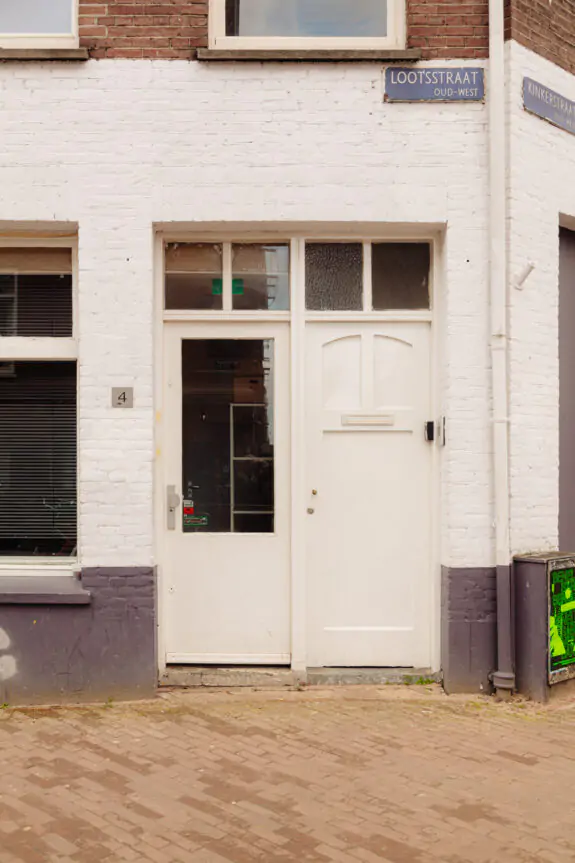
Designvision
The Kinkerbuurt was developed at the end of the 19th and beginning of the 20th century during the industrial revolution. Many people migrated to the big city, where industries were flourishing. As the population grew rapidly, the municipality of Amsterdam began constructing outside the Singelgracht. The high demand for new housing led to many traditional skilled builders being unable to keep up. This resulted in more unskilled builders who could construct quickly and cheaply; this phenomenon was termed “revolutionary building.” Characteristic of revolutionary building is the mixed residential and commercial function, two front doors at street level, topped by a white cornice with a roof and house beam. The buildings are generally modestly executed. In 1916, under the direction of Mr. E. van der Eyk and J.A. de Waal, the building unit at Kinkerstraat 363/365 and Lootsstraat 4-8 was constructed. Both men were carpenters by trade and worked together as contractor, architect, and developer. In 1880, they formed an official partnership, Van der Eyk & De Waal, which mainly built residential houses in Zuid and the Watergraafsmeer, as well as in the Kinkerbuurt. There is no clear line in the architectural style of their designs. It is likely that the actual drafting was often done by staff. However, the designs generally align with popular styles of the time. In 2006, the building was divided into apartments. At the time of the division, a foundation investigation was conducted under the supervision of the Lankelma firm, with the foundation receiving a code 2 rating and deemed to be in good condition.
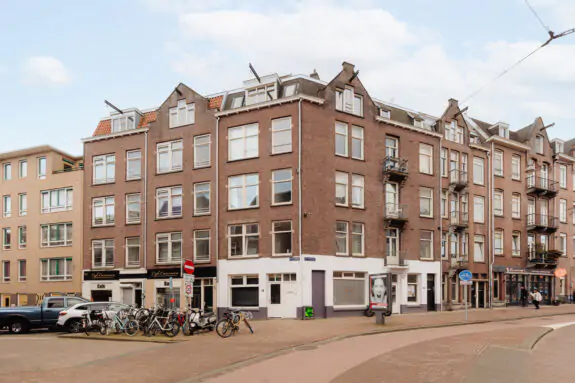
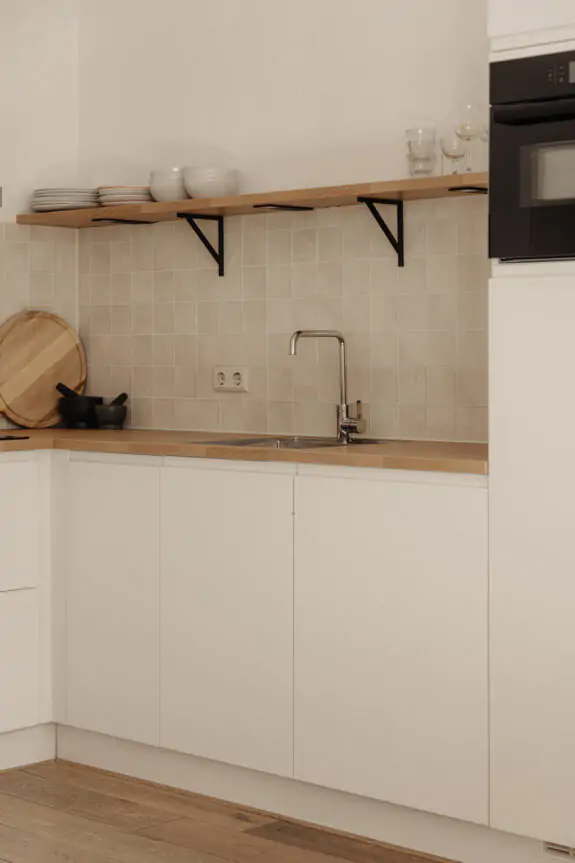

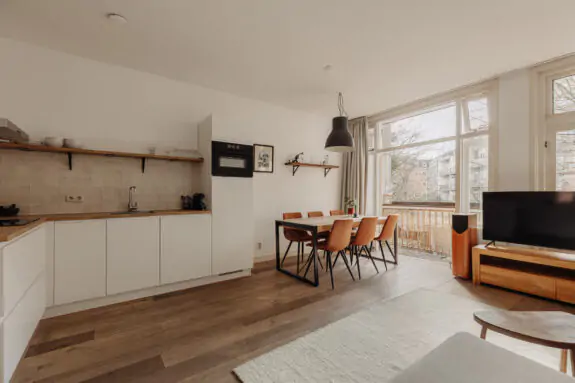
Living and cooking
The living room at the rear of the apartment is the heart of the home, providing ample space for a sitting and dining area. It’s the perfect spot for relaxation and socializing. With its large windows, there’s plenty of natural light, creating a spacious feel. Adjacent to the living room is the spacious balcony, which provides a pleasant connection to the outdoor space. The open kitchen, completely renovated in 2021, is equipped with Bosch built-in appliances, including an oven, combination microwave, dishwasher, and induction hob. The kitchen completes the space and blends seamlessly with the overall pleasant atmosphere.
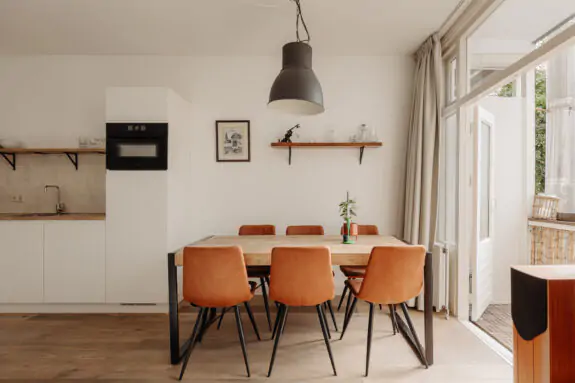
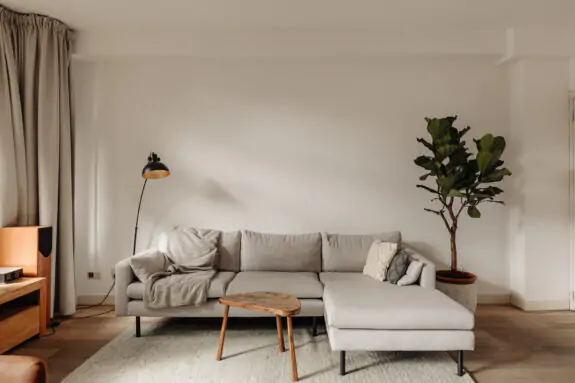
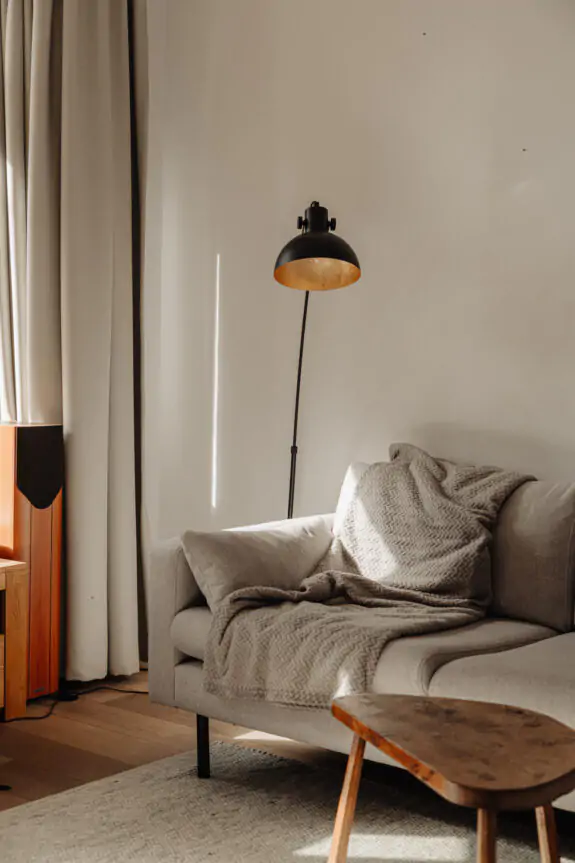
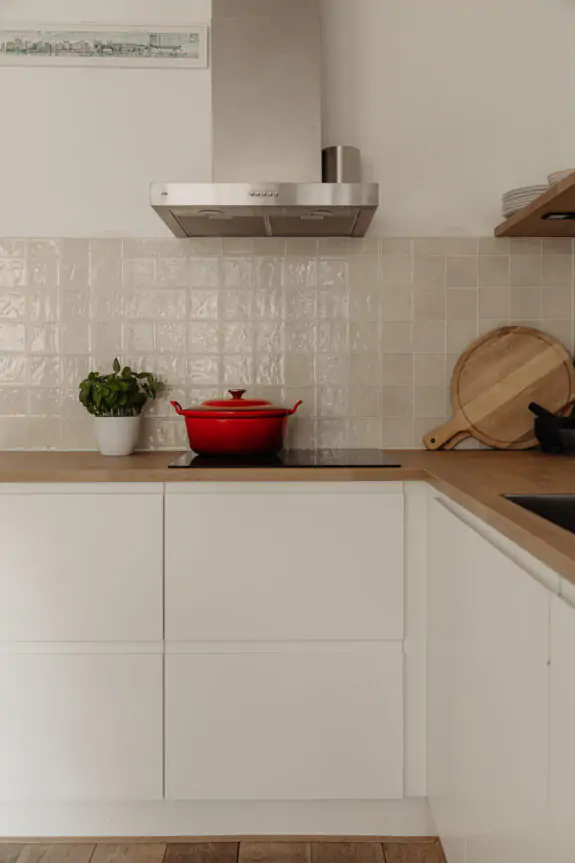
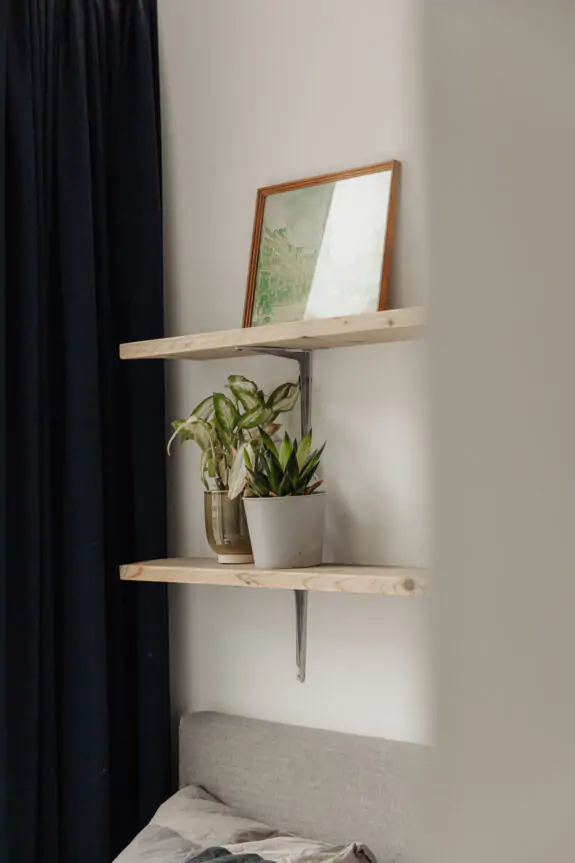
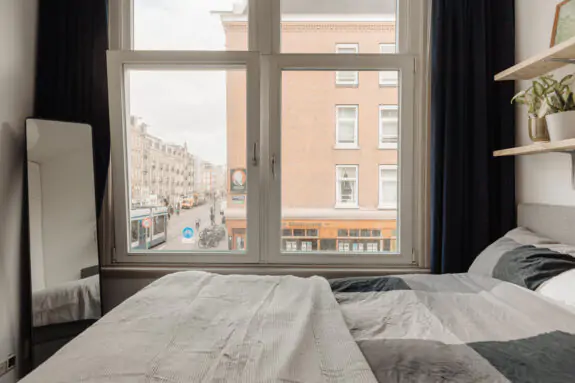
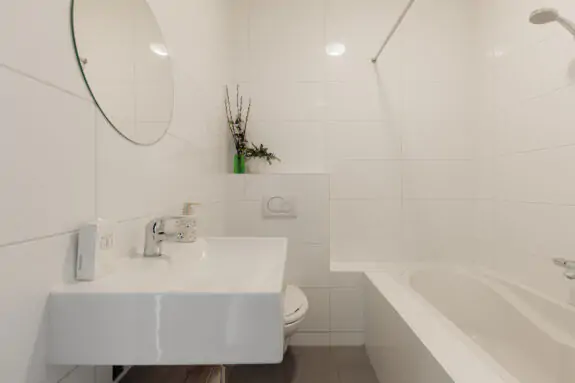
Sleeping and bathing
The master bedroom is situated at the front of the apartment and accommodates a double bed and a large wardrobe. The bathroom is accessible from the hallway and features a spacious walk-in shower, bathtub, toilet, and a vanity with a sink.
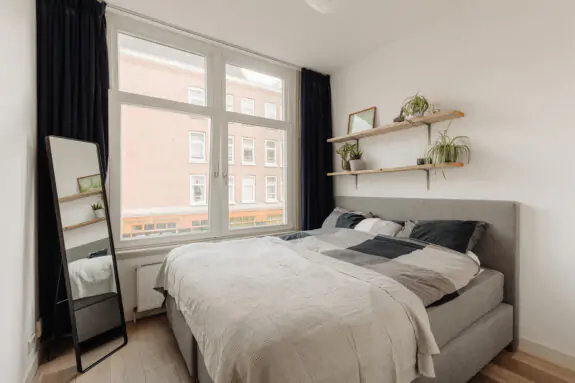
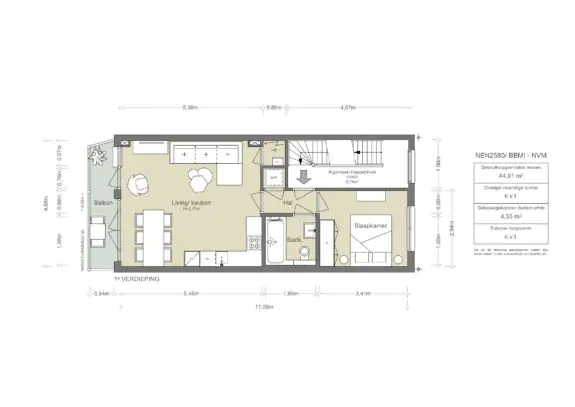
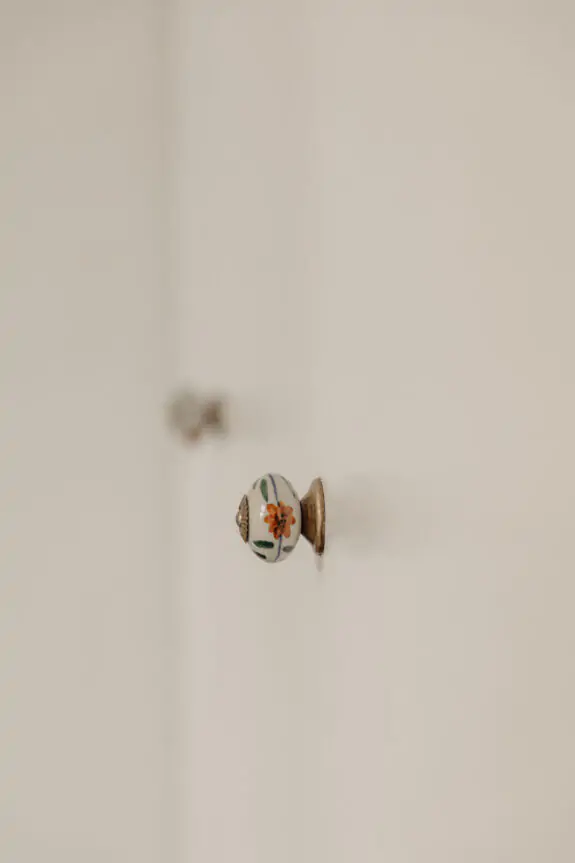
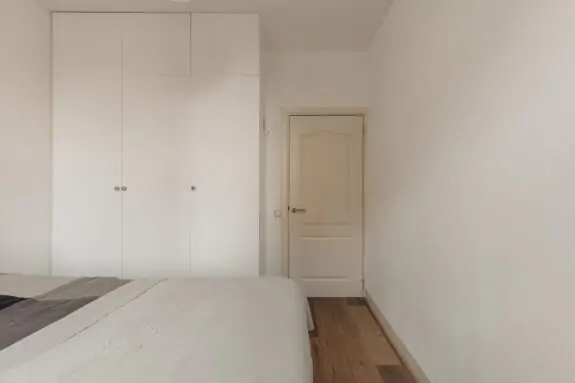
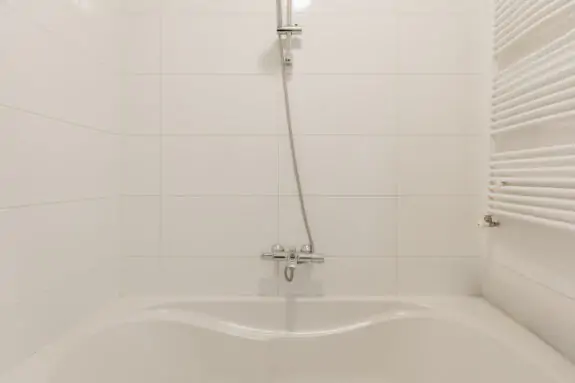
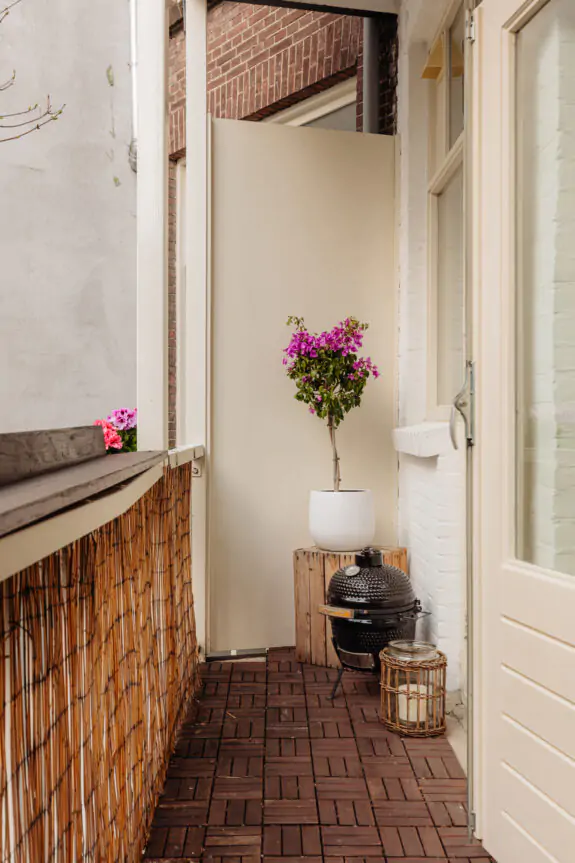
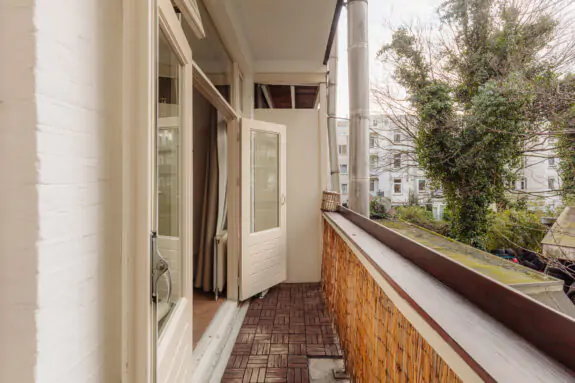
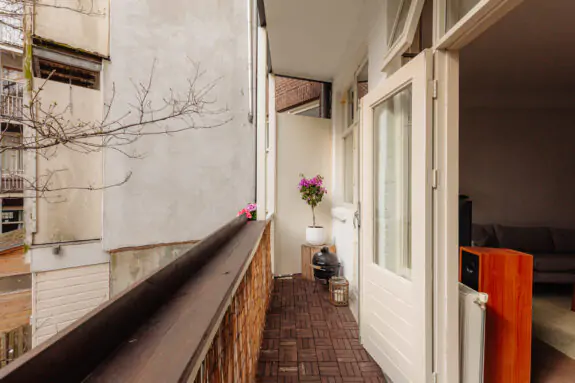
The balcony
The balcony, approximately 5 m² in size, is adjacent to the dining room and situated on the southwest. It provides a delightful spot for relaxation, where you can fully enjoy the evening sun.
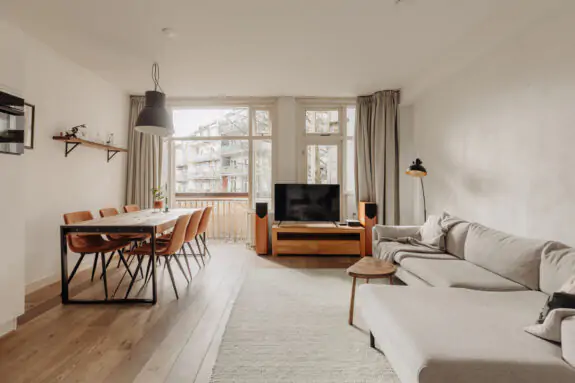
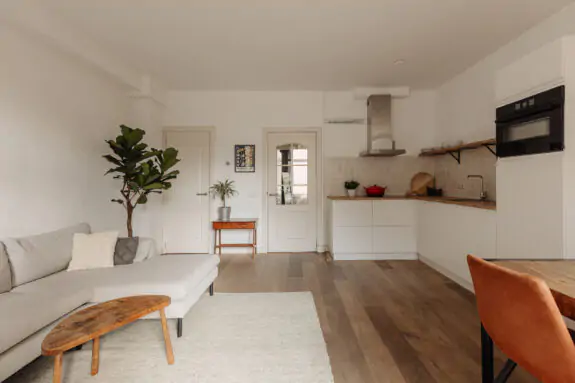
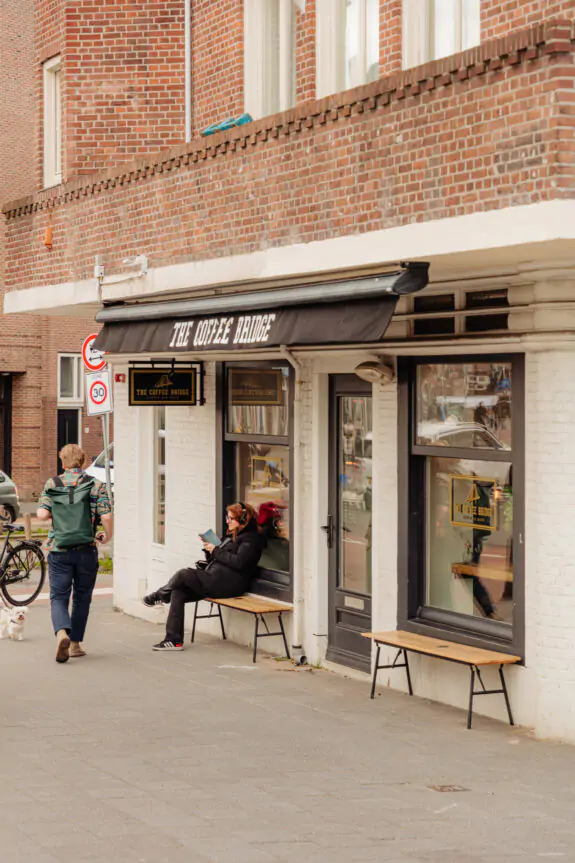
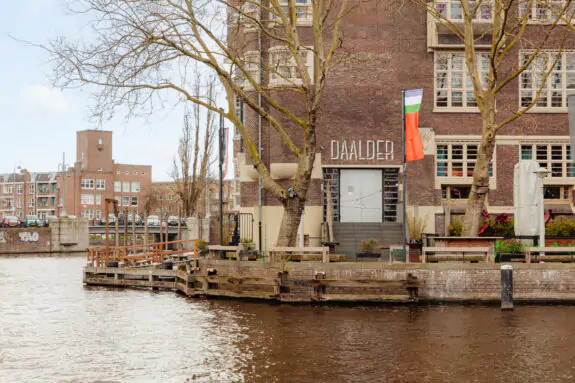
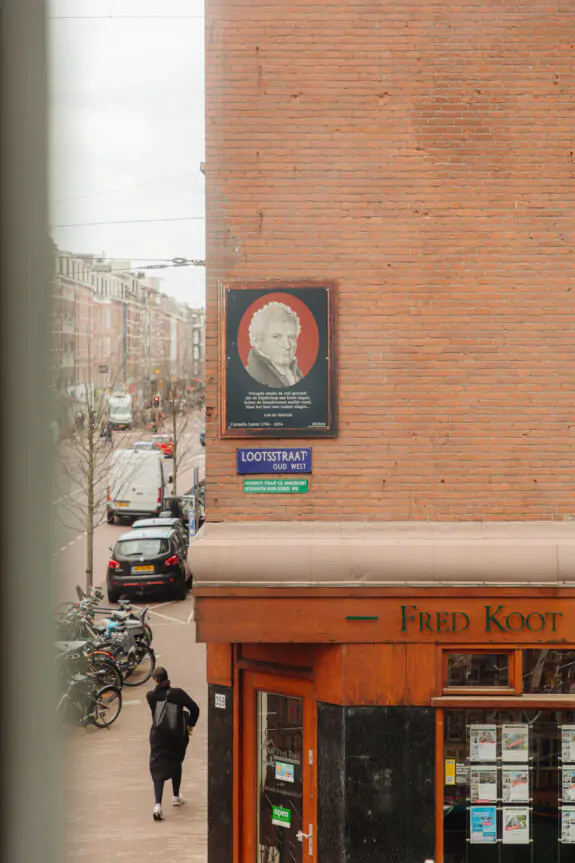
Living in a charming environment and close to the green heart of the city, the Vondelpark. This apartment is located in the popular district of Oud-West with its wide variety of shops, restaurants, trendy cafes, and sports facilities. The J.P. Heijestraat offers artisanal shops such as Levain et le vin, Trakteren, and Zeeduivel. For drinks on the terrace, Gebrouwen door Vrouwen, Comodo, Gollem, Rayleigh & Ramsey, Bar Kosta, and Café Lennep are good choices. And with Overtoom just around the corner, you can end your evenings in delightful restaurants like Otto Volante, Parallel, and Adam. Additionally, the residence is close to the greenery of Vondelpark to escape the hustle and bustle of the city and enjoy the tranquility of nature. There’s also the Ten Katemarkt, food halls, and the cozy Elandsgracht just a few minutes away by bike.
Accessibility
The residence is located in the shelter of the Postjesweg, providing an excellent connection to the S105. The apartment is also easily accessible by car via the S100 and S106 from the A10 ring road. Due to its favorable geographical location in the city, Schiphol Airport can be reached within 17 minutes by car. Various public transport facilities are available in the vicinity. Multiple tram and bus stops can be found on Overtoom, Kinkerstraat, and Bilderdijkstraat, for example. Central Station can be reached within a 14-minute bike ride.
Parking
Parking is possible via a permit system on the public road (permit area West 11.1). With a parking permit for West 11.1, you can park in West-11. A parking permit for residents costs €186.29 per 6 months. Currently, there is a waiting period of 4 months for this permit area. A second parking permit is not possible in this area. (Source: Municipality of Amsterdam, March 2024).
