About Keizersgracht 290F, Amsterdam
- € 625.000,- Kosten koper
- In overleg
- 2 rooms
- 1 slaapkamers
- 1 badkamers
- Intern: Goed
- Extern: Goed
- Living surface: 73 m²
- Inhoud: 175 m³
- 1729
- Airconditioning
- Mechanische ventilatie
- Natuurlijke ventilatie
- Tv kabel
- Aan vaarwater
- In centrum
- Betaald parkeren
- Parkeervergunningen
- Blokverwarming
- CV Ketel
- CV Ketel
- Woonruimte
- Volle eigendom
- Geen tuin
- Gemeente: Amsterdam
- Sectie: E
- Nummer: 9427
- Dakisolatie
- Gedeeltelijk dubbel glas
- Muurisolatie
- Vloerisolatie
- Appartement
- Bovenwoning
- 4
- Monument
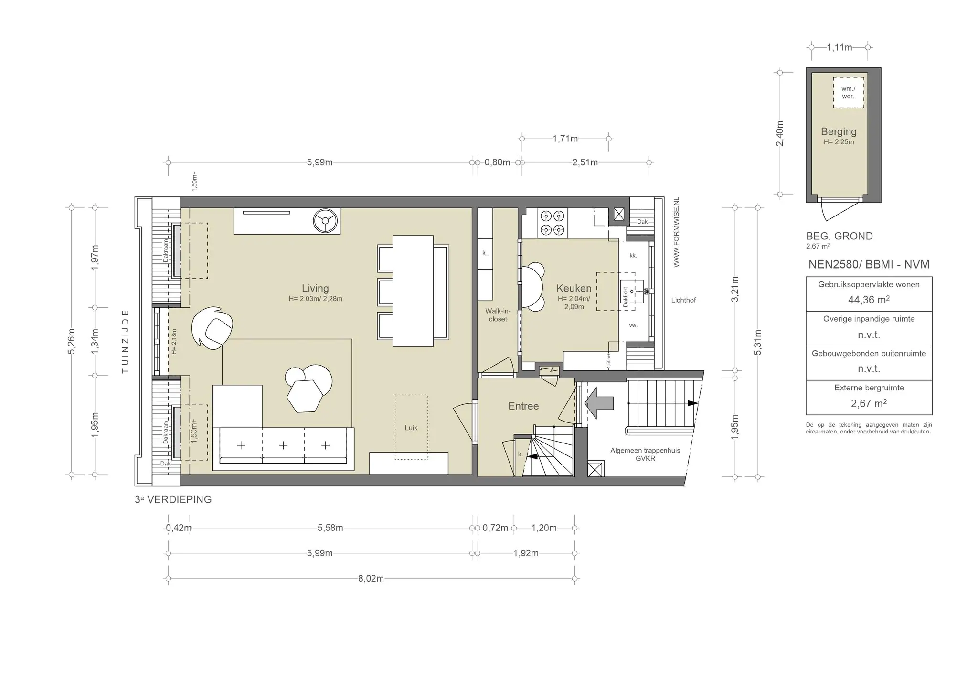
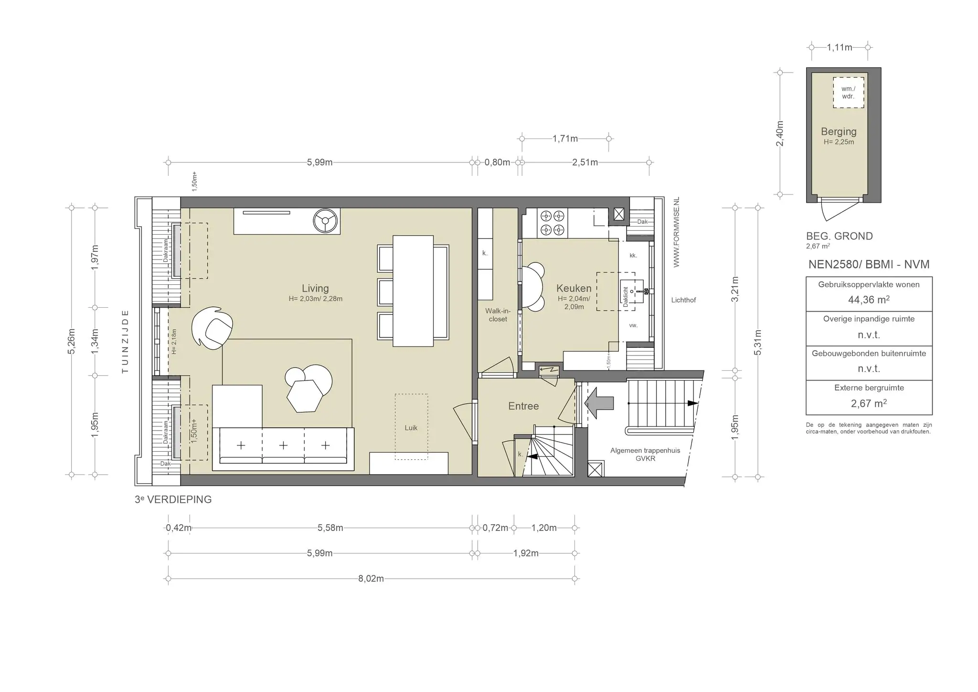
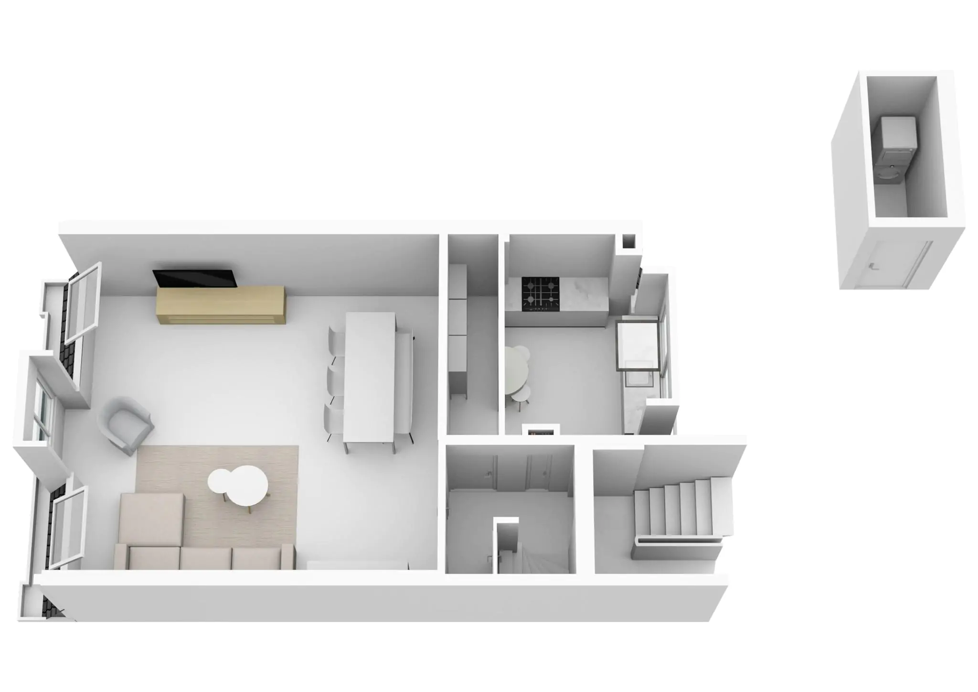
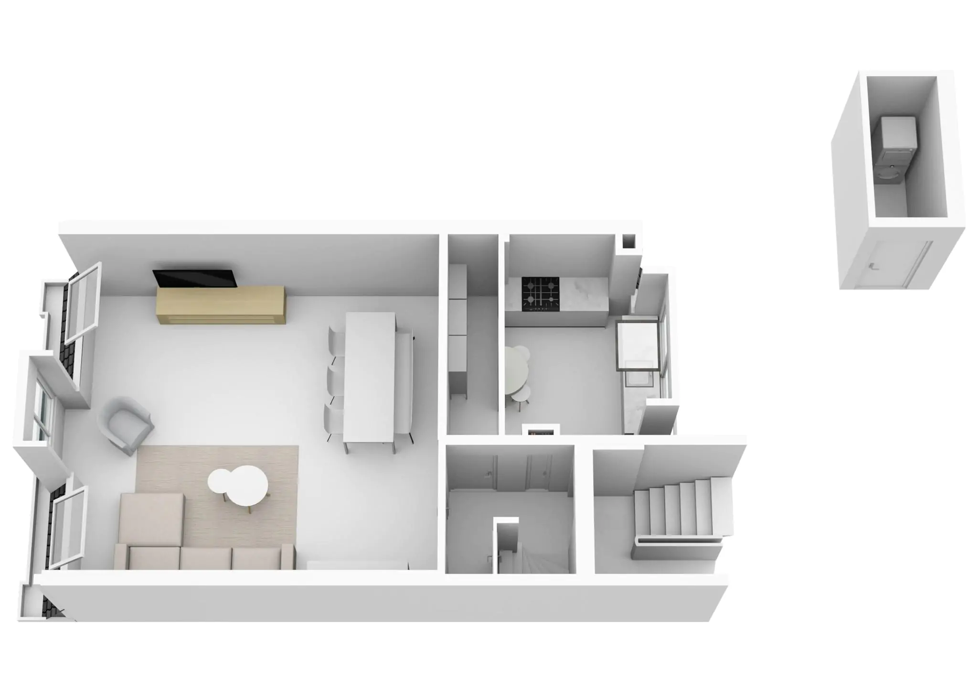
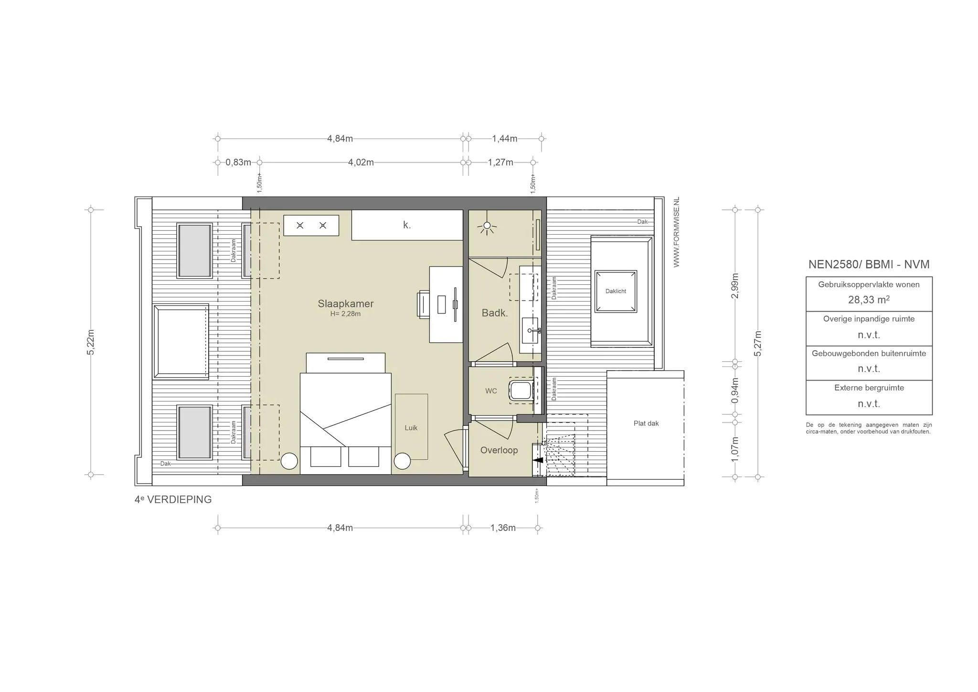
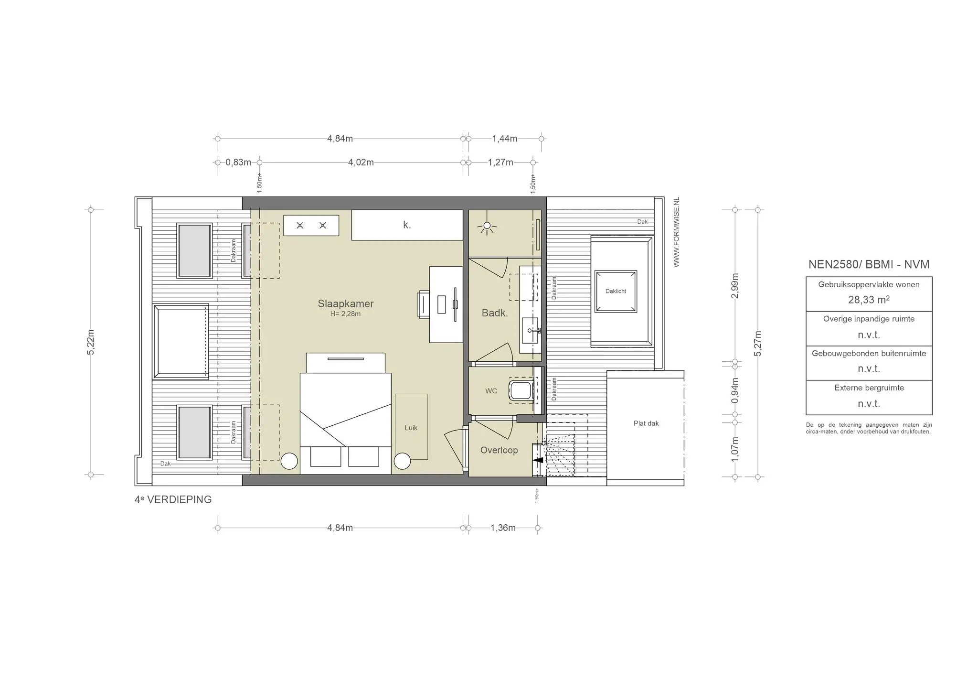
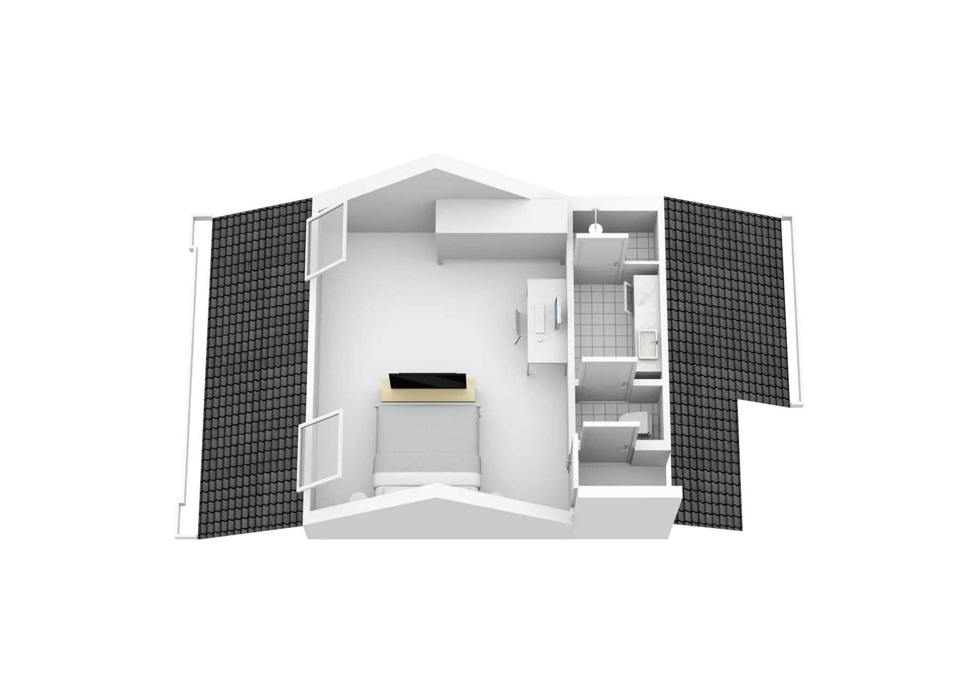
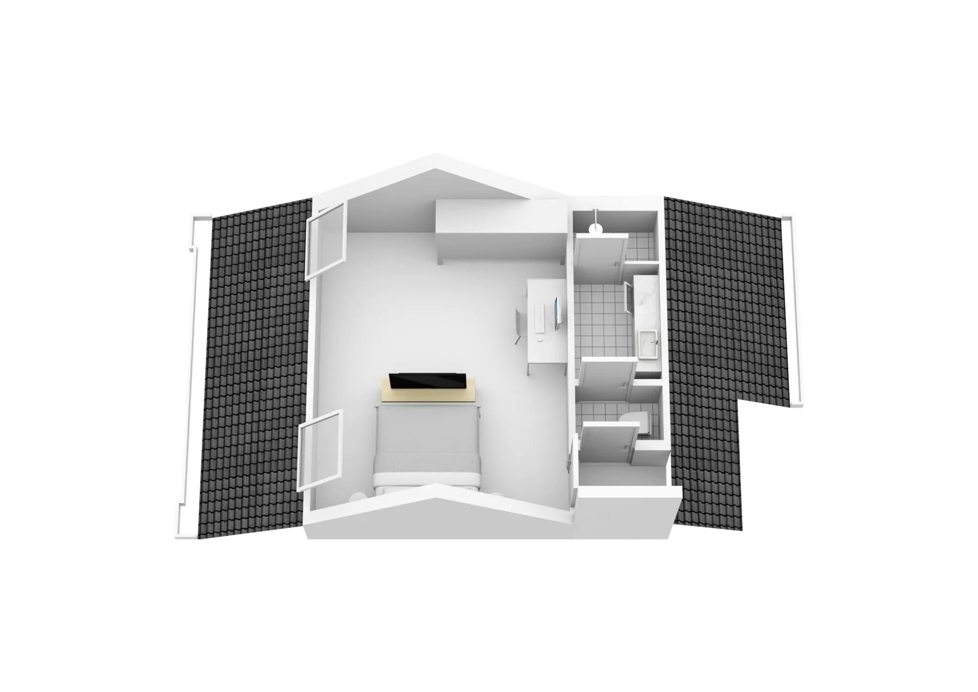
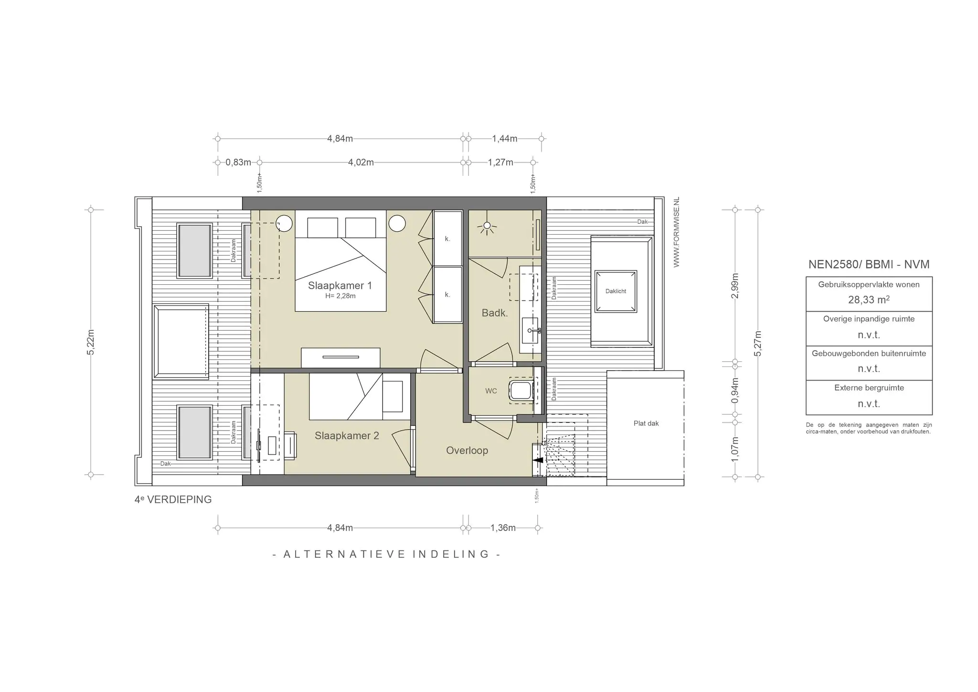
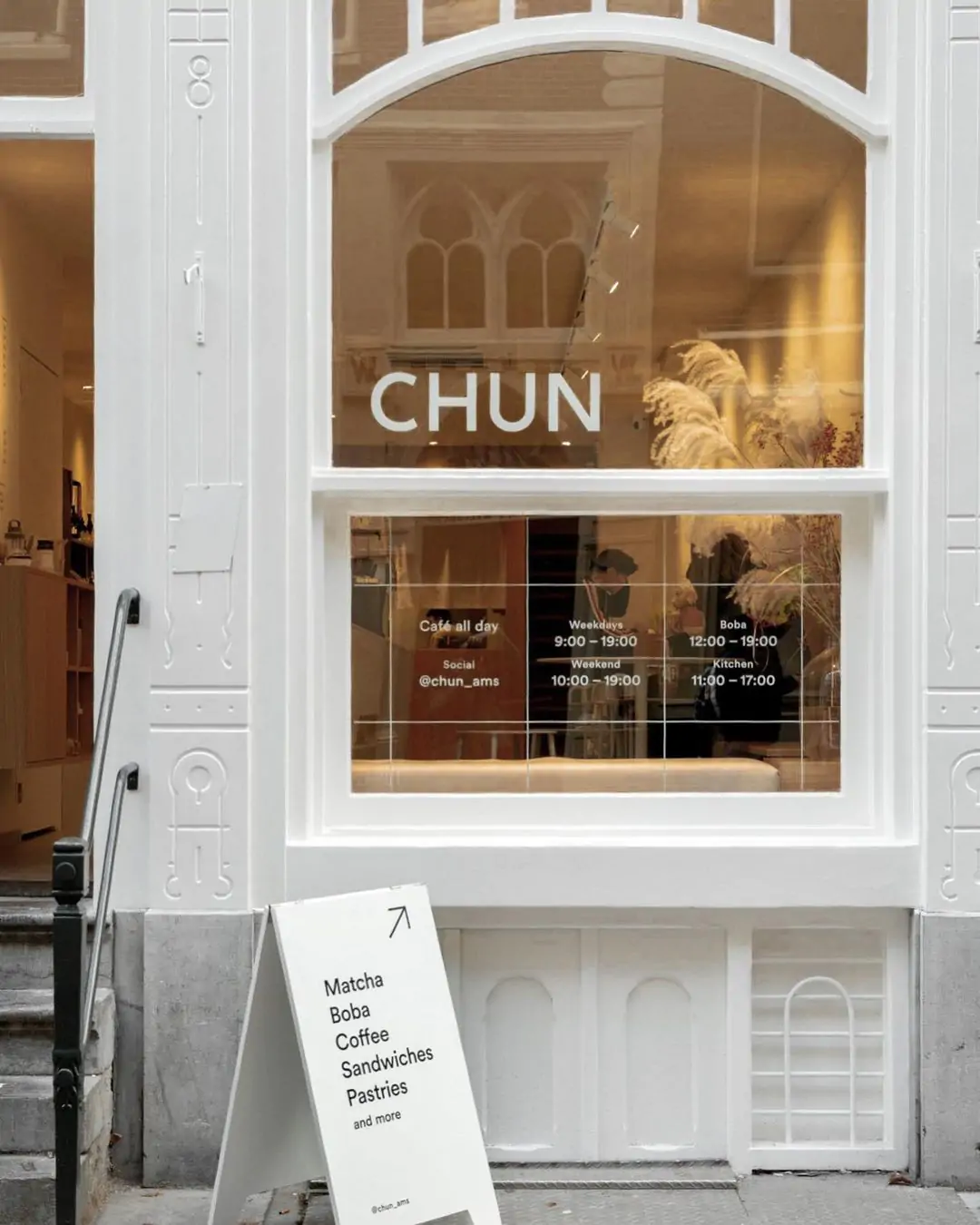
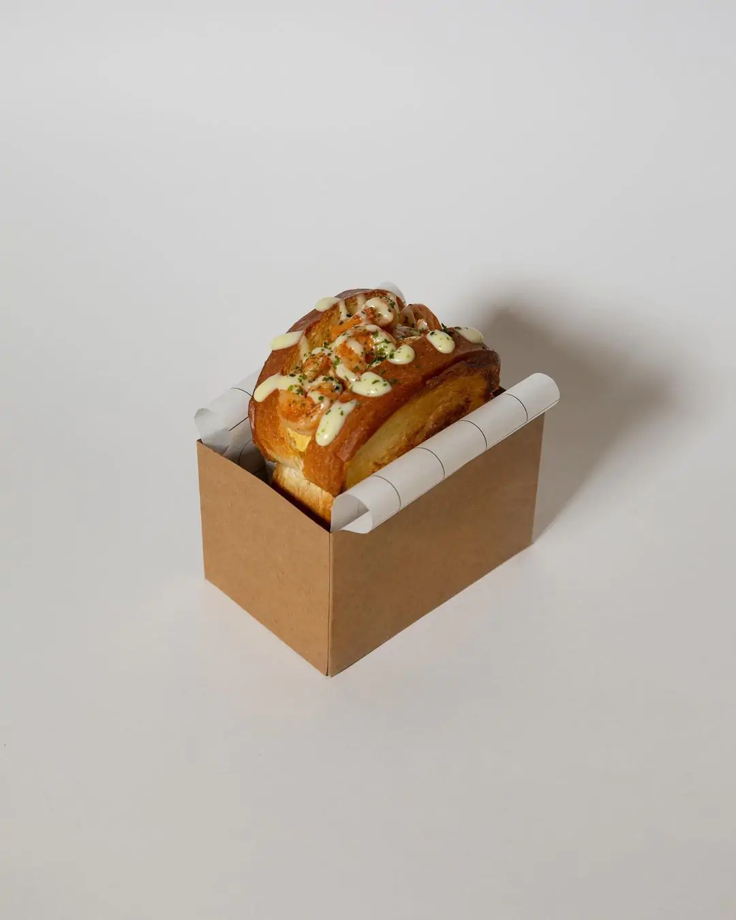




1016 GH Amsterdam
Chun Café
In de druk gelegen Negenstraatjes heeft Chun Café onlangs hun bubble tea menu uitgebreid met een selectie van speciale sandwiches. De sandwiches zijn verkrijgbaar in vier smaken. De opties zijn: eiersalade, bacon ei en kaas, knoflookgarnalen ei en rib-eye bulgogi. Heerlijk boterachtig en perfect geroosterd.
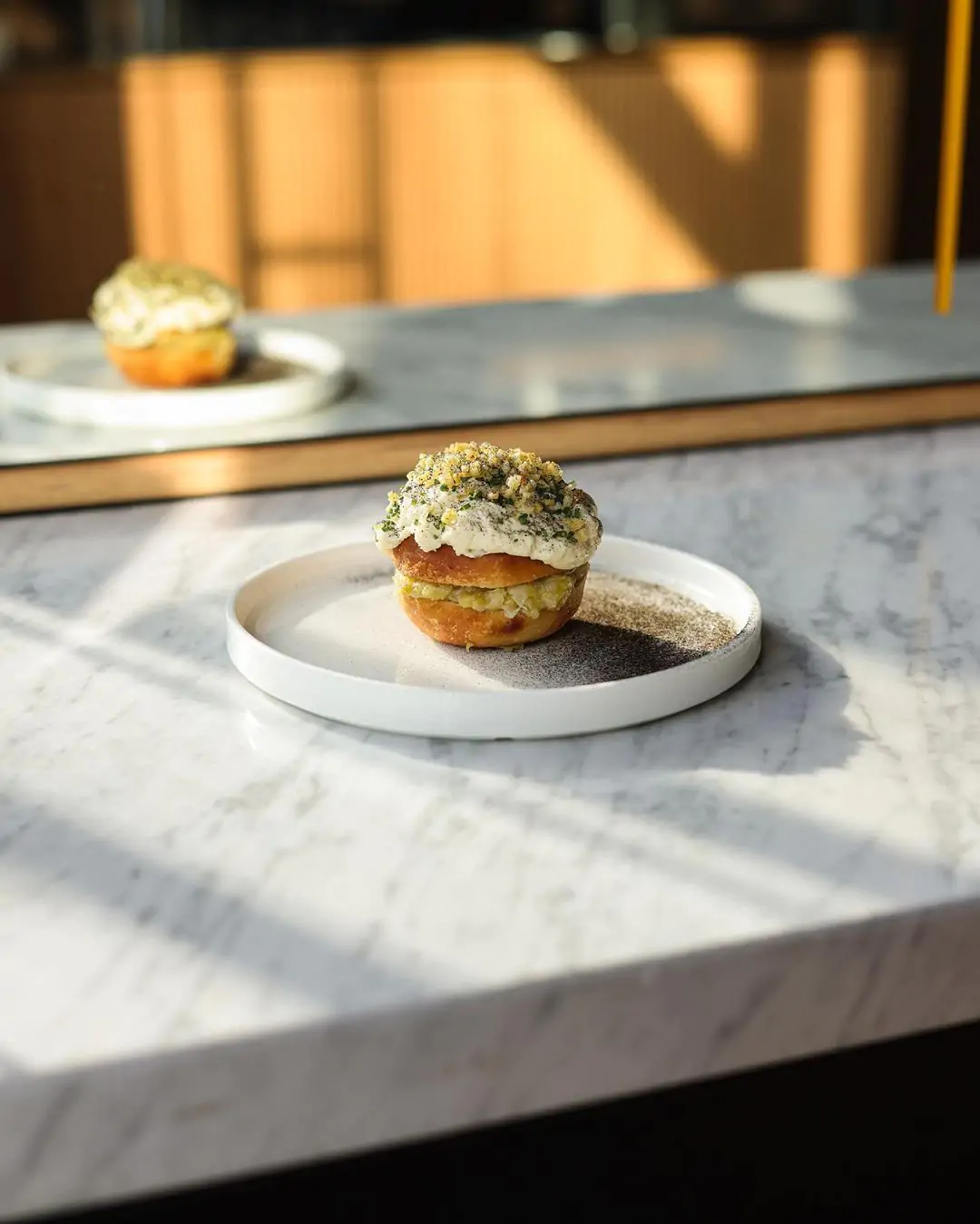
1016 HL Amsterdam
Café Restaurant Verlan
Het voormalige pand van het bekende Envy krijgt een nieuw leven met Café Restaurant Verlan. In dit gezellige restaurant worden eigentijdse Franse à-la-carte gerechten geserveerd. Het dinermenu is de hele dag beschikbaar, terwijl de lunch tot 15:00 uur wordt geserveerd. Of je nu koffie, een uitgebreide lunch, borrelhapjes, of een diner zoekt, Verlan heeft het allemaal. Je kunt plaatsnemen aan de lange marmeren bar en de koks aan het werk zien in de open keuken. Het restaurant is geopend van woensdag tot maandag voor het diner, en op zaterdag en zondag voor de lunch.
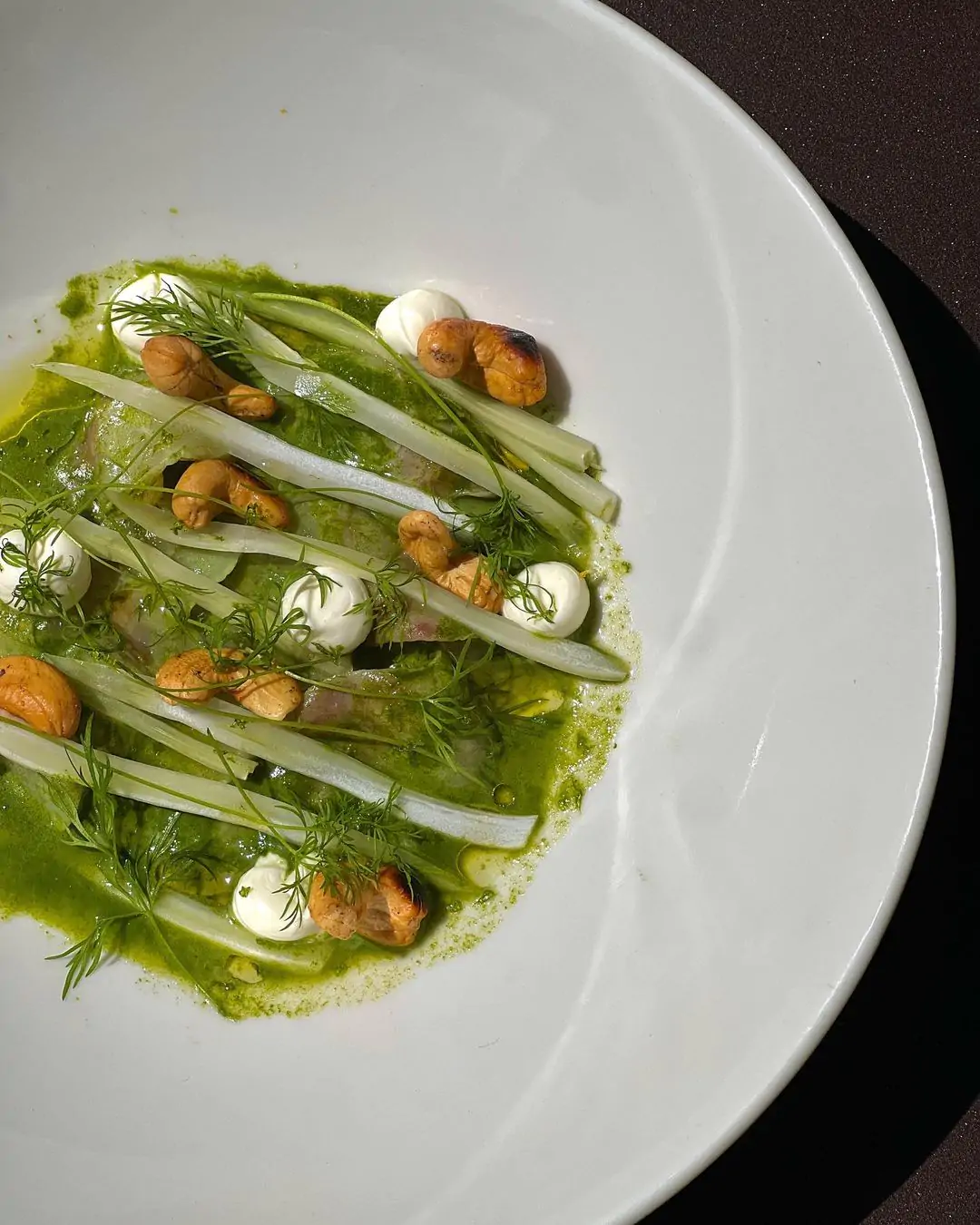
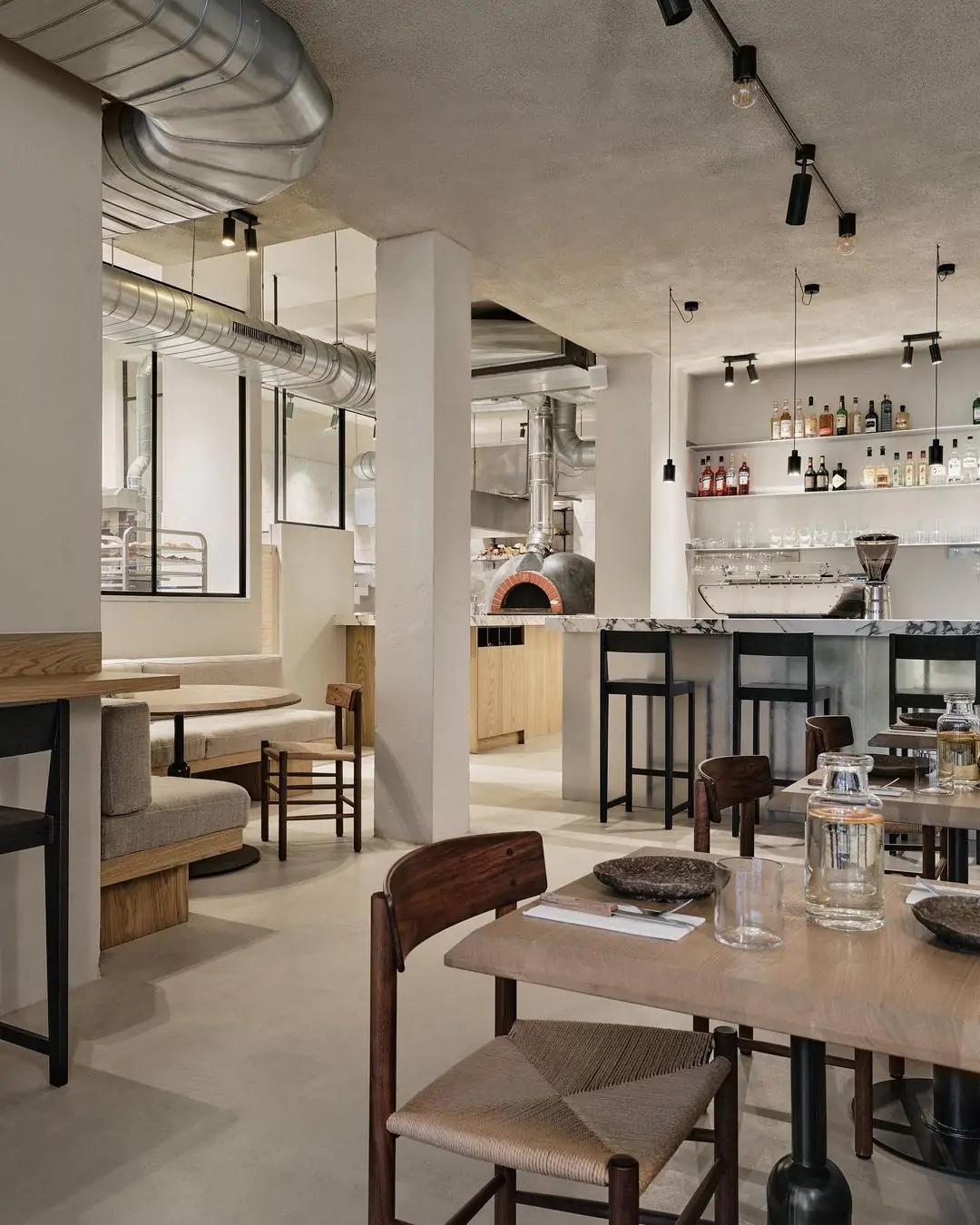




1016 EP Amsterdam
Café Wolf
Bakkerij Wolf opende al een jaar geleden haar deuren. En dan is nu daarnaast Café Wolf geopend, waar je kunt genieten van verfrissende gerechten boordevol groenten in een prachtig Scandinavisch interieur. De gerechten zijn hier niet je standaard kost, maar bieden een unieke culinaire ervaring van hoog niveau. Het Café is geopend van dinsdag tot zondag vanaf 8:30 tot 18:00 (de keuken sluit om 17:00).

1016 TV Amsterdam
Fou Fow Ramen
Vroeger was dit ramen restaurant een goed bewaard geheim dat verscholen zat in de Chinese buurt. Maar ondertussen heeft Fou Fow al twee locaties in de stad en is Fou Fow een bekende naam voor de Amsterdammer die van ramen houden. Op de gezellige en bruisende Elandsgracht eet je de overheerlijke en overigens goedgeprijsde – van origine Chineese - ramen van Fou Fow. Je kunt kiezen uit vier soorten soep op basis van verschillende bouillons en daar gaan dan vervolgens diverse ingrediënten in waaronder natuurlijk de main ingredient: noedels!
1016 DN Amsterdam
Restaurant Jansz
De 17e eeuwse ambachtsman Volkert Jansz: man met verfijnde smaak, goede stijl en een passie voor levendige conversaties. Hij geloofde er sterk in dat decadentie en luxe pas echt tot hun recht komen wanneer je het deelt en dat is precies hoe het ook voelt bij Jansz. Moderne-Nederlandse keuken met liefde bereid. Je kan er ook terecht voor lunch en koffie als je door de 9 straatjes aan het struinen bent.
1016 DN Amsterdam
Koffiehuis de Hoek
Op het hoekje van de Runstraat en de Prinsengracht vind je dit klassieke Amsterdamse koffiehuis. Sinds 1954 weten veel verschillende mensen deze bijzondere plek te vinden. Op het zonnige terras kan je genieten van de drukte op de Amsterdamse grachten en binnen kan je genieten van het mooie interieur. Goede huisgemaakte taarten, pannenkoeken, omeletten en andere lekkere broodjes en uiteraard: koffie.
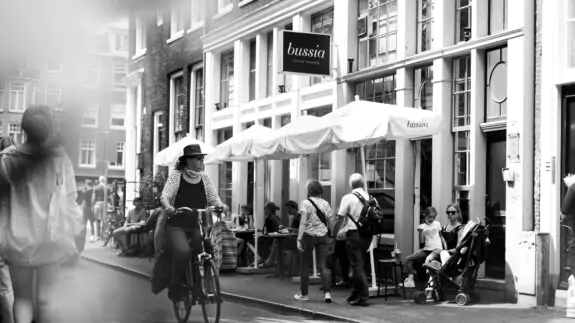





1016 DN Amsterdam
Bussia
Een modern Italiaans restaurant én ambachtelijke bakkerij in het hart van Amsterdam. De bakkerij voorziet in knapperig zuurdesembrood, verse barista koffie en de lekkerste Italiaanse patisserie. 's Avonds vormt de bakkerij de ingang van het restaurant. De keuken van Bussia heeft een verfijnde Italiaanse kookstijl, waar ambacht en moderniteit samenkomen. Alleen de allerbeste authentieke ingrediënten vormen de basis van de keuken. Het brood, de gebak en de pasta's zijn handgemaakt. Proef de authenticiteit. Precies zoals de Italiaanse keuken bedoeld is. Geen shortcuts, alleen precisie, geduld en liefde.
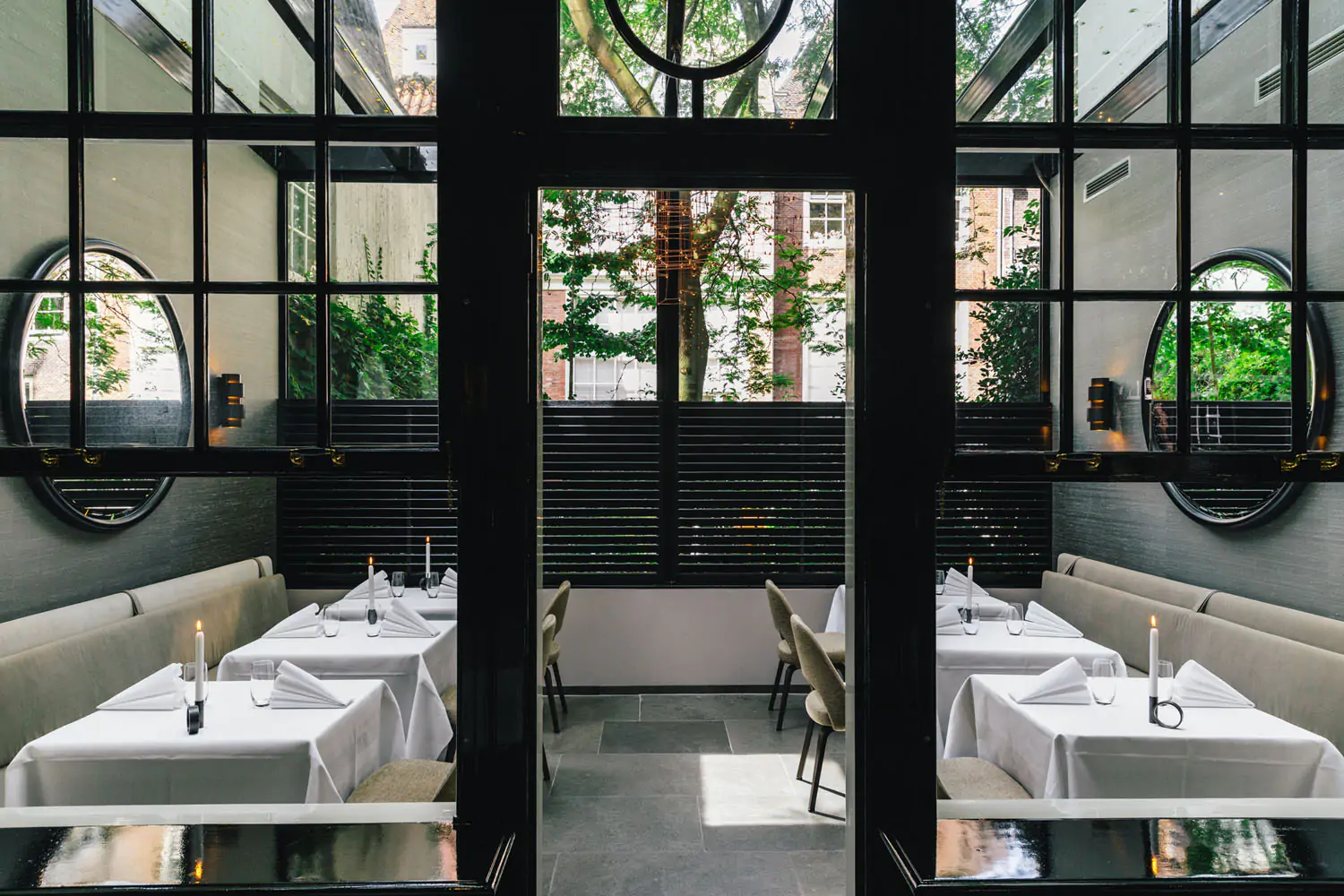





1016 GB Amsterdam
Vinkeles (**)
Omsloten door hotel Dylan, is restaurant Vinkeles klein Frankrijk dichtbij huis. Met een prachtige locatie aan de Keizersgracht is het restaurant bij uitstek een chique aangelegenheid. De keuken draagt de handtekening van chef Jurgen van der Zalm die in 2023 zijn tweede ster er mee verdiende.






1016 GB Amsterdam
Até
Até is een nieuw dinerconcept in hotel The Dylan onder leiding van Chef Filip Hanlo. Zijn kookfilosofie combineert drie invloedrijke keukens die hij tijdens zijn internationale ervaringen heeft ontdekt. Opgegroeid in de Mexicaanse regio Yucatán als zoon van een Nederlandse vader en een Mexicaanse moeder, bracht Filip zijn jeugd door in een horecafamilie. Até biedt een intieme Chef's Table voor zes gasten. Terwijl het tasting menu wordt bereid, deelt Filip zijn inspiratie en verhalen over ingrediënten. Zijn gerechten omvatten elementen uit Mexico, Japan en Frankrijk, waarbij hij speelt met smaken en technieken. Houd er rekening mee dat dieetwensen en allergieën niet kunnen worden verzorgd.
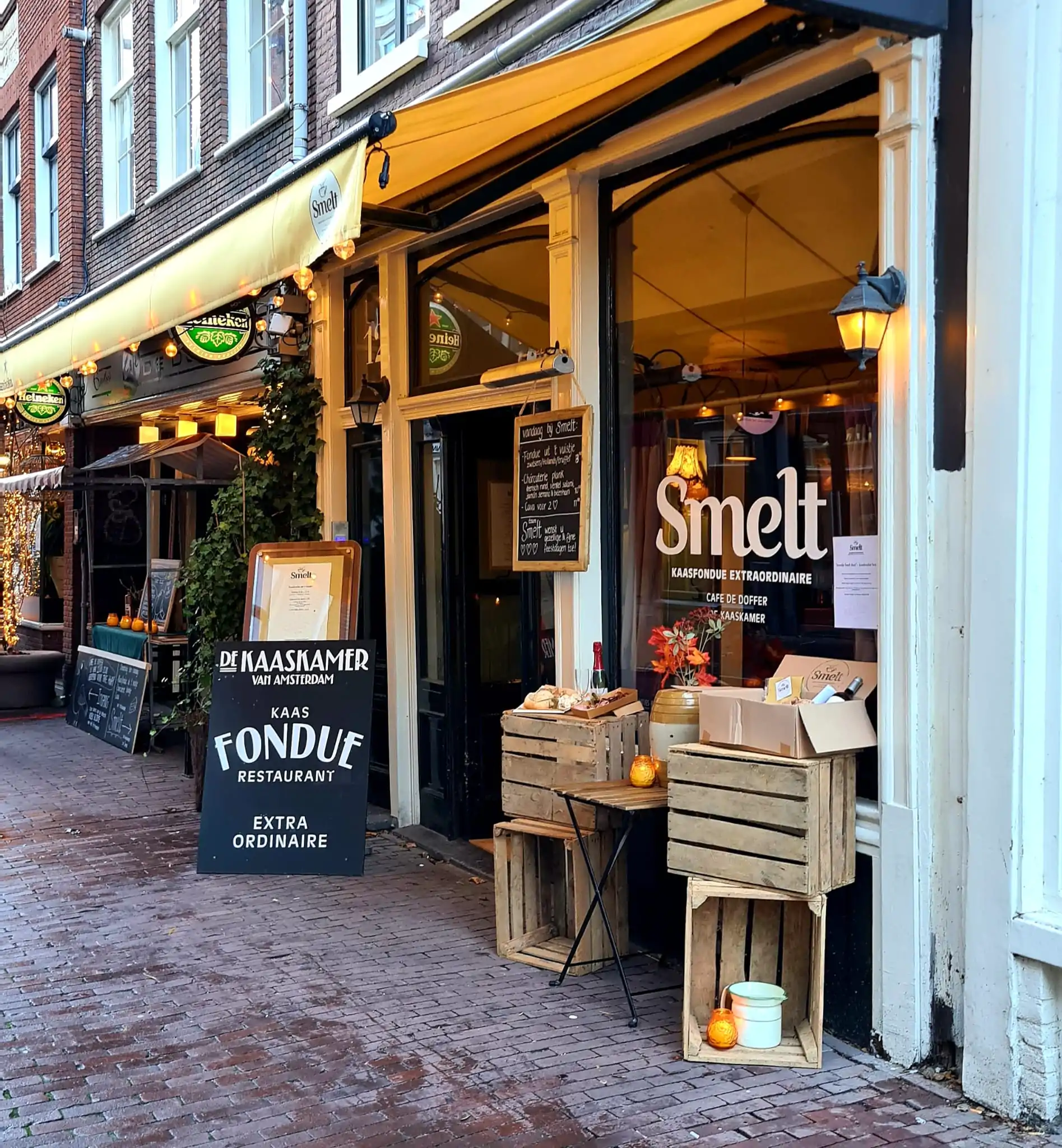
1016 GK Amsterdam
Restaurant Smelt
Smelt is een gezellig en sfeervol restaurant in de 9 straatjes van Amsterdam. Het restaurant is gespecialiseerd in kaasfondue en biedt vijf verschillende soorten kaas aan. Naast klassieke kaasfondue kun je bij Smelt ook genieten van bijzondere smaken zoals truffel en pesto. Als je geen grote eter bent, kun je ook eenpersoonsporties bestellen. Het interieur van Smelt is knus en warm, met veel hout en kaarslicht. Een perfecte plek om te genieten van een heerlijke kaasfondue met vrienden of familie.

1016 GK Amsterdam
Screaming Beans
Screaming Beans is een Amsterdams merk dat lokaal en internationaal bekend staat om zijn hoogwaardige koffie. Deze locatie bevindt zich te midden in de historische Negen Straatjes van Amsterdam. Met zijn gezellige en familiaire sfeer is de winkel aan de Runstraat een tweede huiskamer geworden voor de ondernemers, bewoners en bezoekers van de Runstraat. Kom langs en geniet ook van een heerlijk gebakje, gebakken door Sara of Mateen.
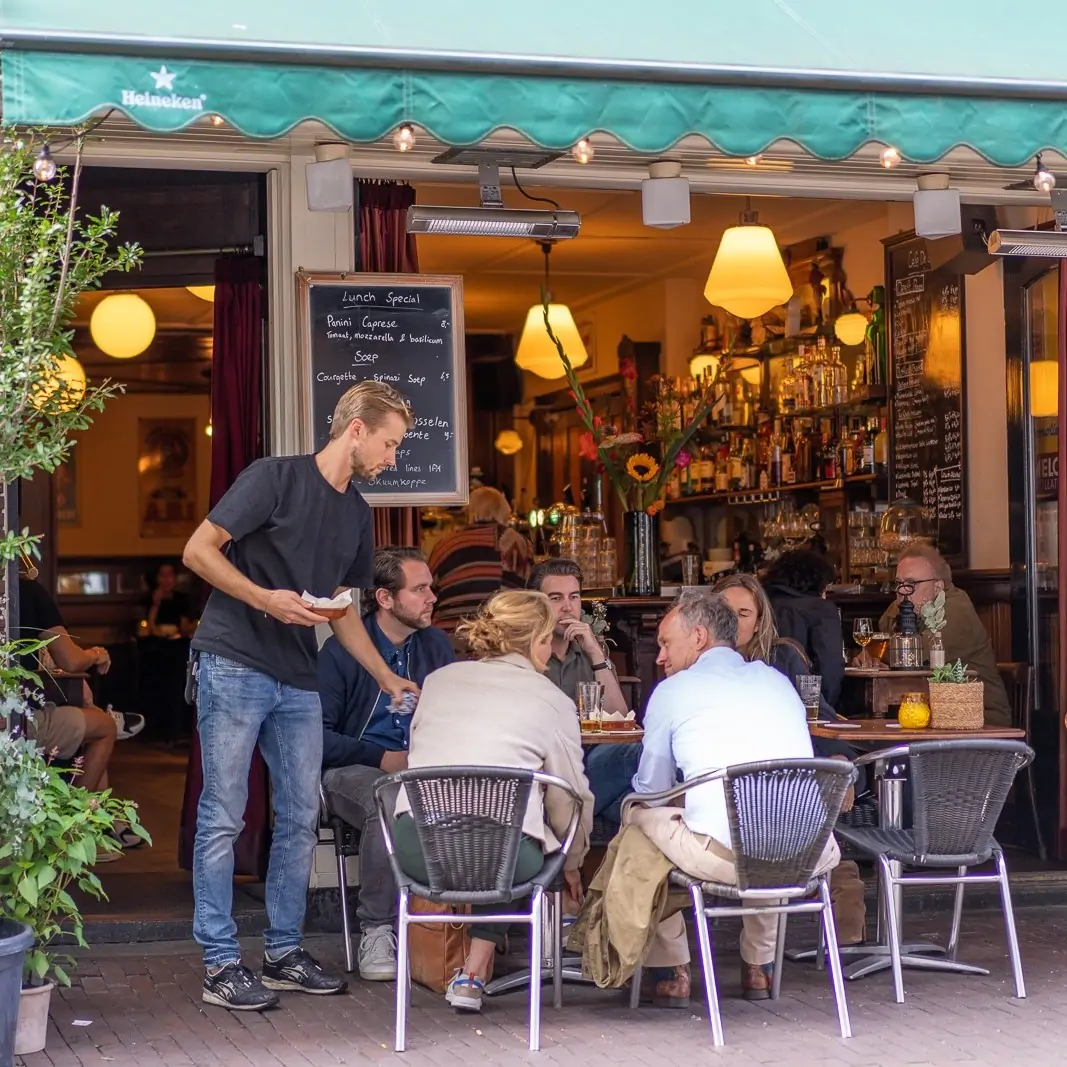
1016 GK Amsterdam
Café de Doffer
Café in de 9-straatjes met een knus terras en een eenvoudige doch goede menukaart. Je kan hier ook terecht voor lunch en borrelhapjes. De Doffer is al sinds de jaren zeventig een begrip in de Amsterdamse 9 straatjes en trekt daarom ook een leuk gevarieerd publiek met uiteraard een goede portie Amsterdamse gezelligheid. Voor iedereen wat wils hier!
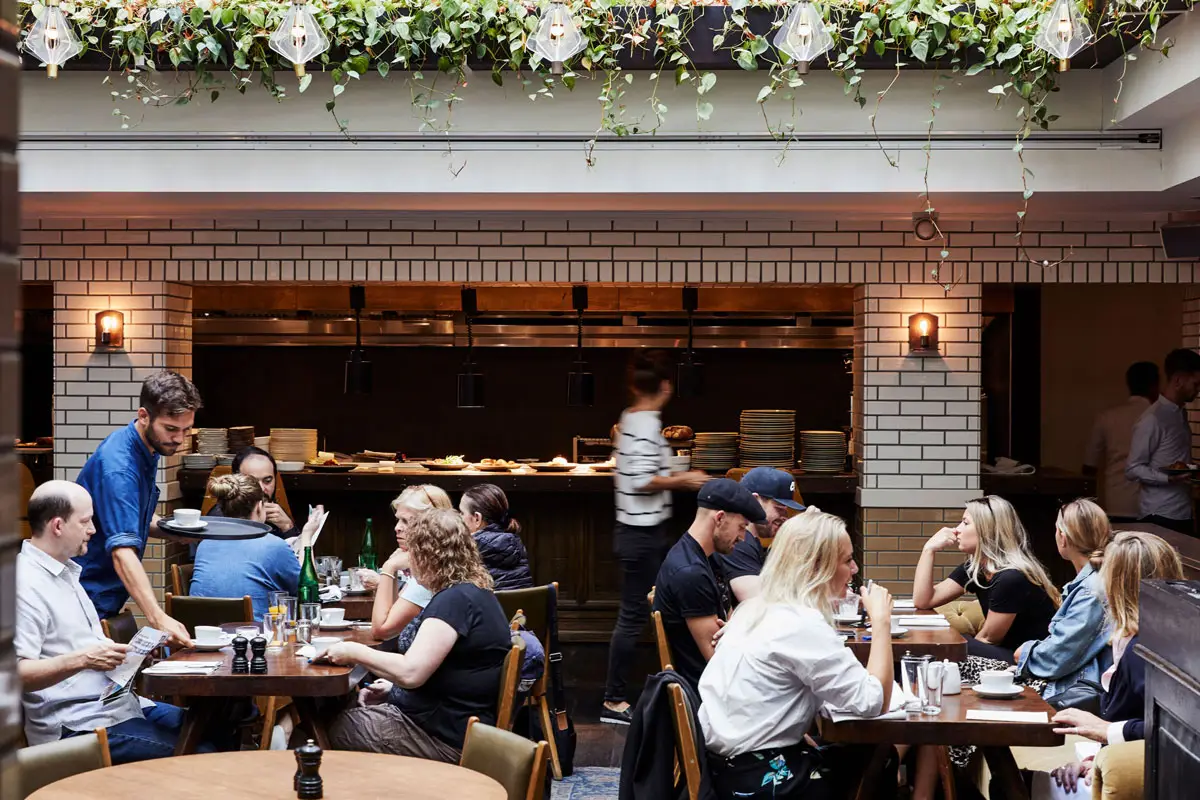
1016 BJ Amsterdam
Lotti’s
Restaurant Lotti’s bevindt zich in het Hoxton hotel. Het hotel is een bruisende plek waar in het weekend live Jazz wordt gespeeld tijdens de lunch. Het is een fijne ontmoetingsplek en werkplek in hartje centrum. Voor een snelle bite zijn de truffelfrietjes in trek en daarnaast is de Hox Cheeseburger een must try. Neem een kijkje en ervaar het zelf.
1016 TM Amsterdam
Rakang
Op de altijd gezellige Elandsgracht zit het Thaise restaurant Rakang. Vriendelijke bediening, prettige sfeer en heerlijk authentiek Thais eten! En volgens sommigen zelfs de lekkere Thai van Amsterdam… Of je het daar mee eens bent laten we aan jou over. Maar ben je op zoek naar een lekker, vers, aziatisch restaurant. Dan is Rakang zeker de moeite waard. En na die lekkere Thaise maaltijd biedt de Elandsgracht genoeg gelegenheid om nog een biertje drinken in een van de vele kroegen.
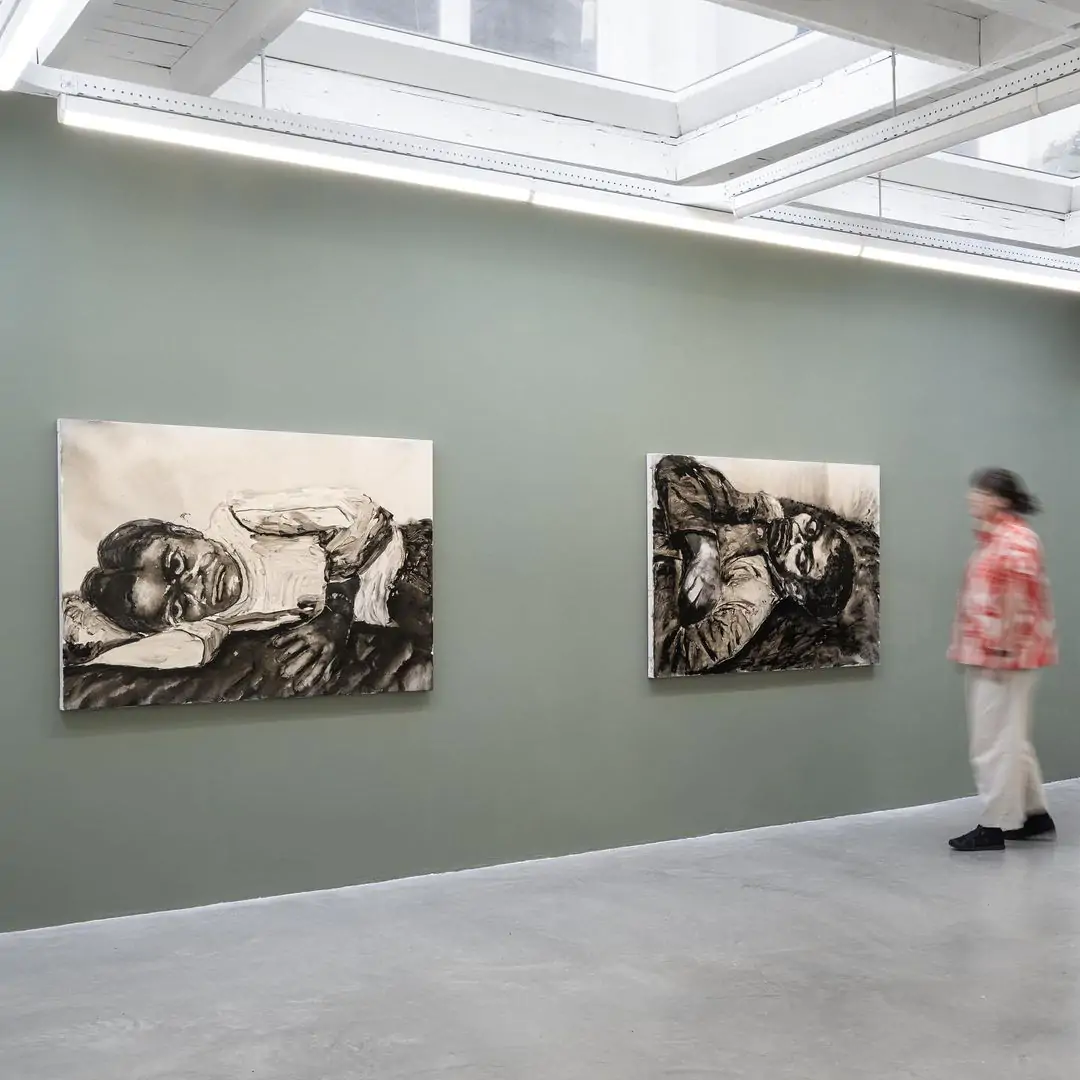
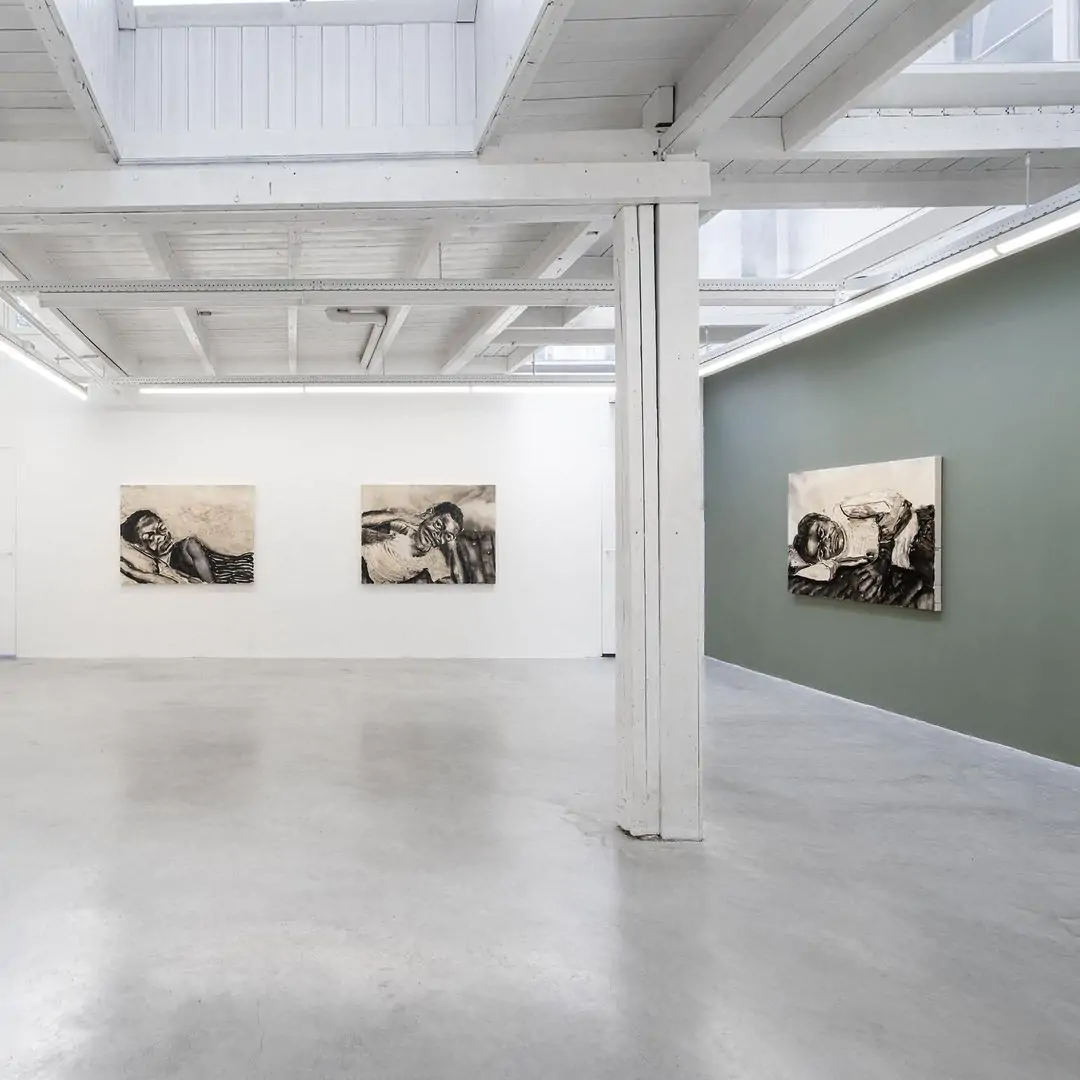




1016 HK Amsterdam
Stevenson
De galerie werd opgericht in 2003 en wordt geleid door een collectief van 13 directeuren, waaronder Federica Angelucci, Marc Barben, Lerato Bereng, Joost Bosland, David Brodie, Sinazo Chiya, Andrew da Conceicao, Jessica Honeyman, Lanese Jaftha, Sisipho Ngodwana, Sophie Perryer, Alexander Richards en Michael Stevenson, Stevenson presenteert een internationaal tentoonstellingsprogramma met een specifieke focus op de regio's waarin haar galerijen zich bevinden, namelijk Kaapstad, Johannesburg en Amsterdam.
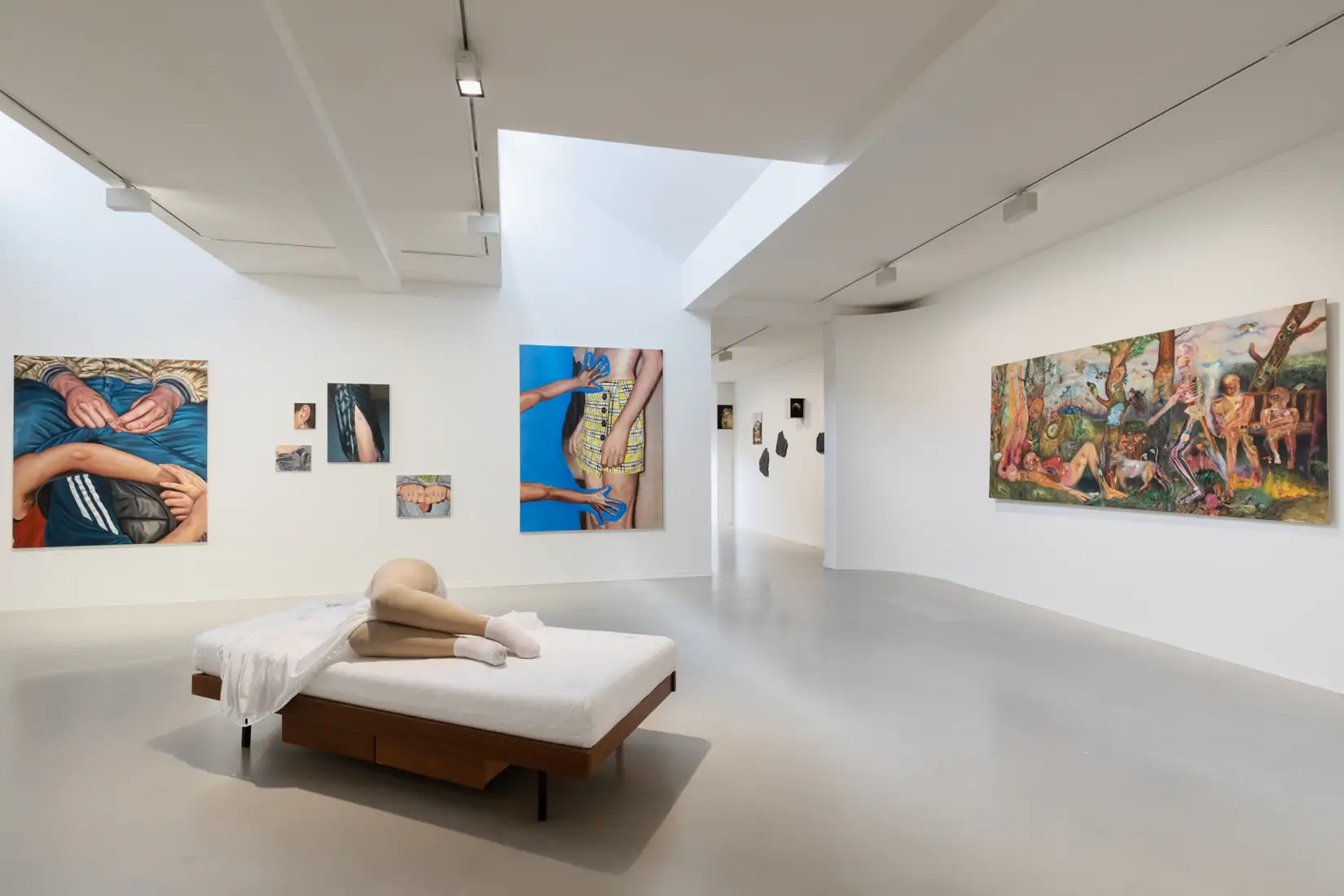
1016 HJ Amsterdam
Galerie Ron Mandos
Galerie Ron Mandos heeft in 20 jaar tijd een prominente plaats verworven binnen de Nederlandse kunstscene. De galerie opende haar deuren in Rotterdam in 1999 en is sinds 2010 verhuisd naar hun huidige galerie in het Amsterdamse galeriedistrict. Galerie Ron Mandos is een galerie voor hedendaagse kunst en presenteert tentoonstellingen van o.a. internationaal erkende kunstenaars maar de focus ligt op opkomende kunstenaars.
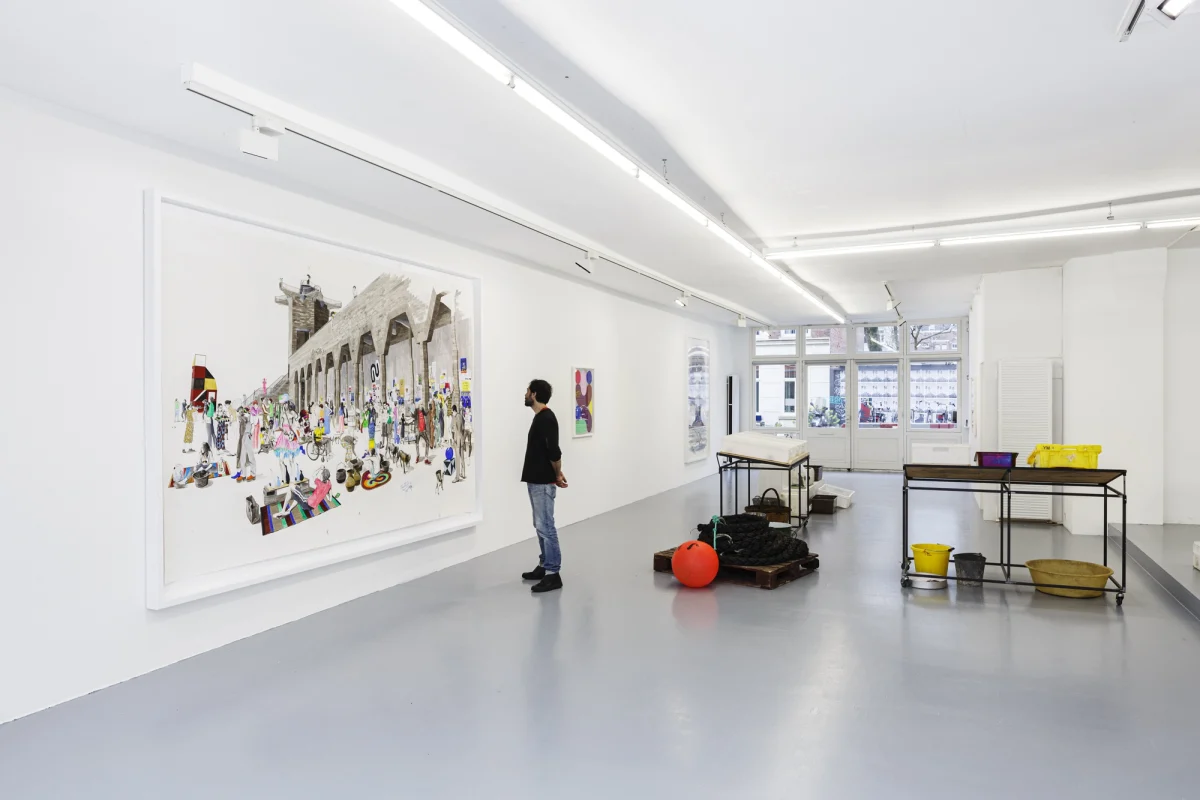
1016 EA Amsterdam
GRIMM
GRIMM werd in 2005 in Amsterdam opgericht. Sinds de oprichting heeft de galerie voor hedendaagse kunst zich toegelegd op het promoten en ondersteunen van opkomende en mid-career kunstenaars die werken in een divers scala aan media. Ze vertegenwoordigen meer dan dertig internationale kunstenaars en hebben naast hun galerie in Amsterdam ook een galerie in New York.
1016 EE Amsterdam
De BorzoGallery
De BorzoGallery gelegen aan de Keizersgracht is toonaangevend op het gebied van NUL/Zero, minimalisme en conceptuele kunst. Het koppelen van het nabije verleden aan de hedendaagse kunst is een van de belangrijkste speerpunten. Zoals ze zelf zeggen: “Kunstenaars van nu ‘staan op de schouders’ van hun voorgangers, waarbij wij schrille contrasten niet schuwen.”
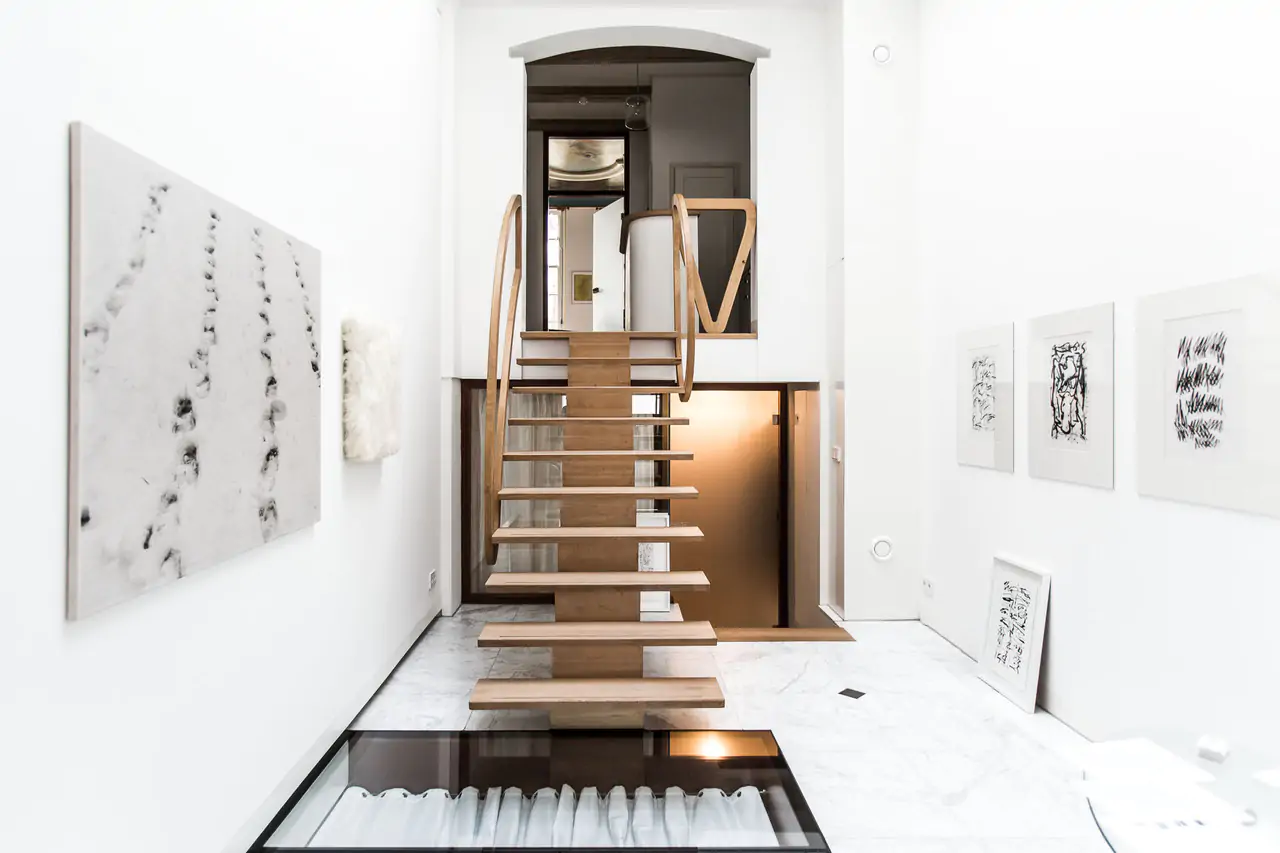
1016 BV Amsterdam
The Merchant House
The Merchant House werd opgericht door Marsha Plotnitsky en is gevestigd in een zeventiende-eeuws grachtenpand. Het is een kunstruimte en galerie die hedendaagse kunst presenteert om te ontdekken, te verkennen en te verzamelen. De galerie belichaamt een eigentijdse benadering van de tradities die de stad en de kunst met elkaar verbinden. Sinds de lancering van het programma in 2013 heeft Plotnitsky meer dan dertig thematische projecten samengesteld, waarbij ze samenwerkt met kunstenaars om plaatsgebonden installaties, opdrachtwerk en nieuw werk te creëren dat aansluit bij het karakteristieke grachtenpand en andere ruimtes.
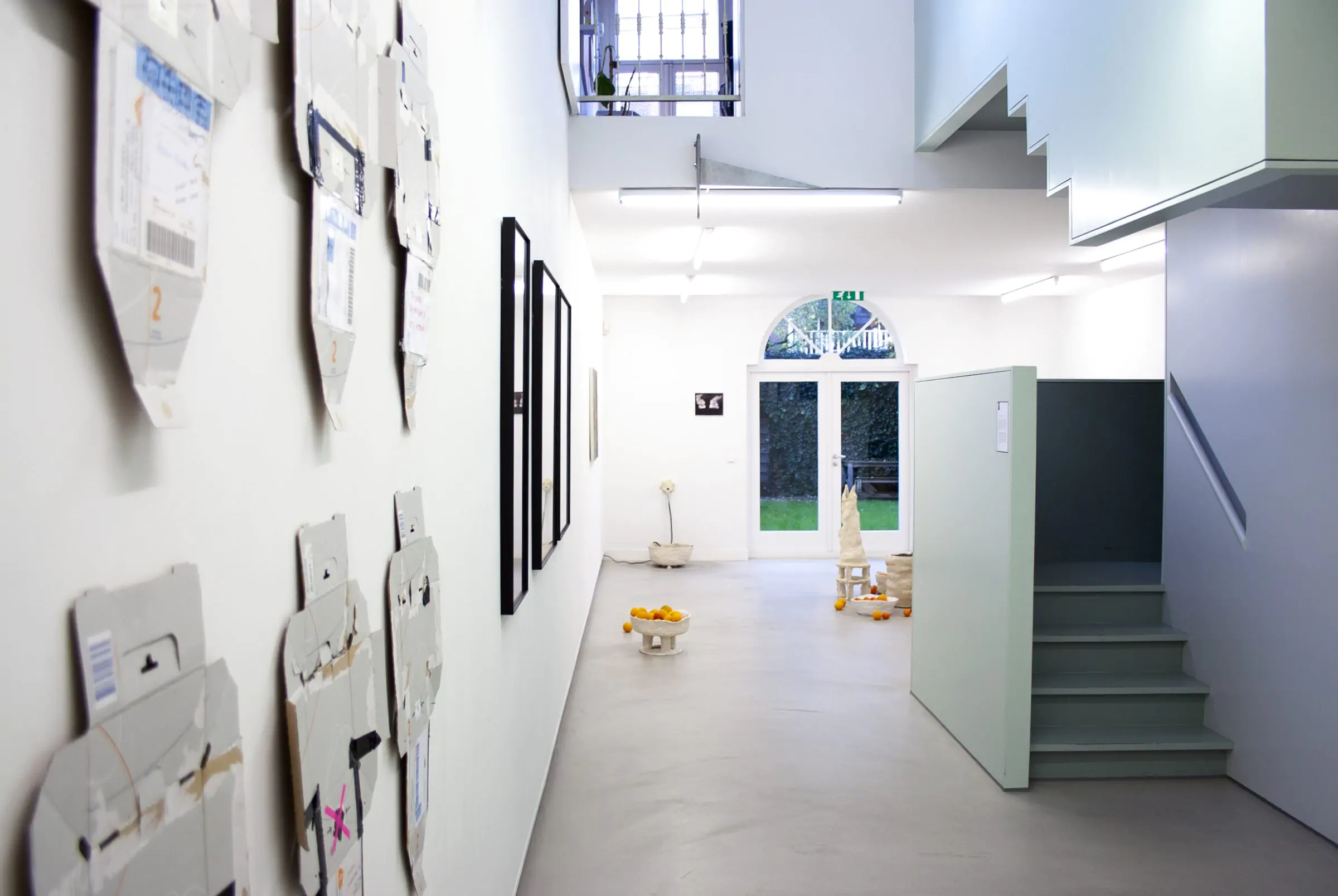
1016 TW Amsterdam
Galerie Bart
Galerie Bart is een galerie voor hedendaagse kunst in Amsterdam met een focus op zowel gevestigde als jonge kunstenaars die in Nederland zijn afgestudeerd en uitblinken door hun vernieuwende vakmanschap. Bij Bart vind je kunstenaars die ofwel speels en fris, stevig en scherp, sereen en lichtvoetig of serieus met een vleugje humor werk maken. Zij zoeken de grenzen van hun medium op en bevragen deze, met als doel de grenzen te verleggen.
1016 DN Amsterdam
360 volt
Gevestigd aan de Prinsengracht kun je 360volt vinden, opgericht door Hilde de Lange en Emile de Cock. 360volt heeft inmiddels een van de grootste collecties vintage originele industriële lampen en bijzondere objecten. De lampen van 360volt zijn bijzonder omdat alle lampen worden gerestaureerd, maar toch hun authentieke uitstraling behouden – industrieel, met strakke lijnen, eenvoudige vormen en van duurzame materialen.
1016 HP Amsterdam
Anouk Beerents
Anouk Beerents is sinds 1987 uitgegroeid tot een bekend begrip op het gebied van de import en export van antieke spiegels. Het atelier aan de Prinsengracht biedt ruimte aan hun collectie van ruim 300 spiegels uit de 18e en 19e eeuw, waarvan het merendeel zijn origine vindt in Frankrijk en Italië, en is verguld in bladgoud of bladzilver.

1016 EP Amsterdam
Bakkerij Wolf
In de negen straatjes in Amsterdam zit Bakkerij Wolf. Blijf even lekker zitten of neem wat lekkere dingen mee naar huis. Op de rustieke houtrekken achter te toonbank staan de zuurdesembroden uitgesteld. Bij deze bakker in de Wolfstraat heb je broden, croissants en gebakjes van de allerbeste kwaliteit. De geur van de kaneelbroodjes en croissants is onweerstaanbaar en je kijkt je ogen uit in de vitrine vol lekkers. Probeer absoluut de amandelcroissant en het aardbeientaartje

1016 GJ Amsterdam
Kaaskamer
De naam zegt het al; bij de Kaaskamer kan je terecht voor kaas. Van de vloer tot het plafond is deze winkel gevuld met kaas waarbij vakmanschap en traditie voorop staan. Bij deze kaasspeciaalzaak kan je tussen de 300 en 400 soorten kaas kopen uit heel Europa. Je kan hier je broodje beleggen met ruime keuze en om het af te maken kan je ook kiezen tussen verschillende huisgemaakte sausjes. Uit Frankrijk worden de kazen iedere twee weken zelf opgehaald en in Nederland ligt de focus op biologische kazen die rechtstreeks van de boer komen. Ook worden er wijnen, salades, olijven, hammen en noten verkocht voor een complete borrelplank.
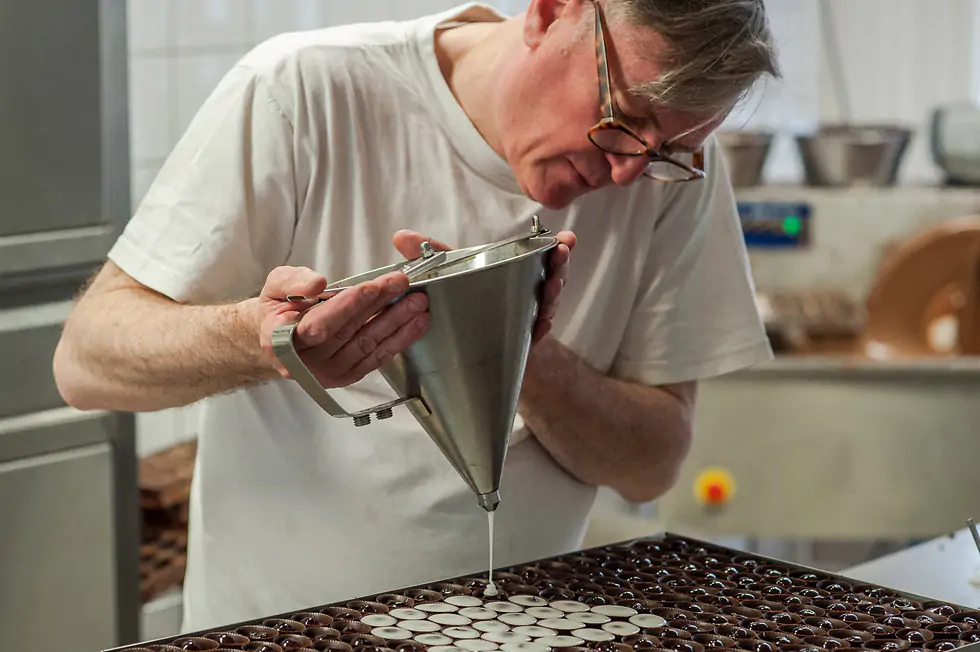
1016 ES Amsterdam
Chocolaterie Pompadour
Chocolaterie Pompadour is een patisserie aan de Huidenstraat. Alles draait hier om vakmanschap, pure producten en passie voor chocolade en gebak. Elk chocolaatje wordt met zorg gemaakt en prachtig gedecoreerd. In de bijbehorende tearoom kunt u in het prachtig nostalgische interieur genieten van heerlijke thee of Catalaanse koffie. Bij elk kopje koffie serveert Pomadour ook een zelfgebakken financier; een zalig frans cakeje van Spaanse amandelen en beurre noisette. Kortom, voor de beste gebakjes met pure smaken ben je hier aan het juiste adres.
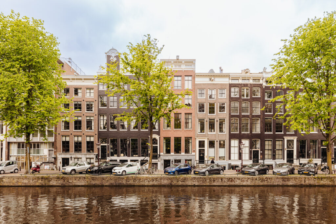
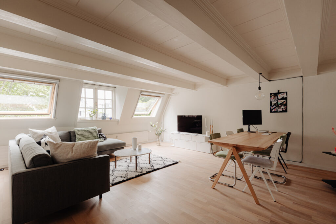
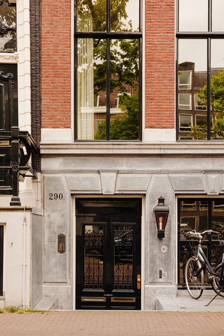
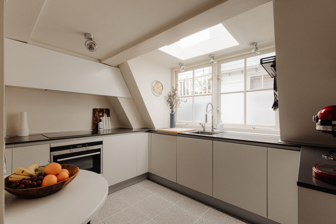
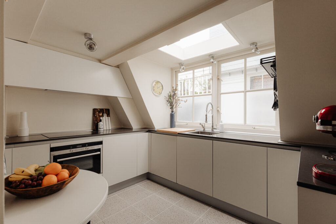
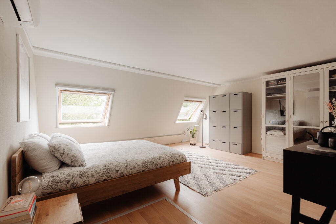
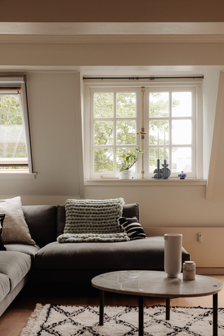
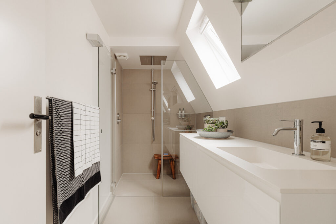
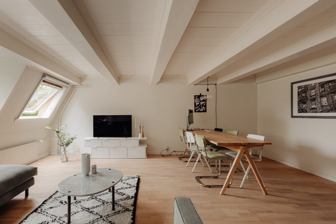
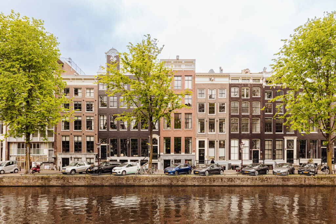
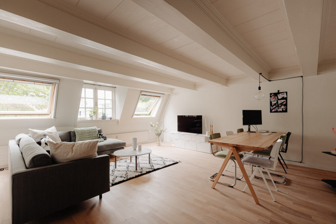
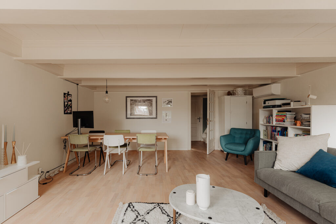
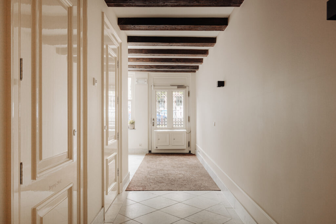
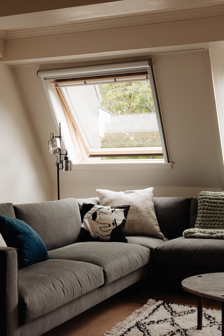
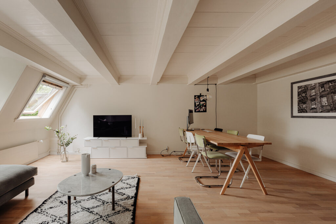
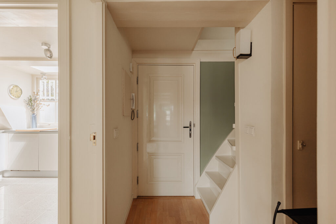
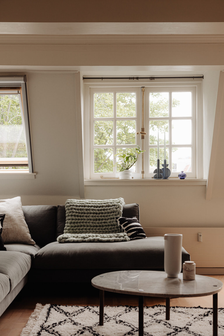
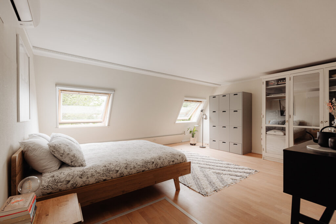
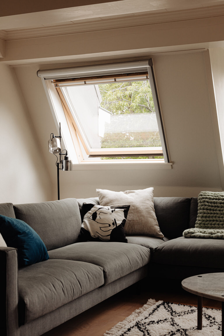
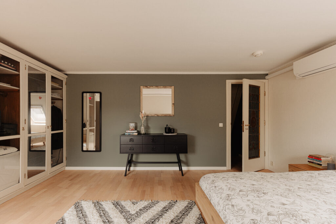
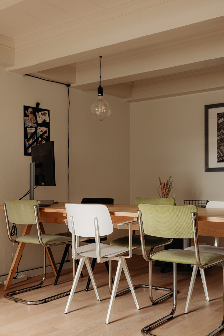
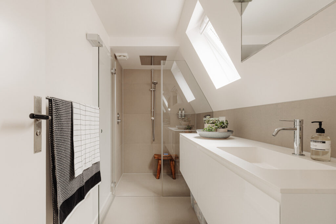

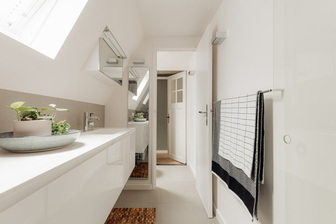

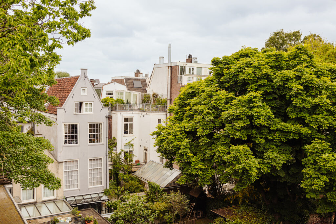
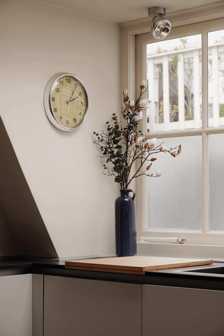
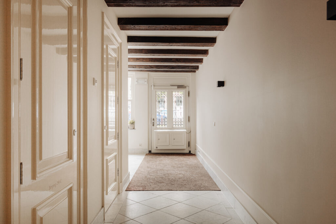

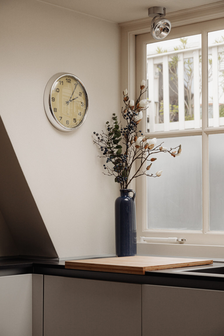
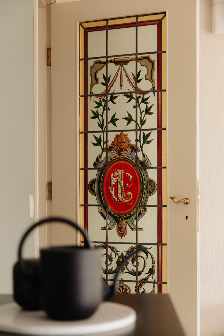
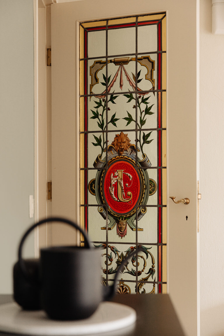
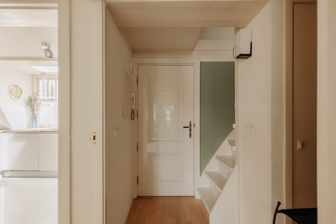
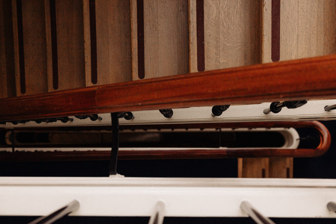
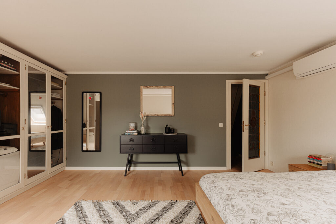
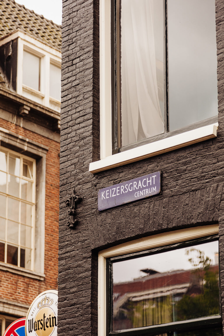
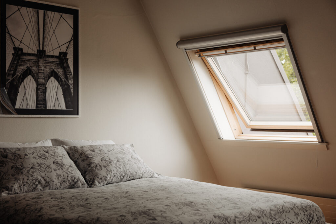

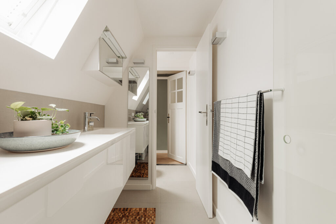
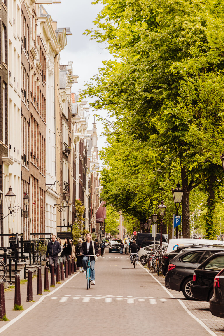

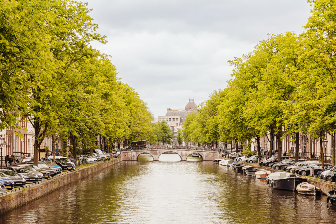
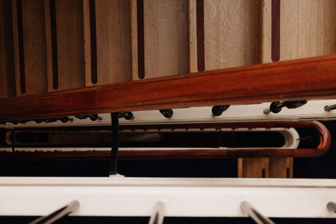
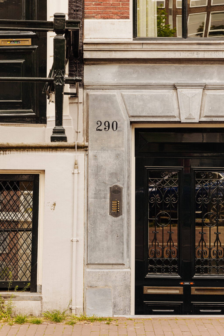
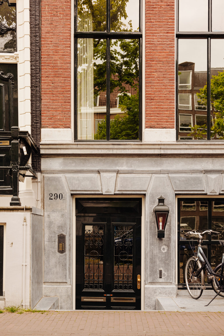
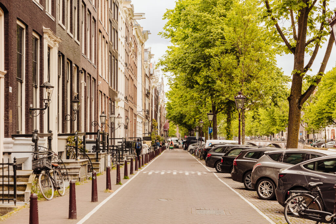
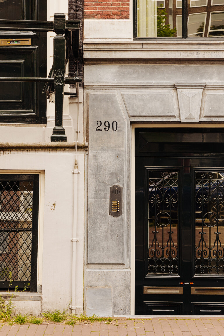
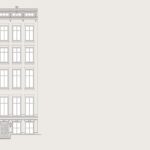


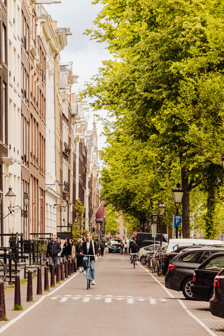
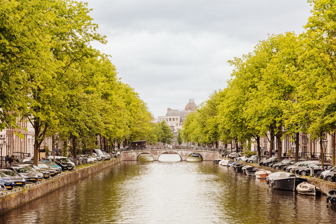
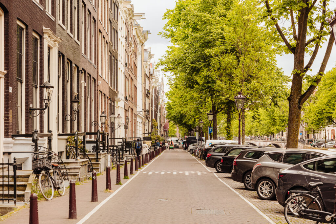
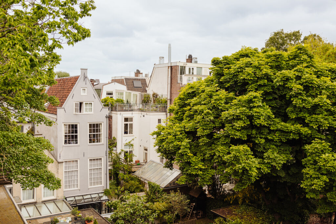
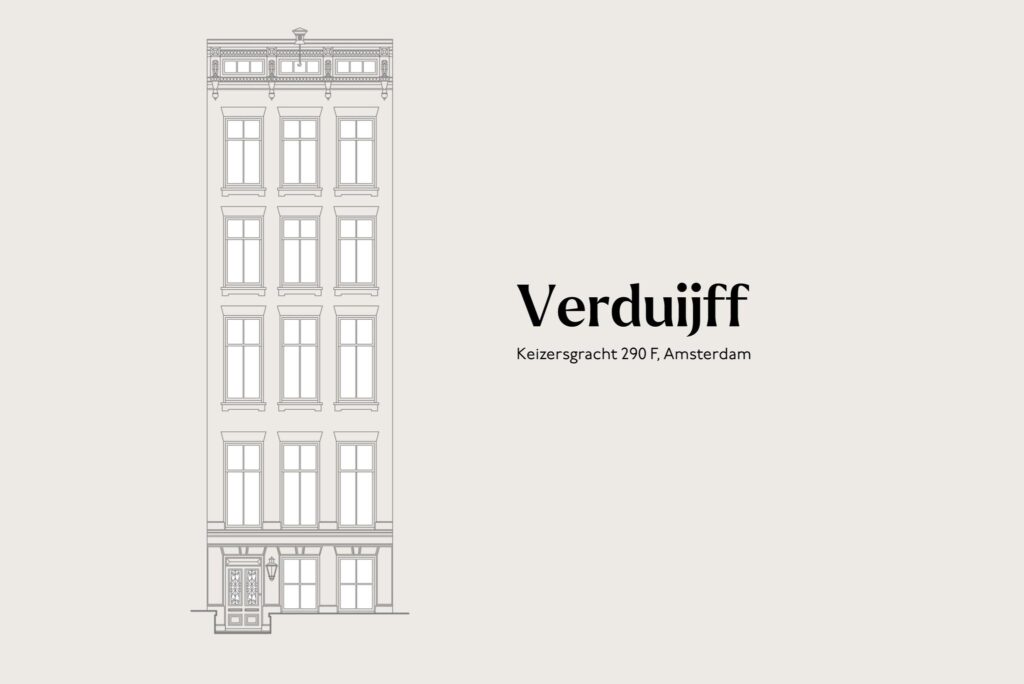























































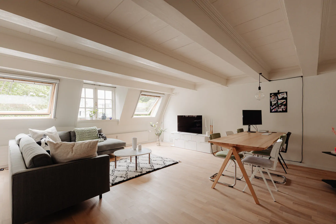
Verduijff
Verduijff - This listed national heritage building at 290 Keizersgracht was originally built as a merchant home around 1729. Presumably on commission by Lodewijk Verduijff. The first sketches show beautifully decorated vases and a crest.
Third floor
The ornate and exquisitely maintained central entrance leads through to the home on the third floor. There is a hall with a large closet and a coat area. The beautifully designed, sleek kitchen is equipped with an induction cooktop, Quooker and a dishwasher. There is also a refrigerator with a freezer.
The inviting living room is at the rear of the apartment. The former, timber beams and wooden flooring lend the property ambiance and align perfectly with the overall look and feel of the building. The quiet courtyard gardens are havens of peace in the city.
Fourth floor
Stairs lead up to the landing. There is a separate restroom. The elegant bathroom has abundant daylight entry, a walk-in shower and a large sink. The bathroom is exceptionally spacious and has plenty of room for closets and/or a desk.
Area
Situated at the heart of the 9 Straatjes area, on Keizersgracht, with Leidsegracht to one side and around the corner from the traditional Jordaan Quarter. The neighborhood offers a wide selection of unique boutiques and lovely restaurants. Vibrant Noordermarkt and Lindengrachtmarkt, held on Saturdays, are both within walking distance of the property.
Accessibility
All corners of Amsterdam, including Zuidas, can be reached by public transportation. The nearest tram stops are on Koningsplein and Westermarkt, busses depart from Elandsgracht. Metro stop Rokin (Noordzuidlijn) is at 10 minutes' walking distance.
Parking options
Residents can apply for a parking permit for the area (permit zone Centrum-2e.). Costs for a resident parking permit amount to € 287.09 per 6 months. The current waiting time for this zone is 6 months (Source: Municipality of Amsterdam, April, 2023).
Specifications
- Usable residential floor area approximately 73 sqm
- 2 levels
- Air conditioning
- Freehold property
- Monthly HOA charges of € 224
- Monthly advance for heating of €200
- Listed national heritage building (Rijksmonument)
- In a UNESCO World Heritage Site
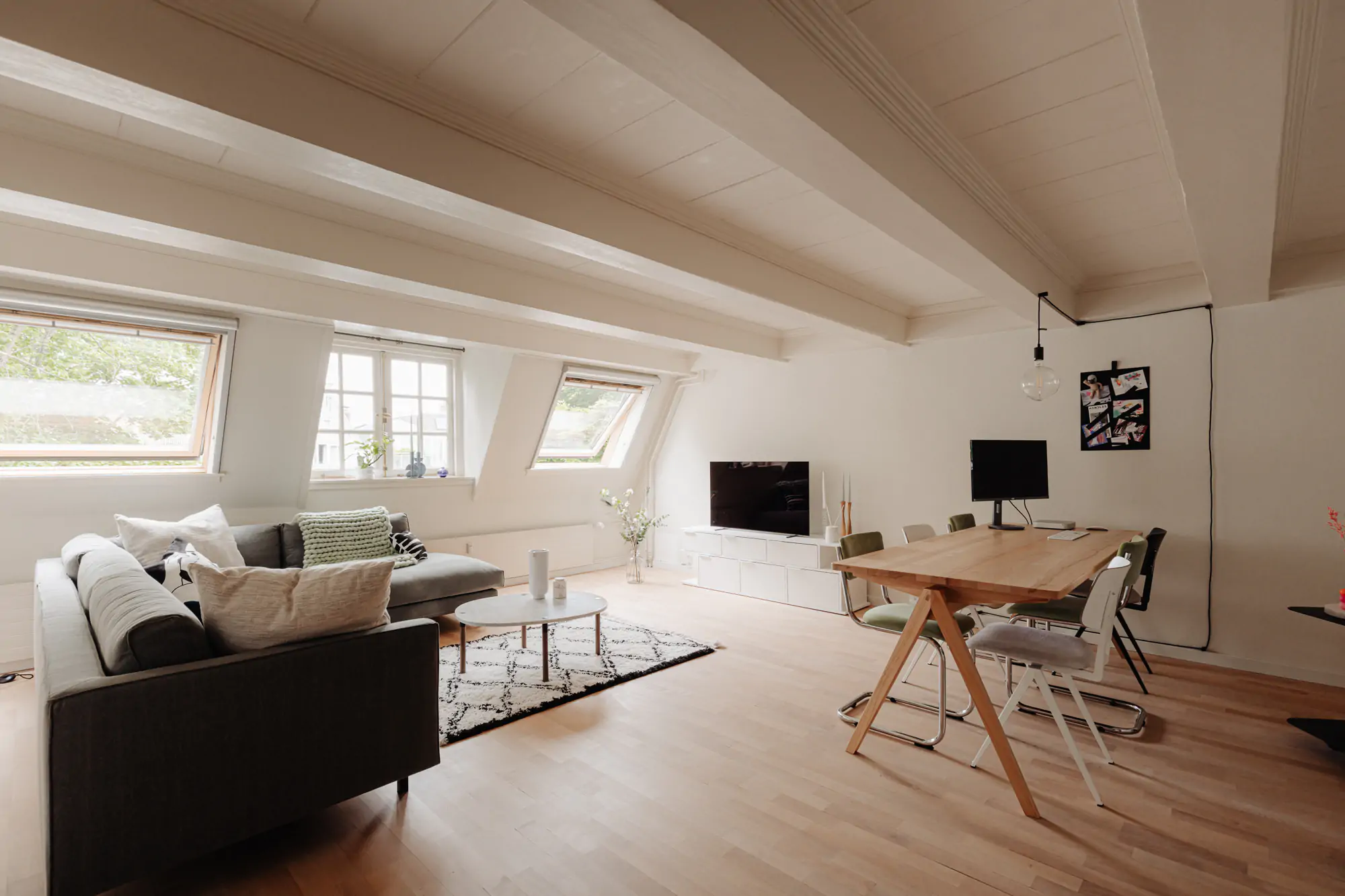
We met the owner at 290 Keizersgracht, an extraordinary building where residents tend to stay for a long time. It was a new experience for us to see such an ornate central entrance. The art combined with the use of natural materials lends it an opulent look and feel. For years, the apartment was used to its full potential by both the owner’s daughter and son during their college years and beyond. Use that has not affected the home due to, among other things, the beautiful renovations that were completed in 2015. The property reflects the care that the collective of owners took to create a cohesive, well-presented building. The property dates back to approximately 1700, but the house meets current demands on style and comfort.
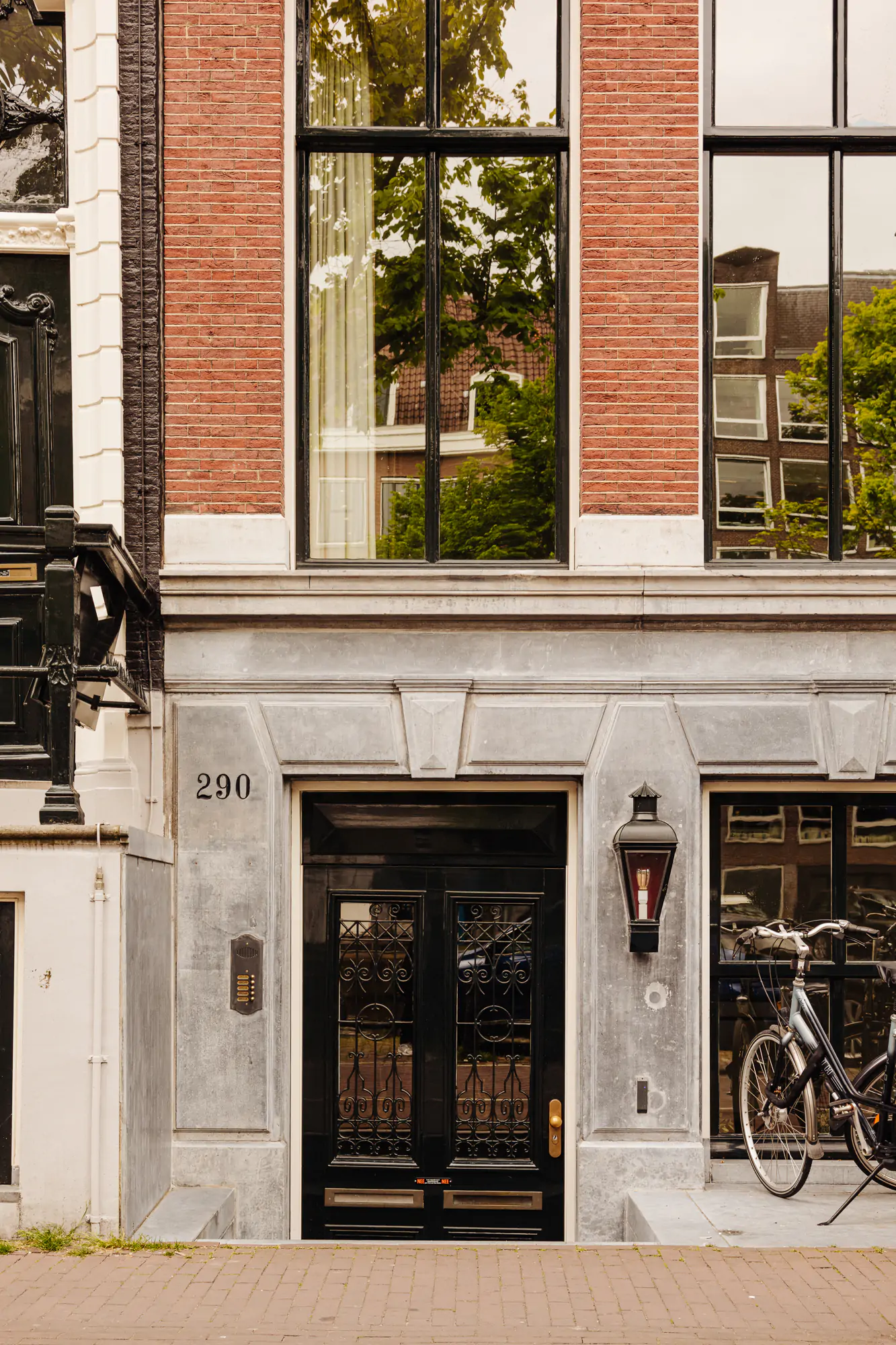
Design vision
The listed building at 290 Keizersgracht was originally built around 1729 as a merchant house. The probable client was Lodewijk Verduijff. Early drawings show beautifully decorated vases and a crest. A rich architectural style that suited the flourishing Dutch economy. Around 1900 the shutters were replaced by windows and the facade received a new cornice. During the last thorough renovation in 2009, the garage doors were replaced with a beautiful appealing spacious entrance. This collaboration of residents resulted in a distinctive building with a high quality level that matches the grandeur of this canal house.
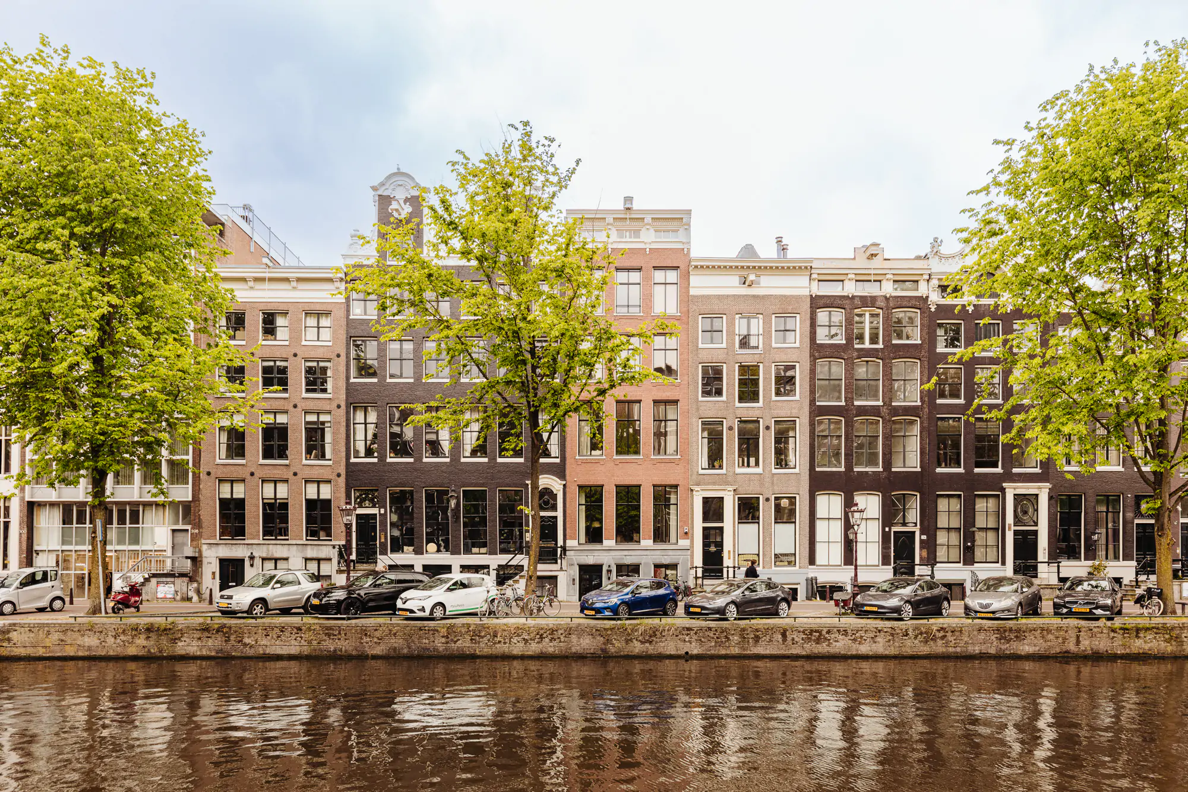
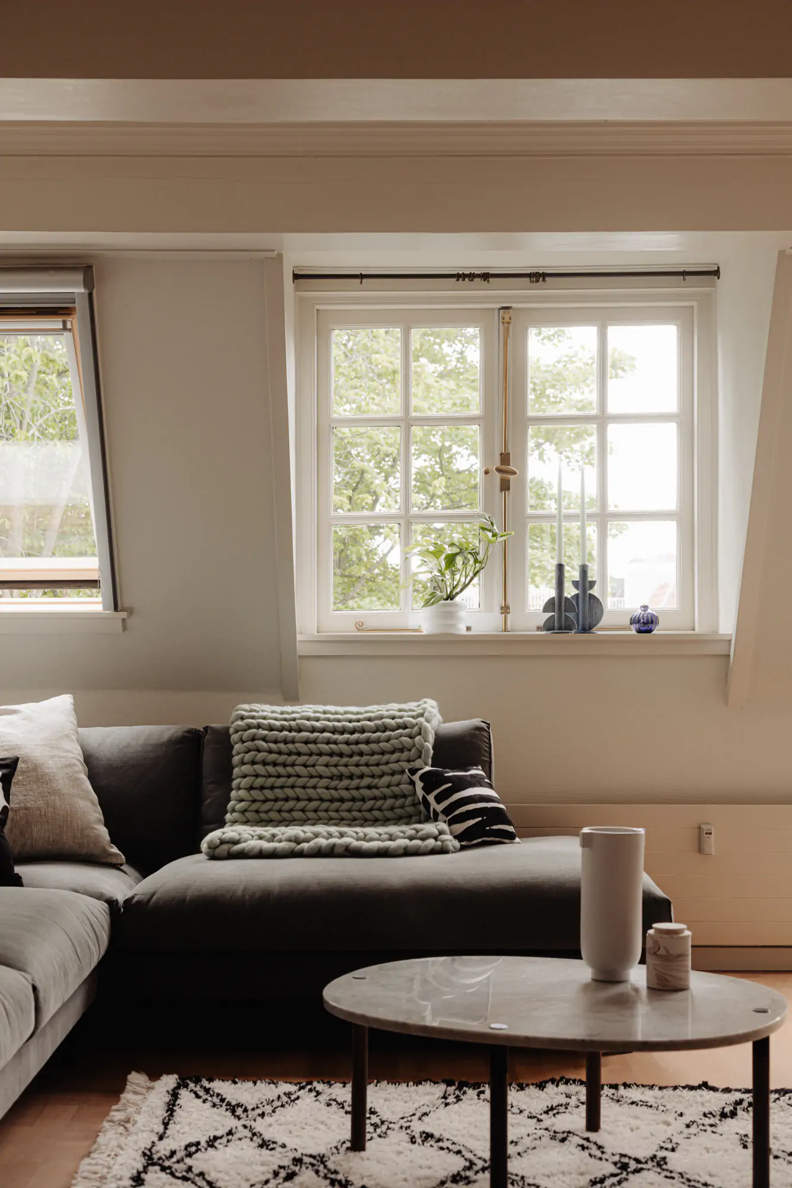
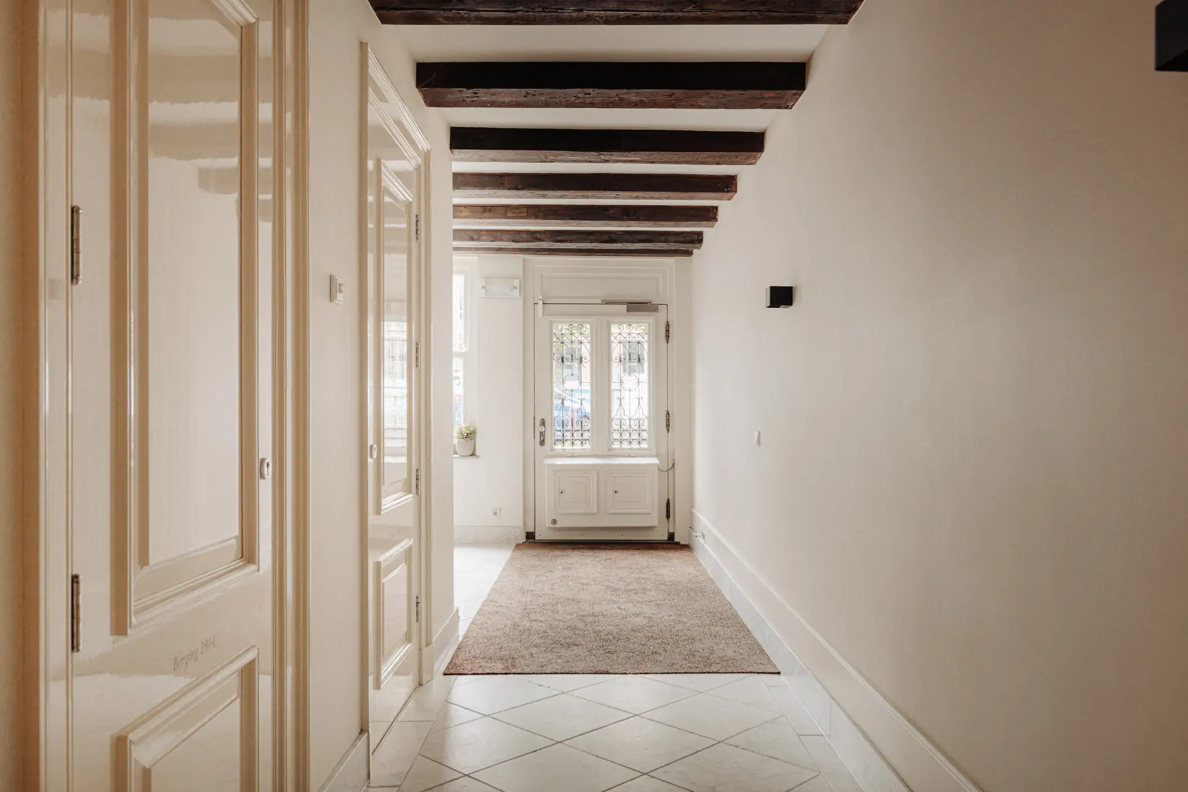
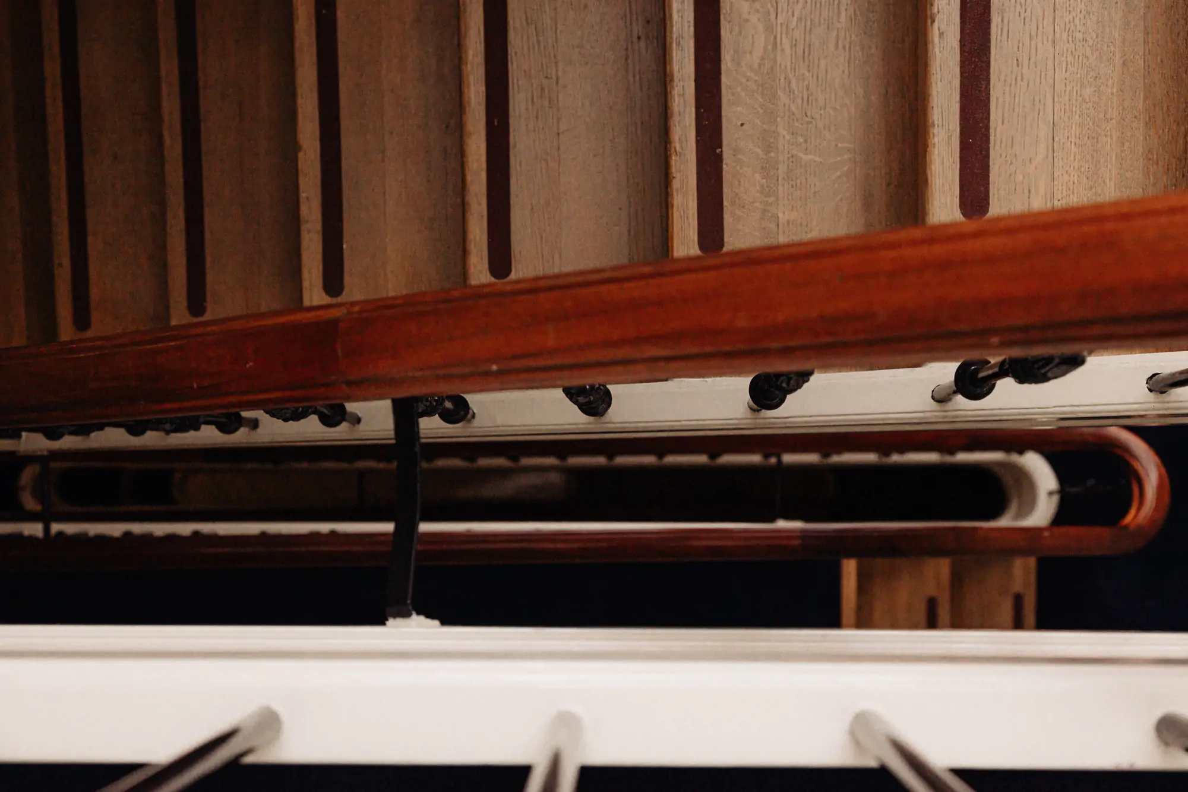
Third floor
The ornate and exquisitely maintained central entrance leads through to the home on the third floor. There is a hall with a large closet and a coat area. The beautifully designed, sleek kitchen is equipped with an induction cooktop, Quooker and a dishwasher. There is also a refrigerator with a freezer.
The inviting living room is at the rear of the apartment. The former, timber beams and wooden flooring lend the property ambiance and align perfectly with the overall look and feel of the building. The quiet courtyard gardens are havens of peace in the city.

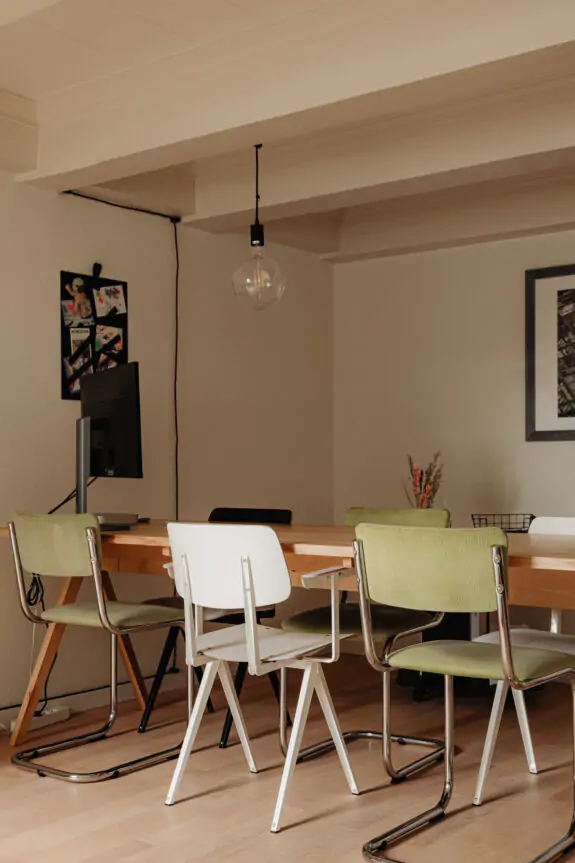
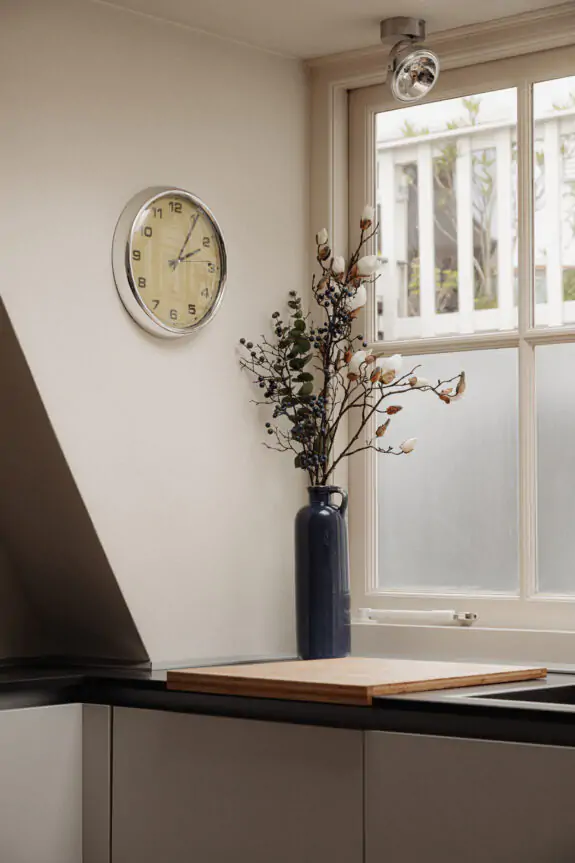
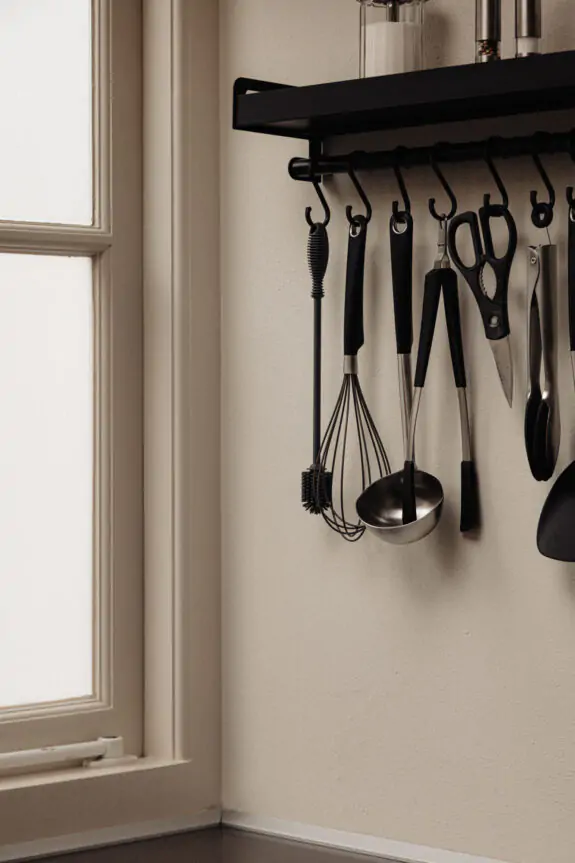
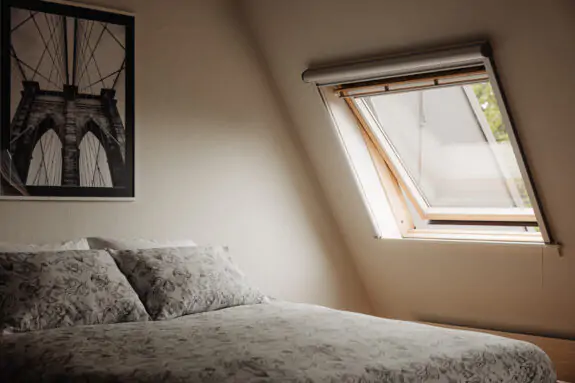
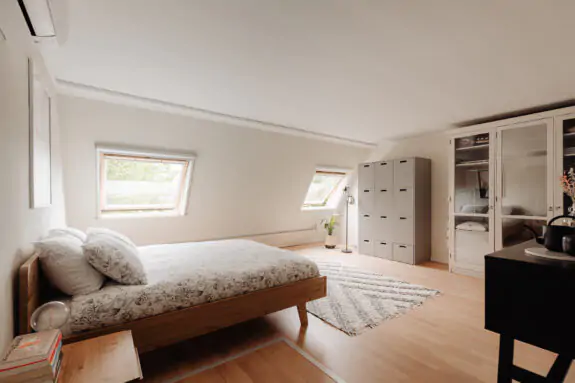
Vierde verdieping
De interne trap geeft toegang tot de overloop. Er is een aparte wc. De luxe badkamer is smaakvol ontworpen en voorzien van veel daglicht, inloopdouche en een ruime wastafel. De slaapkamer is zeer riant opgezet en biedt voor kasten en of een eigen werkplek.
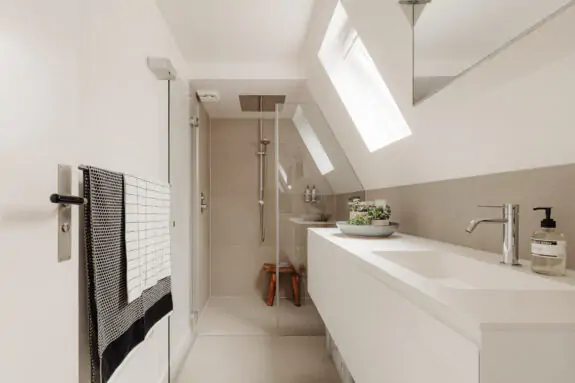
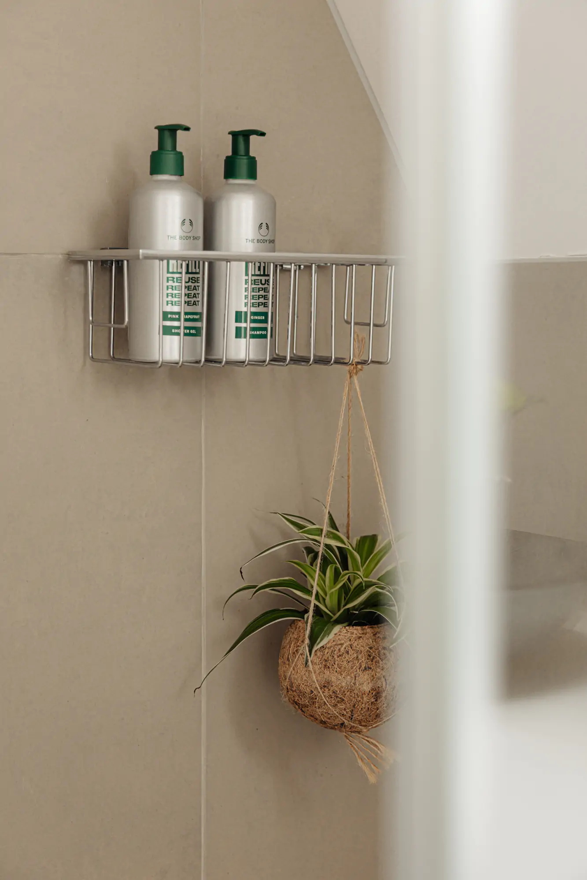
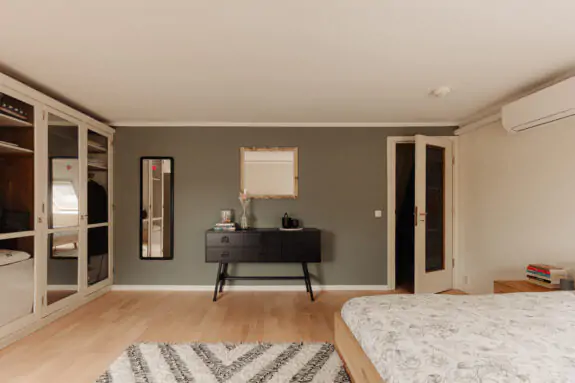
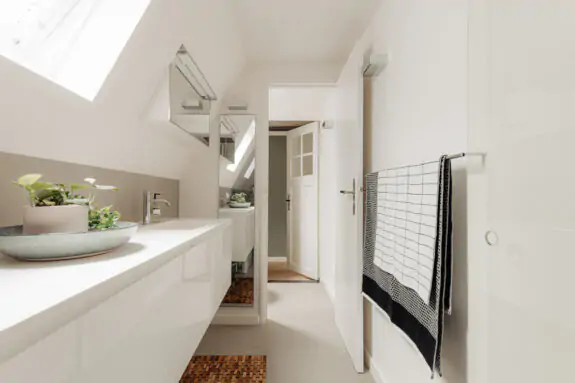
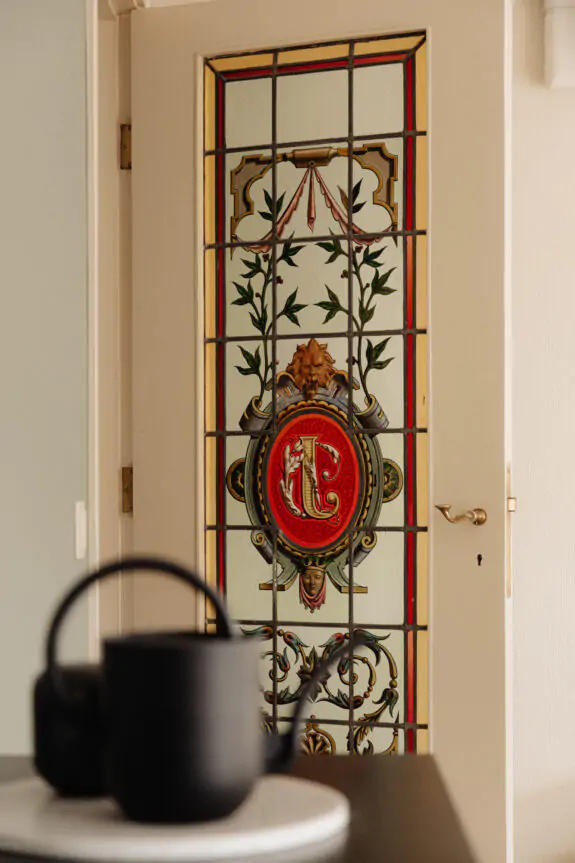
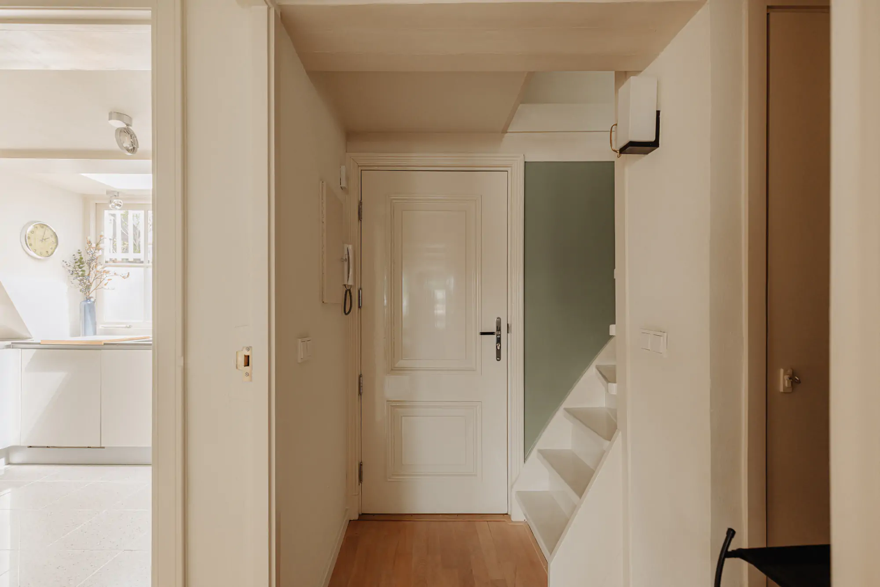
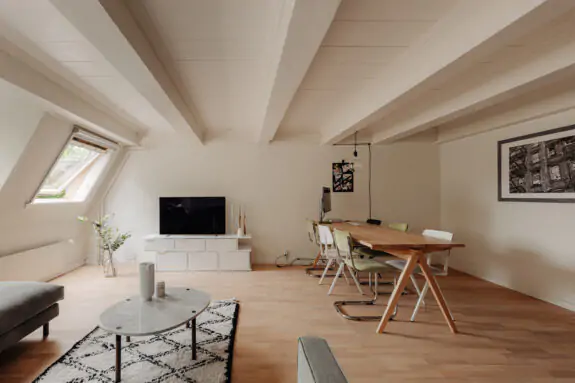
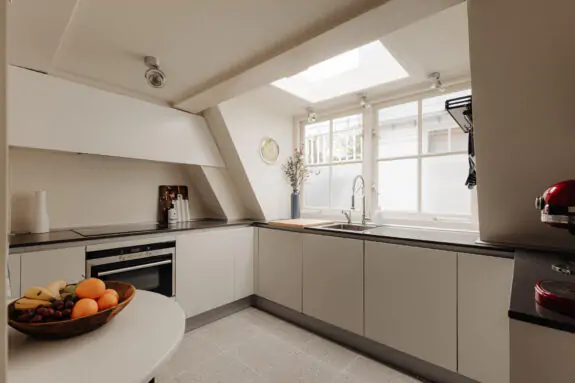
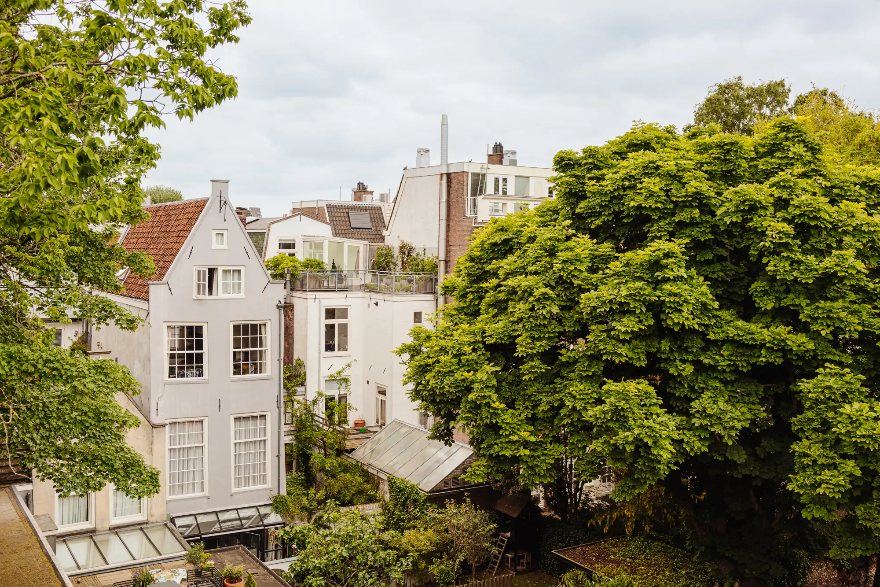
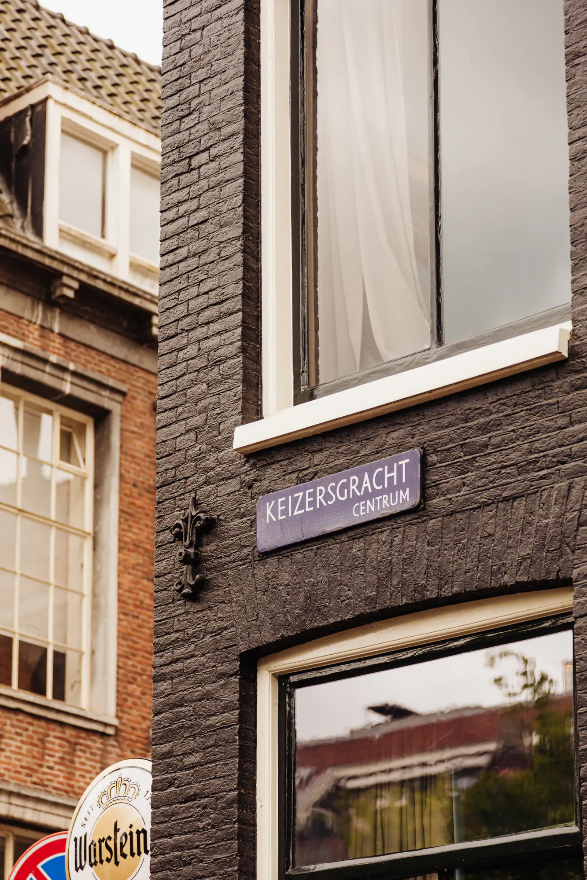
Gelegen in het midden van de 9 straatjes aan de Keizersgracht, met aan de ene kant de Leidsegracht en de traditionele Jordaan om de hoek, is er een enorm aanbod uit unieke boetiekwinkels en leuke restaurants. De levendige Noordermarkt en Lindengrachtmarkt zijn op zaterdag op loopafstand te bezoeken.
Bereikbaarheid
Het openbaar vervoer biedt toegang tot alle delen van Amsterdam, inclusief de Zuidas. De dichtsbijzijnde tramhaltes zijn Koningsplein en Westermarkt, de bussen vertrekken vanaf de Elandsgracht. De metro halte Rokin (noordzuidlijn) ligt op 10 min. lopen.
Parkeergelegenheid
Parkeren is mogelijk via een vergunningenstelsel op de openbare weg (vergunningsgebied Centrum-2e.). De kosten voor bewoners zijn € 315,60 per 6 maanden. Momenteel is de wachttijd voor dit vergunningsgebied 8 maanden (Bron Gemeente Amsterdam april, 2024).
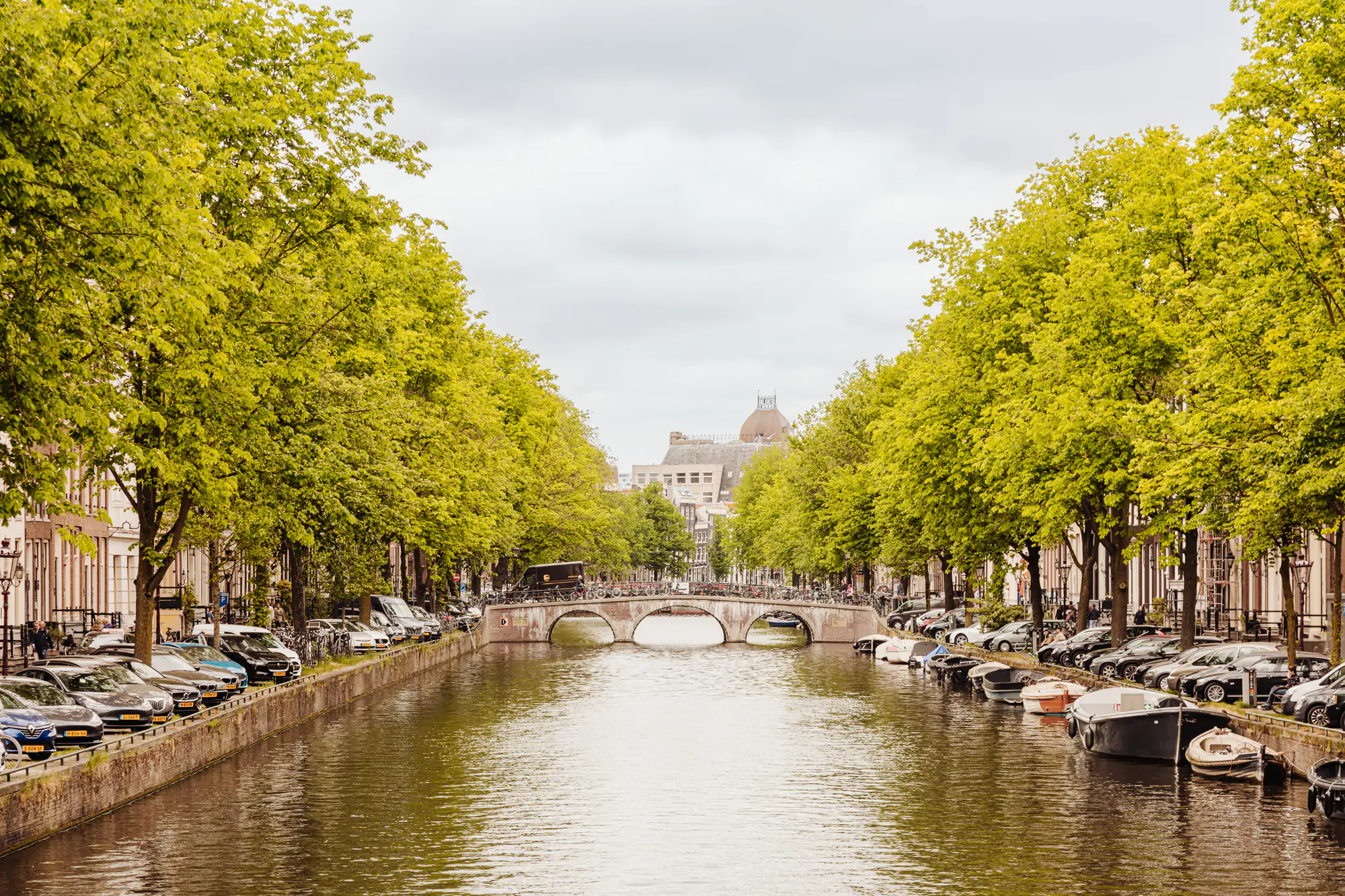
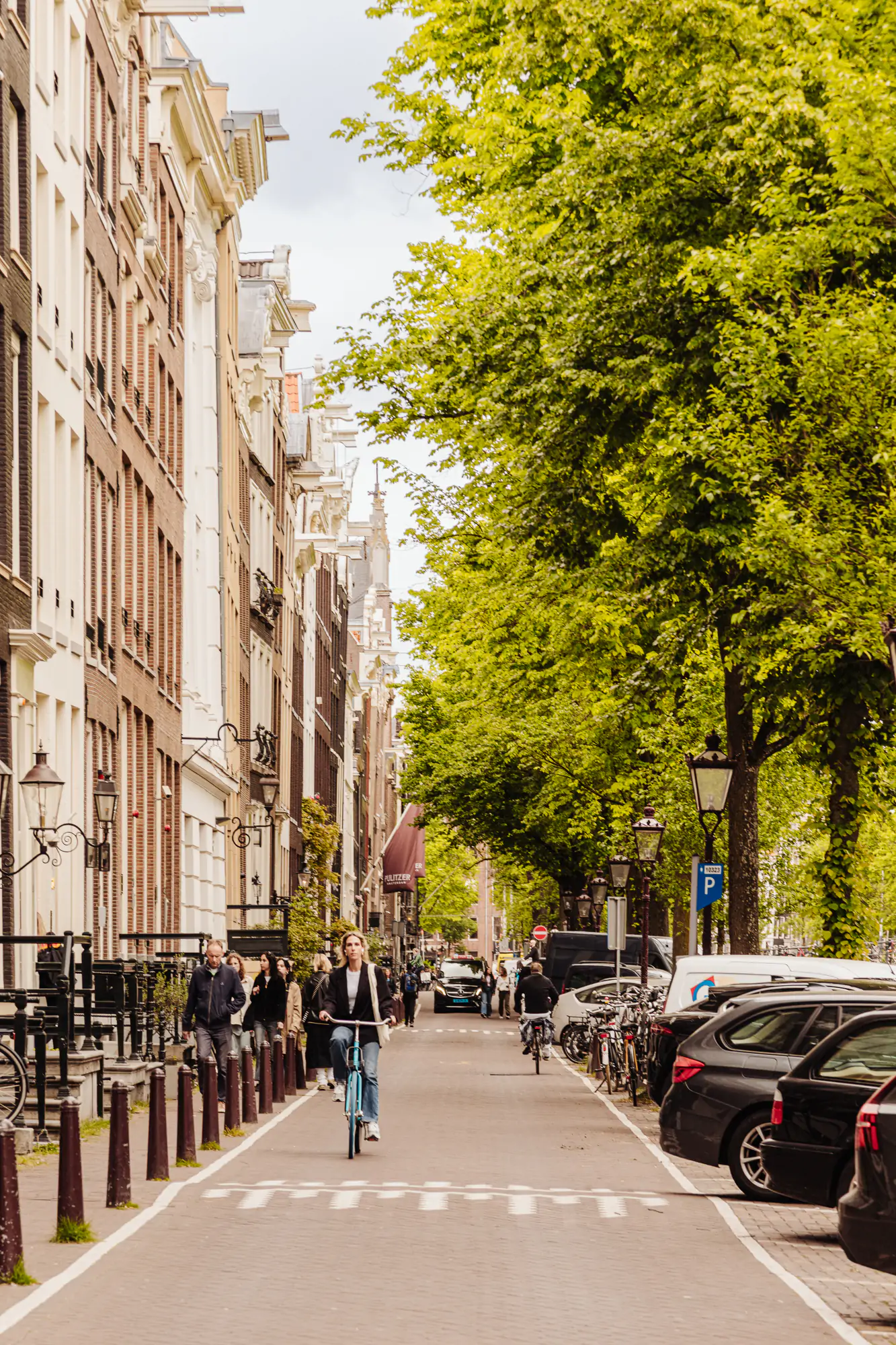
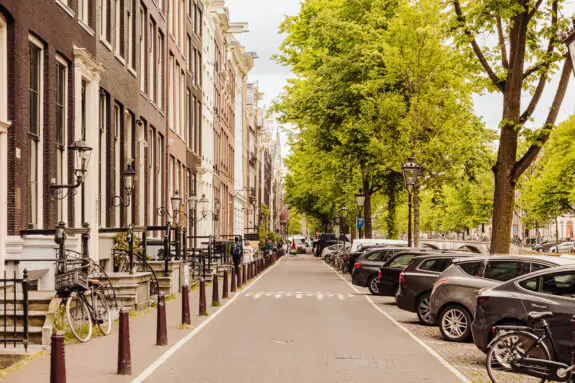
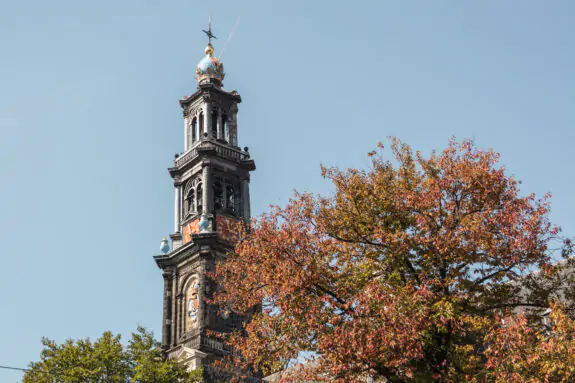

Verduijff
Amsterdam
Amsterdam



