About Hondecoeterstraat 22-II, Amsterdam
- € 1.000.000,- Kosten koper
- In overleg
- 4 rooms
- 2 slaapkamers
- 1 badkamers
- Intern: Goed
- Extern: Goed
- Living surface: 116 m²
- Inhoud: 405 m³
- 1905
- Aan rustige weg
- In woonwijk
- Betaald parkeren
- Parkeervergunningen
- Voorzien van elektra
- CV Ketel
- CV Ketel
- Woonruimte
- Volle eigendom
- Geen tuin
- Balkon
- Gemeente: Amsterdam
- Sectie: Z
- Nummer: 2111
- Energielabel E
- Appartement
- Bovenwoning
- 3
- Beschermd stads of dorpsgezicht
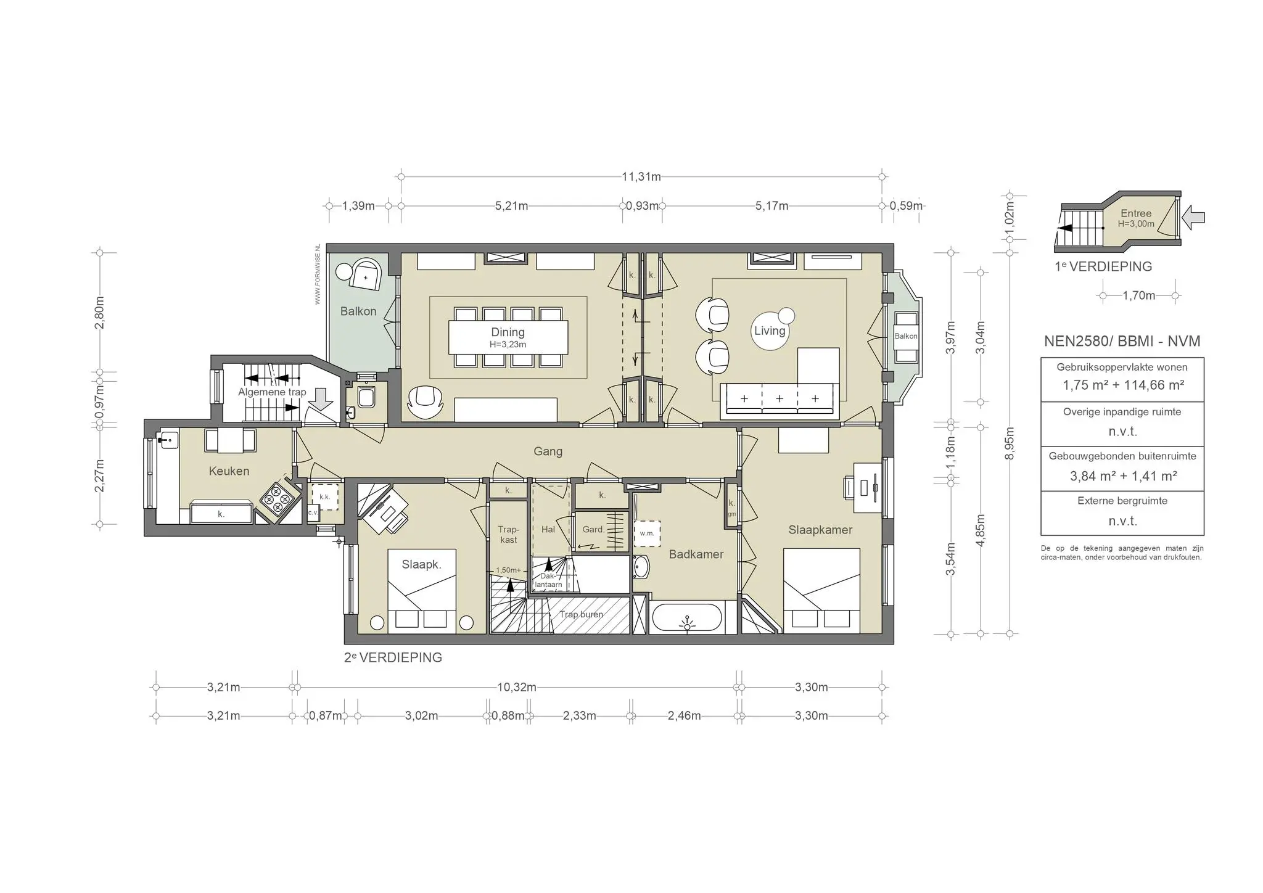
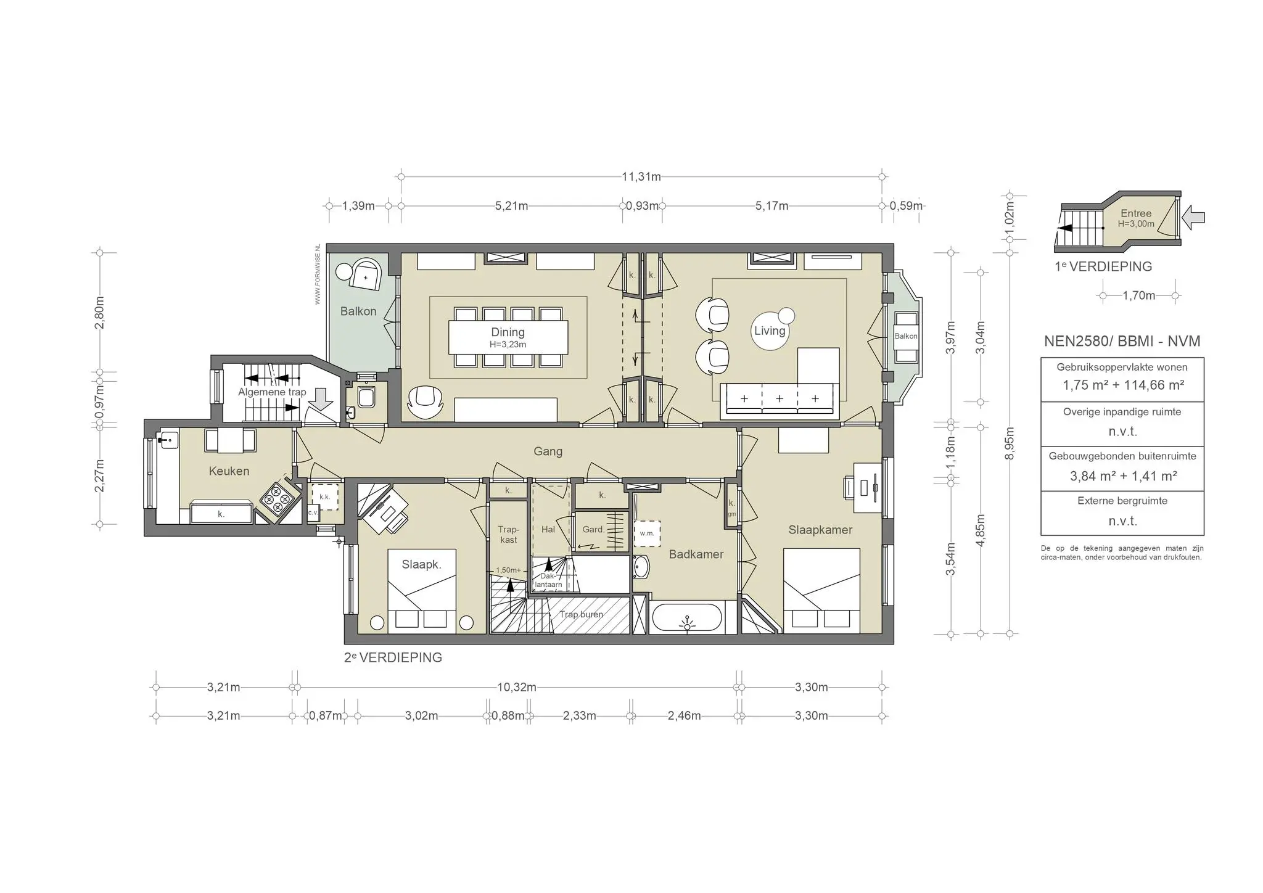
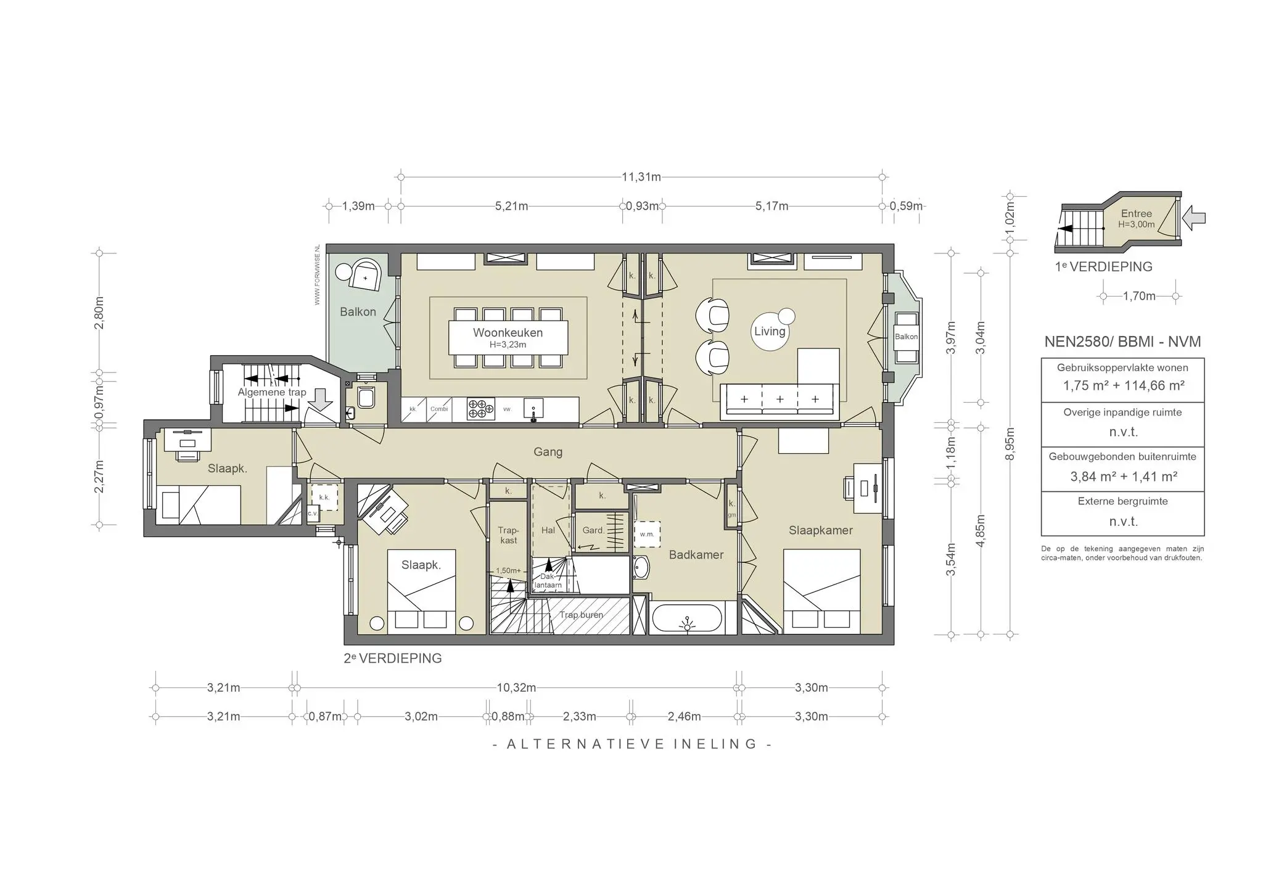
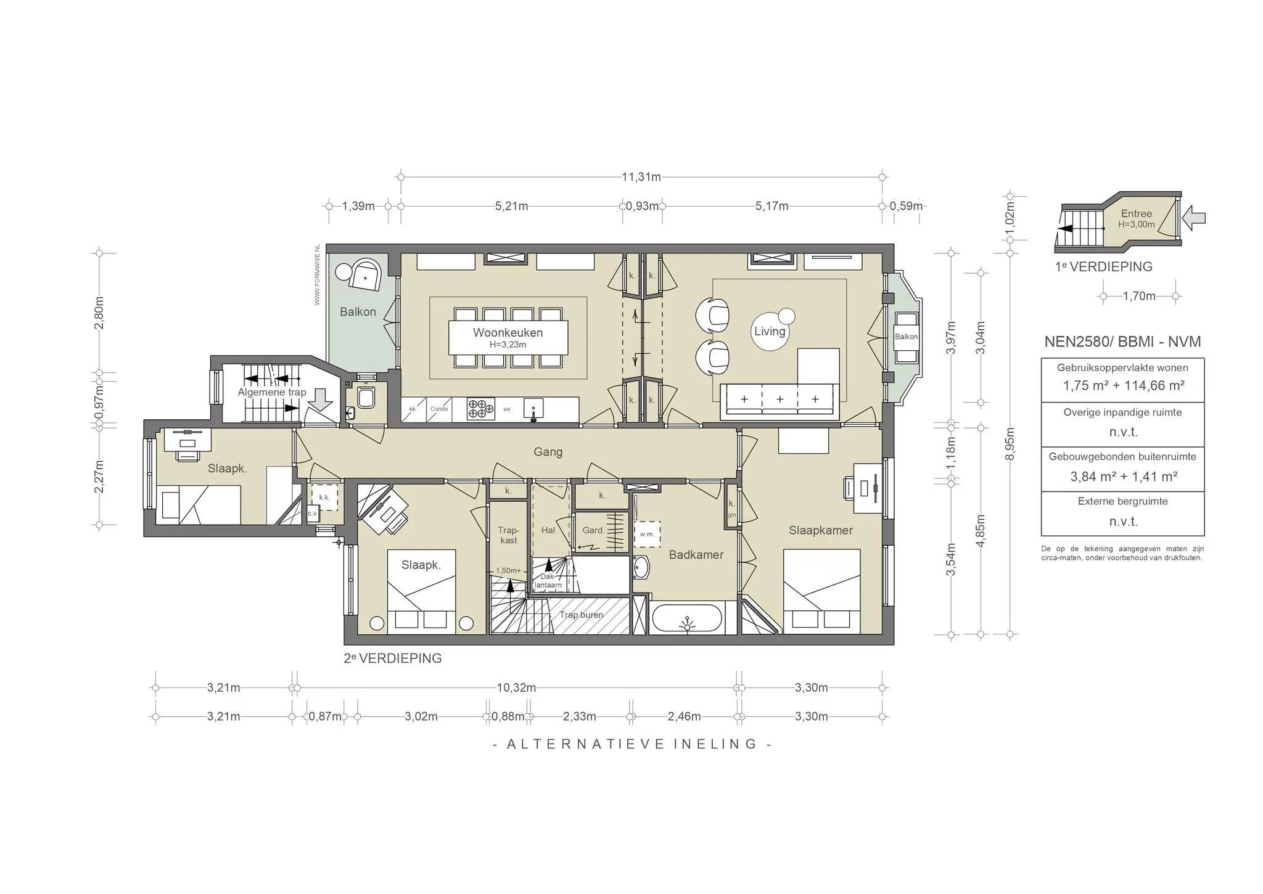
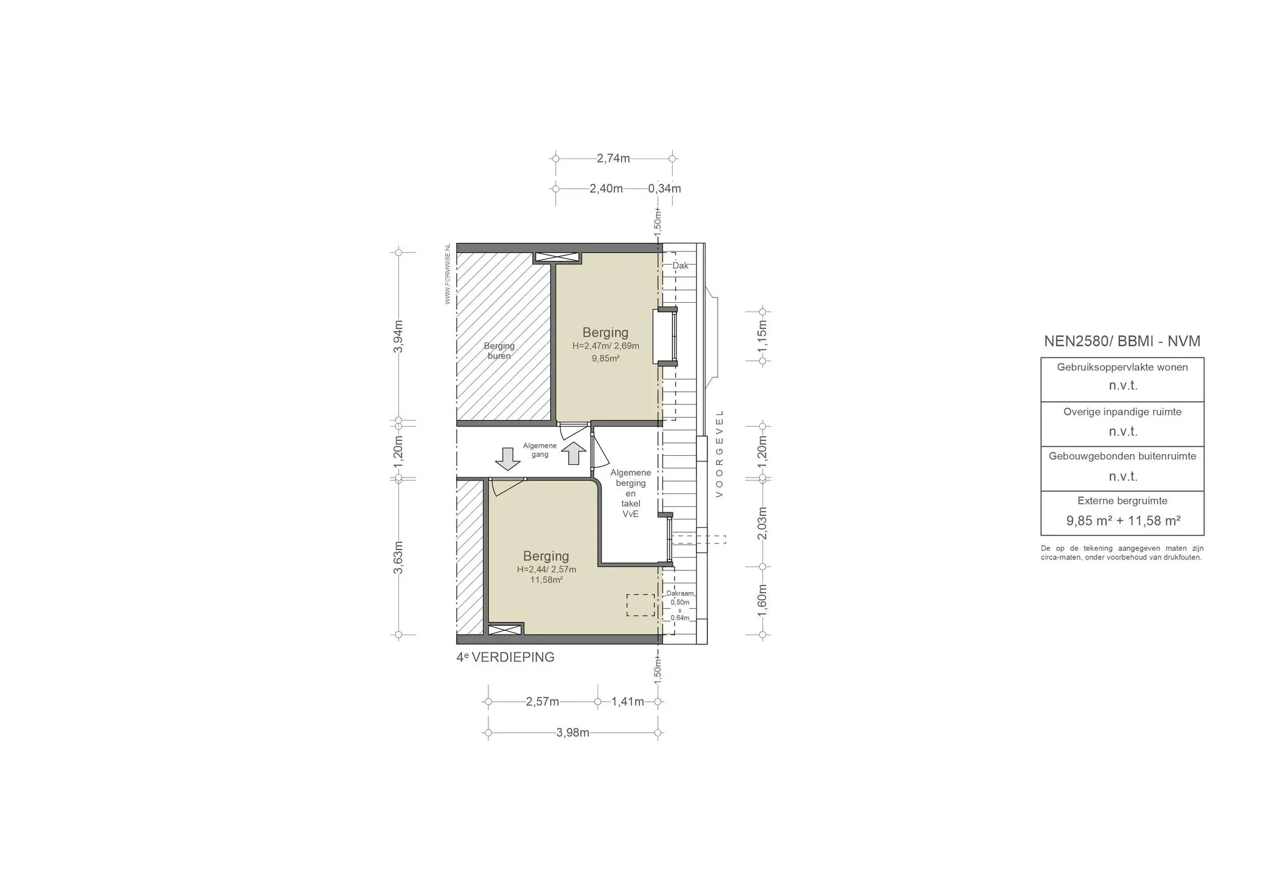
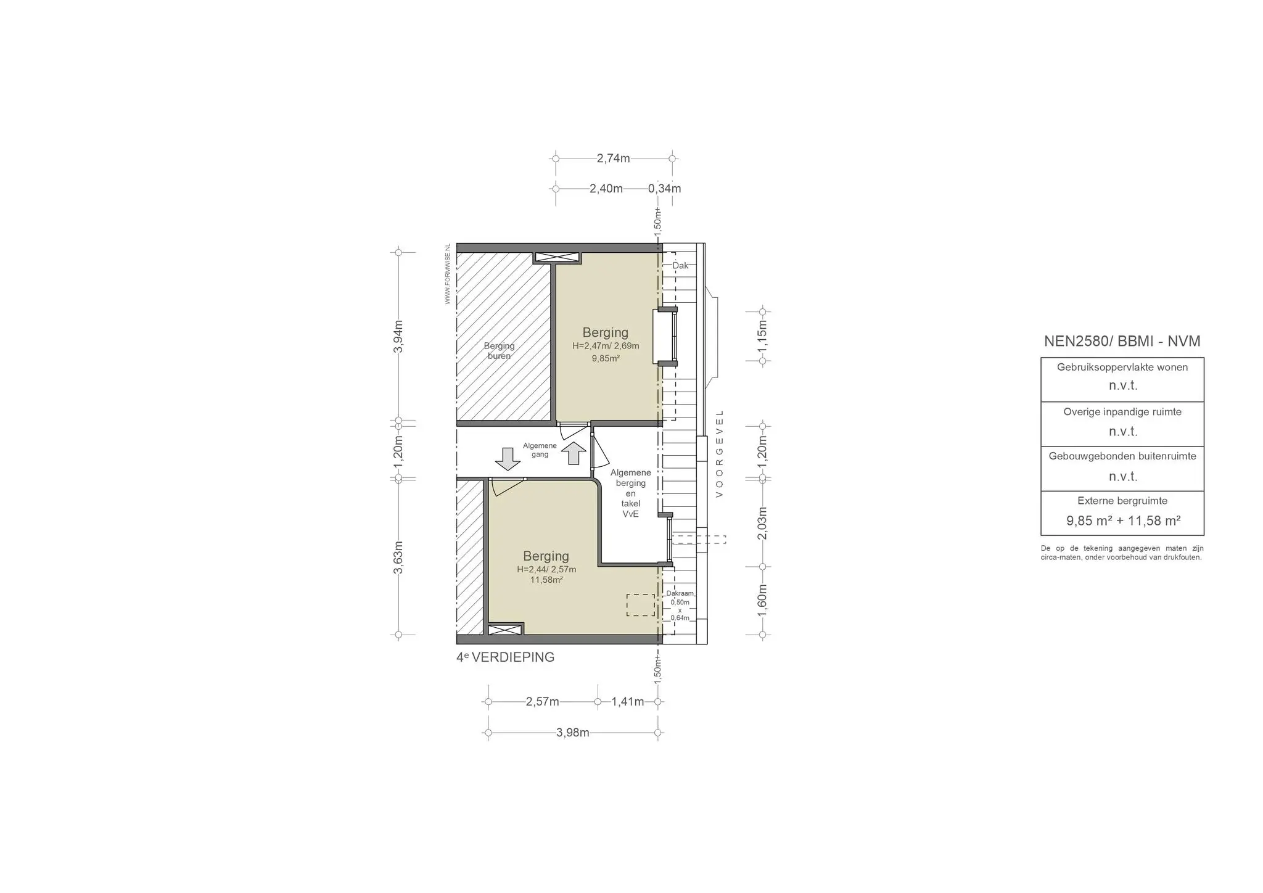
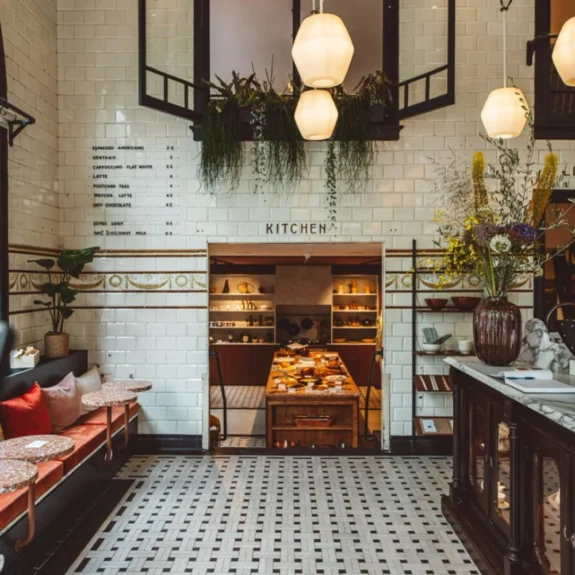
1071 KK Amsterdam
Edible Treasures
In een voormalige slagerij in Amsterdam Zuid huist de concept store Edibe Treasures. Naast de 'edibles en drinkables' in de koffieshop vind je hier een prachtige selectie van alles voor op de tafel zoals zilverwerk, keramiek, tafellinnen, maar ook kookboeken en accessoires. Er worden ook regelmatig pop ups en workshops georganiseerd.
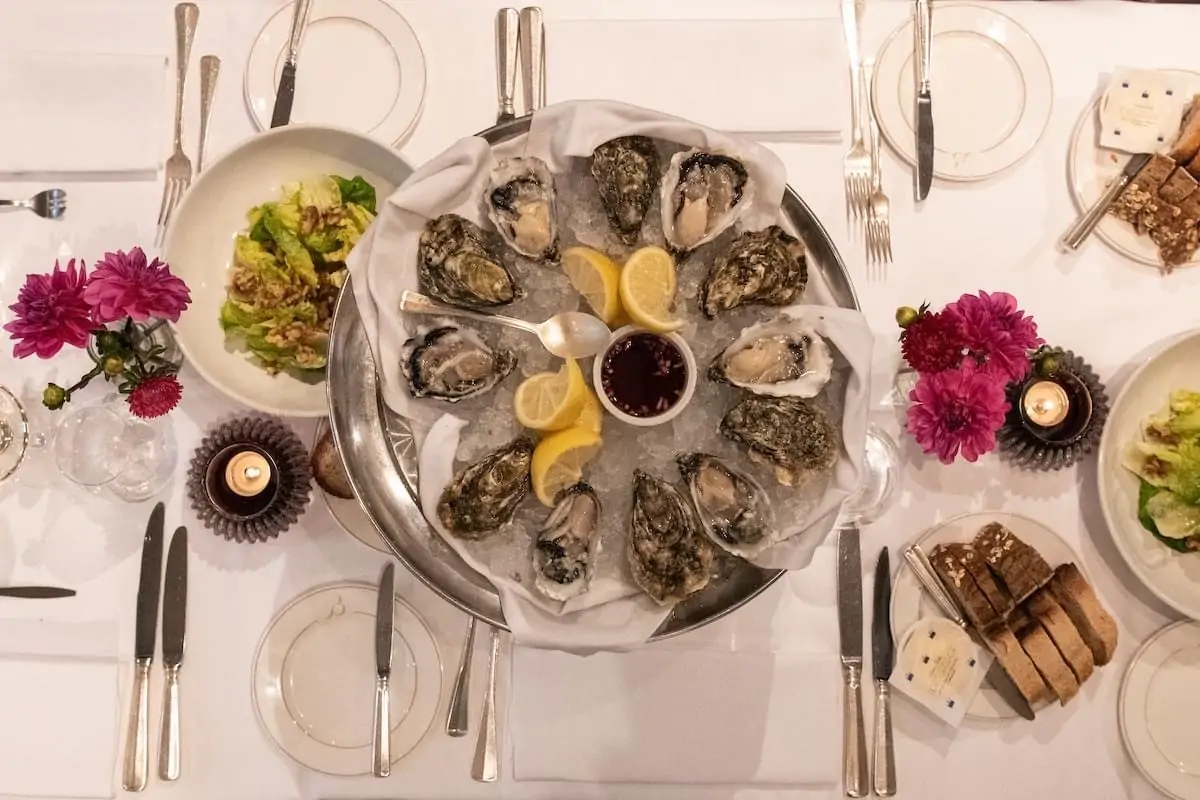
1071 BG Amsterdam
Brasserie van Baerle
De Franse brasserie van Baerle is niet meer weg te denken uit het Amsterdamse stadsbeeld. Met een levensloop van al 41 jaar in Amsterdam-Zuid, is het een vertrouwde plek. De compacte lunch- en dinerkaart bestaat uit klassieke gerechten uit de – overwegend Franse – brasserie-keuken én vernieuwende eigentijdse gerechten (ook veg&vegan). In het seizoen zijn er altijd oesters, asperges en kreeft. Naast à la carte is er – zowel voor lunch als diner – een wisselend 3-gangen keuzemenu. Dat is sinds 2010 jaarlijks door Michelin met een ‘BIB Gourmand’ onderscheiden voor de excellente prijs/kwaliteit-verhouding. Brasserie van Baerle heeft zich ook altijd onderscheiden met een hoogwaardige maar overzichtelijke wijnkaart van ‘Oude wereld’-wijnen, overwegend Frans. Deze kaart heeft meerdere prijzen ontvangen voor haar kwaliteit, toegankelijkheid en wijn/spijs-adviezen. Grootspraak, de restaurantgids voor wijnliefhebbers, rangschikt Brasserie van Baerle al jaren tot de beste ‘wijnrestaurants’ van Amsterdam.
1071 TR Amsterdam
Café wildschut
Café wildschut zit aan het Roelof Hartplein en is een ideale uitvalbasis om een drankje te doen. Vooral 's zomers ben je hier aan het goede adres, het terras heeft namelijk van 's ochtends vroeg tot 's avonds zon. Omdat het café aan een plein zit is er altijd reuring. Het café is gevestigd in een monumentaal pand van de Amsterdamse school en heeft kosmopolitisch interieur met jaren '20 elementen. Er komt een gemêleerd publiek en is inmiddels al decennia een begrip onder Amsterdammers. Je kan hier ook terecht voor ontbijt, lunch en diner.
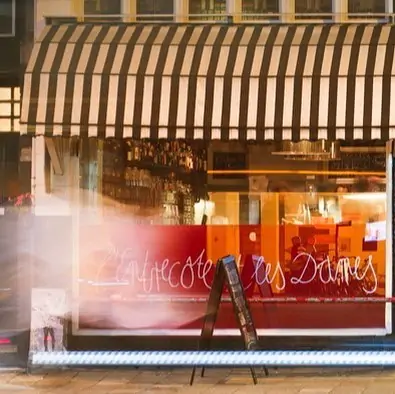
1071 AP Amsterdam
L'Entrecôte et les Dames
L’Entrecôte et les Dames omarmt het concept van een formule-restaurant, zoals de Fransen het noemen. Binnen een sfeervol ingerichte Franse brasserie staat de entrecôte centraal, altijd met een lichte 'bleu' bereiding van het Maas-Rijn-IJsel rund. Dit wordt geserveerd met frietjes en een verfrissende salade. Als je hierna nog trek hebt krijg je nog een keer een portie opgediend. Liever geen vlees? Als alternatief serveren zij in roomboter gebakken sliptong met ravigottesaus. Zelfde formule en zelfde prijs als het entrecôte menu.
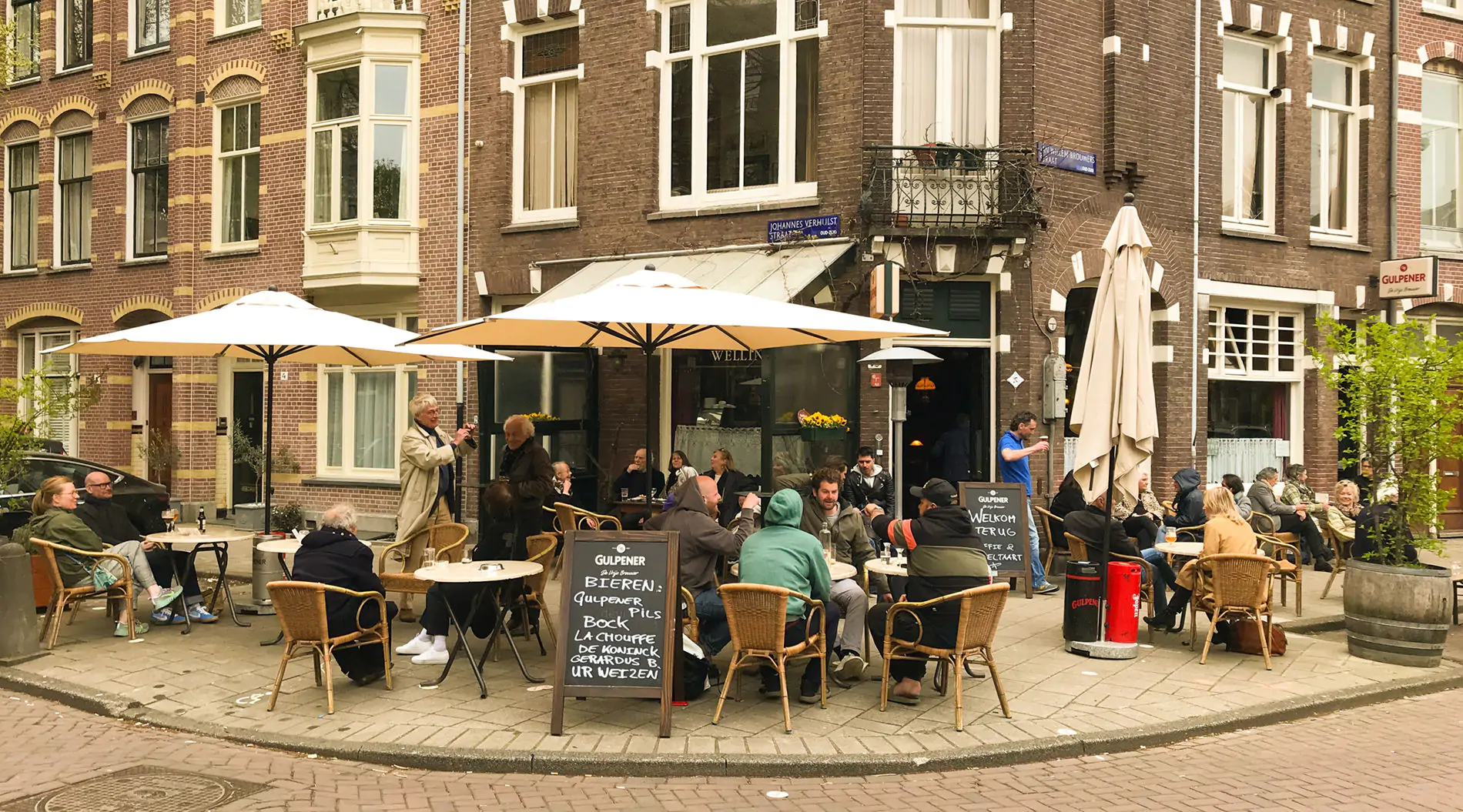
1071 LK Amsterdam
Café Welling
Café Welling is een knus buurtcafé aan de J.W. Brouwersstraat; vlakbij het Museumplein. Hier kun je genieten van een lekker biertje aan de bar of op het terras als het zonnetje schijnt. Dit buurtcafé kent een lange geschiedenis. Het café bestaat al langer dan 70 jaar maar draagt pas sinds 1963 de naam Café Welling. Deze historie verklaart misschien wel de oude vertrouwde sfeer die in dit café altijd te vinden blijkt. Interessant voor muziekliefhebbers: bij Café Welling worden regelmatig Jazz-avonden georganiseerd.
1071 NE Amsterdam
Pizzeria Le 4 Stagioni
Voor bezoekers van het Concertgebouw zijn de Romaanse pizza's met dunne bodem geen vreemde. Sinds 1978 voorziet de pizzeria in Oud-Zuid menige groep en (grote) families van authentiek Italiaans eten. Het interieur heeft een Mediteraans tintje en het menu biedt voor ieder wat wils, van verse pasta's en mals vlees, tot onmisbare antipasti en vegetarische alternatieven.
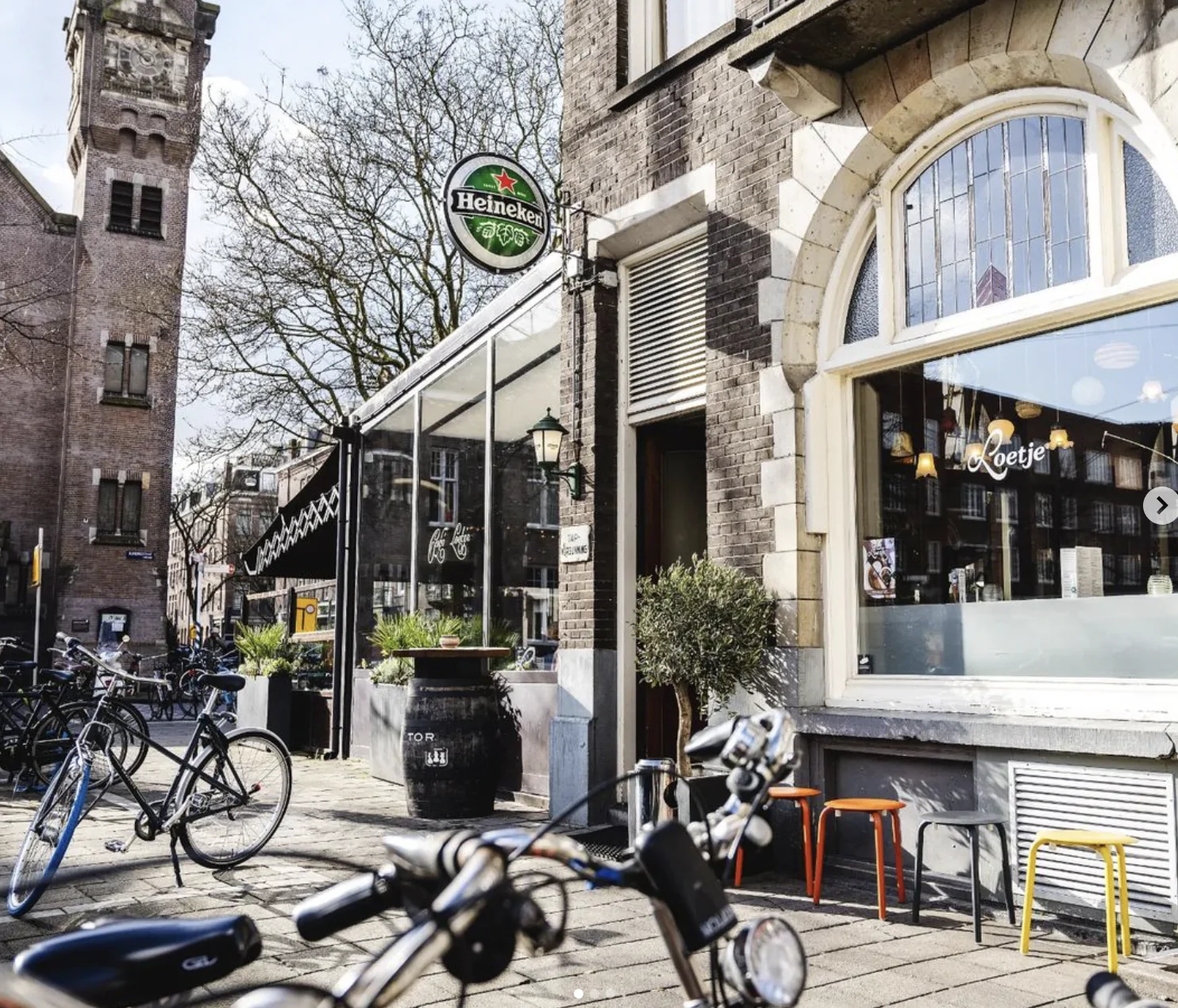





1071 DT Amsterdam
Café Loetje
In 1977 werd café Loetje opgericht als biljartcafé door Ludwig 'Loetje' Klinkhamer, maar het duurde niet lang voor men het biljart inruilde voor de ossenhaasbiefstuk die werd geserveerd. Meer dan veertig jaar later is Loetje een gigantische keten en is het oorspronkelijke 'Café' een begrip in Amsterdam. De smakelijke biefstuk wordt geserveerd met huisgemaakte frietjes en zwemt in verse jus - om je vingers bij af te likken!
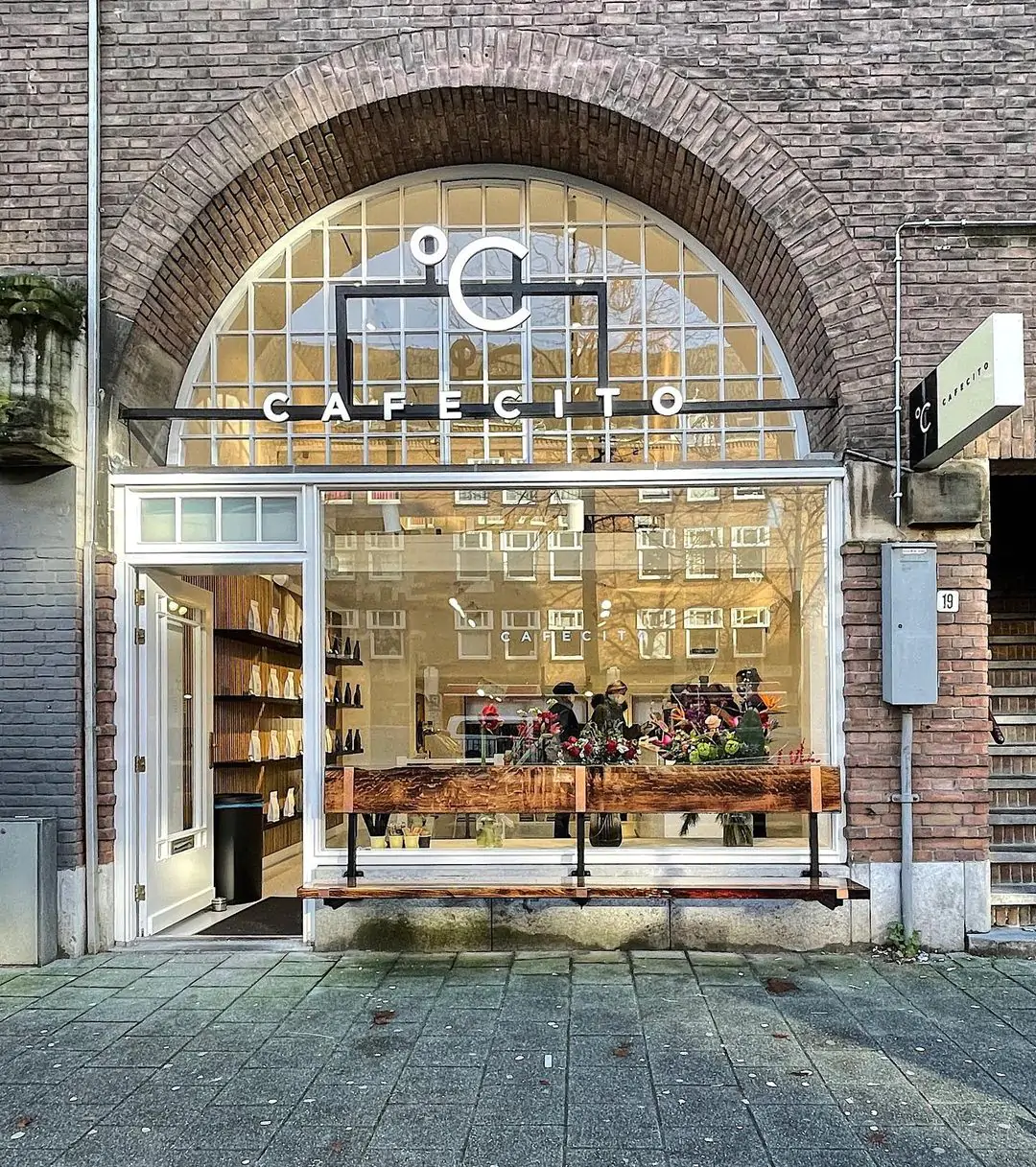
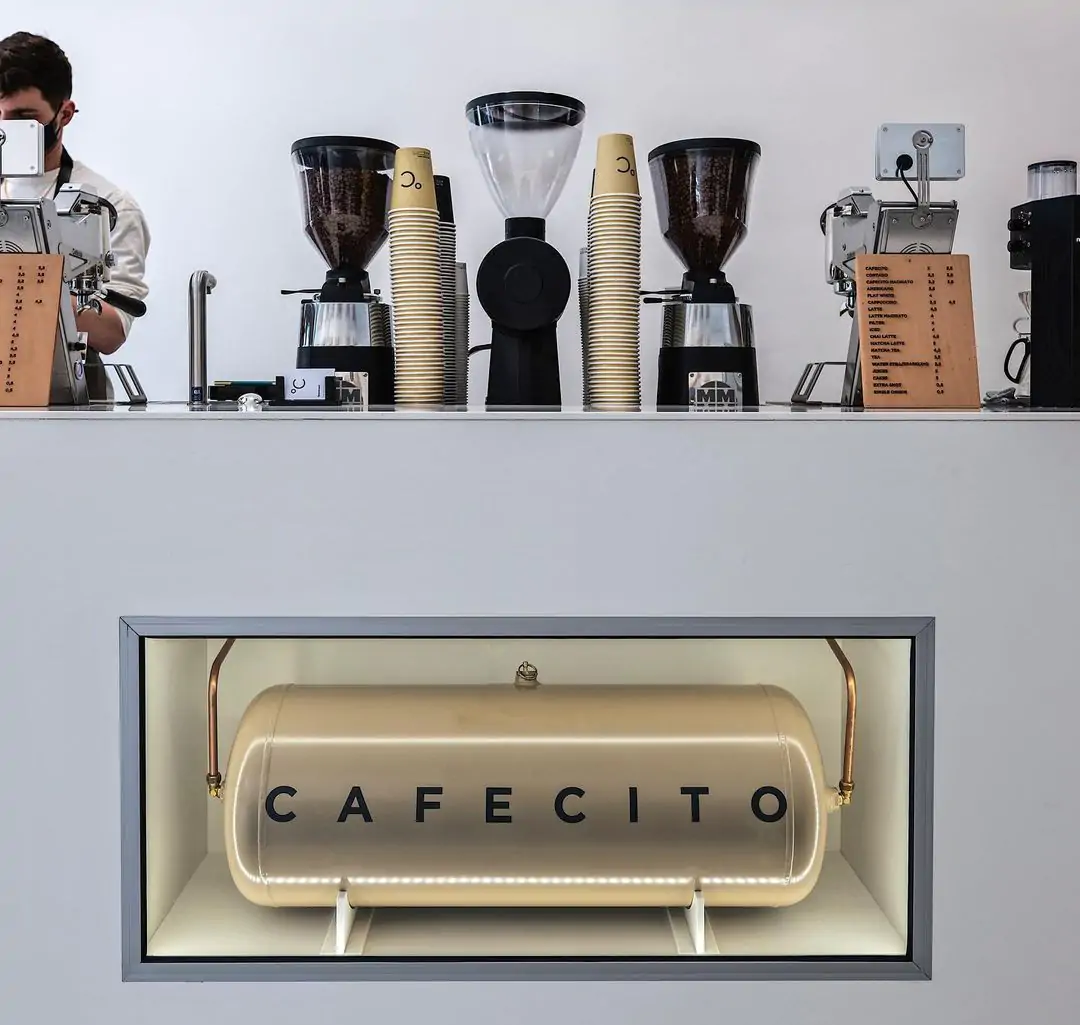




1077 HM Amsterdam
Cafecito
Cafecito, een minimalistische koffiezaak, biedt hoogwaardige koffie uit stralend witte machines. Het is een onderdeel van de Cafecito-franchise, een Amsterdamse koffiebranderij die besloot koffiezaken te openen om hun eigen afzet te stimuleren toen de verkoop aan horecagelegenheden tijdens de pandemie stagneerde. Cafecito heeft al drie vestigingen in Amsterdam en één in Rotterdam. Cafecito is een tot de essentie teruggebrachte zaak. Je drinkt er topkoffie uit witte machines.
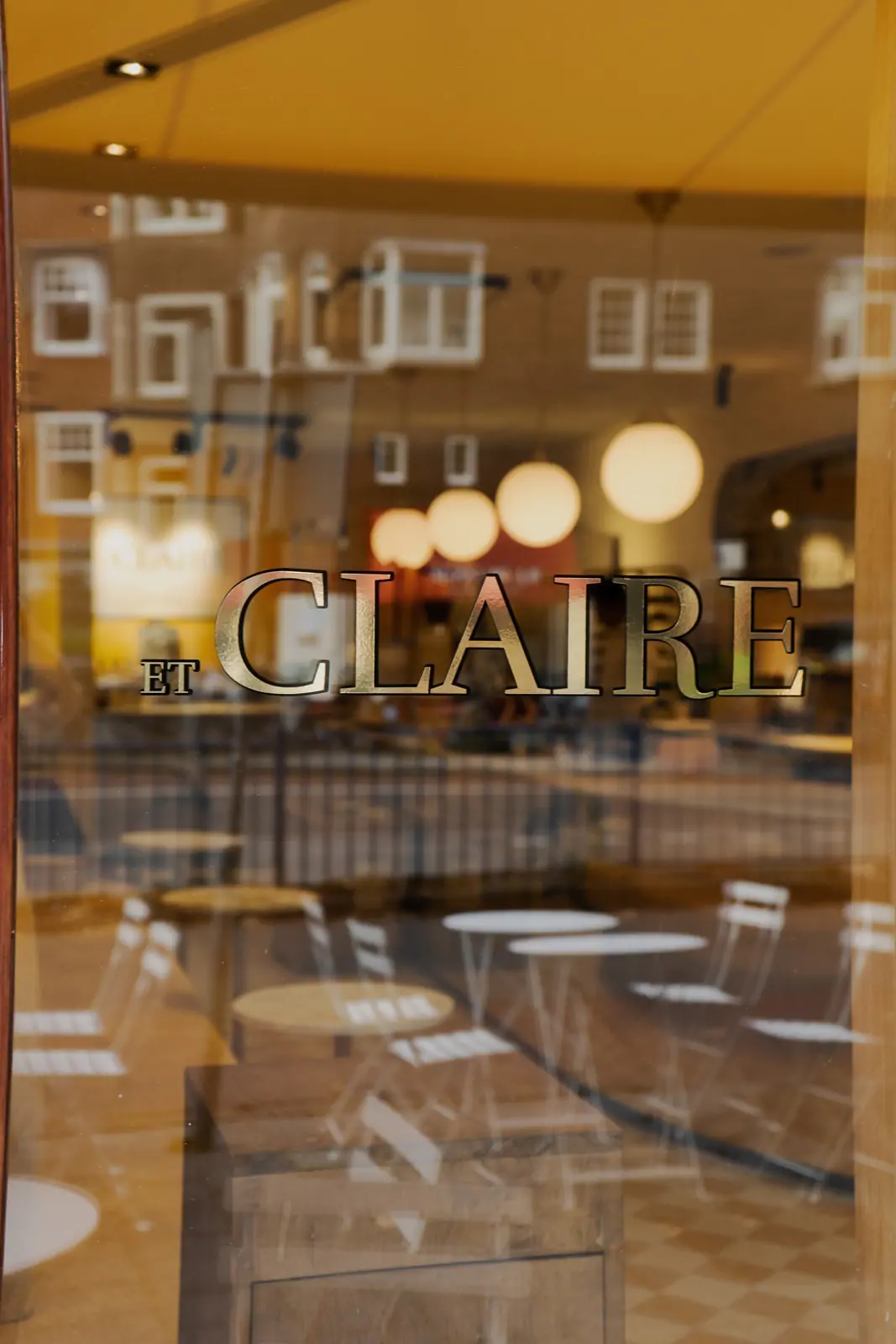
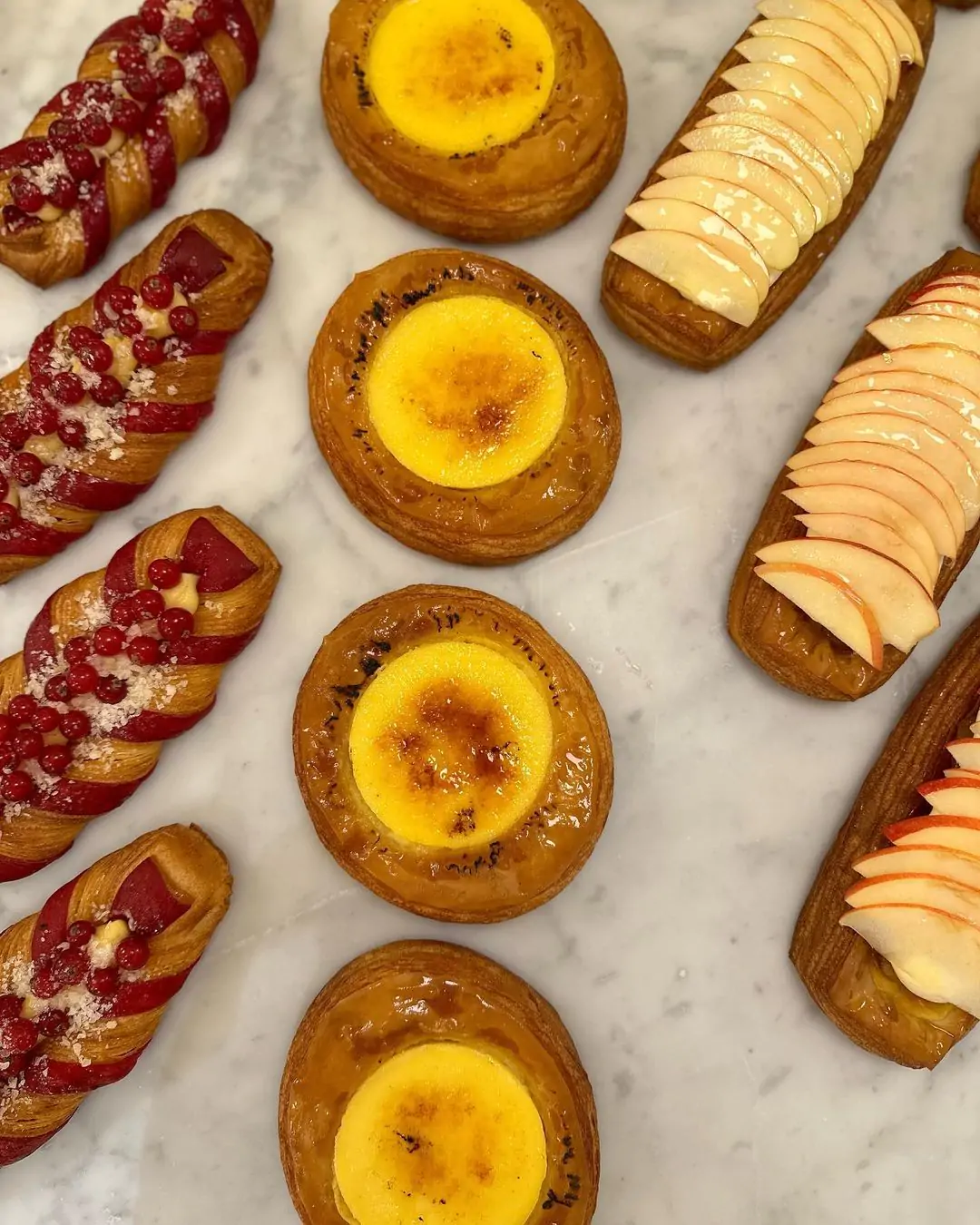




1077 JJ Amsterdam
Et Claire
Op de Beethoven straat bevindt zich Et Claire. Et Claire is ontstaan uit een voorliefde voor de beste viennoiserie, koffie, (ijs)thee in combinatie met eindeloze zoete en hartige mogelijkheden. Het motto bij et Claire is ''ne vous contentez pas de moins'', wat betekent dat je niet genoegen moet nemen met minder.
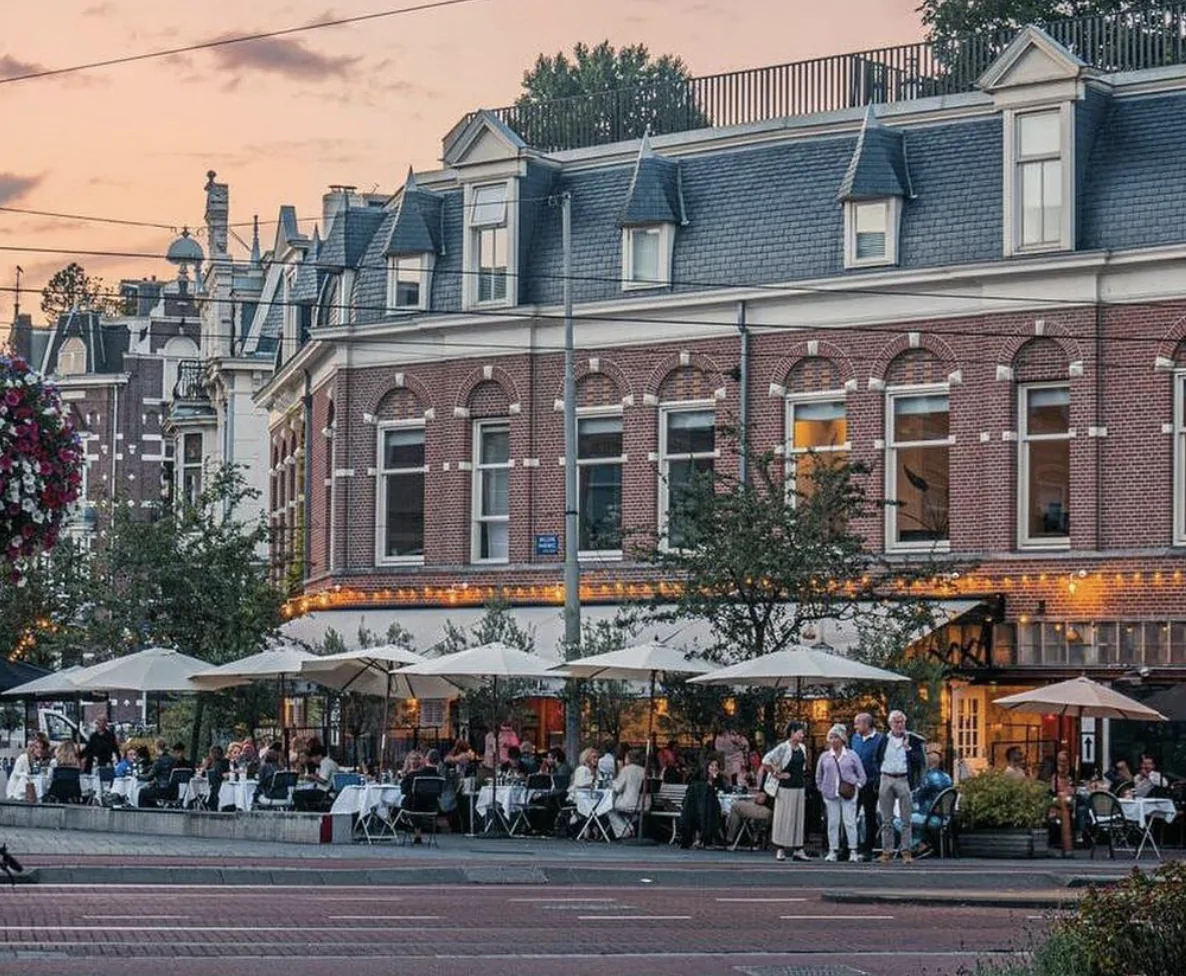
1071 HK Amsterdam
George W.P.A
George W.P.A is de ideale plek om neer te strijken voor een goed glas wijn en lekker eten met een chique touch. De brasserie in Zuid is naar eigen zeggen een combinatie van klassieke Franse gerechten, verpakt in New-Yorkse stijl en staat bekend om signature dishes zoals gegrilde kreeft en Blackened Tuna. Treed binnen (op reservering) in het "Upper South" van Amsterdam en see for yourself!
1077 BG Amsterdam
Roberto's Restaurant Amsterdam
In de top tien Italiaanse restaurants van Amsterdam mag Roberto’s niet ontbreken. Het restaurant is gelegen in het Hilton hotel, waar de iconische Italiaanse keuken sinds 25 jaar de borden vult. Het restaurant draait om pure en simpele smaken met gerechten als dungesneden aubergine, groene farfalle pasta met kreeftensaus en Lava cake.
1071 HD Amsterdam
Coffee District
Eigenaren Adil Loukane en Rosa Loukane begonnen met een hole-in-the-wall coffeeshop in een modewinkel in Zuid. Toen de winkel de deuren sloot, grepen Adil en Rosa hun kans en besloten om hun eigen koffiebar te openen. Inmiddels hebben ze meerdere locaties. De koffie wordt gemaakt met een eigen melange gebrand door Lot Sixty One. Daarnaast worden er zoetigheden aangeboden zoals de inmiddelsal bekende kaneelbroodjes en bananenbrood.
1077 JK Amsterdam
Winebar QV
Bij Winebar QV kan je in principe de hele dag doorbrengen alsof je in Italië bent. Je begint met een Italiaanse espresso, luncht met een warme maaltijd en sluit af met een goed glas wijn met bijbehorend een Italiaanse aperitivo. Het is er gezellig en stijlvol ingericht en je kan aan de hoge krukken aan de bar zitten, aan de lagere tafeltjes of op het kleine terras.
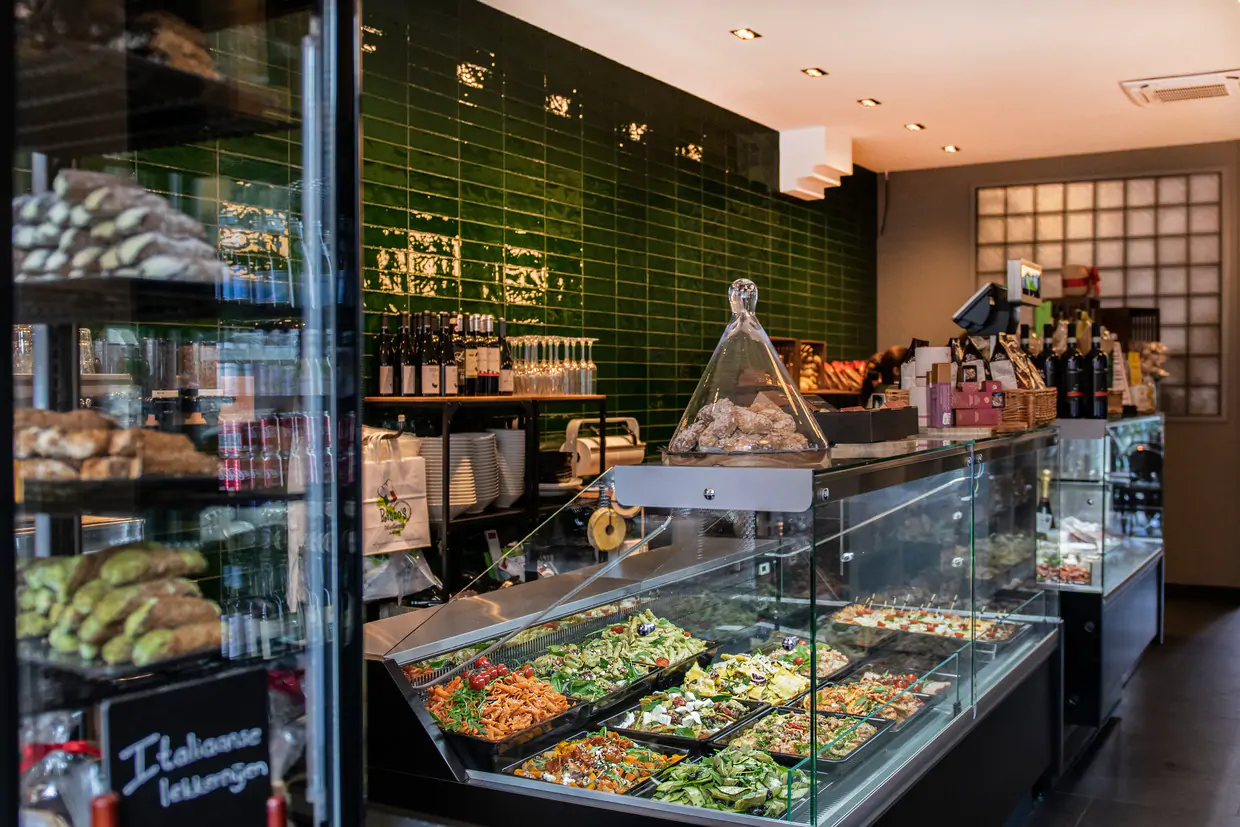
1071 AR Amsterdam
Renzo’s Delicatessen
Bij Renzo’s Delicatessen draait het om huisgemaakte, culinaire en Italiaanse producten. Alle gerechten worden hier dagvers gemaakt. Naast Renzo’s klassiekers is er ook een variërend menu. Voor de een is Renzo’s een buurtwinkel en voor de ander een plek om te lunchen of dineren. Je kan er ook terecht voor boodschappen, een Italiaanse meeneem menu of een broodje. En dan vooral het broodje Dino: rundergehakt of warme kippendijen met de beruchte dinosaus, zonnemayo, rucola en zongedroogde tomaatjes.
ZuiderMRKT
De zuiderMRKT is een kleine, gezellige, wekelijkse buurtmarkt. Uniek door haar coöperatieve karakter. De coöperatie bestaat uit leden - enthousiaste buurtbewoners - die de markt een warm toedragen en meehelpen op de markt en in de groentekraam. De leden bepalen samen het aanbod van alle kramen. Zij kopen groente en fruit rechtstreeks in bij de boer, om ze voor eerlijke prijzen op het zuiderMRKT-plein te verkopen.
1071 ZJ Amsterdam
De Wijnkaart
In het Museumkwartier in Amsterdam-Zuid zit De Wijnkaart. Hier worden allerlei soorten wijnen uit de vergeten Oost-Europese wijnlanden geserveerd. Alhoewel de geschiedenis van het wijn maken hier is begonnen, zijn deze landen vaak vergeten in de wijnwereld. Als je benieuwd bent geworden naar alle soorten wijnen kan je een wijnproeverij doen in de wijnbar, waarbij je zelf mag uitkiezen welke je wil proeven. Naast de borrelplanken die wekelijks veranderen, staan er ook hoofdgerechten op het menu.
1066 VH Amsterdam
Slagerij De Schuyt
Slagerij De Schuyt, vernoemd naar hun locatie in de Cornelis Schuytstraat, heeft als symbool de parkiet. Net als de parkiet heeft deze kenmerkende slagerij zijn oorsprong in de jaren zeventig en hebben beiden hun plek veroverd in Amsterdam. Geïnspireerd door de parkiet begon eigenaar Evert Blauwendraat zijn slagerij met het idee om daar een karakteristiek, persoonlijk en bijzonder embleem aan te geven dat voor iedereen herkenbaar is. Bij dit familiebedrijf met een rijke historie kan je terecht voor vlees en delicatessen.
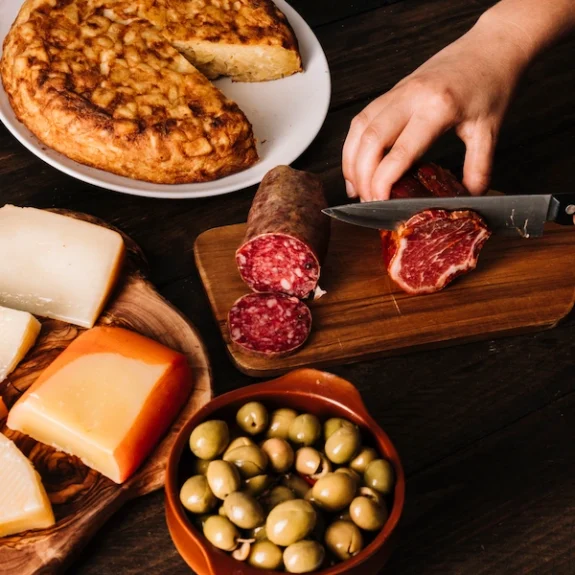
1071 JE Amsterdam
Mercado Julitos
Julitos is een Spaanse delicatessenwinkel in Amsterdam die hoogwaardige producten aanbiedt, zoals olijfolie, kazen, wijnen en vleeswaren. Naast de winkelervaring organiseert Julitos ook showcooking, proeverijen en kookworkshops om de Spaanse eetcultuur te vieren. Opgericht in 2022 door een gepassioneerde Spanjaard, brengt het een authentiek stukje Spanje naar Nederland. Julitos is dé bestemming voor liefhebbers van Spaanse gastronomie en culinaire tradities.
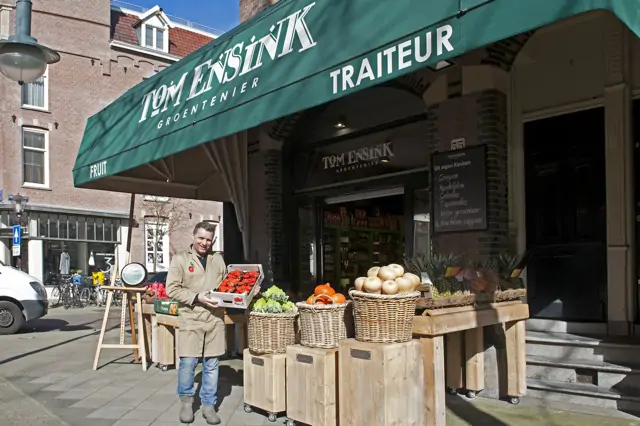
1071 NL Amsterdam
Groenteboer Tom Ensink
Groenteboer Tom Ensink zorgt ervoor dat klanten kunnen kiezen uit een exclusief assortiment aan eerlijke producten. Naast groenten worden er kazen, fruit, noten, oliën, wijnen én maaltijden verkocht - zorgvuldig geselecteerd voor de échte fijnproevers in Zuid. Specifieke wensen kunnen worden vervuld wat betreft het bestellen van producten, maar ook voor de verse maaltijden.
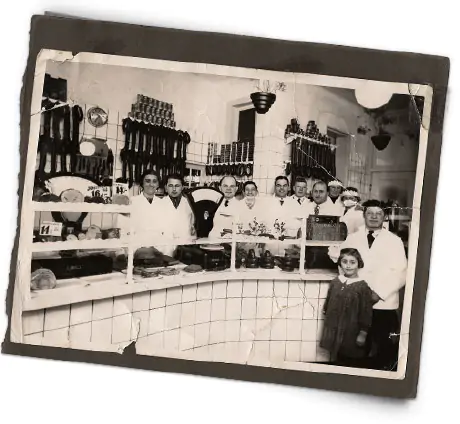
1077 HN Amsterdam
Slagerij Hergo
Slagerij Hergo is de vleesspecialist in Amsterdam. Al in 1930 begon de heer Cantor, een Duitse worstmaker, samen met zijn vrouw die uit een Amsterdamse slagersfamilie kwam, zijn slagerij met typische Duitse worstspecialiteiten. Met het motto ‘De slager met ’n koksmuts’ is Hergo uitgegroeid naar vier verschillende locaties en is zo tegenwoordig niet meer weg te denken uit het straatbeeld van Amsterdam. Met jachtworst, hausmacher, ossenworst, pekelvlees maar ook met een broodje filet americain onderscheidt Hergo zich als slagerij in het topsegment.
1071 AP Amsterdam
Cosentino
Cosentino Group is een wereldwijd bekend Spaans familiebedrijf dat hoogwaardige innovatieve oppervlakken produceert en distribueert voor de wereld van design en architectuur. Aan de Van Baerlestraat bevindt zich hun inspiratiecentrum waar men kleuren, materialen en toepassingen voor architectuur en designprojecten met elkaar kan vergelijken. Cosentino City biedt een uitgebreid inspiratieplatform waar architecten en ontwerpers elkaar kunnen ontmoeten en kunnen werken.
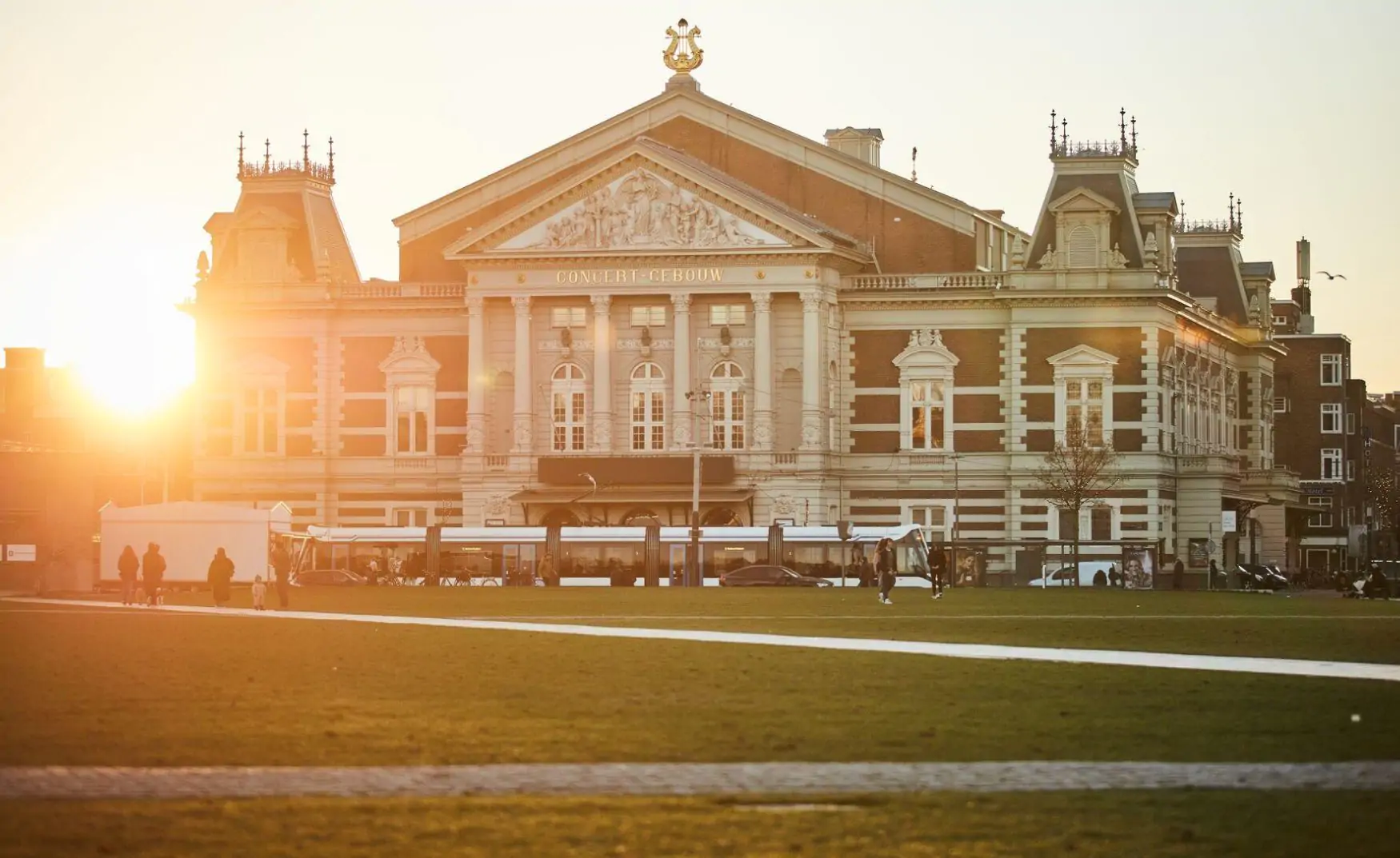
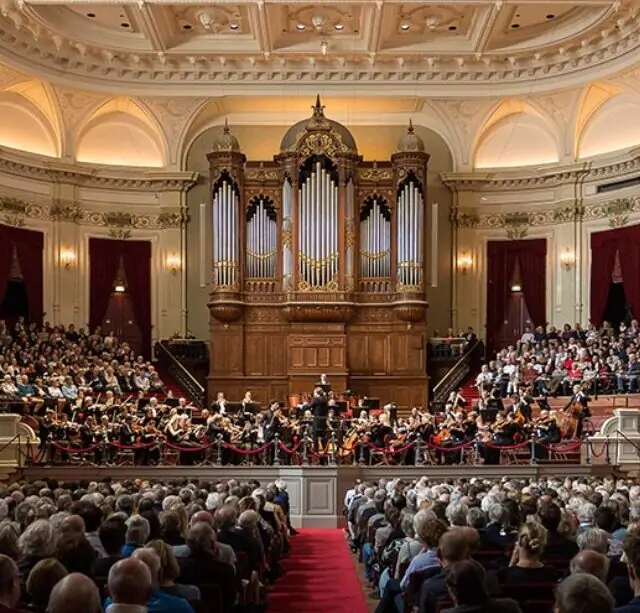




1071 LN Amsterdam
Het Concertgebouw
Het Concertgebouw is één van de monumentale panden aan het Amsterdamse Museumplein. Het gebouw stamt uit 1888 en is voltooid volgens de stijl van het Weens classicisme; als heeft het ook kenmerken uit de neorenaissance. Het gebouw is ontworpen voor klassieke concerten maar heeft in de jaren 60 en 70 ook een tijd dienst gedaan als poppodium. Bekende sterren die hier hebben opgetreden zijn onder andere Led Zappelin en Aretha Franklin. Tegenwoordig vinden er jaarlijks bijna duizend concerten en andere culturele activiteiten in het Concertgebouw plaats. Voor degenen met een kleiner budget zijn er ook gratis lunchconcerten. Voor een bezoek aan een lunchconcert kun je het beste eerst even op de website kijken. Vaak kun je daar van de voren gratis kaartjes reserveren.
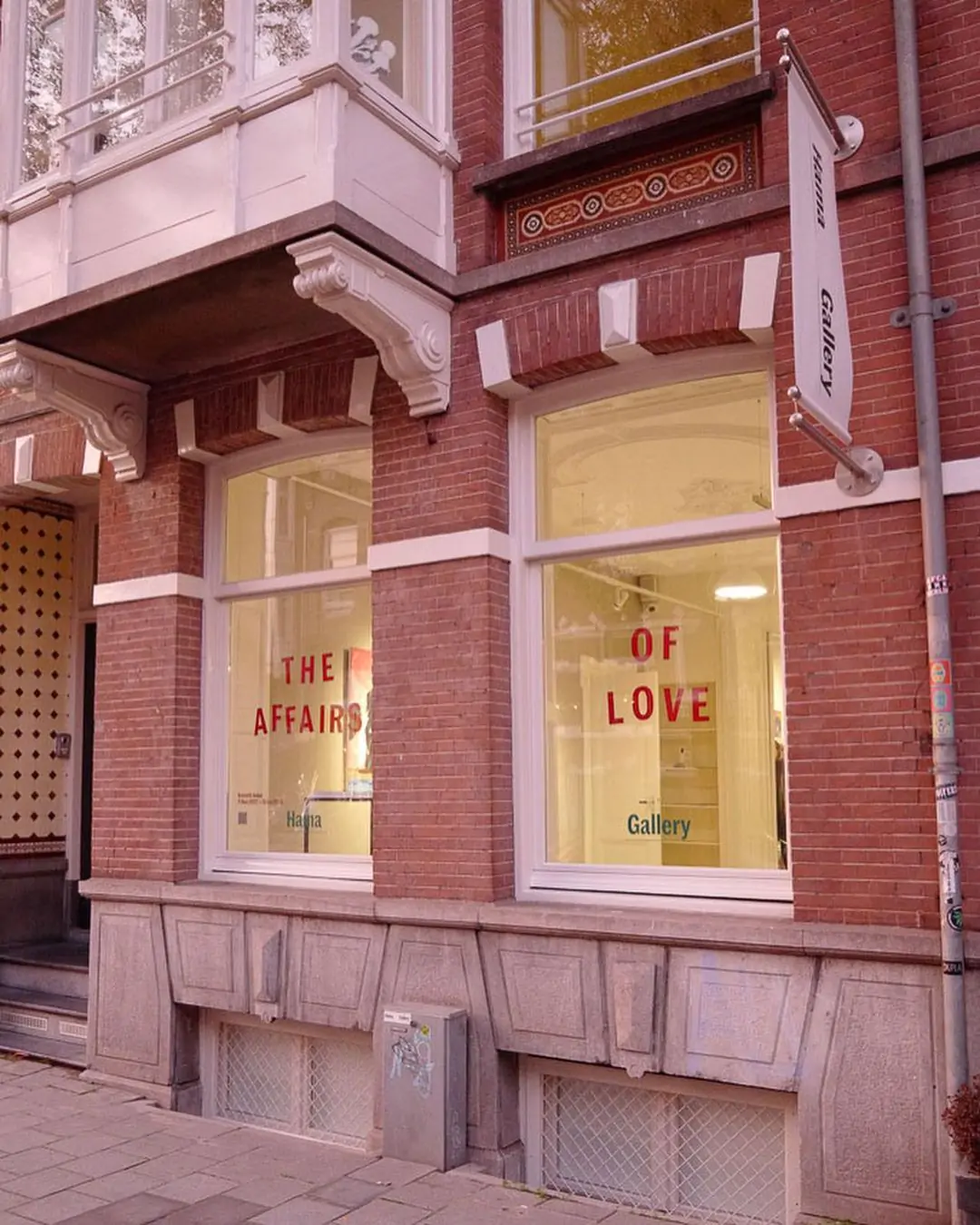
1071 HK Amsterdam
Hama Gallery
Bij Hama Gallery geloven ze dat een galerie een grenzeloze ontmoetingsplaats is waar kunst en mensen samenkomen. Het doel is om kunst toegankelijker te maken door een unieke ervaring te bieden die breekt met traditie. De galerie verwelkomt bezoekers met open armen, of je nu binnenloopt voor een spontaan bezoek, een intieme privébezichtiging wilt, of samen met anderen kunst wilt vieren tijdens onze feestelijke openingen en tuinevenementen.
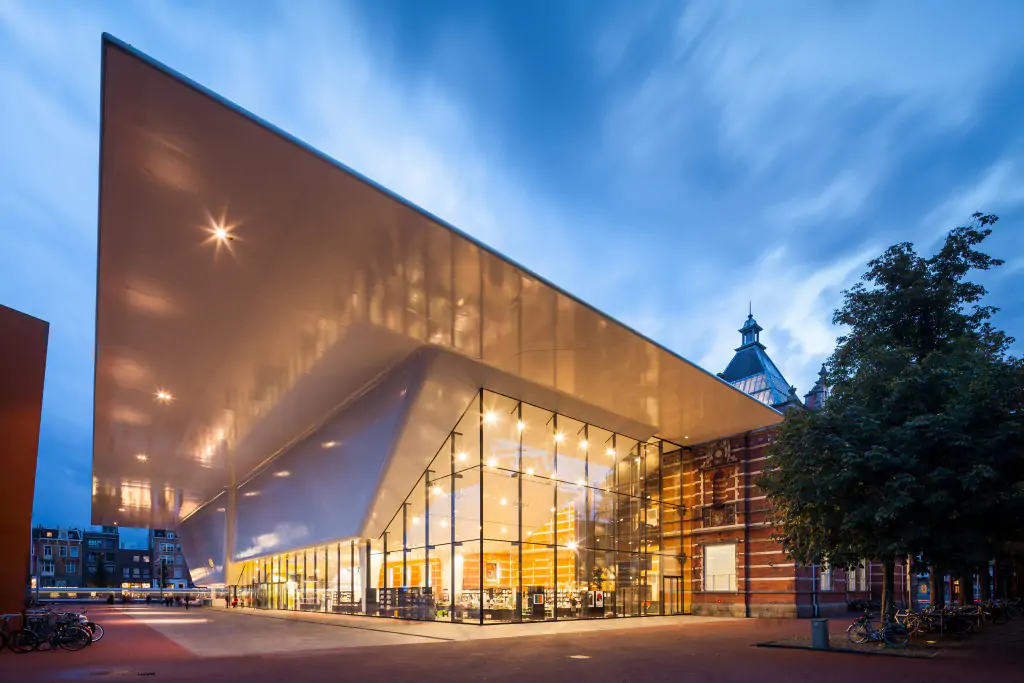
1071 DJ Amsterdam
Stedelijk Museum
Het Stedelijk Museum is dé plek waar iedereen moderne en hedendaagse kunst en vormgeving kan ontdekken en beleven. 365 dagen per jaar geopend. In het gebouw van het Stedelijk Museum Amsterdam versmelten oude en moderne architectuur tot een geheel. Architect Mels Crouwel gebruikte in de verbouwing van 2012 het wit van ouddirecteur Willem Sandberg als uitgangspunt voor 'de badkuip'. Het Stedelijk Museum Amsterdam neemt sinds 2008 jaarlijks 15 nieuwe Blikopeners aan. Blikopeners zijn open-minded Amsterdamse jongeren, die een jaar lang in het museum werken om de blik van het publiek en personeel te openen.
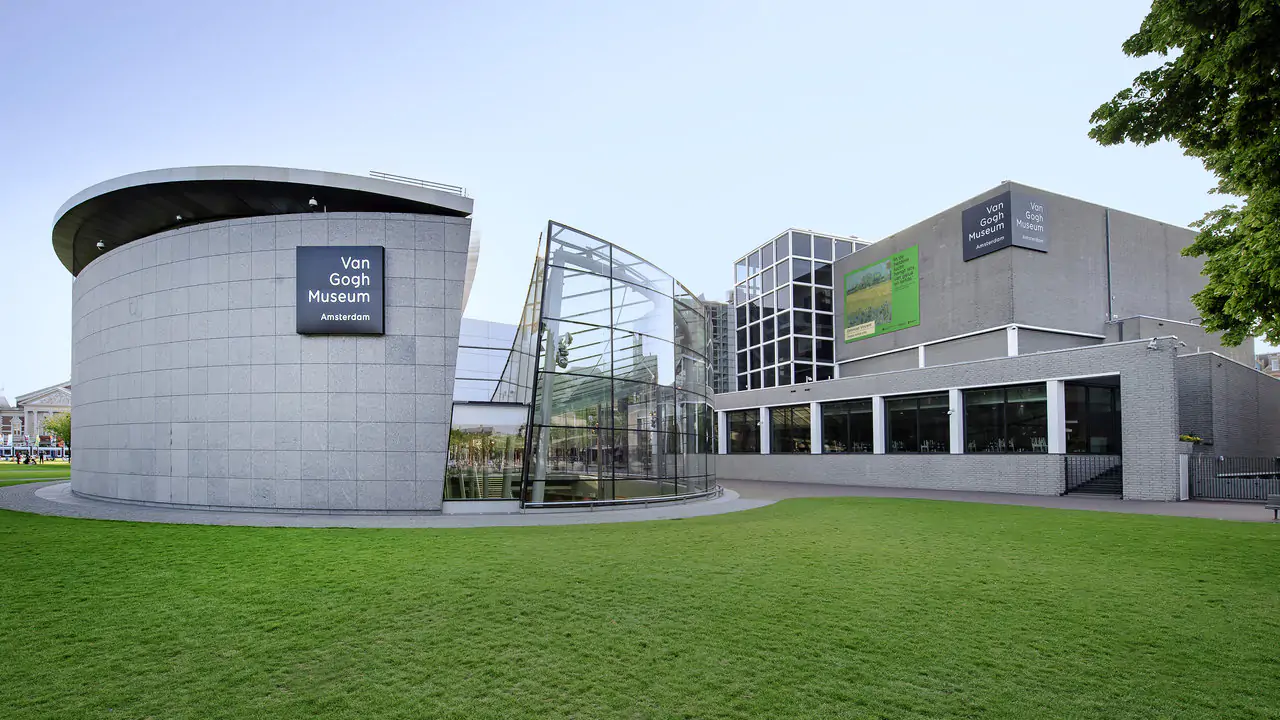
1071 DJ Amsterdam
Van Goghmuseum
In het Van Goghmuseum aan het museumplein vind je de mooiste werken van bekend Nederlands schilder Vincent van Gogh. Het museum heeft een vaste collectie met de meesterwerken van Van Gogh en een wisselende expositie waar werken worden getoond van zowel tijdsgenoten als hedendaagse kunstenaars. In het museum zijn tentoonstellingen geweest van onder andere David Hockney en Maurice Denis. Naast het tonen van kunst voert het Van Goghmuseum ook onderzoek uit over Vincent van Gogh en zijn tijd. Op de website van het museum kun je veel informatie vinden over de uitgevoerde onderzoeksprojecten en restauraties. Het museum is erg populair, met name onder de internationale toeristen, om teleurstelling en lange rijen te voorkomen is het handig om van te voren online al tickets te bestellen.
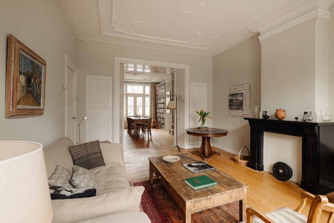
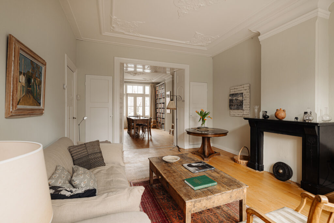
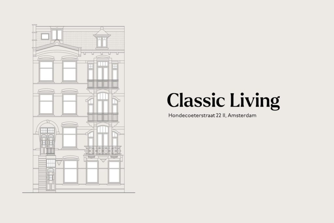
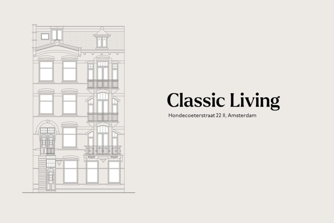
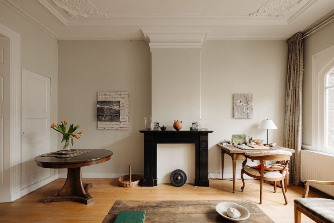
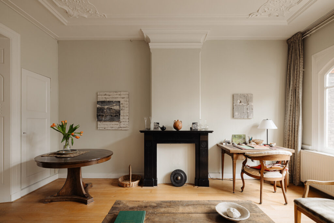
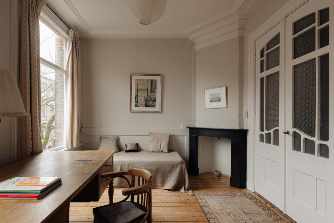
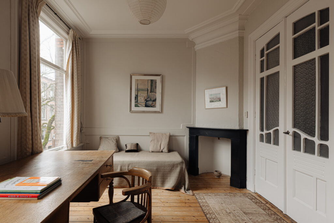
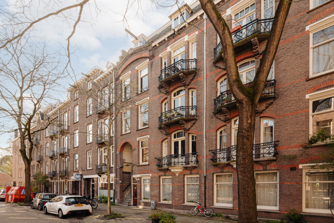
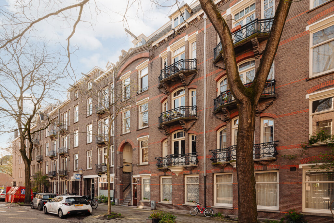
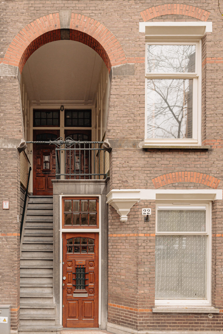
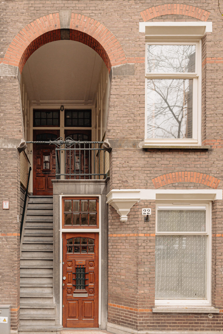
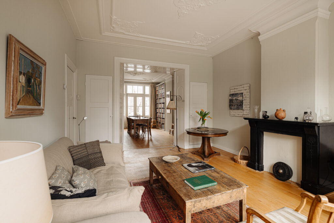
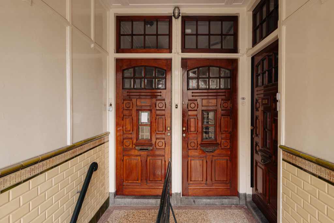
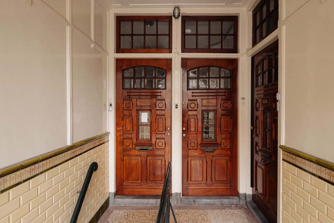
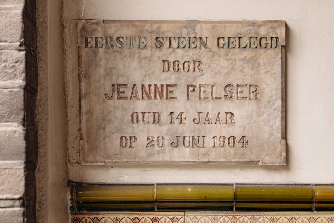
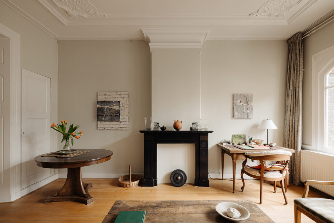
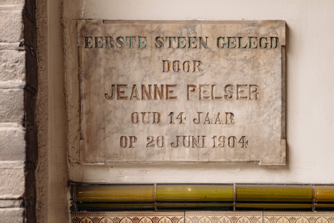
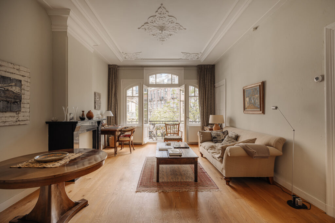
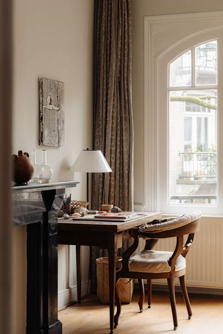
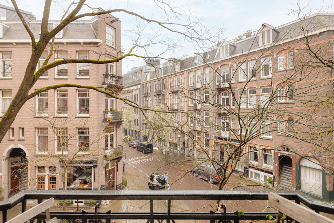
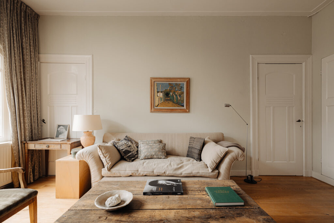
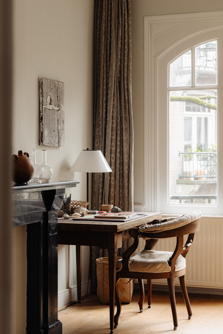
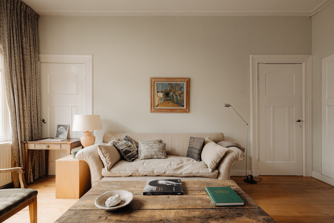
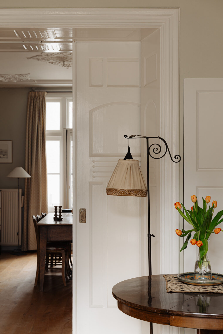
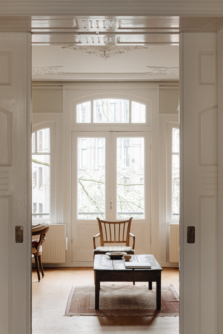
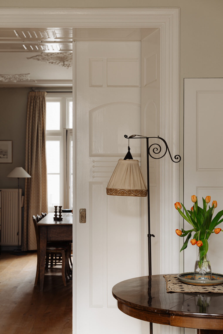
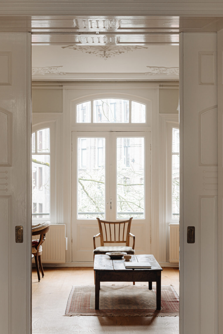
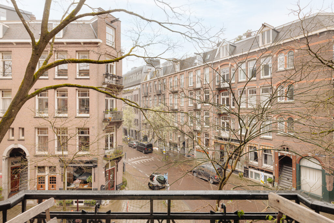
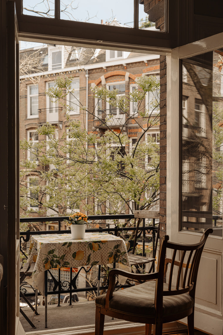
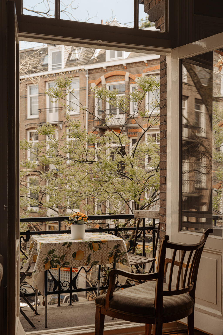
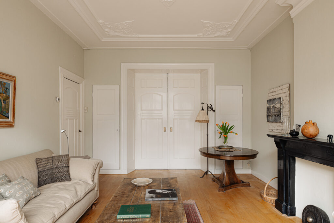
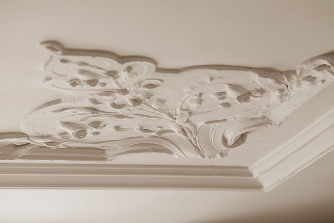
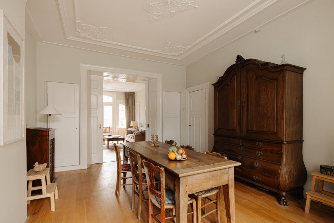
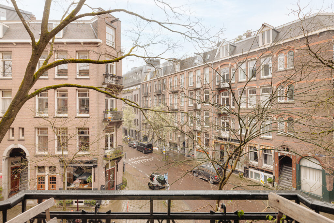
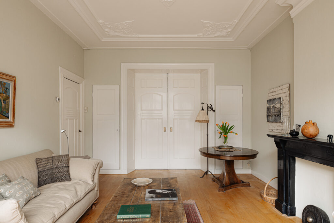
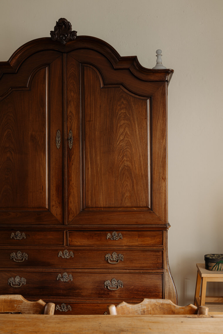
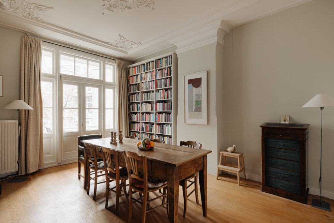
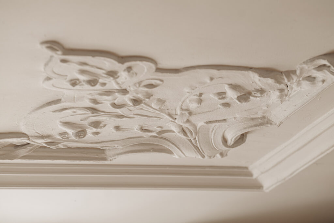
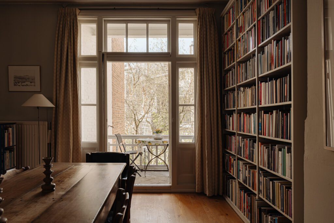
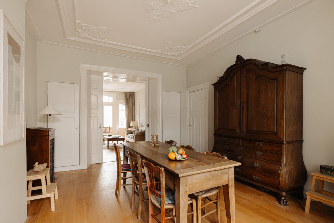
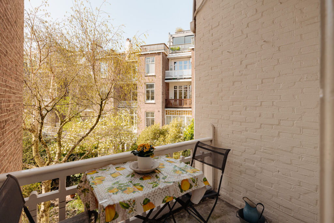
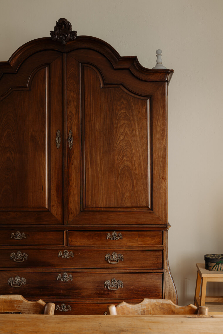
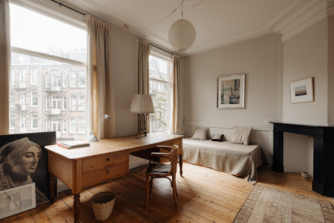
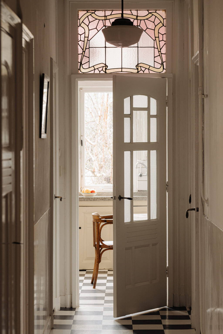
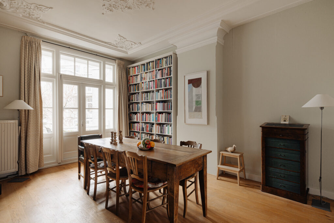
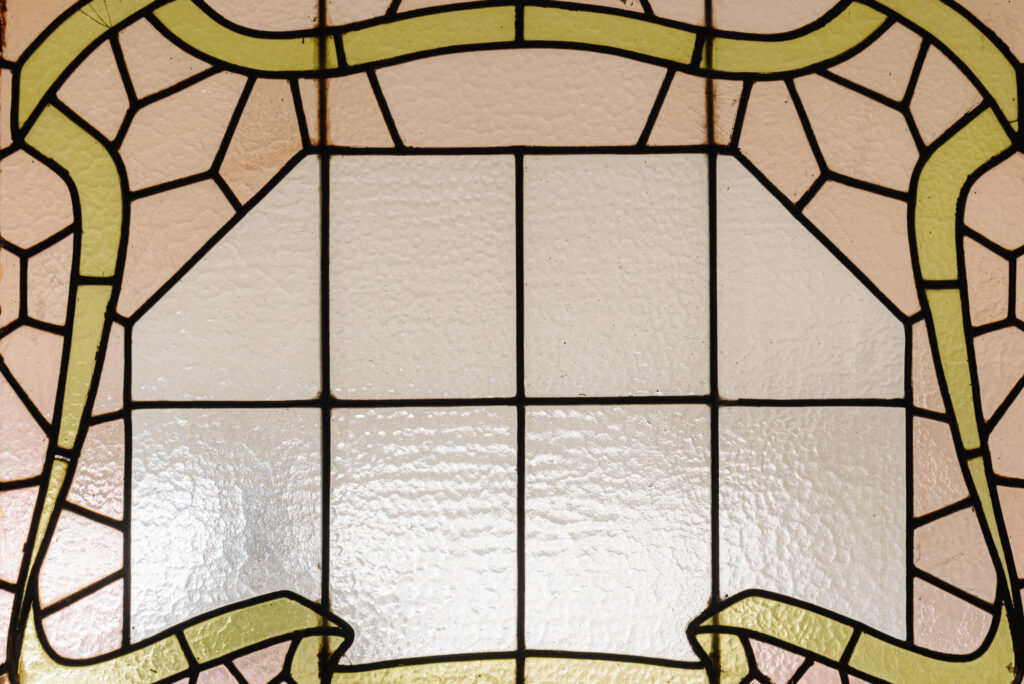
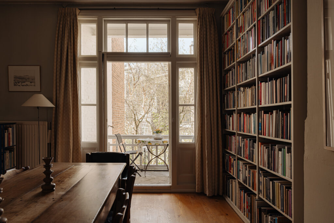
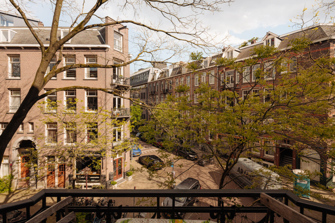
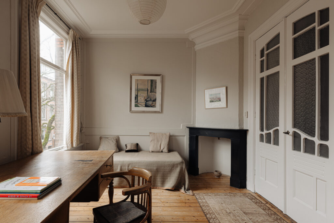
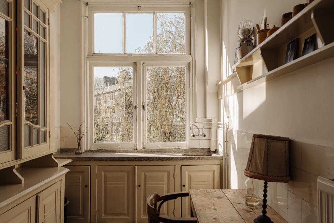
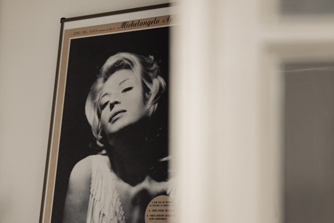
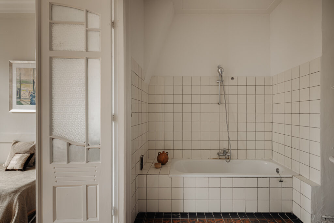
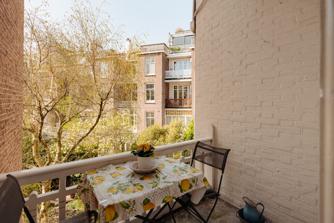
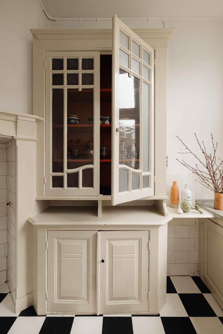
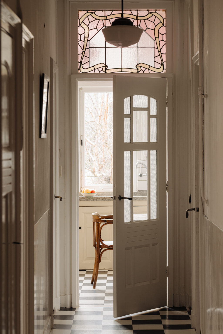
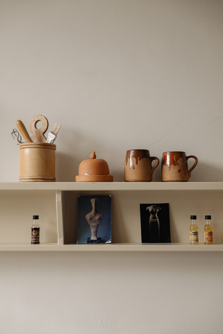
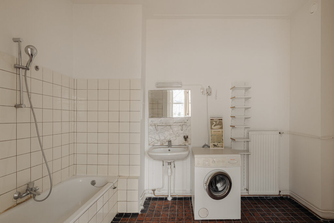
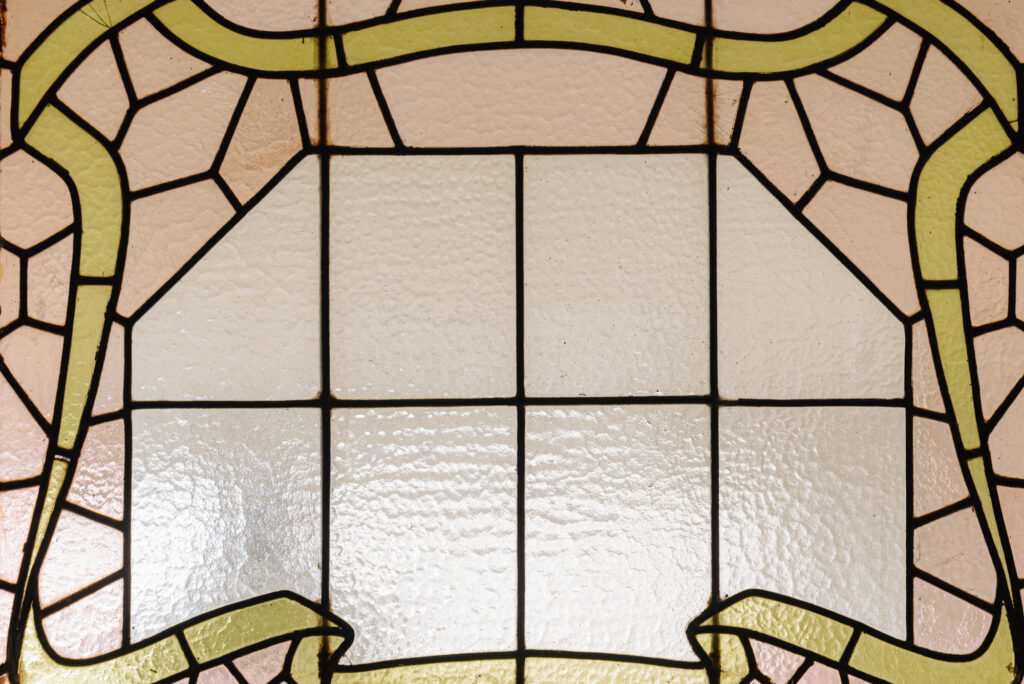
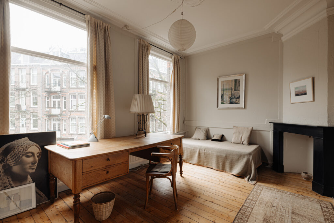
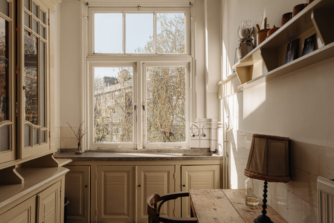
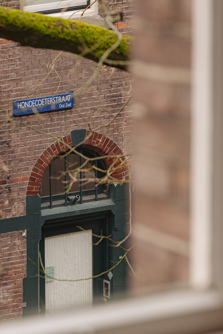
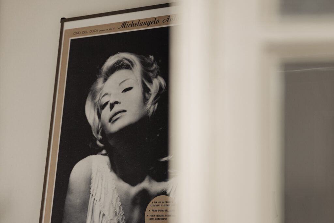
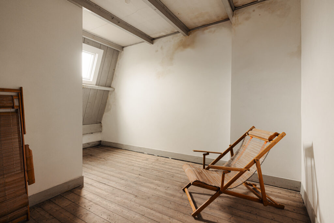
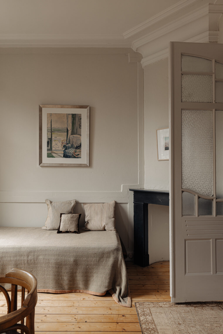
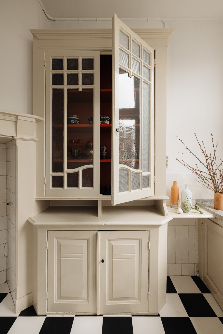
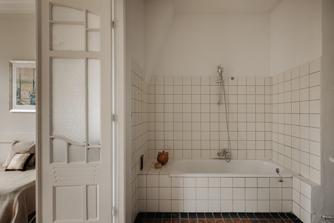
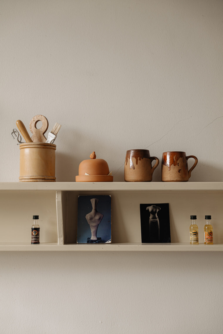
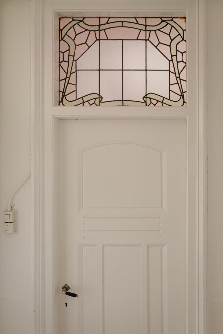
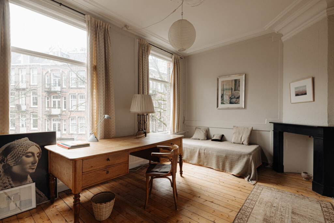
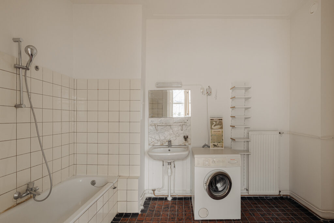
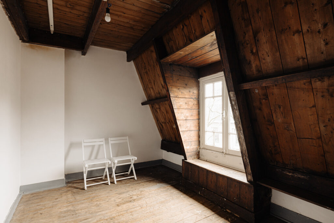
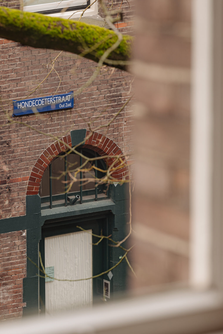
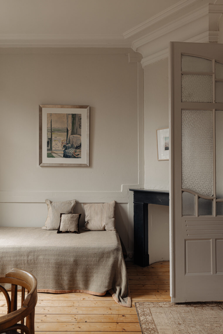
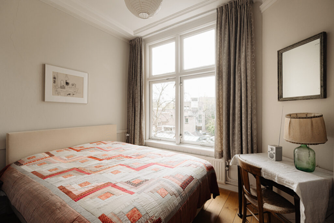
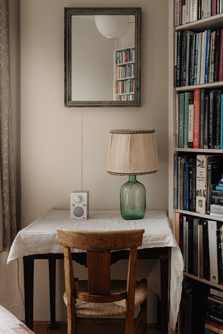
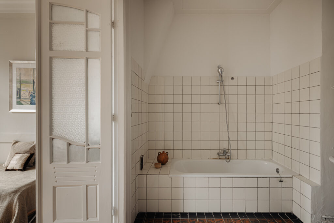
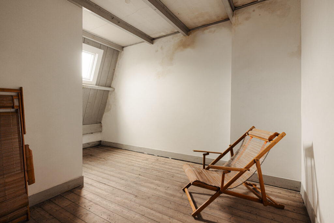
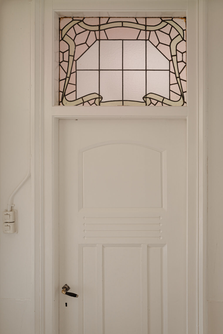
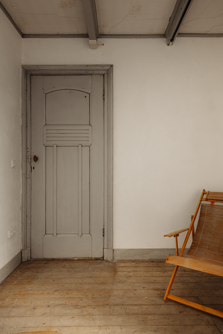
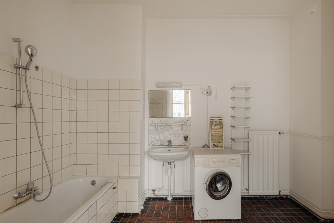
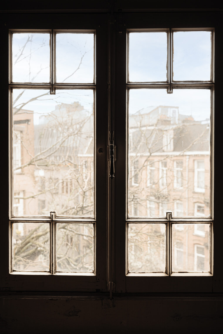
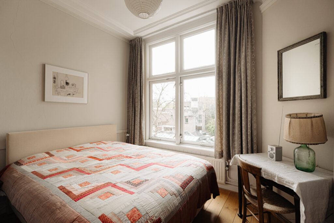
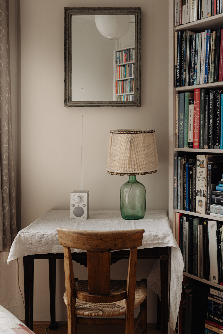
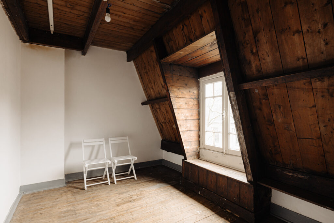
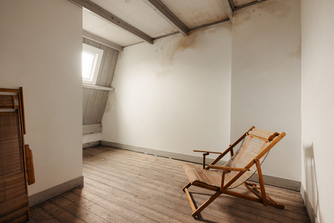
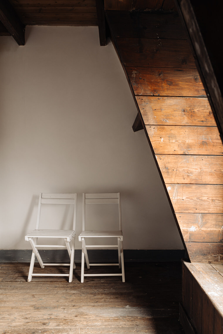
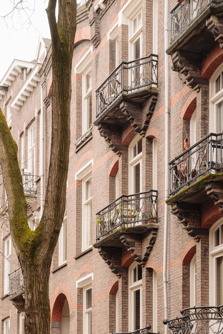
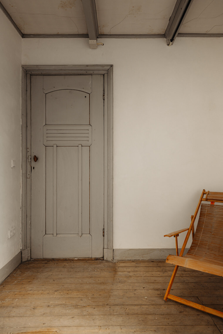
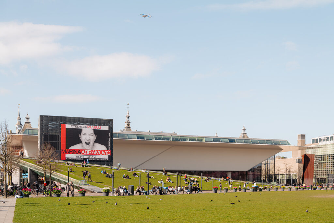
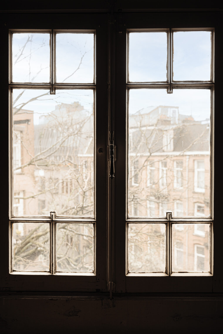
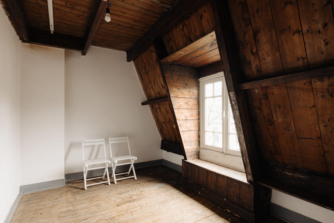
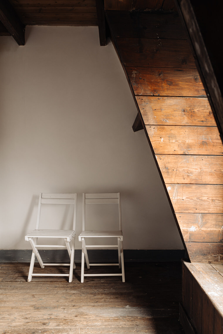
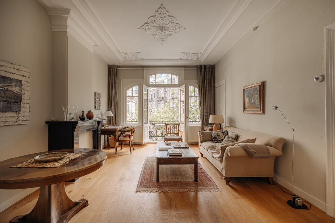
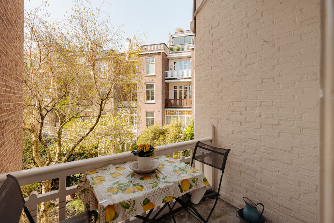
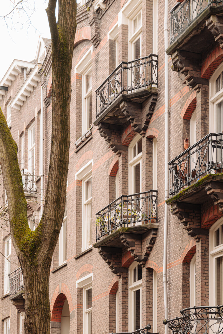
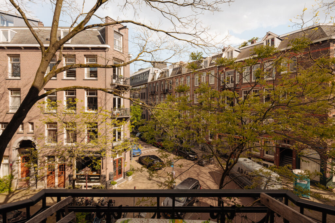
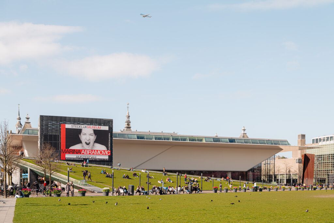


































































































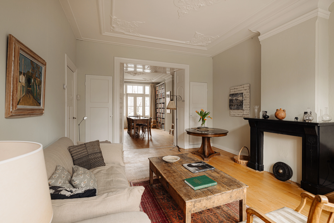
Classic Living
Exceptionally beautiful and atmospheric apartment of approximately 116 m², spread over one floor on the second floor with a private entrance and two attic rooms on the top floor. A spacious en-suite living room, authentic kitchen, generous bathroom, two bedrooms, and balconies at the front and rear. On the top floor, there are two attic rooms totaling an additional 21 m². This apartment is characterized by its light and spacious layout with classic details. Located on freehold land.
Tour
This charming and bright apartment is located in a quiet neighborhood of Oud Zuid, on the second floor with a private entrance. It offers spacious living spaces characterized by a high ceiling height of over 3 meters, including a room en-suite where the sitting area at the front provides access to a balcony overlooking Ruydaelstraat, and the dining area at the rear opens onto a balcony with views of the inner gardens. There are two bedrooms, one of which connects directly to the bathroom on the street side, and a second bedroom overlooking the inner gardens. The apartment also features a separate toilet, a simple kitchen with space for a dining table, parquet floors in the living areas, and balconies at both the front and rear for morning and evening sun. The attic floor is accessible via a rear staircase and offers two attic rooms/storage spaces with daylight, in addition to access to a communal rooftop terrace.
Neighborhood Guide
Located in the South district, just around the corner from the Concertgebouw, the Museumplein, and the lush Vondelpark. At the end of the 19th century, there was a growing need for a green neighborhood close to the center. In 1881, architect Zocher designed the Willemspark, now better known as the Vondelpark. A few decades later, the first villas arose there, around the ponds. Stately buildings in classic architectural styles welcomed families to this quieter and greener part of the city. The grandeur of that time is still intact. Both the residents and the culinary offerings of Vlaamsch Broodhuys, chocolatier Linnick, greengrocer Wessels, Michelin-starred restaurant Ron Gastrobar, and the French seafood restaurant VISQUE contribute to the neighborhood's contemporary allure. This is an ideal corner of Amsterdam to live, where relaxation and inspiration are always close by.
Features
• Living area approximately 116 m²
• Attic rooms (external storage space) approximately 21 m²
• Two balconies located southeast and northwest approximately 5 m²
• Communal rooftop terrace approximately 6 m²
• Located on freehold land
• Energy label E
• VvE service costs €220 per month
• Municipal protected cityscape
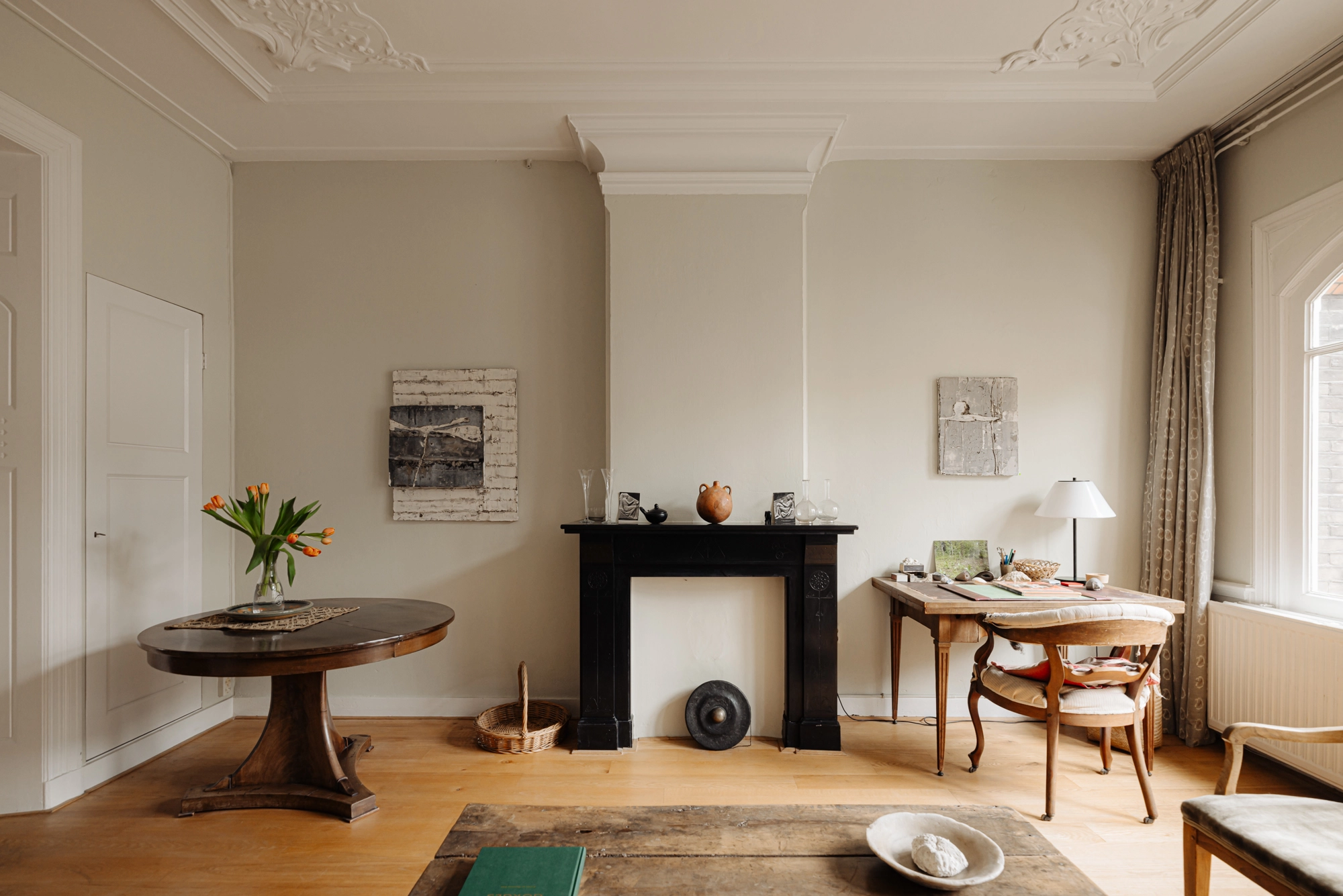
Classic Living
This apartment exudes character, history, and authenticity, having been enjoyed by its previous owner for nearly thirty years. What truly sets this apartment apart is its private entrance from the street, eliminating the need to share a communal staircase with other residents. The only shared staircase is located at the rear of the building, leading to the attic floor where two spacious storage rooms are situated. In summary, it’s a uniquely tasteful apartment that will capture your imagination during a viewing.
Ronald van de Bijl | Real Estate Agent at Broersma Wonen
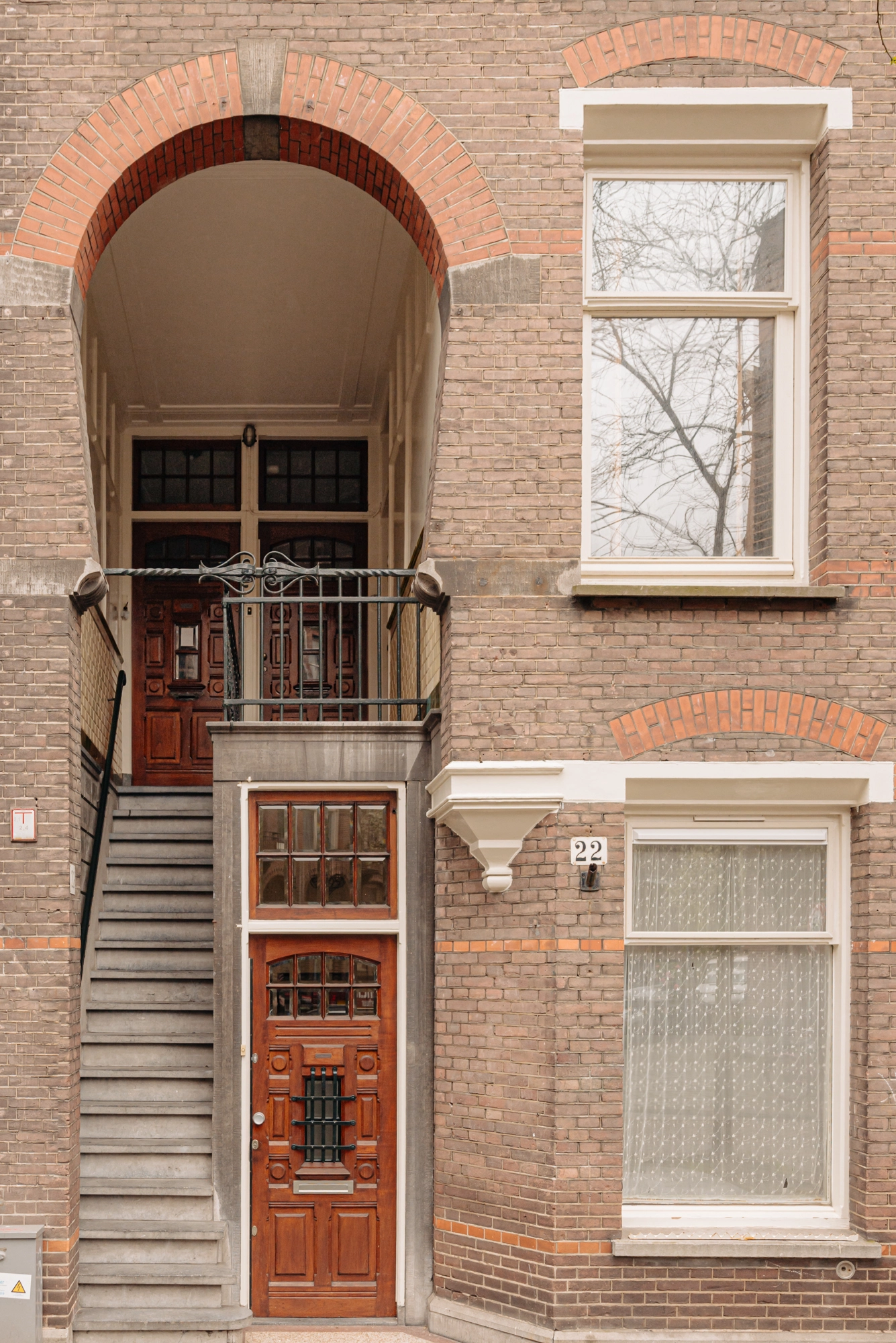
History
The street was named on October 16, 1901, in honor of the painter of animals and still lifes, Melchior de Hondecoeter. In 1904, the street was redefined to include the short stretch of Frans van Mierisstraat and Jacob Obrechtplein. The houses Hondecoeterstraat 20 and 22 were built first. Until the construction by the Municipality of Amsterdam began here, it was agricultural land for centuries, in the 19th century belonging to the municipality of Nieuwer-Amstel.
The street starts at De Lairessestraat and runs southwards towards Jacob Obrechtplein. The direction of house numbering runs from north to south, probably a remnant of the municipality of Nieuwer-Amstel; Amsterdam usually numbers from the Boerenwetering, as can be seen with the parallel Jacob Obrechtstraat and Van Baerlestraat, which number from south to north and also form the east and west boundaries of the neighborhood.
Hondecoeterstraat 20-22
These two houses were designed by Johannes Pelser (Utrecht, 1859 – Amsterdam, 1939). He was both a real estate agent and a supervisor, buying plots of land to build on and then selling them. Pelser lived at Hondecoeterstraat 22 himself though. The two buildings are symmetrically positioned relative to each other with a horseshoe arch above the entrances. A notable aspect is that each of the apartments has its own front door from the street. Only at the back of the building is a common staircase to the attic floor.
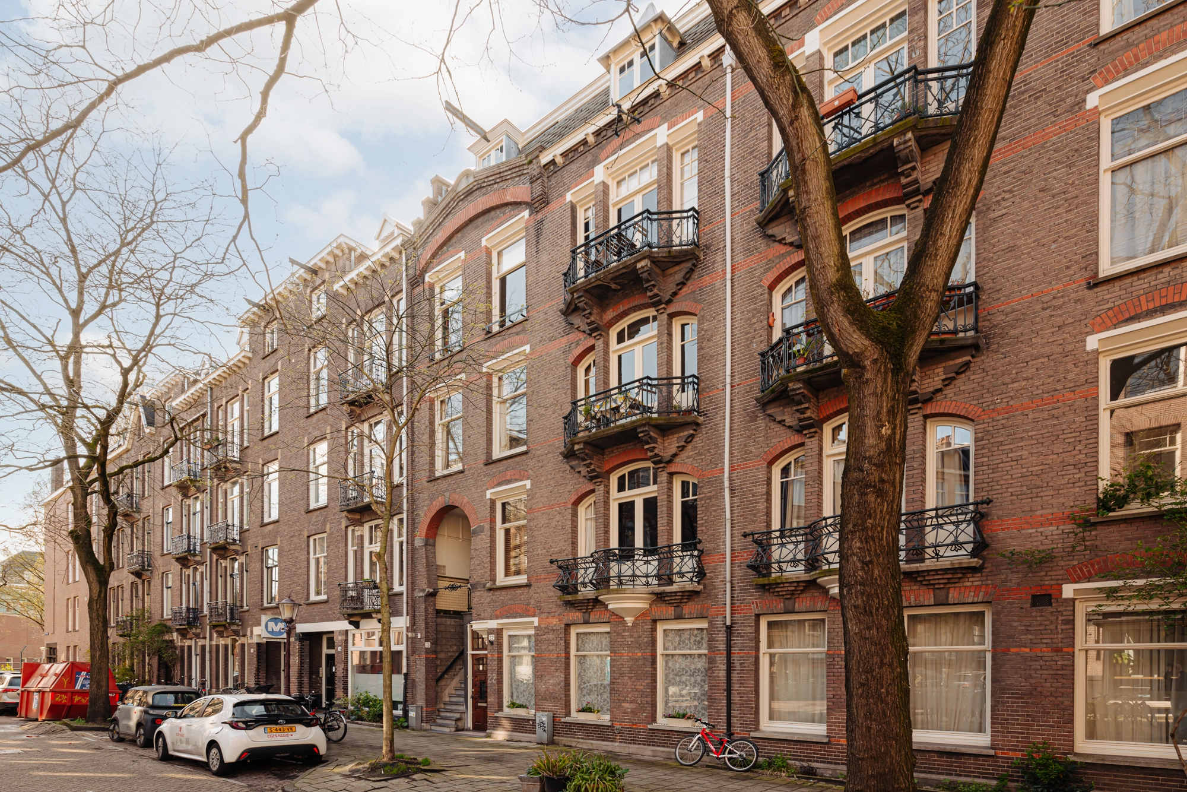
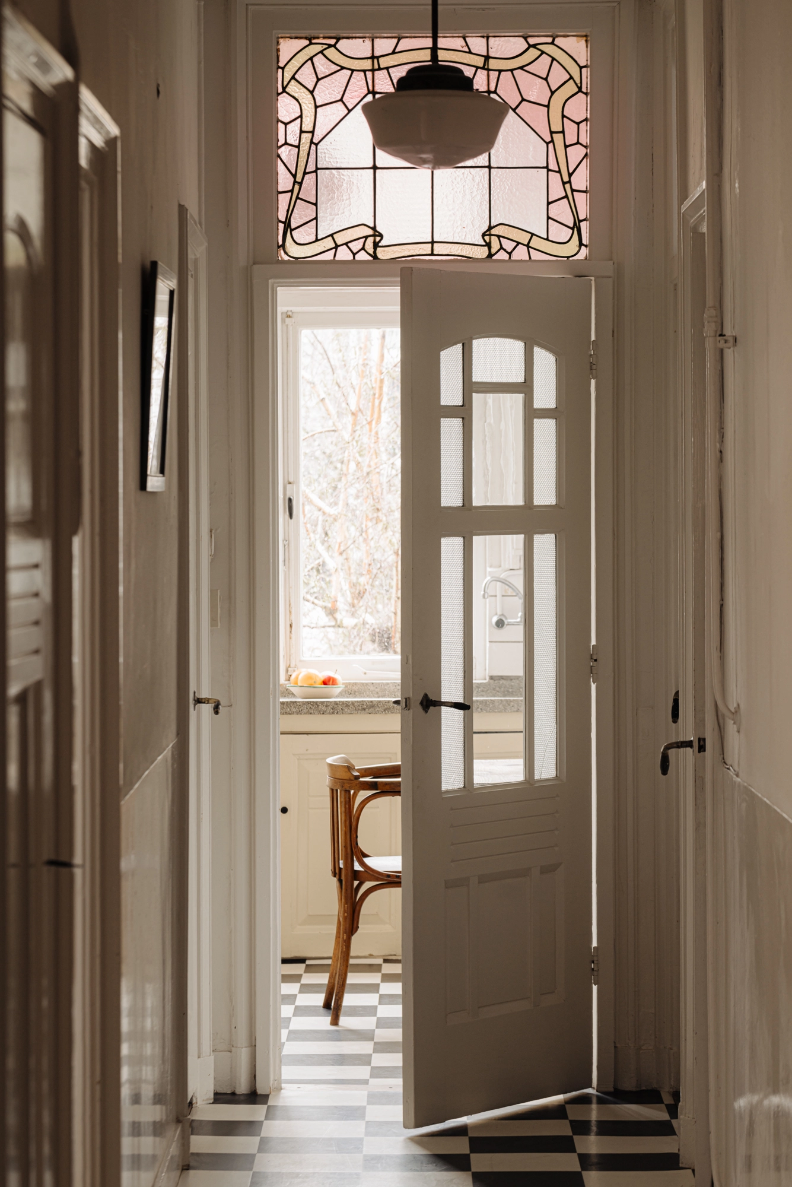
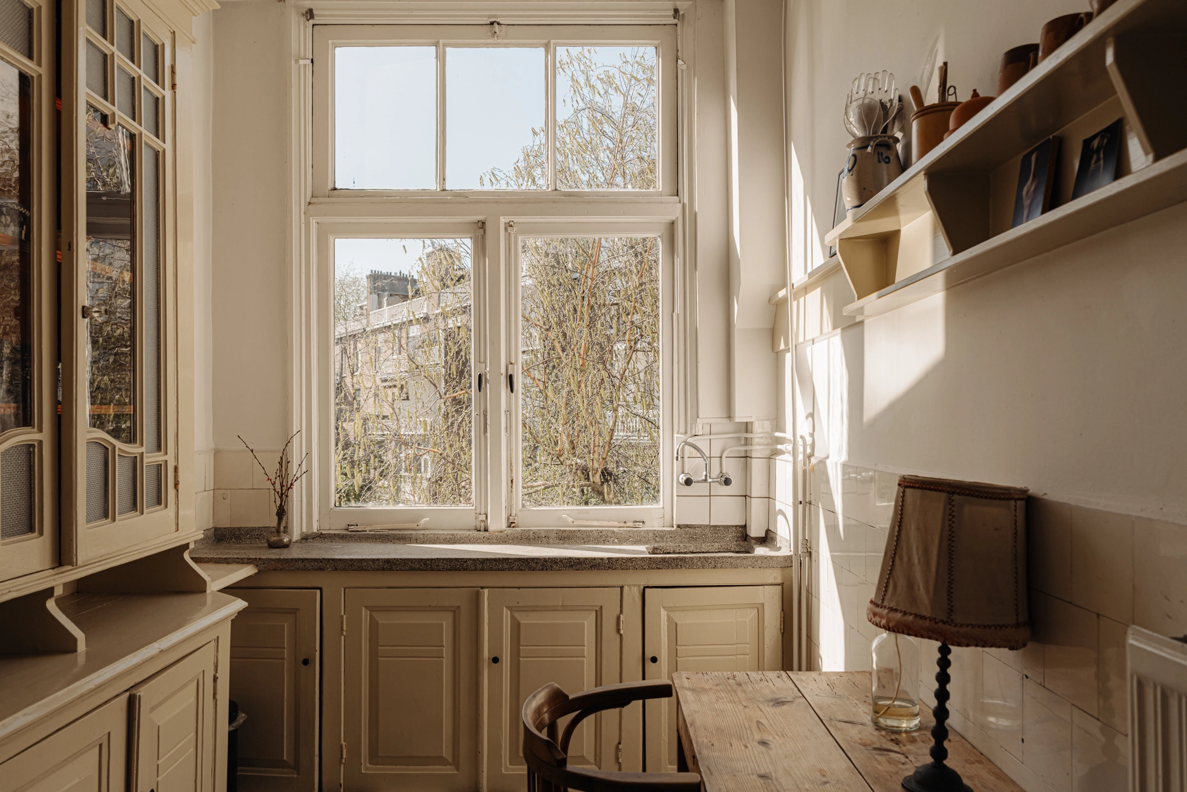
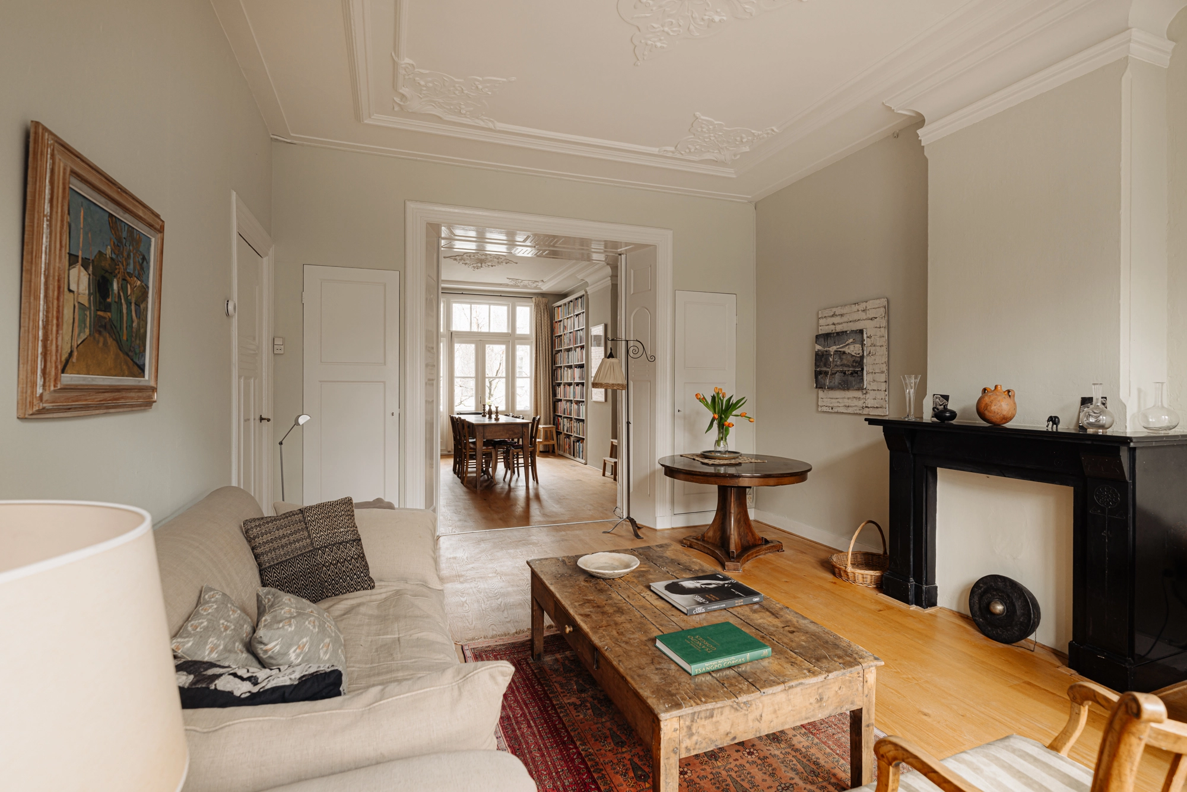
Living and cooking
Located in a quiet part of Oud Zuid, this apartment occupies the second floor with its own entrance from the street. This bright and charming apartment features a spacious layout and is situated on freehold land.
The living floor, with a ceiling height of over 3 meters, boasts a beautiful room en-suite. At the front is the sitting area with French doors leading to a balcony overlooking Ruydaelstraat. The dining area at the back provides access to a spacious balcony with views of the inner gardens.
From the hallway, there is also an access door that connects the apartment from front to back, with the private entrance in the middle featuring a hallway and wardrobe.
Towards the back of the hallway, there is a separate toilet with a washbasin and a window. The original kitchen is also located towards the back of the hallway and is neat but simple, with space for a small dining table. Additionally, the original kitchen cabinet and chimney are still present. Refer to the floor plan for an alternative layout featuring an open kitchen.
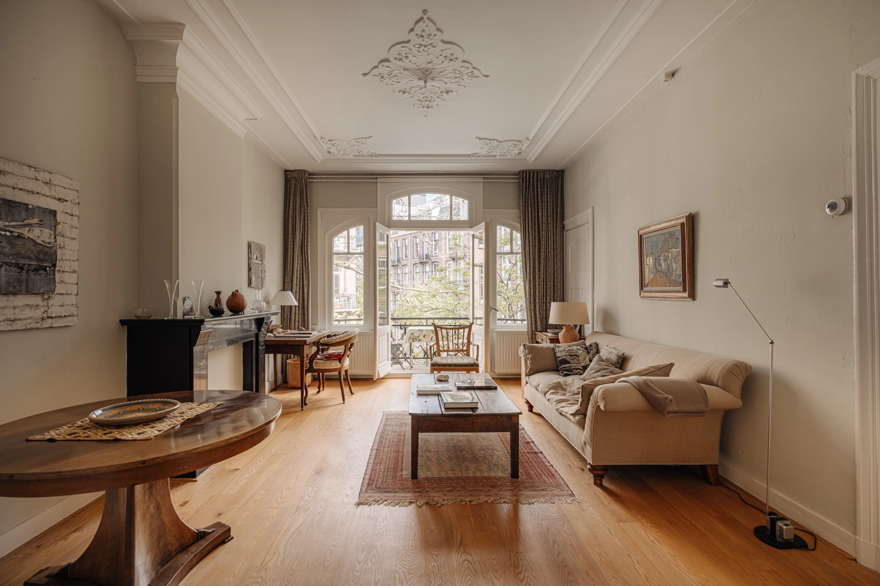
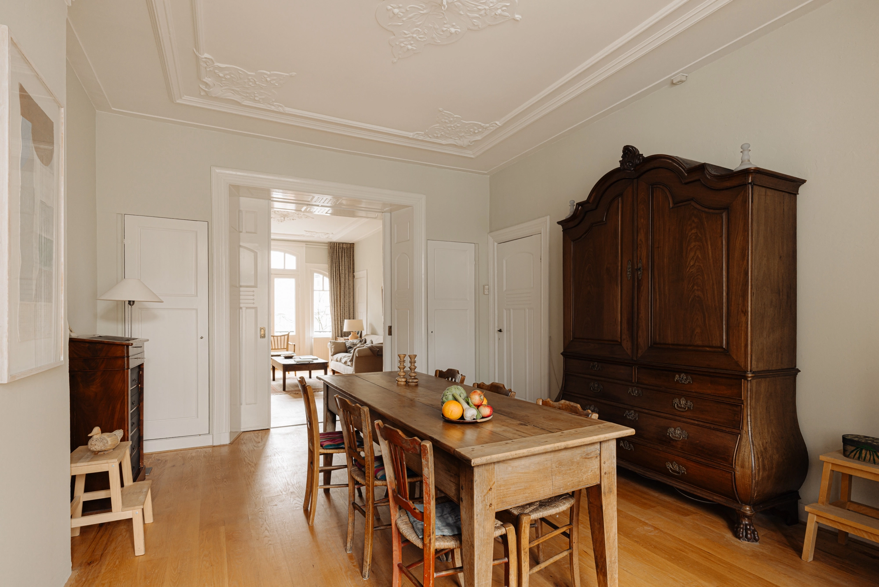
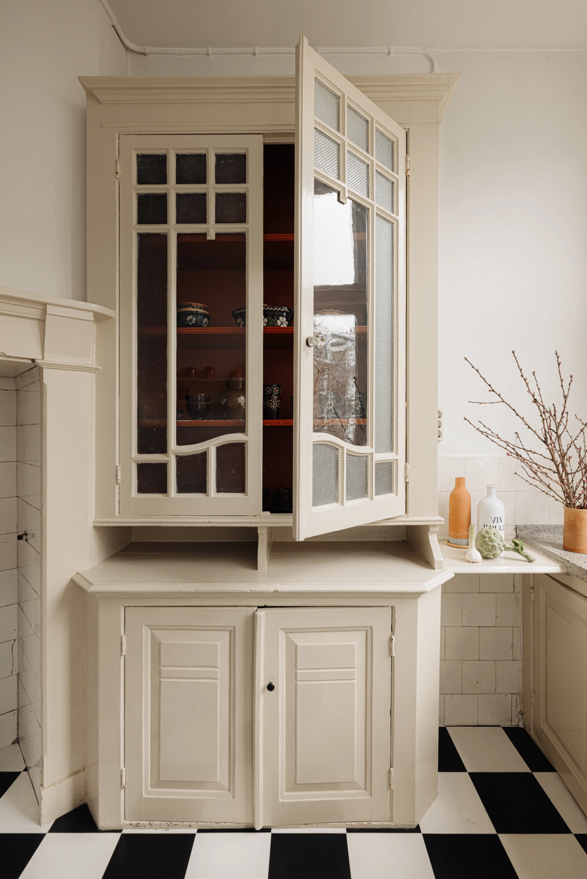
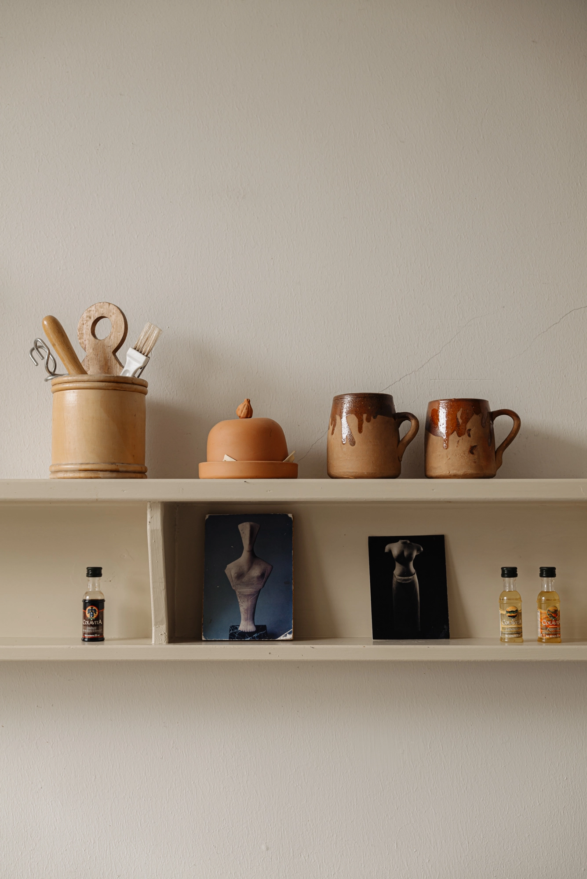
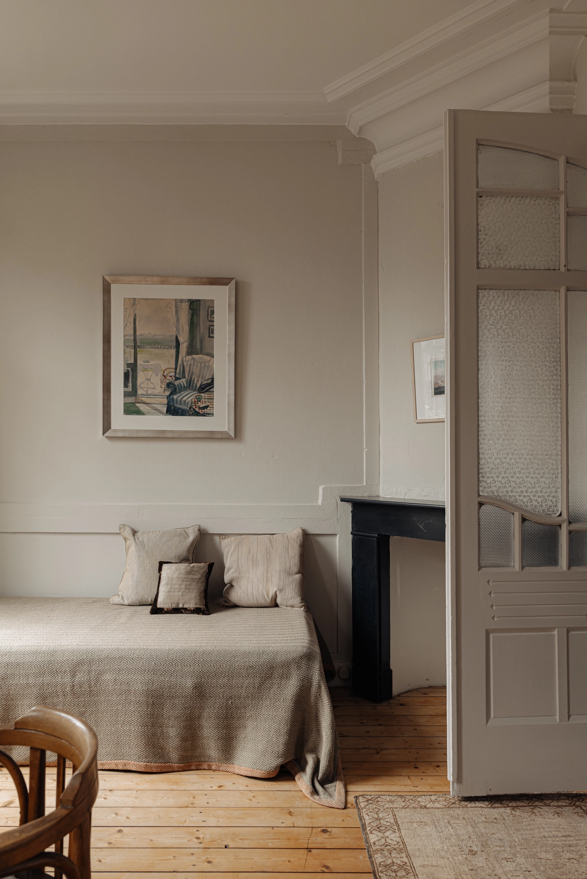
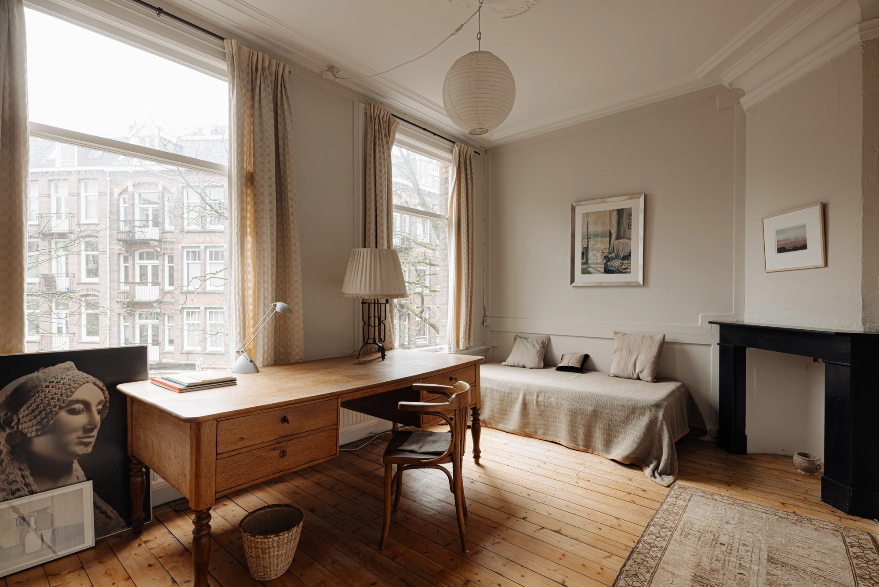
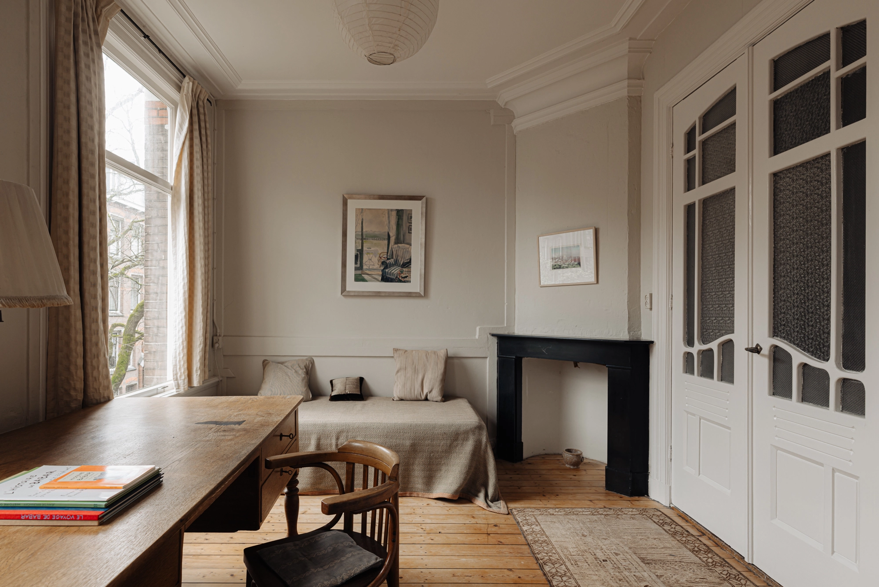
Sleeping and bathing
On the street side, there is a bedroom accessible from both the hallway and through a door from the front room. This spacious room adjoins directly to the bathroom and also has access to the bathroom through French doors. The bathroom is simple and equipped with a bathtub, sink, and washing machine connection. At the rear, there is another bedroom overlooking the inner gardens. This room also has a spacious cupboard.
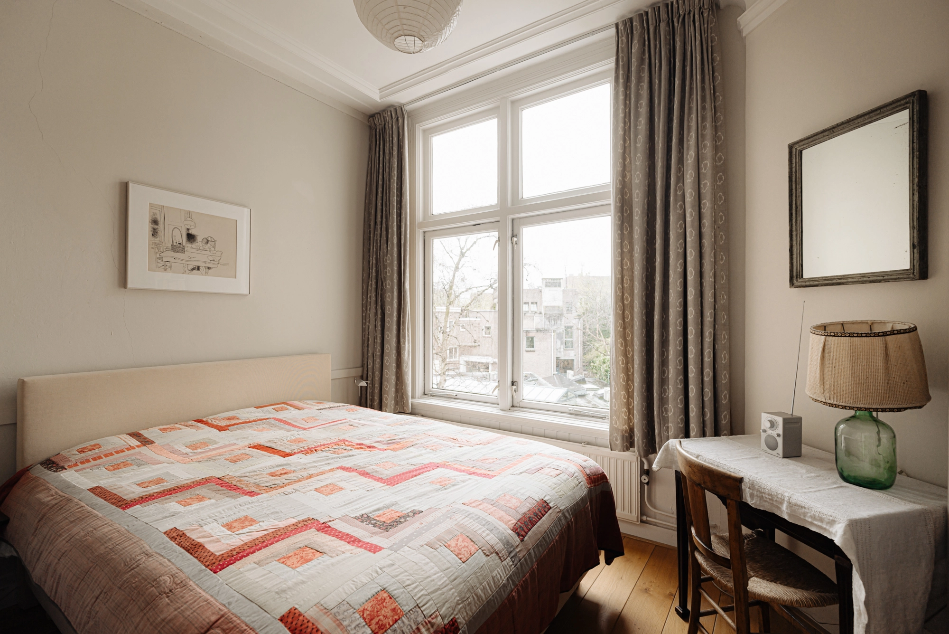
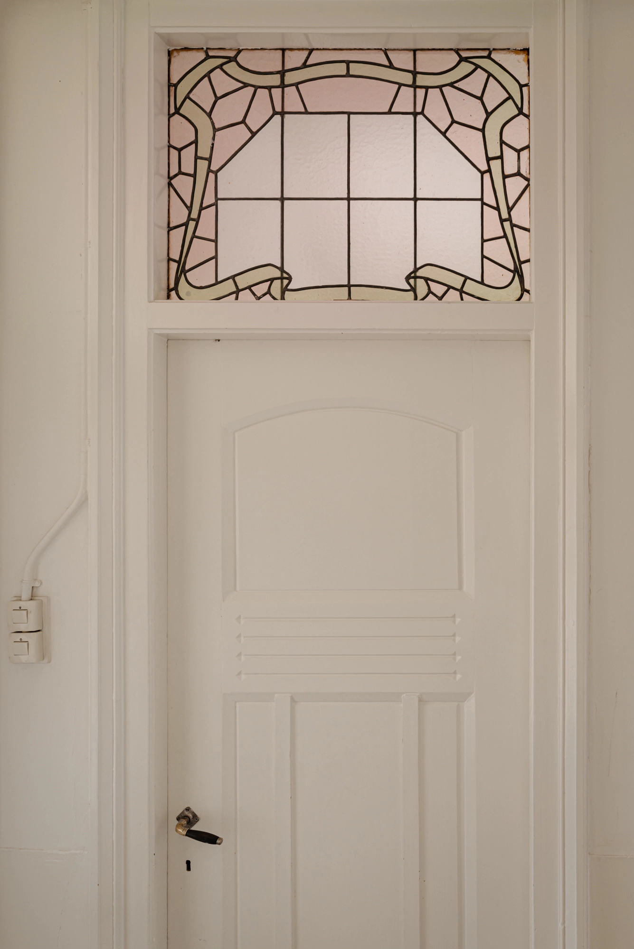
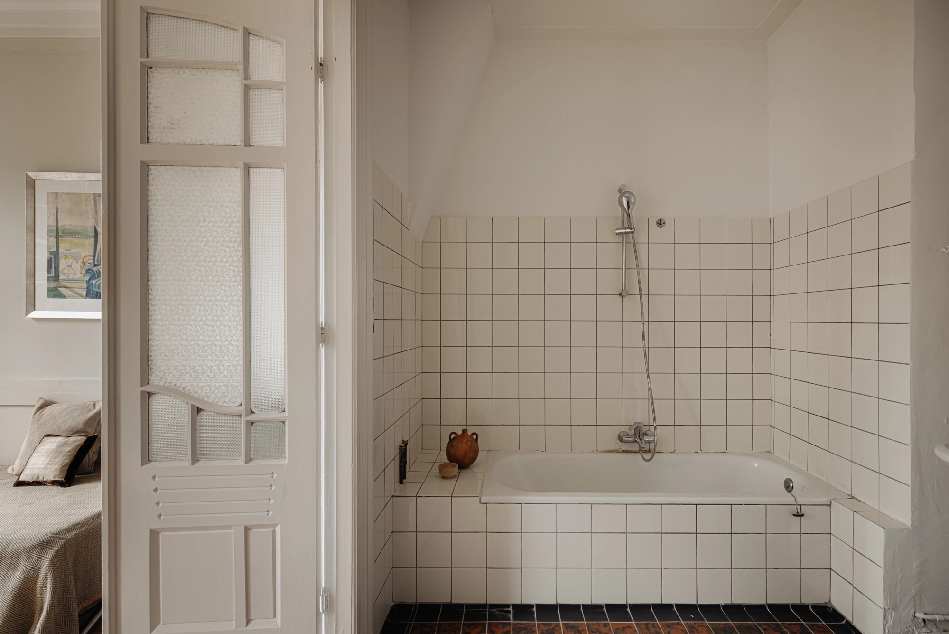
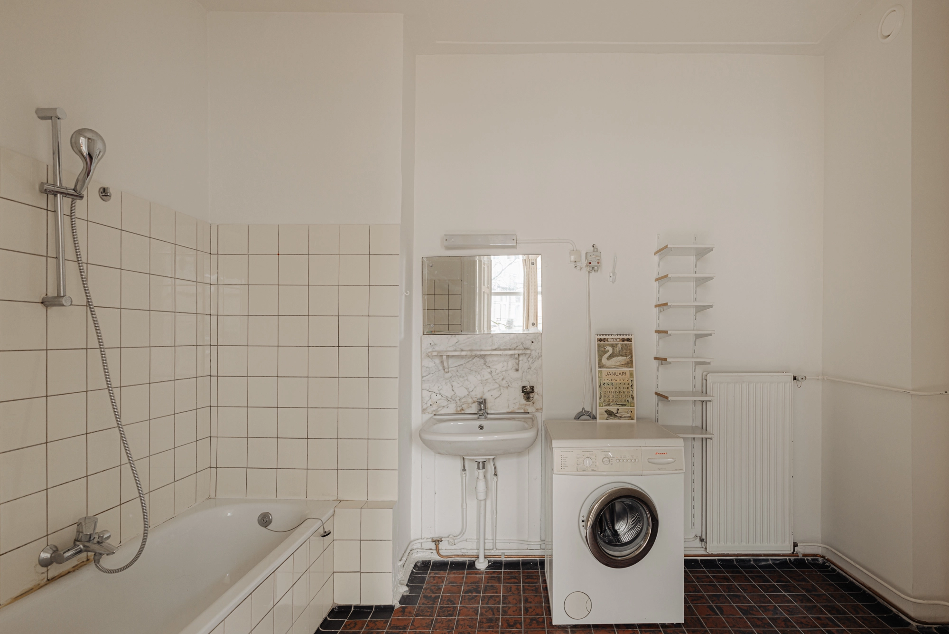

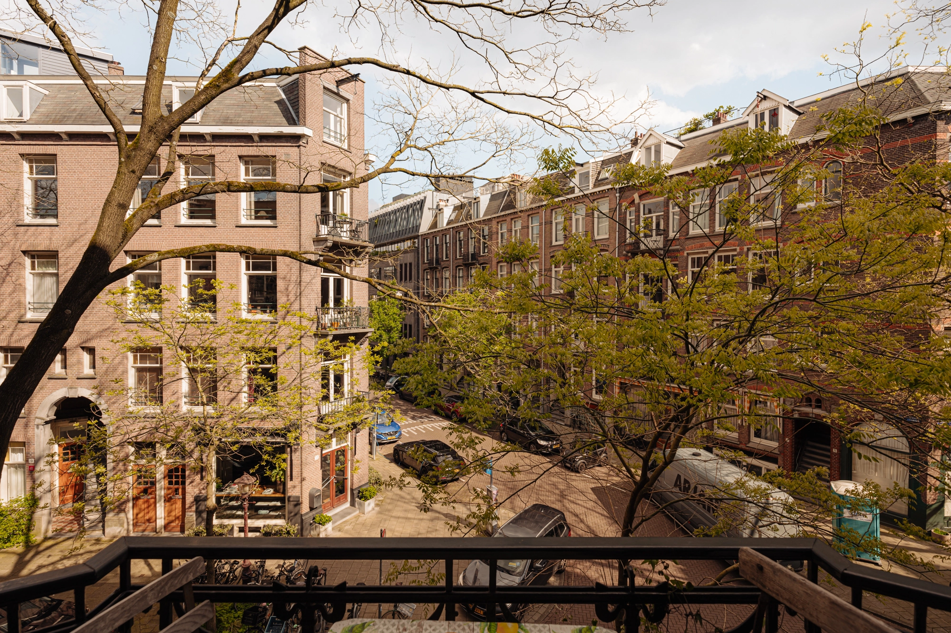
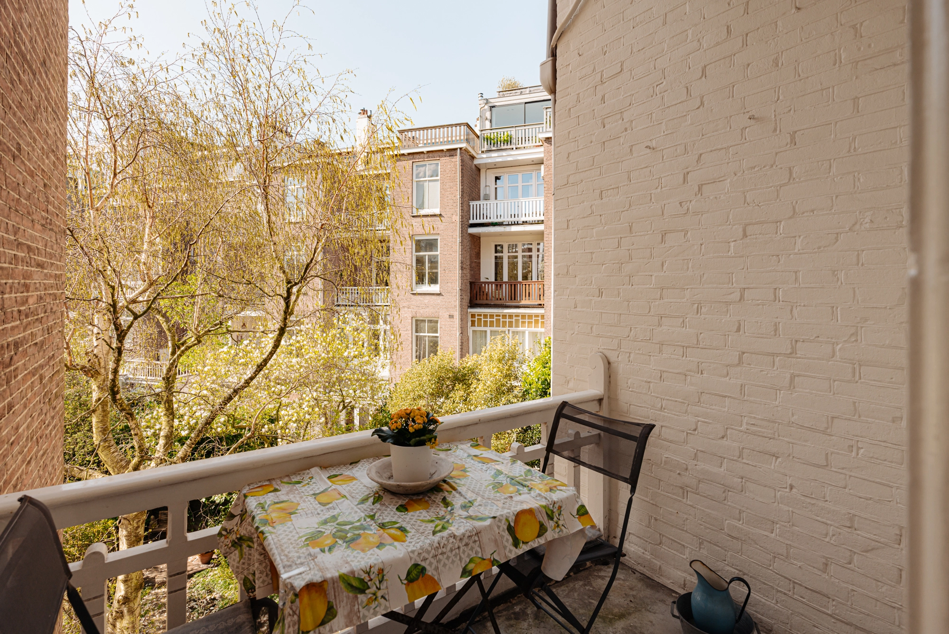
The balconies
At the rear, adjacent to the dining room, is a cozy and inviting northwest-facing balcony. This is the perfect spot to enjoy a cup of tea or wine at the end of the day while soaking in the sunset. At the front, there is a cozy and inviting west-facing balcony. This is the perfect spot to enjoy a cup of tea or wine at the end of the day while soaking in the sunset. At the front, there is a southeast-facing balcony with double doors, inviting the sun into the apartment for the majority of the day.
The attic floor
Accessible via a rear staircase directly from the apartment, you’ll find the attic floor. Here, there are two attic rooms/storage spaces, both illuminated by daylight through a street-facing window and equipped with electricity. The VvE has created a rooftop terrace for common use on the rear roof. Here, you can enjoy the outdoors, sunshine and quiet of the inner gardens.
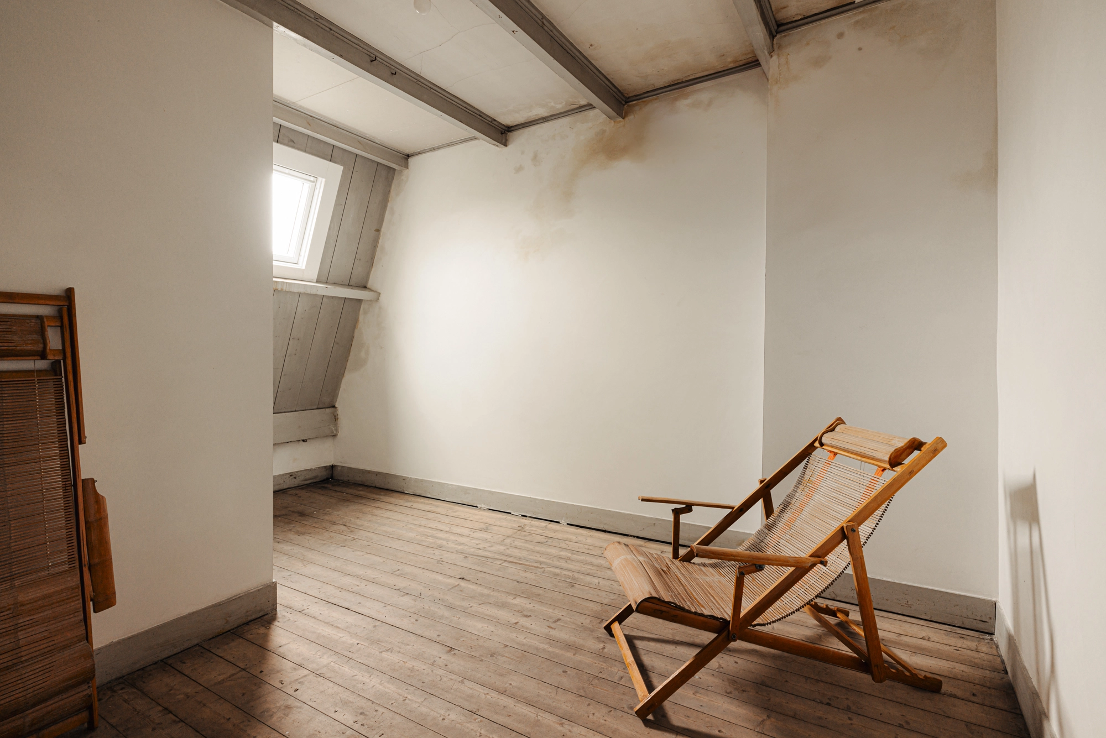
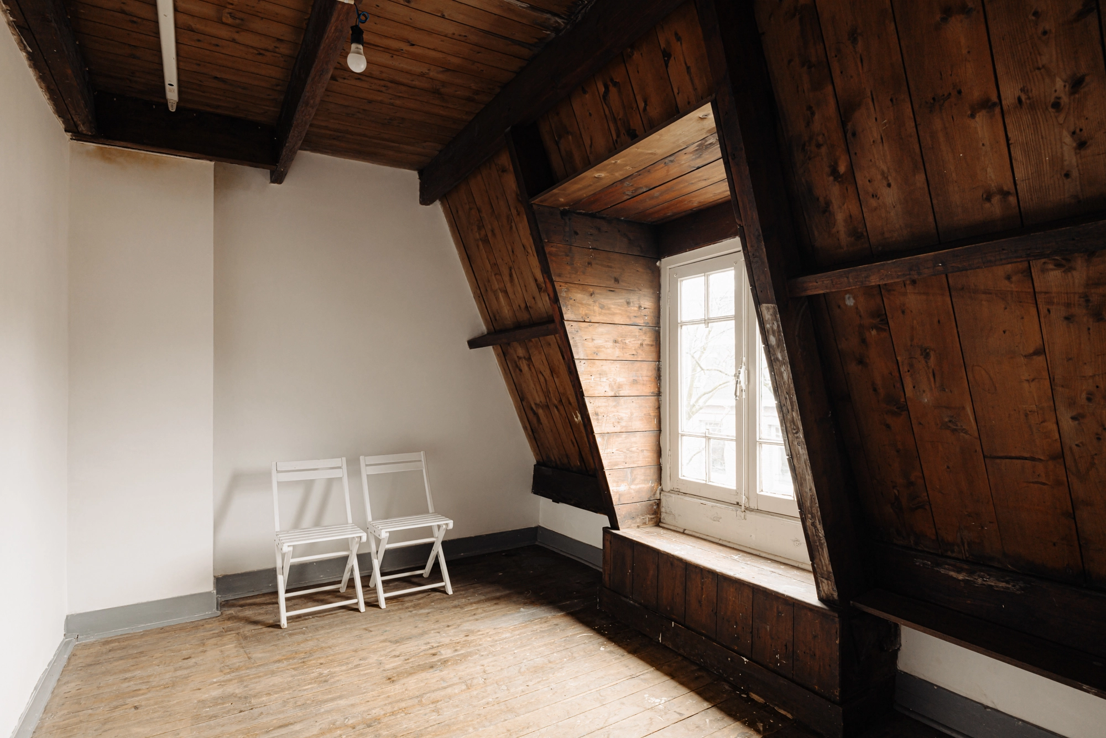
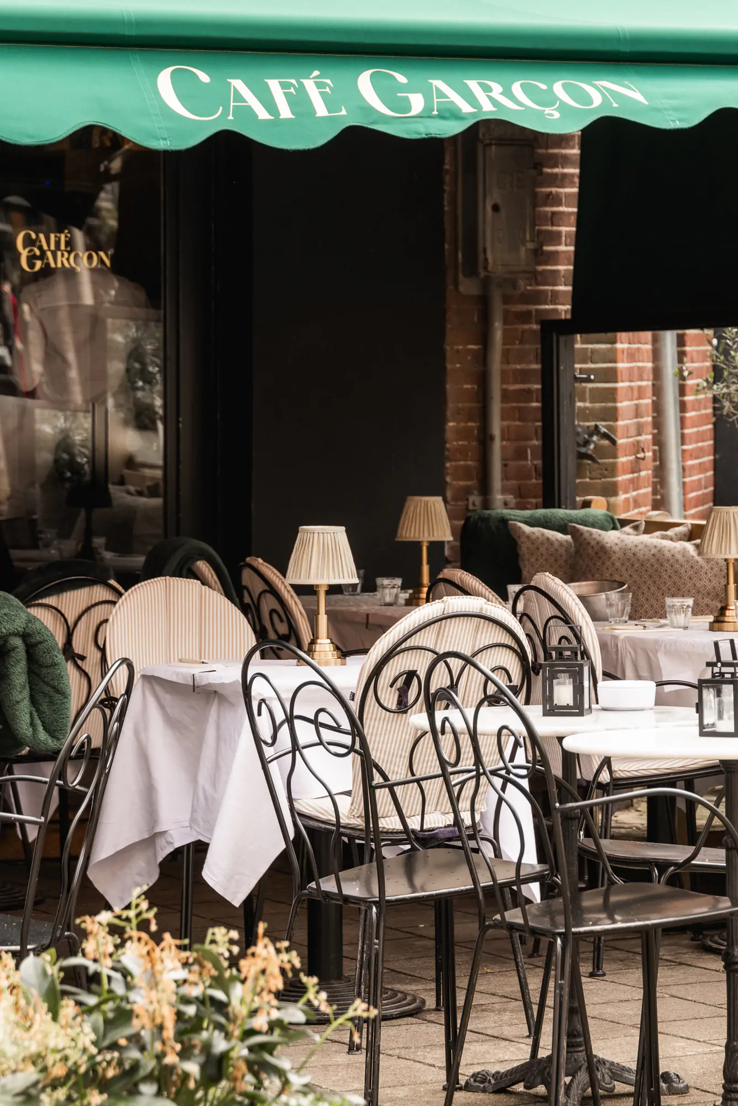
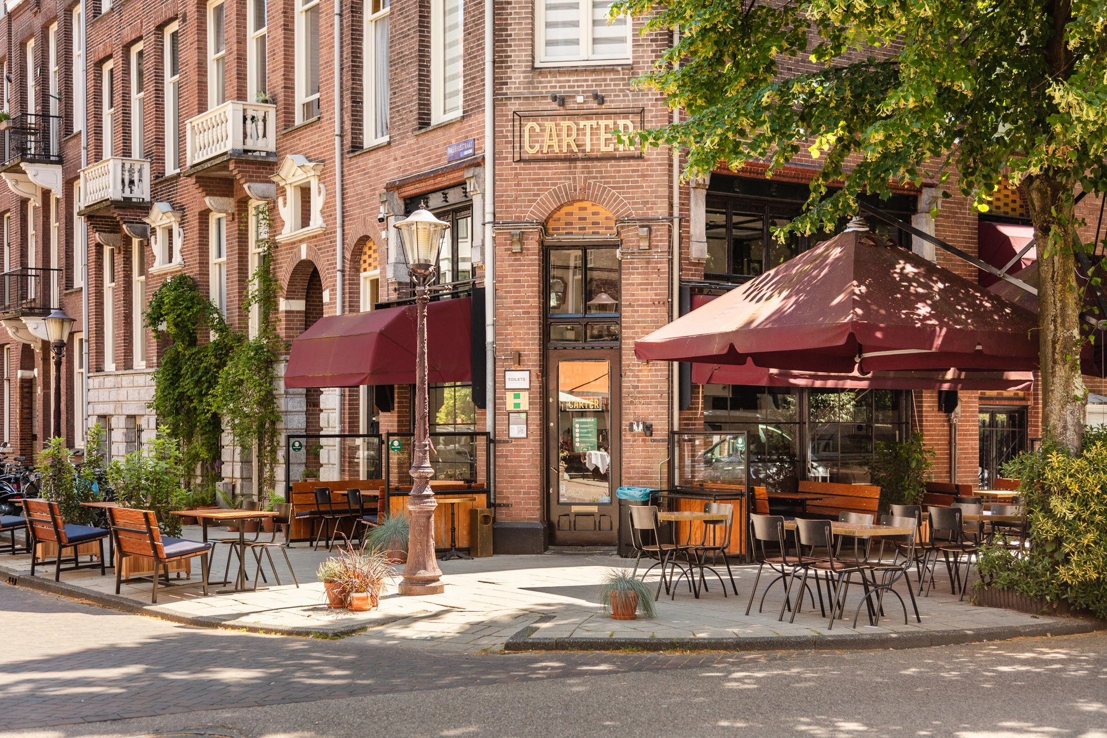
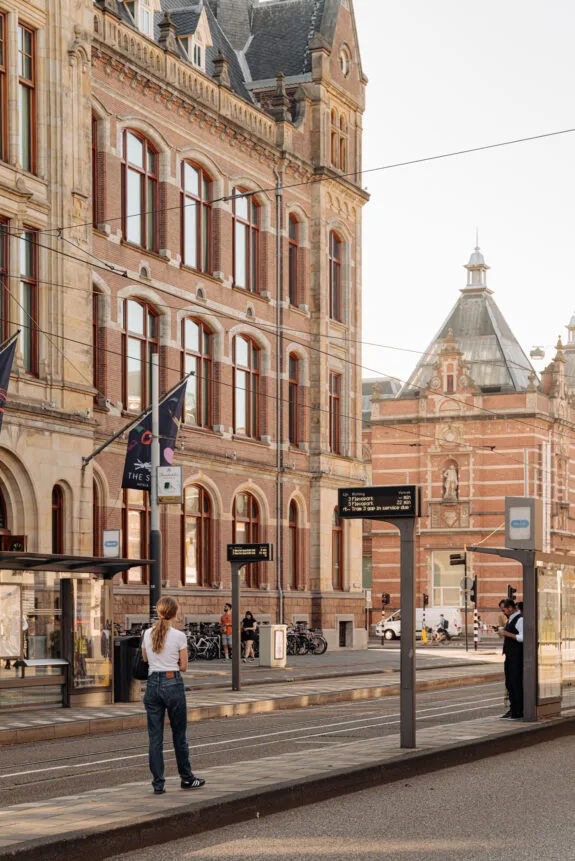
Neighborhood
Located in the South district, just around the corner from the Concertgebouw, the Museumplein, and the lush Vondelpark. In 1881, architect Zocher designed the Willemspark, now better known as the Vondelpark. The grandeur of that era remains intact. Both the residents and the culinary offerings of Vlaamsch Broodhuys, chocolatier Linnick, greengrocer Wessels, Michelin-starred restaurant Ron Gastrobar, and the French seafood restaurant VISQUE contribute to the contemporary allure of this residential neighborhood. This is an ideal corner of Amsterdam to live, where relaxation and inspiration are always close at hand.
Accessibility
The apartment is highly accessible by both public transport and car. The tram stop at Museumplein provides connections to Central Station and Nieuw Sloten via tram line 2, between Zoutkeetgracht and Amstelveen Stadshart via tram line 5, and between Central Station and Amsteldijk via tram line 12. Various regional buses, including direct connections to Schiphol Airport, depart from the Concertgebouw bus stop. Tram lines 1, 3, 5, 12, and 24 depart from Roelof Hartplein. The A10 Ring road can be reached within 10 minutes via exit S108 (Oud-Zuid). De Pijp metro station on the North-South line is a 5-minute bike ride away. Due to its central location, cycling remains the preferred mode of transportation.
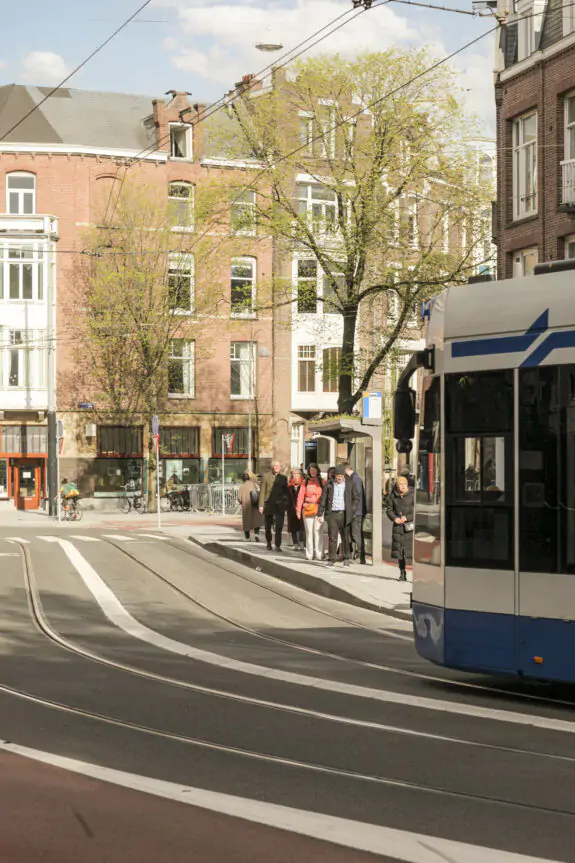

Classic Living
Amsterdam
Amsterdam
