About Vossiusstraat 48II, Amsterdam
- € 2.420.000,- Kosten koper
- In overleg
- 8 rooms
- 6 slaapkamers
- 3 badkamers
- Intern: Goed
- Extern: Goed
- Living surface: 259 m²
- Inhoud: 900 m³
- 1888
- Dakraam
- Mechanische ventilatie
- Natuurlijke ventilatie
- Schuifpui
- Aan park
- Aan rustige weg
- In centrum
- In woonwijk
- Vrij uitzicht
- CV Ketel
- CV Ketel
- Woonruimte
- Volle eigendom
- Zonneterras
- Balkon
- Dakterras
- Gemeente: Amsterdam
- Sectie: R
- Nummer: 7350
- Energielabel G
- Appartement
- Bovenwoning
- 2
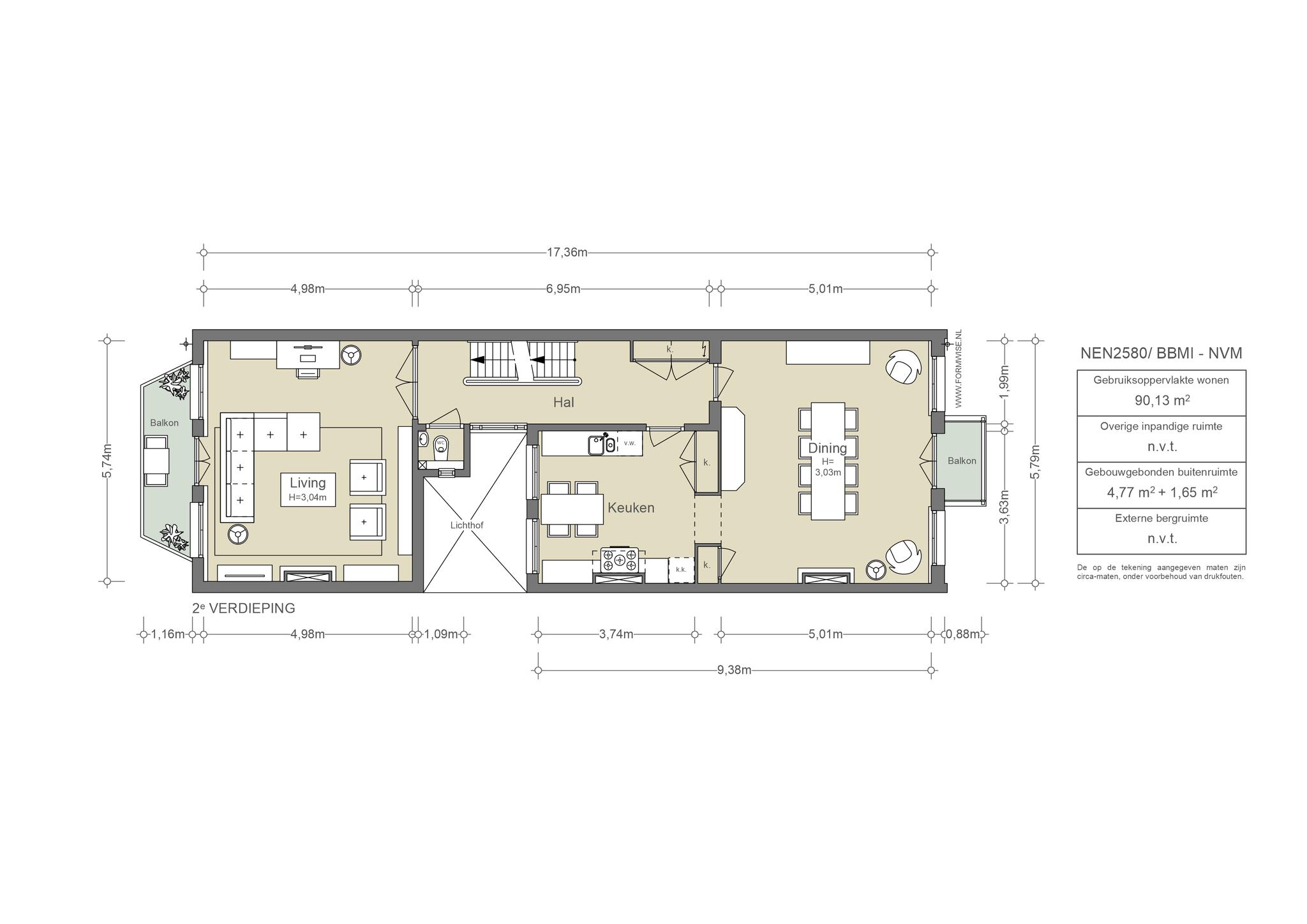
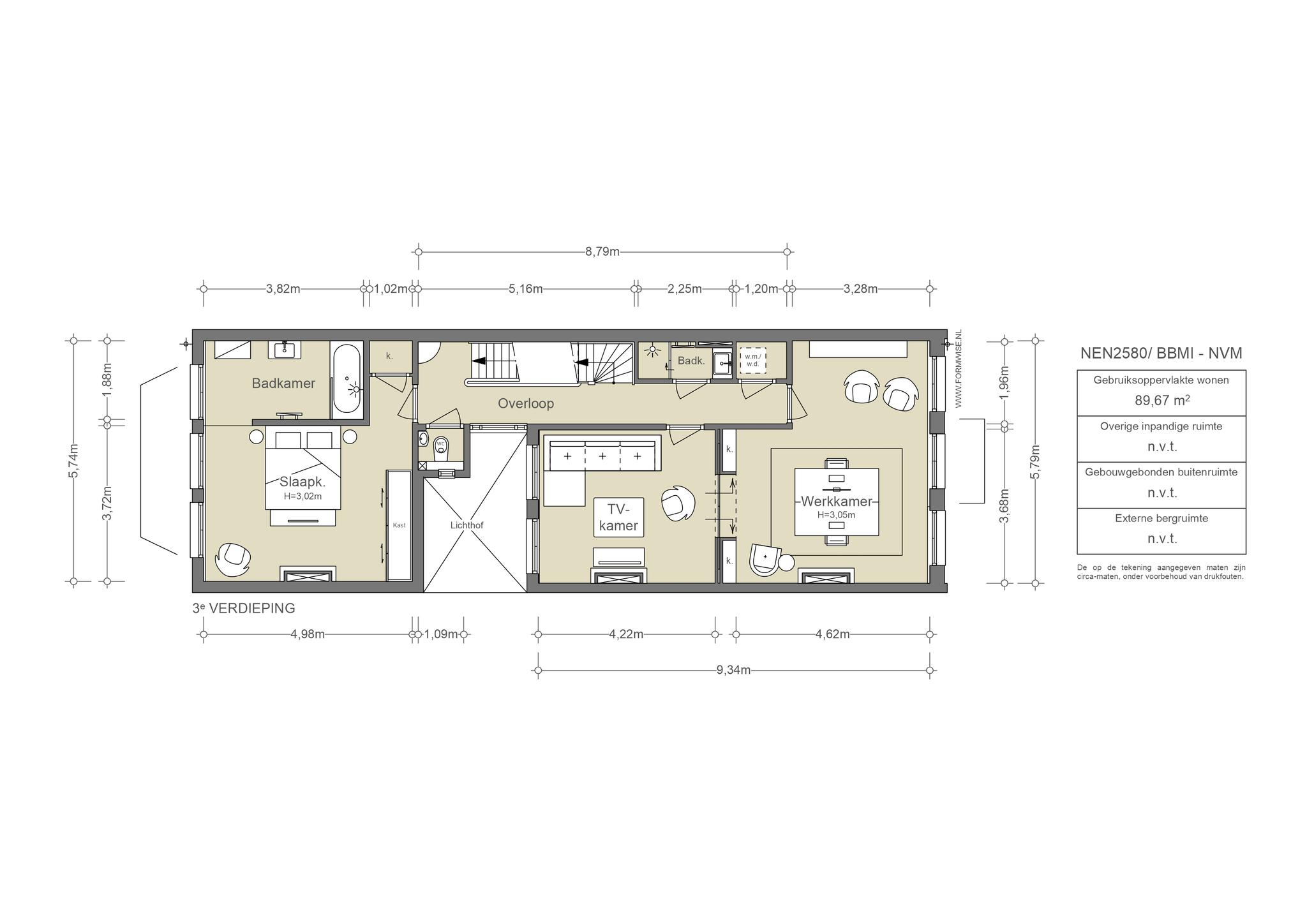
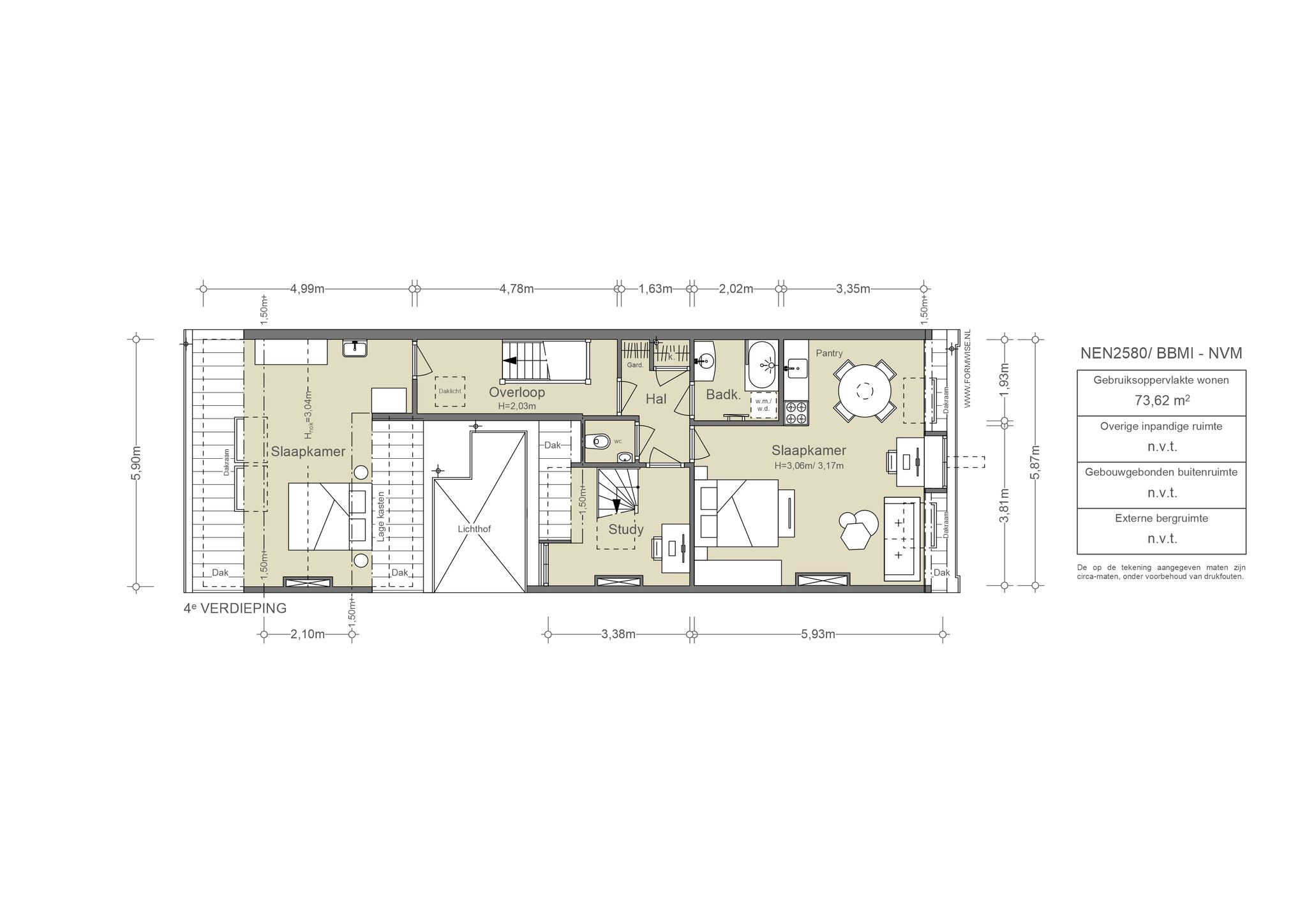
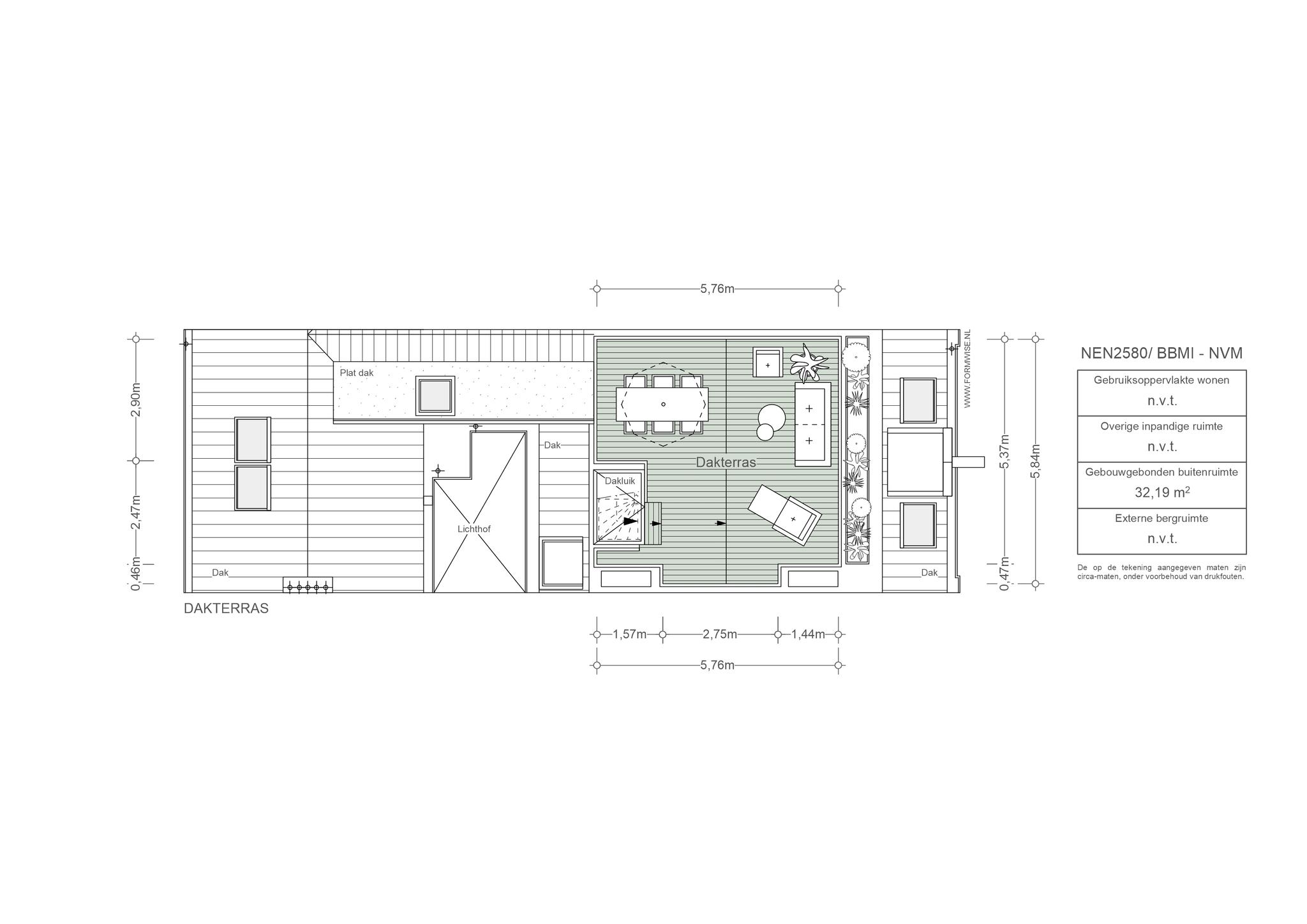






1071 AL Amsterdam
Carl Hansen & Søn
Carl Hansen & Søn, een Deens familiebedrijf onder leiding van de derde generatie, belichaamt meer dan honderd jaar vakmanschap in modern design. Bij Carl Hansen & Søn geloven ze dat iconisch design voortkomt uit eenvoud, esthetiek en functionaliteit, met aandacht voor vakmanschap en hoogwaardige materialen. De focus op het behoud van Deense ontwerpklassiekers gaat volgens hun hand in hand met het verwelkomen van nieuwe invloedrijke ontwerpers om een diverse collectie van de beste moderne meubelklassiekers te creëren.
1054 HG Amsterdam
Contempera
In een voormalige bioscoop aan de Overtoom vind je Contempera. Een interieurwinkel, ontwerpstudio en high-end art galerie in een. Internationale allure gaat hier hand in hand met de Nederlandse nuchterheid. De stijl van Contempera wordt gekenmerkt door strakke lijnen en subtiele verfijning, eenvoud en elegantie met een eigenzinnige touch.
1054 DL Amsterdam
Arjan
Het herkenbare “Arjan boeket” zie je bij menig fietser op de schouder langskomen. De boeketten zijn te vinden bij Arjan Bloemen aan de Eerste Helmersstraat in Amsterdam. De eigenaar, Arjan Konincks, is al vanaf jongs af aan in de weer met bloemen. Samen met zijn team staat hij dagelijks klaar om u te helpen met het creëren van de mooiste boeketten.
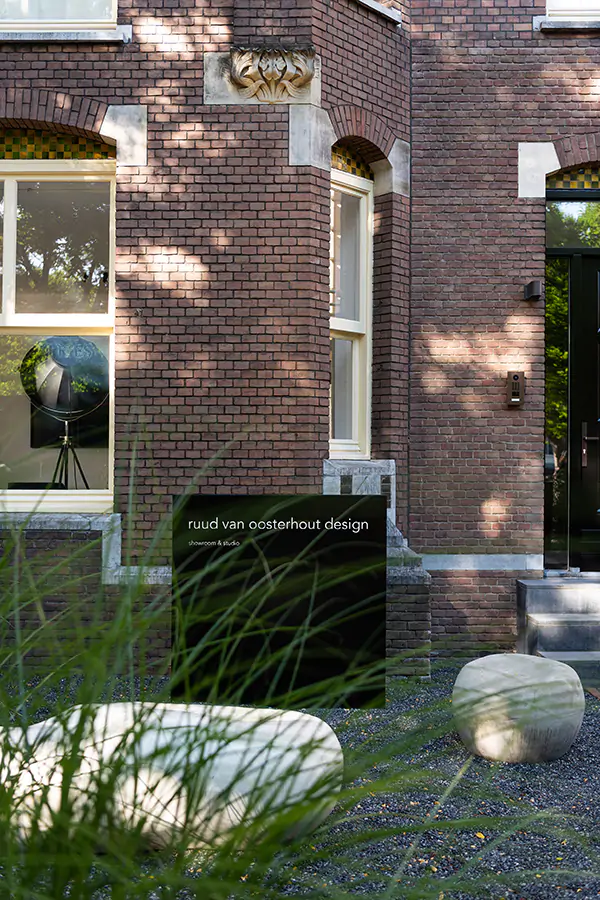
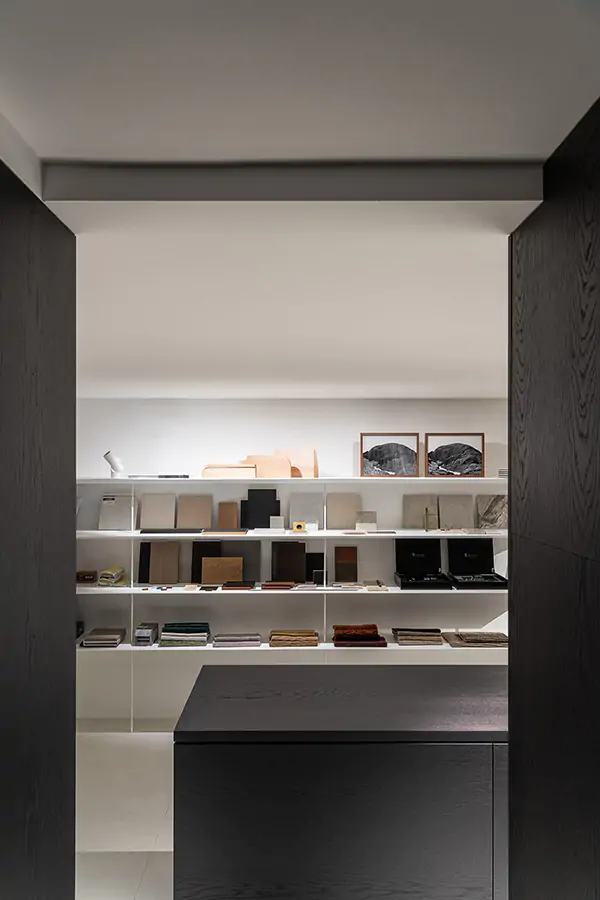




1071 ZD Amsterdam
Ruud van Oosterhout design
Ruud van Oosterhout's studio en showroom ligt gelegen naast het Rijksmuseum in Amsterdam. De showroom weerspiegelt zijn passie voor interieurontwerp met verfijnde eenvoud, heldere lijnen en subtiele kleurcombinaties. Met een hecht team werkt hij aan herkenbare interieurontwerpen, waar design en kunst samenkomen in samenwerkingen met galerieën en kunstenaars. Van Oosterhout staat bekend om zijn passie, vakmanschap en samenwerkingen met ambachtslieden.
1071 AP Amsterdam
Cosentino
Cosentino Group is een wereldwijd bekend Spaans familiebedrijf dat hoogwaardige innovatieve oppervlakken produceert en distribueert voor de wereld van design en architectuur. Aan de Van Baerlestraat bevindt zich hun inspiratiecentrum waar men kleuren, materialen en toepassingen voor architectuur en designprojecten met elkaar kan vergelijken. Cosentino City biedt een uitgebreid inspiratieplatform waar architecten en ontwerpers elkaar kunnen ontmoeten en kunnen werken.
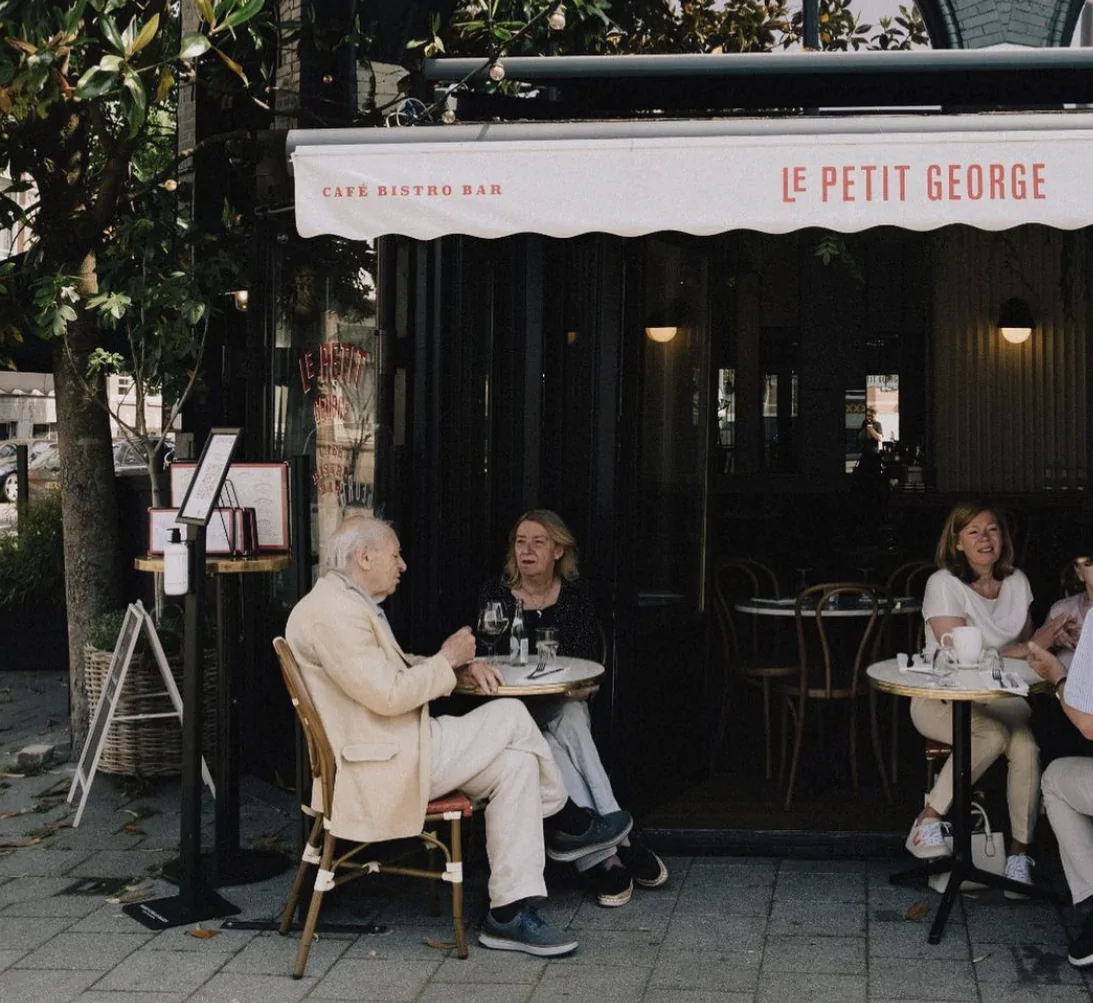
1071 BP Amsterdam
Café Georgette
Café Georgette is het kleine zusje van Café George. Het is een mooie plek met een Franse, elegante en charmante sfeer. De vroege vogels kunnen hier terecht voor een espresso en de avondmensen voor een cocktail. Gelegen aan de chique P.C. Hooftstraat is deze plek de droom voor iedere fijnproever. Het menu staat vol lunchklassiekers zoals avocadotoast en croque-monsieur, maar ook tijdloze Franse klassiekers zoals oesters en steak tartare.
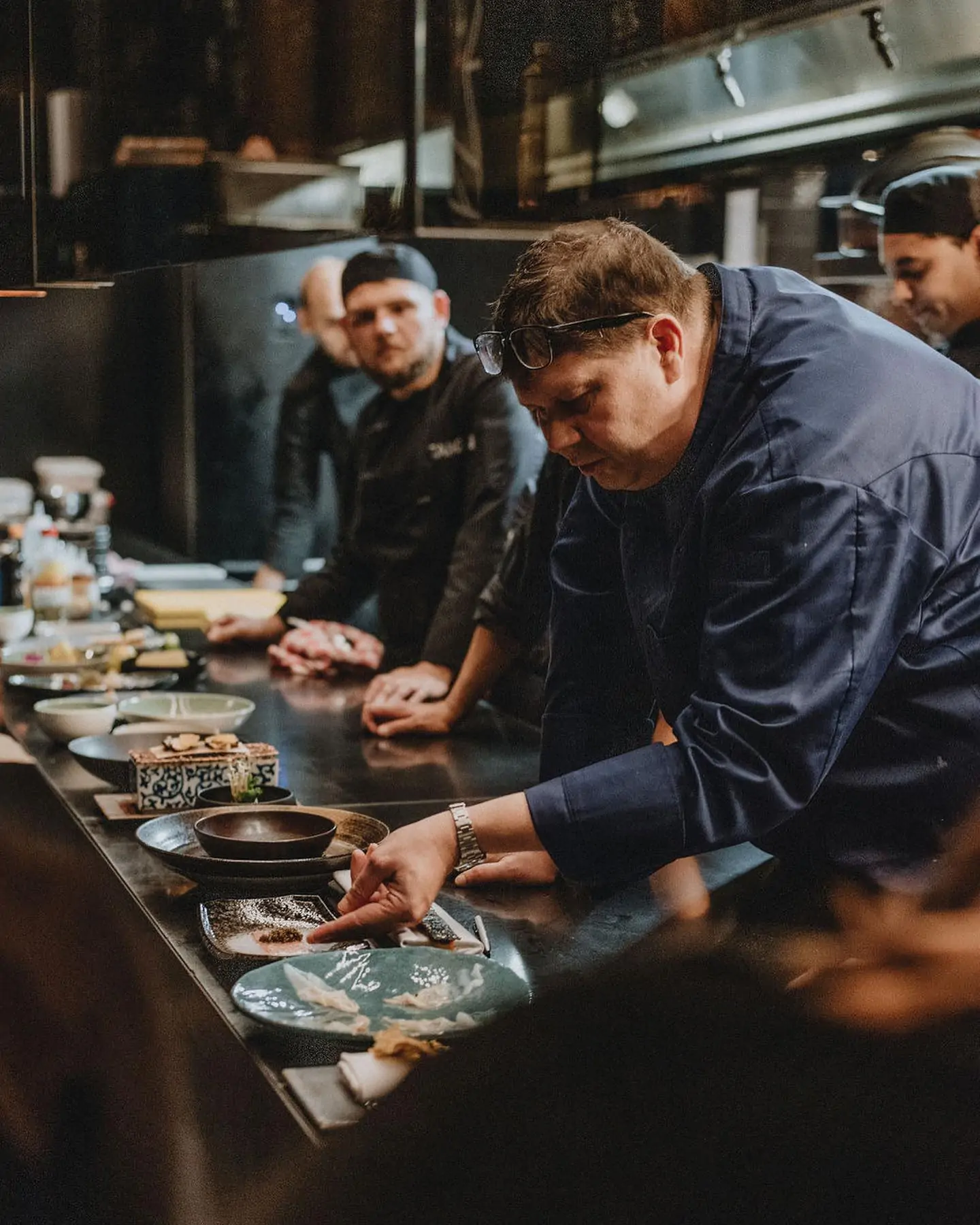
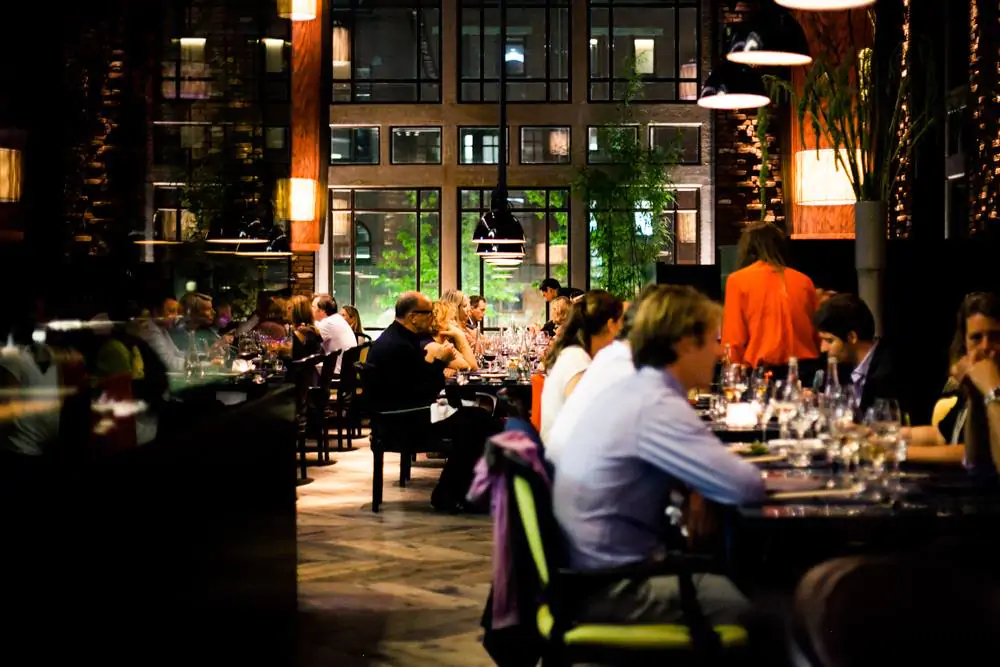




1071 DB Amsterdam
Taiko
Taiko bevindt zich in het vijfsterren Conservatorium Hotel in Amsterdam. In de keuken staat chef Schilo van Coevorden. Als chef is hij klassiek Frans geschoold, maar raakte al snel niet uitgepraat over de exotische smaken uit Azië. Samen met zijn team heeft hij een menu samengebracht met onder andere sushi, dimsum, curry's en vlees en vis gerechten. Uiteraard zijn er ook vegetarische opties.
1071 HD Amsterdam
Coffee District
Eigenaren Adil Loukane en Rosa Loukane begonnen met een hole-in-the-wall coffeeshop in een modewinkel in Zuid. Toen de winkel de deuren sloot, grepen Adil en Rosa hun kans en besloten om hun eigen koffiebar te openen. Inmiddels hebben ze meerdere locaties. De koffie wordt gemaakt met een eigen melange gebrand door Lot Sixty One. Daarnaast worden er zoetigheden aangeboden zoals de inmiddelsal bekende kaneelbroodjes en bananenbrood.
1054 HE Amsterdam
Testamatta Ristorante Enoteca
Testamatta is het Italiaanse woord voor ‘gek in het hoofd’ én de naam van een gerenommeerd wijnhuis uit Toscane. Net zoals de kwalitatieve wijnkaart wordt er in de keuken met goede ingrediënten gekookt. Verwacht hier niet de standaard gerechten, maar bijvoorbeeld (de kaart wisselt regelmatig, afhankelijk van het seizoen) een lasagna rollata; huisgemaakte pasta met een ragu van rundvlees, een miso citroensaus en 24 maanden oude parmigiano kaas.
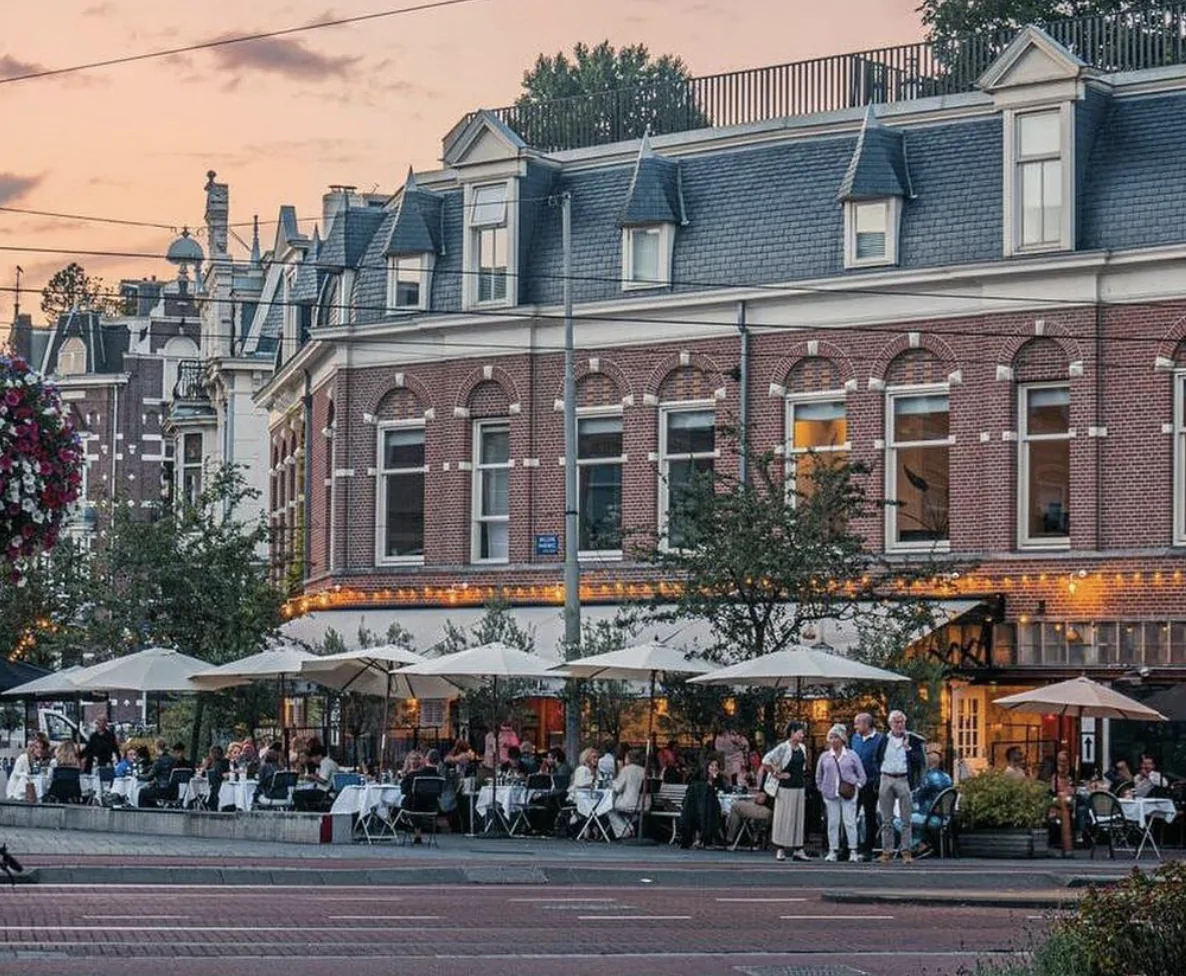
1071 HK Amsterdam
George W.P.A
George W.P.A is de ideale plek om neer te strijken voor een goed glas wijn en lekker eten met een chique touch. De brasserie in Zuid is naar eigen zeggen een combinatie van klassieke Franse gerechten, verpakt in New-Yorkse stijl en staat bekend om signature dishes zoals gegrilde kreeft en Blackened Tuna. Treed binnen (op reservering) in het "Upper South" van Amsterdam en see for yourself!

1054 BT Amsterdam
Uncommon
In de levendige Eerste Constantijn Huijgenstraat biedt Uncommon een unieke koffie- en eetervaring. De oprichters, Clay en Josh, gaan verder dan de bekende koffiebronnen. Ze halen ook bonen uit ongewone plantages in Myanmar en Indonesië, die ze vervolgens zelf branden. Bij elke geserveerde kop koffie voelen ze de verplichting om een eerbetoon te brengen aan de koffieproducent. Deze toewijding aan bijzondere koffie strekt zich ook uit naar het menu, waar vegetarische of vegan gerechten altijd een ongebruikelijk ingrediënt bevatten. Ondanks de drukte van de straat biedt het minimalistisch stijlvolle interieur van Uncommon een zen-achtige sfeer.
1054 BX Amsterdam
Koffiesalon
De allerlekkerste Italiaanse koffie gemaakt door goede barista’s. De service is heel erg goed en je proeft dat de koffie gemaakt is door experts. Je kan hier ook terecht voor simpele en lekkere ontbijthapjes. Ze hebben hier take-away maar even binnenzitten is ook mogelijk. De koffiesalon heeft meerdere vestigingen in de stad.
1071 BL Amsterdam
Sama Sebo
Sama Sebo is een Indonesisch restaurant in Amsterdam waar de tijd lijkt te hebben stilgestaan. Het interieur is al jaren hetzelfde, net als de klassieke gerechten op de kaart. Een bezoek aan Sama Sebo is een reis terug in de tijd, naar de jaren 60 en 70, toen Indonesisch eten razend populair was in Nederland. De bediening is vriendelijk en attent, en het eten is ouderwets lekker.
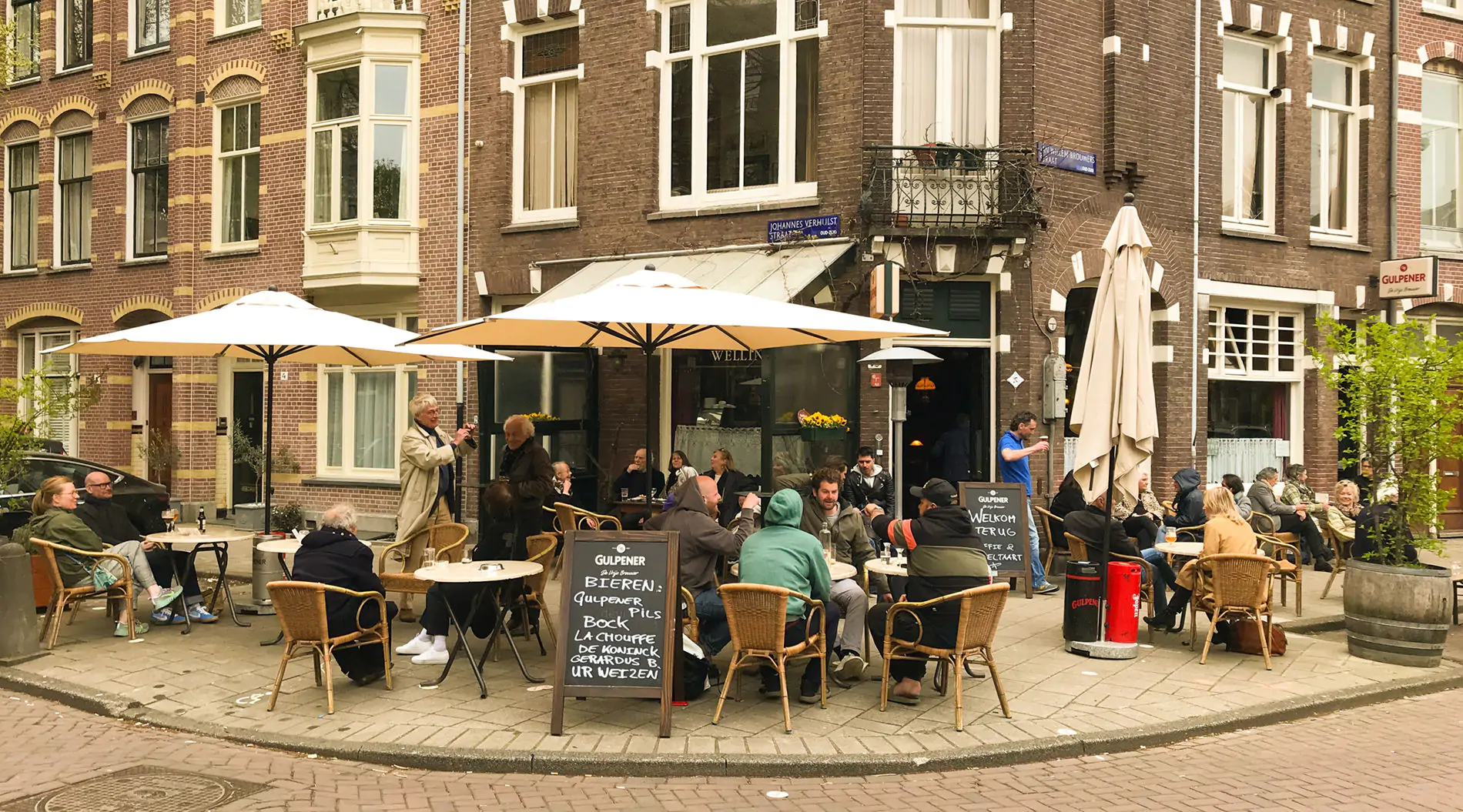
1071 LK Amsterdam
Café Welling
Café Welling is een knus buurtcafé aan de J.W. Brouwersstraat; vlakbij het Museumplein. Hier kun je genieten van een lekker biertje aan de bar of op het terras als het zonnetje schijnt. Dit buurtcafé kent een lange geschiedenis. Het café bestaat al langer dan 70 jaar maar draagt pas sinds 1963 de naam Café Welling. Deze historie verklaart misschien wel de oude vertrouwde sfeer die in dit café altijd te vinden blijkt. Interessant voor muziekliefhebbers: bij Café Welling worden regelmatig Jazz-avonden georganiseerd.
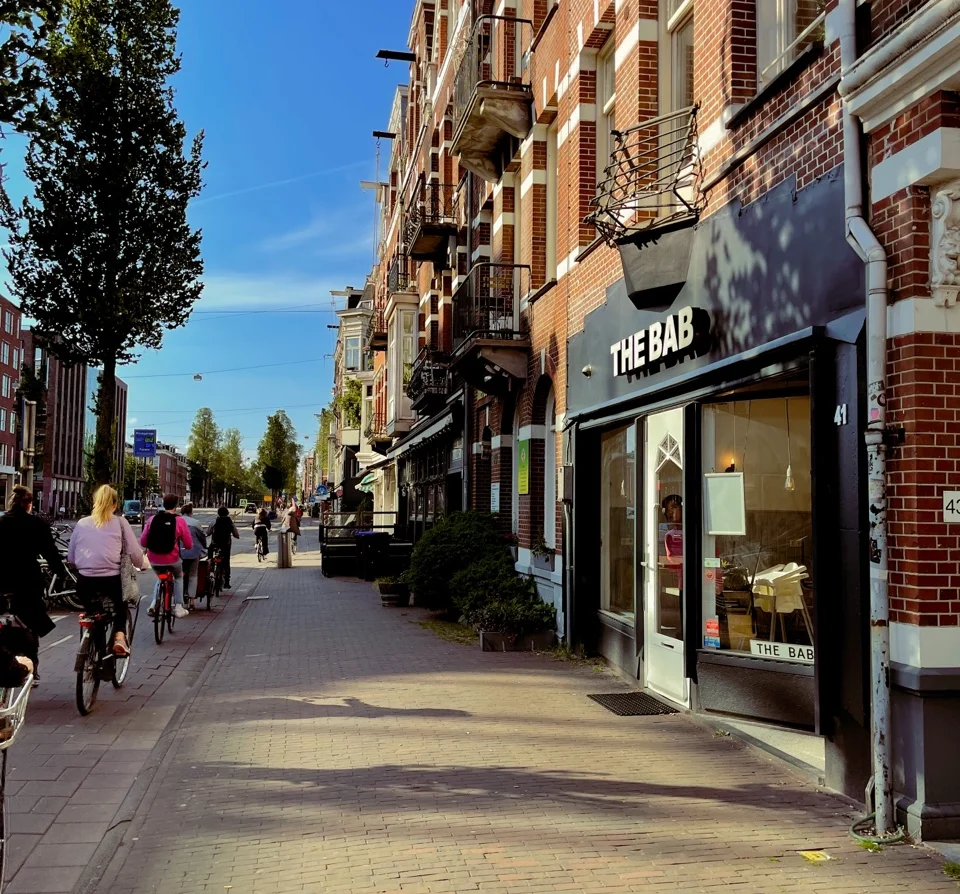
1054 BR Amsterdam
The Bab
Het Koreaanse restaurant The Bab heeft de authentieke smaak die je zou verwachten van een Koreaans restaurant, maar dan zonder al te fancy te zijn. Eigenaren Junghun Pyo en zijn vrouw Haksun (Sunny) Kim willen namelijk dat mensen zich op hun gemak voelen bij hen en casual Korean food kunnen proeven. Het eerste waar je aan moet denken als je denkt aan Koreaans eten zijn de gerechten bibimbap en gefrituurde kip. De bibimbap bevat rijst, groenten en een rauw ei. De gefrituurde kip is bereid met een speciale Koreaanse kruidenmix. Een ander populair gerecht dat je bij The Bab kunt bestellen zijn de kimchipannenkoeken. Deze pannenkoekjes zijn gevuld met ui en kimchi, een gefermenteerde kool die steeds populairder wordt in het westen.
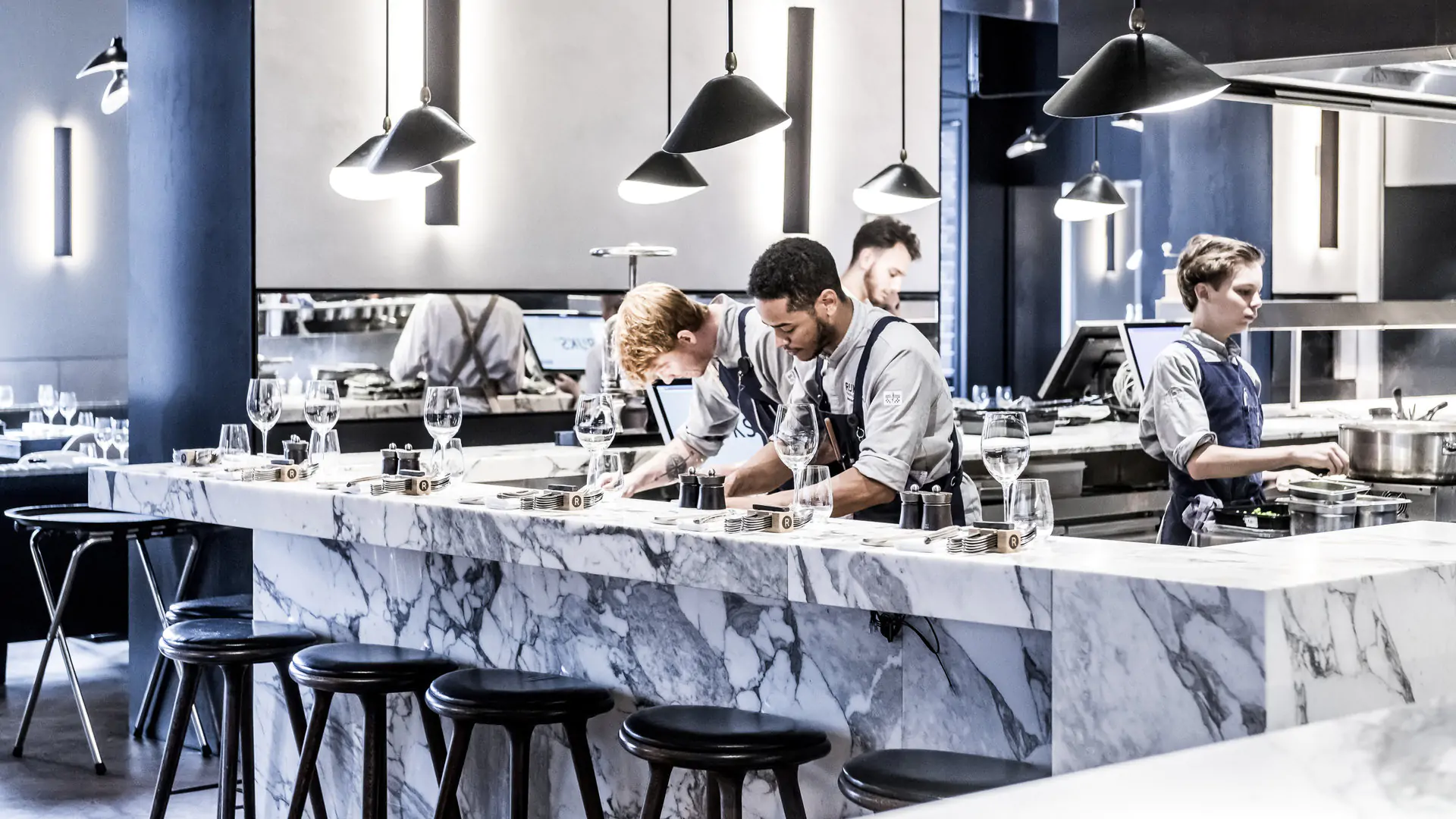
1071 XX Amsterdam
Rijks (*)
In het Rijks heeft Joris Bijdendijk de culinaire smaak van het Rijksmuseum op de kaart gezet. Hij werkt voornamelijk met ingrediënten van eigen bodem. Proef vooral zijn signatuur-gerecht, een millefeuille van fijne vellen rode biet met een beurre blanc die is opgewekt met sojasaus van Tomasu en frisse peterselie-olie. Vergeet ook niet een kijkje te nemen op de overheerlijke wijnkaart die is samengesteld door sommelier Isabelle Chow.
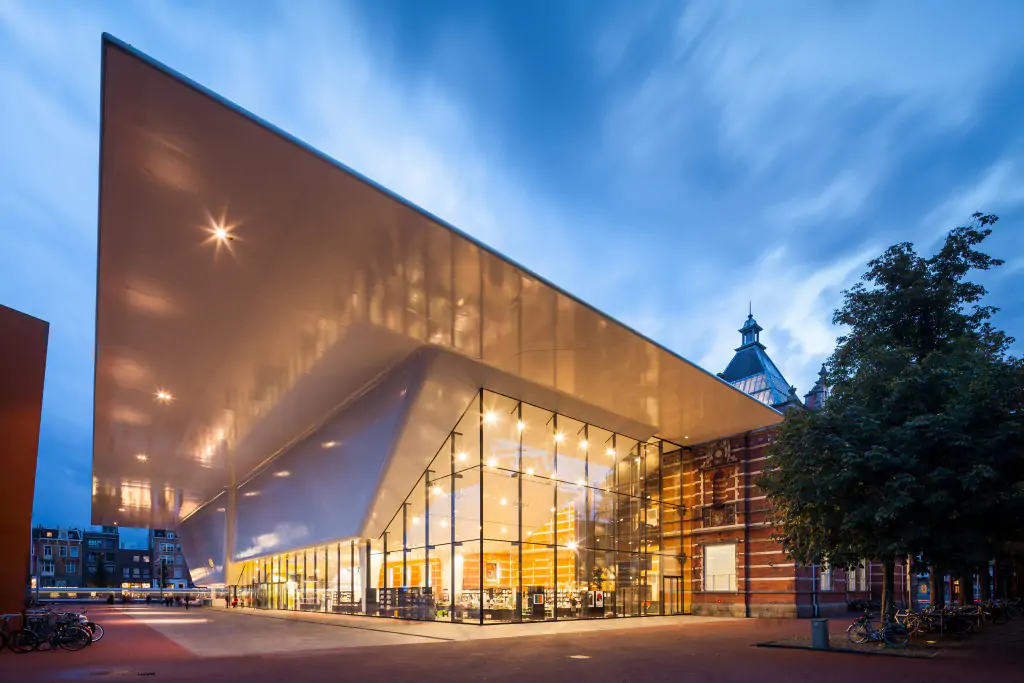
1071 DJ Amsterdam
Stedelijk Museum
Het Stedelijk Museum is dé plek waar iedereen moderne en hedendaagse kunst en vormgeving kan ontdekken en beleven. 365 dagen per jaar geopend. In het gebouw van het Stedelijk Museum Amsterdam versmelten oude en moderne architectuur tot een geheel. Architect Mels Crouwel gebruikte in de verbouwing van 2012 het wit van ouddirecteur Willem Sandberg als uitgangspunt voor 'de badkuip'. Het Stedelijk Museum Amsterdam neemt sinds 2008 jaarlijks 15 nieuwe Blikopeners aan. Blikopeners zijn open-minded Amsterdamse jongeren, die een jaar lang in het museum werken om de blik van het publiek en personeel te openen.
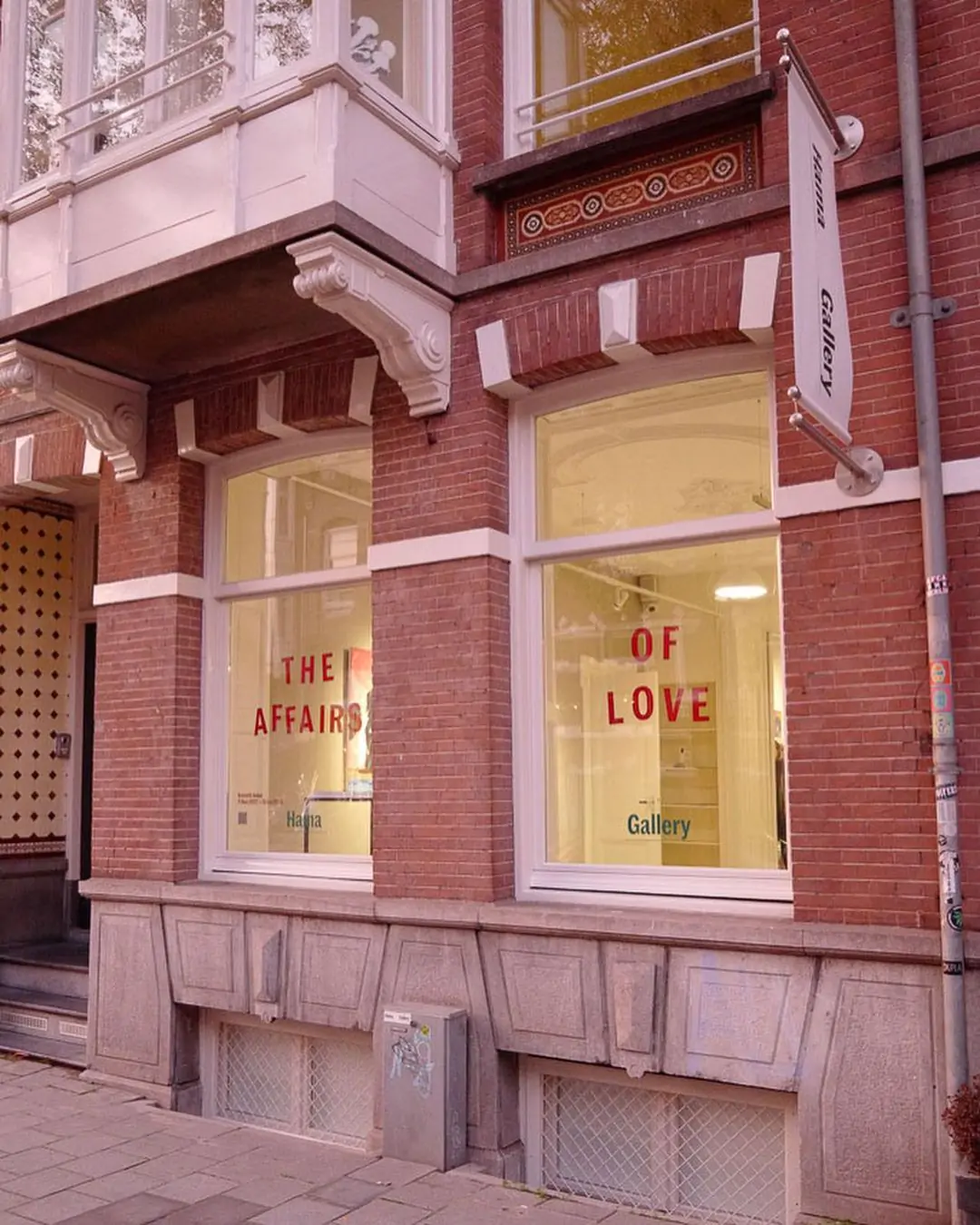
1071 HK Amsterdam
Hama Gallery
Bij Hama Gallery geloven ze dat een galerie een grenzeloze ontmoetingsplaats is waar kunst en mensen samenkomen. Het doel is om kunst toegankelijker te maken door een unieke ervaring te bieden die breekt met traditie. De galerie verwelkomt bezoekers met open armen, of je nu binnenloopt voor een spontaan bezoek, een intieme privébezichtiging wilt, of samen met anderen kunst wilt vieren tijdens onze feestelijke openingen en tuinevenementen.
1071 DE Amsterdam
Moco
Het Moco museum (Modern Contemporary museum) is één van de nieuwste musea aan het Museumplein. Dit museum is opgericht in 2016 en heeft ook een vestiging in Barcelona. Het Moco museum is een onafhankelijk museum dat stukken toont van onder andere Banksy en Yayoi Kusama. Het Moco museum richt zich op hedendaagse kunst, zoals (post)moderne beeldende kunst en straatkunst. In Amsterdam is het Moco museum gevestigd in Villa Alsberg. Het pand uit 1904 is ontworpen door Edward Cuypers, de neef van de architect van het Rijksmuseum en was een van de eerste particuliere villa's op het museumplein.
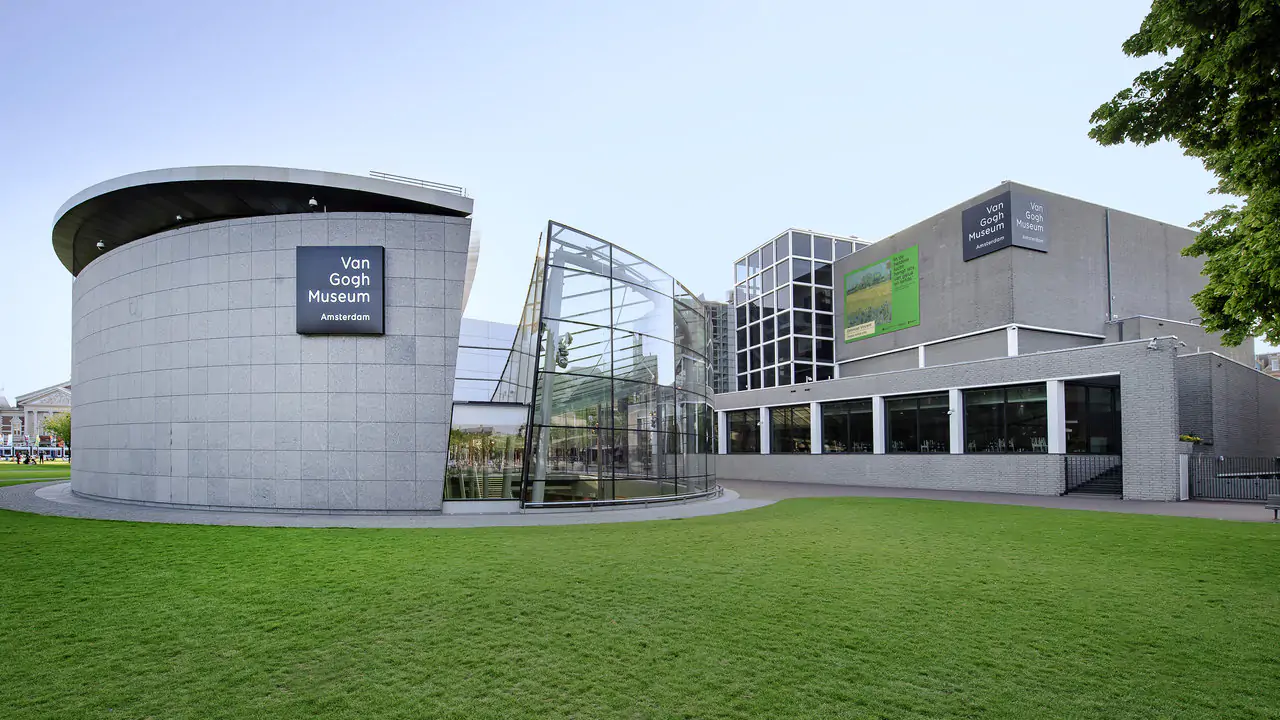
1071 DJ Amsterdam
Van Goghmuseum
In het Van Goghmuseum aan het museumplein vind je de mooiste werken van bekend Nederlands schilder Vincent van Gogh. Het museum heeft een vaste collectie met de meesterwerken van Van Gogh en een wisselende expositie waar werken worden getoond van zowel tijdsgenoten als hedendaagse kunstenaars. In het museum zijn tentoonstellingen geweest van onder andere David Hockney en Maurice Denis. Naast het tonen van kunst voert het Van Goghmuseum ook onderzoek uit over Vincent van Gogh en zijn tijd. Op de website van het museum kun je veel informatie vinden over de uitgevoerde onderzoeksprojecten en restauraties. Het museum is erg populair, met name onder de internationale toeristen, om teleurstelling en lange rijen te voorkomen is het handig om van te voren online al tickets te bestellen.
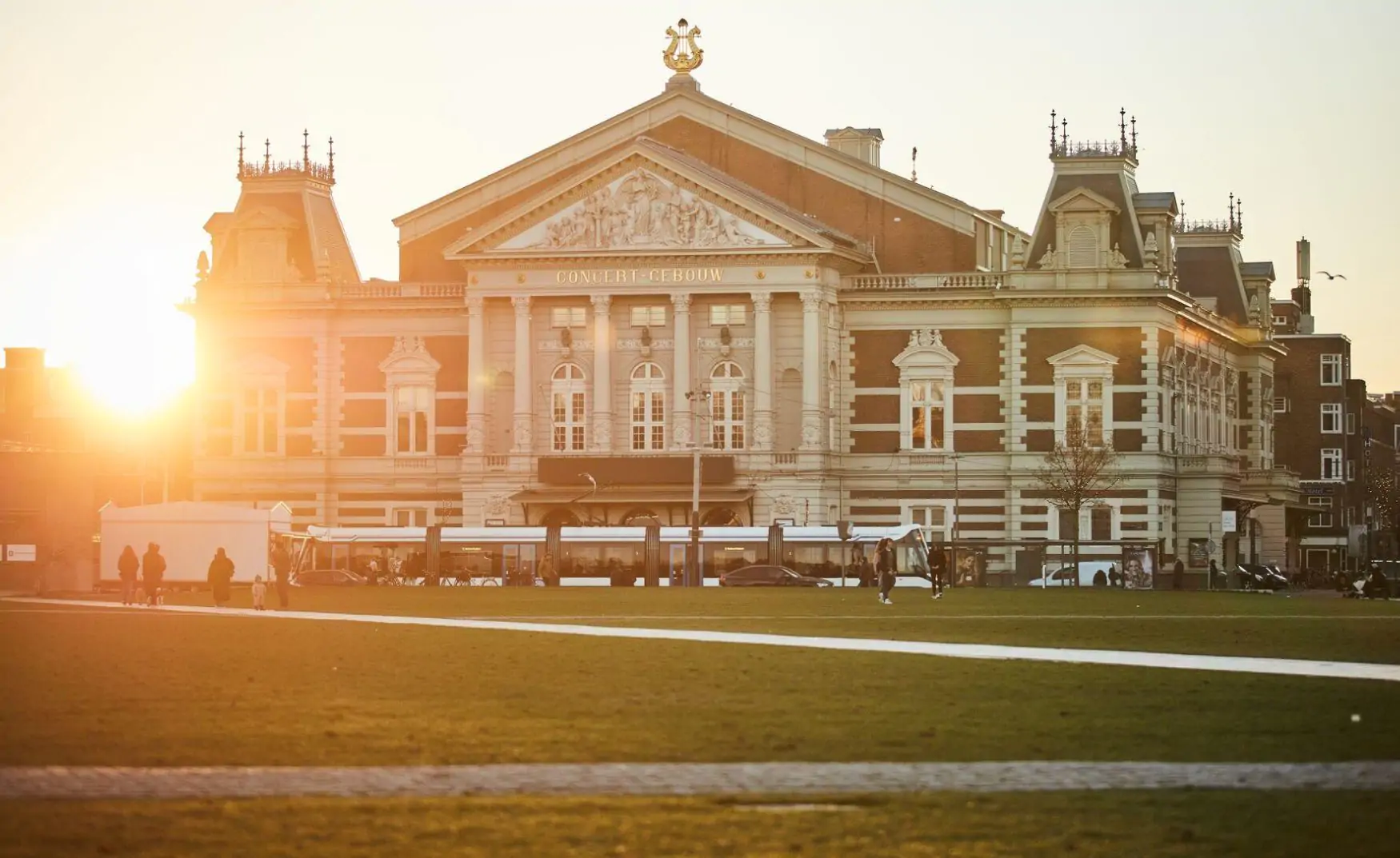
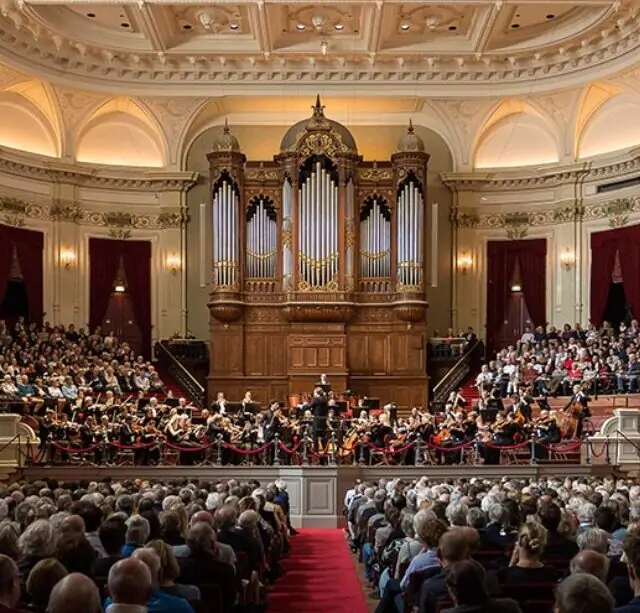




1071 LN Amsterdam
Het Concertgebouw
Het Concertgebouw is één van de monumentale panden aan het Amsterdamse Museumplein. Het gebouw stamt uit 1888 en is voltooid volgens de stijl van het Weens classicisme; als heeft het ook kenmerken uit de neorenaissance. Het gebouw is ontworpen voor klassieke concerten maar heeft in de jaren 60 en 70 ook een tijd dienst gedaan als poppodium. Bekende sterren die hier hebben opgetreden zijn onder andere Led Zappelin en Aretha Franklin. Tegenwoordig vinden er jaarlijks bijna duizend concerten en andere culturele activiteiten in het Concertgebouw plaats. Voor degenen met een kleiner budget zijn er ook gratis lunchconcerten. Voor een bezoek aan een lunchconcert kun je het beste eerst even op de website kijken. Vaak kun je daar van de voren gratis kaartjes reserveren.
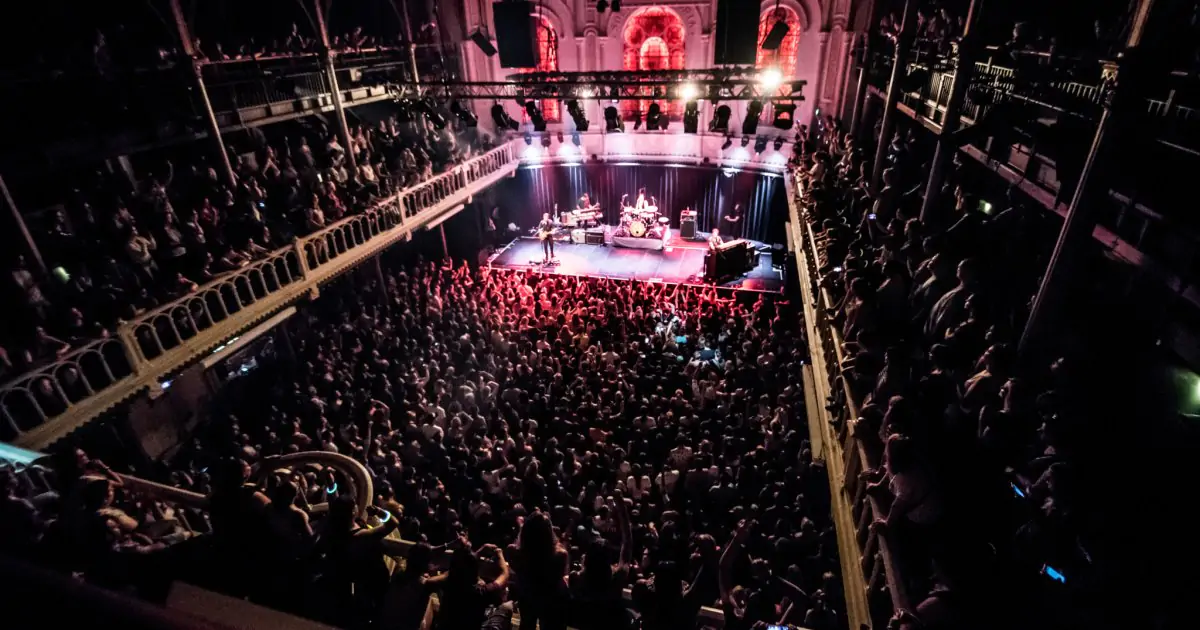
1017 SG Amsterdam
Paradiso
Paradiso is een poppodium, nachtclub en cultuurpaleis. Door de jaren heen hebben er heel veel bekende artiesten opgetreden waaronder; Prince, Red Hot Chili Peppers, UB40 en Nirvana. Vroeger was het een gebouw van een kerkgenootschap wat terug te zien is aan de hoge plafonds en de glas-in-lood ramen. Als je binnenkomt heb je recht en links trappen en rechtdoor bevindt zich de grote zaal met meerdere balkons. Doordat Paradiso een heel gevarieerd programma biedt heeft het een grote variëteit in publiek. Van jong tot oud en van punker tot popliefhebber. Tevens geeft het ruimte aan bijzondere initiatieven en projecten.
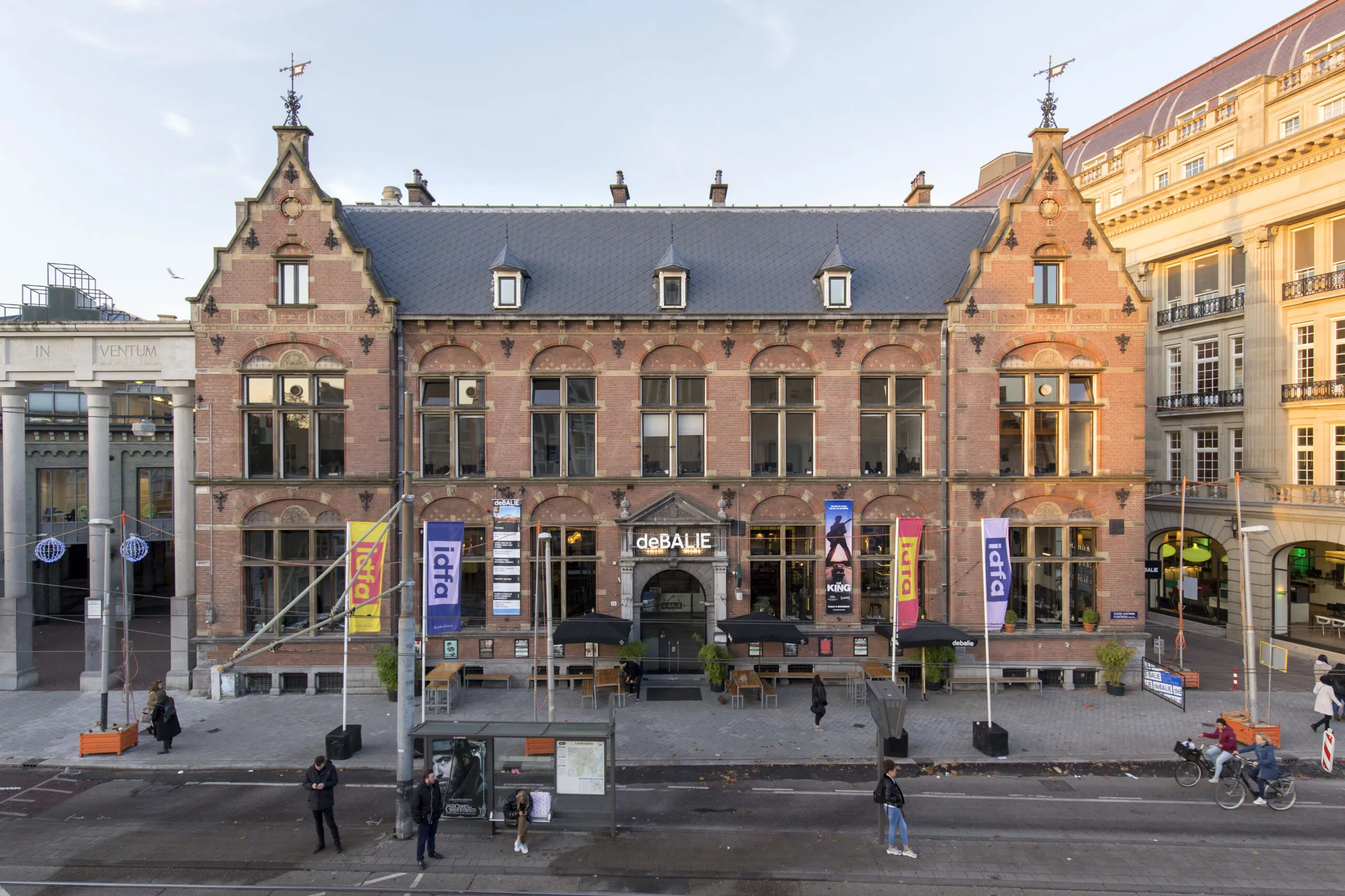
1017 RR Amsterdam
De Balie
In De Balie worden onafhankelijke programma’s over kunst, cultuur en politiek georganiseerd. Er zijn drie theaterzalen, een bioscoop en een café-restaurant, waar al sinds 1982 spraakmakende gesprekken, films en kunstprojecten met als uitgangspunt een open, pluriforme, democratische en rechtsstatelijke samenleving plaatsvinden. Hier wordt een moeilijk gesprek niet uit de weggegaan, maar wordt juist de nadruk gelegd op de ontmoeting tussen mensen met uiteenlopende meningen en vrije gedachtewisseling. Als je zin hebt in een debat, gesprek, kunst of een biertje, is dit de plek.
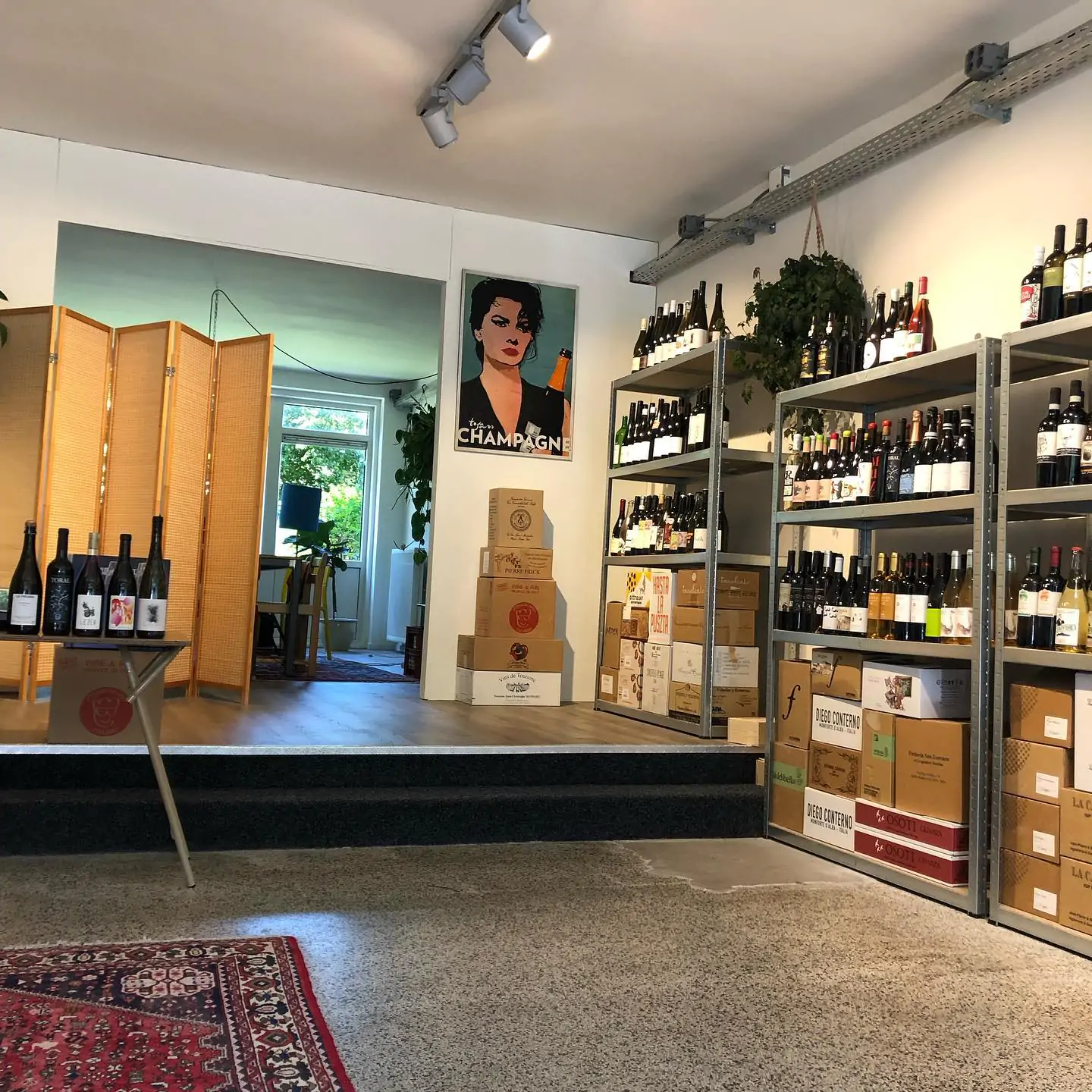
1054 DC Amsterdam
Vleck wijnen
Vleck wijnen is een van de eerste wijnimporteurs van natuurwijnen in Nederland. De wijnen worden direct van de boer uit Frankrijk gekocht; van wijngaard naar winkel. Vleck heeft als filosofie om zo min mogelijk in te grijpen bij de natuurlijke processen van het wijn maken, op de wijngaarden wordt niet gewerkt met insecticiden en kunstmest. Kortom; als je houdt van natuurwijn is dit dé plek.

1054 HG Amsterdam
Olives & More
De eigenaren proefden heerlijke olijven in allerlei landen maar terug in Amsterdam, konden ze ze nauwelijks vinden. Daarom importeren ze nu zelf direct van de boer. Het begon met een paar houten vaten vol olijven in een bakkersbakfiets op een boerenmarkt in Amsterdam. Inmiddels importeert Olives & More tientallen soorten olijven en olijfolie uit Italië, Frankrijk, Spanje, Griekenland en Portugal.
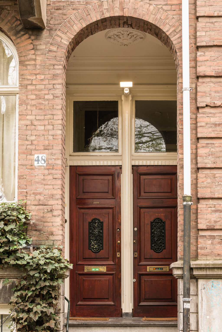
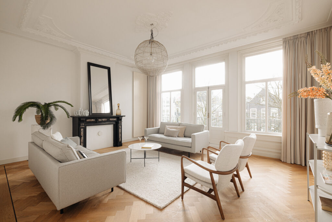
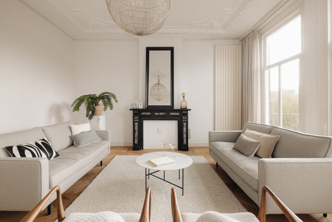
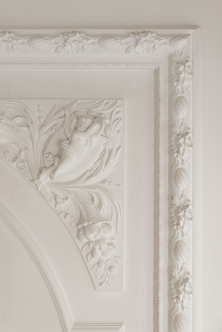
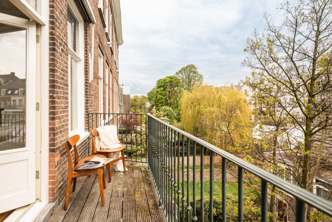
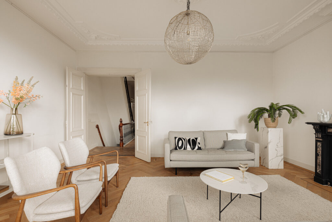
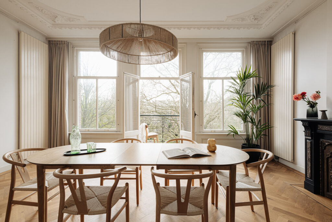
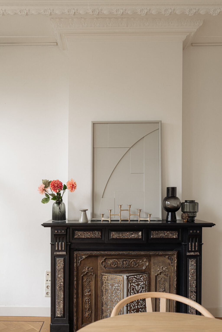
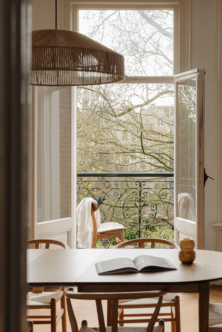
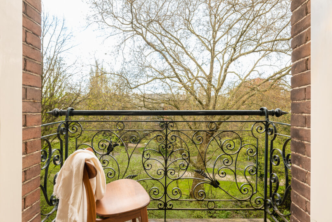
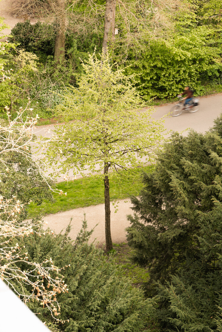
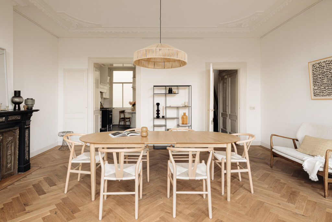
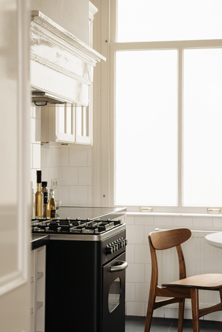
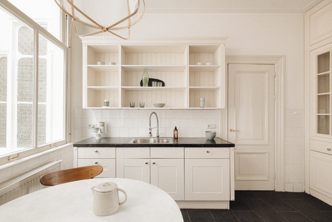
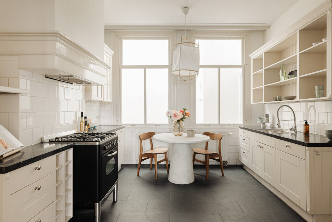
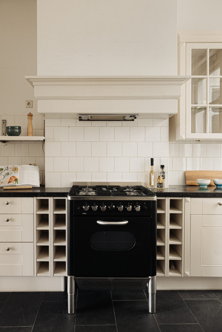
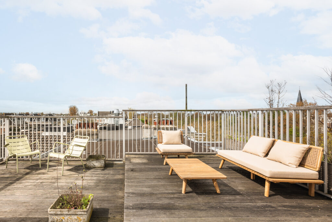
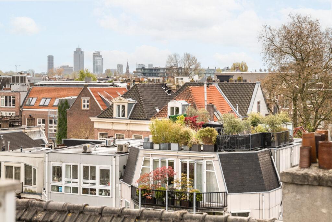
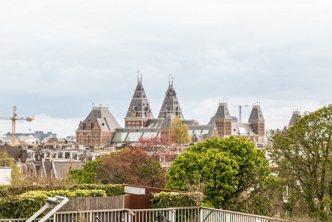
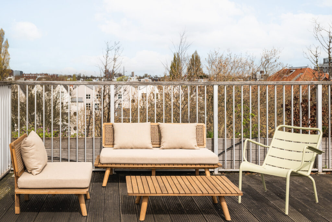
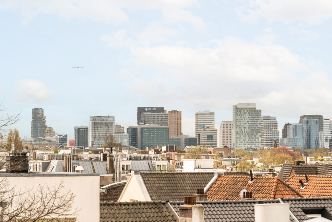
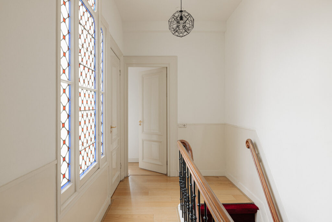
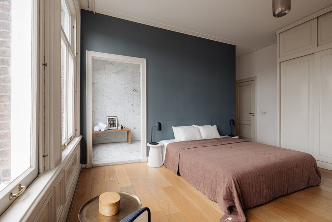
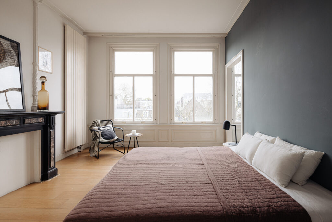
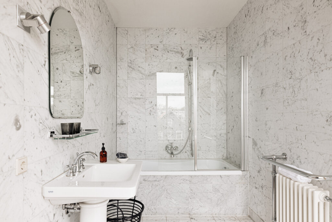
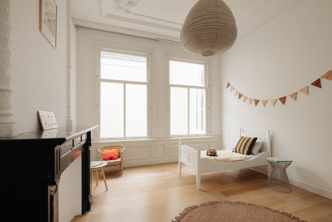
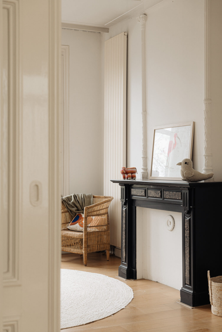
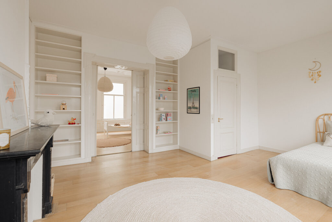
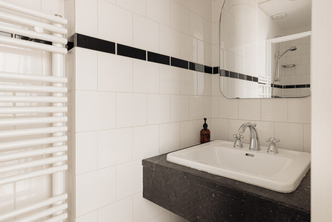
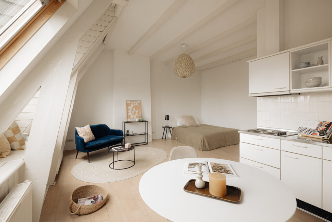
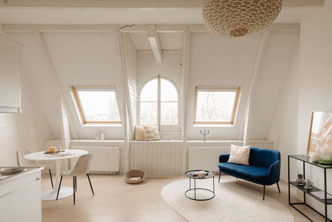
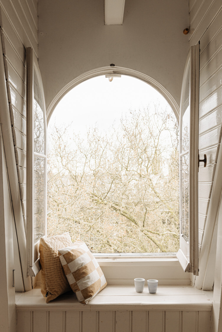
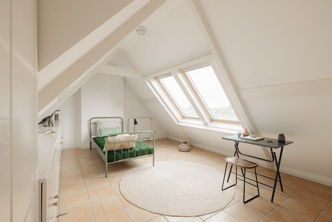
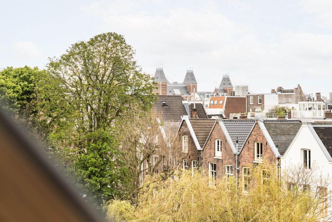
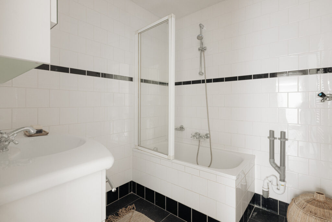

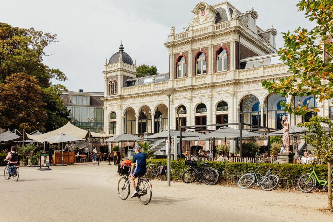
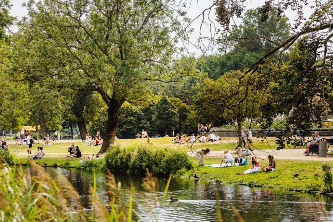
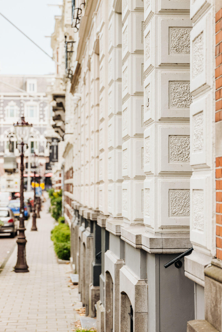
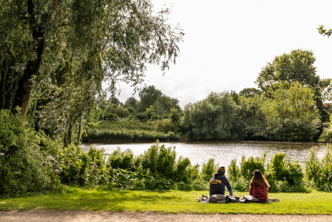
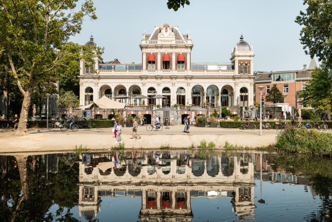
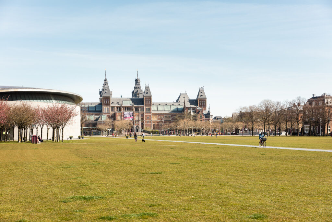
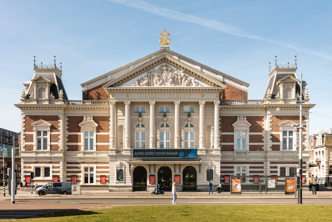











































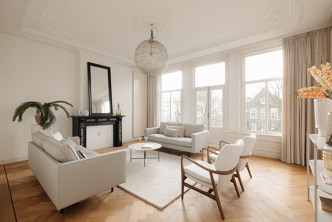
De Vos
A spacious upper-level home with an atrium ensuring magnificent spaces and sight lines. The home has a private street entrance and spans three levels with a total residential floor area of approximately 260 sqm. There is nearly 40 sqm of fabulous outdoor space: a deep south-facing balcony, a flower balcony at the front and a sunny roof terrace with a view of Vondelpark and Oud-Zuid. The foundation has been renewed, the building is well-maintained and the property is situated on freehold land. Inside, key assets include stunning herringbone flooring, the original marble fireplace mantels, decorated ceilings, a welcoming kitchen/diner overlooking the park and an inviting living room. With five bedrooms, this home offers the space to meet all your needs.
The area
The property is located in highly sought-after Oud Zuid. By Vondelpark, within walking distance of Museumplein and Concertgebouw and near a wide range of amenities, including those on Van Baerle P.C. Hooftstraat. An extraordinary location at the junction of the bustling city center, cultural Oud-Zuid and grand Vondelpark.
What the owners will miss
"We will miss the spectacular view, the summers by the park as though you're living in the country, the ideal location and all of the home's sophisticated details."
Accessibility
Excellent accessibility. There are two public transportation options around the corner: multiple tram and bus stops are located on both Van Bearlestraat and Hobbemastraat. S100 and S106 are ideal to get in and out of town by car. Schiphol is less than 20 minutes away.
The parking options
Parking can often be found on the stretch of Vossiusstraat out front of the house or in one of the nearby parking garages: Q-Park under Byzantium or under Museumplein. The permit zone is Zuid 8.1: encompassing the entire area between Stadhouderskade, north of Noorder Amstelkanaal, Amstelveenseweg and south of Vondelpark. The Zuid 8.1 permit also allows for parking in zones Zuid 1 and Zuid 2. The estimated waiting time is five months. Costs amount to € 177.08 per six months. Second permits cannot be obtained.
The specifications
• Situated in a leafy area by Vondelpark with a deep garden at the rear
• In excellent condition, freehold property
• Self-contained unit on the top floor
• Fabulous roof terrace and a south-facing sunny balcony
• French character with an atrium, herringbone flooring, crowned ceilings, stained glass and tall spaces
• Apartment with a private street entrance, spanning three spacious levels and a total of approx. 260 sqm
• Costs for the maintenance/replacement of windows, window frames and doors in the building's facade are for the expense of the owner of the apartment in question
• Well-functioning HOA, service fees of € 220 per month
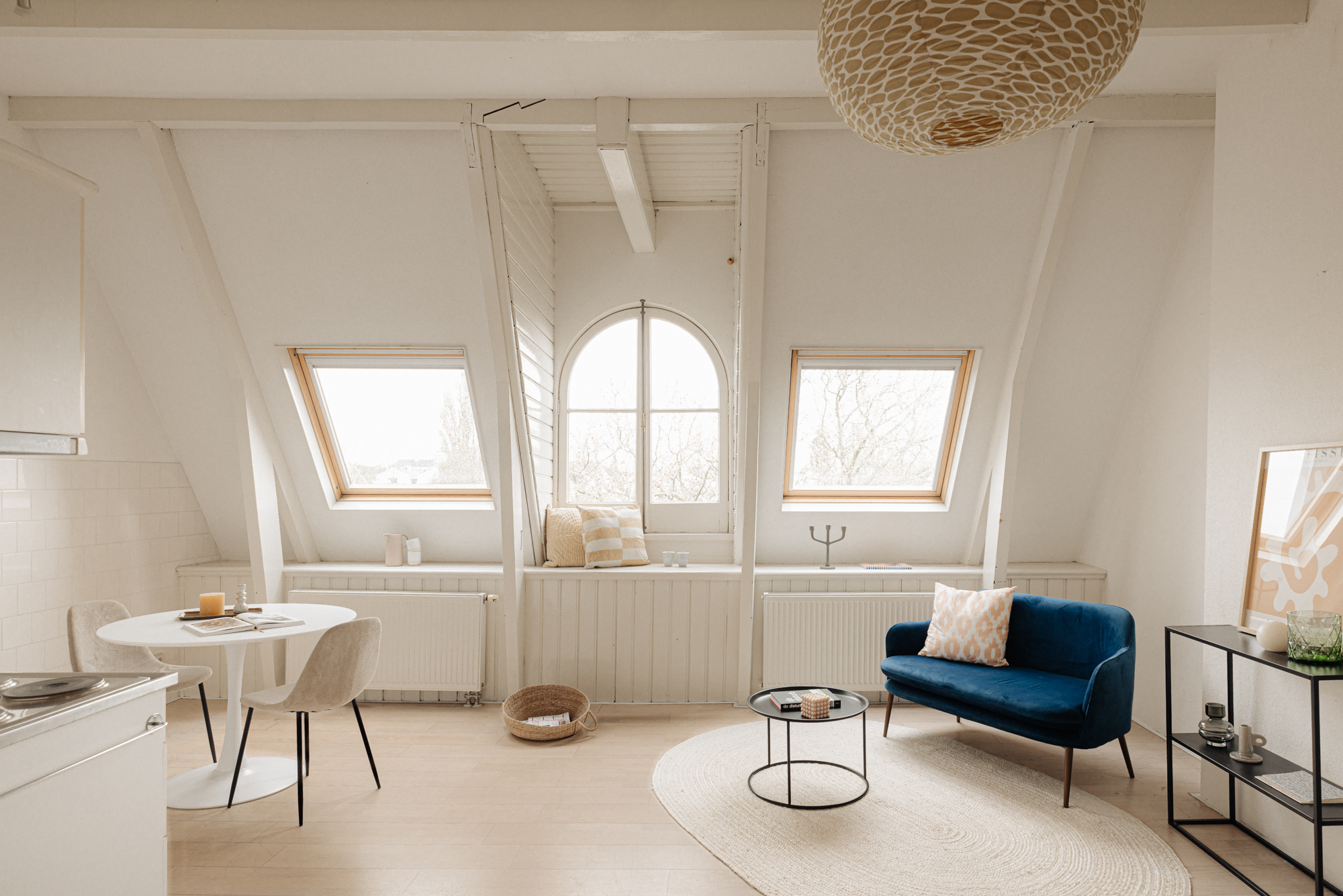
The Vos
Together with my colleague Kees Kemp, I have an appointment with the sellers. To me they are still strangers but certainly not to Kees and Broersma. We have advised them before and have now been invited to manage the sale of this beautiful three-story upper-level house.
During the conversation it turns out that one of the sellers, in addition to his work as a journalist and producer, is the author of a captivating narrative about inner-city Amsterdam during the German occupation. His wife is a scientific assistant at the Institute of Computer Science at the University of Amsterdam.
Both are almost ready for retirement, and their children have moved out onto their own: for the sellers, this is a natural moment in time to sell this spacious home and into a more compact property.
I am enchanted by this extraordinary apartment on the edge of downtown and Oud Zuid. I especially like the atrium that allows daylight to pour into the home. I don’t often come across this in houses from around the fin de siècle. And in such a beautiful location, in the middle of the city and surrounded by an ocean of green. A once in a lifetime opportunity!
Otte van Apeldoorn | Real Estate Agent Broersma Residential

The building
Vossiusstraat was built in the late 19th century. The facade wall of number 48 and the neighboring properties have all the characteristics of the eclectic architecture that was at its peak during that era. In 2004, major renovations were performed and the building was divided into apartments. The renovations addressed every detail: from the foundation to the electrical wiring, gas systems and the buildings structure. The rear of the building and the atrium were last painted this year.
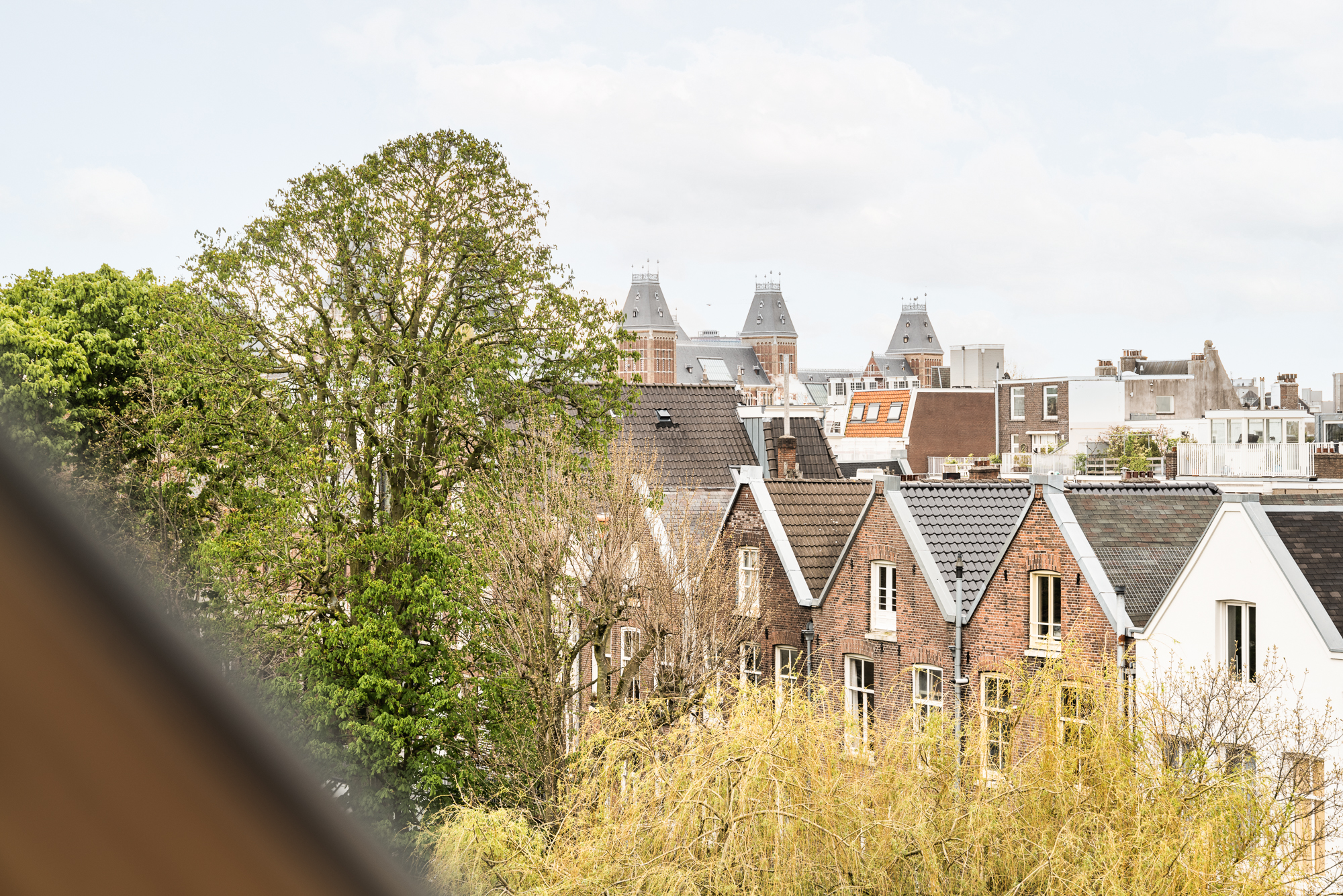



The second floor / first residential level
A spacious hall with closets, a separate restroom and a large stained-glass window to the atrium divides the apartment into a front and a rear section. An elegant door off the landing opens to a special period room, with large windows and a beautiful authentic fireplace mantel. Herringbone flooring with a single trim, the spatial effect of the tall ceilings and the lovely south-facing balcony add cachet to this room. Adjacent is the welcoming traditional kitchen, generously sized and with plenty of workspace on the robust Belgian natural stone countertop. And fully equipped to prepare meals with and for friends. Appliances include a five-burner gas stove, an oven and many others. And a great detail: pocket doors connect the kitchen to the dining room, another pleasant bright room with three windows and a flower balcony to the park. The view of the park is changes with the seasons and remains equally impressive throughout the year.
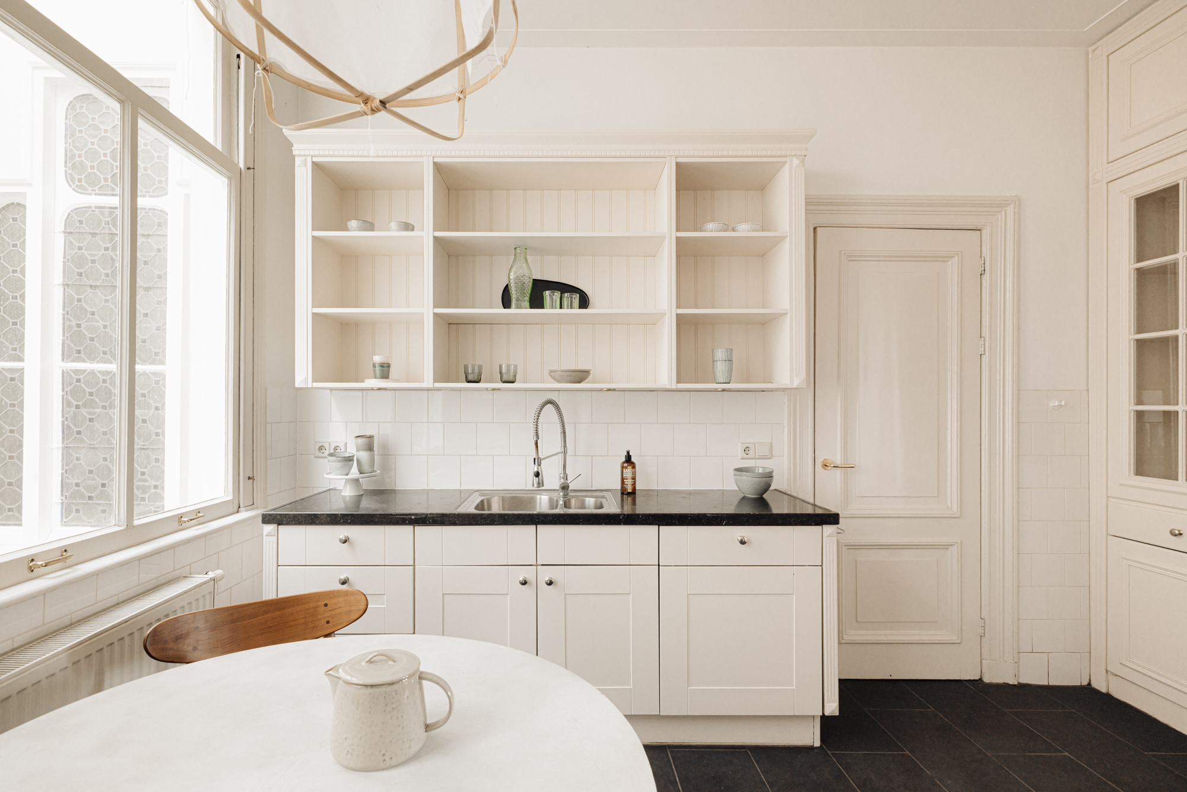
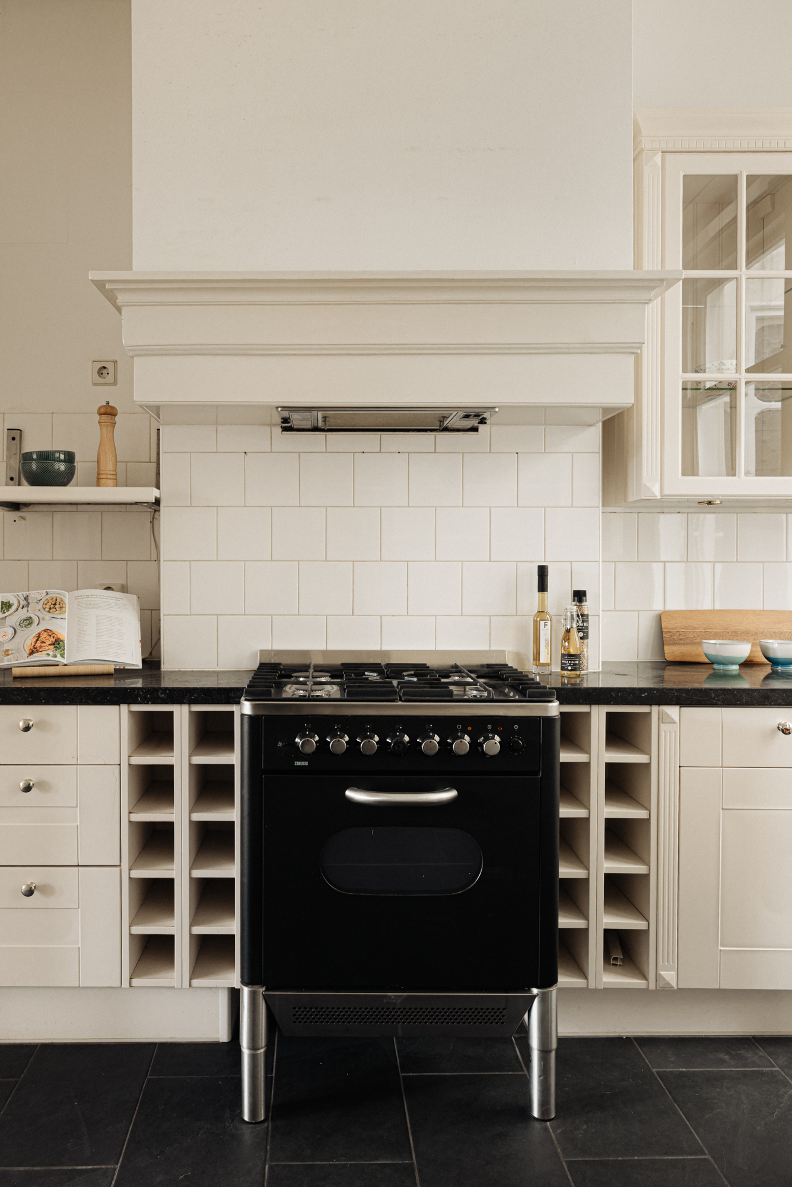

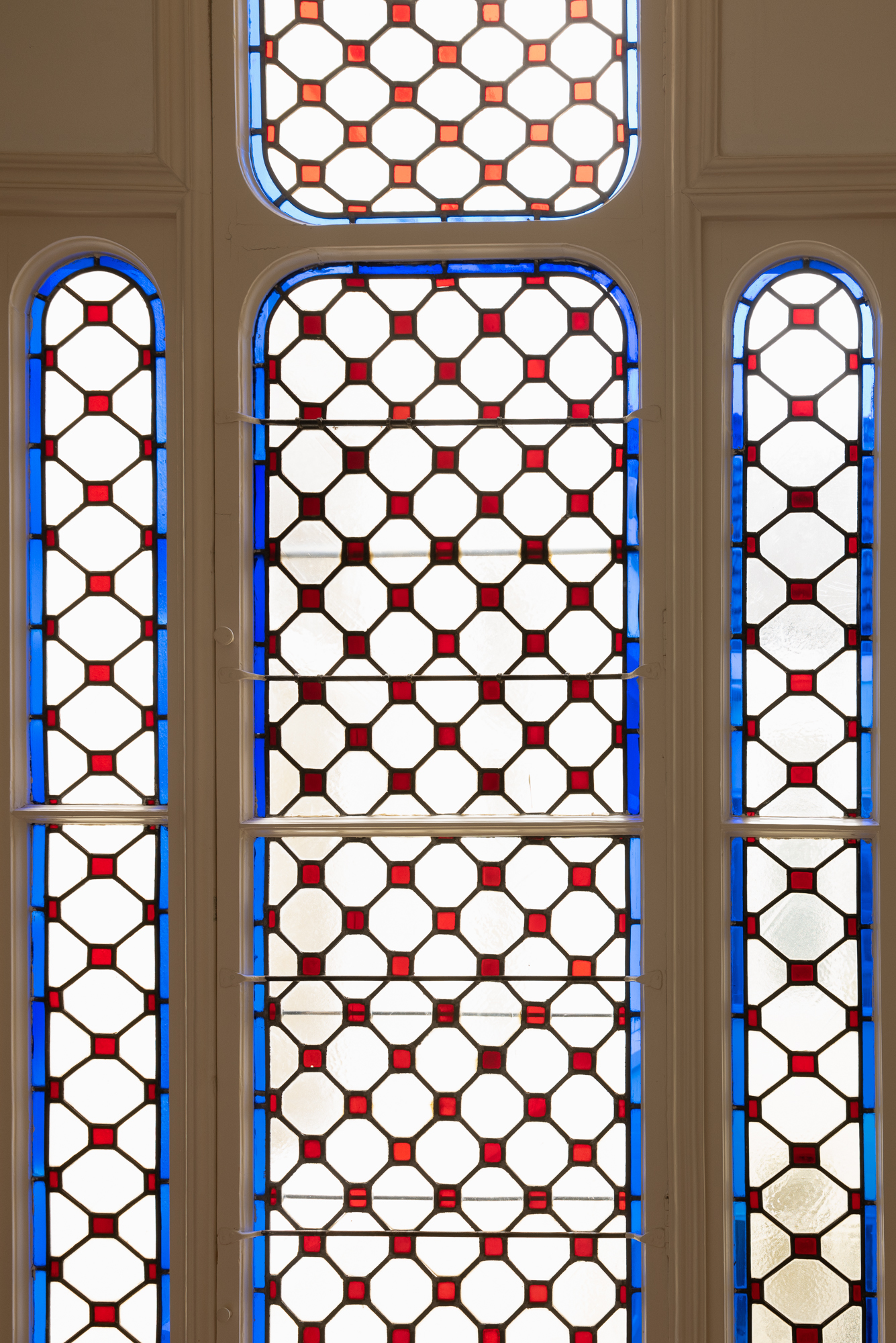
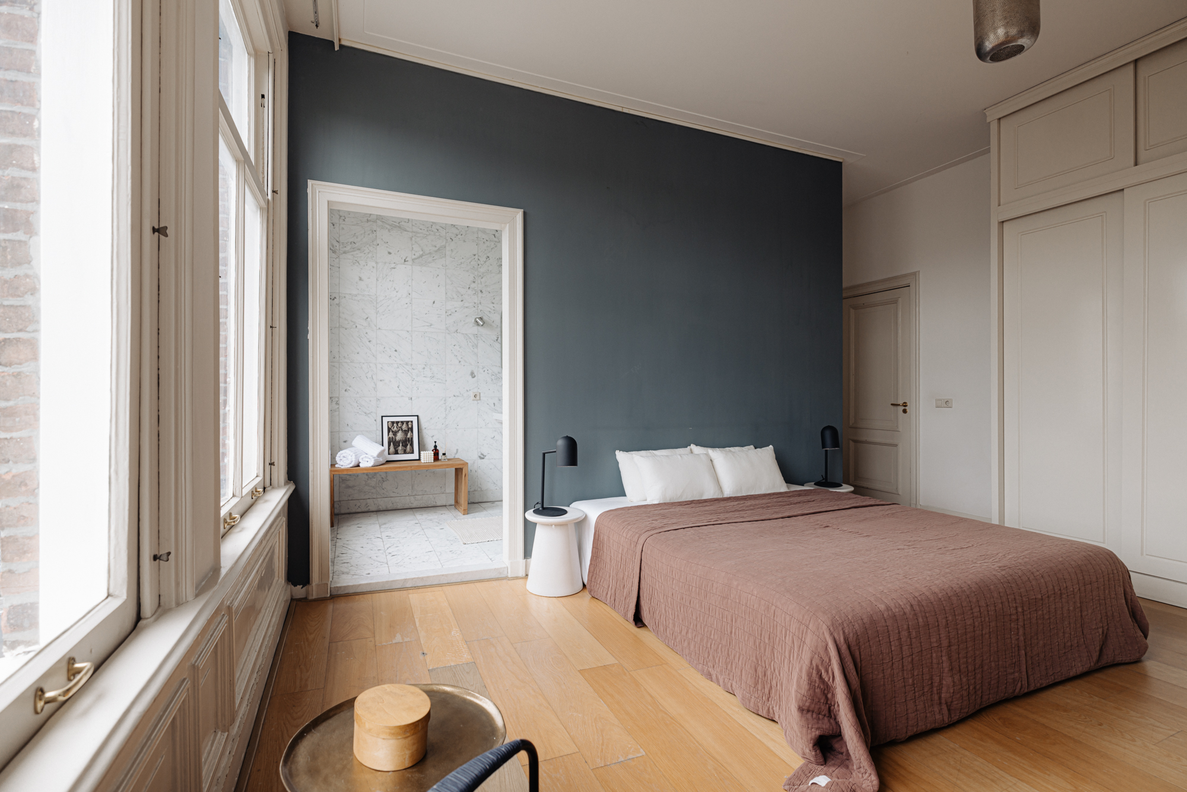
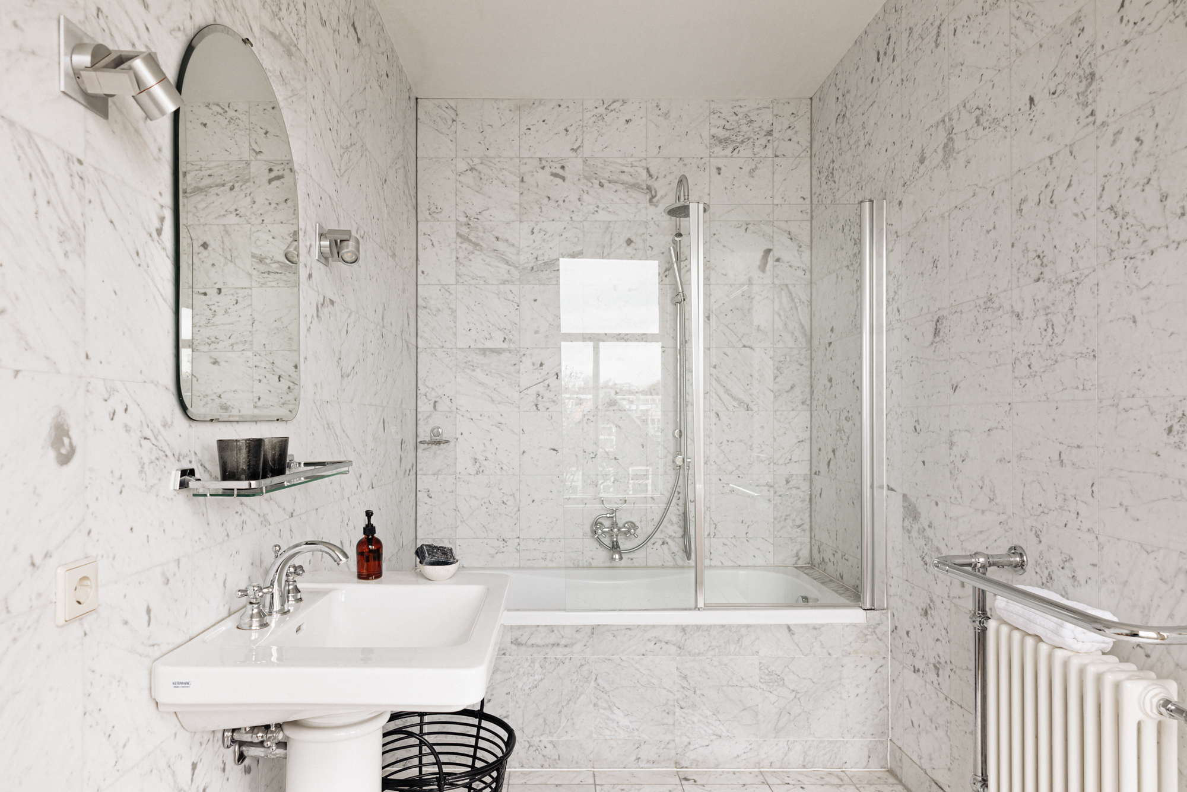
The third floor
The staircase leads to a generous landing, graced by the beautiful stained-glass window in the stairwell. This floor accommodates the primary bedroom, a middle room and a study/office. In addition, the landing also accesses an additional bathroom with a shower and sink and a large closet with the laundry station. The primary bedroom is at the quiet rear, overlooking the deep lush gardens, and has a private bathroom with underfloor heating, a bathtub and sink. The restroom is separate and is situated immediately next to the bedroom on the landing. The comfortable middle room – used as a den/ library – is super bright due to the windows facing the atrium. Featuring the original crowned ceiling, this is a favorite spot for the current owners. The beautiful en-suite still has the original wooden panel doors. Open these doors to integrate the library into the study that faces the park. Another room that showcases an exuberantly decorated fireplace mantel.
The top floor
At the quiet rear is a romantic bedroom with a collar beam and Velux window. To the front is a self-contained unit, ideal for an au pair or live-in – young adult – child. This apartment includes a modest front hall with coat area, a study and a bathroom. The living area, with a ceiling height of more than 3 meters, attic windows and dormer, exudes the look and feel of a studio. There is a pantry and a bathroom with seated bathtub-shower, sink and room for a washing machine. The study with a partially slanted roof opens to the roof terrace, where you can take in the panoramic view of the park and the city. Ideal to soak in the sunshine, from early spring until deep into autumn.
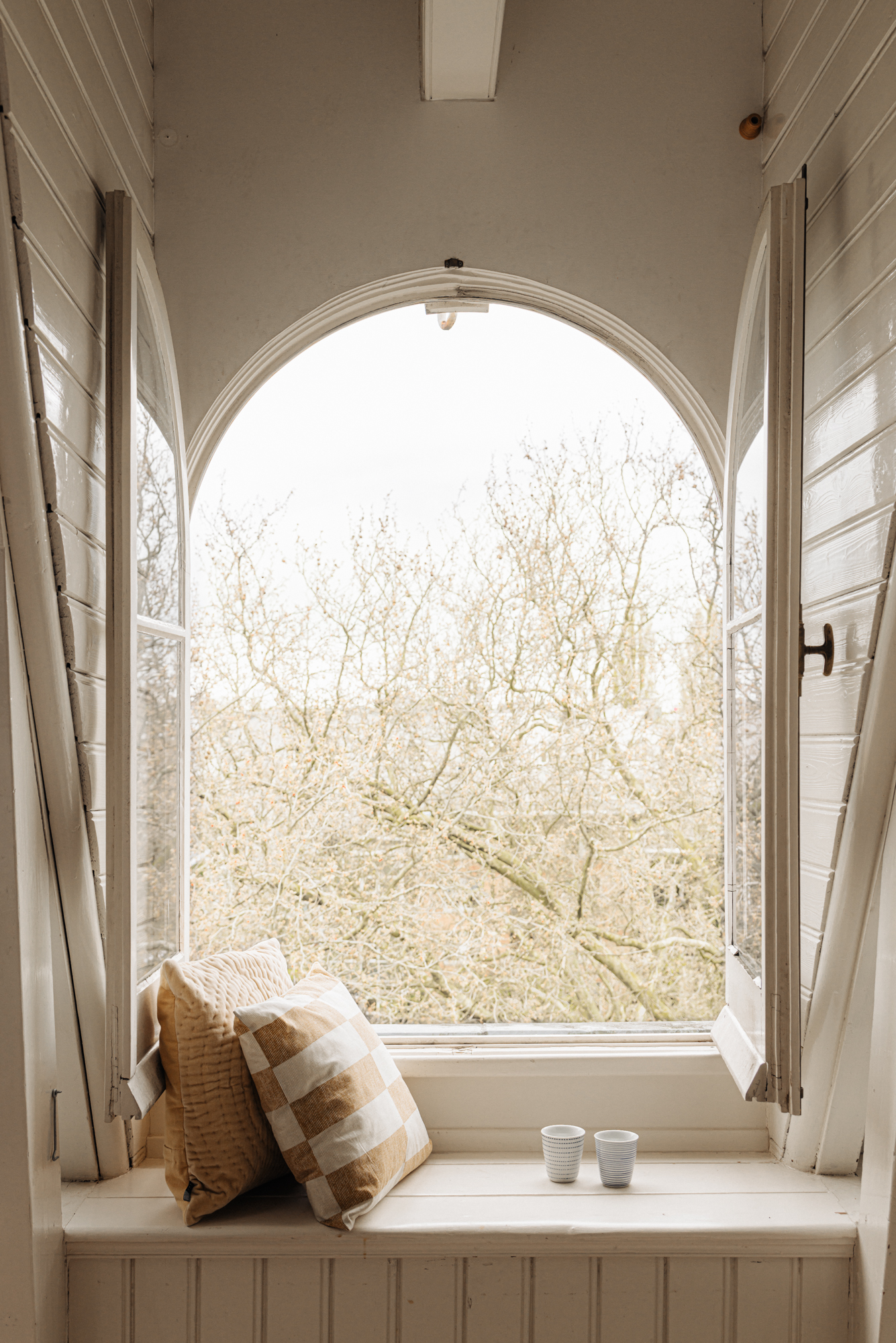

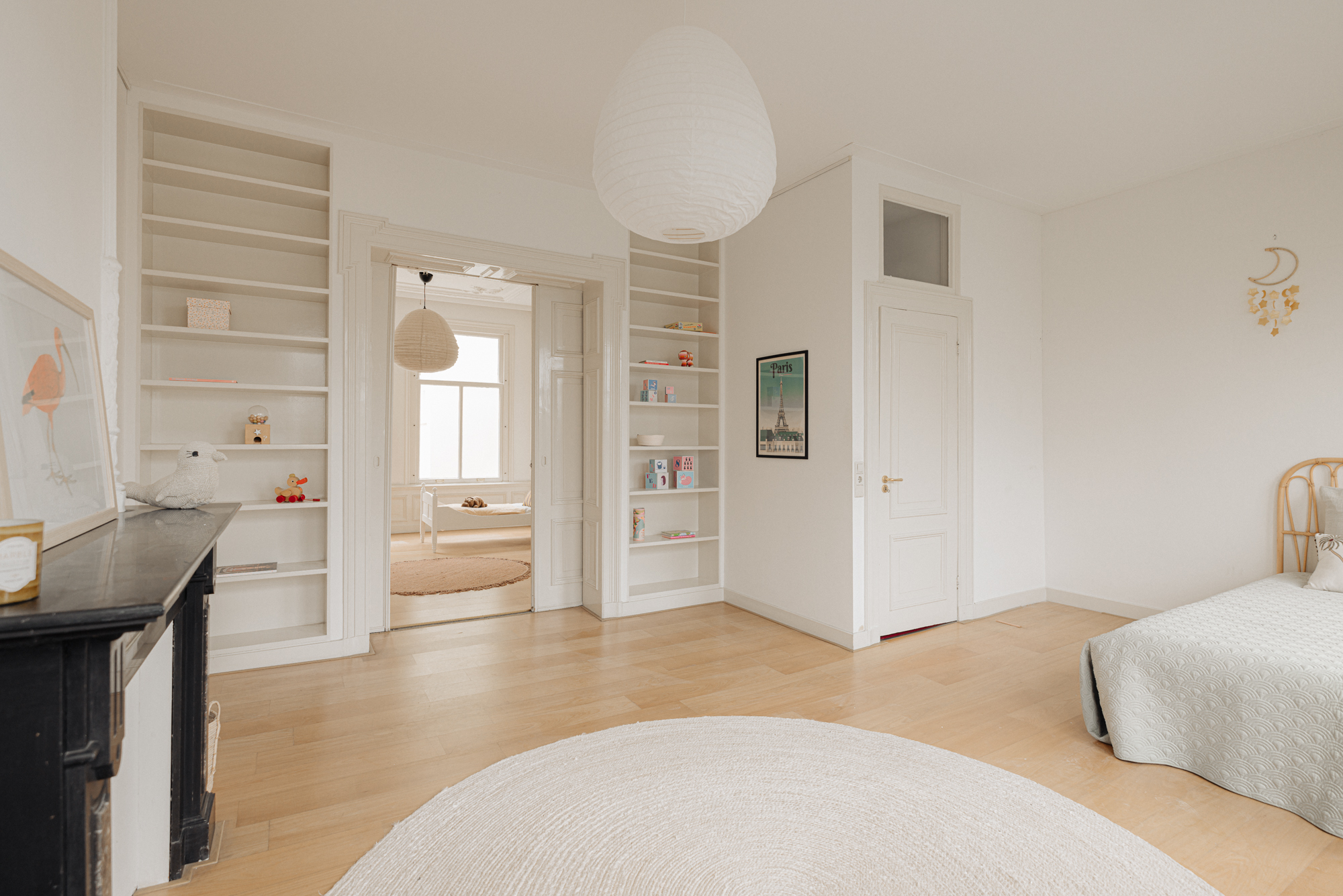


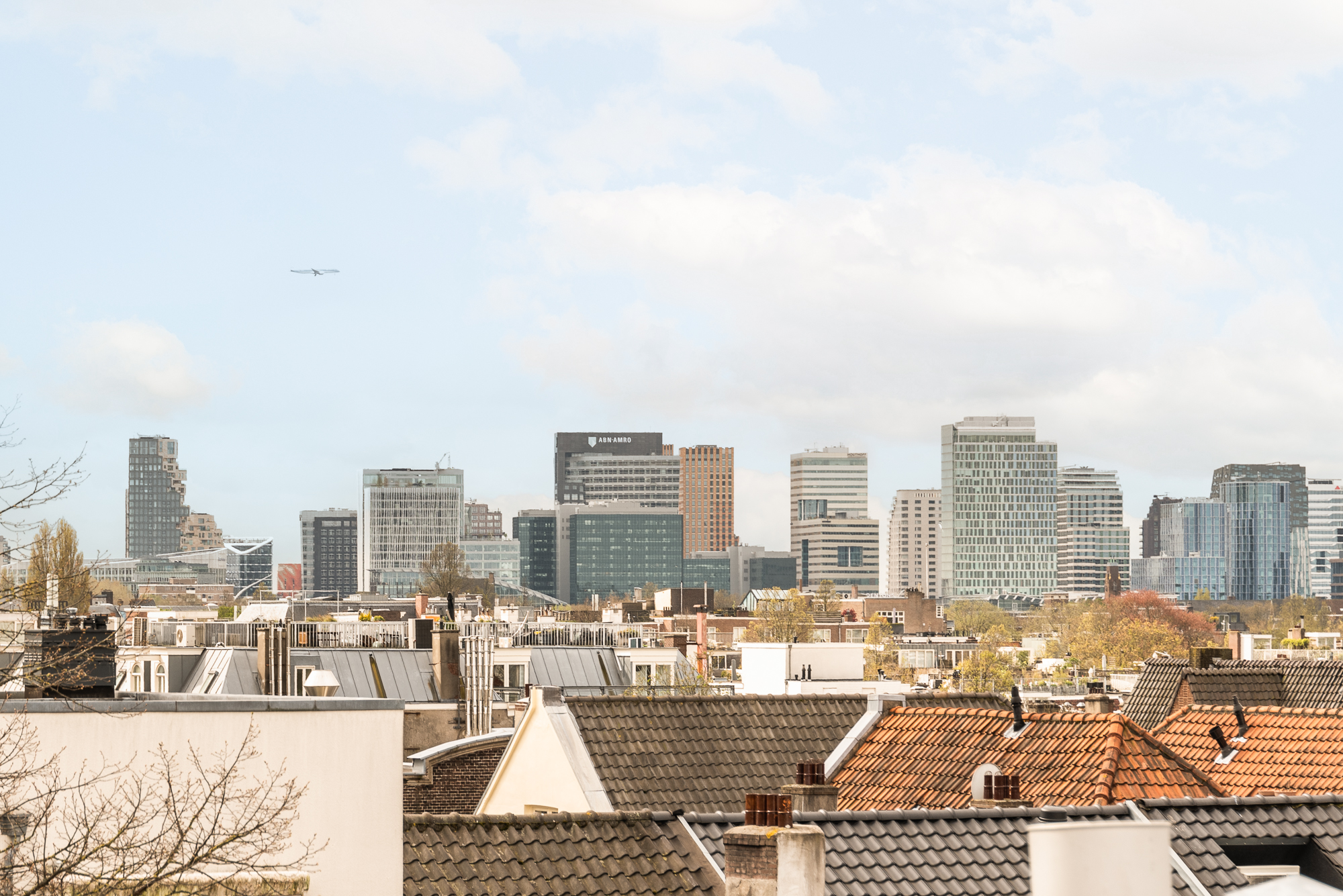
The outdoor space
The property includes three good outdoor spaces. First, a balcony off the park at the front. The second balcony is situated directly off the living room. This extra-deep balcony allows for a table with seating at both sides. The awning provides shelter from the sun in the summer. The fabulous square roof terrace, spanning over 30 sqm, is perfect for soaking up the sun throughout the day while taking in the phenomenal view of the surroundings.
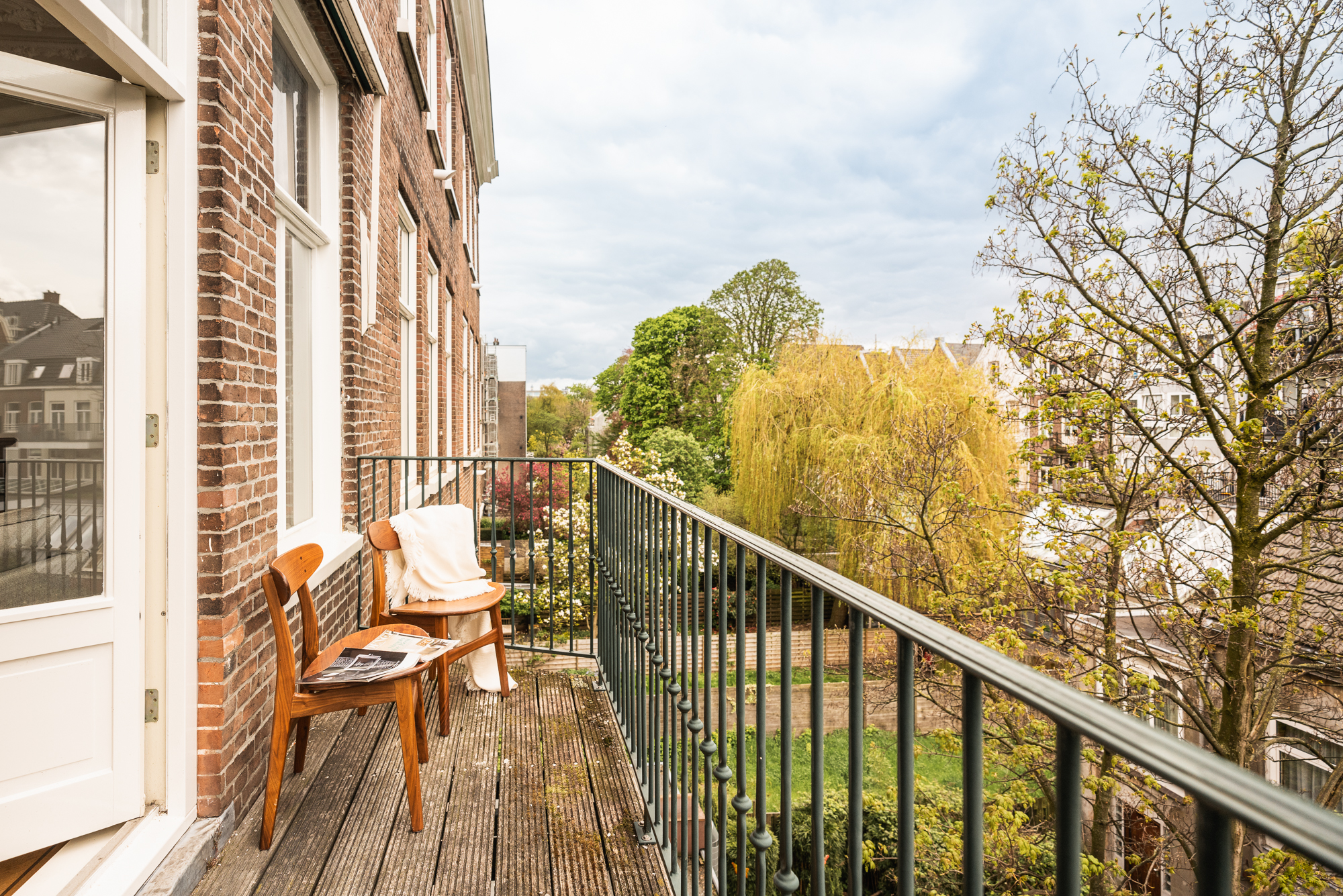

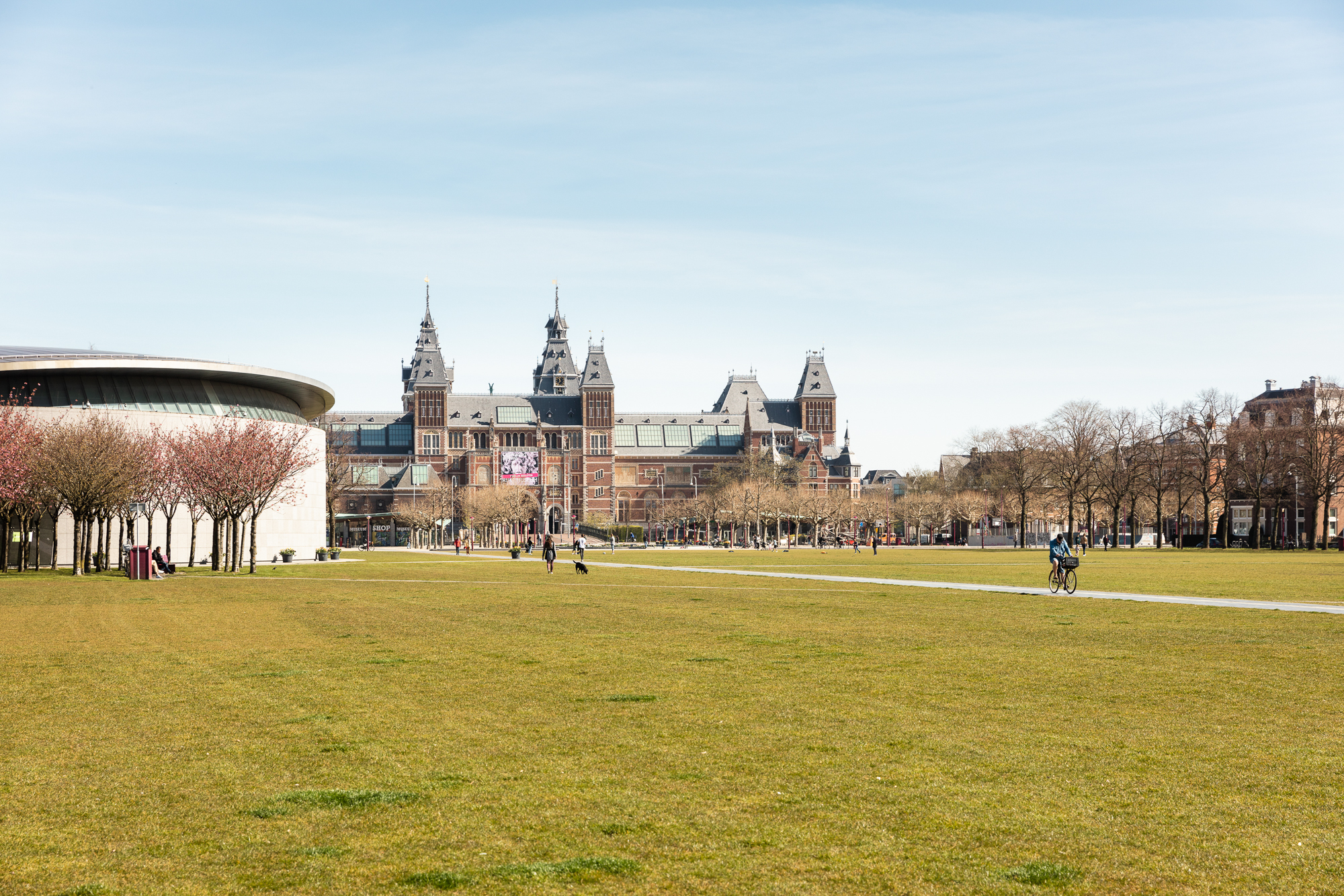
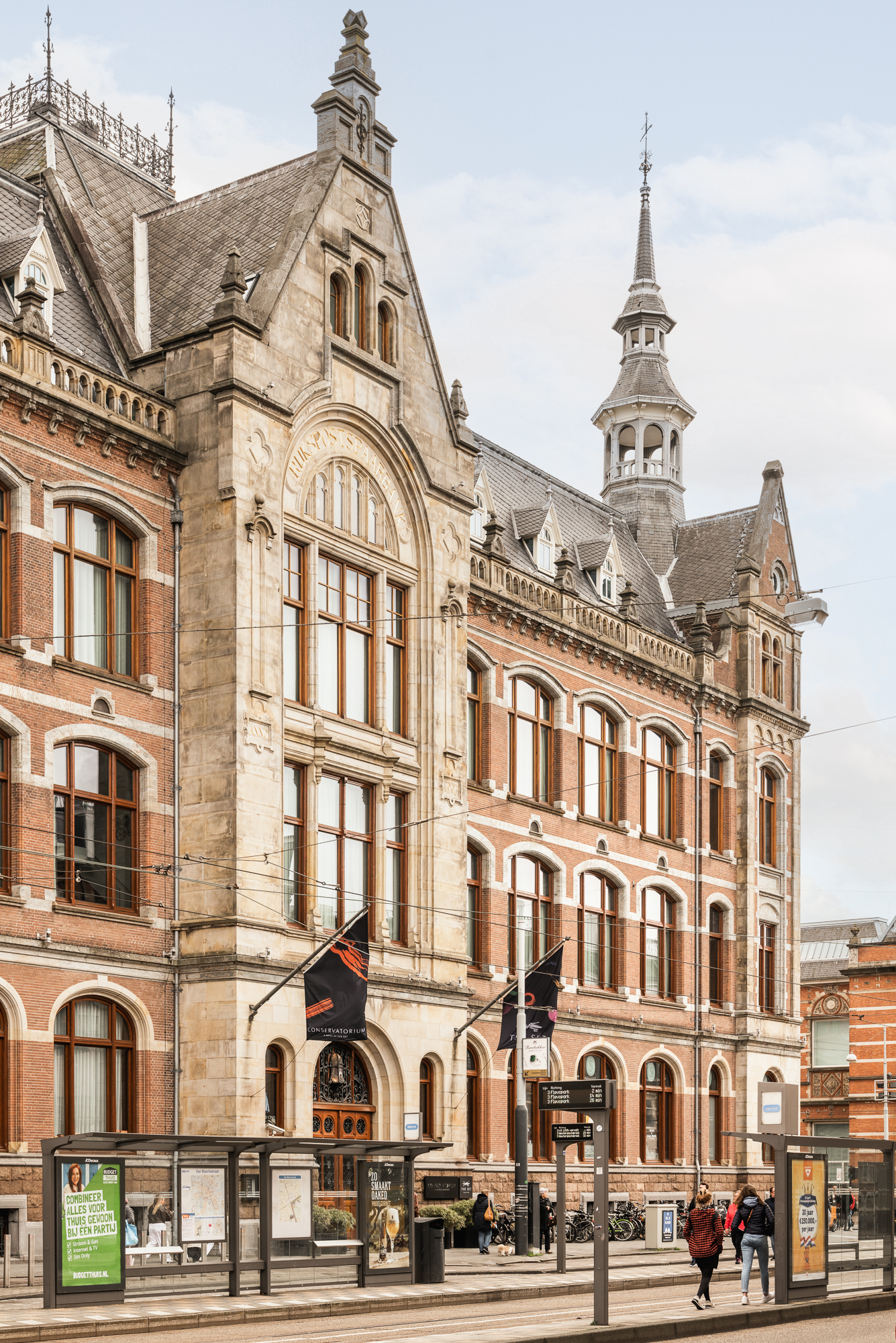
The area
The property is located in highly sought-after Oud Zuid. By Vondelpark, within walking distance of Museumplein and Concertgebouw and near a wide range of amenities, including those on Van Baerle P.C. Hooftstraat. An extraordinary location at the junction of the bustling city center, cultural Oud-Zuid and grand Vondelpark.
Accessibility
Excellent accessibility. There are two public transportation options around the corner: multiple tram and bus stops are located on both Van Bearlestraat and Hobbemastraat. S100 and S106 are ideal to get in and out of town by car. Schiphol is less than 20 minutes away.
The parking options
Parking can often be found on the stretch of Vossiusstraat out front of the house or in one of the nearby parking garages: Q-Park under Byzantium or under Museumplein. The permit zone is Zuid 8.1: encompassing the entire area between Stadhouderskade, north of Noorder Amstelkanaal, Amstelveenseweg and south of Vondelpark. The Zuid 8.1 permit also allows for parking in zones Zuid 1 and Zuid 2. The estimated waiting time is five months. Costs amount to € 177.08 per six months. Second permits cannot be obtained.
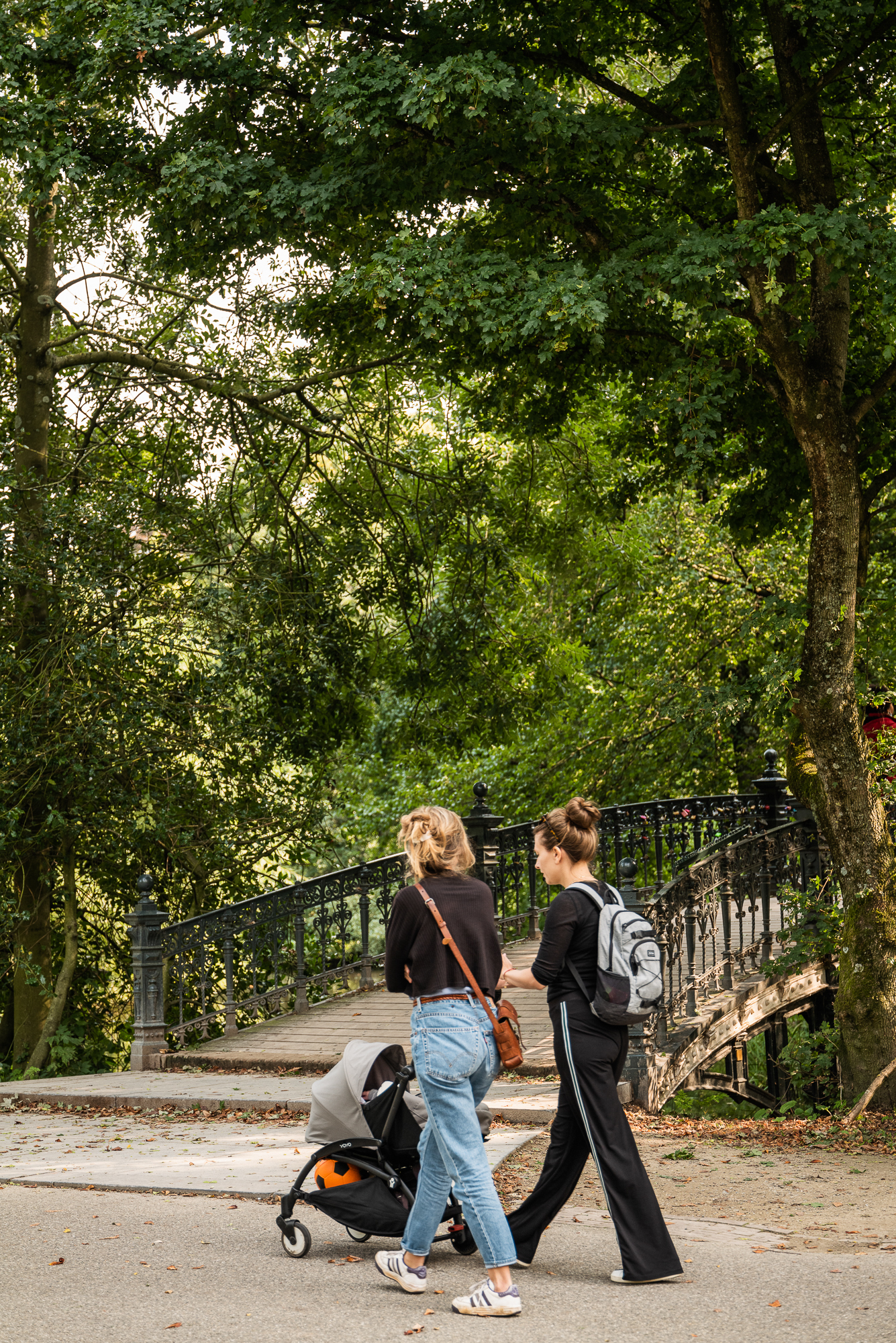
What the owners will miss
We always wanted a large room with three windows in a row. Our old downstairs house on Nicolaas Maesstraat didn’t have that. But the upstairs house on Vossiusstraat has no less than two of those regal windows: front and back. Built like a canal house with a front and back section separated by an atrium, it is spacious and bright. The view from spring to fall offers a magnificent oasis of greenery in Vondelpark and flowering plants and trees in the deep gardens at the back.
The large rear balcony has direct sun exposure all day, great for breakfast, or lazy reading. The roof terrace has a phenomenal and unobstructed view of Amsterdam to all sides. We have held parties there, watched the fireworks on New Year’s Eve, slept under the stars during balmy summer nights, had drinks and enjoyed the sun and the expansive panorama.
The upper-level house offers brilliant light, a sense of security and privacy, passersby do not look in, and stairs are not attractive to burglars. Moreover, climbing stairs is good for maintaining physical fitness.
The house is elegant and has colorful shaded stained glass. We have restored the five fireplaces to their former glory after they were once painted white. Their rich decorations, with the carvings on the railings and stained glass, attest to the love of detail with which houses were built at the turn of the last century.
The house is spacious, which was ideal for us and our adolescent children. A place for everyone to enjoy some downtime, but also the whole second floor as a place to be together, play games, eat and talk.
The neighborhood is wonderful, a junction of Oud West, Centrum and Oud Zuid boroughs. Most of the things we love are within walking distance: major museums, Concertgebouw, Internationaal Theater Amsterdam and on Saturdays the ZuiderMRKT at the intersection of Johannes Verhulststraat and Jacob Obrechtstraat. We also like to go shopping in the area to the west, where you’ll find a green grocer, butcher shop, fishmonger, a wine shop and two supermarkets.
To the south, we enjoy dinner at Bark, or l’Entrecote et les dames, have coffee at Wildschut or Keyzer and visit the bookshop across from the large Albert Heijn supermarket.
To the north, Leidseplein is at walking distance, where we go to the theater, the movies or to lectures held at De Balie.
Vondelpark is out front, perfect for an evening stroll, a glass of wine on the terrace of Park Zuid, a bike ride or a run. For children, there is the playground at the Groot Melkhuis, where parents sit on the spacious terrace talking, reading and keeping an eye on the playing children. In winter, when temperatures allow, there is ice skating on the large pond. There are plenty of exciting trees to climb.
We will miss the beautiful view, summers at the park as though you’re in the country, the ideal location and all the sophisticated details in the house. But fortunately, we will stay in the neighborhood. We have found another upper-level home: bright, safe, private and a great way for us to stay fit.
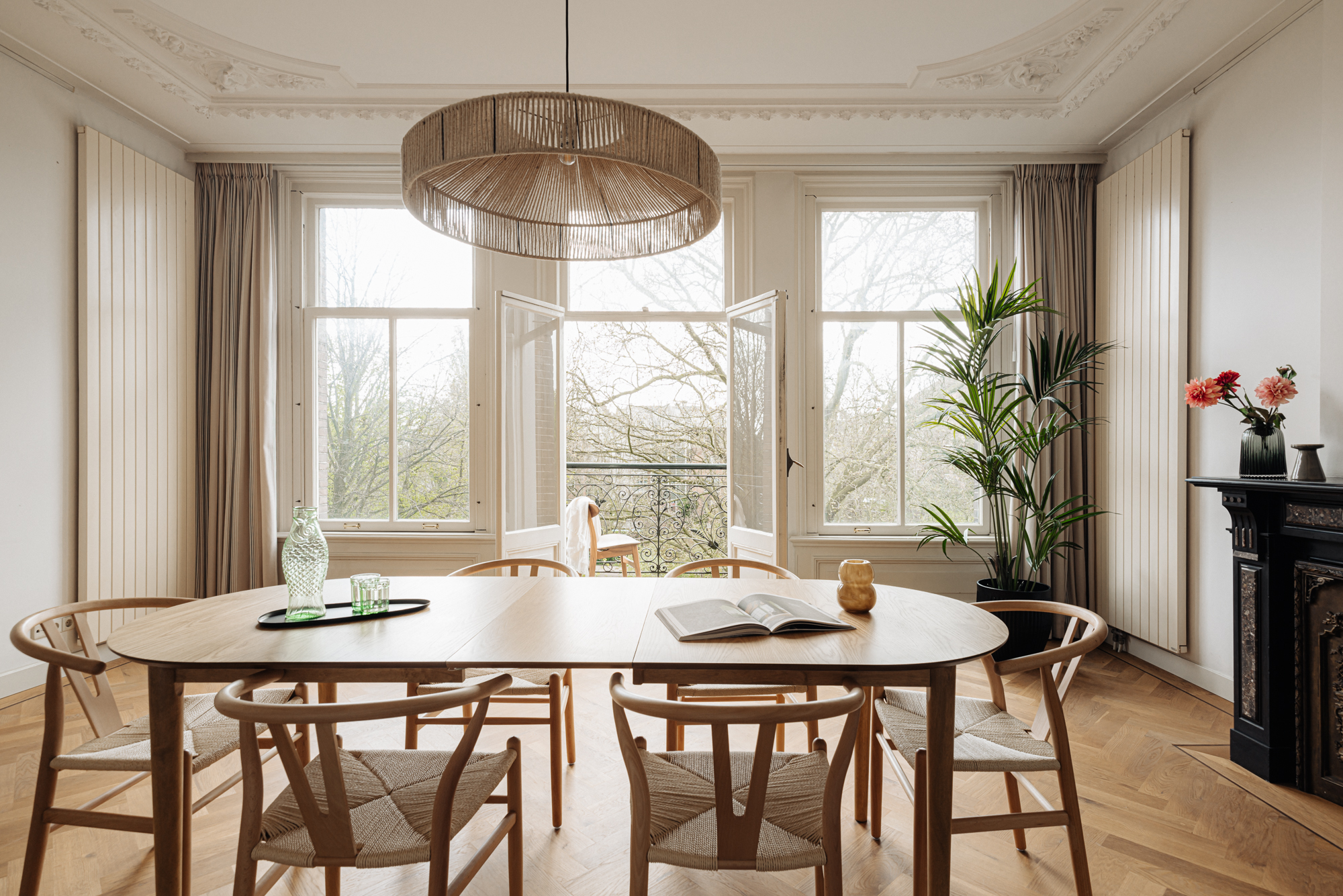

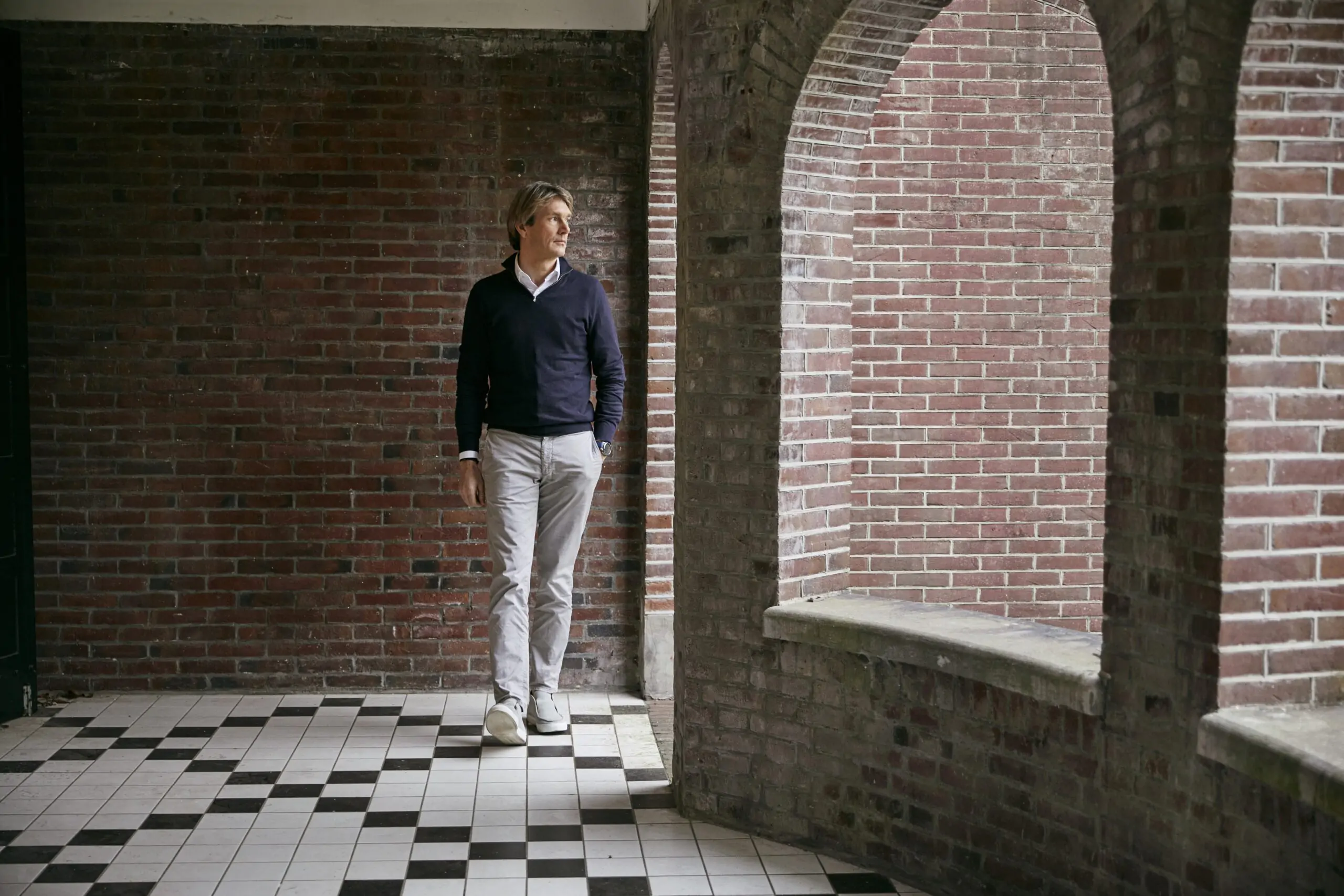
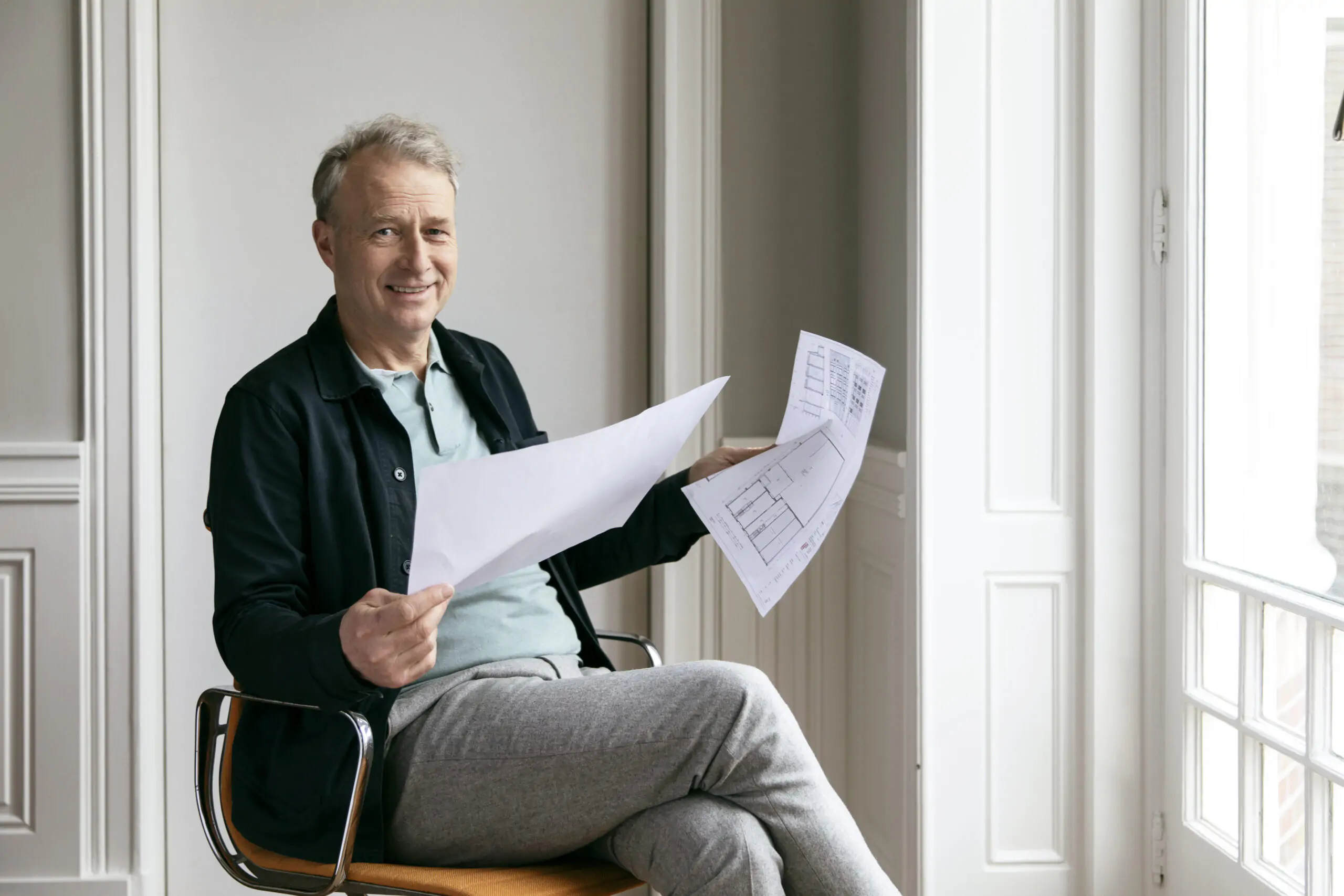
De Vos
Amsterdam
Amsterdam