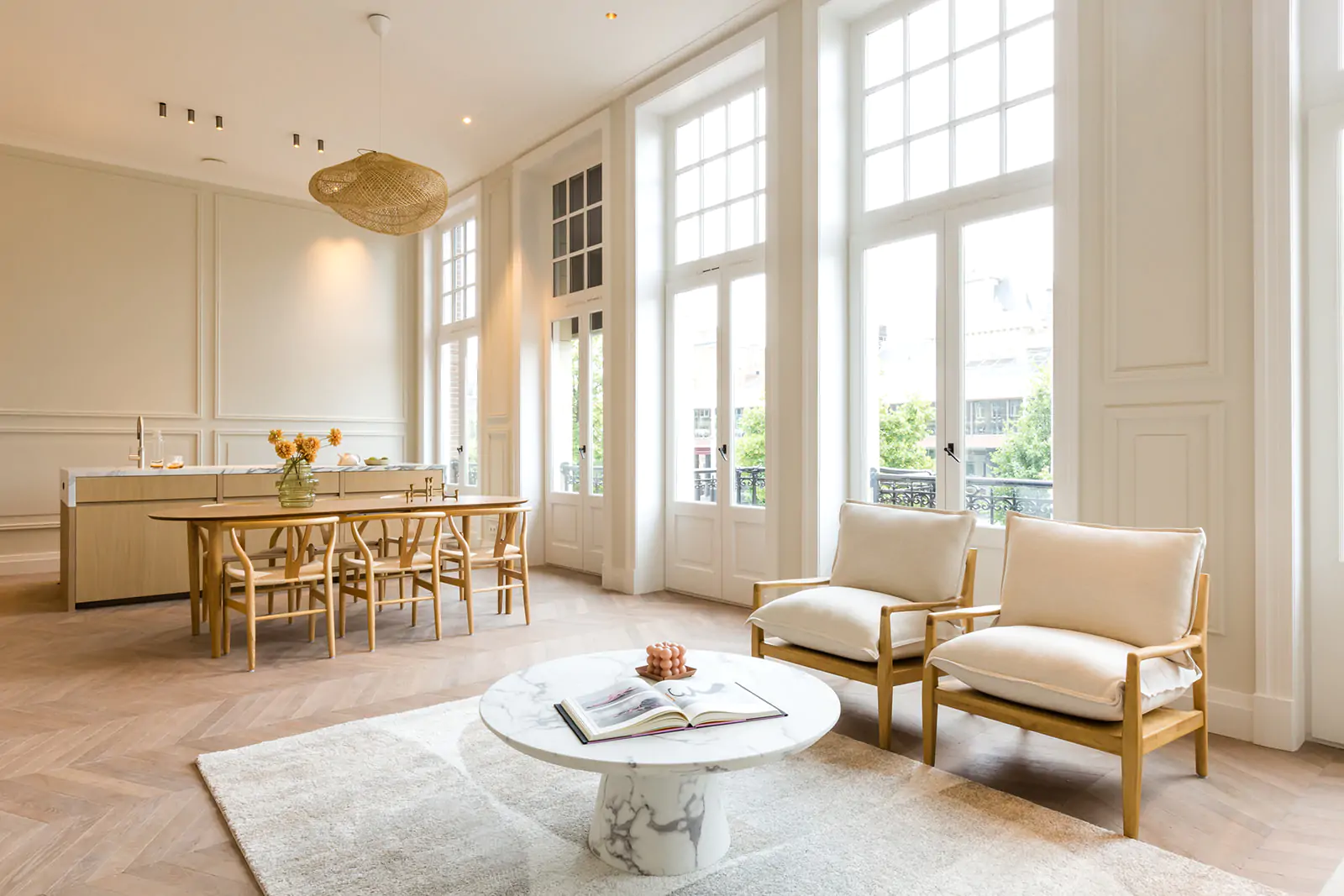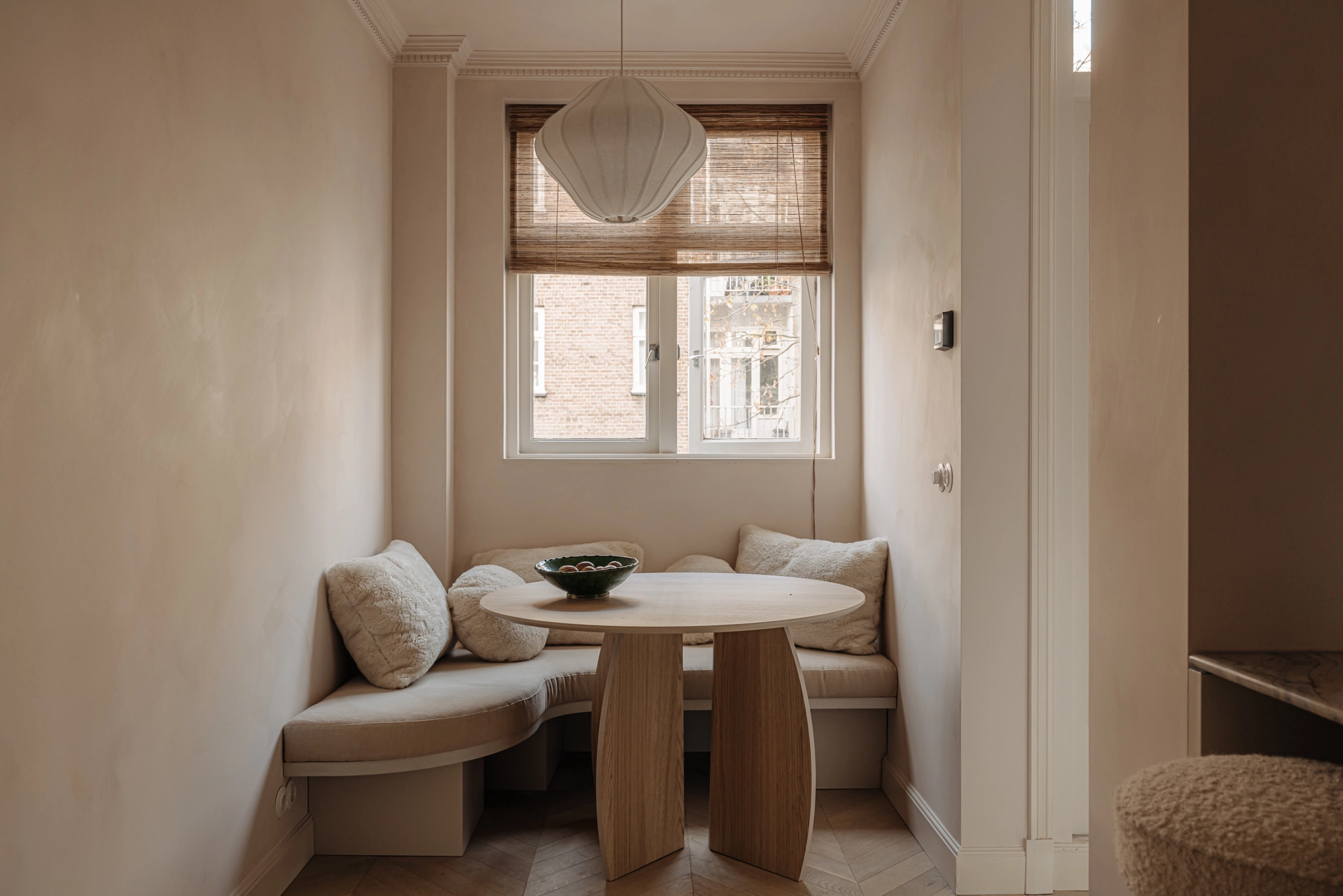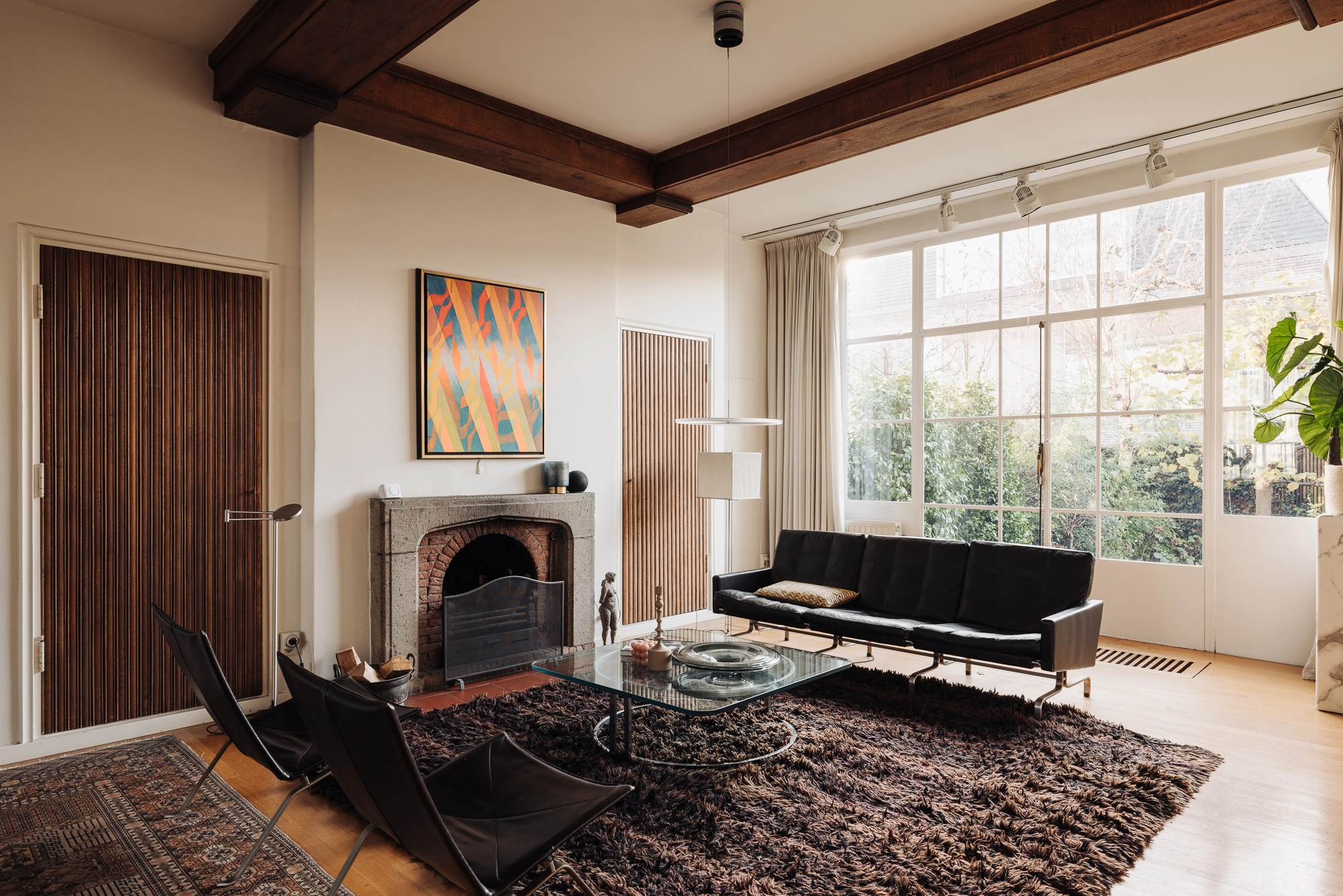Kessens is eind 2014 geopend door Anna en Casper Holtkamp. Zij hebben elkaar leren kennen in het buitenland en besloten samen een lunchroom te beginnen in Amsterdam. Kessens serveert een diversiteit aan wereldse gerechten en natuurlijk onze Amsterdamse trots: Holtkamp. Je kan kiezen tussen bijvoorbeeld eieren met truffelroom en bellini’s voor het ontbijt, een klassieke uiensoep en salades voor de lunch. Er is een handjevol wijnen per glas, maar ook alcoholvrije bubbels en een huisgemaakte limonade.
Over Keizersgracht 213A, Amsterdam
- € 6.850.000,- Kosten koper
- In overleg
- 7 kamers
- 4 slaapkamers
- 3 badkamers
- Intern: Uitstekend
- Extern: Uitstekend
- Woonoppervlakte: 486 m²
- Inhoud: 1750 m³
- 1910
- Alarminstallatie
- Balansventilatie
- Cctv
- Dakraam
- Domotica
- Mechanische ventilatie
- Natuurlijke ventilatie
- Rookkanaal
- Sauna
- Tv kabel
- Aan water
- In centrum
- Vrij uitzicht
- Betaald parkeren
- Openbaar parkeren
- Parkeervergunningen
- Voorzien van elektra
- Voorzien van verwarming
- Voorzien van water
- CV Ketel
- Open haard
- Vloerverwarming geheel
- CV Ketel
- Woonruimte
- Volle eigendom
- Achtertuin
- Patio atrium
- Zonneterras
- Gemeente: Amsterdam
- Sectie: E
- Nummer: 10824
- Volledig geisoleerd
- Appartement
- Benedenwoning
- 1
- Monument
- Monumentaal pand
OZB ('24) € 2.009,23 per jaar
Rioolrecht ('24) € 166,85 per jaar
Servicekosten VvE € 365,-- per maand
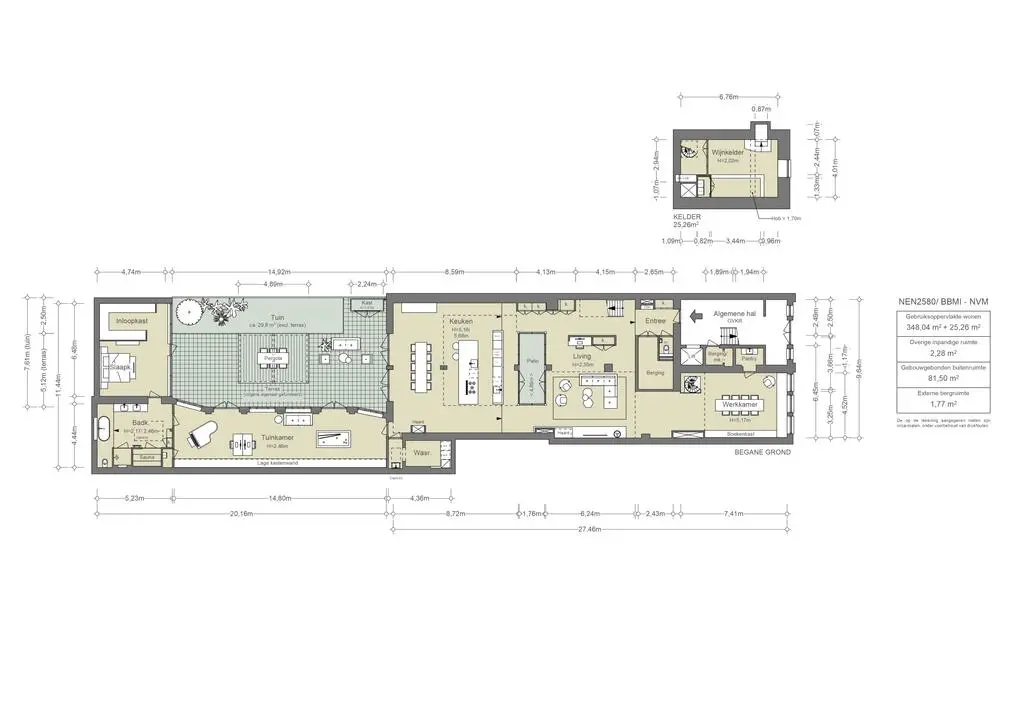
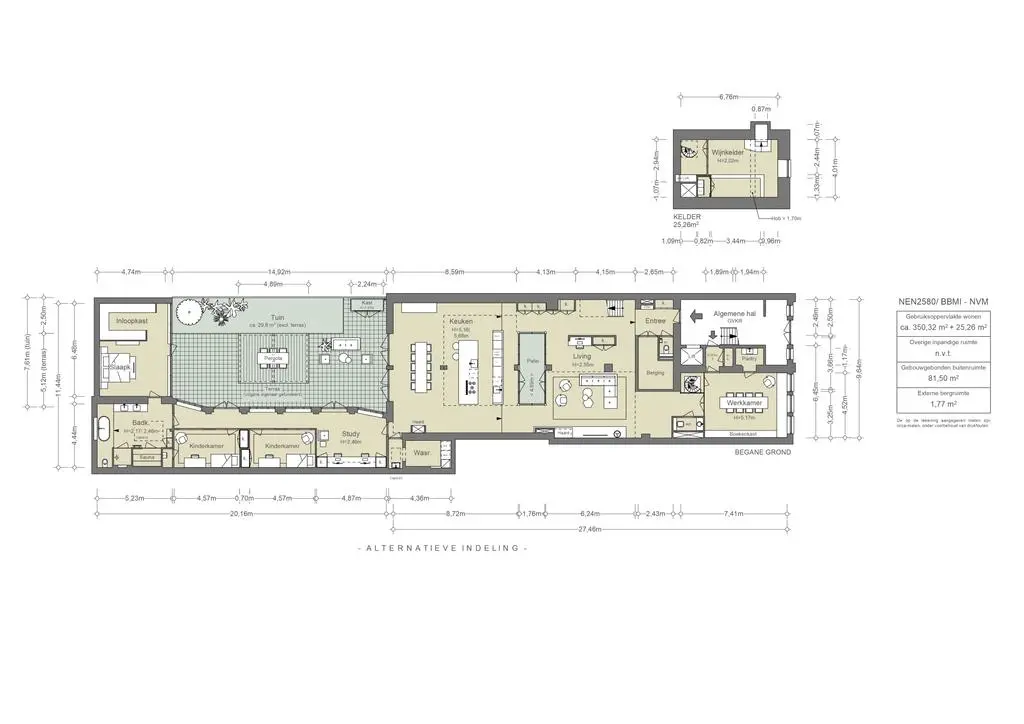
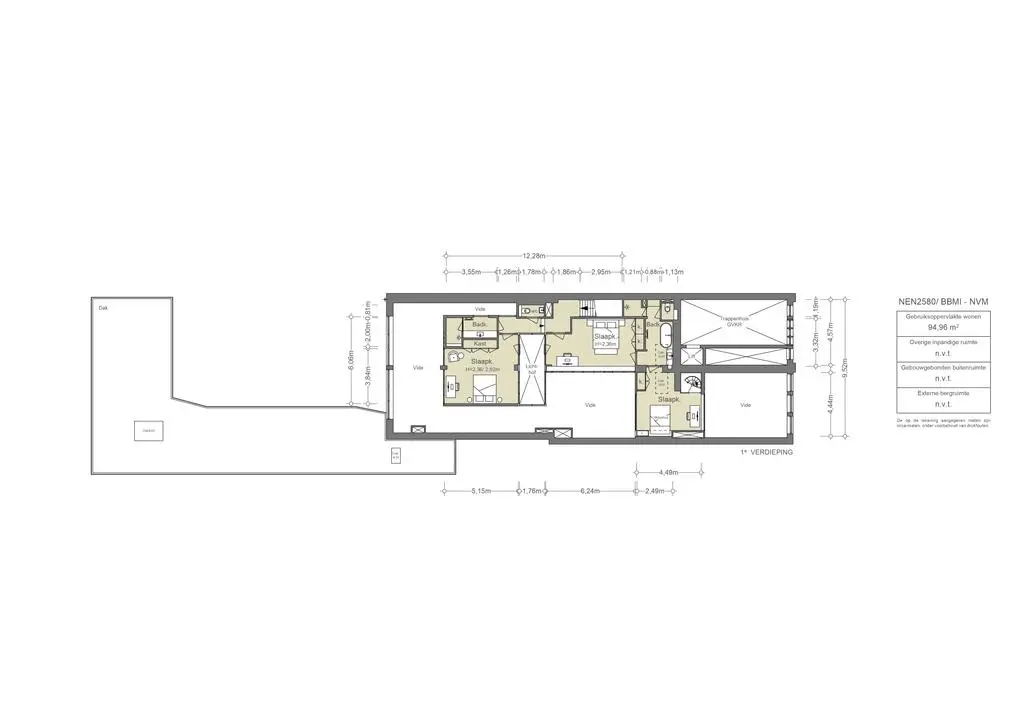
1016 DN Amsterdam
Restaurant Jansz
De 17e eeuwse ambachtsman Volkert Jansz: man met verfijnde smaak, goede stijl en een passie voor levendige conversaties. Hij geloofde er sterk in dat decadentie en luxe pas echt tot hun recht komen wanneer je het deelt en dat is precies hoe het ook voelt bij Jansz. Moderne-Nederlandse keuken met liefde bereid. Je kan er ook terecht voor lunch en koffie als je door de 9 straatjes aan het struinen bent.
1016 DH Amsterdam
Wil Graanstra Friteshuis
Je fiets er misschien wel regelmatig langs, want de frietkraam van Wil Graanstra staat al sinds 1956 op het plein naast de Westerkerk. Het familiebedrijf serveert het ouderwetse frietje mayonaise, oorlog, curry saus en piccalilly. Neem wat cash mee voor deze overheerlijke frituur in puntzak.
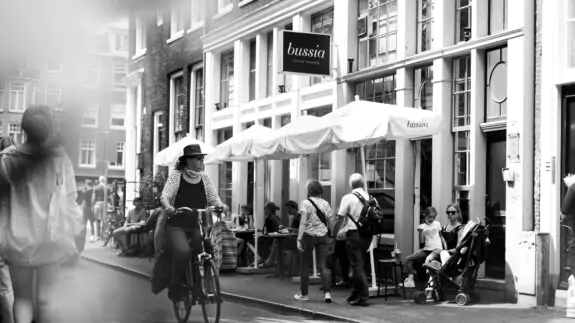





1016 DN Amsterdam
Bussia
Een modern Italiaans restaurant én ambachtelijke bakkerij in het hart van Amsterdam. De bakkerij voorziet in knapperig zuurdesembrood, verse barista koffie en de lekkerste Italiaanse patisserie. 's Avonds vormt de bakkerij de ingang van het restaurant. De keuken van Bussia heeft een verfijnde Italiaanse kookstijl, waar ambacht en moderniteit samenkomen. Alleen de allerbeste authentieke ingrediënten vormen de basis van de keuken. Het brood, de gebak en de pasta's zijn handgemaakt. Proef de authenticiteit. Precies zoals de Italiaanse keuken bedoeld is. Geen shortcuts, alleen precisie, geduld en liefde.
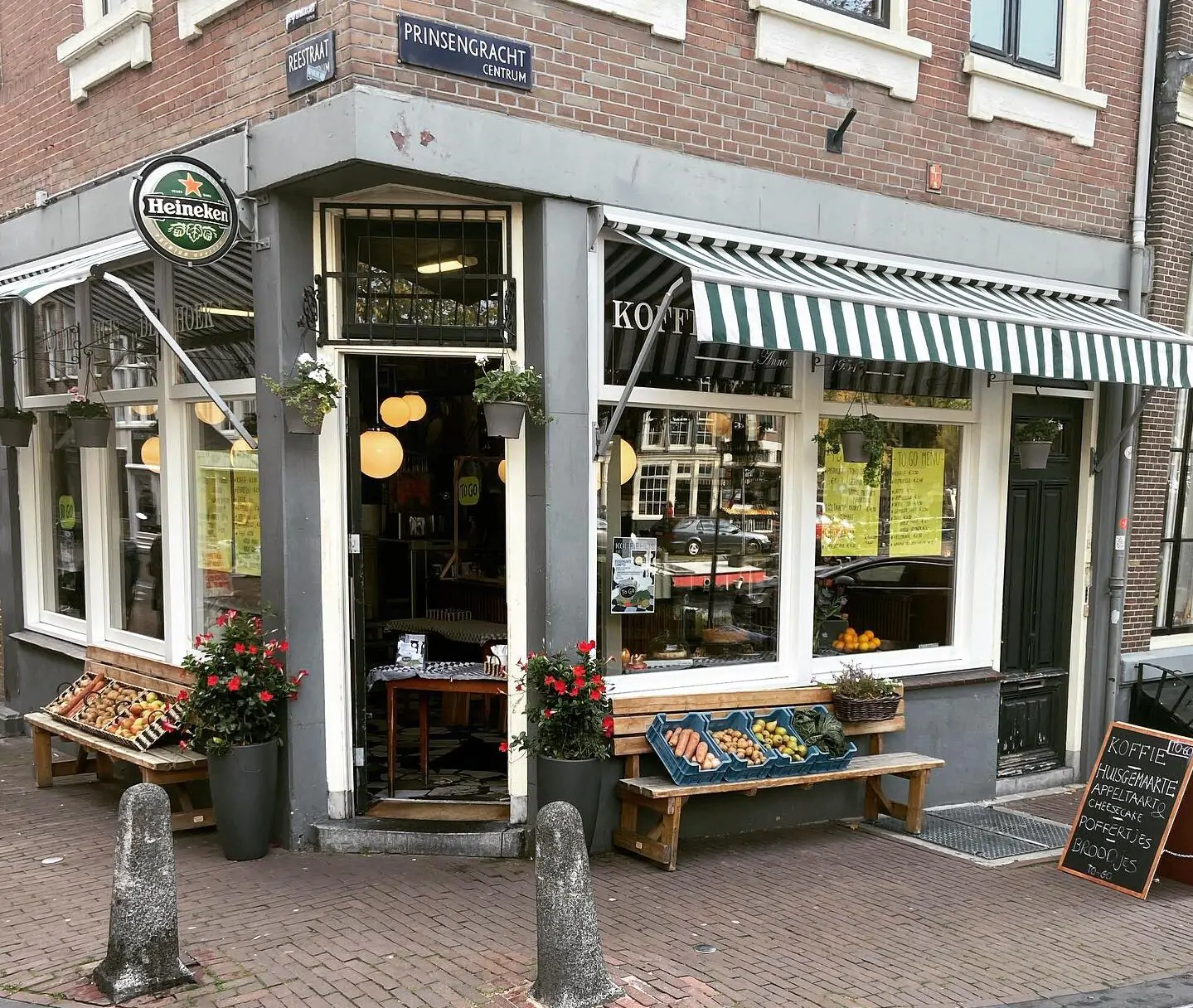
1016 DN Amsterdam
Koffiehuis de Hoek
Op het hoekje van de Runstraat en de Prinsengracht vind je dit klassieke Amsterdamse koffiehuis. Sinds 1954 weten veel verschillende mensen deze bijzondere plek te vinden. Op het zonnige terras kan je genieten van de drukte op de Amsterdamse grachten en binnen kan je genieten van het mooie interieur. Goede huisgemaakte taarten, pannenkoeken, omeletten en andere lekkere broodjes en uiteraard: koffie.
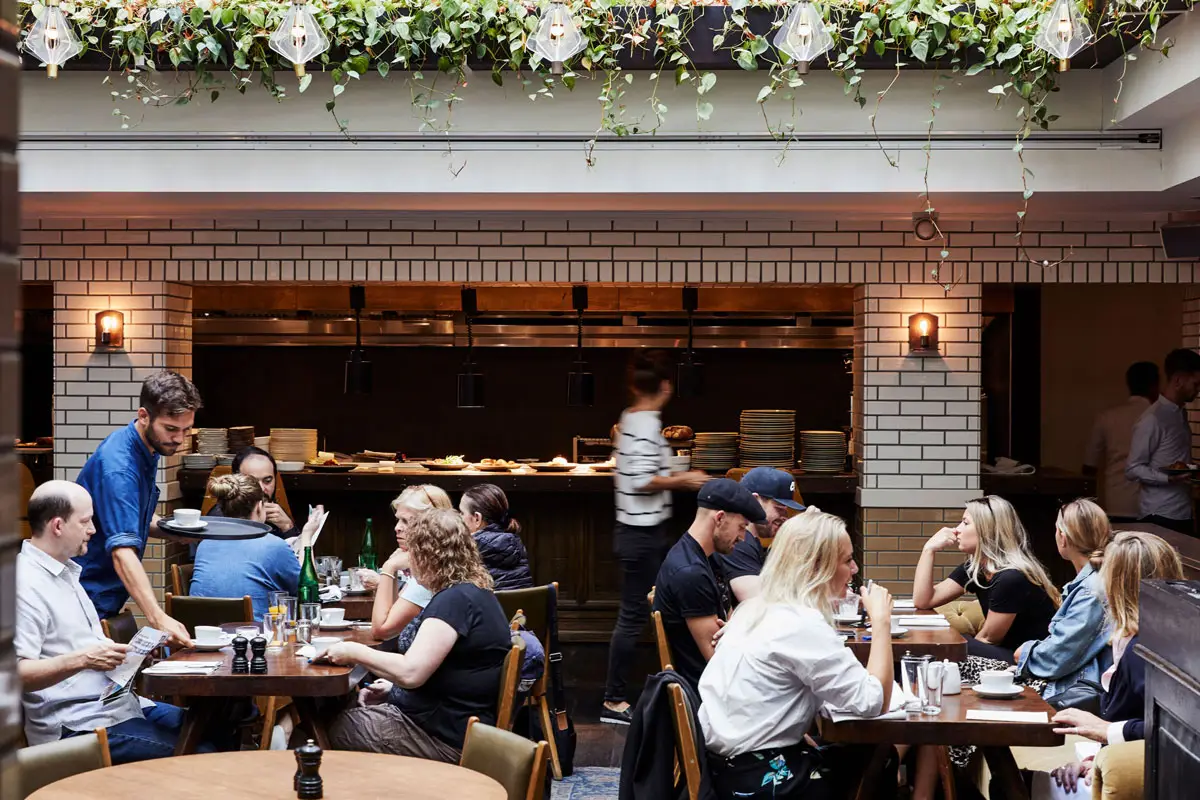
1016 BJ Amsterdam
Lotti’s
Restaurant Lotti’s bevindt zich in het Hoxton hotel. Het hotel is een bruisende plek waar in het weekend live Jazz wordt gespeeld tijdens de lunch. Het is een fijne ontmoetingsplek en werkplek in hartje centrum. Voor een snelle bite zijn de truffelfrietjes in trek en daarnaast is de Hox Cheeseburger een must try. Neem een kijkje en ervaar het zelf.
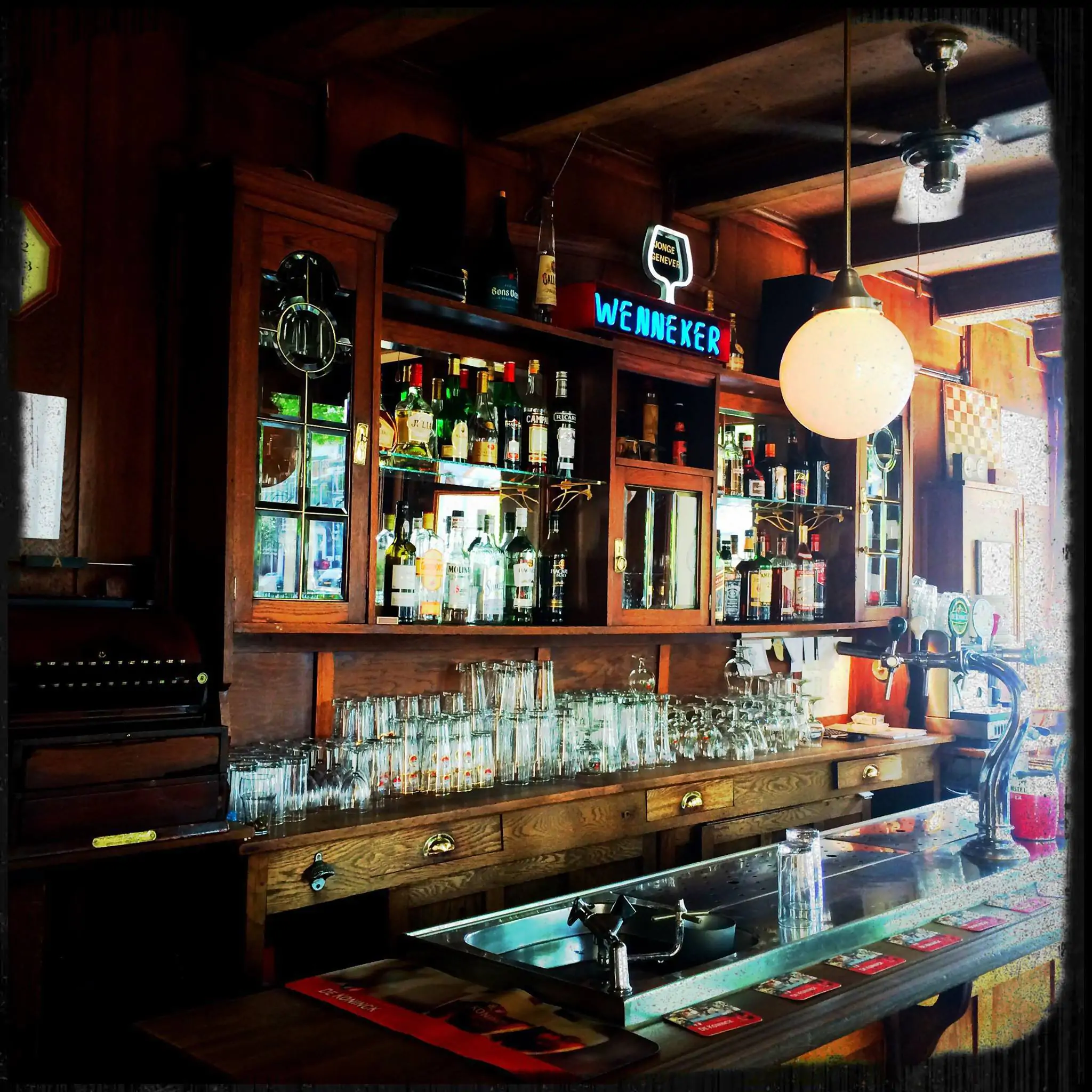
1016 AC Amsterdam
Café ‘t Molentje
Café ‘t Molentje bevindt zich middenin hartje Amsterdam. Het café bestaat al sinds 1892 en inmiddels is de derde generatie aan het roer. Het café heeft een gezellige huiskamersfeer met een openbare platenspeler. Vele antieke elementen van het interieur hebben stand gehouden en de sfeer is nog als van ouds.
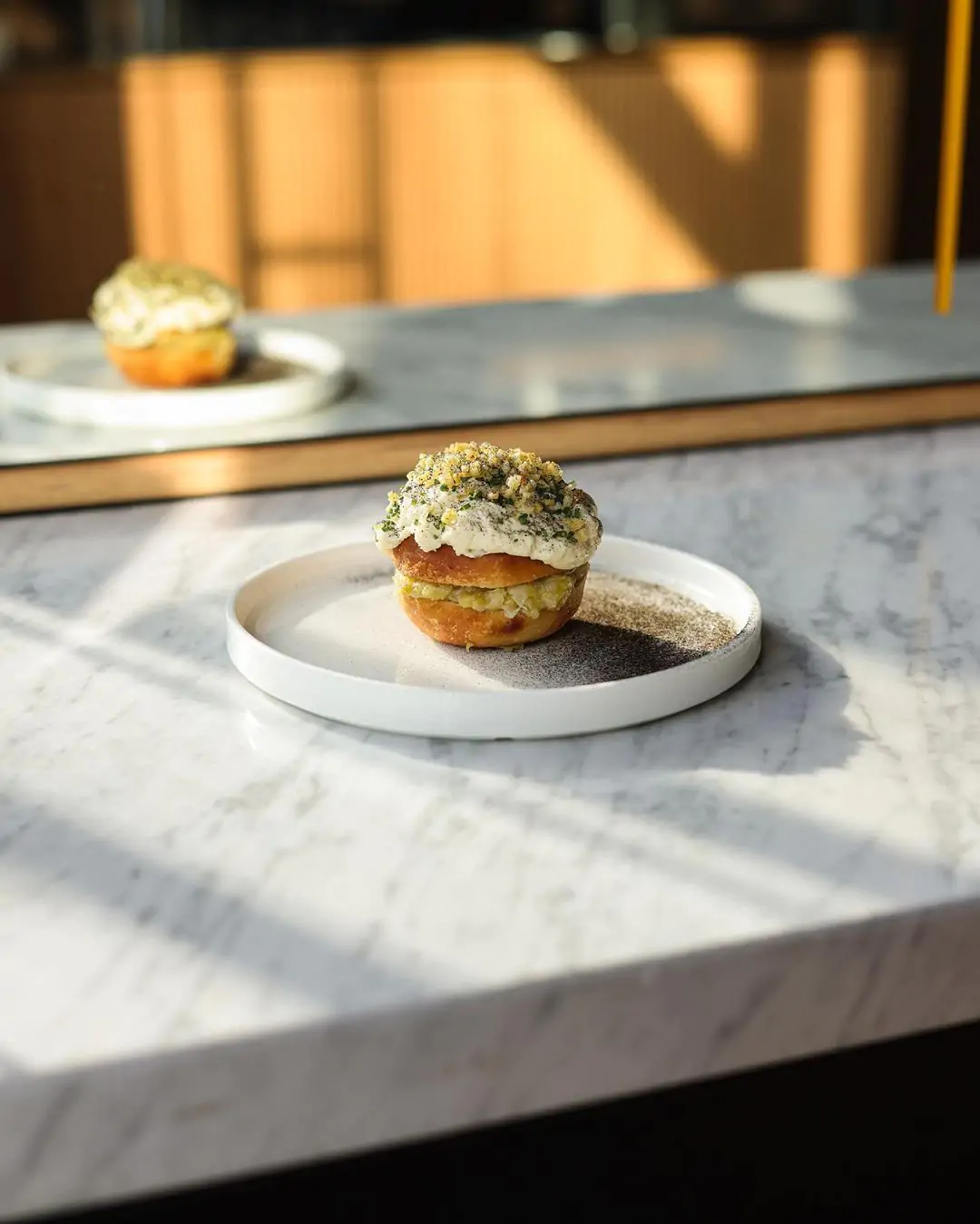
1016 HL Amsterdam
Café Restaurant Verlan
Het voormalige pand van het bekende Envy krijgt een nieuw leven met Café Restaurant Verlan. In dit gezellige restaurant worden eigentijdse Franse à-la-carte gerechten geserveerd. Het dinermenu is de hele dag beschikbaar, terwijl de lunch tot 15:00 uur wordt geserveerd. Of je nu koffie, een uitgebreide lunch, borrelhapjes, of een diner zoekt, Verlan heeft het allemaal. Je kunt plaatsnemen aan de lange marmeren bar en de koks aan het werk zien in de open keuken. Het restaurant is geopend van woensdag tot maandag voor het diner, en op zaterdag en zondag voor de lunch.
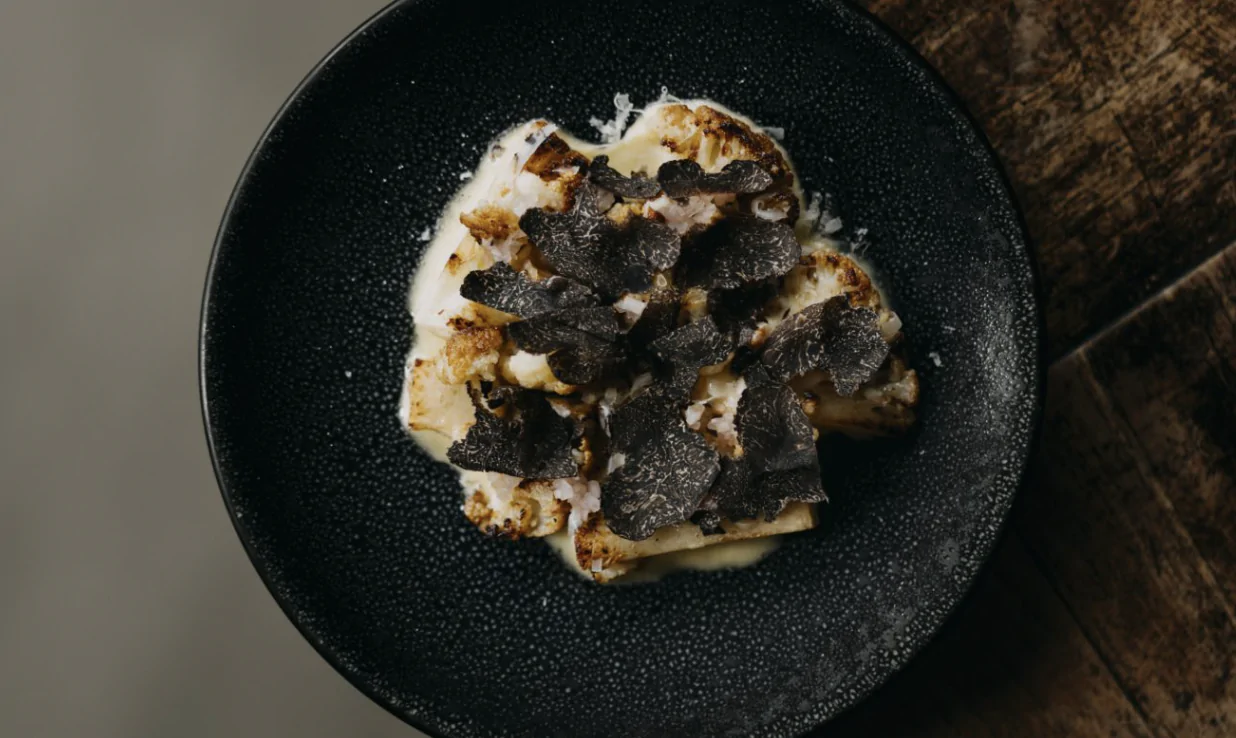
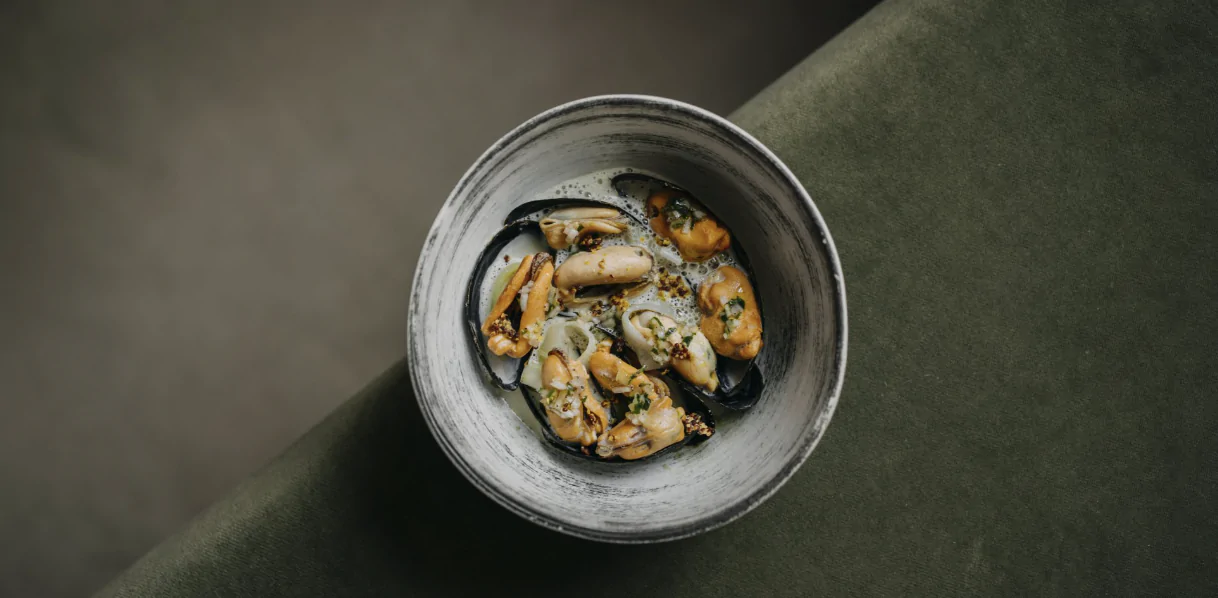




1016 AB Amsterdam
Restaurant Breda
Breda is een stad in het zuiden van Nederland. En je weet wat ze zeggen: hoe zuidelijker, hoe bourgondischer. Dat is dan ook precies wat je bij Restaurant Breda aan de Singel in Amsterdam mag verwachten: bourgondisch eten maar dan met hoofdstedelijke allure. En dat bourgondische genieten gaat natuurlijk gepaard met zeer goede wijnen. Restaurant Breda biedt een menu van de chef, een warme en toegankelijke entourage en een wijnkaart waar je u tegen zegt. Het recept voor een heerlijke avond uit zouden wij zeggen!
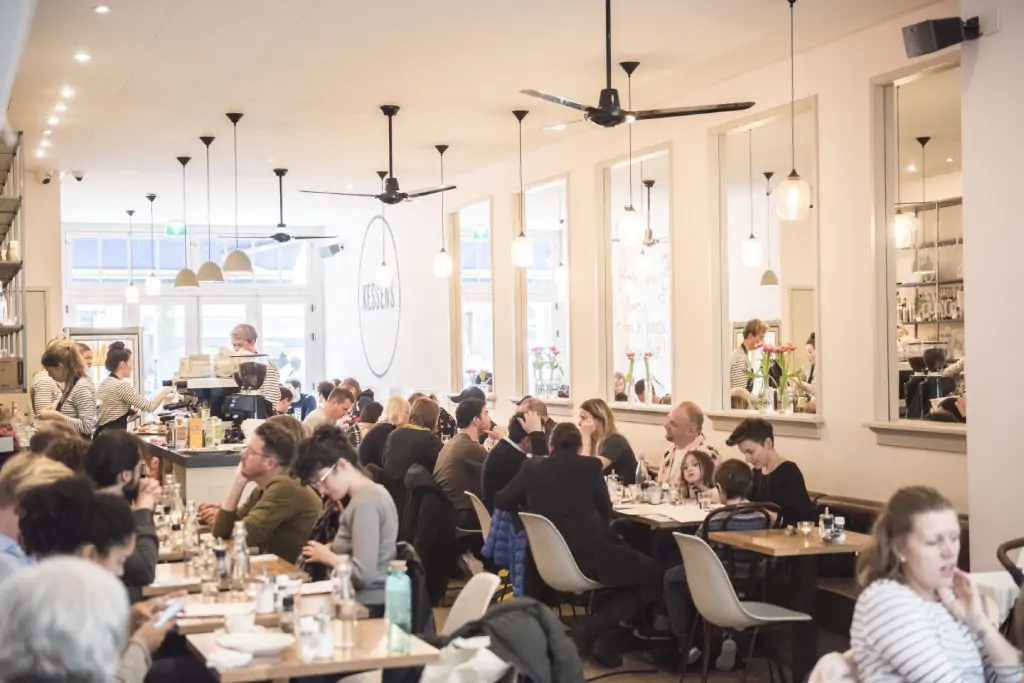
1016 NC Amsterdam
Kessens
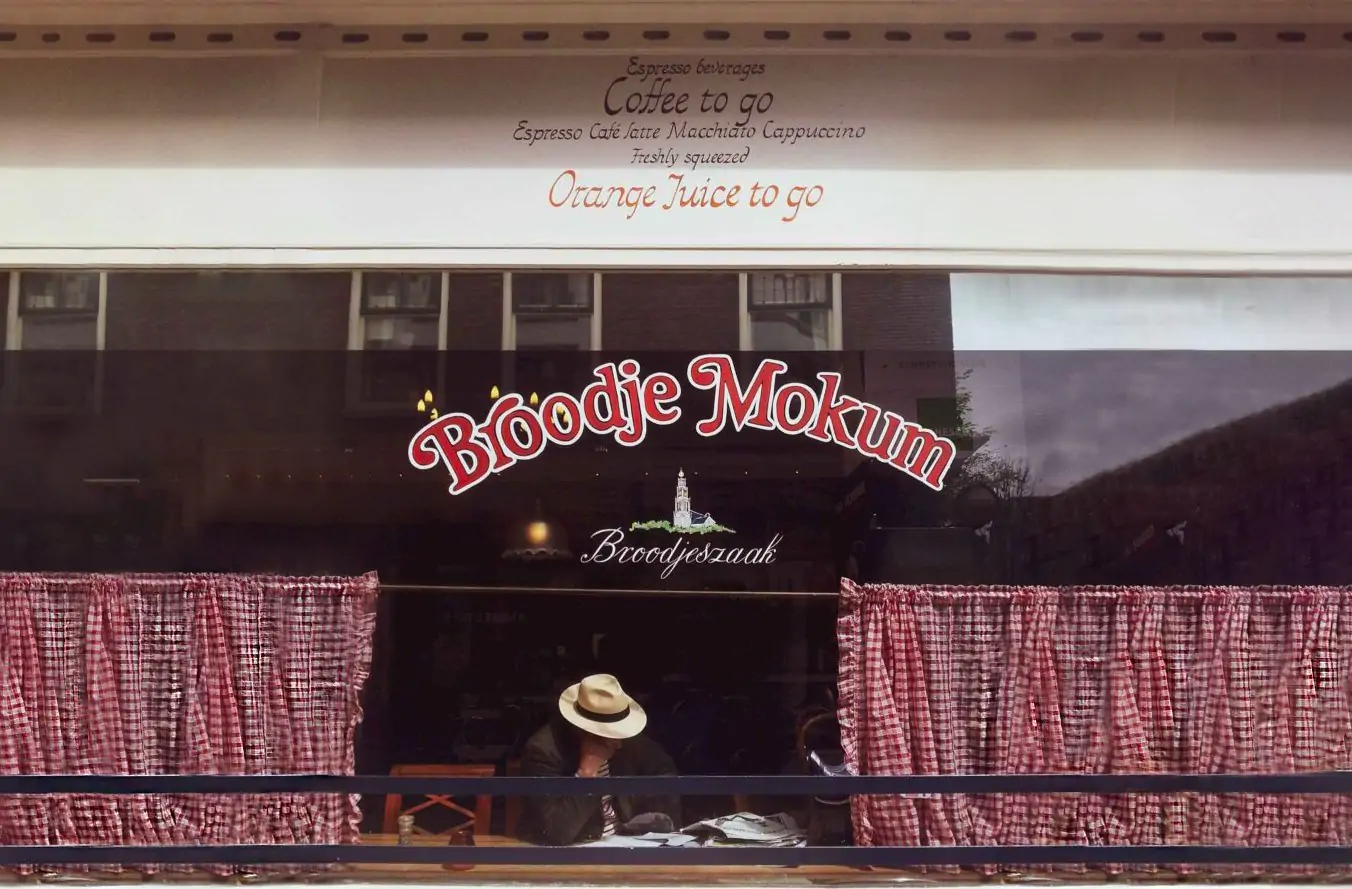
1016 NC Amsterdam
Broodje Mokum
Al ruim 40 jaar is Broodje Mokum een begrip in het hartje van Amsterdam. Ze staan bekend als het buurthuis van de Jordaan, waar ze serveren aan trouwe klanten die nooit afwijken van hun bestelling. Al jarenlang maken ze heerlijke zelfgemaakte Jordanese ballen, fillet American en Hindoestaanse kip.
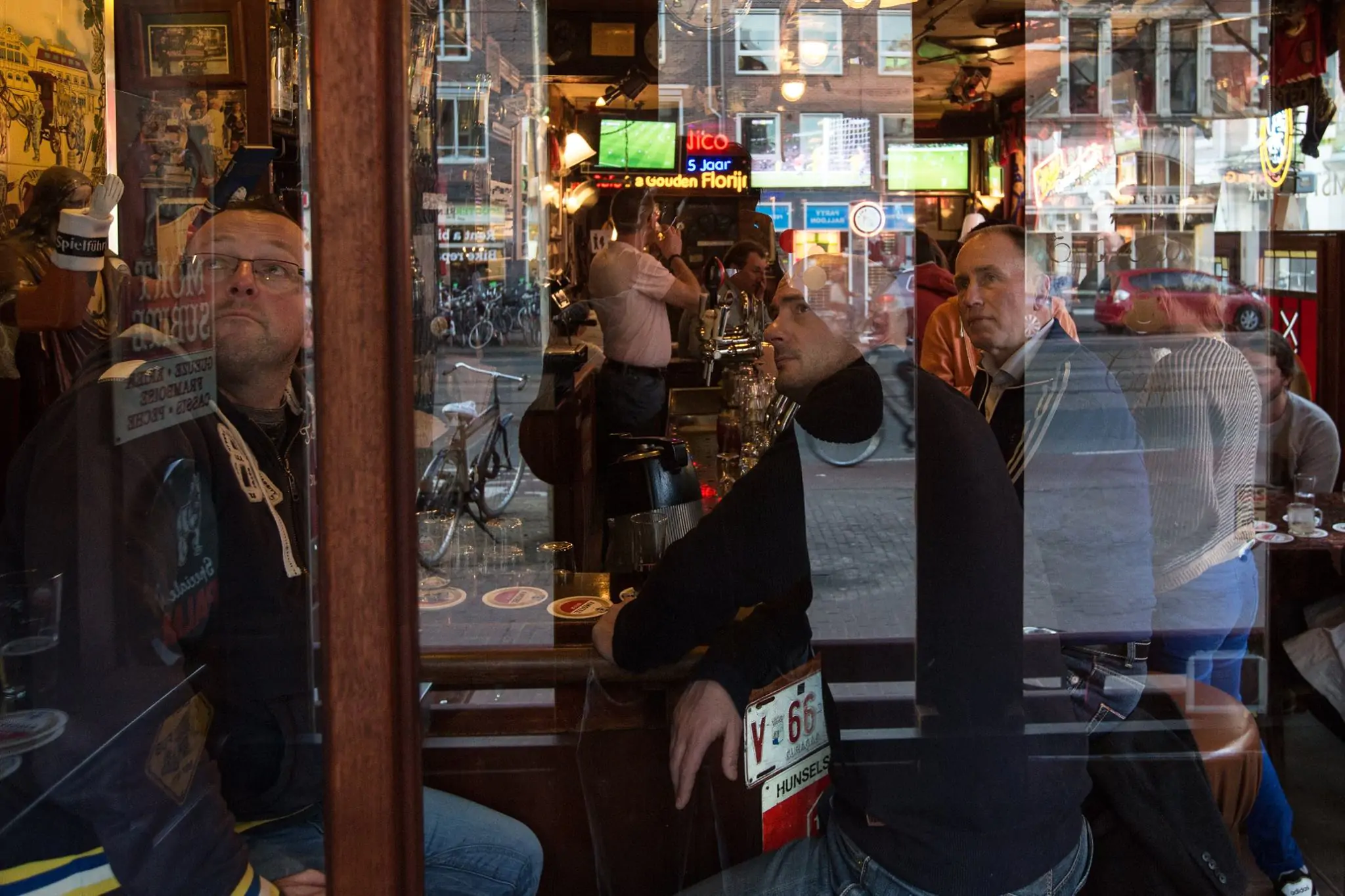
1016 NC Amsterdam
De Gouden Florijn
Café De Gouden Florijn is niet te groot en bestaat uit een mix van mensen uit de buurt en toeristen. Nico, de eigenaar is een vaste kracht achter de bar en maakt zelf de prachtige glas-in-loodramen. Het cafe bezit een groot tv-scherm waar vaak voetbal en rugby-wedstrijden worden uitgezonden.
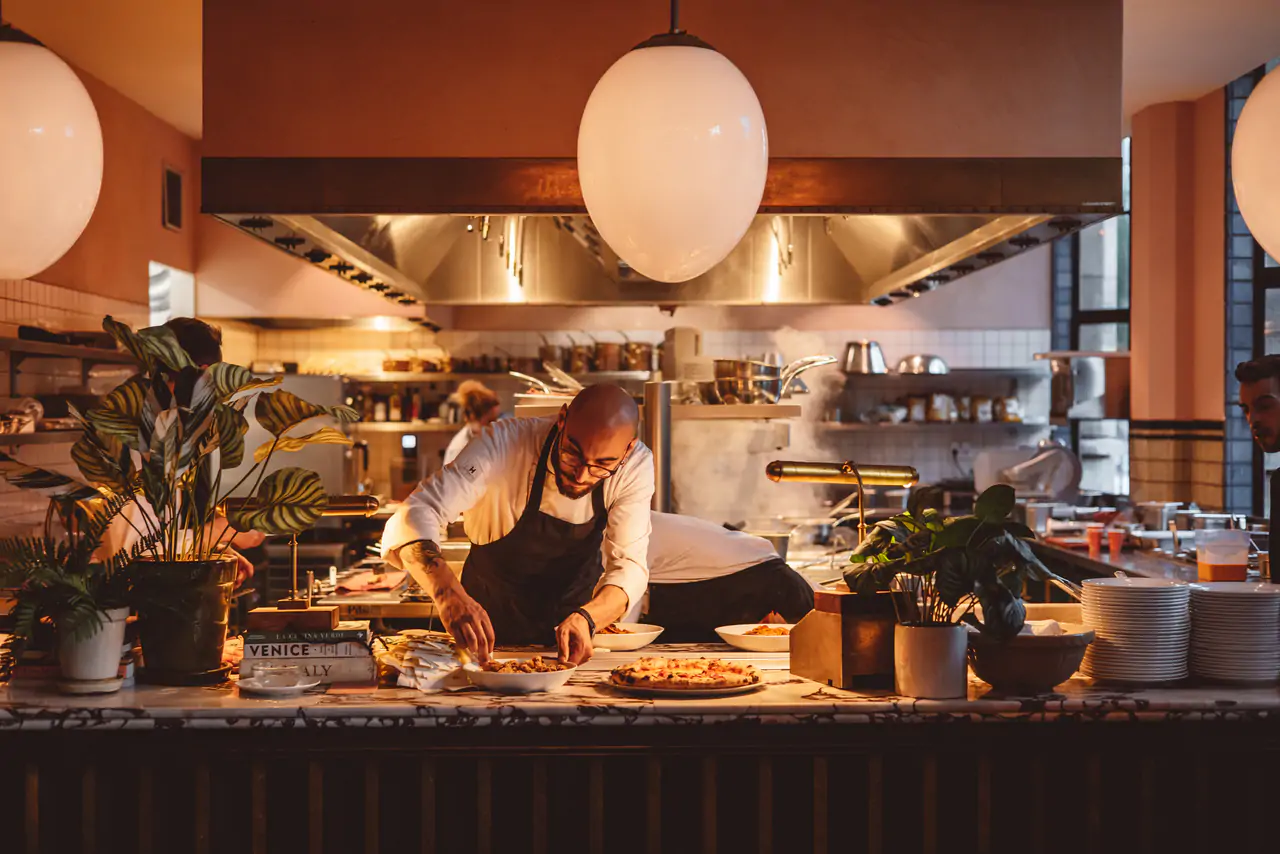
1012 VT Amsterdam
Cecconi’s
Cecconi’s zit gevestigd in het Soho House; een hotelketen en ledenclub in het Bungehuis op de Singel. Een voormalige kantine van de Universiteit van Amsterdam. De keuken van Cecconi’s is gericht op Noord Italiaanse invloeden, met specialiteiten als verse pasta en visgerechten. Denk aan Spaghetti met kreeft, Burrata en de klassieke Tiramisu.
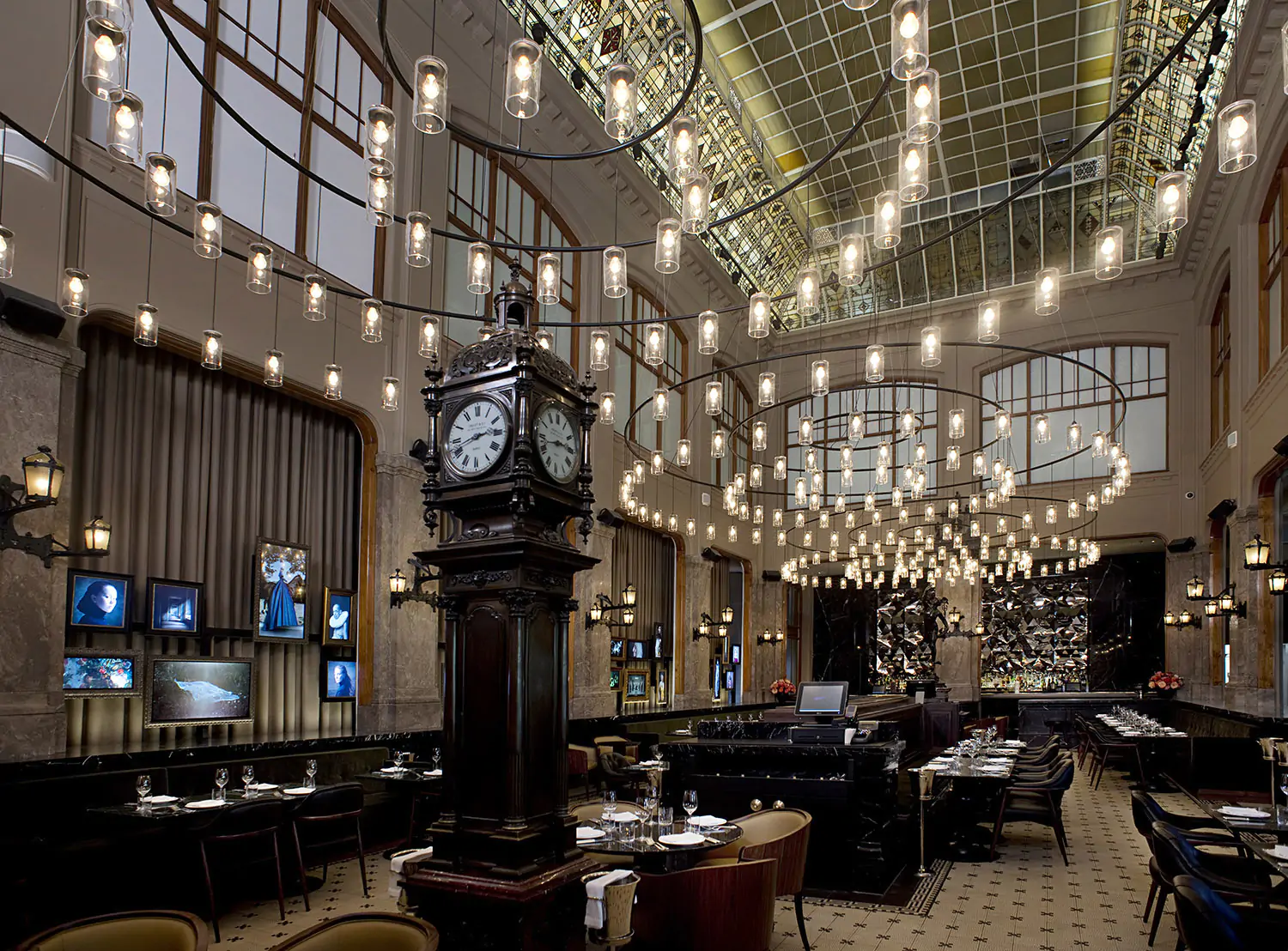
1012 VT Amsterdam
The Duchess
Een echte high-tea room. Ze bieden hier een enorm scala aan bijzondere theesoorten, vers gebakken cakes en nog veel meer aan. Huisgemaakte macarons, warme scones maar ook een geweldig assortiment aan champagne is hier te vinden. De echte aristocraat komt hier niks te kort.
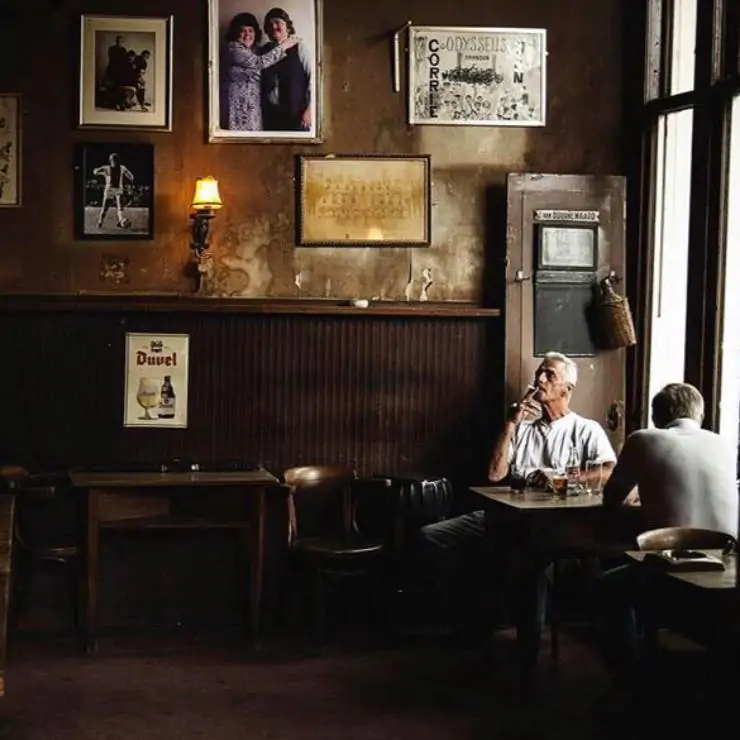
1015 CL Amsterdam
Café Brandon
Café Brandon is een café in Amsterdam gelegen aan de rand van de Jordaan. Met als openingsjaar 1626 is het een van de oudste, nog bestaande, cafés van Amsterdam.
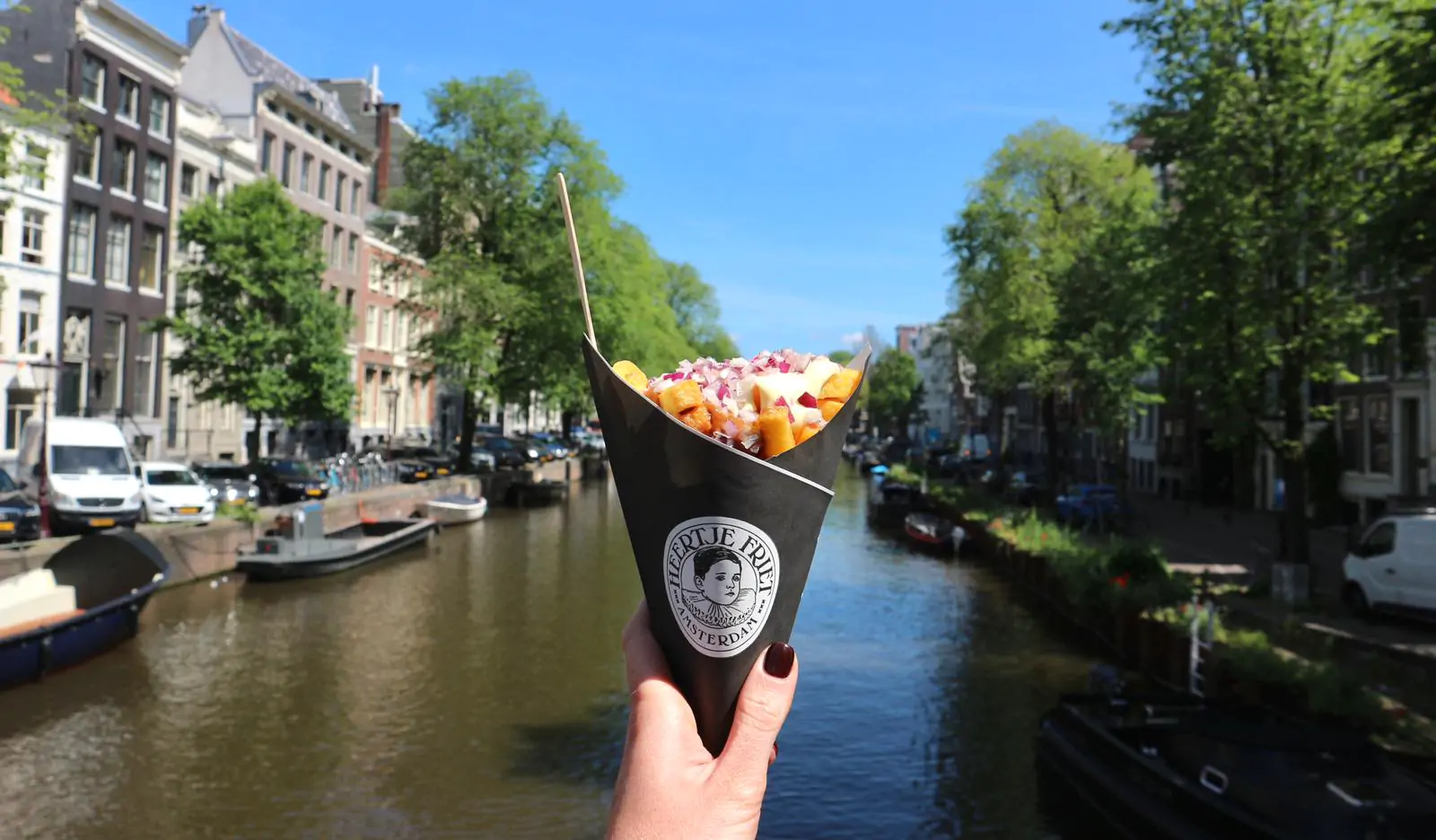
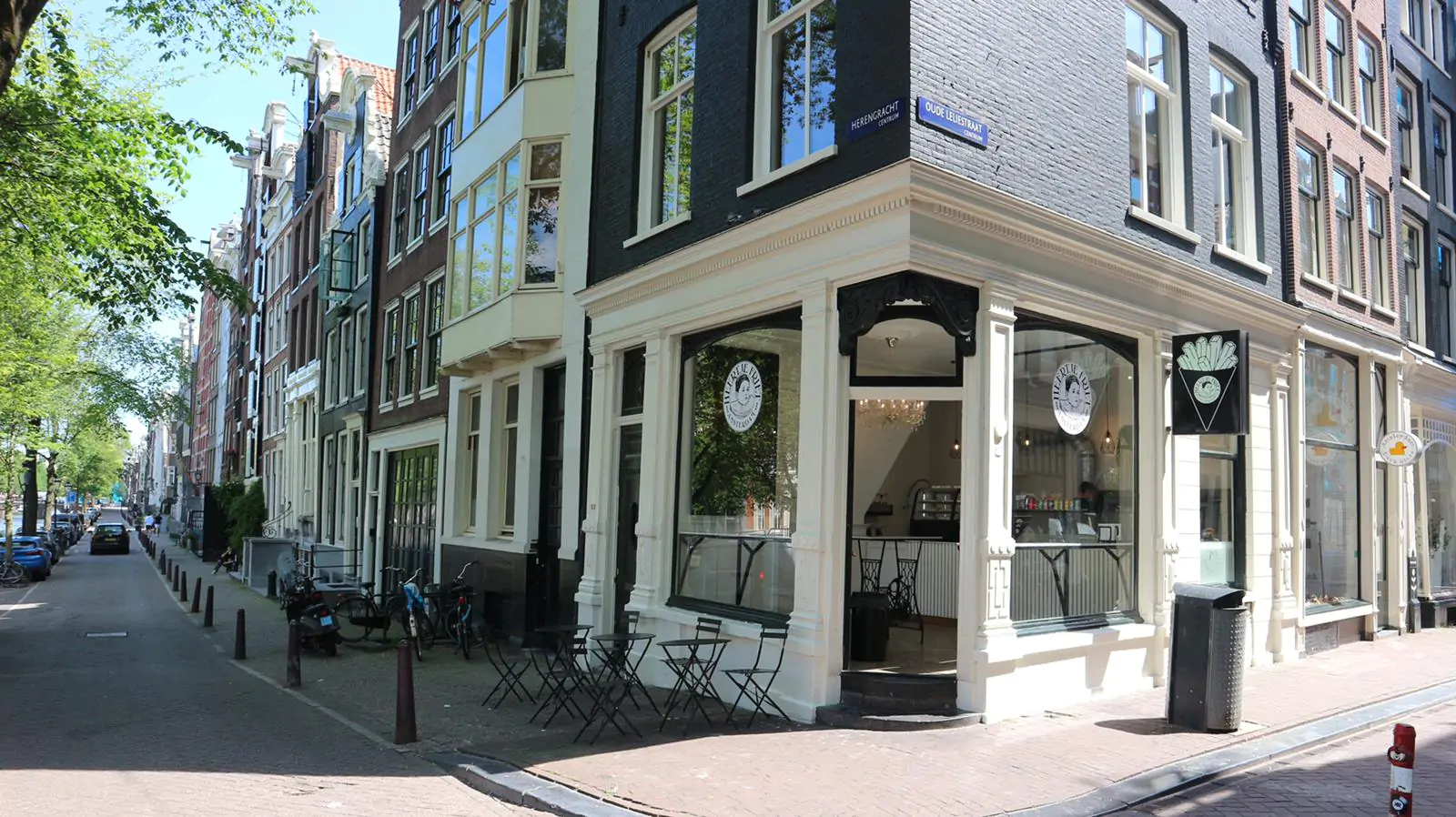




1015 BJ Amsterdam
Heertje Friet
In een authentiek Amsterdams pand, in het oude centrum van Amsterdam, vind je: Heertje Friet. De frieten bij Heertje Friet worden elke dag vers gesneden. Daarbij hebben ze een groot aanbod aan verschillende soorten sauzen met onder andere vegan opties. Naast de overheerlijke friet hebben ze ook kroketten met garnaal, kip of kaas.
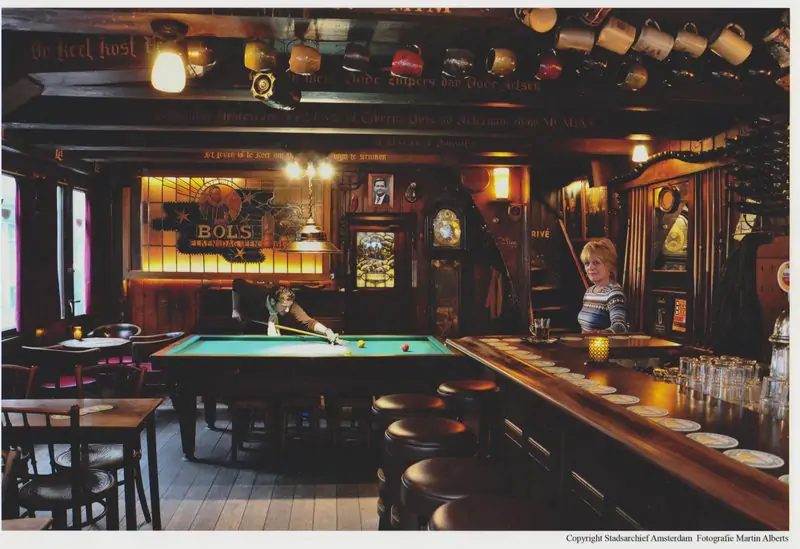
1016 NB Amsterdam
Café Chris
Café Chris opende zijn deuren in 1624 als een bierhuis en is daardoor het oudste café in de Jordaan. Het Café is vernoemd naar de vorige eigenaar: Chris Meijer. Chris kreeg een hartaanval toen hij in 1958 een krat bier naar de kelder van het café bracht.
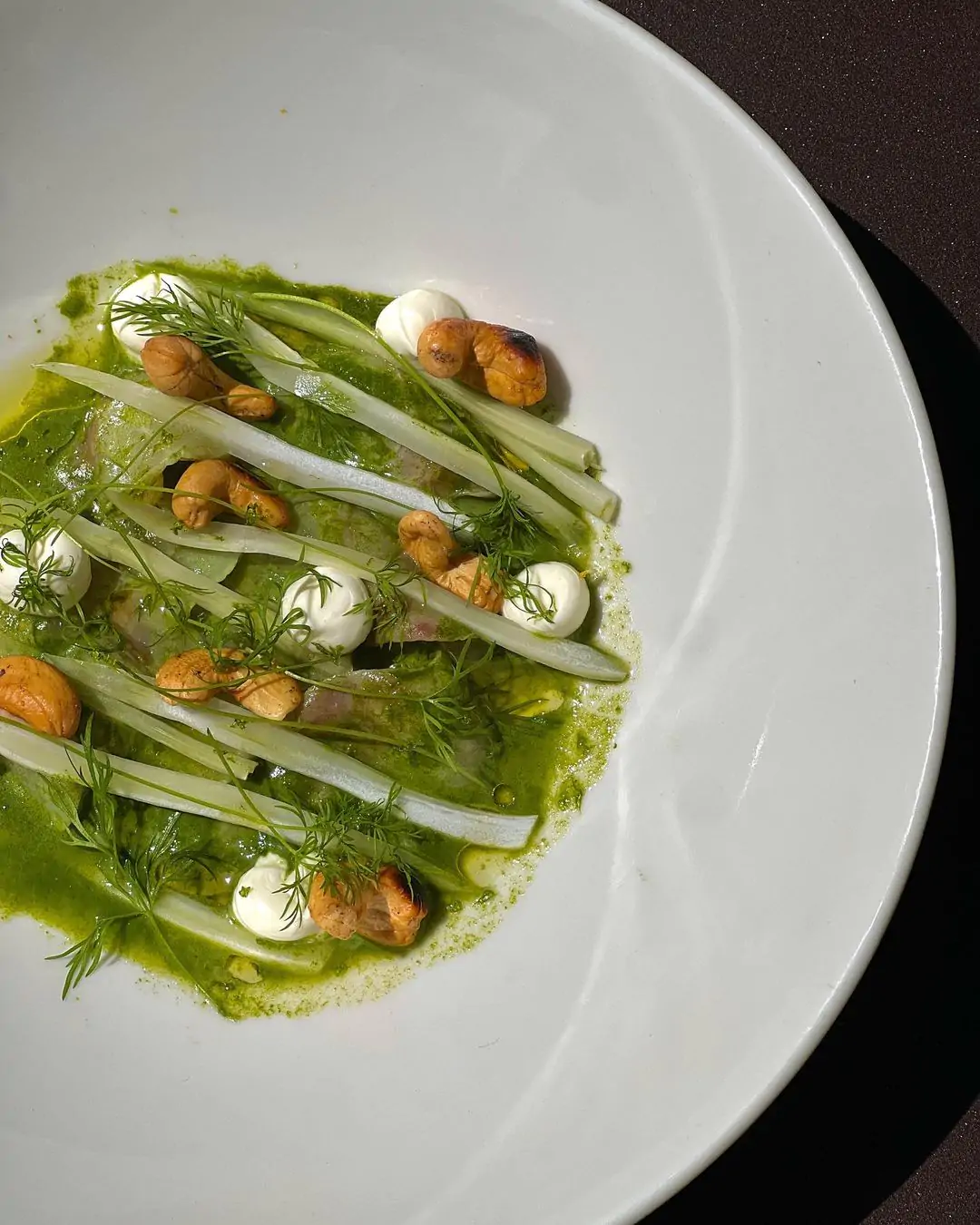
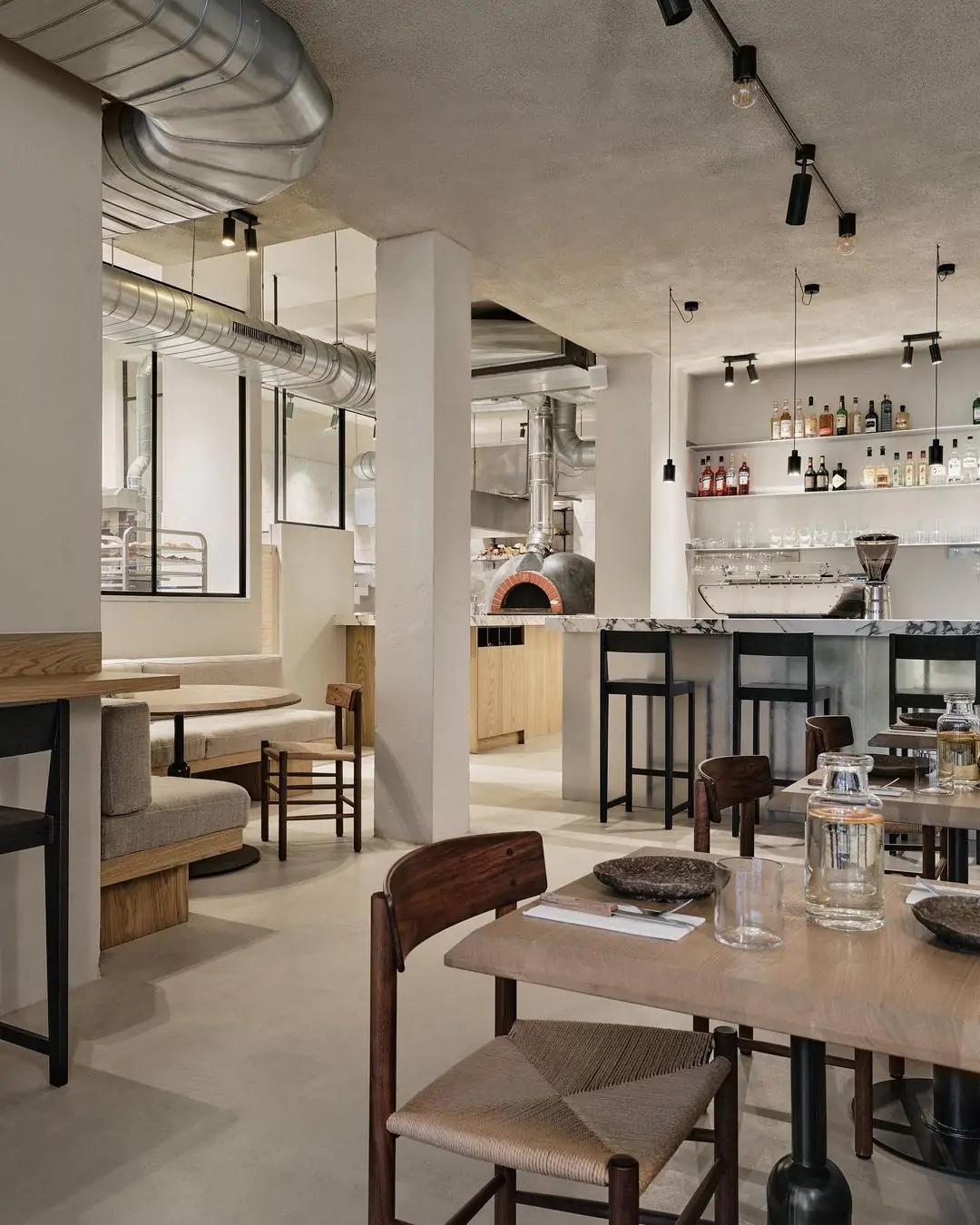




1016 EP Amsterdam
Café Wolf
Bakkerij Wolf opende al een jaar geleden haar deuren. En dan is nu daarnaast Café Wolf geopend, waar je kunt genieten van verfrissende gerechten boordevol groenten in een prachtig Scandinavisch interieur. De gerechten zijn hier niet je standaard kost, maar bieden een unieke culinaire ervaring van hoog niveau. Het Café is geopend van dinsdag tot zondag vanaf 8:30 tot 18:00 (de keuken sluit om 17:00).
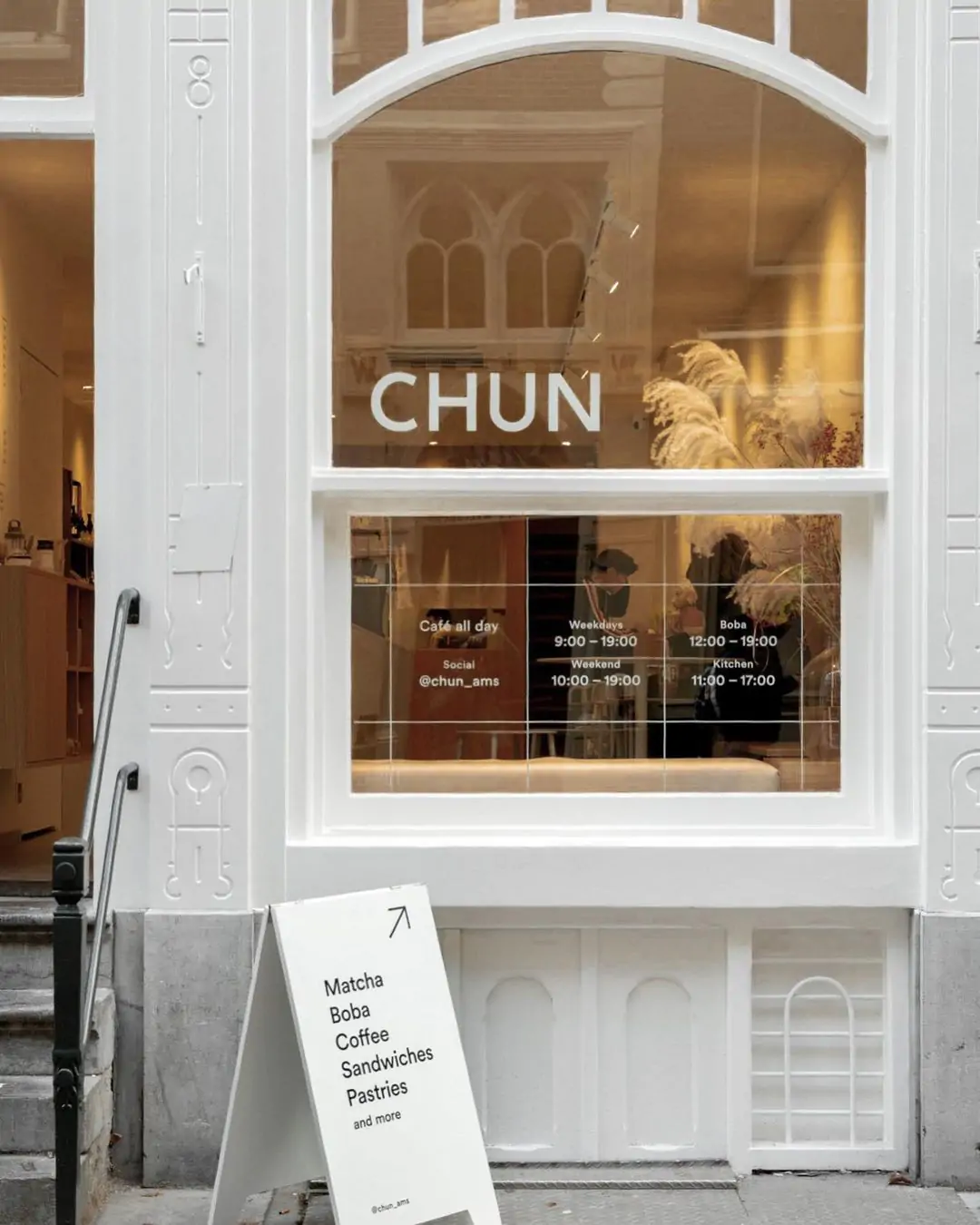
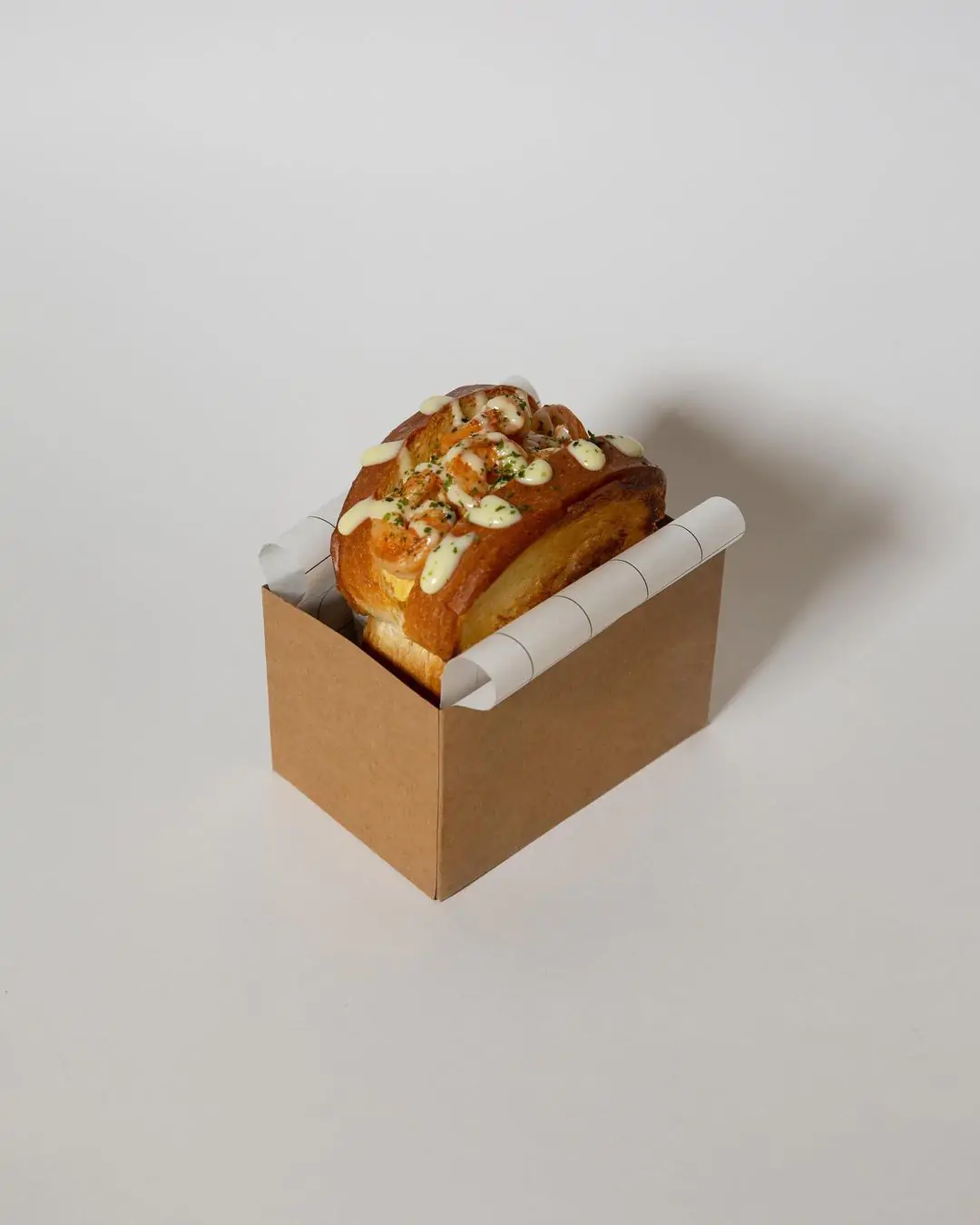




1016 GH Amsterdam
Chun Café
In de druk gelegen Negenstraatjes heeft Chun Café onlangs hun bubble tea menu uitgebreid met een selectie van speciale sandwiches. De sandwiches zijn verkrijgbaar in vier smaken. De opties zijn: eiersalade, bacon ei en kaas, knoflookgarnalen ei en rib-eye bulgogi. Heerlijk boterachtig en perfect geroosterd.
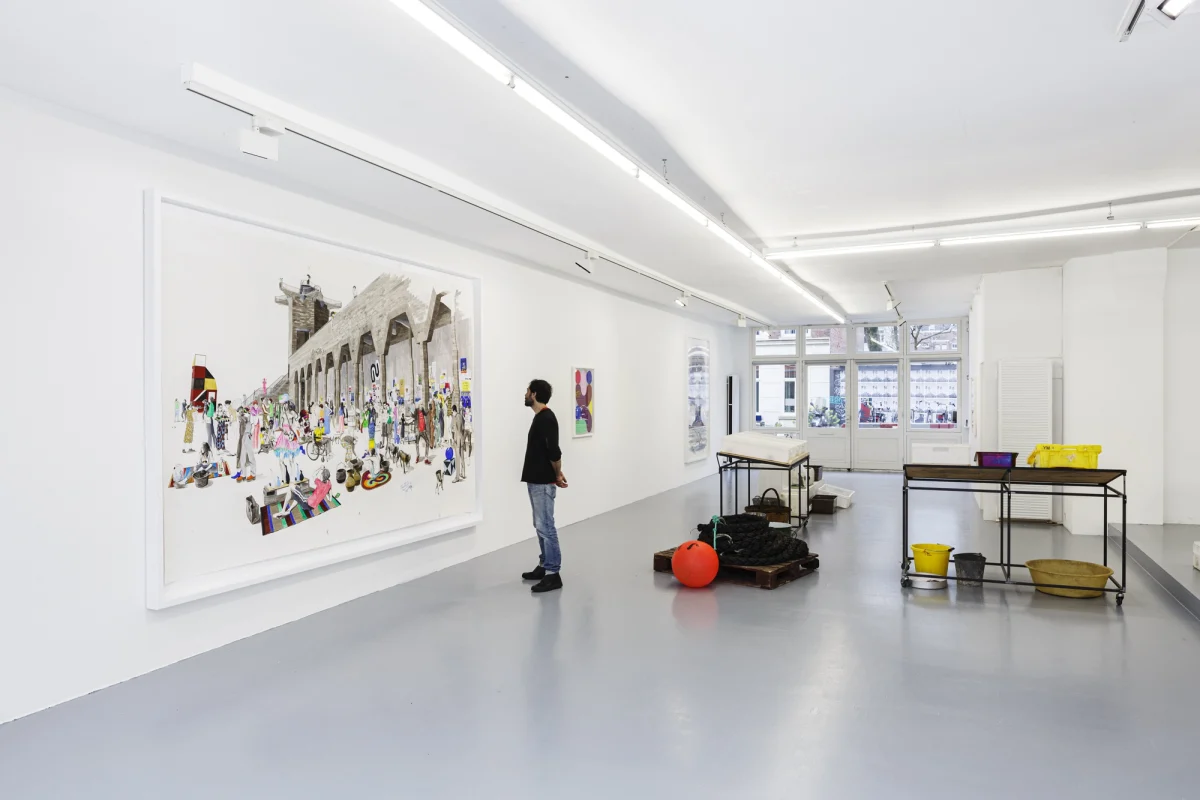
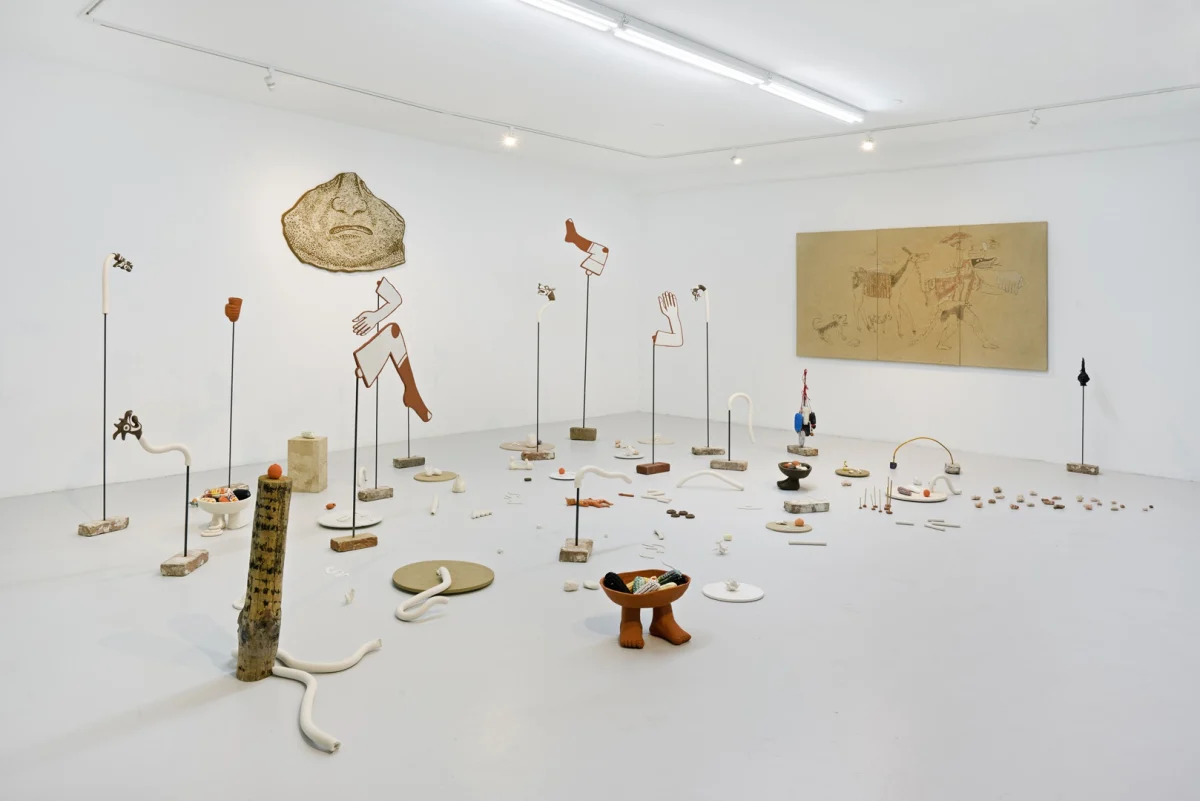




1016 EA Amsterdam
GRIMM
GRIMM werd in 2005 in Amsterdam opgericht. Sinds de oprichting heeft de galerie voor hedendaagse kunst zich toegelegd op het promoten en ondersteunen van opkomende en mid-career kunstenaars die werken in een divers scala aan media. Ze vertegenwoordigen meer dan dertig internationale kunstenaars en hebben naast hun galerie in Amsterdam ook een galerie in New York.
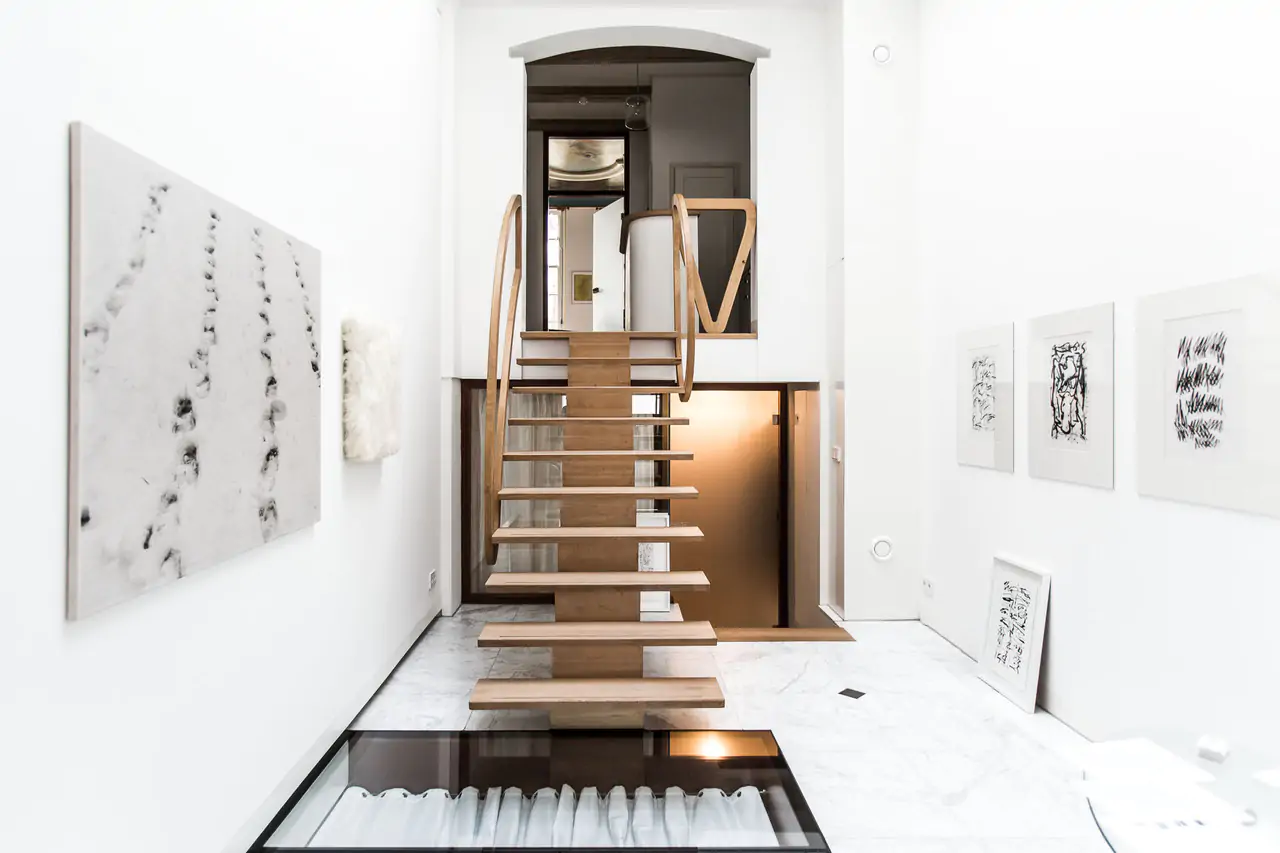
1016 BV Amsterdam
The Merchant House
The Merchant House werd opgericht door Marsha Plotnitsky en is gevestigd in een zeventiende-eeuws grachtenpand. Het is een kunstruimte en galerie die hedendaagse kunst presenteert om te ontdekken, te verkennen en te verzamelen. De galerie belichaamt een eigentijdse benadering van de tradities die de stad en de kunst met elkaar verbinden. Sinds de lancering van het programma in 2013 heeft Plotnitsky meer dan dertig thematische projecten samengesteld, waarbij ze samenwerkt met kunstenaars om plaatsgebonden installaties, opdrachtwerk en nieuw werk te creëren dat aansluit bij het karakteristieke grachtenpand en andere ruimtes.
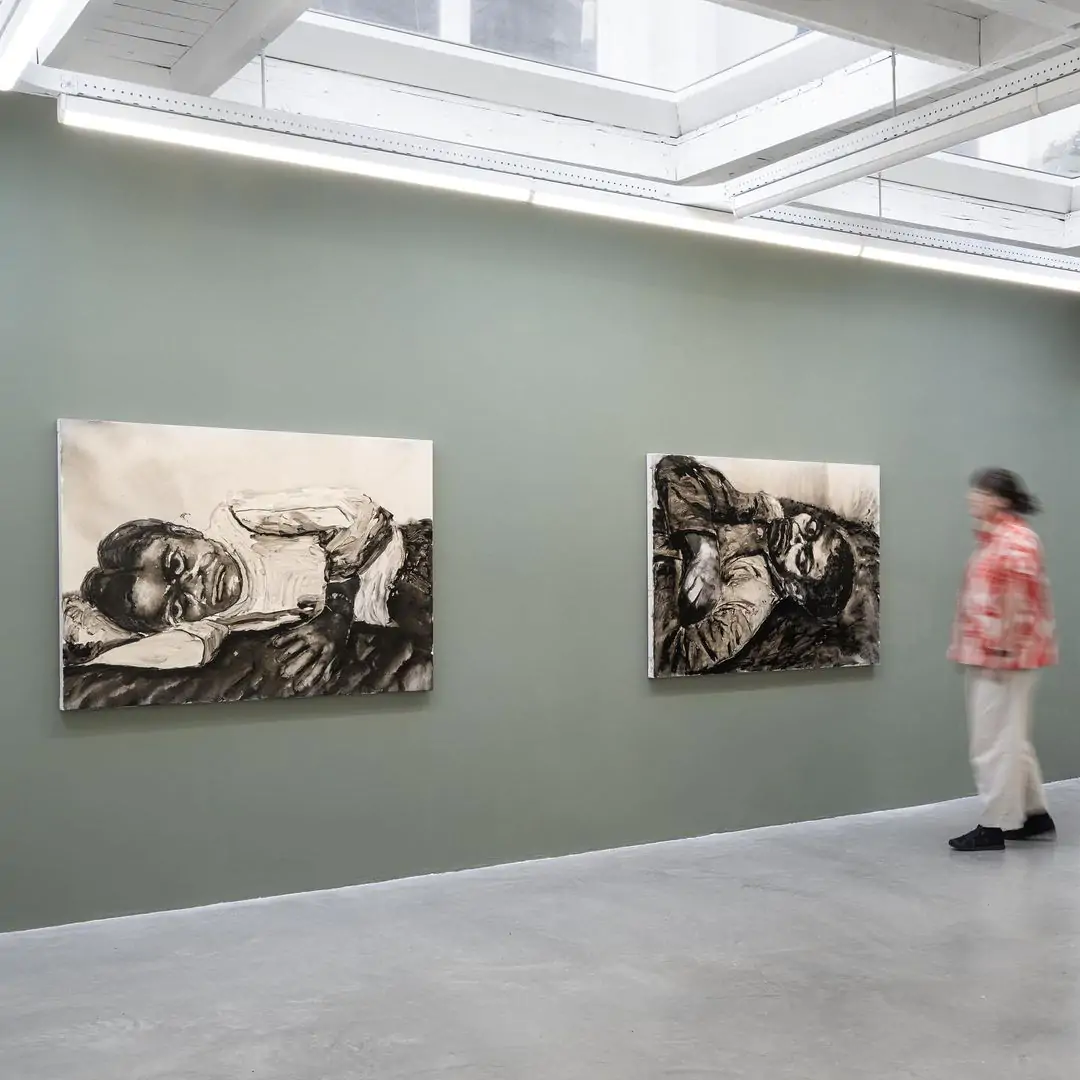
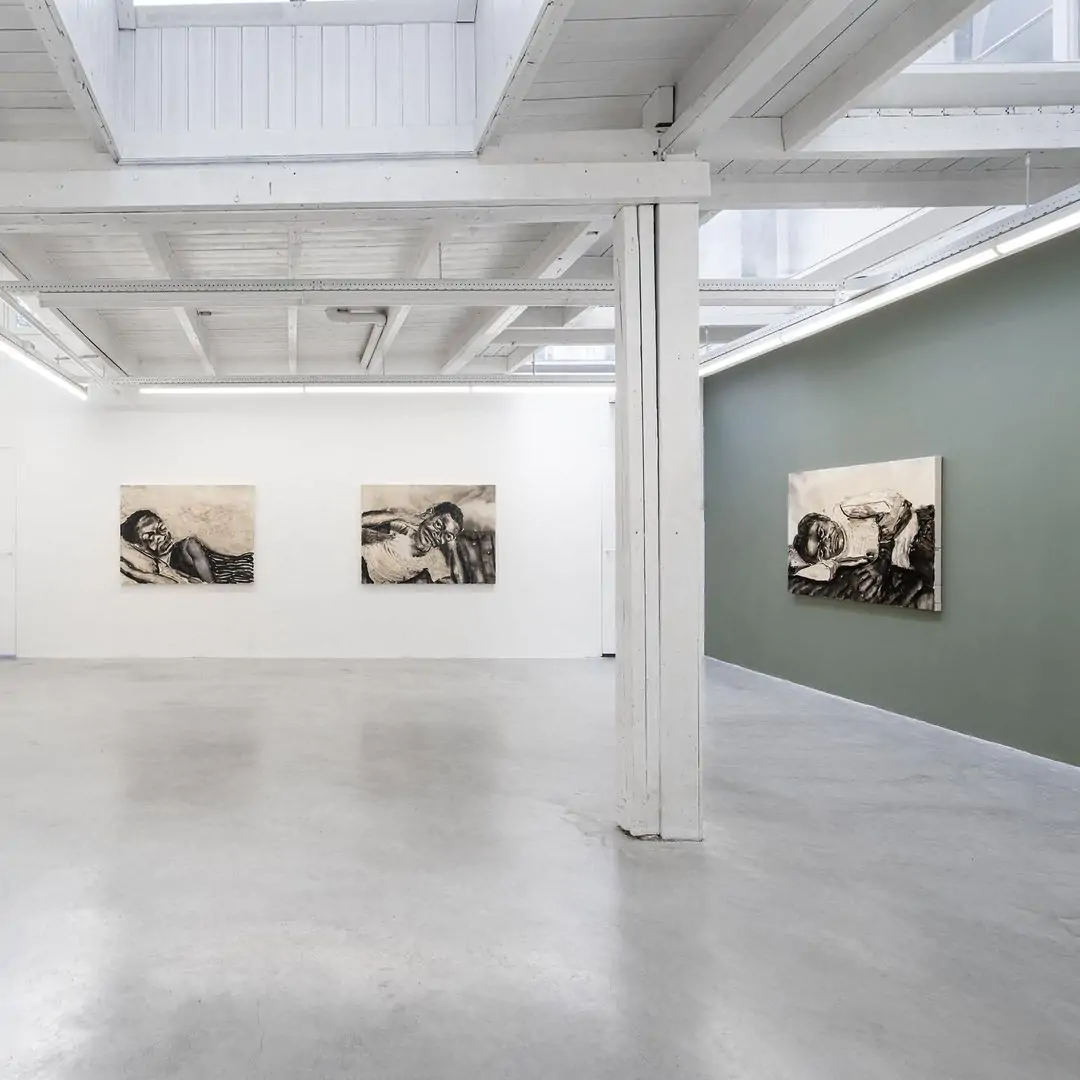




1016 HK Amsterdam
Stevenson
De galerie werd opgericht in 2003 en wordt geleid door een collectief van 13 directeuren, waaronder Federica Angelucci, Marc Barben, Lerato Bereng, Joost Bosland, David Brodie, Sinazo Chiya, Andrew da Conceicao, Jessica Honeyman, Lanese Jaftha, Sisipho Ngodwana, Sophie Perryer, Alexander Richards en Michael Stevenson, Stevenson presenteert een internationaal tentoonstellingsprogramma met een specifieke focus op de regio's waarin haar galerijen zich bevinden, namelijk Kaapstad, Johannesburg en Amsterdam.
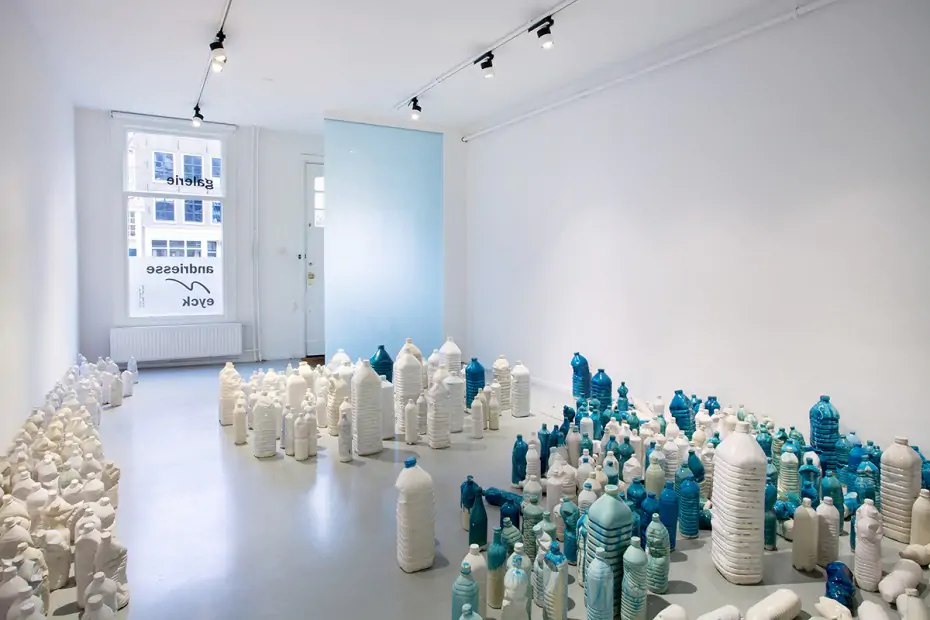
1016 GT Amsterdam
Andriesse Eyck Galerie
De eigenaren, Zsa-Zsa Eyck en Paul Andriesse, van de Andriesse Eyck Galerie hebben ruim 30 jaar ervaring op het gebied van internationale, hedendaagse kunst. De galerie vertegenwoordigt opkomende en mid-career kunstenaars. Het is de ultieme ruimte voor verzamelaars, academici en kunstprofessionals om in een intieme setting van kunst te kunnen genieten en ook (nieuwe) kunst te kunnen ontdekken.
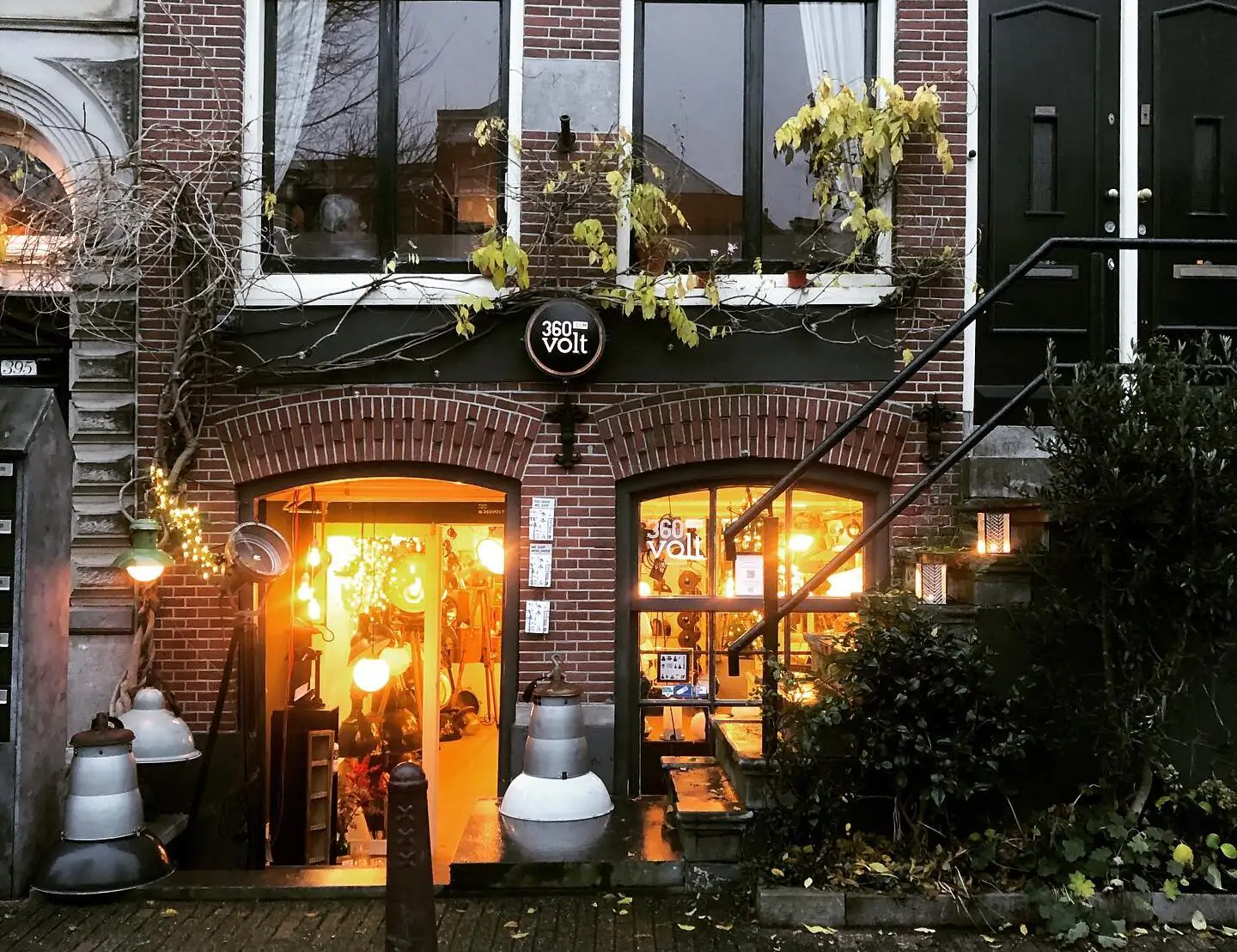
1016 DN Amsterdam
360 volt
Gevestigd aan de Prinsengracht kun je 360volt vinden, opgericht door Hilde de Lange en Emile de Cock. 360volt heeft inmiddels een van de grootste collecties vintage originele industriële lampen en bijzondere objecten. De lampen van 360volt zijn bijzonder omdat alle lampen worden gerestaureerd, maar toch hun authentieke uitstraling behouden – industrieel, met strakke lijnen, eenvoudige vormen en van duurzame materialen.
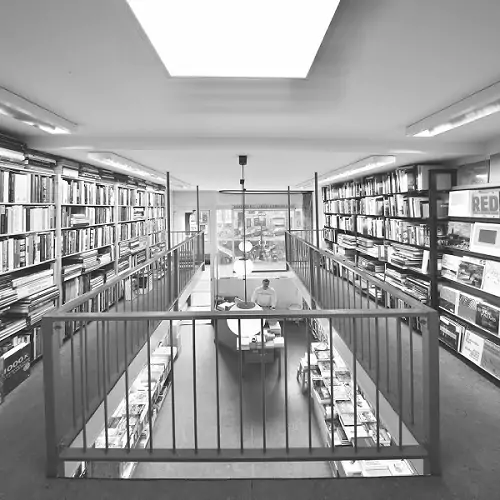
1015 DG Amsterdam
Architectura & Natura
Al meer dan 75 jaar zit Architectura & Natura gehuisvest in een historisch gebouw aan de Leliegracht. Deze winkel behoort inmiddels tot de meest bekende boekenwinkels van Amsterdam, met leesvoer over architectuur, stedenbouw, tuinarchitectuur en natuurhistorie. De boeken komen van over de hele wereld en zijn in het Engels verkrijgbaar.

1016 EP Amsterdam
Bakkerij Wolf
In de negen straatjes in Amsterdam zit Bakkerij Wolf. Blijf even lekker zitten of neem wat lekkere dingen mee naar huis. Op de rustieke houtrekken achter te toonbank staan de zuurdesembroden uitgesteld. Bij deze bakker in de Wolfstraat heb je broden, croissants en gebakjes van de allerbeste kwaliteit. De geur van de kaneelbroodjes en croissants is onweerstaanbaar en je kijkt je ogen uit in de vitrine vol lekkers. Probeer absoluut de amandelcroissant en het aardbeientaartje
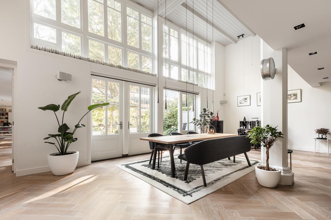
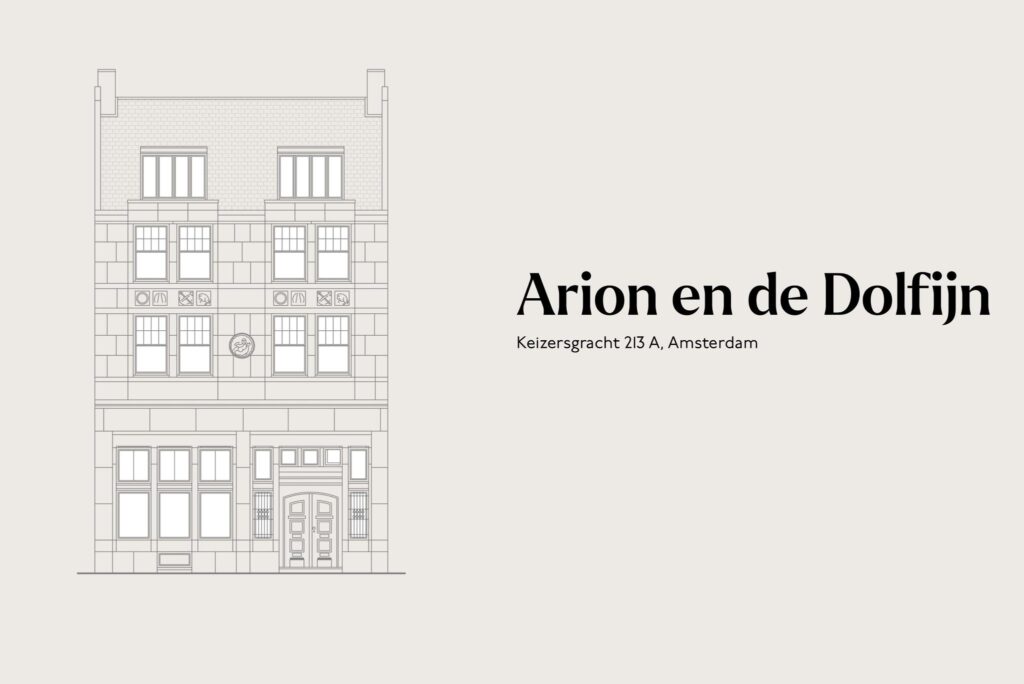
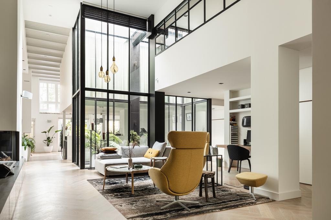
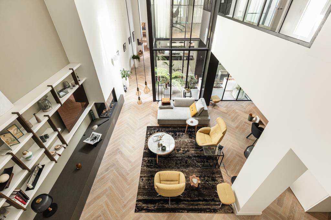
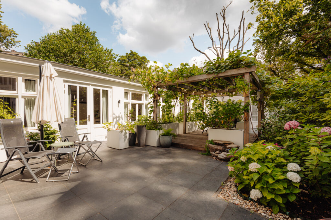
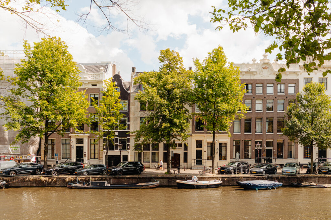
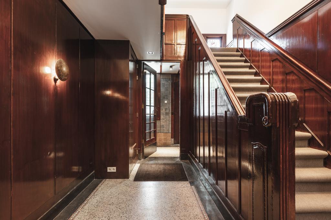
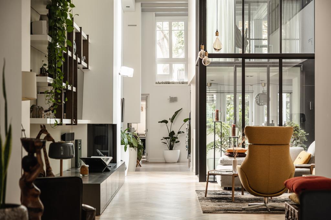
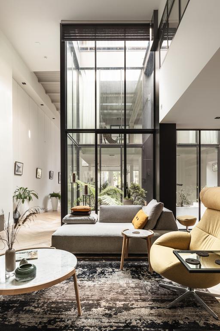
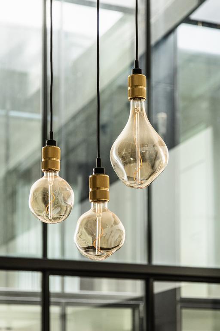
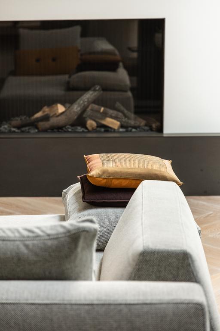
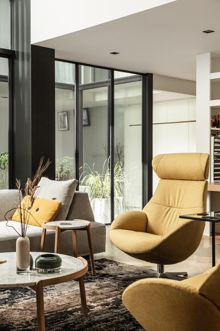
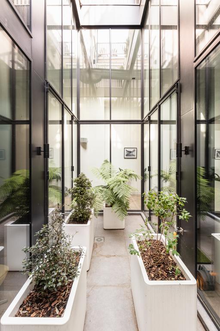
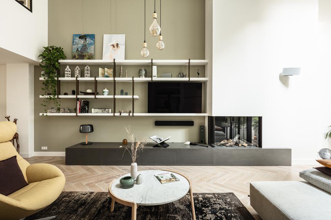
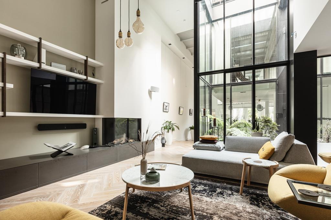
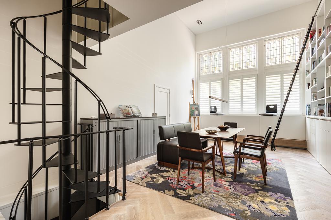
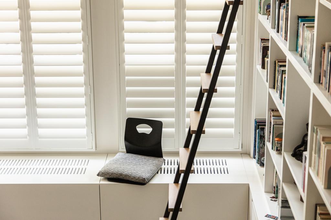
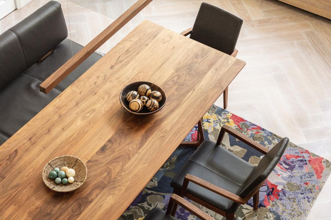
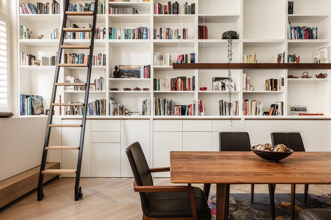
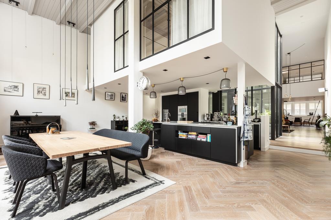
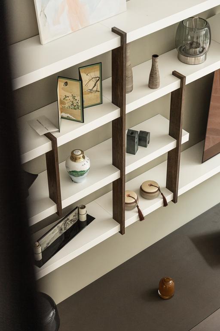
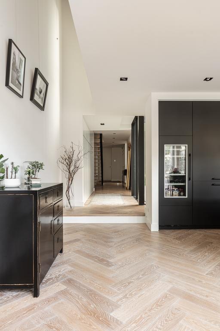
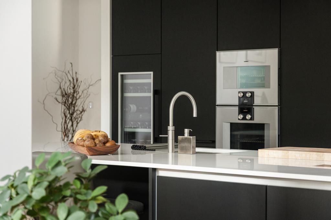
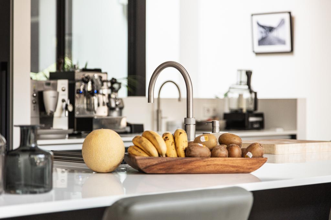
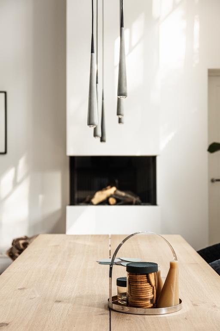
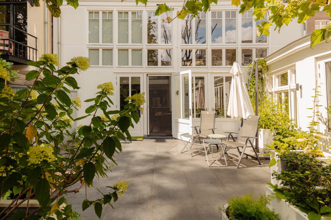
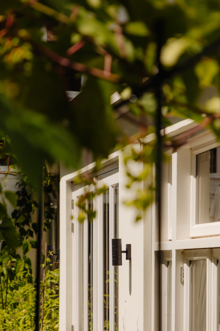
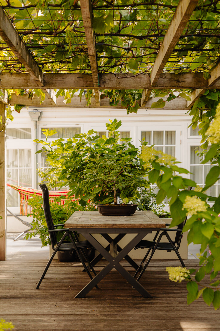
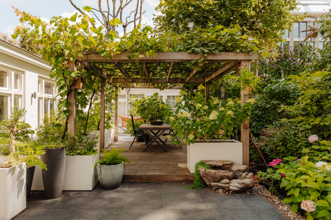
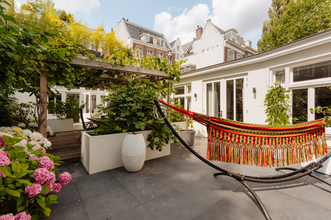
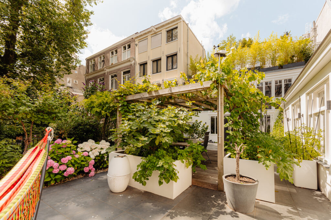
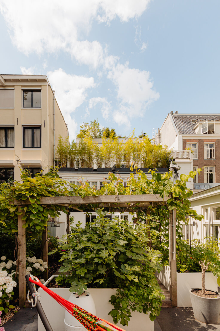
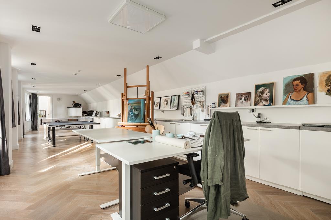
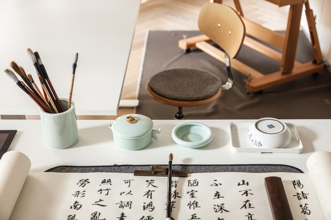
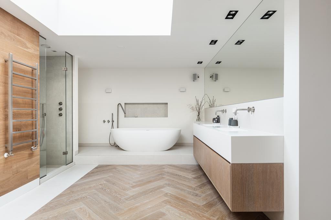
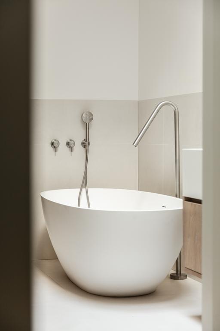
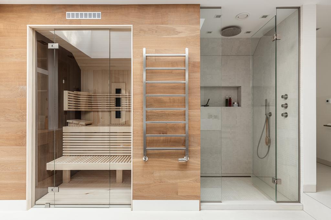
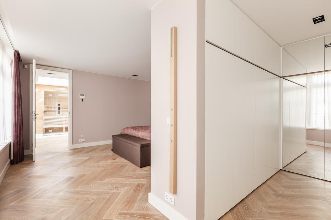
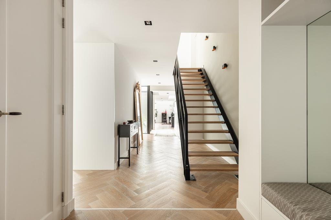
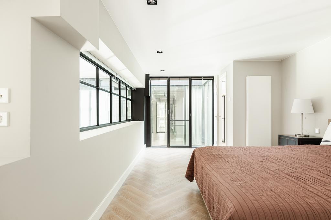
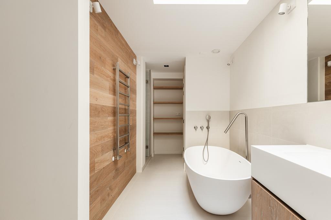
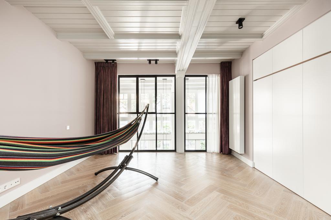
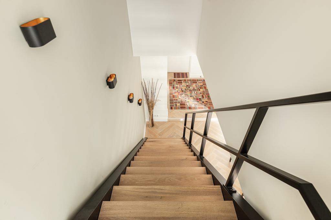
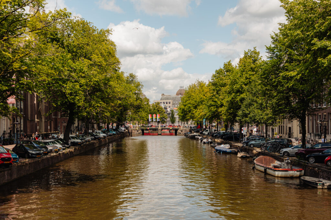
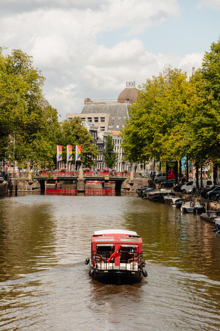
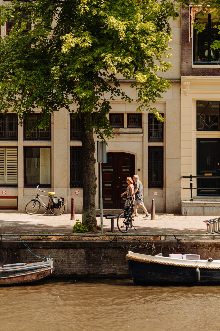
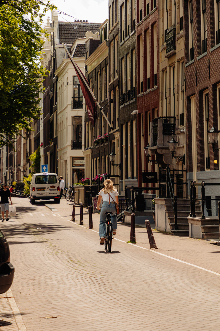















































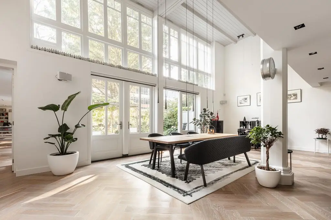
Arion en de Dolfijn
Een appartement, gelegen op een toplocatie binnen de grachtengordel, dat behoort tot de meest unieke woningen wat betreft uitstraling, buitenruimte, grootte, afwerking en kwaliteit. Het onderscheidt zich door zijn ruime afmetingen, met bijna 10 meter breedte en plafonds van meer dan 5 meter hoog, evenals grote raampartijen die zorgen voor veel natuurlijk licht. Als onderdeel van een stoer en robuust voormalig bankgebouw is dit appartement met een woonoppervlakte van circa 468 m² doordacht en naadloos geïntegreerd in het geheel. De eigenaren hebben gekozen voor moderne en ingetogen materialen en afwerkingen, die samen met de originele elementen een luxe uitstraling bieden zonder overdadig te zijn.
Rondleiding
Het onderscheidende en ruimtelijke LOFT-appartement is in 2017/2018 volledig verbouwd onder architectuur van Interior Studio van Maanen. Het ontwerp richt zich op ingetogen luxe, licht, ruimte, buitenleven en een optimale indeling. Het grootste deel van het appartement bevindt zich op één niveau en biedt een royaal woonoppervlak van 468 m². De imposante woonkamer heeft grotendeels een indrukwekkende plafondhoogte van ruim 5 meter. In het midden van het appartement bevindt zich een patio die extra lichtinval biedt in het zitgedeelte. Het ontwerp streeft naar de perfecte balans om de ruimte optimaal te benutten. Er zijn verschillende zit- en werkplekken, een comfortabel zitgedeelte met open haard en een woonkeuken. Elk deel van het appartement heeft zijn eigen karakter, met uitzicht op de gracht of het prachtige licht van de patio. De verbouwing is uitgevoerd met hoogwaardige materialen en smaakvolle details, wat resulteert in een luxe uitstraling. Het ontwerp zorgt voor een harmonieuze samenhang tussen licht, kleurgebruik en de open indeling.
Buurtgids
Grootstedelijk wonen aan een van de hoofdgrachten van UNESCO erfgoed. Aan de Keizersgracht op een deel zonder woonboten en met een mooi uitzicht op Onze Lieve Vrouwenkerk en Westertoren.
De huidige bewoners vinden in de directe omgeving een rijk aanbod van speciaalzaken (bakkerij, kaasboer, bloemist, patisserie e.d.), traiteurs en de supermarkt (AH/Jumbo).
Ook zijn er een tal van lekkere koffietentjes en fijne restaurants te vinden. Via de Rozengracht is er een goede ontsluiting naar de Ring A10. Op de Rozengracht stoppen tramlijnen 10, 13, 14 en 17 en diverse buslijnen.
Via de metro op het Rokin zijn zowel het Centraal station als station Zuid binnen 10 minuten bereikbaar
Bijzonderheden
• Gebruiksoppervlakte wonen circa 468 m²
• Stadstuin van circa 115 m²
• Gelegen op eigen grond
• Interieurarchitect Interior Studio van Maanen
• Servicekosten VvE € 365,-- per maand
• Volledig gerenoveerd in 2017
• Rijksmonument
• Rijksbeschermd stadsgezicht
• Onderdeel UNESCO Werelderfgoed
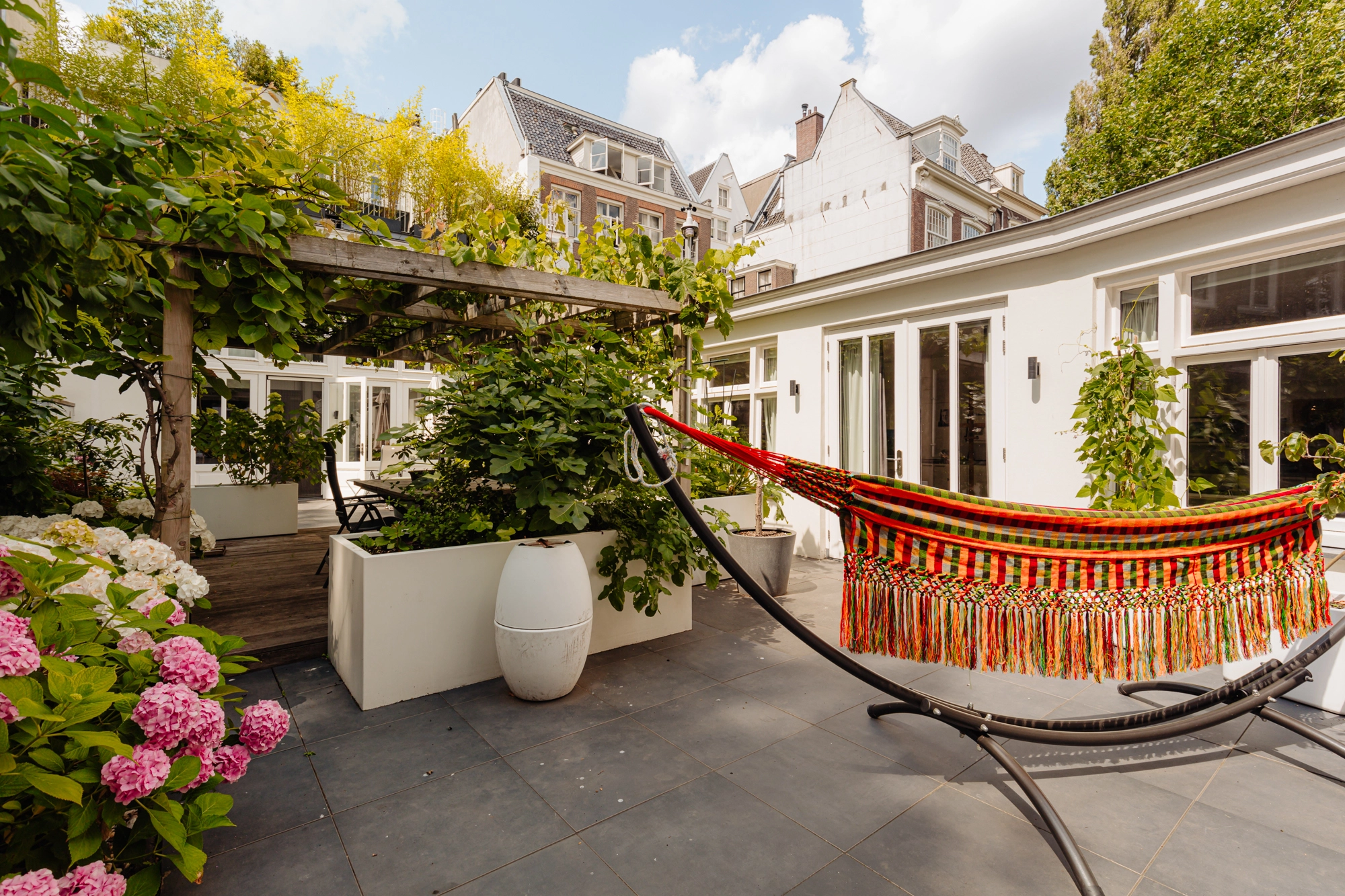
Arion en de Dolfijn
Deze woning, gelegen op een absolute toplocatie binnen de grachtengordel, behoort tot de meest unieke objecten dankzij de uitzonderlijke uitstraling, royale buitenruimte, indrukwekkende grootte en hoogwaardige afwerking. Met een gevelbreedte van bijna 10 meter en plafonds die reiken tot ruim 5 meter hoogte, biedt deze woning een maatvoering die zeldzaam is in Amsterdam.
Grote raampartijen zorgen voor een overvloed aan natuurlijk licht, wat de ruimtelijkheid en het karakter van het appartement versterkt. Gelegen in een stoer en robuust voormalig bankgebouw, is het appartement van circa 468 m² zorgvuldig en doordacht geïntegreerd in het geheel.
De eigenaren hebben gekozen voor een ingetogen, modern materiaalgebruik en verfijnde afwerkingen, waarbij originele elementen zijn behouden. Deze combinatie resulteert in een luxe uitstraling die evenwichtig en stijlvol is, zonder overdaad.
Judith de Jong | Makelaar Broersma Wonen
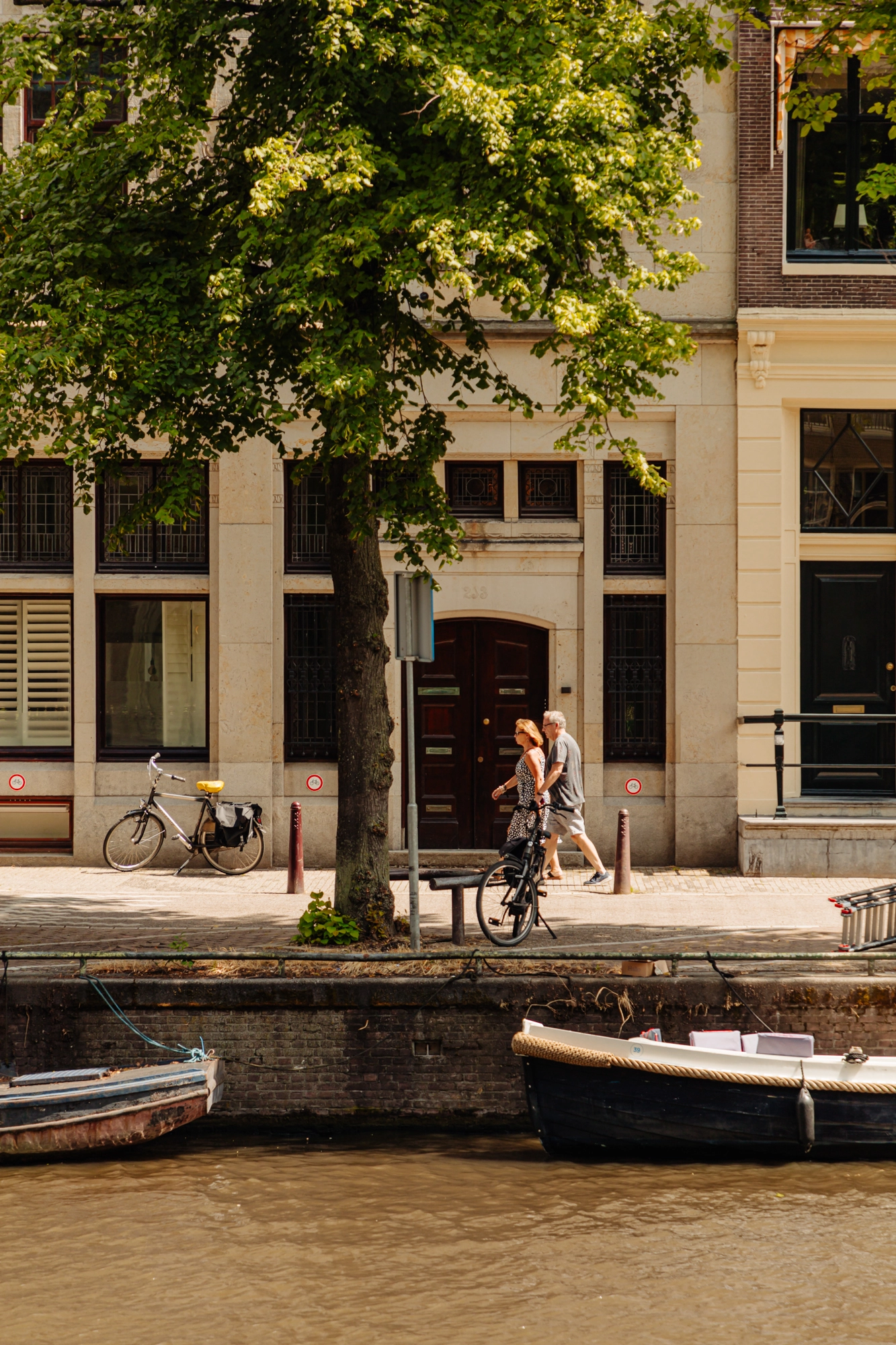
Dit onderscheidende en ruimtelijke loftappartement is in 2017/2018 volledig onder architectuur verbouwd door Interior Studio Van Maanen. Het ontwerp kenmerkt zich door een ingetogen luxe en een perfecte balans tussen licht, ruimte, buiten en een optimale indeling.
Het grotendeels gelijkvloerse appartement biedt maar liefst circa 468 m² woonoppervlakte. De indrukwekkende living valt op door de uitzonderlijke plafondhoogte van ruim vijf meter. Een centraal gelegen patio zorgt voor een prachtige lichtinval, met name bij het zitgedeelte. In het ontwerp is zorgvuldig gezocht naar een optimale beleving van de ruimte, waarbij diverse zit- en werkplekken zijn gecreëerd, evenals een comfortabel zitgedeelte met open haard en een royale woonkeuken.
Elk deel van het appartement heeft een eigen karakter, variërend van uitzicht op de gracht tot de bijzondere lichtinval vanuit de patio. Het geheel is met hoogwaardige materialen en een verfijnde afwerking uitgevoerd. Het ontwerp vormt een harmonieus geheel waarin licht, kleurgebruik en een open indeling op een smaakvolle wijze samenkomen.
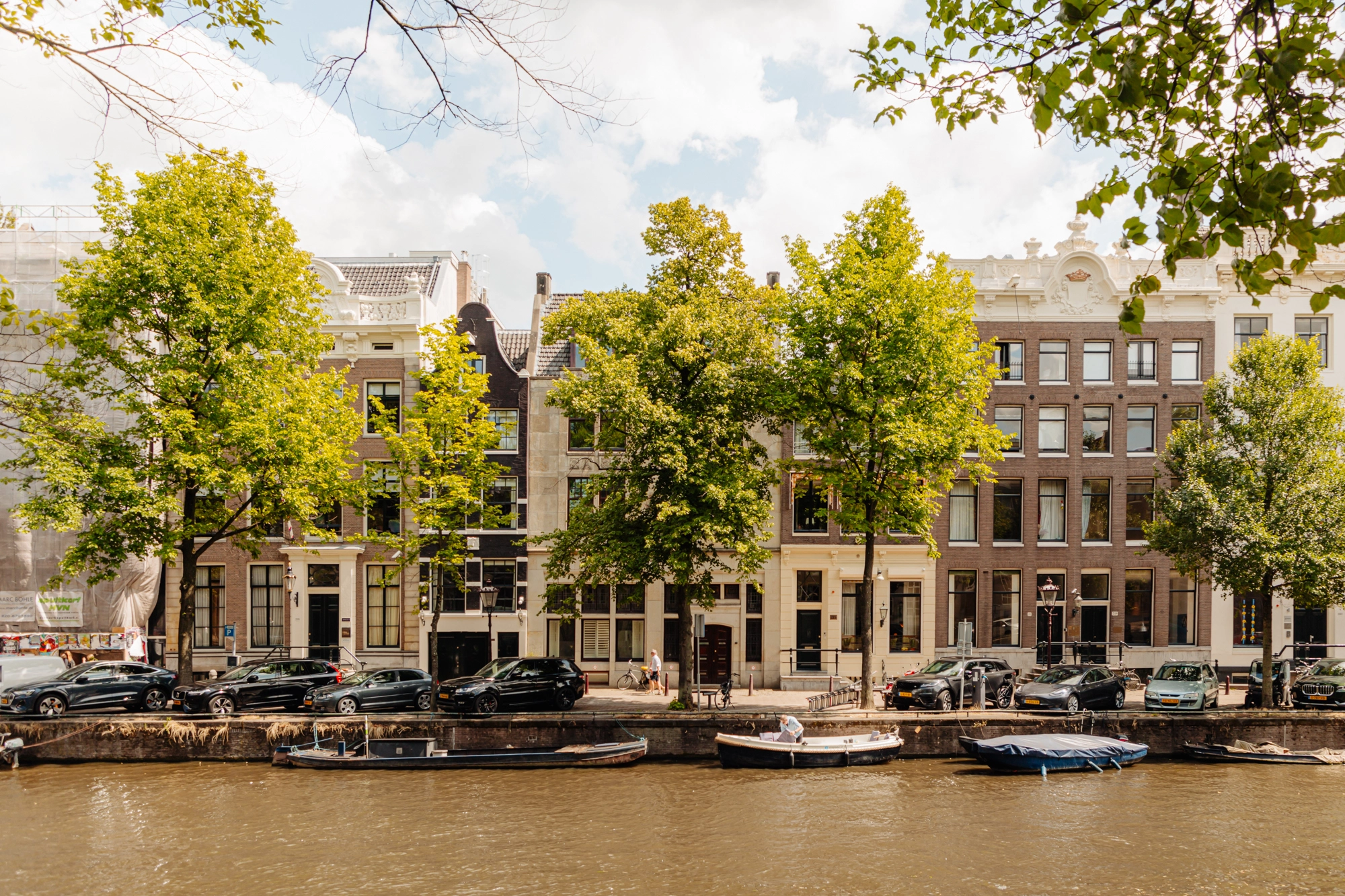
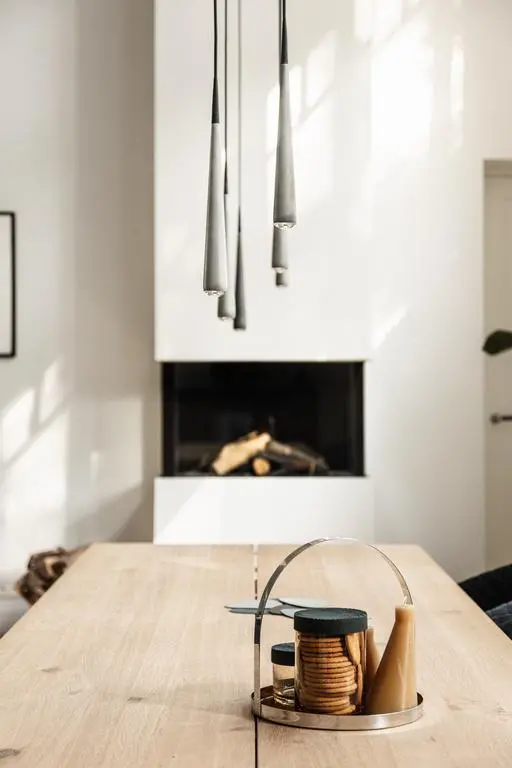
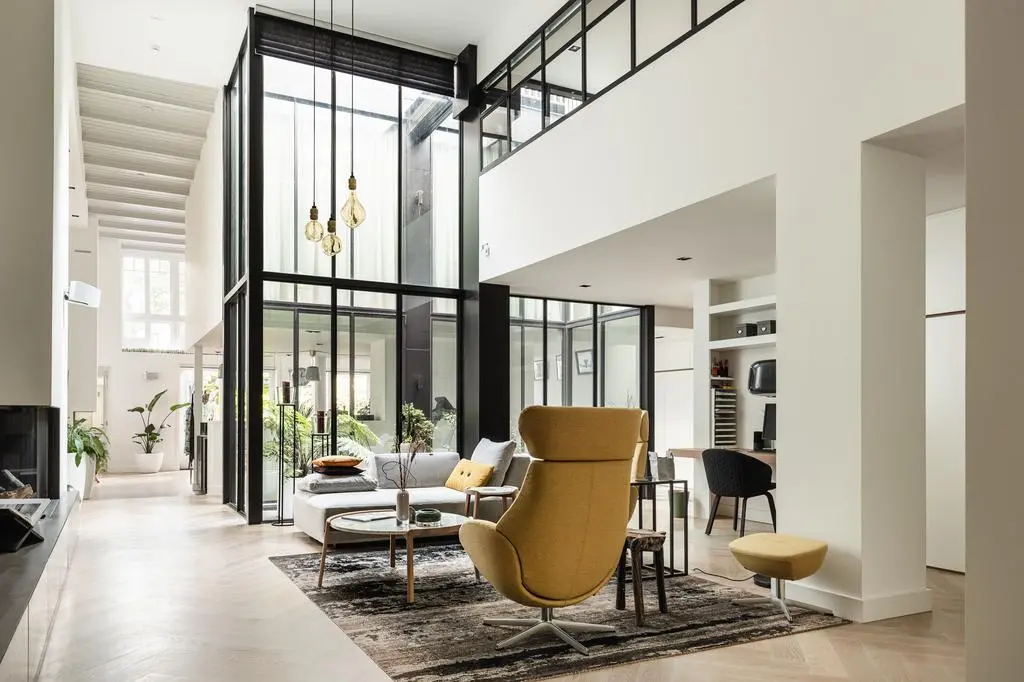
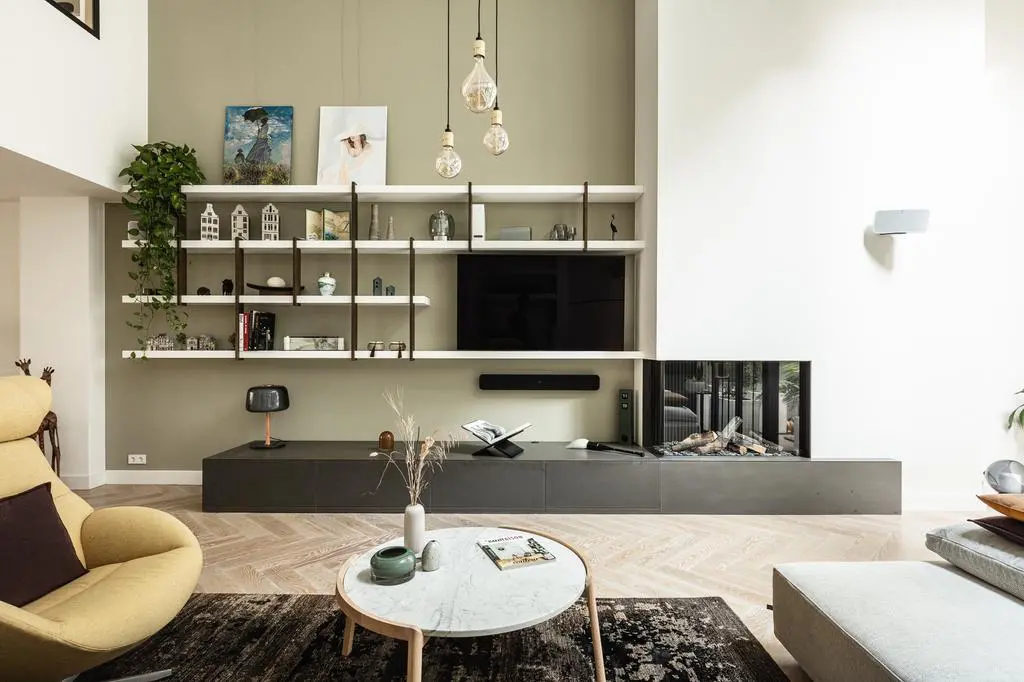
In het ontwerp neemt de ruime, moderne woonkeuken een centrale plaats in, met uitzicht op de prachtig aangelegde tuin. De naadloze overgang tussen de tuin en de woonruimte creëert een harmonieuze verbinding tussen binnen en buiten. De eetkamer en keuken vormen het kloppende hart van de woning en staan in open verbinding met de omliggende ruimtes.
De hoogwaardige Poggenpohl-keuken met kookeiland is een droom voor iedere liefhebber van koken. Deze op maat gemaakte keuken is voorzien van luxe apparatuur, waaronder PITT cooking, een Gaggenau oven en stoomoven, twee vaatwassers, een wijnklimaatkast, een koelkast/vriezer en een Quooker. Een perfect samenspel van functionaliteit en verfijning.
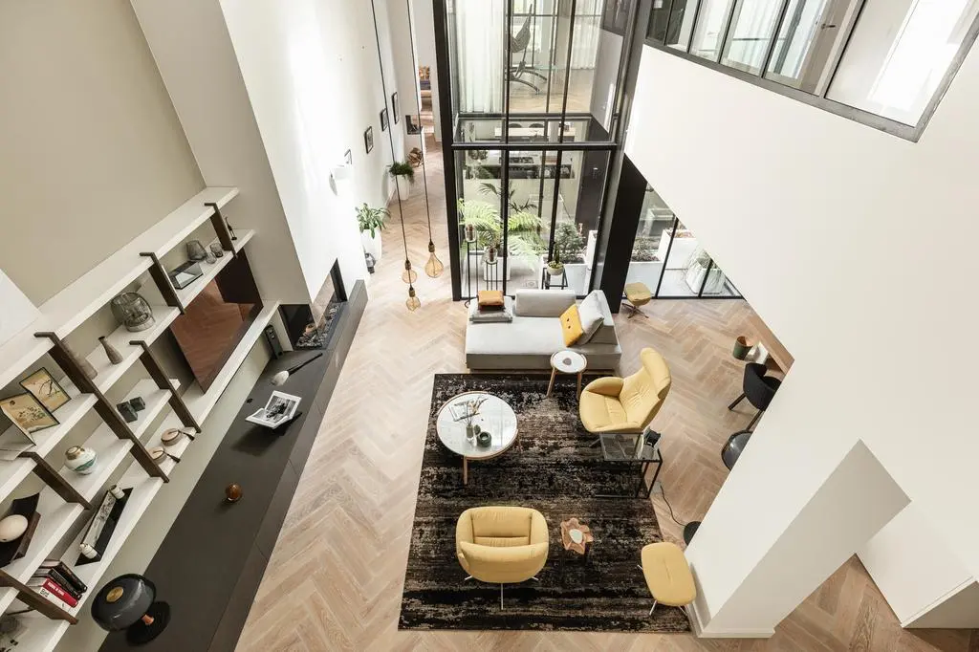
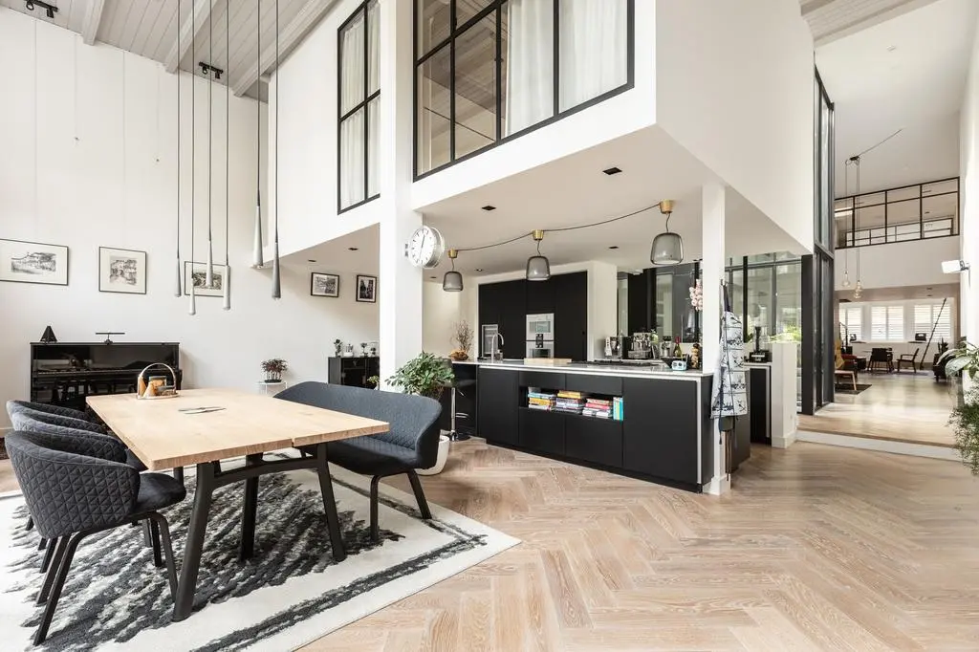
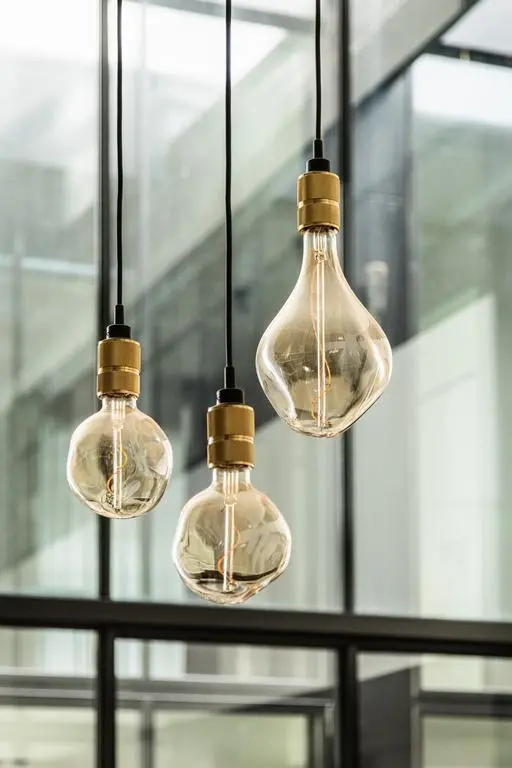
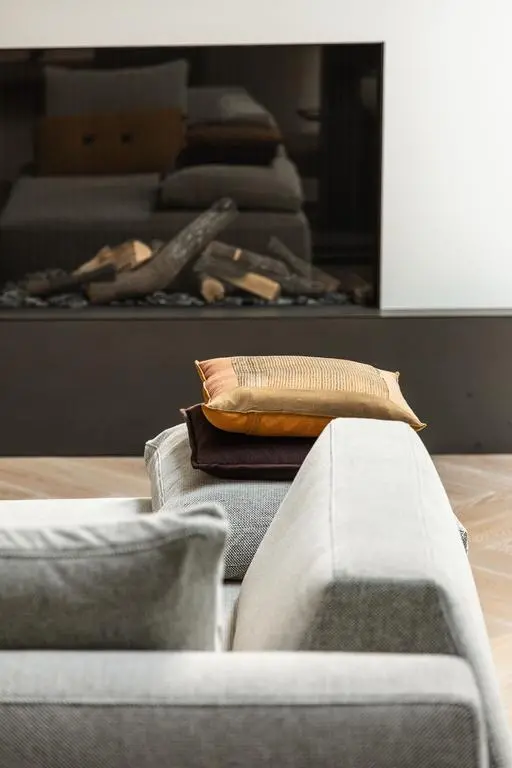
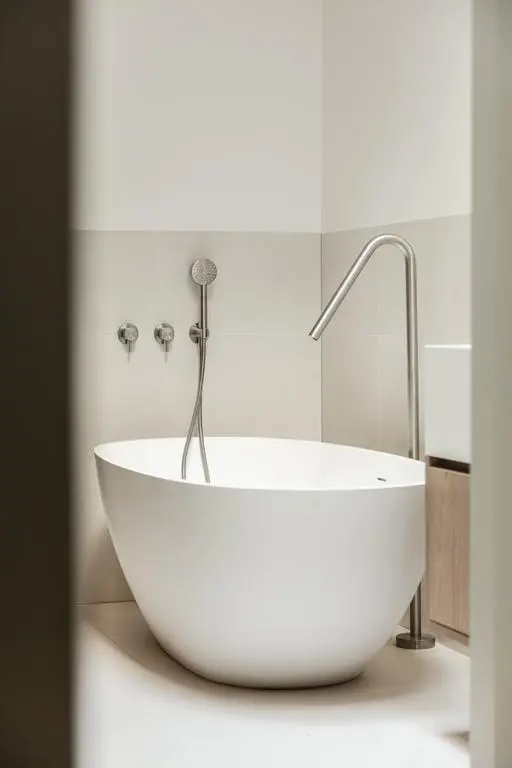
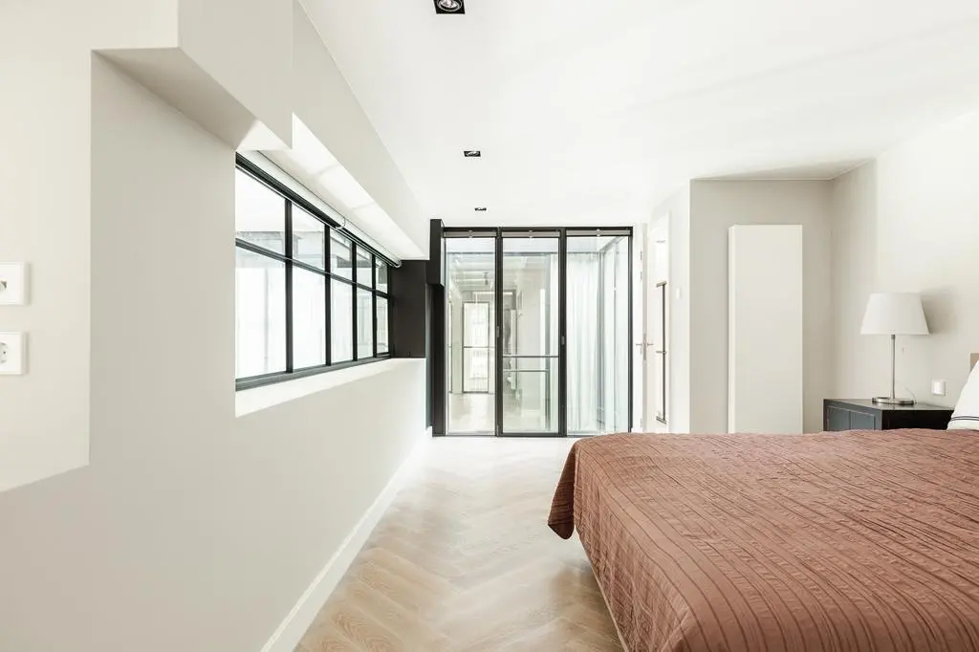
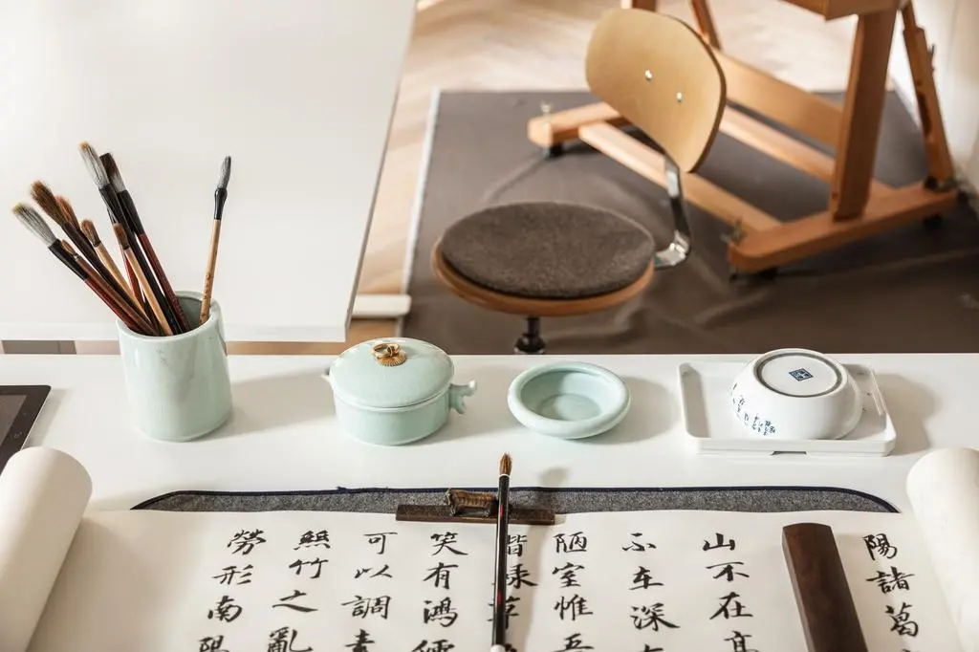
Grenzend aan de tuin bevindt zich een sfeervolle tuinkamer die tevens dienstdoet als werkruimte. De grote ramen zorgen voor een overvloed aan natuurlijk licht en bieden directe toegang tot de tuin, waardoor binnen en buiten naadloos in elkaar overgaan.
De hoofdslaapkamer, met een serene ligging aan de tuinzijde, is uitgerust met een op maat gemaakte inloopkast. De aangrenzende badkamer straalt ingetogen luxe uit en beschikt over een vrijstaand bad, een ruime inloopdouche, een sauna, dubbele wastafels en een toilet. Op de entresol bevinden zich drie royale slaapkamers, elk voorzien van op maat gemaakte kledingkasten. Twee stijlvolle badkamers bieden optimaal comfort, beide uitgerust met royale inloopdouches en wastafels. Eén van de badkamers beschikt daarnaast over een ligbad. Twee aparte toiletten op deze verdieping zorgen voor extra gebruiksgemak.
De indeling van deze etage is zorgvuldig ontworpen, waardoor deze perfect geschikt is voor kinderen, logees of een combinatie van beiden. Het geheel is met hoogwaardige materialen en een verfijnde afwerking gerealiseerd, wat bijdraagt aan een tijdloze uitstraling. Voor wie nog meer woonruimte wenst, bieden alternatieve indelingsopties de mogelijkheid om twee extra kamers te creëren, waarmee de flexibiliteit van het ontwerp verder wordt vergroot.
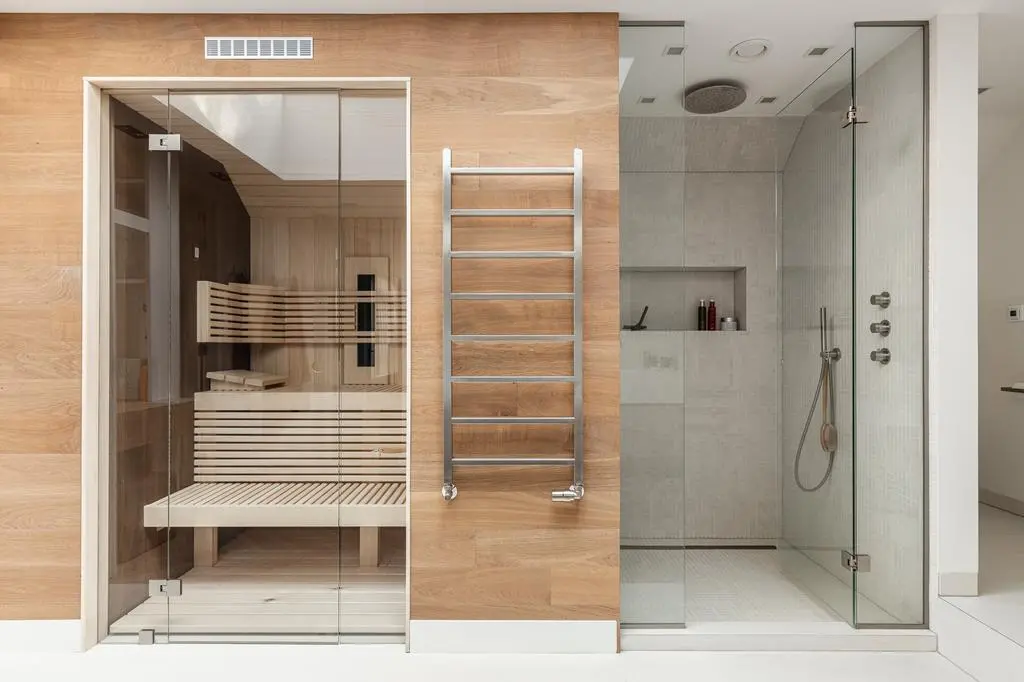
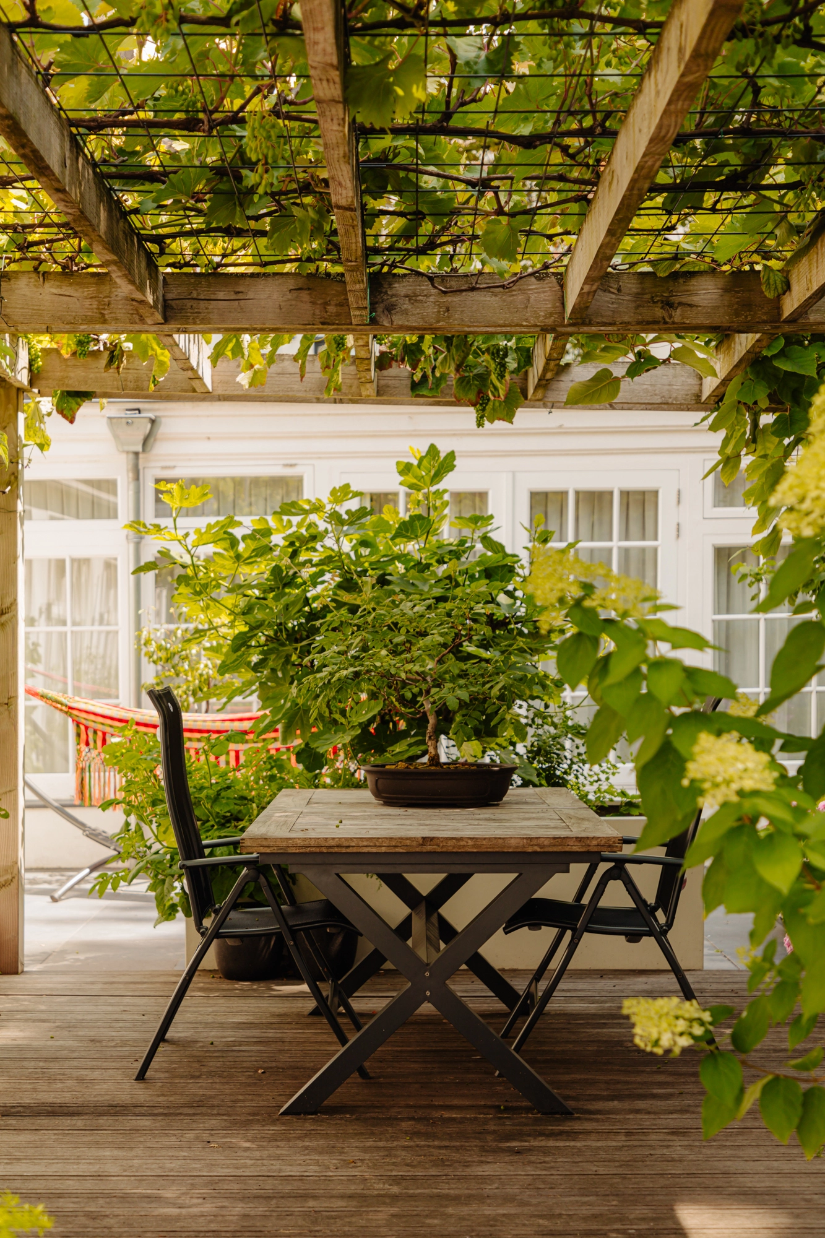
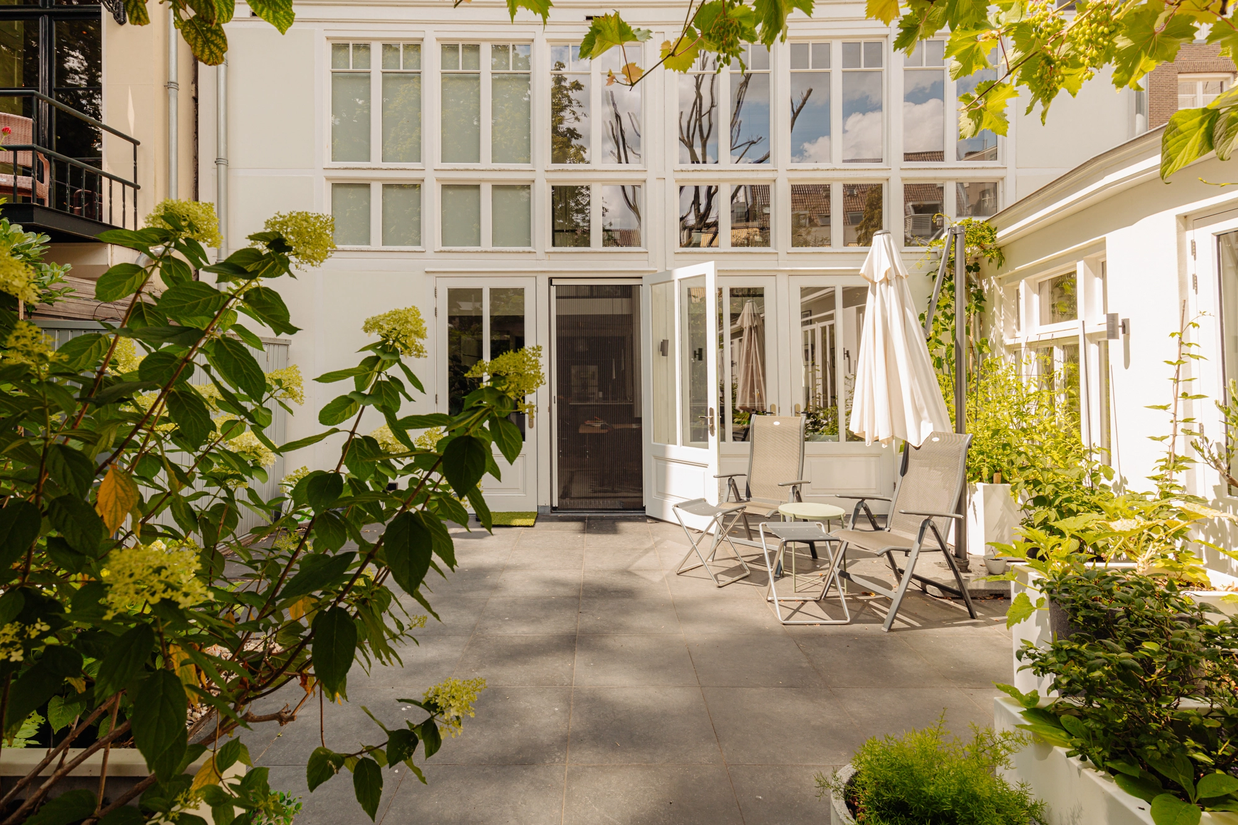
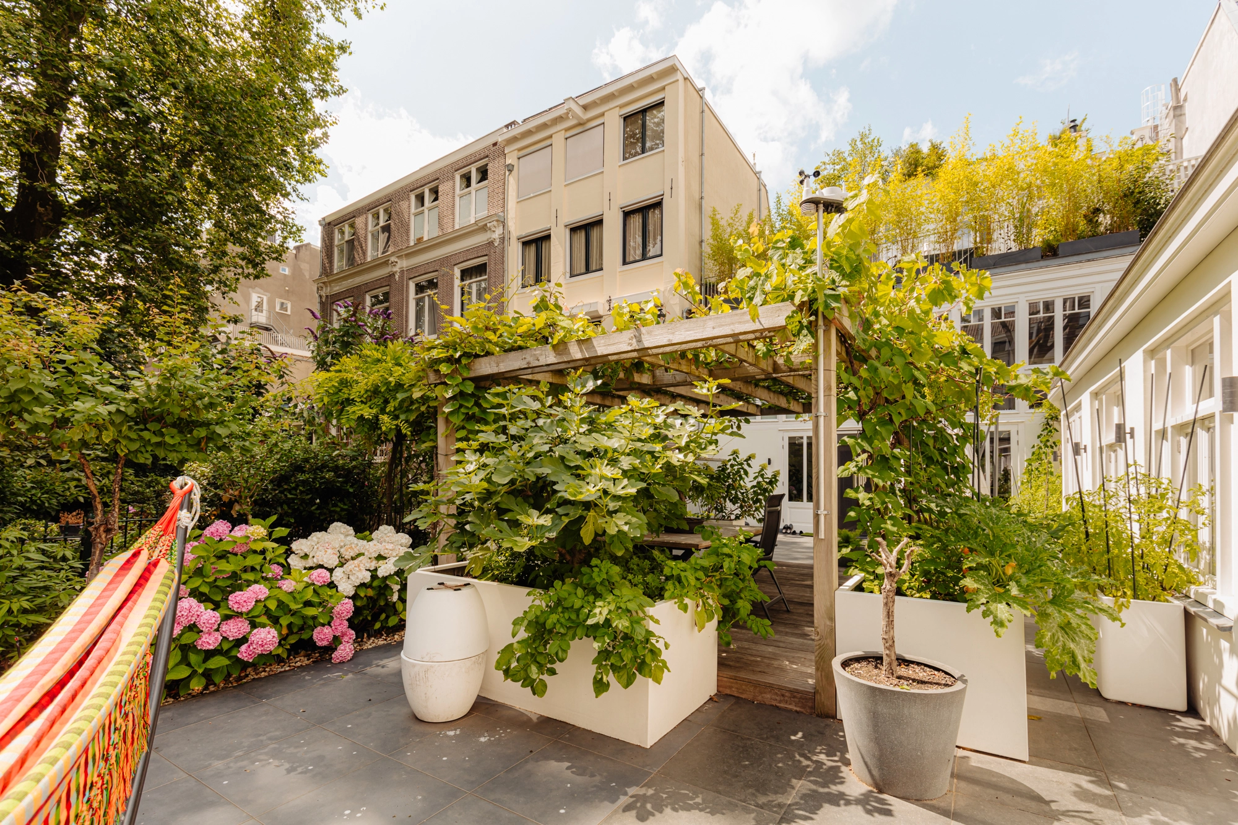
Direct grenzend aan de woonkeuken ligt een fraai aangelegde en beschutte grachtentuin van circa 115 m². Deze zonnige stadstuin, omsloten door de bebouwing van het appartement, biedt een oase van rust en privacy.
Dankzij de openslaande deuren vanuit de aangrenzende vertrekken vormt de tuin een vanzelfsprekend verlengstuk van het wooncomfort. Door de centrale ligging in het bouwblok geniet de tuin volop van zon, wat bijdraagt aan de unieke beleving van deze buitenruimte.
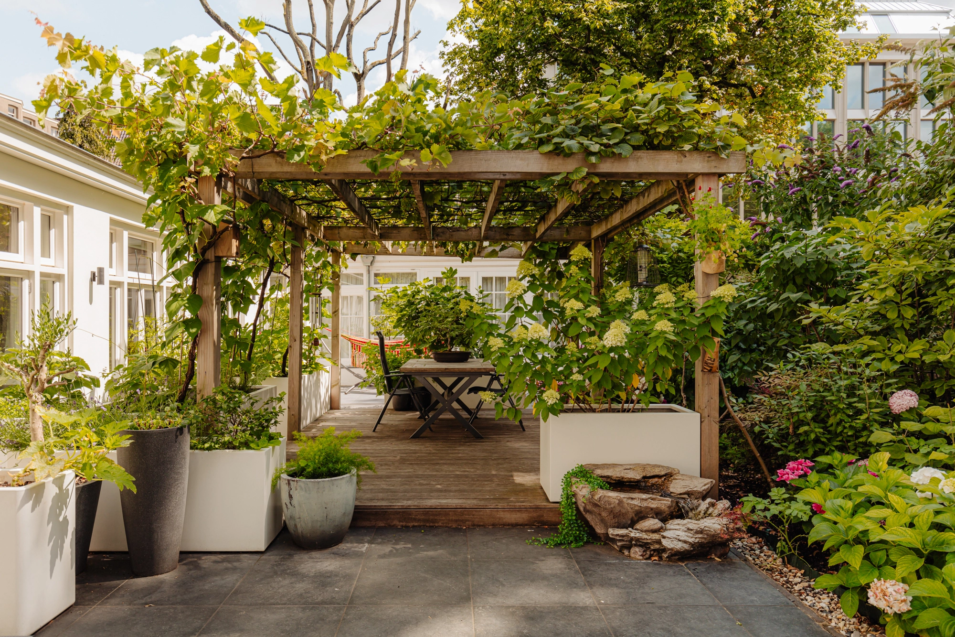
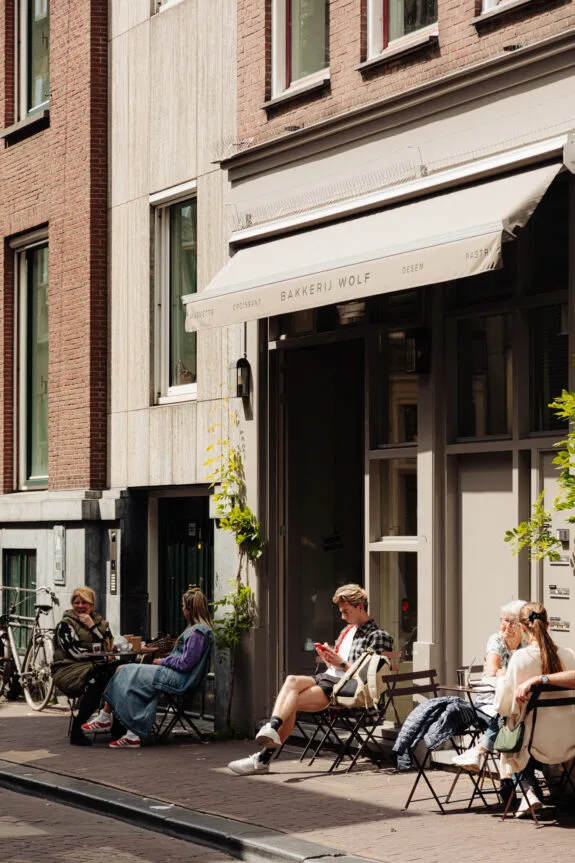
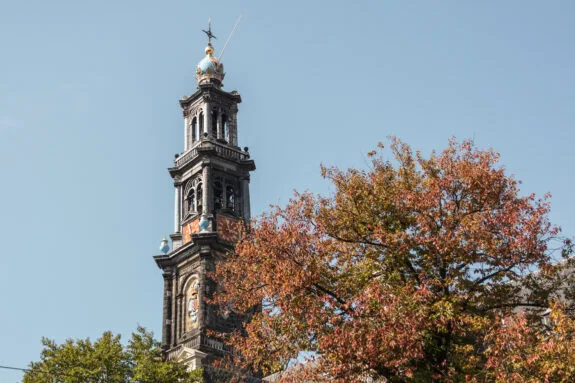
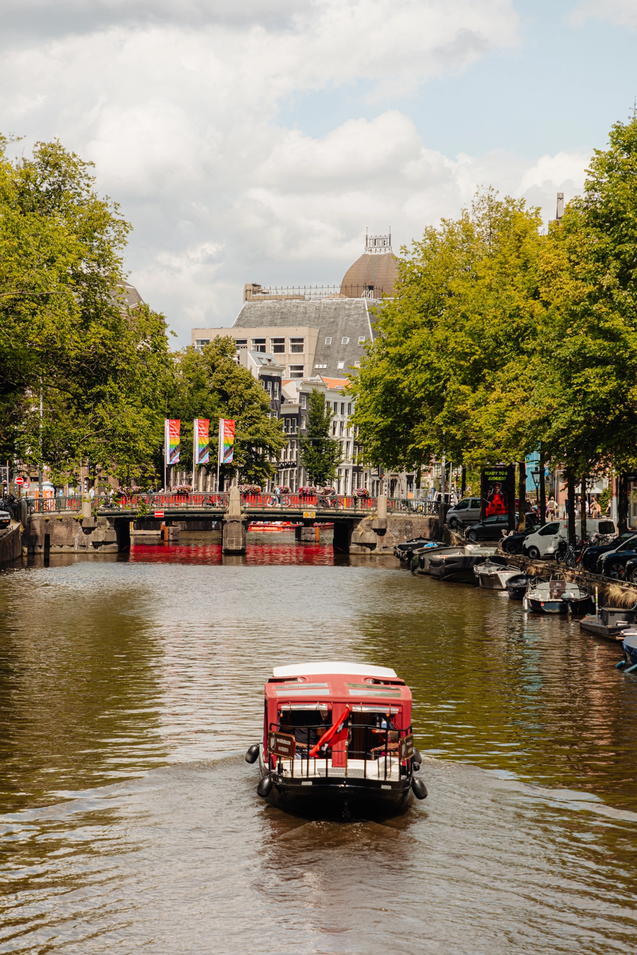
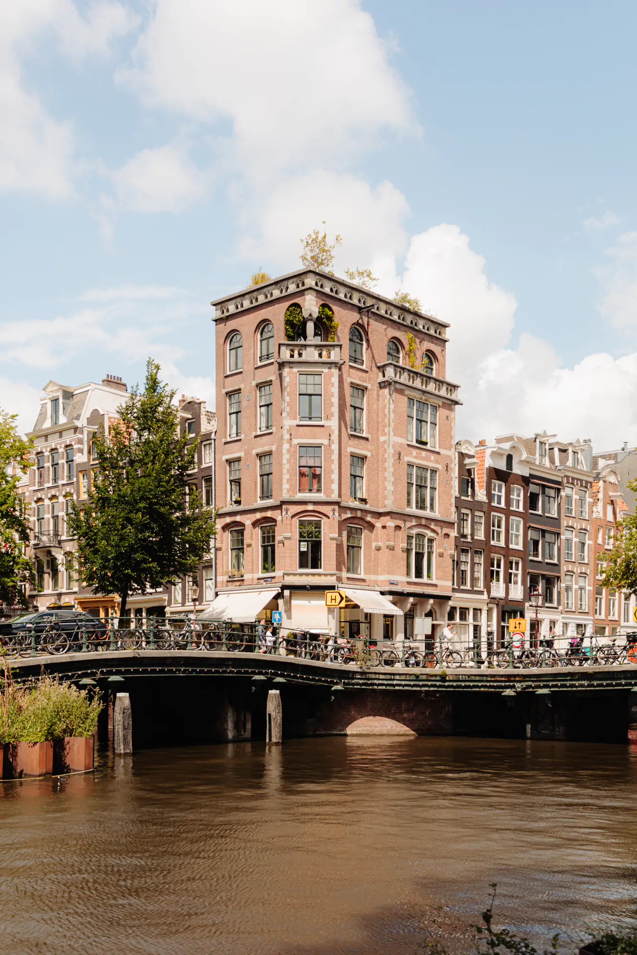
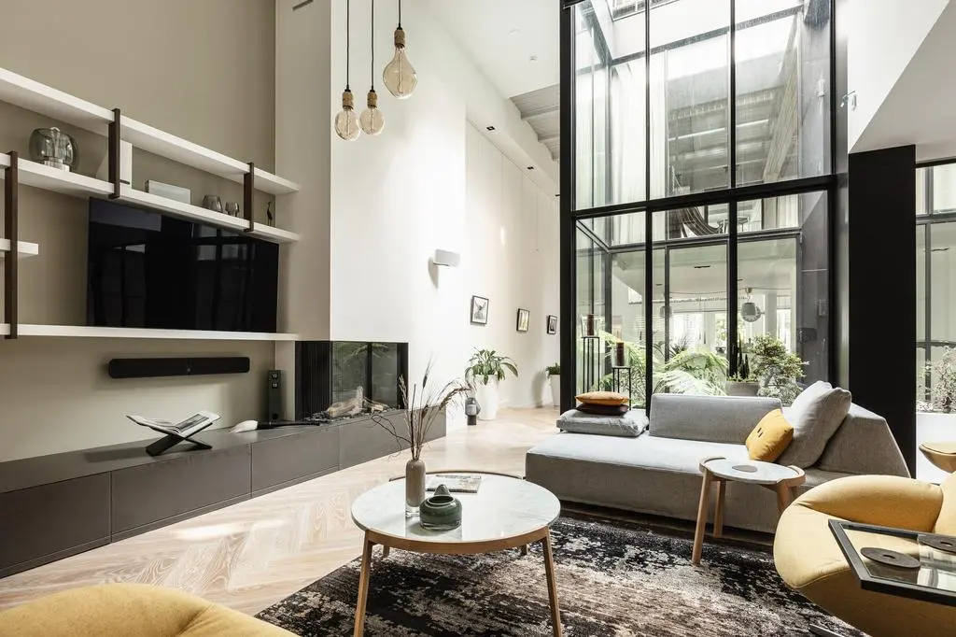

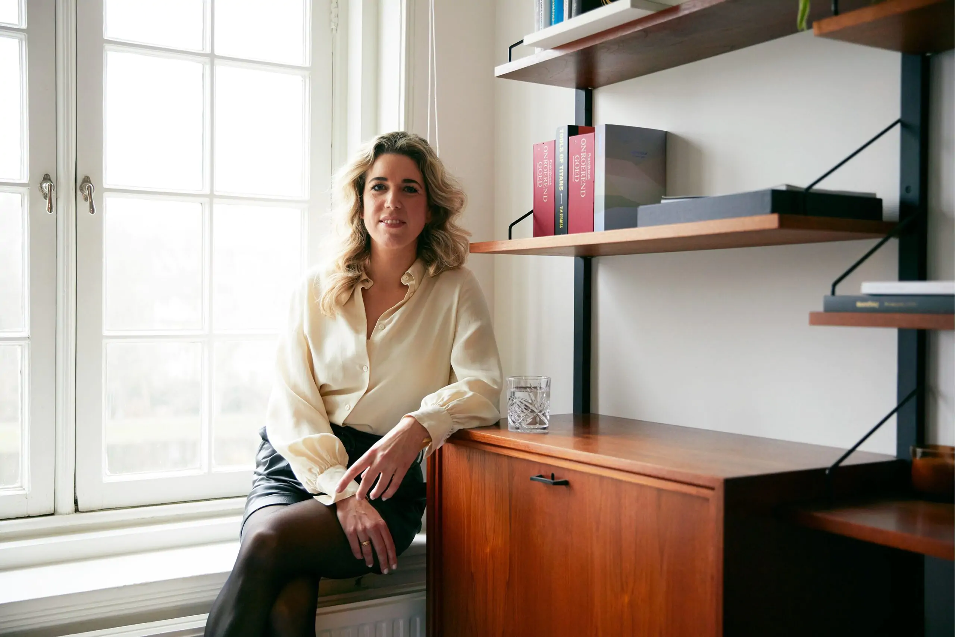
Arion en de Dolfijn
Amsterdam
Amsterdam
