About J.J. Viottastraat 8, Amsterdam
- € 3.480.000,- Kosten koper
- In overleg
- 9 rooms
- 7 slaapkamers
- 3 badkamers
- Intern: Uitstekend
- Extern: Goed tot uitstekend
- Living surface: 236 m²
- Perceeloppervlakte: 177 m²
- Tuinoppervlakte: 69 m²
- Inhoud: 727 m³
- 1921
- Airconditioning
- Alarminstallatie
- Dakraam
- Mechanische ventilatie
- Tv kabel
- Zonnecollectoren
- Aan rustige weg
- In woonwijk
- Betaald parkeren
- Parkeervergunningen
- CV Ketel
- Gashaard
- Vloerverwarming geheel
- CV Ketel
- Woonruimte
- Eigendom belast met erfpacht
- Achtertuin
- Voortuin
- Balkon
- Loggia
- Gemeente: Amsterdam
- Sectie: Z
- Nummer: 440
- Dubbel glas
- Volledig geisoleerd
- Energielabel A
- Eengezinswoning
- Tussenwoning
- Woonhuis
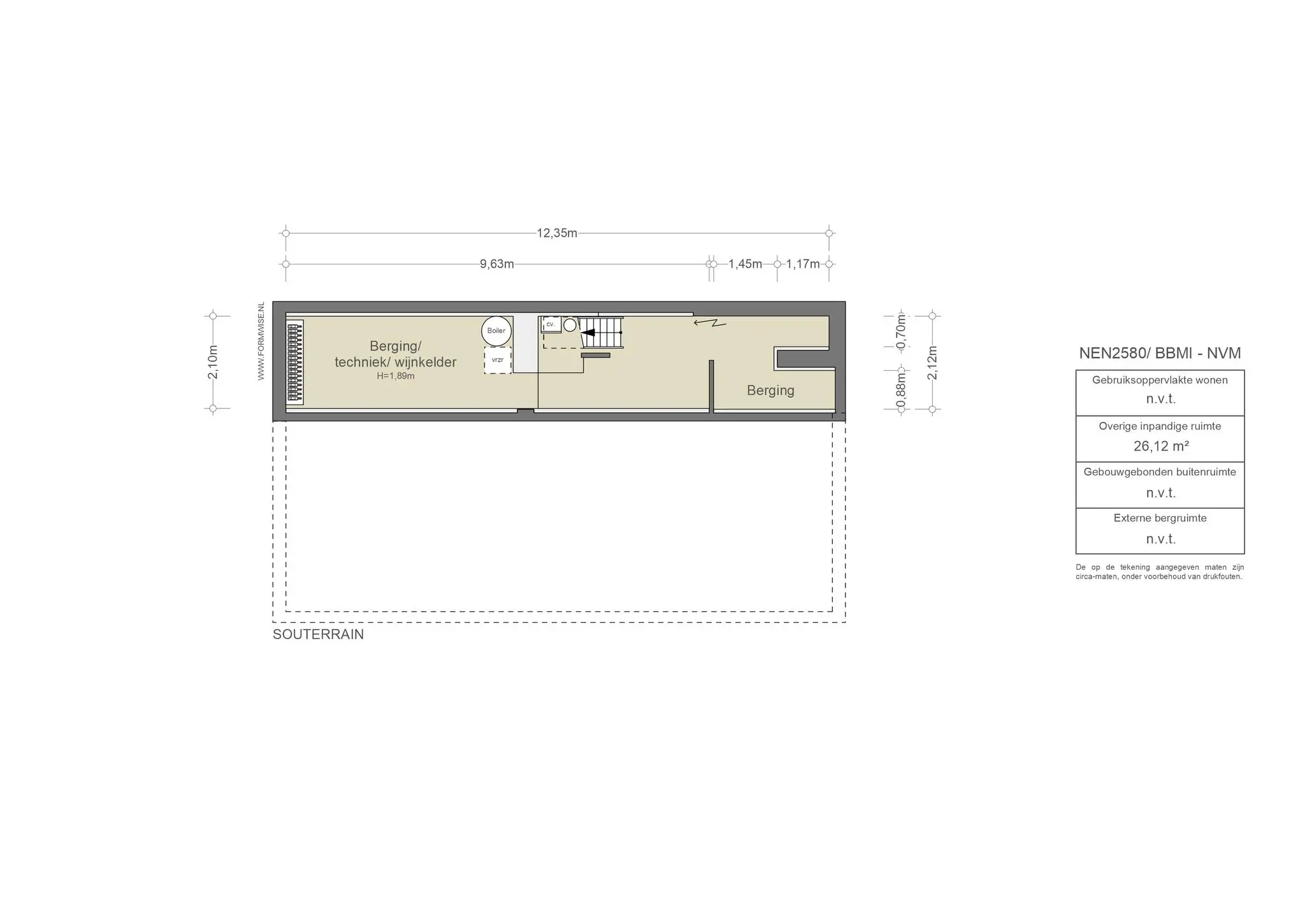
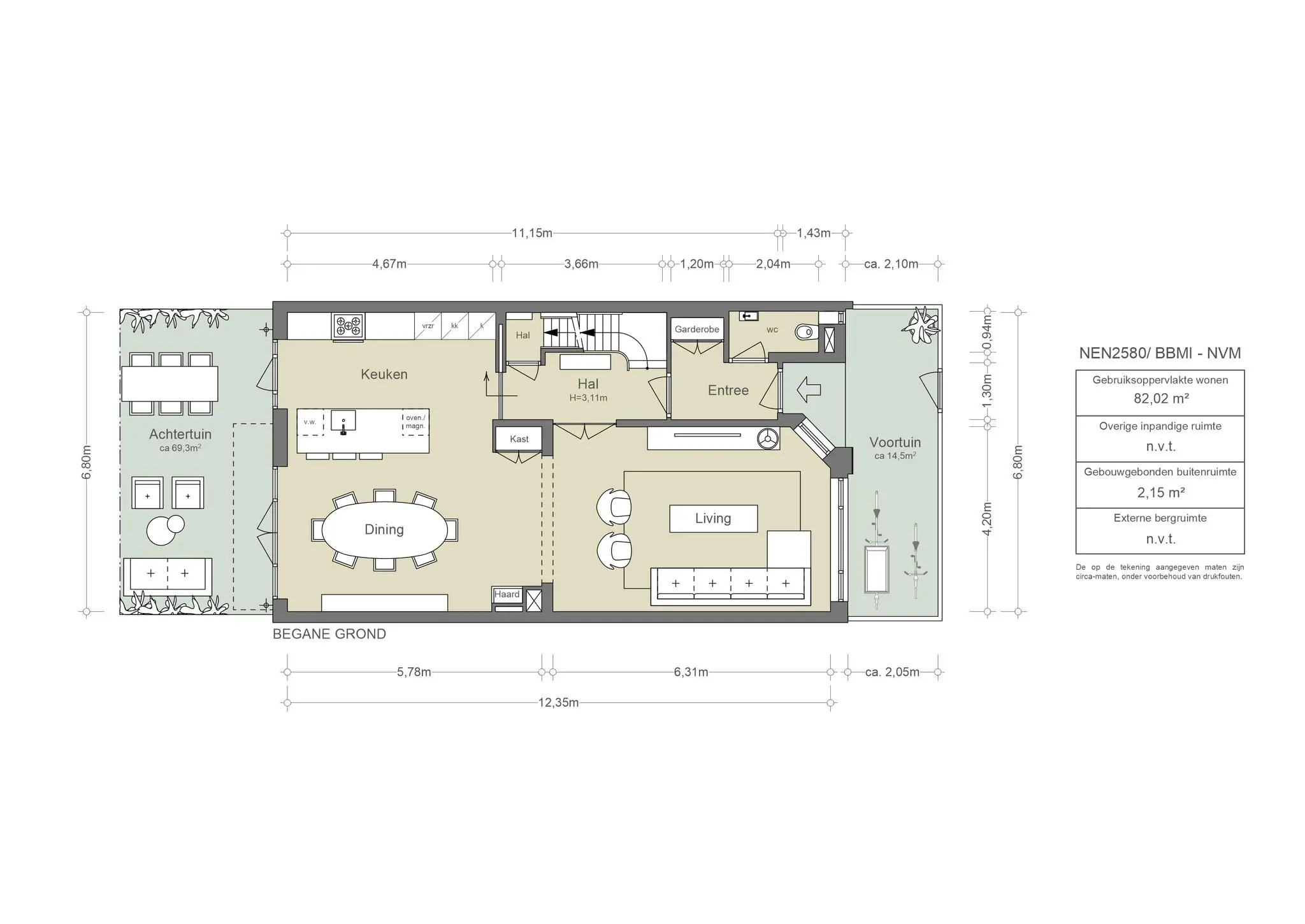
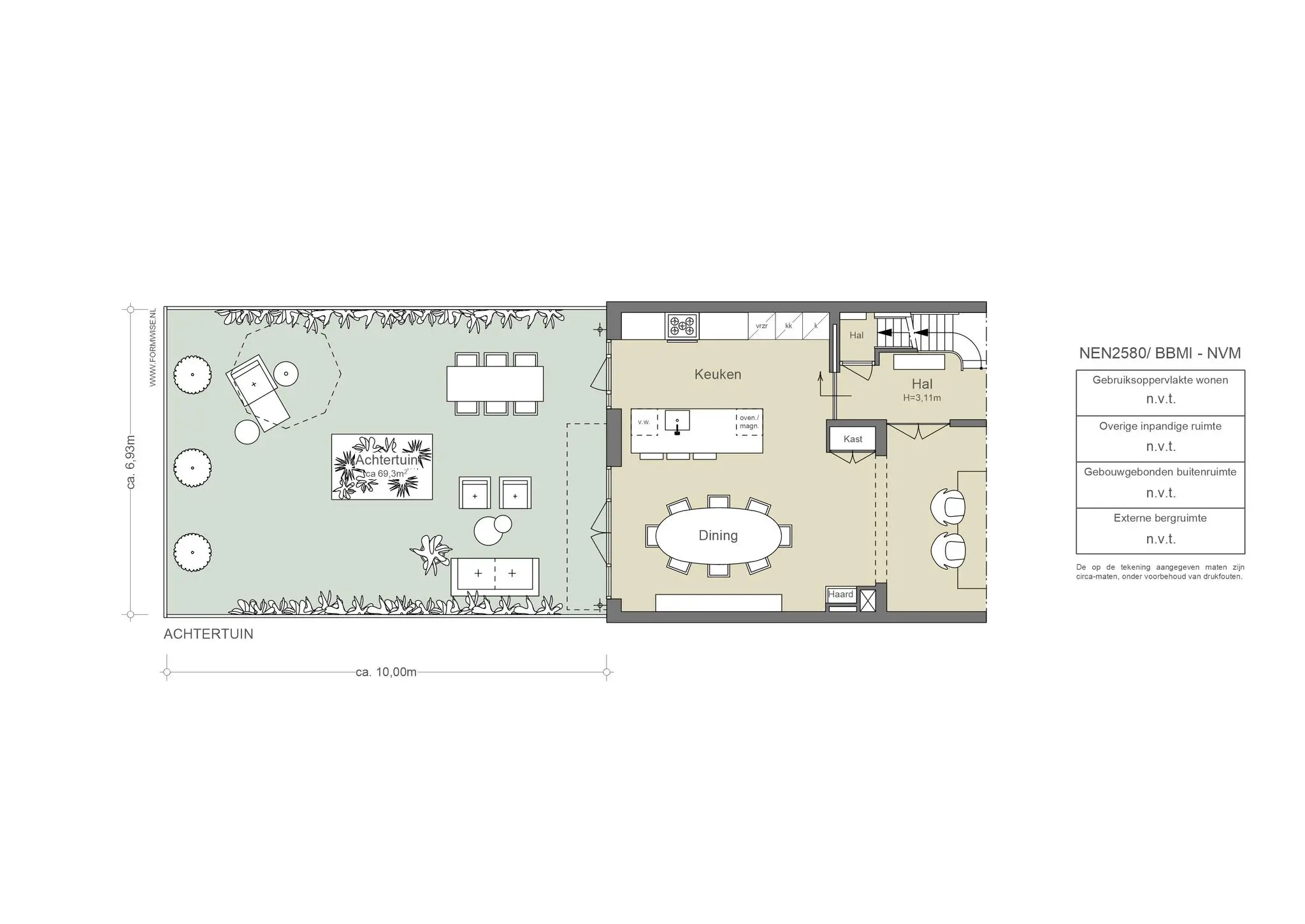
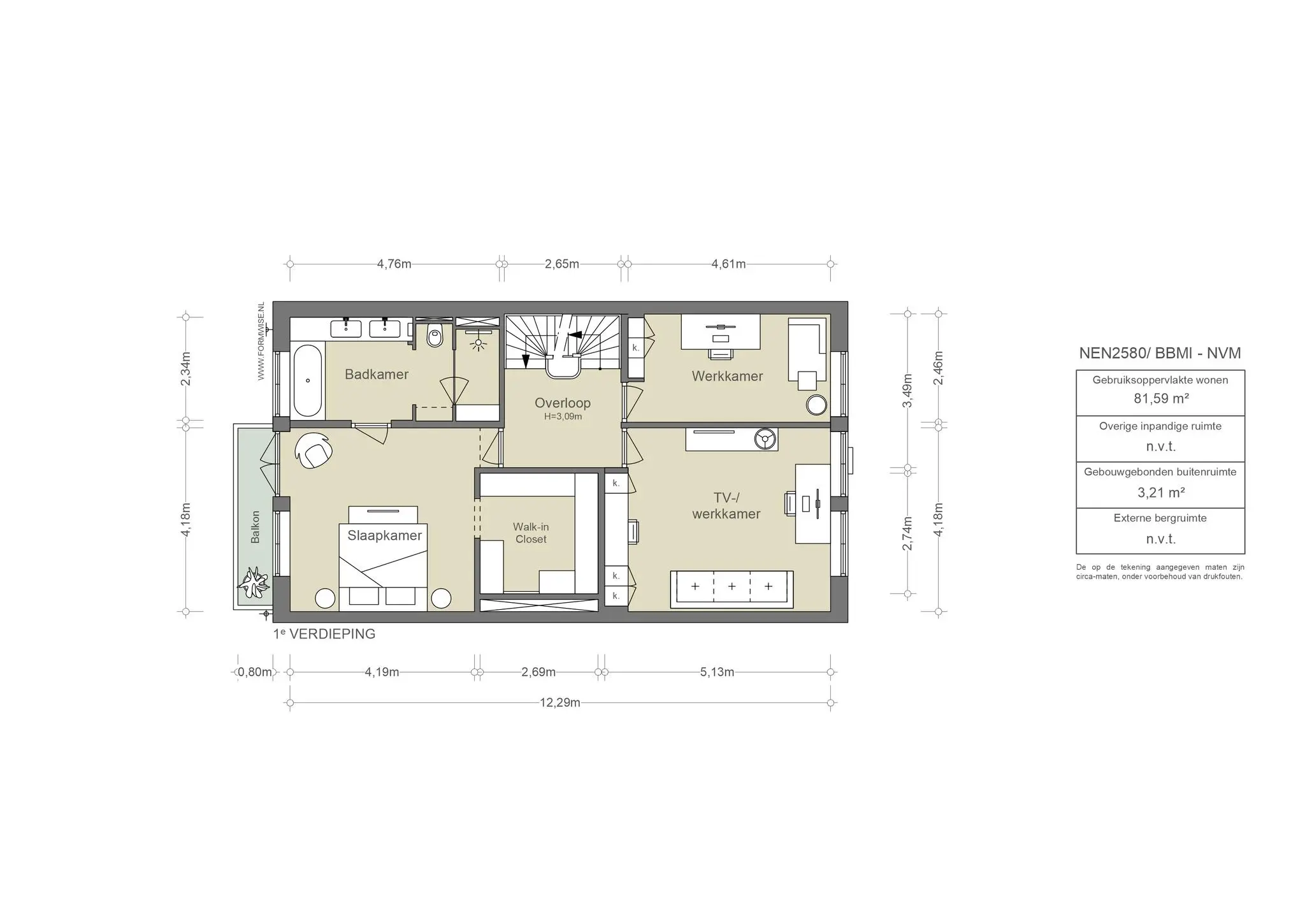
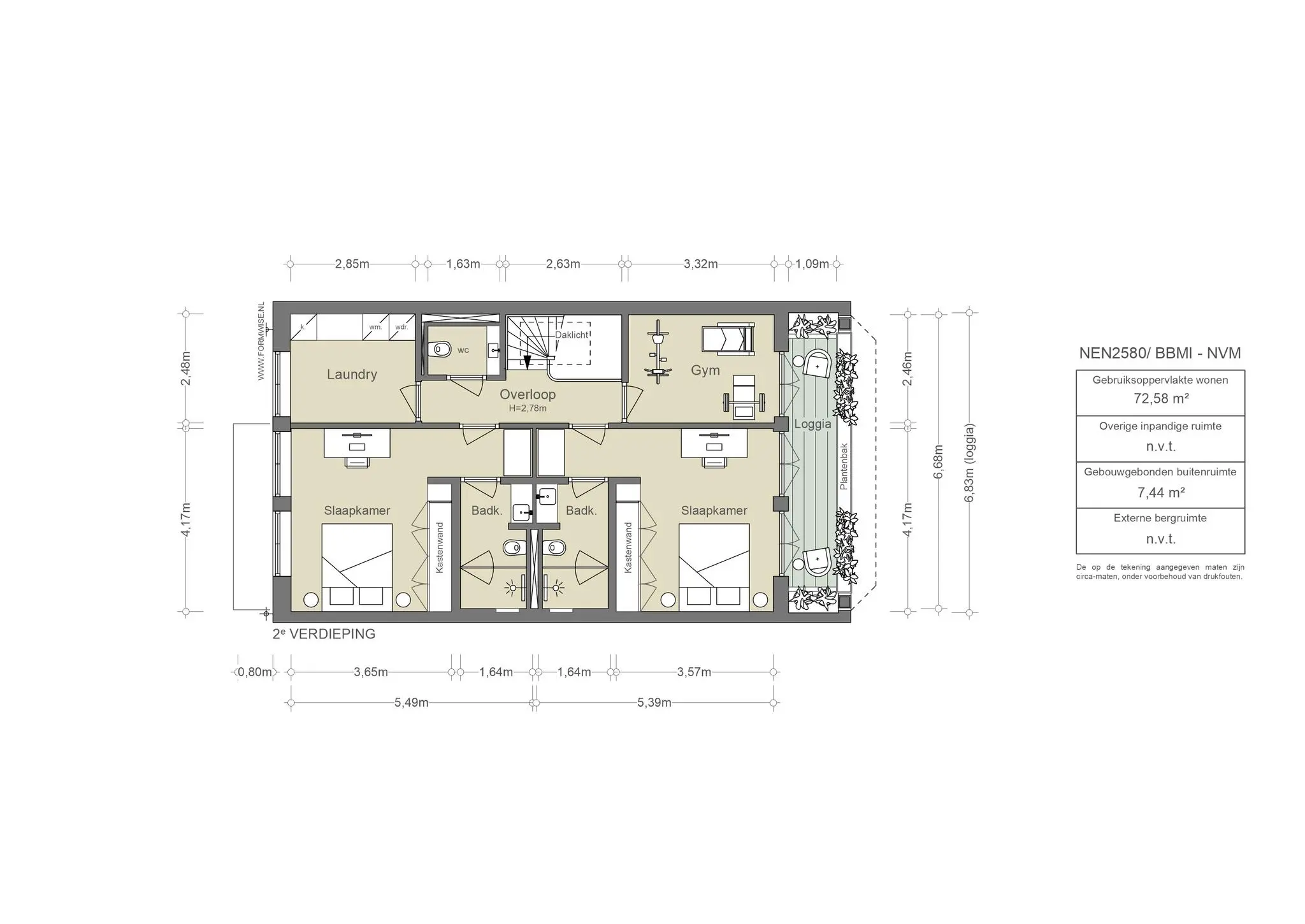
1066 VH Amsterdam
Slagerij De Schuyt
Slagerij De Schuyt, vernoemd naar hun locatie in de Cornelis Schuytstraat, heeft als symbool de parkiet. Net als de parkiet heeft deze kenmerkende slagerij zijn oorsprong in de jaren zeventig en hebben beiden hun plek veroverd in Amsterdam. Geïnspireerd door de parkiet begon eigenaar Evert Blauwendraat zijn slagerij met het idee om daar een karakteristiek, persoonlijk en bijzonder embleem aan te geven dat voor iedereen herkenbaar is. Bij dit familiebedrijf met een rijke historie kan je terecht voor vlees en delicatessen.
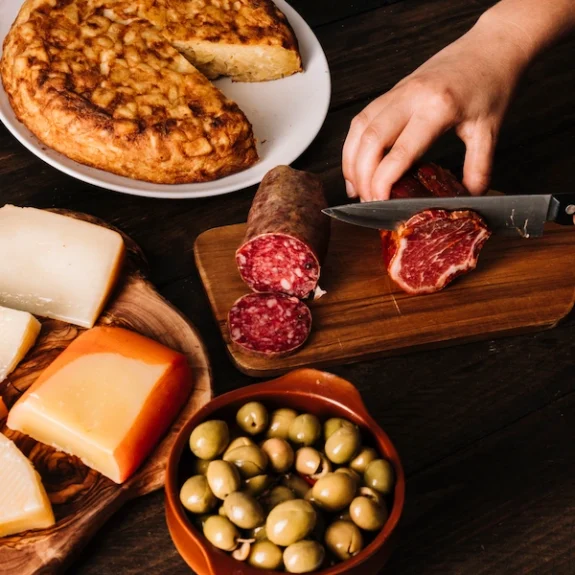
1071 JE Amsterdam
Mercado Julitos
Julitos is een Spaanse delicatessenwinkel in Amsterdam die hoogwaardige producten aanbiedt, zoals olijfolie, kazen, wijnen en vleeswaren. Naast de winkelervaring organiseert Julitos ook showcooking, proeverijen en kookworkshops om de Spaanse eetcultuur te vieren. Opgericht in 2022 door een gepassioneerde Spanjaard, brengt het een authentiek stukje Spanje naar Nederland. Julitos is dé bestemming voor liefhebbers van Spaanse gastronomie en culinaire tradities.
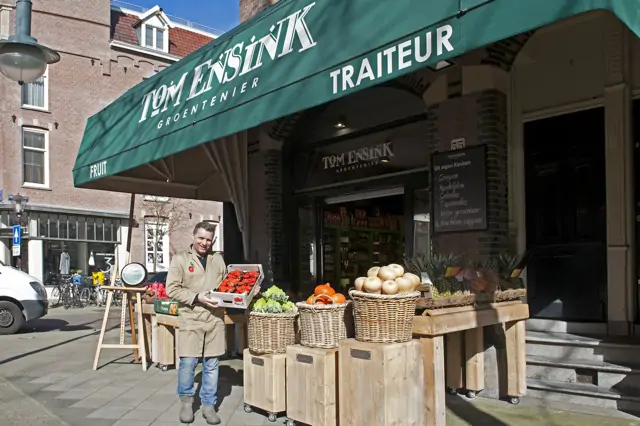
1071 NL Amsterdam
Groenteboer Tom Ensink
Groenteboer Tom Ensink zorgt ervoor dat klanten kunnen kiezen uit een exclusief assortiment aan eerlijke producten. Naast groenten worden er kazen, fruit, noten, oliën, wijnen én maaltijden verkocht - zorgvuldig geselecteerd voor de échte fijnproevers in Zuid. Specifieke wensen kunnen worden vervuld wat betreft het bestellen van producten, maar ook voor de verse maaltijden.
ZuiderMRKT
De zuiderMRKT is een kleine, gezellige, wekelijkse buurtmarkt. Uniek door haar coöperatieve karakter. De coöperatie bestaat uit leden - enthousiaste buurtbewoners - die de markt een warm toedragen en meehelpen op de markt en in de groentekraam. De leden bepalen samen het aanbod van alle kramen. Zij kopen groente en fruit rechtstreeks in bij de boer, om ze voor eerlijke prijzen op het zuiderMRKT-plein te verkopen.
1071 ZJ Amsterdam
De Wijnkaart
In het Museumkwartier in Amsterdam-Zuid zit De Wijnkaart. Hier worden allerlei soorten wijnen uit de vergeten Oost-Europese wijnlanden geserveerd. Alhoewel de geschiedenis van het wijn maken hier is begonnen, zijn deze landen vaak vergeten in de wijnwereld. Als je benieuwd bent geworden naar alle soorten wijnen kan je een wijnproeverij doen in de wijnbar, waarbij je zelf mag uitkiezen welke je wil proeven. Naast de borrelplanken die wekelijks veranderen, staan er ook hoofdgerechten op het menu.
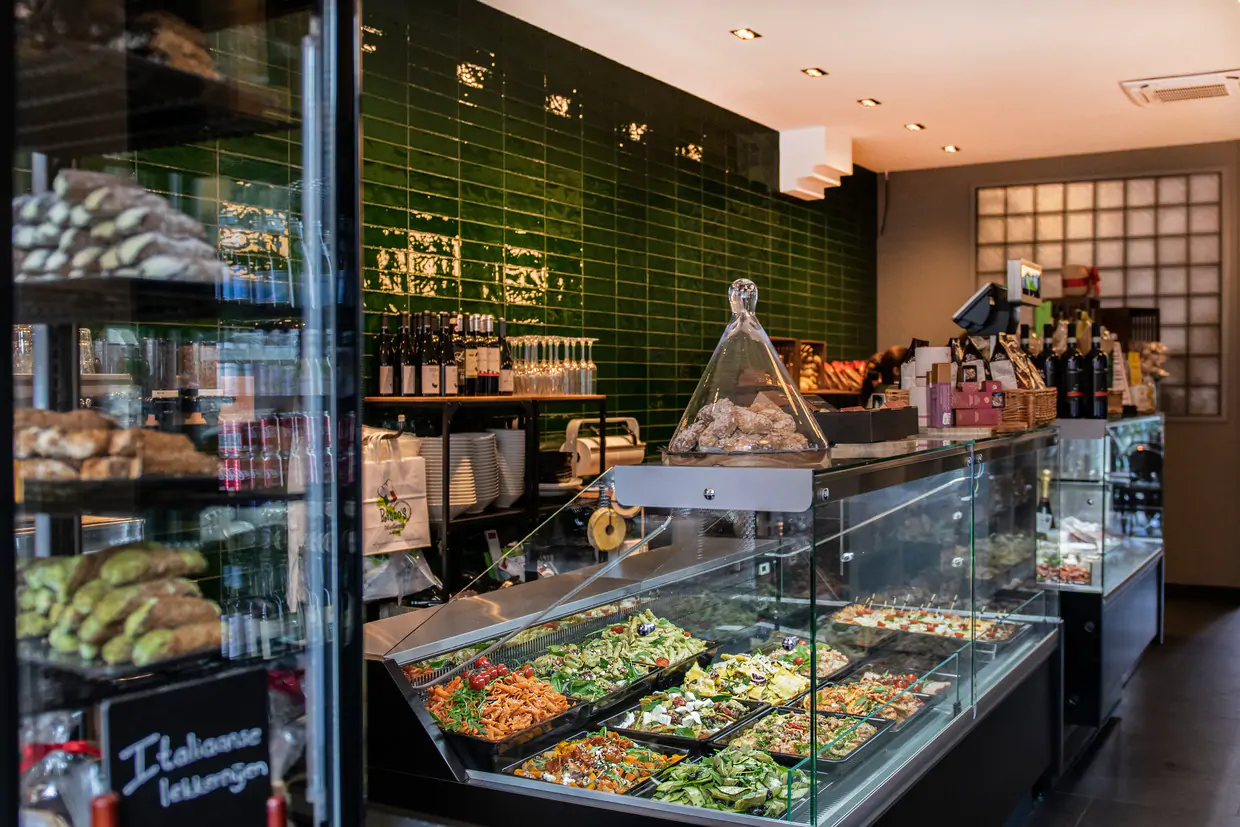
1071 AR Amsterdam
Renzo’s Delicatessen
Bij Renzo’s Delicatessen draait het om huisgemaakte, culinaire en Italiaanse producten. Alle gerechten worden hier dagvers gemaakt. Naast Renzo’s klassiekers is er ook een variërend menu. Voor de een is Renzo’s een buurtwinkel en voor de ander een plek om te lunchen of dineren. Je kan er ook terecht voor boodschappen, een Italiaanse meeneem menu of een broodje. En dan vooral het broodje Dino: rundergehakt of warme kippendijen met de beruchte dinosaus, zonnemayo, rucola en zongedroogde tomaatjes.
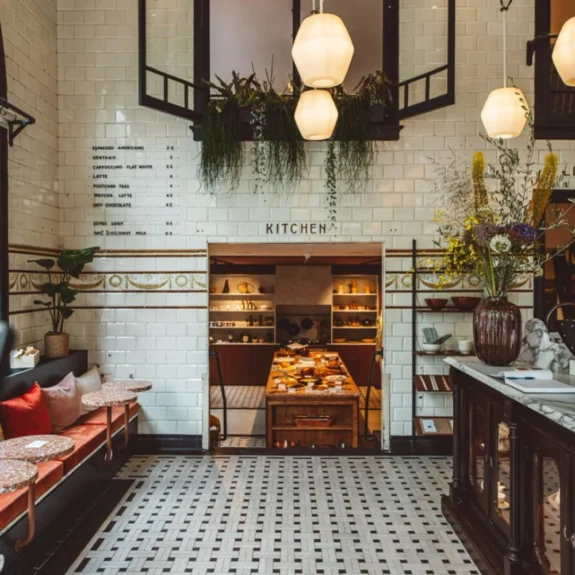
1071 KK Amsterdam
Edible Treasures
In een voormalige slagerij in Amsterdam Zuid huist de concept store Edibe Treasures. Naast de 'edibles en drinkables' in de koffieshop vind je hier een prachtige selectie van alles voor op de tafel zoals zilverwerk, keramiek, tafellinnen, maar ook kookboeken en accessoires. Er worden ook regelmatig pop ups en workshops georganiseerd.
1071 NE Amsterdam
Pizzeria Le 4 Stagioni
Voor bezoekers van het Concertgebouw zijn de Romaanse pizza's met dunne bodem geen vreemde. Sinds 1978 voorziet de pizzeria in Oud-Zuid menige groep en (grote) families van authentiek Italiaans eten. Het interieur heeft een Mediteraans tintje en het menu biedt voor ieder wat wils, van verse pasta's en mals vlees, tot onmisbare antipasti en vegetarische alternatieven.
1077 BG Amsterdam
Roberto's Restaurant Amsterdam
In de top tien Italiaanse restaurants van Amsterdam mag Roberto’s niet ontbreken. Het restaurant is gelegen in het Hilton hotel, waar de iconische Italiaanse keuken sinds 25 jaar de borden vult. Het restaurant draait om pure en simpele smaken met gerechten als dungesneden aubergine, groene farfalle pasta met kreeftensaus en Lava cake.
1071 JH Amsterdam
Brasserie van Dam
Brasserie van Dam staat bekend om een simpele maar effectieve receptuur: een niet te uitgebreide kaart met kwalitatief goede producten, acceptabele prijzen, goede koffie, een fijne sfeer en vriendelijk personeel.
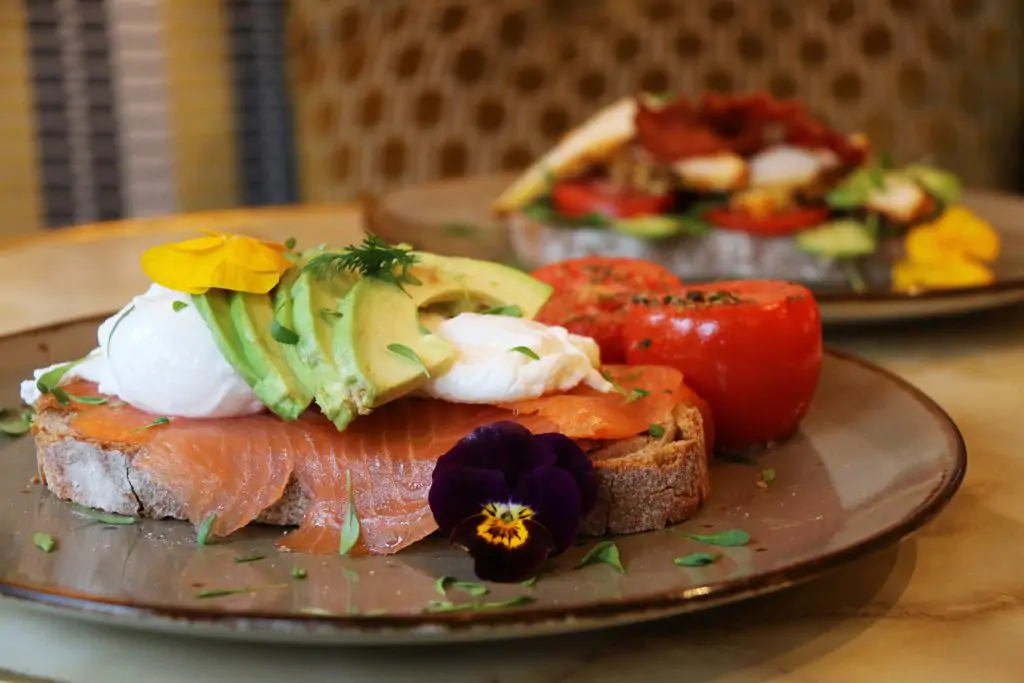
1071 GZ Amsterdam
Brasserie de Joffers
Met een groot terras in de zomer én winter is brasserie Joffers al 15 jaar een bekende hotspot op steenworp afstand van het Vondelpark en het Museumkwartier. Mocht de zon niet schijnen, dan is er binnen genoeg plek - een met kunst en spiegelwanden ingerichte ruimte, wat voor een huiselijke sfeer zorgt. De ontmoetingsplek voor de buurt is ideaal voor ontbijt, lunch en diner of simpelweg voor een lekkere kop koffie.
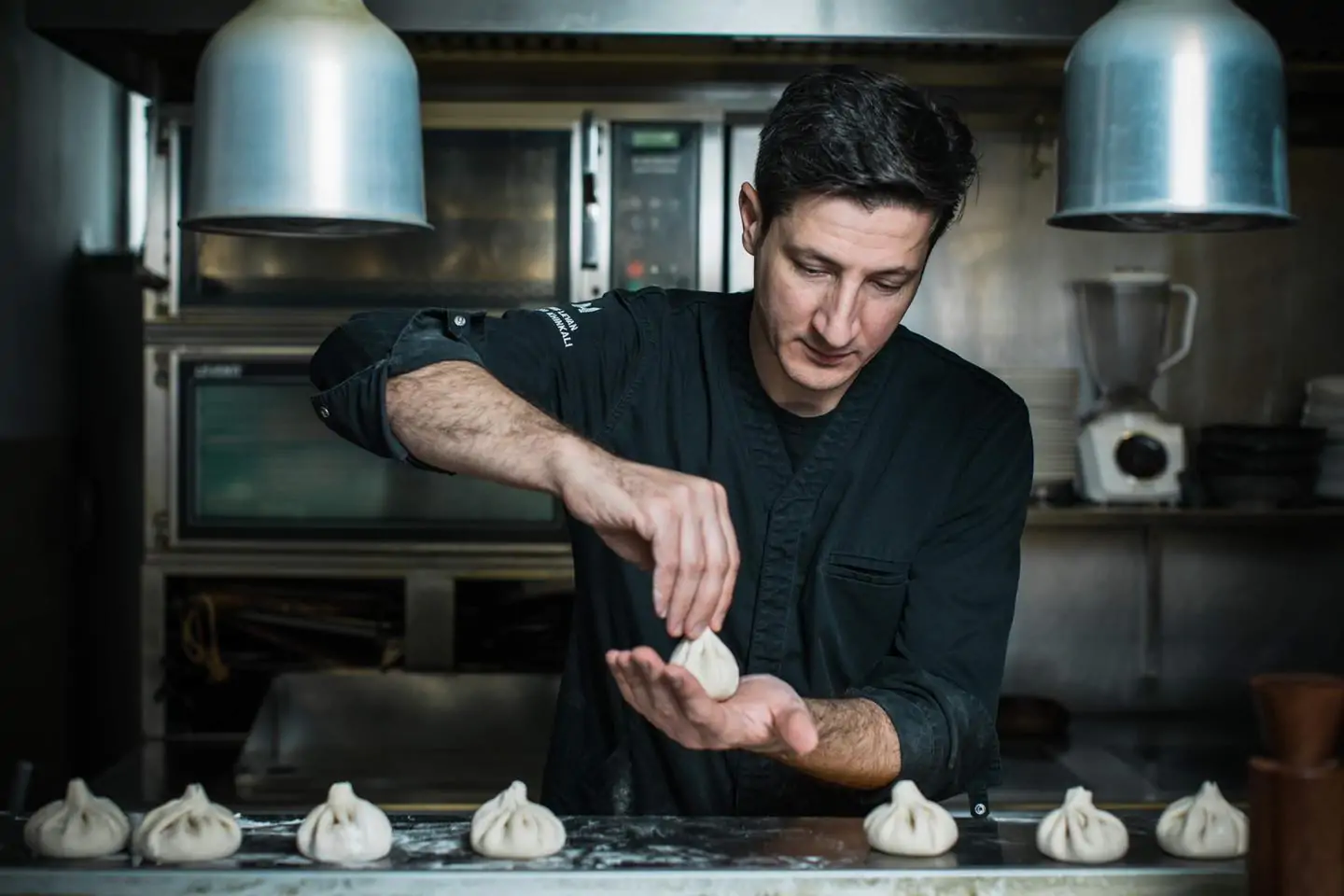
1071 GZ Amsterdam
Batoni Khinkali
In Nederland is de Georgische keuken helaas ondervertegenwoordigd, ondanks haar rijke en boeiende culinaire erfgoed. Gelukkig biedt Batoni Khinkali een introductie tot deze smaakvolle keuken. Dit restaurant, opgericht door de Georgische klarinettist Levan Tskhadadze, combineert zijn liefde voor muziek met zijn passie voor koken. Hier kunnen gasten genieten van Georgische klassiekers zoals khinkali, katsjapuri en lobio, evenals een veganistisch en vleesmenu, allemaal geserveerd met de kenmerkende Georgische gastvrijheid.
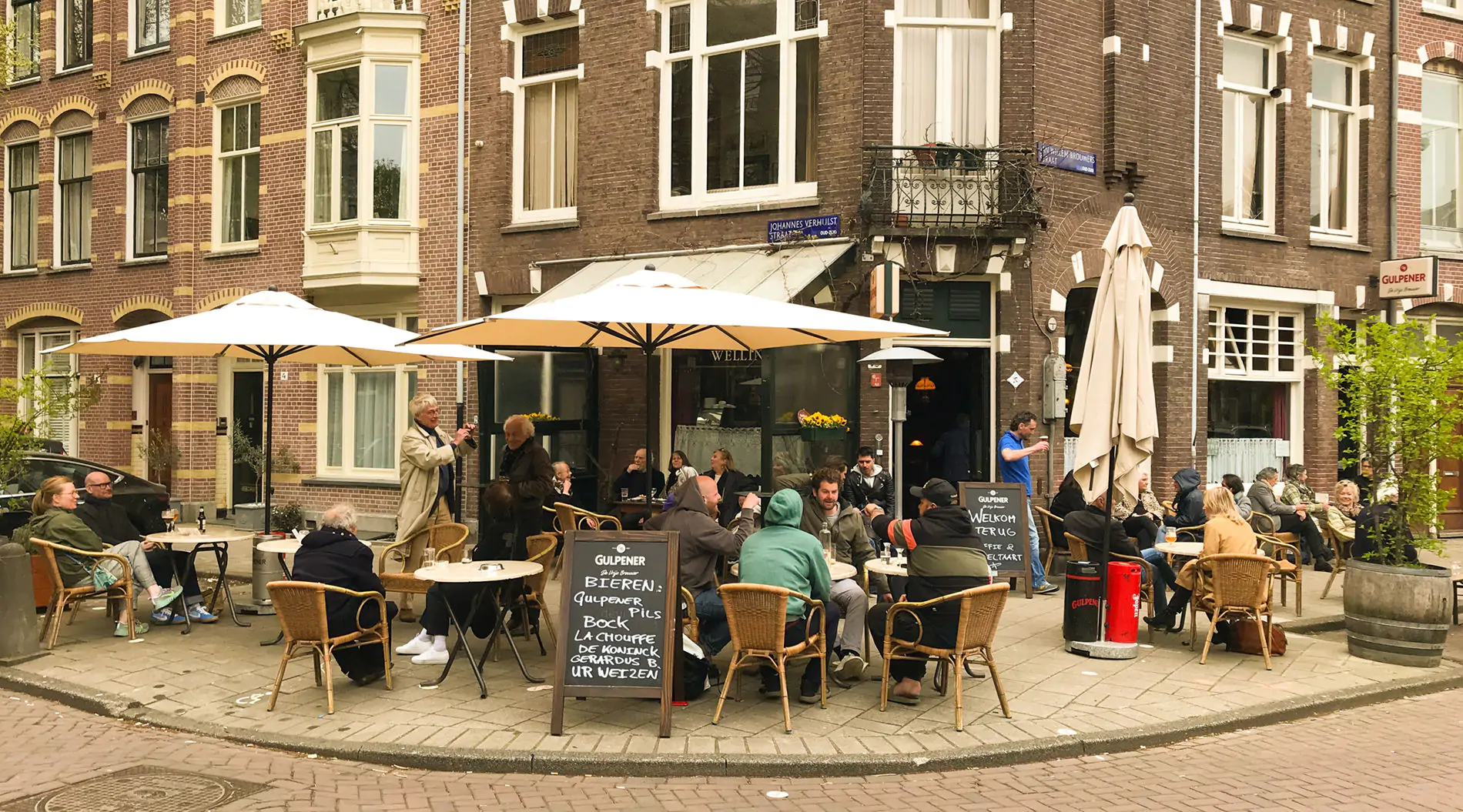
1071 LK Amsterdam
Café Welling
Café Welling is een knus buurtcafé aan de J.W. Brouwersstraat; vlakbij het Museumplein. Hier kun je genieten van een lekker biertje aan de bar of op het terras als het zonnetje schijnt. Dit buurtcafé kent een lange geschiedenis. Het café bestaat al langer dan 70 jaar maar draagt pas sinds 1963 de naam Café Welling. Deze historie verklaart misschien wel de oude vertrouwde sfeer die in dit café altijd te vinden blijkt. Interessant voor muziekliefhebbers: bij Café Welling worden regelmatig Jazz-avonden georganiseerd.
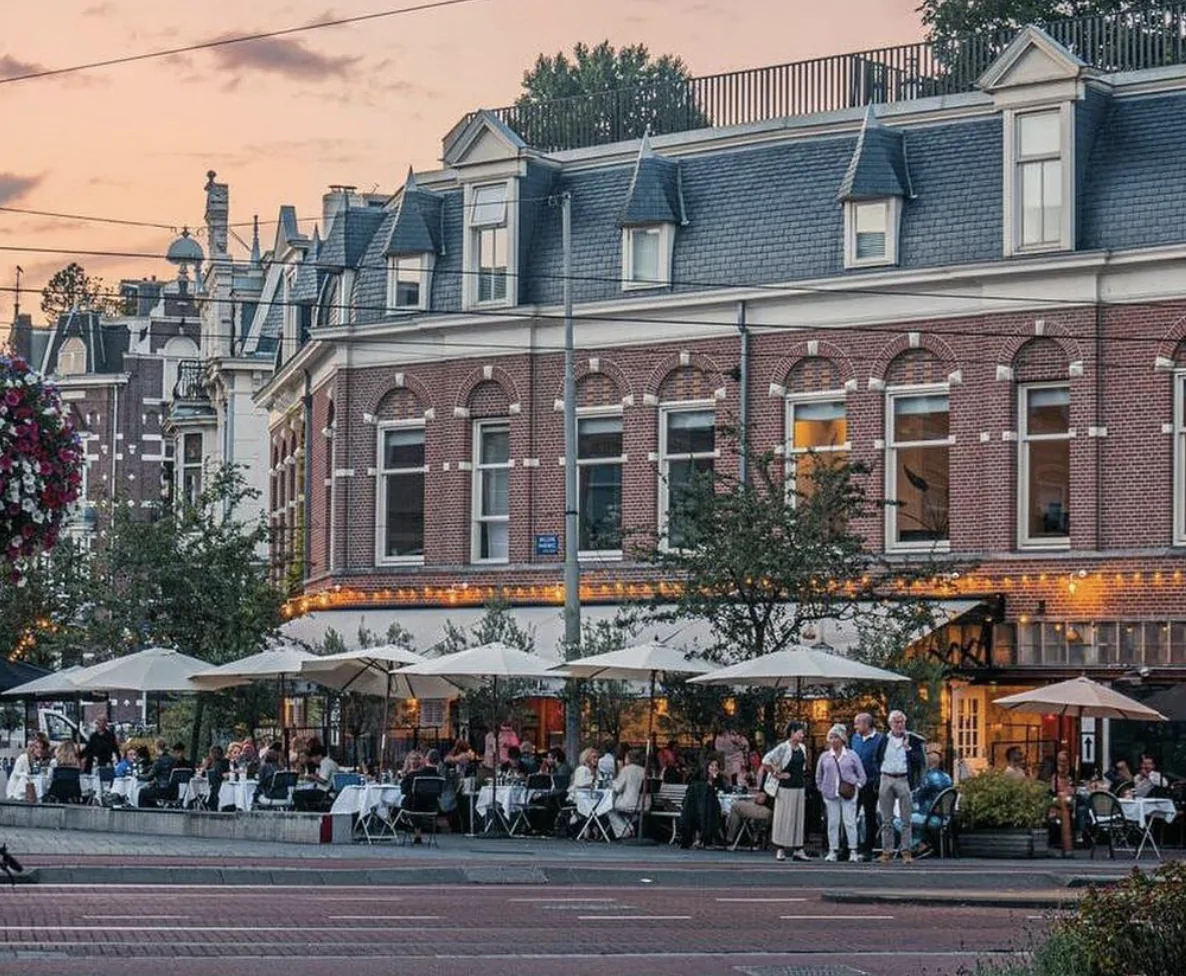
1071 HK Amsterdam
George W.P.A
George W.P.A is de ideale plek om neer te strijken voor een goed glas wijn en lekker eten met een chique touch. De brasserie in Zuid is naar eigen zeggen een combinatie van klassieke Franse gerechten, verpakt in New-Yorkse stijl en staat bekend om signature dishes zoals gegrilde kreeft en Blackened Tuna. Treed binnen (op reservering) in het "Upper South" van Amsterdam en see for yourself!
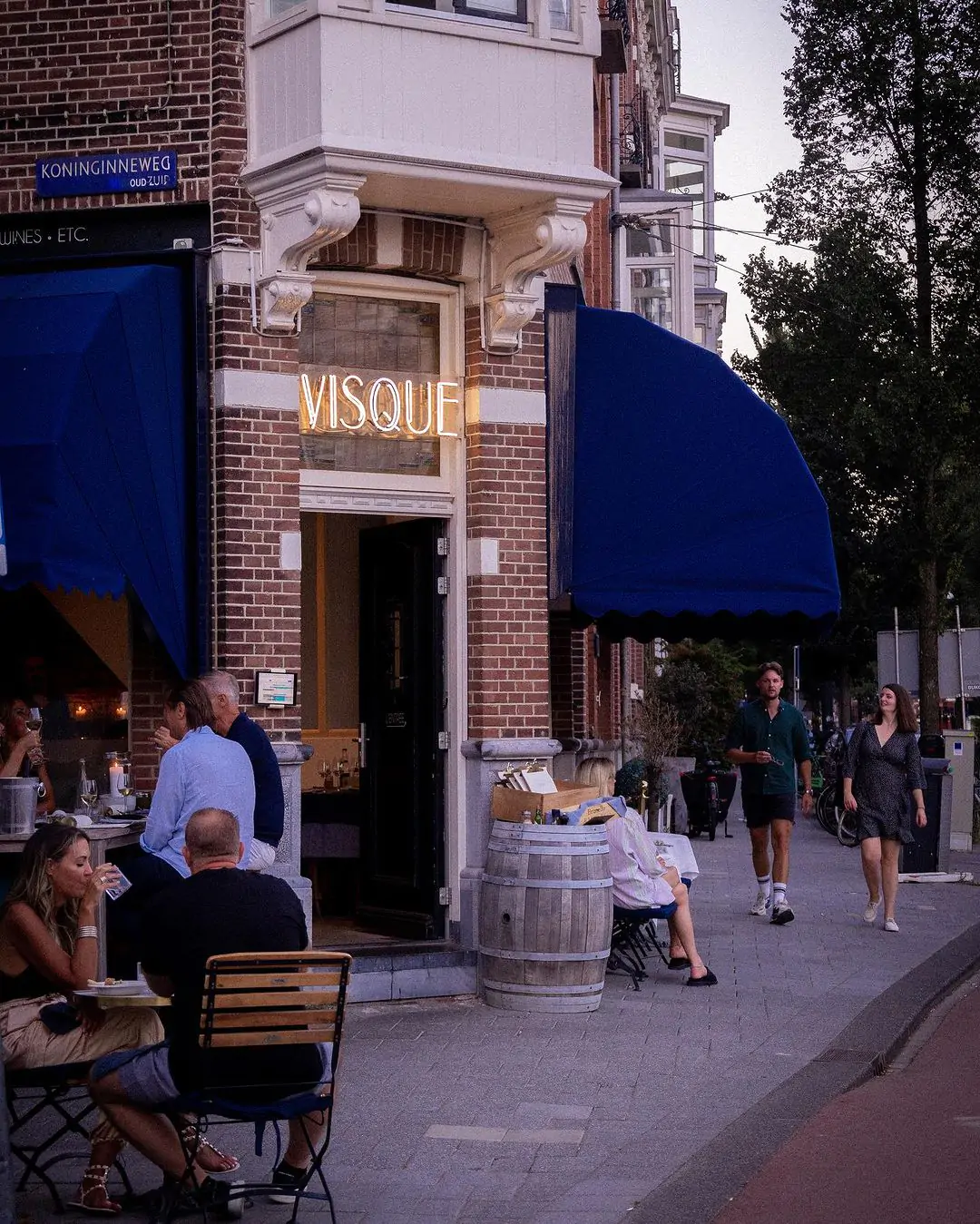
1071 HX Amsterdam
Restaurant Visque
Op het prachtige hoekje van Amsterdam Zuid bevindt zich Restaurant Visque, waar vis de hoofdrol speelt. Onze menukaart is flexibel en afhankelijk van de dagelijkse keuze voor de meest verse en smaakvolle producten. Chef Menno geeft een eigen twist aan eenvoudige Franse gerechten, zoals coquilles, Hollandse garnalen, sliptong en onze bekende Tuna Wellington.
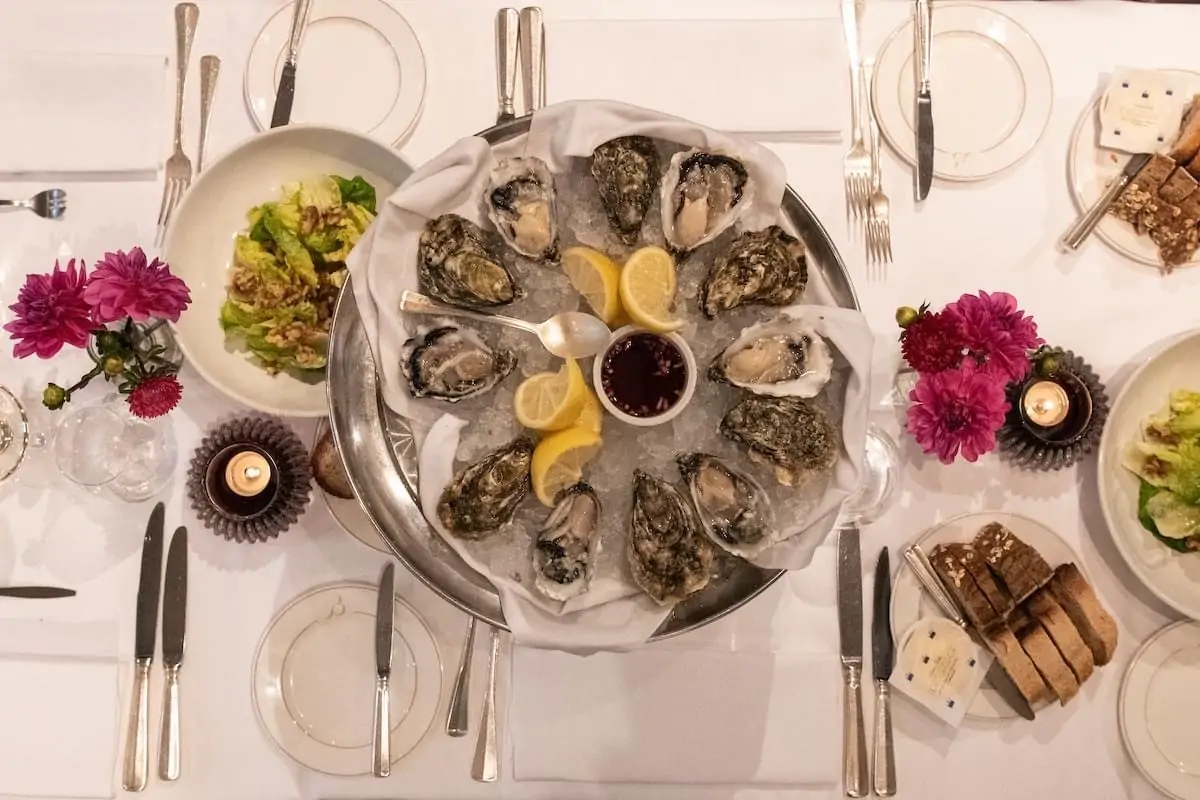
1071 BG Amsterdam
Brasserie van Baerle
De Franse brasserie van Baerle is niet meer weg te denken uit het Amsterdamse stadsbeeld. Met een levensloop van al 41 jaar in Amsterdam-Zuid, is het een vertrouwde plek. De compacte lunch- en dinerkaart bestaat uit klassieke gerechten uit de – overwegend Franse – brasserie-keuken én vernieuwende eigentijdse gerechten (ook veg&vegan). In het seizoen zijn er altijd oesters, asperges en kreeft. Naast à la carte is er – zowel voor lunch als diner – een wisselend 3-gangen keuzemenu. Dat is sinds 2010 jaarlijks door Michelin met een ‘BIB Gourmand’ onderscheiden voor de excellente prijs/kwaliteit-verhouding. Brasserie van Baerle heeft zich ook altijd onderscheiden met een hoogwaardige maar overzichtelijke wijnkaart van ‘Oude wereld’-wijnen, overwegend Frans. Deze kaart heeft meerdere prijzen ontvangen voor haar kwaliteit, toegankelijkheid en wijn/spijs-adviezen. Grootspraak, de restaurantgids voor wijnliefhebbers, rangschikt Brasserie van Baerle al jaren tot de beste ‘wijnrestaurants’ van Amsterdam.
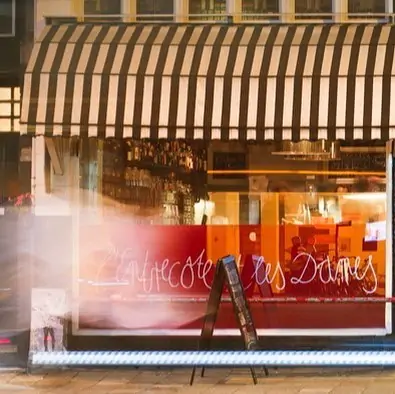
1071 AP Amsterdam
L'Entrecôte et les Dames
L’Entrecôte et les Dames omarmt het concept van een formule-restaurant, zoals de Fransen het noemen. Binnen een sfeervol ingerichte Franse brasserie staat de entrecôte centraal, altijd met een lichte 'bleu' bereiding van het Maas-Rijn-IJsel rund. Dit wordt geserveerd met frietjes en een verfrissende salade. Als je hierna nog trek hebt krijg je nog een keer een portie opgediend. Liever geen vlees? Als alternatief serveren zij in roomboter gebakken sliptong met ravigottesaus. Zelfde formule en zelfde prijs als het entrecôte menu.
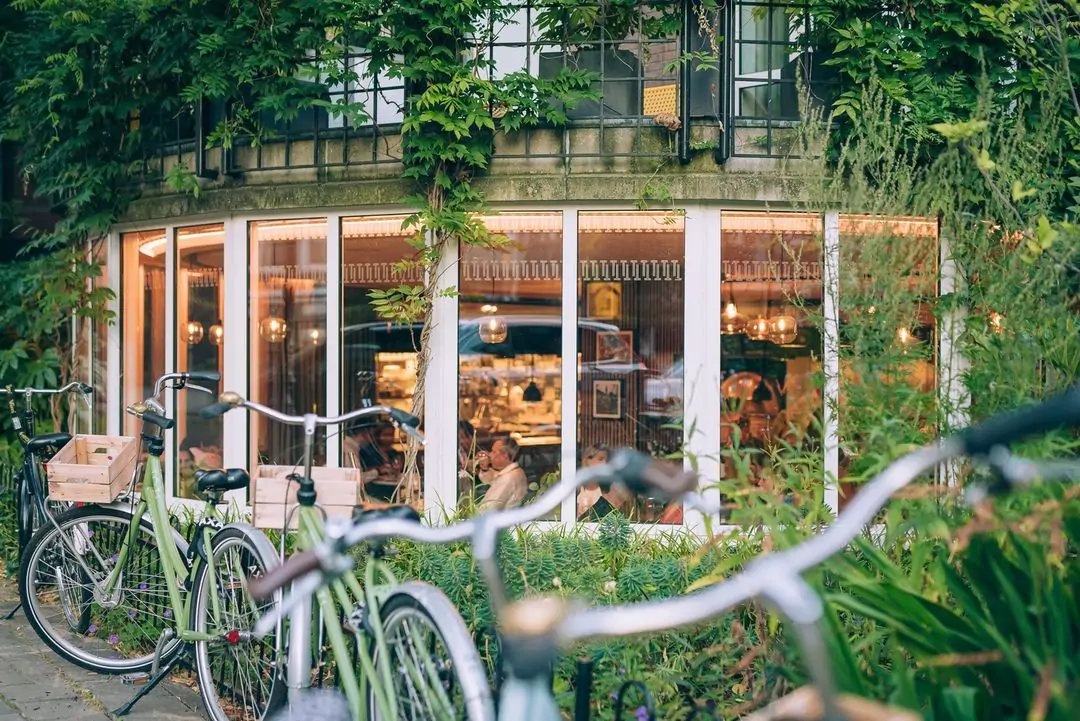
1075 CZ Amsterdam
Tozi
TOZI betekent in Venetiaans dialect ‘een groep vrienden’, en dat voel je direct als je binnenkomt. Het is net alsof je terecht komt in één grote familie. De kaart toont een selectie van kleine Venetiaans geïnspireerde gerechten om te delen, bekend als cicchetti. Met een Italiaanse wijnkaart en een cocktailbar met Italiaanse gins en negroni's.
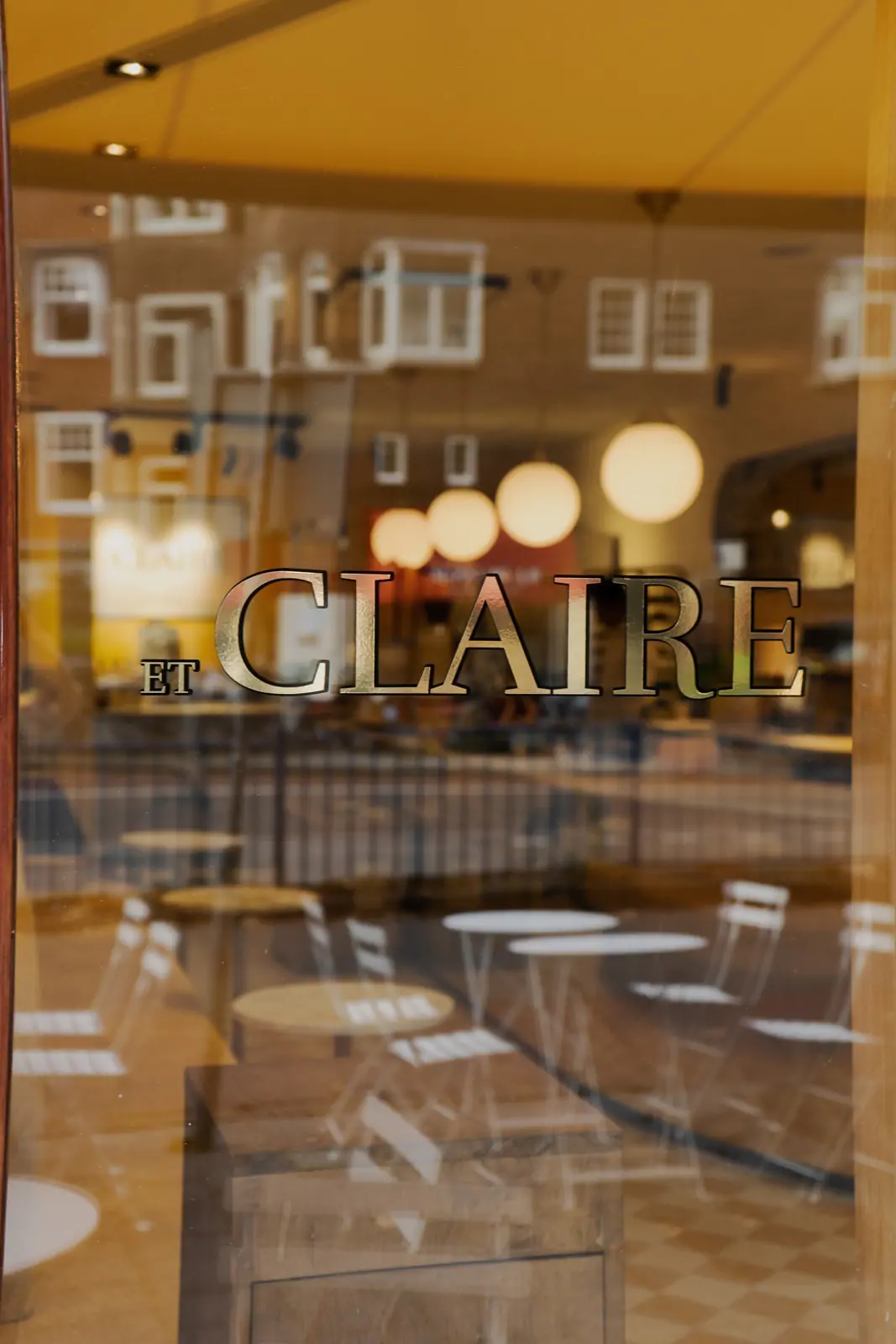





1077 JJ Amsterdam
Et Claire
Op de Beethoven straat bevindt zich Et Claire. Et Claire is ontstaan uit een voorliefde voor de beste viennoiserie, koffie, (ijs)thee in combinatie met eindeloze zoete en hartige mogelijkheden. Het motto bij et Claire is ''ne vous contentez pas de moins'', wat betekent dat je niet genoegen moet nemen met minder.
1071 HD Amsterdam
Coffee District
Eigenaren Adil Loukane en Rosa Loukane begonnen met een hole-in-the-wall coffeeshop in een modewinkel in Zuid. Toen de winkel de deuren sloot, grepen Adil en Rosa hun kans en besloten om hun eigen koffiebar te openen. Inmiddels hebben ze meerdere locaties. De koffie wordt gemaakt met een eigen melange gebrand door Lot Sixty One. Daarnaast worden er zoetigheden aangeboden zoals de inmiddelsal bekende kaneelbroodjes en bananenbrood.
1071 JC Amsterdam
Menno Kroon
De uitbundige en sfeervolle etalage van Menno Kroon toont zulke betoverende en bijzondere bloemen dat je wel even binnen moet kijken. Prille liefde, verrukking, het onvermijdelijke afscheid. Elk boeket van Menno Kroon geeft betekenis aan een bijzonder moment. Niks is ze te gek bij Menno Kroon en u kunt er terecht voor de meest speciale en uiteenlopende boeketten.
1071 AP Amsterdam
Cosentino
Cosentino Group is een wereldwijd bekend Spaans familiebedrijf dat hoogwaardige innovatieve oppervlakken produceert en distribueert voor de wereld van design en architectuur. Aan de Van Baerlestraat bevindt zich hun inspiratiecentrum waar men kleuren, materialen en toepassingen voor architectuur en designprojecten met elkaar kan vergelijken. Cosentino City biedt een uitgebreid inspiratieplatform waar architecten en ontwerpers elkaar kunnen ontmoeten en kunnen werken.
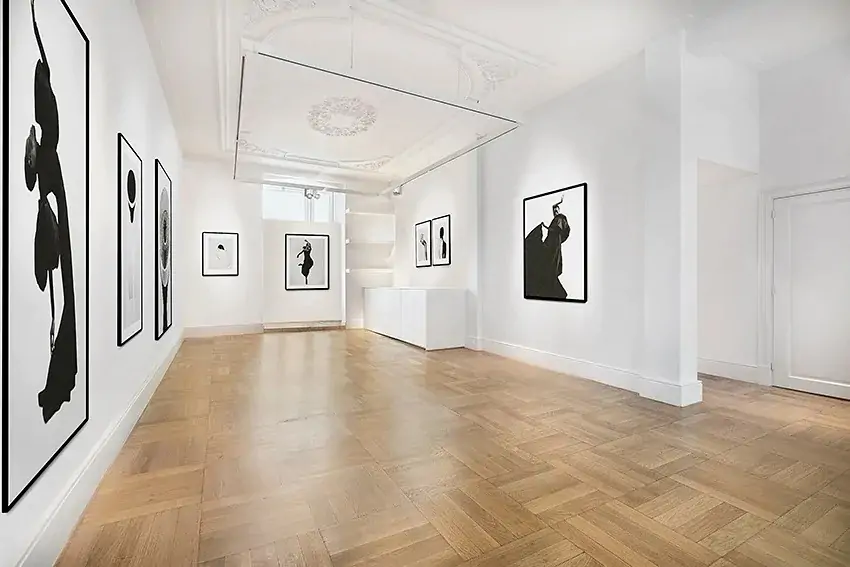
1071 HR Amsterdam
Galerie Bildhalle
Bildhalle is oorspronkelijk opgericht als een Zwitserse galerie gespecialiseerd in klassieke en hedendaagse fotografie. De galerie heeft inmiddels vestigingen in Zürich en Amsterdam. Sinds de oprichting door Mirjam Cavegn in 2013, heeft de galerie zich ontwikkeld tot een van de meest gerespecteerde fotogaleries in Zwitserland. In oktober 2021 zette Bildhalle haar groei voort met de opening van een tweede galerie aan de Willemsparkweg in Amsterdam. Hier presenteert de galerie een zorgvuldig geselecteerde collectie van Nederlandse en internationale kunstenaars, variërend van opkomend talent tot gevestigde fotografen.
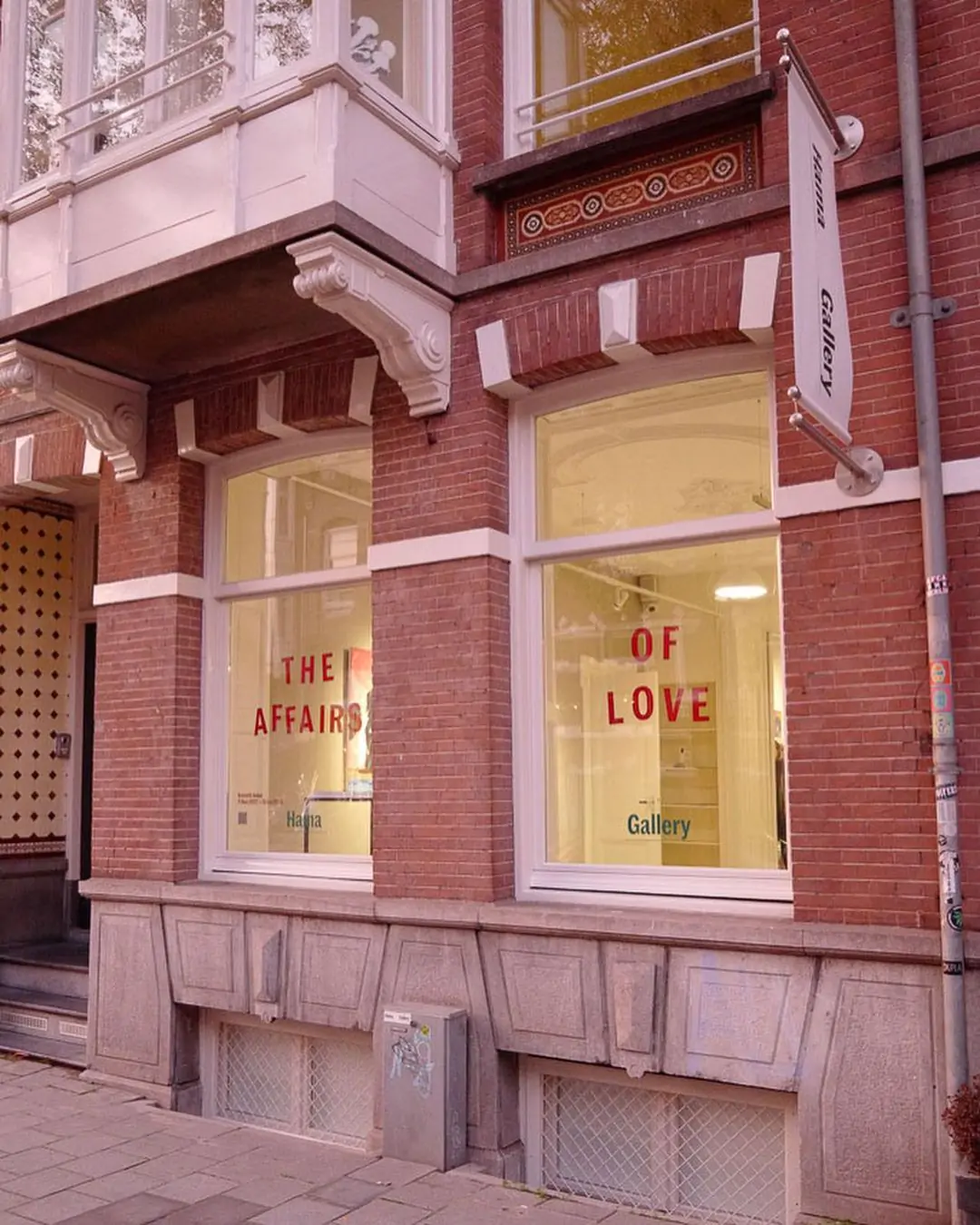
1071 HK Amsterdam
Hama Gallery
Bij Hama Gallery geloven ze dat een galerie een grenzeloze ontmoetingsplaats is waar kunst en mensen samenkomen. Het doel is om kunst toegankelijker te maken door een unieke ervaring te bieden die breekt met traditie. De galerie verwelkomt bezoekers met open armen, of je nu binnenloopt voor een spontaan bezoek, een intieme privébezichtiging wilt, of samen met anderen kunst wilt vieren tijdens onze feestelijke openingen en tuinevenementen.
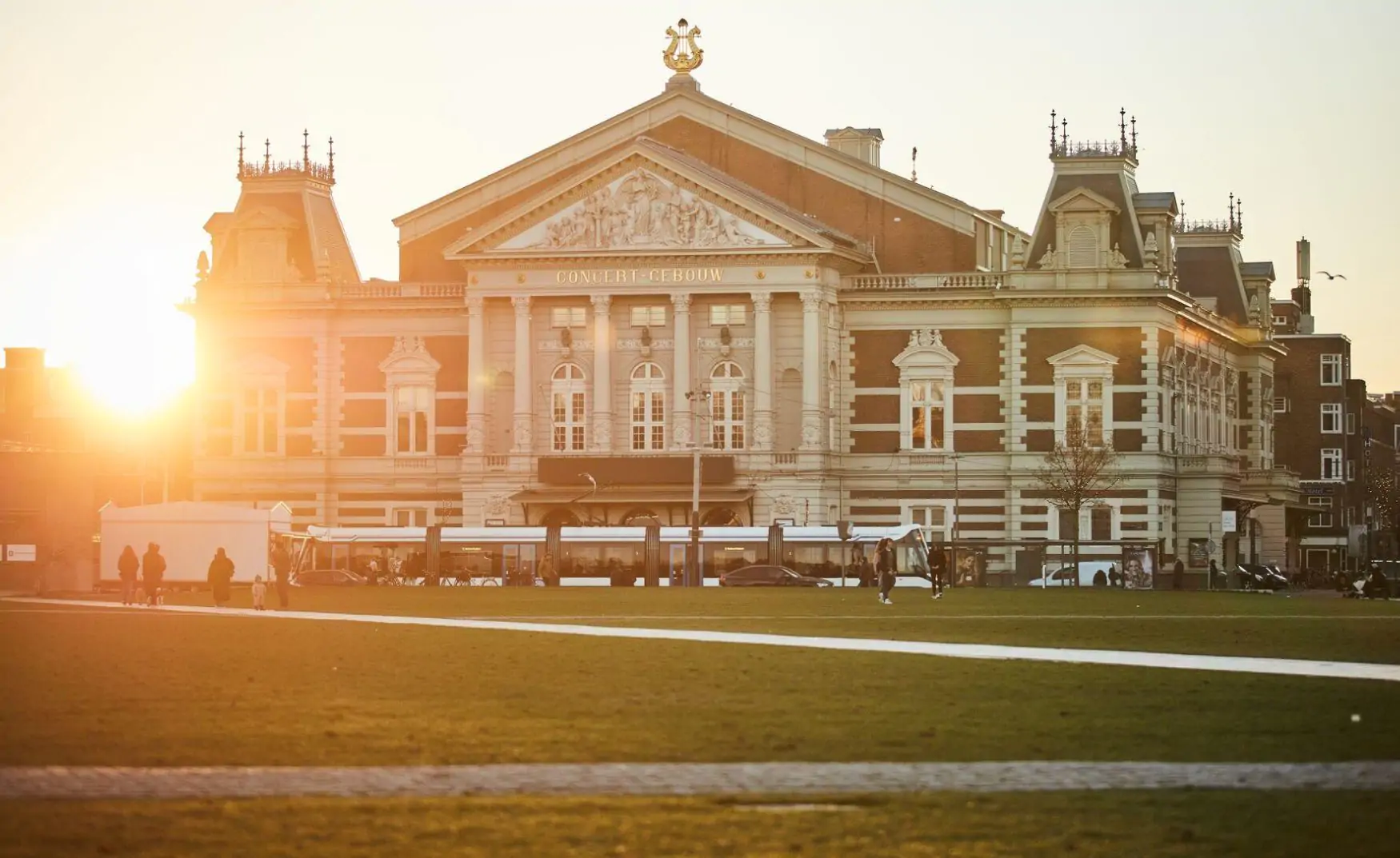
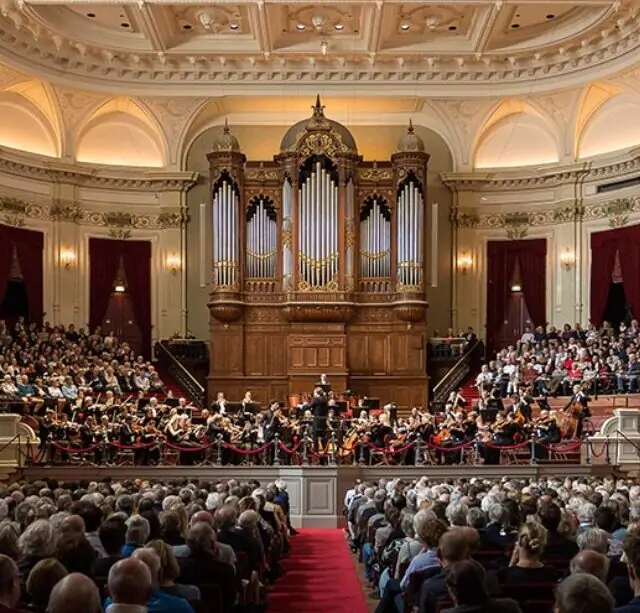




1071 LN Amsterdam
Het Concertgebouw
Het Concertgebouw is één van de monumentale panden aan het Amsterdamse Museumplein. Het gebouw stamt uit 1888 en is voltooid volgens de stijl van het Weens classicisme; als heeft het ook kenmerken uit de neorenaissance. Het gebouw is ontworpen voor klassieke concerten maar heeft in de jaren 60 en 70 ook een tijd dienst gedaan als poppodium. Bekende sterren die hier hebben opgetreden zijn onder andere Led Zappelin en Aretha Franklin. Tegenwoordig vinden er jaarlijks bijna duizend concerten en andere culturele activiteiten in het Concertgebouw plaats. Voor degenen met een kleiner budget zijn er ook gratis lunchconcerten. Voor een bezoek aan een lunchconcert kun je het beste eerst even op de website kijken. Vaak kun je daar van de voren gratis kaartjes reserveren.
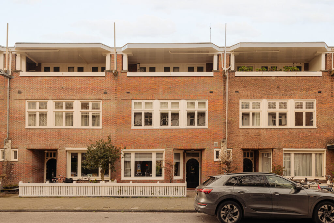
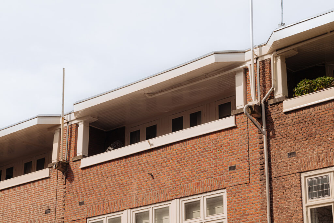
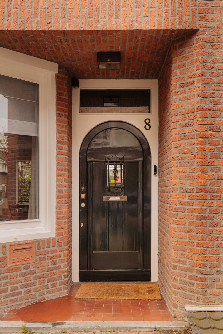
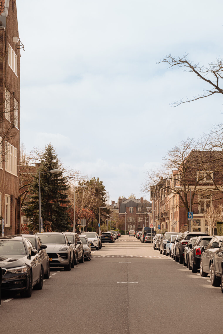
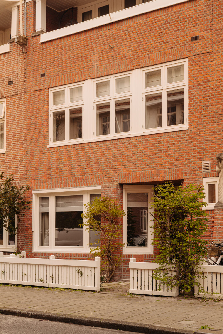
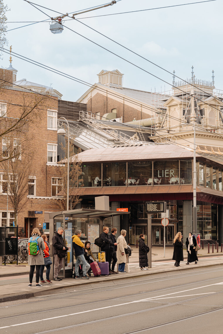
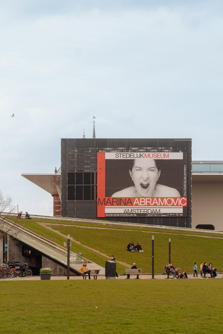
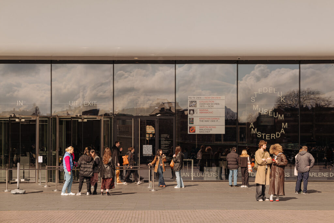
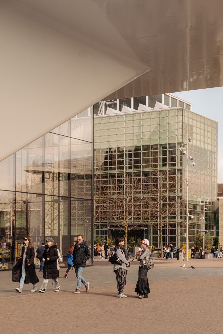
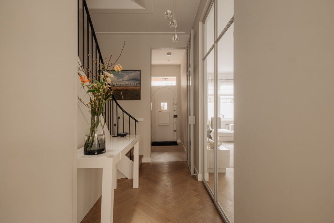
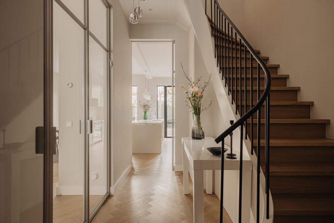
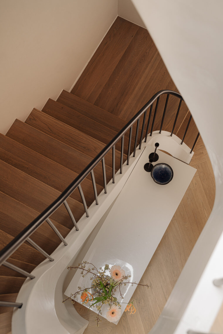
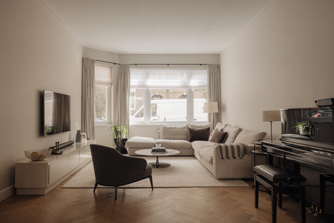
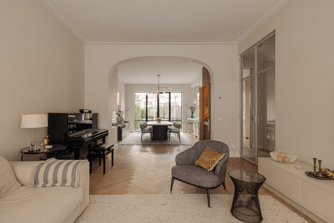
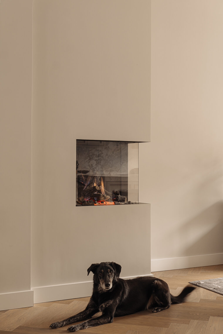
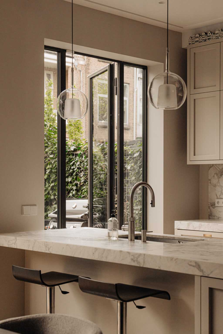
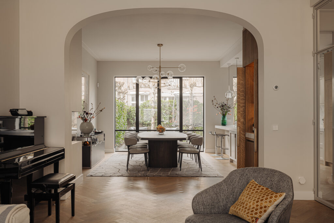
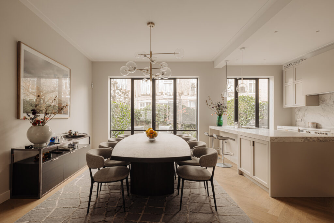
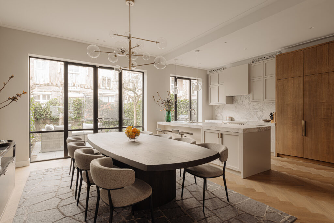
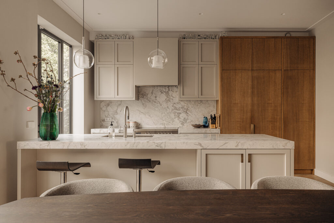
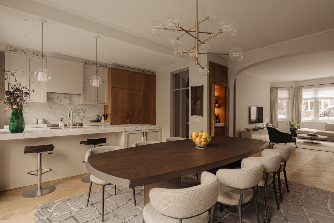
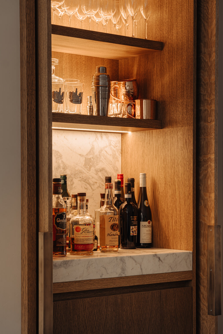
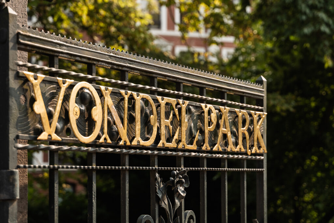
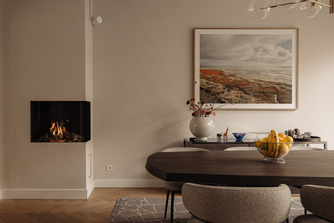
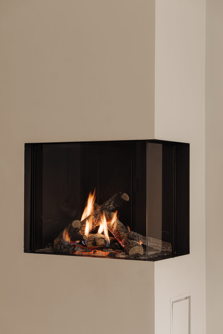
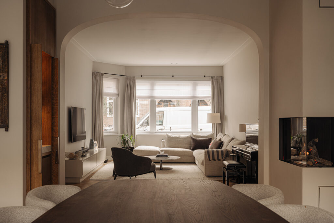
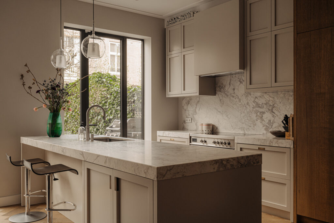
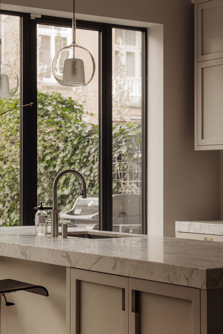
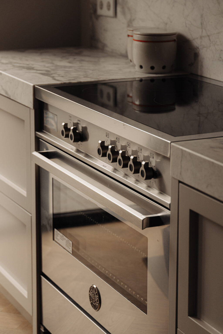
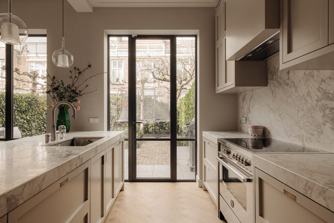
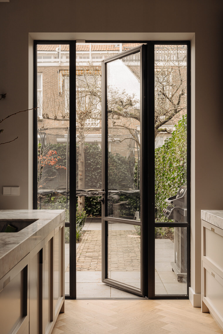
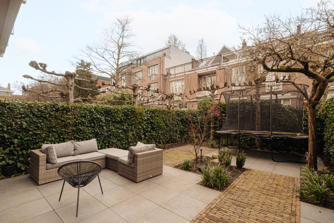
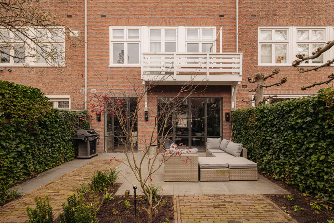
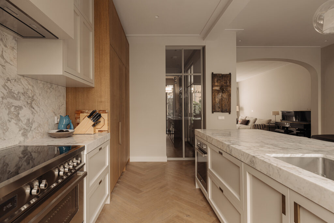
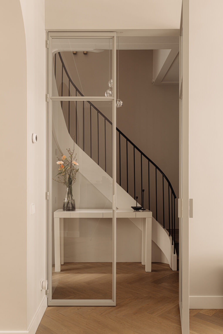
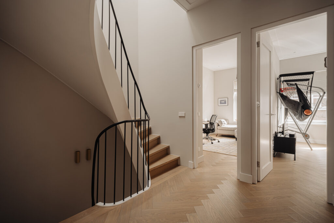
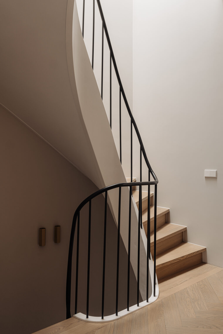
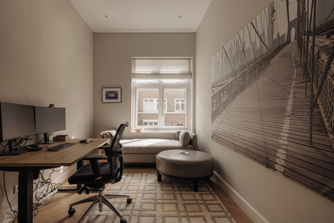
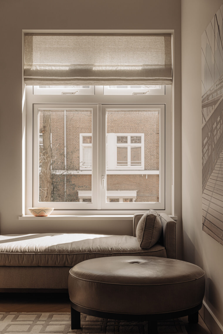
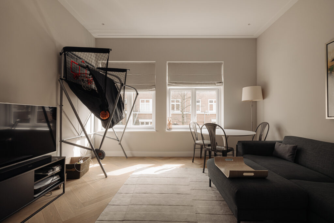
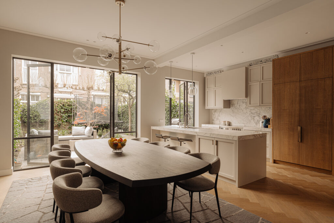
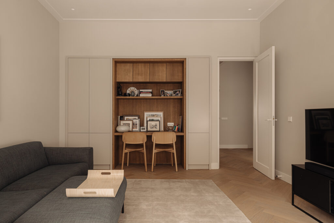
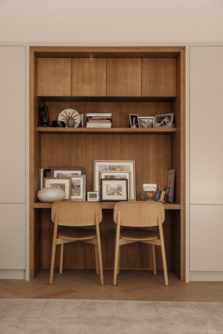
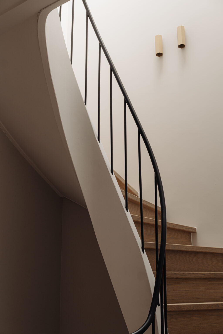
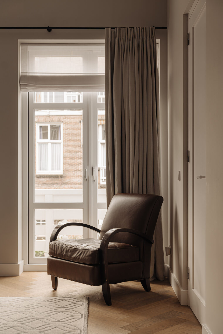
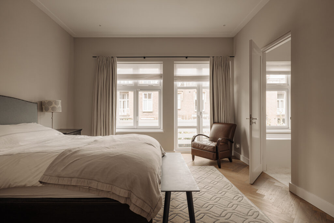
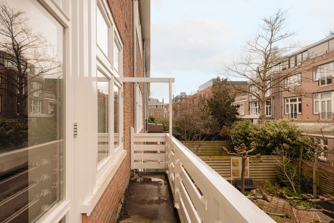
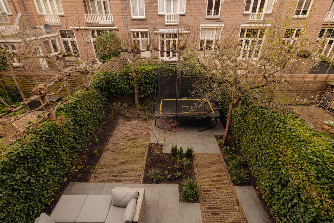
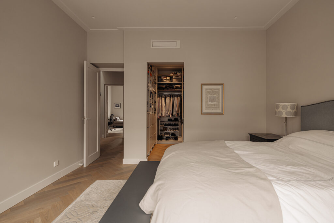
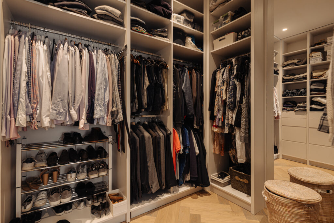
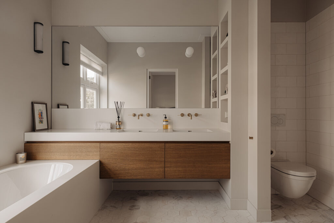
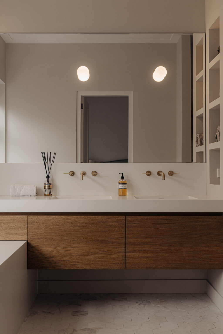
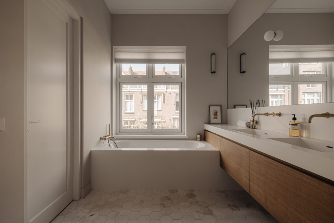
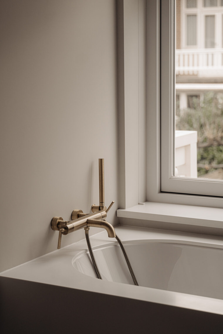
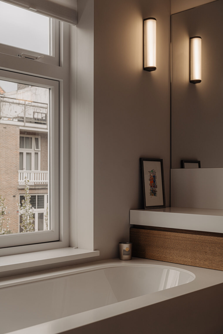
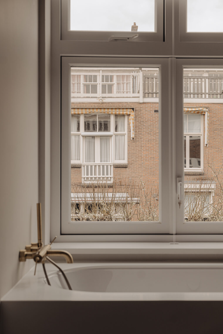
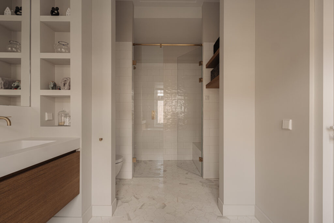
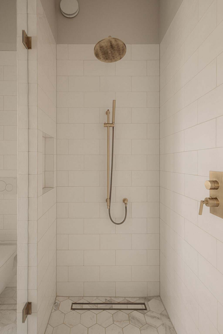
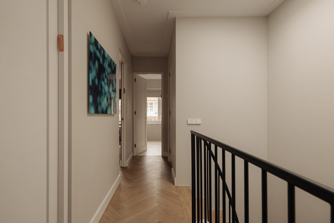
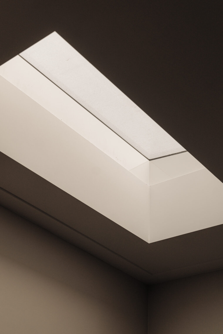
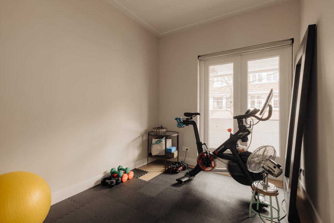
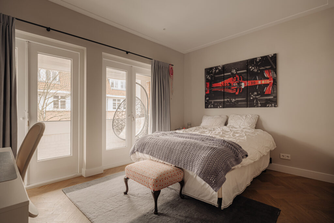
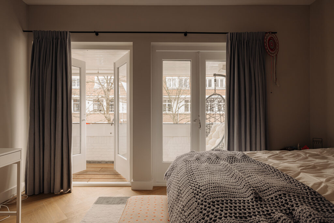
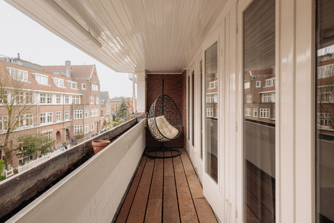
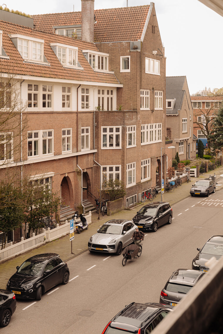
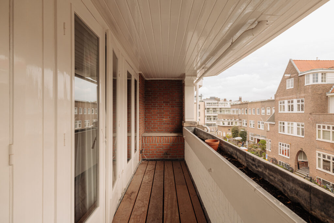
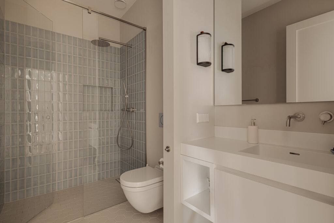
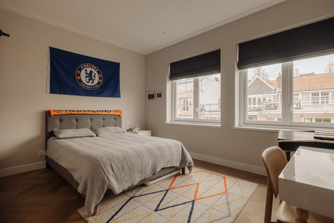
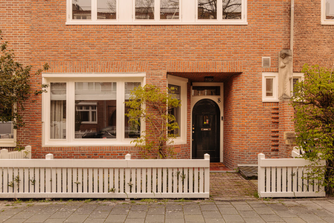
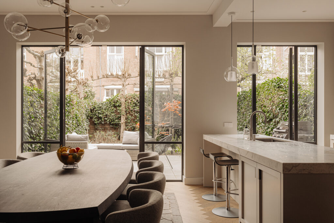
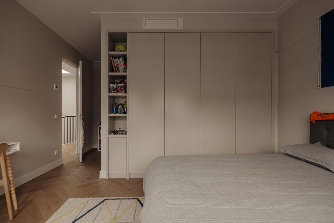
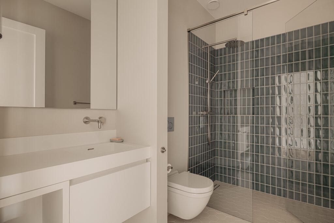
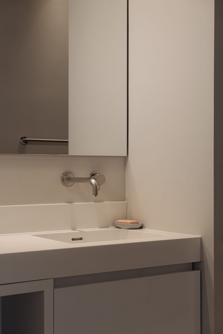
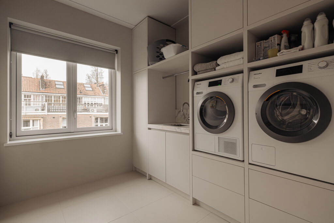
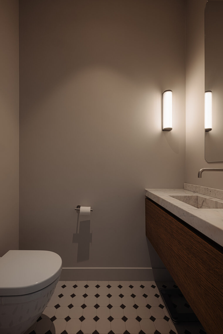
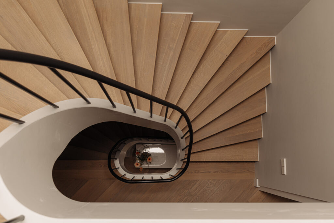
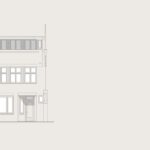
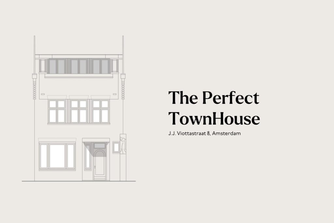














































































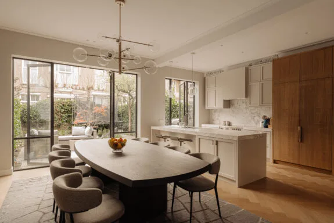
The Perfect TownHouse
A uniquely and beautifully renovated family home, where everything is in proportion: from the finish and amenities to the layout and outdoor spaces. This practical and pleasantly arranged residence is spread over three bright floors and a dry wine and storage cellar, with a total area of approximately 262 m², including around 236 m² of living space and approximately 26 m² of other indoor use floor area. The house features a front garden where you can enjoy a cup of coffee and store your bicycles, as well as a nearly 10-meter deep backyard of almost 70 m².
Tour
The property boasts a delightful living room and kitchen opening onto the garden. In addition, there are a total of six bedrooms, three bathrooms, a laundry room, and a spacious wine and storage cellar. The entire property has recently undergone a complete renovation and is in turn-key condition. This home is not only tastefully designed down to the last detail but has also undergone sustainability improvements. Situated in a quiet and child-friendly neighborhood, this property is an absolute must-see. Living here is an investment in long-term residential happiness.
Neighborhood Guide
150 years ago, where the Museumplein now stands, there were farms. To create more living space, construction of the Museumkwartier began at the start of the last century. Architect Cuypers' influence is recognizable, having designed not only the first homes but also the Rijksmuseum in a neo-Gothic style. This period is beautifully captured in Thomas Rosenboom's "Public Works." Alongside the neo-Renaissance-style Concertgebouw, this building defines the neighborhood's character. With the arrival of the Van Gogh Museum, Gerrit Rietveld's contemporary architecture also came to Museumplein. The Concertgebouw neighborhood has an atmosphere and charm that appeals to many. The range of restaurants, cafes, and shops is as eclectic as the architectural styles and perfectly complements the area's international allure. Fashion connoisseurs can visit the P.C. Hooftstraat, home to fashion houses like Burberry, Ba&sh, and Isabel Marant Étoile. What's pleasant about this neighborhood is that the city center, De Pijp, and Amsterdam Zuid – with Vondelpark – are all within walking distance. This part of the Concertgebouw neighborhood has a different dynamic and architectural style, having been built in the 1920s. The street is brighter, lying just around the corner. Schools are within walking distance. The Cornelis Schuytstraat's shops and the Jacob Obrechtstraat farmers' market cater to initial grocery needs.
Specifications
• Living space approximately 236 m²
• Other indoor space approximately 26 m²
• Total usable space approximately 262 m²
• Sunny northwest-facing garden of approximately 69 m², with a depth of 10 meters.
• Two balconies totaling approximately 13 m²
• Situated on leasehold land of the Municipality of Amsterdam. Converted to perpetual leasehold with General Provisions 2016. Current annual ground rent is €1,293, with the lease period running until June 30, 2041. The ground rent is deductible for income tax. Perpetual redemption of the ground rent is possible.
• Energy label A
• Interior Architect: I=Y Interior Architecture
• Foundation information: existing foundation from construction, with a concrete foundation strip. No negative information known to the Municipality of Amsterdam.
• Renovation year 2021
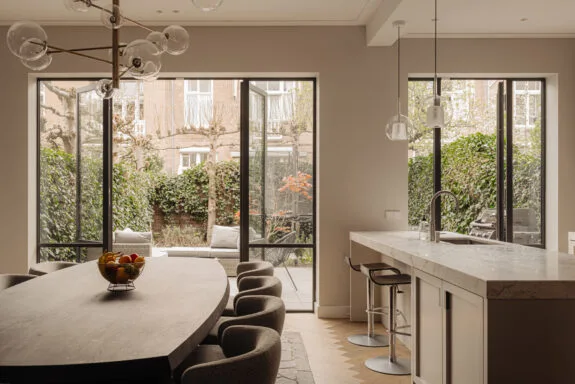
The Perfect TownHouse
Some of the homes we visit truly surprise us. This house is one of those. We are familiar with this type of home in its original state, but this particular property was another pleasant surprise for us. The owners, working with their architect from I+Y Interior Architecture, have transformed this house into the perfect family home, aptly named The Perfect TownHouse. We recognize that this home strikes an ideal balance in terms of size, functionality, and the tasteful manner in which it has been renovated. It is neither too large nor too small, thanks to its thoughtful layout, features, and details. Additionally, it boasts a charming small front garden and a surprising backyard, all in proportion to ensure a sense of harmony. Lastly, the location within the street and this part of the Concertgebouwbuurt is ideal, centrally located yet sheltered from the hustle and bustle. The Perfect TownHouse is another one of those gems that we are proud to present.
Kees Kemp | Real Estate Agent Broersma Residential
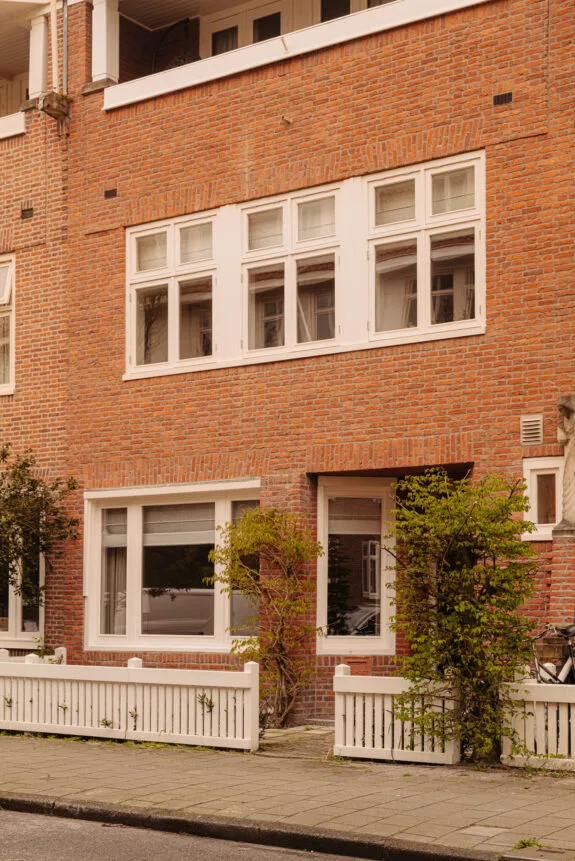
Design vision
The property at J.J. Viottastraat 8 is part of a building complex constructed in 1925 and designed by architect Gerrit Jan Rutgers, who was prominent within the Amsterdam School movement. The design of this block consists of a total of 9 homes, with a central block of 6 homes featuring front gardens, and at the ends, houses with additional volume and distinctive shapes that provide a visual termination. The middle houses have their own distinctive design elements, including a recessed veranda with a roof overhang and integrated planters. Noteworthy are the masonry with bright red bricks and a rough joint. The ground floor features a recessed entrance with a robust door that has a rounded top, painted in high gloss monument green. The facades are adorned with sculptures by Hildo Krop. During their renovation, the current owners also restored the original garden fence at the street side. Prior to the extensive renovation, an interior architect from I+Y Interior Architecture developed a design and comprehensive plan. The owners emphasized luxury and sustainability. The result is a family home that harmoniously integrates and aligns everything. The finishing, materials used, and color schemes seamlessly complement each other. Beautiful shades of grey and white, oak wood, and metal frames create a serene foundation that accommodates any personal interior style. The staircase forms the heart of the home, featuring an oval shape with a skylight at the top, allowing light to cascade centrally into the house. The staircase is finished with oak steps and a plastered edge, complemented by an elegant black steel railing and handrail that accentuates its graceful form. In the kitchen, there’s an open layout with a kitchen island featuring profiled cabinets and bronze handles. The color schemes blend beautifully, also reflected in the bathrooms. The subdued luxury is very pleasant and ensures timelessness.
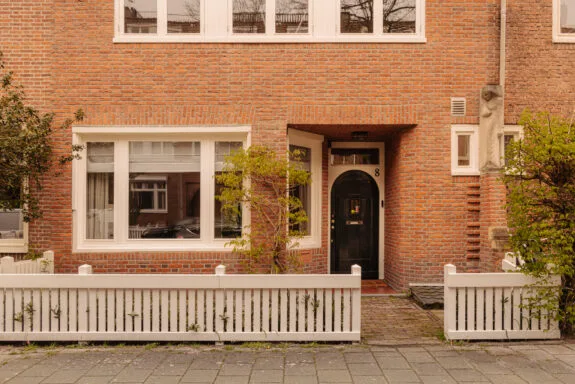
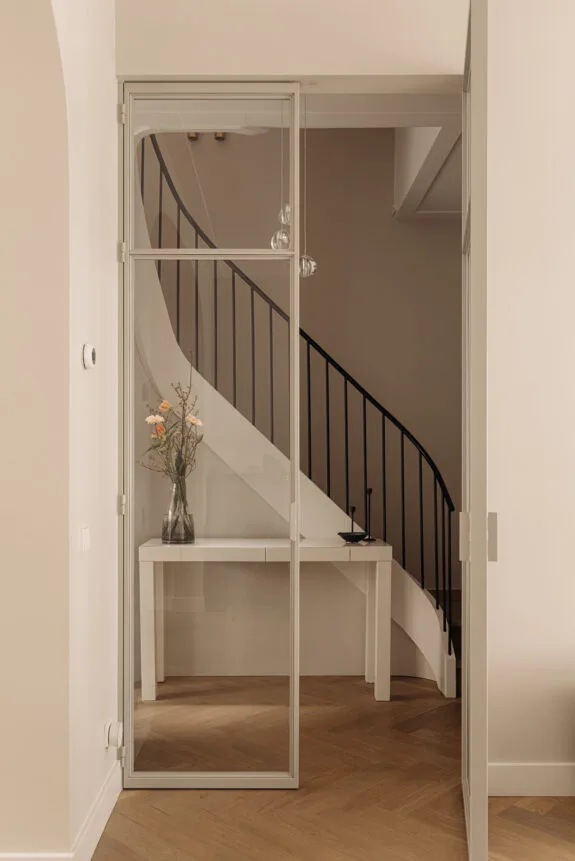
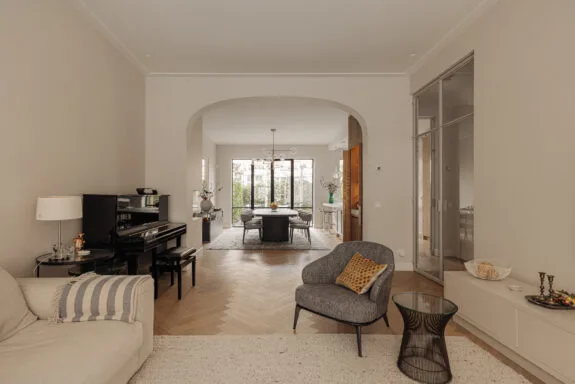
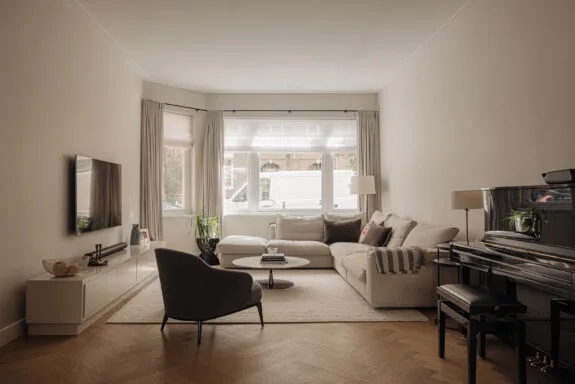
Living and cooking
The house features a welcoming entrance that is nearly level with the street and front garden. Through a vestibule and wardrobe area, you enter the central hallway where the beautiful staircase and upper landing immediately catch the eye. Towards the rear, there’s a view through to the kitchen and out to the garden. On the side, the elegantly detailed slender steel facade connects the hallway to the living room, creating a spacious effect. The ground floor spans approximately 83 square meters, with a front sitting room connected to the dining/living kitchen at the garden side. Integrated within one side of the suite is a barista and oak cabinet, while the other side features a fireplace. Oak flooring runs throughout the entire floor, creating a seamless flow between spaces. At the rear and garden side, two new steel facades have been installed, seamlessly connecting indoors with outdoors, allowing the room and garden to merge. One of the major structural changes was opening up the kitchen, creating more space and light at the rear and integrating the kitchen more into daily life. A kitchen island and a beam in the ceiling provide an organic division between the dining area and the kitchen. The kitchen is a standout feature without being overly dominant. The materials and colors make the kitchen more like a piece of furniture within the space. The layout is balanced and calming. The grey-white tones and light material are accented by bronze handles and three tall oak cabinets. The kitchen encourages organized cooking, with all appliances and work surfaces within easy reach, including a wide stove, large fridge-freezer, dishwasher, and a spacious sink with a Quooker. The kitchen island is designed to be both functional for cooking and socializing. This area of the house, integrated into the room and connected to the garden, is one of the most cherished spots for the current residents.
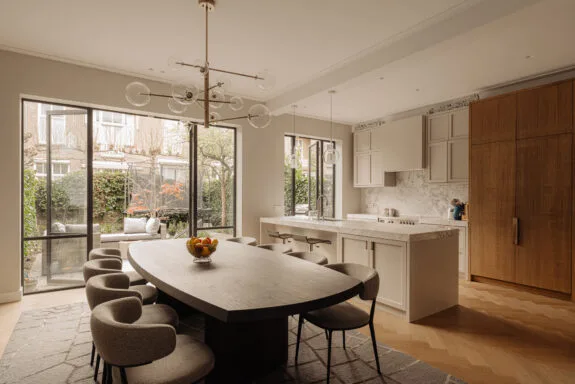
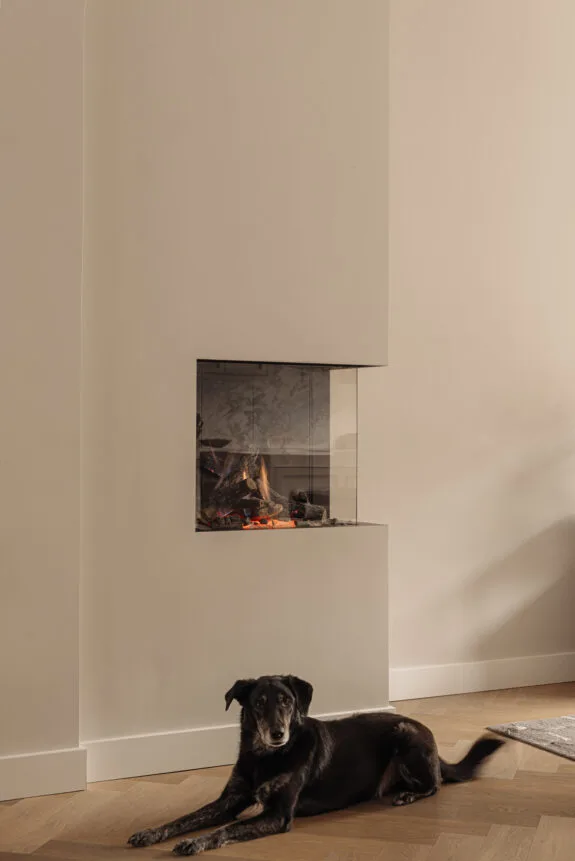
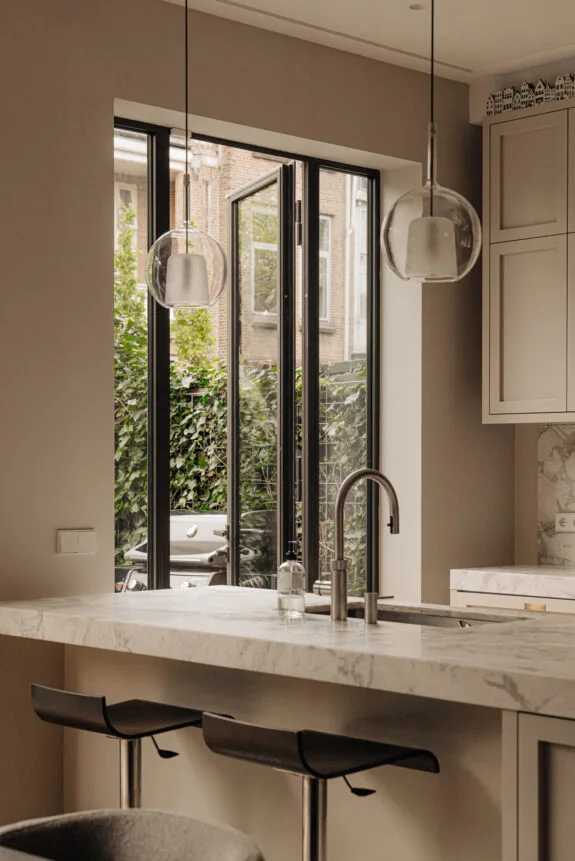
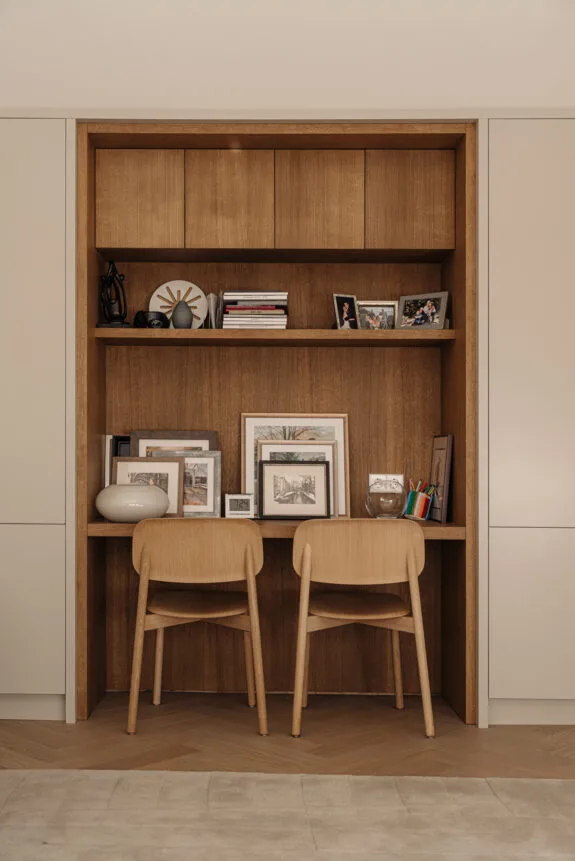
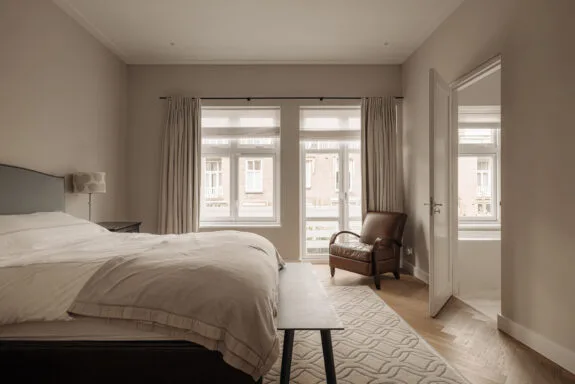
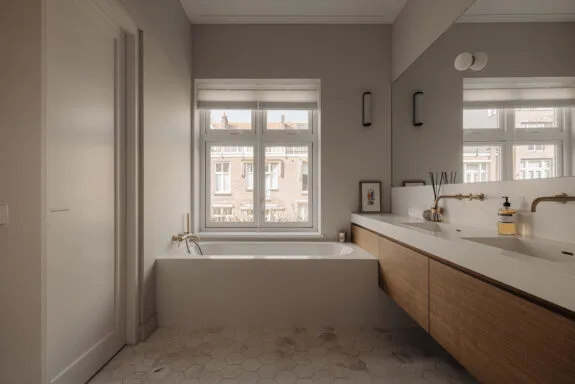
Sleeping and bathing
The first and second floors are divided into 5 spacious and well-organized bedrooms along with three bathrooms. On the first floor, there’s a central and spacious landing area that also receives natural daylight from above. Towards the rear is the master suite with airconditioning, featuring a separate and generous bedroom with a small balcony. This room connects to a large walk-in closet with ample storage space. The bathroom is directly accessible and tastefully designed. With a thoughtful layout and understated colors, the octagonal marble tiles on the floor create a unique pattern. The oak fronts of the vanity add warmth to the space. The bathtub is positioned by the window, with the vanity designed to extend over the bath, featuring niches on the sides and drawers for additional storage. A separate alcove is designed for the toilet, and the walk-in shower is generously sized, including a seating bench. All faucets are bronze and boast a luxurious and timeless design. Towards the front of the first floor are two spacious and bright rooms, one of which is currently used as a home office. These rooms face south and enjoy sunlight throughout the day. Depending on needs, these rooms can serve as children’s bedrooms or, as currently used, as additional work and television rooms. The second floor is also optimally laid out. The hallway features a large skylight and provides access to a laundry room, a gym room, and two bedrooms. These two generous children’s rooms each have their own bathroom. The rooms are equipped with built-in closets with niches. The airconditioning units are integrated above the closets and out of sight. The entire floor features oak parquet flooring with individually adjustable underfloor heating per room. The laundry room is spacious and well-organized. The wall unit is designed so that the washing machine and dryer are at working height, with drawers underneath. There’s a sink and additional cabinets and bars for hanging laundry and storing bedding/towels. The laundry room offers ample space for ironing as well.
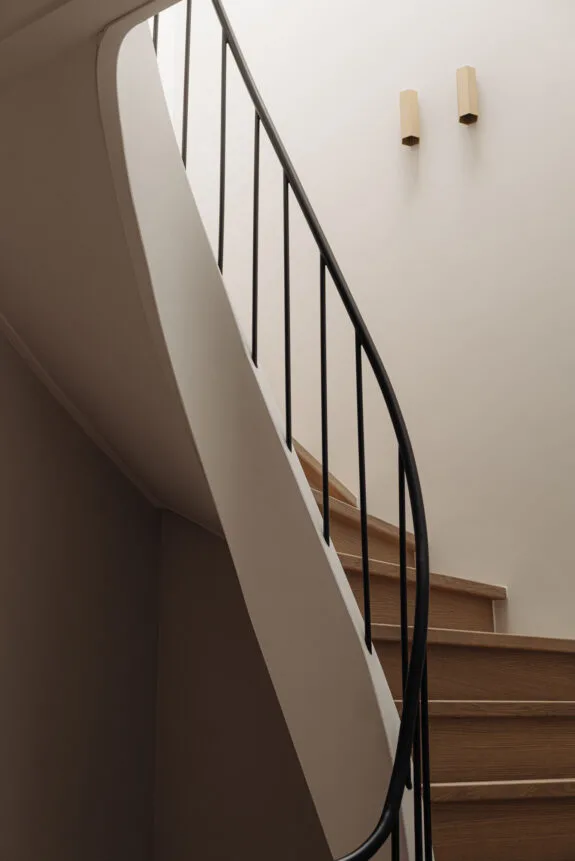
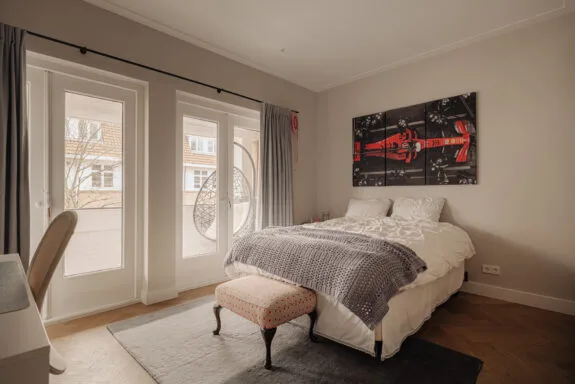
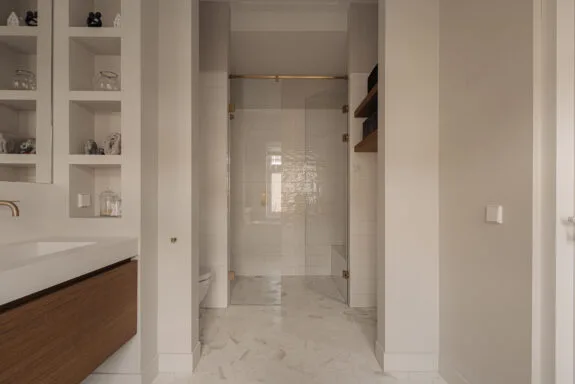
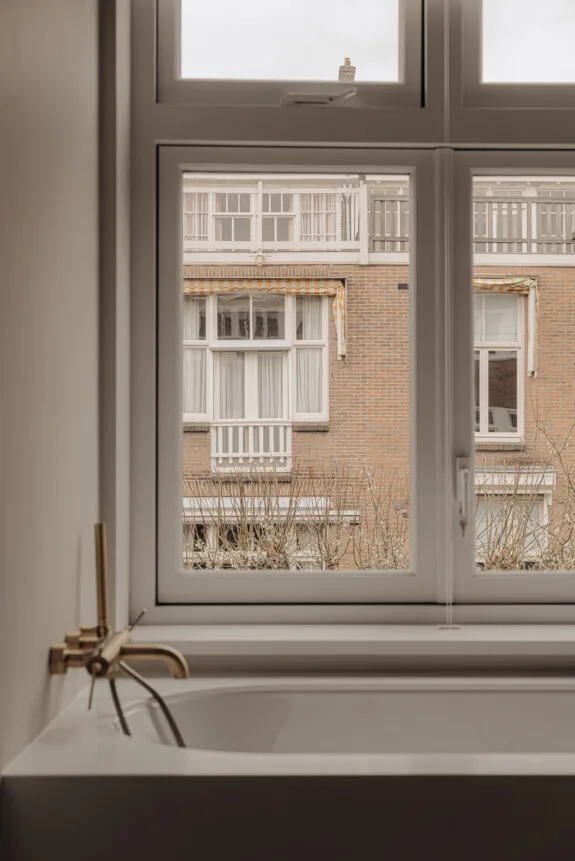
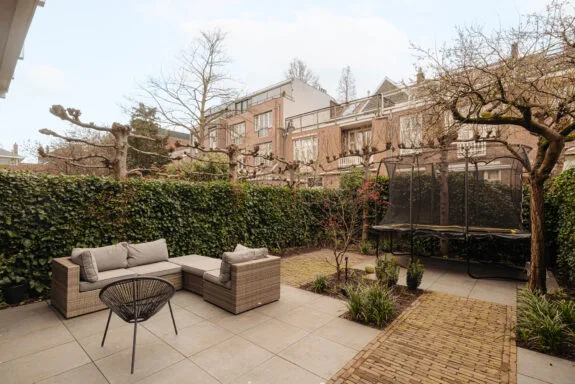
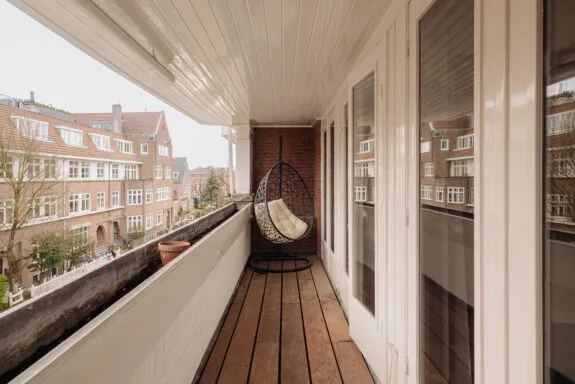
The outdoor space
The Perfect TownHouse also features what we call “quality outdoor space,” a space that is easily accessible and seamlessly connected to the kitchen and living room. This area effortlessly extends as part of the living experience, blurring the lines between indoors and outdoors. The glass doors with French windows create a seamless connection between the interior and exterior. The garden is on the ground level and boasts a natural stone terrace that transitions into two pathways lined with cobblestones. Towards the rear, there’s another terrace surrounded by plant borders and a green trellised fence for privacy. Three pleached plane trees at the rear and side provide additional privacy. The garden is an ideal playground for children and perfect for outdoor dining. In the summer, the garden enjoys sunlight throughout the day, and even in the evening, the sun shines on the rear facade. Additionally, the house has a small front garden. Initially practical for bike storage, it also serves as a pleasant spot for a cup of coffee and neighborhood interaction. The front garden creates a buffer from the sidewalk, enhancing privacy within the home. In addition to both gardens, there’s a balcony off the main bedroom and an intimate veranda at the front on the second floor.
Storage/Wine cellar
The storage/wine cellar is spacious with a good ceiling height of approximately 1.90 meters, making it a versatile space. Part of this area is possible to use as a wine cellar, where you can organize and store the wine collection. The remaining part of the storage area provides additional storage space. This space is highly functional and practical for various storage needs.
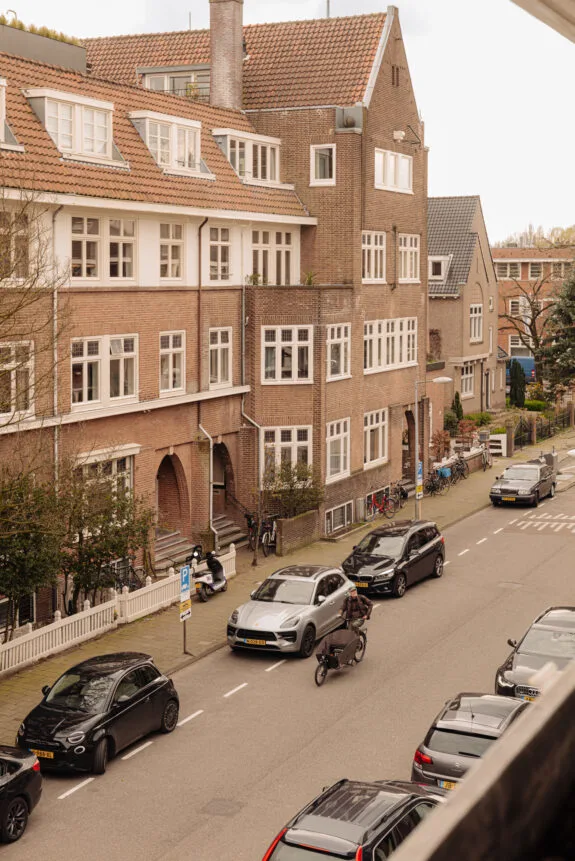
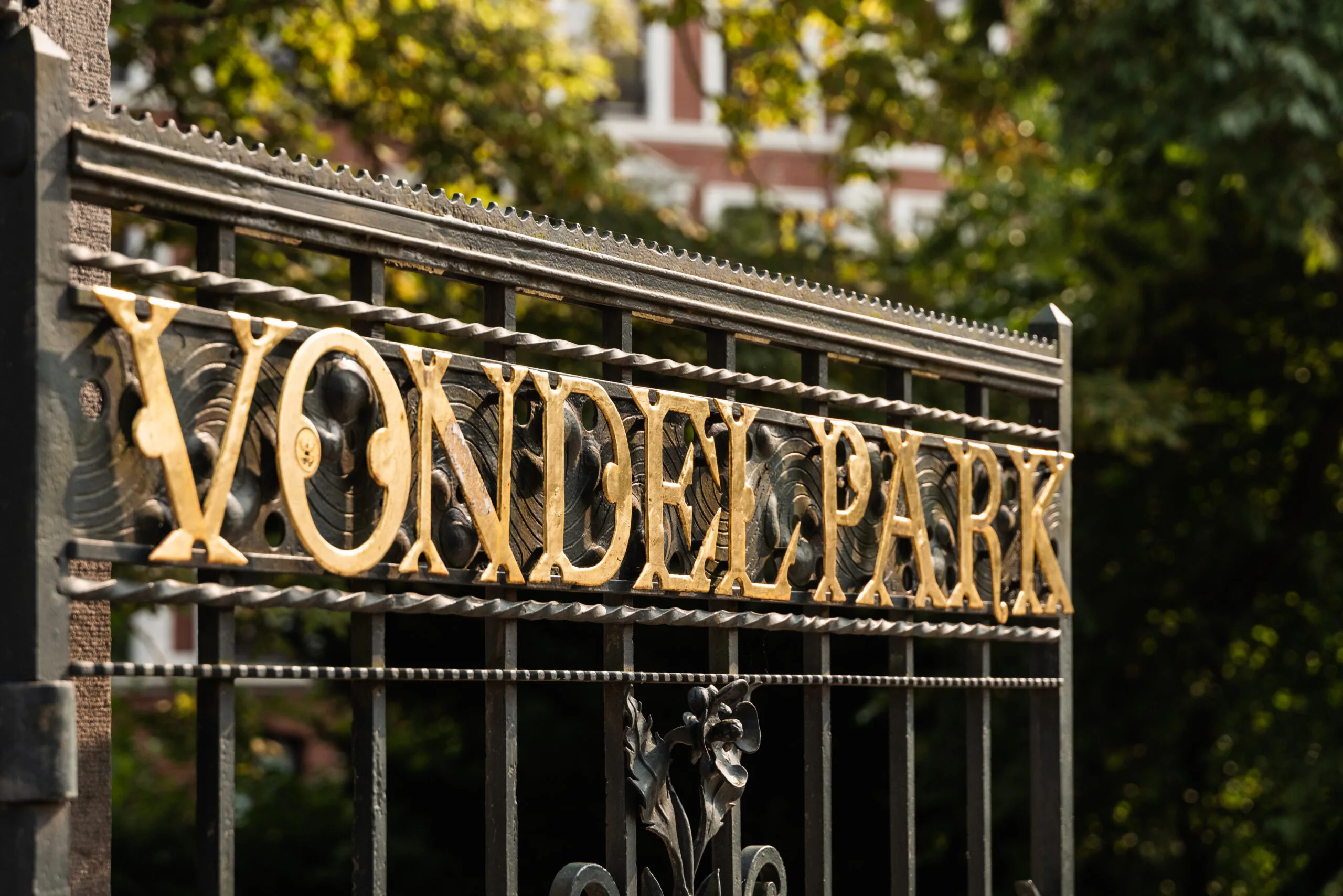
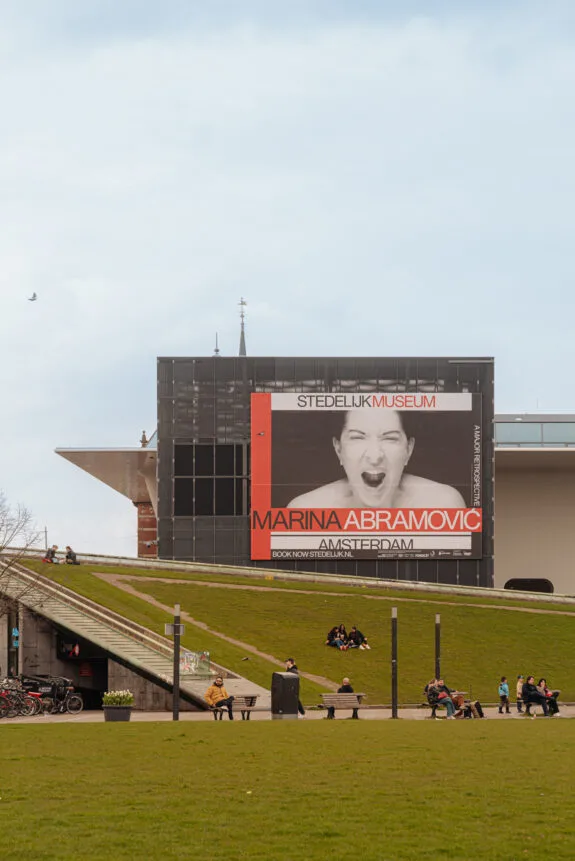
At the location where the Museumplein now stands, there were farms 150 years ago. In order to create more living space, construction of the Museumkwartier began here at the beginning of the last century. The influence of architect Cuypers is recognizable, as he not only designed the first residences but also the Rijksmuseum in a neo-Gothic style. This period is beautifully depicted in Thomas Rosenboom’s novel “Publieke Werken” (Public Works). Together with the Concertgebouw in neo-Renaissance style, this building defines the character of the neighborhood. With the arrival of the Van Gogh Museum, the contemporary architectural style of Gerrit Rietveld also came to Museumplein. The Concertgebouwbuurt has an atmosphere and appeal that many find attractive. The array of restaurants, cafes, and shops is as eclectic as the architectural styles and fits perfectly with the international allure of the area. Fashion connoisseurs and buyers can visit luxury fashion houses like Burberry, Ba&sh, and Isabel Marant Étoile on P.C. Hooftstraat. The pleasant aspect of this neighborhood is that the city center, De Pijp, and Amsterdam Zuid – with the Vondelpark – are all within walking distance. This part of the Concertgebouwbuurt has a different dynamic and type of architecture, as it was built in the 1920s. The street is brighter and slightly sheltered, yet still just around the corner. Schools are within walking distance. The shopping offerings on Cornelis Schuytstraat and the farmer’s market on Jacob Obrechtstraat provide for basic shopping needs.
Accessibility
The J.J. Viottastraat is excellently accessible. Public transportation is well-represented with various tram and bus lines that can take you to all parts of the city and beyond. Amsterdam Zuid Station and Amsterdam RAI Station are nearby. Additionally, you can reach the A10 Ring Road within 5 minutes by car. The entire city is easily accessible by bicycle due to the central location.
Parking
Parking is possible through a permit system on public roads (permit area Zuid 8-1). With a parking permit for Zuid 8-1, you can park in Zuid-1, Zuid-2, and Zuid-8. A residential parking permit costs €186.29 per 6 months. Currently, there is a waiting period of 1 month for permits in this area. A second parking permit is not possible in this area. (Source: Municipality of Amsterdam, April 2024).
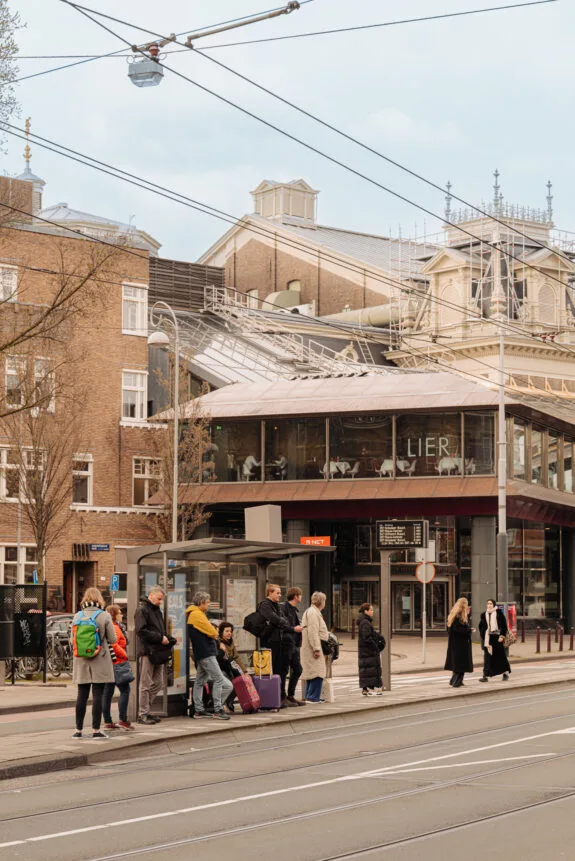
What the residents will miss
After living in a rental house in Amsterdam for 5 years we decided it was time to buy a house that we could make our own and help us feel more settled. We looked for a long time and when we walked into J.J. Viottastraat 8 we immediately saw the opportunity to create our dream house. We spent 9 months renovating everything. We really wanted to bring light into the house so we opened up the kitchen and living room/dining room space. We added large windows in the back and a brand new staircase with a custom steel banister to bring a more modern feel to the house. We brought the character of the curved front door into the house by creating an arch between the living room and dining room and also added the feature in the powder room. I love how the open kitchen combines the use of natural wood as well as painted wood cabinetry. The ensuite bathrooms is a special treat for the kids and helps them get ready quickly for school. In the winter it’s so cozy when we put on the fire and sit around the table for meals. When the weather is nice we love to open the doors and turn on the bbq. The kids enjoy making smores around the firepit. The front garden area provides easy storage for our bikes and our dog enjoys watching people walk by and laying in the sun out front. We feel lucky we ended up on J.J. Viottastraat. It’s one of the best streets in Oud Zuid. A wide street and so easy to park right outside the front door. We are very close to Vondelpark and only a couple of blocks to the circle, where we have our favorites Joe & The Juice, Frietboutique and Le Pain Quotidien. The Organic Market, AH, Tom Ensink and the fish store make it so easy for dinners. The Saturday market on Jacob Obrechtstraat is a must for fresh bread, cheese and fruits and vegetables. We are going to miss living in Amsterdam but it’s time for us to move back to the US. We hope the next owners enjoy it as much as we do.
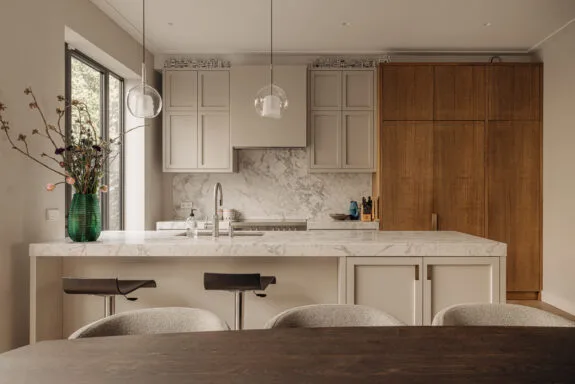
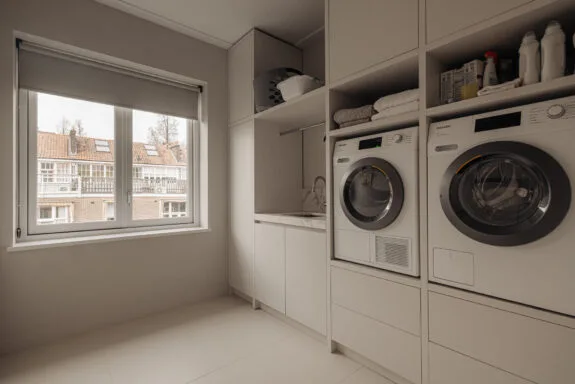
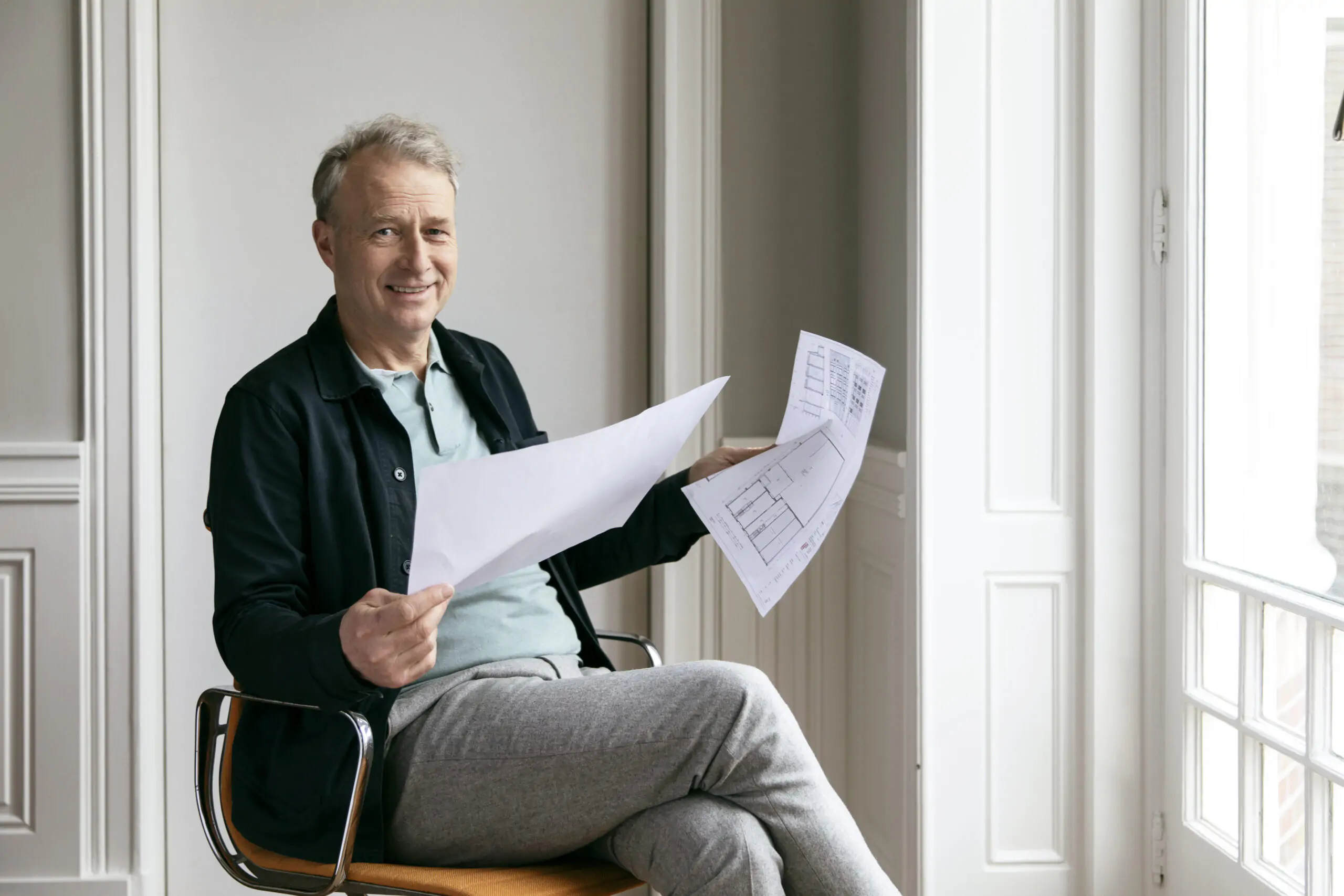
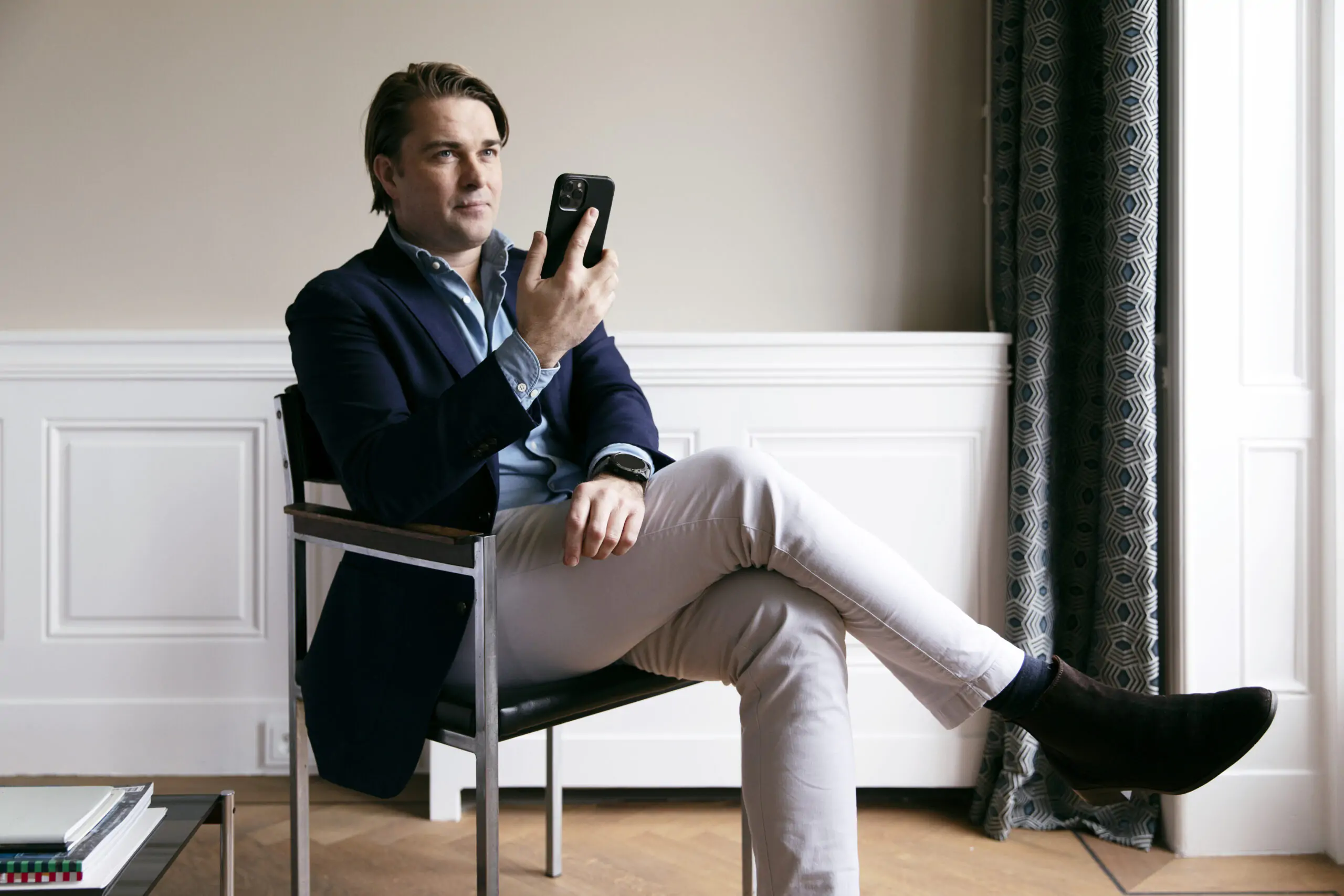
The Perfect TownHouse
Amsterdam
Amsterdam

