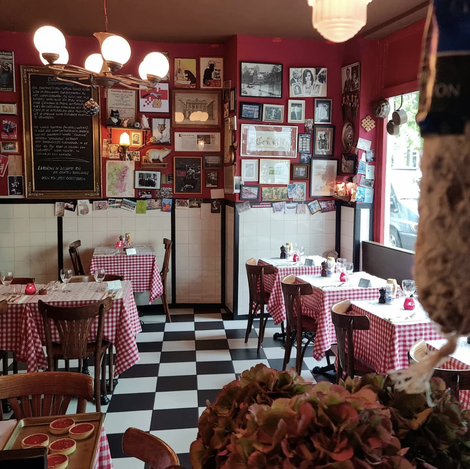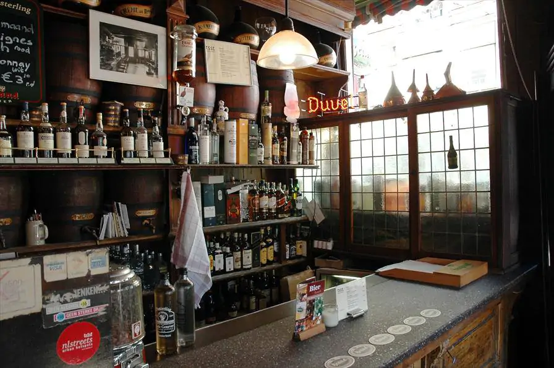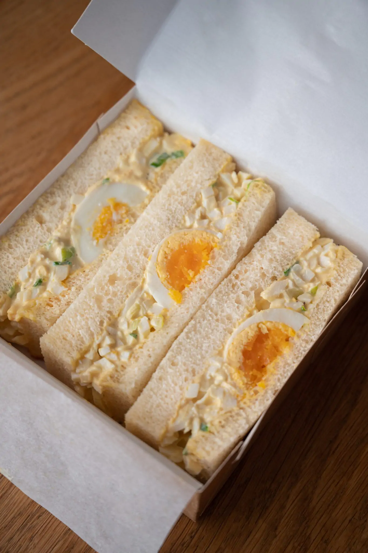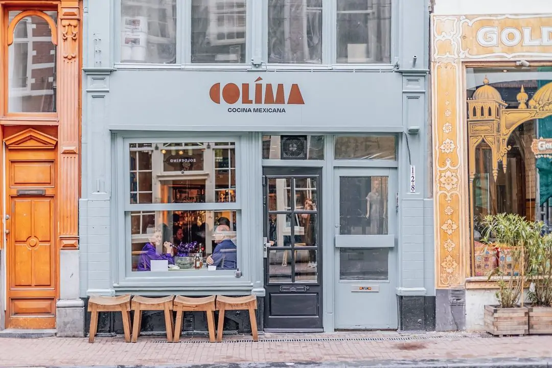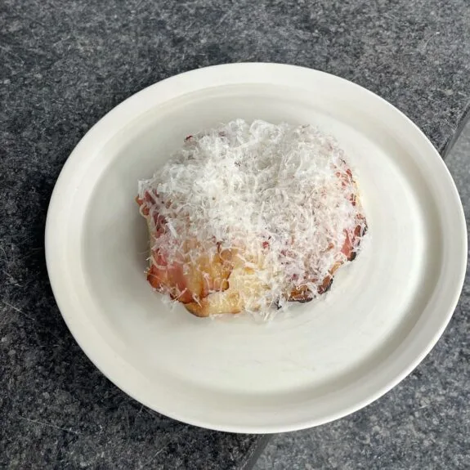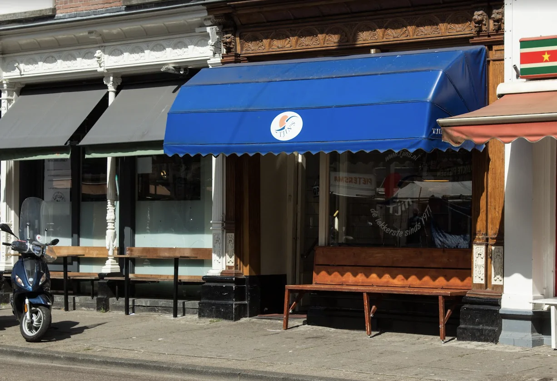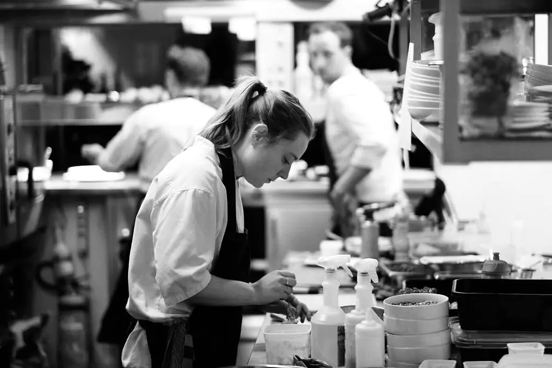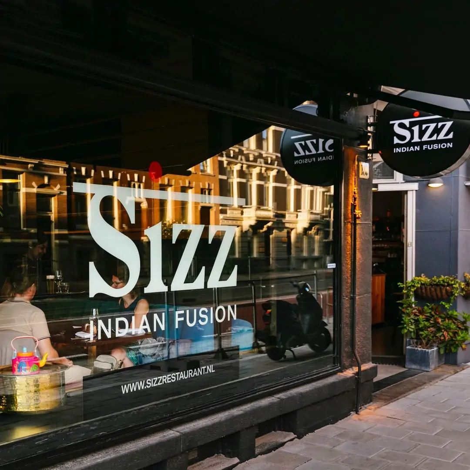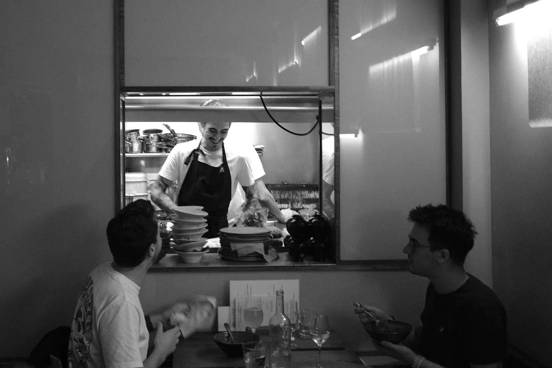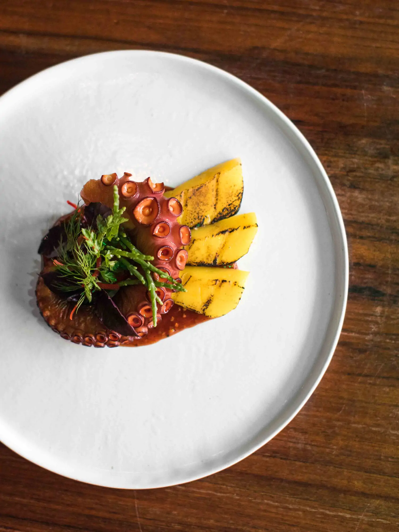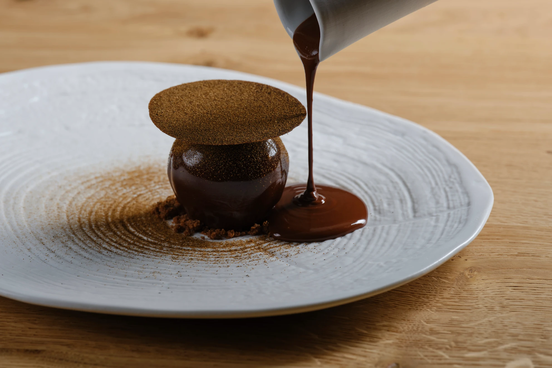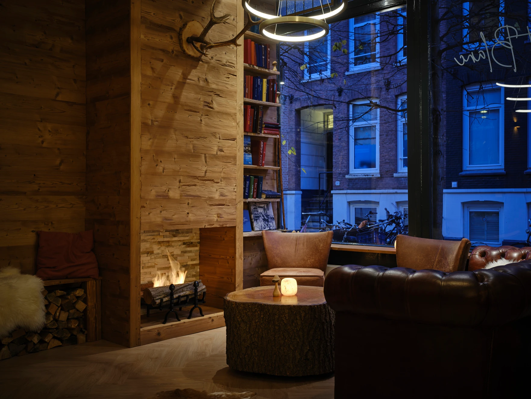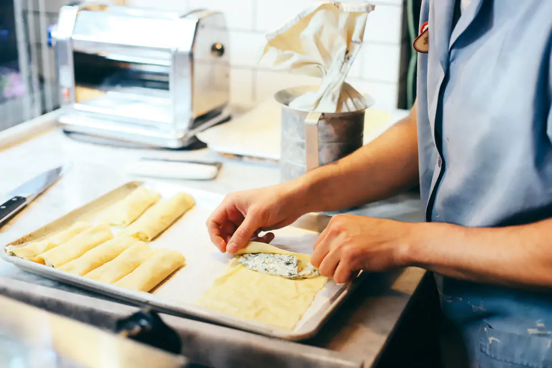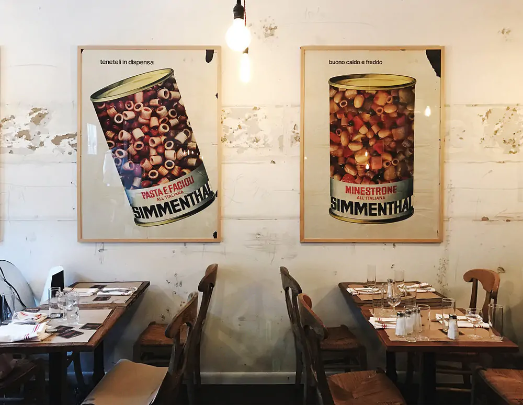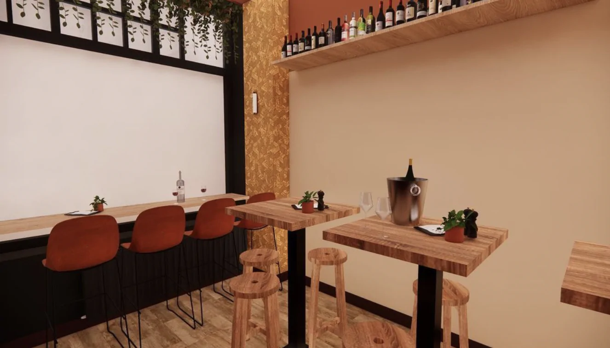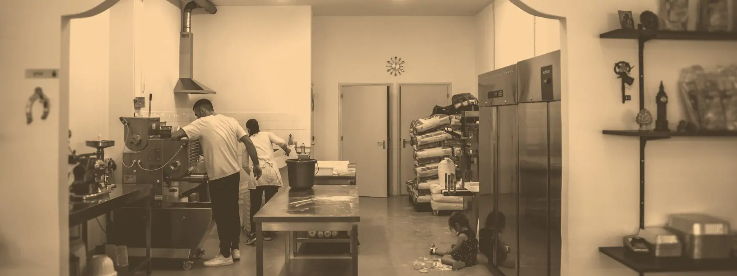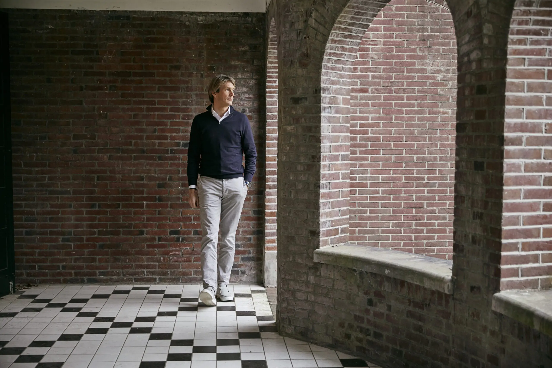Het appartement bevindt zich in de Alhambra Residentie, een aansprekend complex met een lift en gelegen op eigen grond. Het is een ruim driekamerappartement van circa 90 m² op de vierde verdieping, biedt veel comfort en veiligheid met parkeren en een berging onder het gebouw. Er is een heerlijk uitzicht op de boomtoppen en over de Amsterdamse daken. De woning straalt luxe uit door de complete keuken, badkamer met ligbad, een inloopdouche en talrijke inbouwkasten voor opberggemak. De grote ramen en hoekligging zorgen voor veel licht, terwijl de donkere vloeren en luxe inrichting de sfeer versterken. De charmante hoektoren in de woonkamer biedt een uniek uitzicht en geeft de ruimte karakter. Dit appartement combineert comfort en stijl op een zeer gewilde locatie bij het Frederiksplein en de Utrechtsestraat.
De rondleiding
Dit goed ingedeelde driekamerappartement beschikt over een chique entree, twee slaapkamers en een luxe open keuken. De badkamer is voorzien van zowel een inloopdouche als een ligbad. Het appartement is rijk aan inbouwkasten en heeft een goed uitgeruste keuken.
De donkere vloer zorgt voor een stijlvolle uitstraling en loopt door in het gehele appartement. Zowel het toilet als de badkamer zijn in dezelfde stijl uitgevoerd. De voormalige loggia in de toren is omgetoverd tot een heerlijke zithoek.
In de kelder bevindt zich een parkeergarage die toegankelijk is via de Pieter Pauwstraat, en er is een berging in de onderbouw. Dit appartement is compleet en luxe afgewerkt.
Buurtgids
Gelegen dicht bij het Amstelveld met op maandag de Bloemenmarkt en de beroemde terrassen van
de " vernieuwde” Marcella en klassieker Nel. De vleugelnootbomen geven cachet aan dit hoogwaardige stadsplein.
De Utrechtsestraat heeft een sterk aanbod van delicatessezaken en horeca. Zo zijn er meerdere zaken met een Michelinster en een gevarieerd aanbod van drinkgelegenheden.
Het culturele leven speelt zich af in de Stopera, het koninklijke Carré en de Hermitage. Bij de laatste is op zaterdag een biologische markt met streekproducten. De levendige Albert Cuyp is lopend binnen vijf minuten te bereiken en zo worden ook alle delicatessenzaken in de Pijp een onderdeel van de dagelijkse wandeling.
Bijzonderheden
• Gebruiksoppervlakte wonen circa 90 m²
• Complex met lift, gelegen op eigen grond
• Parkeerplaats te koop onder het gebouw voor € 125.000,- kosten koper
• Energielabel A
• Ingericht door het Arsenaal in Naarden Vesting
• Servicekosten VvE € 293,79 per maand
• Bouwjaar van comlex is 1999
• Rijksbeschermd stadsgezicht
Deze informatie is door ons met de nodige zorgvuldigheid samengesteld. Onzerzijds wordt echter geen enkele aansprakelijkheid aanvaard voor enige onvolledigheid, onjuistheid of anderszins, dan wel de gevolgen daarvan. Alle opgegeven maten en oppervlakten zijn slechts indicatief
De Meetinstructie is gebaseerd op de NEN2580. De Meetinstructie is bedoeld om een meer eenduidige manier van meten toe te passen voor het geven van een indicatie van de gebruiksoppervlakte. De Meetinstructie sluit verschillen in meetuitkomsten niet volledig uit, door bijvoorbeeld interpretatieverschillen, afrondingen of beperkingen bij het uitvoeren van de meting

De Toren
Dit complex werd gebouwd toen ik in de makelaardij begon. De oude bioscoop was gesloopt en de bouwwerkzaamheden waren in volle gang. Nu meer dan twintig jaar later bewijzen de appartementen hun waarde. De centrale ligging, de goede bouw en de luxe van een eigen parkeerplaats onder de woning zijn bijzonder in het Centrum van Amsterdam.
Een grote ontwikkeling in de buurt is de verbouwing van de Nederlandse Bank. Na een halve eeuw was het gebouw sterk verouderd en was het niet meer op de toekomst voorbereid. Nu wordt het gebouw een kennis- en ontmoetingscentrum voor medewerkers, de financiële sector, Amsterdammers én alle andere Nederlanders.
Mijn visie is dat de renovatie ook zal leiden tot een opener Fredriksplein als entree naar de bank en poort naar de Utrechtsestraat. Er zal een openbare ruimte ontstaan die verbindt. Hier zal het complex Alhambra van profiteren. Het complex is bijzonder omdat er een parkeergarage onderligt. Waar dit appartement een plek heeft.
Doordat het appartement 90 m² is en twee slaapkamers heeft verwacht ik dat het een brede doelgroep zal aanspreken. Waarbij ik denk dat het een partij wordt uit de buurt die convenience zoekt of misschien wel iemand die het als uitvalbasis in Amsterdam gaat gebruiken.

Designvision
In 1933, the Alhambra cinema theater opened in the building of the former Diaconieschool of the Dutch Reformed Church. The architect responsible for its design was Philip A. Warners, who transformed it into a multi-hall complex, converting the former assembly hall into a cinema. After the war, Tuschinski Theater NV became the owner, and during its heyday, the theater accommodated 700 seats for film enthusiasts.
In 1995, Alhambra, along with the rest of Tuschinski Theater NV, came under the ownership of Pathe Theatres. In 1997, this theater was closed and subsequently demolished. The current complex, known as Alhambra Residenc, was then erected.
This new complex was commissioned by the Katwijk Development Company and was developed by Groenendaal Architects, known for their work on the redevelopment of De Roos on Nicolaas Witsenkade and the apartment complex on Amstelveenseweg, across from Vondelpark.
The urban corner development comprises retail space, 24 apartments, and three penthouses, all with an underground parking garage and storage units. The construction of this complex was completed just before the turn of the century.




Living and cooking
The apartment is situated on the fourth floor and can be accessed via a spacious elevator. The generously designed communal hallway grants access to four apartments, with this particular apartment located in the sunny northeast corner.
Upon entering, one immediately notices the width of the floor, creating a sense of spaciousness, along with a discreet custom-made cabinet for the washer and dryer. Additionally, there is a separate toilet with a basin, its wall adorned with charming pebble finishing. Directly opposite, you’ll find a wardrobe.
The door in the living room is made of glass, creating a stunning, long sightline upon entry. The living room and kitchen are seamlessly combined and bask in natural light, thanks to the numerous windows and the apartment’s corner position. The kitchen features a workspace and seating area, united by a large, raw Belgian bluestone countertop. It comes fully equipped with an oven, extractor hood, stovetop, freezer, and refrigerator.
The upper cabinets of the kitchen extend to the front of the apartment, emphasizing the unity of the space. The spacious dining table seamlessly complements this arrangement.
The spectacular tower space provides a breathtaking view over Frederiksplein. Here, a curved cabinet has been installed, creating a delightful sitting area. The lounge area is oriented towards the built-in cabinet and offers a beautiful space with afternoon sun. In summary, this apartment provides comfort, security, luxury, and meticulous care in its highest form.







Sleeping and bathing
The primary bedroom is a tranquil oasis within the apartment, featuring a built-in bed frame and wardrobes.
A pivot door leads to the (children’s) bedroom, where the floor is also dark, creating an elegant and cozy atmosphere. This room exudes a refined and inviting ambiance.
The sandy-hued tiles, the pebble finish on the rear wall, and the spacious walk-in shower make the opposite bathroom a delightful place to start the day. Additionally, there is a large Villeroy & Boch bathtub for ultimate relaxation. The bathroom vanity with Dornbracht faucets and the sizable mirror above it complete the ensemble.

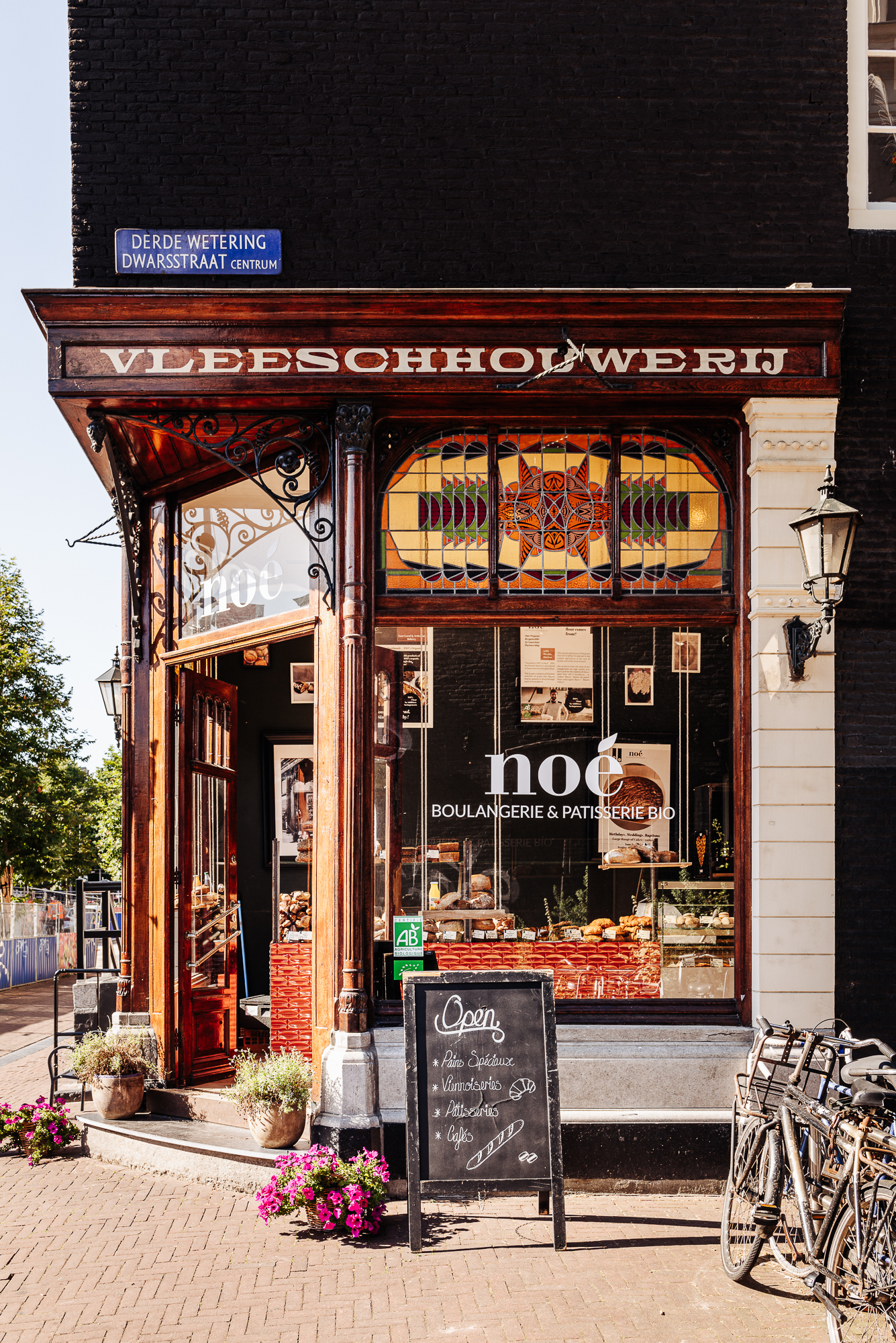


Accessibility
The central location of this apartment is highly convenient and easily accessible via public transportation. Multiple tram lines, including 1, 4, 7, and 19, make stops at Frederiksplein, providing connections to Central Station, Sloterdijk, Osdorp, Diemen, Muiderpoort Station, RAI Station, Sloterpark, and Azartplein, respectively.
By car, there are multiple routes and easy access. The entire city is reachable by bicycle. The location is adjacent to De Pijp on one side, with the famous Albert Cuyp market within walking distance, and the city center on the other side. The tram and metro stops on Wibautstraat and the North-South metro line at Vijzelgracht ensure that both Central Station and Amstel Station can be reached within 10 minutes.
For those traveling by car, there is good access to the A10 Ring Road via Van Woustraat and exit S110.
Parking
This apartment comes with its private parking space. Please note that a parking permit cannot be obtained from the municipality.






