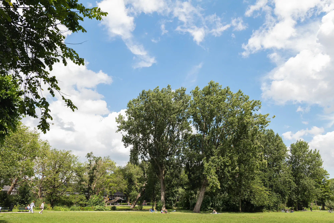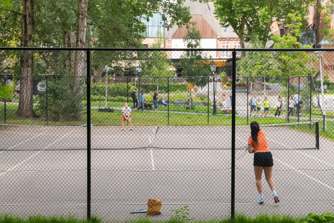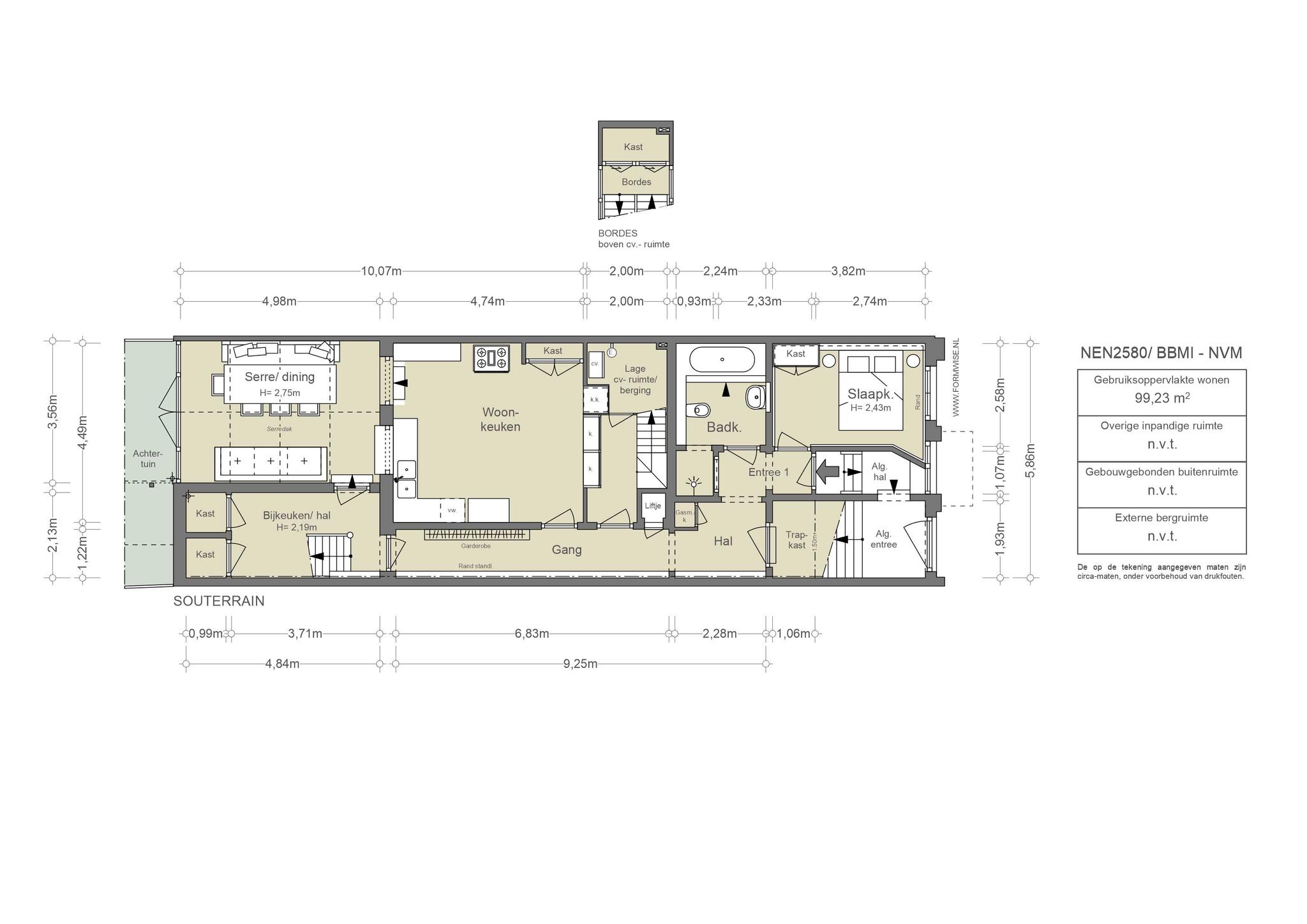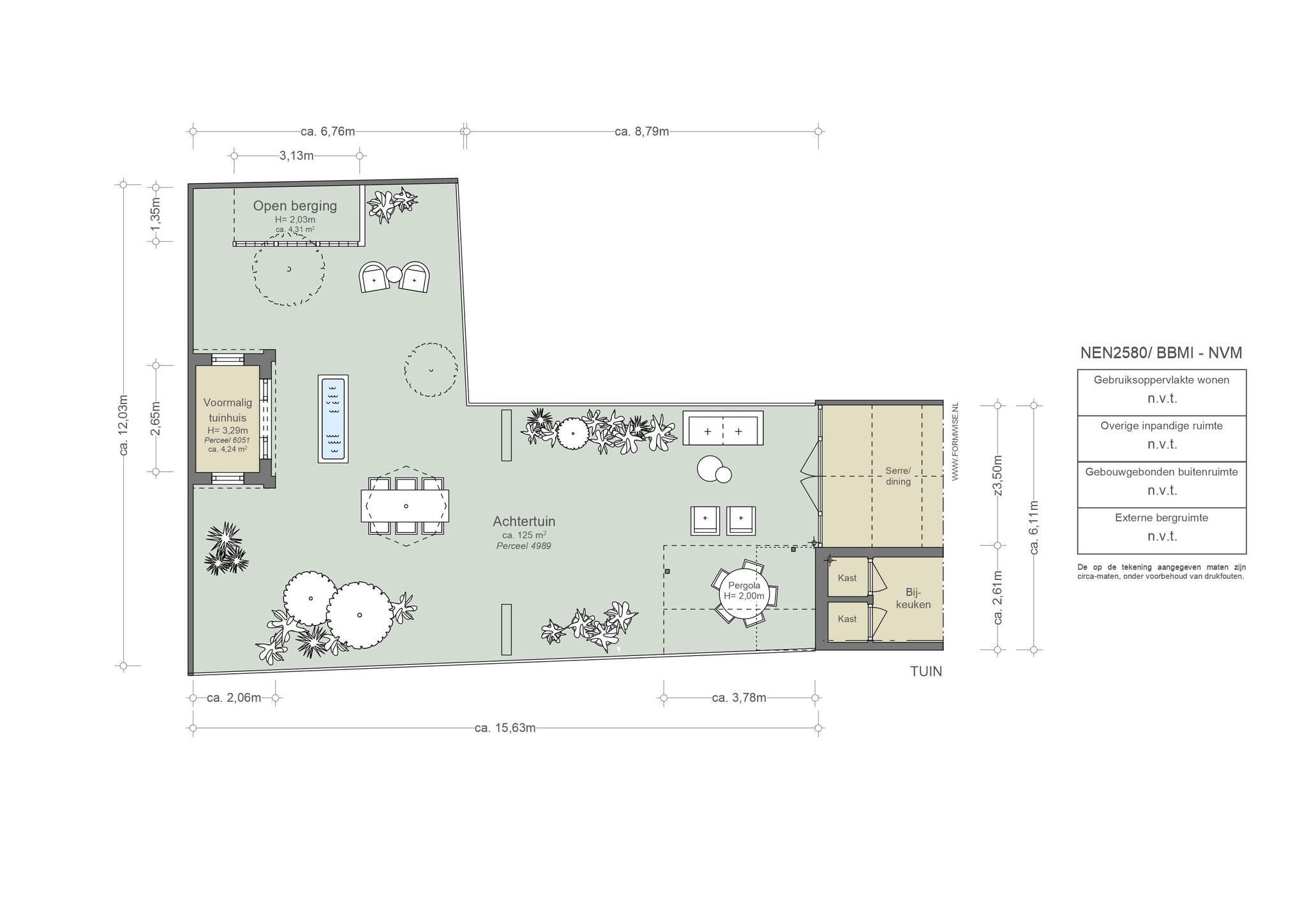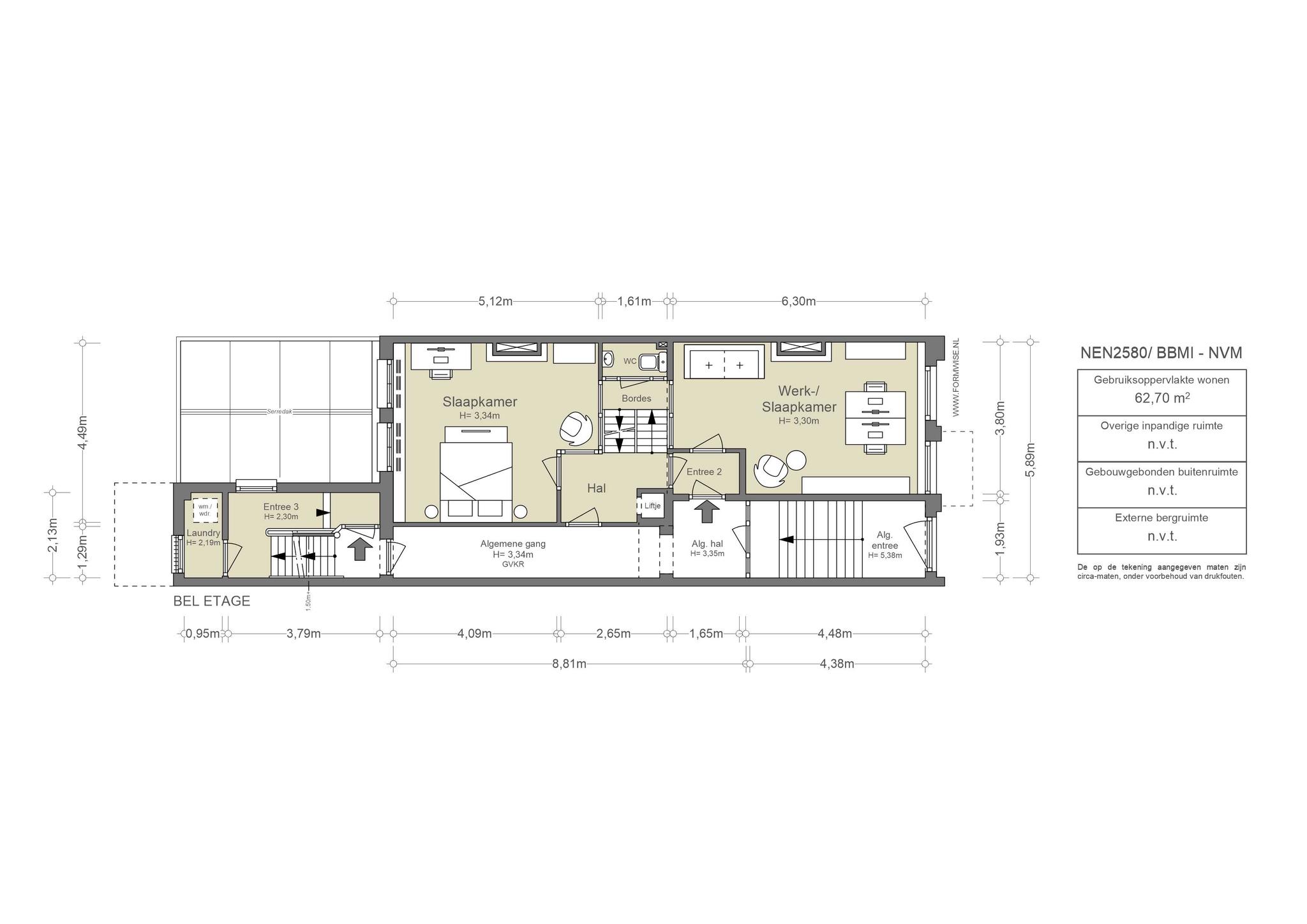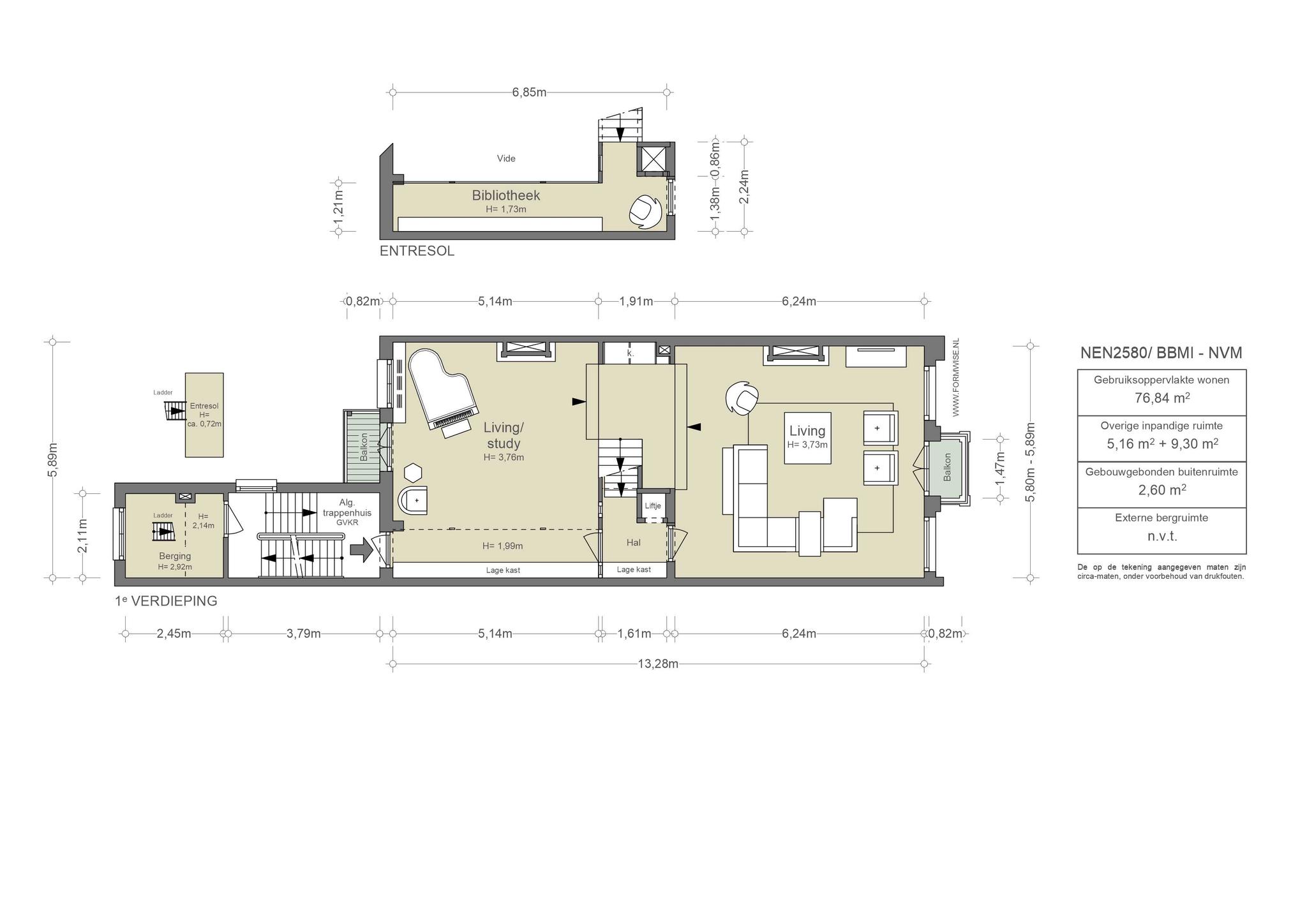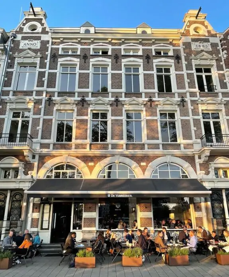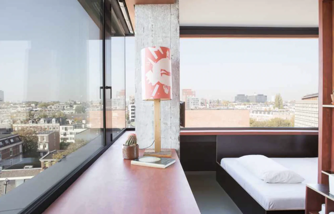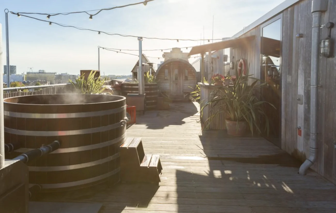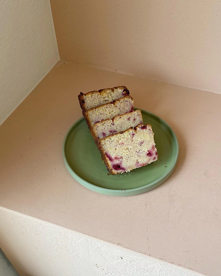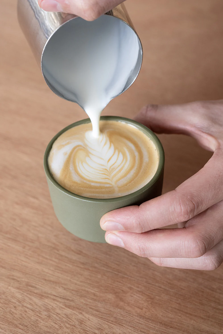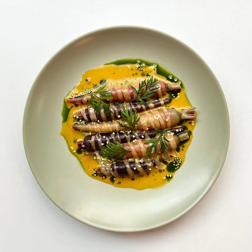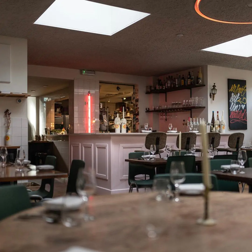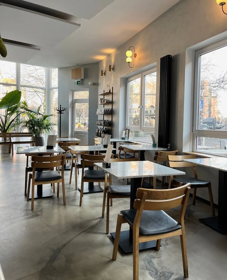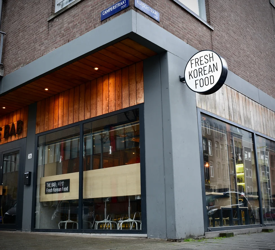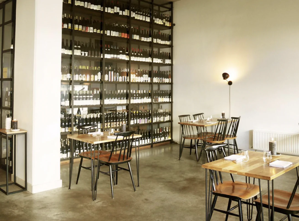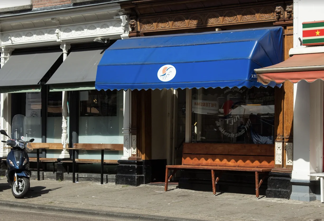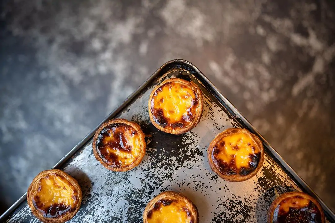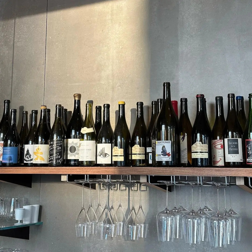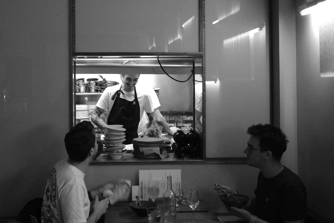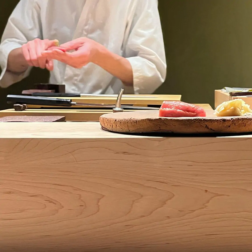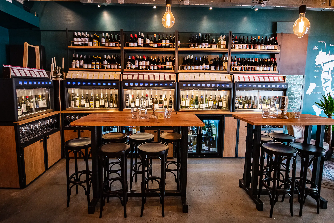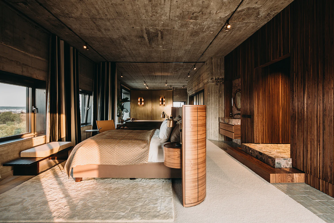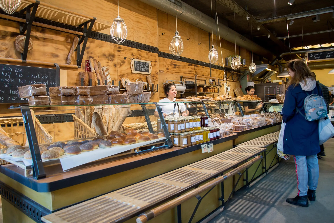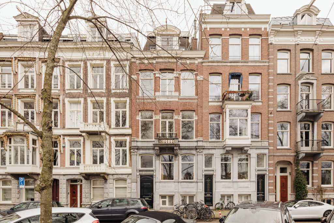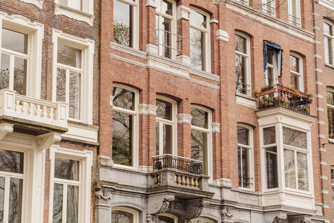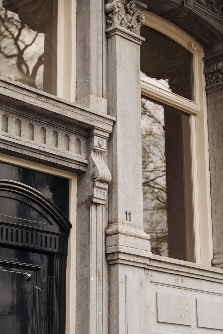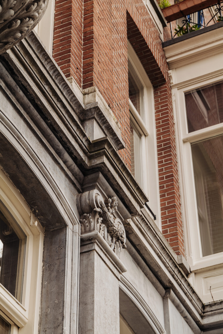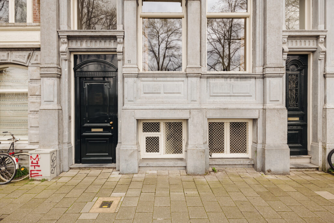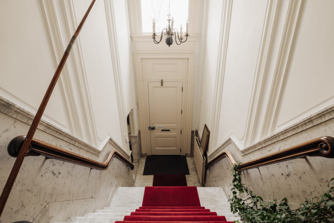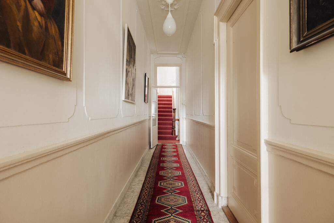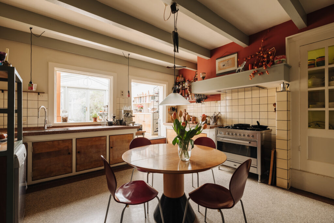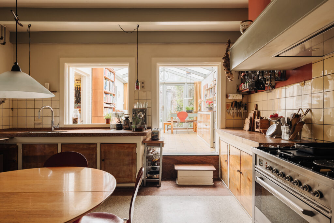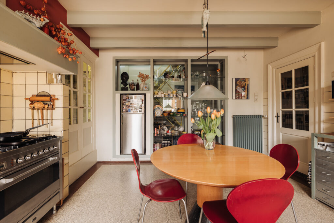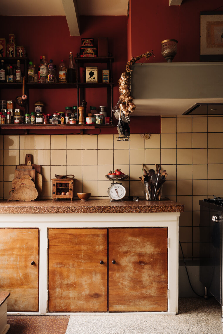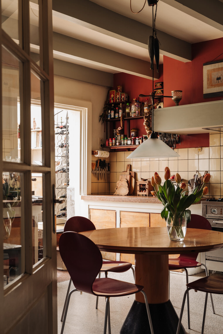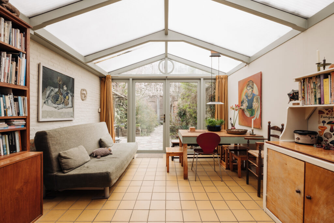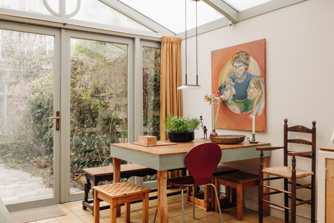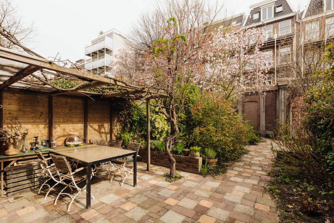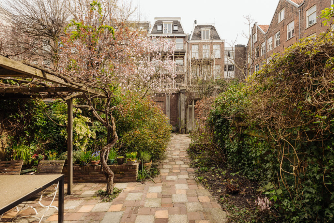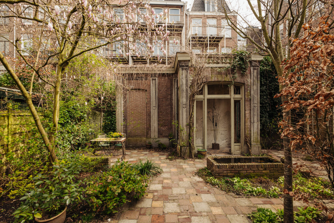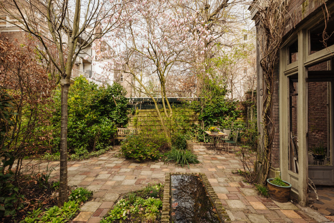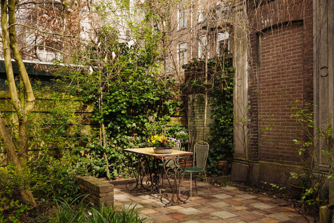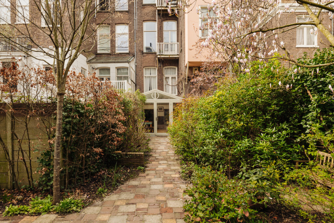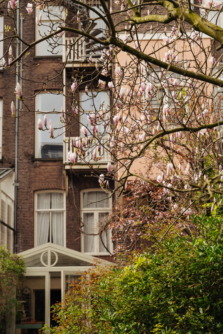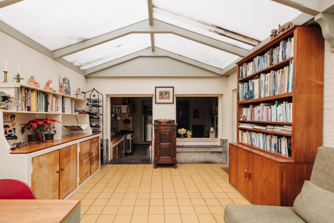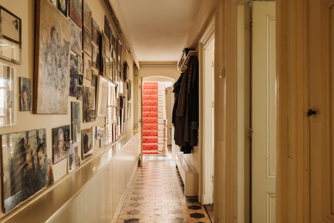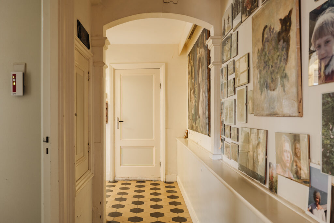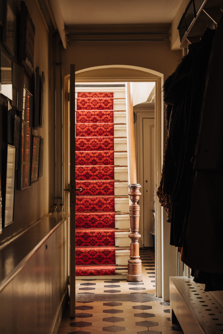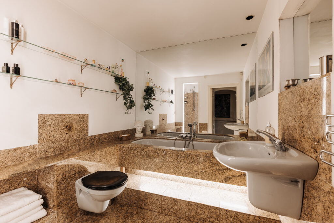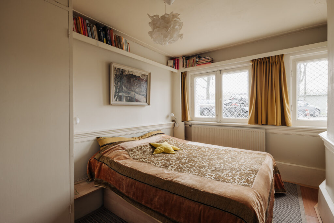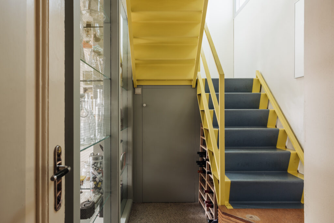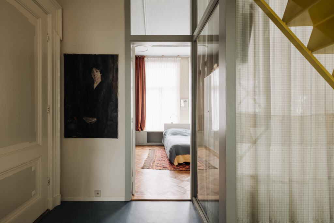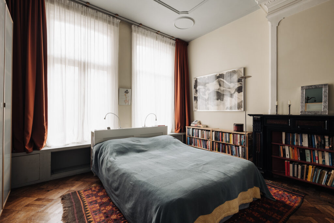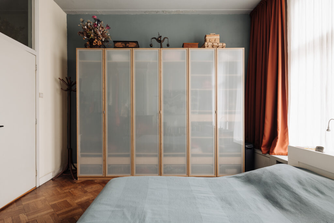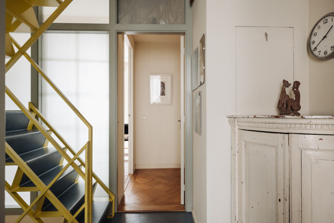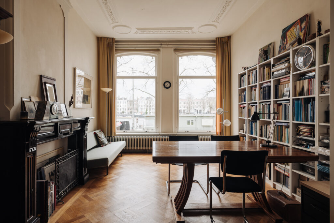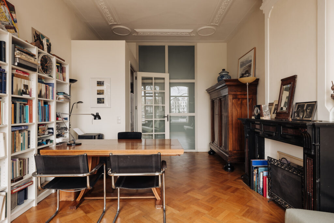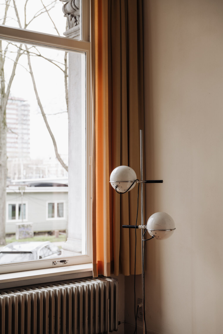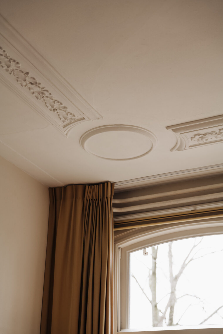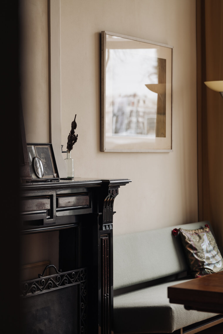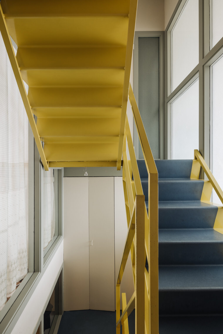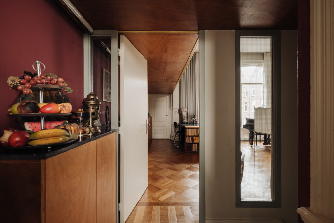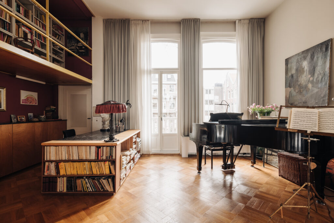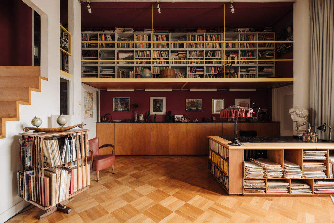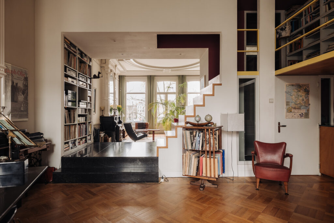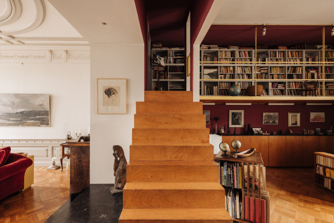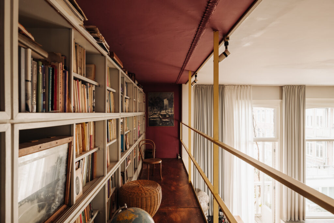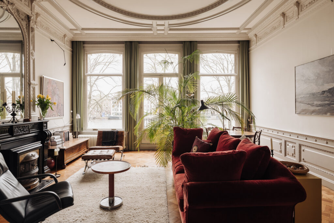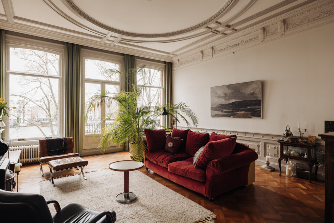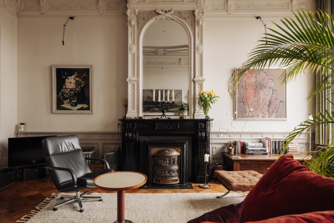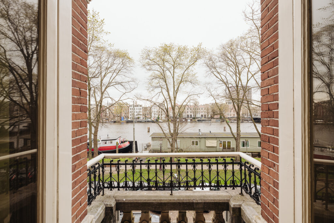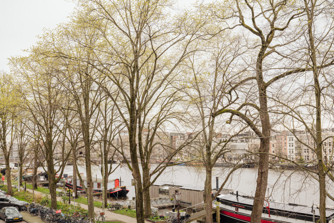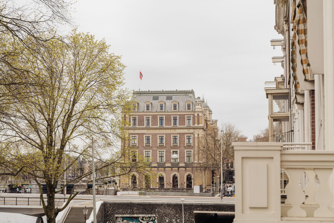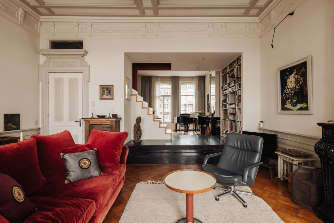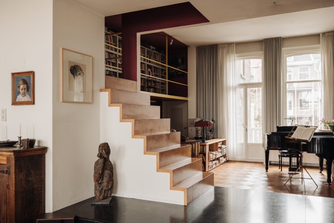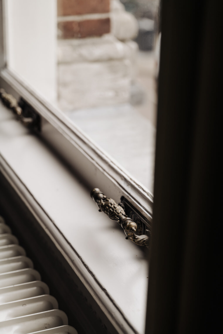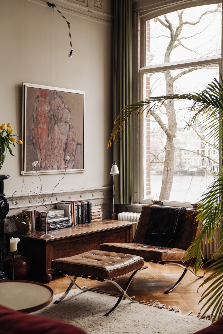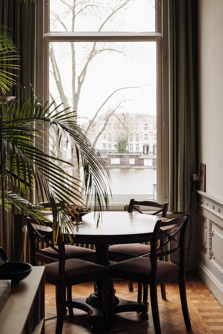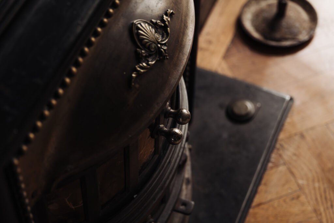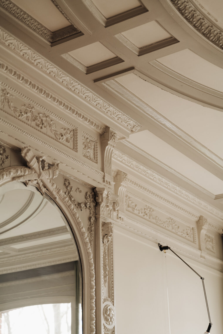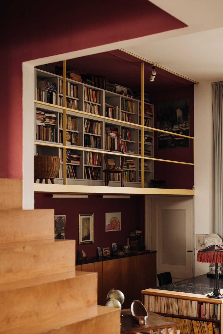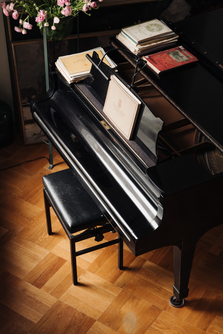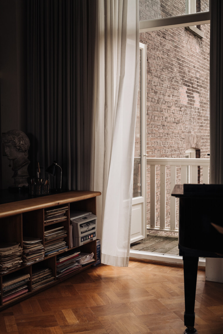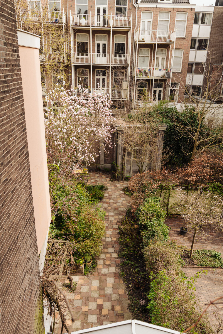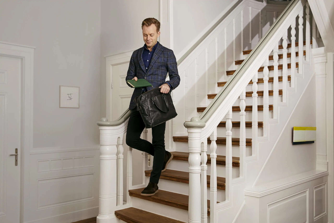An exceptional and special three-storey ground floor house of approx. 239 m² with a deep and wide back garden of approx. 125 m² on one of the most popular spots on the Amstel river. The ground floor house has many original details and high ceilings. Beautiful views of the Amstel river and the private garden. The house offers a living room, study, two bedrooms and a large kitchen with conservatory.
Guided tour
A three-storey ground floor house at a beautiful location on the Amstel river with a basement/garden floor, ground floor and first floor. The entrance is communal and has a porch with stairs to the first floor. The house has a spacious and cosy living kitchen with granite floor and adjacent conservatory giving access to the deep back garden. There are two bedrooms, a central bathroom, storerooms and a new staircase connecting all floors of the ground floor. The bell floor has a study at the front and a master bedroom at the rear. On the first floor, there is a beautiful period room across the full width of the property, a music room and a shared rear stairwell with a private storage room on the intermediate landing. The back garden is a true oasis of tranquillity with several seating areas and green and flowering plants and trees. There is a former stable building/garden house that can be used as an orangery or study.
What the residents will miss
In spring and autumn, you can move upstairs in the afternoon to the other side of the house which is then in the sun.
In that large, bright room with stunning views, it's great to relax. You almost feel elevated as you quietly follow from the balcony the cyclists who are always in a hurry to arrive at their destination and there is always an acquaintance waving upstairs.
Neighbourhood guide
The property is located in one of Amsterdam's most vibrant and popular neighbourhoods. The Weesperzijde is known for its beautiful canal houses, cosy restaurants and bars, and its central location. From here, it is easy to explore the rest of the city and enjoy everything Amsterdam has to offer.
Several supermarkets, shops and gyms are just around the corner. Across the Amstel is the Pijp with the Albert Cuyp market, numerous restaurants and shops. Parks such as Oosterpark and Sarphatipark are also just around the corner.
The specifics
- Living area approximately 239 m²
- Backyard facing east of approximately 125 m²
- Two balconies
- High ceilings
- Located on private land
- Renovated in the 80s with architect Paul Verhey
- Municipal monument
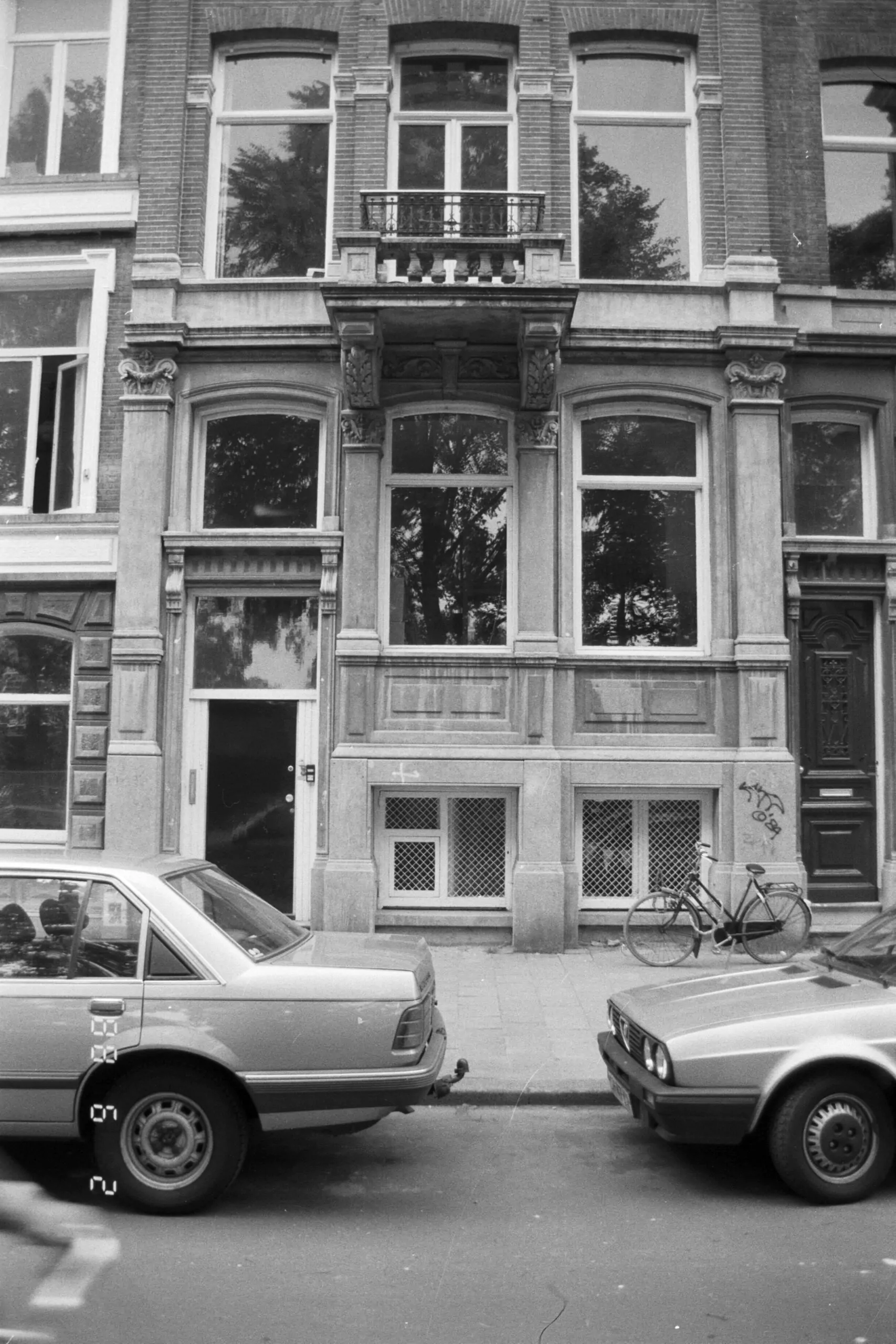
Design vision
This mansion in eclectic style with neoclassicism features was built in 1882 for C.F.J. Blooker and his family. The house is typical of the building style on the Weesperzijde, as several similar houses were built in the same eclectic style. Blooker also had a horse stable annex garden house built in the courtyard. The stable (partly demolished) was accessible from Swammerdamstraat, where the gate at number 20 is still recognisable.
Cornelis Frans Jacobus Blooker (Amsterdam 1824 – 1899) was one of the directors of Blooker cocoa factory at the time. The company produced cocoa and chocolate since 1814, initially on Oetgenspad (1e Oosterparkstraat) and from 1886 on a large factory site on Omval.
From 1940 until the 1980s, this residence was used by the Salvation Army to house single women.
The original interior of the basement and first floor is still virtually intact; it is a fine example of 19th-century interior design.
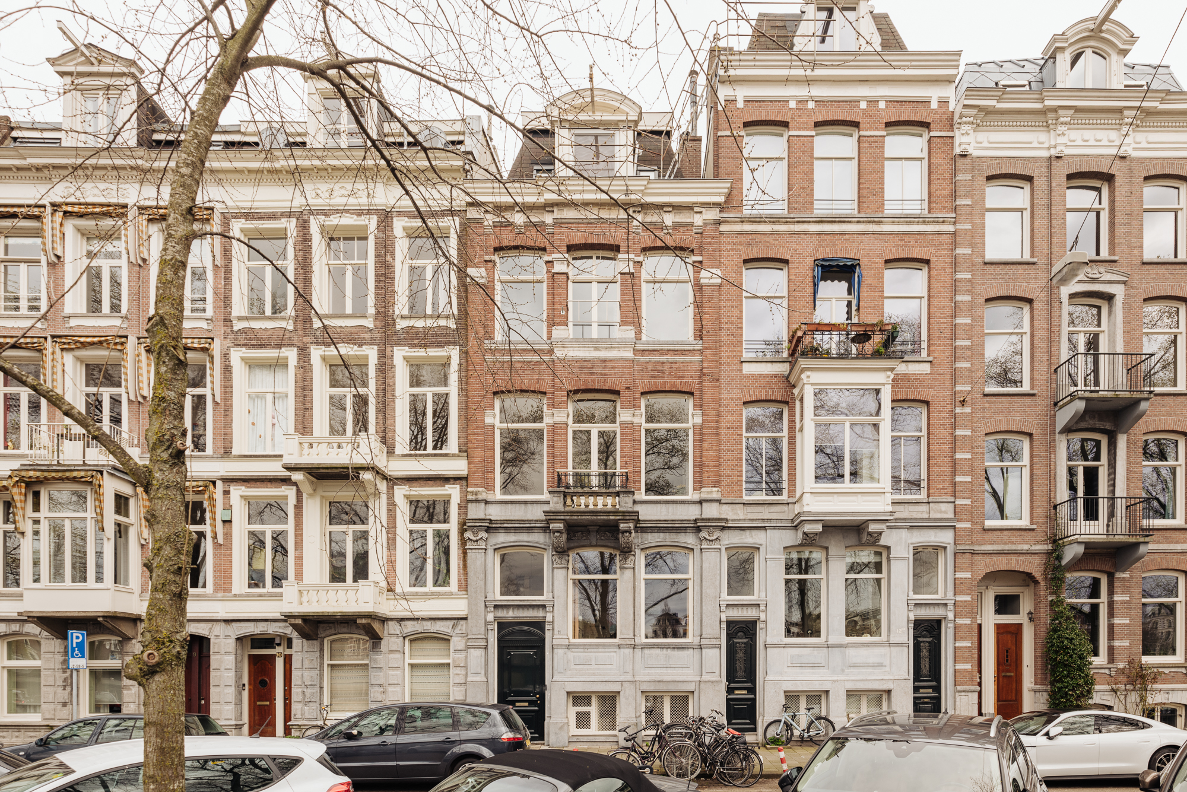
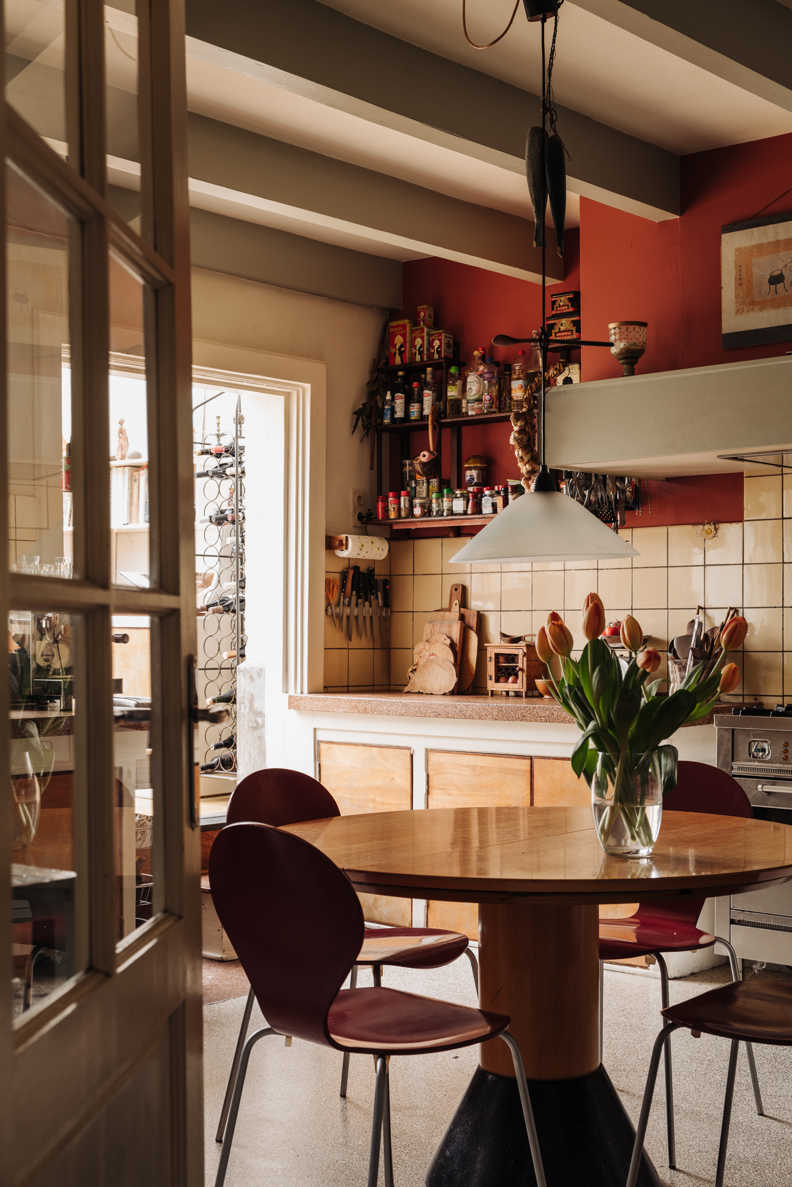
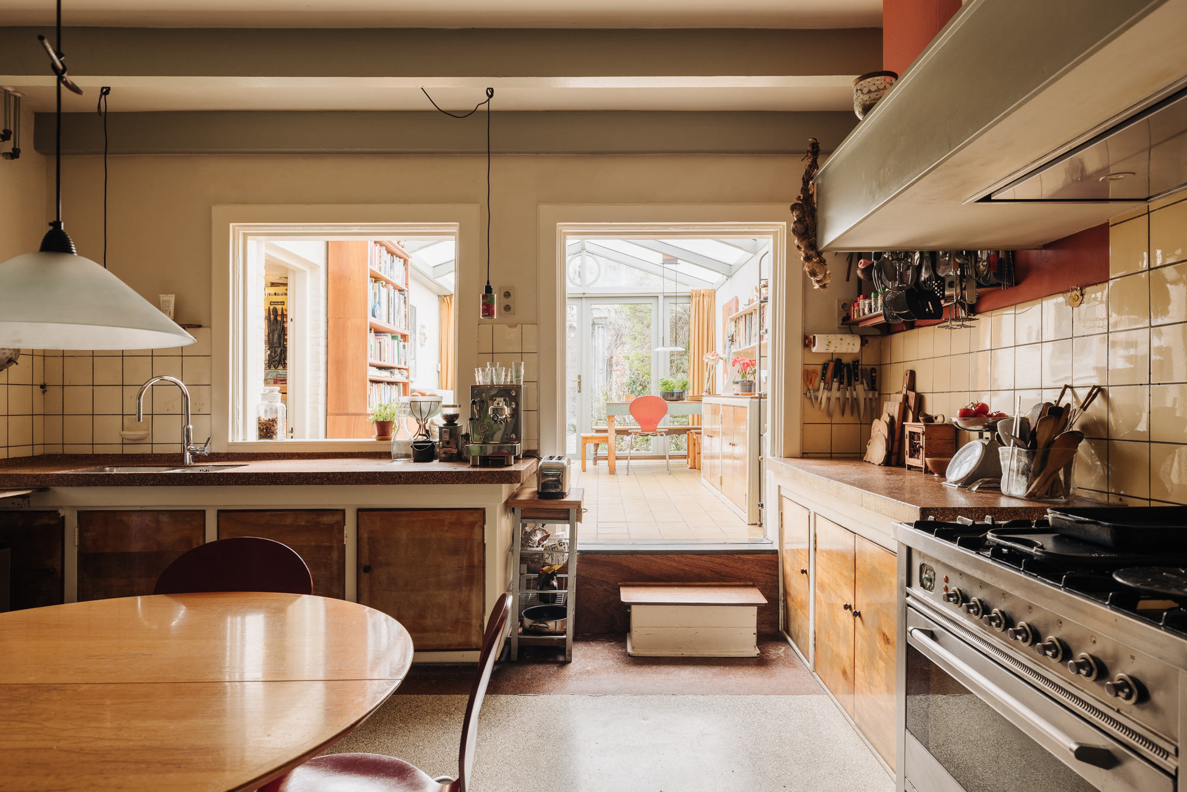
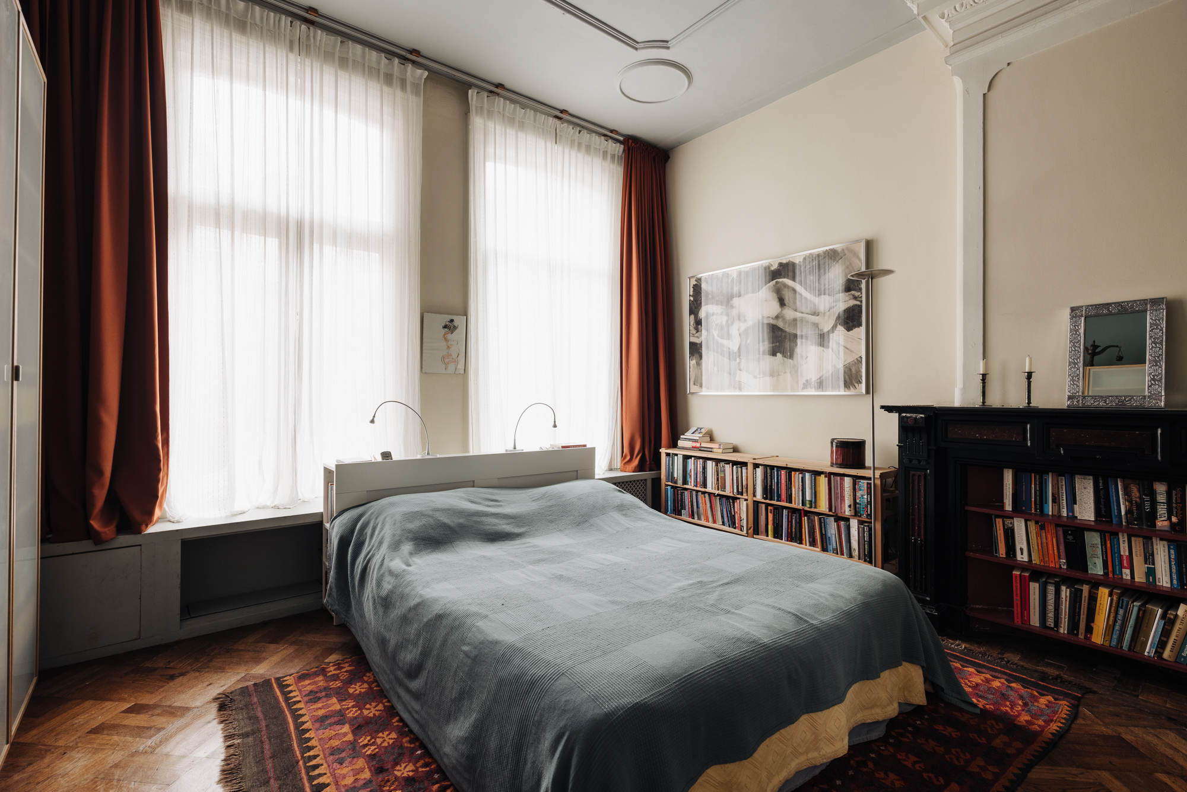
There is access to the flat via a communal entrance. This entrance has a draught portal with stairs to the bell floor. Here there are two private entrances to this floor. The most common entrance is direct access via a short staircase to the basement/garden floor.
The basement
Here you enter via the hallway with original tiles into the heart of the house namely the living kitchen. This spacious and cosy kitchen has a granite floor and ditto counter top. Adjacent is a conservatory with a transparent roof for plenty of natural light. From here, there is direct access to the deep back garden. At the front, there is a bedroom with a window on the Weesper side. The central bathroom is equipped with a bathtub, walk-in shower, washbasin and toilet. On this floor there is also a storage room under the staircase to the bel-etage, a storage room with central heating boiler and a pantry cum hallway with two closets. In the centre of the house, the current owners have built a new staircase that connects all floors of the ground floor.
The entrance floor
Both accessible via the internal staircase and outside via the general entrance. At the front is a beautiful high study, black marble fireplace, 3.30 metres high original ceiling and with a beautiful view over the Weesperzijde and the Amstel river. This room has always served as two children’s rooms in the early years. At the rear is the master bedroom, also with a high original ceiling, black marble fireplace and two large windows facing the garden. On the intermediate landing there is a separate toilet with hand basin.
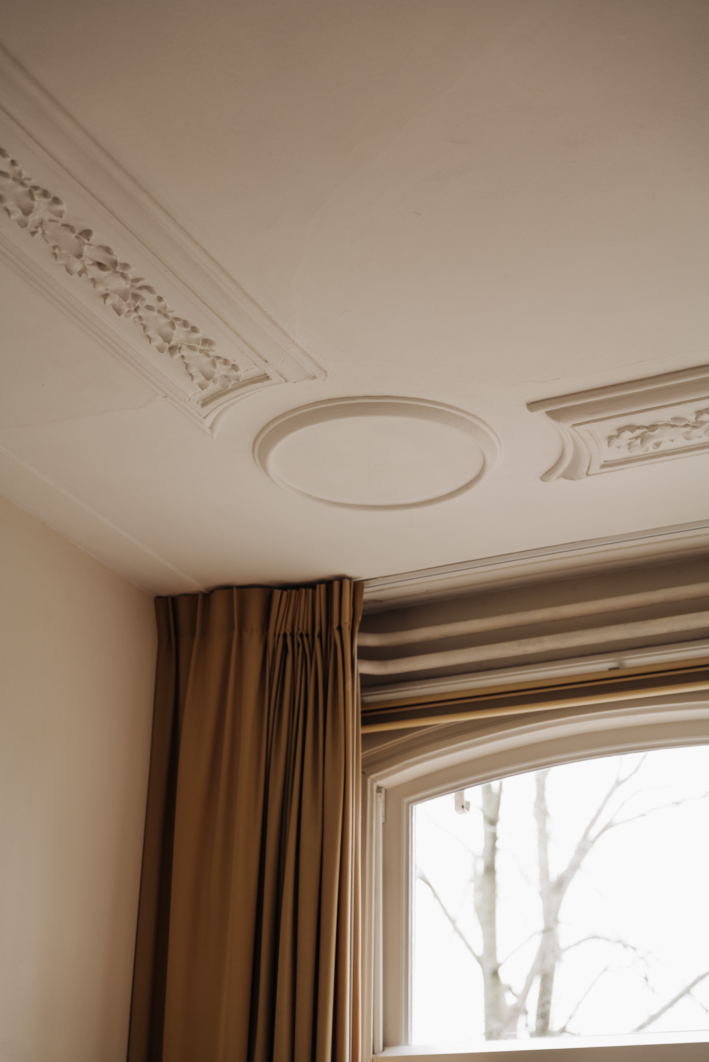
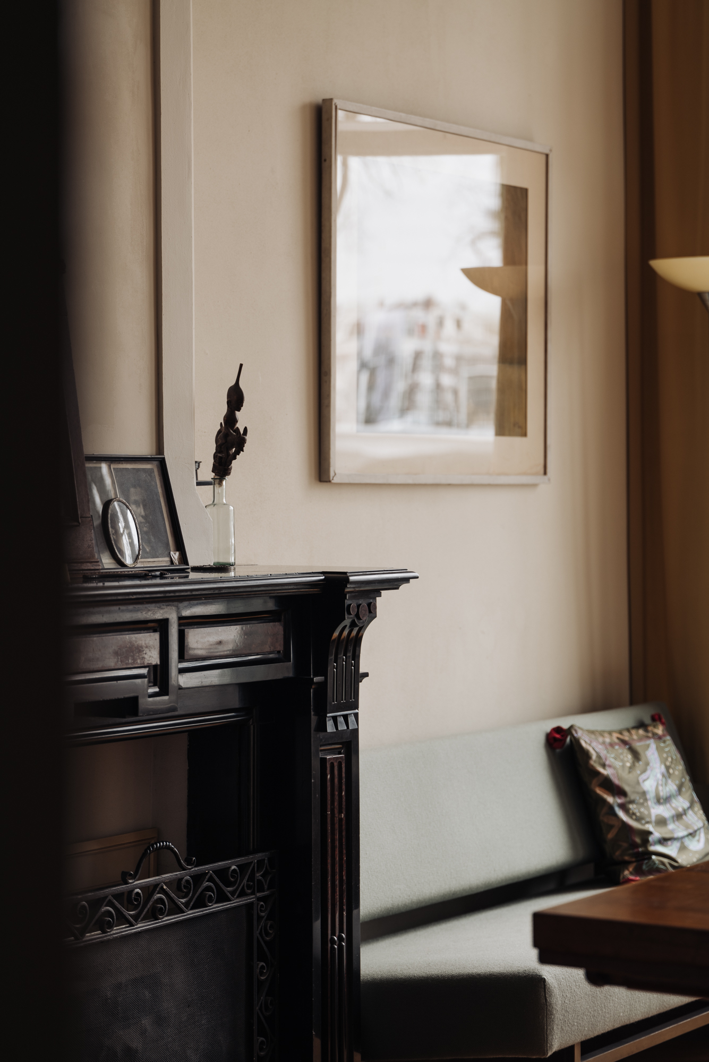
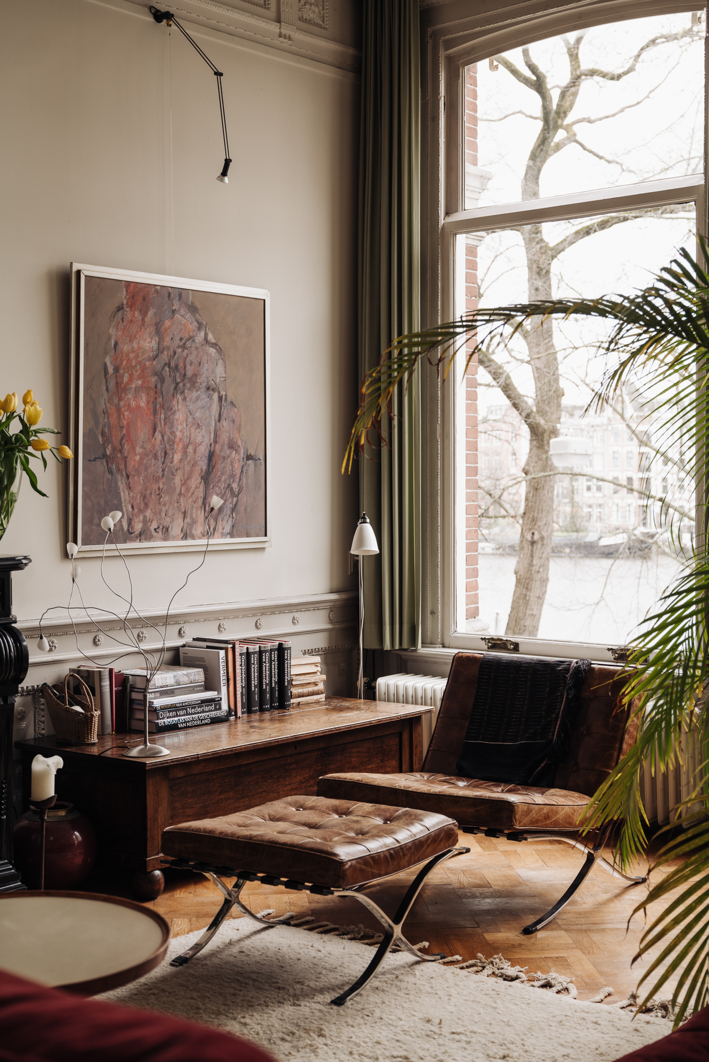
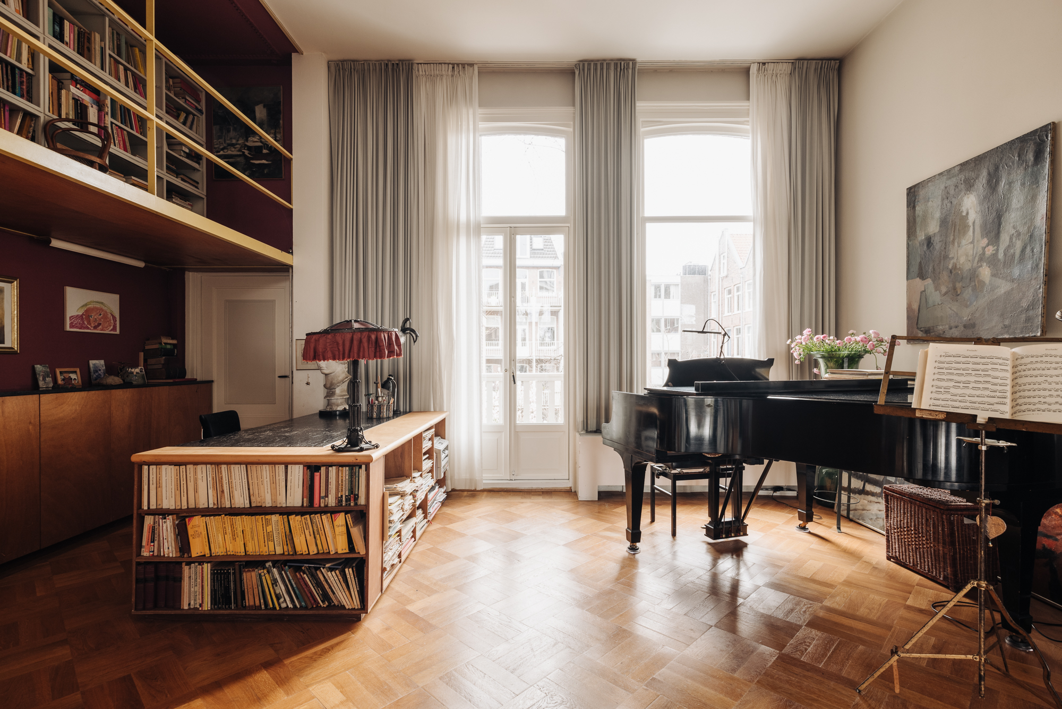
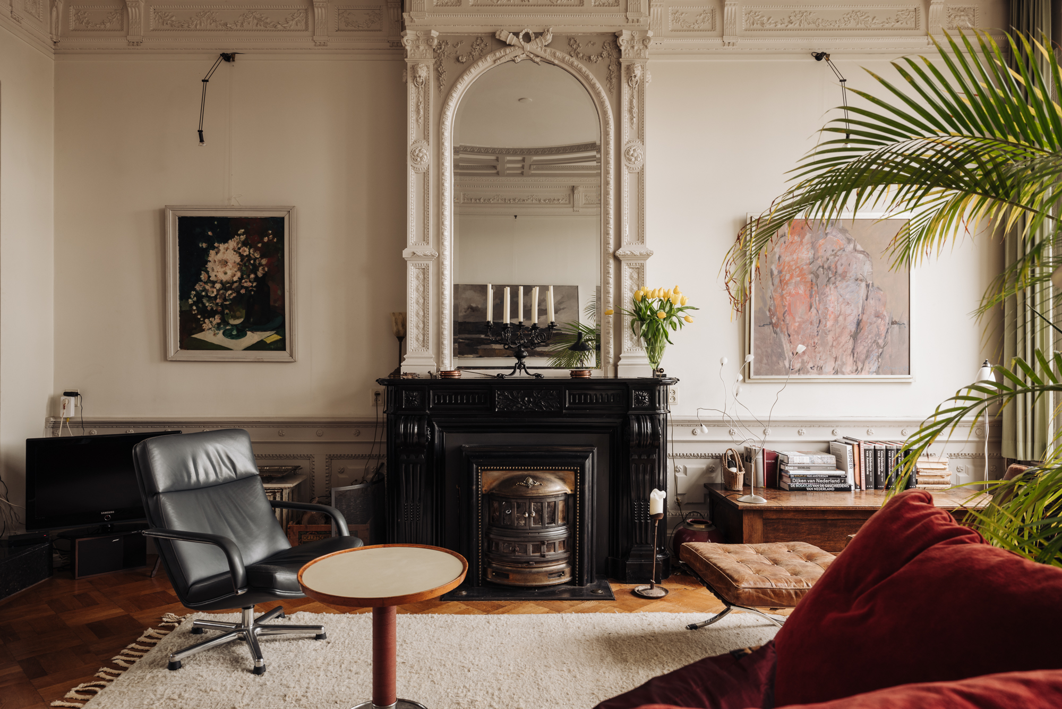
The first floor
A truly beautiful period room spanning the full width of the property. This makes the outdoor experience very grand with two large windows and doors in the middle opening onto the front balcony. The richly decorated ceiling has a height of no less than 3.73 metres. The black marble fireplace with richly decorated mirror and a classic wood-burning stove complete the picture. The back room is now used as a music room and has a mezzanine with a library. From the back room, there is access to the common back stairwell where there is a private storage room on the intermediate landing.
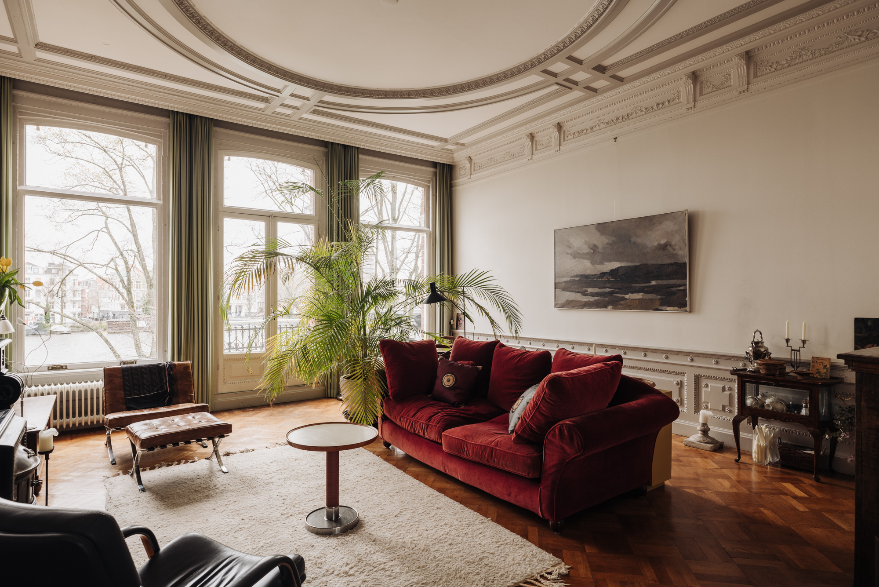
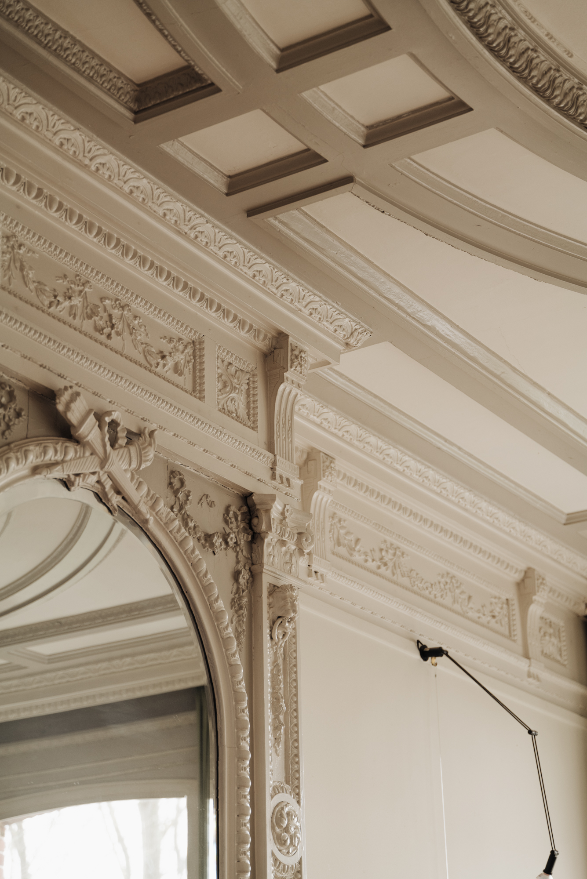
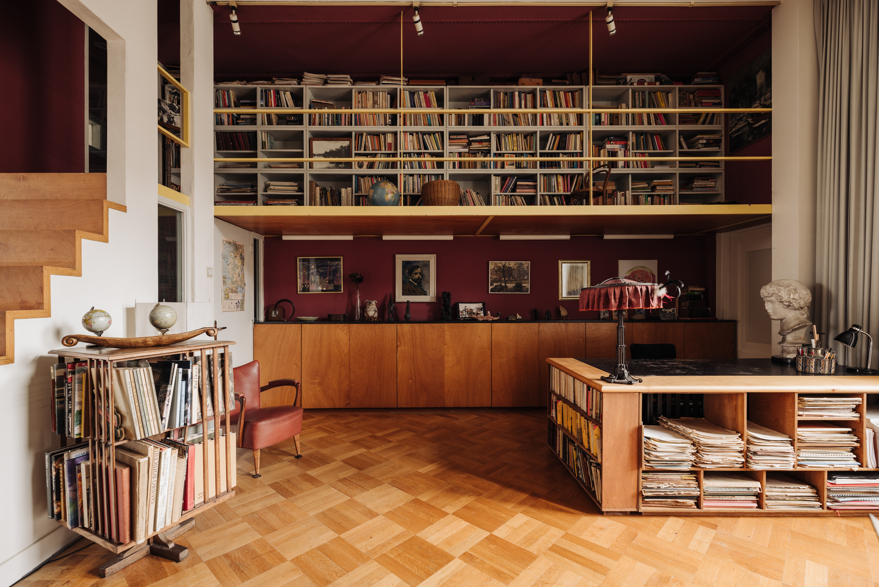
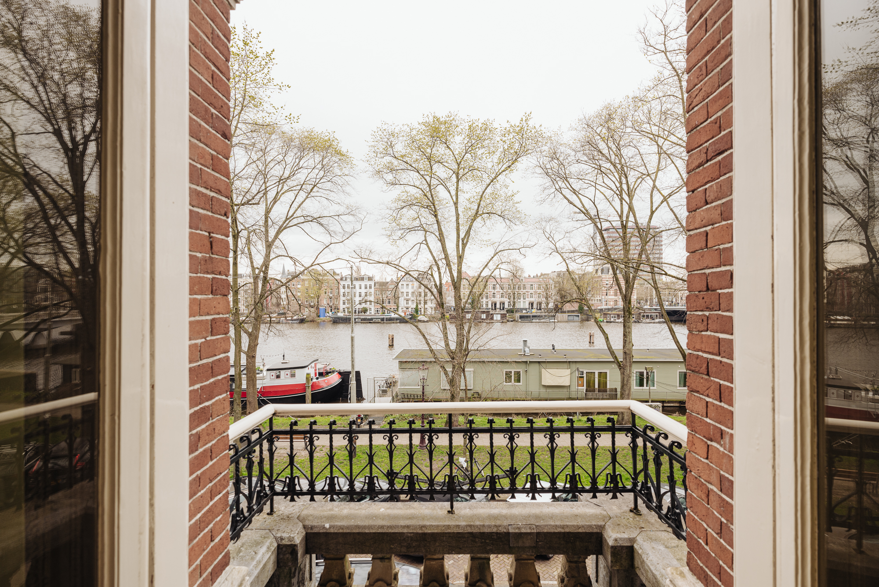
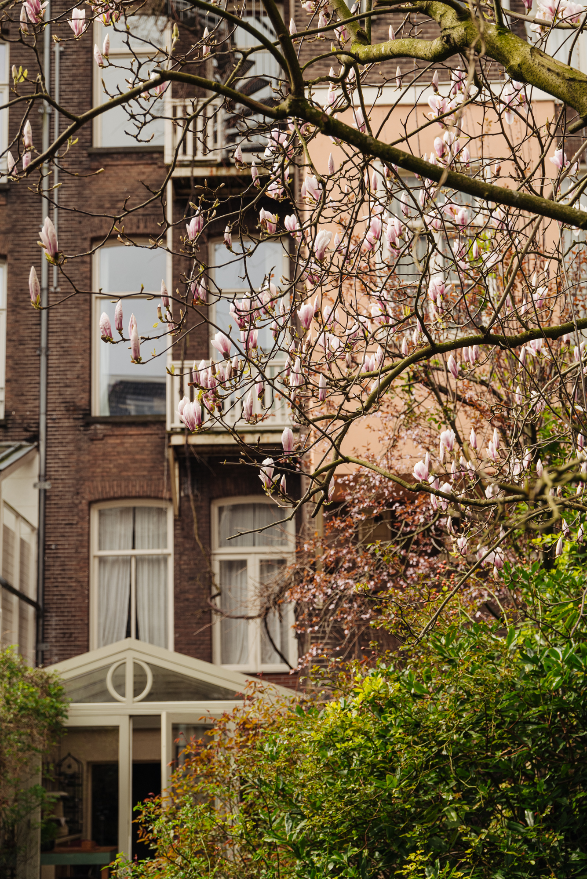
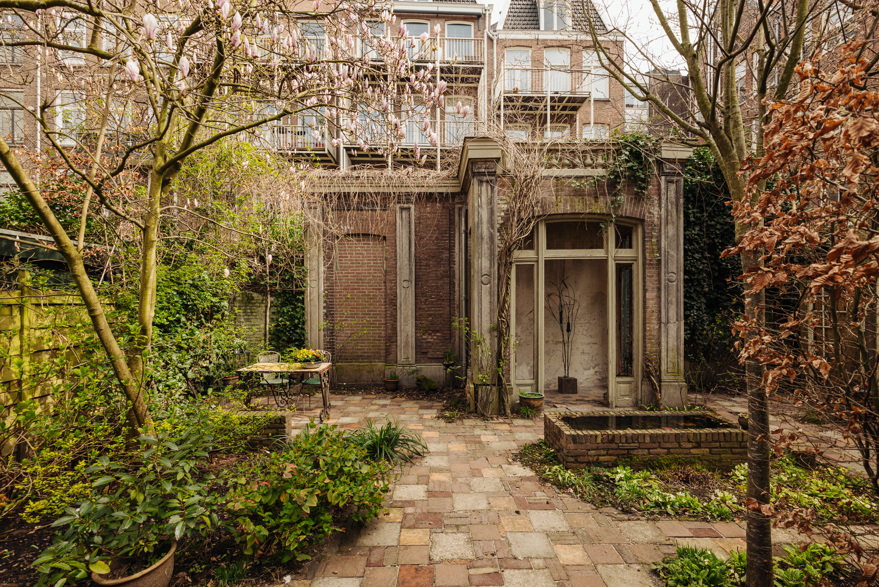
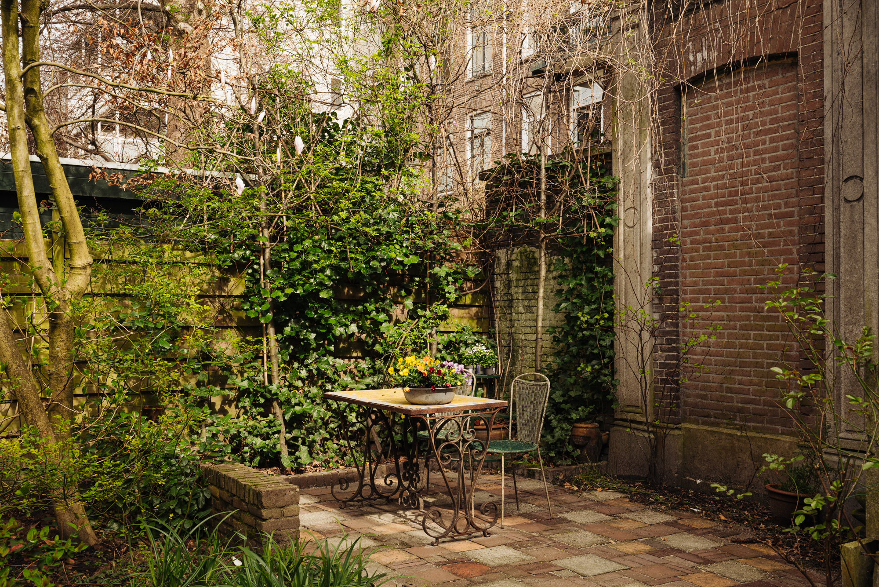
The outdoor area
The back garden is a true oasis of peace, space, sun, shade and various green and flowering plants and trees. The garden is very spacious by Amsterdam standards as it is not only deep but also wider at the back than the property itself. In fact, part of the garden is located across the width of two properties. This part of the garden also contains the remaining part of the former stable building/garden house which was built by the original owner for the benefit of his horses. This space could be used as an orangery or converted into a study. Because of the size of the garden, several seating areas have been created where you can enjoy the sun or relax in the shade.
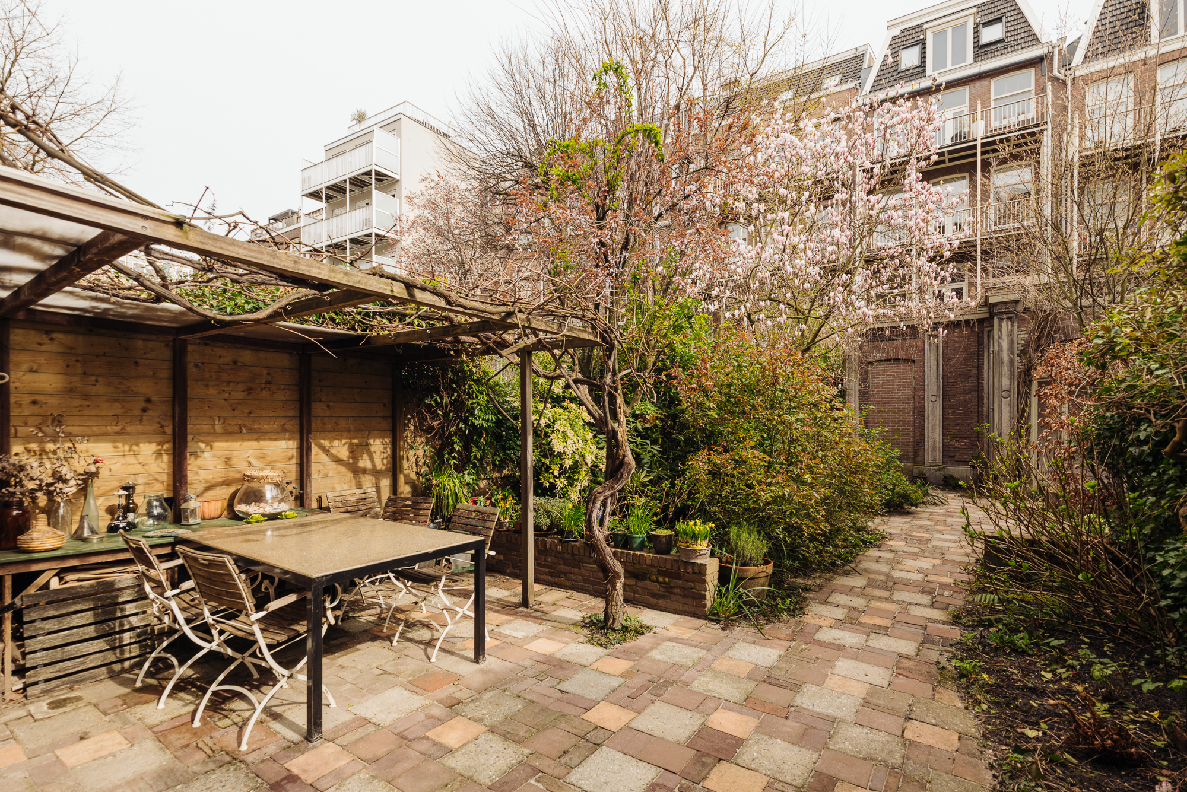
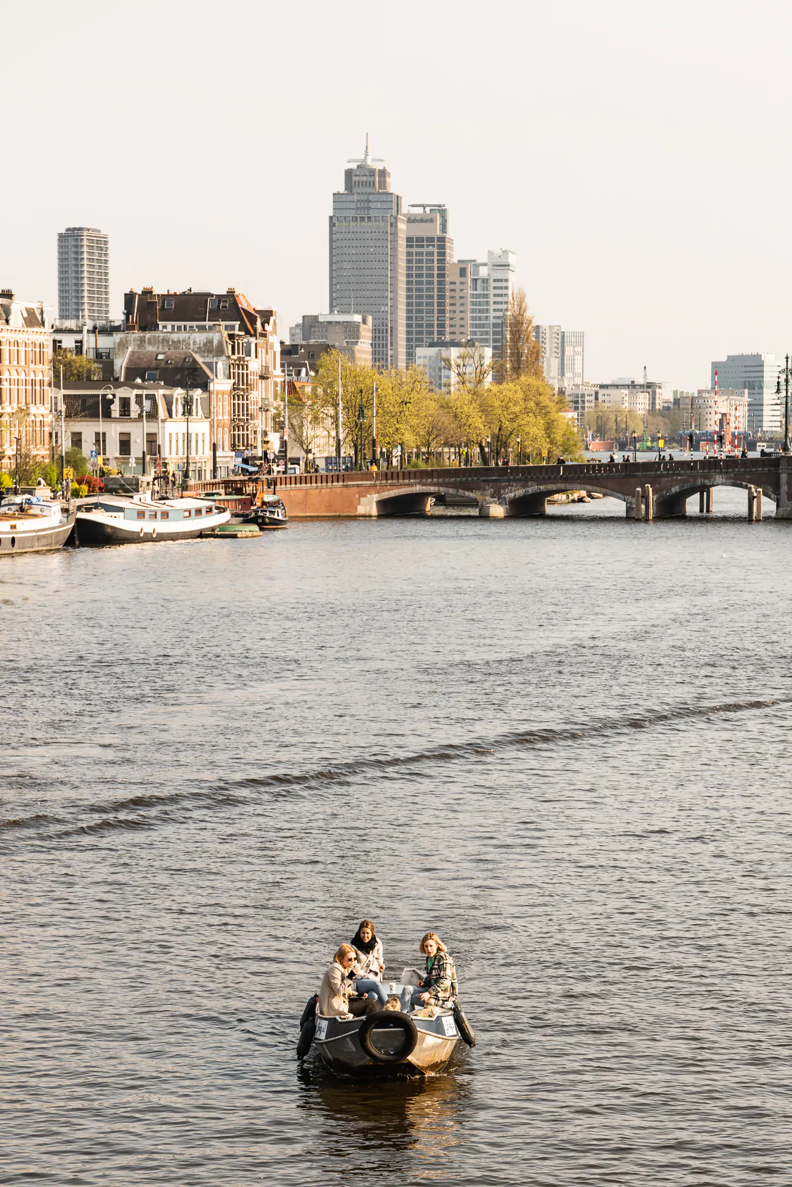
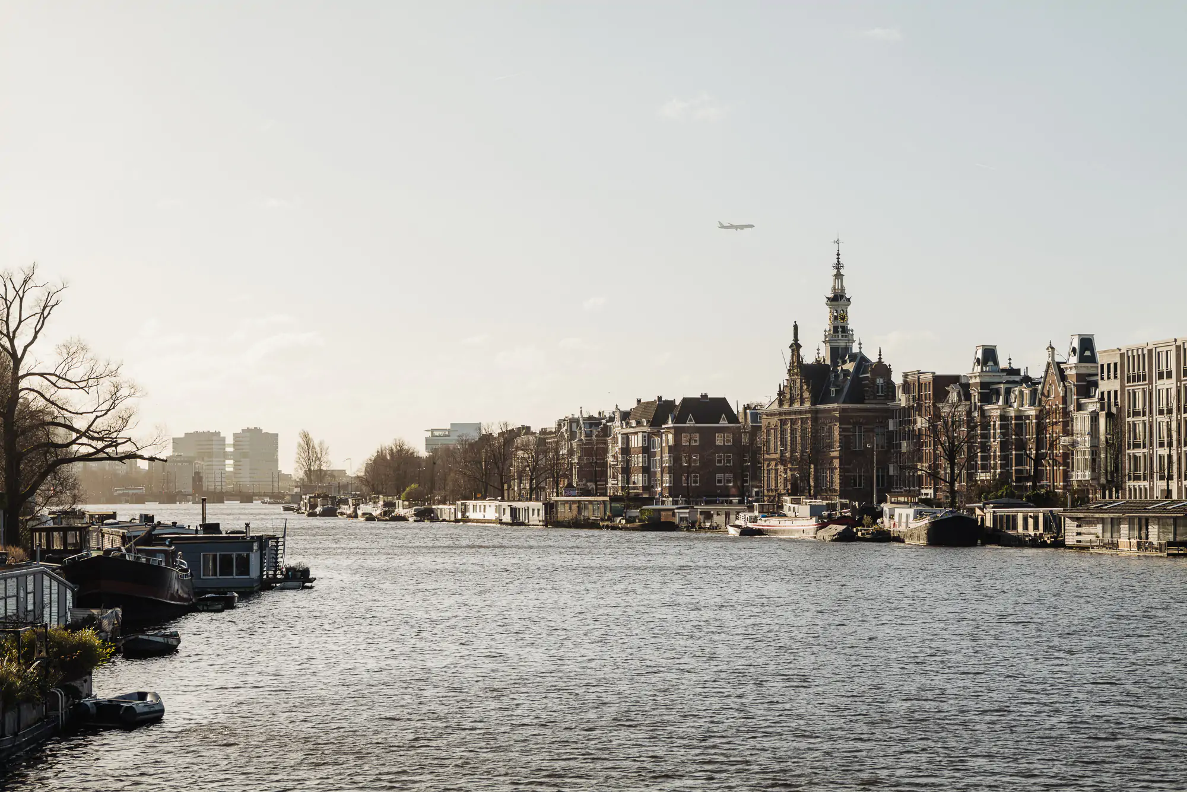
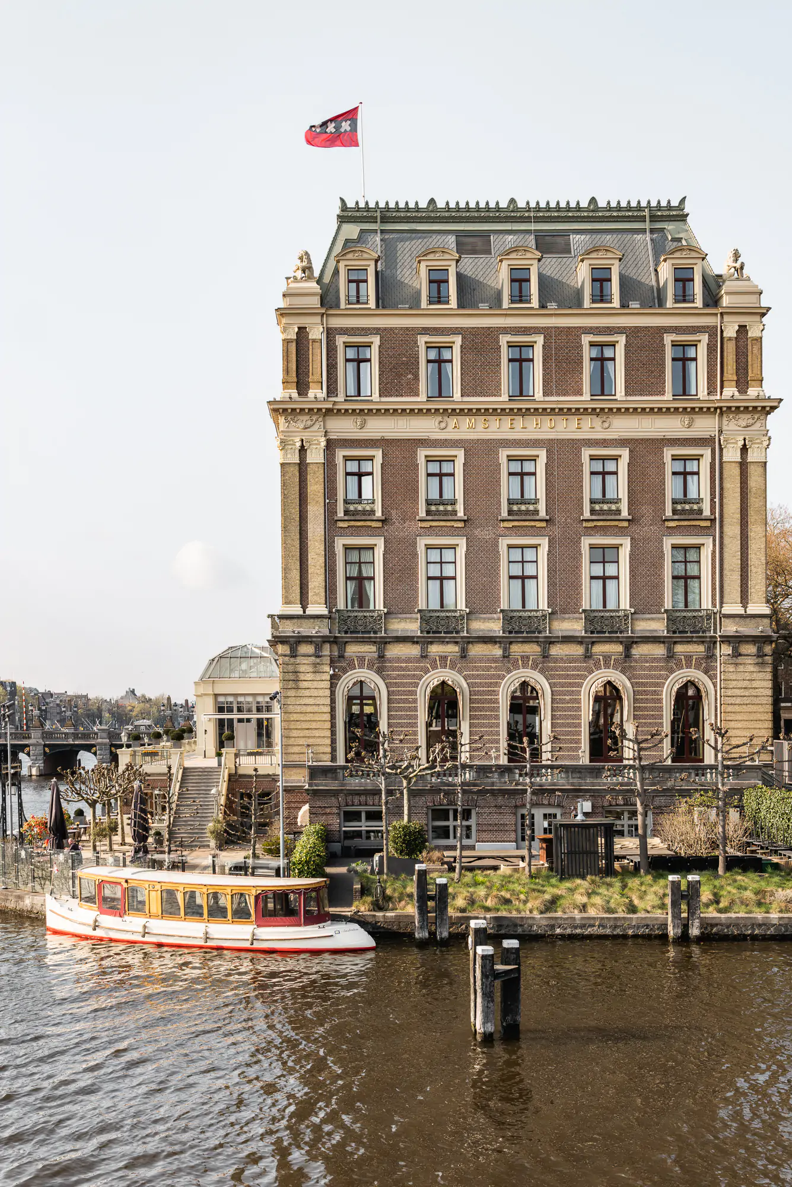
Accessibility
Weesperzijde 11 is easily accessible by public transport. Underground station Wibautstraat is approximately 5 minutes’ walk away and Amsterdam Amstel train station is 10 minutes by bike. Trams 3, 7 and 10 stop nearby. Furthermore, the property is also easy to reach by car. From the property, the A10 motorway can be reached within a few minutes.
Parking facilities
Parking is possible via a permit system on the public road (permit area Oost-1b Swammerdam.).
A parking permit for Oost-1b allows you to park in Oost-1 and Oost-5.
A residents’ parking permit costs €142.20 per 6 months.
There is currently a 10-month waiting period for this permit area. A second parking permit is not possible in this area.
(Source: Municipality of Amsterdam, April 2023).
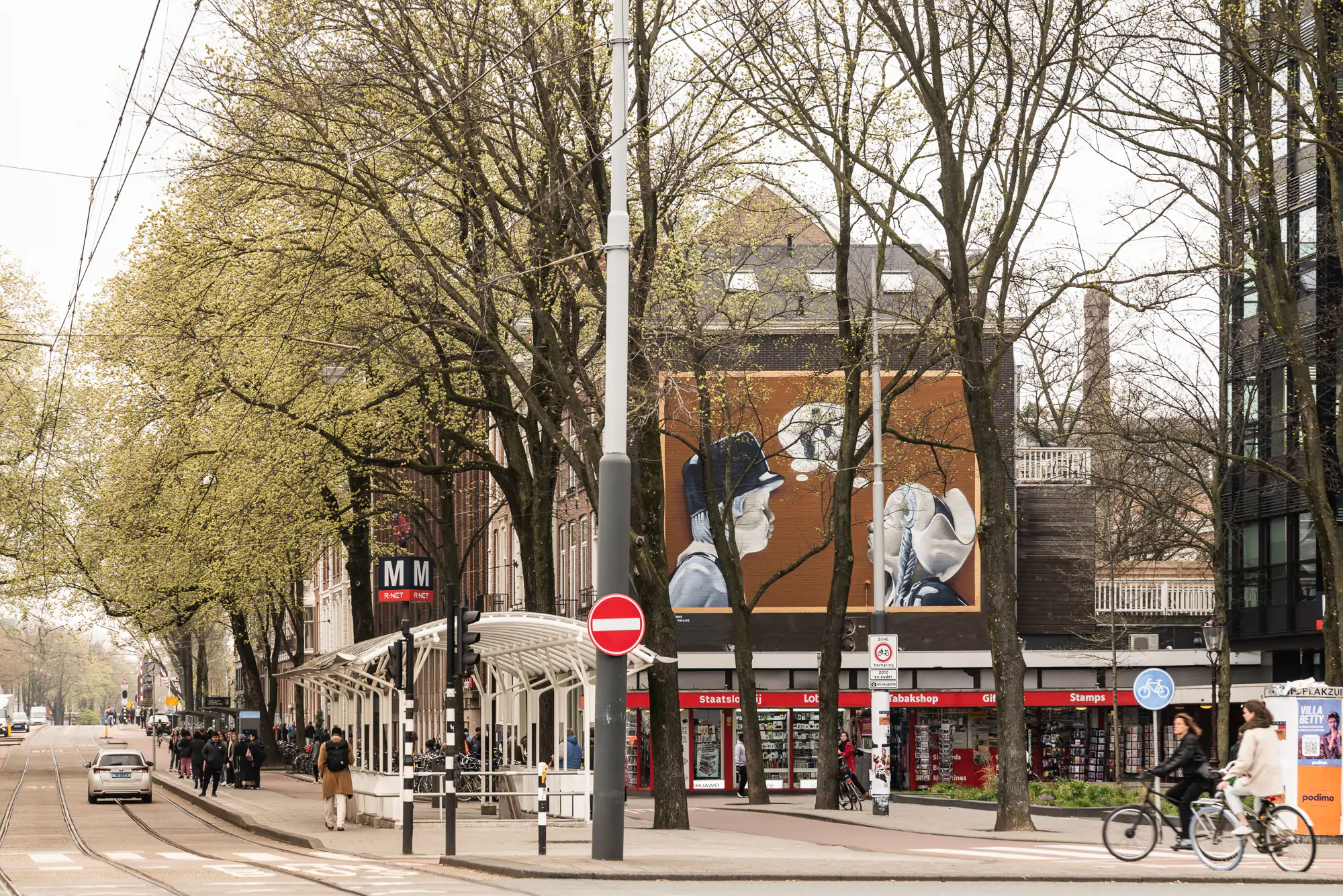
What the residents will miss
We bought this house from The Salvation Army in 1983. Huize Nieuw Leven was the name at the time.
It was built in 1882, commissioned by the director of the Blooker cocoa factory. The coach house at the back of the garden, of which only the façade remains today, once housed the coach and horses that drove the director to his factory further along the Amstel river. A gable stone in the conservatory still recalls the laying of the foundation stone by his niece (!) Johanna Blooker.
In 1985, together with architect Paul Verhey, we rebuilt the house in such a way that a modern staircase, like a lightning bolt, connected all separately accessible floors into one house. Every day we still enjoy this fine, spacious, stylish yet cosy house with its many possibilities.
Our three children were born here, grew up here and flew out. They brought all their friends with them, countless birthdays have been celebrated here, home practices held, flute lessons given, photo shoots made, concerts given with their accompanying rehearsals, weddings held in
this house, there have been Christmas dinners and garden parties.
For us, the heart of the house is the large dining/living kitchen that extends through the conservatory into the garden.
If you have time, you can have breakfast and coffee there in the sun in the morning. In terms of silence, you feel like you’re in a village
in the middle of the city. In summer, there is sun until deep in the afternoon.
In spring and autumn, you can move upstairs in the afternoon to the other side of the house which is then in the sun.
In that large, bright room with stunning views, it’s great to relax. You almost feel elevated when, from the balcony, you quietly follow the cyclists who are always in a hurry to arrive at their destination and there is always an acquaintance waving upstairs.
The Weesperzijde is the cycling route to and from the city. The wide waters of the Amstel River are a source of calm but also turmoil: from ripple-free to foamy depending on the wind, with swans like galleons, boats of all kinds and huge barges that require the bridges to be opened.
If there is any chance of a period of severe frost, the ships have to give way for this. Then there is no spawning, you can skate in front of them.
Top events on the river include The Head of the River, the entry of St Nicholas and King’s Day.
And if you are still in the evening, or up again, you might just be able to enjoy a beautiful sunset and then the lights over the water and of Amsterdam south and city centre.
The Amstel , namesake of the city, leads us in all directions: going downstream towards the city centre, you soon pass the Amstel hotel, theatre Carré, the Hermitage and the Stopera.
Make a round trip and you continue past the new Holocaust monument, Waterlooplein, the synagogue, the
Jewish Historical Museum, the Hortus, Artis, the Oosterpark and, with a small detour, past Hartog bakery, where you will usually find a bakery with a cup of coffee.
