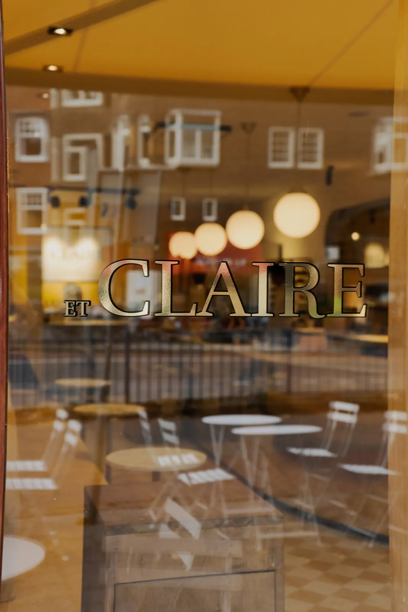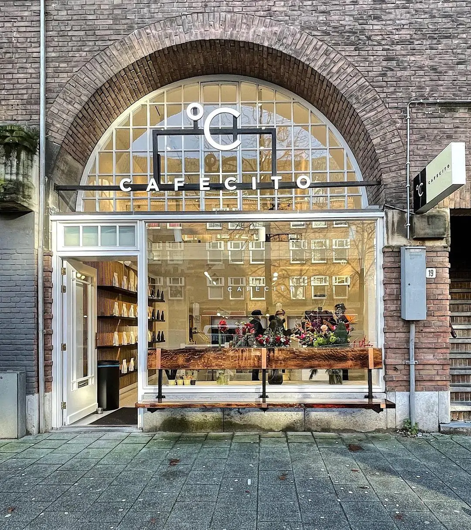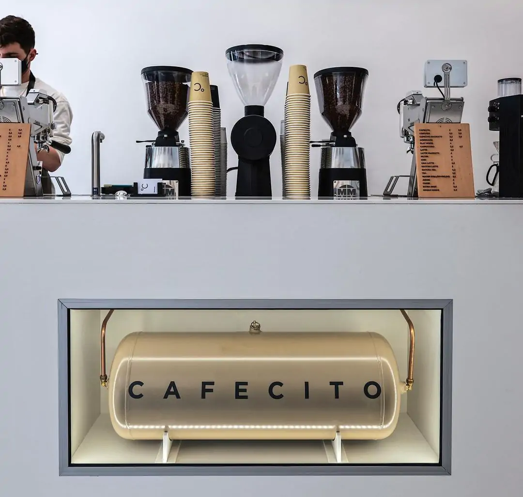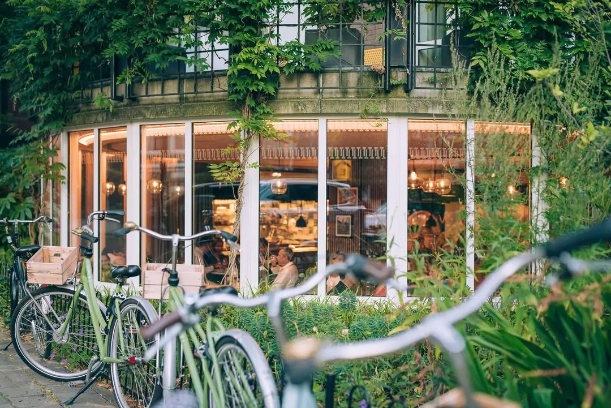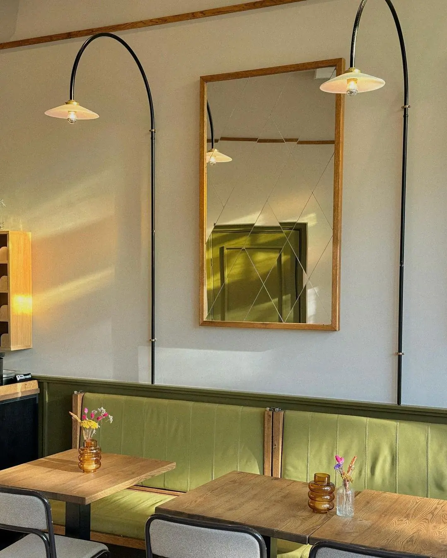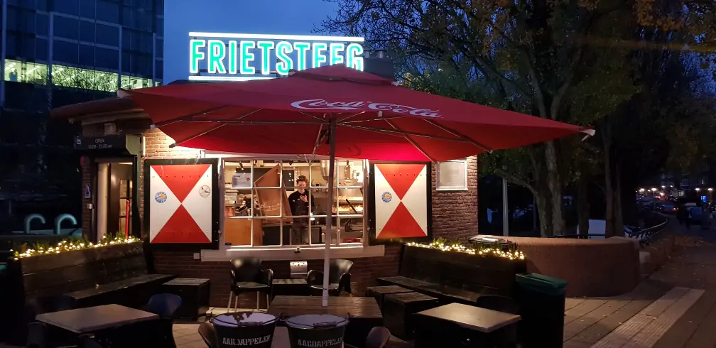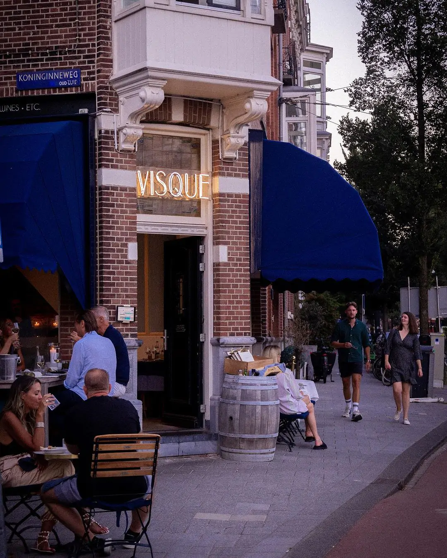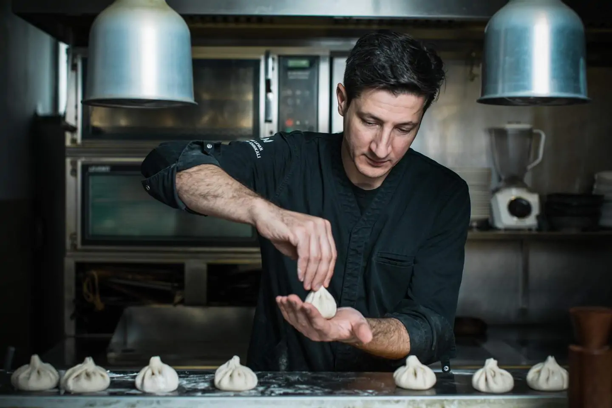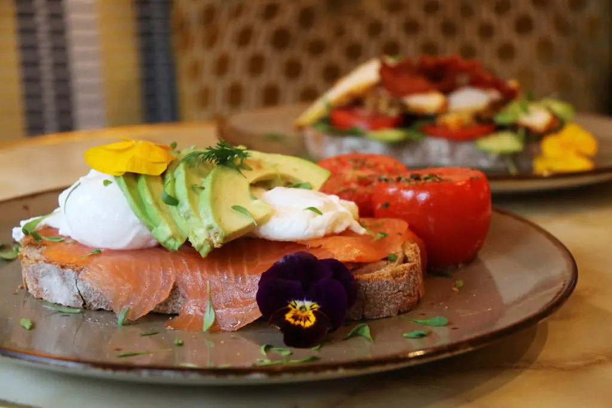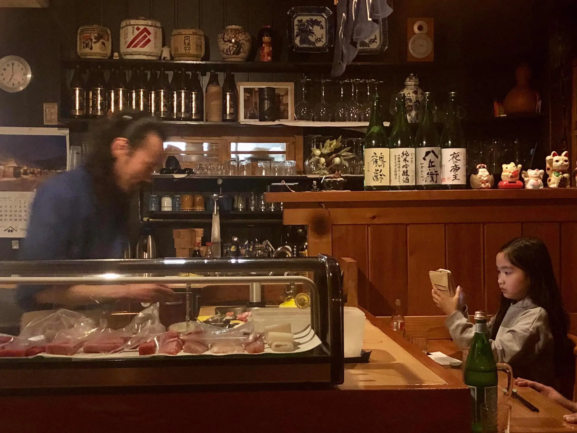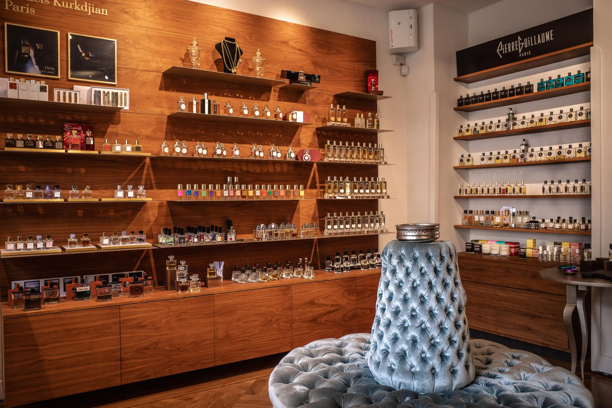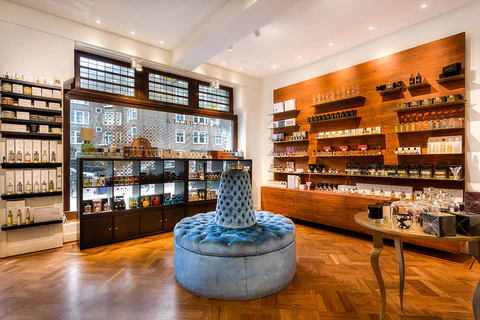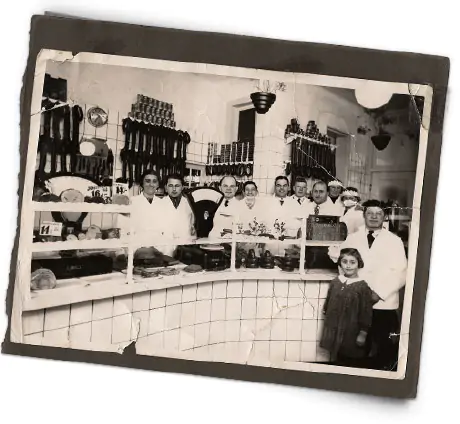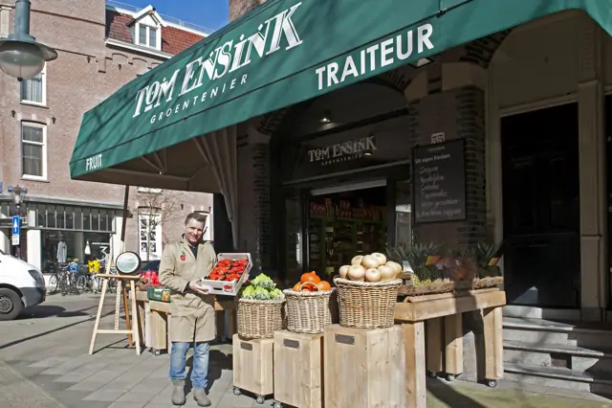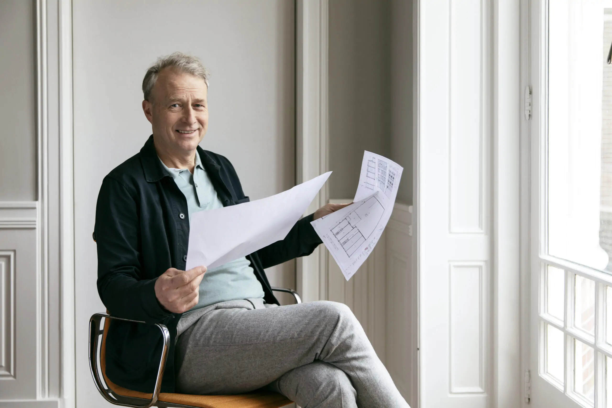A stunning family home of approximately 302 m², spread over five floors. The house was completely renovated in 2020, designed by Lot Sturm and managed by newKantoor. The property features bespoke furniture, including the kitchen, built-in closets, and walk-in closet.
Tour
Entrance on the ground floor leads to a hallway with a cloakroom and guest toilet. The living room features a cozy gas fireplace, and the luxurious open kitchen at the rear is equipped with various built-in appliances. The kitchen opens up to the sunny south-facing garden.
The first floor houses the master bedroom with a walk-in closet and en suite bathroom, featuring a shower and washbasin. The bedroom has access to a south-facing terrace. Two stylish offices are located at the front.
The two upper sleeping floors have three bedrooms and a bathroom, equipped with a bathtub, toilet, and washbasin.
The basement offers a relaxation area with a wine cellar, a pantry with an additional dishwasher, and a laundry room with a washing machine connection and washbasin.
This home offers a harmonious blend of comfort, style, and functionality, perfect for a family that values both indoor and outdoor space.
What the residents will miss
"We will greatly miss the tranquility and the beautiful sunny terrace facing south, where we can enjoy the sun all day."
Neighborhood
The Beethoven neighborhood continues to enjoy the urban planning stamp that architect Berlage left on the area in the last century. His design included wide avenues, greenery, and varied buildings. From villas and apartment blocks to townhouses, this 1930s neighborhood, almost entirely surrounded by water, features spacious homes in the Amsterdam School style. The façade stones and bridge sculptures by Hildo Krop, who holds the honorary title of City Sculptor of Amsterdam, add extra cachet to the area.
The Beethovenstraat and the shops on Olympiaplein have given the neighborhood a young and dynamic character, with their coffee bars, various lunch spots, and restaurants. In addition, this street offers a high-quality range of artisanal shops, such as a bakery, fishmonger, butcher, patisserie, and wine shop. On Olympiaplein you will find Bakery Le Fournil, Fromagerie L’Amuse, and more recently Coffee District. Butcher Zikking is located on Marathonweg, just five minutes away. On Fridays, there is a refined organic market on Minervaplein.
The wide avenues and greenery of Beatrixpark, with its modern sculptures and old trees, create a sense of space and are ideal for sports and relaxation. The neighborhood is known for its good primary and secondary schools and its convenient location relative to the Ring and Amsterdam Zuid station.
The Beethoven neighborhood is a perfect symphony of historical charm and modern convenience, where residents can enjoy a refined living environment with a rich range of amenities.
Special features
• Usable living area approximately 302 m²
• South-facing terrace of approximately 25 m²
• Located on leasehold land of the Municipality of Amsterdam. Current period from September 7, 2021, to January 15, 2053, with 5-yearly indexation of the canon, payable canon is €5,363.21 per year
• Application for perpetual leasehold with AB 2016 was made on time, with the canon already locked in
• Energy label D
• Air conditioning
• Renovated according to the design of Lot Sturm, managed by newKantoor
• Original foundation from construction with concrete basement
• Renovated in 2020
• Listed as a national protected cityscape

Tiziano
The Veroneseplantsoen, with its square of homes of which this house is a part, is a familiar place. Known for its various houses and their owners over the years, and as a daily cycling route, the distinctive architecture and underlying concept are unmistakable.
Living in this house is entirely different from residing in any other house in the neighborhood. This is not a terraced house on a street, but a home that is part of a larger whole. The residents share the inner garden, creating an indirect commune, while each address retains its own identity and property. This makes living here unique.
Among all the homes within the square, I believe this house is the best situated. Its position relative to the sun and the view at the rear are ideal. Familiar with the previous owners, it is evident how the current owners have enhanced the house into a modern and practically arranged home. The original qualities of the property are further accentuated in its current renovated state.
A standout feature for both the previous and current residents is the delightful terrace, which is in use almost all year round. For future residents, this house offers no disappointments but rather a unique living experience within a harmonious whole.
Kees Kemp | Real Estate Agent Broersma Residential

Architecture
This family villa, part of an ensemble in a square formation, was designed by the architectural firm of Eduard Cuypers and dates back to 1929. Eduard Cuypers, a cousin of Pierre Cuypers (known for the Rijksmuseum), is considered the origin of the Amsterdam School, as the leaders of this style – Michel de Klerk, Joan van der Mey, and Piet Kramer – were all trained in his office.
The façades of this villa are relatively modest, without extravagant decorative elements. The plinth is constructed with dark brown brickwork in a cross pattern, transitioning into lighter brickwork in a chain pattern. The handmade bricks and decorative brickwork are clear stylistic features of the Amsterdam School, showcasing the craftsmanship of that era. The house numbers are displayed in Art Deco style on natural stone decorative elements in the façade, once again a characteristic feature of the Amsterdam School. The entire building block is U-shaped and located on four streets: Michelangelostraat, Veronesestraat, Raphaelstraat, and Titiaanstraat.
Internally, the house has been fully modernized into a residence of refined luxury, without losing its original character. This harmonious balance between historical architecture and modern conveniences makes the house particularly attractive to lovers of both classic and contemporary styles. The house was completely renovated in 2020 according to the design of Lot Sturm, under the direction of newKantoor, and furnished with various bespoke furniture pieces. The custom furniture work was done by Dokter Interieurbouw.




The current owners of this villa have elegantly integrated their love for cooking and music into the renovation of their home.
Cooking
The residence boasts a stunning bespoke kitchen seamlessly integrated into the living space. This modern kitchen, situated adjacent to the terrace, features a central island. The cabinet walls, partly composed of tall cabinets, extend into the cabinets built into the living room. The dark oak oiled fronts and the dark countertop create a beautiful contrast with the light oak floor and walls.
The kitchen is equipped with an induction cooktop and a wok burner, as well as two ovens, one of which is extra wide (Atag). The central island features a spacious countertop with a sink, Quooker tap, and an integrated dishwasher (Bosch). The cabinet walls house a large refrigerator and freezer (LIEBHERR). Providing a pleasant space with ample light and southern views, the kitchen forms a cozy part of the living space yet remains distinct enough for guests to enjoy the cooking process. Additionally, a Green Egg is located on the terrace, perfect for grilling vegetables, fish, or meat.
Living
The living room is relatively deep and comprises three functional zones. Towards the terrace side is the dining area, conveniently close to the kitchen. The terrace continually invites outdoor dining or lounging. The middle section of the living room features a gas fireplace, surrounded by a cozy seating area. At the front of the living room, where the residents express their love for music, stands a grand piano. This space can also serve as a spacious seating area with a large sofa. Ample storage space is available in the living room, seamlessly integrated into the design and intermittently interrupted by two glass doors. These doors merge the entrance hall with the room, creating an illusion of extra space. Extending the living experience is the adjoining terrace.






Rest and Refresh
The upper floors of this residence offer ample space and various rooms that can be customized to one’s liking. The first floor features three rooms, a luxurious bathroom, and a dressing area. As the current residents often work from home, they have designated two rooms as offices. A central landing provides access to sleeping and working quarters, which are as finely finished as the ground floor.
The master bedroom boasts an ensuite serene bathroom and an adjoining spacious walk-in closet. This room exudes comfort, adorned with beautiful sand tones and premium materials. The bedroom opens onto a balcony, and the mullioned windows add extra ambiance.
The rooms on this floor are internally connected to a spacious front room, currently used as a study. For a young family, this room would be ideal as a nursery or children’s room. Additionally, there is a third generously sized room on the same floor, also utilized as a study.
Access to the second floor is via the spacious landing and a broad staircase. This floor is well-lit and spacious, currently housing two bedrooms and a shared bathroom. One of the rooms was previously divided into two and can easily be restored to create two separate rooms. In that case, this floor would comprise three good-sized bedrooms. The bathroom is equipped with a bathtub/shower, toilet, and sink.
The expansive landing leads to an open staircase providing access to the attic floor, where additional space and an extra room have been created.






The Garden
Over the years, the residents have come to cherish the terrace as one of the house’s gifts. Spanning an area of 25 square meters and facing south, this space, adjacent to the living room, has proven to be very pleasant.
The terrace is sheltered and offers privacy, with views of the communal courtyard and a glimpse of the greenery of the Veroneseplantsoen. The courtyard, a beautiful ornamental garden, is used jointly by the residents and is semi-public. From the garden, access to the playground on the Veroneseplantsoen adds an extra dimension to the living experience.
The terrace provides ample space for a large dining table and a cozy seating area, where one can enjoy the sun from morning till night. With a sunshade and the surrounding greenery, there is plenty of privacy and shelter.
The residents have always appreciated this outdoor space. As they put it, “Thanks to the terrace, the courtyard, and the playground, we have never missed having our own garden or felt the need for one.”
The terrace is more than just an extension of the living space; it is a continuation of the house that enriches daily life with peace, beauty, and relaxation.
Basement
This additional floor offers extra space and functionality, with a second entrance for easy access, convenient for items like bicycles. With a total of an additional 87 square meters, this level provides a large chill room or hobby space with natural light. At the front is the wine cellar and there is a separate laundry and ironing room. In the hallway, there is a pantry with built-in dishwasher (Bosch), and ample storage space is available.




Neighborhood
The Beethoven neighborhood continues to enjoy the urban imprint left by architect Berlage in the previous century. His design envisioned wide avenues, greenery, and diverse architecture. From villas and apartment blocks to townhouses, characteristic of this 1930s neighborhood, nearly surrounded by water, are the spacious homes in the Amsterdam School style. The façade stones and bridge sculptures by Hildo Krop, who holds the honorary title of City Sculptor of Amsterdam, lend extra prestige to the area.
The Beethovenstraat and the shops at Olympiaplein have given the neighborhood a youthful and dynamic character, with their coffee bars, various lunch spots, and restaurants. Additionally, this street offers a quality selection of artisanal shops, such as a bakery, fishmonger, butcher, patisserie, and wine shop. On Olympiaplein, you’ll find establishments like bakery Le Fournil, Fromagerie L’Amuse, and recently opened Coffee District. Zikking Butcher is located on Marathonweg, just five minutes away. On Fridays, there’s a refined organic market at Minervaplein.
The wide avenues and green spaces of Beatrixpark, with its modern sculptures and old trees, create a sense of openness and are ideal for sports and relaxation. The neighborhood is known for its excellent primary and secondary schools and its convenient location in relation to the Ring and Amsterdam Zuid station.
The Beethoven neighborhood is a perfect symphony of historical charm and modern convenience, where residents can enjoy a refined living environment with a rich array of amenities.
Accessibility
Titiaanstraat is strategically situated close to WTC Station, the Ring Road, and has excellent connections to the city center. Multiple routes are available by car, and access is easy. Due to its favorable geographic location in the city, Schiphol Airport is reachable within 16 minutes by car. Parking is available in front of the house, and two parking permits can be obtained.
Various public transportation options are available in the vicinity. Multiple tram and bus stops are accessible at Minervaplein and Beethovenstraat. Amsterdam Zuid Station is just a five-minute bike ride away.
Titiaanstraat offers residents an ideal combination of tranquility and accessibility, with direct access to important hubs and amenities, both within and outside the city.
Parking
Parking is possible through a permit system on the public road (permit area Zuid 2.2.). With a parking permit for Zuid 2.2., you can park in Zuid-1, Zuid-2, and Zuid-8. A resident parking permit costs €186.29 every 6 months. Currently, there is no waiting period for this permit area. A second parking permit in this area costs €465.73 every 6 months. (Source: Municipality of Amsterdam, May 2024).

What the residents are going to miss
When we first saw Titiaanstraat, we immediately fell for the beautiful Amsterdam School architectural style by architect Eduard Cuypers, the nephew of the famous architect Pierre Cuypers. The styling of the house number ‘5’ next to the front door remains one of the most charming details of the façade to this day. Our two children were very young when we bought this house in 2002, and they attended the nearby primary and secondary schools from here. They are now both adults with their own apartments elsewhere in the city. Our entire family life has essentially taken place in this house, with all the wonderful memories that come with it.
It is therefore time to pass this beautiful home on to another family. Over the past quarter of a century, we have immensely enjoyed the peace and space, the basement that served as the venue for countless parties and gatherings of our growing children and their friends, and especially the great terrace that was our extended living room, even on beautiful winter days. And the garden, where the children played when they were little, felt like a private park. Friends and family from near and far planned their Queen’s Day (and other visits to Amsterdam) so that they could barbecue and toast on our terrace – and how! And that they could always park in front of the house was a blessing. What makes the neighborhood so special is its very central location. There is literally everything in terms of shops, schools, the concert hall, and museums within walking distance, and yet Titiaanstraat is as quiet as a village street.
After the large-scale renovation in 2020, we enjoyed our completely renewed bathrooms, the kitchen, the walk-in closet, and our own study rooms for a few more years, but the upper floors remained largely unused (except for the occasional sleepovers).
We are therefore leaving this beautiful place in the heart of Amsterdam-Zuid with some melancholy and will especially miss the terrace and the lovely inner garden, but we are sure that the new residents will enjoy it just as much as we did.













