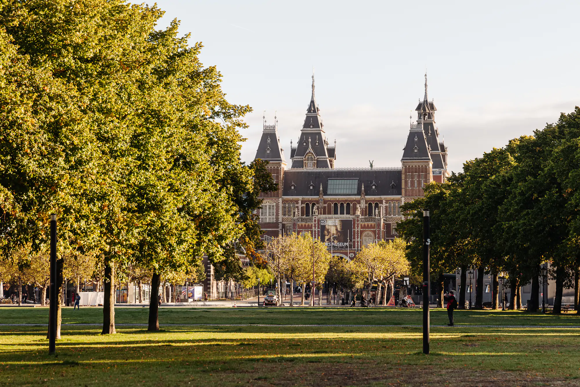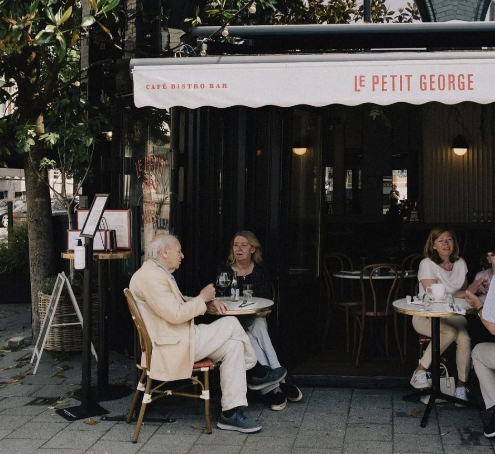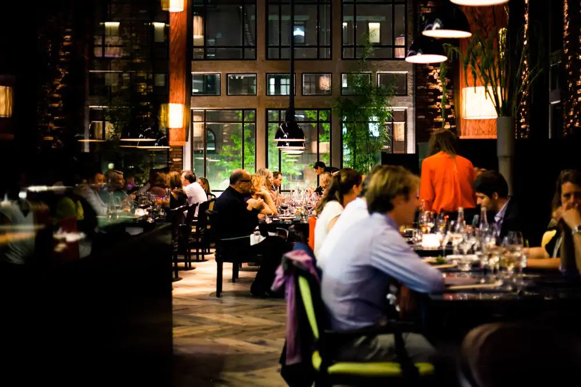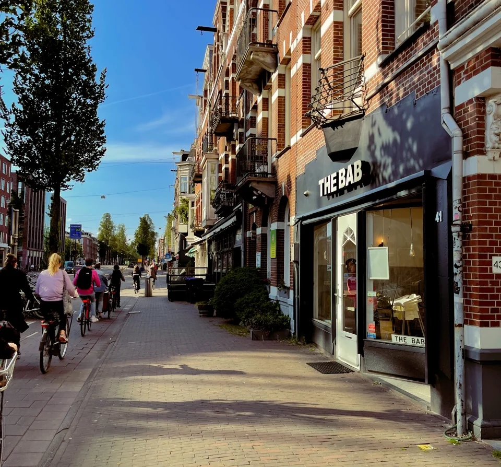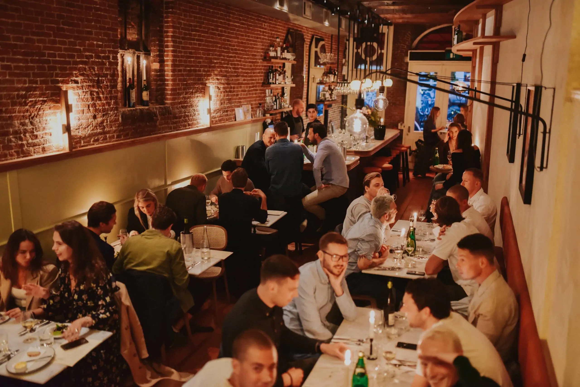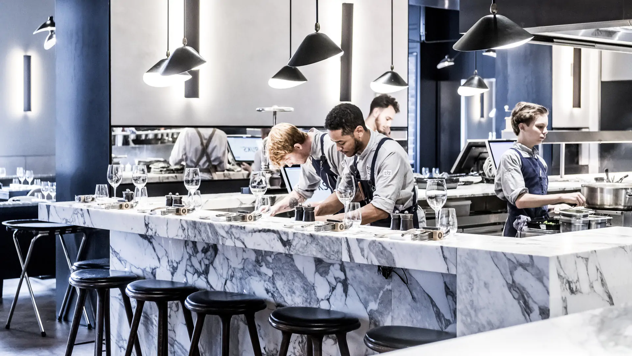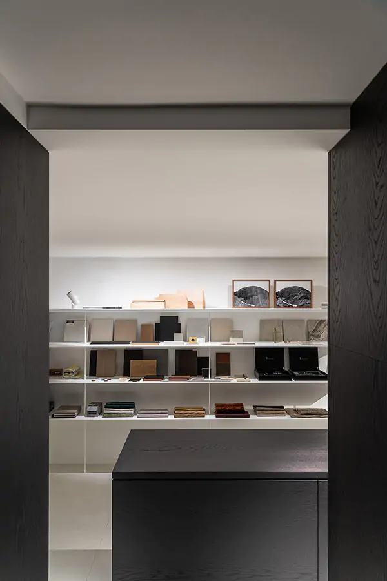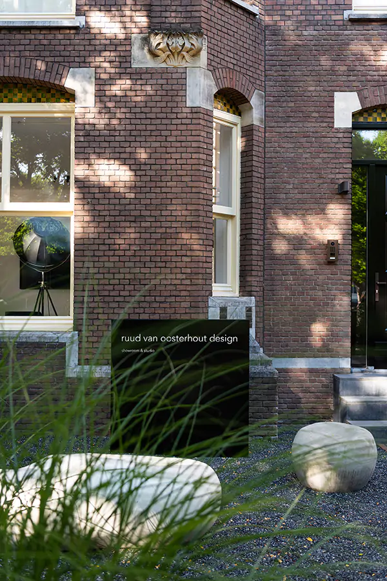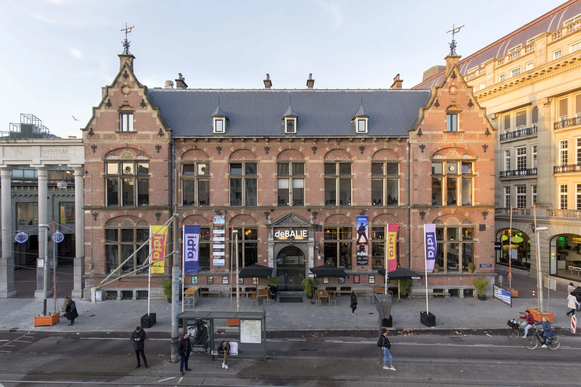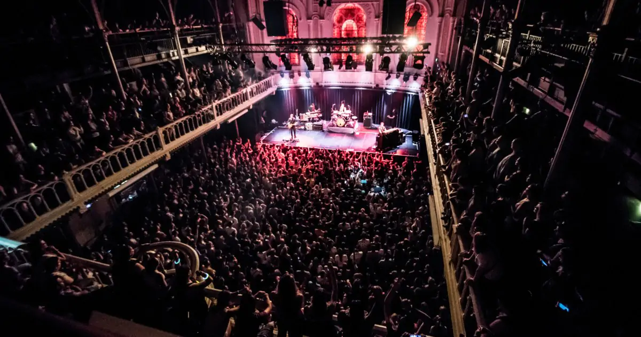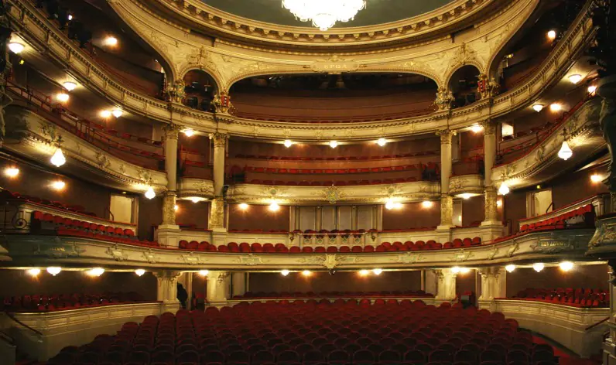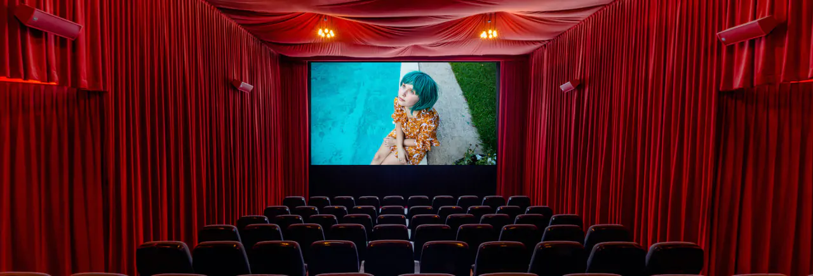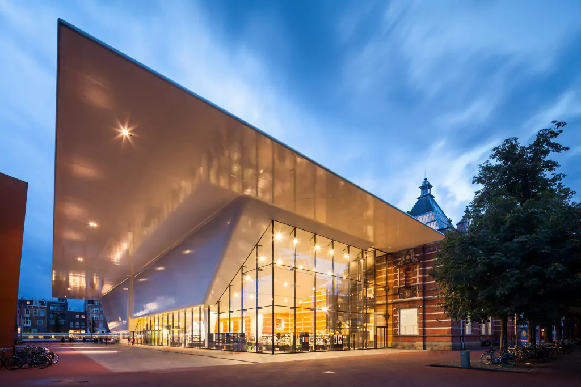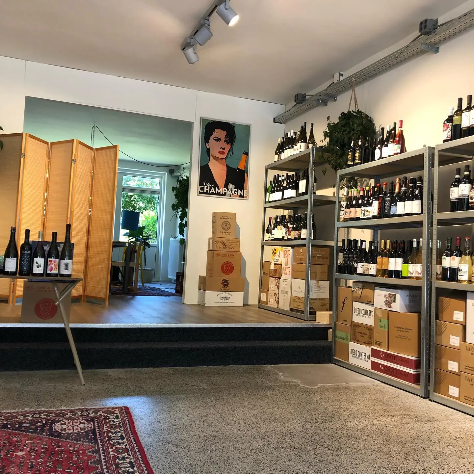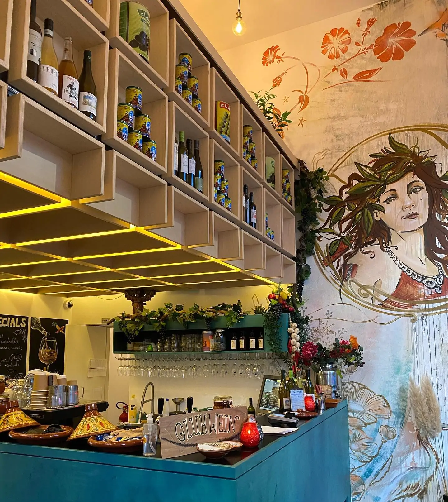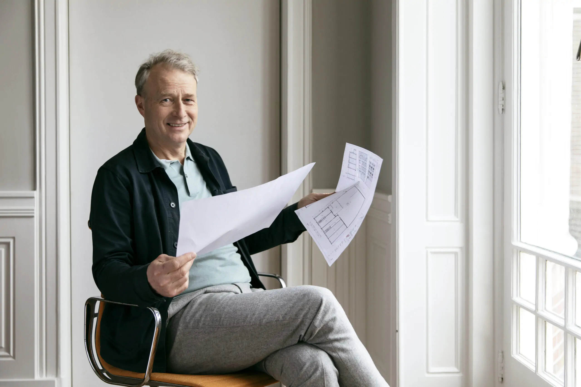A beautiful and majestic property that we have known for some time and yet always manage to surprise. On this specific stretch of the street, the facades hardly reveal lies behind. The Fin de Siècle architecture with generous dimensions and its distinct appearance is characteristic of the Vondelbuurt district. Now that the property has become vacant, it is looking for a new owner who will return the home's purpose to what it originally was. An elegant and spacious family home, potentially combined with working from home or for multi-occupancy. Thanks to the large and especially spacious garden, it will be well worth the investment. The bones are excellent, with such generous dimensions, large windows and unobstructed sightlines, it will not take much to turn this into a stunning home.
A unique property that can serve any number of purposes, and can potentially be turned into several independent units.
Architecture
The townhouse was built in 1879 according to the designs of architects I.J. Breslou and K. Ooms. Characteristic of the exterior is the molded facade with ornate details, the classic balcony with swirled elements on the railings on the first floor and the steps to the front door. At the front, the building is three windows wide with and total of nine windows, and at the rear there are no less than fourteen windows. Spanning a width of over 7.25 meters and a length of over 14.5 meters, all floors are generous in their dimensions. Furthermore, the property has soaring ceilings: 3.60 meters tall on all floors.
A tour
The townhouse spans five levels. Elegant steps lead from the front garden to the front door on the raised ground-floor level. The hall is spacious and features a marble foyer. The hall also accommodates the staircase down to the basement and up to the three floors upstairs. At the rear of the raised ground-floor level, French doors open from the kitchen and the back room to the terrace. In turn, steps lead down from the terrace to the backyard.
The basement features a front and back room, kitchen, restroom, storage, and equipment room. French doors open from the back room to the backyard and terrace. The basement has a separate entrance off the street.
The first, second, and third floors are currently all appointed with one or two offices and a kitchen or pantry. The third floor showcases the commanding beam structure of the roof at the rear. At the front, stairs lead up to the roof terrace.
Outdoor space
The Tessel features several building-related outdoor spaces to a total of 67.9 sqm: a balcony by the garden, a veranda, and a roof terrace. The front garden faces north and spans approximately 42.2 sqm, ensuring privacy and offering space to park bicycles.
The property's absolute hidden gem is the backyard: truly expansive. The garden is surrounded by greenery and has the perfect positioning: facing southwest. The garden can be accessed from the basement and by steps down from the raised ground-floor veranda. The garden spans approximately 205 sqm and features a terrace, plants, and fences.
The balcony on the raised ground-floor level is approximately 18.2 sqm and has new decking and a light-blue steel railing. The terrace offers a beautiful view of the leafy Vondelpark. The roof deck on top of the third floor is approximately 23 sqm.
Alternative layouts
The property was originally built as a family home. and was meant to impress. In principle, the layout is also good for use as a home for a family. A layout plan has been drafted and included to serve as a source of inspiration to create a contemporary home.
Due to its dimensions, the building also allows for a configuration with two or even three units; a ground-floor home and a spacious upper-level home or further subdivision.
Area
This part of Vondelbuurt district in Amsterdam Oud-West is at the junction of Oud-West, Zuid, and Centrum boroughs so all are within walking distance. Vondelpark is the city's green heart, a hub for sports, and the perfect spot to unwind in the afternoon or after a long day at the office.
This exclusive, urban residential neighborhood offers an ideal mix of residential and commercial properties as well as leisure and sports amenities. Leidseplein and the high-end shopping street Pieter Cornelisz Hooftstraat are both within walking distance. Grocery stores, delis, and specialty shops such as Vlaams Broodhuys on Overtoom and Eerste Constantijn Huygensstraat are also just a short walk away.
Accessibility
De Tessel is easily accessible by both car and public transportation due to its location near Overtoom, one of Amsterdam's main arterial roads, which means that the A10 beltway (exit S106) is only a few minutes' drive from the property. Within walking distance of the Leidseplein, tram stops for lines 1,2,5, and 12 and the bus stop for several bus lines, ensuring that the city's other boroughs, Central Station and Lelylaan Station are easy to reach.
Parking options
Paid parking in the area, residents can apply for a parking permit. Information about the conditions and the options for obtaining a (commercial) permit and potential waiting lists can be requested from the Municipality of Amsterdam. There is also paid parking in the adjacent Q-Park Byzantium garage at 1 G Tesselschadestraat.

De Tessel
A beautiful and stately property that has been known to us for some time and always manages to surprise us. This specific piece of street whose front does not suggest anything of what lies bent at the back. The Fin de Siècle architecture with generous size and appearance is characteristic of the Vondelbuurt. Now that the property has become vacant, it is looking for a new use that returns to its original. A representative and spacious family home, whether or not with a work-at-home function or multiple occupancy. Thanks to the large and especially spacious garden, it will be worth the investment. The basis is there, with such generous dimensions, large windows and unobstructed sightlines it should not be a challenge to make something beautiful out of it.
A unique property that lends itself to many purposes.
Kees Kemp | Real Estate Agent Broersma Residential

Architectuur
The townhouse was built in 1879 according to the designs of architects I.J. Breslou and K. Ooms. Characteristic of the exterior is the molded facade with ornate details, the classic balcony with swirled elements on the railings on the first floor and the steps to the front door. At the front, the building is three windows wide with and total of nine windows and at the rear there are no less than fourteen windows. Spanning a width of over 7.25 meters and a length of over 14.5 meters, all floors are generous in their dimensions. Furthermore, the property has soaring ceilings: 3.60 meters tall on all floors.
History
Tesselschadestraat is named after poet Maria Tesselschade Visscher (1594-1649). Maria was the daughter of Roemer Visscher, who gave her this name to commemorate the many ships he lost at that time by Texel. De Roemer Visscherstraat is a side street of Tesselschadestraat.




A tour
The townhouse spans five levels. Elegant steps lead from the front garden to the front door on the raised ground-floor level. The hall is spacious, and features a marble foyer. The hall also accommodates the staircase down to the basement and up to the three floors upstairs. At the rear of the raised ground-floor level, French doors open from the kitchen and the back room to the terrace. In turn, steps lead down from the terrace to the backyard.
The basement features a front and back room, kitchen, a restroom, storage and the equipment room. French doors open from the back room to the backyard and terrace. The basement has a separate entrance off the street.
The first, second and third floors are currently all appointed with one or two offices and a kitchen or pantry. The third floor showcases the commanding beam structure of the roof at the rear. At the front, stairs lead up to the roof terrace.








Outside areas
The Tessel features several building-related outdoor spaces to a total of 67.9 sqm: a balcony by the garden, a veranda and a roof terrace. The front garden faces north and spans approximately 42.2 sqm, and ensures privacy and offers space to park bicycles.
The property’s absolute hidden gem is the backyard: truly expansive. The garden is surrounded by greenery and has the perfect positioning: facing southwest. The garden can be accessed from the basement and by steps down from the raised ground-floor veranda. The garden spans approximately 205 sqm and features a terrace, plants and fences.
The balcony on the raised ground-floor level is approximately 18.2 sqm and has new decking and a light-blue steel railing. The terrace offers a beautiful view of leafy Vondelpark. The roof deck on top of the third floor is approximately 23 sqm.


Different lay-outs
The property was originally built as a family home. and was meant to impress. In principle, the layout is also good for use as a home for a family. A layout plan has been drafted and included to serve as a source of inspiration to create a contemporary home.
Due to its dimensions, the building also allows for a configuration with two or even three units; a ground-floor home and a spacious upper-level home or further subdivision.

This part of the Vondelbuurt district in Amsterdam Oud-West is at the intersection of Oud-West, Zuid and Centrum, so that all these boroughs are within walking distance. Vondelpark is the green heart of the city where everyone meets to exercise, relax at lunchtime or after a working day. The area offers an exclusive and metropolitan residential and living environment, with an excellent mix of residential and commercial properties and leisure and sports amenities. Leidseplein and the exclusive shopping street Pieter Cornelisz Hooftstraat are within walking distance. Grocery shops, delis and shops such as Vlaams Broodhuys are within walking distance on Overtoom and Eerste Constantijn Huygensstraat.
Accessibility
De Tessel is easily accessible by both car and public transportation due to its location near Overtoom, one of Amsterdam’s main arterial roads, which means that the A10 beltway (exit S106) is only a few minutes’ drive from the property.Within walking distance of the Leidseplein tram stop for lines 1,2,5 and 12 and the bus stop for several bus lines, ensuring that the city’s other boroughs, Central Station and Lelylaan Station are easy to reach.
Parking options
Paid parking in the area, residents can apply for a parking permit. Information about the conditions and the options for obtaining a (commercial) permit and potential waiting lists can be requested from the Municipality of Amsterdam. There is also paid parking in the adjacent Q-Park Byzantium garage at 1 G Tesselschadestraat.

