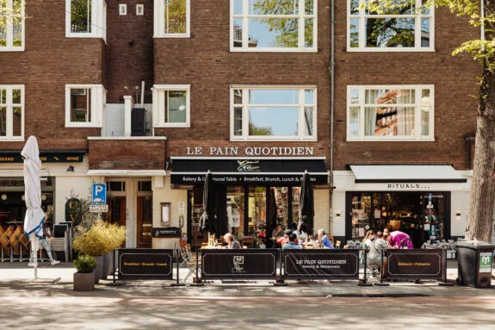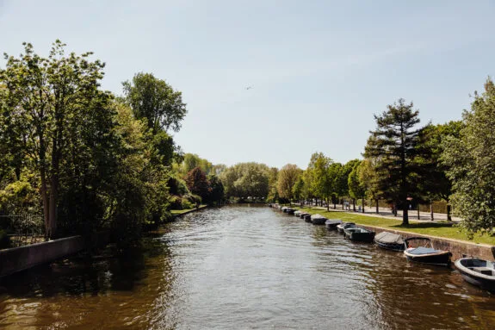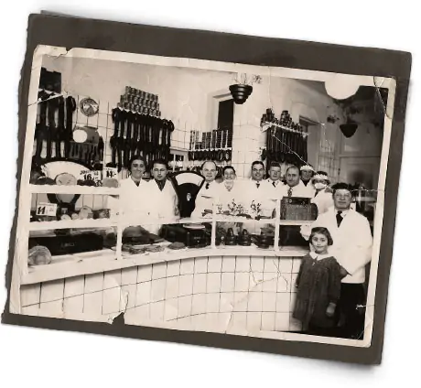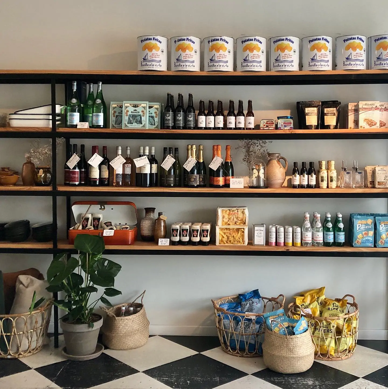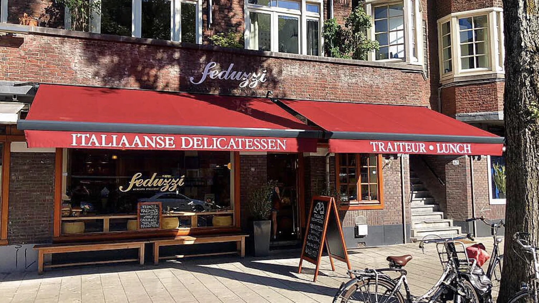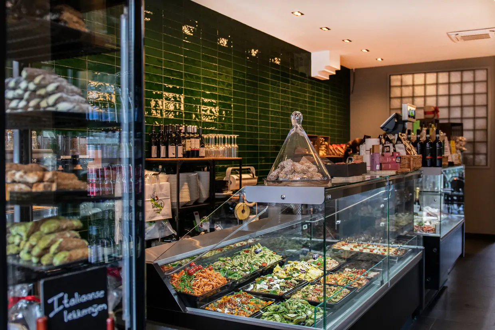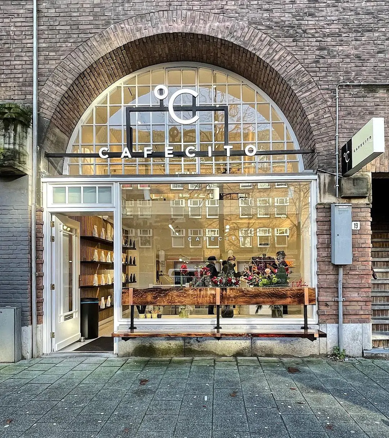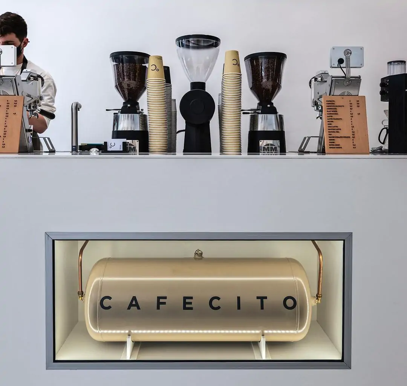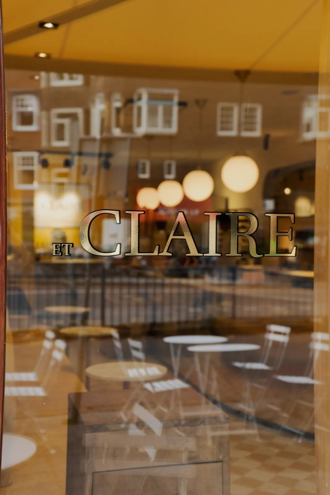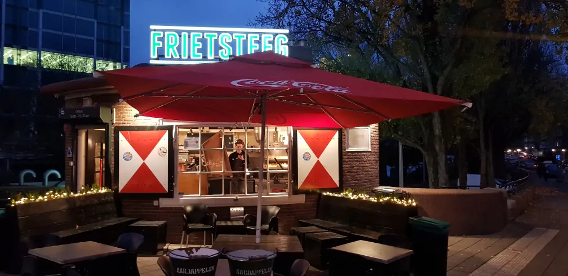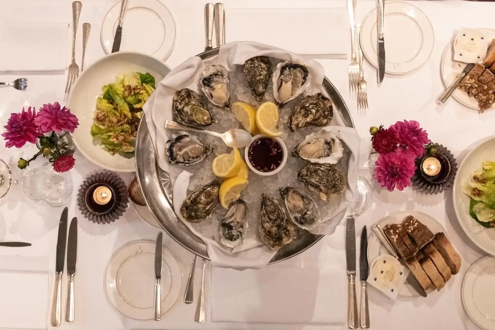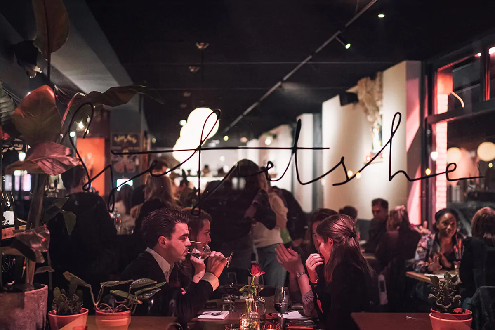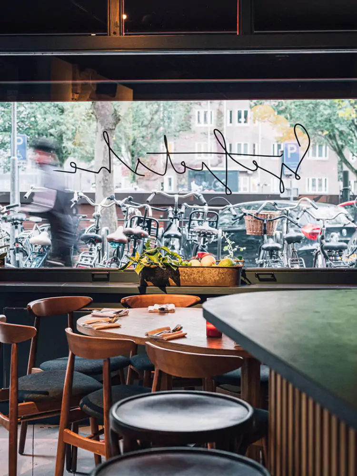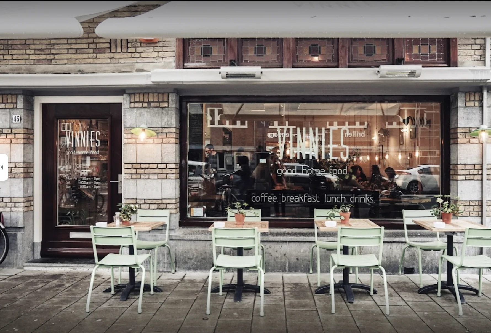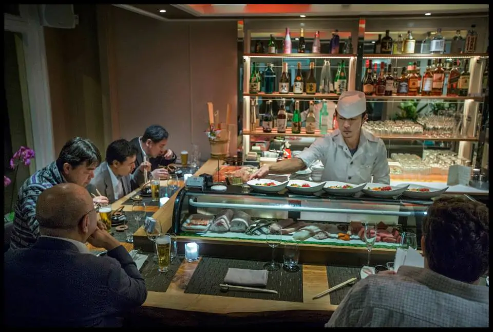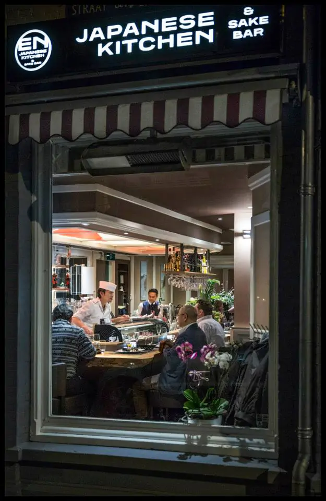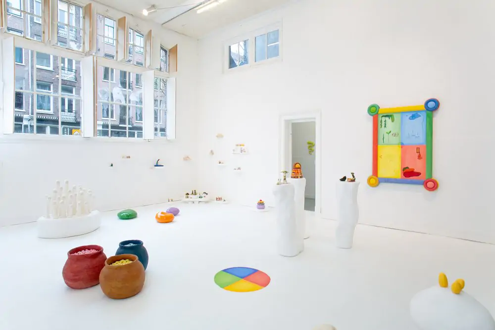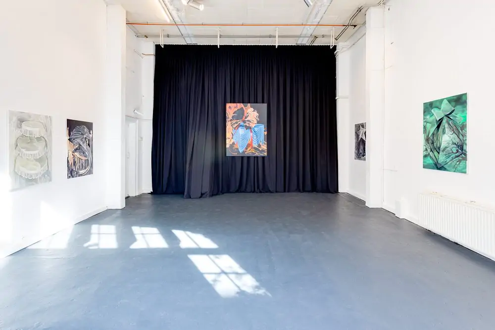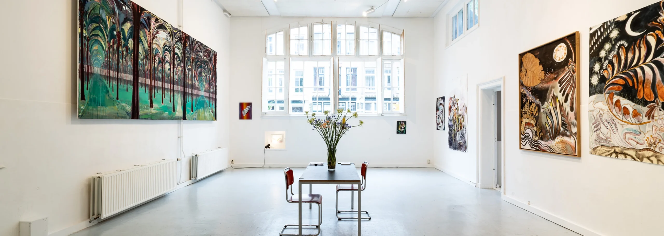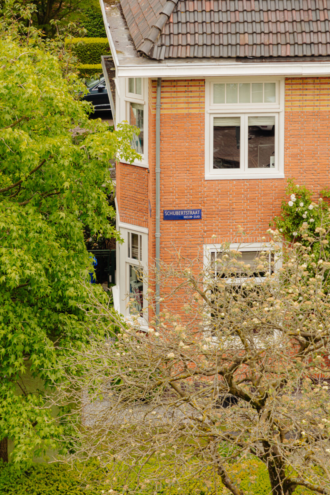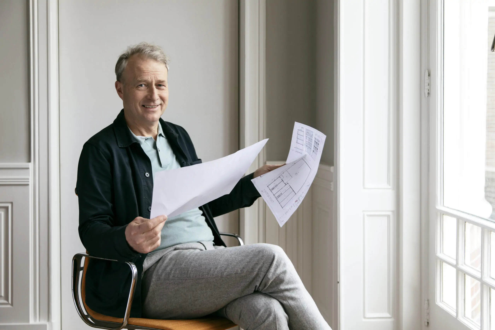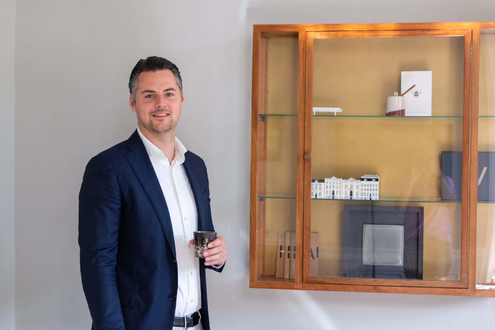A classic ground floor apartment of approximately 256 m² with a pleasantly surprising layout and beautiful unobstructed views, located in the highly desirable Beethovenbuurt. This single-floor apartment is situated on the third floor and is accessible via a staircase and an elevator. It features a spacious layout with three bedrooms and three balconies totaling 18 m² in area. Additionally, the apartment includes two large storage units in the basement, each approximately 18 m², and a communal bicycle storage. The corner location and being on the third floor make this property particularly luminous. Remarkably, it is quiet inside the apartment despite its lively location.
Tour
The apartment, situated on the third floor and accessible via a classic staircase with an elevator, is single-floor and approximately 256 m² in size. The spacious layout comprises an entrance with a guest toilet, a hallway adjacent to the atrium, and a living area divided into four connected spaces: a bright dining room between the kitchen and the living room, a spacious kitchen with luxurious built-in appliances, a delightful living room with authentic details and a gas fireplace, and an enclosed office with a gas fireplace and an adjoining balcony. The sleeping quarters are separated from the living area by a closed hallway. The master bedroom is generous in size, with a balcony and a dressing room, situated at the quiet rear side. The other two bedrooms at the front feature original built-in closets. There are two bathrooms: a large bathroom with a bathtub, walk-in shower, wide washbasin unit, and toilet, and a second bathroom with a shower, toilet, double washbasin unit, and washing machine connection. In total, the apartment boasts three balconies (totaling approximately 18 m²). The largest balcony (7 m²) is adjacent to the office and faces east. The second balcony (4 m²) is accessible from the master bedroom and faces west, overlooking a green courtyard. The third balcony (1 m²) is connected to the large bathroom and provides good ventilation. The apartment also includes two large storage units in the basement, each approximately 18 m², and a communal bicycle storage.
Neighborhood Guide
For groceries, Beethovenstraat offers ample choice with a wide range of specialty stores and various supermarkets, including a large Albert Heijn, Holland & Barrett, and Etos. Additionally, several specialty stores such as butcher shop Hergo, bakery Le Pain Quotidien, and BBROOD can be found here. For a cozy drink or a bite to eat in the neighborhood, Firelli's Caffe Ristorante, Bar Kasper, and Bar Hendrik come highly recommended. The Olympiaplein, including Le Fournil and L'Amuse, is also within walking distance. There is a wide selection of options for a nice cup of coffee, lunch, or dinner in the area. Beatrixpark is an excellent option for a stroll. Every Friday, there is an organic and farmers' market at Minervaplein, a cozy neighborhood market with a wide range of fresh products. Very conveniently located in terms of public transportation and within walking distance of Amsterdam-Zuid station. Several exclusive gyms can be found in the area, and there is also the possibility of playing padel at Olympiaplein. Beatrixpark can be reached from here, via and along Bernard Zweerskade, in 5 minutes. A beautiful park for walking and sports.
Specifications
• Approximately 226 m² of living space
• Three balconies totaling approximately 12 m²
• Two storage units in the basement totaling approximately 18 m²
• Elevator in the building
• Step-free entrance
• Communal bicycle storage
• Located on leasehold land of the Municipality of Amsterdam. Current period from 16-11-1929 to 30-11-2053, AB 1994, ground rent has been bought off until 30-11-2053.
• Application for the switch to perpetual leasehold with AB 2016 has been made in a timely manner, therefore an option for the switch based on favorable conditions.
• Energy label E
• VvE service costs € 557.89 per month
• National protected cityscape
• Delivery by mutual agreement

Schuberts Allegro
We oversee the sale of a diverse range of properties. As a real estate agent, this variety is very challenging and contributes to the understanding of the overall housing market in Amsterdam. We are delighted when we come across a property that surprises us. This was also the case with this apartment. From the moment we entered, we were pleasantly surprised, and this impression was confirmed throughout the apartment. We are well acquainted with the dynamics of the neighborhood, and the amenities are good. We often cycle past the building, and at first glance, it is not apparent how special this building is. Due to the unique shape of the plot, which is also reflected in the apartment, this home has a surprisingly pleasant layout and beautiful sightlines. We acknowledge that this apartment is very spacious and has retained its grandeur. What I particularly like about the apartment is the tranquility you experience inside, despite being just around the corner from the lively atmosphere of Beethovenstraat. That is surprising. Additionally, there are the two balconies, each offering a quality outdoor space, especially thanks to the beautiful views over the green inner garden and the Stadionweg. If you are interested, we would be happy to invite you to visit and experience the qualities for yourself.
Glenn van der Zanden | Real Estate Agent Broersma Residential

Architecture
The apartment is part of a building block located on Beethovenstraat, Stadionweg, and Schubertstraat. The complex was built as a single entity and encompasses seven plots, providing space for fifteen spacious apartments. Schubertstraat 40 is now a separate building with its own homeowners’ association (VVE). The complex was built in 1931 under the direction of architect Izaäk Blomhert. Little is known about this architect, as he mainly worked in the background. He gained some recognition shortly after World War II with the renovation of the military hospital on Sarphatistraat in Amsterdam. Later, he mostly designed residences in Slotermeer and Osdorp. The complex is built in the Amsterdam School style, which focuses on the exterior form, characterized by its solid and massive appearance. The ladder windows, with panes divided by numerous mullions, are a distinctive feature, clearly visible in the frames. Another striking detail of the building is the high brick plinth, executed in a darker brick compared to the rest of the building. Internally, the imposing staircase with a central lift and light well is a unique element, rarely seen in this type of building. Furthermore, the building adheres to Berlage’s urban planning principles, which prescribed that a building block on the corner of a street should accentuate a visual termination in form (extra height) and details.




Living and cooking
The third floor is accessible via the classic square staircase with a centrally located lift. The staircase is elegant and stylish, with the lift still retaining its original allure. The entire apartment is on one level and approximately 256 m² in size. Due to its size, all the rooms are spacious. Starting with the entrance, which includes a guest toilet, leading into a hall adjacent to the light well. The living space is divided into four different rooms, all connected to each other, either directly or via the hall. Centrally located is the dining room, a bright and very pleasant space situated between the kitchen and the living room. A space that invites you to dine with friends and/or family. The Bulthaup kitchen is large enough to prepare a wonderful dinner. The Gaggenau built-in appliances will certainly contribute to this. The living room is located on the street side (Stadionweg), but it is very quiet due to the new frames fitted with HR++ glass. The authentic details, such as the original ceiling moldings, en suite doors, and parquet floor, make this space fitting for the house. The gas fireplace adds extra intimacy to this beautiful room. The study can be completely closed off from the living room and the hall. The gas fireplace, clad in natural stone and built into the wall unit, emphasizes the function of this room. A nice and again spacious room with an adjacent delightful balcony.







Sleeping and bathing
What is unique about this apartment is the separation between the living area and the sleeping quarters. The entrance hall naturally creates this division. All bedrooms are accessed via an enclosed hallway. The master bedroom can be described as very spacious, with dimensions of over 4 by 5 meters and a ceiling height of 3 meters. The adjacent balcony and dressing room complete the experience. Due to its location at the quiet rear of the building, this is a very pleasant room to stay in. The two other bedrooms are situated at the front, both of excellent size and equipped with various original built-in closets. Both bathrooms are accessible from the hallway. The main bathroom is spacious and features, among other things, a bathtub, walk-in shower, wide sink unit, and toilet. The second bathroom is equipped with a shower, toilet, double sink unit, and washing machine connection. The central heating boiler is also located in this bathroom.







The outdoor space
The apartment has a total of three balconies with a combined area of approximately 18 m². The largest balcony, approximately 7 m² in size, is accessible from the study and is located to the east. It’s a delightful spot to enjoy a cup of coffee as the sun rises or an intimate drink at the end of the day on a warm summer evening. The second balcony, around 4 m² in size, is accessed via French doors from the spacious master bedroom. This balcony faces west, but due to its open position overlooking the green inner courtyard, it provides a qualitatively sunny outdoor space. The third, also the last, balcony is accessible from the large bathroom. With a size of approximately 1 m², it will be used minimally, although it’s beneficial for ensuring good ventilation in the bathroom.




Beethovenstraat offers plenty of choices with a wide range of specialty stores and various supermarkets, including a large Albert Heijn, Holland & Barrett, and Etos. There are also several specialty stores, such as Hergo butcher, Le Pain Quotidien bakery, and BBROOD. For a pleasant drink or a bite to eat in the neighborhood, Firelli’s Caffe Ristorante, Bar Kasper, and Bar Hendrik are recommended. Olympiaplein, featuring Le Fournil and L’Amuse, is also within walking distance. For a nice cup of coffee, lunch, or dinner, there is a wide selection in the area. Beatrixpark is an excellent option for a walk. Every Friday, there is an organic and farmers market at Minervaplein, a cozy neighborhood market with a wide range of fresh products. Very conveniently located for public transport and within walking distance of Amsterdam Zuid station. For fitness enthusiasts, there are several exclusive gyms. At Olympiaplein, there is also the option for an energetic game of padel. From here, Beatrixpark is a 5-minute walk via and along Bernard Zweerskade. It’s a beautiful park for walking and exercising.
Accessibility
This location is naturally strategically situated in relation to all major urban amenities, with Beethovenstraat around the corner, which is very convenient. Additionally, it is also a very pleasant location for coming from outside the city and heading to the city center. Everything is close by and easily accessible. Even public transport at Zuidas is just a 4-minute bike ride away. Metro, tram, and train are nearby. The entire city is easily accessible by bike from here. Walking past the Hilton Hotel, you can reach Cornelis Schuytstraat, and under the Amsterdam Lyceum, you can walk or cycle straight into Vondelpark.
Parking
Parking is available via a permit system on the public road (permit area Zuid 2.2). With a parking permit for Zuid 2.2, you are allowed to park in Zuid-1, Zuid-2, and Zuid-8. A parking permit for residents costs €186.29 per 6 months. Currently, there is no waiting time for this permit area. A second parking permit for residents costs €465.73 per 6 months. (Source: Municipality of Amsterdam, May 2024).

What the owners will miss
The decisive factor for my parents to move here was that this apartment was located in the same neighborhood as their previous house. From a house to an apartment with all the conveniences in the same familiar neighborhood of Beethovenstraat. The apartment also has all the characteristics of Amsterdam’s pre-war architectural style. It exudes space and overview and has an ideal layout for living, working, and sleeping. You feel like you’re in a different world all at once. At the front, you overlook the bustling Stadionweg and the Apollo House; at the back, you have a distant view of the Zuidas. The apartment offers all the space of a house, but with the conveniences of a single-level apartment. The location is ideal with excellent accessibility from the ring road via Rai or Stadionplein. Public transportation stops just around the corner to the city center or towards Zuidas and Gelderlandplein. Beethovenstraat still has everything a real shopping street should have. Your trusted butcher, fishmonger, or other grocery stores and supermarket for your daily needs, to nice terraces for coffee or a delicious lunch. Various fashion stores, bookshops, and flower stalls are also present. Within a 5-minute walk, you can enjoy a lovely stroll through Beatrixpark. We can’t imagine a better place in Amsterdam, and we think we will never find such a beautiful place again. Eventually, as children, we also want to move back from Het Gooi to Amsterdam, but that moment is still too early. Perhaps in 5 or 10 years, we will prefer to live in the same neighborhood again. We will nostalgically remember the house and the neighborhood of our parents and grandparents.
