About Sarphatistraat 28D, Amsterdam
- € 675.000,- Kosten koper
- In overleg
- 3 rooms
- 2 slaapkamers
- 1 badkamers
- Intern: Goed
- Extern: Goed
- Living surface: 73 m²
- Inhoud: 187 m³
- 1868
- Airconditioning
- Dakraam
- Mechanische ventilatie
- Natuurlijke ventilatie
- In centrum
- Betaald parkeren
- Parkeervergunningen
- CV Ketel
- CV Ketel
- Woonruimte
- Volle eigendom
- Geen tuin
- Gemeente: Amsterdam
- Sectie: O
- Nummer: 5134
- Volledig geisoleerd
- Energielabel C
- Appartement
- Bovenwoning
- 4
- Beschermd stads of dorpsgezicht
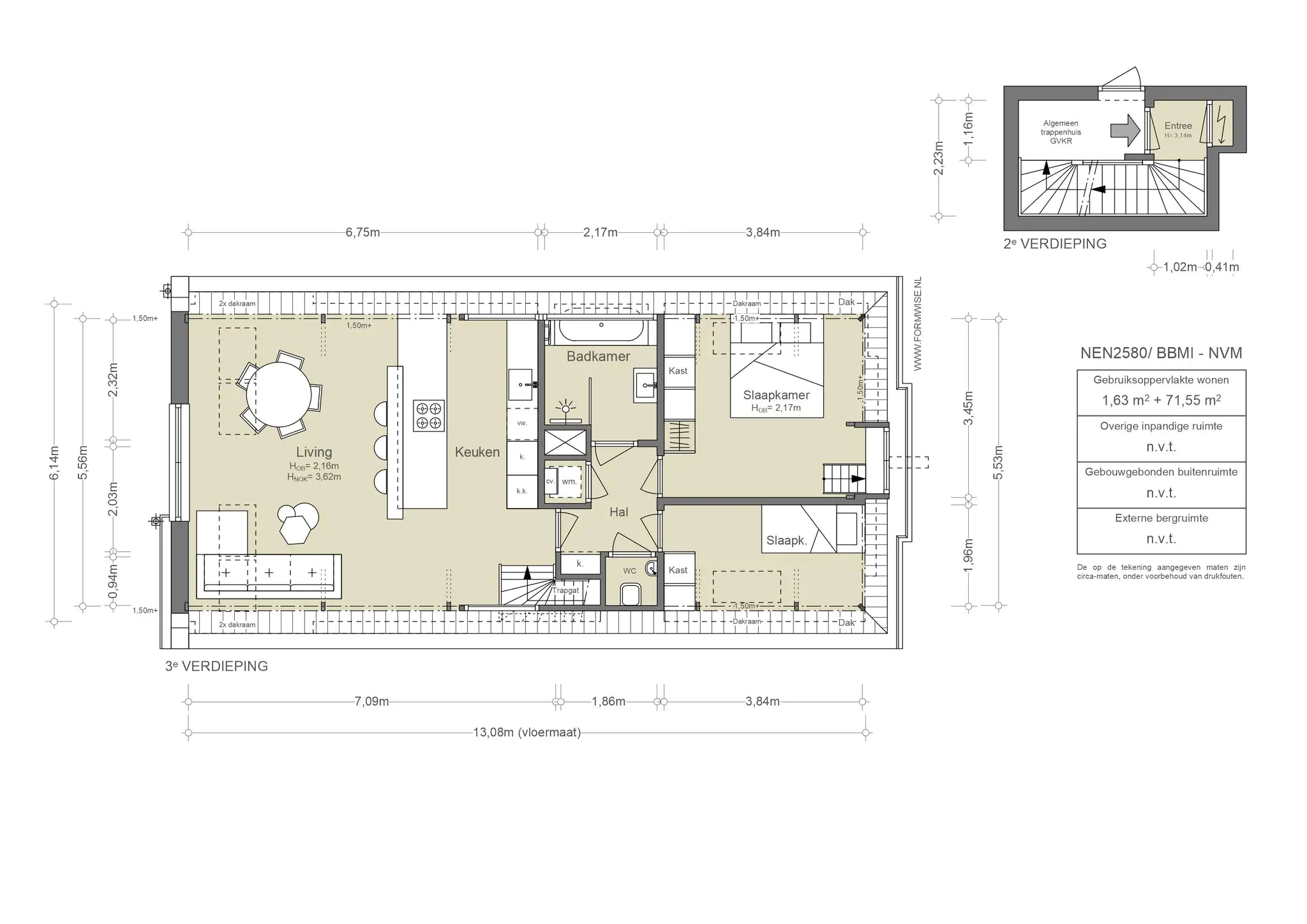
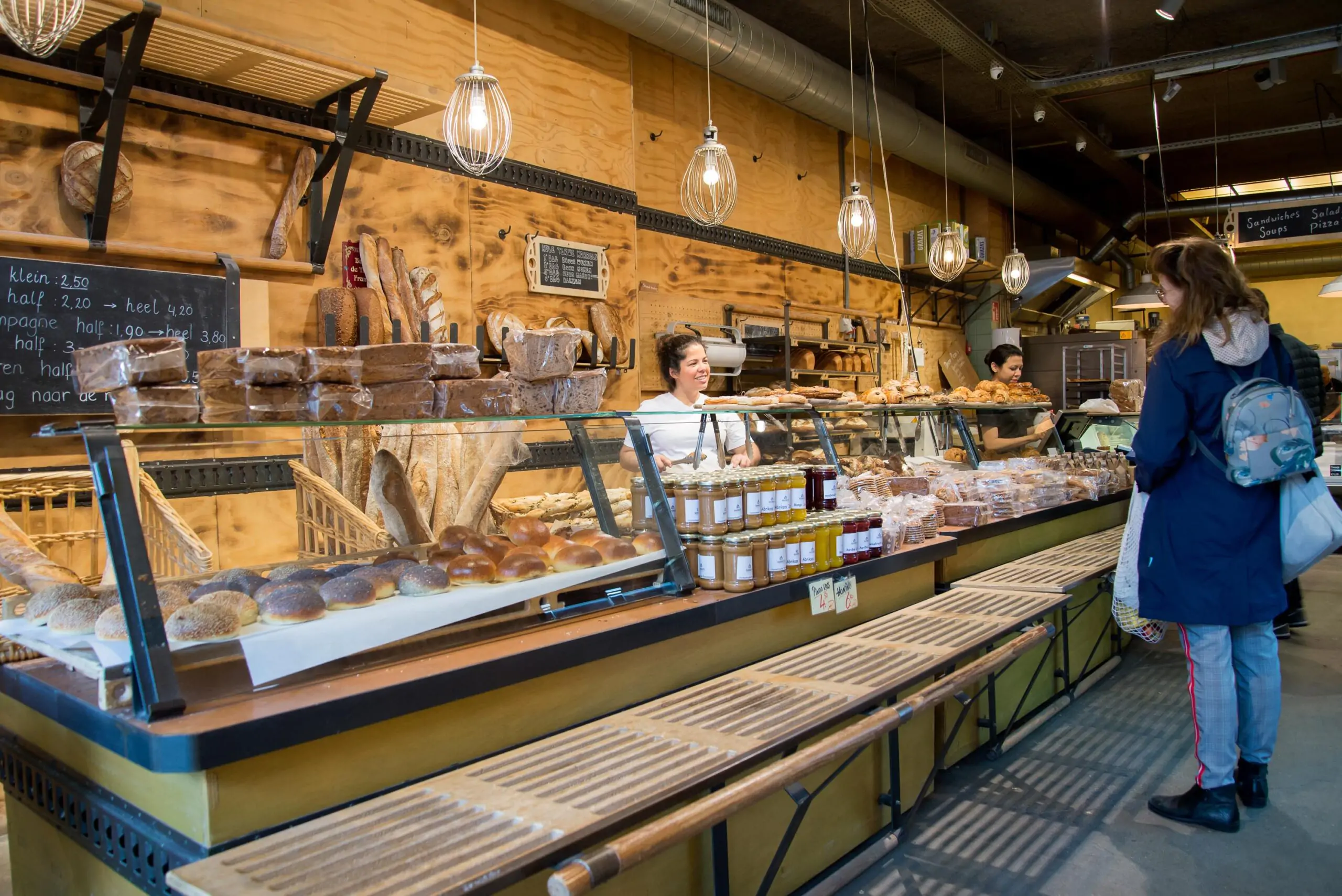
1018 EX Amsterdam
Bakhuys
Bakhuys valt zeker onder de top tien bakkers van Amsterdam, met authentiek houtoven gebakken broden. Het familiebedrijf houdt een traditie van vijf generaties in stand sinds 1926. Bakhuys staat bekend om het lekkerste biologische dezembrood, allerlei Franse specialiteiten en niet te vergeten de dezem pizza. Stuk voor stuk met aandacht bereid. Daarbij eet je hier lekkere taartjes (van bakkerij Jongejans), homemade pizza en fantastische belegde broodjes, zoals de geïmporteerde Italiaanse salami en venkelmayonaise.
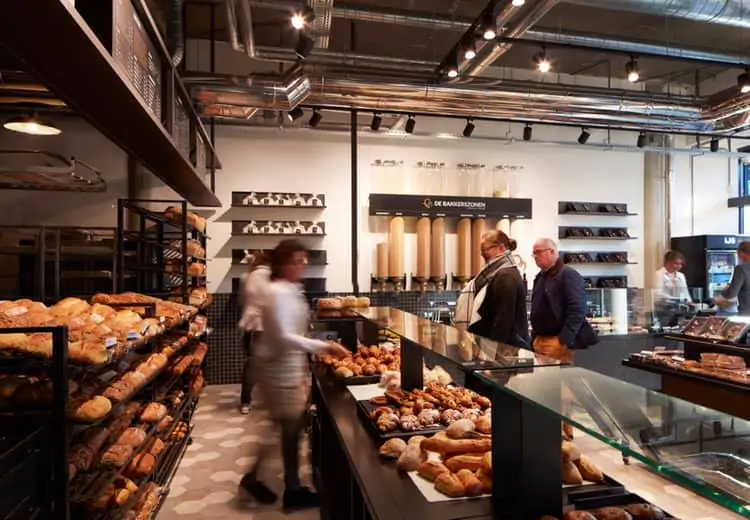
1018 WE Amsterdam
De Bakkerszonen
Bij De Bakkerszonen kun je dagelijks terecht voor de lekkerste broden, taarten, en croissants. Deze zaak heeft meerdere vestigingen in Amsterdam, waaronder een vestiging in Noord en een vestiging bij Roeterseiland. De Bakkerszonen is opgericht door twee bakkerszonen die het werk van hun vader nieuw leven wilden inblazen. Deze bakkerij ademt vakmanschap en hard werk. De kwaliteit van het brood is uitmuntend en niet vergelijkbaar met brood uit de supermarkt. Een bezoekje aan deze bakker doet je weer beseffen hoe lekker brood kan smaken.
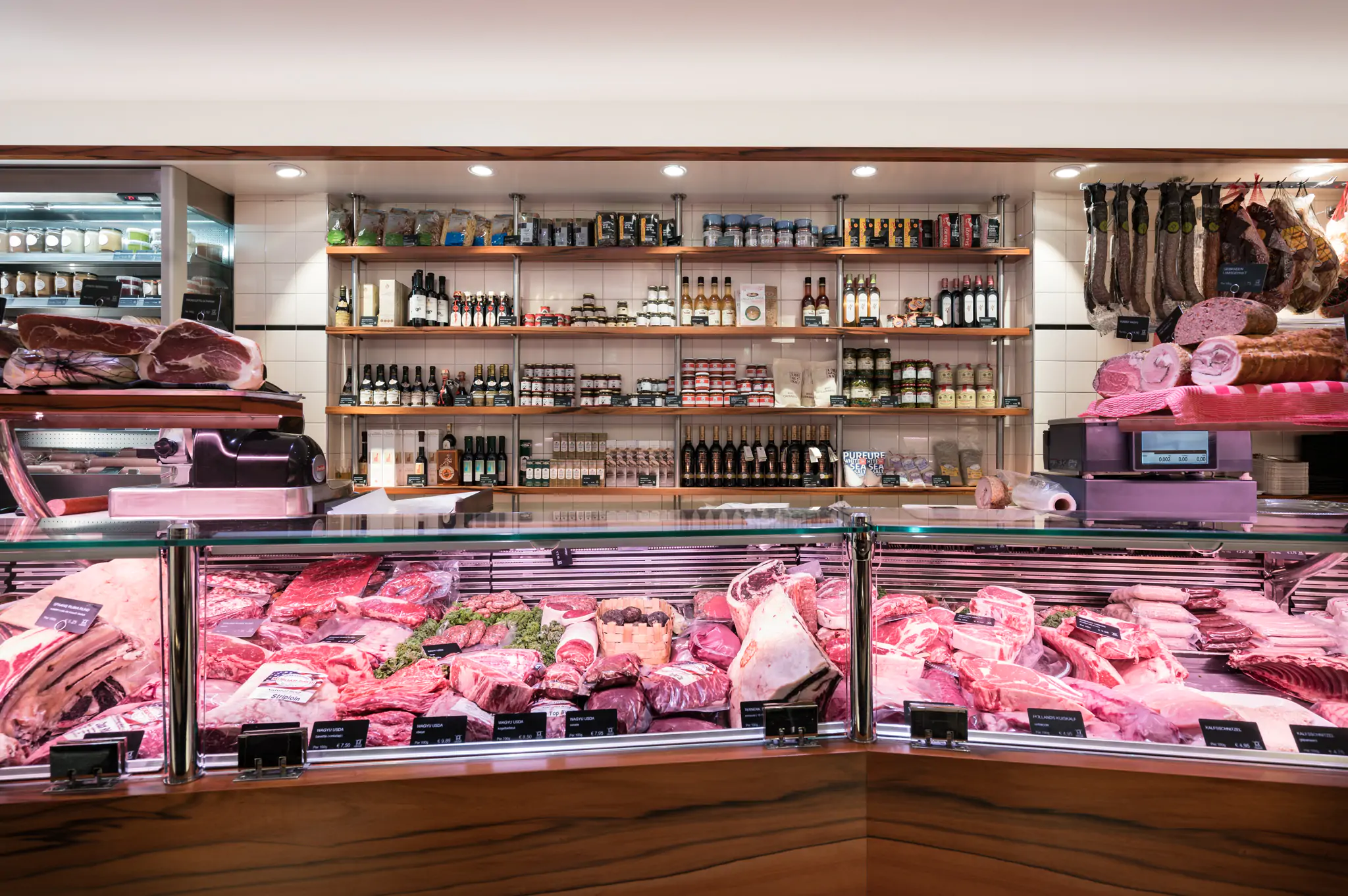
1017 VS Amsterdam
Slagerij de Leeuw
Een begrip in Amsterdam en omstreken. De kwaliteit is heel hoog in deze slagerij, traiteur en delicatessenwinkel. Hij zit al sinds 1966 in de gezellige Utrechtsestraat. Ze hangen het vlees hier op een traditionele manier waardoor het zachter en smaakvoller wordt. Ze hebben een open keuken waar je kan zien hoe de professionele chefs te werk gaan. Ze hebben ook nog een wijnassortiment.
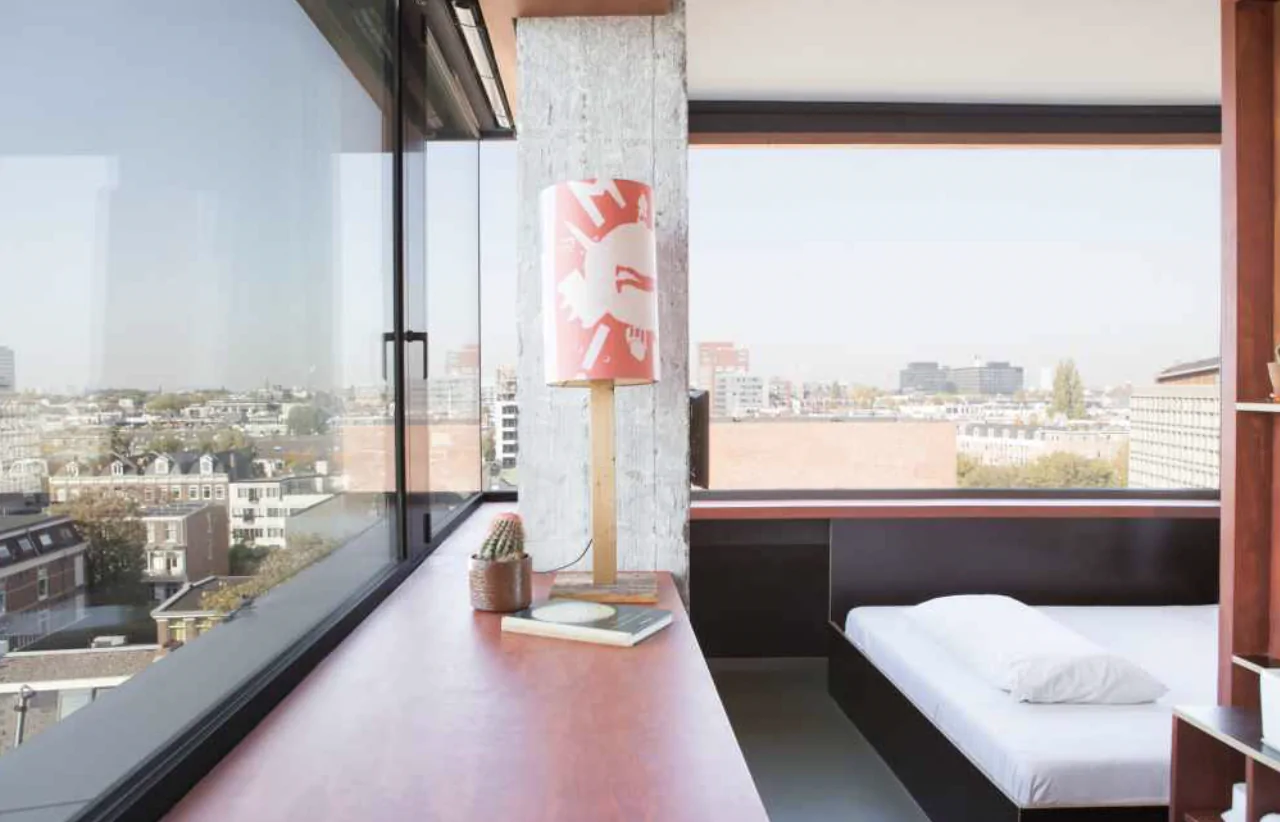
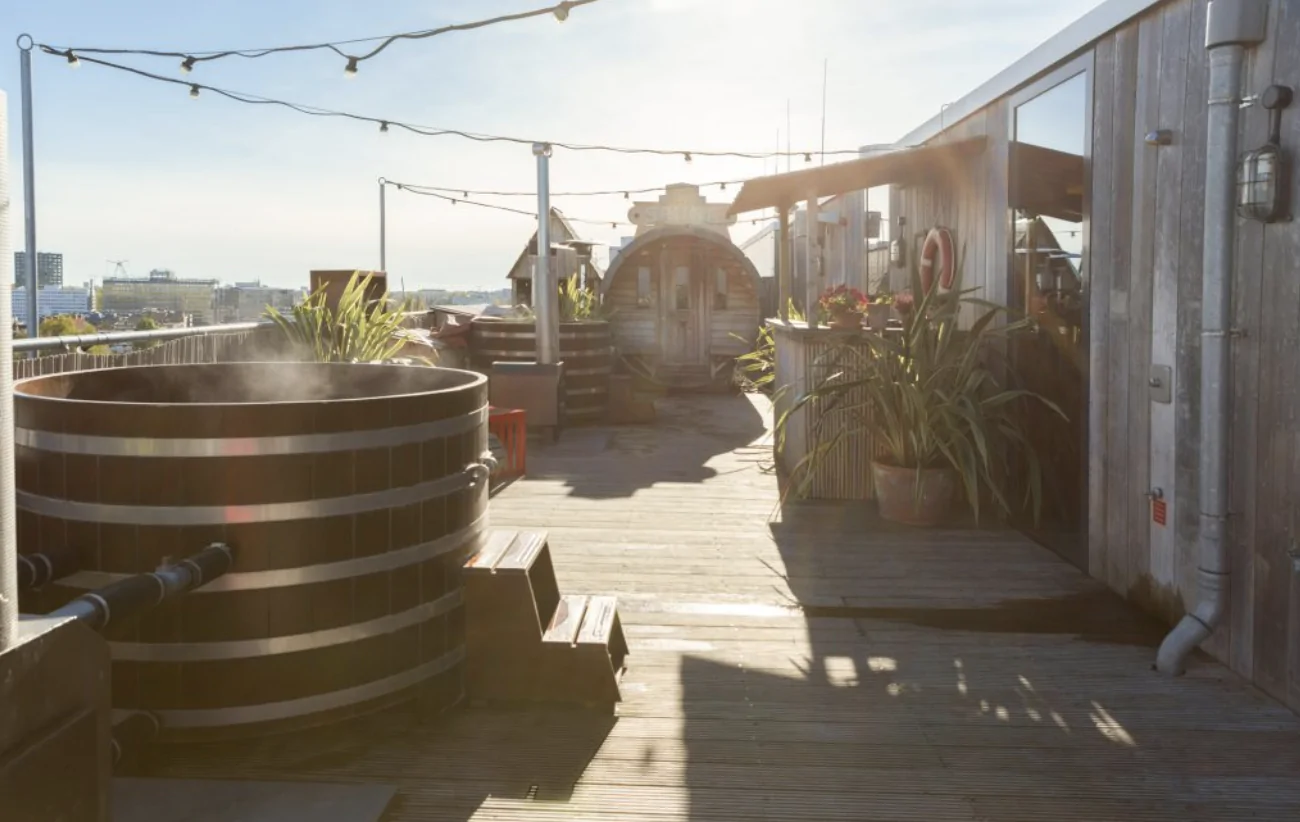




1091 GR Amsterdam
Het Volkshotel
Het Volkshotel is een hotel en cultureel centrum gevestigd in het oude Volkskrantgebouw aan de Wibautstraat. De naam zegt het eigenlijk al; Het Volkshotel is een hotel voor iedereen. Het Volkshotel is meer dan alleen maar een hotel. Naast dat je hier heerlijk kunt overnachten en eten en drinken, kun je hier ook genieten van de vetste muziek-events in soundbar Doka en heb je het mooiste uitzicht vanaf dakterras restaurant Canvas. Het Volkshotel is ook een geliefde plek om te werken en te studeren. Er zijn meerdere vergaderruimtes beschikbaar die je van te voren kunt reserveren en de barista's zetten de lekkerste koffie.
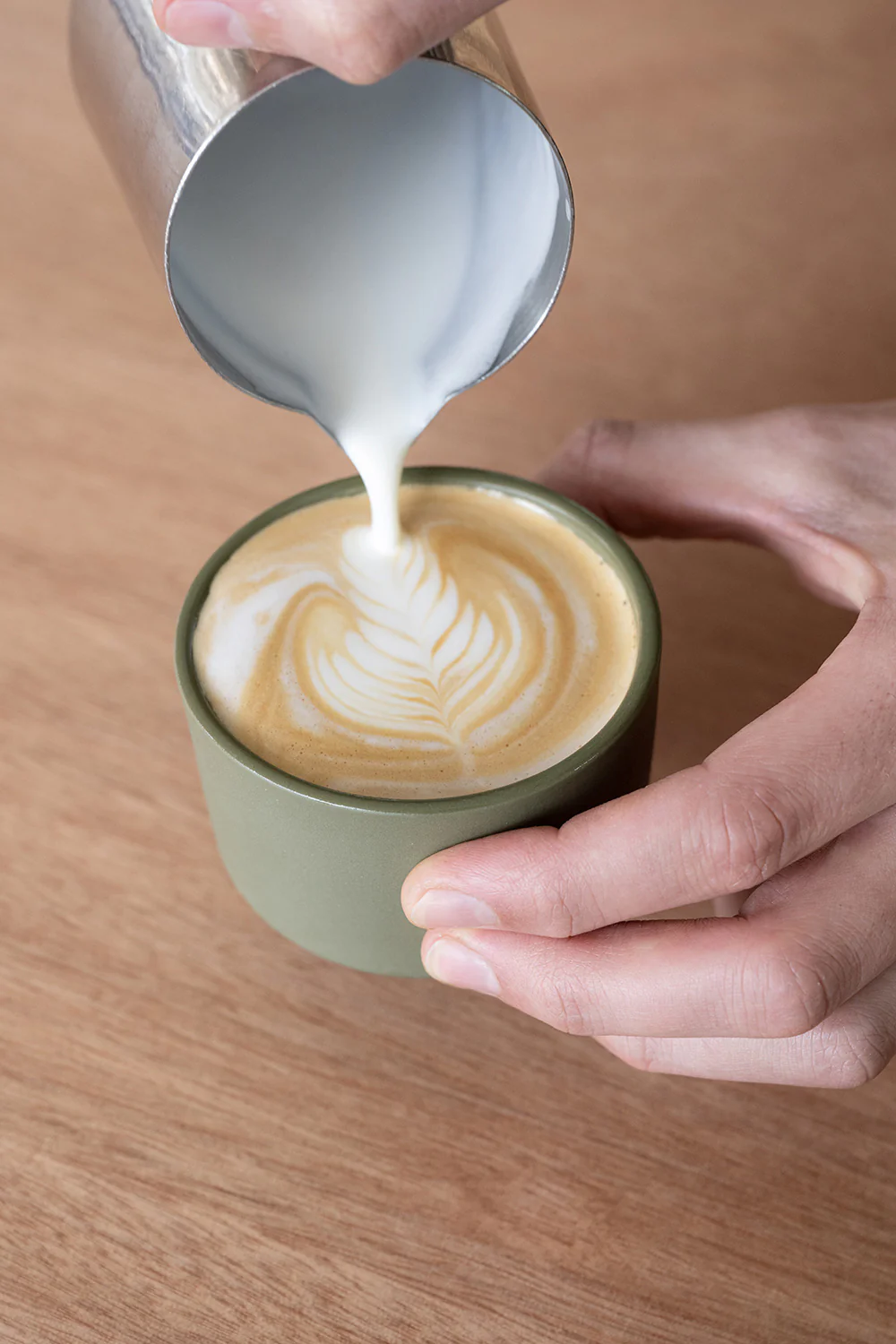
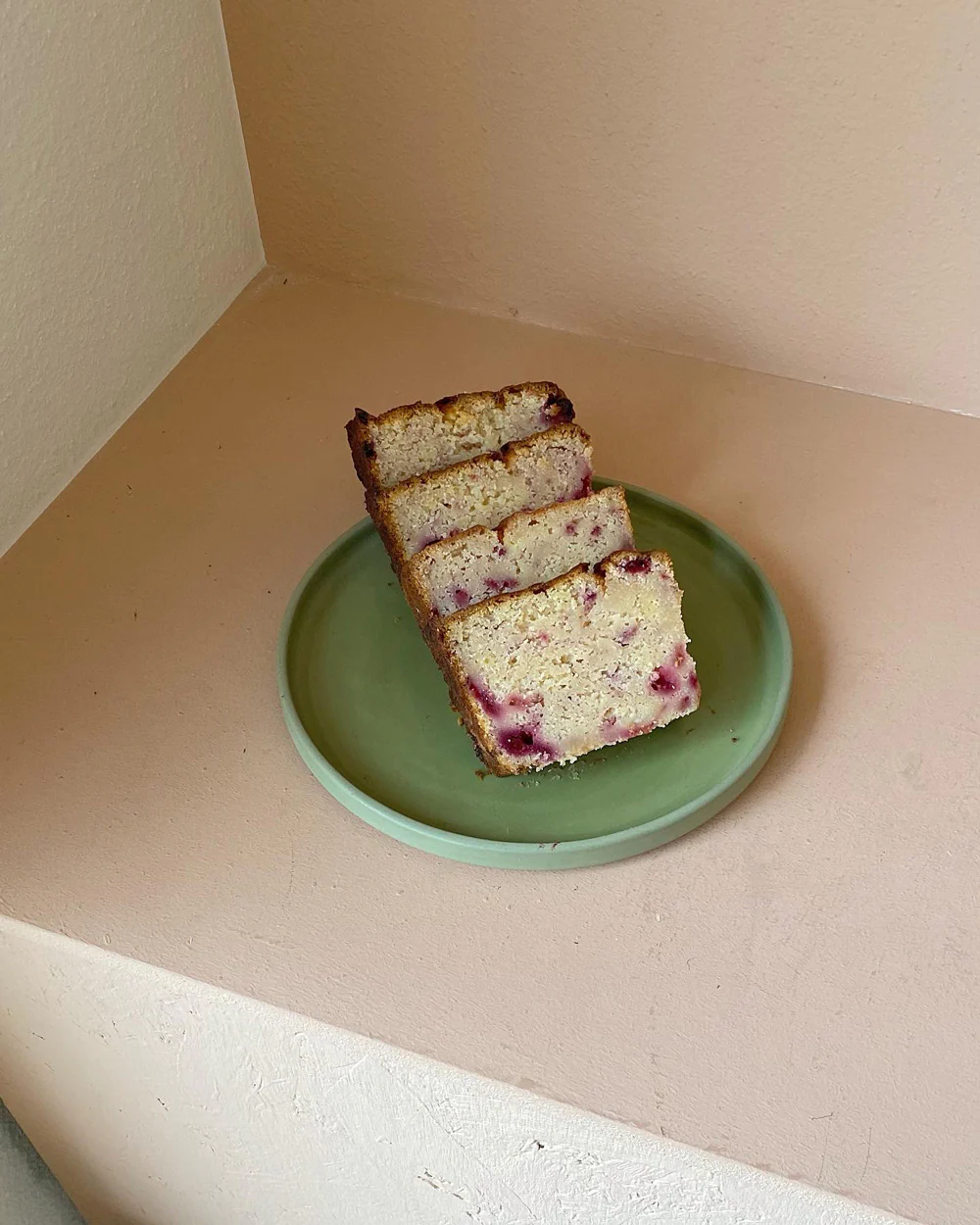




1091 AX Amsterdam
Yusu
Bij Yusu verkopen en serveren ze verschillende soorten koffie. De bonen worden geïmporteerd, geselecteerd en gebrand in samenwerking met Back to Black Coffee. De importeurs stimuleren boeren op diverse manieren om duurzamer te werken. Naast het serveren van goede koffie worden alle lekkernijen in eigen huis bereid. Mede-oprichter Nicole heeft een enorme passie voor bakken en heeft de recepten voor de taarten samen met Kick ontwikkeld. Probeer de traditionele Surinaamse gebakjes of de Braziliaanse kaasbal.
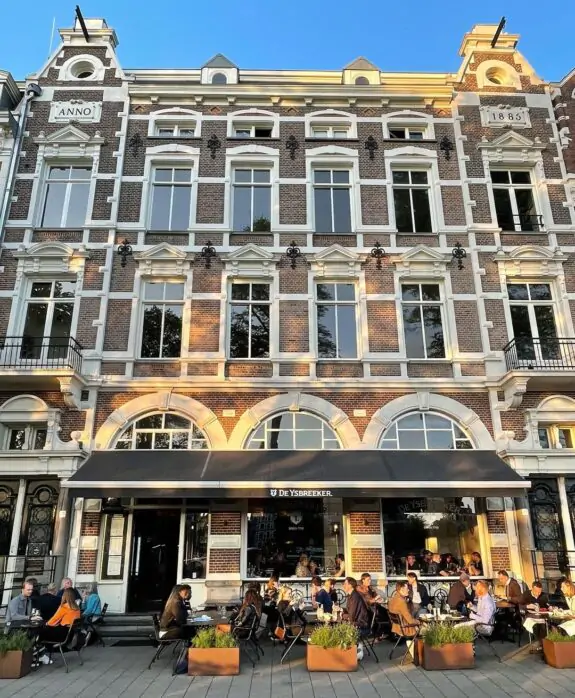
1091 EC Amsterdam
De Ysbreeker
Levendig en gastvrij, de Ysbreeker is dé ontmoetingsplek voor heel Amsterdam. Deze locatie nodigt uit om de hele dag te vertoeven, met haar kenmerkende troeven zoals de verse keuken, het sfeervolle terras aan de Amstel en de indrukwekkende monumentale ruimte doordrenkt met een veelbewogen geschiedenis sinds 1702. Benoemd naar de historische ijsbreker die voor de deur lag, heeft deze plek een rijke herberg- en tapperijgeschiedenis. Chef-kok Goran Lukovic en zijn toegewijde team brengen een milieubewuste benadering naar de verfijnde landkeuken, met gerechten zoals Schots Balmoral hert en gerookte Noorse zalm gemarineerd in Red Bull. De Ysbreeker kiest met zorg voor verantwoorde, eerlijke en dagverse producten. En dat merk je aan alles.
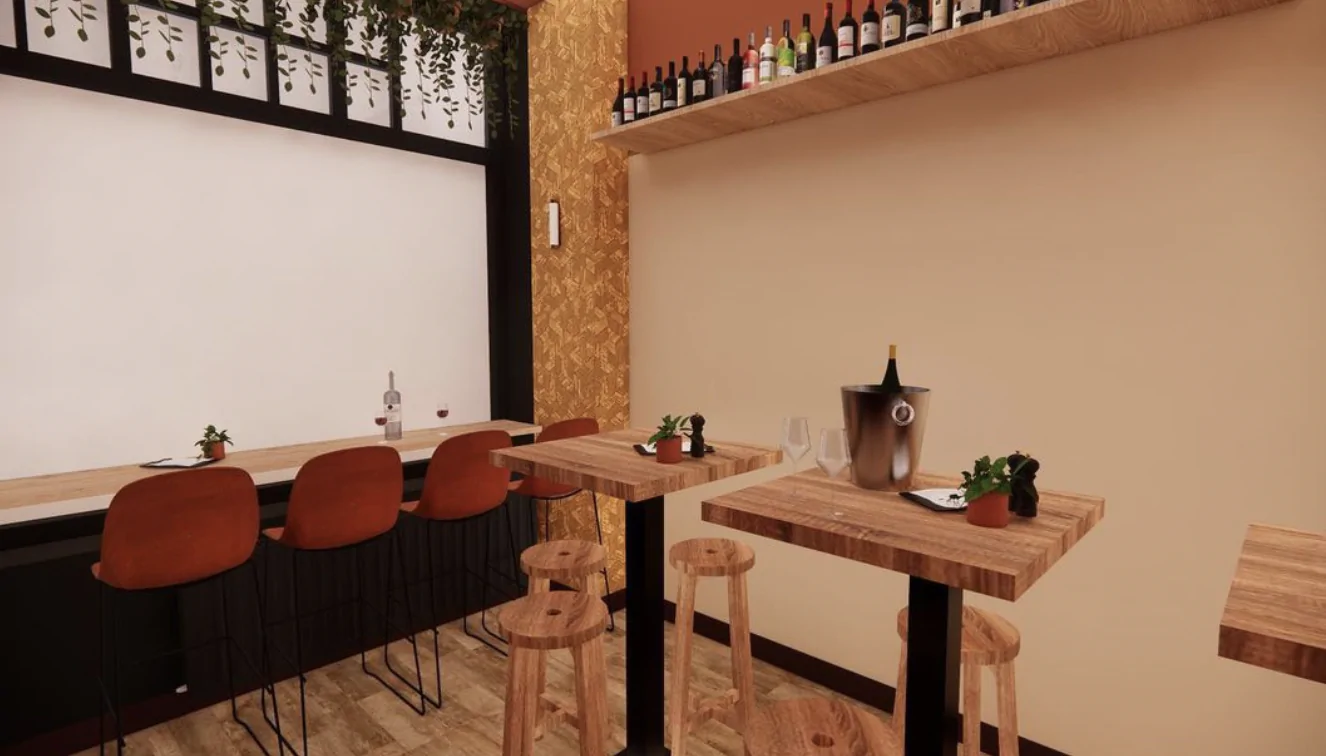
1017 XL Amsterdam
Oocker
Oocker is een nieuwe restobar (restaurant-bar) in Amsterdam. Het is opgezet door de mannen Meyer Viol, Niels van der Werf (voorheen bij The Lobby, Gebr. Hartering en Shiraz) en Stefano Orofino (voorheen bij Domenica). Bij Oocker is het eten net zo belangrijk als de wijn. Aan de voorzijde kan je de wijnbar vinden en achterin is het restaurant gedeelte, waar wordt gekookt in een open keuken. Chef Stefano kook voornamelijk veel met groentes. Het is open van donderdag tot en met dinsdag vanaf 15:00. Ze nemen geen reserveringen aan dus loop vooral gezellig naar binnen.
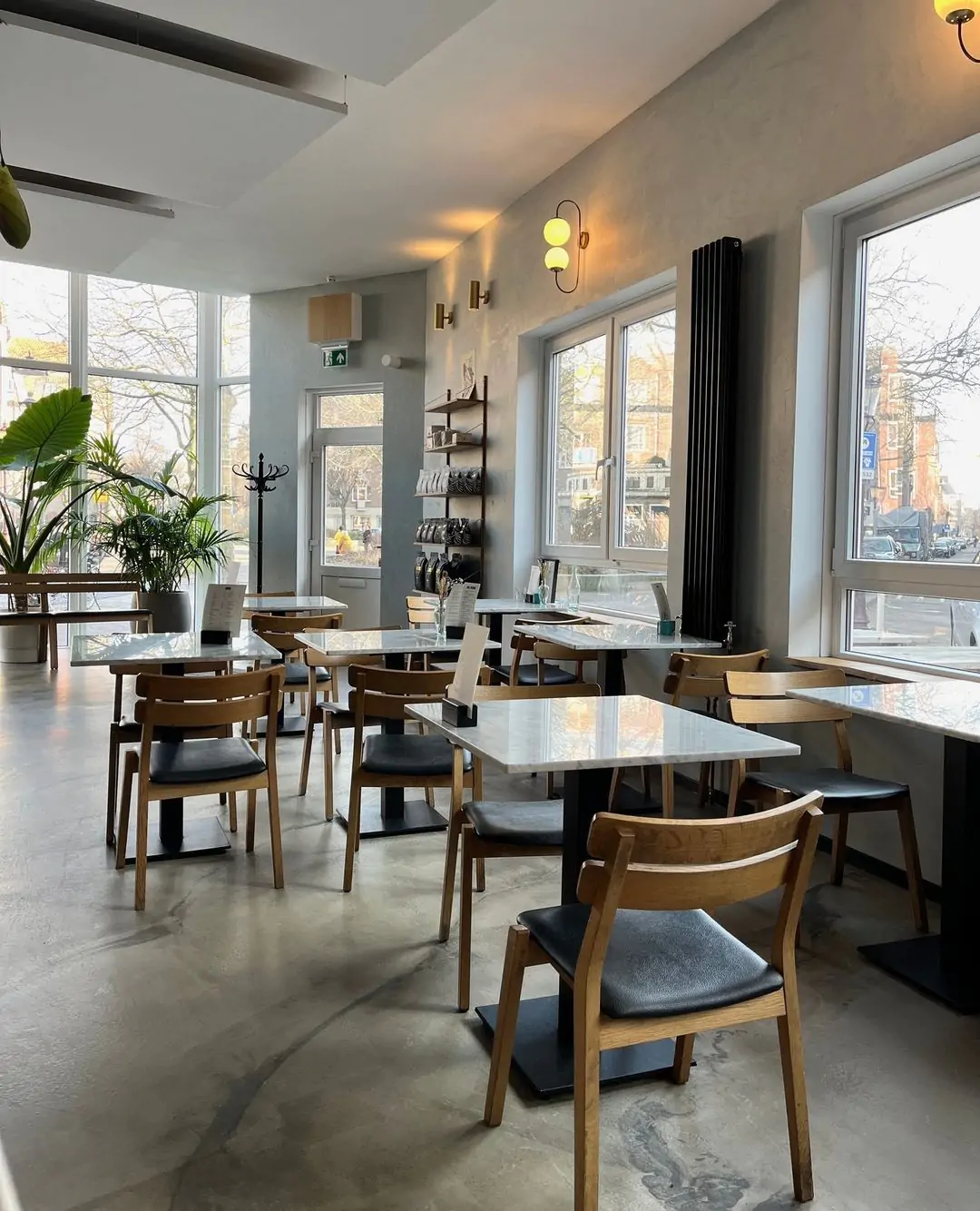





1091 DH Amsterdam
Five Ways Coffee Roasters
Five Ways Coffee Roasters begon als een bescheiden koffiebranderij in Amsterdam bij Spot On Coffeeroaster. Enkele jaren geleden vestigde de eigenaar zich in Nederland en heeft sindsdien zijn tweede succesvolle specialty koffiebar in Amsterdam geopend. In Oost is de koffiebar meer gericht op koffie met eten. Zo heeft eigenaar Benny een eigen chef die constant bezig is met het verbeteren van zijn recepten en het gebruik maken van seizoensproducten.
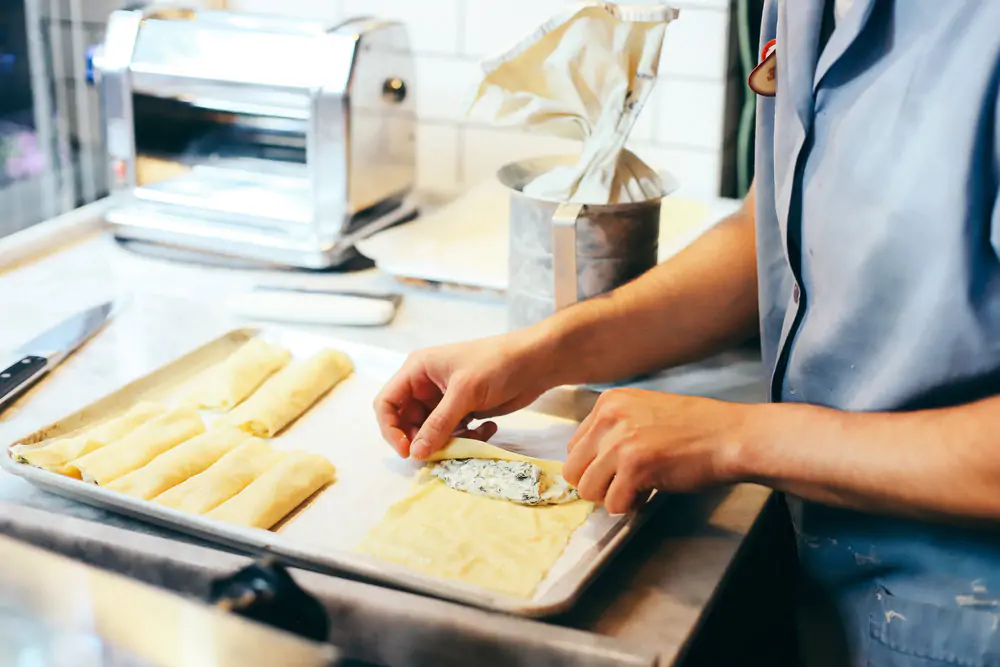
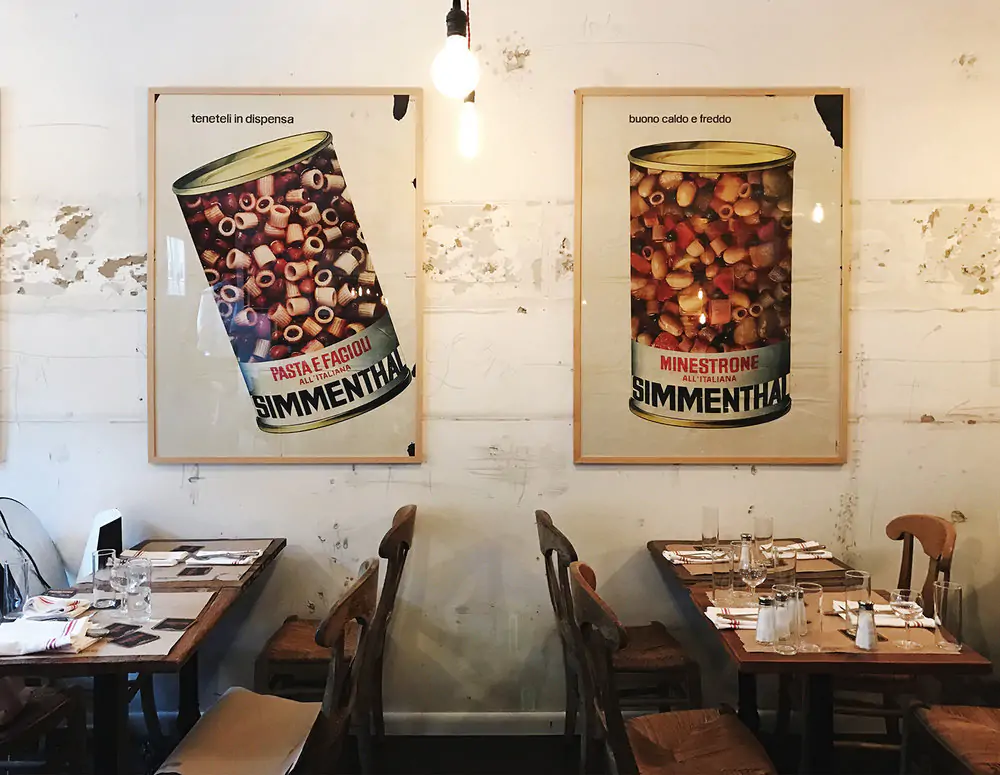




1017 WD Amsterdam
Fiaschetteria Pistoia
Pistoia is een plek om authentieke geïmporteerde Italiaanse wijnen te proeven terwijl je geniet van de traditionele Toscaanse keuken. De wijnkaart is vol smaakvolle geïmporteerde wijnen, de ingrediënten worden geïmporteerd uit Italië en de recepten komen uit een lange familietraditie onder leiding van "nonna".
1074 BP Amsterdam
L'Angoletto
Bij L’Angoletto lijkt het alsof de tijd heeft stil gestaan. Het restaurant heeft geen website, reserveren kan niet en pinnen ook niet maar het eten is verrukkelijk! De chef staat erom bekend dat hij trots is op zijn eten en hij hecht veel waarde aan tradities, dus waag het niet om te vragen om kaas bij je pasta met vis. Dit is het allemaal waard want het beste Italiaans eten in de Pijp eet je hier.

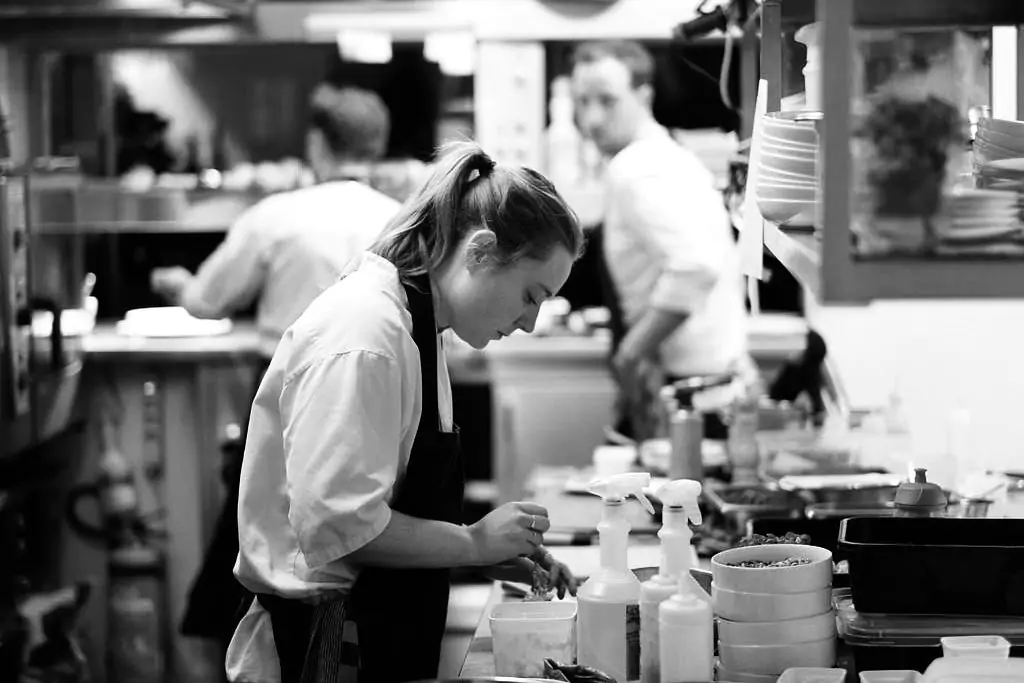




1017 VM Amsterdam
Zoldering (*)
Een 1* Michelin bistro gerund door gerenommeerde en getalenteerde sommeliers en chefs. Er bestaan twee wijnkaarten. Een kaart met 'betaalbare' wijnen onder de 50 euro en een uitgebreide kaart met een grote selectie Champagne en een focus op de Bourgogne. De keuken serveert ongedwongen to share bordjes met o.a filet americain van tomaat, bospeen & hazelnoot met karnemelk, dille en vadouvan. Grotere gerechten zijn bijvoorbeeld boerederijeend met spinazie, cantharel en krokante huid of rogvleugel met courgette, merg en groene peper. Zoldering is erg gewild, dus reserveer lang van te voren. Je kunt ook proberen op de dag zelf binnen te lopen voor een glas wijn aan de bar.
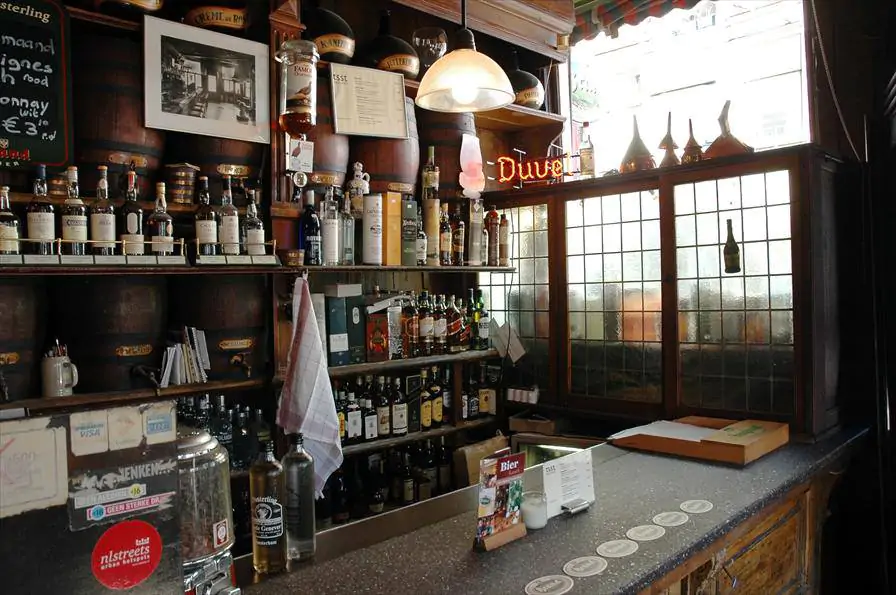
1017 VT Amsterdam
Café Slijterij Oosterling
Café Oosterling is een van de enige twee cafe's in Amsterdam met een slijterij-vergunning. Oosterling produceert jenever naar eigen recept. Het café is al 140 jaar in de familie.
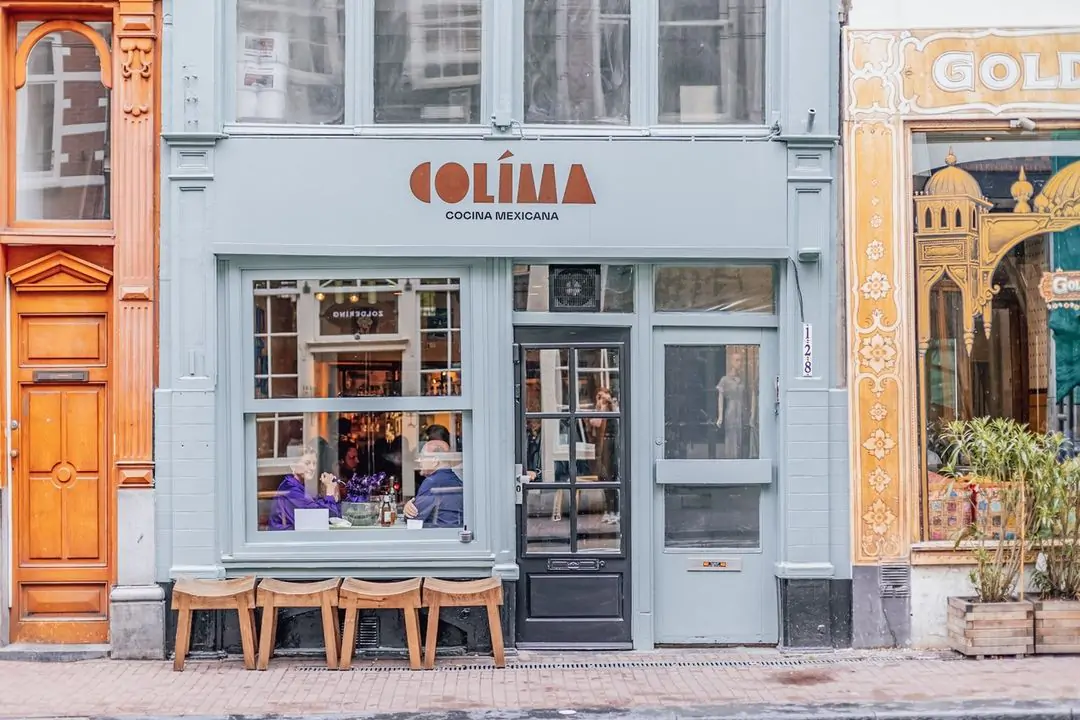
1017 VT Amsterdam
Colima
Bij Colima in de Utrechtsestraat waan je je in Mexico. Hier staat geen Tex-Mex op het menu, maar de authentieke Mexicaanse keuken en een uitgebreide drankkaart met mezcal en tequila. Chef-kok Miguel Martin Gomez, mede-eigenaar van Pikoteo, serveert geen nacho's, maar klassieke en verrassende maistaco's en quesadilla's. De cocktailbar, gerund door Florian Stallinga en Erik de Jong, biedt vijftig Mexicaanse agavedranken en creatieve cocktails, zoals Café Colima, een Mexicaanse twist op de Espresso Martini. Bij Colima proef je de echte smaken van Mexico, met gerechten als watermeloen met jalapeños, octopus-maistaco's en quesadilla's met Mexicaanse kaviaar.
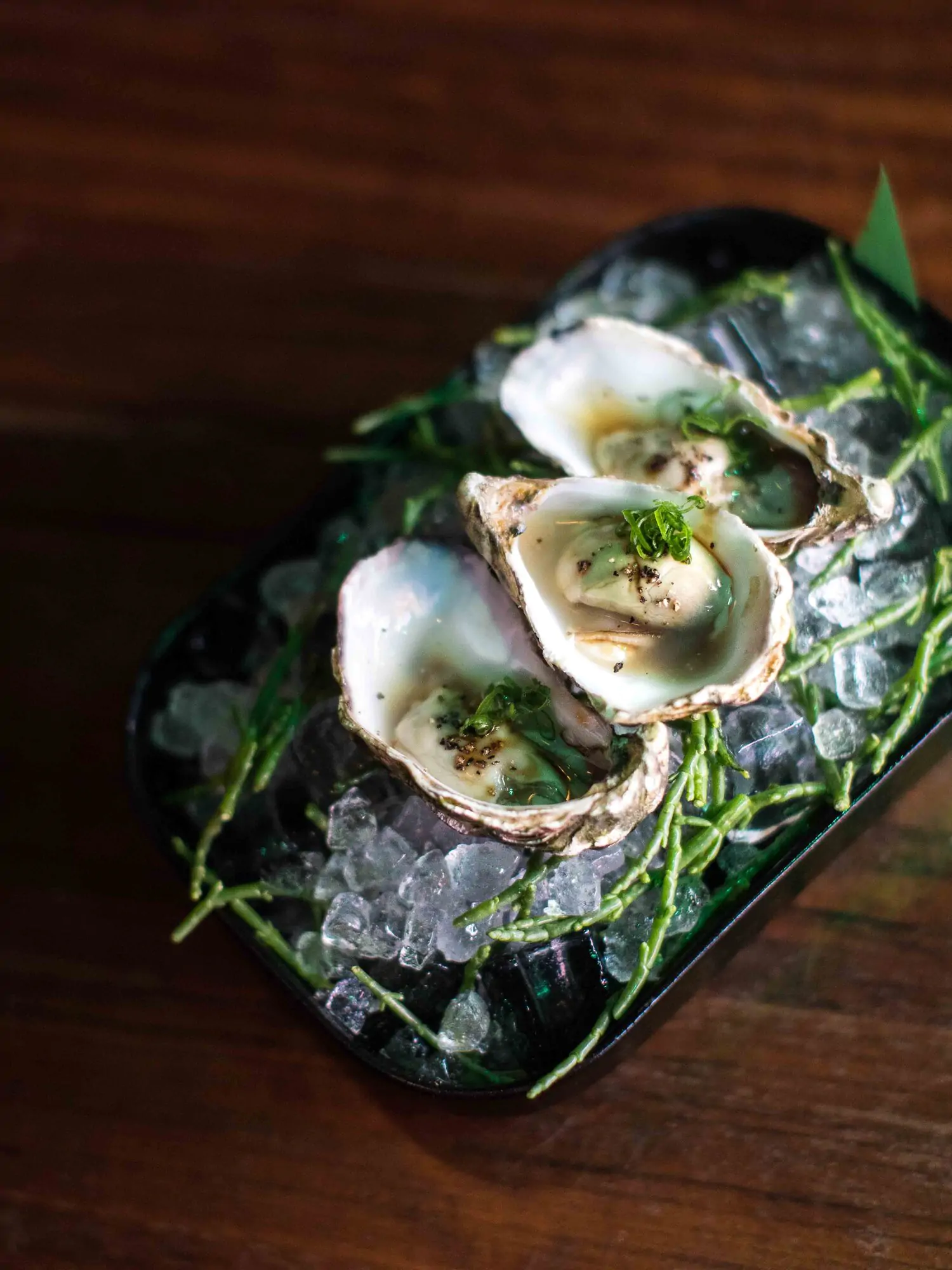
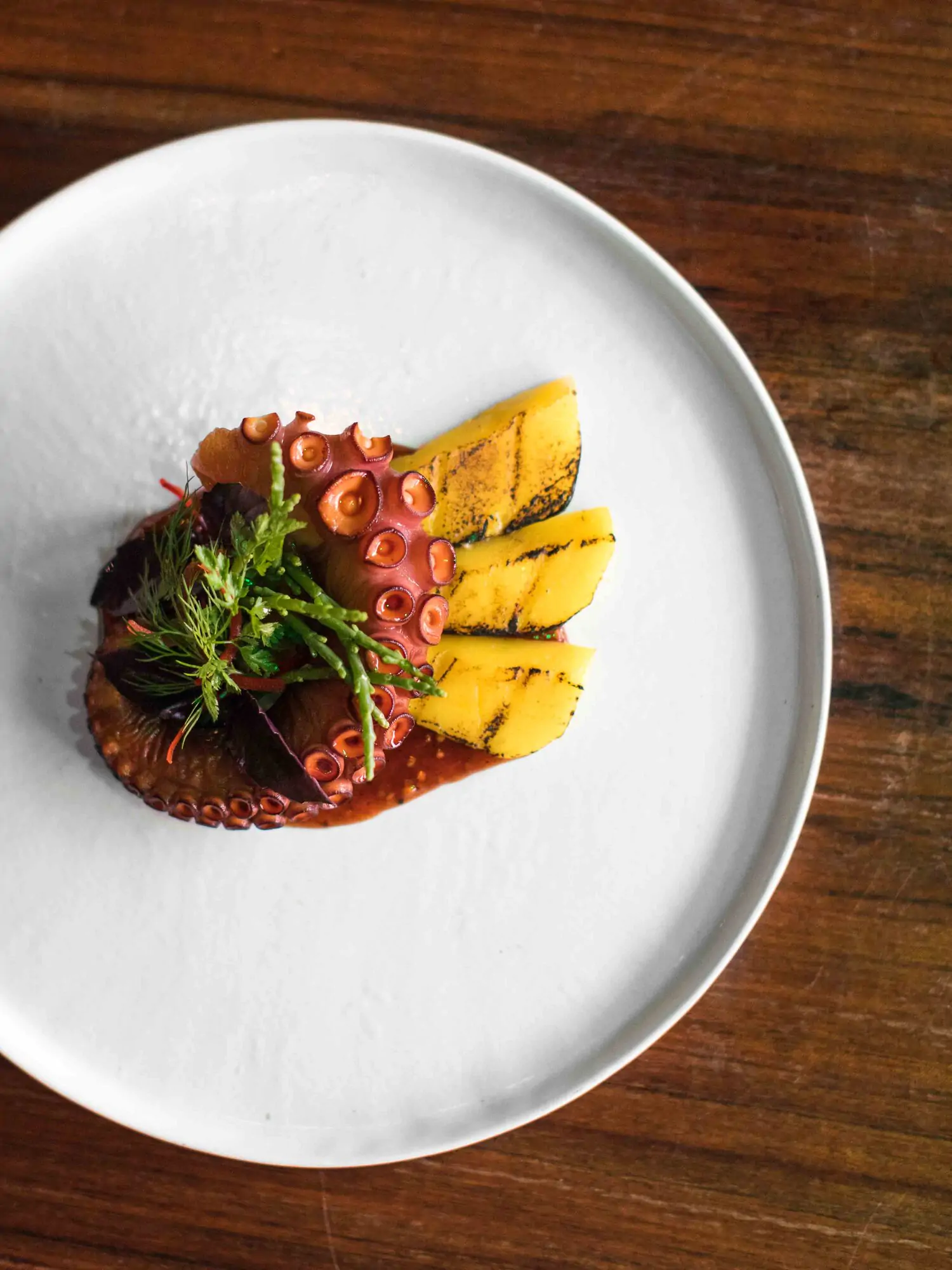




1017 VT Amsterdam
Ku Kitchen & Bar
Hier serveren ze de klassieke, maar ook minder klassieke Japanse gerechten. Sinds 2014 is deze plek geopend, en het is niks voor niks dat het Kitchen EN bar heet. Ze hebben naast de Japanse gerechten namelijk ook een uitstekend aanbod aan Japanse bieren, sakes whiskeys en spannende en bijzondere cocktails. Zeker de moeite waard om dit kleine stukje Japan op Amsterdamse bodem uit te proberen!






1091 BA Amsterdam
Sushi Fanatics
Toen Ho en haar vriend naar Nederland kwamen, viel de sushi hen tegen. De sushi bij Hotel Okura was wel lekker, maar ook erg duur. Daarom openden ze takeaway Sushi Fanatics. Die viel goed in de smaak. Het liep zelfs zo goed dat ze nu hun eigen restaurant hebben in Amsterdam-Oost. Specialiteiten zijn de Hokkaido sint-jakobsschelp, inktvis en Unagi Deluxe.
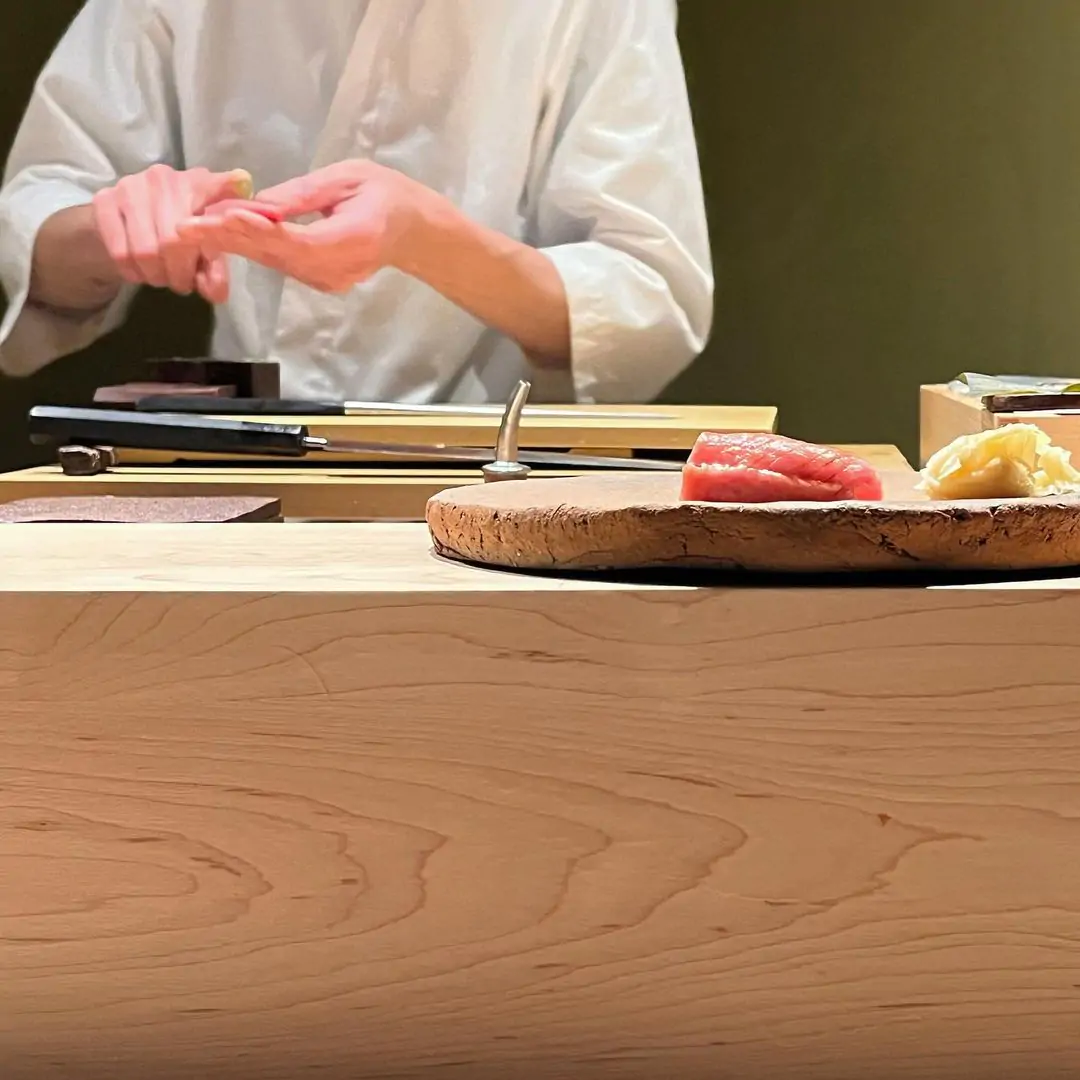
1091 BA Amsterdam
Shigure
Amsterdam heeft een nieuwe omakasezaak bij namelijk Shigure; 'the unpredictable monsoon of the Netherlands,’ zoals ze het zelf noemen. Het restaurant bevindt zich achterin bij Sushi Fanatics. De counter met acht zitplekken is twee dagen (vrijdag en zaterdag) per week geopend met een ronde om 17:30 en een om 20:15. Chef Ryusaku Hiruma bezorgt je een echte omakase experience waarin hij zijn verfijnde en originele sushi vaardigheden weergeeft.
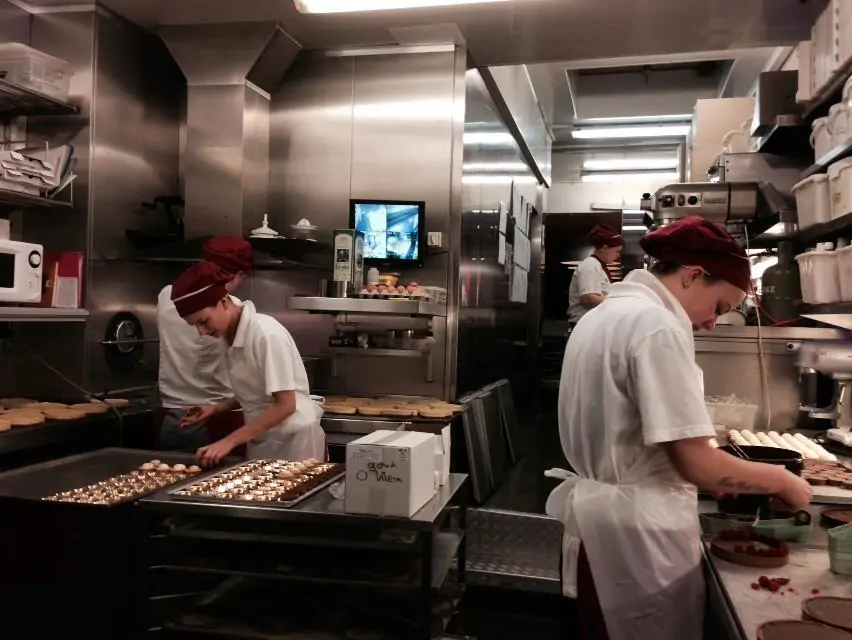
1017 VL Amsterdam
Patisserie Kuyt
Voor de echte zoetekauw is Patisserie Kuyt een zeer bekende. Klaas Kuyt heeft het geheime recept voor allerlei verfijnde taartjes, cakes, chocola, koekjes en eclairs. Met als kers op de taart een beloning van het parool voor beste appeltaart van Amsterdam. Te vinden op de gezellige Utrechtsestraat naast de lokale slager en kaasboer.
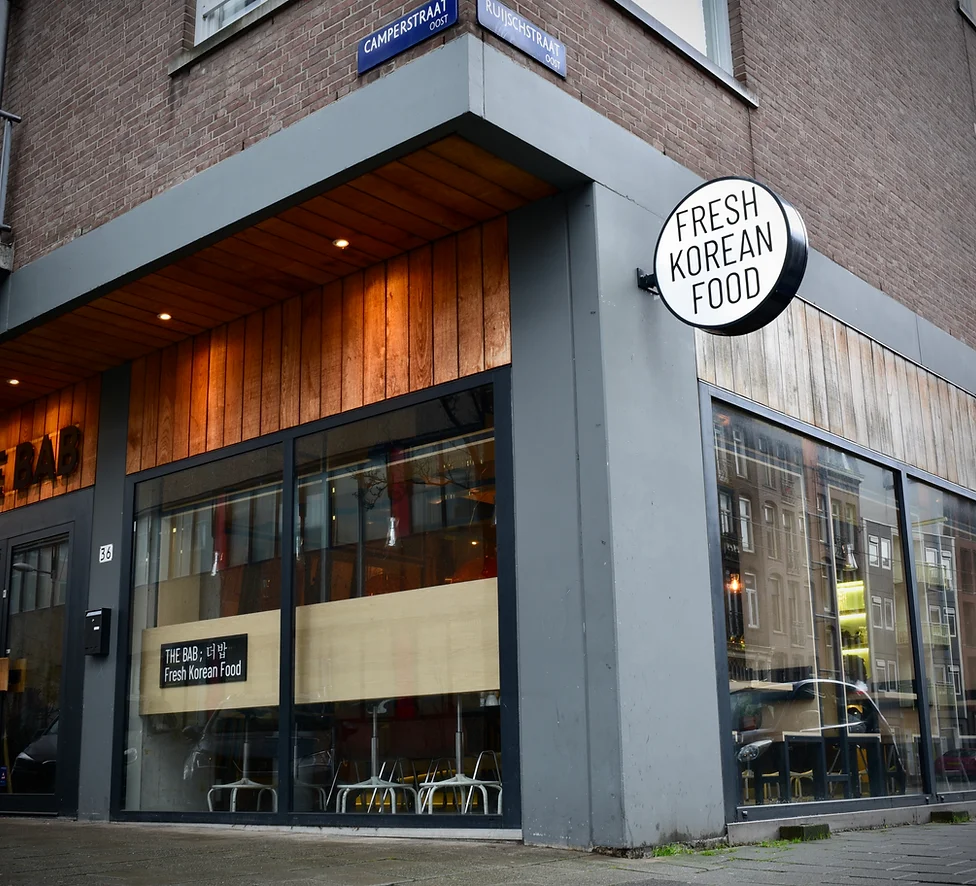
1091 AG Amsterdam
The Bab
Het Koreaanse restaurant The Bab heeft de authentieke smaak die je zou verwachten van een Koreaans restaurant, maar dan zonder al te fancy te zijn. Eigenaren Junghun Pyo en zijn vrouw Haksun (Sunny) Kim willen namelijk dat mensen zich op hun gemak voelen bij hen en casual Korean food kunnen proeven. Het eerste waar je aan moet denken als je denkt aan Koreaans eten zijn de gerechten bibimbap en gefrituurde kip. De bibimbap bevat rijst, groenten en een rauw ei. De gefrituurde kip is bereid met een speciale Koreaanse kruidenmix. Een ander populair gerecht dat je bij The Bab kunt bestellen zijn de kimchipannenkoeken. Deze pannenkoekjes zijn gevuld met ui en kimchi, een gefermenteerde kool die steeds populairder wordt in het westen.
1074 AV Amsterdam
Saravana Bhavan
Wie echt goed Indiaas wilt eten, en de sfeer van een echt Indiaas restaurant wilt proeven, moet naar Saravana Bhavan gaan, op het hoekje van de drukke Stadhouderskade en de van Wou straat zit hier dit grote restaurant. Het is een deel van de grootste vegetarische Indiase ketens in de wereld. Ze serveren ontelbaar veel lekkere (veel vegetarische dus) curry's en andere specialiteiten uit India. Het zit er vaak bomvol, met een gemengd publiek. Indiase gezinnen, stelletjes, toeristen, buurtbewoners, Saravana Bhavaan is een plek waar je goed kan eten.
1015 VK Amsterdam
Restaurant Soenda Kelapa
Indonesische familiebedrijf biedt een- en tweepersoons rijsttafels, een à-la-cartemenu en verzorgt ook catering klussen. Ze serveren eten geïnspireerd op de West Javaanse keuken. ‘Soenda’ is namelijk de provincienaam van dat gebied. Gelegen midden in de Utrechsestraat is dit een geweldige plek om goed Indonesisch eten te proeven.
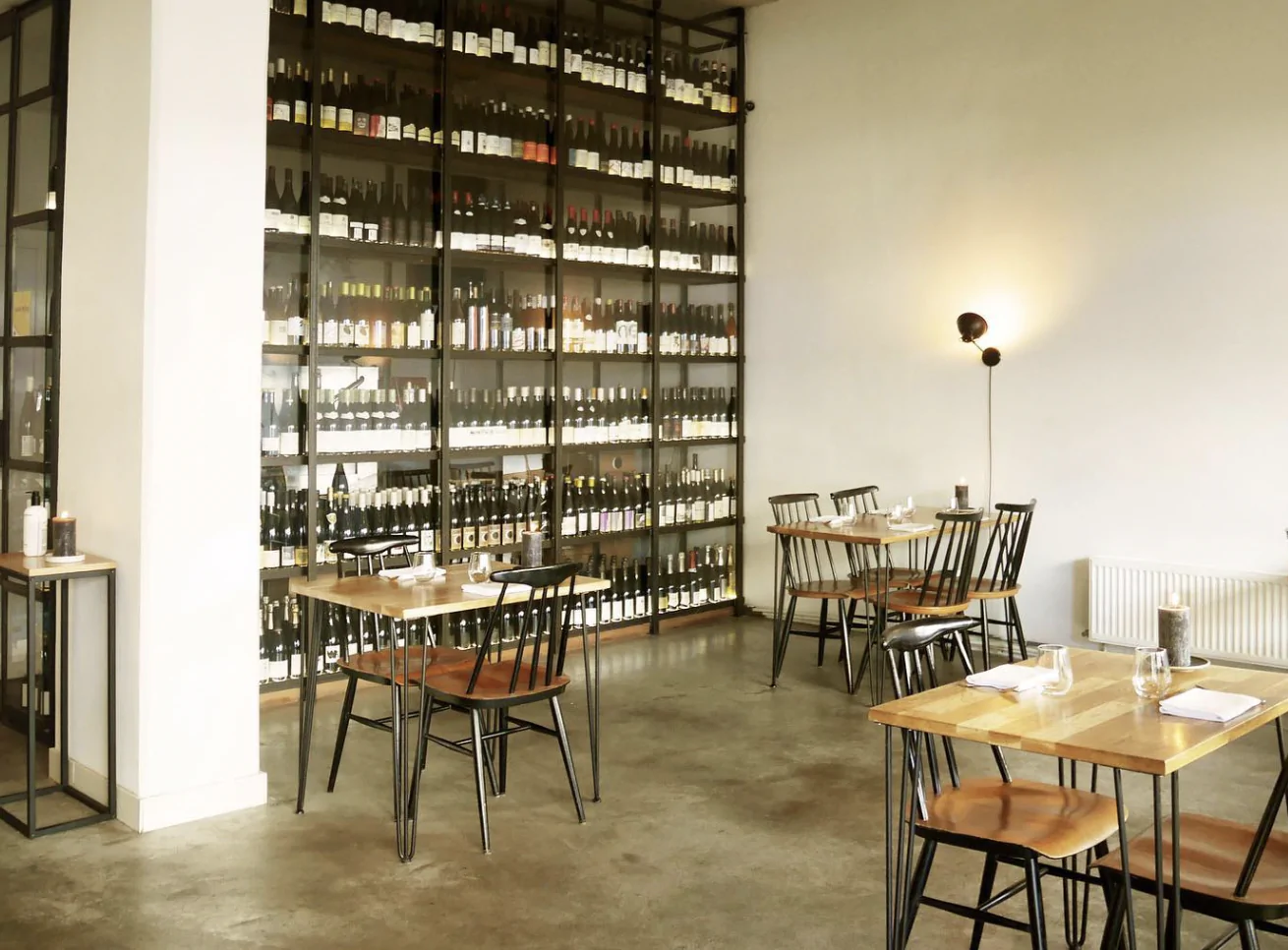
1091 AH Amsterdam
4850
Overdag een uitstekende koffiebar met zelfgemaakte pastries en broodjes. In de avond een wijnbar annex restaurant. De keuken omschrijft zichzelf als Nordic met pan europese smaken. De gerechtjes (to share) zijn bijzonder. Zuurdesem brood met geslagen comté boter gecombineerd met naar keuze kippenlevermousse of ansjovis in houtskoololie. Een aardapplemousse met cantherellen en eidooier. De kaart is compact maar gevarieerd. Ze hebben een enorm (natuur en klassiek) wijn assortiment. De lijst, samengesteld door eigenaar Daniel Schein, staat in de Star Wine list. The huidige chef Ciaran Naughter heeft een voorliefde voor het koken op vuur.
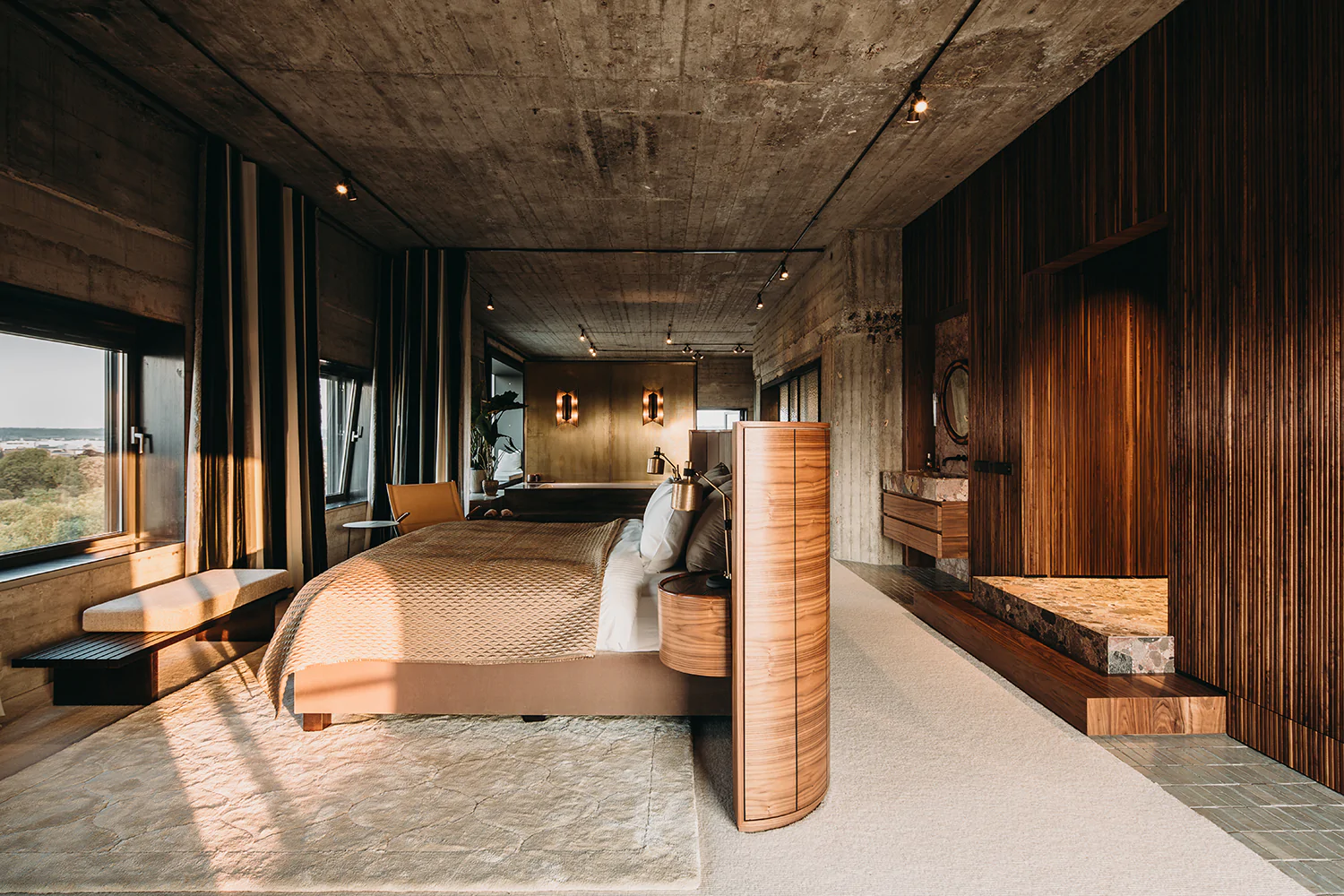
1074 BC Amsterdam
Nicemakers
Interieurontwerpers Joyce en Dax Roll zijn partners in het leven en in design, samen staan zij bekend als ‘Nicemakers’. Persoonlijk, levendig, functioneel, rijk, inspirerend, elegant, gedegen en decoratief; het 'Nice' in 'Nicemakers' is even licht en natuurlijk alsook indrukwekkend en allesomvattend. Het interieur voor de saladebar SLA was het eerste project dat hen op de kaart zette, waarna vele indrukwekkende projecten volgden waaronder een waanzinnig penthouse in Maastricht, waarmee ze een rol kregen in het Netflix-programma 'Amazing Interiors'.
1017 VM Amsterdam
Moooi
Opgericht door Marcel Wanders & Carsper Vissers in 2001 zet ‘Moooi’ al meer dan 20 jaar fantastische producten op de markt. De winkels hebben zich in deze 20 jaar dan ook niet voor niets verspreid over de hele wereld. Het merk staat voornamelijk bekend om innovatieve designs die verder gaan dan het alledaagse. Of het nou om lampen, meubels of accessoires gaat, Moooi belooft hun klanten altijd te blijven verbazen met schoonheid en creativiteit. Om producten op deze wijze af te leveren werkt Moooi samen met designers die variëren van up and coming tot degene die al internationaal bekend zijn.
1017 XM Amsterdam
Archive store
Op het Frederiksplein, op het randje van de Pijp, vind je sinds 2015 de Archive store - te herkennen aan de prachtig versierde thema etalages. De interieurwinkel is bestemd voor een groot publiek: je kunt hier terecht voor baby- en kinderspulletjes tot volwassen hebbedingetjes en meubels. Het is daarmee een winkel om heerlijk in rond te struinen als je op zoek bent naar dingen voor jezelf en een kleine. Met een gigantisch arsenaal aan merken is de keuze daadwerkelijk reuze, wat voor elke generatie wat wils biedt. Naast het verkopen van bestaande merken houdt de Archive store zich ook bezig met hun huismerk - société.
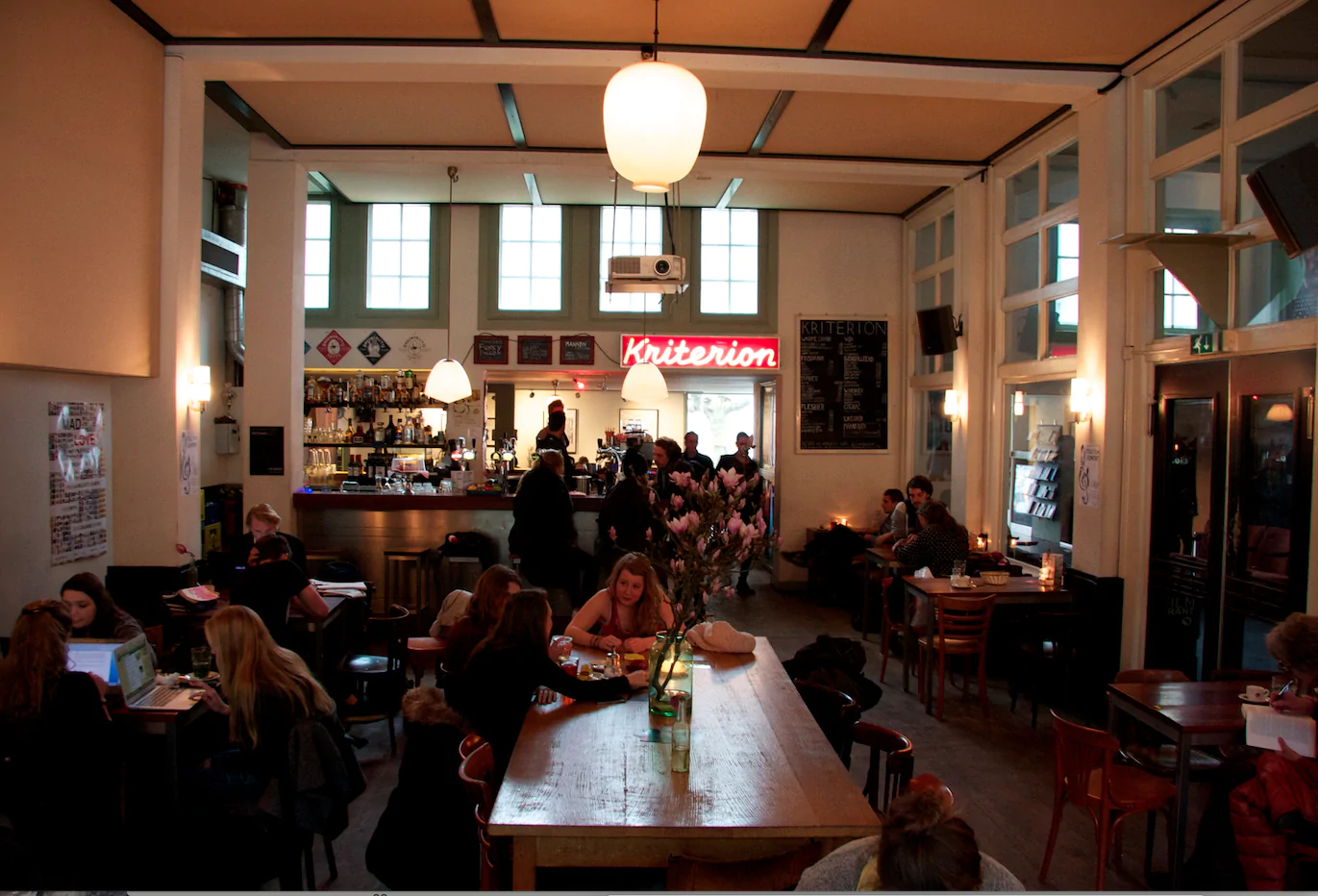
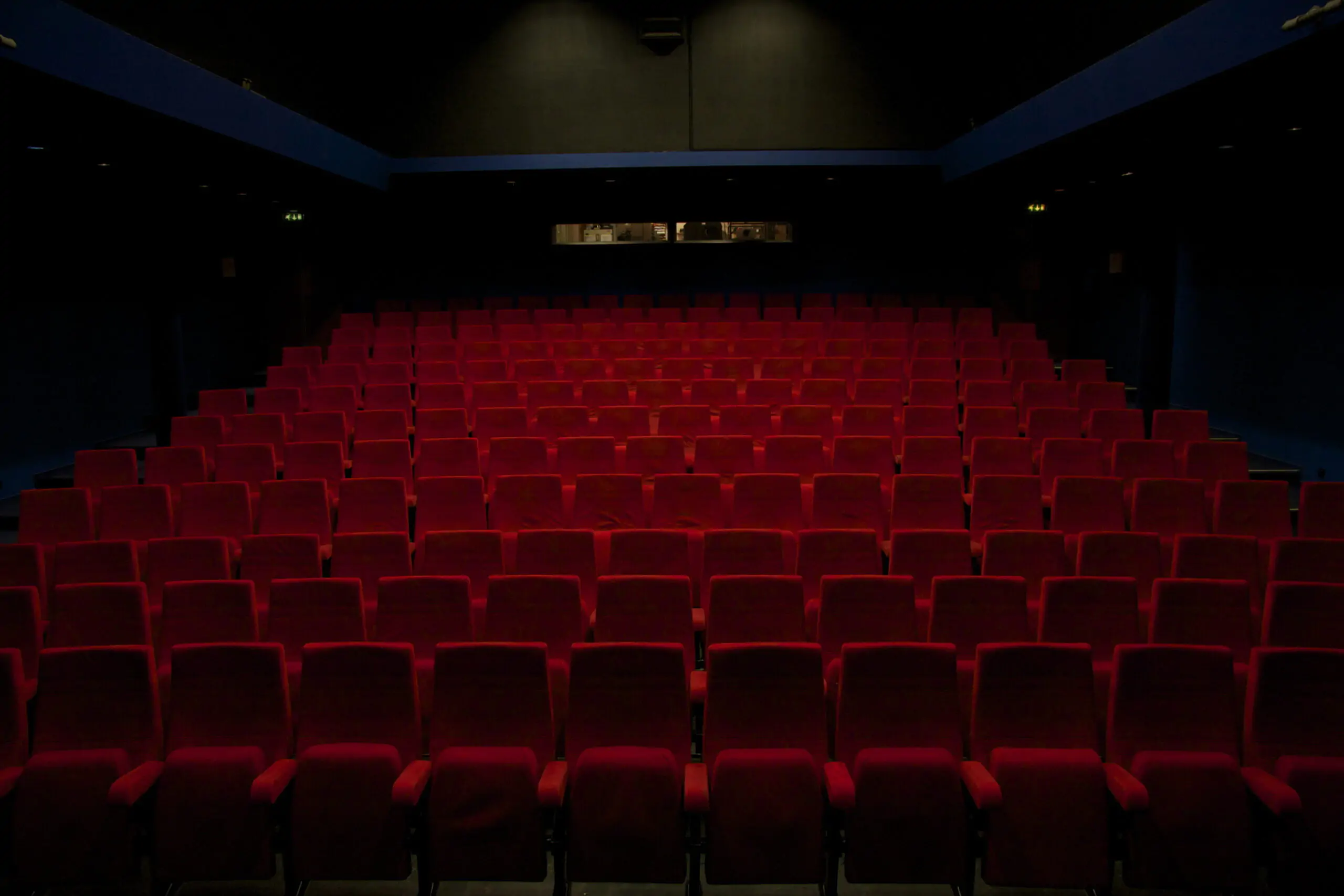




1018 WE Amsterdam
Filmtheater Kriterion
Filmtheater Kriterion is een van de eerste projecten van Stichting Kriterion en wordt sinds 1945 volledig gerund door studenten. Je vind het filmtheater naast het Roetserseiland campus complex van de Universiteit van Amsterdam. Het wekelijks programma van Kriterion bestaat uit een breed scala van films; Kriterion kun je bezoeken voor arthouse films, documentaires en internationale screenings. In het café van Kriterion kun je voorafgaand aan of na afloop van de film samen nog gezellig een drankje drinken. Een aanrader is de Sneak Preview die Kriterion als eerste in Nederland heeft geïntroduceerd. Elke dinsdag om kwart voor 8 kun je je door Kriterion laten verrassen met de nieuwste films. Een ticket voor de Sneakpreview kost slechts 5 euro.
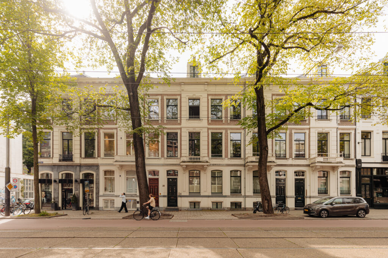
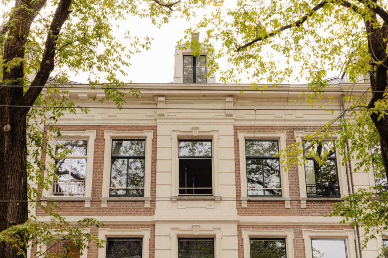
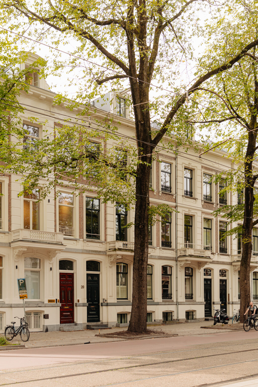
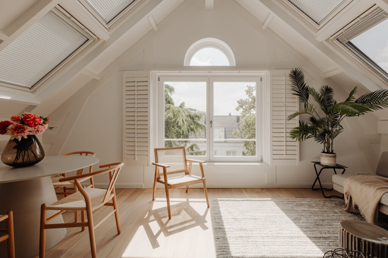
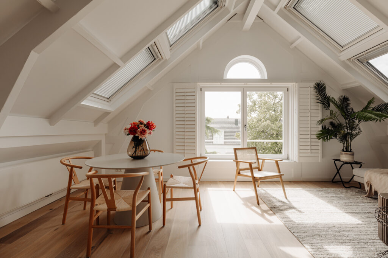
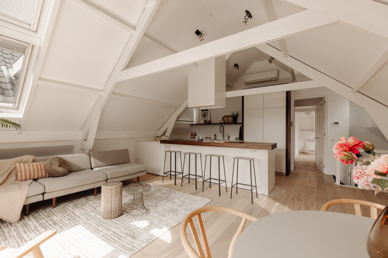
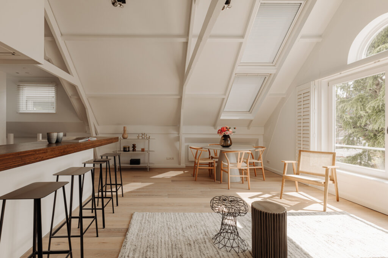
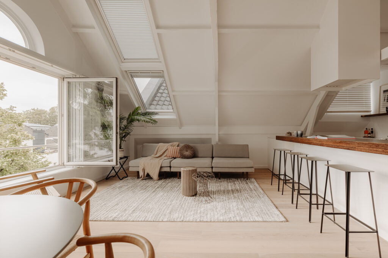
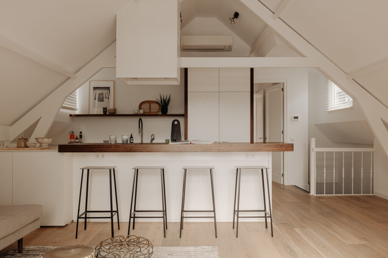
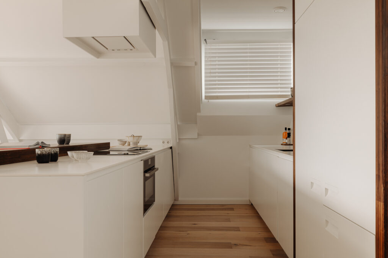
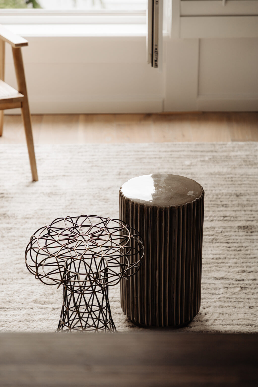
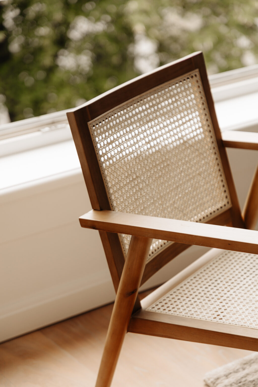
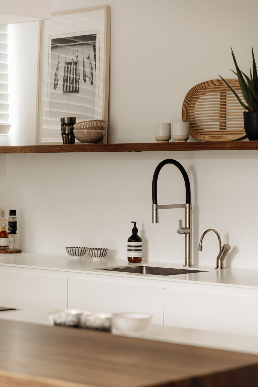
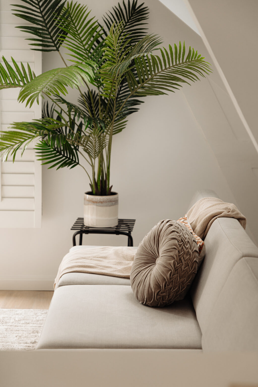
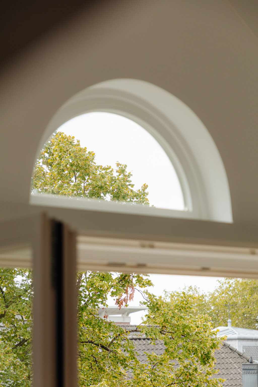
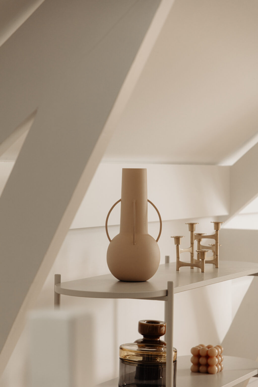
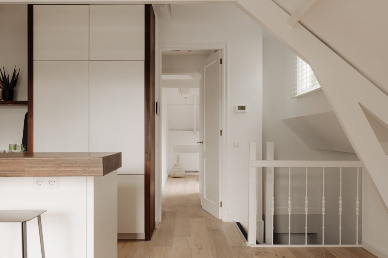
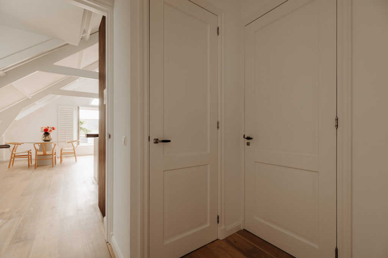
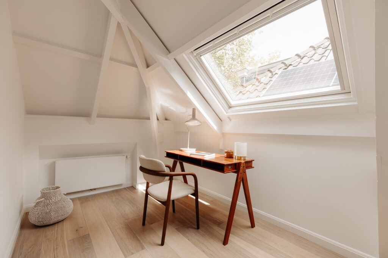
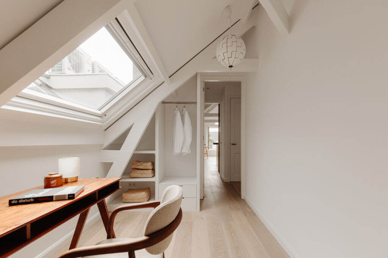
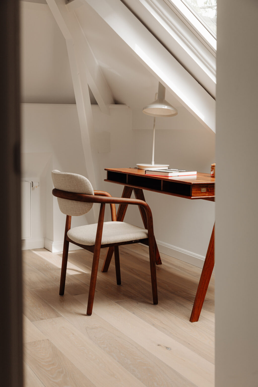
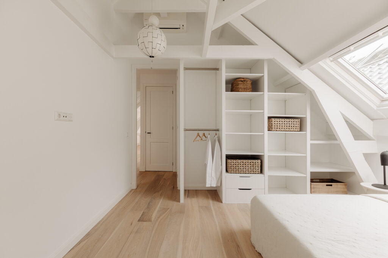
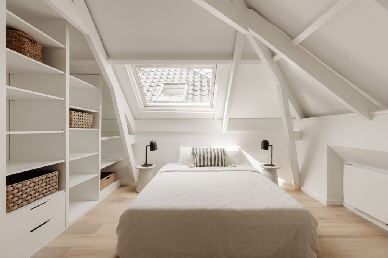
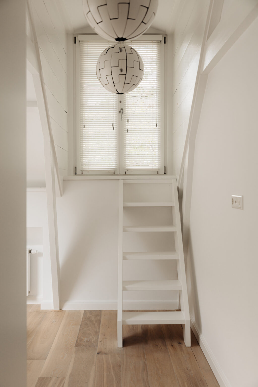
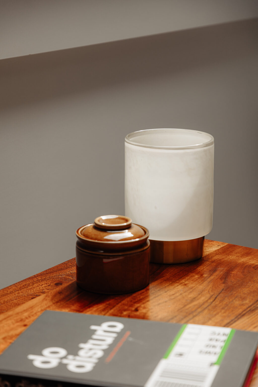
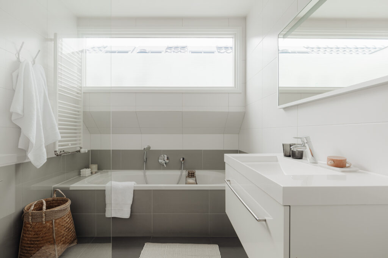
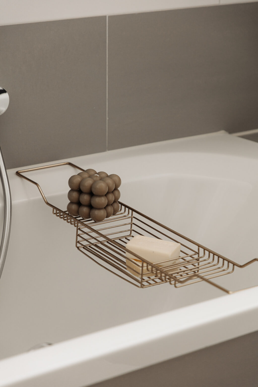
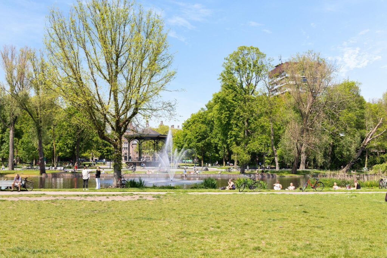
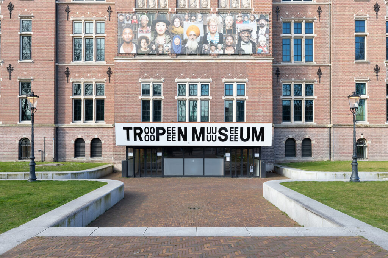
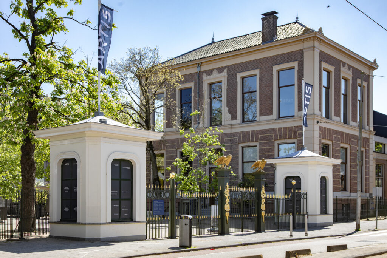
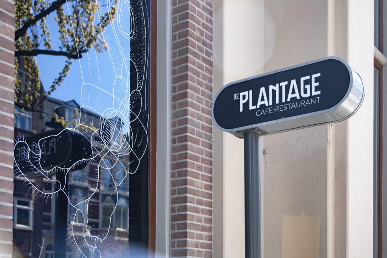
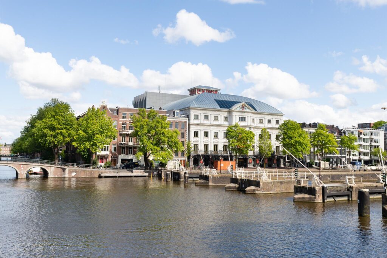
































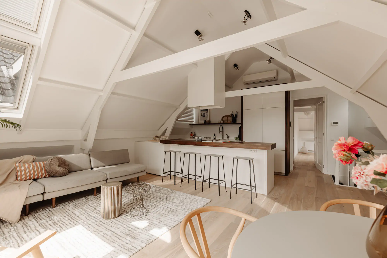
De Kap van Sarphati
Light and modern apartment of approximately 73 m² located on the top floor of a beautifully renovated building from 1868. With its many skylights and a ceiling height of over 3.60 meters, the apartment feels light and spacious. The apartment features a living room, open kitchen with an island, two bedrooms, and a spacious bathroom.
The apartment is located on private land and has a new concrete foundation.
Tour
Entrance from the street with a well-kept staircase. Private entrance from the second floor with stairs to the third floor. Hall with wardrobe, guest toilet, and laundry room with central heating. The spacious living area is located at the rear with a view of the green courtyard. Thanks to the high ceiling and many windows, there is optimal light. The open kitchen has an island and is equipped with various built-in appliances.
At the front of the apartment are two bedrooms, each with large Velux skylights, allowing plenty of light into both rooms. The central bathroom has a bathtub, shower, and sink. There is oak parquet flooring throughout the apartment.
Neighborhood
The apartment is located in a neighborhood with a lot of greenery such as Oosterpark, Artis, and Hortus Plantsoen. On Roetersstraat, you'll find nice dining options and the famous Kriterion cinema. On Sarphatistraat itself, there are shops for daily groceries and, of course, delicious bread from Bakhuys.
Across the Amstel River, you'll find Amstelveld, Utrechtsestraat with numerous shops, cozy cafes, bars, and excellent restaurants (including two Michelin-starred restaurants), as well as the bustling De Pijp district.
Culture and entertainment options like the Stopera, Carré, Kleine Komedie, Paradiso, Kriterion film theater, Hermitage, and Amsterdam Museum are just a stone's throw away.
Various good primary schools like ASVO and De Kleine Reus, secondary schools, HBO programs, and universities are located in the vicinity.
Key features
• Usable living area approximately 73 m²
• Located on private land
• Energy label C
• VvE service costs € 90 per month
• Foundation renewed in 2015
• Renovation year 2015
• Electrically operated windows
• Air conditioning
• Mechanical ventilation
• Video intercom
• Nationally protected cityscape
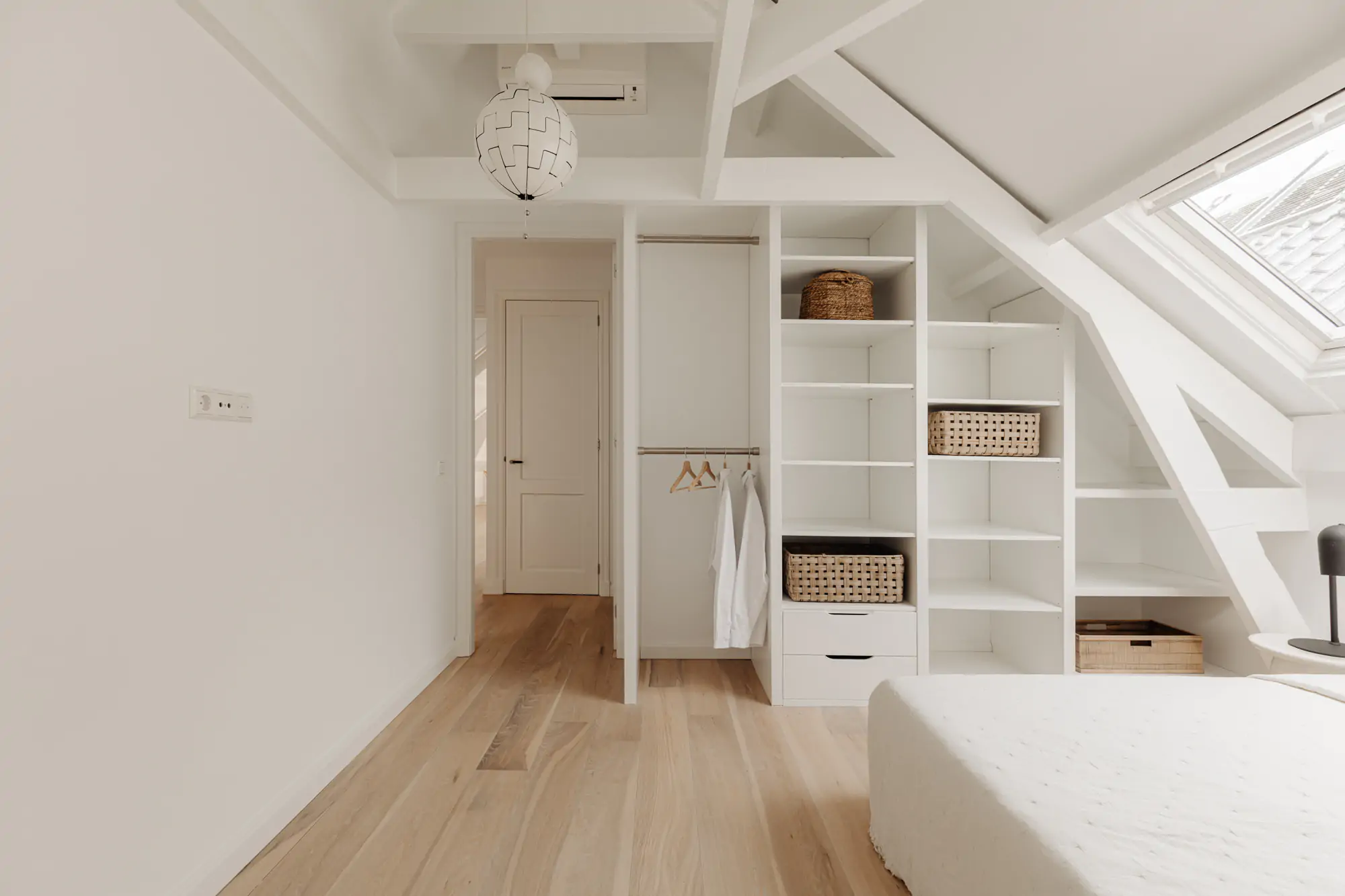
De Kap van Sarphati
Living in the historic center of Amsterdam offers a unique experience. This apartment is located just around the corner from the Amstel River, Utrechtsestraat, Carre theater, and the Hortus Botanicus, making it a dynamic location with everything within easy reach.
Upon entering the apartment, you’ll immediately notice the sense of tranquility, privacy, and abundant natural light. During the renovation, it has been fully modernized and redesigned with a practical and contemporary layout featuring two spacious bedrooms.
The focal point of the home is the open-plan kitchen with a cozy bar area. Thanks to its high ceilings, this space exudes a loft-like atmosphere that encourages relaxation and socializing
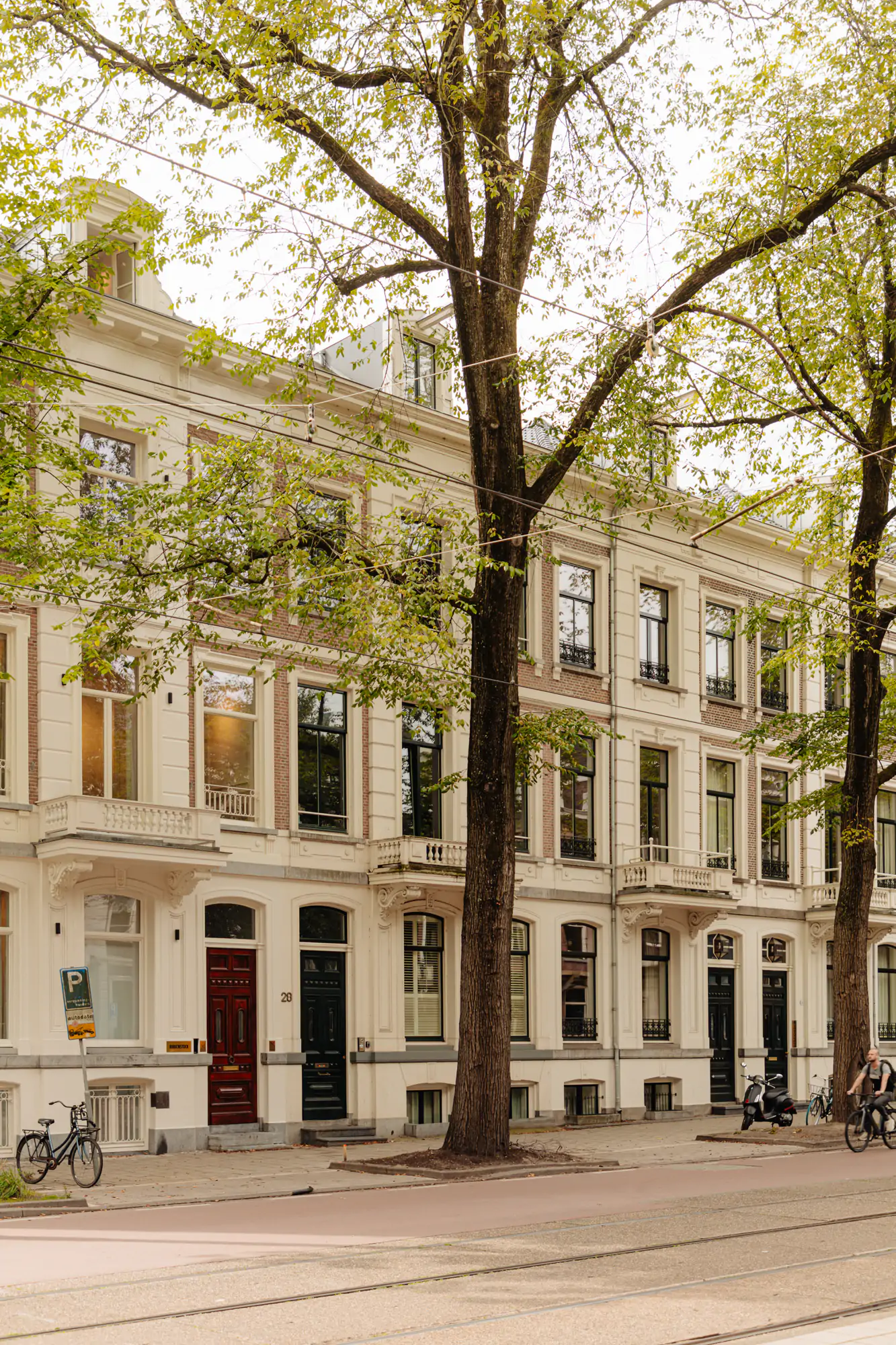
Architecture
These row houses, built in 1868 and designed by an unknown architect, display eclectic influences with Neo-Renaissance elements. The period of eclecticism, which roughly spanned from 1850 to 1880, was characterized by the blending of various historical styles into a new whole. In the architecture and interior designs of that era, factory-produced ornaments were often used, and lavish decorations were in vogue. Neo-Louis styles, such as Neo-Rococo, were particularly popular.
The building at number 26 was repurposed in 1950 as a daycare center called “Huize Henriëtte,” in honor of the former director Henriëtte Pimentel of the daycare center on Plantage Middenlaan, which was closed during the war. This daycare center closed its doors in 2006.
It appears that J.A. Siewe Jr., who was originally trained as a carpenter but worked as a real estate agent, may have been the client and/or designer of these townhouses.
In 2015, the building underwent an extensive renovation and received a new foundation, allowing it to preserve its historical charm while meeting modern standards and requirements.
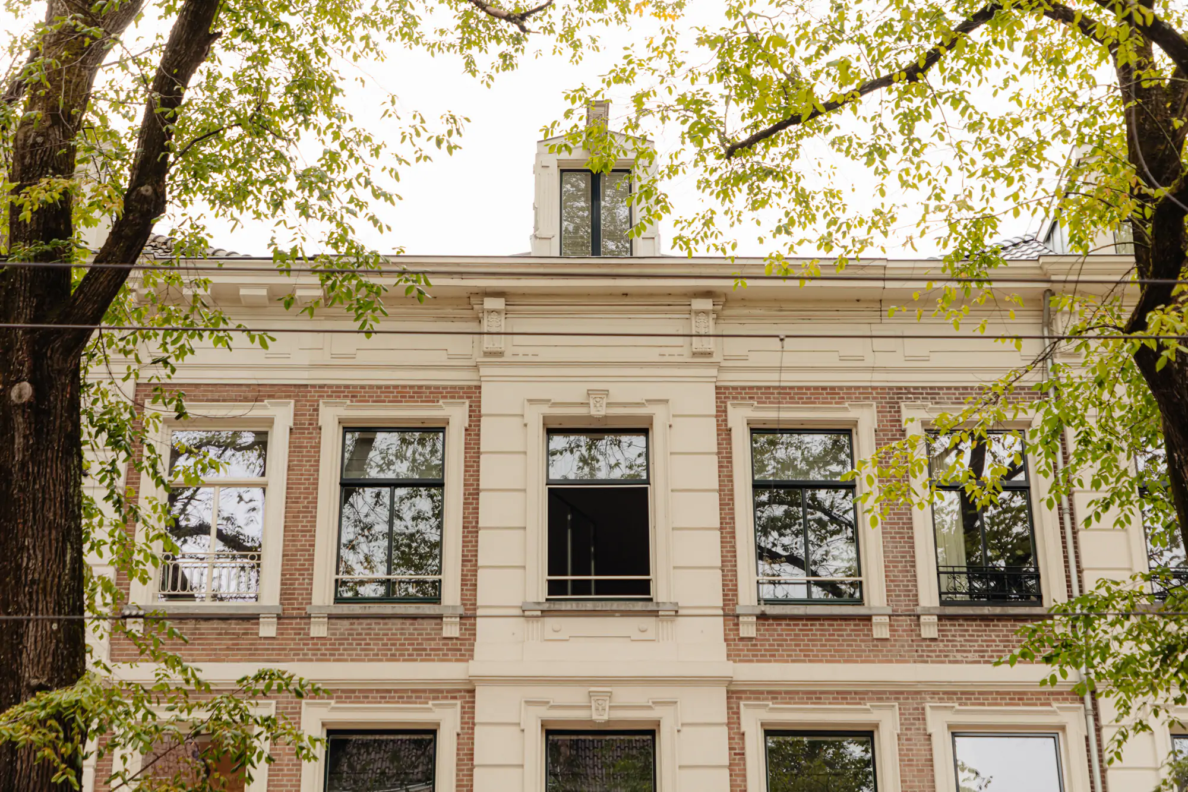
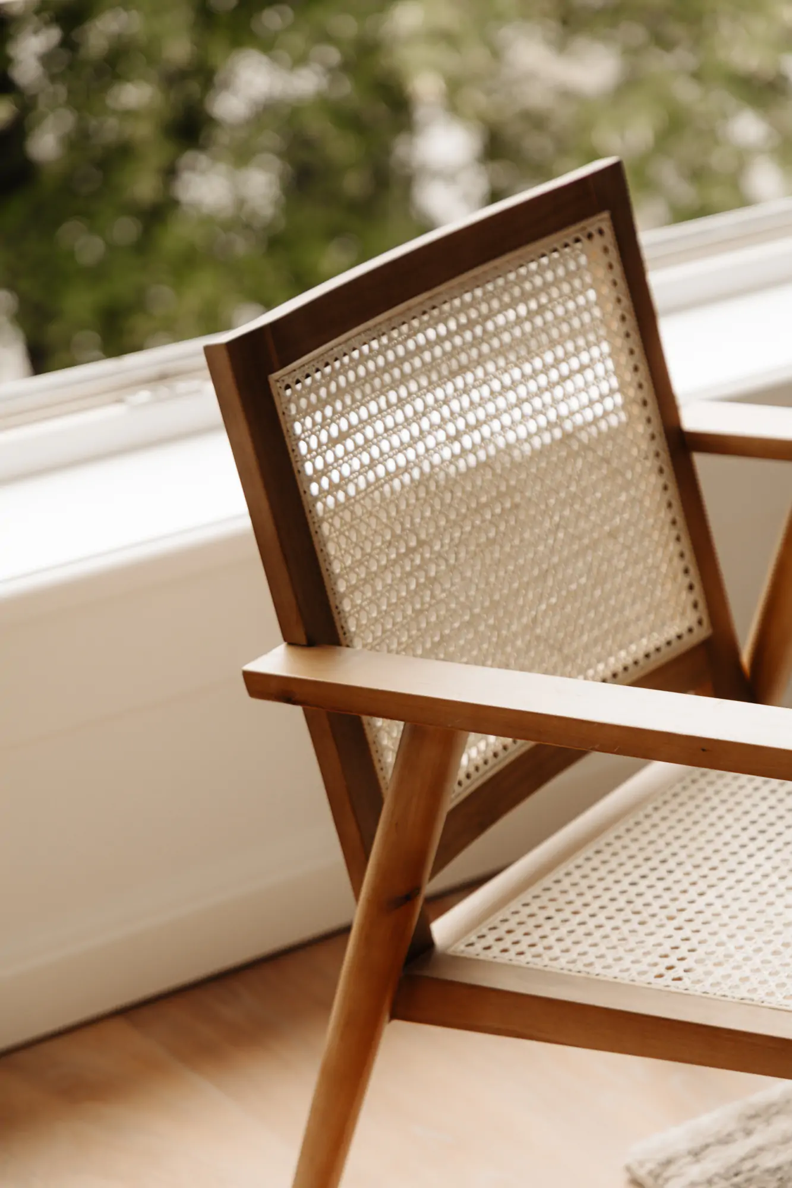
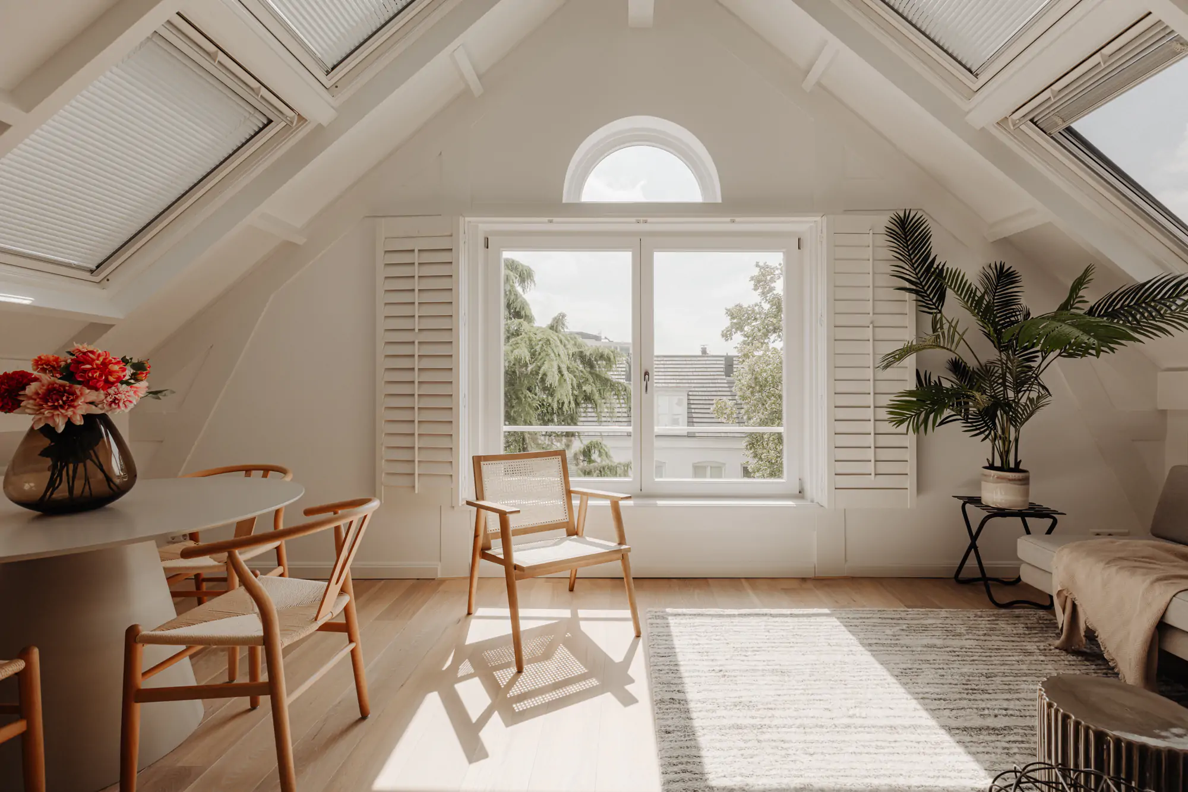
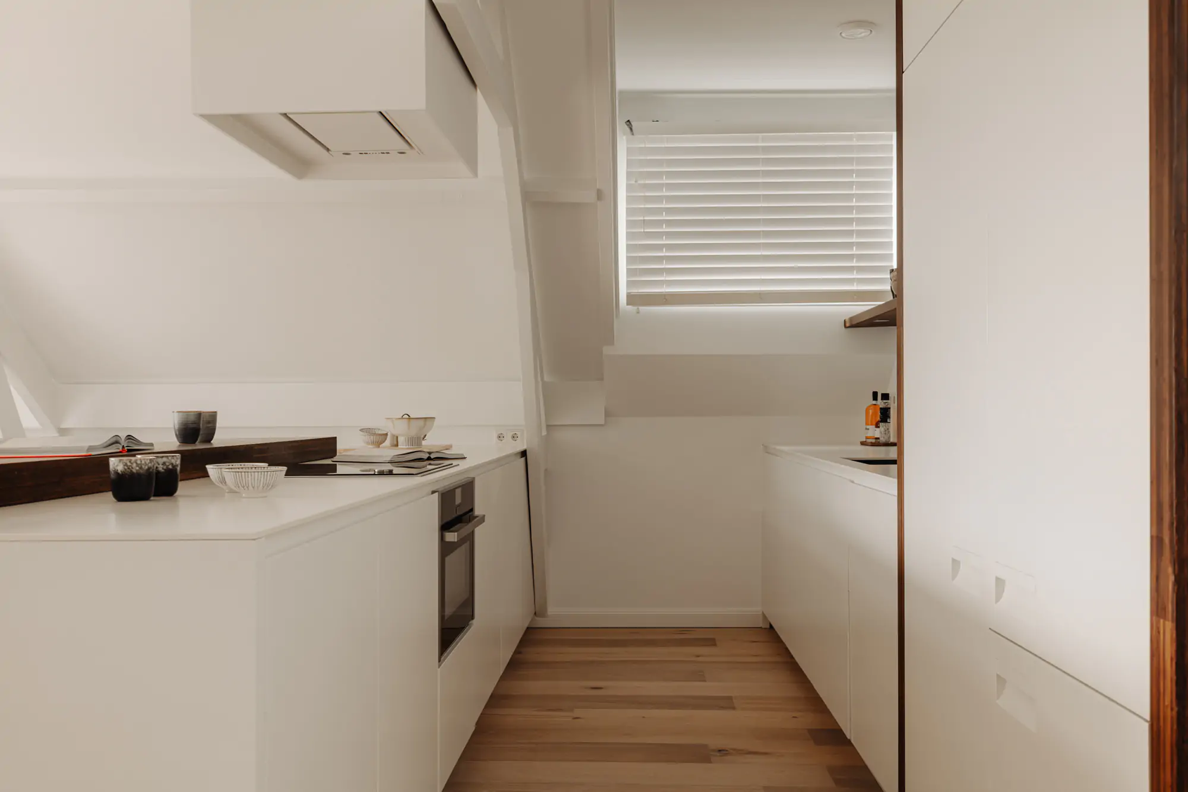
Living and cooking
The living room is located at the rear of the apartment and overlooks the green inner gardens. Thanks to the large windows, its south-facing orientation, and a ceiling height of over 3.6 meters, the living room feels very light and spacious. During hot summer days, the air conditioning provides necessary cooling. The luxurious open kitchen features a spacious cooking island with a bar and is equipped with various built-in appliances such as a refrigerator/freezer, a combination microwave, and a Quooker (instant boiling water tap)
Throughout the entire apartment, there is a beautiful wooden floor.
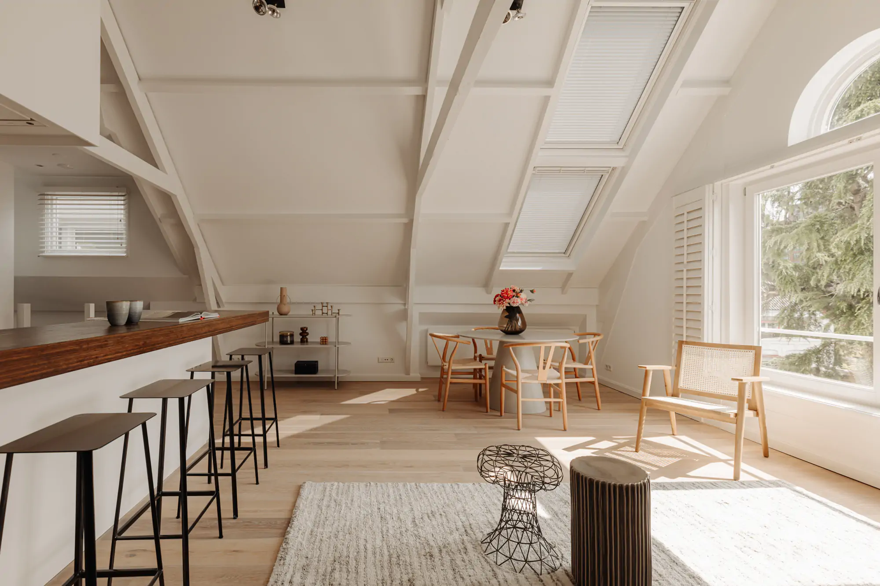

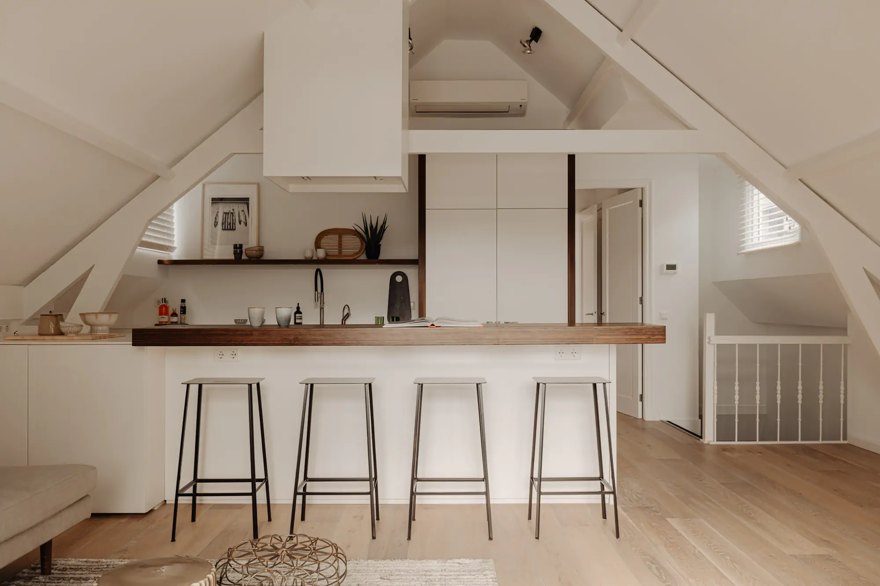
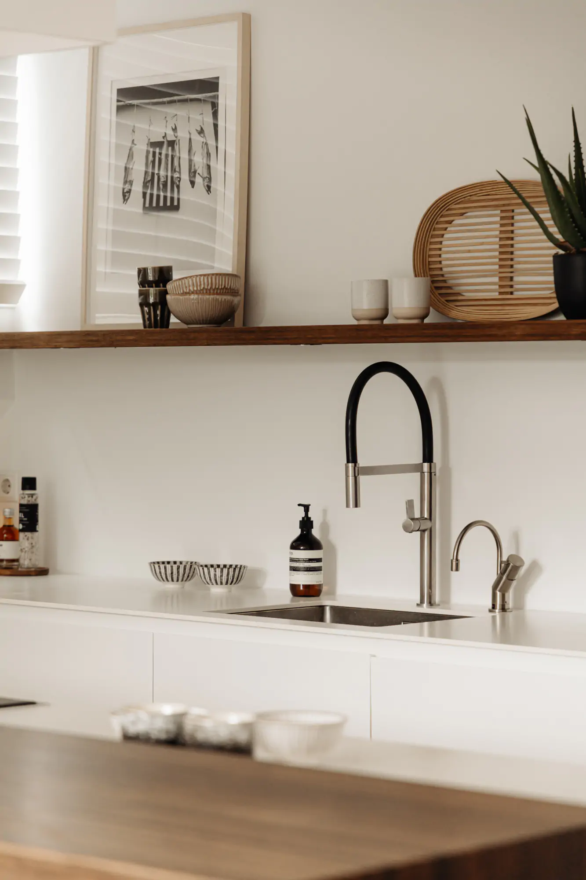
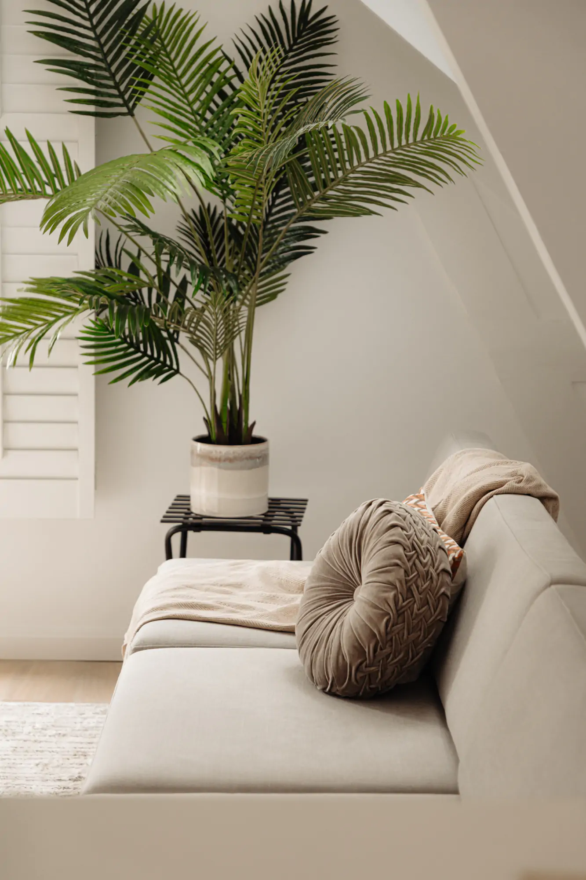
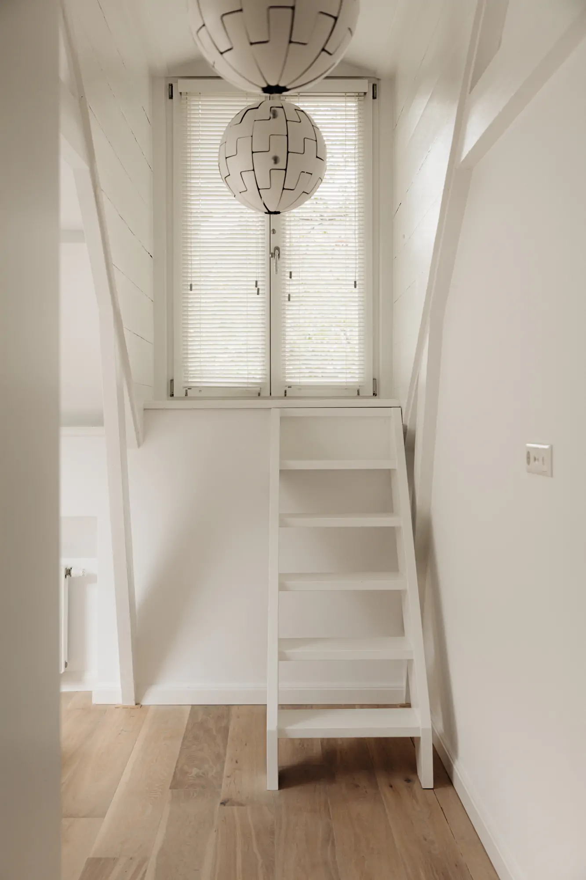
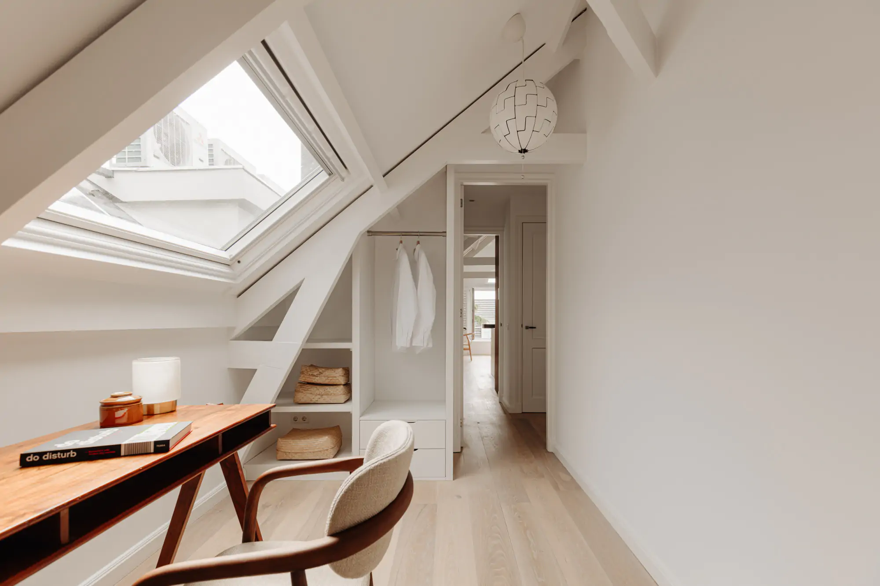
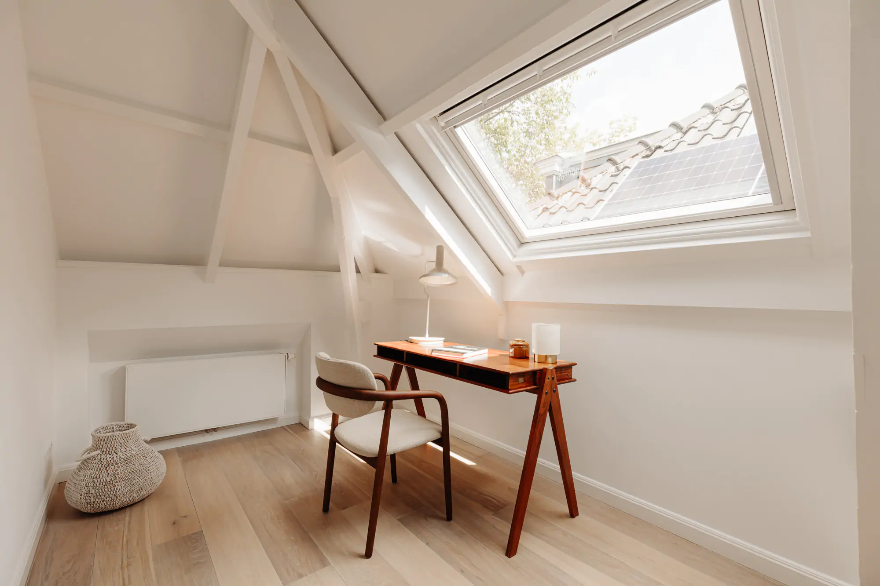
Sleeping and bathing
The apartment has two bedrooms at the front. Both bedrooms feature large electrically operated Velux roof windows, providing ample natural light. The air conditioning also ensures cooling in these rooms. The master bedroom offers plenty of storage space with its built-in closet wall. The central bathroom is finished in a light color scheme and equipped with a bathtub, walk-in shower, and a washbasin.
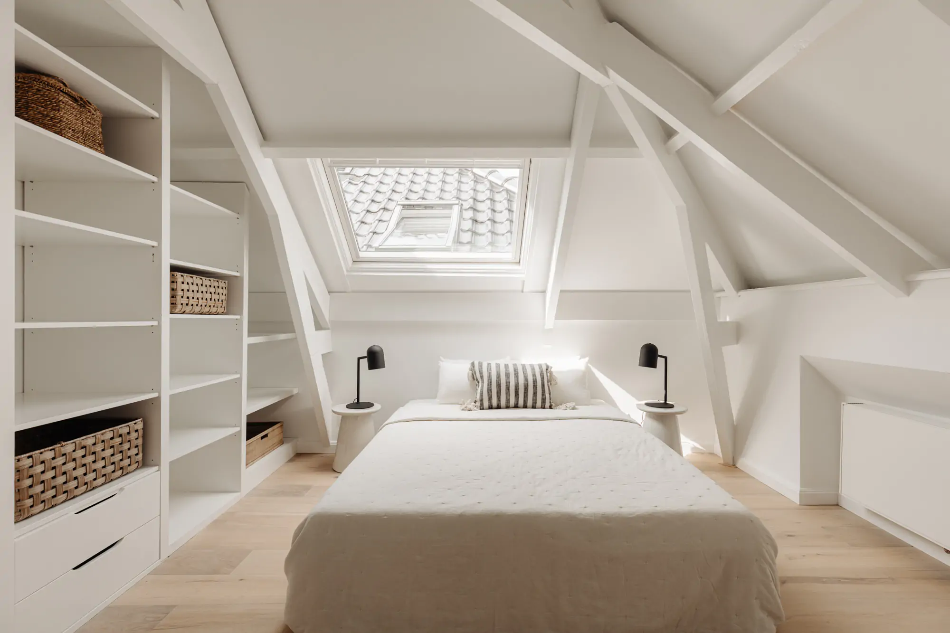
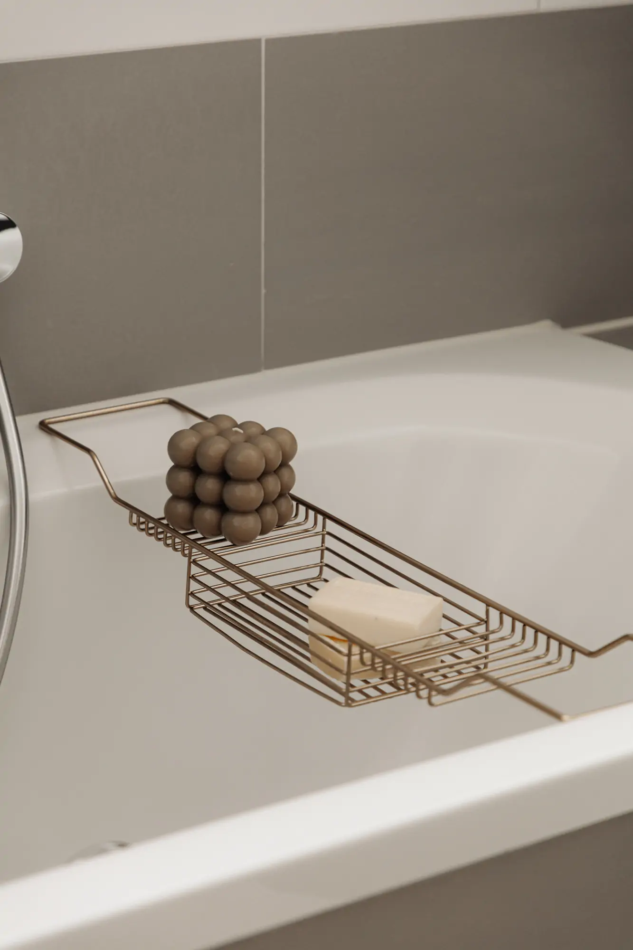

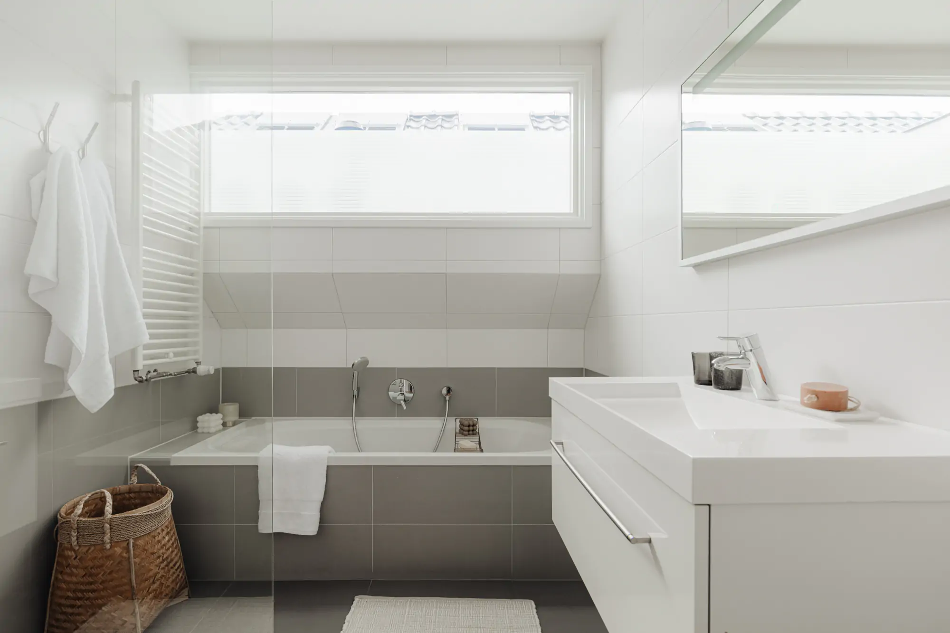
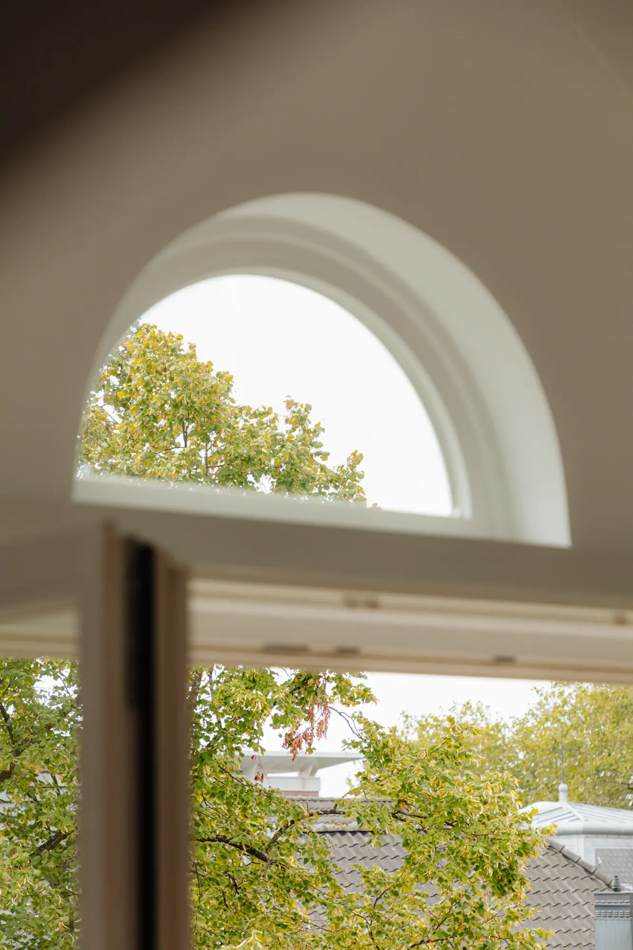
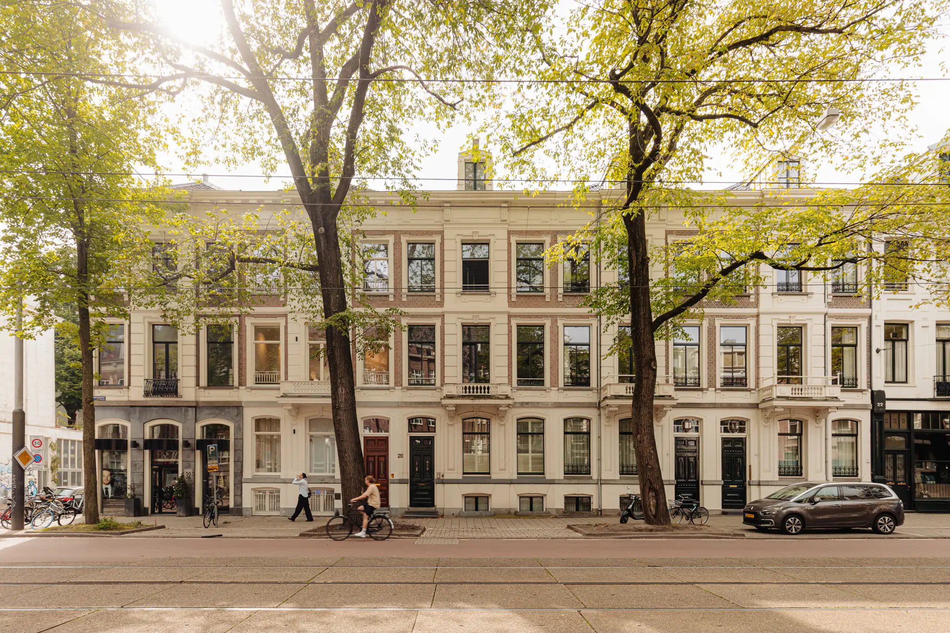
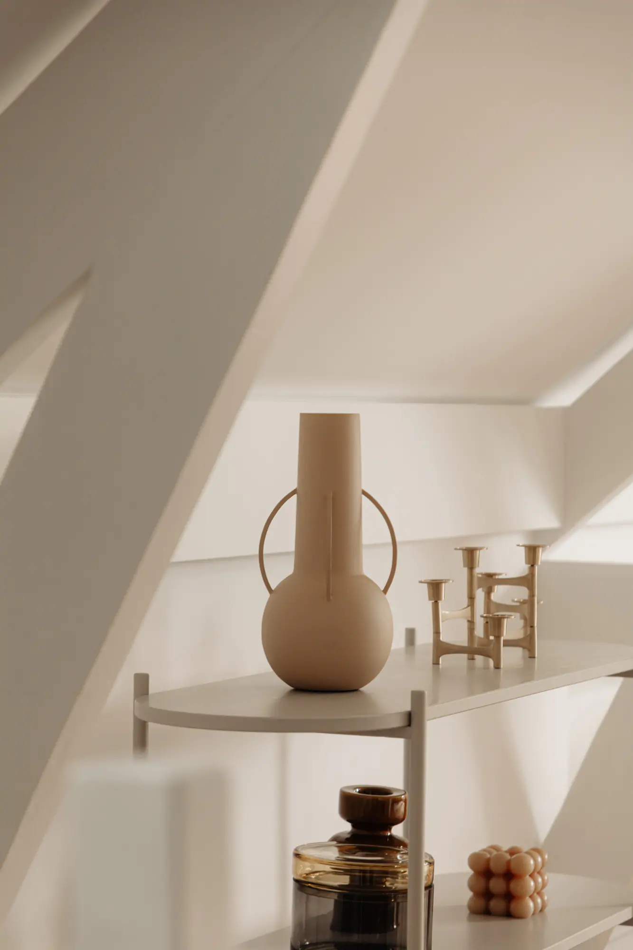
Renovation 2015
The entire building underwent renovation in 2015. This renovation included the renewal of the foundation and the division of the building into four apartments. During this renovation, the apartments were luxuriously and high-quality refurbished.
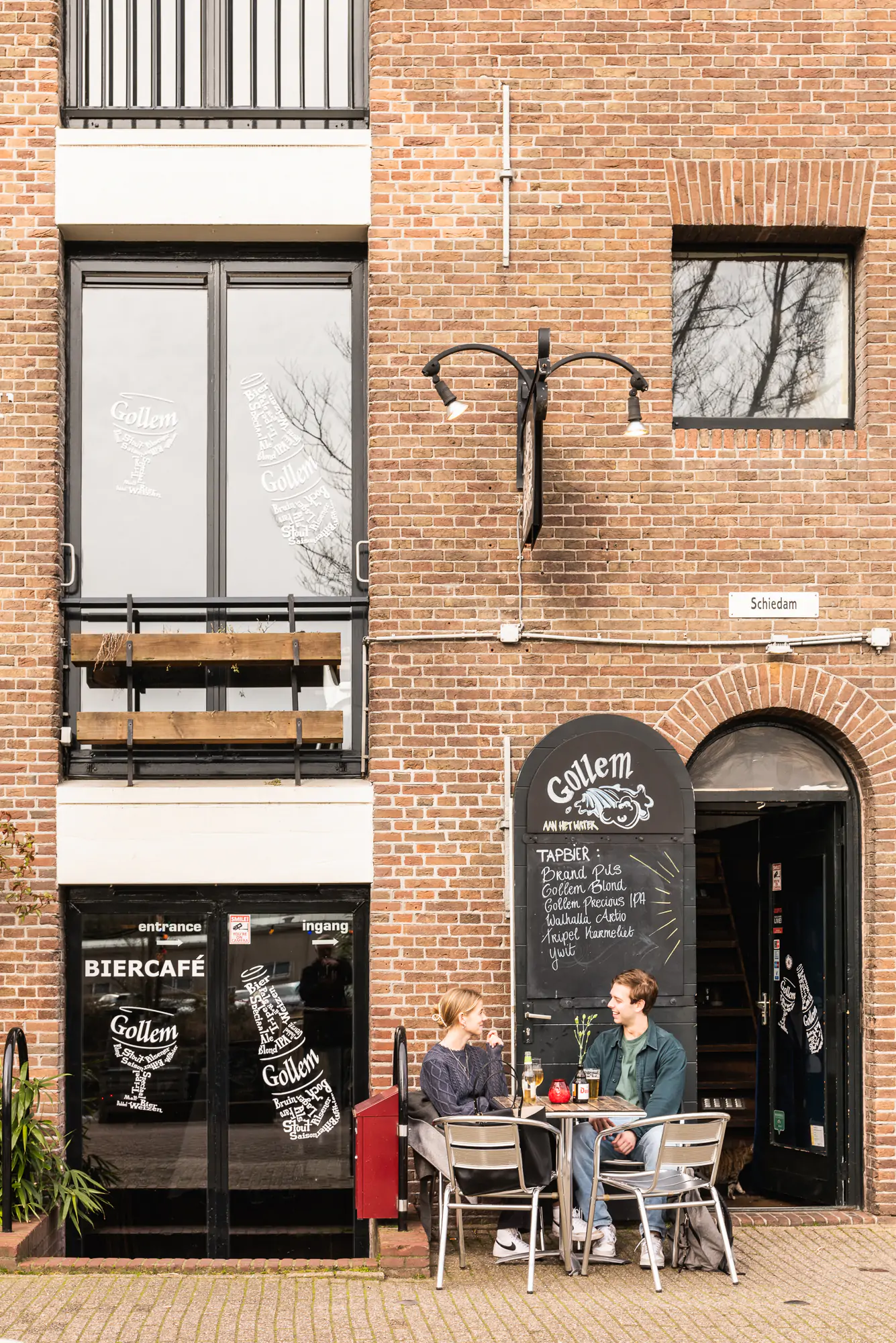
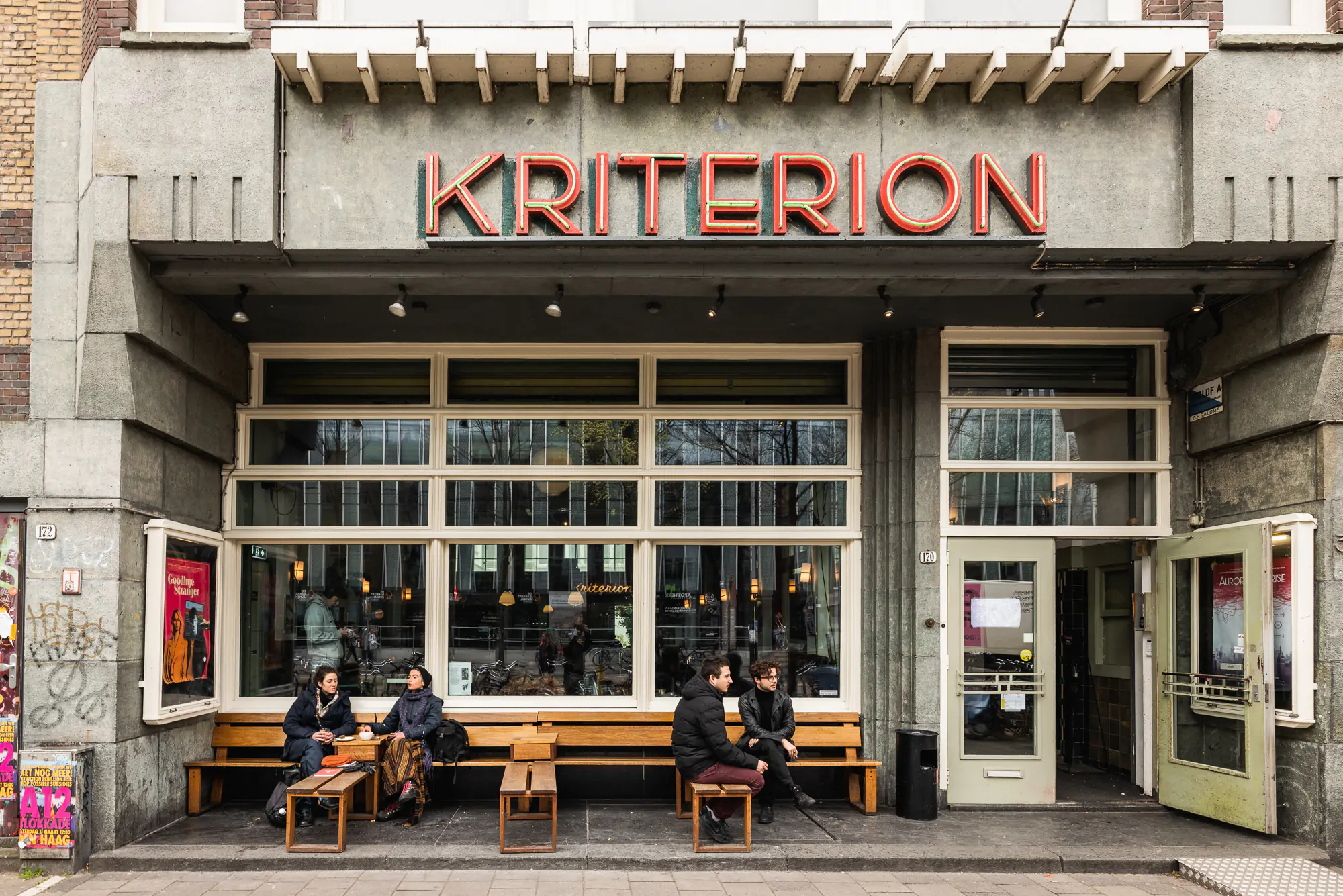
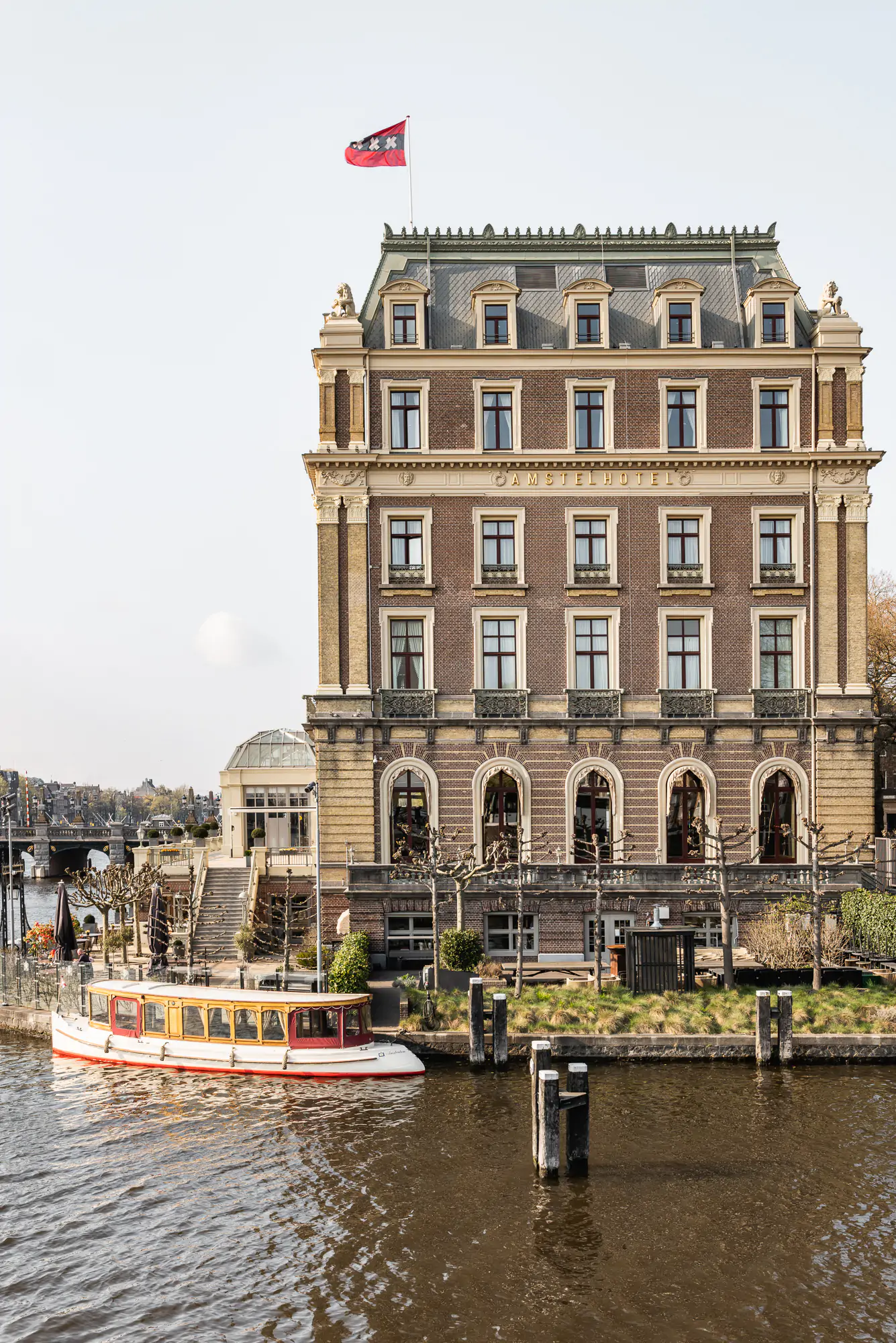
Location
The apartment is conveniently located near various attractions and amenities, including Artis Zoo, the Plantage neighborhood, Oosterpark, Botanical Gardens, and the Tropen Museum. There are also many cozy restaurants and delicatessens in the area. It’s within walking distance of the OLVG Hospital and close to the Weesperzijde, Dappermarkt, Plantage, and the city center.
In terms of transportation, it’s well-connected by public transport with trams on Sarphatistraat and the metro from Wibautstraat station. Additionally, it’s conveniently located near Amstelstation and the S112 highway via Ring A10.
Parking is possible through a permit system on the public road (Centrum 3 permit area). A resident parking permit for Centrum 3 costs €300 every 6 months. Currently, there is an 11-month waiting period for permits in this area, and a second resident parking permit is not possible.
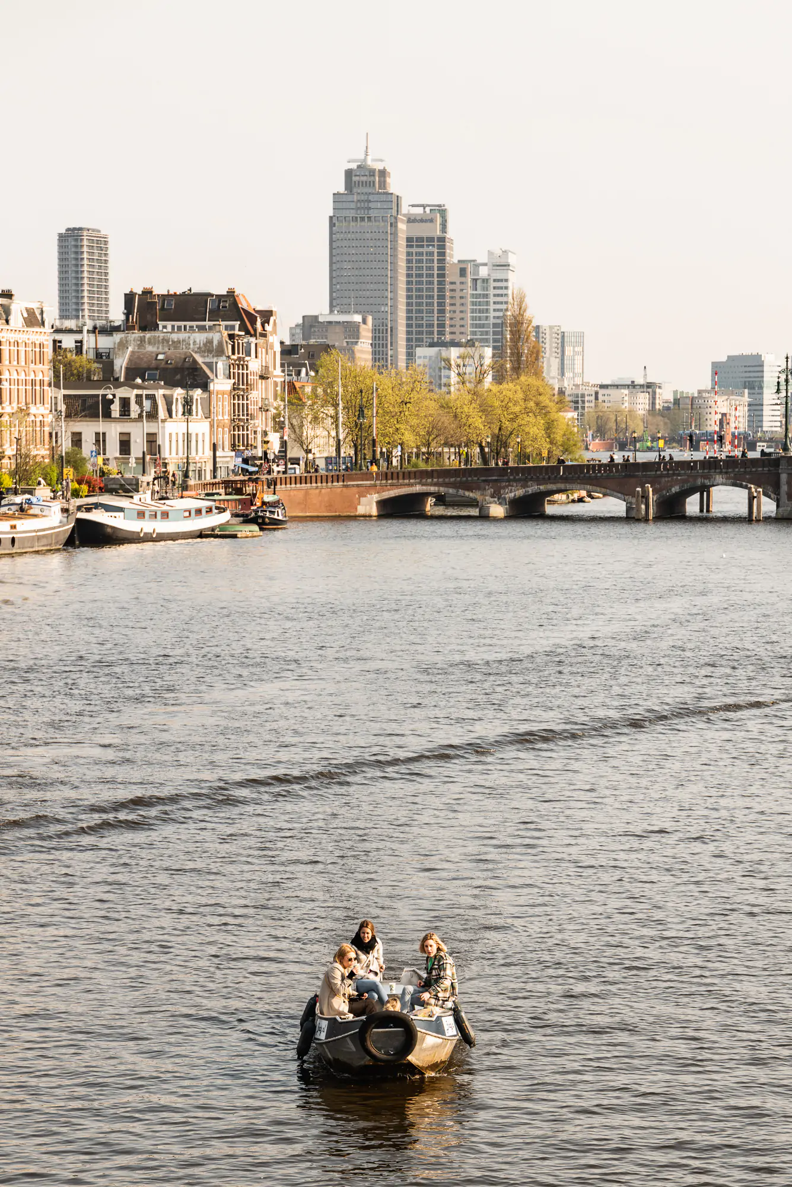
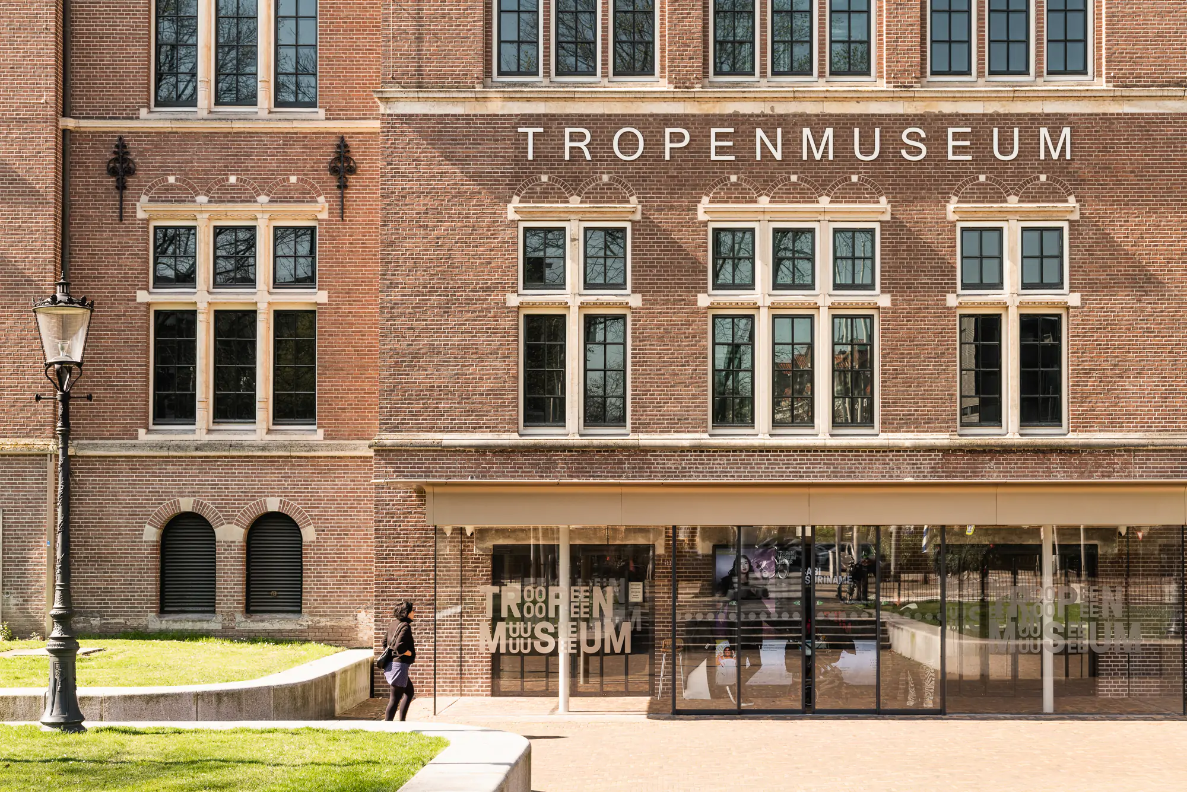
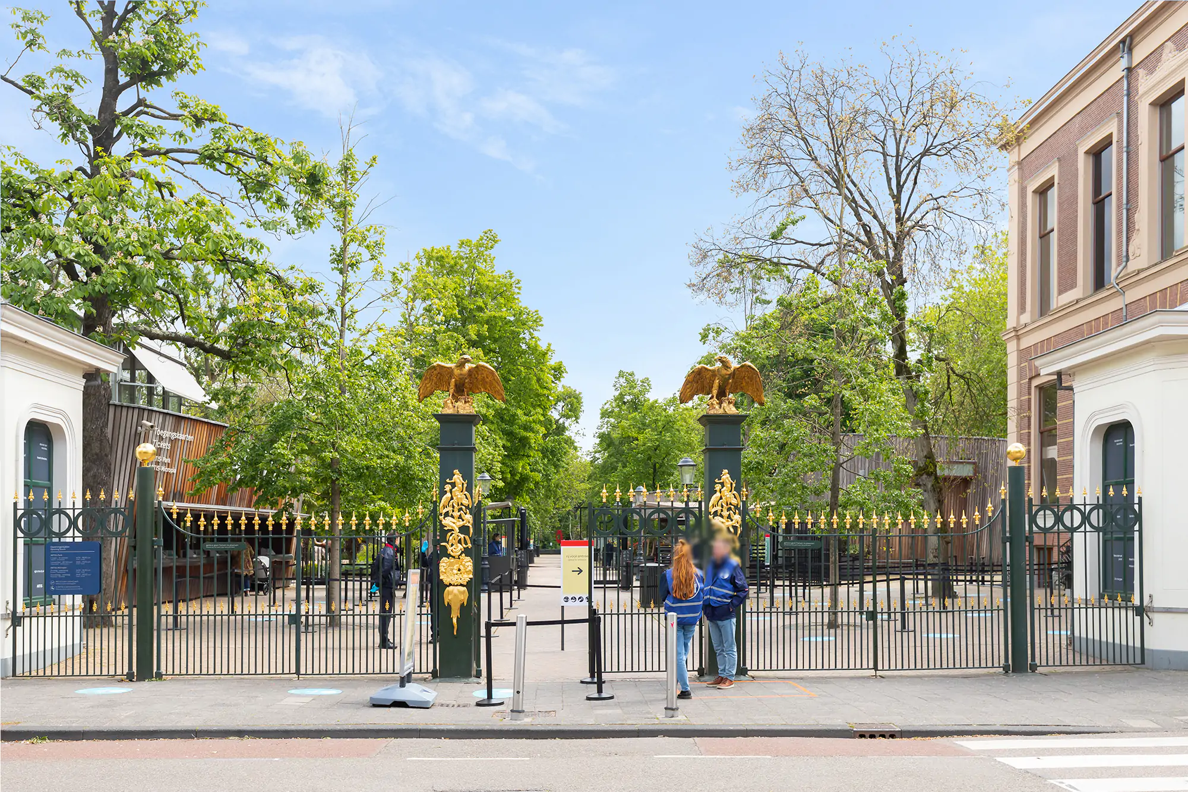
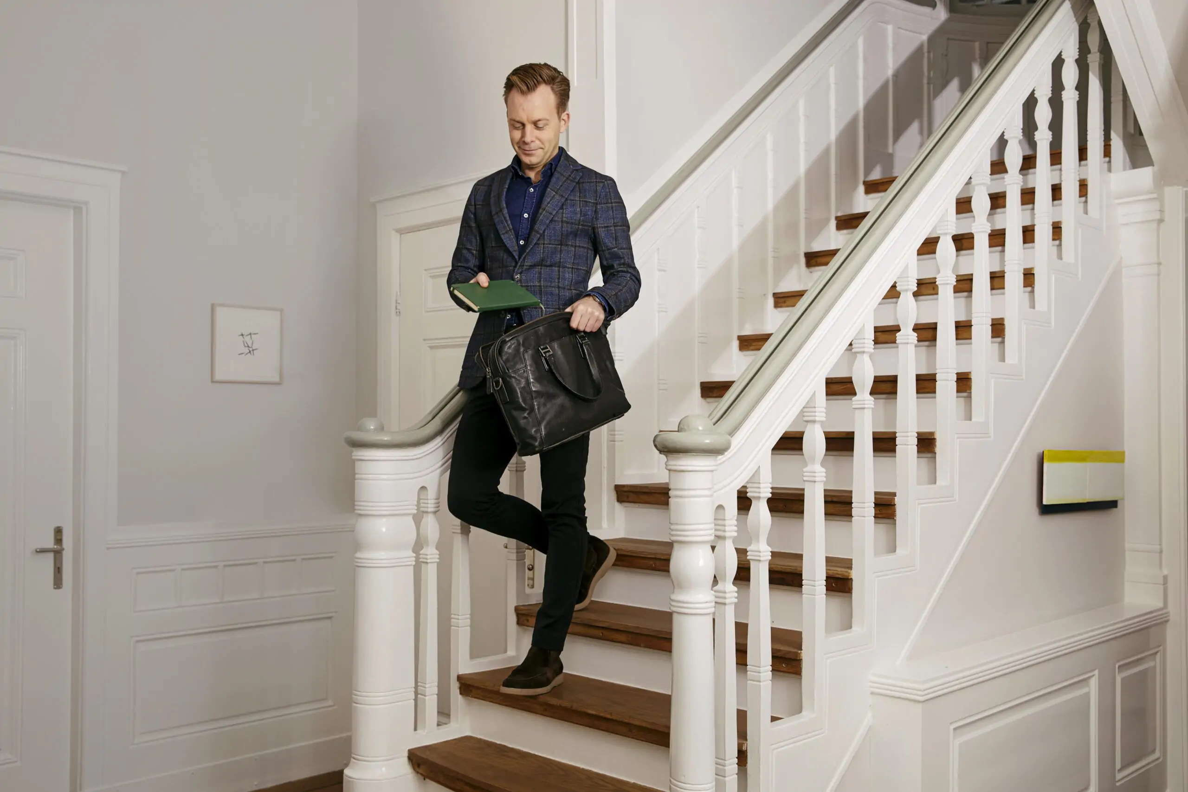
De Kap van Sarphati
Amsterdam
Amsterdam