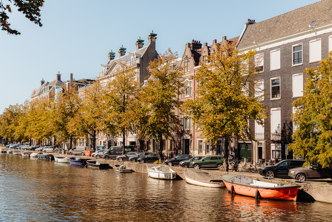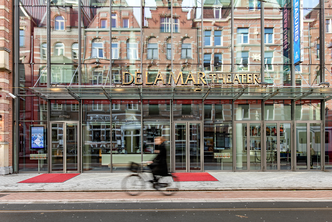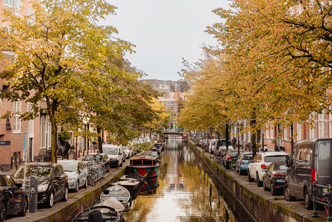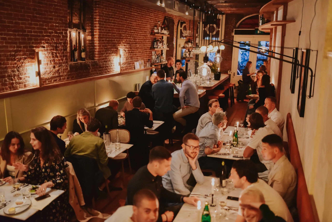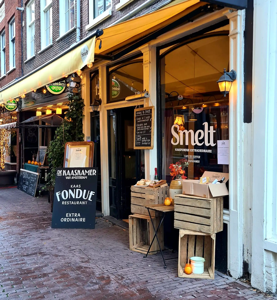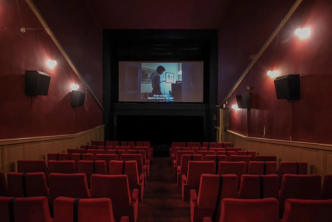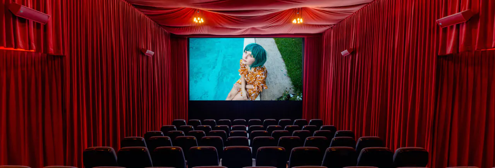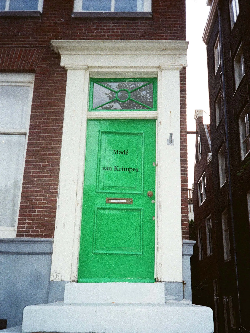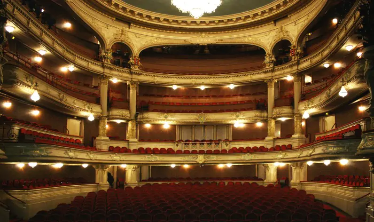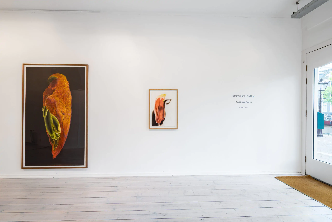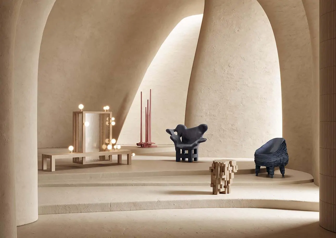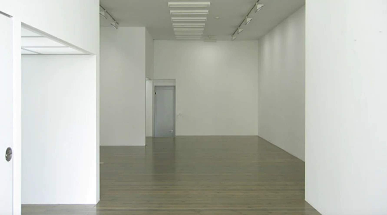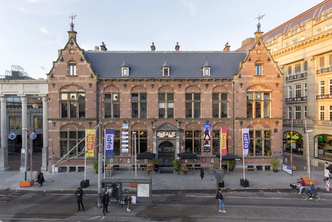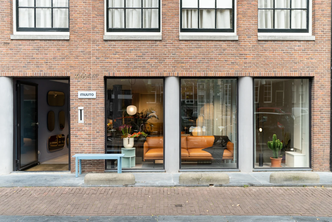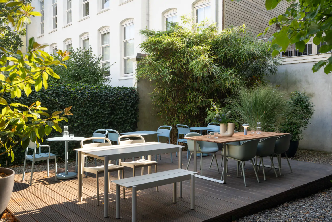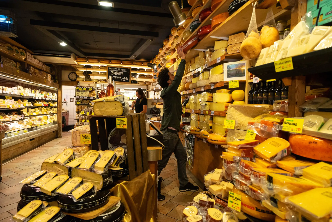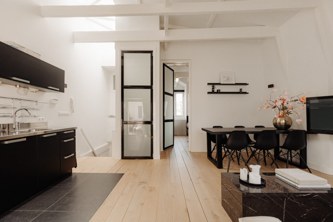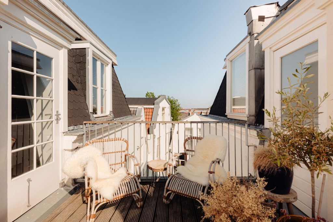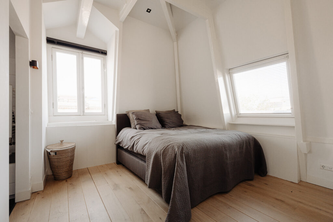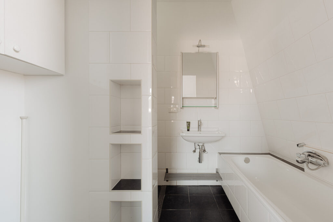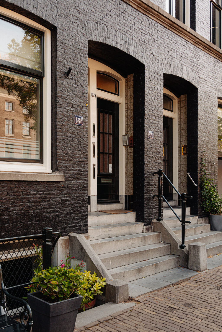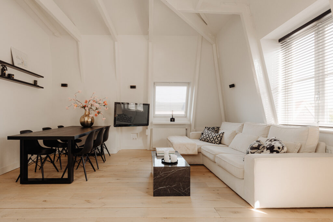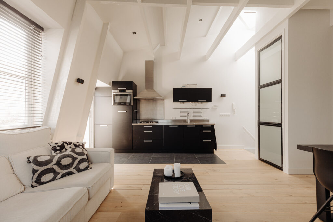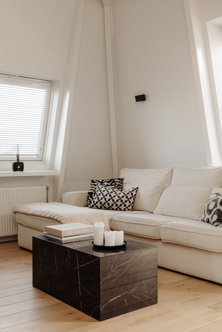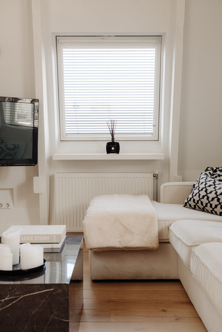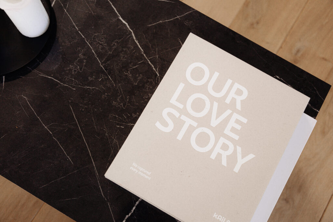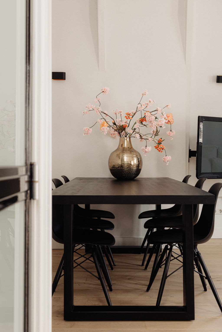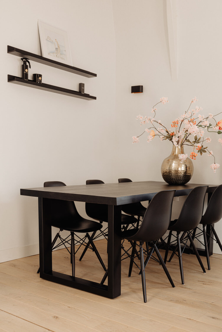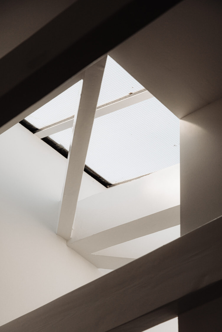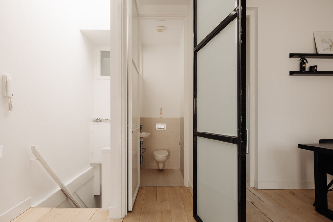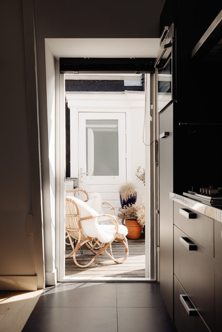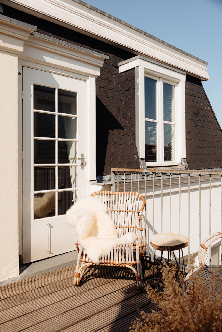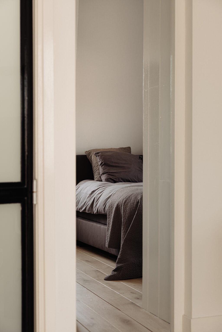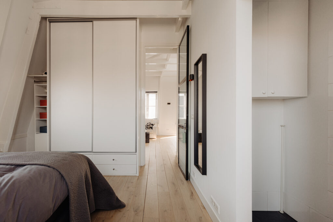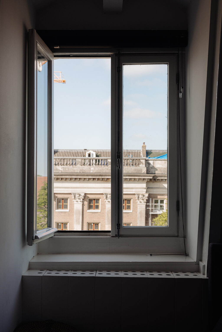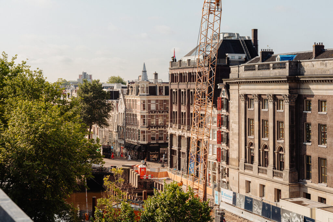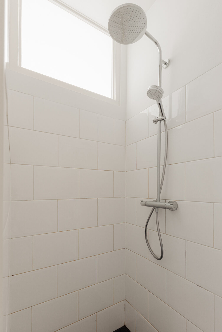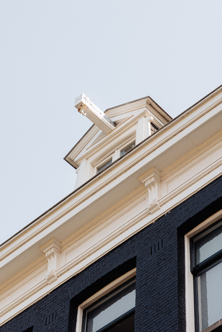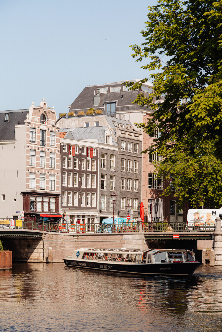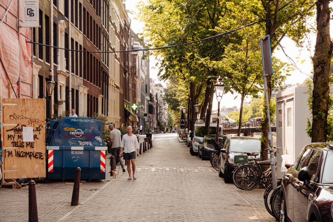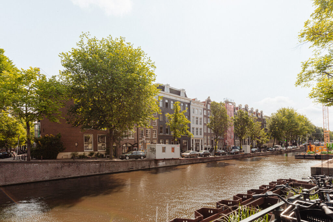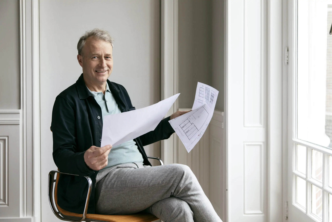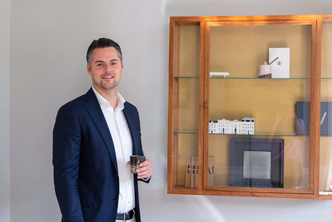The Prins - A very charming and bright apartment of approximately 54 m² located on the top floor of the canal house on the Prinsengracht. Thanks to the extra high ceilings, the apartment exudes the allure of a loft. The property features a spacious living room with an open kitchen, a balcony of approximately 8 m², a generous bedroom with ample built-in closets, an en-suite bathroom, and a guest toilet. The bathroom includes a bathtub, walk-in shower, washbasin, and washing machine connection. The wardrobe can be found in the hallway on the third floor near the entrance door.
Curious? For the complete living experience, visit our website or download our magazine.
Tour
The private entrance to the apartment is on the third floor, providing ample space for a wardrobe. Upon reaching the fourth floor, you enter the living room with an open kitchen. Notable features are the high ceilings and the abundance of windows, making this a delightful space to dwell in. Adjacent to the living room is the balcony and the guest toilet. The bedroom is located at the front of the apartment and features an en-suite bathroom and various closets. The bathroom is equipped with a walk-in shower, bathtub, washbasin cabinet, and a washing machine connection.
What the resident will miss
"The highlight for me is the terrace, which is on the same level as the home. Becuase the sun is shining all day on the terrace, it's lovely to sit here in the summer time."
The neighborhood guide
The property is located in one of the most charming and historic neighborhoods of Amsterdam. This area is renowned for its picturesque canals, beautiful architecture, and vibrant atmosphere. It's a place where history, culture, and contemporary trends seamlessly blend together. Prinsengracht itself is one of Amsterdam's most famous canals, running through the heart of the city. It's surrounded by elegant townhouses, graceful bridges, and lush trees that create an idyllic backdrop. The canal views are breathtaking, with new surprises to enjoy every day. The neighborhood surrounding the property is also home to many iconic landmarks. One of them is the Westerkerk, an impressive church with a distinctive tower that rises high above the city. The church is not only an architectural masterpiece but also holds historical significance as the famous Dutch painter Rembrandt van Rijn is buried here. The area also offers an array of trendy boutiques, cozy cafes, restaurants, and galleries. Strolling through the neighborhood is an experience in itself, as you're surrounded by a mix of local residents, artists, tourists, and the ever-bustling ambiance of Amsterdam.
Specifications
• Usable living space of approximately 54 m² with a height of 3.91 meters
• Shared rooftop terrace with the neighbor, facing northwest, approximately 8 m²
• Own ground (freehold property)
• Energy label B
• No upstairs neighbors
• Homeowners' Association (VvE) service costs of €108 per month
• Foundation repaired in 1991/1992
• Part of a nationally protected cityscape
• Part of UNESCO World Heritage Site
This information was drafted with the utmost care. However, we are not liable for any unintended omission or inaccuracy, etcetera, nor any consequences related thereto. All measurements and sizes are indicative only.
The Measurement Code is based on NEN2580 standards. The Measurement Code is intended to ensure a more universal survey method for indicating total net internal area (usable floor area). The Measurement Code cannot fully preclude discrepancies between individual surveys, due to e.g. differences regarding interpretation, rounding and restrictions to conducting measurement surveys.

Within our office, we offer a rich and diverse range of properties. Personally, I find the contrast between the grand mansions and the smaller apartments quite delightful. It provides a comprehensive overview of the entire housing market in Amsterdam, while also allowing us to engage with a significant portion of the target audience. As a real estate agent, I am particularly excited about the apartment at Prinsengracht 673 IV. It combines several surprising elements that one wouldn’t expect to find on the top floor of a canal house. The impressive ceiling height of 3.91 meters, multiple side windows providing uninterrupted views due to the absence of neighboring buildings, and the loft-like ambiance all contribute to making this apartment truly unique. During viewings, these distinctive features often elicit surprised reactions, leading to enjoyable interactions with potential buyers, which personally energizes me. If you have further interest, I warmly invite you to come and see it for yourself. I look forward to our meeting.
Glenn van der Zanden
+316 20347555
glenn@broersma.nl

The Design vision
The building on Prinsengracht was constructed in 1860 as a double unit. The facade is relatively understated, with minimal detailing. The decorative band clearly distinguishes the ground floor from the upper apartments. Along with the window sill stones and the black-painted facade, it creates a sturdy and robust appearance. The cornice facade adds the charm of a canal house to the building. Over the years, there have been several renovations, primarily focused on the ground floor. The building’s foundation was restored in 1991/1992.
Internally, the apartment underwent a complete renovation in 2006, resulting in its current layout. Furthermore, the apartment was also internally renovated in 2021. In 2021, various updates were made, including whitewashing the beams, refinishing the wooden floor, installing a new kitchen floor, and replacing the shower. The uniqueness of this apartment lies in its high ceilings and windows on three sides. The apartment has been made move-in ready with new light fixtures (both ceiling and wall-mounted) and the addition of Luxaflex blinds on all windows.




Living and cooking
The private entrance on the third floor provides access to the cloakroom and the living room situated on the fourth floor. With the building being taller than its neighboring property, there are only neighbors on one side of this floor. The unobstructed position has resulted in additional Velux skylights, creating a pleasant and almost loft-like atmosphere in the apartment. One of the remarkable features is the semi-open roof structure combined with an impressive ceiling height of 3.91 meters.
In the living area, living and cooking merge seamlessly thanks to the sleek open kitchen and the well-designed layout of the living room. There’s a delightful seating area and ample space for a full-size dining table, accommodating both relaxation and culinary experiences. The living room is an inviting space to unwind and directly connects to the balcony. Additionally, you will find a guest toilet within the living room, discreetly separated by two doors.
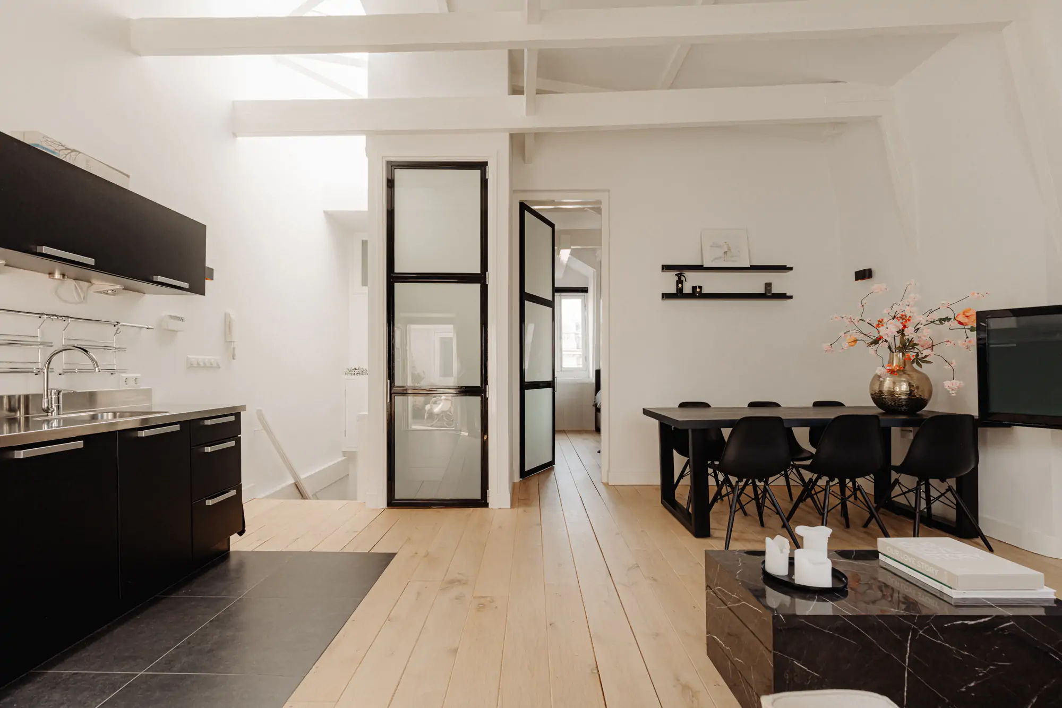


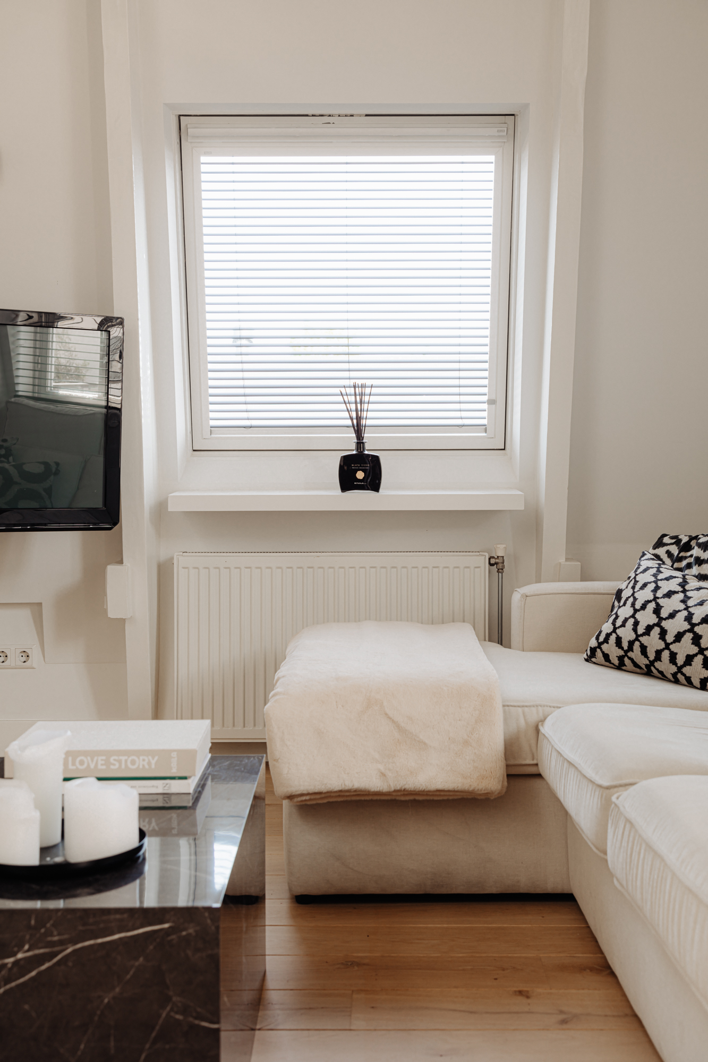
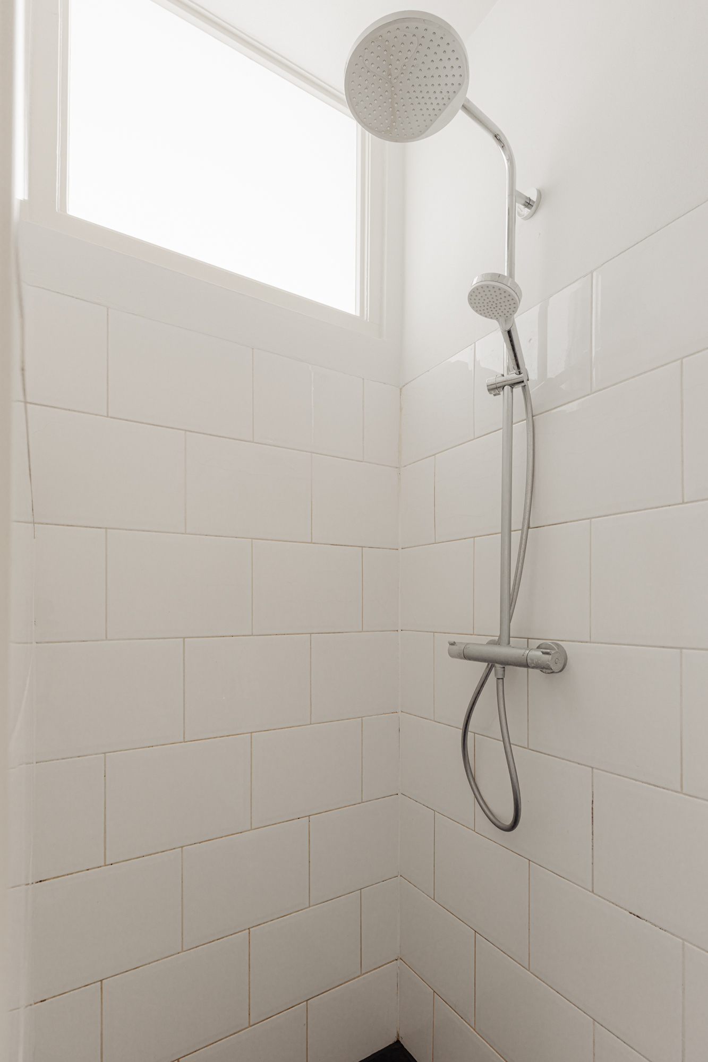
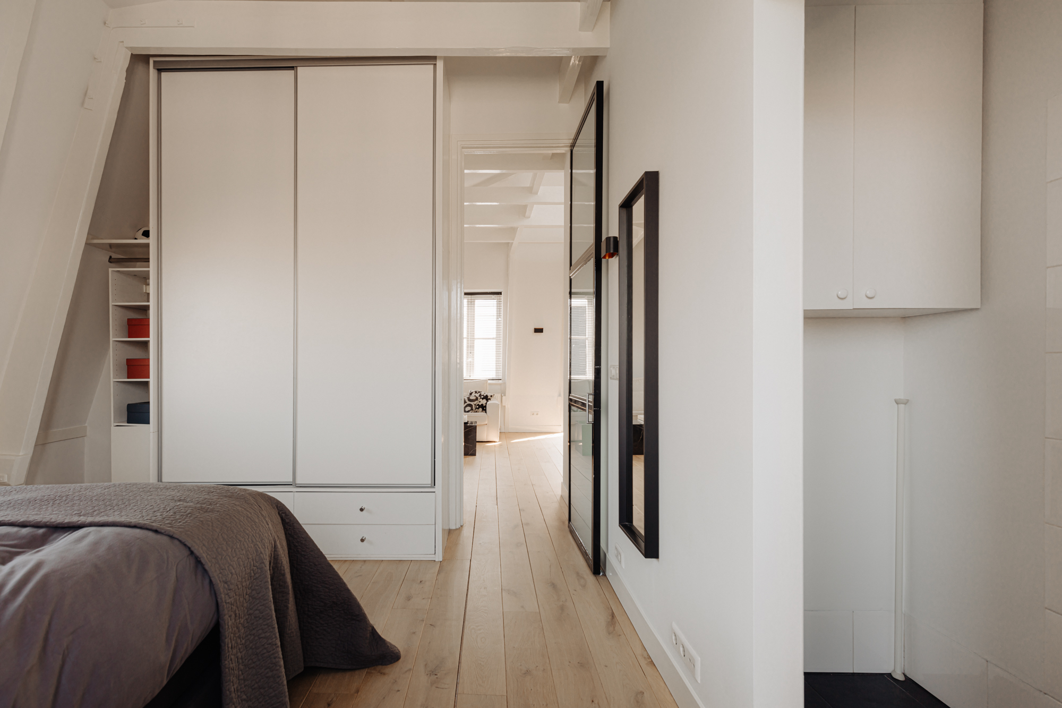
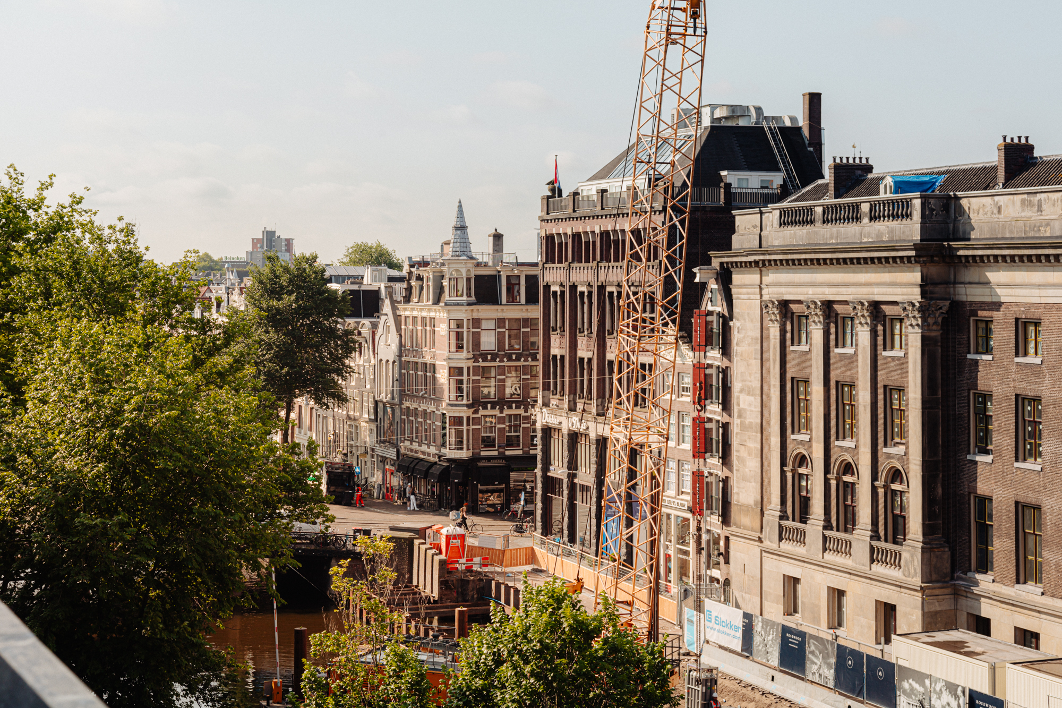
Sleeping and Bathing
The bedroom is directly connected to the living area and has a pleasant atmosphere thanks to the high ceiling and the half-open roof structure. The large dormer window provides a beautiful view of the old Palace of Justice, a magnificent national monument on the Prinsengracht. With windows on two sides, the bedroom is very bright. The large closet wall and the en-suite bathroom reinforce the loft-like apartment experience. The bathroom includes a spacious walk-in shower, bathtub, washbasin cabinet, and a washing machine connection.
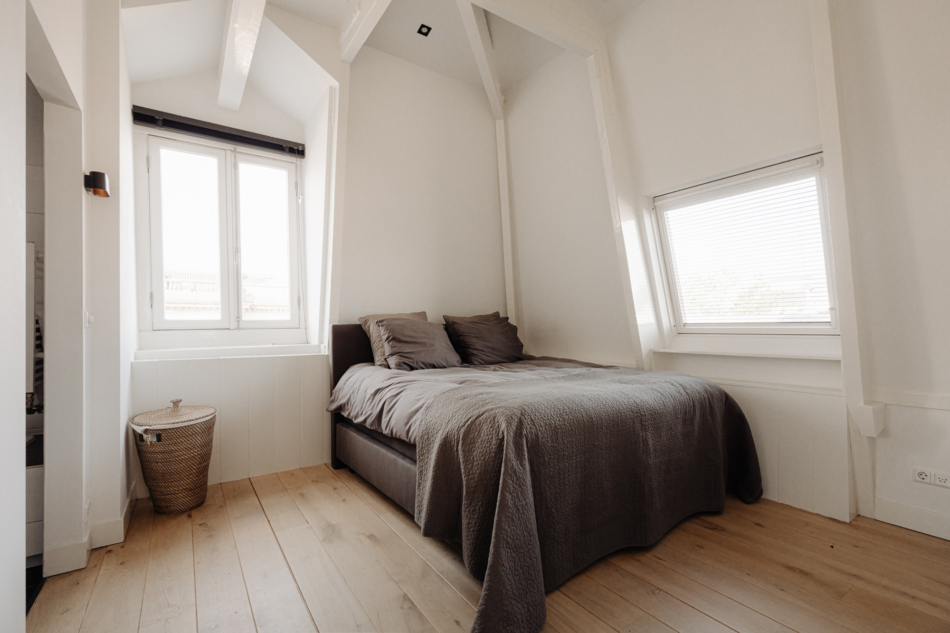
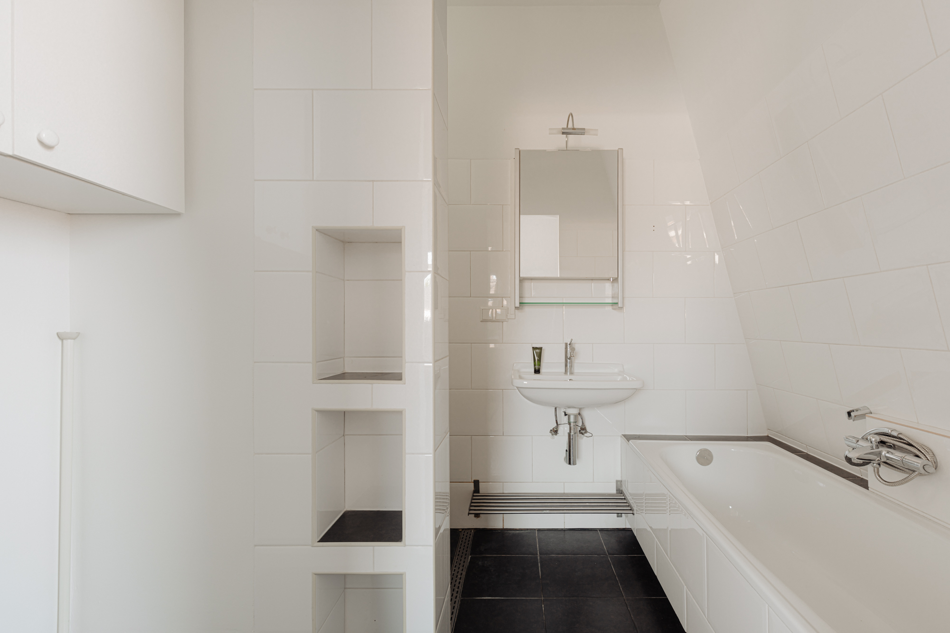
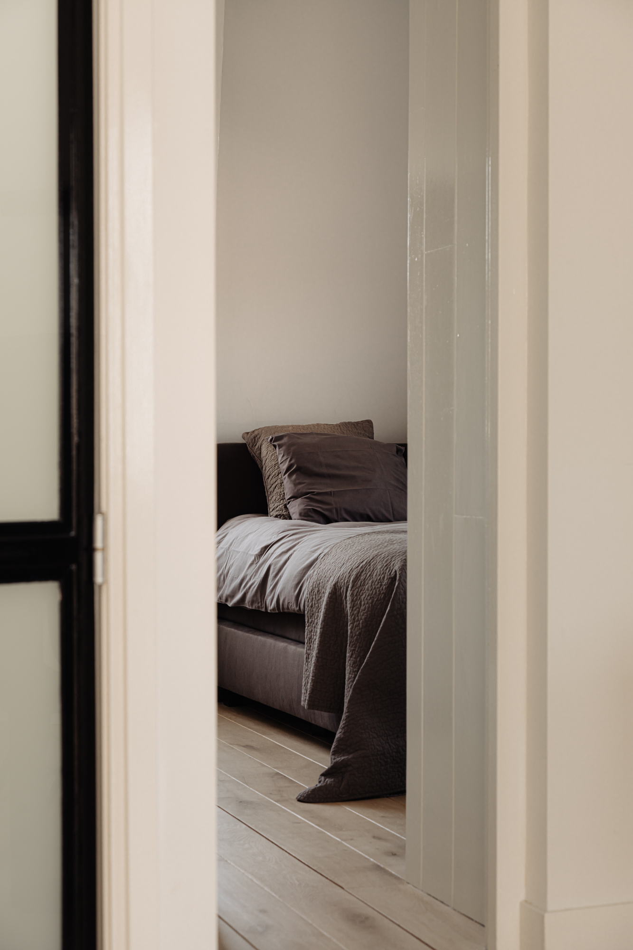
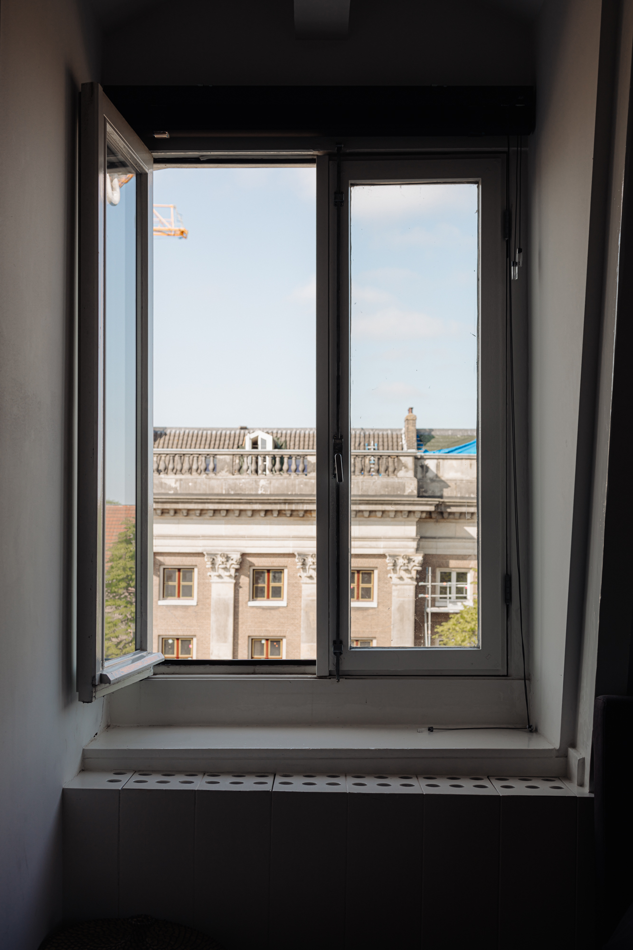
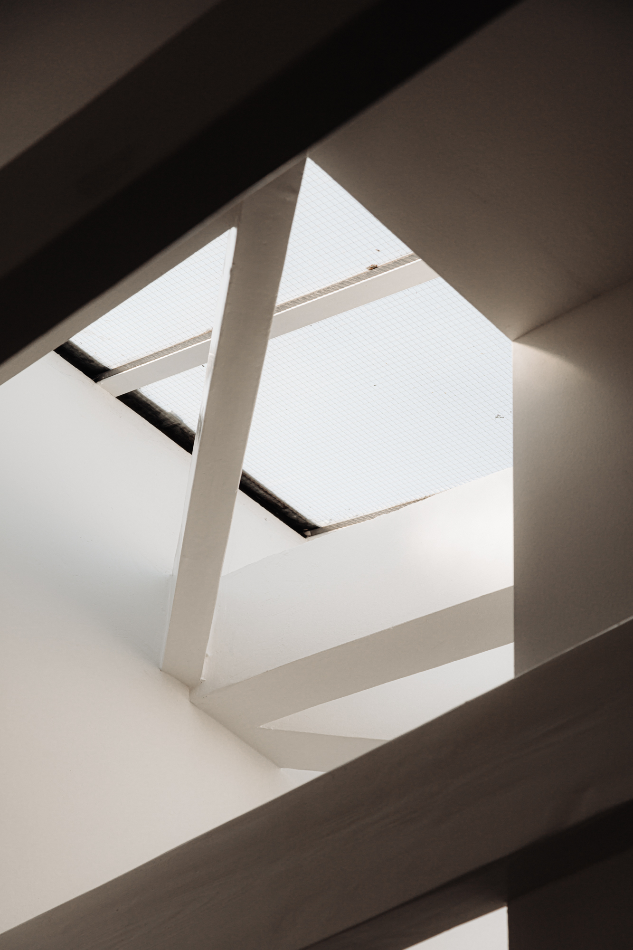
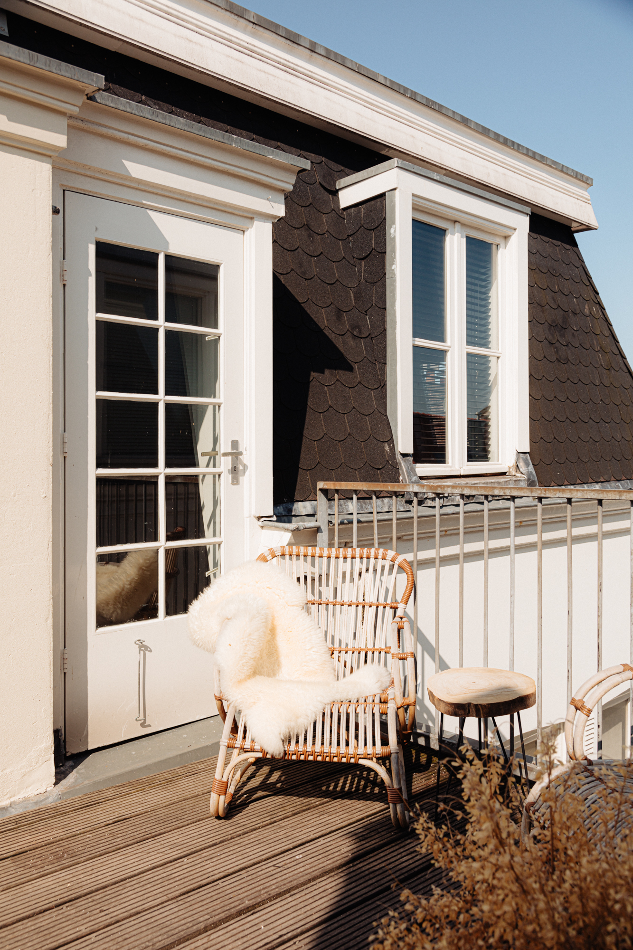
Outdoor Space
From the living area, you can access the lovely balcony. Together with the neighbors, it was decided not to place a partition between the two balconies but to use them jointly. This gives the balcony the allure of a rooftop terrace, where you can enjoy the sun for most of the day.
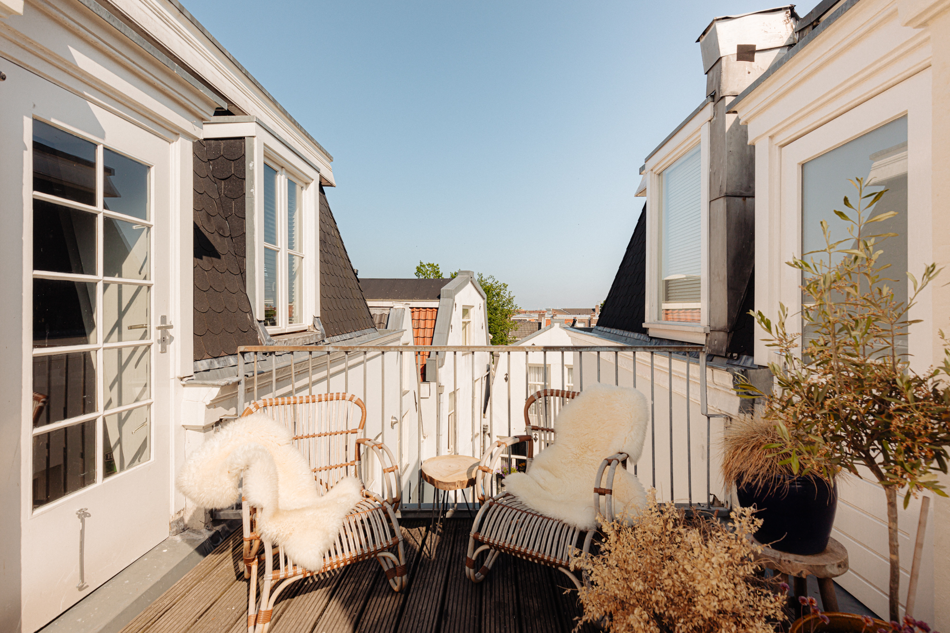
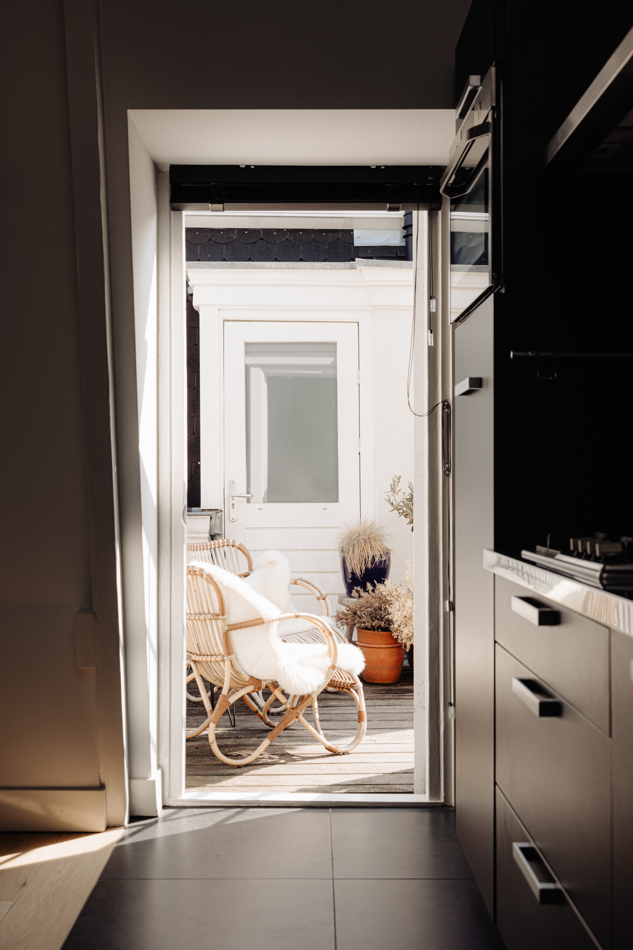
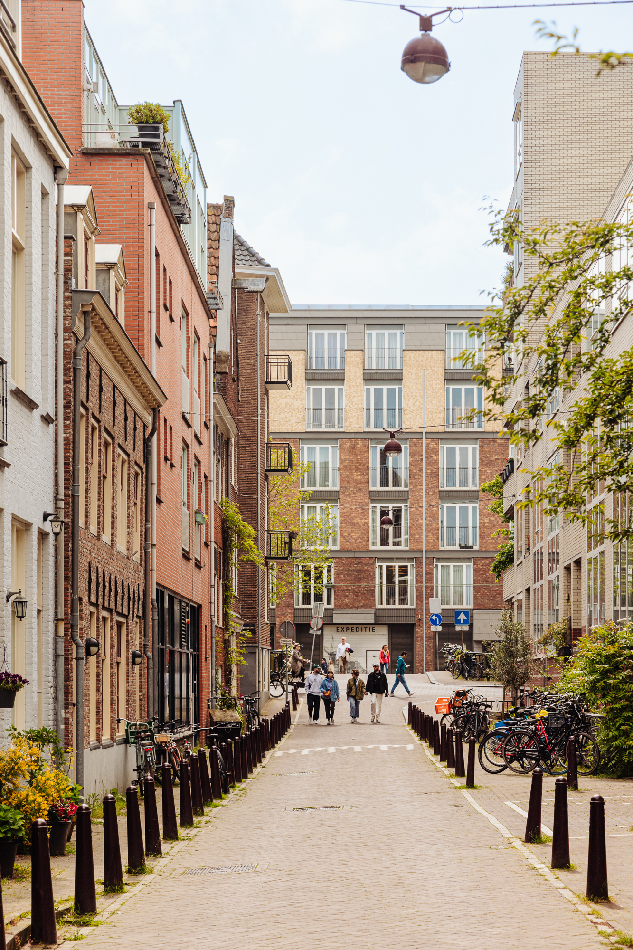
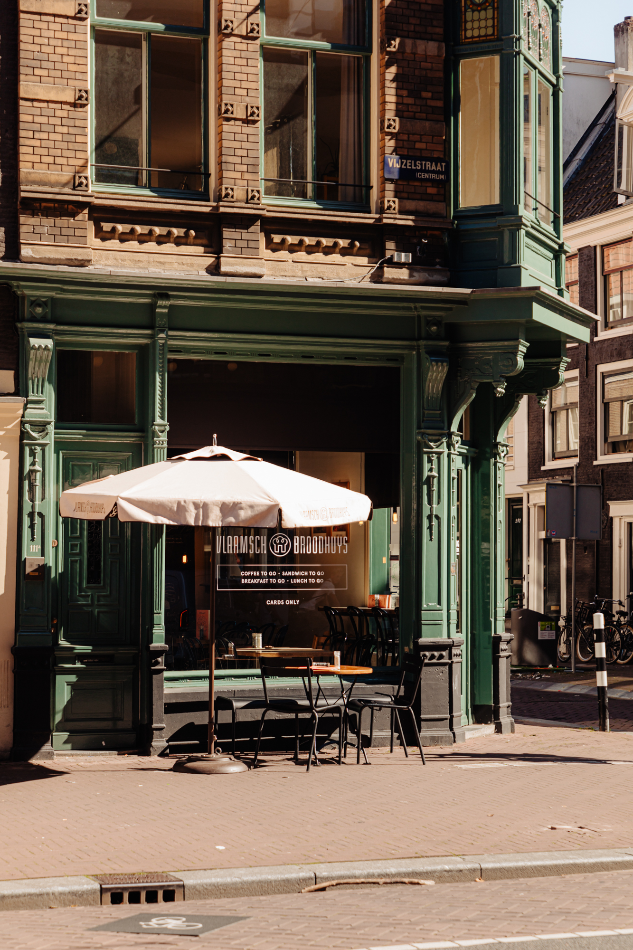
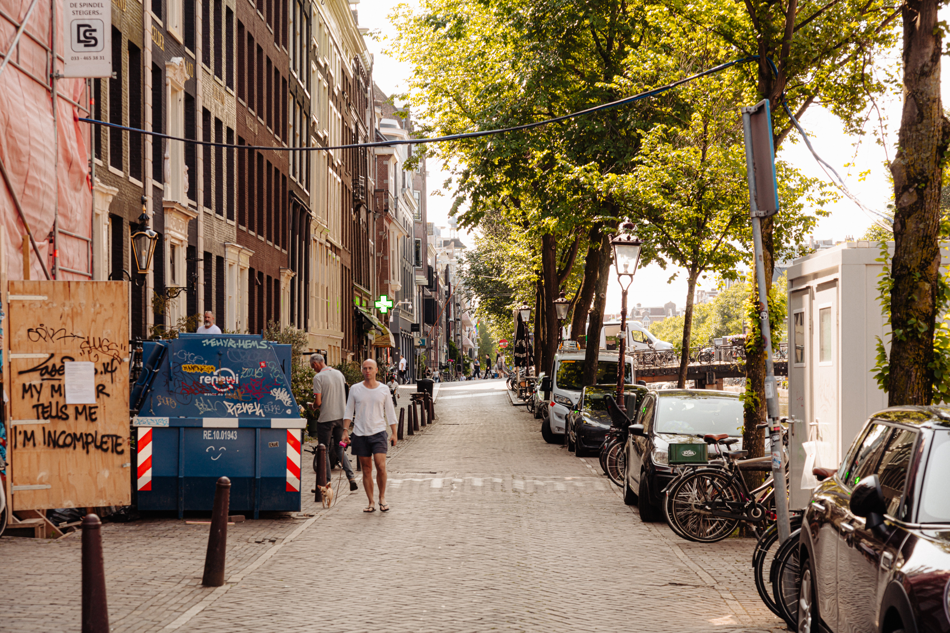
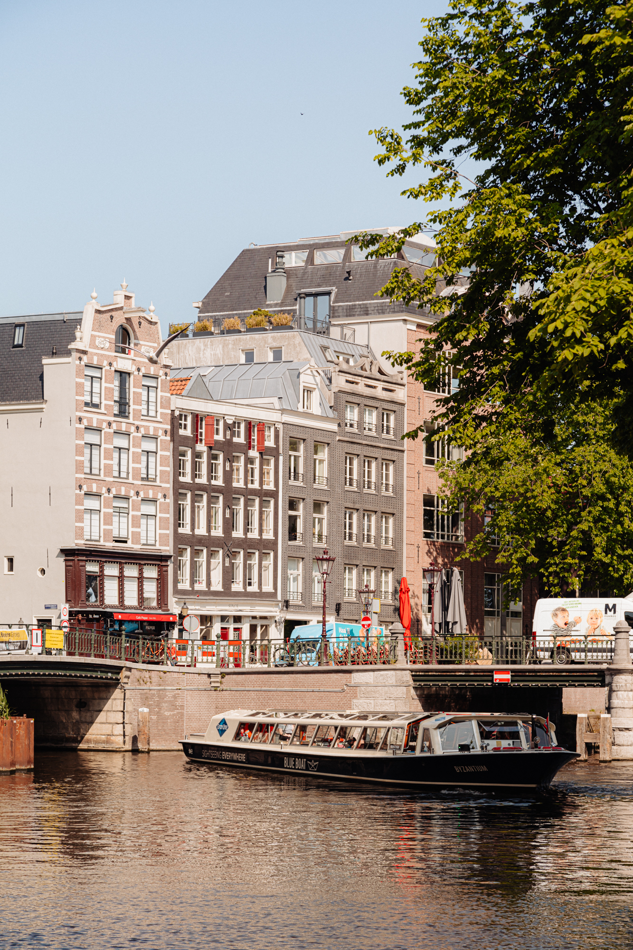
Accessibility
This property is easily accessible by public transport and bike. There are several tram and bus stops within walking distance. Tram lines 13 and 17 stop nearby and provide direct connections to important locations such as Central Station and the Museum Quarter. Amsterdam is known for being a bike-friendly city, and there are plenty of bike lanes and bike racks in the area. You can easily navigate the canals and enjoy the beautiful surroundings by bike.
Parking
Parking in this area is managed through a permit system on public streets (permit area Centrum-2f). With a parking permit for Centrum-2f, you can park in this area. The cost of a resident parking permit is €300,– every 6 months. Currently, there is a waiting period of 5months for a parking permit in this area. It’s important to note that obtaining a second parking permit in this area is not possible. (Source: Municipality of Amsterdam, May 2023).
