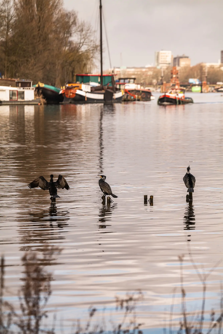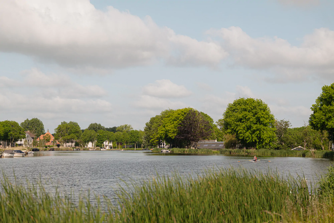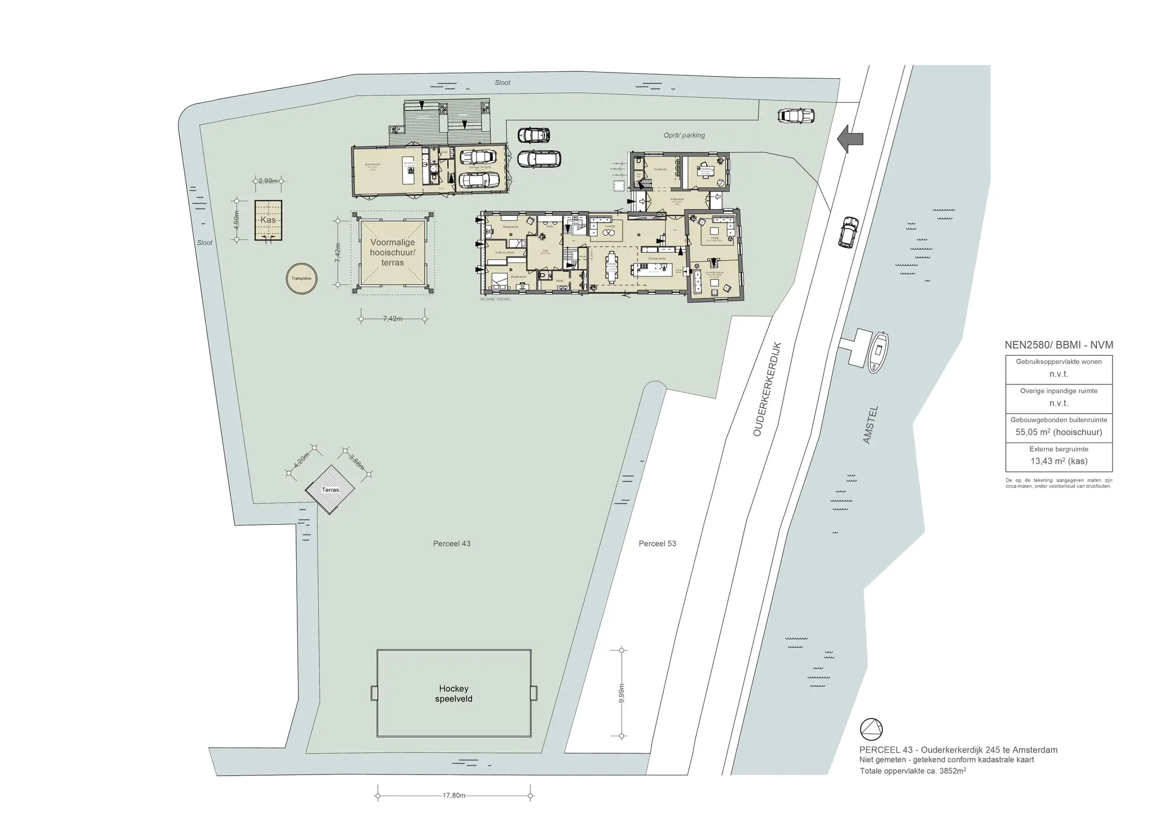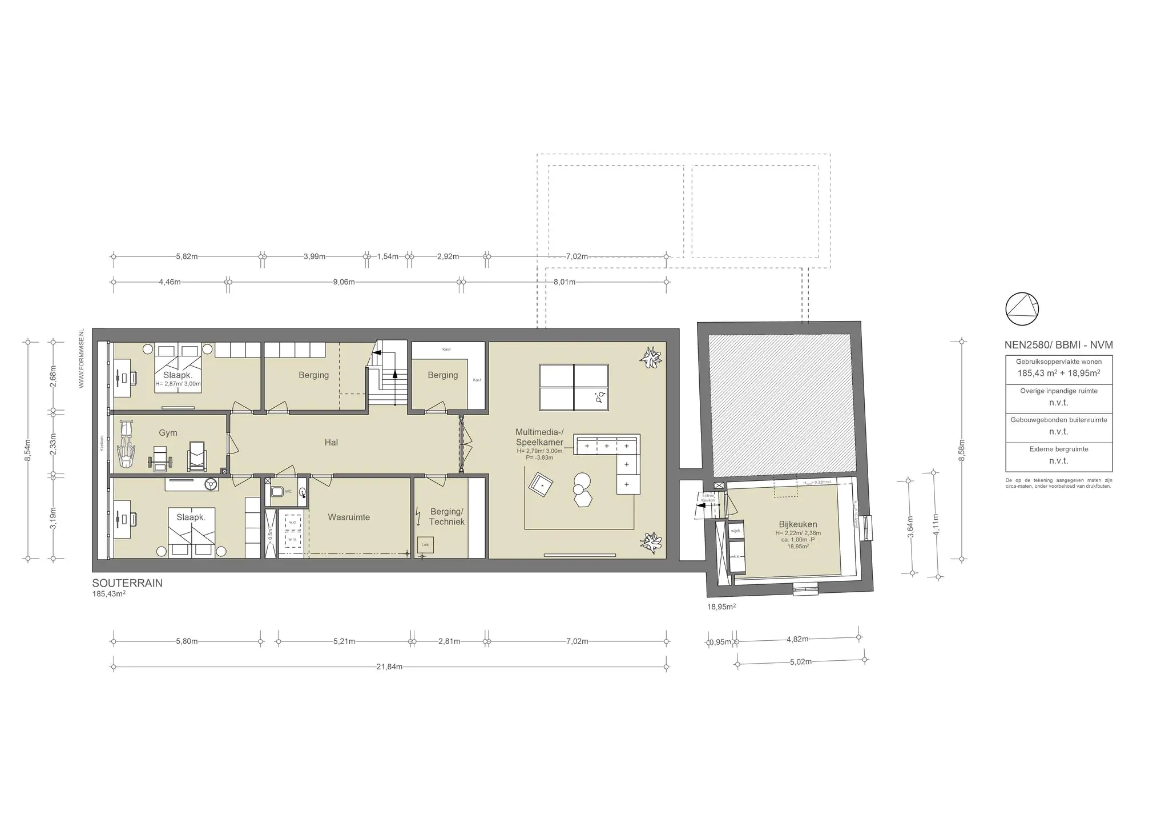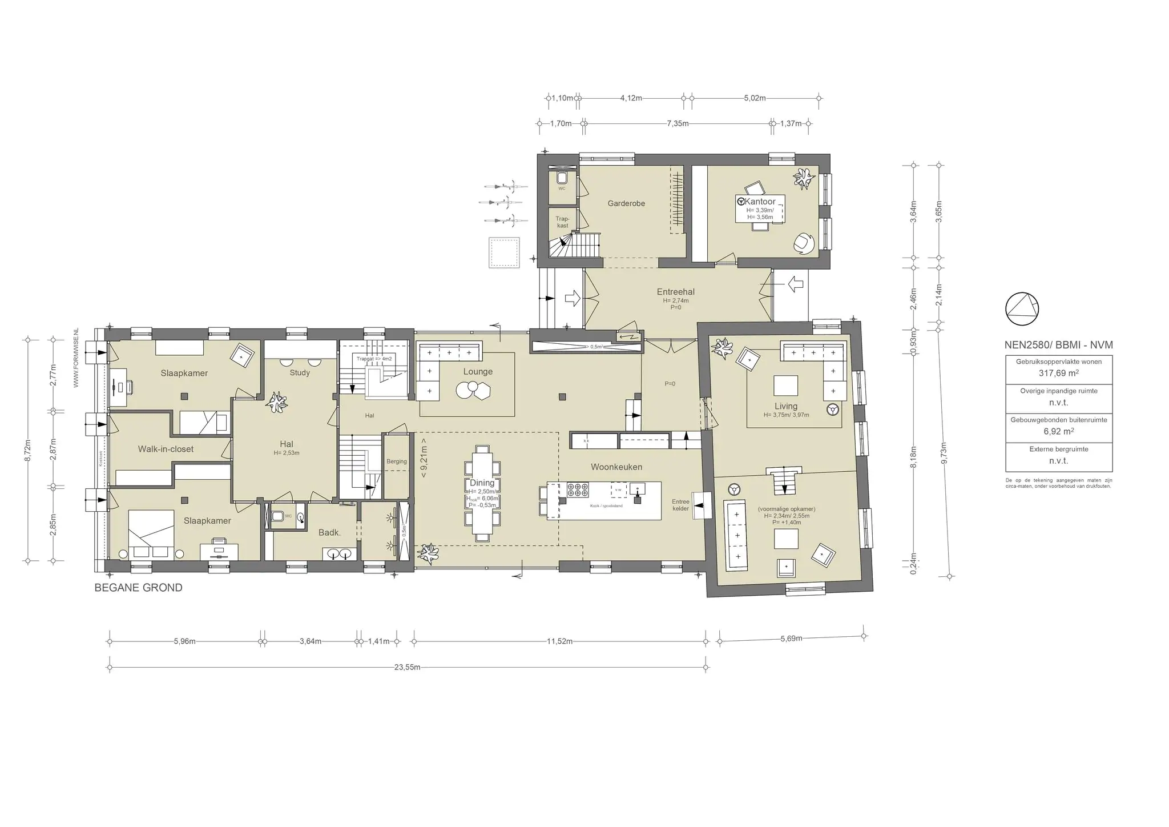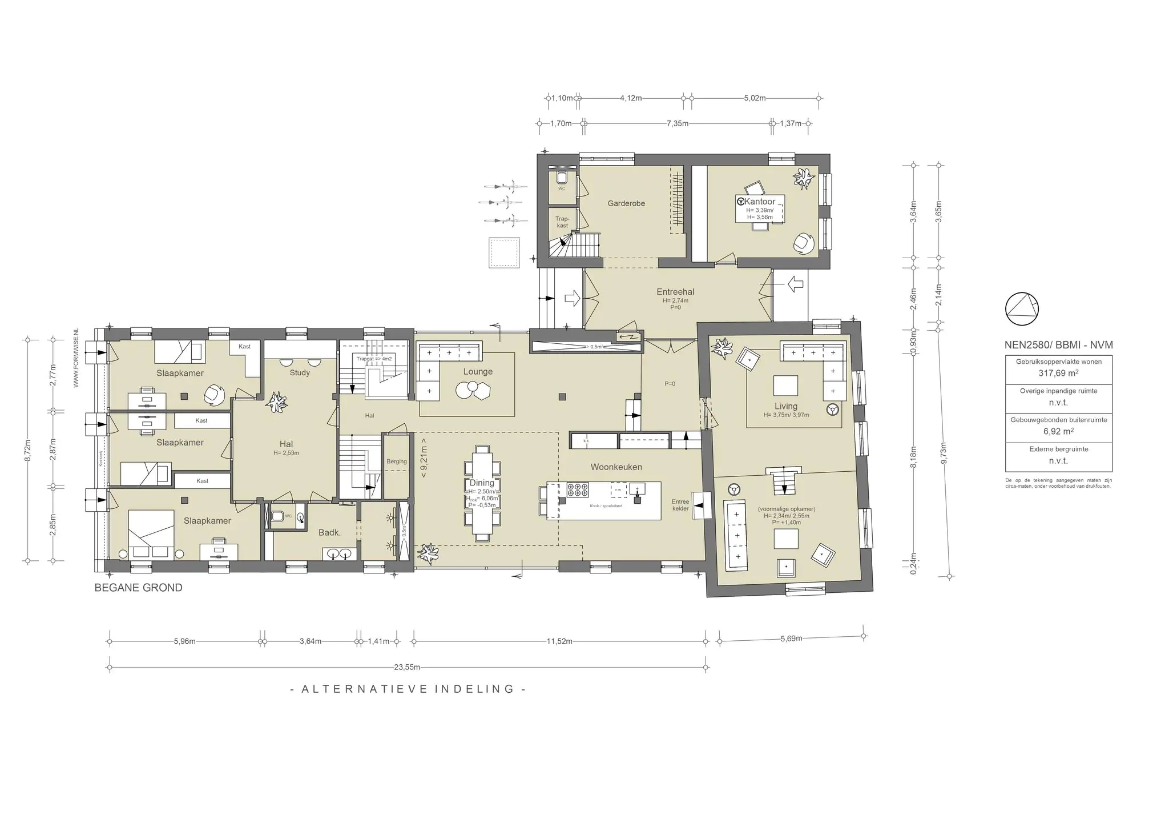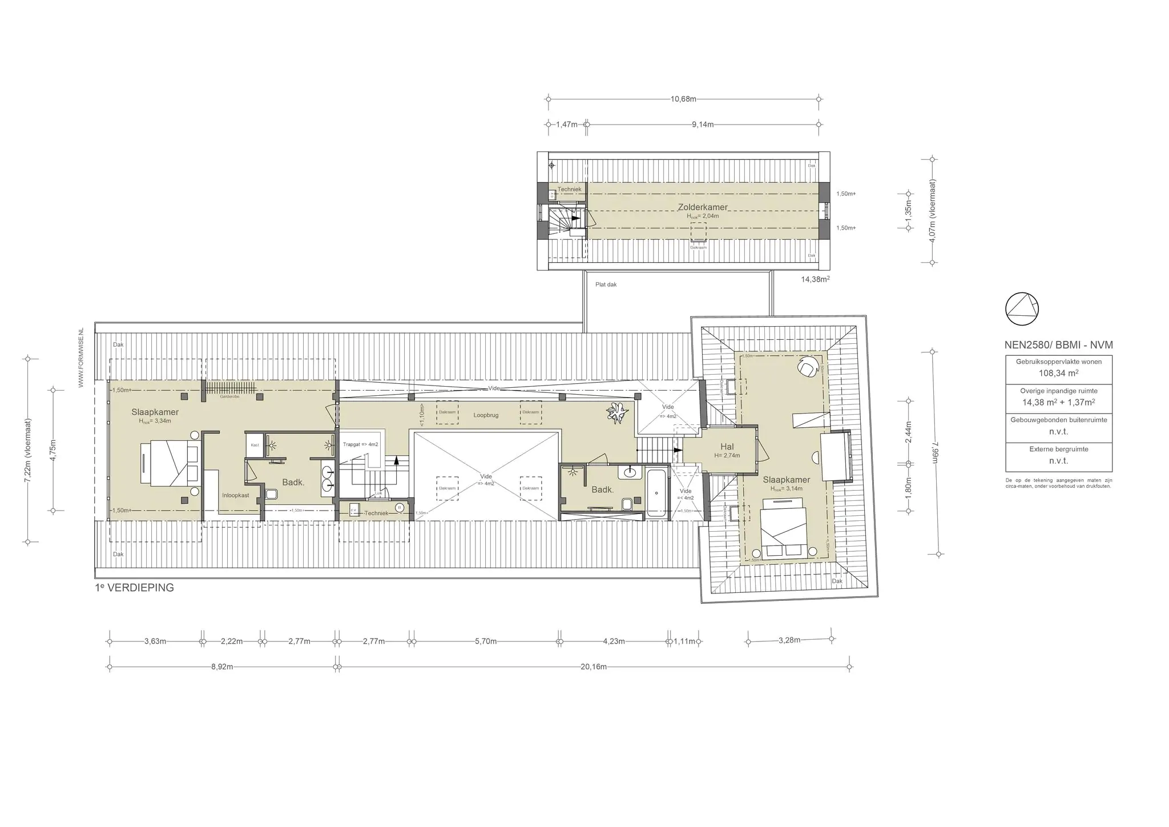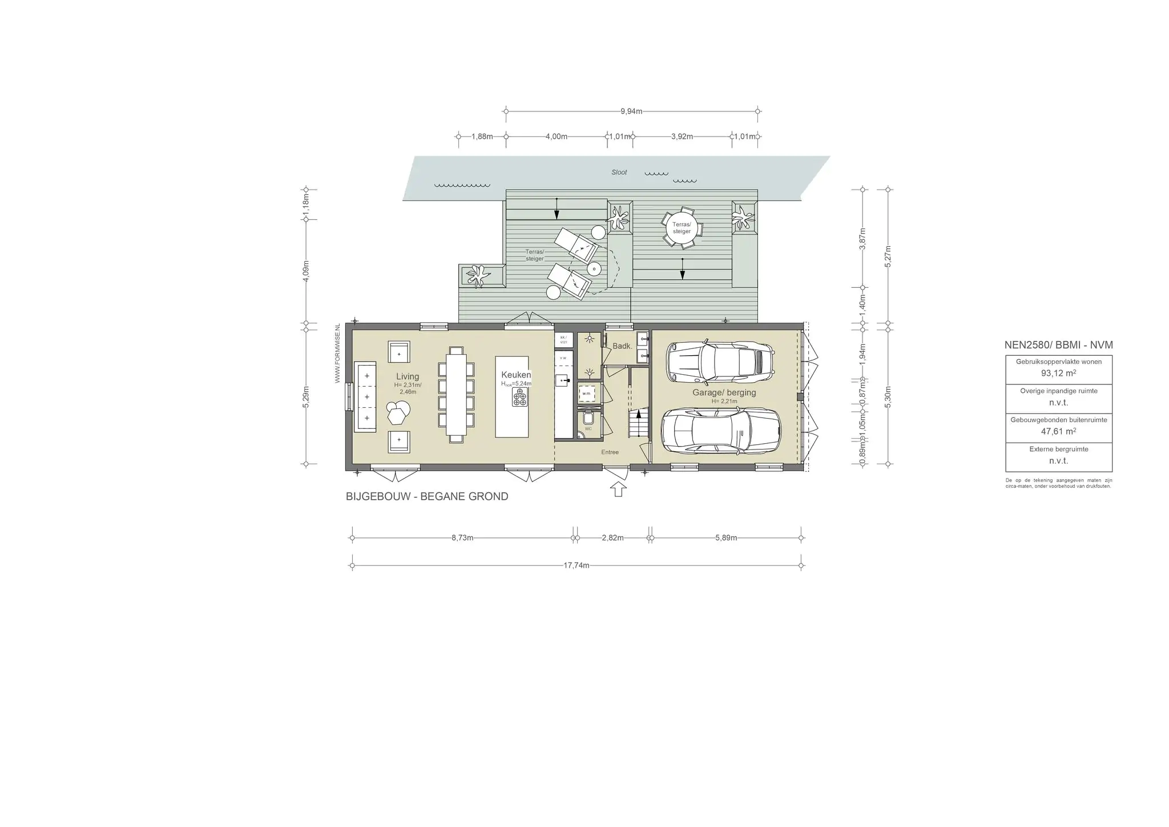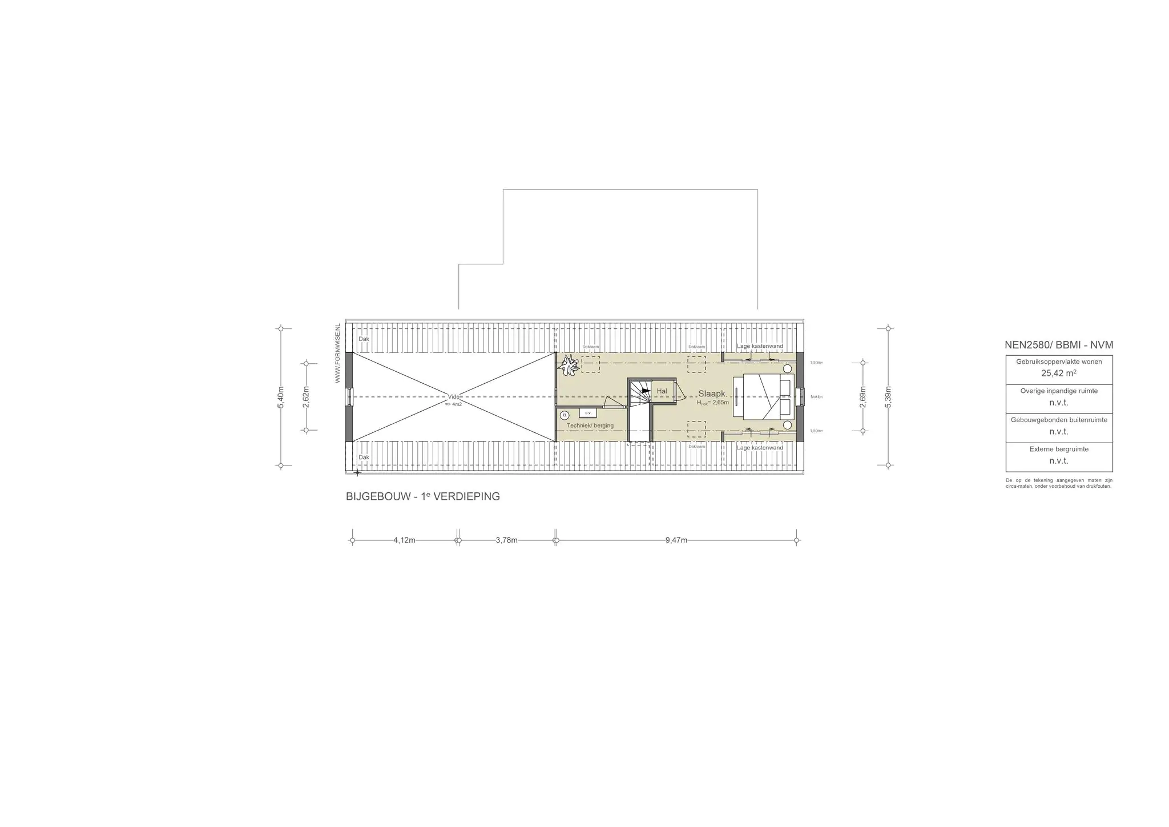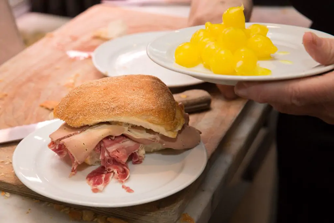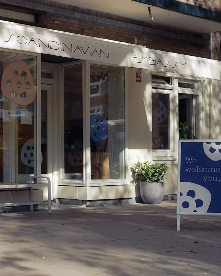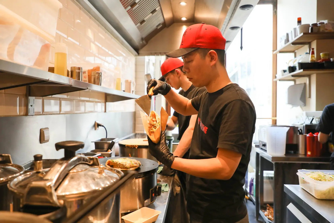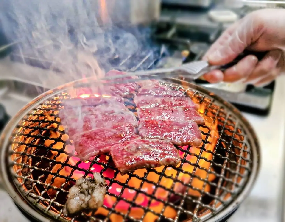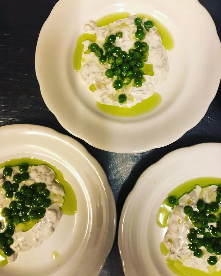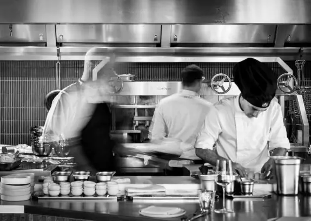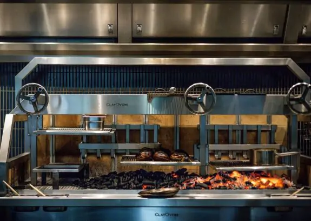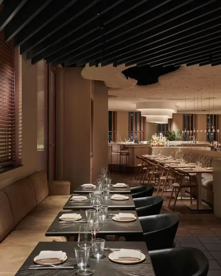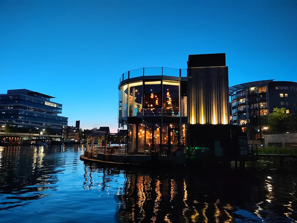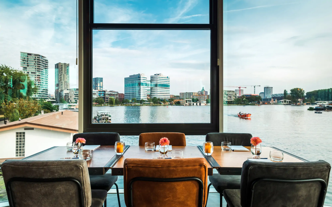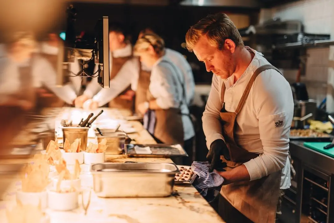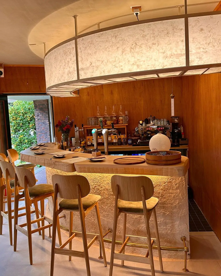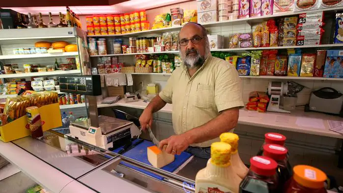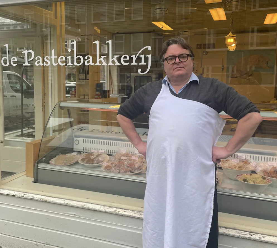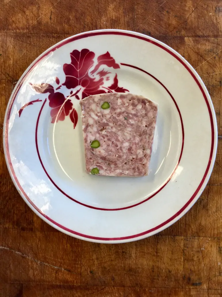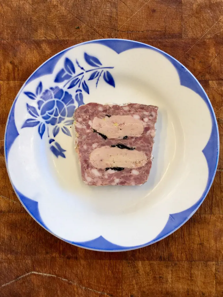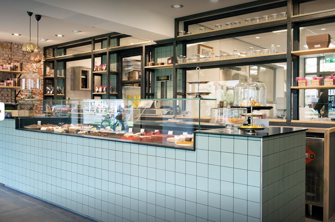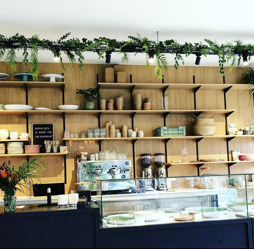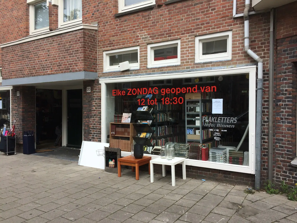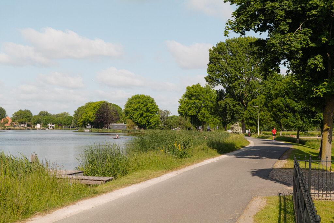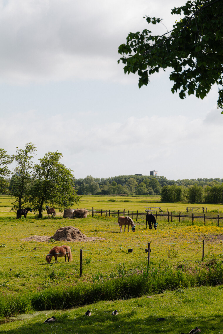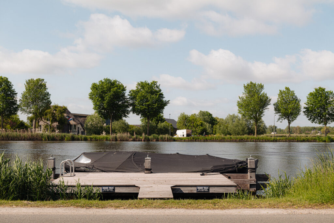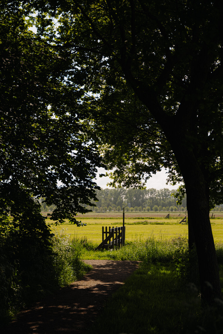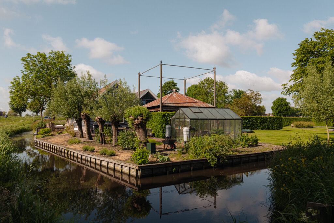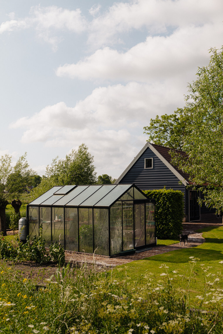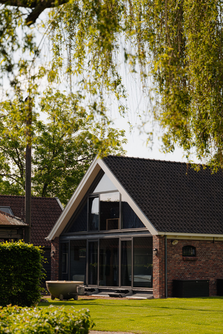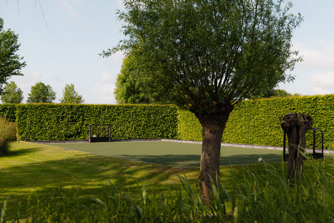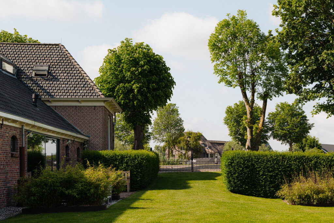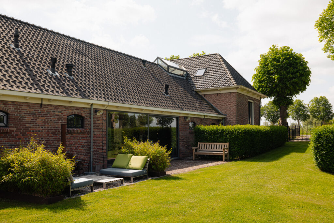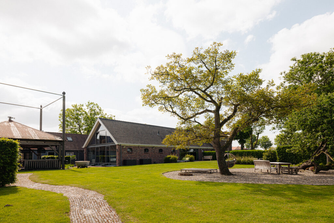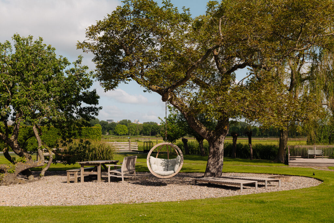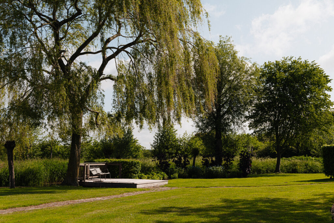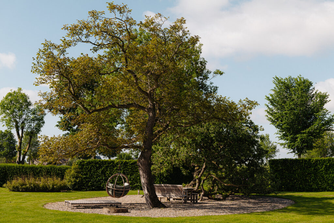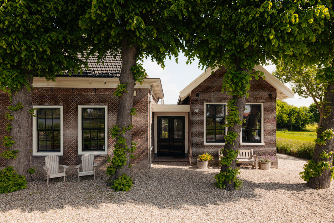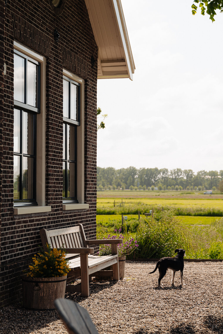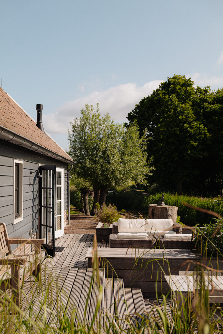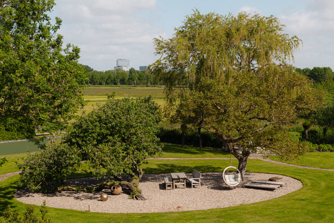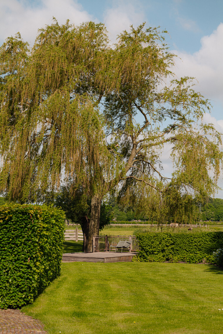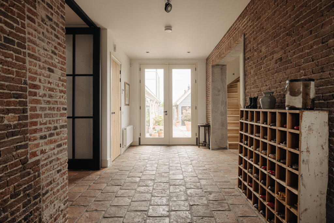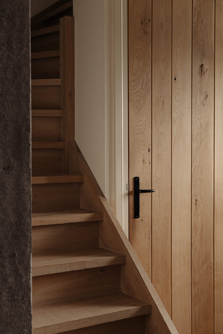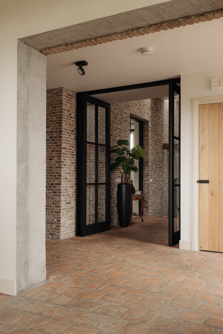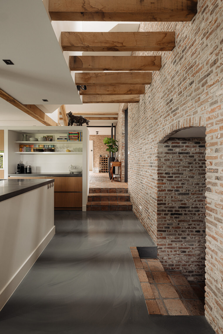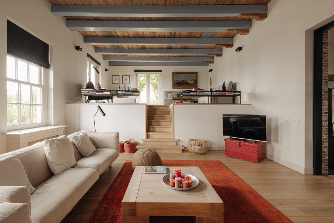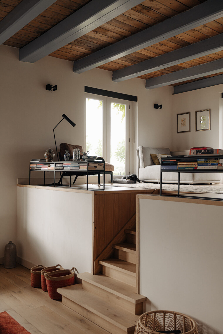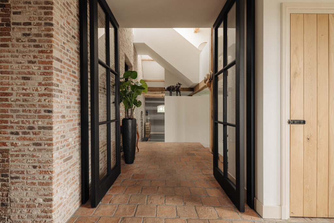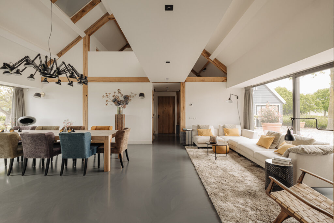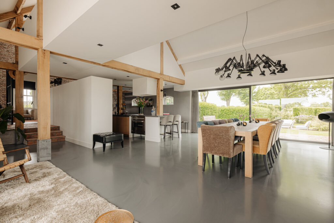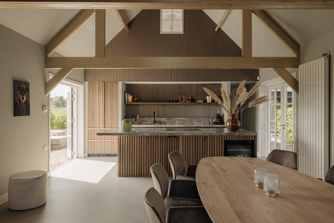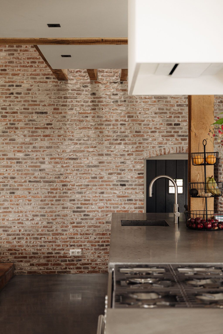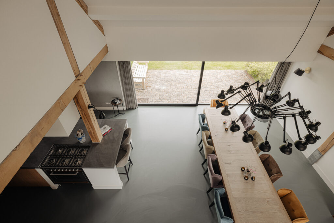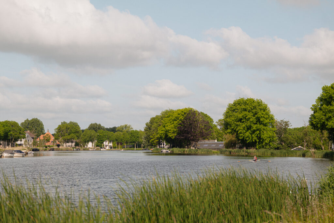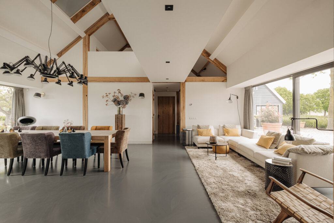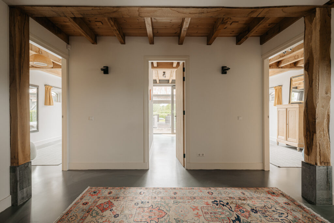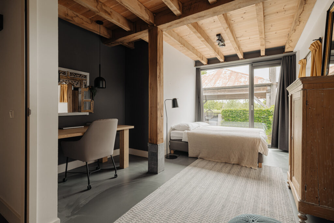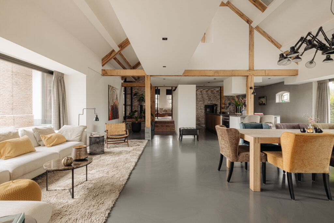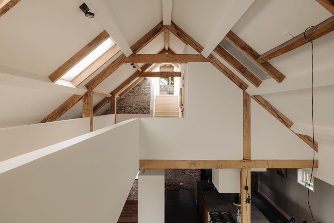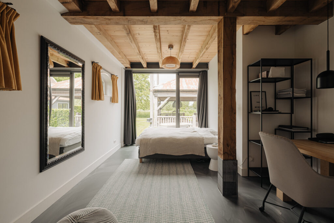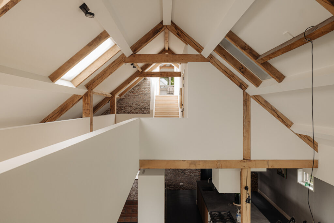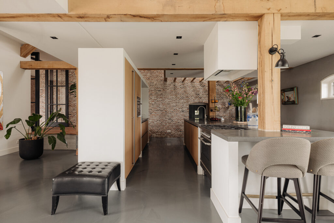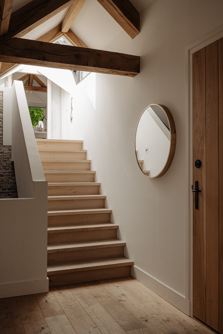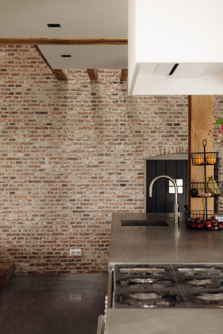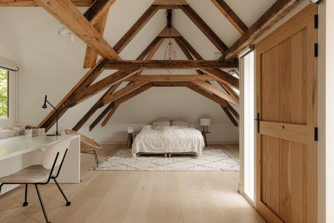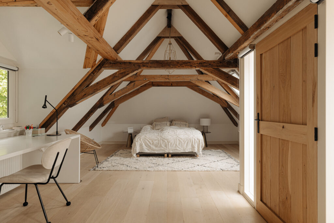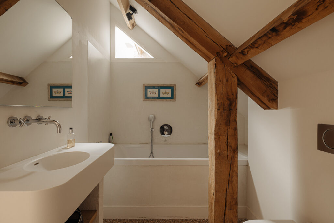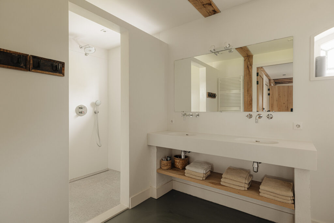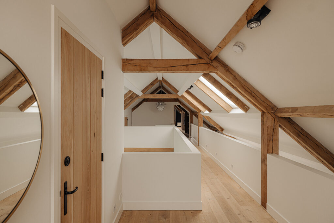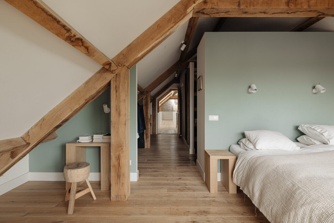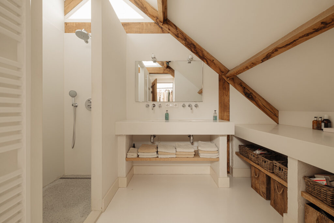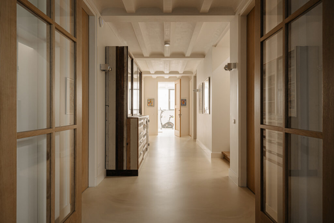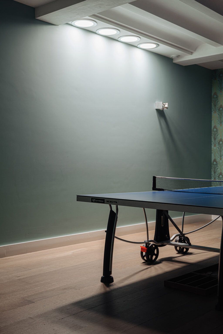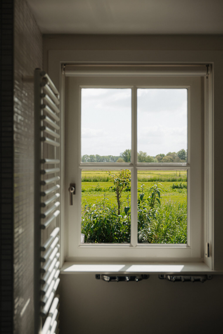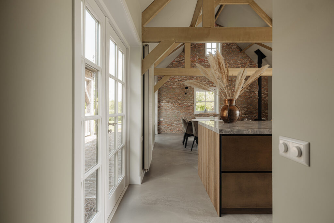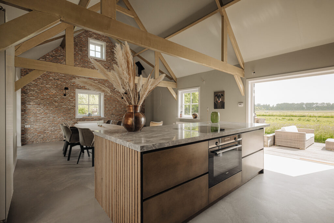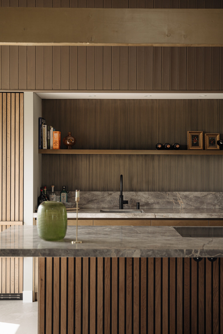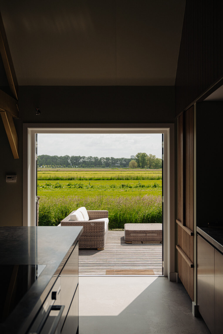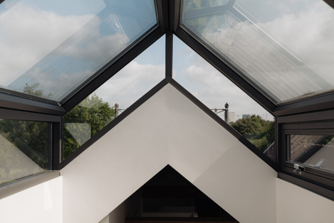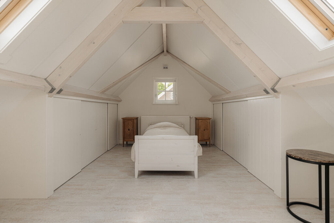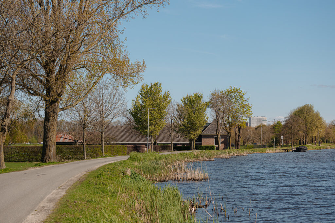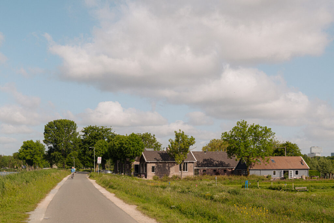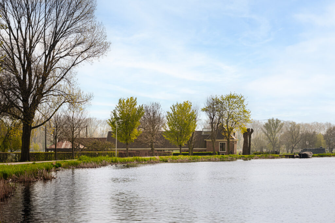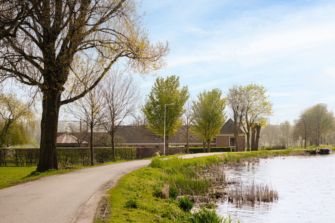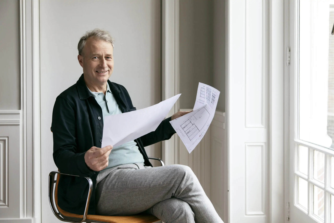The Five Lindens - Unique and singular farmhouse on the Amstel river in Amsterdam. Living in complete freedom, surrounded by nature, yet within reach of Amsterdam on the beautiful banks of the Amstel - the best of both worlds.
This unique country residence has been carefully restored, preserving its original charm while simultaneously transformed into a modern, sustainable home spanning an impressive 749 square meters, complete with a spacious garden.
Situated amidst green meadows and shimmering water, just a 10-minute bike ride from Amsterdam Zuid, on the quiet side of the Amstel without through traffic, this farmhouse offers a multifunctional layout conducive to both working from home and communal living.
For those who appreciate the romance of outdoor living and the warmth of a farmhouse, combining this experience with refined luxury will be a delightful surprise.
Architect Marc Prosman, in close collaboration with the owners, has achieved a timeless transformation without compromising the original character. The renovation deliberately prioritized quality in detail, material choices, and craftsmanship.
With a total of 10 rooms, two delightful floors, and a nearly 3-meter-high new basement, the main building offers spacious and comprehensive accommodation. Additionally, there is a wooden house of approximately 119 square meters with a comfortable living and dining kitchen, a bedroom, and a bathroom, expandable with an extra room by incorporating the garage.
The wooden house is versatile, ideal for various forms of remote work or separate occupancy.
A country residence like this farmhouse is incomplete without a beautiful garden. With a greenhouse, fruit trees, lush grass, and several seating areas to enjoy, the garden provides an oasis of tranquility. The old hay barn has been restored into a covered outdoor space where you can enjoy sitting by the fire late into the evening. Additionally, the garden features a hockey or soccer field.
On the property, there is space for parking multiple cars.
Living on the Amstel is incomplete without a boat at the jetty and a refreshing swim. The private mooring provides direct access to the water.
Living here means being able to enjoy immediately. Living here means being outdoors within the municipality of Amsterdam in a way that is almost unimaginable. The city with all its amenities is within easy reach, and Ouderkerk aan de Amstel is just 10 minutes away.
The Five Lindens is so special that a visit is necessary to experience its beauty and how close rural life can be.
Tour
The Main Building
The farmhouse is characterized by a stately and representative main entrance, as well as an easy rear entrance. The main entrance is located between the summer house and the winter house of the property. With a bright hallway and foyer, one immediately feels at home here.
The summer house features a bright and spacious office. The foyer is spacious and equipped with a cloakroom and a guest toilet. A staircase from the foyer leads to an attic. The foyer itself features tiled floors and an old fireplace. It also provides access to the winter house, elevated on the Amstel with a raised platform.
The winter house offers a comfortable and generous living room with two levels and a beautiful view over the Amstel. A fireplace, beautiful wooden floorboards, and a beamed ceiling contribute to the atmosphere. The living room connects to the 'barn', where the stable used to be located, and is now converted into a rugged and fully equipped kitchen that is centrally and hospitably arranged.
The dining area is strategically placed so that one has a view of the garden and the surrounding meadows through two large windows. Sliding doors ensure a seamless transition between indoor and outdoor spaces. The kitchen also provides direct access to the former cheese cellar, a natural cool storage space for vegetables, fruits, cheeses, and wines.
The kitchen extends to the rear, where three bedrooms are located. This space is spectacularly high and light. The rear part of the stable houses three children's rooms, a spacious bathroom, and a study area for the children. In the middle are the stairs to the upper floor and the lower basement.
The first floor is remarkable for its open loft and the walkway that creates an exciting interaction and connection with the ground floor. At the rear is the master suite, complete with a walk-in closet, luxurious bathroom, and a bedroom with unobstructed views over the meadows. The second bedroom on this floor is connected to the walkway and has its own bathroom, located in the winter house.
The basement is impressive. Despite its surprising height and light, it does not feel like a typical basement. Functionally, it accommodates a spacious laundry room, a hobby or craft room, two bedrooms with ample daylight, and a bathroom. Additionally, the basement also features a space of no less than 60 square meters, suitable as a media or home theater, fitness room, or music studio.
The Wooden House
Adjacent to the farmhouse itself stands a detached building, mostly constructed of wood with a concrete foundation and masonry. This building houses a cozy and contemporary living and dining kitchen, a bedroom, and a bathroom. Internally connected is a space that previously served as a garage.
The living space is fully furnished and suitable for independent living. The living and dining kitchen is multifunctional and also offers possibilities for courses or business meetings.
French doors lead to a private terrace, sheltered and offering a beautiful view over the meadows.
The Haybarn
Where the hay used to be stored to feed the cows in winter, the structure still stands. It has been restored and remains fully functional. With new paving and a fire pit, it is a delightful covered outdoor space for summer evenings or garden parties.
The Greenhouse
In addition to the vegetable garden, there is also a greenhouse for cultivation, ideal for vegetables and plants that thrive in a sheltered environment.
The Jetty
A hardwood jetty has been built on the Amstel. This provides space for a boat and is ideal for taking a dip in the Amstel. Swimming and boating on the Amstel are an extra feature of living in this location.
The entire farmhouse and wooden house encompass approximately 750 square meters of living space, with a total of 15 rooms, five bathrooms, eight bedrooms, and multiple living spaces. The property is in excellent condition and ready for immediate occupancy.
Neighborhood Guide
Located on the eastern bank of the Amstel, this neighborhood enjoys beautiful views, farmlands with still farms, and natural areas. Furthermore, people live here. All this halfway between Amsterdam Zuid, the Rivierenbuurt, and Ouderkerk aan de Amstel. The area around the Ouderkerkerdijk is known for its greenery and diversity of houses and farms from different eras. From this location, one can go running and cycling. The river invites you to sail, swim, paddleboard, or row. From here, one can shop in the Scheldestraat or in the village of Ouderkerk. At the same time, the nearby Amstelkwartier is developing and will also provide various functions in the short term.
Eating out is often done by boat. Taking the boat to Amsterdam and/or Ouderkerk aan de Amstel is an experience in itself.
Furthermore, the neighborhood, the dike itself with the farmer for cheese, eggs, and meat. A world-class catering attraction is coming to the dike.
Particulars
• Living area approximately 749 m²
• Plot area of approximately 3850 m²
• Garden all around with several seating areas and terraces, all sun orientations and sun until 9:30 p.m.
• Located on private land
• Architect Marc Prosman, Buro Marc Prosman Architecten
• New foundation and basement
• Renovated in 2011
• Municipal monument
For more information, visit the website of the National Monuments Portal, Restoration Fund, and Cultural Heritage Agency regarding possible subsidies.
This information has been compiled by us with the necessary care. However, no liability is accepted on our part for any incompleteness, inaccuracy, or otherwise, or the consequences thereof. All specified dimensions and surfaces are indicative only.
The Measurement Instruction is based on the NEN2580. The Measurement Instruction is intended to apply a more uniform way of measuring for giving an indication of the usable area. The Measurement Instruction does not completely exclude differences in measurement results, for example due to differences in interpretation, rounding off, or limitations when performing the measurement.
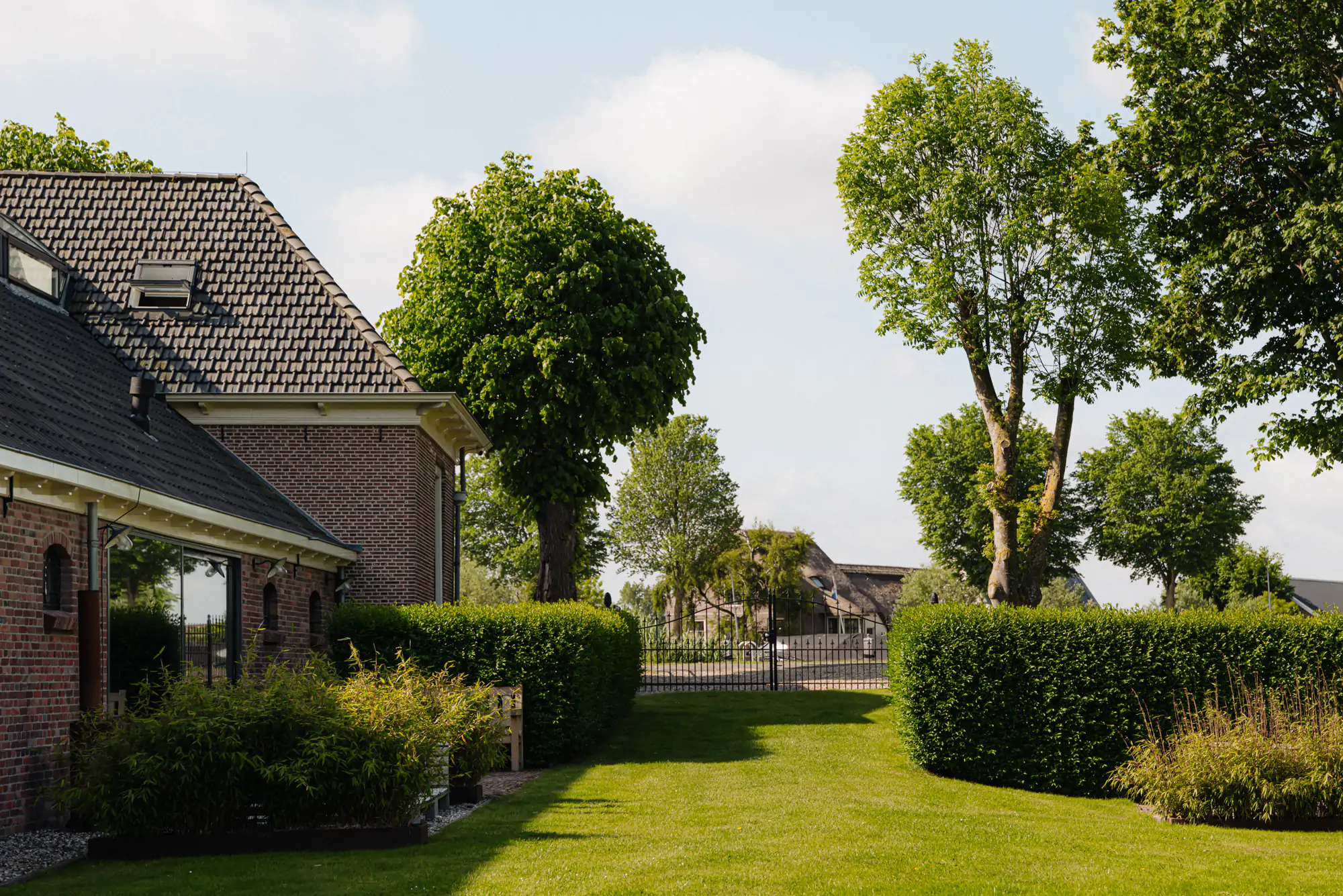
The Five Lindens
“Kees, we’ve been able to buy an amazingly stunning farmhouse in Amsterdam, you just wouldn’t believe it!” That’s how the current owner introduced me back then, super excited about his purchase of this farmhouse, which was almost in its original state at the time. The current owners were living in the south near Vondelpark in a beautiful house at that time. But it was clear that both of them saw their dream of living in the countryside in Amsterdam. Driven by romance and imagination, they embarked on the adventure of creating something beautiful here. Ambition was not lacking, and the fact that they were able to achieve everything and even more than expected is a tremendous accomplishment. For me, this choice was and still is very familiar, as my grandparents also had a livestock farm, and many aspects were recognizable to me. Now, this farmhouse is the most extraordinary oasis within the city limits of Amsterdam. I also greatly appreciate the way everything was conceived and executed. The vision behind it, the choices made, and the execution have resulted in a timeless and sustainable renovation. Very solid and tasteful at the same time, not subject to fleeting trends. Furthermore, it caters to almost all housing desires, without excluding very specific wishes. For example, a swimming pool or a large carport could always be added. This side of the Amstel is underrated, in the sense that it represents the quiet and more rural side. Those who can afford the luxury of living here will be rewarded for it!
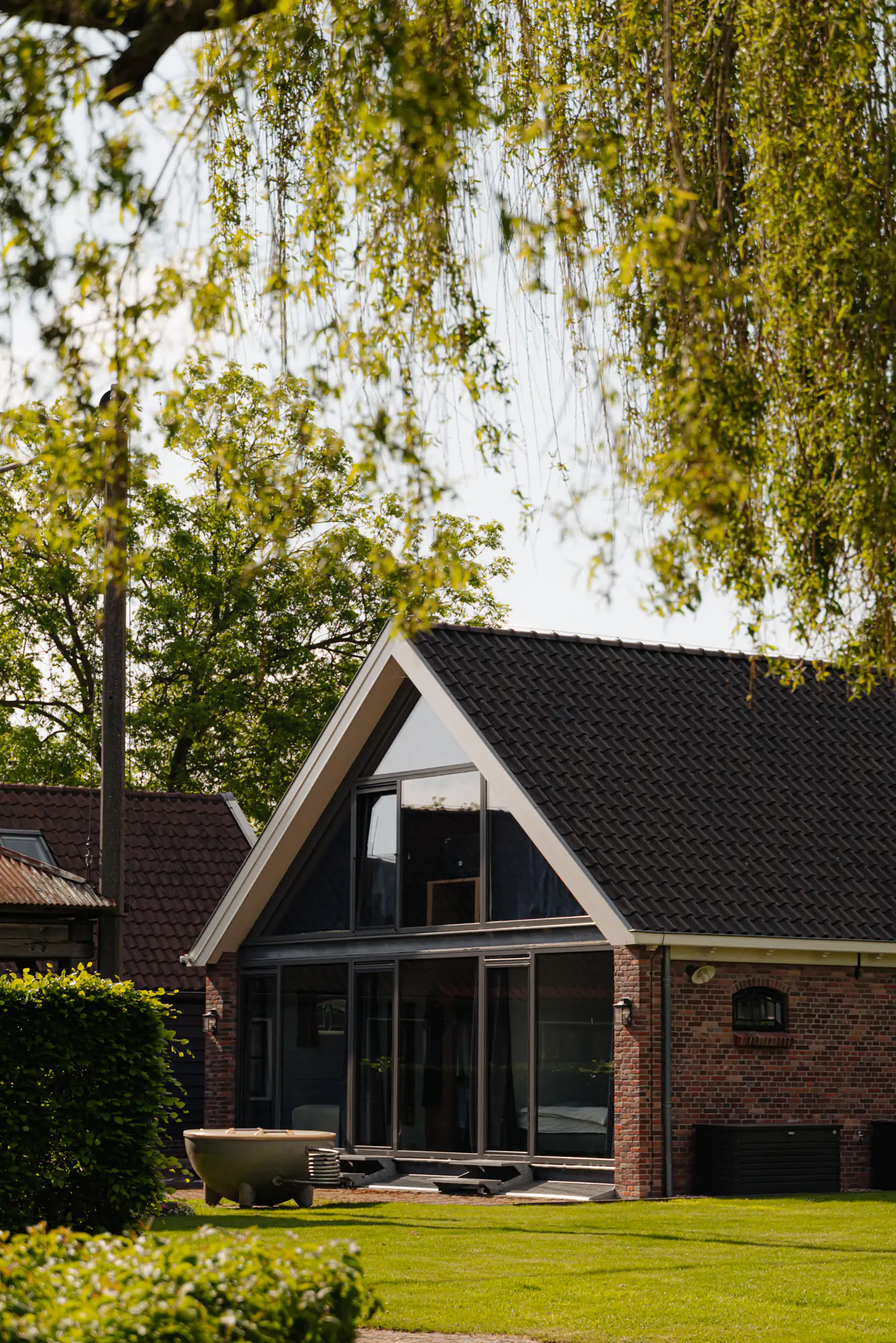
Designvision
Originally, this property was built as a traditional farmhouse for a cattle farmer. It includes a recently added stable and an older winter house. The winter house was built transversely with a cross/gable roof. The ground floor is elevated to accommodate the cheese cellar, which also gives the winter house a raised room with views over the Amstel River. The winter house contributes to the stateliness of the farm. Noteworthy is the attached summer house, which allows for a representative entrance. The winter house is characterized by beautiful large windows and authentic masonry. Five imposing lime trees add to the picturesque scene. During the renovation, the original stable was almost entirely rebuilt, including a new foundation and basement. Although the appearance remains intact, a large facade or skylight reveals that the stable no longer serves its original function. The rear facade is modern, made of steel and entirely glass, seamlessly blending indoor and outdoor spaces. What is hidden on the outside provides a surprising interior for visitors. The balance between preserving the original architectural style and materials and giving a modern look to the interior has been carefully achieved. Sustainable and insulating measures have also been integrated. Notable are the visible brick walls, old floors, beams, and doors that harmoniously coexist with new oak columns and beams. These mark the transition to the more modern and sleek spaces in the stable and basement, maintaining a sense of spaciousness. One of the many charming spaces is the raised room, with a beautiful view over the Amstel River where the light reflects off the water inside. The kitchen-living room is also a delightful space, with large glass facades on two sides that seamlessly connect indoor and outdoor areas, both morning and evening.
The basement is spacious, with a free height of approximately 3 meters and an area of approximately 204 m². It not only provides guest accommodation but also a laundry room, workshop, wine storage, and a space that can be furnished as a hobby room according to preference. The wooden house, built with a concrete foundation, masonry plinth, and a wooden structure in the traditional style of a farm barn, has been newly added. The wooden facade with divided windows and pitched roof gives it a historical appearance. Recently, the space has been upgraded, including a kitchen. The sheltered terrace on the south side offers beautiful views over the meadows.
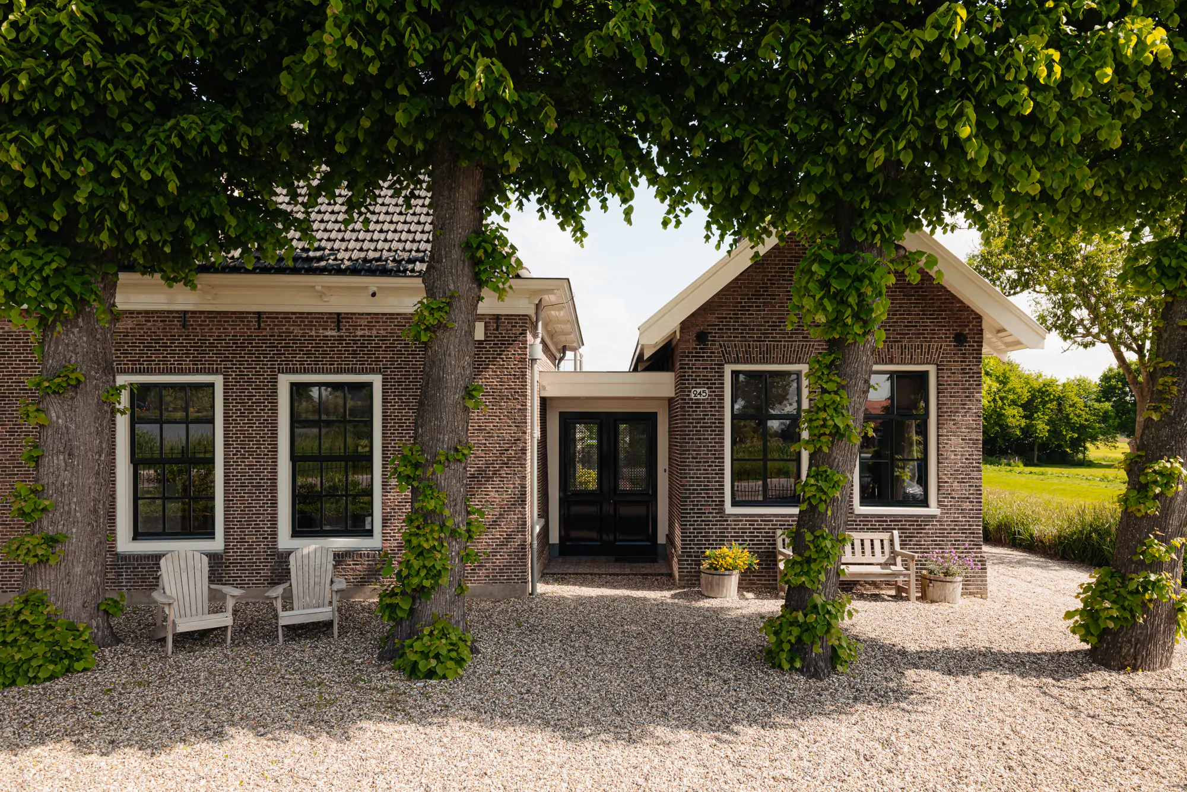
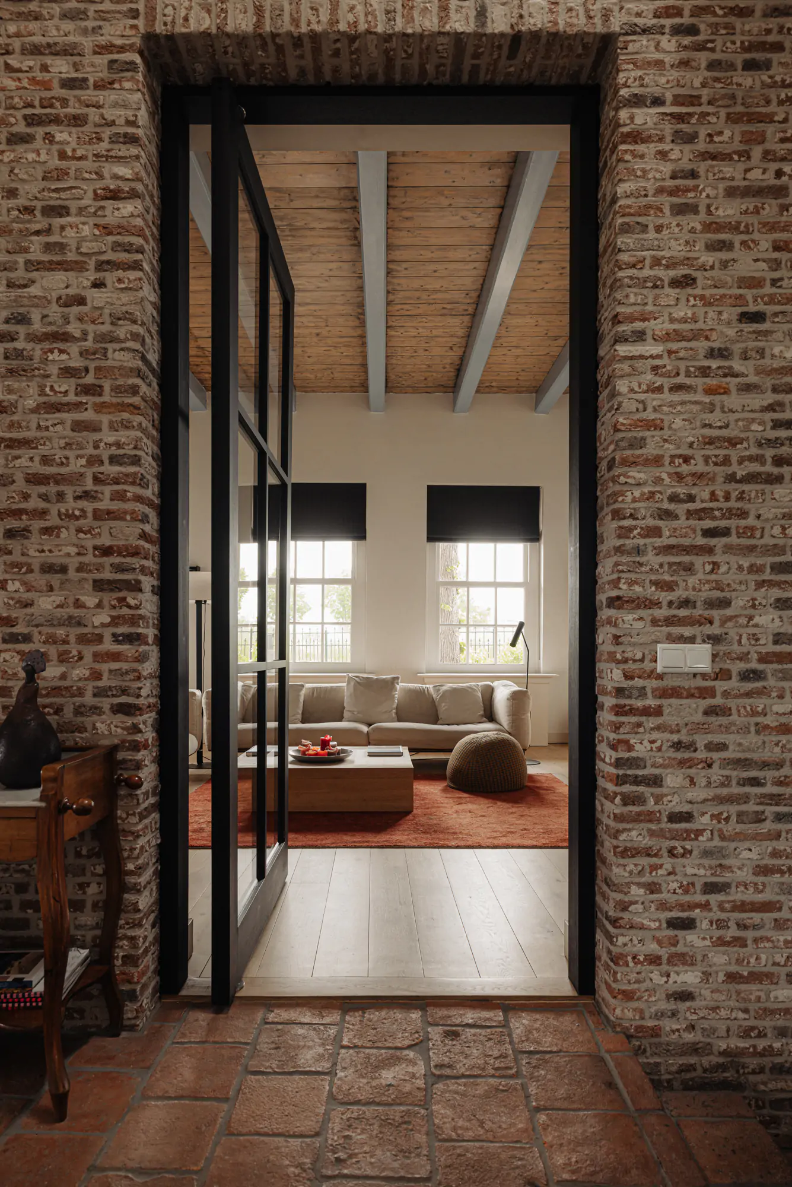
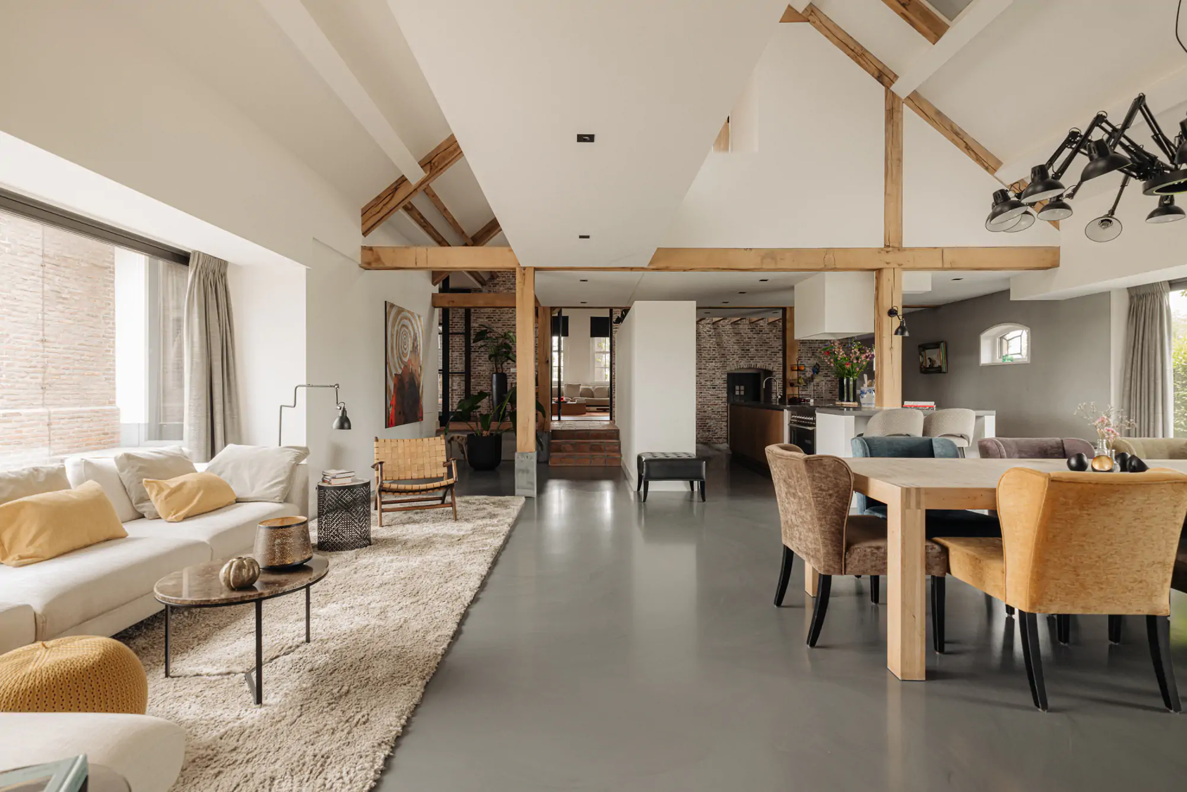
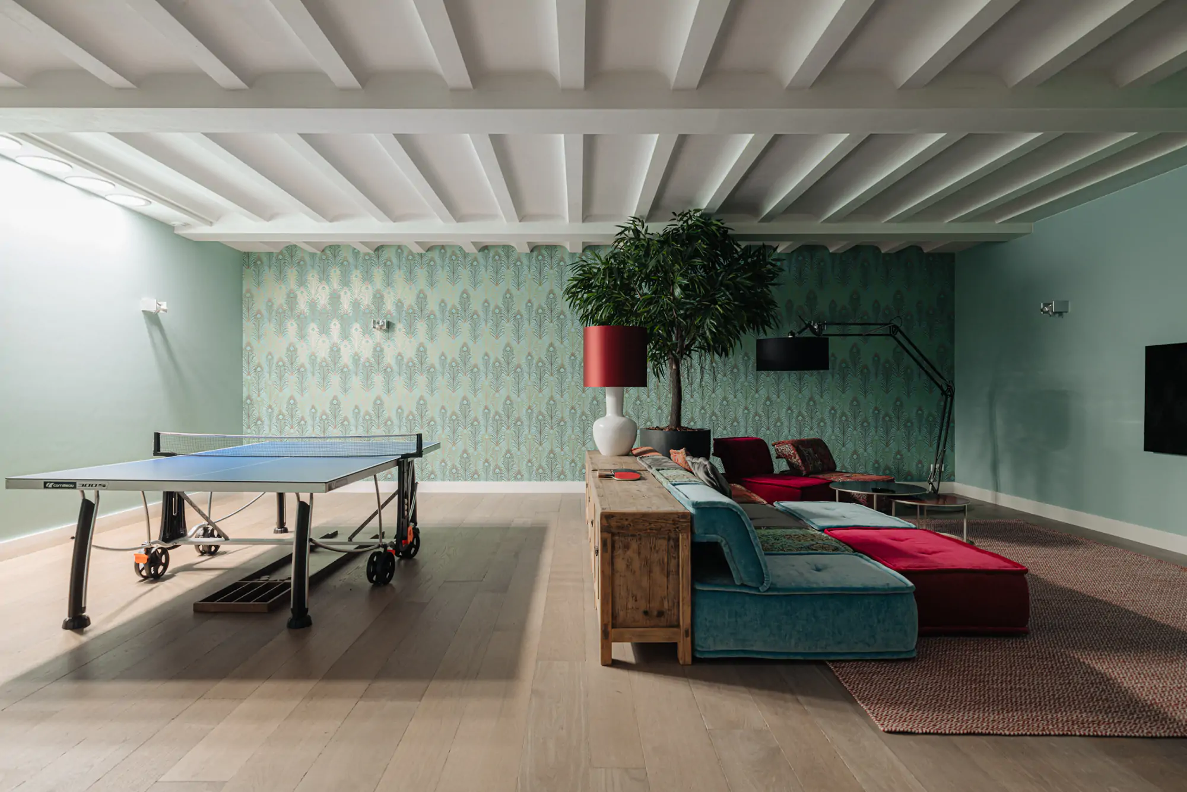
The entrance
The farmhouse boasts a stately and representative main entrance, as well as an easy back entrance. The main entrance is located between the summer house and the winter house of the property. With a bright corridor and hallway, one immediately feels at home here. The corridor features tiled flooring and beautifully oak-paneled doors for the coat closets. The masonry of the side facade is visible and carefully restored. At the front of the summer house is a bright and spacious office or workspace. The entrance is positioned in a way that the office can also be independently accessed from the living area. The hallway is spacious and equipped with a coat closet and a guest toilet. From the hallway, a staircase leads to an attic storage space. The hallway itself is tiled with tiles and features an old fireplace. In the past, this area mostly served as a living kitchen, as evidenced by the existing fireplace. The hallway also provides access to the winter house.
The living area
This section features a raised room overlooking the Amstel River. A very comfortable and spacious living room with two levels and truly stunning views over the Amstel. Here, one can daydream in a chair overlooking the water and meadows. A beautiful oak floor and beamed ceiling create a warm atmosphere. The space is surrounded by windows on three sides. The living room is connected to the ‘deel’. What was once the stable is now the first part of the living and kitchen area. A robust and fully equipped kitchen centrally and welcomingly arranged. This kitchen features concrete countertops with oak fronts. The dining area is positioned so that there is a view of the garden and surrounding meadows on both sides, through two large windows. Sliding doors provide a seamless transition between indoor and outdoor spaces. The kitchen also provides direct access to the former cheese cellar, a naturally cool storage space for vegetables, fruit, cheese, and wine. The living kitchen transitions into three bedrooms at the rear. This space is spectacularly high and light, with oak columns and trusses setting the tone. The rear part of the stable houses three good children’s rooms, a spacious bathroom “for shared use,” and a study area for the children. In the middle are the stairs to the upper floor and the lower basement level. The basement is impressive. It feels surprisingly high and light, making it not feel like a typical basement. Functionally, it features a spacious laundry room and a hobby or crafting area. At the rear are two bedrooms, both bathed in plenty of natural daylight. One of these rooms is already prepared for an additional bathroom. Additionally, the basement offers a space of up to 60 m², suitable as a media or home cinema, a home gym or yoga studio, or even as a music studio.
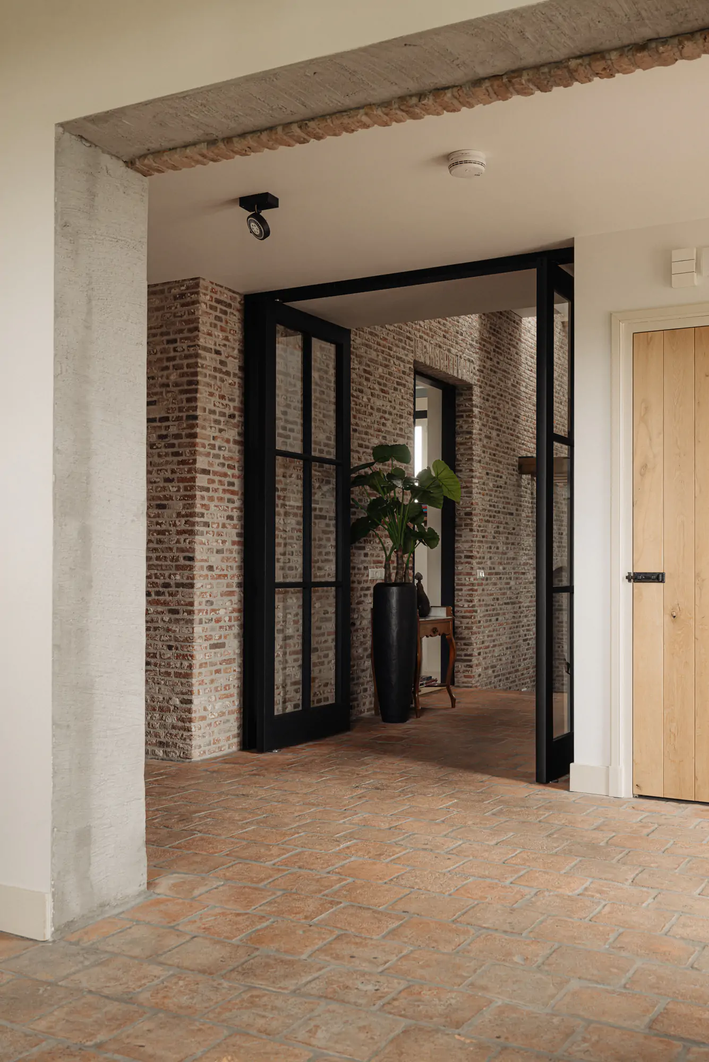
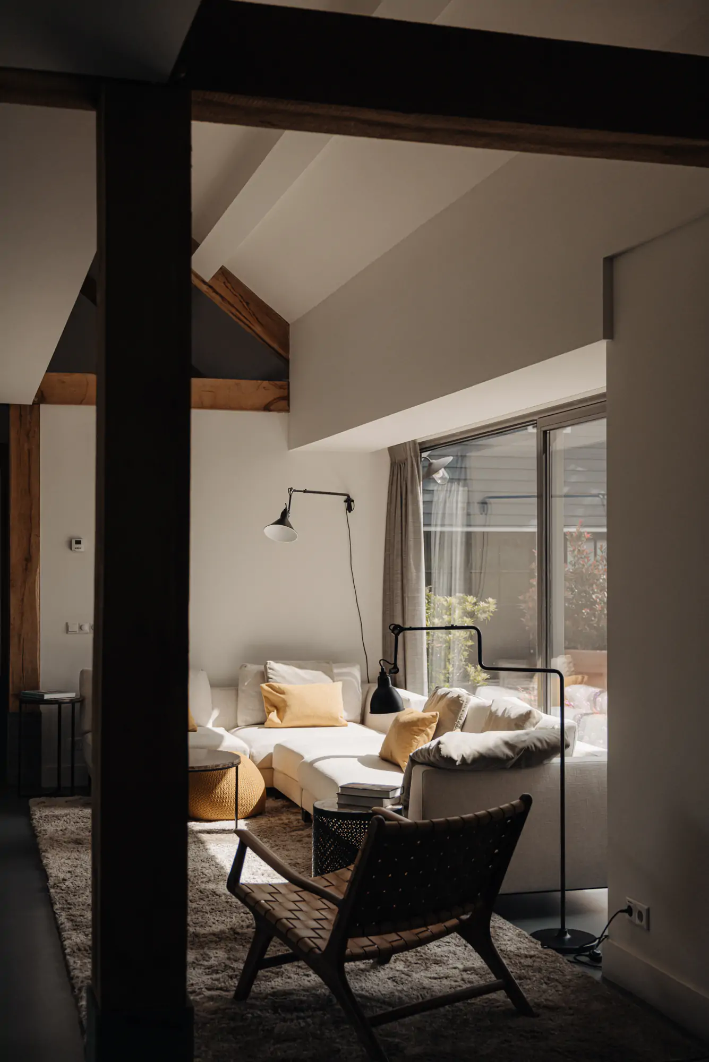
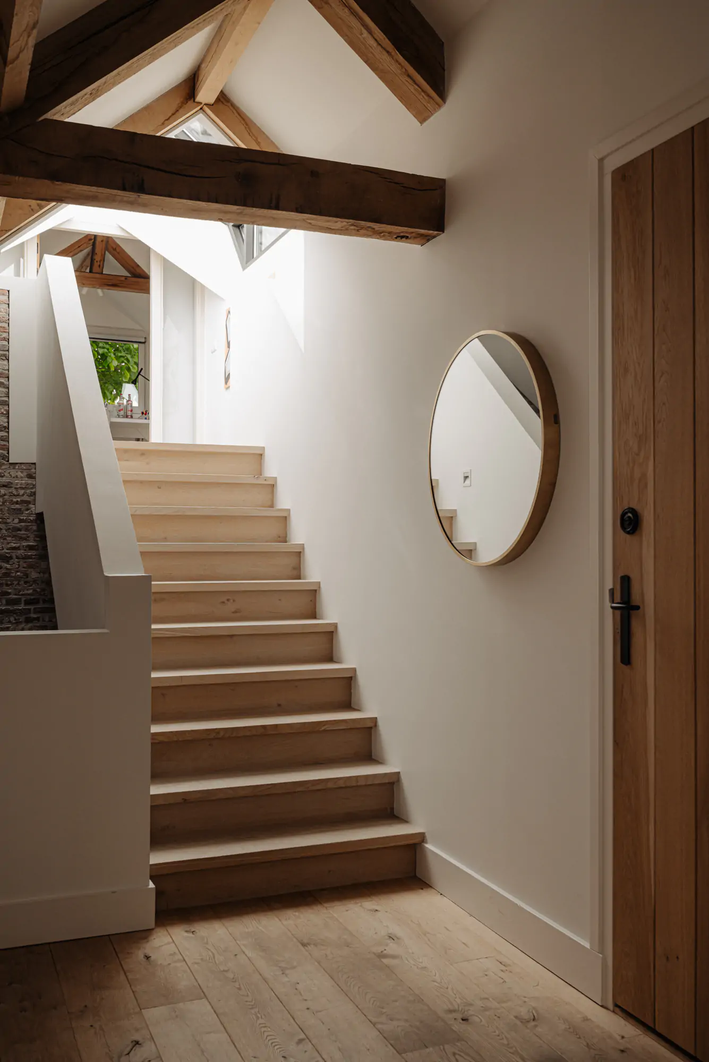
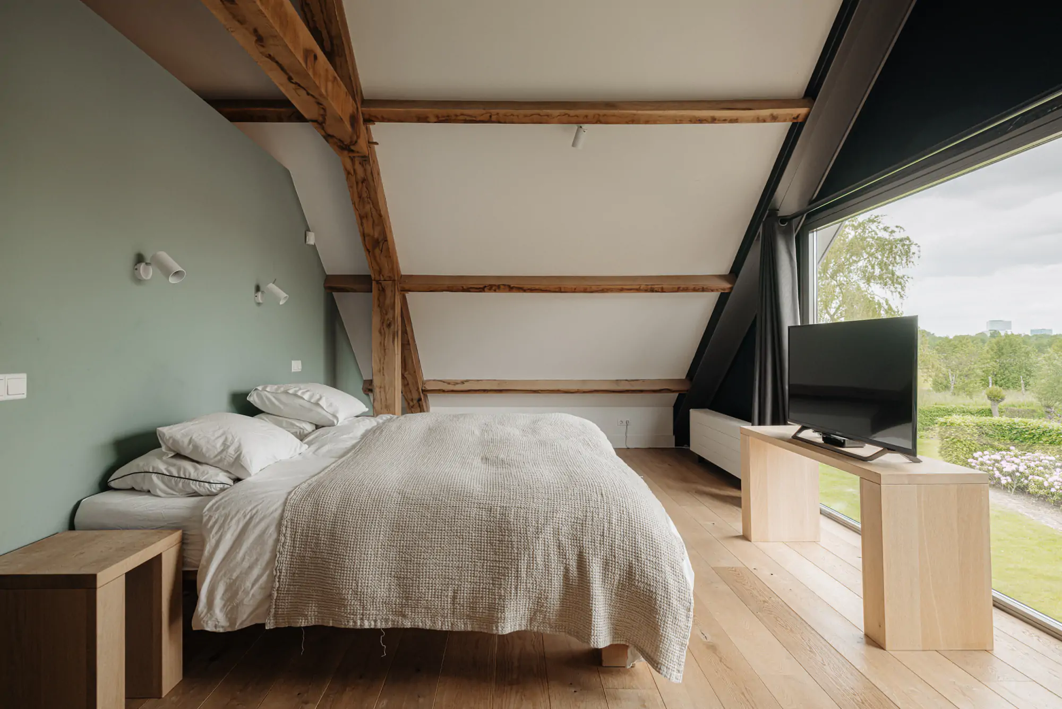
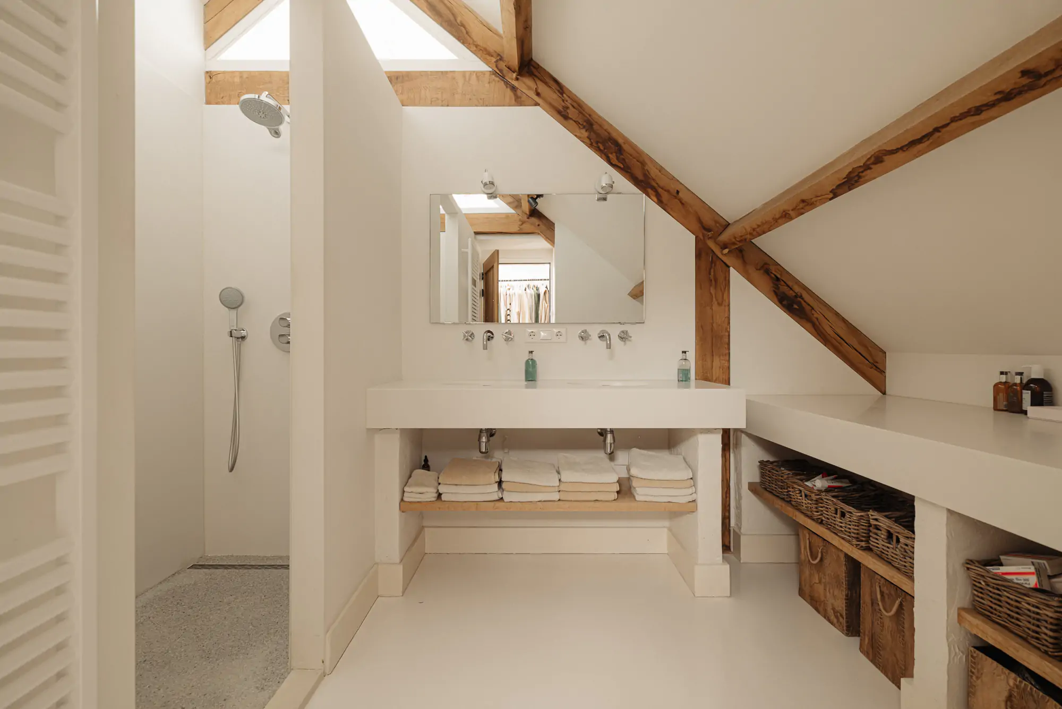
Sleeping and bathing
The first floor is remarkable for its open mezzanine and the walkway that creates an exciting interaction and connection with the ground floor. At the rear is the master suite, complete with a walk-in closet and luxurious bathroom. The room features large windows offering unobstructed views of the surrounding grounds and meadows. The second bedroom on this floor is connected to the walkway and is located in the winter house. A cozy room with its own bathroom.
The wooden house
Separate from the farmhouse itself stands a detached building, new and largely constructed of wood. Well-insulated and equipped with its own facilities. It offers additional space that is multifunctional. This building houses a warm and modern living and kitchen area, a bedroom, and a bathroom. The former garage is internally connected and now serves as an extra room. This living space is fully equipped and suitable for independent living. The living and kitchen area is also multifunctional and suitable for courses or business meetings. French doors lead to a private terrace that is sheltered and offers beautiful views over the meadows.
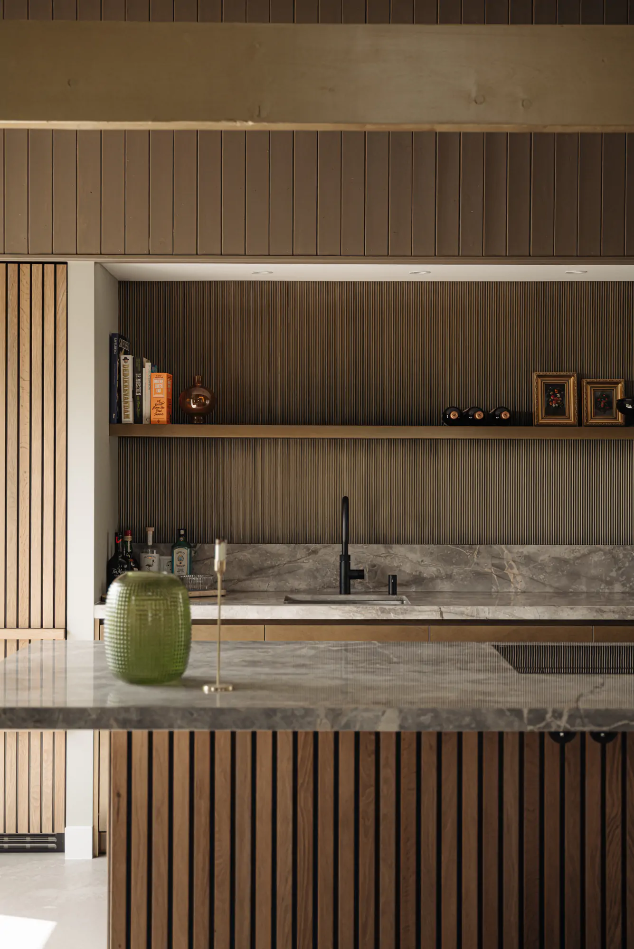
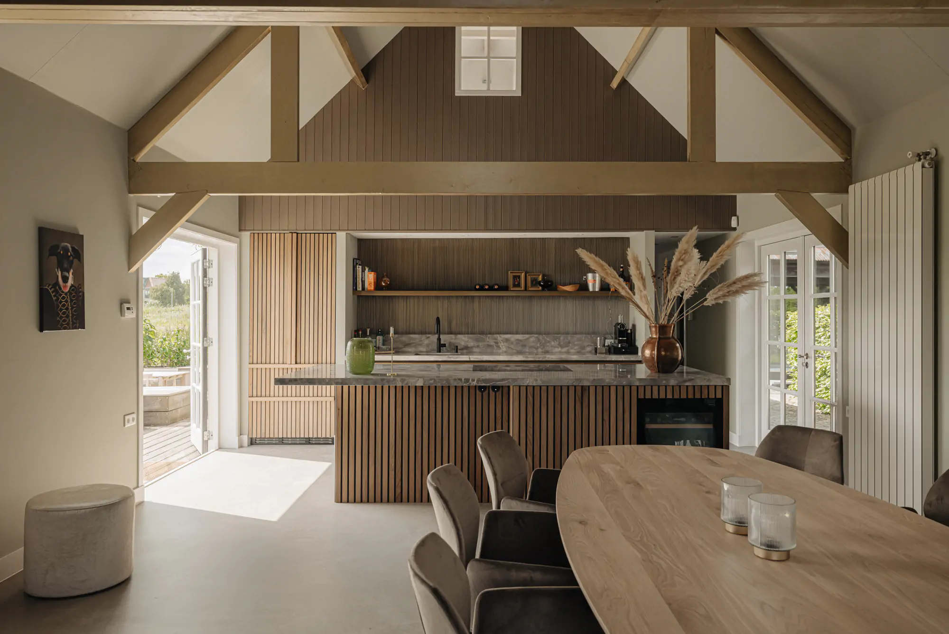
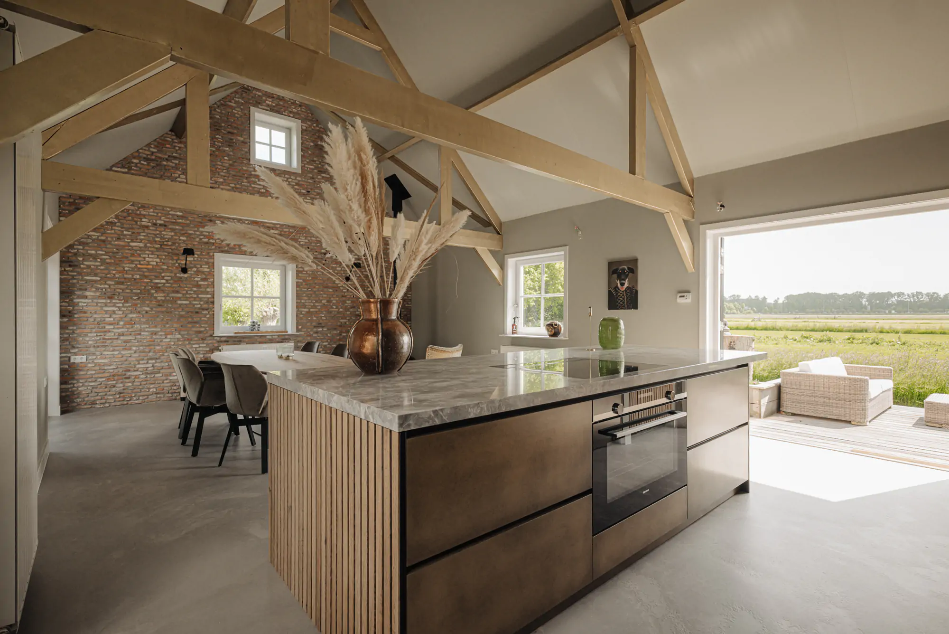
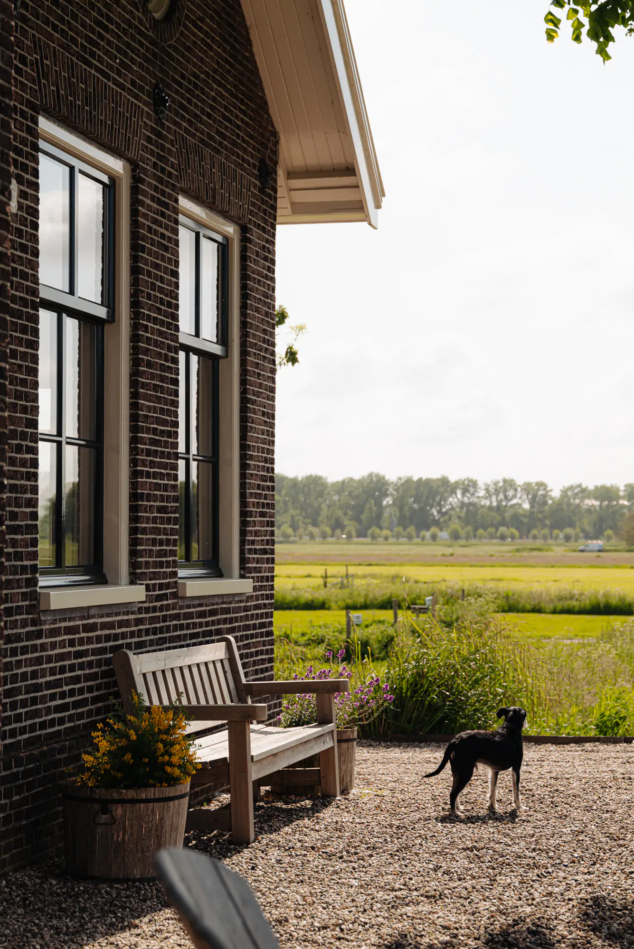
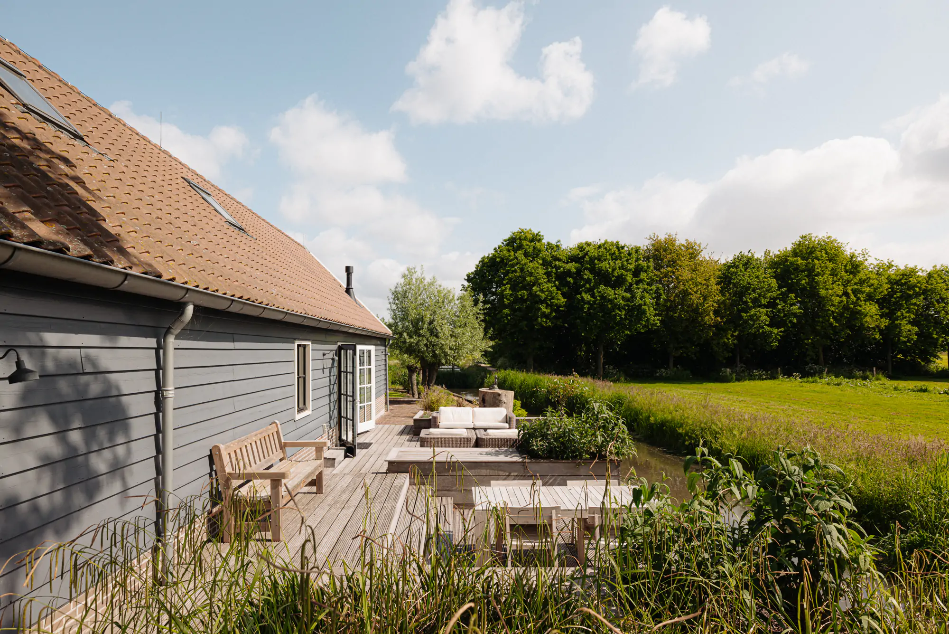
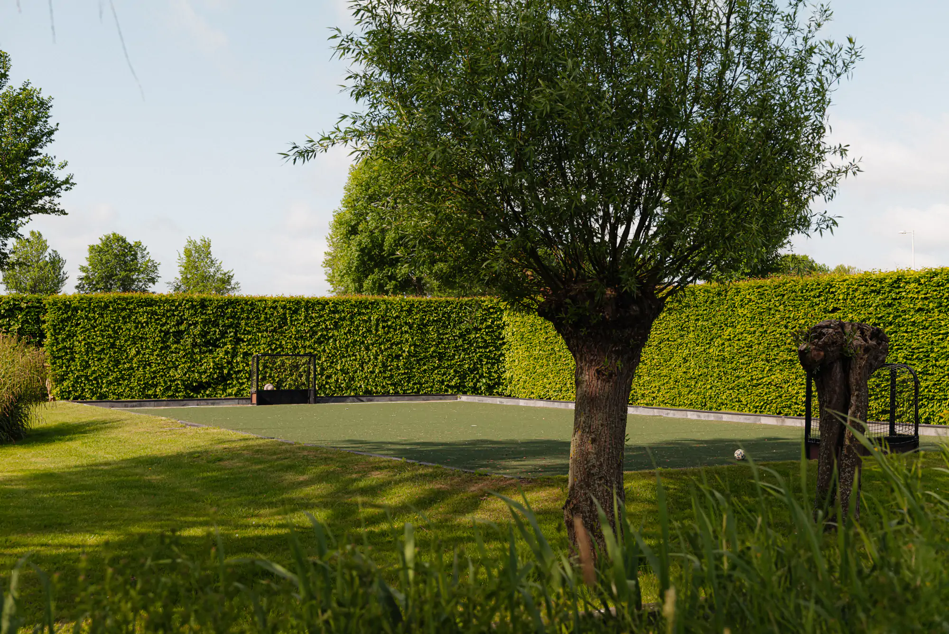
A country retreat like this farmhouse is not complete without a beautiful surrounding garden. The garden features a greenhouse, fruit trees, expansive lawns, and various seating areas to enjoy. The old hay barn has been restored and offers a covered outdoor space where one can sit by the fire late into the evening. Additionally, the garden features a hockey or soccer field.
The Hay Barn
Where hay was once stored to feed the cows during the winter, the structure still stands. It has been restored and is fully functional. With new paving and a fire pit, it is a delightful covered outdoor space to sit in the summer or host a garden party.
The Greenhouse
In addition to the vegetable garden, there is also a greenhouse for growing your own produce. This greenhouse provides a sheltered space for vegetables and plants that thrive better in a protected environment.
The Dock
A hardwood dock has been built on the Amstel. This provides space for a boat and is ideal for taking a dip in the Amstel. Swimming and boating on the Amstel are an additional feature of living in this location.
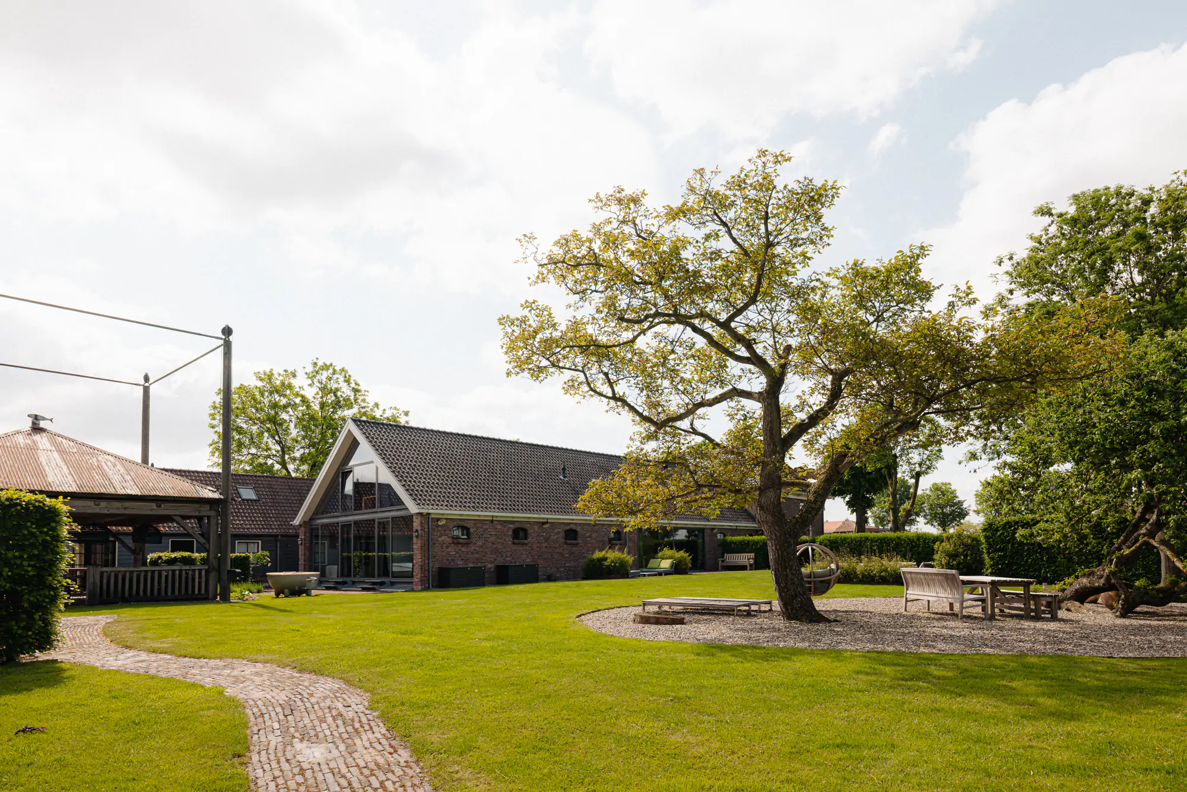
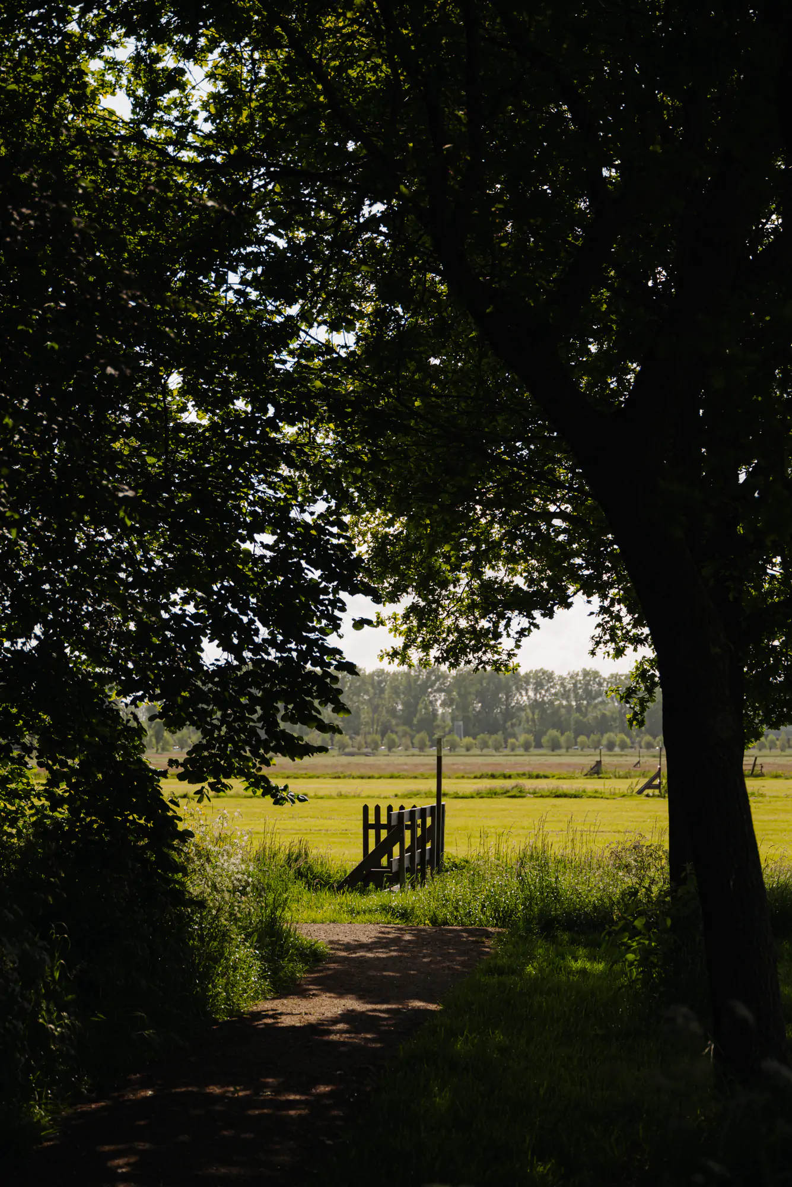
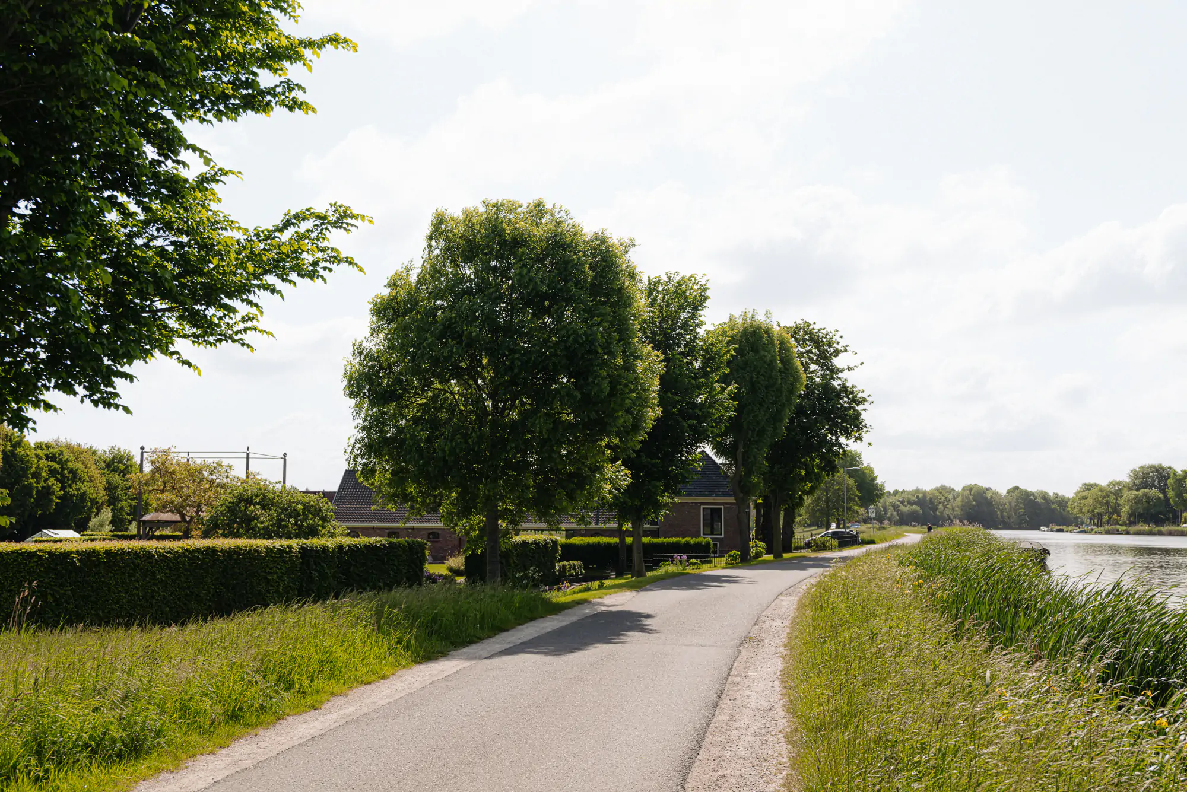
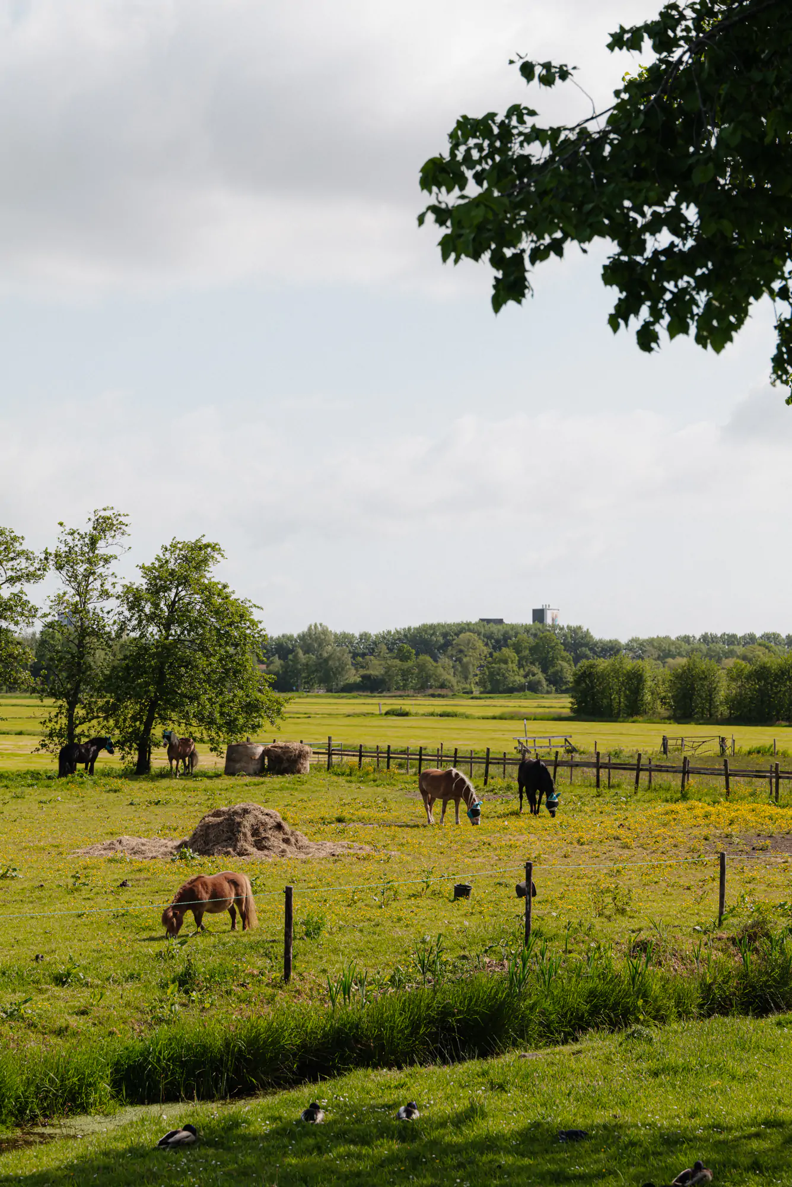
Neighborhood guide
Located on the eastern bank of the Amstel, this neighborhood enjoys beautiful views, countryside with still farms, and natural areas. Moreover, people live here. All of this is halfway between Amsterdam Zuid, the Rivierenbuurt, and Ouderkerk aan de Amstel. The area around the Ouderkerkerdijk is known for its greenery and diversity of houses and farms from different eras. From this location, one can go running and cycling. The river invites sailing, swimming, stand-up paddleboarding, or rowing. From here, people do their shopping in the Scheldestraat or in the village of Ouderkerk. At the same time, the nearby Amstelkwartier is developing and will also provide various facilities in the near future.
Dining out often involves going by boat. Taking the boat to Amsterdam or Ouderkerk aan de Amstel is an experience in itself.
Furthermore, the neighborhood itself, the dike with the farmer for cheese, eggs, and meat. On the dike, there will be a hospitality attraction of world allure.
Accessibility
The accessibility of this location is very good. By car, the Ring and the A2 are easily accessible. The house is easily accessible via the Utrechtsebrug and via Ouderkerk. By bike/electric bike, Overamstel, Riverenbuurt, and Zuid are reachable within 10 minutes. The schools in Zuid are a 10 to 15-minute bike ride away.
Residents go shopping in Ouderkerk aan de Amstel by boat on Saturdays.
Parking
There is no paid parking at this address. There is parking space for multiple cars on the property. No parking permit can be requested. The wooden house has folding doors and part of it can also be used as a garage.

