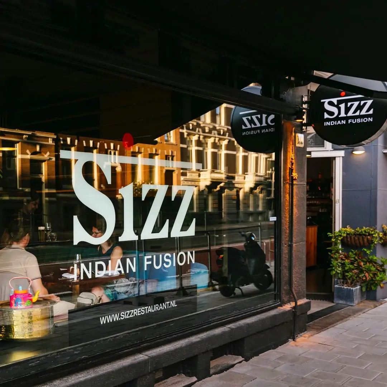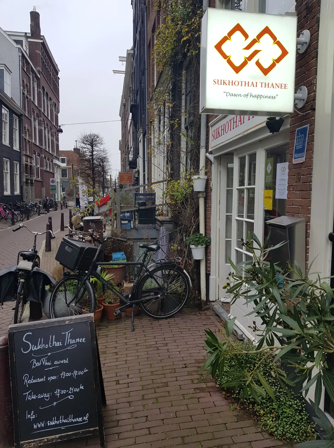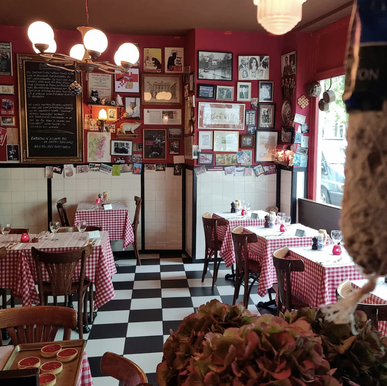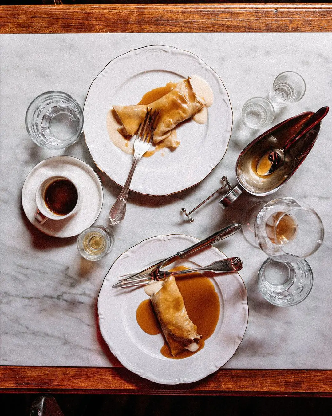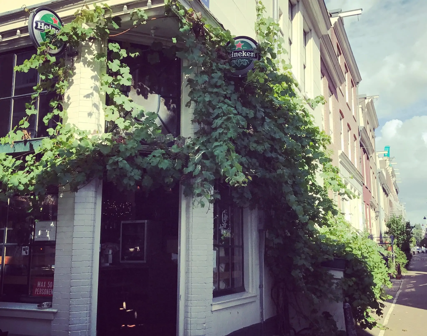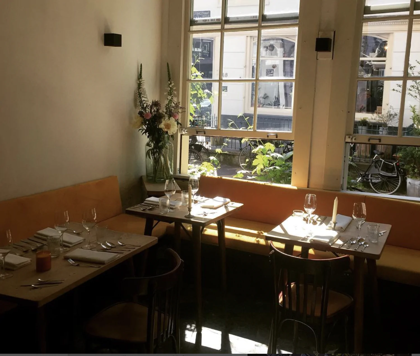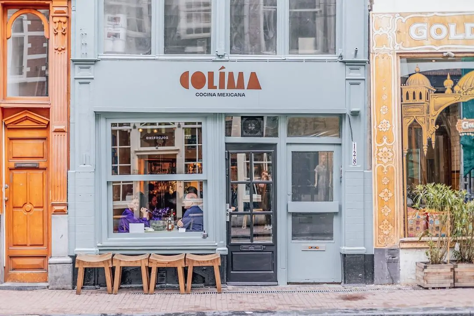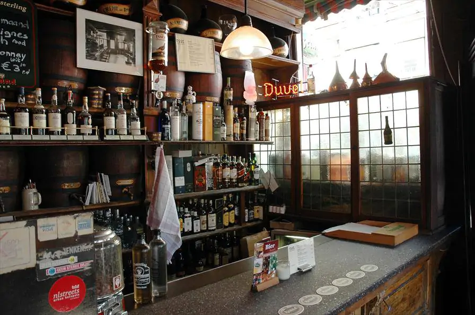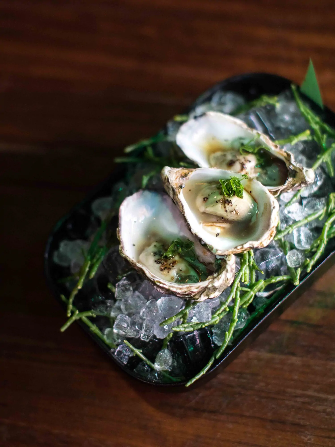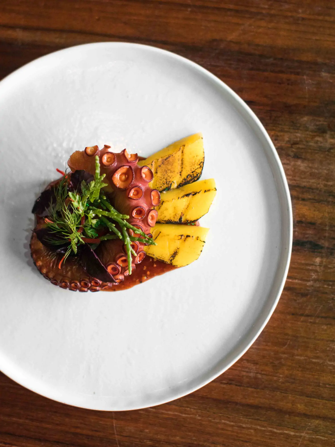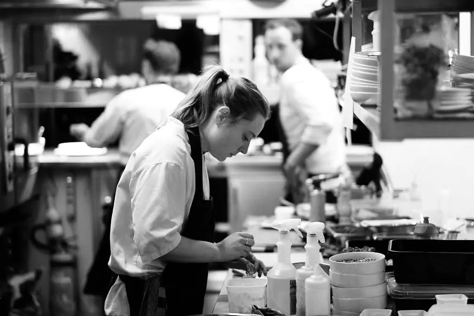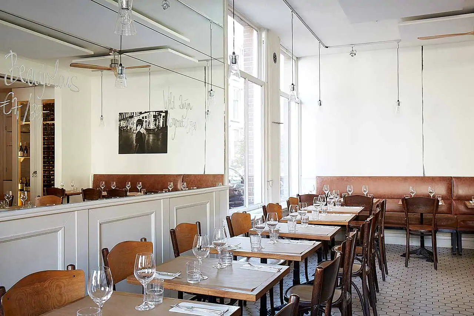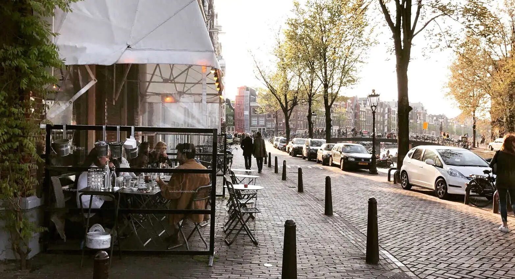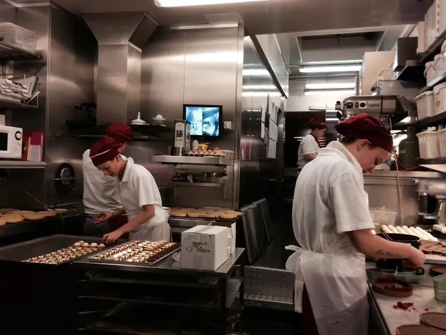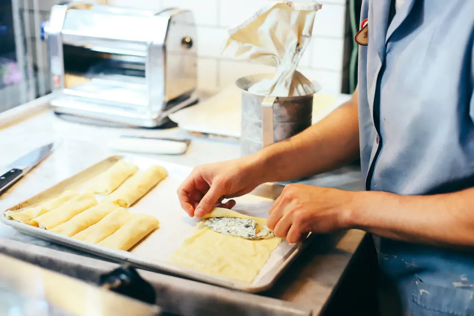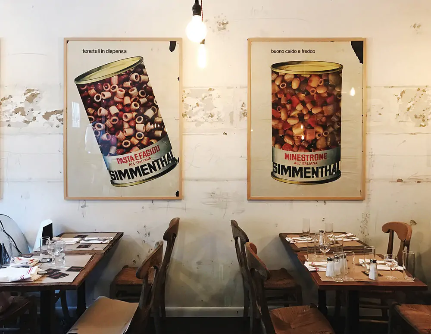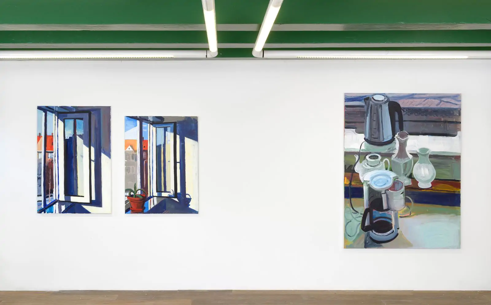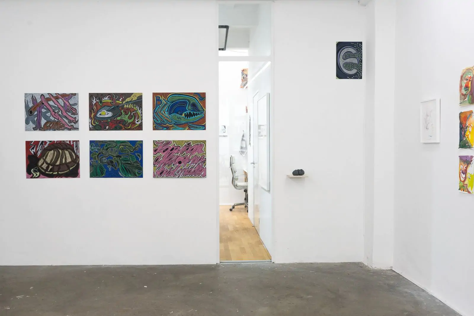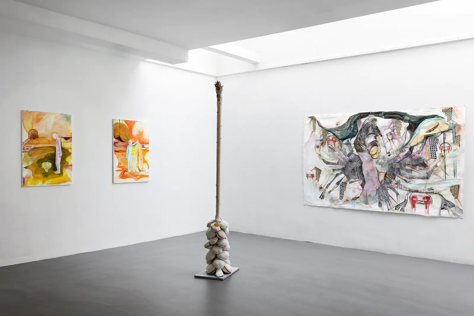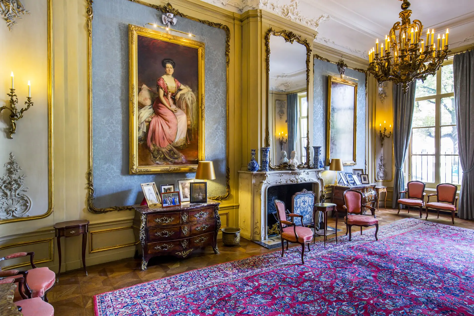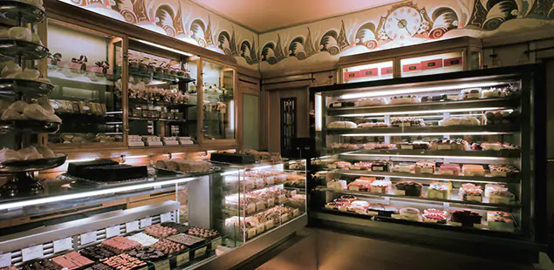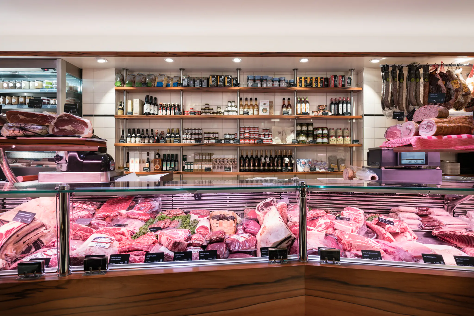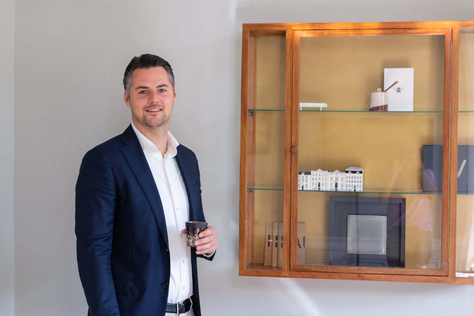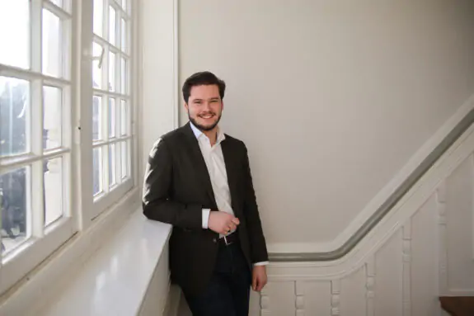Unique 3-layer upper house of approximately 73 m² (including 11 m² of additional indoor space) located on freehold land in the highly sought-after Weteringsbuurt. The apartment features a cozy living room, kitchen-diner, 2 full-sized bedrooms, spacious bathroom with custom-built wardrobe, and a guest toilet.
Tour
Upon entering through the middle door, you step directly into the apartment's cozy living room, which seamlessly connects to the kitchen-diner. The living room boasts three windows and a recessed bookshelf for books and television. The modern kitchen is equipped with various built-in appliances and offers space for a dining table, perfect for dinners with friends or family. The master bedroom on the second floor has a unique ambiance with a robust floor, exposed beams, and a freestanding bathtub. The spacious bathroom features a versatile layout with a walk-in shower and custom-built wardrobe. There is also a vibrant guest toilet. The second bedroom occupies the entire top floor, complete with custom-built closets and a washing machine connection. The playful layout and large skylights make this space very pleasant.
Neighborhood Guide
The apartment is just around the corner from Vijzelgracht, where you'll find, among other things, the renowned patisserie Holtkamp, cozy coffee shops, and Bar Do for drinks on the terrace. Amstelveld is also nearby, featuring the Monday Flower Market and the famous terraces of Nieuwe Marcella and Nel. The plane trees add character to this high-quality city square. The beautiful Utrechtsestraat offers a wide range of specialty shops and high-quality dining options. There are several Michelin-starred restaurants and a varied selection of drinking establishments. The cultural scene unfolds at the Stopera, Koninklijk Theater Carré, and the Hermitage. The latter hosts an organic market on Saturdays featuring local products. The lively Albert Cuypmarkt is within a five-minute walk, connecting you to the gourmet stores in De Pijp for your daily stroll.
Specifications
• Living area approximately 62 m²
• Located on freehold land
• National monument
• Homeowners Association service costs € 100,- per month
• Foundation renovated in 2018
• Delivery can be quick

Charming Looier
We guide the sale of a diverse range of properties as an office. As real estate agents, this variety is highly challenging and contributes to the overall picture you get of the housing market in Amsterdam. The neighborhood’s dynamics are very pleasant, and the amenities are excellent. On Vijzelgracht and Utrechtsestraat, you can find a variety of shops, specialty stores, and delicatessens. Additionally, there are many good restaurants and cozy cafés nearby. The apartment at Nieuwe Looiersstraat 94 I that we have the privilege to sell is a very well-designed apartment located in the city center, near the Amstel, the charming Utrechtsestraat, and Amstelveld. What I particularly like about the apartment is the tranquility you experience inside and in the street, despite being around the corner from the vibrant dynamics of Vijzelgracht and Utrechtsedwarsstraat. In short: A playfully designed upper apartment with its own identity, peacefully situated in a cozy neighborhood. If you’re interested, I’d be happy to invite you to come by. Of course, I can then tell you more about the apartment. Perhaps see you soon.
Glenn van der Zanden | Real Estate Agent Broersma Residential

Architecture
The apartment at Nieuwe Looiersstraat 94 I is located in a listed building constructed around 1850, consisting of a duplex unit. In the past, the building has undergone several changes, including in May 1938. Under the guidance of architect Jan Kuiler, the layout of the building was adjusted to create multiple residential units. In the 1980s, among other changes, the apartment we are selling was created by merging two apartments located on the first and second floors. Only in 2022 was the building legally divided into 4 condominium units. To achieve this, all owners collectively ensured the proper maintenance of the building. Additionally, the foundation was also repaired/renewed in 2018. Characteristics of the building include two decorated clock gables and three doors centered in the middle of the façade. Due to the diverse range of buildings and structures in the street, it has a very playful character and is typical of the neighborhood.




Living and cooking
The middle of the three doors provides access to the apartment via the shared stairwell. Upon entering, you step directly into the living room, a cozy space with a warm homely atmosphere that seamlessly connects to the adjacent kitchen-dining area. The living room spans three windows wide and features a recessed wall unit for books and the television. The design is thoughtful and efficient, including hidden storage for shoes integrated into the staircase leading to the sleeping quarters. The kitchen was renovated in 2022 and equipped with various built-in appliances, such as an oven, dishwasher, four-zone induction hob, extractor hood, and a SMEG fridge-freezer combination. The kitchen-dining area offers ample space for a full-sized dining table, making it an ideal spot for enjoyable meals with friends or family.






Sleeping and bathing
Both bedrooms are located on both the second and third floors. The master bedroom is situated at the front on the second floor. This room has a unique atmosphere thanks to its three windows, combined with the robust floor and exposed beams. The ambiance is minimalist and rustic. The freestanding bathtub serves as a focal point in the bedroom. The bathroom is accessible via the hallway and is particularly spacious, with a dual function. The custom-made wardrobe, along with the spacious walk-in shower and sink, provides a multifunctional space that functions both as a bathroom and dressing area. Additionally, on this floor, there is a colorful guest toilet. On the third, also the top, floor is the second bedroom, which occupies the entire floor. Here too, the custom-made cabinets from the bathroom are present, including the connection for the washing machine. This floor has a playful layout and large skylight windows. Despite the limited headroom, it is a very pleasant space to stay in.







The apartment is around the corner from Vijzelgracht, where you can find the royal confectioner Holtkamp, as well as good coffee shops and Bar Do for a drink on the terrace. Also nearby is Amstelveld, which hosts the Flower Market on Mondays and the famous terraces of De Nieuwe Marcella and Nel. The wingnut trees add a touch of class to this high-quality city square. The beautiful shopping street, Utrechtsestraat, offers a strong and high-quality selection of various delicatessens and eateries. There are several Michelin-starred establishments and a diverse range of drinking spots. The cultural life unfolds in the Stopera, Royal Theater Carré, and the Hermitage. At the latter, there is an organic market with regional products on Saturdays. The lively Albert Cuyp Market is within a five-minute walk, making all the delicatessen shops in De Pijp part of your daily stroll.
Accessibility
The central location in the city is very convenient and easily accessible by public transport. Via the metro stops at Wibautstraat and the North-South line at Vijzelgracht, both Central Station and Amstel Station are reachable within 10 minutes. At the Vijzelgracht stop, several tram lines, including 3, 7, 19, and 24, stop here. These lines respectively connect to Sloterdijk, Frederiksplein, Diemen, Westergasfabriek, Slotermeer, Flevopark, VUmc, and Azartplein. By car, there are several exit roads and it is easily accessible, with a good connection to the A10 ring road via Stadhouderskade or Wibautstraat. The entire city is accessible by bike. The location borders De Pijp on one side—with the Albert Cuyp Market within walking distance—and the Centrum on the other side.
Parking
Parking is available through a permit system on public roads (permit area Centrum-2g). With a parking permit for Centrum-2g, you are allowed to park in Centrum-2. A residential parking permit costs €315.60 for six months. Currently, there is a waiting period of 3 months for this permit area. A second parking permit is not possible in this area. (Source: Municipality of Amsterdam, July 2024).
What the owners will miss
This house has a special story. In 2012, two friends from Delft jointly purchased the upper house at Nieuwe Looiersstraat 94-96. It had been a student house for several years and was in need of renovation. With the idea of simultaneously initiating a division process, my friend (and shortly thereafter myself) moved into the part at number 94, while the other friend took the part at number 96. Unfortunately, my friend passed away in 2016 and did not get to see the final result. In the years that followed, I resumed the project and gradually renovated the apartment into the delightful and charming home it is today. This apartment is part of a national monument from 1600, thus a home full of history. Each floor used to be a small worker’s dwelling in itself, which is still evident in the layout of the stairs. The old beams, sliding windows, and sometimes quirky corners give the house an authentic character. Despite the house being located in the historic center, just behind the canals, the street itself is very quiet. The neighborhood also fosters a sense of community due to the many longstanding local businesses like patisserie Holtkamp, Harts wine merchants, butcher shop van Leeuwen, neighborhood café de Wetering, and even the market at Amstelveld, along with its own neighborhood association including a newspaper. I could have enjoyed many more years of cozy dinners in the kitchen, the view from the bathtub, and even the creaking of the attic floor… but it’s time for the next step. I have cherished living here and all the beautiful memories.



