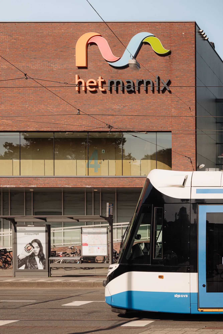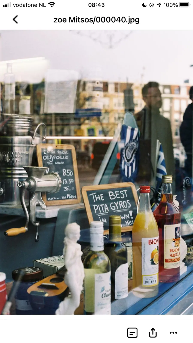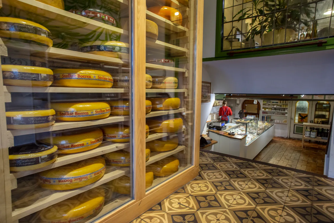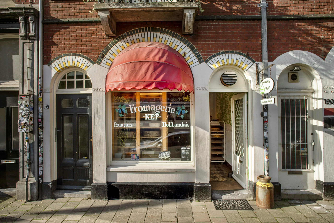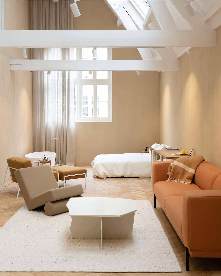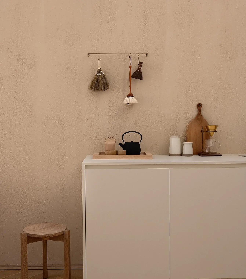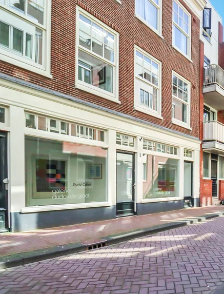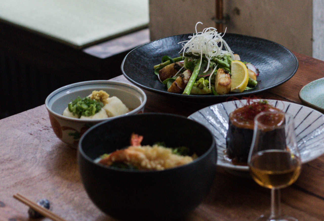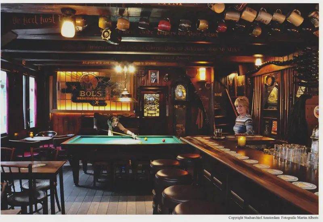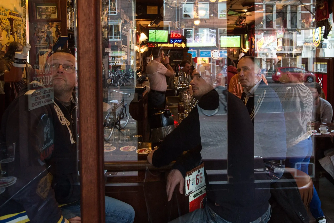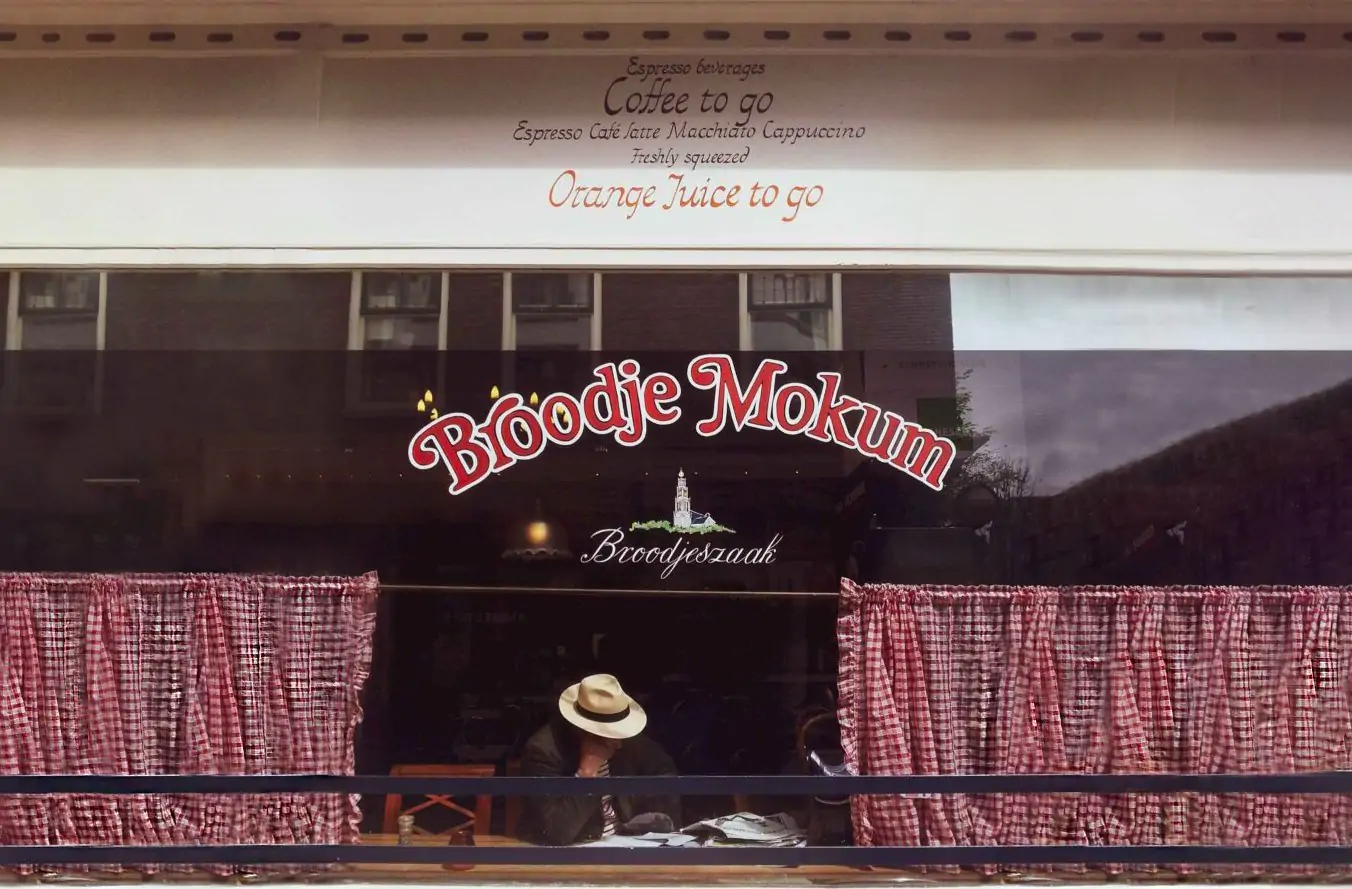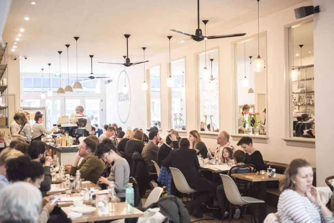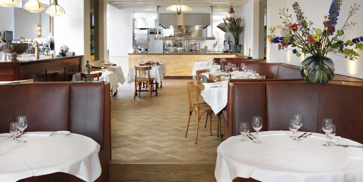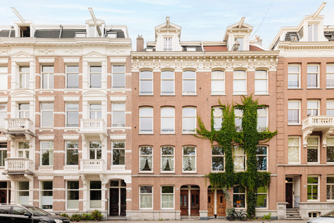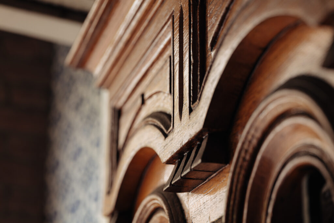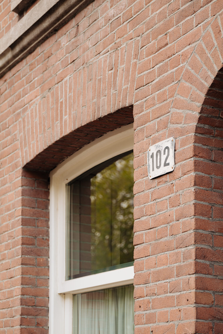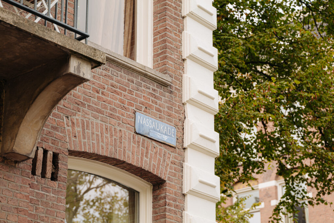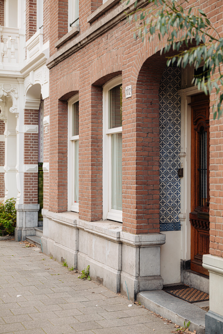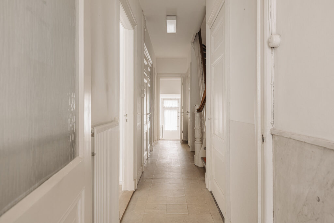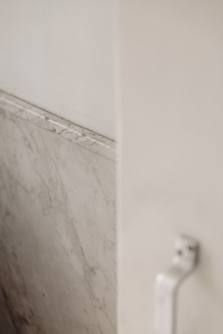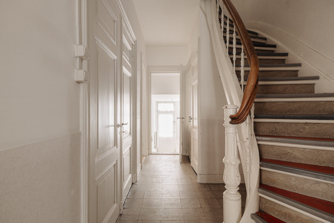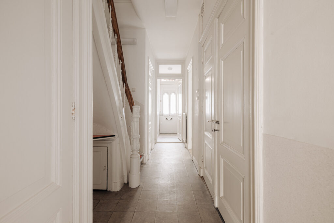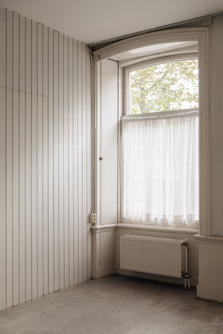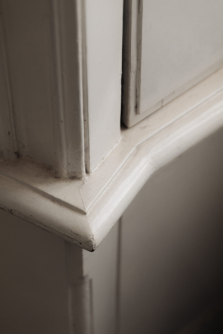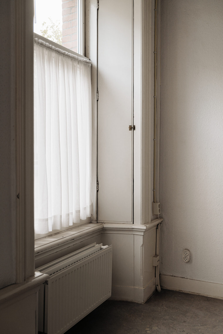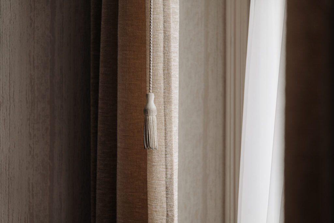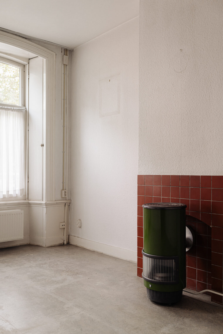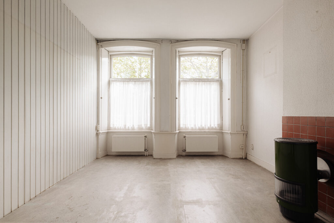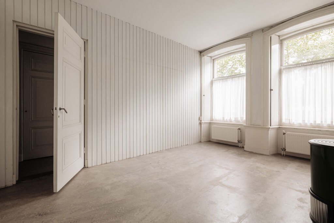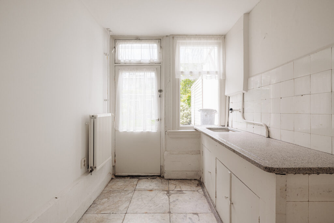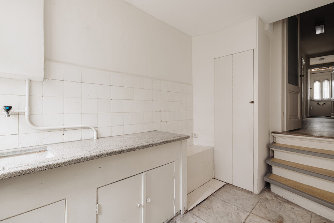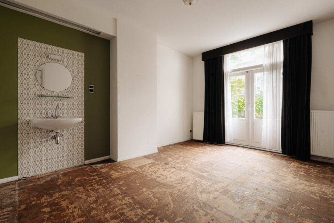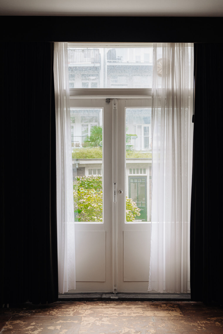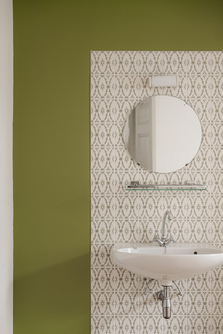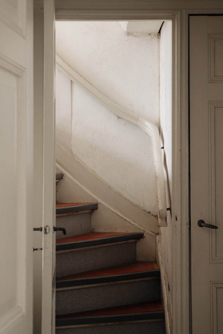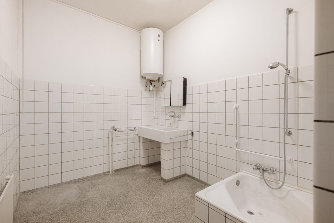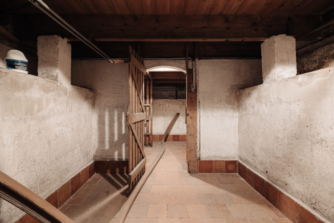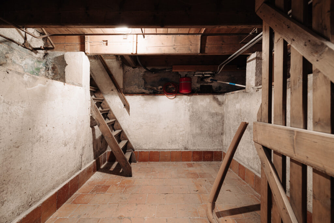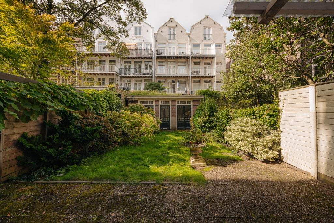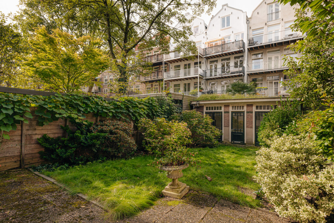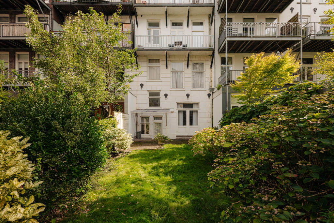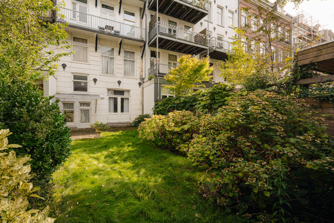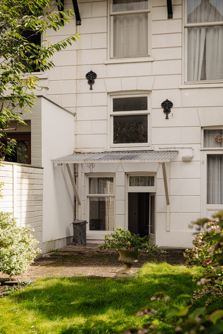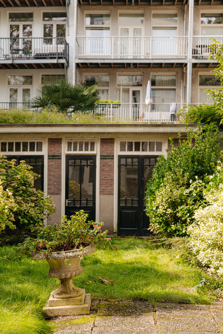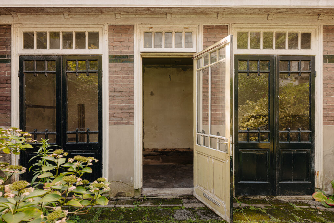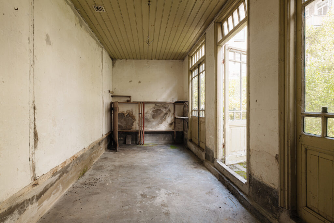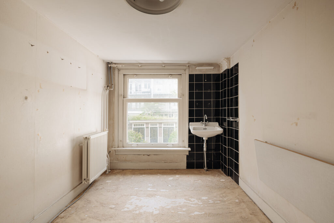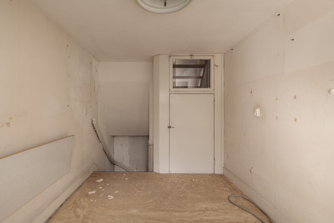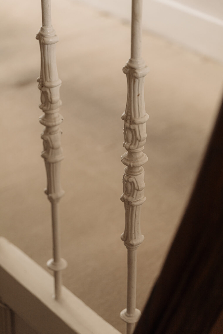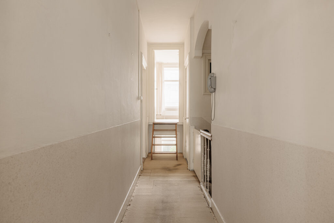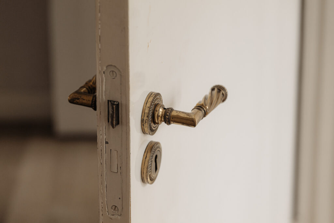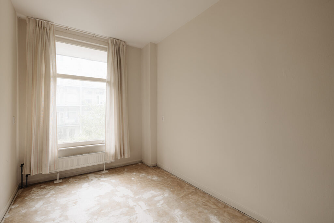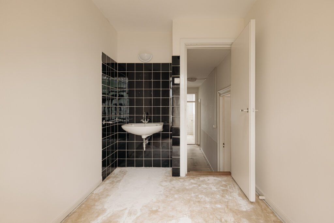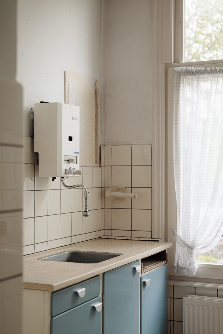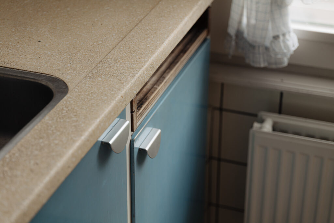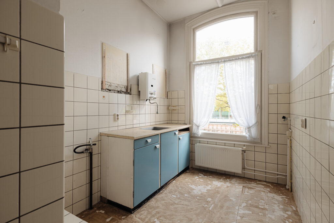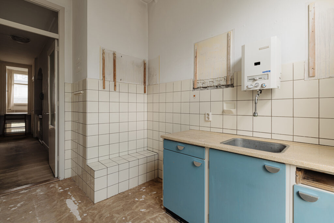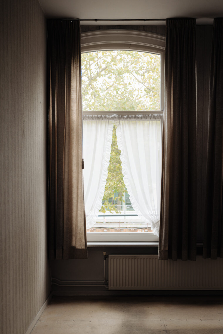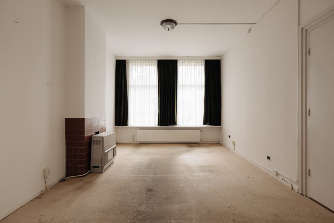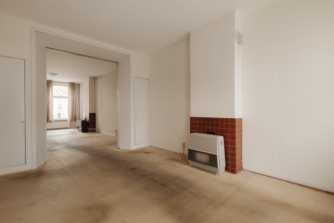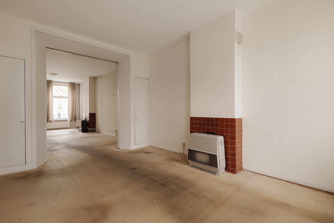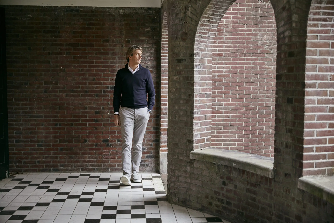Kessens is eind 2014 geopend door Anna en Casper Holtkamp. Zij hebben elkaar leren kennen in het buitenland en besloten samen een lunchroom te beginnen in Amsterdam. Kessens serveert een diversiteit aan wereldse gerechten en natuurlijk onze Amsterdamse trots: Holtkamp. Je kan kiezen tussen bijvoorbeeld eieren met truffelroom en bellini’s voor het ontbijt, een klassieke uiensoep en salades voor de lunch. Er is een handjevol wijnen per glas, maar ook alcoholvrije bubbels en een huisgemaakte limonade.
Double ground floor apartment, located on private land on a beautiful quay with unobstructed views, offers 145 m² of space with remarkable ceiling heights, a raised area, and a basement. The house has its own entrance and a deep, sunny west-facing garden with a garden house. The possibility of renovation offers flexibility to adjust the floor plans to your own preference. Excellent location and is easily accessible, located on the quiet part of Nassaukade.
Tour
At the entrance to the portal, the original tiled plateau is still present. The grand front door provides access to the vestibule and hallway. The ground floor will be redesigned by the buyer and has two windows on the quay and French doors to the garden. The current layout includes a bathroom in the middle and two rooms on either side. The kitchen at the back is slightly lower and also has access to the garden. It's noteworthy that there is an intermediate room above the kitchen and a spacious basement beneath the apartment. On the first floor at the front, a kitchen was once installed. There is also an en-suite dividing the front room and the back room with a beautiful view over the Singelgracht. At the back, there is a raised area.
The spacious west-facing garden has a lawn and is approximately 17 meters deep. The sun reaches the garden after noon and shines on the rear facade later in the day. There is a garden house with a charming facade and French doors.
Neighborhood
Nassaukade is one of the characteristic quays in Amsterdam with a rich history. This canal marks the border of the canal belt, which was constructed in the 17th century and is a UNESCO World Heritage site. Nassaukade is named after the House of Orange-Nassau, the Dutch royal family.
In the 17th century, the canals in Amsterdam were dug as part of city expansion projects. Nassaukade was dug as part of the Third Expansion, a development plan realized in the second half of the 17th century. Like other canals in Amsterdam, Nassaukade was originally used for transportation, trade, and as a residence for wealthy merchants.
During the 19th and early 20th centuries, Nassaukade became a major traffic artery in Amsterdam. The arrival of tramlines and changes in transportation patterns somewhat altered the character of the canal. Over the years, many of the historic buildings on Nassaukade have been renovated and adapted to modern needs, but the quay still retains much of its original charm.
Key details
• Usable living area approximately 145 m²
• Garden facing west, approximately 90 m²
• Located on private land
• Old age and non-residents clause applies, asbestos inventory report available
• Needs renovation
• Service costs VvE € 100 per month

Edelgaard
For sellers, we have sold properties before, and this ground-floor apartment is coming to the market because the tenant has left after a long period.
It’s up to the next owners to restore the house to its former glory. All intrinsic values are present to turn it into a beautiful double ground-floor apartment. With a surface area of 140 m², not including the garden house, I find it suitable for a family. With the sunny garden and the possibility of creating a completely self-sufficient garden house, this is an apartment with potential.
Of course, it’s a substantial renovation, but the end result will be stunning. A double ground floor apartment with a basement, at least three bedrooms, a large and high living room with French doors to the west-facing garden, and a beautiful garden house. Located on private land and on the quiet part of Nassaukade!
Otte van Apeldoorn | Real Estate Agent Broersma Residential

Design Vision
The most popular architectural style in the second half of the 19th century was the Neo-Renaissance, a period in which the Dutch Renaissance of the 16th century was reinterpreted. Characteristic of the Neo-Renaissance are the horizontal layers of natural stone between the brickwork and the stepped gables, which are almost indistinguishable from those of the Renaissance era. The historical sentiment was now amplified by an even more lavish use of decorations. The same held true for shops, which aimed to stand out to attract the public.



Living and cooking
Upon entering, the artisanal blue and white tilework and the intricate front door immediately catch your eye. The hallway exudes history with original marble on either side. Through the corridor, you enter the front room with generous windows overlooking Nassaukade, complete with functional original shutters. Nostalgic gas heating warms the space, and the meter cupboard is located under the stairs in the closet. The bathroom, featuring a granite floor, a classic shower, and an antique sink, exudes an authentic atmosphere. The former bedroom at the rear provides access to the garden through French doors. This space can be transformed into a cozy living room by removing the bathroom and creating a passage to the front room. The kitchen, a few steps lower, boasts an original Bruynzeel kitchen and also provides access to the garden. A small door leads to a low-height chamber. A separate toilet completes this floor.
Surprisingly, there is a basement on the property. It is accessible via an original staircase and features authentic floor tiles, which are rare for homes of this type. The basement is divided into two compartments and has ventilation to the outside.







Sleeping and bathing
Upstairs, there is a kitchen at the front, also featuring an original Bruynzeel kitchen, complete with a charming breadboard. Double glazing has been installed at the front for added comfort. The spacious living room on this floor boasts high ceilings heated by two gas stoves. The original en-suite doors add character to the space. At the rear, there is an additional room suitable as a children’s bedroom, and on this floor, there is also a separate toilet.








Outside space
The spacious west-facing garden basks in sunlight from the afternoon until late in the day. At the end of the garden stands an elegant garden house, which, while in need of some renovation, showcases a charming facade that can serve as inspiration for a new design.


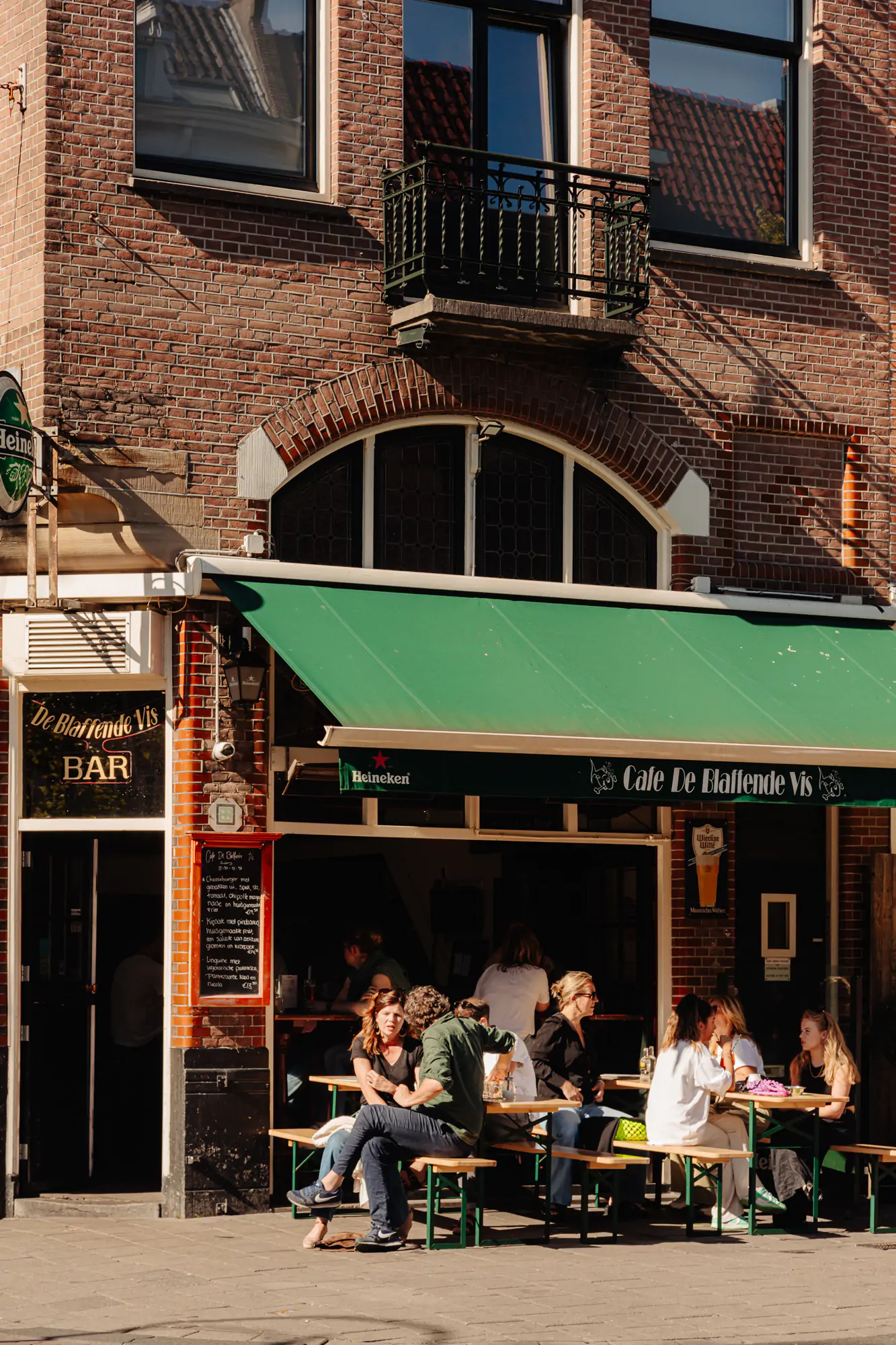


Neighborhood
The Nassaukade is one of the characteristic quays in Amsterdam with a rich history. This canal marks the boundary of the Amsterdam Canal Ring, which was constructed in the 17th century and is listed as a UNESCO World Heritage Site. The Nassaukade is named after the House of Orange-Nassau, the Dutch royal family. In the 17th century, the canals in Amsterdam were dug as part of city expansion projects. The Nassaukade was excavated as a part of the “Derde Uitleg” or Third Expansion, a development plan realized in the latter half of the 17th century. Similar to other canals in Amsterdam, the Nassaukade was originally utilized for transportation, and trade, and as a residential area for affluent merchants.
Accessibility
The apartment is easily accessible by car via the S100, S105, and S106 roads from the A10 ring road. Due to its advantageous geographic location within the city, Schiphol Airport, for example, can be reached in just 19 minutes by car. Various public transportation options are available in the vicinity. Multiple tram and bus stops can be found on Rozengracht, De Clercqstraat, and Marnixstraat. Amsterdam Central Station is reachable within a 10-minute bike ride.
Parking
Parking is available through a permit system on the public roads (permit area Centrum 3). With a parking permit for Centrum 3, you are allowed to park in both Centrum-1 and Centrum 3. A resident’s parking permit costs €287.09 for a 6-month period. Currently, there is a waiting period of 2 months for this permit area. It’s important to note that obtaining a second parking permit in this area is not possible. The Singelgrachtgarage is expected to be completed in 2024, providing additional parking options in the future.
