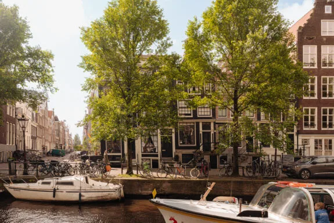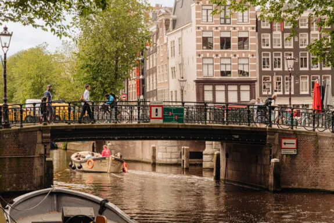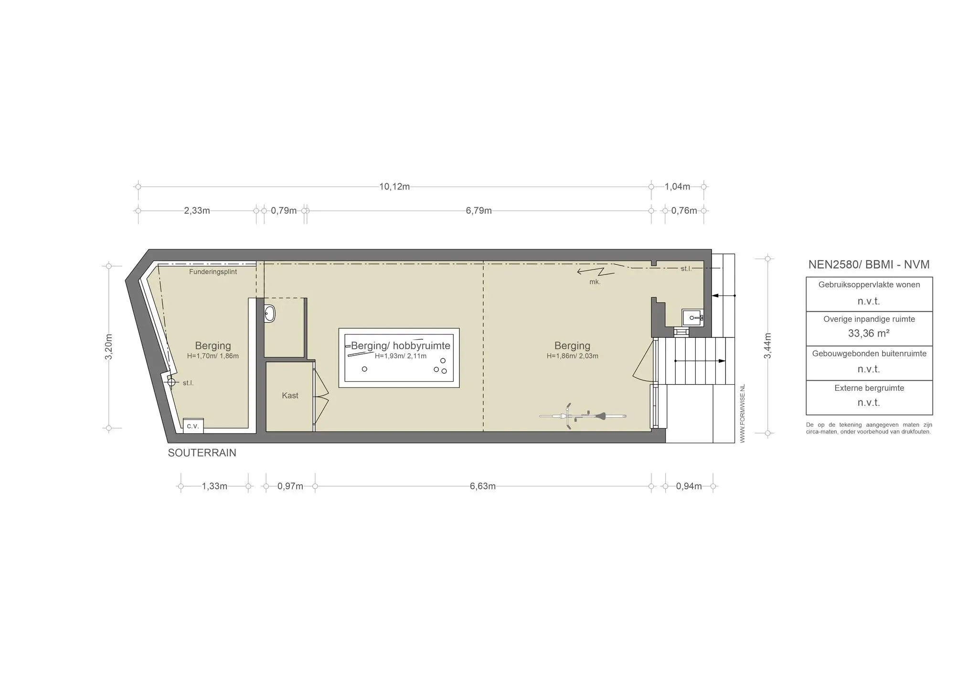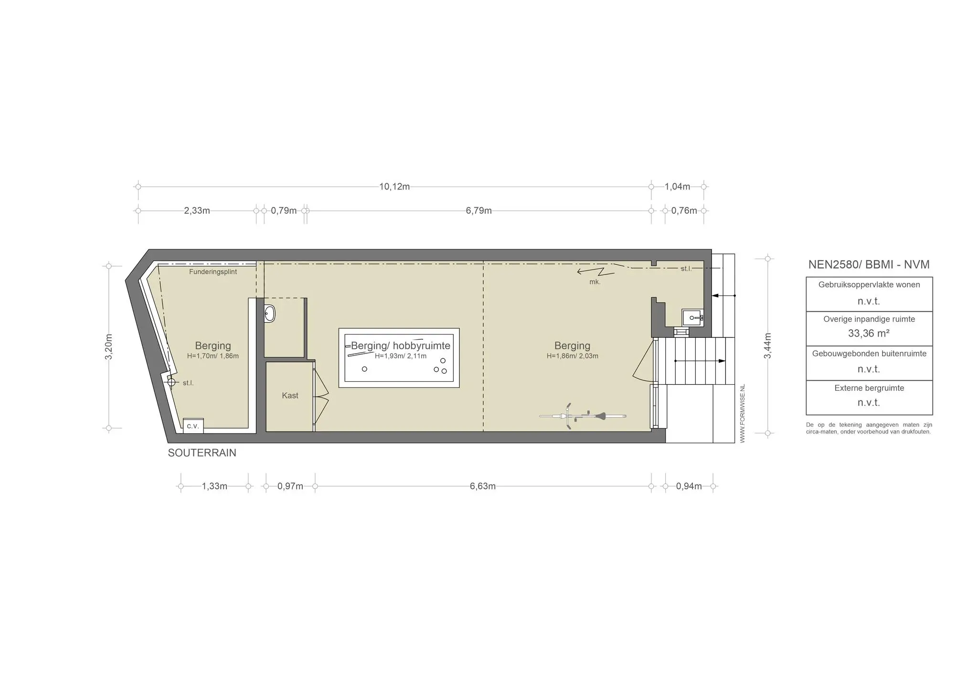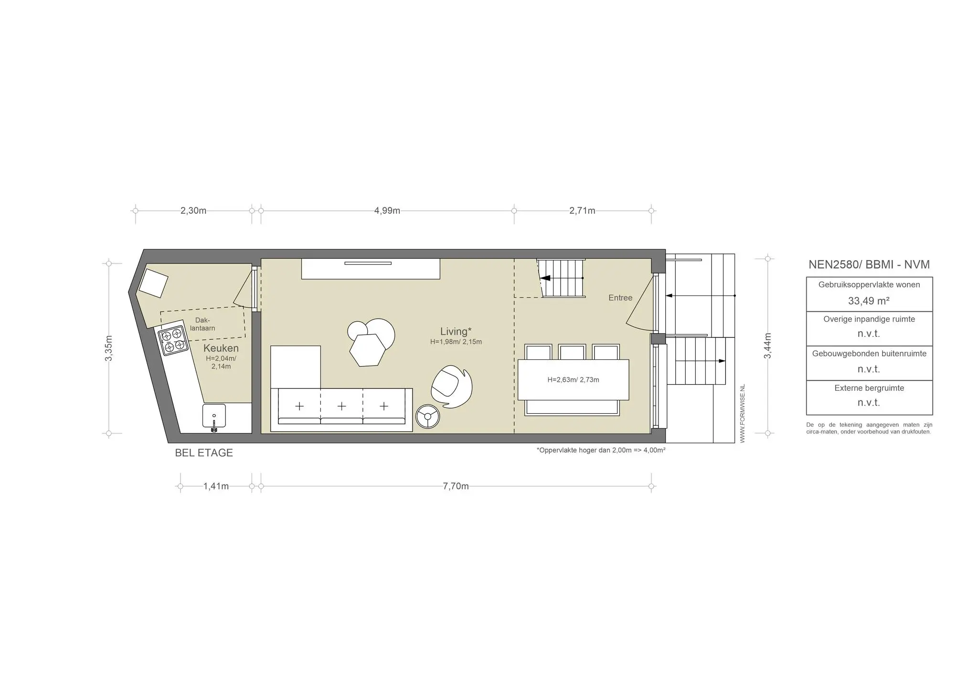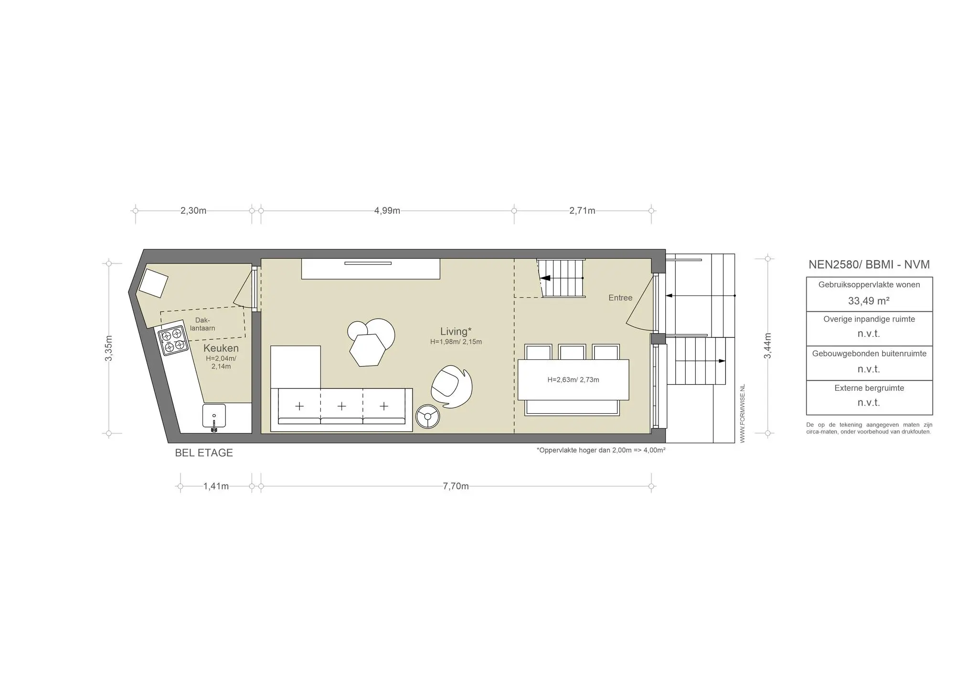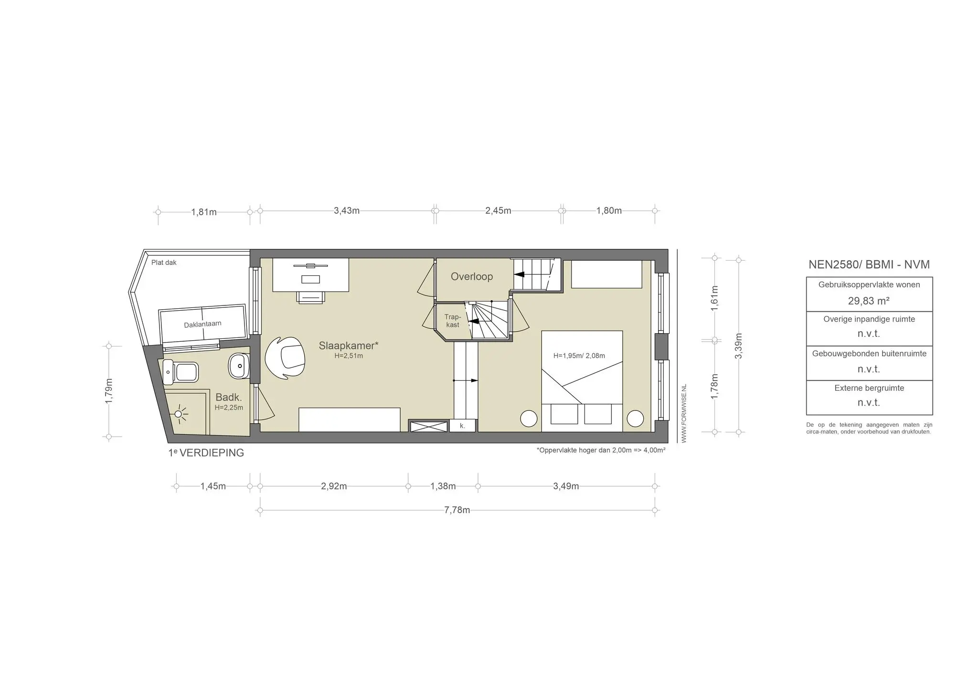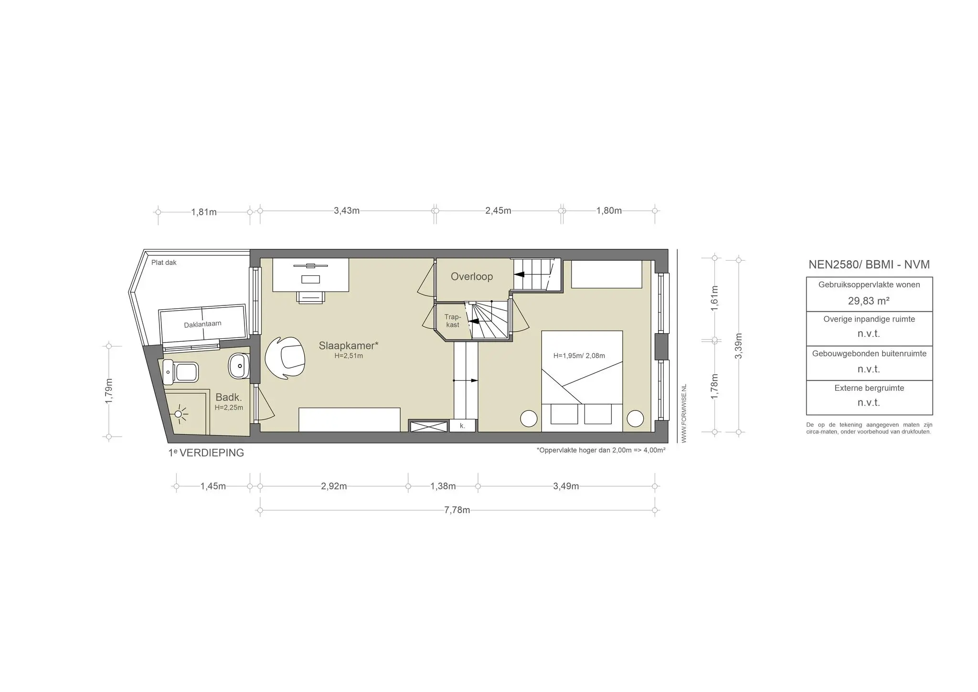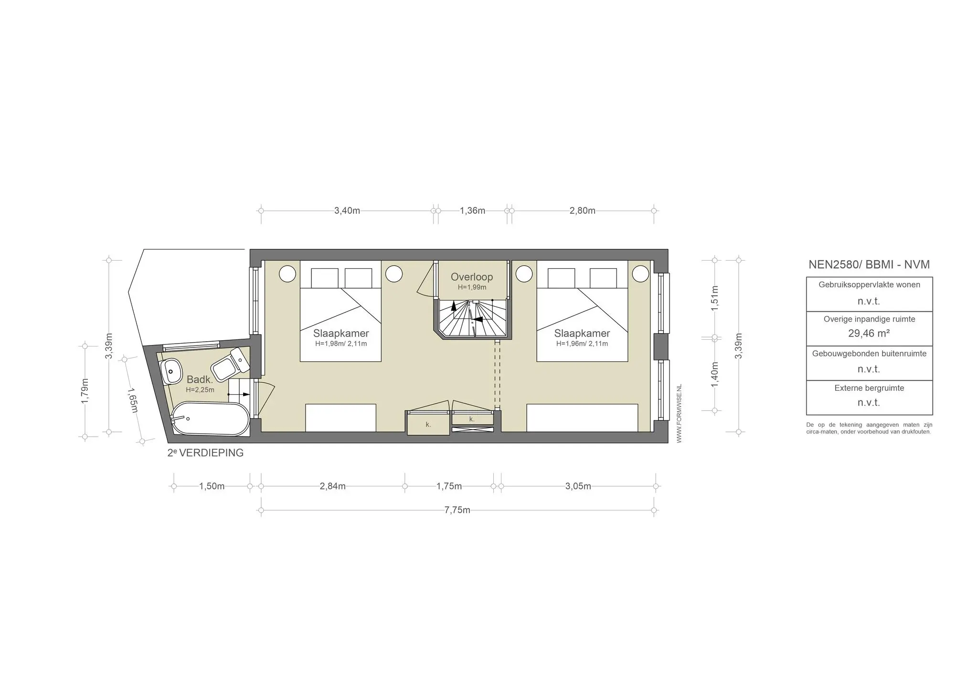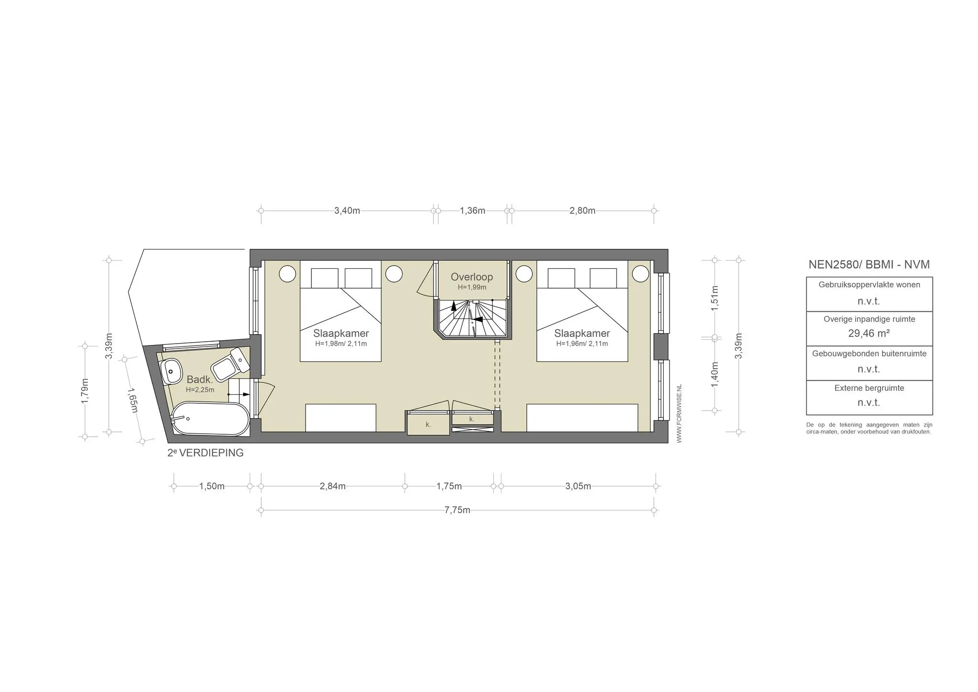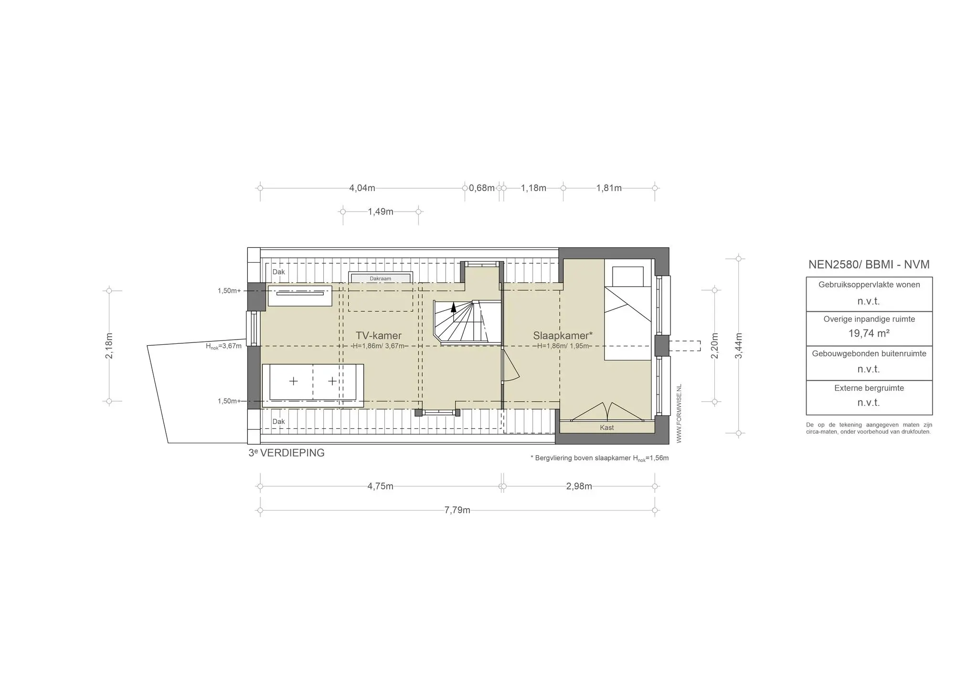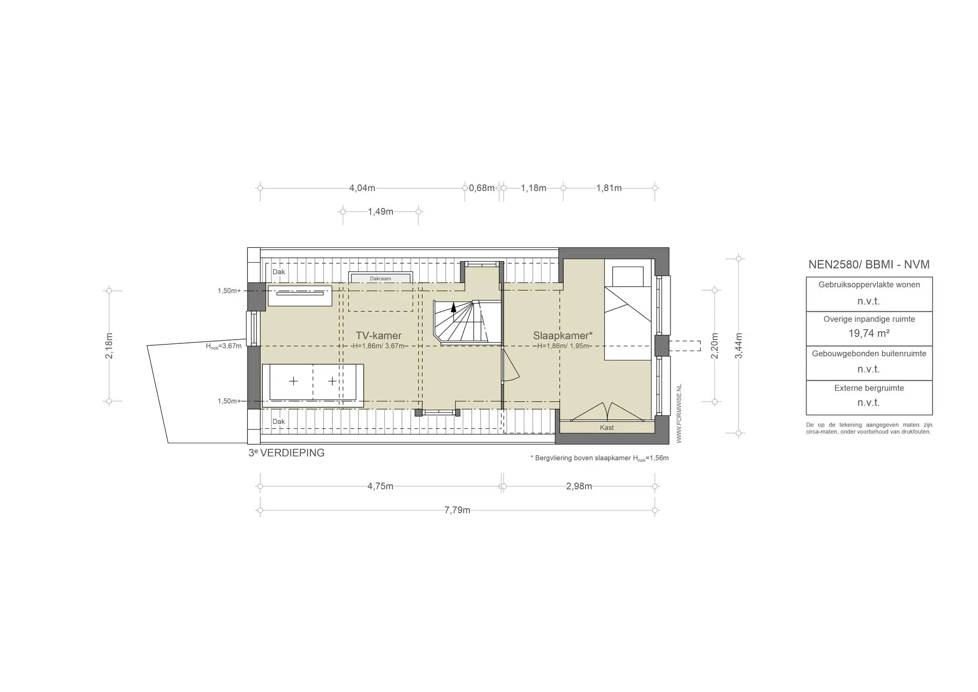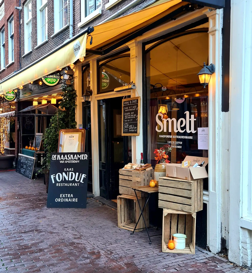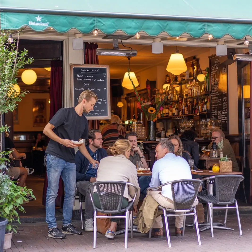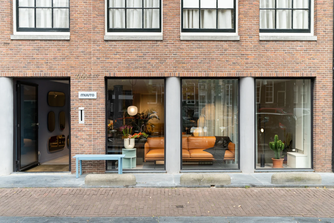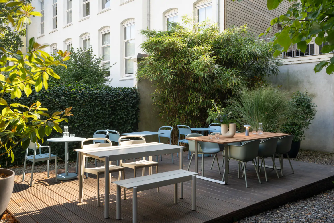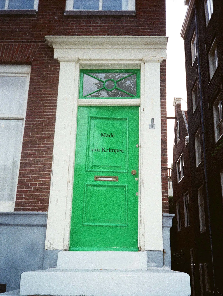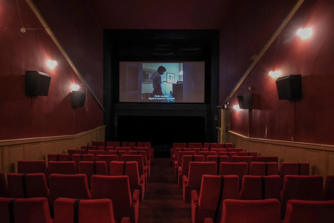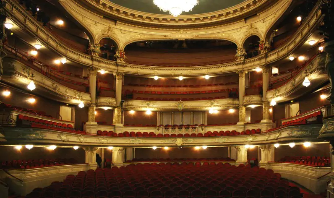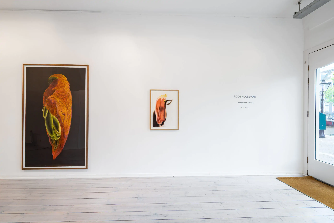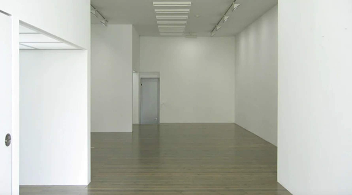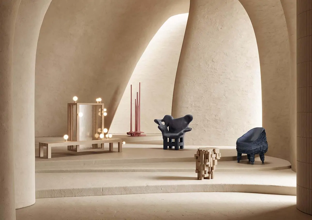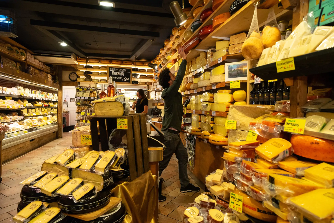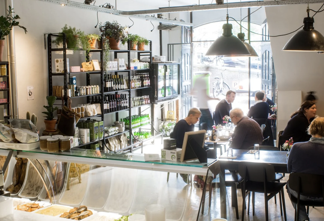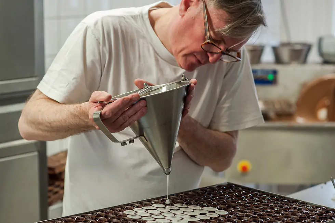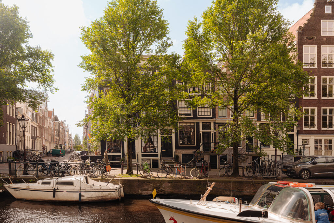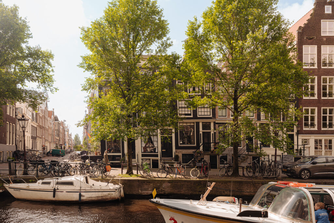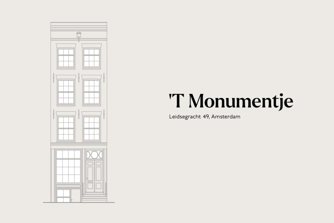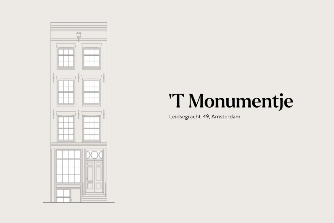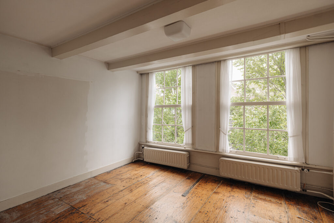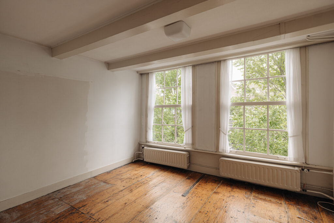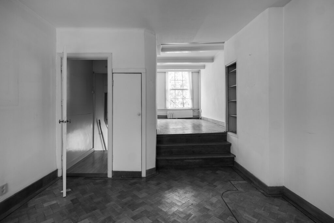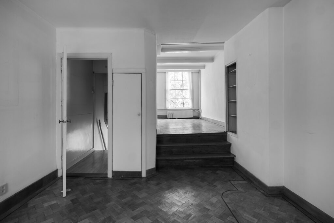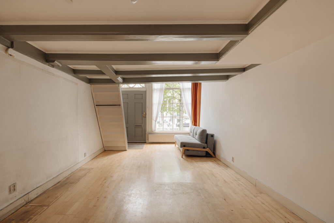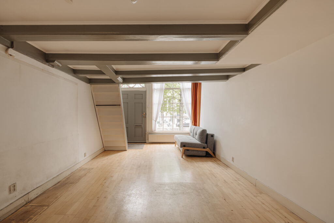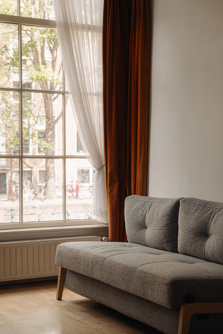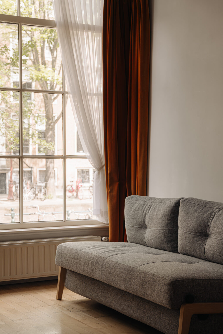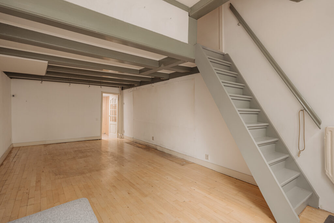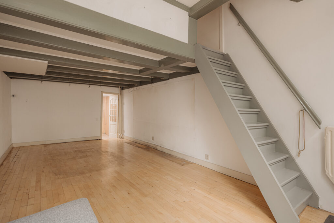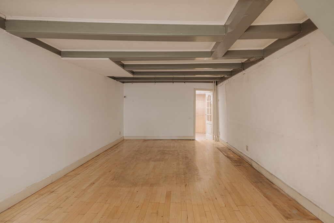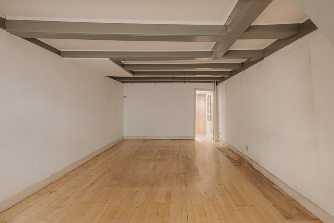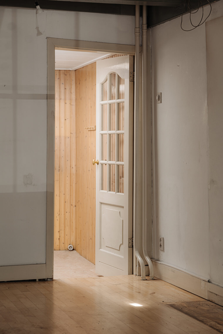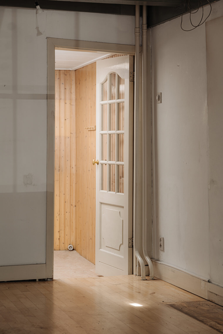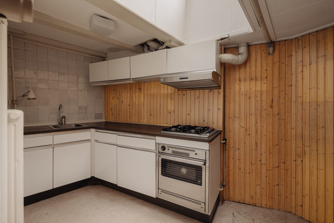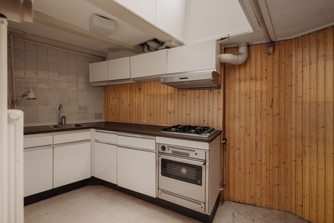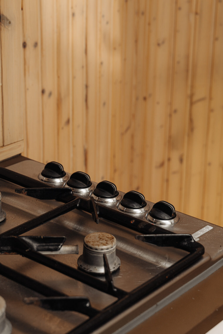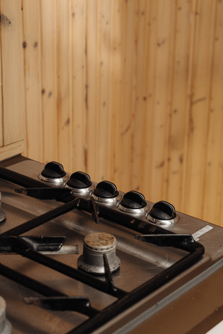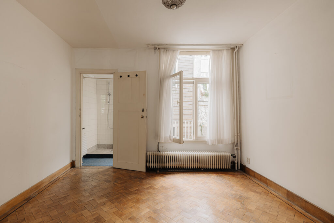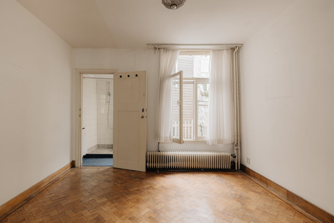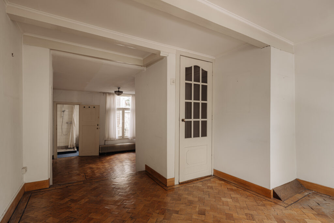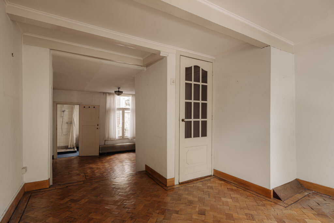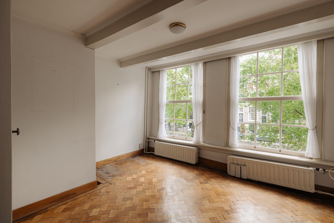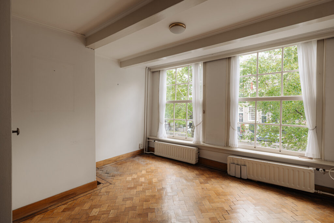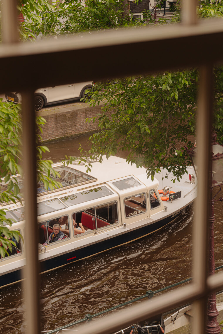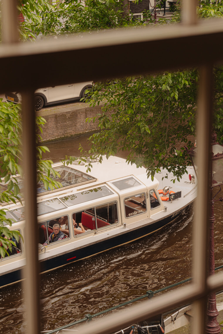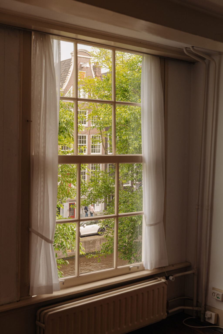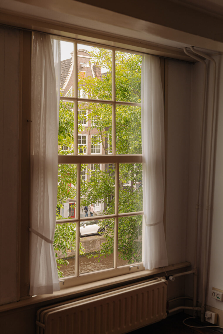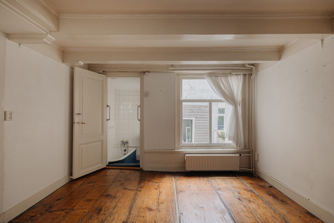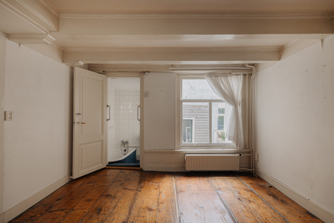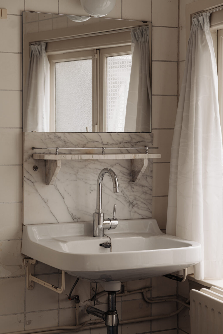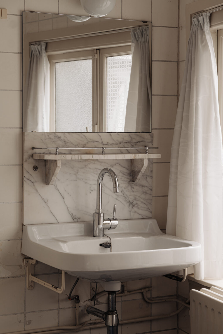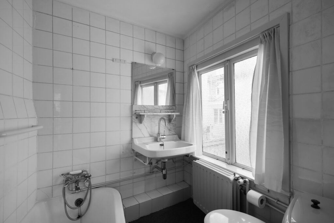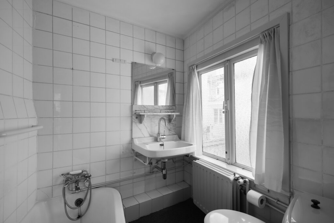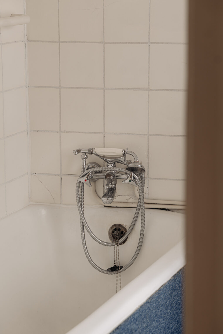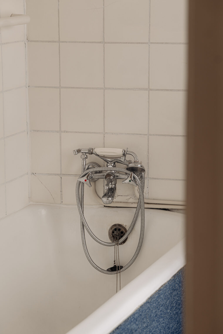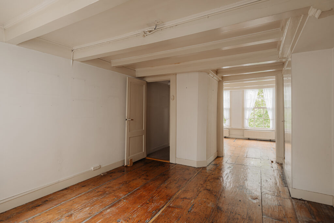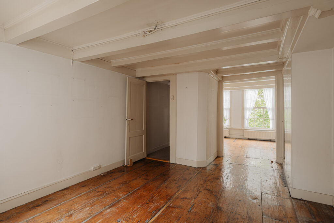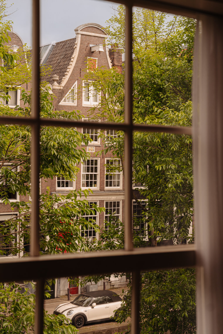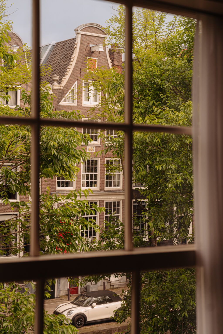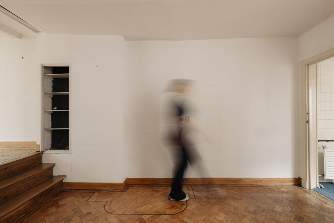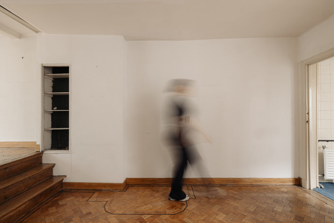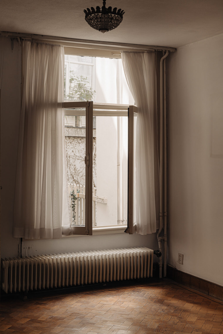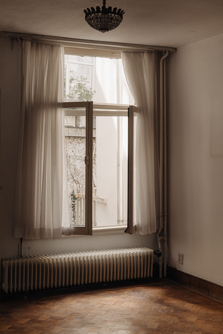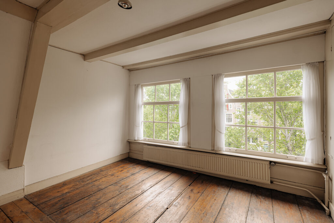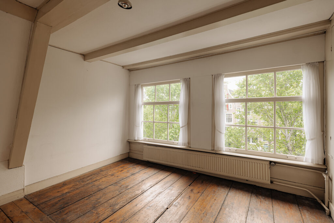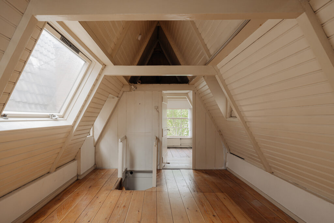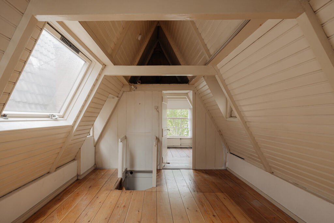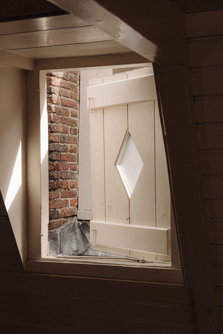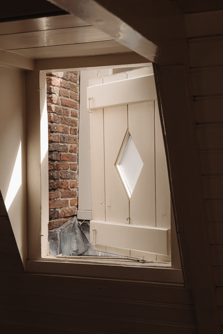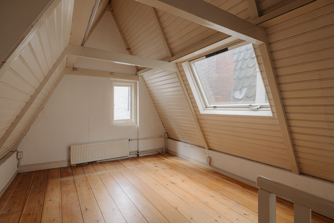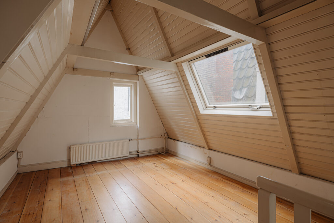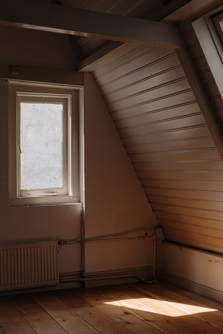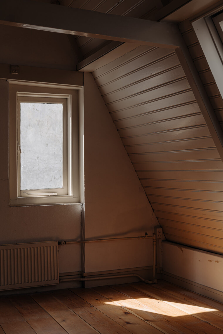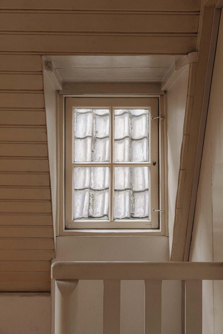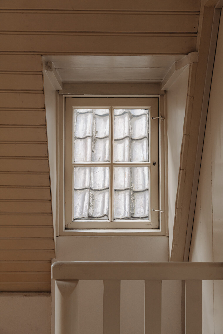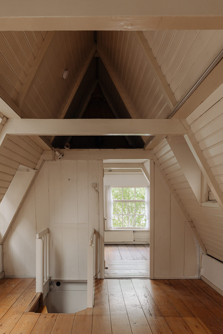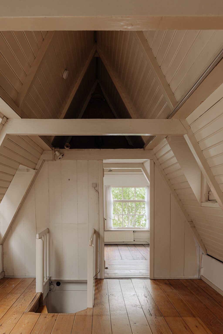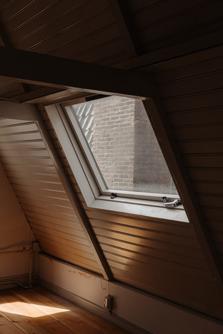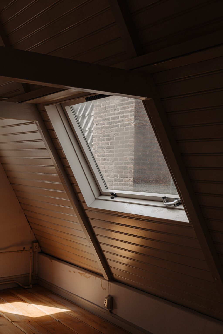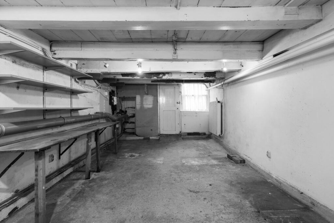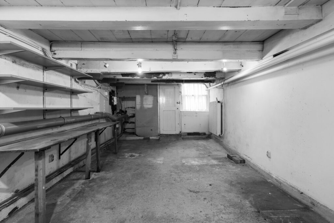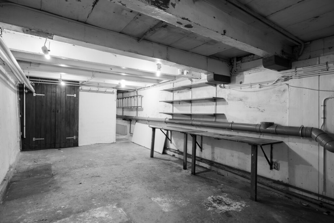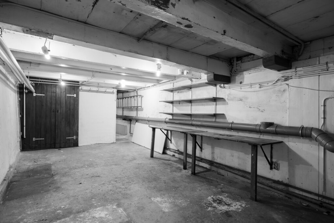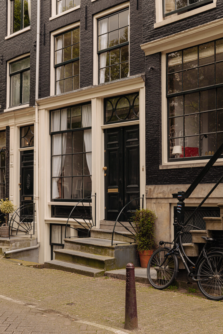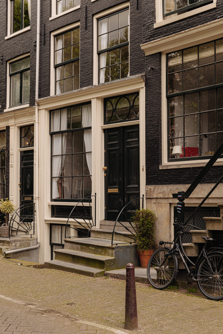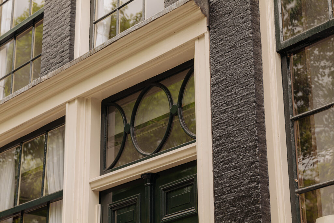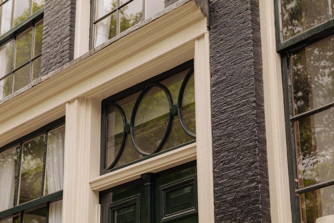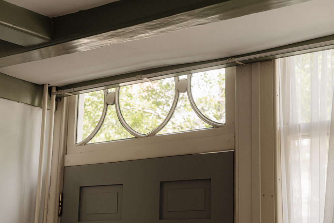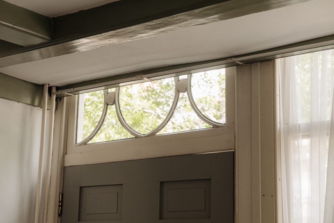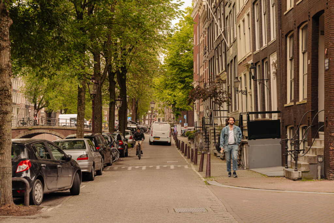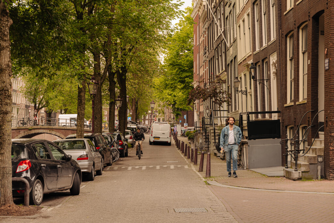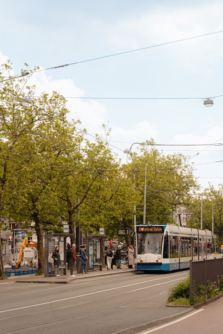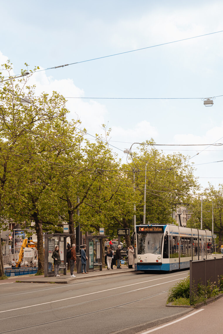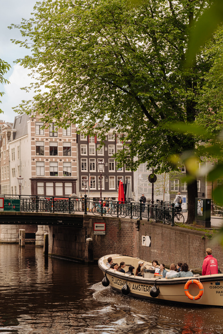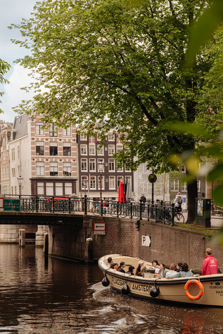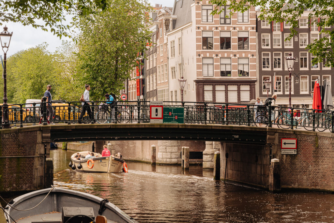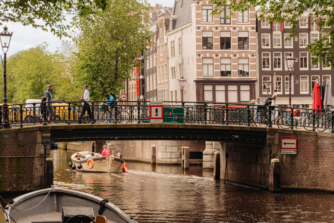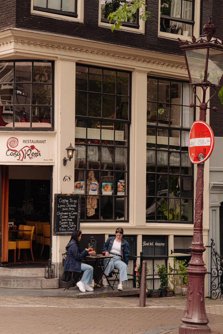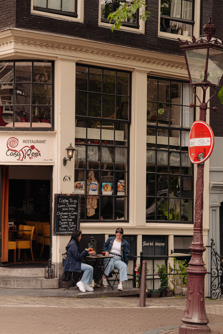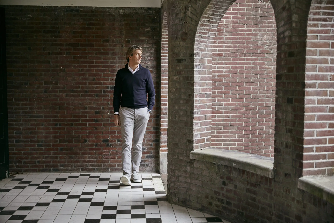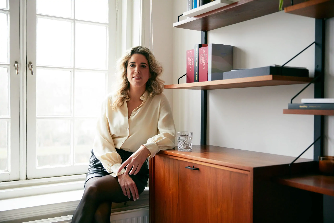Leidsegracht voelt als een echte buurt waar bewoners hun gracht koesteren en samenkomen voor een drankje op de stoep. De huidige eigenaren hebben hier 45 jaar met veel plezier gewoond en hopen nu, door hun leeftijd, dat iemand anders verliefd wordt op dit karakteristieke grachtenpand. Leidsegracht 49, een monument sinds de jaren '70, heeft een kenmerkende gevel onder een rechte lijst en ligt rustig tussen de Prinsen- en Keizersgracht, net buiten het toeristische gebied.
Rondleiding
Dit lichte woonhuis, verdeeld over vijf woonlagen en gelegen op eigen grond, was voorheen meerdere woningen, te zien aan de dubbele voordeur en kleine stenen trap.
De woonkamer met balkenplafond biedt uitzicht over het water en grenst aan de keuken, die flexibel is in te delen voor een gezellige woonkeuken. De plafondhoogte tot de balk is 1,98 m. Via de woonkamertrap kom je op de eerste etage, geschikt als tweede woonkamer of slaapkamer, met de badkamer aan de achterkant. De tweede verdieping is licht en ruim, ideaal voor één of twee slaapkamers met een badkamer. De zolder, verlicht door een dakraam, is perfect als kinder-, werk- of logeerkamer. Het souterrain, toegankelijk vanaf de straat, biedt ruimte voor opslag, fietsen of een hobbyruimte. Buiten nodigt de stenen trap uit om te genieten van een glaasje wijn in het historische centrum.
Buurtgids
De woning is gelegen in een van de meest charmante en historische buurten van Amsterdam. Deze buurt staat bekend om zijn pittoreske grachten, prachtige architectuur en levendige sfeer. Het is een plek waar geschiedenis, cultuur en hedendaagse trends naadloos samenkomen. Het is omgeven door elegante herenhuizen, sierlijke bruggen en weelderige bomen die een idyllisch decor vormen. De buurt rond de woning is ook de thuisbasis van vele iconische bezienswaardigheden. Het Rijks-, Stedelijk en Van Gogh Museum liggen op loopafstand. Ook dichtbij zijn de Stadsschouwburg, het Concertgebouw, Tuschinski en Paradiso. De omgeving biedt ook een scala aan trendy boetieks, gezellige cafés, restaurants en galeries. Wandelen door de buurt is een ervaring op zich, omdat je wordt omringd door een mix van lokale bewoners, kunstenaars, toeristen en de altijd bruisende sfeer van Amsterdam.
Bijzonderheden
• Oppervlakte circa 93 m² (inclusief tweede verdieping)
• Overige inpandige ruimte circa 53 m²
• Totale bruto oppervlakte circa 145 m2 (wonen en overig inpandig)
• Gelegen op eigen grond
• Karakteristiek woonhuis
• Ouderdomsclausule zal worden opgenomen
• Rijksmonument
• Rijksbeschermd stadsgezicht
• Onderdeel UNESCO Werelderfgoed
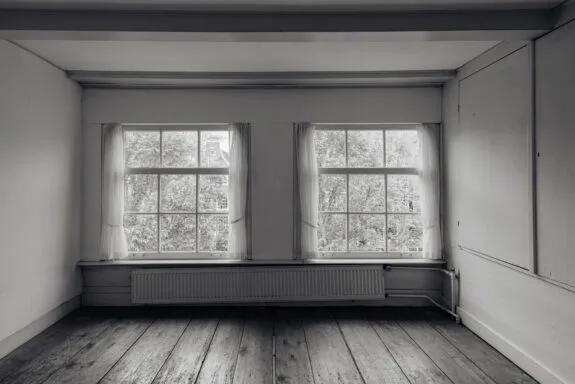
‘T Monumentje
Leidsegracht truly feels like a neighborhood; residents love their ‘canal’ and always keep a watchful eye. In good weather, drinks are enjoyed together on the sidewalk. The current owners have had the pleasure of living here for over 45 years and are truly a part of this community. Now that they are getting older, the stairs have become more challenging, and they hope that someone else will fall in love with this characteristic canal house. It is always special to sell a home for owners who have lived there for so long and have cared for the house with great attention over the years. Leidsegracht 49 was registered as a monument since 1970; the facade under a straight cornice is characteristic. The residence is located between Prinsengracht and Keizersgracht, just sheltered from the tourist bustle.
Judith de Jong | Real Estate Agent Broersma Residential
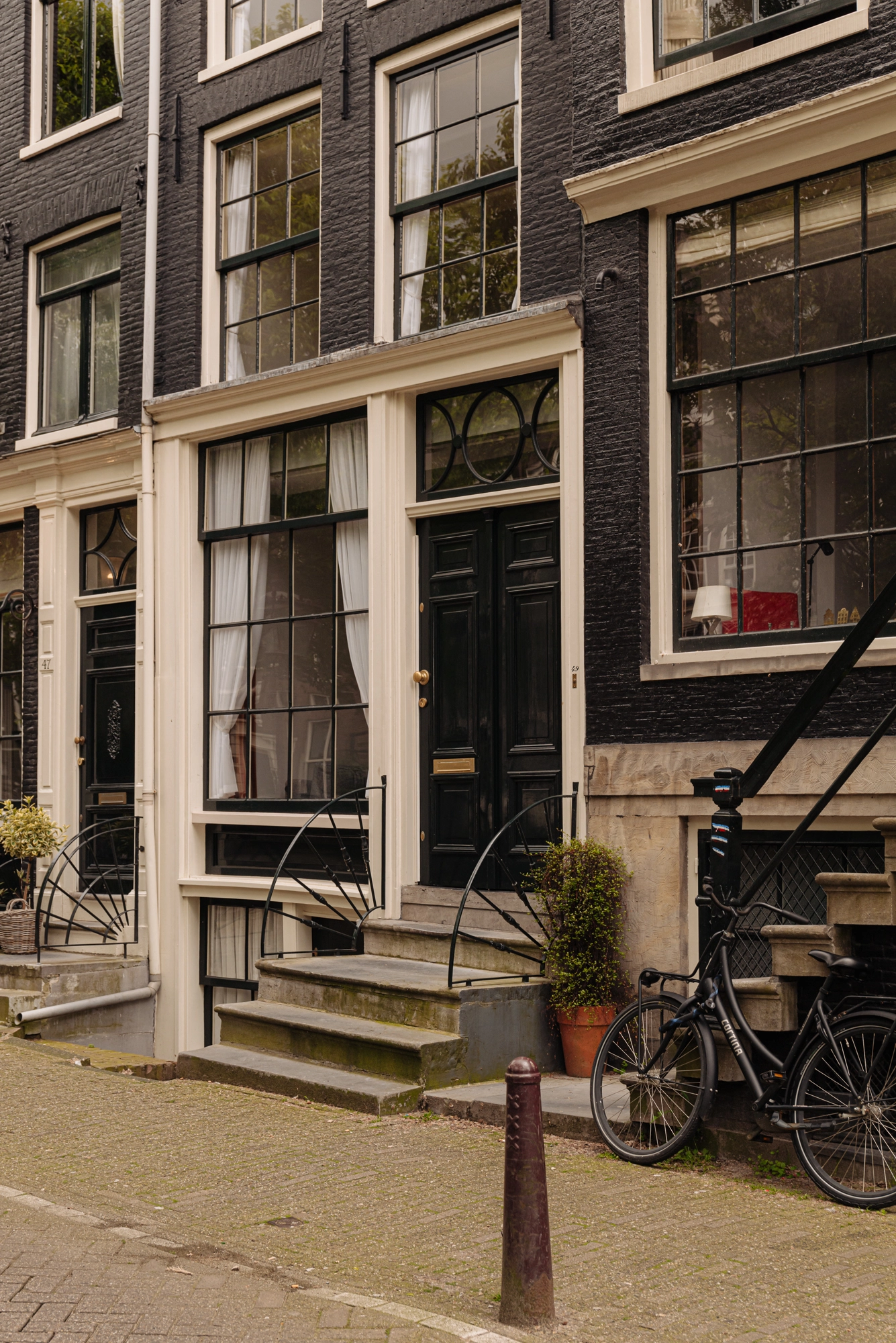
Architecture
Leidsegracht is a beautiful canal that runs parallel to Leidsestraat. Leidsegracht was part of the Uitleg of Amsterdam and marked the boundary between the first and second phases of the construction of the canal belt. Between 1615 and 1658, Leidsegracht formed the southern boundary of the city. The canal received its name in 1658 and is named after the city of Leiden. The Fourth Expansion (Vierde Uitleg) marked a further expansion of the canals between Leidsegracht and Amstel. Within a few years, large monumental canal houses arose in this new part of the city. The buildings along Leidsegracht, including number 49, are characterized by their traditional Dutch architecture. Many of these canal houses date from the 17th and 18th centuries, with stepped gables and large windows overlooking the canal. Leidsegracht, one of the most beautiful canals in Amsterdam-Centrum, is part of the Amsterdam canal belt, which was added to the UNESCO World Heritage List in 2010. This residence from around 1700 is a national monument and features charming, authentic 19th-century details.
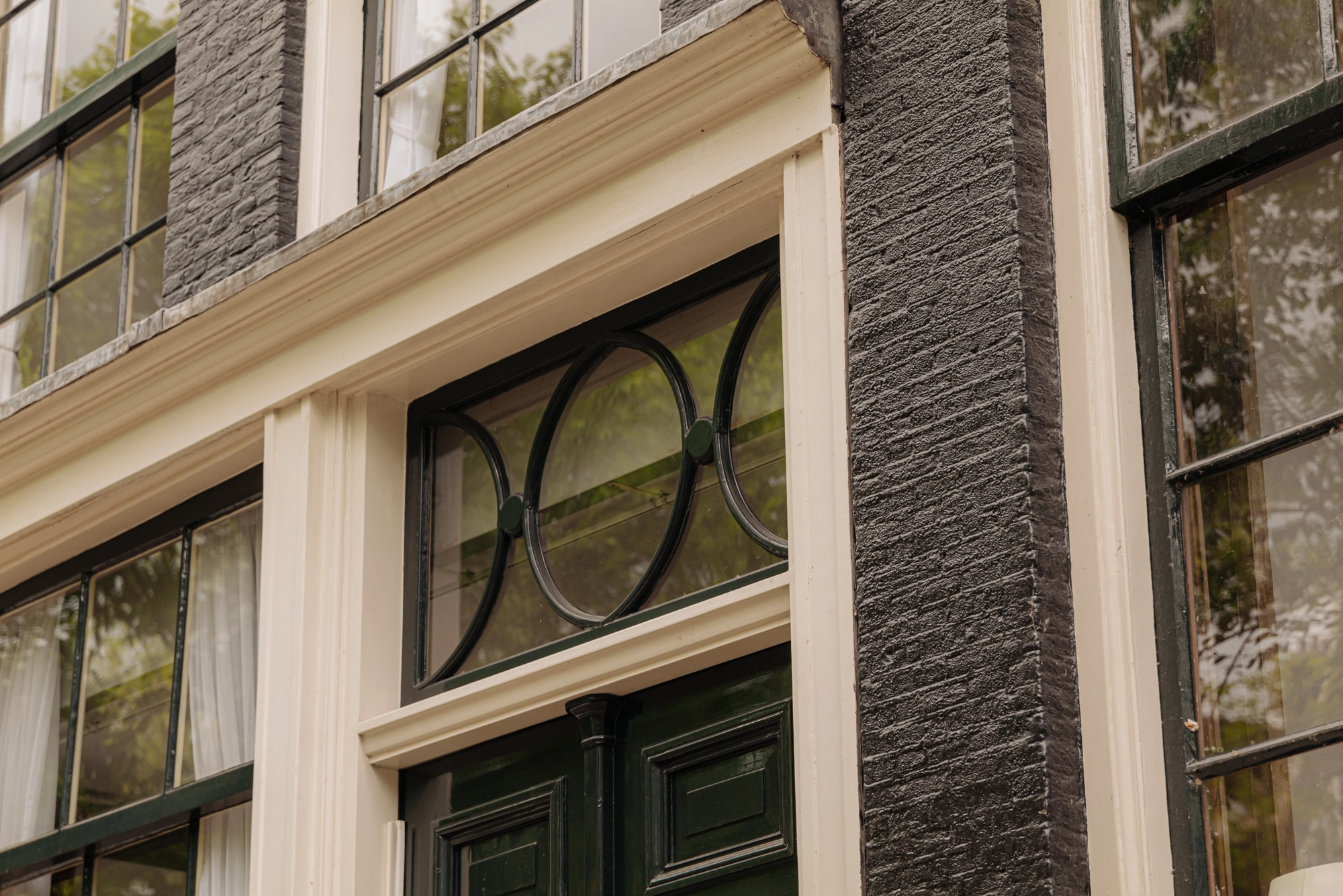
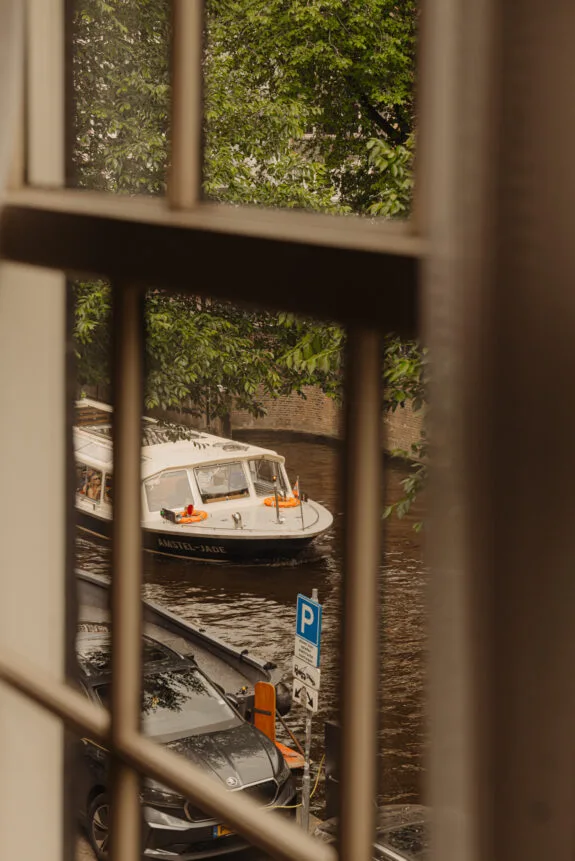
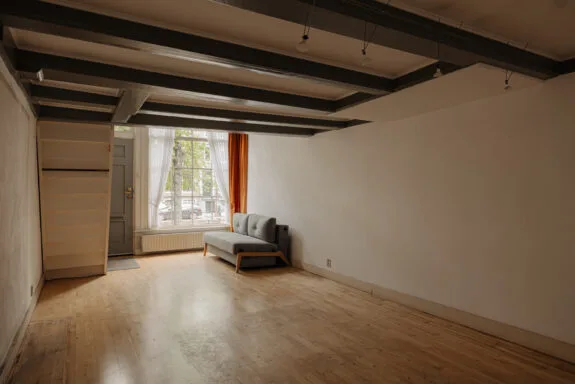
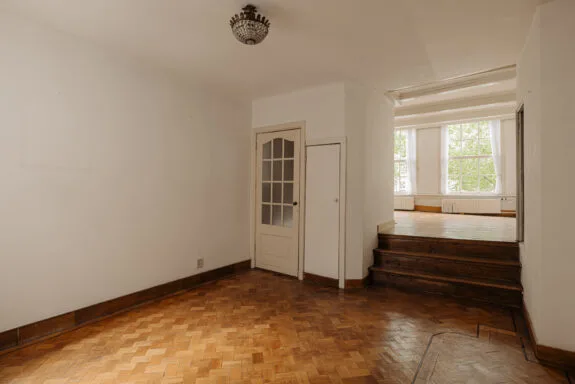
The main floor
The living room, with its beautiful beamed ceiling, is the residents’ favorite spot. It’s delightful to sit here in a chair and enjoy the view over the water. Adjacent to the back room is the kitchen. This living space can be flexibly arranged, for example, by placing the kitchen at the front or centrally in the home. This allows for creating a cozy kitchen-living room with a view of the canal.
The first floor
Via the staircase in the living room, you then arrive at the first floor, which can be used as a second living room or a bedroom floor. Here too, the original beamed ceiling has been preserved. At the back is the bathroom with shower.
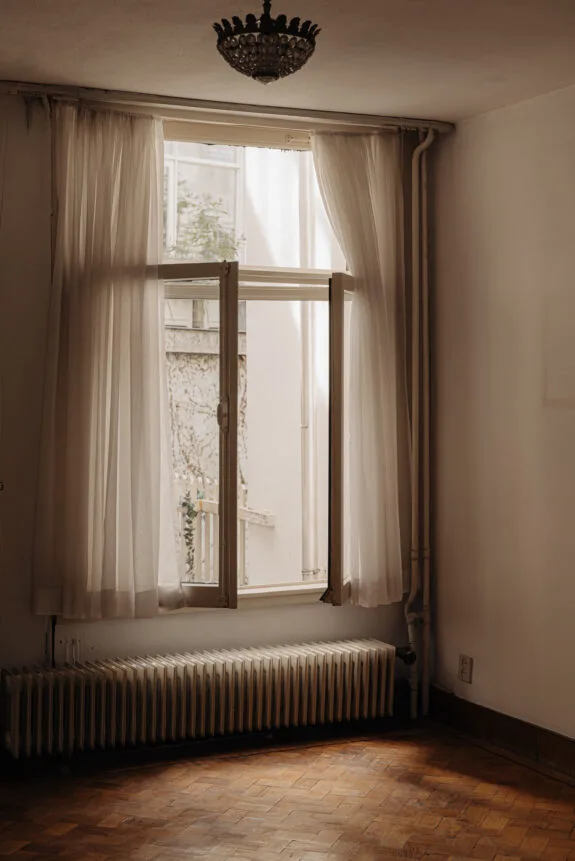
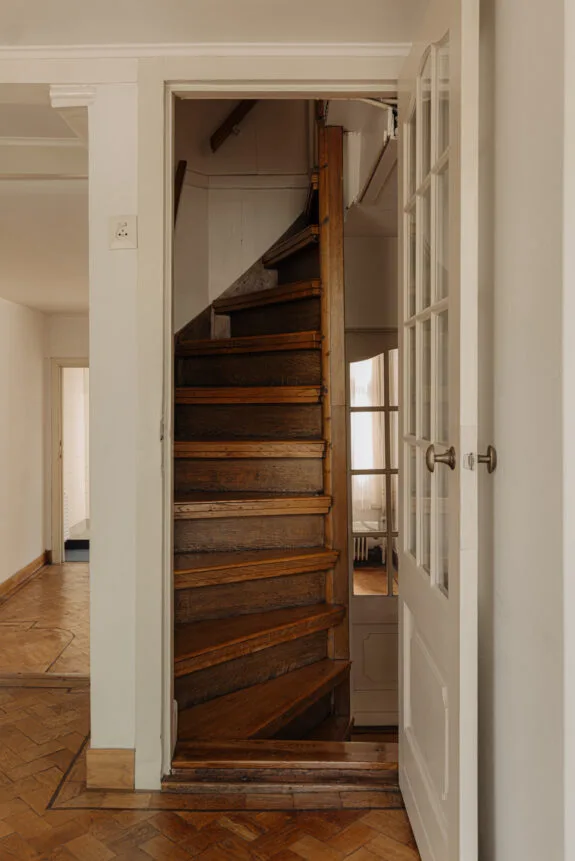
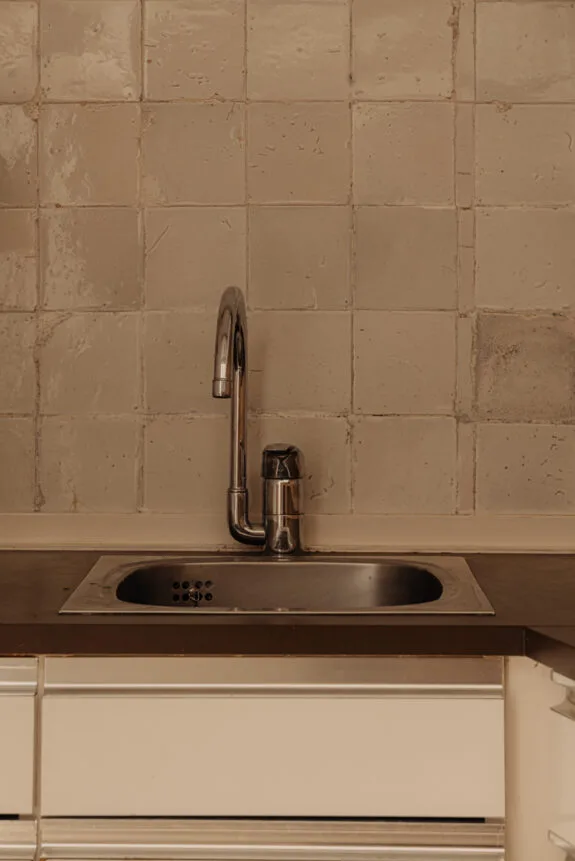
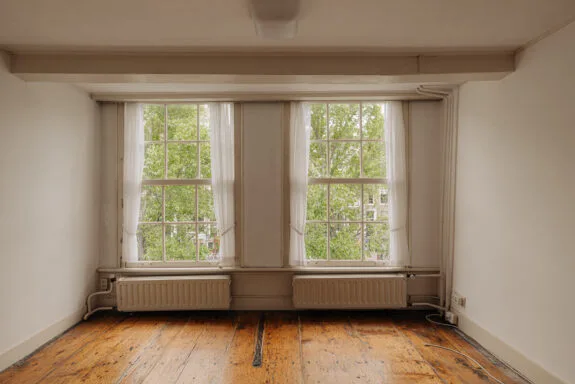
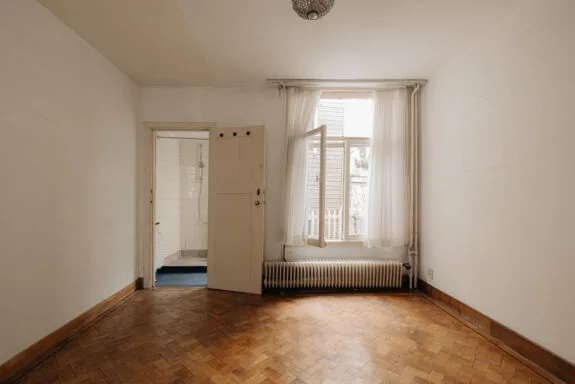
Second floor
The second floor is a beautiful and bright space, perfect for one or two bedrooms, with a bathroom at the rear. The ceiling height to the beam is 1.98 meters, making this floor very suitable as a sleeping area in this characteristic residential house.
Attic
The attic has been made extra bright by installing a skylight. This cozy space is perfect as a children’s room, workspace, or guest room.
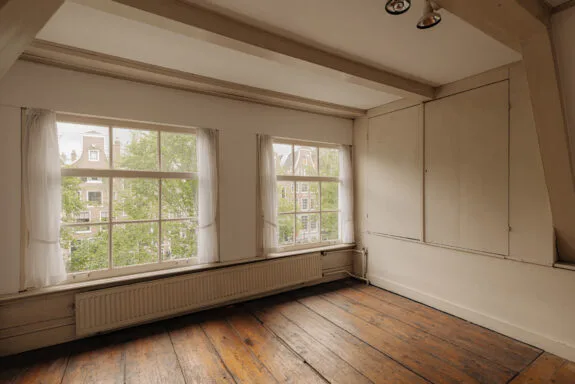
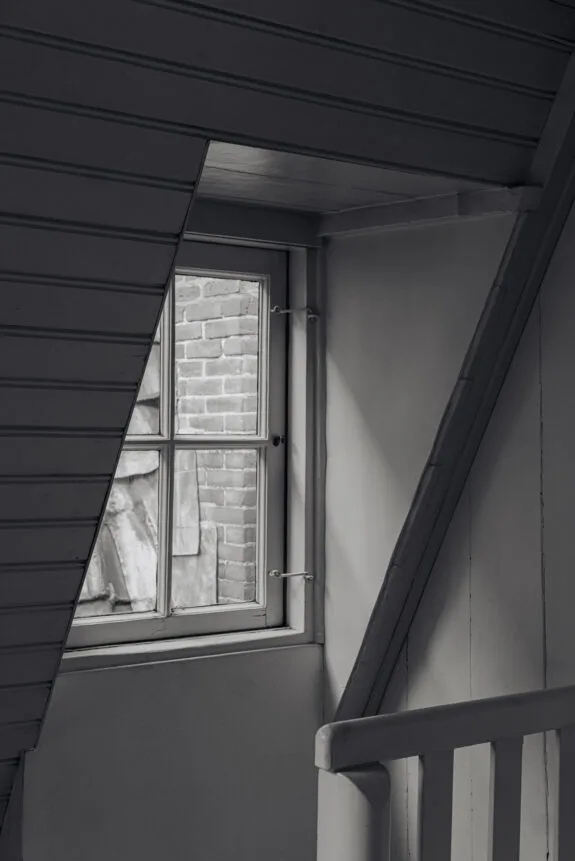
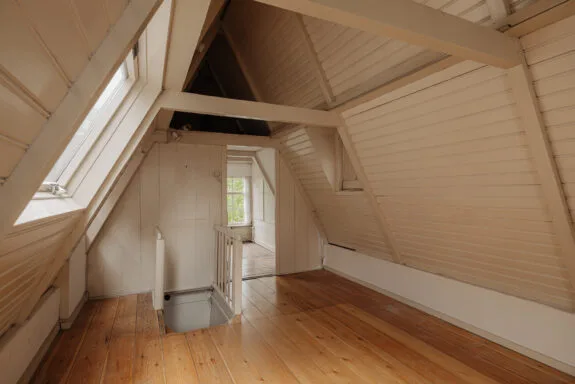
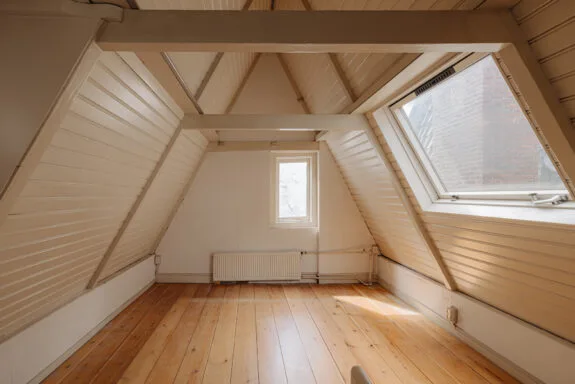
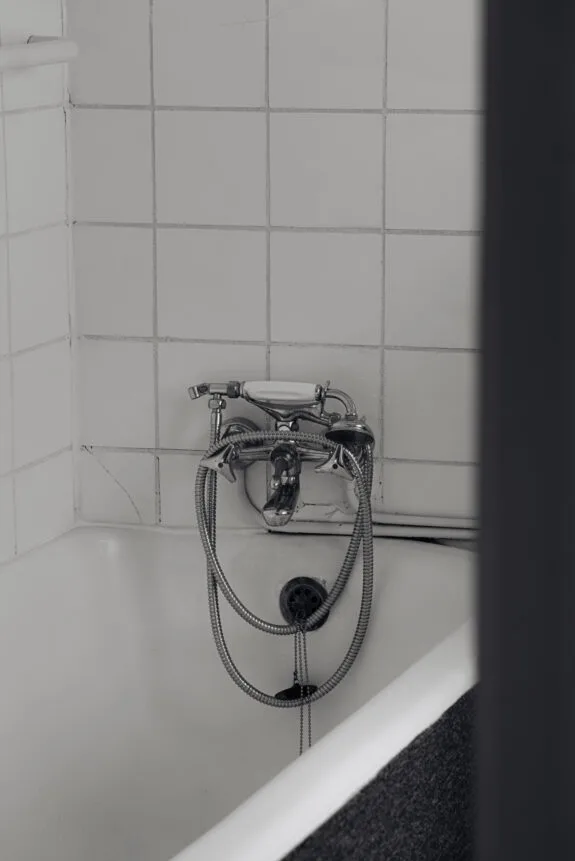
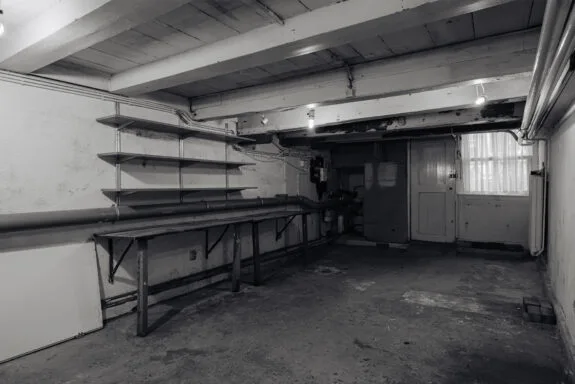
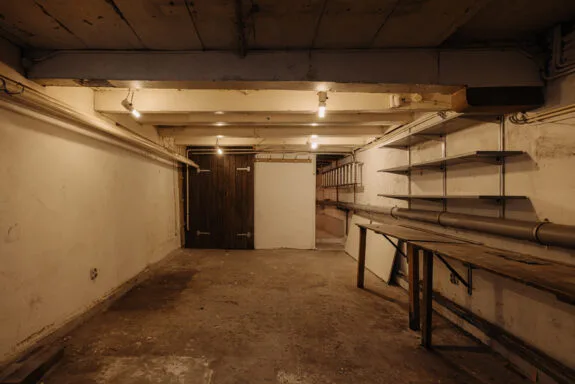
Semi-basement
The semi-basement is accessible from the street and is perfect for storage, bikes, or as a hobby room.
The outdoor space
The stone steps or the doorstep invite you to sit outside, enjoy a glass of wine together, and experience life in the charming historic center.
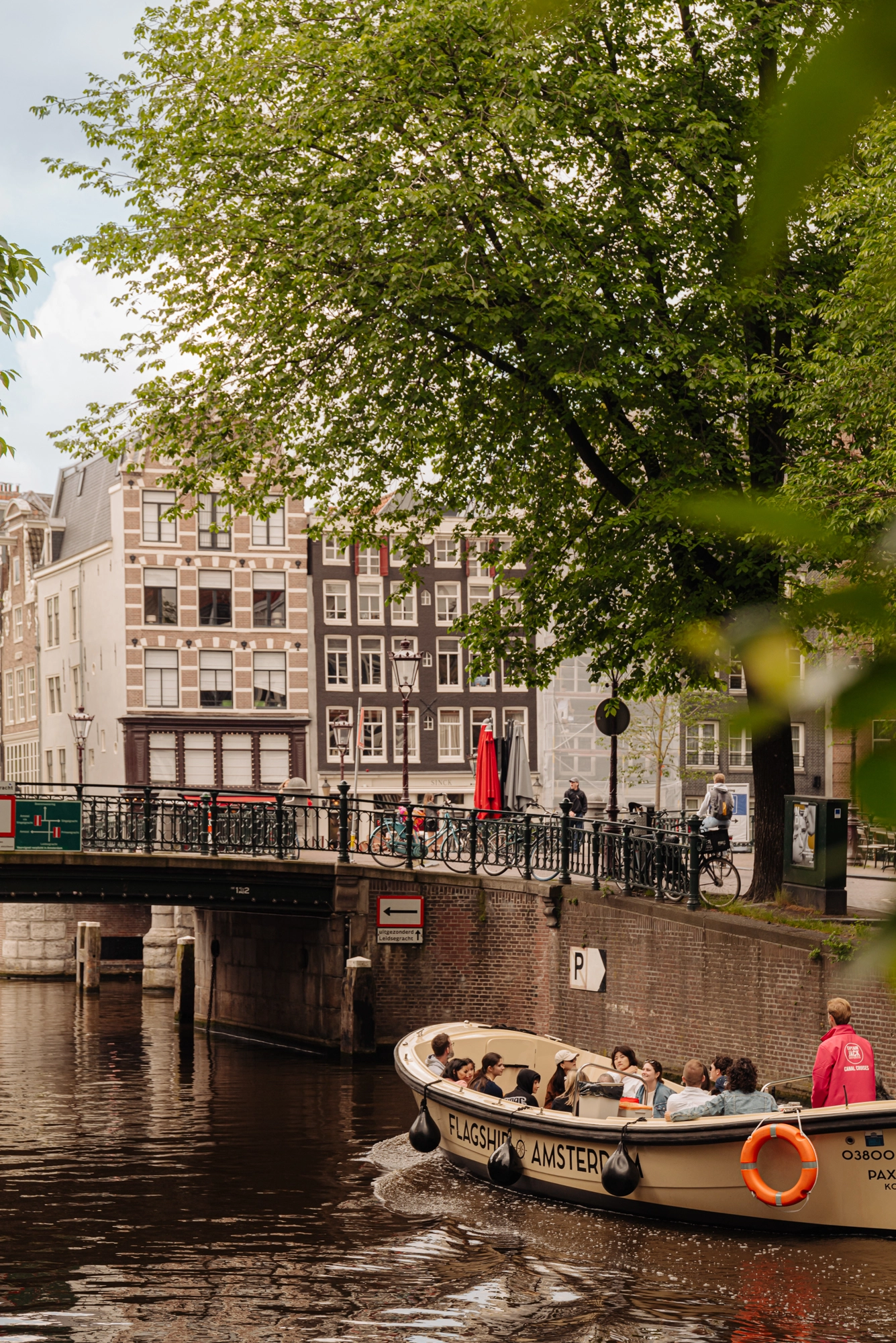
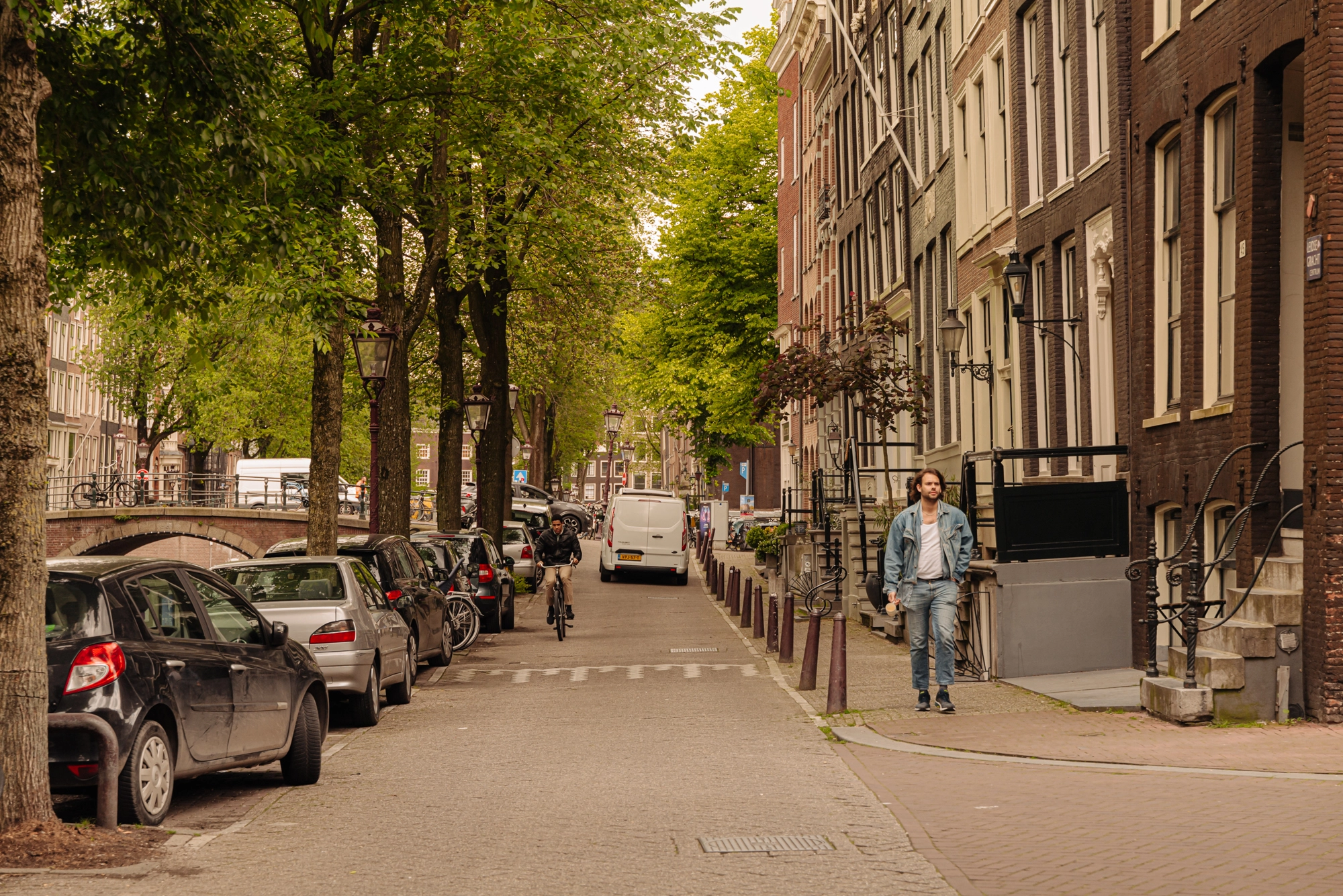
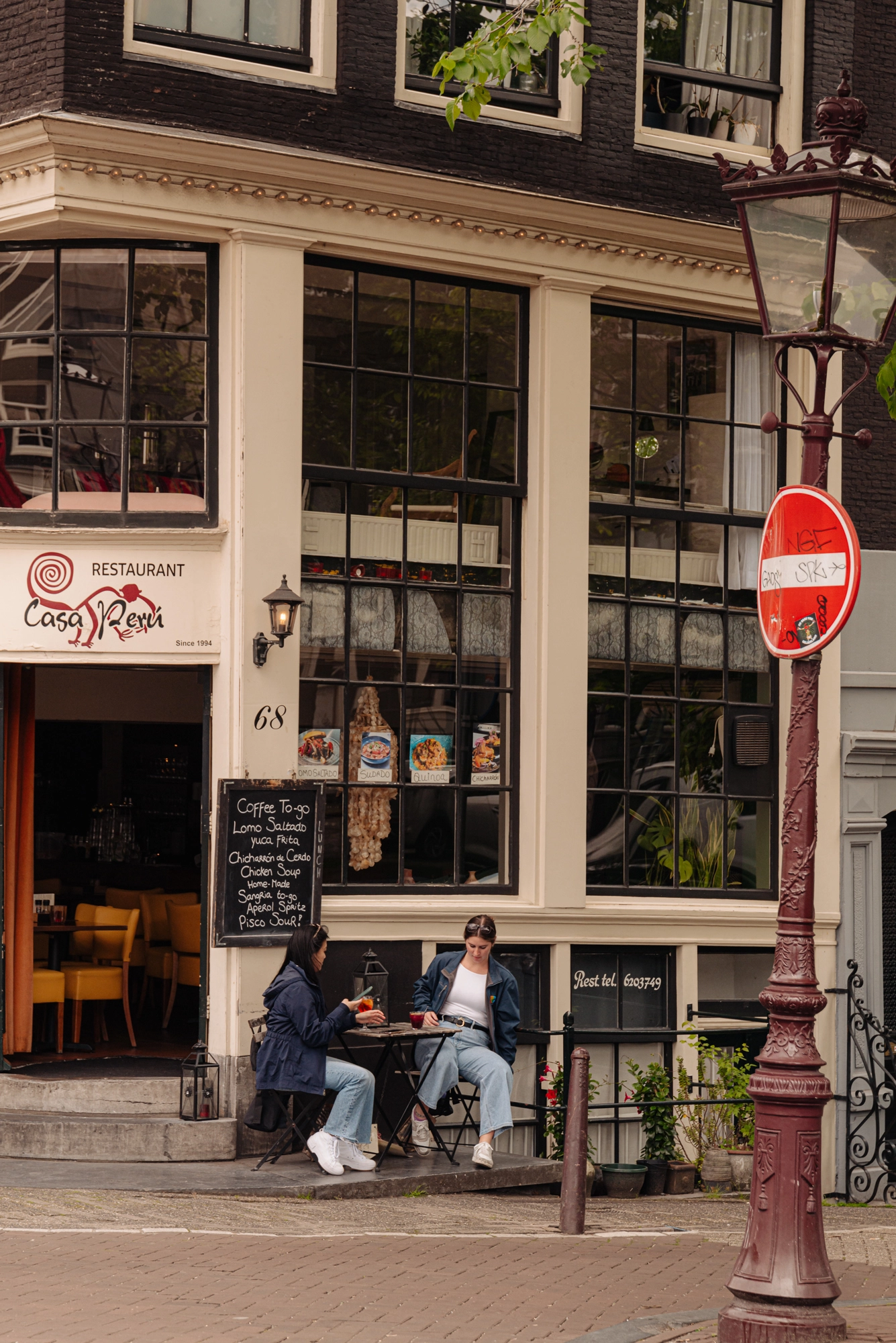
The property is situated in one of the most charming and historic neighborhoods of Amsterdam. This area is known for its picturesque canals, stunning architecture, and vibrant atmosphere. It’s a place where history, culture, and contemporary trends seamlessly blend together. The neighborhood is surrounded by elegant townhouses, graceful bridges, and lush trees that create an idyllic setting. The area around the property is also home to many iconic landmarks. Additionally, the neighborhood offers a variety of high-quality shops, cozy cafes, restaurants, and galleries. Walking through the neighborhood is an experience in itself, as you are surrounded by a mix of local residents, artists, tourists, and the always bustling atmosphere of Amsterdam.
Accessibility
The property is easily accessible by public transport and bicycle. Several tram and bus stops are within walking distance. Tram lines 13 and 17 stop nearby and provide direct connections to key locations such as Central Station and the Museum Quarter. Another convenient option to reach Prinsengracht is by bicycle. Amsterdam is known as a bike-friendly city, and there are plenty of bike paths and bike parking facilities in the area. With a bicycle, you can easily navigate along the canals and enjoy the beautiful surroundings.
Parking
Parking is available through a permit system on public roads (permit area Centrum-2f). With a parking permit for Centrum-2f, you are allowed to park in Centrum-2. A residential parking permit costs €315.60 for 6 months. Currently, there is an 8-month waiting period for this permit area. A second parking permit is not possible in this area.
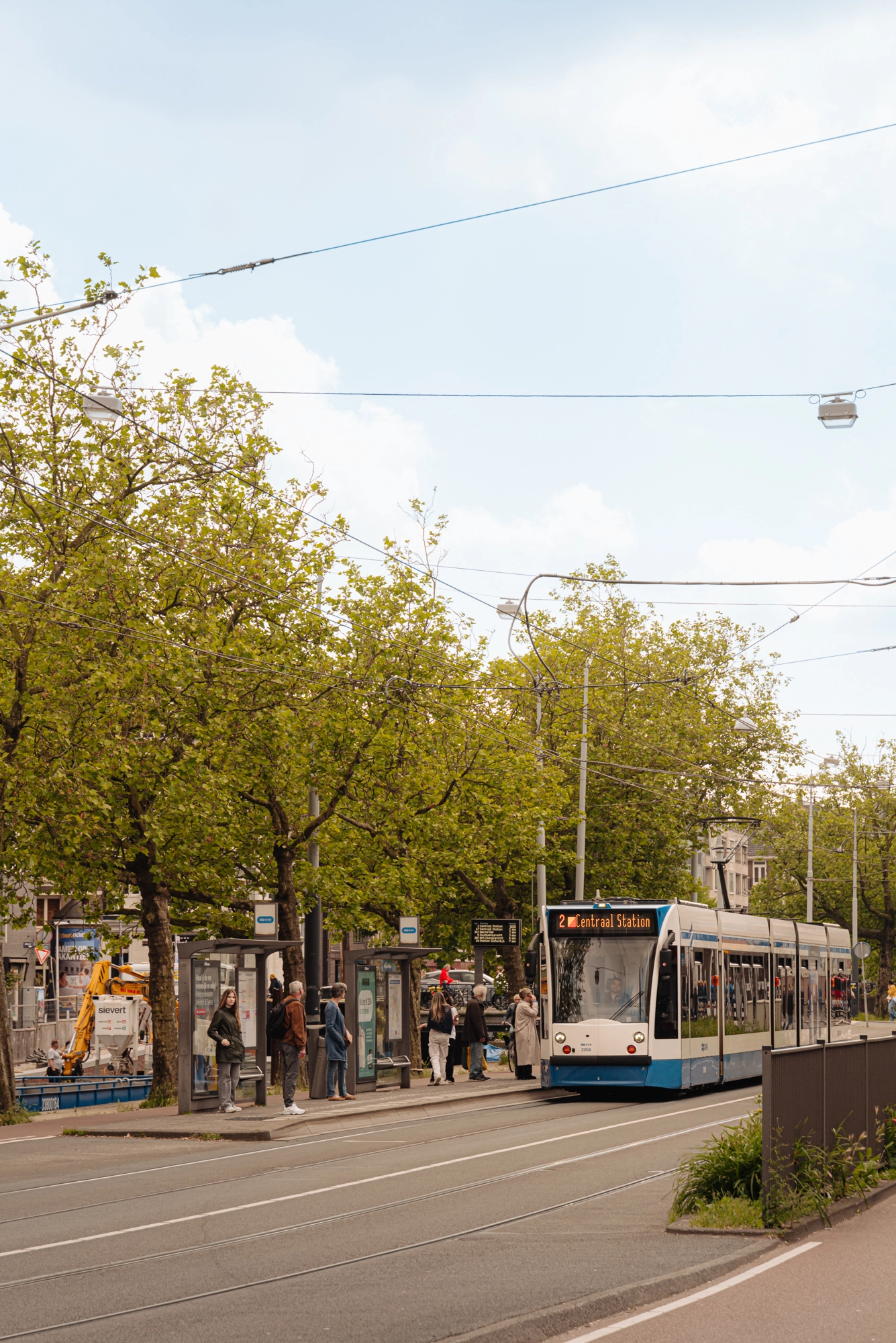
What the owners will miss
Everything in this house makes it so special. First of all, there is the large front door, which immediately welcomes you into the house. Then there’s the fact that the front part of the ground floor is higher than the back part. This height difference is resolved on the first floor by a few steps between the front and back sections. On the first floor, there is old parquet with a black border around it. Where there used to be an ugly fireplace mantel made of exposed brick, the black border along the edges has been retained and extended, so you can still see the original position of the mantel.
You can also see that there were once two rooms: the front room was accessible via a door at the height of the third step of the stairs. Those stairs, and the next ones, were very worn out. This has been cleverly resolved by placing a wedge on the most worn spots (in the middle) and by laying a new tread over each old step. On the second floor, the original floor is still there, with some very wide floorboards. There were once two rooms on this floor, but the door to the front room had already been boarded up, so now it is one large space. By the window, you can see the inner parts of the wall anchors in several places. The attic used to be a messy and poorly maintained space.
First of all, the entire roof has been renewed and insulated, which has a very beneficial effect on heating costs. Now, there is a new floor in the attic, laid over the old one. Just look at the thickness of the original floorboards! We demolished the rear section of the attic and removed the loft. We also added a side window on the number 51 side. Additionally, there are two small dormer windows in that section. At the front, there is a guest room. Here, you can also clearly see how the transition from the sloping walls of both number 49 and number 47 to two straight walls has been managed, namely by means of a so-called valley gutter or Cologne gutter. This runs under the bottom plank of the built-in closet. That plank is hinged, so the gutter can be easily cleaned. For us, it was a bonus that we could easily sit on our stoop in nice weather. We enjoyed many glasses of wine there, also with neighbors and friends. There used to be many small businesses in the area, but they have been outcompeted. Still, there are plenty of shopping opportunities nearby. Public transport is also good in the area.
My favorite spot is the chair by the window on the ground floor, with a book or just looking outside. In the doorway, if it’s not warm enough to sit outside yet. Or in the attic at the table by the window, working on a jigsaw puzzle. The people who live here make the neighborhood so special, as well as the way they take care of their living environment. Together, we keep it clean, and that’s nice. There are plenty of nice shops here, from a specialized jeweler with all kinds of special stones for jewelry to all the stalls in De Looier on the Elandsgracht. After moving, most people will probably say they will miss their neighbors the most. But since we actually moved just around the corner, that doesn’t apply to us, because we still see our former neighbors regularly.
