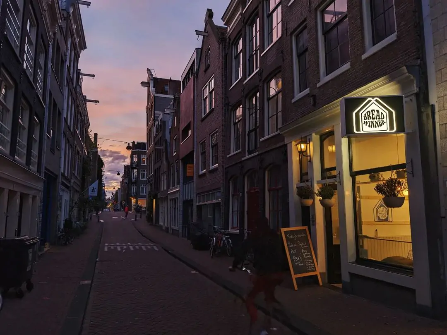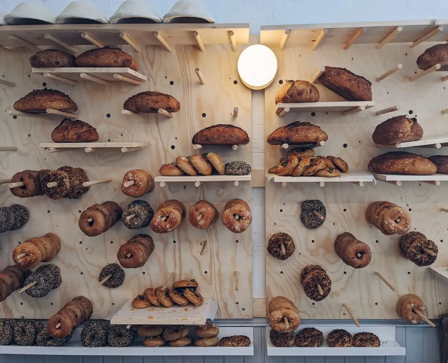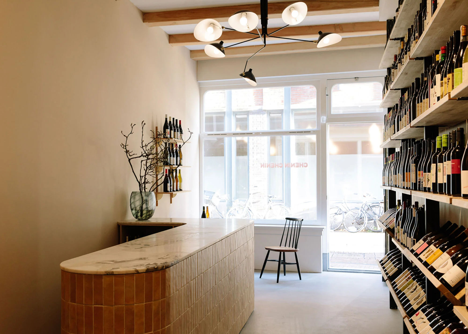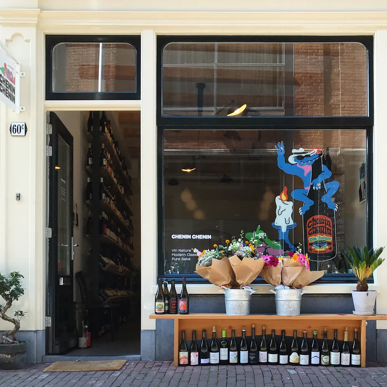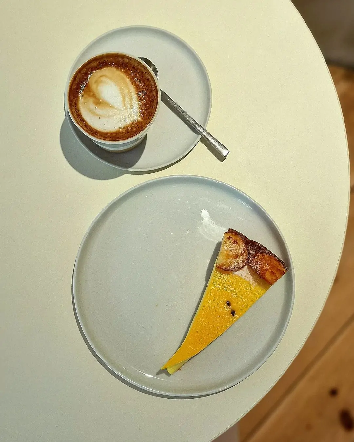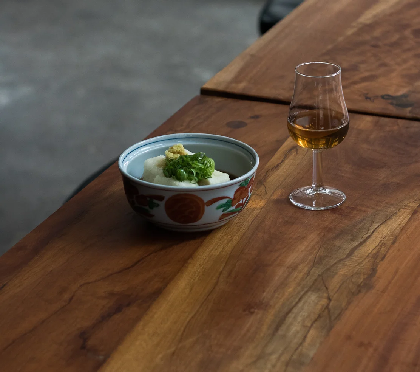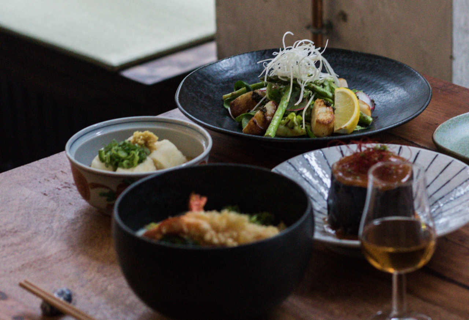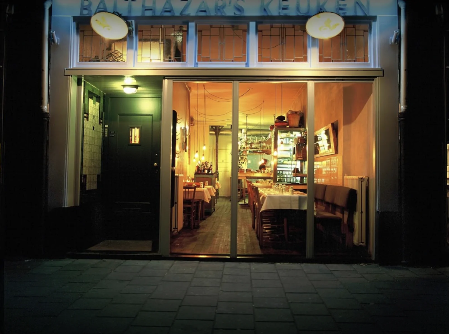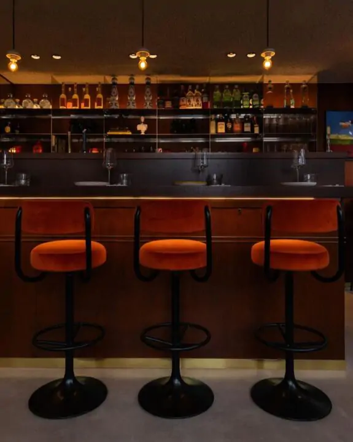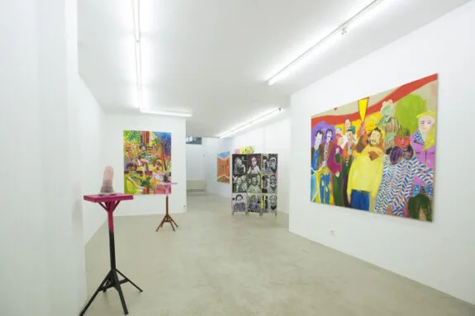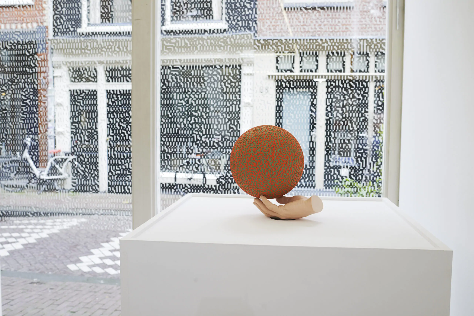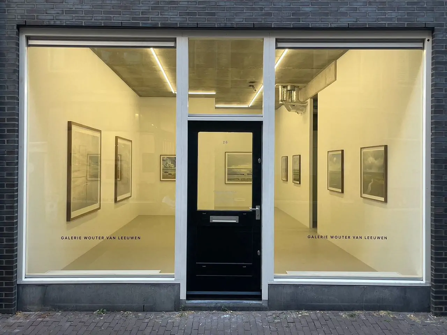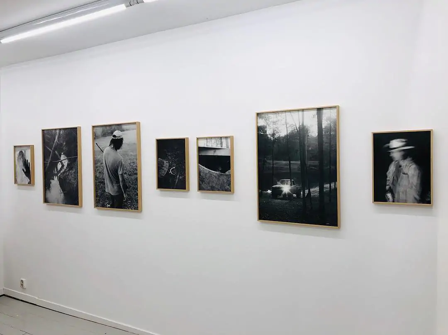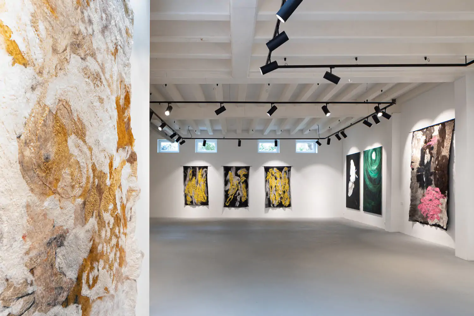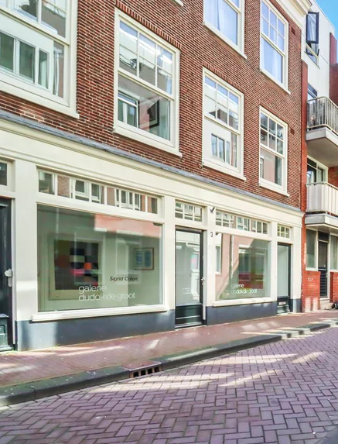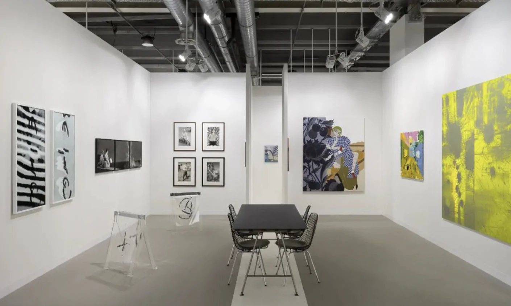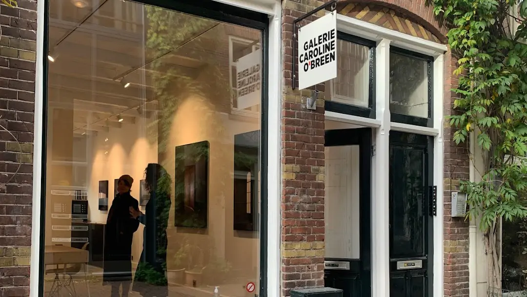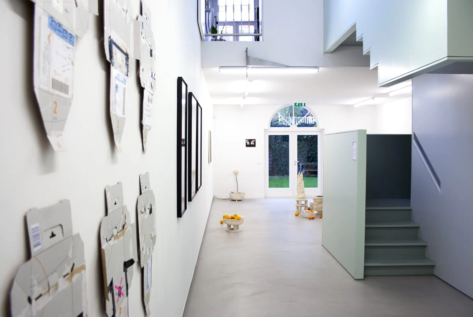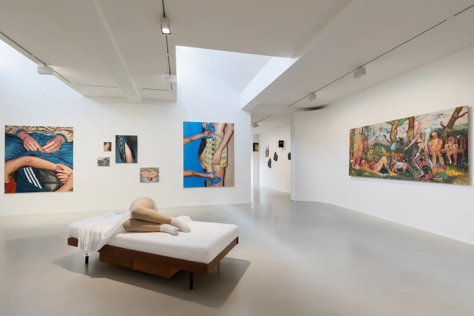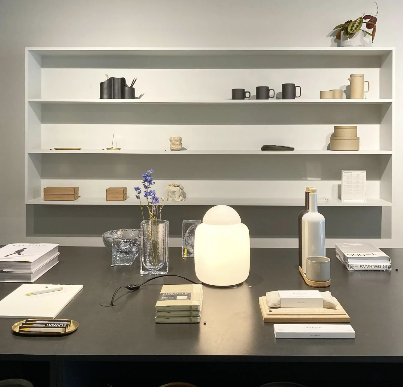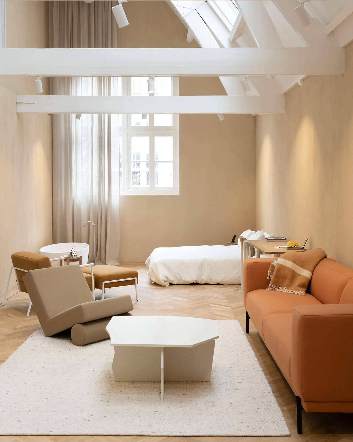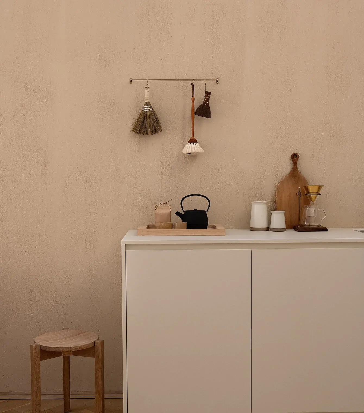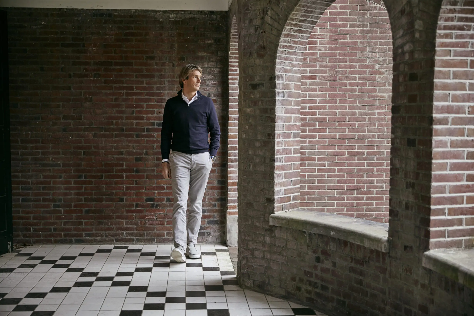A luxurious and charming apartment in the heart of Jordaan. This property is a meticulously renovated apartment of approximately 110 m², located in the heart of Jordaan, within a national monument on the ground floor and in the basement (with generous height.) The front room offers a magnificent view of the canal, while the living room provides comfort with a cozy gas fireplace. In the basement, there's a Burgundian kitchen with a large stove, perfect for delightful evenings. The apartment is on freehold land and boasts a new foundation for stability and comfort. A tranquil city garden lies behind the apartment, and at the front, there's a sunny stoop—both perfect for enjoying the relaxed or lively atmosphere of Amsterdam. A charming sanctuary in Jordaan, seamlessly combining luxury and charm.
Tour
Via the restored entrance staircase, access the communal hall, housing meter cupboards and the apartment's front door. Behind this door, a vestibule leads to an attractive room at the front with two windows overlooking the canal and beautiful built-in cabinets. The living room is separated by en-suite cabinets and has a pleasant ceiling height of almost three meters. There is ample space for a sofa, positioned invitingly in front of the cozy gas fireplace. In the hallway, the choice was made to preserve the marble tiles; through an opening in the wall, it is now integrated with the living room. The guest toilet is also located here.
At the rear, a monumental staircase from the basement leads to this floor, providing access to the elevated bedroom. In the elevated bedroom, there is a bedroom (currently used as a linen room) with an en-suite bathroom featuring a shower and sink. Here is also a second well-sized bedroom with access to the luxurious bathroom in the basement. The bathroom is spacious, accommodating a classic freestanding clawfoot tub, two sinks, a walk-in shower, and a toilet.
The basement is accessible through a private entrance from the stoop by the kitchen. The kitchen is spacious and well-equipped with an impressive SMEG stove with two ovens and an induction hob with multiple zones, a Quooker, and an extractor hood. The dining table is centrally placed in front of the French doors leading to the bedroom in the middle of the apartment, equipped with a built-in wardrobe and air conditioning.
The apartment features underfloor heating in the basement, and most rooms are air-conditioned. The ground floor boasts a beautiful herringbone floor, and the color scheme is coordinated with high-quality materials, giving the apartment a unique allure.
Neighborhood
The property is located in a charming and lively neighborhood in the center of Amsterdam on Lauriergracht, known for its historical charm and modern dynamism. Within walking distance, you'll find the famous Amsterdam canals, historic buildings, museums, and a diverse range of eateries, from traditional cafes to upscale restaurants. The nearby Jordaan offers a rich selection of boutiques, markets such as Noordermarkt, and local specialties. Lauriergracht combines Amsterdam's history with contemporary city life, ideal for a unique living experience.
Key features
• Living area approximately 110 m² (gross floor area is approximately 130 m²).
• North-facing garden of approximately 18 m²
• Located on freehold land
• Sunny step at the kitchen
• Cozy gas fireplace and luxury kitchen
• VVE service costs € 265,26 per month
• Foundation renewed in 2009 and renovated in 2012
• National monument with number 3229, built-in 1720
• National protected cityscape and located in a UNESCO-protected area.For more information, visit the National Monuments Portal, Restoration Fund, and Cultural Heritage Agency websites regarding possible subsidies.

De Laurier
The Jordaan remains a distinctive neighborhood in Amsterdam, known for its open character and the sheltered feeling one experiences while cycling through its streets. Lauriergracht, among the most beautiful radial canals in the canal belt, stands out with its unique play of light on the water and tranquility amidst the vibrant city. The prolonged stays of people in this area come as no surprise. Everything is within walking distance, from cozy restaurants to daily markets and renowned studios. The apartment has undergone a luxurious and tasteful renovation. The current owners have transformed it into a warm and inviting sanctuary, a true gem amid the lively Jordaan.
Otte van Apeldoorn | Real Estate Agent Broersma Residential

The building
This apartment is situated within a meticulously restored pair of monumental neck-gable houses dating back to 1720. Both buildings are adorned with “oeuils-de-boeufs” on the facade, small round or oval windows serving as decorative elements. The facades boast acanthus leaves as claw pieces, intricate embellishments around the hoisting beam, and a curved list-shaped pediment with a cartouche engraved with the year 1720. Of the two buildings, this one is the best-preserved; the adjacent property has lost its pediment. The foundation was replaced in 2009 during an earlier phase. In the 2012 restoration, the pediment of the right building was repositioned, and the doorstep was faithfully reinstated. The renovation was carried out in consultation with heritage conservation.




Living and cooking
This residence boasts a unique layout, with the living and kitchen areas gracefully spread across different levels. The living space is situated on the stunning main floor, characterized by magnificent views, abundant natural light, and a welcoming living room. The centerpiece of the living room is the beautifully built-in fireplace, nestled within a fixed cabinet along the entire length of the wall. The aged oak herringbone floor is artfully laid, providing a lovely finish that complements the wall and curtain colors.
The en-suite, featuring stained glass doors, serves as an excellent divider between the living room and the front room. Two large windows allow ample light and offer a picturesque view of the canal, creating an ideal spot to enjoy the sun while reading at the table.
Descending to the basement, you’ll find the spacious kitchen, designed in a practical U-shape with plenty of workspace and storage. The kitchen appliances are predominantly from Smeg, including a large stove, a standalone refrigerator, and a Quooker. A charming detail is the option to open the doors to the canal, creating a delightful space to sit outside on the sunny stoop—a perfect extension of the kitchen. At the center is the dining table, accommodating eight people comfortably.







Sleeping and bathing
The main bedroom and the lavish bathroom are nestled in the basement. At the rear, a bedroom with a glass facade and French doors maintains transparency, creating an open and airy ambiance. Both bedrooms are equipped with air conditioning, and the same cooling comfort extends to the living room.
On the ground floor, at the serene rear, you’ll find the second bedroom, with its associated bathroom and linen room located on the first floor. The linen room is spacious enough to serve as a third bedroom and is easily accessible via the staircase at the rear. With this linen room is an en-suite bathroom with shower and sink.
Adjacent to the basement bedroom, there’s a luxurious bathroom in the extension. This indulgent space features a romantically free-standing clawfoot bathtub, a generous walk-in shower, double sinks with a broad mirror above, and a toilet. The bathroom seamlessly combines modern amenities with charming details, including a wooden beam ceiling, and underfloor heating, and benefits from ample natural light.







The garden and typical Amsterdam ‘stoep’
The residence boasts a city garden and a stunning natural stone step, providing an ideal setting to unwind in the heart of the Jordaan, nestled along a serene and romantic canal. The garden generously accommodates a dining table for four, exuding a delightful seclusion, making it an idyllic spot to spend warm days. The stoep radiates unmistakable Amsterdam charm and basks in sunlight throughout the day. With the kitchen conveniently nearby, this sought-after and sunny locale is perfect for leisurely gatherings and afternoon relaxation.


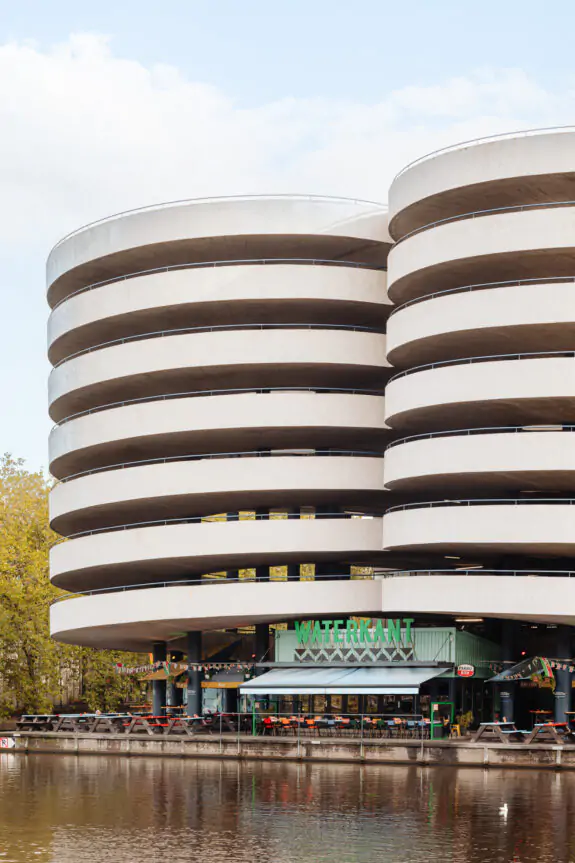
Location
The property is situated in a charming neighborhood in the heart of Amsterdam along a beautiful canal. This area is renowned for its unique blend of historical charm and modern vibrancy. Located in the Centrum district, this environment offers a rich cultural and social experience for both residents and visitors. The neighborhood is famous for its diverse dining options, ranging from cozy brown cafés to upscale restaurants with various cuisines, catering to a wide range of preferences.
The lively Jordaan, with its intricate network of streets and traditional markets like the Noordermarkt, is also within close proximity. This provides residents access to a variety of boutiques, artisanal shops, and local delights. In summary, Lauriergracht and its surroundings offer a distinctive living experience that combines Amsterdam’s rich history with the bustling modern lifestyle. With its picturesque streets, cultural treasures, and diverse amenities, this area is an excellent place to live and enjoy everything Amsterdam has to offer.
Accessibility
The apartment is easily accessible by bicycle, car, and public transportation. The Ring A10 can be reached within 5 minutes by car via exits S100, S103, and S105 (Zuid). Several tram and bus lines, such as tram 17 to Centraal Station, depart from Rozengracht. At Elandsgracht, there is a bus station with regional transportation, including a direct connection to Amsterdam Airport Schiphol. Central Station is reachable by bike within 5 minutes.
Parking
Parking is available through a permit system on the public road (permit area Centrum-2d). With a parking permit for this area, you are allowed to park in Centrum-2. A resident’s parking permit costs 315.60 per 6 months. Currently, there is a waiting period of 17 months for this permit area. A second parking permit is not possible in this area. In addition to on-street parking, it is also possible to park for free in the Q-Park Europarking parking garage with a parking permit. (Source: Municipality of Amsterdam, February 2024).
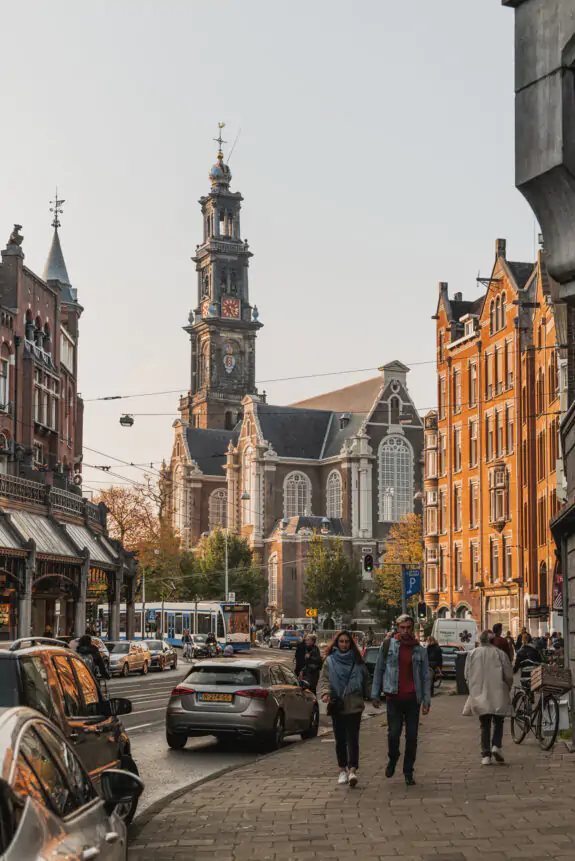
What the residents will miss
“Living in this unique property feels like a fairy tale. It’s a very special spot on one of the most beautiful canals, if not the most beautiful canal, in the Jordaan area. Having a coffee in the morning at the front of the house or enjoying a glass of wine at the end of the day were among our favorite moments of the day.
The garden at the back of the house is a peaceful and tranquil place. Here, you can retreat from the hustle and bustle of the canal side of the house and find yourself in an oasis of calm. You can hear the birds singing here.
The comfort of living inside is also something we will miss greatly: cooking downstairs with the doors open to the canal, allowing us to feel the pulse of the city, solving puzzles and reading a book while gazing at the beautiful boats passing by the canal, and watching a movie by the cozy gas fireplace. The house is bright and spacious and has a strong connection with the outdoors due to the many windows in all rooms.
It has been a dream to call this our ‘home’ for a long time, and we will greatly miss the energy that surrounds this beautiful place. We have lived here for many years with a lot of joy and love.”





