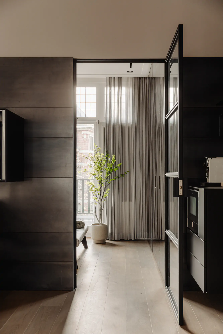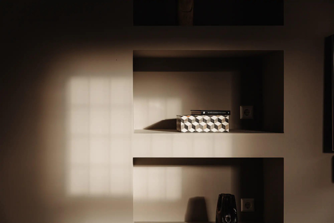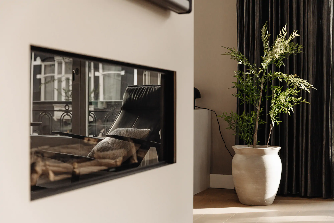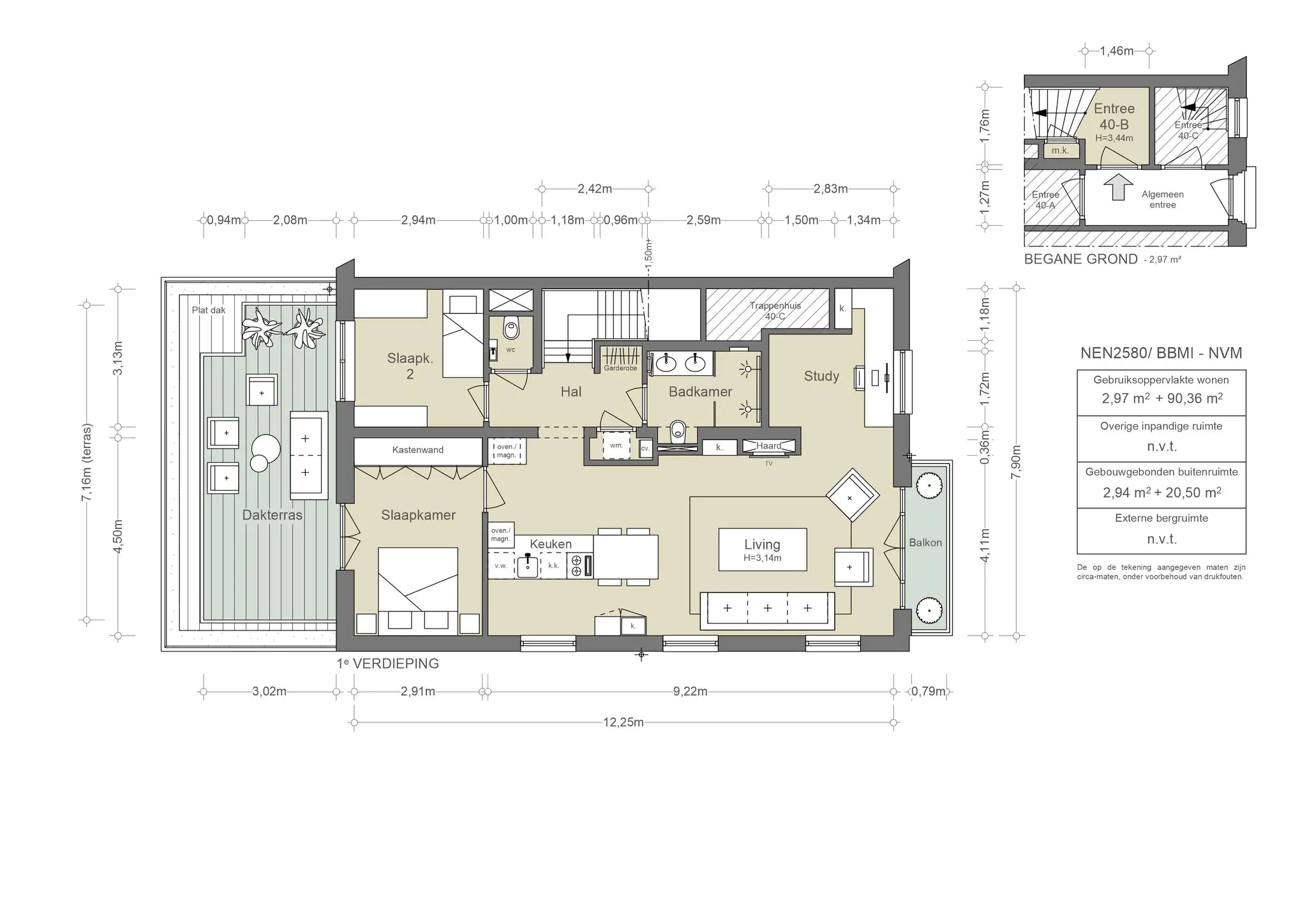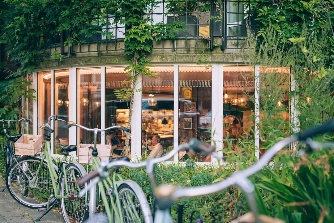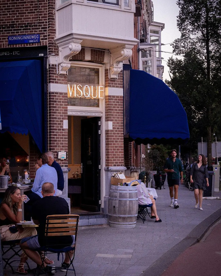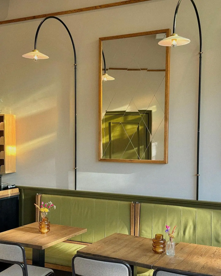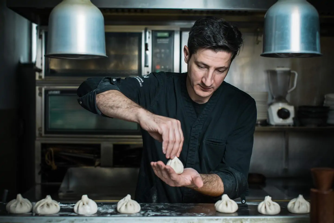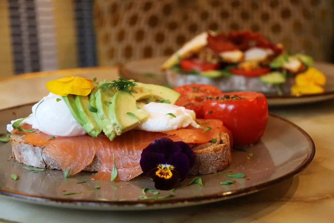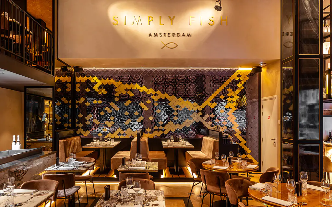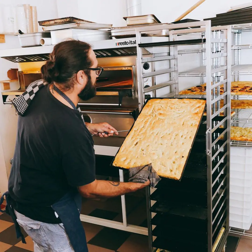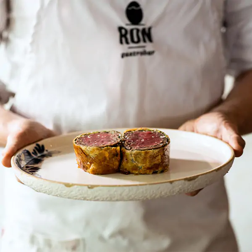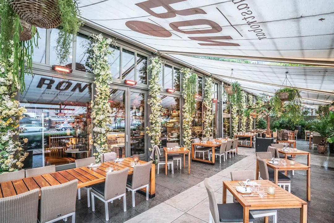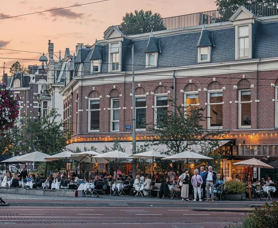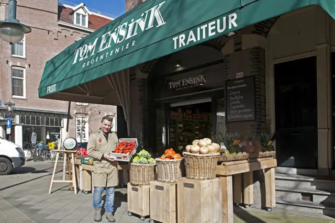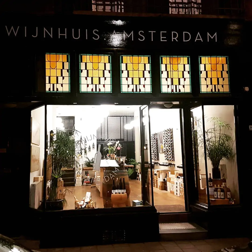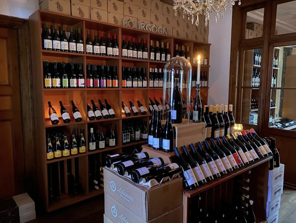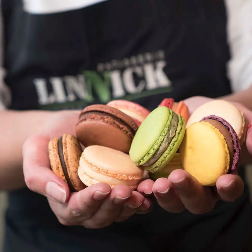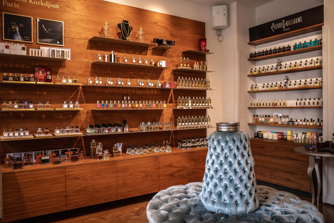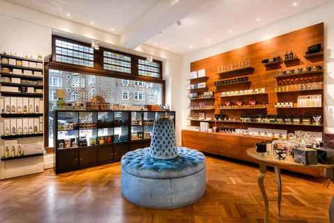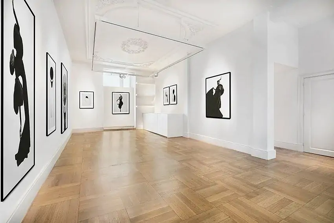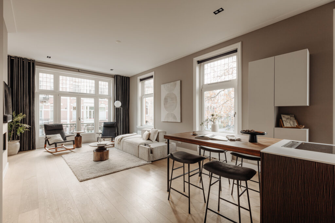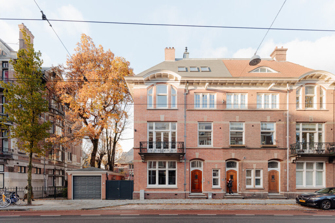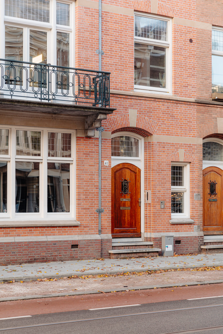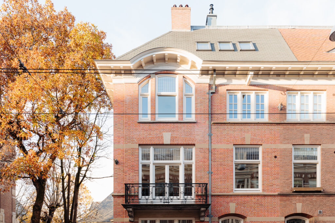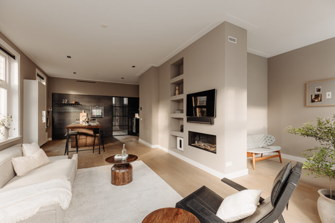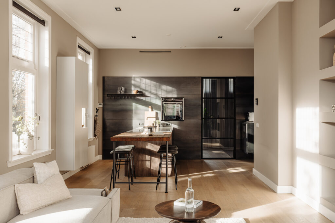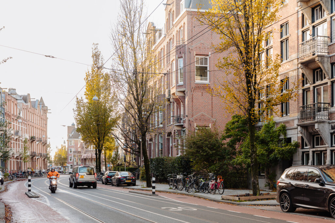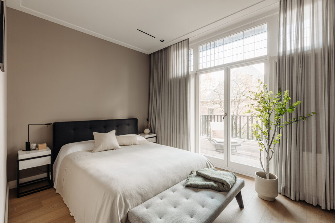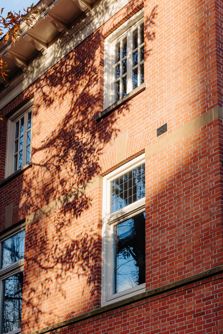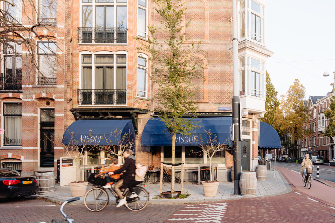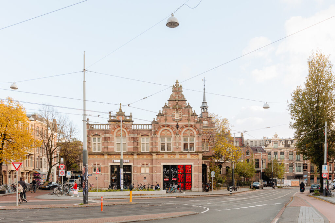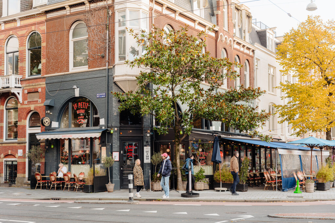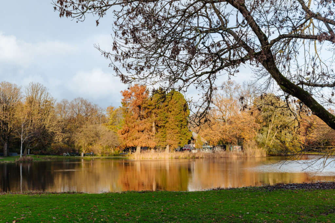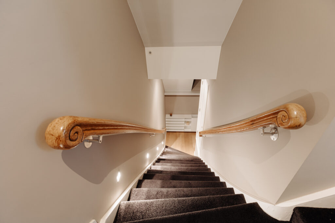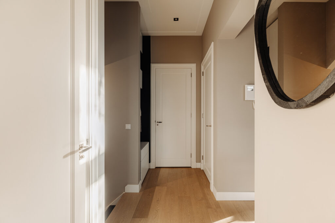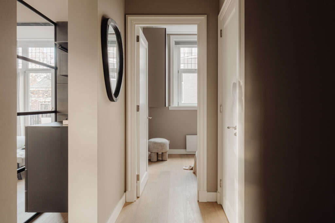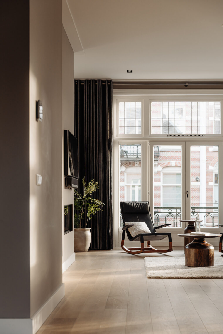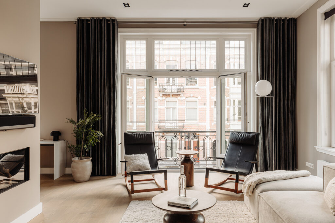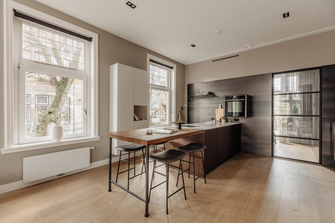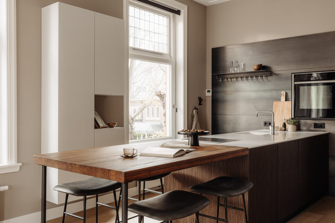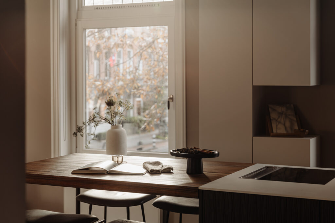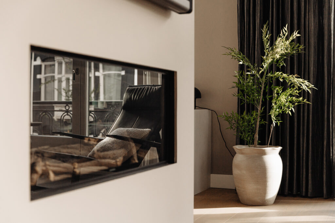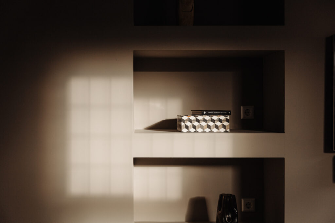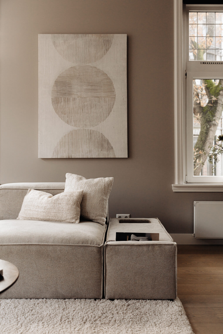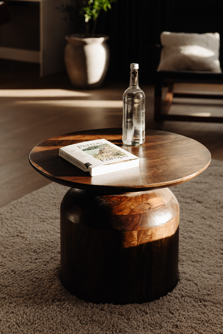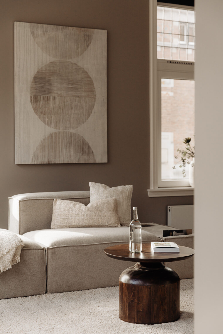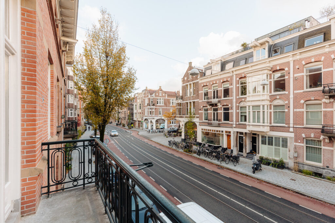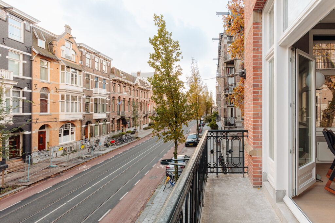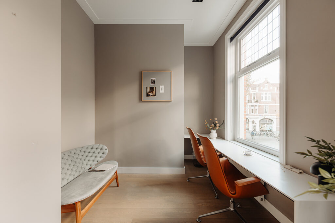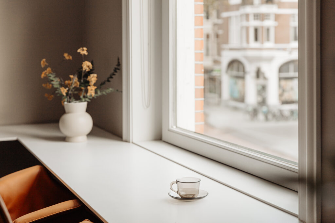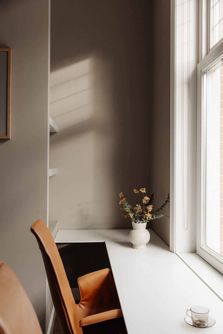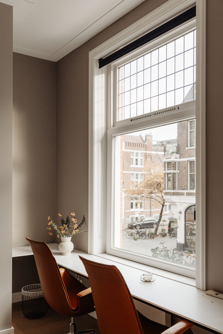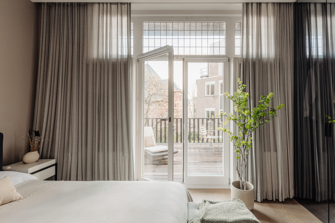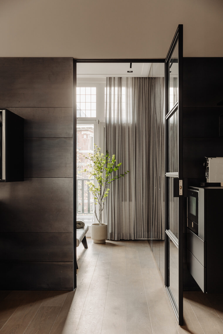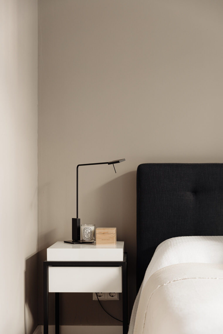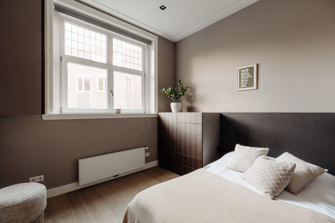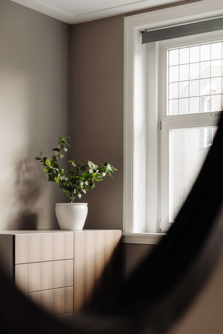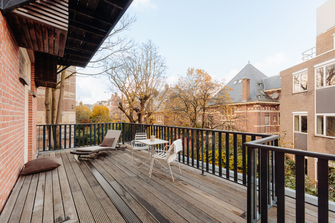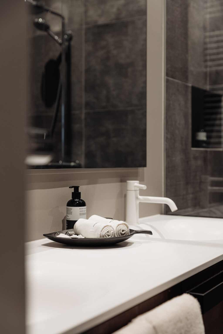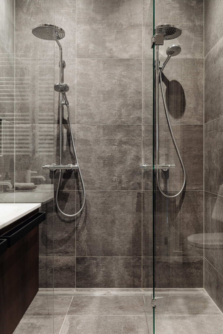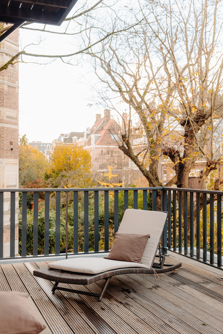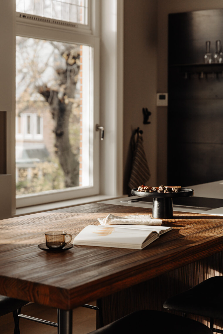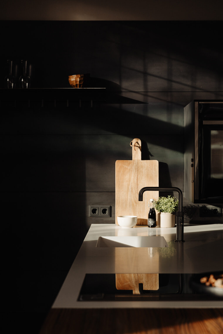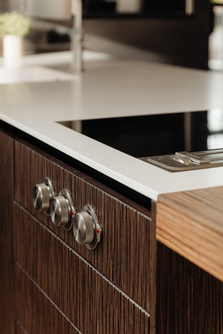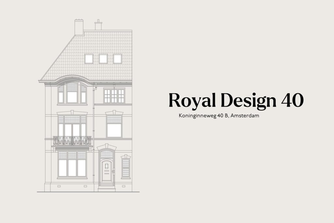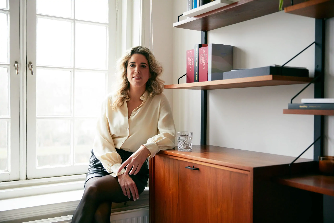Tasteful and Bright Corner Apartment of Approximately 93 m² with Private Entrance from the Ground Floor. The apartment is located on the first floor and has a lovely rooftop terrace with afternoon/evening sun. The building underwent a complete renovation in 2016, including the foundation. Comfortable living in the South.
Tour
The entrance, with its communal hall, opens the way to the private domain on the first floor. The living room has a beautiful width of almost 8 meters at the front, and the corner location adds extra light to the space. A study area has been created at the front, a perfect place for work or relaxation, semi-separated from the living room by a cabinet wall with a gas fireplace. The kitchen, designed by DIS studio, embraces exclusivity through custom work and high-quality materials. An island with an integrated dining table and a coffee corner forms the heart of this space and is equipped with modern appliances. The master bedroom, connected to the living room by a wide steel door with glass, retains the light and provides access to the terrace. A custom-made wardrobe and air conditioning enhance the comfort level. The second bedroom, with a wall of closets, is excellent as a guest room. The renovated bathroom from 2019 is very comfortable with a double shower, double sink, and an additional toilet. There is also a guest toilet. The outdoor space is a gem: a generous terrace on the first floor facing northwest. In addition, there is a south-facing balcony adjoining the living room.
Neighborhood Guide
At the end of the 19th century, as the city center of Amsterdam became more crowded, there was a need for a green neighborhood close to the center. In 1881, architect Zocher designed the Willemspark, now better known as the Vondelpark. A few decades later, the first villas arose around the ponds. Stately buildings in classical styles welcomed families to this quieter and greener part of the city. The grandeur of that time is still intact. Both the residents and the quality offerings from bakery Simon Meijssen, chocolatier Artichoc, greengrocer Wessels, bistro Jules, Michelin-starred restaurant Ron Gastrobar, and the French fish restaurant VISQUE give the residential neighborhood its contemporary allure. Located between the Vondelpark, Koninginneweg, and Amstelveenseweg – with the Museum Quarter within walking distance – this is an ideal corner of Amsterdam to live, where relaxation and inspiration are always close by.
Specifics
• Living area approximately 93 m²
• Rooftop terrace of approximately 21 m²
• Balcony of approximately 3 m²
• Located on own land
• Energy label C
• Collaboration with DIS studio for interior design
• Foundation renewed in 2016
• Renovated in 2016 and 2019
• Municipal protected cityscape
• Private entrance from the ground floor
This information has been compiled by us with due care. However, no liability is accepted on our part for any incompleteness, inaccuracy, or otherwise, or the consequences thereof. All specified dimensions and areas are indicative only. The Measurement Instruction is based on the NEN2580. The Measurement Instruction is intended to apply a more uniform way of measuring to give an indication of the usable area. The Measurement Instruction does not completely exclude differences in measurement outcomes, due, for example, to differences in interpretation, rounding off, or limitations when performing the measurement.
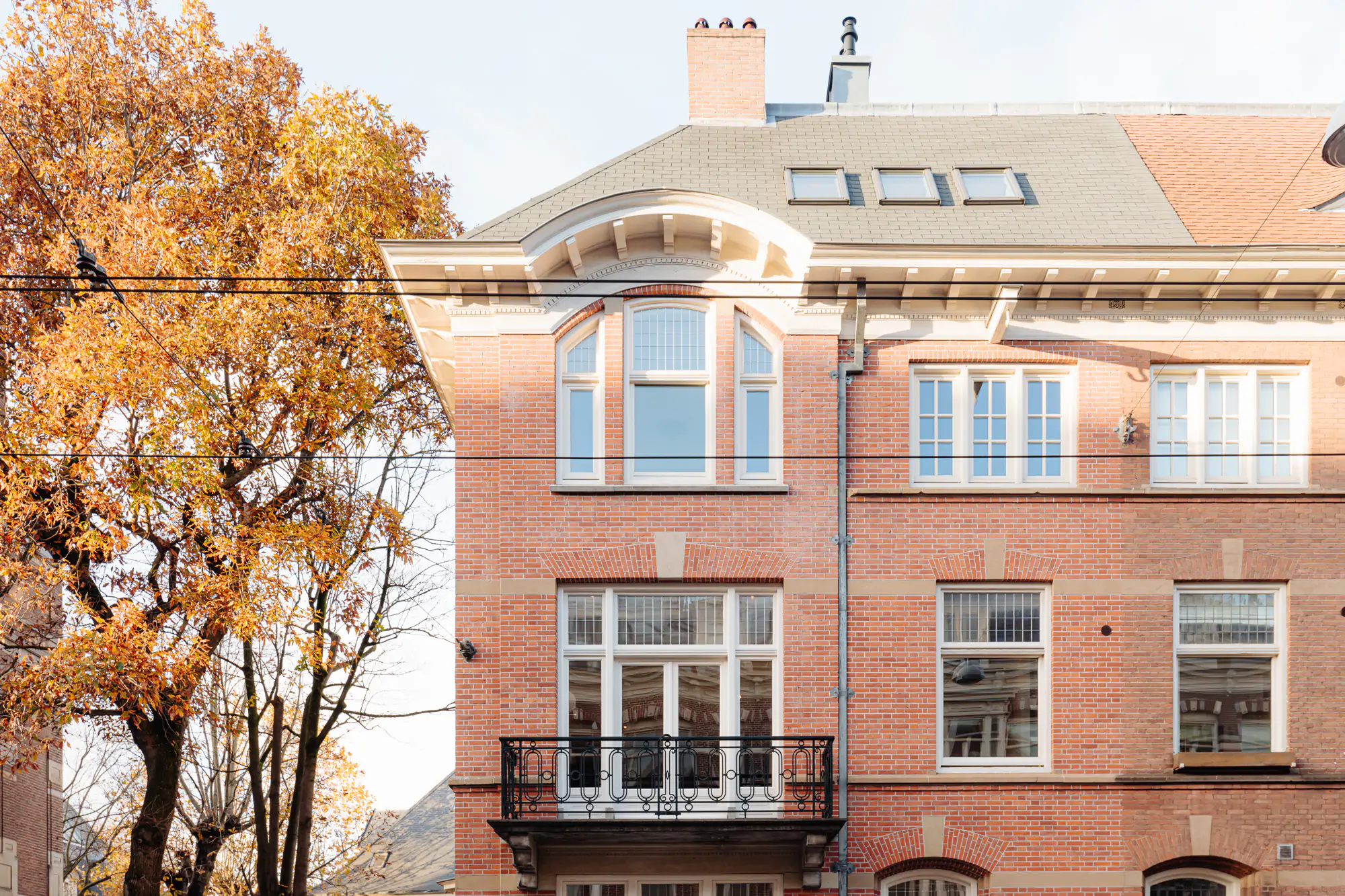
Royal Design 40
Voor deze eigenaar heb ik reeds eerder een appartement mogen verkopen, de eigenaar zorgt uitstekend voor zijn woning en kiest hierbij voor goede kwaliteit en vaak Italiaans design. Het prettige van het appartement is dat men vanaf de begane grond al het appartement betreed, dit geeft het appartement wat extra privacy (geen gedeeld trappenhuis).
Het prettige van het appartement is de hoekligging, dit zorgt er voor dat er veel licht en zon binnenkomt. Daarnaast is het een groot pluspunt dat er een balkon aan de voorzijde is en een terras aan de achterzijde. Kwalitatieve buitenruimten wat bijdraagt aan het comfort. De buurt biedt een rijk aanbod aan kwalitatieve winkels en restaurants zoals Jules/Juliette, Coffee District, Visque, Ron’s gastrabar of Café Garcon.
Judith de Jong | Makelaar Broersma Wonen
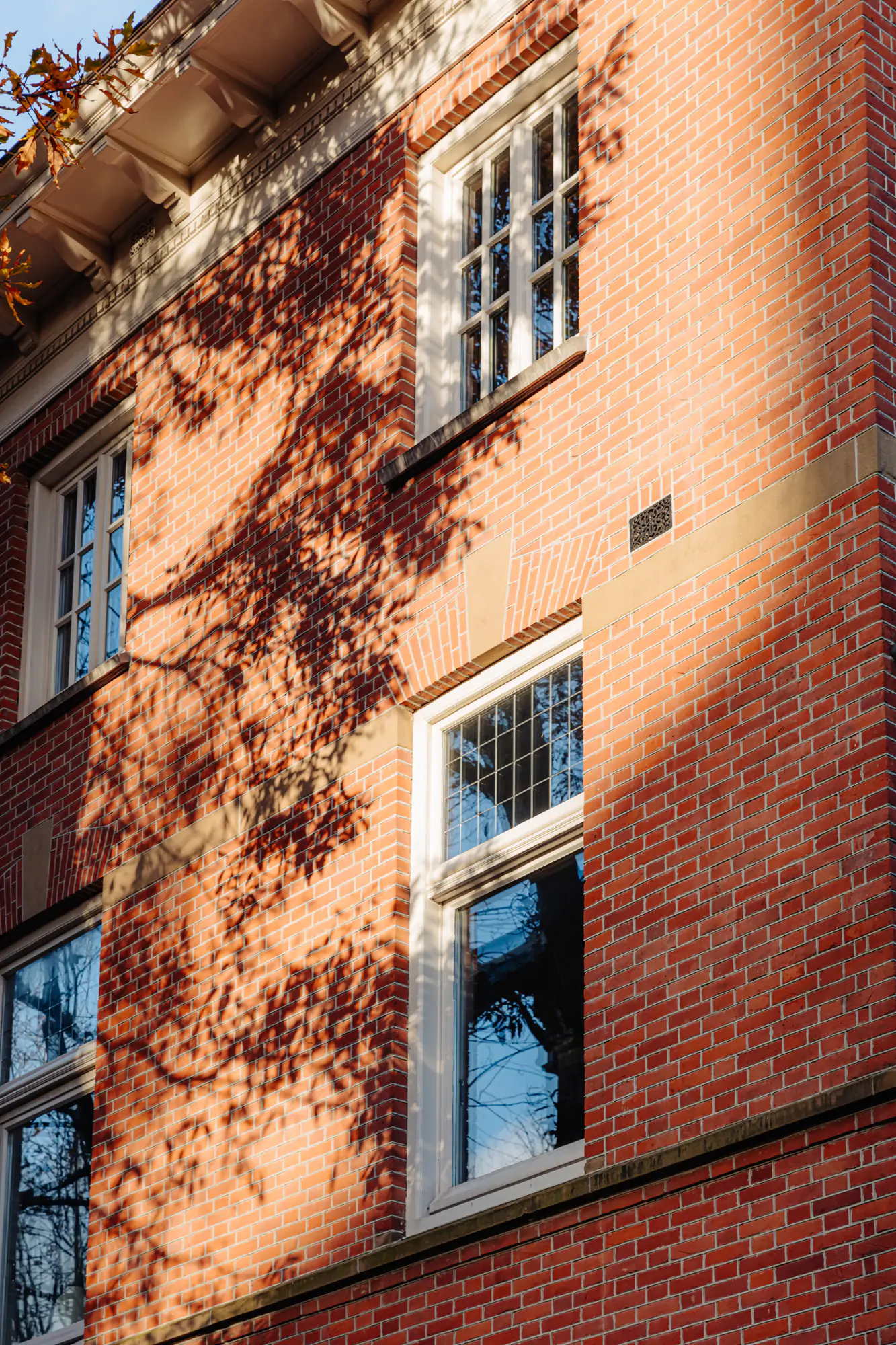
Design Vision
The most popular architectural style in the second half of the 19th century is the Neo-Renaissance, a period during which the Dutch Renaissance from the 16th century was reinterpreted. Characteristic of the Neo-Renaissance are the horizontal layers of natural stone between the brickwork and the stepped gables, which are almost indistinguishable from those of the Renaissance period. The historical sentiment was now reinforced by an even more extravagant approach to decorations. In this block and house, it is characteristic that the facades have large windows, often with a bay window, and a balcony in the design. The floors were all generously proportioned.
The front door is dignified with an imposing entrance. The brickwork is refined, with header courses, arches, and pilasters. Often, as seen here, the facade is embellished with natural stone. The property underwent a complete renovation in 2016, including a new foundation, roof, installations, frames, kitchen, and sanitary facilities, among others. Despite all the modernizations, the building has managed to retain its character.
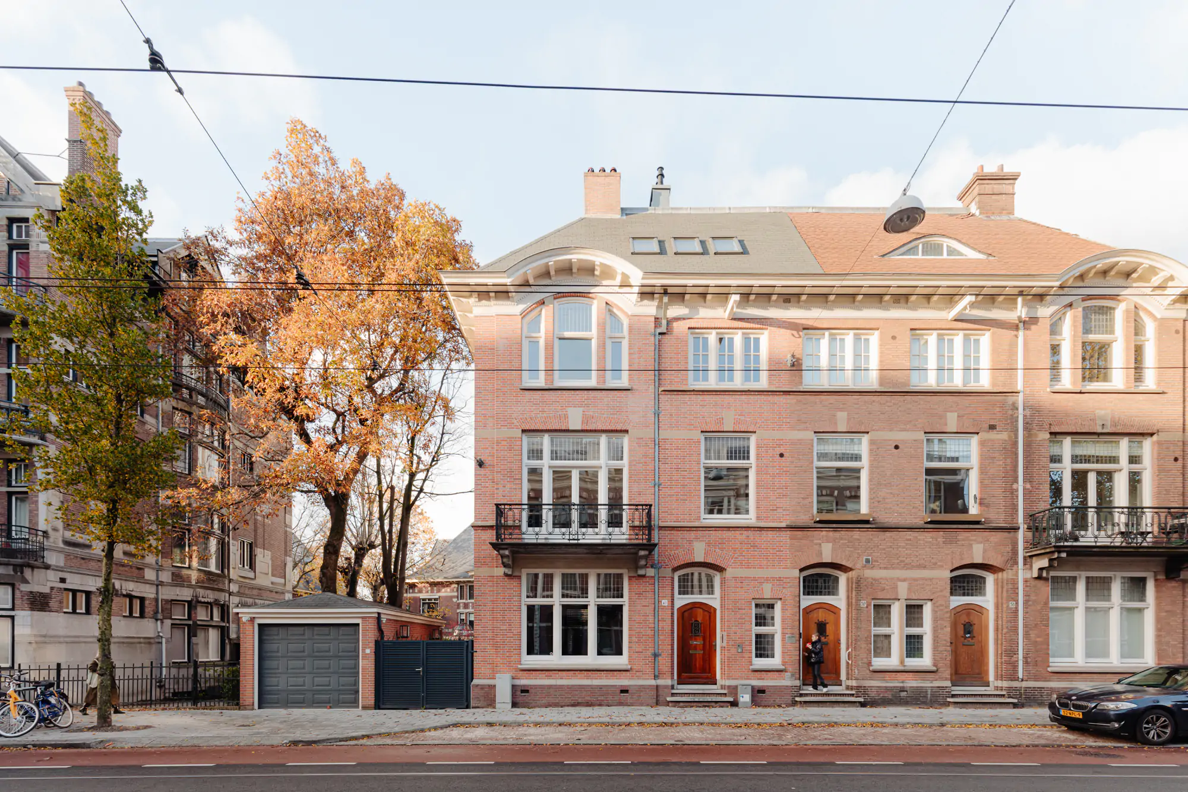
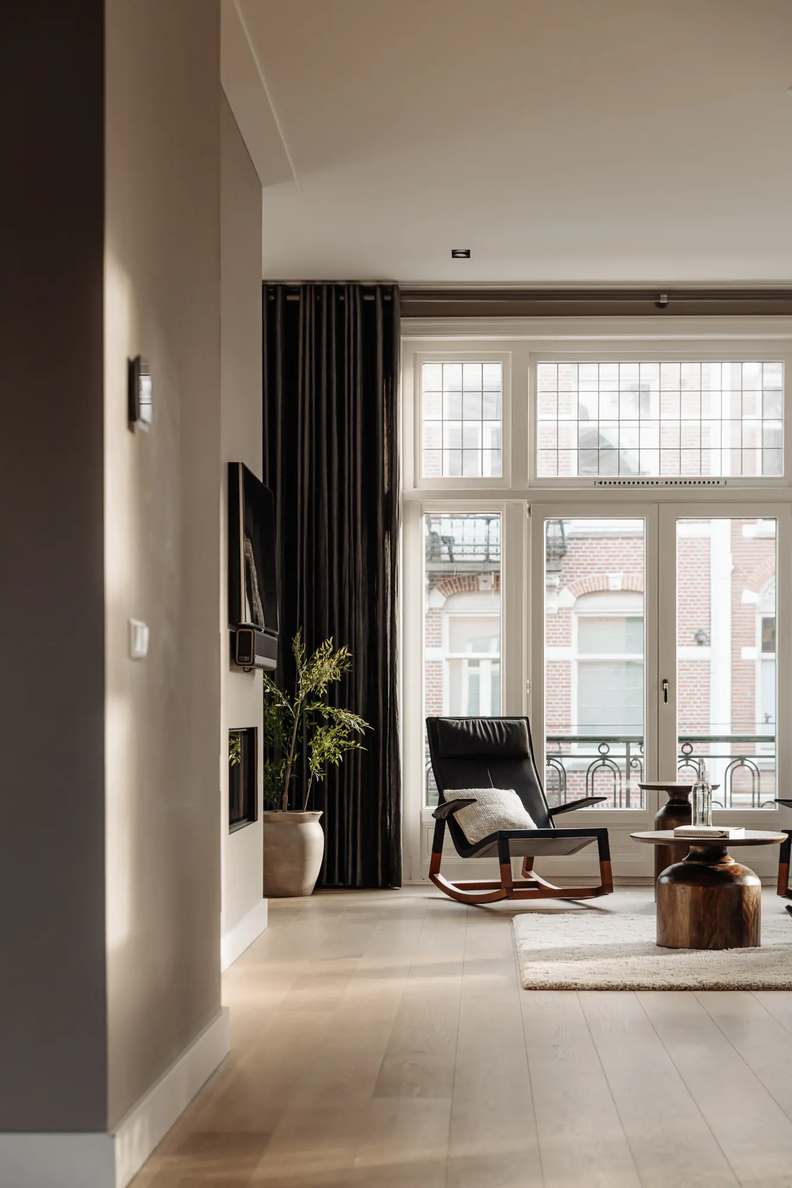
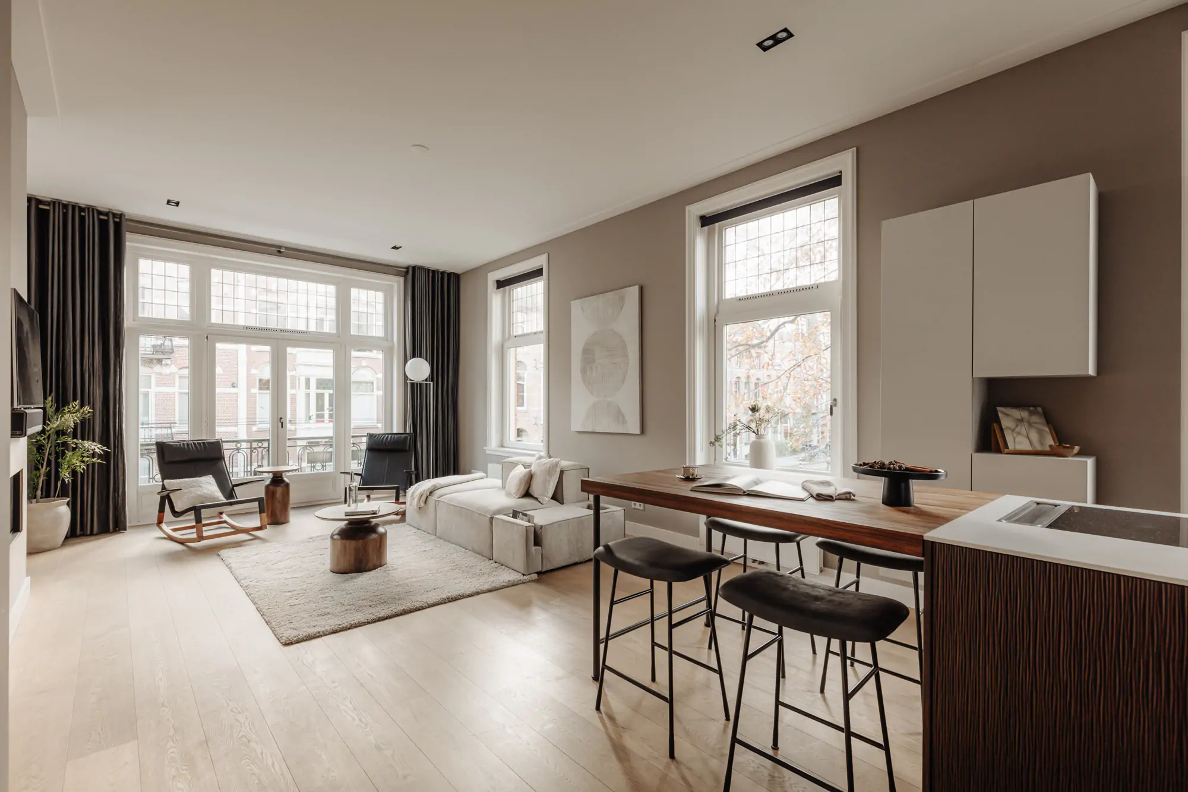
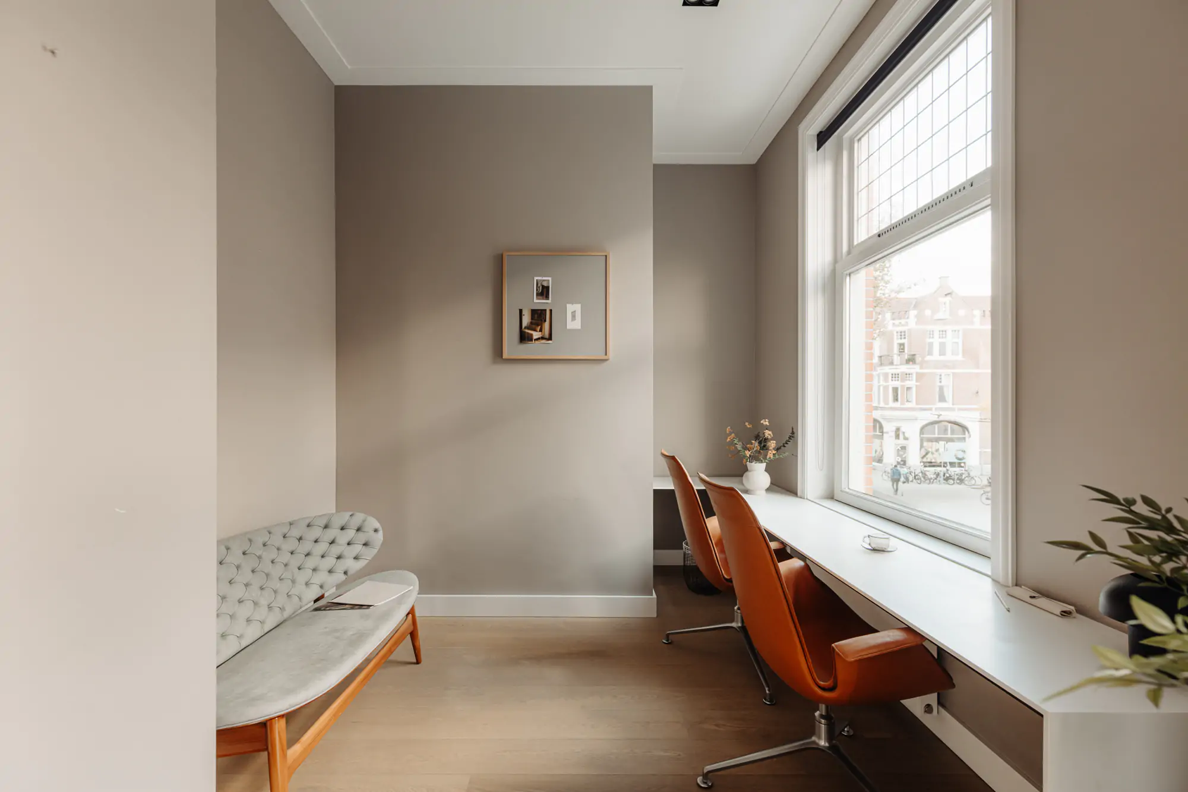
Entrance
The front door is located in the communal hall; from the ground floor, you enter the private domain. There is space for a wardrobe. A broad and easy staircase leads to the first floor.
Living and Cooking
In the design, careful consideration has been given to sunlight and the sense of space. The living room extends across the full width, almost 8 meters, with light entering from late morning until the afternoon, thanks in part to the windows on the side. At the front, a study has been created, a perfect place for remote work or to establish a comfortable reading corner. The separation between the study and the living room is formed by a wall of cabinets with a gas fireplace.
The kitchen is an exclusive design by DIS studio, known for their custom work and high-quality materials/brands. The kitchen is arranged as a large island with an integrated high dining table. Next to the island is an additional coffee corner. The kitchen is crafted with robust materials and equipped with modern appliances such as an oven, microwave, dishwasher, Quooker, and an induction cooktop with a downdraft ventilation system.
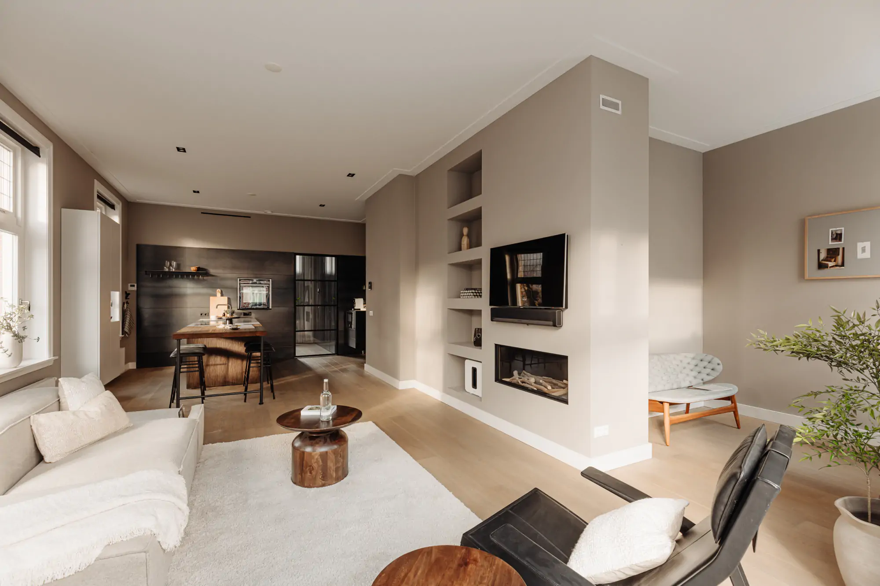
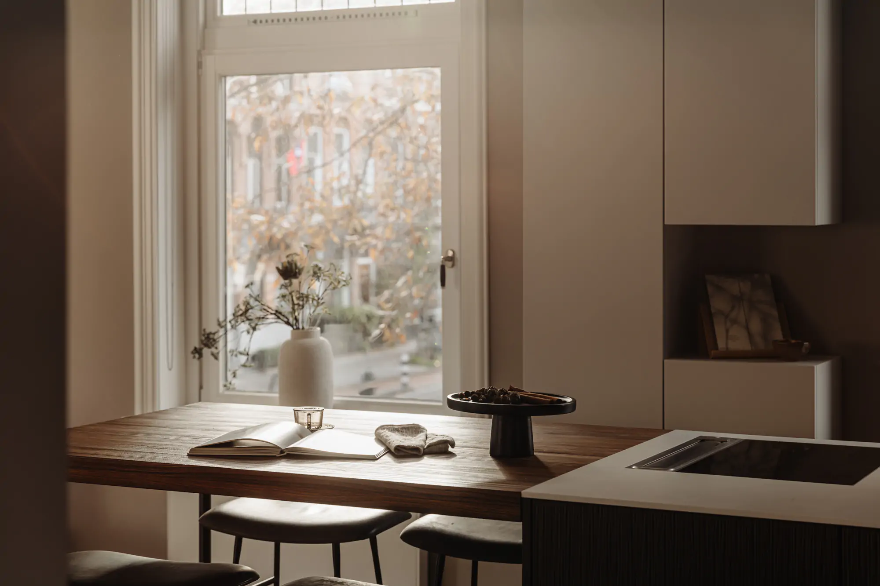
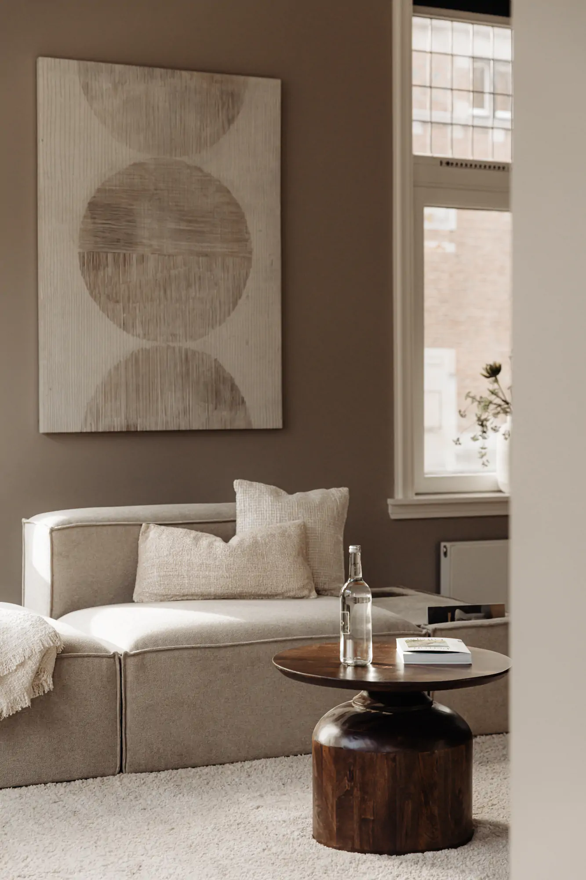
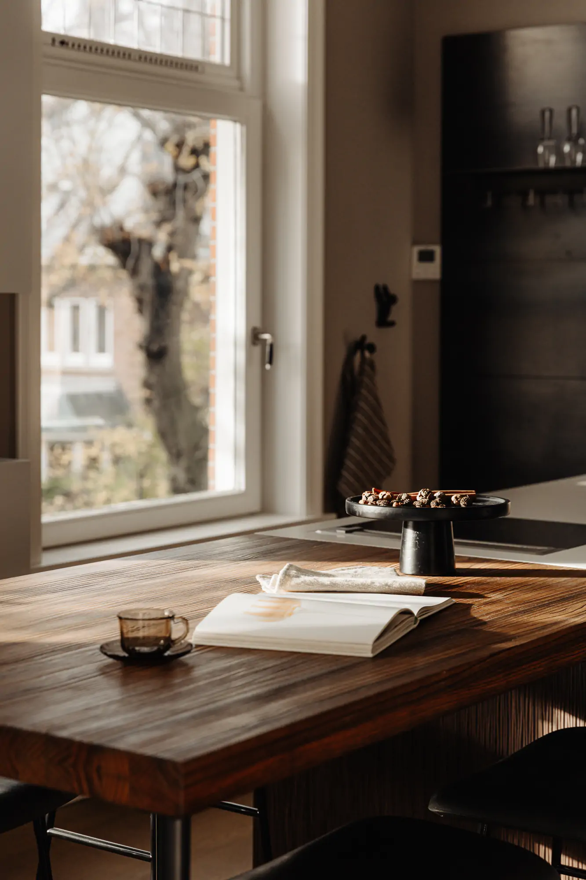
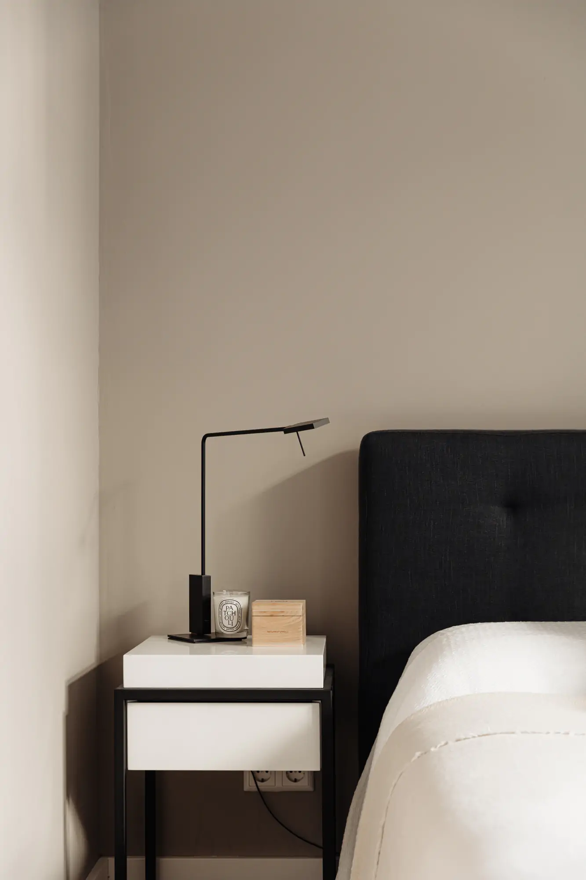
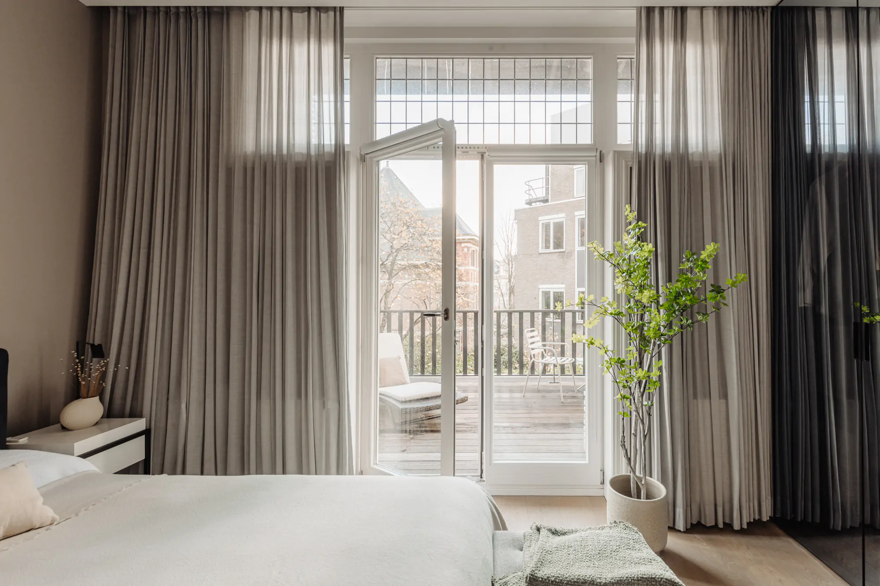
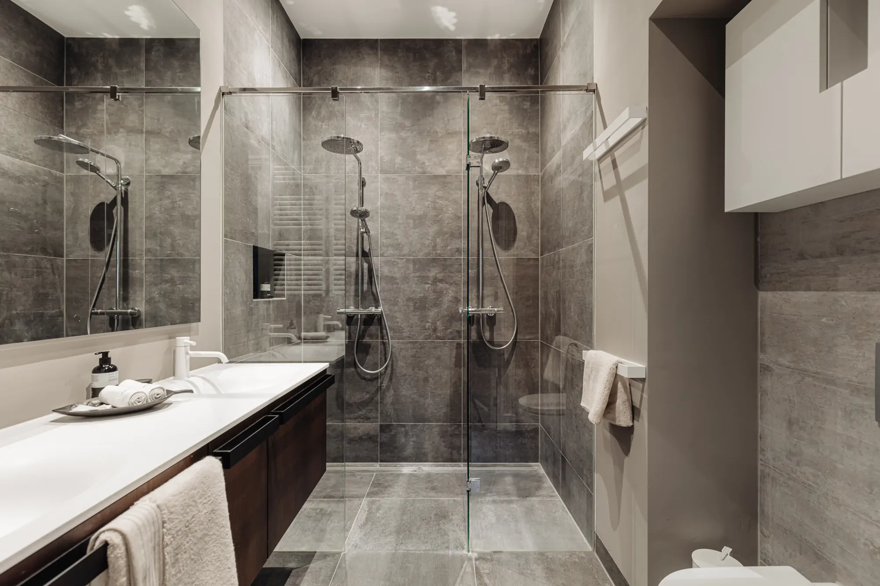
Sleeping and Bathing
The primary bedroom adjoins the living room and features a wide steel door with glass. This not only ensures optimal natural light but also maintains accessibility to the terrace. In the primary bedroom, there is a custom-made wardrobe, also designed by DIS studio, and air conditioning. Here, you can enjoy comfortably cool sleeping on a warm summer night. The second bedroom is ideal as a guest room and comes with an attractive wall of cabinets.
In 2019, the bathroom underwent renovation, opting for a double shower, a vanity unit with two sinks, and an additional toilet. The ambiance is chic yet understated. Additionally, there is a separate guest toilet.
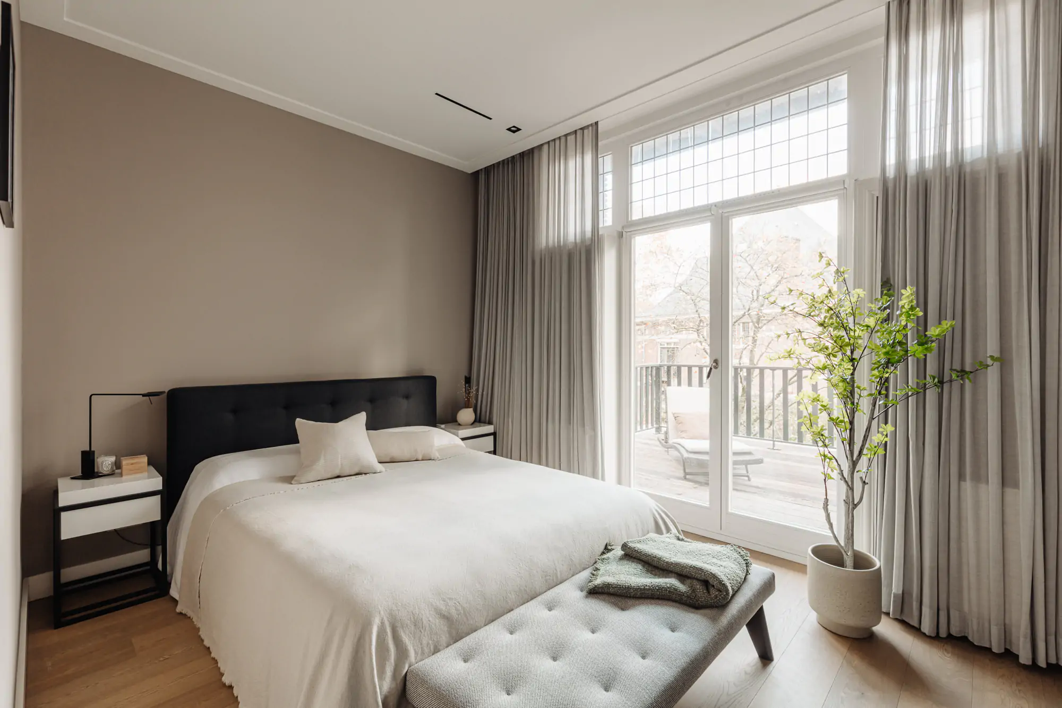
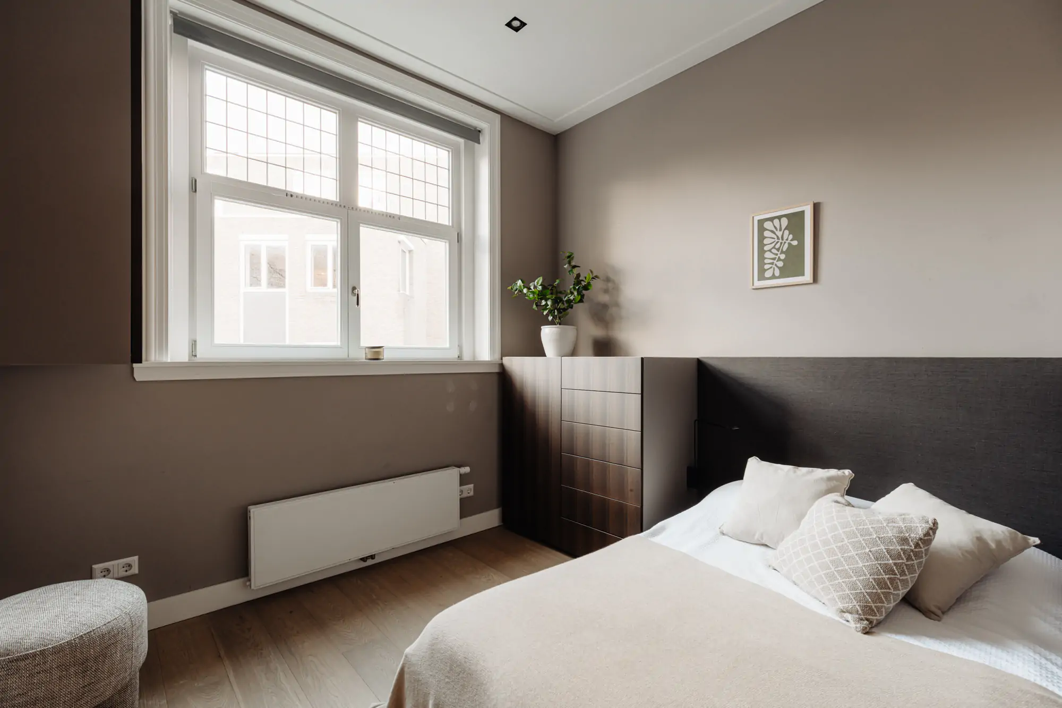
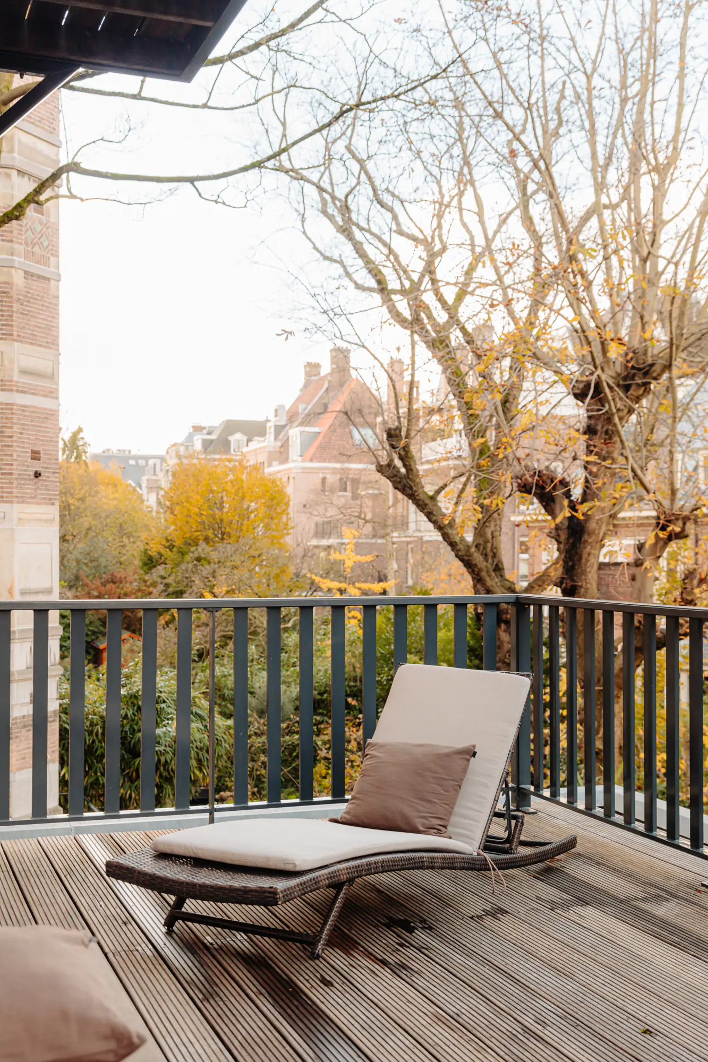
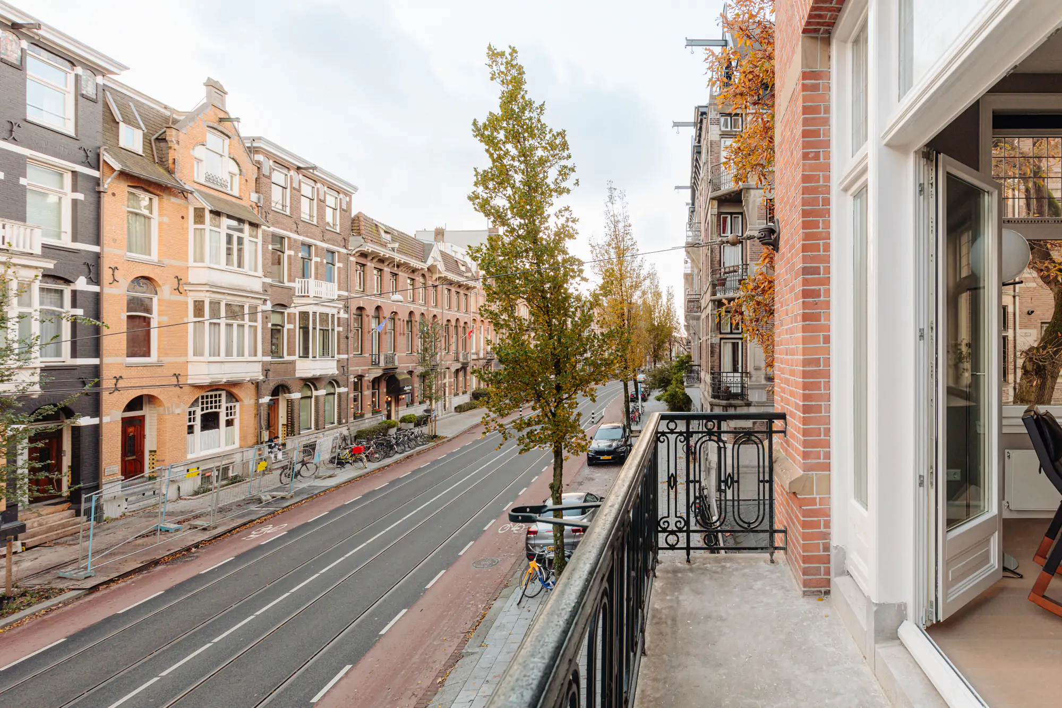
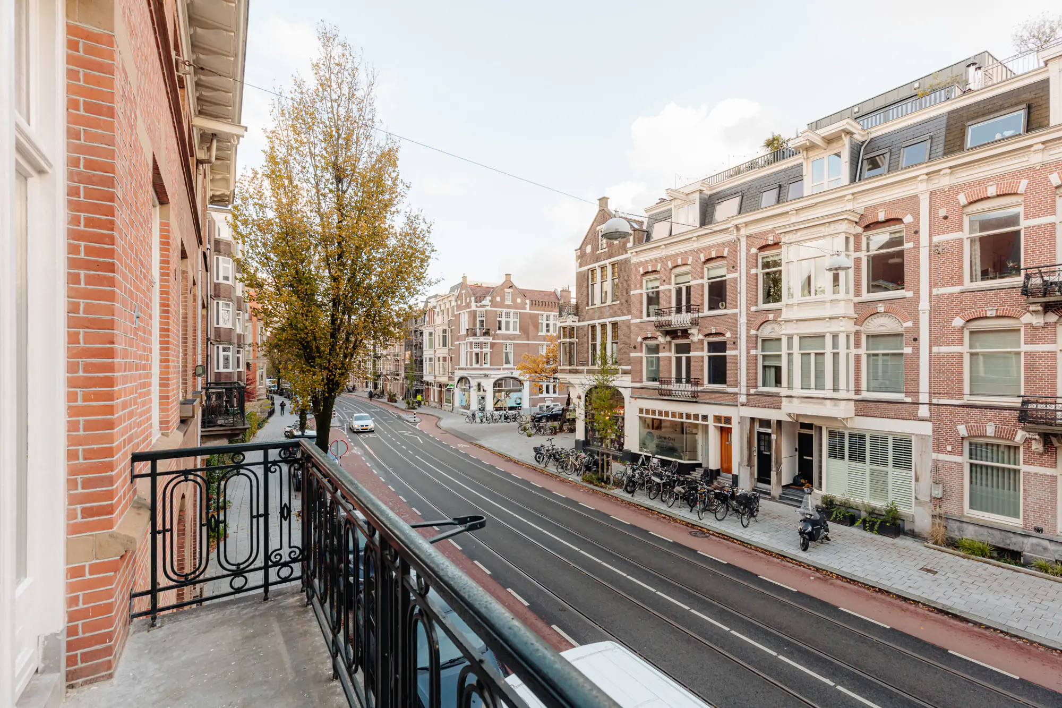
Buitenruimte
Wat deze woning echt uniek maakt, is het royale terras op de eerste verdieping. Op de uitbouw van de begane grond is een terras van ruim 20 m² gerealiseerd. Hier zit je beschut en kun je genieten van de heerlijke zon in de late middag. Daarnaast biedt de woonkamer toegang tot een balkon op het zuiden. Een perfecte plek om te ontspannen en te genieten van de buitenlucht.
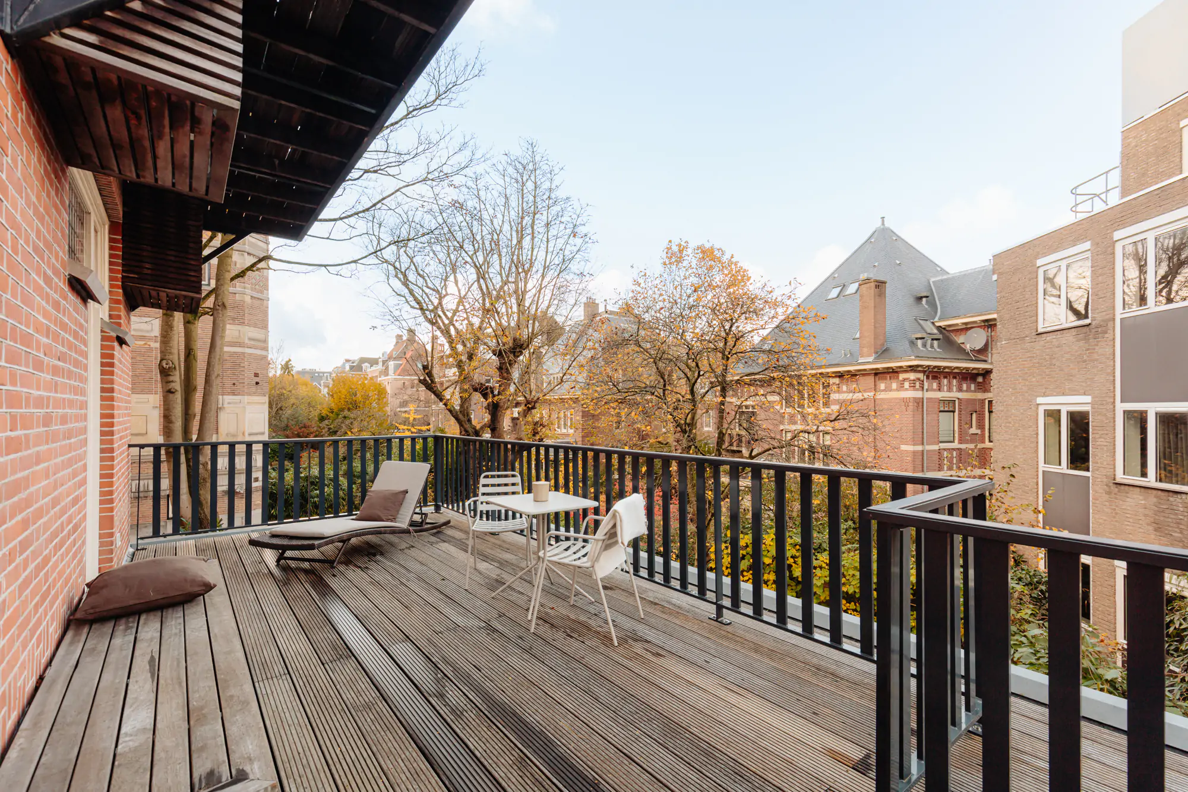
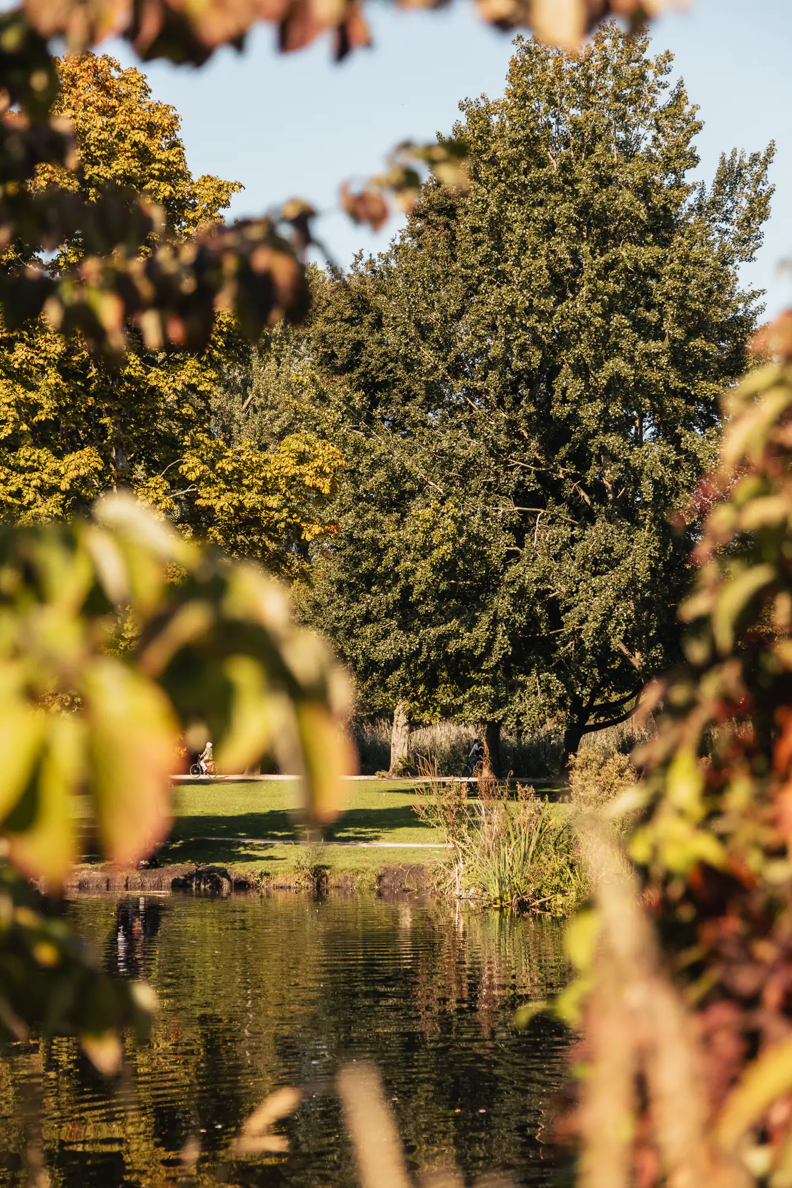
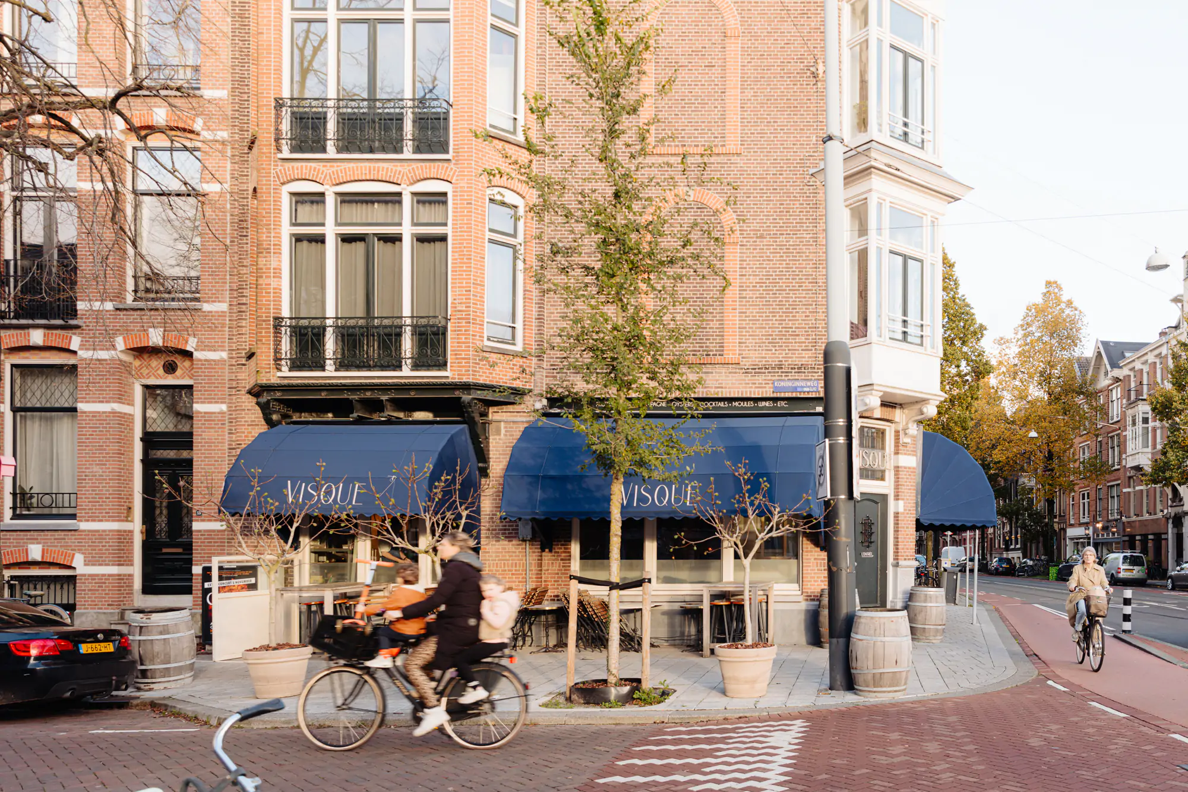
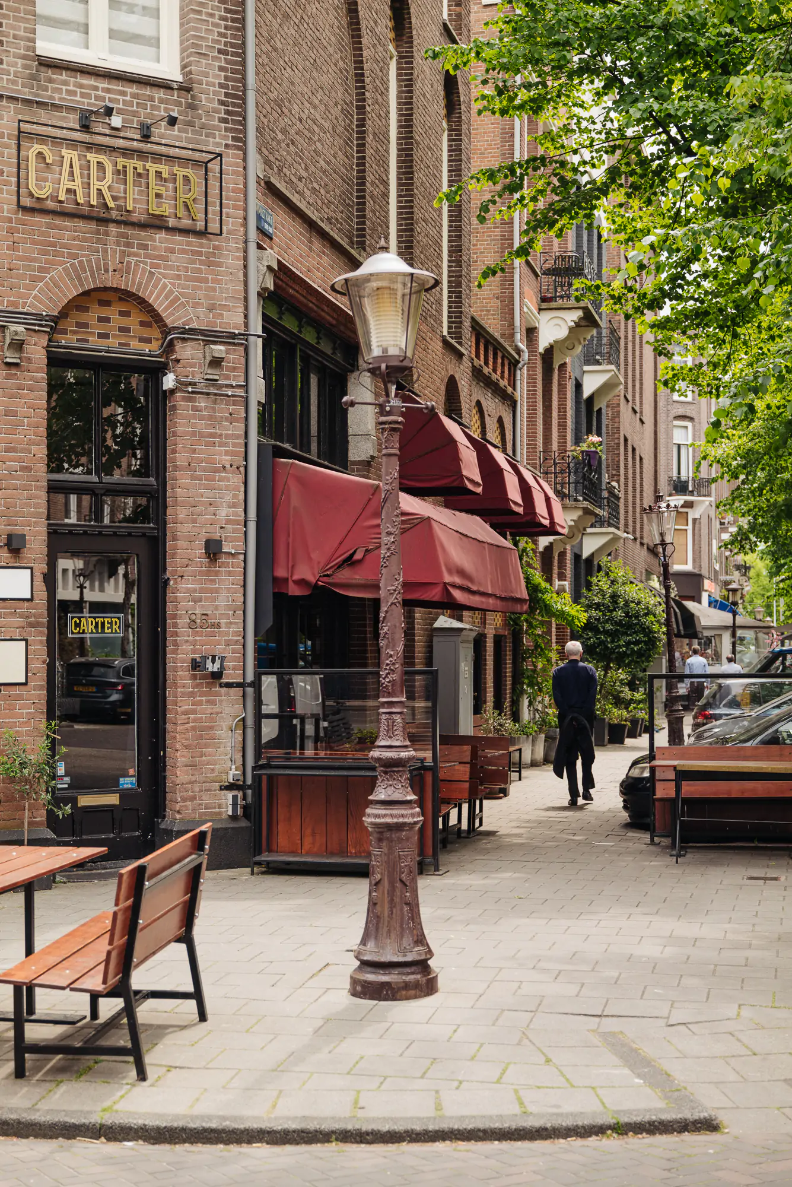
Neighborhood Guide
At the end of the 19th century, as the city center of Amsterdam became increasingly crowded, there was a growing need for a green neighborhood close to the center. In 1881, architect Zocher designed Willemspark, now better known as Vondelpark. A few decades later, the first villas arose around the ponds. Stately buildings in classical architectural styles welcomed families to this quieter and greener part of the city.
The grandeur of that time is still intact. Both the residents and the quality offerings from bakery Simon Meijssen, chocolatier Artichoc, greengrocer Wessels, bistro Jules, Michelin-starred restaurant Ron Gastrobar, and the French seafood restaurant VISQUE contribute to the neighborhood’s contemporary allure. Situated between Vondelpark, Koninginneweg, and Amstelveenseweg – with the Museum Quarter within walking distance – this corner of Amsterdam is an ideal place to live, where relaxation and inspiration are always close by.
Accessibility
The apartment is easily accessible by bicycle, car, and public transportation. The Ring A10 can be reached within 5 minutes by car via exit S108 (Oud-Zuid). Several tram and bus lines depart from both Amstelveenseweg and Haarlemmermeerstation, including tram 2 to Central Station and Nieuw Sloten, and buses to Rivierenbuurt and Stadion Zuid. From this stop, regional transportation also departs, including a direct connection to Schiphol Airport. Station Zuid can be reached by bike within 5 minutes.
Parking
Parking is possible through a permit system on the public road (permit area Zuid 8.1). With a parking permit for Zuid 8.1, you are allowed to park in Zuid-1, Zuid-2, and Zuid-8. A resident’s parking permit costs €177.08 every 6 months. Currently, there is a waiting period of 9 months for this permit area. A second parking permit is not possible in this area (Source: Municipality of Amsterdam, November 2023).

