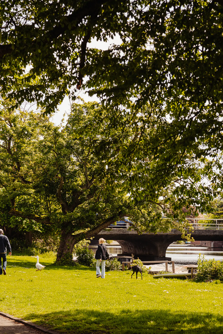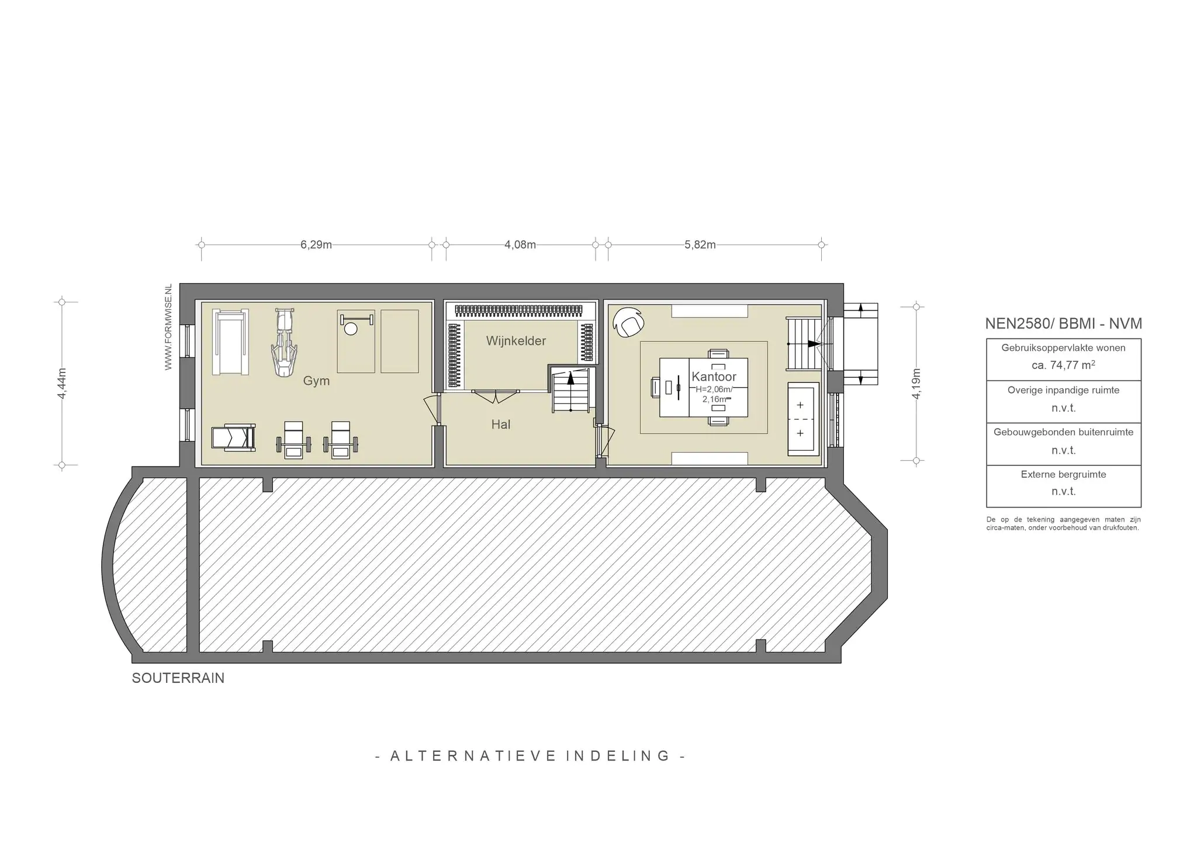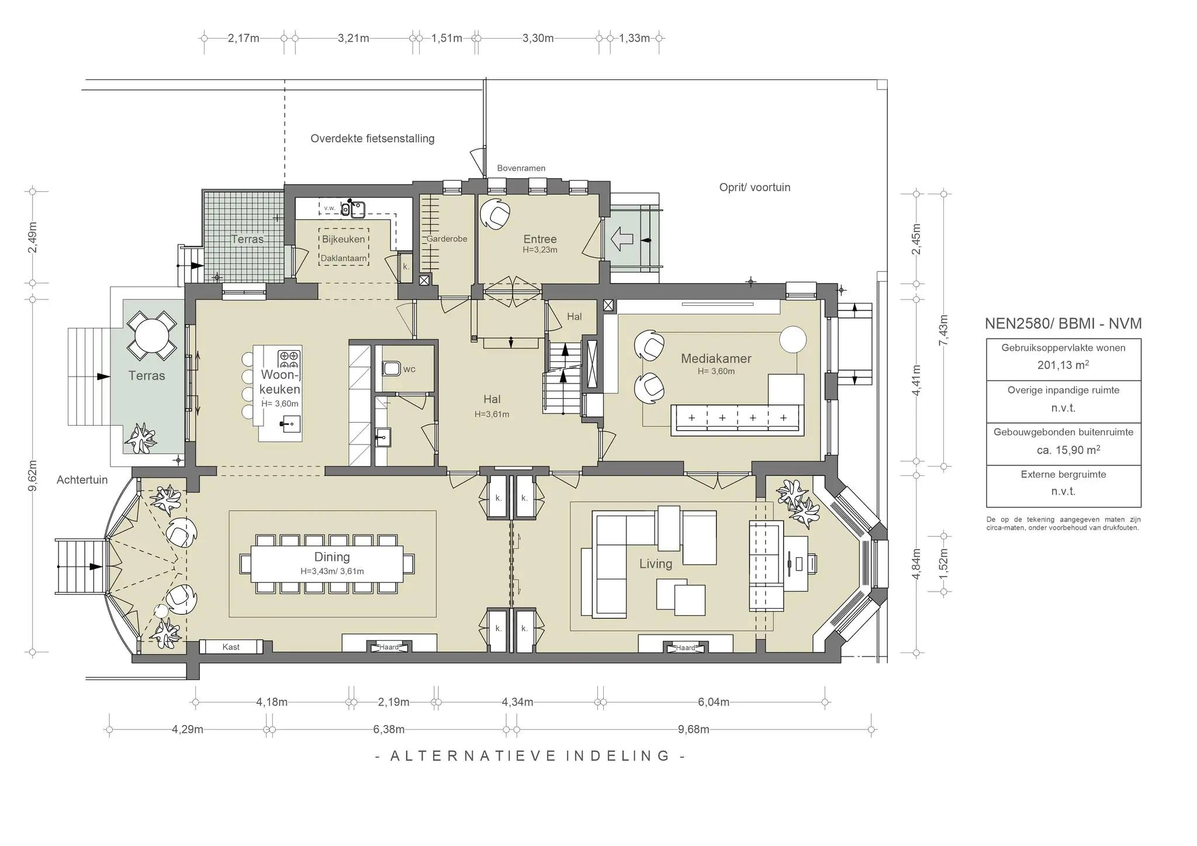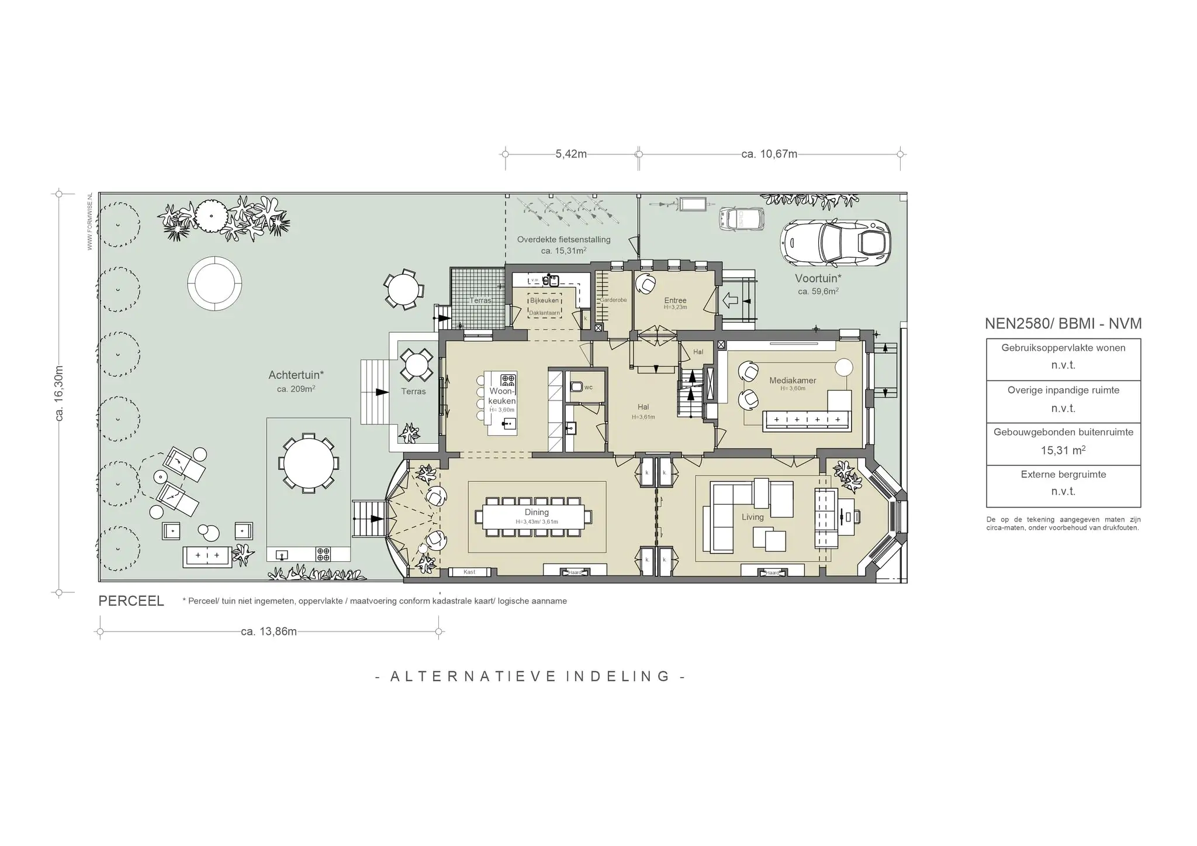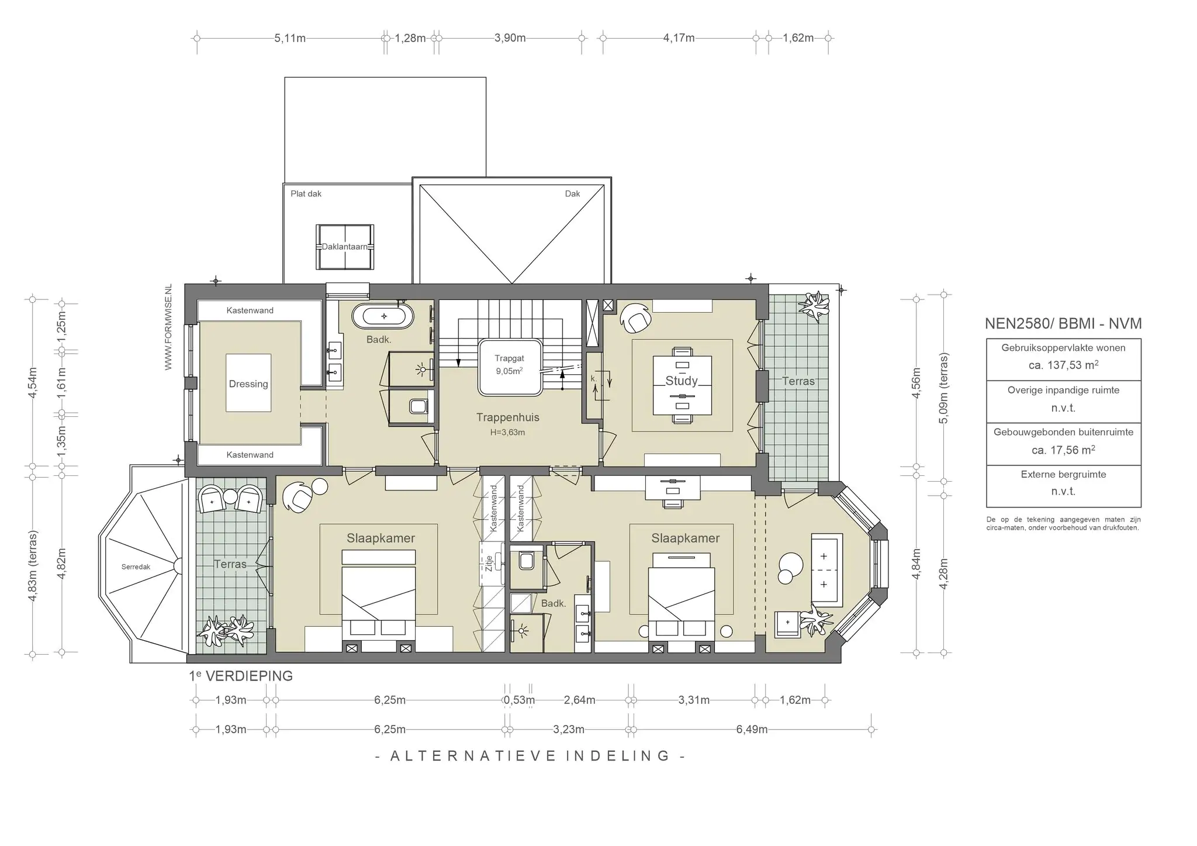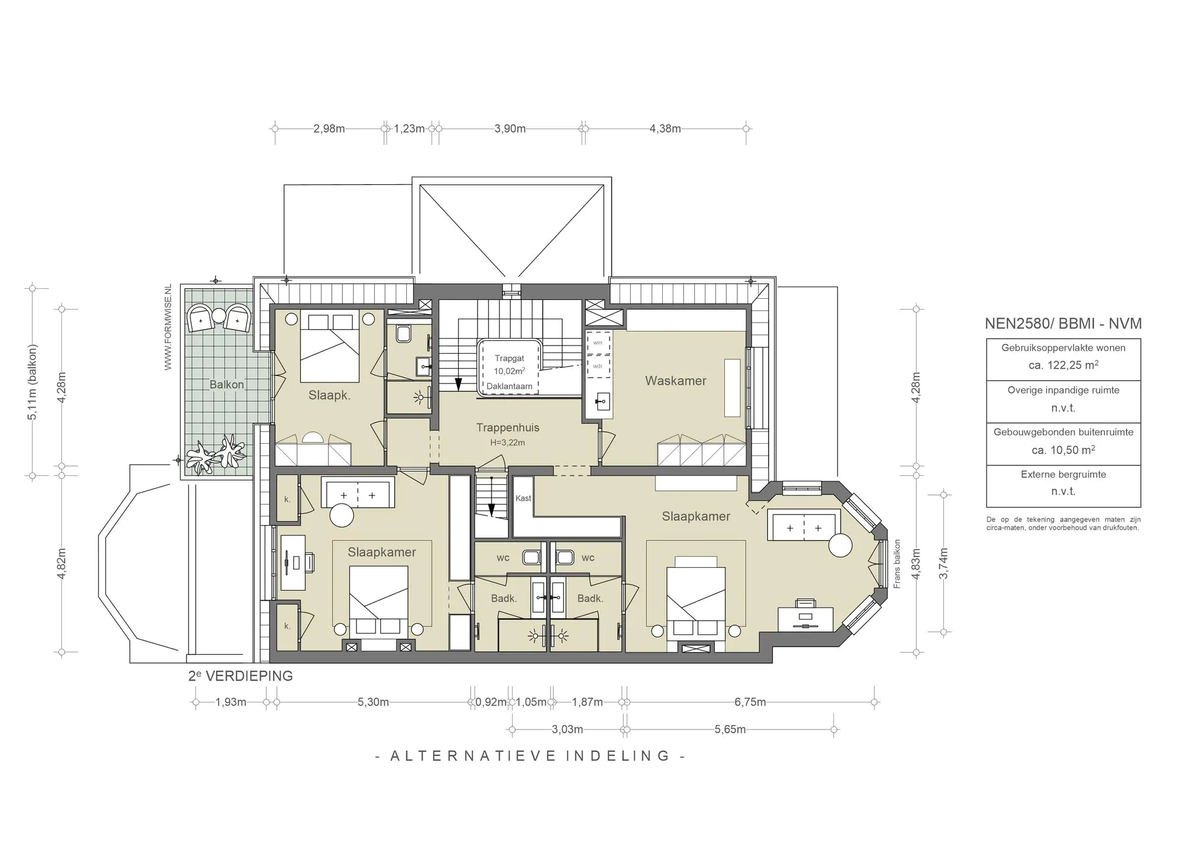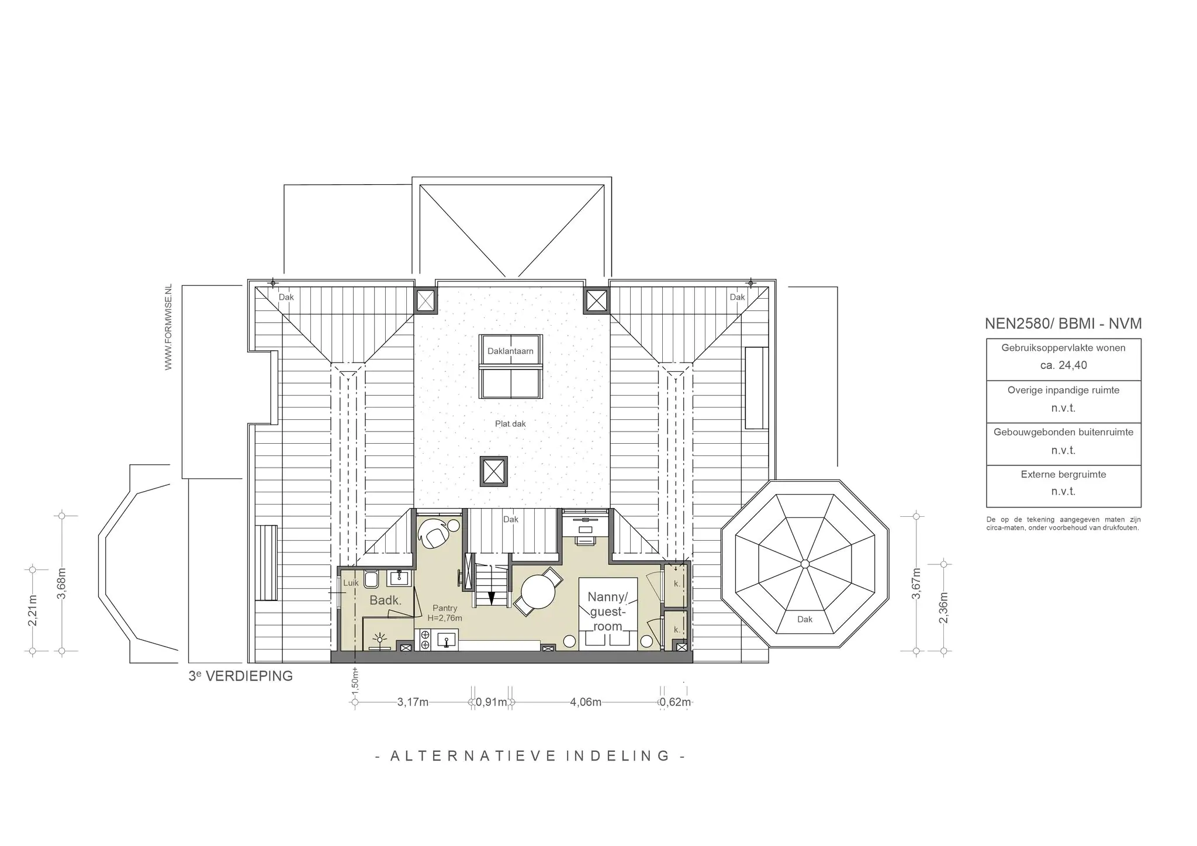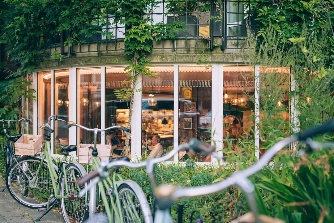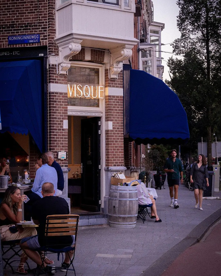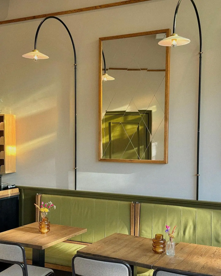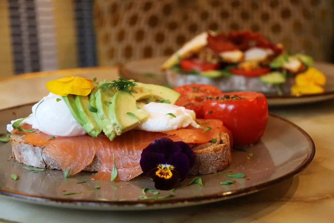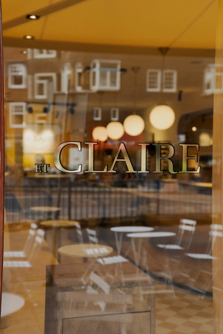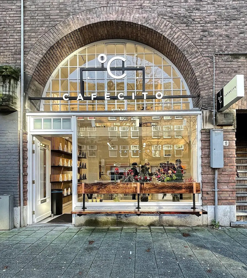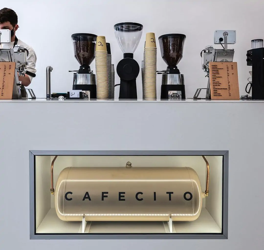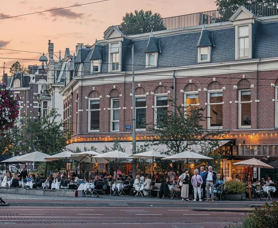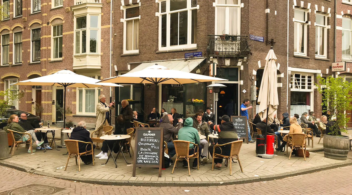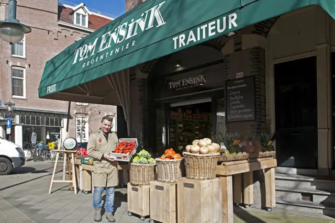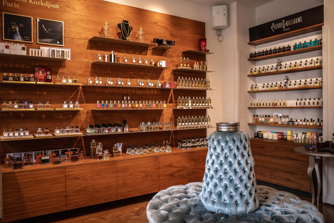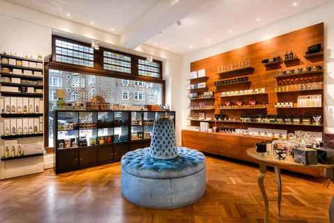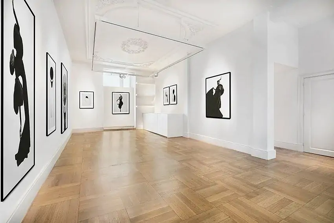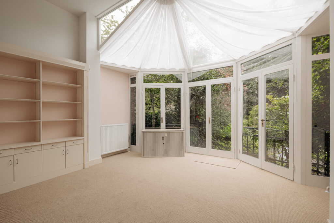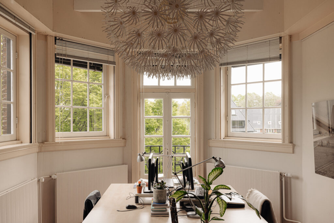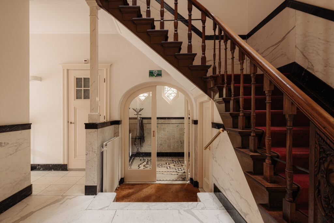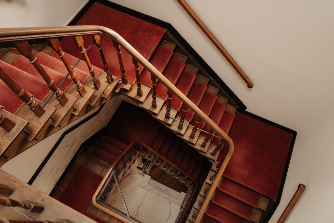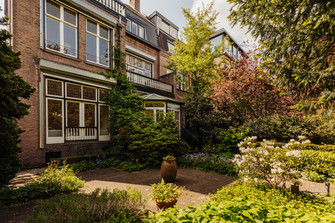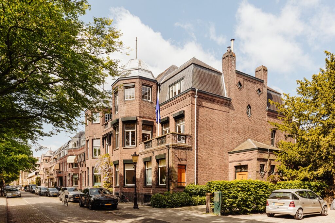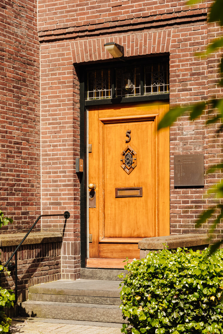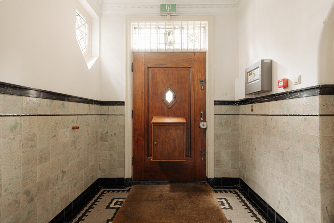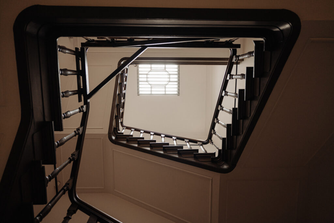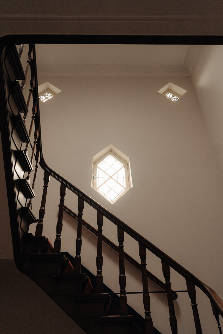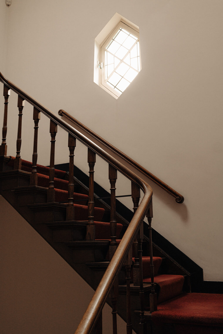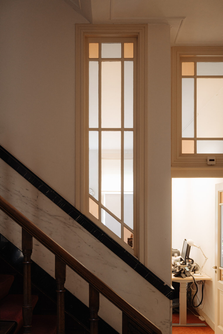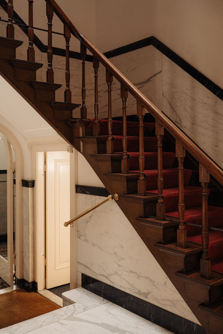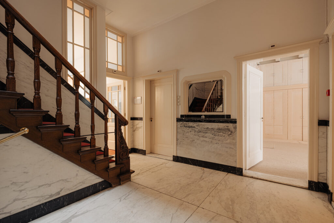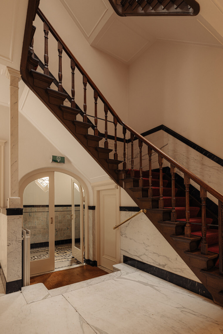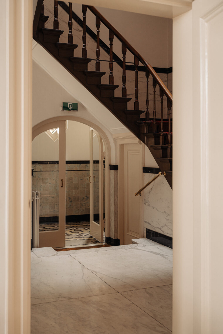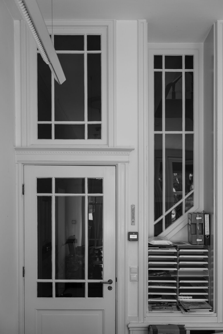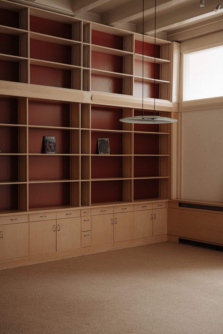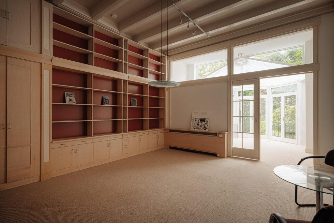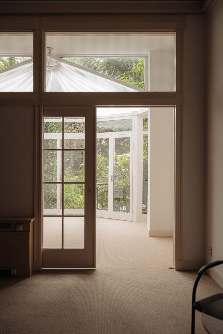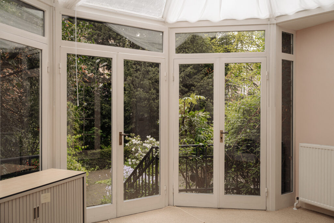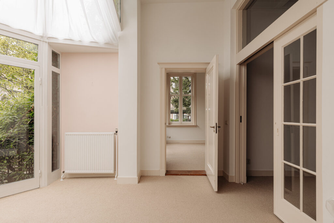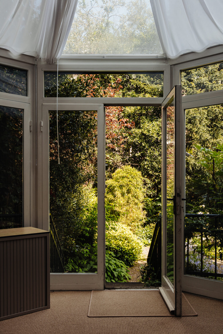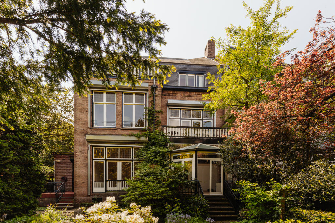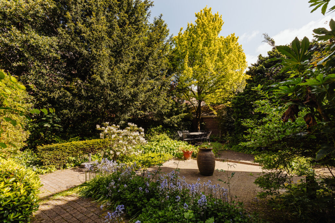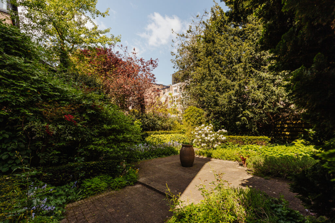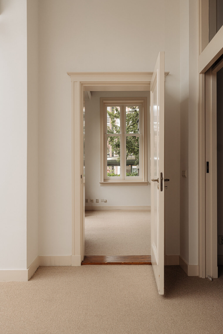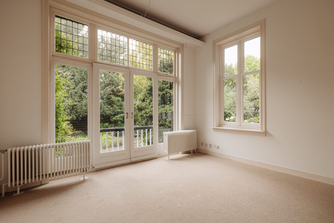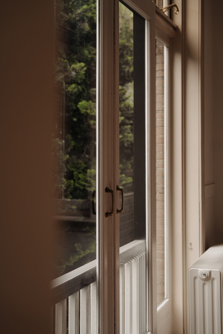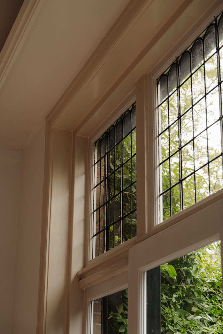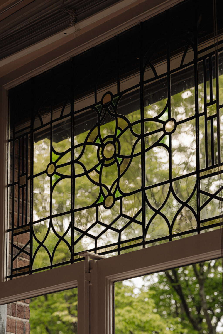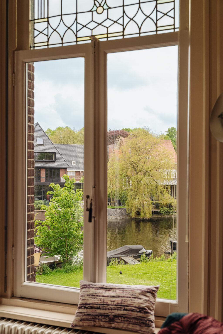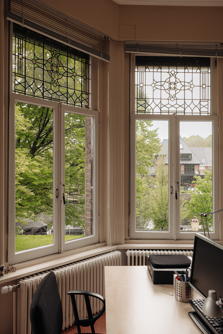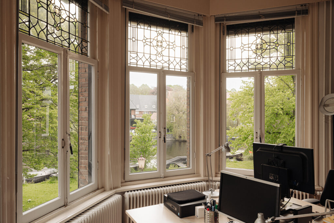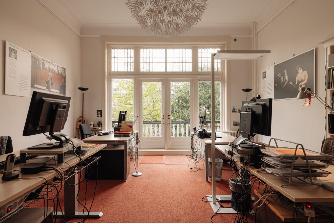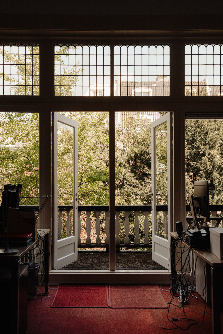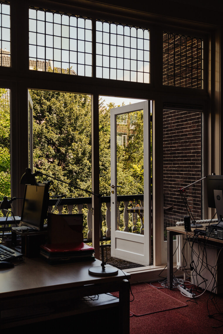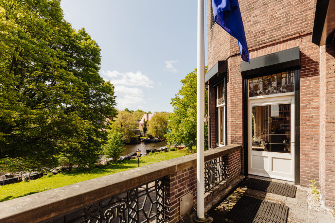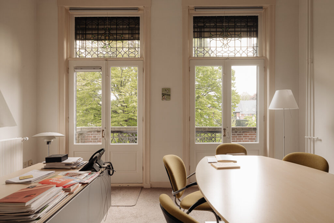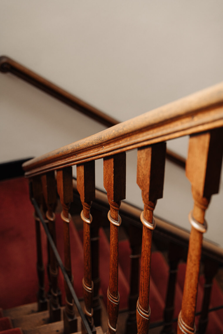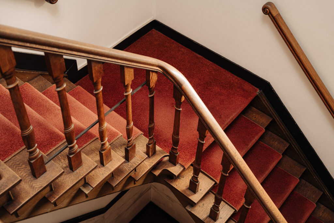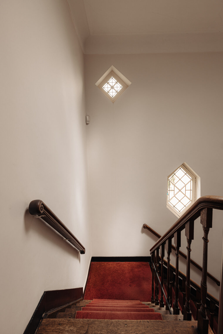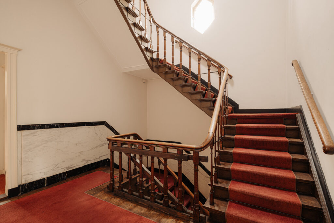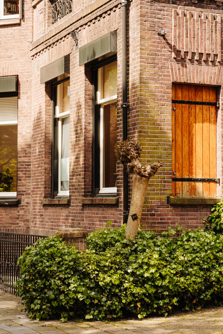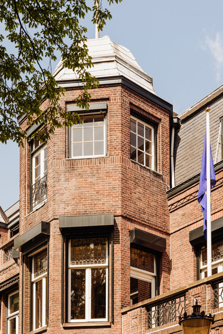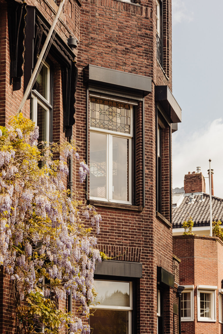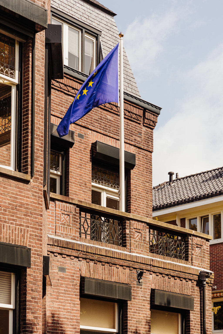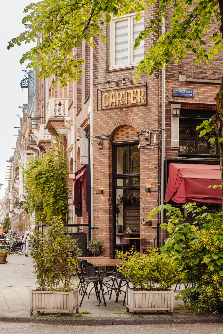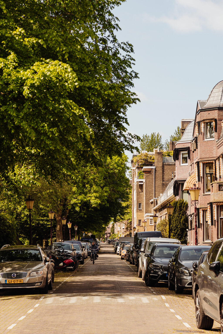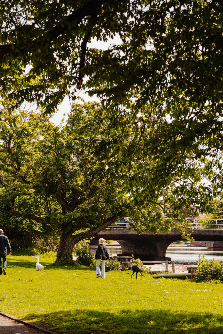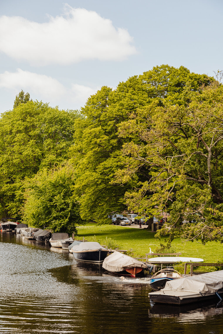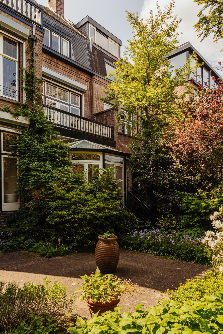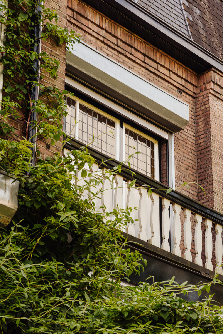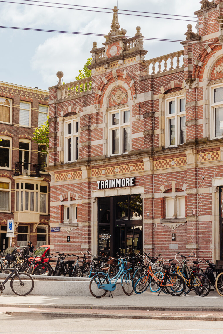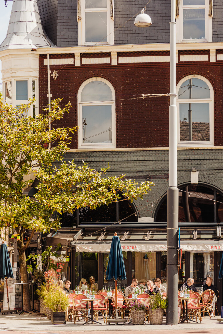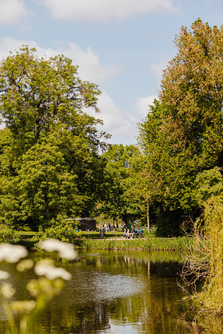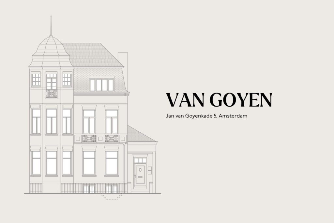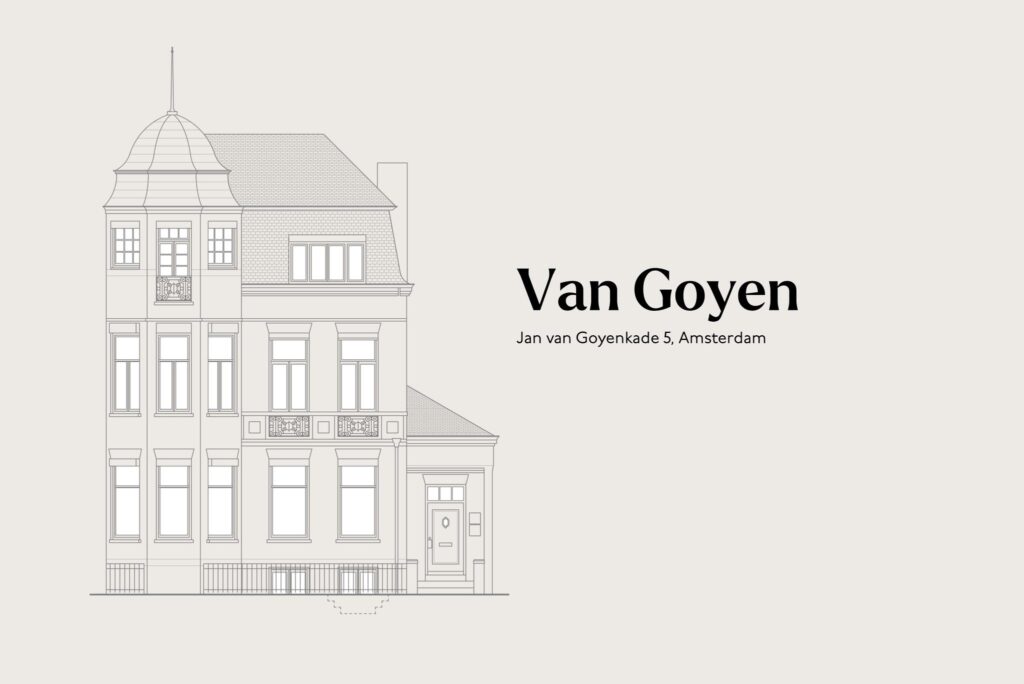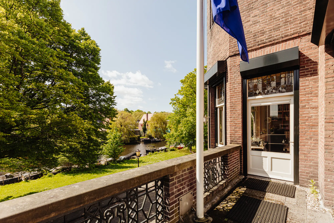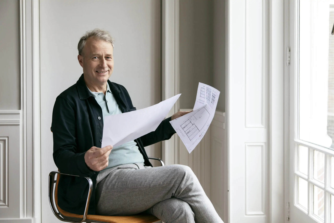This impressive corner property exudes both stateliness and subtlety. It is situated in one of the greenest locations in Amsterdam South. Dating back to the early 19th century, this property offers a total of 560 m² of living space, spread over three spacious and luminous floors, with an attic and a basement. It is located along the Noorder Amstelkanaal, just around the corner from Emmastraat, and features private parking and a large garden. Inside, it retains its historical allure and character with a versatile and timeless layout. This property is suitable for use as a representative office villa as well as a spacious family home.
Tour
The exterior of the property exudes a sense of grandeur and sophistication, which is immediately experienced upon entering the hall and the foyer. In the hall, it becomes clear that this is a beautiful home. The staircase is spacious and open thanks to a void, serving as the central connection in the house. A large window allows for ample natural light. The ground floor is generously laid out with 3 large rooms and a kitchen with a utility room. The two floors above also offer spacious rooms. Above these floors is an attic with two rooms. Thanks to windows on three sides, the property is flooded with light and has a particularly pleasant layout. The basic configuration is suitable for office use but is also ideal for transformation into a modern and well-organized family home. The plot provides space for parking 1 to 2 cars on the side of the building, and at the rear, there is a wide and open garden with sunlight in the morning, afternoon, and evening. The location on this part of Jan van Goyenkade is truly leafy, with abundant greenery and shimmering water. It is an oasis in the city, with all the amenities of the big city just around the corner.
Neighborhood
At the end of the 19th century, as the city center of Amsterdam became increasingly crowded, there was a growing need for a green neighborhood close to the center. In 1881, architect Zocher designed the Willemspark, now better known as the Vondelpark. A few decades later, the first villas arose there, around the ponds. Stately buildings in classic architectural styles welcomed families to this quieter and greener part of the city. The neighborhood later expanded to the south. The Noorder Amstelkanaal is the northern part of the Berlage plan, the district that was built in the 1930s. The grandeur of that time is still intact in the Concertgebouwbuurt. Residents have access to numerous amenities in the Cornelis Schuytstraat and surrounding streets, as well as Koninginneweg and Amstelveenseweg. The neighborhood offers a wide range of high-quality shops, such as Vlaamsch Broodhuys, chocolatier Linnick, greengrocer Wessels, butcher Van der Laan, and Zikking. There are also several wine shops. The culinary offering is diverse, including Michelin-starred restaurant Ron Gastrobar and the French seafood restaurant VISQUE, as well as the approachable Schotsheuvel. Situated between Vondelpark, the Beethoven neighborhood, and Amstelveenseweg, this is an easily accessible and tranquil location in Amsterdam to live, where relaxation and inspiration are always close at hand.
Accessibility
The property on Jan van Goyenkade is easily accessible by both private and public transport. By car, the A10 South Ring Road (exit 8 Amsterdam Oud-Zuid) is reachable within ten minutes via Amstelveenseweg and S108. Within walking distance, at Koninginneweg, is the Valeriusplein tram stop, where tram line 2 stops. This tram provides a direct connection to Amsterdam Central Station. At Amstelveenseweg, also within walking distance, is the bus stop for lines 15 and 62, providing direct connections to Zuid Station, Sloterdijk Station, RAI Station, and Lelylaan Station.
Parking
There is space for parking two cars on the property. Parking on public roads is also possible through payment or a permit system. Information about conditions and possibilities for obtaining a (business) permit and any waiting time can be obtained from the Municipality of Amsterdam.
Key features
• Approximately 560 m² of living space
• Garden surrounding the property totaling approximately 270 m² with sunlight throughout the day
• Five stories
• Located on leasehold land owned by the Municipality of Amsterdam, General Provisions 1915, annual ground rent for office use is €8,644.51
• Year of construction 1926
• Energy label G, sustainability plan available for a better energy label
• Rijksbeschermd Stadsgezicht (Cityscape protected by the national government)
• Not a monument
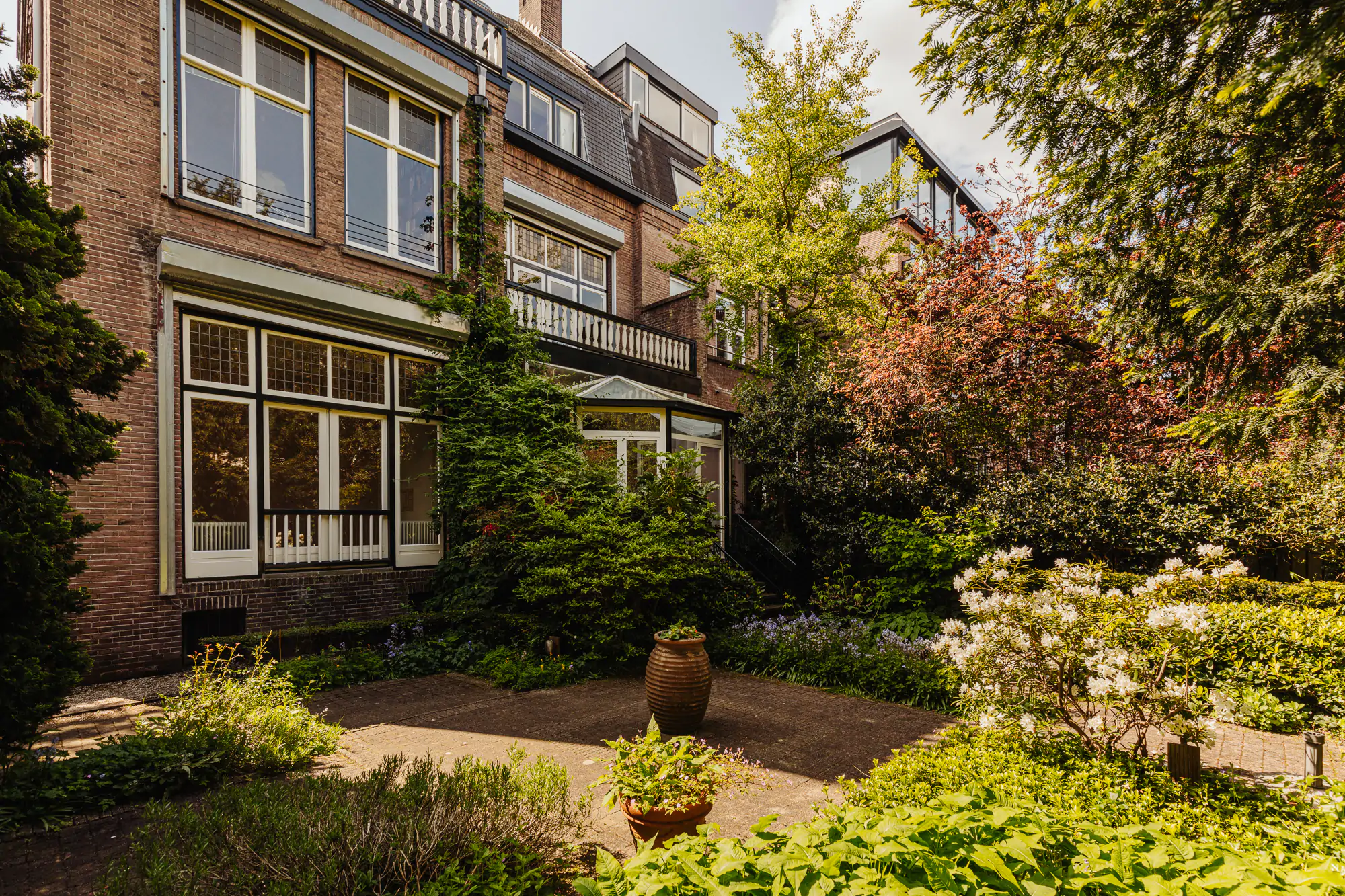
VanGoyen
We were graciously invited for a discussion and introduction. The Jan van Goyenkade is very familiar to us, partly due to our involvement in advising on property transactions in recent years, as well as it being a pleasant cycling route to nearby appointments.
The current owners had approached us for advice regarding the sale of their property. They were seeking a real estate agent who would be a good fit for them and who could effectively market the property for both work and living purposes.
Upon entering, it was immediately evident that this was a remarkable property with a unique character. We were also drawn to the identity of both foundations. As owners and users, they had maintained and kept the property in good condition with great respect since they bought it.
Originally designed as a spacious family home, with generous dimensions and in the architectural style of Ernst Roest, who was a disciple of Berlage and Kromhout and designed the entire building block up to number 14 on the quay.
The exterior charm and the entrance continued in the initial tour we received. As experts in the Amsterdam market, we appreciate the qualities and details of this property. During the tour, we became increasingly surprised and enthusiastic.
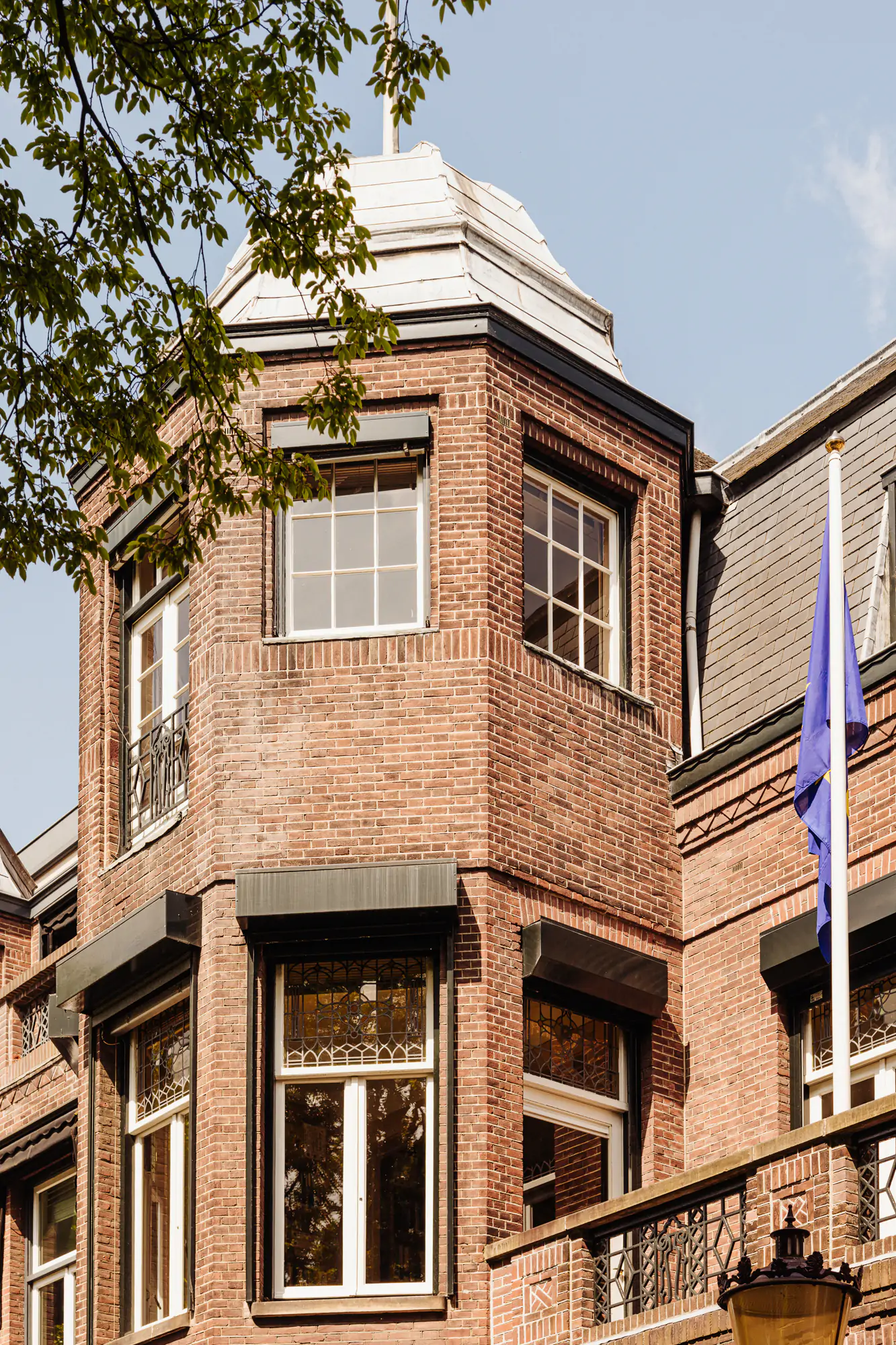
History
“VanGoyen” was built in 1926 according to the design by Ernst Adolph Christiaan Roest. The interconnected and corner-situated office villa at Jan van Goyenkade 5 was originally constructed as a residential house as part of a row of “stately townhouses.” Around 1991, the ground floor and first floor of the building were altered and enlarged, while many original details were preserved (Architect Prins). The character of the building has also been retained internally. It is a majestic property with great allure and presence. Noteworthy features include the characteristic turret, the grand staircase, the conservatory with French doors leading to the backyard, the beautiful tiled floor, and the impressive unobstructed view over the Noorder Amstel Canal.
Future
The entire property is in good condition both inside and outside. A new owner or occupant, whether for office or residential purposes, will likely want to modernize and make it more sustainable. This can be achieved by adding insulation to both the façade and the roof, installing HR++ glass, incorporating a heat recovery ventilation system, and using LED lighting.
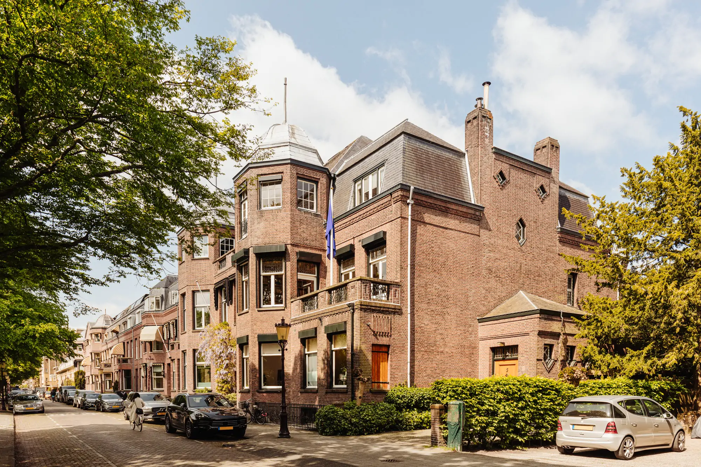
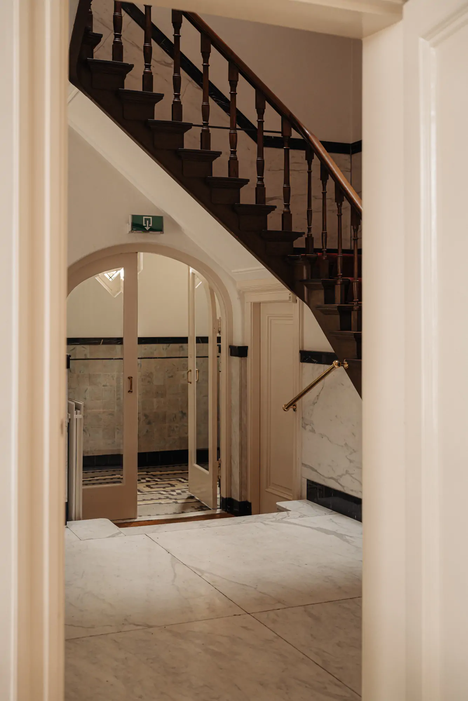
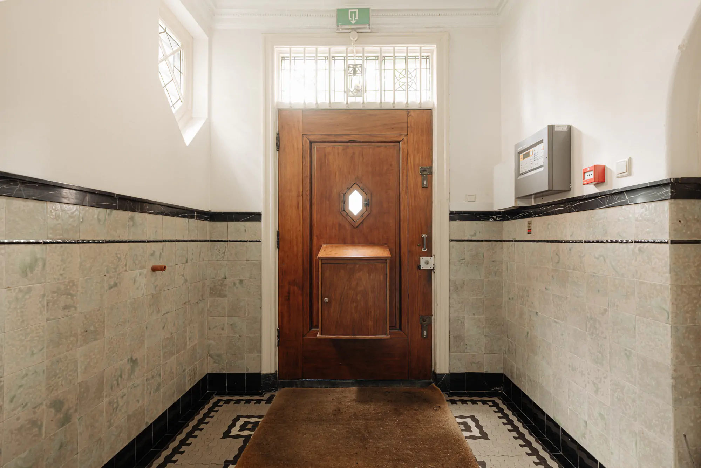
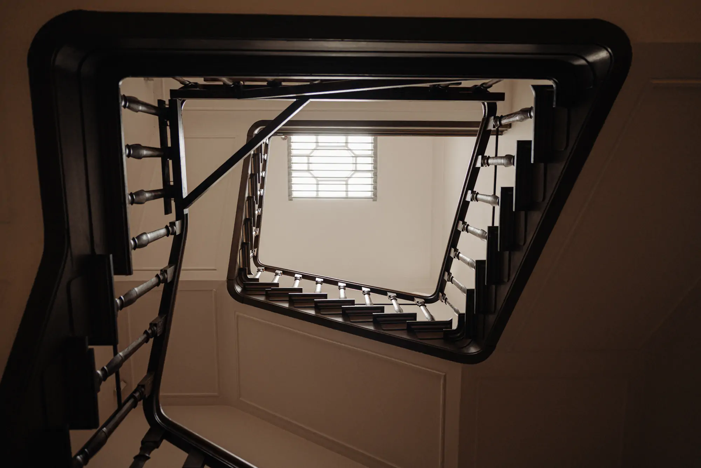
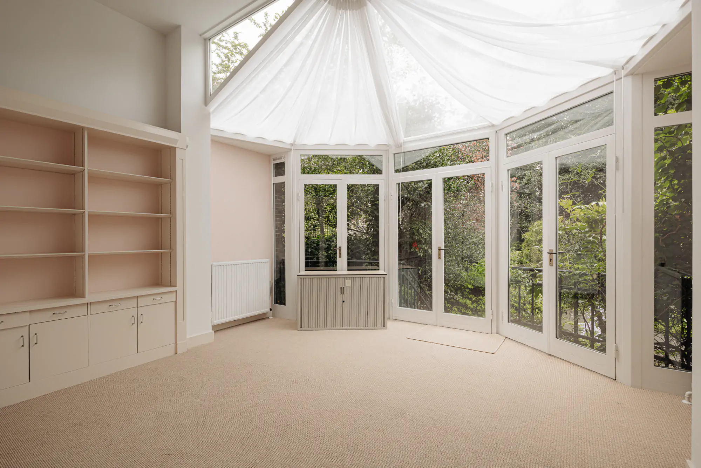
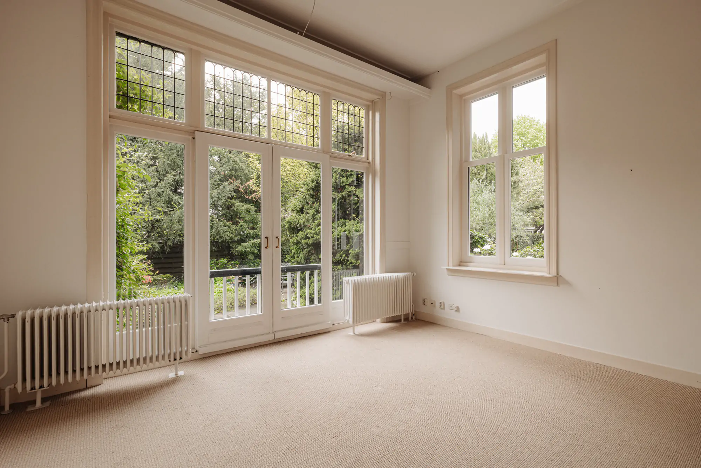
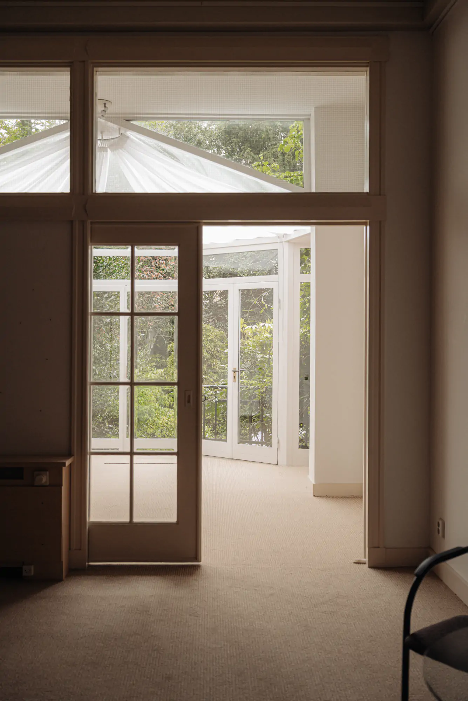
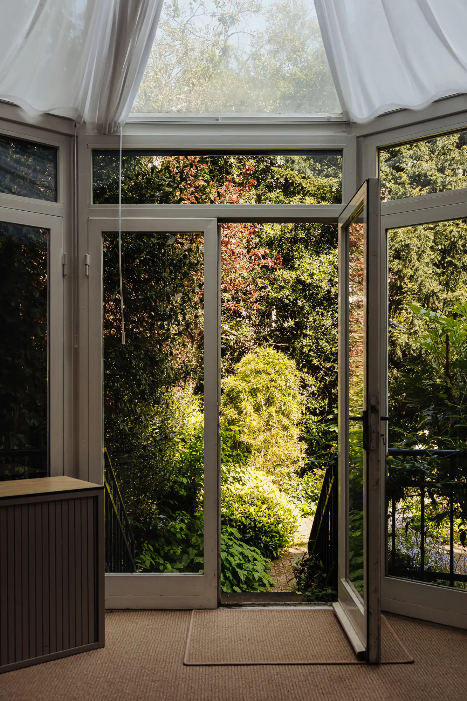
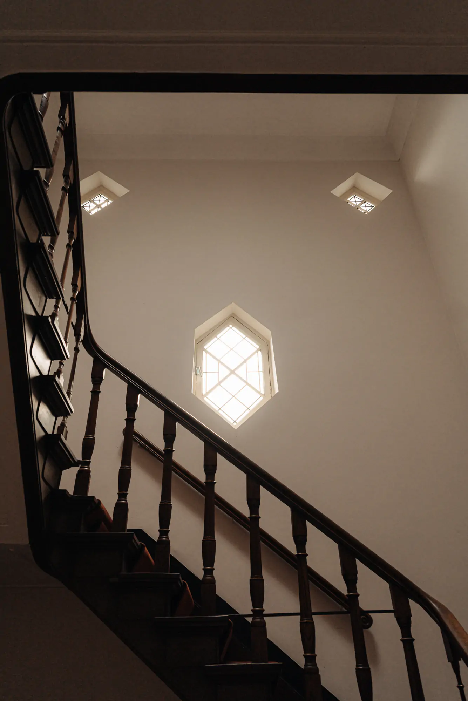
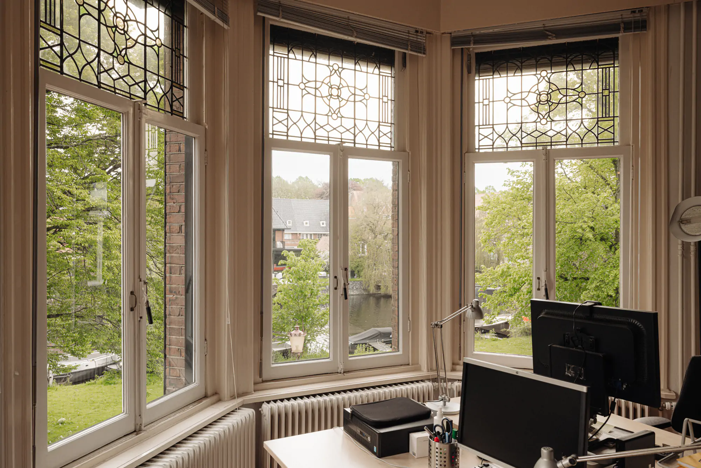
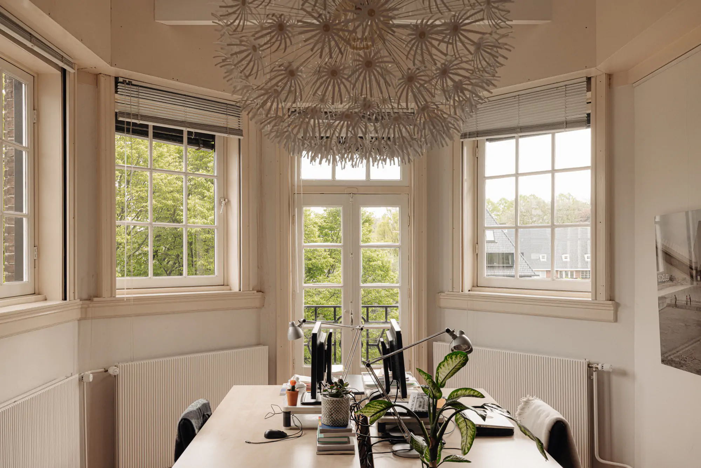
Ground floor
The entrance to the property is located on the side. Through a vestibule and an intermediate door, you enter the central entrance with the staircase. The hallway is centrally positioned and provides access to all rooms. At the front, there are two spacious rooms, while at the rear, you’ll find a generous garden room with a conservatory. These rooms are all lofty, elegantly designed, and adorned with beautiful paneling. They boast an impressive width of over 4.80 meters, truly generous spaces. The front rooms offer magnificent views of the greenery and the water, while the rear room and conservatory overlook the garden. With a ceiling height of 3.60 meters, these spaces exude extra grandeur. Adjacent to the rear room is the kitchen, which is connected to a utility room. These spaces grant access to the terrace and the garden. In the hallway, there is also ample wardrobe space, a restroom, and additional storage.
The staircase gracefully ascends alongside large windows to the first floor.
First floor
This spacious floor covers an area of over 128 square meters. A central and well-lit hallway leads to four large, square rooms, each with a ceiling height of 3.60 meters. Currently, these rooms are used as office spaces, but the floor retains the original layout of the house, making it easy to transform this floor into a modern sleeping area. Refer to the attached inspiration drawings for a possible layout. Two of these rooms have French doors leading to a terrace. The former bathroom is currently used as an archive space. The staircase continues upward with a void to the second floor.
Second floor
Once again, a spacious and well-arranged floor with four generous rooms. The distinctive feature here is that one of the rooms has a bay window but with an opening in the roof. This gives this room an extra cozy and spacious ambiance. One of the rooms at the rear has a pleasant terrace from which you have a beautiful view of the inner gardens. The ceiling height on this floor is still 3.20 meters, and in the hallway, light enters through a so-called “lantern” skylight, providing filtered light. This floor would be excellent as a children’s sleeping area. The staircase to the attic floor is accessed through a door in the hallway.
Attic floor
This floor evokes the atmosphere of a grandparent’s attic. It has two rooms currently used as office spaces, both equipped with dormer windows for natural light and splendid views over Jan van Goyenkade. The layout and design envision a guest residence on this floor.
The basement
A portion of the property is located in the basement. This cellar has a total area of approximately 70 square meters and is divided into three rooms. These spaces comprise a large room with two windows, a boiler room, and an additional workroom. The latter is also accessible from the front of the property from the outside and has a window.
The basement is dry and has a substantial height of over 2.05 meters.
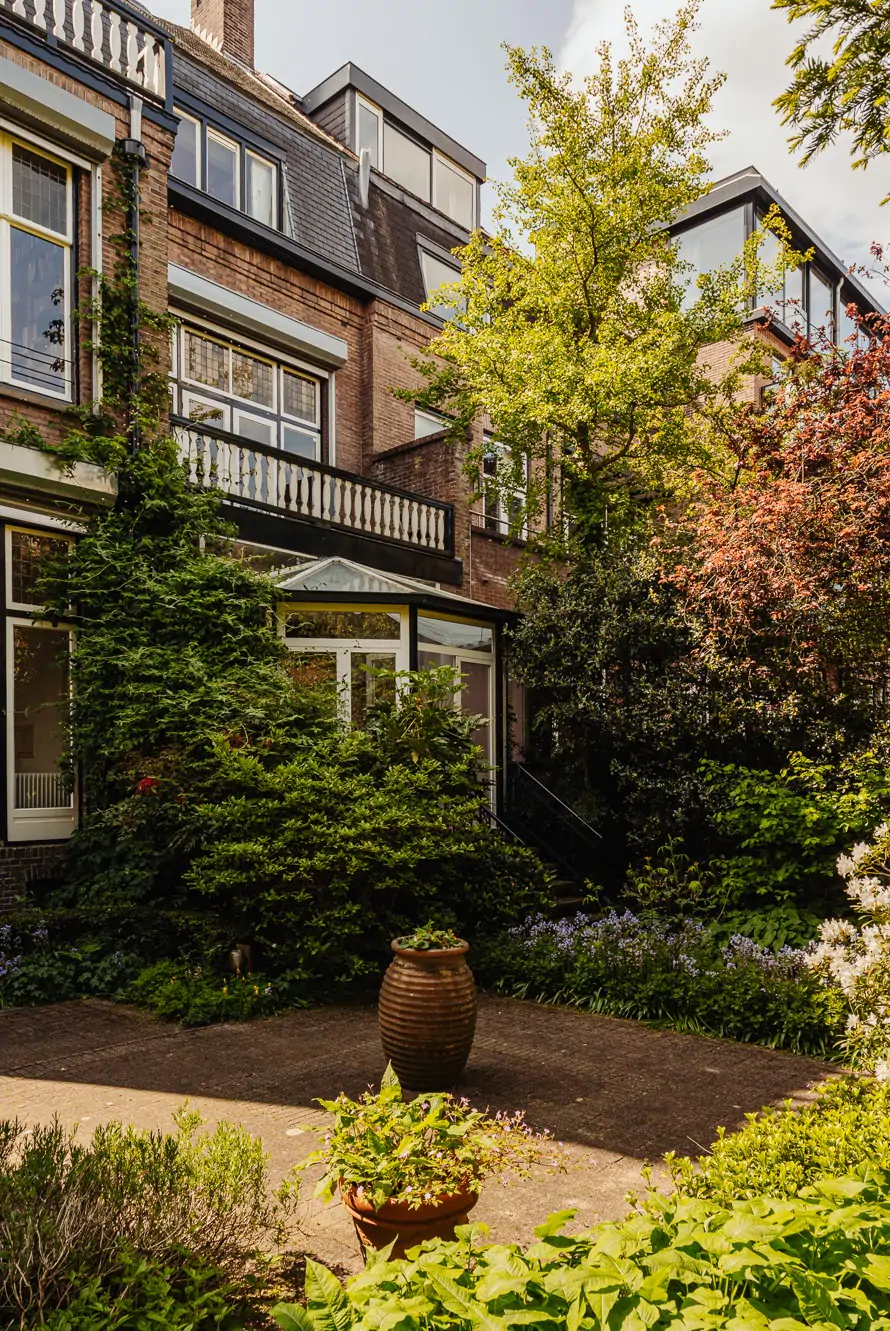
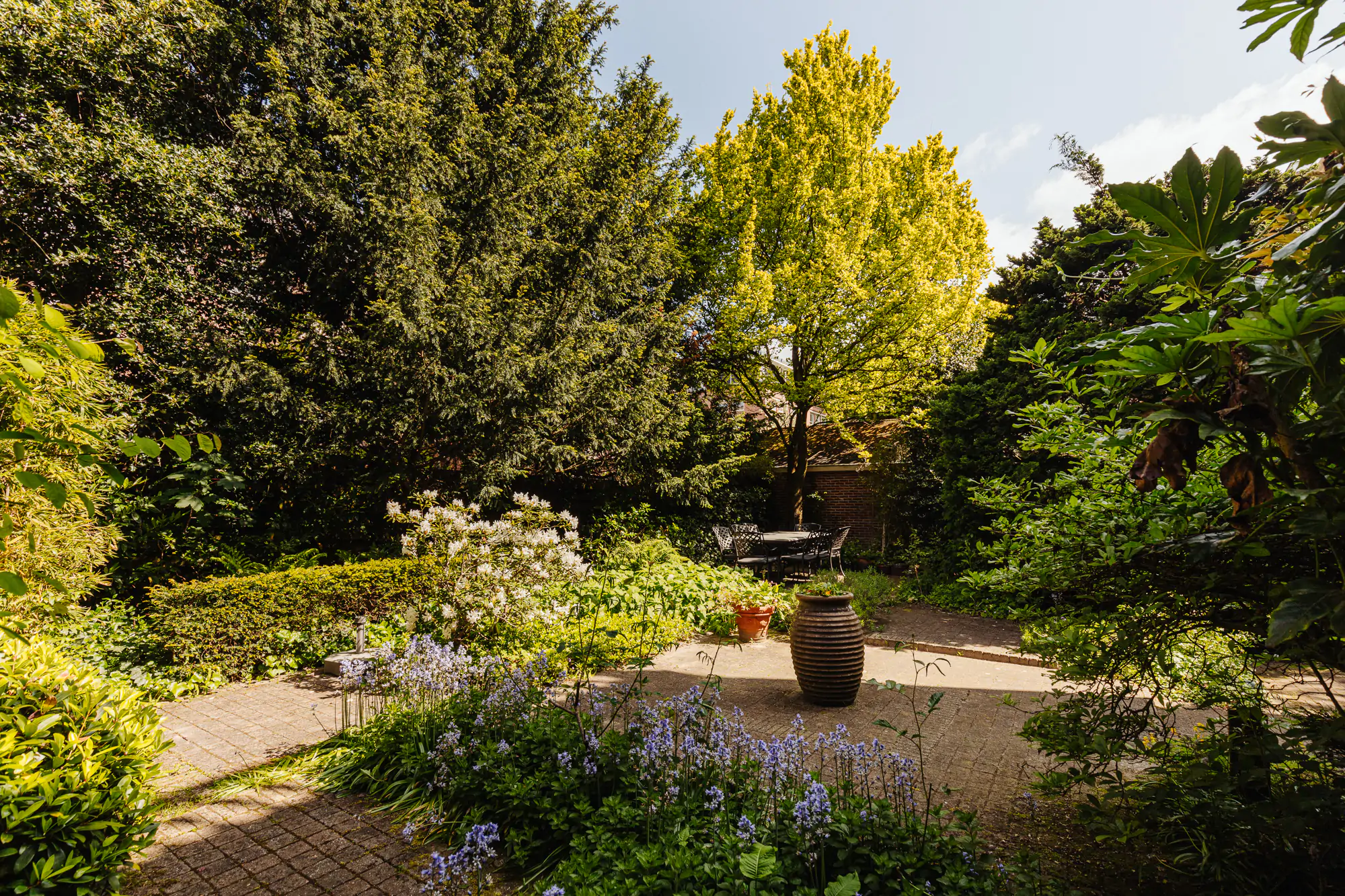
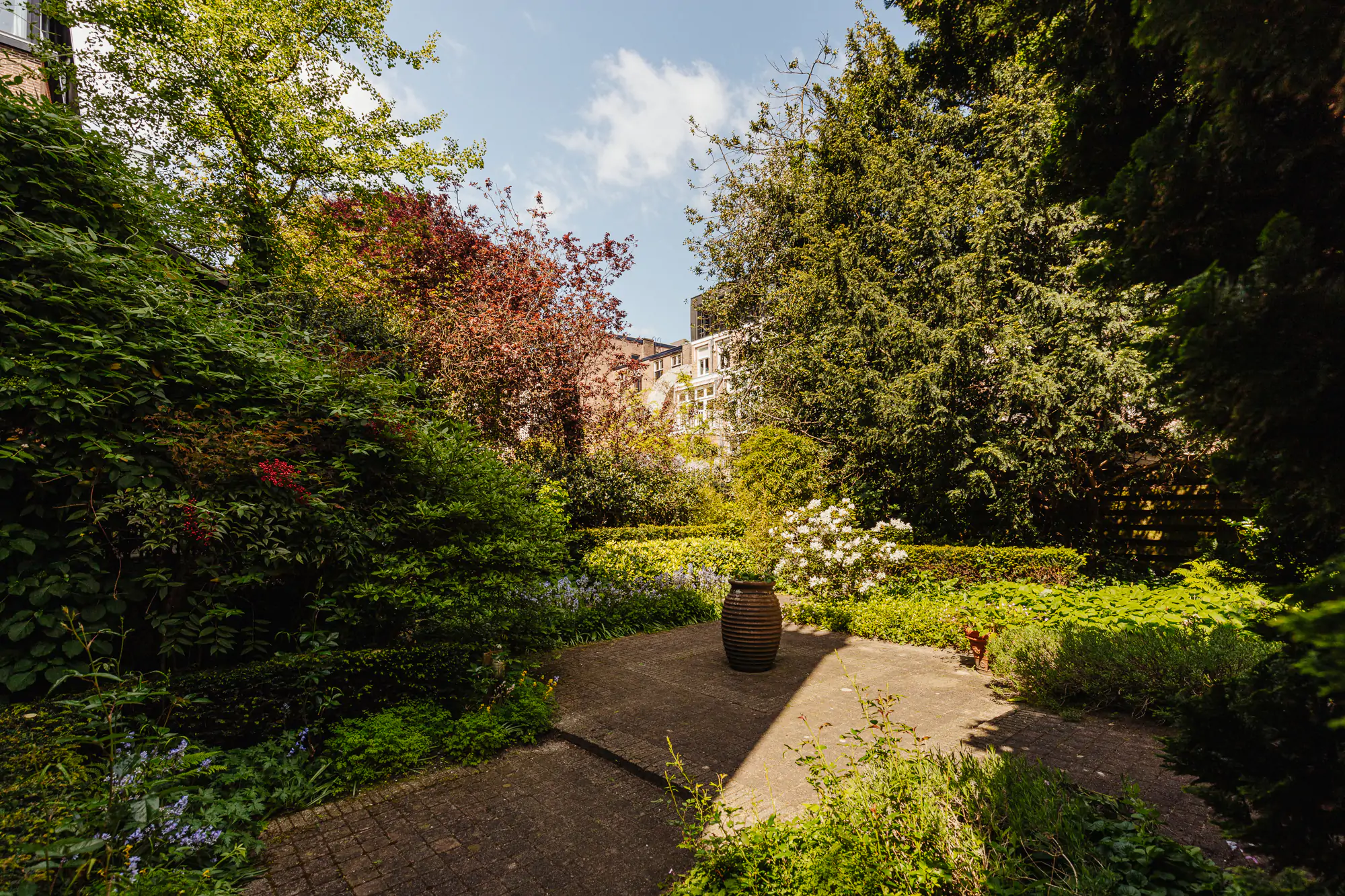
Tuin
“VanGoyen” beschikt over een voor-, zij- en achtertuin. Aan de straatzijde is een oprit. Op eigen terrein kunnen twee auto’s worden geparkeerd. De achtertuin is met een breedte van 20 meter en een diepte van omstreeks 14 meter in totaal circa 300 m². De tuin is omgeven door het groen van de omliggende tuinen en biedt daarmee veel privacy. In de tuin is een houten berging. Een tuinhek sluit de tuin af van de straat. Doordat de tuin groot en breed is,heeft deze vrijwel de gehele dag zon.
Daarnaast is er op de eerste verdieping een terras aan zowel de voor- als achterzijde en op de tweede verdieping is er aan de achterzijde een balkon met uitzicht op de tuin. Zowel de terrassen als het balkon zijn vanuit de kantoorruimtes met openslaande deuren te bereiken.
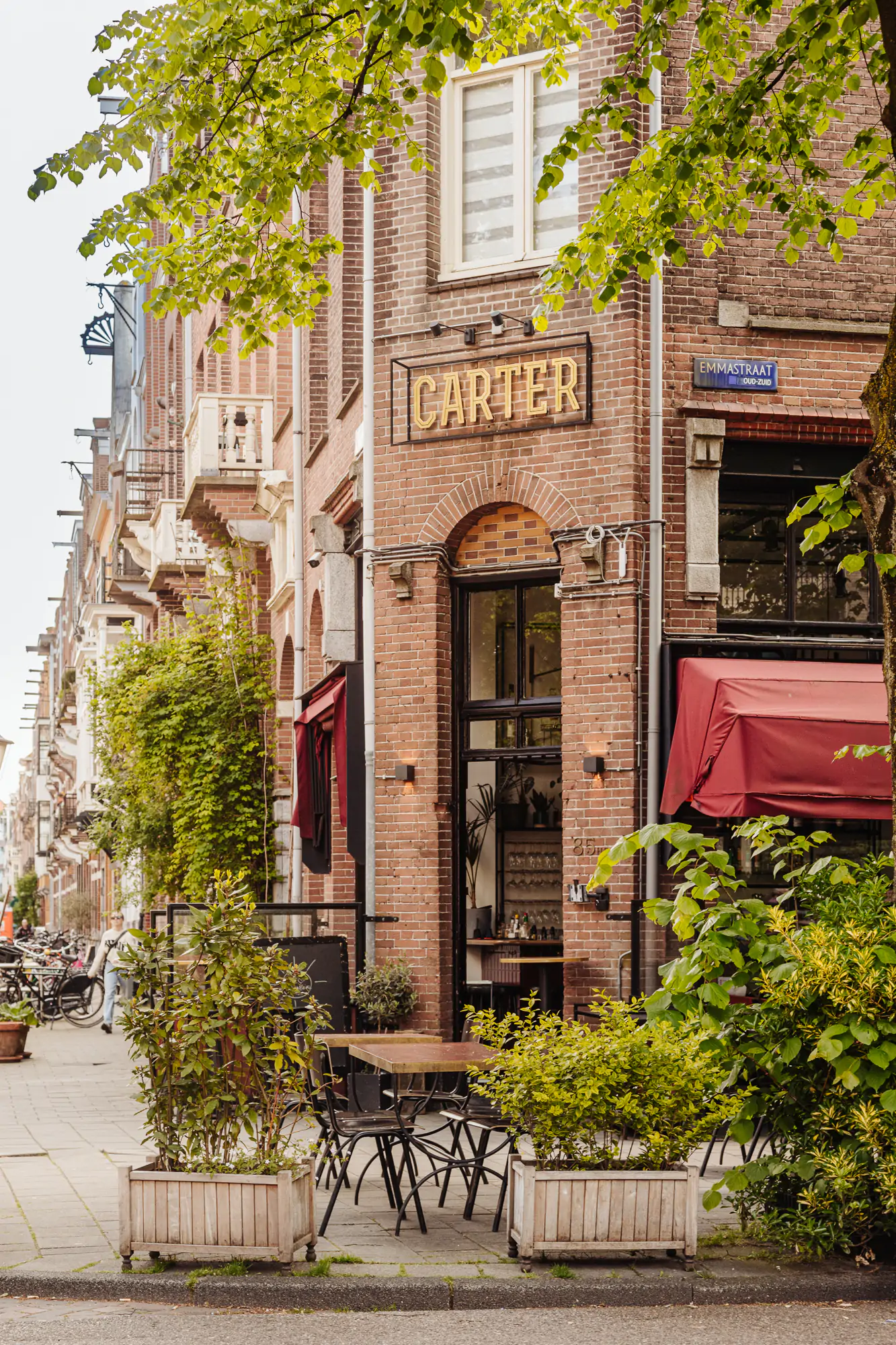
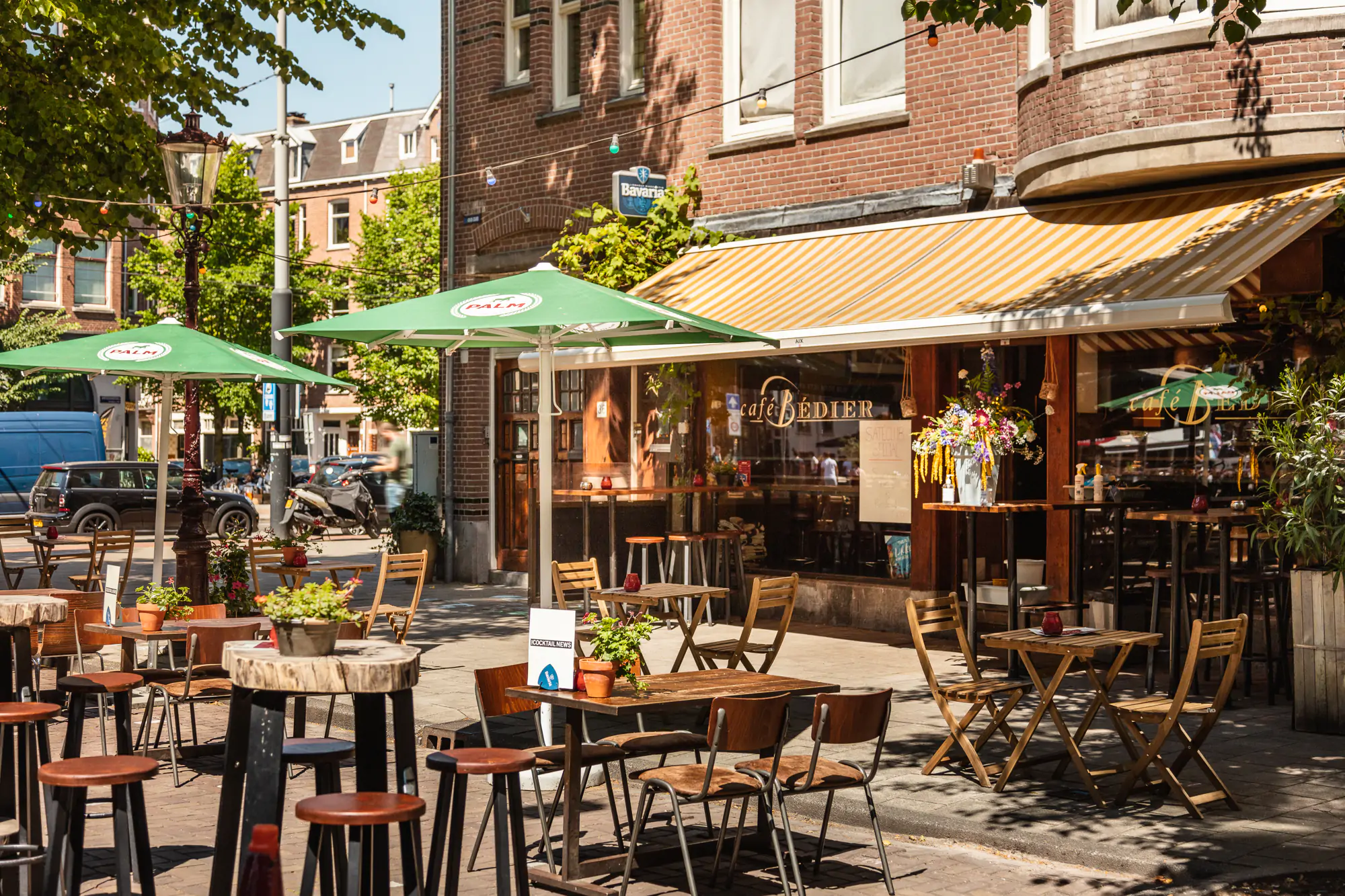
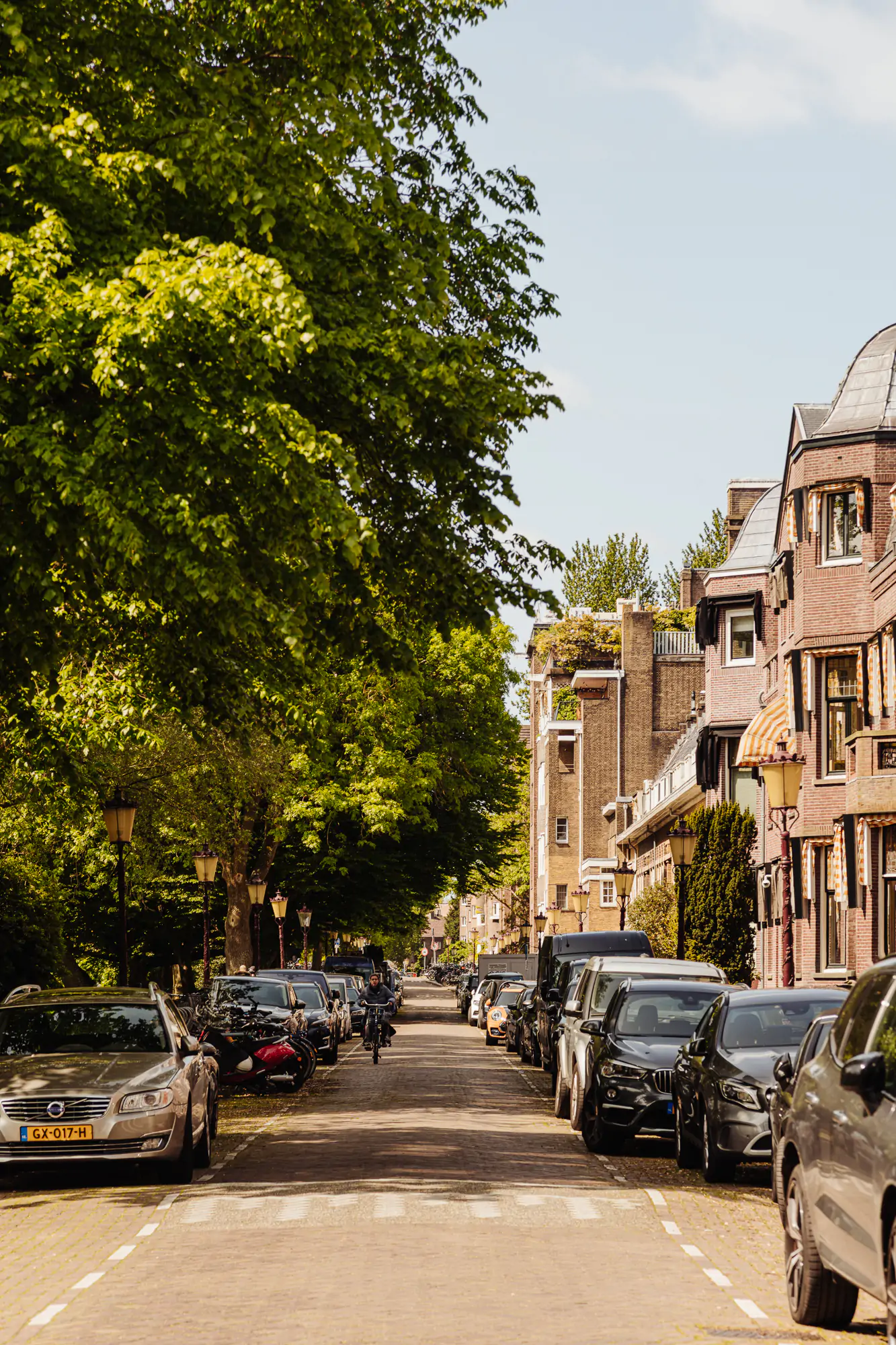
Location
“VanGoyen” is situated in the Willemspark neighborhood in Oud-Zuid. The Noorder Amstelkanaal, where the office on Jan van Goyenkade is located, precisely separates it from the Apollobuurt.
Toward the end of the 19th century, as the city center of Amsterdam became increasingly crowded, there was a growing need for a green neighborhood close to the center. In 1881, architect Zocher designed Willemspark, now better known as Vondelpark. A few decades later, the first office villas emerged around the park’s ponds. Stately buildings in classical architectural styles welcomed entrepreneurs to this quieter and greener part of the city. The grandeur of that era still remains. The culinary offerings of Vlaamsch Broodhuys, patisserie Linnick, grocer Wessels, Michelin-starred restaurant Ron Gastrobar, and the French seafood restaurant VISQUE give the neighborhood its contemporary allure. Situated between Vondelpark, Koninginneweg, and Amstelveenseweg, with the Museum Quarter within walking distance, this is an ideal corner of Amsterdam to work in, where inspiration and relaxation are always close by after a long day at work.
Accessibility
The office on Jan van Goyenkade is easily accessible both by private transport and public transport. By car, via Amstelveenseweg and S108, you can reach the A10 Zuid ring road (exit 8 Amsterdam Oud-Zuid) within ten minutes. Within walking distance, at Koninginneweg, you’ll find the Valeriusplein tram stop, where tram line 2 stops. This tram provides a direct connection to Amsterdam Centraal Station. Also within walking distance, at Amstelveenseweg, is the bus stop for lines 15 and 62, which provide direct connections to Zuid Station, Sloterdijk Station, RAI Station, and Lelylaan Station.
Parking
There is space for parking two cars on the property.
Parking is also possible on the public road through payment or a permit system. Information regarding conditions and possibilities for obtaining a (business) permit and any waiting times can be obtained from the Municipality of Amsterdam.
