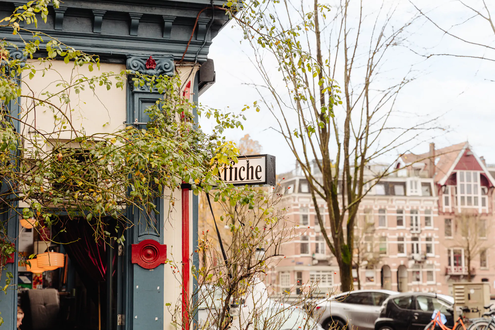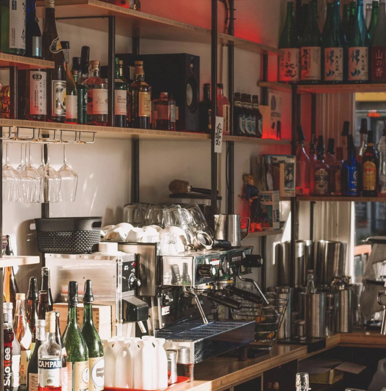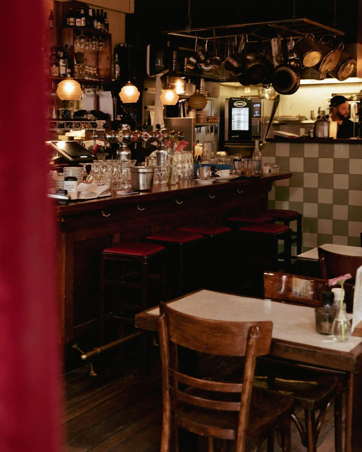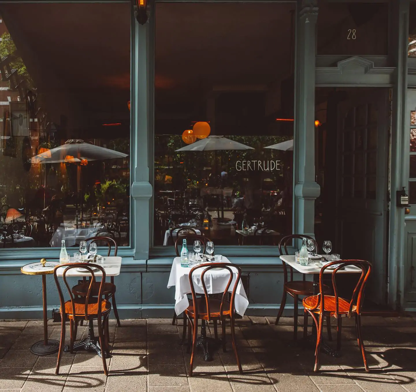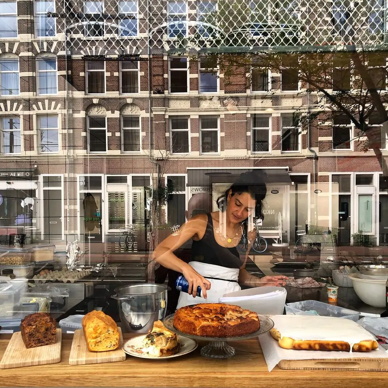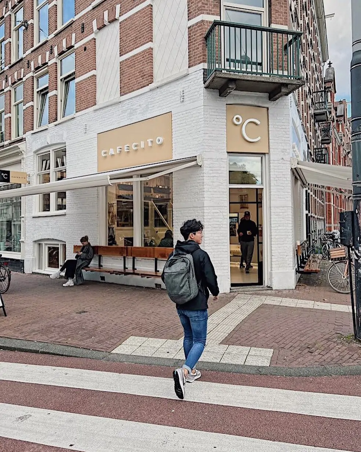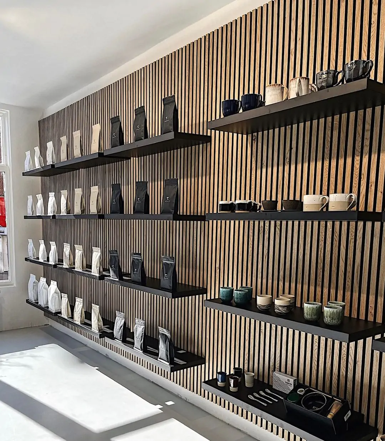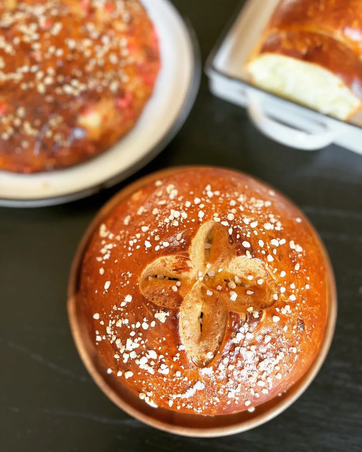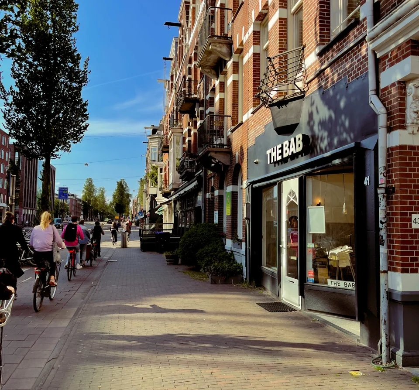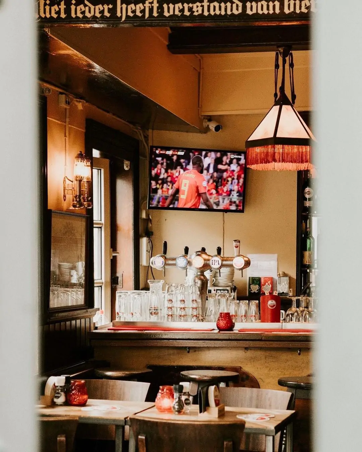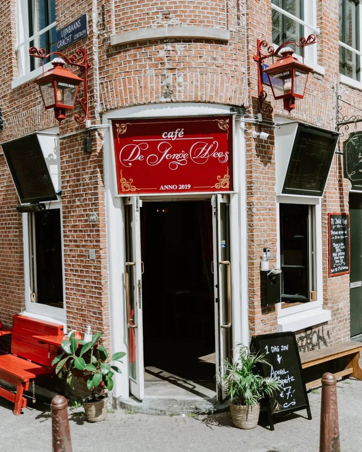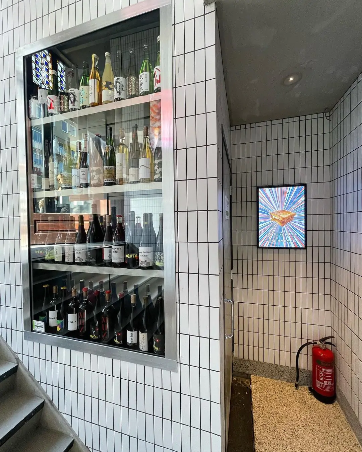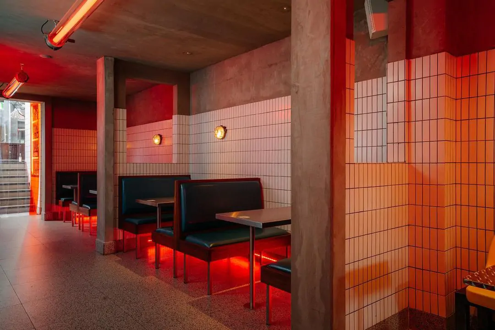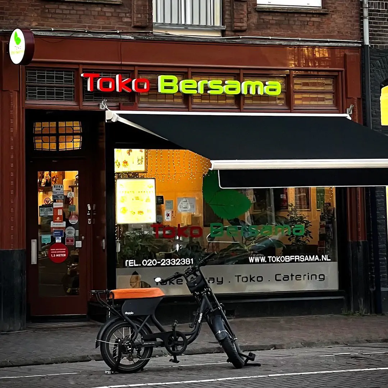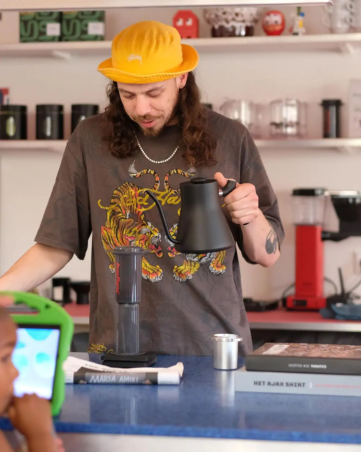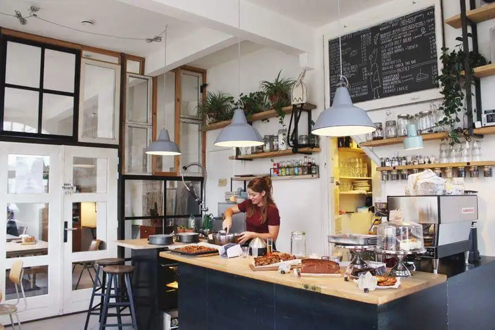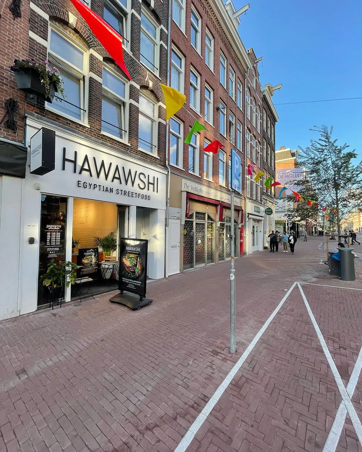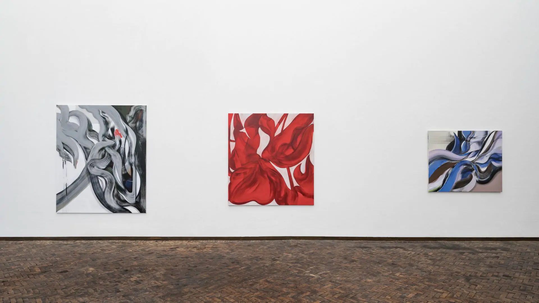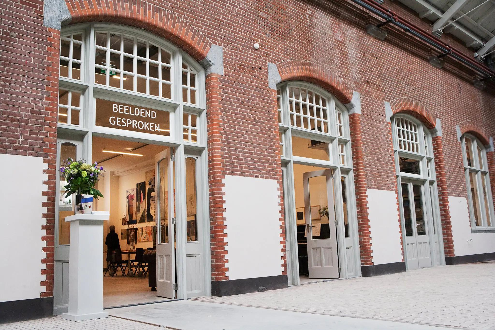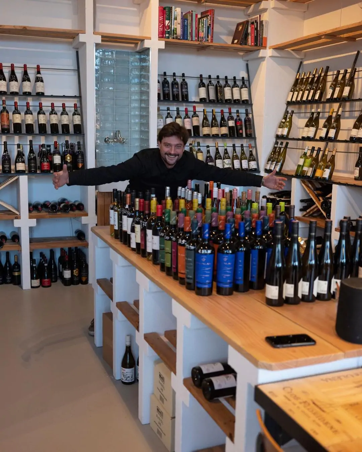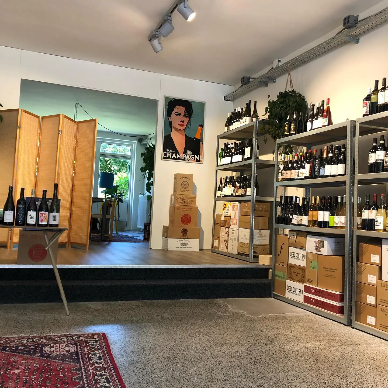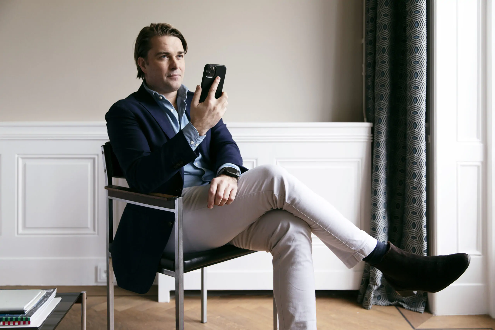Bright 64 m² apartment with balcony, located on private land. The apartment features a living room with three large windows, an open kitchen, a bedroom, and a bathroom with a bathtub.
Tour
The communal entrance provides access to the apartment on the first floor, with a spacious staircase. The living room at the front has three windows, emphasizing the width of the house. There is also a view of the canal on Jacob van Lennepkade. At the rear of the apartment, there is a spacious bedroom and a kitchen equipped with built-in appliances. Both spaces have direct access to the balcony. The central bathroom has a bathtub, double sink, and a shower. There is also a separate toilet and an internal storage room.
Neighborhood
The residences are located in one of the more beautiful areas of Amsterdam West, close to the canal belt and within walking distance of Bosboom Toussaintstraat and Vondelpark. The surroundings offer a diverse range of dining options and cultural attractions (De Hallen). Additionally, there is the Ten Kate market, food halls, and the lively Elandsgracht just around the corner.
Key details
• Usable living area 64.26 m²
• Ceiling height of 2.58 meters
• View of the canal on Jacob van Lennepkade
• Possibility to create a second bedroom
• Located on private land
• Perfect location between the most beautiful part of Oud-West within walking distance of Bosboom Toussaintstraat, the city center near the nine streets, and Elandsgracht
• Double glazing

Jacob 37
We met our clients at a property in the area. They were looking for a perfect place to combine Bergen and Amsterdam. The property on the Jacob van Lennepstraat has been rented out recently and the owners are now looking for a new occupant for the nice flat.
The property’s strength is its pleasant size and unobstructed view to the quay. In addition, this quiet part of Oud-West is idyllic and invites you to live wonderfully. A new owner could also optimise the floor plan by moving the kitchen to the living area and creating a second bedroom or study.

Design vision
The house on the Jacob van Lennepstraat is part of a building block that originated around 1900. During this period, Amsterdam was increasing its liveability and housing capacity. The first ring of urban expansion was on the southwest side of the ring of canals. The distinctive building period is mainly visible in the distribution of the three windows and the facades.




Living area
The communal entrance gives access to the flat on the first floor. There is a spacious stairwell. The front living room has three windows and emphasises the width of the house. There is also a view towards the canal on the Jacob van Lennepkade. At the rear is the kitchen which is equipped with built-in appliances. The balcony can be accessed from the kitchen.







Sleeping area
A spacious bedroom is located at the rear of the flat. The bedroom also has direct access to the balcony. The central bathroom is equipped with a bathtub, double sink and a shower. Furthermore, there is a separate toilet and internal storage room.


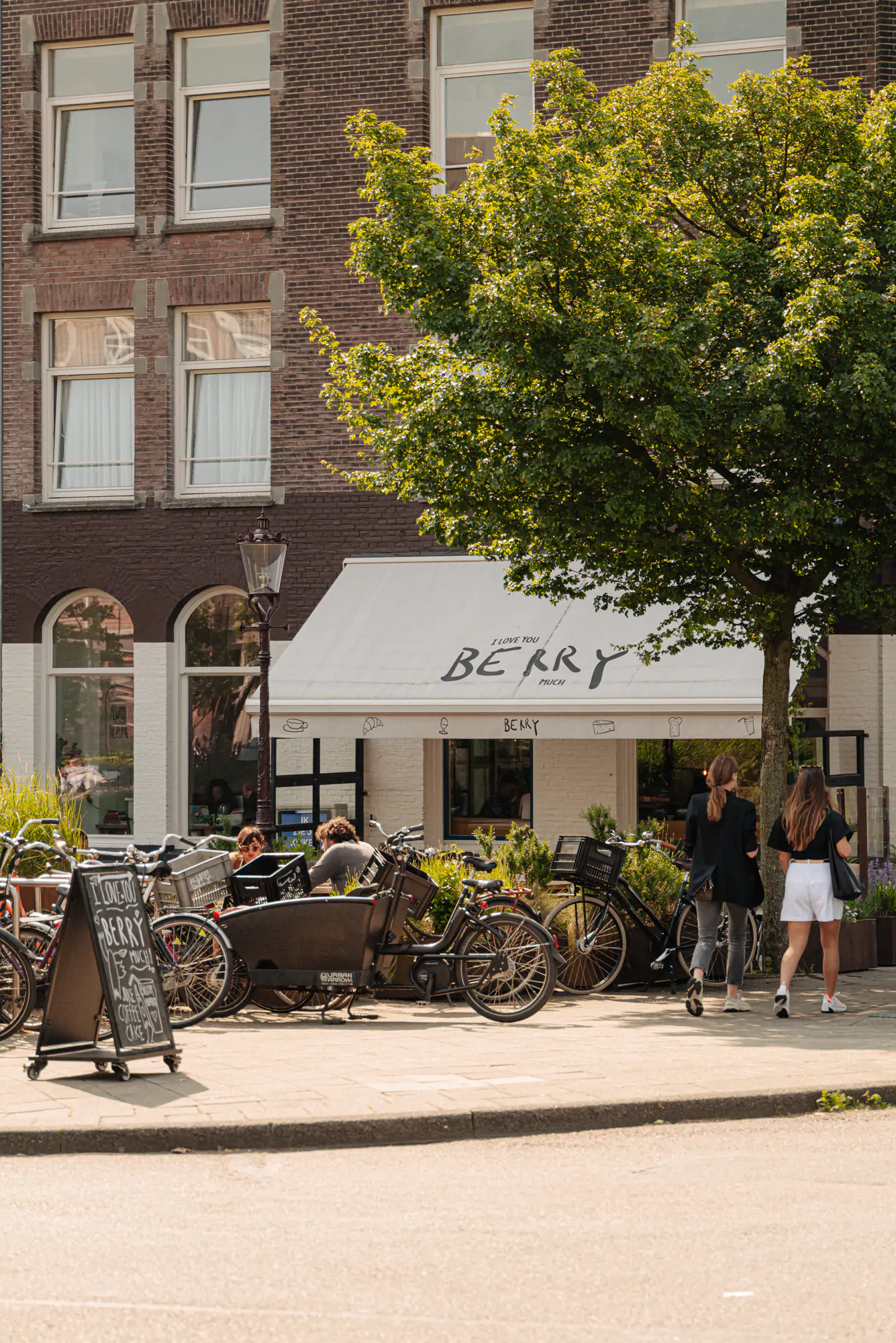


The property is located in one of the nicer locations in Amsterdam West. Close to the ring of the canals and within walking distance of Bosboom Toussaintstraat and Vondelpark.
An area with an extensive diversity of catering establishments and culture ( De Hallen). In addition, the Ten Kate market, food halls and the cosy Elandsgracht are just around the corner.
Accessibility
The property is located in the lee of the Nassaukade, one of the major access roads. There is also good accessibility via the Overtoom via exit S106 on the A10 ring road. Public transport stops at Bilderdijkstraat. ( approx. 2-minute walk)
Parking facilities
Parking is possible via a permit system on the public road (permit area West-11.3.).
A parking permit for West-11.3 allows you to park in West-11. A residents’ parking permit costs €177.08 per 6 months. There is currently a 3-month waiting period for this permit area. A second parking permit is not possible in this area. (Source: Municipality of Amsterdam, July 2023).

