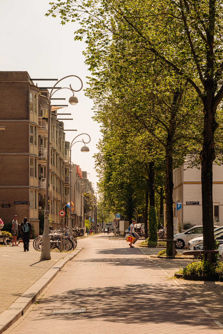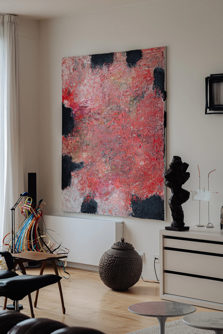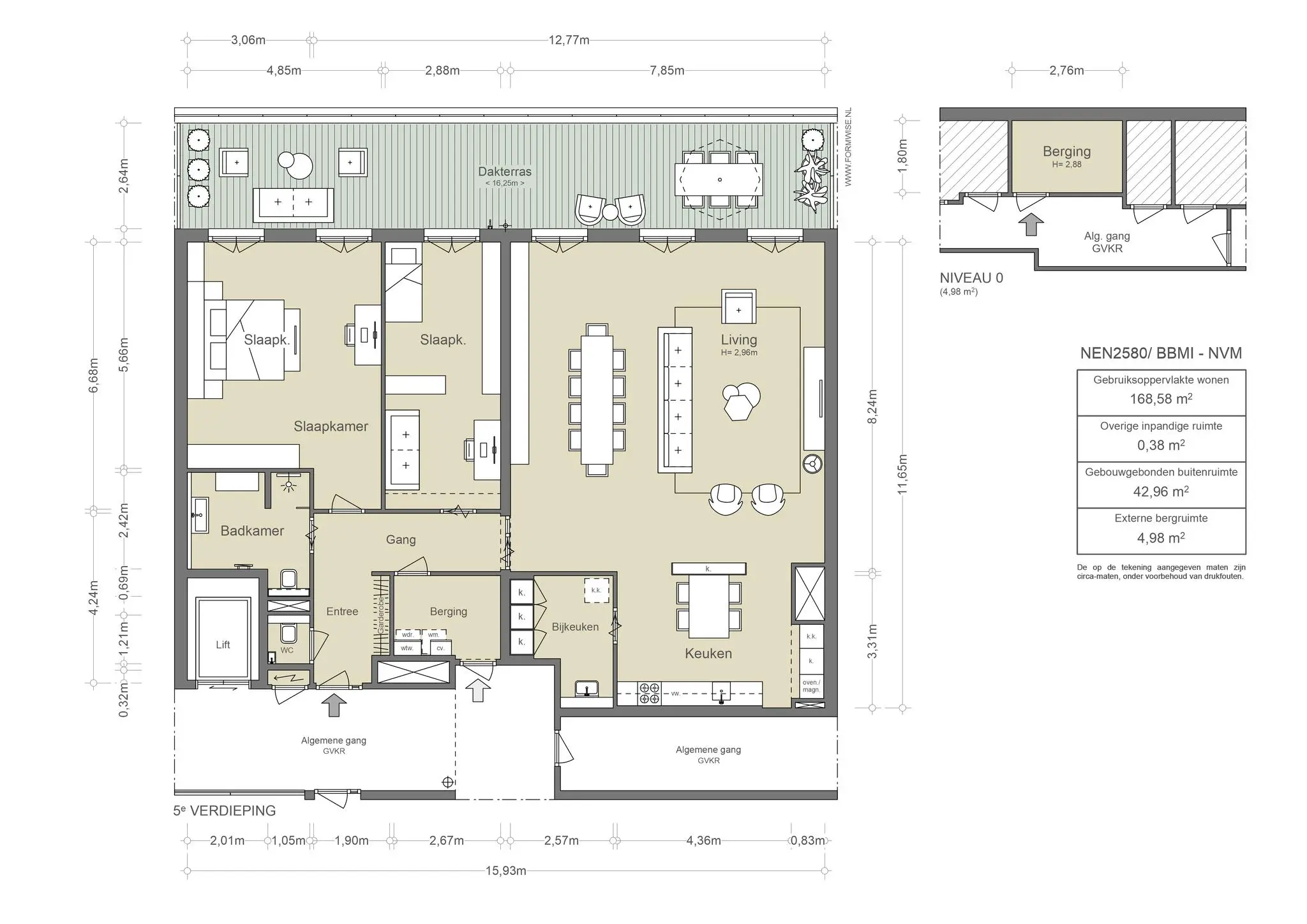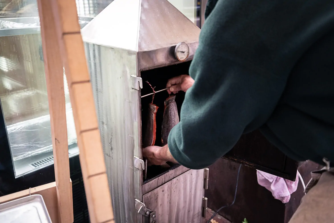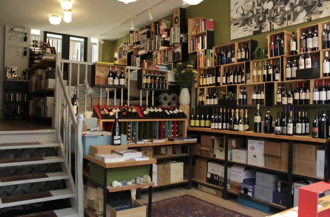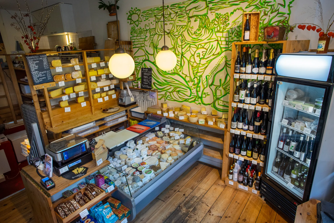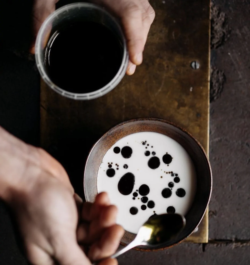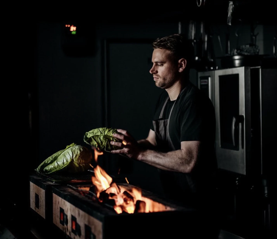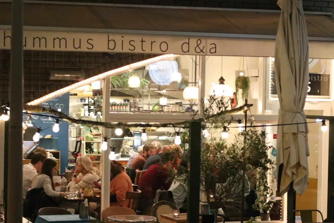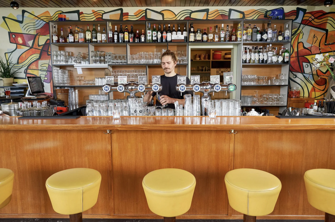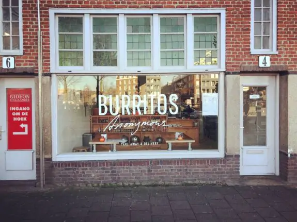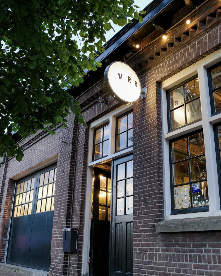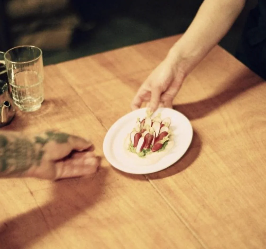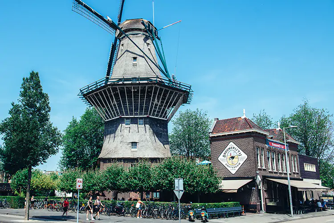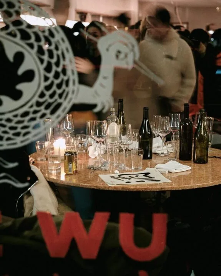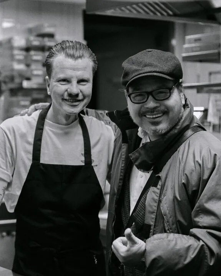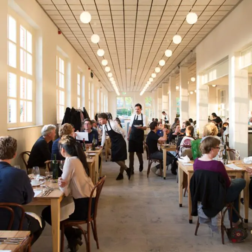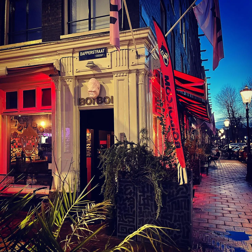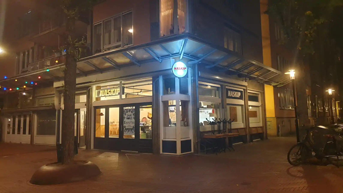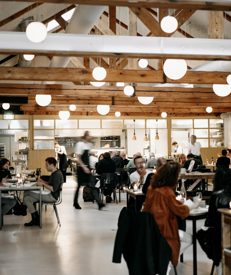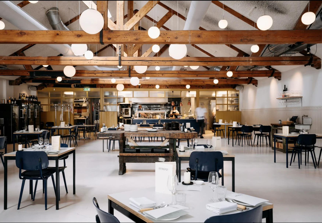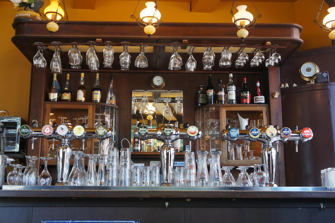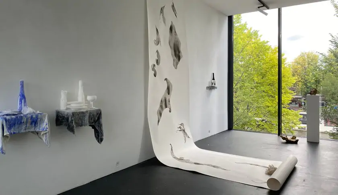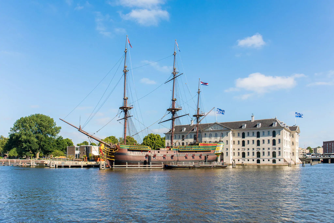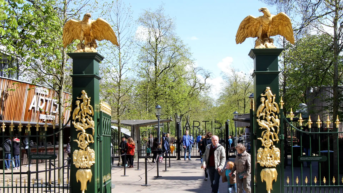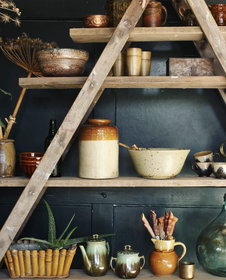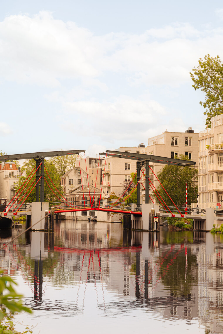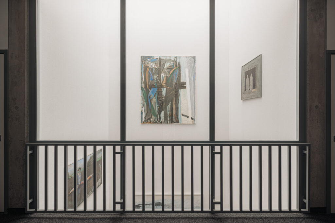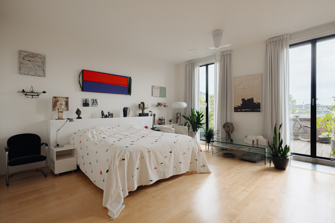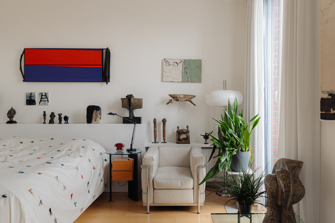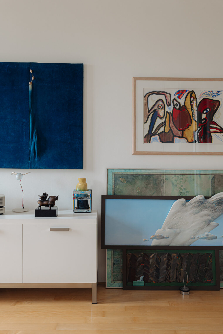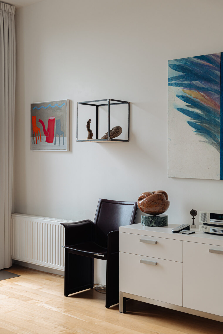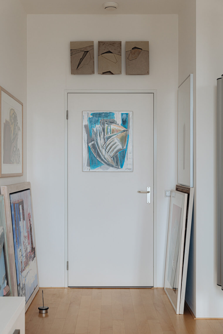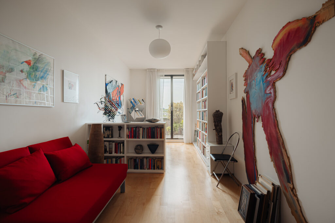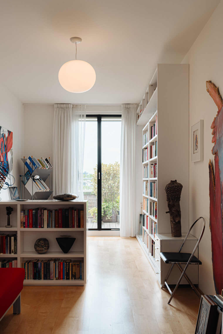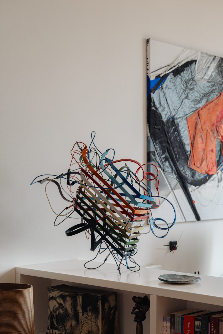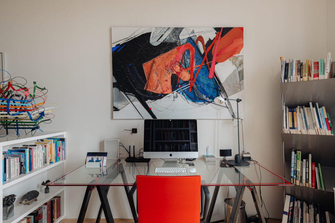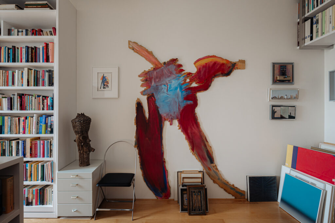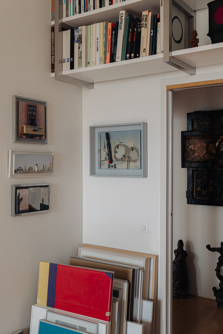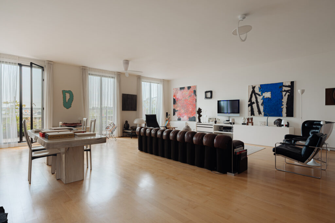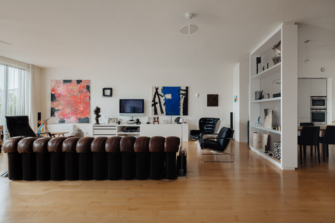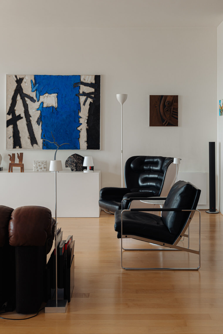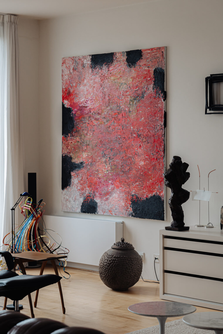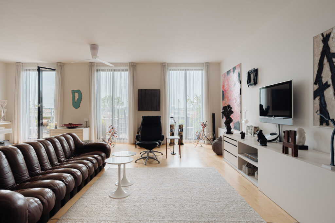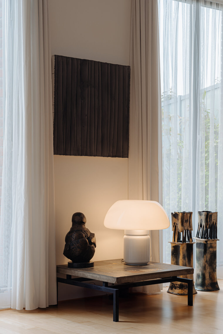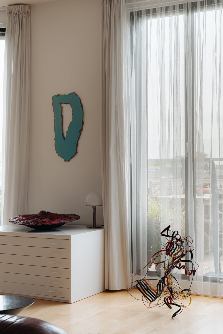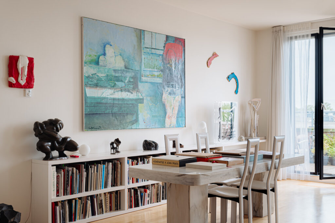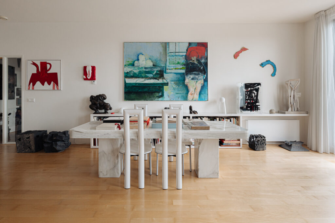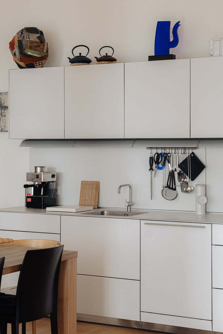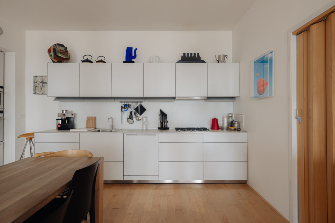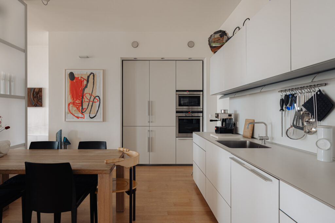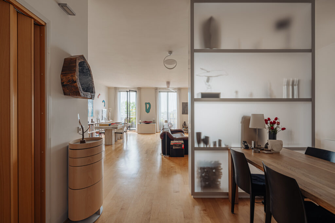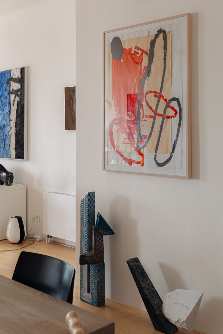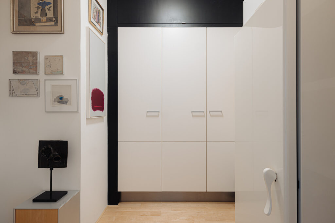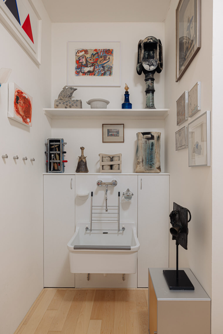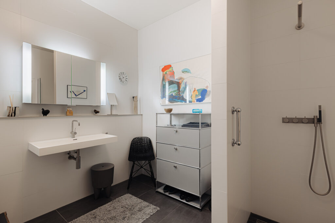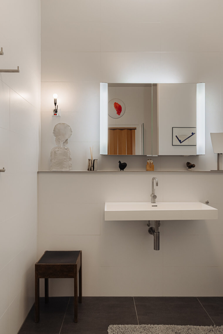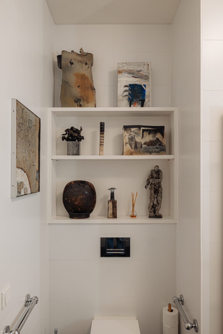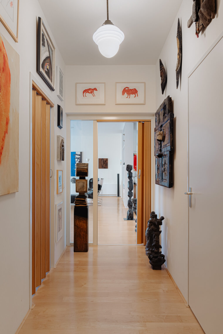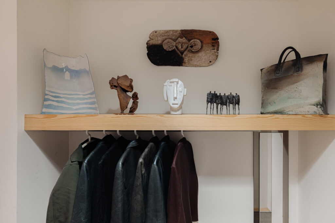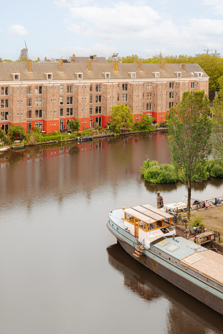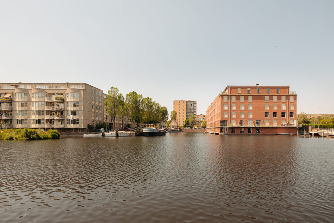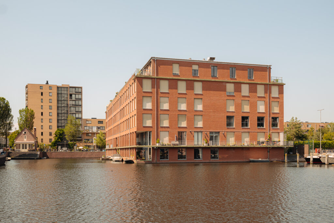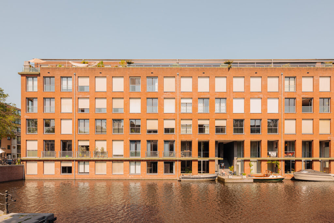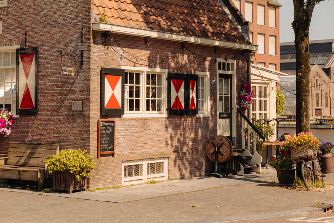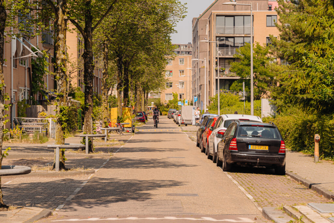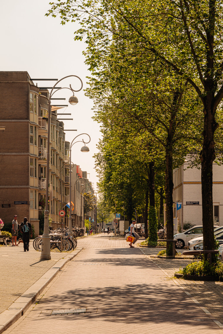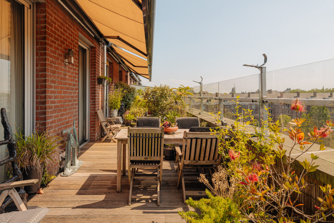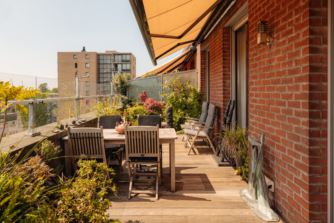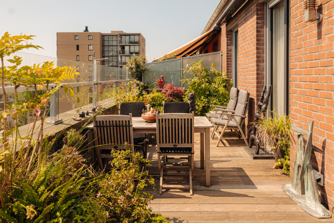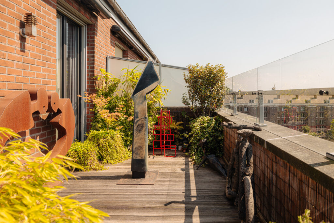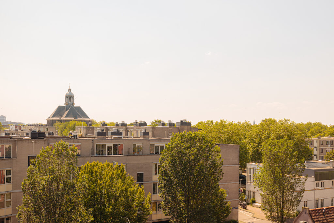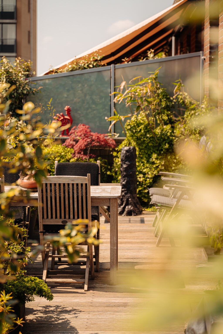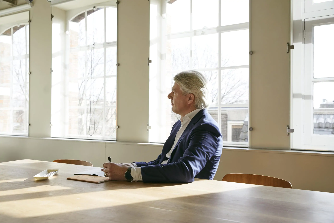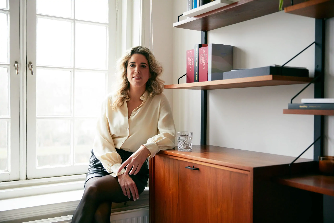The Modern Warehouse - Timeless and comfortable living. The apartment of approximately 169 m² on Jacob Burggraafstraat is located on the fifth and top floor of this modern warehouse. The building, completed in 2004, features an elevator and excellent insulation (energy label A+). This tasteful apartment has a width of almost 16 meters and a ceiling height of 2.96 meters, giving all rooms a spacious layout. The large windows, from floor to ceiling, enhance the sense of space. For many, this is an ideal apartment thanks to its generous, single-level living with an elevator, its waterfront location, and its ample outdoor space. Perfect for anyone who wants to live comfortably in the tranquility of the city center.
Tour
Entrance
The building's entrance is centrally located, with elevators on either side that go to the top floor, enabling fully single-level living. The apartment has a spacious hall with ample room for a wardrobe.
Living and cooking
The living area is approximately 90 m² and features three French doors leading to the sunny terrace. The abundance of glass and the ceiling height of 2.96 meters enhance the room's sense of space.
A wall of cabinets has been placed in the living room to make the kitchen feel more intimate. If one prefers a completely open kitchen, this requires only a small adjustment. The understated and timeless Bulthaup kitchen has a simplistic yet elegant look that never goes out of style. The kitchen is finished in a light color scheme and equipped with built-in appliances such as a fridge/freezer combination, dishwasher, oven, combination microwave, gas stove, and extractor hood.
Next to the kitchen is the utility room, perfect for extra storage and perhaps a second fridge or wine cooler. There is also a room with the central heating system and connections for a washing machine and dryer.
Sleeping and bathing
The home features two bedrooms, both adjacent to the terrace. The master bedroom is approximately 25 m², providing ample space for a double bed, wardrobe, and an extra sitting area or dressing table. The second bedroom currently serves as a study/guest room but can also be used as a fully functional bedroom. The bathroom has a subtle appearance with timeless gray and white tiles. It includes a walk-in shower, sink, and toilet. The faucets from the brand Vola are designed by Arne Jacobsen. Additionally, there is a separate guest toilet.
Outdoor space
The idyllic terrace is unique and spans the full width of the apartment. It is accessible from both the living room and the bedrooms. This sunny terrace is spacious, with enough room for lounge chairs and a dining table, making it feel like a garden with a beautiful view over the water. Its southern orientation ensures a sun-drenched outdoor space of approximately 43 m².
Neigbourhood guide
This is living in a unique and peaceful part of the Center, on the delightful quiet Wittenburgereiland. Despite being situated on a tranquil street, all amenities are within easy reach; for your daily needs, you can visit Albert Heijn, the shopping center "Brazilië", the lively Dappermarkt, and the charming Czaar Peterstraat. Cozy cafes and restaurants are within walking distance, including well-known names like Brouwerij 't IJ, Hanneke's Boom, and Pension Homeland at the Marineterrein. Cultural attractions such as the Scheepvaartmuseum, Artis Zoo, the Stopera, and Theater Carré are just minutes away. Additionally, the Nieuwe Oostenburg area offers a vibrant and emerging neighborhood with creative spaces and trendy hotspots.
Details
• Living area approximately 169 m²
• South-facing terrace of 43 m²
• Electric sunshade
• Leasehold bought off until October 1, 2052
• Application for perpetual lease (AB 2016) is arranged (canon payment)
• Energy label A+
• Storage in the basement
• Common bicycle storage
• HOA fees €344.68 per month
• Non-resident clause will be included in the purchase agreement
• Fixed notary: Mol Notariaat
This information has been compiled with due care. However, we do not accept any liability for any incompleteness, inaccuracy, or otherwise, or for the consequences thereof. All specified sizes and surfaces are indicative only.
The Measurement Instruction is based on NEN2580. The Measurement Instruction is intended to apply a more uniform method of measuring to provide an indication of the usable surface area. The Measurement Instruction does not completely exclude differences in measurement outcomes, for example, due to interpretation differences, rounding, or limitations when performing the measurement.
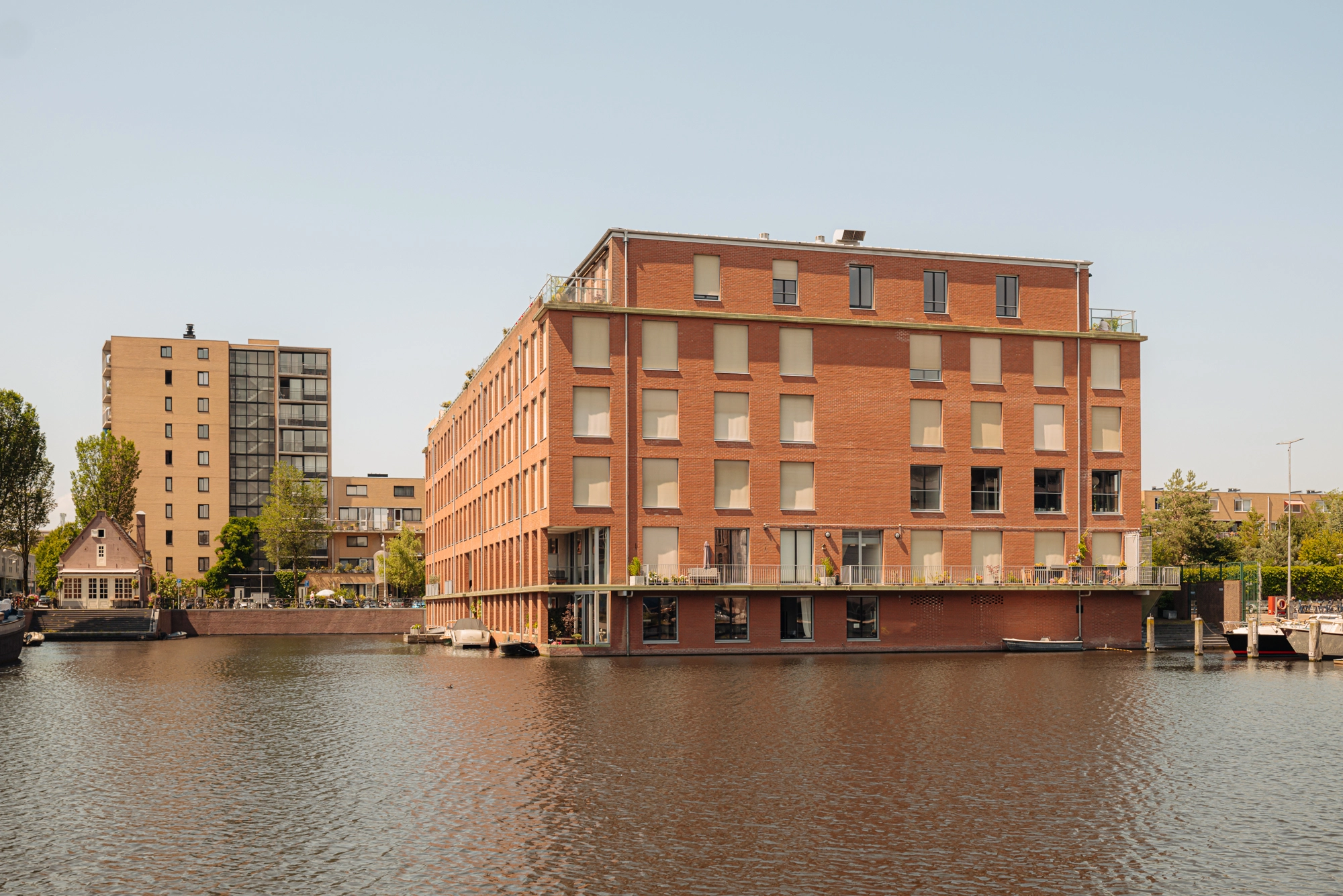
The Modern Warehouse
Timeless and comfortable living. The apartment of approximately 169 m² on Jacob Burggraafstraat is located on the fifth and top floor of this modern warehouse. The building, completed in 2004, features an elevator and excellent insulation (energy label A+).
This tasteful apartment has a width of almost 16 meters and a ceiling height of 2.96 meters, giving all rooms a spacious layout. The large windows, from floor to ceiling, enhance the sense of space.
For many, this is an ideal apartment due to its generous, single-level living with an elevator, its waterfront location, and ample outdoor space. Perfect for anyone who wants to live comfortably in the tranquility of the city center.
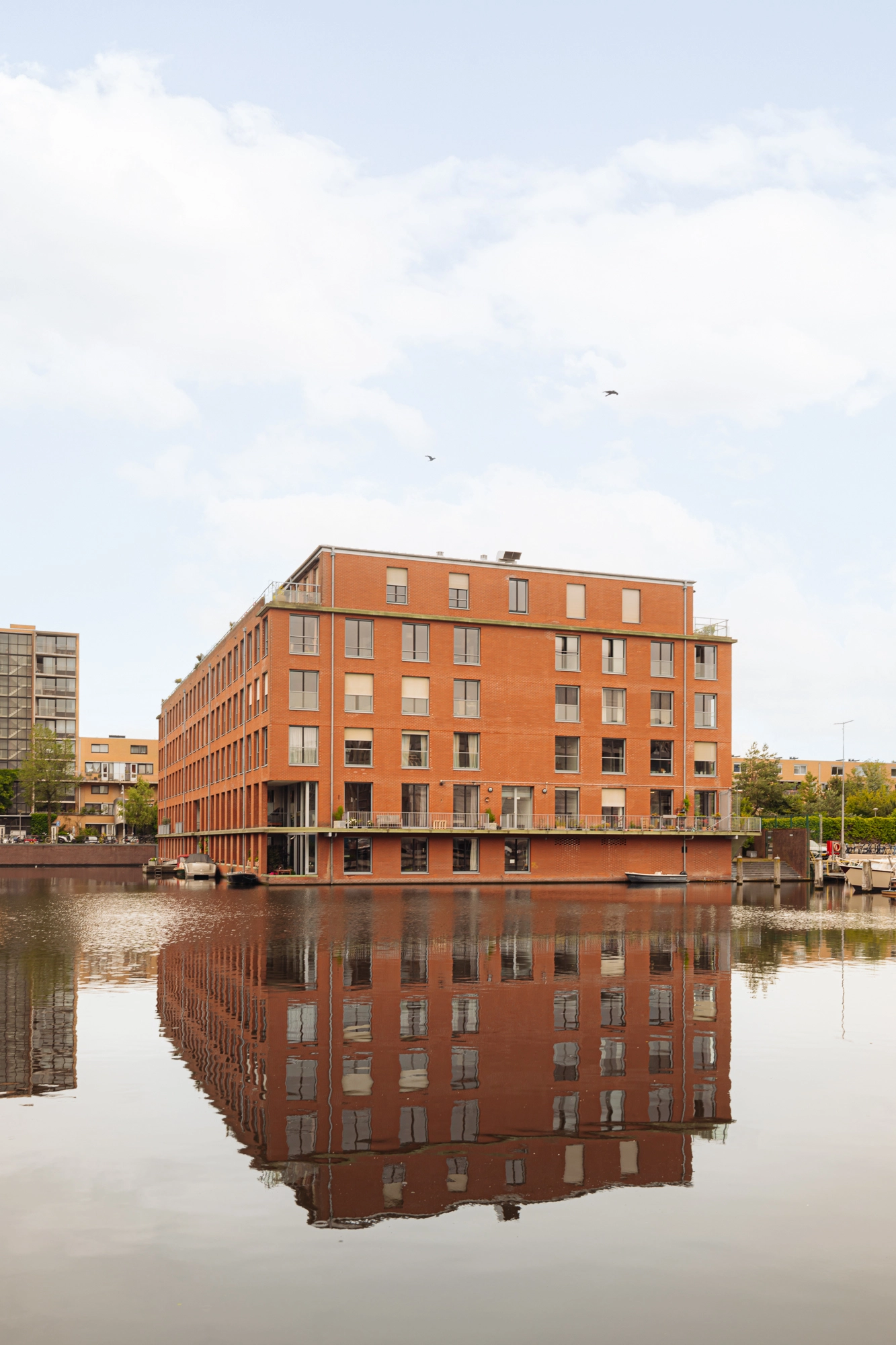
Design vision
The apartment building from 2004 has a stylish appearance that references the warehouses of yesteryear. A unique detail is that the building stands on two sides in the water. The building houses 70 apartments, 9 penthouses, and 40 parking spaces in the basement, accessible via a parking lift.
The architecture is inspired by old warehouses, such as the nearby VOC warehouse. Calm facade images and a monolithic, monochrome design define the building’s identity. Windows, doors, and terrace openings create a repetitive rhythm in the continuous walls.
From the entrance, all residents have access to a terrace by the water. The apartments themselves feature a spacious sunroom or a large rooftop terrace. They are designed so that the layout can often be determined by the resident.
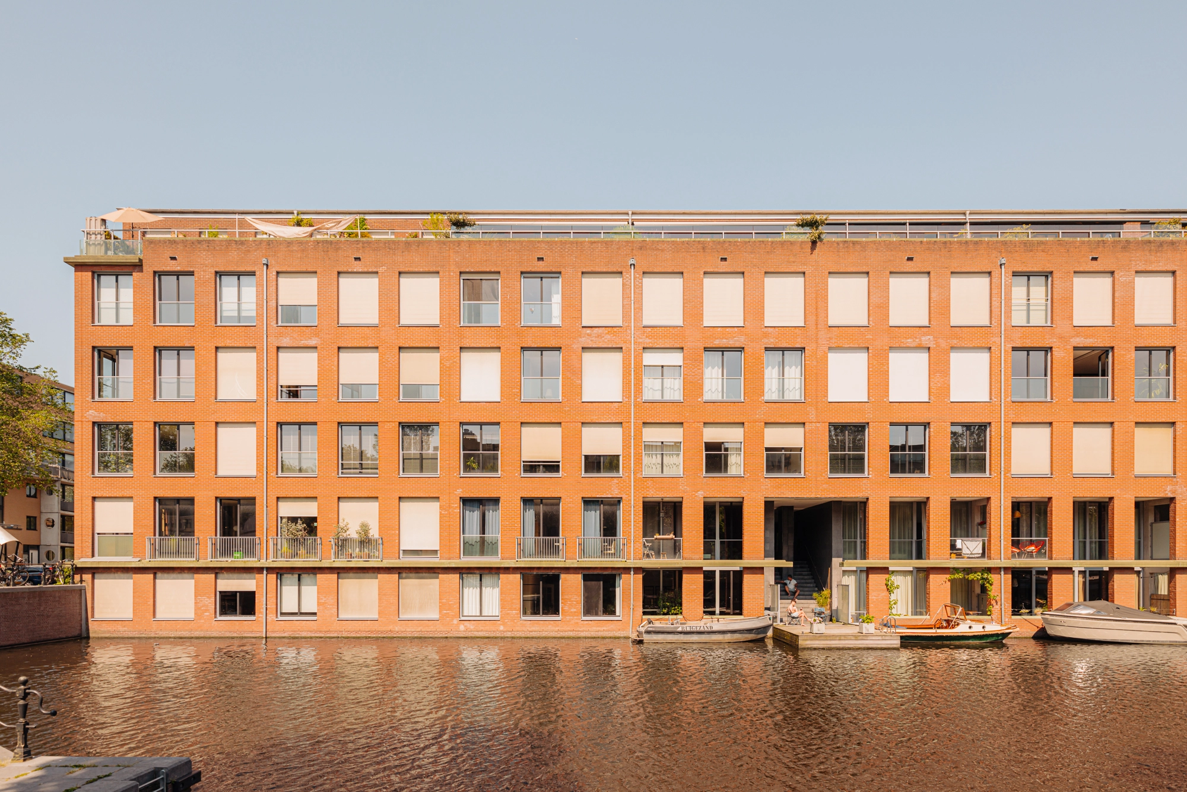
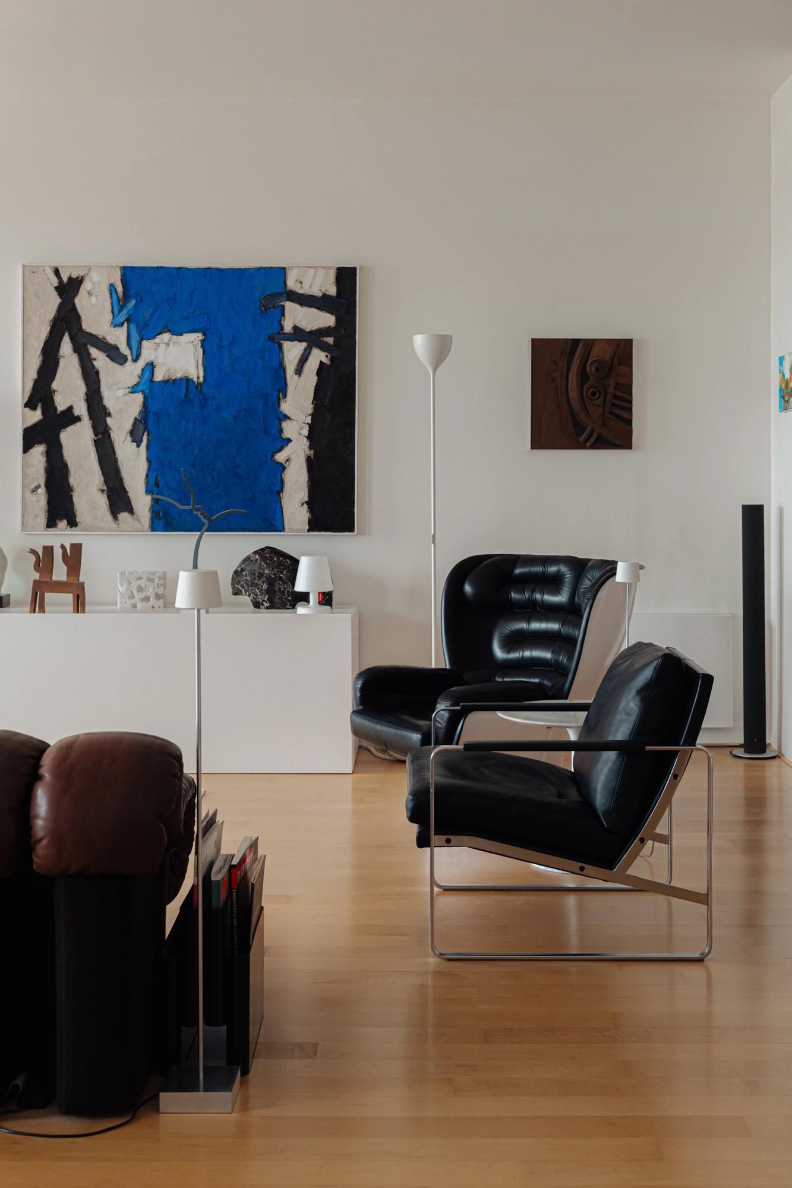
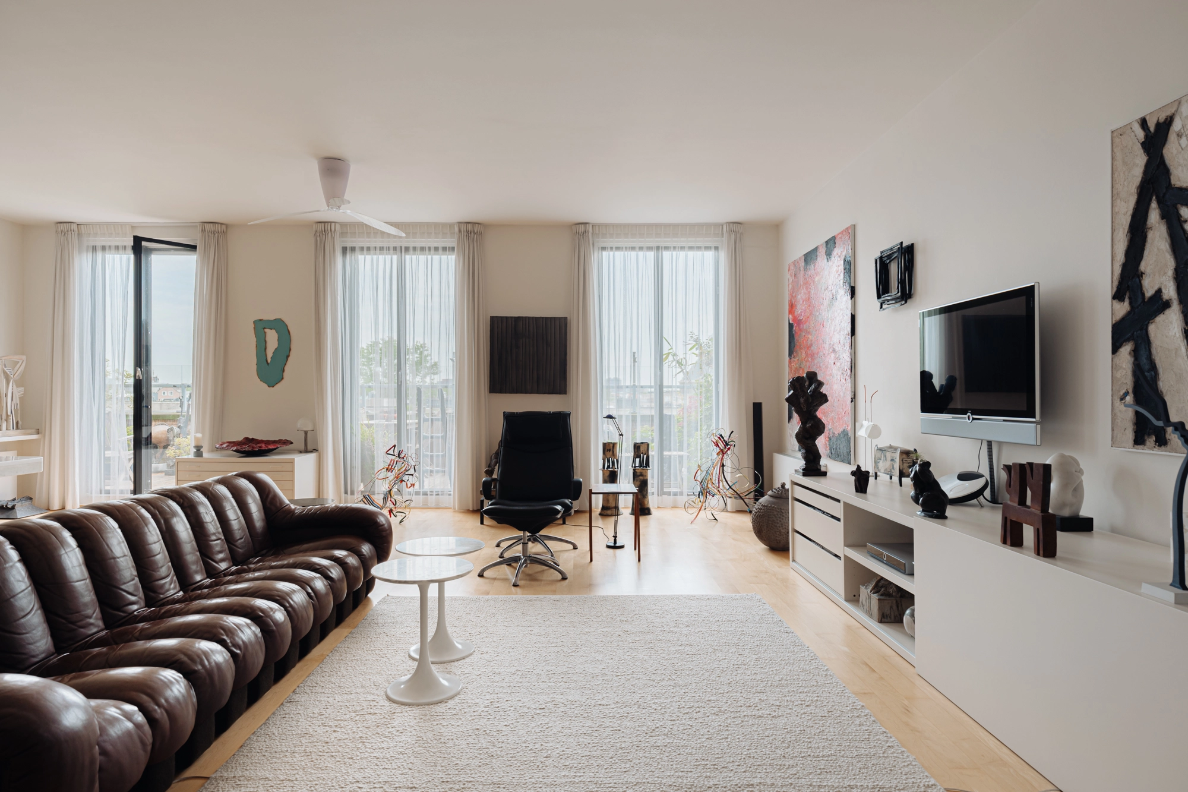
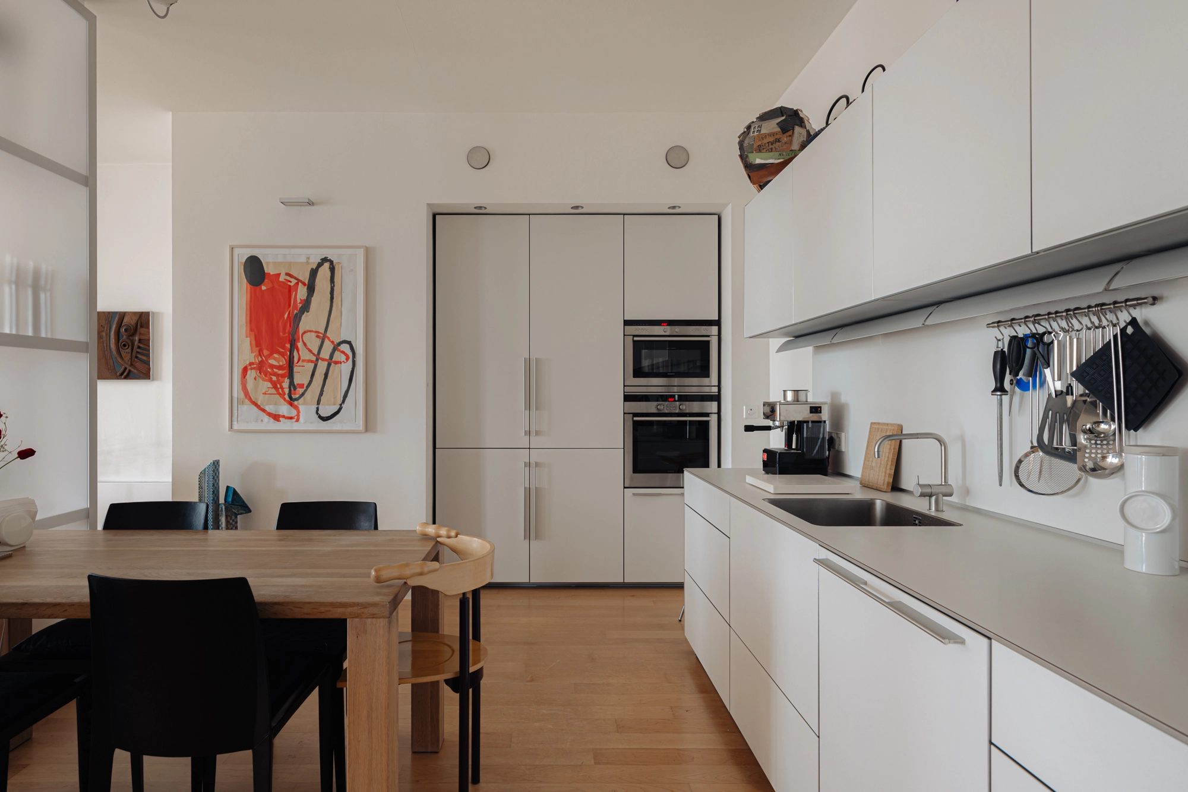
Entrance
The building’s entrance is centrally located, with elevators on either side that go to the top floor, enabling fully single-level living. The apartment has a spacious hall with ample room for a wardrobe.
Living and cooking
The living area is approximately 90 m² and features three French doors leading to the sunny terrace. The abundance of glass and the ceiling height of 2.96 meters enhance the room’s sense of space.
A wall of cabinets has been placed in the living room to make the kitchen feel more intimate. If one prefers a completely open kitchen, this requires only a small adjustment. The understated and timeless Bulthaup kitchen has a simplistic yet elegant look that never goes out of style. The kitchen is finished in a light color scheme and equipped with built-in appliances such as a fridge/freezer combination, dishwasher, oven, combination microwave, gas stove, and extractor hood.
Next to the kitchen is the utility room, perfect for extra storage and perhaps a second fridge or wine cooler. There is also a room with the central heating system and connections for a washing machine and dryer.
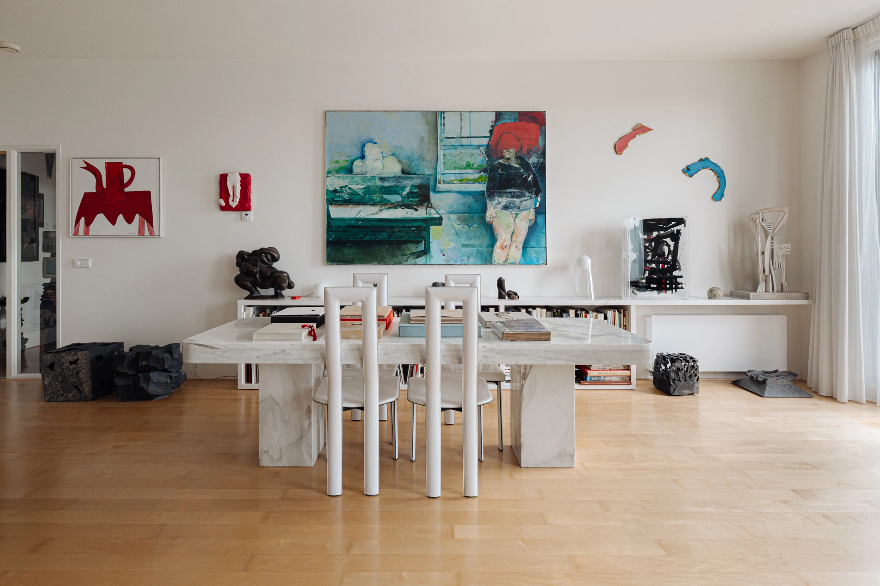
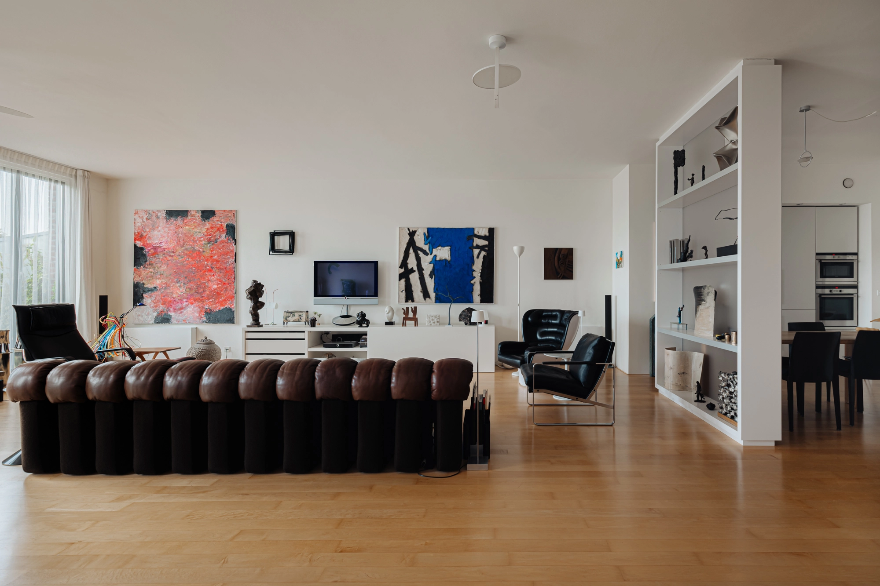
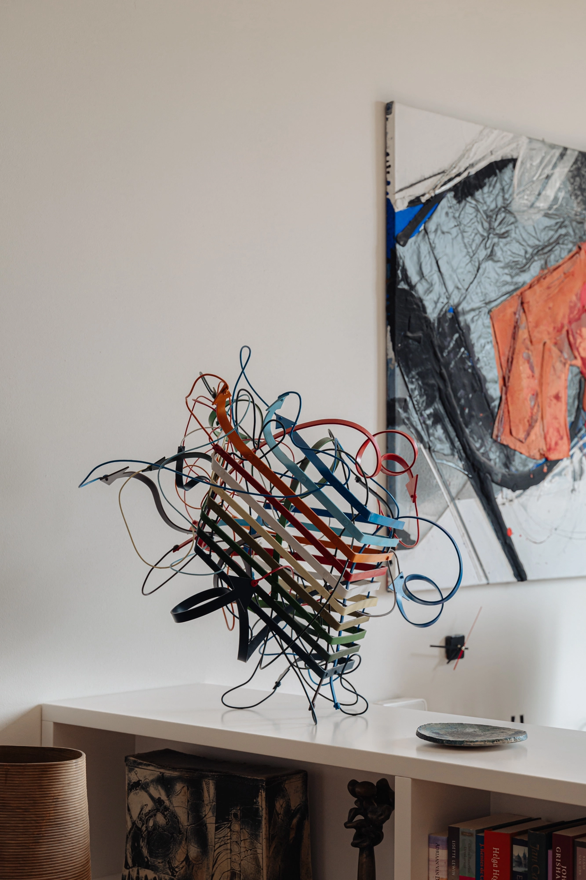
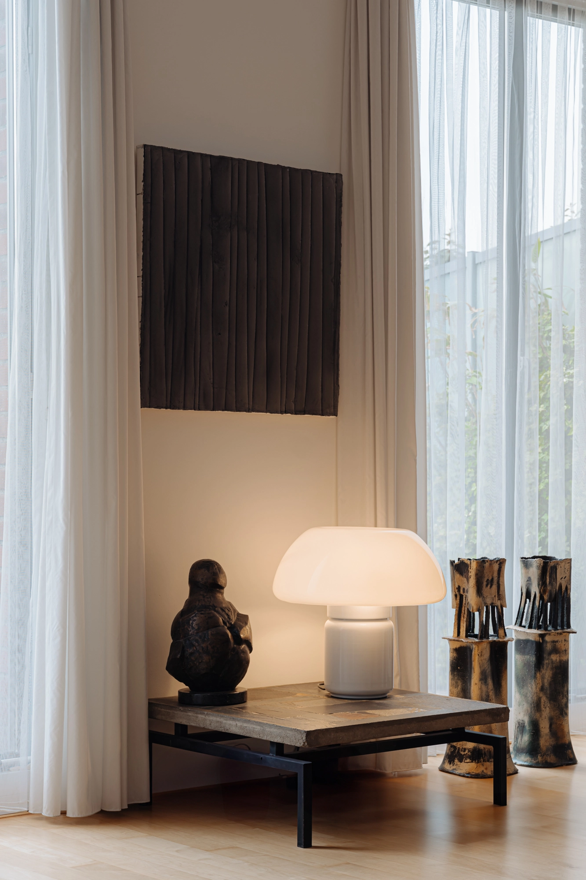
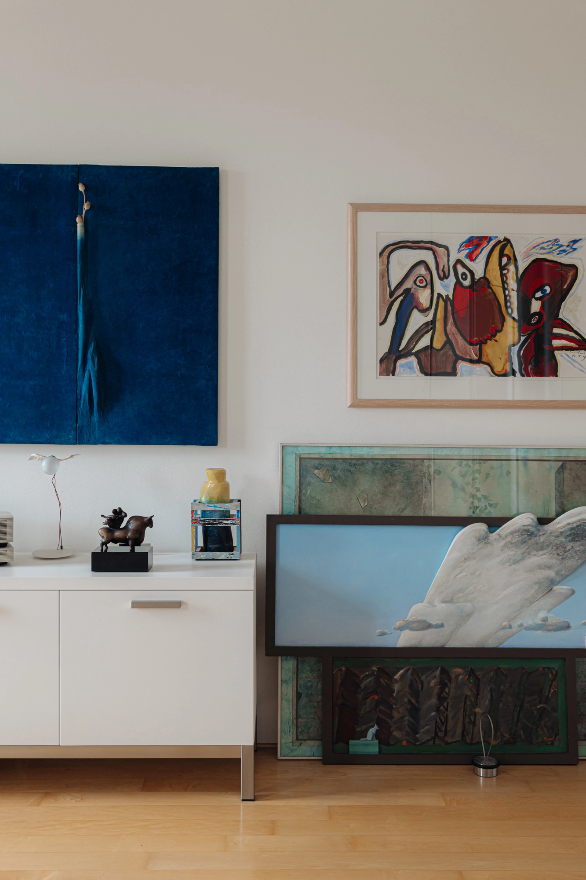
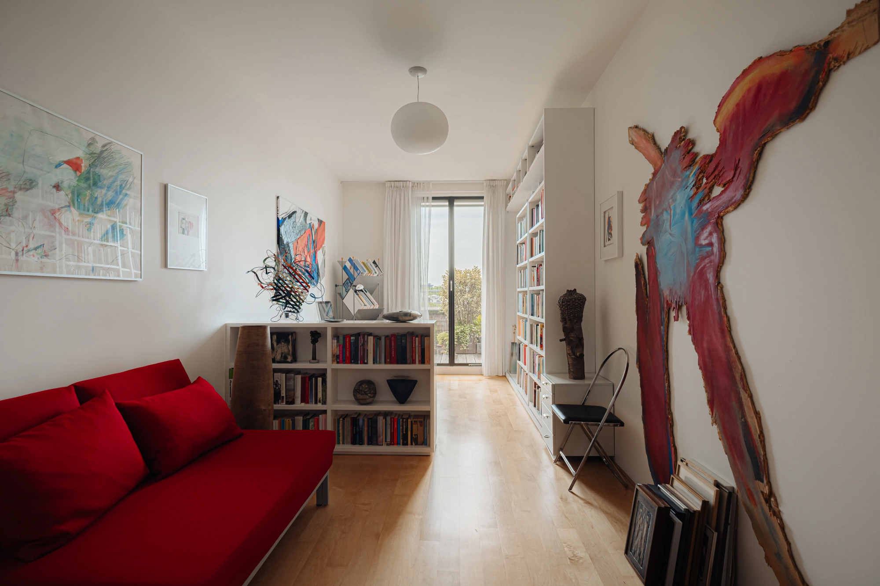
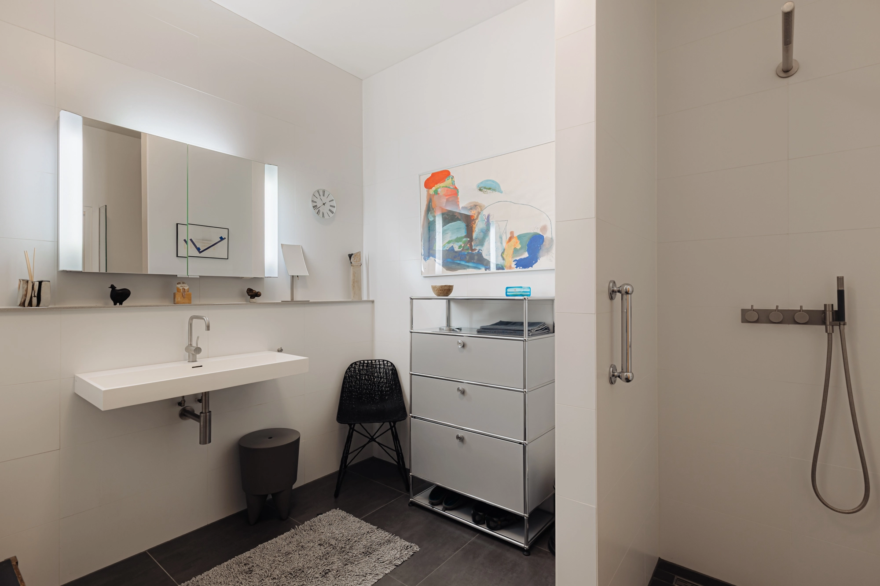
The bathroom has a subtle appearance with timeless gray and white tiles. It includes a walk-in shower, sink, and toilet. The faucets from the brand Vola are designed by Arne Jacobsen. Additionally, there is a separate guest toilet.
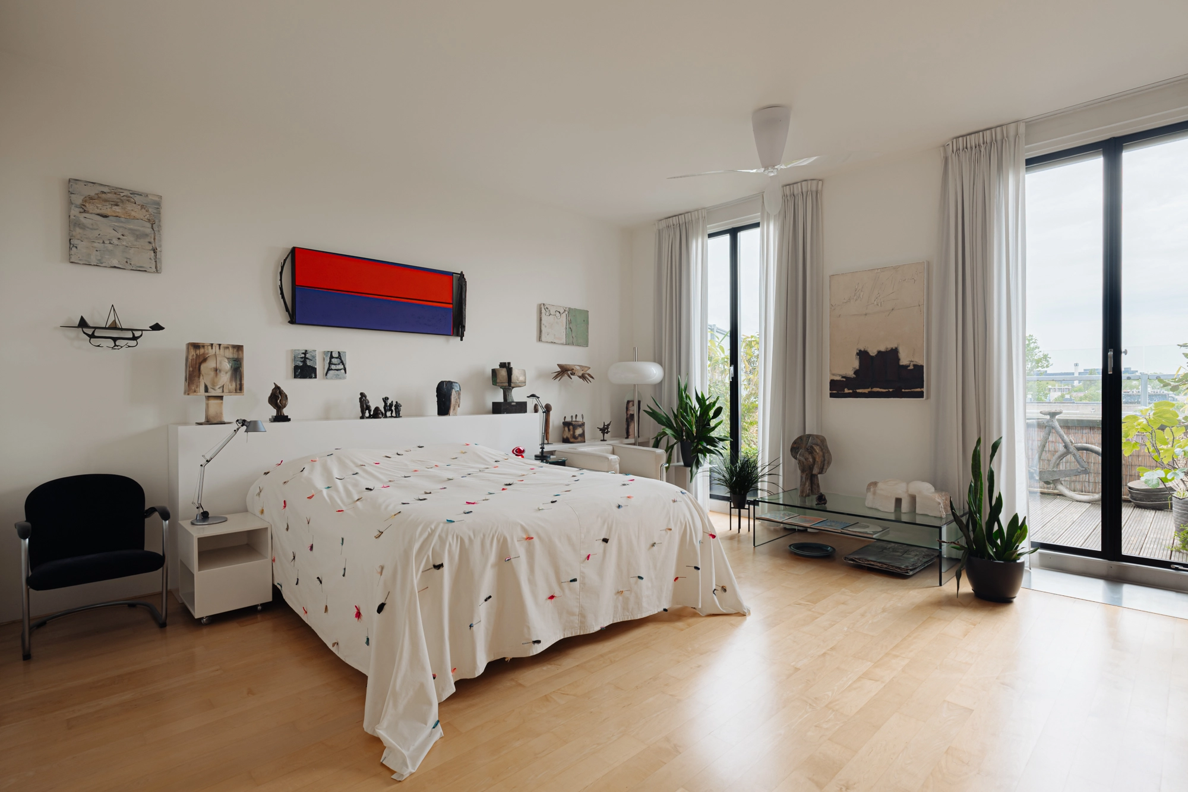
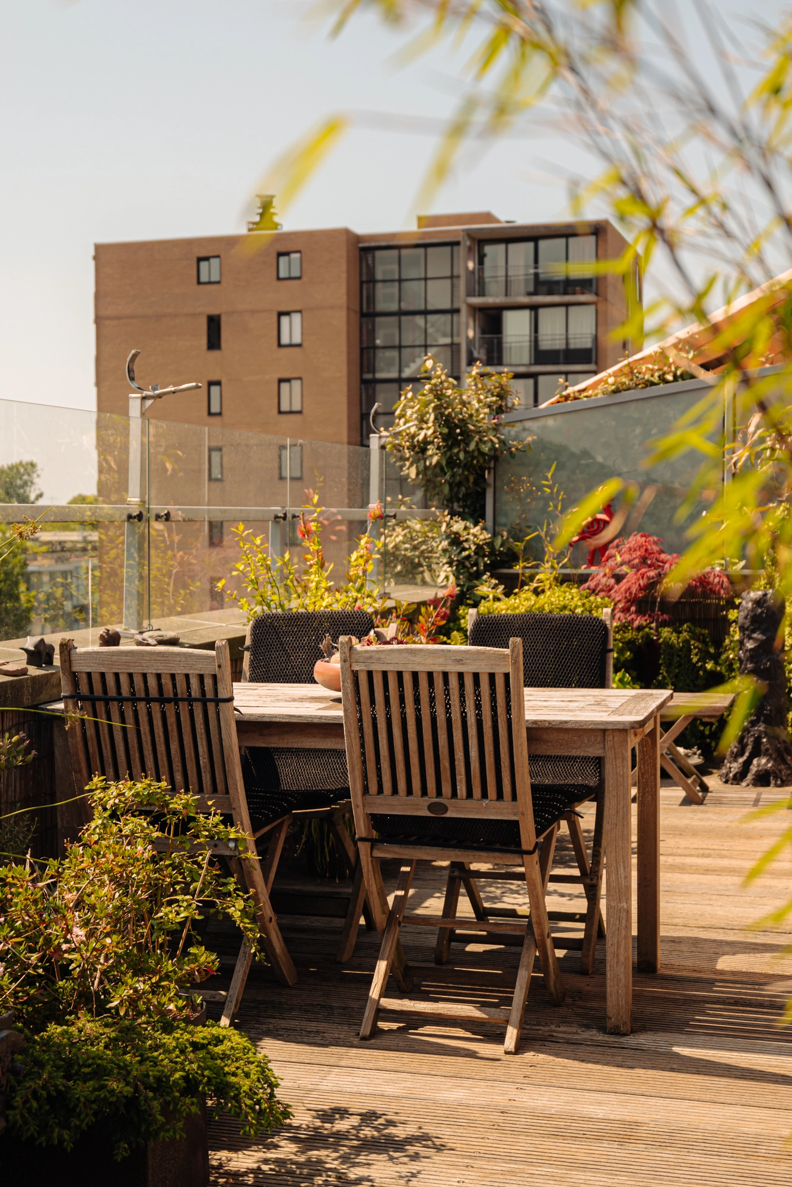
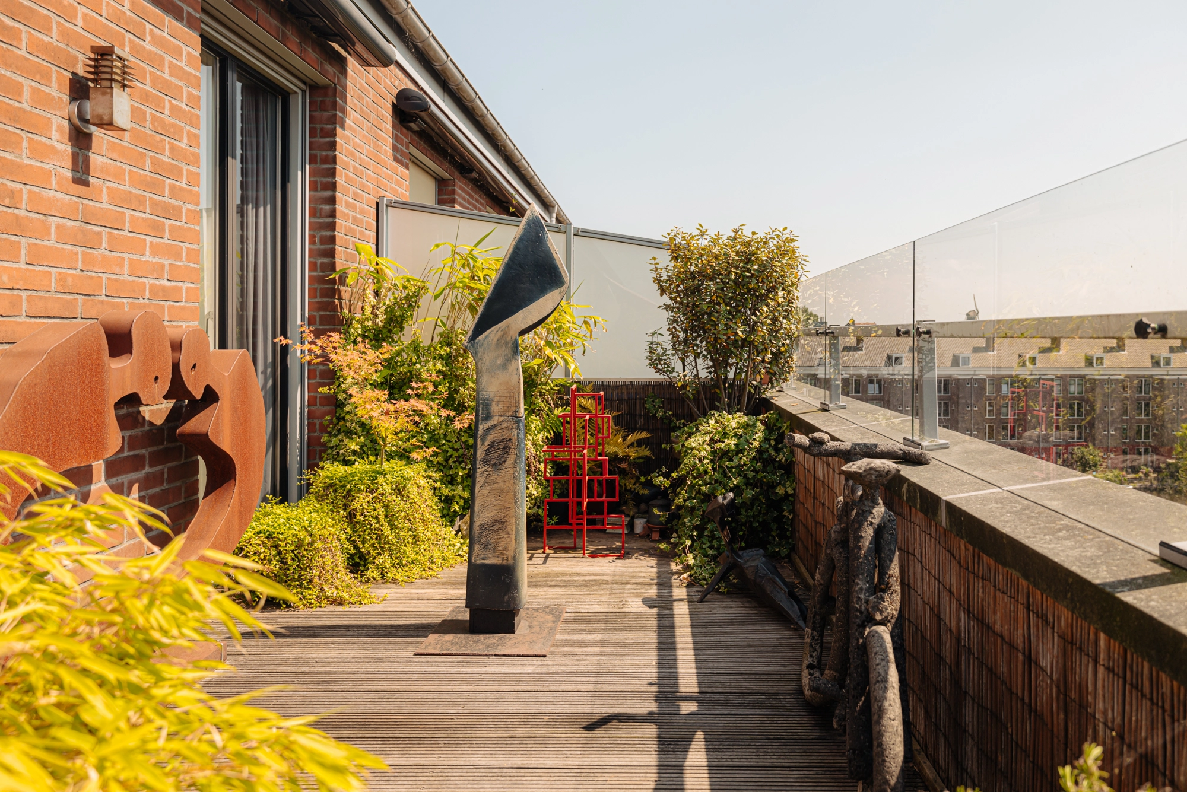
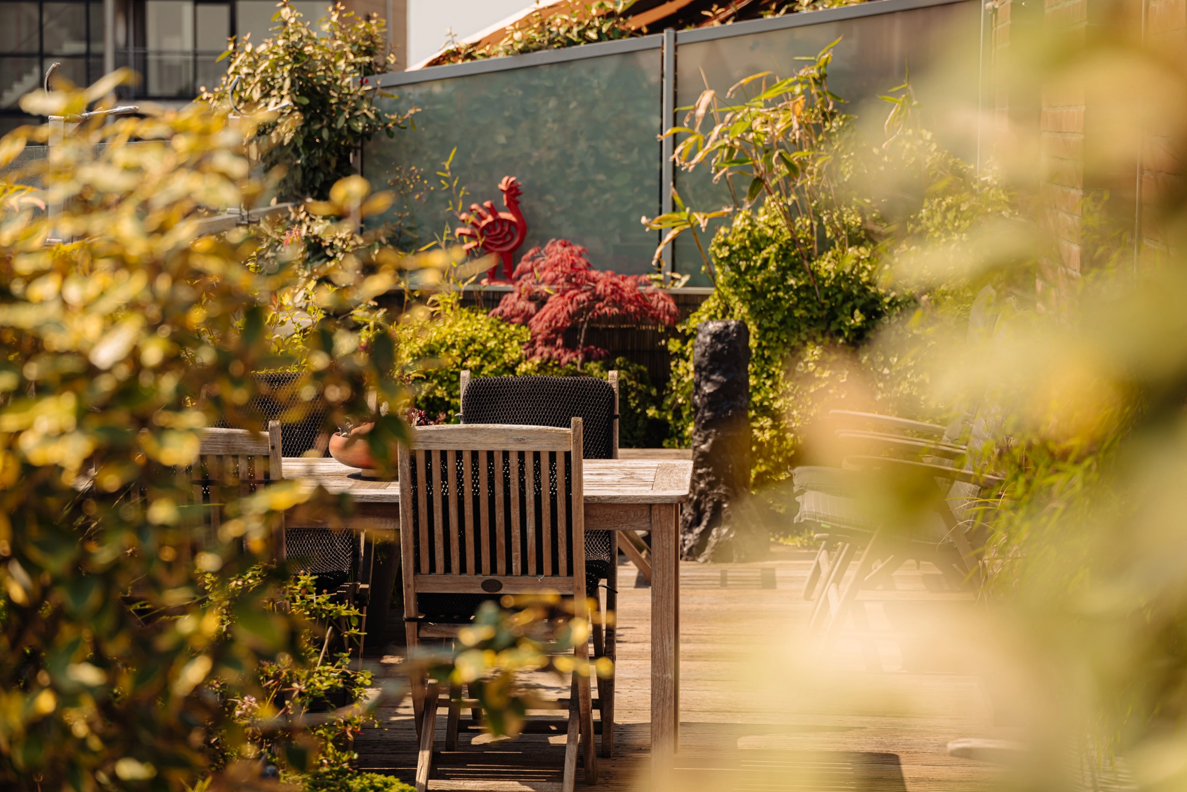
Buitenruimte
Het terras is uniek en strekt zich uit over de volle breedte van het appartement. Het is toegankelijk vanuit zowel de woonkamer als de slaapkamers. Dit zonnige terras is royaal, met voldoende ruimte voor ligstoelen en een eettafel, waardoor het aanvoelt als een tuin met prachtig uitzicht over het water. De ligging op het zuiden zorgt voor een zonovergoten buitenruimte van circa 43 m².
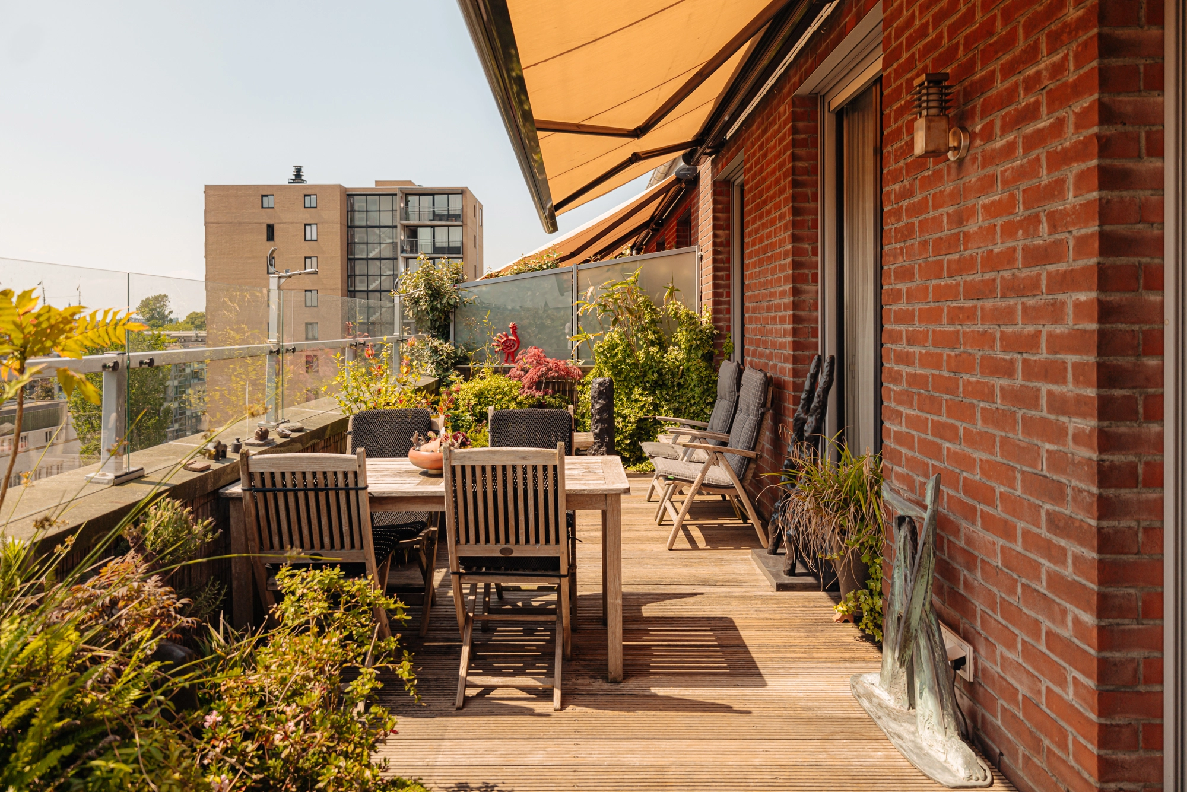
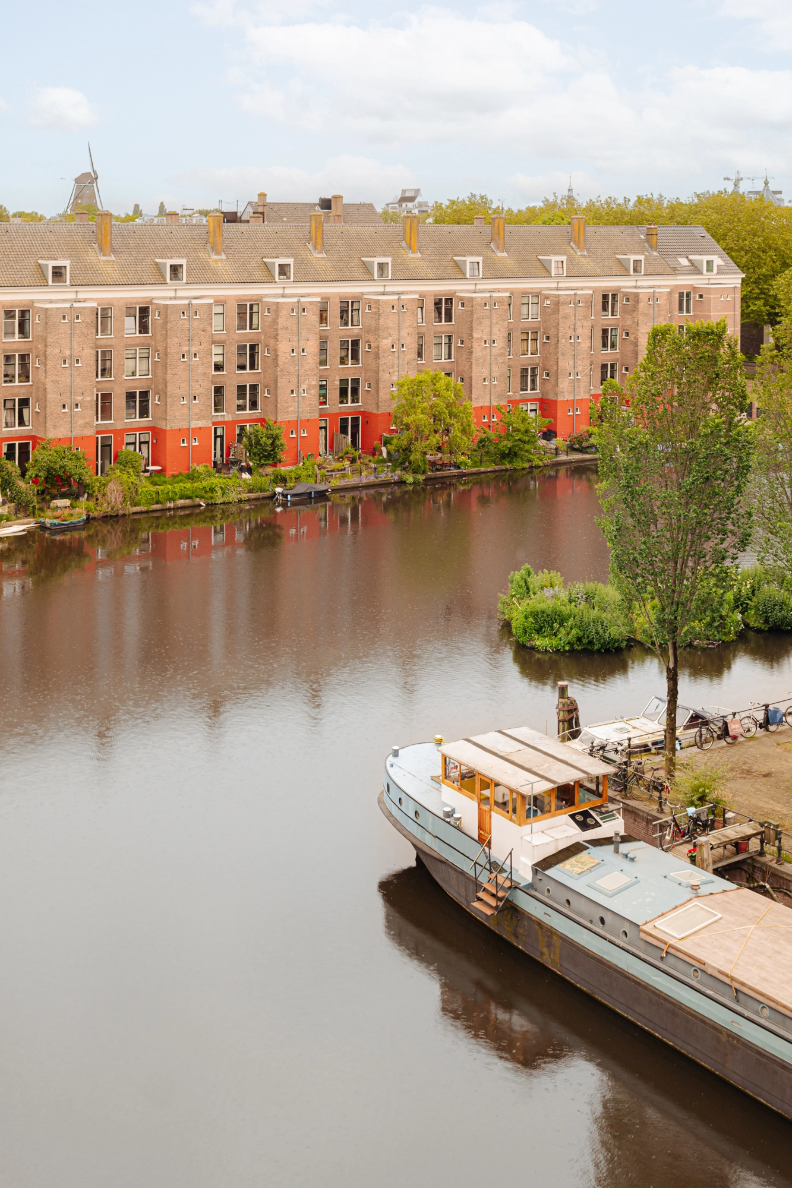
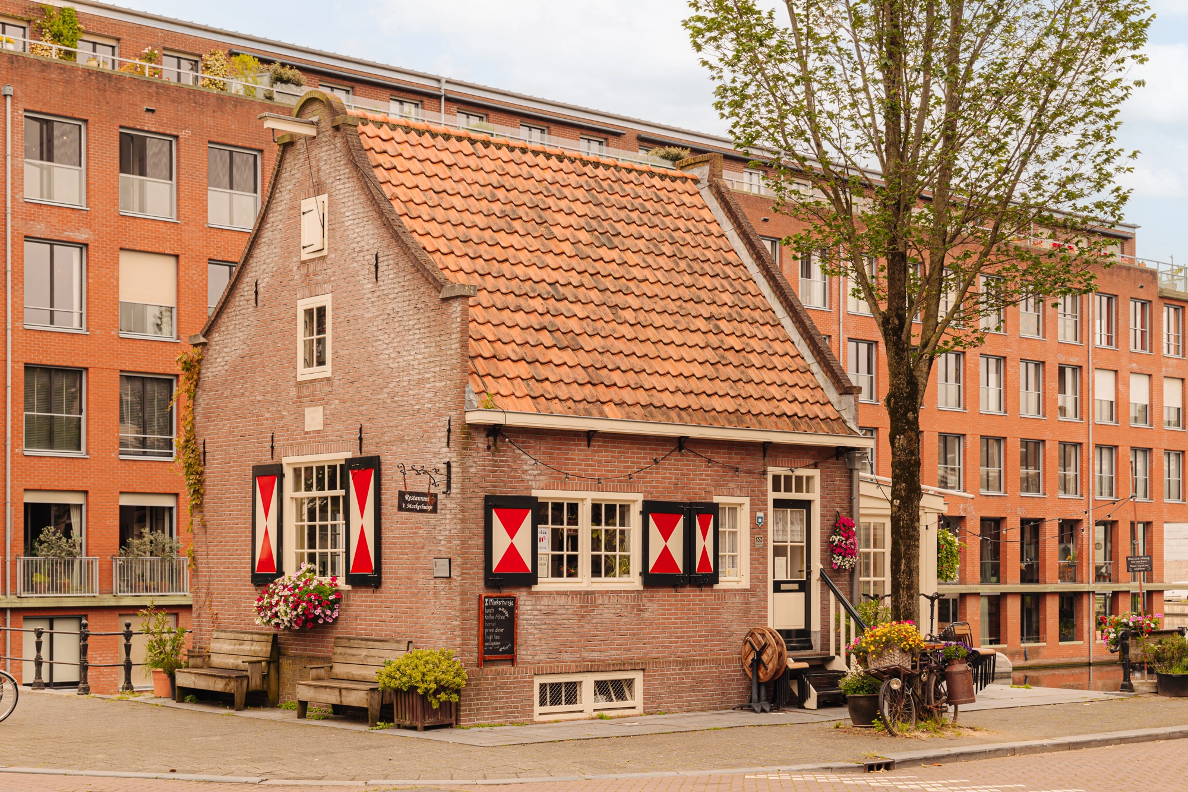
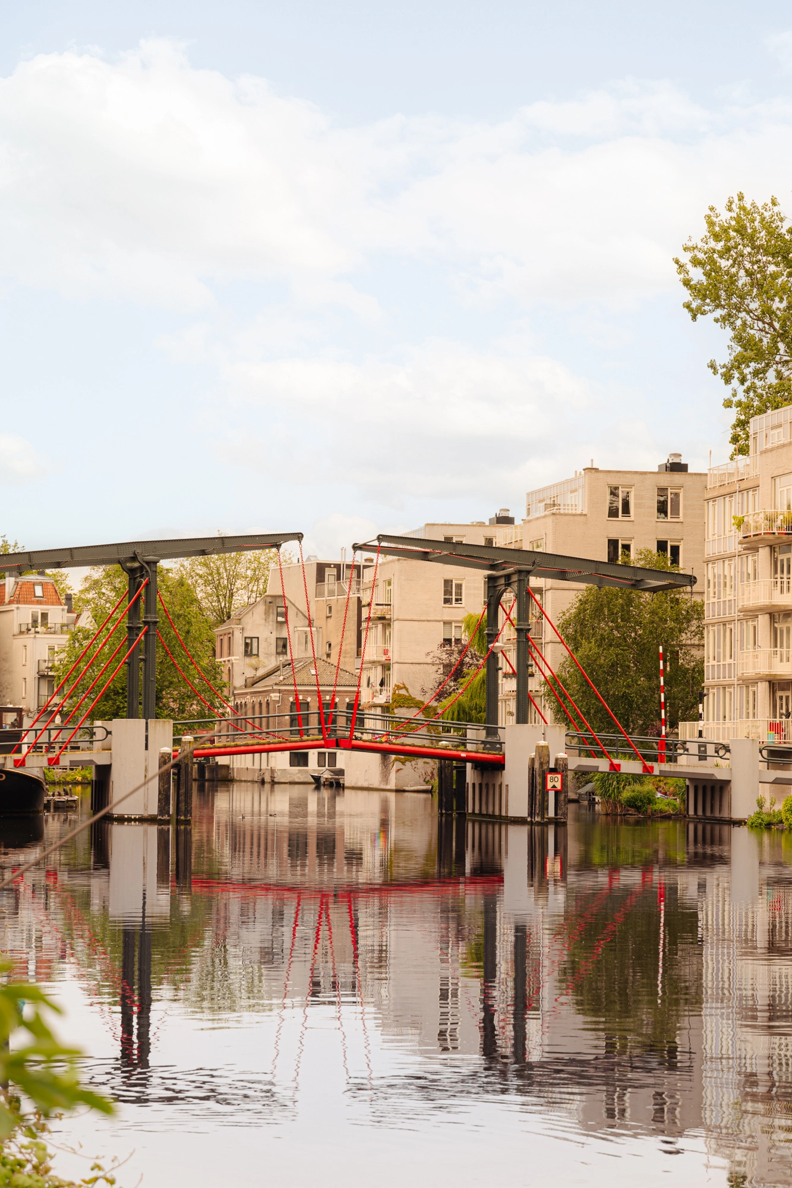
Neighborhood guide
This is living in a unique and peaceful part of the Center, on the delightful quiet Wittenburgereiland. Despite being situated on a tranquil street, all amenities are within easy reach; for your daily needs, you can visit Albert Heijn, the shopping center “Brazilië”, the lively Dappermarkt, and the charming Czaar Peterstraat. Cozy cafes and restaurants are within walking distance, including well-known names like Brouwerij ‘t IJ, Hanneke’s Boom, and Pension Homeland at the Marineterrein. Cultural attractions such as the Scheepvaartmuseum, Artis Zoo, the Stopera, and Theater Carré are just minutes away.
Accessibility
The property is easily accessible via various highways and public transportation. Public transport is convenient, and by car, there is excellent access to the A10 ring road via the IJ and Piet Hein tunnels. The central station is a five-minute bike ride away.
Parking
Parking is available through a permit system on public roads (permit area Centrum 4). With a parking permit for Centrum 4, you can park within Centrum 4. A residential parking permit costs €186.29 for 6 months. Currently, there is a waiting period of 6 months for this permit area. A second parking permit is not possible in this area. (Source: Municipality of Amsterdam, June 2024).
