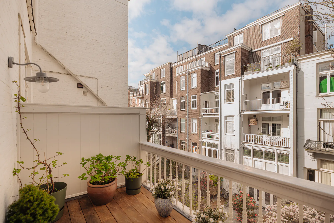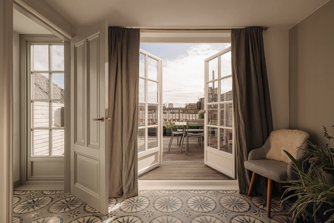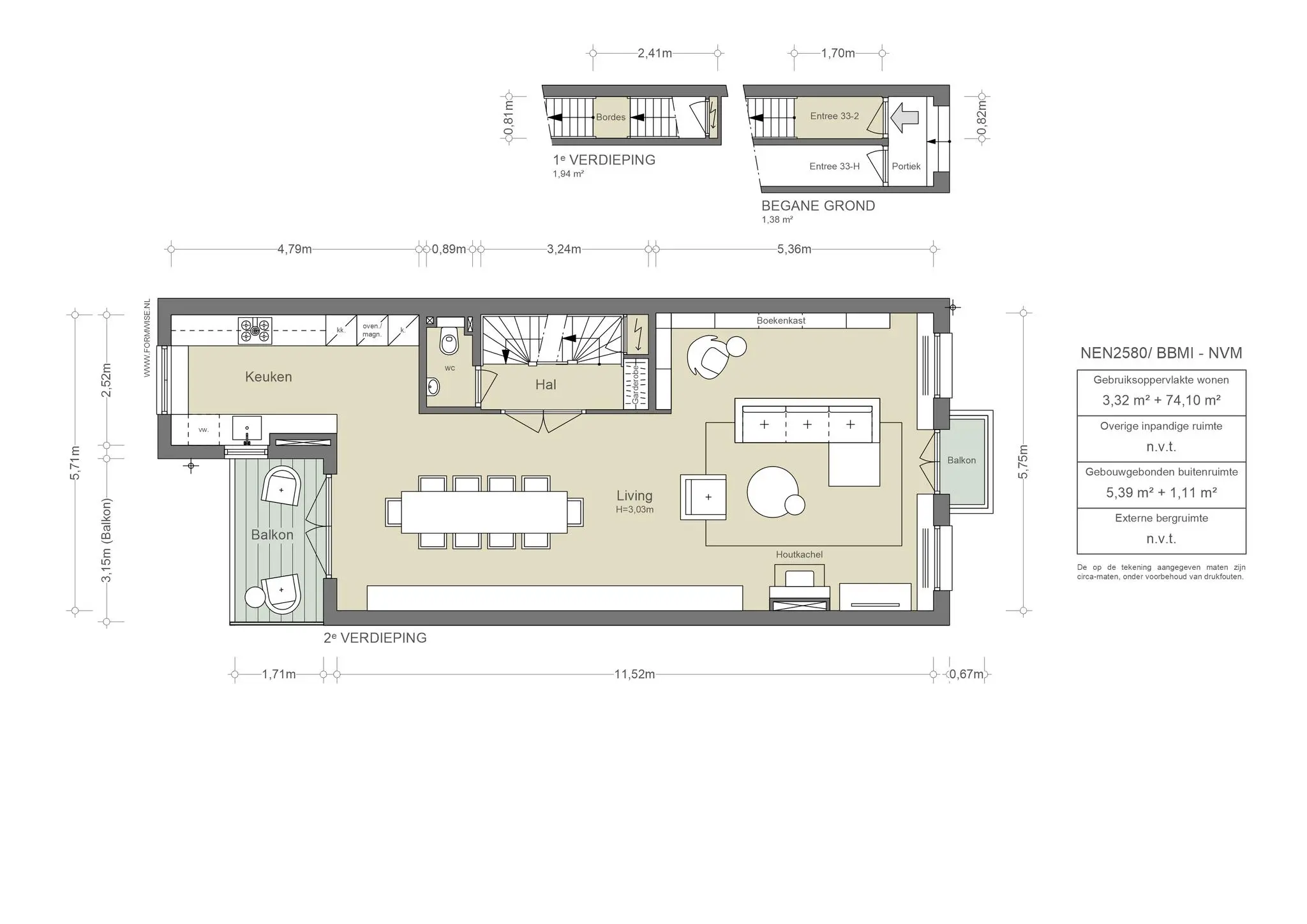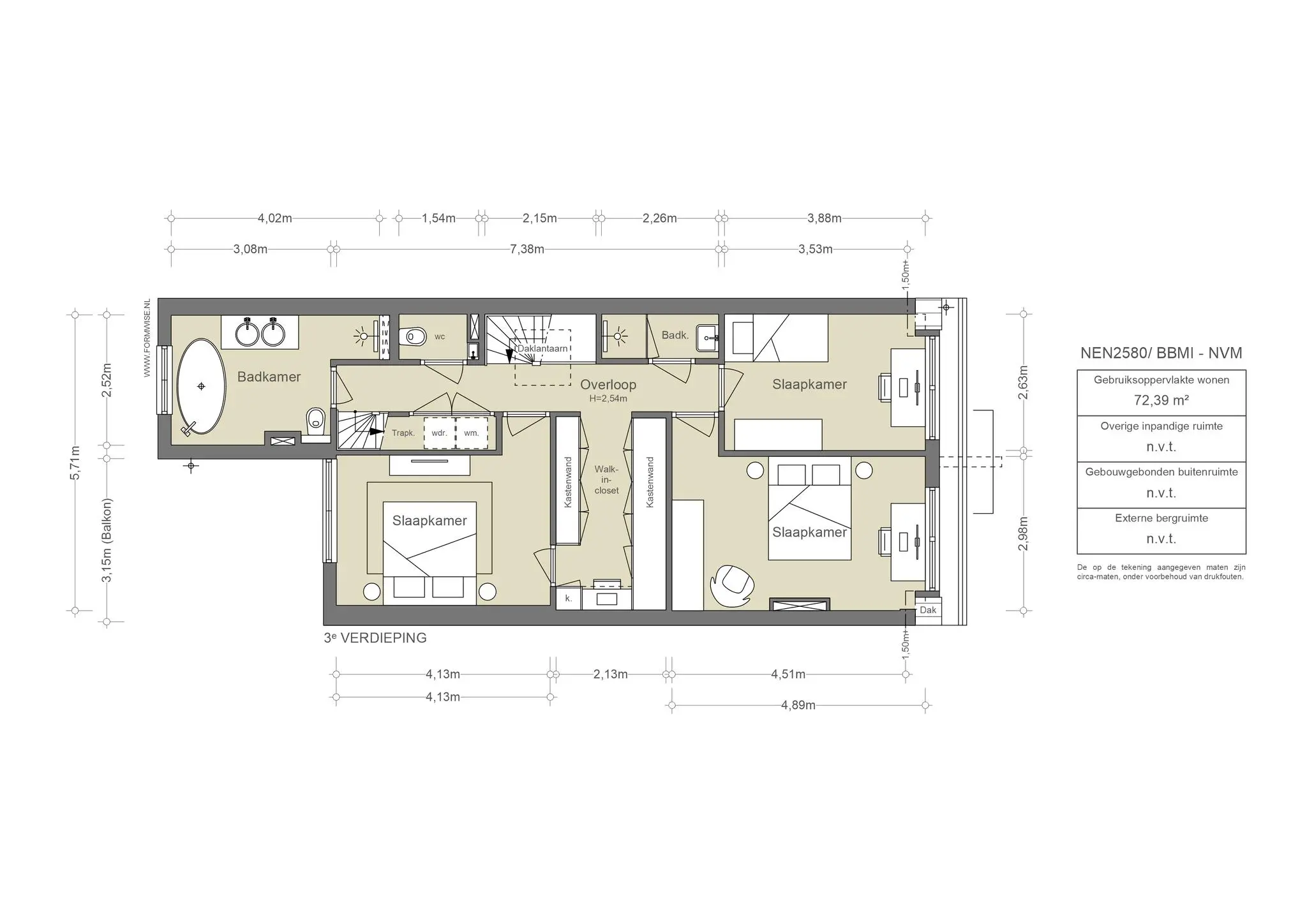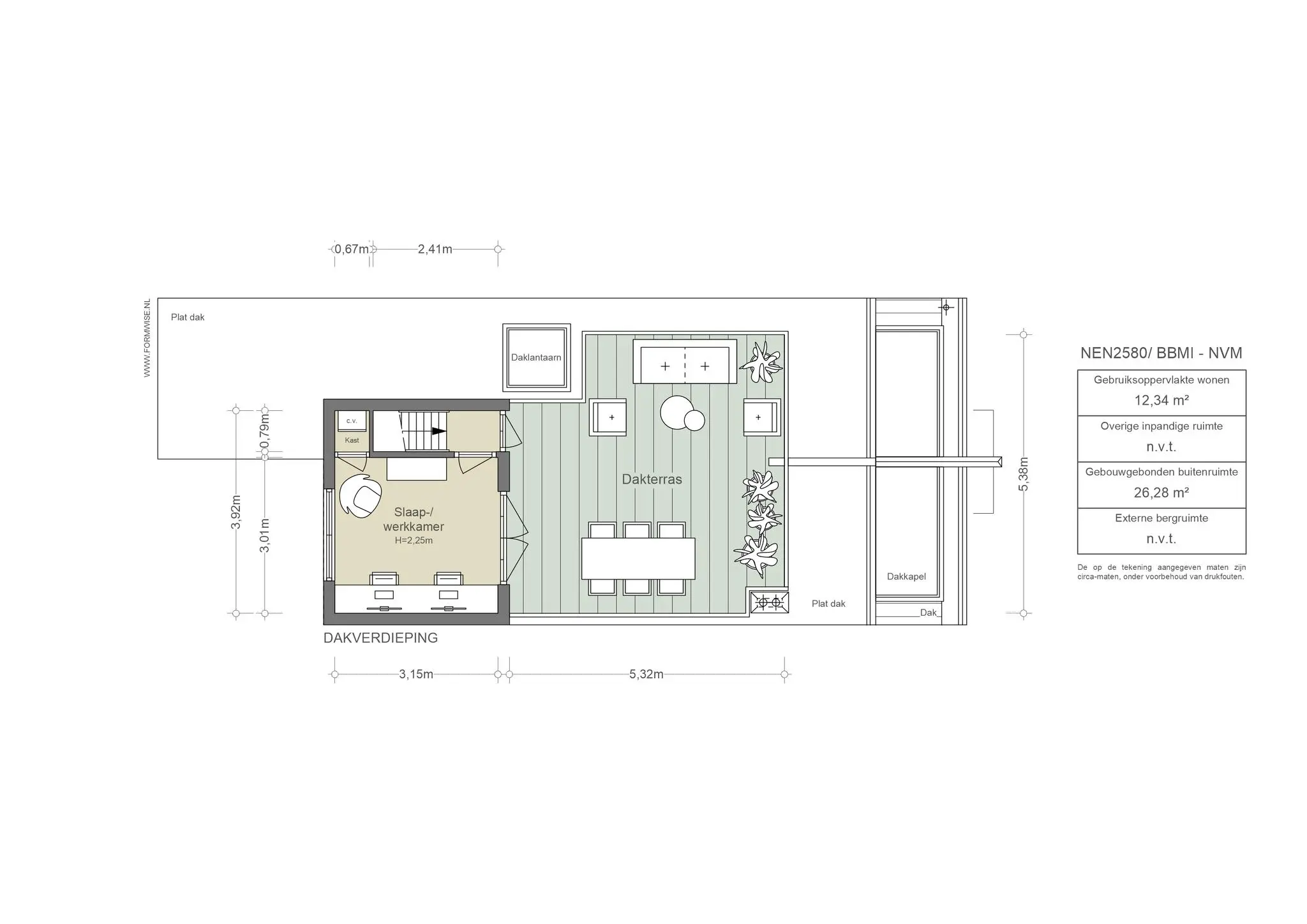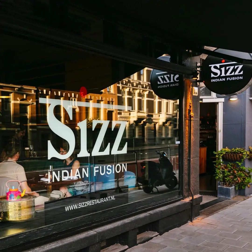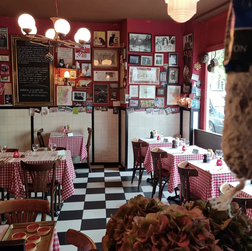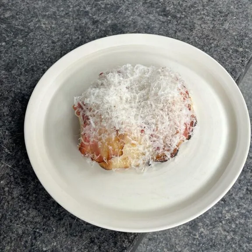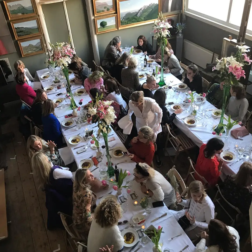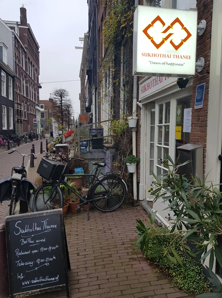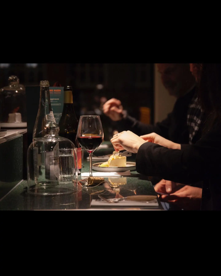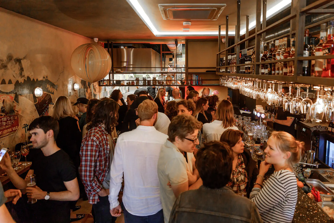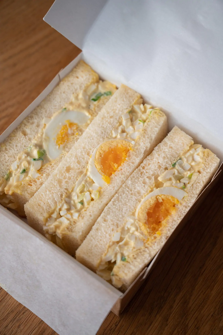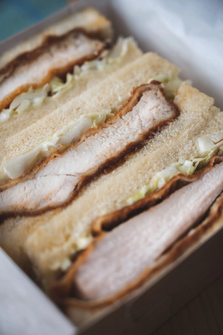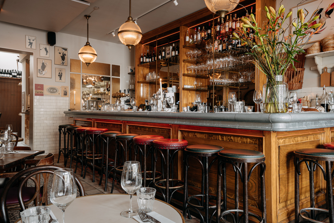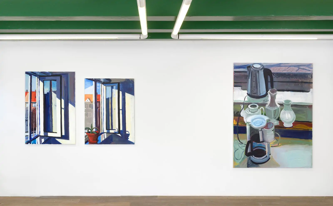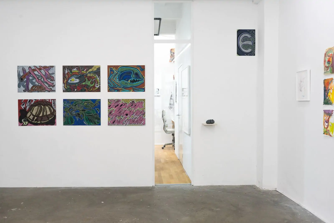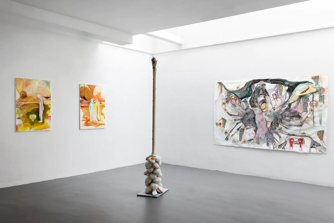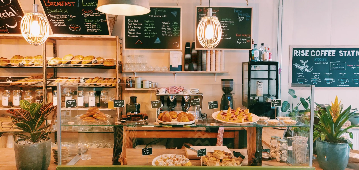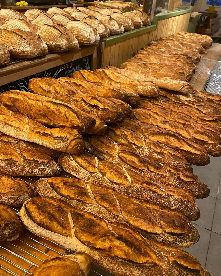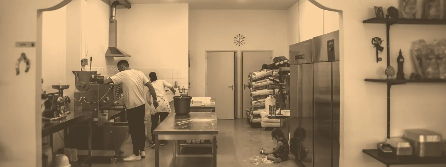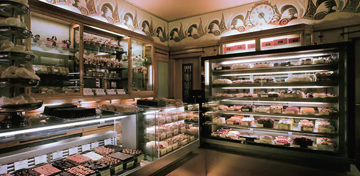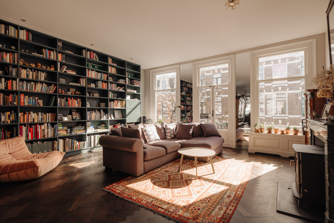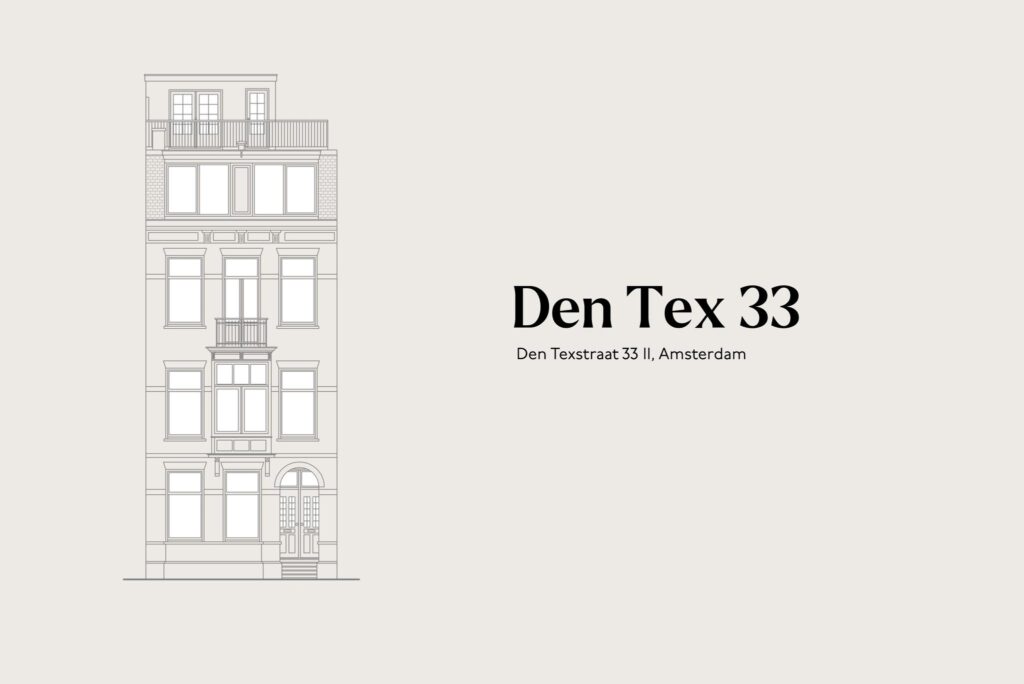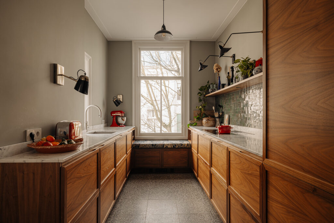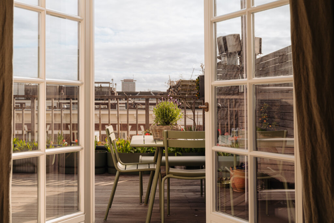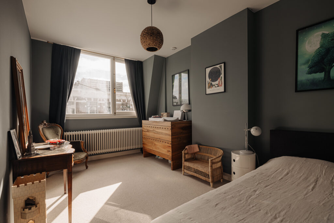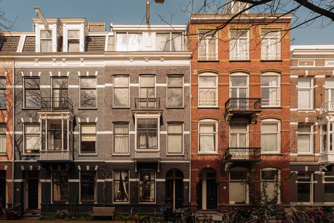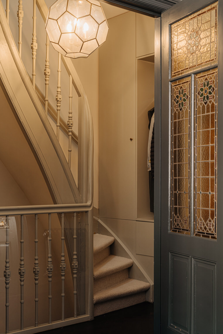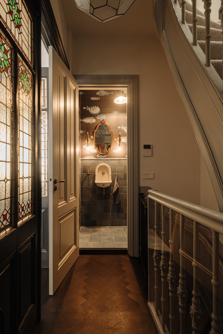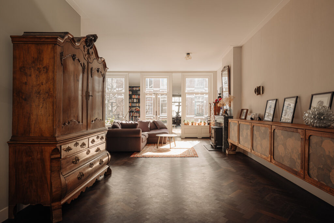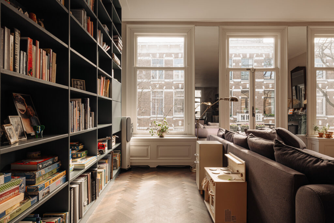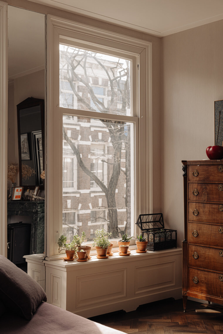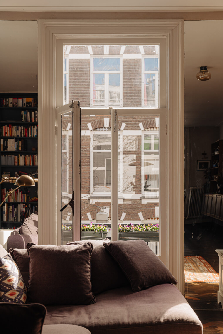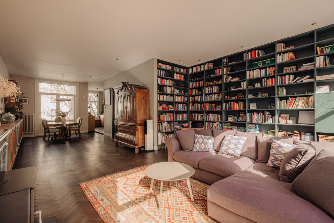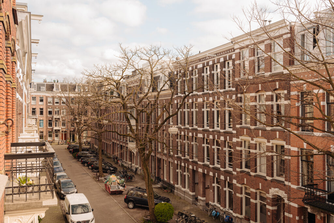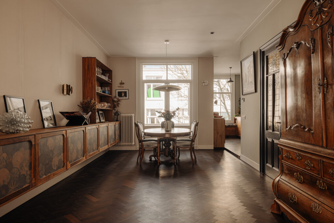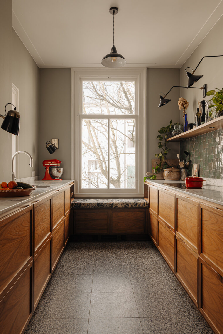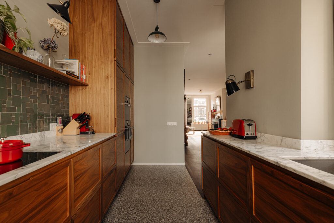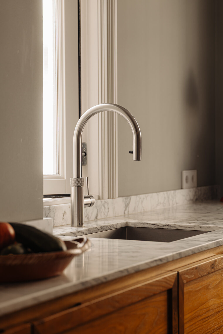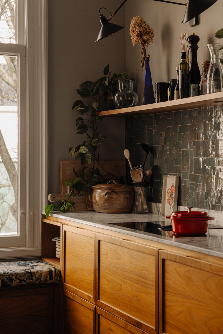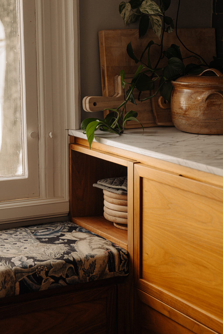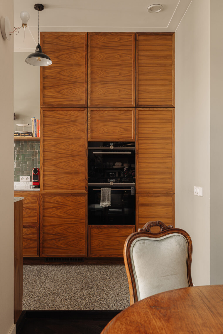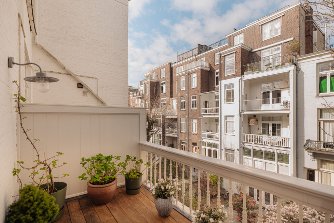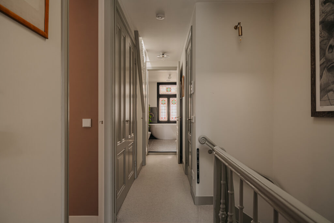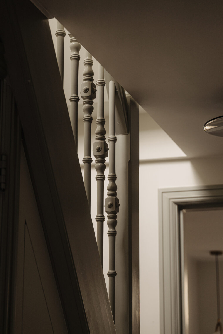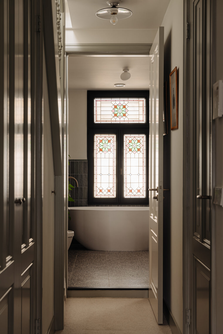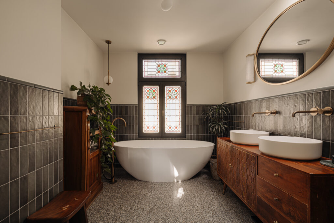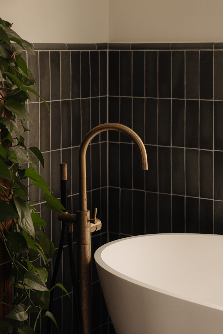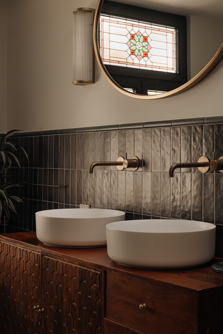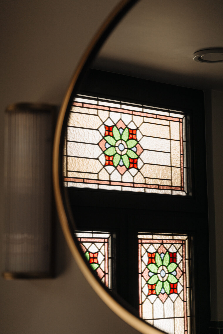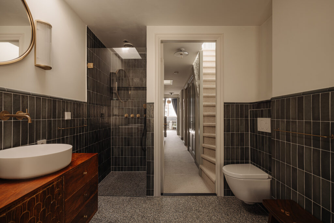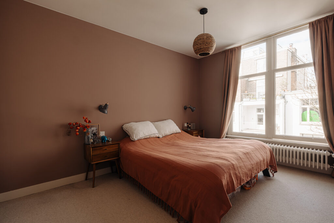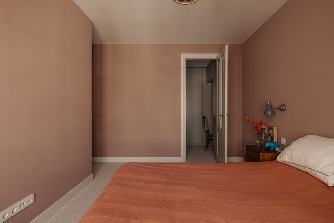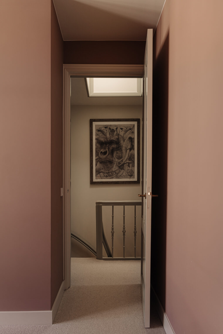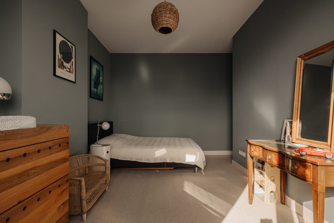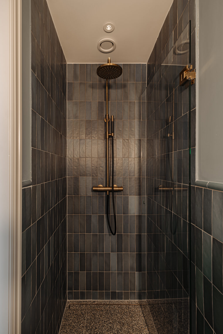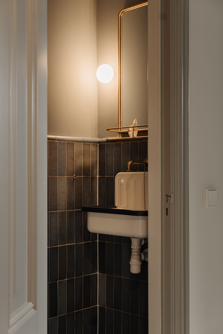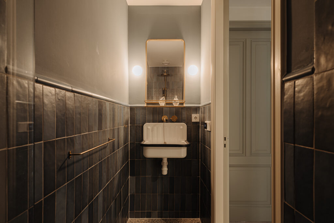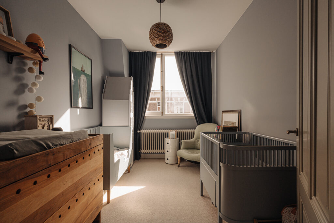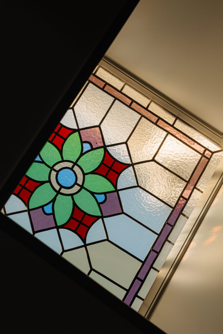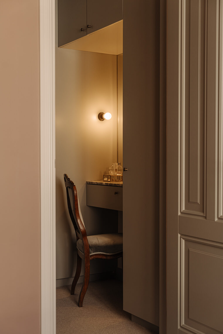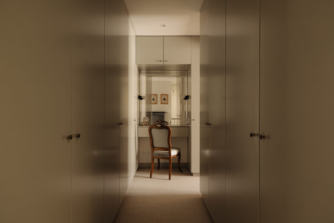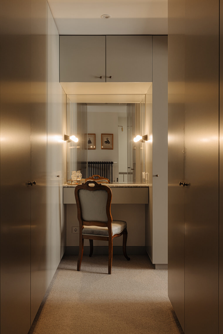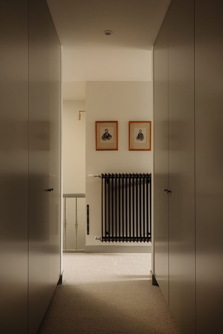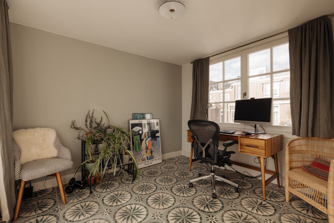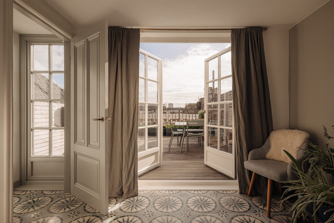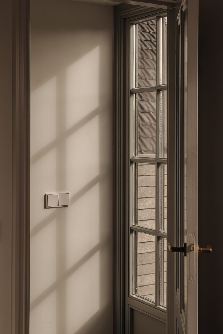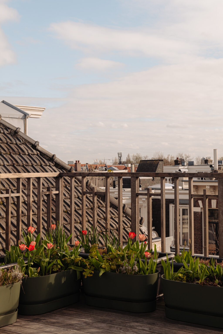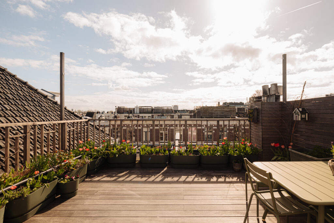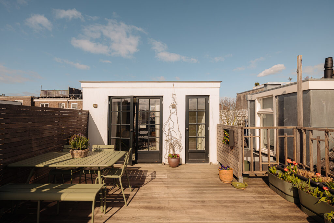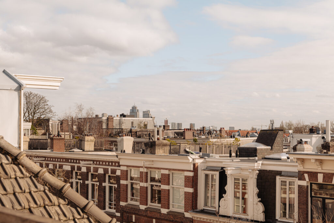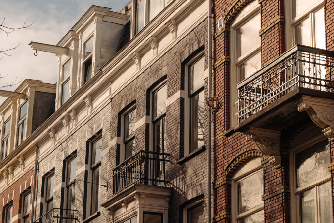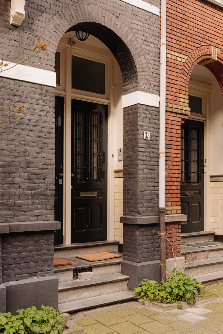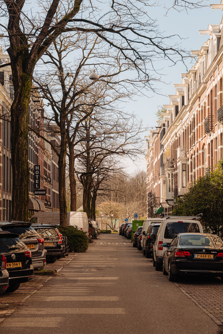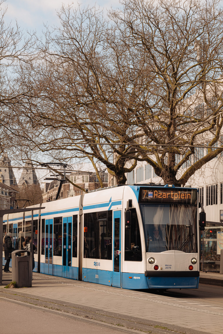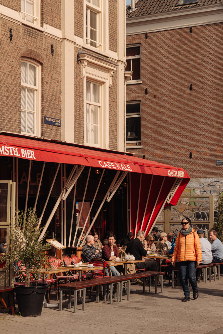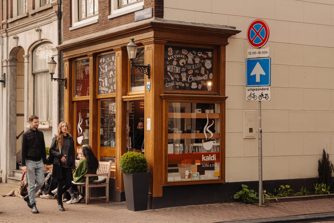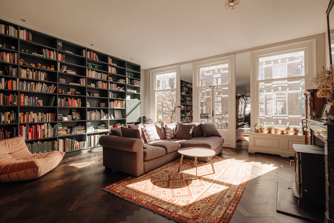Exquisitely designed duplex apartment spanning approximately 162 m², occupying the top three floors of a characterful city building. This residence boasts a spacious rooftop terrace of around 26 m². Luxuriously renovated in 2019, it features new bathrooms and a kitchen. The property offers a bright living room, open kitchen, and balconies at both the front and rear. On the upper floors, you'll find four bedrooms, one of which opens onto the terrace. Additionally, there are two bathrooms, a walk-in closet, and a custom-made utility closet with washer and dryer connections.
Tour
Enter from the street into the hallway with a guest toilet and wardrobe on the second floor. The living floor features a bright living room at the front with French doors opening onto a sunny balcony. The open kitchen is situated at the rear of the apartment and is equipped with luxurious built-in appliances. Double French doors from the dining area lead to the terrace.
The sleeping floor boasts three spacious bedrooms, a large walk-in closet on the landing, two bathrooms, and a separate toilet and laundry room. The main bathroom is equipped with a bathtub, shower, double sink, and toilet. The second bathroom features a walk-in shower and sink. The fourth bedroom/home office is located on the third floor, adjacent to the rooftop terrace.
The fourth floor offers a versatile space ideal for use as a workspace, studio, or terrace room. This room connects seamlessly to the rooftop terrace of approximately 26 m².
What the residents will miss
"Some highlights of the house are the bench in our kitchen, perfect for a morning coffee or a cozy chat while cooking, and the small balcony downstairs or the spacious rooftop terrace, ideal for a drink or dinner. We used the room upstairs, adjacent to the rooftop terrace, as a home office. It's an ideal space for working undisturbed."
Neighborhood
The apartment is situated in an area rich with a diverse array of specialty shops such as bakery Holtkamp, boulangerie Noé, and butcher De Leeuw, while Albert Heijn or the Albert Cuyp Market are within walking distance for daily groceries.
For delightful coffee, lunch, or dinner options, you're spoilt for choice, with numerous dining establishments located on Weteringschans, Vijzelgracht, and Utrechtsestraat, while the vibrant "De Pijp" neighborhood is just a short stroll away.
The apartment enjoys a prime location in the center of Amsterdam, with the entrance to the North-South metro line approximately 250 meters from the apartment.
Key features
• Approximately 162 m² of living space
• Balconies on the living floor, at both the front and rear
• South-facing rooftop terrace of approximately 26 m²
• Freehold property
• Energy label C
• HOA service costs €200 per month
• Renovated in 2019
• National heritage-protected cityscape**
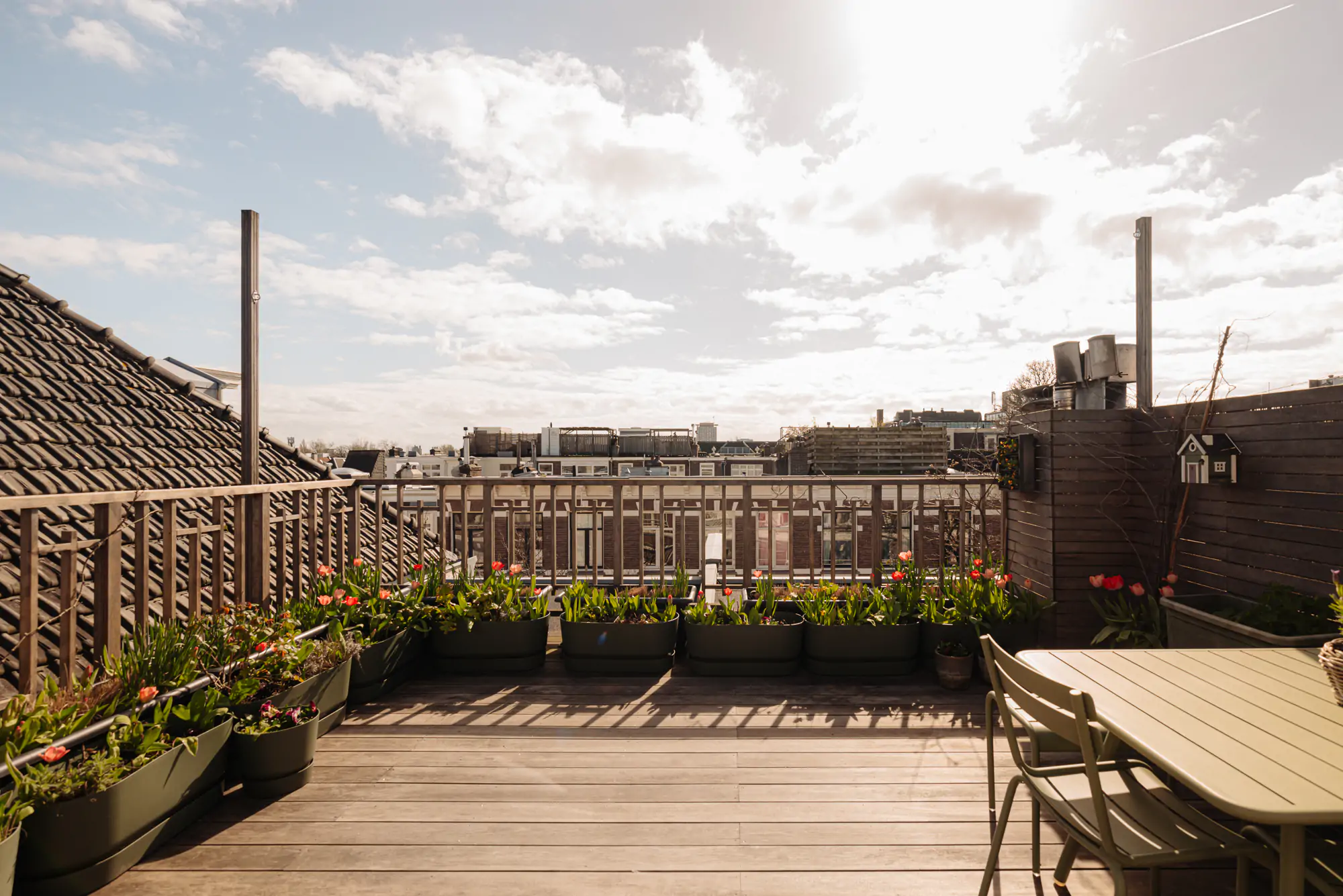
Den Tex 33
As you drive into Den Texstraat, you often know that you’re about to encounter some exceptional homes. The apartment at Den Texstraat 33 II underwent tasteful renovation in 2019, imbuing it with a modern and high-quality character that makes it incredibly appealing. The distinctive architectural style of the building, with its high ceilings, beautiful balconies, and abundant natural light, adds to its charm.
Inside, the house features a stunning wooden floor that enhances its luxurious ambiance. Both the kitchen and bathroom are luxuriously and modernly appointed, ensuring comfort throughout the home. The terrace is a fantastic addition to the property, and the adjoining extra space provides a seamless transition between indoor and outdoor living, allowing you to fully enjoy outdoor life without compromising on comfort.
Jelle Mundt | Real Estate Agent Broersma Residential
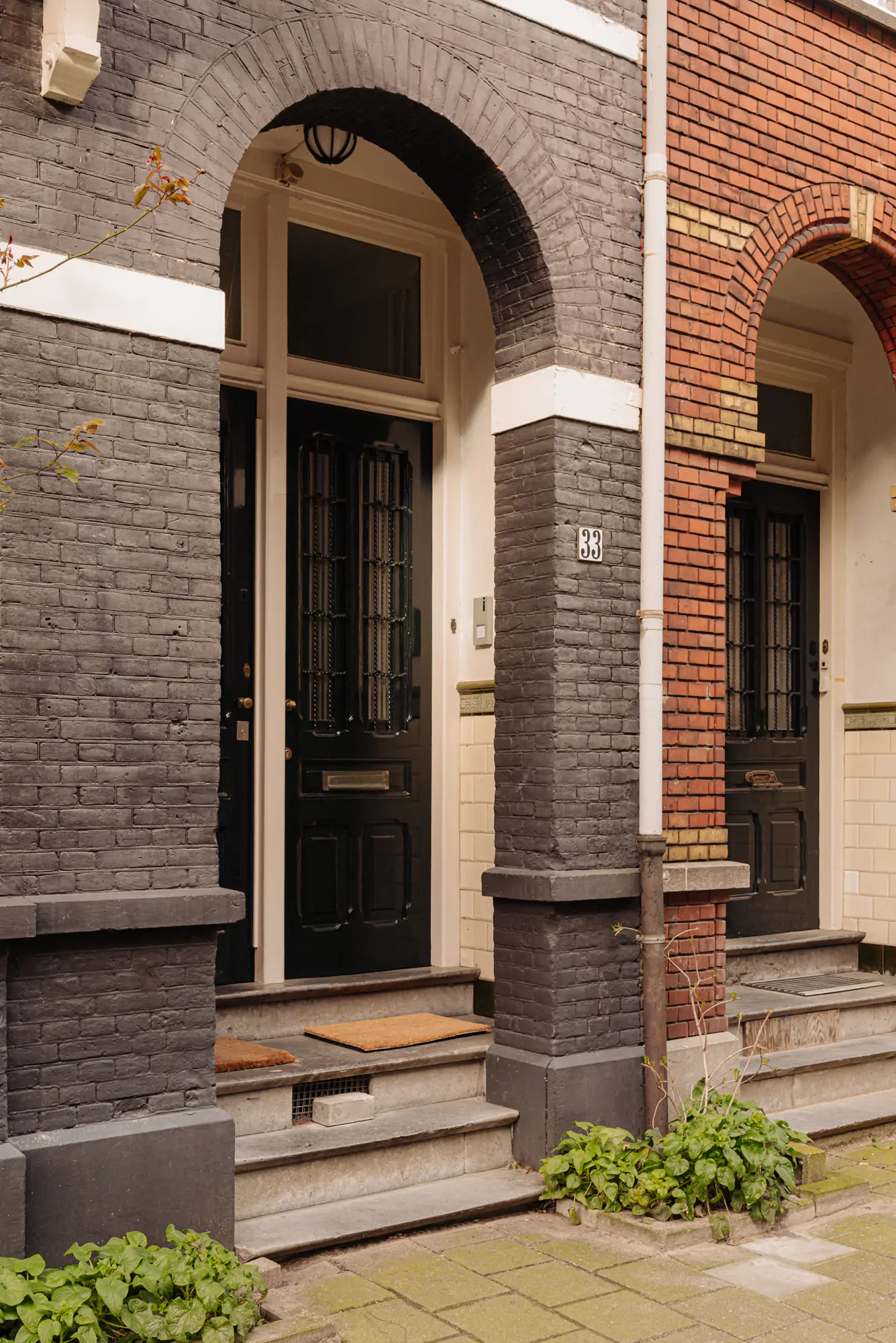
History
Between 1845 and 1885, where the Den Texstraat, Nicolaas Witsenstraat, and Pieter Pauwstraat now stand, there was a gas factory, the Hollandsche Gazfabriek.
The factory was established by sugar manufacturer C. de Bruyn & Zonen to compete with the longer-established factory of the Imperial Gaz Company, the ‘English’ gas factory. Sugar refiners were major consumers of gas; they saw prices at the English factory continually rising and decided to take matters into their own hands.
From 1890, houses began to be built. Two new streets emerged: the Den Texstraat (named after former mayor C.J.A. den Tex, 1824-1882) and the Nicolaas Witsenstraat (also named after a former mayor from the 17th century). The playground in the Weteringplantsoen was moved slightly to its current location.
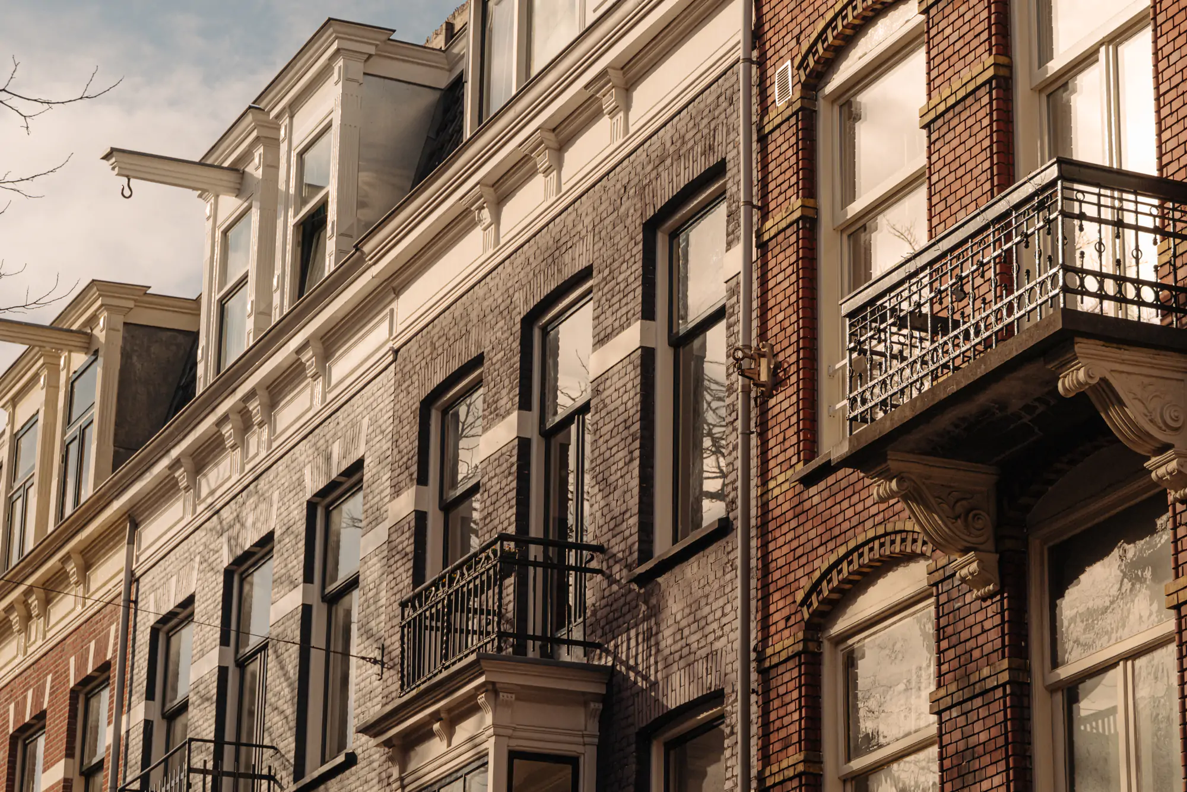
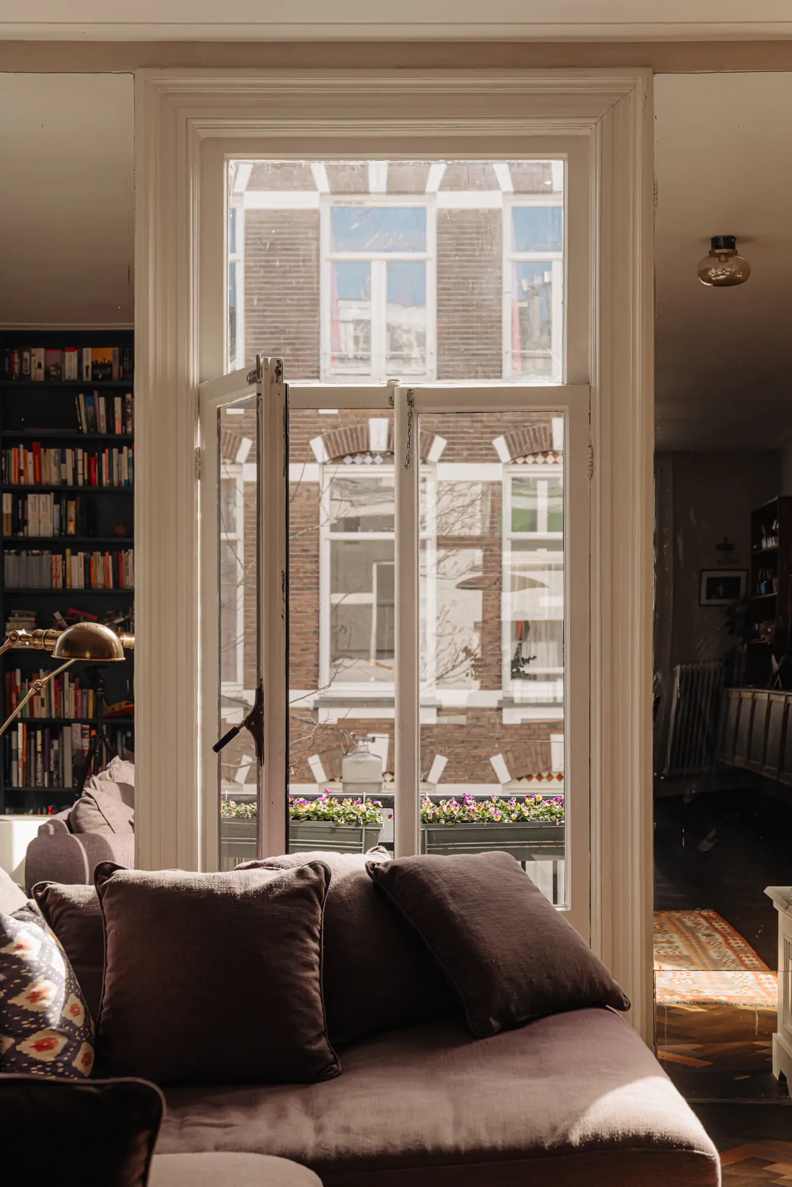
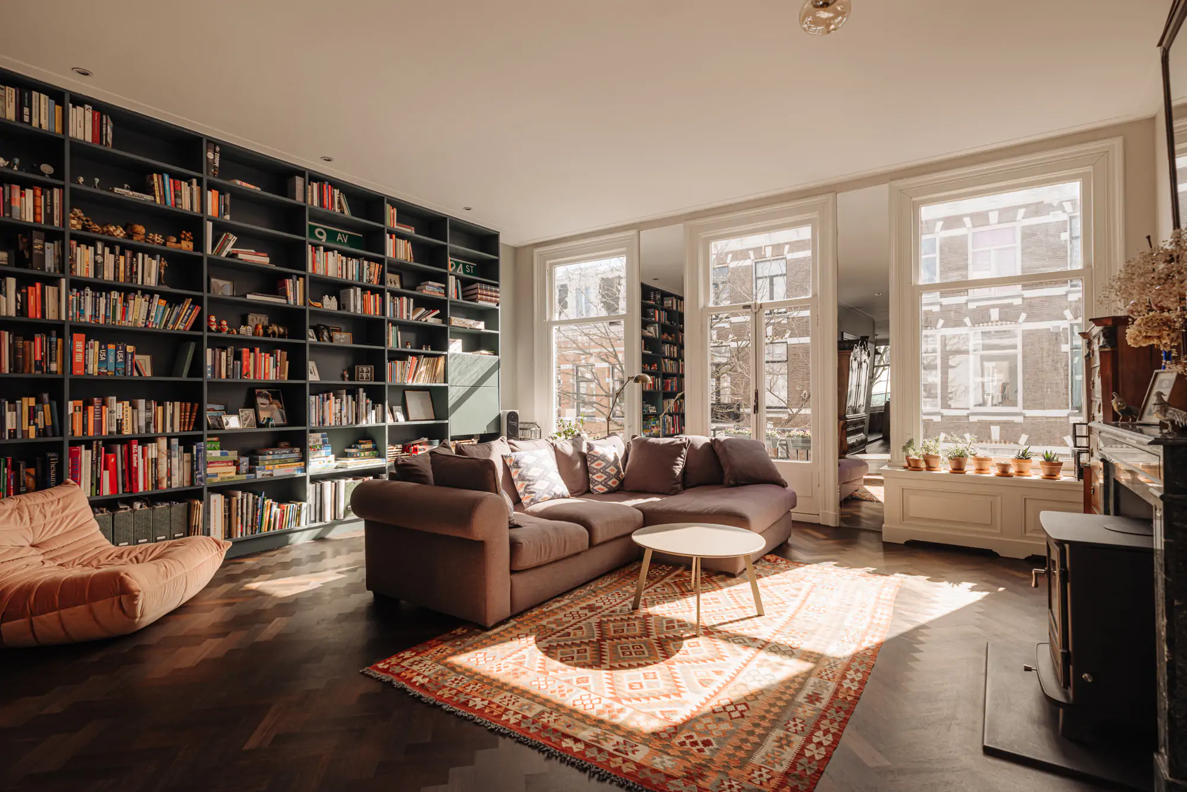
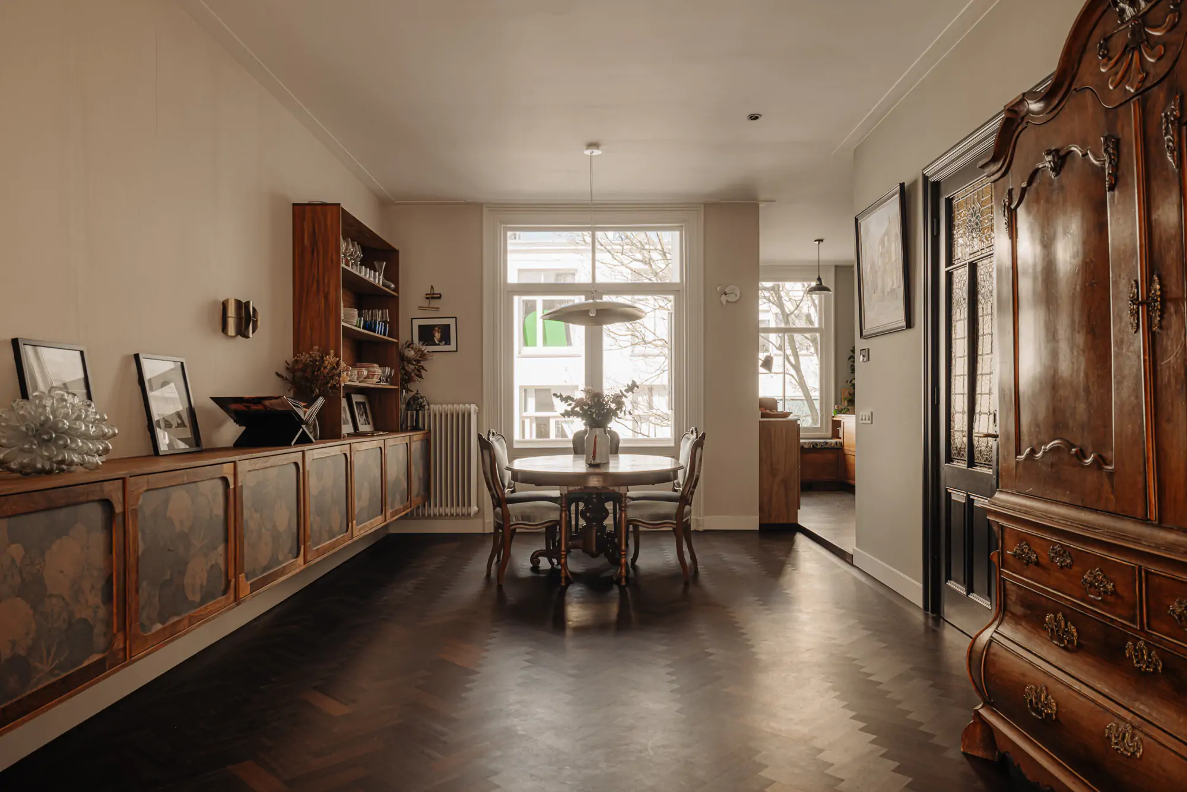
Living and cooking
The private entrance on the ground floor provides access to the apartment on the second floor. Upon entry, there is a hallway with a guest toilet and cloakroom. On the living floor at the front, you’ll find a bright living room, which opens onto the south-facing balcony through French doors. At the rear of this floor is the open kitchen, installed in 2019. The kitchen features a U-shaped layout, adorned with a beautiful wood design, and equipped with high-quality built-in appliances, including a Quooker, dishwasher, combination oven, and large refrigerator. The dining area is also situated at the rear of the property, with French doors opening onto the terrace. The floor on this floor is laid with a herringbone parquet floor, adding a luxurious touch to the space.
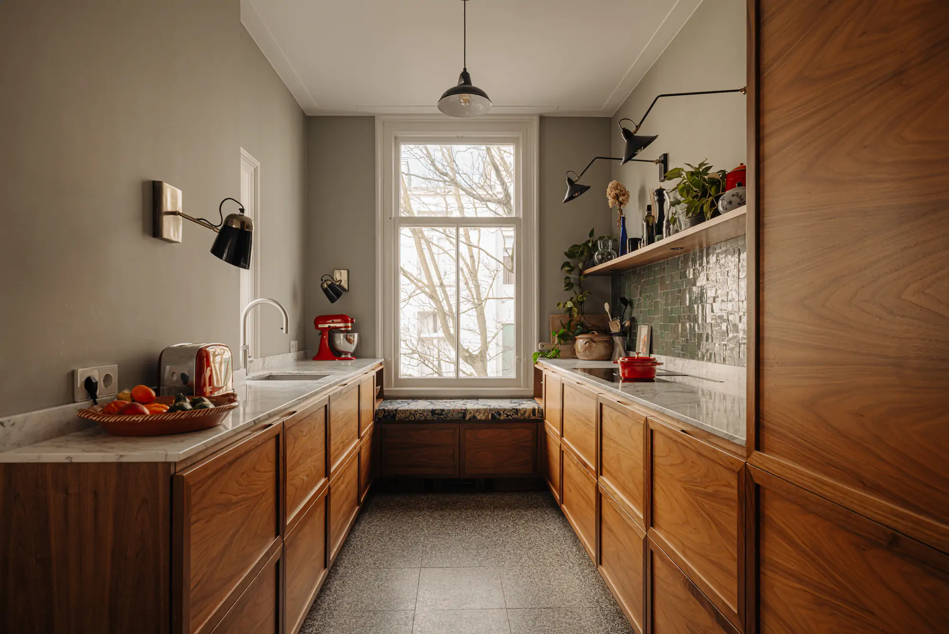
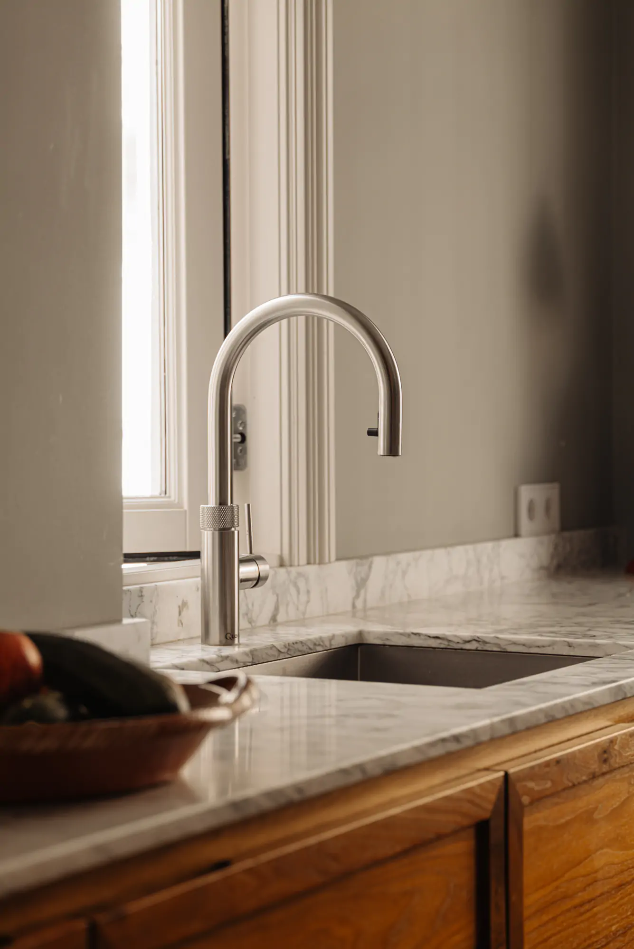
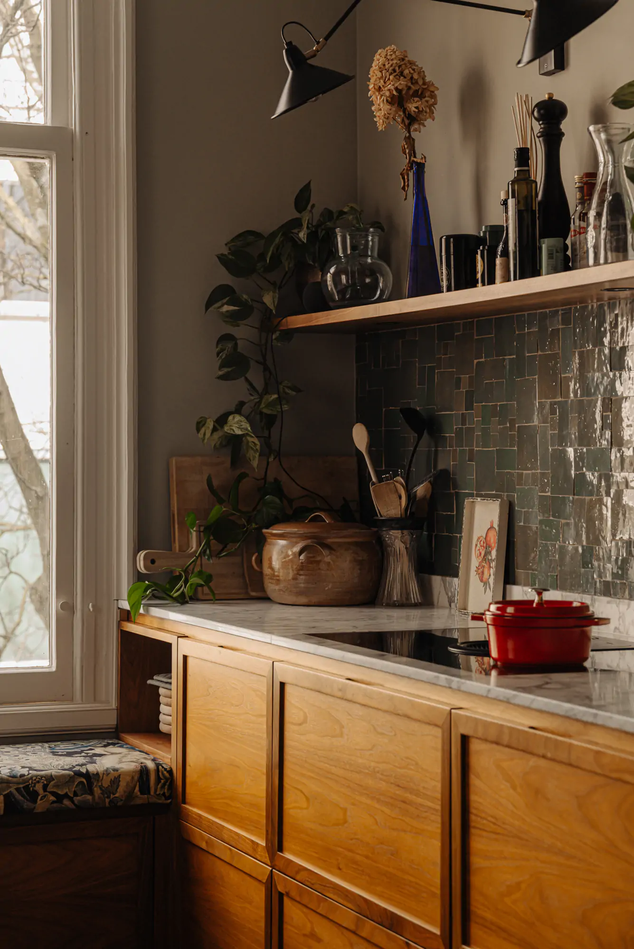
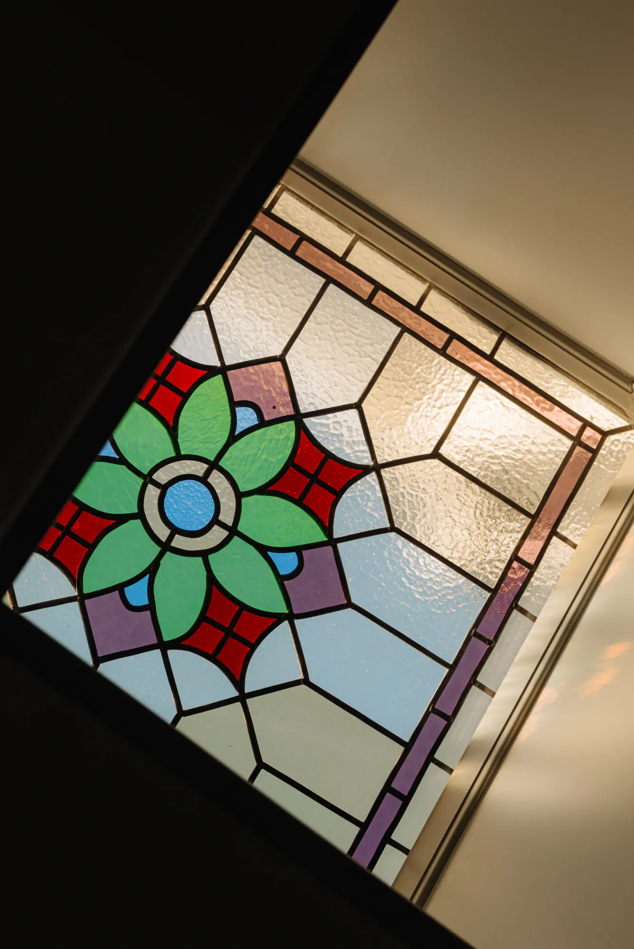
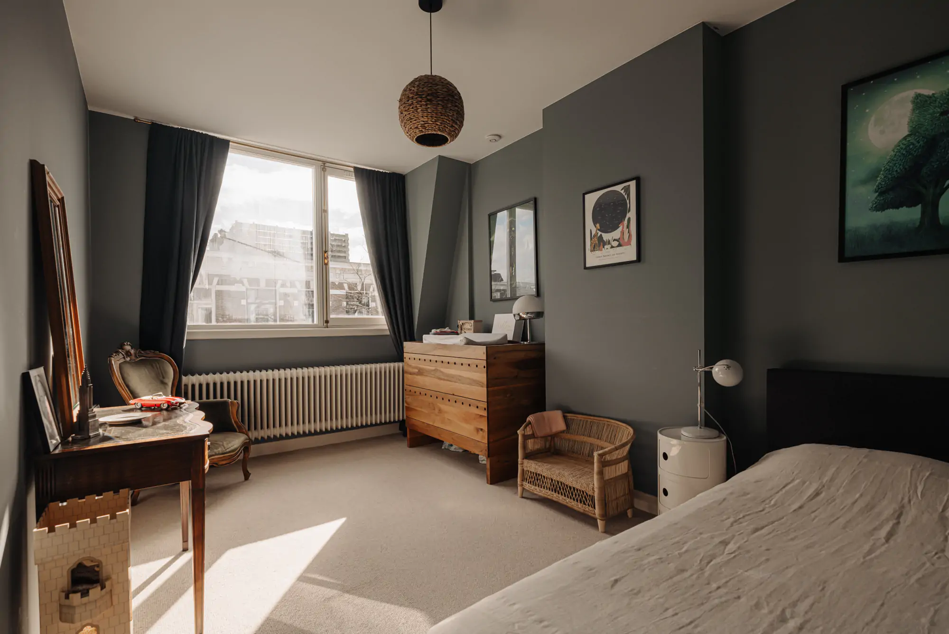
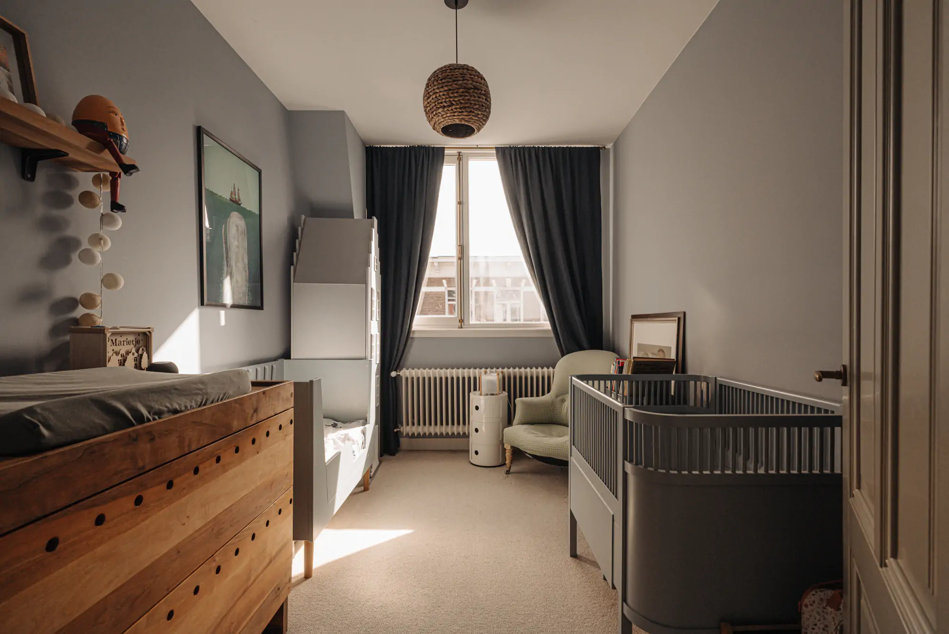
Sleeping and bathing
The sleeping floor features three spacious bedrooms. The master bedroom is located at the rear of the apartment and has direct access to a large walk-in closet with a makeup table. The bathroom is equipped with a bathtub, walk-in shower, double sink, and toilet. A stained glass window adds a romantic atmosphere to the bathroom. The two other bedrooms are situated at the front of the apartment. In the middle of this floor is a second bathroom with a walk-in shower and sink. Both bathrooms feature underfloor heating. Additionally, there is a custom-made cabinet with connections for a washer and dryer. Furthermore, there is a separate toilet and access to the third floor. On the third floor, there is another fourth bedroom or study, with French doors opening onto the adjacent rooftop terrace.
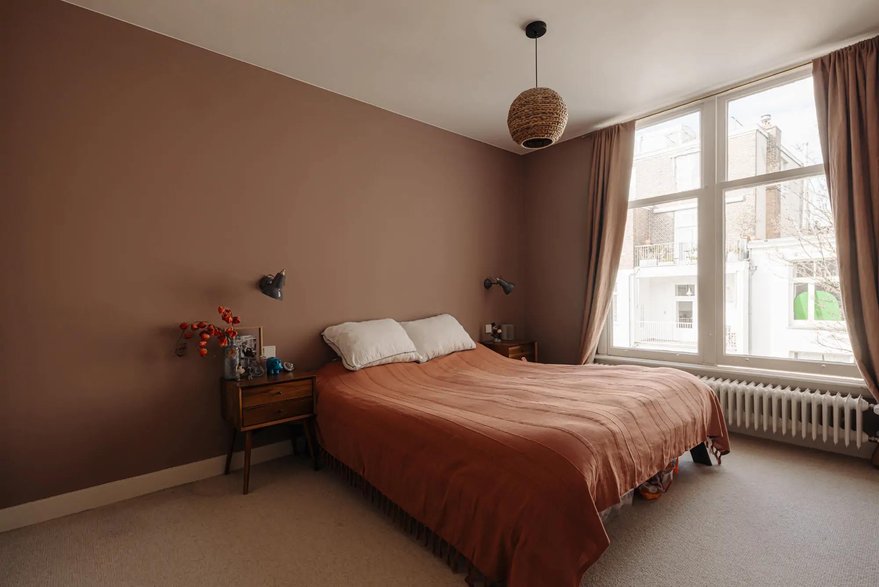
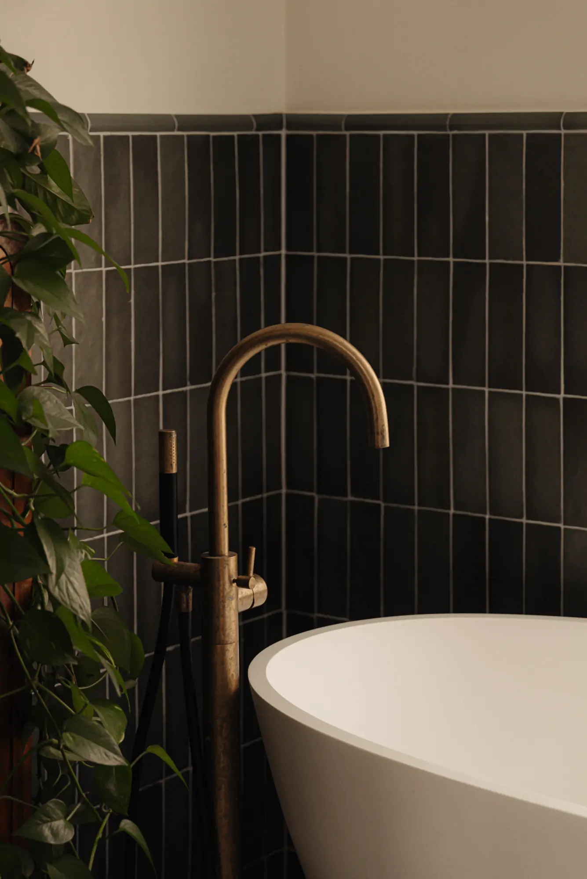
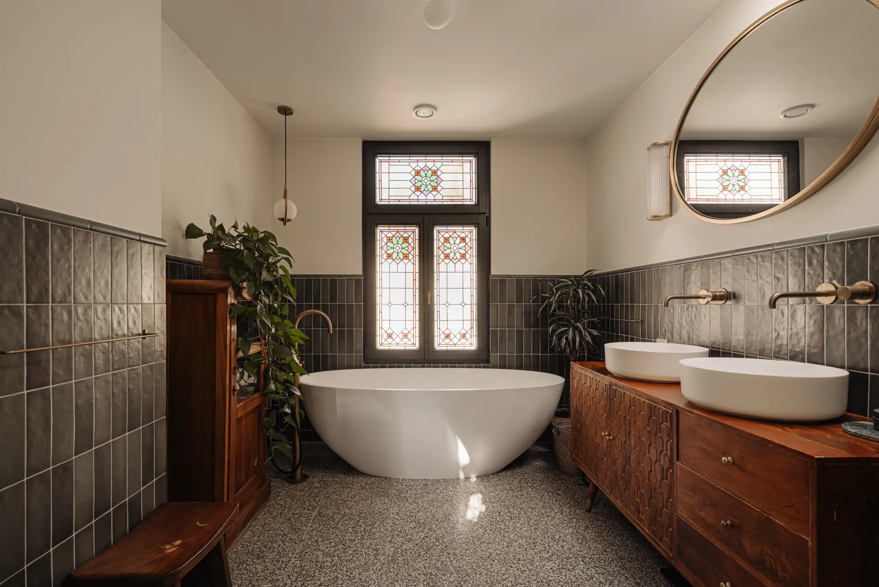
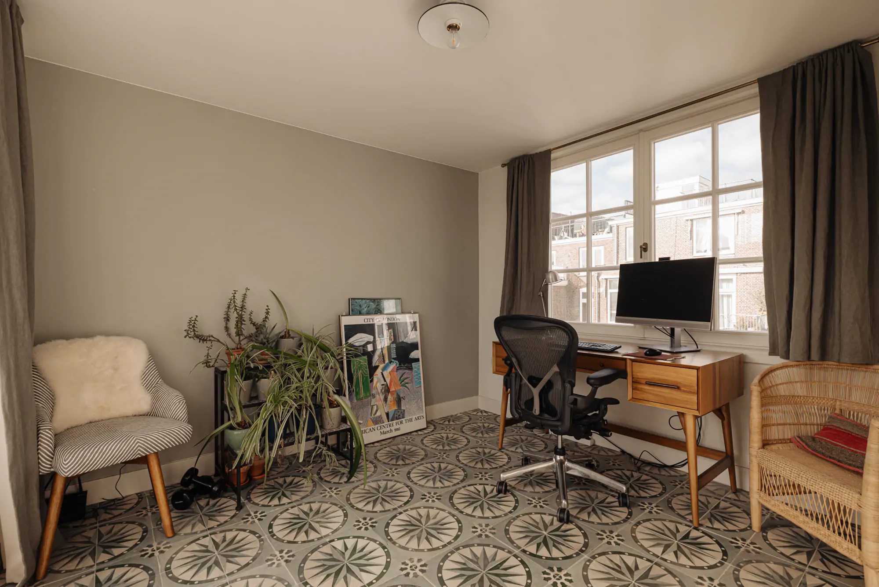
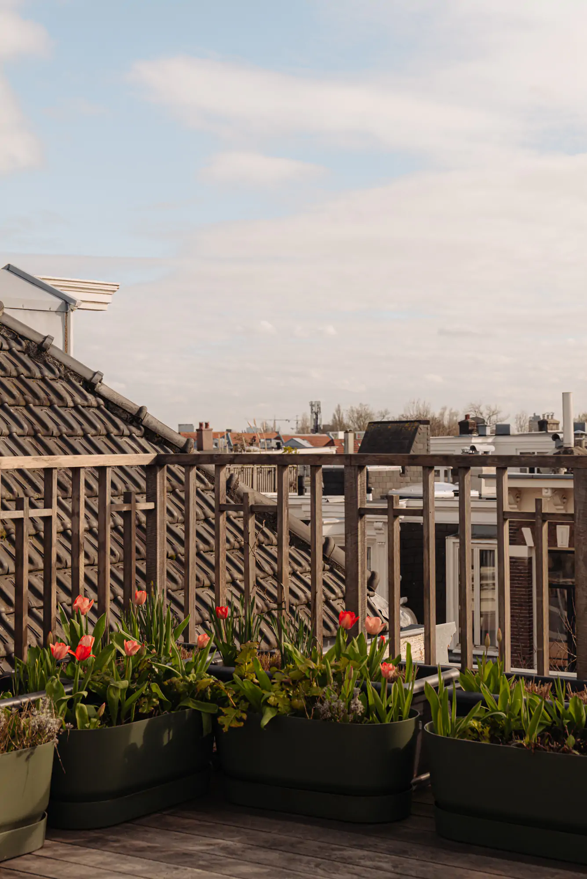
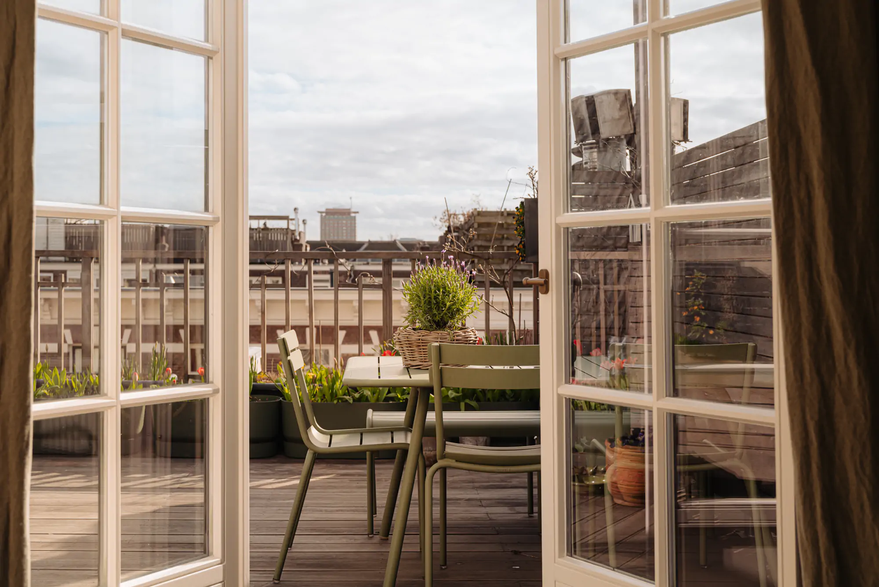
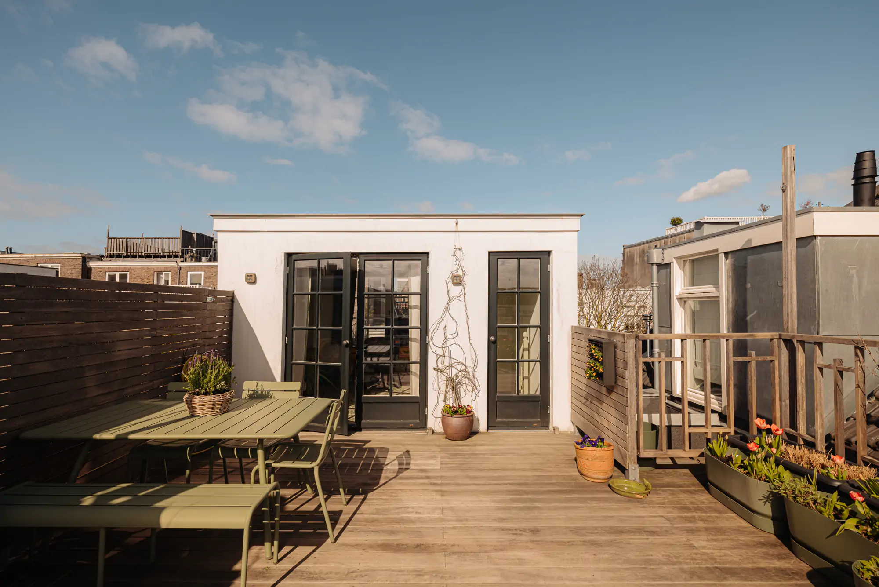
Outdoor space
The rooftop terrace, spanning approximately 26 square meters, faces south and enjoys sunlight throughout the day. Accessible via a fixed staircase from the second floor, as well as through French doors from the study or bedroom on this floor, the terrace offers a stunning panoramic view of the city center, adding an extra dimension to the property.

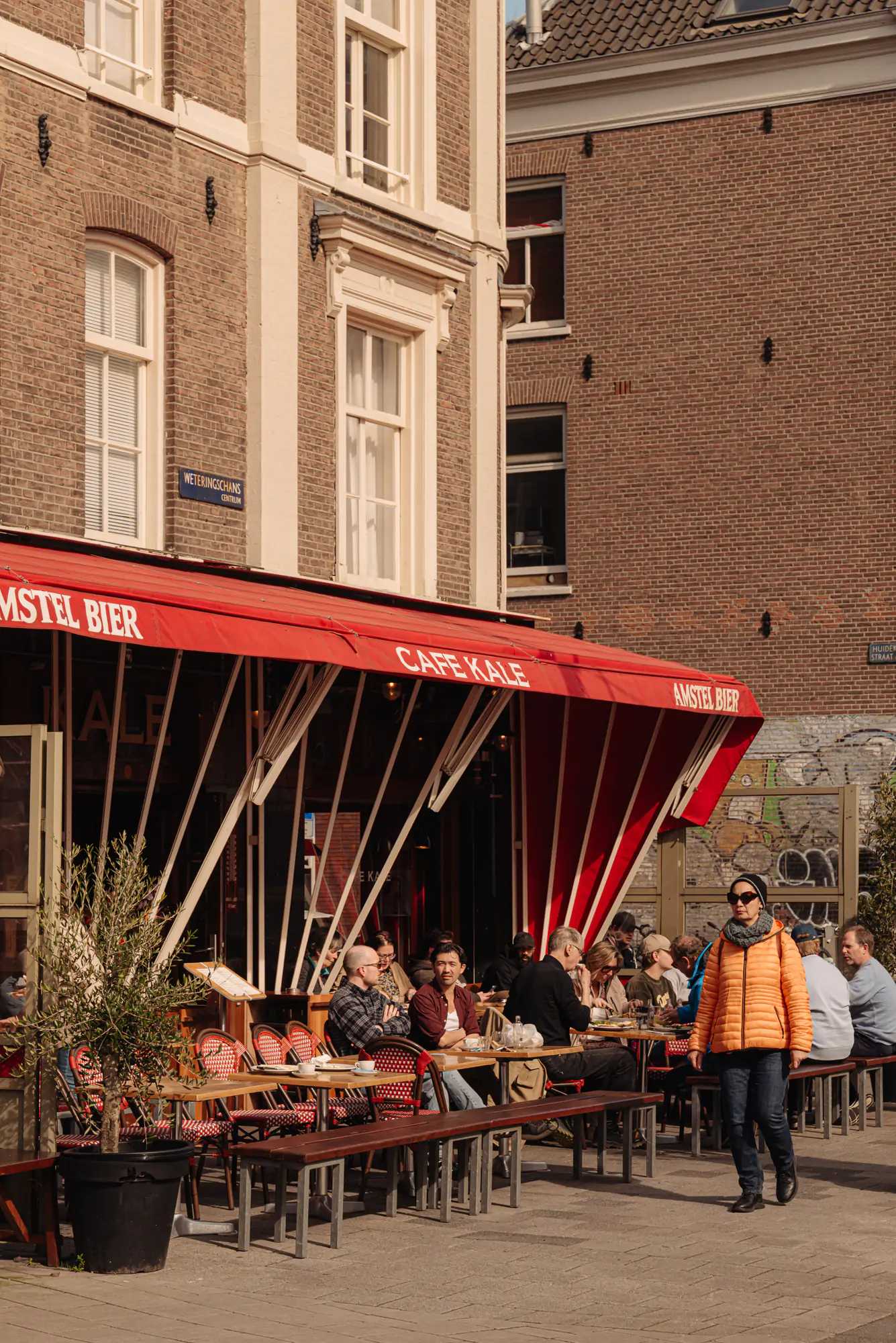
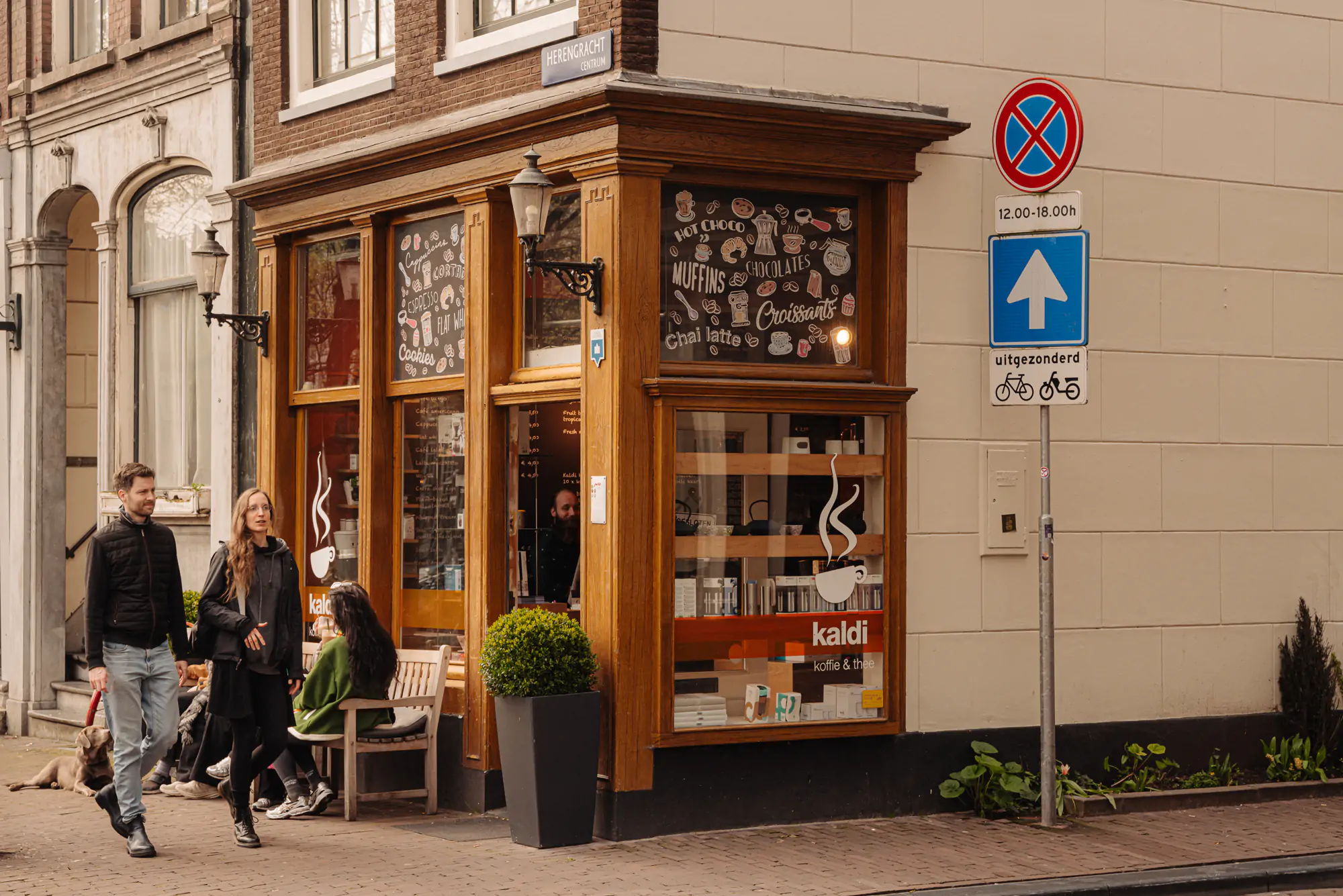
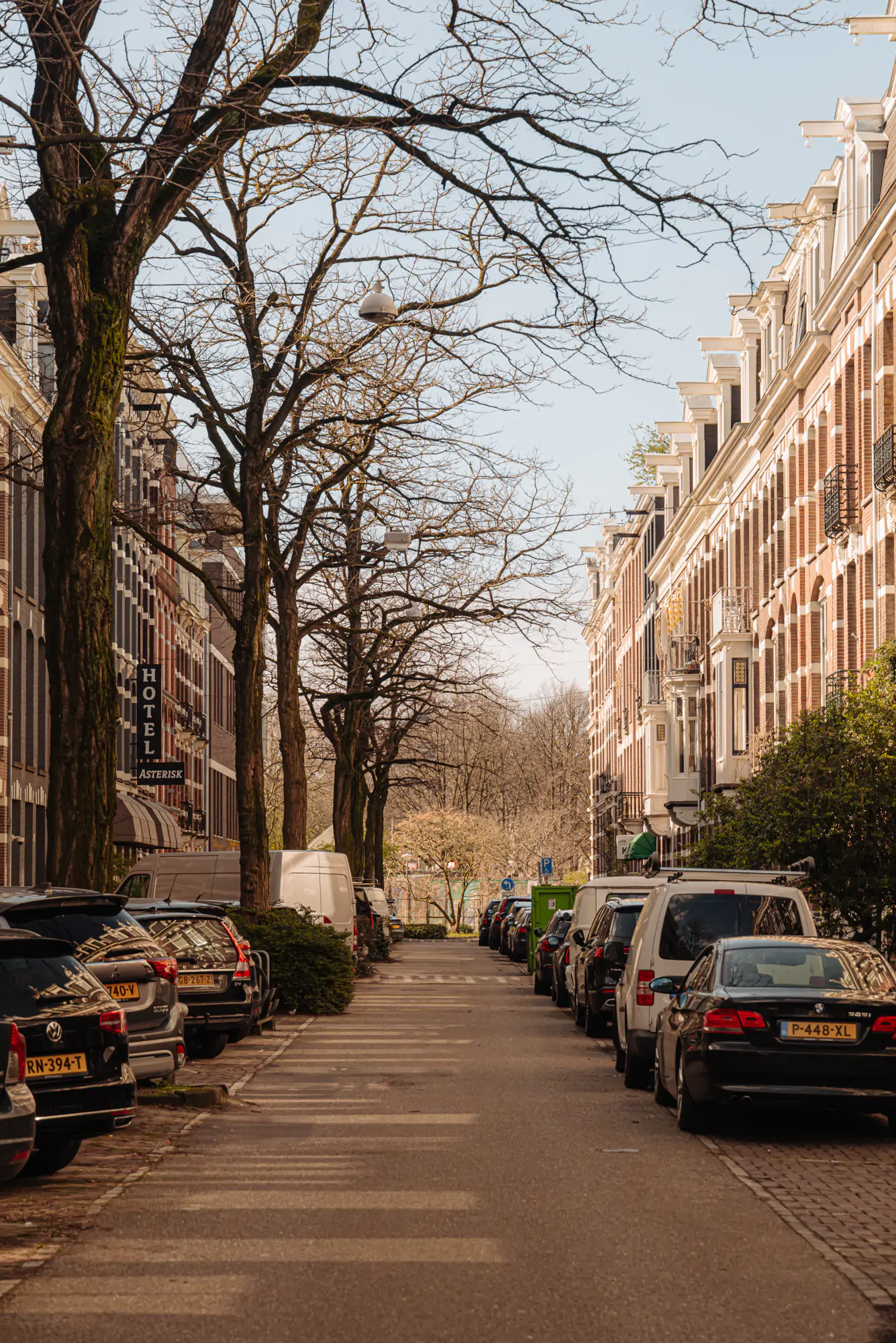
Neighborhood
The apartment is situated in an area abundant with diverse specialty stores, such as Holtkamp pastry shop, Noé bakery, and De Leeuw butcher. Additionally, the Albert Heijn supermarket or the Albert Cuyp Market are within walking distance for daily groceries. For delightful coffee, lunch, or dinner options, there is a plethora of eateries along Weteringschans, Vijzelgracht, Utrechtsestraat, and easily accessible areas like “De Pijp.”
Accessibility
The apartment is highly accessible by bike, car, and public transportation. By car, the A10 Ring Road is reachable within 15 minutes via exits S109 and S112. Several tram and bus lines, including trams 1, 3, 7, 19, and 24, depart from both Frederiksplein and Vijzelgracht stops. The Vijzelgracht metro station provides direct connections to Amsterdam Centraal, Amsterdam Noord, and Amsterdam Zuid. From these stations, connections to train and regional transport services are available.
Parking
Parking is available through a permit system on the public streets (permit area Centrum-2g), there is usual ample space to park a car in de street. With a parking permit for Centrum-2g, residents can park within Centrum-2. A resident parking permit costs €315.60 every 6 months. Currently, there is a 6-month waiting period for this permit area. A second parking permit is not possible in this area. Besides street parking, it is also possible to park for free in the Vijzelgracht garage with a parking permit. (Source: Municipality of Amsterdam, March 2024).
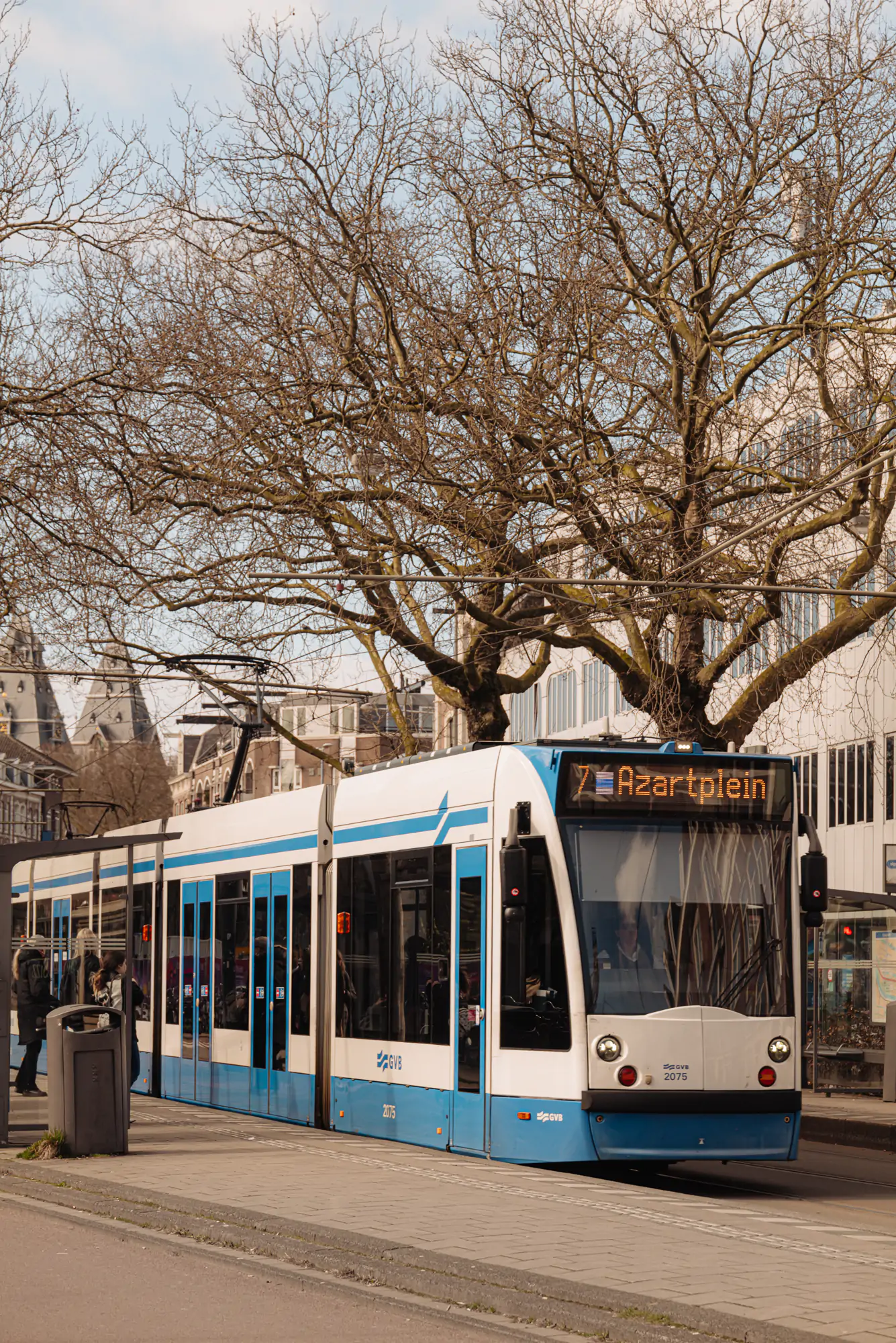
What the residents will miss
From the moment we stepped into this house seven years ago, we were captivated by its charm and the warmth of the neighborhood. The Den Tex neighborhood is truly unique in Amsterdam. Nestled in the heart of the city, with all conveniences within walking distance, it offers a peaceful retreat amidst the hustle and bustle.
Walking from Den Texstraat onto Reguliersgracht or into De Pijp has been a joy for us. We’ve cherished our strolls through the city, discovering an abundance of cozy cafes, breakfast spots, and other dining establishments.
In 2019, we embarked on a thorough renovation of the house. During this process, we restored the charm of old elements, including the stained-glass windows in the living room, bathroom, and skylight, without making the house feel too antiquated. We’re delighted with the result, so much so that when furnishing our new home, we opted for the same kitchen, handcrafted by a kitchen builder from Amsterdam Noord, and the same cabinets and colors.
Some highlights of the house include the bench in our kitchen, perfect for a morning coffee or a cozy chat while cooking, and the small balcony downstairs or the spacious rooftop terrace, ideal for drinks or dinner. The room upstairs, adjacent to the rooftop terrace, served as our workspace—a perfect space for focused work.
We’ve renovated this house with love and care, and we’ve enjoyed living here immensely. While it’s time for us to take a new step, we hope the new residents will find as much joy in it as we have.
