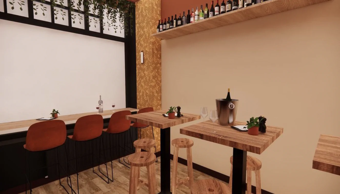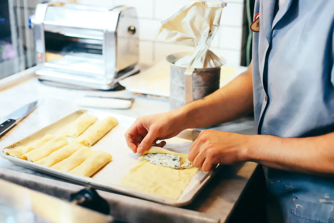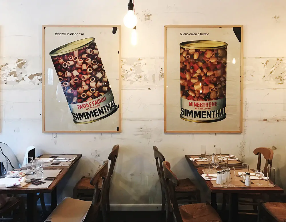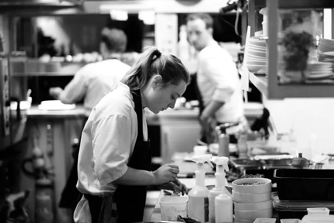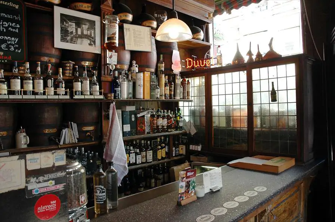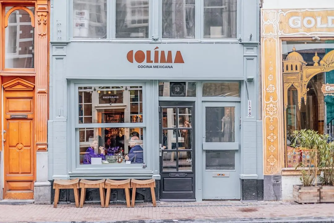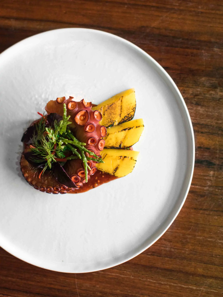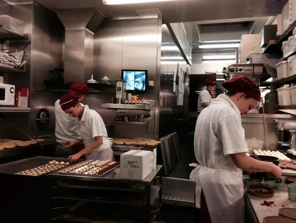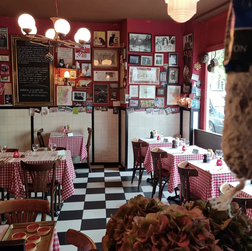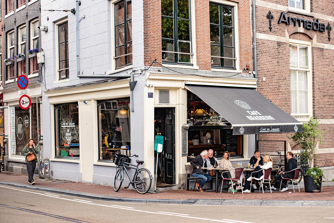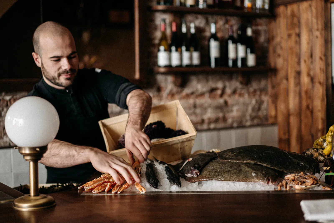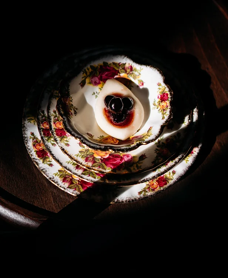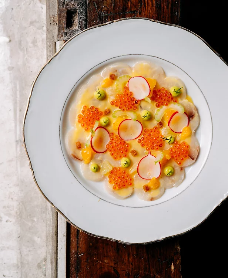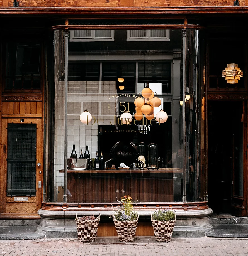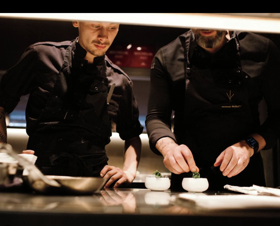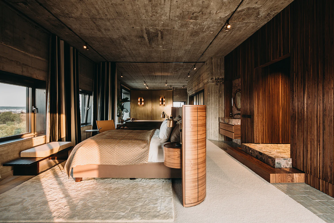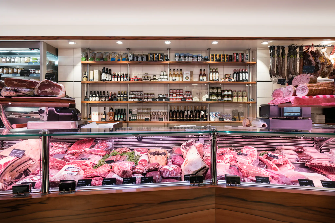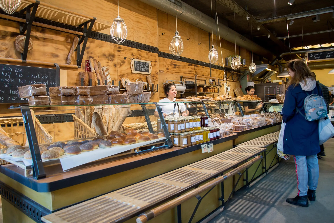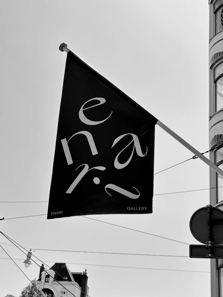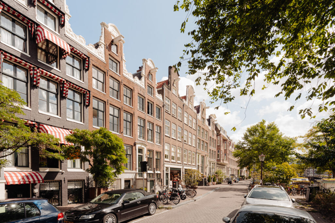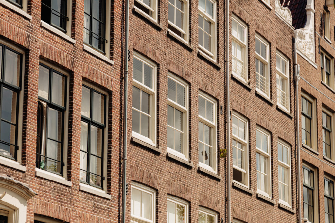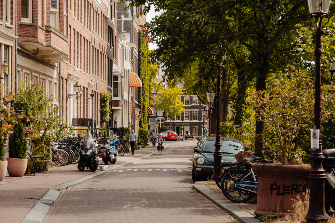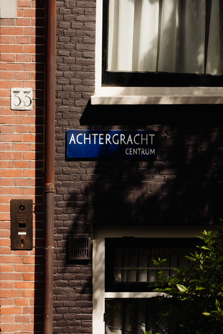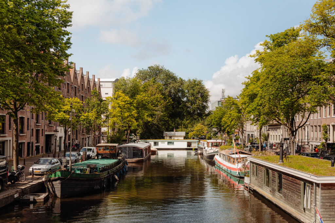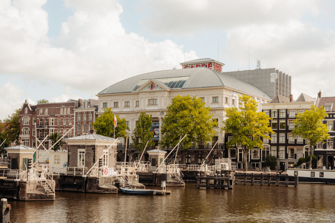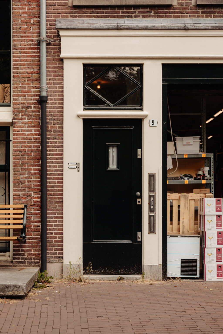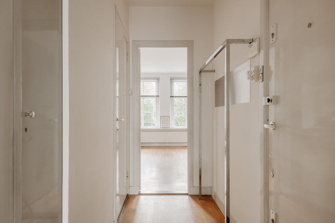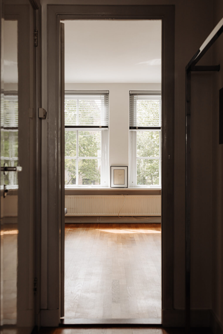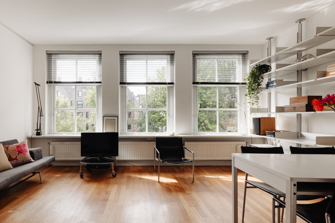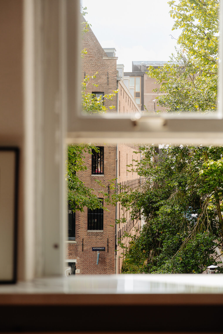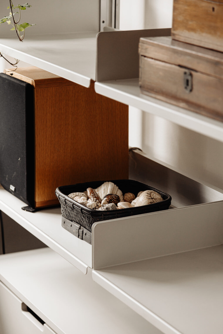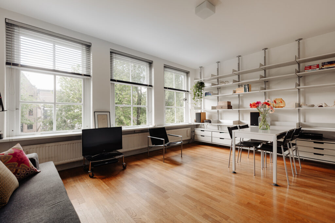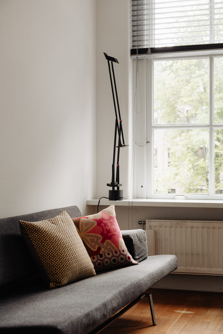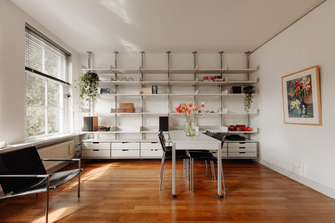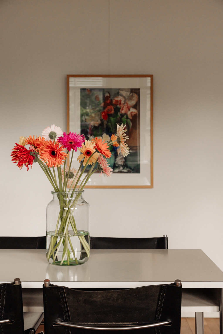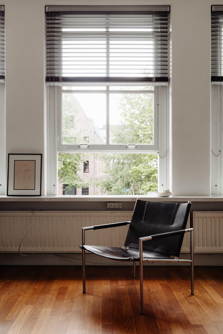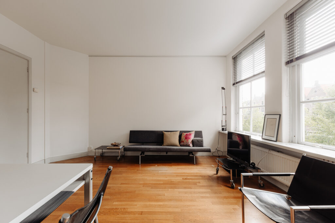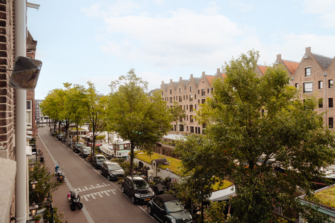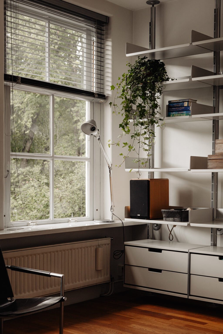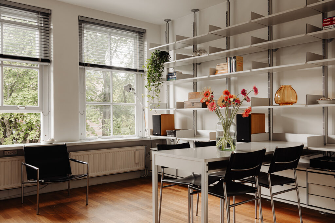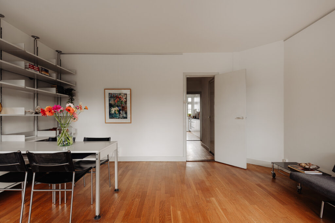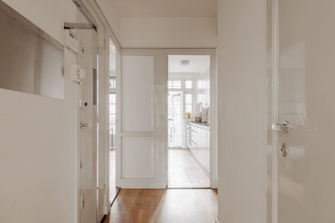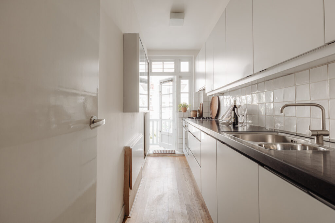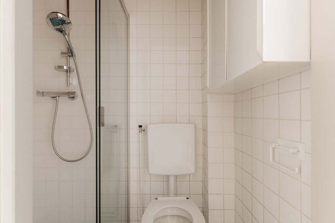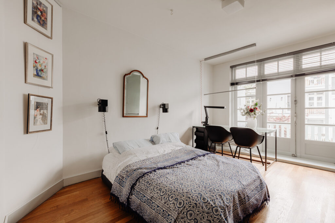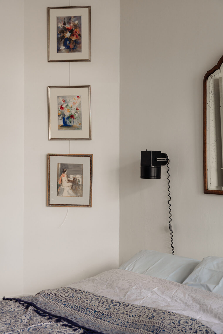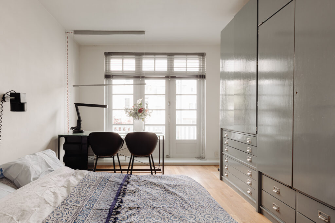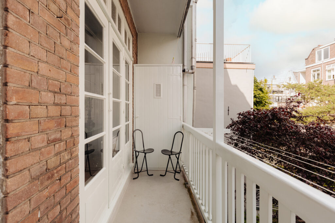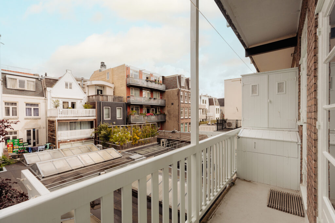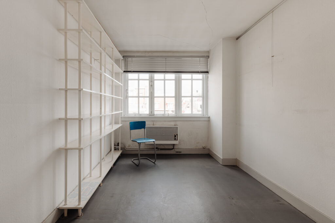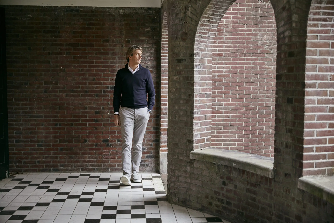A contemporary apartment in an excellent location near Utrechtsestraat and Frederiksplein. This two-room apartment, spanning 52 m², is well-designed with a spacious bedroom at the quiet rear and a kitchen with access to the balcony. The living room features three south-facing windows with unobstructed views of the canal and Frederiksplein. On the top floor, there's a room with a facade heater and approximately 11 m² of natural light. It is located in a complex that was rebuilt in 1938 and is designated as a "monument due to" property and sits on freehold land.
Tour
Access to the apartment is via the communal staircase, with the front door on the second floor. The layout is as follows: entrance with a wardrobe and meter cupboard. The bright living room has three windows and a ceiling height of 2.70 meters. The bathroom is compact with a shower and toilet. The kitchen is done in white with a black countertop and includes an oven, dishwasher, and a 1½ sink with a mixer tap, with access to the balcony. The bedroom is situated at the quiet rear and has fitted wardrobes and French doors to the balcony. On the top floor, there is a heated attic room with natural light, perfect for use as a guest room.
Neighborhood
The apartment is located on the canal, a picturesque canal with lots of greenery in the immediate vicinity, such as the Frederik Hendrikplantsoen, and close to Amstelveld and Utrechtsestraat. There is also a wide culinary selection, with several top restaurants in the area: Zoldering and De Juwelier each have a coveted Michelin star, while Spectrum, the restaurant at the Waldorf, boasts two stars. The central location also means that much of what Amsterdam has to offer for culture and music lovers is within a short walk. From Carré, the Stopera, Pathé Tuschinski, and the Concertgebouw to museums like the Allard Pierson, the Rijksmuseum, and the Hermitage. The weekly local market in the courtyard of the Hermitage and the Flower Market on Amstelveld are also within walking distance.
Key details
• Usage area approximately 69 m², including attic room of 11 m²
• Balcony on the northeast
• Located on freehold land
• No energy label required due to monument status
• Association of Owners (VvE) service costs €182.15 per month and financially healthy VvE
• Central heating with hot water supply
• Foundation dating back to 1937 with regular and added piles
• National monument with number 133
• Nationally protected cityscape and part of UNESCO World Heritage (buffer zone)
• A non-self-occupancy clause will be included
• Project notary: Meijer Notarissen CS

Dua Tinngi
My colleague and I were invited for a discussion regarding advisory for sale. TA truly exceptional case this time, as it concerns the former residence of a couple with a passion for collecting. At the time of our conversation, the apartment was filled with the most exquisite artifacts from Asia.
The initial discussion took place earlier this year, and now, in September, we’ve reached a point where everything is ready for the sale of the apartment. I find it to be a great two-bedroom apartment where unobstructed views and natural light are defining features. Its superb location adds to its appeal.
Because this is a unique case, the seller prefers to have the deed passed at Meijer Notarissen cs on Keizersgracht. An additional advantage is its proximity, and Mr. Meijer has the dossier in his possession.

The building
Achtergracht 9 is what’s known as a “Vanwegemonument”: These are Van Houten houses with repositioned gable tops, and neck gables from 1726 and 1727. Van Houten houses are residential buildings constructed in the 1930s with sculpted gable tops originating from elsewhere. They are listed as monuments ‘because of’ the repositioned facade fragments.
In 1937, the properties at 9 and 11 were rebuilt in their current form. This is evident in the staircase, apartment layout, and height. It follows a traditional architectural style.
The only elements that are old and repositioned are the mentioned gable tops. In this case, it’s a neck gable. The neck gable was built between ±1640-±1775 and is typically Dutch. The neck gable emerged in the 17th century under the influence of Dutch classicism from the step gable: essentially, the neck gable consists of a single step, with the right angles of ninety degrees filled with an ornament, known as consoles.
The designer of these buildings is the Amsterdam-born architect Justus Hendrik Scheerboom. He was the son of the stonemason with the same name. Little is known about his education, except that he initially worked as an architectural draftsman. In 1934, he made headlines with the reconstruction of Keizersgracht 84, where the gable top from a demolished house on Zeedijk was used: the Van Houten method. Such reconstructions, or historicist new constructions, became Scheerboom’s specialty.




Living room and kitchen
The three large windows in the living room allow ample sunlight to flood the space, especially given that the front facade is oriented to the southwest. The wall cabinets are remnants of a vast collection of Asian art.
The presence of a mantelpiece indicates that this is a reconstructed building, and the 2.70-meter height is a characteristic of homes from the 1930s. Only the facade has been rebuilt in a monumental style. The kitchen is done in a modern white and black theme and offers plenty of workspace. Another plus is the access to the balcony.








Bedroom
A serene and cozy bedroom featuring French doors. The inner courtyard is peaceful, and the rear neighbors are at a comfortable distance. The built-in closets provide ample storage space. The bathroom is equipped with a shower and toilet.







Outdoor space / attic room
A northeast-facing veranda with morning sun and a strip of sun in the evenings during the summer. The attic room is ideal for guests or as a peaceful workspace, as it features a window and is heated.



The Neighborhood
The apartment is situated in a sought-after residential area: right in the historical heart of Amsterdam, yet away from the tourist crowds. The surroundings are characterized by stately houses built during the 1883 World Exhibition—a period beautifully depicted in Thomas Rosenboom’s novel “Publieke Werken” (Public Works). Residents often frequented Utrechtsestraat for a high-quality and diverse range of boutiques, delicatessens, restaurants, shops, coffee spots, and terraces. Nearby are two primary schools with an excellent reputation.
Accessibility
The central location in the city is very convenient. There are multiple escape routes for car travel, and it’s easy to get around. Parking is available in front of the door and in nearby garages. The entire city is easily accessible by bike. The neighborhood borders De Pijp on one side—with the Albert Cuyp market within walking distance—and Oost on the other. The tram and metro stop at Weesperstraat provides quick access to both Central Station and Amstel Station within 10 minutes.
Parking
Parking is possible through a permit system on the public road (permit area Centrum 2.g). With a resident parking permit for Centrum 3, you can park in Centrum-2. A resident parking permit costs €300.00 for 6 months. Currently, there is a waiting period of 2 months for this permit area. A second resident parking permit is not possible in this area. In addition to parking on the public road, it is also possible to park for free with a parking permit in the Markenhoven, Vijzelgracht, and Muziektheater garages. (Source: Municipality of Amsterdam, August 2023).





