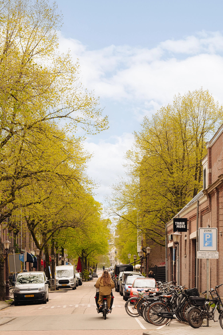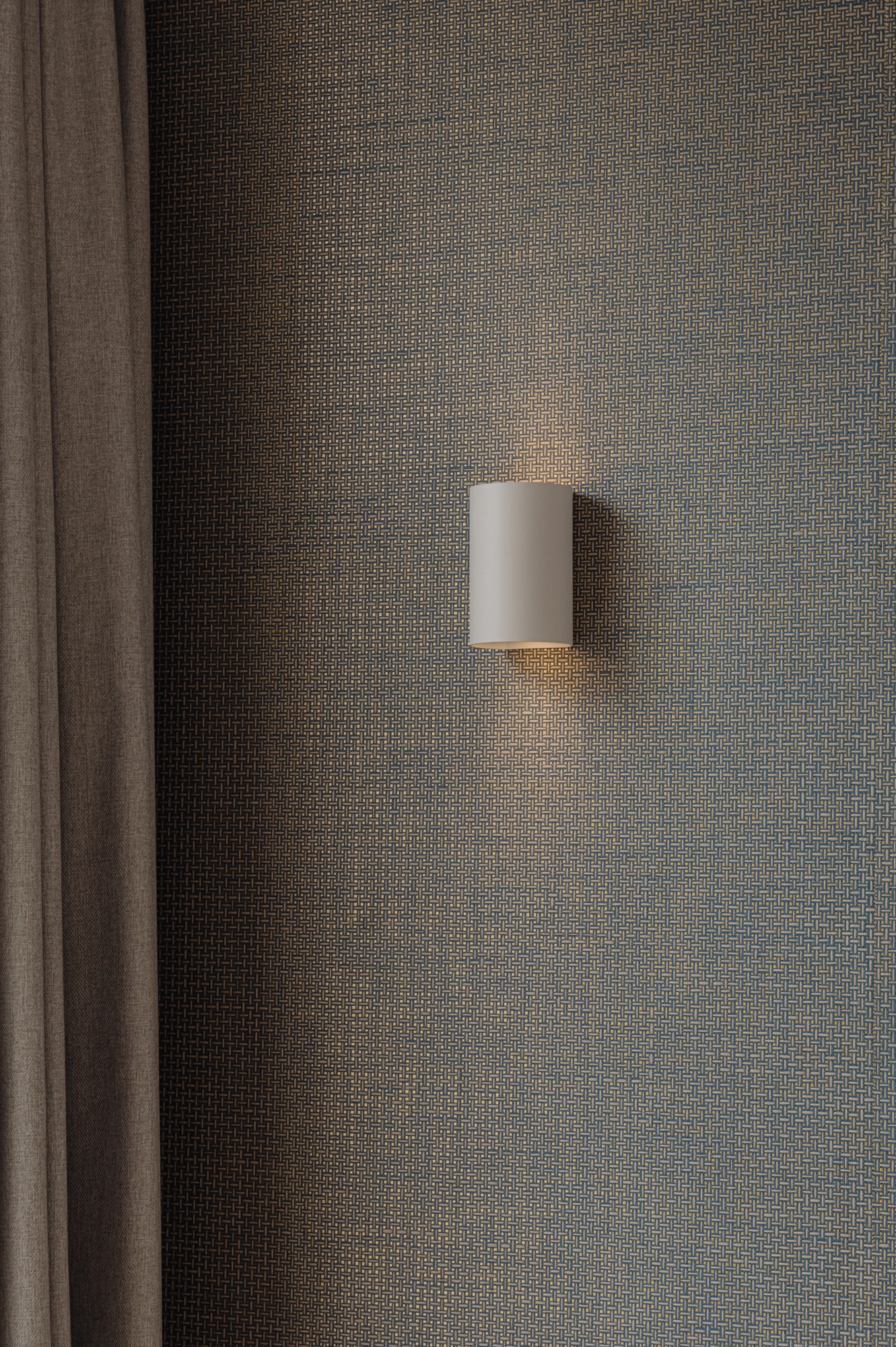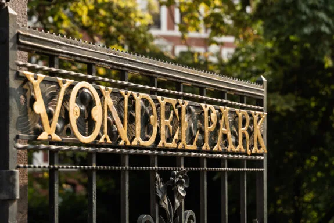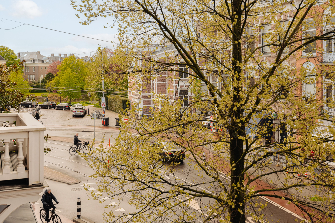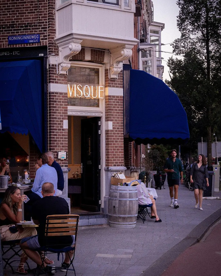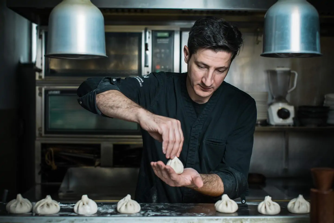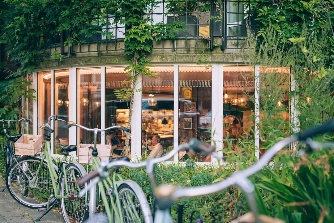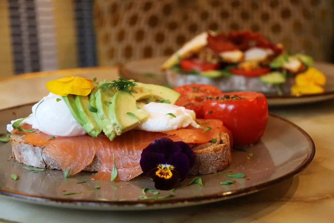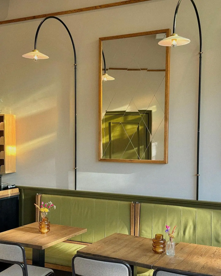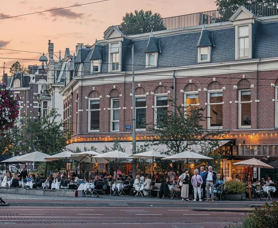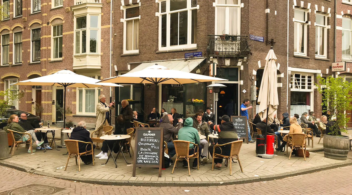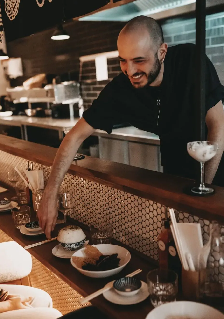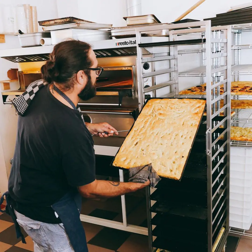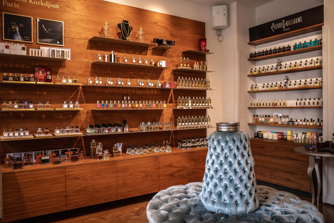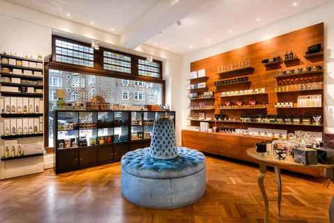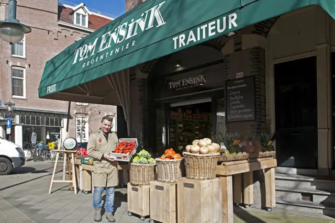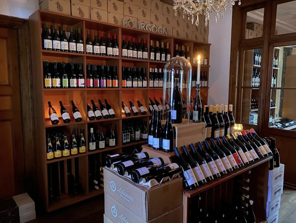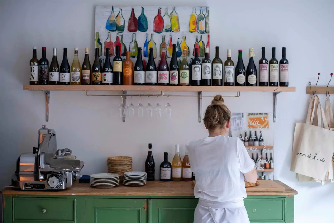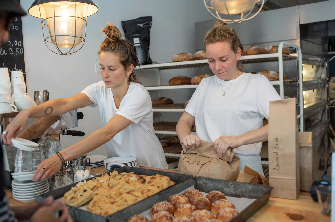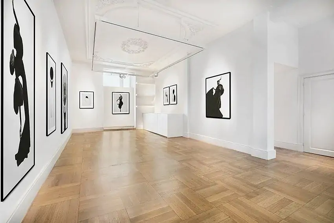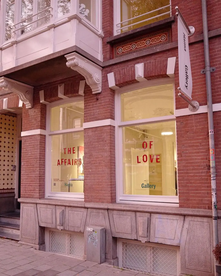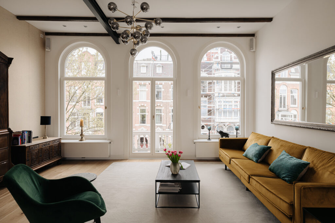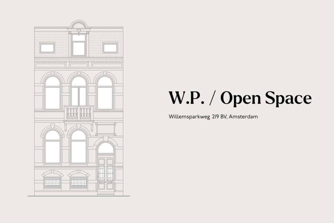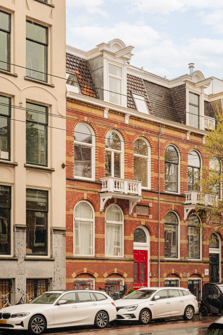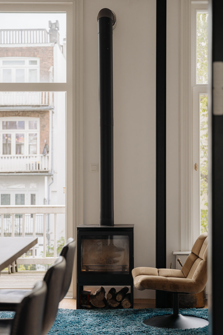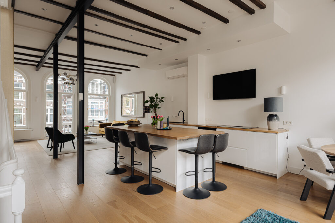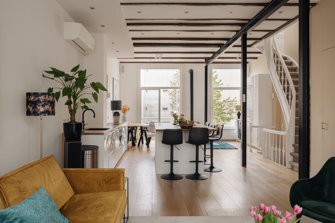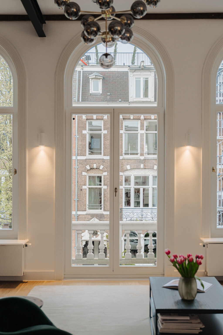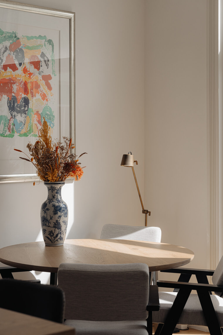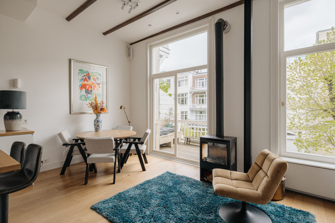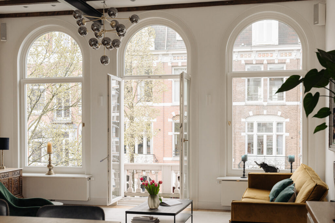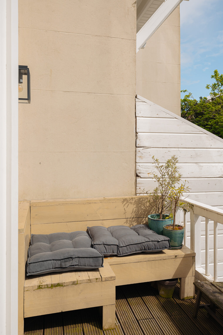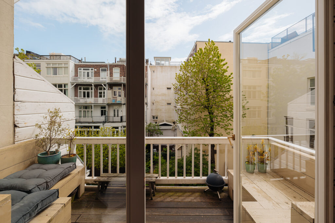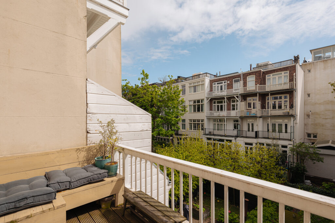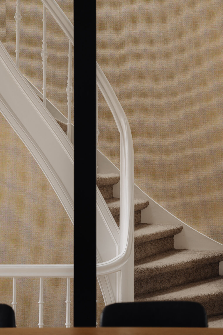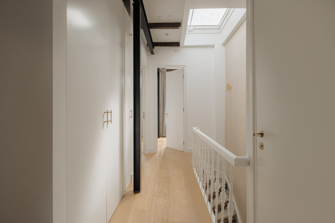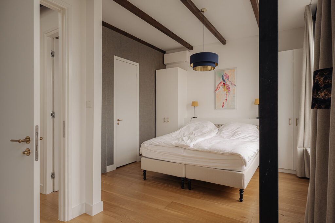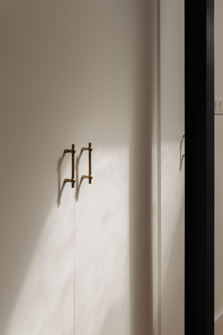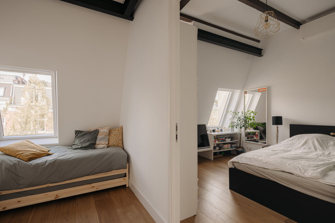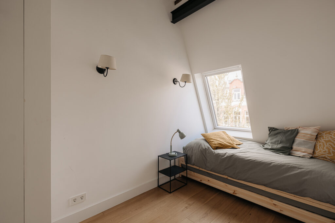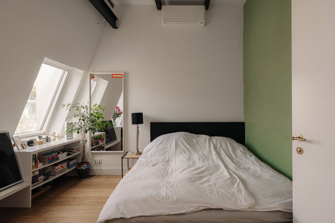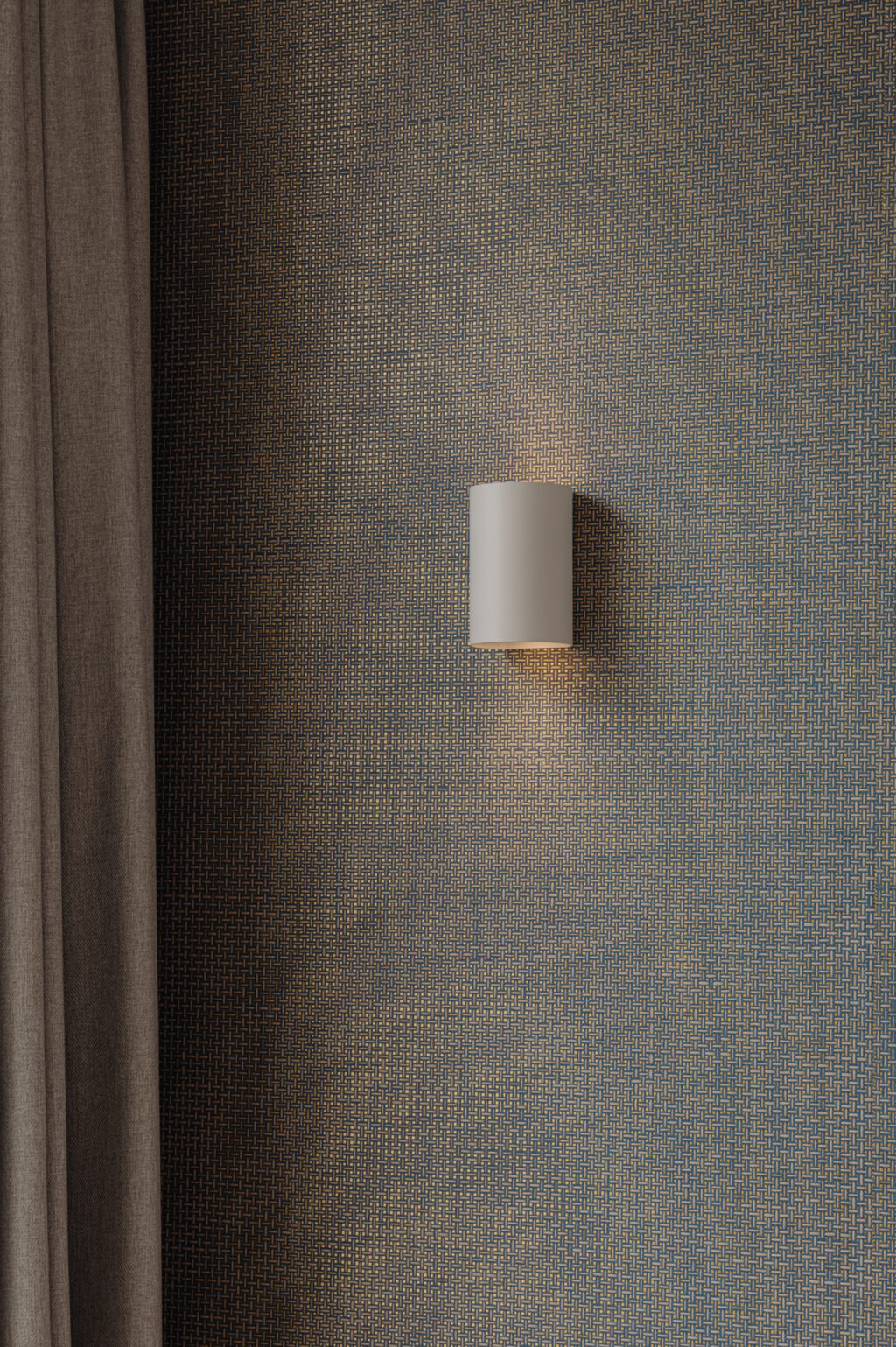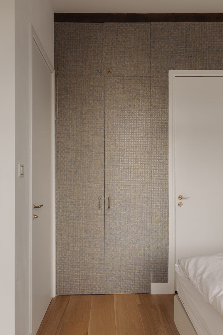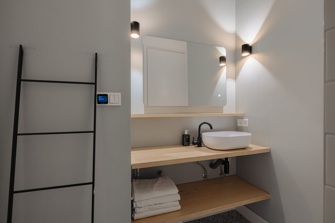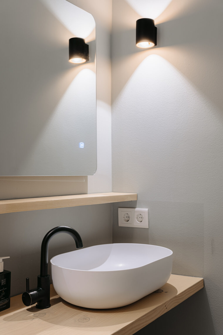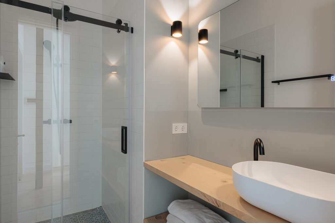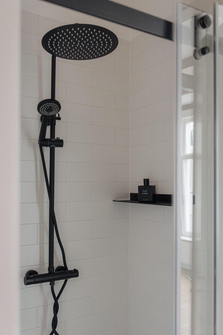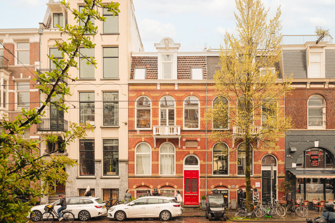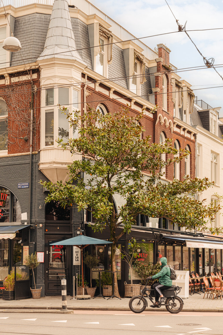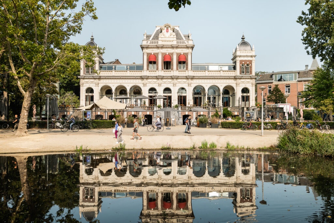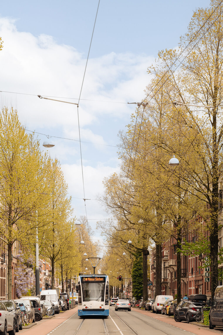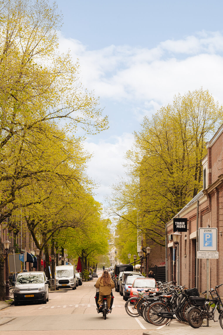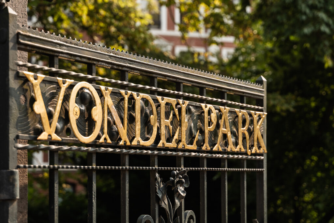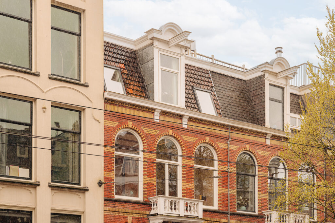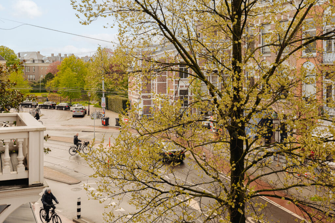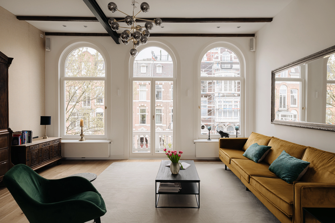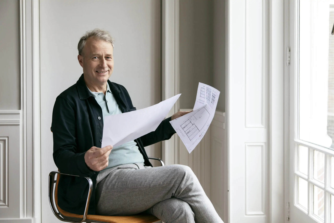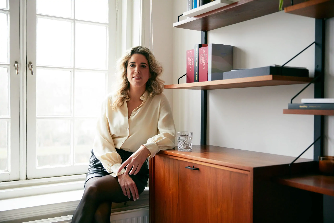The title refers to the surprisingly pleasant open living space on the first floor. This spacious two-story upper house makes an unforgettable impression as soon as you enter the living room. With a representative entrance on the bel-etage and an access with just one flight of stairs, the living room is an impressive space filled with light, where columns and beams define the image.
Tour
With a total area of over 127 m², this upper house offers a well-laid-out sleeping floor with 3 bedrooms and two bathrooms, in addition to the living area. The space has been optimally utilized, making the house feel much larger. The living floor has large windows at both the front and the rear, with French doors at the rear leading to a lovely terrace. A central kitchen island makes the floor ideal for spending time with family or guests. The atmosphere is defined by a cozy fireplace and the steel columns and beams. The staircase is part of the space and emphasizes the ambiance. The upstairs sleeping floor has, in addition to the three bedrooms and two bathrooms, a spacious dressing area in the master bedroom. These two areas are designed so that a fourth (children's) room can be easily created. The house was well insulated during the renovation in 2022 and has an energy label A. The HOA consists of only two members and is healthy.
Neighborhood Guide
The Willemsparkbuurt in Amsterdam-Zuid is known for its beautiful historic buildings, wide avenues, and green parks. It is one of the most sought-after neighborhoods in Amsterdam due to its characteristic atmosphere and central location. There is a lively atmosphere and a wide range of various specialty shops for daily groceries, as well as restaurants, bars, and cafes. The Vondelpark is just around the corner, and for culture, there are The Concertgebouw and Museumplein with a varied cultural offering.
Specifications
• Usable area of approximately 127 m²
• Terrace adjacent to the south-facing living room of approximately 8 m²
• Located on freehold land
• Energy label A
• Service costs HOA € 105 per month
• Protected Cityscape
• Renovation year 2023
• Two apartment rights. Two addresses, essentially one residence.
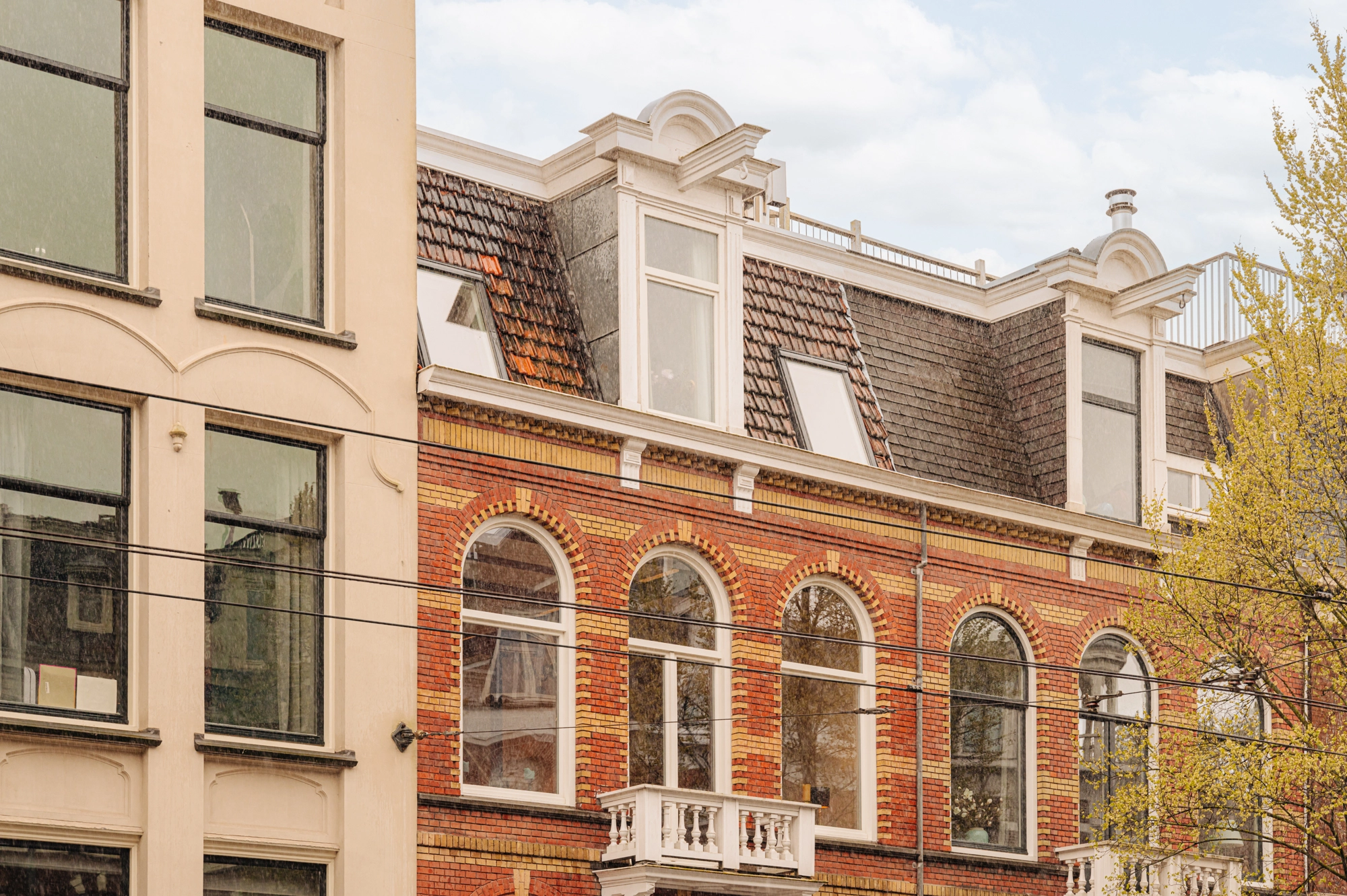
W.P. / Open Space
This house and the owners are familiar to us. We were previously involved in the sale of the downstairs apartment. At that time, they had not yet renovated the upstairs apartment to what it is now. When the owners invited us a few months ago to discuss the potential sale, we were pleasantly surprised by how the house had turned out.
It was a completely new experience, where the light and space left a profound impression. The property has been transformed into a unique entity with its own character. The strength and charm of this space lie in its open living area connected to a delightful south-facing terrace. Furthermore, the sleeping quarters have been thoughtfully arranged. Consideration has even been given to the possibility of creating a fourth bedroom. The fact that the house is accessible via a spacious and elegant hallway, with just one flight of stairs leading to the living area, makes it more appealing than many other upper-level apartments. In my opinion, this house represents an investment in optimal residential comfort.
Kees Kemp | Real Estate Agent Broersma Residential
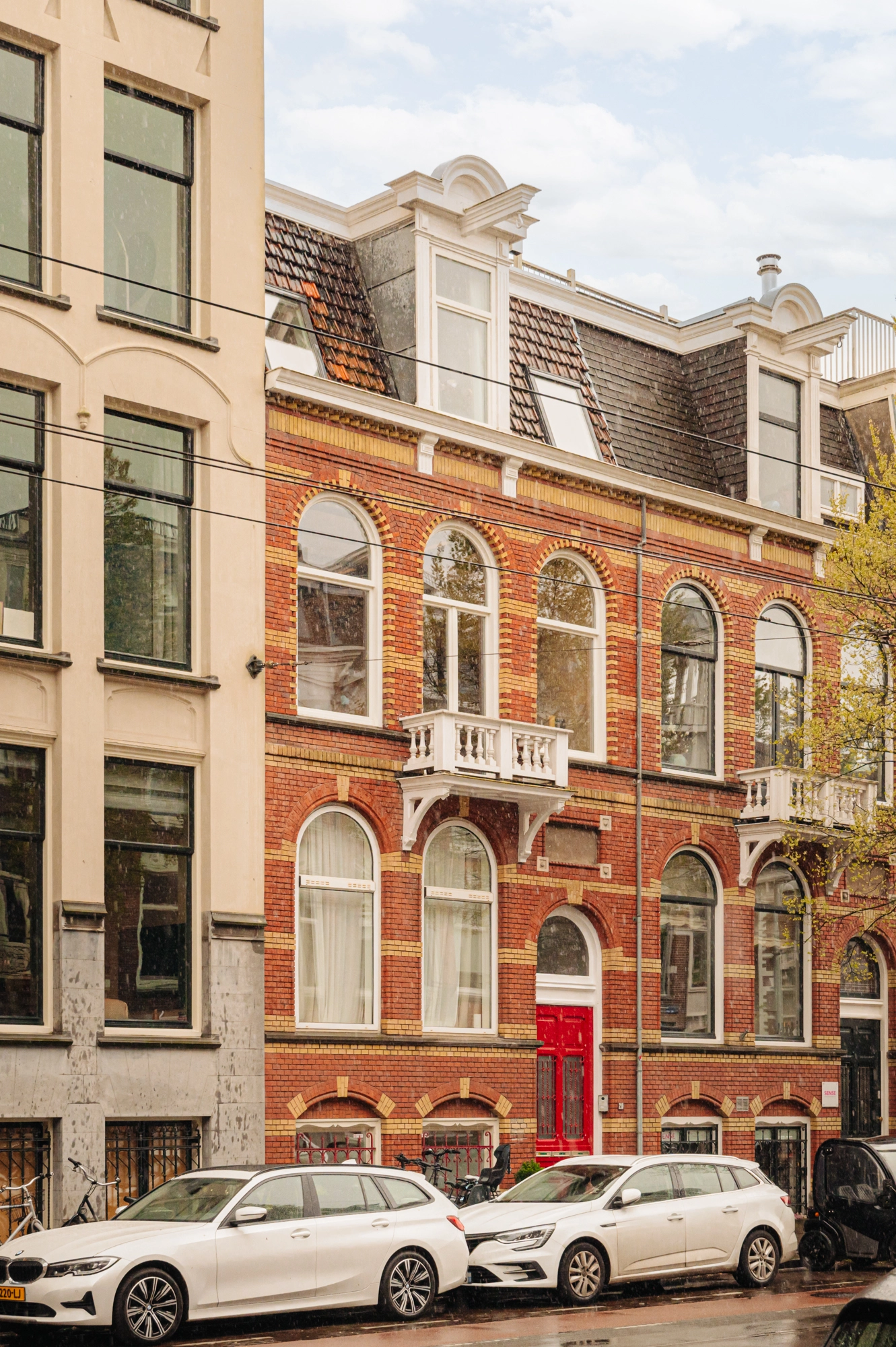
Architecture
Built around 1920 as a duplex with the neighboring property, originally designed as a “mansion,” the term used for a grand family home. Typical of the architectural style of the time, it features distinctive elements, such as the rounded tops of the windows that immediately catch the eye. The façade of the building is constructed of brickwork with smooth red bricks. This is further emphasized by the use of recessed and narrow joints in the masonry. The stones have graceful curves, and decorative elements like corbelling, natural stone keystones, and so-called “bacon layers” adorn the structure. Together with a balcony and elaborately designed dormer windows, the façade sparks the imagination.
The entrance and entry door also contribute to the imposing appearance. Tall and with a transom window, the door itself has a curved shape. Internally, there is a grand entrance hall finished in marble. The marble and paneling are original. Originally built as a large residence, the property underwent extensive renovations in the 1990s, including the removal of partition walls and the installation of a steel column structure. These interventions allowed for the optimization of the layout of the upper dwelling and the creation of an open-plan living space on the main floor. The columns were left exposed, adding character to the space. This renovation was conceived with inspiration by the current owners and carried out in 2022/2023. Drawing on their experiences and knowledge of the property, the layout was optimized, resulting in a surprising and unique atmosphere.
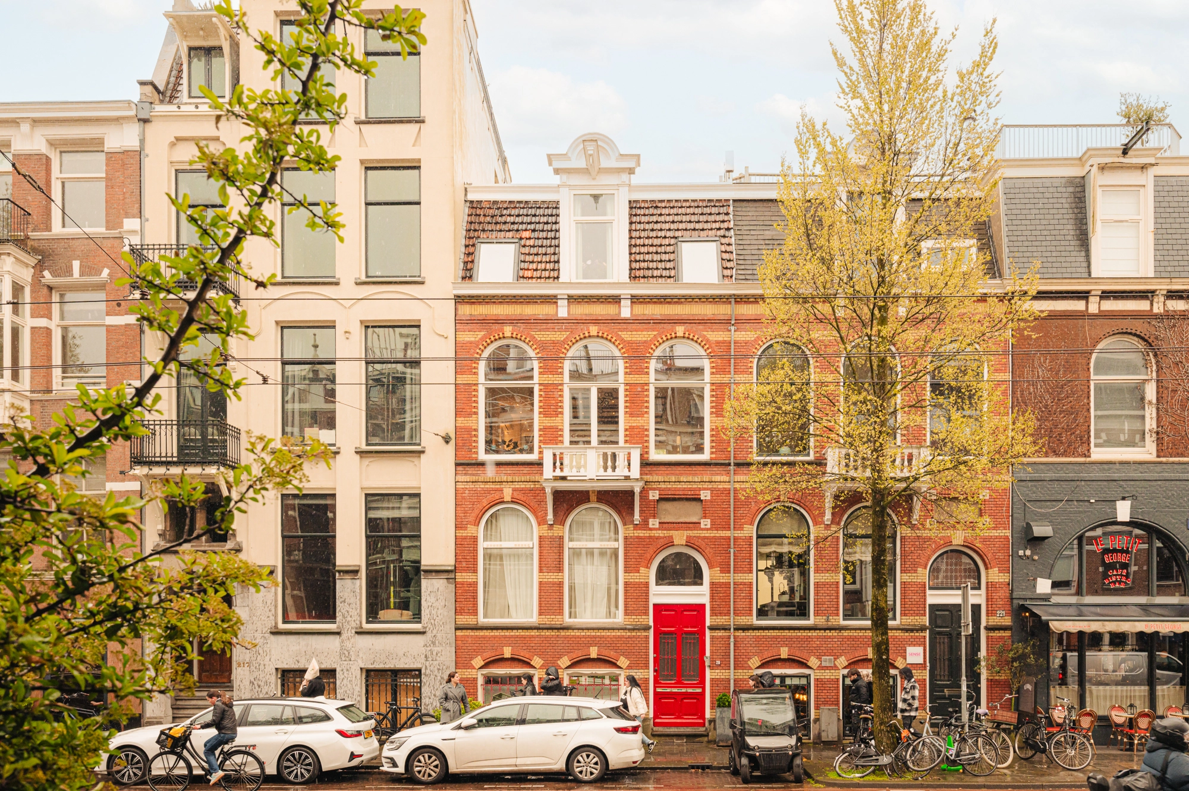
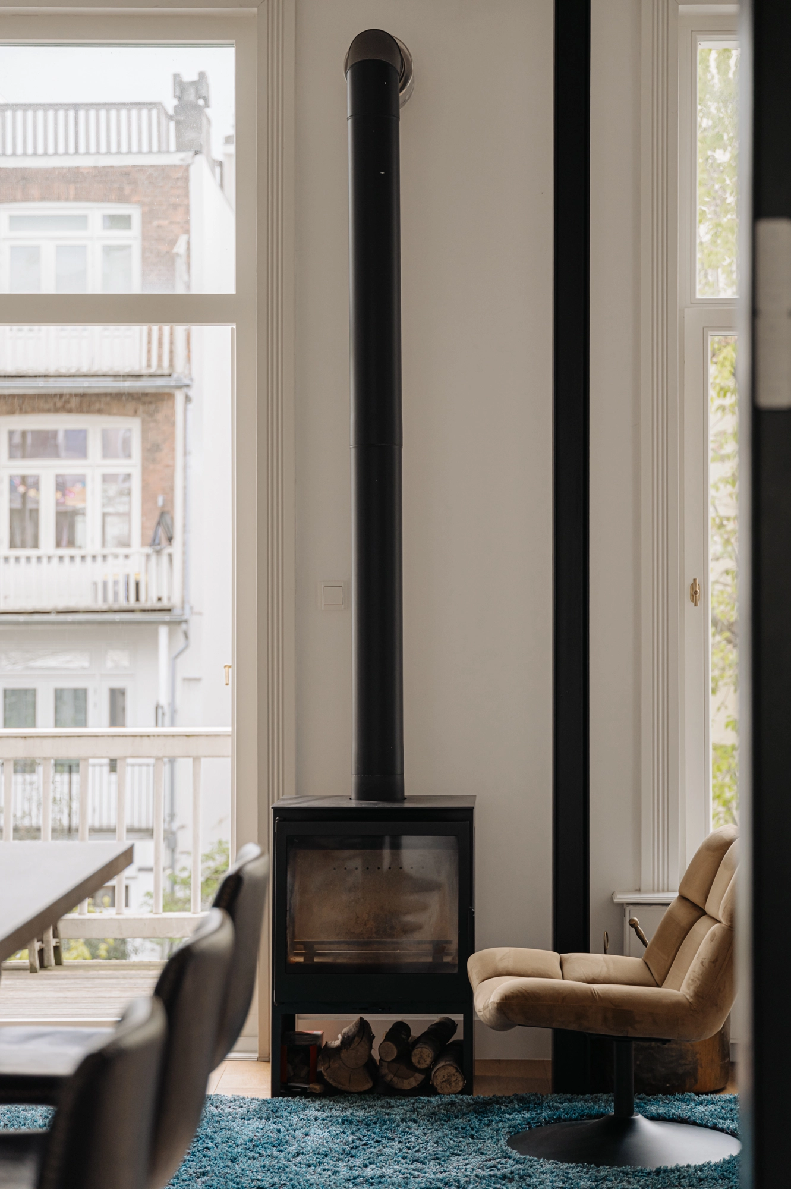
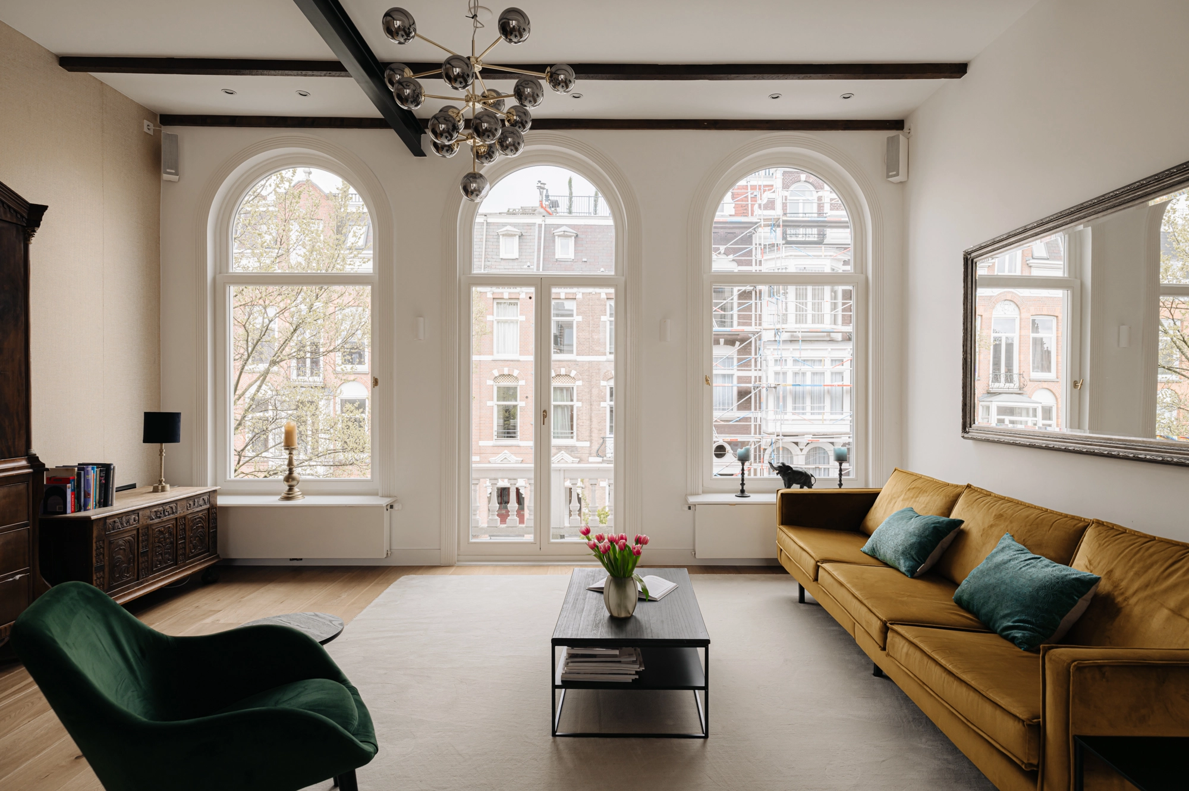
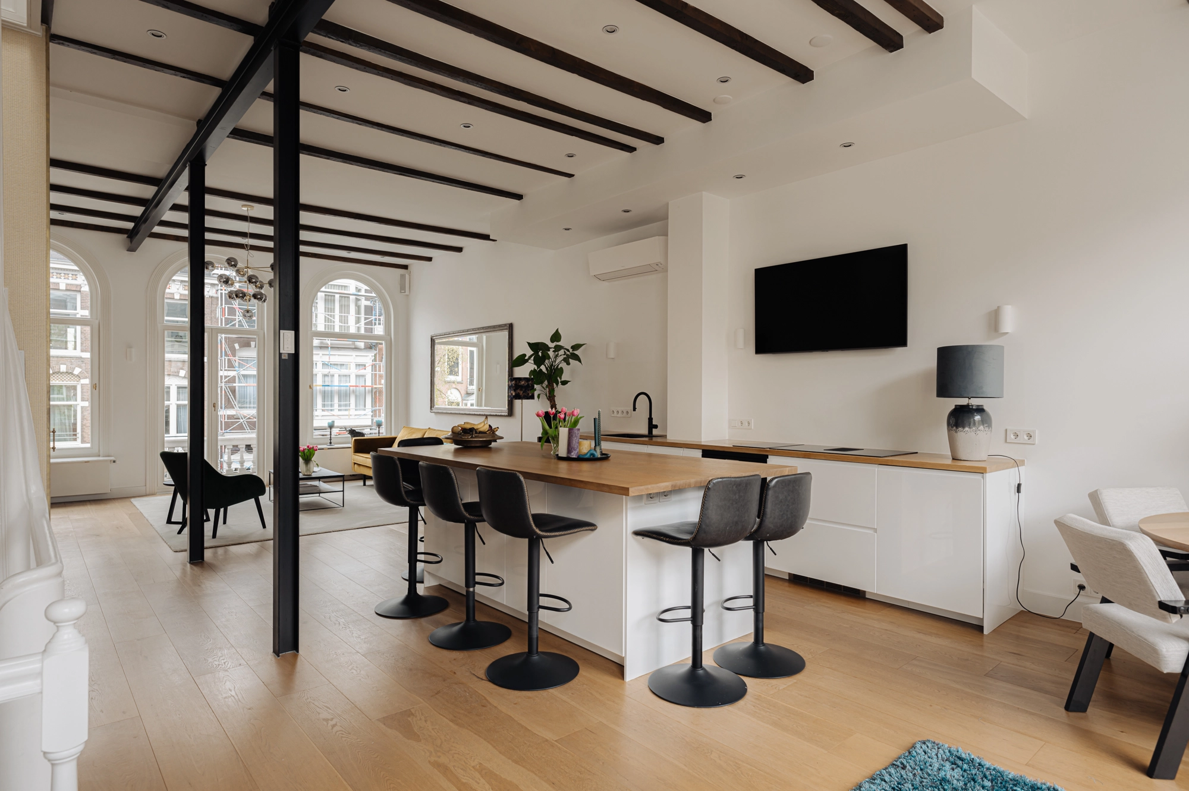
Living and cooking
The first floor on the second level is entirely open and exudes a loft-like atmosphere. Its height, numerous windows, and abundant natural light characterize this floor. The central positioning of the kitchen has been intentionally chosen to allow for optimal interaction with family and guests while cooking. Spaciously designed with a large wall unit and a kitchen island where everyone can gather for conversation, drinks, and delicious meals. Large south-facing windows at the rear flood the space with light, complemented by equally large windows at the front. These windows offer a diagonal view towards Koningslaan. The staircase to the upper floor is integrated into the space, providing additional perspective and overhead lighting. The staircase is highlighted by its white paint, while the wall features a beautiful wallpaper with a light golden-beige hue. The kitchen is executed in white with an oak countertop. It features an induction cooktop with integrated ventilation. Additionally, there’s a barista station and wine bar with a wine cooler. Furthermore, a tall cabinet houses a large built-in refrigerator and freezer combination. A fireplace in the room quickly warms up cool summer evenings and cold winter nights, accentuating the space along with two steel columns and a beamed ceiling. An additional asset of this space is the adjacent terrace, seamlessly extending the living area with its French doors. Positioned to the south, it’s a quality outdoor space where residents enjoy almost daily from February to November.
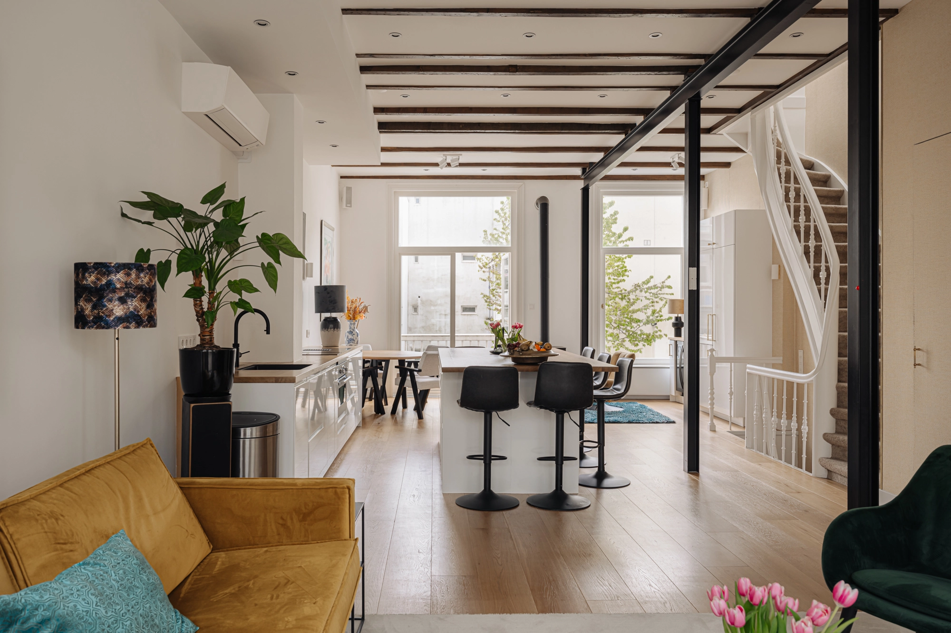

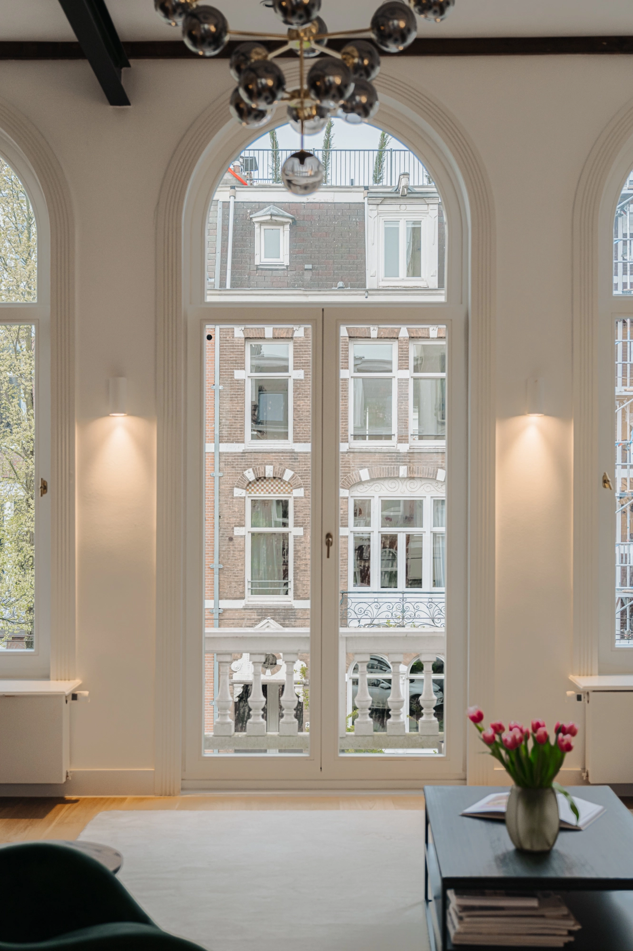
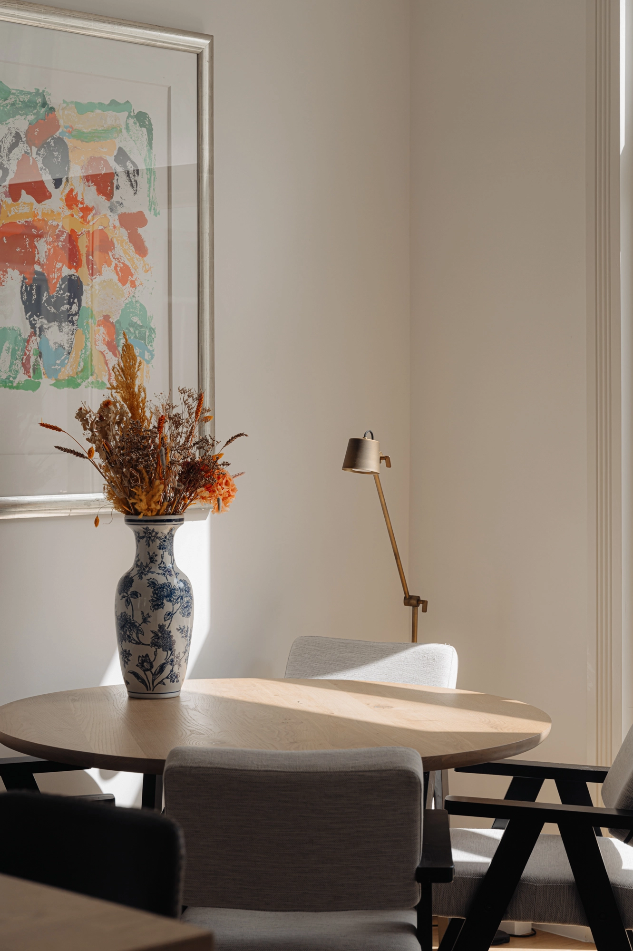
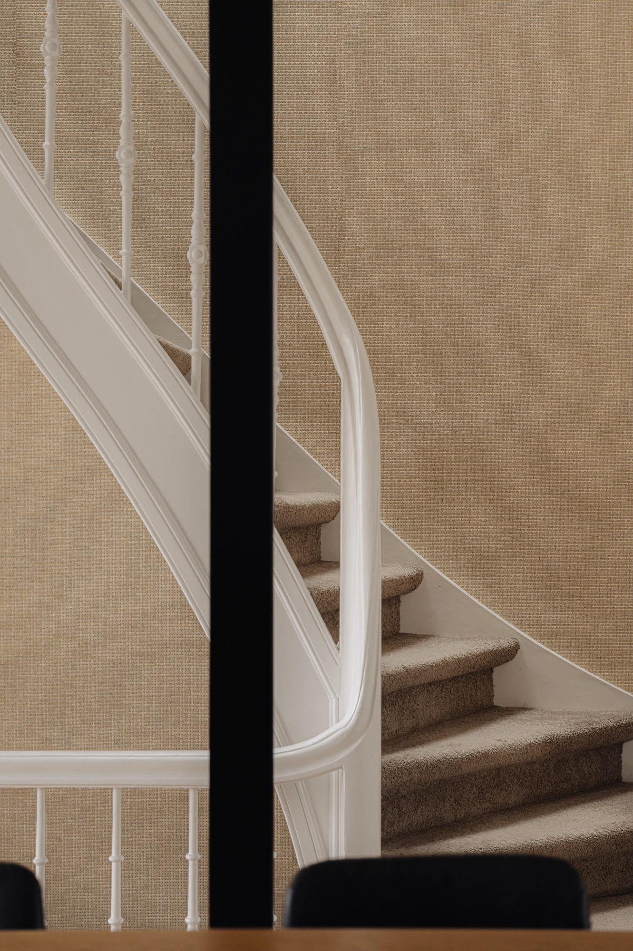
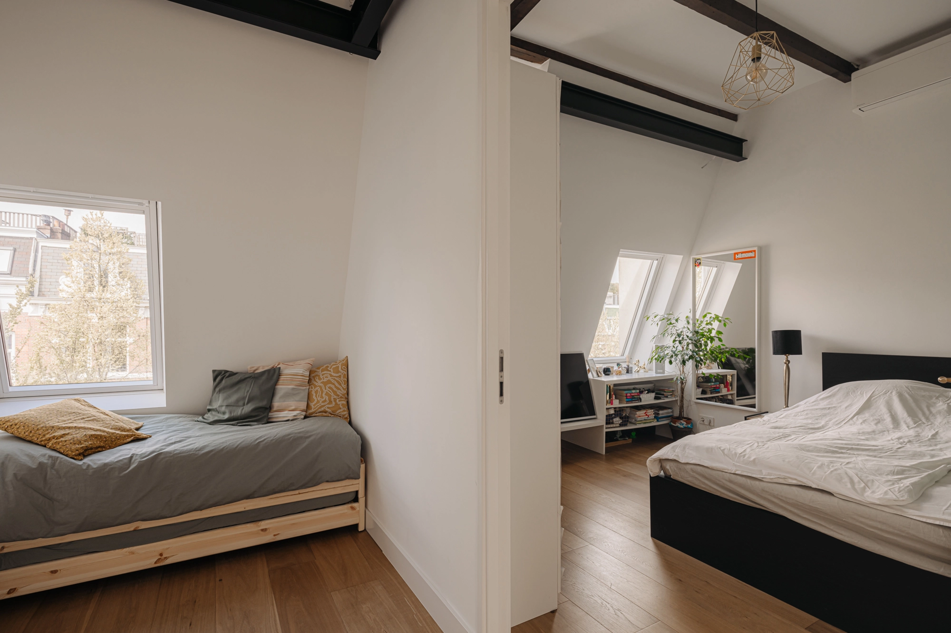
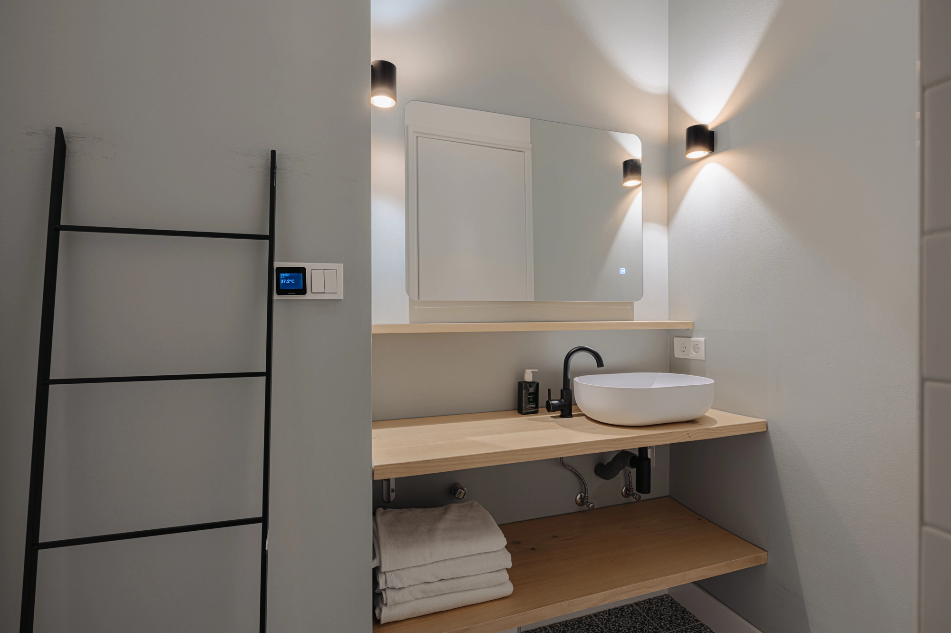
Sleeping and bathing
The sleeping floor has been completely reorganized, with a balanced layout and design. There are three spacious bedrooms, two of which are located at the front of the house, and one extra spacious room with an adjoining dressing area. The design takes into account the possibility of creating a fourth room on this floor. In the central part of the floor, two bathrooms are situated. Both bathrooms are tiled in the same manner and feature the same fixtures. Oak wood is combined with lightly painted olive-green-gray walls. The floors are tiled with granite tiles, and the walls are tiled in vertical alignment with white tiles.
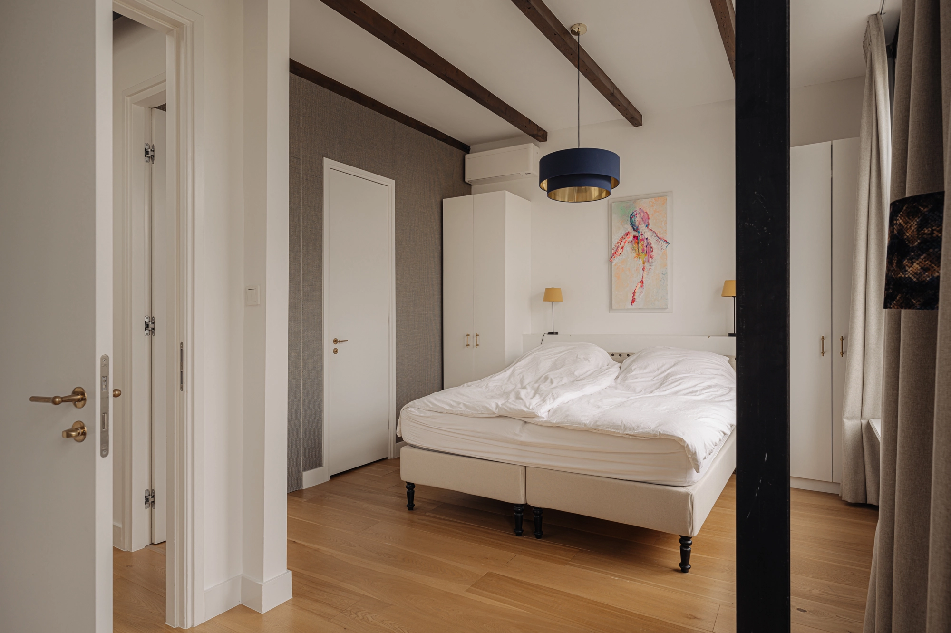
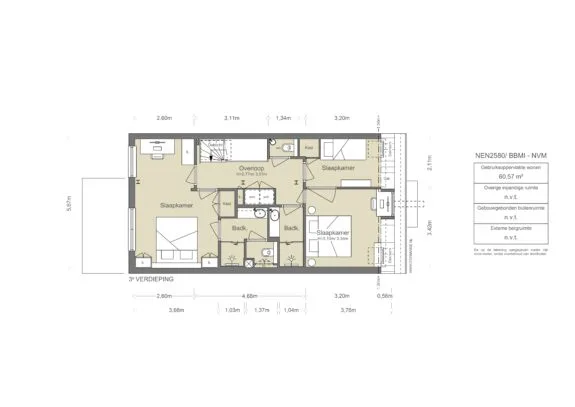
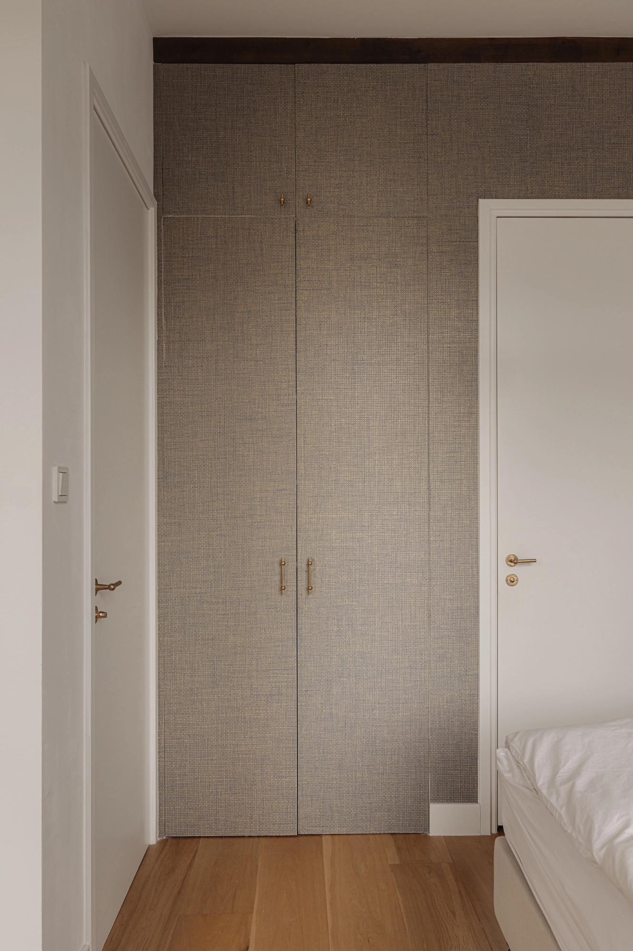
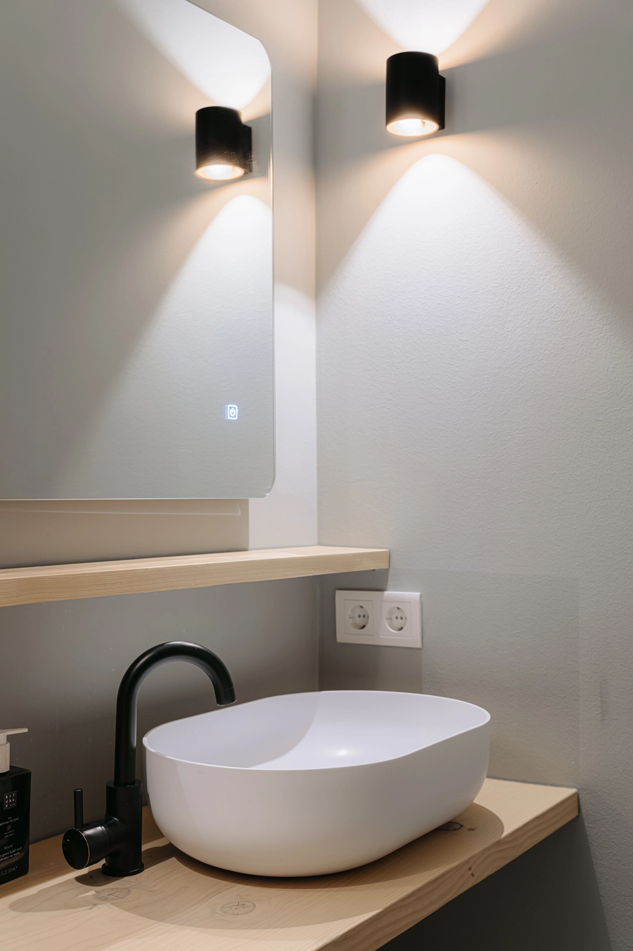
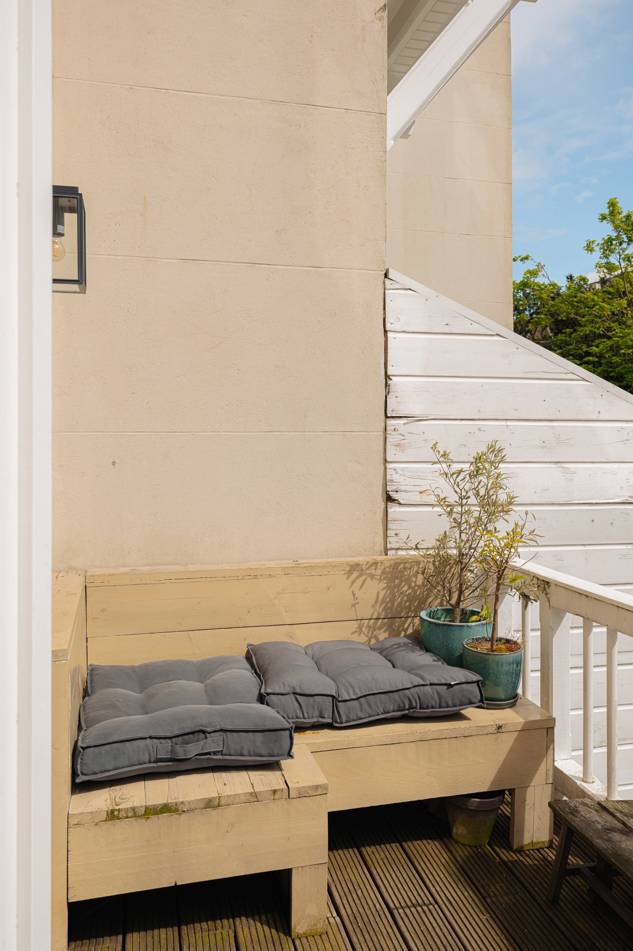
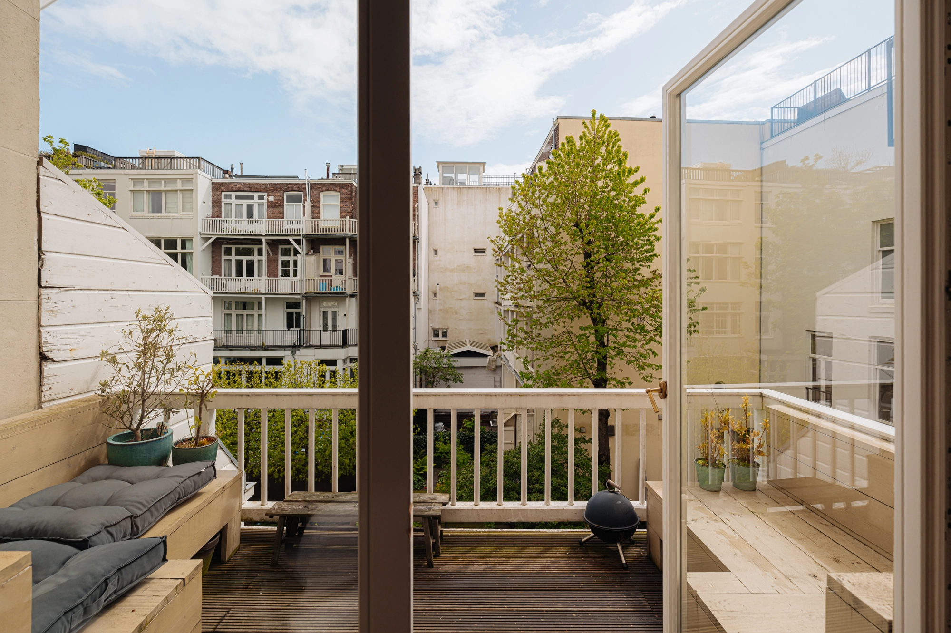
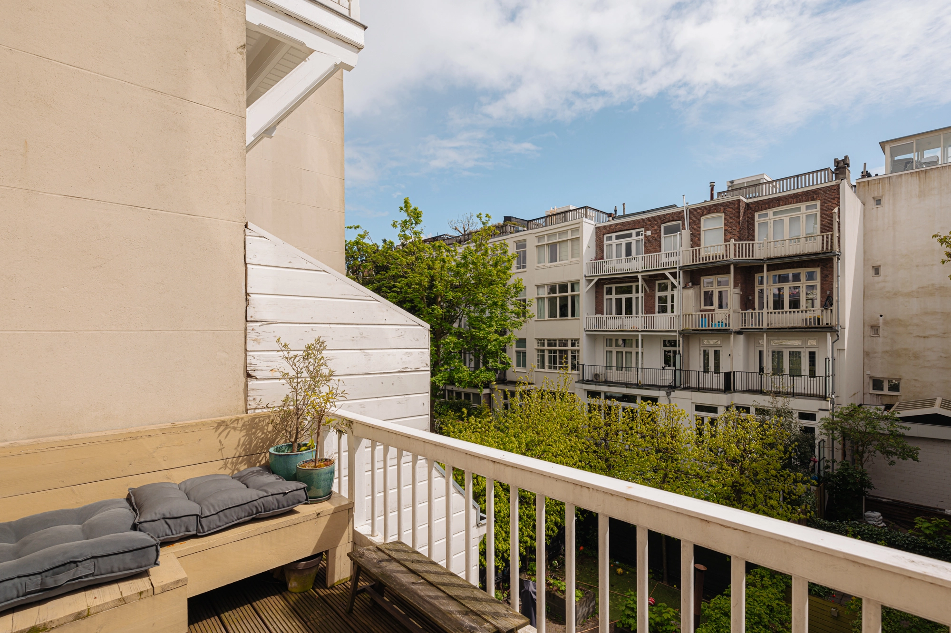
The terrace and balcony
The house features a delightful south-facing terrace. This adjoins the living room and is easily accessible. The terrace serves as an extension and continuation of the living space. The view overlooks the greenery of the gardens, and the terrace offers a certain degree of privacy. In addition to the terrace, the living room at the front has French doors opening onto a small balcony. The deed of division allows for the possibility of creating a rooftop terrace. However, a Building Permit is required for this.
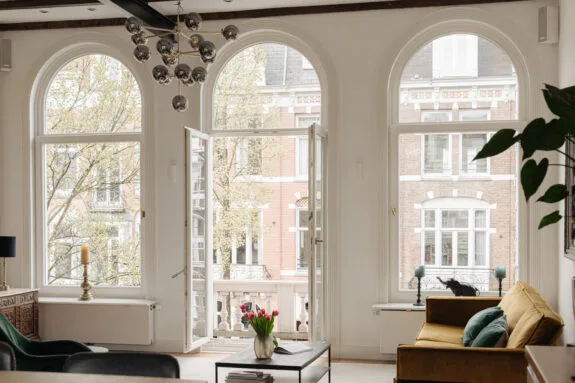
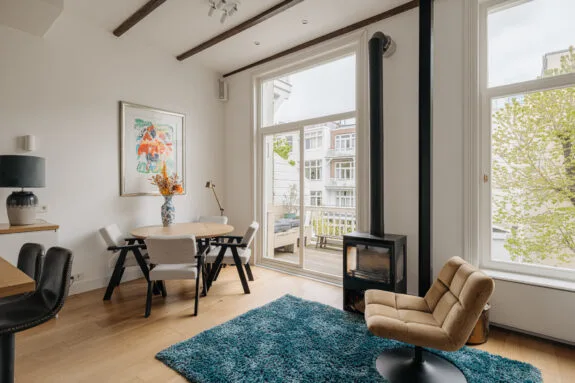
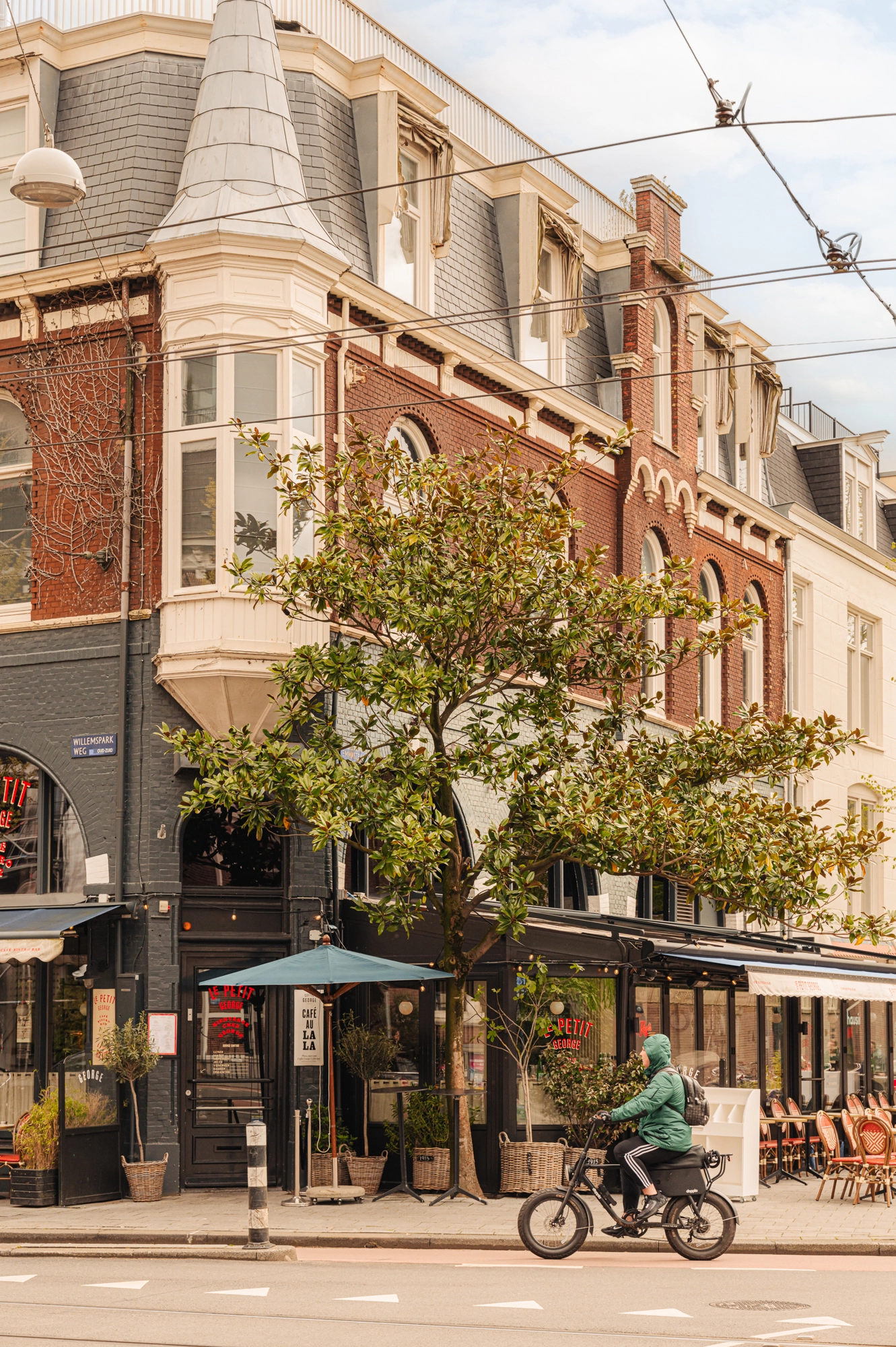
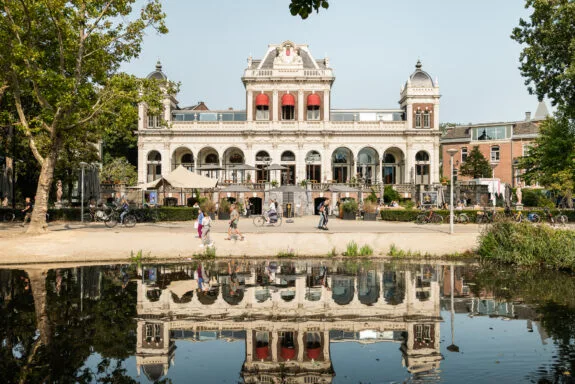
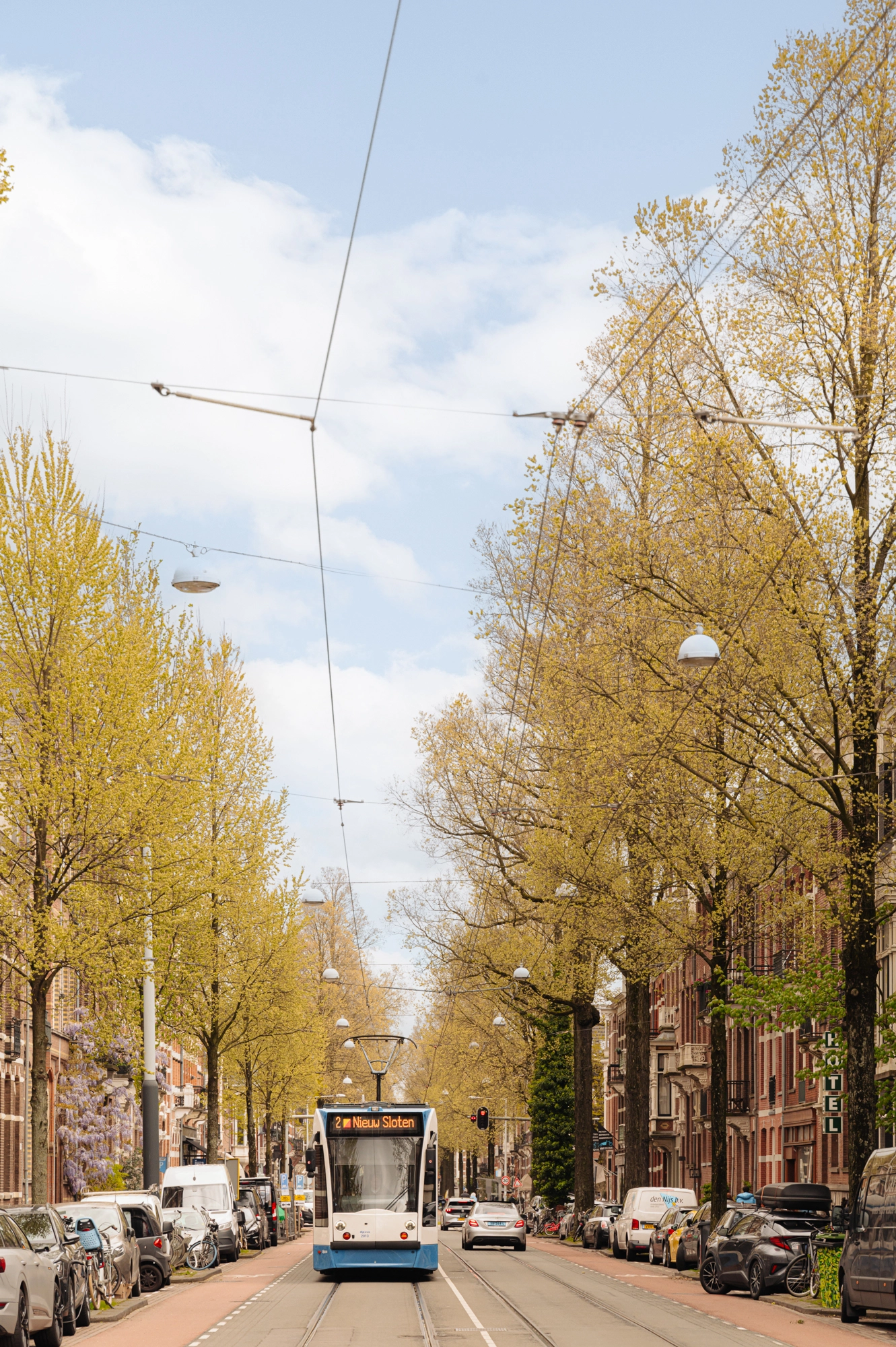
The Willemspark neighborhood in Amsterdam-South is known for its beautiful historic buildings, wide streets, and green parks. It is one of the most popular neighborhoods in Amsterdam due to its characteristic atmosphere and central location. There is a lively atmosphere and a wide range of specialty stores for daily shopping, as well as restaurants, bars, and cafes. The Vondelpark is just around the corner, and for culture, there are the Concertgebouw and the Museumplein with a varied cultural offer.
Accessibility
The property at this location is excellent to reach by car via the S100, S108, and S109 from the A10 ring road. Thanks to its favorable geographical location in the city, Schiphol Airport is within 20 minutes by car. Everything is also easily accessible by bike, from the daily markets in the Jordaan to the Grachtengordel and from the South Axis to the cozy market on the Jacob Obrechtplein. The tram stop on Cornelis Schuytstraat is for tram line 2.
Parking
Parking is possible through a permit system on public roads (Zuid 8.1 permit area). With a parking permit for Zuid 8.1, you can park in Zuid-1, Zuid-2, and Zuid-8. A resident parking permit costs € 186.29 for 6 months. Currently, there is a waiting period of 6 months for this permit area. A second parking permit is not possible in this area. (Source: City of Amsterdam, May 2024).
