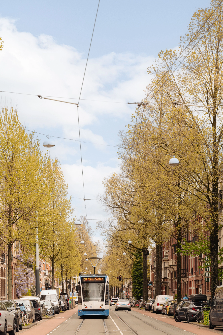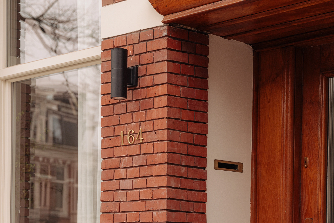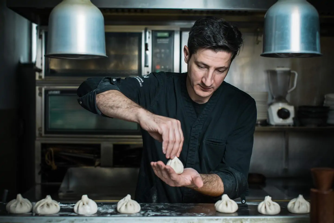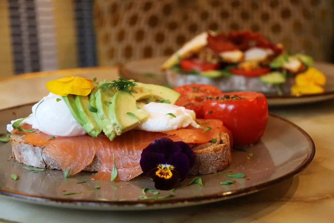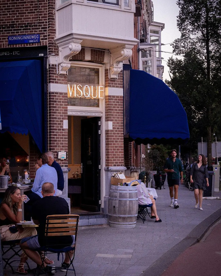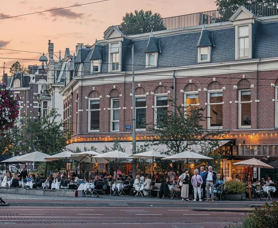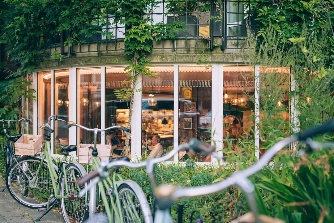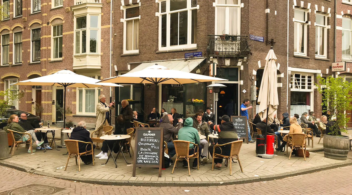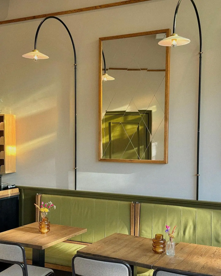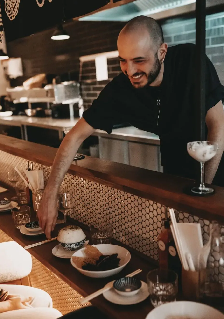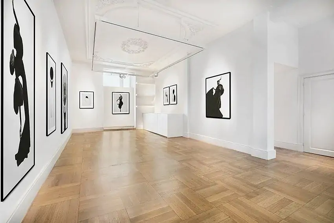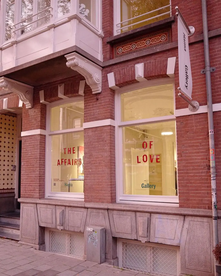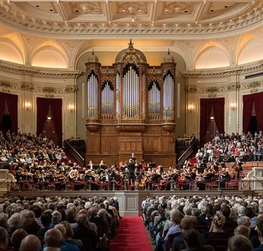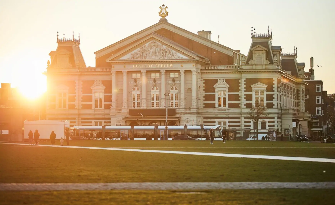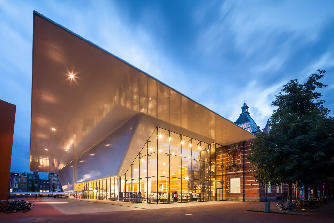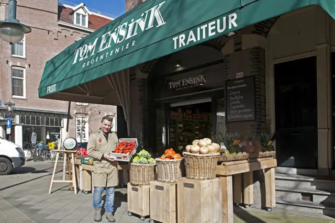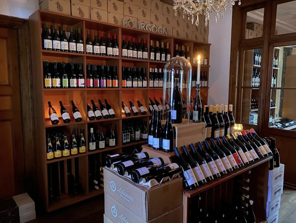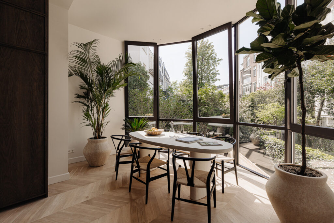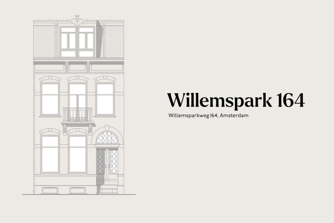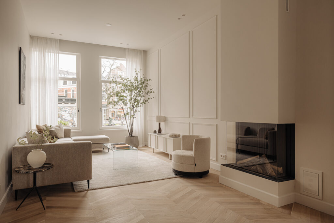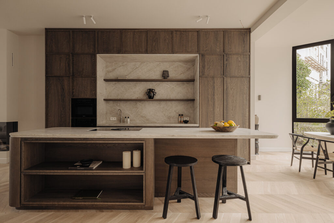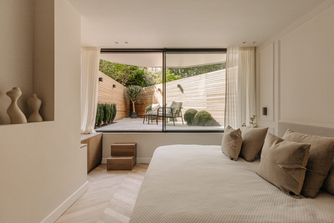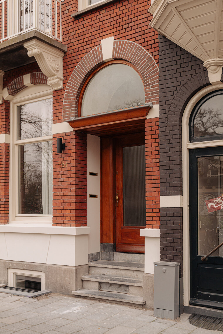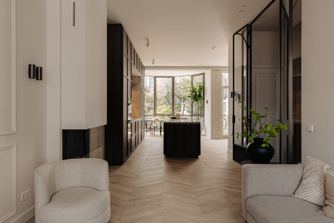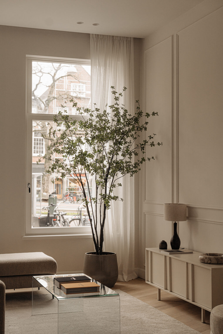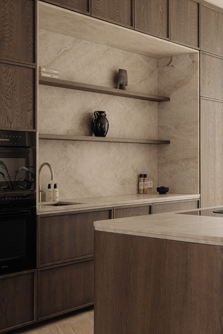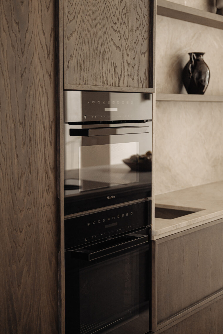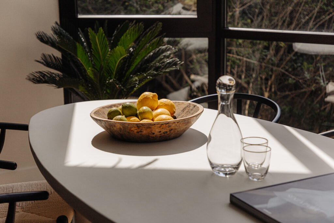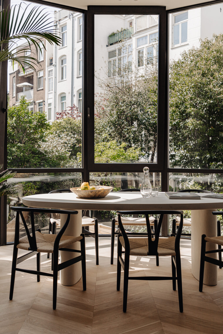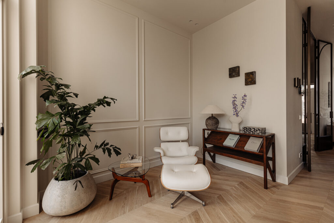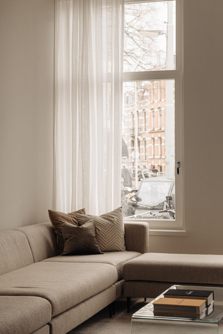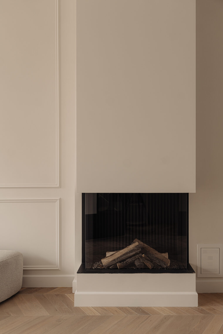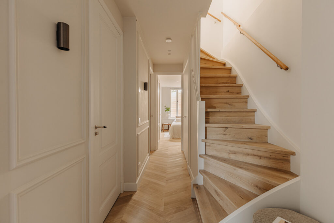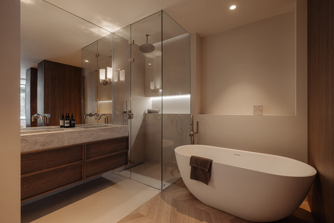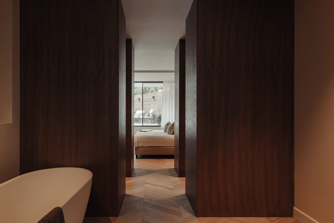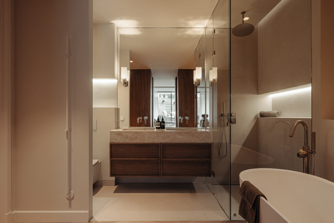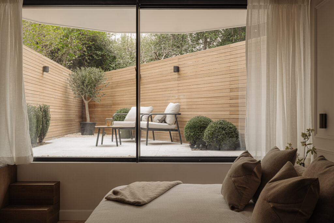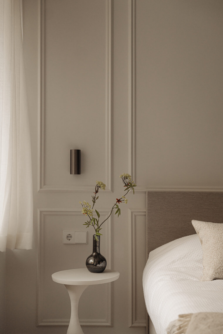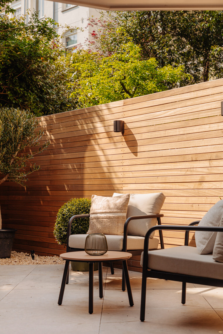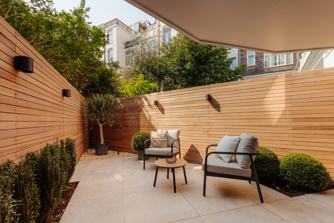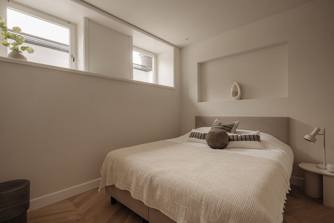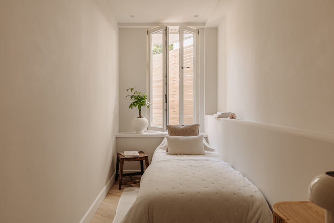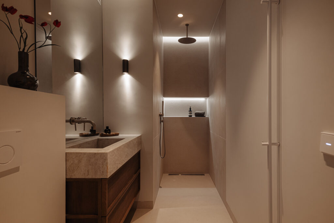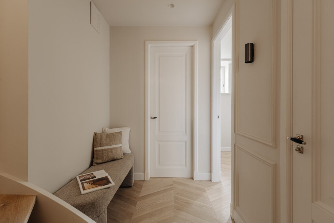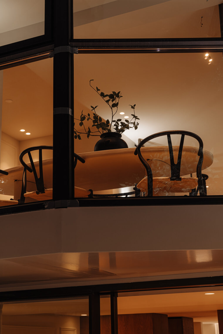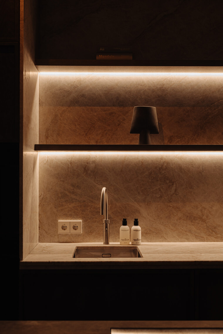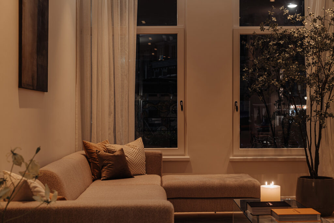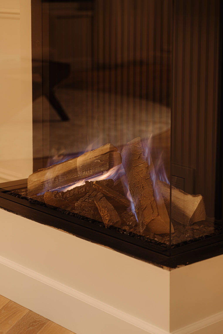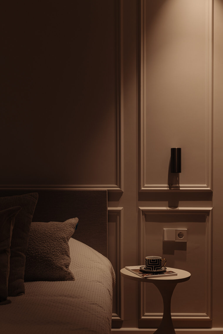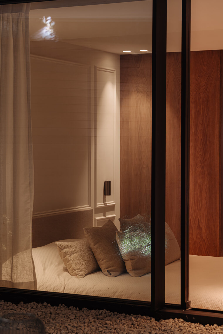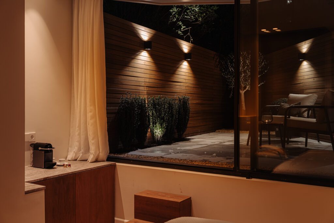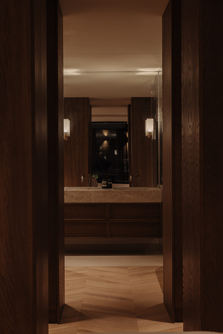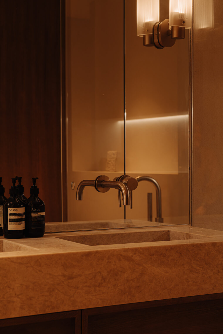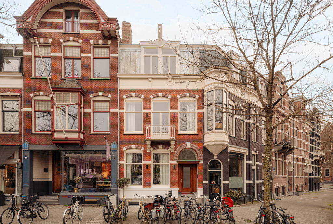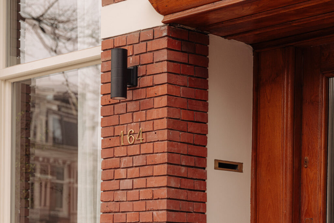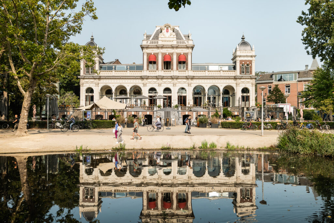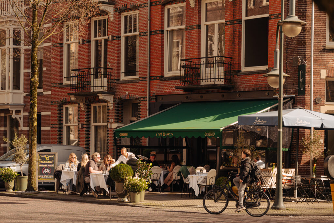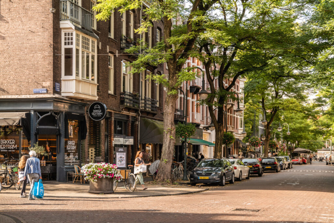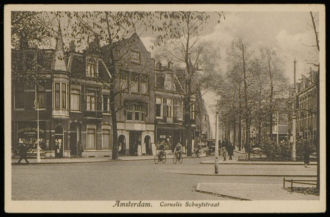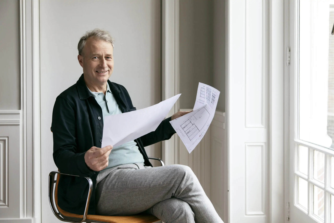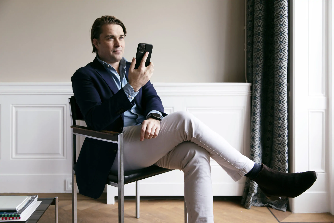Willemspark 164 marks a new dimension luxury in the heart of Amsterdam-Zuid. This characterful property houses two residences, highly redeveloped with unique style features. Both residences have two floors with insane views of the bustle of the elegant Cornelis Schuytstraat.
Willemsparkweg 164 huis | The green oasis familyhome
The characteristic vestibule and beautiful classic wooden door provide access to the ground floor of the house. There is a spacious hall with a wardrobe and toilet. The custom-made impressive doors with arch in our own design immediately create a captivating entrance to the living area. A large space accommodates both living and dining areas. At the front, there is a seating area with a cozy gas fireplace. The luxurious kitchen with a kitchen island, centrally located in the house, is a significant part of the space. The kitchen is beautifully crafted in Taj Mahal marble and equipped with a Bora induction hob and A-class appliances from Miele and Quooker. A wonderfully bright bay window, semi-circular, with high windows, adjoining the kitchen, is the optimal spot for a generous dining table. Here, indoor seamlessly merges with outdoor, where the sun pleasantly illuminates the space from mid-afternoon until evening. Next to the kitchen, there is space for a lounge area, library, or comfortable study room.
A total of three bedrooms have been created downstairs. The guest room located at the front of the house has its own luxurious bathroom equipped with a walk-in shower, washbasin with furniture, and toilet. Everything is beautifully and tastefully finished. The master bedroom at the rear of the house is ideally laid out. The ambiance of this space exudes luxury. In particular, the beautifully designed custom walk-in closet, pantry, and tasteful bathroom with walk-in shower, double washbasin with furniture, and bathtub contribute to this luxurious experience. There is an additional room on the floor that can also be used as a guest room, children's bedroom, or workspace. At the front, there is an internal storage room with connections for laundry appliances.
The garden at the rear of the house is intimate and not large, yet it is pleasant and offers a beautiful view thanks to its tasteful landscaping featuring lovely Mediterranean flora and lighting. The conservatory serves as the daily outdoor space and is quite delightful with its views into the greenery. The high-quality finishing level and luxurious use of materials contribute to optimal comfort.
The Willemspark neighborhood in Amsterdam-Zuid is renowned for its beautiful historic buildings, wide avenues, and green parks. It is one of the most desirable neighborhoods in Amsterdam due to its luxurious atmosphere and central location. There is a vibrant atmosphere with a wide range of specialty shops for daily groceries, as well as restaurants, bars, and cafes. The Vondelpark is just around the corner, and for culture, there is the Concertgebouw and the Museumplein.
Special Features:
• Living area approximately 130 m²
• 1 master bedroom with ensuite bathroom
• 2 additional bedrooms
• South-facing garden
• Freehold property
• Energy label A
• Air conditioning and underfloor heating
• Oak floors
• Gas fireplace
• Doorcontrol and home automation
• Complete lighting plan with recessed spotlights
• Sanitary ware by Living Ceramics with stainless steel faucets
• Interior architect: MV Interior Design
• Municipal protected cityscape
The notary involved in the project is NVA Notaris Amsterdam. Property transfer and the division into apartment rights will take place here, subject to the unconditional approval of the division permit.
Interested? Contact Broersma Resendential for more information. The real estate agent involved is Jelle Mundt. For more information you can sign up for the newsletter on the project website www.willemspark164.nl.

Willemspark 164
We got acquainted with this building in its entirely old state shortly after Build Real Estate acquired it. Immediately, we were impressed by the contemporary character and elegance of the building. Originally built before 1900, it was particularly the staircase from another period with its beautiful curves that caught our attention and surprised us. We were then seduced by the lively view at the front, overlooking the daily dynamics of the Zuid area. Living here provides an experience of light and movement. Subsequently, Build Real Estate commissioned the design of two residences, optimizing the living spaces. In functionality and design vision, they align with contemporary living preferences. An carefully curated palette of materials and colors was devised for the finishing and detailing, seamlessly complementing each other. The two residences naturally feel like home. The renovation was executed with exceptional quality, evident in the finishing of the wooden parquet floors, the luxurious and tasteful kitchen, and bathrooms. The beautiful heights of the floors are accentuated by the double French doors in the hallway. The doors are tastefully executed in metal with arches and a bronze appearance. Each residence has surprising elements that give them their own character. Whether it’s a conservatory bathed in light or a terrace at the rear overlooking the greenery of the Ven Eeghenstraat gardens, both the front and the peaceful rear provide extra space and light to the residences. For us, it is an honor to be able to guide this small-scale project in its sale.

Designvision
Originally built around 1880 as a single-family home, Willemsparkweg 164 has undergone various renovations over time. Notably, a rounded conservatory was added to the rear facade in 1910, and modifications to the entrance and staircase occurred after World War II. The facade features smooth red bricks with recessed joints, a plastered lower plinth, and charming details like a small balcony and partially rounded windows. During a recent restoration, the zinc hipped roof with dormer windows was restored, preserving its original charm. Situated in an area dating back to Amsterdam’s flourishing period in the late 1880s, the house reflects a characteristic architectural style emphasizing functionality, character, and atmosphere, with high ceilings and ornate moldings. In a thorough 2023 renovation, authentic elements were preserved while making the building more sustainable and modern. Both units are insulated and equipped with double glazing, underfloor heating, and high-efficiency boilers. The ground floor apartment features a generous ceiling height of 3.30 m and ample natural light, while the upper apartment boasts abundant light and a seamless indooroutdoor flow with its terrace extension. Overall, each unit offers a unique living experience, blending historic charm with modern comfort.


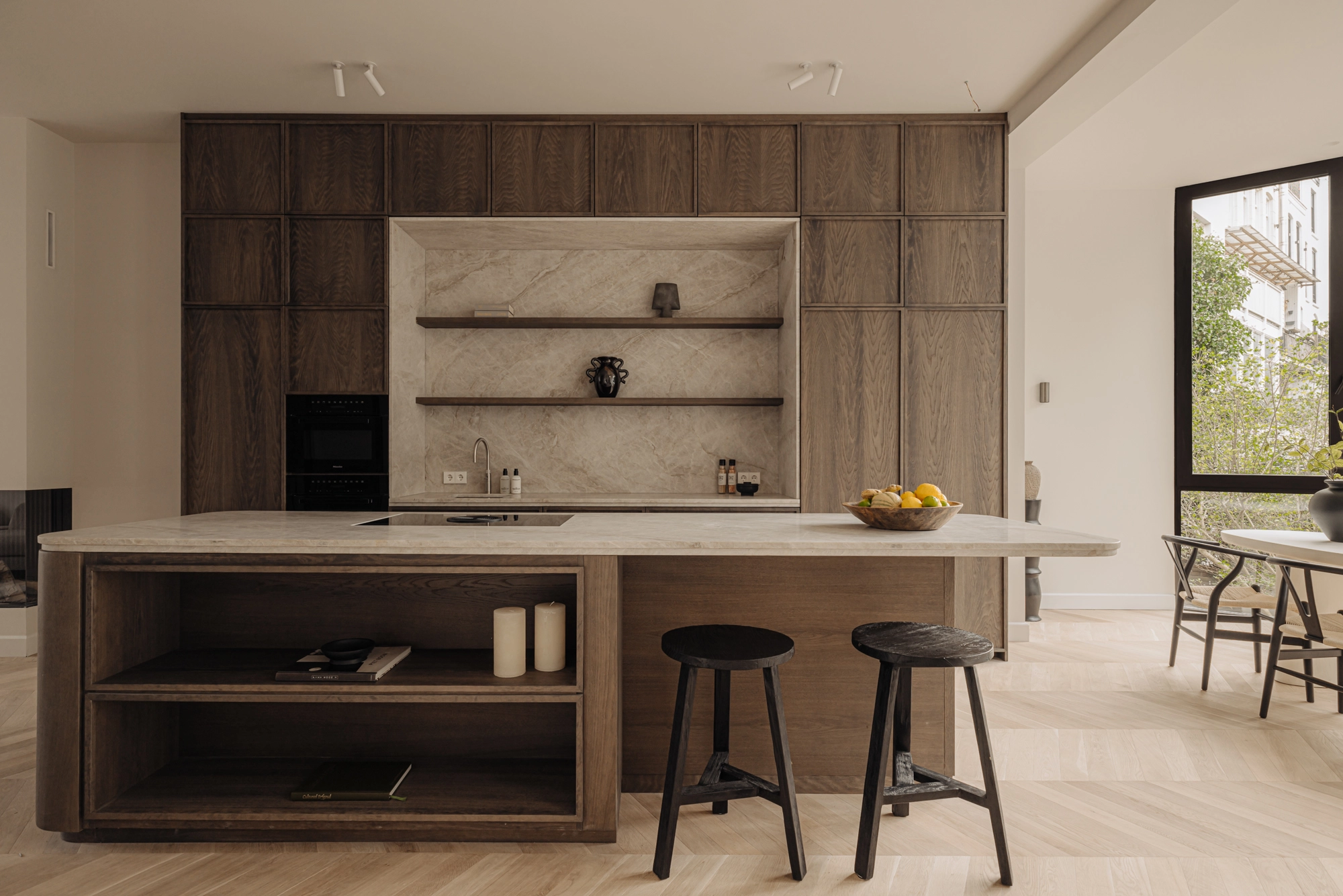
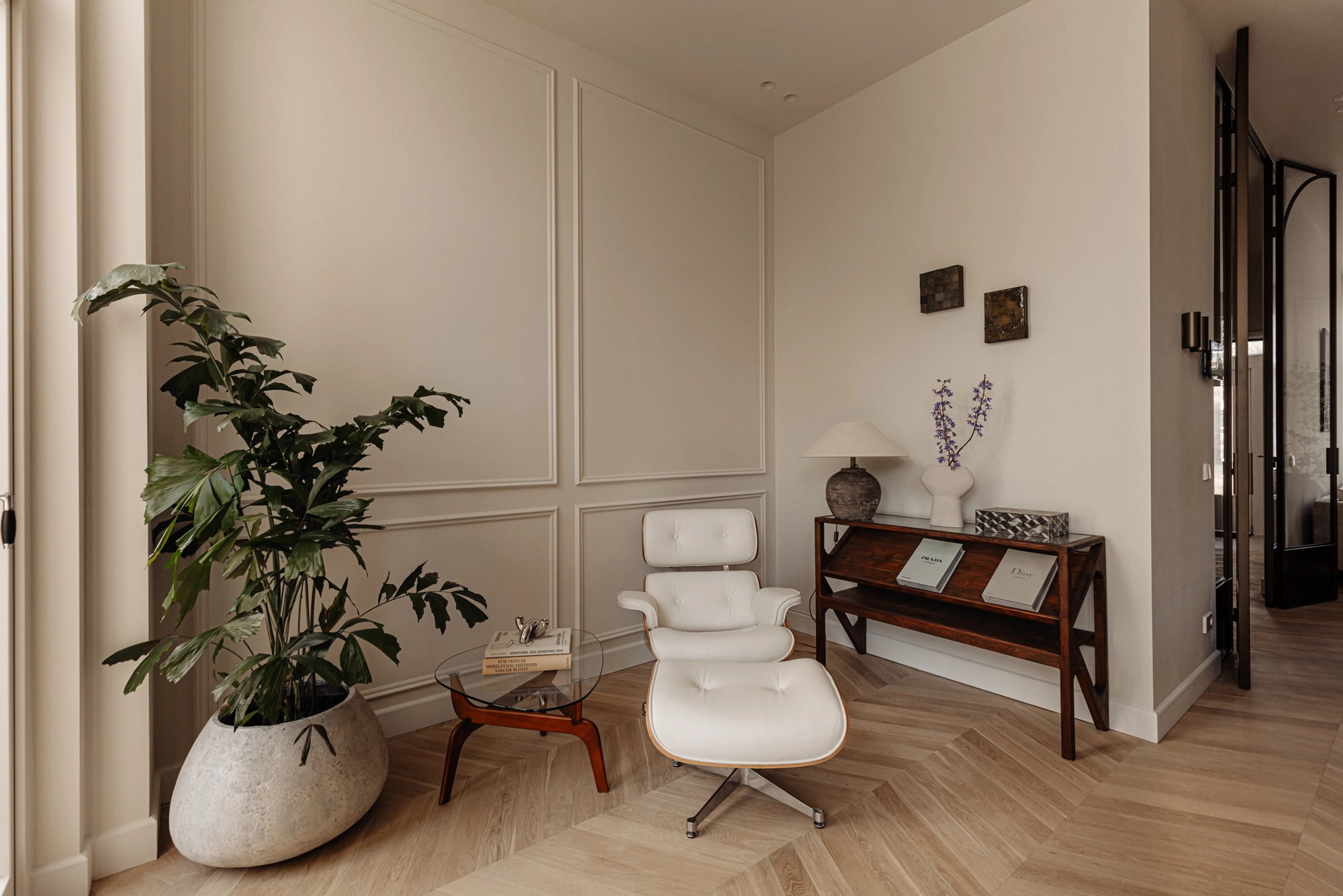
Living and Cooking
The characteristic vestibule and beautiful classic wooden door provide access to the ground floor of the house. There is a spacious hall with a wardrobe and toilet. The custom-made impressive doors with arch in our own design immediately create a captivating entrance to the living area. A large space accommodates both living and dining areas. At the front, there is a seating area with a cozy gas fireplace. The luxurious kitchen with a kitchen island, centrally located in the house, is a significant part of the space. The kitchen is beautifully crafted in Taj Mahal marble and equipped with a Bora induction hob and A-class appliances from Miele and Quooker. A wonderfully bright bay window, semi-circular, with high windows, adjoining the kitchen, is the optimal spot for a generous dining table. Here, indoor seamlessly merges with outdoor, where the sun pleasantly illuminates the space from mid-afternoon until evening. Next to the kitchen, there is space for a lounge area, library, or comfortable study room.
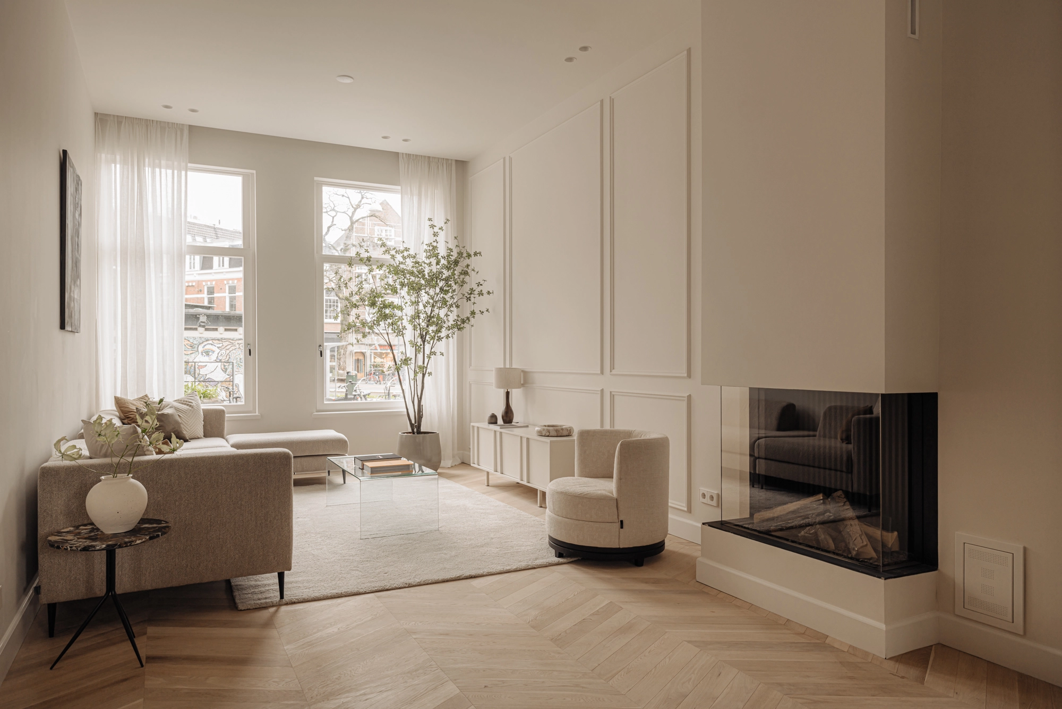
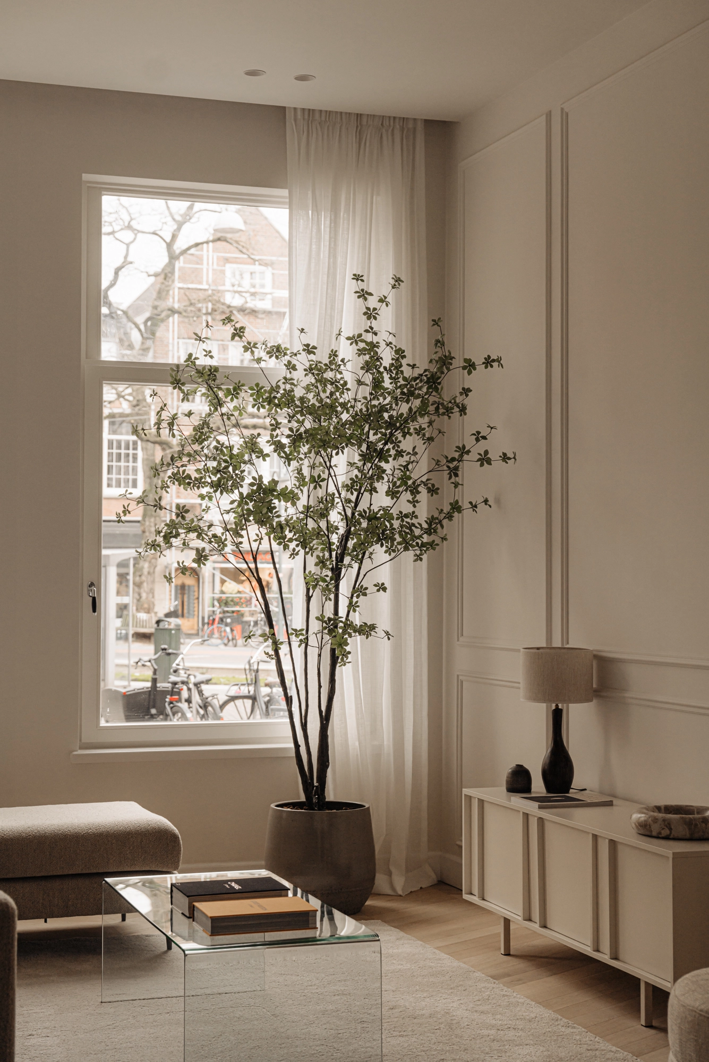
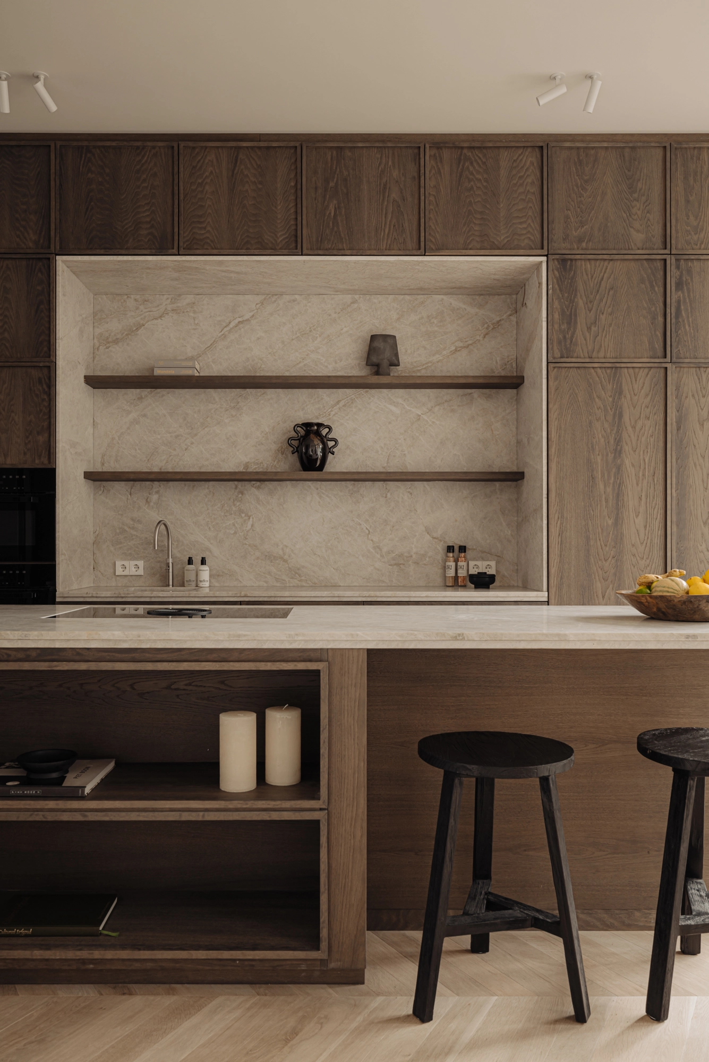
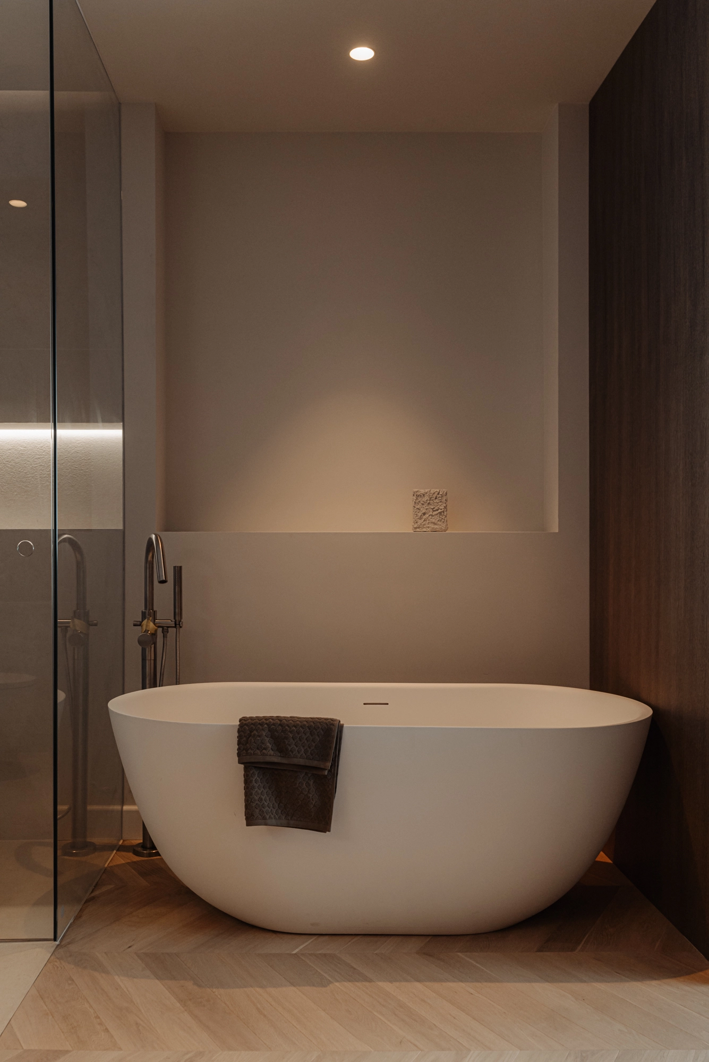

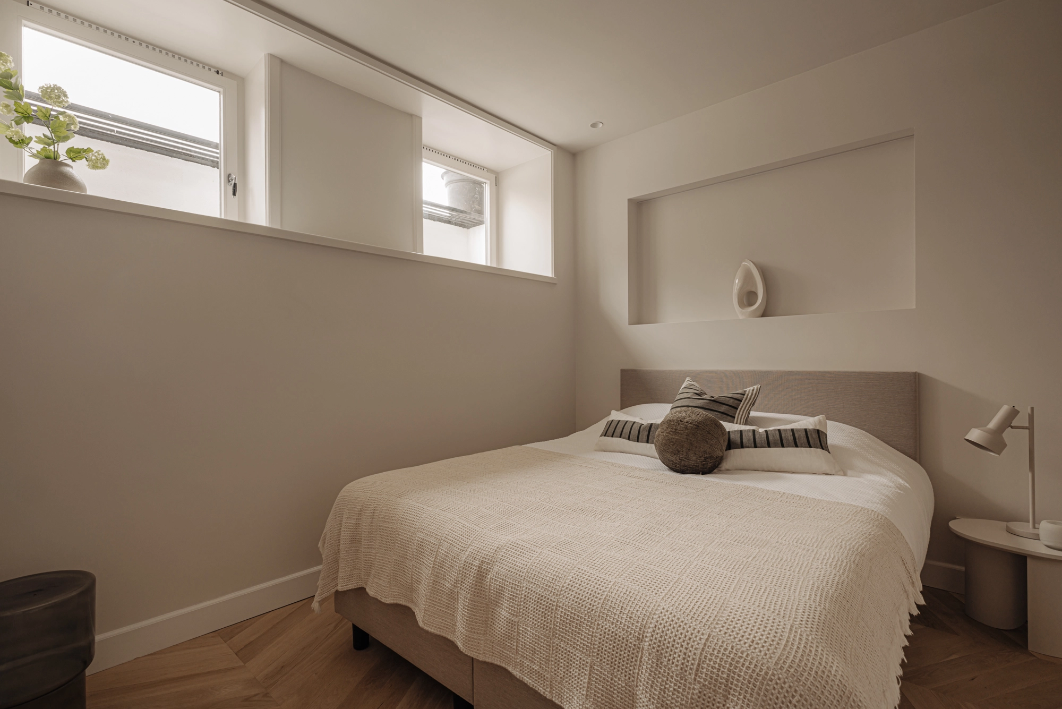
Sleeping and bathing
A total of three bedrooms have been created downstairs. The guest room located at the front of the house has its own luxurious bathroom equipped with a walk-in shower, washbasin with furniture, and toilet. Everything is beautifully and tastefully finished. The master bedroom at the rear of the house is ideally laid out. The ambiance of this space exudes luxury. In particular, the beautifully designed custom walk-in closet, pantry, and tasteful bathroom with walk-in shower, double washbasin with furniture, and bathtub contribute to this luxurious experience. There is an additional room on the floor that can also be used as a guest room, children’s bedroom, or workspace. At the front, there is an internal storage room with connections for laundry appliances.

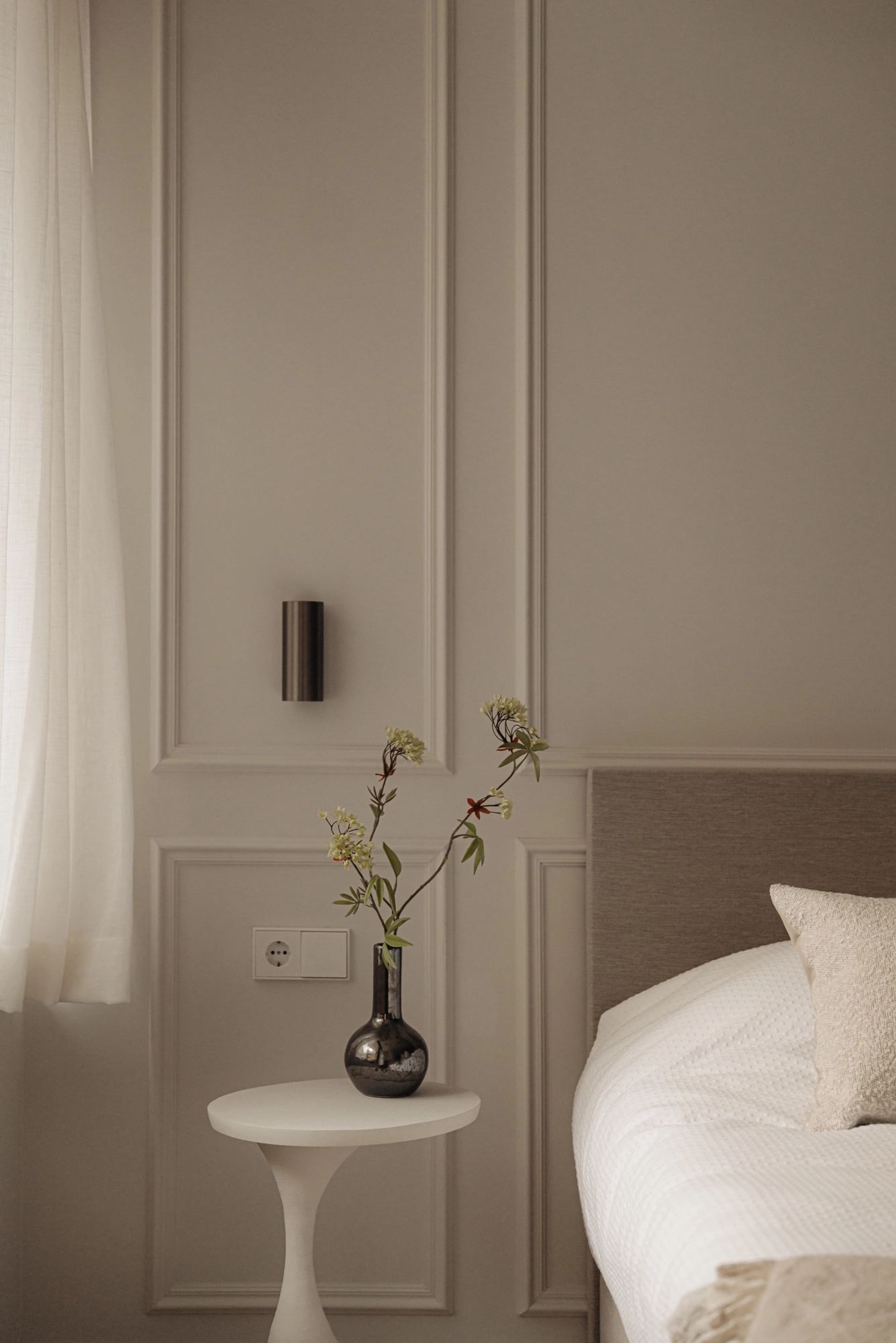
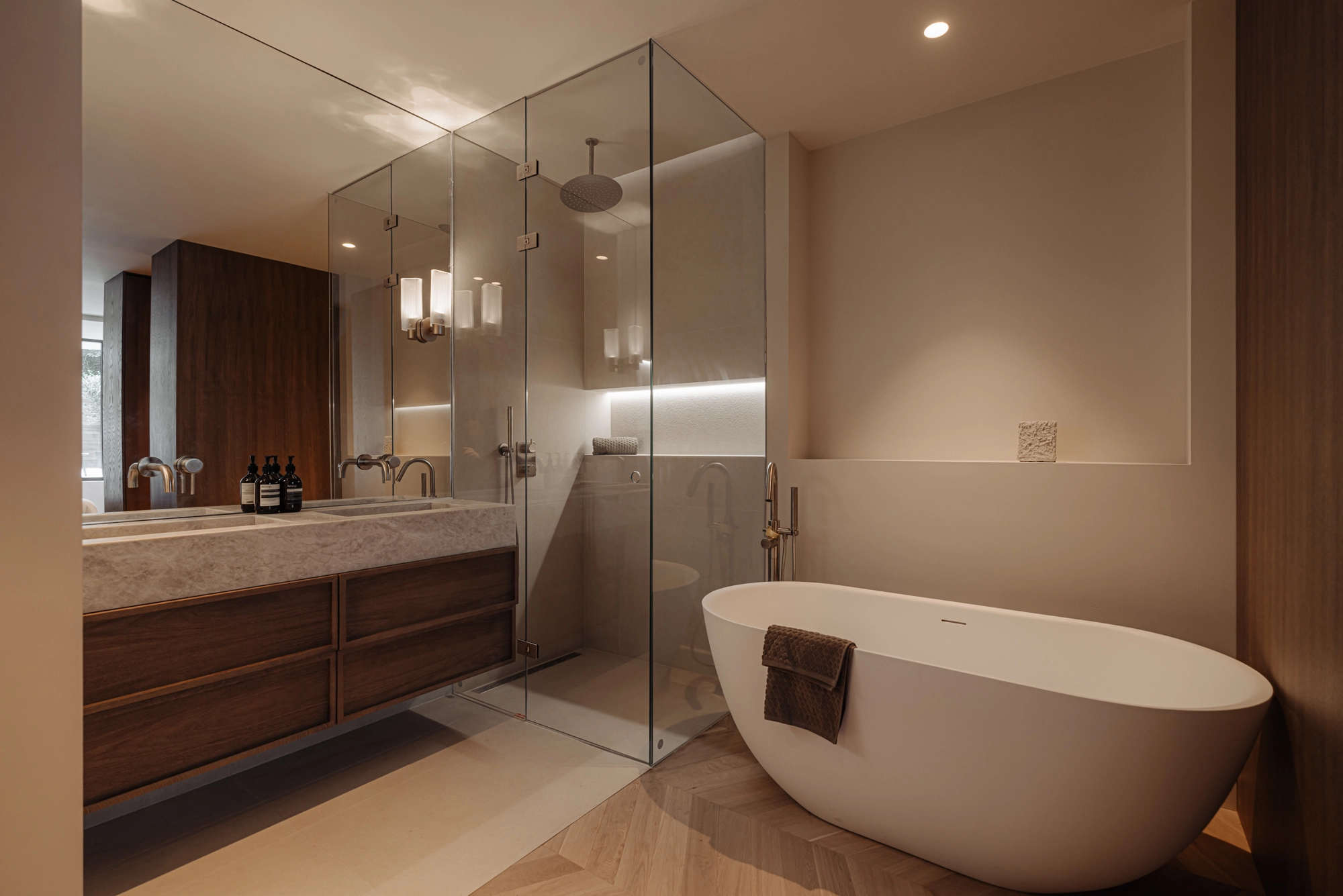
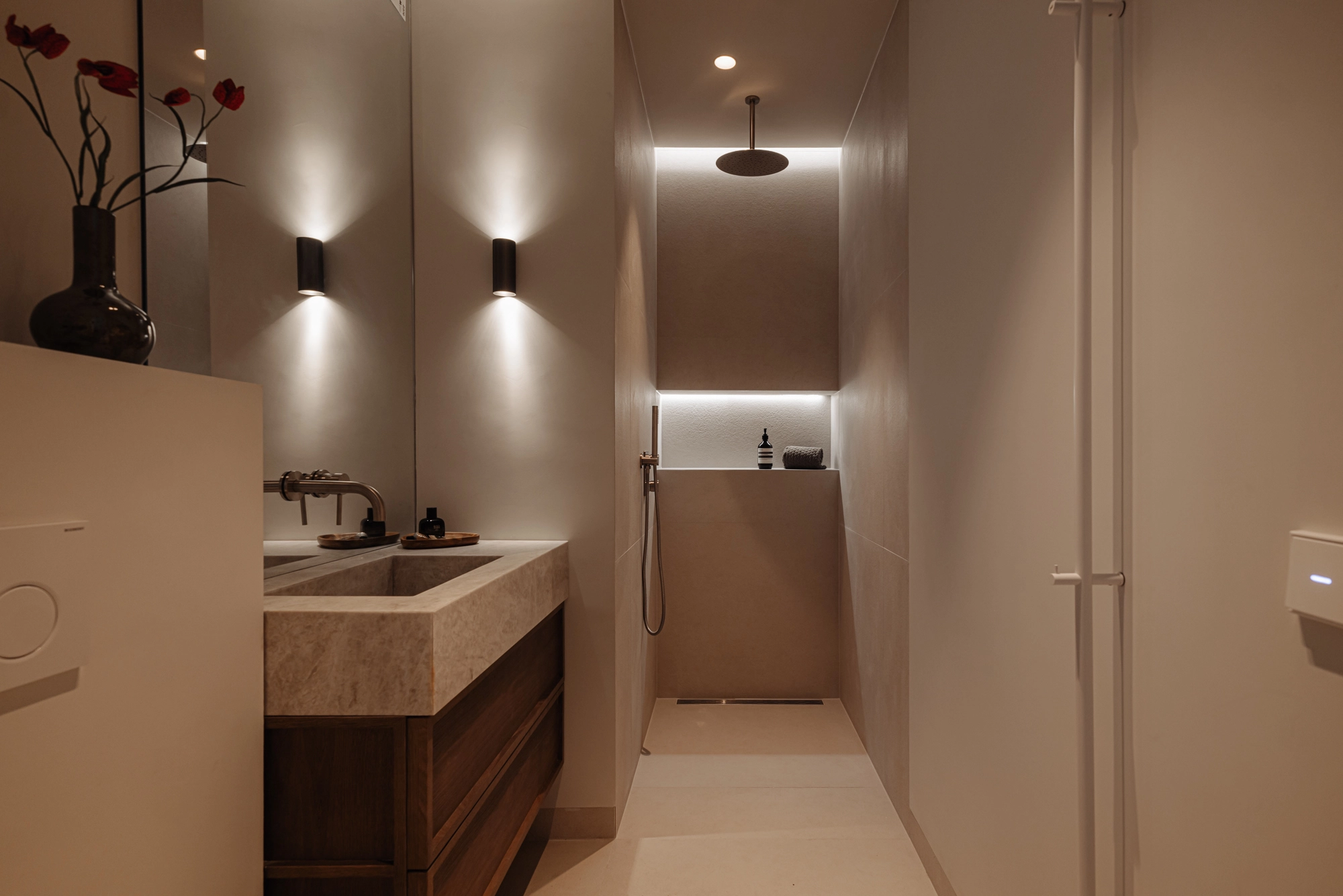



The garden
The garden at the rear of the house is intimate and not large, yet it is pleasant and offers a beautiful view thanks to its tasteful landscaping featuring lovely Mediterranean flora and lighting. The conservatory serves as the daily outdoor space and is quite delightful with its views into the greenery. The high-quality finishing level and luxurious use of materials contribute to optimal comfort.


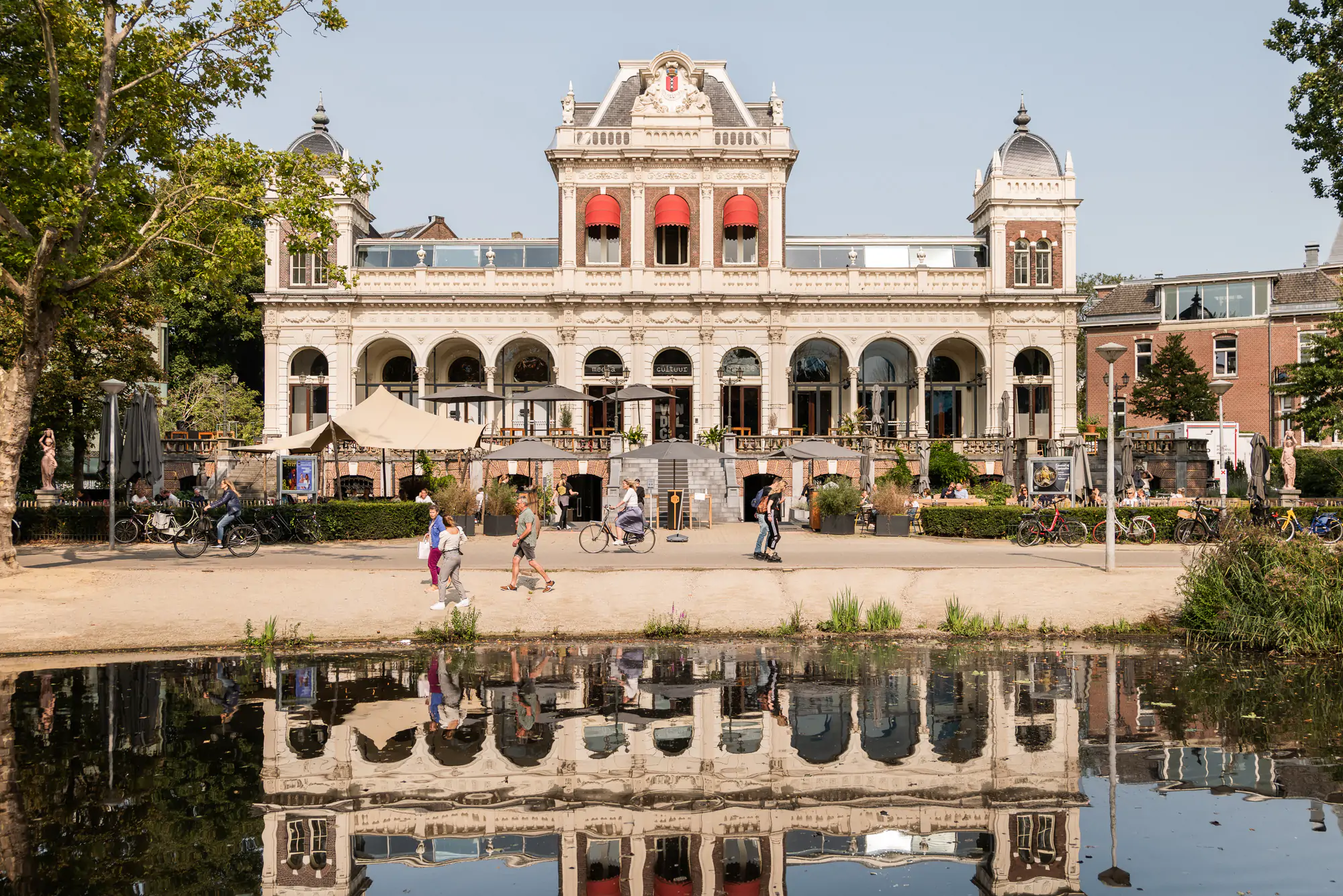
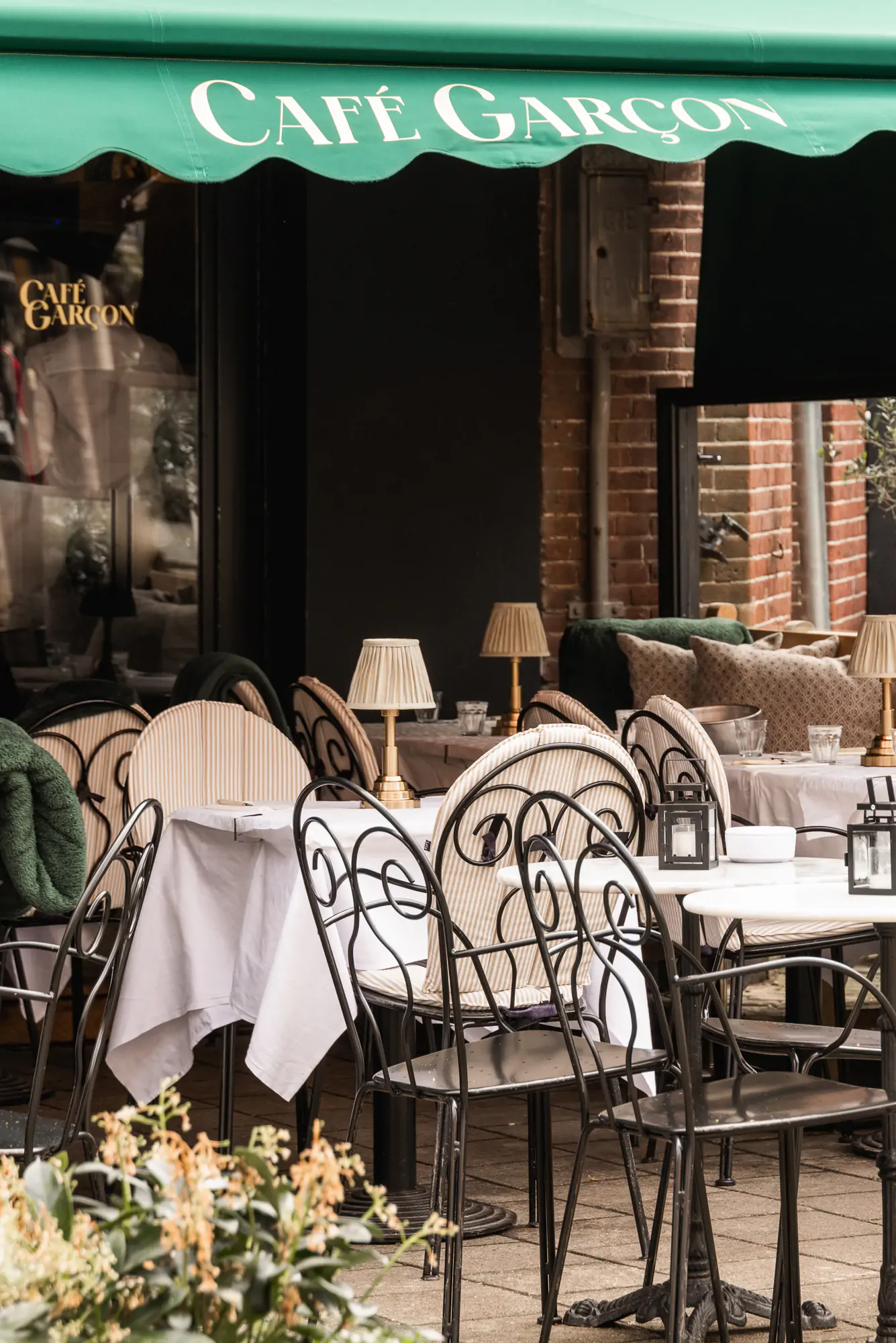
The Willemspark neighborhood in Amsterdam-South is known for its beautiful historic buildings, wide avenues and green parks. It is one of Amsterdam’s most sought-after neighborhoods due to its upscale appearance and central location. There is a lively atmosphere and a wide range of specialty stores for daily shopping as well as restaurants, bars and cafes. The Vondelpark is around the corner and for culture there is The Concertgebouw and Museumplein.
Accessibility
The apartment is easily accessible by bike, car, and public transportation. The A10 Ring Road can be reached within 10 minutes by car via exit S108 (Oud-Zuid). Multiple tram lines depart from both Willemsparkweg and Van Baerlestraat, including tram 2 to Central Station and Nieuw Sloten, tram 3 to Flevopark and Westergasfabriek, tram 5 to Zoutkeetgracht and Amstelveen Stadshard, and tram 12 to Central Station and Amsteldijk. Additionally, regional transportation, including a direct connection to Schiphol Airport, departs from De Lairessestraat. Station Zuid can be reached by bike within 10 minutes.
Parking
Parking is possible through a permit system on public roads (permit area Zuid 8.1). With a parking permit for Zuid 8.1, you can park in Zuid-1, Zuid-2, and Zuid-8. A residential parking permit costs € 186.29 every 6 months. Currently, there is a waiting period of 5months for this permit area. A second parking permit is not possible in this area.
