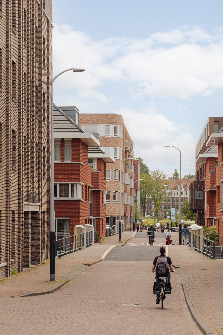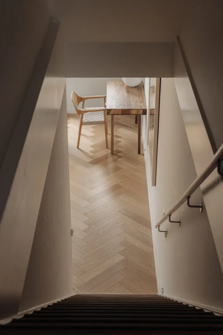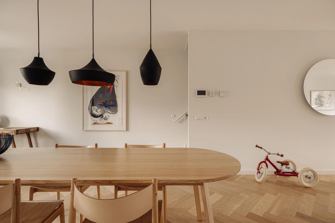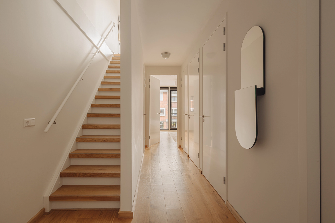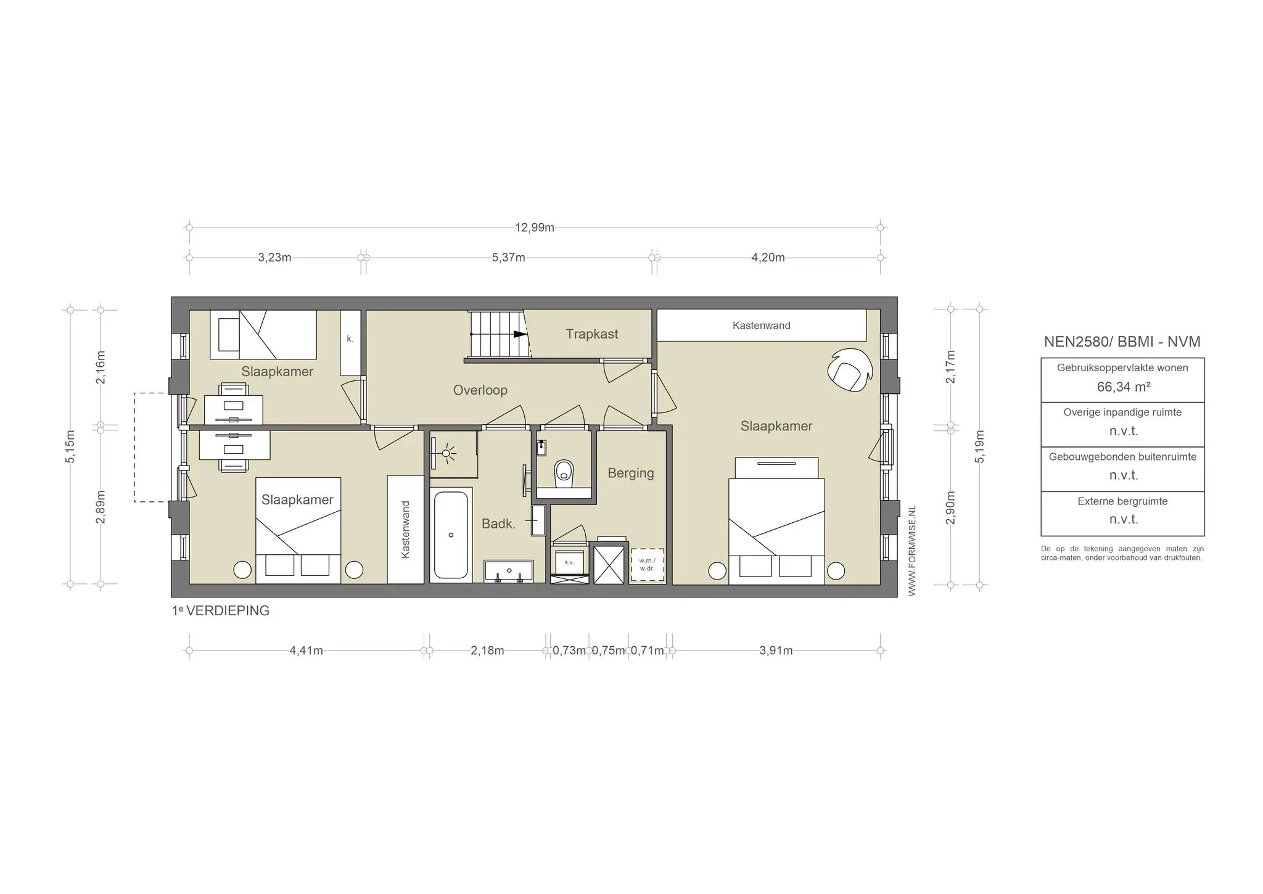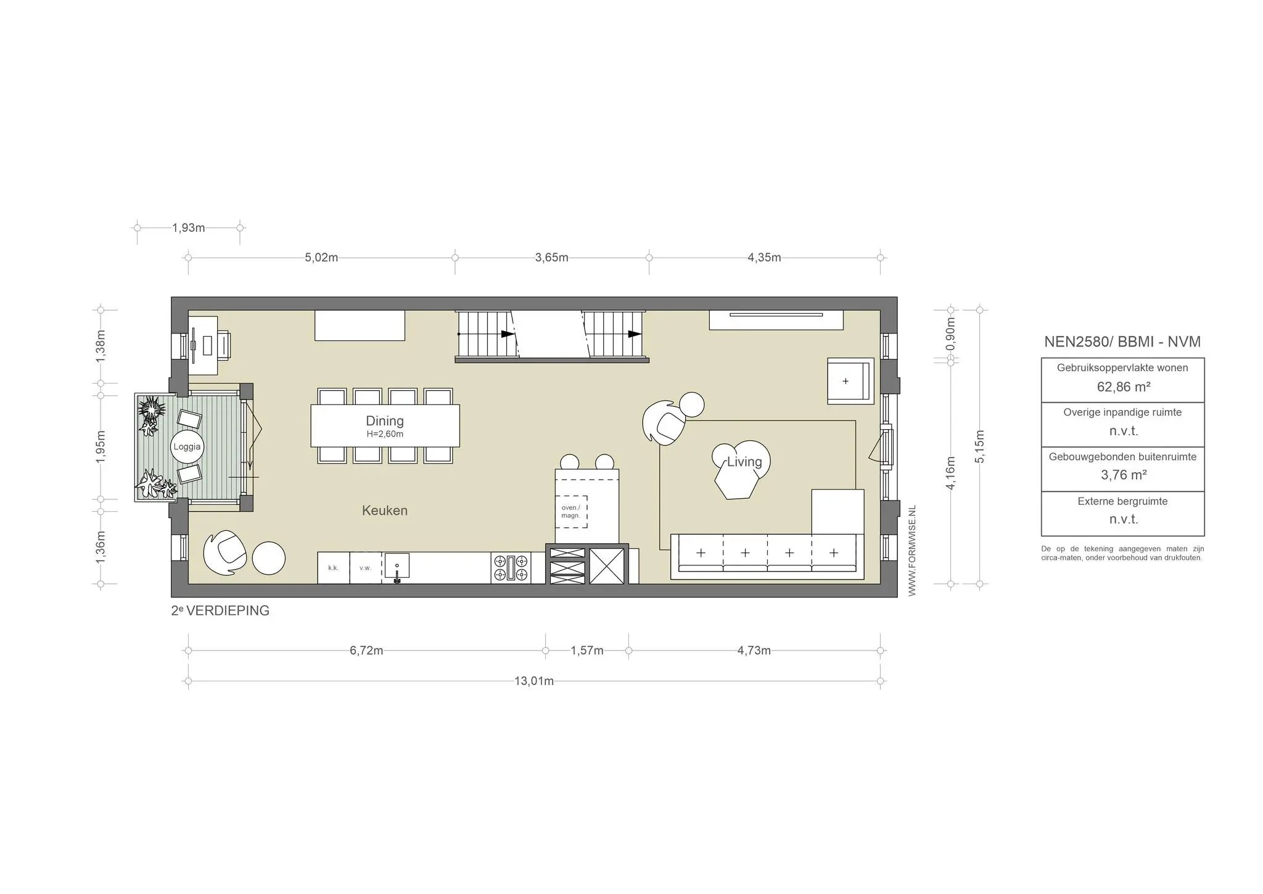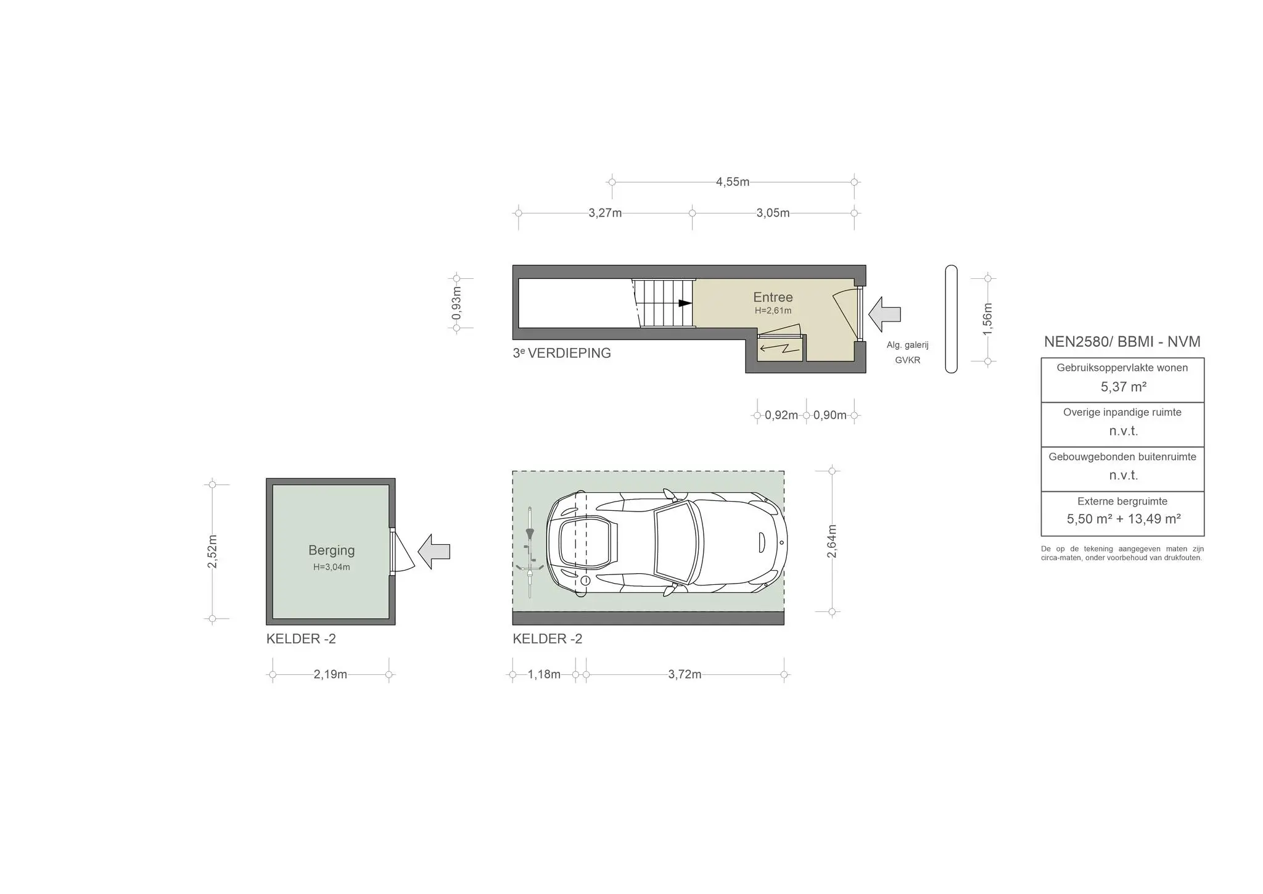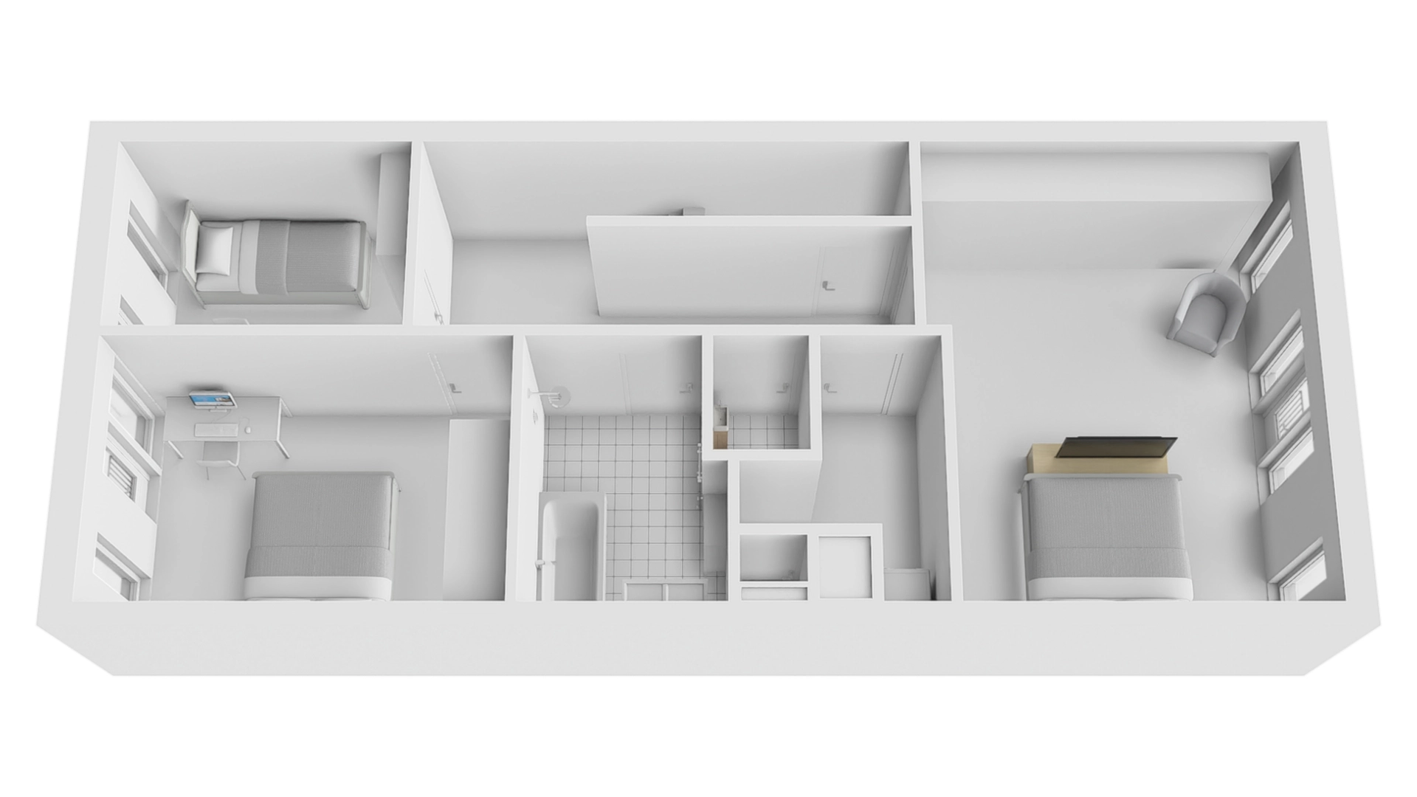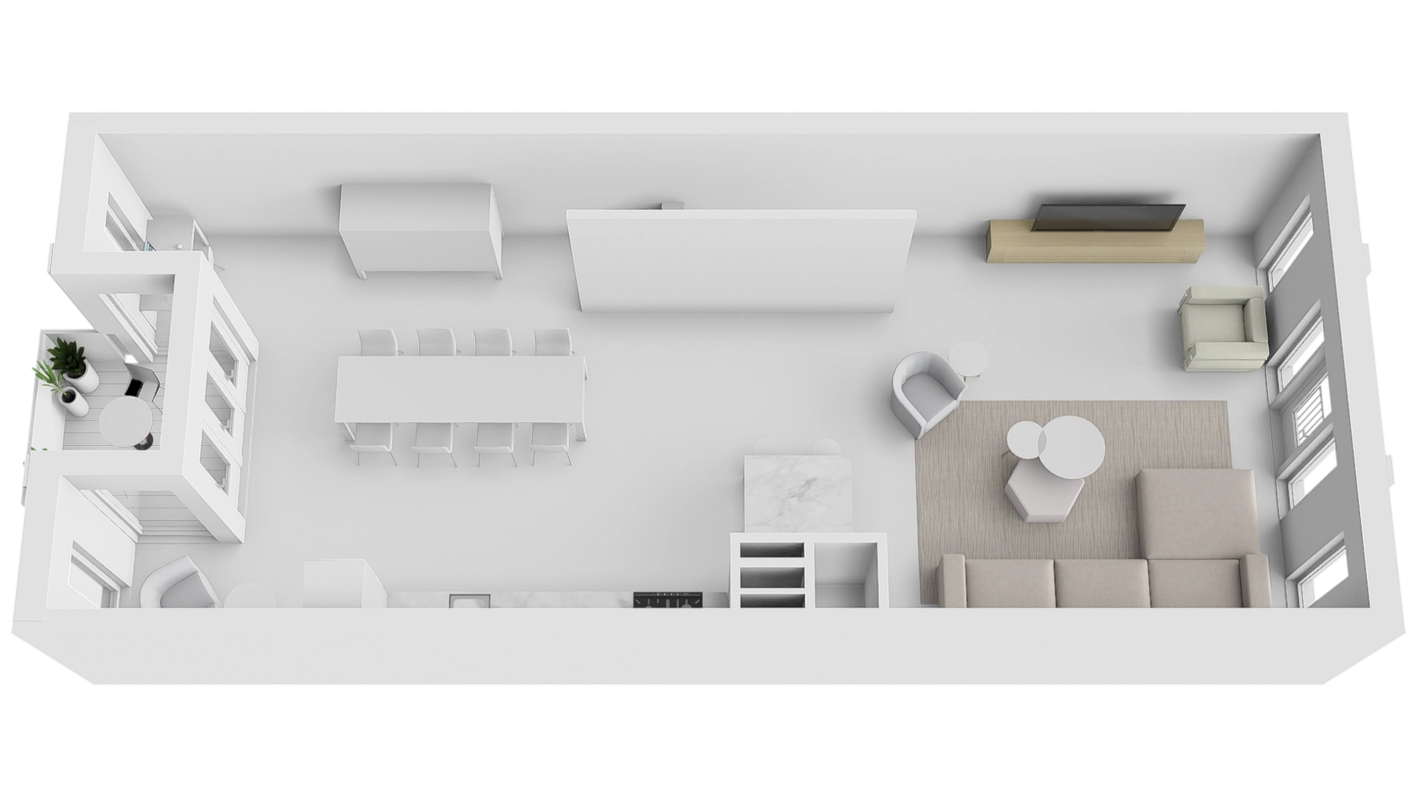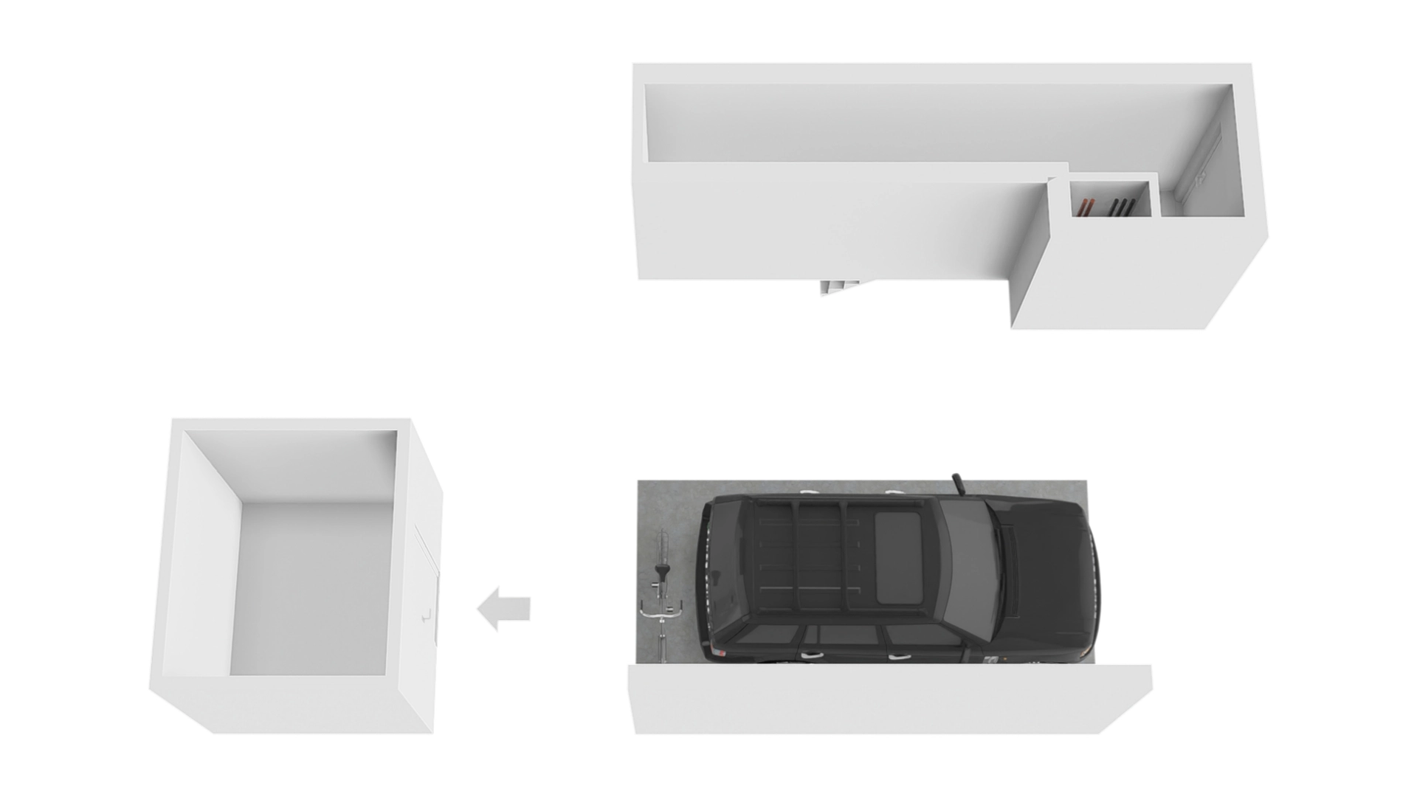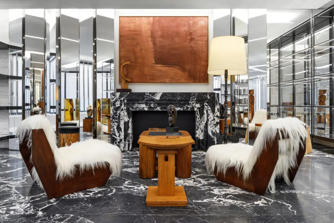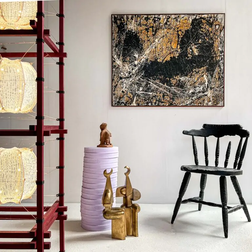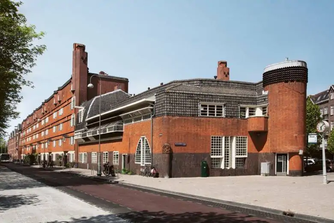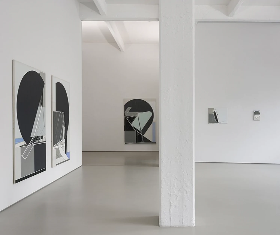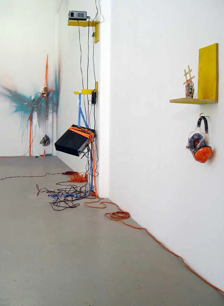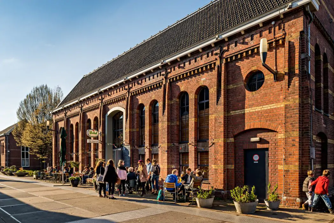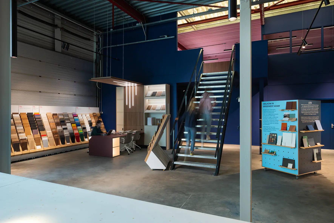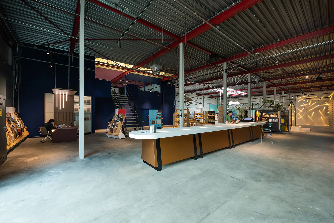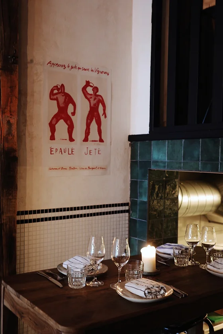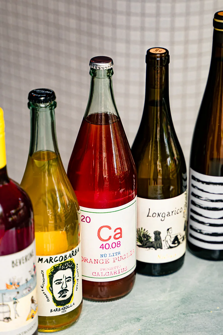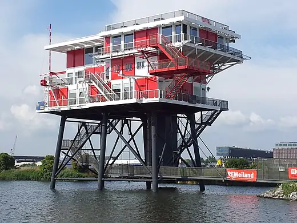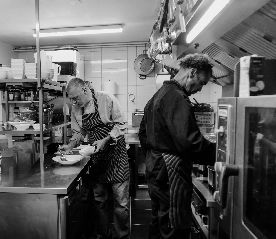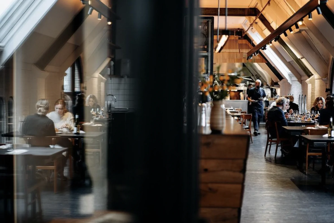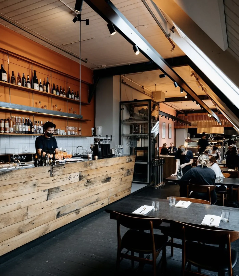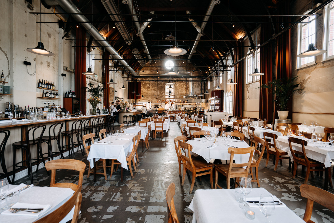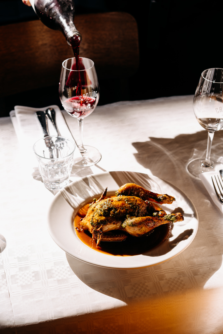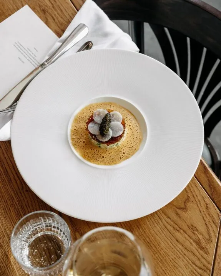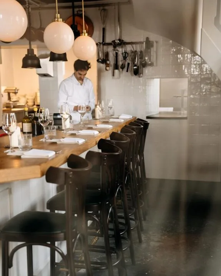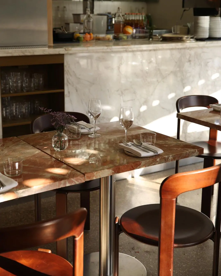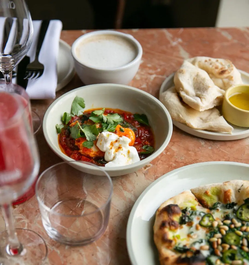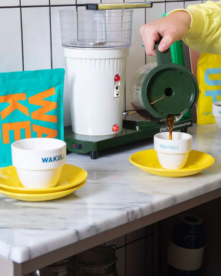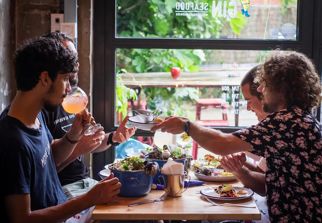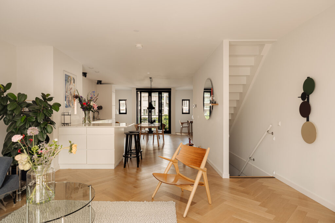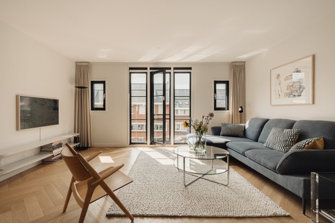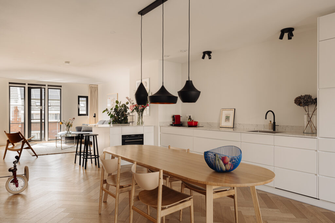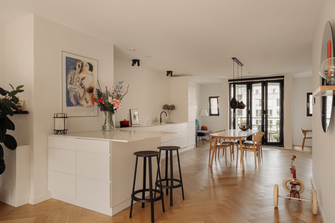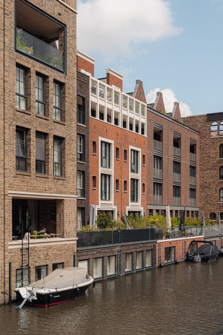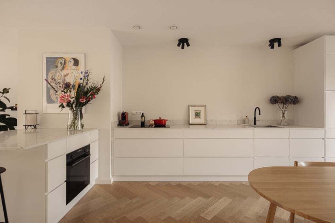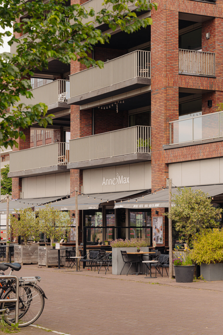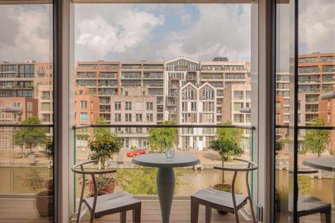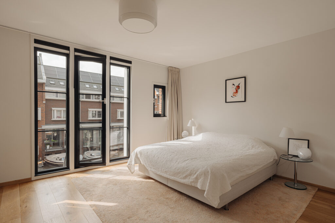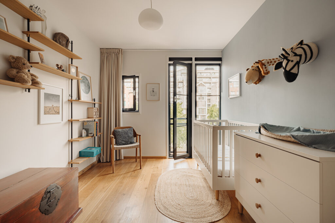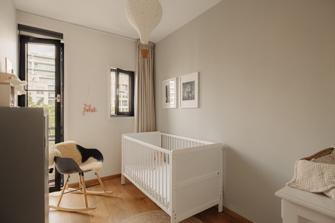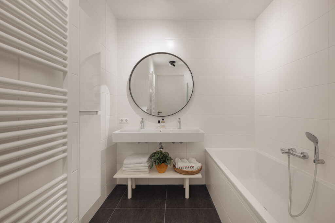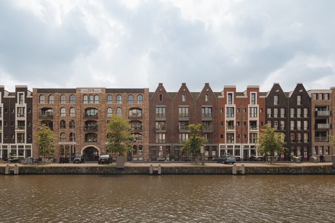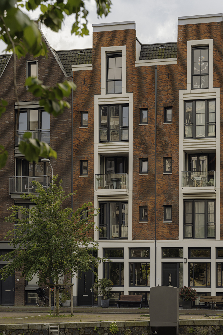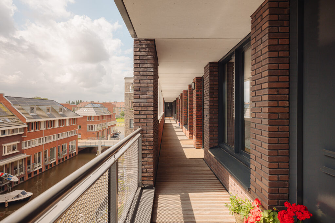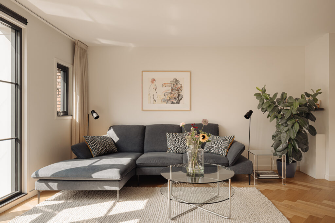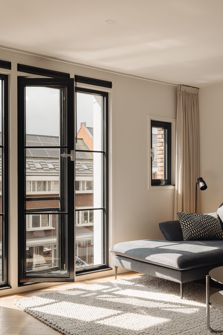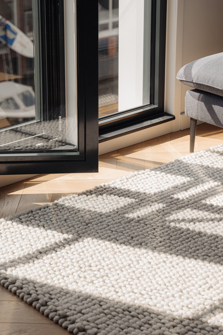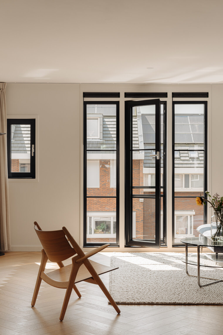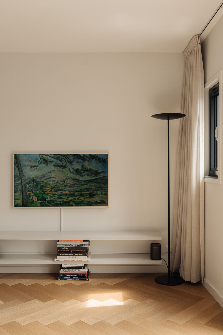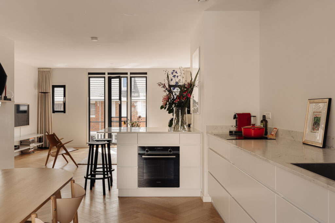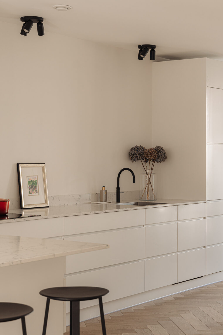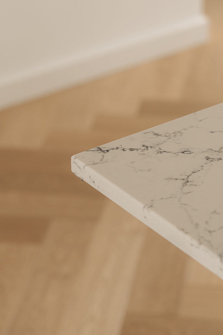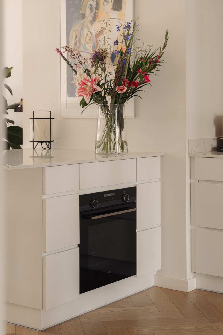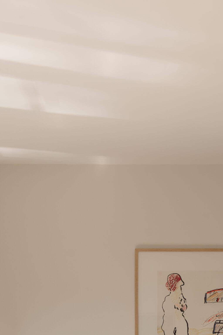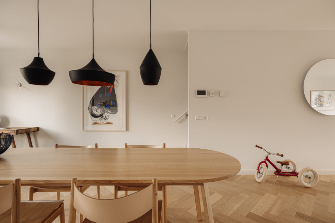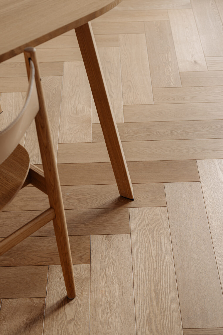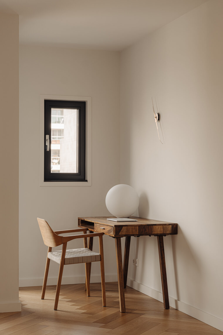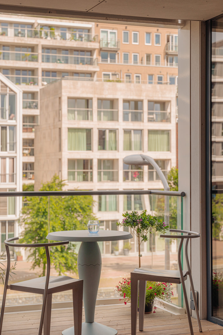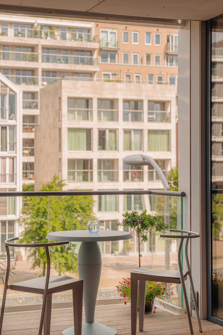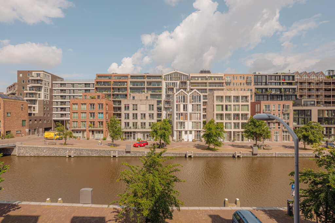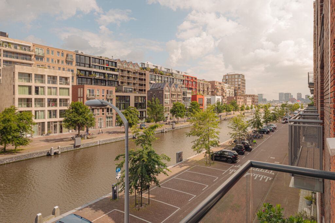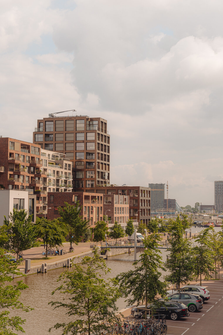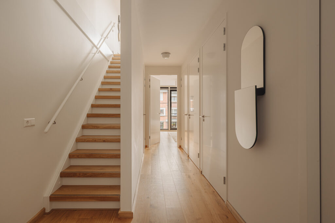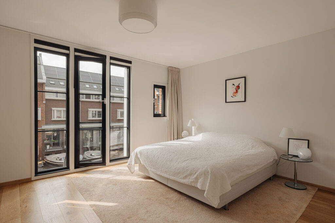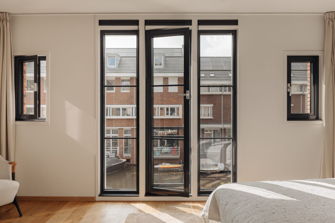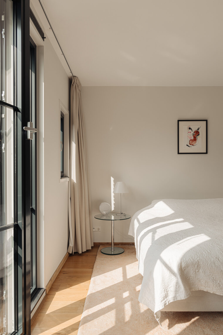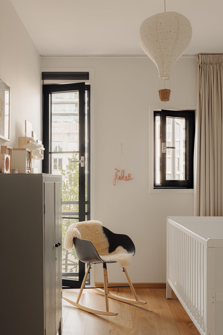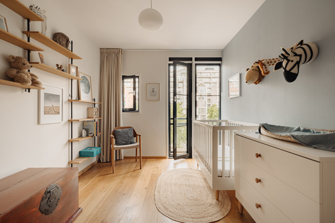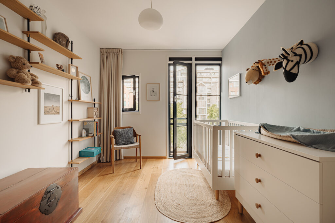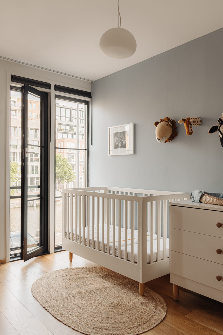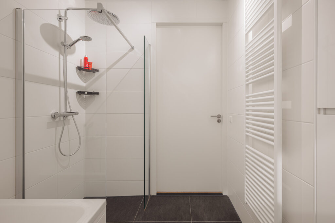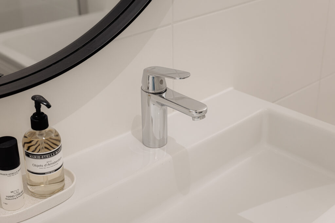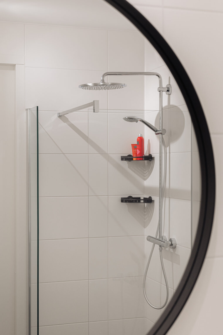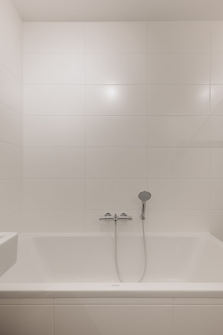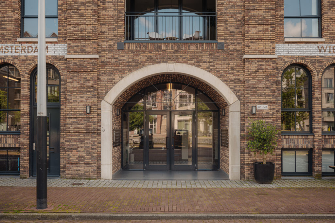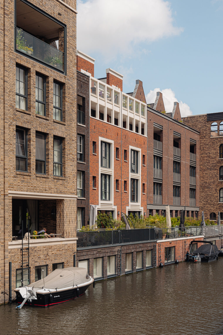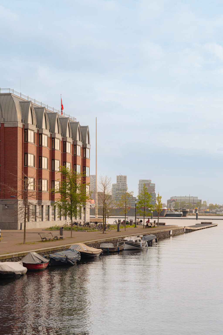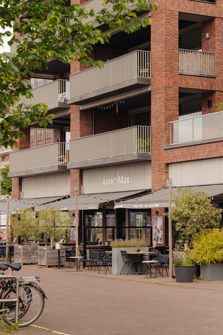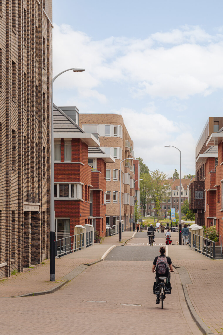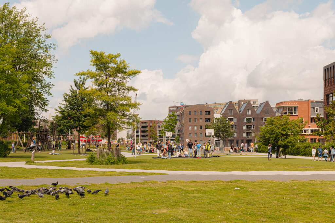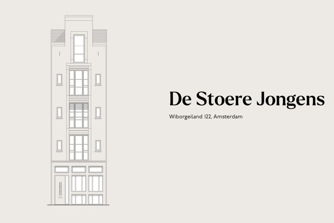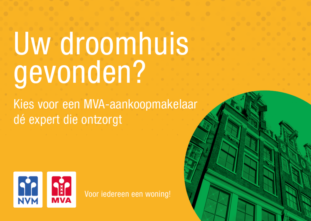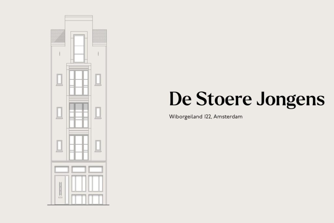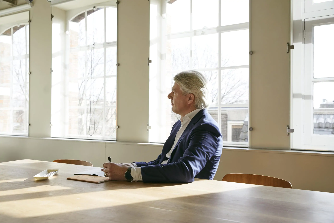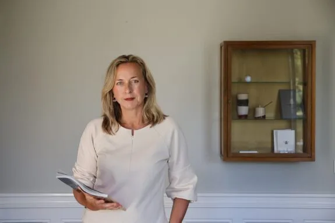A beautiful, light, and stylish apartment with 3 bedrooms, a west-facing balcony, and views of the water on both sides! The apartment of 135 m² is located on the first, second, and third floor of a sturdy warehouse completed in 2020 in the popular Houthavens. It is finished to a high standard, energy-efficient (energy label A), and has underfloor heating and cooling.
The full living experience can be explored on our website, where you can also download the property brochure and easily schedule a viewing.
Location
The Houthavens is a success; a relatively new neighborhood with 7 islands and beautiful canals. The neighborhood has a perfect location: close to the center of Amsterdam and directly by the IJ-river. There are various schools, after-school care, and daycare facilities in the area.
There are many cozy restaurants, cafés, coffee shops, and terraces nearby. Think of Anne & Max, George Deli, wine bar Compartir, Dignita, restaurant Vessel at Boat & Co (with a beautiful terrace by the water where many people swim in the summer), and Bar Hout, which is next to the playground. With the Houthaven ferry or your own boat, you can easily reach Amsterdam-Noord: at Loetje, Pllek, or Helling 7.
From this cozy neighborhood, you are also just a few minutes away from the Spaarndammerstraat, where you can find groceries, restaurants and cafés, gyms, and a public library. The Jordaan, Haarlemmerbuurt, and Westerpark are also within walking and biking distance.
From the Houthavens, you can easily reach Central Station and Sloterdijk Station. There are also various public transport connections (including the bus and ferry), and by car, you can be on the Ring A10-West and Ring A10-North within 5 minutes.
Lay out
Through the central entrance or from the parking garage, you take the elevator or stairs to the third floor, where the entrance to the apartment is. The spacious, sunlit living room and kitchen on the second floor have large windows, providing plenty of natural light. At the front, there is a west-facing balcony (with afternoon and evening sun) with folding doors that can open completely and that connect the balcony to the kitchen. From the balcony, you have a view of a wide canal and even to the IJ-river and Amsterdam-Noord. The modern and spacious kitchen has ample storage space and is equipped with Siemens built-in appliances and a Quooker tap. The living room and kitchen have a luxurious herringbone parquet floor. The living area offers more than enough space for a large dining and seating area and a home office. The space has a beautiful height, giving a very spacious feel.
On the first floor, there are three spacious bedrooms, all with views of the water. The bedrooms also have large windows and high ceilings, making this floor also very spacious and light. The luxurious bathroom is equipped with a rain shower, bathtub, and bathroom cabinet. Additionally, there is a separate toilet, a practical storage under the stairs and a spacious laundry room with connections for the washing machine and dryer.
In the basement, the apartment has an external storage room and a private parking space. The parking space is offered separately for €50,000 k.k. and has the option to park a cargo bike along with a car and install a charging station. Additionally, there is a central bike storage in the building that all residents can use.
In short: the ideal (family)apartment, offering a perfect balance between space, functionality, comfort, and luxury.
Details
• Living area approximately 135 m²
• 3 bedrooms
• Views of the water on both sides
• Stylish (herringbone) parquet floor throughout the apartment and on the stairs
• Energy-efficient home (energy label A): fully equipped with district heating, HR++ glass, solar panels (for the homeowners' association), underfloor heating- and cooling
• West-facing balcony with sliding doors and views of the water
• Private parking space, offered separately for €50,000 k.k. Possibility to park a cargo bike on the parking space along with a car and install a charging station
• Internal storage and private storage in the parking garage
• Located on municipal leasehold land. Lease payments are €2,725.15 for the apartment and €73.97 for the parking space per half year (both tax-deductible)
• Transition under favorable conditions has already been applied for, opting to fix the future lease payments; buying out the leasehold is still an option
• Active and financially healthy homeowners' association (professional management)
• Monthly service costs are €196.14 for the apartment and €116.39 for the parking space
• Delivery in consultation
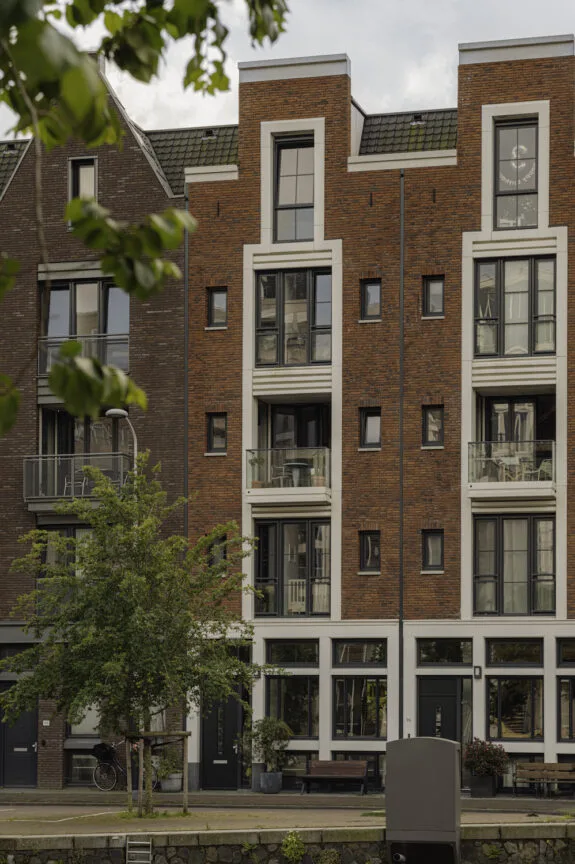
De Stoere Jongens
This is the ideal (family) apartment, offering a perfect balance between space, functionality, comfort, and luxury. The property was completed in 2020, and the current, first owners have since refined and modernized it. The sustainable choice of materials, the playful layout, and the waterfront living truly make this contemporary living in Amsterdam.
Ronald van de Bijl | Real Estate Agent Broersma Wonen
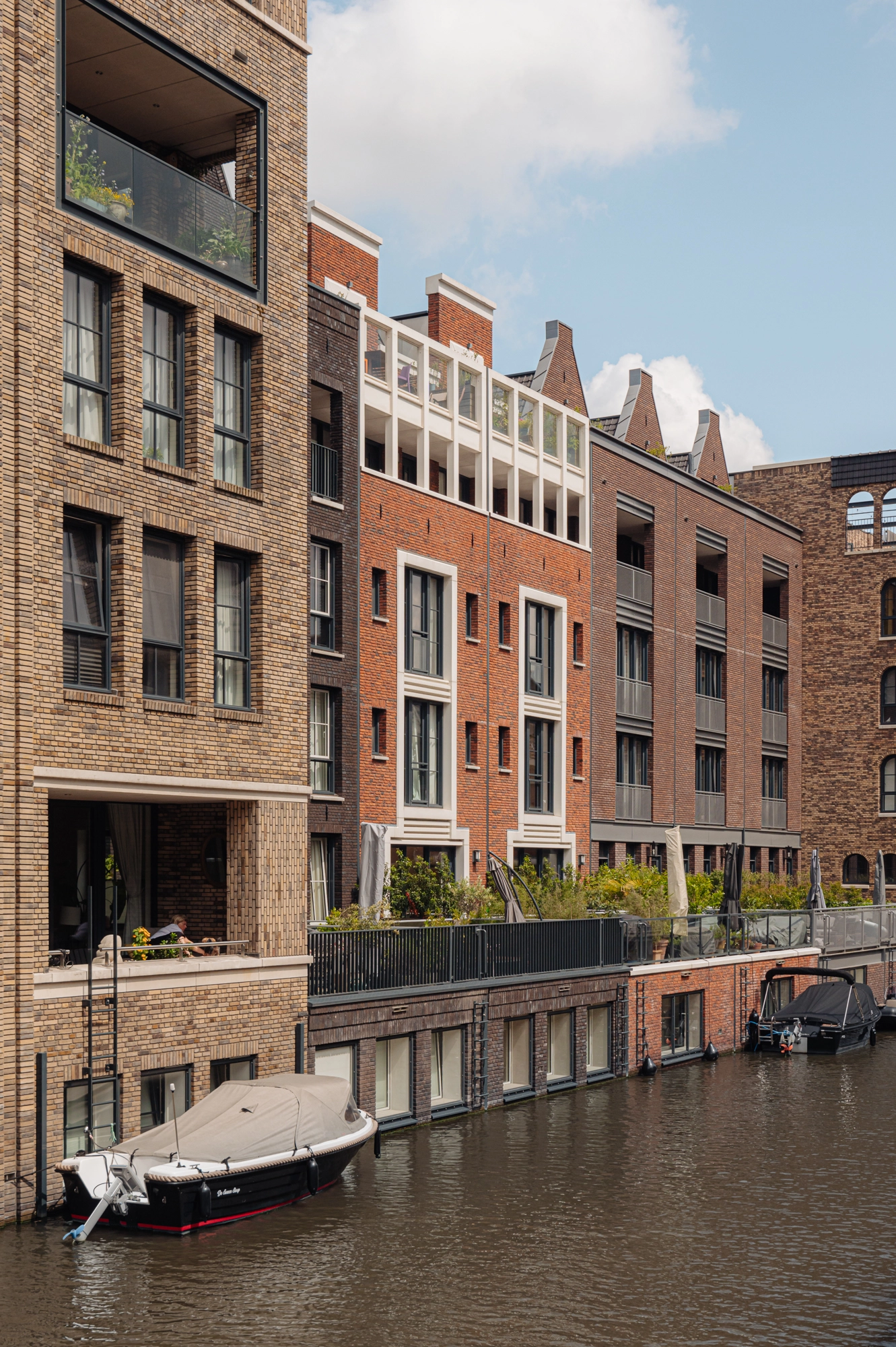
Designvision
The municipality and developers have agreed that the Houthavens must become a 100% climate-neutral neighborhood. In the Houthavens, environmentally friendly construction has been prioritized, with special attention to energy and material use.
The Wiborg project was completed in 2018 and was designed by architect Neelu Boparai. She drew her inspiration from the Houthavens themselves, as well as from the Entrepotdok, the sturdy warehouses in Hamburg, and the lofts in New York.
The brief for the Wiborg island was to design a 150-meter-long residential strip with water views on both sides. The theme for this island was ‘Tough Guys,’ referring to the warehouses of the past. The Tough Guys are located on the first island on the west side of the Houthavens. All the islands in the Houthavens are named after the Hanseatic cities with which trade was conducted in the past. The rich Amsterdam trading culture is reflected in the architecture of Wiborg. There is a varied façade design with nine variations for three apartment buildings and sixteen individual properties. The rugged warehouses are detailed differently, ranging from a sleek, more modern appearance to a more literal translation of a classic warehouse with brickwork.
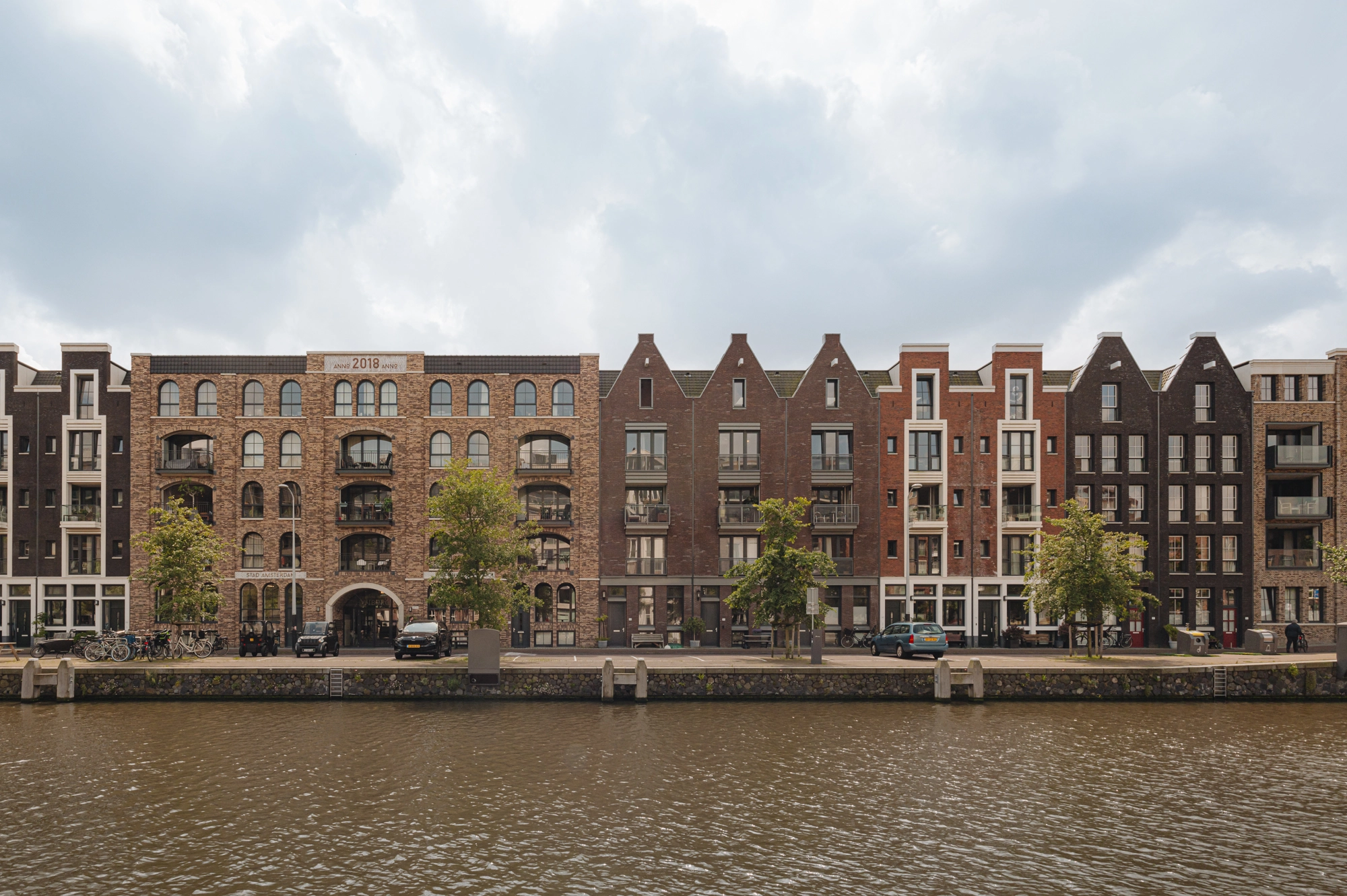
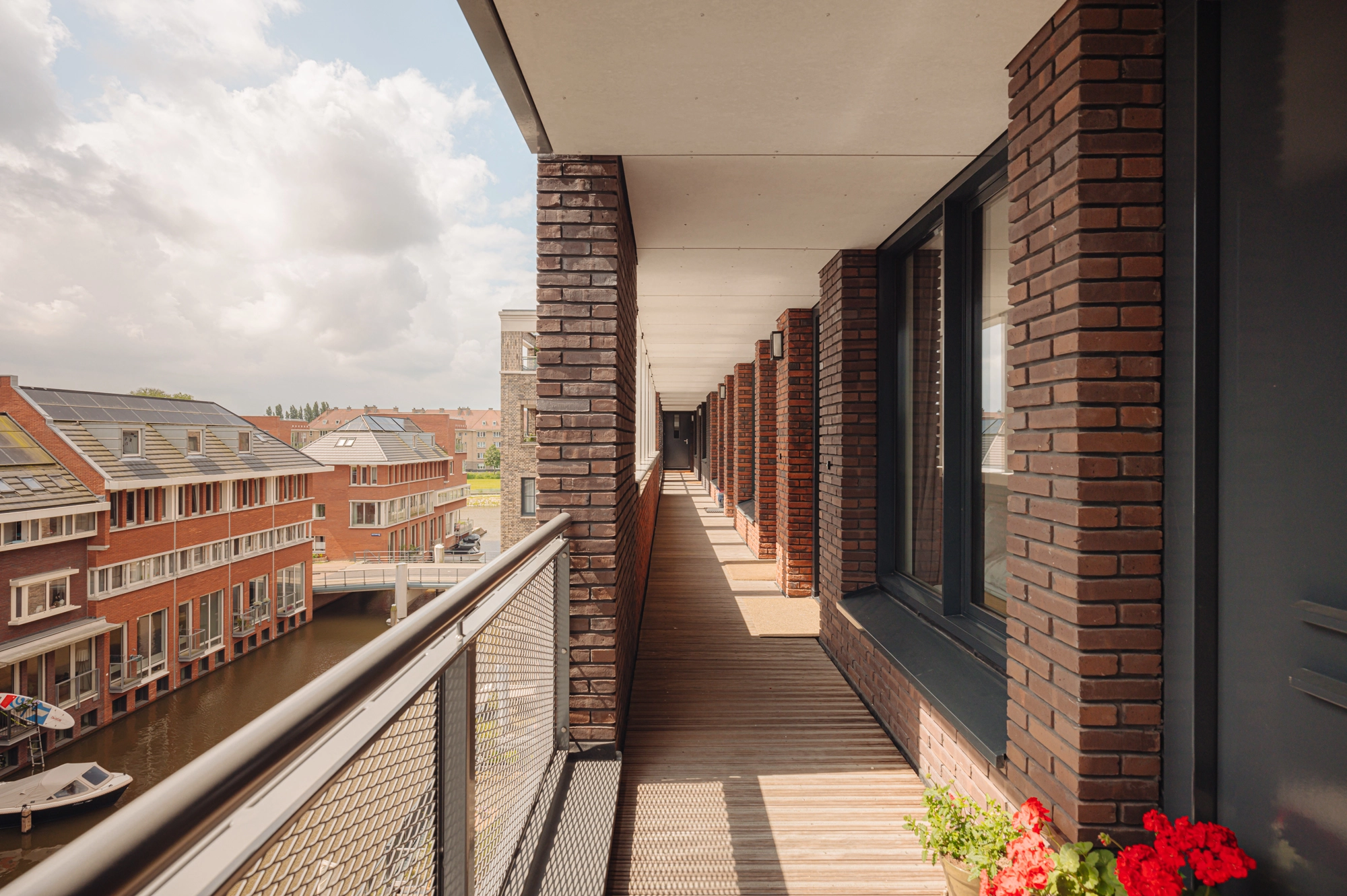
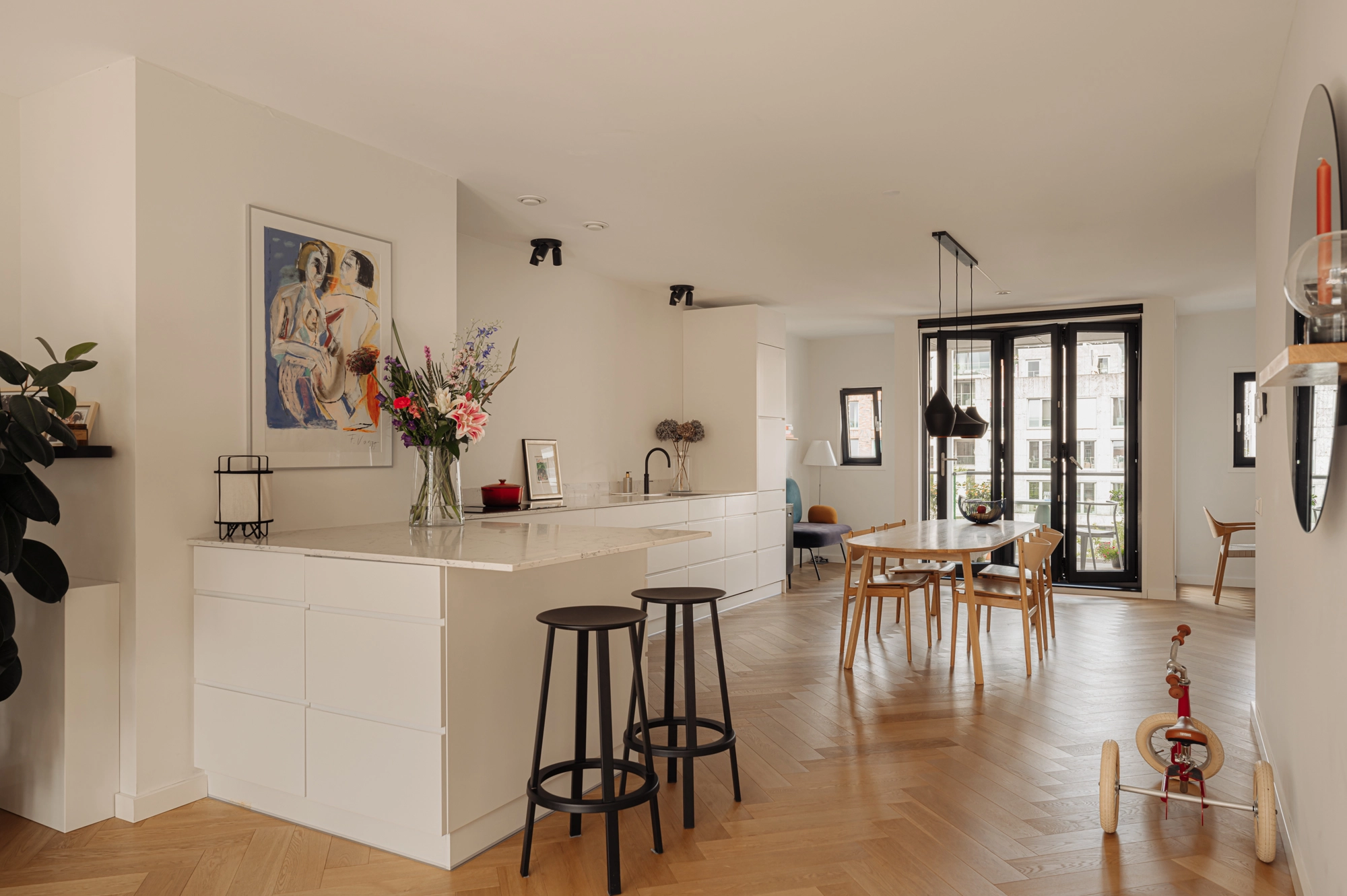
Wiborgeiland 122
Het appartement bevindt zich op de eerste, tweede en derde etage van het complex aan Wiborgeiland. Wiborgeiland kenmerkt zich door de duurzaamheid, het gebruik van hoogwaardige materialen en het water aan twee kanten: zowel de voorkant als de achterkant kijken uit op een gracht. Het appartement is luxe afgewerkt met glad stuc- en schilderwerk en een stijlvolle houten (visgraat)parketvloer op de vloer én op de trappen. Ook is het energiezuinig (energielabel A), doordat het volledig voorzien is van stadsverwarming, HR++ glas, zonnepalen (voor de VVE) en vloerverwarming en vloerkoeling. Voor het parkeren van de auto en/of (bak)fiets kun je vanuit de woning met de lift naar de onderbouw waar een eigen privé parkeerplaats en een separate privéberging zijn. Daarnaast is er in het pand een centrale fietsenberging aanwezig, waar alle bewoners gebruik van kunnen maken.
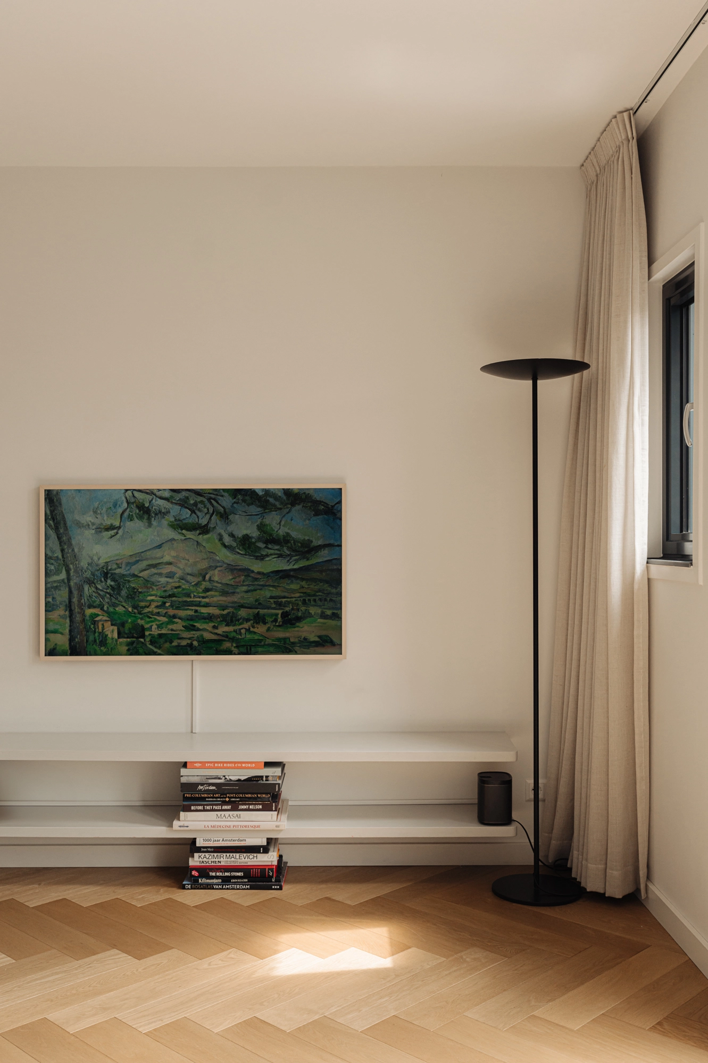
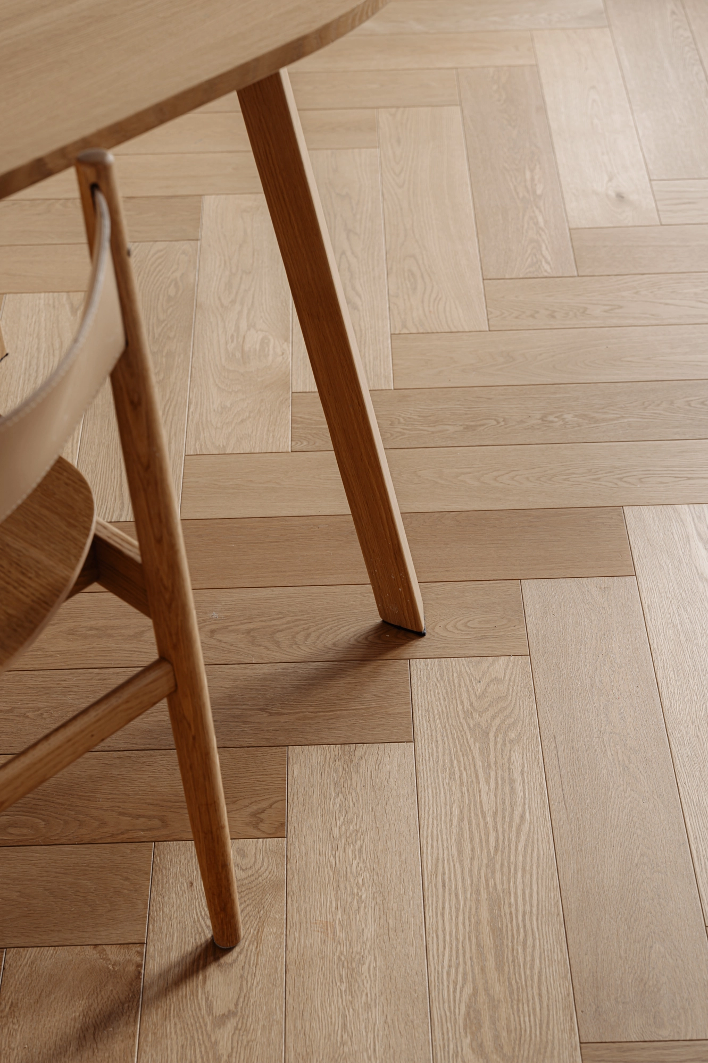
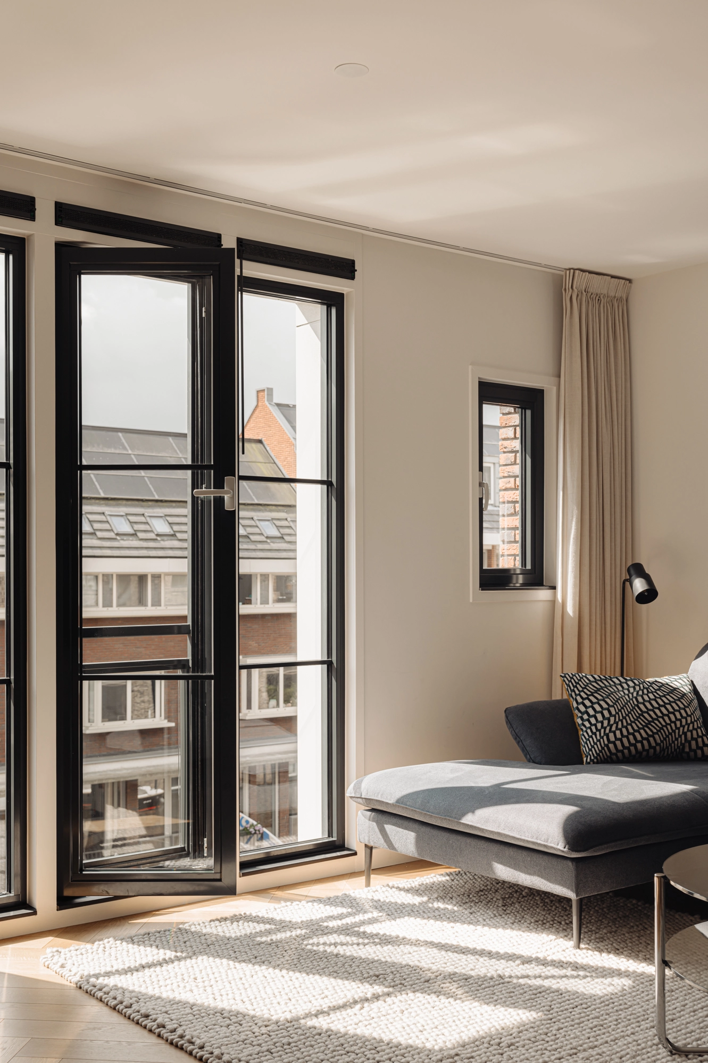
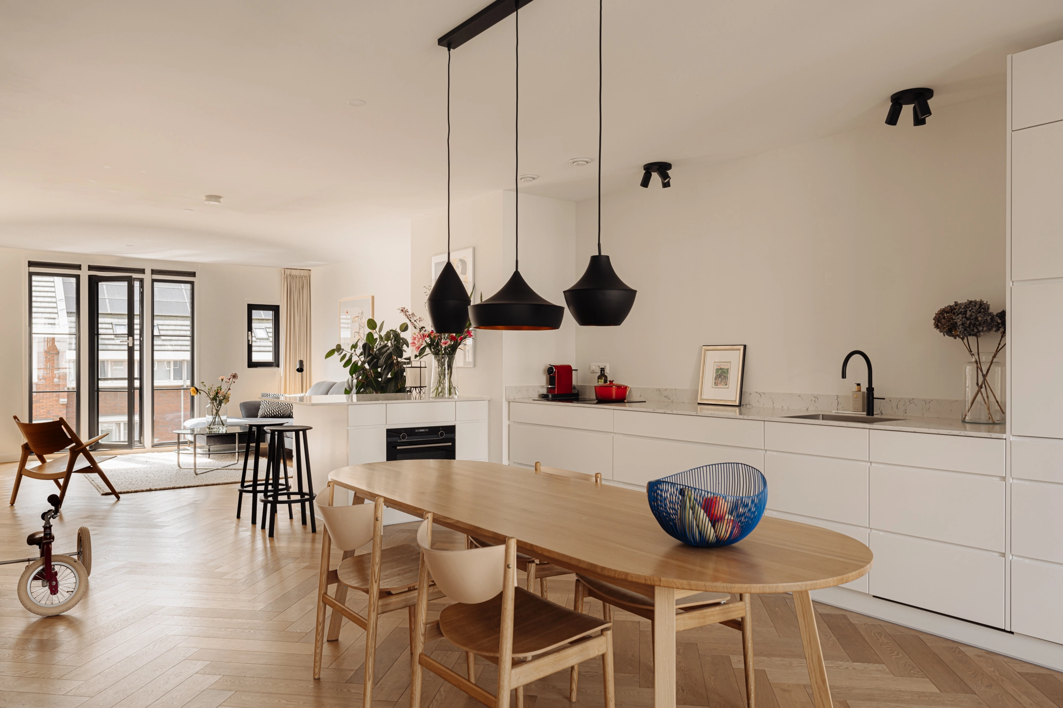
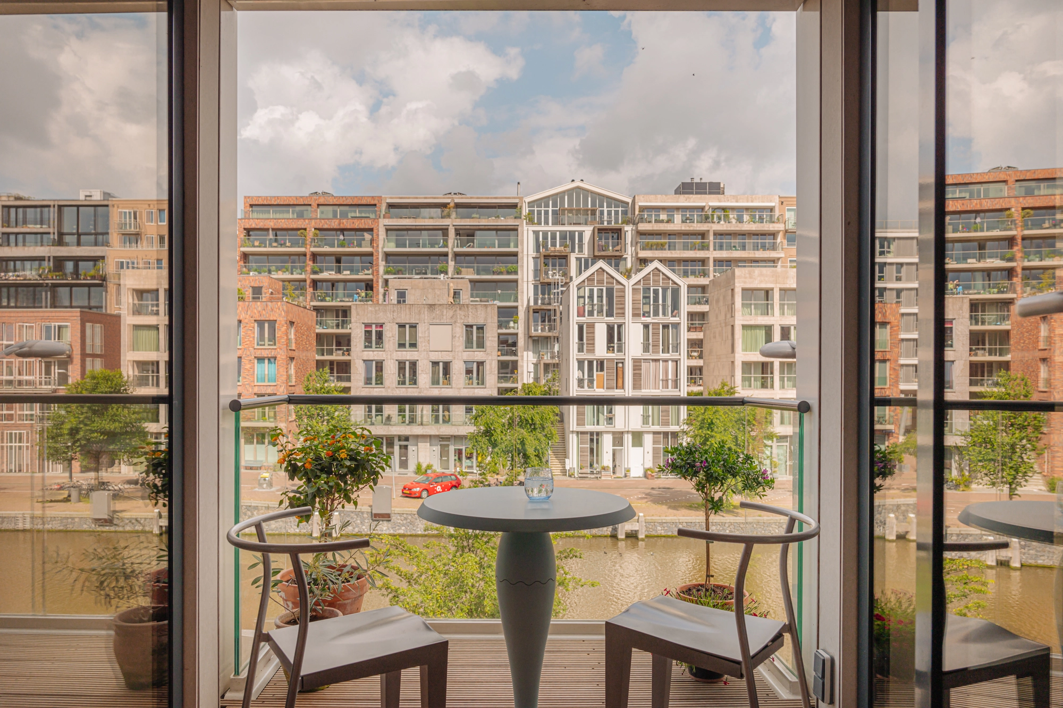
Living, cooking and outdoors
Via the main entrance or from the parking garage, you can take the elevator to the third floor, where all the entrances to the upper apartments are located. From the gallery, you step through the front door into a welcoming hall with a wardrobe. From there, you take the stairs down to the spacious, sunlit living room and kitchen. This is a beautiful, bright space with high ceilings, creating a very open feel. The living floor offers more than enough space for a large dining and seating area and a home office. The entire living floor features a stylish wooden herringbone parquet floor.
At the front, adjacent to the kitchen, you can open the folding doors to the balcony, where you can enjoy the sun in the afternoon and evening. Here, you can take in the view of the canal and even see as far as the IJ and Amsterdam-Noord. At the back, large windows provide plenty of natural light and also offer a view of the water.
The spacious kitchen has ample storage space, is modern, and centrally positioned in the living room. The kitchen is fully equipped with Siemens built-in appliances, such as a oven, fridge-freezer, dishwasher, and a Quooker tap. There is also a bar at the kitchen island where you can enjoy a cup of coffee or a drink with friends.
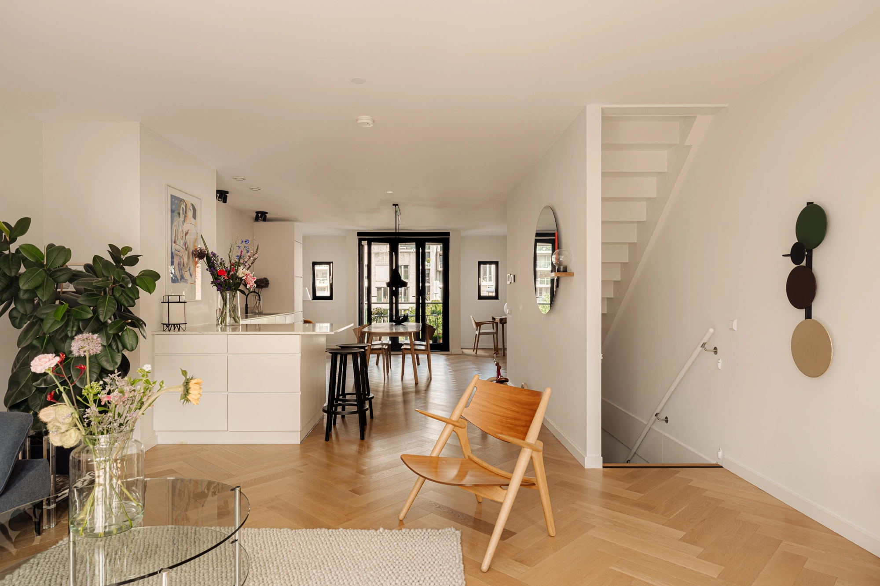
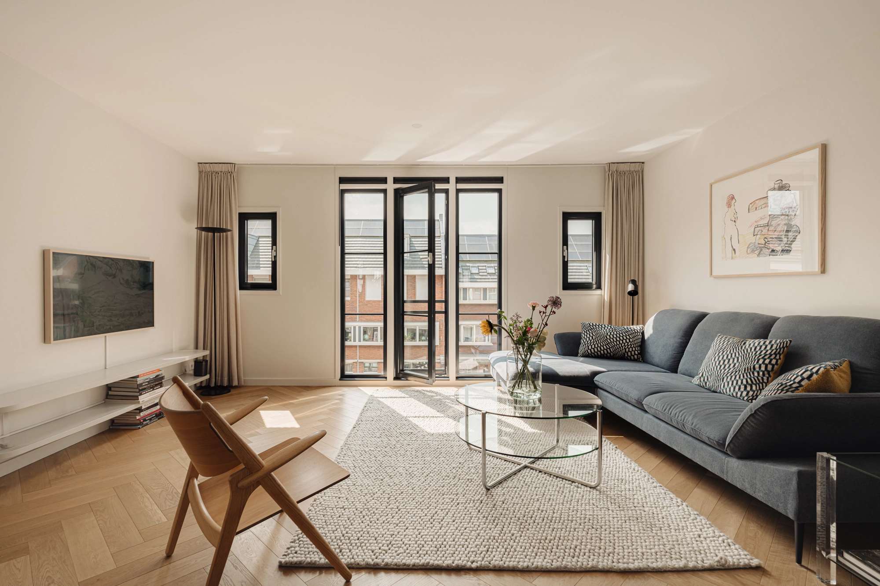
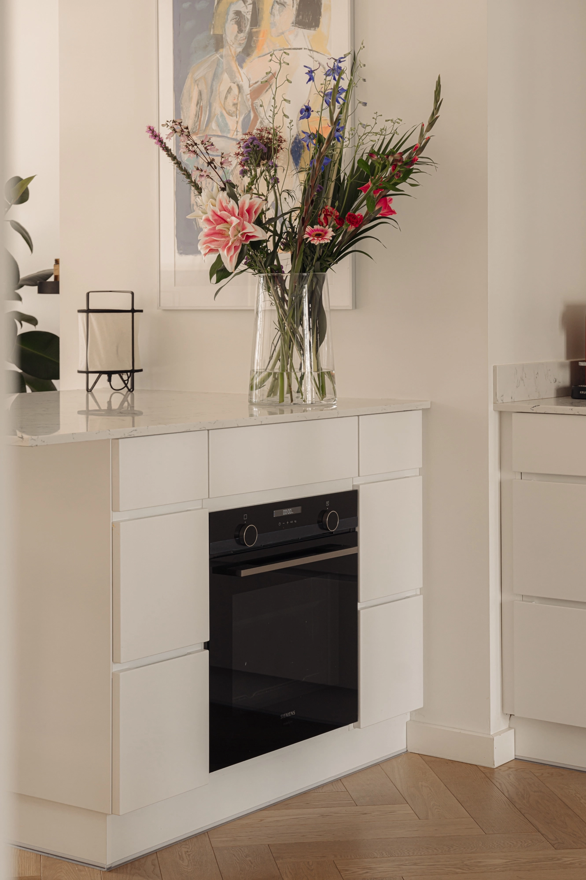
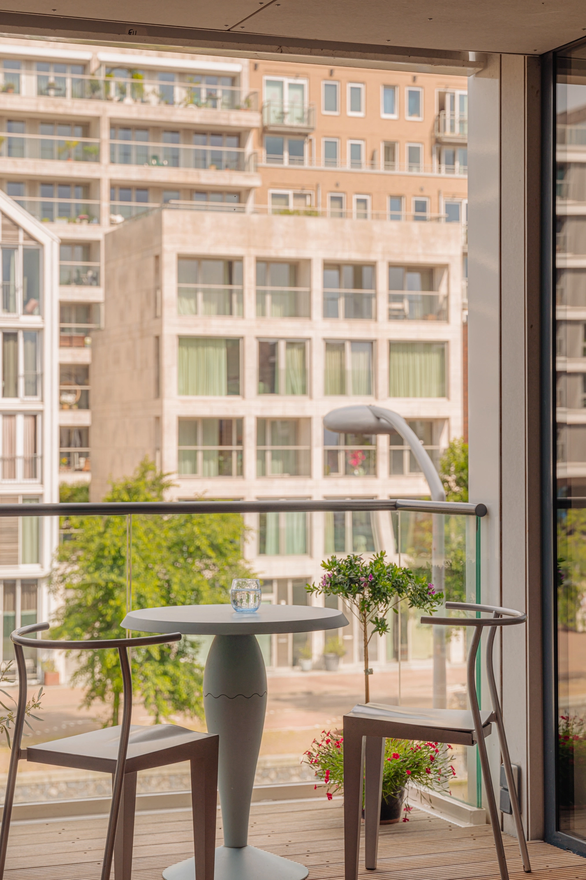
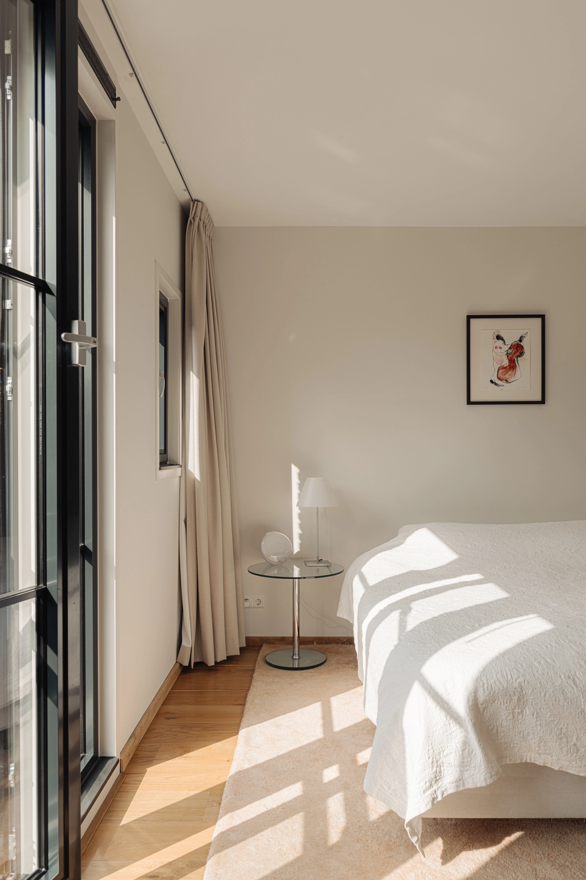
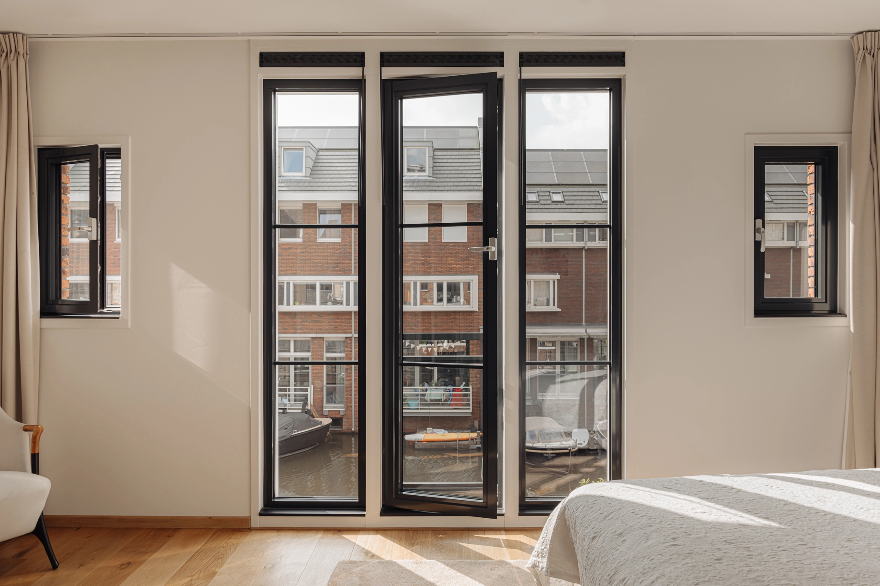
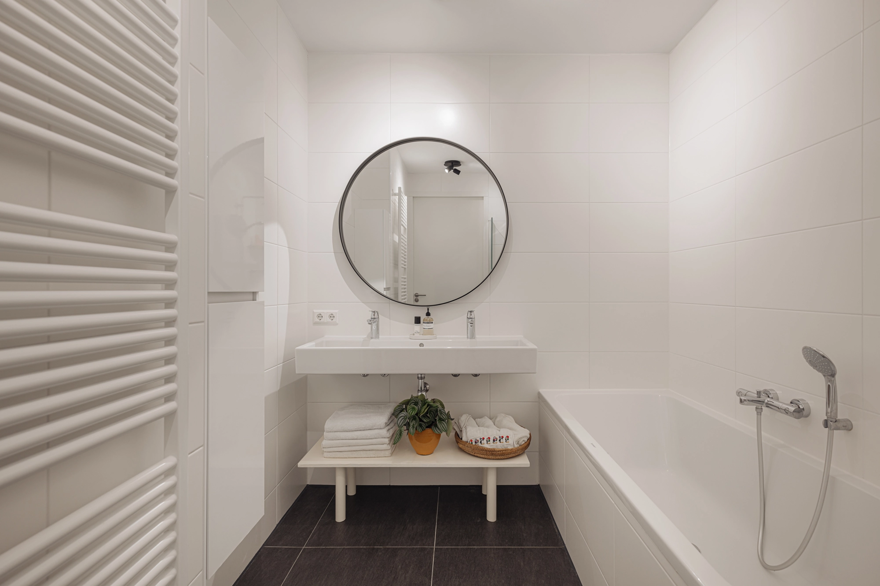
First floor
From the living room, you take the stairs down to the sleeping quarters. The three spacious bedrooms all have views of the water. These bedrooms also feature large windows and high ceilings, making this floor very spacious and light. The bedrooms and landing have a wooden parquet floor.
The centrally located bathroom is equipped with a large rain shower, bathtub, and bathroom cabinet. Next to the bathroom, there is a separate toilet, a spacious laundry room with connections for the washing machine and dryer, and the technical room. Additionally, there is a practical storage space under the stairs.
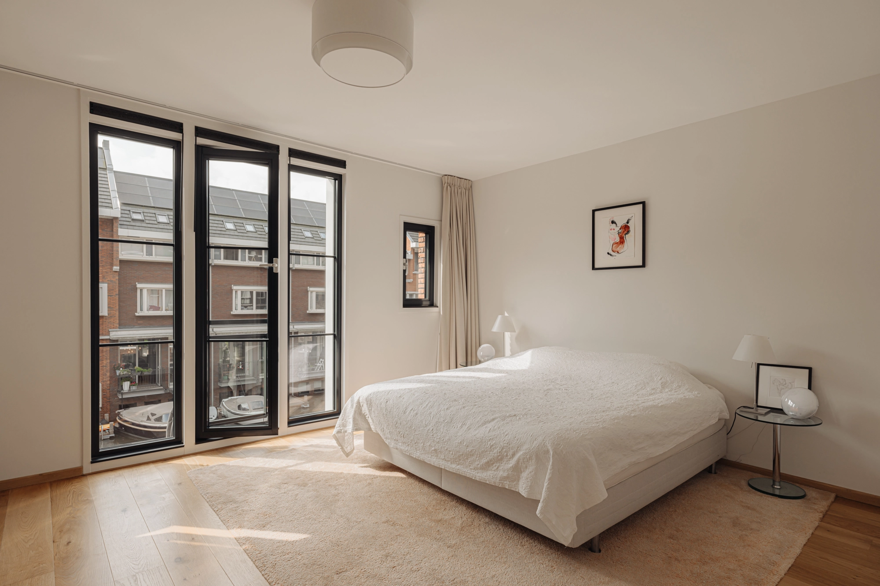
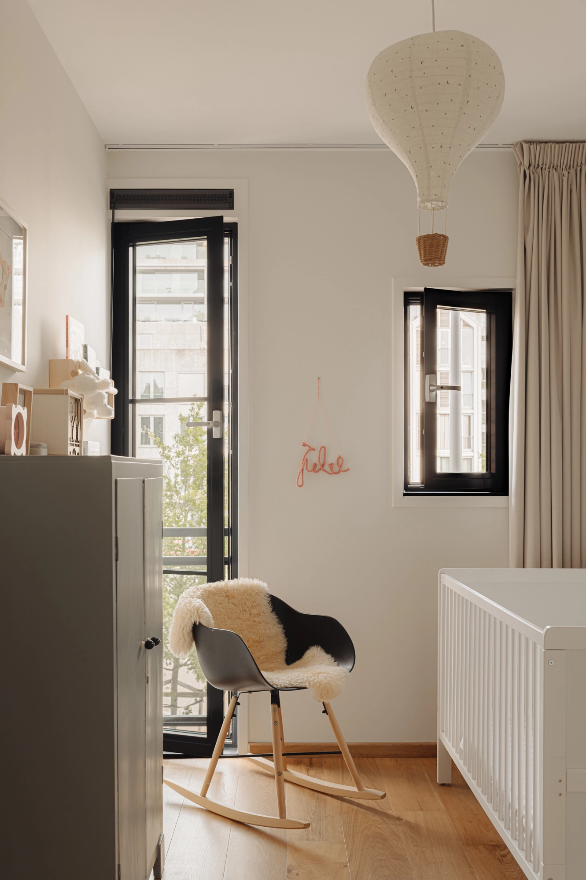
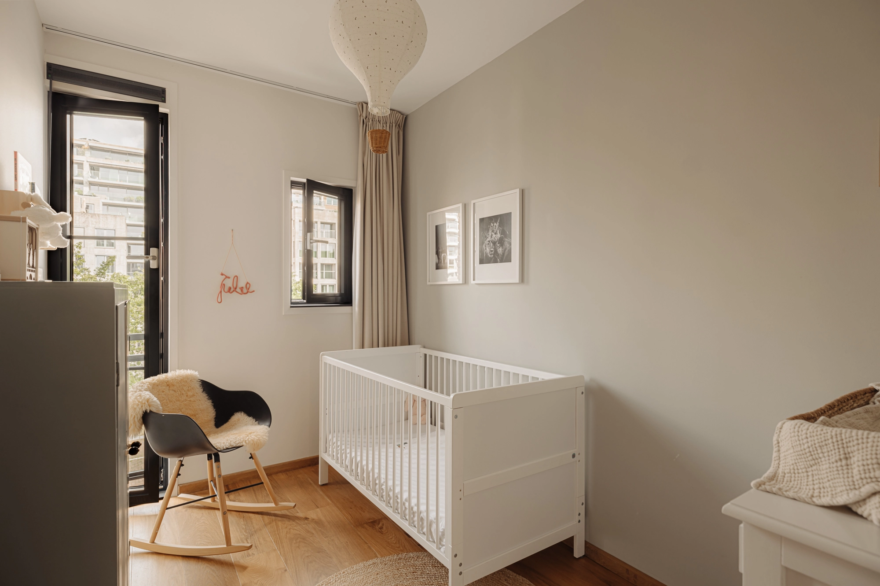
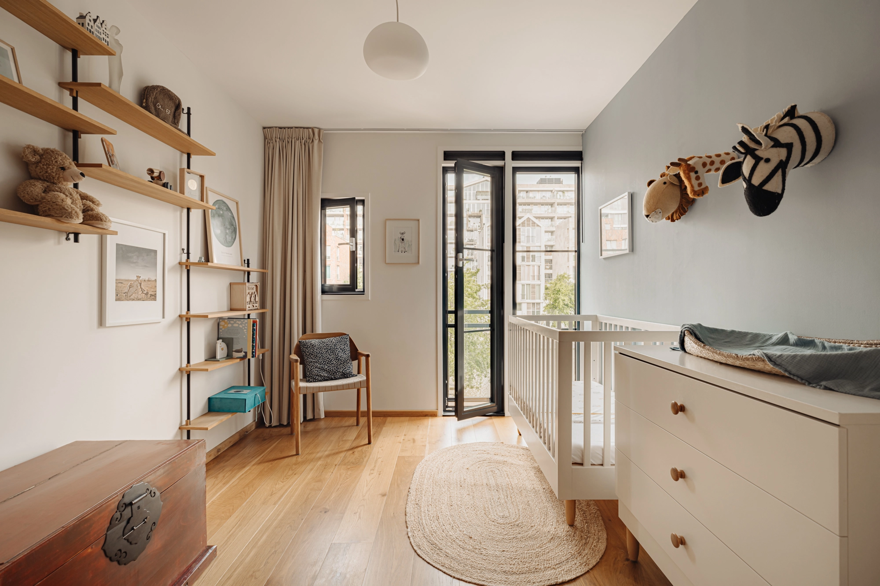
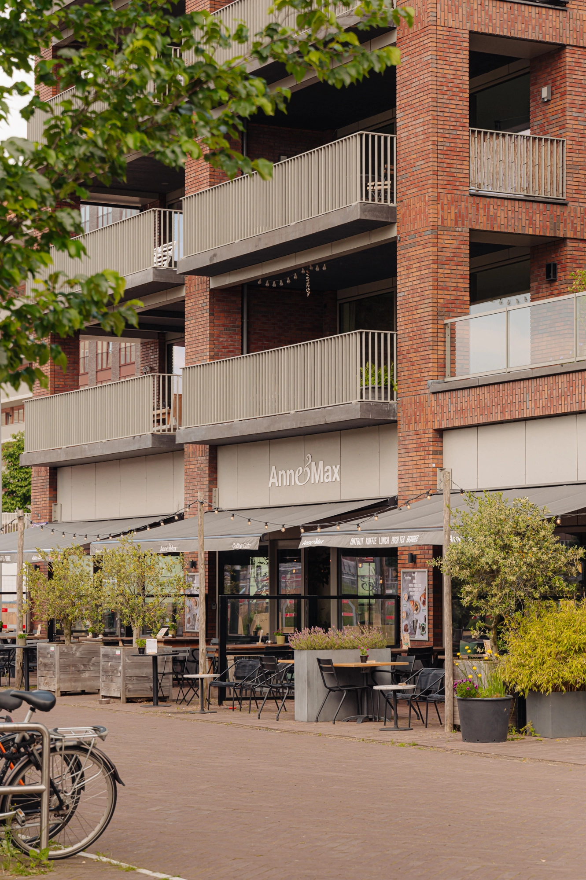
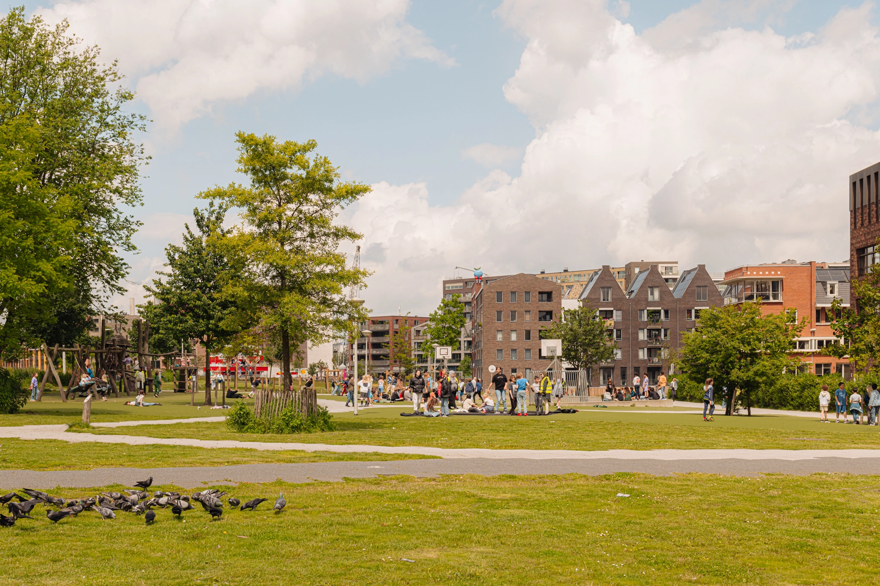
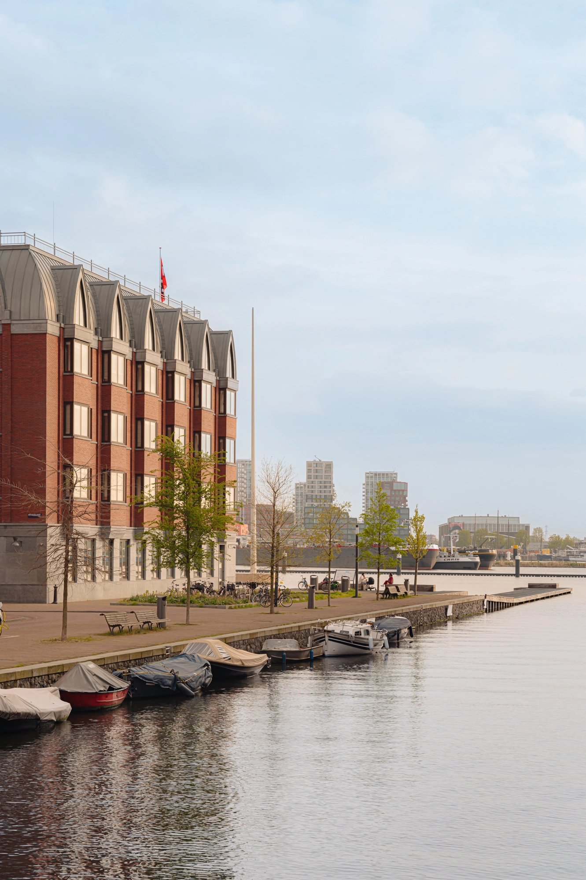
Neighborhood guide
The Houthavens is a success; a new neighborhood with 7 islands and charming canals. The area is lively with cozy coffee shops, its own Houthavenpark, and various playgrounds for children. Wiborgeiland itself is a wide street with little traffic and with water on both sides. There are many nice places nearby. Hotel Boat&Co has a good restaurant, Vessel, and a very nice terrace by the water where many people swim in the summer. Bar Hout is conveniently located next to the playground, handy when the kids are playing there. Anne & Max or Dignita are within walking distance for delicious coffee or lunch. With the Houthaven ferry or your own boat, you can easily reach Noord, where you can visit Loetje, Pllek, or Helling 7. For groceries, the Spaarndammerstraat is excellent, offering supermarkets, a bakery, butcher, and greengrocer. The Jordaan (including the Noordermarkt) and the Haarlemmerbuurt are also close by. Additionally, the Westerpark with its wide range of entertainment options is nearby, perfect for walking, lunching, having drinks, and dining in the evening. In the neighborhood, there are various schools, after-school care, and daycare facilities.
Accessibility
The neighborhood boasts a perfect location: from Houthavens, you can quickly reach Centraal Station and Sloterdijk Station. There are various public transportation connections (including bus and ferry), and by car, you can reach the Ring A10-West and Ring A10-North within 5 minutes.
Parking
Located in the underground parking garage on level -2, the property includes a parking space (sold separately for € 50.000,- cost to buyer).
