About Waterkeringweg 95, Amsterdam
- € 580.000,- Kosten koper
- In overleg
- 3 rooms
- 2 slaapkamers
- 1 badkamers
- Intern: Goed
- Extern: Redelijk tot goed
- Living surface: 92 m²
- Inhoud: 276 m³
- 1997
- Tv kabel
- Aan rustige weg
- Open ligging
- Vrij uitzicht
- Betaald parkeren
- Openbaar parkeren
- Parkeervergunningen
- Garage mogelijk
- Stadsverwarming
- Stadsverwarming
- Woonruimte
- Eigendom belast met erfpacht
- Geen tuin
- Balkon
- Gemeente: Amsterdam
- Sectie: Y
- Nummer: 3960
- Energielabel B
- Appartement
- Bovenwoning
- 8
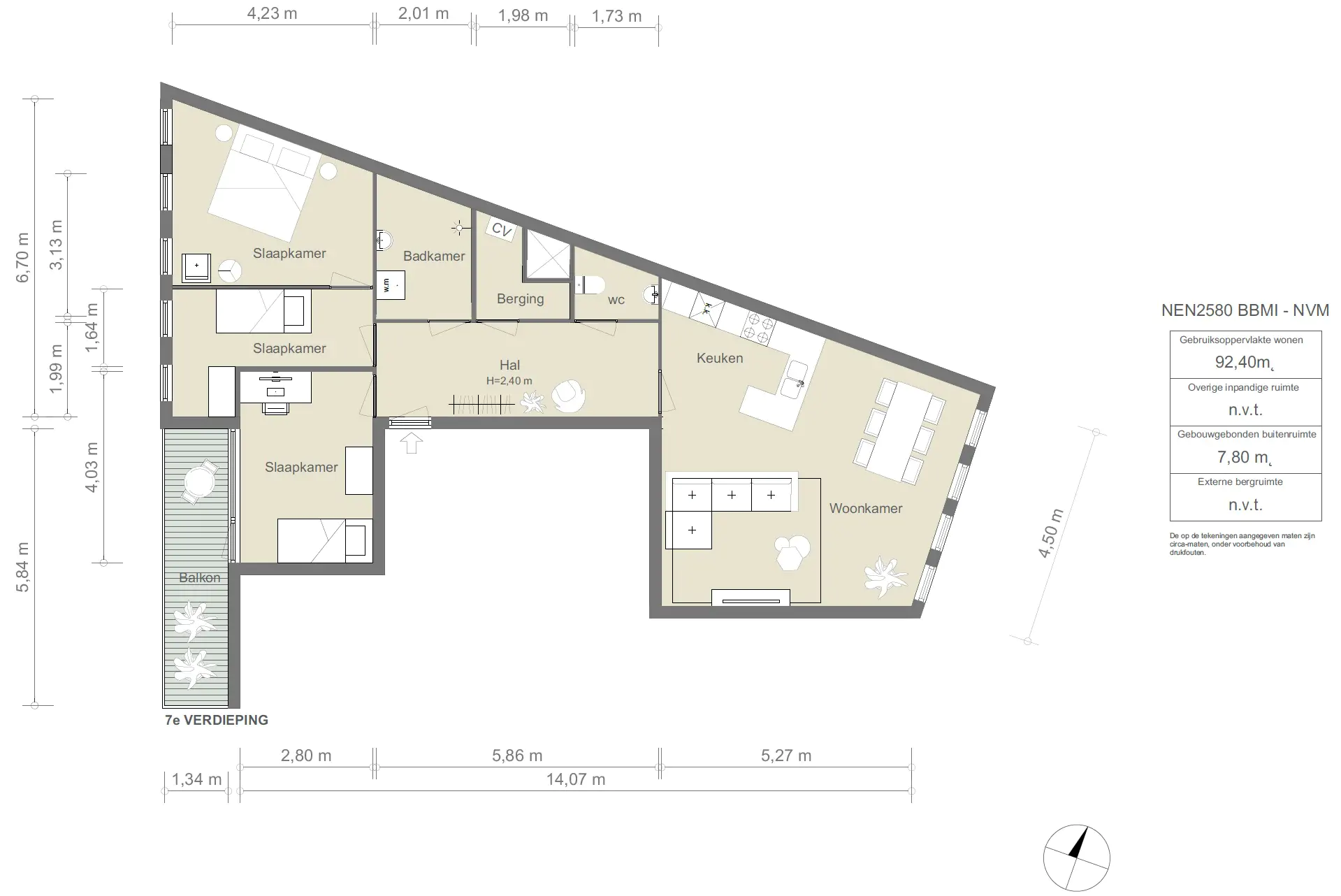
1051 PA Amsterdam
Café Restaurant Amsterdam
Voor de steak, fruit de mer of de sticky toffee cake. Café Restaurant Amsterdam is altijd even goed. In het oude Machinepomp gebouw op het Watertorenplein bevindt zich sinds 1996 dit restaurant. Inmiddels is het niet meer weg te denken uit de Amsterdamse horeca-wereld. De industriële look van het restaurant geeft een grootste indruk, maar is tegelijkertijd ook knus gebleven. Het eten is goed, en ’s zomers zit je aan het water op het terras. Ook voor grote groepen een fijne plek om lang te tafelen. Je kan er ook heerlijk lunchen of gewoon een kopje koffie drinken met een krantje erbij. Het is hoe dan ook de moeite waard dit fantastische gebouw te bekijken.
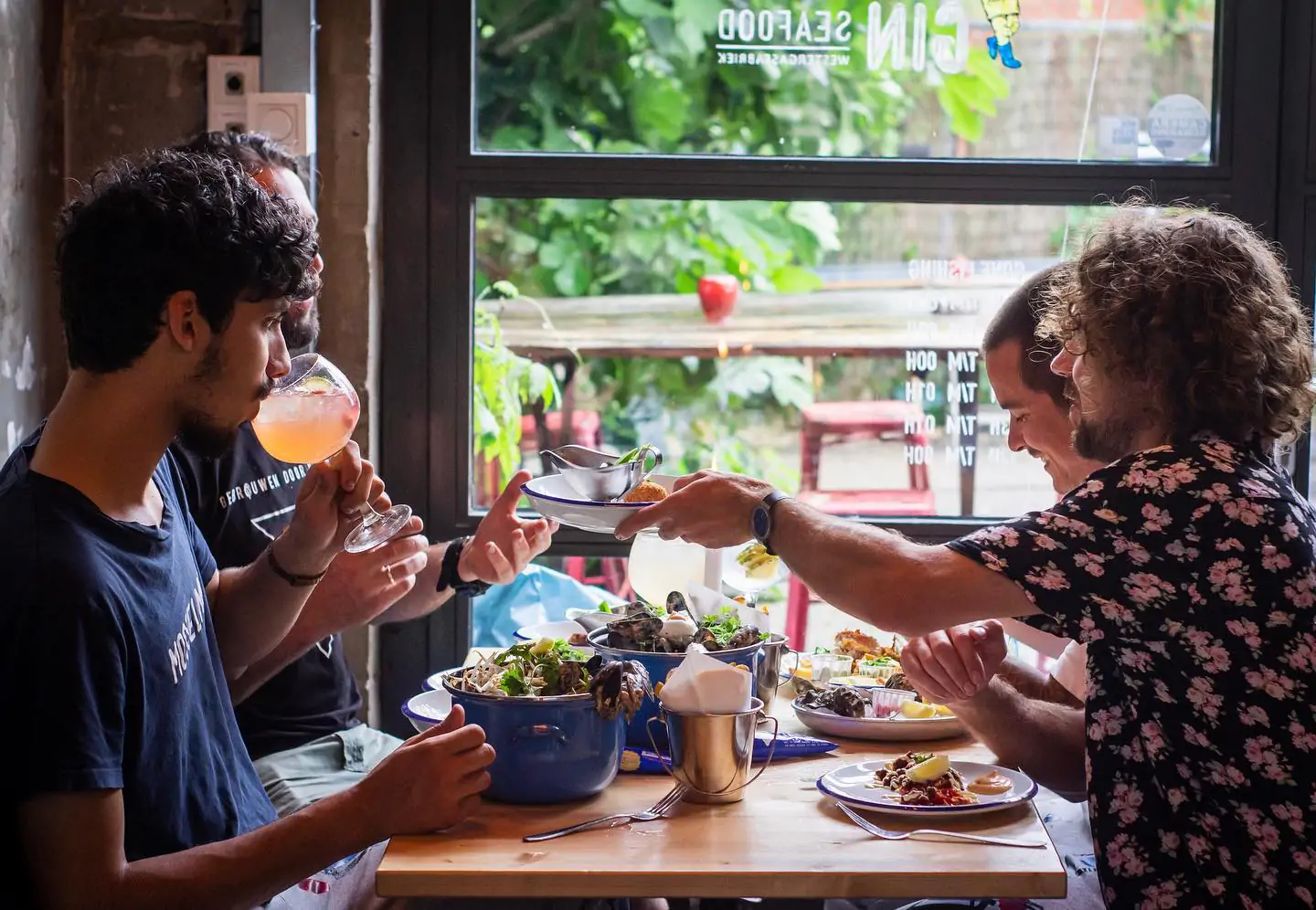
1014 DC Amsterdam
Mossel & Gin
Het is niet moeilijk te raden wat er op het menu staat bij Mossel & Gin. Dit ijzersterke concept draait al jaren goed en chef Josh Selter kreeg zelfs hun befaamde Gin Mayo in de schappen van de Albert Heijn. Die is uitstekend, maar voor de totaalervaring moet je toch echt naar Mossel & Gin in het Westerpark. Je kan er in de zomer heerlijk zitten met uitzicht over het prachtige Westerpark en altijd lang tafelen en nog gezellig drankjes drinken.
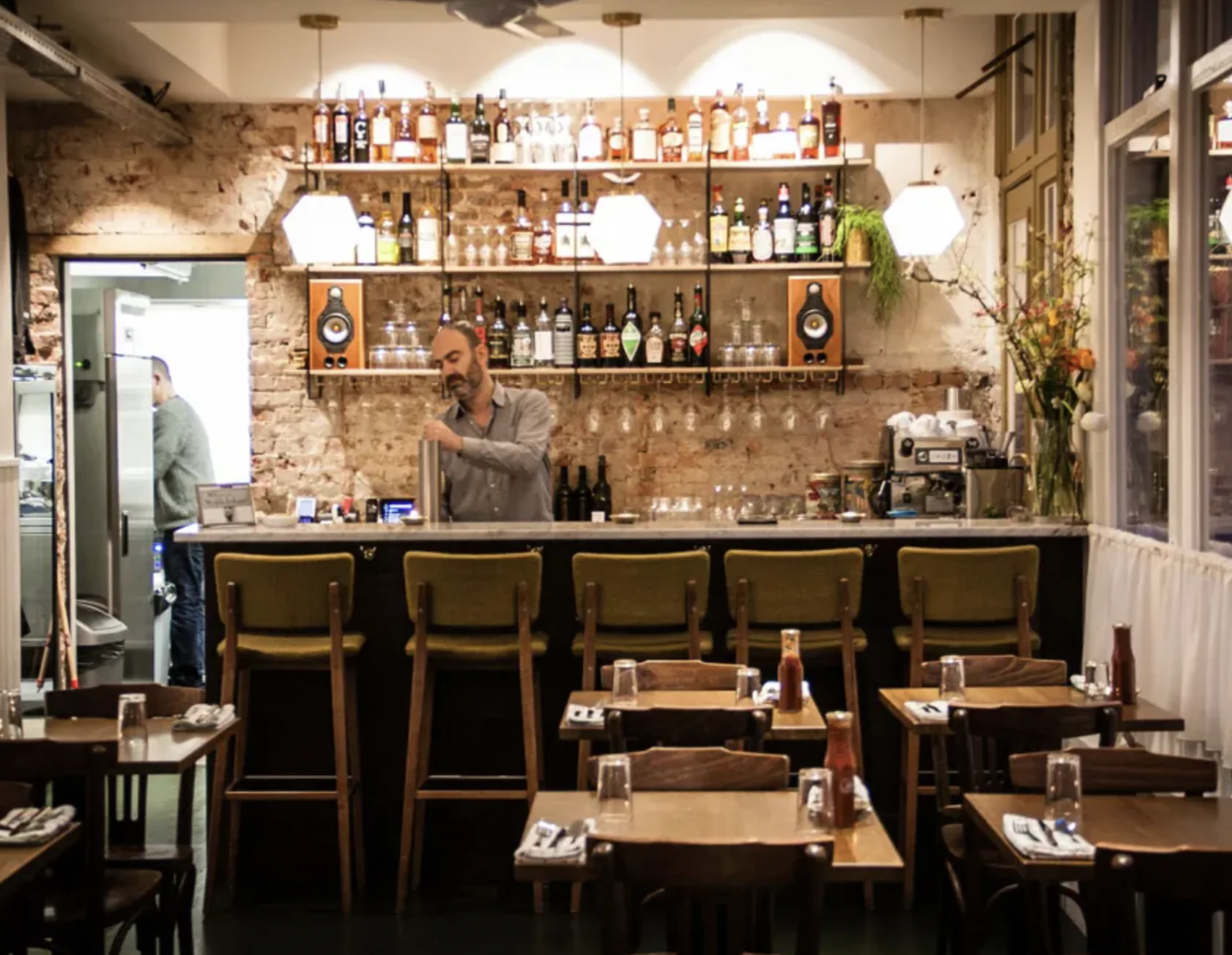
1051 EG Amsterdam
Pendergast
Pendergast is een moderne rokerij geïnspireerd op de cultuur van Kansas City. Bij Pendergast komen kruispunt Amerikaanse en Nederlandse gerechten samen. Ze bieden een selectie van fijne vleeswaren, langzaam gerookt op Hollands fruithout en een seizoensgebonden verse groenten. Alles is huisgemaakt, inclusief de taarten.
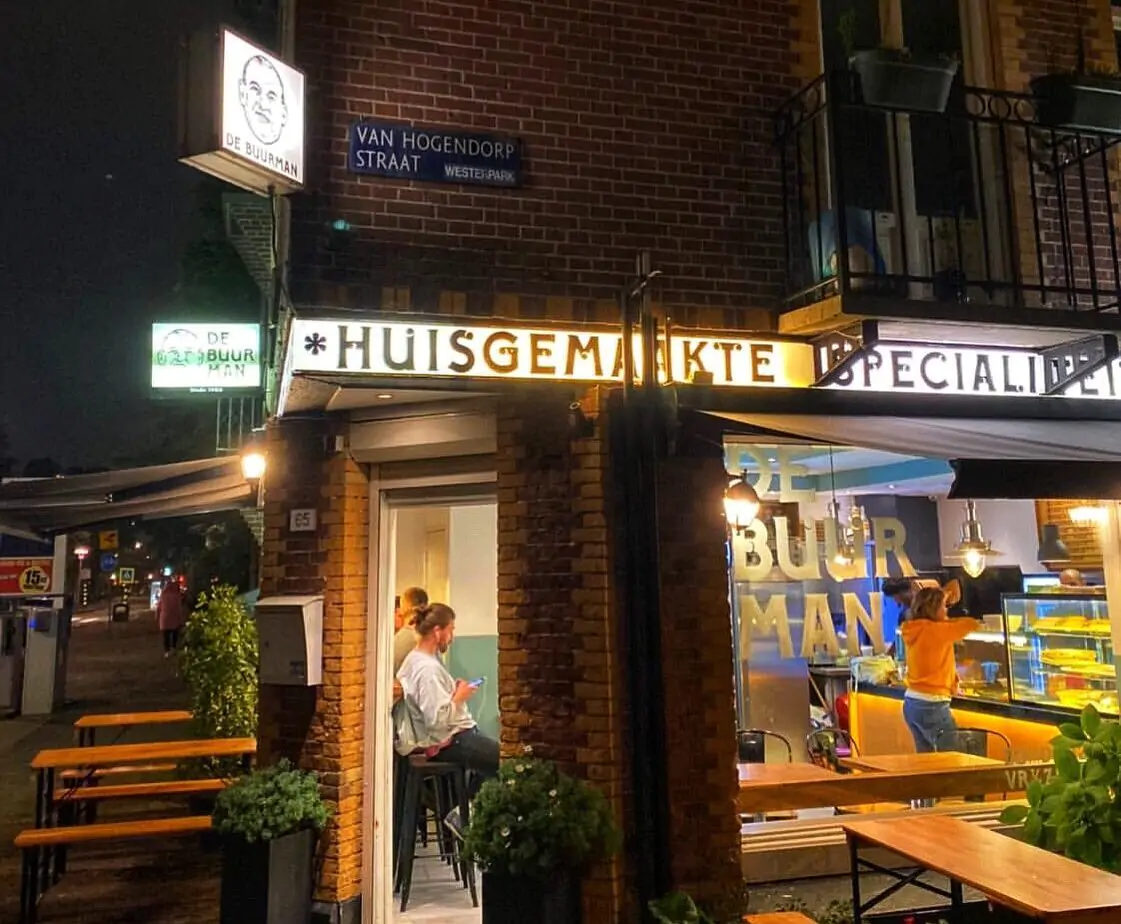
1051 GZ Amsterdam
De Buurman
Bij snackbar de Buurman vind je heerlijke snacks met een goed verhaal erachter. Eigenaar Yayha Amhed Faruk staat elke dag met passie in zijn zaak. Je kunt hier natuurlijk de standaard snacks krijgen, zoals kroketten en frikandellen, maar de Buurman onderscheid zich van andere snackbars door ook lekkere gerechten uit Egypte en het Midden-Oosten te serveren. Een uitblinker is de falafel gemaakt van tuinbonen; perfect knapperig van buiten en zacht van binnen.
1014 DB Amsterdam
Espressofabriek
De Espressofabriek heeft meerdere vestigingen in Amsterdam; bij de Westergas, IJburg en bij Zeeburgereiland. Bij de Espressofabriek kun je de lekkerste koffie, cappuchino, en natuurlijk espresso halen. De uitstraling is hip en industrieel en je kunt zowel binnen als buiten heerlijk zitten. Wat extra leuk is aan deze zaak is dat zij ook een eigen koffiebranderij hebben. In de winkels verkopen zij ook hun eigen producten zodat je ook thuis van een kopje verse koffie kan genieten.
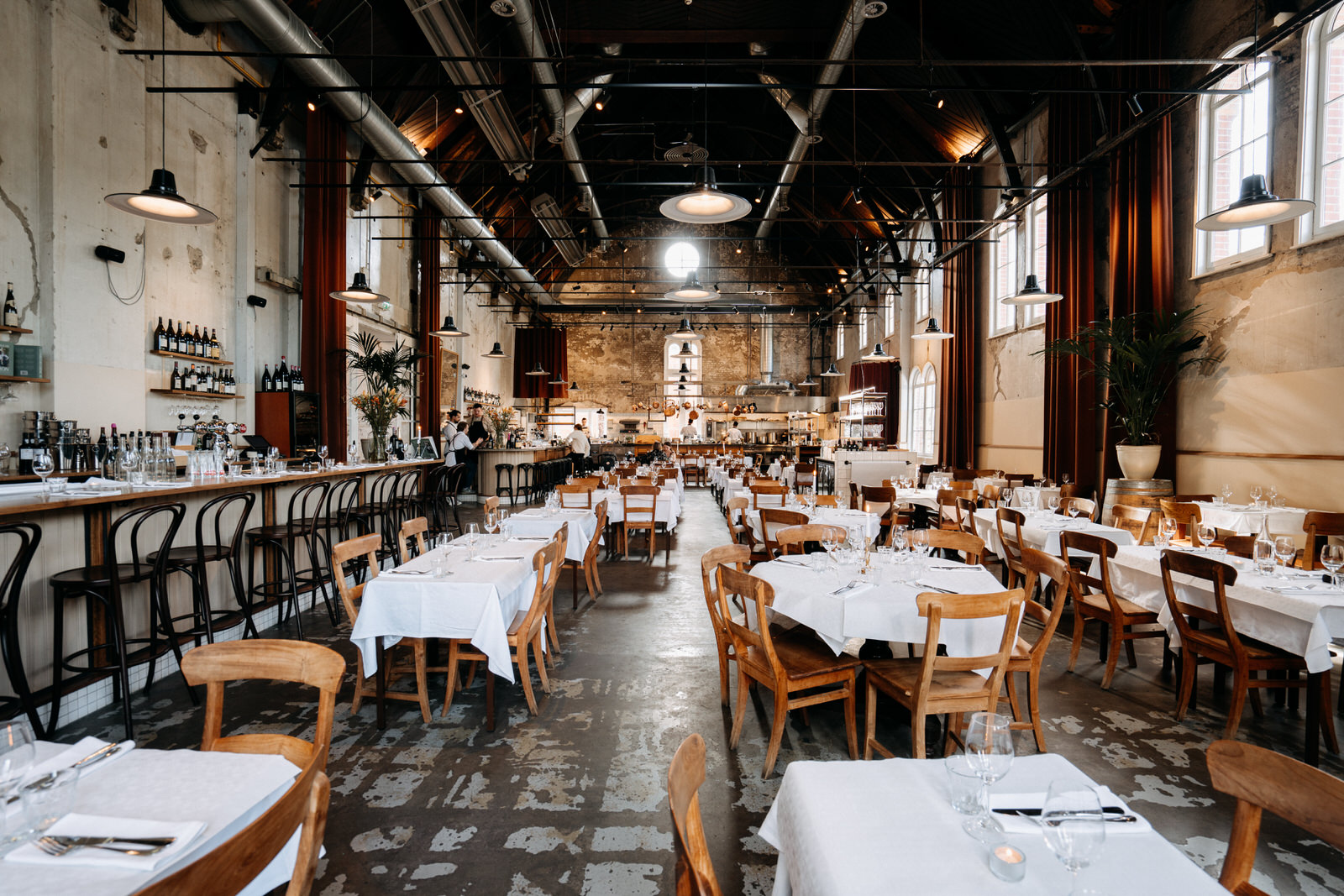
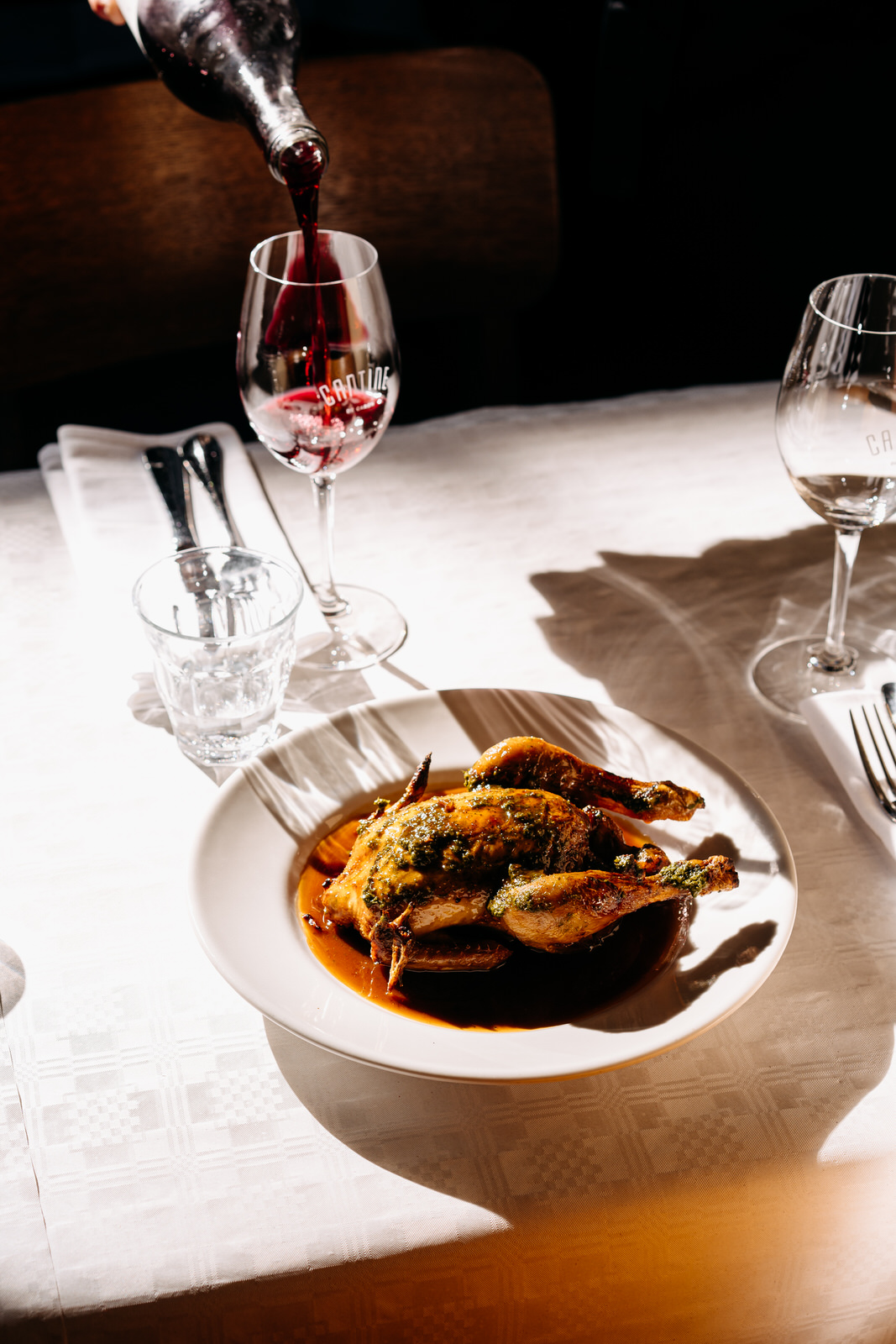




1014 DB Amsterdam
Cantine de Caron
Cantine de Caron in Westerpark is alweer het vierde restaurant van de bekende chef Alain Caron en zijn zonen. Het restaurant begon een paar jaar geleden als pop-up Grand Caron op het Westergasterrein, maar het werd al snel duidelijk dat ze konden blijven onder de naam Cantine. Binnen deze voormalige fabrieksruimte bevindt zich een brasserie die een warm welkom biedt, of het nu gaat om een snelle lunch of een uitgebreid diner. Of je nu binnen plaatsneemt aan een van de tafels of buiten op het zonovergoten terras met uitzicht over het Westerpark. Op de menukaart ontdek je vertrouwde Franse gerechten met een mediterrane sfeer. Terwijl de wijnkaart schittert met wijnen uit vooraanstaande regio's in heel Frankrijk.
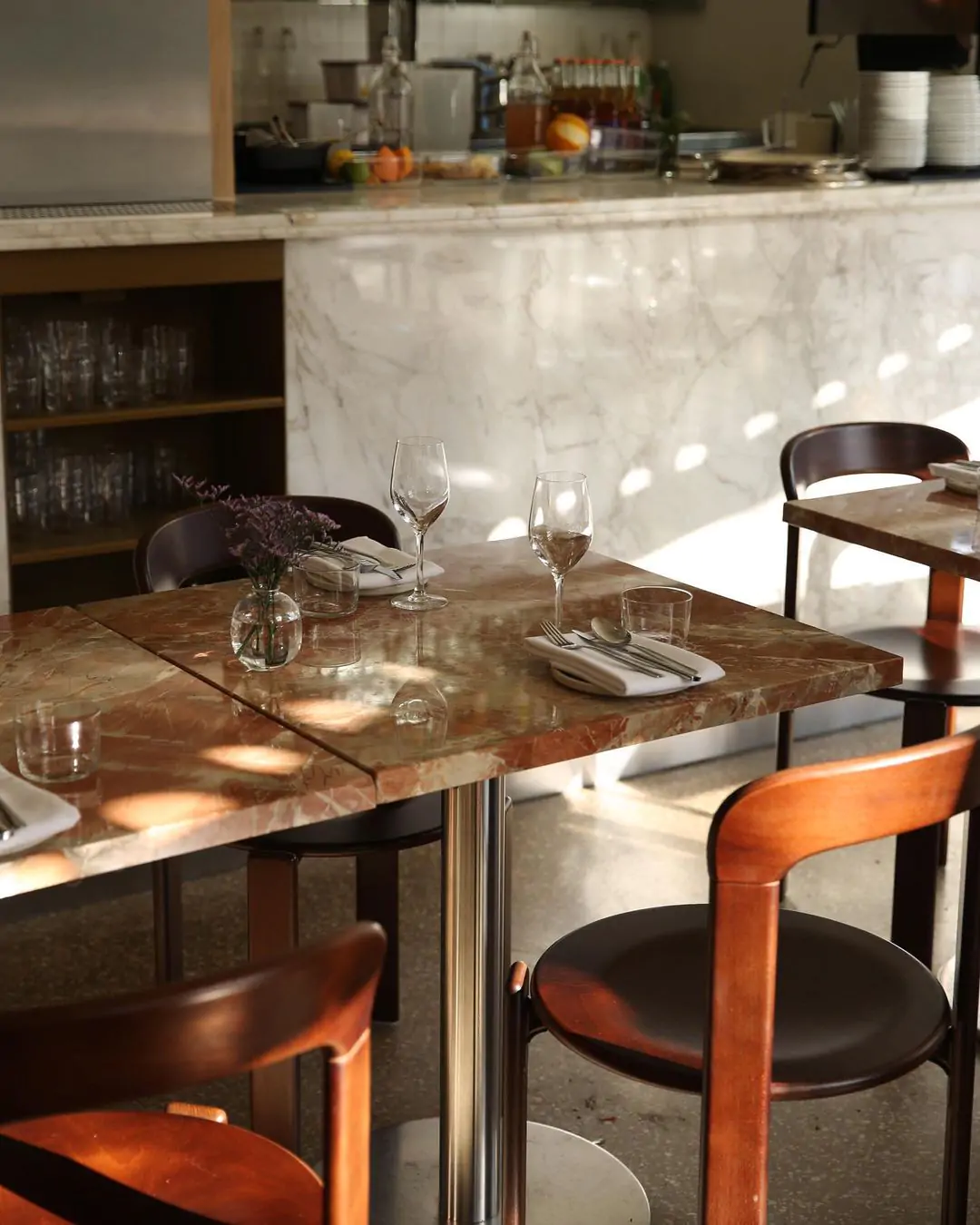
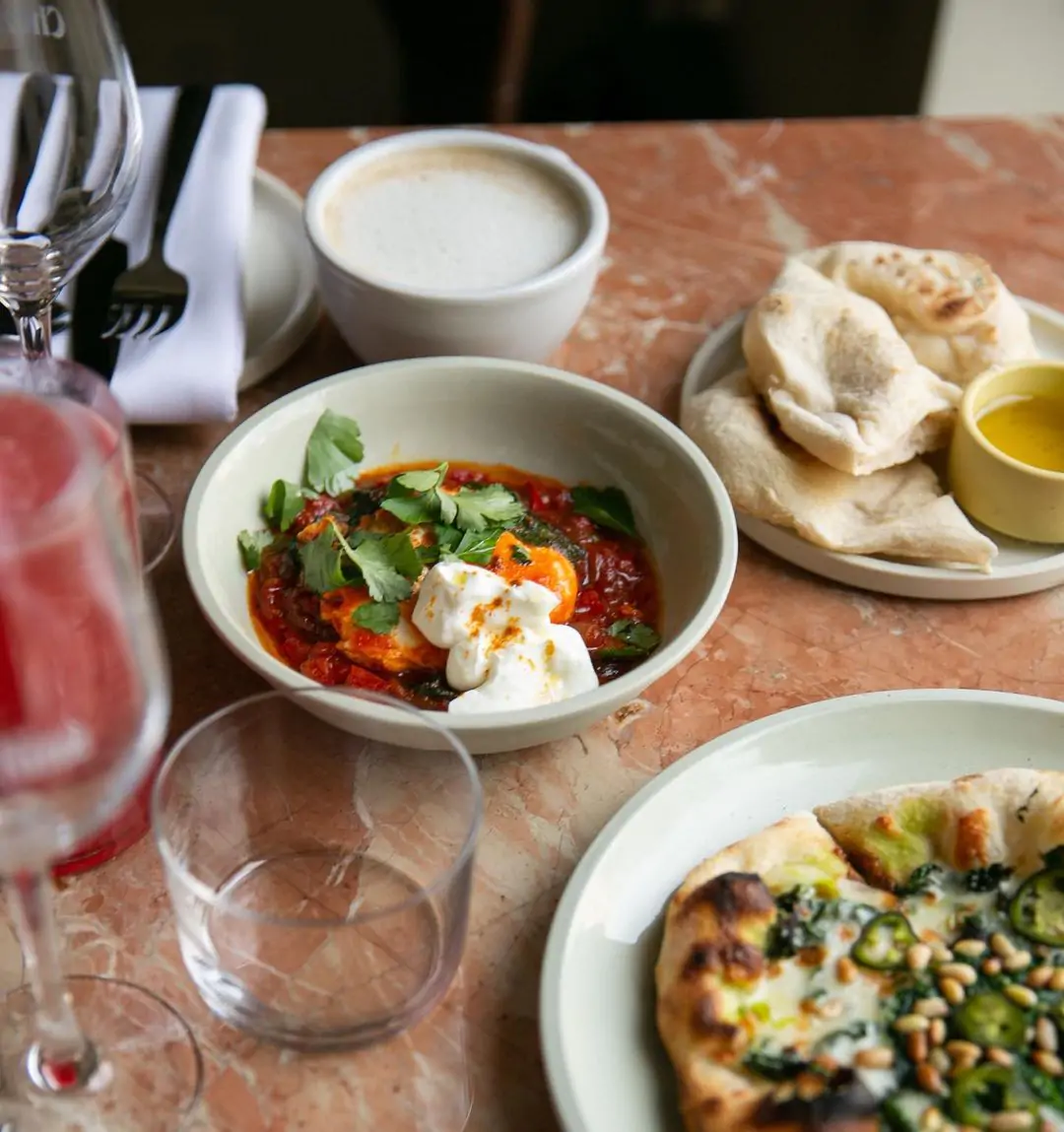




1051 BE Amsterdam
Chez Nina

1051 JC Amsterdam
Vleesch noch Visch
Bij Vleesch noch Visch kan je legendarisch vegetarisch eten. Er wordt gekookt met eerlijke vegetarische ingrediënten die je vlees doen vergeten. De verse pita’s met huisgemaakte tzatziki of andere sauzen zal de fervente vleeseter versteld doen staan hoe lekker vegetarisch eten kan zijn. Zo hopen ze met vegetarisch streetfood een groot publiek te kunnen bereiken. Je kan hier terecht aan de Schaepmanstraat in Amsterdam, maar ze zijn ook terug te vinden op allerlei festivals.
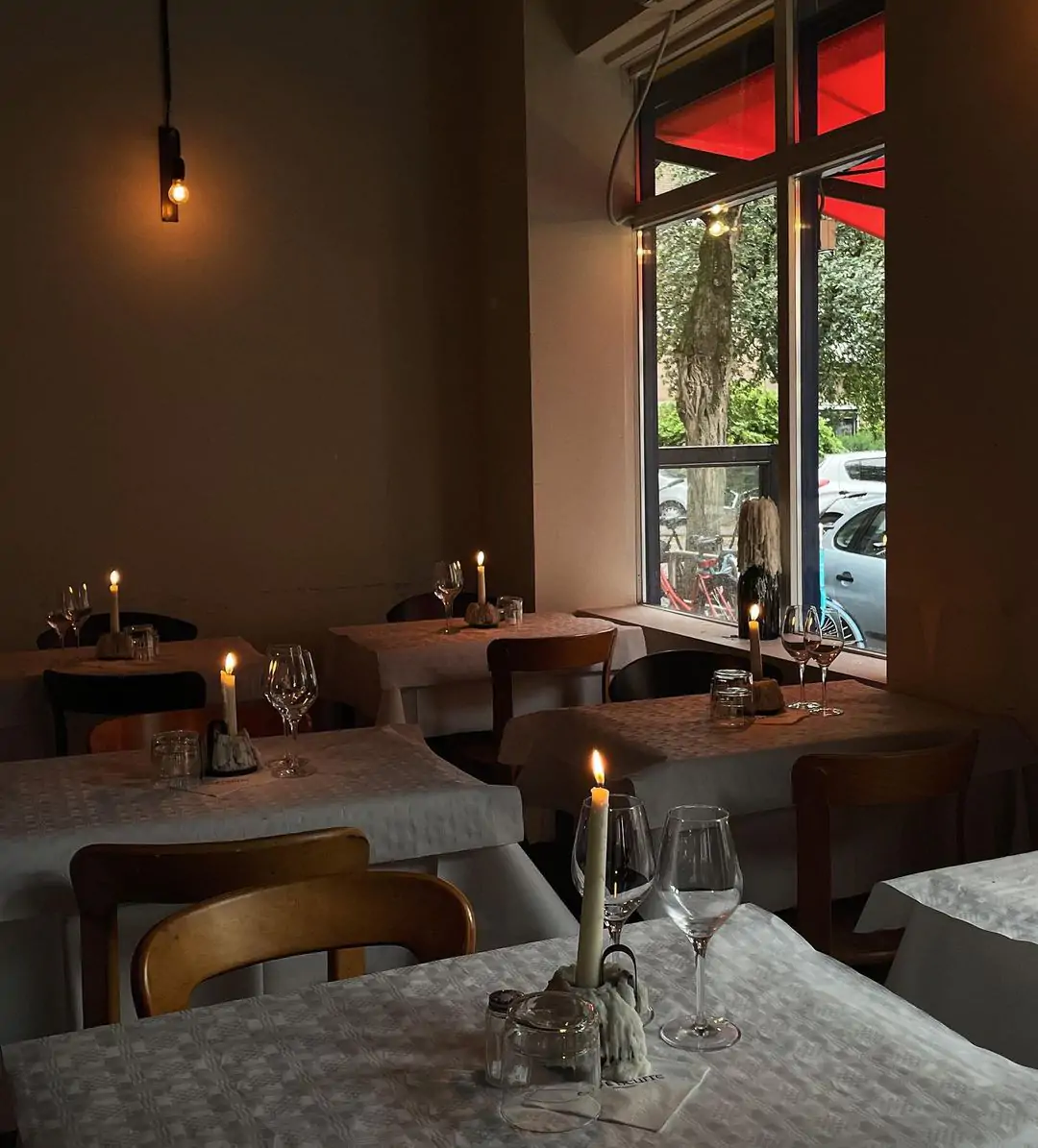
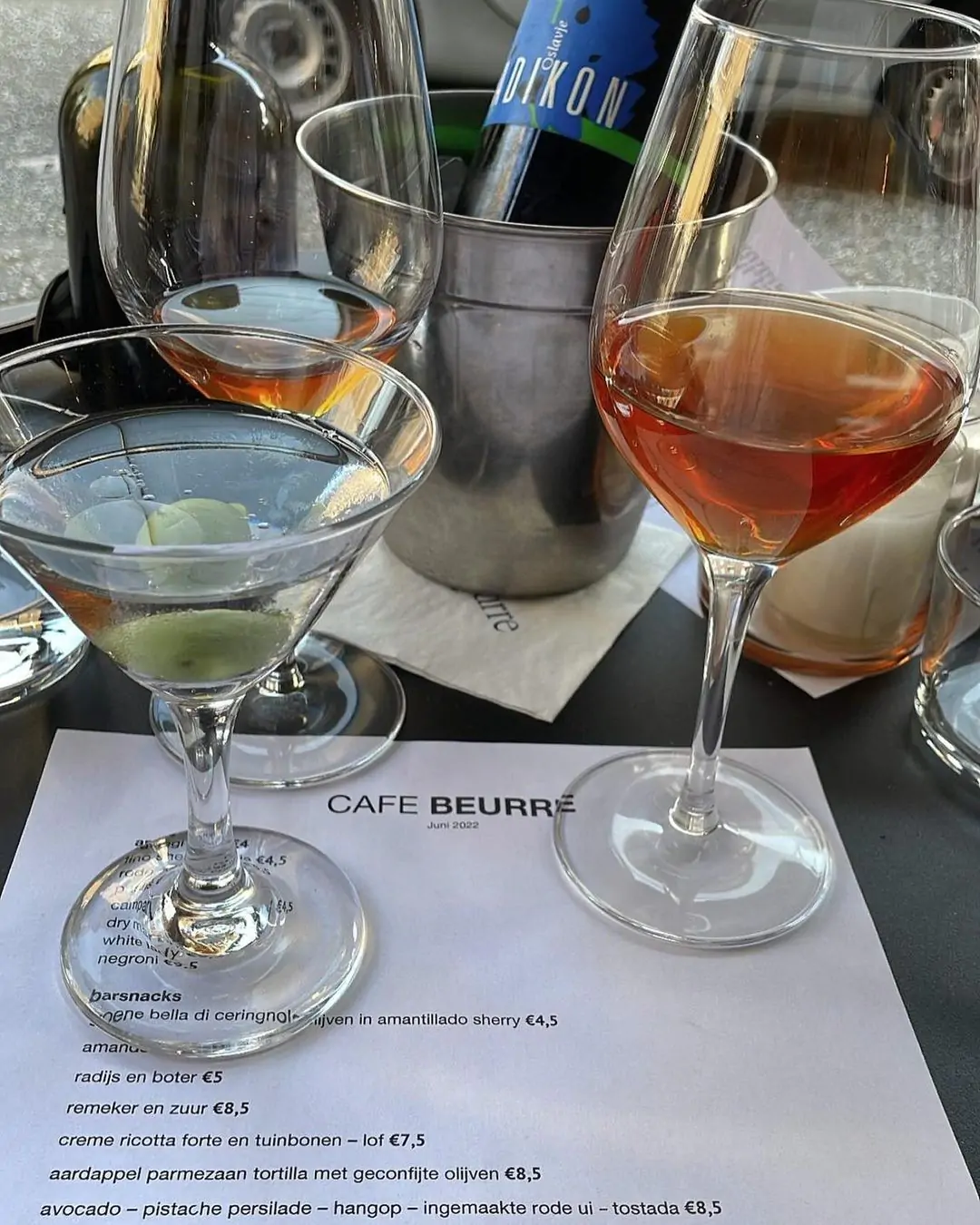




1051 BA Amsterdam
Cafe Beurre
Café Beurre is een laagdrempelige plek waar je zonder reservering altijd welkom bent. Het restaurant heeft een voorliefde voor groenten en boter, en gebruikt geen vlees of vis in hun gerechten. De wijnkaart is samengesteld door voormalig medewerker van Balthazar's Keuken en De Wijnwinkel, en biedt een selectie van Franse en Italiaanse wijnen tegen fatsoenlijke prijzen. Het restaurant heeft ook veel aandacht voor aperitieven en serveert een klassiek Frans hapje van radijs met zelfgemaakte boter van biologische boerderij De Beekhoeve. De menukaart wisselt regelmatig en biedt gul smakende, ongecompliceerde gerechten die uit de losse pols lijken te zijn ontstaan.
1051 HM Amsterdam
Back to Black
Back to Black is een koffiebar met een eigen branderij aan de Weteringstraat. Bij Back to Black wordt elk stap in het productieproces van koffie met passie en vakmanschap uitgevoerd. Vanuit hun liefde voor koffie reizen de eigenaren van Back to Black de hele wereld af op zoek naar de beste producten. Deze verkopen zij vervolgens in hun eigen zaak. Naast koffie serveren ze ook lekkere koekjes en taartjes én ze verkopen ook eigen t-shirts met mooie designs.
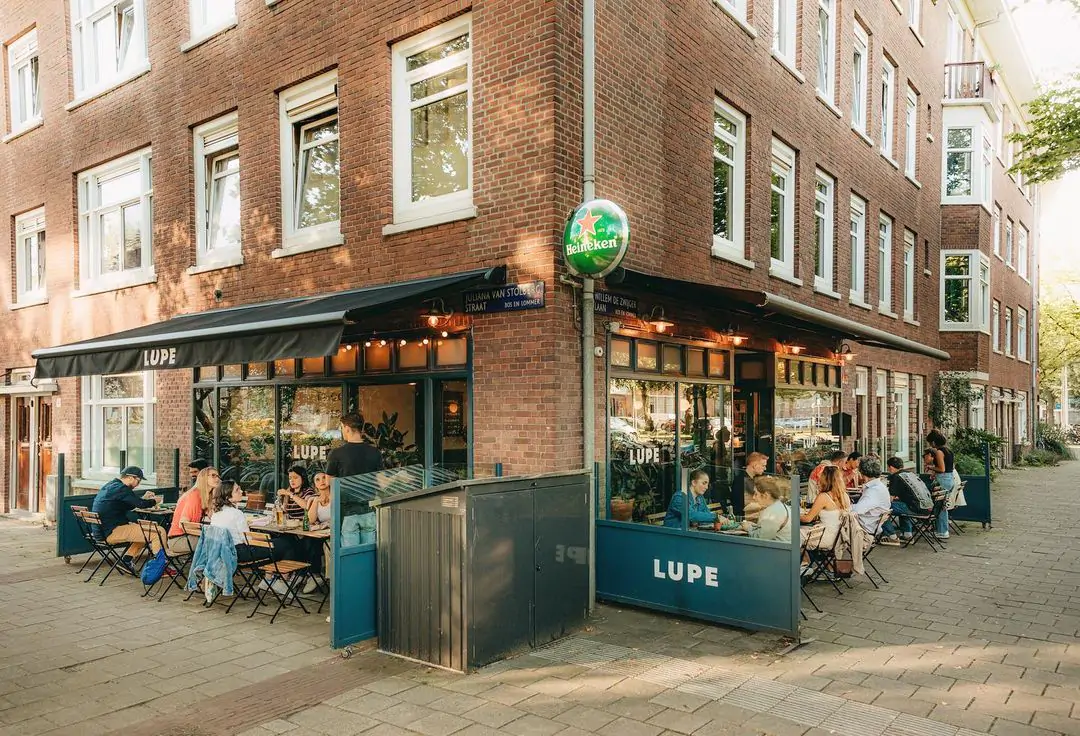
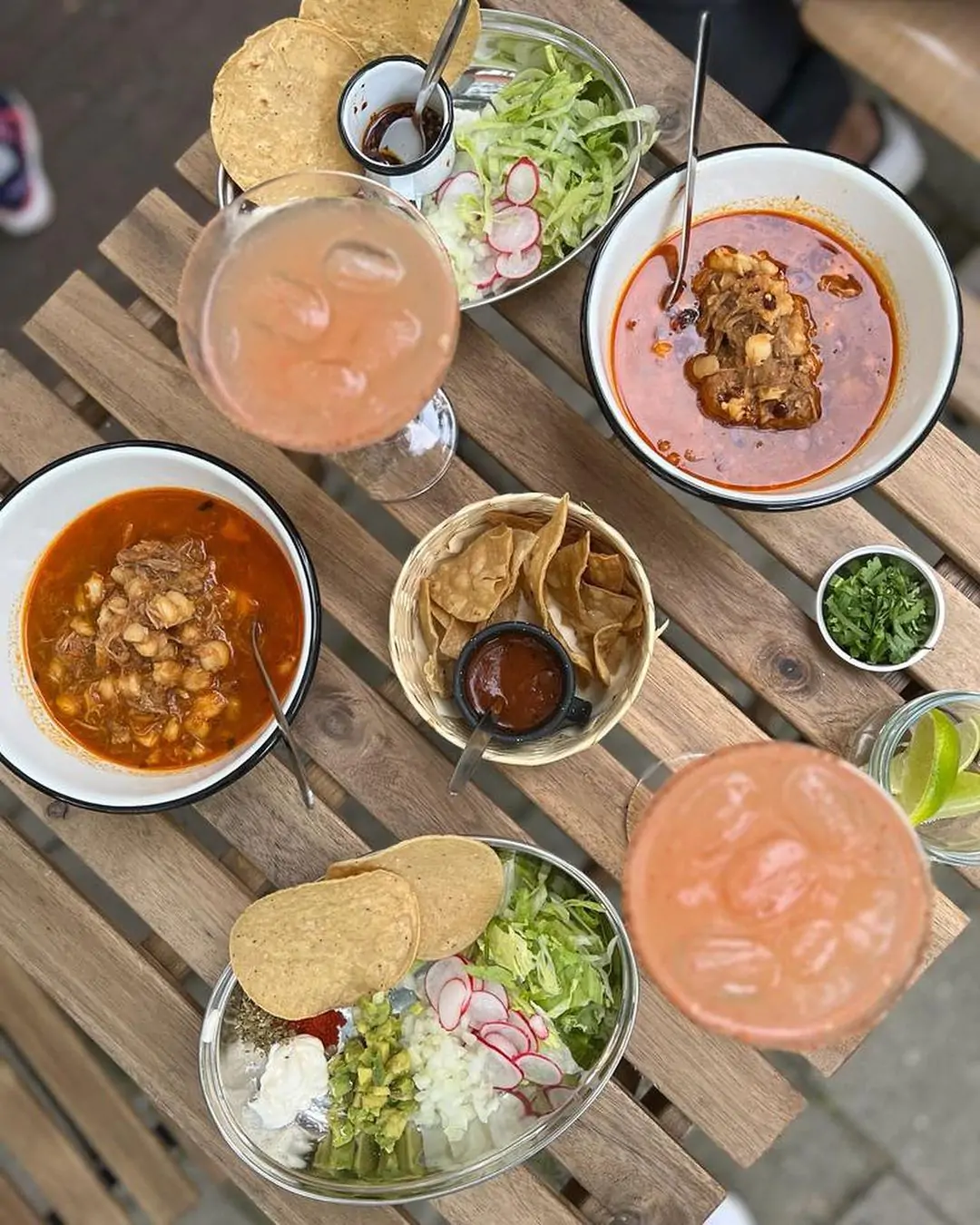




1055 RB Amsterdam
Lupe
Pedro & Juan Mouneu, twee broers uit Mexico City, misten de authentieke Mexicaanse smaak in Amsterdam. Met Lupe, vernoemd naar de Mexicaanse beschermheilige, brengen ze een Mexicaans eetcafé naar Amsterdam waar authentieke gerechten en dranken samenkomen. De broers runden 20 jaar lang restaurant Los Pilones in het centrum, voornamelijk gericht op toeristen. Met Lupe willen ze een meer lokale en buurtgerichte ervaring bieden. Het personeel heeft een Mexicaanse achtergrond en de gasten kunnen genieten van een menu met heerlijke hapjes om te delen, zoals enchiladas, tortilla's met bonen en pittige garnalen, en ceviche. Het menu verandert met de seizoenen. Lupe biedt ook brunchgerechten voor het weekend, zoals huevos rancheros en chilaquiles, die volgens de eigenaren ideaal zijn om een kater te verzachten.
1052 BJ Amsterdam
Wang’s Flavour
Wang's Flavour, gevestigd in de Tweede Nassaustraat, is een must-visit voor liefhebbers van de Zhejiang-keuken. De frisse en milde smaken van deze keuken komen terug in de originele gerechten op het menu. Hier geen typische Chinese afhaalgerechten, maar juist minder bekende nummers. Wie van pittig houdt, kan kiezen uit een selectie pikante Sichuan-gerechten. Wang's Flavour staat ook bekend om zijn fenomenale geroosterde eend. Naast dineren in het restaurant kun je hier ook bestellen.
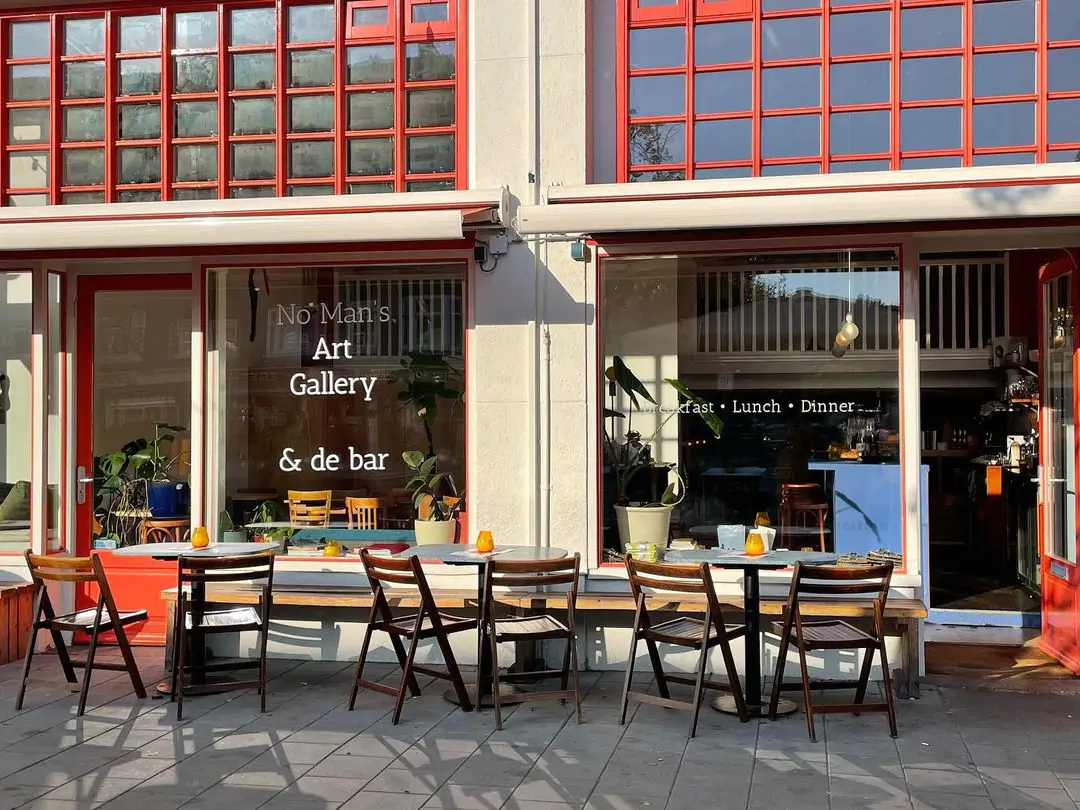
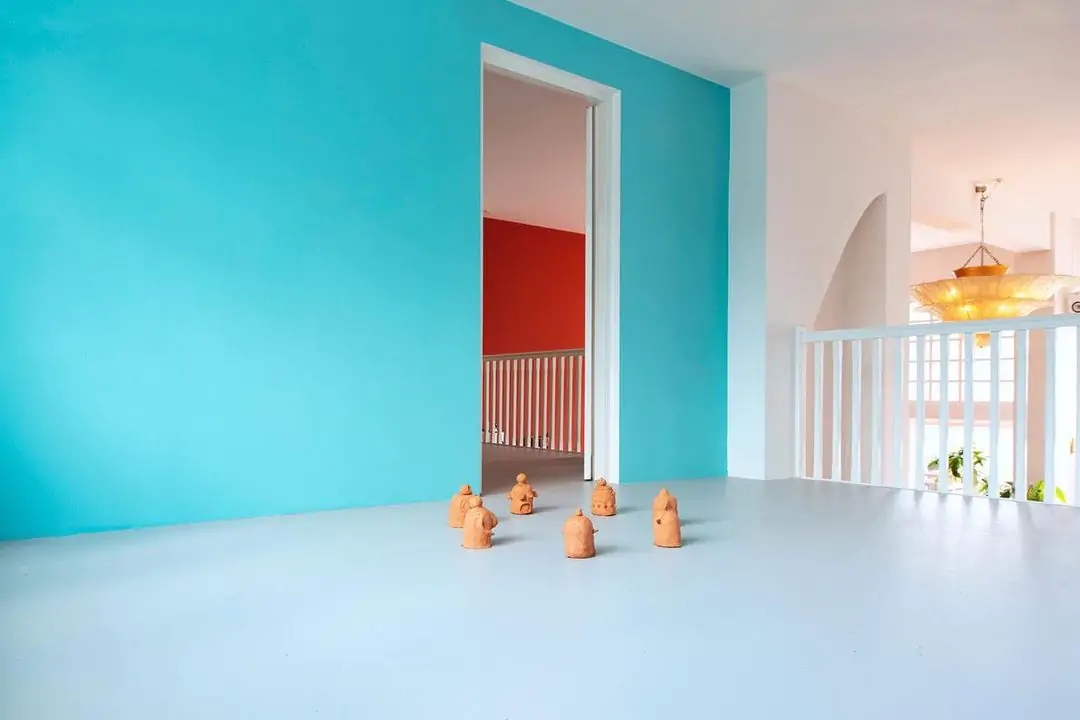




1055 EC Amsterdam
No Man's Art Gallery
No Man’s Art Gallery begon in 2011 als een reizende pop-up galerie met toegang tot buitenlandse kunstmarkten voor kunstenaars vroeg in hun carrières. Zo waren er tussen 2011-2022 verschillende pop-ups over de hele wereld te zien. In 2018 opende de galerie een permanente ruimte in Bos & Lommer, waarin ook een bar/restaurant is gehuisvest. De galerie heeft een internationaal tentoonstellingsprogramma met een specifieke focus op opkomende hedendaagse kunst. Recent is No Man’s Art Gallery KIOSK geopend in Amsterdam, een ruimte met een project- gebaseerd programma.
1055 ED Amsterdam
Friedhats FUKU café
FUKU is het allereerste café van Friedhats; een micro koffie branderij in Amsterdam. De zaak is opgezet door vrienden Lex Wenneker en Dylan Sedgwick. Lex is meervoudig barista kampioen en werkt al acht jaar fulltime in de koffie business, Dylan komt uit Australië en heeft een lange tijd gewerkt in Londen bij allerlei koffie events. Samen realiseerden zij hun droom met een eigen branderij en café waar ze koffie branden en serveren van de beste kwaliteit. Duurzaamheid is erg belangrijk voor Friedhats en ze zijn constant bezig met het verbeteren van hun producten. Je kunt bij café FUKU niet alleen genieten van een heerlijke espresso of cappuccino maar ook van een fris biertje of wijntje.
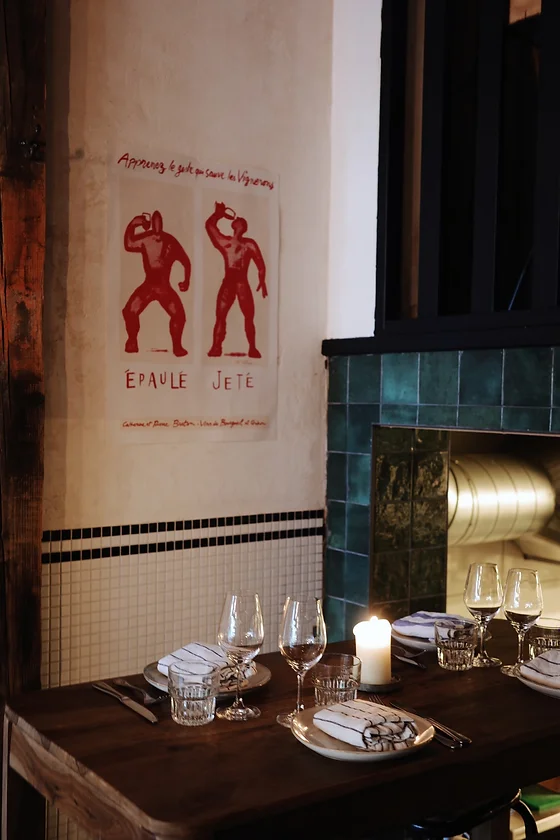
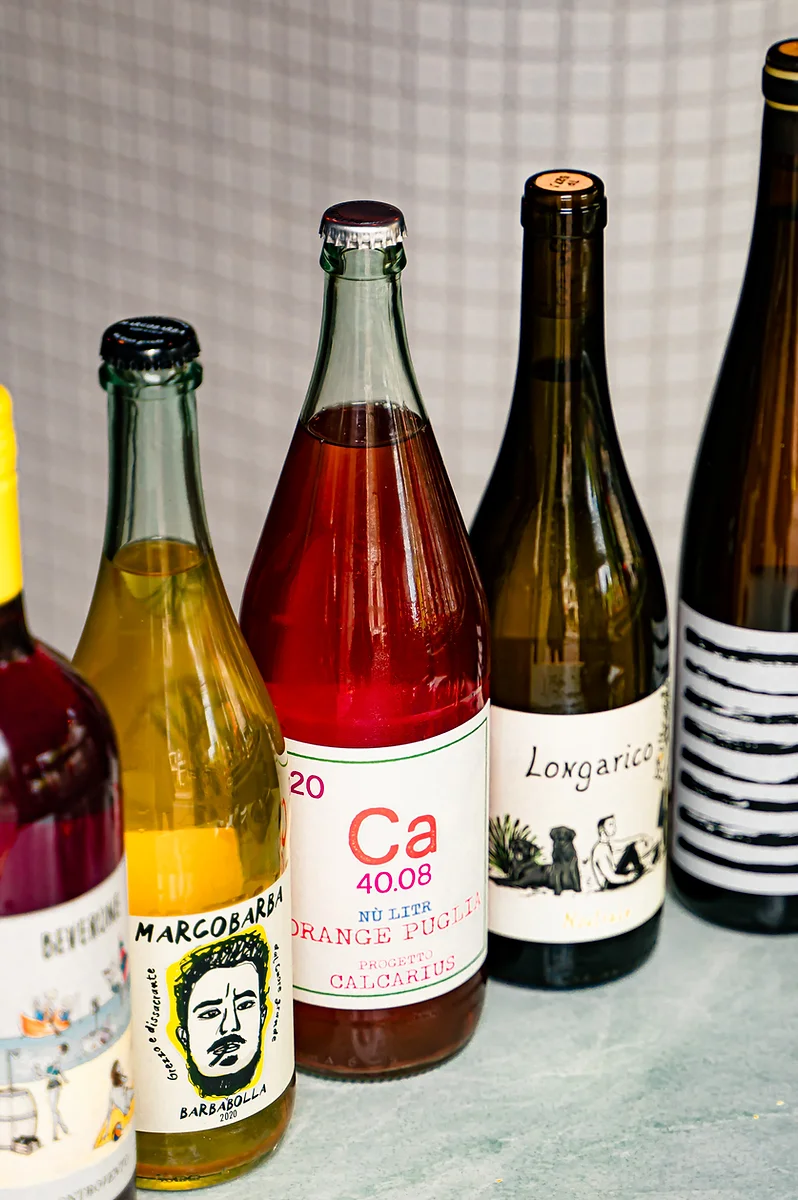




1013 ST Amsterdam
Compatir
Bij Compartir in Amsterdam-West kun je genieten van een gezellige borrel of een uitgebreid diner. Het knusse restaurant is tevens een wijnbar, waarbij kleine en middelgrote gerechten worden gedeeld. Er is keuze uit heerlijke kazen, oesters en flammkuchen, maar je kunt ook voor een compleet hoofdgerecht gaan, zoals opperdoezer met trompet de la mort, oxalis en gerookt knoflook beurre blanc.
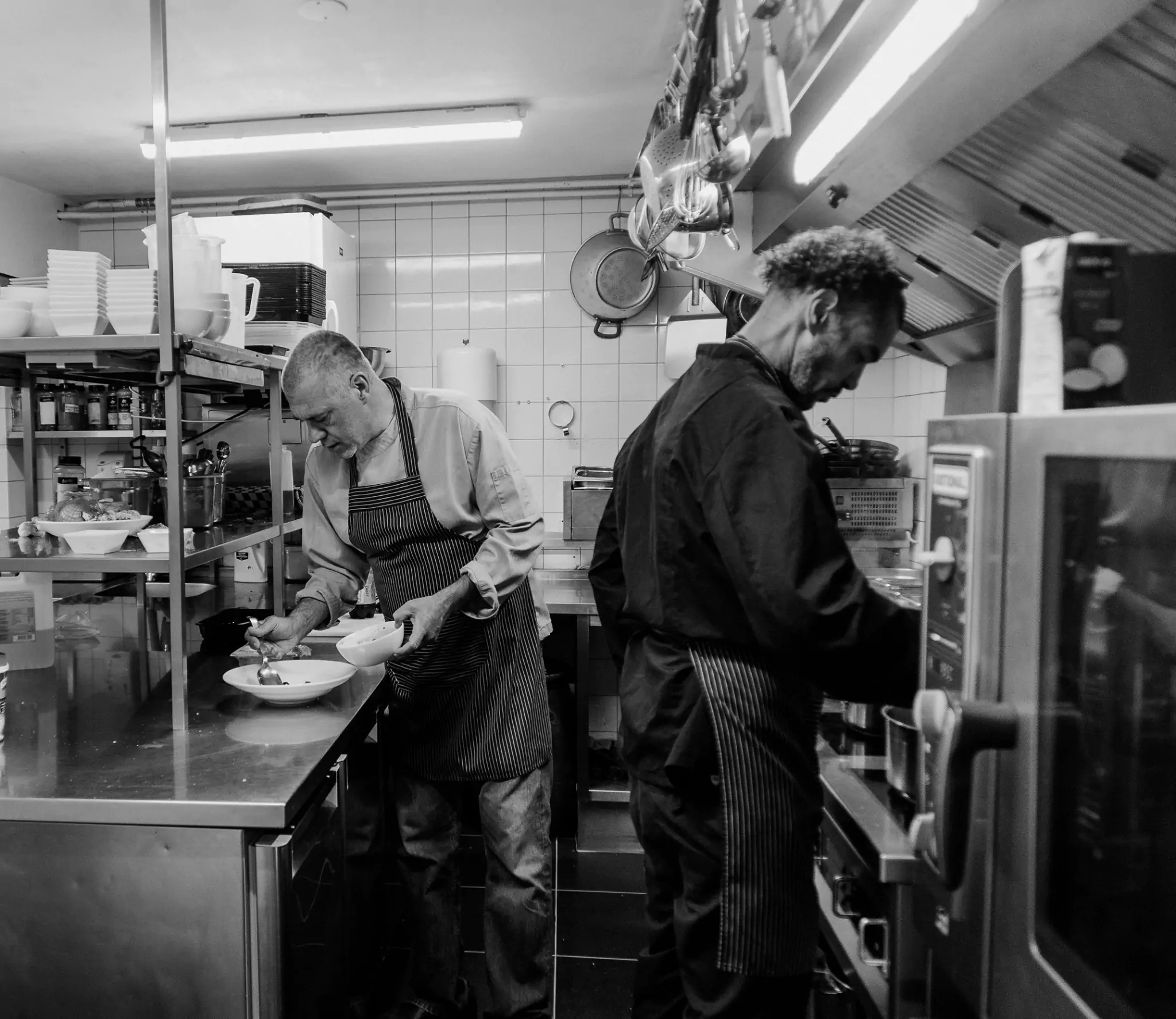
1013 SZ Amsterdam
Restaurant Freud
Restaurant Freud is meer dan alleen een goed restaurant. Het restaurant is een leerwerk-bedrijf en onderdeel van de sociale onderneming Roads. Dit houdt in dat Restaurant Freud zich ontfermt over psychisch 'kwetsbare' mensen die een afstand hebben tot de arbeidsmarkt. Naast aandacht voor het eten - geïnspireerd door de mediterrane keuken - is er ontzettend veel aandacht en zorg voor mensen: zowel voor het personeel als de gasten. Eenzelfde zorg gaat naar de producten die het restaurant uit kiest, op basis van criteria die "goed zijn voor samenleving en milieu". Mocht je geen tijd hebben om met het bedrijf langs te gaan op de Spaarndammerstraat is er gebruik te maken van de catering of cadeaubonnen voor het restaurant.
1051 CG Amsterdam
RataPlan
Lekker struinen tussen alle kringloopkoopjes van RataPlan, met ruime keuze aan tweedehands spullen. Deze kringloopwinkel is ruim 1.000 vierkante meter en telt drie verdiepingen. Met meubels, boeken, kleding, beddengoed, huishoudelijke apparaten, serviesgoed en een mooie collectie tweedehands fietsen.
1052 AG Amsterdam
Kringloopwinkel Kerk & Buurt
Deze kringloopwinkel is gevestigd in een wel heel bijzondere locatie: de kelder van de Nassaukerk die gebouwd is in jaren ’20 stijl. Die kelder telt aardig wat vierkante meters, en zo kun je dus ook in deze kringloopwinkel alles vinden: van meubels, kleding en boeken tot speelgoed en serviesgoed.
1013 XT Amsterdam
Vakvrouwen
Al 40 jaar een toonaangevend collectief van zelfstandige vrouwen in diverse technische disciplines. Gespecialiseerd in het op maat ontwerpen en vervaardigen van unieke meubelstukken. Of het nu gaat om een handgemaakt meubelstuk of het volledige (her)inrichten van een huis of kantoor. De heldere communicatie, intuïtie, perfectionisme en duurzaamheid vormen de kern van de onderscheidende werkwijze. Ontdek in de winkel of op de website het uitgebreide portfolio met unieke meubelcreaties.
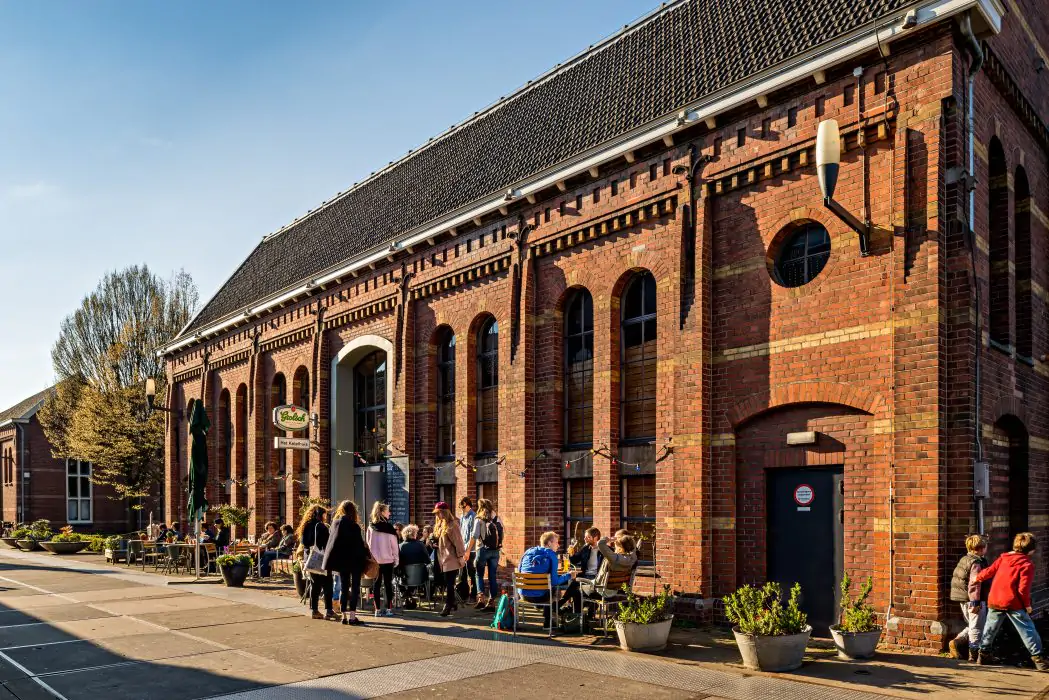
1014 DB Amsterdam
Het Ketelhuis
Het Ketelhuis is een filmtheater dat gevestigd is op het Westergasterrein. Het werd gesticht als broedplek en vertoningsplek voor de Nederlandse filmindustrie in 1999. Er worden zowel artistieke als commerciële speelfilms vertoond, maar ook documentaires en korte films zijn er te bekijken. Het ketelhuis heeft een gezellig en sfeervol café-restaurant waar ze alleen maar vegetarische gerechten serveren. Ze hebben een voordeelmenu als je lunch of diner combineert met een film en in de zomermaanden is er ook een terras.
1055 RA Amsterdam
No Man's Art Gallery
No Man’s Art Gallery begon als een reizen pop-up galerie met de missie om de toegang tot buitenlandse kunstmarkten mogelijk te maken voor opkomende kunstenaars. In 2018 betrok NMAG een permanente ruimte in Bos & Lommer, die naast een galerie ook een bar en restaurant huisvest. Een unieke locatie die de drempel om een galerie te bezoeken verlaagd met een restaurant dat eten serveert die de tentoongestelde kunst weerspiegelt.
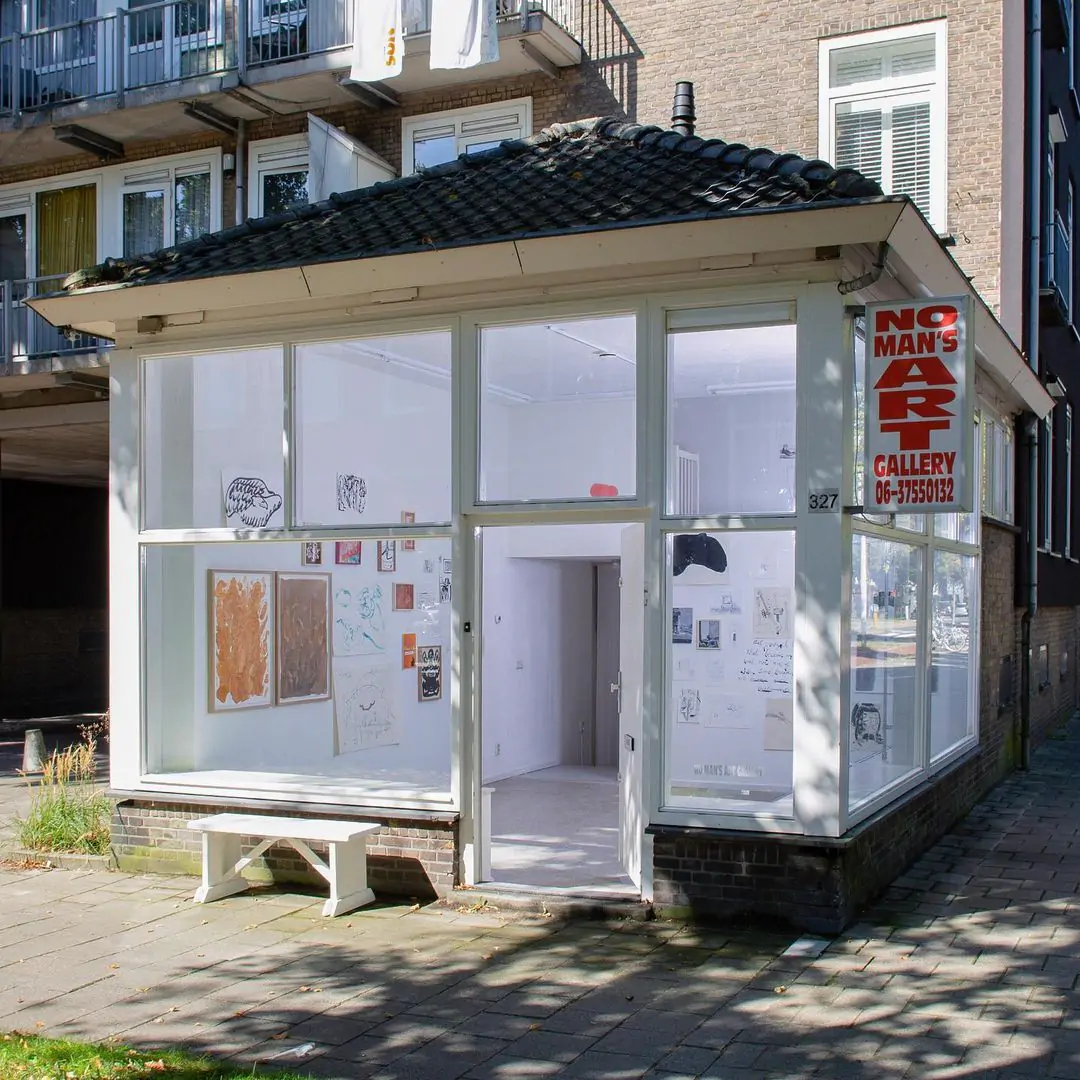
1055 RA Amsterdam
No Man's Art Gallery Kiosk
No Man’s Art Gallery begon in 2011 als een reizende pop-up galerie met toegang tot buitenlandse kunstmarkten voor kunstenaars vroeg in hun carrières. Zo waren er tussen 2011-2022 verschillende pop-ups over de hele wereld te zien. In 2018 opende de galerie een permanente ruimte in Bos & Lommer, waarin ook een bar/restaurant is gehuisvest. De galerie heeft een internationaal tentoonstellingsprogramma met een specifieke focus op opkomende hedendaagse kunst. Recent is No Man’s Art Gallery KIOSK geopend in Amsterdam, een ruimte met een project- gebaseerd programma.
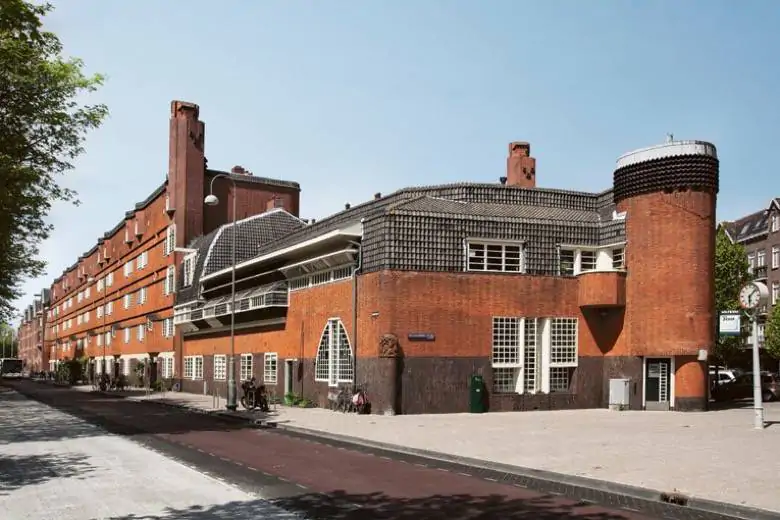
1013 WG Amsterdam
Museum het Schip
Museum het Schip is een museum over de Amsterdamse school; een kunst- en architectuurstroming uit de vroege 20ste eeuw. Deze stroming is bekend vanwege de sterke woonidealen waarmee zij verbonden is. Het woonblok waarin het museum is gevestigd is misschien wel net zo speciaal als het museum zelf. Bijzonder is het originele postkantoor in het gebouw; het enige postkantoor in heel Nederland dat sinds de jaren 20 onaangetast is gebleven. De sierlijke stijl van architect Michel de Klerk is door het hele gebouw heen te herkennen. In zijn ontwerpen is nagedacht over elk detail.
1051 GL Amsterdam
Bella Storia
Bella Storia bestaat uit drie delen: de trattoria, de pizzeria en de alimentari. De trattoria is het restaurant, de pizzeria biedt pizza's uit de steenoven en afhaalmogelijkheden en de alimentari is een winkel met Italiaanse producten. Hier vind je parmezaan, pecorino, worst, wijn en belegde broodjes. De pizzeria serveert heerlijke burrata en pizza in Napolitaanse stijl. Met een authentieke Italiaanse sfeer en uitstekende pizza, maken ze dagelijks het deeg met een speciaal fermentatieproces voor lichtere en beter verteerbare pizza's.
1014 DB Amsterdam
Sunday Market
Elke eerste zondag van de maand is er Sunday Market Westergas. Een hippe funky shopping plek voor veel verschillende dingen. Art, fashion, design, vintage & deli, eten uit alle werelddelen, muziek en nog veel meer. Het Westerpark is door sommigen tot het leukste park van Amsterdam genoemd, en mede dankzij deze markt snappen wij waarom. Tip: in de lente staat de bloesem hier prachtig in de bomen, de moeite waard om te gaan kijken!
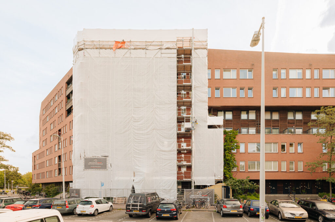
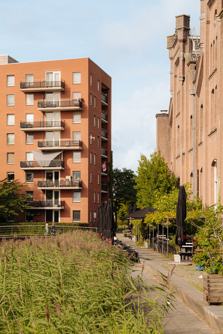
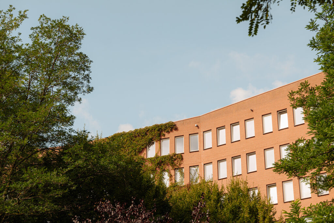
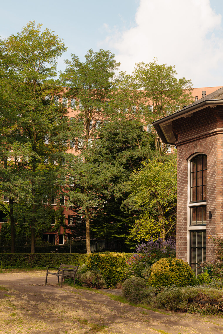
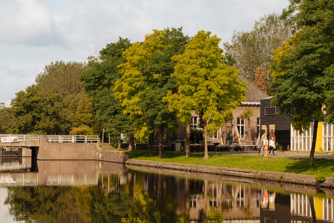
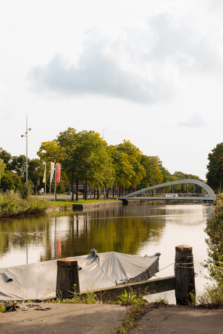
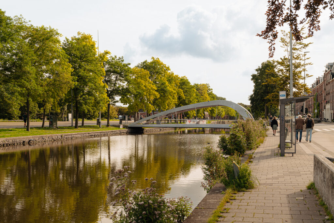
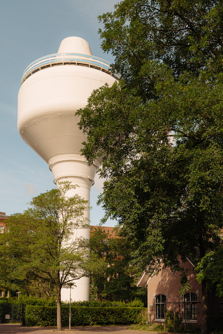
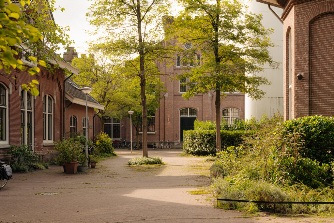
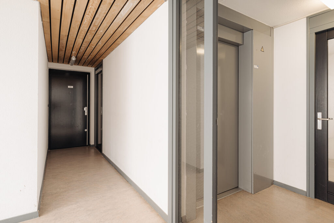
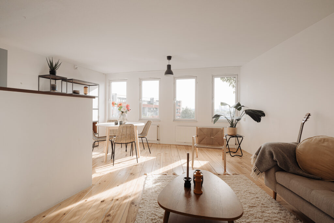
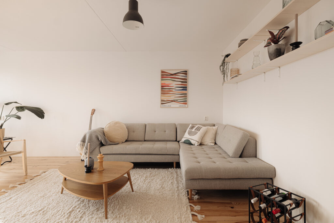
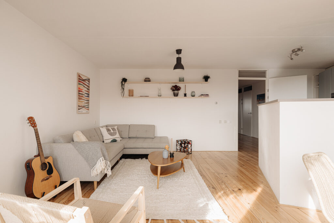
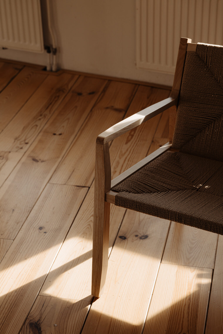
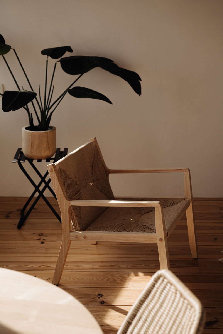
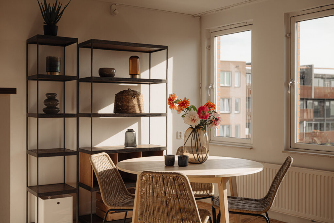
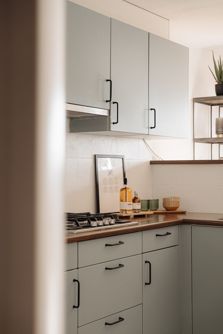
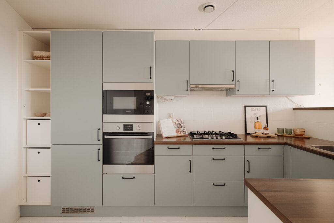
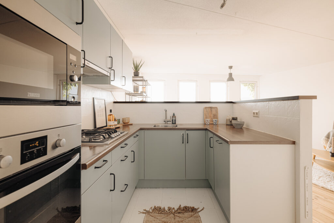
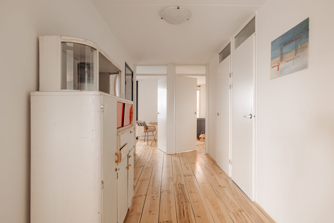
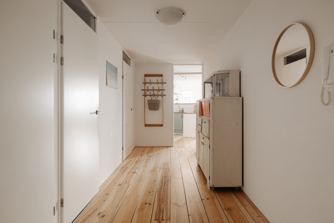
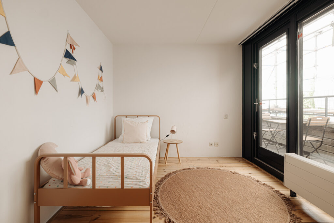
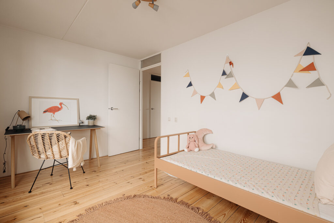
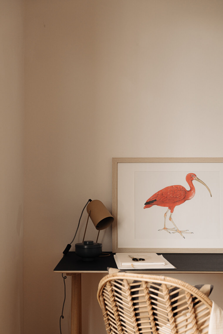
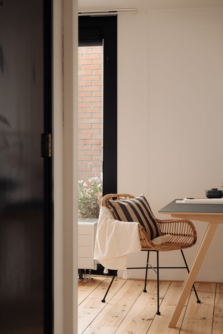
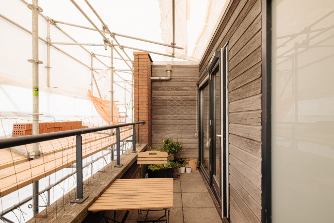
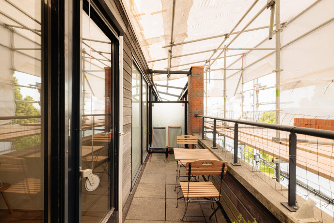
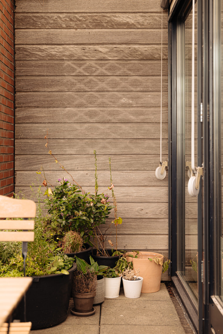
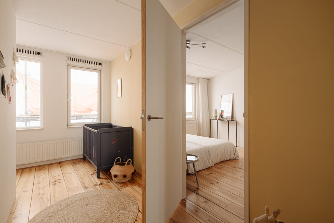
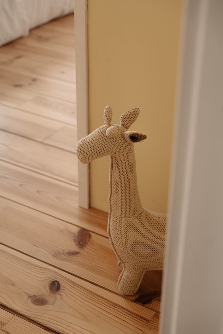
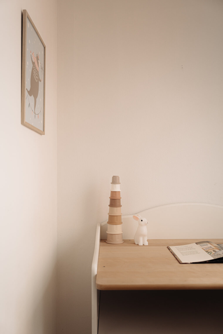
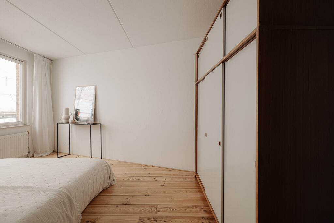
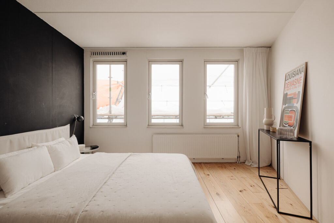
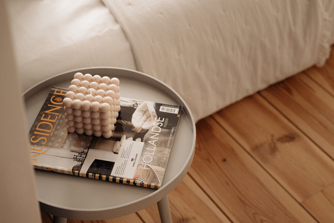
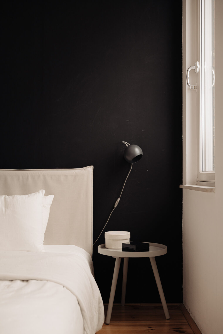
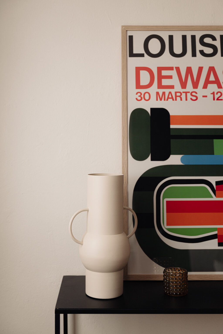
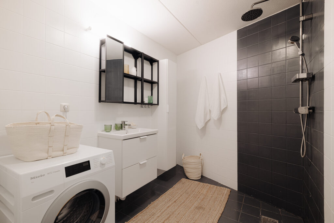
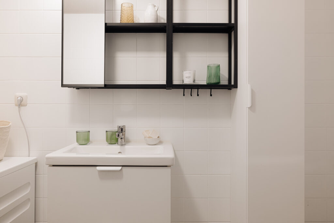
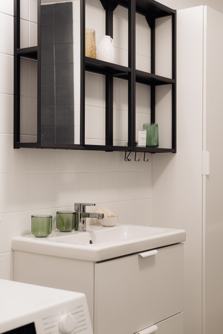
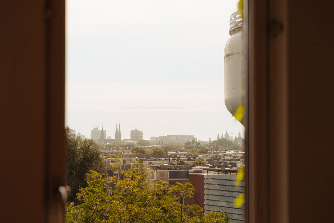
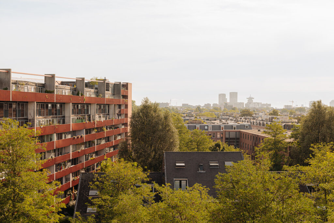
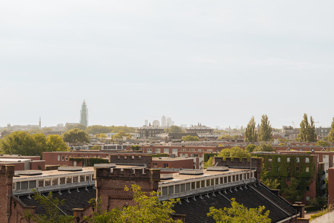
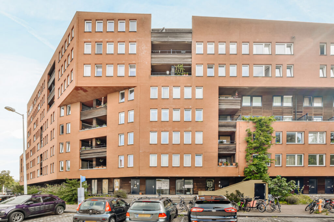
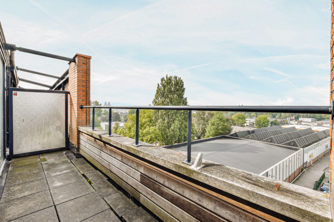
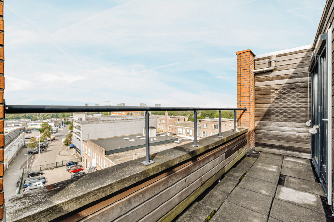













































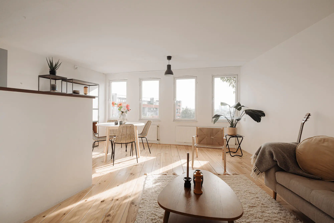
De Wester
On the seventh and highest floor, you'll find a three/four-room apartment with a generous 92 m² of living space. This apartment boasts a west-facing balcony, offering captivating views of stunning sunsets. The bright living room overlooks the lush inner courtyard, with the iconic water tower as a striking feature. Ideally located near the Westerpark, this residence is surrounded by various cultural institutions and charming dining establishments. It's part of a modern complex equipped with an elevator and situated within the renowned GWL-terrein, known as the Netherlands' pioneering sustainable neighborhood.
Tour
Accessible via two elevators, the top floor is home to this apartment. The communal hallway leads to the entrance door of the property. The layout is as follows: upon entry, you're greeted by a spacious hallway connecting to the bathroom, storage/technical room, and a separate toilet. The living room is flooded with natural light and generously proportioned, featuring five windows and an open kitchen. The L-shaped kitchen includes a breakfast bar and is equipped with various built-in appliances. To the rear, there are three well-sized bedrooms, one of which provides access to the sunny west-facing balcony with panoramic views. Beautiful pine wood flooring graces all the rooms. In the building's basement, you'll find a dedicated storage unit that comes with the apartment.
What the residents will miss
"Our annual neighborhood highlight is the community dinner and local festivity. Face painting for the kids, movement workshops, social gatherings, a community dinner, diverse musical performances, and of course, a DJ!"
Neighborhood
This apartment is situated in the Eco Waterwijk, opposite the Westerpark and in close proximity to the popular Hugo de Grootplein and within walking distance of the Jordaan. Additionally, it's near the Frederik Hendrikplantsoen and Hugo de Grootplein, which offer a variety of delightful dining options and gourmet shops. The Jordaan hosts markets every Monday and Saturday on streets like Westerstraat, Lindengracht, and Noordermarkt. It enjoys excellent access to public transportation and is conveniently located via the S103 exit to the A10 Ring Road. Supermarket facilities are just a five-minute walk away, and charming cafes and restaurants abound in the nearby Van Limburg Stirumplein.
Key features
• Approximately 92 m² of living space
• Approximately 8 m² southwest-facing balcony
• Situated on leasehold land from the Municipality of Amsterdam. Current lease period from July 1, 1996, to June 30, 2046, AB 1994, ground lease canon prepaid until June 30, 2046
• Energy label B
• The GWL-terrein is a renowned urban planning project designed by architects such as Kees Christiaanse (KCAP), Neutelings Riedijk, Dobbelaar de Kovel de Vroom (DKV), Meyer en Van Schooten, and Liesbeth van der Pol (DOK architecten)
• Monthly VvE (Homeowners Association) service costs of €xxx-xx
• Separate storage unit in the basement
• Well-functioning and financially sound VvE
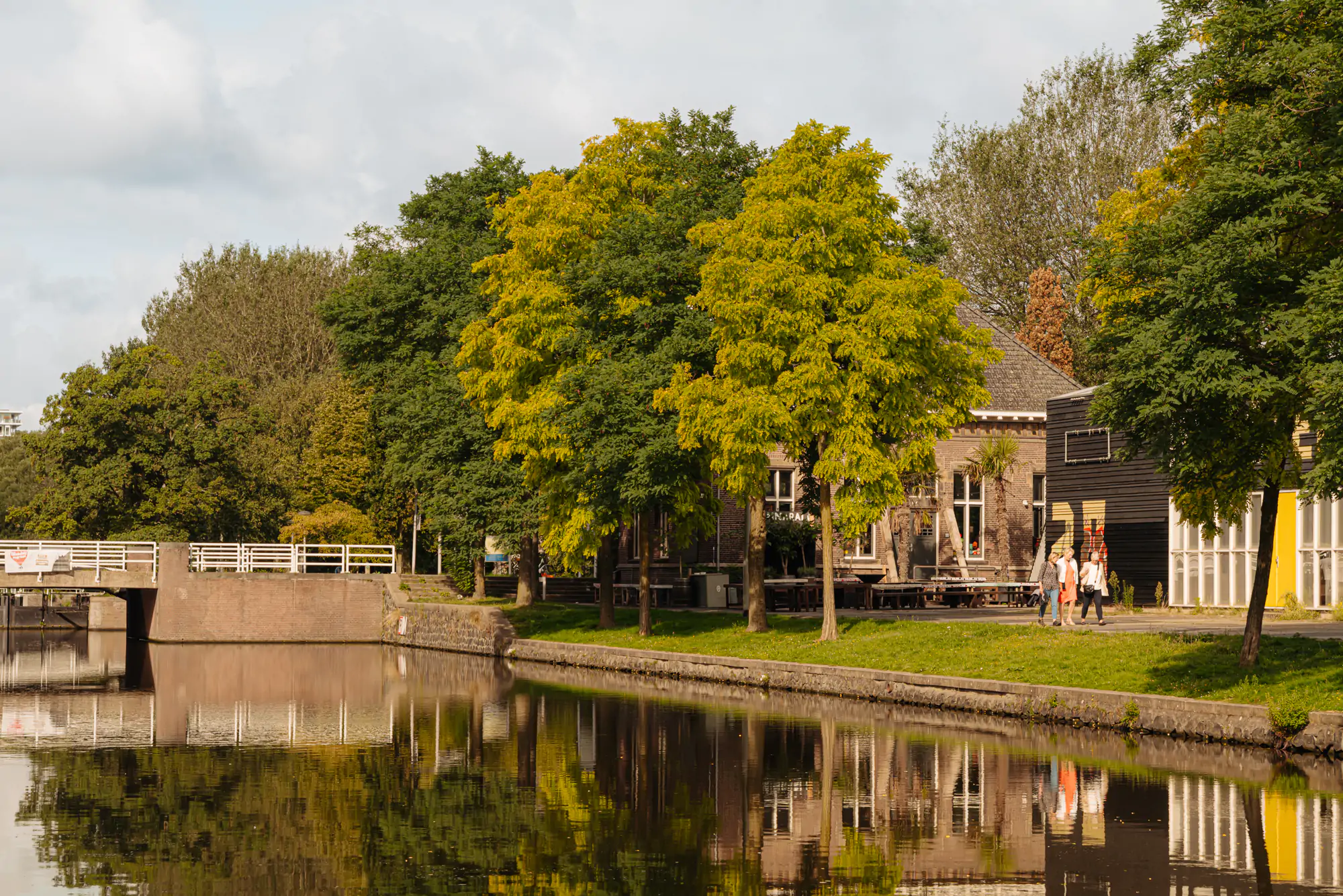
De Wester
In 2020, I sold this property to its current residents, who were working in the Netherlands at the time. He was born in Zeeland, and she in Copenhagen. As life sometimes goes, their plans changed when they had a child. They decided to return to her home country, Denmark, in search of more space and a larger garden as their primary reasons. They are now enjoying their time there so much that they have decided to sell the apartment and settle there permanently.
I know from a question on the real estate agent exam that this apartment is located in a well-known car-free neighborhood, which happens to be the first eco-friendly neighborhood in the Netherlands. There is even a dedicated website: www.GWL-terrein.nl. This apartment is situated in residential block 2A, on the top floor, the seventh floor. The residents fully appreciate the neighborhood, Westerpark, and all the amenities the area has to offer.
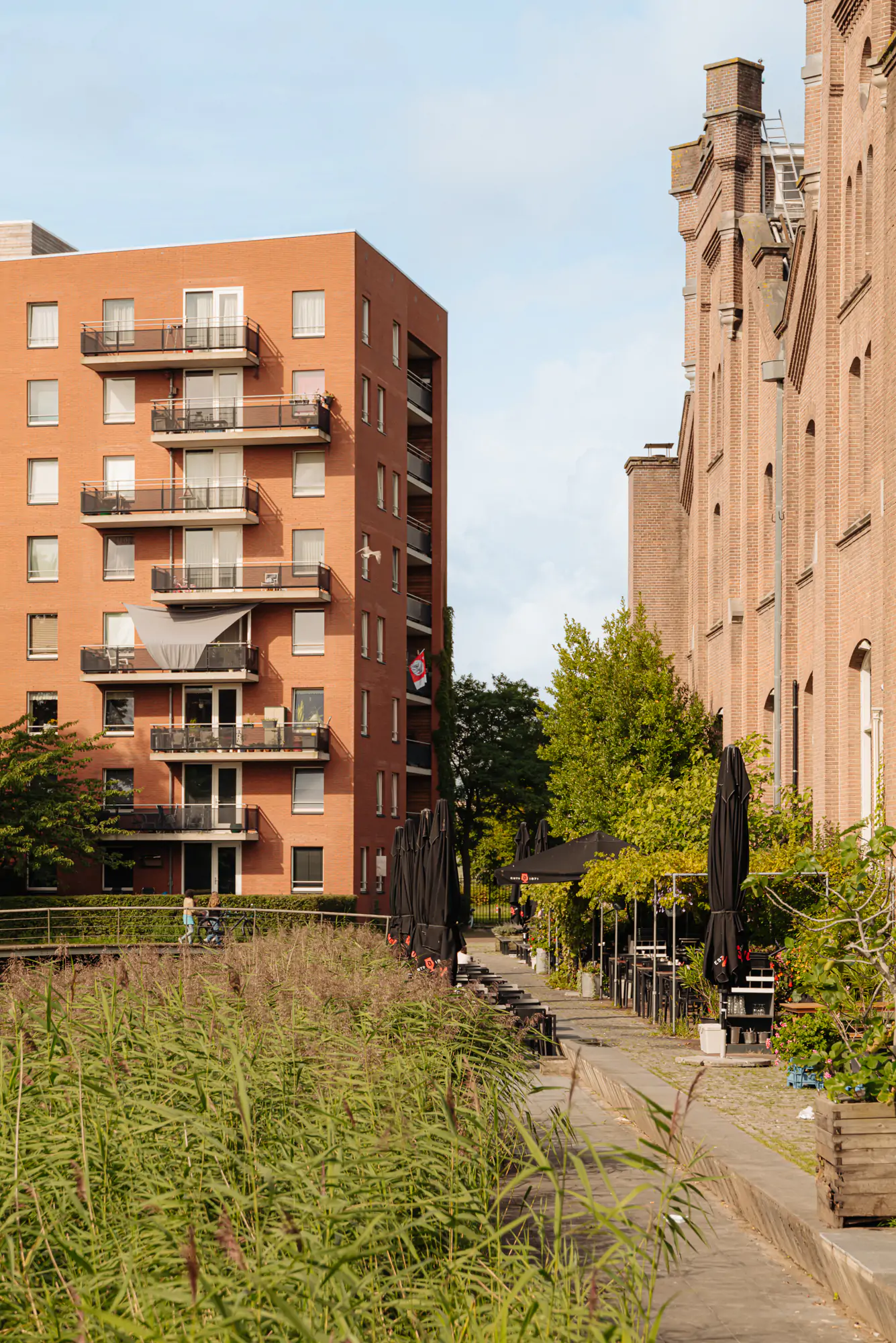
Architecture
This building, designed as terraced houses, takes the task of creating ground-level homes with individual front doors quite seriously. The result is a structure with numerous staircases and a façade adorned with doors. Each residence boasts its own staircase, with the stairwell as its central feature. As a result, the rooms within these homes are spread across various levels. The lower four levels are accessible from the ground floor, while the upper four floors are reached via a rooftop pathway on the eighth floor. Elevators are strategically placed at the building’s turning points.
For a considerable period, a municipal waterworks pumping station stood along the Haarlemmerweg. Originally, this site was used for storing materials such as pipes by the Duinwater-Maatschappij starting in 1851. In 1896, the city took over the company and renamed it Gemeentewaterleidingen, constructing a pumping station and large underground water reservoirs on the site in 1897.
Plans for residential development emerged in 1994 when Gemeentewaterleidingen was slated to relocate. The urban design was conceived by Kees Christiaanse, characterized by clean lines and distinctive red brick architecture. The final homes were completed in 1998, and the neighborhood now boasts around 1,800 residents.
The community features a car-free central area and abundant green spaces, including play areas and shared allotment gardens. Virtually all residences offer outdoor spaces, such as gardens, terraces, or balconies. Sustainability and energy efficiency were paramount, with the reuse of materials from demolished GWL buildings, green roofs on the residential blocks, and rainwater collection for toilet flushing in the building basements.
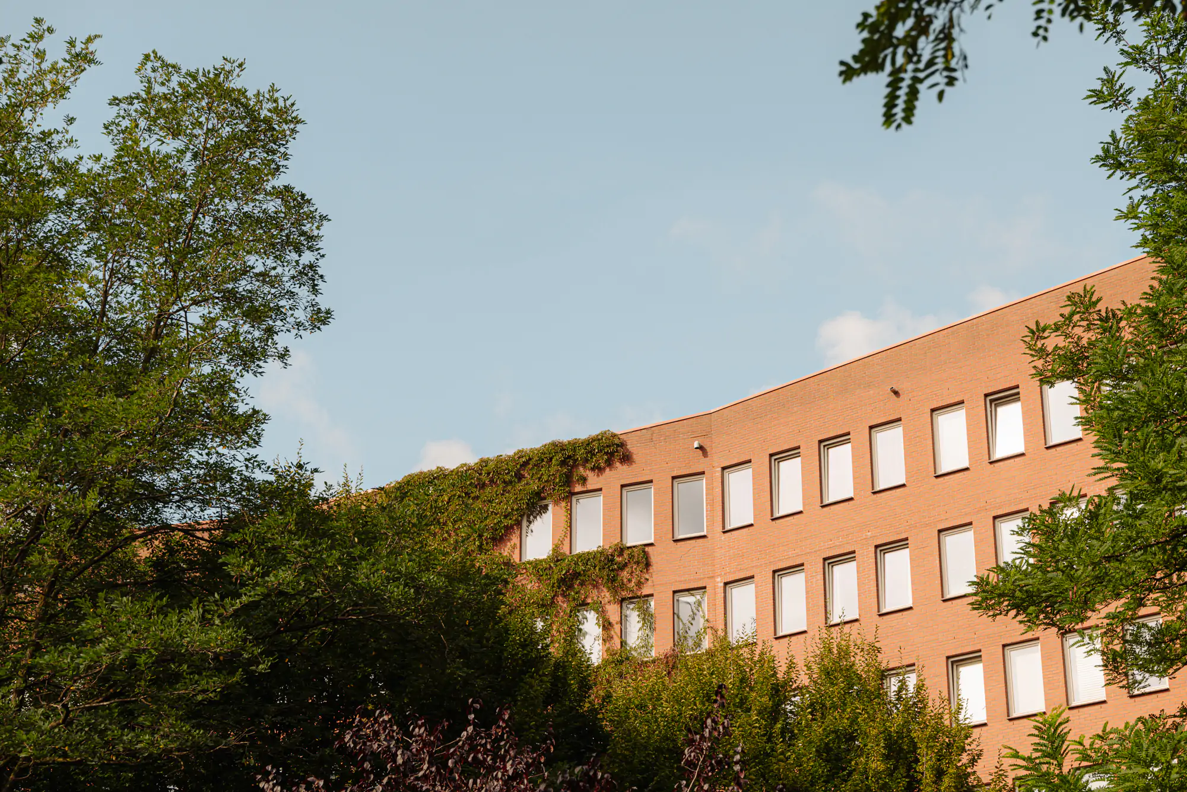
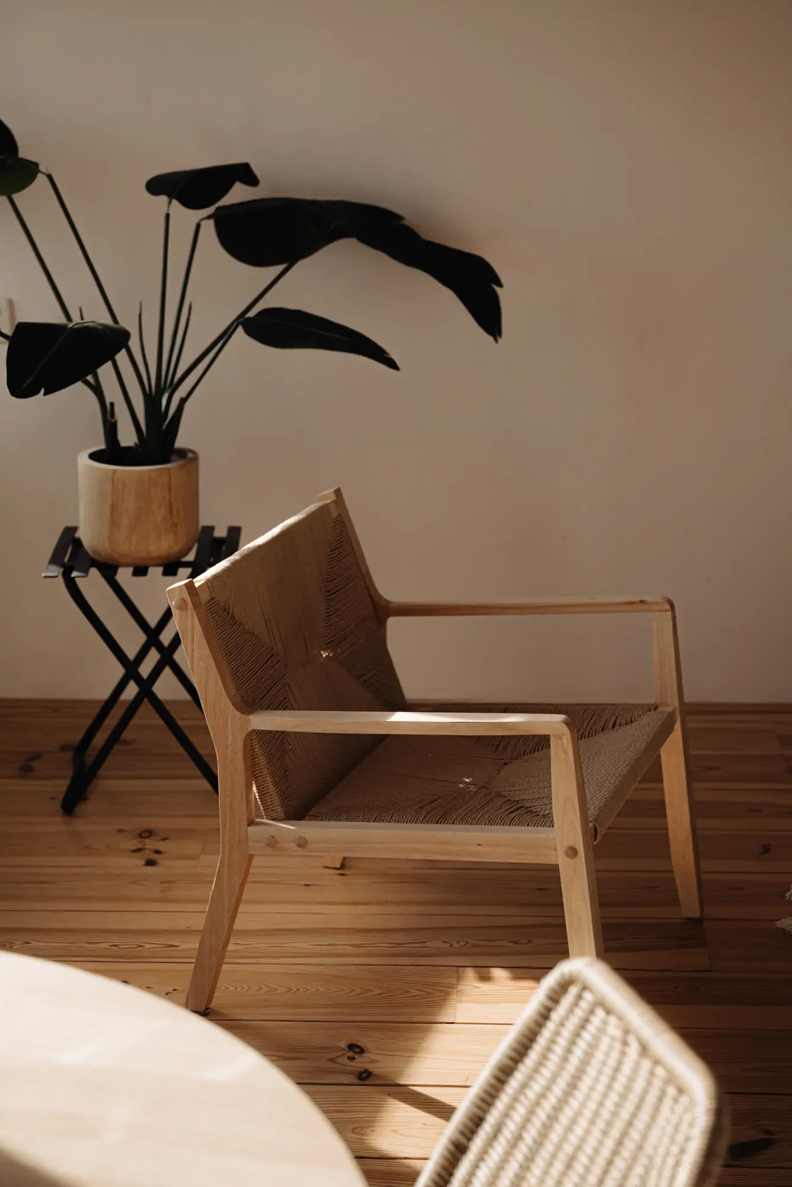
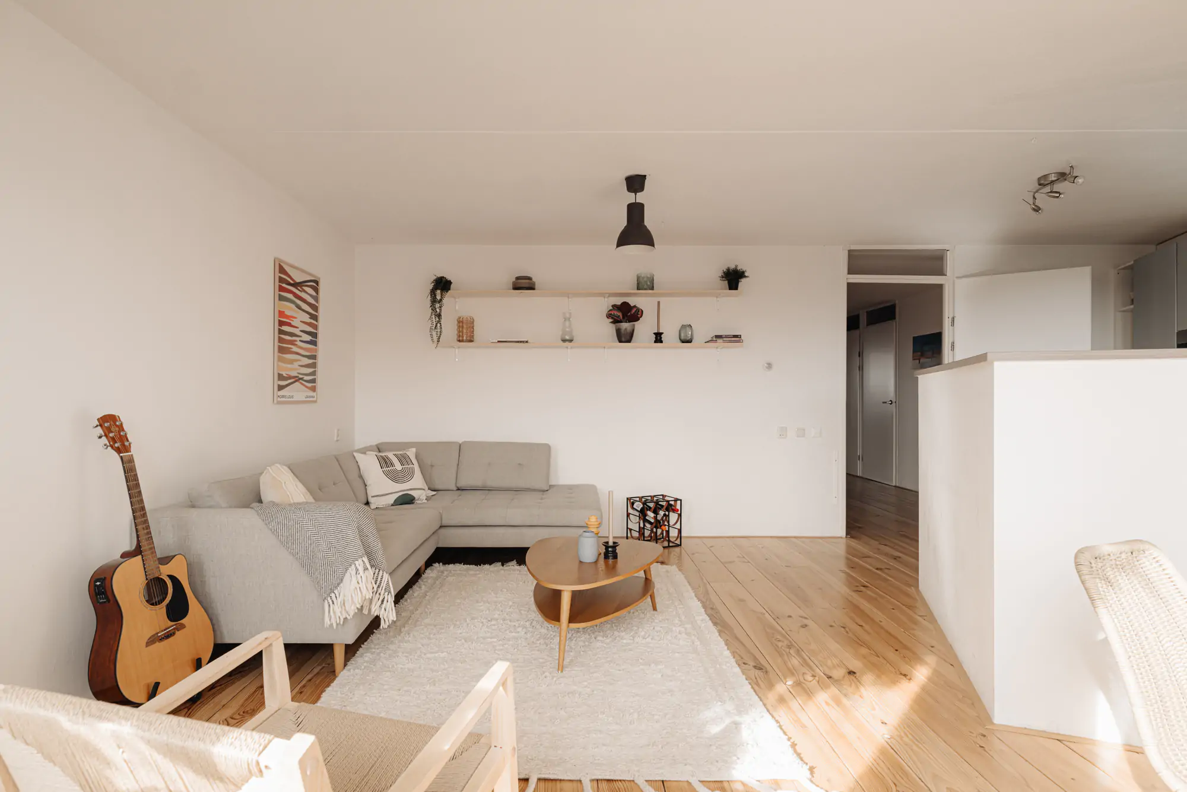
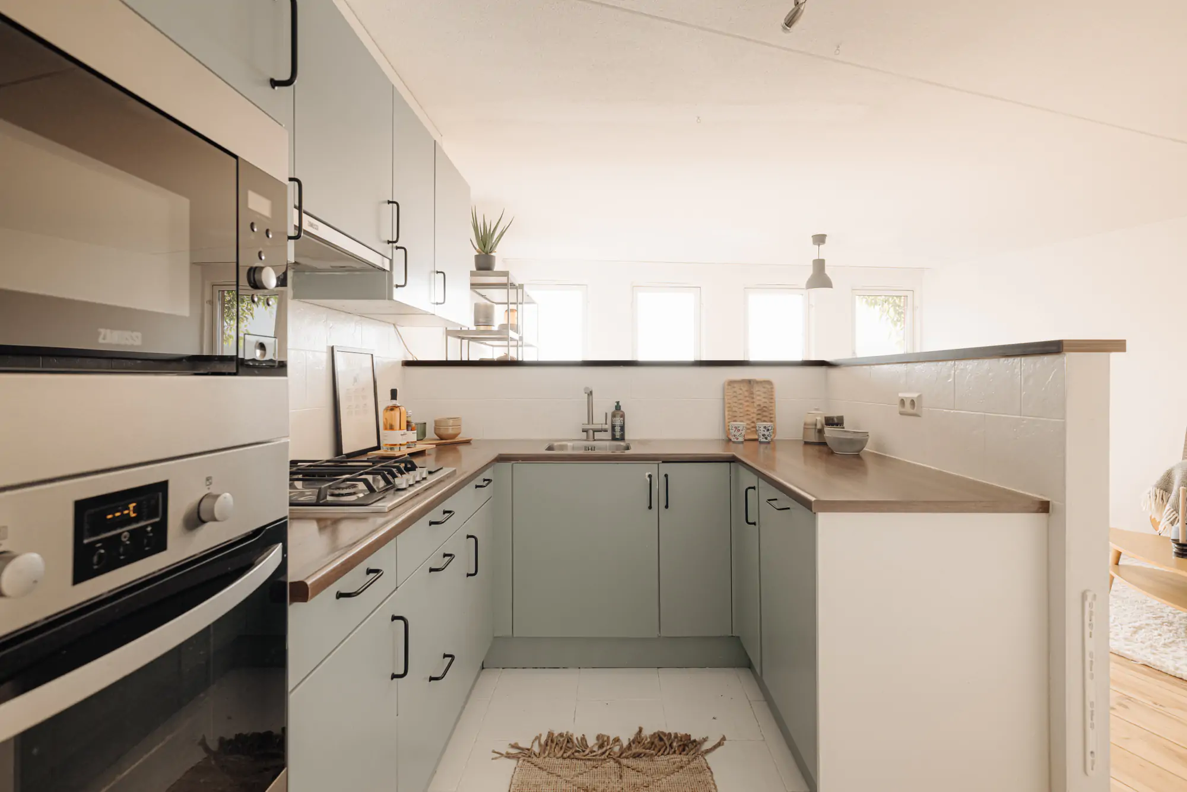
Living room and kitchen
The living room boasts a striking feature in the form of its robust pine floor and four large windows offering views of the courtyard, complete with the iconic water tower. The kitchen seamlessly integrates with the living area, featuring a spacious countertop and a range of Zanussi built-in appliances. Terracotta-colored tiles grace the kitchen floor, adding a touch of warmth and character.

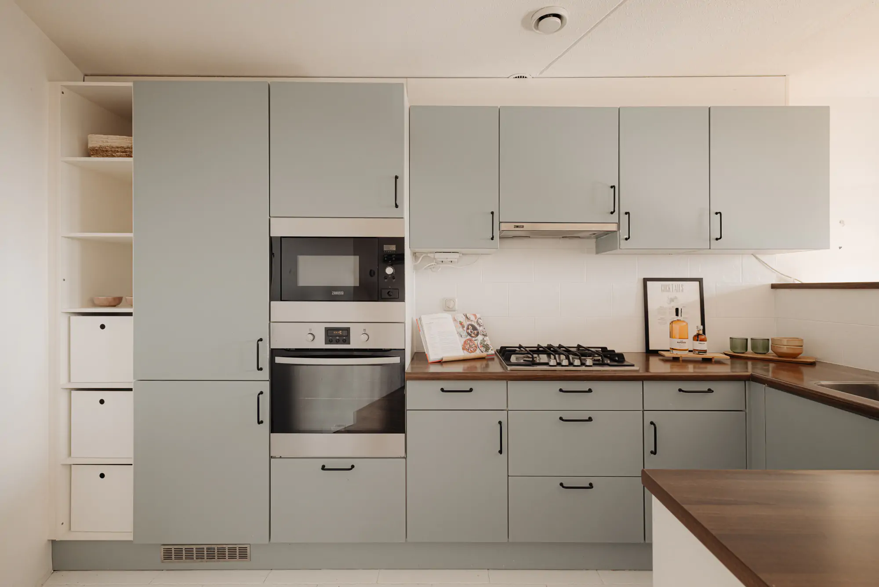
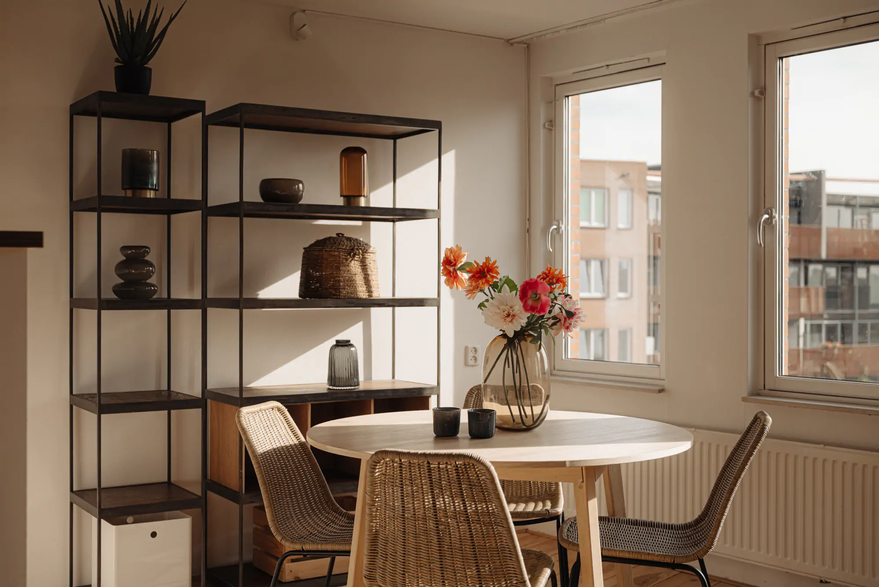
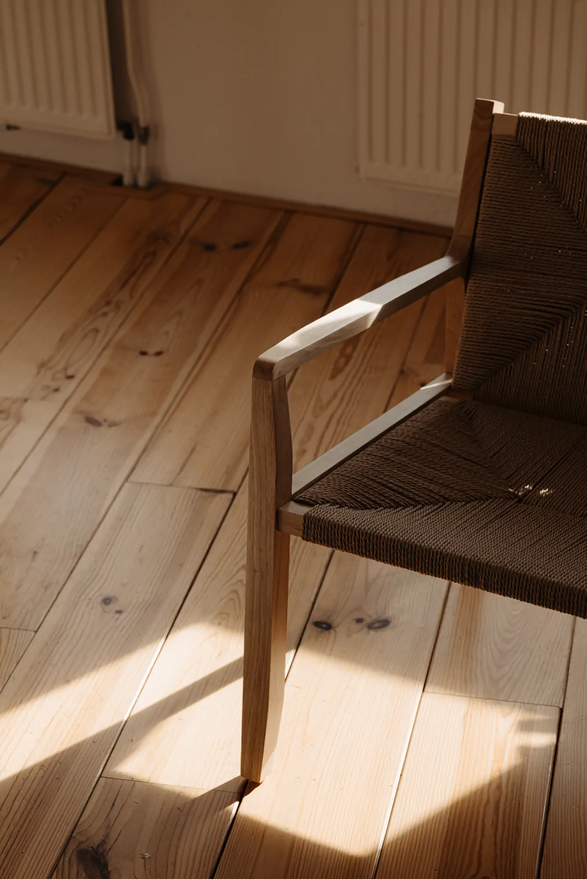
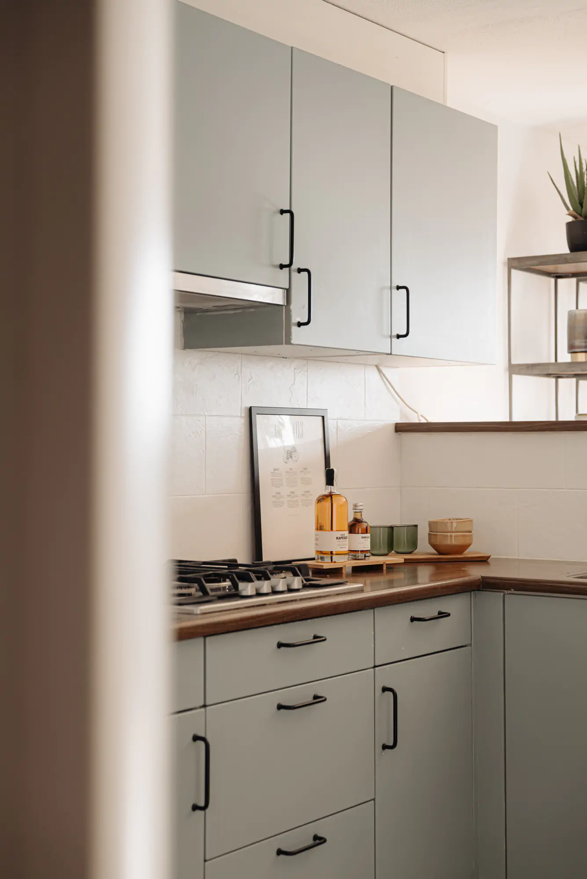
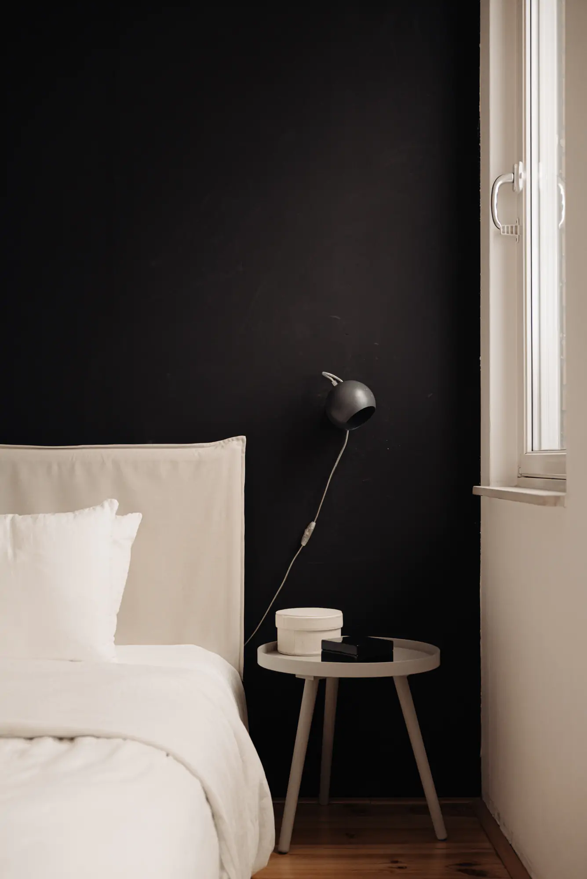
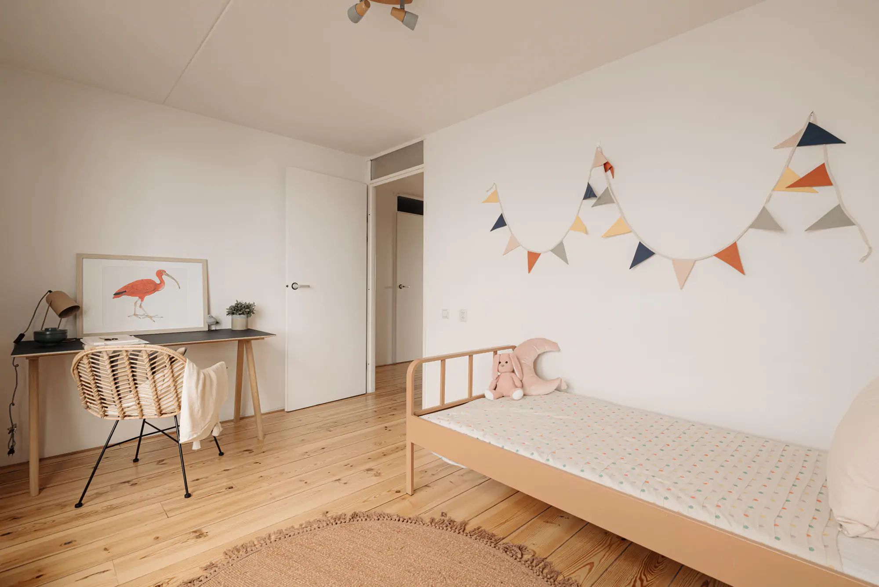
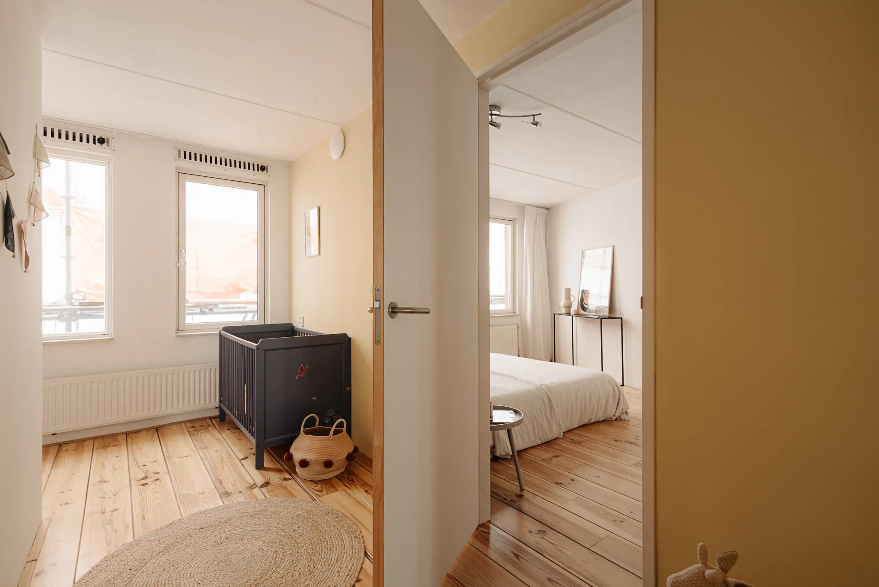
Bedrooms and bathroom
Towards the rear, you’ll discover three generously proportioned bedrooms, one of which grants access to the sunny balcony, providing panoramic views to the west. The bathroom exudes spacious simplicity. Its walls are fully tiled up to the ceiling, and there’s ample space for a washing machine. The shower is flush with the floor, and a bathroom vanity with a mirror above completes the functional yet elegant ensemble.
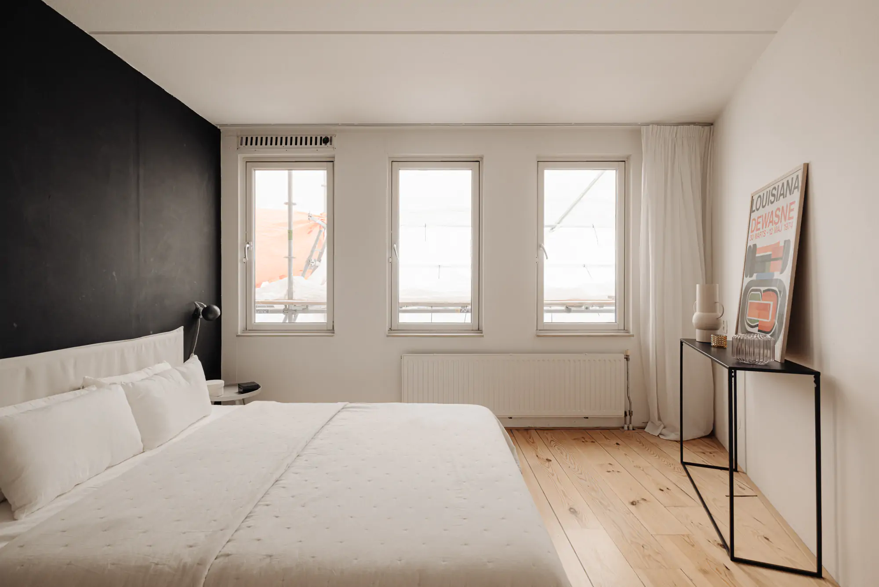
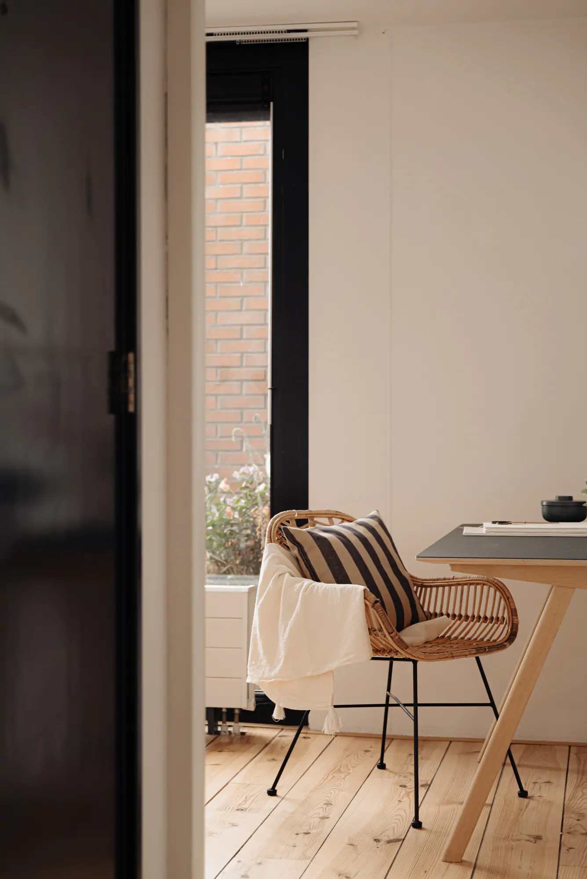
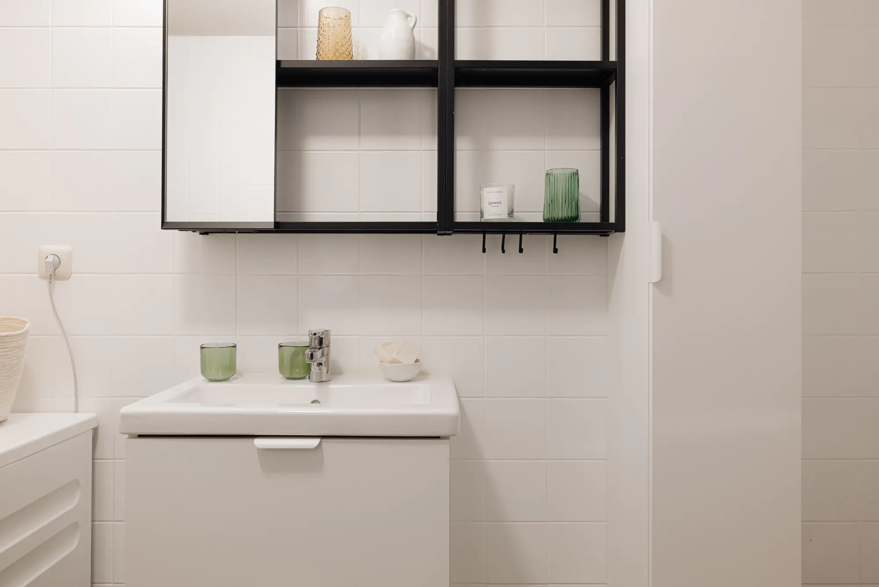
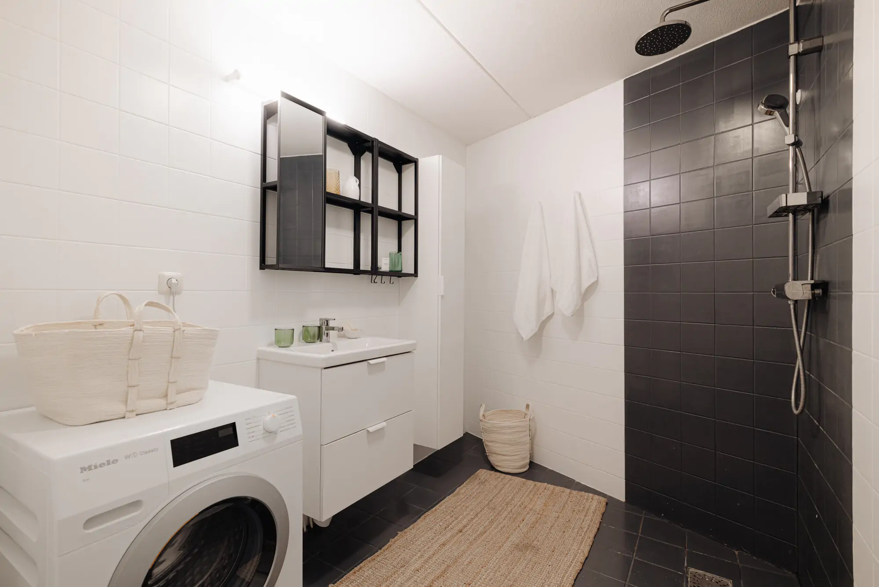
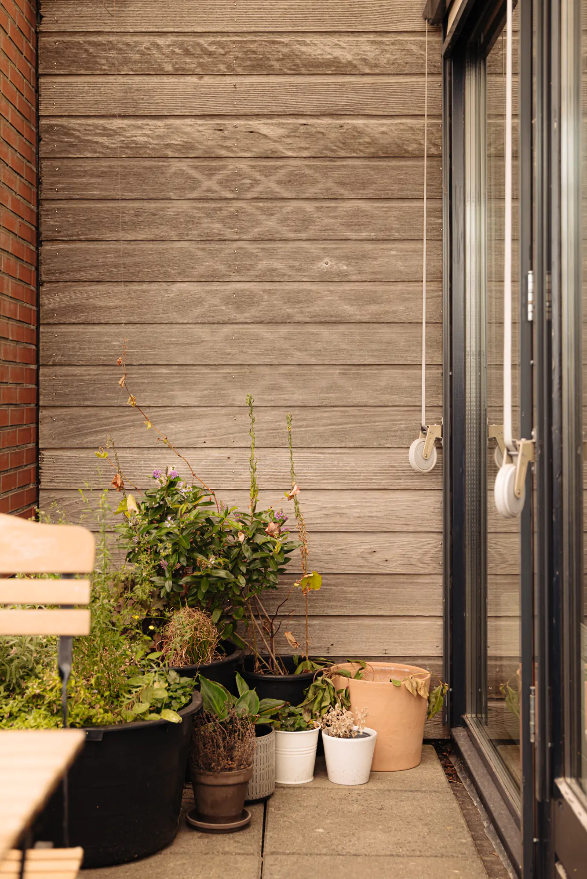
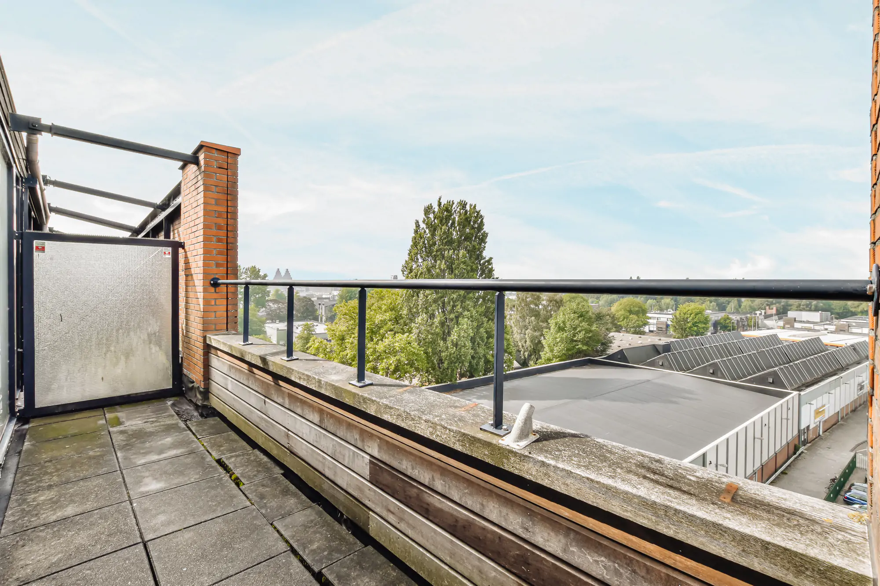
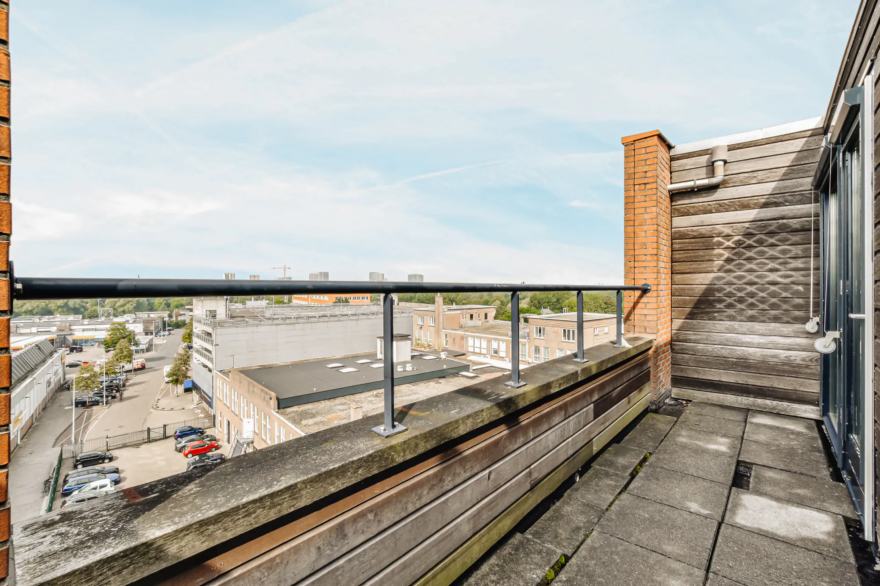
Outdoor space
From the sunny southwest-facing balcony, on beautiful days, you can enjoy views of the Schiphol control tower and the water supply dunes near Zandvoort. It’s also an ideal spot to witness spectacular sunsets.
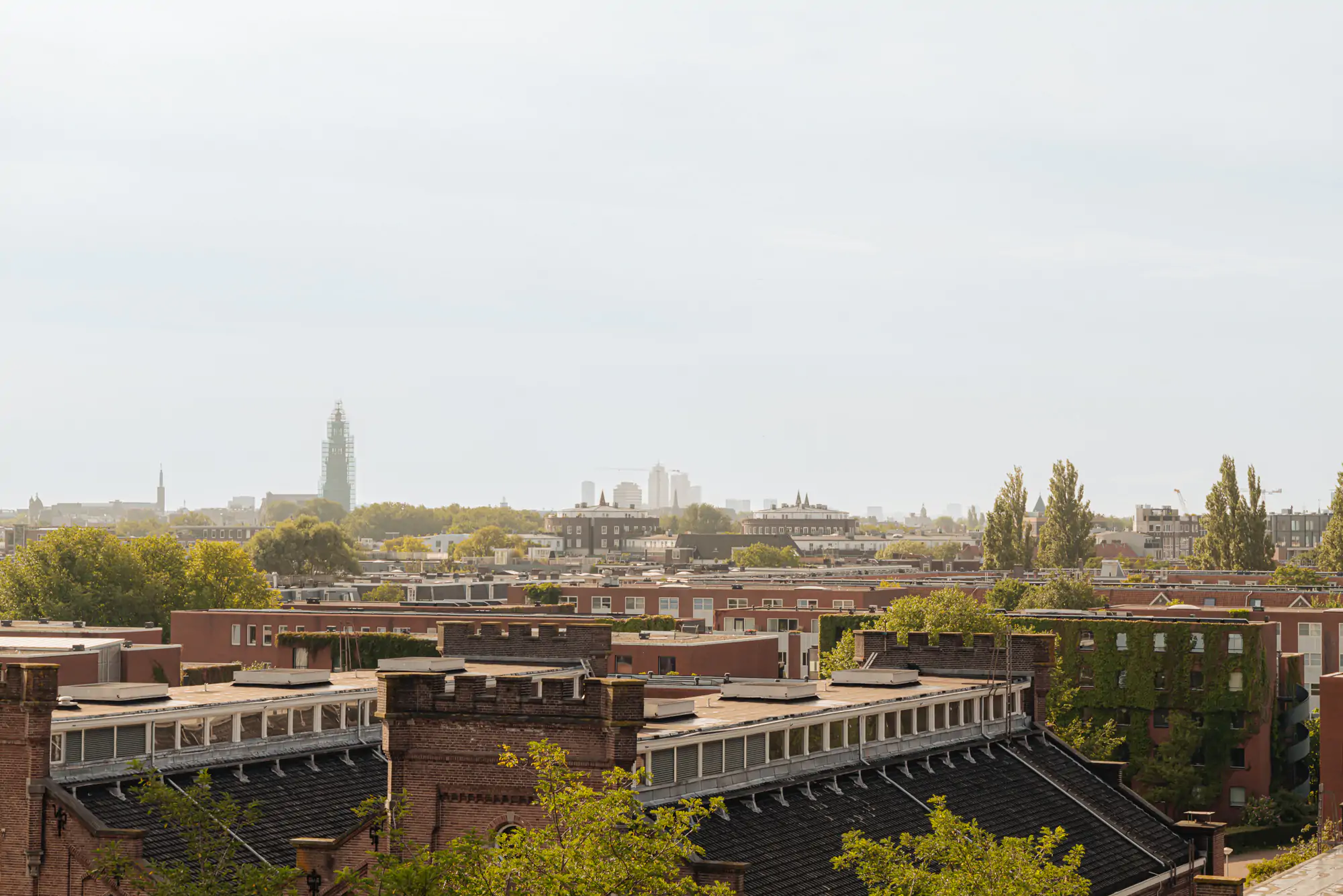

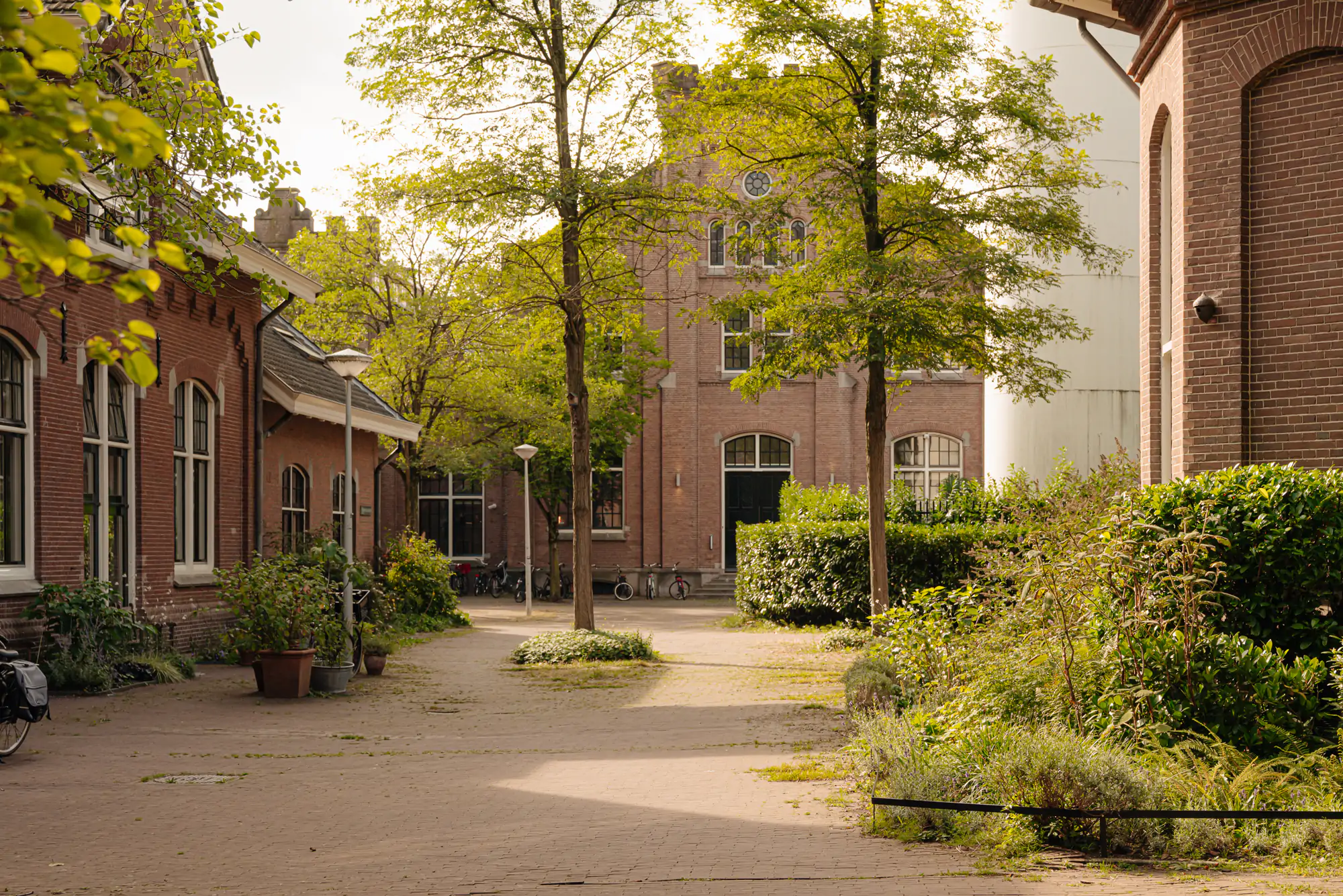
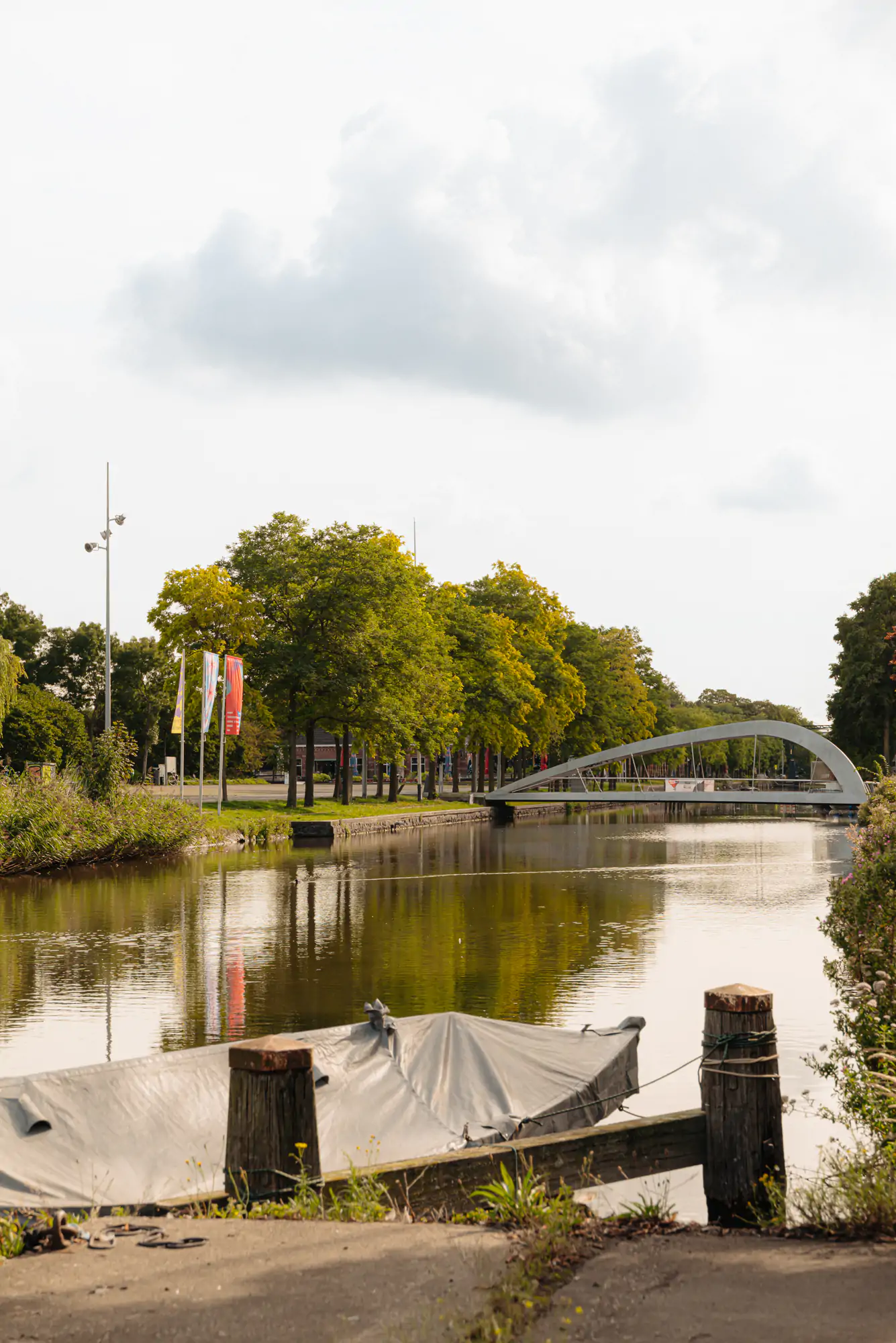
Location
This apartment is situated in the Waterwijk, across from the Westerpark, and in close proximity to the popular Hugo de Grootplein, all within walking distance of the Jordaan neighborhood. Located in the West district, it’s near the Frederik Hendrikplantsoen and the Hugo de Grootplein, home to several charming restaurants and delicatessen shops. You can also walk to the Jordaan neighborhood and the Hallen in Oud-West. In the Jordaan, there are markets every Monday and Saturday on streets like Westerstraat, Lindengracht, and Noordermarkt. Conveniently connected to public transportation and accessible via the s103 highway leading to the Ring A10.
Accessibility
This apartment offers excellent accessibility. Amsterdam Central is just a 10-minute bike ride away, and the A10 highway is a mere 5-minute drive. Supermarkets are within a 5-minute walk, and charming cafes and restaurants are located on Van Limburg Stirumplein, just a stone’s throw away. Additionally, Westerpark, a few minutes away, hosts an organic market and numerous delightful restaurants and cafes.
Parking
Parking is possible through a permit system on the public roads (permit area West-10.1 GWL terrein). With a residential parking permit for West-10.1 GWL terrein, you can park in West-10. The cost for a resident parking permit is €177.08 every 6 months. Currently, there is a waiting period of 17 months for permits in this area, and second permits are not available.
In addition to street parking, it’s also possible to park for free with a parking permit in the Westergasfabriek garage. (Source: Municipality of Amsterdam, May 2023).
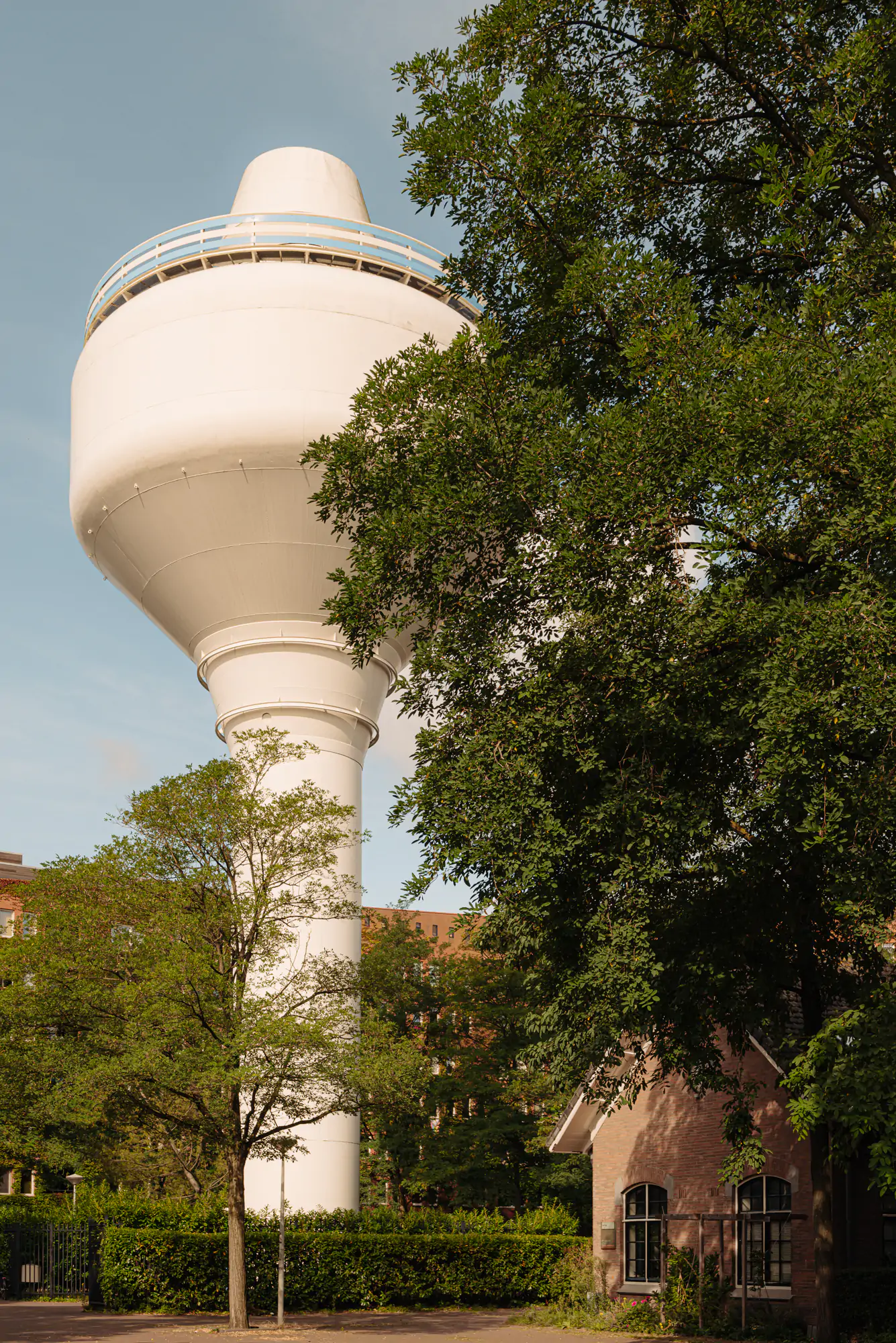
Wat de bewoners gaan missen
Toen wij met een kind in verwachting voor het eerst het huis binnen gingen, wisten we meteen dat dit het perfecte appartement zou zijn waar we met ons kind wilden leven. De zonnige kamers, het uitzicht over Amsterdam vanuit de woonkamer, de fenomenale zonsopgangen in onze woonkamer en zonsondergangen vanaf het balkon. Het rustige en groene GWL terrein met moestuintjes en veel grote speelplaatsen, Cradam, het Westerpark, en de Jordaan om de hoek, we genieten elke dag van dit fijne huis. We hebben voor deze heerlijke plek gekozen omdat het zo fijn centraal ligt en goed bereikbaar is.
Overdag zitten we het liefst in de ruime woonkamer omdat het uitzicht vanaf de bovenste verdieping prachtig en rustgevend is. Je kijkt uit op de watertoren van het GWL terrein die omgeven is door veel groen en bomen, en daarachter kun je over de hele Jordaan uitkijken, helemaal tot Amsterdam Noord, en als je goed kijkt zie je zelfs de Johan Cruijff Arena in Zuid liggen.
‘s Avonds zitten we het liefst op het balkon, waar je kan genieten van ruimte en rust midden in Amsterdam met prachtige zonsondergangen.
Het GWL terrein is echt een hele fijne rustige plek. Omdat het volledig autoluw is, is het onwerkelijk rustig, je realiseert je niet dat je midden in Amsterdam bent. Er worden ook veel dingen georganiseerd, zoals een voetbaltoernooi voor alle leeftijden op het pleintje (dit heeft Marc zelf een keer helpen organiseren), boomsnoeidag, een buurtbarbecue, vrijdagmiddagborrel op de stoep, enzovoorts.
Cradam is een geweldige plek om uit eten te gaan, zowel voor ontbijt, lunch als avondeten. Zowel binnen in de oude machineruimte, als buiten onder de grote planten. De Staatsliederenbuurt heeft talloze leuke cafés, koffieplekjes, enzovoorts. Pendergast is een fantastisch restaurant voor Amerikaans gemaakte steaks van hoge kwaliteit, Restaurant Bella Storia vinden wij de beste Italiaan van Amsterdam. Direct aan ons huis zit viswinkel Alecante, wat een geweldige viswinkel is. Het Westerpark heeft ook heel veel leuke plekken: Bakkerwinkel, een hele goede bakkerij, Rainarai, geweldige eten, het stadse leven met een dorpsgevoel, eigenlijk is er te veel om op te noemen. De Staatsliederenbuurt heeft ook een paar geweldig authentiek Amsterdamse cafés zoals café Brel en de Piano bar.
De combinatie van het Amsterdamse leven, met alle sociale en leuke plekken zullen we het meeste gaan missen. En de rust van het GWL terrein, dat gezond en rustig voelt.
We gaan de buren in onze gang ook missen, ze waren erg vriendelijk en behulpzaam, we hadden een gedeelde Whatsapp groep en gingen regelmatig een biertje met ze drinken.
Tenslotte de zonsopgang vanuit de woonkamer. Het kan heel zwaar zijn als je kind om 5 uur ‘s ochtends wakker wordt, maar als je woonkamer dan helemaal roze/oranje is en je de zon langzaam ziet opkomen, maakt dat veel goed.
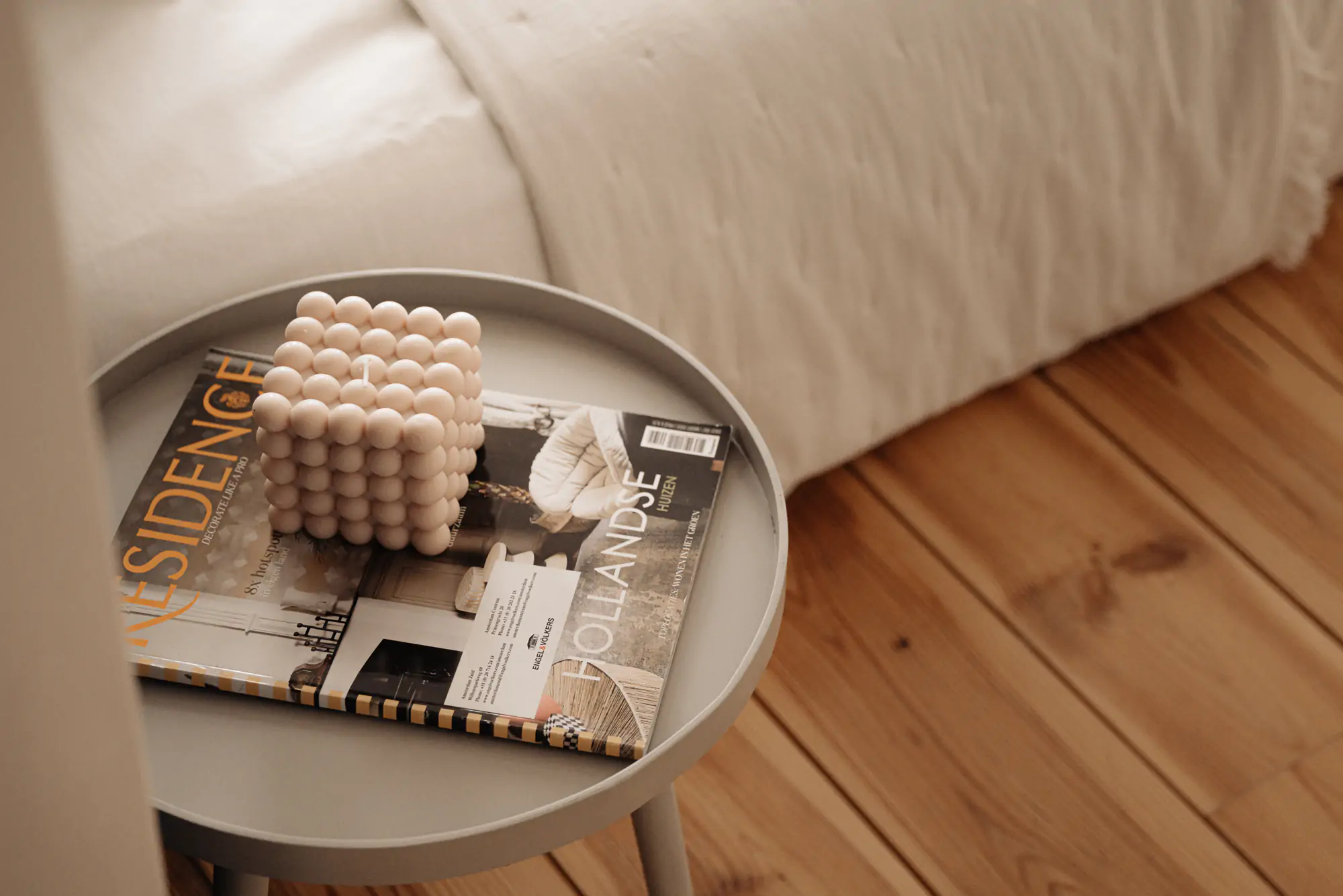
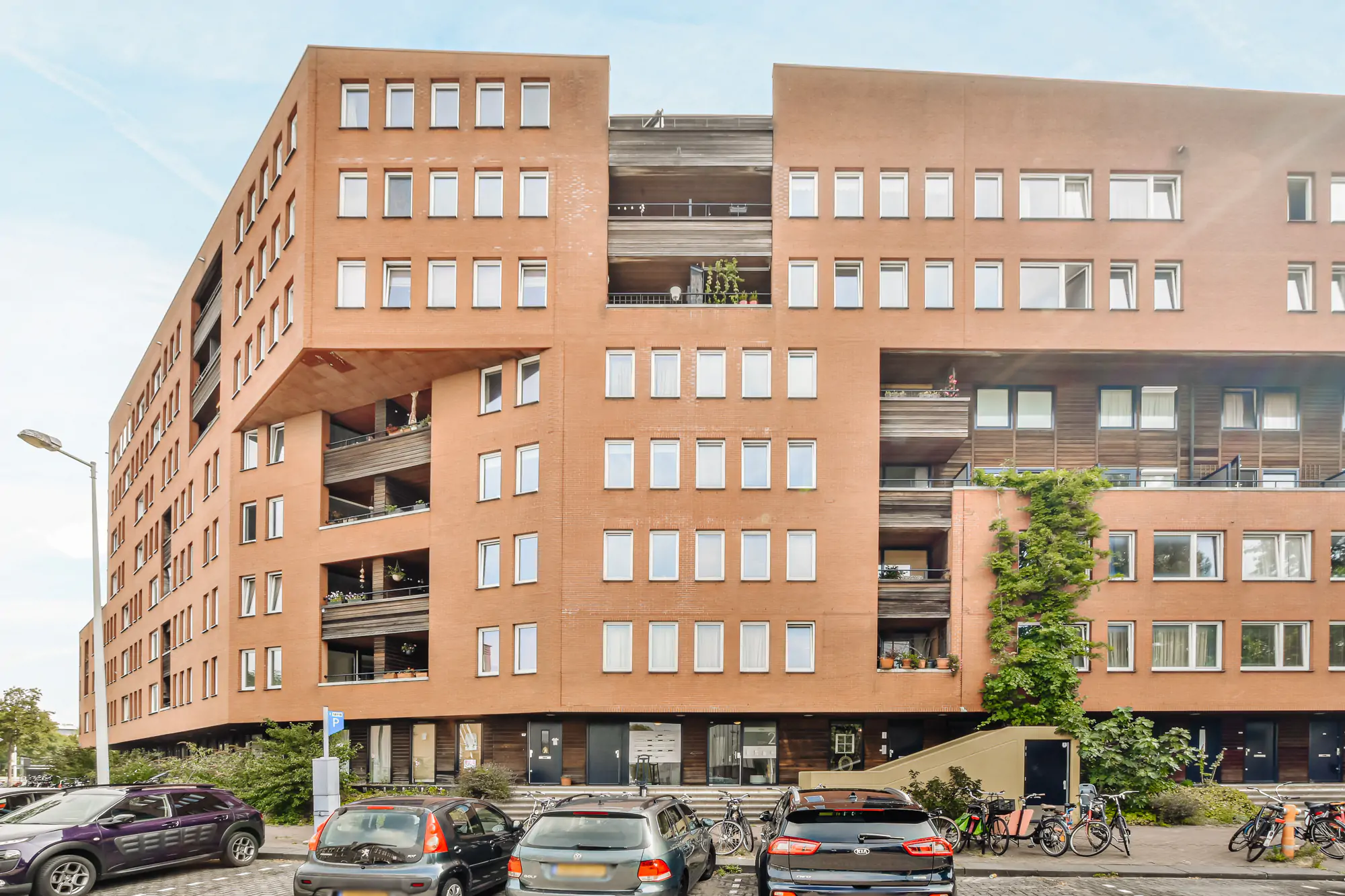
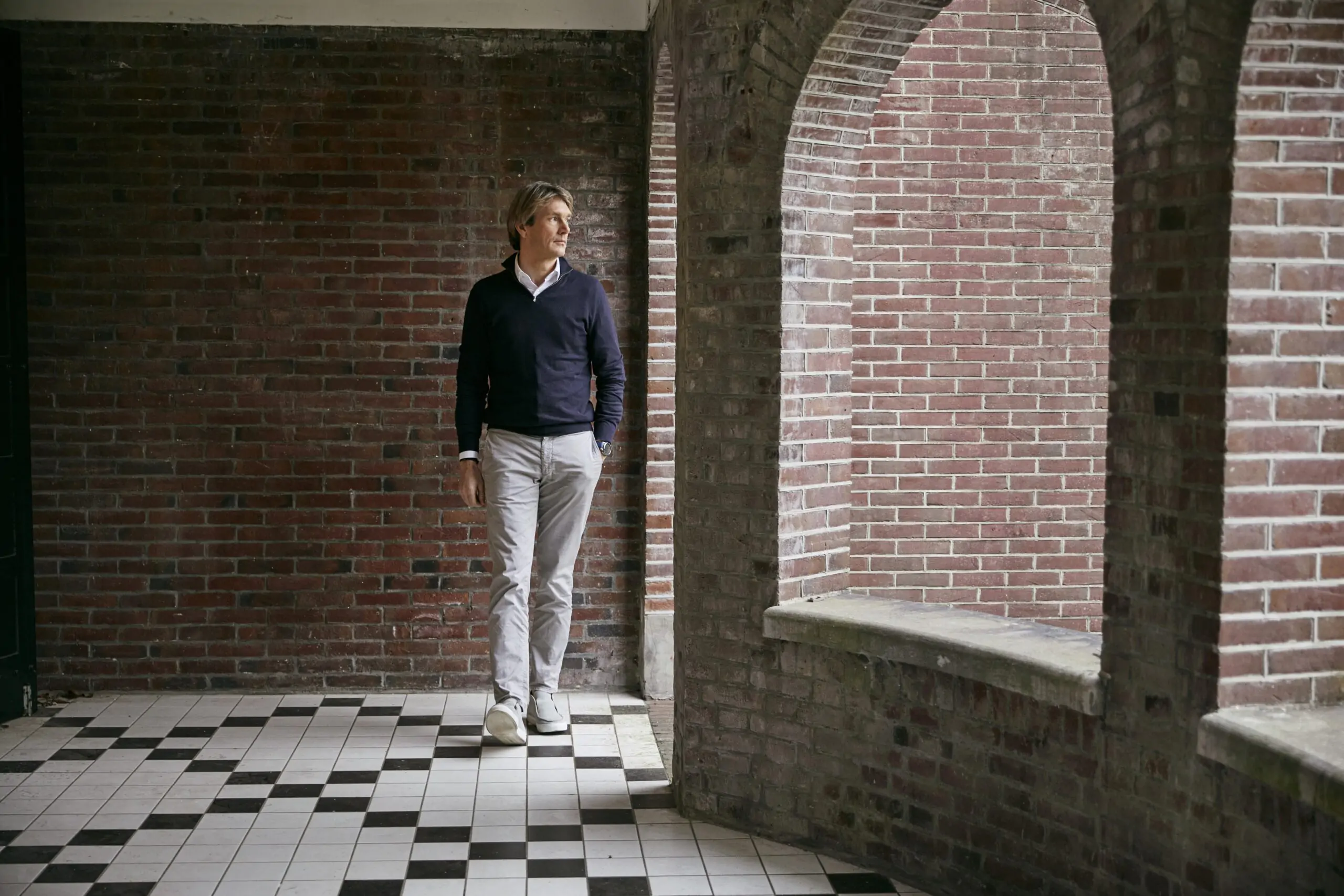
De Wester
Amsterdam
Amsterdam