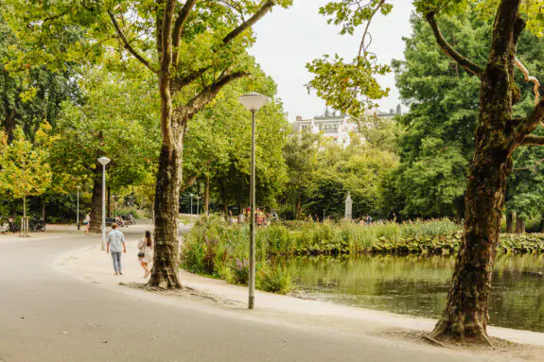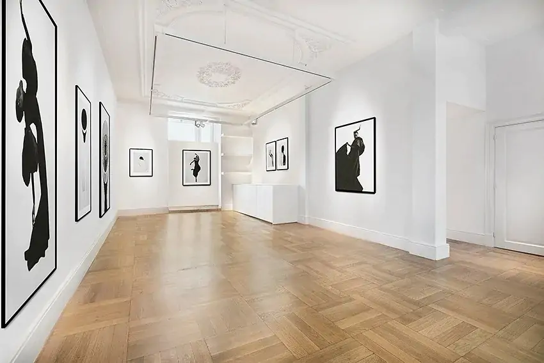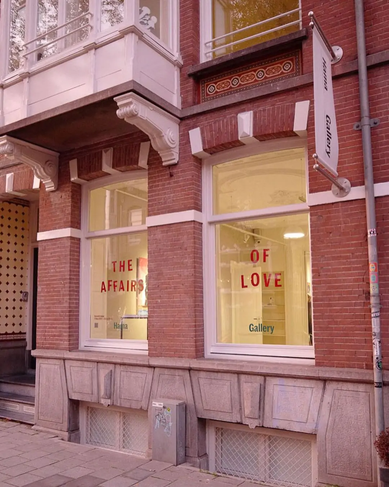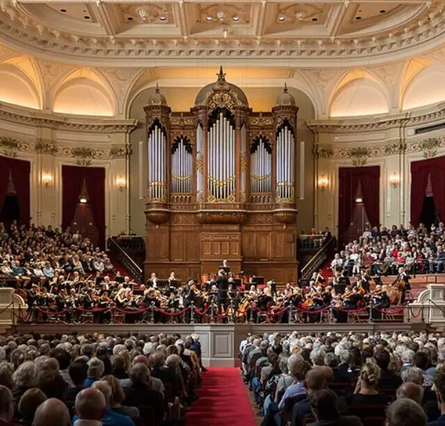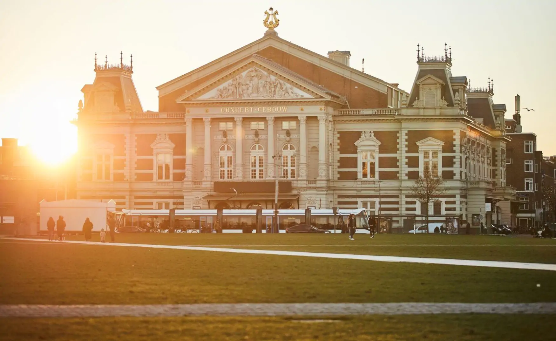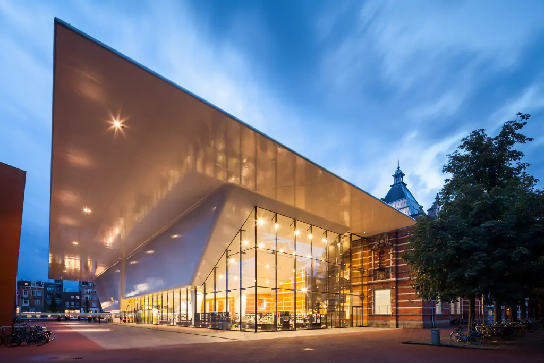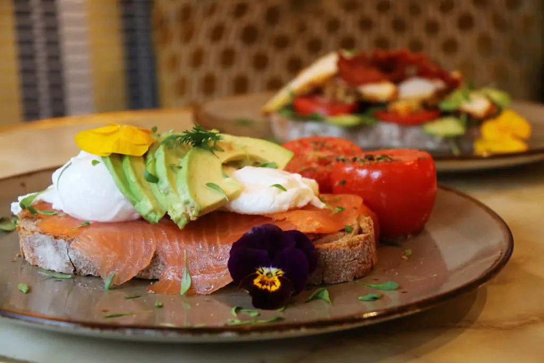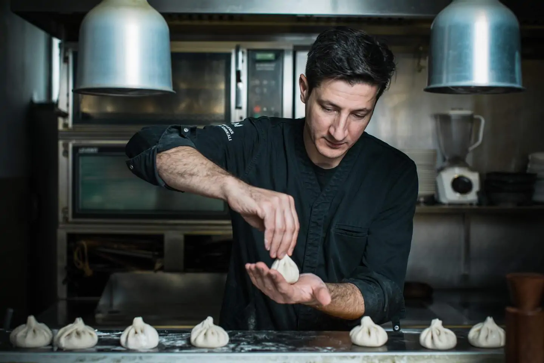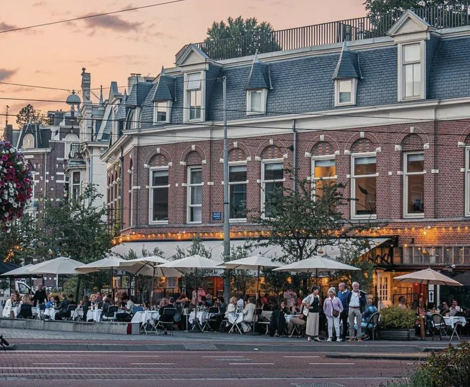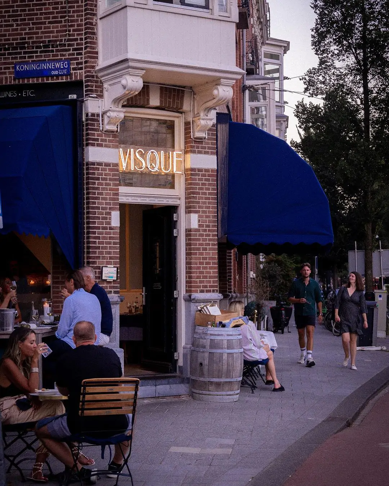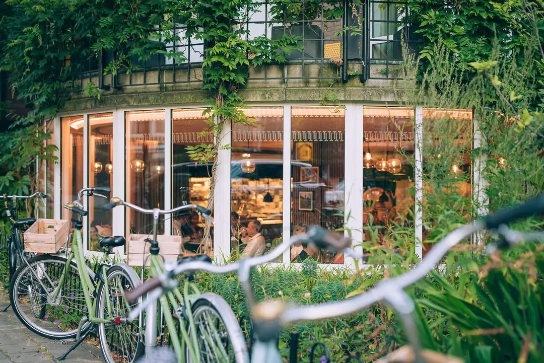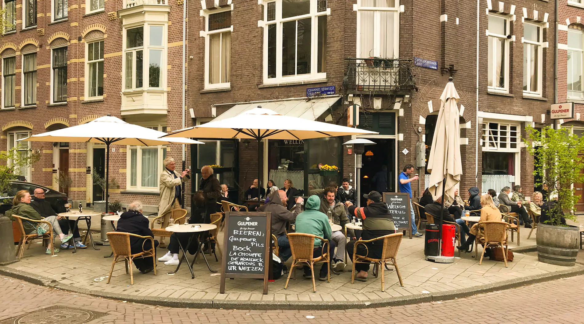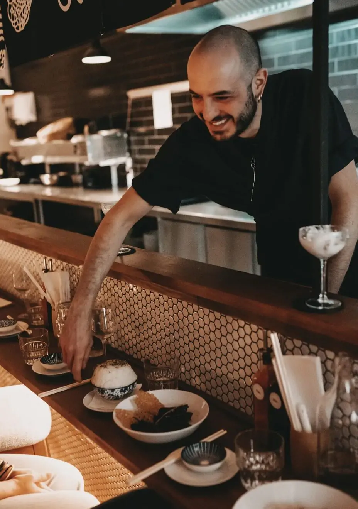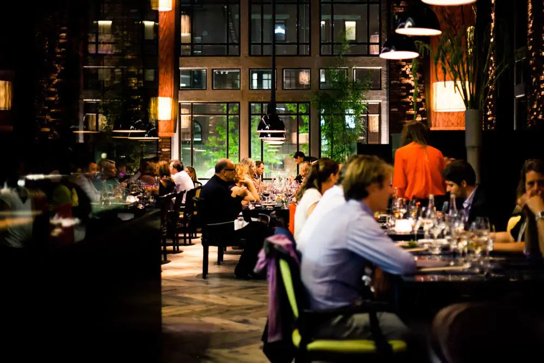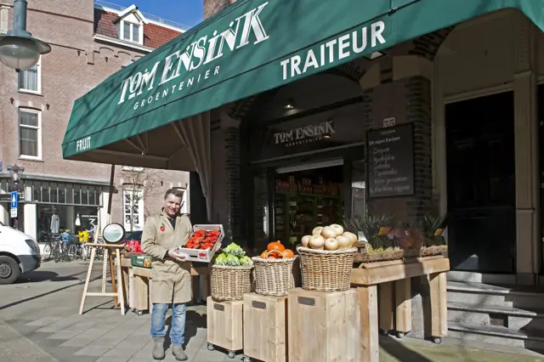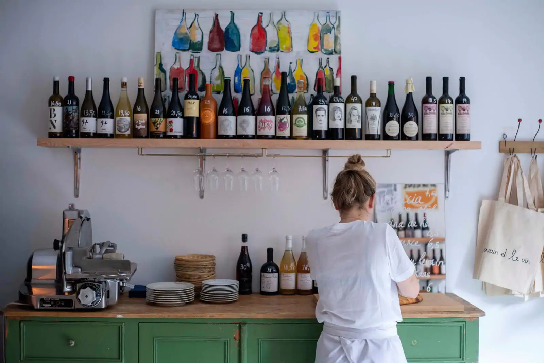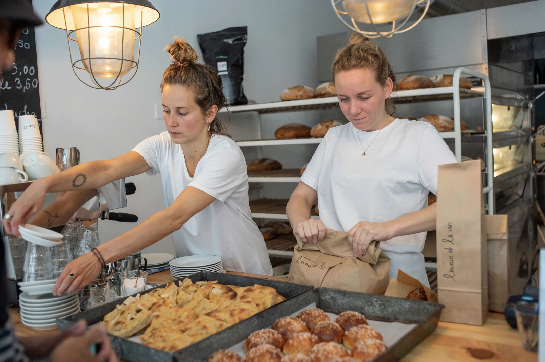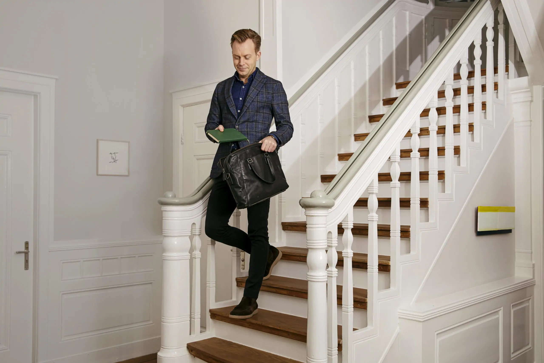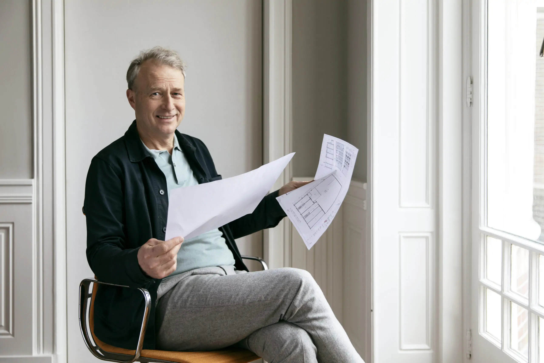Van Eeghenstraat 88, located next to the Vondelpark, is a beautifully renovated property with unobstructed views of the greenery. The interior features an open layout with plenty of light and a rooftop terrace with breathtaking views. The approximately 118 m² apartment includes a spacious entrance, a large living room with an open kitchen, luxurious bathroom, three bedrooms, a workspace, and a rooftop terrace.
Tour
The grand communal entrance with vestibule, large hallway, and wide staircase. Private entrance from the second floor with stairs to the third floor. The apartment has an open layout with unobstructed views of the Vondelpark. The living area offers plenty of light and space, with a workspace and a modern, serene open kitchen. The sleeping area is situated beneath an open structured roof, with custom-made closets for wardrobe storage and a second and third bedroom in the tower room. The bathroom features a double sink, shower, and bathtub, with a separate guest toilet and laundry room. The nearly 50 m² rooftop terrace is directly adjacent to the park, offering unobstructed views, privacy, and ample sunshine throughout the day.
Neighborhood Guide
The tranquil Van Eeghenstraat is located in the Cornelis Schuytbuurt, adjacent to the beautiful Vondelpark. This is the green heart of the city where everyone comes together, and differences in status or background disappear. The sun-drenched terrace of the Renaissance Vondelpark Pavilion, now Vondelpark 3, remains a beautiful spot for drinks or dinner. This is the neighborhood for anyone who loves well-built, spacious homes close to the city. The Museum Quarter is recognizable by the style of architect Cuypers, who designed not only the first homes but also the Rijksmuseum in neo-Gothic style. This period is beautifully depicted in Thomas Rosenboom's "Publieke Werken." Together with the Concertgebouw in neo-Renaissance style, this building defines the character of the neighborhood.
With the arrival of the Van Gogh Museum, the contemporary architecture of Gerrit Rietveld also came to the Museumplein. The range of restaurants, cafes, and shops is as eclectic as the architectural styles and fits perfectly with the international allure of the neighborhood. Haute couture connoisseurs and buyers can visit the P.C. Hooftstraat for fashion houses such as Burberry, Ba&sh, and Isabel Marant Étoile. The convenience of this neighborhood is that the Center, De Pijp, and Amsterdam South—with the Vondelpark—are all within walking distance.
Specifications
• Approximately 118 m² of living space
• Rooftop terrace of approximately 47 m²
• Located on private land
• VvE service costs €70 per month
• Completely renovated in 2011
• Foundation restoration carried out in 1992
• Municipal monument

Vondel View
Living by the most famous park in the Netherlands, the Vondelpark. Van Eeghenstraat 88 is situated on the park side of one of Amsterdams most beautiful streets, providing unobstructed views of the park and the greenery. The monumental building was constructed in 1902 under the architecture of H.H. Baanders. In 2011, the apartment went under a complete renovation by the current owner. The design features an open layout with abundant light and sightlines. Within the space, various areas have been created for sleeping and working. Access to the rooftop terrace is via a spiral staircase in the tower, offering breathtaking views over the park.
Daniël de Bont | Real Estate Agent Broersma Residential

Architecture
H.H. Baanders was a prominent architect in Amsterdam around the turn of the century. He was born in Zutphen, where he trained as a carpenter. After moving to Amsterdam in 1871, he established a carpentry workshop and studied architecture in the evenings at the Industrieschool van de Maatschappij voor den Werkenden Stand. He then worked for several years for other architects. His independent career began around 1890. Baanders primarily designed residential buildings and some office buildings, often in an eclectic, historicizing architectural style. His most famous work is likely the Astoria building, the office of a life insurance company located at the corner of Keizersgracht and Leliegracht, which he designed together with Gerrit van Arkel.
The three buildings at Van Eeghenstraat were also constructed in the eclectic architectural style. Eclecticism involves the free combination within a single work of elements from different historical styles or movements. In architectural history, the term is particularly used for the direction that opposes 19th-century historicism, which prioritizes the imitation of a historical style. An eclectic structure incorporates loosely interpreted features from various neo-styles, combined to form a new ahistorical whole. He died after falling into the water of the Ruysdaelkade in the dark, on an evening in March 1905. He had been living and working on that quay since 1904, at number 27. In 1992 foundation repairs were carried out. In 2011, the apartment was completely renovated at the request of the current owner.




Living and cooking
The apartment features an open layout where various functions seamlessly blend into one another. Upon entry, there is a workspace with unobstructed views of the Vondelpark. The living area is an open space with abundant light and space. There is room for a large dining table and seating area. The open kitchen is modern and slightly set back, giving the overall space a calm and understated feel. With numerous windows, there is abundant natural sunlight and a view of the park. Throughout the entire house, there is a beautiful wooden floor.







Sleeping and bathing
At the front, the sleeping area is located under the exposed roof truss construction. Custommade cabinets provide wardrobe space. In the tower room, there is a second sleeping area with ample room for a double bed. Accessible via a spiral staircase in the tower room’s roof, there is also sleeping space here. The bathroom features a double sink, shower, and bathtub. Additionally, there is a separate guest toilet and laundry room.








The rooftop terrace
Accessible through the tower room, the rooftop terrace can be reached. The nearly 50 m² rooftop terrace is directly adjacent to the park. From the terrace, there is unobstructed views over the park and the neighborhood. Due to its height, there is ample privacy and sunshine throughout the day.


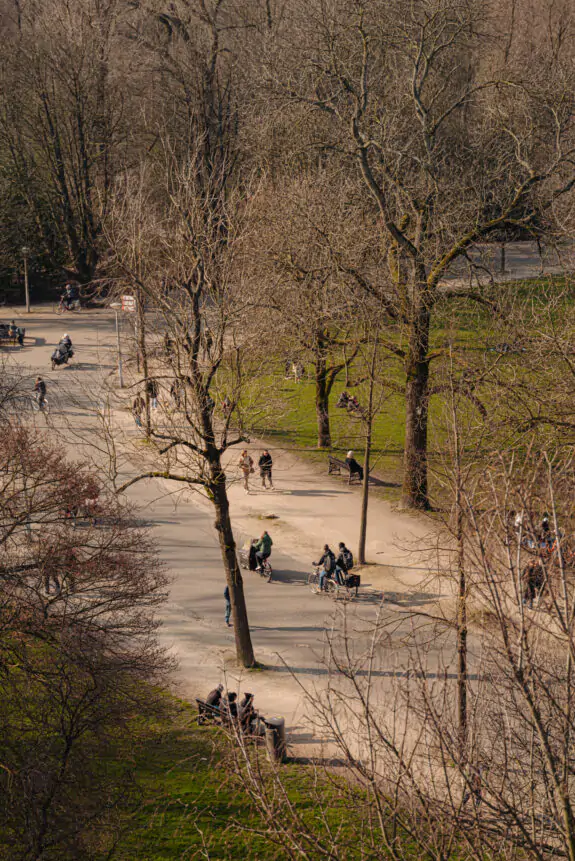


The peaceful Van Eeghenstraat, located in the Cornelis Schuytbuurt and adjacent to the beautiful Vondelpark, is the green heart of the city where everyone comes together, and differences in status or background disappear. The sun-drenched terrace of the Renaissance Vondelpark Pavilion, now Vondelpark 3, remains a beautiful spot for drinks or dinner. This is the neighborhood for anyone who loves well-built, spacious homes close to the city. The Museum Quarter is recognizable by the style of architect Cuypers, who designed not only the first homes but also the Rijksmuseum in neo-Gothic style. This period is beautifully depicted in Thomas Rosenboom’s “Publieke Werken.” Together with the Concertgebouw in neo-Renaissance style, this building defines the character of the neighborhood.
With the arrival of the Van Gogh Museum, the contemporary architecture of Gerrit Rietveld also came to the Museumplein. The range of restaurants, cafes, and shops is as eclectic as the architectural styles and fits perfectly with the international allure of the neighborhood. Haute couture connoisseurs and buyers can visit the P.C. Hooftstraat for fashion houses such as Burberry, Ba&sh, and Isabel Marant Étoile. The convenience of this neighborhood is that the Center, De Pijp, and Amsterdam South—with the Vondelpark—are all within walking distance.
Accessibility
The property is easily accessible by car via the S100, S108, and S109 from the A10 ring road. Due to its favorable geographical location in the city, Schiphol Airport is reachable within 20 minutes by car. Additionally, everything is easily accessible by bike, from the daily markets in the Jordaan to the Grachtengordel and from the Zuid-As to the lively market at Jacob Obrechtplein.
Parking
Parking is possible via a permit system on the public road (permit area Zuid 8.1). With a parking permit for Zuid 8.1, you can park in Zuid-1, Zuid-2, and Zuid-8. A parking permit for residents costs €186.29 every 6 months. Currently, there is a waiting period of 7 months for this permit area. A second parking permit is not possible in this area.

What the resident will miss
The house is abundant in light in a peaceful environment. From every room, you overlook beauty and greenery. I especially enjoyed sitting in the sun at the front or on the rooftop terrace. The neighborhood is special because it feels like a village in the middle of the city, away from tourists. What makes the neighborhood attractive are undoubtedly the high-quality shops, international museums, and the renowned concert hall nearby. Most of all, I will miss the feeling of home.

