About Van Breestraat 150huis, Amsterdam
- € 2.850.000,- Kosten koper
- In overleg
- 8 rooms
- 5 slaapkamers
- 3 badkamers
- Intern: Uitstekend
- Extern: Uitstekend
- Living surface: 223 m²
- Tuinoppervlakte: 30 m²
- Inhoud: 650 m³
- 1901
- Mechanische ventilatie
- Rookkanaal
- Aan rustige weg
- In woonwijk
- Betaald parkeren
- Parkeervergunningen
- CV Ketel
- Open haard
- Vloerverwarming gedeeltelijk
- CV Ketel
- Woonruimte
- Volle eigendom
- Achtertuin
- Dakterras
- Gemeente: Amsterdam
- Sectie: U
- Nummer: 10550
- Dakisolatie
- Dubbel glas
- Energielabel B
- Appartement
- Benedenwoning
- 1
- Beschermd stads of dorpsgezicht
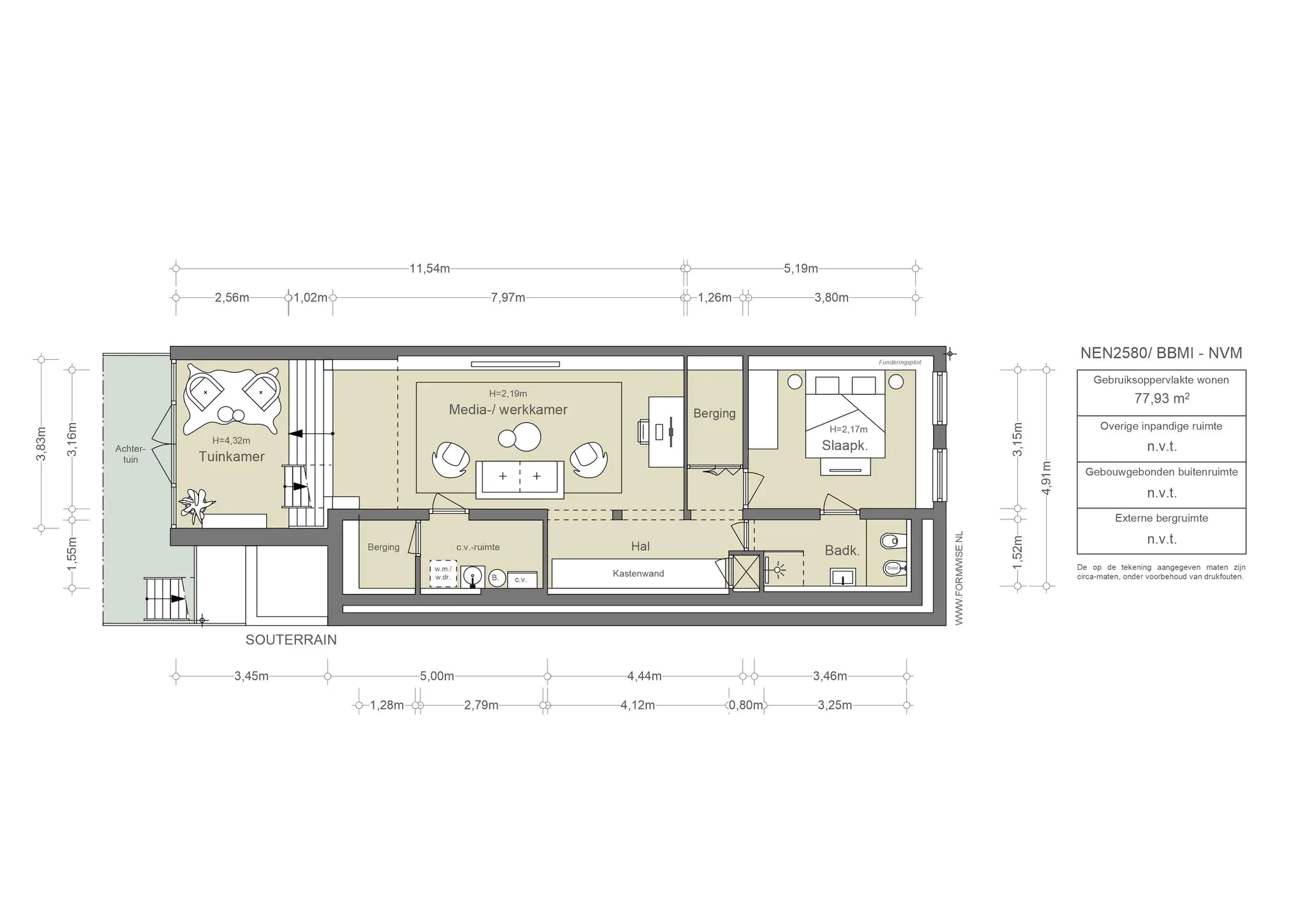
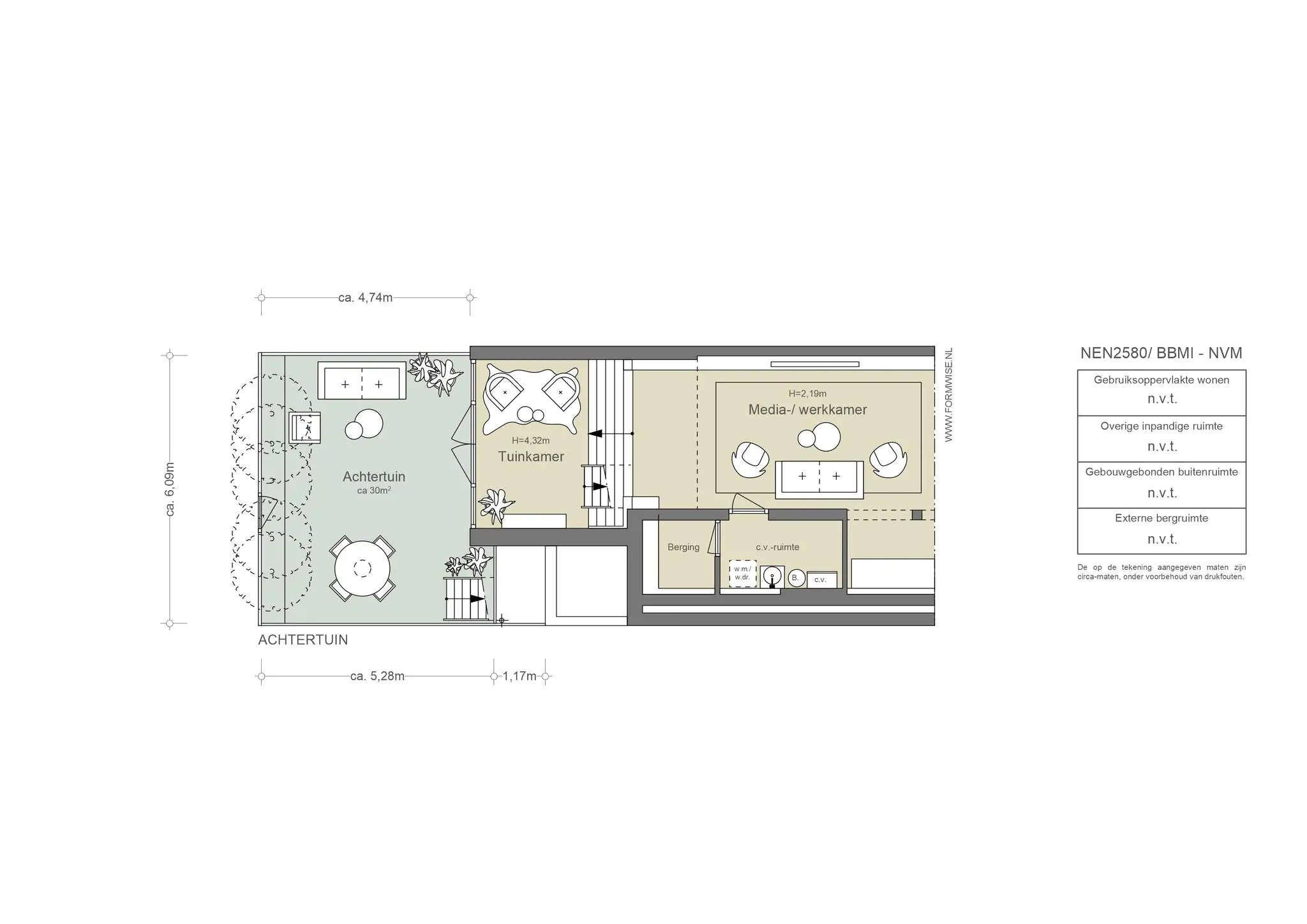
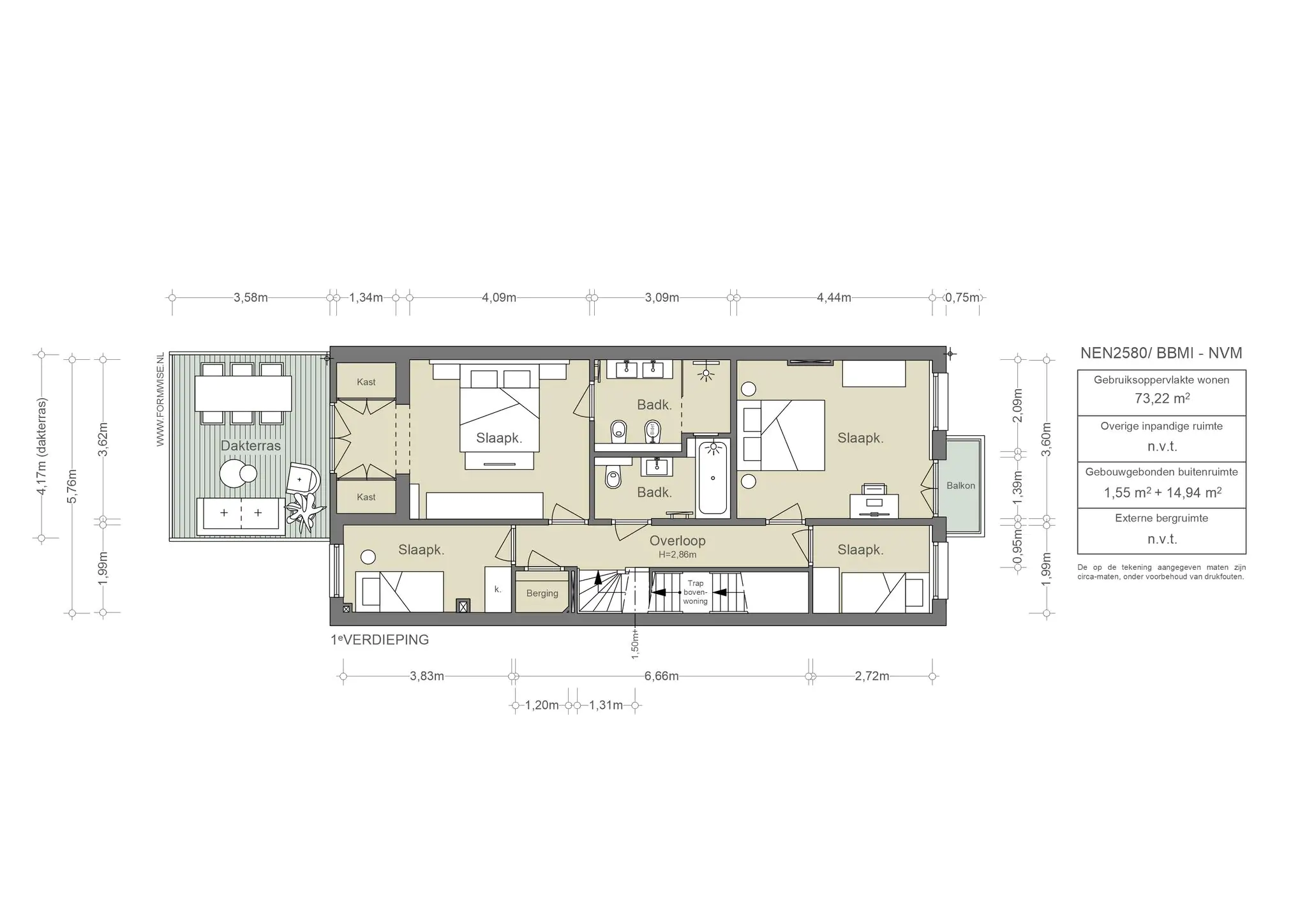
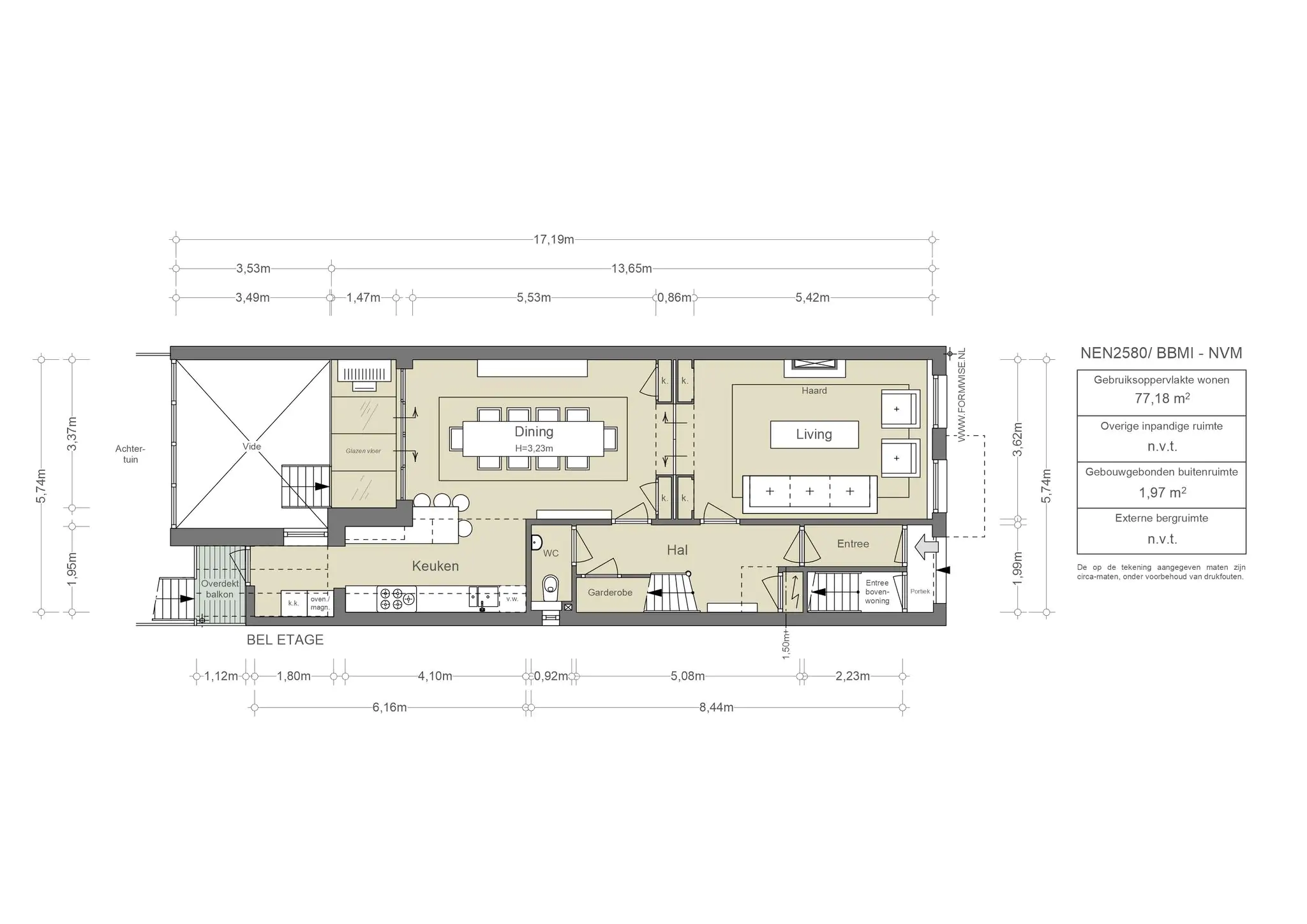
1071 JC Amsterdam
Menno Kroon
De uitbundige en sfeervolle etalage van Menno Kroon toont zulke betoverende en bijzondere bloemen dat je wel even binnen moet kijken. Prille liefde, verrukking, het onvermijdelijke afscheid. Elk boeket van Menno Kroon geeft betekenis aan een bijzonder moment. Niks is ze te gek bij Menno Kroon en u kunt er terecht voor de meest speciale en uiteenlopende boeketten.






1071 AL Amsterdam
Carl Hansen & Søn
Carl Hansen & Søn, een Deens familiebedrijf onder leiding van de derde generatie, belichaamt meer dan honderd jaar vakmanschap in modern design. Bij Carl Hansen & Søn geloven ze dat iconisch design voortkomt uit eenvoud, esthetiek en functionaliteit, met aandacht voor vakmanschap en hoogwaardige materialen. De focus op het behoud van Deense ontwerpklassiekers gaat volgens hun hand in hand met het verwelkomen van nieuwe invloedrijke ontwerpers om een diverse collectie van de beste moderne meubelklassiekers te creëren.
1071 AP Amsterdam
Cosentino
Cosentino Group is een wereldwijd bekend Spaans familiebedrijf dat hoogwaardige innovatieve oppervlakken produceert en distribueert voor de wereld van design en architectuur. Aan de Van Baerlestraat bevindt zich hun inspiratiecentrum waar men kleuren, materialen en toepassingen voor architectuur en designprojecten met elkaar kan vergelijken. Cosentino City biedt een uitgebreid inspiratieplatform waar architecten en ontwerpers elkaar kunnen ontmoeten en kunnen werken.
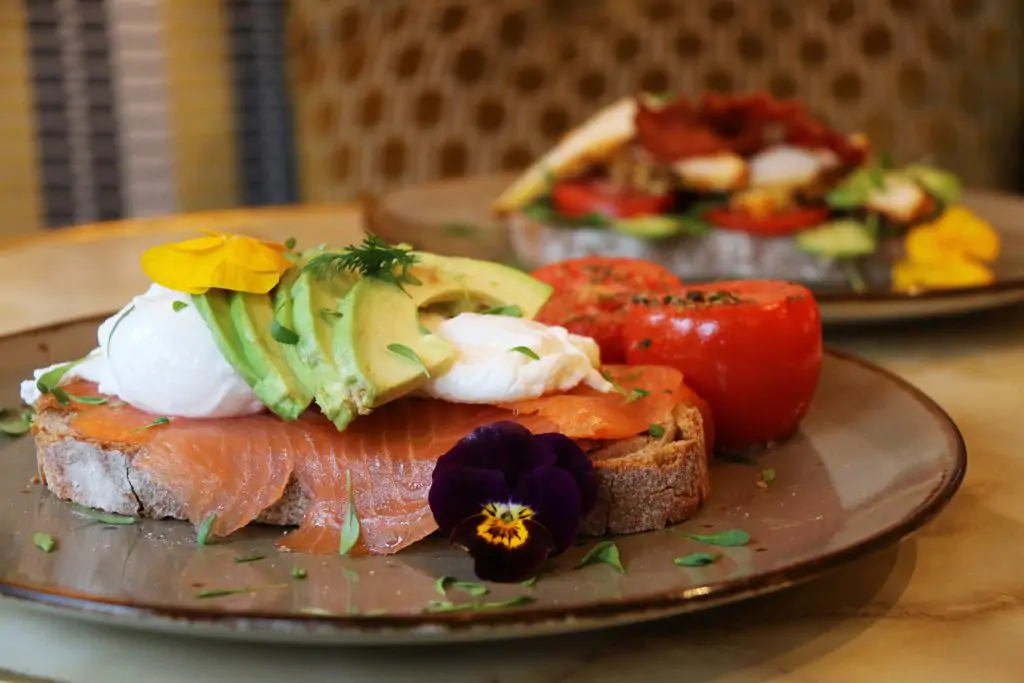
1071 GZ Amsterdam
Brasserie de Joffers
Met een groot terras in de zomer én winter is brasserie Joffers al 15 jaar een bekende hotspot op steenworp afstand van het Vondelpark en het Museumkwartier. Mocht de zon niet schijnen, dan is er binnen genoeg plek - een met kunst en spiegelwanden ingerichte ruimte, wat voor een huiselijke sfeer zorgt. De ontmoetingsplek voor de buurt is ideaal voor ontbijt, lunch en diner of simpelweg voor een lekkere kop koffie.
1071 JH Amsterdam
Brasserie van Dam
Brasserie van Dam staat bekend om een simpele maar effectieve receptuur: een niet te uitgebreide kaart met kwalitatief goede producten, acceptabele prijzen, goede koffie, een fijne sfeer en vriendelijk personeel.
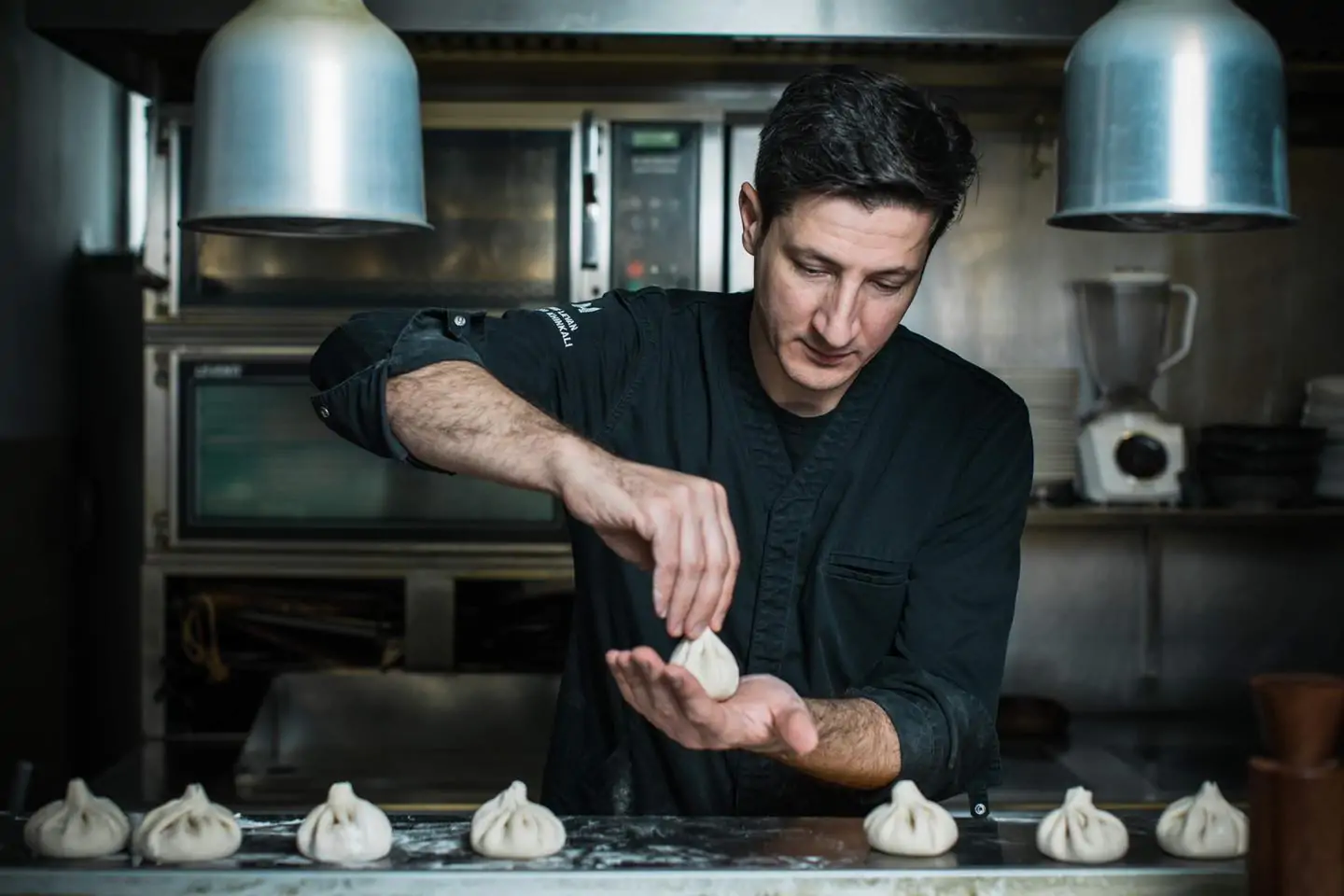
1071 GZ Amsterdam
Batoni Khinkali
In Nederland is de Georgische keuken helaas ondervertegenwoordigd, ondanks haar rijke en boeiende culinaire erfgoed. Gelukkig biedt Batoni Khinkali een introductie tot deze smaakvolle keuken. Dit restaurant, opgericht door de Georgische klarinettist Levan Tskhadadze, combineert zijn liefde voor muziek met zijn passie voor koken. Hier kunnen gasten genieten van Georgische klassiekers zoals khinkali, katsjapuri en lobio, evenals een veganistisch en vleesmenu, allemaal geserveerd met de kenmerkende Georgische gastvrijheid.
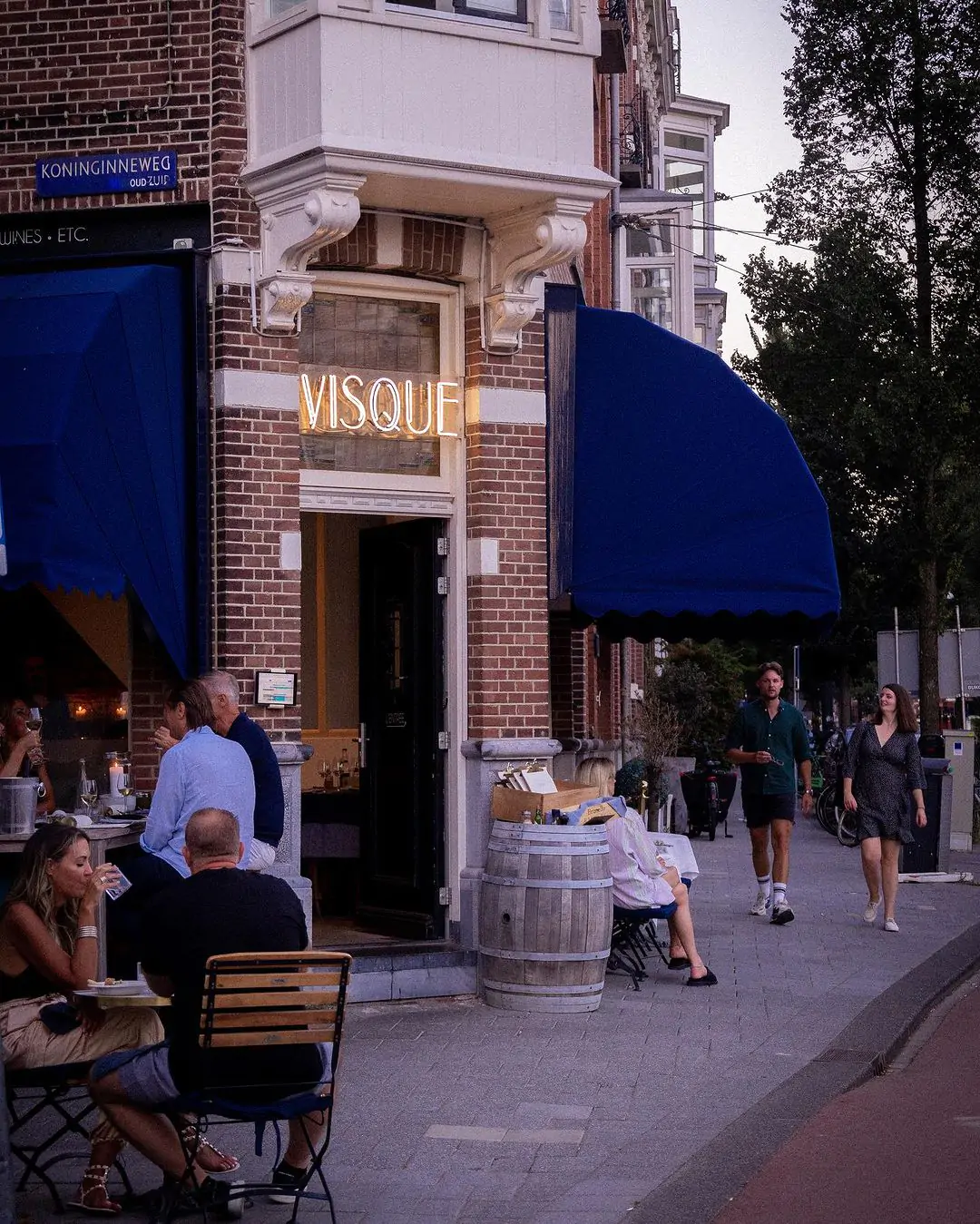
1071 HX Amsterdam
Restaurant Visque
Op het prachtige hoekje van Amsterdam Zuid bevindt zich Restaurant Visque, waar vis de hoofdrol speelt. Onze menukaart is flexibel en afhankelijk van de dagelijkse keuze voor de meest verse en smaakvolle producten. Chef Menno geeft een eigen twist aan eenvoudige Franse gerechten, zoals coquilles, Hollandse garnalen, sliptong en onze bekende Tuna Wellington.
1071 NE Amsterdam
Pizzeria Le 4 Stagioni
Voor bezoekers van het Concertgebouw zijn de Romaanse pizza's met dunne bodem geen vreemde. Sinds 1978 voorziet de pizzeria in Oud-Zuid menige groep en (grote) families van authentiek Italiaans eten. Het interieur heeft een Mediteraans tintje en het menu biedt voor ieder wat wils, van verse pasta's en mals vlees, tot onmisbare antipasti en vegetarische alternatieven.
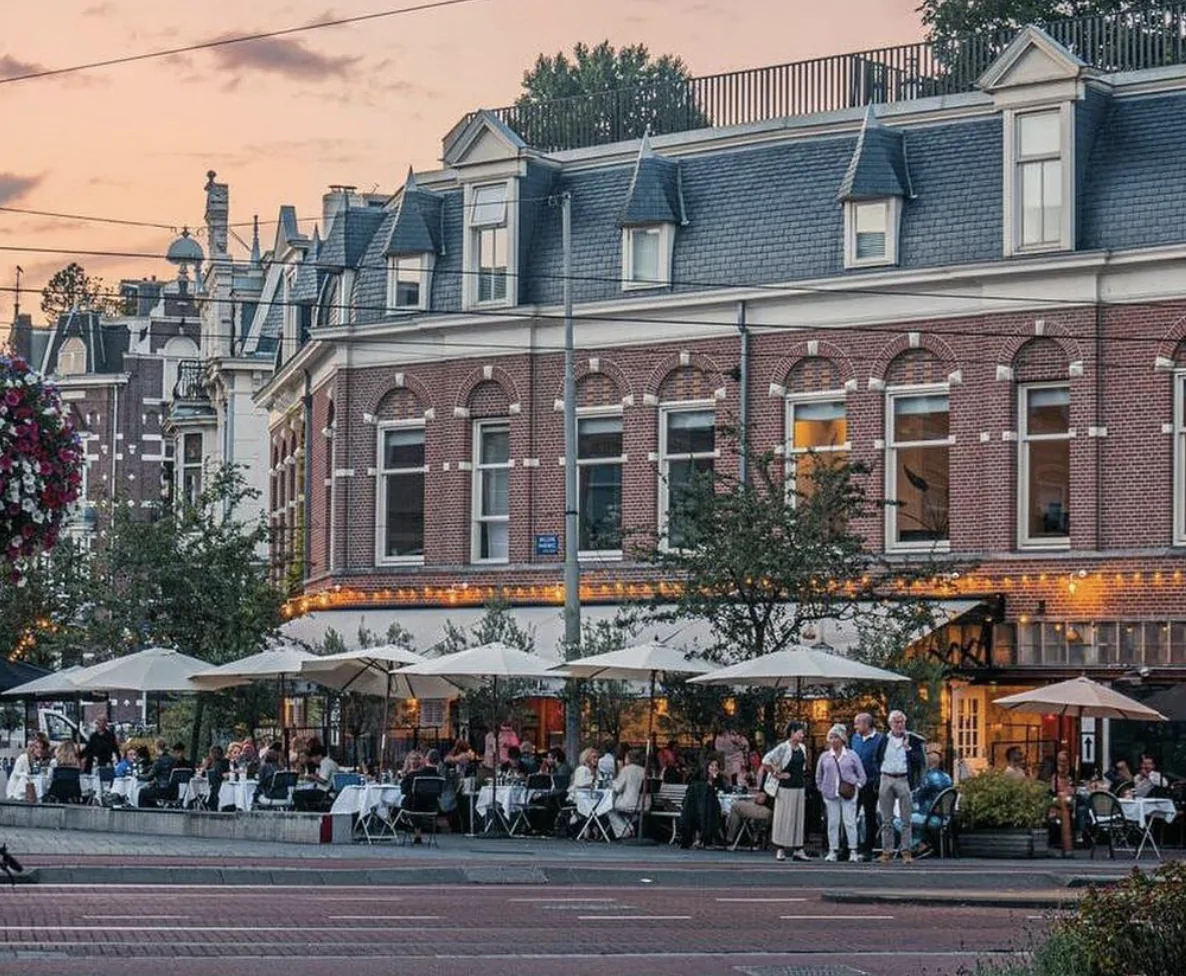
1071 HK Amsterdam
George W.P.A
George W.P.A is de ideale plek om neer te strijken voor een goed glas wijn en lekker eten met een chique touch. De brasserie in Zuid is naar eigen zeggen een combinatie van klassieke Franse gerechten, verpakt in New-Yorkse stijl en staat bekend om signature dishes zoals gegrilde kreeft en Blackened Tuna. Treed binnen (op reservering) in het "Upper South" van Amsterdam en see for yourself!
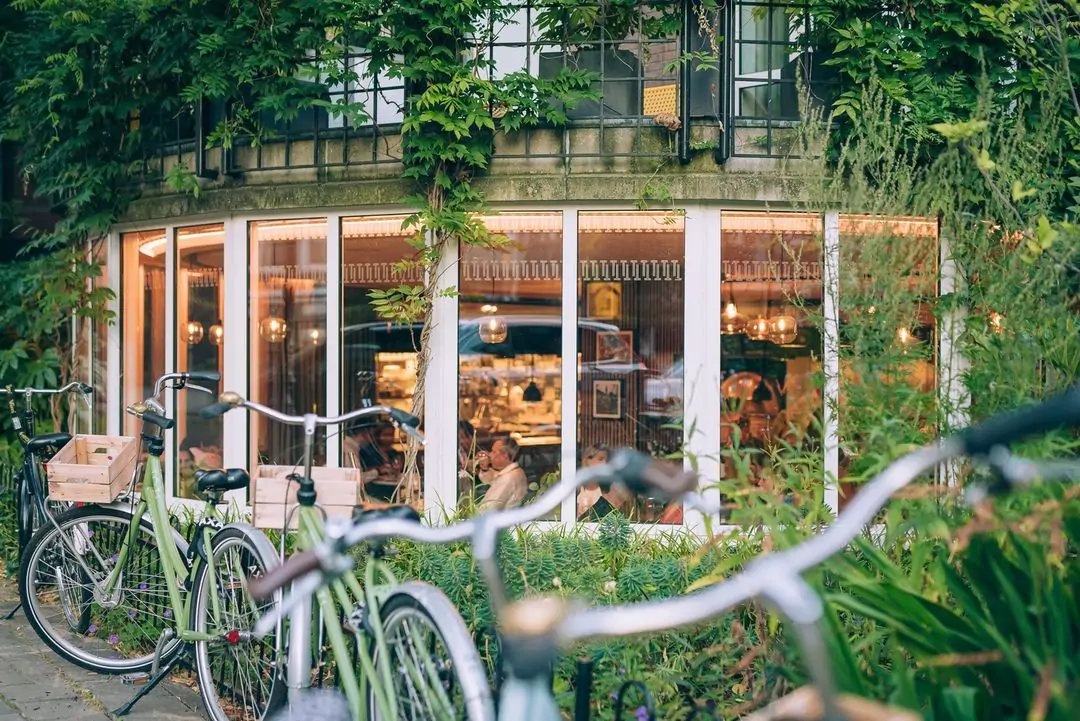
1075 CZ Amsterdam
Tozi
TOZI betekent in Venetiaans dialect ‘een groep vrienden’, en dat voel je direct als je binnenkomt. Het is net alsof je terecht komt in één grote familie. De kaart toont een selectie van kleine Venetiaans geïnspireerde gerechten om te delen, bekend als cicchetti. Met een Italiaanse wijnkaart en een cocktailbar met Italiaanse gins en negroni's.
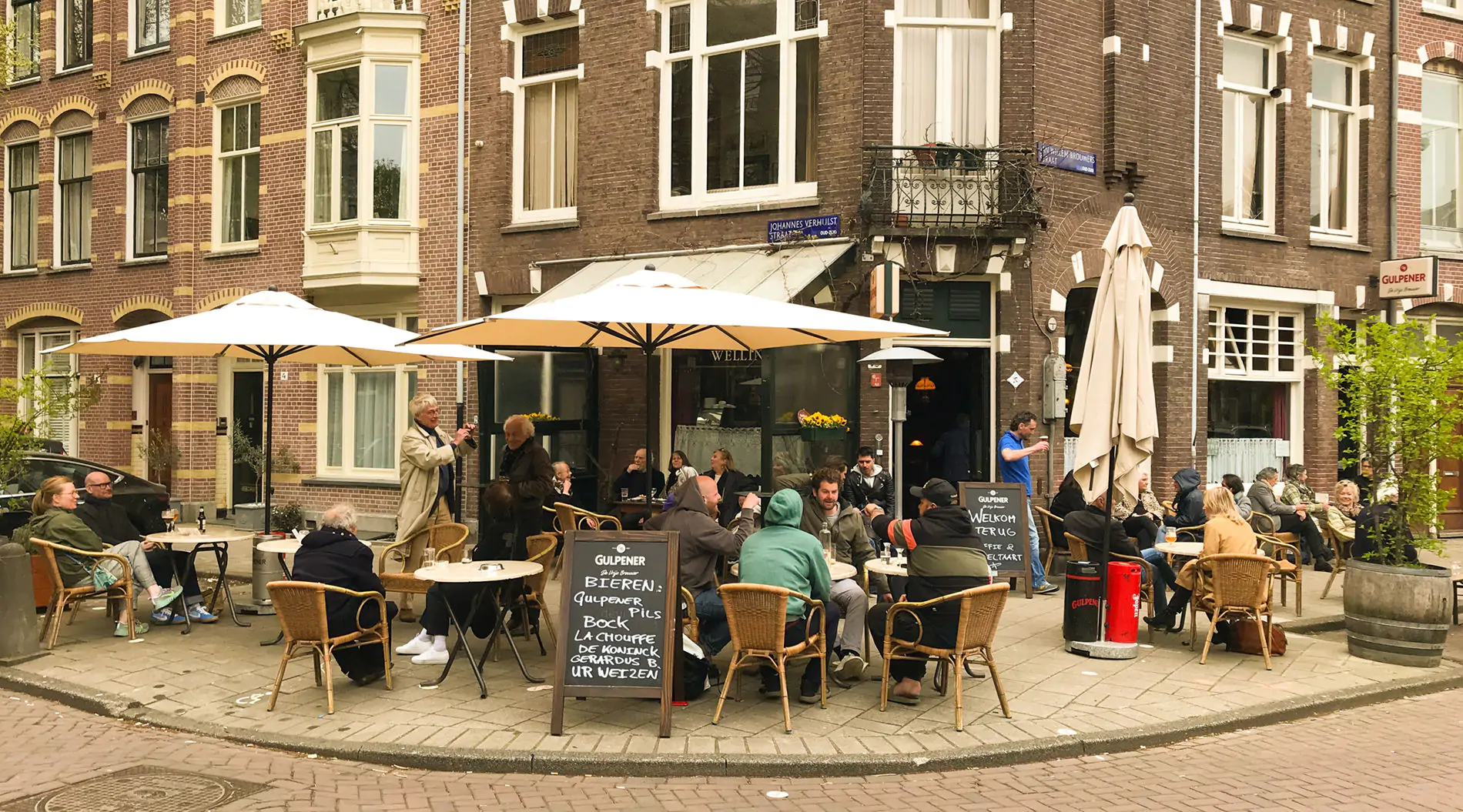
1071 LK Amsterdam
Café Welling
Café Welling is een knus buurtcafé aan de J.W. Brouwersstraat; vlakbij het Museumplein. Hier kun je genieten van een lekker biertje aan de bar of op het terras als het zonnetje schijnt. Dit buurtcafé kent een lange geschiedenis. Het café bestaat al langer dan 70 jaar maar draagt pas sinds 1963 de naam Café Welling. Deze historie verklaart misschien wel de oude vertrouwde sfeer die in dit café altijd te vinden blijkt. Interessant voor muziekliefhebbers: bij Café Welling worden regelmatig Jazz-avonden georganiseerd.
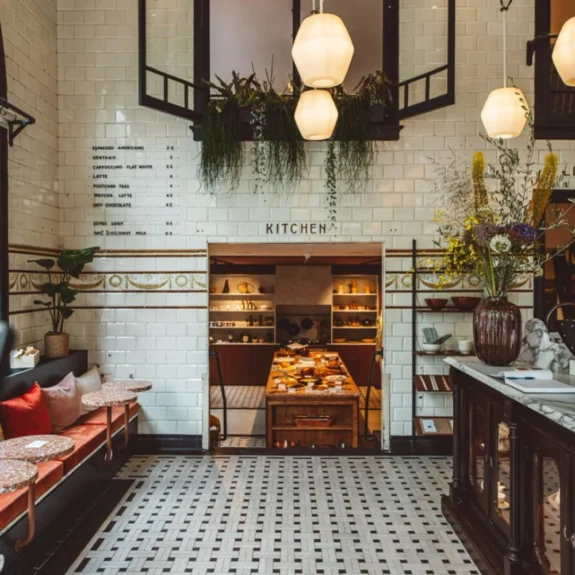
1071 KK Amsterdam
Edible Treasures
In een voormalige slagerij in Amsterdam Zuid huist de concept store Edibe Treasures. Naast de 'edibles en drinkables' in de koffieshop vind je hier een prachtige selectie van alles voor op de tafel zoals zilverwerk, keramiek, tafellinnen, maar ook kookboeken en accessoires. Er worden ook regelmatig pop ups en workshops georganiseerd.
1077 BG Amsterdam
Roberto's Restaurant Amsterdam
In de top tien Italiaanse restaurants van Amsterdam mag Roberto’s niet ontbreken. Het restaurant is gelegen in het Hilton hotel, waar de iconische Italiaanse keuken sinds 25 jaar de borden vult. Het restaurant draait om pure en simpele smaken met gerechten als dungesneden aubergine, groene farfalle pasta met kreeftensaus en Lava cake.
1071 HD Amsterdam
Coffee District
Eigenaren Adil Loukane en Rosa Loukane begonnen met een hole-in-the-wall coffeeshop in een modewinkel in Zuid. Toen de winkel de deuren sloot, grepen Adil en Rosa hun kans en besloten om hun eigen koffiebar te openen. Inmiddels hebben ze meerdere locaties. De koffie wordt gemaakt met een eigen melange gebrand door Lot Sixty One. Daarnaast worden er zoetigheden aangeboden zoals de inmiddelsal bekende kaneelbroodjes en bananenbrood.
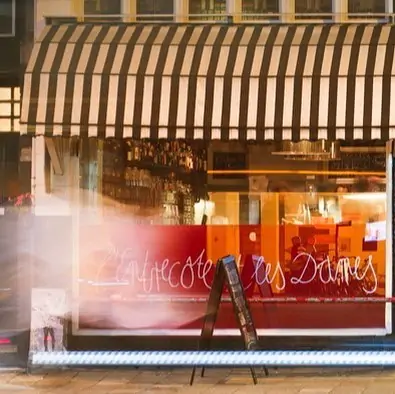
1071 AP Amsterdam
L'Entrecôte et les Dames
L’Entrecôte et les Dames omarmt het concept van een formule-restaurant, zoals de Fransen het noemen. Binnen een sfeervol ingerichte Franse brasserie staat de entrecôte centraal, altijd met een lichte 'bleu' bereiding van het Maas-Rijn-IJsel rund. Dit wordt geserveerd met frietjes en een verfrissende salade. Als je hierna nog trek hebt krijg je nog een keer een portie opgediend. Liever geen vlees? Als alternatief serveren zij in roomboter gebakken sliptong met ravigottesaus. Zelfde formule en zelfde prijs als het entrecôte menu.
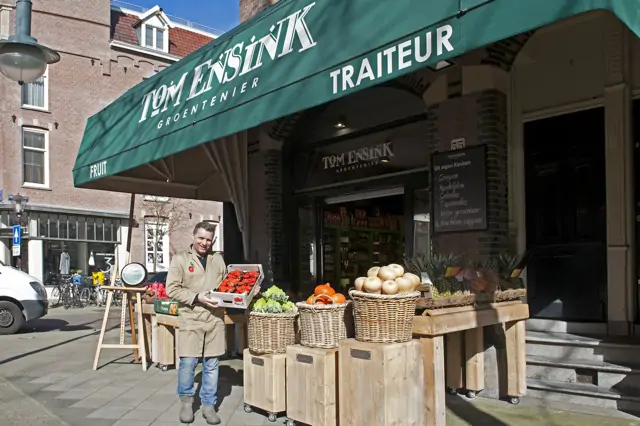
1071 NL Amsterdam
Groenteboer Tom Ensink
Groenteboer Tom Ensink zorgt ervoor dat klanten kunnen kiezen uit een exclusief assortiment aan eerlijke producten. Naast groenten worden er kazen, fruit, noten, oliën, wijnen én maaltijden verkocht - zorgvuldig geselecteerd voor de échte fijnproevers in Zuid. Specifieke wensen kunnen worden vervuld wat betreft het bestellen van producten, maar ook voor de verse maaltijden.
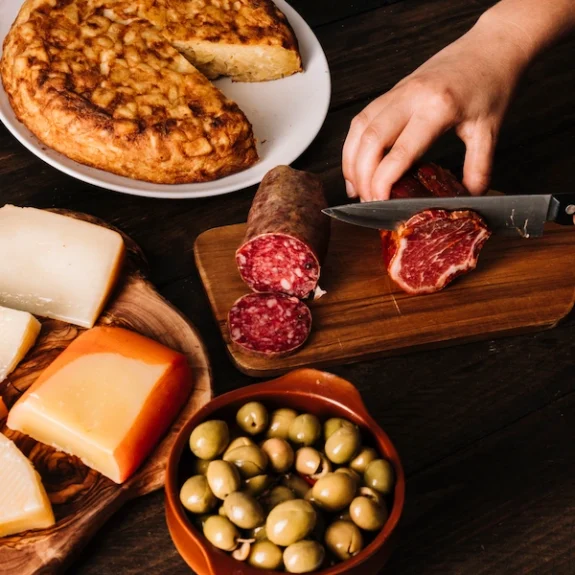
1071 JE Amsterdam
Mercado Julitos
Julitos is een Spaanse delicatessenwinkel in Amsterdam die hoogwaardige producten aanbiedt, zoals olijfolie, kazen, wijnen en vleeswaren. Naast de winkelervaring organiseert Julitos ook showcooking, proeverijen en kookworkshops om de Spaanse eetcultuur te vieren. Opgericht in 2022 door een gepassioneerde Spanjaard, brengt het een authentiek stukje Spanje naar Nederland. Julitos is dé bestemming voor liefhebbers van Spaanse gastronomie en culinaire tradities.
1071 ZJ Amsterdam
De Wijnkaart
In het Museumkwartier in Amsterdam-Zuid zit De Wijnkaart. Hier worden allerlei soorten wijnen uit de vergeten Oost-Europese wijnlanden geserveerd. Alhoewel de geschiedenis van het wijn maken hier is begonnen, zijn deze landen vaak vergeten in de wijnwereld. Als je benieuwd bent geworden naar alle soorten wijnen kan je een wijnproeverij doen in de wijnbar, waarbij je zelf mag uitkiezen welke je wil proeven. Naast de borrelplanken die wekelijks veranderen, staan er ook hoofdgerechten op het menu.
1066 VH Amsterdam
Slagerij De Schuyt
Slagerij De Schuyt, vernoemd naar hun locatie in de Cornelis Schuytstraat, heeft als symbool de parkiet. Net als de parkiet heeft deze kenmerkende slagerij zijn oorsprong in de jaren zeventig en hebben beiden hun plek veroverd in Amsterdam. Geïnspireerd door de parkiet begon eigenaar Evert Blauwendraat zijn slagerij met het idee om daar een karakteristiek, persoonlijk en bijzonder embleem aan te geven dat voor iedereen herkenbaar is. Bij dit familiebedrijf met een rijke historie kan je terecht voor vlees en delicatessen.
ZuiderMRKT
De zuiderMRKT is een kleine, gezellige, wekelijkse buurtmarkt. Uniek door haar coöperatieve karakter. De coöperatie bestaat uit leden - enthousiaste buurtbewoners - die de markt een warm toedragen en meehelpen op de markt en in de groentekraam. De leden bepalen samen het aanbod van alle kramen. Zij kopen groente en fruit rechtstreeks in bij de boer, om ze voor eerlijke prijzen op het zuiderMRKT-plein te verkopen.
1054 HV Amsterdam
Olivity
Olivity staat bekend om olijfolie en delicatessen, maar er is veel meer dan alleen dat! Olivity verkoopt niet alleen heerlijke Griekse producten van producenten uit heel Griekenland, maar gebruikt de keuken ook om workshops te houden. Gezellig met vrienden of collega’s biedt dit een unieke kans om kennis te maken met de geheimen van de Griekse keuken en alle authentieke Griekse bites. Mocht je liever een event houden? Dat kan ook, voor zowel kleine en grote groepen van brunch tot diner.
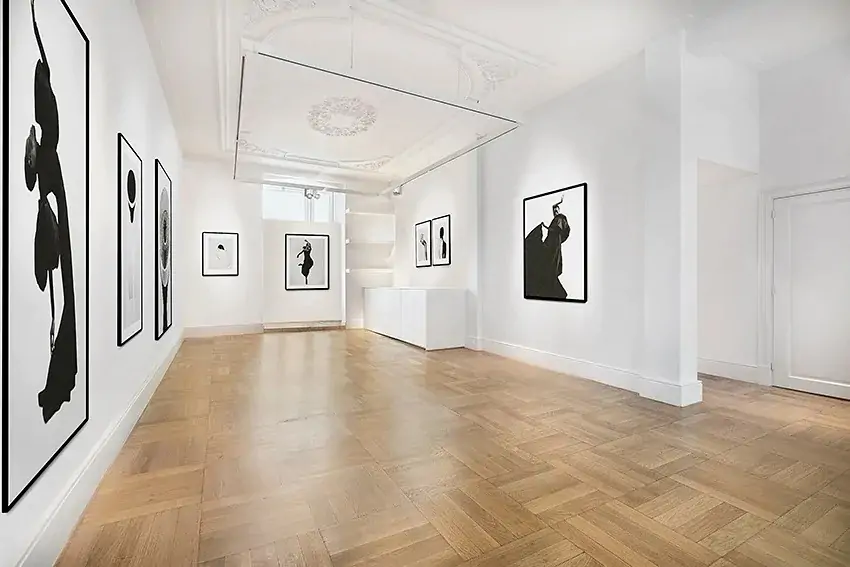
1071 HR Amsterdam
Galerie Bildhalle
Bildhalle is oorspronkelijk opgericht als een Zwitserse galerie gespecialiseerd in klassieke en hedendaagse fotografie. De galerie heeft inmiddels vestigingen in Zürich en Amsterdam. Sinds de oprichting door Mirjam Cavegn in 2013, heeft de galerie zich ontwikkeld tot een van de meest gerespecteerde fotogaleries in Zwitserland. In oktober 2021 zette Bildhalle haar groei voort met de opening van een tweede galerie aan de Willemsparkweg in Amsterdam. Hier presenteert de galerie een zorgvuldig geselecteerde collectie van Nederlandse en internationale kunstenaars, variërend van opkomend talent tot gevestigde fotografen.
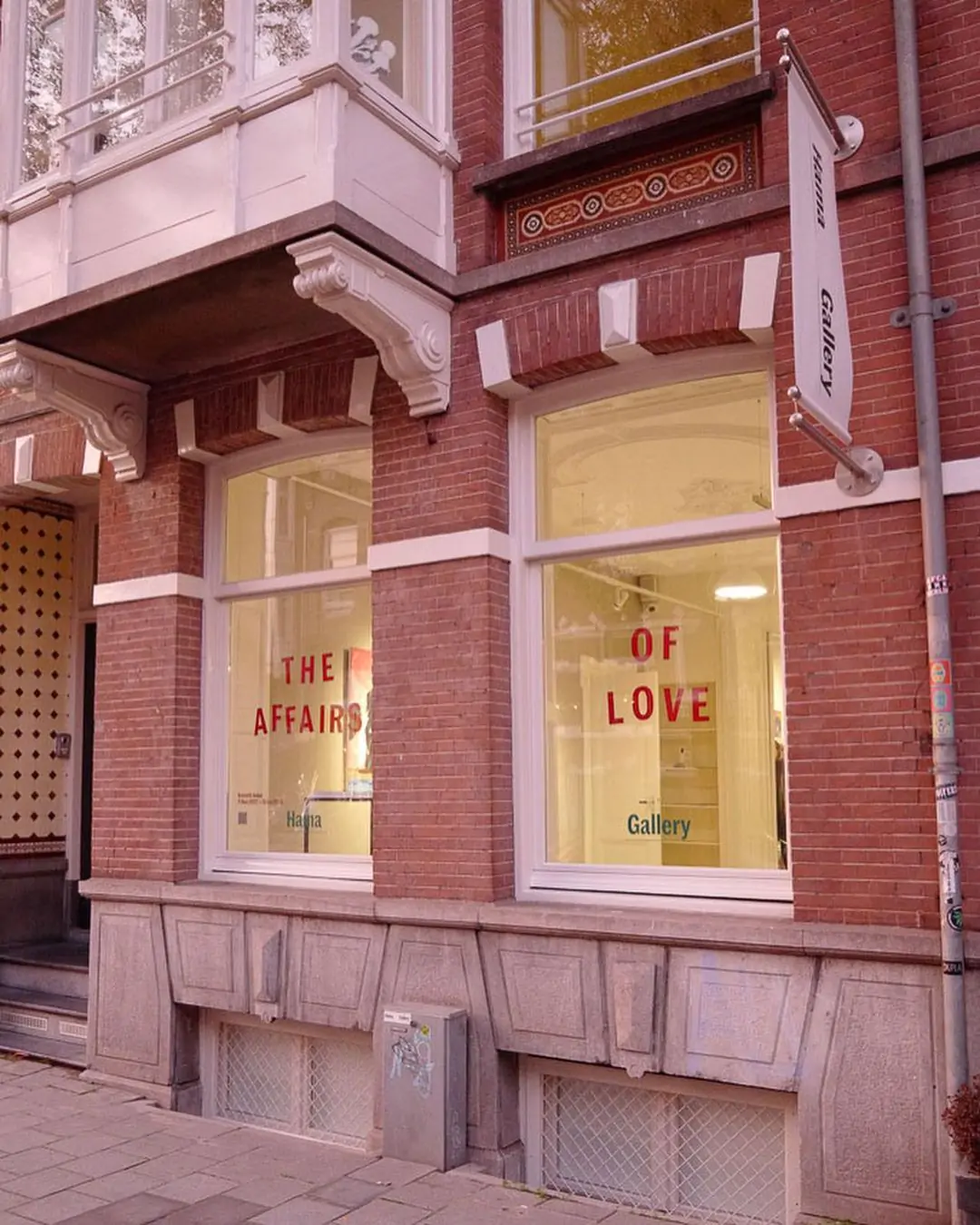
1071 HK Amsterdam
Hama Gallery
Bij Hama Gallery geloven ze dat een galerie een grenzeloze ontmoetingsplaats is waar kunst en mensen samenkomen. Het doel is om kunst toegankelijker te maken door een unieke ervaring te bieden die breekt met traditie. De galerie verwelkomt bezoekers met open armen, of je nu binnenloopt voor een spontaan bezoek, een intieme privébezichtiging wilt, of samen met anderen kunst wilt vieren tijdens onze feestelijke openingen en tuinevenementen.
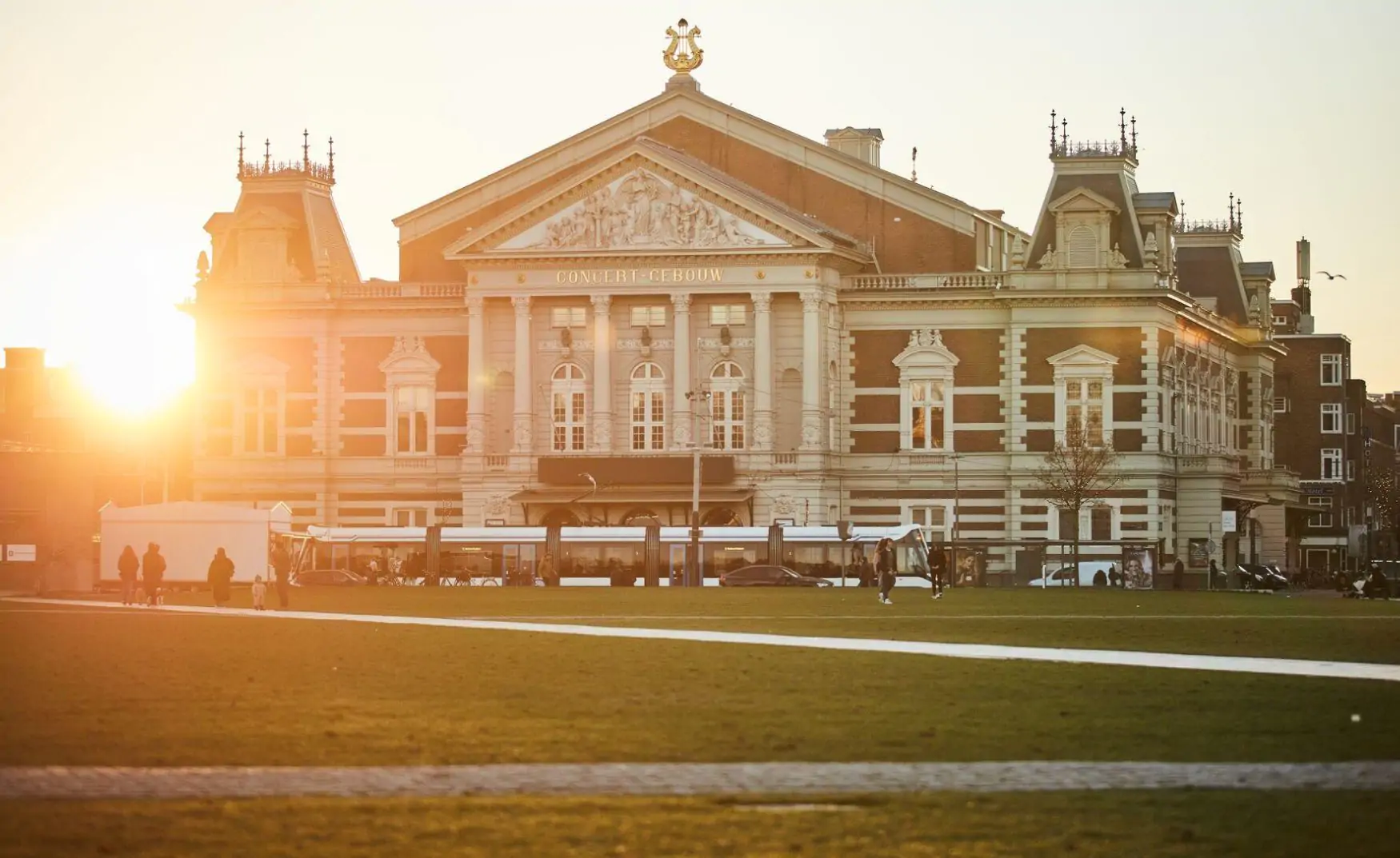
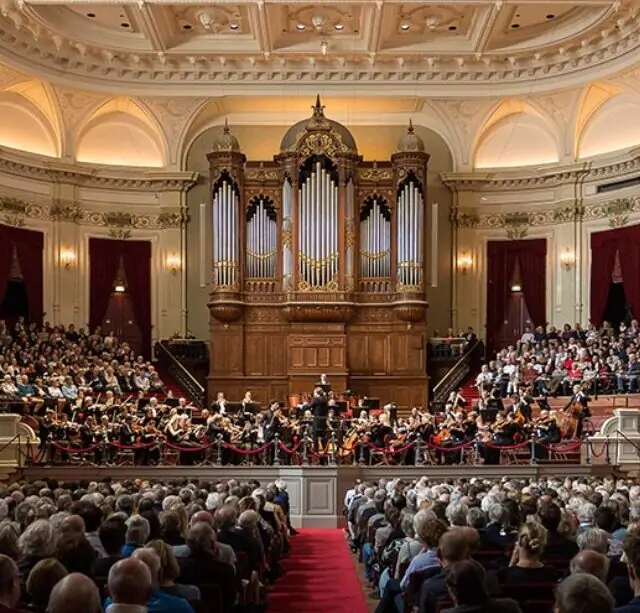




1071 LN Amsterdam
Het Concertgebouw
Het Concertgebouw is één van de monumentale panden aan het Amsterdamse Museumplein. Het gebouw stamt uit 1888 en is voltooid volgens de stijl van het Weens classicisme; als heeft het ook kenmerken uit de neorenaissance. Het gebouw is ontworpen voor klassieke concerten maar heeft in de jaren 60 en 70 ook een tijd dienst gedaan als poppodium. Bekende sterren die hier hebben opgetreden zijn onder andere Led Zappelin en Aretha Franklin. Tegenwoordig vinden er jaarlijks bijna duizend concerten en andere culturele activiteiten in het Concertgebouw plaats. Voor degenen met een kleiner budget zijn er ook gratis lunchconcerten. Voor een bezoek aan een lunchconcert kun je het beste eerst even op de website kijken. Vaak kun je daar van de voren gratis kaartjes reserveren.
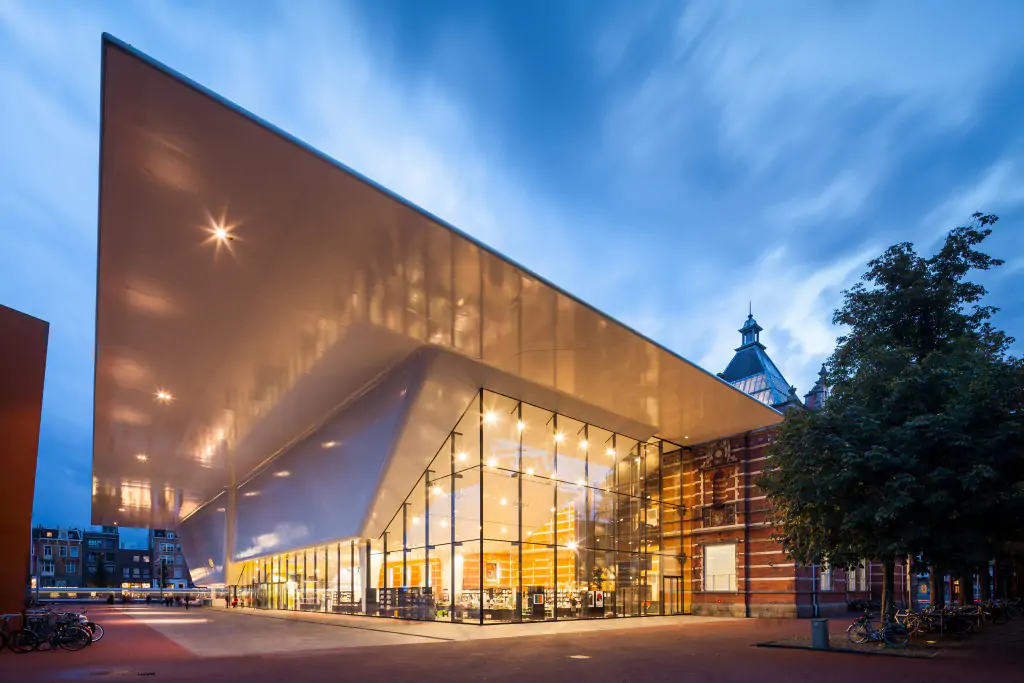
1071 DJ Amsterdam
Stedelijk Museum
Het Stedelijk Museum is dé plek waar iedereen moderne en hedendaagse kunst en vormgeving kan ontdekken en beleven. 365 dagen per jaar geopend. In het gebouw van het Stedelijk Museum Amsterdam versmelten oude en moderne architectuur tot een geheel. Architect Mels Crouwel gebruikte in de verbouwing van 2012 het wit van ouddirecteur Willem Sandberg als uitgangspunt voor 'de badkuip'. Het Stedelijk Museum Amsterdam neemt sinds 2008 jaarlijks 15 nieuwe Blikopeners aan. Blikopeners zijn open-minded Amsterdamse jongeren, die een jaar lang in het museum werken om de blik van het publiek en personeel te openen.
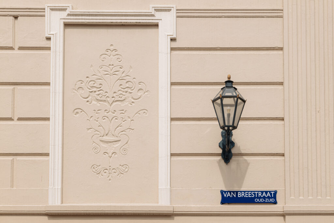
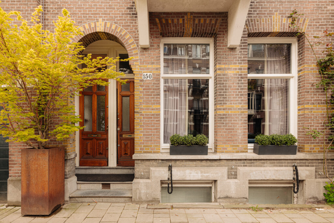
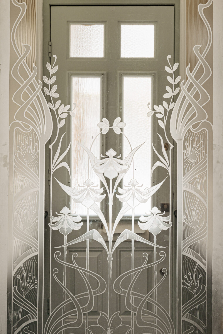
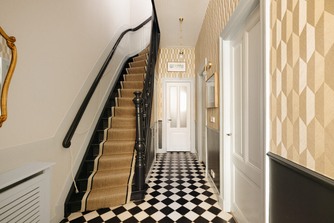
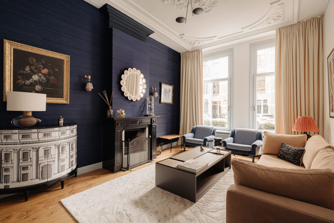
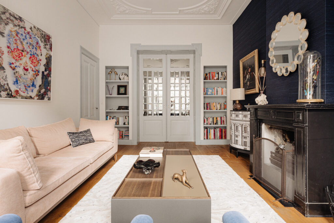
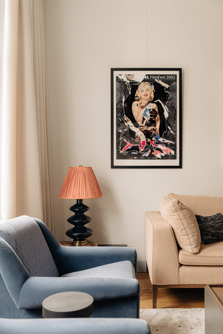
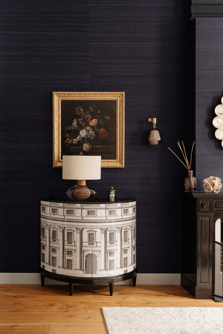
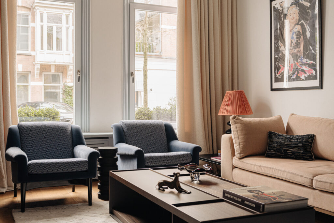
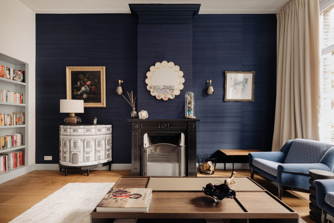
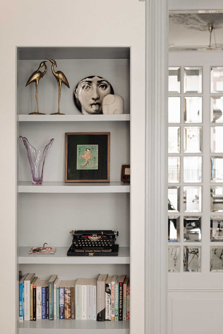
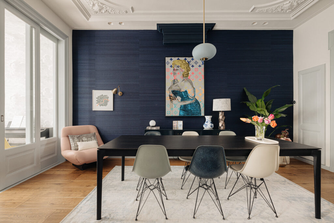
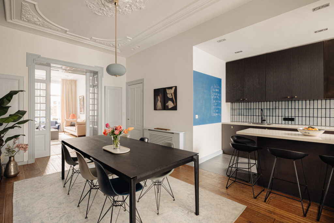
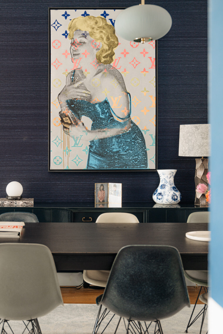
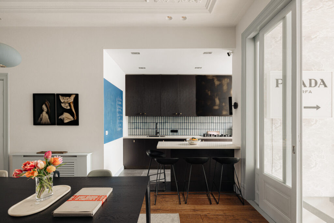
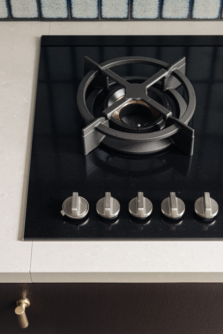
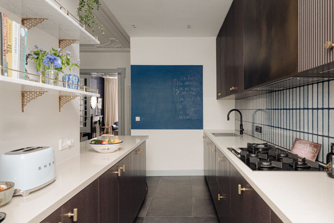
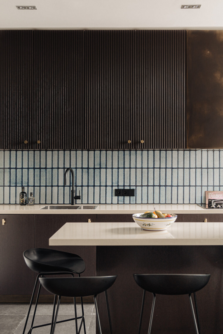
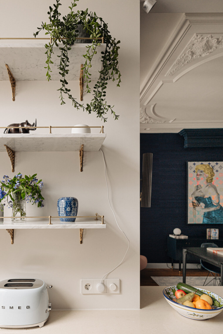
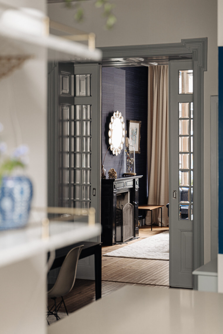
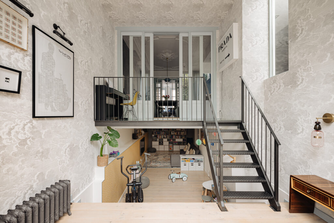
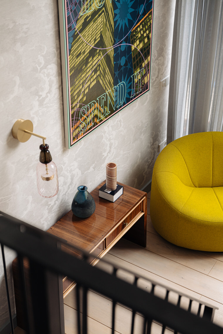
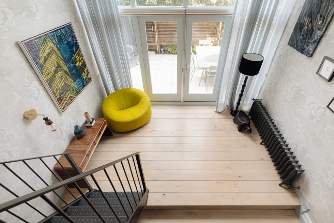
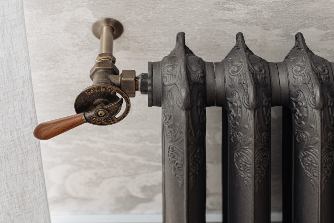
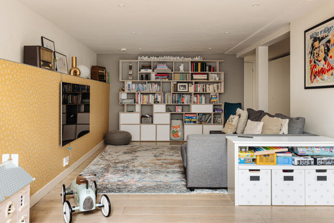
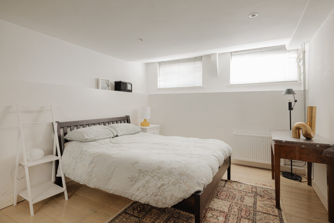
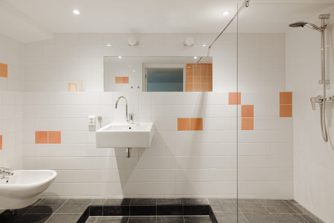
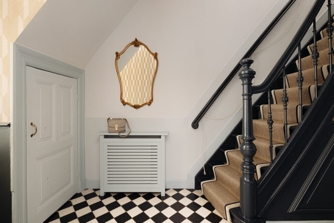
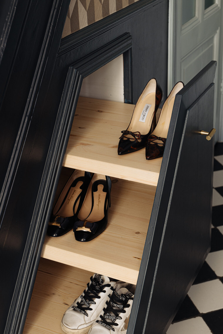
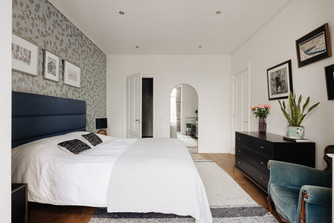
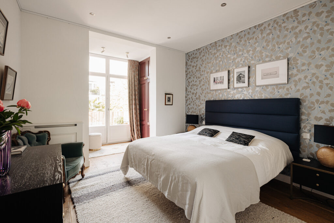
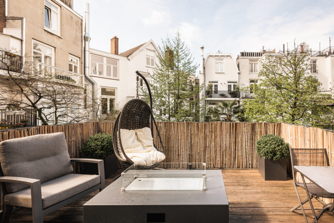
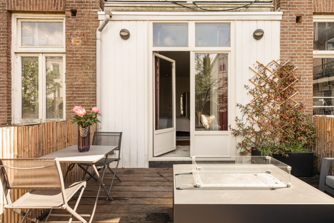
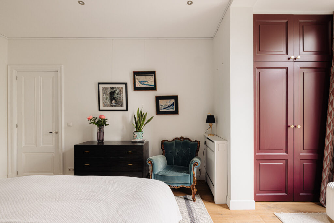
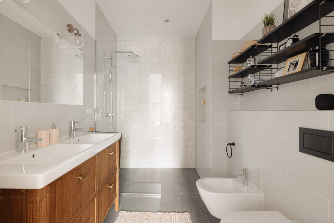
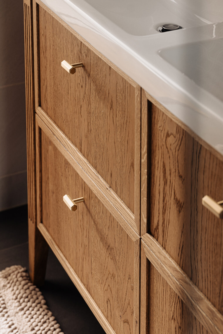
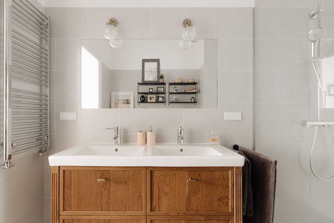
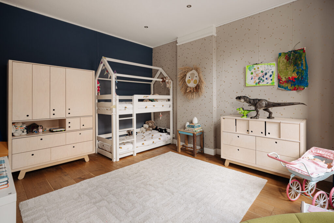
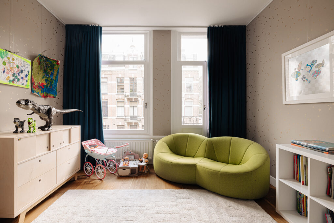
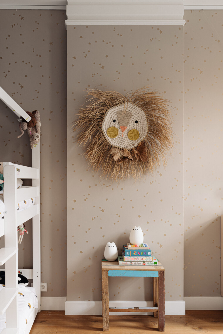
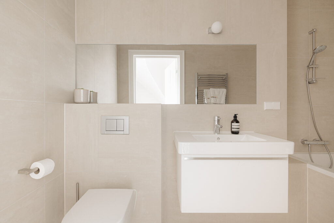
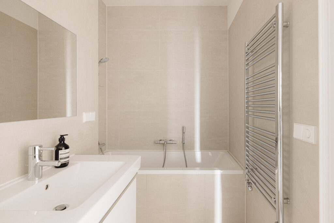
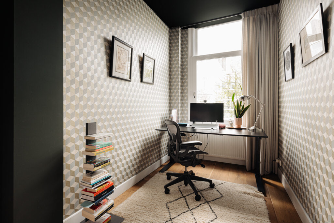
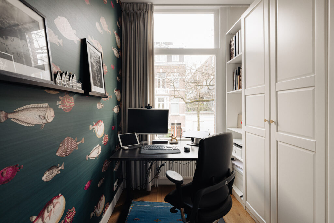
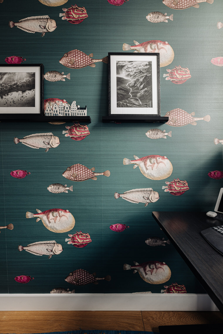
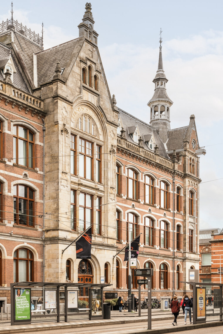
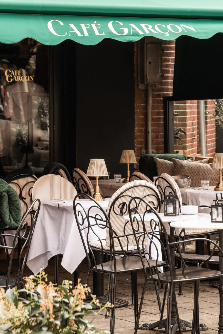
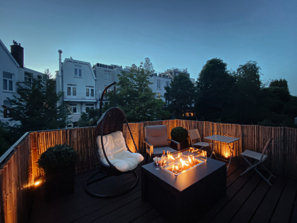
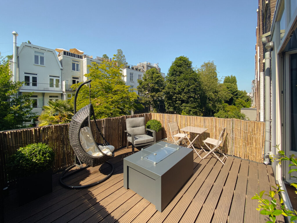
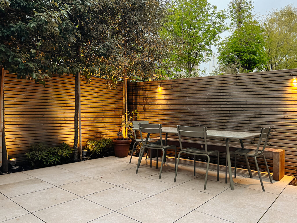
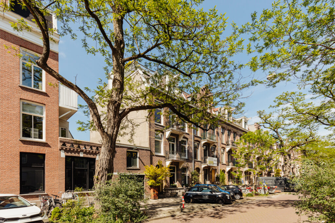
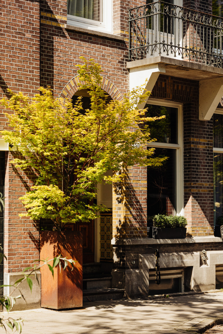
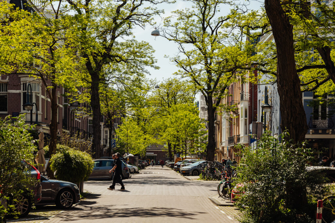
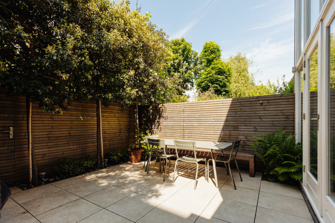
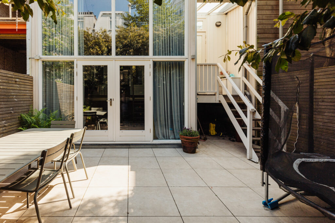
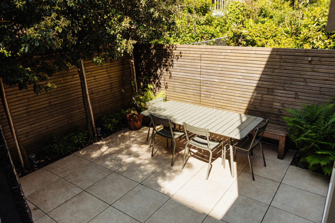
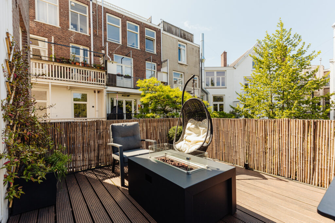
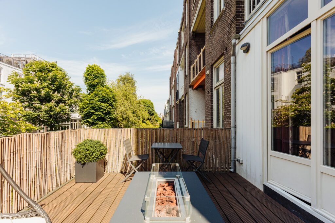
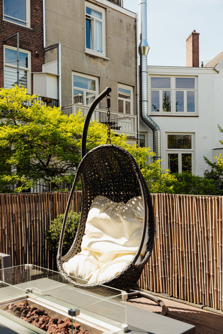
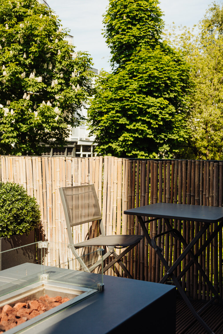
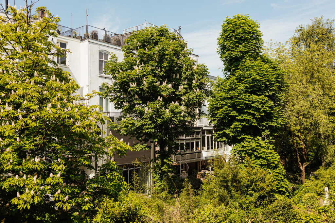
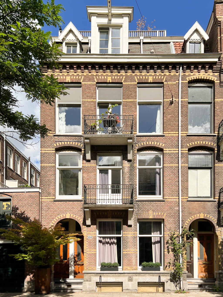
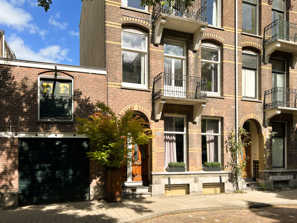































































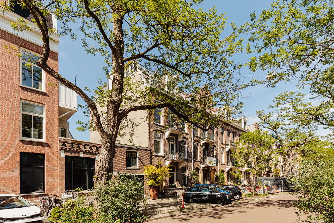
Van Bree No. 150
VAN BREE No. 150 – A spacious ground-floor residence spanning nearly 230 m², spread across three levels. This stunning home underwent a complete renovation and redesign in 2021 under the expert guidance of Büro Kif Design Studio. The property has also been featured in an edition of Stijlvol Wonen magazine. The main floor features a beautiful en-suite living room with a kitchen at the rear. On the upper level, you will find an impressive four bedrooms and two bathrooms, with one of the bedrooms offering access to a rooftop terrace. The lower level boasts a separate bedroom with its own bathroom, complete with a shower, sink, toilet, and bidet. Additionally, this floor includes a media/office room with access to the 30 m² garden. The meticulous renovation and thoughtfully designed spaces make this ground-floor residence a truly remarkable find.
Tour
This ground-floor residence offers a private entrance featuring a charming vestibule and an antique glass door adorned with decorative lilies. The hallway includes a spacious toilet with a small sink and a cloakroom tucked beneath the staircase. The living room en-suite showcases a seating area, original ceilings, and a fireplace with an open hearth. Through elegant sliding glass doors, you enter the dining room with its original ceiling, seamlessly connecting to the luxurious open kitchen equipped with high-quality built-in appliances. The garden room, accessible via sliding doors and a steel staircase, was created during the foundation renovation. The lower level encompasses an open space currently used as a play area, a guest room with its own bathroom, and a technical room housing the central heating system and connections for a washing machine and dryer. The first floor features a master bedroom with access to a spacious terrace, a large bedroom with a front balcony, and two side rooms currently used as studies. A centrally accessible bathroom serves the floor, while the master bedroom enjoys a private en-suite bathroom. The garden, accessible through French doors from the garden room or via the garden staircase from the kitchen, boasts a tiled surface with lush green borders.
Neighborhood
Two hundred years ago, where the Museumplein now stands, there were farms. In the early 20th century, the construction of the Museumkwartier began to create more residential space. The influence of architect Cuypers is recognizable in both the initial dwellings and the neo-Gothic design of the Rijksmuseum. This period is beautifully portrayed in Thomas Rosenboom's novel Publieke Werken. Together with the neo-Renaissance-style Concertgebouw, these buildings shape the character of the neighborhood. The arrival of the Van Gogh Museum also brought the contemporary architecture of Gerrit Rietveld to the Museumplein. The neighborhood's offering of restaurants, cafes, and shops is as eclectic as its architectural styles, perfectly complementing the area's international allure. Haute couture enthusiasts and buyers can indulge in the P.C. Hooftstraat, home to renowned fashion houses such as Burberry, Ba&sh, and Isabel Marant Étoile.One of the advantages of this neighborhood is that the city center, De Pijp, and Amsterdam Zuid - including the Vondelpark - are all within walking distance.
Key features
• Approximate living area: 228 m²
• North-facing garden of approximately 30 m²
• Situated on freehold land
• Energy label: B
• Renovated and furnished by Büro Kif Design Studio in 2021
• Foundation renewed in 2003
• Renovation year: 2015
• Protected cityscape (Rijksbeschermd stadsgezicht)
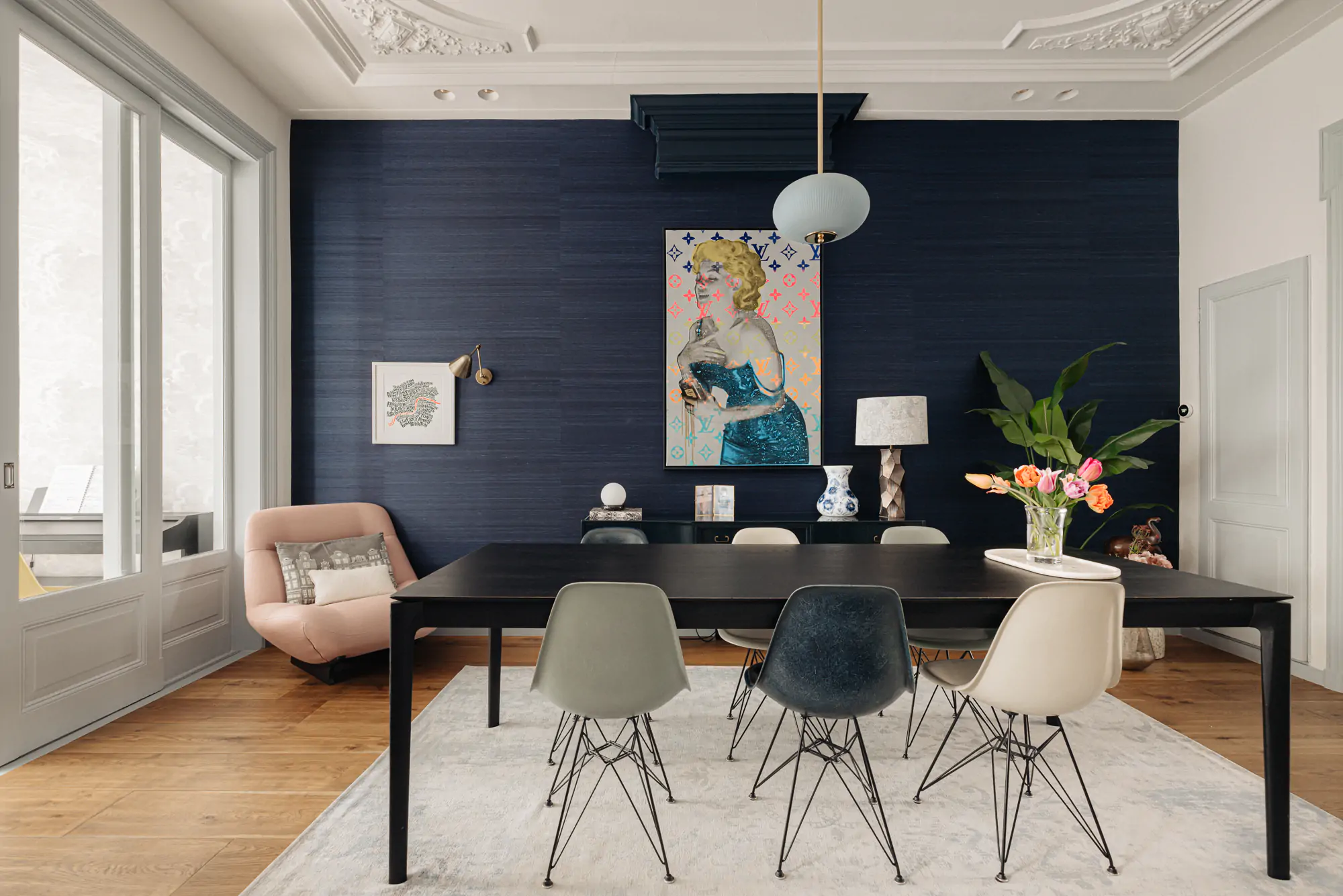
Van Bree No 150
A home with character and history, entirely transformed by the current owner into the present time, while preserving the distinctive features inherent to a property on Van Breestraat. After assisting them with the purchase of this ground-floor residence, we have been entrusted once again to sell this exquisite home on their behalf. Following the acquisition, they devoted considerable attention to the finishing touches and details of every space. The bathrooms have been renovated, a new kitchen has been installed, and great care has been taken regarding color schemes and wall finishes. All of this was carried out under the guidance of Büro Kif Design Studio. The impressive outcome has also been featured in the May 2022 edition of Stijlvol Wonen magazine.
In summary, this ground-floor residence exudes exceptional taste and will capture the imagination during a viewing.
Ronald van de Bijl – Makelaar Broersma Wonen

Design vision
Nestled in the heart of desirable Amsterdam Zuid, a timeless residence awaits at Van Breestraat 150. This exquisite home, enveloped in the charming Neo-Renaissance style, exudes an unmistakable sense of elegance and refinement.
Neo-Renaissance, the most beloved architectural style of the 19th century, is a period that reinterpreted the Dutch Renaissance of the 16th century. Characterized by horizontal layers of natural stone embedded between the brickwork and the stepped gables, the distinguishing features of Neo-Renaissance are almost indistinguishable from those of the original Renaissance era.
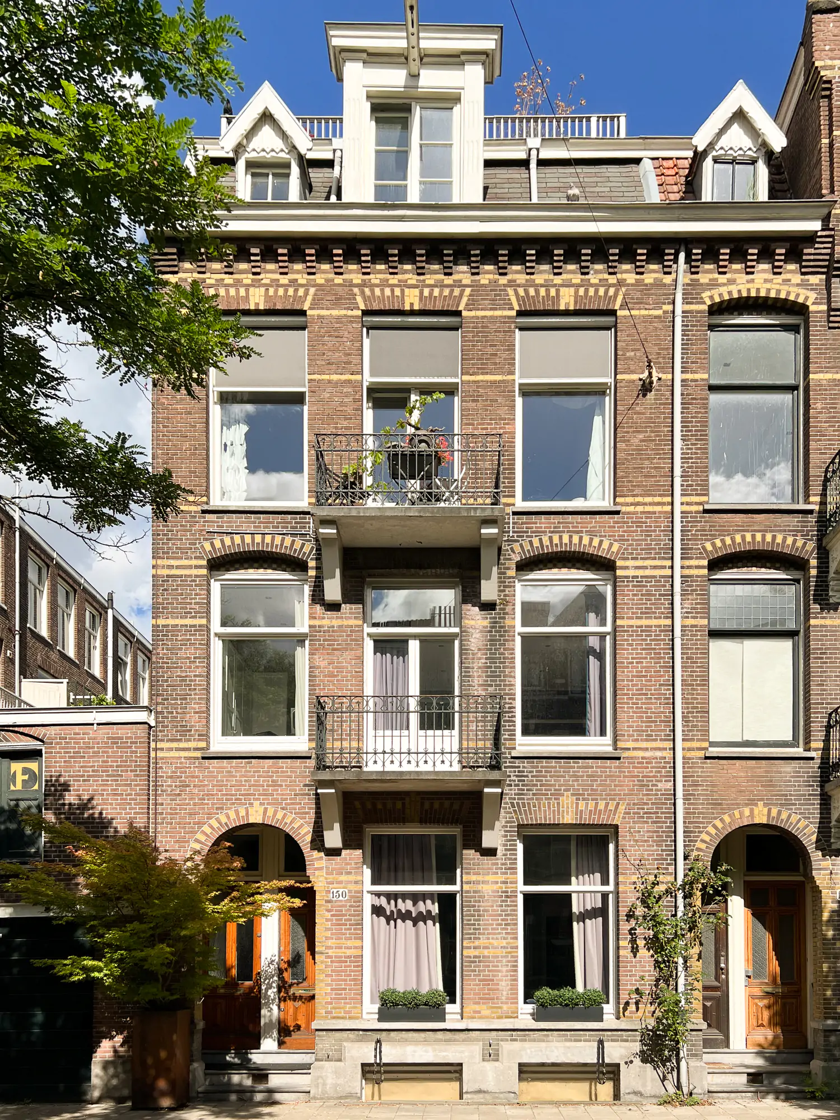
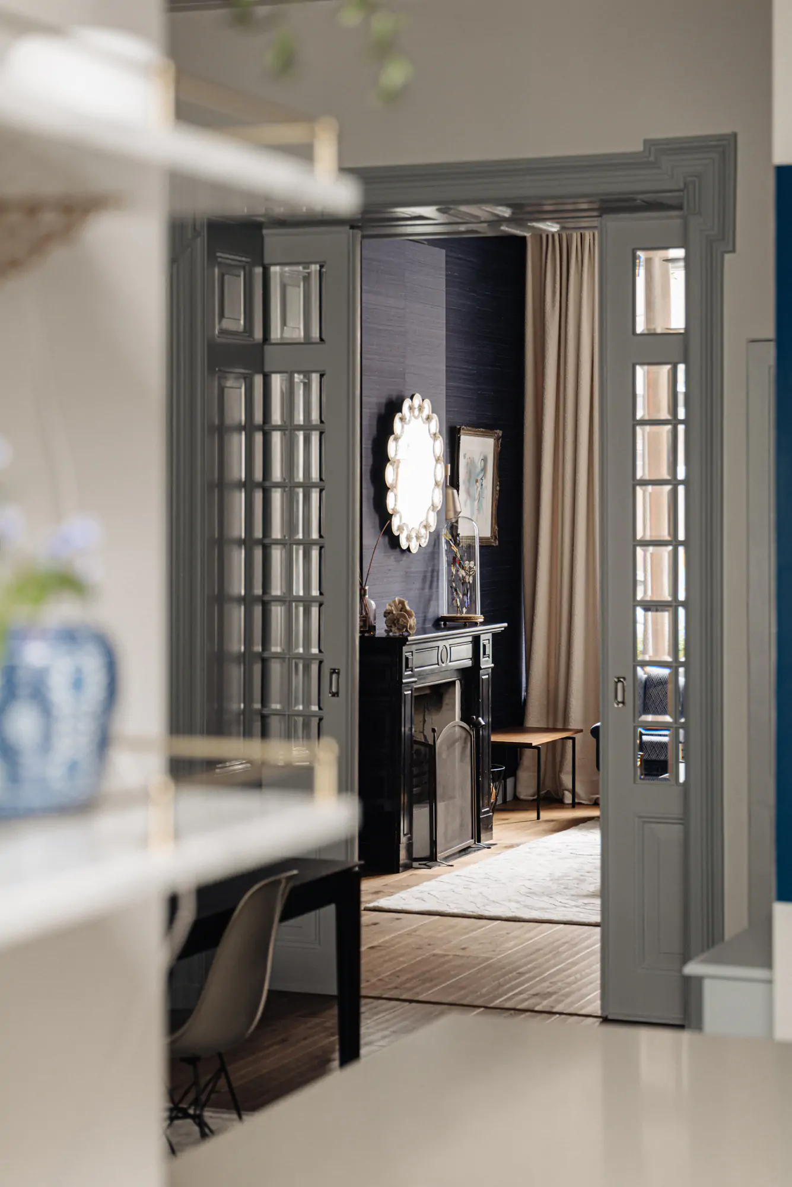
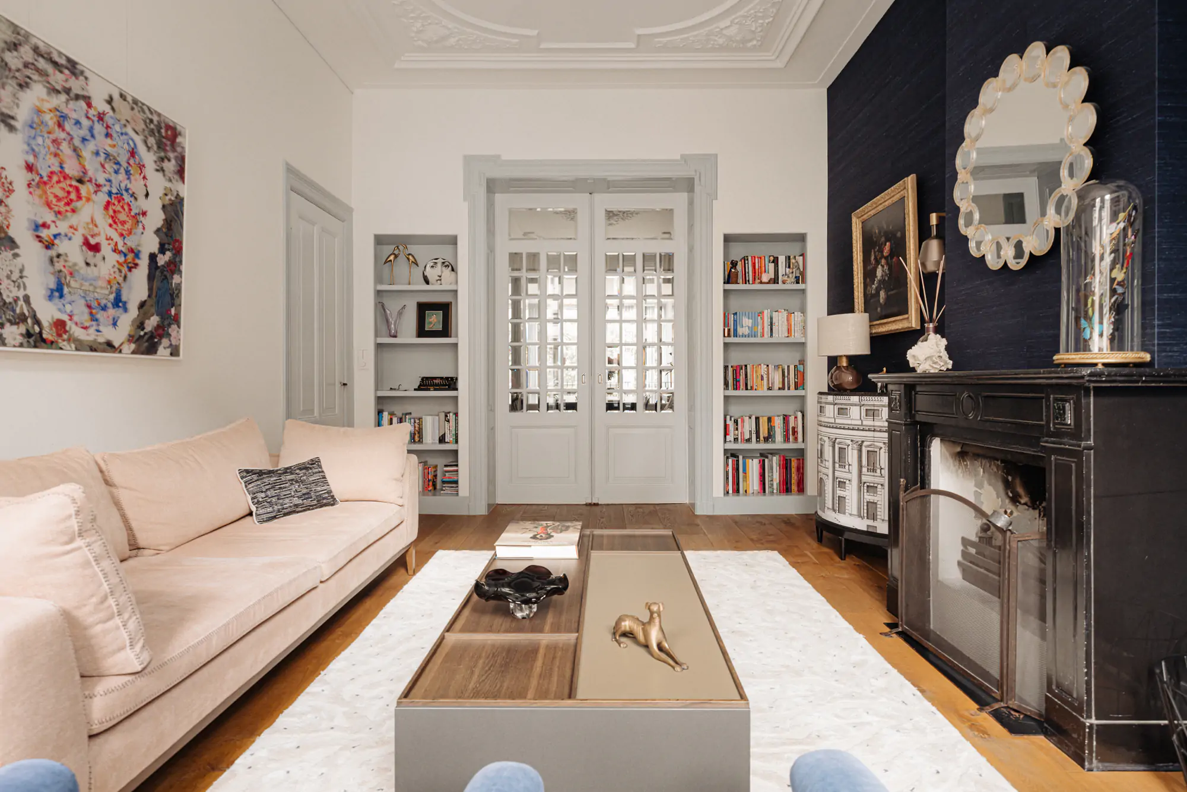
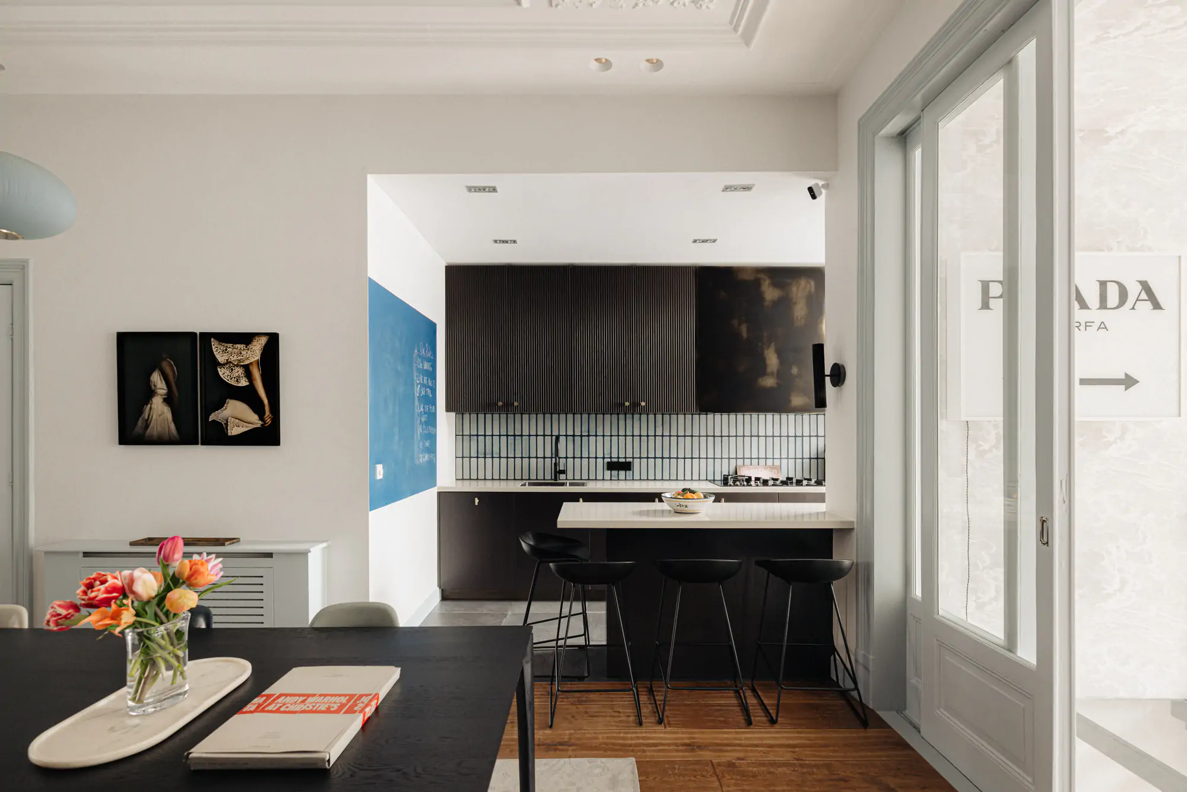
Bel-etage
On the bel-etage (first floor), you enter through a private entrance and step into a vestibule adorned with an antique glass door depicting a scene of lilies. The hallway boasts a spacious guest toilet with a small sink and a cloakroom tucked under the staircase. The living room, divided into a front sitting area, retains its original ceilings and a fireplace with a mantelpiece. The en-suite area features beautiful glass sliding doors that lead to the dining room at the rear. This dining room also boasts its original ceiling. The luxurious open kitchen seamlessly connects to the dining area and is equipped with various high-end built-in appliances, such as a steam oven and a Quooker (boiling water tap). Sliding doors and a steel staircase from the dining room provide access to the garden room. This room is an extension created during the foundation reinforcement and cellar expansion project. The staircase creates an open connection with the underlying basement level.
Garden
The garden can be accessed through French doors from the garden room or via the garden staircase from the kitchen. It features a beautiful wooden fence with slender planks and built-in lighting. The garden itself is entirely paved, with borders adorned with various green trees and shrubs. Despite its northern orientation, certain areas of the garden receive sunlight during specific parts of the day in the summer.
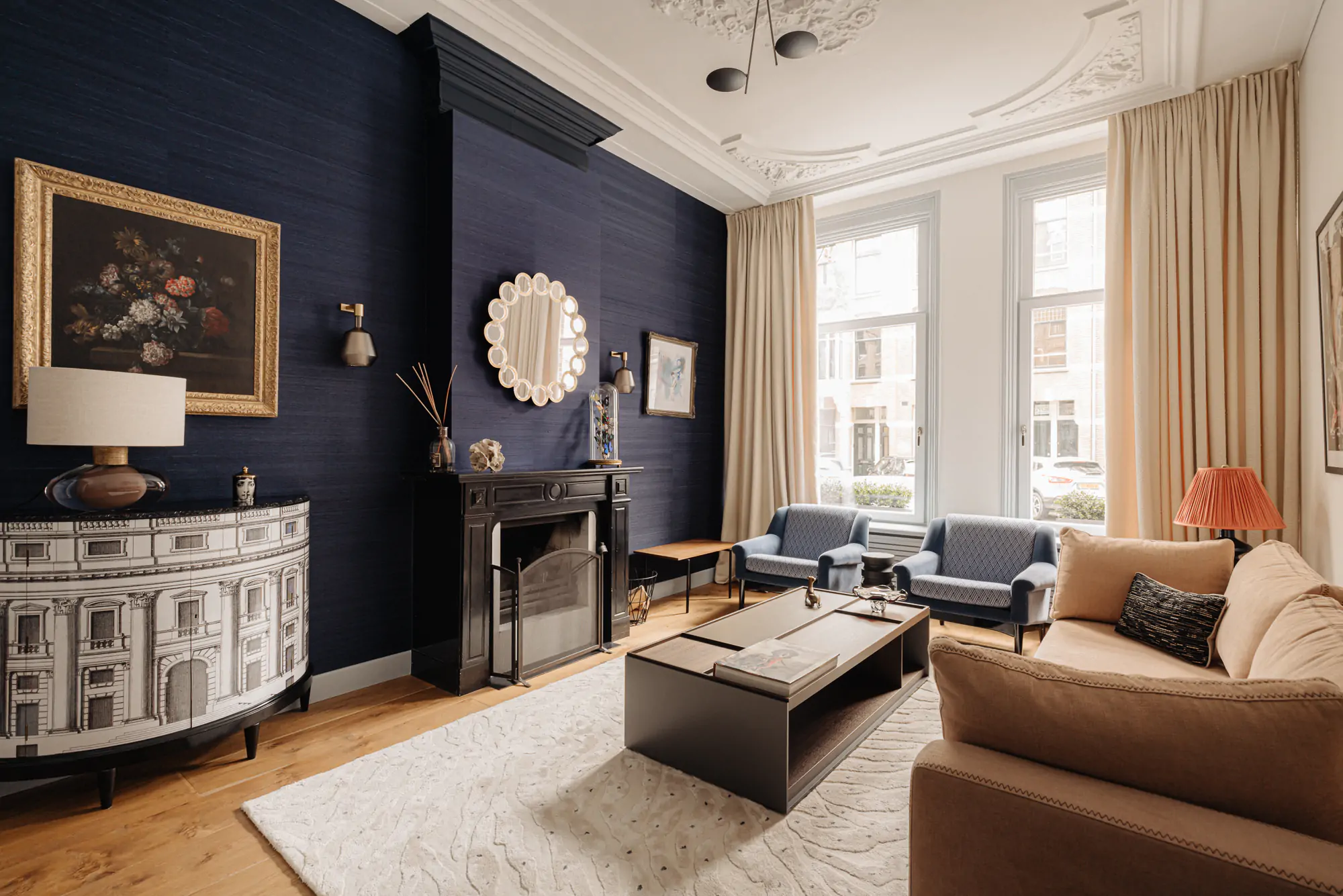
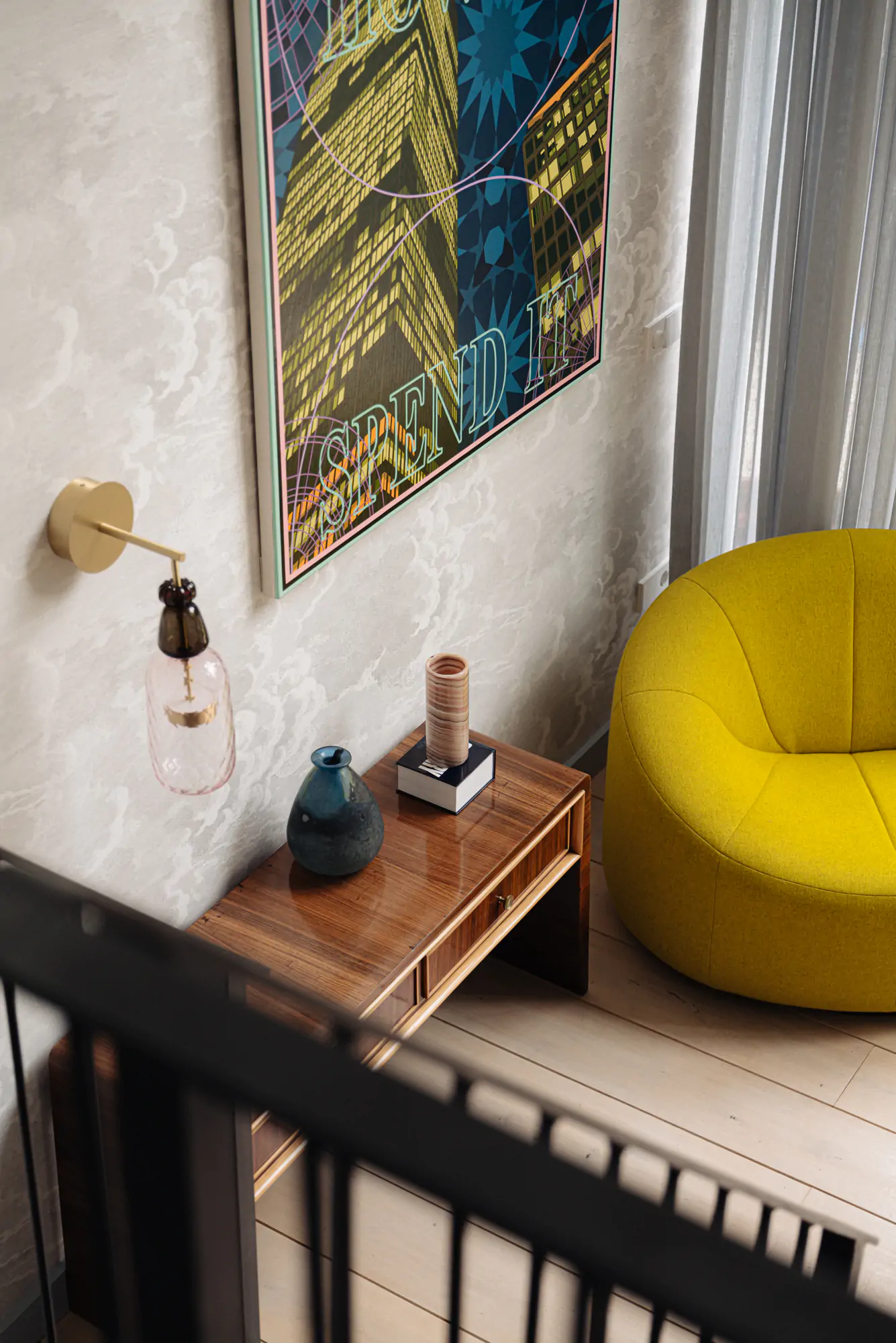

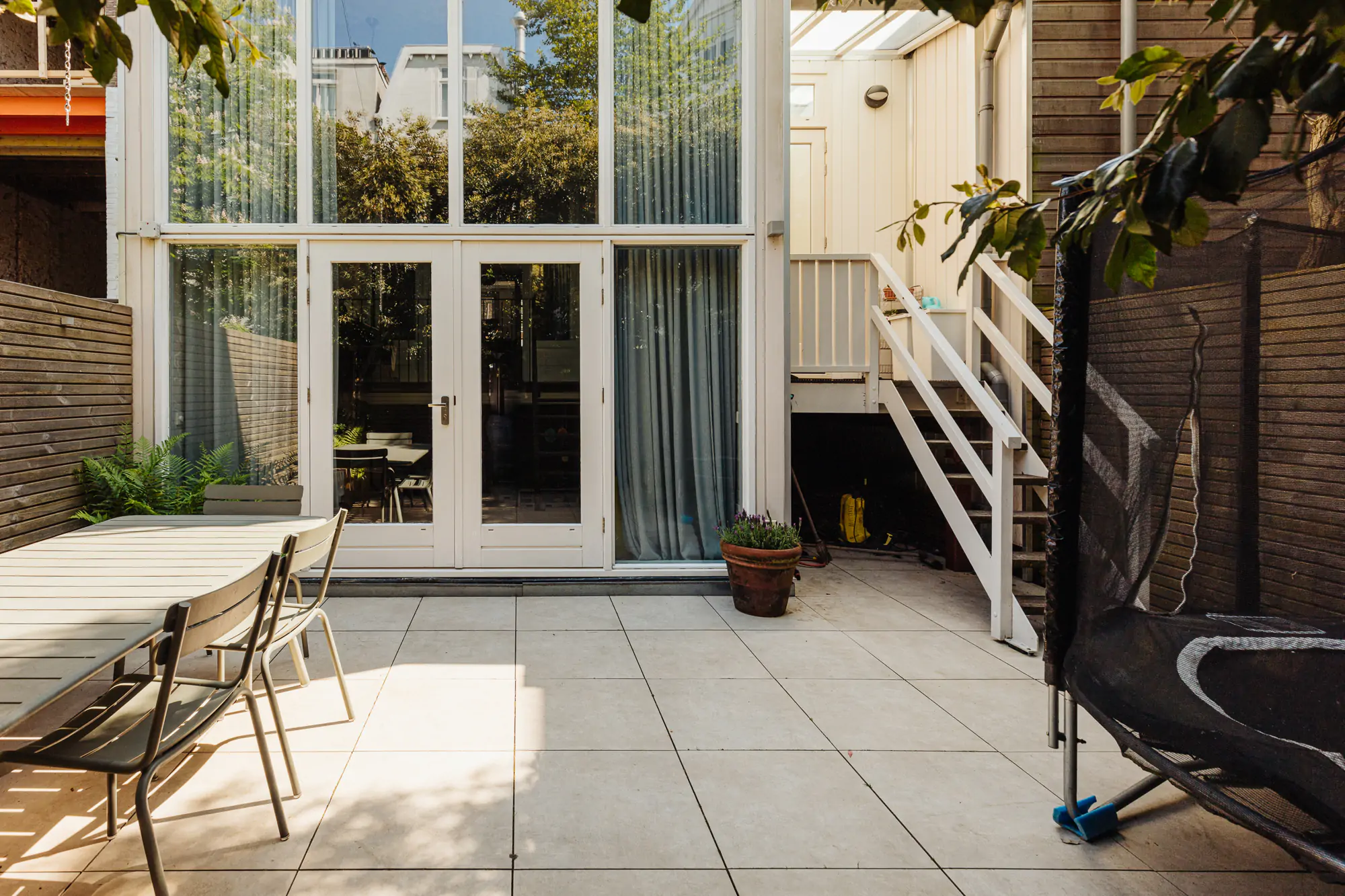
Souterrain
The souterrain level features an open room adjacent to the garden room, currently used as a children’s play area but also suitable as a home office. Towards the front, there is a guest bedroom with its own bathroom, complete with a shower, toilet, bidet, and washbasin. Additionally, there is a utility room housing the central heating system, boiler, and connections for a washer and dryer. An adjoining storage room is also available for added convenience.
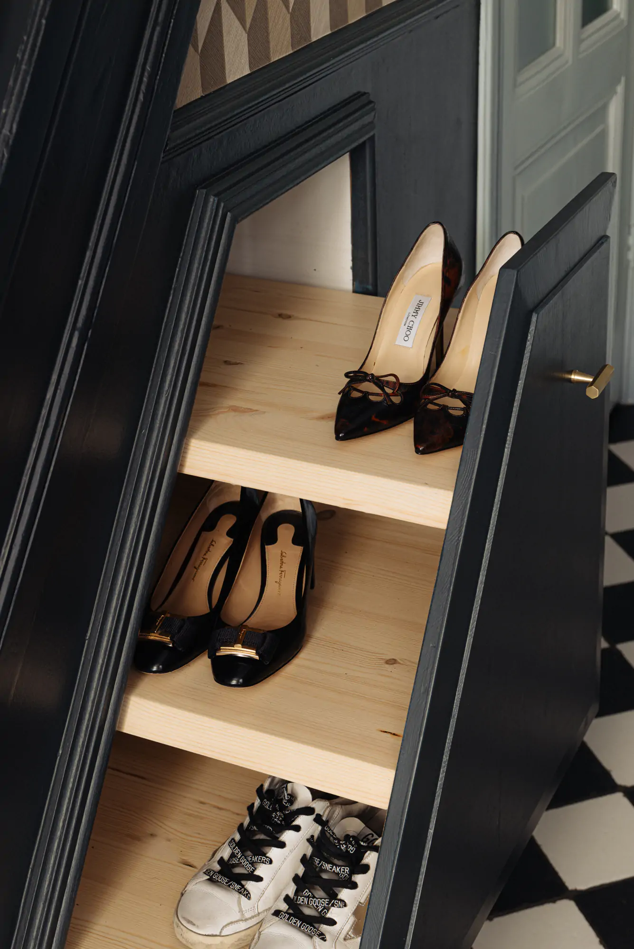

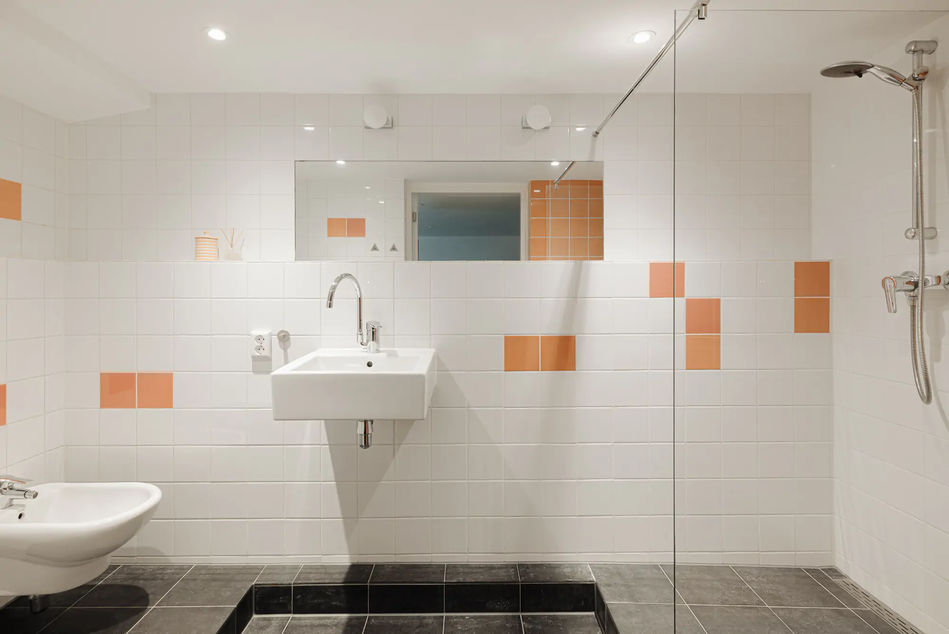
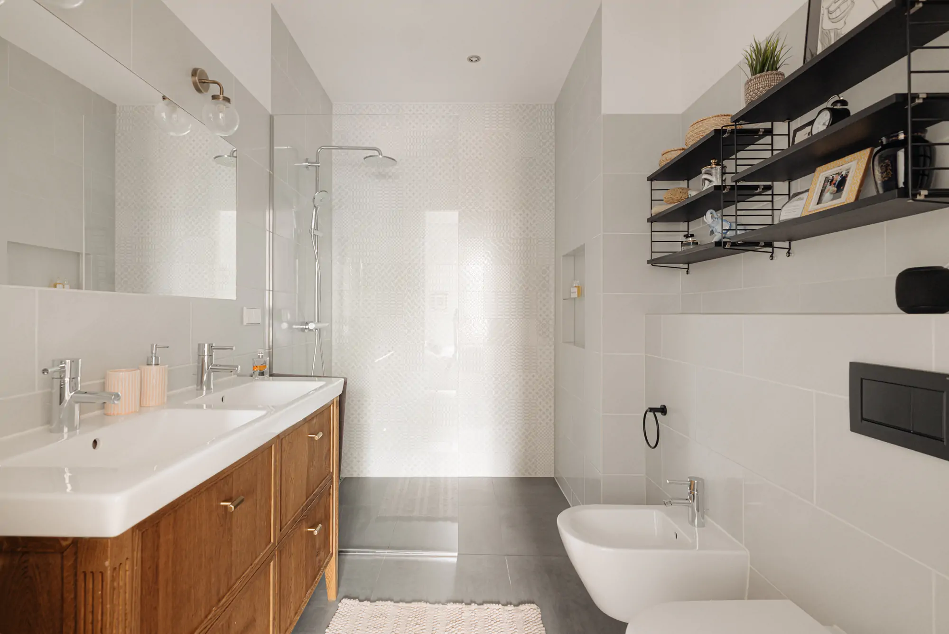
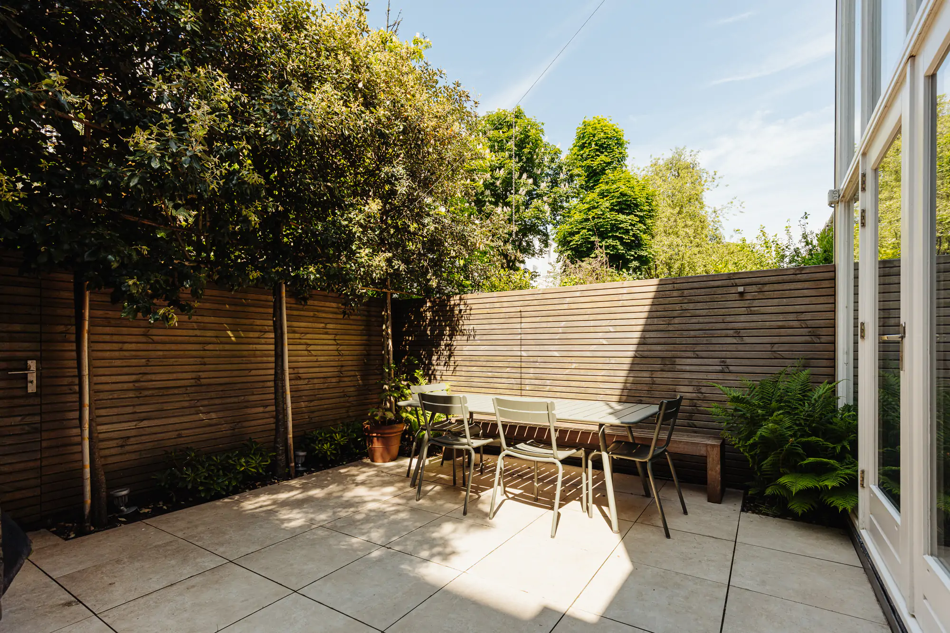
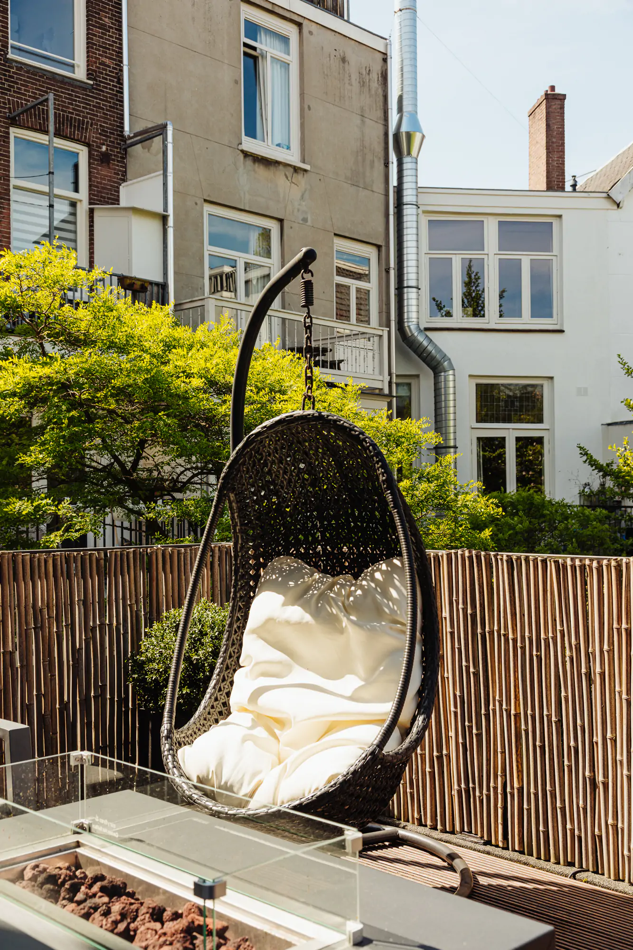

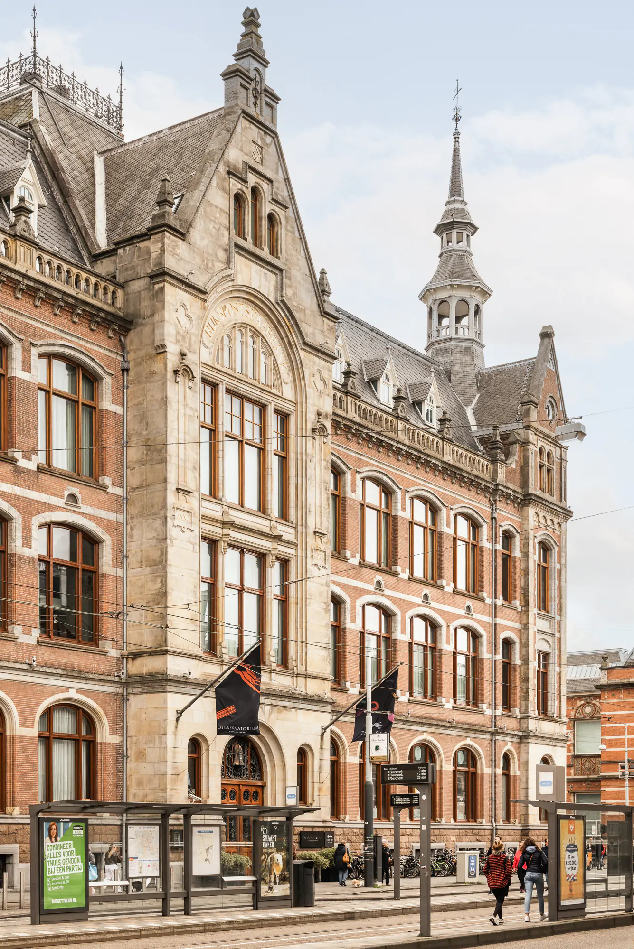
Two hundred years ago, where the Museumplein now stands, there were still farms. In order to create more residential space, the construction of the Museumkwartier began here at the beginning of the last century. With the establishment of the Van Gogh Museum, the contemporary architecture of Gerrit Rietveld also found its place on the Museumplein. The range of restaurants, cafes, and shops in the area is as eclectic as the architectural styles and perfectly complements the international allure of the neighborhood. Haute couture enthusiasts and shoppers can indulge themselves in P.C. Hooftstraat, where fashion houses like Burberry, Ba&sh, and Isabel Marant Étoile can be found. The great advantage of this neighborhood is that the city center, De Pijp, and Amsterdam Zuid with its famous Vondelpark are all within walking distance.
Accessibility
The ground-floor residence benefits from its convenient location in relation to the A2 and A4 highways, accessible via the Ring A10 using exits 108 and 109. It is also surrounded by several tram stops on Willemsparkweg and Van Baerlestraat. Additionally, it is close to bus stops that provide access to destinations such as Schiphol Airport and Amstelveen. The location is particularly central, with easy access to the vibrant city center, culturally rich Oud-Zuid, Beethovenstraat, and the beautiful Vondelpark.
Parking
Parking is possible through a permit system on the public road (permit area Centrum Zuid 8.1). With a parking permit for Zuid 8.1, you are allowed to park in Zuid-1, Zuid-2, and Zuid-8. A resident parking permit costs €177.08 for a 6-month period. Currently, there is a waiting period of 4 months for permits in this area. It is not possible to obtain a second parking permit in this area (Source: Municipality of Amsterdam, June 2023).
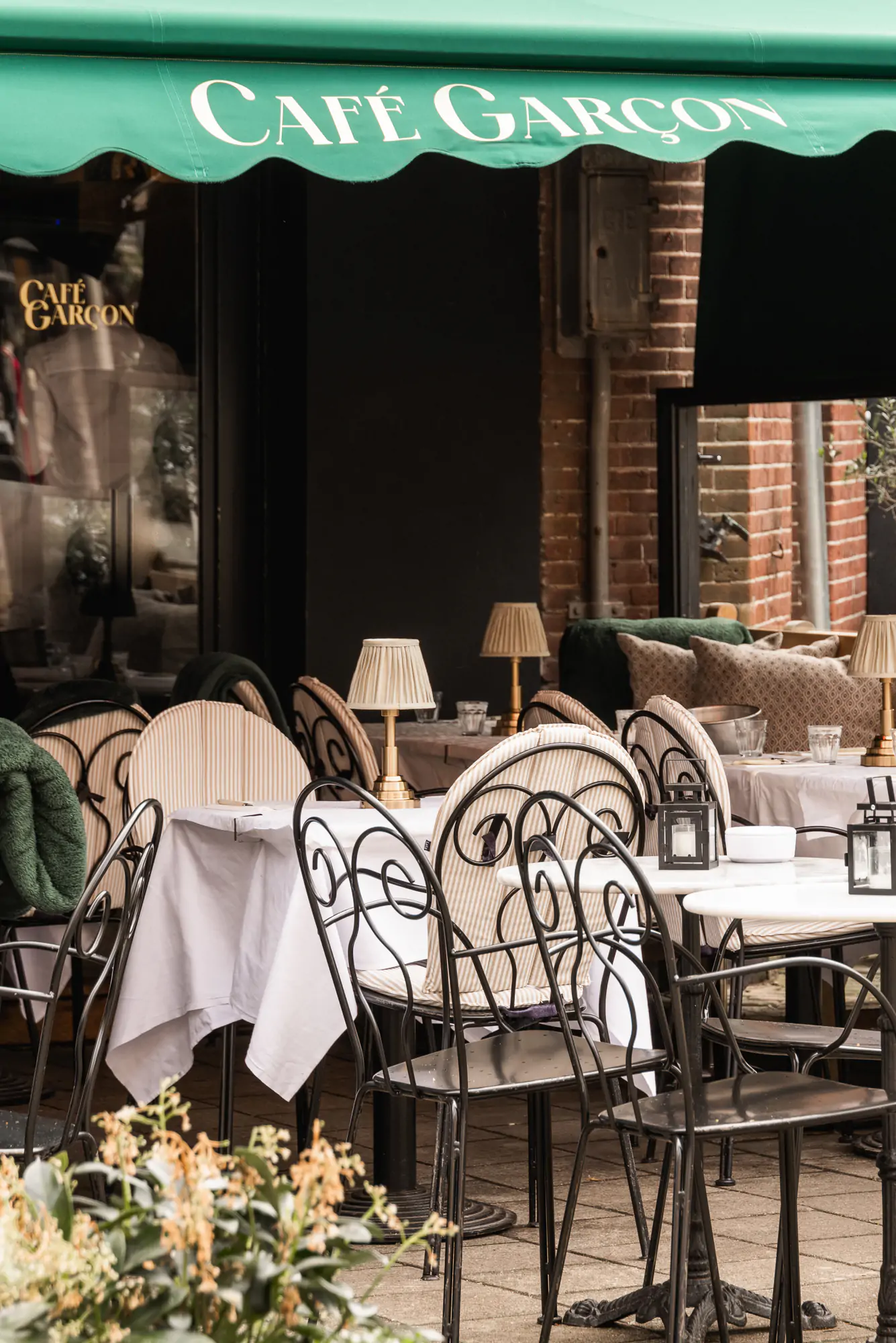
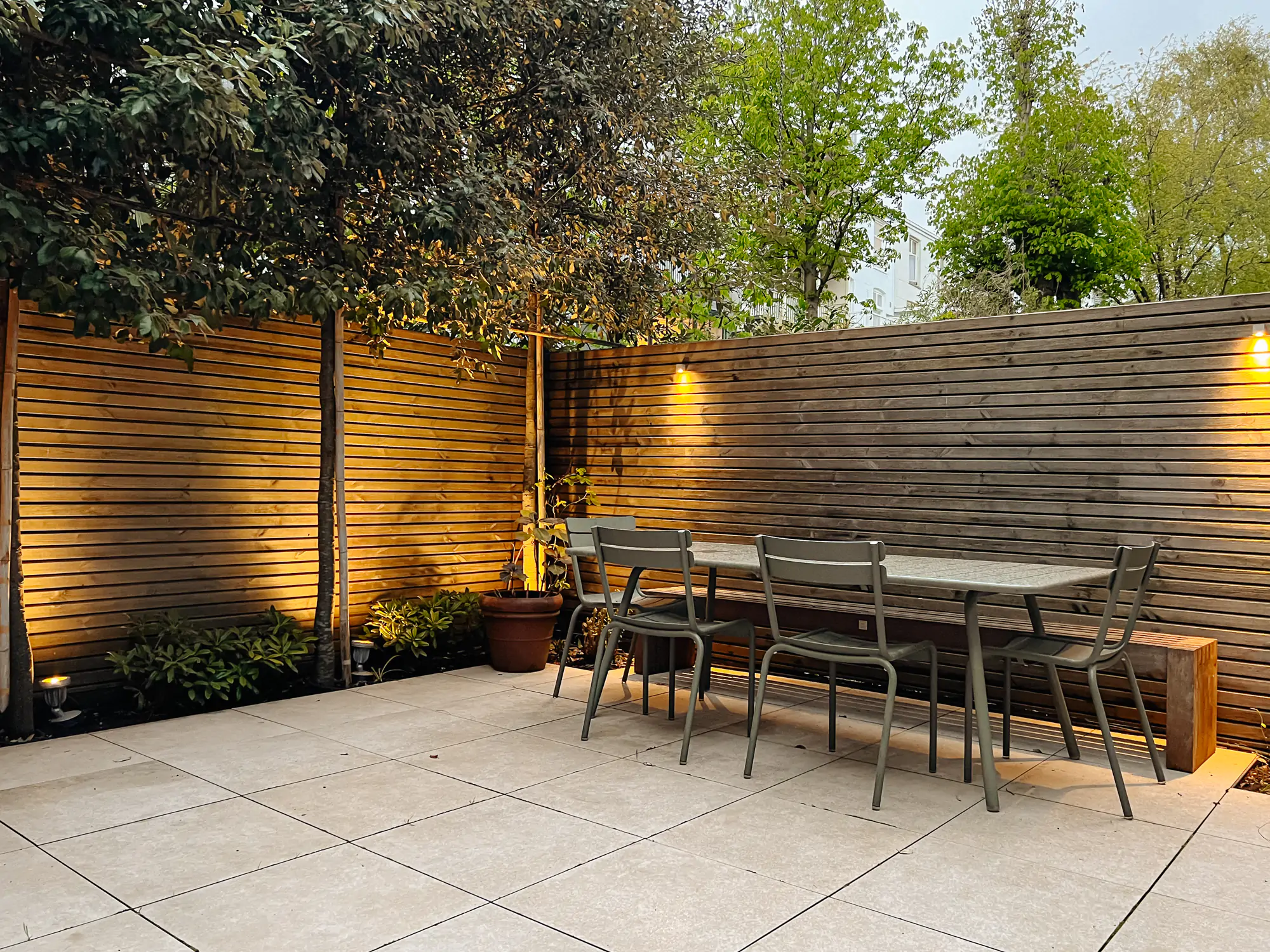


Van Bree No. 150
Amsterdam
Amsterdam
