About Rijksstraatweg 53, Duivendrecht
- € 875.000,- Kosten koper
- In overleg
- 6 rooms
- 5 slaapkamers
- 2 badkamers
- Intern: Goed
- Extern: Goed
- Living surface: 136 m²
- Perceeloppervlakte: 163 m²
- Tuinoppervlakte: 53 m²
- Inhoud: 502 m³
- 1935
- Glasvezel kabel
- Natuurlijke ventilatie
- Schuifpui
- Tv kabel
- In woonwijk
- Openbaar parkeren
- CV Ketel
- Vloerverwarming gedeeltelijk
- CV Ketel
- Woonruimte
- Volle eigendom
- Achtertuin
- Voortuin
- Balkon
- Gemeente: Ouder-amstel
- Sectie: B
- Nummer: 2420
- Dakisolatie
- Dubbel glas
- Energielabel C
- Eengezinswoning
- Tussenwoning
- Woonhuis
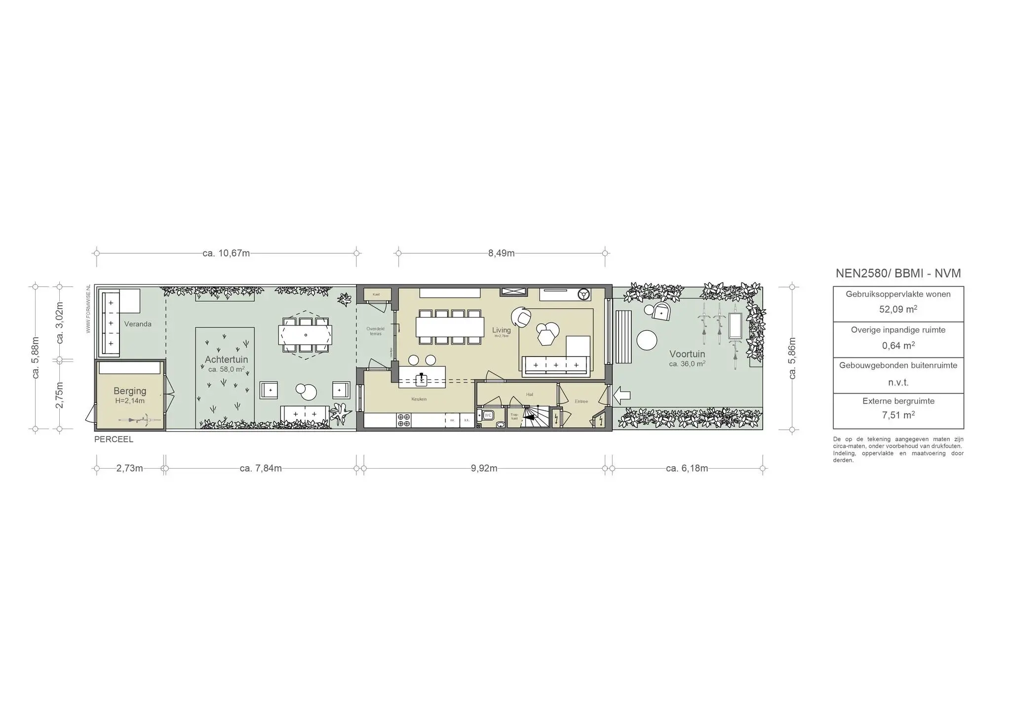
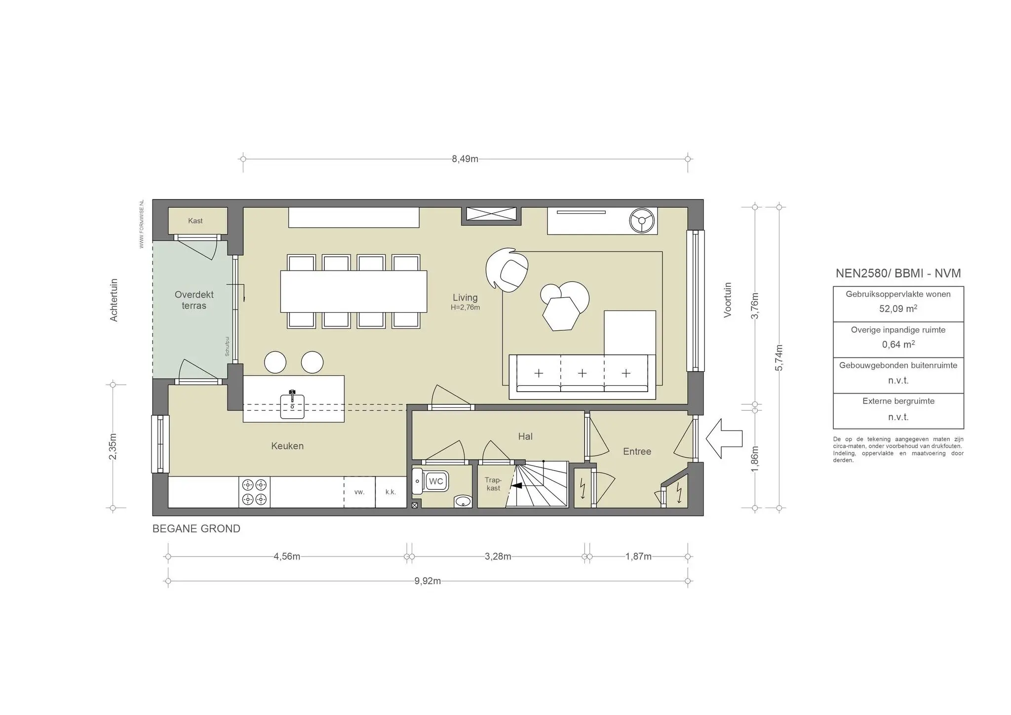
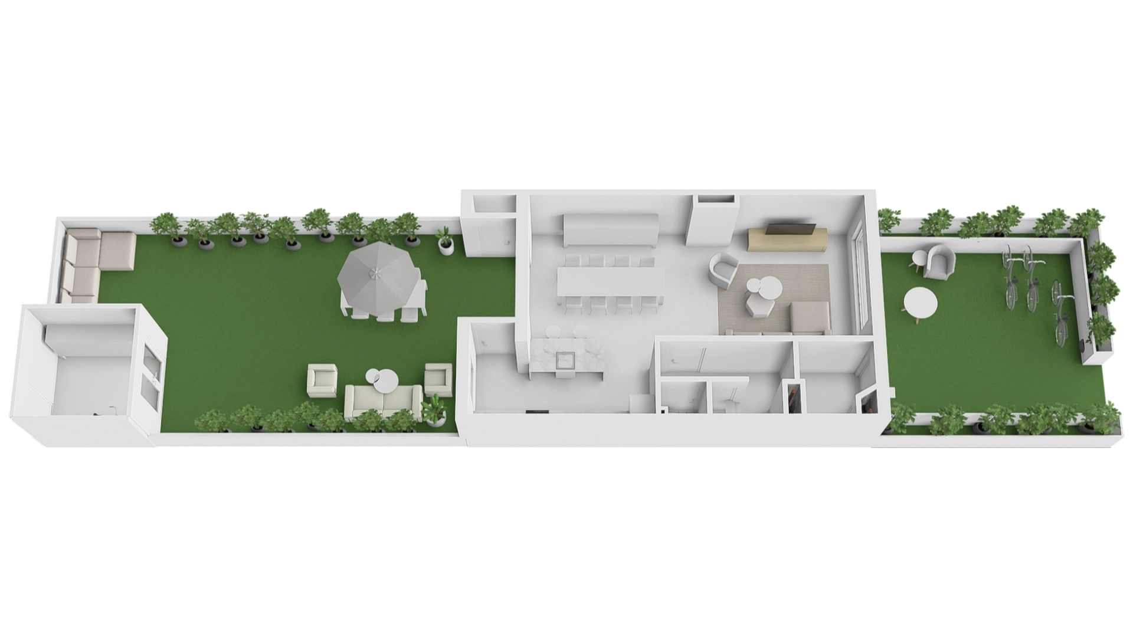
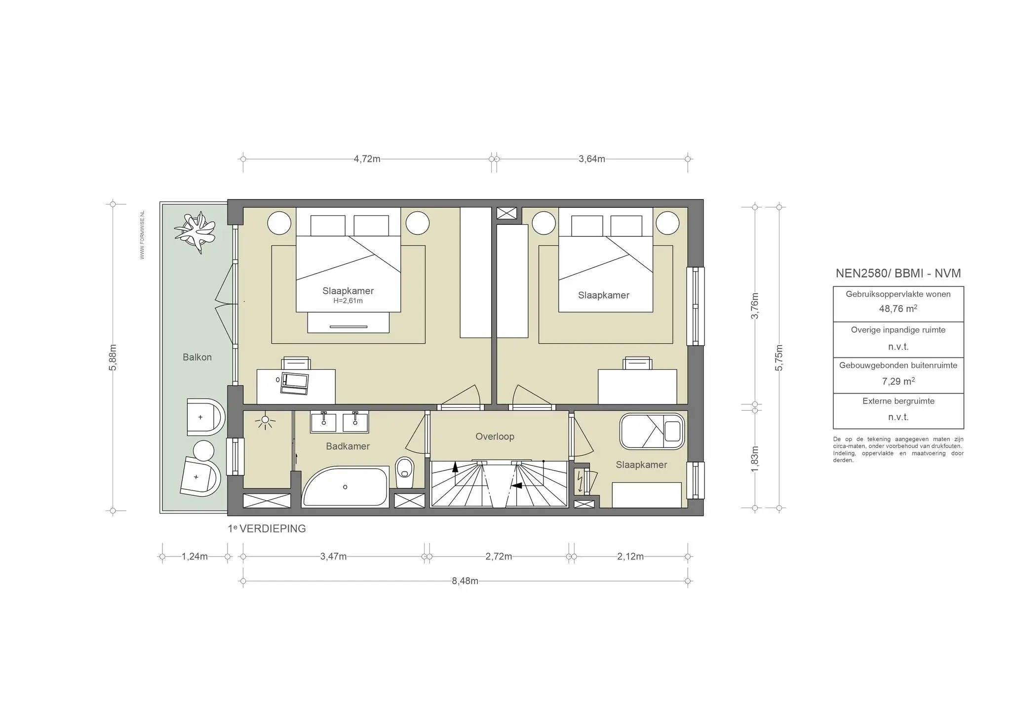
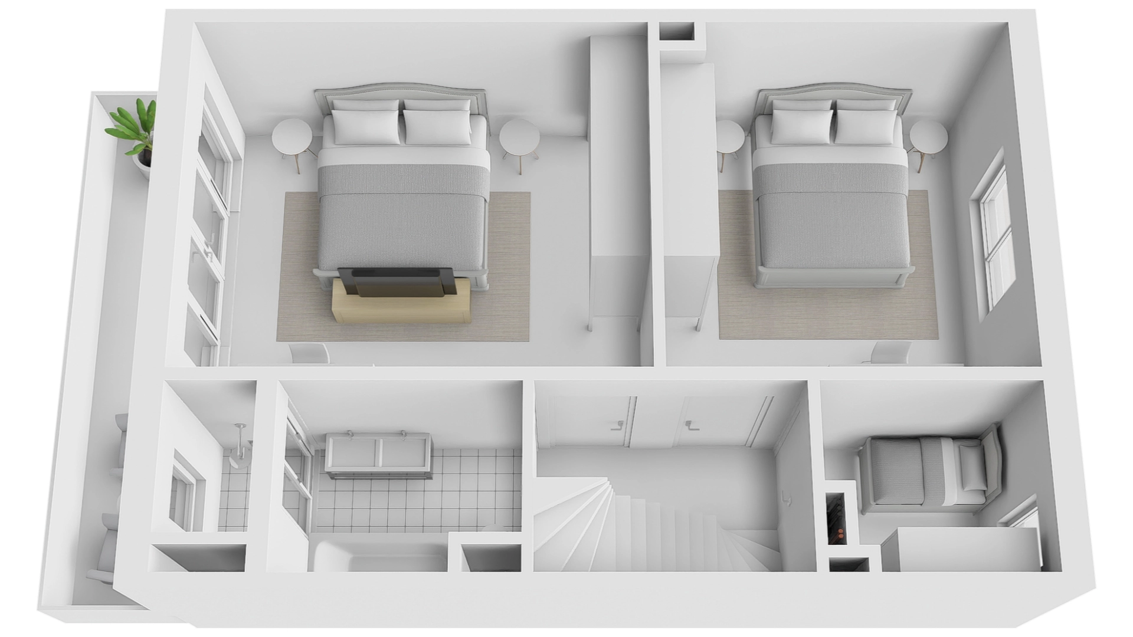
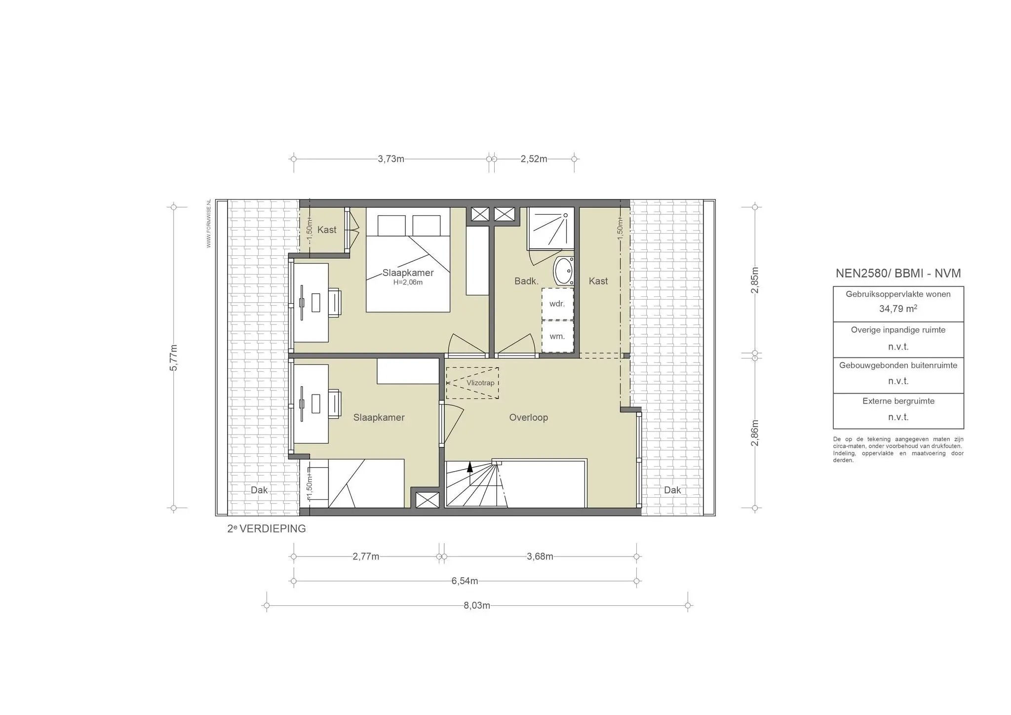
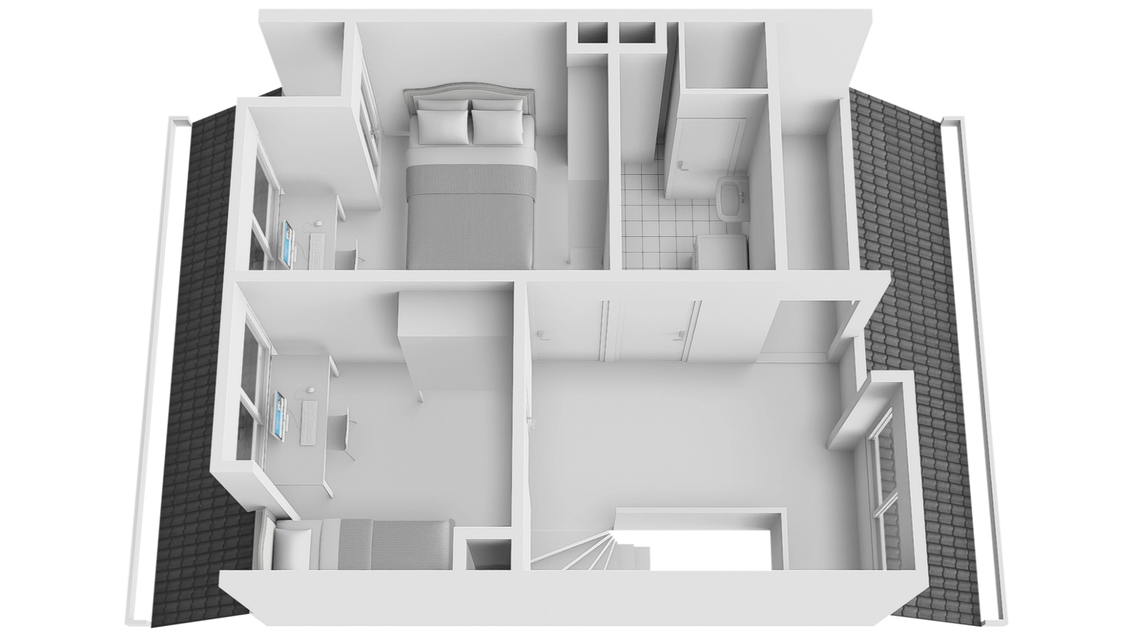
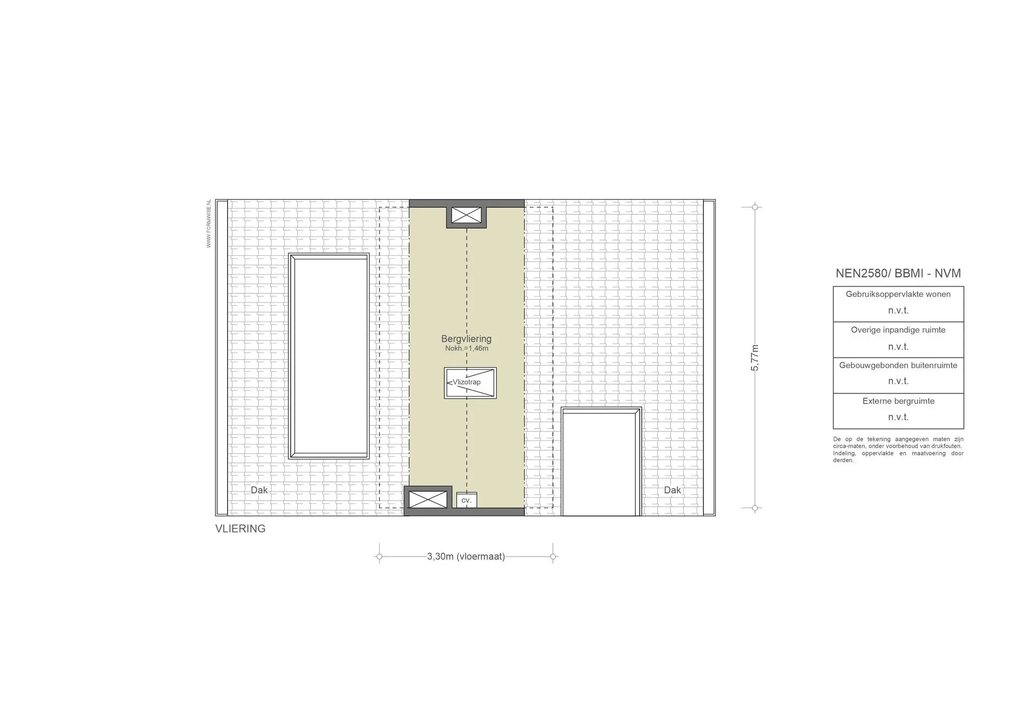
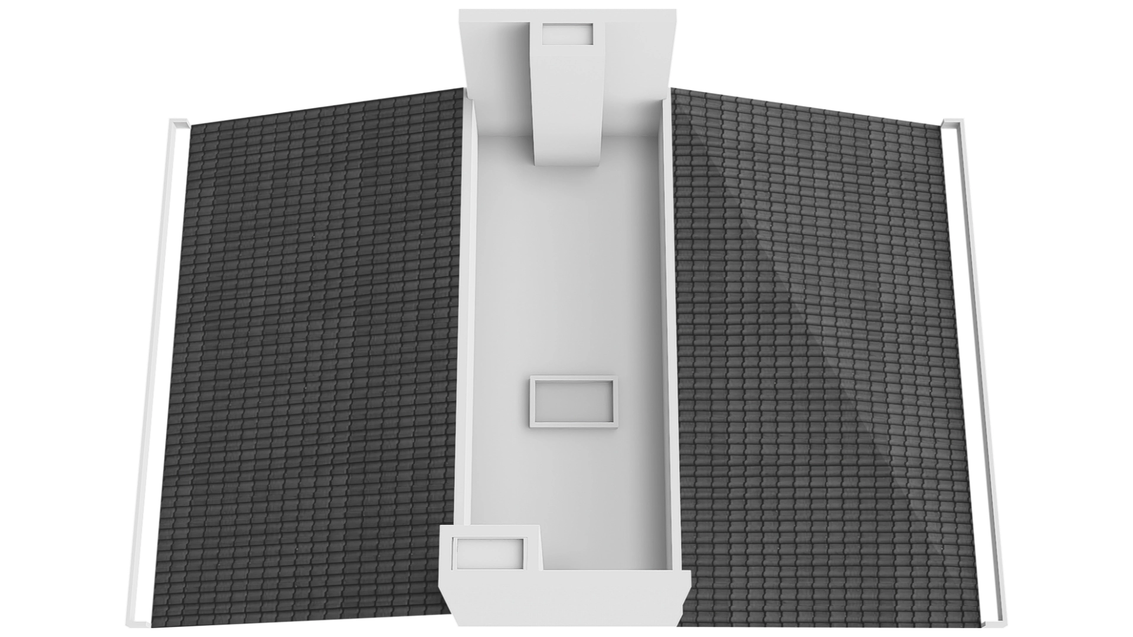
1102 WJ Amsterdam
Tanger Markt
Bij Tanger Mark bieden ze een unieke diversiteit met producten uit meer dan 100 landen. Of het nu gaat om ingrediënten voor een Hollandse stamppot of Marokkaanse harira soep, Tanger Markt heeft alles. Naast het brede scala aan land-specifieke producten, staat Tanger Markt bekend om de ongeëvenaarde versheid, variërend van sappig fruit tot mediterrane olijven en mals lamsvlees. Voor liefhebbers van vers is Tanger Markt dé bestemming.
Pure markt
De naam zegt het al, deze markt draait om puur eten op een ambachtelijke manier. Elke zondag van de laatste maand in Park Frankendael, het Amstelpark of het Beatrixpark. Je kan er heerlijke vers bereide maaltijden eten of producten kopen om thuis aan de slag te gaan. Perfecte zondagsbesteding!
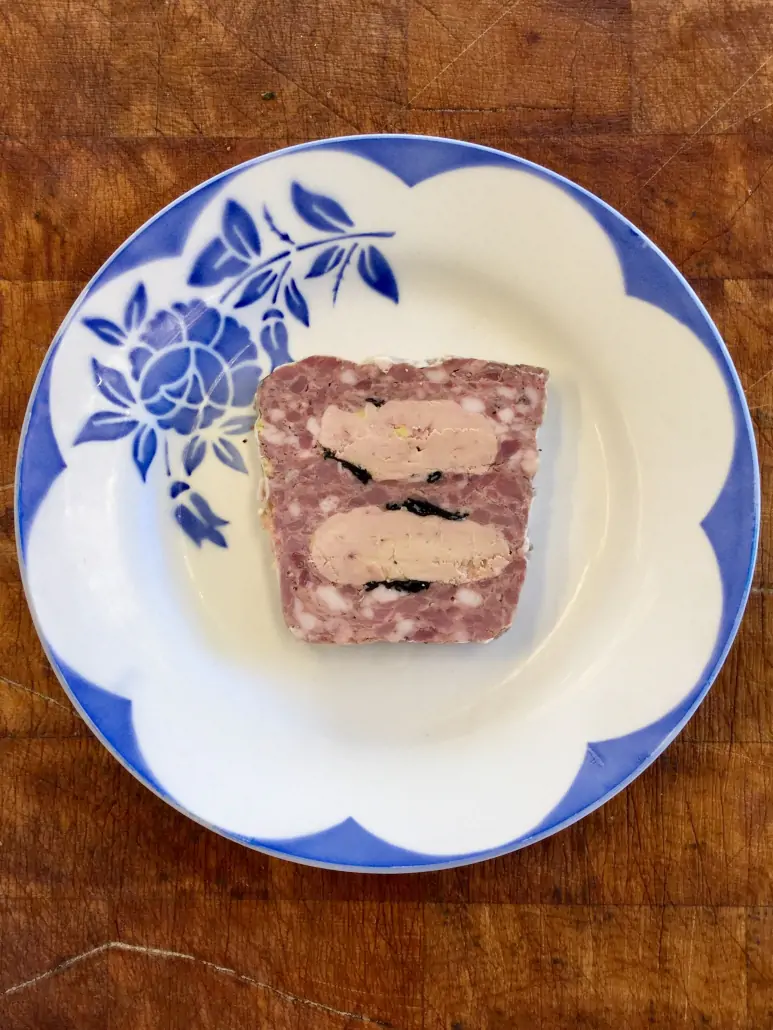
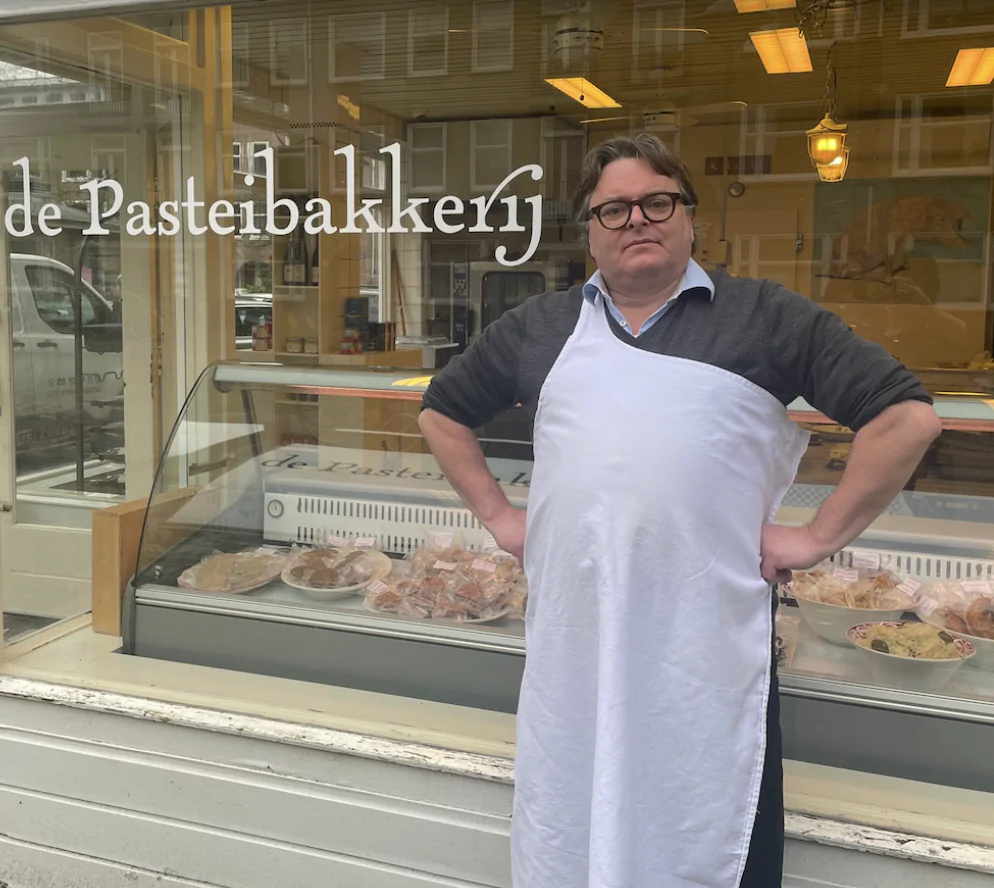
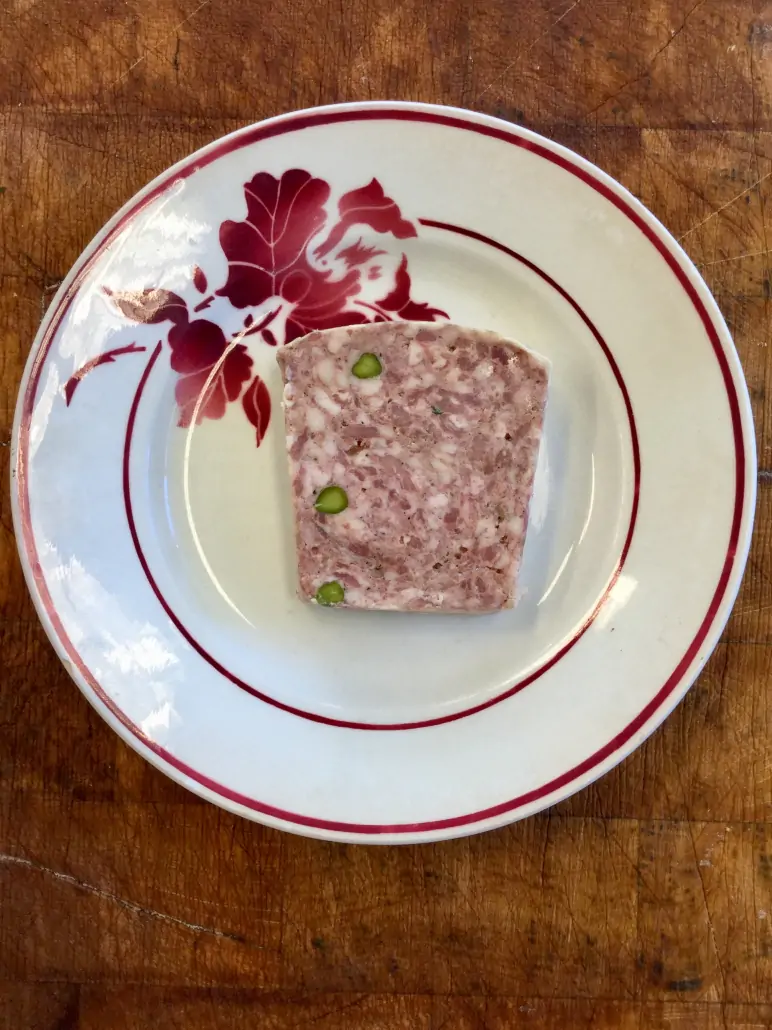


1079 LT Amsterdam
Pasteibakkerij
In het voormalig slachthuis van de Rivierenbuurt vind je vandaag de Pasteibakkerij. Ze maken hier allerlei soorten worsten, paté, spek, ham en andere chacuterie in Franse stijl. De Pasteibakkerij is vernoemd het gerecht pastei; waar paté wordt gebakken in korstdeeg. Gedurende het jaar verkoopt de Pasteibakkerij haar vaste assortiment maar tijdens de feestdagen kun je hier ook traditionele pastei gerechten kopen.

1103 JP Amsterdam
Toko Kai Hing
Bij Toko Kai Hing in winkelcentrum Ganzenhoef, ook wel toko Omoe genoemd, vind je een unieke combinatie van Chinese en Surinaamse cultuur en producten. Naast Chinese draken en lampions aan het plafond, worden de lekkerste Surinaamse gerechten hier verkocht. Deze familietoko biedt onder andere nasi Hongkong style en gemberbier van Blesi, gemaakt door een familie uit Zuidoost. Kai Hing Li, 80 jaar oud en nog steeds dagelijks werkzaam in de toko, zorgt voor een authentieke sfeer en lekker eten.

1097 CB Amsterdam
Slagerij de Wit
Slagerij de Wit is al meer dan 35 jaar een begrip in Watergraafsmeer. Als een van de weinige zelf slachtende slagers in Amsterdam, staat Slagerij de Wit bekend om kwaliteit, het maken van worsten én zijn culinaire expertise. Het vlees wordt hier direct van de boer gekocht, onder andere van lokale koeien en Zuiderzee varkens. Om de kwaliteit van de producten voorop te stellen wordt een ouderwetse maar duurzame manier van werken aangehouden. Daarbij is Slagerij de Wit bekroond om zijn ossenworst, dat is een heel lekker broodje maar ook hun eigen gemaakte broodje bal is een aanrader.
1102 WK Amsterdam
Annie's Place
Stap binnen bij Annies Place voor een smaakvolle ervaring met authentieke Surinaamse gerechten. Het dagelijks bereide menu omvat verse Surinaamse lekkernijen, met als absolute favoriet de ambachtelijk gebakken Annie's Vis. Ontdek een scala aan keuzes, va Nasi en Bami tot garnalen, bakkeljauw en een assortiment Surinaamse groenten zoals Antroewa, Bittawiri, Soproppo en Tayerblad. Bij Annies Place geniet je van de rijke smaken van Surinaamse culinaire tradities.
1097 SC Amsterdam
The Lobby
The Lobby is onderdeel van Hotel V; een 4-sterren hotel in Amsterdam-Oost op loopafstand van het Amstelstation. In dit eclectische restaurant kun je de hele dag door heerlijk zitten en genieten van de een ontbijt, lunch, diner of borrel. Op de menukaart staan vele gerechten met internationale invloeden. Als ontbijt kan je de heerlijke wentelteefjes bestellen en voor het diner kun je gerechten proberen als parelhoen met pastinaak-ravioli of topinamboer met geitenkaas. Door de fijne en gastvrij sfeer voelt The Lobby bijna als een woonkamer; je zou hier wel de hele dag willen blijven zitten.
1096 BA Amsterdam
George Marina
George Marina is een elegant restaurant gevestigd langs het water van de Amsterdamse Amstel. Het is dé plek om even het hectische stadsleven te ontvluchten en bij te komen in een waterrijke omgeving. Als het fris is buiten kun je binnen genieten van het prachtige interieur met een marmeren bar en spectaculaire trappen. In de zomer kun je heerlijk buiten zitten op het terras. Rondom het restaurant zijn ook veel ligplaatsen voor boten waardoor het bijna lijkt alsof je je in de Côte d'Azur bevindt. George Marina is bekend vanwege de heerlijke visgerechten, zoals verse oesters, maar je kunt hier ook een lekkere steak of burger bestellen.

1098 LD Amsterdam
Badeta
Badeta begint langzaamaan naam te maken in de stad met ondertussen twee locaties. Het begon in De Pijp en heeft nu ook een vestiging in de Watergraafsmeer. De twee oprichters hebben de missie om in elk stadsdeel een locatie te openen. Deze koffiebranderij verkoopt heerlijke koffie met hun eigen melanges en diverse huisgemaakte lekkernijen. Duurzame koffie staat centraal, afkomstig van kleinschalige boeren met milieuvriendelijke boerderijen en goede arbeidsomstandigheden.
1097 BS Amsterdam
Restaurant Merkelbach
In een van de oudste herenhuizen van de stad, gelegen in Park Frankendael, vind je restaurant Merkelbach. Patron cuisiner Geert Burema was ooit grondlegger van Slow Food in Amsterdam en op de kaart van Merkelbach prijken nog altijd regionale specialiteiten. De signature vissoep van bijvangst van De Goede Vissers (die je elke zaterdag op de Noordermarkt kunt opzoeken) is niet te missen en een slow bitter frisdrankje op het terras dat uitkijkt over de tuinen van Park Frankendael is een van de grootste geneugten van de Amsterdamse zomer. Leuk om te weten: Merkelbach is vernoemd naar Ben Merkelbach, Amsterdamse architect wiens familie tot voor kort nog in dit herenhuis woonde.
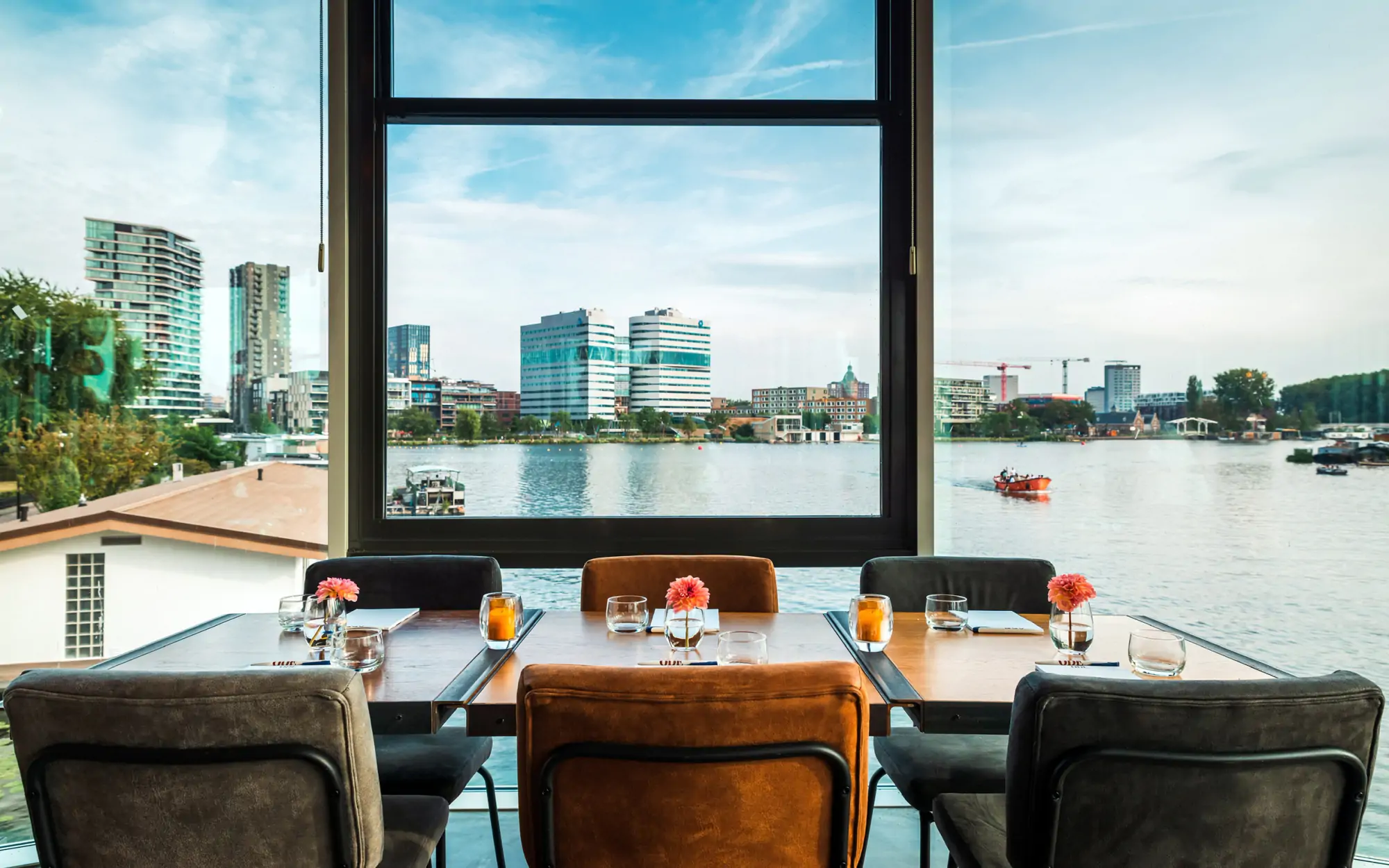
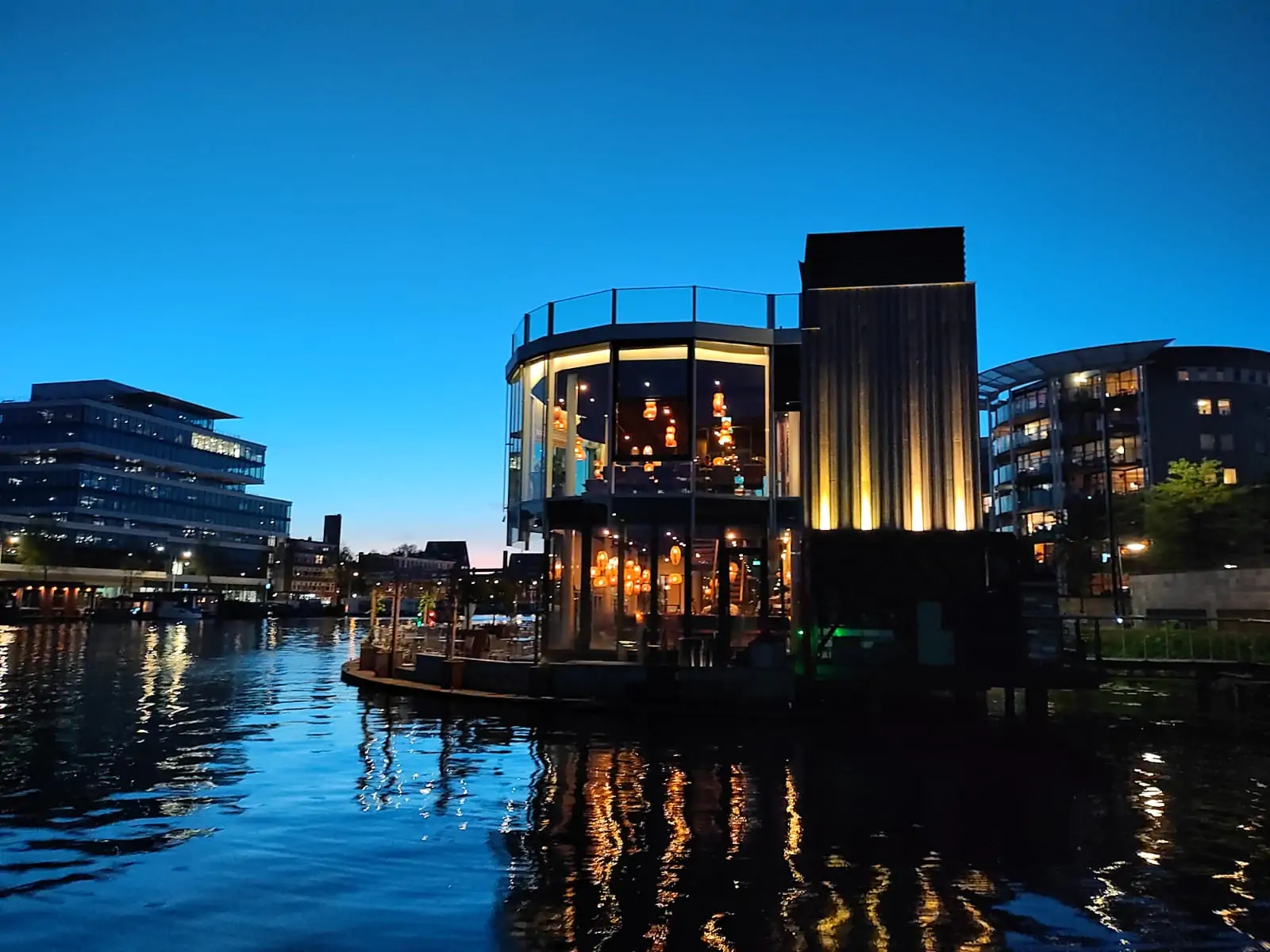




1096 HH Amsterdam
Ode aan de Amstel
Ode aan de Amstel bevindt zich in het voormalige restaurant Riva. Gelegen aan de Amstel biedt dit restaurant een prachtig uitzicht over rivier de Amstel; een van de levensaders van de stad Amsterdam. Het interieur is stijlvol met warme kleuren en robuuste materialen. Op de all-day dining kaart vind je allerlei heerlijke gerechten, waarvan een aantal klassiekers of verrassende gerechten met een Aziatische twist. Als het lekker weer is, kun je op het terras heerlijk aan het water zitten. Dit restaurant is echt een verborgen parel in Amsterdam.

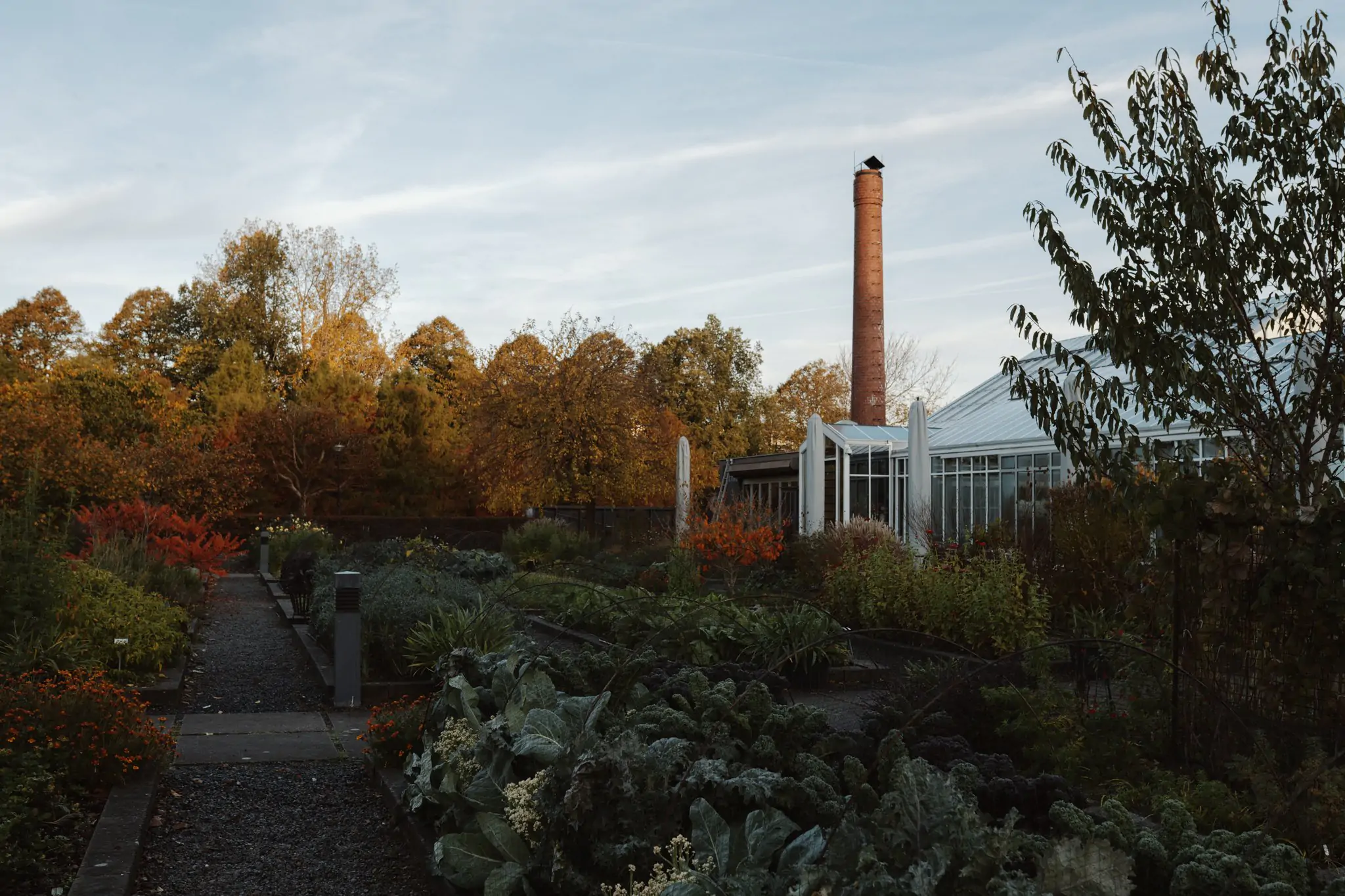
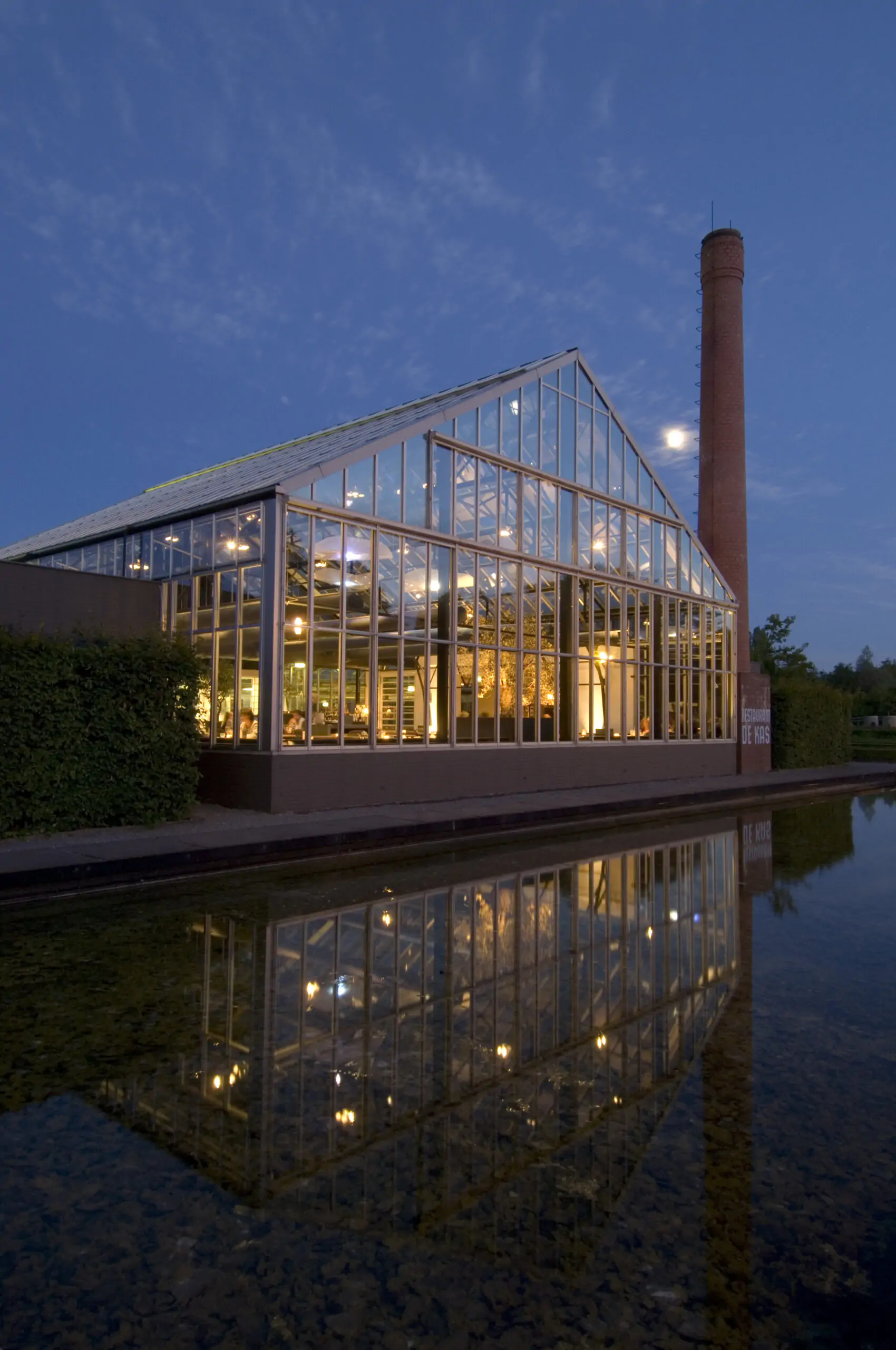


1097 DE Amsterdam
Restaurant de Kas (*)
Al sinds 2001 kweekt de Kas in hun eigen tuinen zo'n 300 soorten groenten, kruiden en fruit. Met als motto in de ochtend geoogst en in de middag op het bord. De tuinen in Amsterdam en de Beemster vormen de ziel van het restaurant en het menu. Ze geven de seizoenen aan en verrassen keer op keer. De kas werkt met vaste menu’s. Tijdens de lunch kan gekozen worden voor een 3- of 4-gangen menu en voor het diner een 5- of 6-gangen menu. Geen à la carte en altijd verrassende creatieve creaties bereid door chefs Wim de Beer en Jos Timmer. Inmiddels zijn ze in het bezit van een 'normale' en groene Michelinster.
1098 AE Amsterdam
Elsa's cafe
Het bekende bruincafé op de Middenweg tegenover Park Frankendael is al tientallen jaren een begrip in de Watergraafsmeer. Een echt buurtcafé met goed bier en saté en spareribs op de kaart. De ossenworst is een borrel specialiteit van Elsa’s. Leuk om te weten: Elsa’s staat voor Elsa Maxwell, zij stond bekend in de jaren 20,30 en 40 om haar extravagante en overvloedige feesten die zei organiseerde. ‘The hostess with the mostest.’
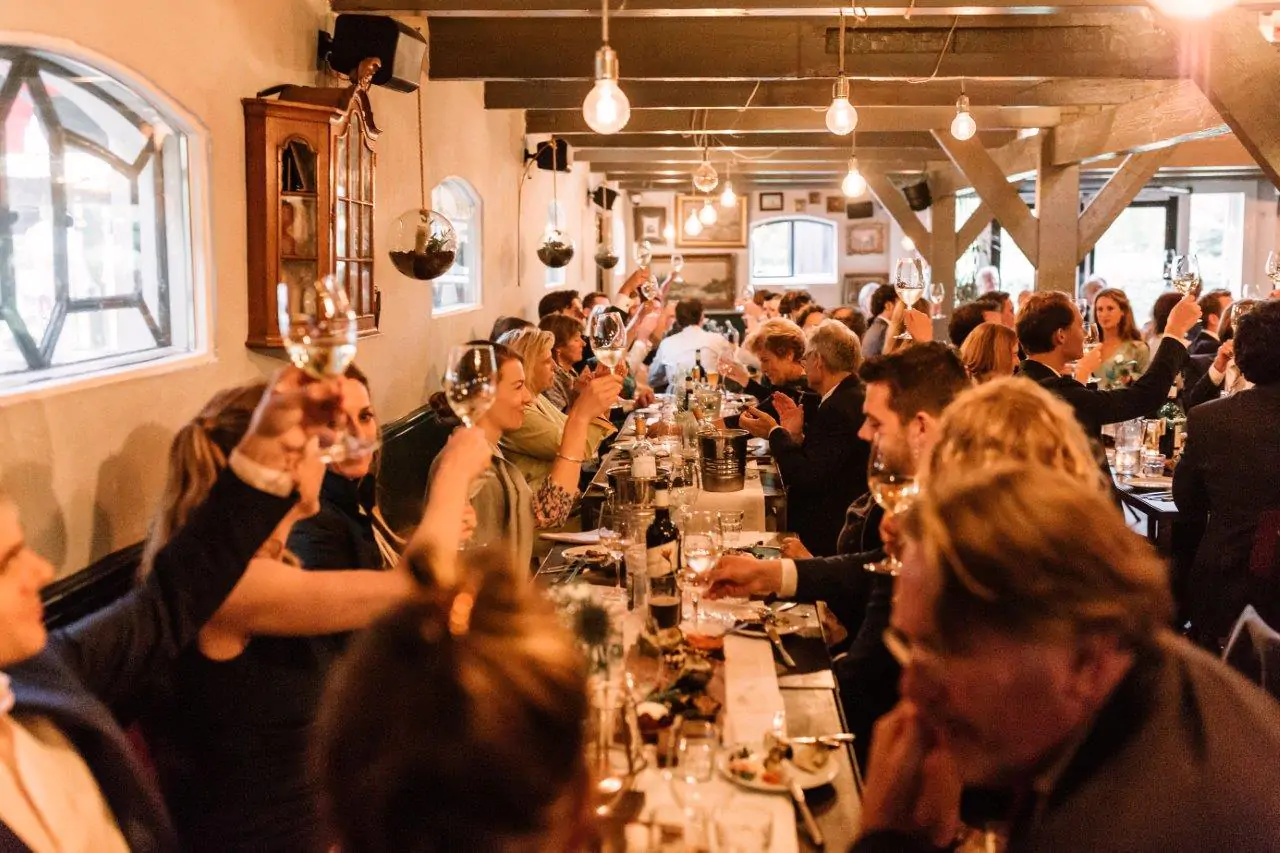
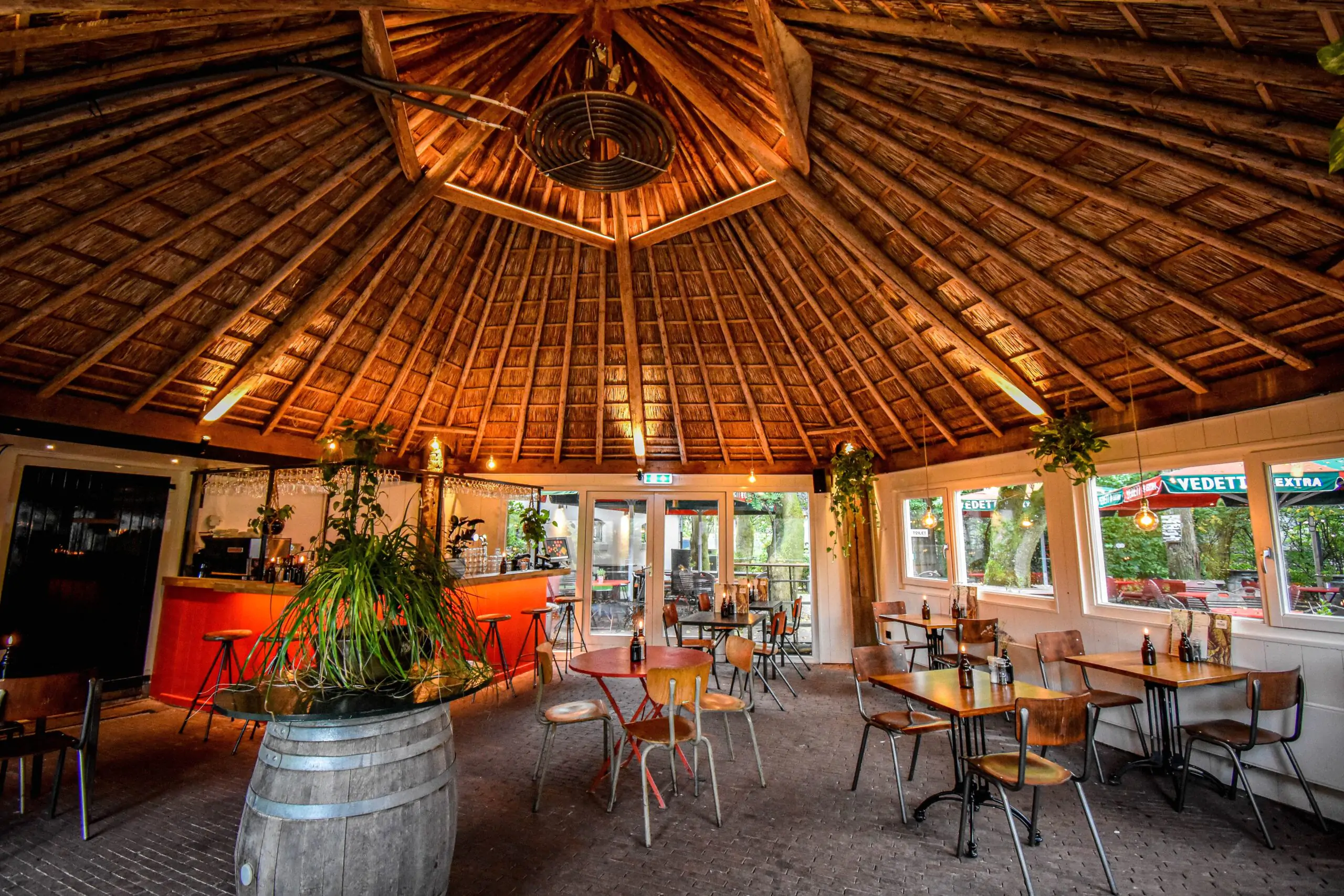




1097 AH Amsterdam
De Vergulden Eenhoorn
Met de horeca-openstelling van De Vergulden Eenhoorn, een boerderij uit 1702 waar eerder buurthuizen en kinderopvang waren gehuisvest, mag de Ringdijk nu officieel een idyllische trekpleister worden genoemd. De binnenplaats bij de hooischuur en de tuin rondom zijn één grote picknickplaats, met zacht gras om je neer te vlijen, borders met bloemen en kruiden, grote houten tafels tussen de bomen en romantische zitjes op het erf. Als je binnen bent zou je net zo goed in een oude boerderij in the middle of nowhere kunnen zitten. Voor een ontsnapping uit de stadse sferen is de Vergulden Eenhoorn de perfecte plek, met goed eten en een ruim drank assortiment.

1097 BC Amsterdam
East57
Amsterdam Oost heeft er weer een nieuwe hotspot bij! East57 is een relaxte plek waar verschillende mensen samenkomen, van locals tot studenten tot af en toe een verdwaalde toerist, bij East 57 vind je ze allemaal. Je kunt hier vanaf 7 uur ’s ochtends tot 1 uur ’s nachts terecht. Ze bieden goed eten en lekker drinken aan. Er wordt veel samengewerkt met leveranciers uit Amsterdam die hun strepen hebben verdiend en alleen de allerbeste kwaliteit leveren. Denk aan Brandt & Levie, Vlaamsch Broodhuys, Erik’s Delicatessen en nog veel meer.
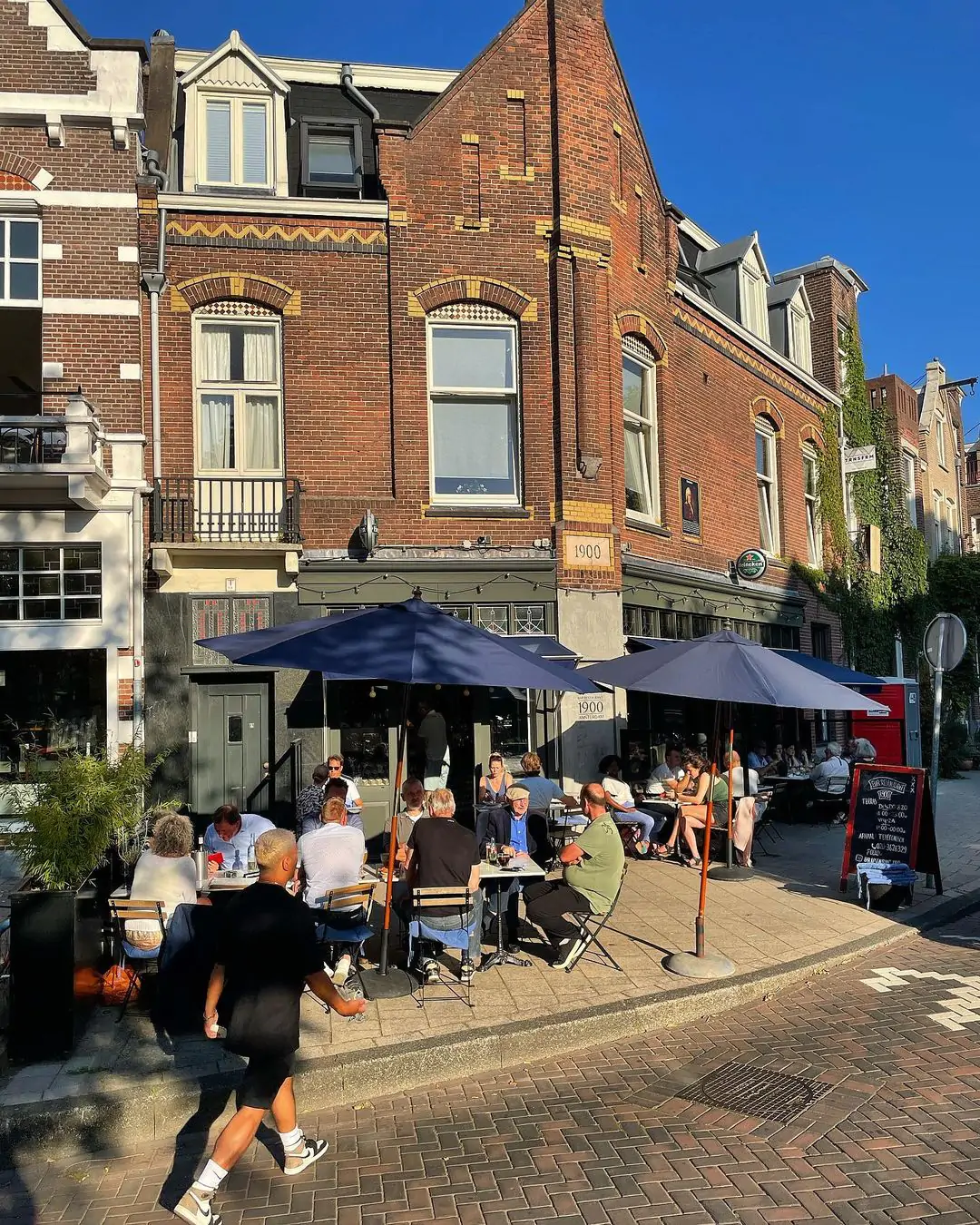
1098 CE Amsterdam
Bar restaurant 1900
Midden in de Watergraafsmeer, op het mooie plein bij de fontein, zit Bar restaurant 1900. Van heerlijke broodjes, goede koffie tot een lekkere daghap in de avond en een koud biertje van de tap. 1900 is een echt buurtcafé waar iedereen altijd wel even komt aanwaaien. ’s Zomers hebben ze een groot terras ook bij de fontein waar kinderen dan vrolijk in spelen om wat verkoeling te zoeken.
1098 CG Amsterdam
Olido
Sinds 2018 delen Enrico Cantelmi en Tommaso Morelli de passie en liefde voor Italiaans eten. Alle ingrediënten worden rechtstreeks uit Italië geïmporteerd. Van klassieke antipasti tot authentieke houtoven Italiaanse pizza's. Geniet op het zonovergoten terras van huisgemaakte aperitivo of sluit de avond af met een typisch Italiaanse 'dolci', de heerlijke tiramisu, sgroppino of cheesecakes.

1097 AB Amsterdam
La Vallade
In La Vallade waan je je voor even in Frankrijk, waar de zon schijnt en het eten heerlijk is. In 1989 werd dit restaurant opgericht, en sindsdien is het unieke concept een hit bij de Amsterdammers. Je eet hier wat de pot schaft, met een dagelijks wisselende kok. Hier wordt het eerlijke Franse platteland geserveerd in een charmant decor. Het ietwat verstopte plekje is prachtig van binnen en van buiten. Een aanrader voor de liefhebber van een bourgondische eet-ervaring.
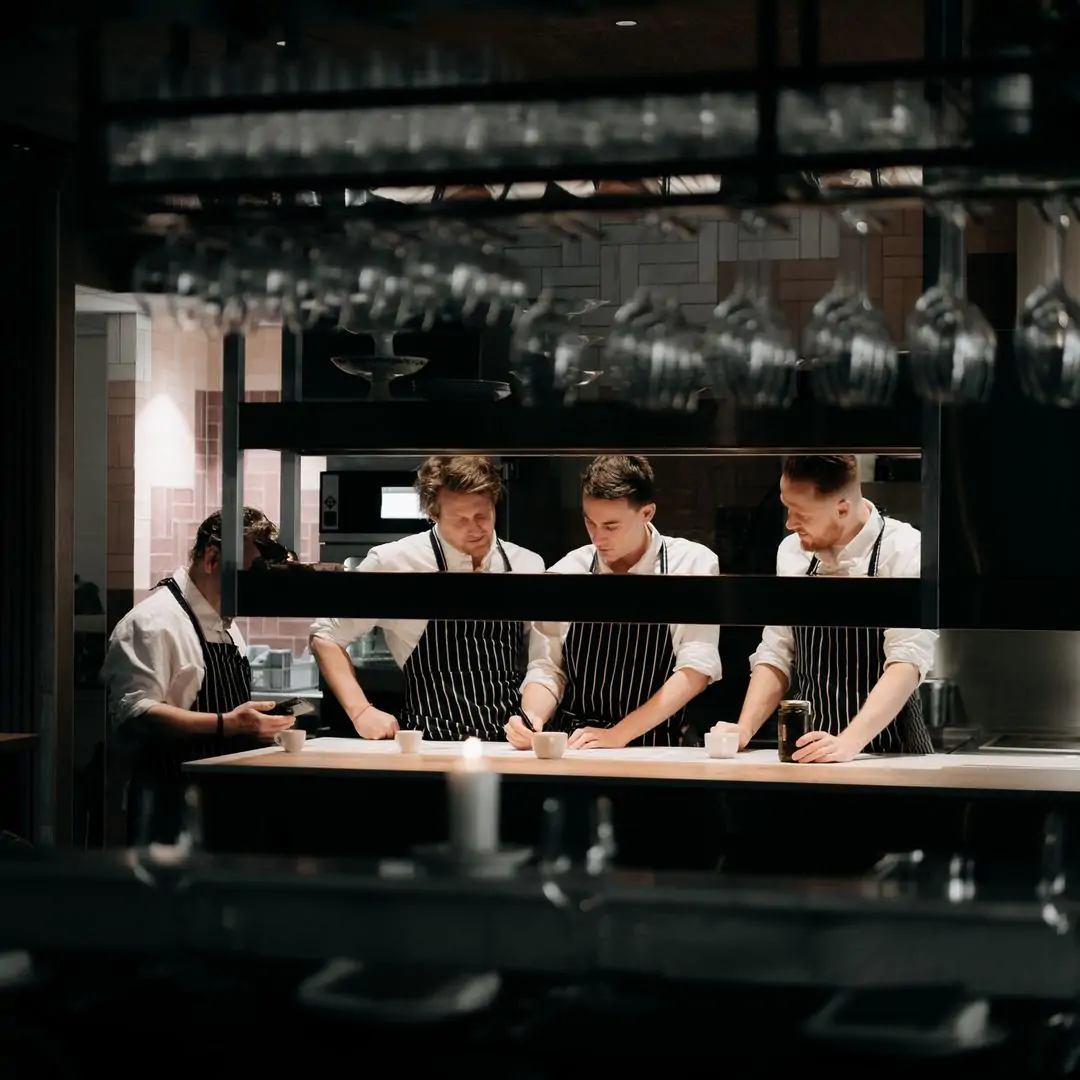
1091 EX Amsterdam
Troef
Raymond Plat (voormalig souschef van 212), Niels Leijssenaar (restaurantmanager bij Ron Blaauw), Willem Alberts en Roderick Kunst (mede-eigenaren van Escobar) bundelen hun krachten en beginnen samen restaurant Troef. De mannen willen een huiselijke sfeer creëren en serveren lekker eten zonder te veel poespas. Het menu wordt gedomineerd door klassieke Franse en Italiaanse gerechten. Als voorgerecht kun je onder andere kiezen voor ansjovis en sardientjes, oesters met beurre blanc of krokante kalfswang met oestercrème. Als hoofdgerecht zijn er opties zoals kreeft met antiboisesaus en schuim van bisque of ribeye.
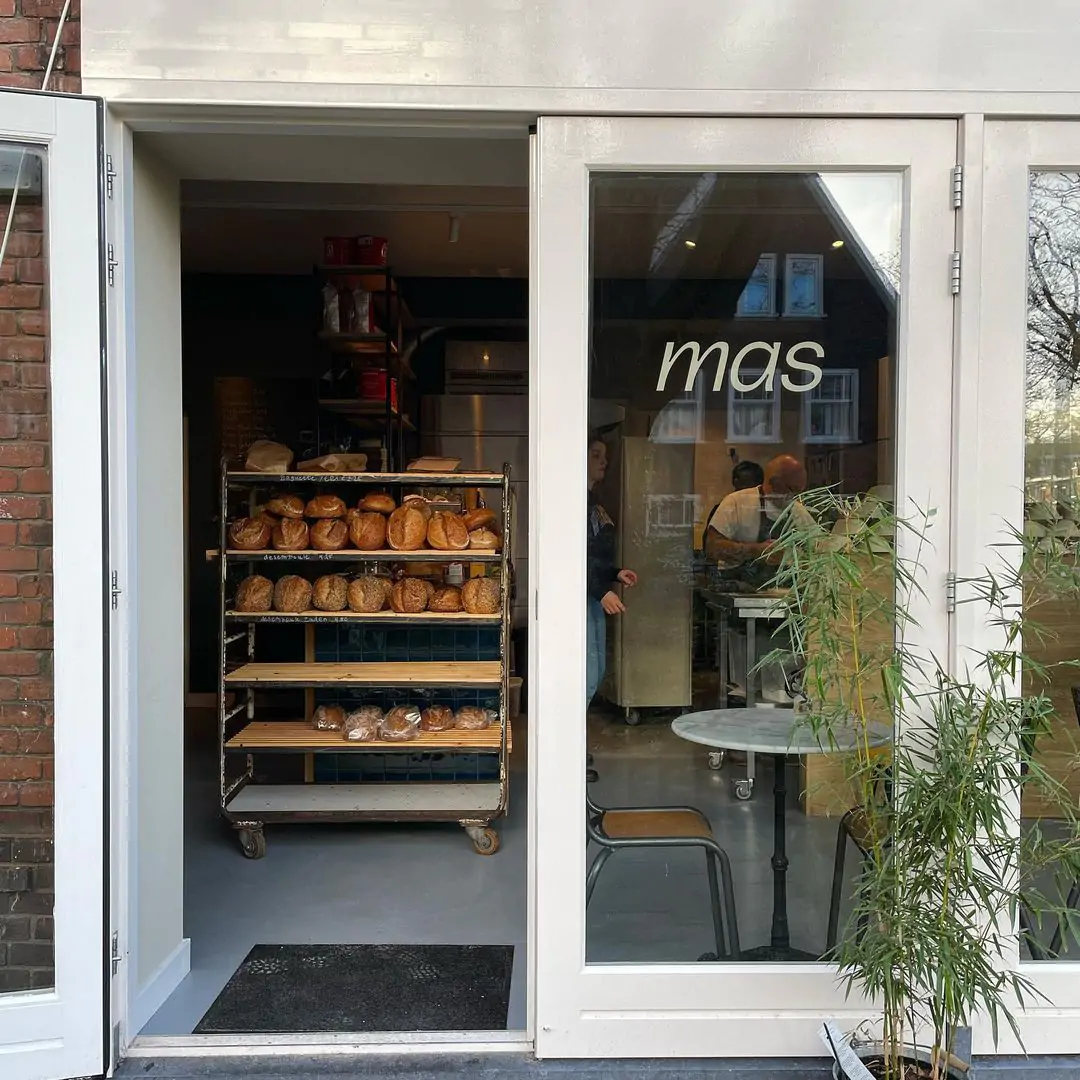





1098 HC Amsterdam
Bakkerij Mas
Eigenaresse Suzanne Corbeek was ooit filmproducente, maar haar carrière nam een onverwachte wending door de komst van Covid-19. Ze ontdekte haar passie voor bakken en raakte al snel geïnteresseerd in het maken van haar eigen desem. De vraag groeide gestaag, waarbij de keuken thuis al snel transformeerde tot een kleine bakkerij, waar het hele gezin meehielp. In 2022 opende Suzanne Bakkerij Mas, in een hoekpand aan de Newtonstraat. Hier verkoopt ze niet alleen haar heerlijke biologische desembrood, maar bied ze ook een scala aan desemtosti's, focaccia's, koffie, thee en andere drankjes aan als lunchopties.
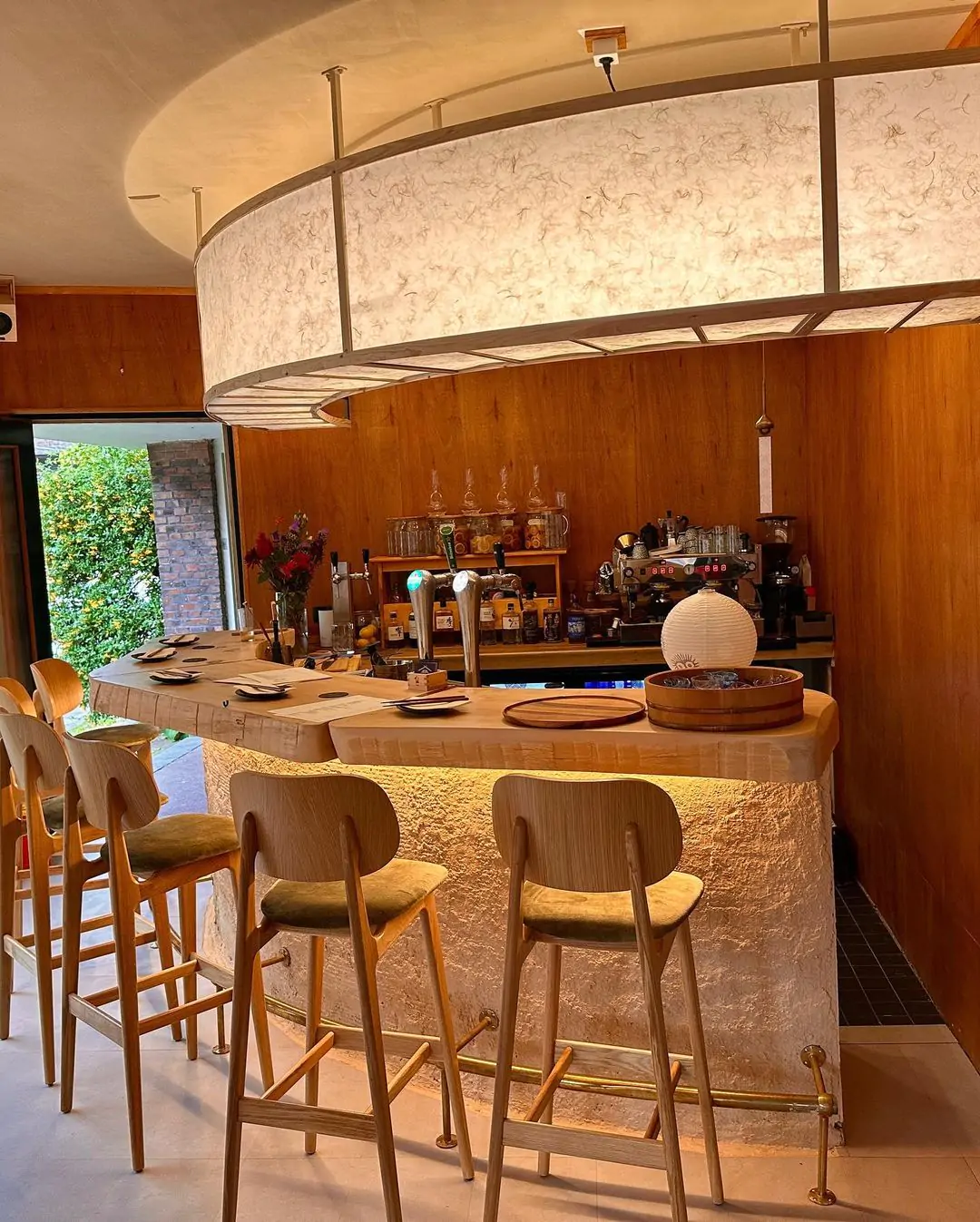
1079 EK Amsterdam
Utage Sake Bar
Utage Sake Bar is nieuwe en tevens Amsterdamse primeur. Utage betekent 'banket' in het Japans, oftewel een plek waar vrienden samenkomen en de sake rijkelijke vloeit. De uitgebreide sake-selectie biedt voor elk budget en smaak wat wils. Op de menukaart staan lekkernijen als karaage, gyoza, Japanse pickles en ook aubergine met miso, desserts en tal van vegetarische opties.
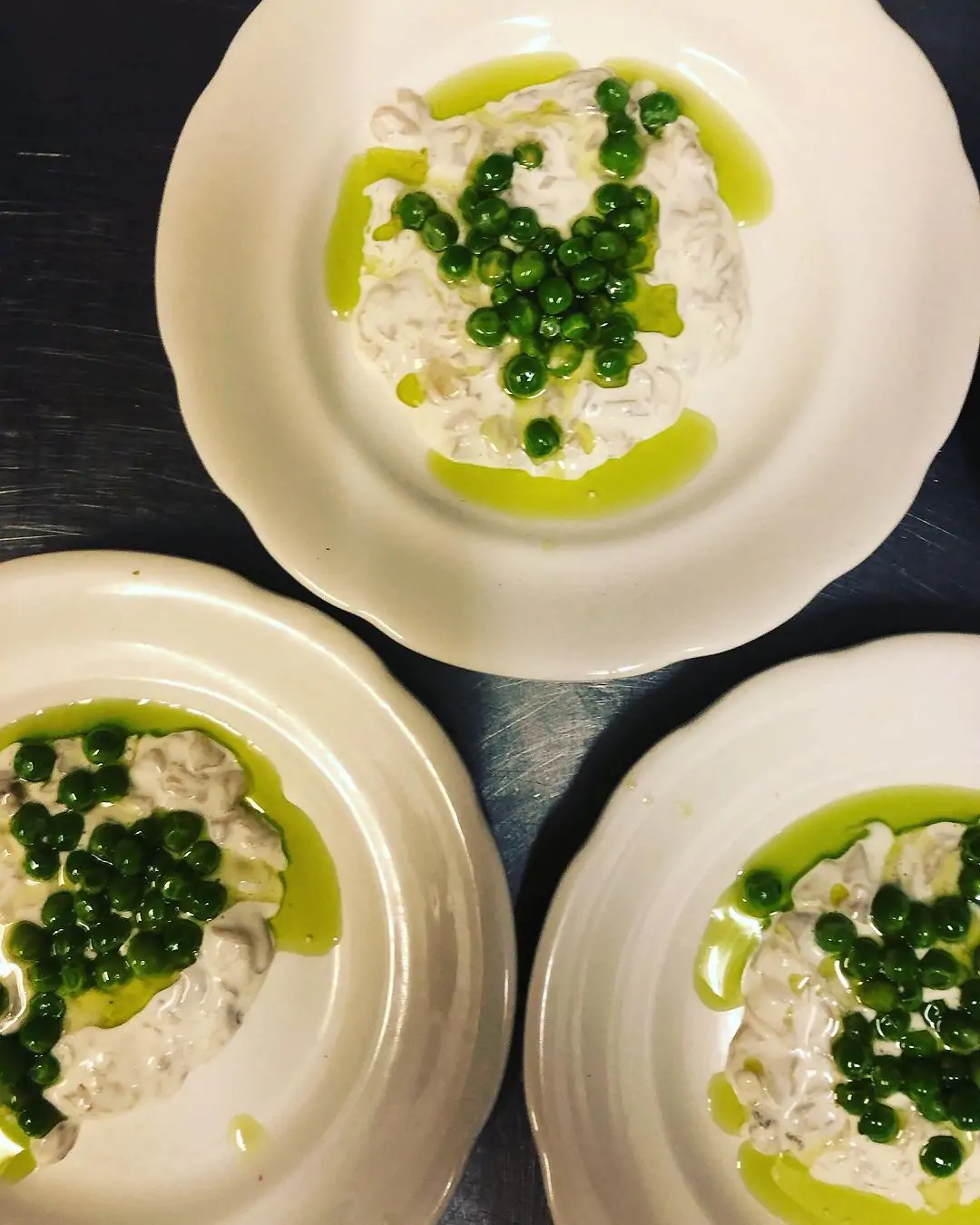
1079 TV Amsterdam
Café Remouillage
'Complex simplicity, is our way of less is more' staat op de website van deze hidden gem. Het woord café is enigszins misleidend. Jonathan Sparber (o.a Toscanini, Vermeer, Entrepot) zegt hier over; ‘Ik noem het café omdat ik wil dat mensen ook spontaan langs kunnen komen om een hapje te eten.' Jonathan kookt alles van het beest, niets wordt weggegooid. De wijnkaart met een mooie selectie producenten is voornamelijk biologisch.
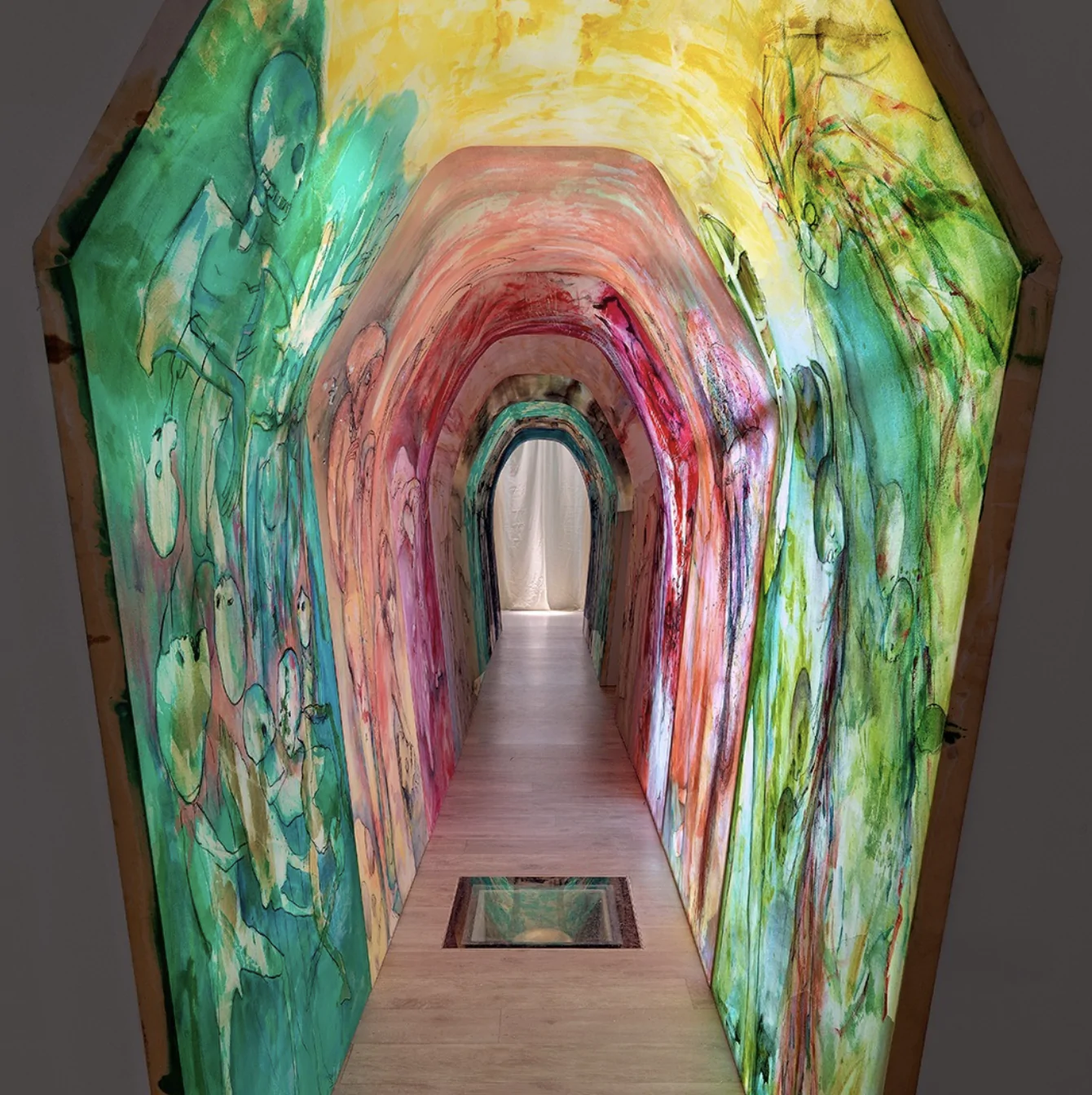
1097 GA Amsterdam
Museum Tot Zover
Naast de mooie begraafplaats De Nieuwe Ooster bevindt zich Het Nederlands Uitvaart Museum Tot Zover: een museum over hoe er wordt omgegaan met de dood. Als je je nu afvraagt waarom er een museum is over de dood, ben je hier aan het juiste adres. Hier kan je meer leren over uitvaartrituelen en reflecteren op sterfelijkheid in de brede zin. Hoe wordt omgegaan met de dood kan veel zeggen over de identiteit van een mens, cultuur of samenleving. Als je meer wilt weten over wat de omgang met de dood ons vertelt over wie we zijn, waar we vandaan komen en wat we denken en geloven, is dit de perfecte plek. Naast een museum, is deze plek perfect voor jou.
1097 GH Amsterdam
Kringloop ’t Hartje
Voor alle tweedehands spullen die je maar kunt bedenken. En misschien nog wel een item wat opeens van veel waarde blijkt te zijn… ’t Hartje is daarnaast uitgegroeid tot servicepunt van welzijnsorganisatie Dynamo en daarmee een sociaal-maatschappelijk centrum. Creatieve buurtbewoners houden tentoonstellingen, geven workshops en verkopen hun werk, van sjaal tot schilderij.
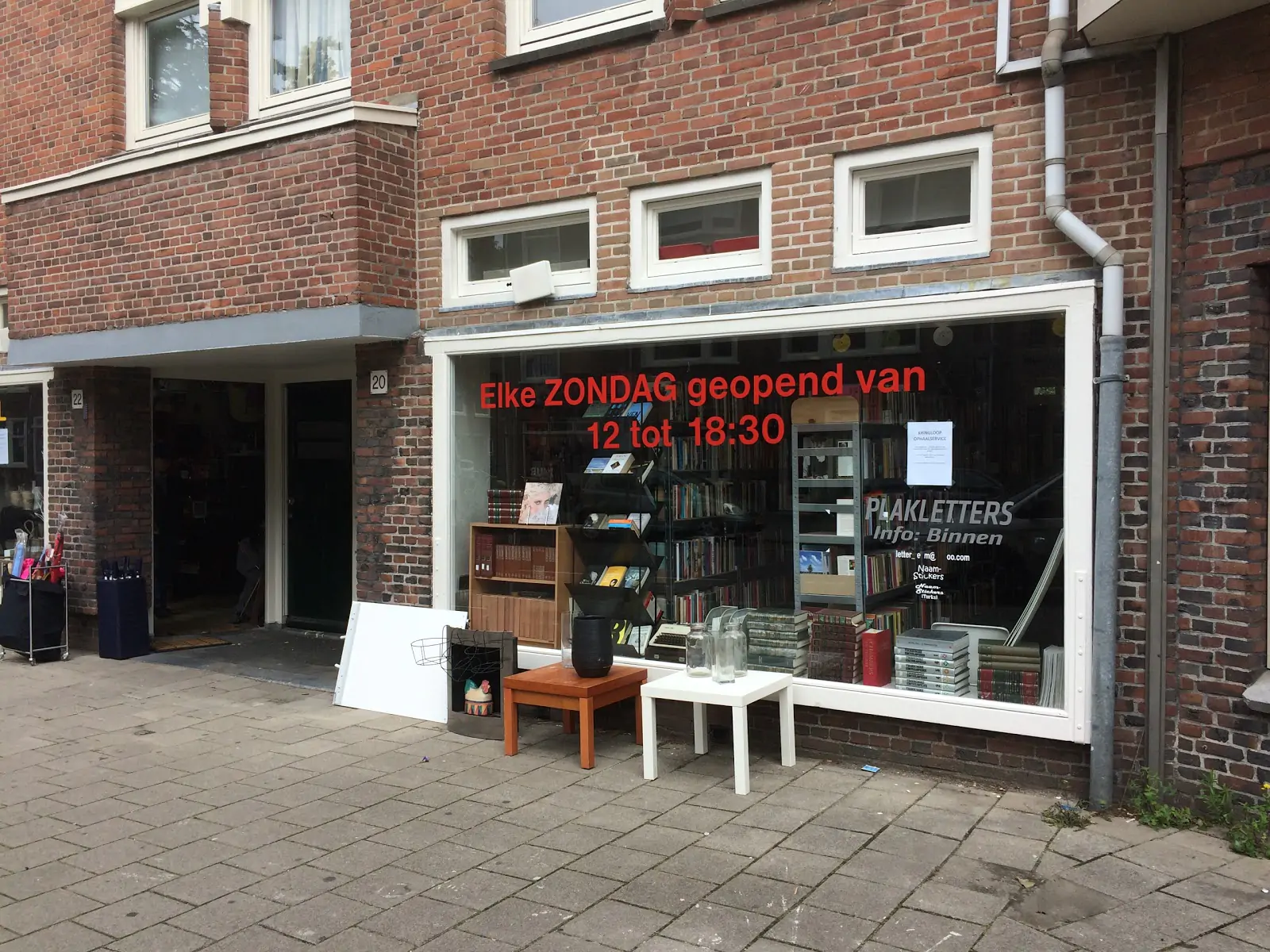
1079 TX Amsterdam
Kringloop Winkel Amsterdam
Kringloop Winkel Amsterdam heeft inmiddels vier locaties in de stad. Met boeken, huishoudelijke apparaten, kleding, meubels, muziek, speelgoed en gereedschap. Kortom, alles wat je in een kringloopwinkel kunt verwachten. Genoeg redenen om een middagje rond te struinen.
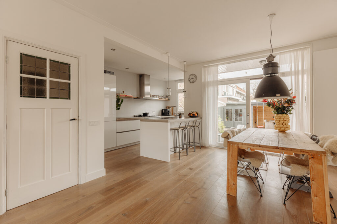
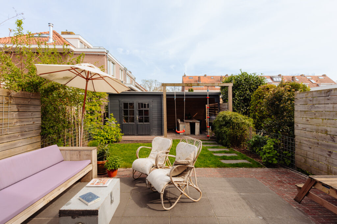
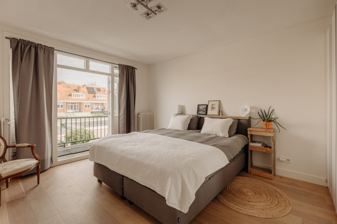
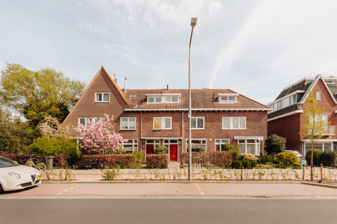
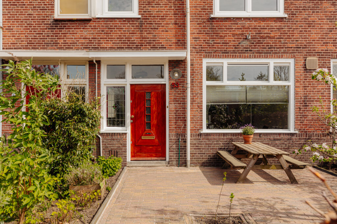
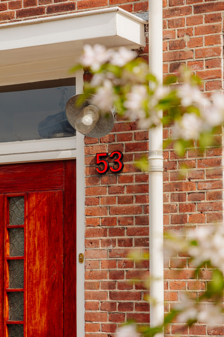
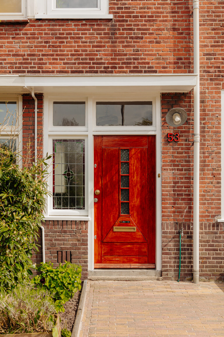
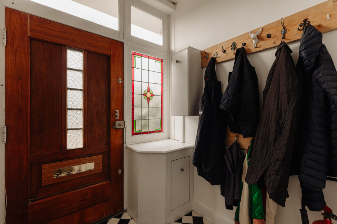
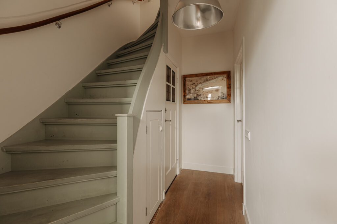
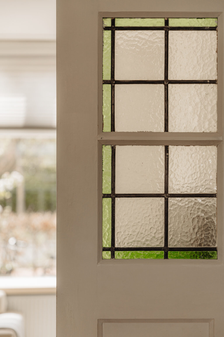
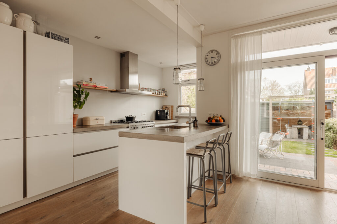
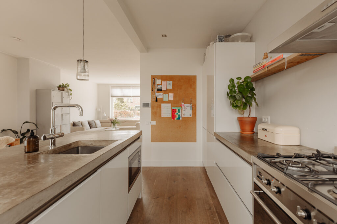
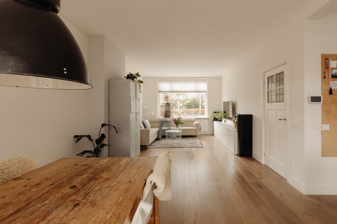
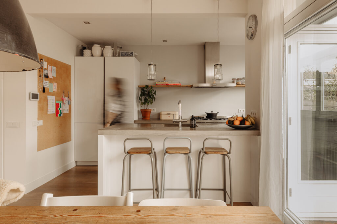
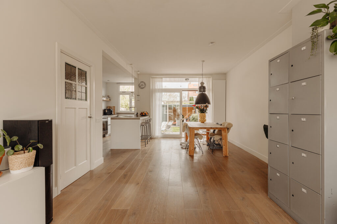
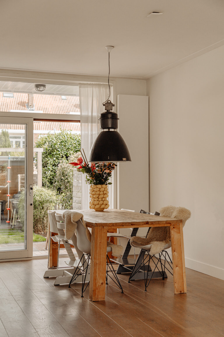
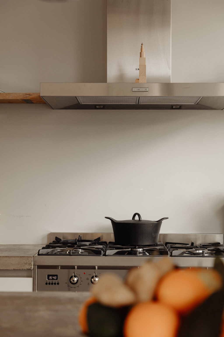
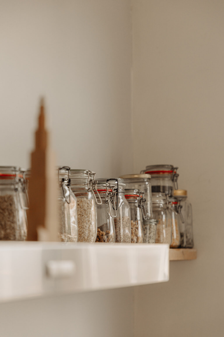
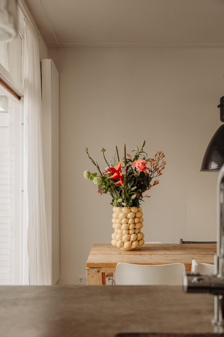
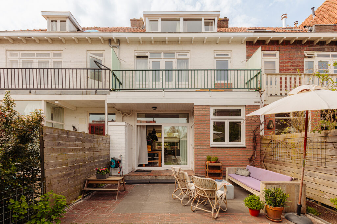
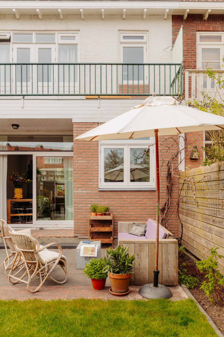
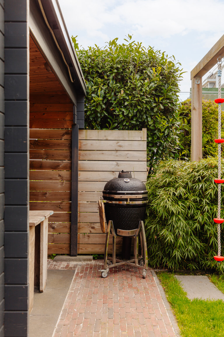
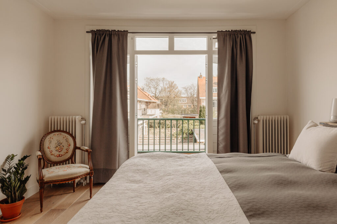
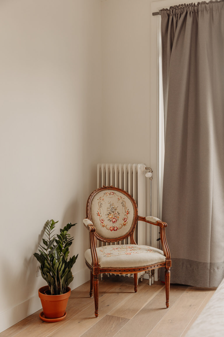
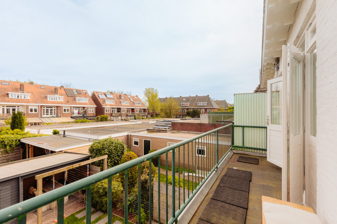
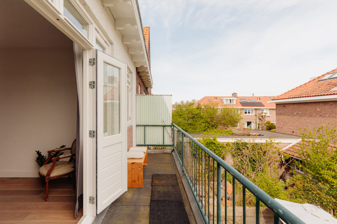
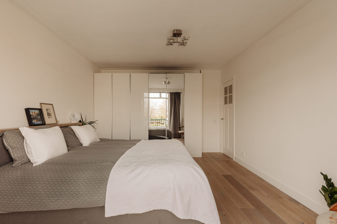
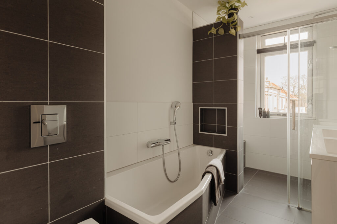
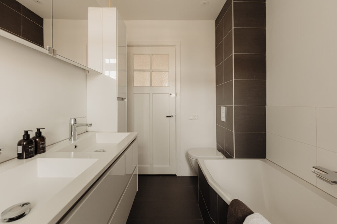
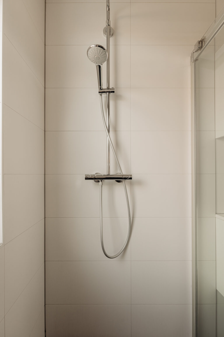
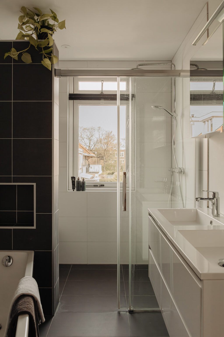
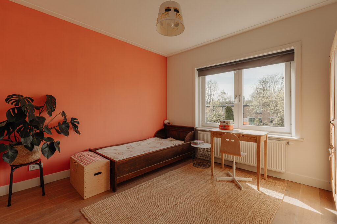
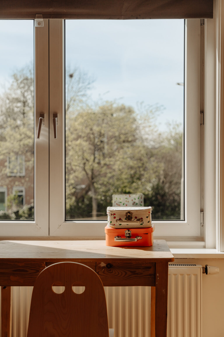
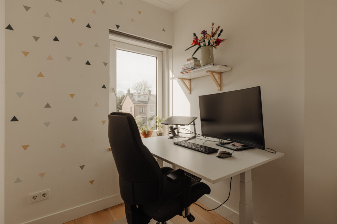
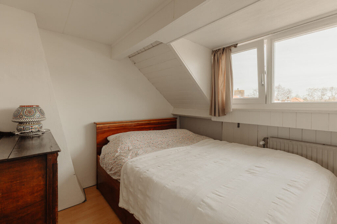
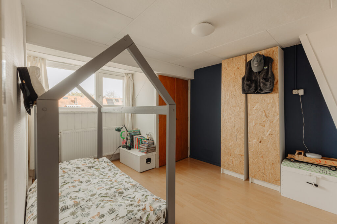
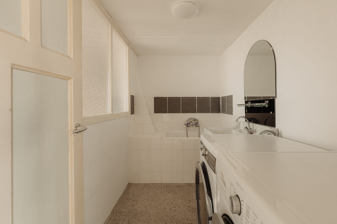
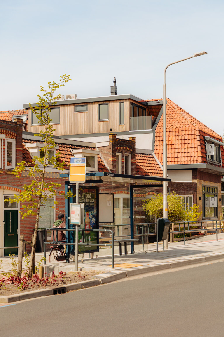
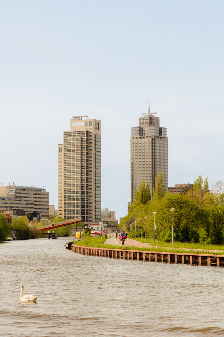
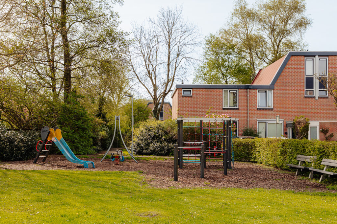
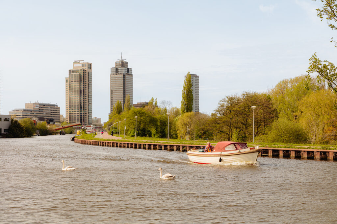
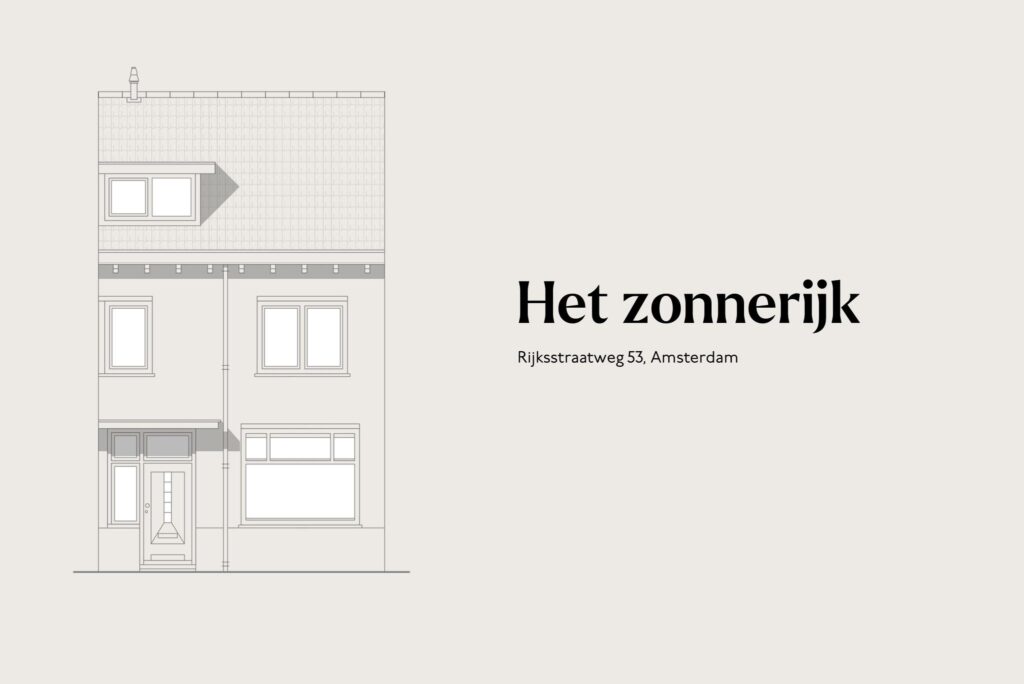










































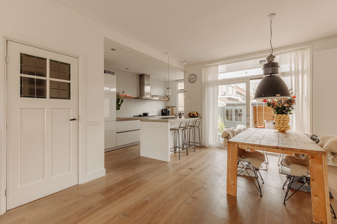
The sunny realm
Living in a green and child-friendly environment just a ten-minute bike ride from Amsterdam. This entire house has a living area of approximately 136 m² with front and back gardens. This 1930s house was largely renovated in 2016 and features a well-thought-out layout with five bedrooms, two bathrooms, and ample storage space. The modern living floor is pleasantly bright and includes an open kitchen with an island. Adjacent is the sunny back garden with a shed and rear entrance.
Tour
Entrance through the front garden into a vestibule with a guest toilet and staircase. Bright living space with a spacious living room at the front and dining room at the garden side, followed by an open kitchen with a modern island. On the first floor, there are two large bedrooms and a smaller one, with the master bedroom having access to a balcony. Modern bathroom with a bathtub, walk-in shower, and double sink. On the second floor, there are two spacious bedrooms, an additional space for storage or hobbies, and a second bathroom with a bathtub. Storage space of almost 20 m² in the attic. Outside, there is space at the front for bicycles and a bench in the evening sun, while the back has a sunny garden of approximately 60 m² with a spacious storage shed and veranda.
Neighborhood Guide
Duivendrecht was primarily agricultural land in the early 20th century, with horticulture and livestock. The original polder landscape was established in 1629 after the reclamation of Lake Diemermeer. The neighborhood is very popular with families due to the spacious homes, numerous play facilities for children, and quiet streets. This is evident from the abundance of playgrounds and schools in the vicinity. There are several primary schools, secondary schools, and universities nearby.
Specifications
- Living area approximately 136 m²
- Front garden with space for bicycles
- Beautifully landscaped and sunny back garden with storage shed and veranda
- Largely modernized in 2016. The second floor is simpler.
- Five bedrooms
- Two bathrooms
- Spacious loft with plenty of storage space
- The Rijksstraatweg will be re-profiled in 2023 and converted to a 30 km zone
- Playground and soccer field a stone's throw away
- Situated on freehold land
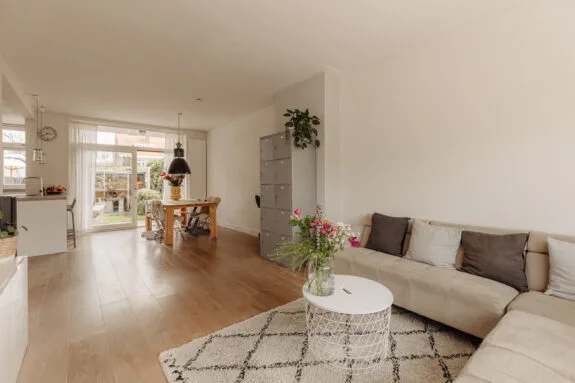
The sunny realm
Living in a green and child-friendly environment just a ten-minute bike ride from Amsterdam. This entire house has a living space of approximately 136 m² with front and back gardens. This 1930s house was largely renovated in 2016 and features a well-thought-out layout with five bedrooms, two bathrooms, and ample storage space. The modern living floor is pleasantly bright and includes an open kitchen with an island. Adjacent is the sunny back garden with a shed. Situated on freehold property.
Daniël de Bont | Real Estate Agent Broersma Residential
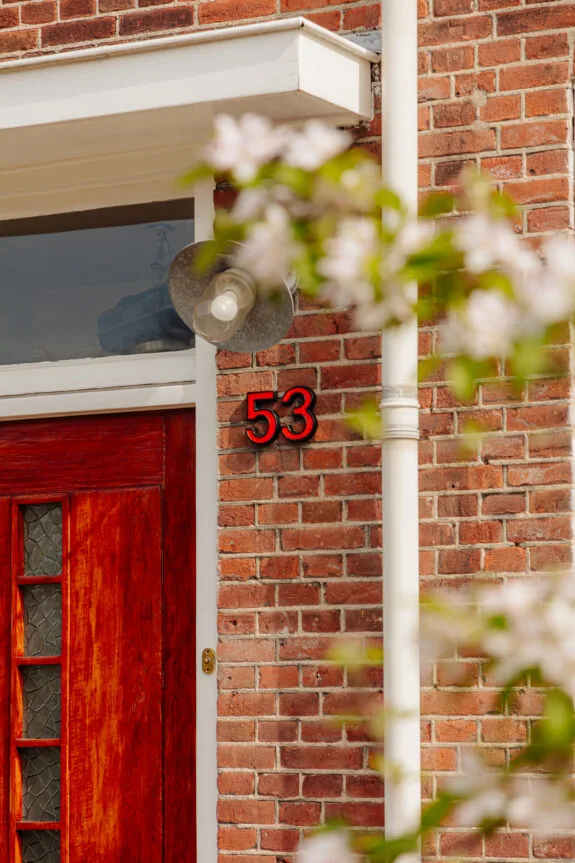
Architecture
The term “1930s house” refers to residential homes built in the Netherlands between 1920 and 1940, characterized by brick facades, stained glass elements, a front and back room separated by sliding doors, panel doors, terrazzo or granite floor elements, and relatively high ceilings. Entrances with awnings, wide eaves, and bay windows are also quite common. The roof covering almost always consists entirely of roof tiles. Often, these homes are located just outside the 19th-century city cores, sometimes in so-called garden suburbs. At Rijksstraatweg 53, many of these typical features are still visible, such as stained glass windows, panel doors, the staircase, and the roof overhang.
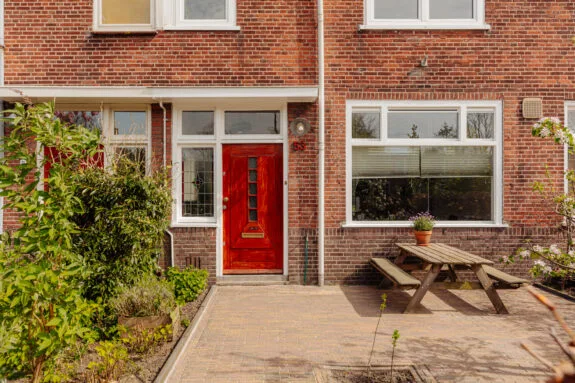
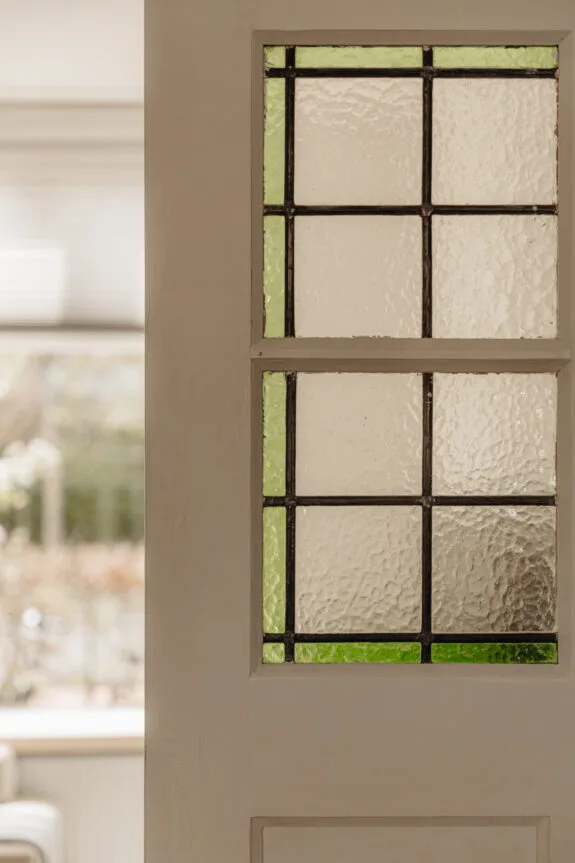
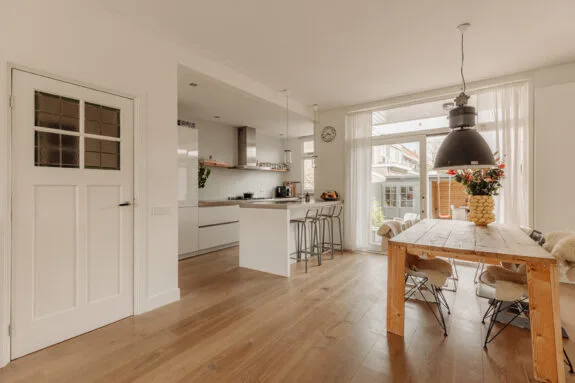
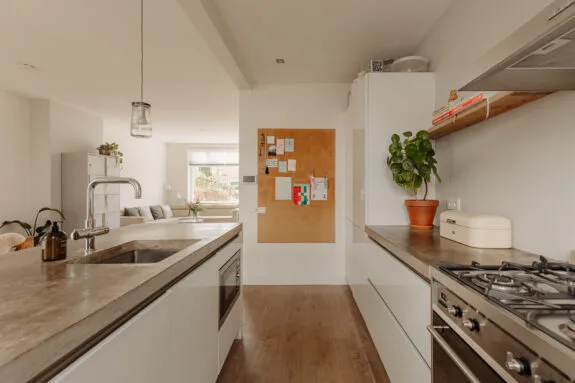
Living and cooking
Entry through the front garden into the vestibule and adjoining hall with guest toilet and staircase. Bright living space with a spacious living room at the front and the dining room at the garden side. Adjacent is the open kitchen with a kitchen island and bar. The modern kitchen is equipped with built-in appliances from Smeg, AEG and a boiling water tap from Grohe, as well as a sturdy concrete countertop. Through a sliding door and the kitchen door, you can access the sunny garden.
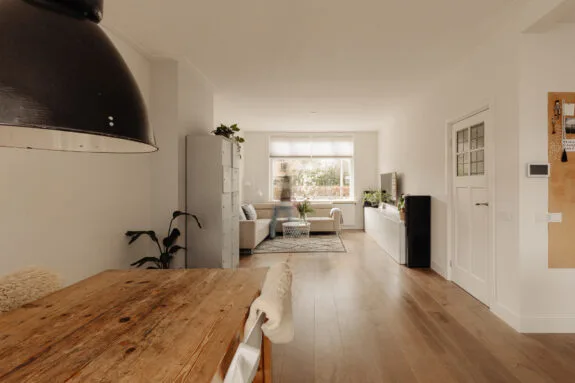
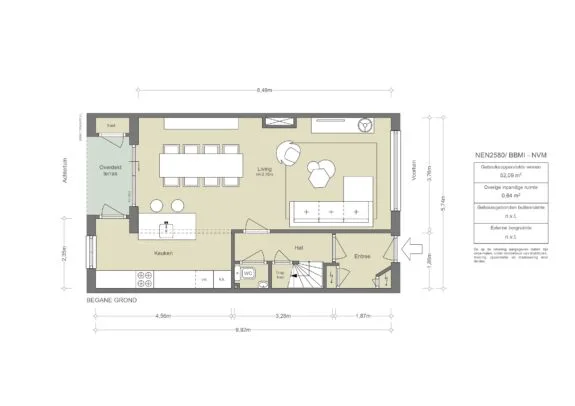
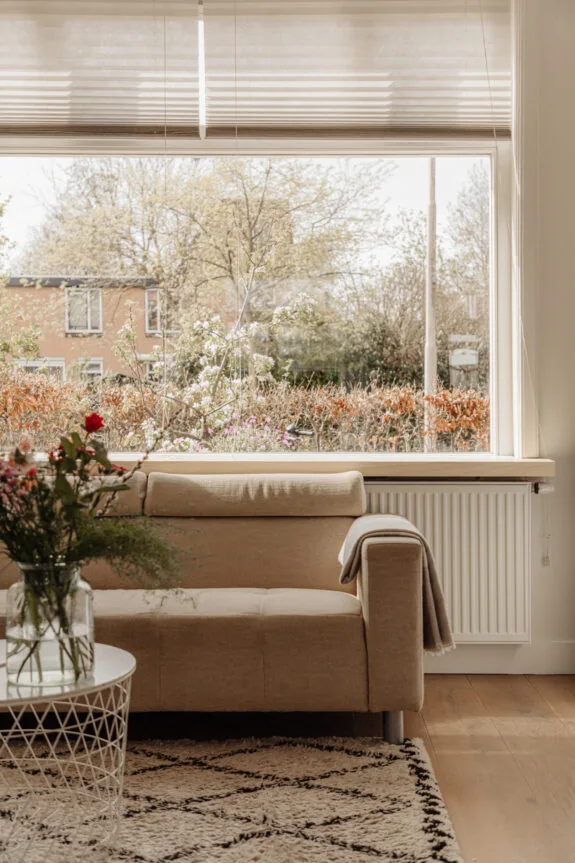

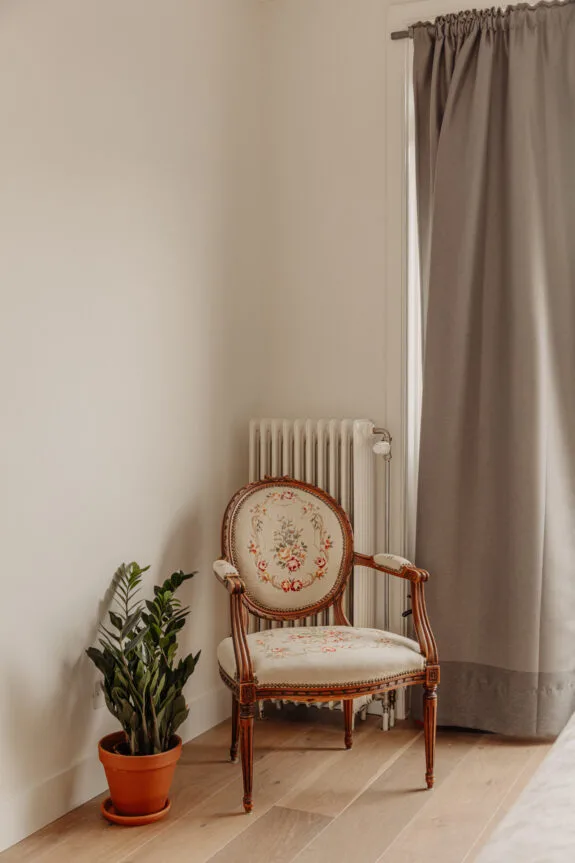
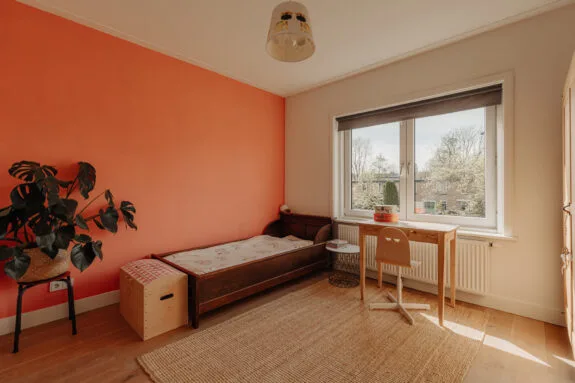
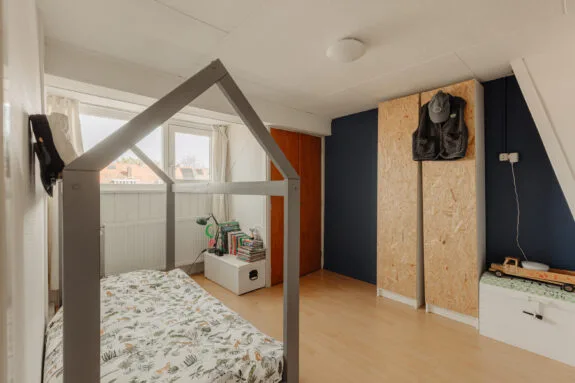
Sleeping and bathing
On the first floor, there are two spacious bedrooms and a third smaller bedroom. The master bedroom has French doors leading to the balcony and ample space for a large wardrobe. The modern bathroom is equipped with a bathtub, walk-in shower, double sink, and toilet. On the second floor, there are two more spacious bedrooms and an open area for storage and hobbies. The bathroom on this floor is simple and features a bathtub, sink, and space for a washing machine and dryer. Additionally, there is nearly 20 m² of storage space in the attic.
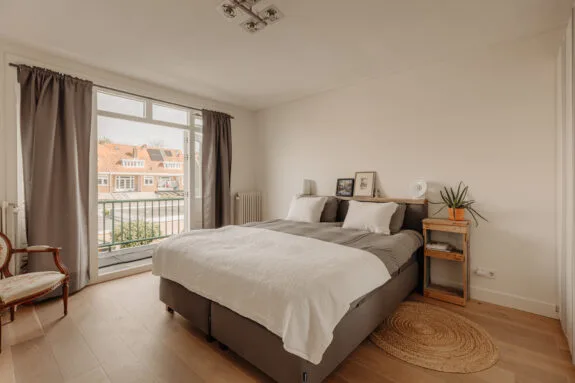
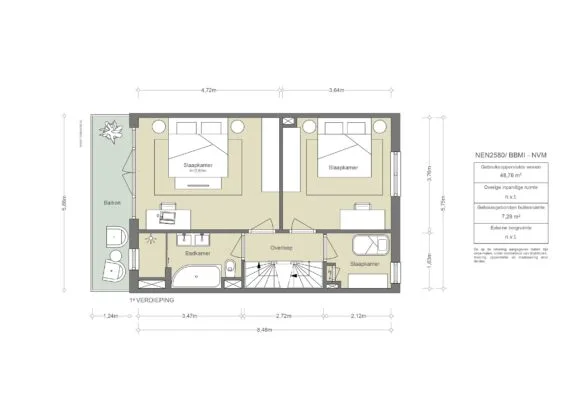
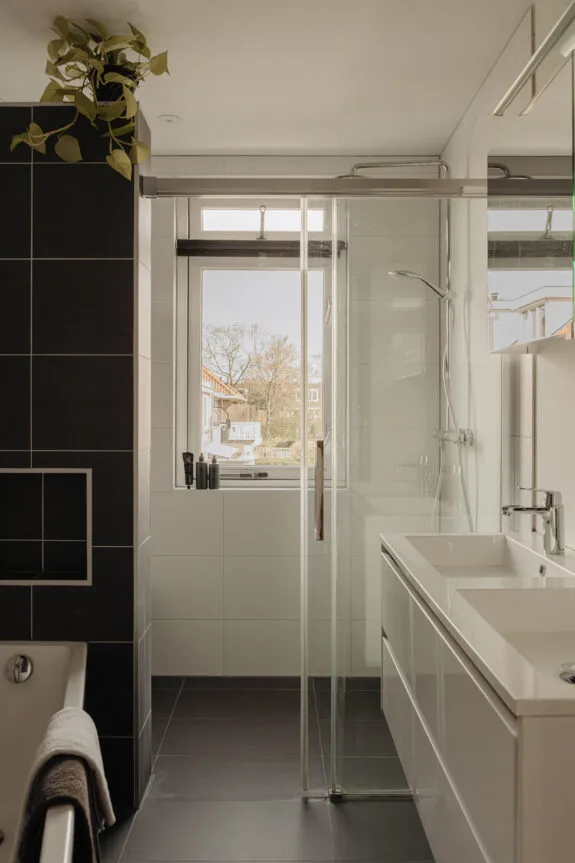
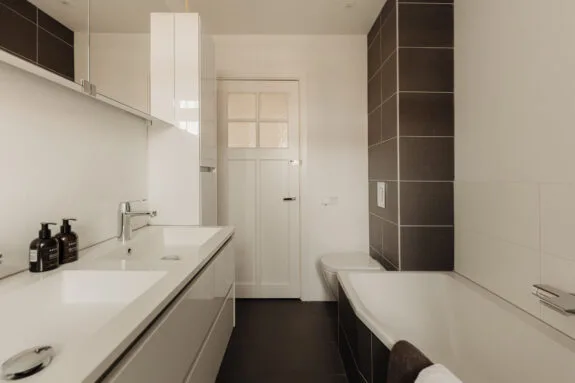
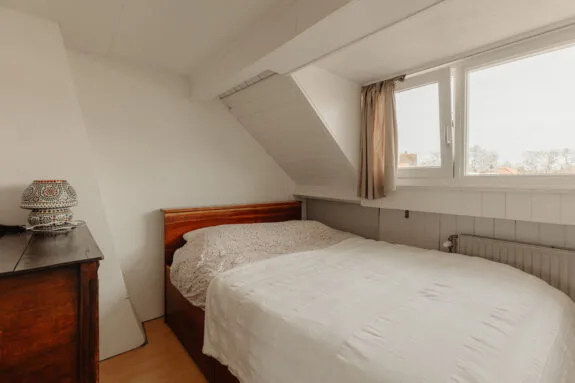
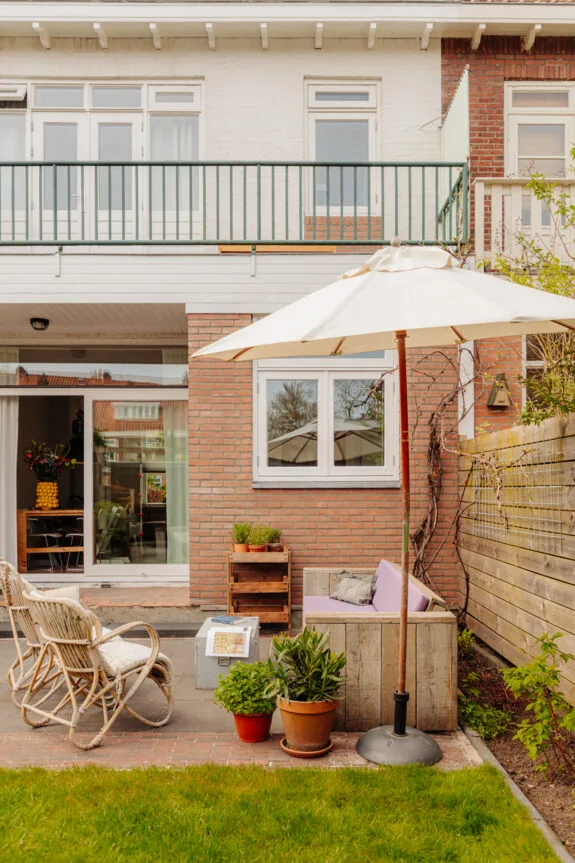
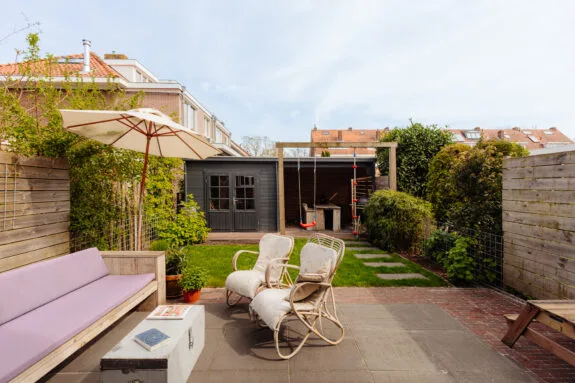
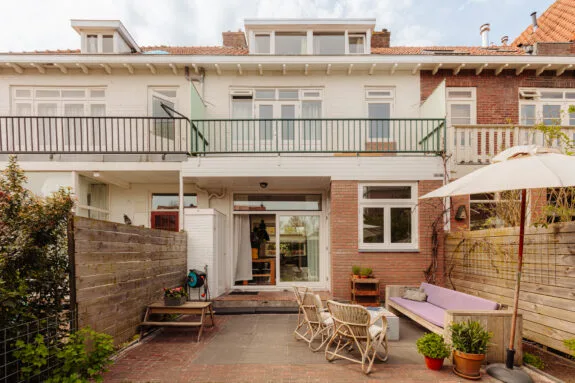
The garden and the balcony
At the front, there is a pleasant front garden with space for bicycles and a bench with evening sun. At the back, there is the sunny garden of approximately 60 m². Towards the rear of the garden, there is a spacious storage shed and a veranda.
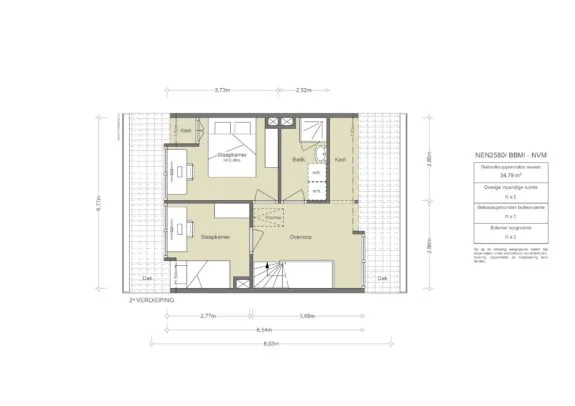
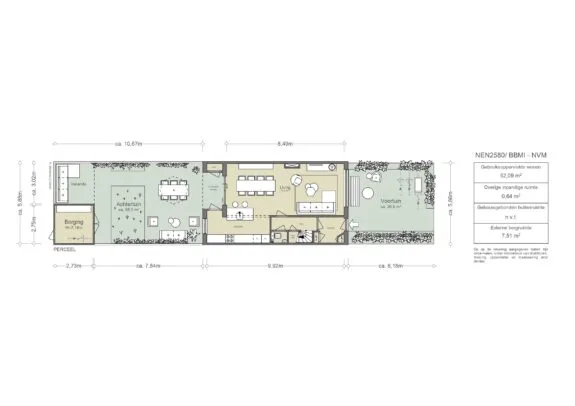
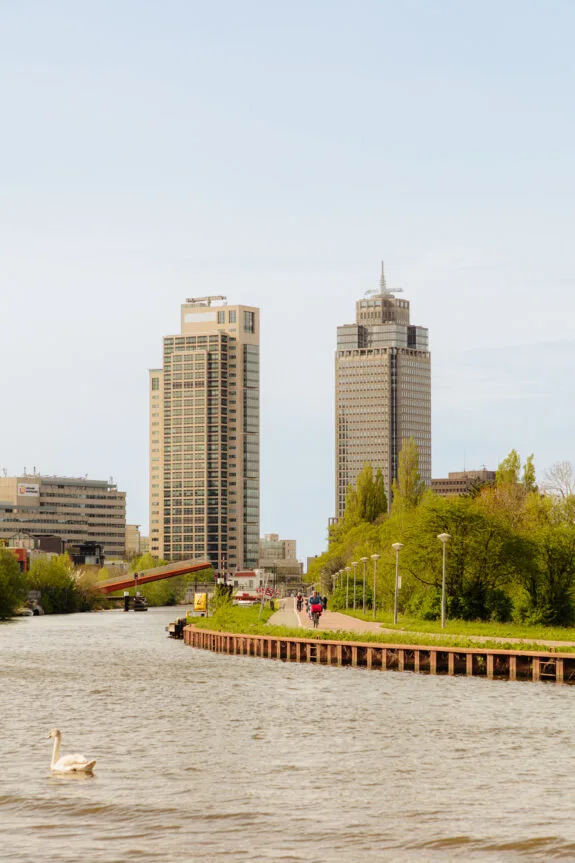
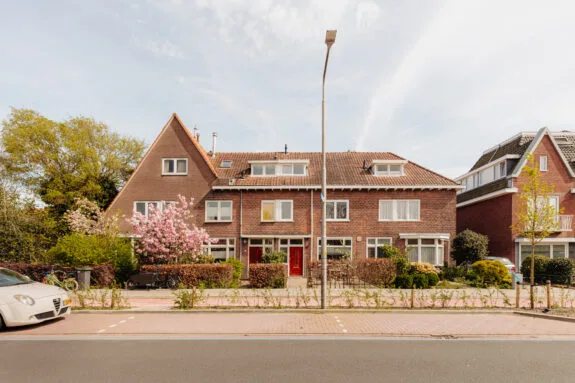
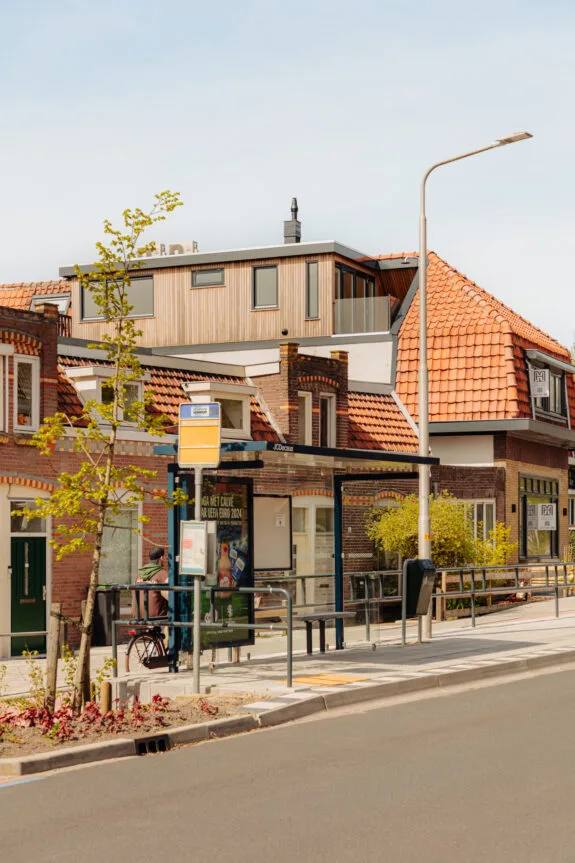
Duivendrecht was primarily agricultural land in the early 20th century, characterized by horticulture and livestock farming. The original polder landscape was established in 1629 after the reclamation of Lake Diemermeer. The neighborhood is highly popular among families due to its spacious homes, numerous playgrounds for children, and tranquil streets. This is evident from the abundance of playgrounds and schools in the vicinity, including several primary schools, secondary schools, and universities.
Accessibility
The house at Rijksstraatweg 53 in Duivendrecht enjoys excellent accessibility by bike, car, and public transport. The proximity to the Ring A10 allows quick access to the highway network within just 5 minutes via exit S111 (Duivendrecht). Additionally, various metro and bus lines from Duivendrecht train station provide connections to various destinations, such as Central Station, Rivierenbuurt, and Stadion Zuid. The nearby Duivendrecht train station also offers a fast connection to Schiphol Airport and other cities in the Netherlands. The station is easily accessible by bike, just a 5-minute ride away.
Parking
Parking in Duivendrecht is still free. There is ample parking available in the area.
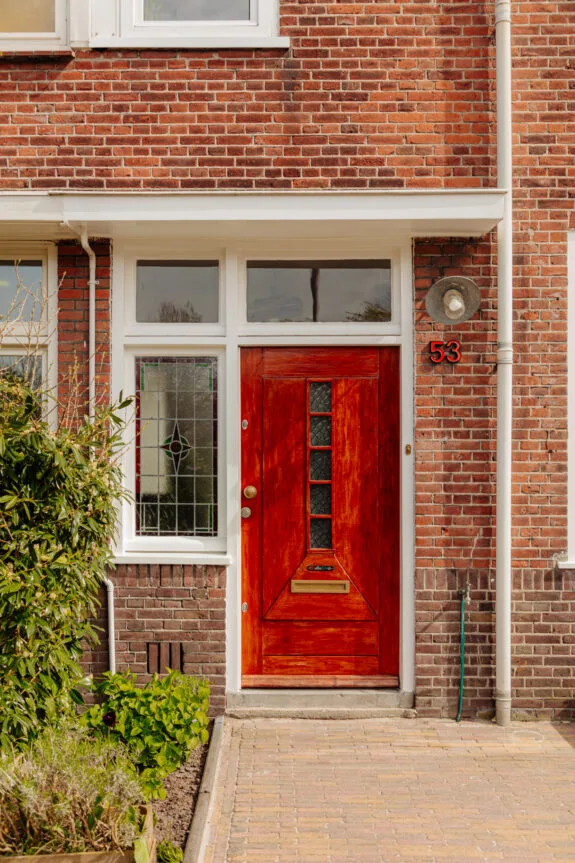
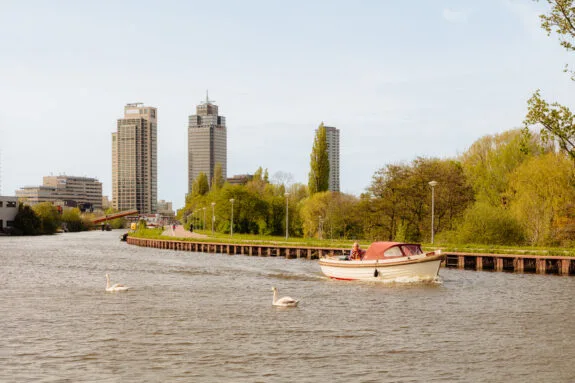
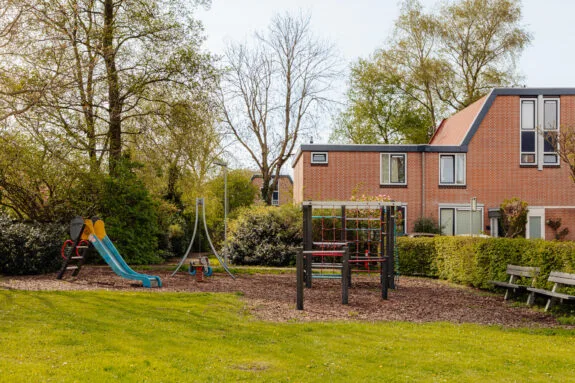
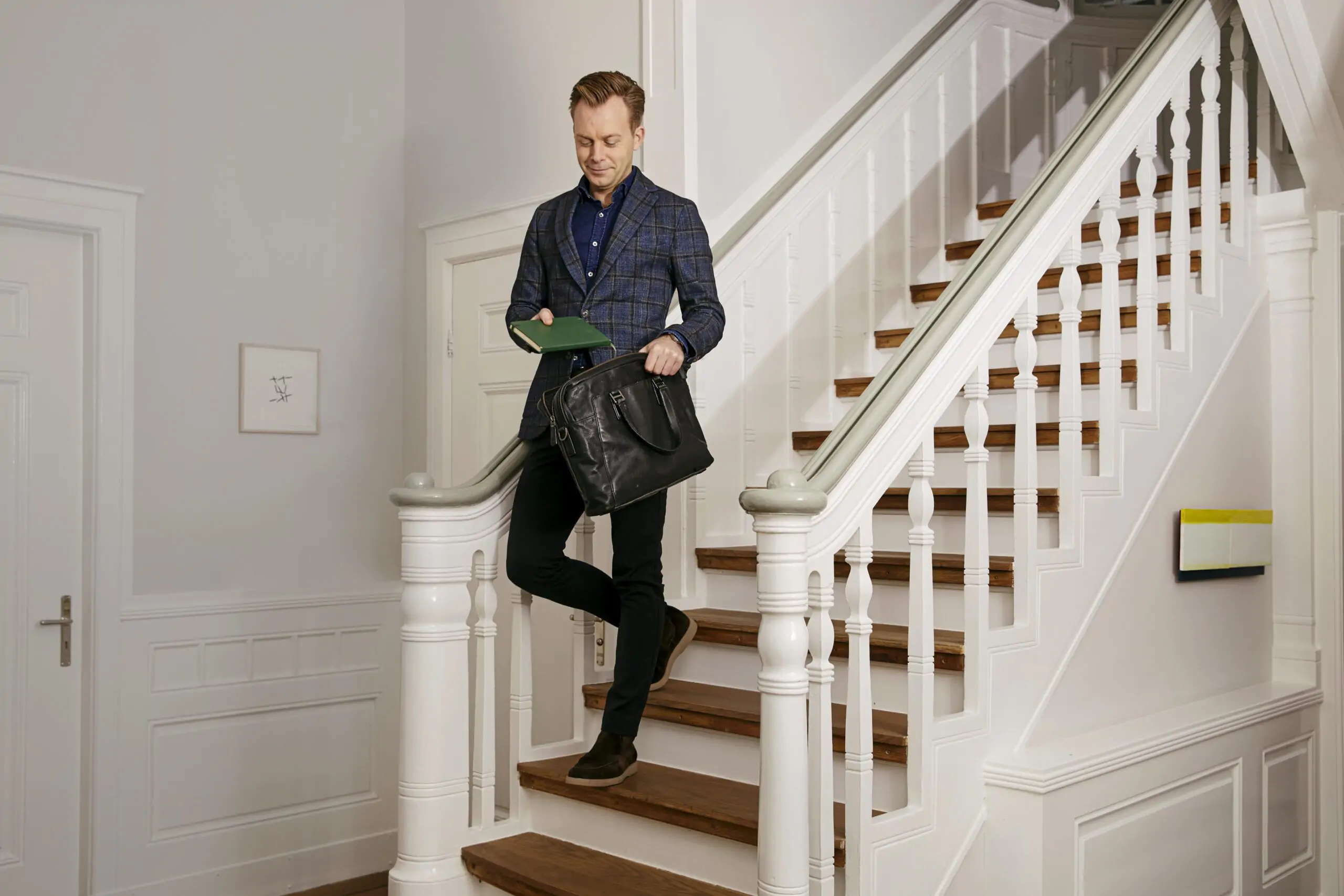
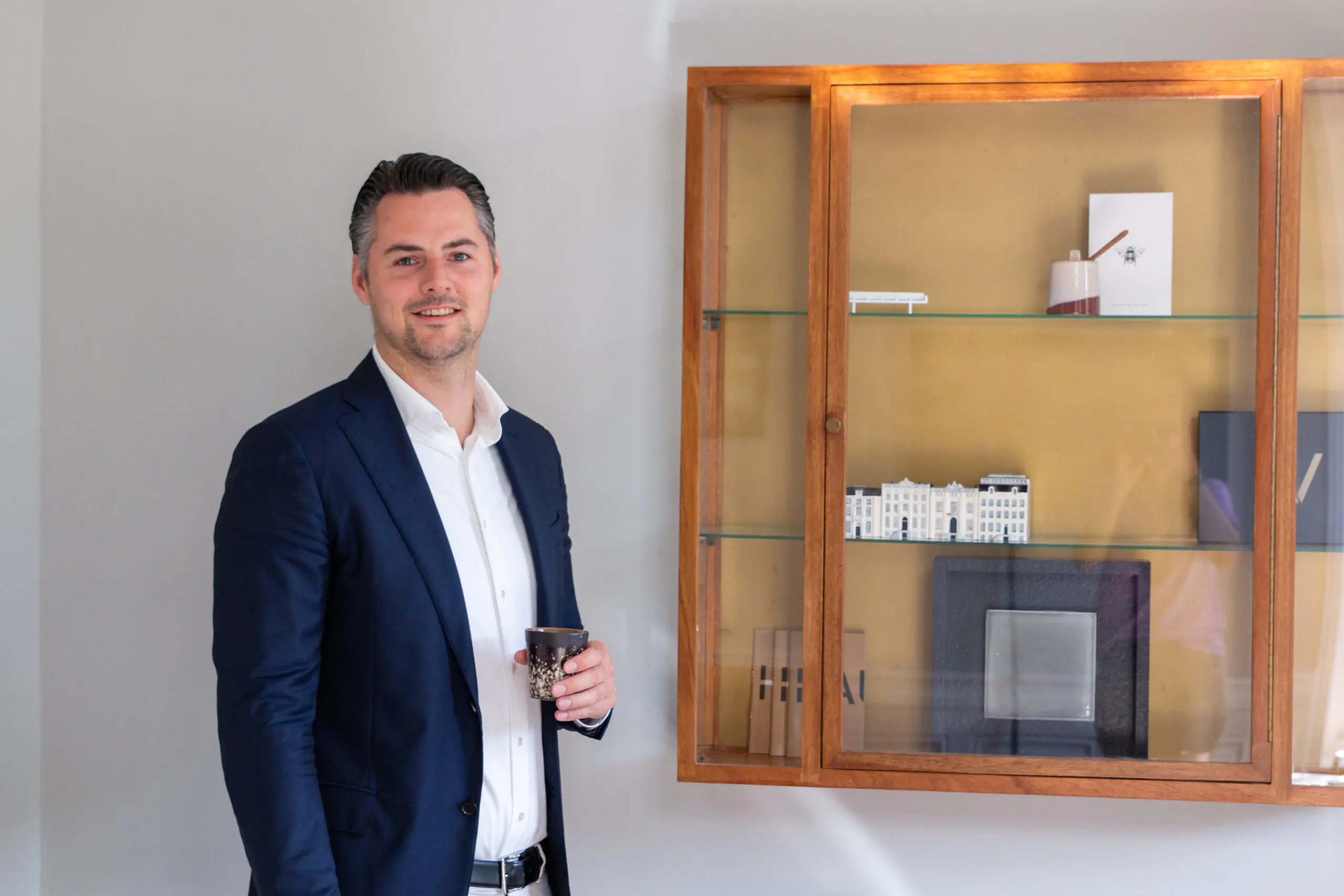
The sunny realm
Duivendrecht
Duivendrecht