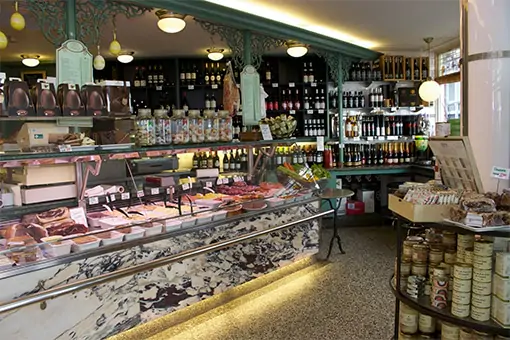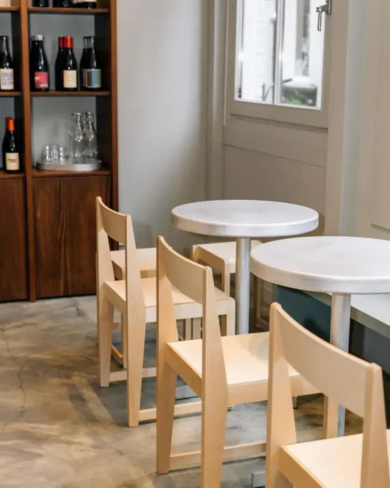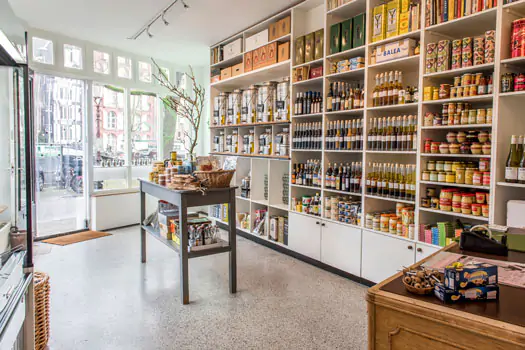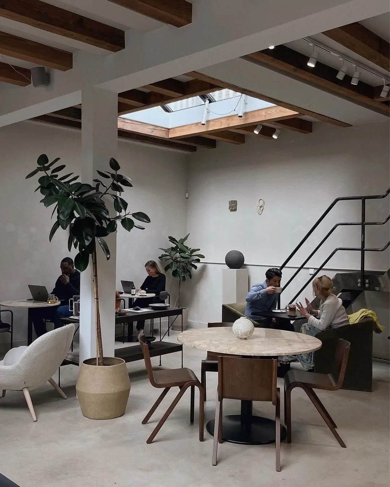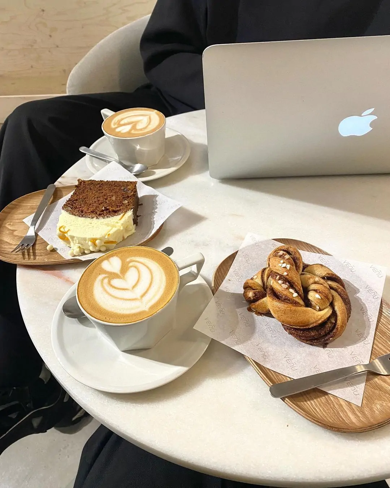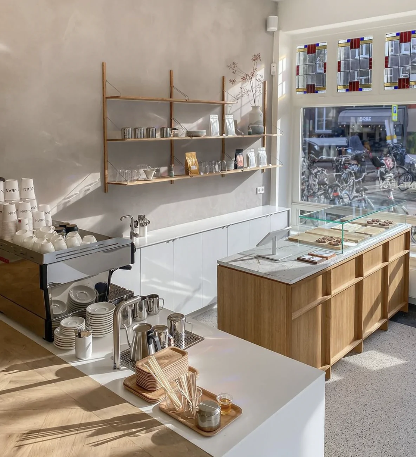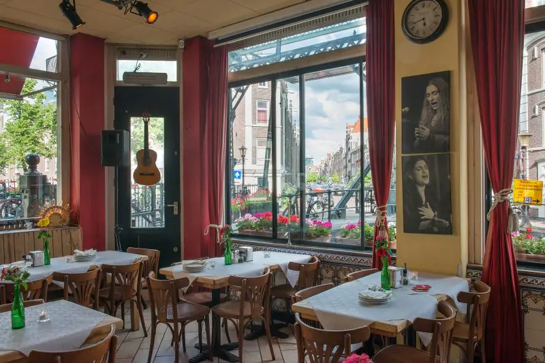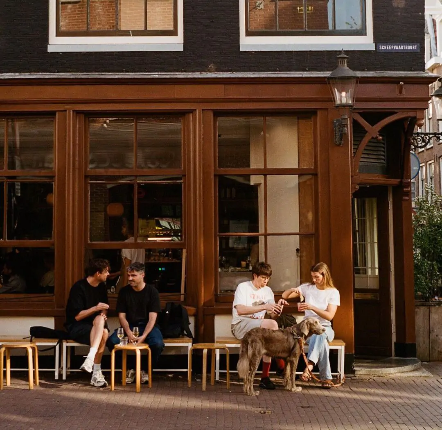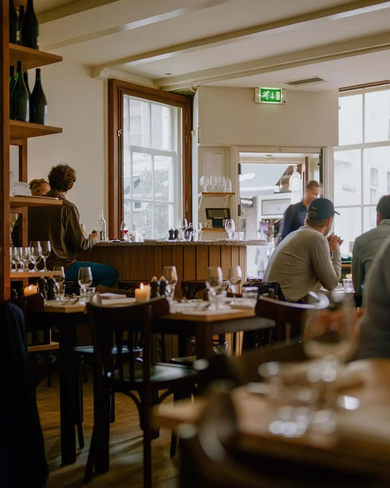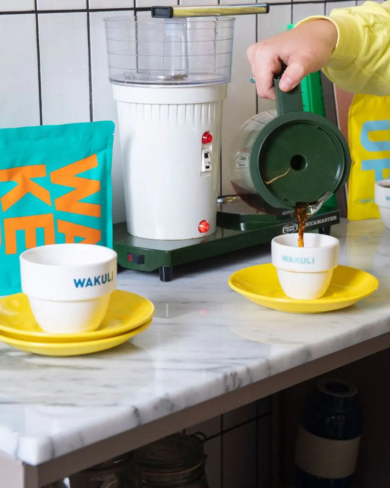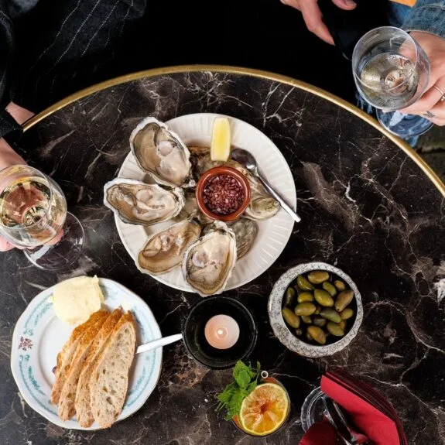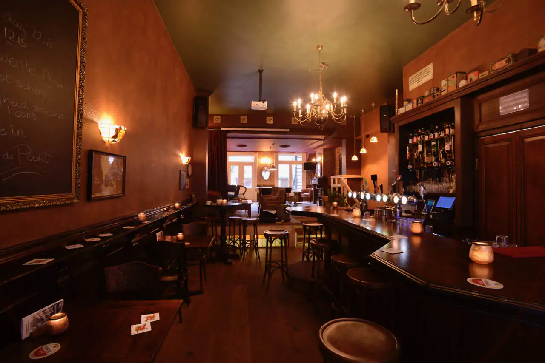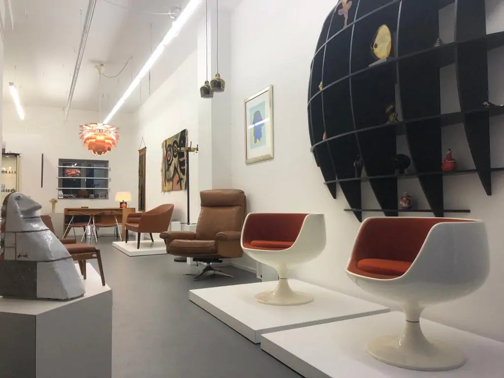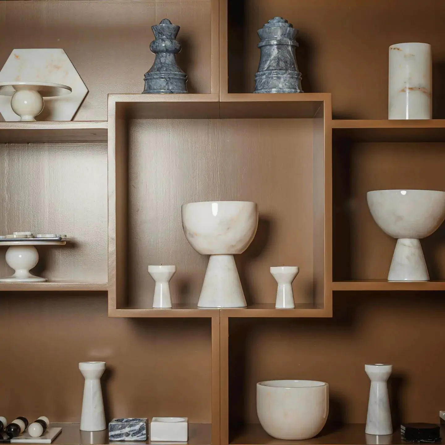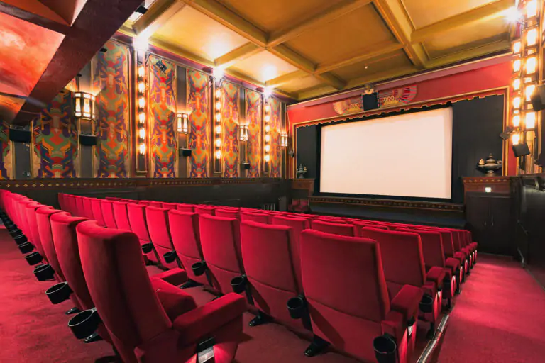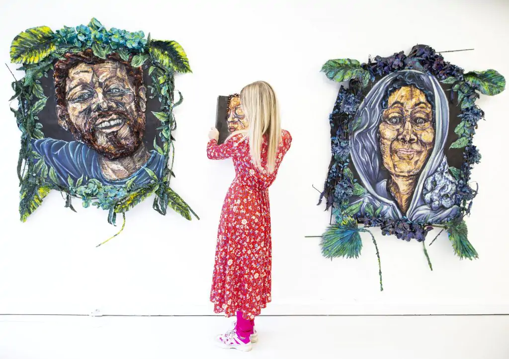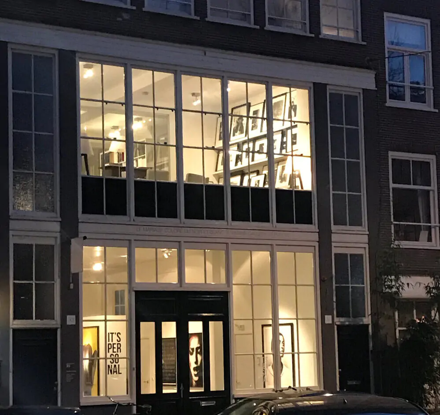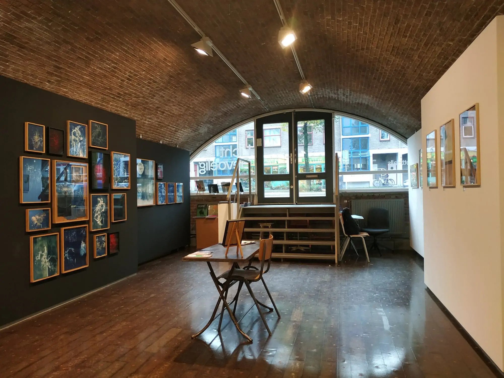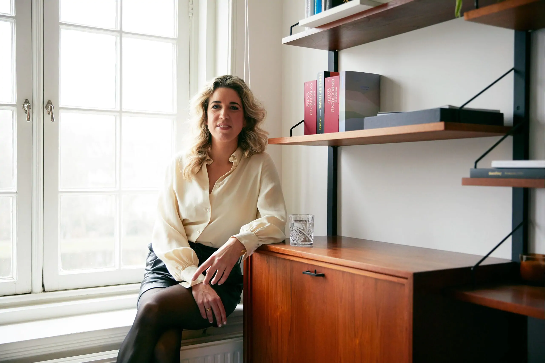On one of the most beautiful streets, or rather canals, lies a bright and impeccably maintained apartment of approximately 124 m², situated on freehold land.
The Jordaan is one of Amsterdam’s most characteristic neighborhoods, with a cozy coffee shop or unique boutique or gallery on every corner.
This charming apartment is located on the third and fourth floors. By combining two buildings (40-44), a spacious apartment has been created. The beamed ceilings, beautiful window distribution, and the appearance of the buildings reflect the old character and history.
The apartment features a cozy living room nearly 5 meters wide with a characteristic beamed ceiling. The windowsills are lower, allowing for a good view of the Palmgracht from the couch. The kitchen, in a U-shaped layout from the brand Boffi, has been chosen. This timeless and robust kitchen has a gray color scheme and is equipped with an oven, a gas stove with grill function, an extractor hood, a dishwasher, and a fridge/freezer combination.
A neat wooden floor runs throughout the entire apartment.
On the third floor, there are three bedrooms. The current owner uses the front room as a TV room. The other two bedrooms are located at the quiet rear, one of which has a built-in wardrobe. All three rooms are spacious and full-fledged bedrooms.
The bathroom has a timeless and modern look, with high-quality materials and neutral floor tiles. The bathroom includes a spacious walk-in shower, a bathtub, and a washbasin toilet. The toilet is separate.
In the attic, a cozy fourth bedroom has been created, with enough space for a double bed and a workspace.
A terrace has been made on the attic floor, a lovely hidden spot to enjoy the afternoon sun. Additionally, there is a playground with benches on the street, a friendly place to meet neighbors.
Neighborhood guide
The Jordaan was a typical working-class neighborhood, home to many artisans and small businesses. Many old garages and shops have been transformed into living spaces. You will also see many narrow streets with narrow houses. The canals are named after flowers. It is a lovely neighborhood to live in with a fascinating piece of history.
The lively neighborhood offers a very rich and diverse range of amenities such as the 9 Streets, many galleries, coffee spots, cafes, restaurants, and various supermarkets. On every corner, there is a refined or unique shop to be found. The mix between craftsmanship and trendy hotspots makes the neighborhood so incredibly beloved.
There are various markets; every Saturday, the Lindengracht and the Noordermarkt come alive with the cozy (organic) market. On Monday mornings, there is the famous (fabric) market on Westerstraat. The neighborhood also has some super fun playgrounds, such as the hidden playground on Slootstraat. The Noorderspeeltuin and the playground on Tweede Looiersdwarsstraat are also favorites.
In this beloved living environment, there is a good selection of primary schools, such as the Theo Thijssenschool, the 14th Montessori School, and De Burght.
Details
• Usable living area approximately 124 m²
• West-facing roof terrace of approximately 14 m²
• Located on freehold land
• VvE service costs €392 per month, including heating and hot water
• Foundation improvement in 1973
• VvE with 4 members
• National monument
• Nationally protected cityscape
• Common storage space in the attic
• For more information, visit the website of the National Monuments Portal, Restoration Fund, and the Cultural Heritage Agency regarding possible subsidies.
This information has been compiled with the utmost care. However, we accept no liability for any incompleteness, inaccuracy, or otherwise, nor for the consequences thereof. All specified dimensions and surfaces are only indicative.
The Measurement Instruction is based on NEN2580. The Measurement Instruction is intended to provide a more uniform method of measuring to give an indication of the usable area. The Measurement Instruction does not completely exclude differences in measurement results, for example, due to interpretation differences, rounding, or limitations when performing the measurement.

Palm 44
I find the Jordaan to be one of the most characteristic neighborhoods in Amsterdam, with a cozy café, unique boutique, or gallery on every corner.
For the current owner of this meticulously maintained 124 m² apartment, it is time for the next step after more than 40 years. Living in the same place for forty years speaks volumes.
The apartment, located on the third and fourth floors (freehold), was created by merging the buildings at Palmgracht 40, 42 and 44 A and B. The result is a spacious apartment with a beamed ceiling, a beautiful distribution of windows, and a charm that reflects the old character and history of the buildings.
The Palmgracht was filled in 1895, creating a wide street with a cozy playground for children and space for cars. The canal is slightly more sheltered than the busy Westerstraat, making this an ideal spot in this lovely neighborhood.

Design vision
In the 1970s, the buildings at Palmgracht 40, 42 and 44 A and Bwere merged, resulting in more spacious residences. The Jordaan district is characterized by small houses and shop buildings, narrow streets, and many canals. During the 1970s, there was significant urban renewal in the Jordaan, focusing on the needs of the residents. Numbers 40 through 44 are a prime example of this. The merger created larger homes, allowing families to stay in the city longer. The building has since been designated as a monument, with a facade notable for its gabled top with brick bands. Water has not flowed through the Palmgracht for a long time; the canal was filled in 1895.




Living and cooking
The apartment features an inviting living room nearly 5 meters wide with a characteristic beamed ceiling. The parapet is slightly lower, providing a good view of the Palmgracht from the sofa. The kitchen is designed in a U-shaped layout by Boffi. This timeless and robust kitchen comes in a grey color scheme and is equipped with an oven, a gas stove with a grill function, an extractor hood, a dishwasher, and a fridge/freezer combination.
A neat wooden floor runs throughout the entire apartment.






Sleeping and bathing
The third floor houses three bedrooms. The current owner uses the front room as a TV room. The other two bedrooms are located at the quiet rear, one of which has a built-in wardrobe. All three rooms are spacious and full-sized bedrooms.
The bathroom has a timeless and modern look, with high-quality materials and neutral floor tiles. There is a generous walk-in shower, a bathtub, and a washbasin. The toilet is separate.
A cozy fourth bedroom has been created in the attic. There is enough space for a double bed and a workspace.





Buitenruimte
Bij de kapverdieping is een terrasje gecreëerd, een heerlijk verscholen plekje om ’s middags van de zon te genieten. Daarnaast is er op straat een speelpleintje met een aantal bankjes, een gezellige plek om buurtbewoners te ontmoeten.




Buurtgids
De Jordaan was een typische volksbuurt, waar veel ambachtslieden en kleine bedrijven waren gevestigd. Vele oude garages en winkels zijn omgetoverd naar woonruimten. Ook zie je veel smalle straatjes met smalle huizen. De grachten dragen de namen van bloemen. Een leuke wijk om te wonen met een fascinerend stukje geschiedenis. De levendige buurt heeft een zeer rijk en divers aanbod aan voorzieningen zoals de 9 straatjes, vele galerieën, koffiespots, cafés, restaurants en verschillende supermarkten. Op elk hoekje is wel een verfijnde of bijzondere winkel te vinden, de mix tussen ambacht en hippe hotspots maakt de buurt zo ontzettend geliefd. Er zijn diverse markten, iedere zaterdag komen de Lindengracht en de Noordermarkt helemaal tot leven door de gezellige (biologische) markt. Op maandagochtend is de befaamde (lapjes)markt in de Westerstraat. De buurt kent ook een paar super leuke speeltuinen, zoals de verborgen speeltuin aan de Slootstraat. Ook de Noorderspeeltuin en de speeltuin in Tweede Looiersdwarsstraat zijn favoriet. In deze geliefde leefomgeving is er een goed aanbod van lagere scholen, zoals de Theo Thijssenschool, de 14de Montessorischool en De Burght.
Bereikbaarheid
Het huis is op alle wijze goed te bereiken, met de fiets is Amsterdam Centraal Station binnen 10 minuten te bereiken, en ook de A10 ligt met de auto op 10 minuten afstand.
Parkeergelegenheid
Parkeren is mogelijk via een vergunningenstelsel op de openbare weg (vergunningsgebied Centrum-2b). Met een parkeervergunning voor Centrum-2b mag u parkeren in Centrum-2. Een parkeervergunning voor bewoners kost € 315,60 per 6 maanden. Momenteel is er voor dit vergunningsgebied een wachttijd van 17 maanden. Een tweede parkeervergunning is in dit gebied niet mogelijk. (Bron: Gemeente Amsterdam, juni 2024).






