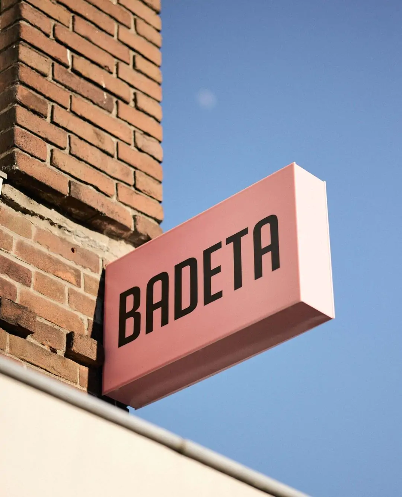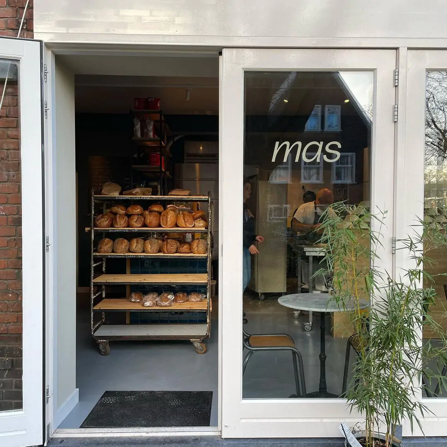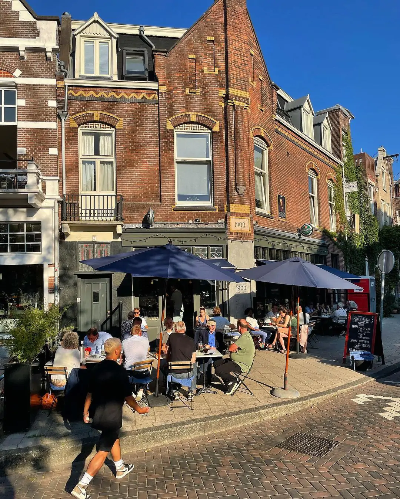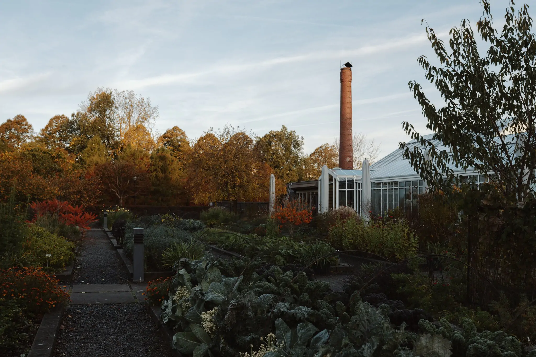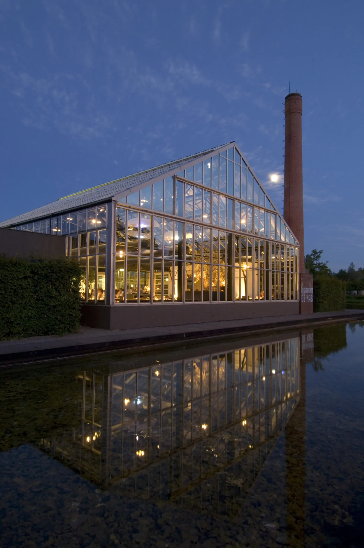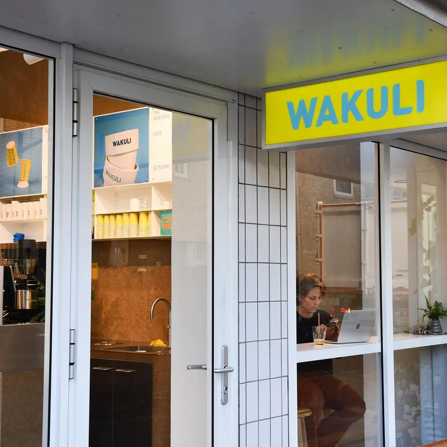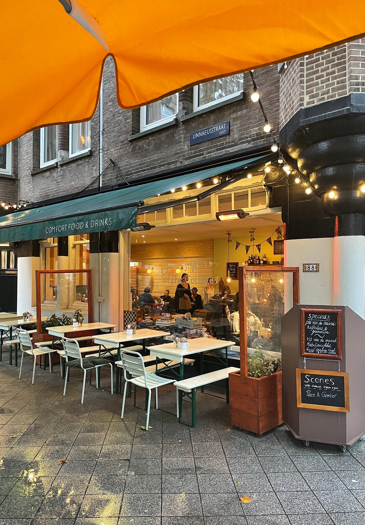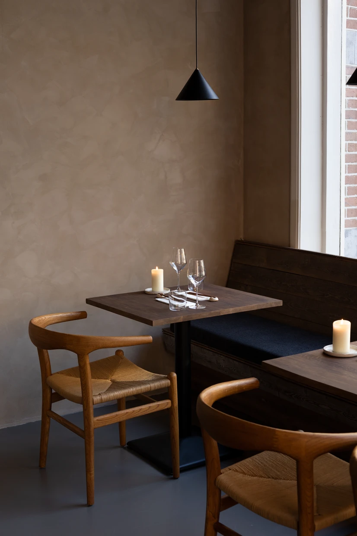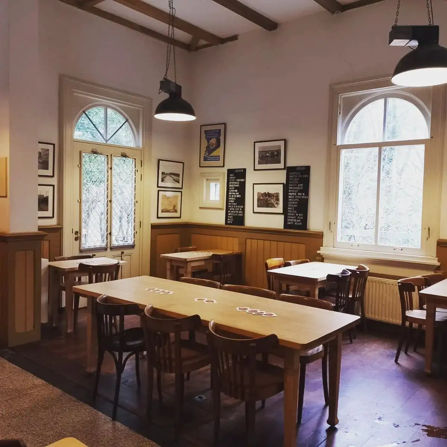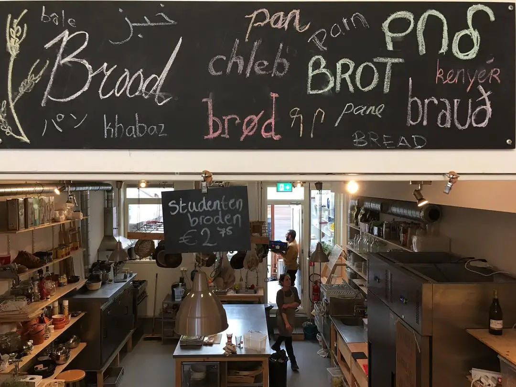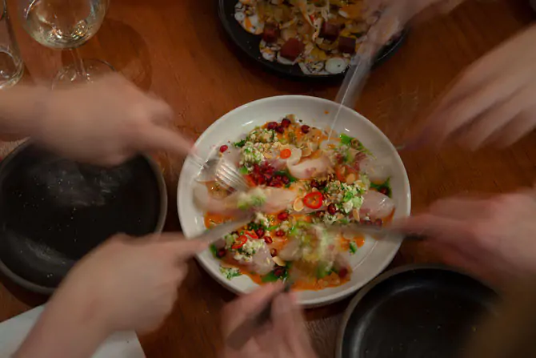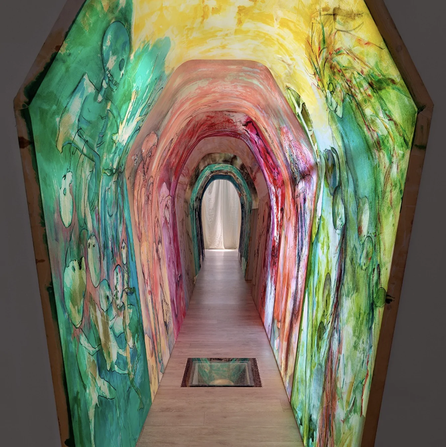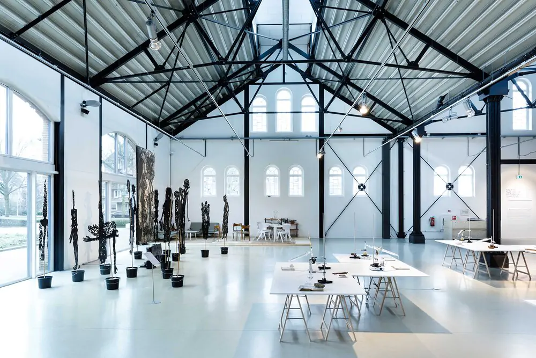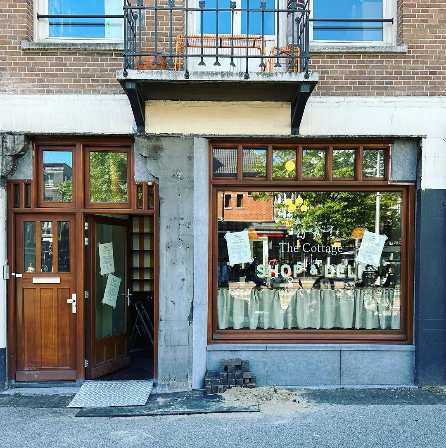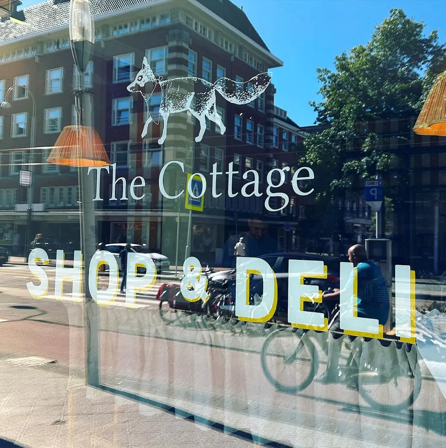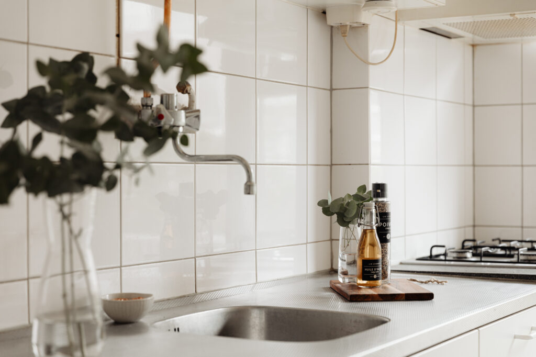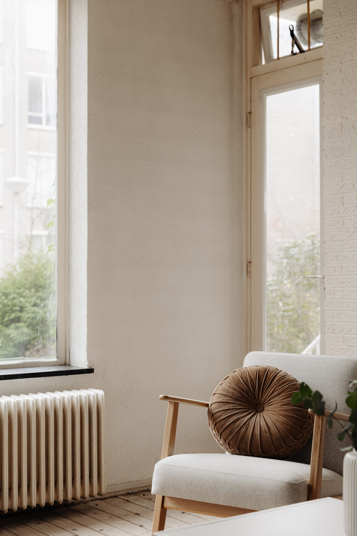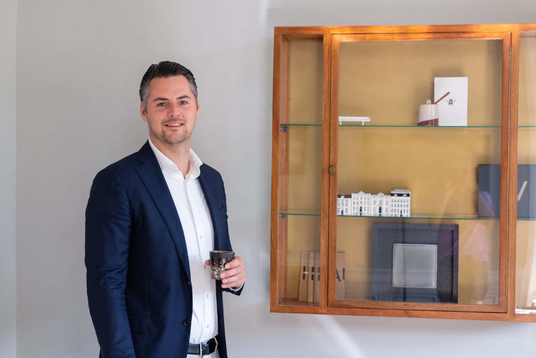A charming 1950s house of approximately 75 m² located in the rediscovered neighborhood of Watergraafsmeer. This is the ideal place to escape the hustle and bustle of the city and indulge in sporting activities. The 4-room apartment features a well-organized layout with three bedrooms, a dining/living room, a closed kitchen, and a delightful garden of approximately 97 m² situated to the southeast. In the basement, there is a separate storage room of about 7 m².
It is a former rental property and requires modernization.
Tour
The communal entrance provides access to the storage room in the basement and the ground floor apartment. The apartment includes a separate toilet, two bedrooms located on the street side, and a third one at the quiet rear. The closed kitchen and dining-living room are also located at the rear of the apartment. The garden, approximately 97 m² in size, can be accessed through the living room, kitchen, and bedroom. In the basement, there is a separate storage room of about 7 m².
Neighborhood Guide
Watergraafsmeer was primarily an agricultural area in the early 20th century, with horticulture and livestock farming. The original polder landscape was created in 1629 after the reclamation of the Diemermeer. In the 17th and 18th centuries, many affluent Amsterdam residents built country estates in Watergraafsmeer, of which only Frankendael remains.
The Ohmstraat can be characterized as a quiet and child-friendly street in Watergraafsmeer. The neighborhood is known for its low-rise buildings and green courtyards. Jaap Eden ice rink is around the corner, as well as tennis and padel courts and numerous football fields. Within walking distance are various schools and the charming children's farm De Werf. For a stroll, both Flevopark and Park Frankendael are good options.
On the nearby Christian Huygensplein, various amenities can be found, such as an Albert Heijn, drugstores, bakeries, and delicatessen shops. Also, Molukkenstraat and Oostpoort offer a variety of shops and dining establishments, easily reachable within a few minutes by bike.
Specifications
• Living area approximately 75 m²
• Freehold property
• Garden of approximately 97 m²
• Basement storage of about 7 m²
• Former rental property and needs modernization
• Non-owner-occupied clause, asbestos clause, and age clause are applicable
• Professional Owners Association (B&O VvE management)
• Service costs are € 159.99 for the apartment and € 15.50 for the storage per month
• Energy label G valid until June 17, 2024
• Block heating, advance heating costs amount to € 147.50 per month
• Project notary Lubbers and Dijk
• A part of the garden, approximately 41 m², is owned by the municipality of Amsterdam. The municipality offers the opportunity to rent this part of the garden for approximately € 375 per month. The buyer is given the opportunity to enter into a rental agreement with the municipality. In the actual situation, the garden is already in use with the property.
• Quick delivery
For more information, visit the website of the National Monuments Portal, Restoration Fund, and Cultural Heritage Agency regarding possible subsidies.
This information has been compiled by us with due care. However, no liability is accepted on our part for any incompleteness, inaccuracy, or otherwise, or the consequences thereof. All dimensions and areas provided are indicative only. The Measurement Instruction is based on the NEN2580. The Measurement Instruction is intended to apply a more consistent method of measurement to give an indication of the usable area. The Measurement Instruction does not completely rule out differences in measurement outcomes, due, for example, to differences in interpretation, rounding, or limitations in conducting the measurement.

Ohmstraat 4 H
We, as an office, guide the sale of a diverse range of properties. As a real estate agent, this variety is very challenging and contributes to the overall image you get of the entire housing market in Amsterdam. On behalf of our professional client, I have already had the opportunity to sell many old rental properties in the neighborhood. The potential and well-organized layout are captivating. The dynamics of the neighborhood are very pleasant, and the (sports) facilities are good. On, among other places, Christiaan Huygensplein, Middenweg, and/or Hogeweg, you can find a variety of shops, specialty stores, and caterers. Additionally, there are several good restaurants and cozy cafes in the vicinity.
The apartment at Ohmstraat 4 H that our office has the privilege to sell is a well-organized apartment located in the highly beloved and green neighborhood of Watergraafsmeer. The property has a lot of potential and a delightful garden to the southeast.
If you have further interest, I would like to invite you to come by. Of course, I will then tell you more about the apartment. Perhaps see you soon.
Glenn van der Zanden | Real Estate Agent Broersma Residential

Architecture
The apartment is situated in a building block constructed in the 1950s. The post-war architectural style is characterized by functional, businesslike, and efficient construction. This is evident in the rectangular shape of the building and the nearly cube-like layout, providing the apartment with a very practical arrangement. In comparison to the architectural style of the 1930s, the building on Ohmstraat, except for a few facade stones, lacks exterior embellishments. The structures are modest and straightforward, reflecting the characteristics of that era.
The simplistic architectural style is not only recognizable on the exterior but also within the interior design, including the layout of the stairwell, storage spaces, and the apartment itself. Everything is designed in a straightforward manner to optimize space utilization.
Architects J. van Schaik and P. Zanstra laid the foundation for the design of the building block on Ohmstraat. Architect Zanstra gained fame, particularly for his design of studio homes. Architects Zanstra, Giesen, and Sijmons were members of the ’32 group, a collective strongly inspired by the works of Le Corbusier, considered postmodernist. In 1954, Zanstra continued independently and revisited his earlier works. This is clearly reflected in the businesslike architecture, material choices, and the arrangement of the windows. The dwelling symbolizes an architectural journey back to the 1950s when it was built.


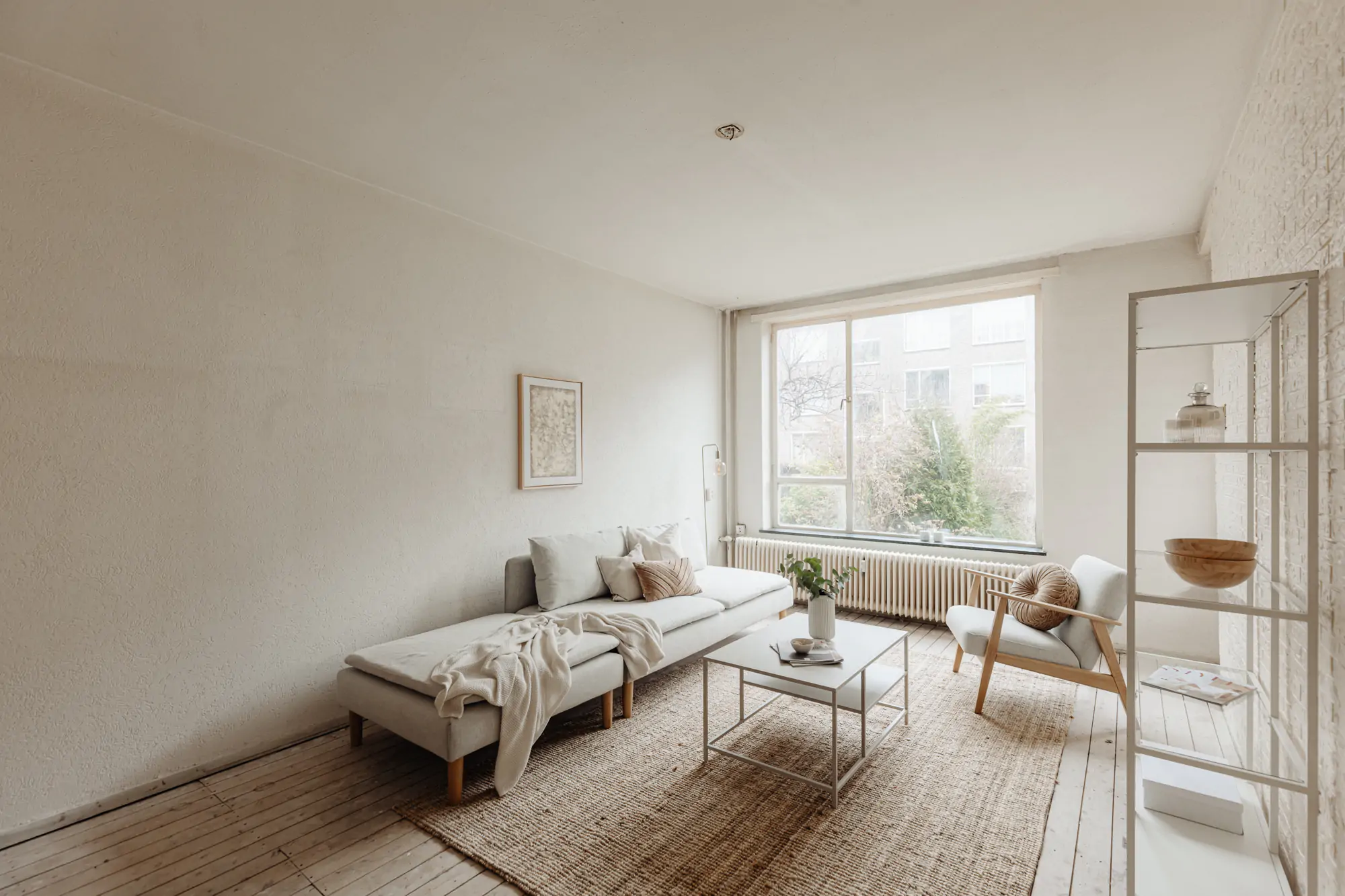

Living and cooking
The living area is situated at the rear of the apartment, featuring French doors that provide access to the garden. Large windows and a favorable sun orientation contribute to a bright and inviting atmosphere. The closed kitchen runs parallel to the living room. Both the kitchen and living room have French doors, seamlessly connecting the living spaces with the well-positioned sunny garden. The guest toilet is accessible through the hallway.
In the basement, a separate storage space of approximately 7 m² is available, adding practicality to the living arrangements.



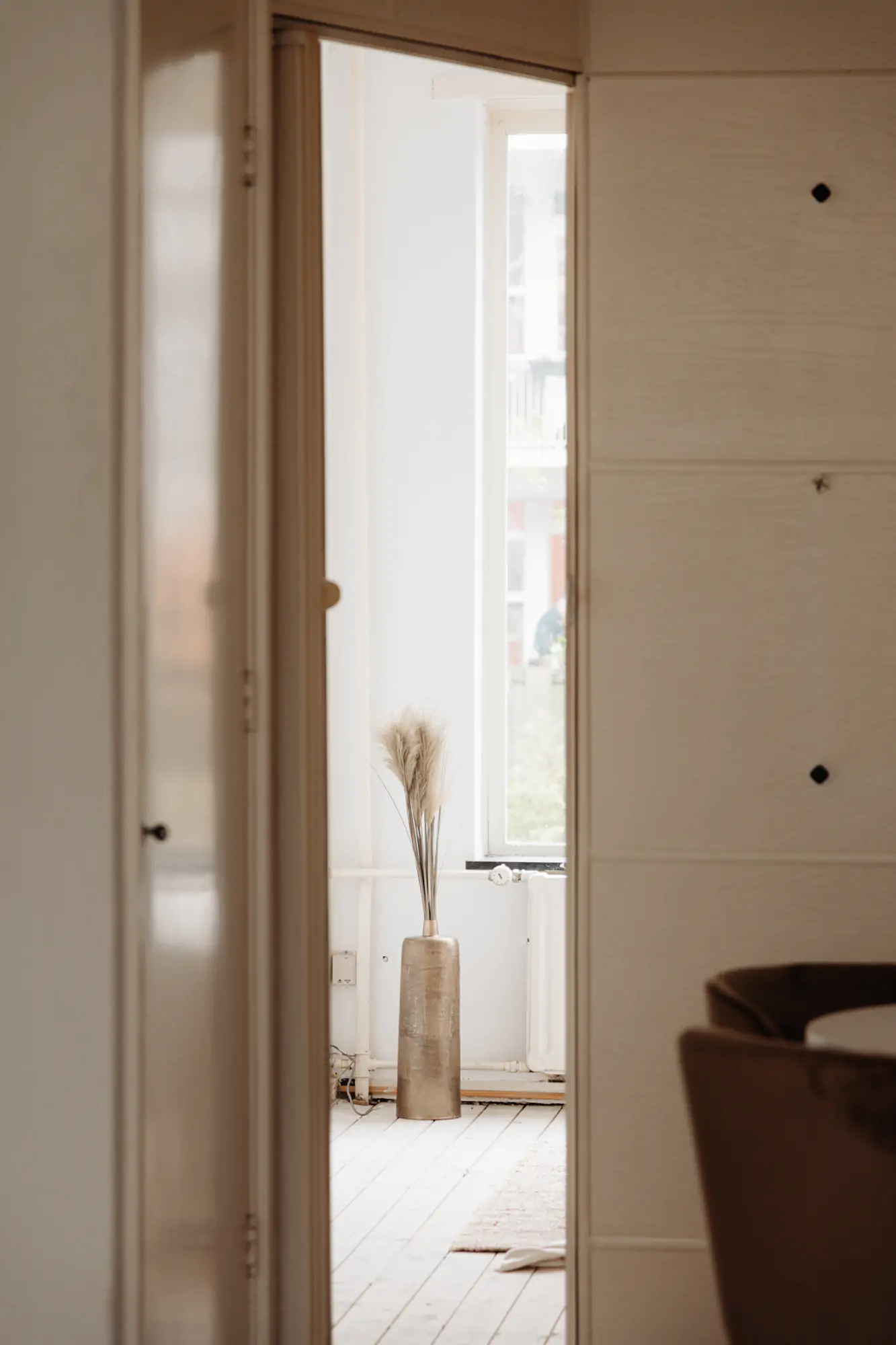
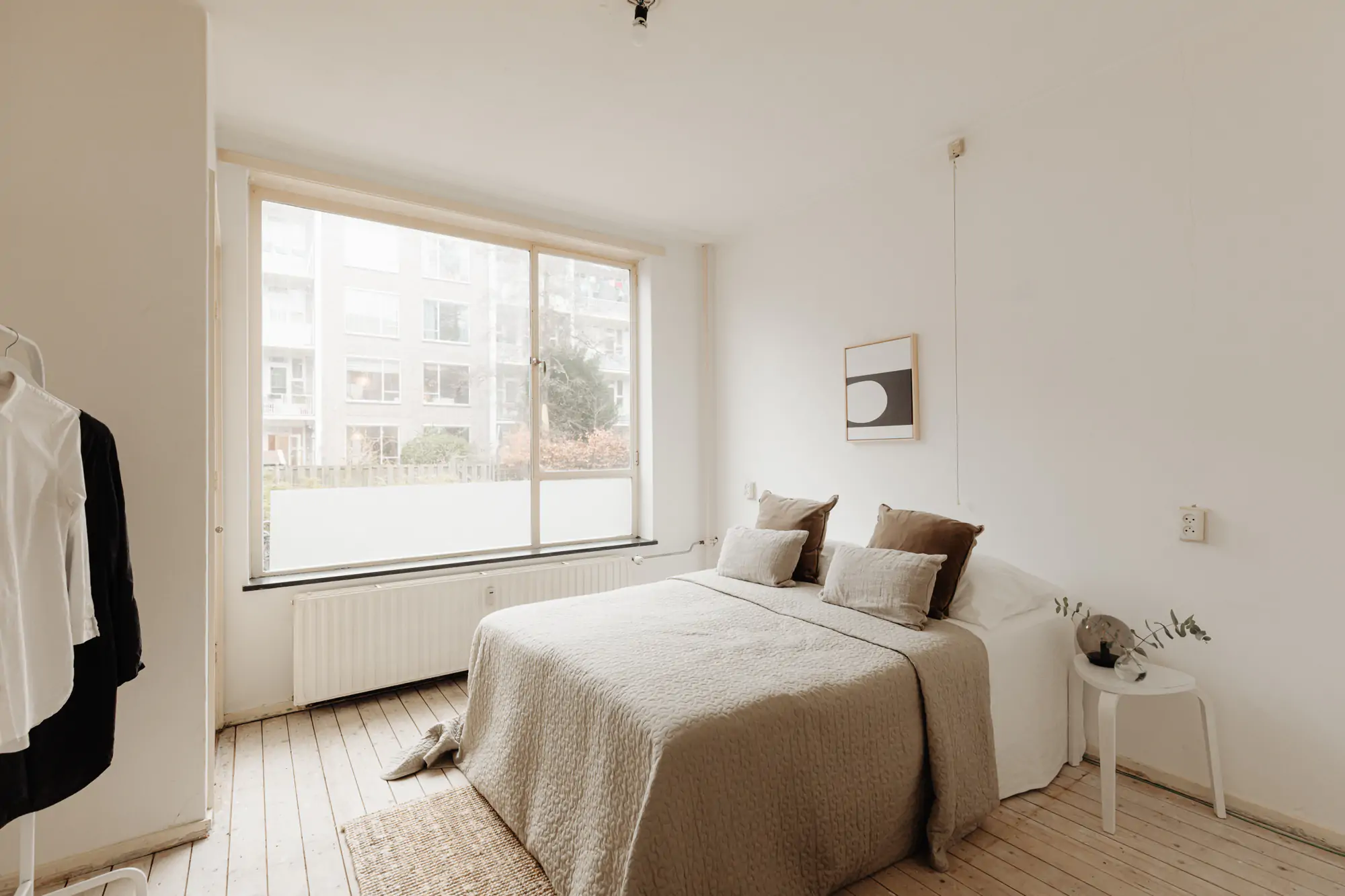
Sleeping and bathing
The apartment features a total of 3 bedrooms. Two of them are situated at the quiet, car-free front side, while one is located adjacent to the garden. This arrangement allows for a peaceful and serene atmosphere in the bedrooms.
The bathroom is centrally positioned within the apartment and is nearly square in shape. This layout provides an excellent foundation for creating a practical and well-designed bathroom during any comprehensive renovations. The square dimensions allow for efficient use of space and a contemporary bathroom layout that aligns with modern preferences and functionality.

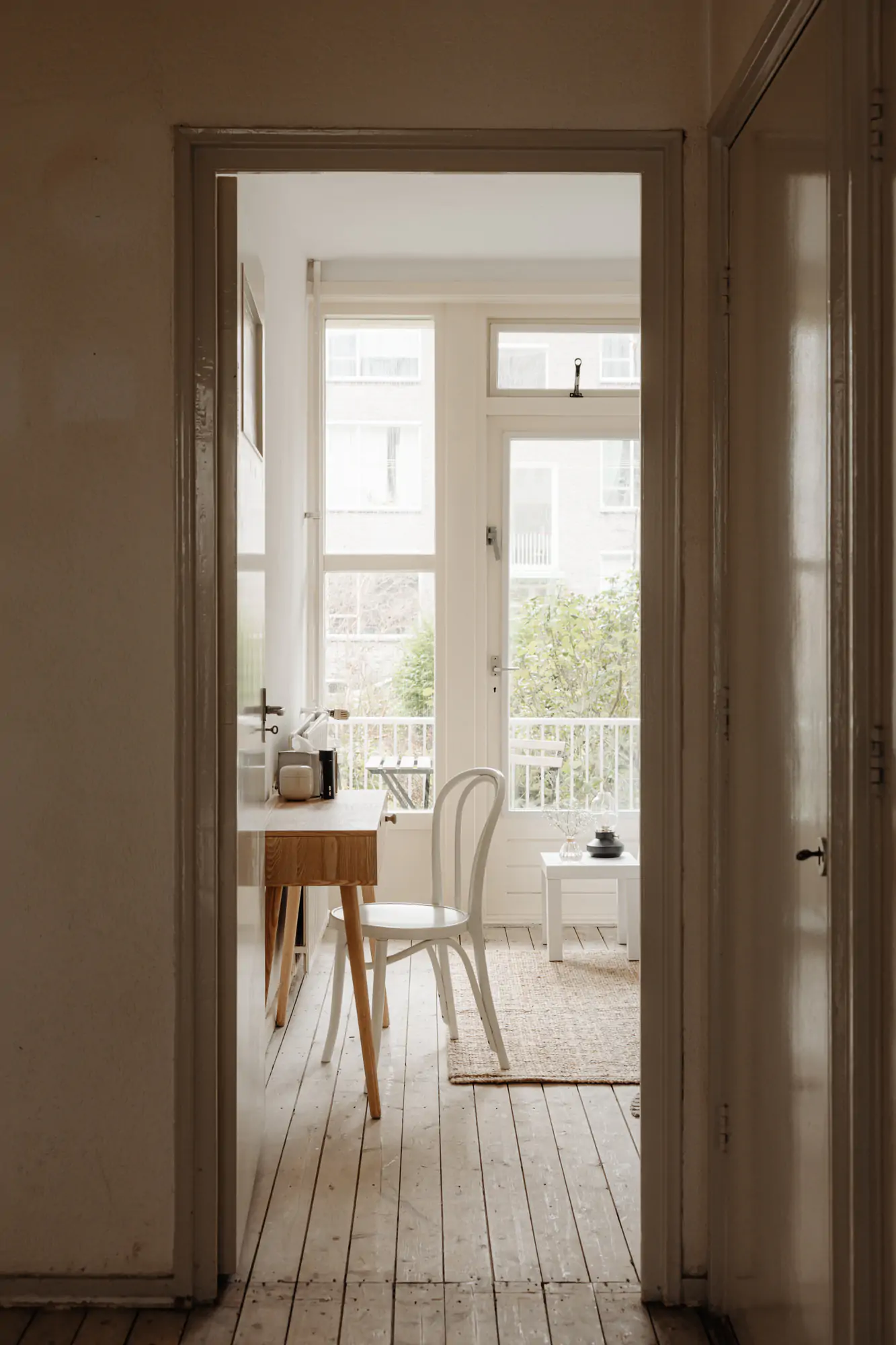

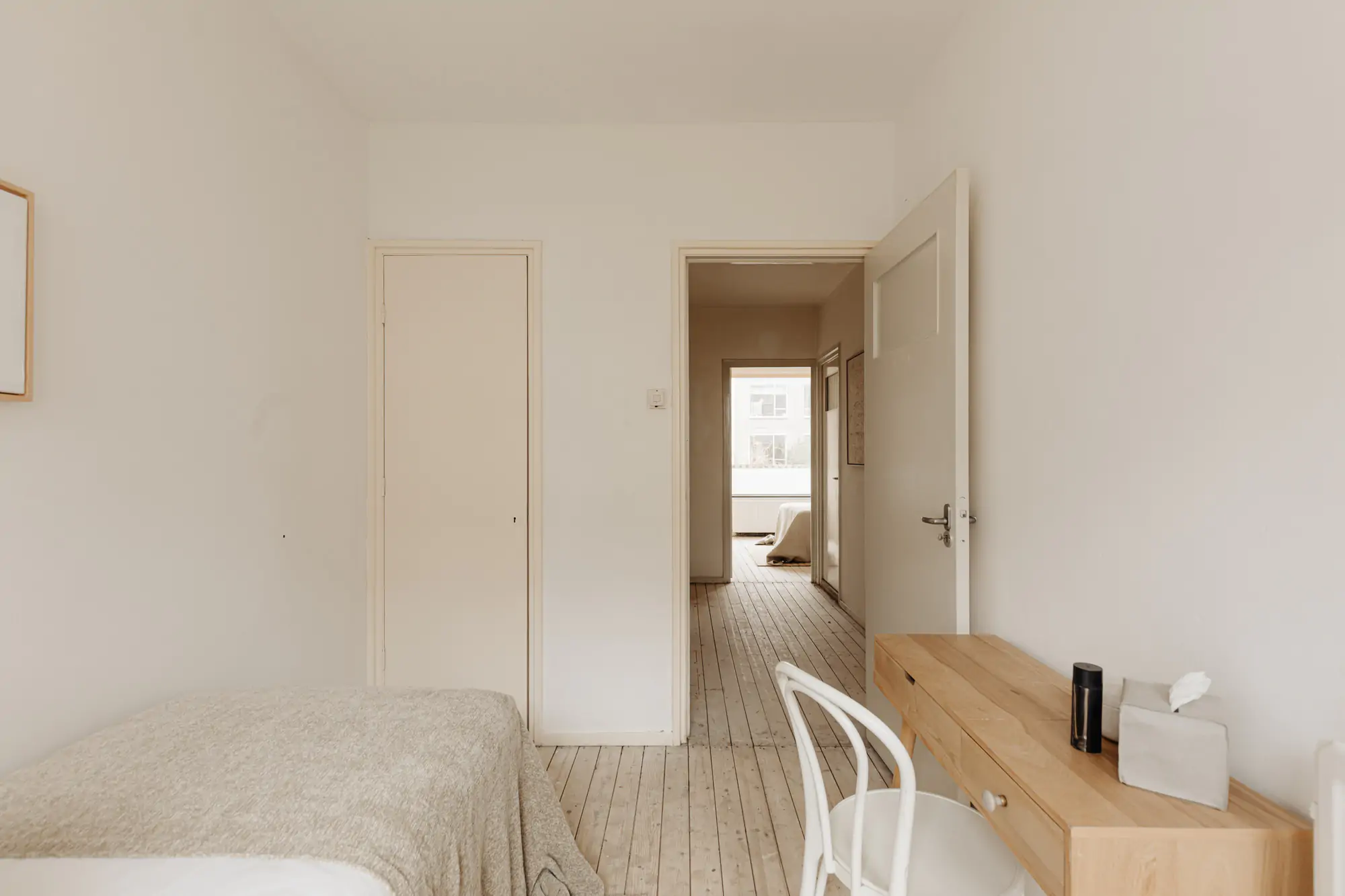



The Garden
The garden boasts an exceptional area of approximately 97 m². Due to the low buildings on Berthelotstraat, its central location within the building block, and its southeast orientation, the garden enjoys abundant privacy and sunlight. It serves as a tranquil oasis in a family-friendly Amsterdam neighborhood, providing a peaceful retreat near the vibrancy of the city.
A portion of the garden, approximately 41 m², is owned by the municipality of Amsterdam. The municipality offers the option to rent this section of the garden for approximately €375 per year. The buyer has the opportunity to negotiate a lease agreement with the municipality. In the current situation, the garden is already in use with the property, adding to the overall appeal of the outdoor space.

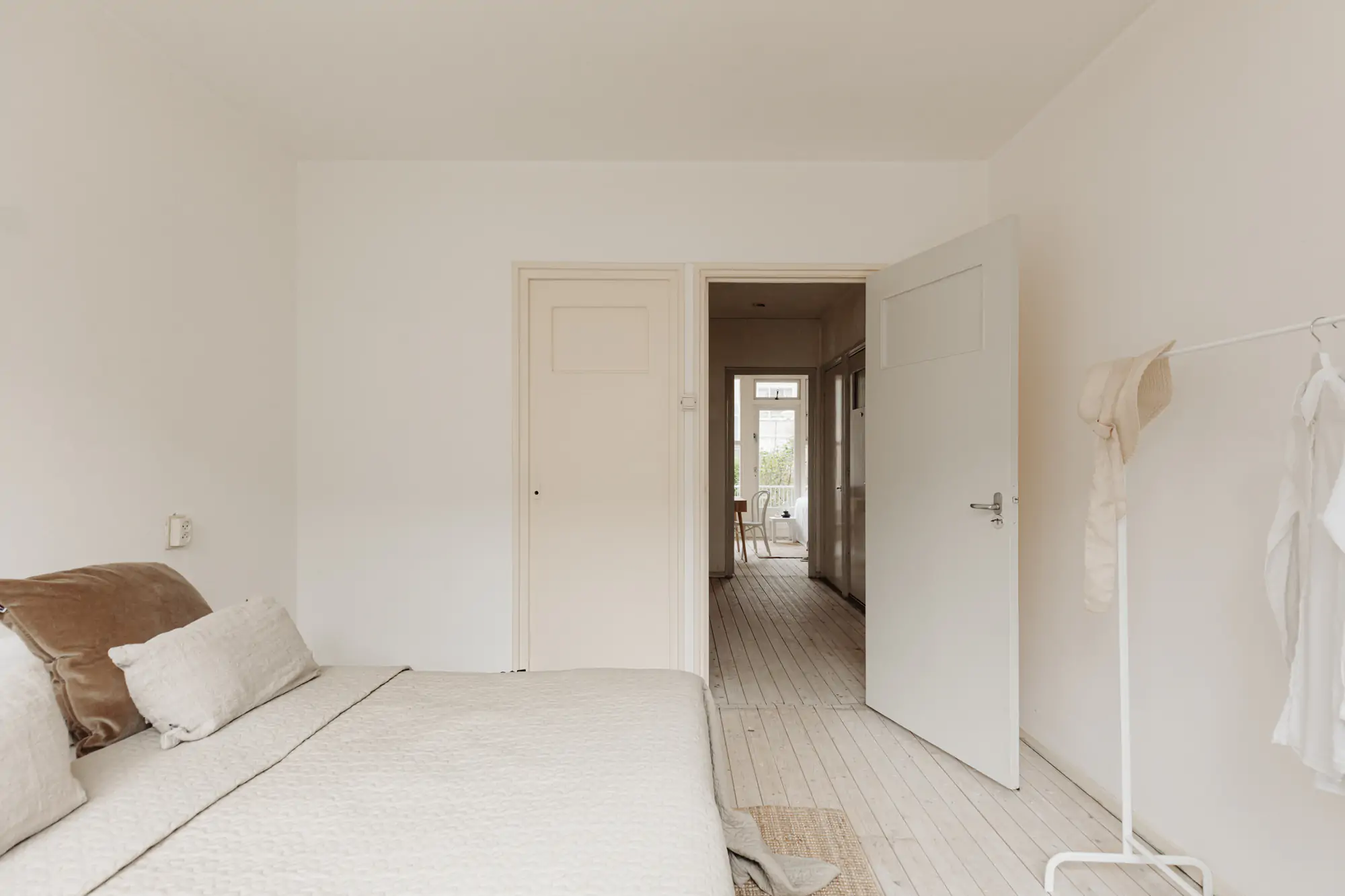

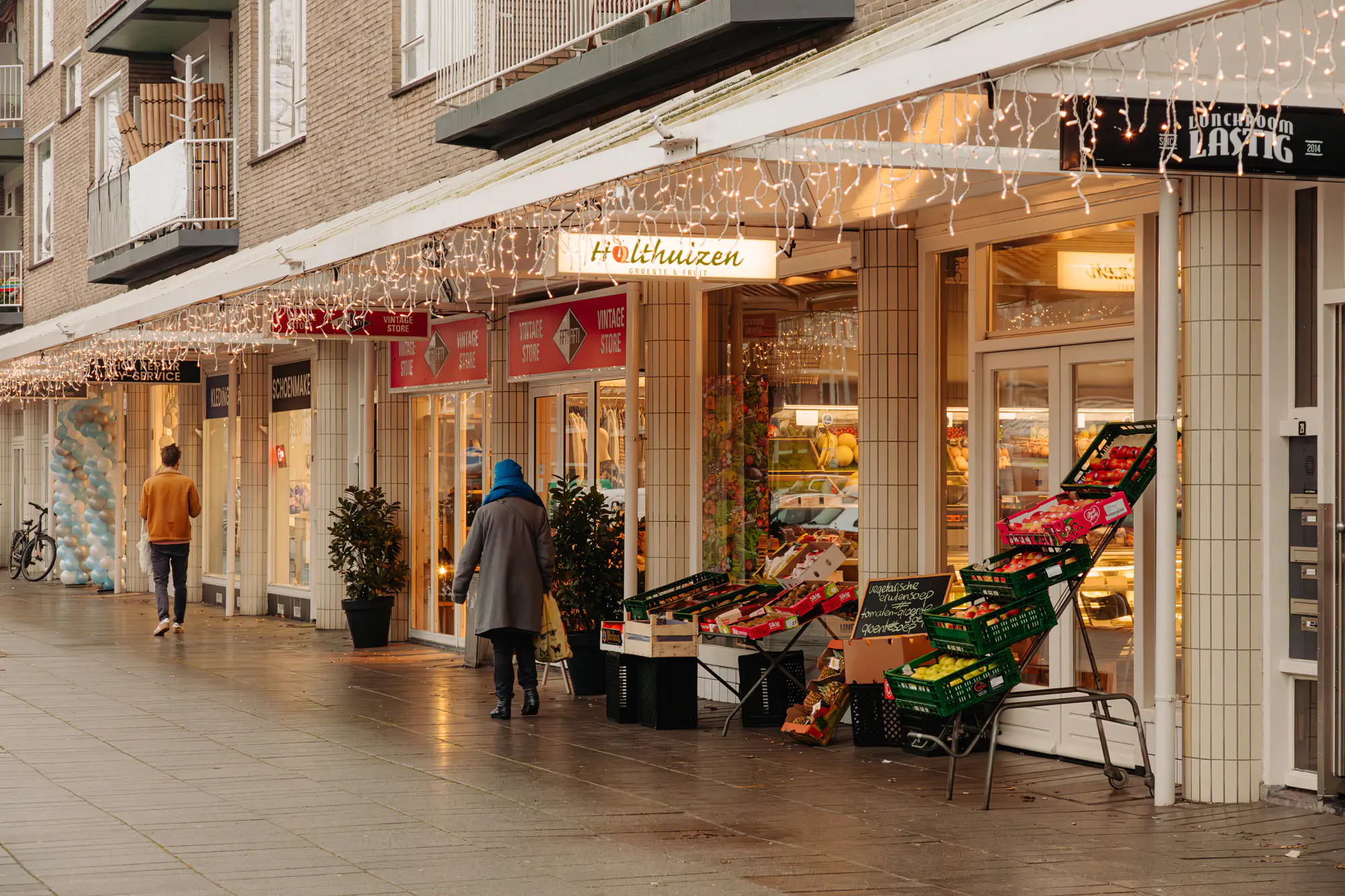
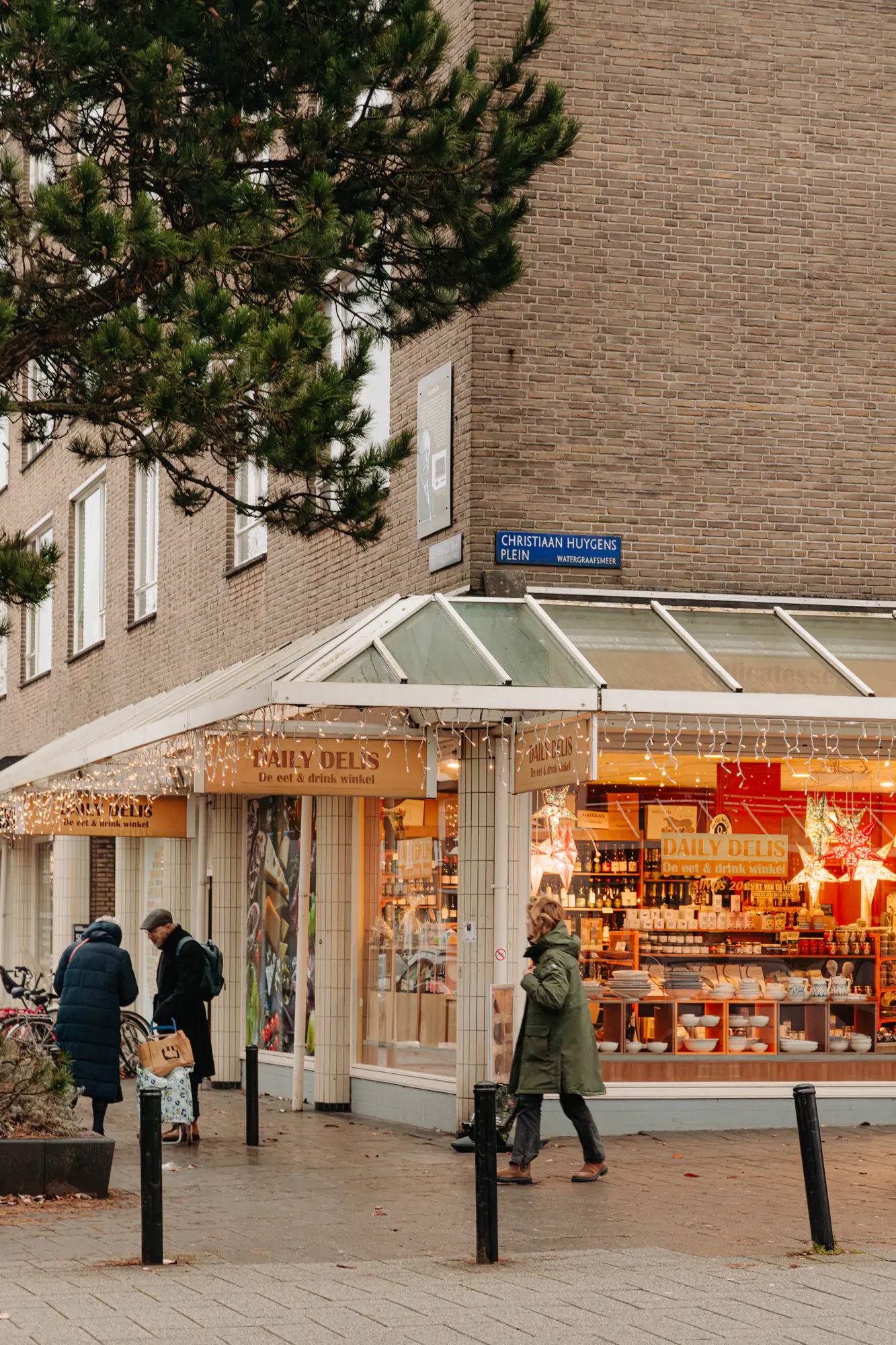
The Watergraafsmeer, originally an agricultural area in the early 20th century, has transformed into a vibrant neighborhood with historical significance. The original polder landscape was created in 1629 after the reclamation of the Diemermeer. In the 17th and 18th centuries, affluent Amsterdammers built country estates in the area, with Frankendael being the only one that remains.
The Ohmstraat is characterized as a quiet and child-friendly street in the Watergraafsmeer, known for its low-rise buildings and green courtyards. The neighborhood features amenities such as the Jaap Eden ice rink, tennis and padel courts, numerous football fields, schools within walking distance, and the charming children’s farm De Werf. For leisurely walks, both Flevopark and Park Frankendael are excellent options.
Nearby Christian Huygensplein offers various amenities, including an Albert Heijn, drugstores, bakeries, and delicatessen shops. The Molukkenstraat and Oostpoort also provide a diversity of shops and dining establishments, easily reachable within a few minutes by bike.
Accessibility
The apartment is easily accessible by bike, car, and public transportation. The Ring A10 is easily reachable by car. Public transportation options include tram line 19 and bus lines 40 and 41, with stops on Kruislaan and Middenweg. Science Park train station is within a 2-minute walking distance, and Amstelstation is within an 8-minute bike ride.
Parking
Parking is available through a permit system on the public road (permit area Oost-5a). A resident parking permit for Oost-5a allows parking in Oost-5. The cost of a resident parking permit is €177.08 per 6 months. Currently, there is no waiting time for this permit area. A second resident parking permit costs €442.71 per 6 months. (Source: Municipality of Amsterdam, December 2023).





