About Lomanstraat 72III, Amsterdam
- € 1.000.000,- Kosten koper
- In overleg
- 5 rooms
- 2 slaapkamers
- 1 badkamers
- Intern: Goed
- Extern: Goed
- Living surface: 123 m²
- Inhoud: 431 m³
- 1914
- Natuurlijke ventilatie
- Tv kabel
- Aan rustige weg
- In woonwijk
- Betaald parkeren
- Parkeervergunningen
- CV Ketel
- Open haard
- Vloerverwarming gedeeltelijk
- CV Ketel
- Woonruimte
- Volle eigendom
- Geen tuin
- Balkon
- Dakterras
- Gemeente: Amsterdam
- Sectie: U
- Nummer: 6989
- Hr glas
- Energielabel D
- Appartement
- Bovenwoning
- 4
- Beschermd stads of dorpsgezicht
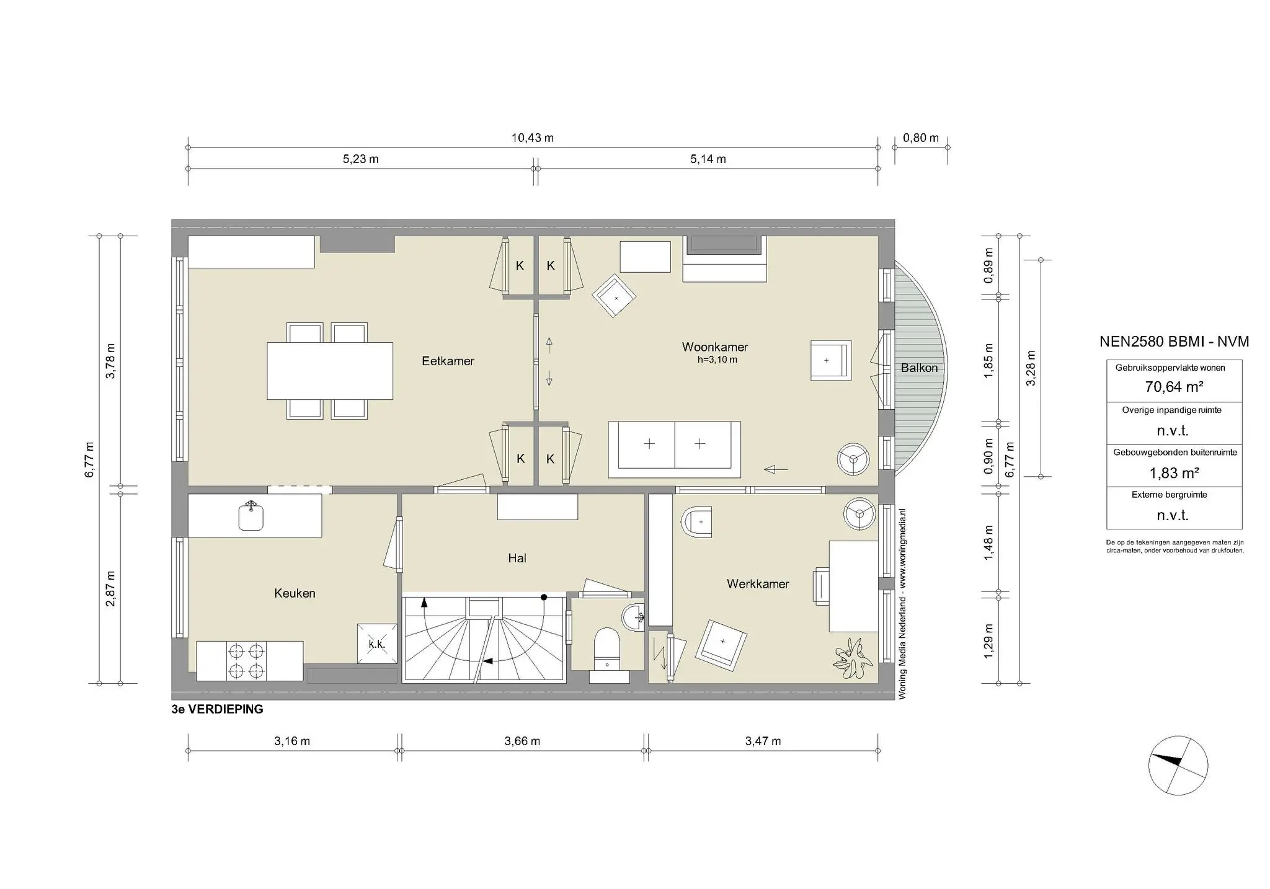
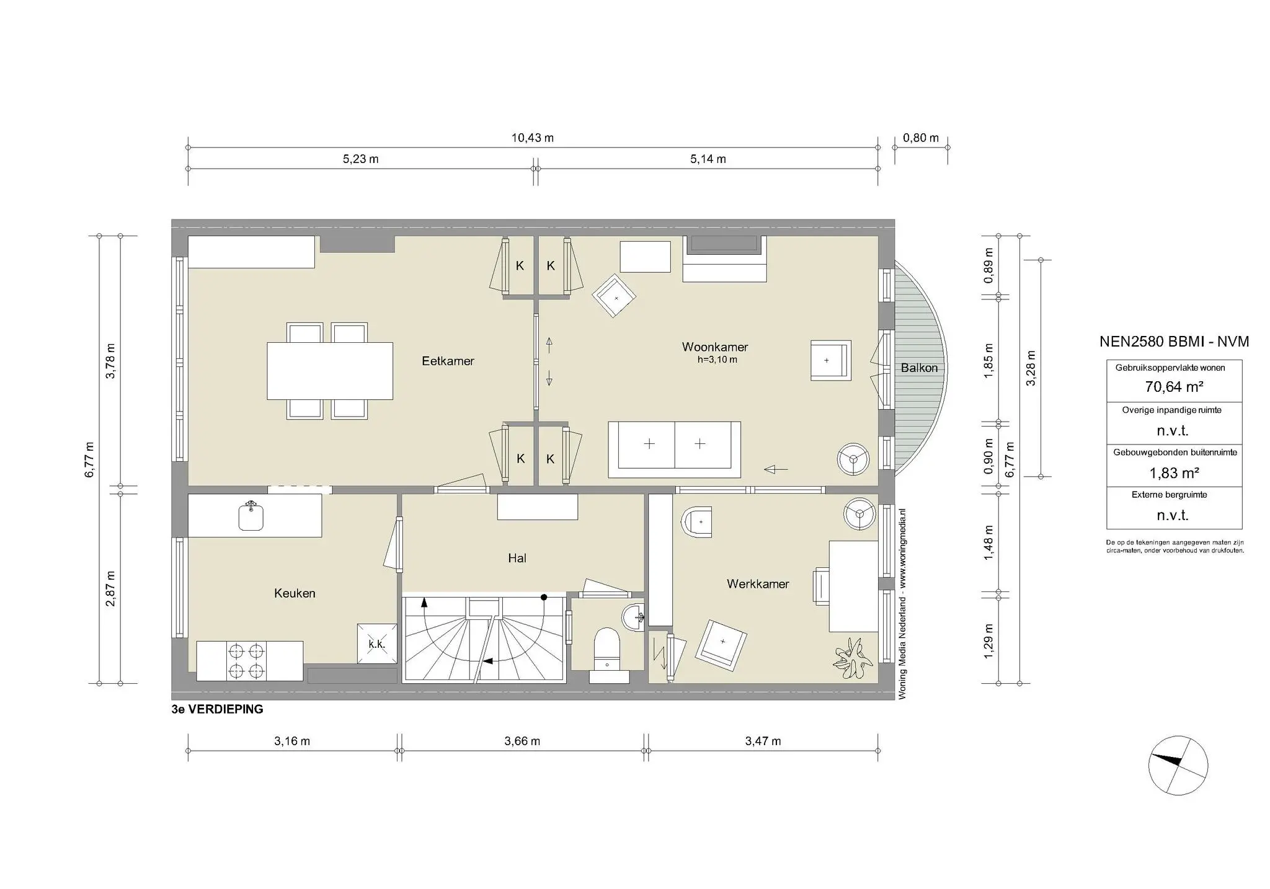
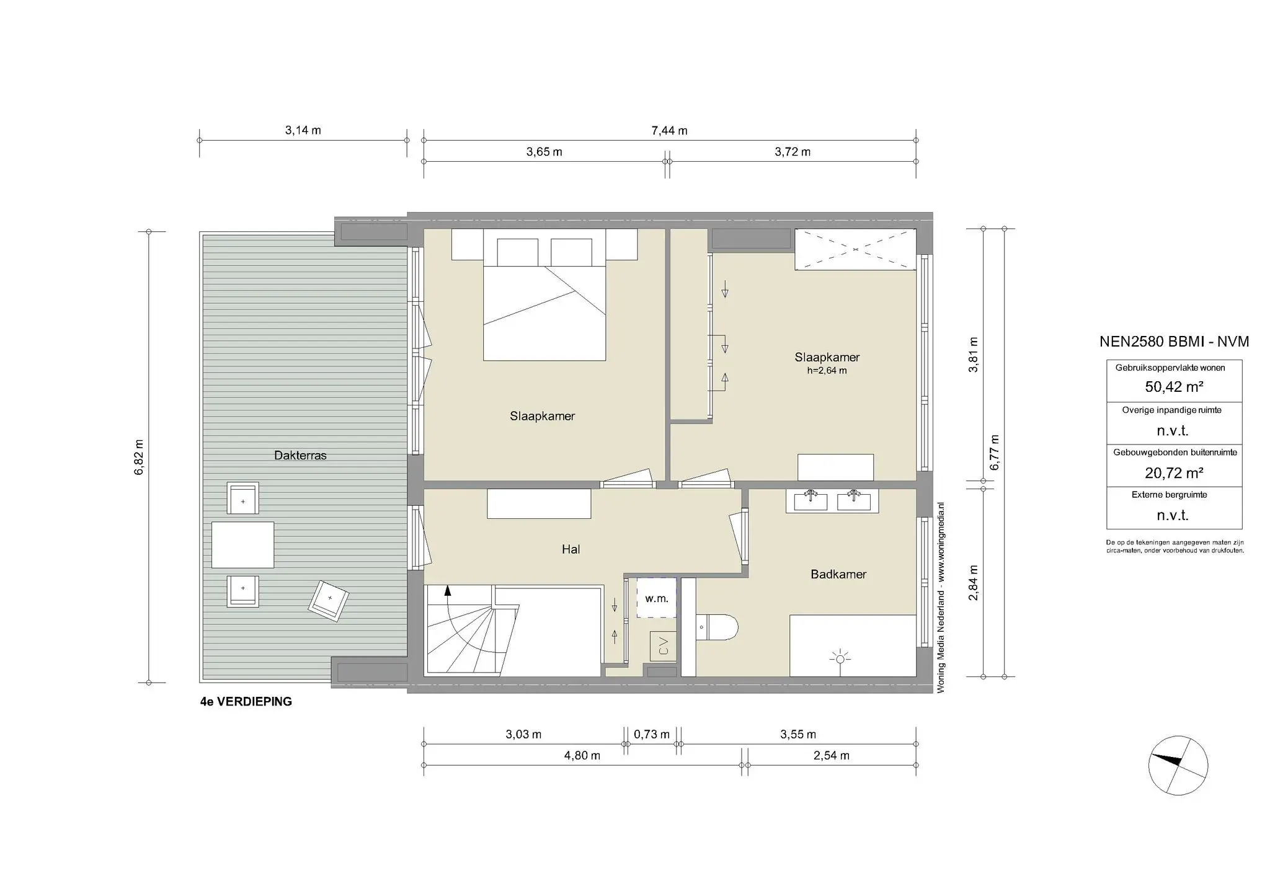
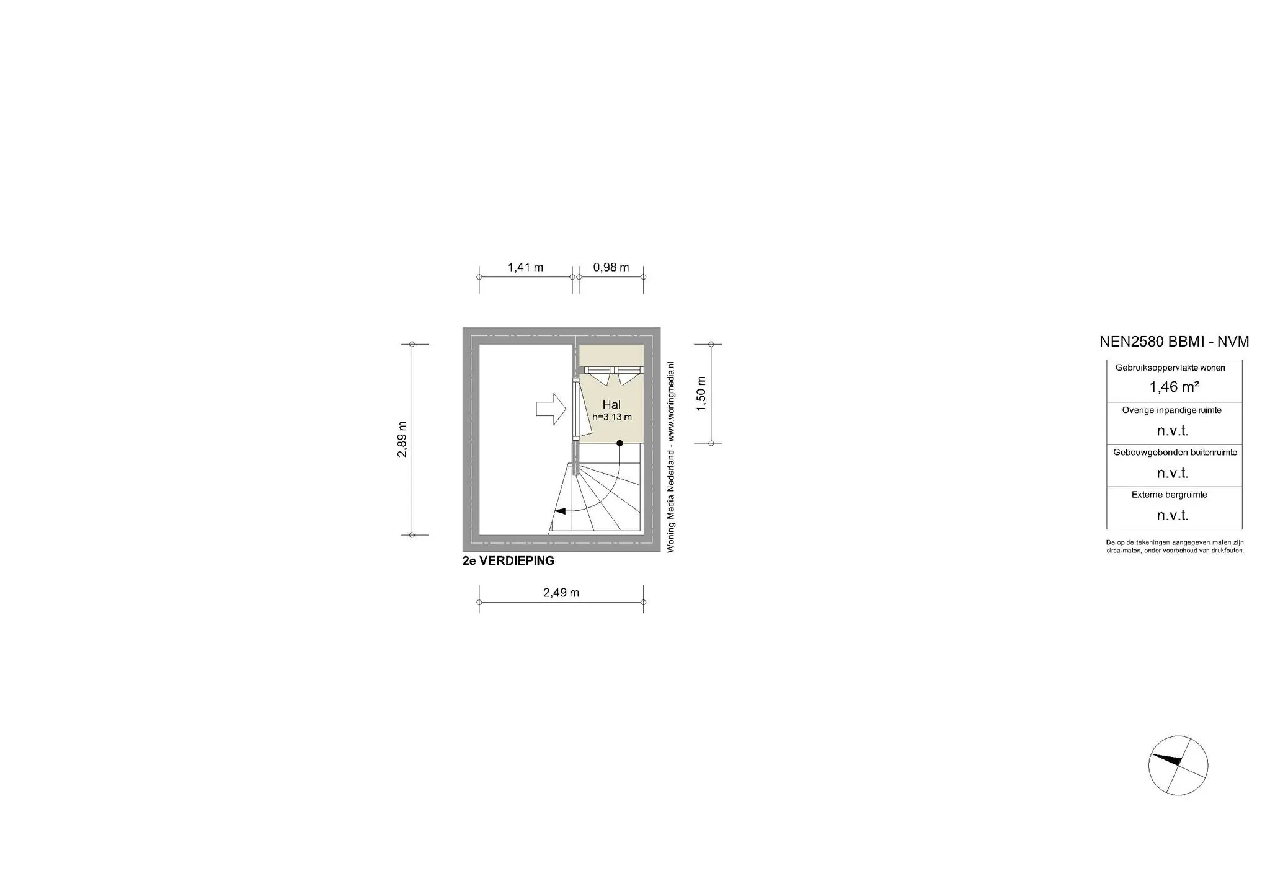
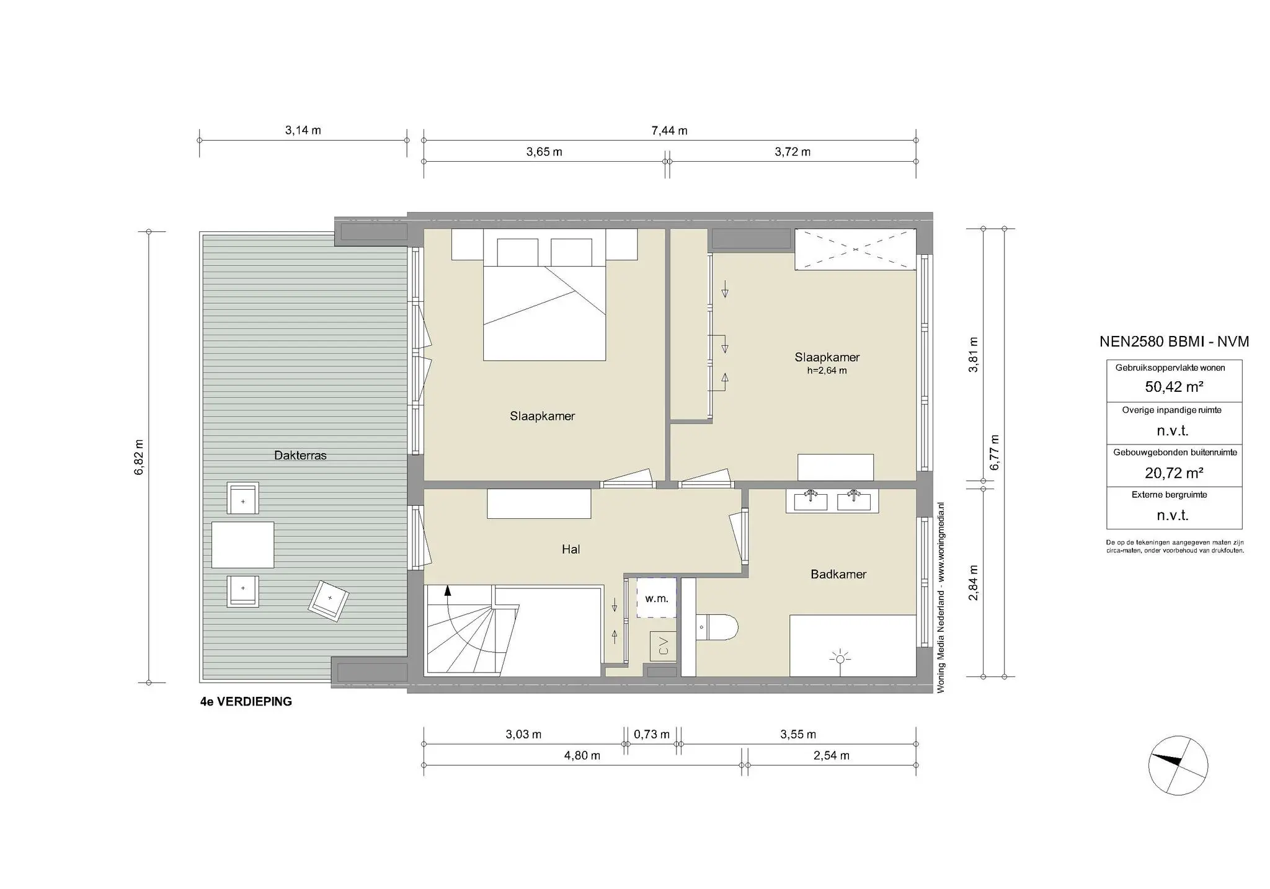
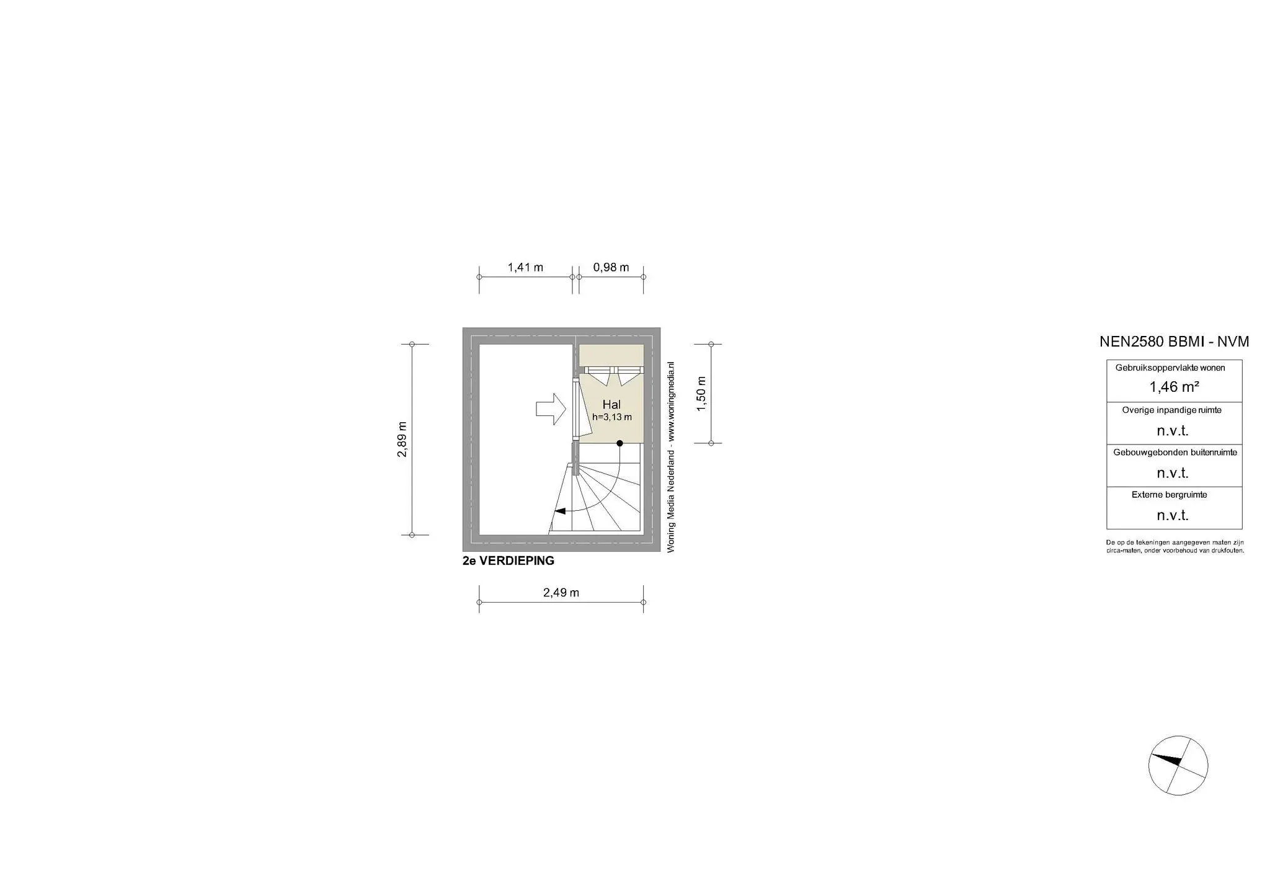
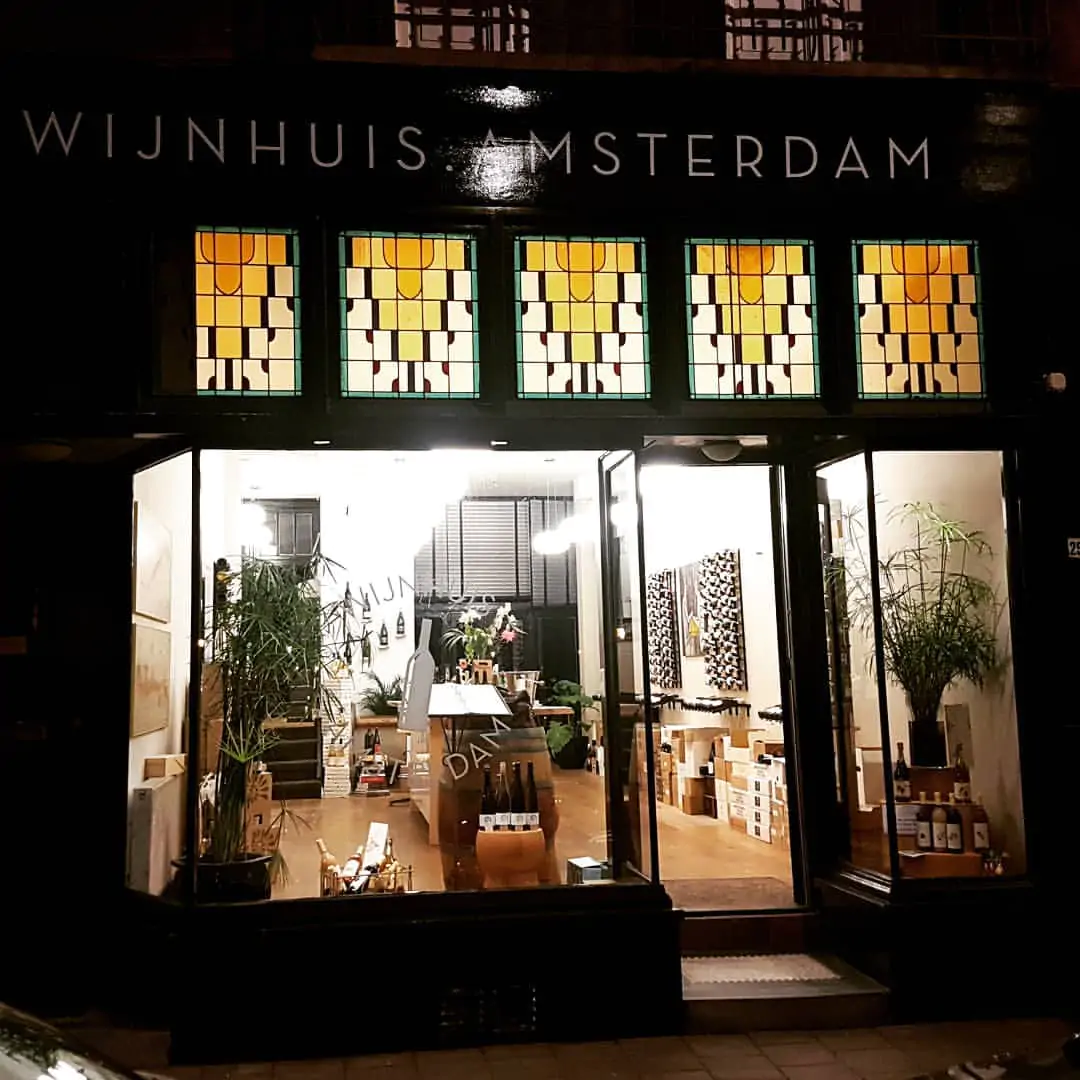
1075 CV Amsterdam
Wijnhuis Amsterdam
Hoewel ze bij Wijnhuis Amsterdam al meer dan 25 jaar professioneel wijn proeven en selecteren, is het wijnhuis in Amsterdam een vrij recente toevoeging aan hun verhaal. Na talloze proefsessies waren ze zo enthousiast over de Duitse wijnen dat ze maar al te graag de wijnen een platform wilden geven binnen Nederland. Zo openden ze in mei 2018 Wijnhuis.Amsterdam, met in eerste instantie slechts drie eigen importen uit Duitsland. Inmiddels vertegenwoordigen ze een indrukwekkend assortiment van twintig Duitse wijnmakers, drie uit Oostenrijk en één uit Luxemburg. Bij het selecteren van de wijnen is elegantie, de drinkbaarheid, lage alcoholpercentages en een minimale interventie in het productieproces belangrijk.
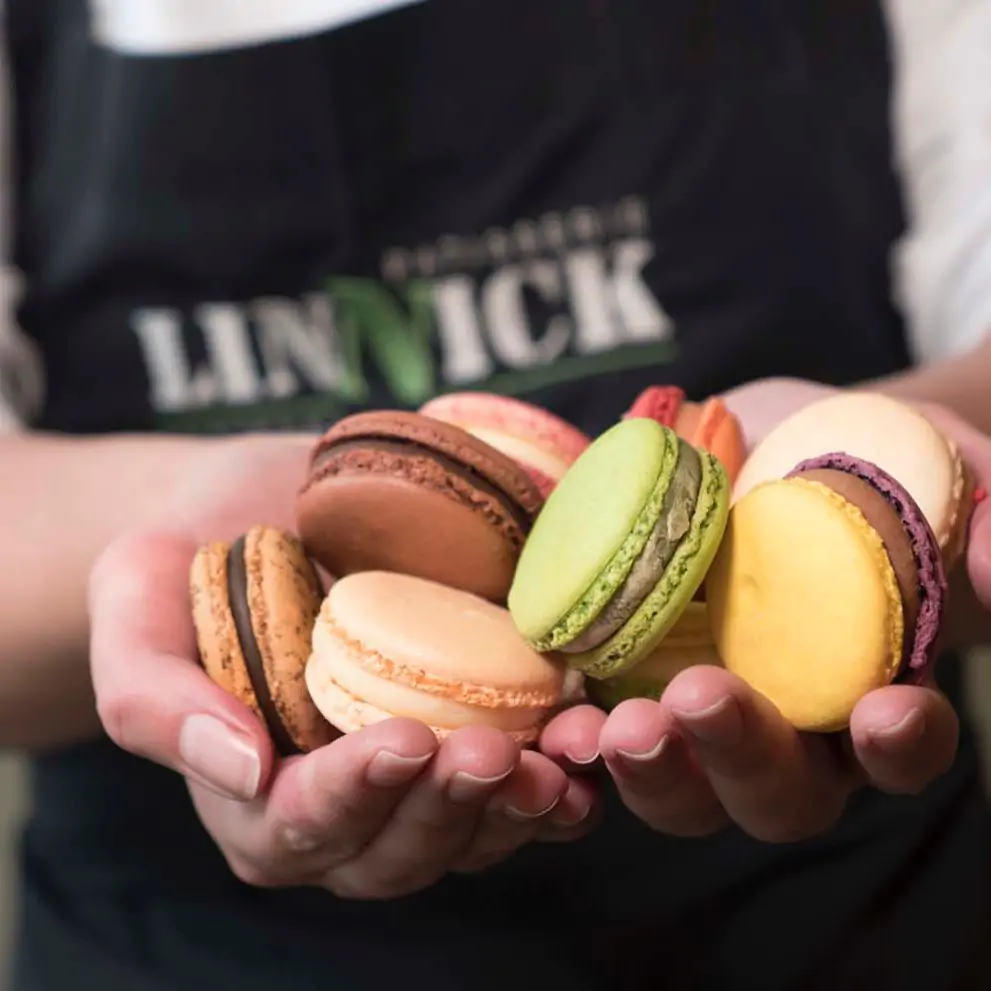
1075 CE Amsterdam
Patisserie Linnick
Patisserie Linnick wordt bestierd door het Amstelveense koppel Linda en Nick. Zij leerden elkaar kennen in Patisserie Holtkamp en werden verliefd. In 2014 werd hun droom werkelijkheid: een eigen patisserie waar zij hun kunstwerkjes aan het publiek kunnen tonen. Met passie en ambacht werken zij elke dag aan de prachtige gebakjes en chocolade die zij vervolgens in de vitrines etaleren. Patisserie Linnick werkt met hoogwaarde ingrediënten zoals de Valrhona chocolade uit Tain-l’Hermitage in Hermitage. De heerlijke zoete traktaties van Patisserie Linnick zul je niet snel vergeten.
1076 TB Amsterdam
Slagerij Zikking & Zoon
Slagerij Zikking & Zoon zit aan de Marathonweg en is een begrip in Amsterdam. Eigenaar Robert Zikking is een geboren en getogen Amsterdammer die samen met zijn vrouw in 1995 gepassioneerd en vol zelfvertrouwen een eigen zaak begon. Zoals hij zelf zegt: ‘Het is geen sprookje, maar een (h)eerlijke werkelijkheid die een geschiedenis heeft.’ De filet americain is gemaakt met het recept van een oude Jordaanse dam en niet te ontbreken is de nostalgische Amsterdamse ossenworst.
1059 CT Amsterdam
Cow Project
Met het motto ‘bewust bourgondisch’ onderscheidt slagerij Cow Project zich van andere slagerijen. Het draait hier om lekker eten op een bewuste manier. De herkomst van het vlees is bekend en de slager draagt grote zorg voor een goed leven voor de dieren. Zo zijn de lammeren van Texel, de kip van de Blije Ilper en de varkens behoren tot de Porc au Grain varkens. Naast slagerij is het ook een delicatessenzaak met allerlei lekkere dingen zoals tapas.
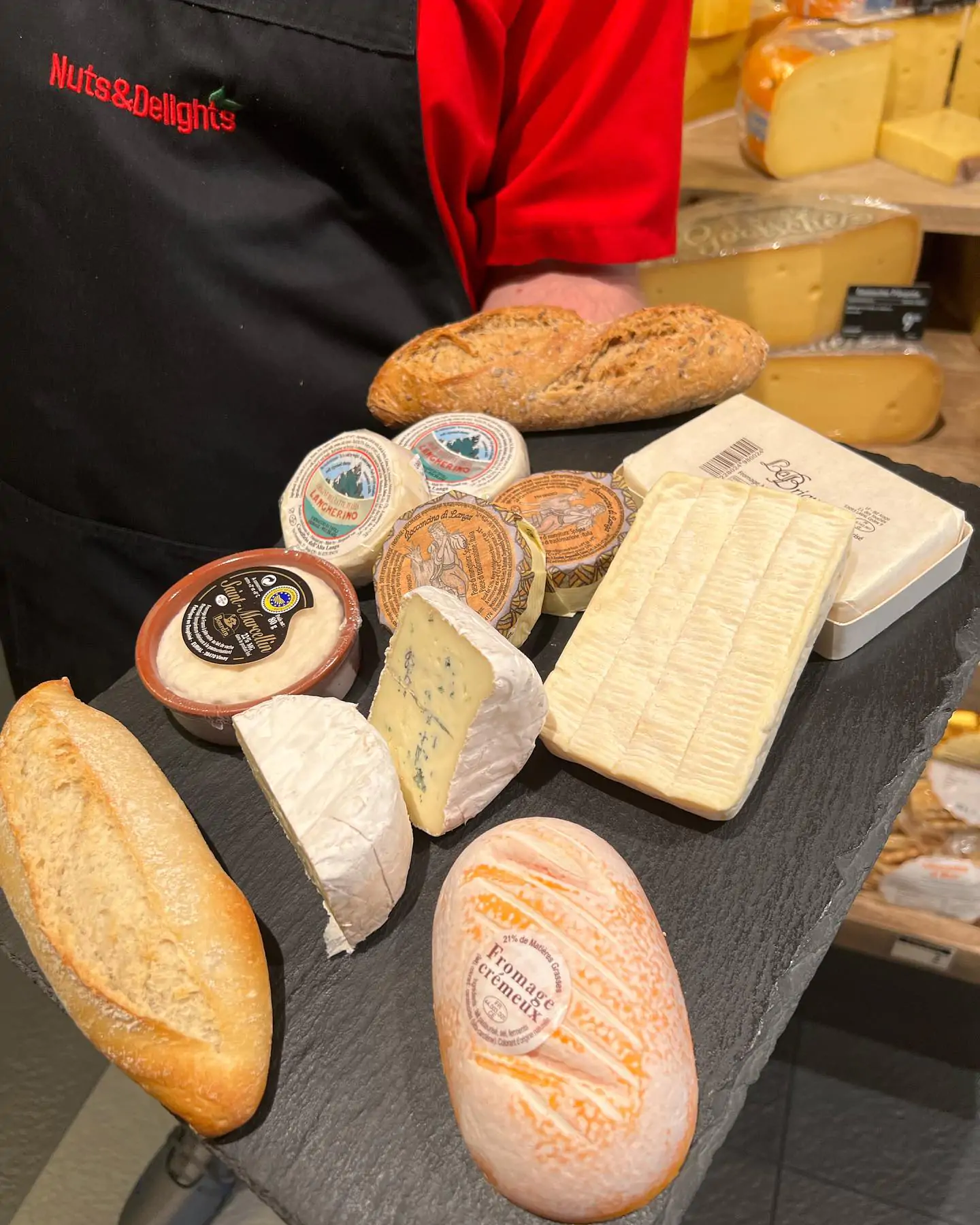
1059 CW Amsterdam
Nuts & Delights
& Cheese zou er eigenlijk nog in de titel moeten staan want dat is wat ze hier allemaal hebben. Niet alleen de vers gebrande noten zijn waanzinnig, ook het gigantische assortiment kaas is heerlijk en voor elke gelegenheid hebben ze wel een kaasje. Ook leuk: ze bezorgen via fietskoerier Peddler, wel zo duurzaam!
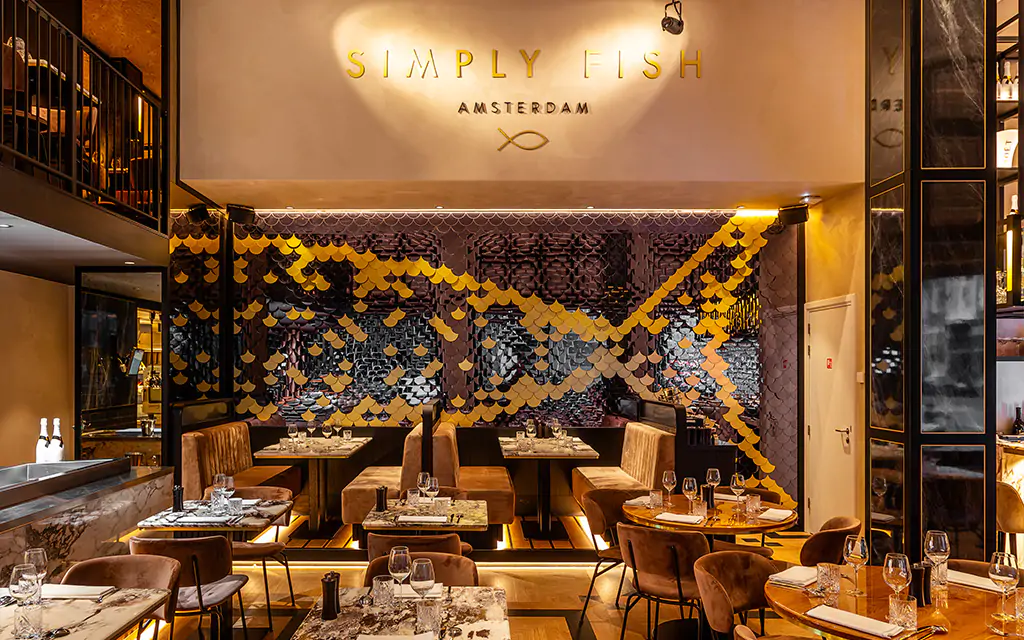
1075 EL Amsterdam
Simply Fish
Simply Fish is gelegen in Oud-Zuid aan de Koninginneweg. Zoals de naam al doet vermoeden is het restaurant gespecialiseerd in het bereiden van vis. Echtpaar Jan en Francis Rijk bezaten voorheen eenzelfde soort restaurant in Zeeland, een welbekende provincie voor overheerlijke vis en zeevruchten. Op het menu kan je onder andere fruit de mer, garnalenkroketjes, oesters en hun beroemde kreeftenbisque vinden.
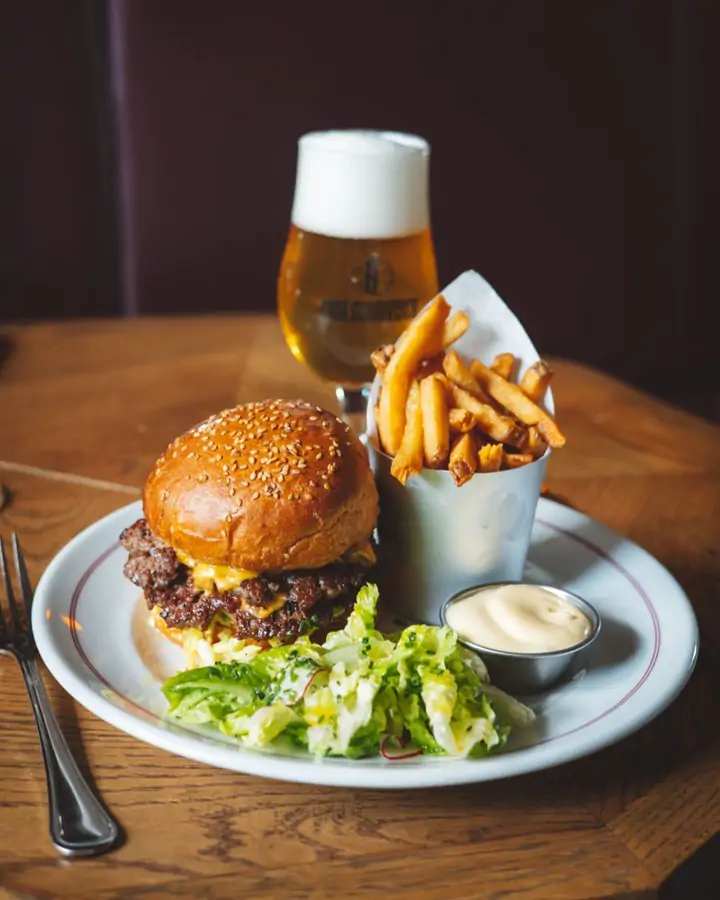
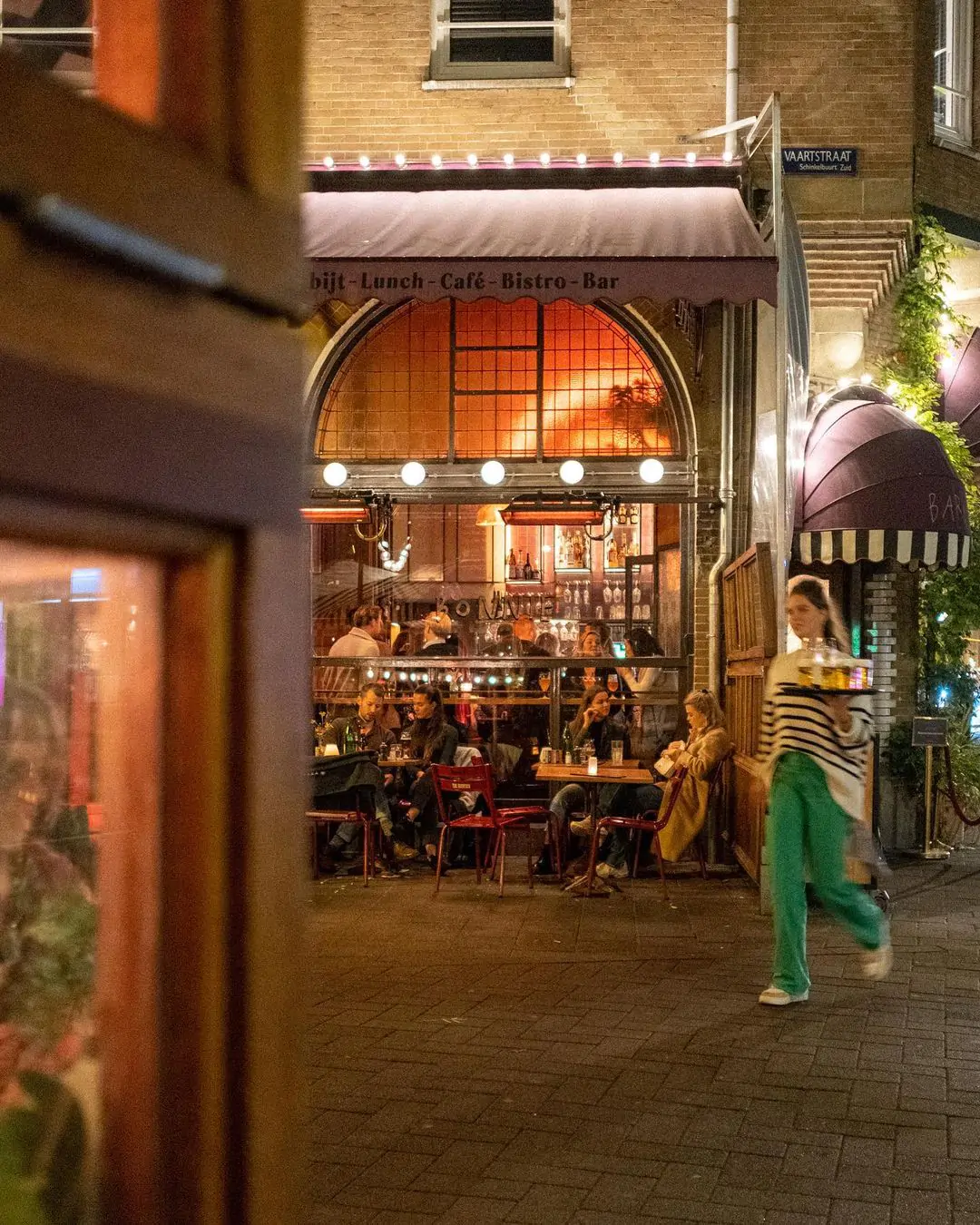




1075 XT Amsterdam
Bonnie
Bonnie, een charmante bistro gelegen in Amsterdam-Zuid. Bij Bonnie draait alles om genieten; van lekkere maaltijden tot zorgvuldig geselecteerde wijnen die perfect aansluiten. Vooral de Bonnie's double cheeseburger is een aanrader. De ambiance zorgt ervoor dat je je al snel op je gemak voelt. Een lunch hier kan gemakkelijk overgaan in een gezellige borrel, waardoor je het gevoel krijgt dat je eigenlijk helemaal niet meer weg wil.
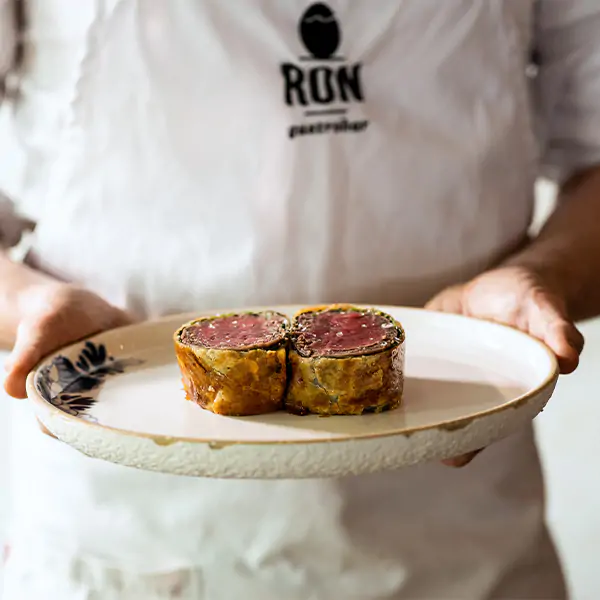
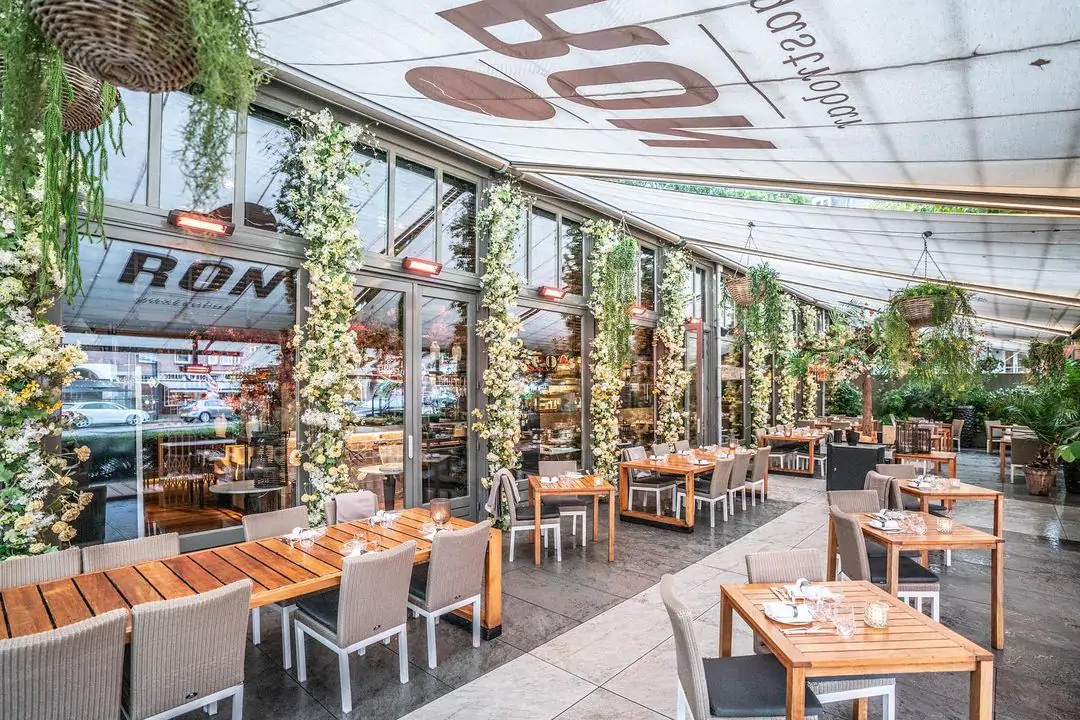




1075 BP Amsterdam
Ron Gastrobar (*)
Bij Ron Blaauw's eerste gastrobar in Amsterdam gaat een laagdrempelige sfeer hand in hand met een Michelinster. Stijl en gezelligheid komen samen voor een smakelijke ervaring. Van details tot amuses, cocktails, broodjes op tafel, nieuwe gerechtjes, heerlijke wijnen en attente service. Alles draait om het credo: "uit eten gaan moet een feestje zijn''.Voor BBQ-liefhebbers is er zelfs een apart gedeelte op de menukaart. Uiteraard ontbreken de klassiekers, zoals de spareribs "The Original," niet; een gerecht dat altijd zal blijven.
1075 VW Amsterdam
Sotto Pizza
Sotto Pizza is één van de top 10 Italiaanse restaurants in Amsterdam. Het restaurant opende haar deuren in 2021, maar is sindsdien een begrip onder de pizza-liefhebbers. De diverse keuze is een weergave van de kundigheid van de koks, maar hun klassieke Margherita is onverslaanbaar. Het interieur heeft iets weg van een moderne Spaanse tapasbar, met een fijne sfeer. Je kan bij Sotto uitgebreid tafelen of snel een pizza eten aan de bar. Het personeel is behulpzaam en vriendelijk.
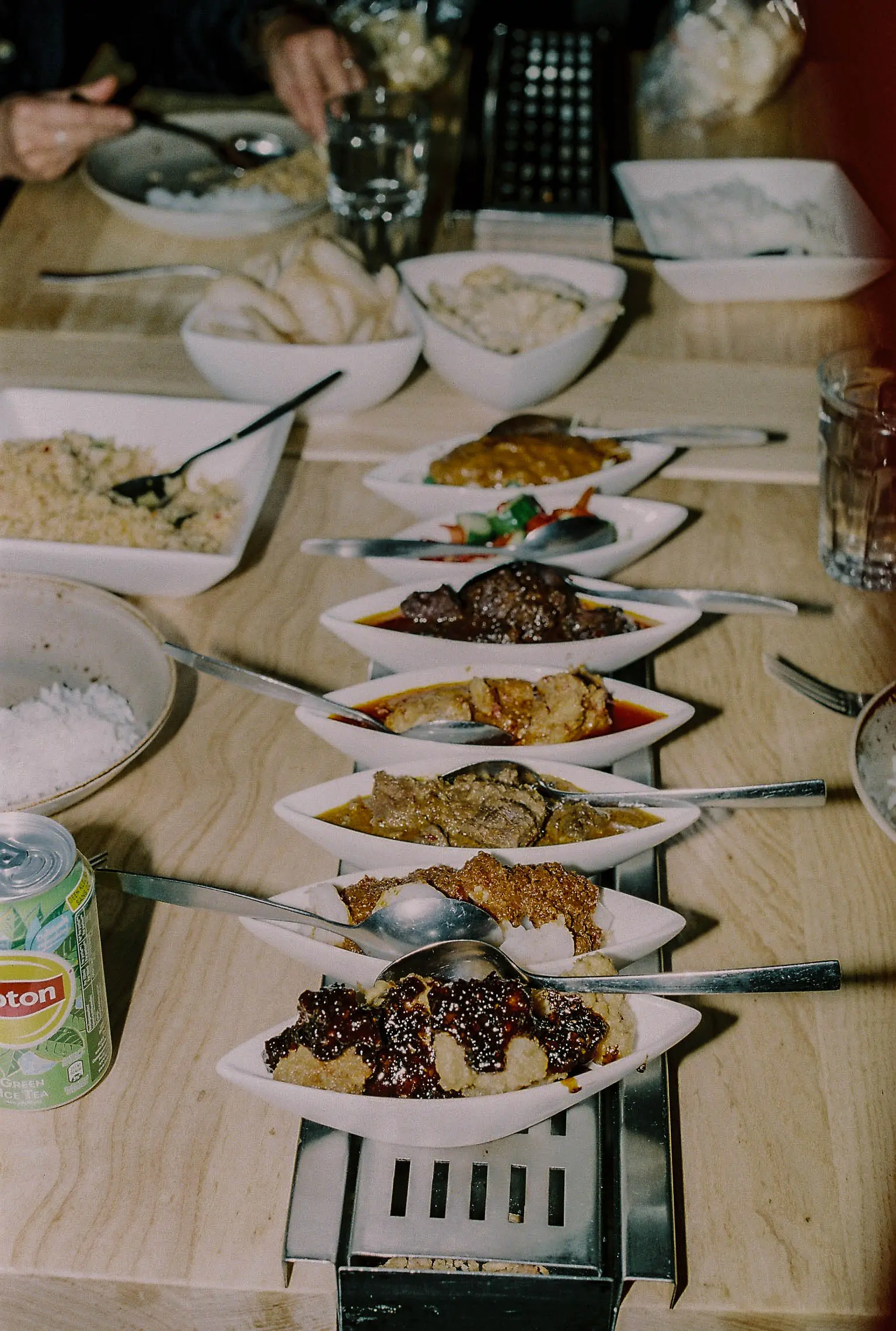
1075 XN Amsterdam
Restaurant Blauw
Aan de Amstelveenseweg ligt het Indonesische restaurant Blauw. In tegenstelling wat de naam doet verwachten, is het hele interieur rood. De rijsttafels bij restaurant Blauw zijn bij beide locaties identiek (Amsterdam en Utrecht), maar de rest van het menu is per vestiging uniek. De chefs stellen zelf hun ultieme authentieke Indonesische belevingen samen op basis van hun eigen inspiratie en invloeden.
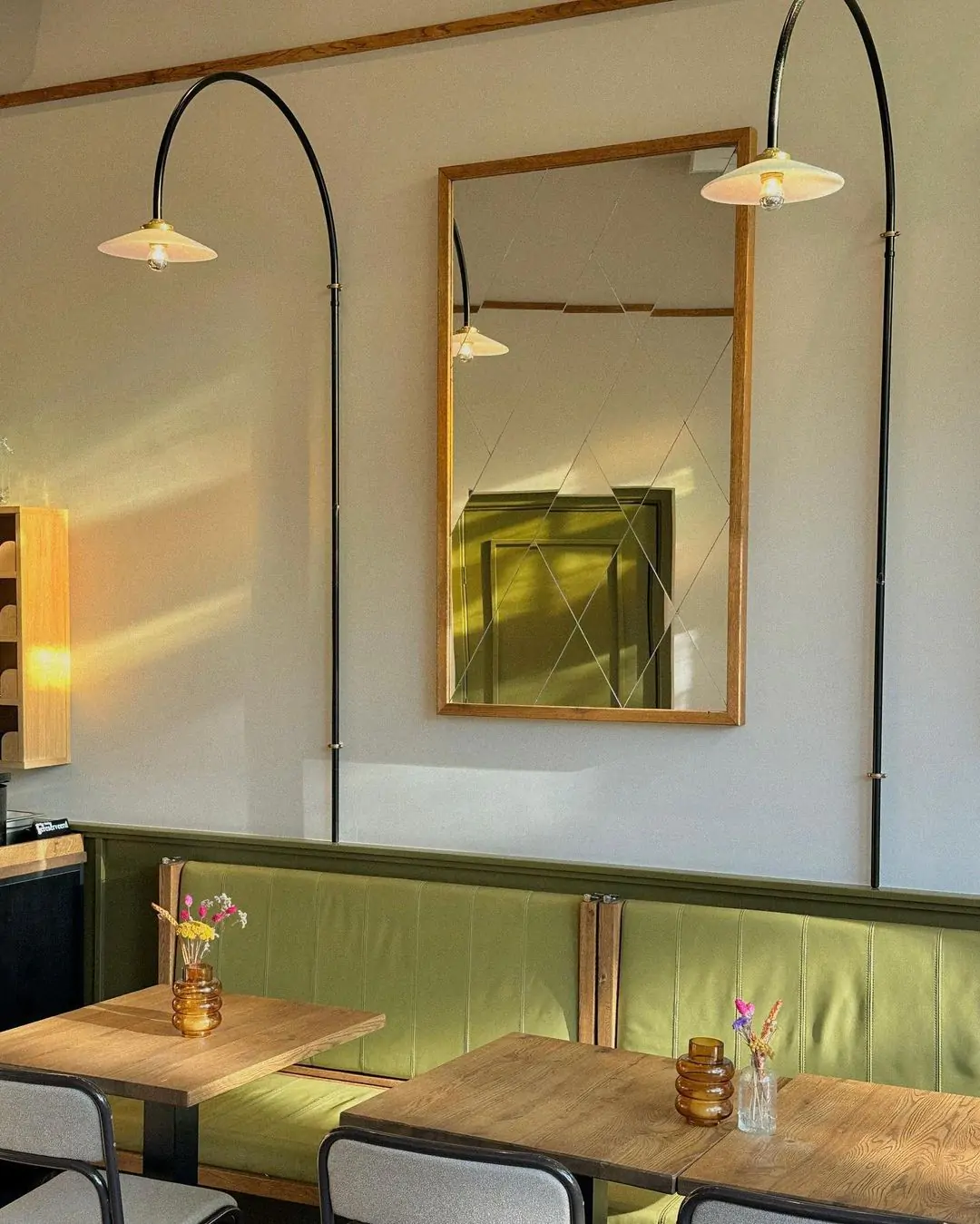
1075 BG Amsterdam
Juliette
In Amsterdam Zuid kun je bij Juliette genieten van ontbijt en lunch in de zon. Het menu is gebaseerd op verse ingrediënten van lokale leveranciers en wordt dagelijks samengesteld op basis van wat er op de markt beschikbaar is. Denk aan gerechten zoals de Porco Rosso: mortadella, stracciatellakaas, Spaanse guindillapepers en rode pesto. Voor het diner of een borrel kan je terecht bij buurman Bar Jules. De focus ligt op Zuid-Europese gerechten zoals pizzetta's, pata negra en geroosterde octopus.
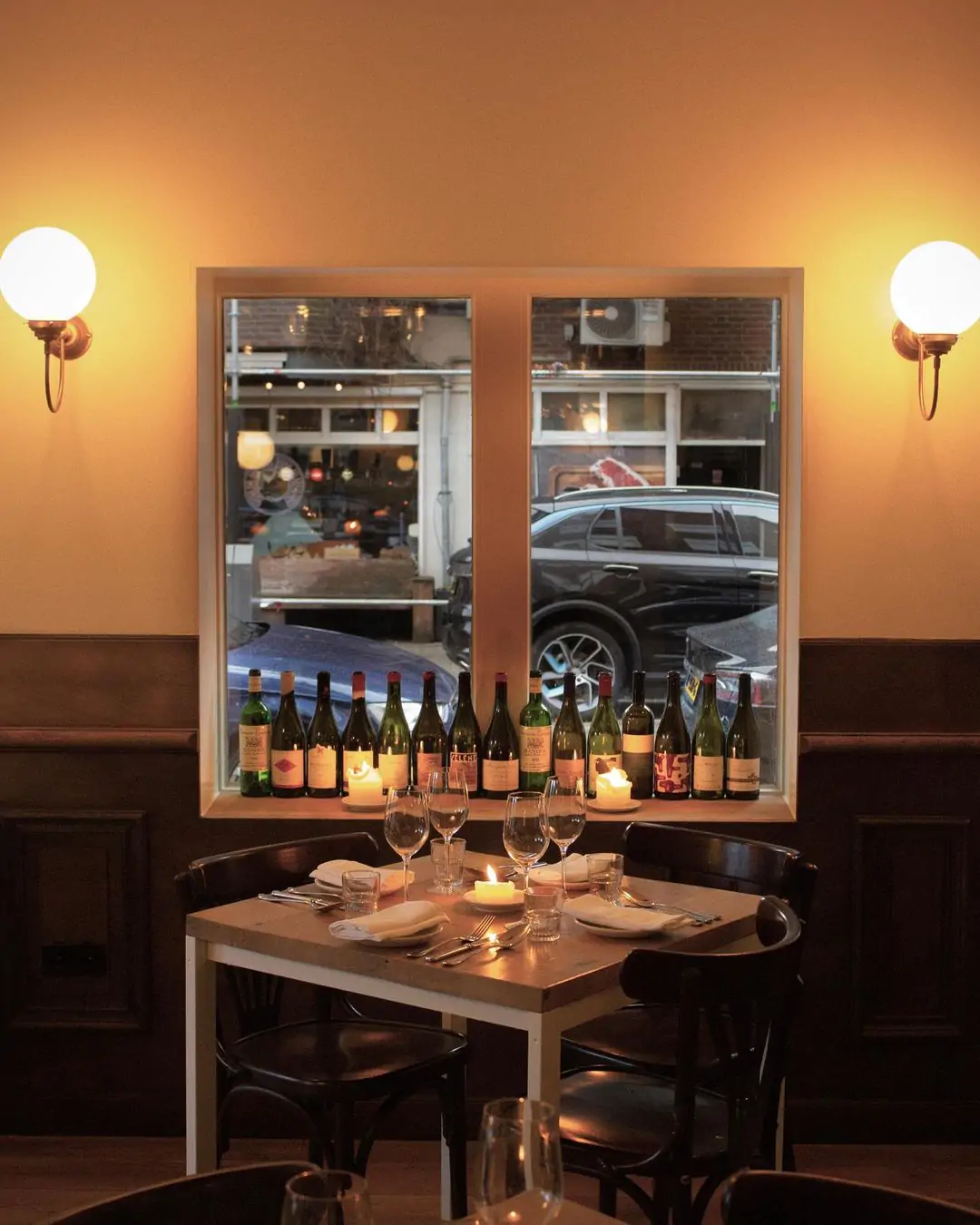
1059 CV Amsterdam
Café Maurits
Café Maurits, gelegen op het Hoofddorpplein in Amsterdam-Zuid, biedt een veelzijdige ervaring als bar, café en restaurant. Hier worden eigentijdse gerechten geserveerd, zowel à la carte als in een chefsmenu, zonder fratsen zoals schuimpjes of gelletjes, maar met de ambiance van een modern café. Het hoekpand beschikt over een aangenaam terras en een lichte, uitnodigende sfeer. Het interieur is smaakvol ingericht met veel houtaccenten en spiegels die de ruimte vergroten en verlichten. De verfijnde menukaart, samengesteld door chef Boy van Rijn, biedt diners een uitstekende culinaire ervaring, compleet met bijpassende wijnen.
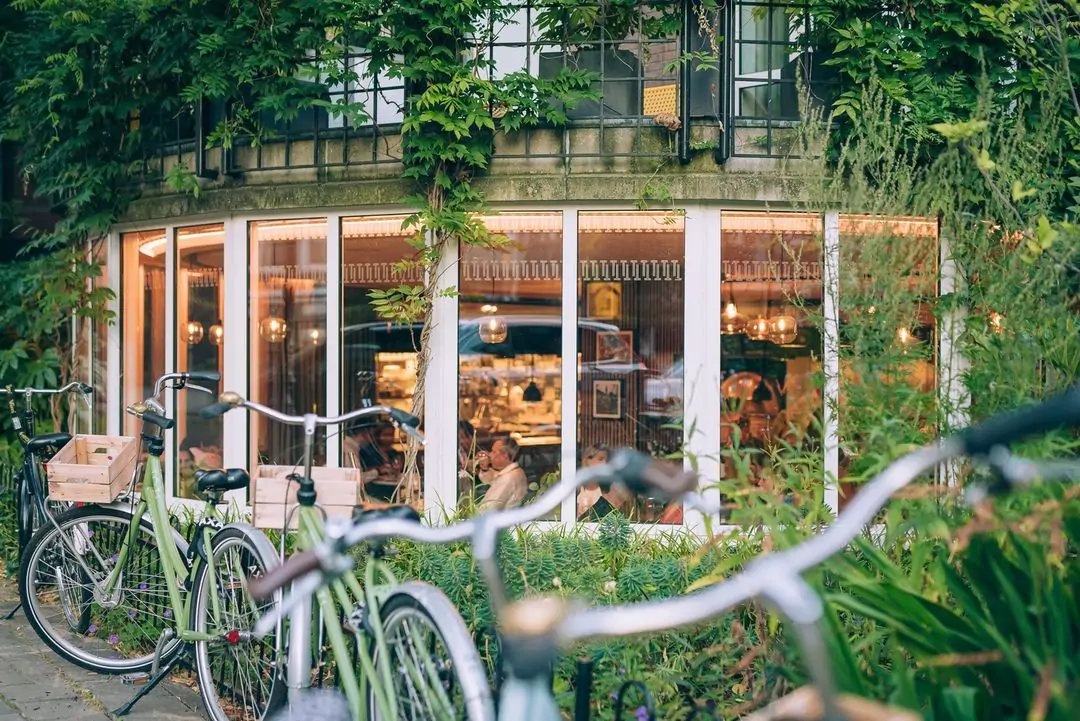
1075 CZ Amsterdam
Tozi
TOZI betekent in Venetiaans dialect ‘een groep vrienden’, en dat voel je direct als je binnenkomt. Het is net alsof je terecht komt in één grote familie. De kaart toont een selectie van kleine Venetiaans geïnspireerde gerechten om te delen, bekend als cicchetti. Met een Italiaanse wijnkaart en een cocktailbar met Italiaanse gins en negroni's.
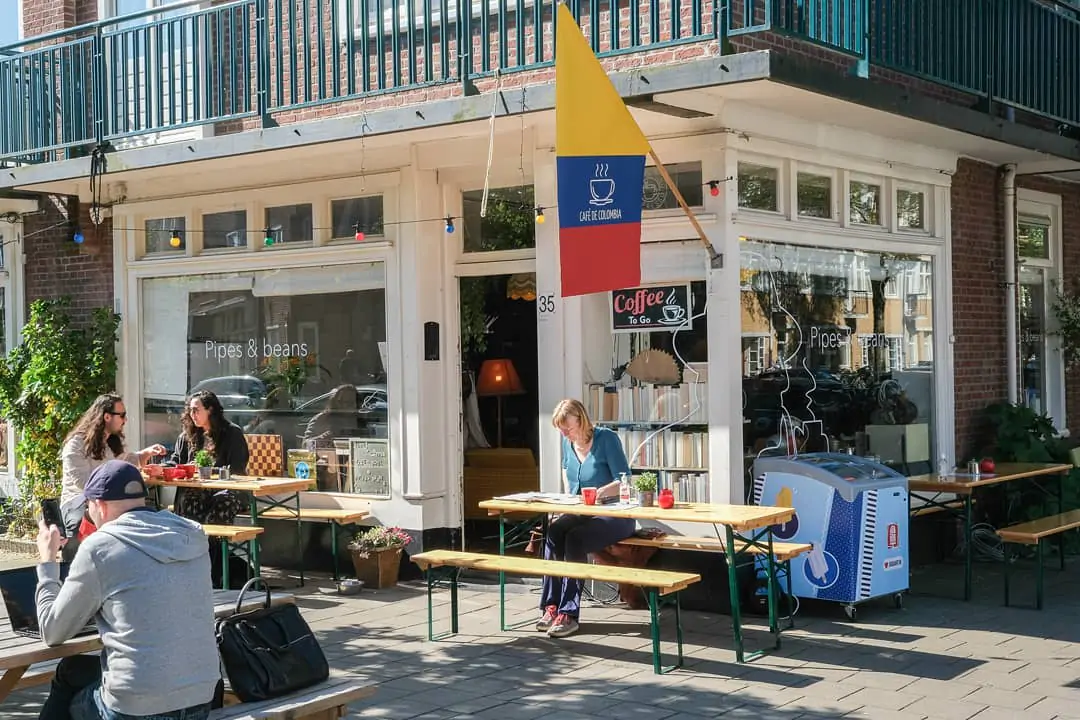
1059 VW Amsterdam
Pipes & Beans
Bij Pipes & Beans in Amsterdam-Zuid vind je een gezellige eettafel, een comfortabele bank en twee leunstoelen. Een vrolijke hond genaamd Curly snuffelt nieuwsgierig om je heen, waardoor het voelt alsof je te gast bent in de woonkeuken van Maikel van Rooij (41). Dit was precies het sfeertje dat de eigenaar voor ogen had. Hier draait alles om het goede leven met koffie. De rest van het interieur is een charmante mix van tweedehandsvondsten van de lokale kringloopwinkel. Een kopje koffie kost €2,50 en voor €4 krijg je er zelfgemaakte taart of een tosti bij.
1076 CK Amsterdam
Vascobelo
Vascobelo, van origine uit Antwerpen, was bedoeld als een café waar mensen zouden komen voor een unieke koffie ervaring. Inmiddels is de keten aan Vascobelo Café-Brasseries bekend van veel meer dan alleen dat. De vestiging in de Rijnstraat is uniek door het knusse interieur en de open keuken, wat de locatie ideaal maakt voor intieme ontmoetingen of zakelijke bijeenkomsten.
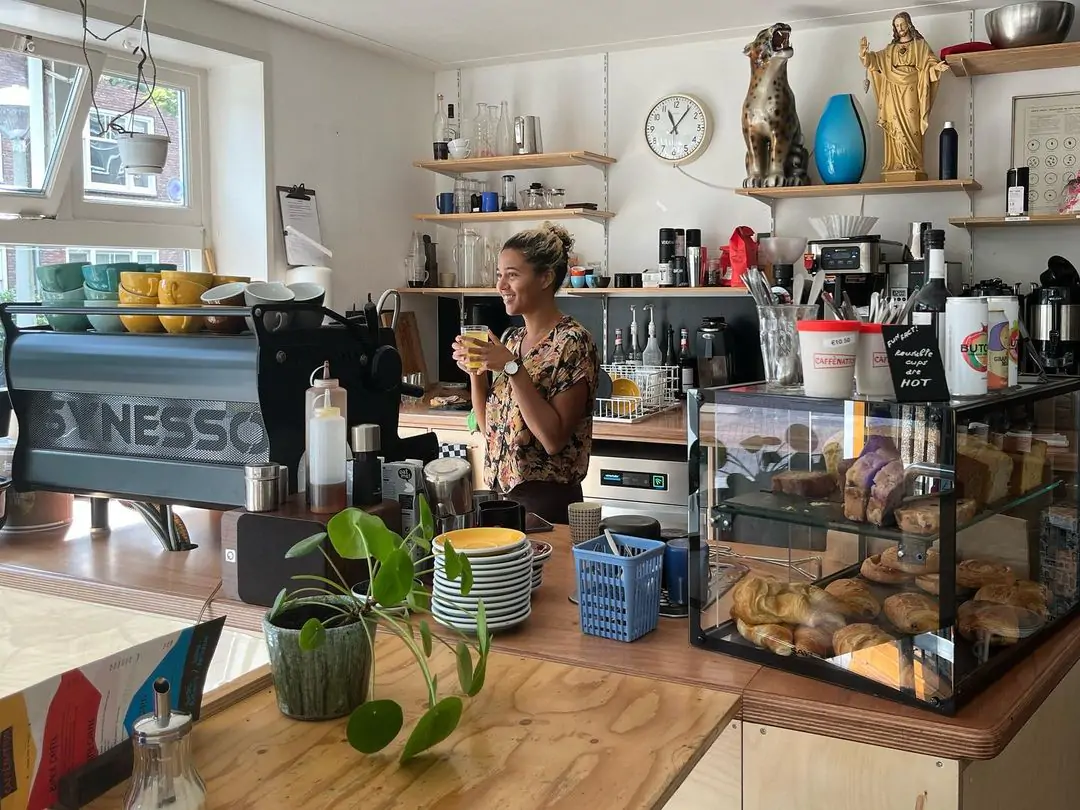
1058 KZ Amsterdam
Caffènation
De bekendste koffiebranderij van Antwerpen heeft nu ook zijn deuren geopend in de Schinkelbuurt van Amsterdam. De kenmerkende Belgische stijl van Caffenation is duidelijk te herkennen in de inrichting van de koffiebar, die uit twee verdiepingen bestaat en ruime zitgelegenheid biedt. Opvallende decorstukken zijn overal te vinden, maar de absolute blikvanger bij binnenkomst is de indrukwekkende espressomachine van Kees van der Westen. De koffie, bereid met de Synesso MVP Hydra-espressomachine is van goede kwaliteit en de sfeer is ontspannen. Bovendien biedt Caffenation wekelijks twee verschillende soorten verse bonen aan.
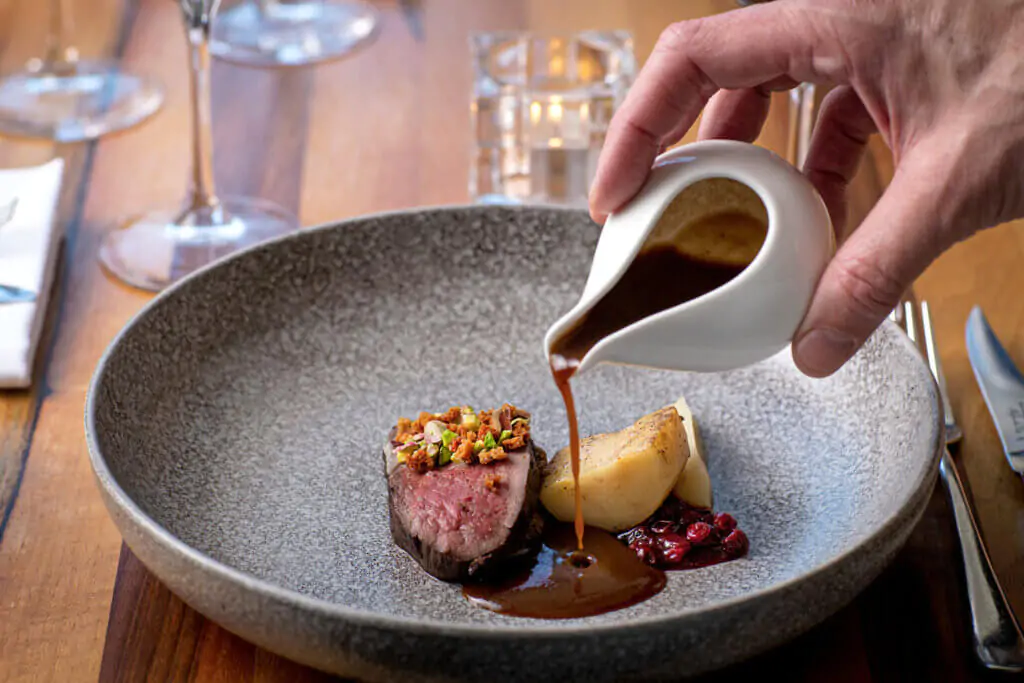
1054 LN Amsterdam
Adam
Alle gerechten zien er fraai uit, zonder overdreven gedoe. Ook de smaken doen zich gelden: eerlijk, spannend en in balans. Al snel in ons menu komen we een topper tegen: perfect gegaarde griet met een fris-ziltige oestervinaigrette, komkommerlinten, amandelcrème, een bite van gefrituurde vishuid en een saus van nori. Even tongstrelend: een perfect stukje lam van de Big Green Egg, bereid met chorizo en geserveerd met twee heerlijke sauzen.’
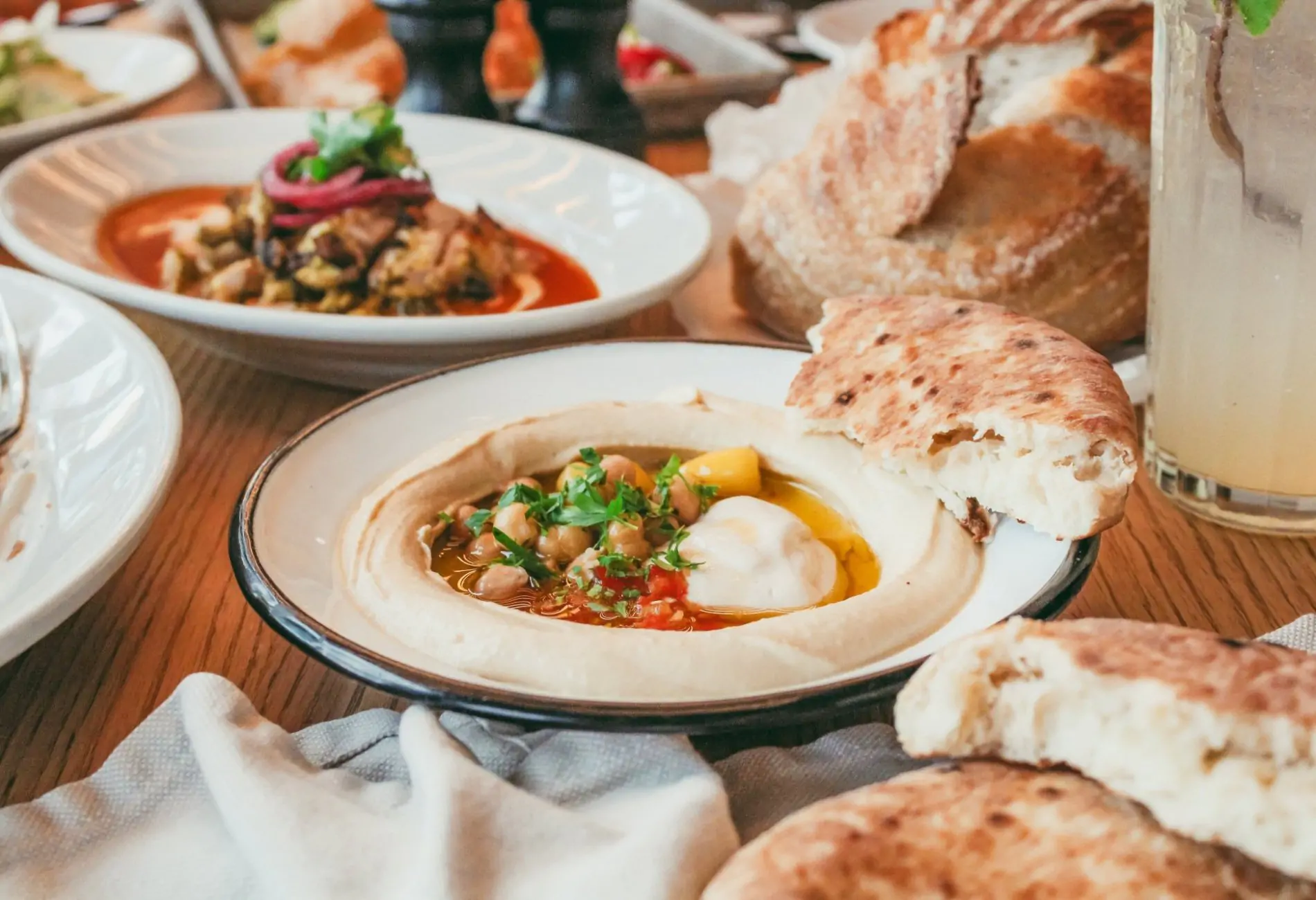
1076 CM Amsterdam
NENI
NENI is een Midden-oosters restaurant gevestigd aan het Stadionplein. De naam is een samenstelling van de voorletters van de vier zonen van Haya Molcho; de drijfveer van deze zaak. Haya is geboren in Tel-Aviv en heeft daar psychologie gestudeerd. Ze hield altijd veel van koken en begon in 2009 haar eerste eigen restaurant. Over de jaren is de familie Mocho een bekende familie geworden in de culinaire wereld en ze hebben ook andere vestigingen van NENI in onder andere Wenen en Berlijn. In al hun restaurants staat familie, samenzijn en gerechten delen centraal. De midden-oosterse gerechten zijn uitmuntend en de vers bereidde hummus is een van de beste die Amsterdam te bieden heeft.
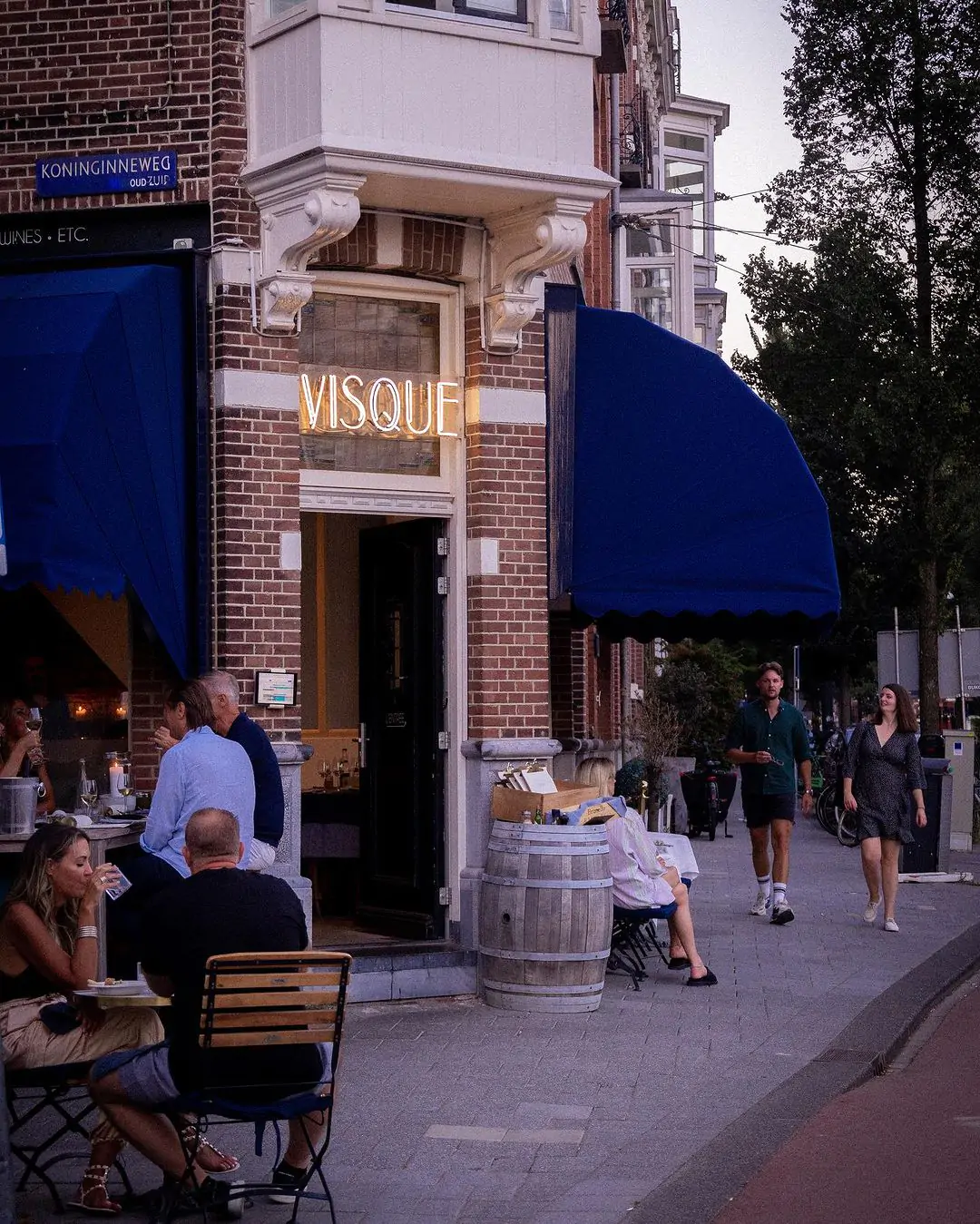
1071 HX Amsterdam
Restaurant Visque
Op het prachtige hoekje van Amsterdam Zuid bevindt zich Restaurant Visque, waar vis de hoofdrol speelt. Onze menukaart is flexibel en afhankelijk van de dagelijkse keuze voor de meest verse en smaakvolle producten. Chef Menno geeft een eigen twist aan eenvoudige Franse gerechten, zoals coquilles, Hollandse garnalen, sliptong en onze bekende Tuna Wellington.
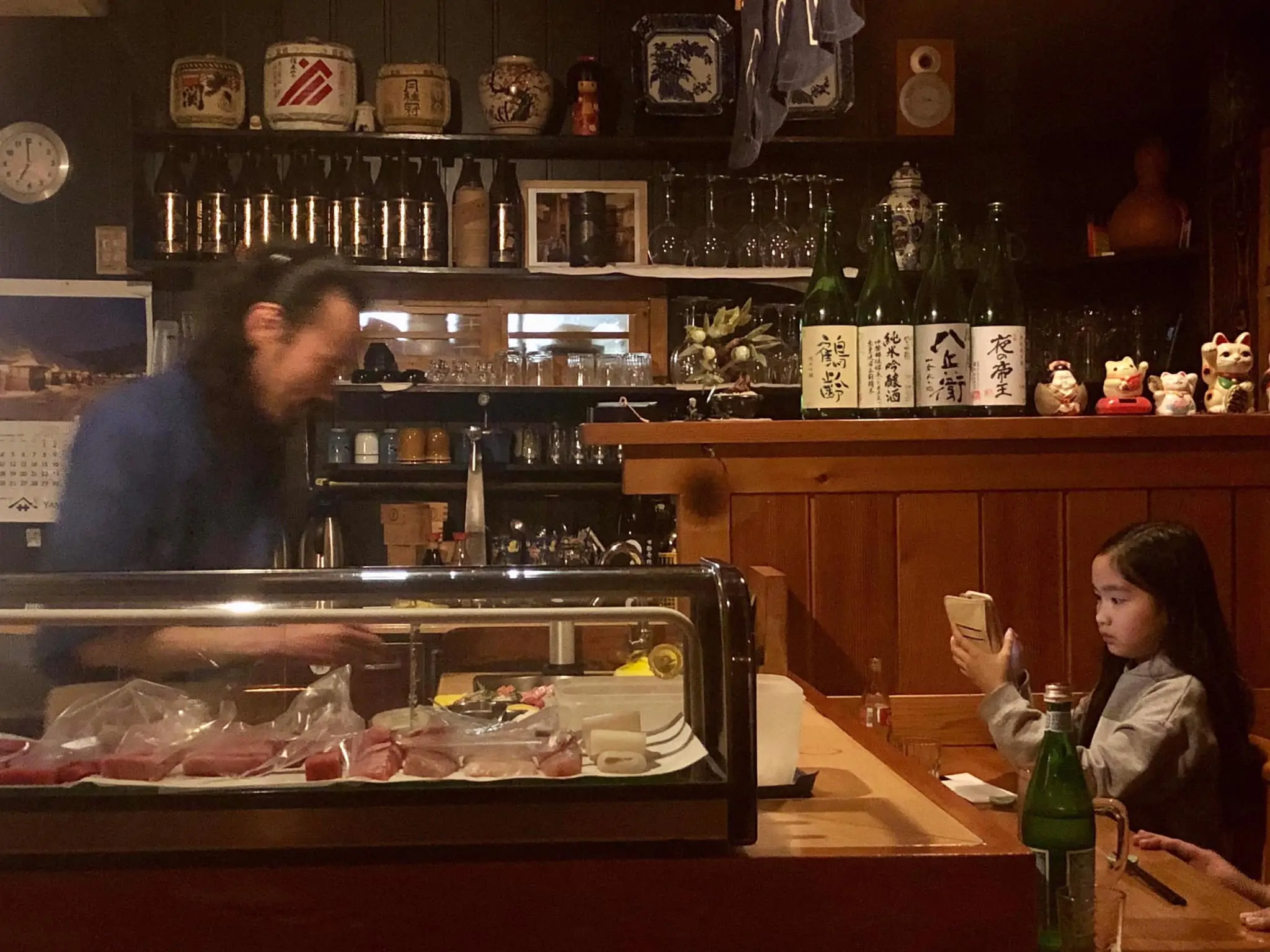
1076 LP Amsterdam
Umeno
Umeno is een van de oudste Japanse restaurants in Amsterdam dat geliefd is bij haar vaste lokale gasten. Zodra je binnenstapt zie je een intieme ruimte met traditionele Japanse authenticiteit gevormd door het handgemaakte houten interieur, de shamisen en shakuhachi muziek en de enorme gastvrijheid van Ayumi en Atsuhito Hosono. De nigiri sushi is een aanrader, want de kwaliteit van de vis is uitstekend.
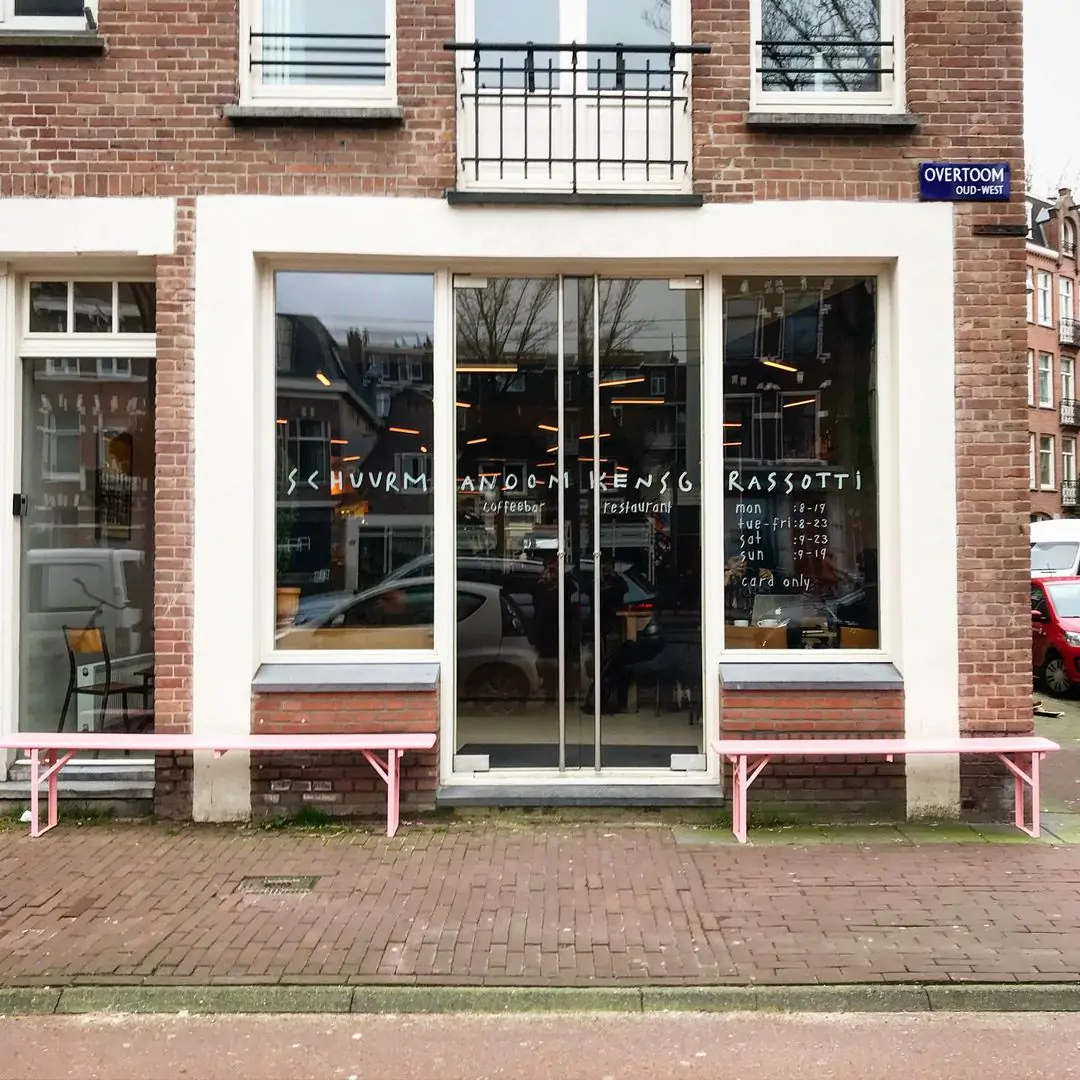





1054 LN Amsterdam
Schuurmanoomkensgrassotti
Bij Schuurmanoomkensgrassotti serveren ze heerlijke koffie van whitelabelcoffee en smakelijke hapjes. Ze hebben een geweldige selectie gebak, zoals de taart met frambozen glacé en de chocolademiso-koek. Ook hebben ze een lunchmenu met een mooie variëteit aan natuurlijke wijnen om van te genieten.
1075 CW Amsterdam
Teunis Veenema
Teunis Veenema is een pareltje in het hart van Amsterdam-Zuid. Aan de Koninginneweg kun je sinds 2009 terecht voor de mooiste boeketten en planten. Teunis Veenema is geen doorsnee bloemenwinkel maar een winkel waar met je mee wordt gedacht om het mooiste resultaat te behalen zowel particulier of zakelijk. Daarbij biedt hun website de mogelijkheid om geheel gepersonaliseerde boeketten te bestellen voor uzelf of voor anderen.
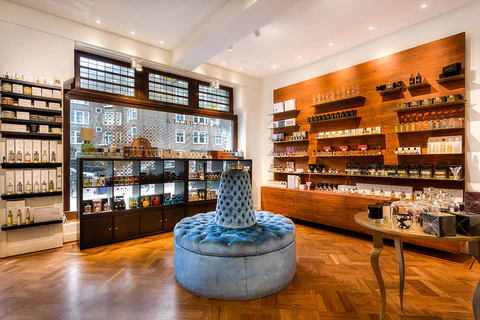
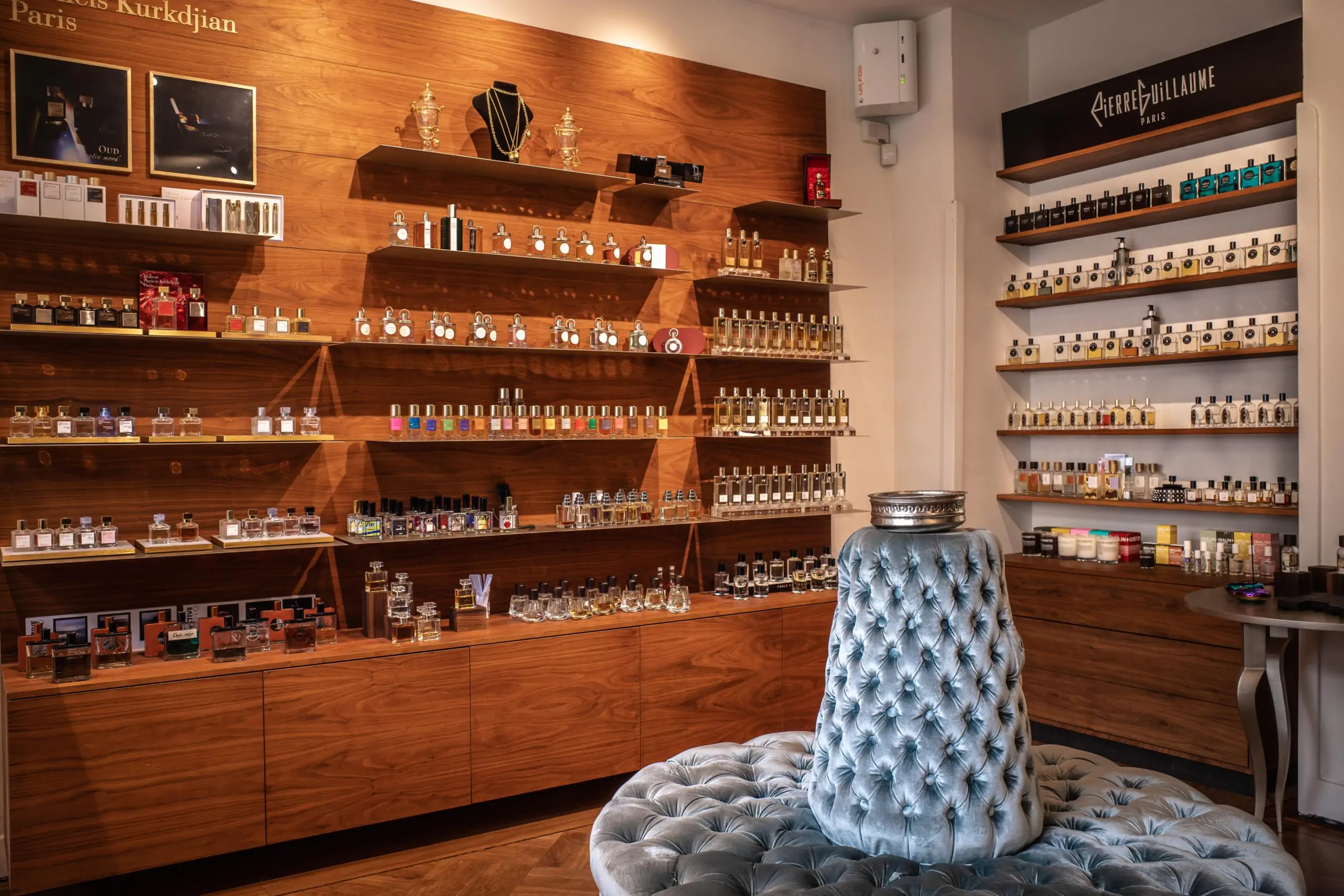




1075 NC Amsterdam
Perfume Lounge
Bij de ‘Perfume lounge’ richten ze zich op het maken en adviseren van geuren voor bedrijven en organisaties en wat reuk kan toevoegen aan een merk of organisatie. Daarnaast hebben zij een winkel met een assortiment van de meest bijzondere parfums van de wereld, waar zij ook persoonlijk geuradvies geven. Advies voor op de huid of in huis. Volgens de experts voegt geur iets toe wat niet zichtbaar en tastbaar is. Je kunt geur op verschillende manieren inzetten in een ruimte. Het begint natuurlijk eerst dat het er niet negatief mag ruiken. Er zijn best wel veel ruimtes waar je het riool of sanitair ruikt, waar veel gerookt is of waar de afzuiging niet goed is en het naar eten ruikt. De meeste simpele manier van geur in huis is dat het schoon ruikt. Veel mensen associëren schoonmaak of wasmiddel met een schoon, opgeruimd en verzorgd huis. Daarnaast kun je de ambiance aanzetten. Net zoals met licht en muziek kun je de sfeer verzachten of versterken. Je kunt het heel huiselijk laten ruiken of juist heel modern. Landelijk of artistiek. Of juist heel minimalistisch of intiem.
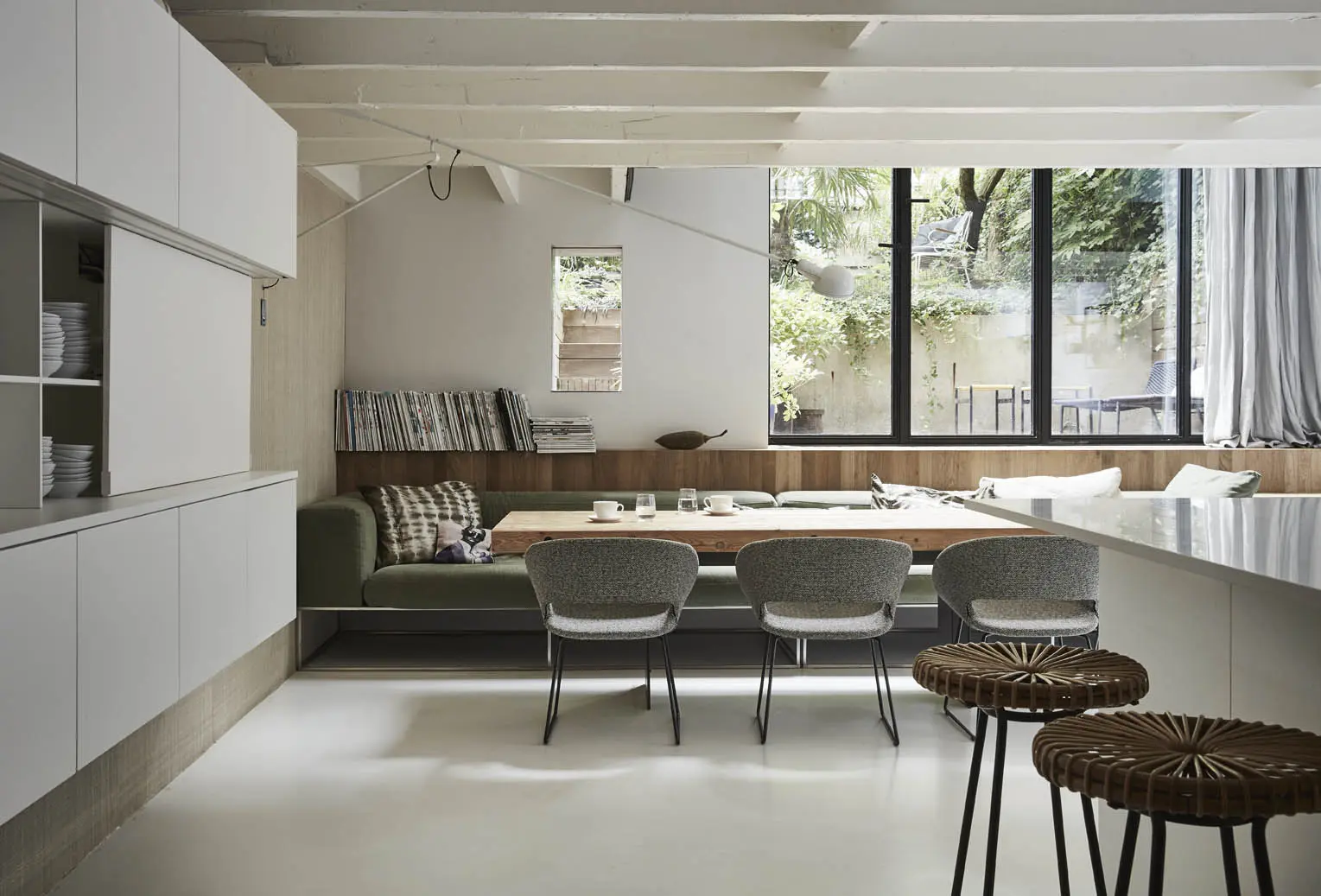
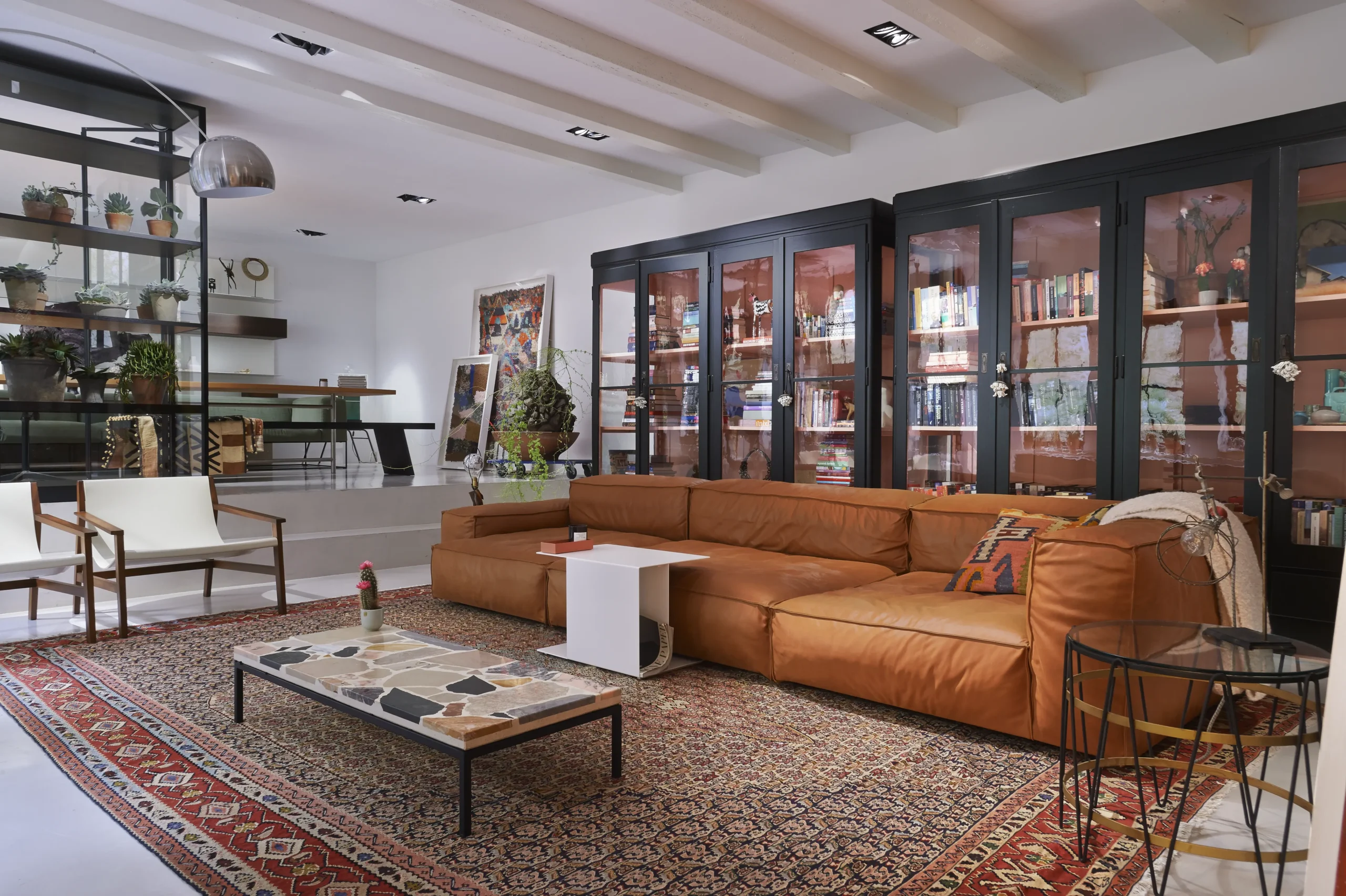




1075 XH Amsterdam
DIS Studio
DIS Studio is een designbureau, interieurwinkel en showroom in één. DIS Studio is opgezet door Daniela Germone en Dis Abhelakh. Zij werkten beide voor het Italiaanse interieurmerk Boffi en zijn sinds 2004 samen eigenaar van een eigen studio in Amsterdam. Je kunt bij DIS Studio terecht voor interieusdesign voor je hele huis; van keukens tot stoelen tot tafellampen. Hoewel Daniele en Dis graag werken met strakke Italiaanse designs en natuursteen worden kleine imperfecties niet vermeden. Volgens hen zorgen juist die kleine imperfecties voor een warme en huiselijke sfeer. In de showroom van DIS Studio worden uitsluitend producten getoond van Italiaanse merken. Het is ook de enige plek in Nederland die producten van het merk Boffi verkoopt.
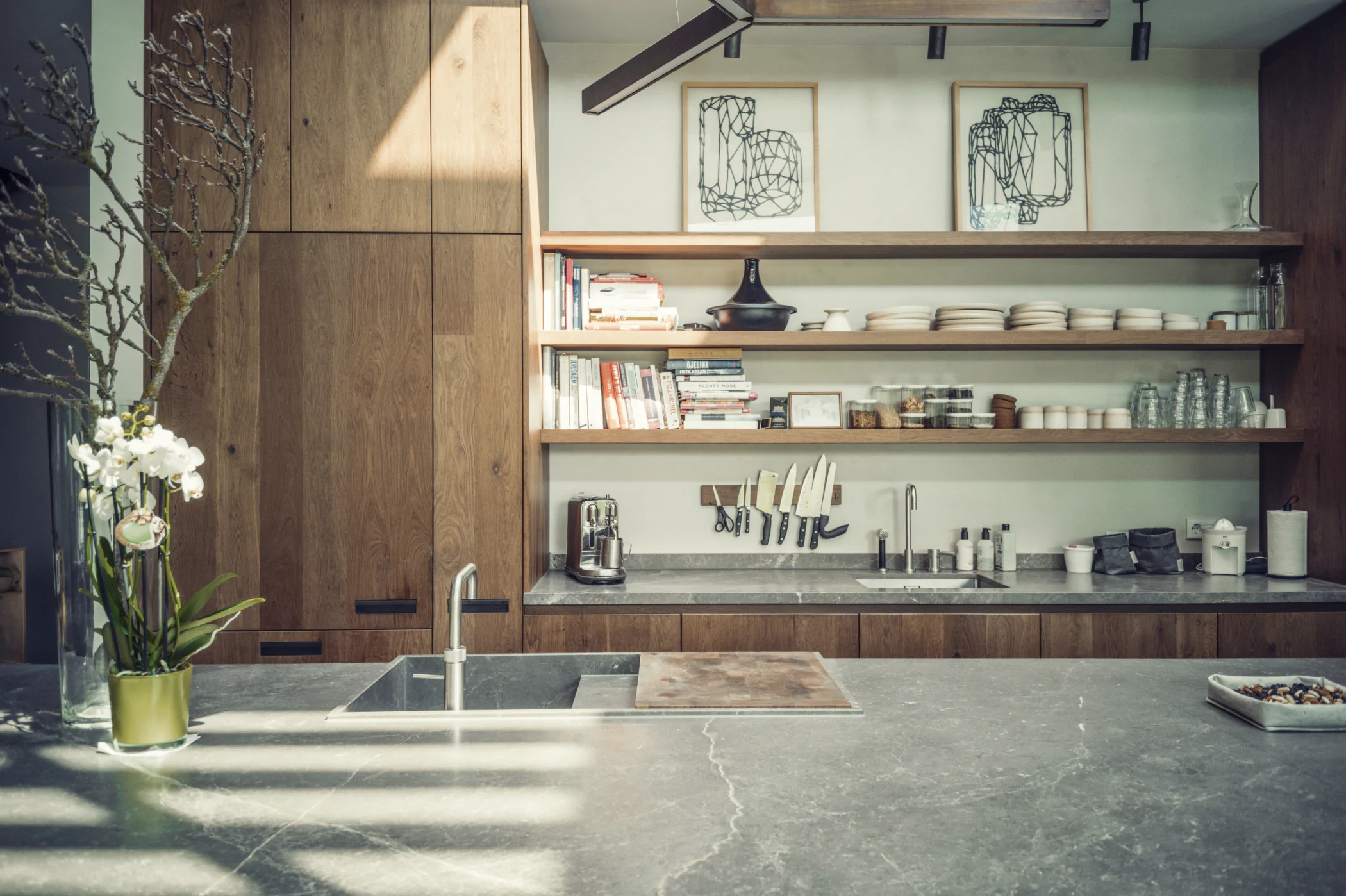
1054 MC Amsterdam
Eginstill
Eginstill is een bijzonder collectief, gespecialiseerd in interieurdesign. Het grote team aan leden, van ambachtsmannen tot aan de creatief leider Frans Pahlplatz, voorziet enthousiastelingen van workshops waarin alle interieur wensen waar kunnen worden gemaakt. Deze processen worden zo duurzaam mogelijk gemaakt, door het gebruik van recyclebare materialen zoals staal en hout van een familiebedrijf in Finland. Eginstill wil het liefste alle projecten zo uniek maken als hun klanten en dit doen ze met passie. Ook voor de lekkere bak koffie kan je hier goed terecht en er is genoeg om tijdens het nuttigen naar te kijken!
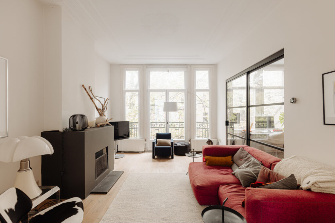
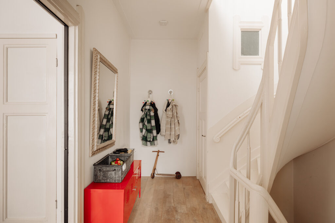
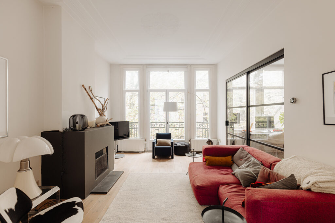
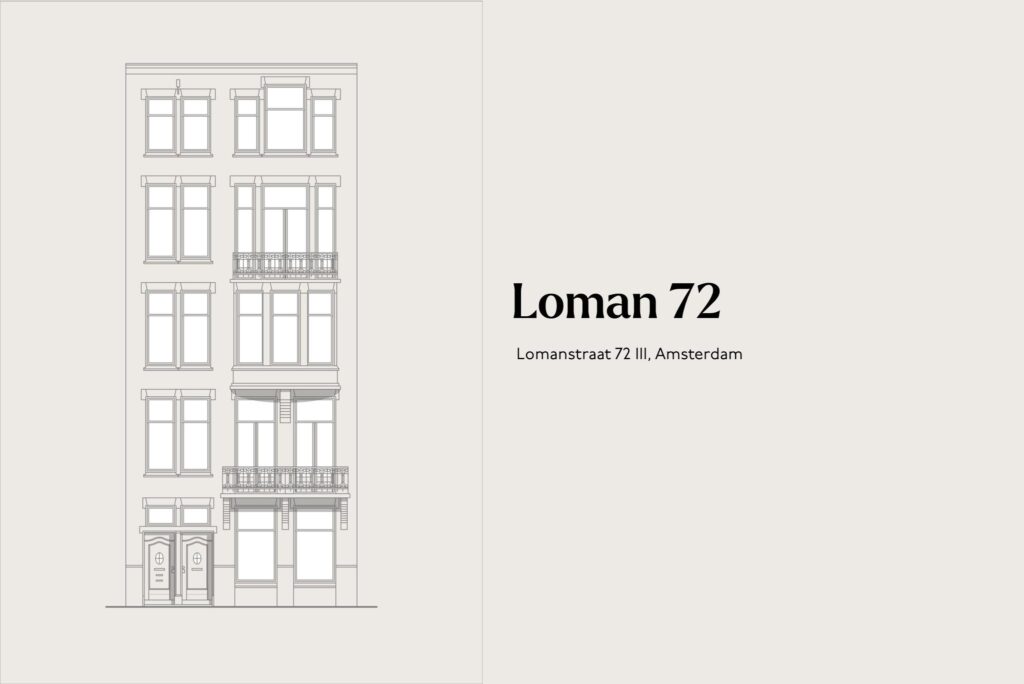
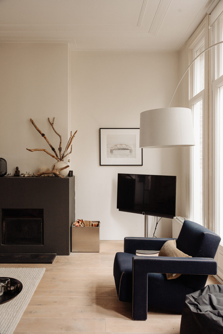
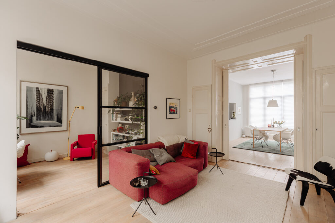
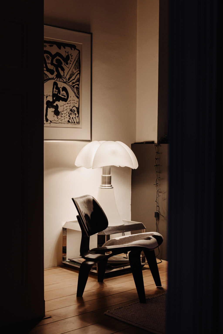
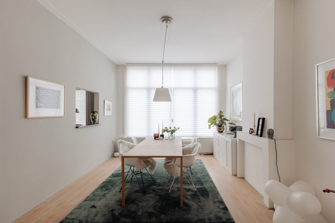
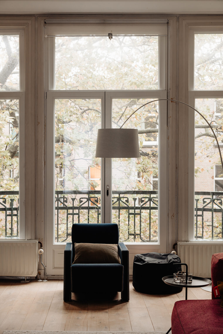
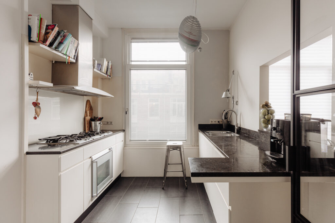
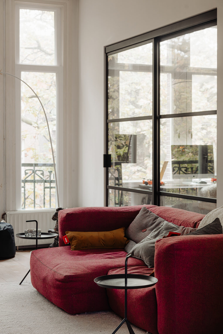
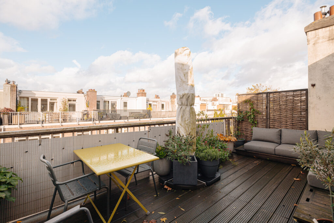
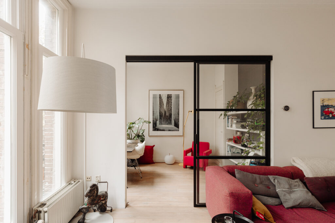
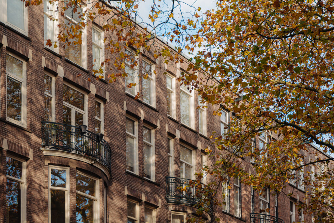
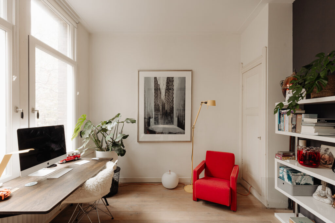
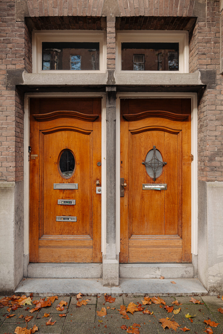
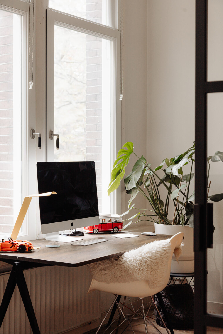
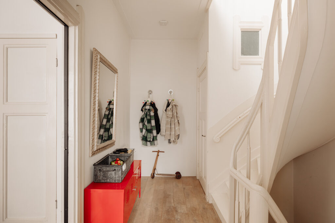
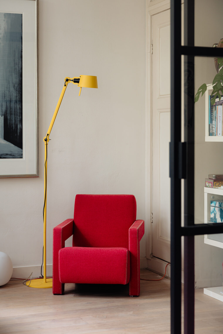
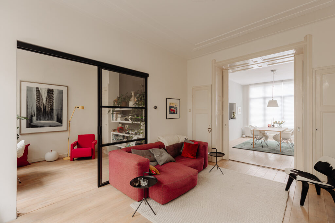
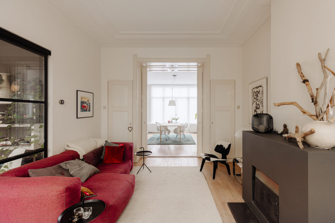

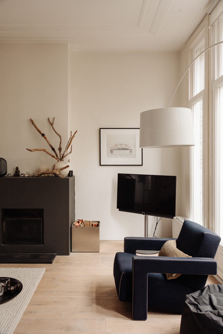
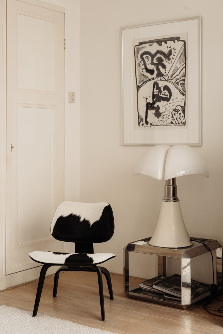
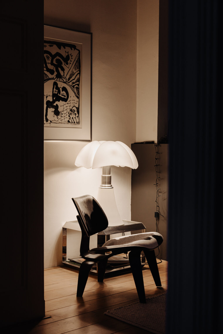
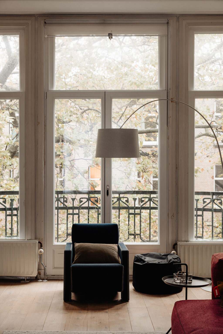
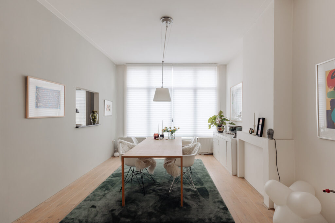
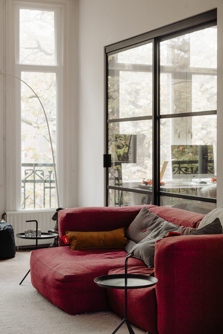
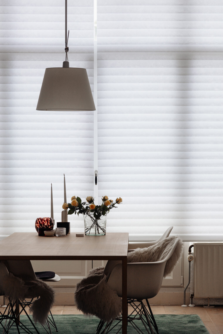
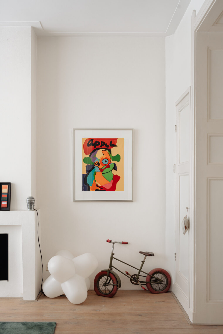
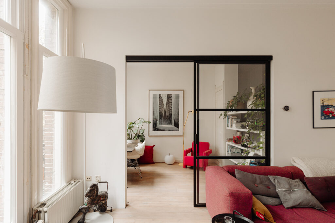
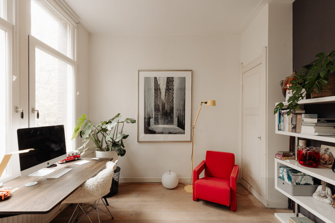
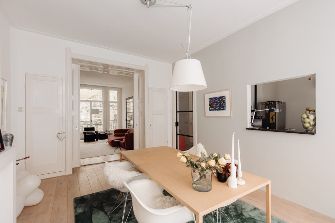
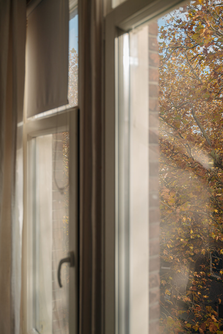
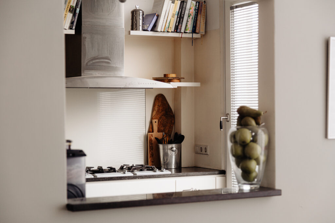
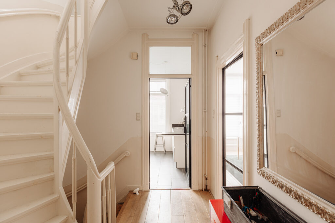
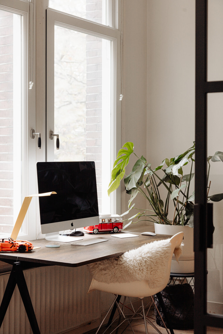
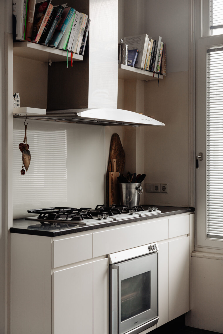
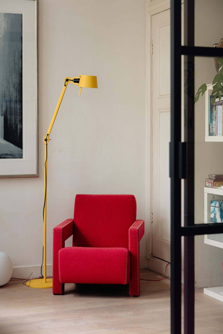
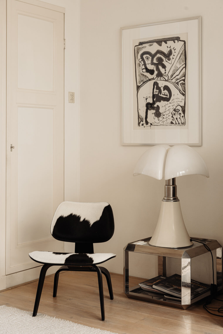
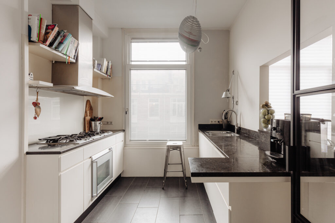
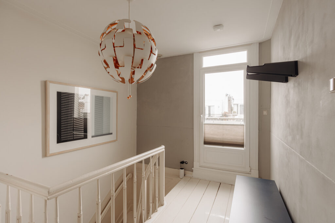
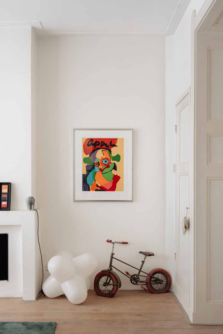
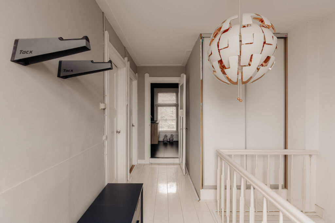
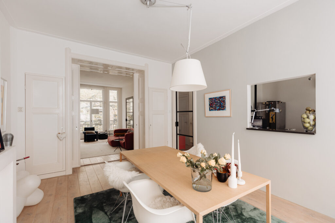
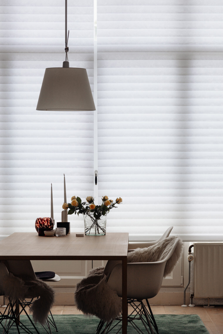
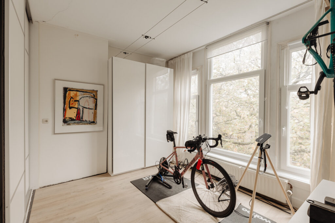
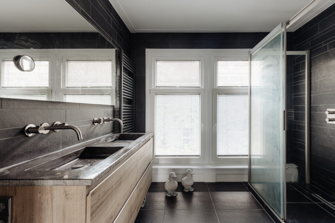
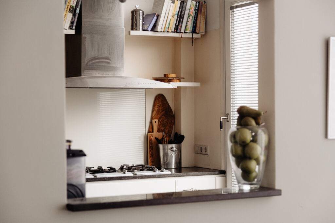
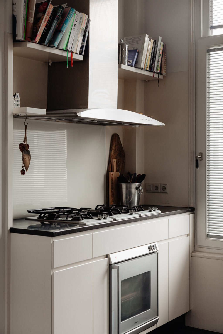
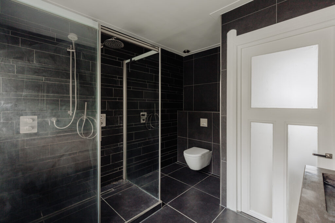
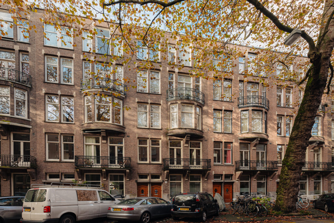
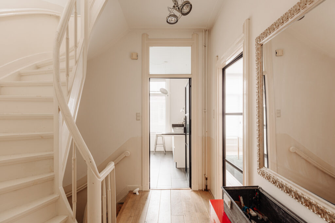
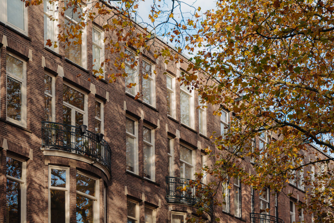
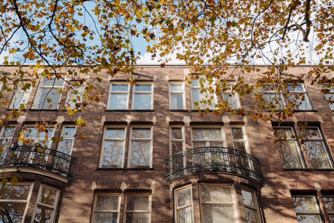
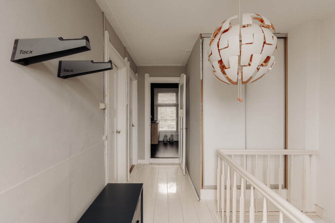
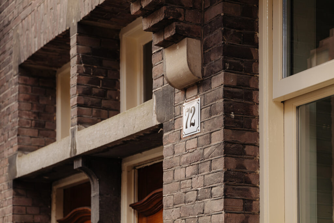

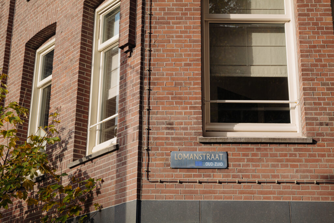
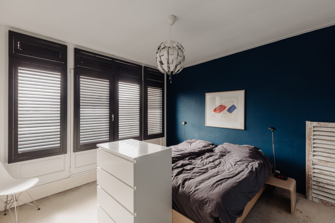
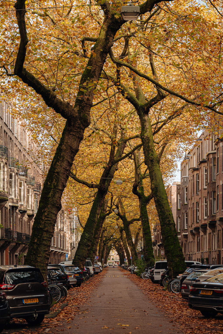
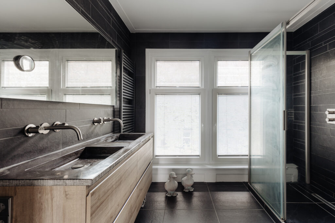
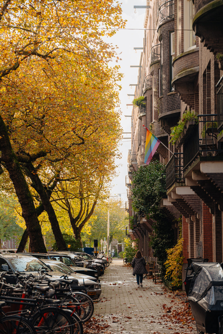

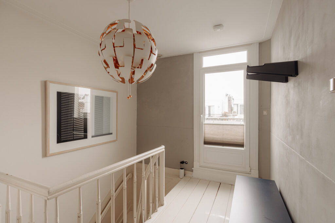
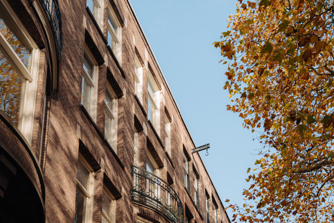
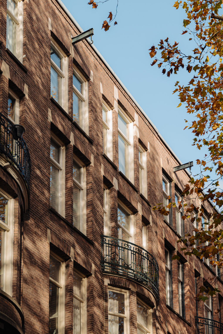
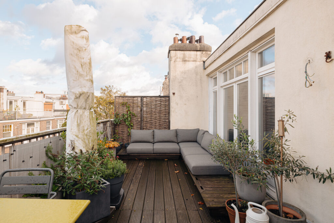
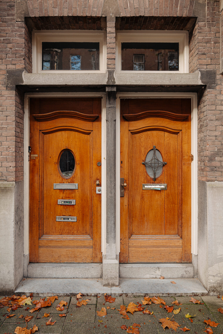
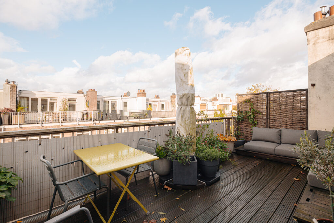

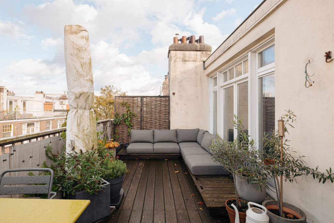
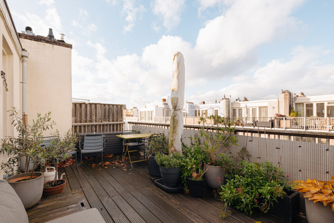
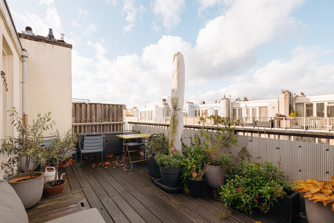
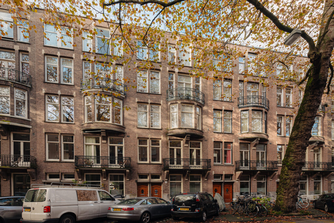
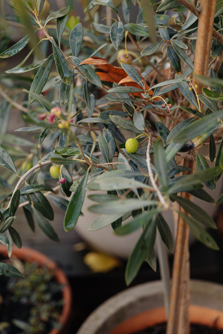
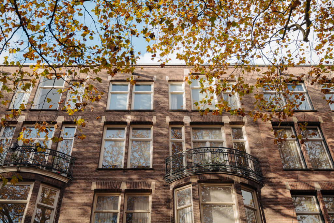
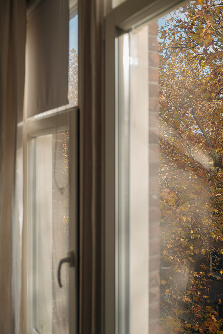
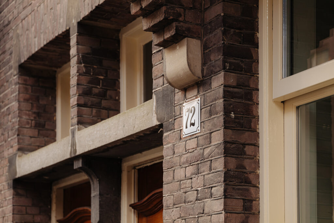
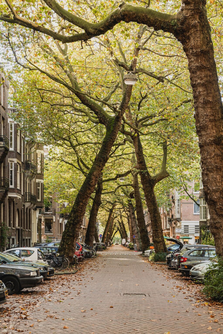
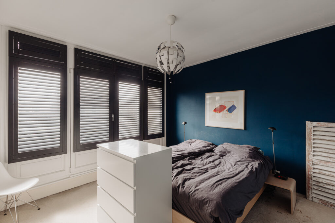
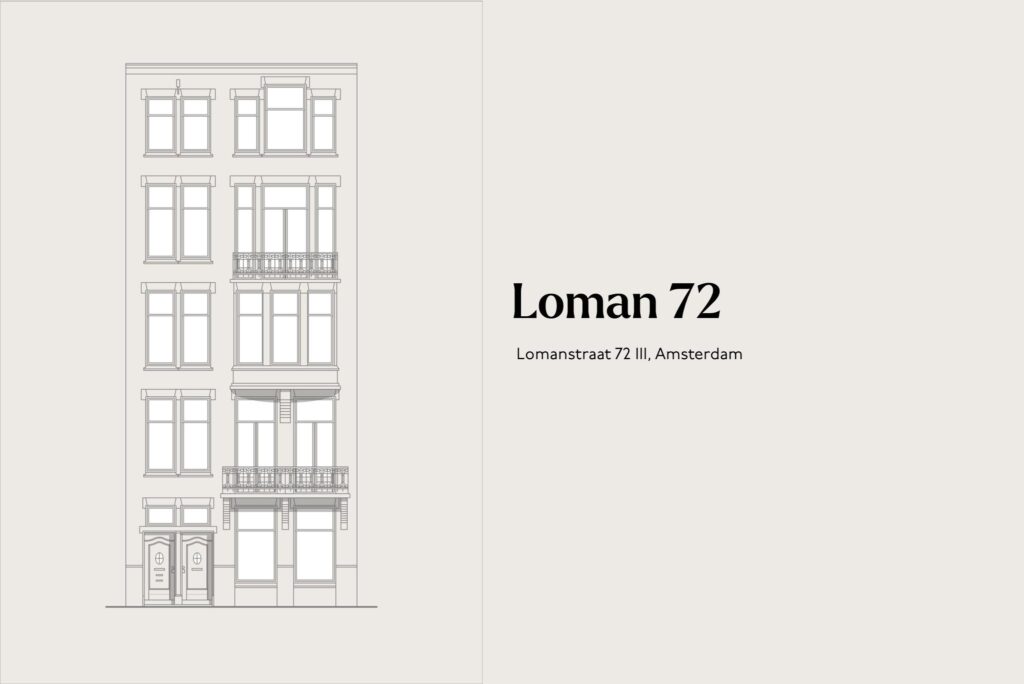
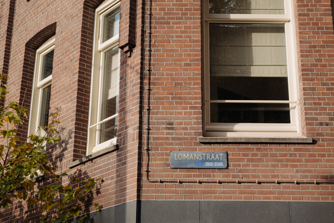
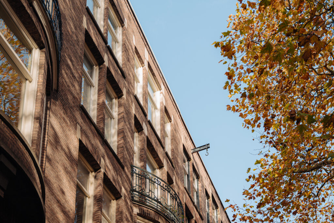
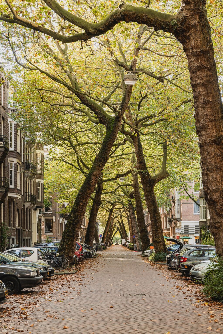
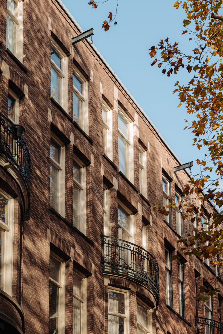






















































































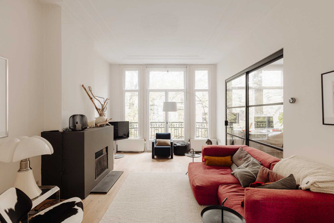
Loman 72
Light and pleasant upper duplex of 123 m² with a spacious living room with a fireplace, dining room, and a beautiful kitchen. On the top floor, there are two bedrooms of common dimensions, a spacious bathroom with daylight, and a sunny rooftop terrace. The style features of this sought-after period are present, such as a beautiful en-suite, architraves around the panel doors, and, of course, the generous floor height. The fireplace, wooden floor, and steel profiles create a cozy apartment with an atmosphere. The location in Zuid (South) is excellent, near the British School of Amsterdam and the Vondelpark. The VvE (Owners' Association) has recently been established, and the apartment is located on private land.
Tour
The entrance to this apartment is on the second floor. On the third floor, there is a landing with a guest toilet and access to the kitchen and the dining area. The kitchen is spacious with a sink and preparation area and a cooking area opposite. Here, there is a five-burner gas stove and oven. The dining area is drawn into the kitchen with a large opening in the wall. During meals, the doors to the French balcony can be opened. The en-suite with cabinets on both sides is the transition to the seating area by the fireplace and the side room. What is remarkable is the delightful view of the treetops from the living room and the balcony at the front. This makes the whole airy and a pleasant place to stay. The side room can be closed off with an elegant sliding door in matte steel with glass.
The bedrooms are upstairs and are both of a good size. The front bedroom is used as a spinning room, and the main bedroom is adjacent to the rooftop terrace. The bathroom has a large window, a walk-in shower, a double sink, and there is a toilet. An easily accessible sunny rooftop terrace of 20 m² completes the picture.
Neighborhood
At the end of the 19th century, as the city center of Amsterdam became increasingly crowded, there was a need for a green neighborhood close to the center. In 1881, architect Zocher designed Willemspark, now better known as Vondelpark. A few decades later, the first villas arose there, around the ponds. Stately buildings in classical architectural styles welcomed families to this quieter and greener part of the city.
The grandeur of that time is still intact. Both the residents and the culinary offerings of Vlaamsch Broodhuys, chocolatier Linnick, greengrocer Wessels, Michelin-starred restaurant Ron Gastrobar, and the French fish restaurant VISQUE give the residential neighborhood its contemporary allure. Located between Vondelpark, De Lairessestraat, and Amstelveenseweg – with the Museum Quarter within walking distance – this is an ideal corner of Amsterdam to live, where relaxation and inspiration are always close by.
Key details
• Attractive and warm apartment with a fireplace
• En-suite and detailing from the construction period present
• Spacious kitchen with an opening to the dining area
• New frames with insulated glass from 2020
• Usable living area approximately 123 m²
• Balcony at the front and sunny rooftop terrace of approximately 20 m²
• Freehold property
• Energy label D
• VvE service costs € 139,- per month
• Municipal-protected cityscapeent.
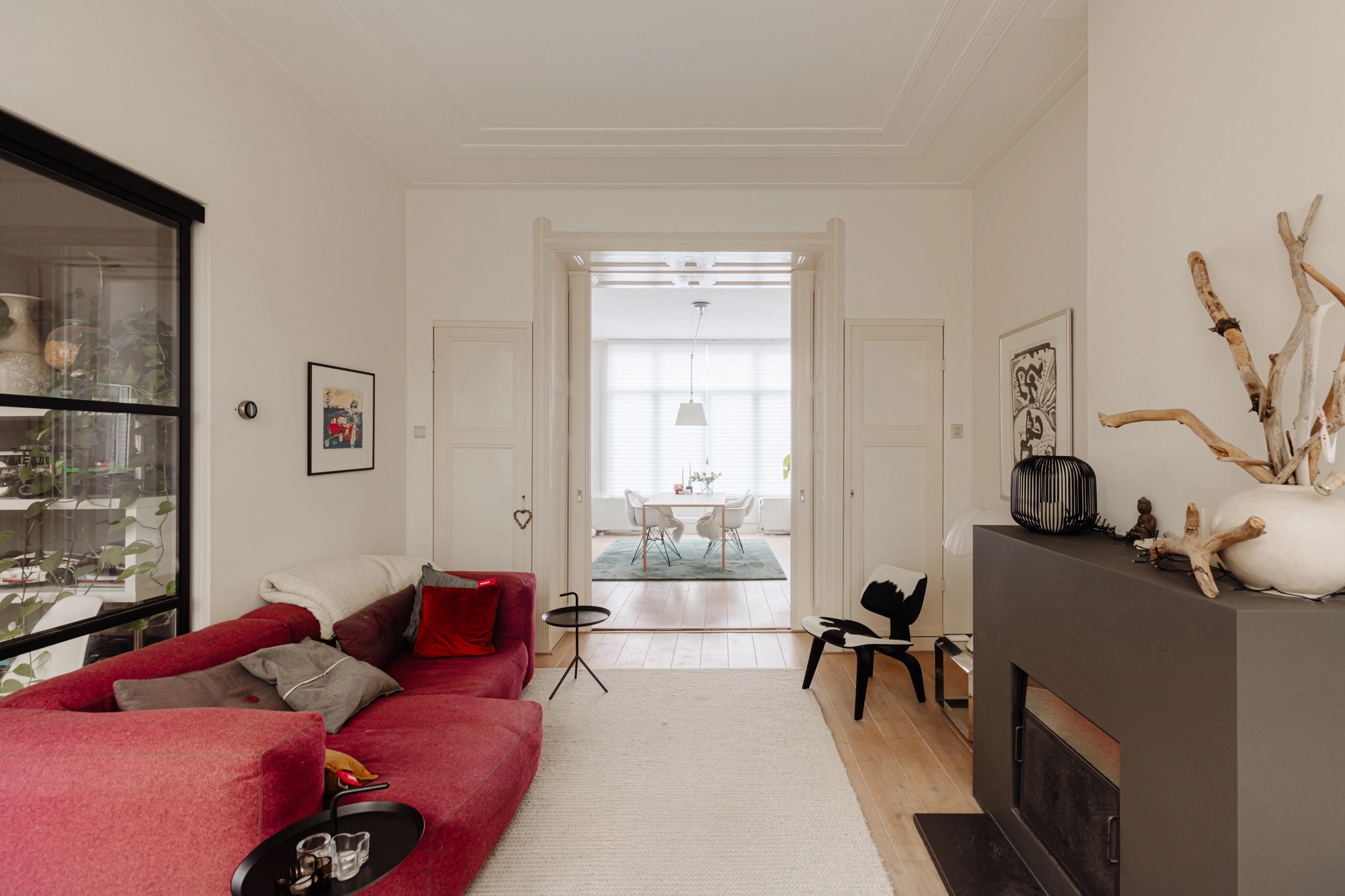
Loman 72
The Lomanstraat is known for its old stately plane trees that grow towards the light. The upper houses therefore have a beautiful view into the treetops, which I find quite special. The type of apartment over one two-thirds floor is popular, mainly because it is so light and there are many possibilities to open windows and doors. Also, the rooftop terrace, which is already shown on the initial floor plan, is a reason why people like to live here.
This apartment has recently been equipped with new frames with double glazing, done with good detailing and attention to detail, making it not immediately noticeable. So, it’s a subtly elegant renovation. The width of 6.77 is striking, with the side room and kitchen measuring 2.87, allowing for various layout options. All in all, it is a beautifully and spaciously designed living floor. I find this layout reflected upstairs in the bathroom and the two bedrooms.
The easily accessible rooftop terrace is the crowning jewel; it is sunny and offers privacy. With a good access door, it is easily reachable, and in the summer, the sun shines until late in the evening.
Otte van Apeldoorn | Real Estate Agent Broersma Residential
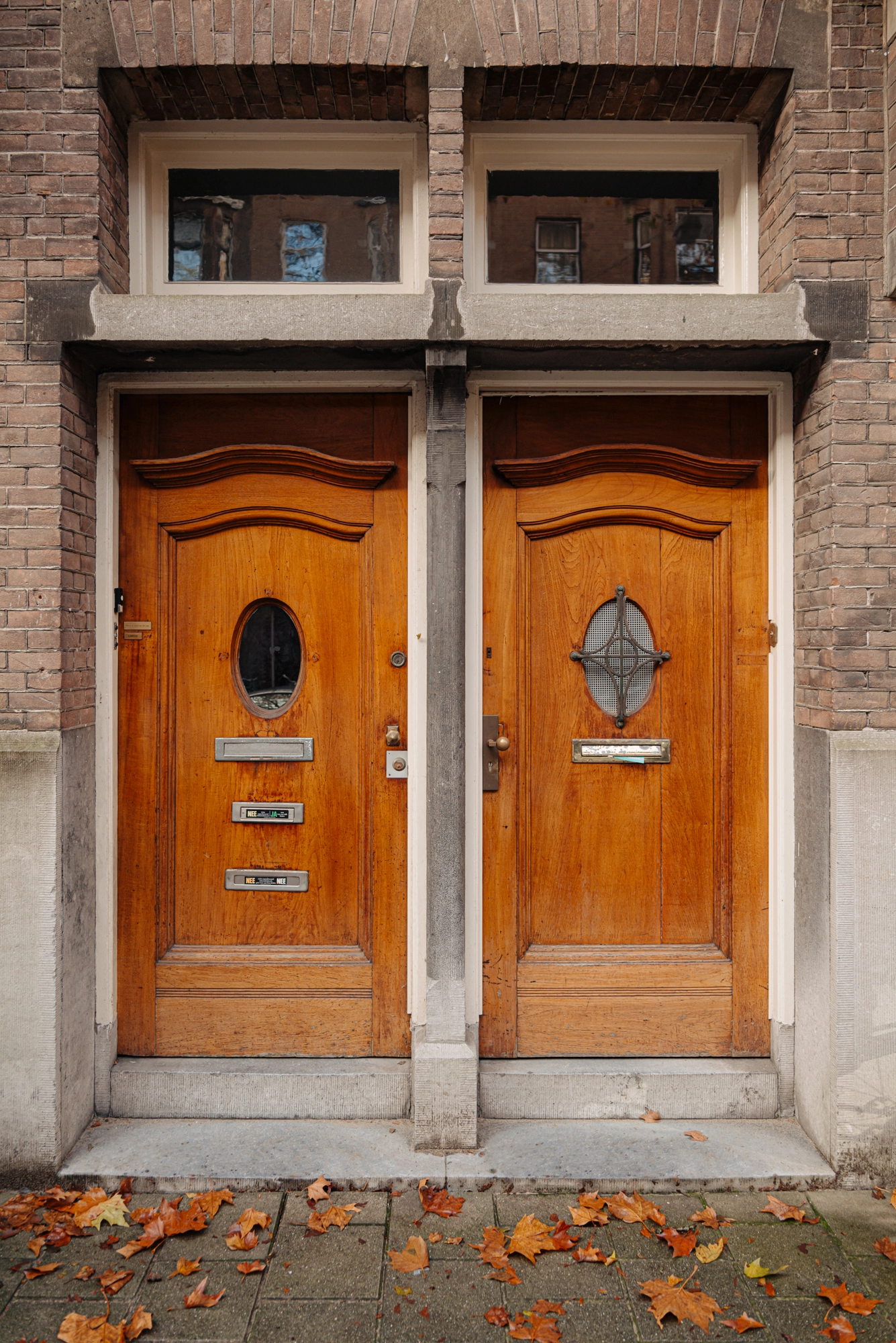
Architecture
Towards the end of the 19th century, there was a need for a new way of building. The era of repetition, where historical forms were repeatedly relied upon, had to come to an end. The period of Art Nouveau, also known as Jugendstil, emerges. Characteristic of this style period are the rich, curly decorations that you immediately recognize with nature-inspired forms, such as lush depictions of flowers and birds, which were handmade. Entire buildings were adorned with these decorations, both on the exterior and interior. In Amsterdam, shops used these ornaments mainly to create a sense of luxury. The Lomanstraat dates back to the early twentieth century, and this building was constructed in 1913. The width and the round bays incorporated into the facade are notable. The balcony railings with beautiful wrought ironwork are an example of a detail from the Renaissance period. The building was first divided in 1995, creating two apartments: a two-story lower house and a three-story upper house. Later, a modification was made, and the three-story upper house was split into two residences. This was documented in the 1997 amendment to the division, stating that access was provided on the second floor.
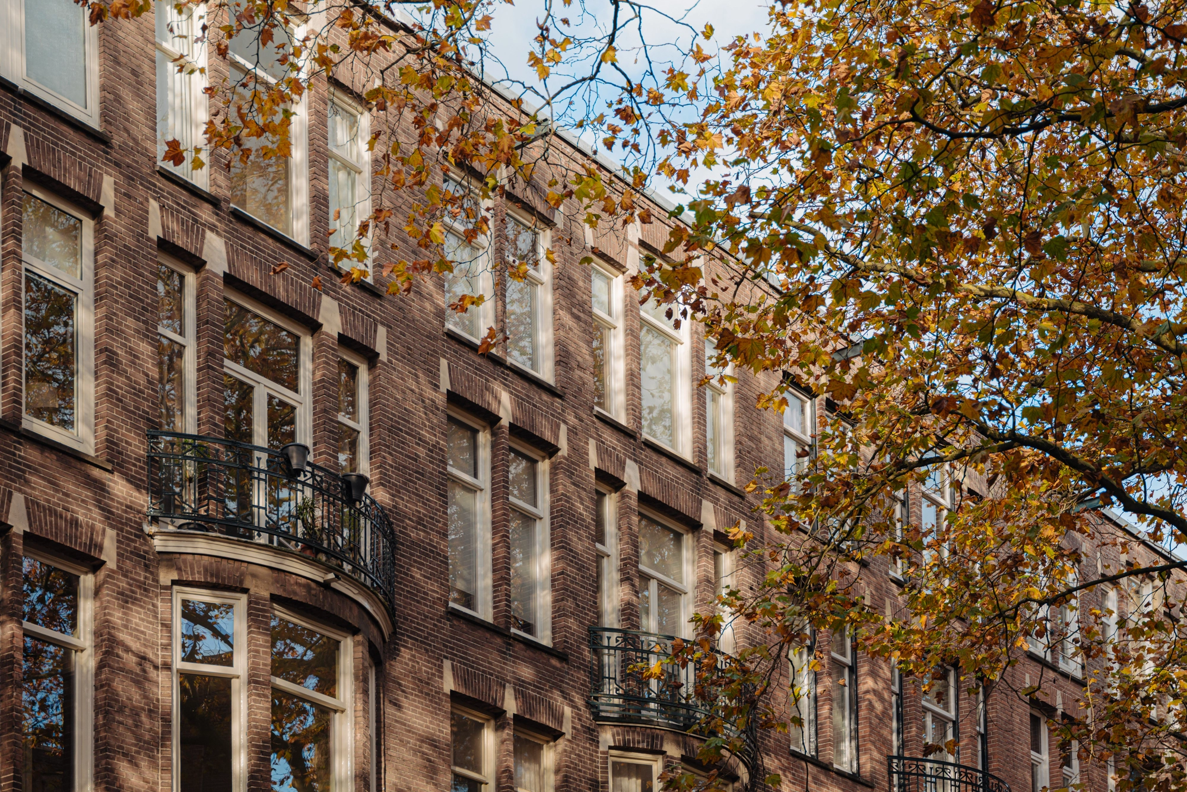
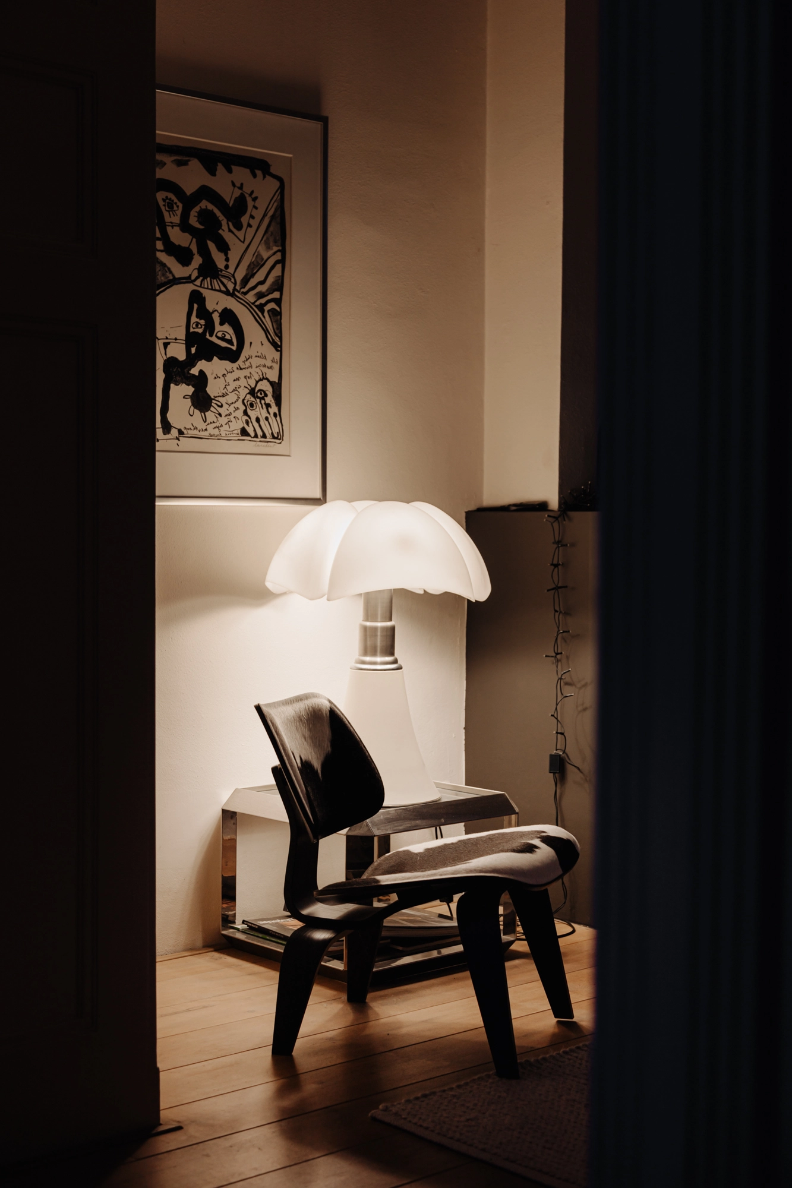
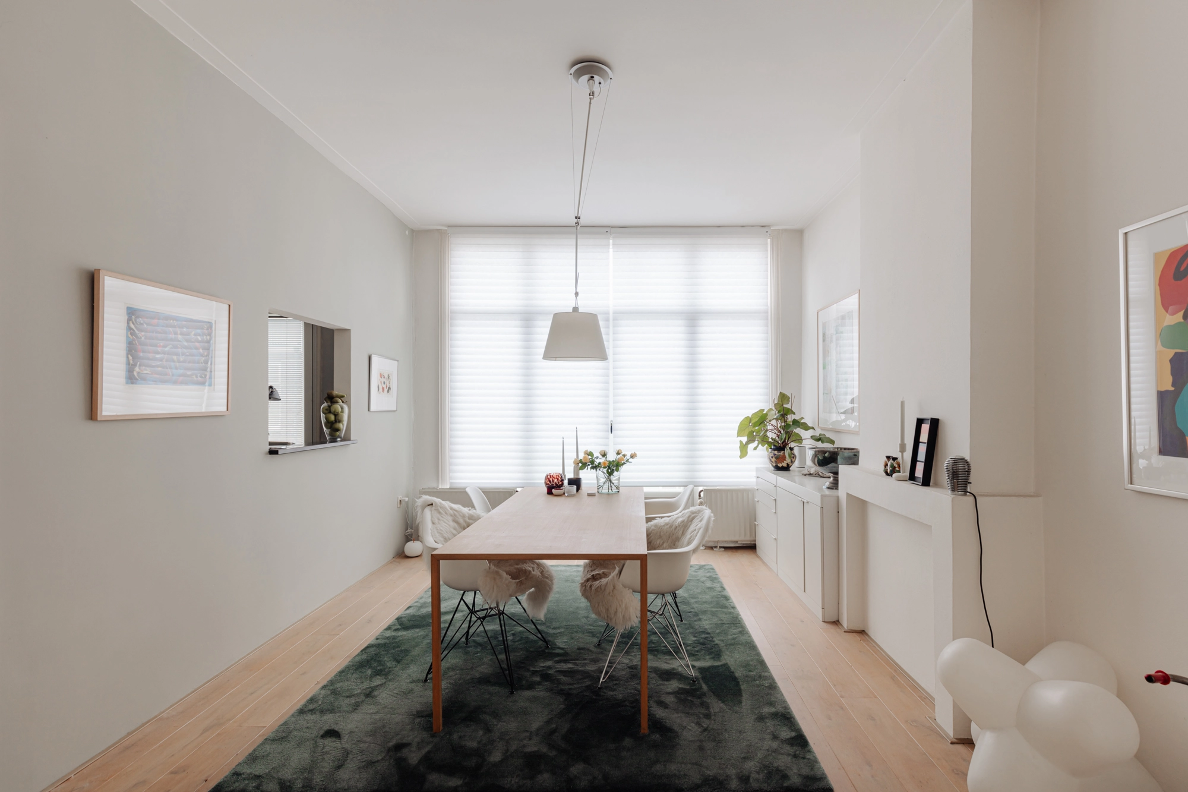
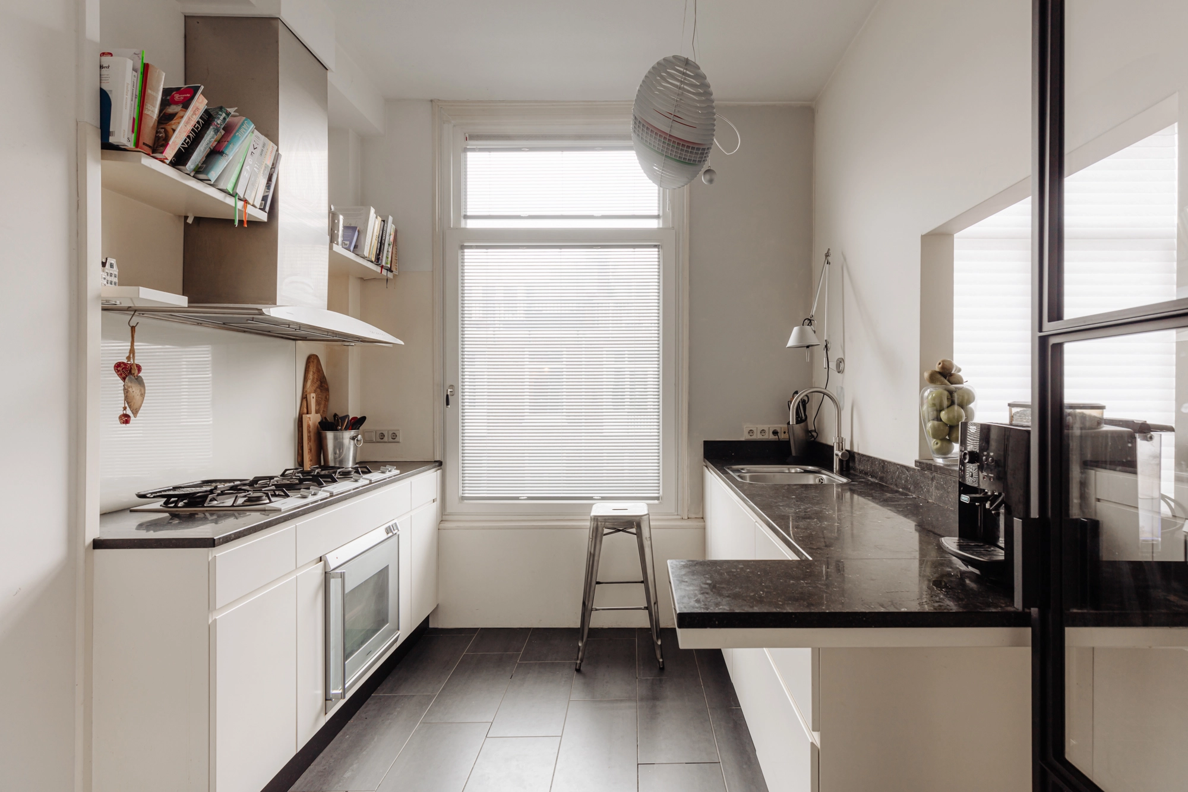
Living and cooking
The living room is situated in the front part of the en-suite. The fireplace, oak floor, and French doors leading to the balcony at the front create a bright and cozy atmosphere. The plane trees in front are a recurring element. As the apartment is located on the upper floors, there is always an abundance of light.
The spacious side room can be closed off with a sturdy sliding door, preserving the line of sight. The exquisite ceiling decorations, along with the original door frames, lend these spaces a refined ambiance.
The kitchen and dining area are connected by a niche between the kitchen and the rear part of the en-suite. The kitchen features natural stone countertops and is executed in chic white. Ceramic tiles on the floor complement the countertops. The dining table by the French balcony at the rear is large enough to host a cozy dinner for eight people.
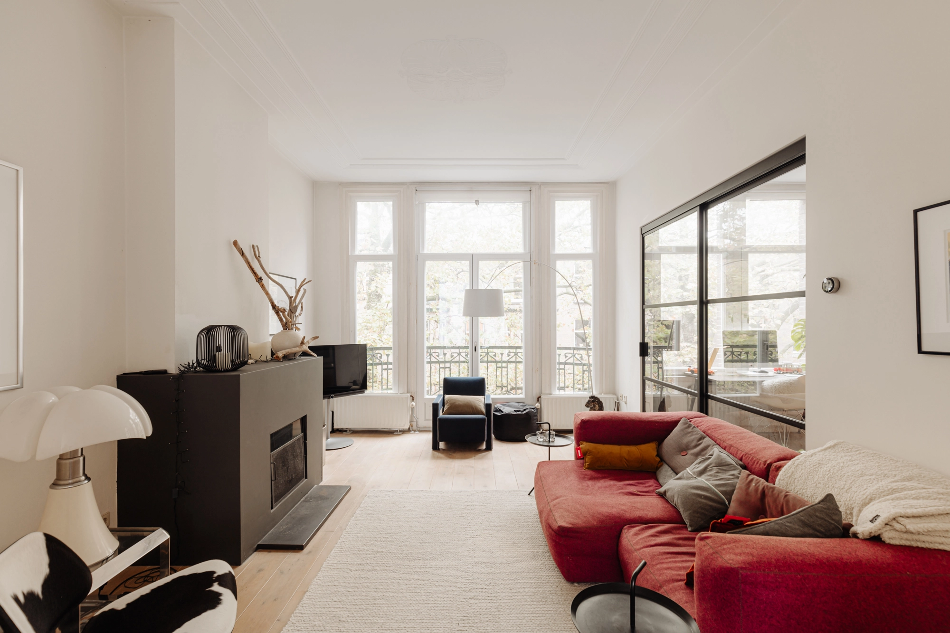
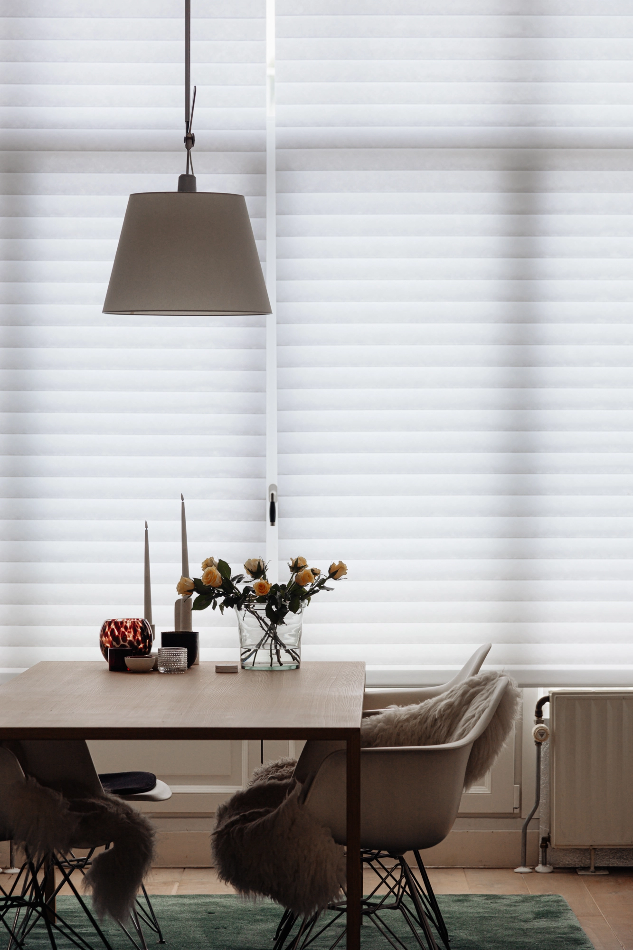
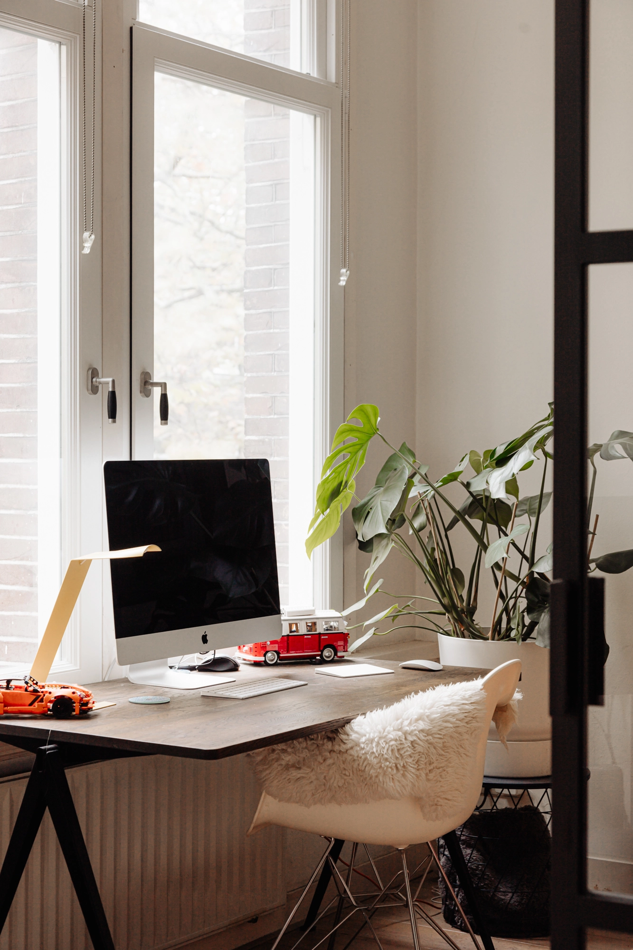
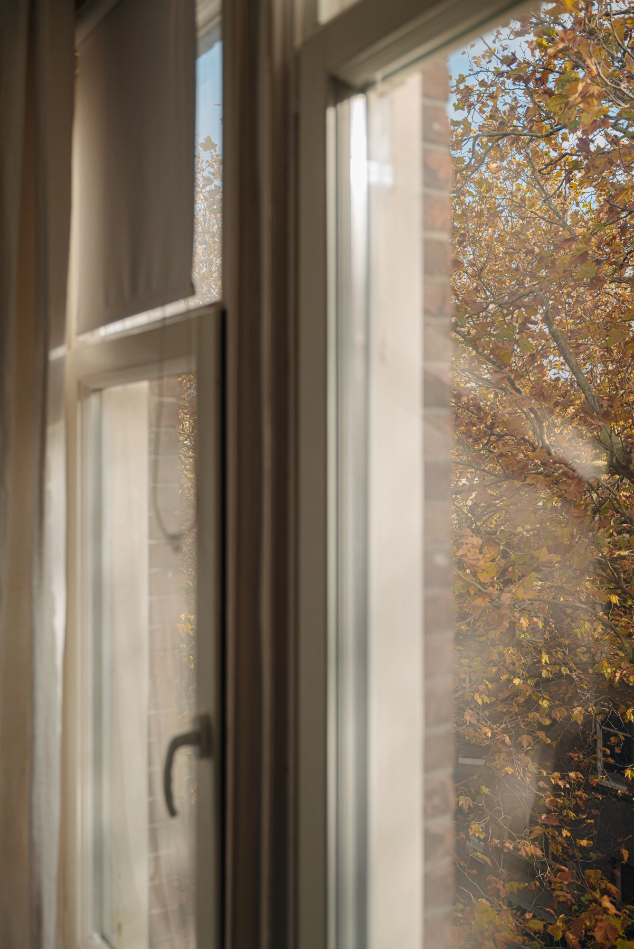
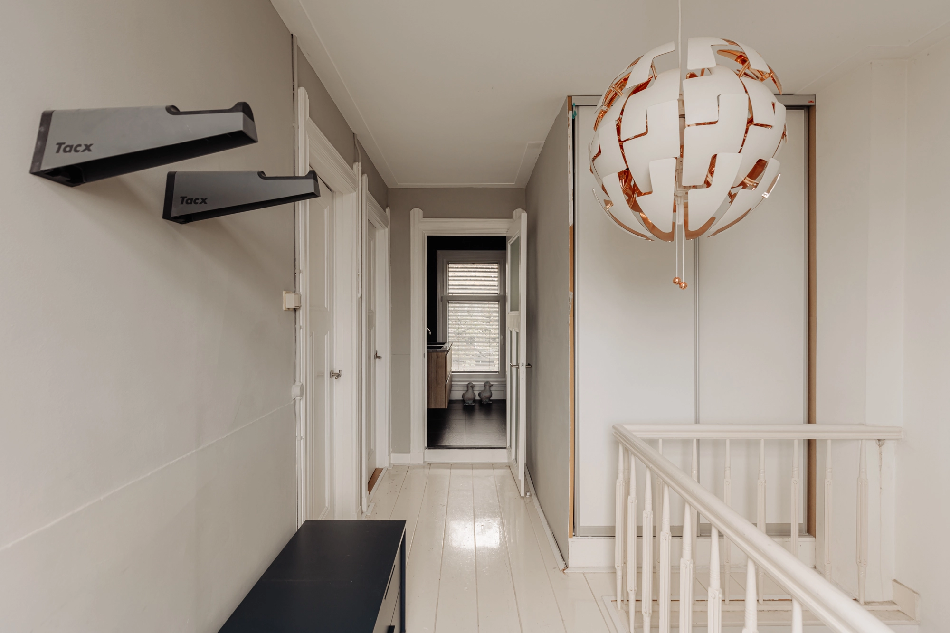
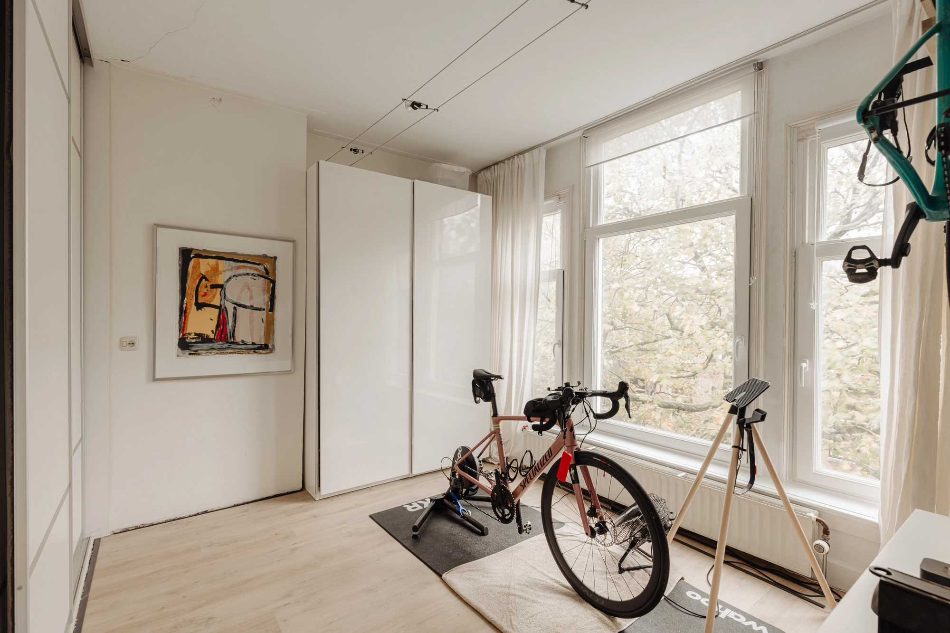
Sleeping and bathing
The top floor is utilized by incorporating two bedrooms and a spacious bathroom. The master bedroom has direct access to the rooftop terrace through French doors. The shutters allow diffuse light while providing privacy. At the front, the second bedroom is of practical dimensions. Particularly noteworthy is the spacious bathroom with two windows. It features a double sink, large walk-in shower, and a wall-mounted toilet—all elegantly executed in matte black.
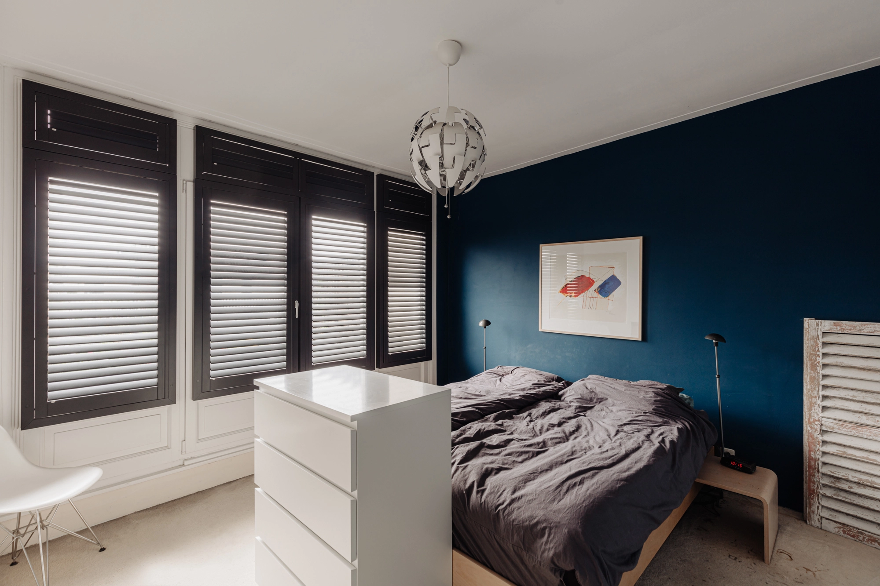
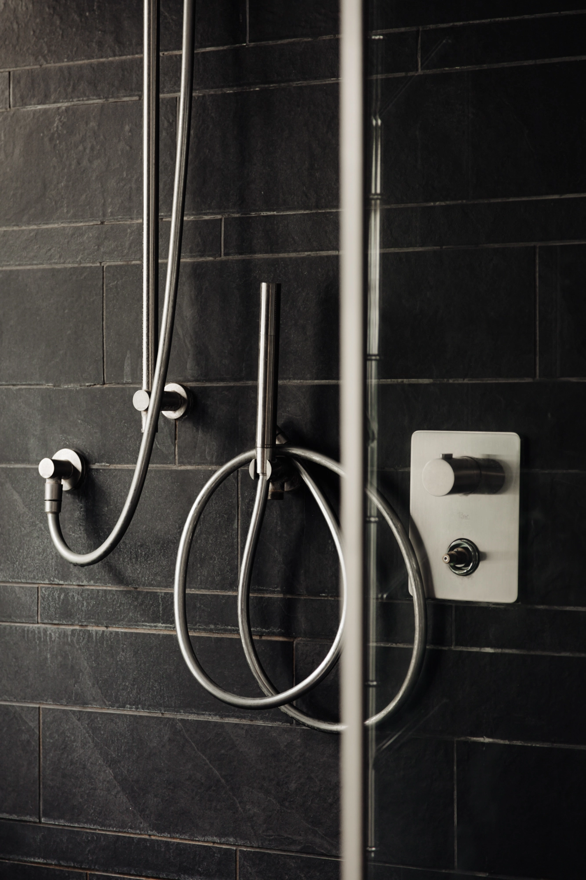
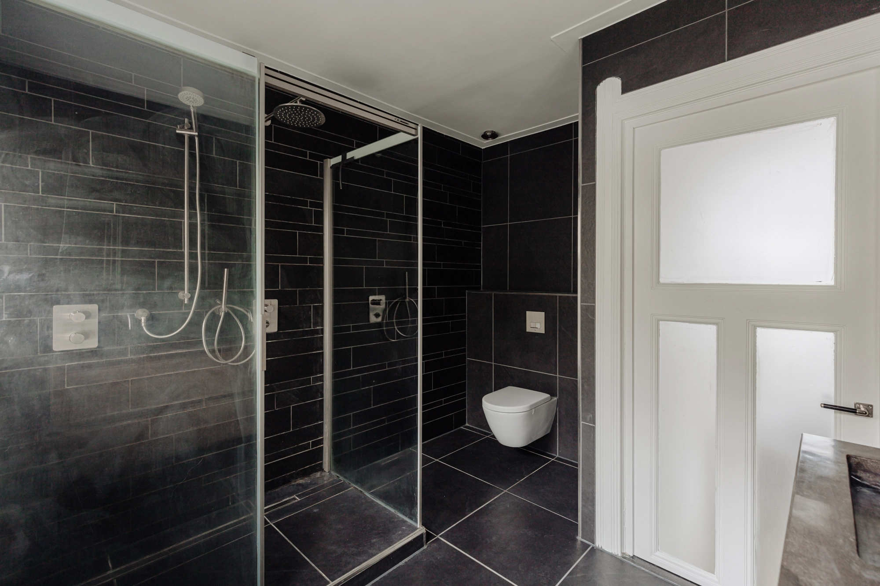
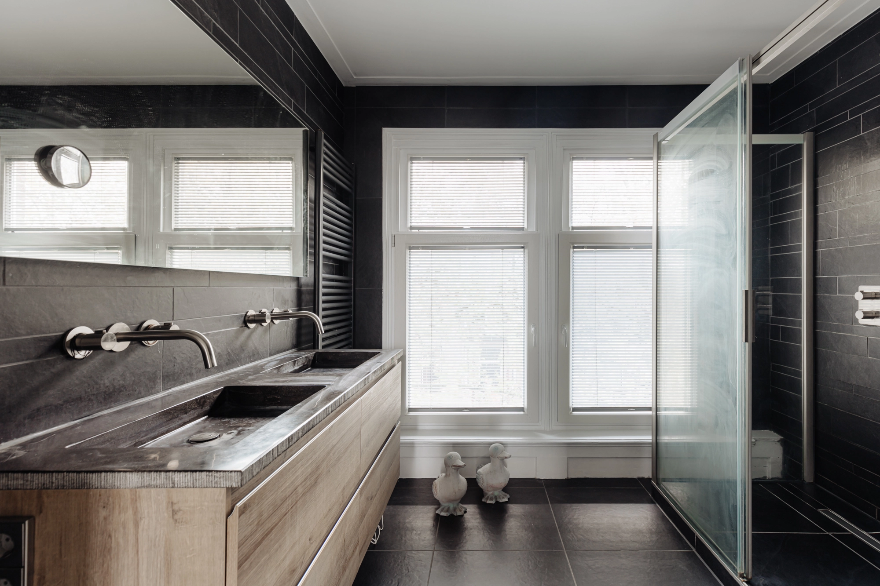
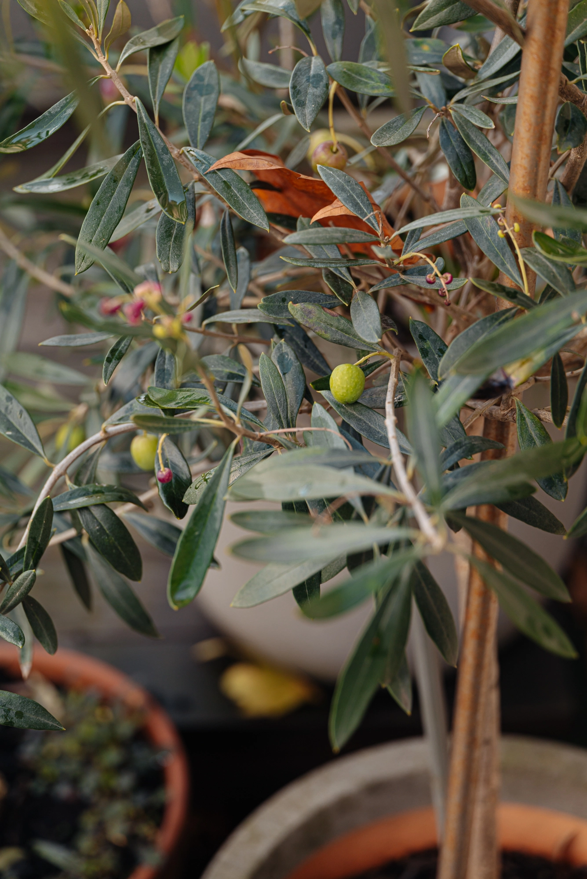
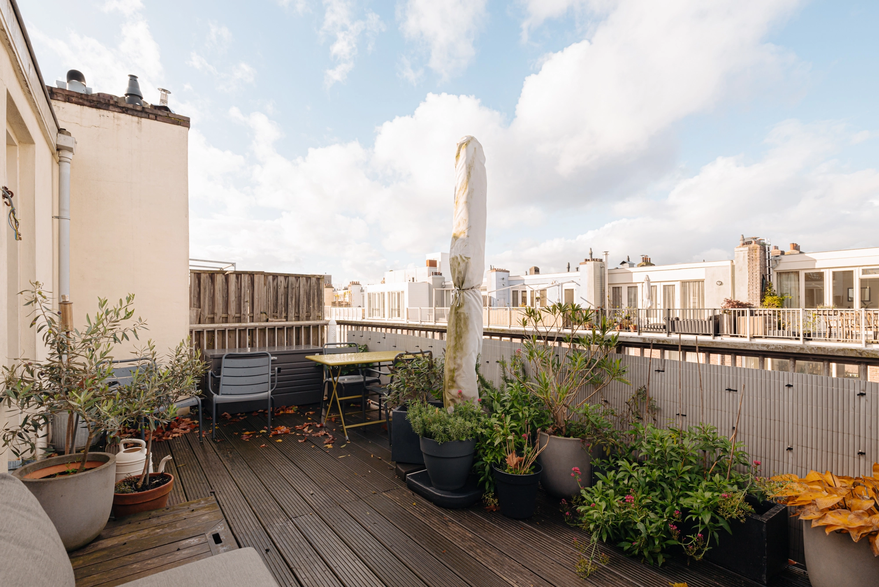
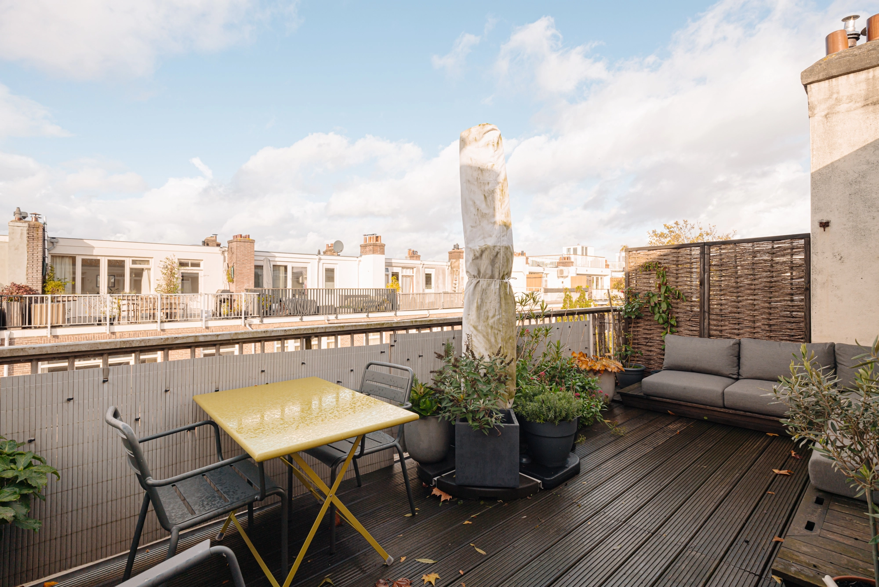
The balcony and rooftop terrace
On the living floor, there is a French balcony at the rear with French doors and a balcony at the front. It’s delightful to open both of them on beautiful days, creating a seamless connection to the outdoors.
The terrace enjoys abundant sunlight and is spacious at 20 m². There is ample space for plants, a table, and a lounge sofa.
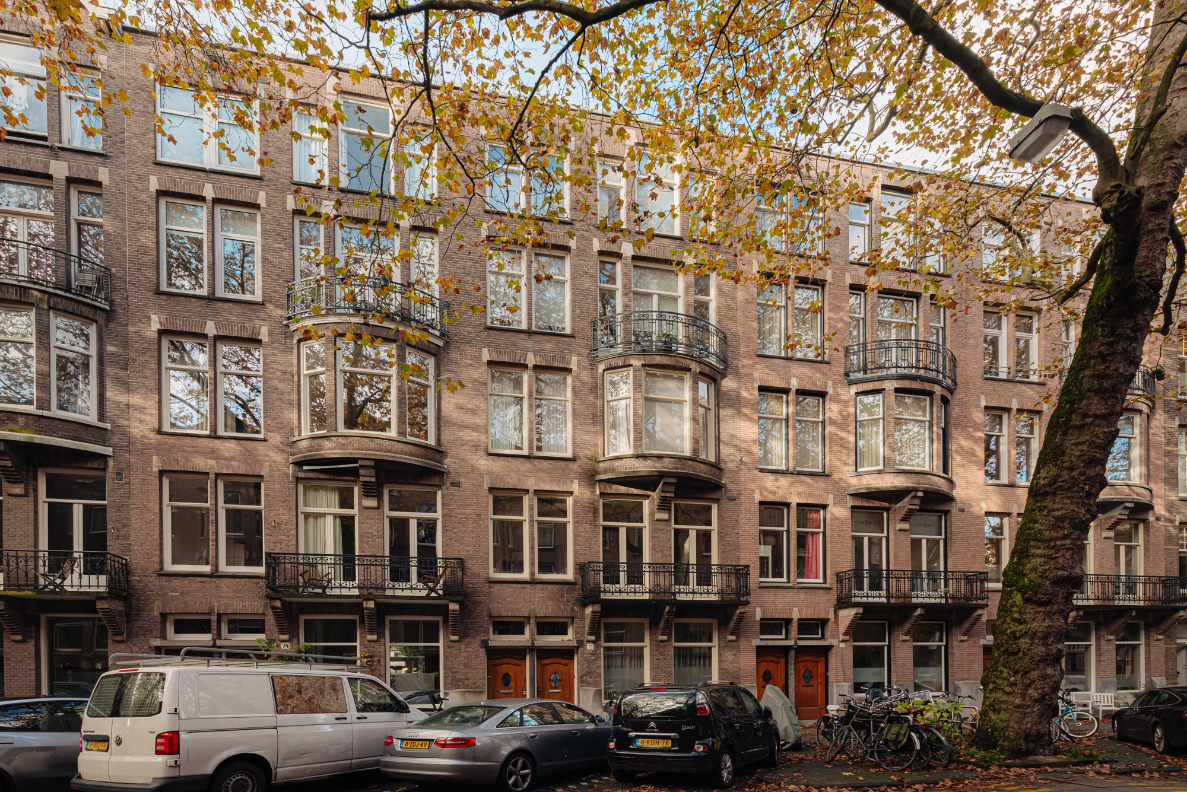
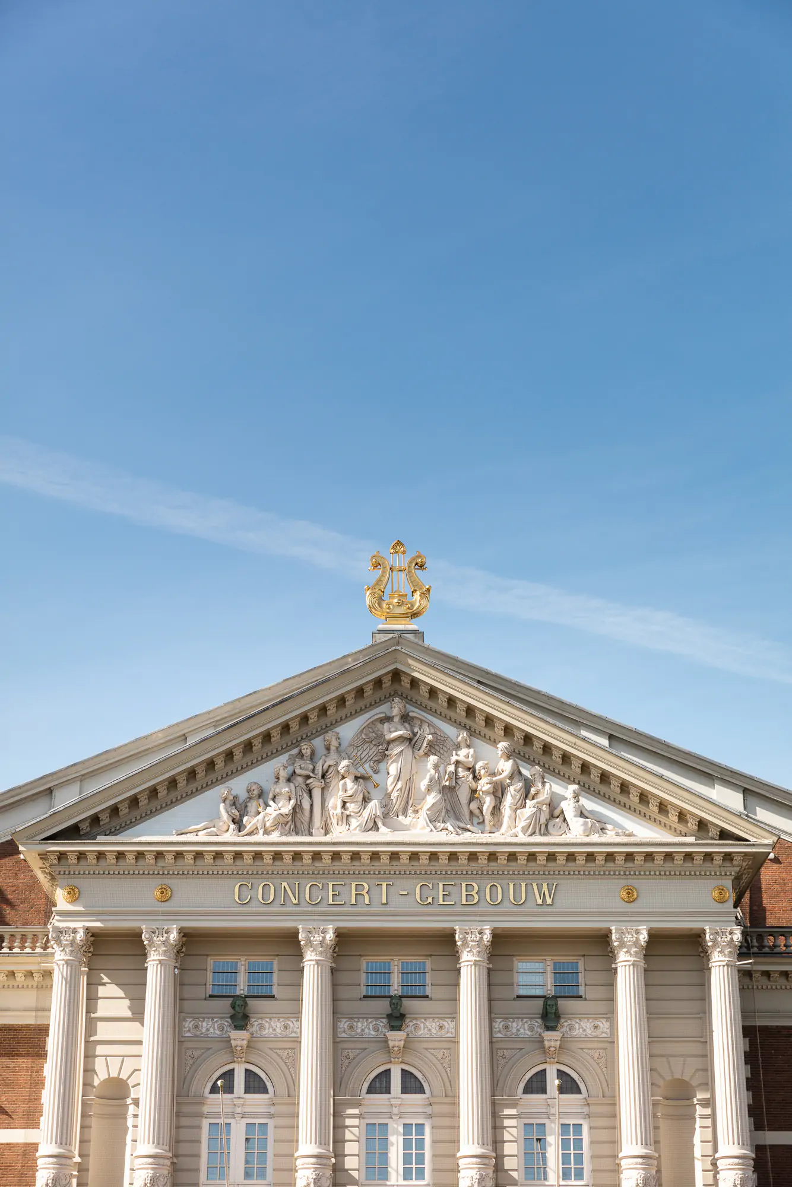
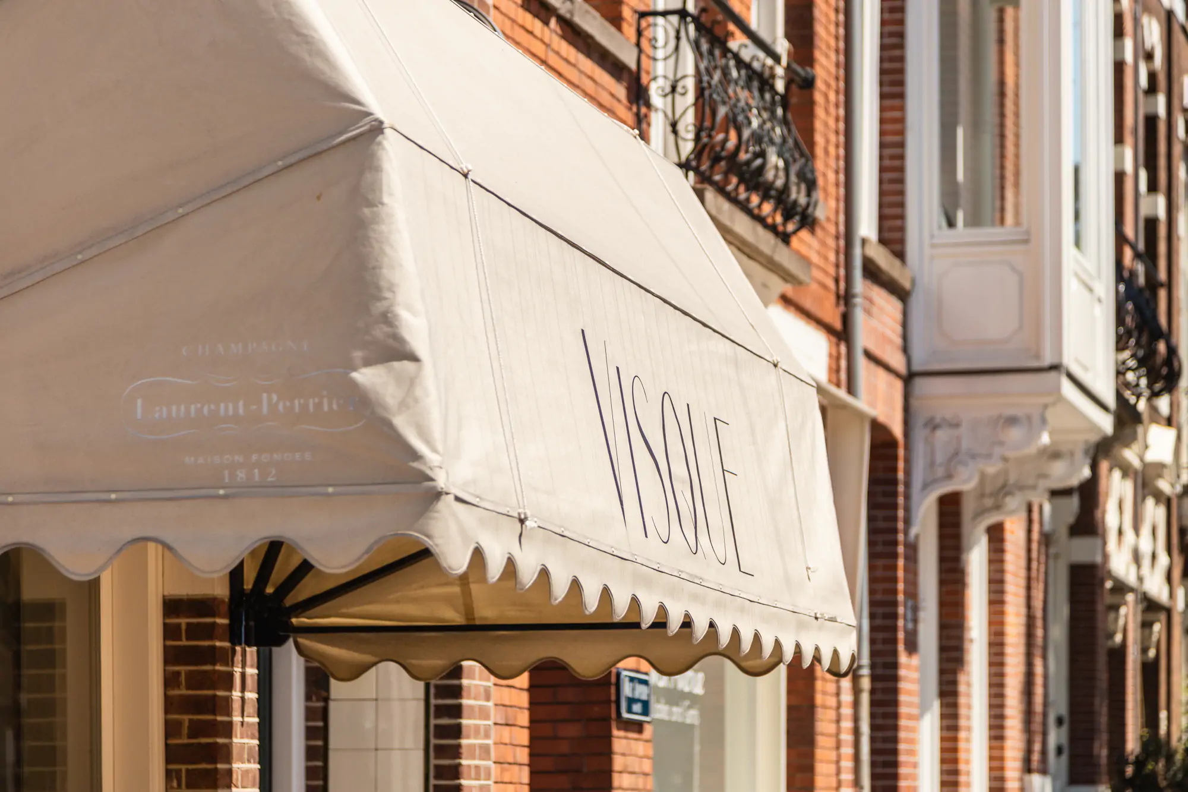
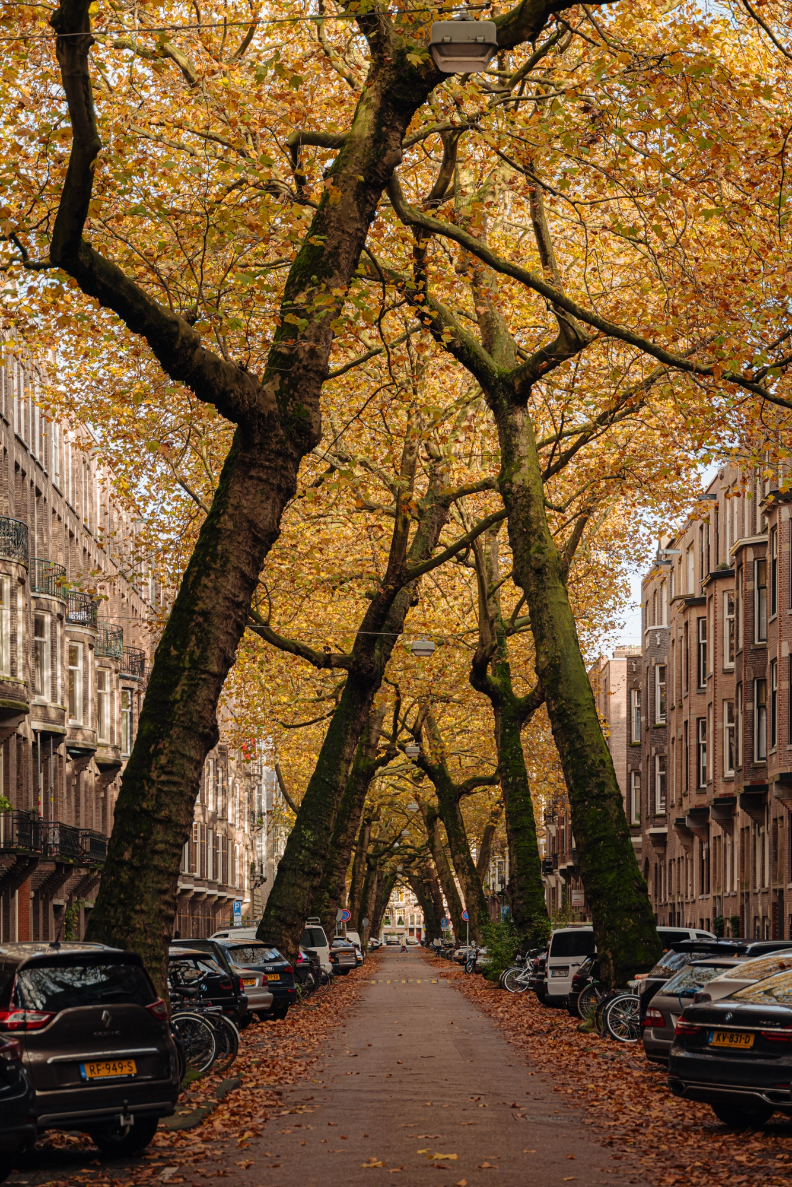
Neighborhood
At the end of the 19th century, as the city center of Amsterdam became increasingly crowded, there arose a need for a green neighborhood close to the center. In 1881, architect Zocher designed the Willemspark, now better known as the Vondelpark. A few decades later, the first villas were built around the ponds. Stately buildings in classical architectural styles welcomed families to this quieter and greener part of the city.
The grandeur of that time is still intact. Both the residents and the culinary offerings of Vlaamsch Broodhuys, chocolatier Linnick, greengrocer Wessels, Michelin-starred restaurant Ron Gastrobar, and the French seafood restaurant VISQUE contribute to the contemporary allure of this residential neighborhood. Situated between the Vondelpark, Koninginneweg, and Amstelveenseweg, with the Museum Quarter within walking distance, this corner of Amsterdam is an ideal place to live, where relaxation and inspiration are always close by.
Accessibility
The apartment is easily accessible by bike, car, and public transport. The Ring A10 can be reached within 5 minutes by car via exit S108 (Oud-Zuid). Several tram and bus lines depart from both Amstelveenseweg and Haarlemmermeerstation, such as tram 2 to Central Station and Nieuw Sloten, and buses to the Rivierenbuurt and Stadion Zuid. From this stop, regional transport departs, including a direct connection to Schiphol Airport. Station Zuid can be reached by bike within 5 minutes.
Parking
Parking is possible through a permit system on the public road (permit area Centrum 8.1). With a parking permit for Zuid 8.1, you can park in Zuid-1, Zuid-2, and Zuid-8. A resident parking permit costs €177.08 every 6 months. Currently, there is an 8-month waiting period for this permit area. A second parking permit is not possible in this area. In addition to on-street parking, it is also possible to park for free with a parking permit in the Stadionplein Zuid garage. (Source: Municipality of Amsterdam, October 2023).
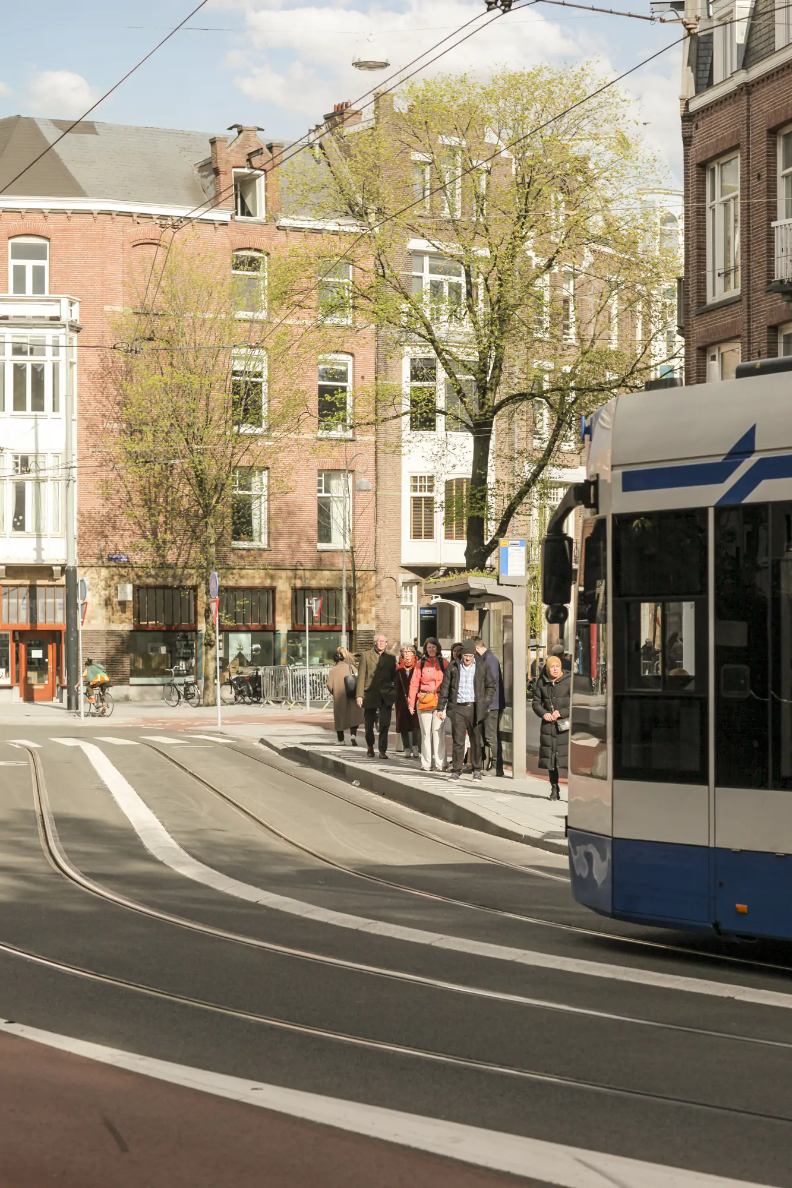
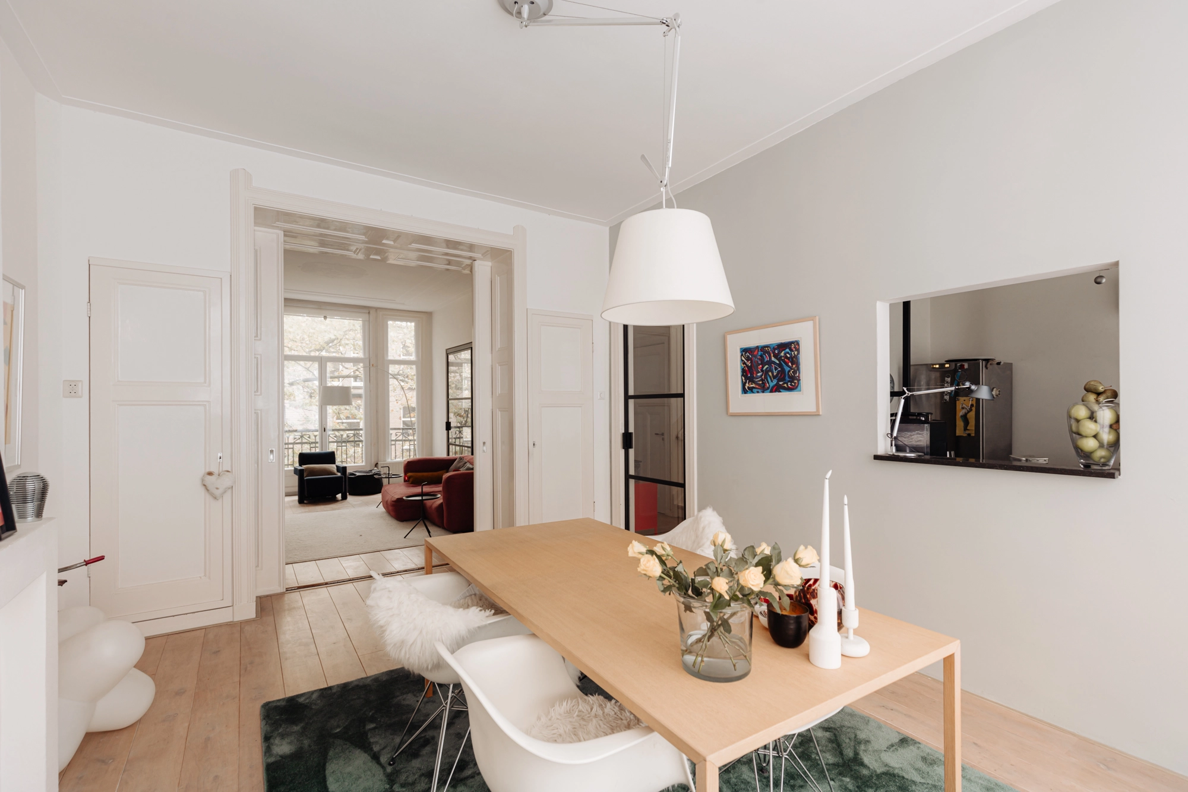
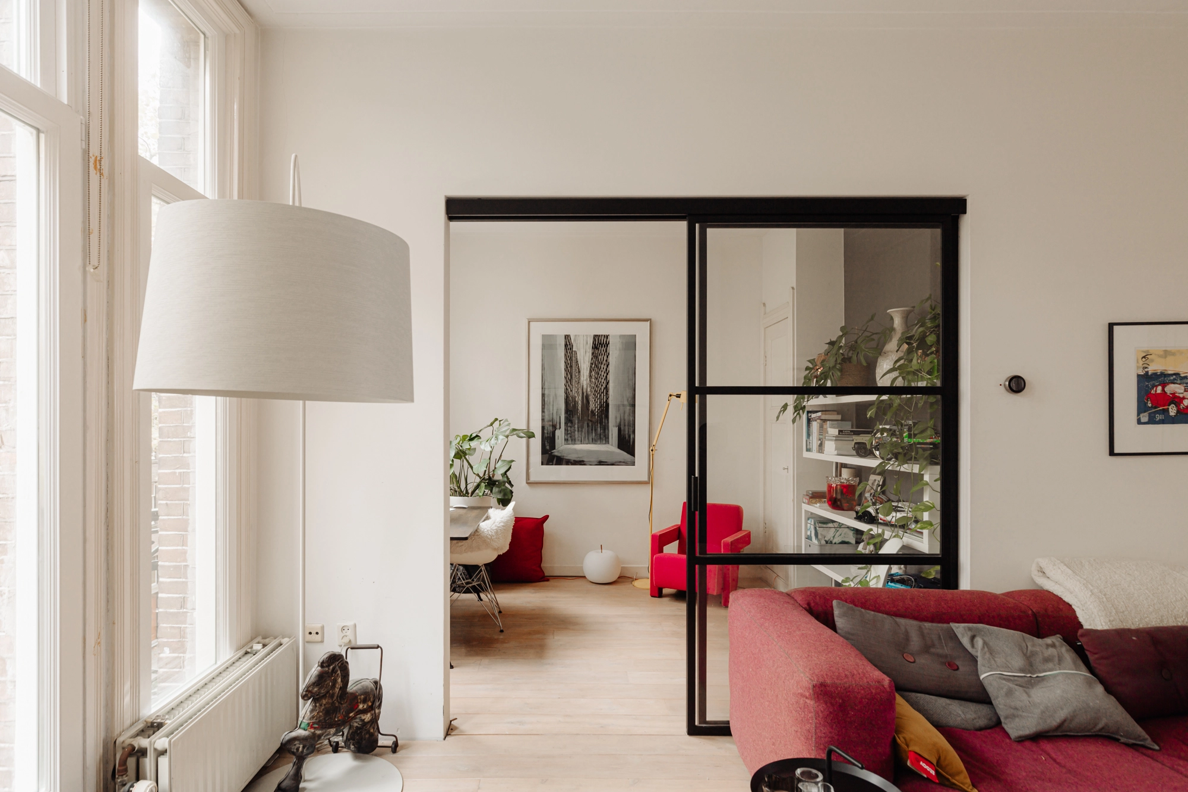
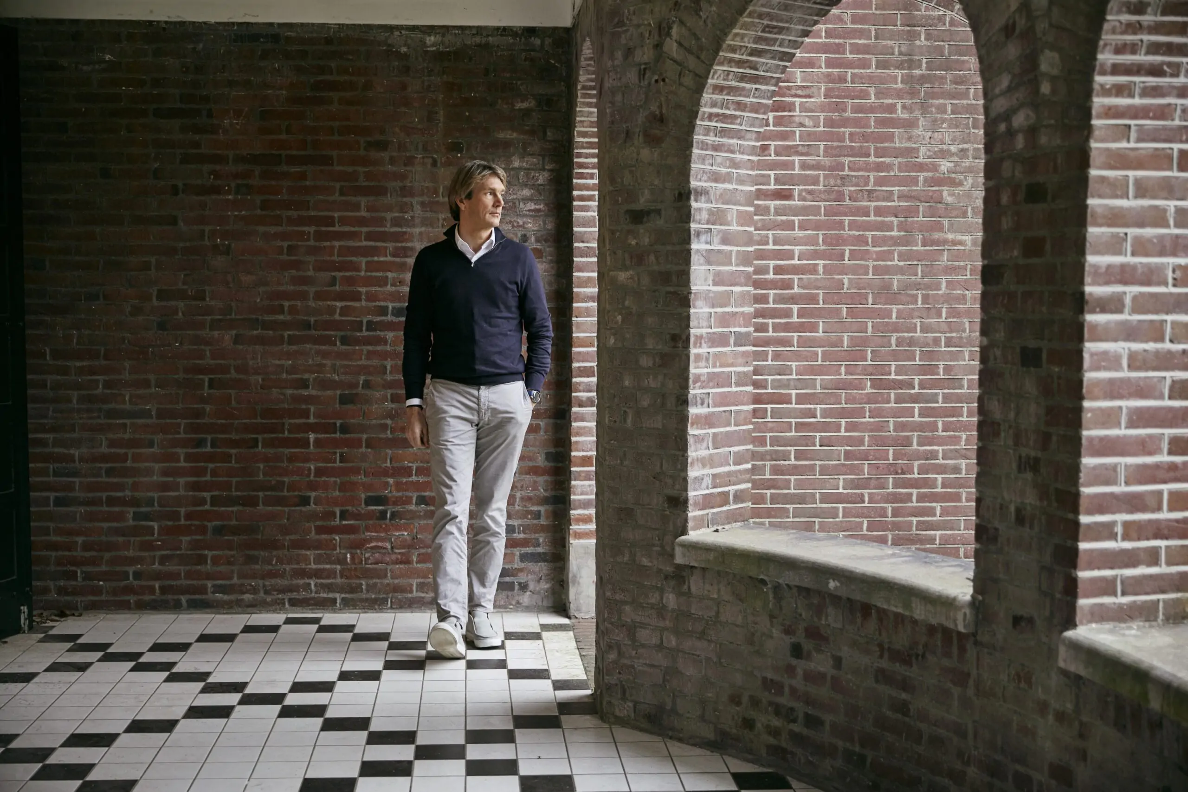
Loman 72
Amsterdam
Amsterdam