About Lisdoddelaan 95, Amsterdam
- € 1.695.000,- Kosten koper
- In overleg
- 6 kamers
- 4 slaapkamers
- Intern: Goed
- Extern: Goed
- Alarminstallatie
- Glasvezel kabel
- Mechanische ventilatie
- Natuurlijke ventilatie
- Rookkanaal
- Tv kabel
- Geen garage
- Aan park
- Aan rustige weg
- Aan vaarwater
- Aan water
- In woonwijk
- Vrij uitzicht
- Op eigen terrein
- Aardwarmte
- Open haard
- Warmtepomp
- Aardwarmte
- Woonruimte
- Erfpacht
- Achtertuin
- Voortuin
- Dakterras
- Dakisolatie
- Driedubbel glas
- Dubbel glas
- Hr glas
- Muurisolatie
- Vloerisolatie
- Volledig geisoleerd
- Geschakelde-woning
- Villa
- Woonhuis
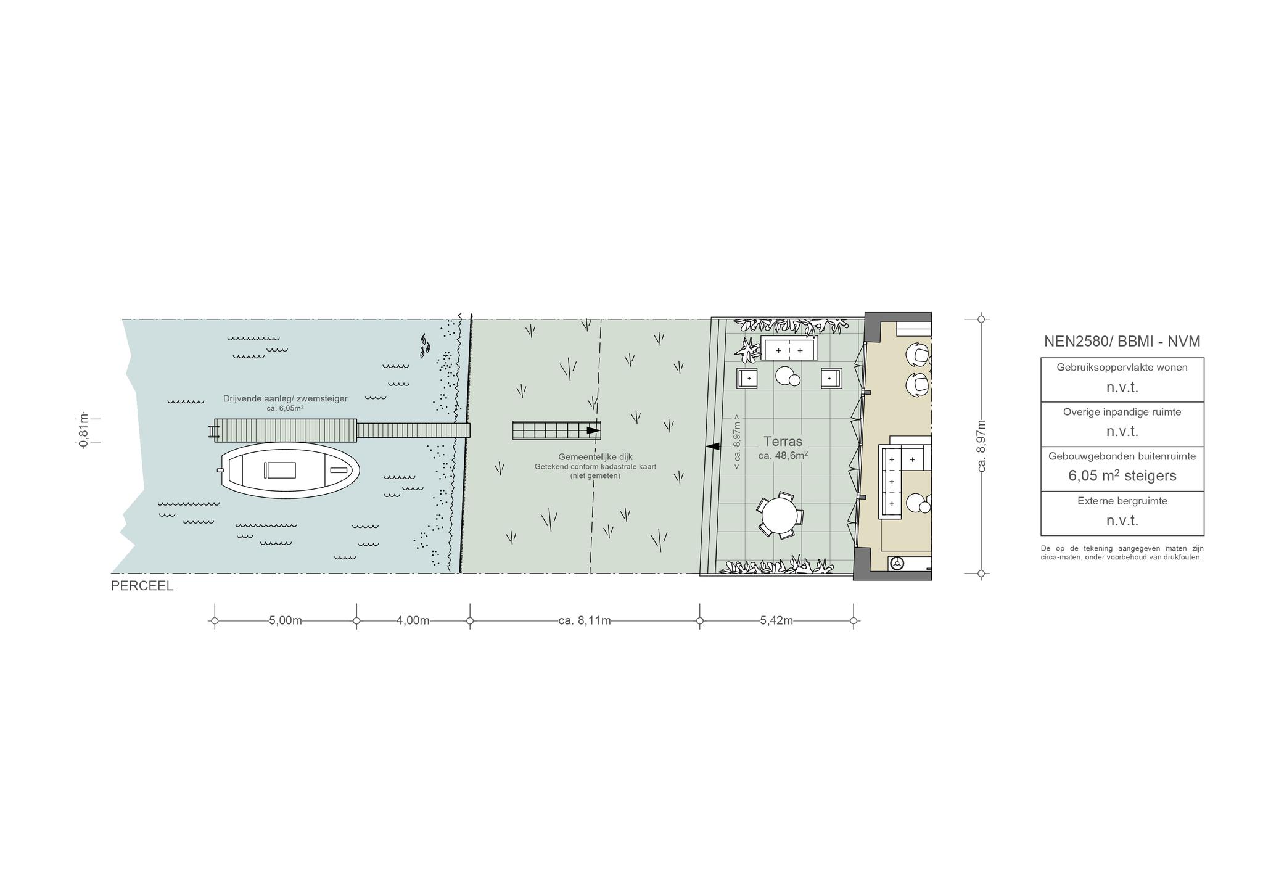
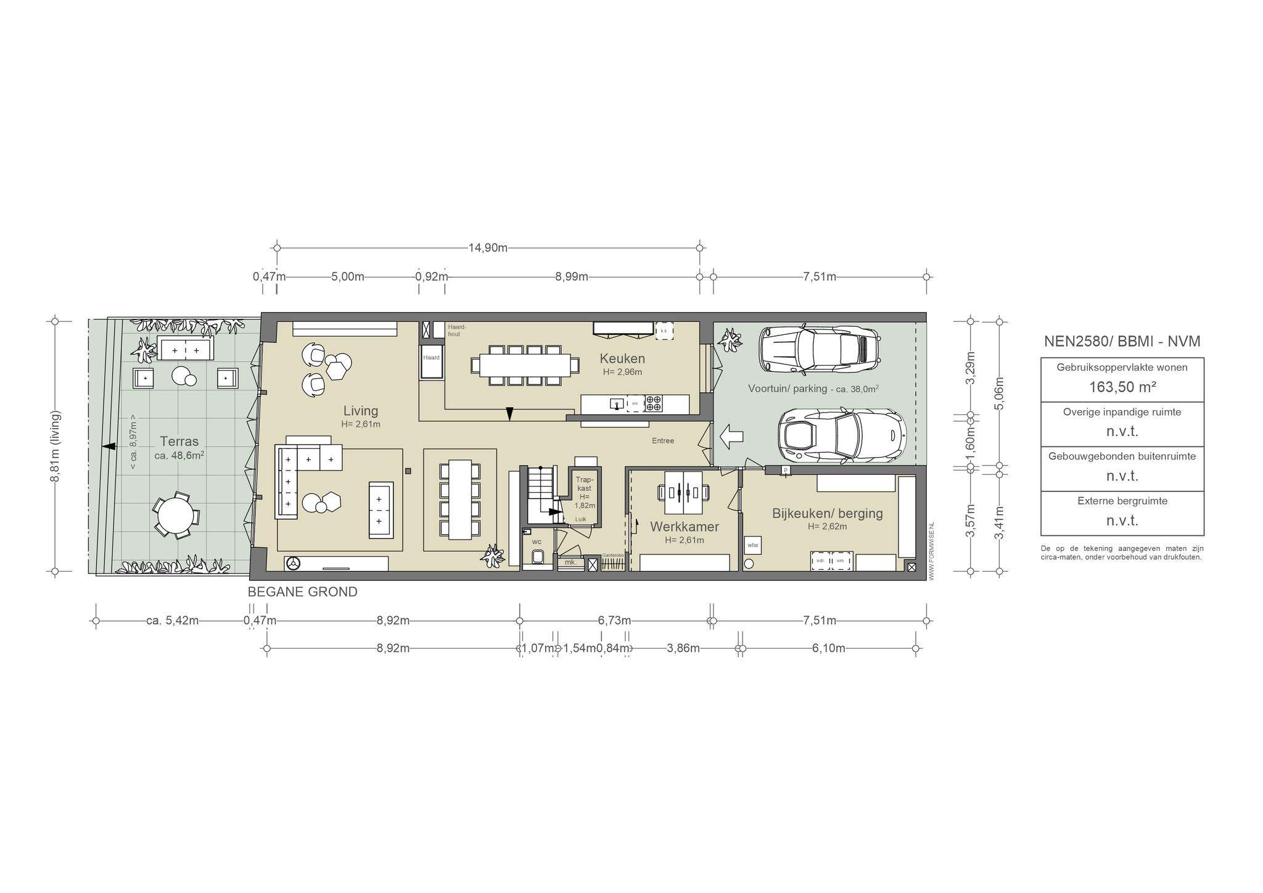
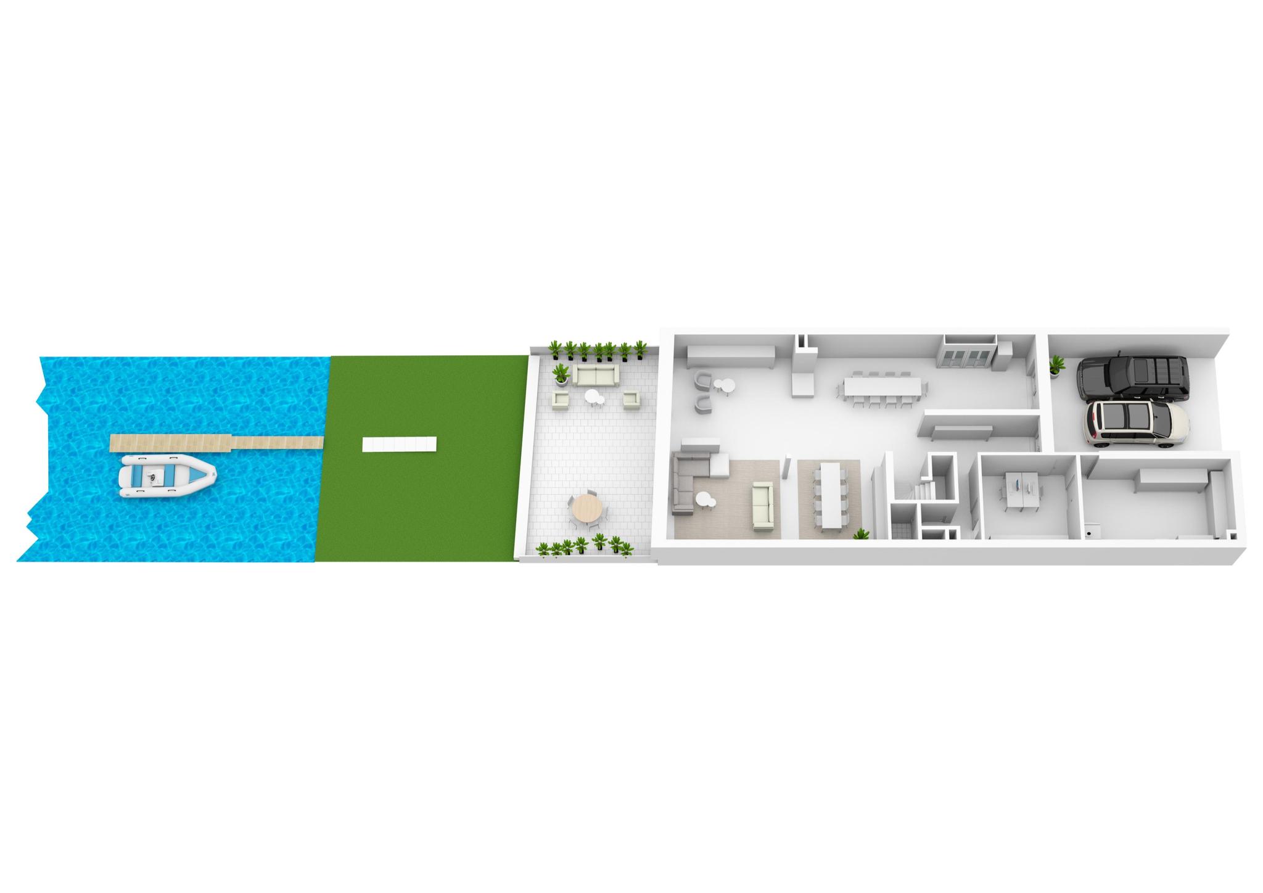
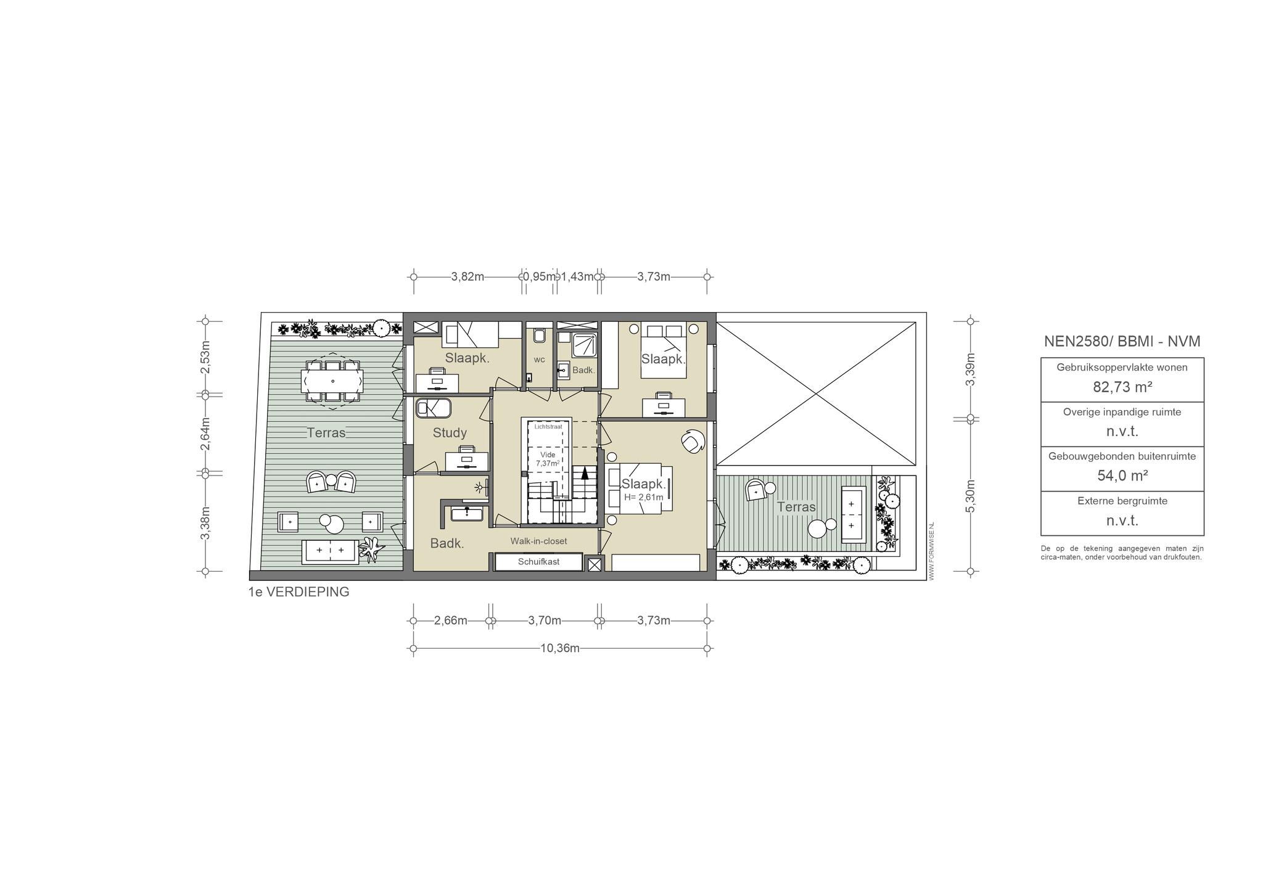
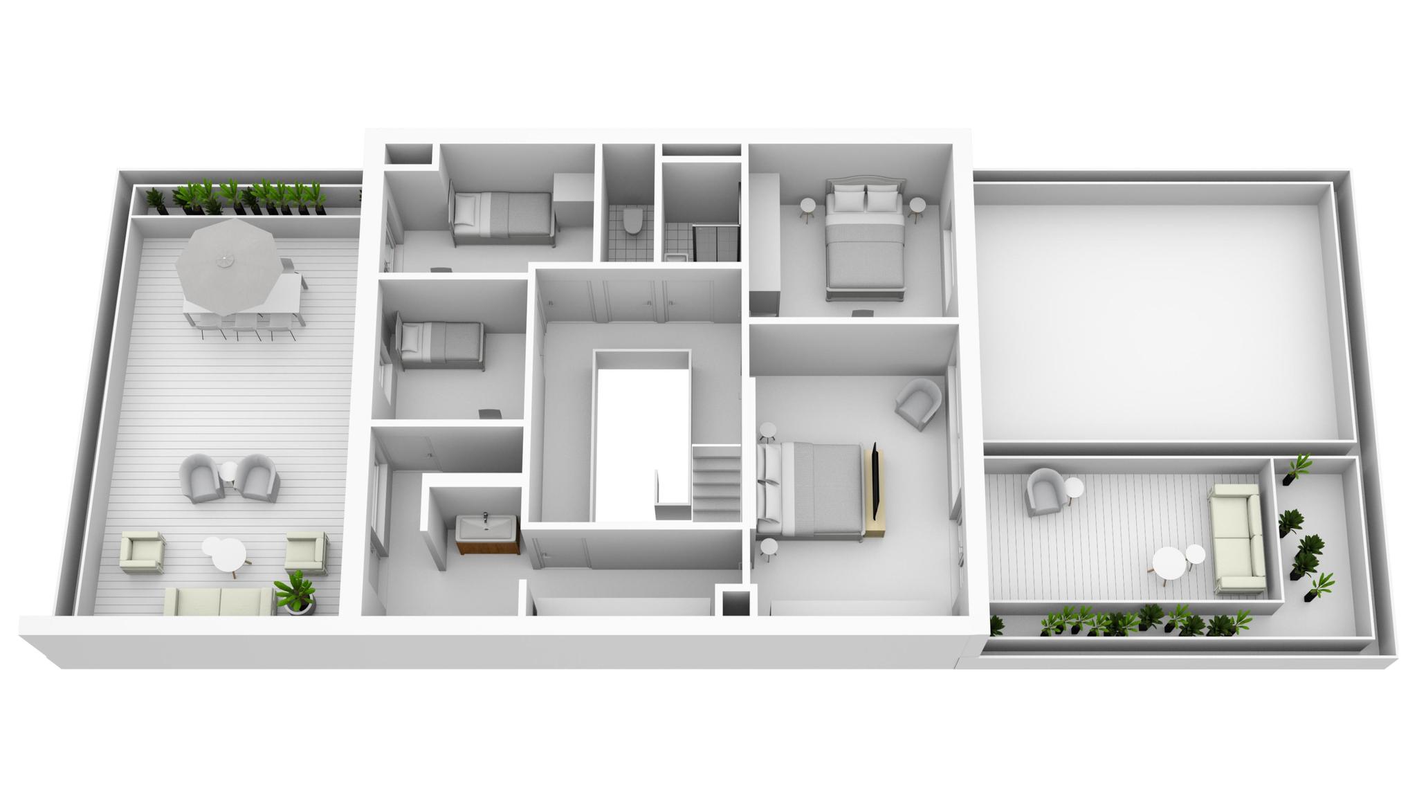
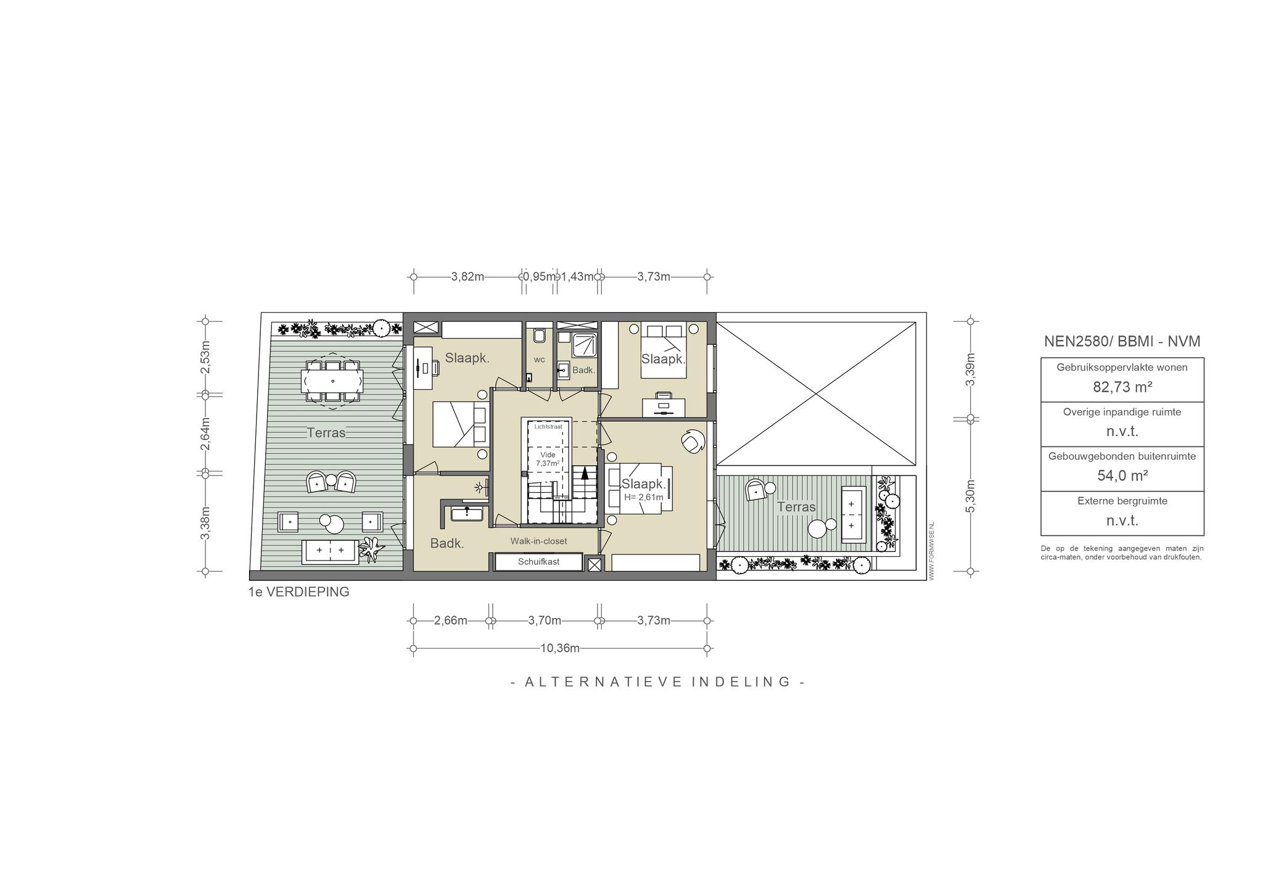
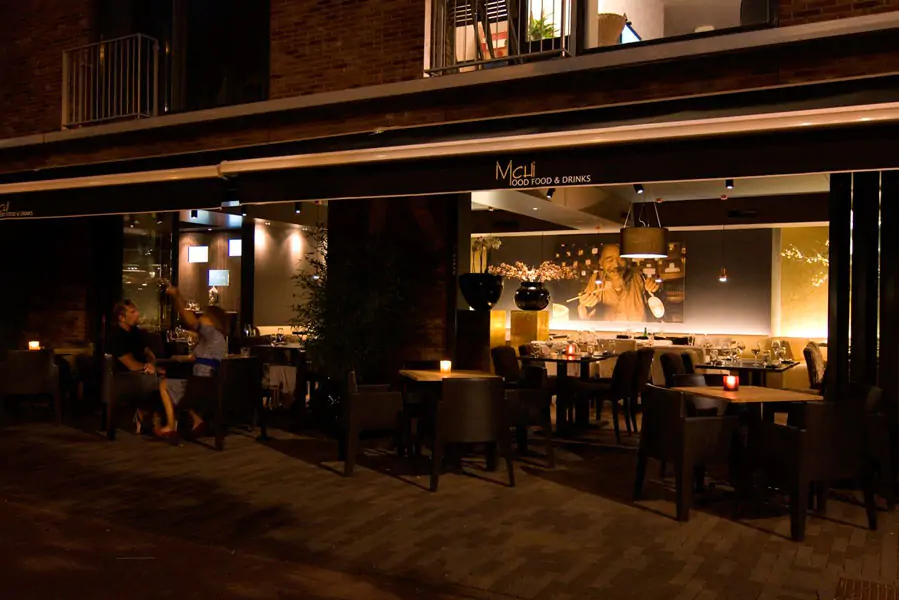
1087 JJ Amsterdam
Restaurant Mchi
Bij restaurant Mchi draait het om proeven, eten en delen. In dit Aziatische restaurant werken ze volgens een shared-dining concept en kun je samen genieten van allerlei verse gerechtjes van hoge kwaliteit. Ze serveren hier heerlijke Aziatische gerechten - van dim sum tot sushi tot gefrituurde tofu. Het restaurant heeft een rustige ambiance en het personeel is zeer gastvrij en behulpzaam.

1087 KM Amsterdam
Espressofabriek
De Espressofabriek heeft meerdere vestigingen in Amsterdam; bij de Westergas, IJburg en bij Zeeburgereiland. Bij de Espressofabriek kun je de lekkerste koffie, cappuchino, en natuurlijk espresso halen. De uitstraling is hip en industrieel en je kunt zowel binnen als buiten heerlijk zitten. Wat extra leuk is aan deze zaak is dat zij ook een eigen koffiebranderij hebben. In de winkels verkopen zij ook hun eigen producten zodat je ook thuis van een kopje verse koffie kan genieten.
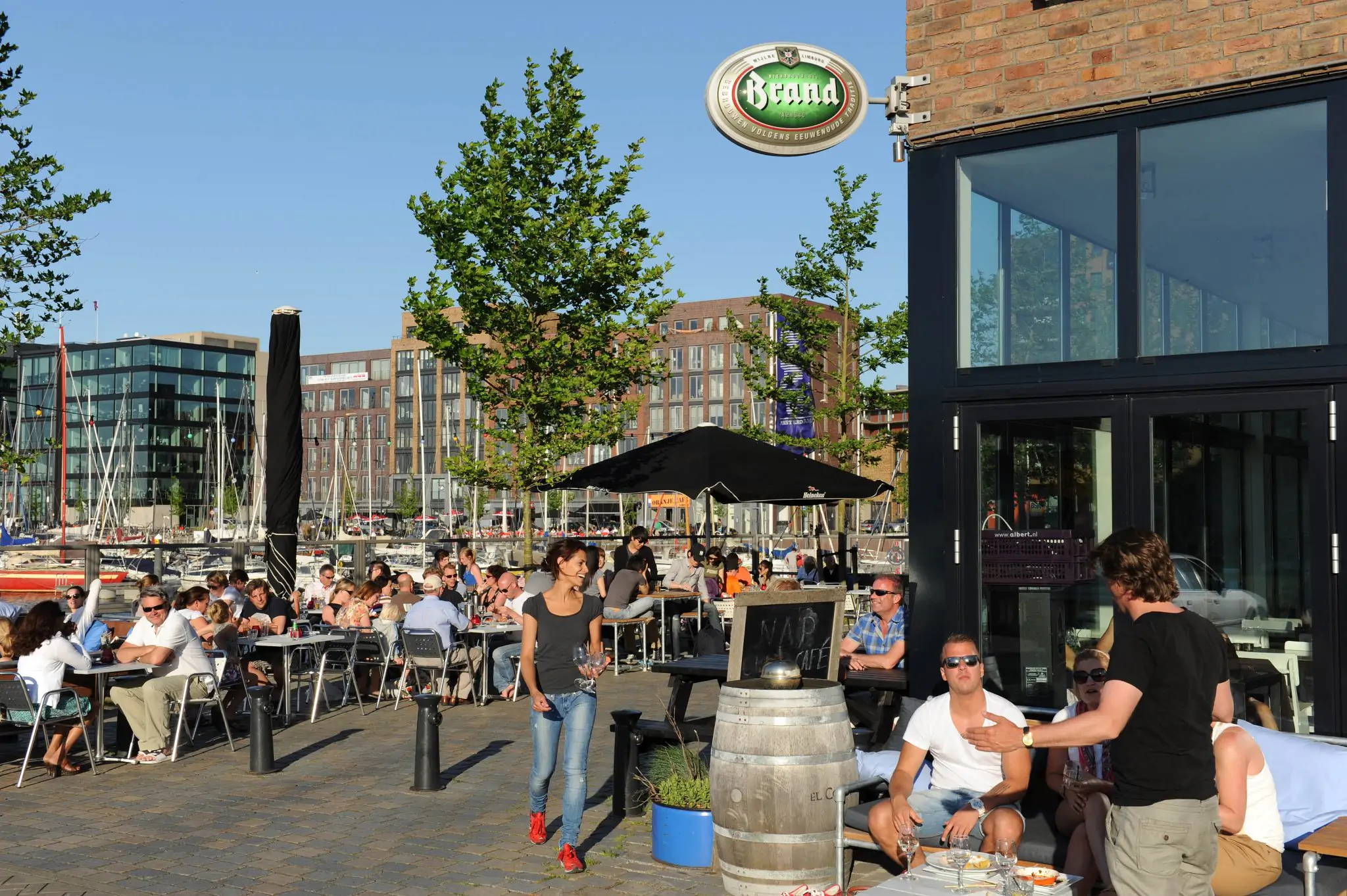
1087 HV Amsterdam
NAP Amsterdam
NAP Amsterdam is prachtig gelegen aan de haven in IJburg. Ze hebben een heerlijk buitenterras aan het water en prachtig interieur. Op de menukaart staan allerlei verschillende gerechten; van tagliatelle tot hamburgers. Bij NAP Amsterdan kunt hier terecht voor lunch, diner en voor een frisse borrel. Ook hebben ze hebben leuke arrangementen voor het vieren van een verjaardag, jubilieum of promotie. NAP Amsterdam is een heerlijke plek om neer te strijken tijdens een fietstochtje langs het water of om samen met vrienden een drankje te drinken in de zon.
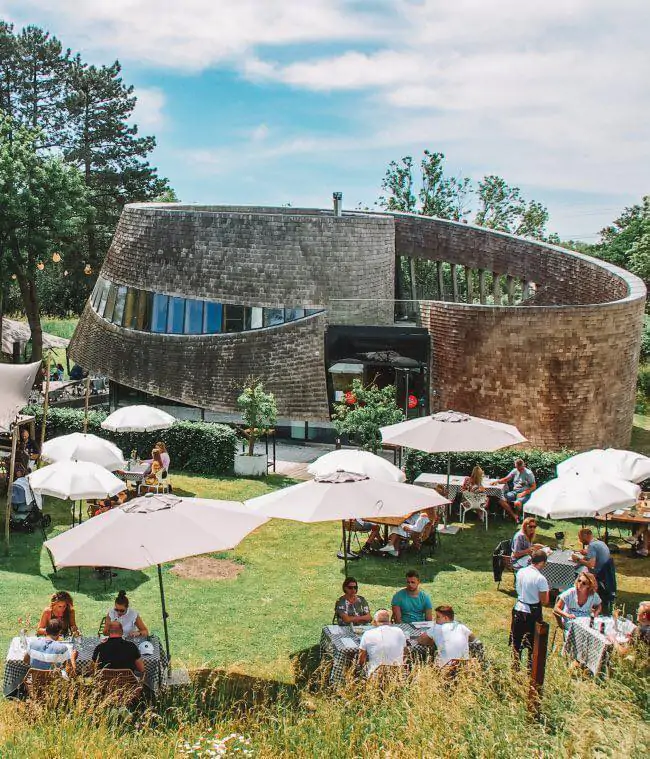
1111 PP Diemen
Paviljoen Puur
Paviljoen puur is een spectaculaire locatie midden in het Diemerpark. Het paviljoen kan afgehuurd worden voor trouwfeesten en zakelijke evenementen, maar je kunt hier ook informeel een hapje komen eten. Het gebouw is speciaal door de ronde vormen geïnspireerd op het nabijgelegen gerestaureerde fort Diemerdam. Door het omliggende groen heerst er een in de omgeving ban het paviljoen een heerlijke kalme sfeer. Leuk is dat ze zowel een binnen- als een buitenkeuken hebben dus als het lekker weer is kan er ook buiten in de zon gekookt worden.
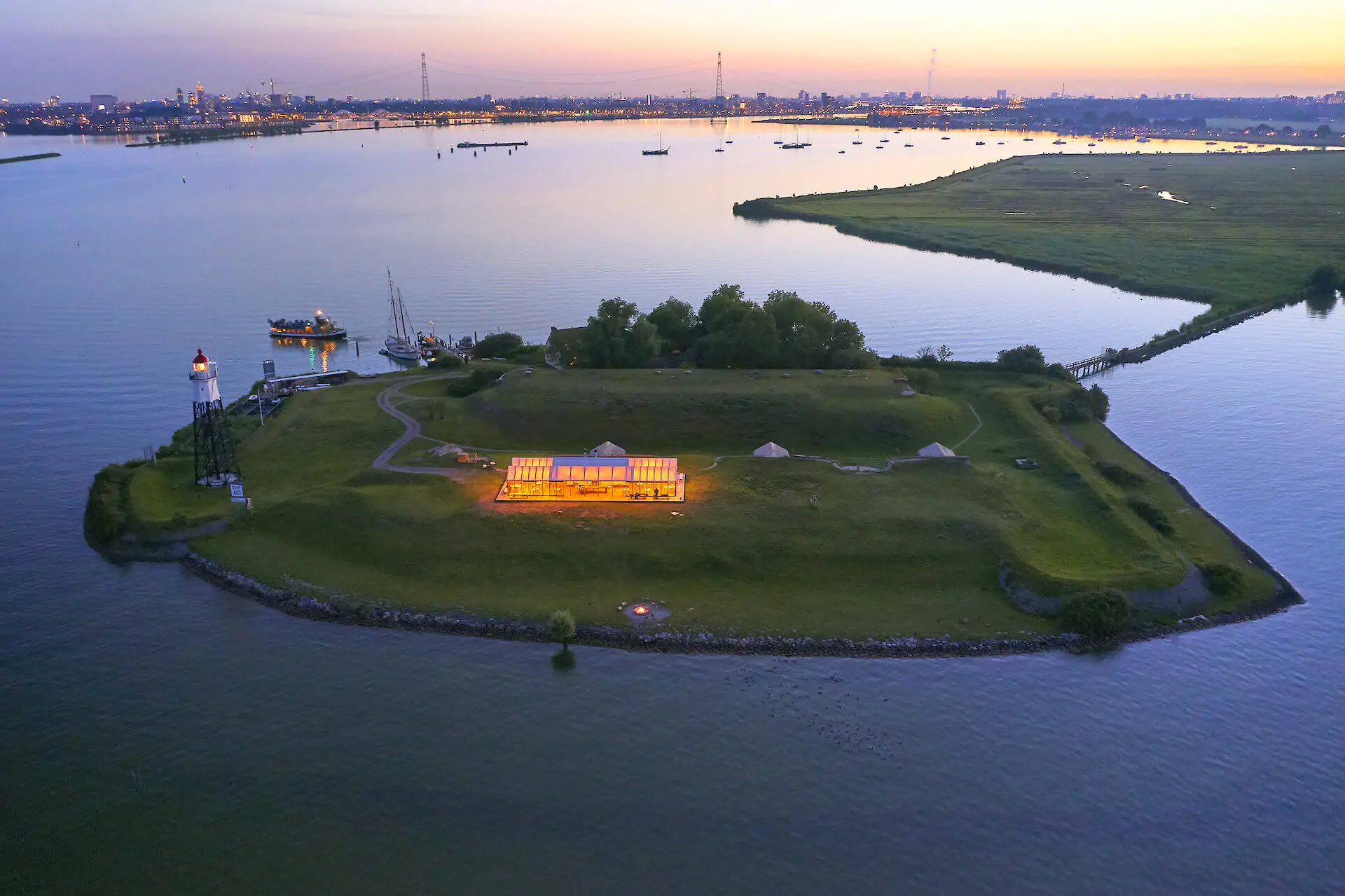

Vuurtoreneiland
Echt iets speciaals plannen? Dan ben je bij Vuurtoren eiland aan het juiste adres. Een uitstapje voor de echte foodie en wijnliefhebber. Stap op de boot bij het Lloyd hotel en laat je meevoeren naar een klein eiland over ‘t Ij. Een hidden gem waar zomers wordt ontvangen in de kas en s’winters dineert in het fort. Verwacht een compleet 5-gangen diner met regionale producten bereid op open vuur. Je kunt er nu ook blijven slapen! Onlangs zijn er 5 slaapkamers gecreëerd.
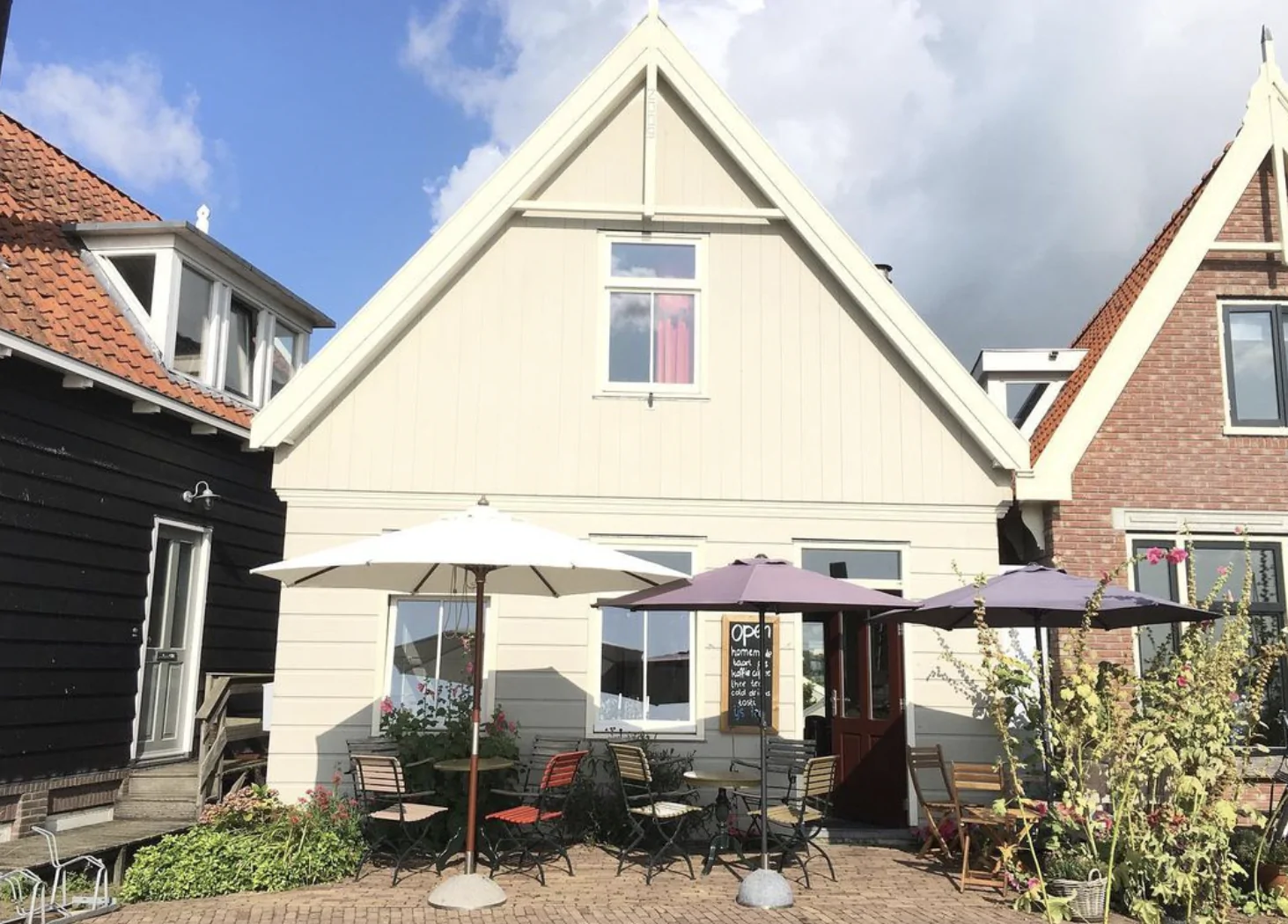
1026 CA Amsterdam
Theetante Durgerdam
In het dijkhuis aan het IJsselmeer ligt Theetante Durgerdam. Hier worden de heerlijkste huisgemaakte taarten met een warme kop koffie of thee geserveerd. Op het pittoreske terras met uitzicht over de authentieke huisjes van Durgerdam kan je lekker zitten, maar binnen aan de stamtafel is het ook heel gezellig. De taarten verschillen elke week dus je kan iedere week een nieuw stuk taart proeven. De ideale plek om bij te komen van een lange fietstocht.

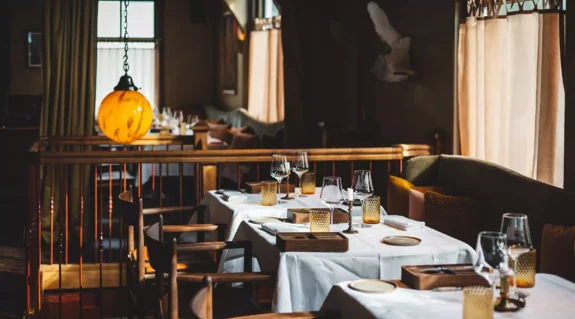
1026 CB Amsterdam
Restaurant de Mark
Laat je omringen door de gastvrije sociale sfeer van het restaurant De Mark aan het meer. Of dat nu bij de open haard in de eetkamer is, in de wijnkamer of op het terras aan het water. De Mark is een bescheiden maar absoluut een culinaire hotspot, samengesteld door Michelin-sterrenchefs. Chef-kok Koen Marees werkt samen met de gourmet helden Richard van Oostenbrugge en Thomas Groot van de Michelin-sterrenrestaurants 212 en De Juwelier in Amsterdam. Lokale, verse en seizoensgebonden ingrediënten vormen de basis van het menu. Waarbij vertrouwde klassiekers gedurfd en ongecompliceerd zijn en eenvoudige ingrediënten gerechten creëren die gewoon goed smaken. Combineer dit met een fles uit de wijnkelder om je avond compleet te maken.


1095 MD Amsterdam
Espressofabriek
De Espressofabriek heeft meerdere vestigingen in Amsterdam; bij de Westergas, IJburg en bij Zeeburgereiland. Bij de Espressofabriek kun je de lekkerste koffie, cappuchino, en natuurlijk espresso halen. De uitstraling is hip en industrieel en je kunt zowel binnen als buiten heerlijk zitten. Wat extra leuk is aan deze zaak is dat zij ook een eigen koffiebranderij hebben. In de winkels verkopen zij ook hun eigen producten zodat je ook thuis van een kopje verse koffie kan genieten.
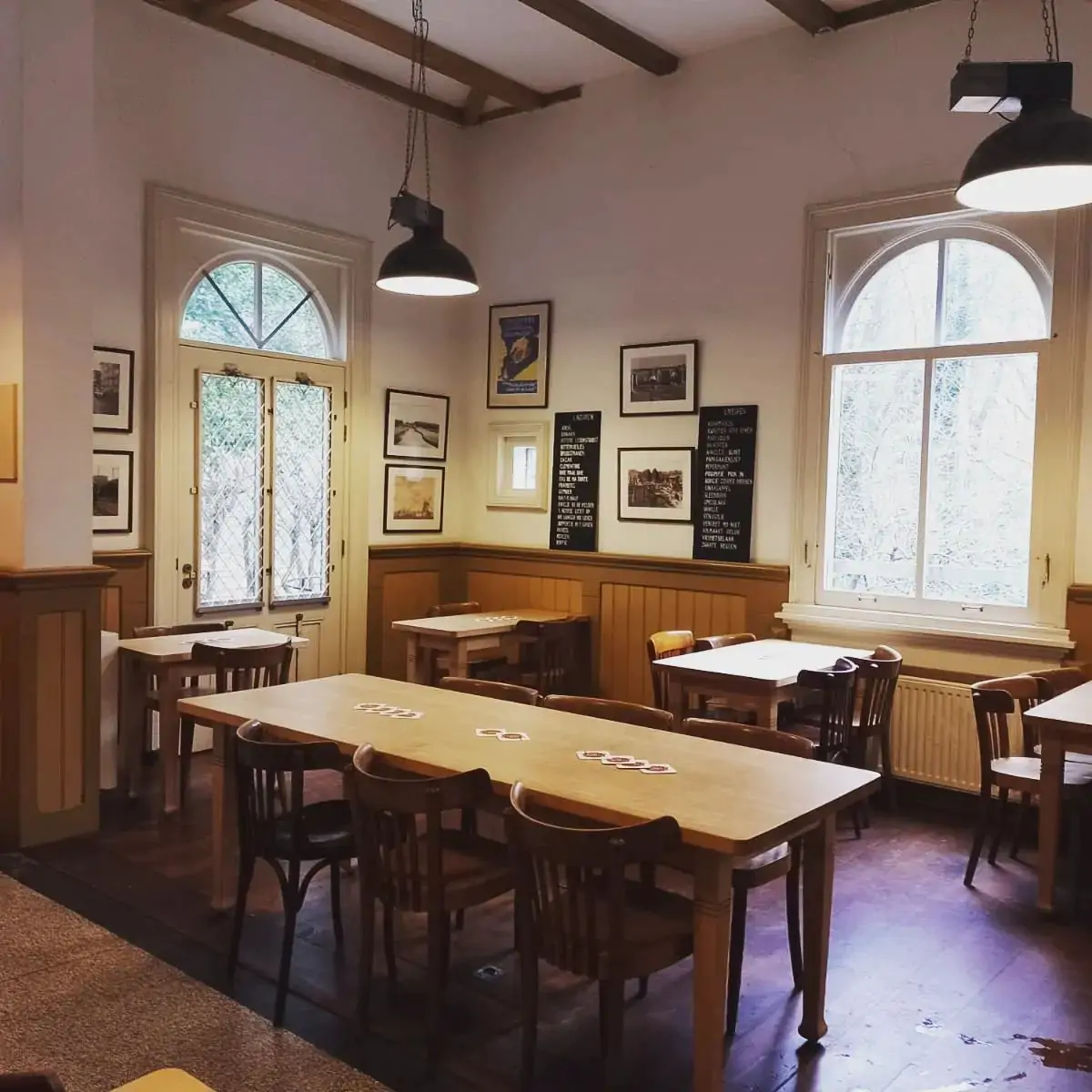
1095 KE Amsterdam
Distilleerderij ’t nieuwe diep
Distilleerderij ’t nieuwe diep bevindt zich op een mooie rustige plek in het Flevopark. Bij mooi weer kan je hier heerlijk op het terras bij de vijver zitten en hoor je de geluiden van eenden en andere dieren om je heen. Ze maken een 100-tal producten waaronder verschillende jenevers, likeuren en bitters, zoveel mogelijk gemaakt van biologische grondstoffen. Neem bijvoorbeeld’ ‘het groene juffertje in de plas’ of een citroenjenever. Naast sterke dranken serveren ze ook andere dranken en verschillende borrelhapjes.
1019 AT Amsterdam
Krux brouwwerf
Vroeger was Cruquiuseiland één grote werf. Nu is er alleen nog een brouwwerf over. Eentje waar bier wordt gebrouwen en waar je ook kan komen drinken. Volgens zeggen de kleinste brouwerij van Amsterdam. Dit heeft twee voordelen; door de kleine batches kunnen ze makkelijk experimenteren met de recepten én is het bier altijd super vers!
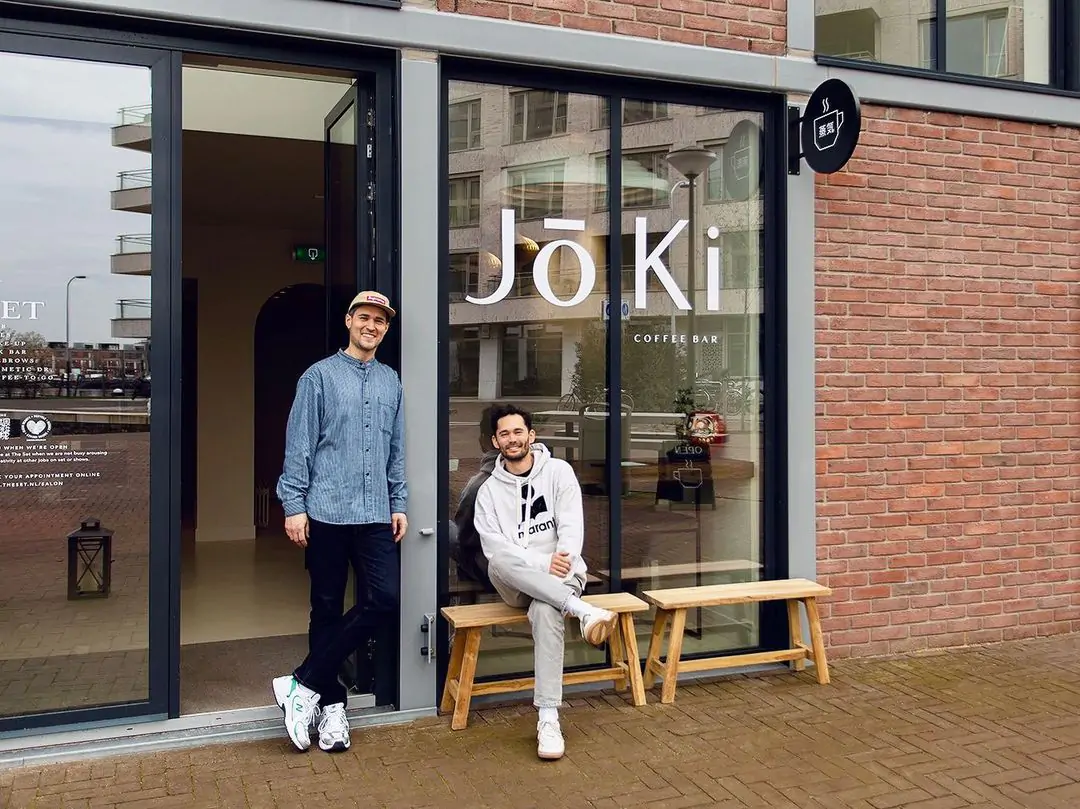
1019 AG Amsterdam
Jōki
De naam ‘JōKi’ (wat Stoom betekent in het Japans) verwijst naar het ‘Gemaal de Cruquius’, de grootste stoommachine ter wereld.
De koffie wordt hier gemaakt met de bonen van Stooker, dat zit dus wel goed.

1098 LD Amsterdam
Badeta
Badeta begint langzaamaan naam te maken in de stad met ondertussen twee locaties. Het begon in De Pijp en heeft nu ook een vestiging in de Watergraafsmeer. De twee oprichters hebben de missie om in elk stadsdeel een locatie te openen. Deze koffiebranderij verkoopt heerlijke koffie met hun eigen melanges en diverse huisgemaakte lekkernijen. Duurzame koffie staat centraal, afkomstig van kleinschalige boeren met milieuvriendelijke boerderijen en goede arbeidsomstandigheden.
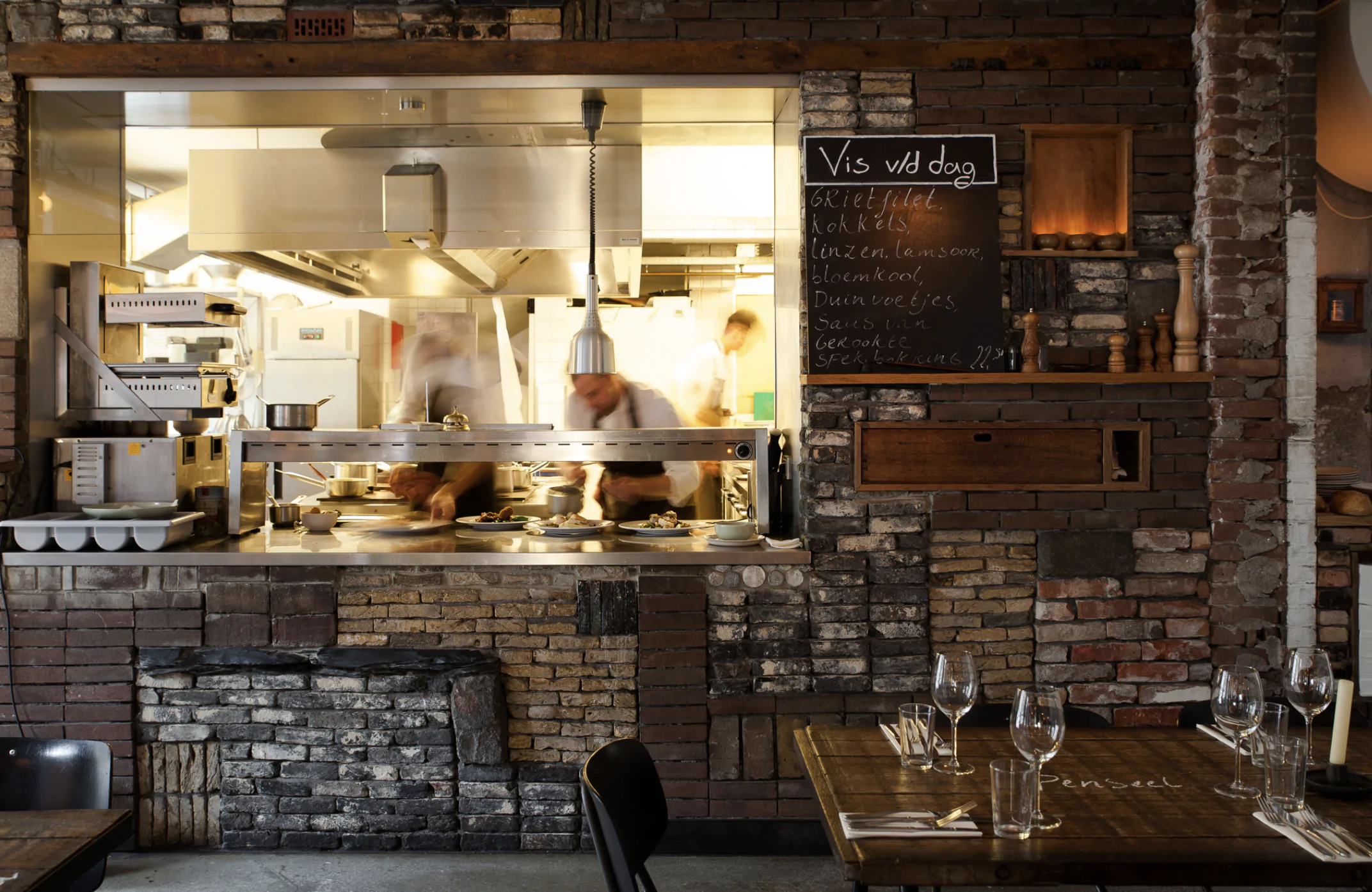
1095 CJ Amsterdam
Wilde Zwijnen
Wilde Zwijnen is een mooi restaurant gelegen aan het Javaplein in Amsterdam-Oost. Het eten is heerlijk, het personeel aardig en de sfeer is fijn. De kaart is vast, maar vooral gefocust op seizoensgebonden gerechten, die in gangen worden geserveerd. Het menu kan worden aangevuld met oesters en een kaasplank. Wilde Zwijnen is een modern restaurant, wat terug te zien is in het sfeervolle interieur. Een aanraden voor een intiem diner of een viering met een grote groep.

1095 HR Amsterdam
Bar bachrach
Bar Bachrach is zowel een bar als een restaurant. Je vindt hier modern midden-Oosters eten, denk bijvoorbeeld aan halloumi met biet of een Jeruzalem bagel. Chefkok Yaniv stelt met zorg de gerechten samen met verschillende verse seizoensgebonden producten. Je kunt hier genieten van een goed glas wijn en kleine gerechtjes of lekker lang tafelen met een diner volgens het vooraf samengestelde chef's menu. Binnen hangt een heerlijke warme sfeer door houten interieur en de mix van vintage kunt en moderne elementen.

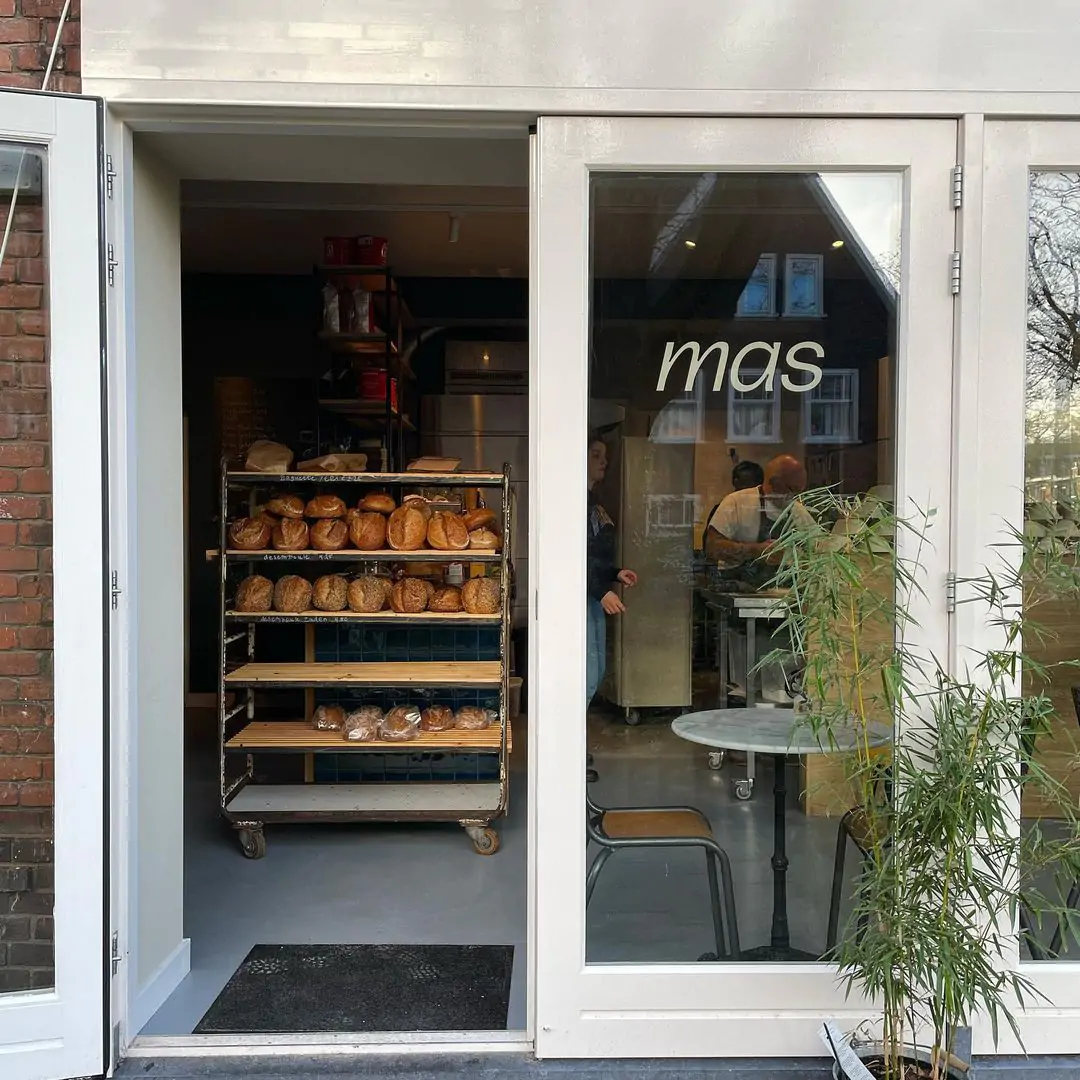
1098 HC Amsterdam
Bakkerij Mas
Eigenaresse Suzanne Corbeek was ooit filmproducente, maar haar carrière nam een onverwachte wending door de komst van Covid-19. Ze ontdekte haar passie voor bakken en raakte al snel geïnteresseerd in het maken van haar eigen desem. De vraag groeide gestaag, waarbij de keuken thuis al snel transformeerde tot een kleine bakkerij, waar het hele gezin meehielp. In 2022 opende Suzanne Bakkerij Mas, in een hoekpand aan de Newtonstraat. Hier verkoopt ze niet alleen haar heerlijke biologische desembrood, maar bied ze ook een scala aan desemtosti's, focaccia's, koffie, thee en andere drankjes aan als lunchopties.

1087 LA Amsterdam
Slagerij Kaddour
Bij Kaddour hebben ze een breed scala aan ambachtelijk vers vlees en vleeswaren. Het assortiment biedt puur en eerlijk kwaliteitsvlees, zowel lokaal als wereldwijd, waaronder Hollands vlees, exclusief Halal Wagyu, verfijnd John Dee rundvlees uit Australië en smaakvol Maimoa lamsvlees uit Nieuw-Zeeland. Al ruim 35 jaar staat Slagerij Kaddour bekend om uitmuntende kwaliteit, met recepten die generaties lang worden doorgegeven. Ontdek de gezonde, diervriendelijke aanpak en geniet van handgeknoopte rollades, gourmet- en barbecuepakketten, ambachtelijke vleeswaren en het welbekende broodje kip grilworst.
1087 BP Amsterdam
De REURING markt
De REURING markt strijkt elke zaterdag neer van 09:00 tot 16:00 en is een kleine maar fijne markt op IJburg. De gezellige sfeer van IJburg en de goede kwaliteit van producten staan hier voorop. Het ligt naast het Winkelcentrum van IJburg en bevindt zich naast een mooie speeltuin. Je vindt er diversen kramen met onder andere Alfons koffiebonen uit Italië, een jam speciaal zaak met bijzondere chutneys, buikspek van de BBQ in een foodtruck, een Mexicaanse specialist en nog veel meer. Ga erheen om het zelf mee te maken.
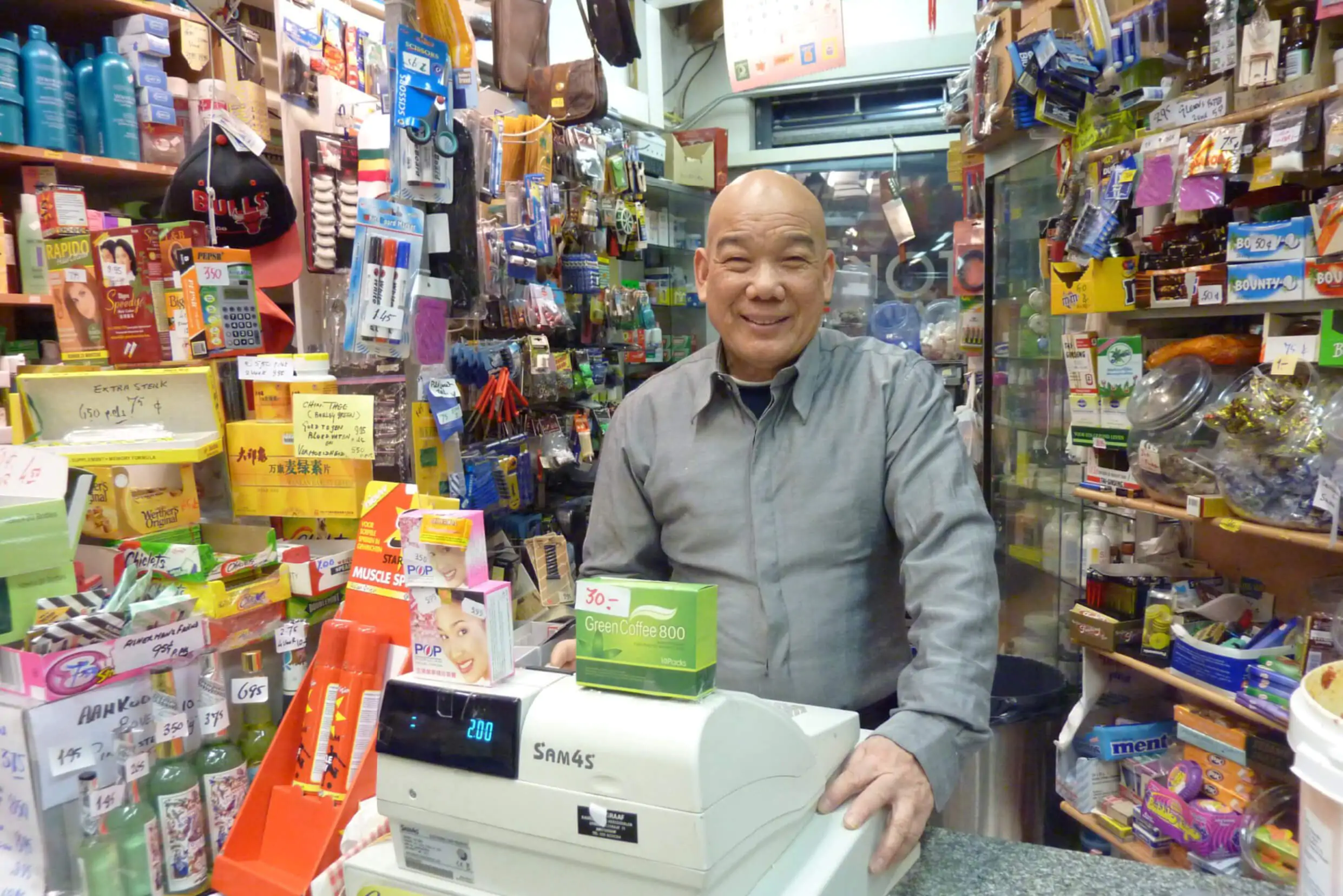
1103 JP Amsterdam
Toko Kai Hing
Bij Toko Kai Hing in winkelcentrum Ganzenhoef, ook wel toko Omoe genoemd, vind je een unieke combinatie van Chinese en Surinaamse cultuur en producten. Naast Chinese draken en lampions aan het plafond, worden de lekkerste Surinaamse gerechten hier verkocht. Deze familietoko biedt onder andere nasi Hongkong style en gemberbier van Blesi, gemaakt door een familie uit Zuidoost. Kai Hing Li, 80 jaar oud en nog steeds dagelijks werkzaam in de toko, zorgt voor een authentieke sfeer en lekker eten.
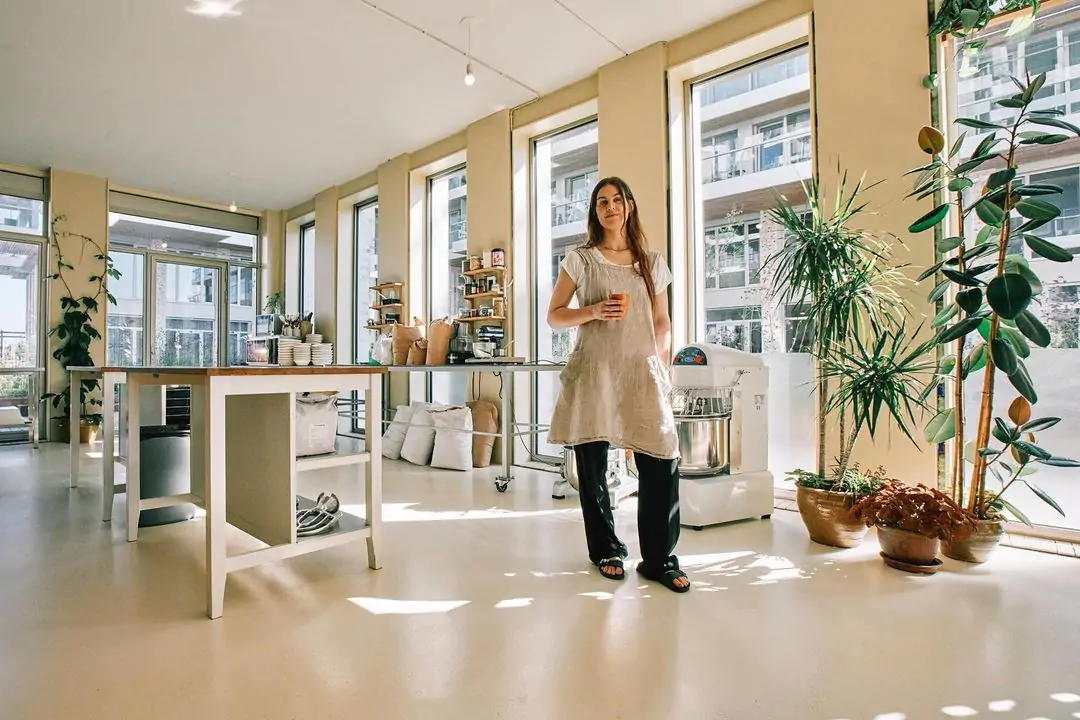

1019 VC Amsterdam
Millie Vanillie
Bij Millie Vanillie wordt van s’morgens vroeg tot ‘s avonds laat gebakken. Het assortiment bestaat onder andere uit verse zuurdesembroden en patisserie zoals kardemom buns en custard buns.
Daarnaast wordt er bij Millie Vanillie ook heerlijke koffie geserveerd. De bonen komen ook van Sprout.
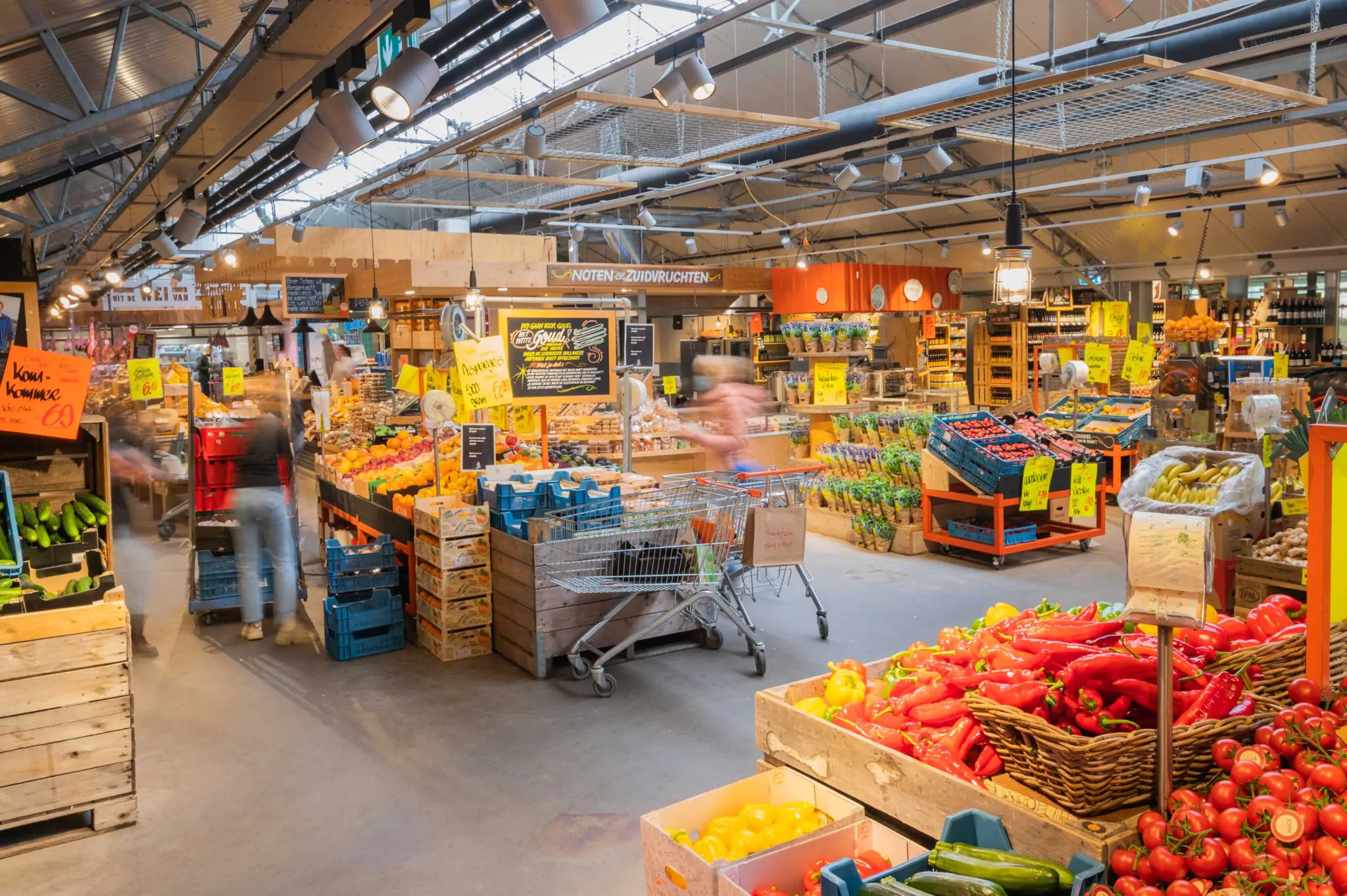
1023 NK Amsterdam
Landmarkt Schellingwoude
Landmarkt Schellingwoude is een grote overdekte supermarkt met producten voornamelijk van lokale ondernemers en kleine telers. De Landmarkt staat bekend om zijn ambachtelijke leveranciers uit de buurt en heeft dan ook een heel breed assortiment aan goede producten. Je kan hier ook vers bereide maaltijden afhalen, of op eten in het restaurant naast de supermarkt. Daar eet je wat de kok schaft, en is het dus elke dag anders. Je kan er ook een koffietje drinken en uitkijken over de mooie Schellingwouderdijk.

1087 DN Amsterdam
Joink
Sinds 2011 kopen en verkoopt Joink voornamelijk vintage designmeubels, met de nadruk op de ontwerpen van Charles en Ray Eames. Bijna alle items worden gevonden in de EU en de Verenigde Staten; gekocht van particulieren, nalatenschappen, veilingen en vintage dealers. Sinds 2016 biedt Joink een breder scala aan geweldige designklassiekers, van bekende tot onbekende tijdloze ontwerpen.
1086 XP Amsterdam
Design020
Op de westelijke punt van het Steigereiland vind je Design020; een groot woonwarenhuis met allerlei designmeubels van aanbieders zoals woonwinkel Kasstoor & Wonen 2000 en andere showrooms. Het is de perfectie plek om lekker rond te dwalen en inspiratie op te doen voor interieur en design. De ruimte is prachtig, met veel daglicht, zwevende trappen en een industrieel karakter. In de showrooms kun je naast designermeubelen ook bouwmaterialen bekijken zoals deurklinken en gietvloeren. Daarnaast is Design020 ook een meetingpunt voor architecten en designers.

1086 XK Amsterdam
Kasstoor
De Kasstoor biedt sophisticated Amsterdam living. Deze zaak is al langer dan 100 jaar toonaangevend op het gebied van top design meubelen. Kasstoor is expert in het samenbrengen van klassieke en moderne ideeën. Een team van professionals reist de hele wereld af om de mooiste items te verzamelen. In de showroom gevestigd aan de prachtige Amerstamdse IJ kun je deze prachtige designer meubelen bekijken. Van banken tot stoelen tot tafels; hier vind je het allemaal en van de beste kwaliteit.

1095 CJ Amsterdam
Found in Sweden
Found in Sweden, gelegen op het Javaplein in Amsterdam Oost, is een vintage winkel die trouw is aan zijn naam. Alles in de winkel is zorgvuldig geselecteerd uit Zweden, variërend van mid-century dressoirs tot lampen en tafelkleden. De collectie verandert voortdurend, met wekelijks nieuwe vondsten uit Zweden of liefdevol gerestaureerde stukken. Hoewel sommige items designklassiekers zijn, biedt de winkel ook betaalbare vintage schatten. De eigenaar, een gepassioneerde vintage-jager, deelt haar liefde voor unieke stukken. Found in Sweden is een plek waar de wereld van vintage tot leven komt, met verrassingen op elk bezoek.
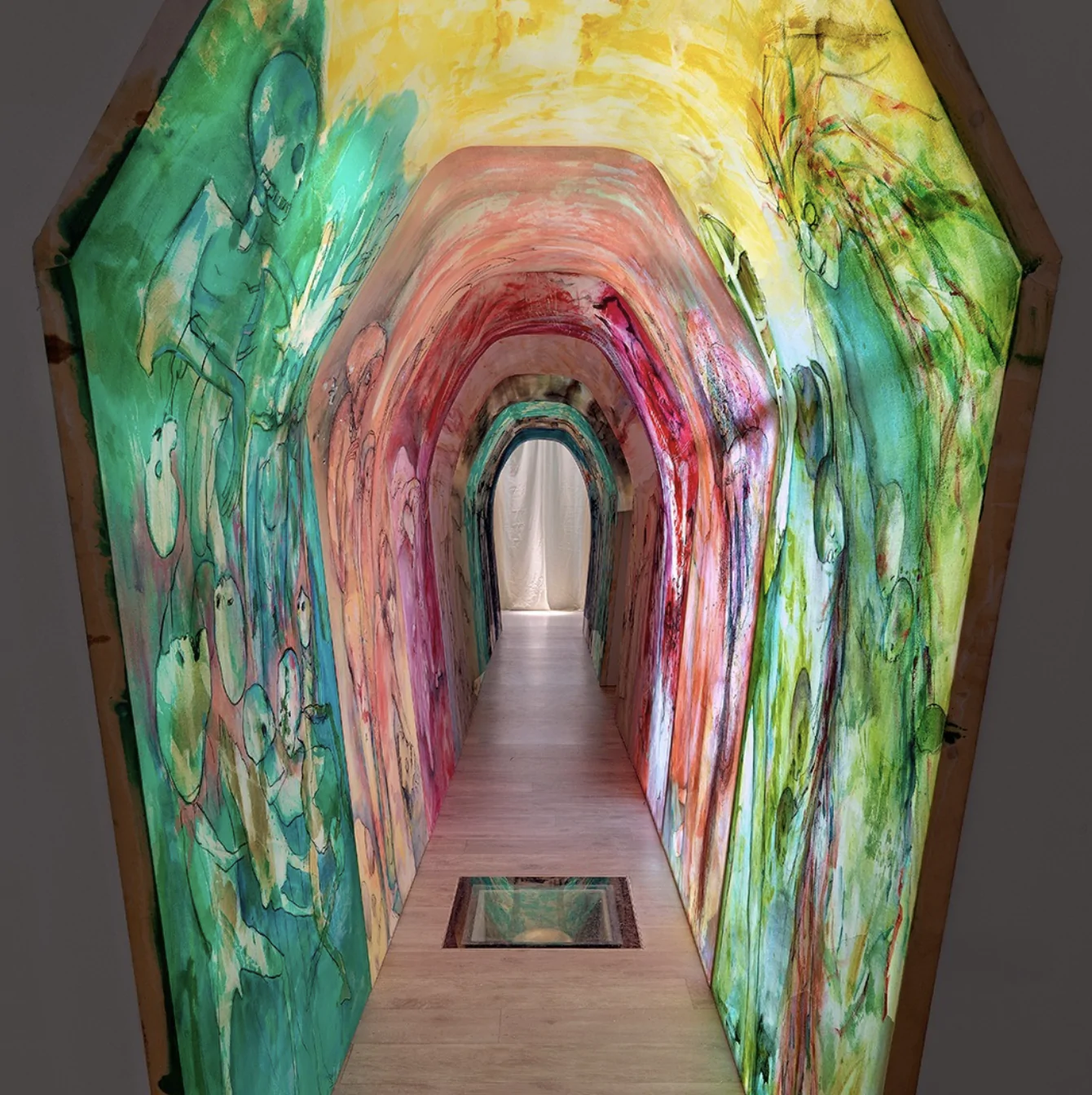
1097 GA Amsterdam
Museum Tot Zover
Naast de mooie begraafplaats De Nieuwe Ooster bevindt zich Het Nederlands Uitvaart Museum Tot Zover: een museum over hoe er wordt omgegaan met de dood. Als je je nu afvraagt waarom er een museum is over de dood, ben je hier aan het juiste adres. Hier kan je meer leren over uitvaartrituelen en reflecteren op sterfelijkheid in de brede zin. Hoe wordt omgegaan met de dood kan veel zeggen over de identiteit van een mens, cultuur of samenleving. Als je meer wilt weten over wat de omgang met de dood ons vertelt over wie we zijn, waar we vandaan komen en wat we denken en geloven, is dit de perfecte plek. Naast een museum, is deze plek perfect voor jou.
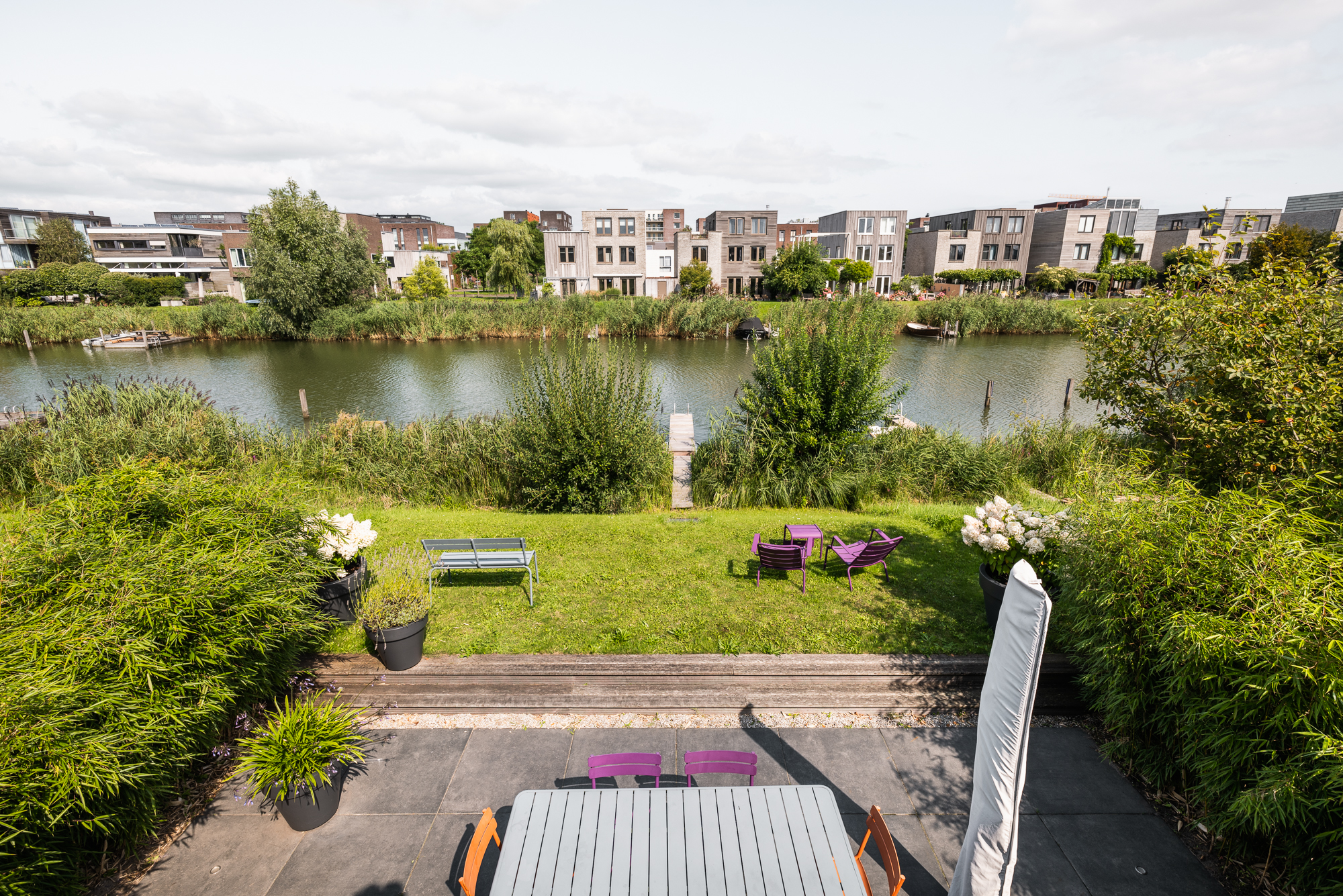
Bright House
A spacious and bright waterfront home; an experience. Expansive, modern and with a comfortable floorplan, a multi-functional layout that makes it possible to not only live here, but also work from home. With a total of seven rooms, including an extra-spacious main floor that spans 163 sqm on the ground floor that cascades through to the waterfront garden. The home checks all the boxes of Amsterdam country living.
A tour
Entrance:
The property has on-lot private parking for two cars. The double front door opens to a spacious, open-plan hall with a wonderful line of sight to the living room. There is also a second door to the pantry.
Ground floor:
The entrance accesses several rooms. The ground-floor level spans over 163 sqm. Facing the street: the pantry/hobby room, a study, coat area and guest restroom. The spacious, slightly sunken Bulthaup kitchen is open-plan relative to the living room. And large French doors invite you to relax in the front garden. On the way to the living room, pass by the centrally positioned staircase where daylight pours in through the skylight. The enormous glass rear facade spans the full 8.80 m width of the living room and opens to the garden and the terrace through to the water.
The room's expansive dimensions allow for the creation of several seating areas. The indoor-outdoor flow is unparalleled, with a view of the greenery, the reeds and the water.
First floor:
The most striking, and most comfortable, feature of this level is the central stairwell and its surrounding gallery. Ensuring that despite the size of the house, it is still an inviting space that encourages interaction. The gallery accesses four bedrooms. The owners' suite consists of a spacious bedroom with a connecting dressing room that, in turn, leads through to a bright, beautiful bathroom. The other three bedrooms are ideal children's bedrooms or can be appointed as an extra study. These rooms share a second bathroom and a separate restroom. At both the front and the rear, there are two large roof decks.
The outdoor space. Experience the water.
At the front, the outdoor space consists of a terrace that is used both for parking as a spot to enjoy the sunshine. This is also where you will find the front door of the house.
At the rear, off the living room, is a private garden that flows through into public greenery with an embankment down to the reeds and the water. Here, the private jetty features a swimming ladder and room for two boats. The water is deep enough for boats to pass by, and you can dive into the water for a refreshing dip. Slap on your skates in the winter and explore the area on ice. The house also includes two fabulous large roof decks. The result is a spacious upstairs level that opens to the outdoors.
The building
Built in 2009, designed by architect C. van Dillen. A spacious and extremely bright home with large skylights and glass facades. The exterior of the home features sleek, symmetrical planes and windows. Its light, height and space make this home a true eye-catcher.
The property is in impeccable condition. Major maintenance work has been done to the window frames and the roof. The underfloor heating is connected to a heat pump (geothermal heat). The home is well-insulated throughout. Due to modern building materials the home is extremely energy efficient and has been awarded an energy label A++ (so that many banks offer a sustainability discount on the mortgage.)
The area
Situated on IJburg's Gold Coast. On the leafy and cool side of Kleine Rieteiland, on a quiet, low-traffic stretch of Lisdoddelaan. A highly sought-after residential neighborhood, with a wide 'green tunnel' waterway at the rear. Around the corner from stunning Diemerpark, the ideal place to walk, exercise or play. ‘Blijburg’ beach is within walking distance of the property.
Nearby a shopping center for groceries and excellent delis for special occasions. IJburg offers countless options in terms of sports, with field hockey and soccer clubs, an equestrian center, tennis, canoeing and (wind)surf options. Boating enthusiasts can dock their own boat at their own private jetty at the rear of the backyard.
There are numerous restaurants and cafes in the area to choose from. IJburg is also home to good primary and secondary schools.
The parking options
On-lot parking available, with room for two cars.
Accessibility
Excellent accessibility by car via two access roads to the A10, A9 and A1. Good and quick bicycle route over Amsterdam-Rijnkanaal via Watergraafsmeer toward the city center. Public transportation stops at 5 minutes' walking distance on IJburglaan, with frequent tram service to Central Station (bike transportation allowed) and multiple bus stops.
The specifications
• Usable residential floor area appr. 246 sqm
• Extremely expansive main floor with a fireplace and semi-open plan kitchen, four bedrooms and/or study and two bathrooms on the first floor
• Large pantry /storage/ hobby space and a separate study on the ground floor
• Centrally positioned staircase with abundant daylight that pours in through the skylight
• Oak parquet flooring
• Deep, sunny northeast-facing garden with a private jetty and room for two boats
• Open waterway to IJmeer lake
• Southwest-facing front garden
• Two large, sun-drenched roof decks
• Alarm system
• Optic fiber
• Situated on ground lease land owned by the Municipality of Amsterdam. Subject to the GT&C 2016, the current lease period is prepaid until February 28, 2058. The notarial deed of conversion to everlasting ground lease with an annual lease for after 2058 has been signed.
• MVA-ground lease analysis available
• Underfloor heating and energy label A++
• Extremely low energy costs (approximately €100 p.m.) due to the heat pump (geothermal heat)
• On-lot parking for two cars
This information was drafted with the utmost care. However, we are not liable for any unintended omission or inaccuracy, etcetera nor any consequences related thereto. All measurements and sizes are indicative only.
The Measurement Code is based on NEN2580 standards. The Measurement Code is intended to ensure a more universal survey method for indicating total net internal area (usable floor area). The Measurement Code cannot fully preclude discrepancies between individual surveys, due to e.g. differences regarding interpretation, rounding and restrictions to conducting measurement surveys.
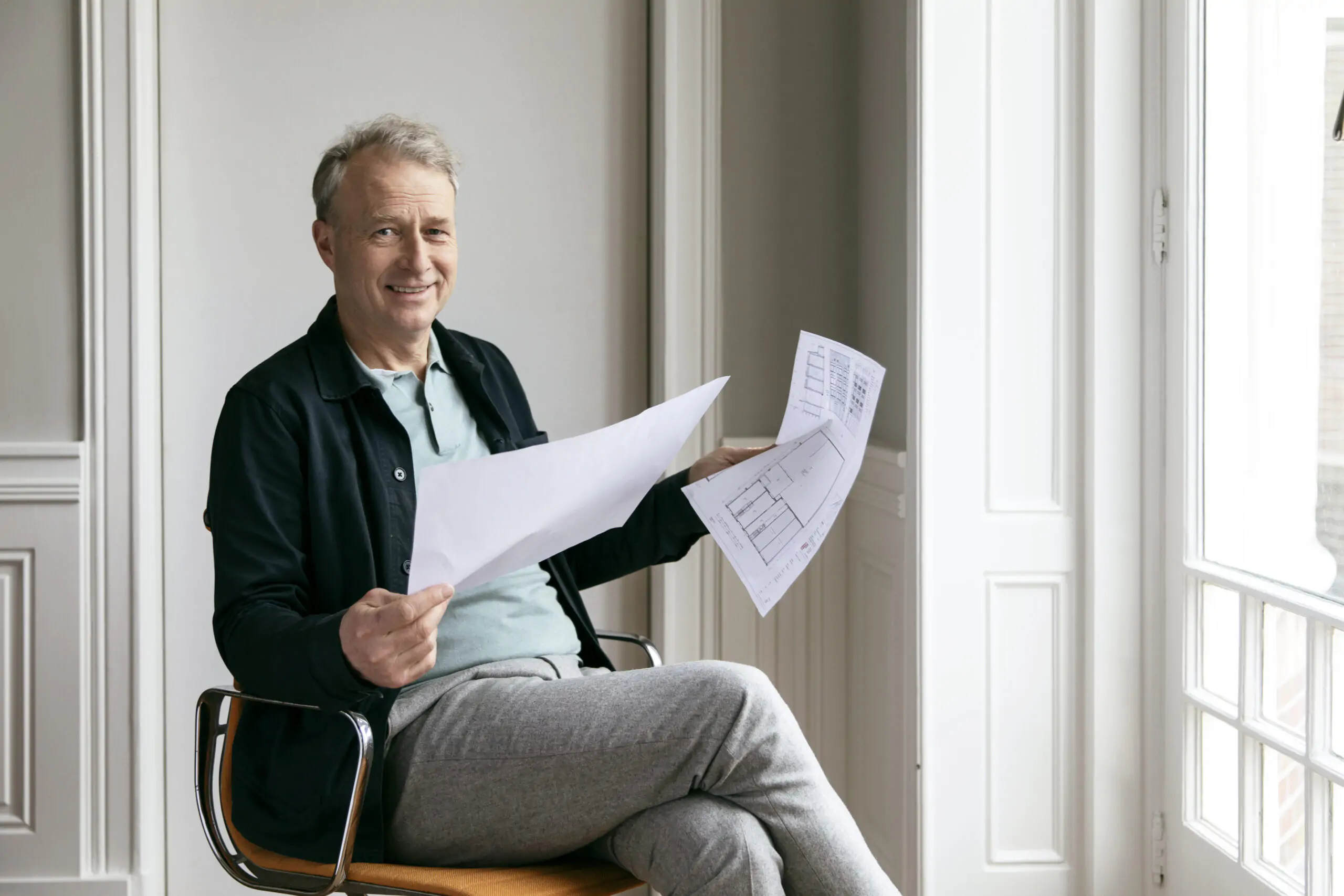
Bright House
Amsterdam
Amsterdam