About Levantplein 3, Amsterdam
- € 1.440.000,- Kosten koper
- In overleg
- 7 rooms
- 3 slaapkamers
- 1 badkamers
- Intern: Redelijk tot goed
- Extern: Goed
- Living surface: 226 m²
- Inhoud: 874 m³
- 1961
- Natuurlijke ventilatie
- Rookkanaal
- Tv kabel
- Zonnepanelen
- Aan rustige weg
- Aan vaarwater
- Aan water
- Open ligging
- Vrij uitzicht
- Betaald parkeren
- Parkeervergunningen
- Gaskachels
- Elektrische boiler eigendom
- Geiser eigendom
- Woonruimte
- Eigendom belast met erfpacht
- Geen tuin
- Gemeente: Amsterdam
- Sectie: A
- Nummer: 7948
- Dakisolatie
- Driedubbel glas
- Appartement
- Bovenwoning
- 2
- Monument
- Monumentaal pand
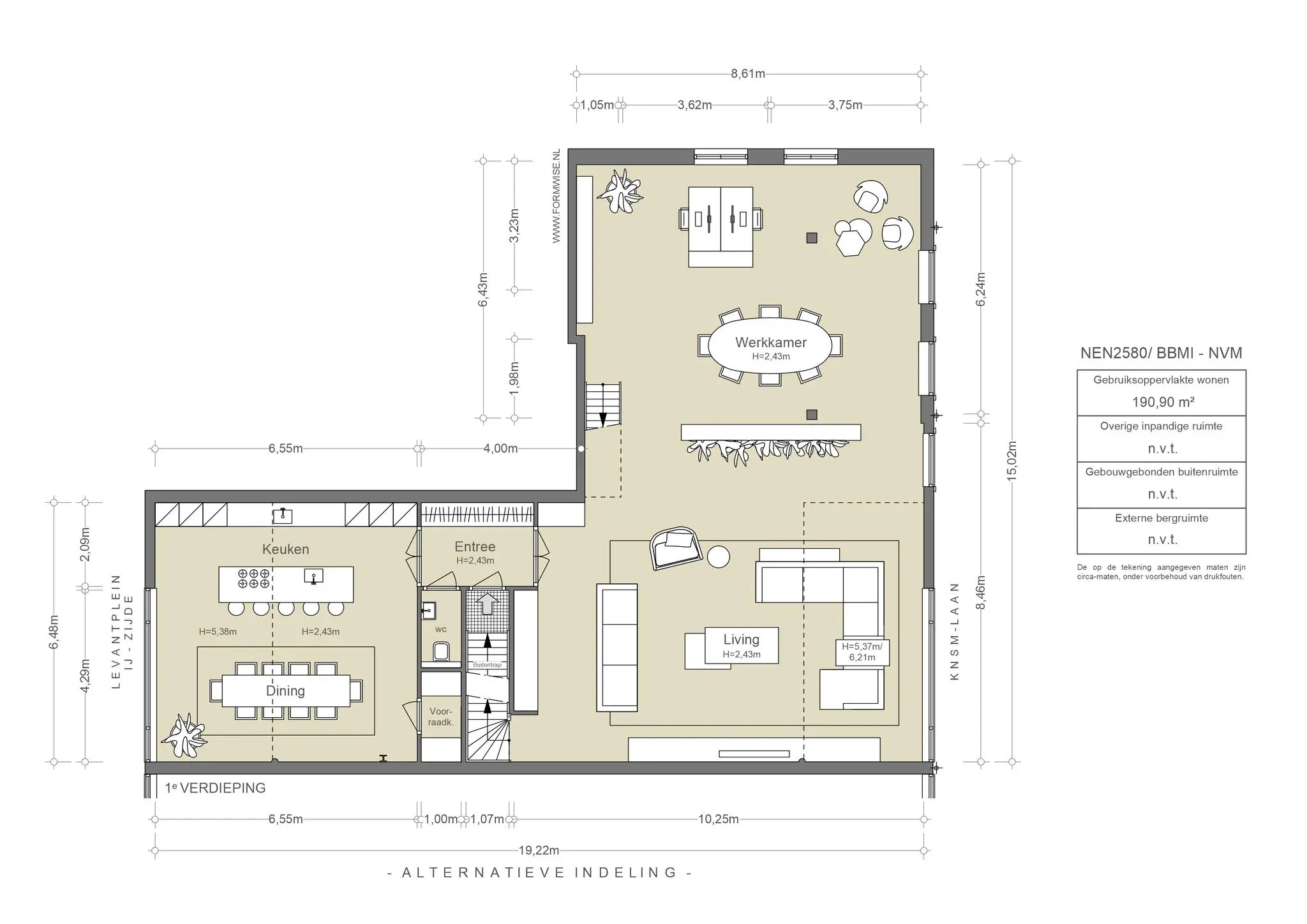
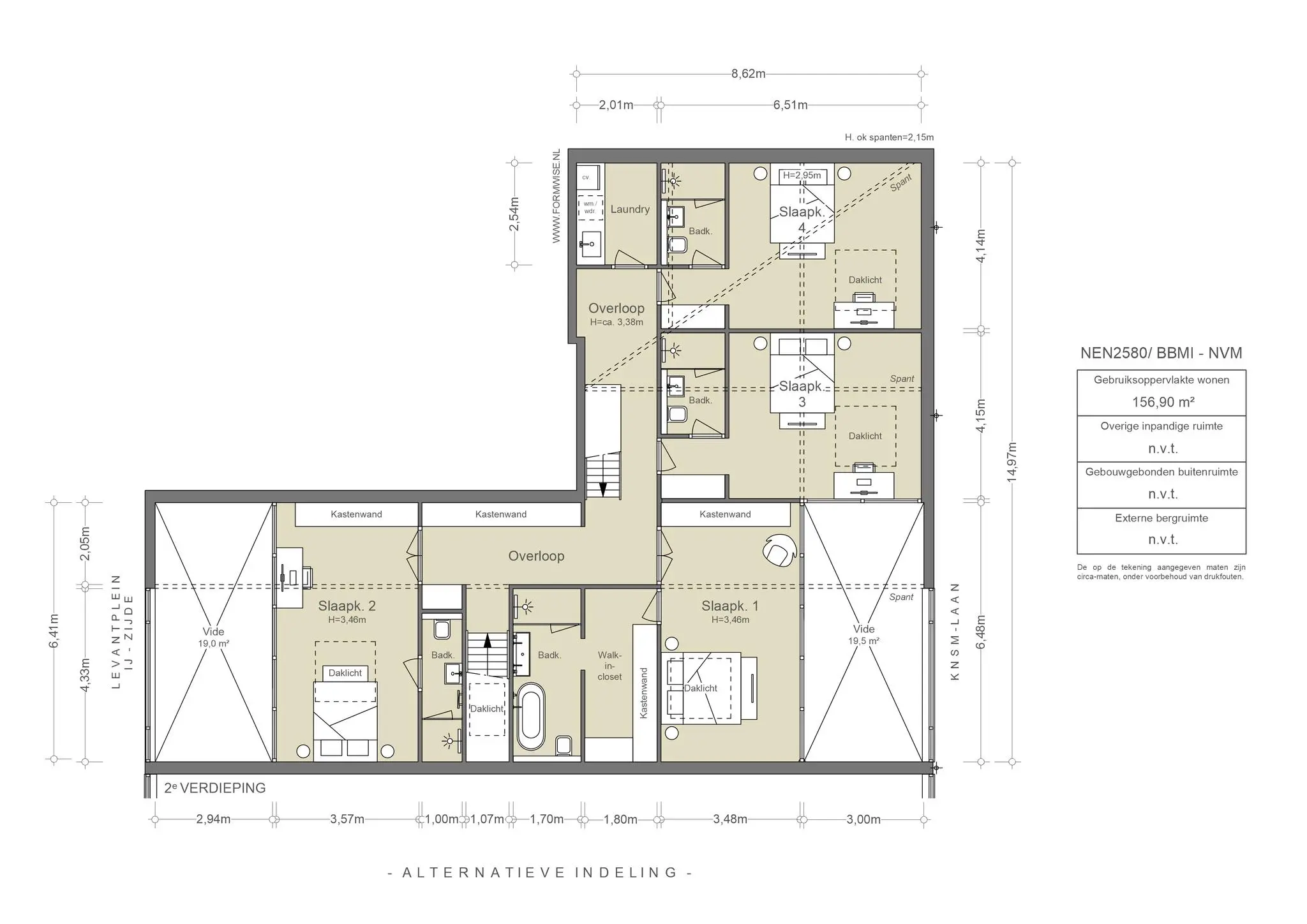
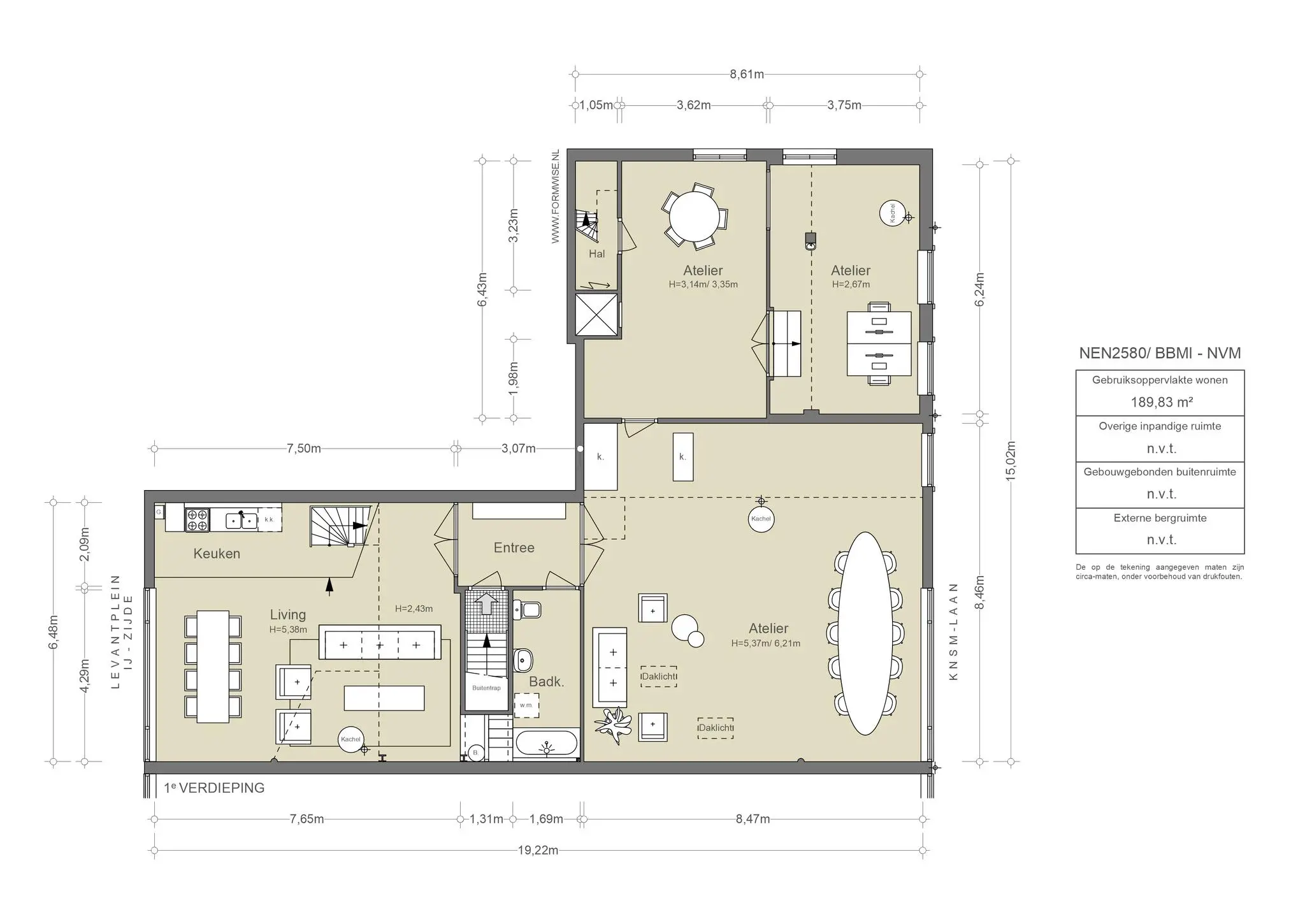
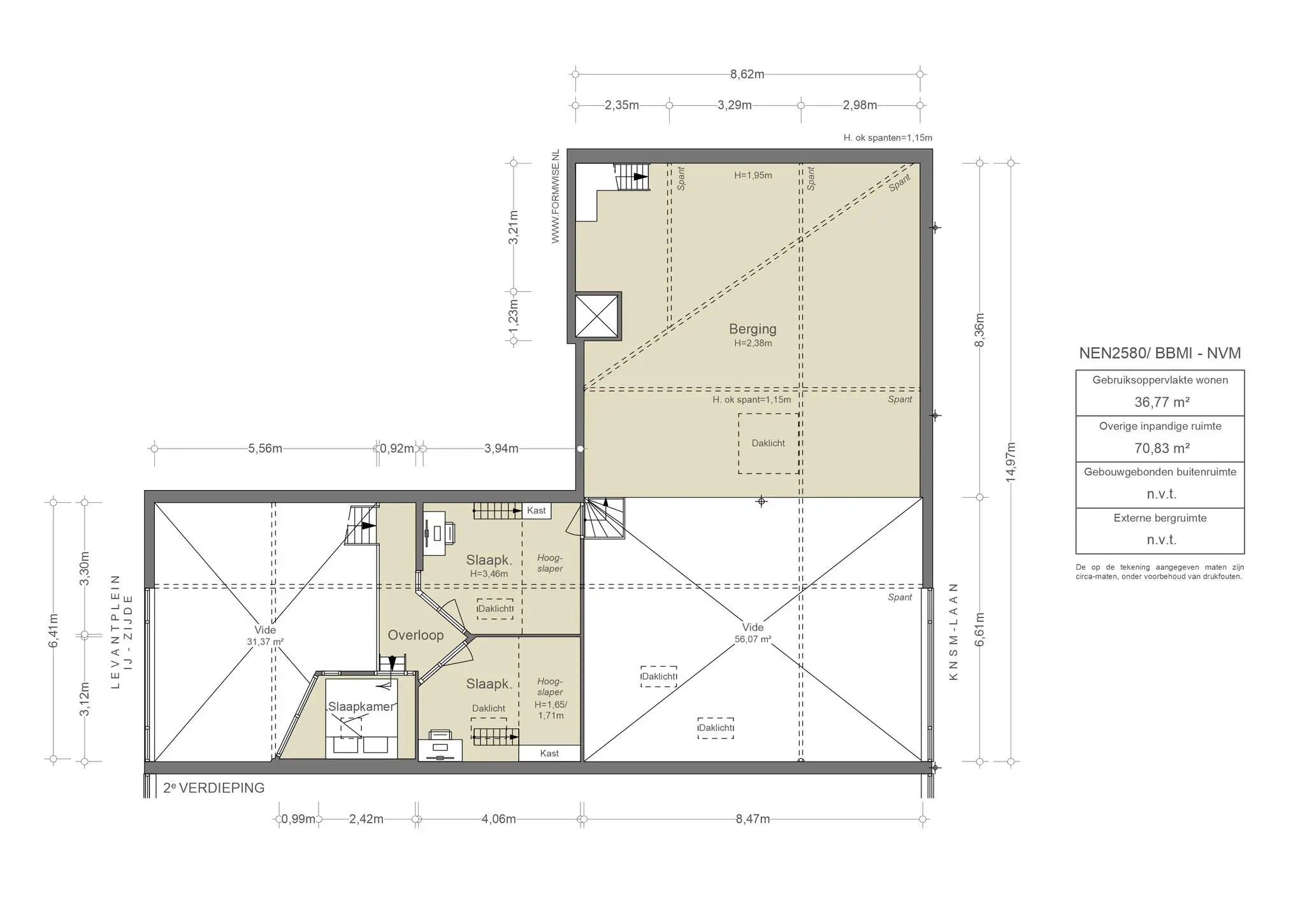

1019 MB Amsterdam
Paon Bali
Paon Bali Amsterdam ( voorheen Catering Enak Sekali ) is gespecialiseerd in de authentieke Balinese keuken.Bali heeft een eigen, uitgebreide keuken. In vergelijking met andere keukens uit Indonesië is het pittiger en minder zoet. Daarnaast wordt varkensvlees ook vaker gebruikt. Volgens een bekende chef en auteur van boeken over Indonesisch eten vind je hier de beste sate (geroosterd op houtskool) van de stad!
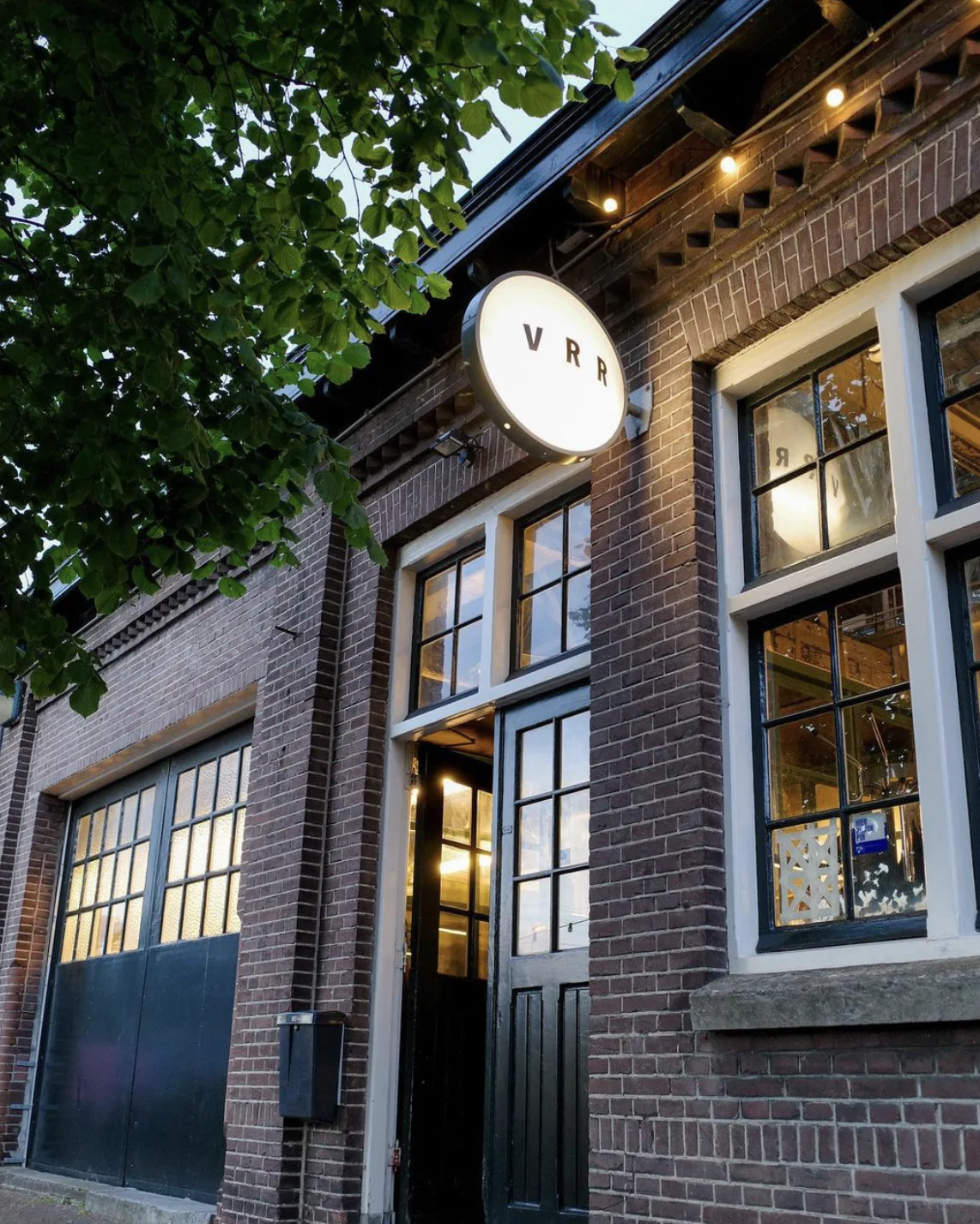





1018 NE Amsterdam
VRR
In het Voormalig Rosa & Rita zit VRR (vandaar de naam), samen met Stadsbakkerij As. Het is opgericht door de eigenaren van Hotel de Goudfazant. Het restaurant in deze oude loods biedt pure gerechten met veel Hollandse ingrediënten, maar toch allemaal net verrassender en bijzonderder dan we ze gewend zijn. Het restaurant heeft een chique doch casual sfeer, waardoor je ook gewoon lekker aan de bar kan aanschuiven voor een wijntje. En wat voor wijntje! De wijnkaart is heel goed, en biedt veel keus.
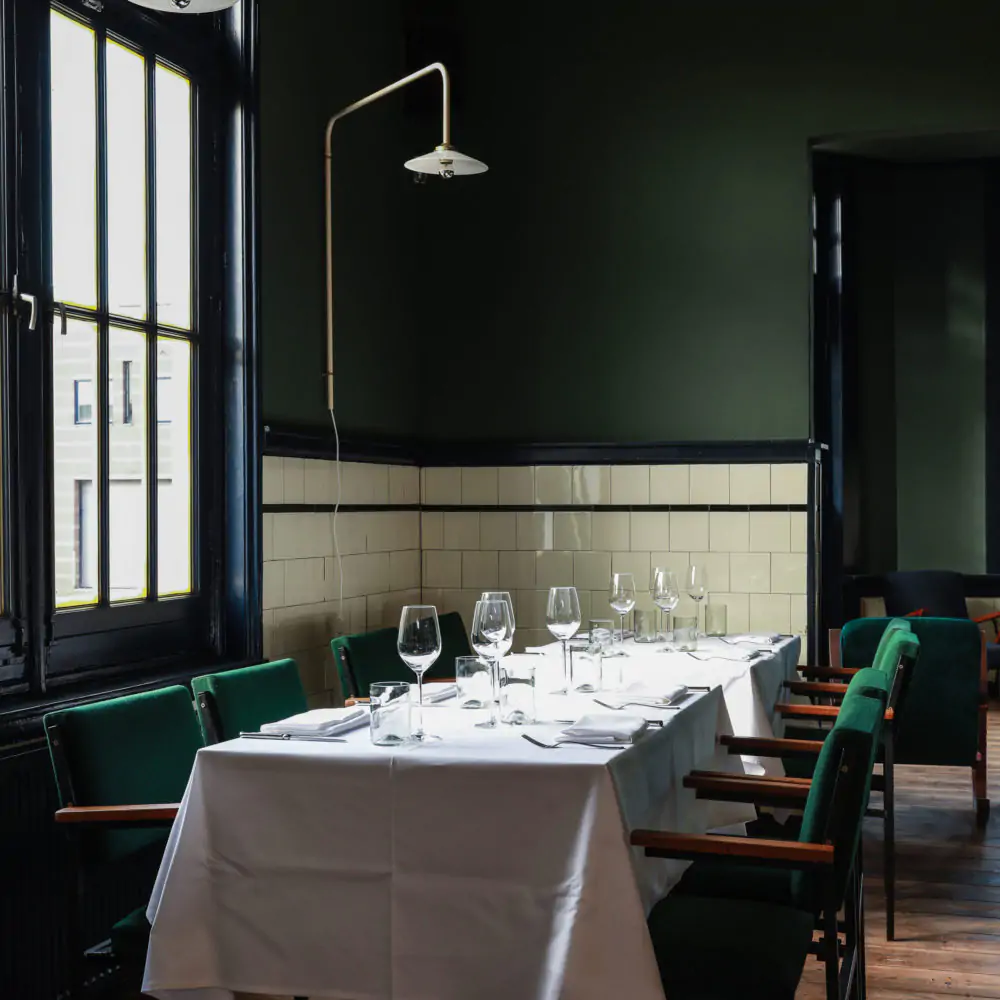
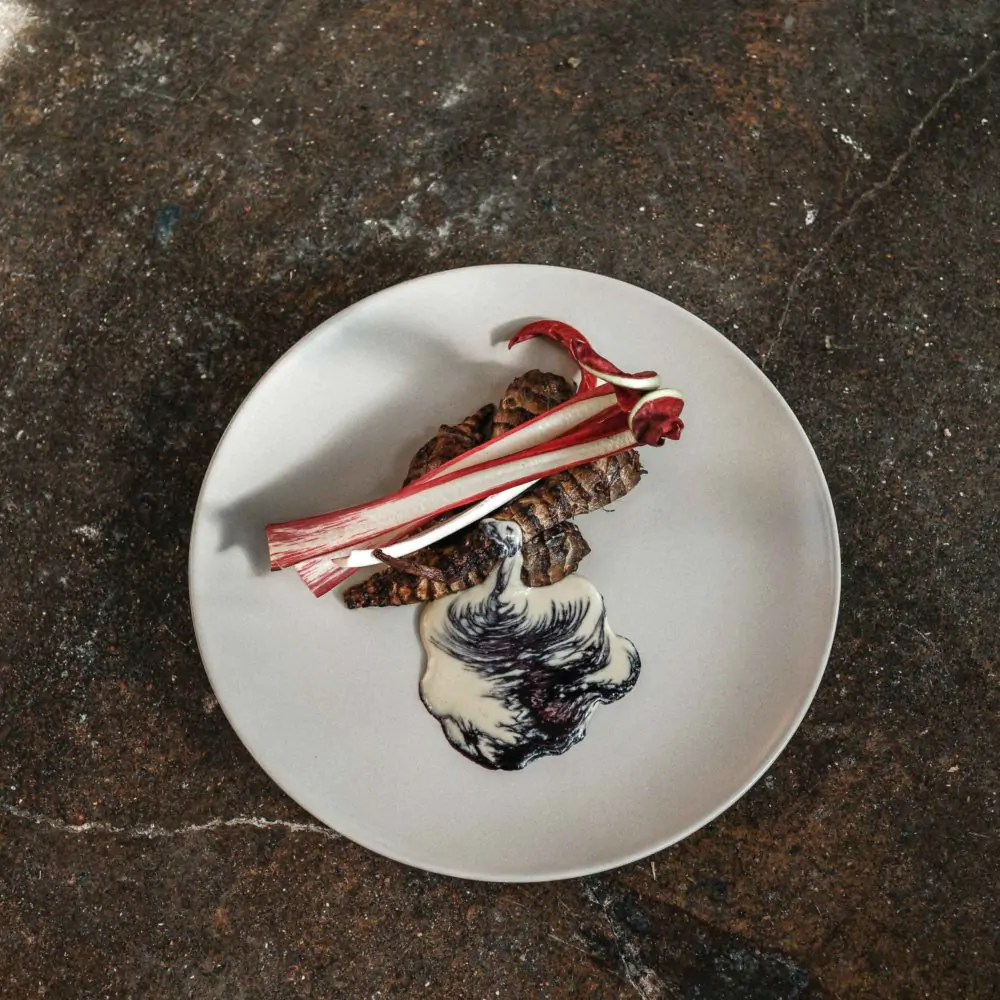




1019 AT Amsterdam
Foer
Bij Foer bepalen de seizoenen het menu, waardoor het aanbod constant in beweging is. Het eten is bijzonder en experimenteel. De chef Steven Broere kookt een mix tussen modern Nederlands eten, met een Noorse toevoeging. Je eet hier vijf of zeven gangen, met de keuze tussen vlees of vegetarisch. De zaak zit in een mooi gebouw en de serre geeft een bijzondere sfeer. Ook de bar (chef’s table) is een enorme aanrader, met een kijkje in de keuken. Stijlvol ingericht met een lichte sfeer.
1021 KB Amsterdam
Hangar Amsterdam
Aan de noordzijde van het IJ ligt Hangar Amsterdam. Een rauwe havenkeet die is ingericht met meubels die direct van Franse rommelmarkten zouden kunnen komen. Je kan hier terecht voor een verjaardag, een diner met Italiaanse klassiekers of een drankje. Het terras ligt bijna altijd in de zon en is ideaal voor een biertje, wijntje of een lekkere cocktail mét schitterend uitzicht over het IJ.

1019 AP Amsterdam
Restaurant Larette
Restaurant Larette is een nieuw restaurant en cocktailbar in Amsterdam-Oost. Tijdens de lunch serveren ze 'American style sandwiches'. Het is geïnspireerd op de New York Meatpacking District, een van de hipste wijken van NYC. In de avond serveren ze een dinerkaart waarbij de culturele grenzen vervaagd zijn, bereidt door chef Rex Enderman. Daarbij hebben ze een uitgebreid cocktail assortiment voor een leuke avond uit. Oftewel een nieuw aanwinst voor Amsterdam-Oost.
1021 KB Amsterdam
Hotel de Goudfazant
Menig Amsterdammer heeft dit als favoriet restaurant. Ze serveren hele goede gerechten geïnspireerd op de Franse keuken. Het restaurant bevindt zich in een gigantische industriële loods, die ondanks de grootte een fijne akoestiek heeft en heel goed en stijlvol is ingericht. Het zit elke avond vol. Als toetje moet je de hemelse modder proeven, dat is er zeker een waarvoor je terug wilt komen. ’s Zomers zit je heerlijk op het terras en kijk je uit op het IJ. Ook met grote groepen kan je hier goed terecht.
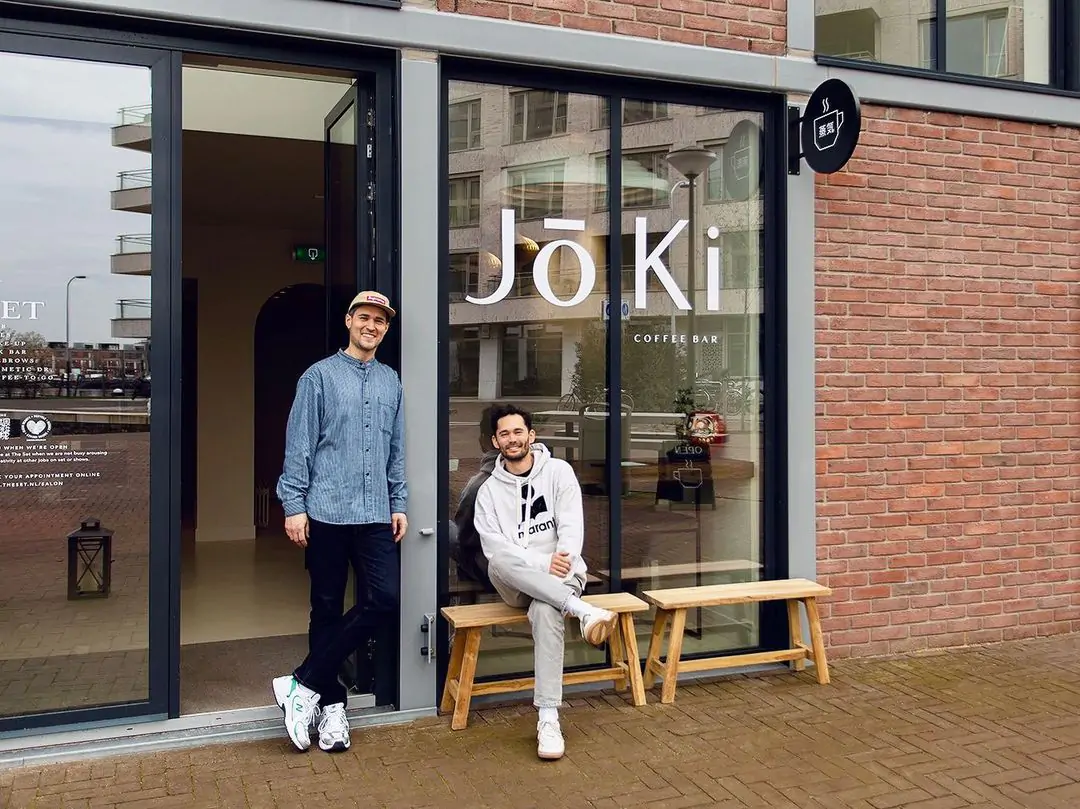
1019 AG Amsterdam
Jōki
De naam ‘JōKi’ (wat Stoom betekent in het Japans) verwijst naar het ‘Gemaal de Cruquius’, de grootste stoommachine ter wereld.
De koffie wordt hier gemaakt met de bonen van Stooker, dat zit dus wel goed.
1021 KB Amsterdam
FC Hyena
FC Hyena is behalve een restaurant ook nog een bioscoop, een boutique cinema zelfs. Mooie, populaire en cultfilms kan je hier kijken in de twee gezellig ingerichte bioscoopzalen. Zaal twee heeft heerlijk comfortabele banken. Maar voordat je naar de film gaat (of erna) moet je zeker gaan eten bij FC Hyena want het is niet zomaar bioscoopvoer, ze serveren hier heerlijke gerechten om te delen, met voornamelijk Italiaanse en Mediterrane sferen. Ook hebben ze een goede wijnkaart met verschillende natuurwijnen. In de zomer kan je ook naar de buitenbioscoop gaan, of aan een van de grote picknicktafels zitten die uitkijken op het IJ. Dat is bijna net zo entertaining als een film, vanaf het terras zie je namelijk de hele skyline van Amsterdam inclusief alle boten en grote vracht- en cruiseschepen die voorbij varen.
1019 AT Amsterdam
Krux brouwwerf
Vroeger was Cruquiuseiland één grote werf. Nu is er alleen nog een brouwwerf over. Eentje waar bier wordt gebrouwen en waar je ook kan komen drinken. Volgens zeggen de kleinste brouwerij van Amsterdam. Dit heeft twee voordelen; door de kleine batches kunnen ze makkelijk experimenteren met de recepten én is het bier altijd super vers!
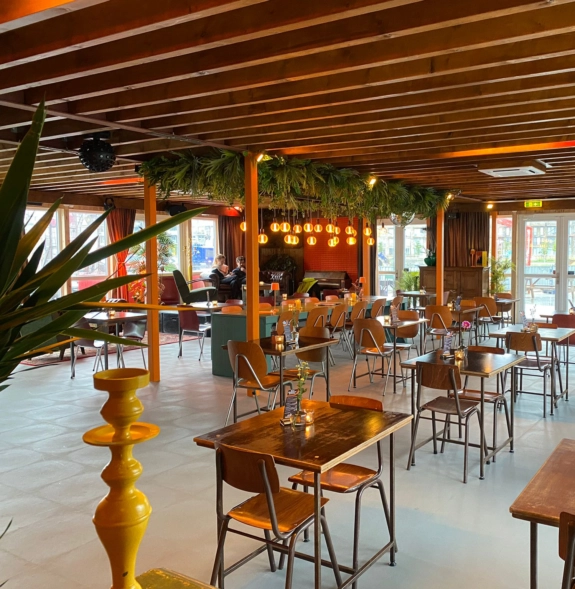
1095 PK Amsterdam
Bar Baggerbeest
Een plek om wat te drinken, een hapje te eten, nieuwe mensen te ontmoeten en te verbinden. Stil je honger met overheerlijke steenoven pizza's. Lust je dorst met een van de (biologische) wijnen, eerlijke koffie of (Amsterdams) bier. Bar Baggerbeest is onderdeel van Broedplaats Baggerbeest hét culturele ankerpunt van de stadswijk-in-wording: de Sluisbuurt. Club: Op vrijdag, zaterdag en zondag na 21.00 uur is er ruimte voor een culturele programmering.
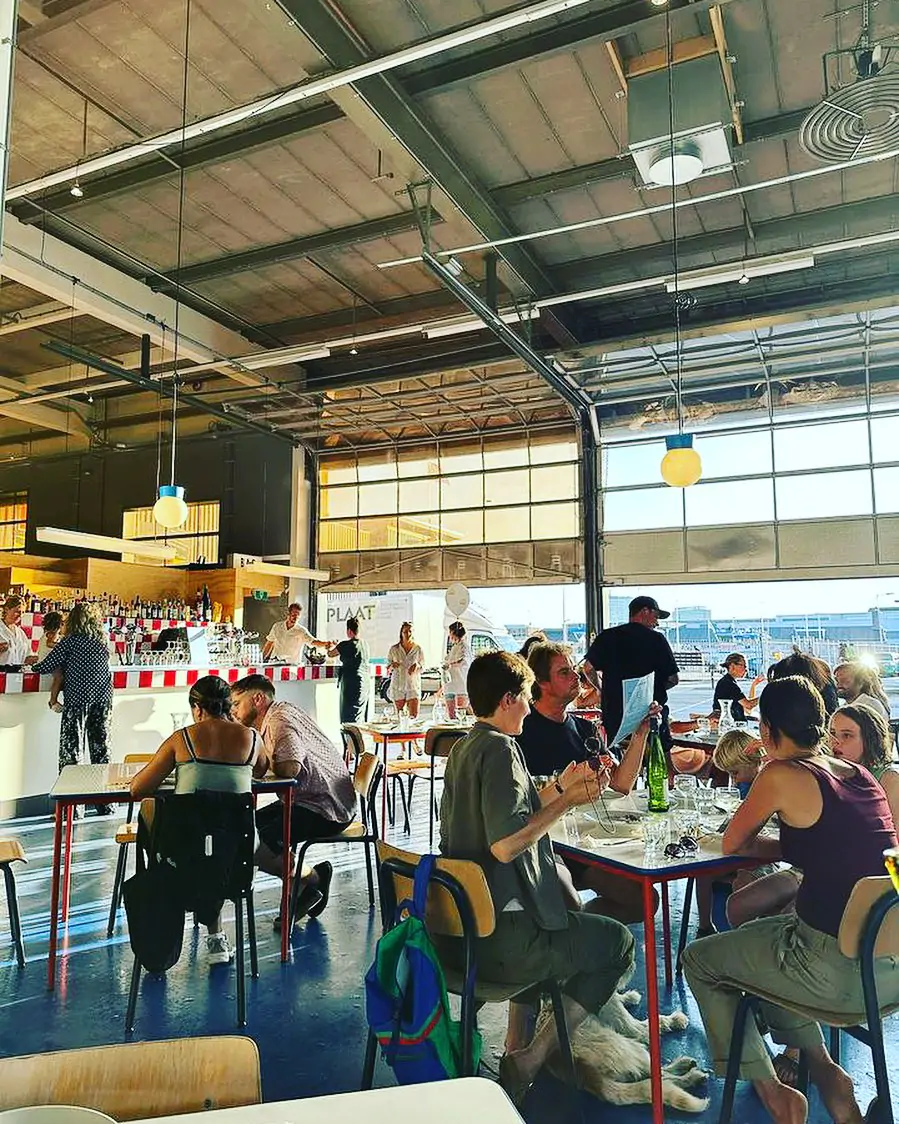
1021 KB Amsterdam
Barracuda
In Amsterdam-Noord vind je Barracuda, het nieuwste restaurant van de chef van Chateau Amsterdam, waar vis en wijn de hoofdrol spelen. De locatie is een omgebouwde loods net voorbij de slagboom naar de Goudfazant, met een fantastische open ruimte en een sfeer die doet denken aan de Goudfazant.
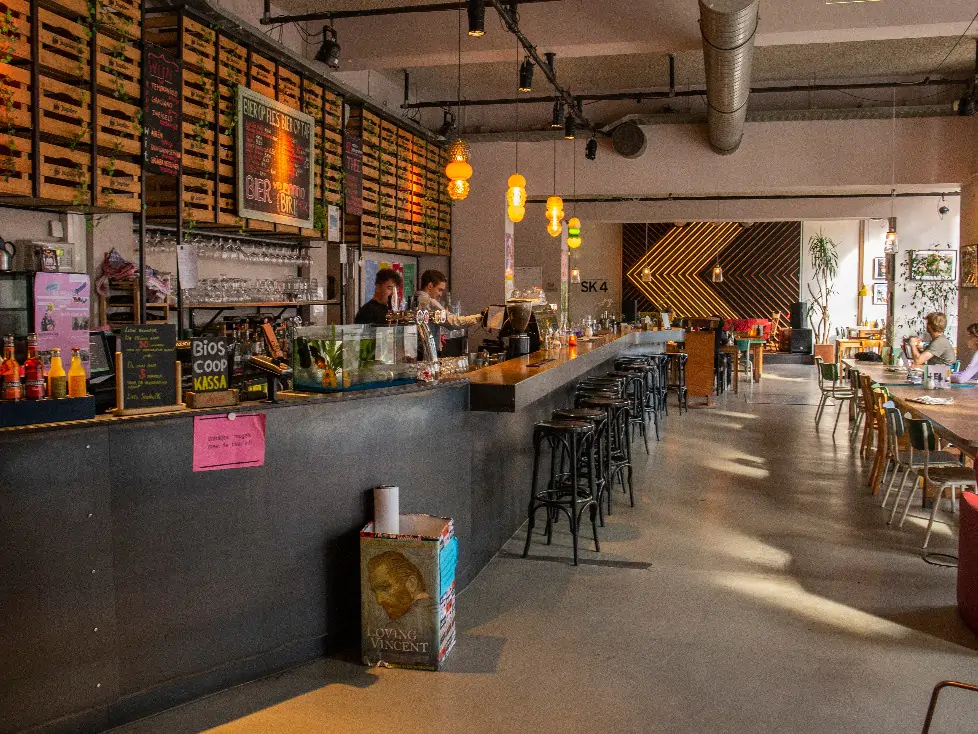
1094 CC Amsterdam
Studio/K
Studio/K is een bioscoop, restaurant en cultureel podium aan het Timorplein in Amsterdam Oost. Dagelijks draaien hier de mooiste speelfilms van nationale en internationale herkomst. Ook organiseert Studio/K muziekavonden en dansfeesten. In het café/restaurant van Studio/K kun je genieten van een lekkere koffie of een van de heerlijke gerechten op het menu. Extra leuk aan Studio/K is dat je hier ook film en diner kan combineren met een speciaal arrangement. Je kan zelfs het gerecht meenemen in de bioscoopzaal. Studio/K is opgericht door Stichting Kriterion, die ook bioscoop Kriterion en restaurant Skek heeft opgericht. Net als bij de andere initiatieven van Stichting Kriterion wordt Studio/K volledig gerund door studenten.
1094 HE Amsterdam
De Jonge Admiraal
Aan het einde van de Javastraat, tegen het Javaplein aan vind je De Jonge Admiraal. Ze serveren hier heerlijke koffies, goede broodjes en heerlijke taart van Majesteit Taart, een taartenwinkel verderop in de Javastraat. De Jonge Admiraal is gezellig en Laptopfree, iedereen die er zit is gezellig aan het kletsen of spelletjes aan het spelen en dat zorgt voor een goede sfeer. ’s Avonds kan je er ook lekkere biertjes uit de buurt drinken en er zijn vaak leuke evenementen als pubquizzes, Ajax-wedstrijden of live optredens.
1021 KE Amsterdam
Coba
In Amsterdam-Noord bevindt zich in een voormalige garage Coba Taqueria. Dit restaurant met Mexicaanse keuken heeft een menu bestaande uit traditionele handgemaakte taco’s, geraffineerde cocktails en een selectie aan bijzondere wijnen en bieren. Ook het interieur van deze plek doet denken aan een echte Mexicaanse taqueria, met kleurrijke decoraties, planten en muziek in een bewust onafgewerkte ruimte. Als je na een bezoek aan Coba graag zelf taco’s wil leren maken, kan dat via de online kook cursus die Coba aanbiedt.
1019 MJ Amsterdam
Bisou Gallery
Bisou Gallery is ontstaan uit Rademaker zijn liefde voorkunst en interieur. Hij begon in 2016 met een ‘Instagram only gallery’, maar sinds 2020 is er een fysieke plek op het KNSM Eiland in Amsterdam Oost. Rademaker volgt voor de kunst die hij tentoonstelt niet de grote namen maar alleen zijn eigen hart en smaak. De huiselijke sfeer is het een fijne plek om laagdrempelig kennis te maken met de uitgesproken werken.
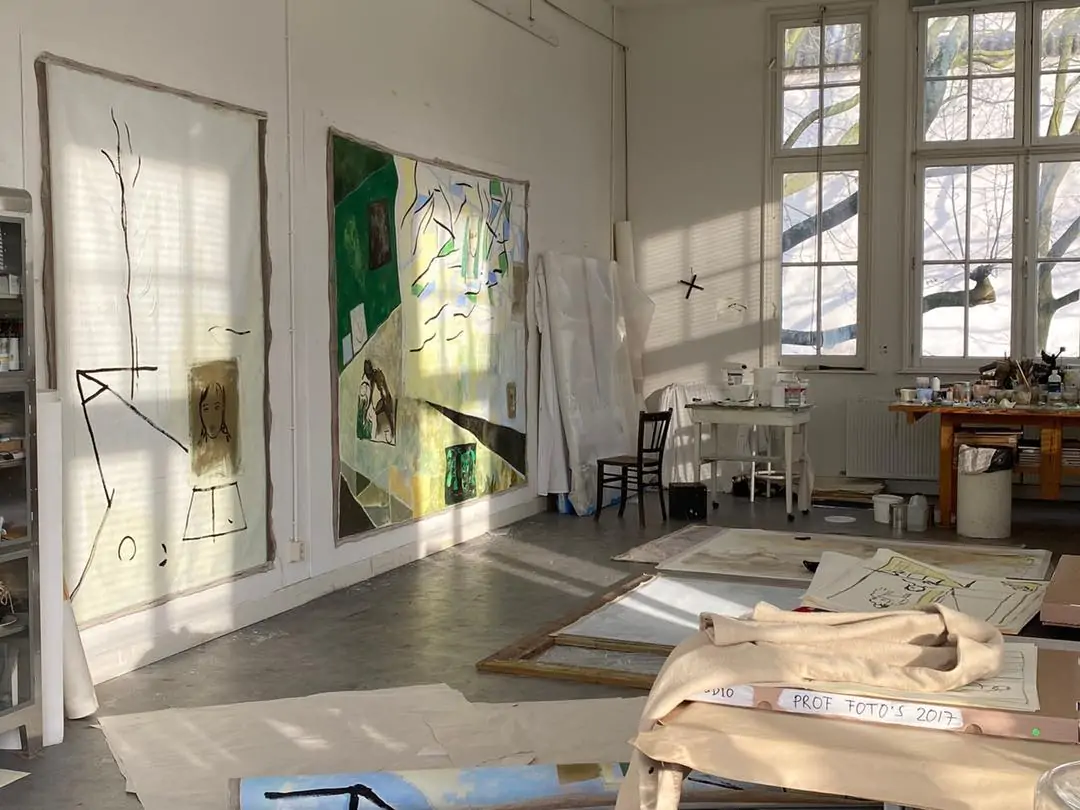
1019 LE Amsterdam
Rademakers Gallery
Rademakers Gallery is de galerie van Pien Rademakers en biedt tentoonstellingen aan waar kunst, mode en design elkaar ontmoeten. Pien Rademakers is kunsthistoricus en ontwerpt elke tentoonstelling voor de galerie. In haar tentoonstellingen streeft zij naar het programma's waar interdisciplinariteit, duurzaamheid en vrouwelijk talent centraal staan. Je kunt bij Rademakers Gallery niet alleen terecht voor het bewonderen van de tentoongestelde werken; je kunt hier ook advies ontvangen als kunstliefhebber over de aankoop van nieuwe werken of het samenstellen van een eigen kunstcollectie. Kortom, bij Rademakers Gallery zijn ze expert in alle vlakken van kunst. Het pand is gevestigd in het nieuwbouwgebied van KNSM-eiland.
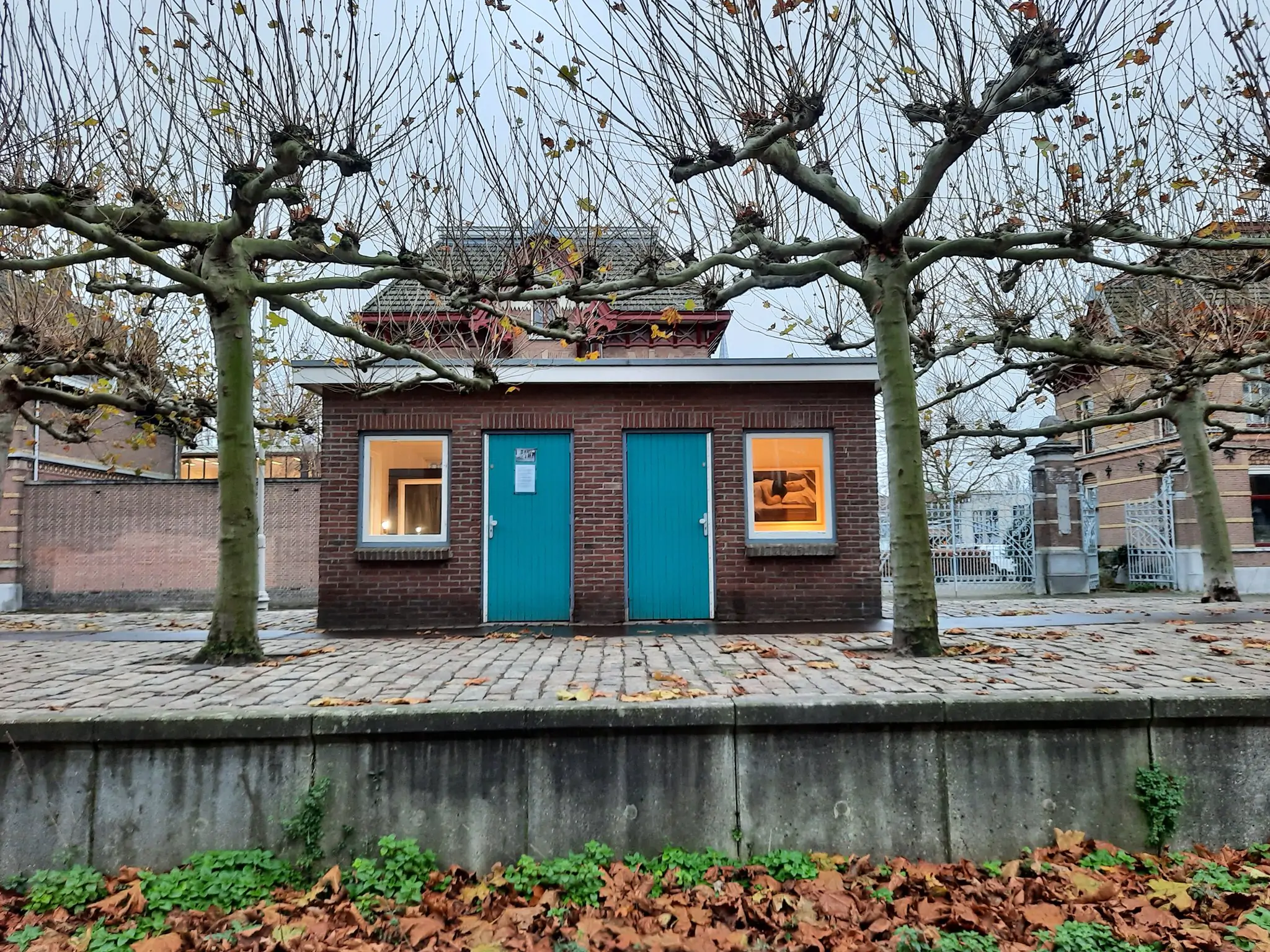
1019 AT Amsterdam
Museum Perron Oost
Met een oppervlakte van 6 m2 is Museum Perron Oost in het Oostelijk Havengebied misschien wel het kleinste museum ter wereld. In 1993 toverde kunstenaar en ontwerper Joep van Lieshout het voormalige perron van de veemarkt om tot een mini-parkje, met een goederenwagon zonder lading. Het toont de afgelopen 150 jaar geschiedenis van dit stukje stad: er zijn verhalen van veehandelaren, circusstoeten, lijndiensten naar Indonesië, Suriname en de Verenigde Staten, Joodse vluchtelingen, jonge delinquenten, krakers en stadsnomaden. Sinds 2013 vertelt Museum Perron Oost de verhalen van oude en nieuwe buurtbewoners, in de vorm van theater, film, dans, muziek, beeldende kunst, of combinaties daarvan. Ook zijn in het museum op het perron exposities te zien over steeds een andere periode uit de geschiedenis van het Oostelijk Havengebied.
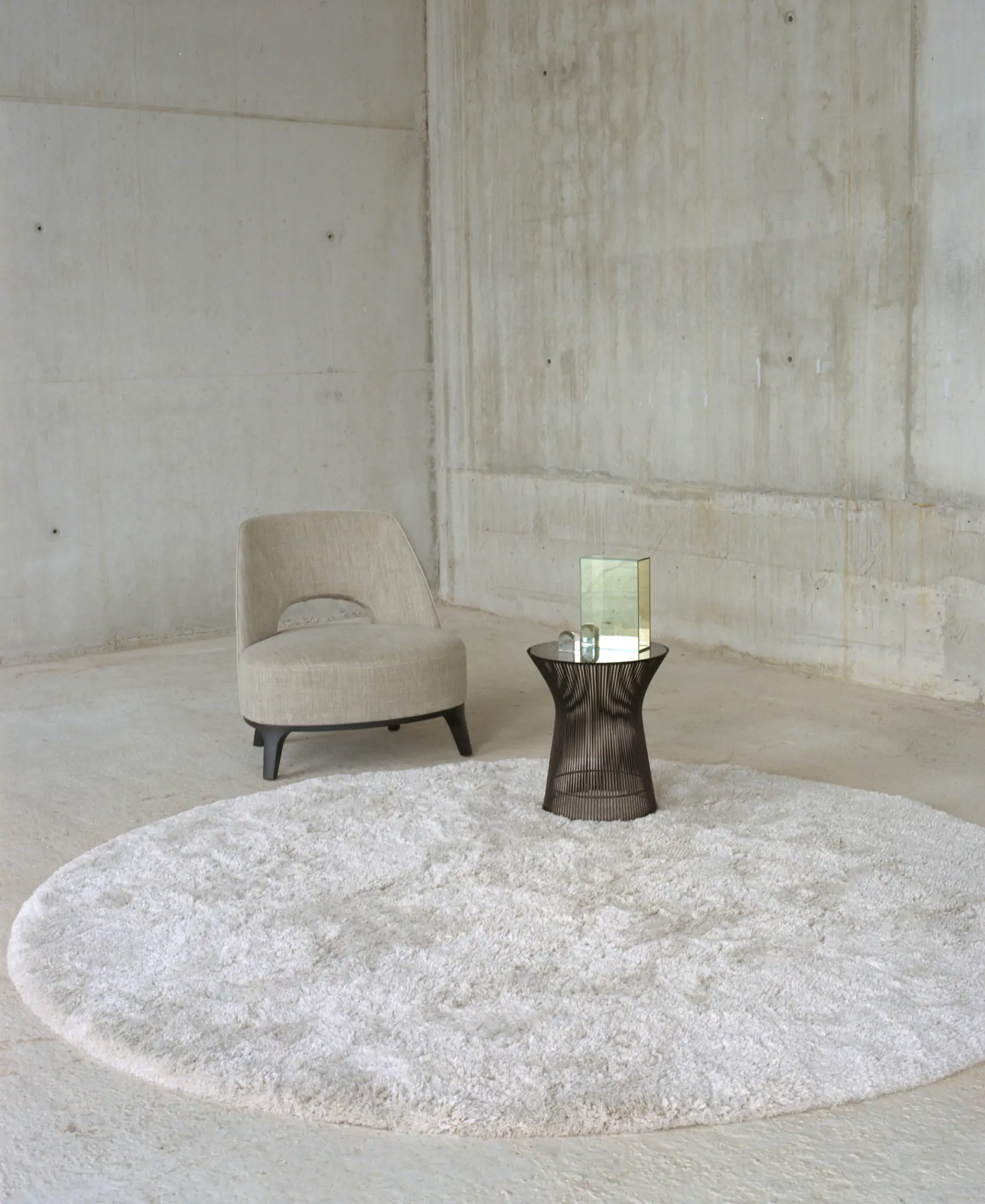
1019 BB Amsterdam
Frankly Amsterdam
Het jonge Nederlandse bedrijf Frankly Amsterdam – met oprichter Femke Derks aan het roer – ontwerpt, produceert en verkoopt kleden, bedlinnen, plaids en sjaals. Producten in zachte naturel tinten die warme, comfort en rust toevoegen aan ieder interieur. Bij Frankly Amsterdam doen ze dingen anders, hun producten hebben een eerlijke oorsprong waarbij werknemers in een goede omgeving met zuivere, onschadelijke materialen werken en een eerlijk loon ontvangen.

1019 AA Amsterdam
Fortune Flea
Elke zaterdag en zondag is de Vintage interieurwinkel van Zoë open op het Zeeburgerpad in Amsterdam Oost, gepositioneerd in een gave oude loods aan het water. De creatieve eigenaresse van Fortune Flea is alleen in de weekenden open om een eenvoudige reden: de rest van de tijd is ze op treasure hunt in Frankrijk of België. Naast de winkel maakt Fortune Flea goed gebruik van Instagram als platform om te inspireren en verkopen. Mocht je op de Instagram pagina langs een item kopen dat je absoluut wilt hebben, dan kan je simpelweg reageren door middel van een privé berichtje. Dit betekent dat de verkoop dus altijd doorgaat!
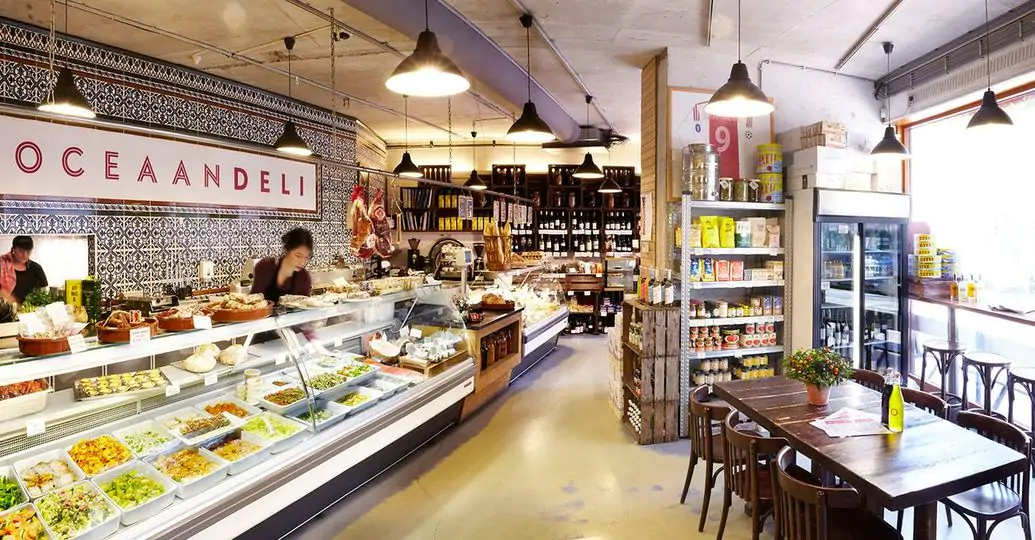
Amsterdam
Thull's deli
Thulls deli is een echte goede traiteur. Ze maken heerlijke dagvers-maaltijden met mediterrane invloeden om mee te nemen. Je kan er naast maaltijden ook heerlijke royaal belegde broodjes afhalen die vers gemaakt worden door de vriendelijke verkopers. Alles is vers en huisgemaakt. De deli heeft een uitgebreide en met zorg uitgekozen selectie Europese wijn en cider, zuurdesembrood van Restaurant As, chocolade, charcuterie, kazen, olijfolie, azijnen, blikvis en meer. Thulls is echter echt bekend geworden doordat ze zelf pickles en gefermenteerde groente zoals zuurkool en kimchi maken. Daarnaast zijn ze brouwer van waterkefir en kombucha!
Amsterdam
Biomarkt Zeeburg
Al meer dan 10 jaar is er iedere woensdag biologische markt op de Van Eesterenlaan in Zeeburg. Groente, fruit, noten, kaas, olijven, raw food, brood, paddenstoelen, vegetarische roti, pizza, Libanese mezze, vis en gegrilde kippetjes. Het zit aan de Oostelijke Eilanden dus je hebt ook nog mooi uitzicht. Tip: sommigen zeggen dat ze de lekkerste kibbeling van Amsterdam hier verkopen…

1018 NE Amsterdam
Stadsbakkerij As
Het zuurdesembrood van deze stadsbakkerij behoort tot de beste van de stad. Ooit een restaurant, maar herrezen als bakkerij in Amsterdam Oost met aan het stuur Godfather van het brood: Efraim Bolado van der Meij. De bakkerij zit een beetje verstopt, maar is absoluut een ommetje waard.
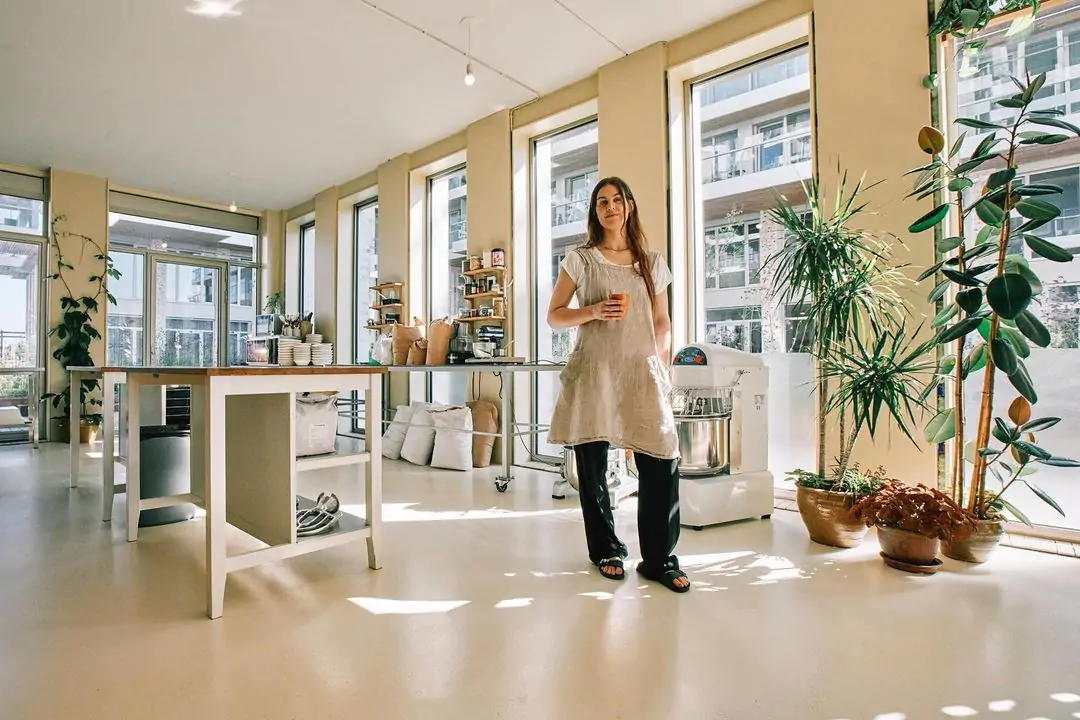





1019 VC Amsterdam
Millie Vanillie
Bij Millie Vanillie wordt van s’morgens vroeg tot ‘s avonds laat gebakken. Het assortiment bestaat onder andere uit verse zuurdesembroden en patisserie zoals kardemom buns en custard buns.
Daarnaast wordt er bij Millie Vanillie ook heerlijke koffie geserveerd. De bonen komen ook van Sprout.
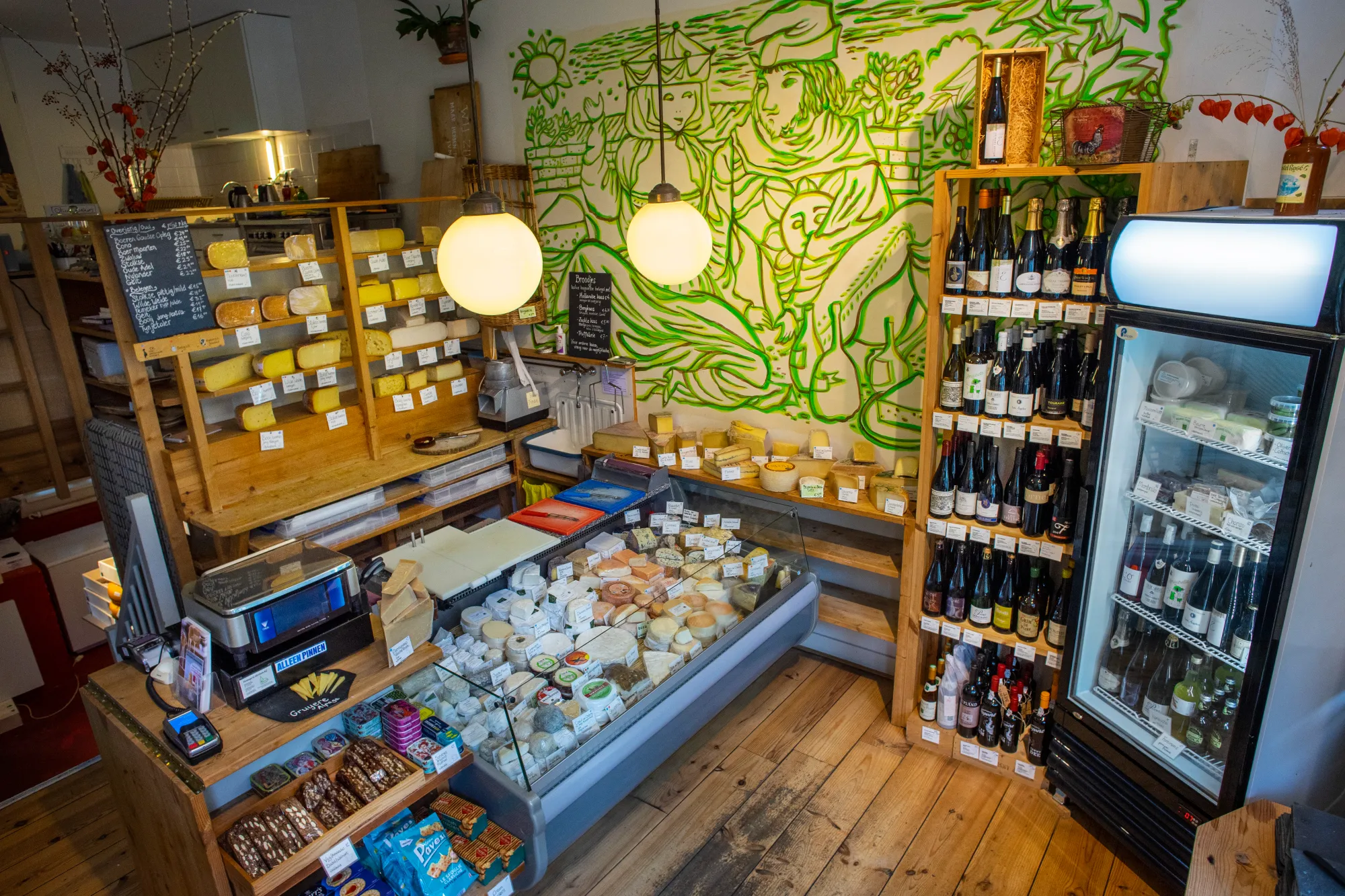
1018 PH Amsterdam
Fromagerie Abraham Kef
Bij Fromagerie Abraham Kef haal je de lekkerste kazen. Al in 1953 opende Abraham Kef een winkel in het centrum van Amsterdam. Als echte kaasliefhebber met buitengewone verhalen, bleek Kef een pionier op het gebied van kaas en liet hij een blijvende indruk achter.
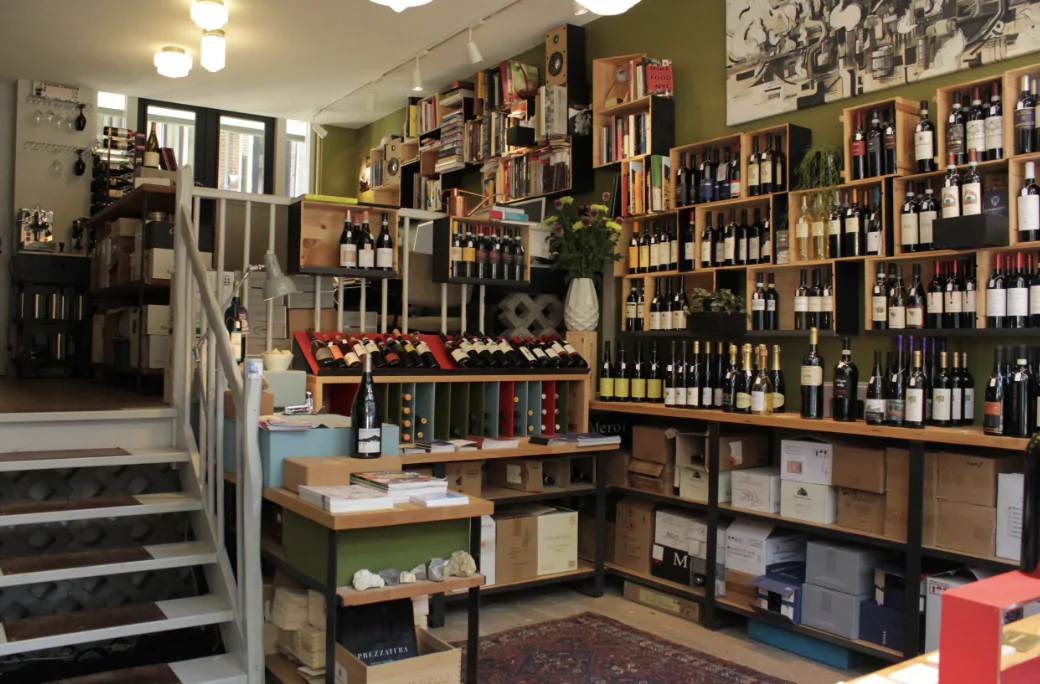
1018 PT Amsterdam
Enoteca Sprezzatura
Sprezzatura betekent in het Italiaans: virtuositeit, iets met speels gemak doen zodat de overtuigingskracht er vanaf spat. Enoteca Sprezzatura importeert bijzondere veelal biologische Italiaanse wijnen. De inkoop wordt gedaan bij kleinschalige wijnmakers vanuit heel Italië. Onder de naam Verkerk import wordt al meer dan 26 jaar aan de horeca geleverd. Een ware Italië-specialist dus!
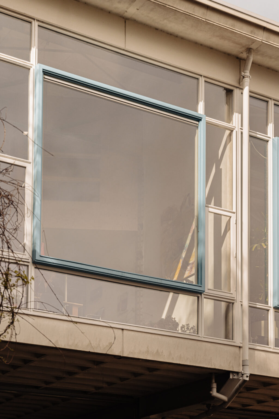


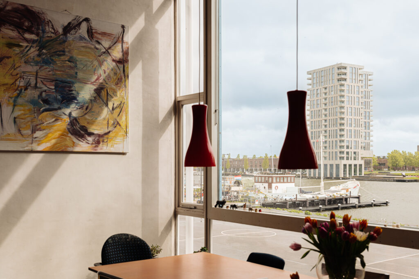


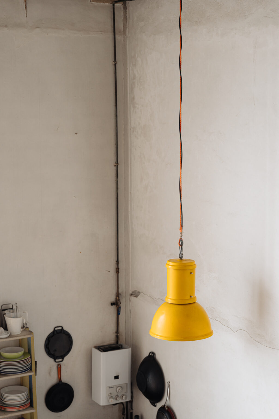

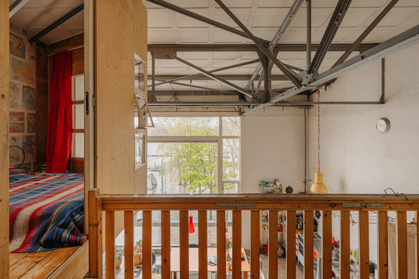


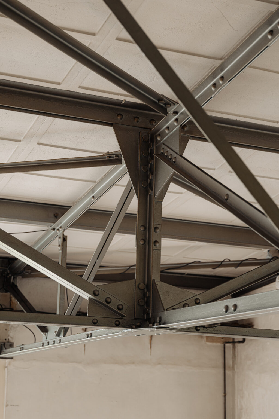



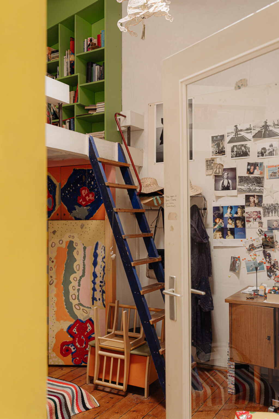
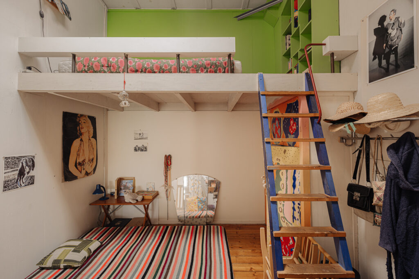
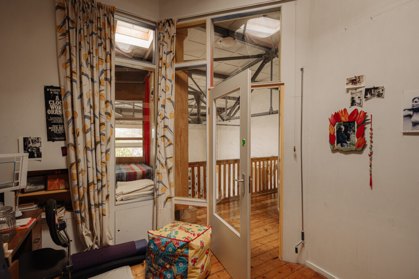
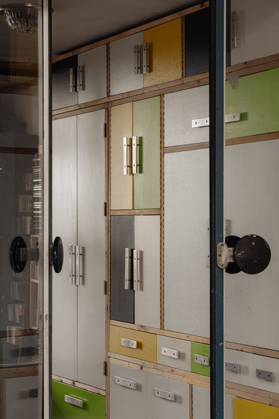
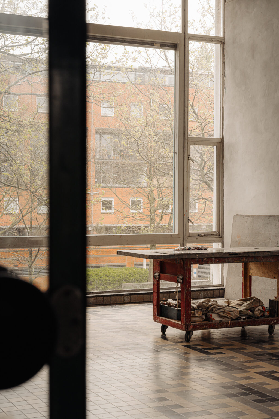

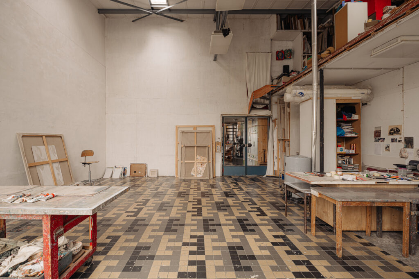
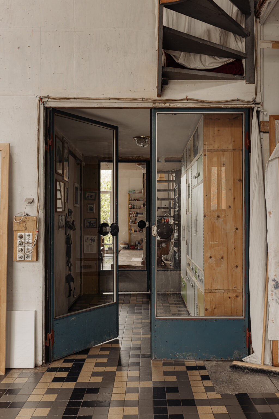
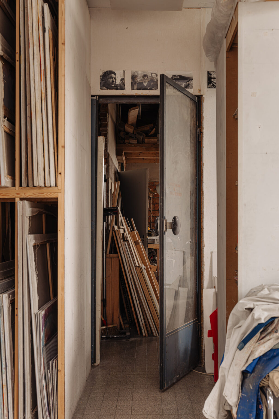


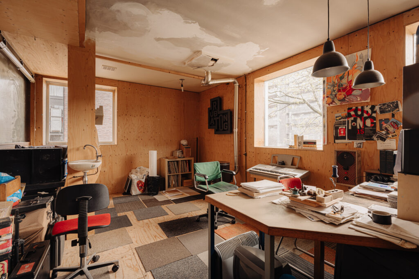

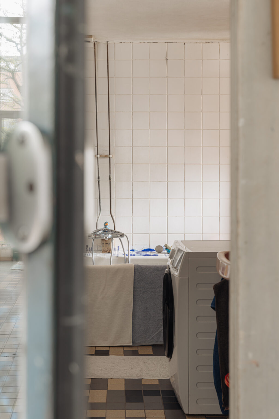
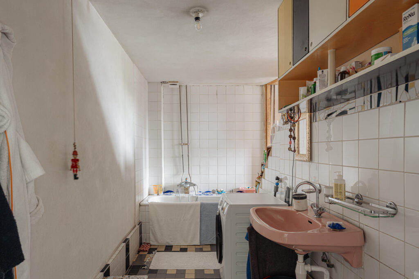
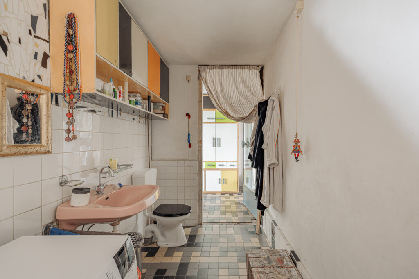
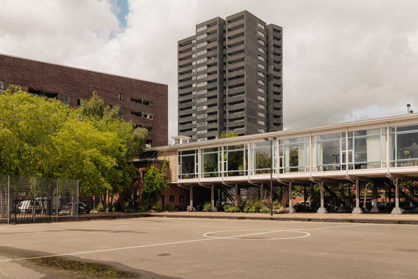
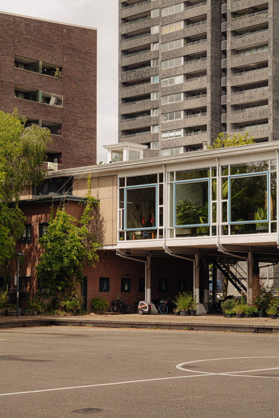
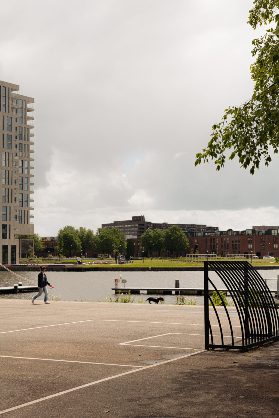
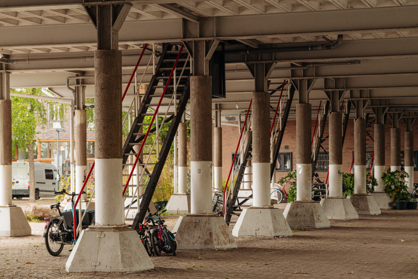
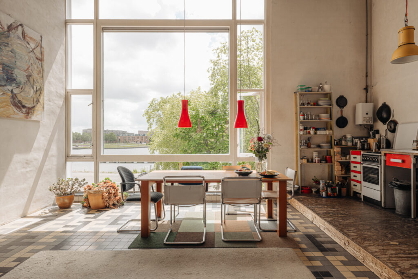
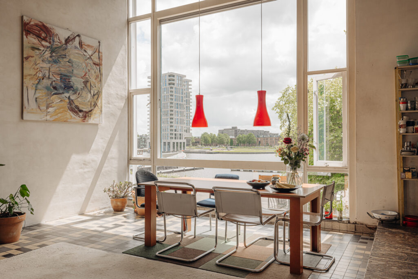
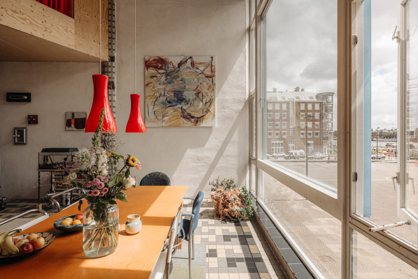
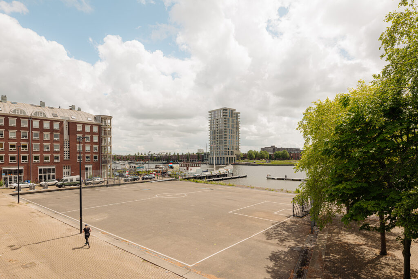
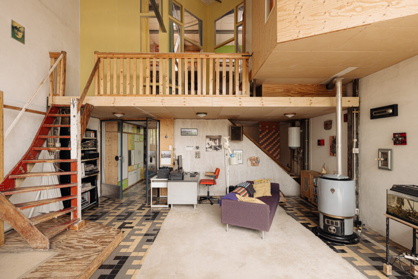
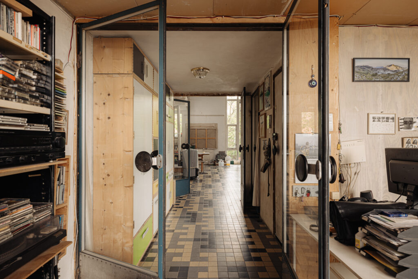

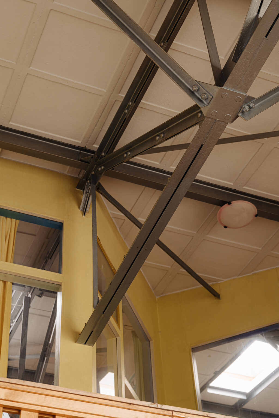
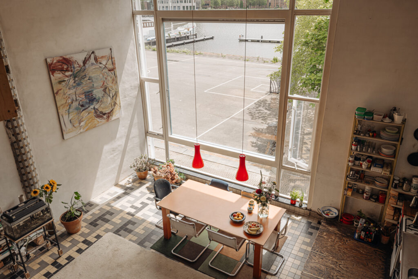

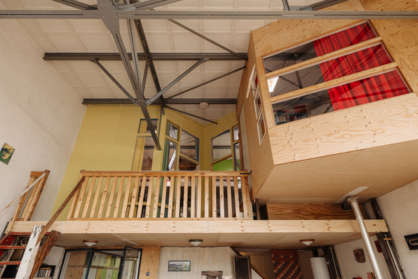
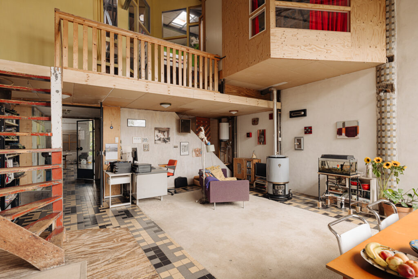
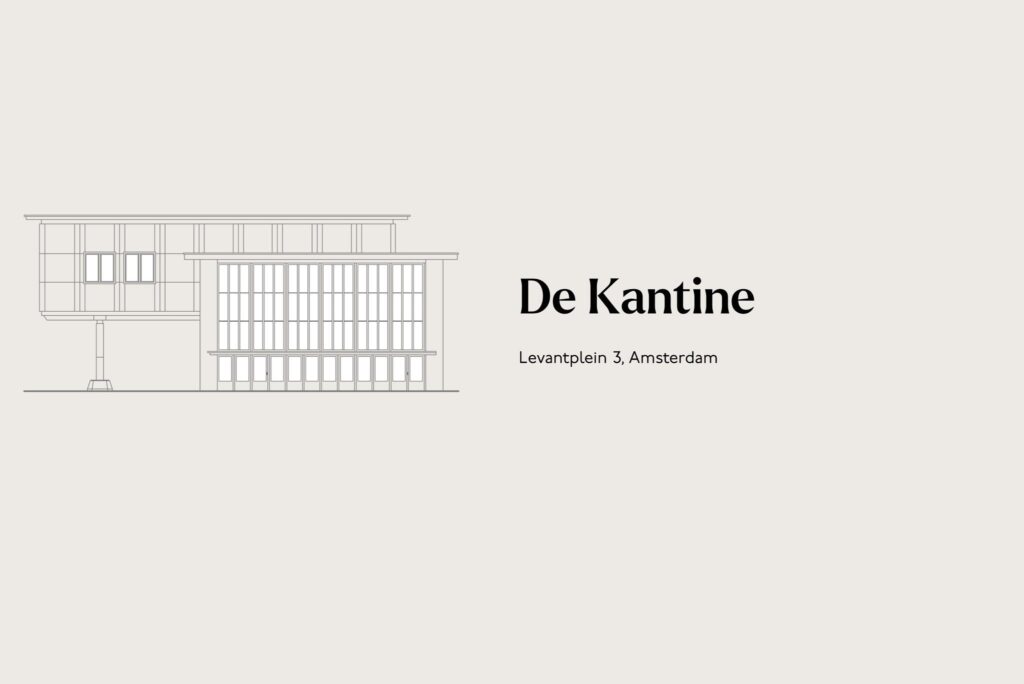
















































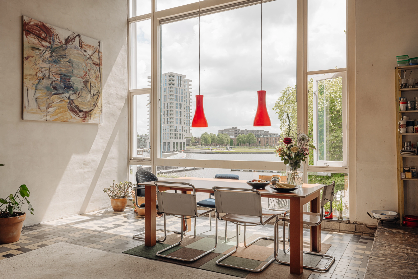
De Kantine
This unique loft with an impressive studio space is located in a former canteen of the Royal Dutch Steamship Company. With a raw appearance and spectacular ceiling heights of over 5 meters, it offers a bright and spacious living environment with a beautiful view over the water. The property features three bedrooms, a studio space, a music room, and a hobby room, providing ample opportunities for creative living and working. There is a very good possibility to expand the space by an additional approximately 120 m², which offers many extra options and layout variations – see the alternative floor plan. The total living area would then be approximately 347 m². This historic building was renovated in the 1990s into eight unique loft apartments with a creative flair. It offers a unique opportunity to live and work in a historic location by the water.
Tour
The living room is located on the water side and faces south, with large windows and a ceiling height ranging from 5.36 meters to 6.21 meters at the apex. The original tile floor adds extra character to the space. An open kitchen has been chosen, which is basic but functional. In the high space, a sleeping area has been created with three bedrooms, two of which have loft beds for extra space-saving. The simple bathroom is equipped with a bathtub, sink, and toilet. The studio of approximately 130 m² is an inspiring space with northern light, a stunning ceiling height up to 6.21 meters, and plenty of storage. This multifunctional space offers the opportunity to work creatively in a unique environment.
Extra
There is a unique opportunity to rearrange the property and create more space. It is possible to expand the space by an additional approximately 120 m², offering many extra possibilities – see the alternative floor plan. This would increase the total area to approximately 347 m².
Neighborhood
The property is located on the car-free Levantplein on the KNSM island. It is a child-friendly area with many playgrounds, squares, swimming docks, and water sports facilities. The Brazilië shopping center offers a wide range of shops and amenities. There is also a thriving market at the nearby Javaplein, where fresh products and delicacies can be found. The trendy Czaar Peterstraat and Veemkade are within walking distance. Nieuw Noord, with places like the restaurant Hangar, Hotel de Goudfazant, and the film house FC Hyena, is easily reachable by ferry.
Key details
• Usable living area approximately 226 m²
• Additional indoor space approximately 71 m²
• Possibility to increase living area to approximately 347 m²
• Located on leasehold land, owned by the Municipality of Amsterdam. Current leasehold period is bought off until April 30, 2041
• Service costs VvE € 590.37 per month including advance payment for gas/electricity & water
• Municipal monument
• Designation according to the split deed: studio annex living space
• Designation in BAG – residential
• Designation according to zoning plan – mixed 2
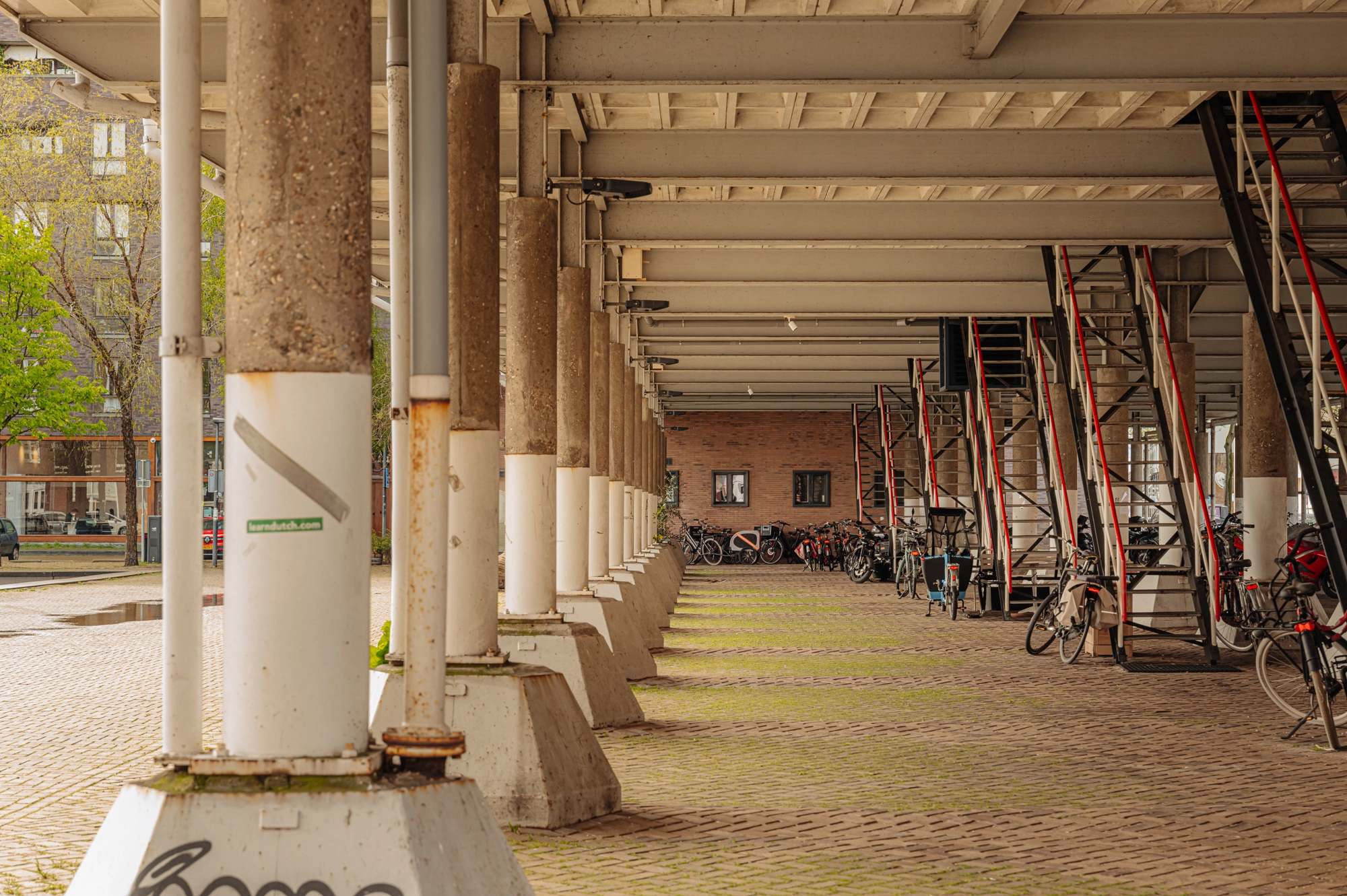
De Kantine
This extraordinary loft with stunning studio space is located in a former canteen of the Royal Netherlands Steamship Company. With its raw aesthetic and spectacular ceiling heights of over 5 meters, you’ll enjoy a bright and spacious living environment with a beautiful view over the water. The property features 3 bedrooms and a studio space, offering ample opportunities for creative living and working. There’s a great opportunity to expand the space by approximately 120 m², providing this property with many additional possibilities and layout variations – see alternative floor plan. The total living area would then be approximately 347 m². This monumental building was renovated in the 1990s into eight unique loft apartments with a creative ambiance. A unique opportunity to live and work in a historic location by the water.
Judith de Jong | Real Estate Agent at Broersma Residential
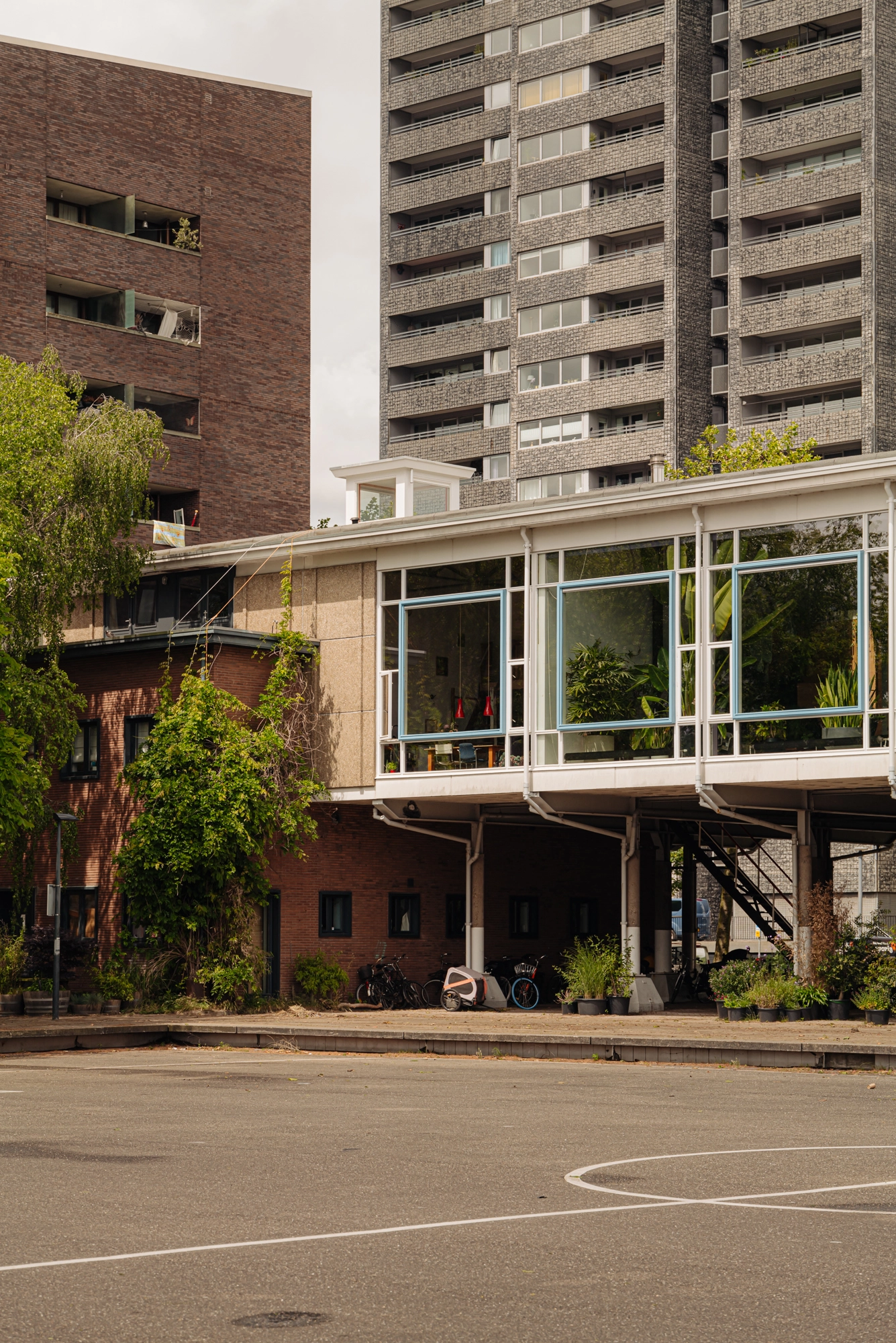
Architecture
The property is situated in a section of the former canteen of the Royal Netherlands Steamship Company. Architect Piet Verschuyl designed the building in the early 1960s. The building is constructed as if it’s floating; it’s referred to as a “lifted” building, as there is no ground floor. This created a view through the building from the northern to the southern side underneath it. When the Royal Netherlands Steamship Company withdrew from the island, a group of artists occupied the building after a period of vacancy. These artists, gathered under the Edelweis Foundation, purchased the building from the Municipal Land Development Corporation. During this period, metal ship stairs were installed, providing each apartment with its own exit/escape route. In 2014, the building was declared a municipal monument.
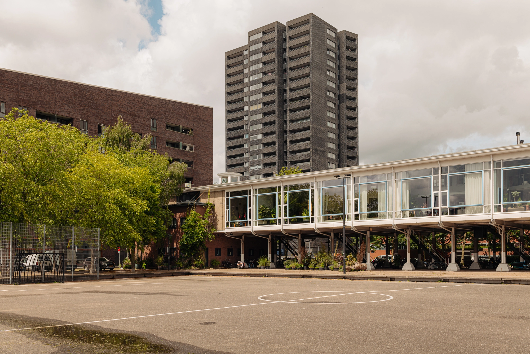
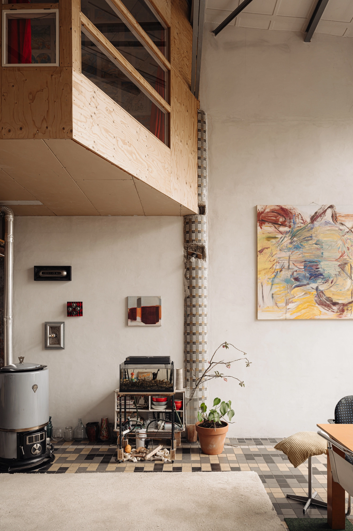
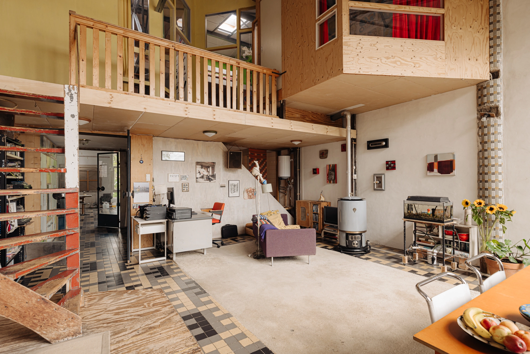
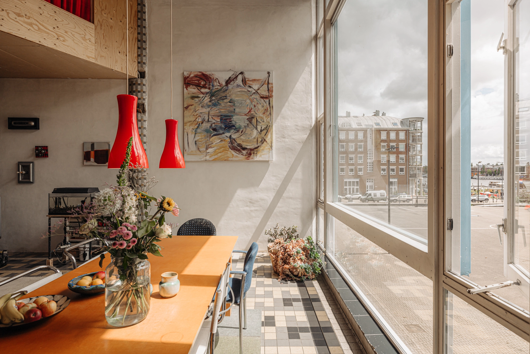
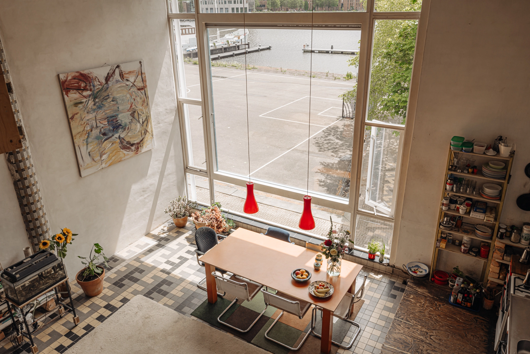
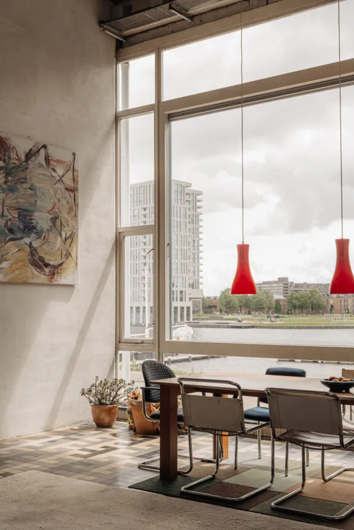
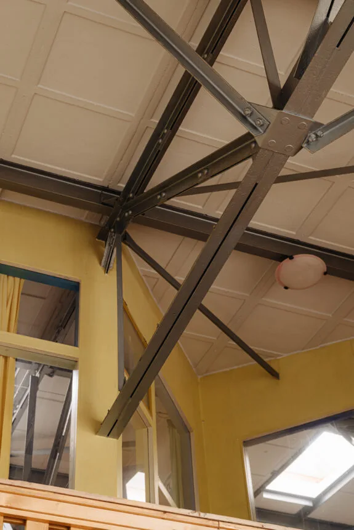
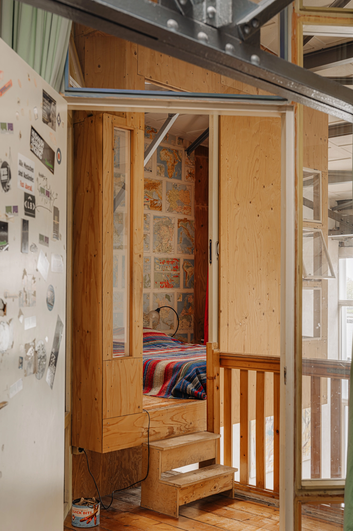
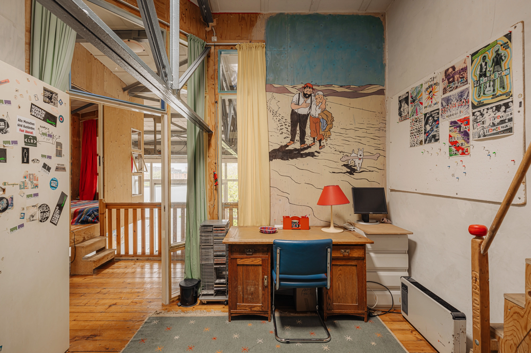
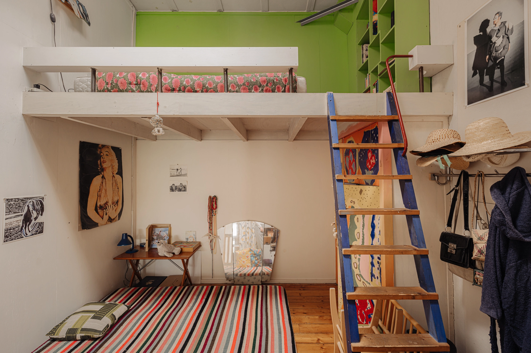
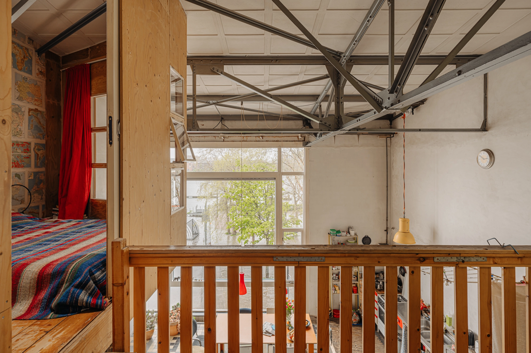
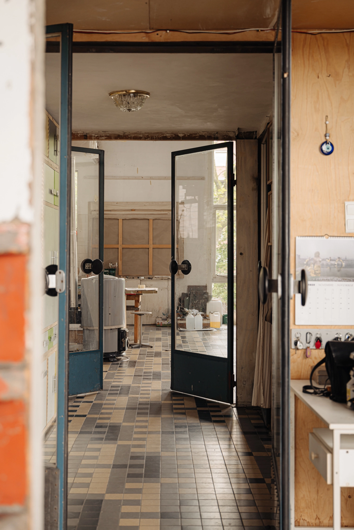
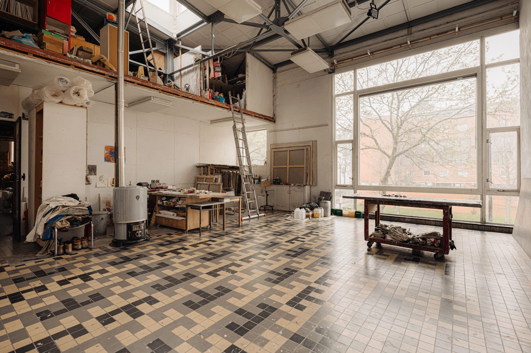
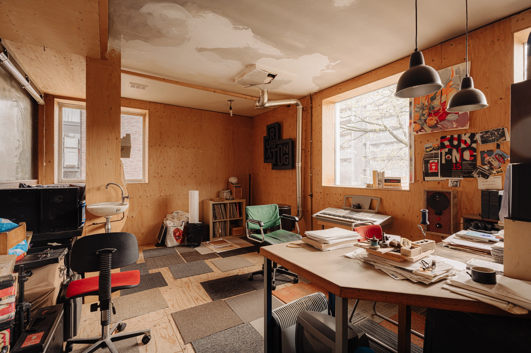
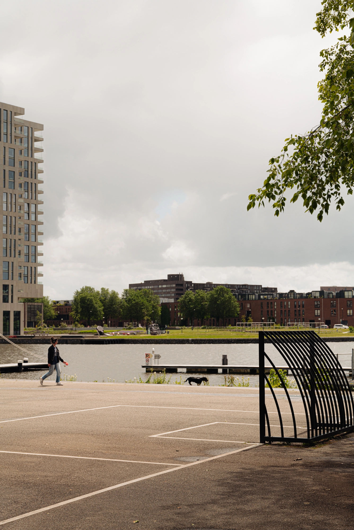
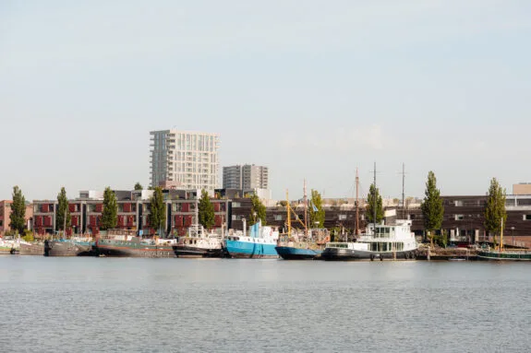
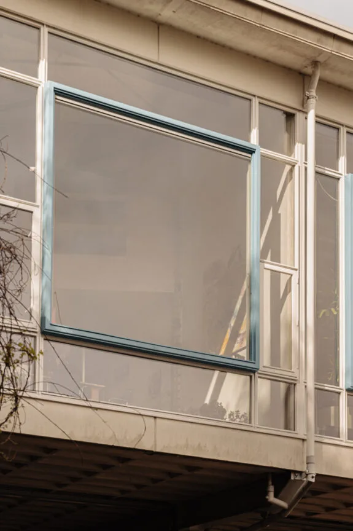
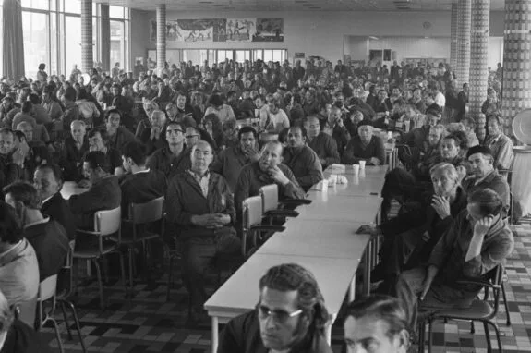
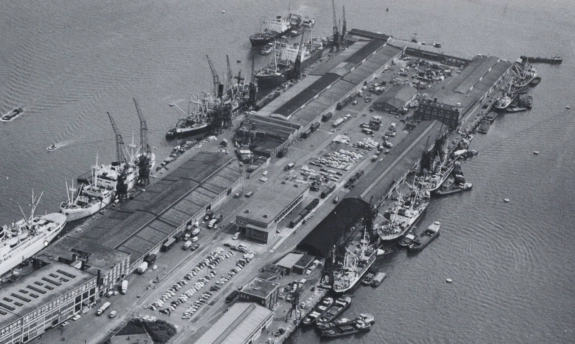
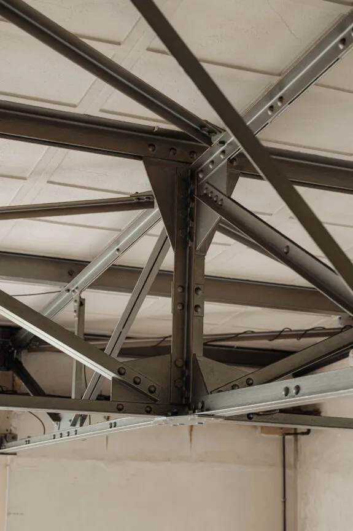
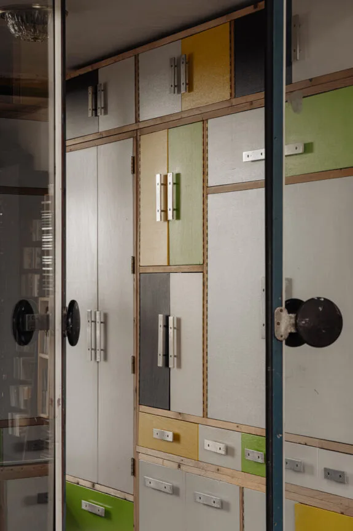
De Kantine
Amsterdam
Amsterdam