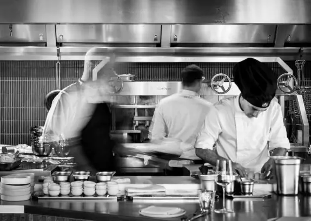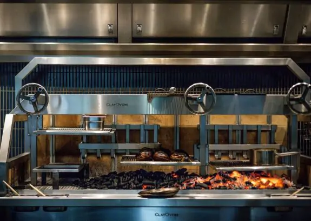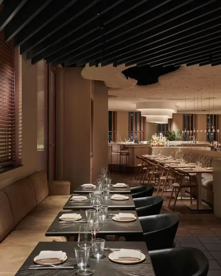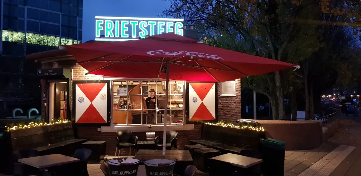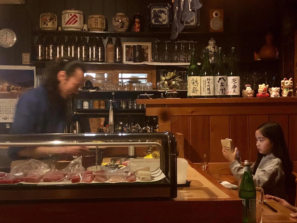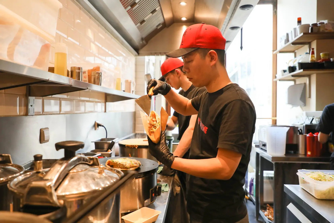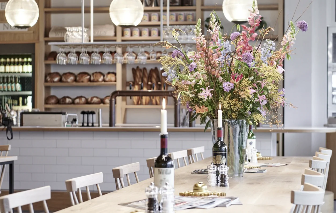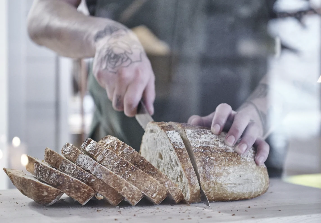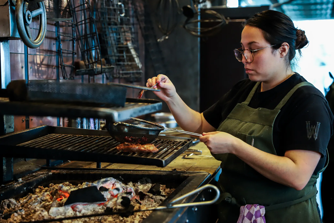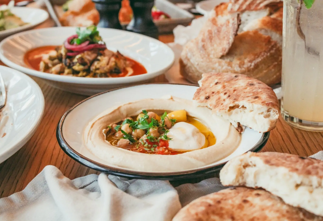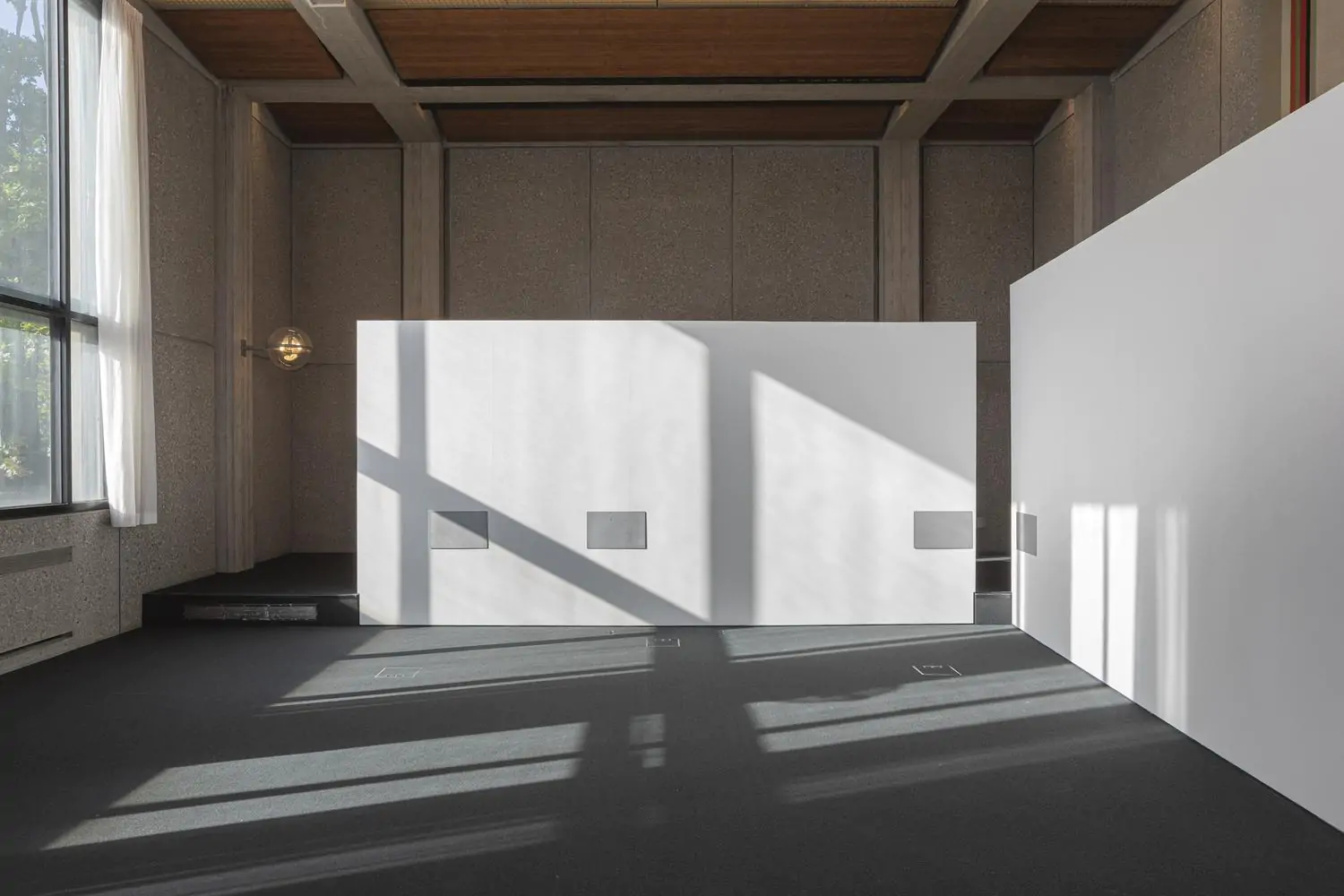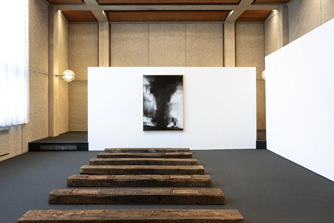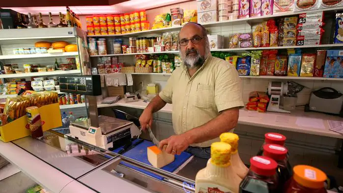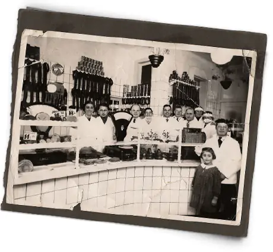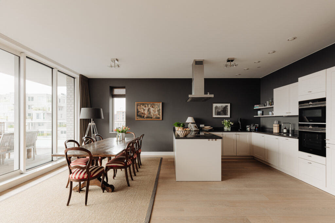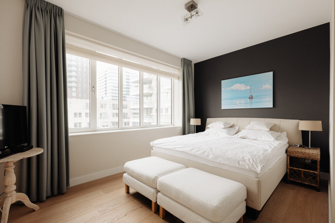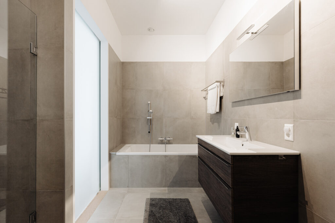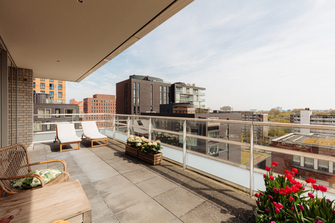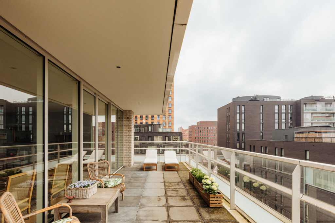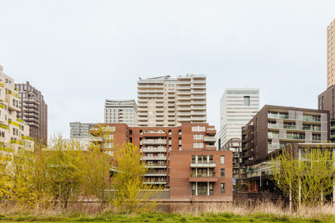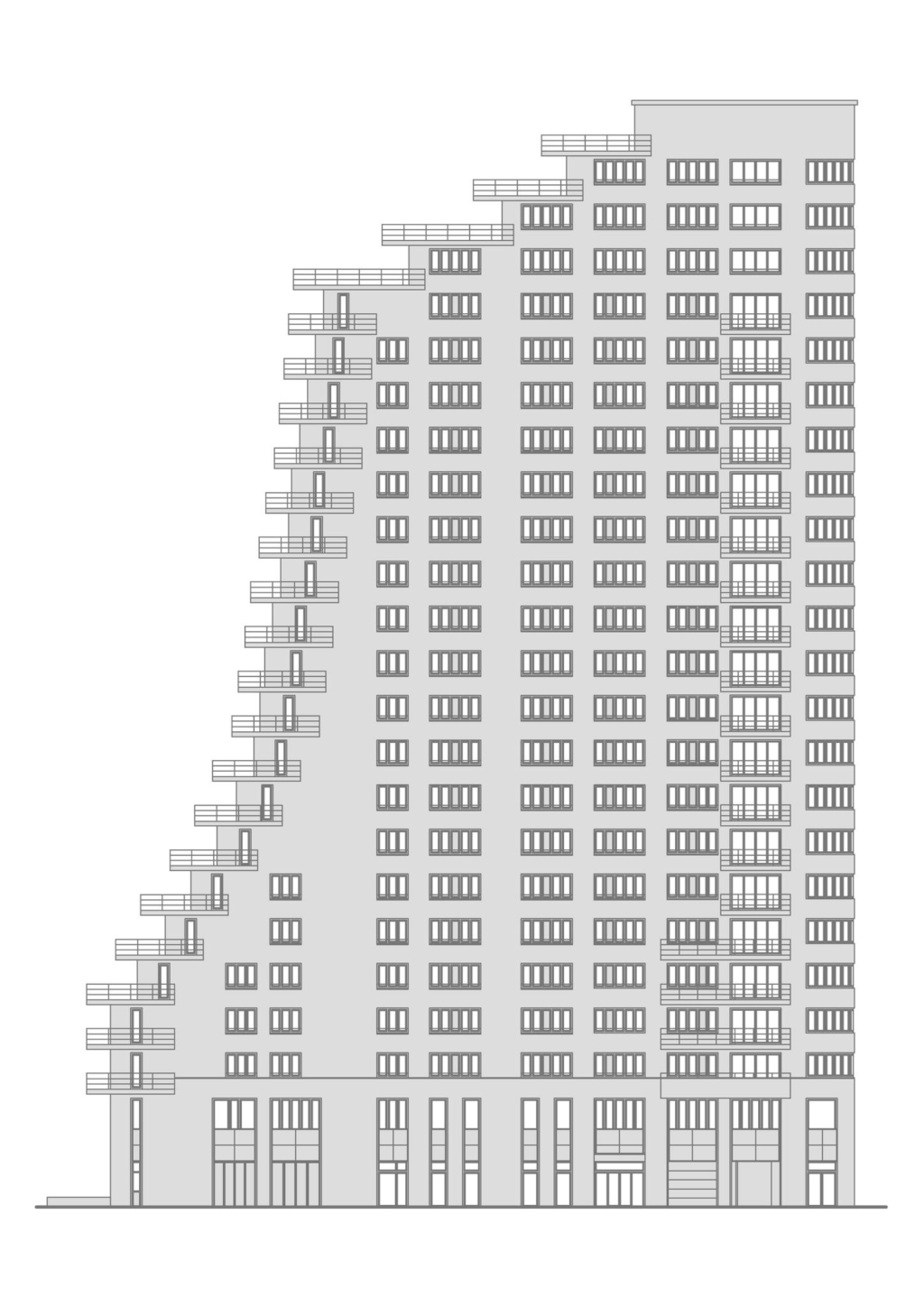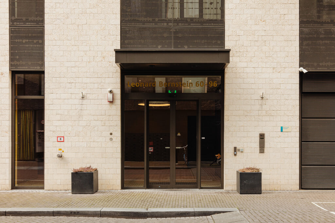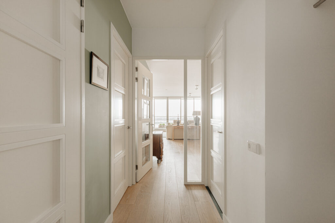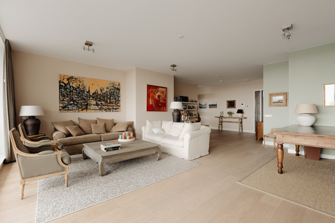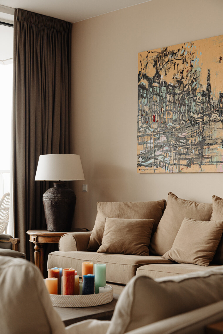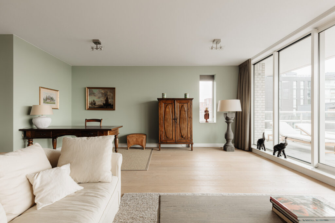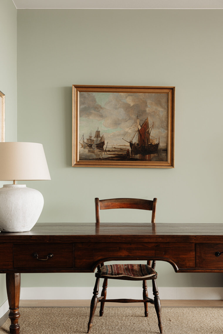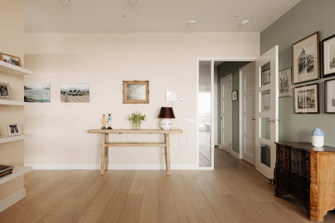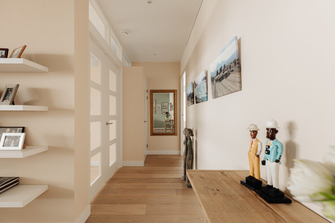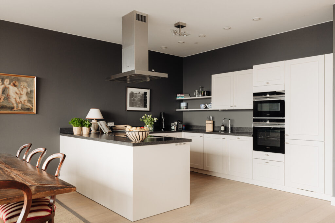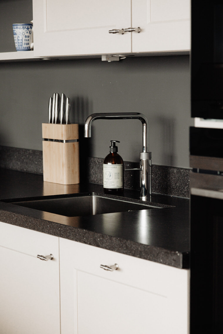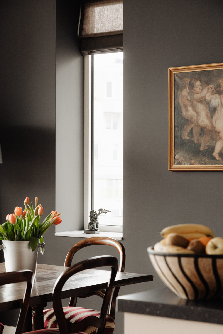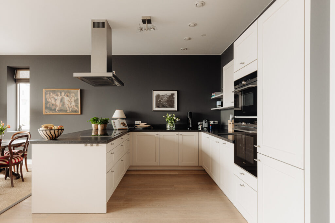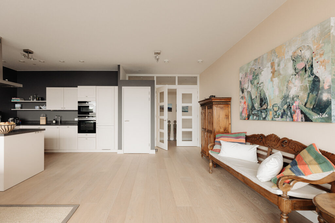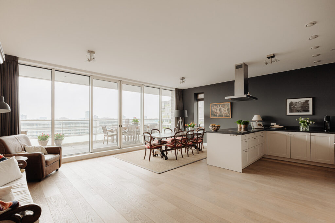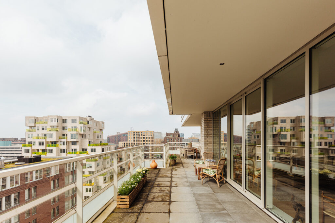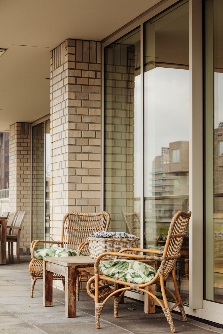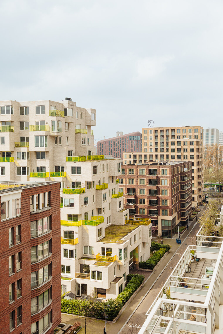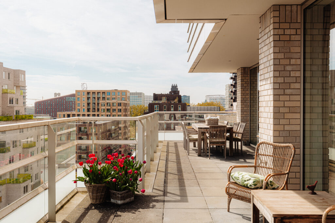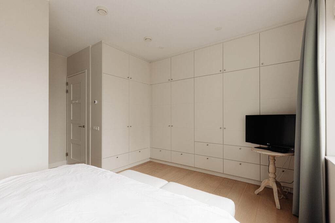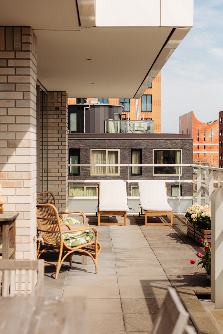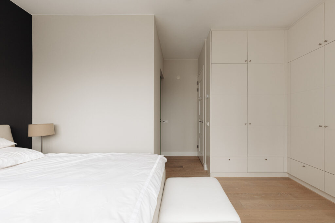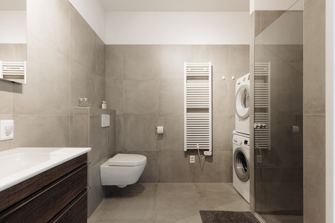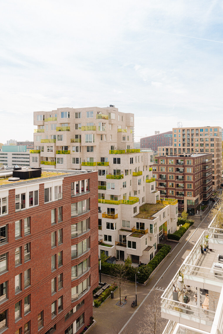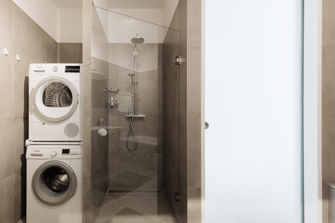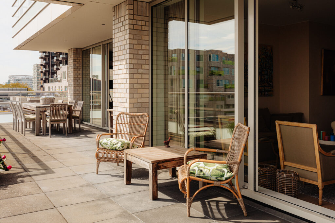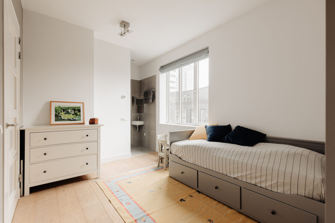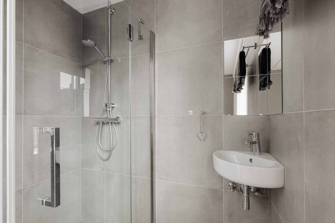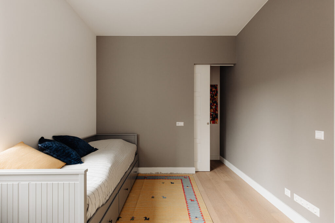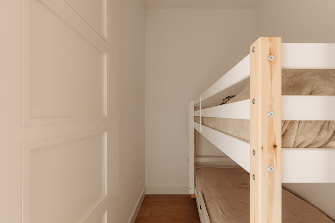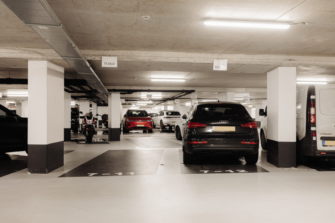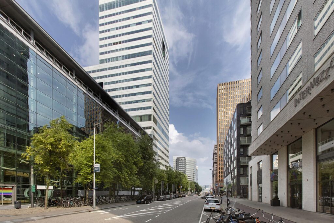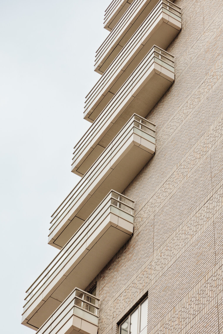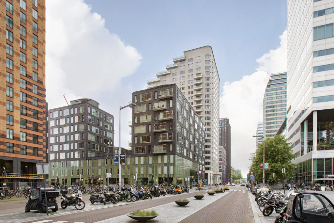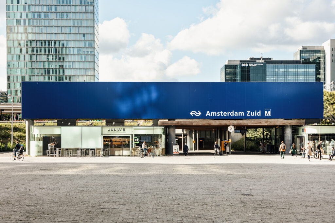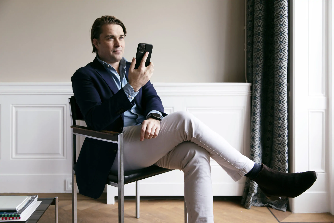The Leonard - The property is situated in the prestigious Intermezzo building on Zuid-As. The apartment is on the eighth floor and has a phenomenal uninterrupted view. The expansive 168.90 sqm of floor space is a factor to the home's ultimate comfort. The 55.49 sqm terrace faces south and is situated directly off the kitchen/lounge and living room.
Key characteristics of this sustainable building include:
- Energy label A++
- Stunning entrance with a private reception desk and lobby with two elevators
- Elaborate services, including housekeeping, dry-cleaning and a handyman
- Parking for two cars
The apartment features two bedrooms and two bathrooms, to ensure a perfect combination of privacy and an optimized experience of space.
The property includes a large private storage unit in the building's substructure.
Area
Originally developed in the 1990s as a commercial office area, Zuid-As has since evolved into a cosmopolitan city district: home to a business dynamic in which the function of living is increasingly interwoven. Characteristic is the commanding, innovative architecture with iconic buildings that give the city an innovative and contemporary face. The apartment is in the immediate vicinity of a full range of amenities: supermarkets, numerous nice restaurants, lovely cafes and several luxury gyms, including Clubsportive. There is also a general practitioner, dentist, pharmacy and several wellness/spa centers nearby.
Relax or take a wonderful walk in Beatrixpark, Amstelpark or Amsterdamse Bos - all within walking and cycling distance of the property.
Accessibility
Train and metro station Amsterdam-Zuid connects Zuidas to the city, the airport and the rest of the country. By car, the property is also easy to access - the location is mere minutes to main arterial roads and highways.
Parking options
The asking price includes two parking spaces in the garage.
Specifications
- Usable residential floor area 168.90 sqm
- South-facing terrace, 55.49 sqm
- Built in 2017
- 2 bedrooms and 2 bathrooms
- Energy label A++
- Situated on ground lease land owned by the Municipality of Amsterdam. The current annual lease amounts to € 5,377 for the apartment and € 400 for both parking spaces. Subject to the general terms and conditions, version 2016.
- Central lobby with two elevators
- Private storage unit
- Asking price includes two parking spaces in the underground parking garage
- Shared bicycle parking
- Professionally managed, active HOA
- HOA charges residential unit of € 398.03 per month
- HOA charges storage unit € 17.50 per month
- Service manager on-site 6 days a week
- Intermezzo App offering several services, including ‘handyman’, ‘housekeeping’ and ‘dry- cleaning’
De Leonard
Wij maakten kennis met de eigenaren en het appartement op een van de eerste vroege zonnige voorjaarsdagen in april. De hoeveelheid lichtinval en het grote terras maakte direct indruk. Niet eerder heb ik z’n fijne buitenruimte gezien bij een woning op de Zuid-As. Er is een optimale verbinding tussen het woongedeelte en de buitenruimte.
Nadat de huidige eigenaren jaren in het buitenland hebben gewoond zorgde de Leonard Bernsteinstraat 74 C voor een thuis gevoel. Er is een optimale samensmelting van ruimte, parkeren en gelegen in een dynamische omgeving.
De Noord-Zuid lijn brengt een mooie verbinding van de Zuid-As binnen enkele minuten naar de historische binnenstad. Daarnaast is de klassieke Beethovenstraat en het uitgebreide Gelderlandplein om de hoek. Het is nu tijd voor een volgende eigenaar die kan genieten van lang tafelen in de woonkeuken of de heerlijke ruimte en comfort van het appartement.
Jelle Mundt | Makelaar Broersma Wonen

Design vision
The Intermezzo residential building was key to the transformation of Zuidas into a high-end, mixed urban district. For a long time, the majority of Zuidas consisted of office buildings alone. During the day, the area was populated by office staff and visitors, and in the evening it was rather deserted and quiet. The Intermezzo building, with 175 spacious apartments, contributes to a more balanced city vibe. The elegant tower has two faces. On Mahlerlaan the soaring and distinguished city aspect with a transparent main entrance and large city windows at the rounded corners. Spectacularly large balconies are located on Gershwinlaan, giving the complex a distinctive appeal befitting the metropolitan residential quality of the Zuidas. Due to the small size of the construction site, the contractor chose to build scaffold-less. This affected the design and detailing. All building components were completely assembled at the factory. At the construction site, all they wanted was assembly. The details were developed in close consultation with the contractor and prefab builder. Consequences for the design of the facade were discussed and resolved early on. One effect was, that each floor was wind and watertight upon completion. In addition, the prefab elements immediately provided fall-through protection for the construction workers on the floor above.




Living and cooking
The luxury, elegant lobby with a reception desk and two elevators lead through to the apartment on the eighth floor. The spacious hall accesses a separate restroom, coat area and a large storage closet. The living room is expansive, and large sliding doors open to the sunny terrace that spans the full width of the home. The kitchen/lounge is equipped with a range of built-in appliances and a chef’s island. Sliding doors connect this welcoming space to the partially roofed terrace that spans a total of 55.29 sqm.






Sleeping and bathing
At the rear of the apartment, the primary bedroom has ample closet space and a connecting bathroom with a shower, double vanity, bathtub and the fittings for the laundry station. The second bedroom in the apartment’s other wing is a multi-purpose suite that can accommodate four beds and includes a private bathroom. This space would also allow for a walk-in-closet.





Roof terrace
The sunny terrace, facing south, can be accessed from both the living room and dining room and spans approximately 55.49 sqm. Open the sliding doors to expand the living space, creating an excellent indoor-outdoor flow.
The property is in excellent condition, and its layout and the large sunny terrace ensure ultimate comfortable living on dynamic Zuid-As.

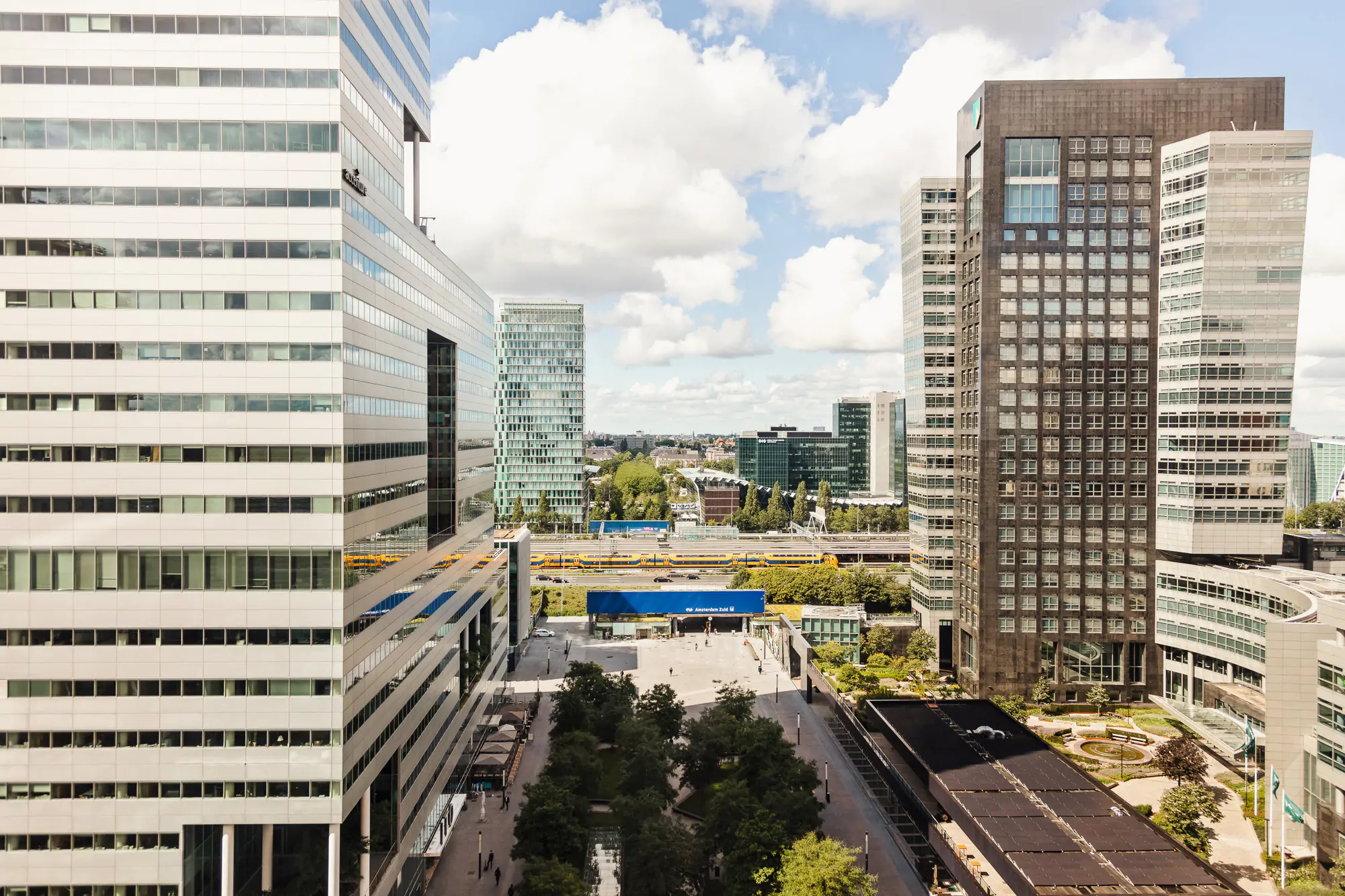
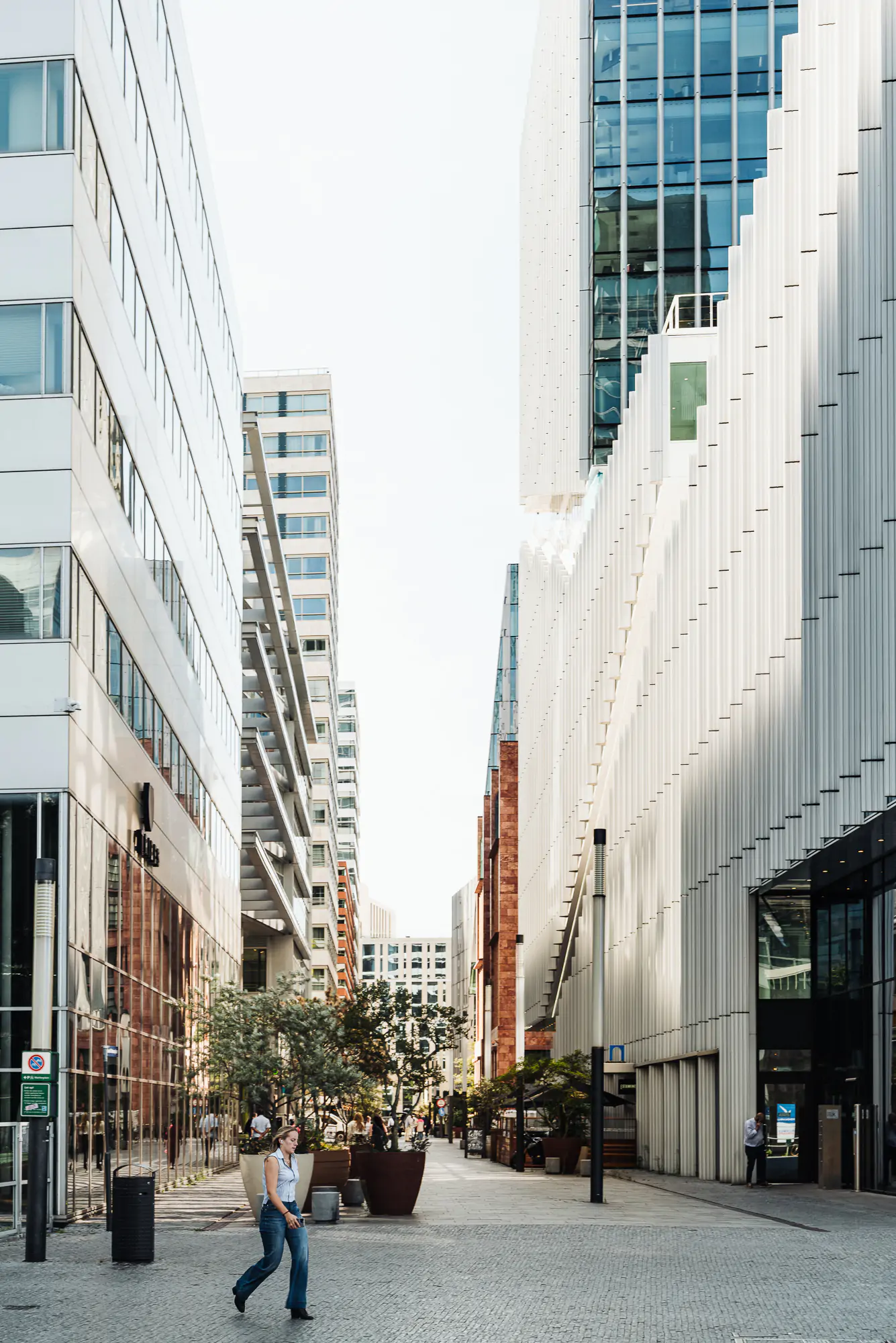
Originally developed in the 1990s as a commercial office area, Zuid-As has since evolved into a cosmopolitan city district: home to a business dynamic in which the function of living is increasingly interwoven. Characteristic is the commanding, innovative architecture with iconic buildings that give the city an innovative and contemporary face. The apartment is in the immediate vicinity of a full range of amenities: supermarkets, numerous nice restaurants, lovely cafes and several luxury gyms, including Clubsportive. There is also a general practitioner, dentist, pharmacy and several wellness/spa centers nearby.
Relax or take a wonderful walk in Beatrixpark, Amstelpark or Amsterdamse Bos – all within walking and cycling distance of the property.
Accessibility
Train and metro station Amsterdam-Zuid connects Zuidas to the city, the airport and the rest of the country. By car, the property is also easy to access – the location is mere minutes to main arterial roads and highways.
Parking options
The asking price includes two parking spaces in the garage.
What the owners will miss
Returning from many years abroad, we wanted to return to our Amsterdam, but without the obstacles of “an inner city”. At one NS stop from Schiphol Airport, with 2 parking spaces under the building and with the metro to Albert Cuyp and Centrum 500 meters from the apartment, Zuidas was the logical choice.
Because the Intermezzo building was still under construction we had the opportunity to make our own layout. We chose a very spacious living room and dining kitchen with the great view over the roofs of Boelenlaan, deep into Amstelveen. The extra apartment we created (2nd bedroom with an extra children’s room and shower / toilet) was frequently occupied throughout the years by our children, when they visited us during their leave from the jobs abroad.
The large south-facing terrace was the icing on the cake for us.
Besides all the facilities of Intermezzo (such as the building’s Service Manager) the gym across the street and above all the Albert Heijn supermarket in the building are a bonus.
We fully enjoyed the perfect combination of in town and out of town! After this fantastic period, we are leaving the city and heading out to “the country”.
We hebben optimaal genoten van de perfecte combinatie van in de stad en buiten de stad!


