About Koninginneweg 53A, Amsterdam
- € 2.300.000,- Kosten koper
- In overleg
- 6 rooms
- 4 slaapkamers
- 3 badkamers
- Intern: Goed
- Extern: Goed
- Living surface: 219 m²
- Tuinoppervlakte: 49 m²
- Inhoud: 897 m³
- 1897
- Schuifpui
- Tv kabel
- In woonwijk
- Betaald parkeren
- Parkeervergunningen
- CV Ketel
- CV Ketel
- Woonruimte
- Volle eigendom
- Achtertuin
- Balkon
- Gemeente: Amsterdam
- Sectie: U
- Nummer: 10766
- Dubbel glas
- Energielabel B
- Appartement
- Dubbel-benedenhuis
- 1

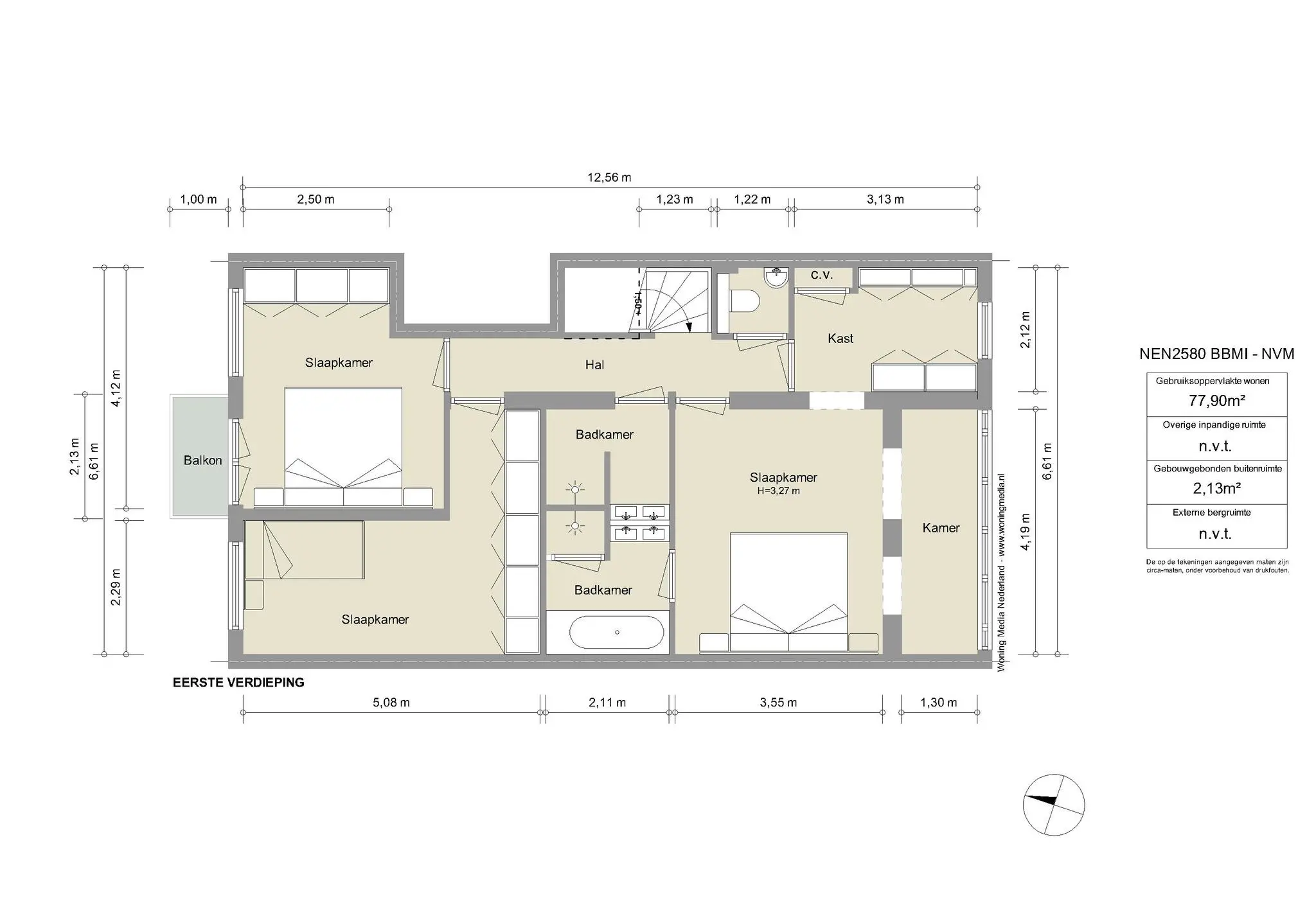
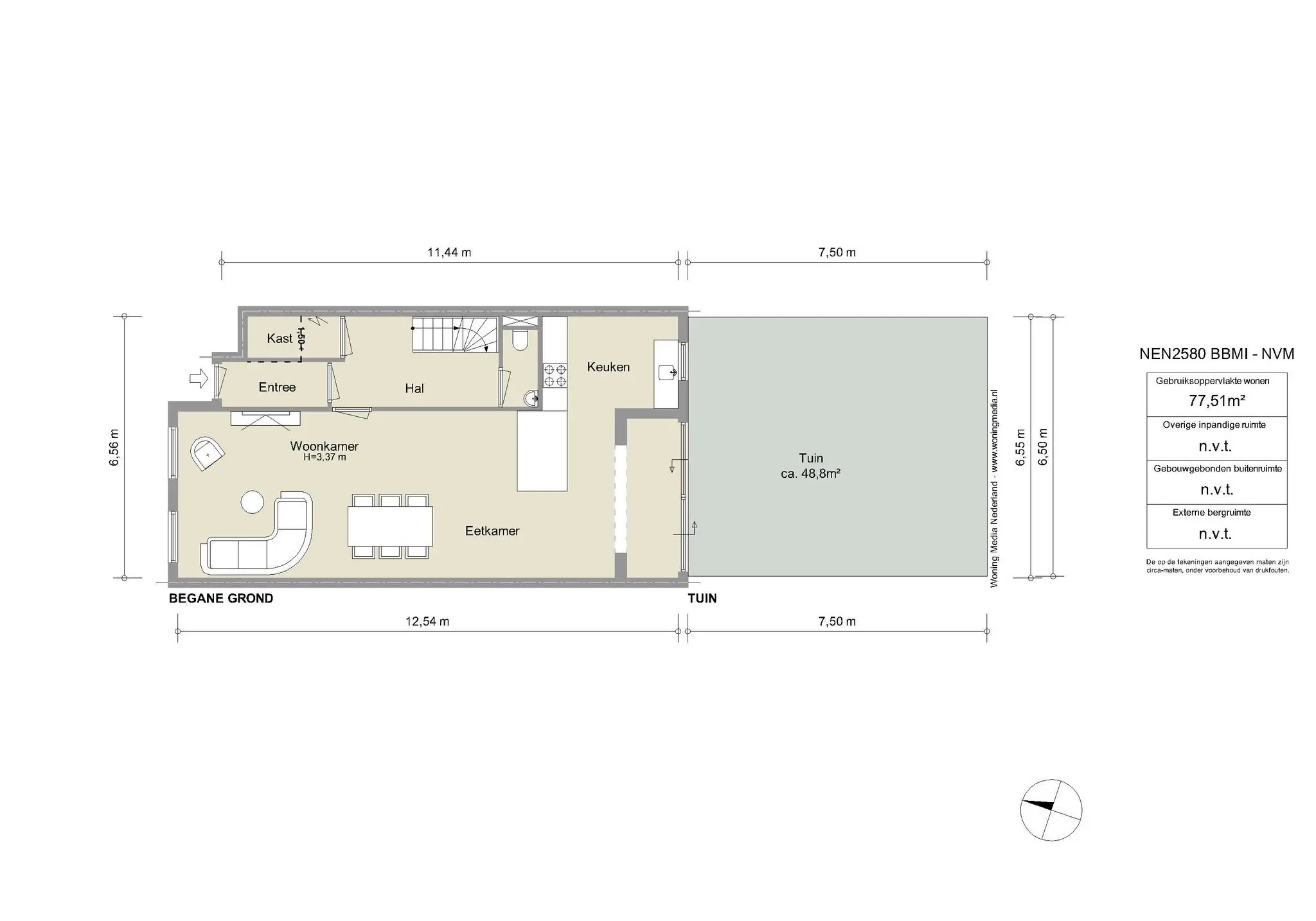
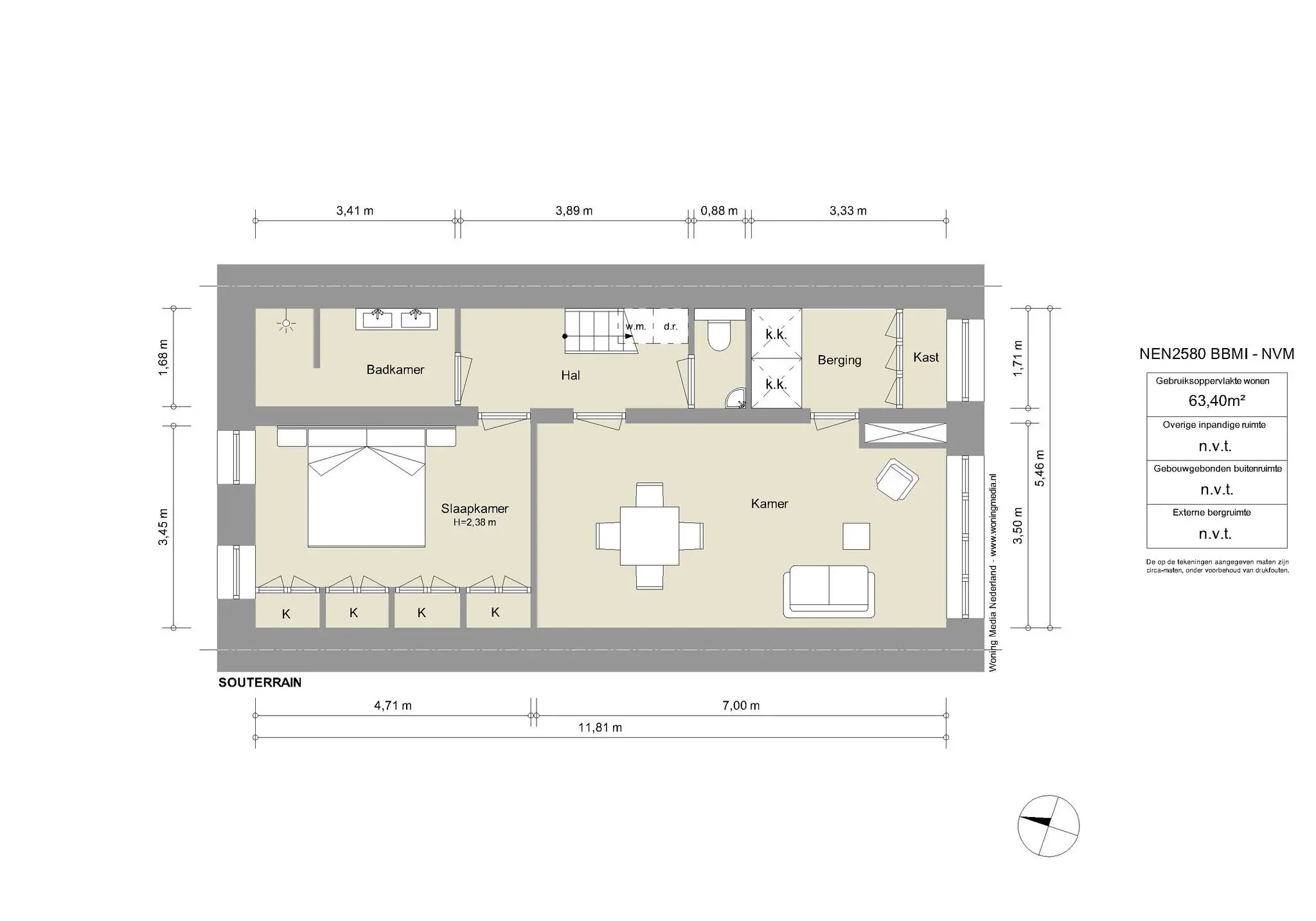
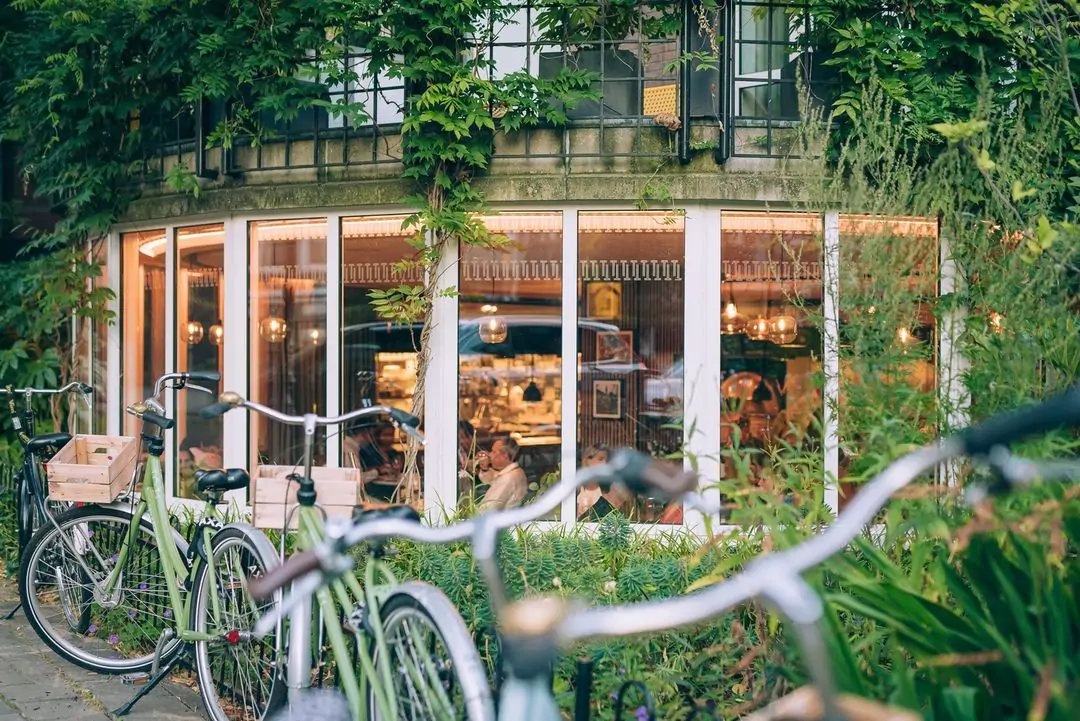
1075 CZ Amsterdam
Tozi
TOZI betekent in Venetiaans dialect ‘een groep vrienden’, en dat voel je direct als je binnenkomt. Het is net alsof je terecht komt in één grote familie. De kaart toont een selectie van kleine Venetiaans geïnspireerde gerechten om te delen, bekend als cicchetti. Met een Italiaanse wijnkaart en een cocktailbar met Italiaanse gins en negroni's.
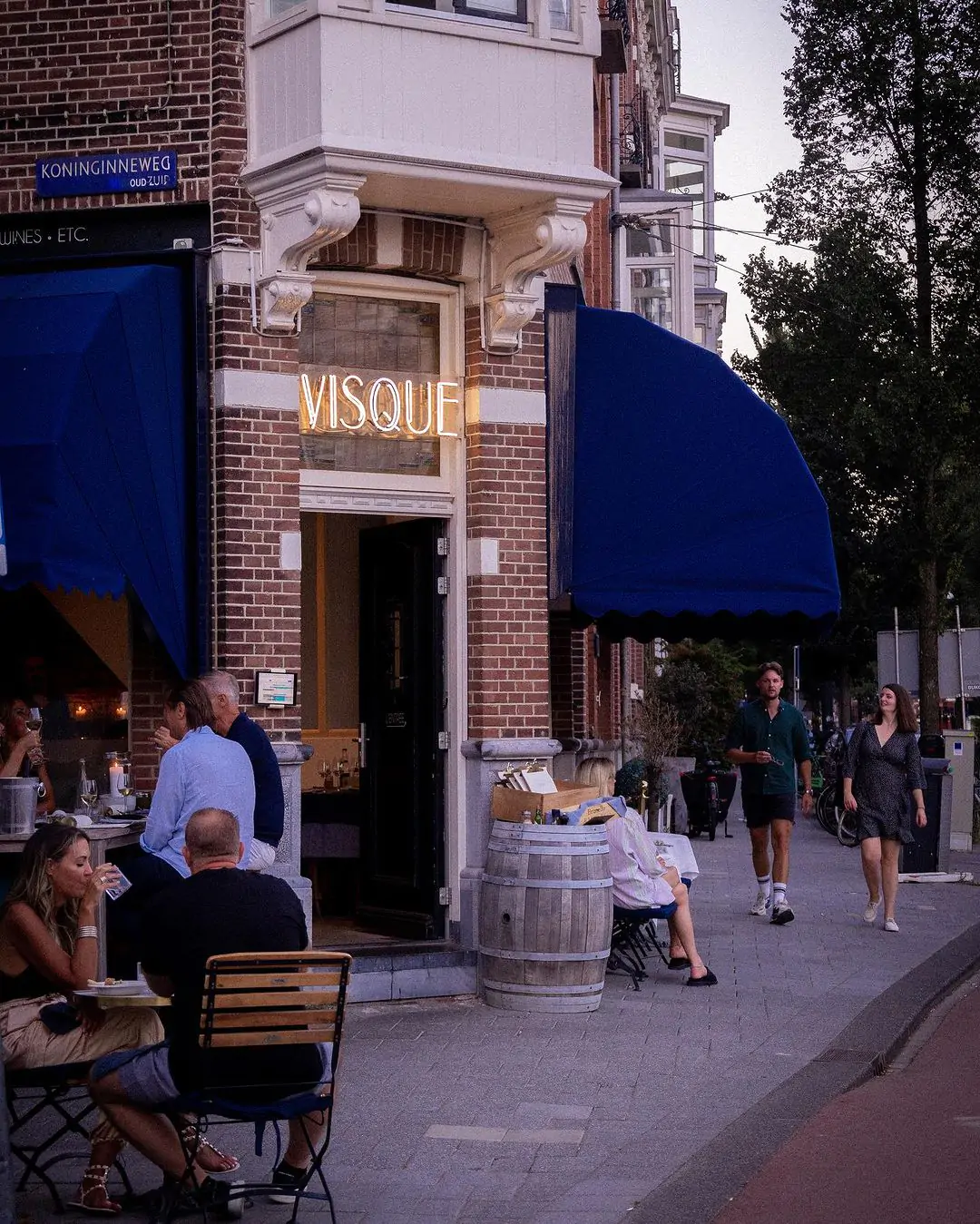
1071 HX Amsterdam
Restaurant Visque
Op het prachtige hoekje van Amsterdam Zuid bevindt zich Restaurant Visque, waar vis de hoofdrol speelt. Onze menukaart is flexibel en afhankelijk van de dagelijkse keuze voor de meest verse en smaakvolle producten. Chef Menno geeft een eigen twist aan eenvoudige Franse gerechten, zoals coquilles, Hollandse garnalen, sliptong en onze bekende Tuna Wellington.
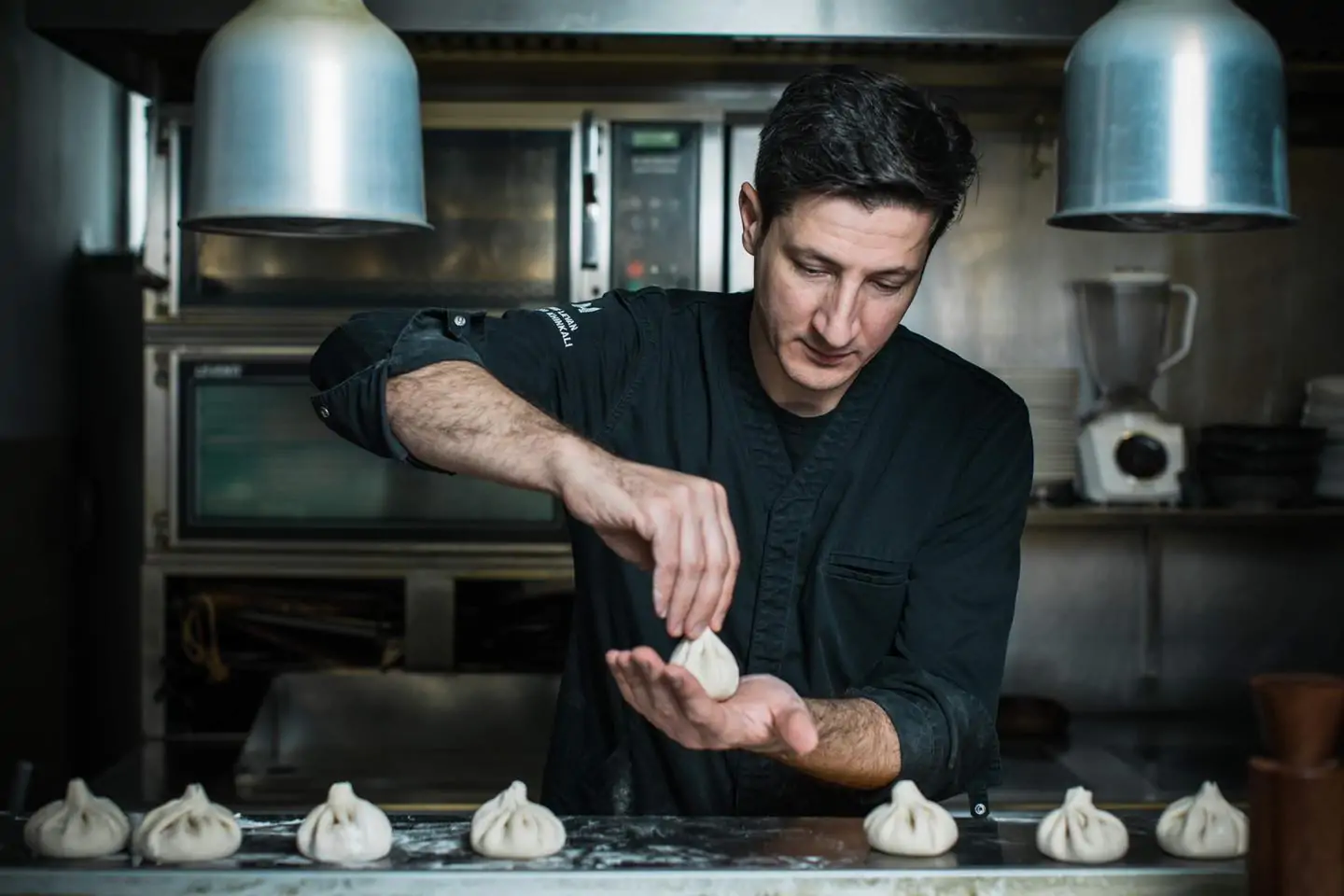
1071 GZ Amsterdam
Batoni Khinkali
In Nederland is de Georgische keuken helaas ondervertegenwoordigd, ondanks haar rijke en boeiende culinaire erfgoed. Gelukkig biedt Batoni Khinkali een introductie tot deze smaakvolle keuken. Dit restaurant, opgericht door de Georgische klarinettist Levan Tskhadadze, combineert zijn liefde voor muziek met zijn passie voor koken. Hier kunnen gasten genieten van Georgische klassiekers zoals khinkali, katsjapuri en lobio, evenals een veganistisch en vleesmenu, allemaal geserveerd met de kenmerkende Georgische gastvrijheid.
1071 JH Amsterdam
Brasserie van Dam
Brasserie van Dam staat bekend om een simpele maar effectieve receptuur: een niet te uitgebreide kaart met kwalitatief goede producten, acceptabele prijzen, goede koffie, een fijne sfeer en vriendelijk personeel.
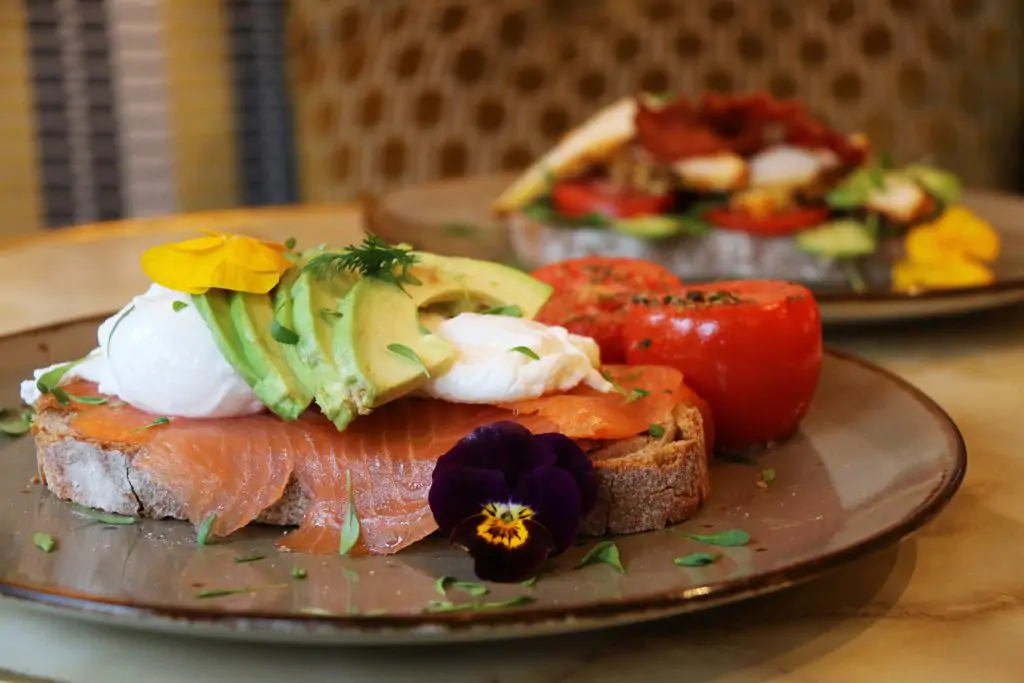
1071 GZ Amsterdam
Brasserie de Joffers
Met een groot terras in de zomer én winter is brasserie Joffers al 15 jaar een bekende hotspot op steenworp afstand van het Vondelpark en het Museumkwartier. Mocht de zon niet schijnen, dan is er binnen genoeg plek - een met kunst en spiegelwanden ingerichte ruimte, wat voor een huiselijke sfeer zorgt. De ontmoetingsplek voor de buurt is ideaal voor ontbijt, lunch en diner of simpelweg voor een lekkere kop koffie.
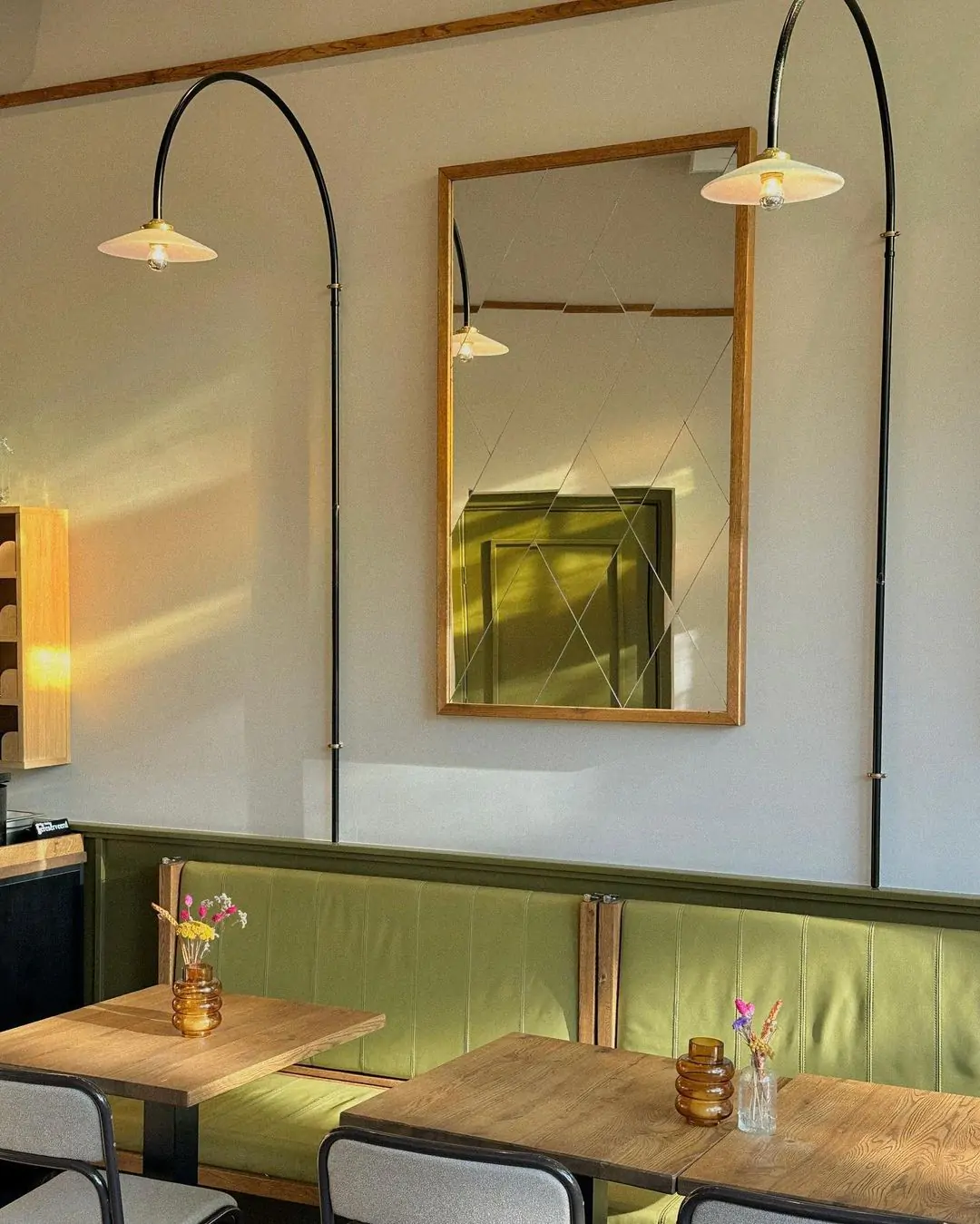
1075 BG Amsterdam
Juliette
In Amsterdam Zuid kun je bij Juliette genieten van ontbijt en lunch in de zon. Het menu is gebaseerd op verse ingrediënten van lokale leveranciers en wordt dagelijks samengesteld op basis van wat er op de markt beschikbaar is. Denk aan gerechten zoals de Porco Rosso: mortadella, stracciatellakaas, Spaanse guindillapepers en rode pesto. Voor het diner of een borrel kan je terecht bij buurman Bar Jules. De focus ligt op Zuid-Europese gerechten zoals pizzetta's, pata negra en geroosterde octopus.
1077 BG Amsterdam
Roberto's Restaurant Amsterdam
In de top tien Italiaanse restaurants van Amsterdam mag Roberto’s niet ontbreken. Het restaurant is gelegen in het Hilton hotel, waar de iconische Italiaanse keuken sinds 25 jaar de borden vult. Het restaurant draait om pure en simpele smaken met gerechten als dungesneden aubergine, groene farfalle pasta met kreeftensaus en Lava cake.
1071 NE Amsterdam
Pizzeria Le 4 Stagioni
Voor bezoekers van het Concertgebouw zijn de Romaanse pizza's met dunne bodem geen vreemde. Sinds 1978 voorziet de pizzeria in Oud-Zuid menige groep en (grote) families van authentiek Italiaans eten. Het interieur heeft een Mediteraans tintje en het menu biedt voor ieder wat wils, van verse pasta's en mals vlees, tot onmisbare antipasti en vegetarische alternatieven.
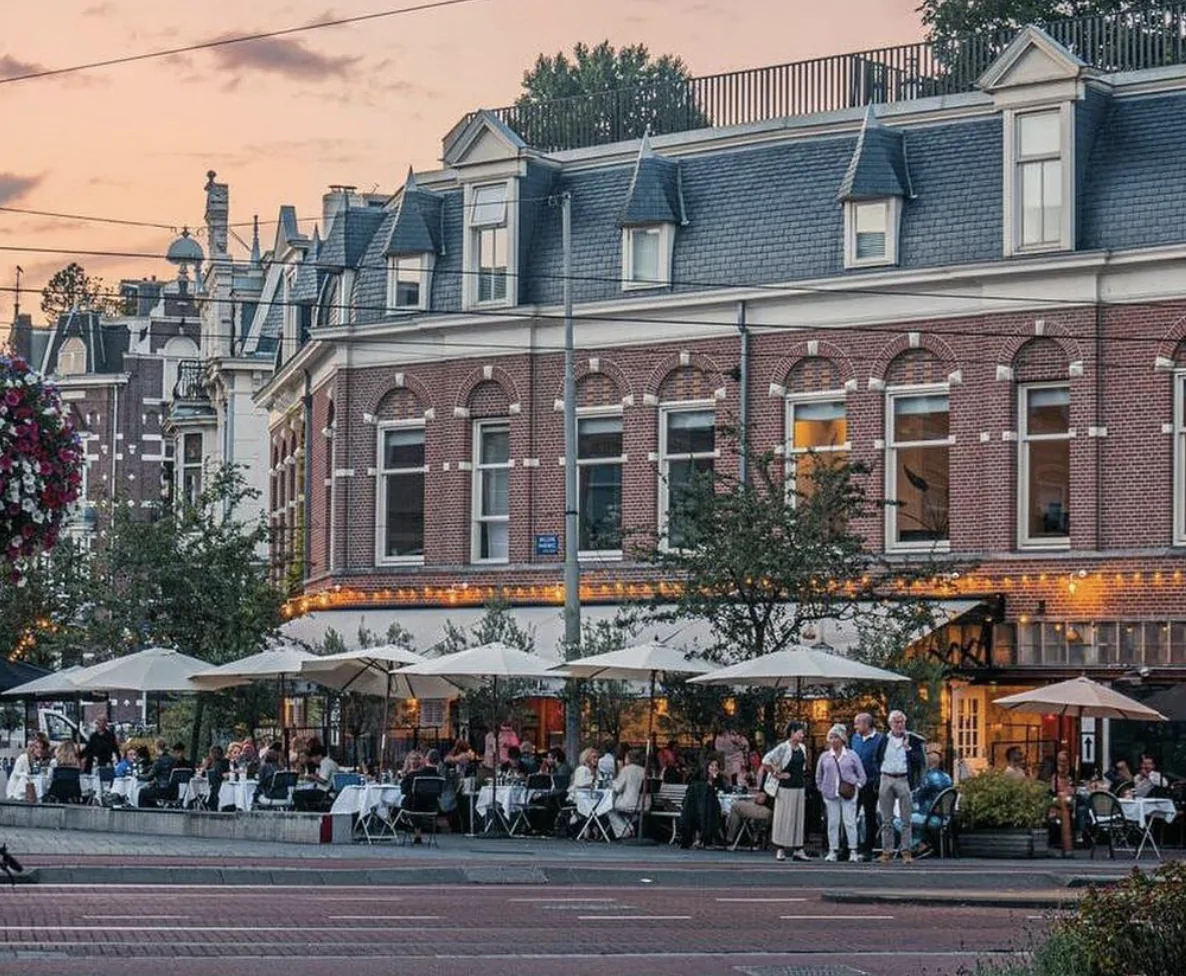
1071 HK Amsterdam
George W.P.A
George W.P.A is de ideale plek om neer te strijken voor een goed glas wijn en lekker eten met een chique touch. De brasserie in Zuid is naar eigen zeggen een combinatie van klassieke Franse gerechten, verpakt in New-Yorkse stijl en staat bekend om signature dishes zoals gegrilde kreeft en Blackened Tuna. Treed binnen (op reservering) in het "Upper South" van Amsterdam en see for yourself!
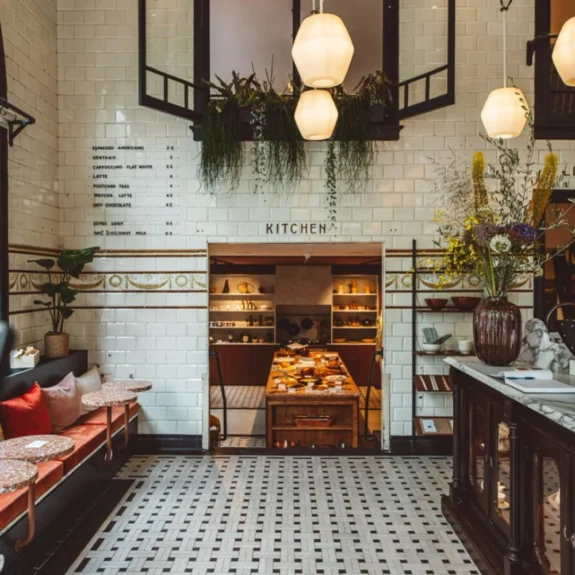
1071 KK Amsterdam
Edible Treasures
In een voormalige slagerij in Amsterdam Zuid huist de concept store Edibe Treasures. Naast de 'edibles en drinkables' in de koffieshop vind je hier een prachtige selectie van alles voor op de tafel zoals zilverwerk, keramiek, tafellinnen, maar ook kookboeken en accessoires. Er worden ook regelmatig pop ups en workshops georganiseerd.
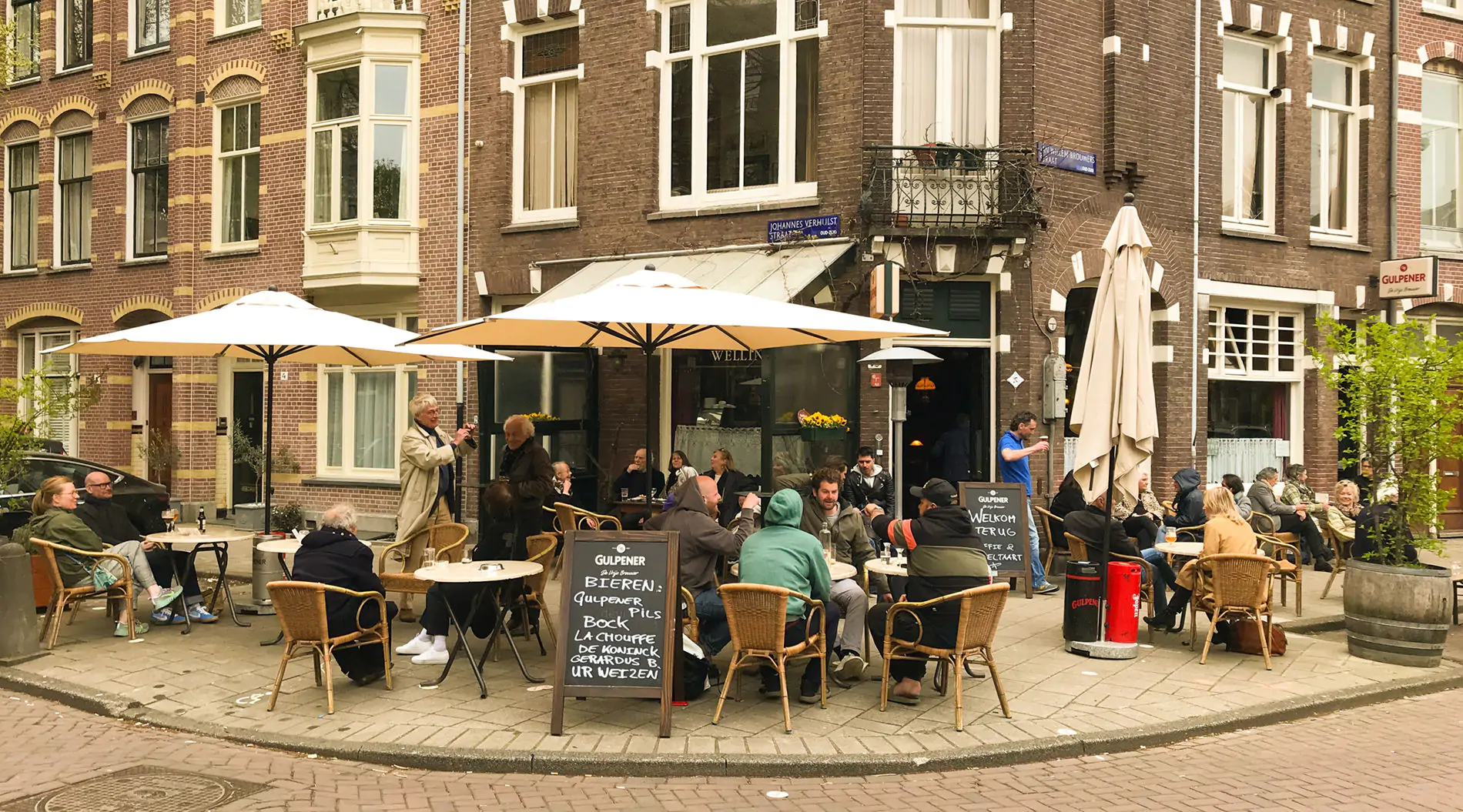
1071 LK Amsterdam
Café Welling
Café Welling is een knus buurtcafé aan de J.W. Brouwersstraat; vlakbij het Museumplein. Hier kun je genieten van een lekker biertje aan de bar of op het terras als het zonnetje schijnt. Dit buurtcafé kent een lange geschiedenis. Het café bestaat al langer dan 70 jaar maar draagt pas sinds 1963 de naam Café Welling. Deze historie verklaart misschien wel de oude vertrouwde sfeer die in dit café altijd te vinden blijkt. Interessant voor muziekliefhebbers: bij Café Welling worden regelmatig Jazz-avonden georganiseerd.
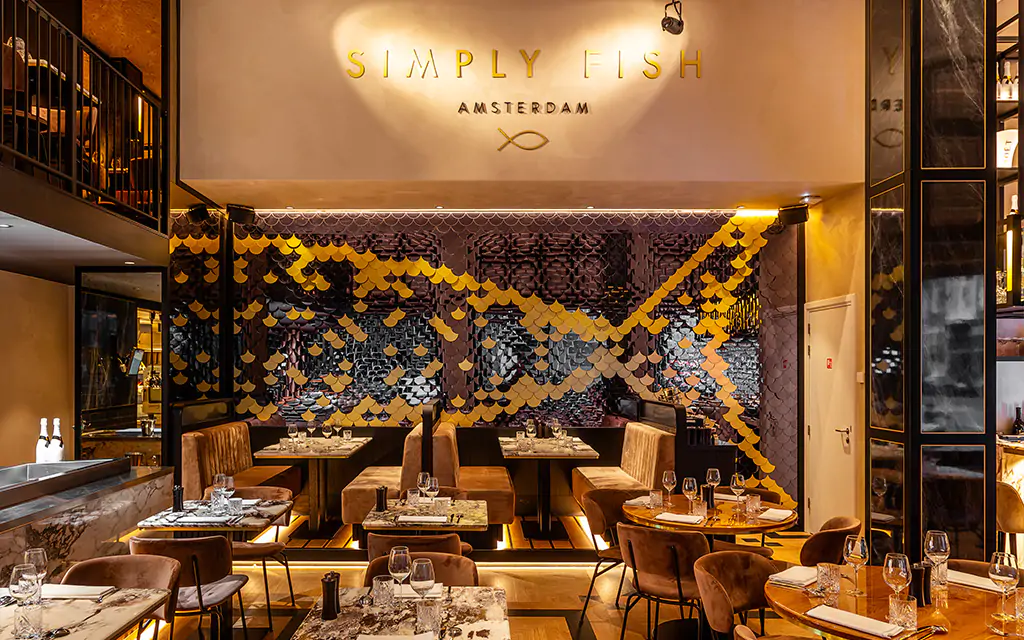
1075 EL Amsterdam
Simply Fish
Simply Fish is gelegen in Oud-Zuid aan de Koninginneweg. Zoals de naam al doet vermoeden is het restaurant gespecialiseerd in het bereiden van vis. Echtpaar Jan en Francis Rijk bezaten voorheen eenzelfde soort restaurant in Zeeland, een welbekende provincie voor overheerlijke vis en zeevruchten. Op het menu kan je onder andere fruit de mer, garnalenkroketjes, oesters en hun beroemde kreeftenbisque vinden.
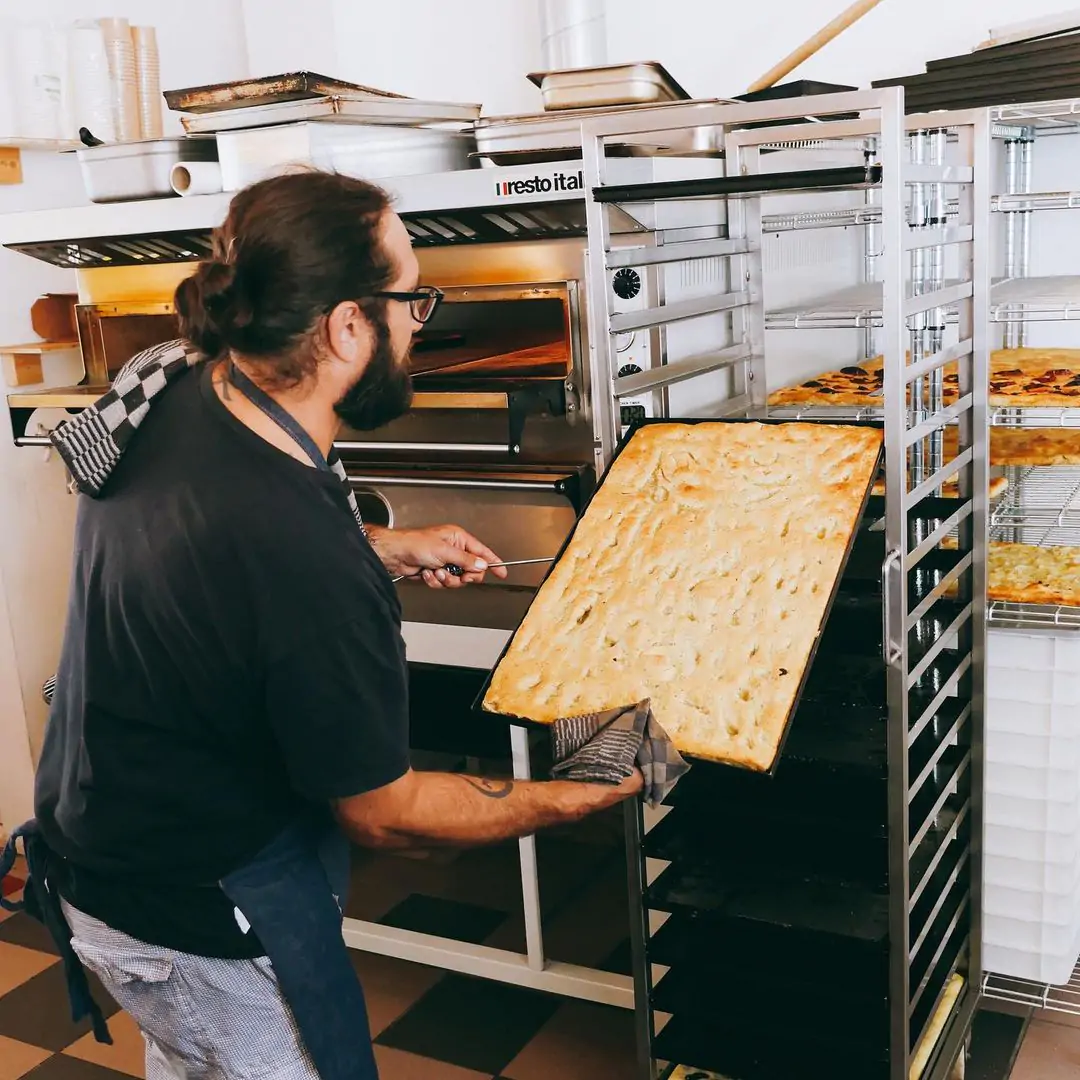
1054 KG Amsterdam
Focacceria
De Italiaanse Valeria Lucente vindt de Italiaanse restaurants in Amsterdam verrassend goed, maar ze heeft wel heimwee naar de smaken van thuis. Vooral de focaccia uit haar streek. Dit delicate platbrood, ongeveer twee centimeter dik, is luchtig, vettig en zo zacht als een wolk. In tegenstelling tot focaccia uit andere Italiaanse regio's heeft de genovese-variant geen knapperige, maar een zachte bovenkant. Dit komt door voor het bakken het deeg te bestrijken met olijfolie, water en zout. Vooral in Genua wordt focaccia genoten bij elk eetmoment en dat kan nu dus ook in Amsterdam.
1066 VH Amsterdam
Slagerij De Schuyt
Slagerij De Schuyt, vernoemd naar hun locatie in de Cornelis Schuytstraat, heeft als symbool de parkiet. Net als de parkiet heeft deze kenmerkende slagerij zijn oorsprong in de jaren zeventig en hebben beiden hun plek veroverd in Amsterdam. Geïnspireerd door de parkiet begon eigenaar Evert Blauwendraat zijn slagerij met het idee om daar een karakteristiek, persoonlijk en bijzonder embleem aan te geven dat voor iedereen herkenbaar is. Bij dit familiebedrijf met een rijke historie kan je terecht voor vlees en delicatessen.
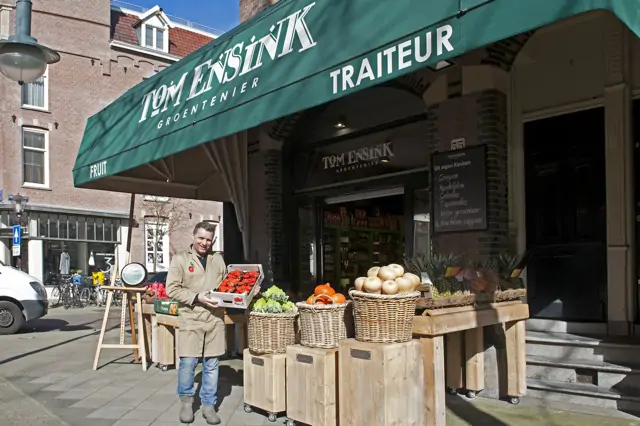
1071 NL Amsterdam
Groenteboer Tom Ensink
Groenteboer Tom Ensink zorgt ervoor dat klanten kunnen kiezen uit een exclusief assortiment aan eerlijke producten. Naast groenten worden er kazen, fruit, noten, oliën, wijnen én maaltijden verkocht - zorgvuldig geselecteerd voor de échte fijnproevers in Zuid. Specifieke wensen kunnen worden vervuld wat betreft het bestellen van producten, maar ook voor de verse maaltijden.
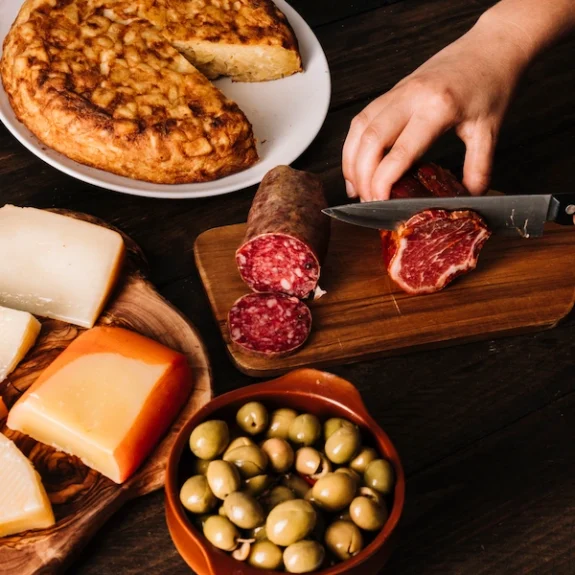
1071 JE Amsterdam
Mercado Julitos
Julitos is een Spaanse delicatessenwinkel in Amsterdam die hoogwaardige producten aanbiedt, zoals olijfolie, kazen, wijnen en vleeswaren. Naast de winkelervaring organiseert Julitos ook showcooking, proeverijen en kookworkshops om de Spaanse eetcultuur te vieren. Opgericht in 2022 door een gepassioneerde Spanjaard, brengt het een authentiek stukje Spanje naar Nederland. Julitos is dé bestemming voor liefhebbers van Spaanse gastronomie en culinaire tradities.
1071 ZJ Amsterdam
De Wijnkaart
In het Museumkwartier in Amsterdam-Zuid zit De Wijnkaart. Hier worden allerlei soorten wijnen uit de vergeten Oost-Europese wijnlanden geserveerd. Alhoewel de geschiedenis van het wijn maken hier is begonnen, zijn deze landen vaak vergeten in de wijnwereld. Als je benieuwd bent geworden naar alle soorten wijnen kan je een wijnproeverij doen in de wijnbar, waarbij je zelf mag uitkiezen welke je wil proeven. Naast de borrelplanken die wekelijks veranderen, staan er ook hoofdgerechten op het menu.
ZuiderMRKT
De zuiderMRKT is een kleine, gezellige, wekelijkse buurtmarkt. Uniek door haar coöperatieve karakter. De coöperatie bestaat uit leden - enthousiaste buurtbewoners - die de markt een warm toedragen en meehelpen op de markt en in de groentekraam. De leden bepalen samen het aanbod van alle kramen. Zij kopen groente en fruit rechtstreeks in bij de boer, om ze voor eerlijke prijzen op het zuiderMRKT-plein te verkopen.
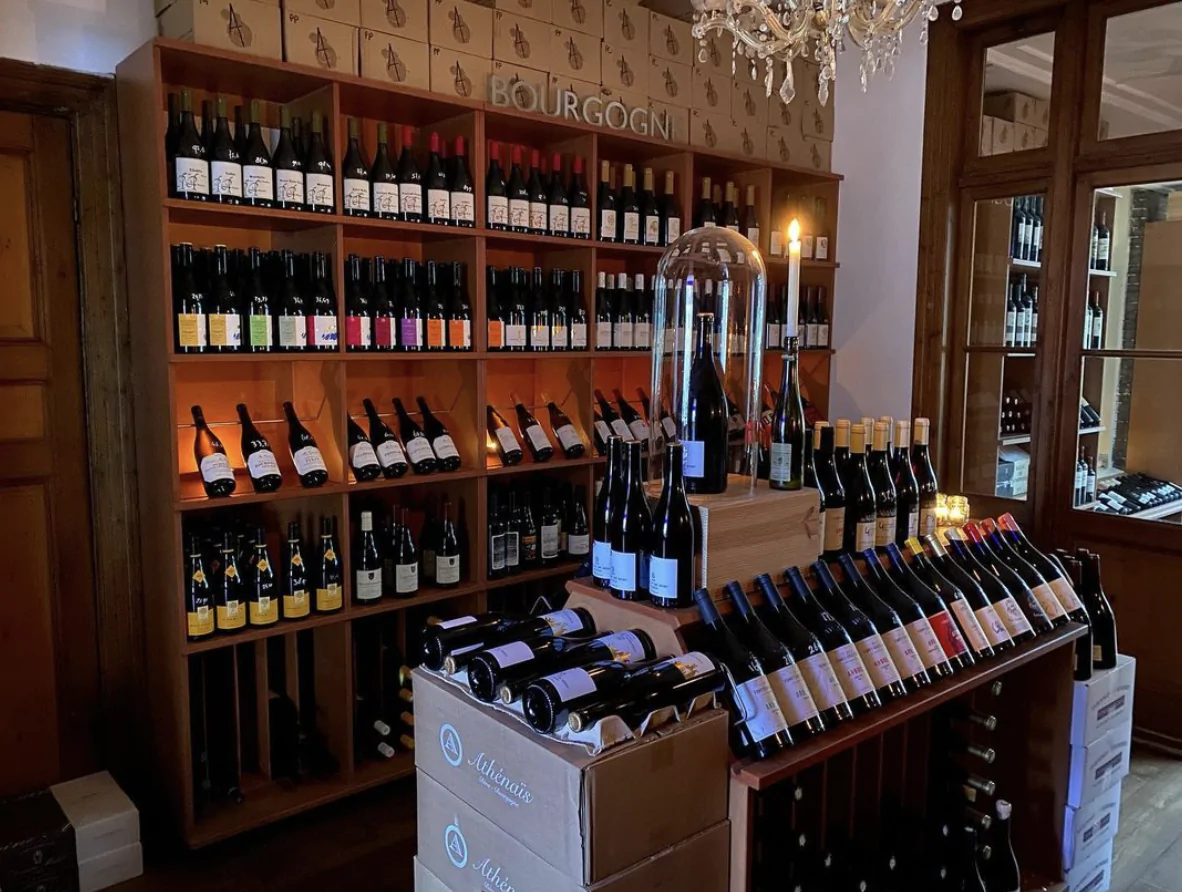
1054 JW Amsterdam
Chabrol
Al meer dan dertig jaar is Chabrol een gevestigde wijnwinkel in Amsterdam en omstreken. Chabrol is gegroeid van een kleine wijnwinkel in de buurt naar een importeur van unieke, organische wijnen. De wijnen worden met een passie voor wijn en het verhaal achter de wijn geselecteerd. Dat kan je bijvoorbeeld lezen in de nieuwsbrief waar ze over iedere wijn een verhaal schrijven zodat de echte wijnliefhebber alles te weten komt. Je kan bij Chabrol voor een hele brede variatie aan wijnen terecht, zowel voor een wijntje voor doordeweeks als een wijn voor speciale momenten.
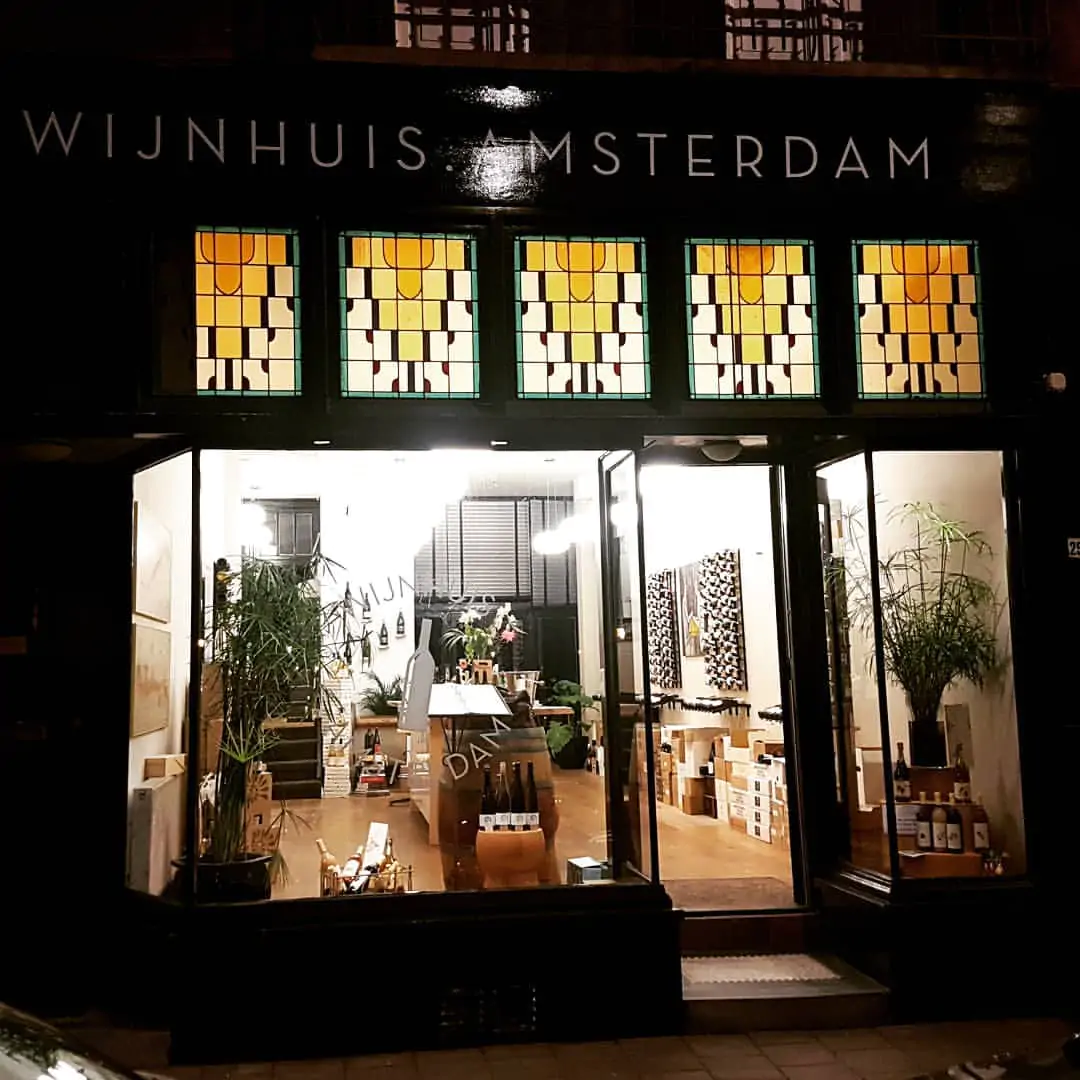
1075 CV Amsterdam
Wijnhuis Amsterdam
Hoewel ze bij Wijnhuis Amsterdam al meer dan 25 jaar professioneel wijn proeven en selecteren, is het wijnhuis in Amsterdam een vrij recente toevoeging aan hun verhaal. Na talloze proefsessies waren ze zo enthousiast over de Duitse wijnen dat ze maar al te graag de wijnen een platform wilden geven binnen Nederland. Zo openden ze in mei 2018 Wijnhuis.Amsterdam, met in eerste instantie slechts drie eigen importen uit Duitsland. Inmiddels vertegenwoordigen ze een indrukwekkend assortiment van twintig Duitse wijnmakers, drie uit Oostenrijk en één uit Luxemburg. Bij het selecteren van de wijnen is elegantie, de drinkbaarheid, lage alcoholpercentages en een minimale interventie in het productieproces belangrijk.
1054 HV Amsterdam
Olivity
Olivity staat bekend om olijfolie en delicatessen, maar er is veel meer dan alleen dat! Olivity verkoopt niet alleen heerlijke Griekse producten van producenten uit heel Griekenland, maar gebruikt de keuken ook om workshops te houden. Gezellig met vrienden of collega’s biedt dit een unieke kans om kennis te maken met de geheimen van de Griekse keuken en alle authentieke Griekse bites. Mocht je liever een event houden? Dat kan ook, voor zowel kleine en grote groepen van brunch tot diner.
1071 JC Amsterdam
Menno Kroon
De uitbundige en sfeervolle etalage van Menno Kroon toont zulke betoverende en bijzondere bloemen dat je wel even binnen moet kijken. Prille liefde, verrukking, het onvermijdelijke afscheid. Elk boeket van Menno Kroon geeft betekenis aan een bijzonder moment. Niks is ze te gek bij Menno Kroon en u kunt er terecht voor de meest speciale en uiteenlopende boeketten.
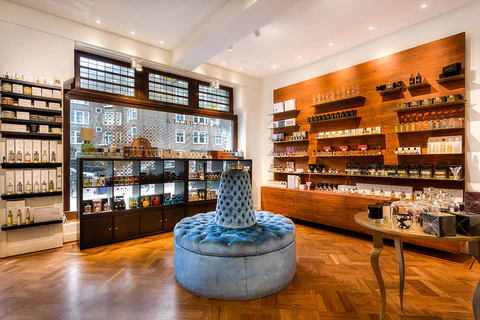
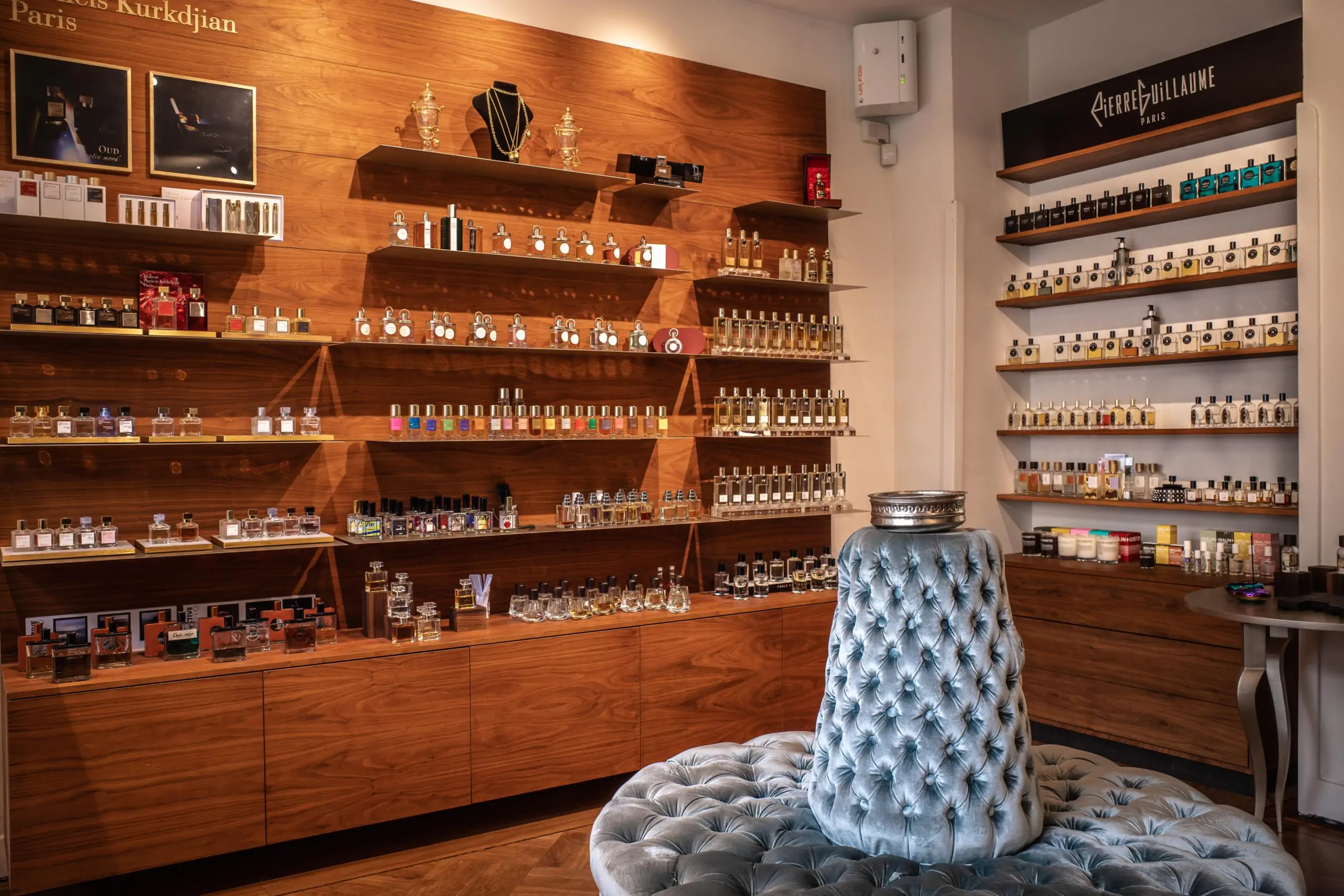




1075 NC Amsterdam
Perfume Lounge
Bij de ‘Perfume lounge’ richten ze zich op het maken en adviseren van geuren voor bedrijven en organisaties en wat reuk kan toevoegen aan een merk of organisatie. Daarnaast hebben zij een winkel met een assortiment van de meest bijzondere parfums van de wereld, waar zij ook persoonlijk geuradvies geven. Advies voor op de huid of in huis. Volgens de experts voegt geur iets toe wat niet zichtbaar en tastbaar is. Je kunt geur op verschillende manieren inzetten in een ruimte. Het begint natuurlijk eerst dat het er niet negatief mag ruiken. Er zijn best wel veel ruimtes waar je het riool of sanitair ruikt, waar veel gerookt is of waar de afzuiging niet goed is en het naar eten ruikt. De meeste simpele manier van geur in huis is dat het schoon ruikt. Veel mensen associëren schoonmaak of wasmiddel met een schoon, opgeruimd en verzorgd huis. Daarnaast kun je de ambiance aanzetten. Net zoals met licht en muziek kun je de sfeer verzachten of versterken. Je kunt het heel huiselijk laten ruiken of juist heel modern. Landelijk of artistiek. Of juist heel minimalistisch of intiem.
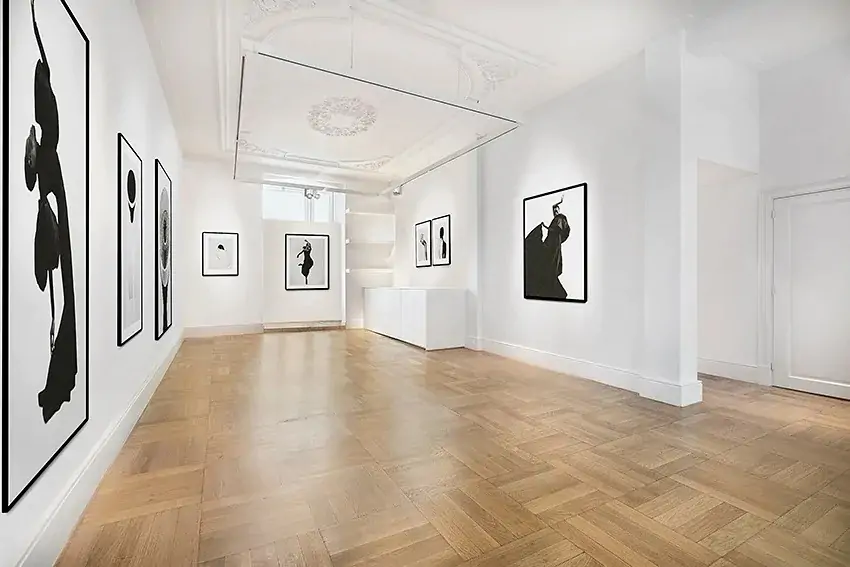
1071 HR Amsterdam
Galerie Bildhalle
Bildhalle is oorspronkelijk opgericht als een Zwitserse galerie gespecialiseerd in klassieke en hedendaagse fotografie. De galerie heeft inmiddels vestigingen in Zürich en Amsterdam. Sinds de oprichting door Mirjam Cavegn in 2013, heeft de galerie zich ontwikkeld tot een van de meest gerespecteerde fotogaleries in Zwitserland. In oktober 2021 zette Bildhalle haar groei voort met de opening van een tweede galerie aan de Willemsparkweg in Amsterdam. Hier presenteert de galerie een zorgvuldig geselecteerde collectie van Nederlandse en internationale kunstenaars, variërend van opkomend talent tot gevestigde fotografen.
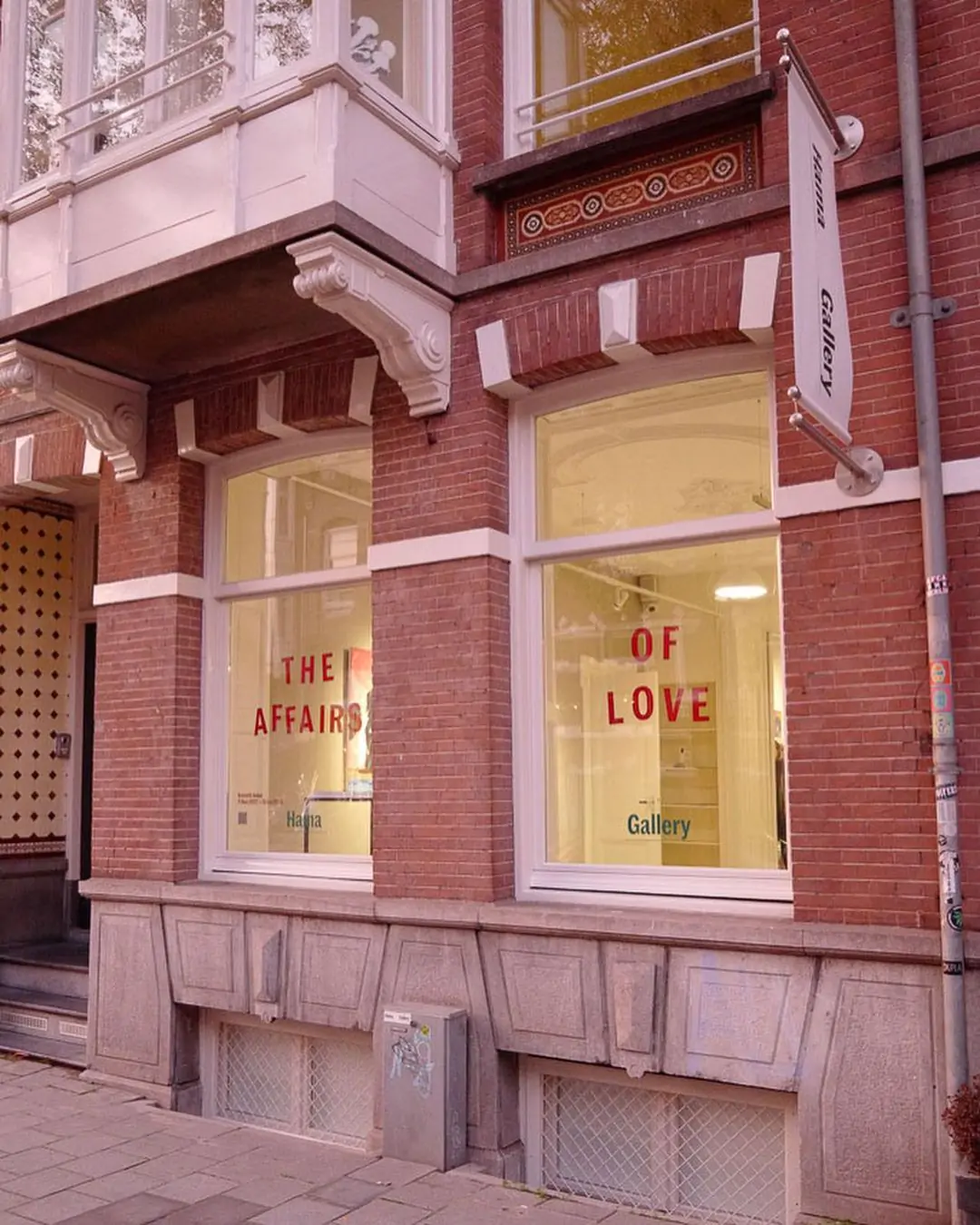
1071 HK Amsterdam
Hama Gallery
Bij Hama Gallery geloven ze dat een galerie een grenzeloze ontmoetingsplaats is waar kunst en mensen samenkomen. Het doel is om kunst toegankelijker te maken door een unieke ervaring te bieden die breekt met traditie. De galerie verwelkomt bezoekers met open armen, of je nu binnenloopt voor een spontaan bezoek, een intieme privébezichtiging wilt, of samen met anderen kunst wilt vieren tijdens onze feestelijke openingen en tuinevenementen.
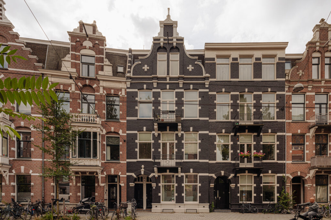
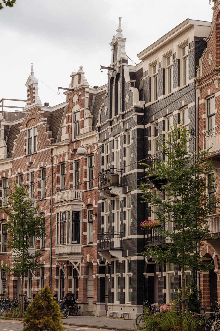
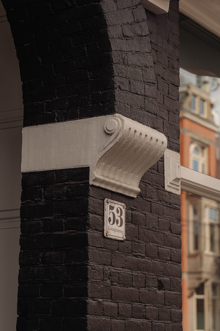
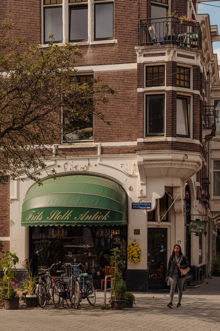
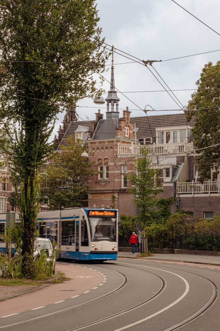
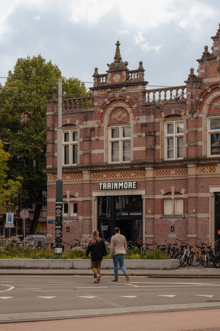
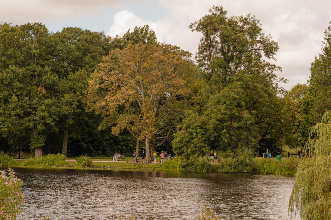
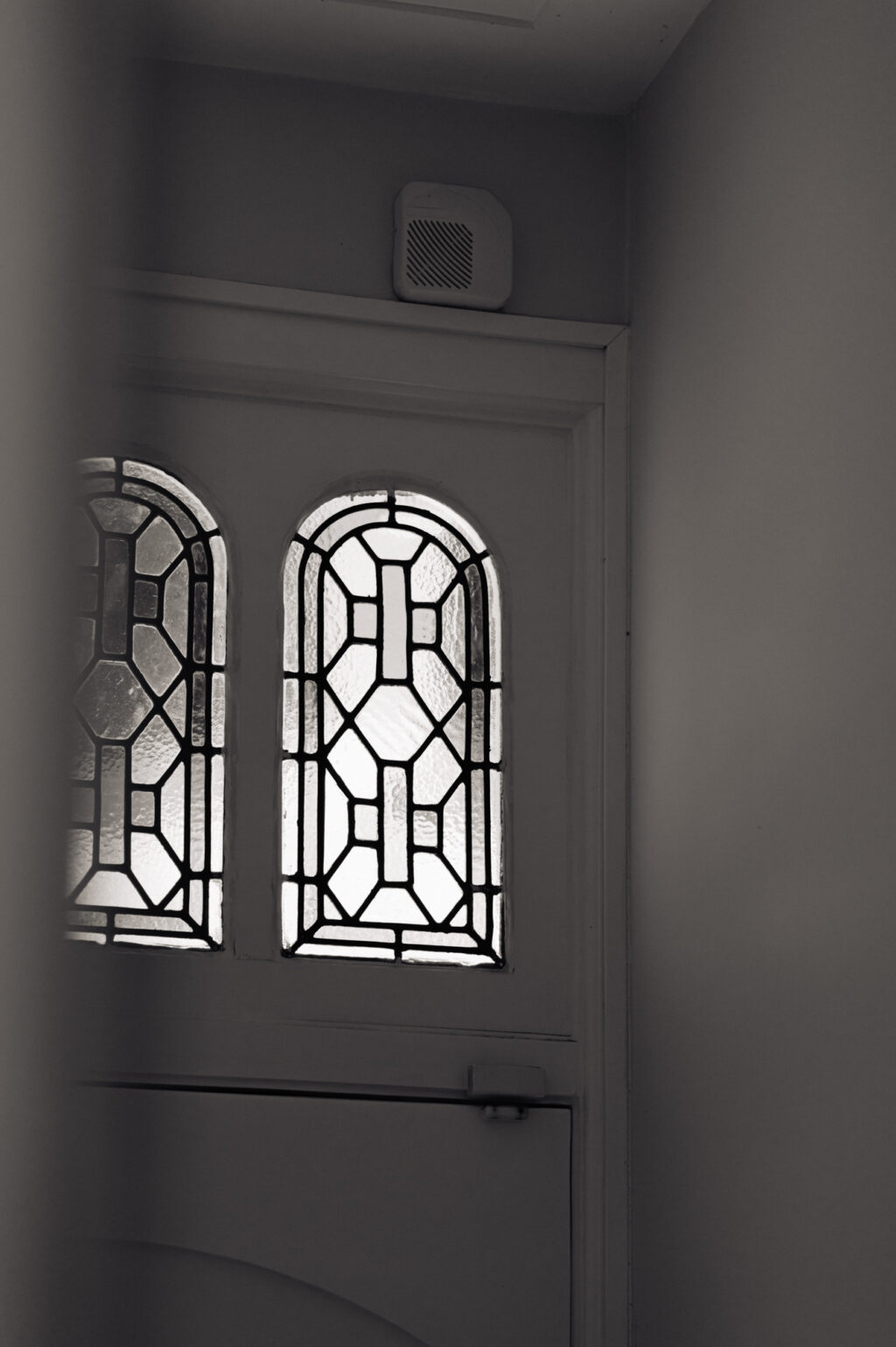
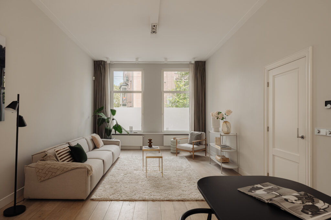
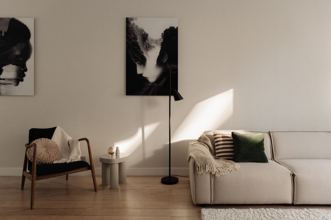
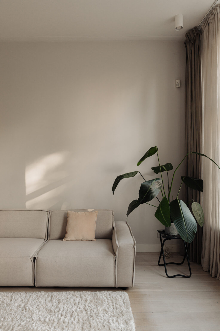
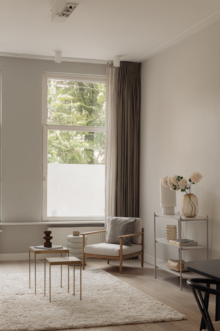
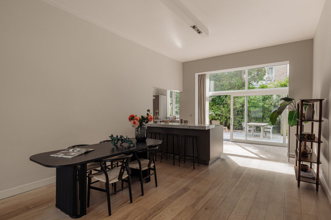
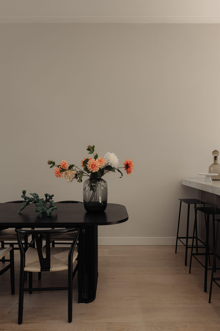
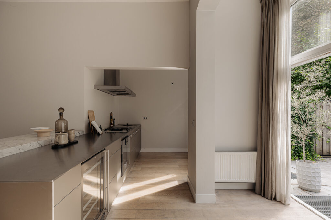
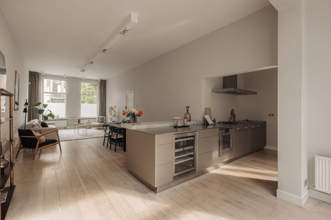
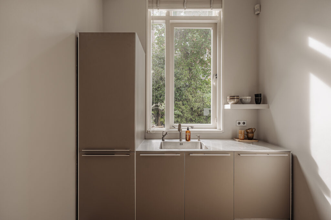
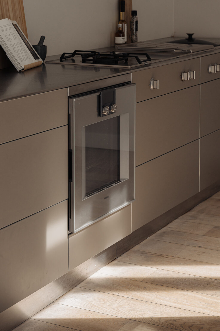
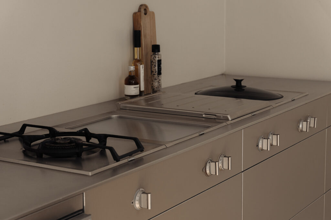
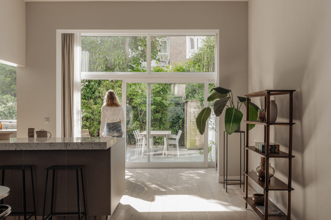
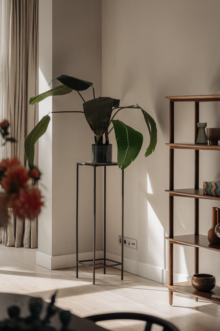

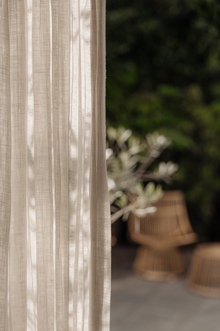
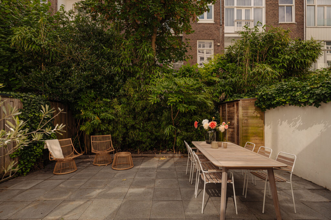
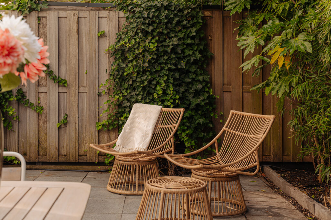
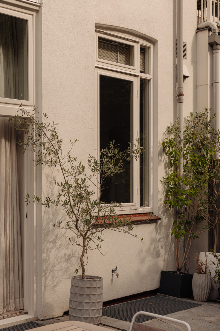
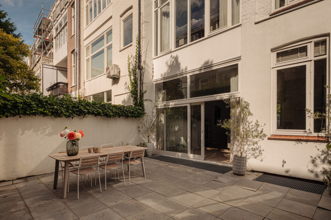
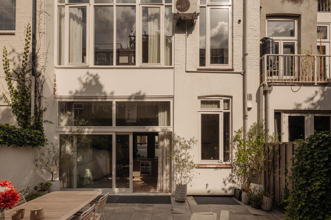
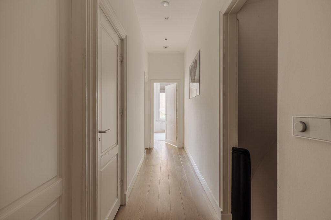
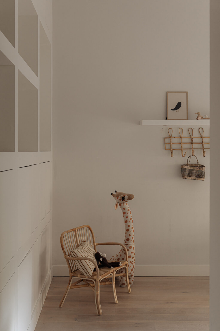
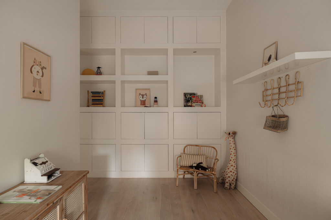
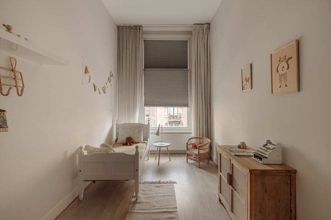
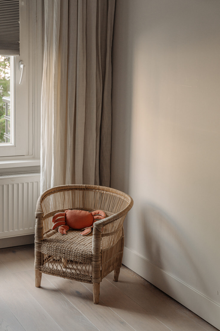

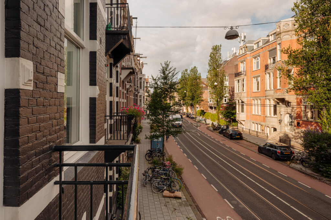
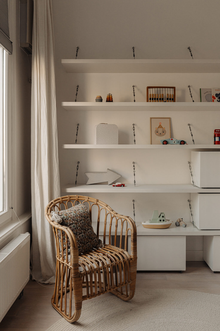
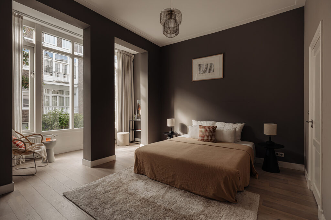
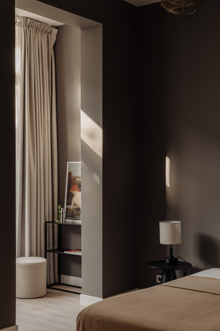
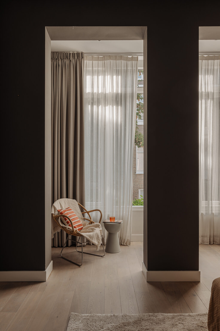
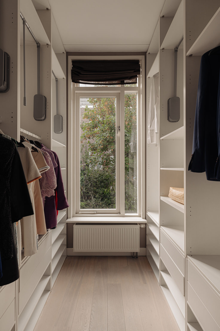
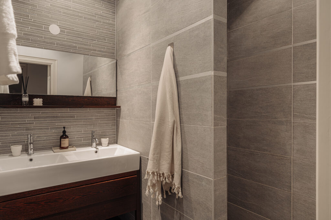
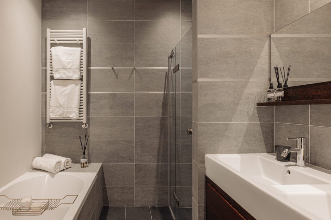
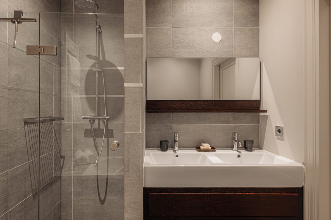
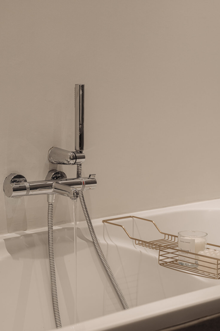
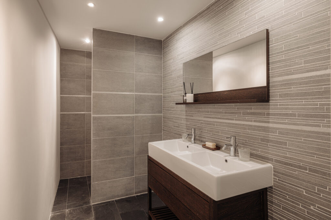
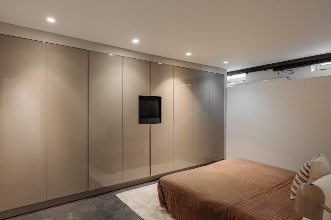
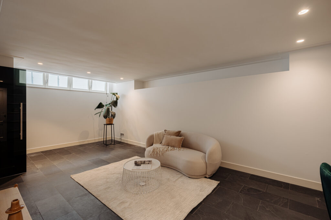
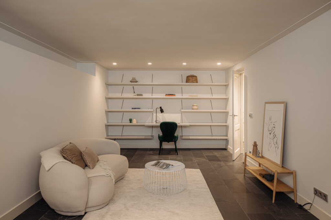
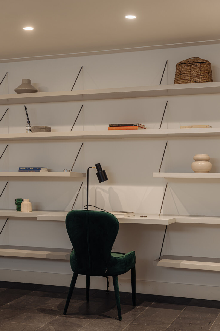
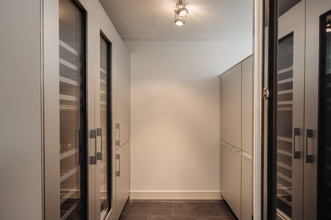
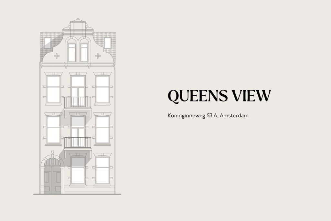



















































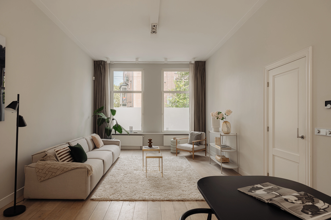
Queens View
This stylish home offers a bright and spacious living area on the ground floor with high ceilings, large windows, and a modern open Bulthaup kitchen, equipped with high-quality Gaggenau appliances and luxurious features such as a teppanyaki plate, wok burner, and Quooker. On the first floor, there is a generous master bedroom with a walk-in closet and an en-suite bathroom featuring a bathtub and a walk-in shower. Two additional bedrooms at the front, one with a balcony, share a central bathroom. The entire bedroom floor is finished with oak flooring. The basement includes two large rooms: a guest room and a second living area, which can also serve as an extra bedroom. Additionally, there is a storage room with a wine climate cabinet, a bathroom, and a laundry room. The basement, with a ceiling height of 2.38 meters and underfloor heating, functions as a fully integrated floor of the house.
Tour
This stylish home offers a bright and spacious living area on the ground floor with high ceilings, large windows, and a modern open Bulthaup kitchen, equipped with high-quality Gaggenau appliances and luxurious features such as a teppanyaki plate, wok burner, and Quooker.
On the first floor, there is a generous master bedroom with a walk-in closet and an en-suite bathroom featuring a bathtub and a walk-in shower. Two additional bedrooms at the front, one with a balcony, share a central bathroom. The entire bedroom floor is finished with oak flooring.
The basement includes two large rooms: a guest room and a second living area, which can also serve as an extra bedroom. Additionally, there is a storage room with a wine climate cabinet, a bathroom, and a laundry room. The basement, with a ceiling height of 2.38 meters and underfloor heating, functions as a fully integrated floor of the house.
Neighborhood Guide
At the end of the 19th century, as Amsterdam's city center became increasingly crowded, the need for a green neighborhood close to the center grew. In 1881, architect Zocher designed the Willemspark, a different park from the later Vondelpark. A few decades later, the first villas emerged around the ponds, with stately buildings in classic architectural styles welcoming families to this quieter and greener part of the city. The grandeur of that era remains intact today. Both the residents and the quality offerings from bakery Simon Meijssen, chocolatier Artichoc, greengrocer Wessels, bistro Jules, bar Carter, and the French seafood restaurant VISQUE give the residential neighborhood its contemporary allure. An ideal spot in Amsterdam to live, where relaxation and inspiration are always nearby.
Specifications
- Living area approximately 219 m²
- South-facing garden of approximately 49 m²
- Balcony on the first floor of approximately 2 m²
- Located on freehold land
- Energy label B
- VvE service costs €300 per month
- Foundation renewed in 2006
- Listed as a municipal protected cityscape
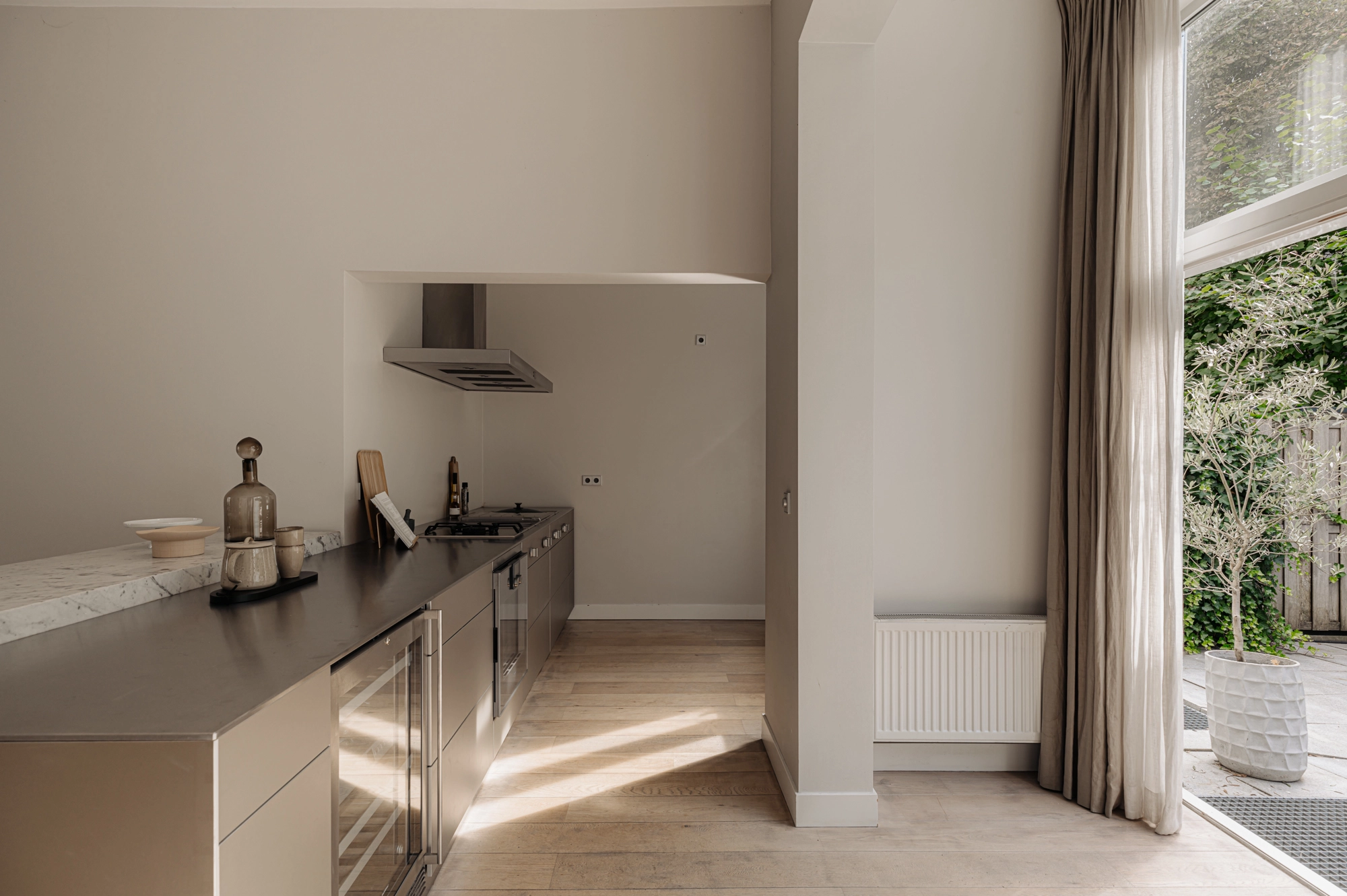
Queens View
A bright and impeccably maintained family home of approximately 219 m², spread over three floors. The building’s elegant appearance and modern finishes make living in Zuid very enjoyable. The three-level ground floor house is excellently maintained and features a sunny south-facing garden. This ground floor house is perfect for a family or a couple looking for spacious living, with the option of having a comfortable home office.
Ronald van de Bijl | Real Estate Agent Broersma Residential
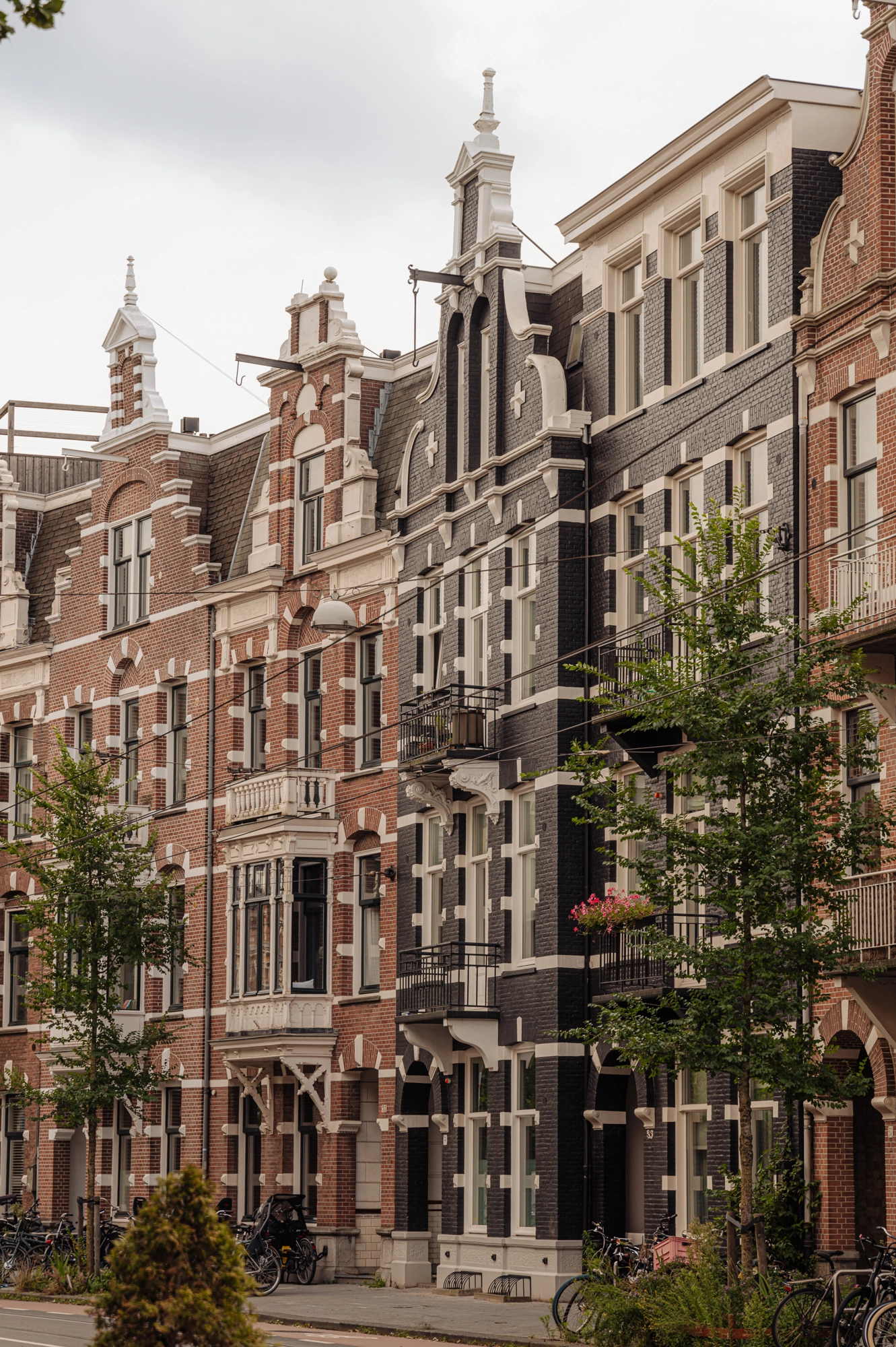
Architecture
The building at Koninginneweg 53 was constructed as part of a symmetrical block, together with numbers 55 and 57, by an unknown architect around 1897. The architectural style can be classified as eclecticism. Eclecticism, somewhat irreverently, can be described as “a bit of this and a bit of that.” The architect borrows elements from various architectural styles. However, in a well-thought-out eclectic design, a cohesive new design emerges by using the best features of different old styles. This style was popular in the second half of the 19th century, especially in the expansion districts. Due to the large-scale construction during that time, many ornaments could be mass-produced. Architects, or contractors acting as architects, would order the desired ornaments from a catalog. Ornaments in classicist style or the 18th-century Louis styles were particularly popular: pediments, festoons, garlands, and pilasters. Examples include the former Nederlandsche Bank on Oude Turfmarkt, the Koning Willemshuis on Egelantiersstraat, and the white-plastered townhouses on Plantage Parklaan.

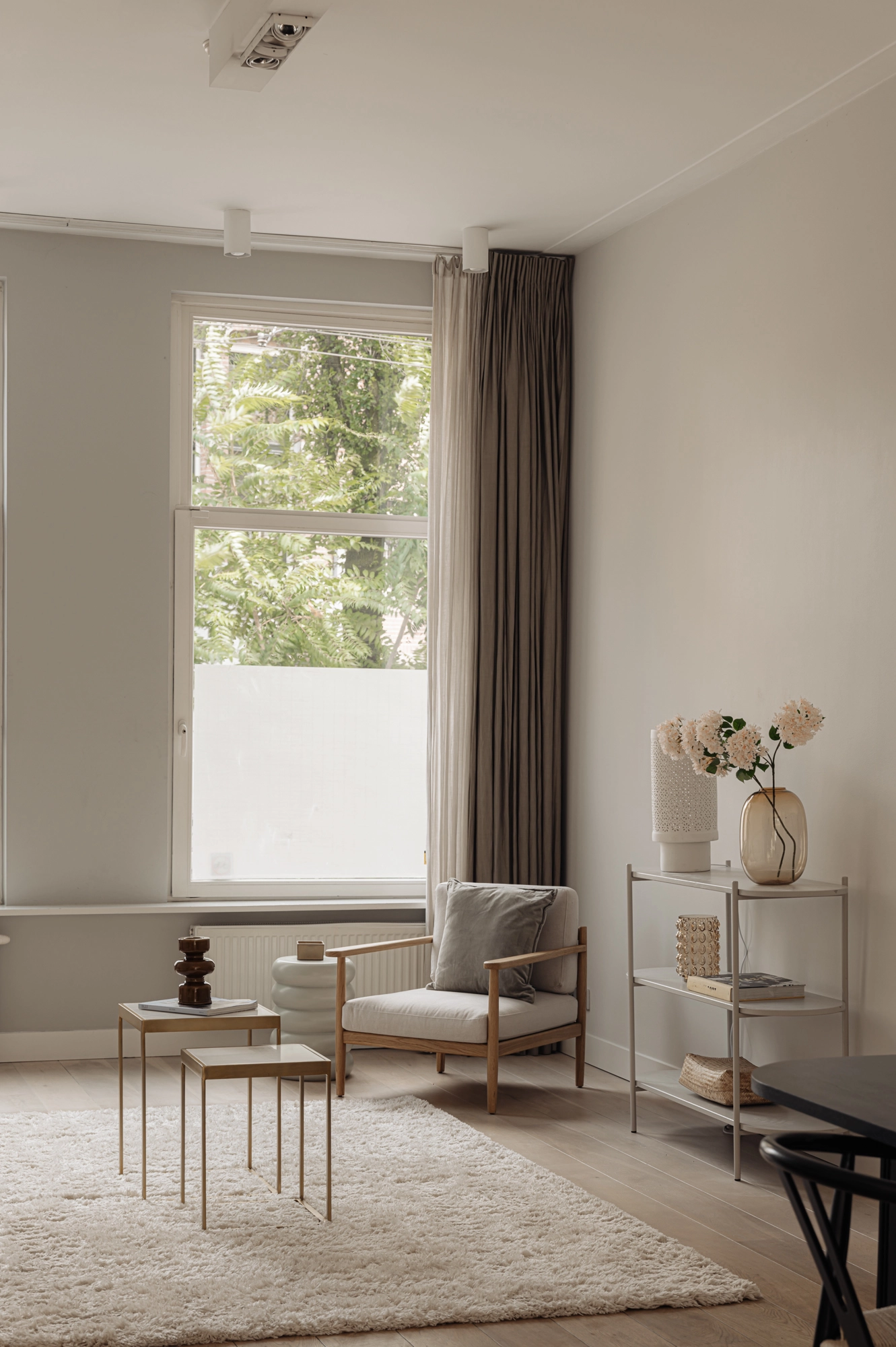
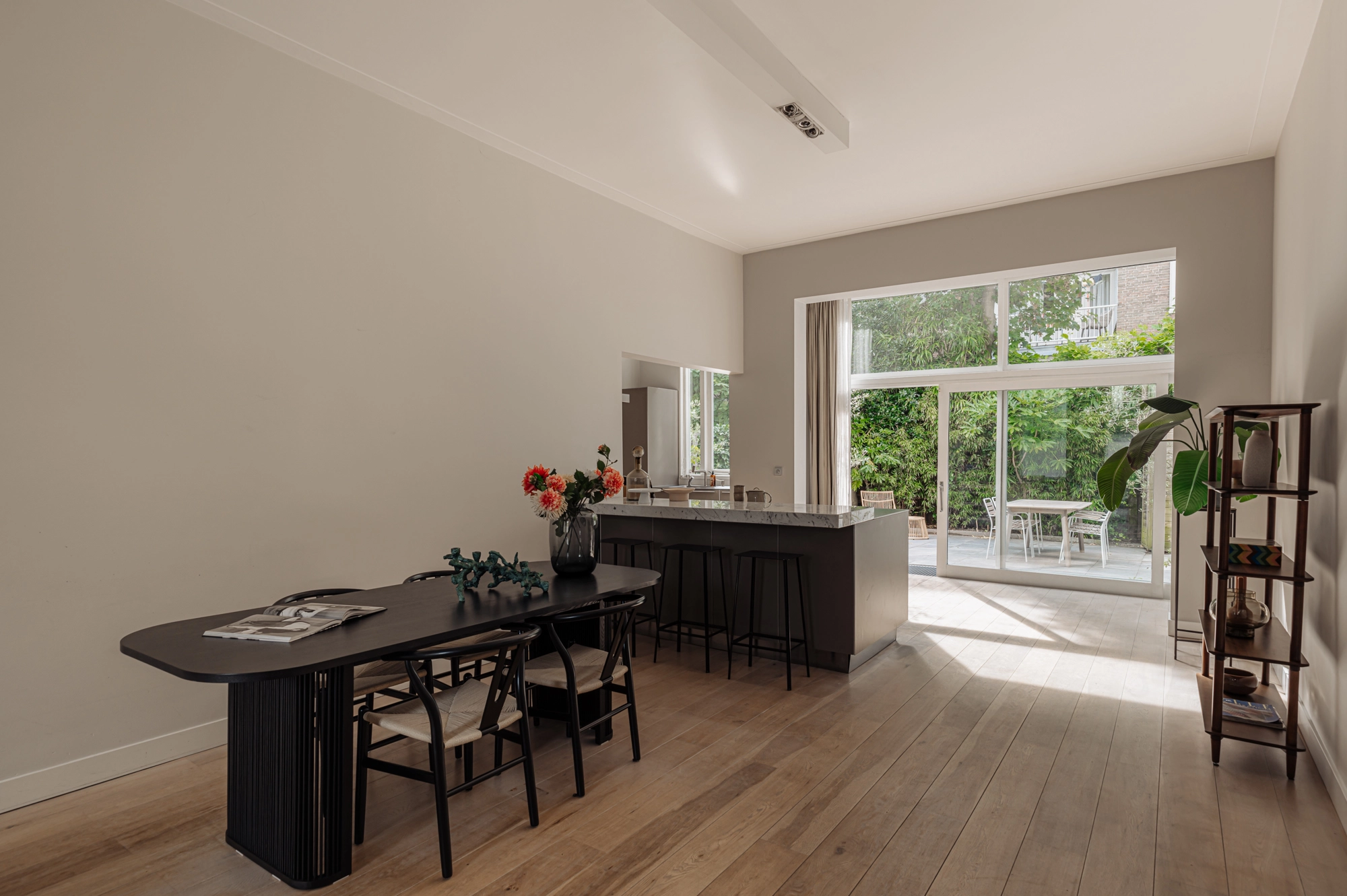

Living and cooking
The bright and spacious living area extends across almost the entire floor. Thanks to the high ceilings and abundant glasswork, the sense of space is maximized. The sitting area is located at the front of the house, while the dining area adjoins the modern open kitchen and offers access to the garden. The contemporary Bulthaup kitchen is equipped with an extra-wide stainless steel countertop with a raised marble bar and dining area. In the rear extension, the sink and cooling area have been carefully integrated. The kitchen features handleless cabinets and drawers and is outfitted with high-quality Gaggenau appliances, including an oven, dishwasher, wine fridge, and a fridge/freezer combination. Additionally, this kitchen offers extra comfort with a teppanyaki plate, wok burner, built-in steam oven, Quooker, and waste disposal unit. The living area is elegantly finished with recessed ceiling spotlights and a stylish wooden floor. There is a guest toilet in the hallway.
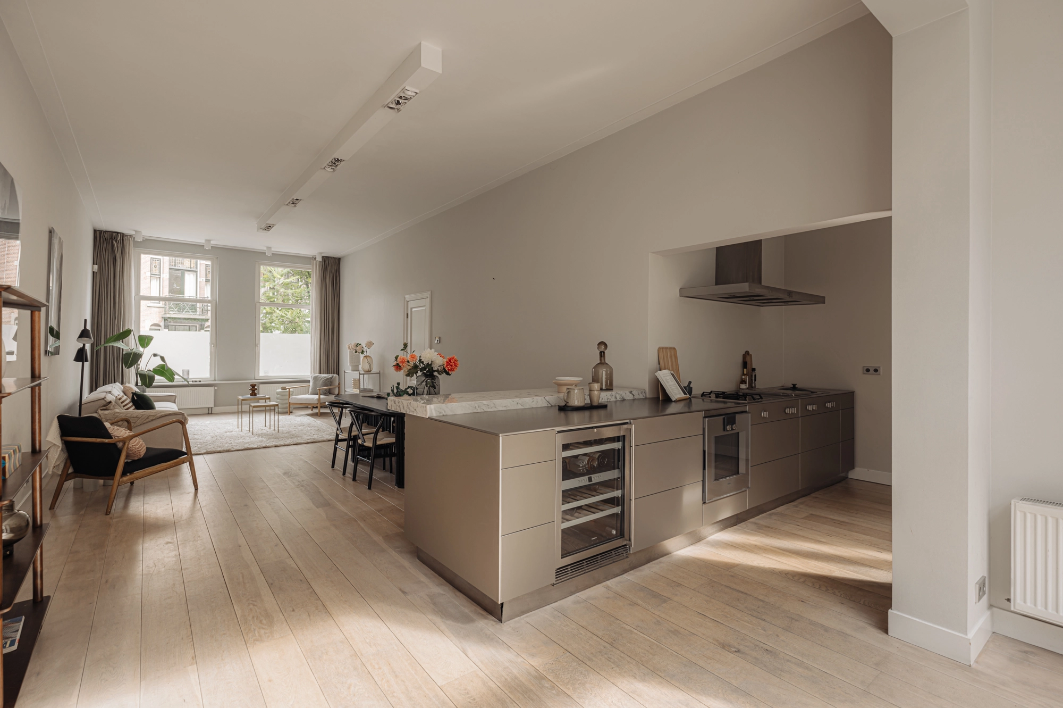
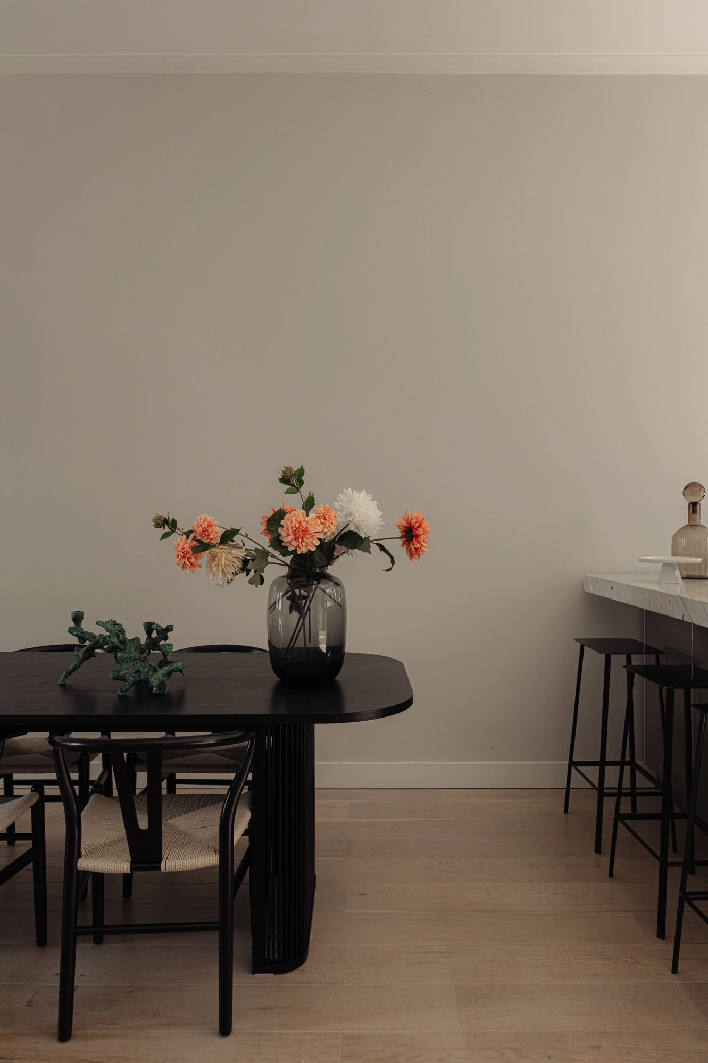
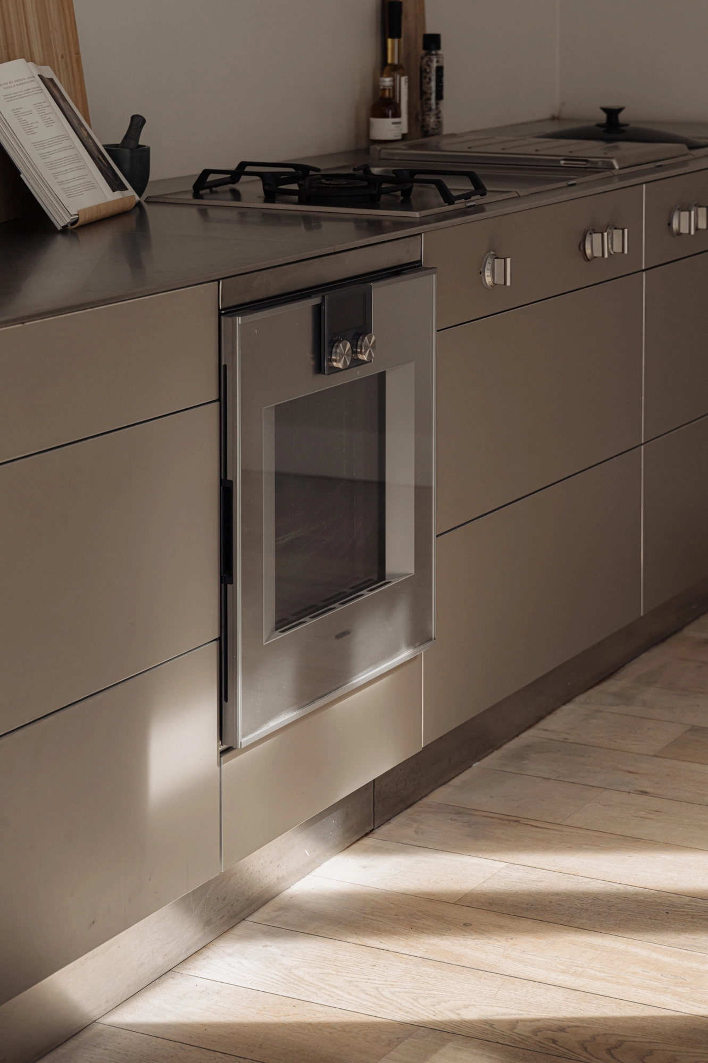
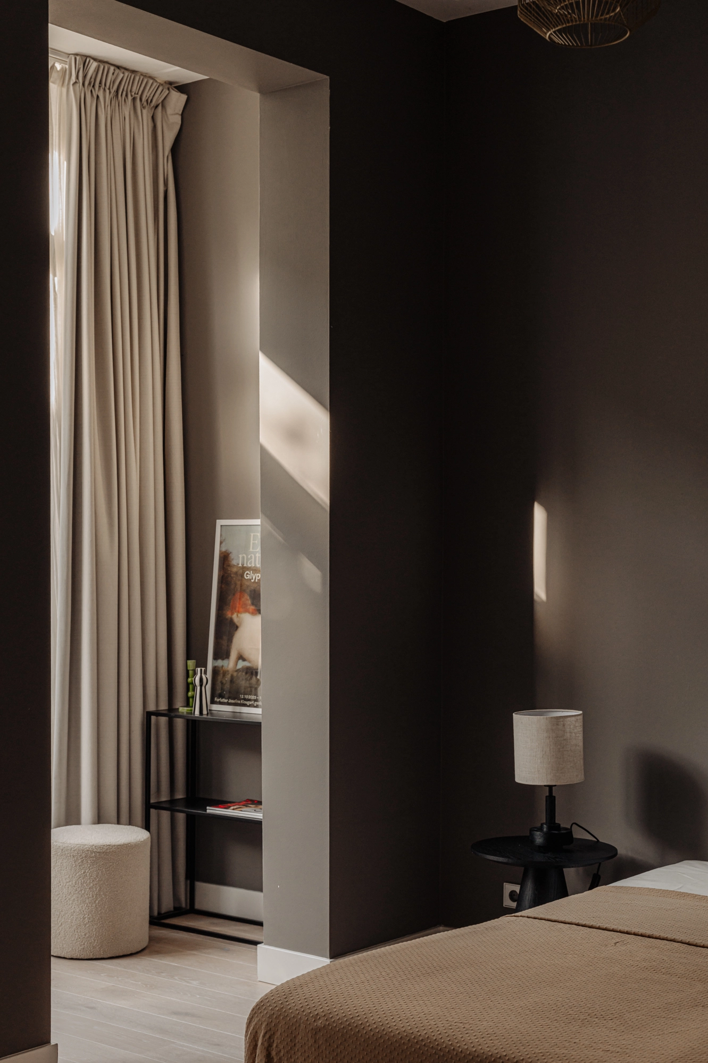

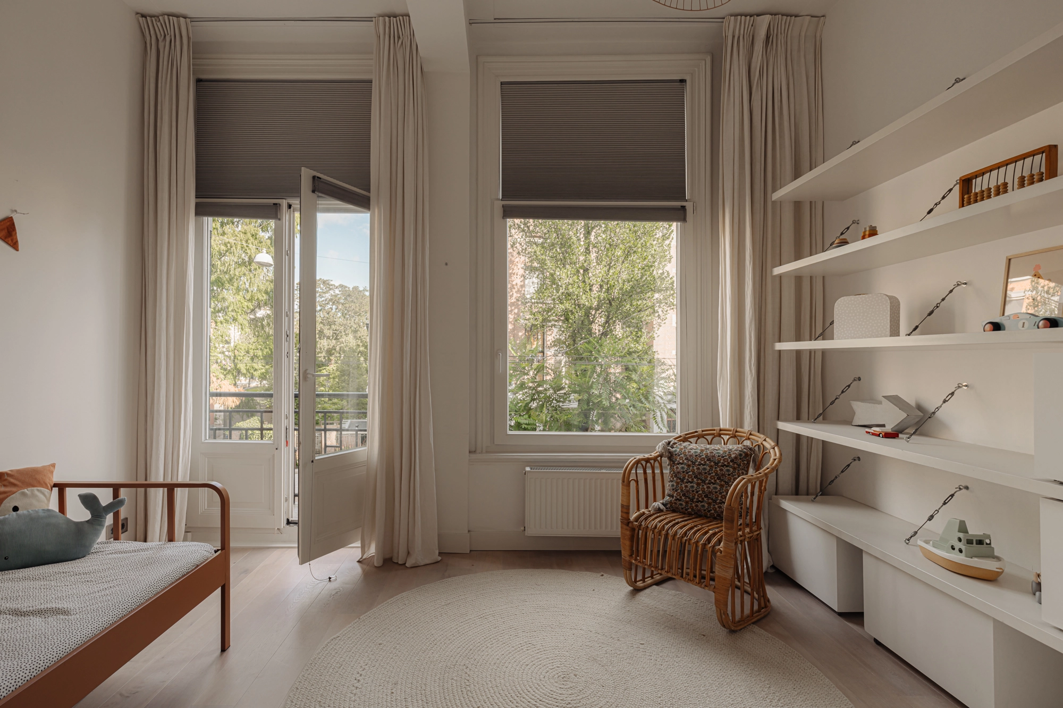
Sleeping and bathing
The master bedroom, situated at the rear, features a spacious walk-in closet. The room offers additional space by enclosing the former balcony, making it ideal for a vanity table or an extra workspace. The en-suite bathroom is equipped with a bathtub, walk-in shower, and a double vanity. The two other bedrooms are located at the front; one of the rooms has access to a balcony. Both rooms have built-in wardrobes and share a central bathroom on the landing, which is fitted with a walk-in shower and a double vanity. The entire bedroom floor is finished with an oak wood floor.

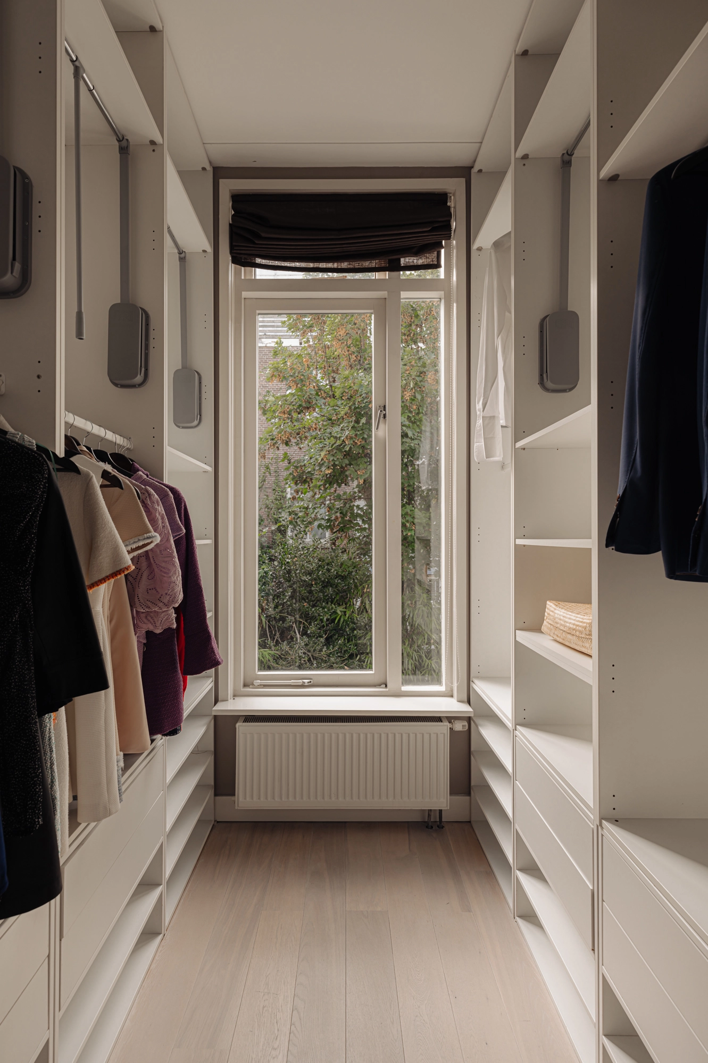
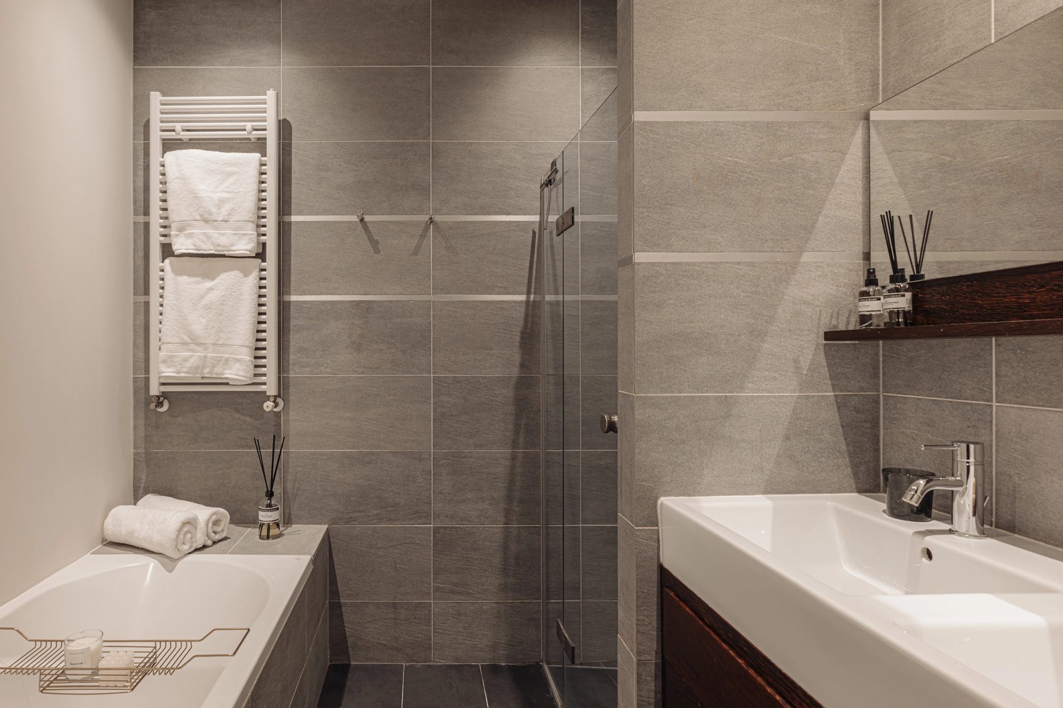
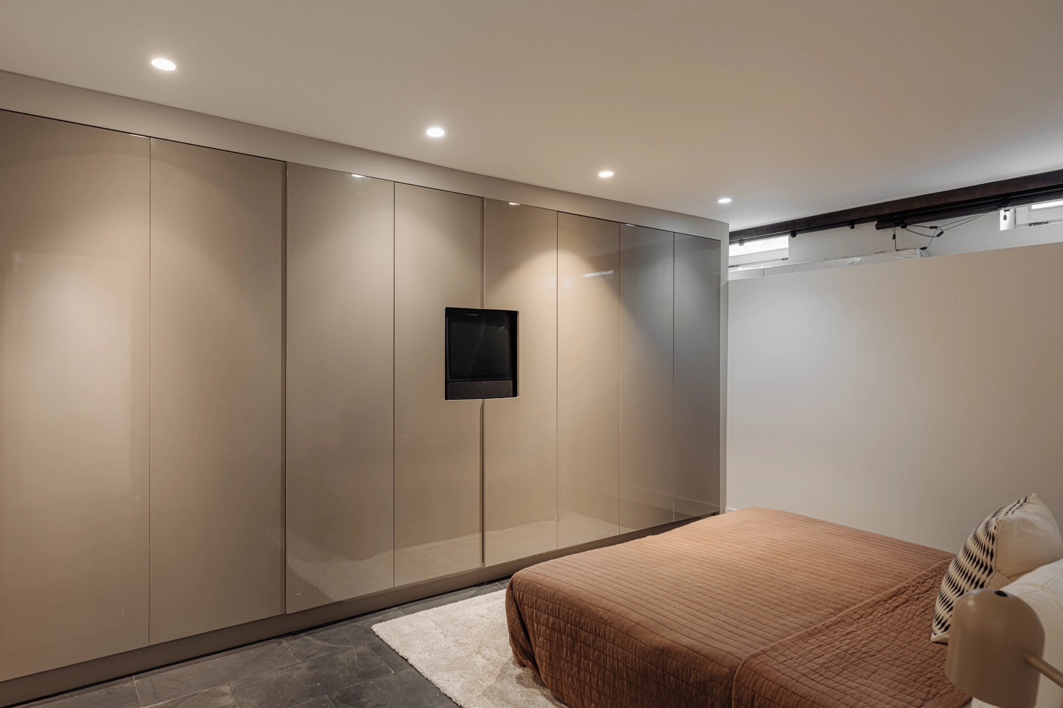

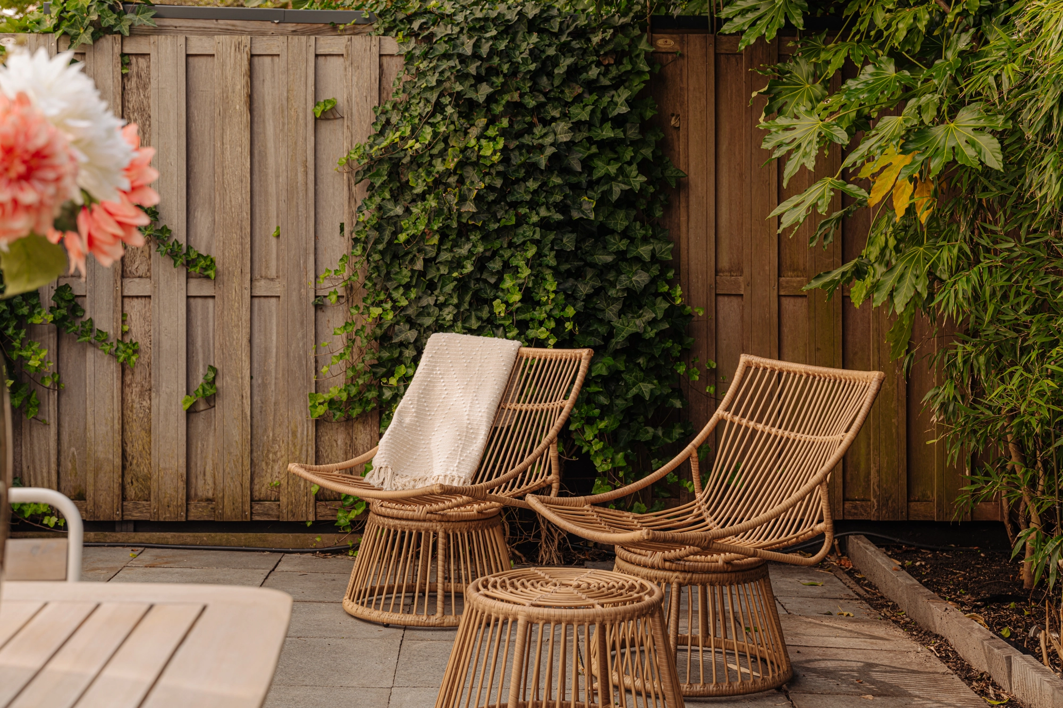
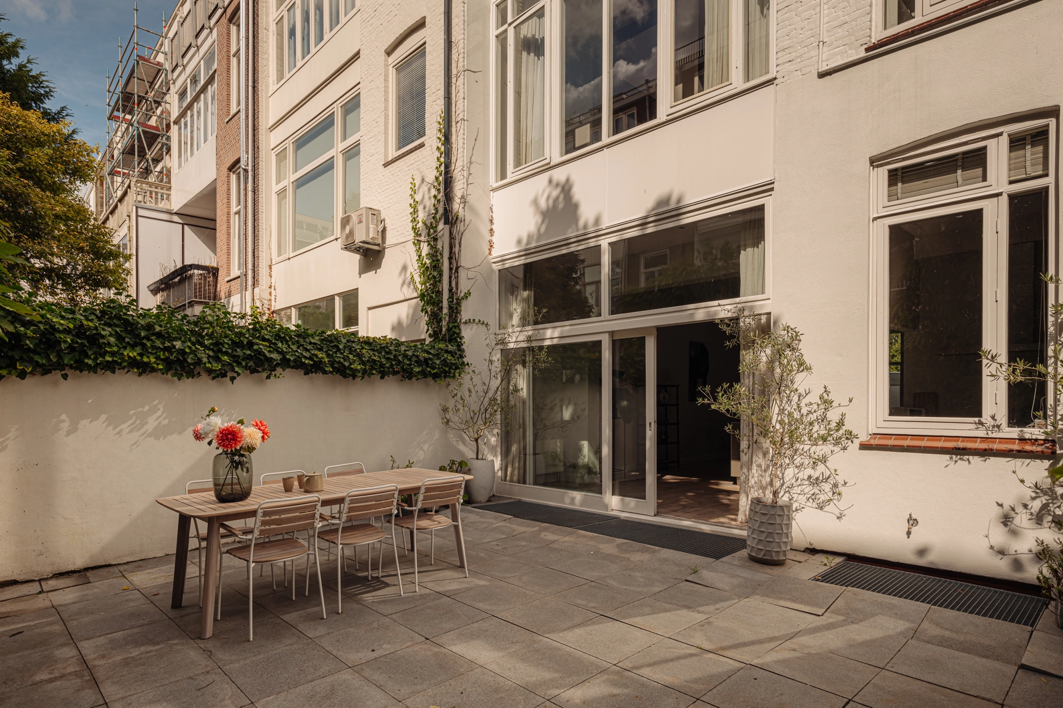
The Basement
The basement features two spacious rooms. The room at the front is set up as a guest bedroom with a built-in wardrobe, while the room at the rear is currently used as an office. At the back, there is also a second large living area with an adjoining storage room, equipped with a large wine fridge, refrigerator/freezer, and extra storage space. This space is currently used as a playroom and office but can also serve as an additional bedroom. Additionally, there is a bathroom, accessible from the hallway, finished in the same style as the other bathrooms and equipped with a shower and double vanity. This floor also includes a laundry room, discreetly tucked away in a cupboard under the stairs, and a separate toilet. With a ceiling height of 2.38 meters, the basement offers a full-fledged addition to this family home, complete with underfloor heating for extra comfort.
The Garden
The large south-facing garden is particularly sunny and offers plenty of privacy due to the abundant planting. There is ample space for a cozy dining area and convenient storage space.
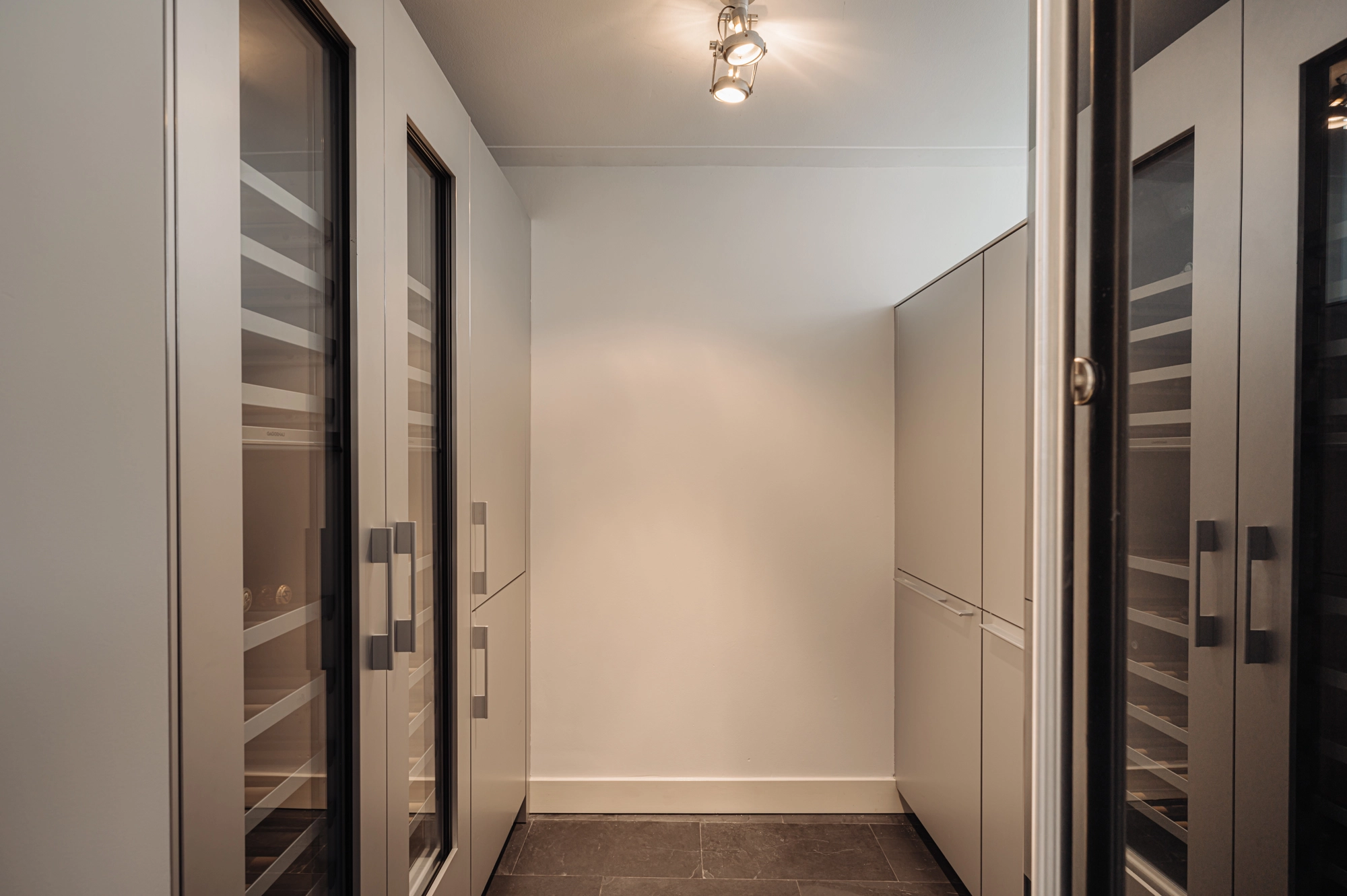

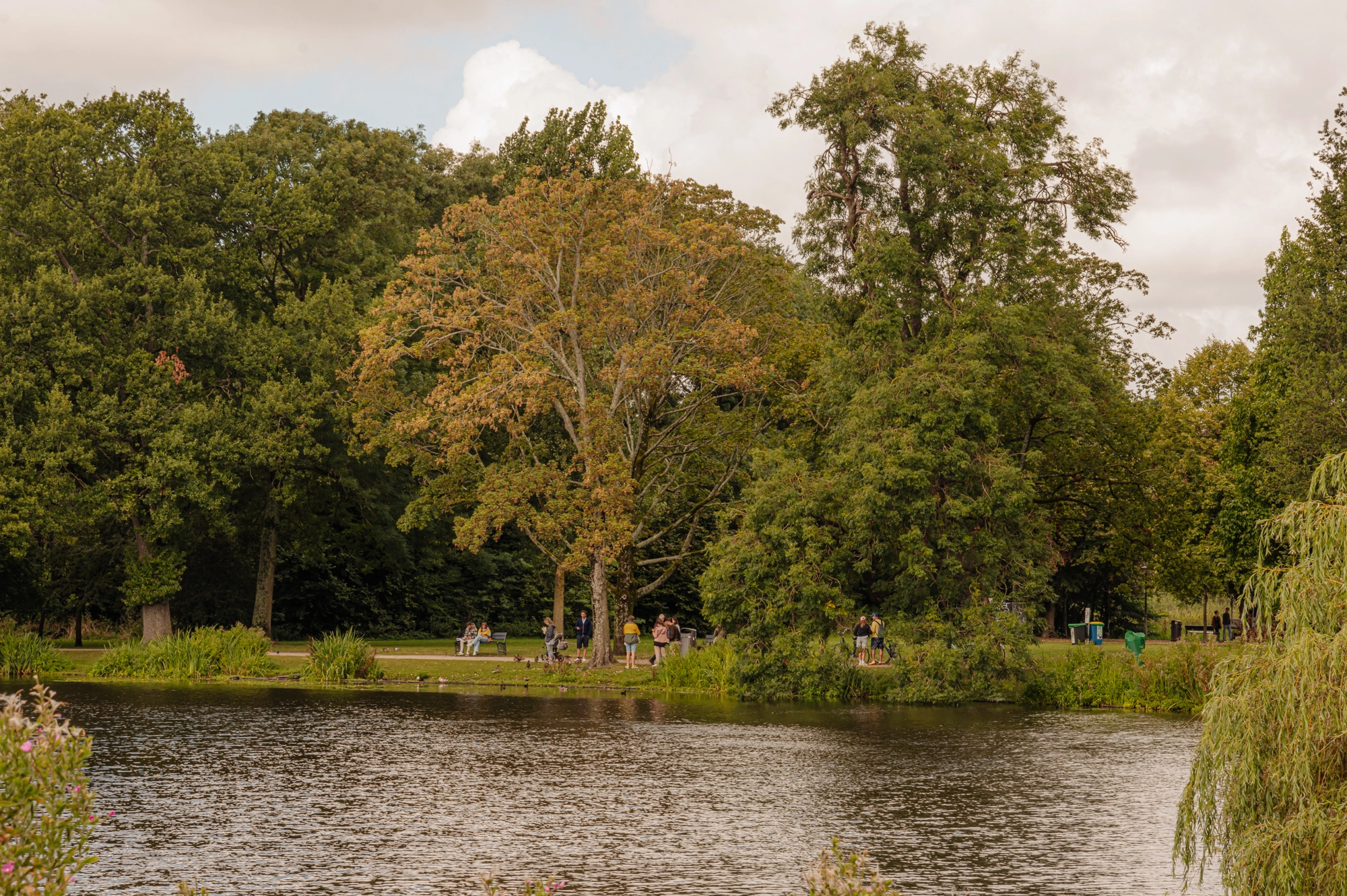
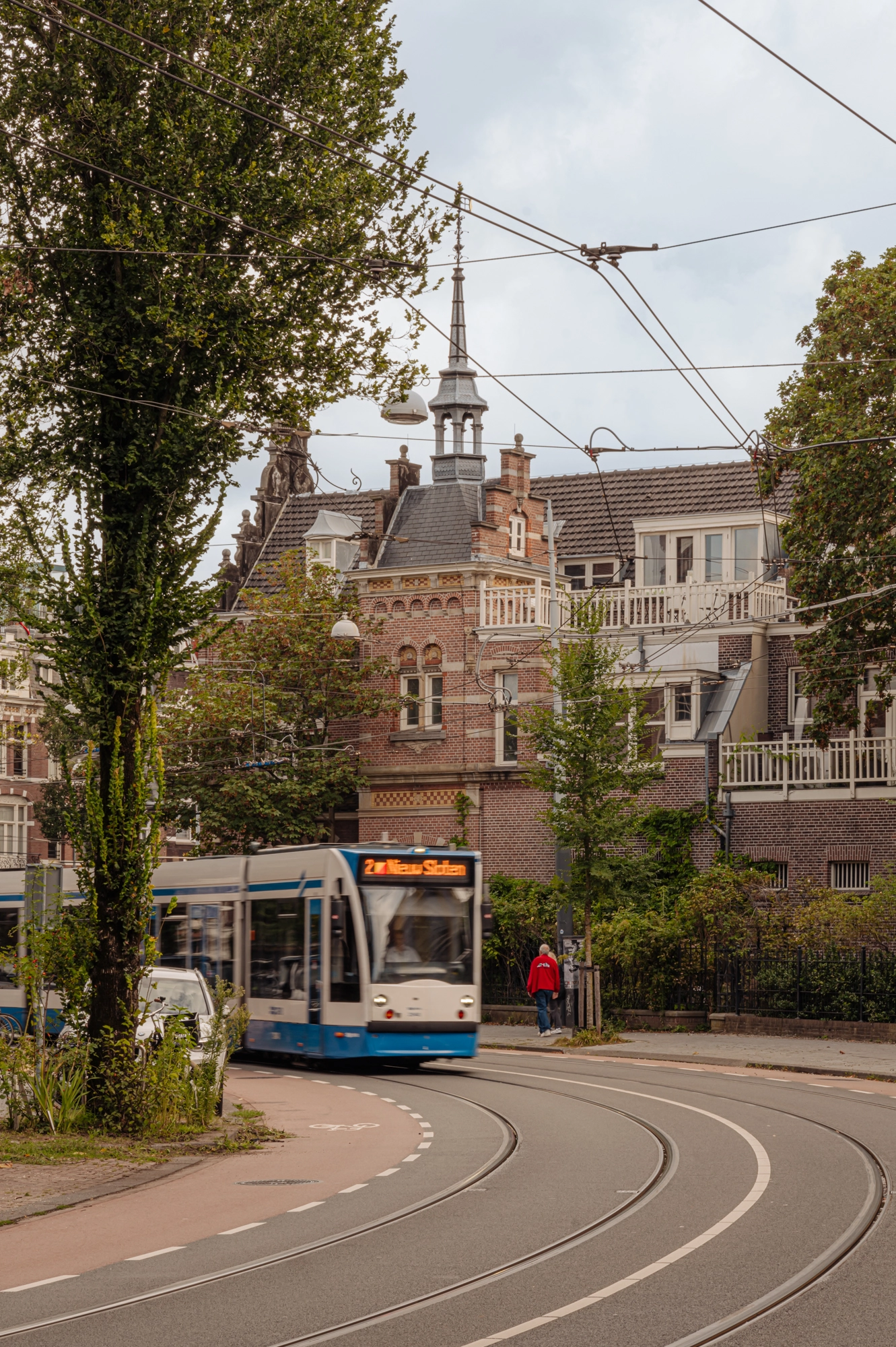
At the end of the 19th century, when the city center of Amsterdam became increasingly crowded, the demand for a green neighborhood close to the center grew. In 1881, architect Zocher designed the Willemspark, now better known as the Vondelpark. A few decades later, the first villas appeared around the ponds. Stately buildings in classic architectural styles welcomed families to this quieter and greener part of the city. The grandeur of that time is still intact. Both the residents and the high-quality offerings of bakery Simon Meijssen, chocolatier Artichoc, greengrocer Wessels, bistro Jules, bar Carter, and the French seafood restaurant VISQUE give the residential neighborhood its contemporary allure. An ideal spot in Amsterdam to live, where relaxation and inspiration are always close by.
Accessibility
The apartment is very well accessible by bike, car, and public transport. The A10 Ring Road can be reached within 5 minutes by car via exit S108 (Oud-Zuid). From both Amstelveenseweg and Haarlemmermeerstation, several tram and bus lines depart, such as tram 2 to Central Station and Nieuw Sloten, and buses to the Rivierenbuurt and Stadion Zuid. Regional transport also departs from this stop, including a direct connection to Schiphol Airport. Station Zuid can be reached by bike within 5 minutes.
Parking
Parking is available through a permit system on public roads (permit area Zuid 8.1). With a parking permit for Zuid 8.1, you are allowed to park in Zuid-1, Zuid-2, and Zuid-8. A parking permit for residents costs €186.29 per 6 months. Currently, there is a 5-month waiting period for this permit area. A second parking permit is not possible in this area. (Source: Municipality of Amsterdam, September 2024).
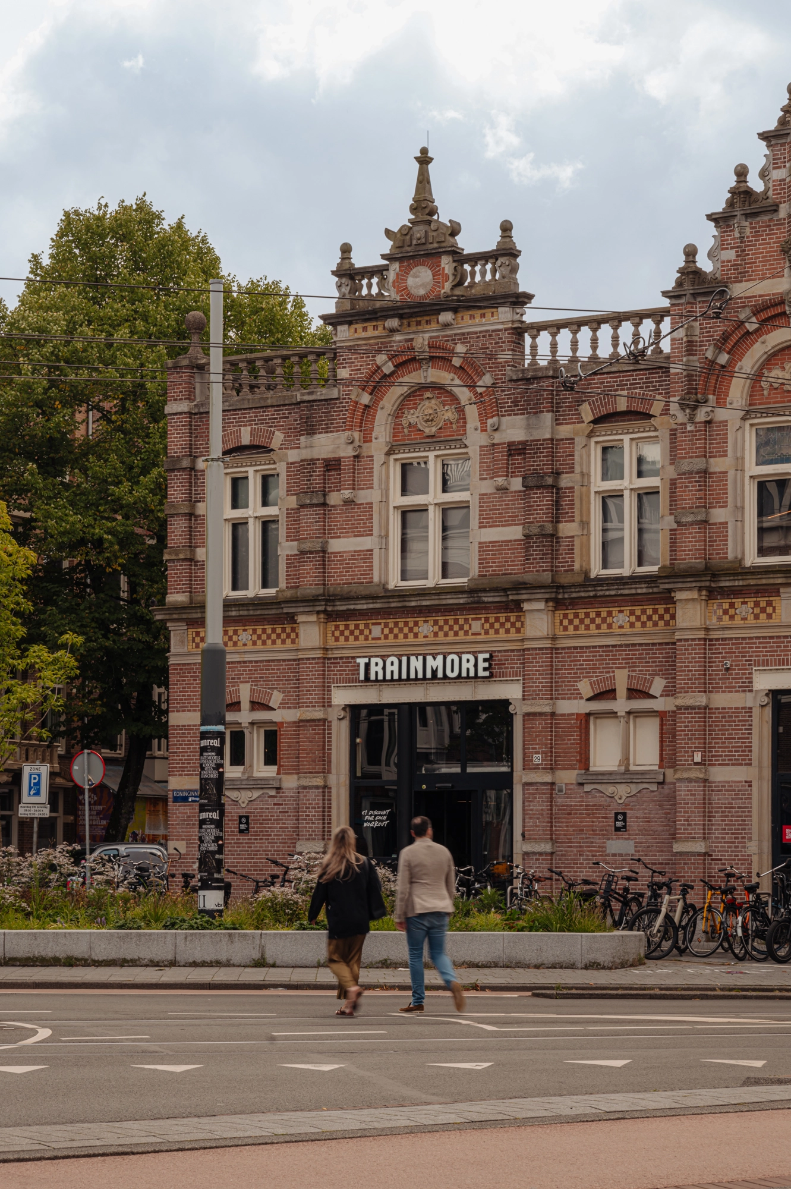
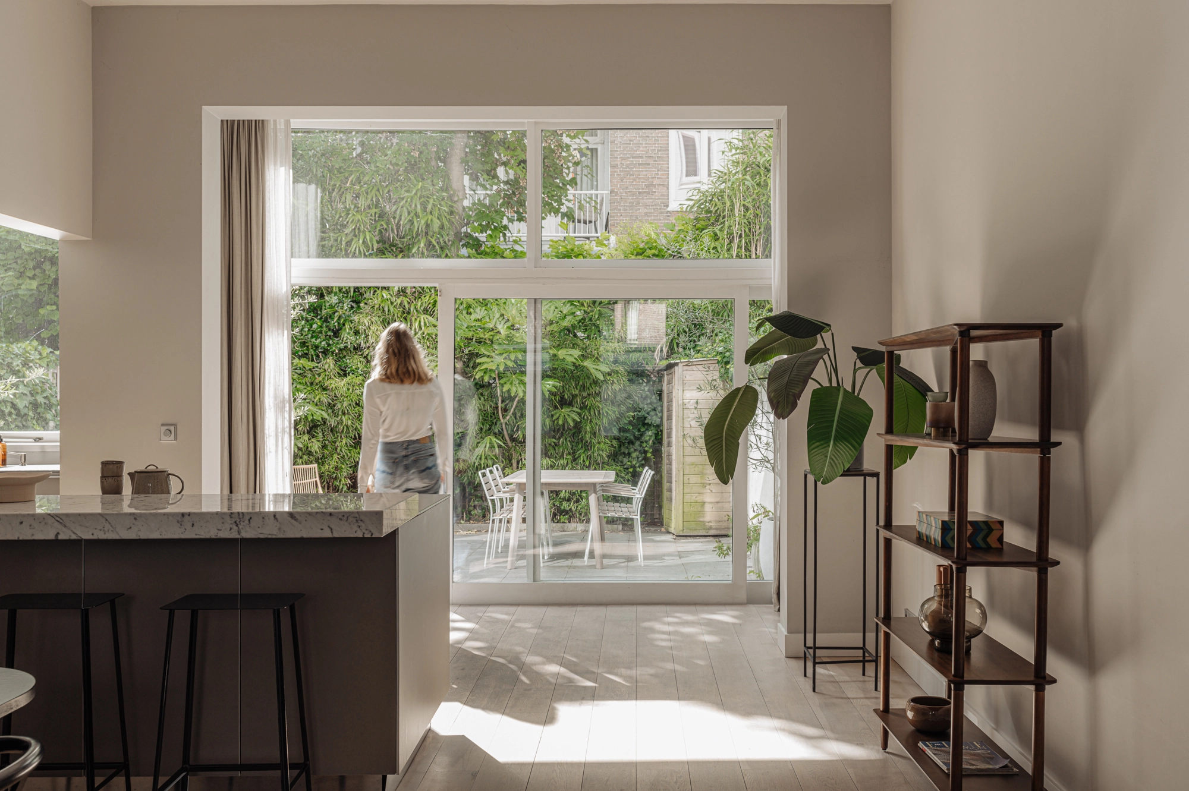
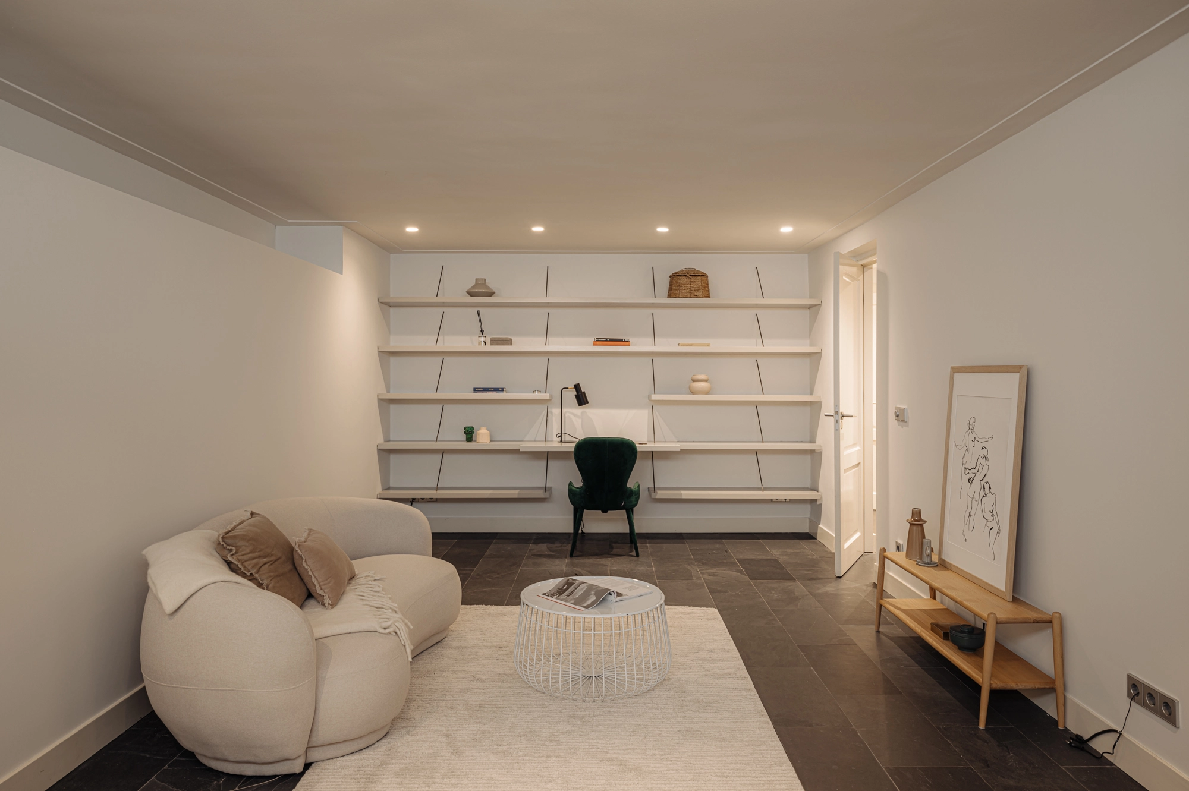
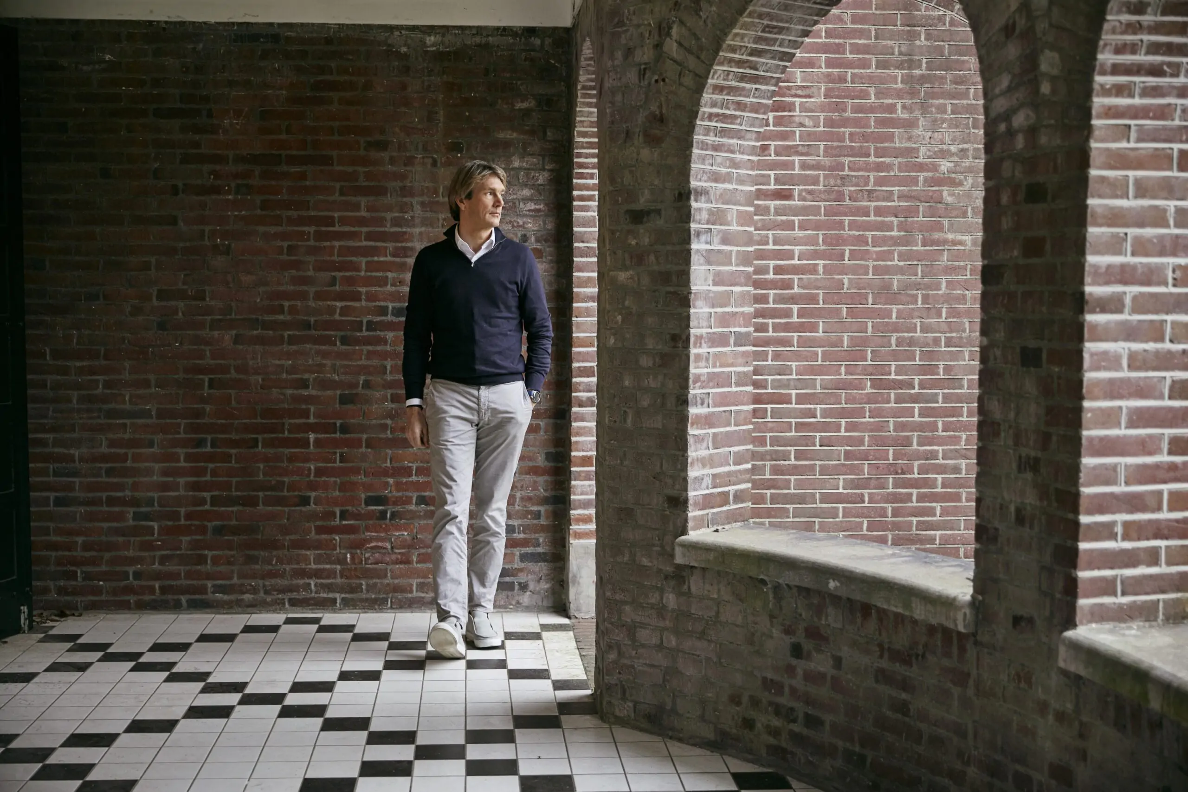

Queens View
Amsterdam
Amsterdam