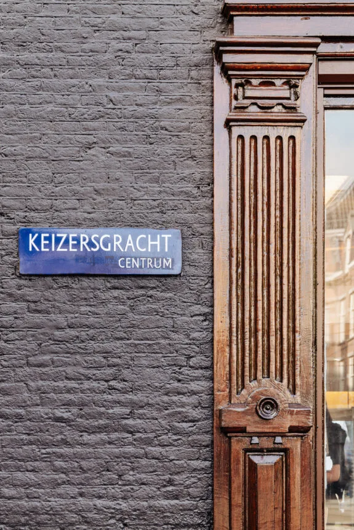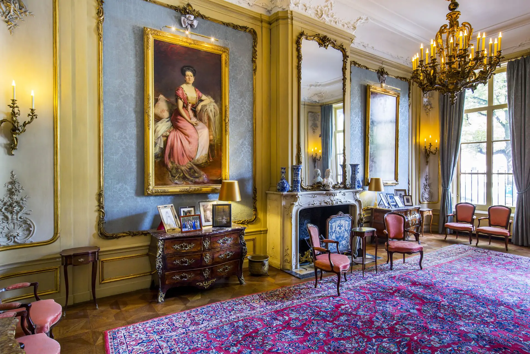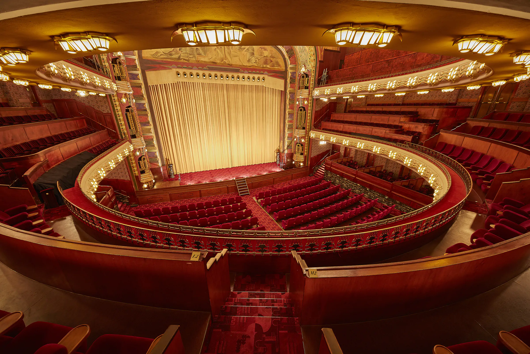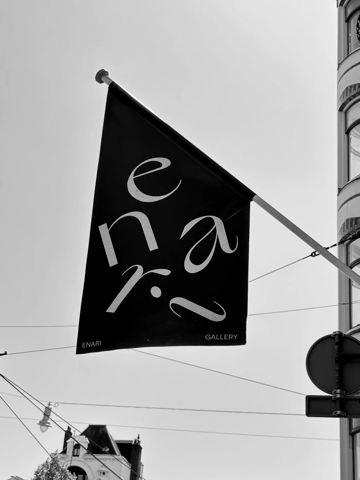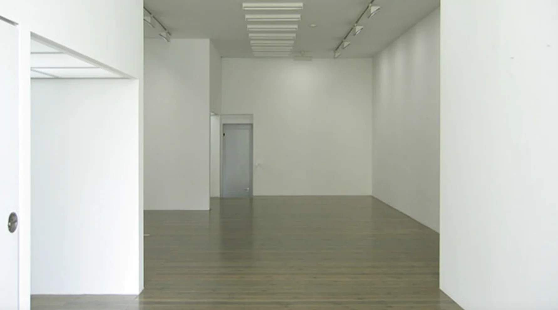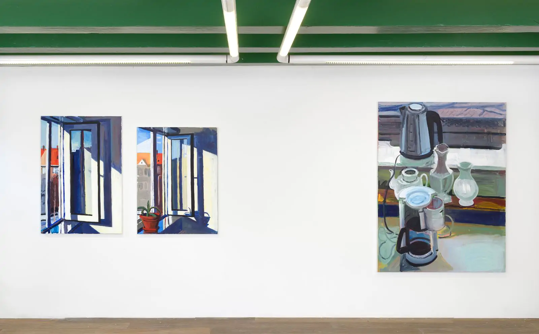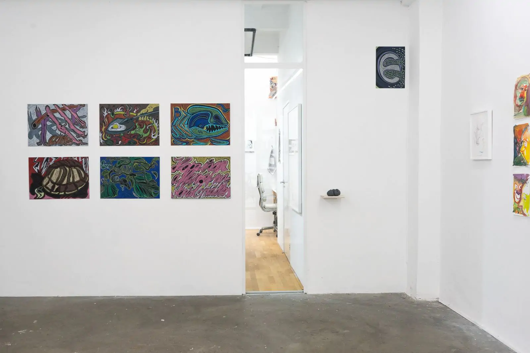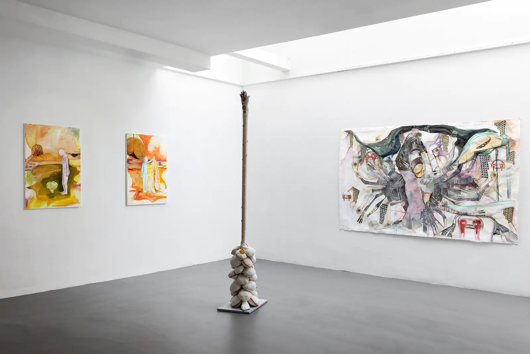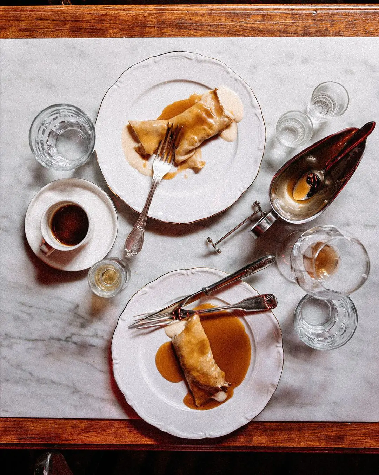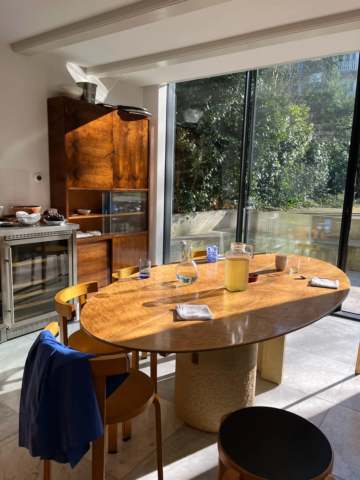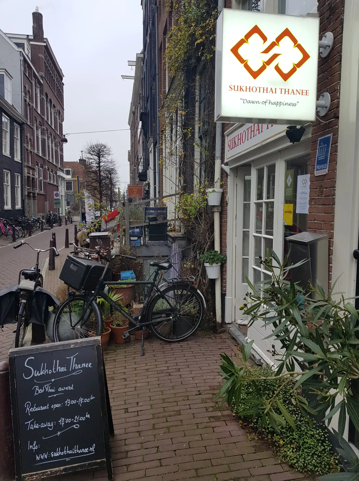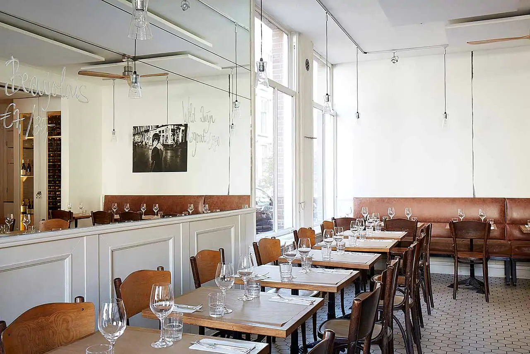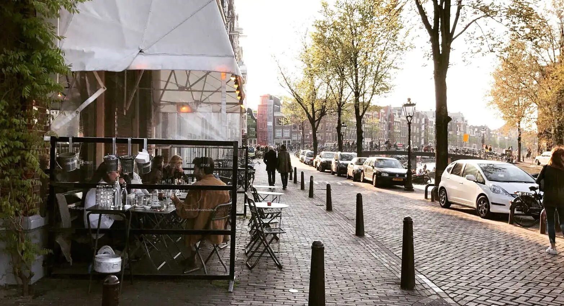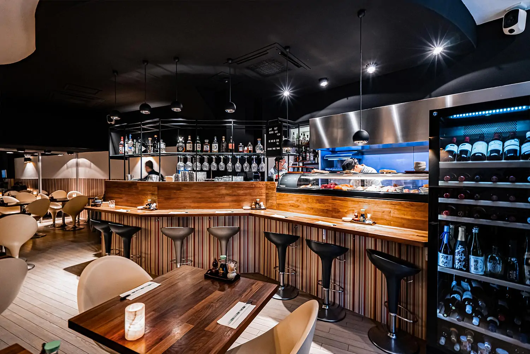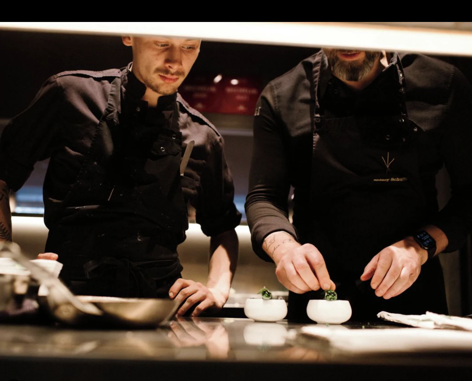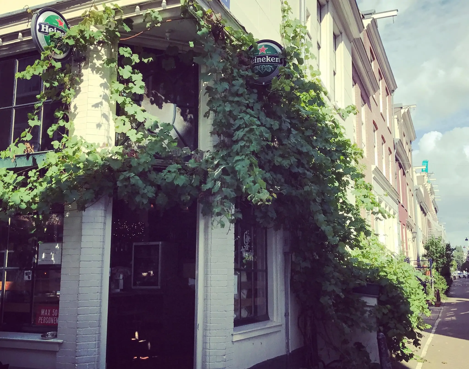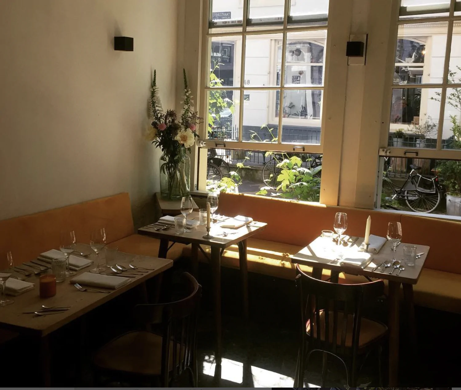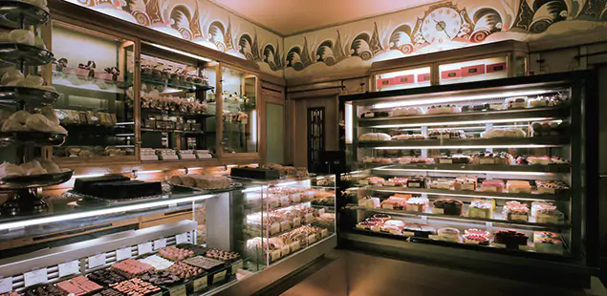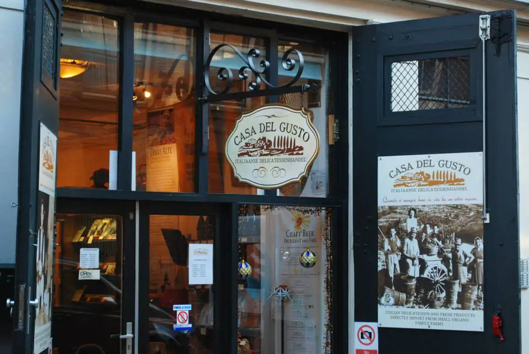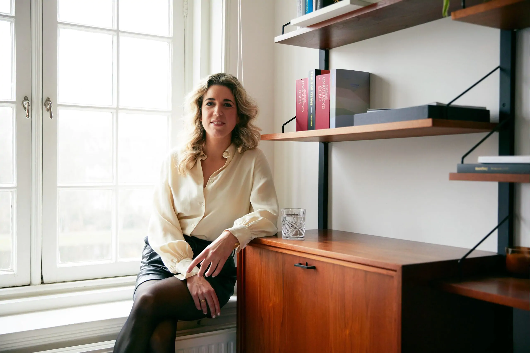Living by the water in one of the most charming parts of the city center is possible here on the Keizersgracht. This three-story lower house of 152 m² is unique due to its private entrance and living space on the first floor, featuring high ceilings and a stunning view over the water. Additionally, the layout is very comfortable with two spacious bedrooms and two bathrooms.
In the 1990s, the building became part of the VvE Zeerust, a neighboring building with a rich history. Number 662 has a classic appearance with its high lattice windows and stone facade on the ground floor.
The location is perfect, just around the corner from Amstelveld with its flower market on Mondays and the always cozy cafés Nel and Marcella. On the Vijzelgracht or Utrechtsestraat, there is a wide range of shops, delicatessens for daily groceries, and supermarkets.
The well-maintained apartment features its own spacious entrance directly from the street, giving it a 'house-like' feel without a shared staircase. The entrance is generously sized, accommodating a wardrobe, an (electric) bicycle, or a stroller. The hallway is adorned with beautiful marble tiles that perfectly complement the building's ambiance. A spiral staircase leads to the living floor.
Living and Dining
The bright living room, with a ceiling height of 3.26 meters and exposed beams, enhances the grandeur of canal-side living. The room spans three windows wide and boasts original wooden shutters that can be closed for extra coolness on summer evenings. A gas fireplace adds coziness on colder days, perfect for sitting beside while enjoying the view.
The well-appointed kitchen, located a few steps higher, exudes a classic charm with a natural stone countertop. A cozy bar has been created, ideal for breakfasts or enjoying a drink while cooking. The kitchen is equipped with a double sink, Quooker, dishwasher, fridge/freezer, gas stove, and combination microwave oven. Ample storage space is available in the kitchen.
Sleeping and Bathing
The bedrooms are separated by the centrally located living area, offering each bedroom considerable privacy.
The first spacious bedroom is on the ground floor and features beautiful wooden shutters on the windows. Adjacent to this bedroom is a walk-in closet and a bathroom. The neat yet simple bathroom features white tiles with a black border and includes a shower and vanity unit. Also on this floor is a guest toilet, as well as a space for a washer and dryer.
The second bedroom, a very spacious room, is on the second floor and has its own walk-in closet. This floor also includes a second bathroom with a rustic charm, featuring beige wall tiles, natural stone floor tiles, and wooden accents. The bathroom has a bathtub, shower, and double vanity unit. The second toilet is separate.
Outdoor Space
In front of the building, there is a small sidewalk area where you can place a chair, perfect for sitting outside your own front door on a summer day with a drink.
Neighborhood Guide
The Keizersgracht, one of Amsterdam's most famous canals, stretches through the heart of the city. Surrounded by elegant townhouses, graceful bridges, and lush trees, this canal provides an idyllic backdrop. The canal views are breathtaking and offer new surprises every day, especially in this section where there are no houseboats and the houses on the opposite side enhance the true canal experience. The apartment is around the corner from the Vijzelgracht, where you can find the royal pastry shop Holtkamp, good coffee spots, and Bar Do for drinks on the terrace. The Amstelveld is also nearby, featuring the Monday Flower Market and the famous terraces of Nieuwe Marcella and Nel. Plane trees add cachet to this high-quality city square. The attractive shopping street - Utrechtsestraat - offers a strong and high-quality selection of various delicatessens and dining establishments. There are several Michelin-starred establishments and a varied range of drinking venues. Cultural life thrives at the Stopera, the Royal Carré Theatre, and the Hermitage Museum. The latter hosts an organic market with regional products on Saturdays. The bustling Albert Cuyp market is a five-minute walk away, making the delicacies of De Pijp part of your daily stroll.
Specifics
• Living area approximately 152 m²
• Located on freehold land
• Furniture available for purchase
• Homeowners Association (VvE) service costs € 97 per month
• National monument
• Nationally protected cityscape
• Part of UNESCO World Heritage
For more information, visit the websites of the National Monuments Portal, Restoration Fund, and Cultural Heritage Agency regarding possible subsidies.
This information has been compiled with care. However, we do not accept any liability for any incompleteness, inaccuracies, or other deficiencies, nor for the consequences thereof. All specified sizes and areas are indicative only.
The Measurement Instruction is based on NEN2580. The Measurement Instruction is intended to apply a more uniform way of measuring for giving an indication of the usable area. The Measurement Instruction does not completely exclude differences in measurement outcomes due to, for example, differences in interpretation, rounding off, or limitations during the measurement process.

Zeerust
Living by the water in one of the most charming parts of the city center is possible here on the Keizersgracht. This three-story lower house of 152 m² is unique due to its private entrance and living space on the first floor, featuring high ceilings and a stunning view over the water. Additionally, the layout is very comfortable with two spacious bedrooms and two bathrooms.
In the 1990s, the building became part of the VvE Zeerust, a neighboring building with a rich history. Number 662 has a classic appearance with its high lattice windows and stone facade on the ground floor.
The location is perfect, just around the corner from Amstelveld with its flower market on Mondays and the always cozy cafés Nel and Marcella. On the Vijzelgracht or Utrechtsestraat, there is a wide range of shops, delicatessens for daily groceries, and supermarkets.

Designvision
Number 662 is part of the Zeerust Owners Association. Previously, the 17th-century double house Zeerust, once inhabited by a relative of Van Loon, stood on the site of numbers 666-668. The name stone still commemorates this period.
Prior to the construction of 1937-1939, the existing buildings were remodeled several times. Since 1906-1907, the Javasche Bank had been the client for these changes. Architect C.B. Posthumus Meyjes Sr. was involved in these early renovations. In 1921, he collaborated with C.B. Posthumus Meyjes Jr. on the construction of a now-disappeared garden house.
In 1930-1931, Keizersgracht 664 was also incorporated into the offices of the N.V. Javasche Bank. The building was constructed in the style of traditionalism with influences of neoclassicism. The representative facade of dark brown brick with a stone base and a sandstone entrance appears so authentic that it seems several centuries older.
In the 1990s, the bank left the premises, and residential units were created.




Entrance
The well-maintained apartment features its own spacious entrance directly from the street, giving it a ‘house-like’ feel without a shared stairwell. The entrance is generously sized, accommodating a wardrobe, an (electric) bicycle, or a stroller. The hall is adorned with beautiful marble tiles that perfectly complement the building’s ambiance. A circular staircase leads to the living floor.
Living and cooking
The bright living room, with a height of 3.26 meters and exposed beam ceiling, enhances the grandeur of canal-side living. The room spans three windows wide and includes original wooden shutters that can be closed for added coolness in the evenings or during summer. A gas fireplace adds coziness on cold days, perfect for sitting beside while enjoying views outside.
The well-appointed kitchen, situated a few steps higher, boasts a classic look with a natural stone countertop. A cozy bar area has been created, ideal for breakfast or enjoying a drink while cooking. The kitchen is equipped with a double sink, Quooker (boiling water tap), dishwasher, refrigerator/freezer, gas stove, and microwave oven combination. Ample storage space is available in the kitchen.
Outdoor space
There is a small sidewalk in front of the property where one can perfectly place a chair. It’s delightful to sit in front of the own doorstep on a summer day with a drink.







Sleeping and bathing
The bedrooms are separated by the centrally located living area, offering both bedrooms a great deal of privacy.
The first spacious bedroom is located on the ground floor and features beautiful wooden shutters on the windows. Adjacent to this bedroom is a walk-in closet and a bathroom. The neat yet simple bathroom has white tiles with a black border and includes a shower and washbasin unit. Also on this floor is a guest toilet, as well as a space for a washing machine and dryer.
The second bedroom, a very generous room, is situated on the second floor and has its own walk-in closet. On this floor, there is a second bathroom with a rustic charm, featuring beige wall tiles, natural stone floor tiles, and wooden accents. The bathroom is equipped with a bathtub, shower, and double washbasin unit. The second toilet is separate.







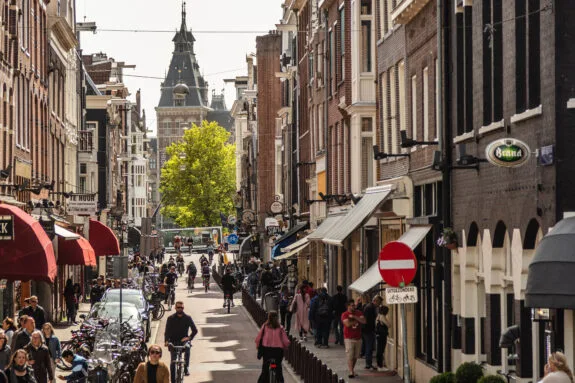
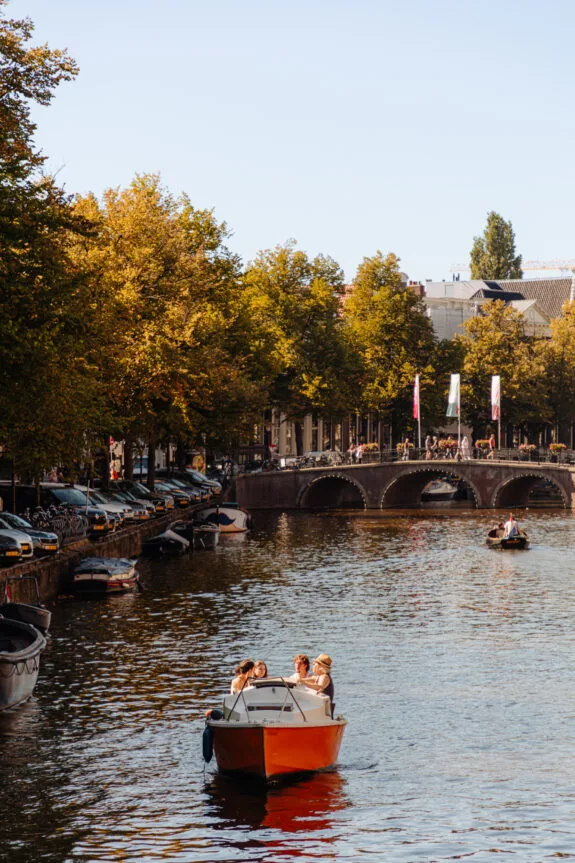
Buurtgids
De Keizersgracht, een van de beroemdste grachten van Amsterdam, strekt zich uit door het hart van de stad. Omgeven door elegante herenhuizen, sierlijke bruggen en weelderige bomen, vormt deze gracht een idyllisch decor. Het uitzicht op de gracht is adembenemend en biedt elke dag nieuwe verrassingen, vooral in dit deel waar geen woonboten liggen en de huizen aan de overzijde het echte grachtgevoel versterken. Het appartement is om de hoek van de Vijzelgracht, daar is o.a. de koninklijke banketbakker Holtkamp, goede koffie tentjes en Bar Do voor een drankje op het terras te vinden. Ook het Amstelveld is om de hoek, met op maandag de Bloemenmarkt en de beroemde terrassen van de Nieuwe Marcella en Nel. De vleugelnootbomen geven cachet aan dit hoogwaardige stadsplein. De mooie winkelstraat – Utrechtsestraat heeft een sterk en hoogwaardig aanbod van diverse delicatessezaken en horeca. Zo zijn er meerdere zaken met een Michelinster en een gevarieerd aanbod van drinkgelegenheden. Het culturele leven speelt zich af in de Stopera, het koninklijke Carre en de Hermitage. Bij de laatste is op zaterdag een biologische markt met streekproducten. De levendige Albert Cuyp is lopend binnen vijf minuten te bereiken en zo worden ook alle delicatessenzaken in de Pijp ook een onderdeel van de dagelijkse wandeling.
Bereikbaarheid
De centrale ligging in de stad is zeer prettig en zeer goed bereikbaar met het openbaar vervoer. Via de metrohaltes op de Wibautstraat en de Noord-Zuid lijn op de Vijzelgracht, zijn zowel het Centraal Station als het Amstel Station binnen 10 minuten bereikbaar. Bij halte Vijzelgracht stoppen meerdere tramlijnen, waaronder 3, 7, 19 en 24. Deze lijnen vormen respectievelijk een verbinding met Sloterdijk, Frederiksplein, Diemen, Westergasfabriek, Slotermeer, Flevopark, VUmc en Azartplein. Met de auto zijn er meerdere escape routes en het is makkelijk aanrijden, zeer goede verbinding naar ring A10 via de van Woustraat of Wibautstraat. Op de fiets is de gehele stad toegankelijk. De locatie grenst aan De Pijp aan de ene kant—met de Albert Cuyp op loopafstand—en het Centrum aan de andere kant.
Parkeergelegenheid
Parkeren is mogelijk via een vergunningenstelsel op de openbare weg (vergunningsgebied Centrum-2g). Met een parkeervergunning voor Centrum-2g mag u parkeren in Centrum-2. Op basis van de bewoners parkeervergunning kan er zonder verdere kosten geparkeerd worden in de parkeergarage boven het metrostation Vijzelgracht, op 80 meter lopen van het huis. Dat voelt nagenoeg als een eigen parkeerplaats, geen rondjes rijden voor een beschikbare plek. Een parkeervergunning voor bewoners kost € 315,60 per 6 maanden. Momenteel is er voor dit vergunningsgebied een wachttijd van 2 maanden. Een tweede parkeervergunning is in dit gebied niet mogelijk. (Bron: Gemeente Amsterdam, juni 2024).
