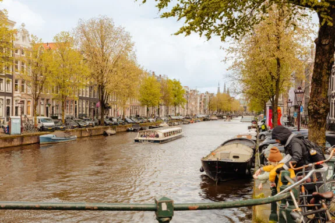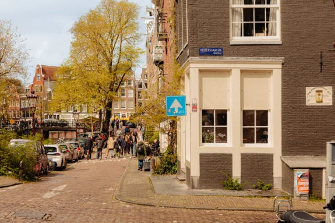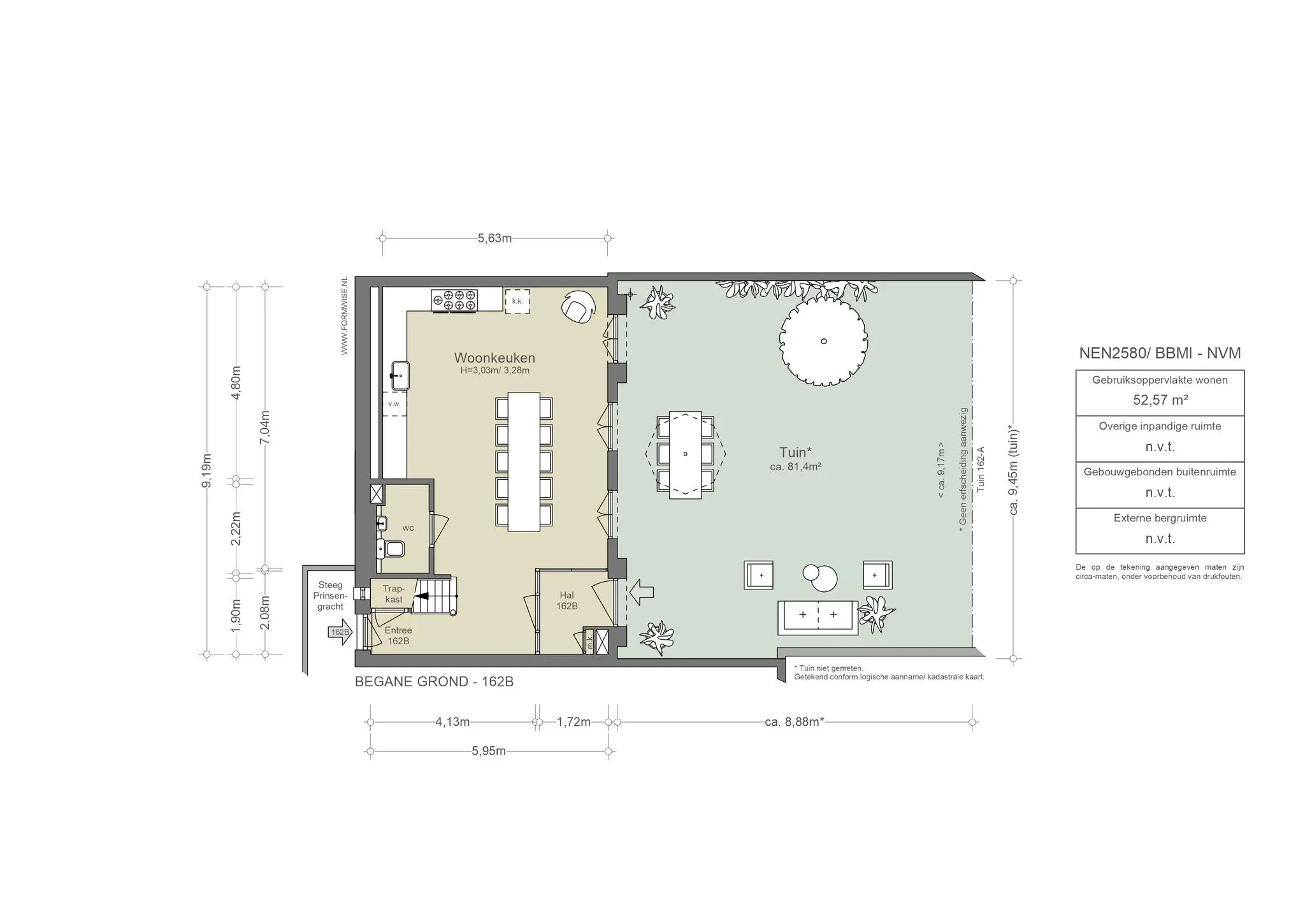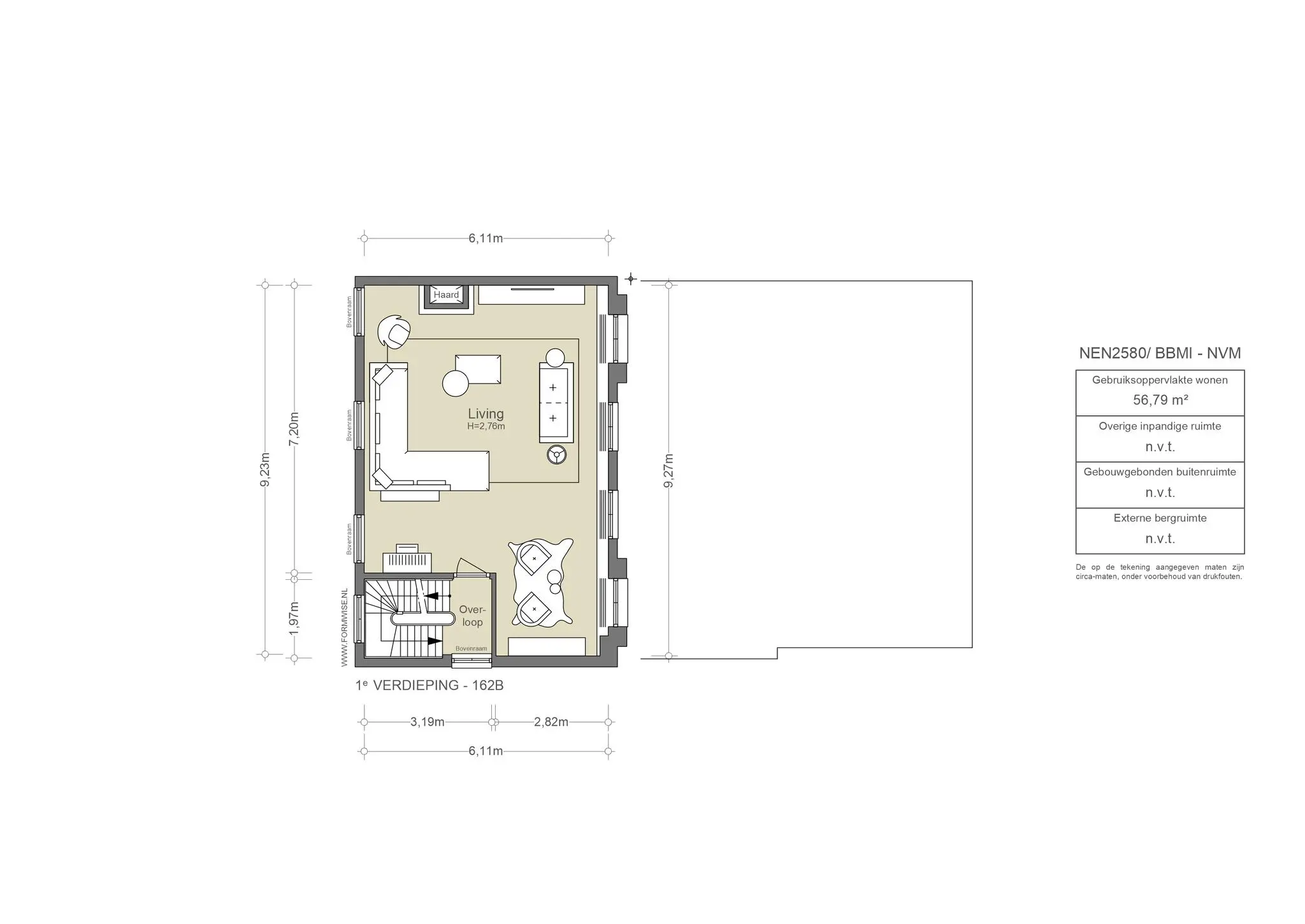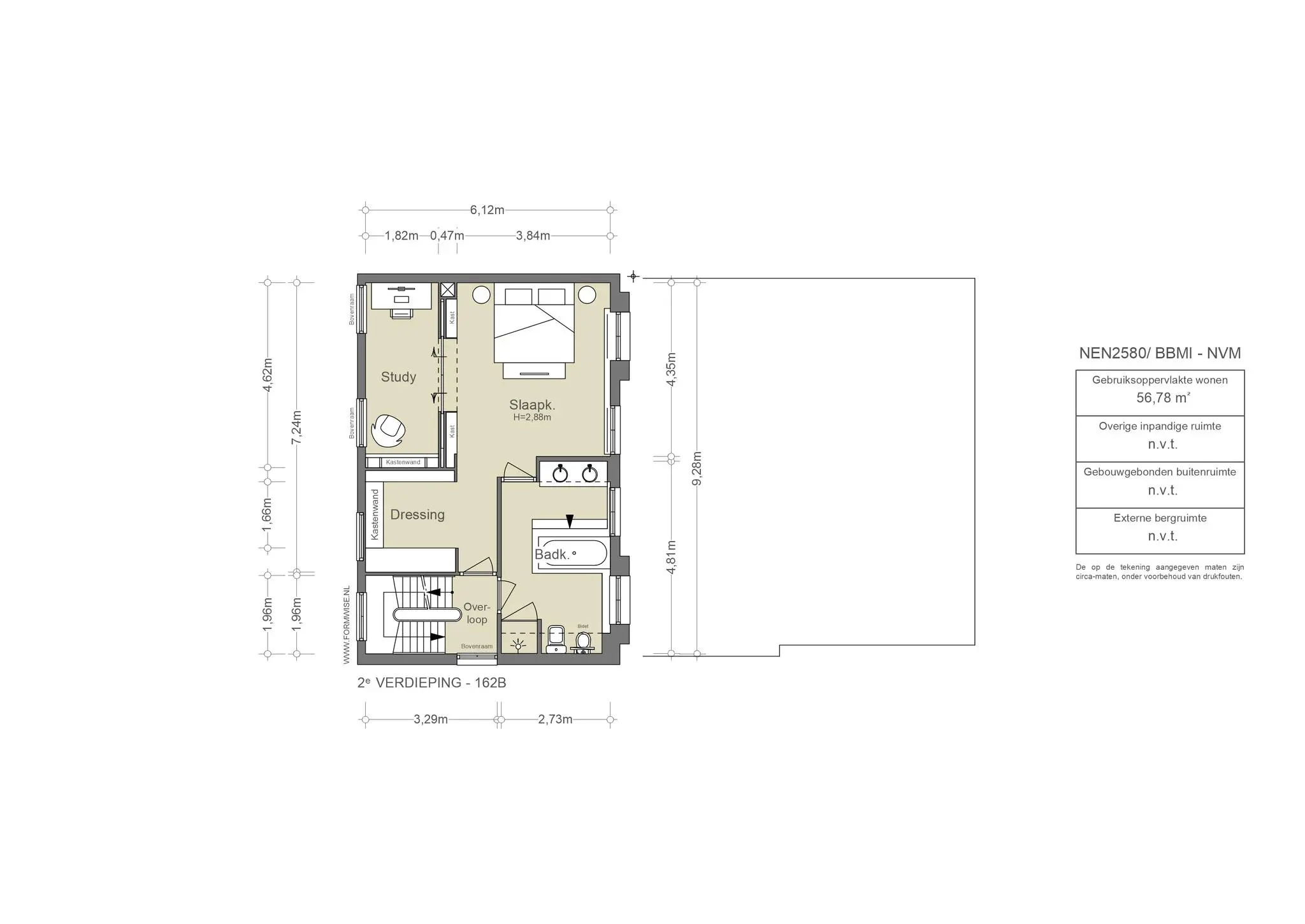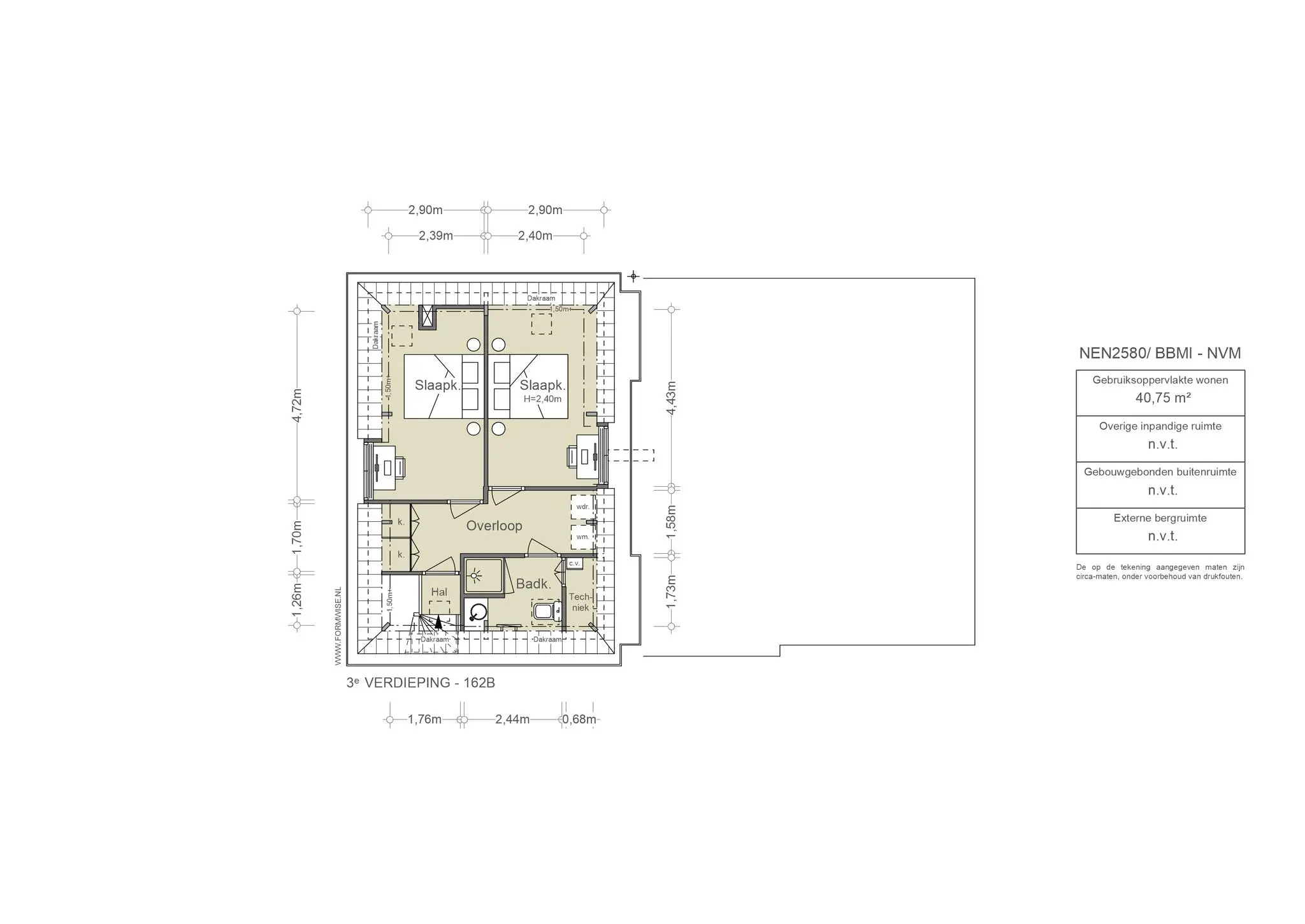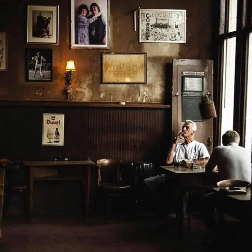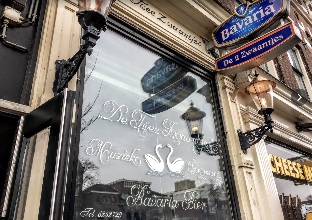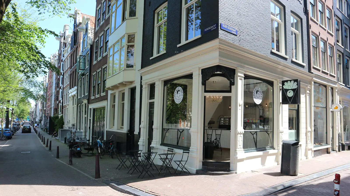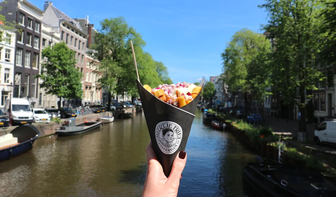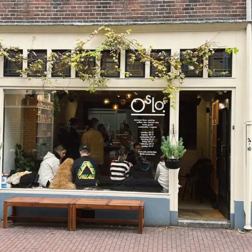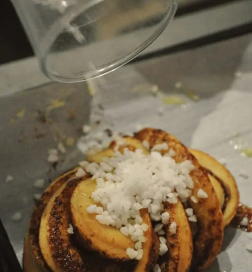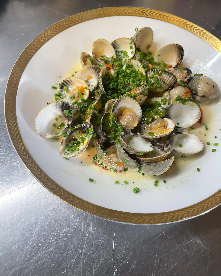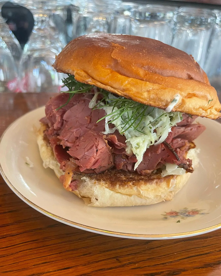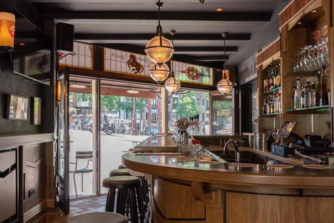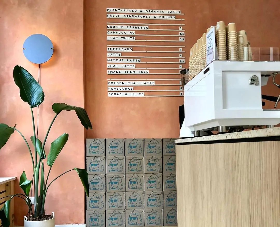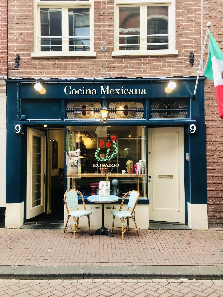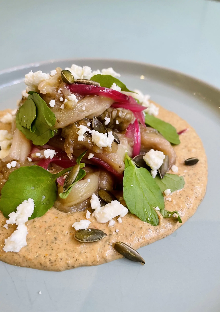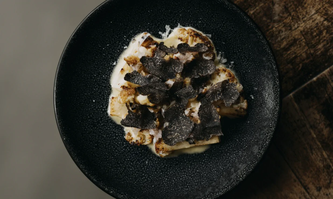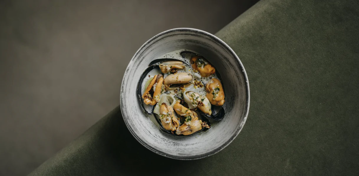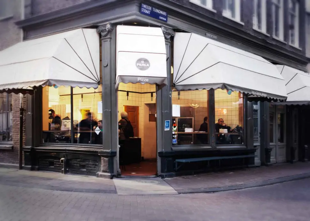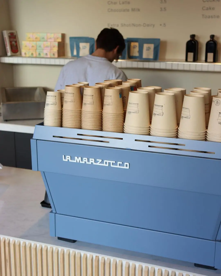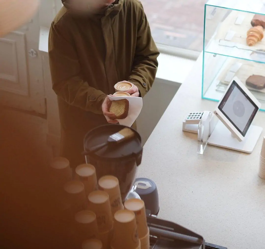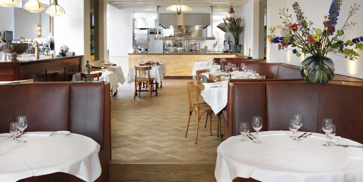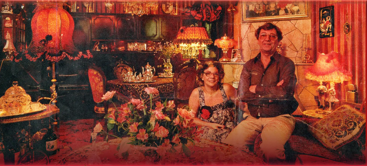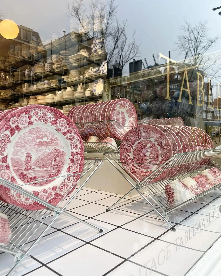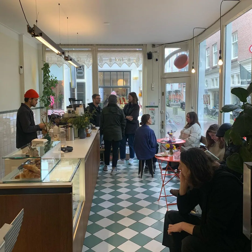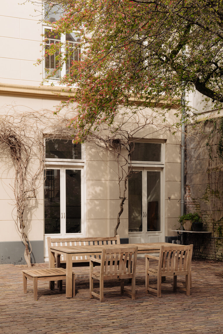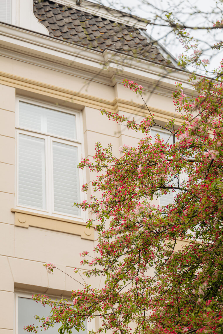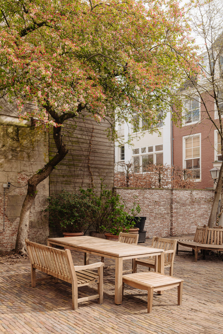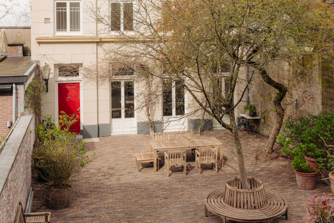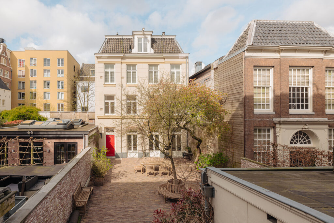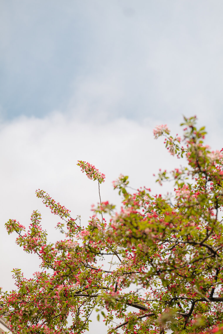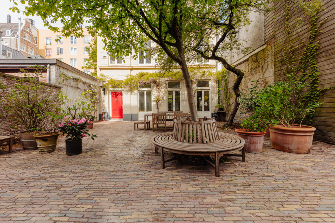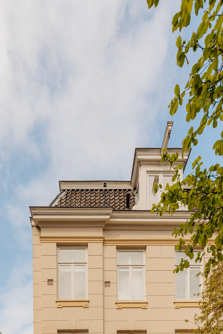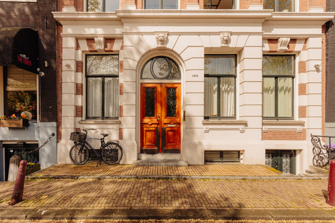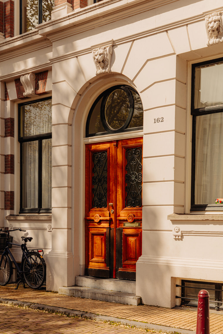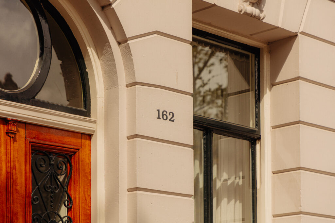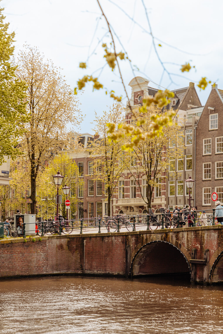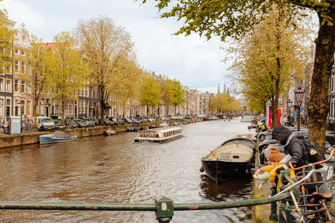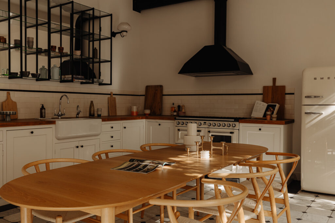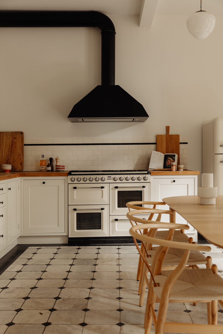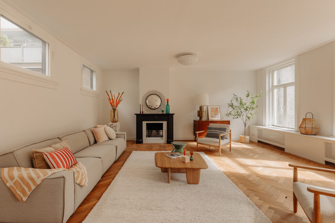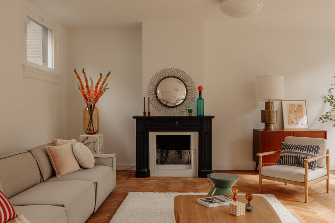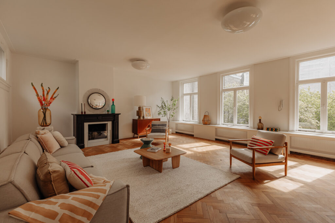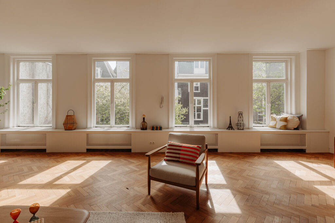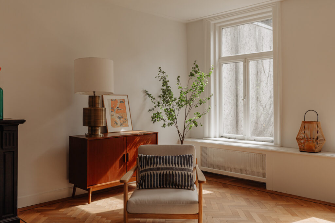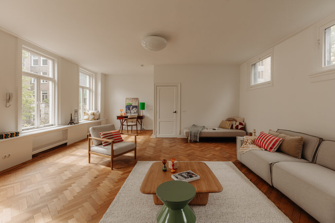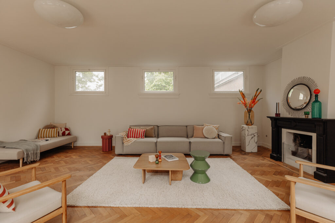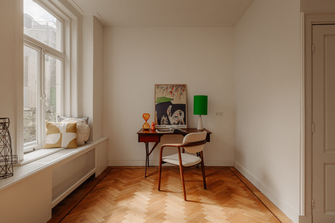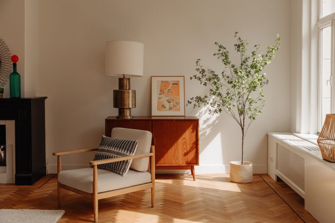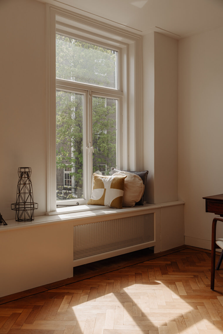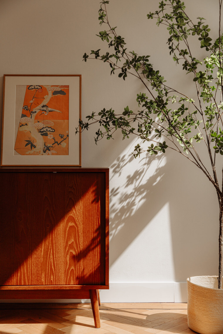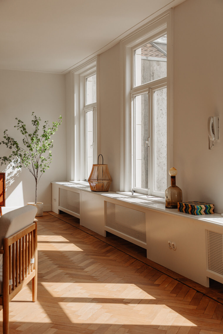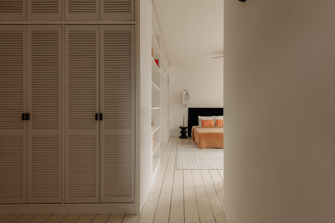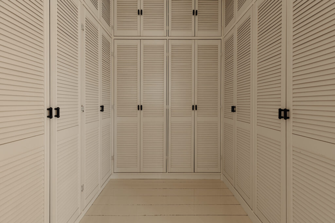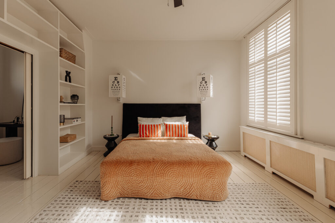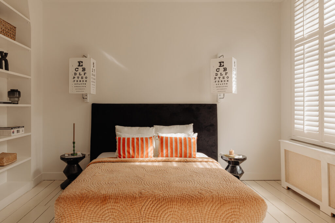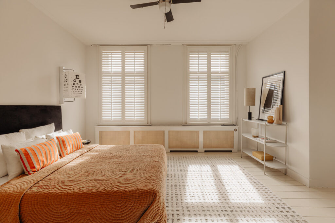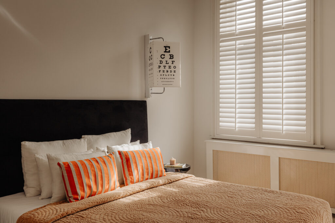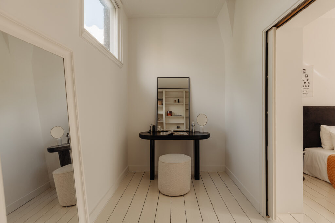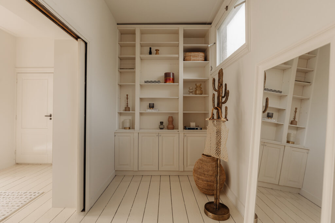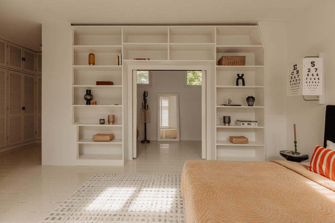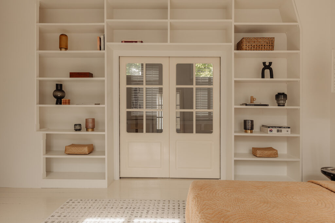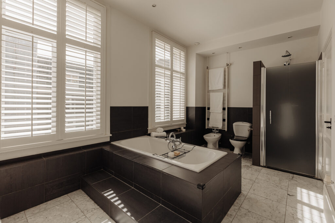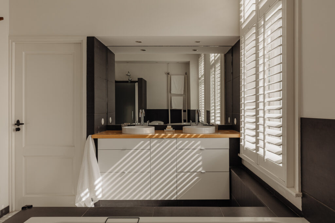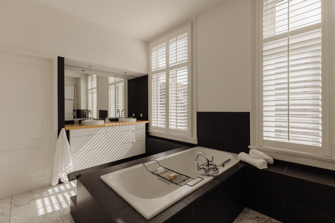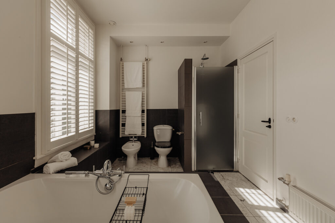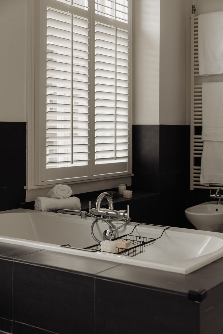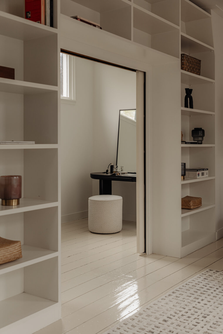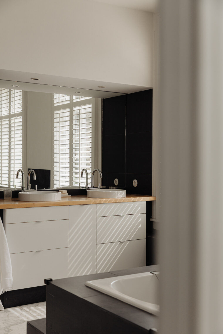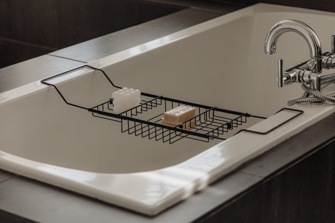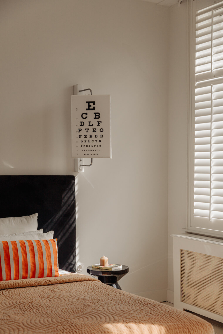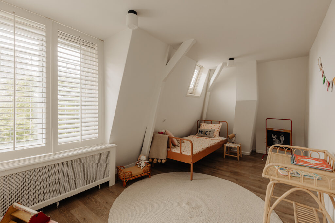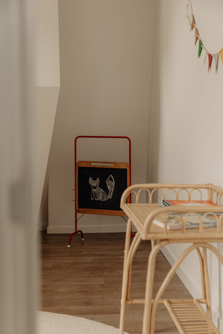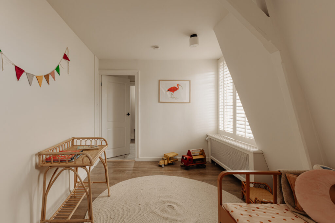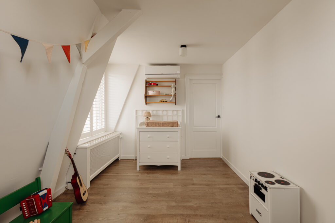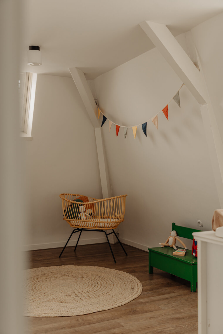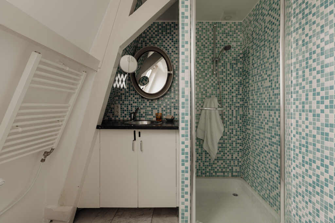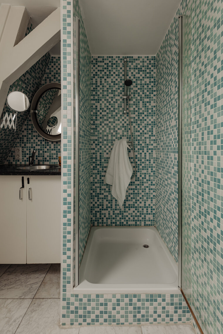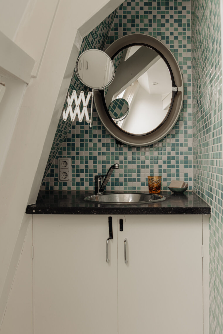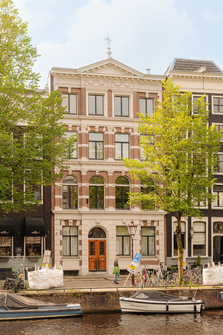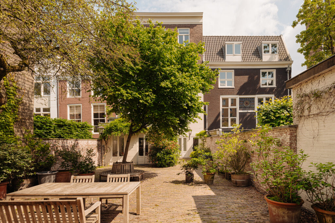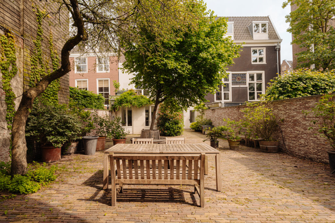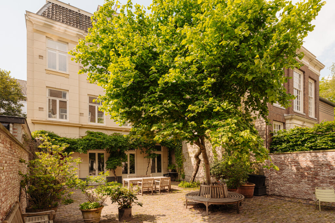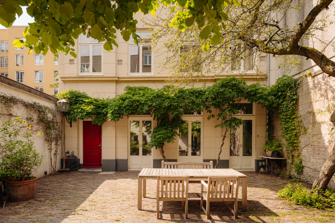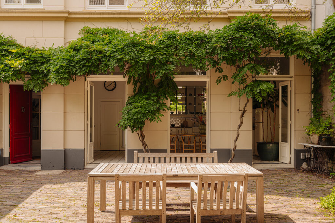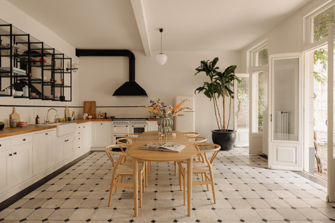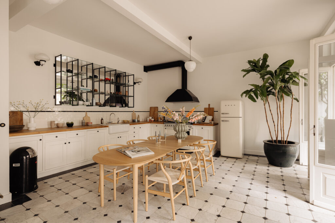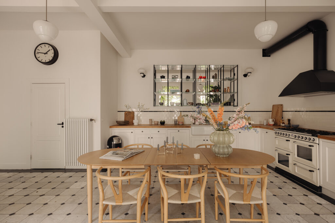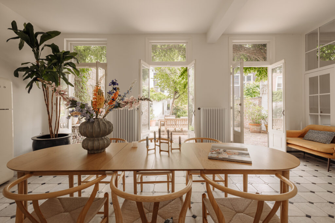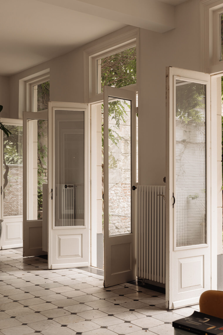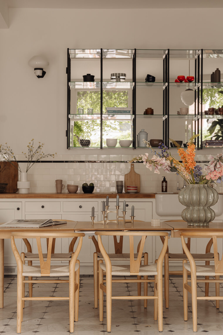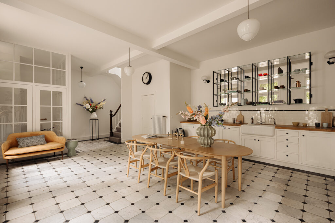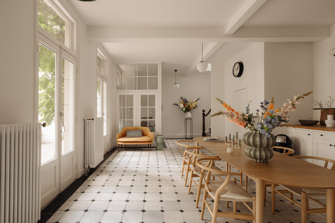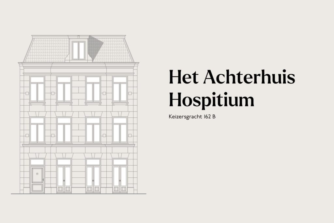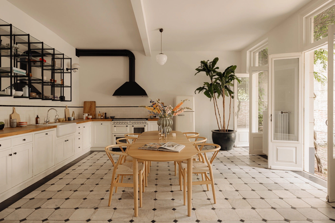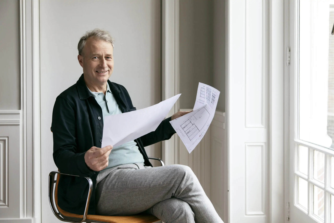A delightfully quiet and well-laid-out back house with a classic facade that captivates. With a romantic appearance and an inner garden, the house is a surprise. A wonderful place to live with a total of approximately 207 m², featuring a delightful kitchen with French doors opening to the garden, a grand living room on the first floor, and two well-designed sleeping floors. The kitchen has a ceiling height of approximately 3.20 meters and is about 47 m² in size. It is accessible via two entrance doors. The house does not offer excessive luxury but timeless charm and intimacy. The garden of over 80 square meters is an extension and part of the living enjoyment, sheltered and sunny. A bright house, accessible not only via the address on Keizersgracht but also through a very practical second entrance via Prinsengracht.
This back house is also for sale in combination with apartment Keizersgracht 162 B, a two-room apartment of approximately 78 m². Additionally, there is the possibility of renting a parking space.
Tour
With a grand entrance on Keizersgracht and a practical entrance on Prinsengracht, the house has an entrance that is light and representative. The garden and back house are then reached via a passageway. The house is approached through the garden and immediately impresses. With a vestibule and hall, there is a spacious living kitchen on the ground floor. This has French doors to the garden, giving this room extra quality. In summer, the garden extends this living level. Via a classic and beautiful staircase, the living room is accessible on the first floor. Grand with a width of 9.25 meters, high ceilings, and windows offering views of the garden. The room has a ceiling height of approximately 2.80 meters, a sturdy wooden floor, and a fireplace that adds ambiance. The floor above offers a spacious master bedroom with a walk-in closet and a bright bathroom with a large window. Next to the bedroom is a study en suite, which previously served as a baby or children's room. Via the bright staircase, the third floor is accessible. This floor has sloping roofs and beams that give it a unique atmosphere. There are two large bedrooms and a second bathroom. On the spacious landing is a laundry and storage room. The garden of 80 m² offers sun from morning until late afternoon and is sheltered. A wonderfully green spot. The garden borders the also for sale two-room ground floor apartment on Keizersgracht. Via the rear, there is an access to Prinsengracht, ideal for bicycles and groceries. There is a possibility of renting parking spaces within walking distance on Langestraat.
Neighborhood Guide
The location of this property makes it a highly sought-after area. There is much to do, such as the market on Monday and the beautiful canals, as well as various renowned primary and secondary schools. The neighborhood also has much to offer in terms of food and drink, with famous culinary hotspots such as Winkel 43 for the renowned apple pie, Café Toscanini, and Café de Klepel within walking distance. On Saturdays, there is an organic market at Noordermarkt, opposite the house, and on Sundays, Domenica is recommended for lunch. In short, a lovely neighborhood with an authentic village character. There are numerous good and nice restaurants in the immediate vicinity, including De Parel, Café Libertine, and Mos. There are also various shops for daily groceries and special purchases on Haarlemmerstraat and Westerstraat, and of course, there are several terraces and coffee shops to discover. All of this is literally around the corner. Various large city parks, such as Westerpark and Stenen Hoofd, are easily reachable by bike, as are places to go on the water in the summer. In short, this property is located in one of the most beautiful spots (both internally and externally) in Amsterdam. It is also just around the corner from the famous Westertoren and Herenmarkt.
Specifications
- Usable living area approximately 207 m²
- Garden located on the west and south, approximately 81 m²
- Situated on freehold land
- HOA service costs € 74,64 per month
- Energy Label F
- Foundation information, existing foundation
- Renovation year 2015
- Part of a national protected cityscape
- Part of UNESCO World Heritage
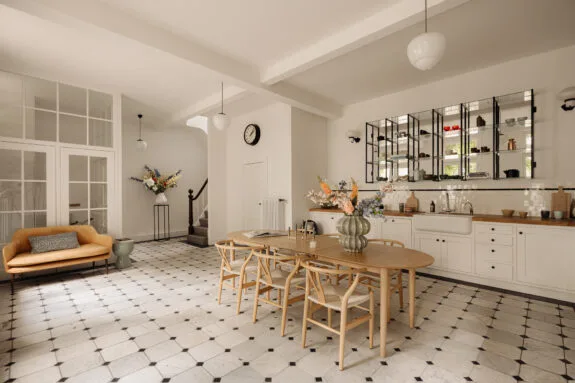
Het Achterhuis Hospitium
When I advised the current owners during the purchase of their home, the acquisition was an adventure with a surprise. The access to the house is unconventional: through a beautiful entrance, a hallway, and a green courtyard. And then the surprise of a beautiful white, classical facade that exudes romance and grandeur. One of the hidden gems in the canal belt courtyards, from another period of prosperity and influenced by the French era. This rear house could also have stood in a courtyard in Paris or Lyon, in my opinion. My clients fell in love instantly. And rightly so. Living here is a privilege and an experience of tranquility and history. A unique place, as they say, but genuinely so.
Kees Kemp | Real Estate Agent Broersma Residential
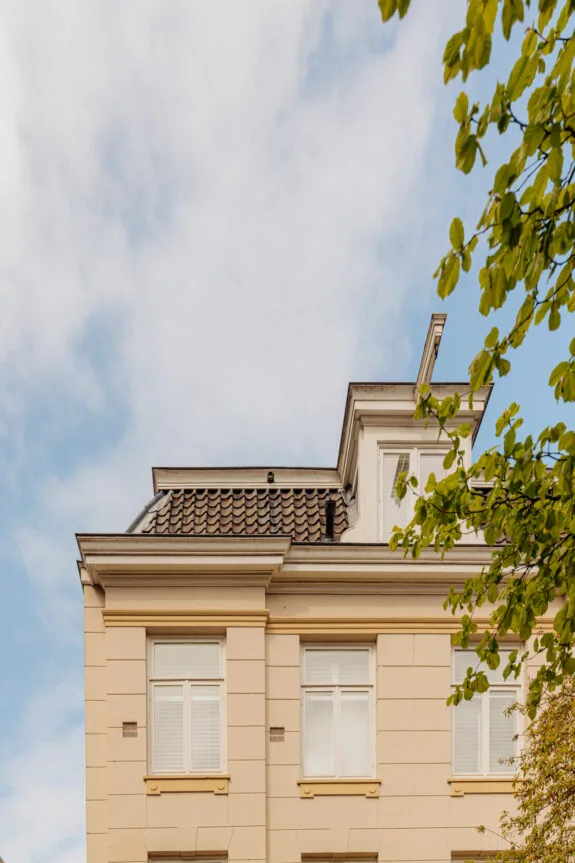
Architecture
A rear house of a canal house. The archives go back to 1887 when the then rear house had to be renovated to serve as accommodation for the Hoogeropgeleiden Foundation with Reformed principles, the predecessor of the Vrije Universiteit. The rear house was then renovated as part of Keizersgracht 162, 164, and 166, which was also connected to the Prinsengracht. The current layout and facade of the building largely date from 1887. Until the 1970s, the complex, of which the rear house was a part, was used by the Vrije Universiteit. Afterwards, it was used by the Salvation Army as accommodation for single, unemployed men. The building had a boarding house designation. In the 1980s, the building became vacant and number 162 was converted into residences. When the current owners bought it, it was already inhabited. They have modernized and renovated it. The striking classical facade with beautiful window divisions and plasterwork, combined with the greenery, gives it a romantic appearance. The internal staircase also dates from this period.
Entrance and parking
The house is accessible both via the entrance on Keizersgracht in the canal house and via the Prinsengracht. The main entrance is representative and makes it easy to approach or leave the house from Keizersgracht. The rear entrance via Prinsengracht is convenient for use with a bicycle, which can be placed in the alley. Additionally, this route leads directly to the Jordaan and Noordermarkt. A rather unique situation. Besides a parking permit on the public road, there is also the possibility to rent one or two parking spaces. These garage spaces are located on Langestraat and are within walking distance.
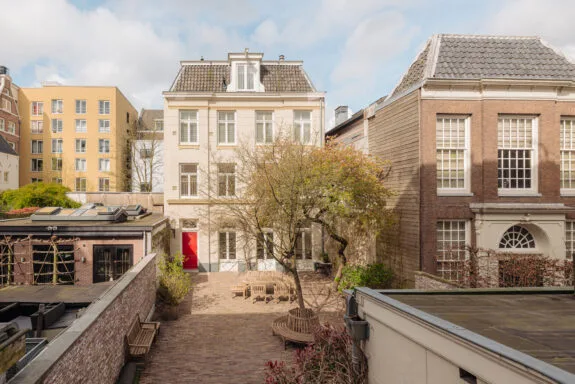
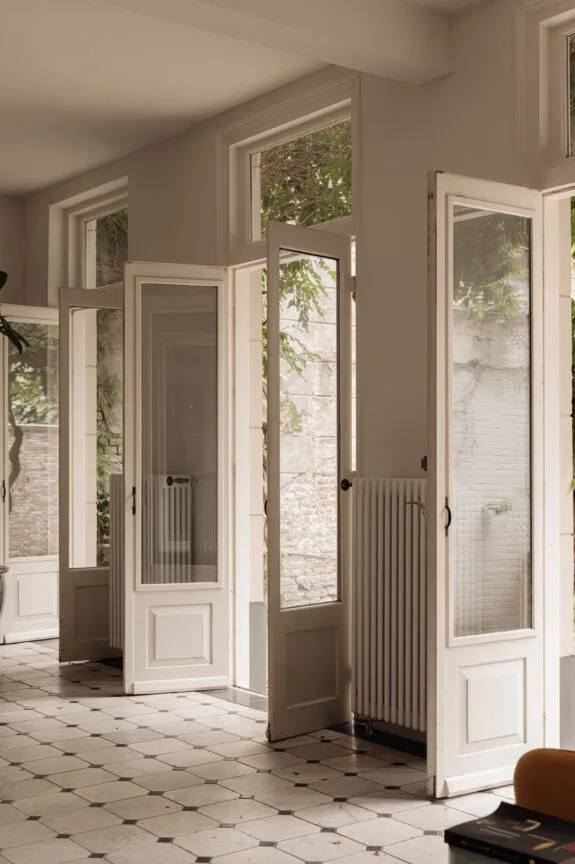
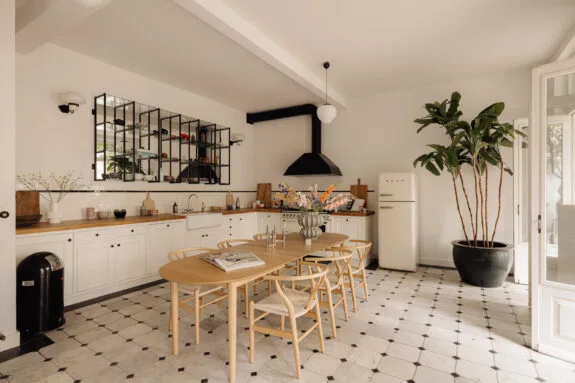
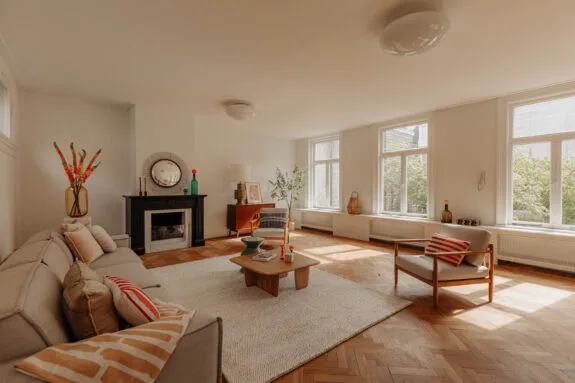
Living and cooking
With a delightful living kitchen on the ground floor, equipped with double French doors to the garden, this is one of the owners’ favorite spaces. Here, everyone comes together, meals can be enjoyed with many people, and the garden becomes part of the whole. The atmosphere of the kitchen matches the house perfectly, with marble tiles on the floor and a large stove that would fit in a French kitchen. The black mantelpiece is an element that complements the shelves above the countertop. A long countertop provides ample space for extensive cooking. The countertop features a large, eye-catching sink with a semi-professional faucet and a Quooker. Centrally, there is space for a large, long dining table. Additionally, there is an area for a play corner or a seating area with a desk. On the first floor, there is a separate spacious sitting room. With beautiful French oak and robust floors, the mantelpiece with an open fireplace completes the ambiance. Three large windows offer a view of the garden. The room is furthermore so spacious that a study corner or an extra room can easily be separated in a designated area.
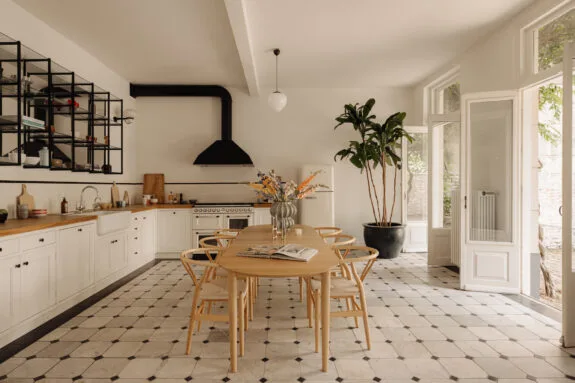
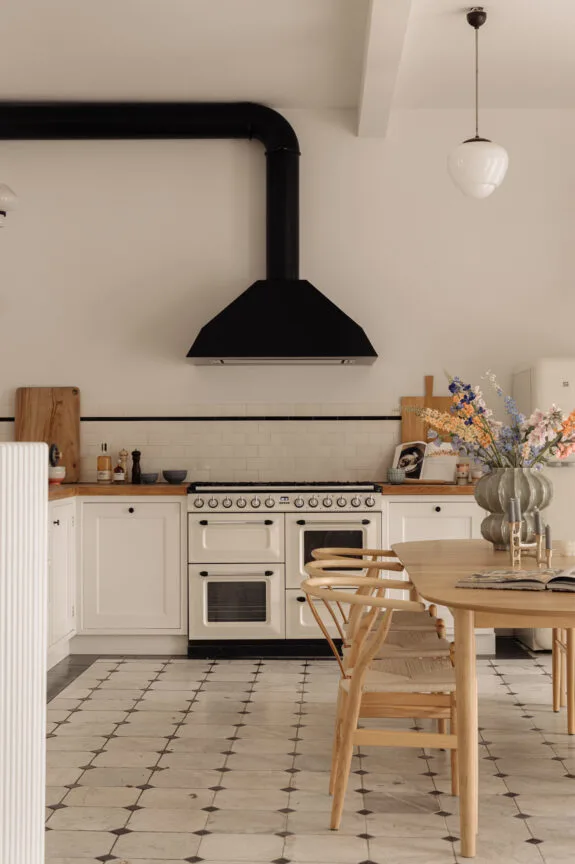
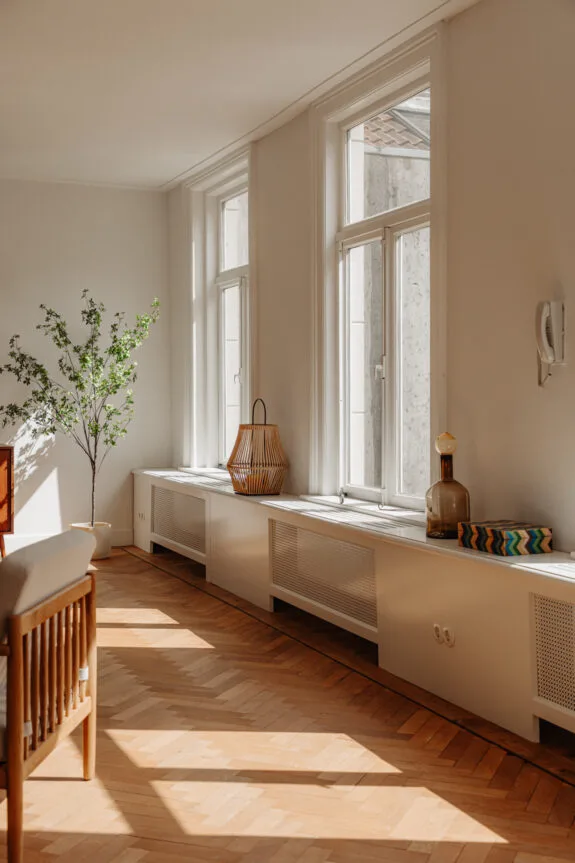
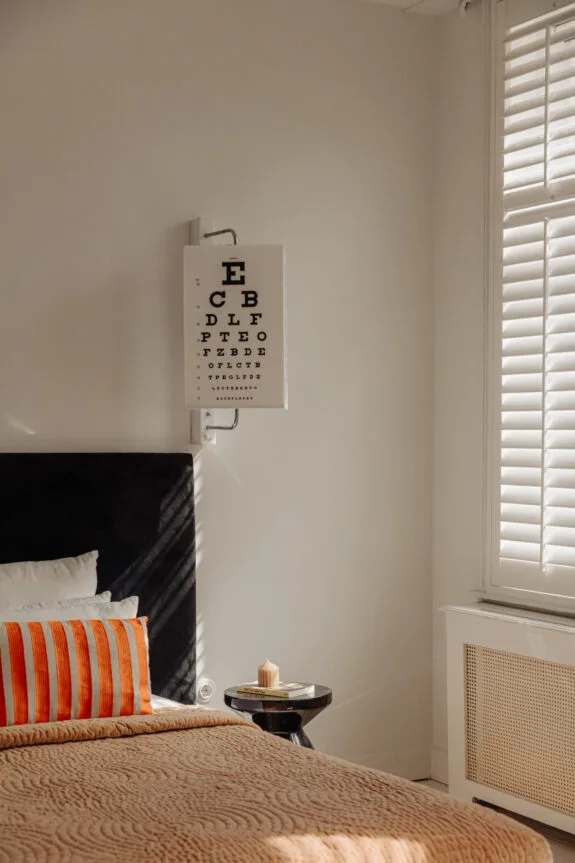
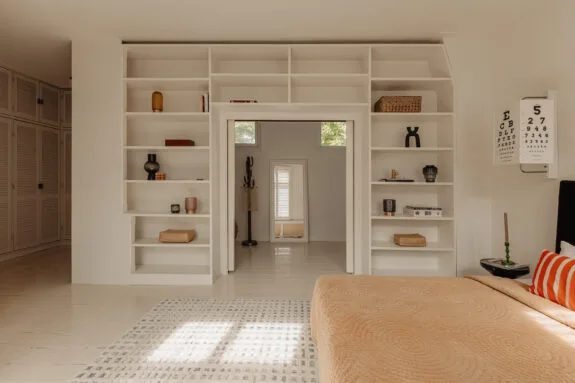
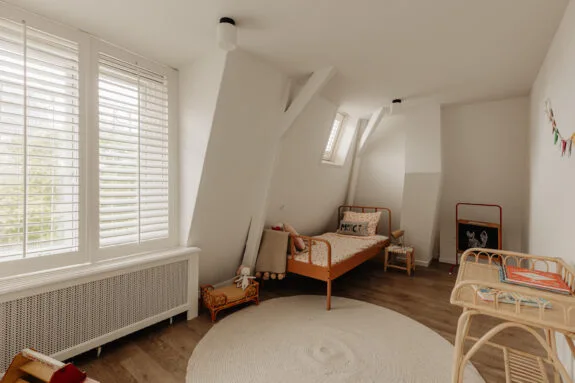
Sleeping and bathing
The property has two sleeping floors that are practically laid out. One floor has a master bedroom with a bathroom and dressing area. En suite, this room has a space currently used as a study but is also well-suited as a nursery. The bedrooms are very quiet in the courtyards, allowing for safe and peaceful sleep with open windows. This floor has a spacious and bright bathroom with natural light through a large window. With a marble floor and playful layout, the bathroom surprises with a bathtub positioned crosswise in the space. Additionally, the bathroom has a large walk-in shower, a toilet, a bidet, and double sinks.
Via a beautiful and classic staircase, the upper living floor is accessible. This floor has a spacious and bright landing. Here, there is also space for washing and drying, and the heating room is located here. On this floor, there are two children’s bedrooms and a bathroom. The rooms are spacious yet intimate. For the benefit of both rooms, there is a separate bathroom with a shower, sink, and toilet.
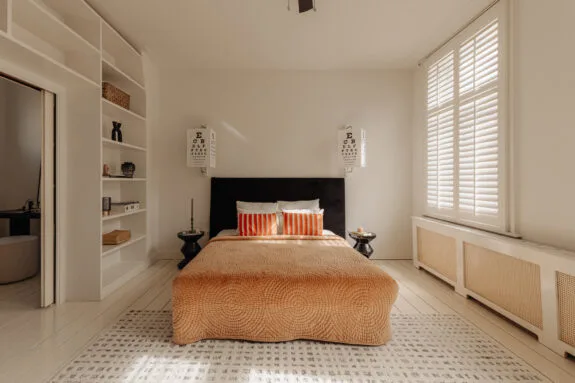
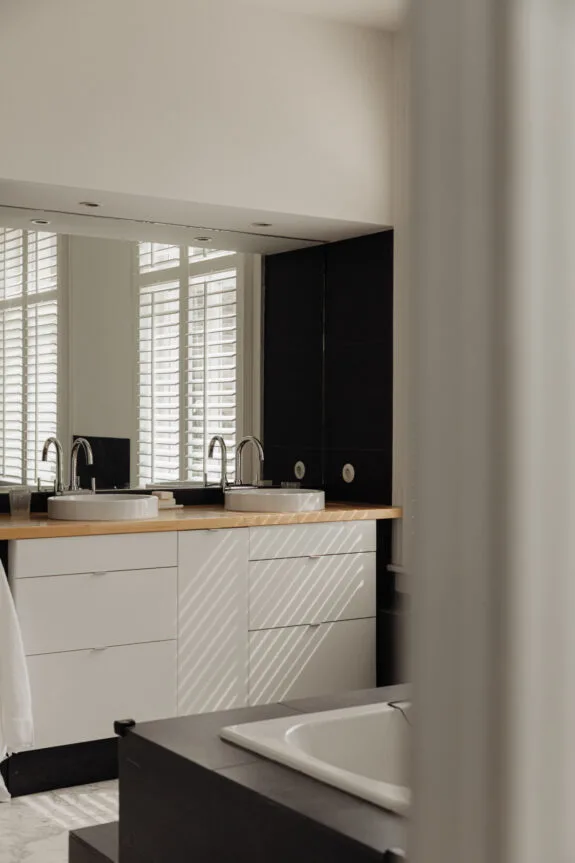
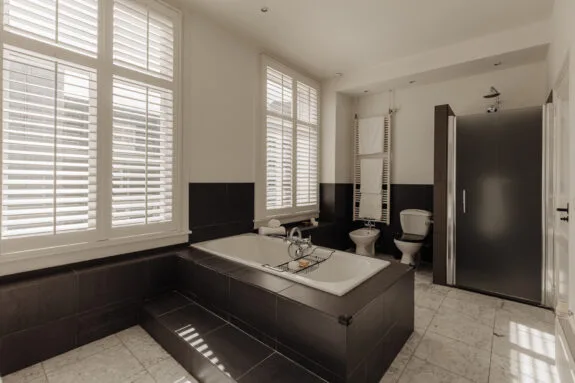
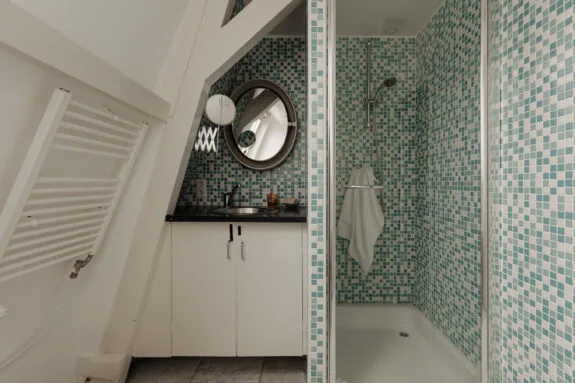
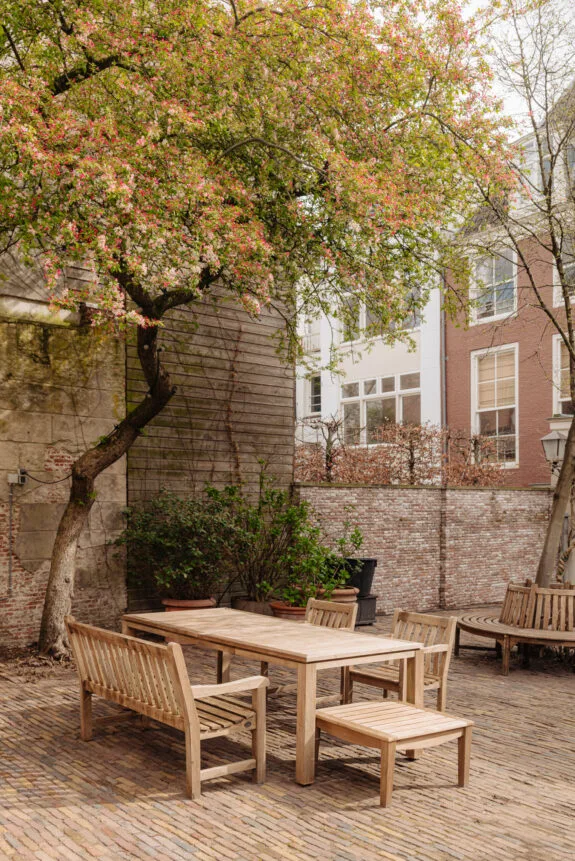
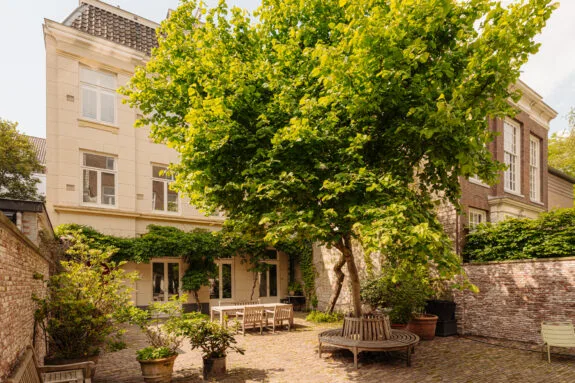
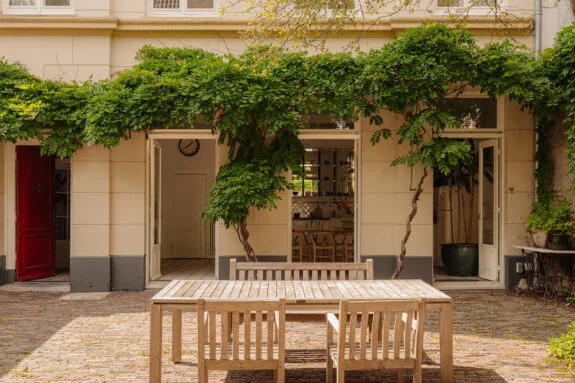
The garden
The garden is one of the most important assets. Surrounded by greenery and sunny. The garden is a peaceful and secure place in the city. Thanks to the greenery and, among other things, ivy, the garden has the atmosphere of an inner courtyard that could also be found in Paris or Lyon. Additionally, the garden is part of the entrance and, with the French doors, also part of living on the ground floor. The owners have always considered the garden as one of the finest aspects of the house.
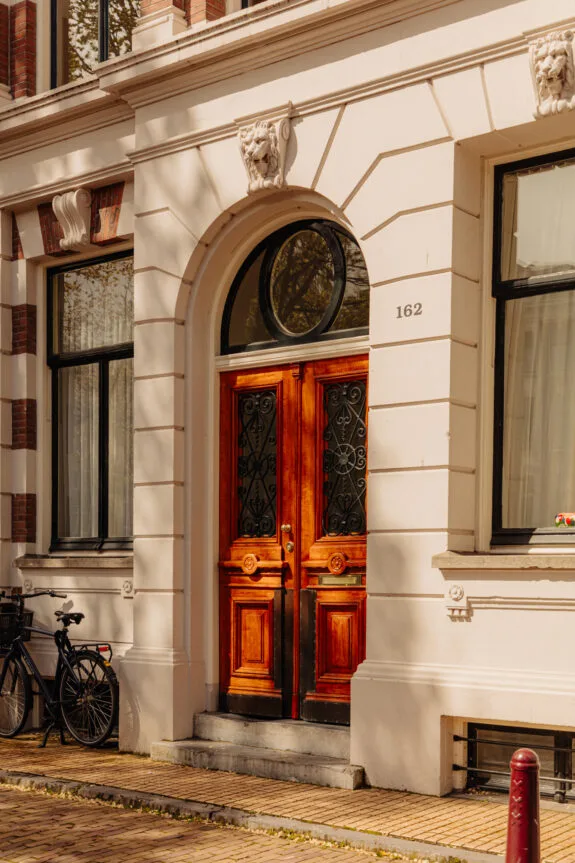
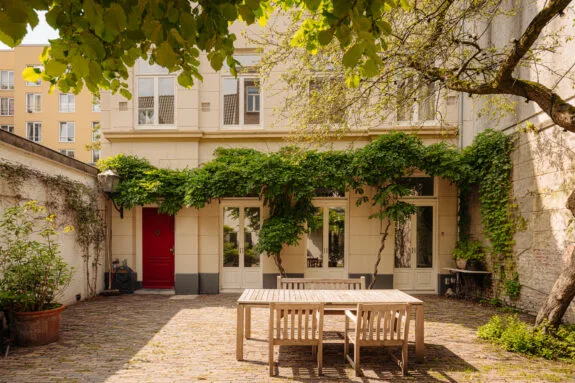
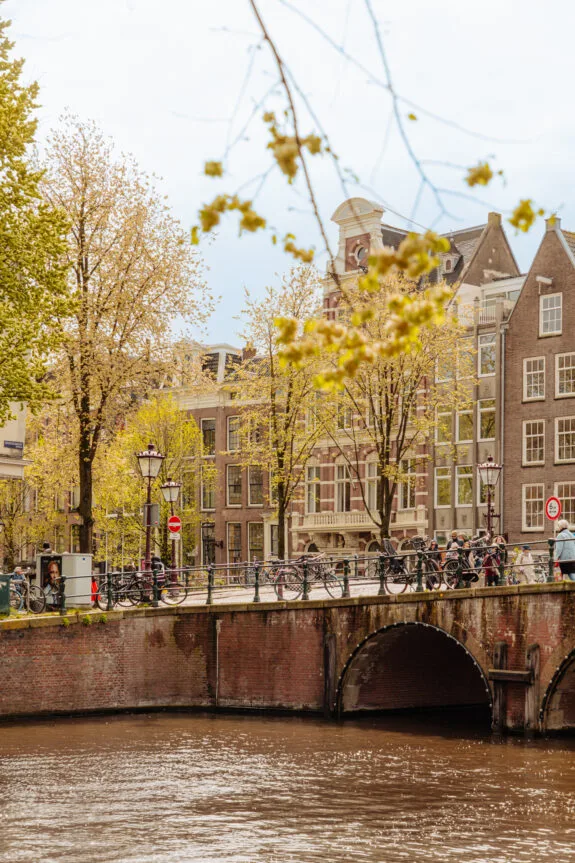
The location of this property makes it a highly desirable spot in the neighborhood. There is plenty to enjoy, such as the Monday market and the beautiful canals, as well as several renowned primary and secondary schools. The area also has much to offer in terms of food and drink, with famous culinary hotspots like Winkel 43 for its well-known apple pie, Café Toscanini, and Café de Klepel within walking distance. On Saturdays, there’s an organic market at the Noordermarkt, right across from the house, and on Sundays, Domenica is a great recommendation for lunch. In short, it’s a wonderful neighborhood with an authentic village character. There are many good and enjoyable restaurants in the immediate vicinity, including De Parel, Café Libertine, and Mos. Additionally, there are various shops for daily groceries and unique purchases on the Haarlemmerstraat and the Westerstraat, and of course, several terraces and coffee spots to discover. All of this is literally around the corner. Several large city parks, such as Westerpark and Stenen Hoofd, are easily reachable by bike, as well as places to get on the water during the summer. In short, this house is located in one of the most beautiful spots (both internally and externally) in Amsterdam. It’s also just around the corner from the famous Westertoren and Herenmarkt.
Accessibility
The house is located in the northern canal belt of Amsterdam Centrum. This location is easily accessible by public transport, bike, and on foot. The nearest tram stop is just a few minutes’ walk away. Additionally, there are various bike paths and bike storage areas in the vicinity where bikes can be safely parked. The Central Station is a 10-minute walk away. Via the connections along the IJ to the west, the IJ tunnel, and the Piet Heintunnel, the Ring is easily accessible.
Parking
Parking is possible through a permit system on the public road (permit area Centrum-2c). With a parking permit for Centrum-2c, you are allowed to park in Centrum-2. A resident parking permit costs €315.60 per 6 months. Currently, there is a waiting period of 19 months for this permit area. A second parking permit is not possible in this area. (Source: Municipality of Amsterdam, June 2024).
It is also possible to rent two parking spots. The parking garage is on Langestraat, within walking distance of the house.
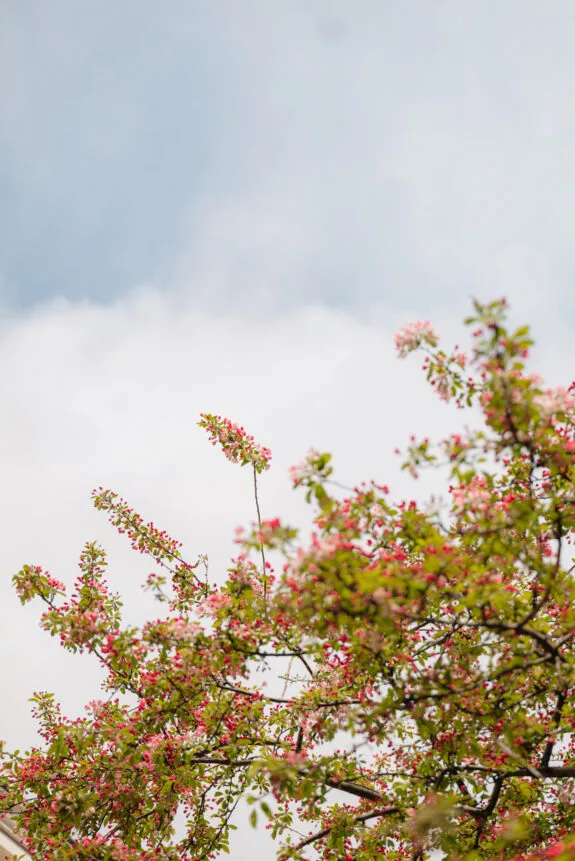
What the owners will miss
Living in the center of Amsterdam, yet in a quiet retreat. No tourists peeking into your home. When you open the door from the hallway to the courtyard, you immediately see something special: a spacious and charming courtyard with a rich Amsterdam history. Large windows with beautiful light and a high ceiling with a wide facade give this house a very spacious, light, and open feel. The large living room has French doors opening onto the ground-level garden with bronze lanterns, old cobblestones, and many trees that are always in bloom. The Japanese cherry, the wisteria, or the hazelnut tree that annually scatters a large amount of fresh hazelnuts in September. A garden that has sun from morning till evening, perfect for BBQ parties and evening drinks, and free-roaming pets, with a view of the iconic Westerkerk tower. A delightful home with nice playgrounds and good schools within a short walking distance. Lovely restaurants and cozy cafes around the corner. In short, a quiet oasis in a bustling neighborhood.
