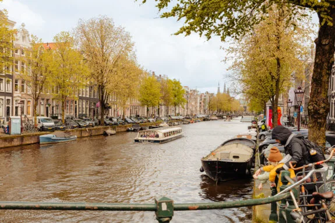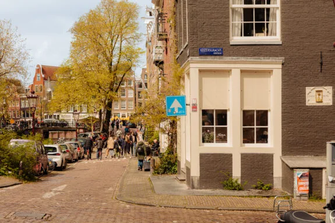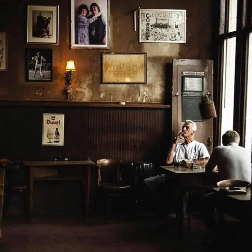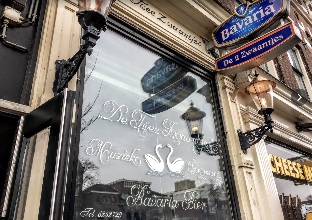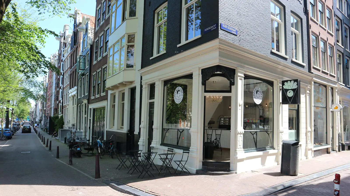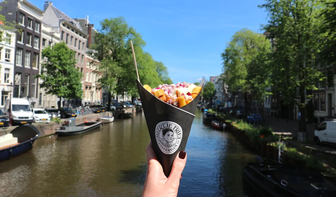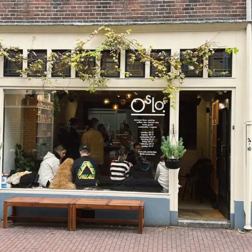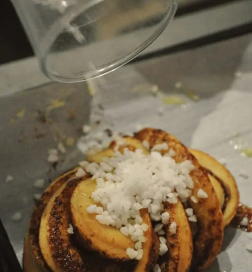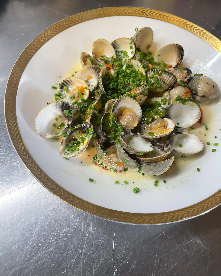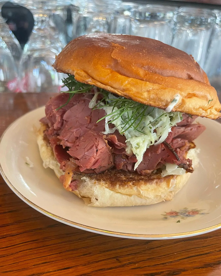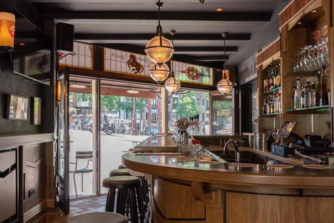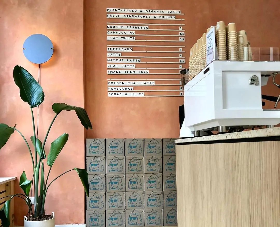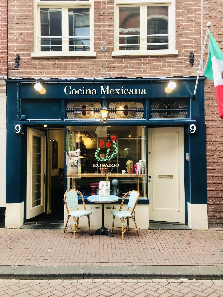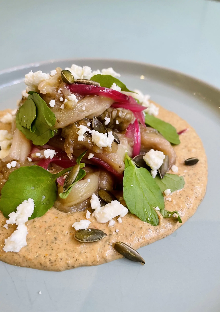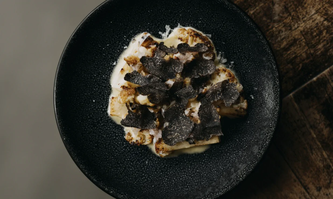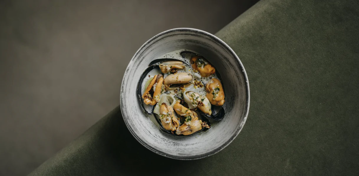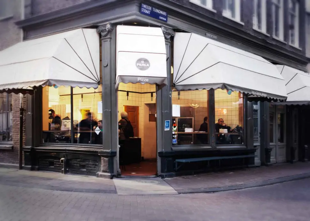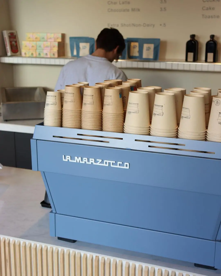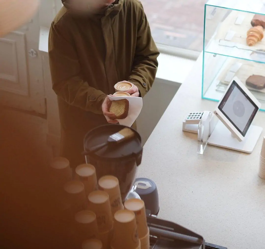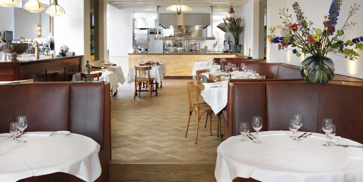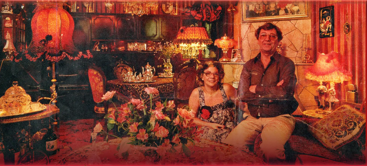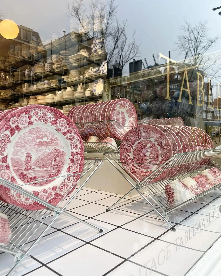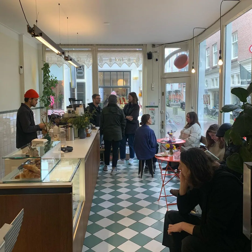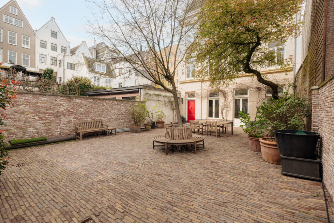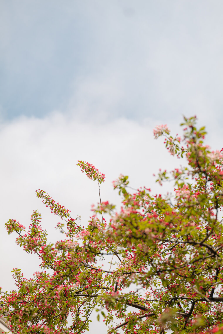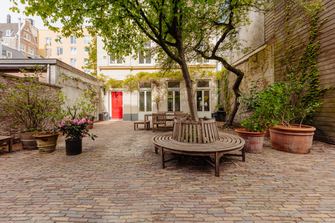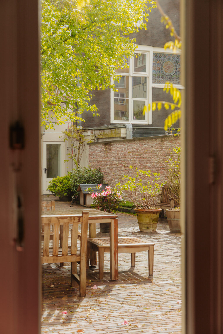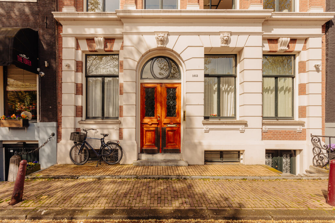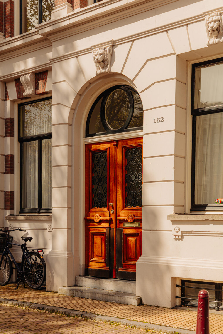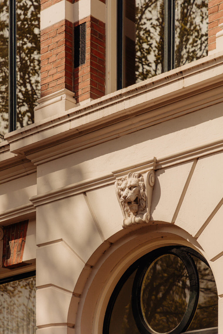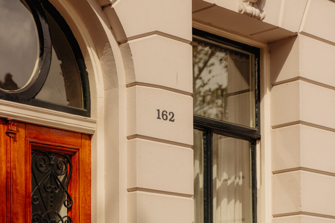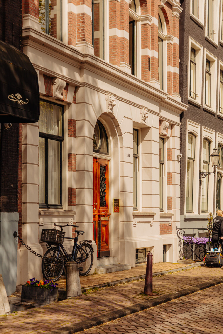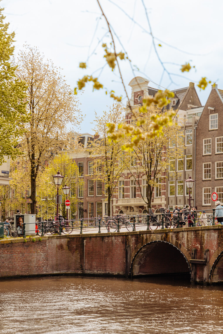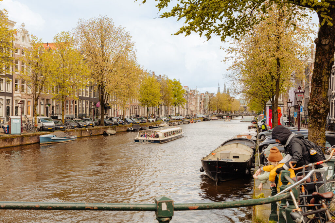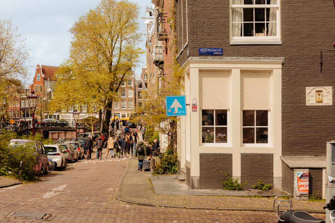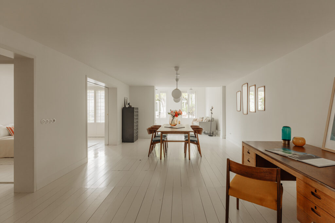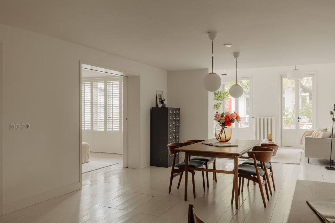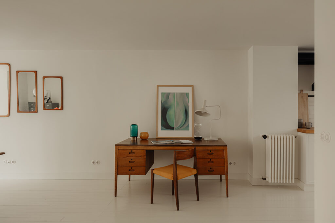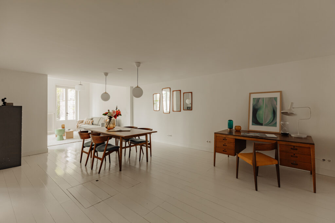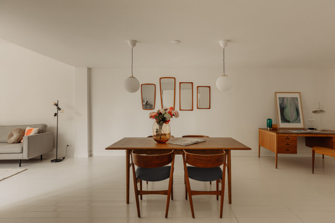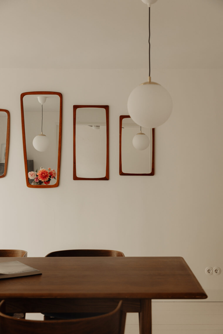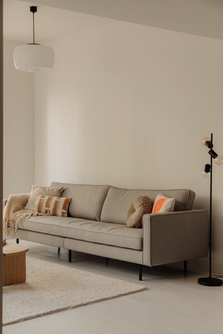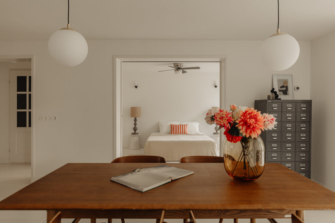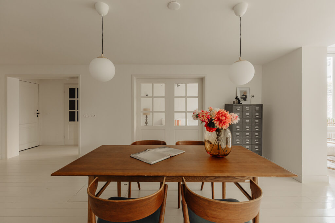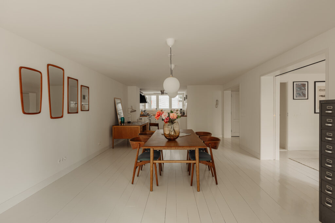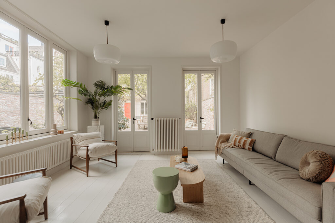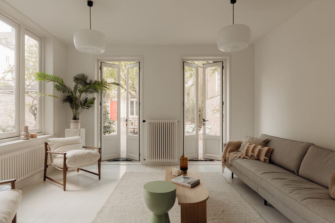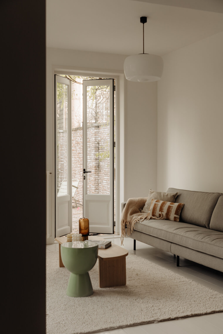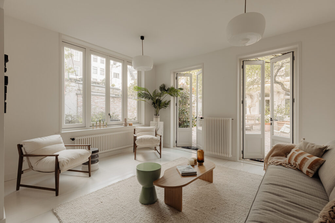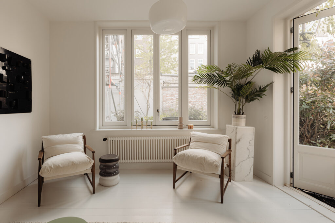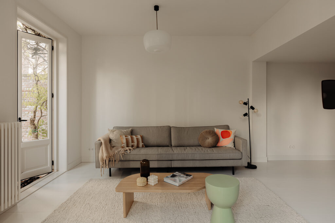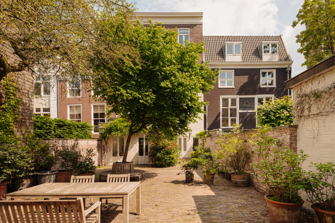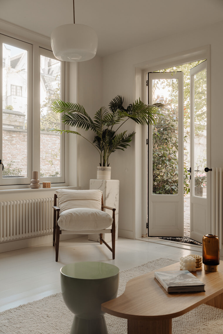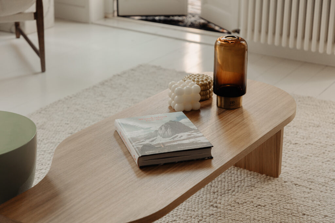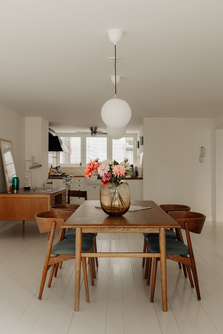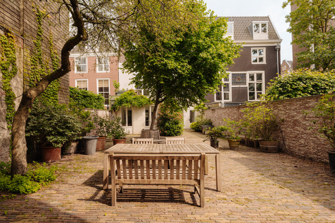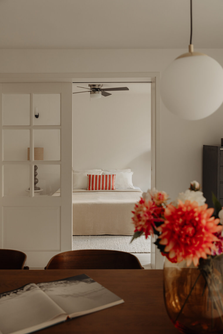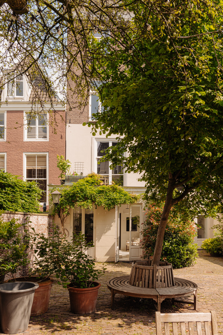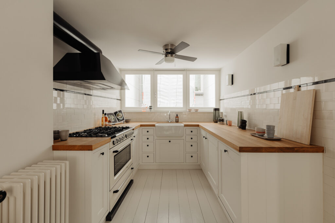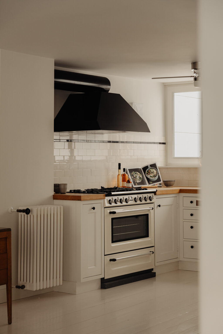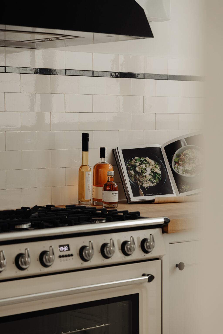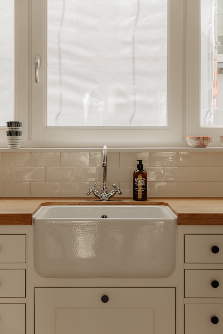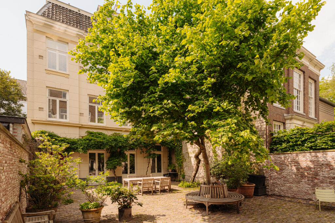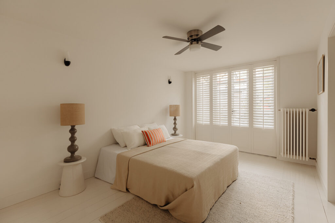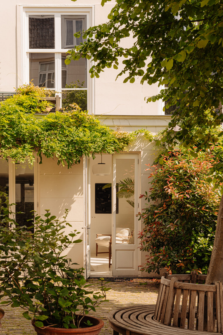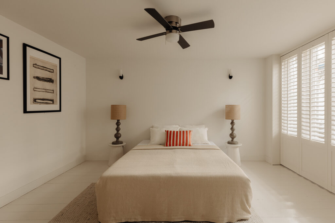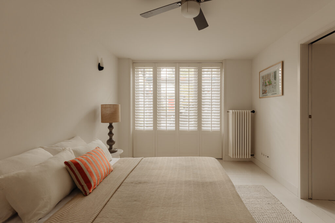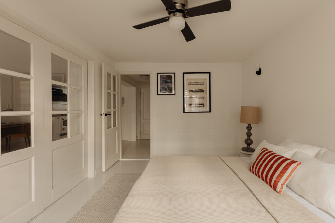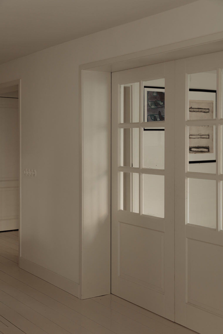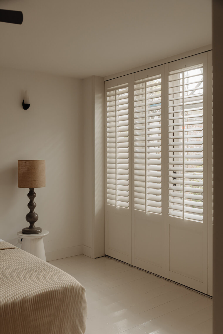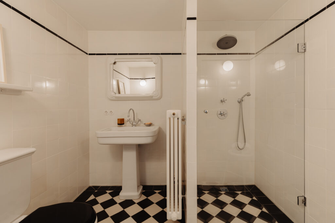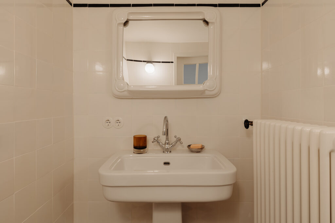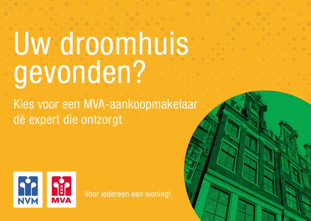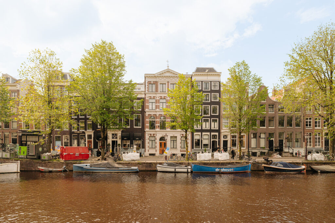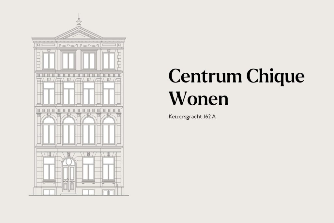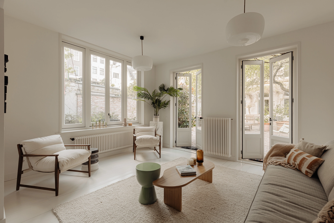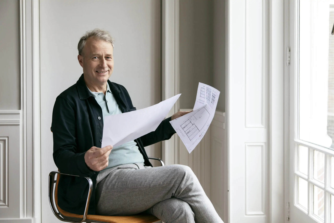A beautifully quiet and well-laid-out rear house with a classic facade that entices. With a romantic appearance and inner garden, the apartment is a pleasant surprise. Delightful to live in, offering approximately 78 m² of space, with an open kitchen and living area with French doors to the garden. Spacious bedroom also with French doors to the garden. The home offers not an excess of luxury, but timeless charm and intimacy. The garden, over 73 square meters, is a sheltered and sunny extension of the living area.
This apartment is also available in combination with the garden house at Keizersgracht 162 B, a residence of approximately 207 m², with the option to rent a parking space.
Tour
With an open kitchen, spacious dining area, and adjoining sitting room with French doors to the garden, this space is a favorite among the owners. The kitchen has a large countertop, striking sink, and 5-burner gas stove, with space for a large dining table and a play area or desk. Large windows and doors offer views of the garden.
The spacious rear bedroom also has French doors to the quiet, green garden. The bathroom is spacious with black/beige floor tiles, beige wall tiles, a walk-in shower, toilet, and sink. The sunny, green garden feels like a Parisian inner garden, making it a beloved spot for the owners.
Neighborhood Guide
The location of this home makes it a highly desirable area. There is much to enjoy, such as the Monday market and beautiful canals, as well as several renowned primary and secondary schools. The neighborhood also offers a lot in terms of dining and drinking, with famous culinary hotspots like Winkel 43 for its renowned apple pie, Café Toscanini, and Café de Klepel within walking distance. On Saturdays, there is an organic market at the Noordermarkt, opposite the house, and Domenica is a recommended lunch spot on Sundays. In short, a delightful neighborhood with an authentic village character. There are many good and fun restaurants in the immediate area, including De Parel, Café Libertine, and Mos. There are also various shops for daily groceries and unique purchases on Haarlemmerstraat and Westerstraat, as well as several terraces and coffee shops to discover. All this is literally around the corner. Various large city parks, such as Westerpark and Stenen Hoofd, are easily accessible by bike, as well as places to go on the water in summer. In short, this home is located in one of the most beautiful spots (both internally and externally) in Amsterdam. It is also just around the corner from the famous Westertoren and Herenmarkt.
Specifications
- Usable area approximately 78 m²
- West-facing garden of approximately 73 m²
- Located on own ground
- HOA fees € 473.94 per month
- National monument
- Foundation information, existing foundation
- Renovation year 2017
- Part of protected cityscape
- Part of UNESCO World Heritage
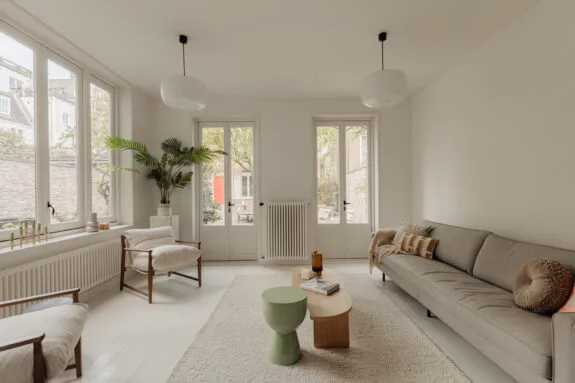
Centrum Chique Wonen
When I advised the current owners during the purchase of their home, it was an adventure full of surprises. The access to the house is unorthodox: through a beautiful entrance, a hallway, and a green inner garden. One of the hidden gems in the inner gardens of the canal belt, from another period of prosperity and influenced by the French era. This rear house, in my opinion, could just as well be located in a courtyard in Paris or Lyon. My clients fell in love instantly. And rightly so. Living here is a privilege and an experience of tranquility and history. A unique place, as they say, but truly so.
Kees Kemp | Real Estate Agent Broersma Residential
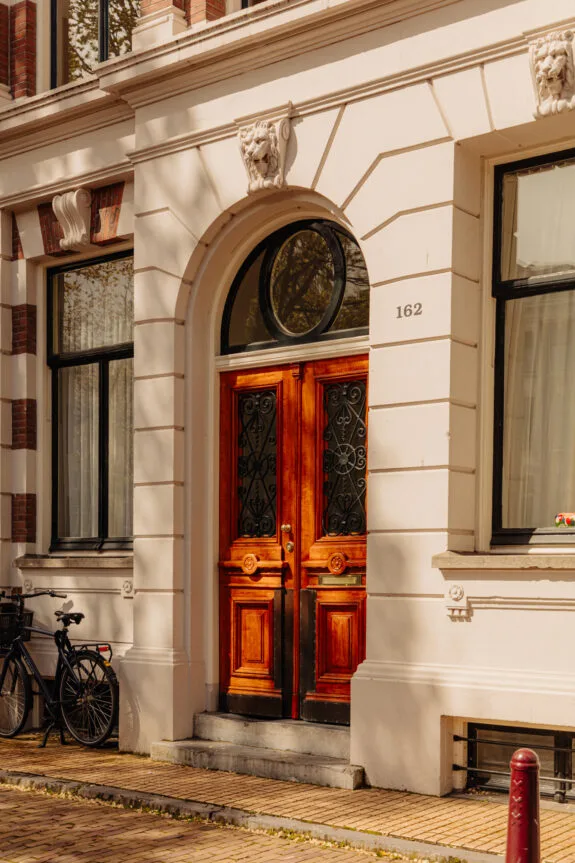
Architecture
A rear house of a canal house. The archives date back to 1887, when the then rear house had to be renovated to serve as accommodation for the Foundation for Highly Educated People with a Reformed Basis, the predecessor of the Vrije Universiteit. The rear house was then renovated as part of Keizersgracht 162, 164, and 166, which was also connected to the Prinsengracht. The current layout and facade of the building largely date from 1887. Until the 1970s, the complex, of which the rear house was a part, was used by the Vrije Universiteit. Afterwards, the Salvation Army used it as accommodation for single, unemployed men. The building had a boarding house designation. In the 1980s, the building was vacated, and number 162 was converted into residences. When the current owners bought it, it was already inhabited. They have modernized and renovated several aspects.
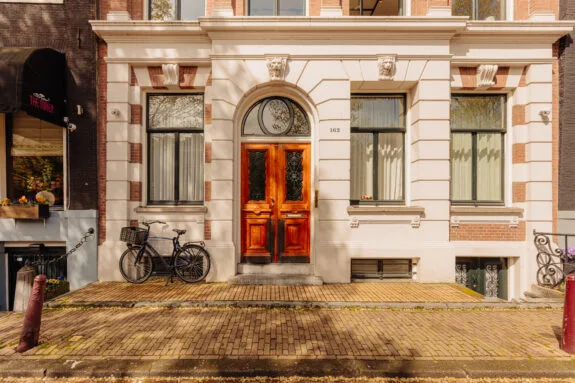
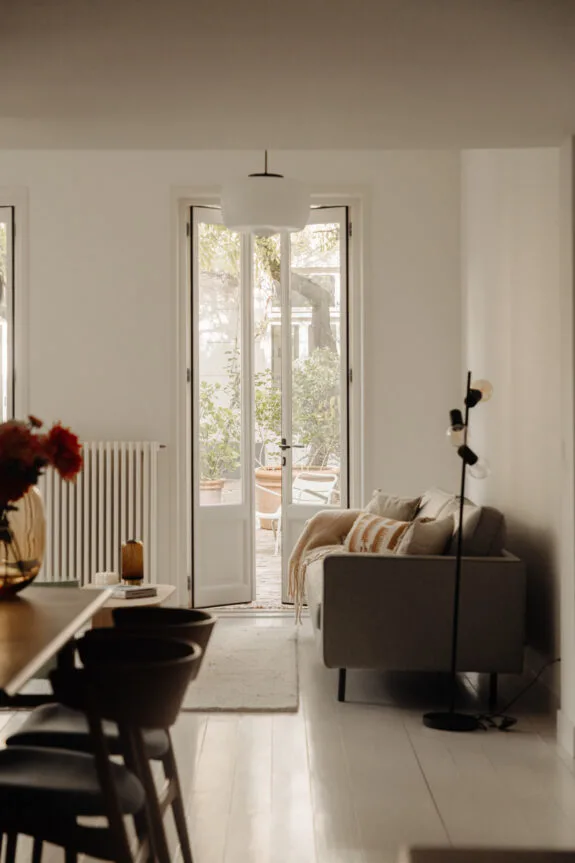
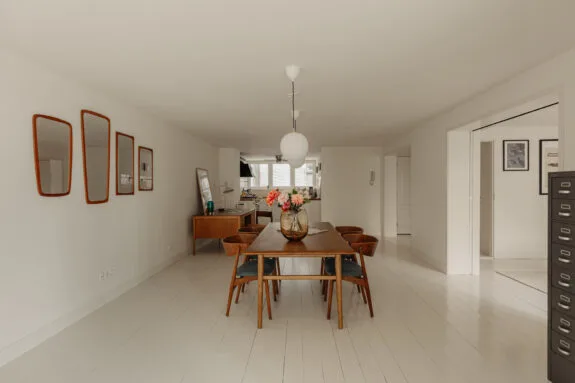
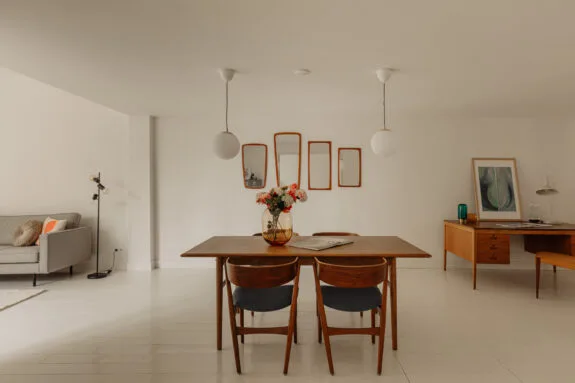
Living and cooking
With a delightful open kitchen on the ground floor, featuring a spacious dining room and an adjoining sitting room with double French doors to the garden, this is one of the owners’ favorite spaces. This area is perfect for gathering everyone together, hosting large meals, and integrating the garden as part of the space. The countertop offers ample space for extensive cooking and includes a large, eye-catching sink and a five-burner gas stove. Centrally, there is room for a large, long dining table. Additionally, there is space for a play area or a sitting area with a desk. The large windows and French doors provide a view of the garden.
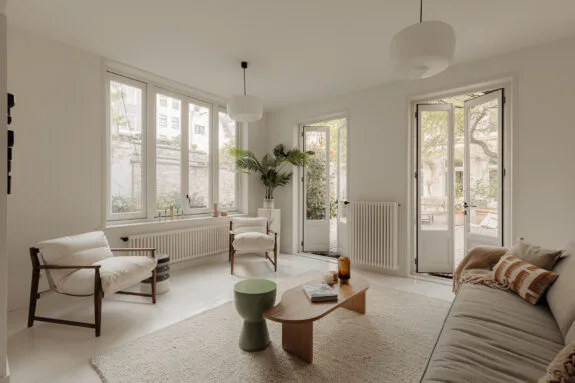
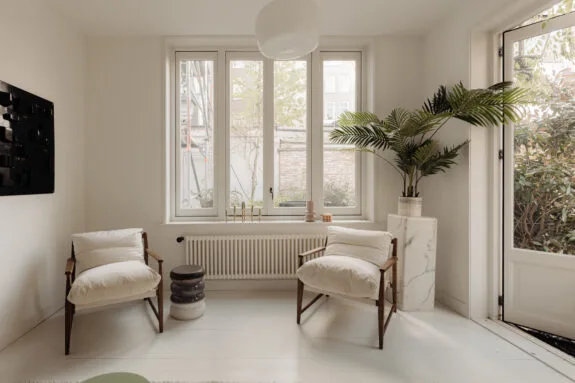
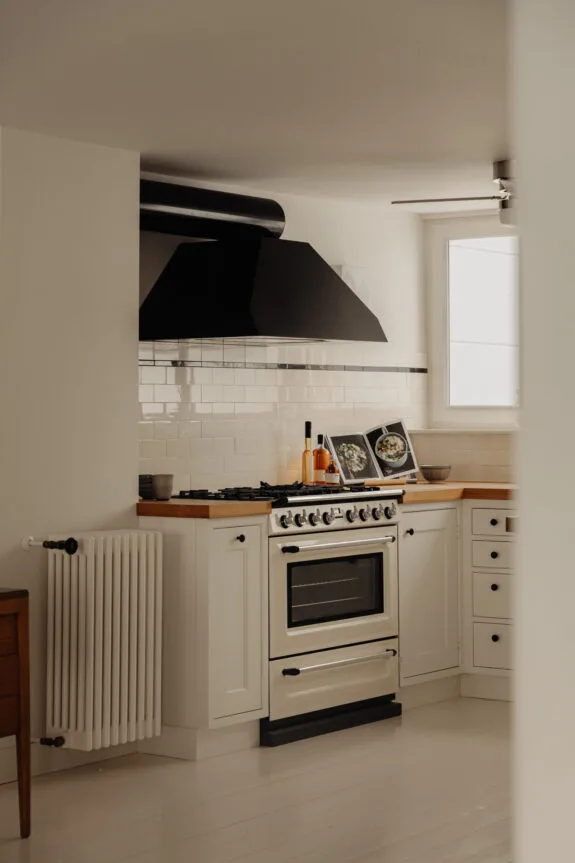
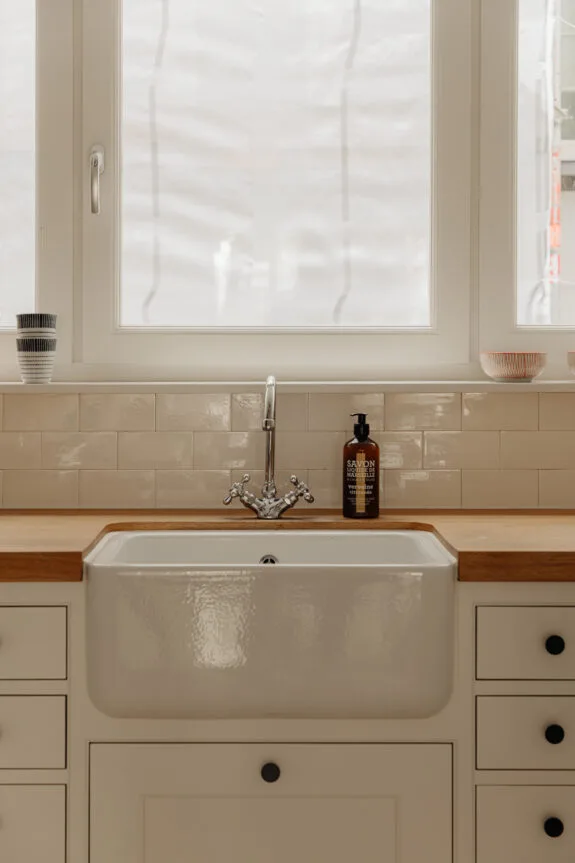
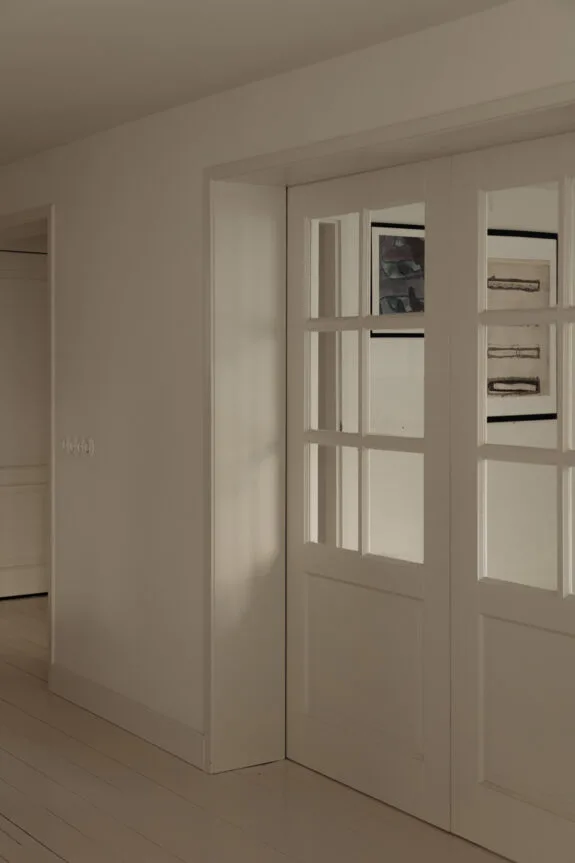
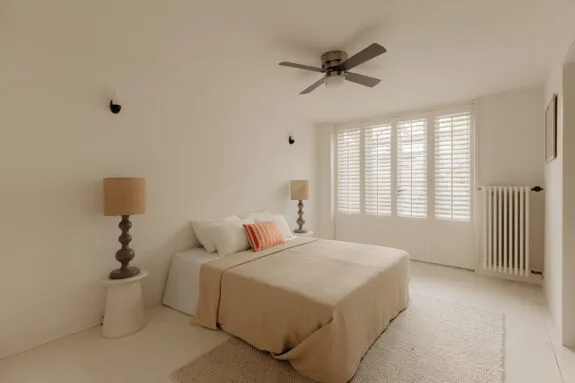
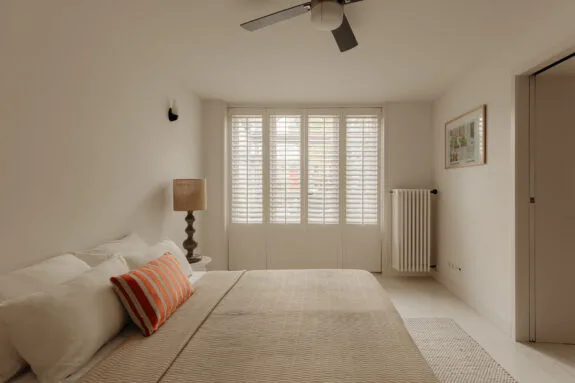
Sleeping and bathing
The spacious bedroom is located at the rear with French doors opening to the garden. The bedroom is very quiet, situated within the inner gardens, allowing for safe and peaceful sleep with open windows. There is a generously sized bathroom with black/beige floor tiles combined with beige wall tiles. Additionally, the bathroom features a large walk-in shower, a toilet, and a sink.
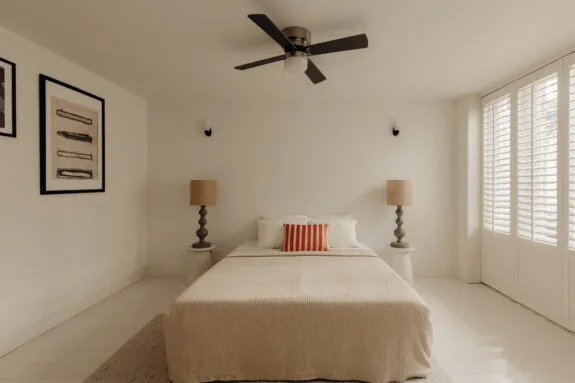
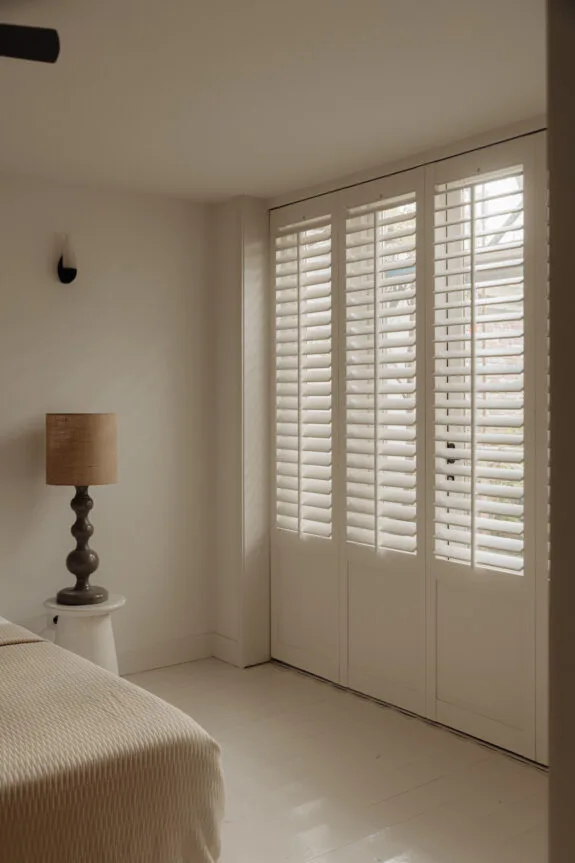
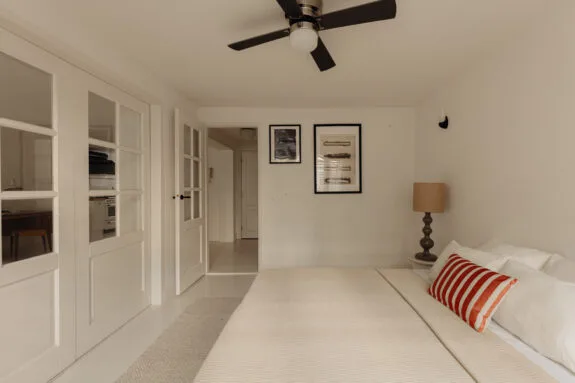
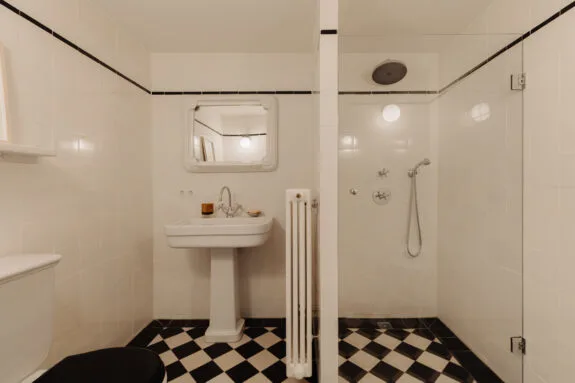
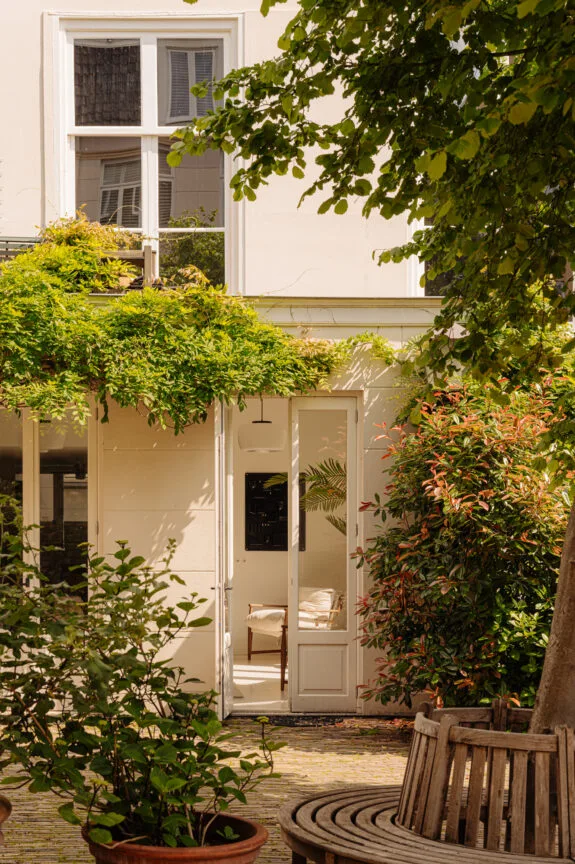


The garden
The garden is one of the main assets. Surrounded by greenery and sunny, the garden is a quiet and safe place in the city. Thanks to the greenery and features like ivy, the garden has the ambiance of an inner courtyard that could just as well be in Paris or Lyon. The garden is also part of the access and, with the French doors, is integrated into the ground floor living area. The owners have always regarded the garden as one of the most enjoyable aspects of the house.
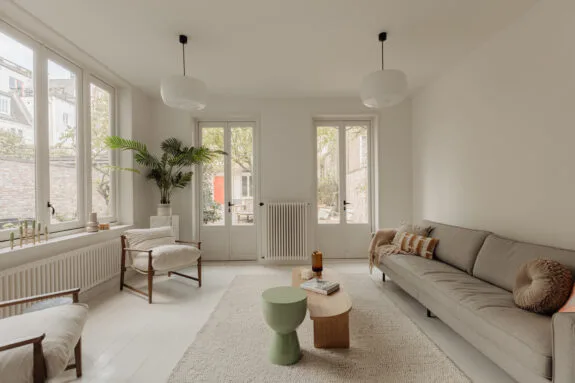
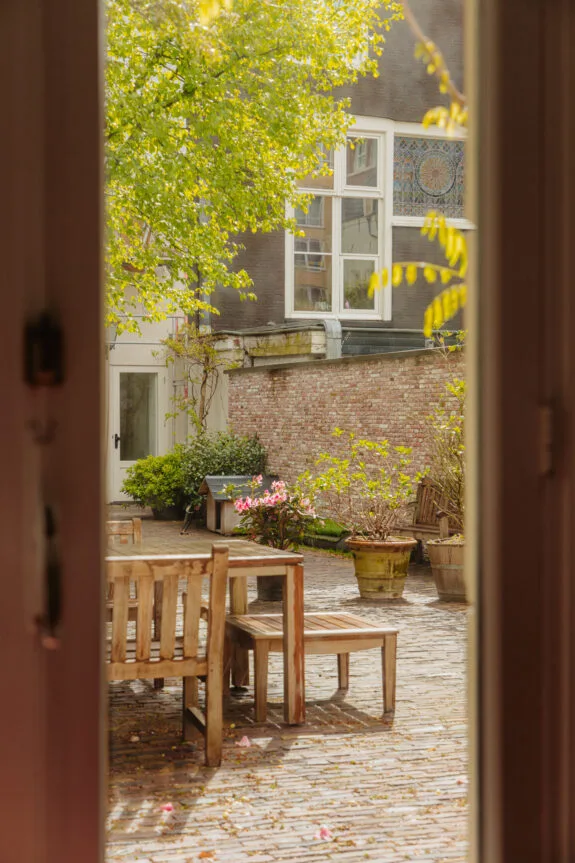

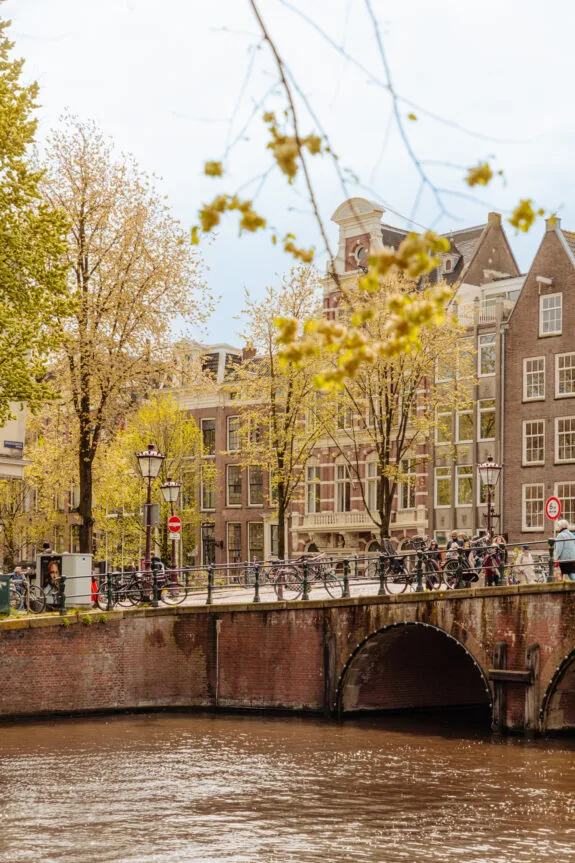
The location of this property makes it a highly sought-after spot in the neighborhood. There’s plenty to do, such as the Monday market and the beautiful canals, as well as various renowned primary and secondary schools. The area also offers a lot in terms of food and drink, with famous culinary hotspots like Winkel 43 for the well-known apple pie, Café Toscanini, and Café de Klepel all within walking distance. On Saturdays, there’s an organic market at the Noordermarkt, right across from the house, and on Sundays, Domenica is a great recommendation for lunch. In short, it’s a delightful neighborhood with an authentic village character. There are many good and charming restaurants in the immediate vicinity, including De Parel, Café Libertine, and Mos. Additionally, there are various shops for daily groceries and unique purchases on Haarlemmerstraat and Westerstraat, and of course, there are numerous terraces and coffee shops to discover. All of this can be found literally around the corner. Several large city parks, such as Westerpark and Stenen Hoofd, are easily accessible by bike, as well as spots to enjoy the water in the summer. In short, this property is located in one of the most beautiful areas (both internally and externally) of Amsterdam. It is also just around the corner from the famous Westertoren and Herenmarkt.
Accessibility
The property is located in the northern canal belt in Amsterdam Centrum. This location is easily accessible by public transport, bicycle, and on foot. The nearest tram stop is just a few minutes’ walk away. Furthermore, there are various bike paths and bike parking facilities in the area where bicycles can be parked safely. Central Station is a 10-minute walk away. The ring road can be reached fairly easily via the connections along the IJ to the west, the IJtunnel, and the Piet Heintunnel.
Parking
Parking is possible via a permit system on the public road (permit area Centrum-2c). With a parking permit for Centrum-2c, you may park in Centrum-2. A residential parking permit costs €315.60 per 6 months. Currently, there is a waiting time of 19 months for this permit area. A second parking permit is not possible in this area. (Source: Municipality of Amsterdam, June 2024).
There is also the possibility of renting two parking spots. The parking garage is on Langestraat, within walking distance of the property.
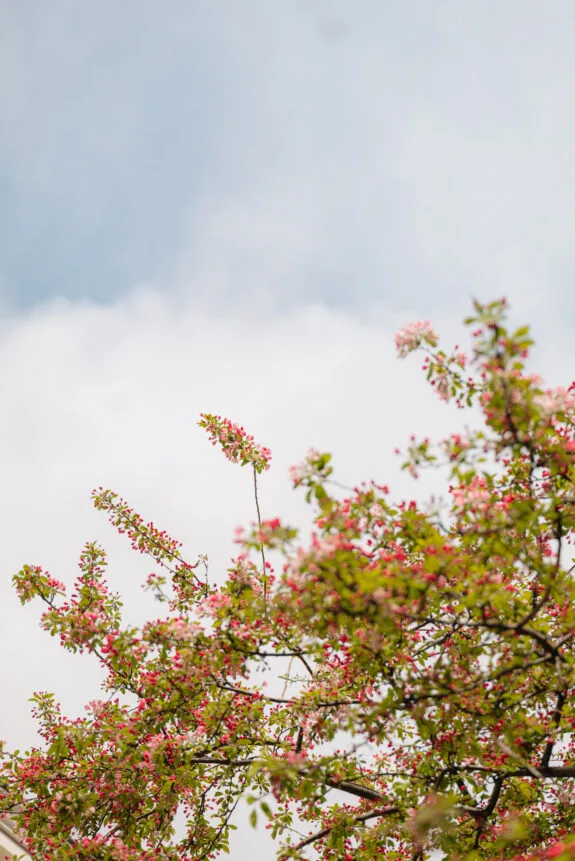
What the owners will miss
Living in the center of Amsterdam, yet in a tranquil setting. No tourists peeking into your home. When you open the door to the inner garden, you immediately see something special: a spacious and charming inner garden with rich Amsterdam history and a view of a garden house with a French countryside atmosphere that gives you a warm welcome. Large windows with beautiful light and a wide facade give this house a very spacious, light, and open feel. The large living room has French doors to the ground-level garden with bronze lanterns, old cobblestones, and many trees, with something always in bloom. The Japanese cherry, the wisteria, or the hazelnut tree, which scatters a large number of fresh hazelnuts each September. A garden that gets sun from morning until evening, perfect for BBQ parties and evening drinks, and where pets can roam freely with a view of the iconic Wester Tower. A lovely apartment with nice playgrounds and good schools within a short walking distance. Delightful restaurants and cozy cafes just around the corner. In short, a quiet oasis in a vibrant neighborhood.
