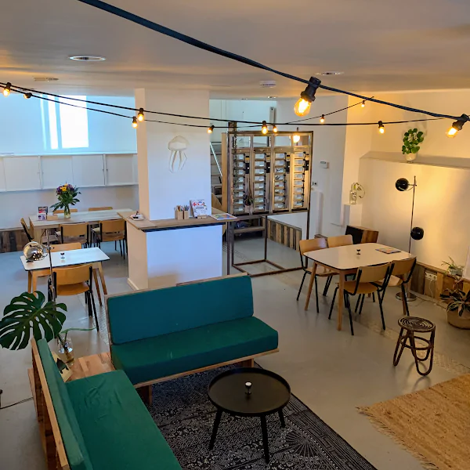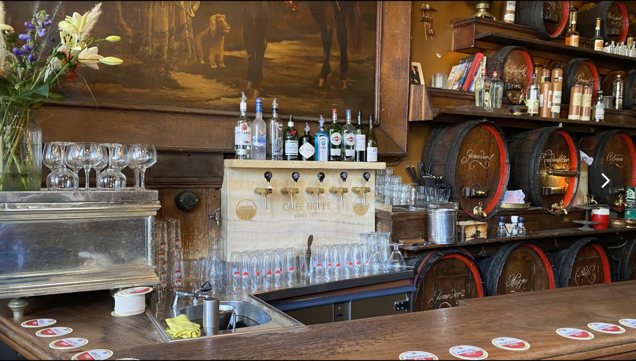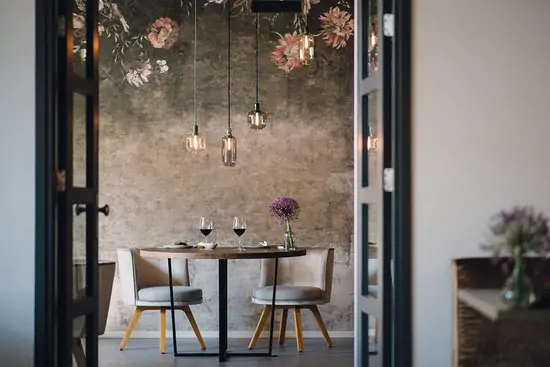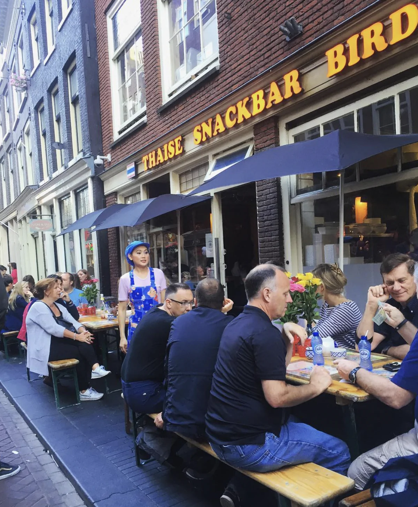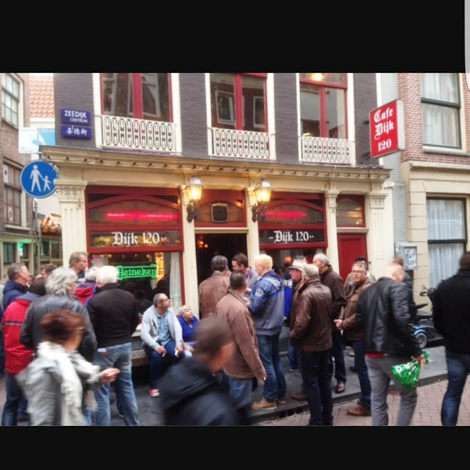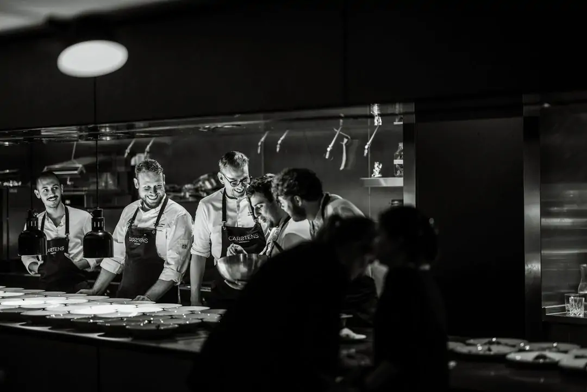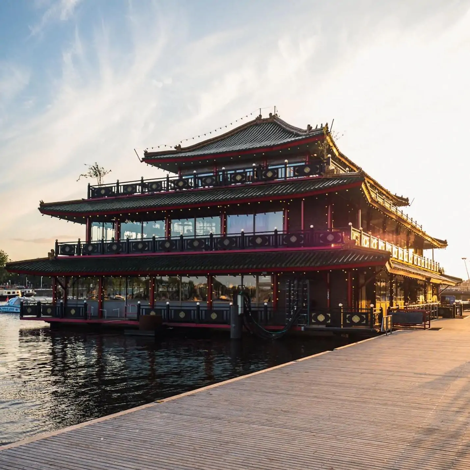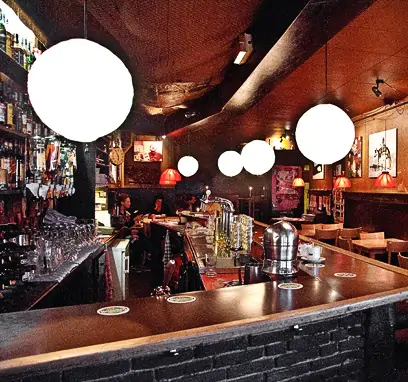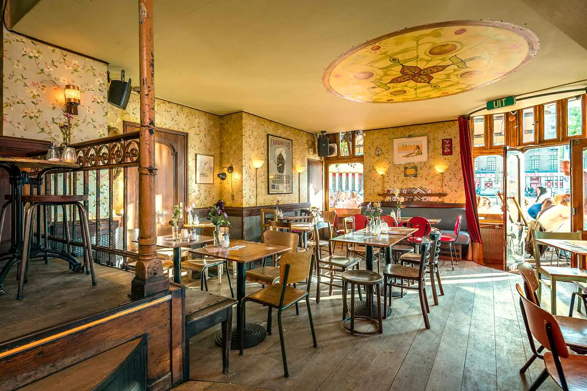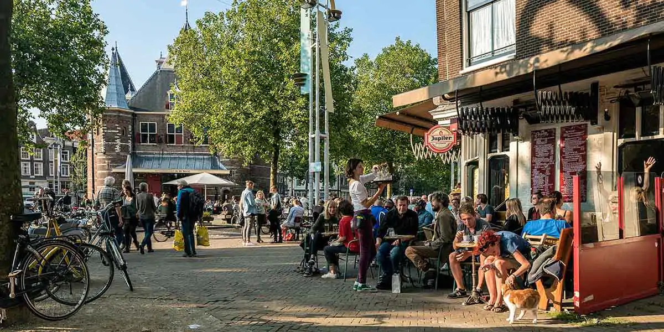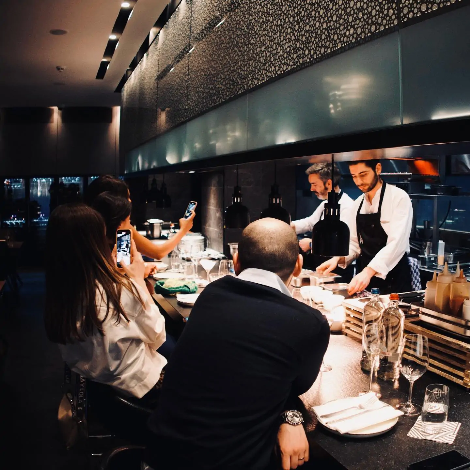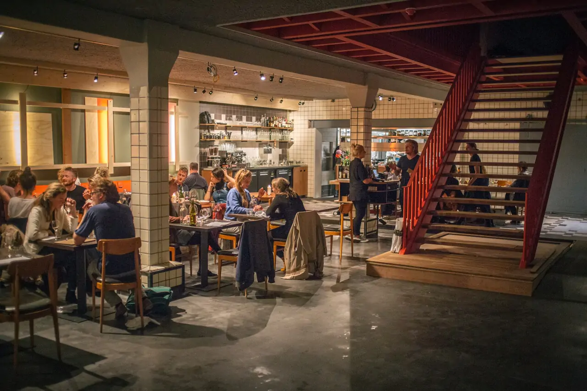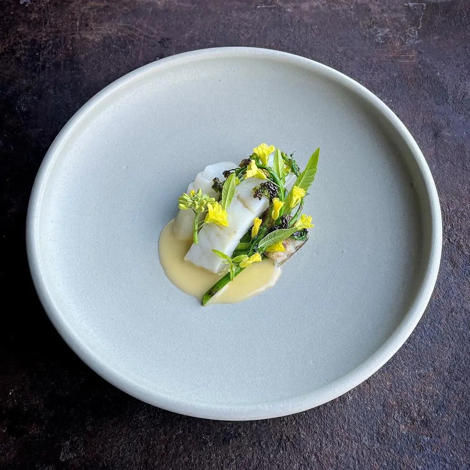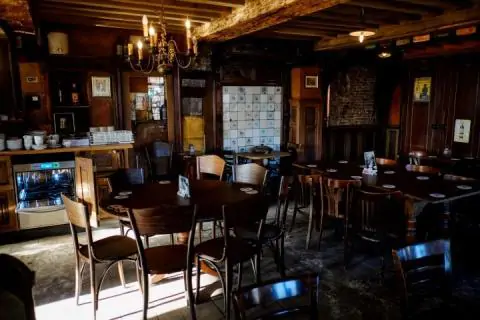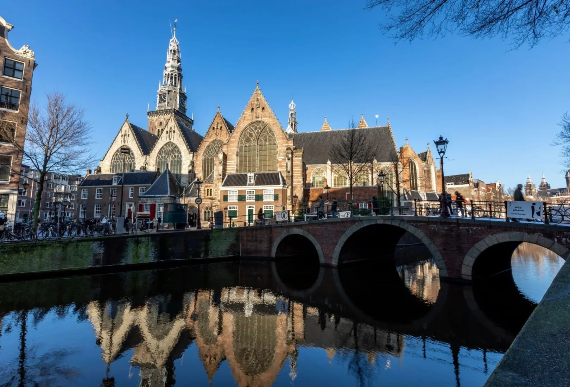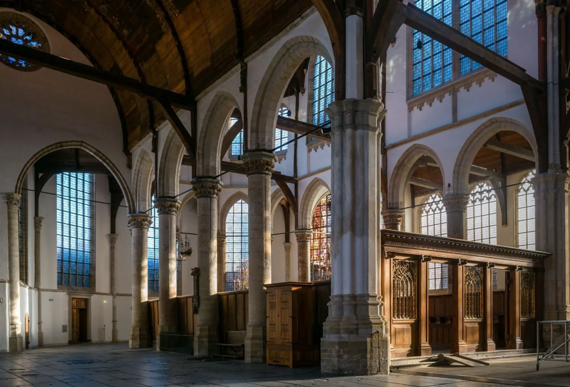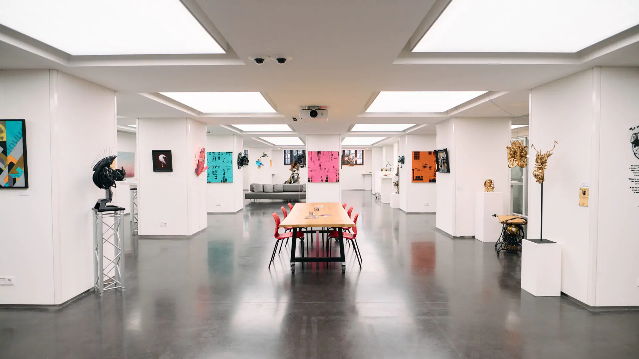Experience the nostalgia and development of the city of Amsterdam in the house at Geldersekade 18. Authentic wooden floors, period rooms, classic doors, and wooden beams give the house the ambiance befitting a canal house in the Inner City.
Authentic canal house of over 206 m² on the broad Geldersekade. The property is divided into a front and back house and has five full-fledged residential floors. There is also a spacious attic. The bel-etage is over 4.5 meters high and offers a beautiful view of the quay. The national monument exudes the nostalgia of a rich past, and the existing layout is very suitable for a modern home.
Design Vision The Geldersekade is part of the city canal dug in the late 15th century, forming the city canal together with the Kloveniersburgwal and the Singel. The building at Geldersekade 18 originally consisted of two houses, numbers 16 and 18. In 1601, homeowner Roemer Visscher possibly converted the former houses into a residence and two warehouses. There is also storage at the Oudezijds Kolk. In 1641, herb dealer and sailmaker Abraham Pietersz Croock built a new building, seven bays wide. In the meantime, the building has served as a Catholic home chapel.
In 1886, Ruys and Co. was established there. They replaced the facade, and the lower facade was clad with stone slabs. The wide sidewalk also gained an extra function and became more integrated with the building.
A Tour
Ground Floor There is a private entrance on the ground floor with a hallway leading to the living area at the rear of the house and the patio. The former kitchen still has an original wooden china cabinet. At the front is a small cloakroom.
Bel-etage The central staircase provides access to the impressive period room at the front of the house. The original wooden floors, the fireplace, and the ornamental ceiling give the feeling that time has stood still in this room. The two windows offer a beautiful and wide view of the quay and the water. In the back house is a room that can be a perfect office, playroom, or media room.
First Floor In the back house is a bedroom.
Second Floor At the front is a spacious bedroom with two windows on the canal and a side room.
Third Floor In the roof of the front house is an open space of 36 m² with an internal staircase to the attic with a ridge height of over 3 meters.
Outdoor Space On the ground floor at the rear is a 9.5 m² patio.
Neighborhood Guide The house is located in the historic center of Amsterdam. The connecting part between the Waag (1604) on the Nieuwmarkt and the modern center at the Oosterdokseiland. A dynamic environment near the Prins Hendrikkade, Central Station, and the Maritime Museum (Marine-terrain). A combination of shipping, culture, characteristic buildings, and cozy restaurants and cafes. The wide canals such as the Binnenkant, Oude Waal, Oudeschans, and the Geldersekade exude nostalgia and history.
Parking Parking is possible through a permit system. There are several parking spaces for rent or sale at the Oosterdok. The house is within walking distance of Central Station.
Accessibility The house is accessible via the exit roads at Prins Hendrikkade via the Piet Hein tunnel and the IJ tunnel.
Details
- Usable area approx. 206 m²
- Located on freehold land
- National monument
- The seller has not lived in the sold property and cannot inform the buyer about the property's characteristics if he had lived there himself
- Age clause
- Asbestos clause
Oudezijds Kolk 7-O In consultation, an external storage space of 127 m² is available for purchase in combination with the house. This space is located almost directly behind the house on the Geldersekade.
This information has been compiled by us with the necessary care. However, we do not accept any liability for any incompleteness, inaccuracy, or otherwise, or the consequences thereof. All given dimensions and surfaces are merely indicative. The Measurement Instruction is based on NEN2580. The Measurement Instruction is intended to apply a more uniform method of measurement for indicating the usable area. The Measurement Instruction does not fully exclude differences in measurement outcomes, for instance, due to interpretation differences, rounding, or limitations in performing the measurement.

Experience the nostalgia and development of the city of Amsterdam in the residence at Geldersekade 18. Authentic wooden floorboards, stylish rooms, classic doors, and wooden beams give the house the ambiance befitting a canal house in the city center.
‘Back to the old days’ is an authentic canal house spanning over 206 m² along the wide Geldersekade. The property is divided into a front and back house and features five full residential floors, along with a spacious attic floor. The main floor is over 4.5 meters high and offers a beautiful view of the canal. This national monument breathes nostalgia from a rich past, and the existing layout is well-suited for a residence in modern times.

History
The Geldersekade is a part of the city canal, dug at the end of the 15th century, which, along with the Kloveniersburgwal and the Singel, formed the city’s canal. The building at Geldersekade 18 originally consisted of two properties, numbers 16 and 18. In 1601, property owner Roemer Visscher possibly had the former properties renovated into a residence and two warehouses. Additionally, there was storage along the Oudezijds Kolk. In 1641, spice trader and sailmaker Abraham Pietersz Croock built a new property, an impressive seven bays wide. At one point, the building served as a Catholic home chapel.
In 1886, Ruys en Co established their presence. They replaced the front facade, and the lower section was clad with natural stone slabs. The broad sidewalk also gained additional functionality and became more integrated with the property.




Ground floor
There is a private entrance on the ground floor with a hallway leading to the living area at the rear of the house and the patio. The former kitchen still features an original wooden china cabinet. At the front, there is a small cloakroom.
Bel-etage
The central staircase provides access to the impressive style room at the front of the house. The original wooden floorboards, fireplace, and ornate ceiling create a sense that time has stood still in this space. The two windows offer a beautiful and expansive view of the canal and the water. In the rear of the house, there is a room that could serve as a perfect work, play, or media room.




First floor
In the rear of the house, there is a bedroom.
Second floor
At the front, there is a spacious bedroom with two windows facing the canal and an adjacent side room.
Second floor
In the attic of the front part of the house, there is an open space of 36 m² with an internal staircase leading to the loft with a ridge height of over 3 meters.
Outside space
On the ground floor, at the rear, there is a patio of 9.5 m².





The property is located in the historic center of Amsterdam. It is situated in the connecting area between the Waag (1604) on Nieuwmarkt and the modern center at Oosterdokseiland. This dynamic environment is close to Prins Hendrikkade, Central Station, and the Maritime Museum (Marine-terrain). It offers a combination of maritime heritage, culture, characteristic buildings, and cozy restaurants and cafés. The wide canals such as Binnenkant, Oude Waal, Oudeschans, and Geldersekade exude nostalgia and history.
Parking
Parking is available through a permit system. There are various parking spaces for rent or sale at Oosterdok. The property is within walking distance of Central Station.
Accessibility
The property is accessible via the arterial roads on Prins Hendrikkade through the Piet-Hein Tunnel and the IJ Tunnel.














