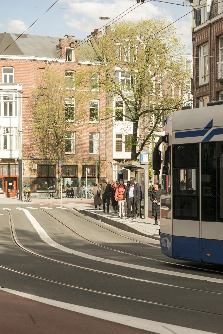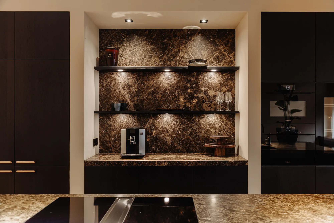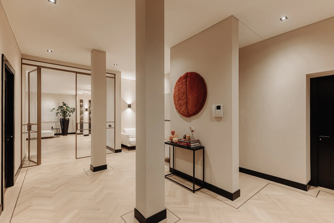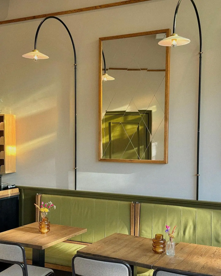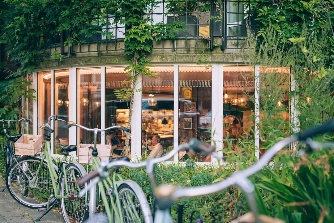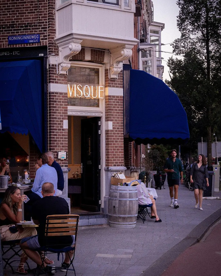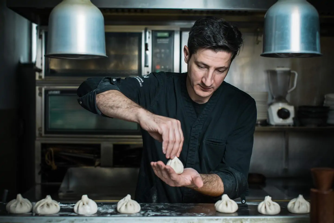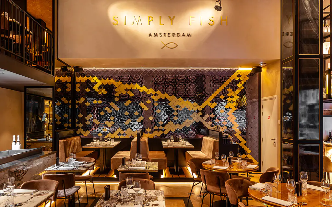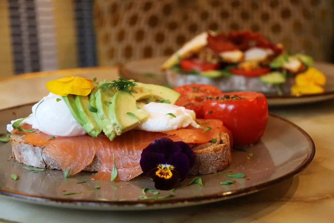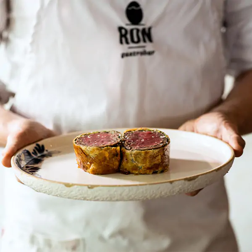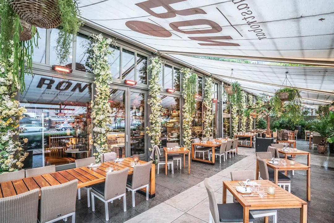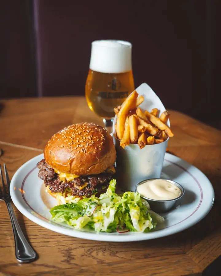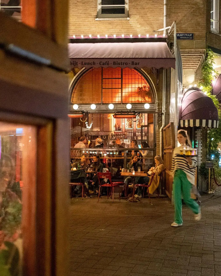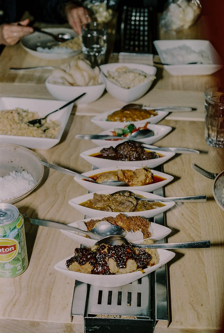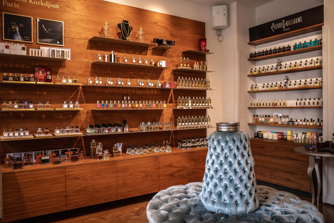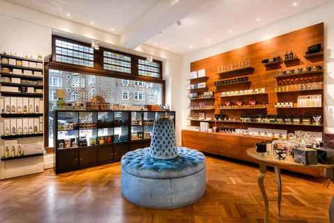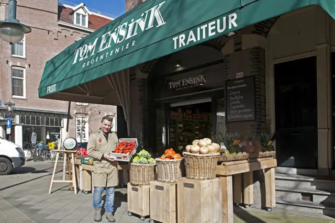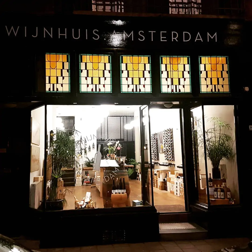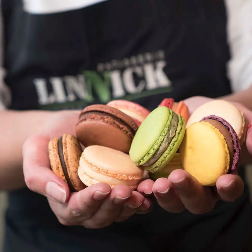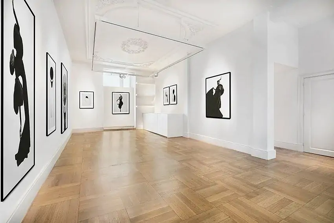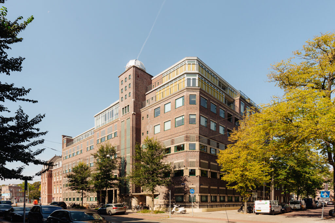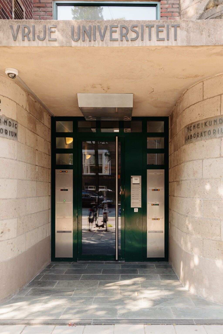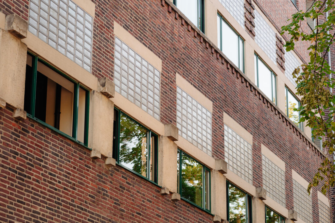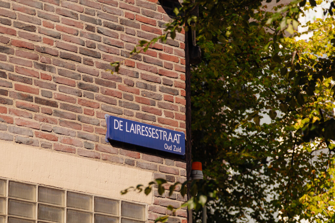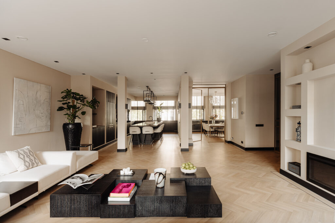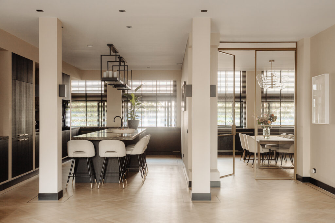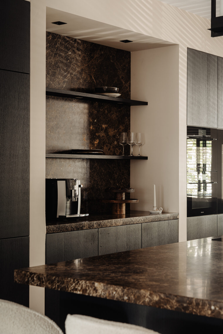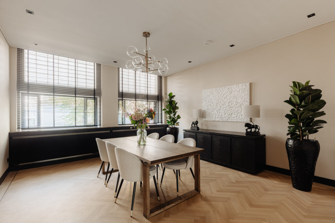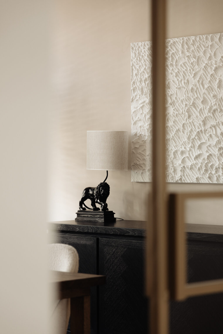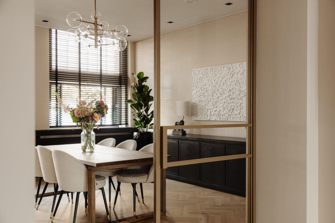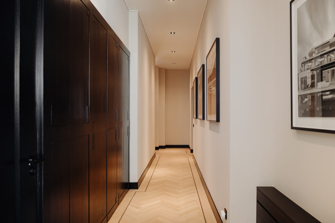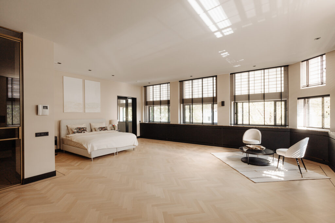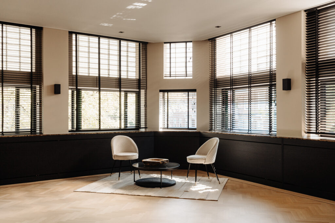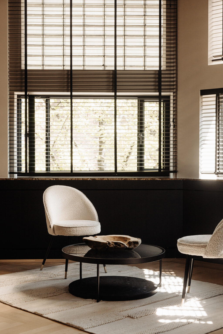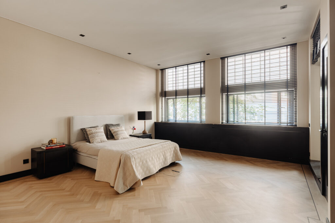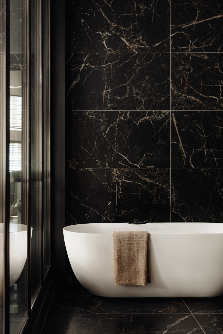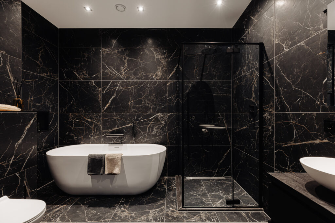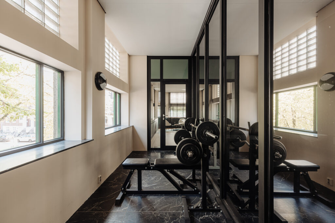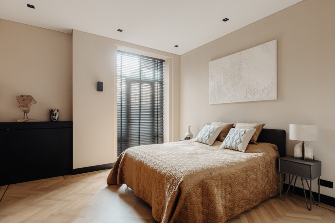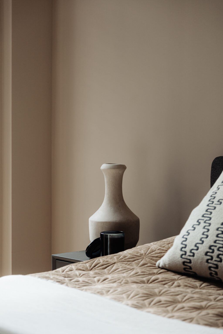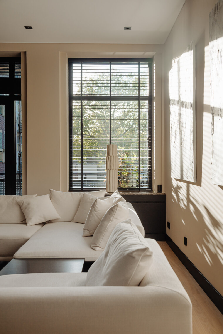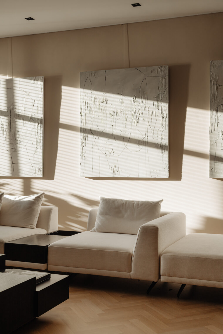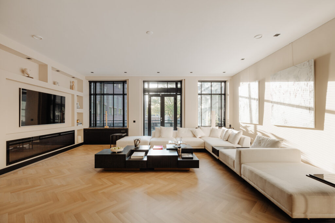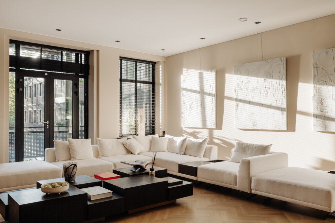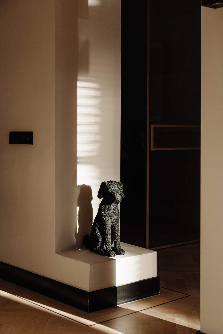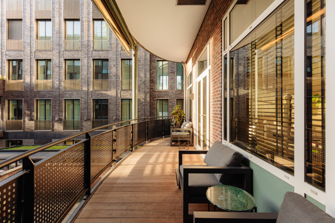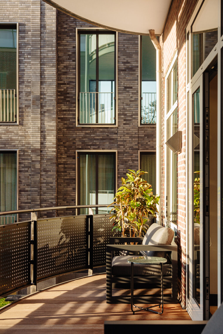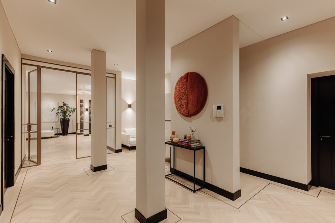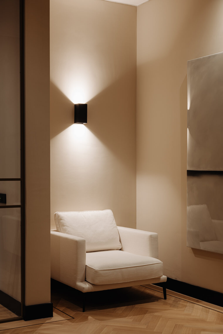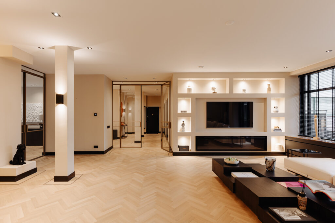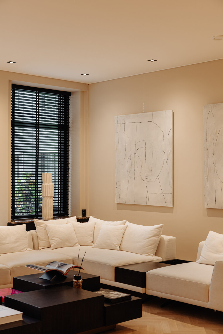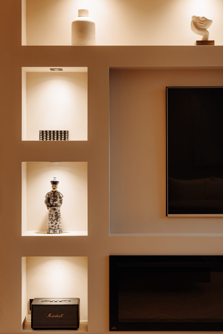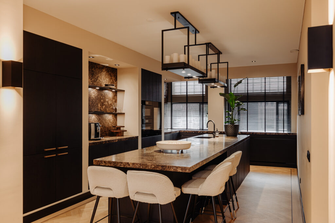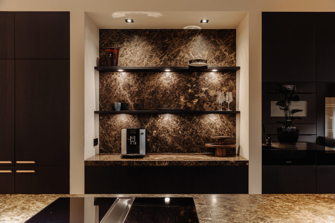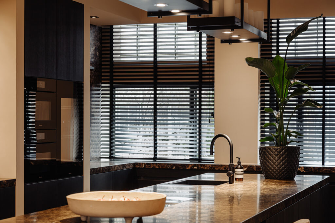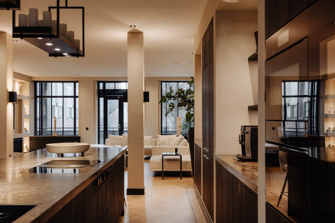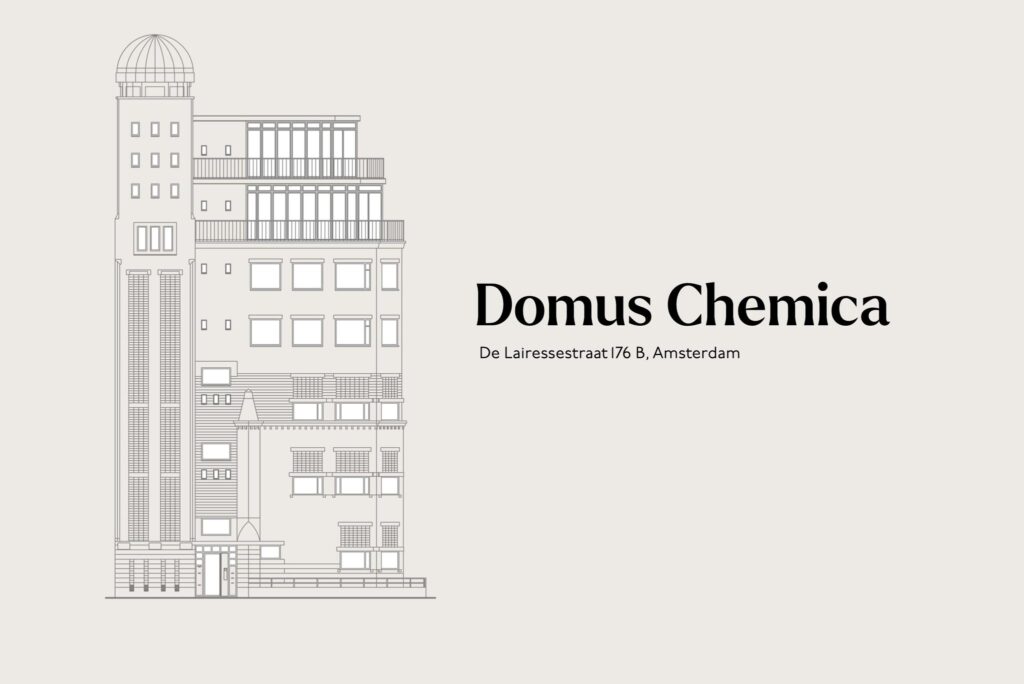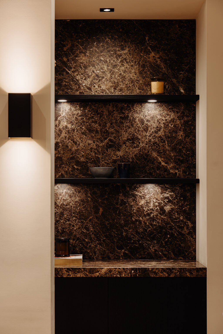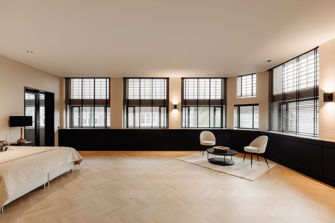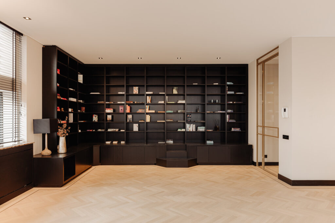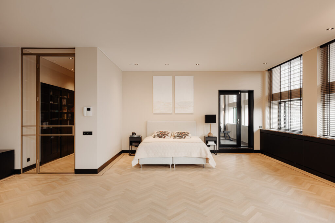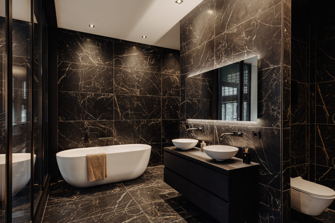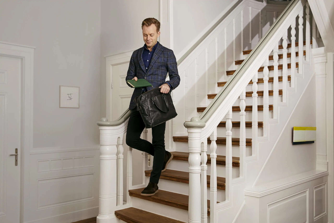Luxury and high-quality renovated apartment. Nestled in one of the most luxurious apartments on De Lairessestraat, situated in a building with a captivating history, Domus Chemica offers an exceptional living experience. This apartment boasts nearly 290 m² of living space, all on one floor, featuring an optimal layout with a spacious living area, open kitchen, four bedrooms, two bathrooms, and a southwest-facing terrace. It is part of an upscale apartment complex equipped with an elevator and underground parking.
Tour
Accessible via both stairs and an elevator, the apartment unfolds with the living room and open kitchen at the rear, spanning a combined width of over 14 meters. The luxurious kitchen is styled in an elegant dark color palette, with a marble countertop and equipped with various built-in appliances. The adjacent dining area, accessible through brass and glass French doors, can be configured as a fourth bedroom. Two bedrooms feature ensuite bathrooms with a bathtub, shower, double sink, and toilet. The master bedroom, currently partially arranged as a workspace, can be alternatively designed with a walk-in closet and ensuite bathroom. An alternative floor plan has been created for this purpose.
A beautiful herringbone parquet floor graces the entire apartment. A storage room is located in the basement.
Neighborhood
At the end of the 19th century, as Amsterdam's city center became increasingly crowded, there arose a need for a green neighborhood close to the center. In 1881, architect Zocher designed Willemspark, now better known as Vondelpark. A few decades later, the first villas emerged around the ponds. Stately buildings in classic architectural styles welcomed families to this quieter and greener part of the city.
The grandeur of that era remains intact. Both the residents and the culinary offerings of Vlaamsch Broodhuys, chocolatier Linnick, grocer Wessels, Michelin-starred restaurant Ron Gastrobar, and the French seafood restaurant VISQUE contribute to the neighborhood's contemporary allure. Positioned between Vondelpark and Amstelveenseweg, with the Museum Quarter within walking distance, this corner of Amsterdam is an ideal place to live, where relaxation and inspiration are always close at hand.
Key details
• Living area approximately 290 m²
• Southwest-facing terrace approximately 15 m²
• Loggia approximately 8 m²
• Elevator
• Alarm system
• Underfloor heating in the bathrooms
• Leasehold land from the Municipality of Amsterdam. Current period January 1, 1996, to December 31, 2095, AB 1994, ground rent bought off until December 31, 2095
• Application for a perpetual lease transfer with AB 2016 has been submitted on time
• VvE service costs € 819.89 per month for the apartment
• VvE service costs € 35.15 per month for the storage
• Renovated in 2022
• National monument
• National protected cityscape
• Two parking spaces in the basement for rent at € 3,500 each
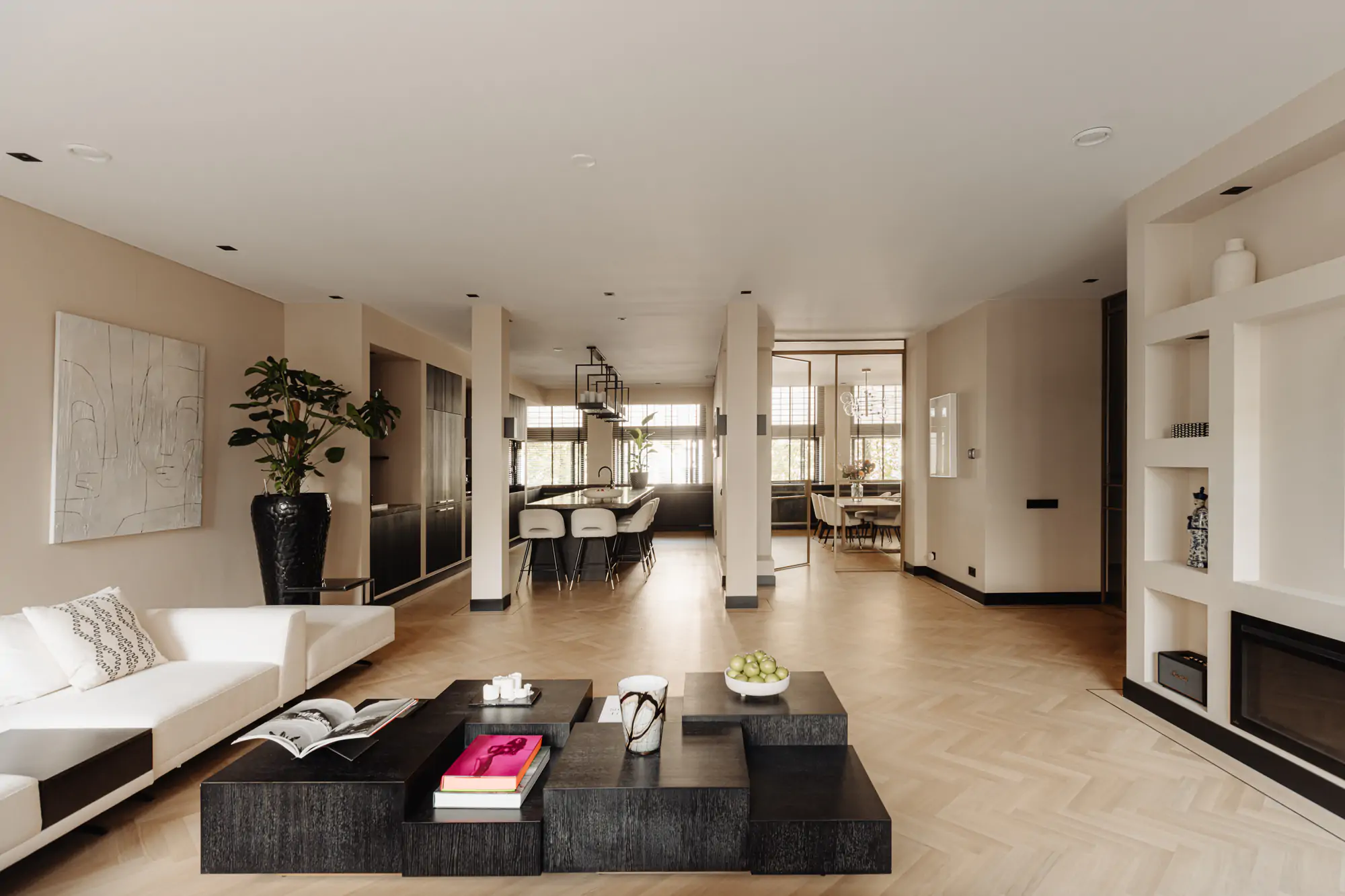
Domus Chemica
Indulge in the epitome of luxury living at one of the most prestigious apartments on De Lairessestraat, nestled within a building with a captivating history. This apartment spans a single floor, boasting an expansive area of approximately 289 m². Accessible by an elevator, the residence is adorned with various opulent amenities. The current master bedroom can be reconfigured to include a walk-in closet and an ensuite bathroom, and we have a layout plan available for your consideration.
Moreover, this apartment enjoys a prime location, just around the corner from the Museumkwartier, surrounded by upscale dining options and excellent accessibility.
In essence, a high-end apartment in a prime location.
Daniël de Bont | Real Estate Agent, Broersma Residendial
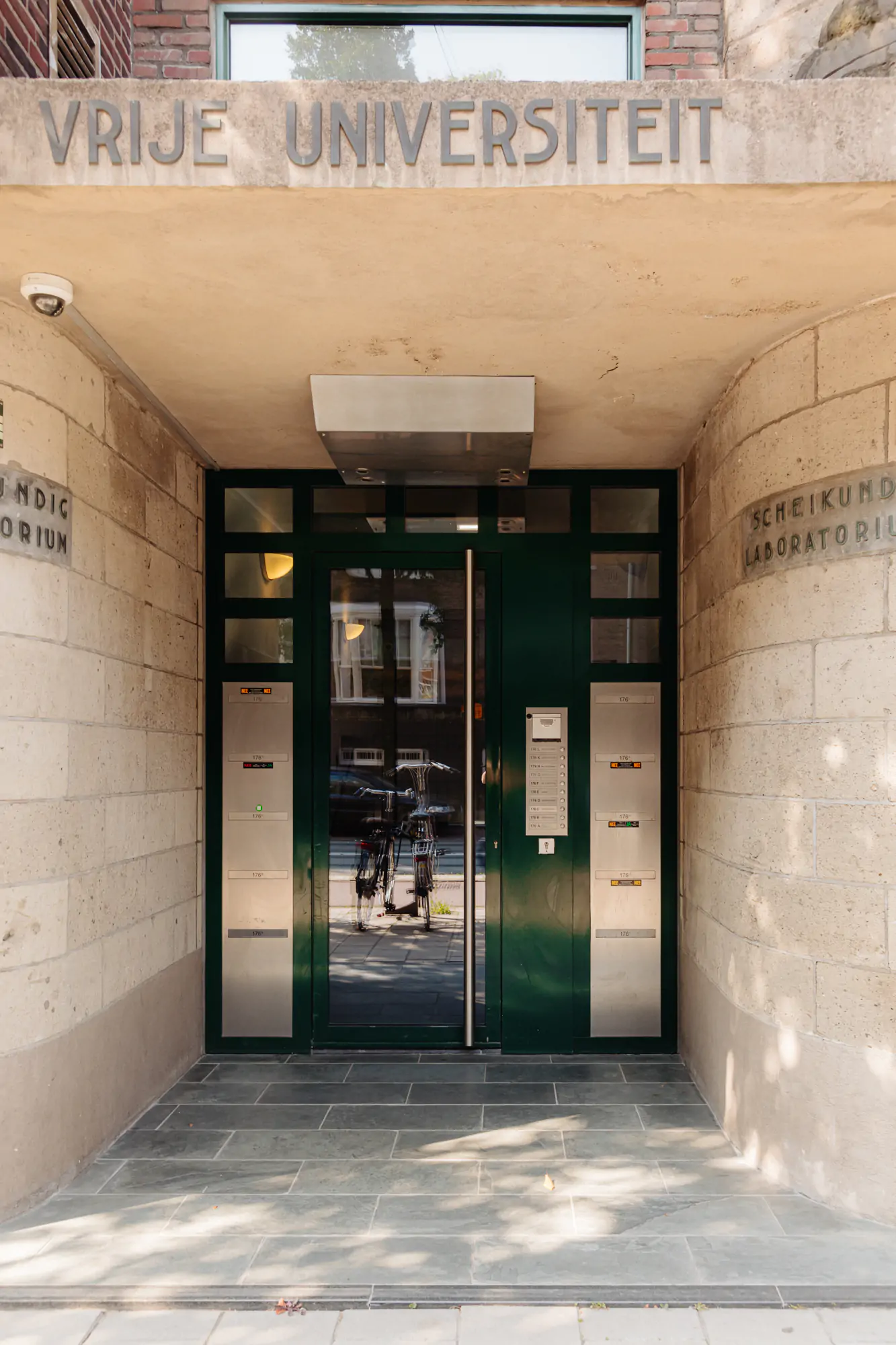
Architecture
This property, constructed between 1930-33, is an exquisite creation by the architect B.T. Boeyinga and engineer ir. I.J. Kranenburg. It was specifically designed to house the newly established fourth faculty of the Vrije Universiteit, featuring a laboratory executed in the late Amsterdam School style. Originally, it comprised four stories for the chemical departments and three stories for the physics departments. In 1951-52, the building underwent a transformation under the guidance of the same architect. In a more subdued manner, it was extended with two or three stories, resulting in a grand total of six flat-decked levels. Additionally, an observatory with a dome was incorporated, adding a unique touch to the structure
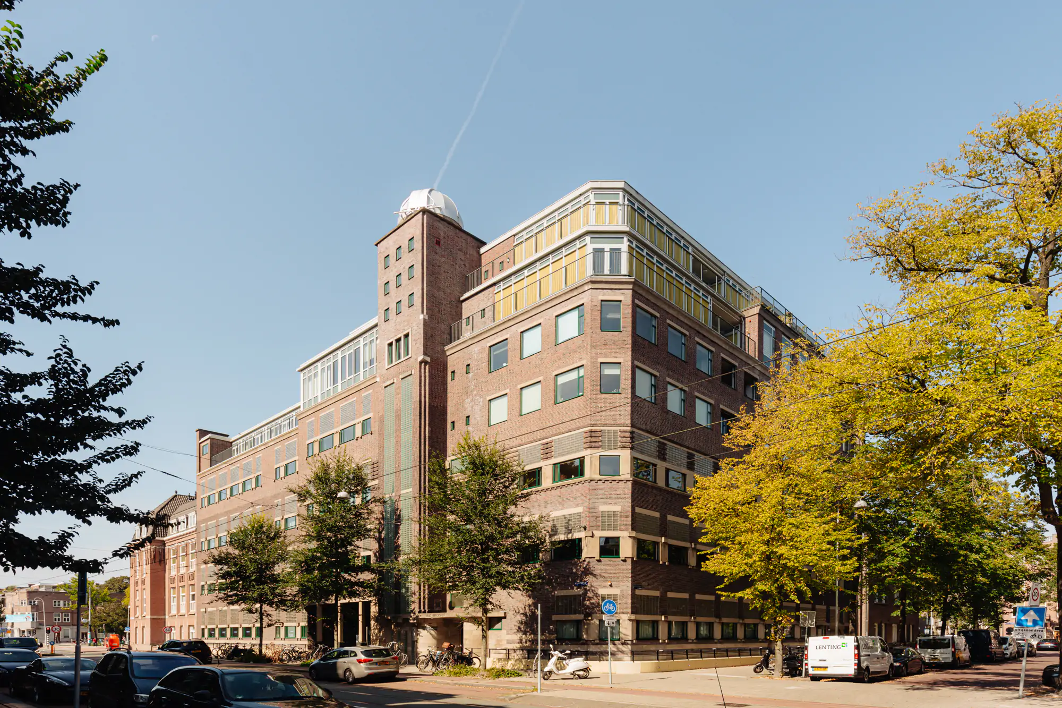
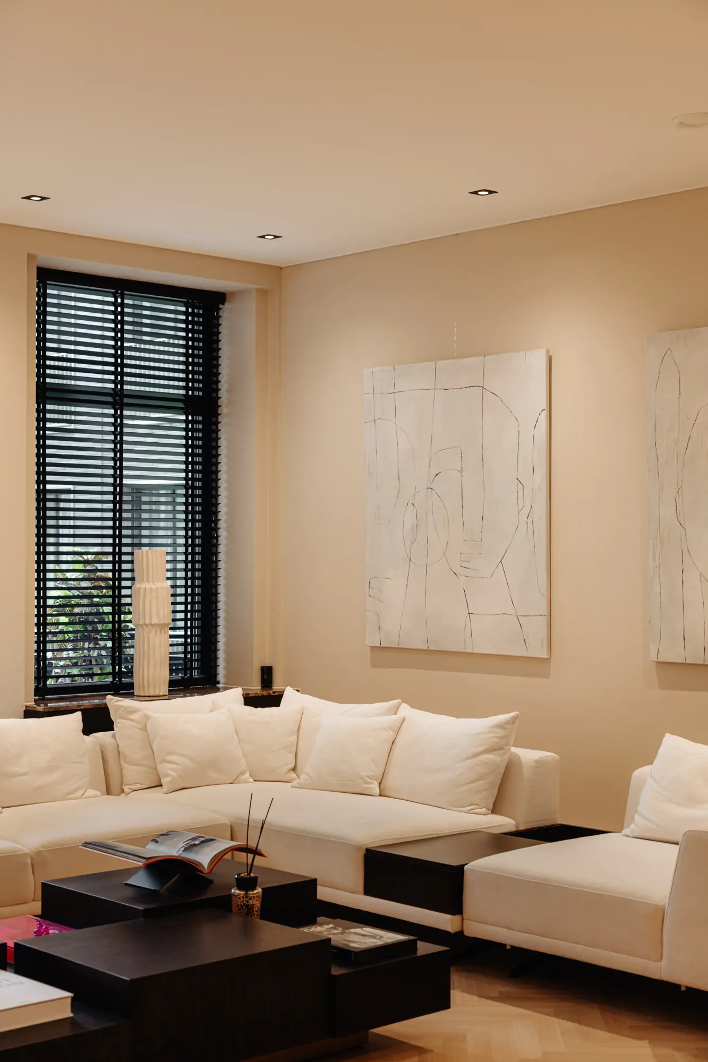
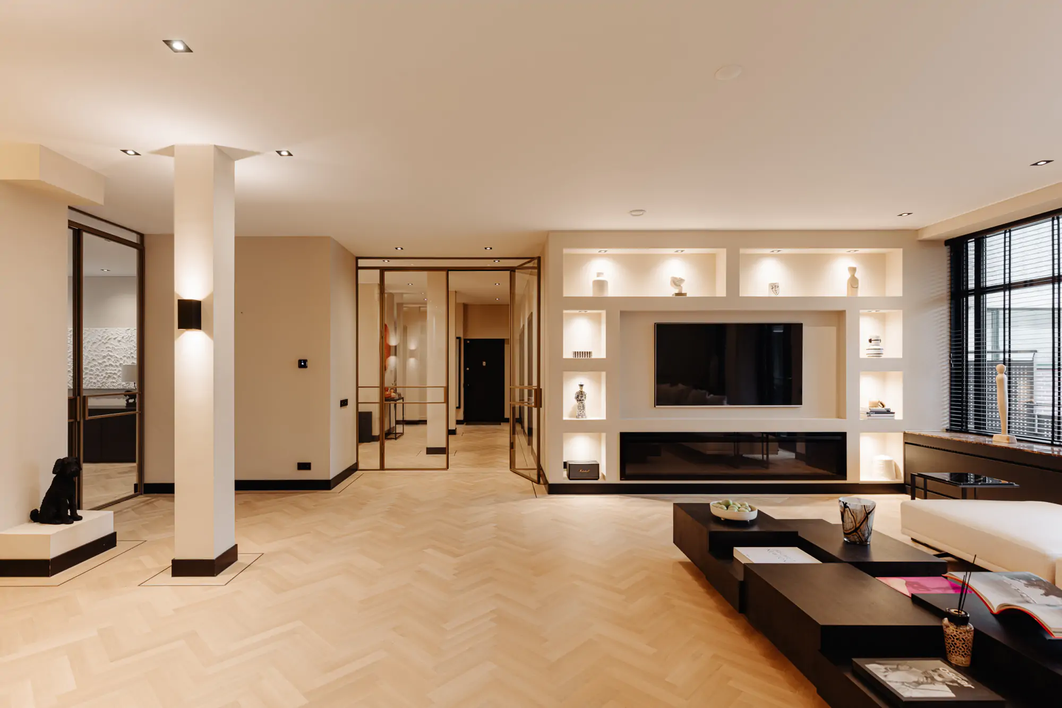
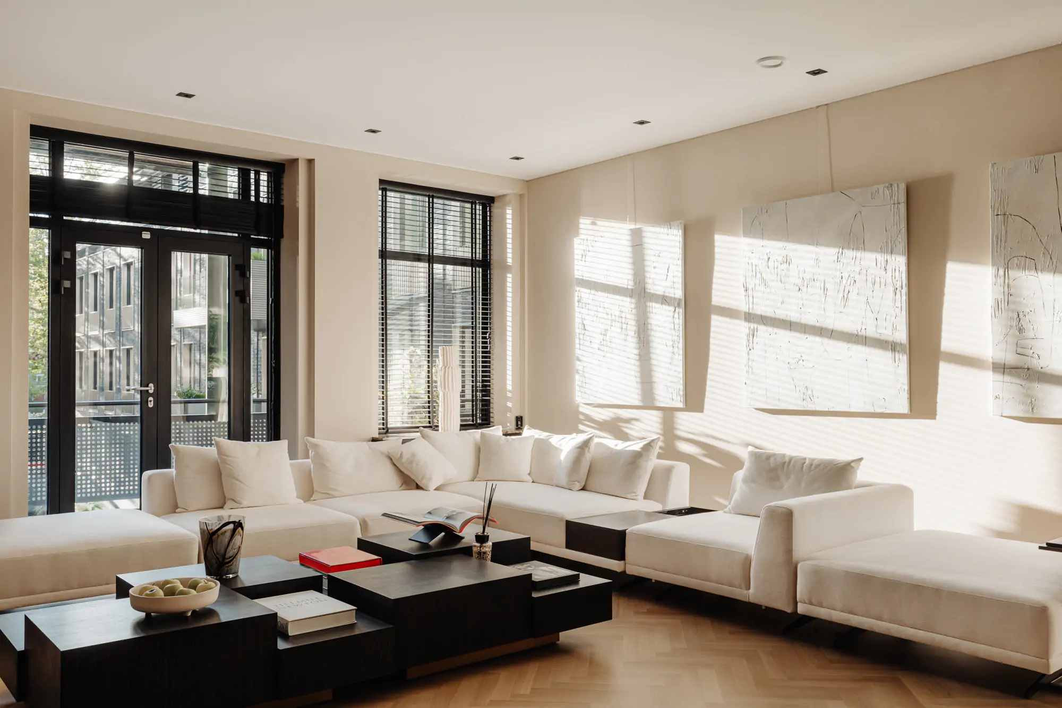
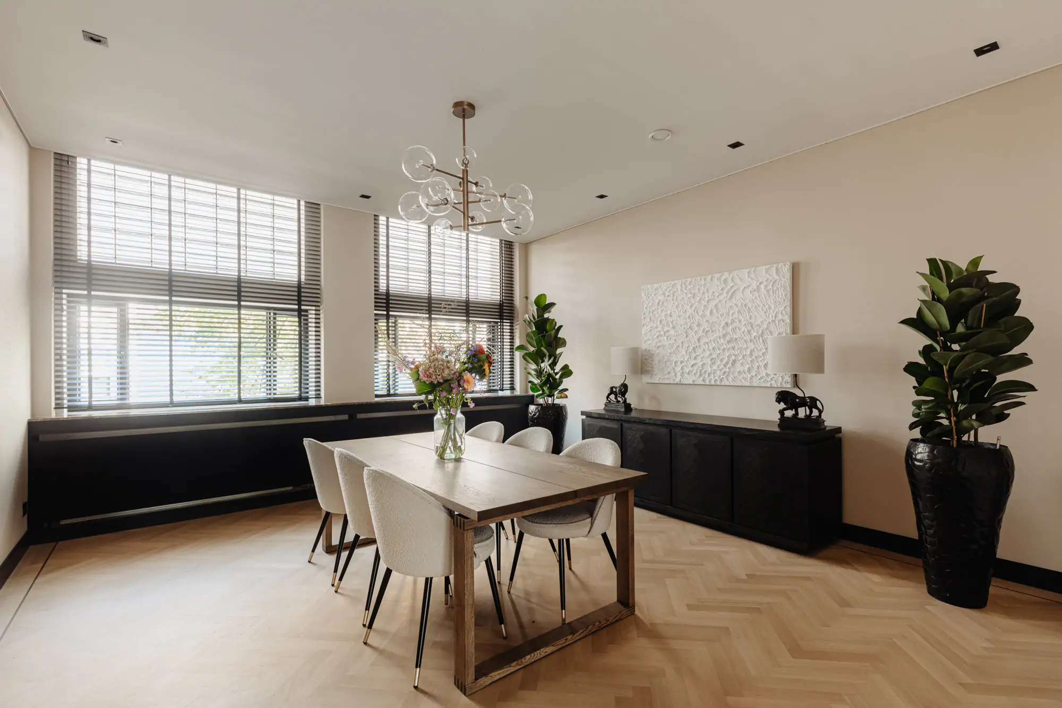
Living and cooking
The apartment is accessible via both stairs and an elevator. The living room and open kitchen are situated at the rear, spanning a collective width of over 14 meters. The luxurious kitchen features an elegant dark color scheme, a marble kitchen countertop, and is equipped with various built-in appliances, including Bora and Miele. The adjacent dining area, accessible through brass and glass French doors, can easily be transformed into a fourth bedroom. A herringbone parquet floor graces the entire apartment.
A storage space is available in the basement.
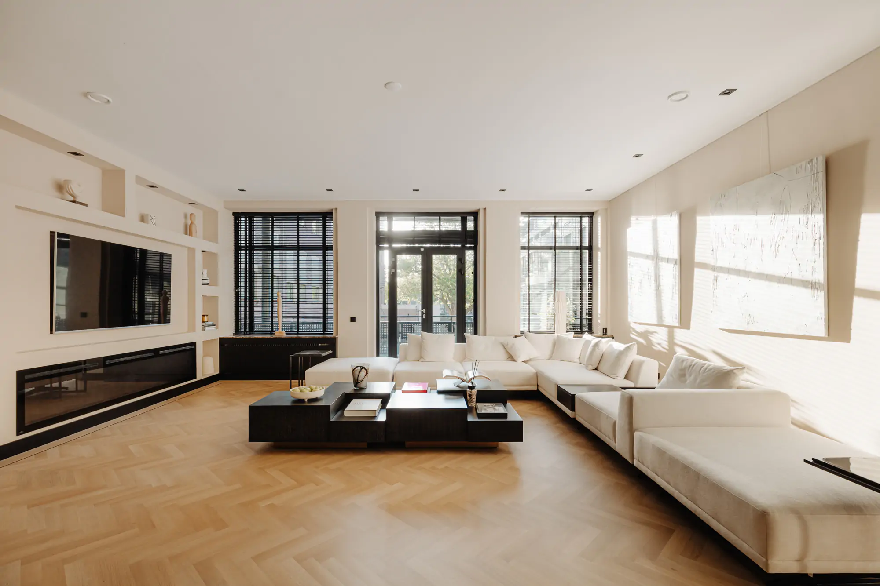
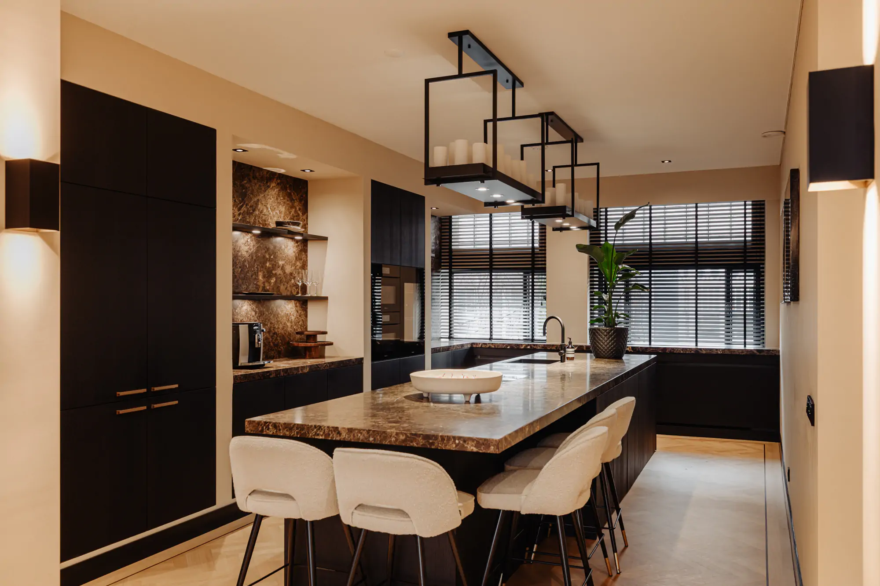
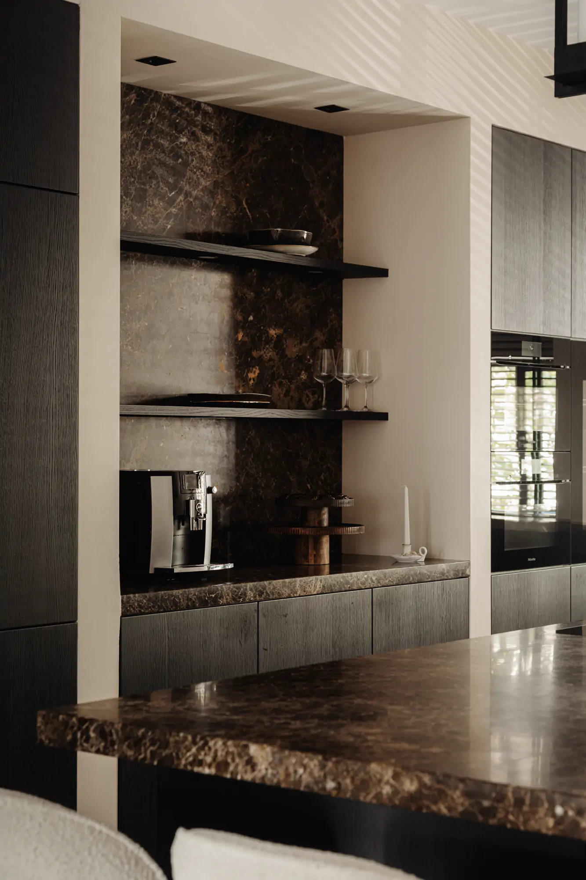
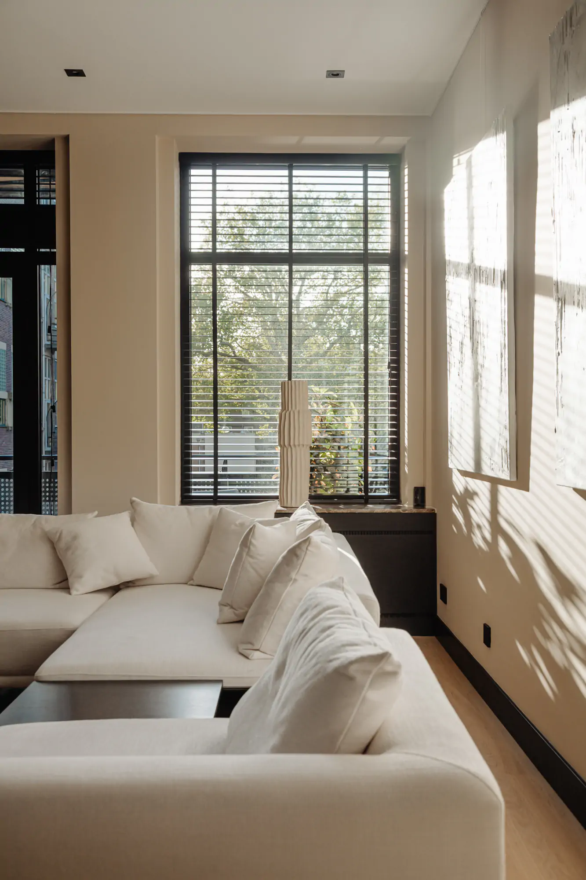
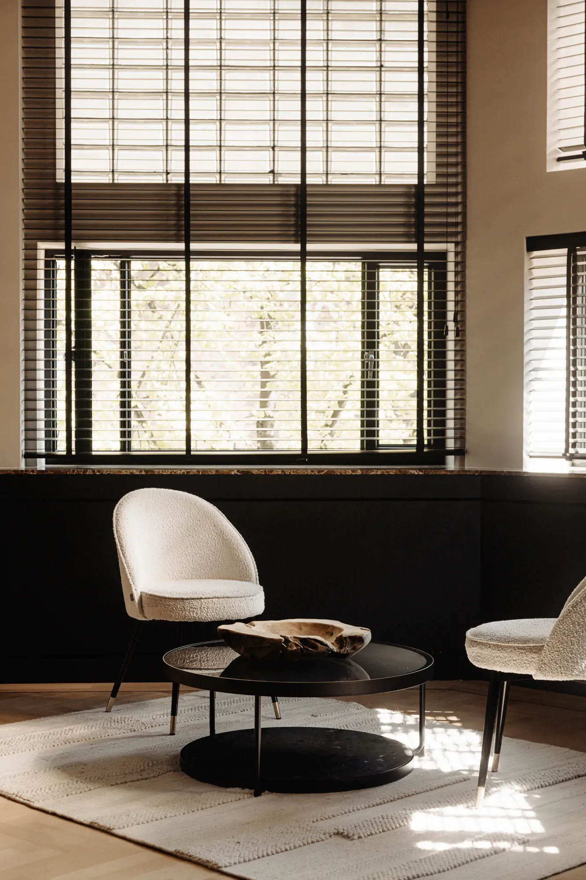
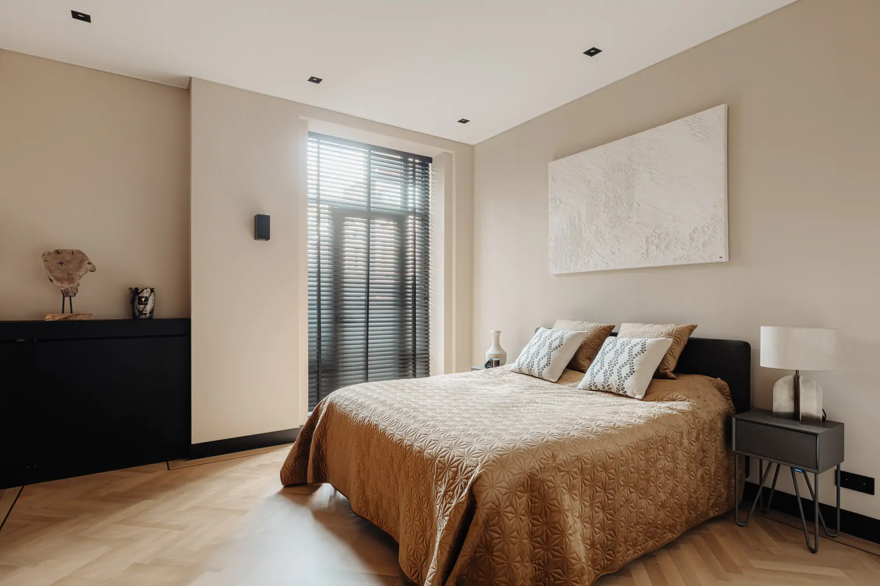
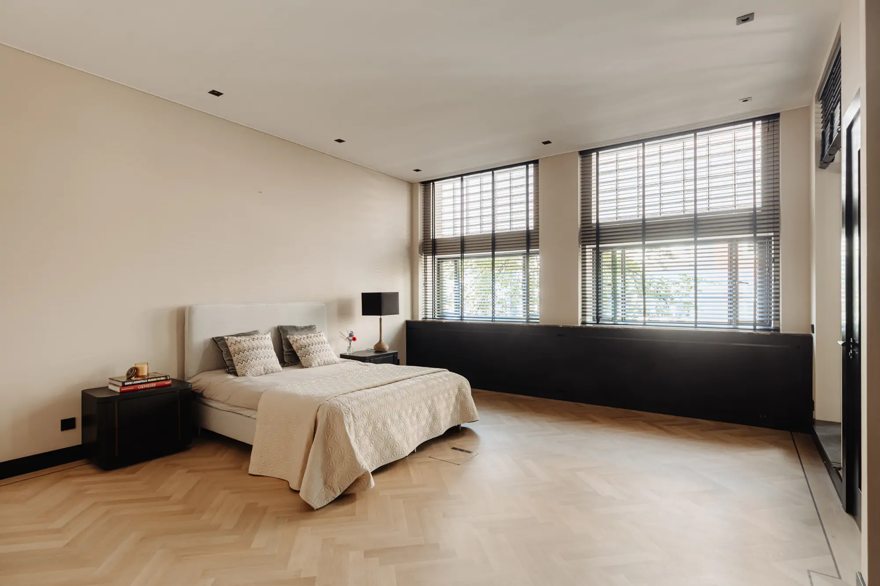
Sleeping and bathing
Two of the bedrooms feature an en-suite bathroom equipped with a bathtub, shower, double sink, and toilet. Both bedrooms are fitted with underfloor heating. The master bedroom is currently partially arranged as a sleeping/working space but can also be designed with a walk-in closet and en-suite bathroom. An alternative floor plan for this configuration is available and can be requested at our office.
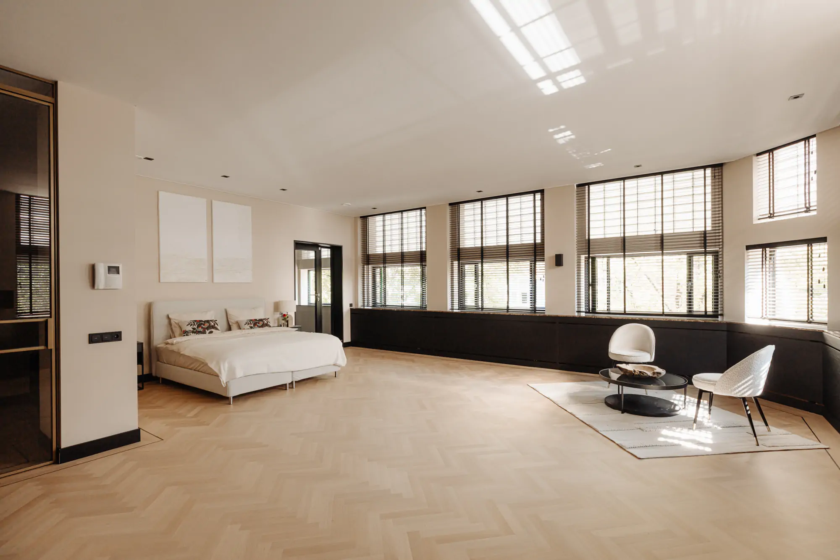
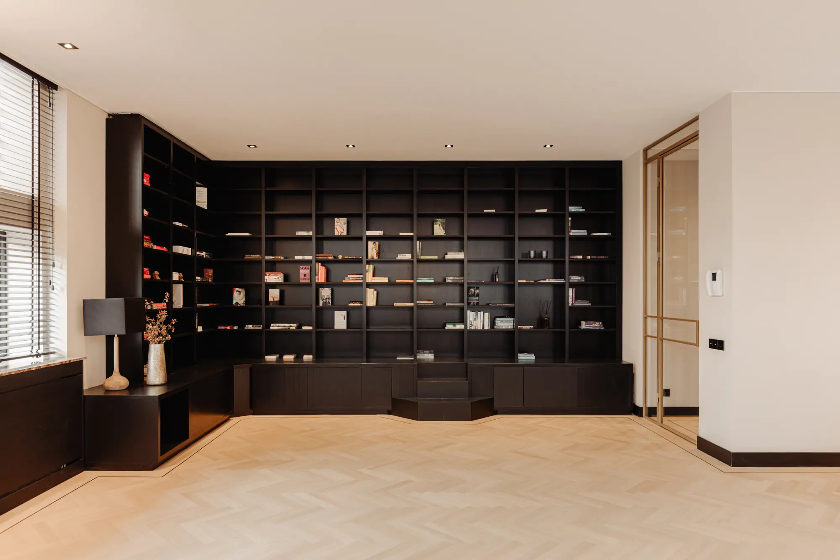
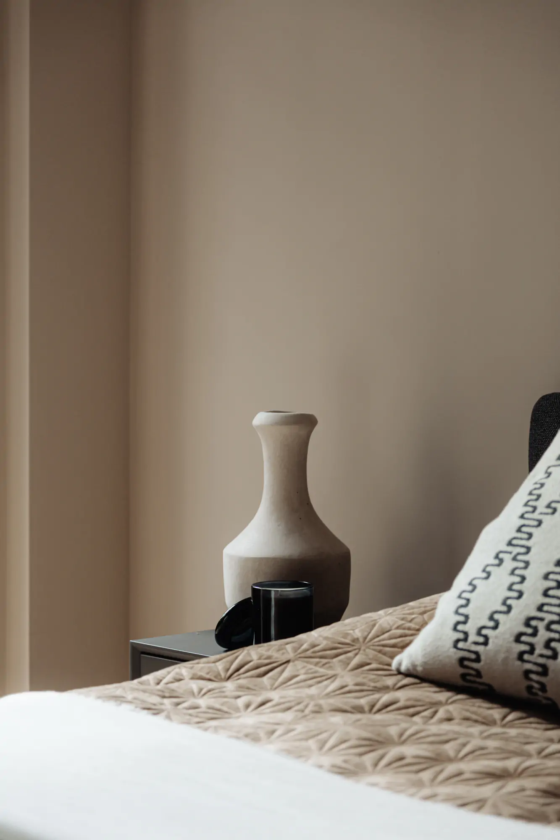
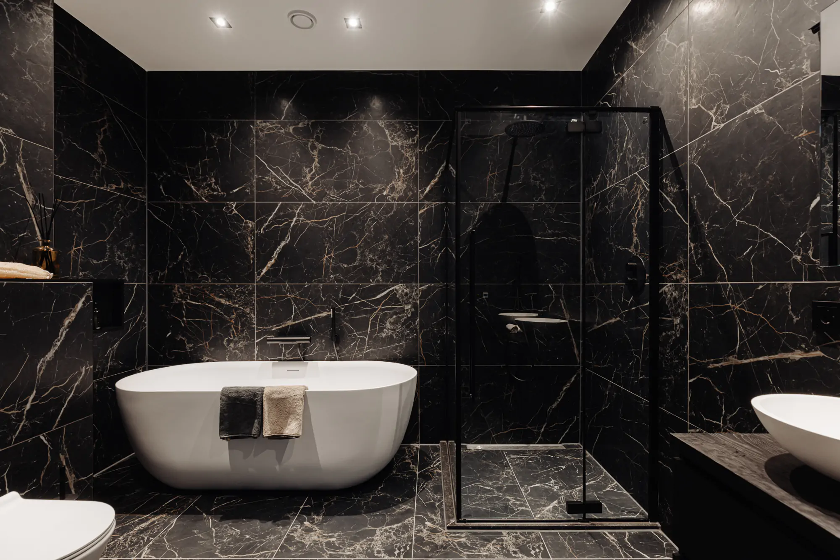
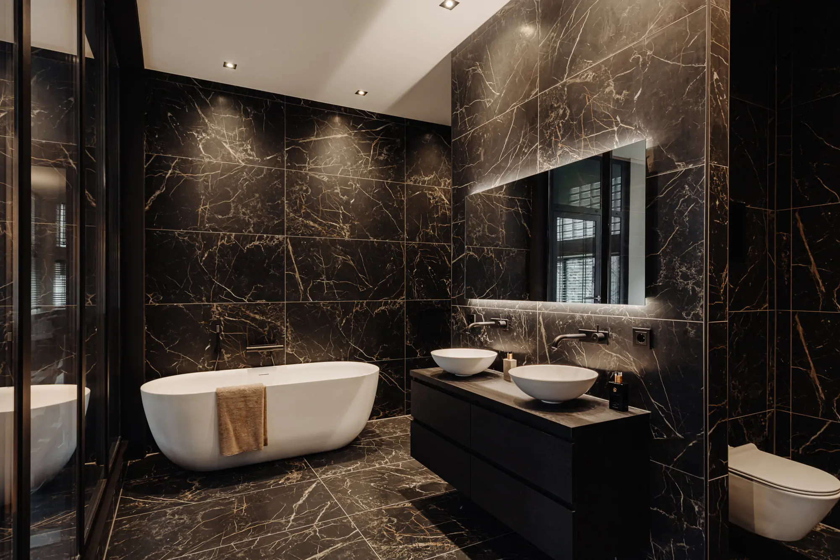
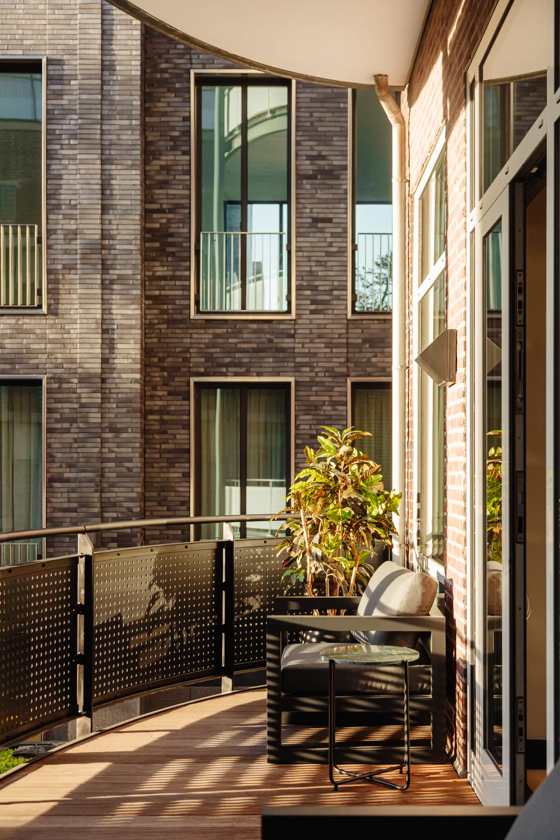
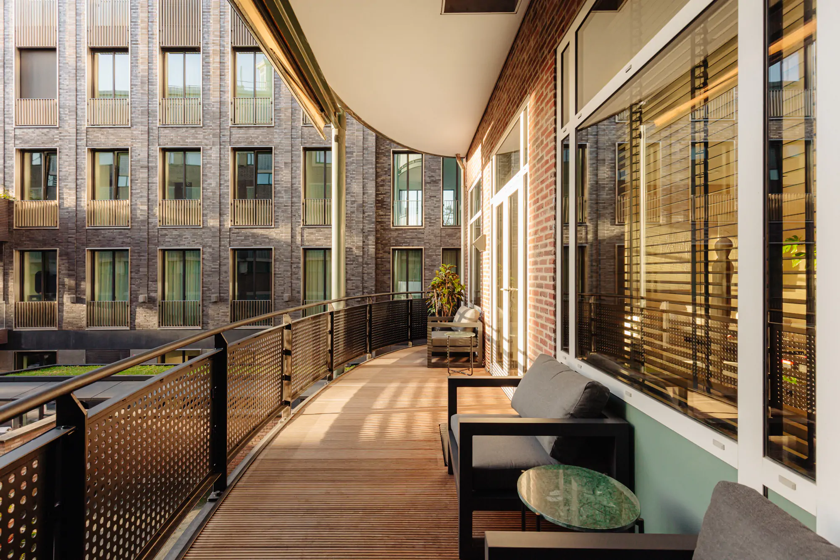
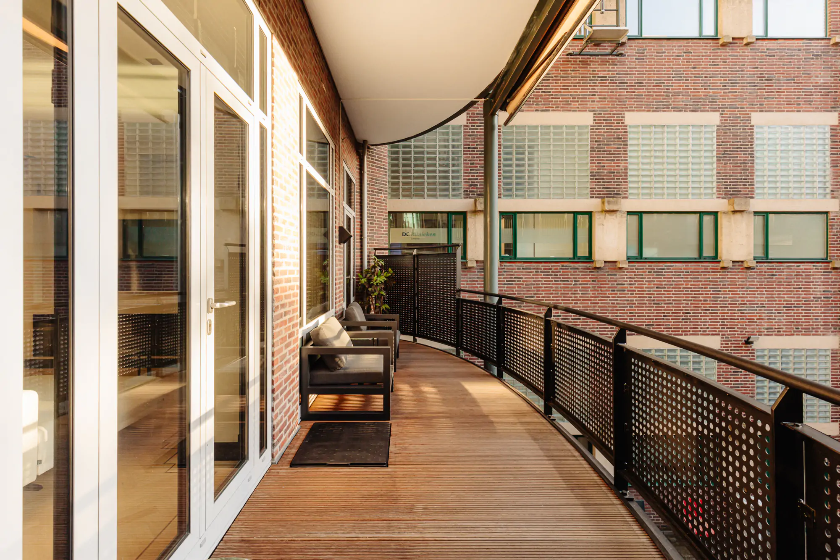
The Terrace
The apartment features a spacious terrace of approximately 18 m² facing west. The sunny balcony enjoys sunlight from the afternoon onwards.
Gym
Fitness enthusiasts no longer need to head to the gym daily. Adjacent to one of the bathrooms is a room, formerly a loggia, currently set up as a gym—ideal for exercising at home before or after work.
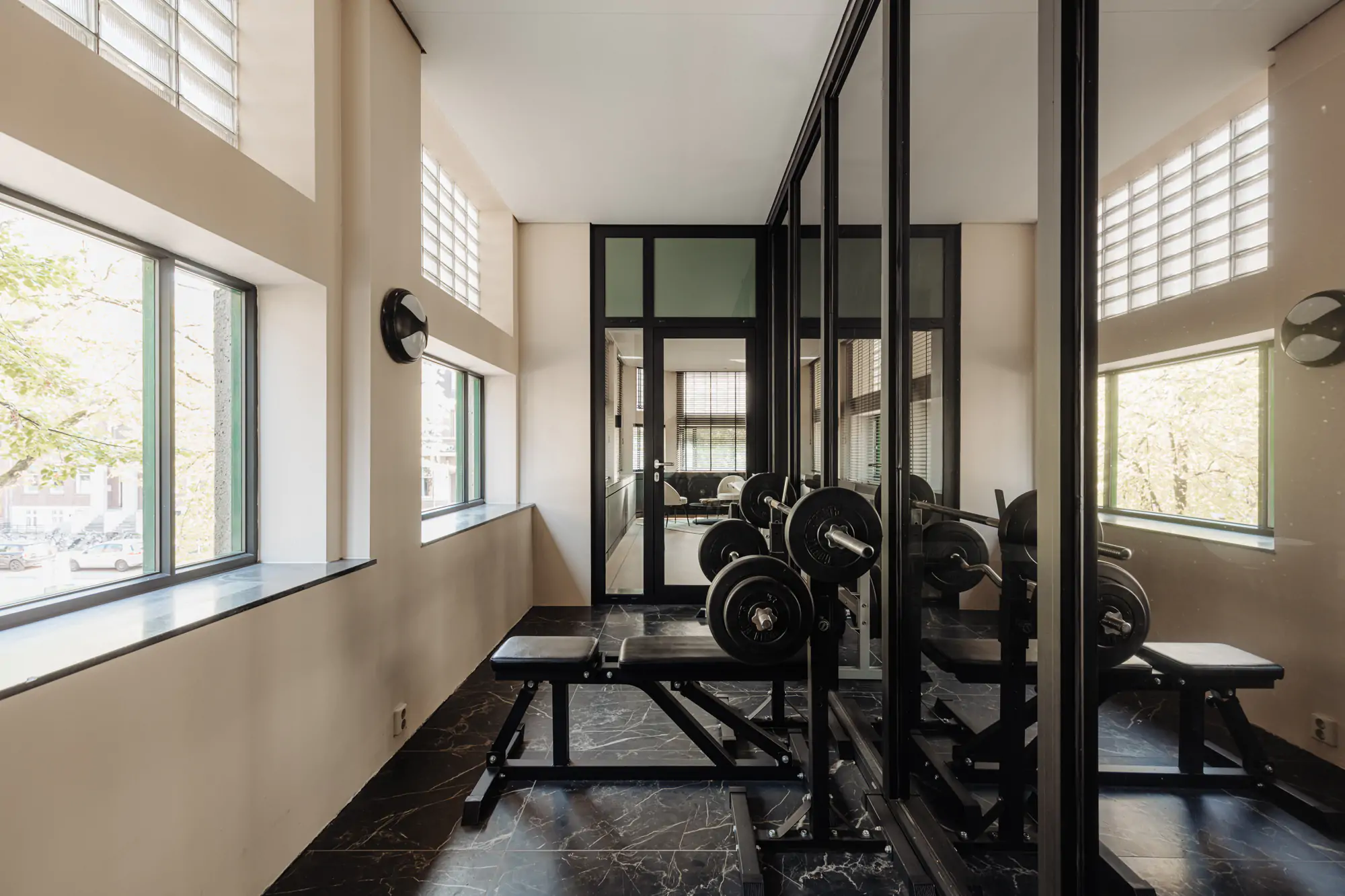
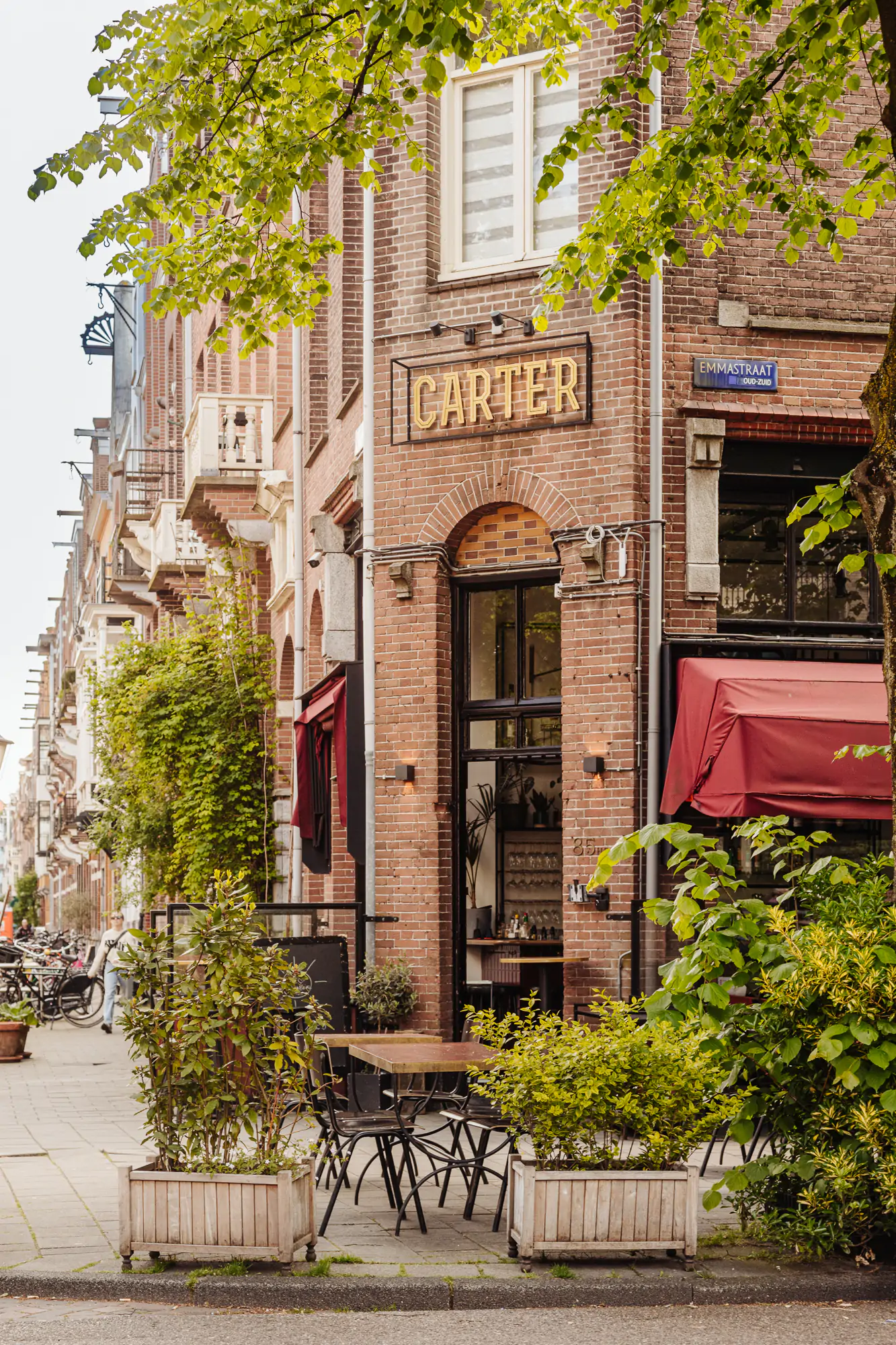
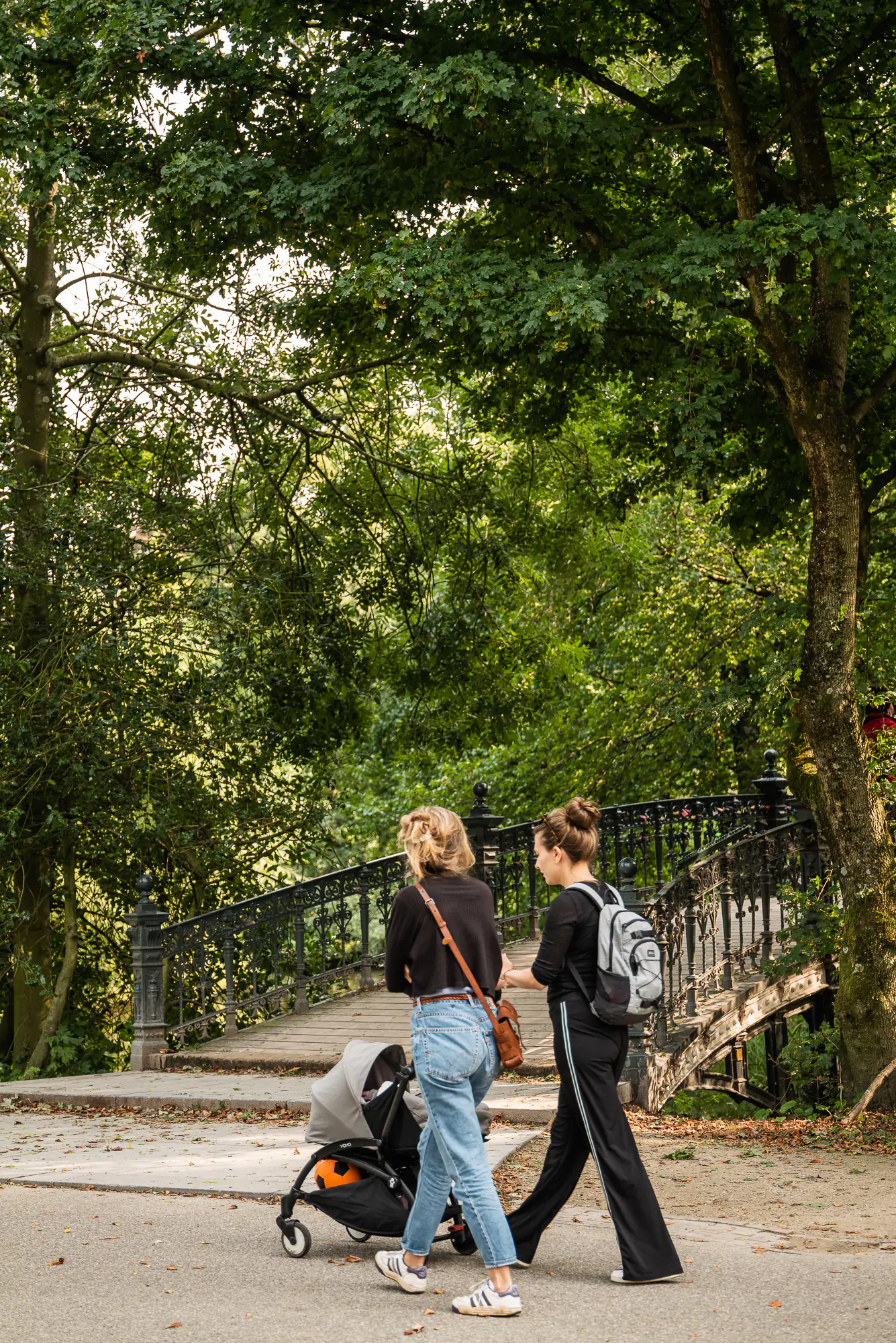
Neighborhood
The grandeur of yesteryears remains untouched. Both the residents and the culinary offerings of Vlaamsch Broodhuys, chocolatier Linnick, greengrocer Wessels, Michelin-starred restaurant Ron Gastrobar, and the French seafood restaurant VISQUE contribute to the contemporary allure of this residential neighborhood. Nestled between Vondelpark and Amstelveenseweg, with the Museum Quarter within walking distance, it’s an ideal corner of Amsterdam to reside, where relaxation and inspiration are always close by.
Accessibility
The apartment is easily accessible by both public transport and car. The tram stop at Valeriusplein provides a connection to Central Station and Nieuw Sloten via tram line 2. The Emmastraat bus stop offers various regional transport options, including a direct connection to Schiphol Airport. Buses departing from Haarlemmermeerstation connect to Station Sloterdijk, Station Lelylaan, Station Zuid, and the Rivierenbuurt. Exit S108 (Oud-Zuid) allows reaching the A10 Ring Road within 10 minutes. Due to its central location, the bicycle remains the preferred mode of transportation.
Parking
Two parking spaces in the basement are available for rent at €3,500 per year each. Additionally, parking is possible through a permit system on the public road (permit area Zuid 8.1). With a parking permit for Zuid 8.1, you can park in Zuid 1, Zuid 2, and Zuid 8. A resident’s parking permit costs €177.08 every 6 months. Currently, there is an 8-month waiting period for this permit area. A second parking permit is not possible in this area. (Source: Municipality of Amsterdam, October 2023).
