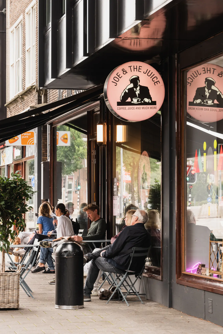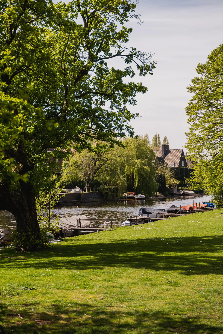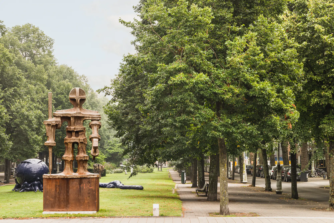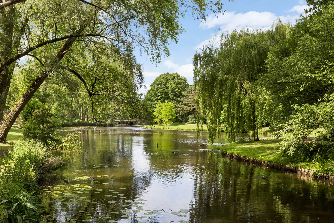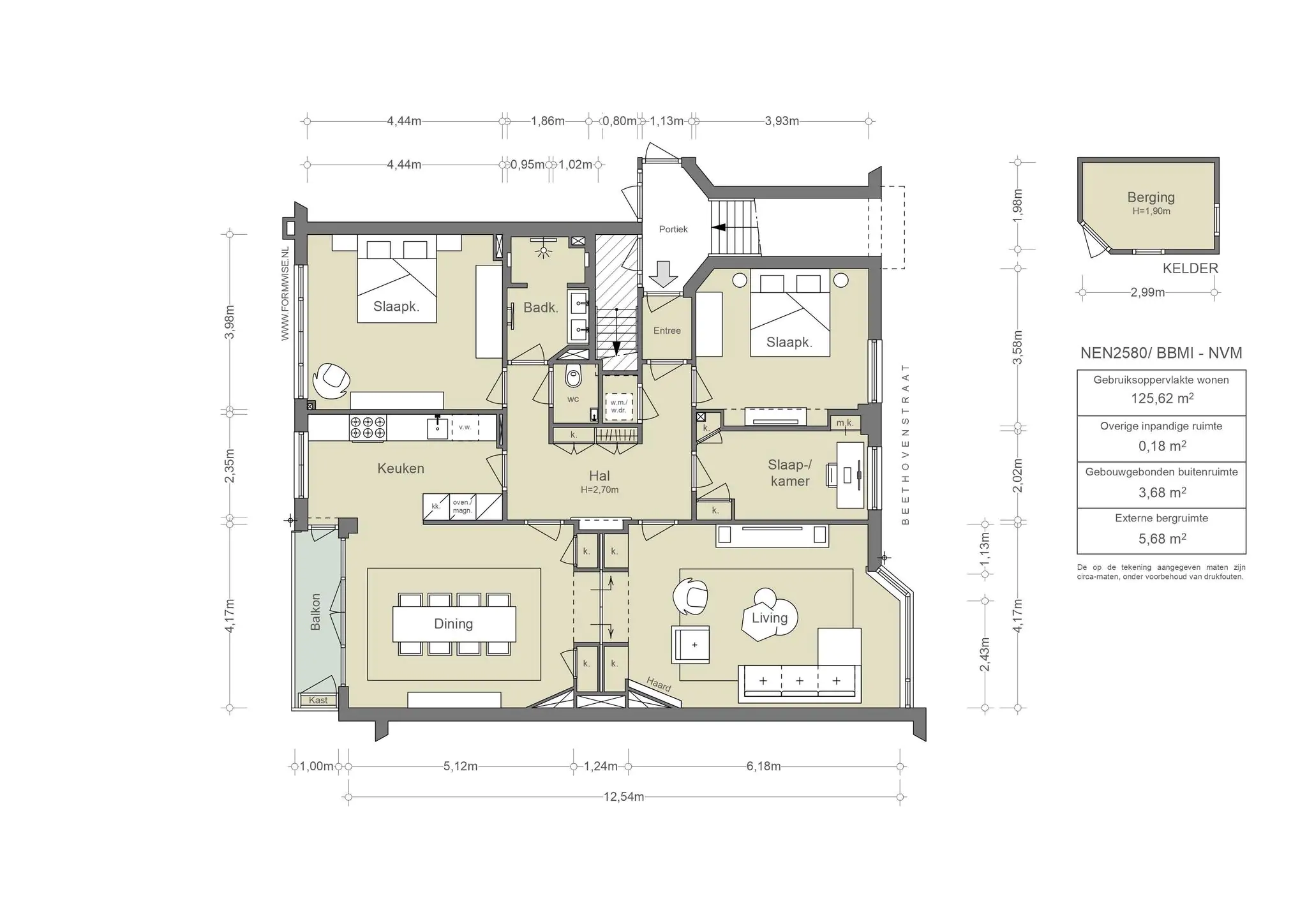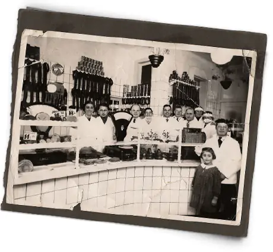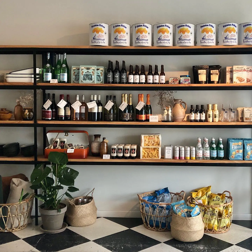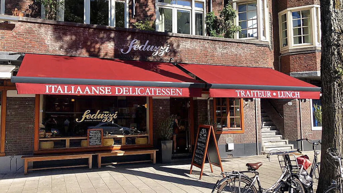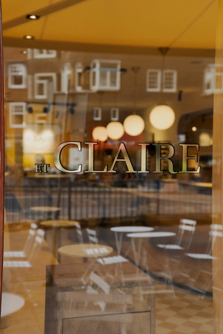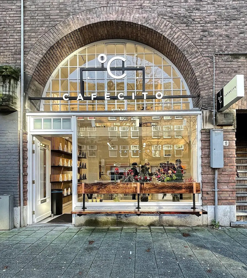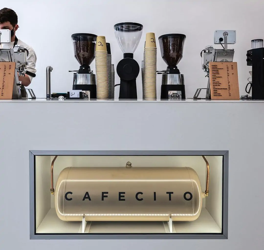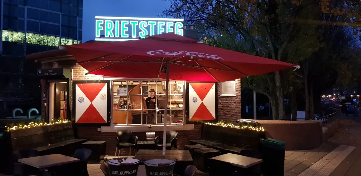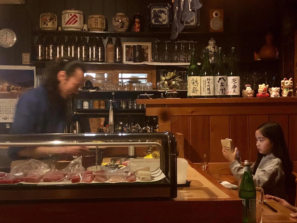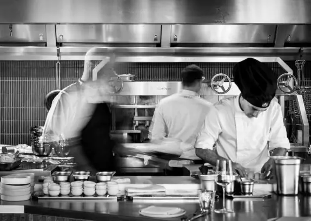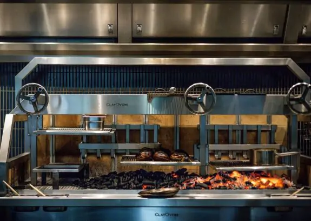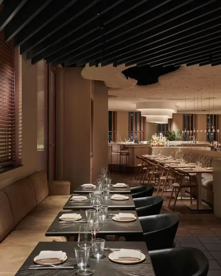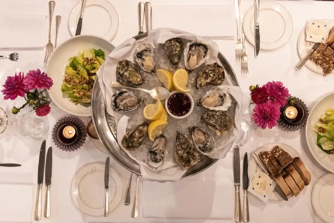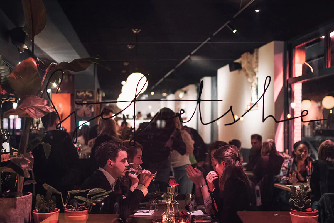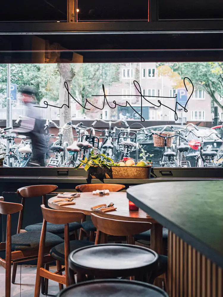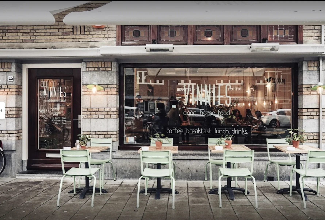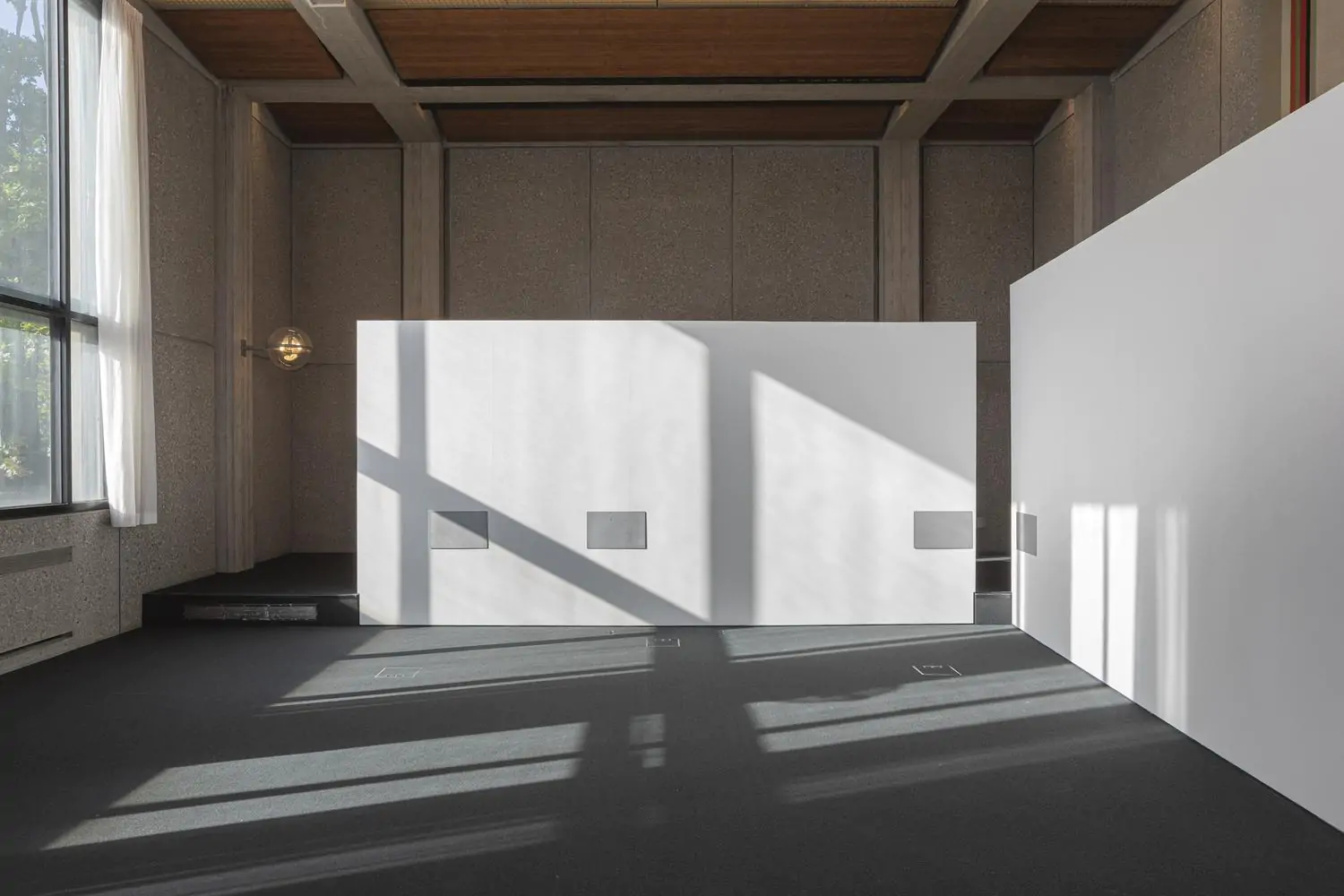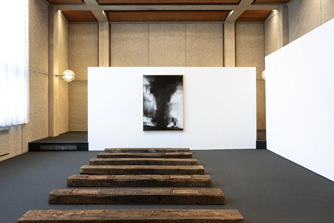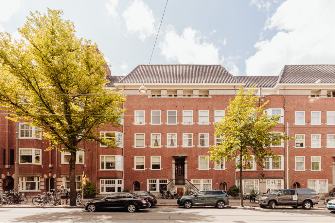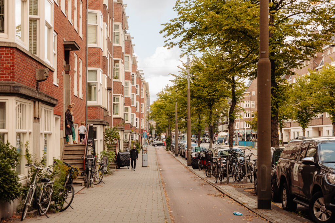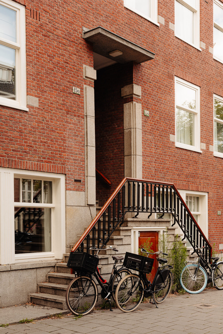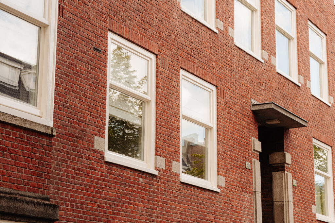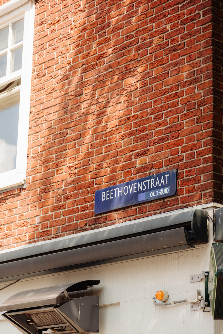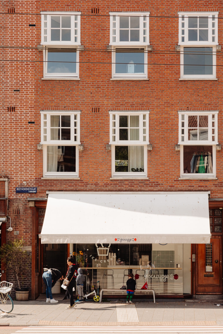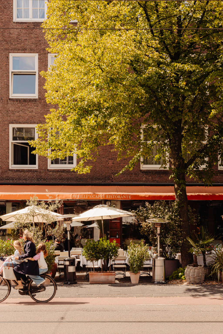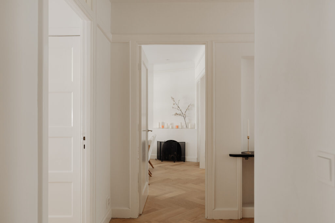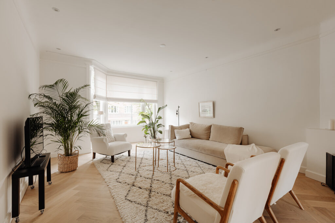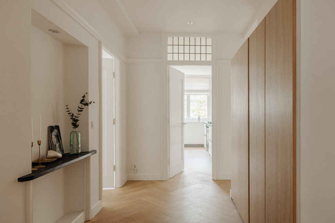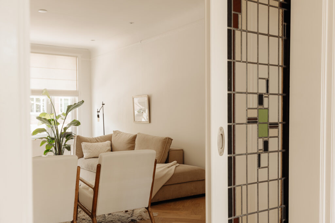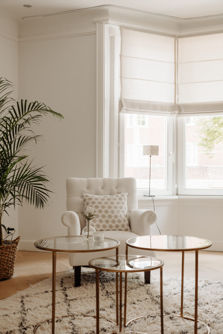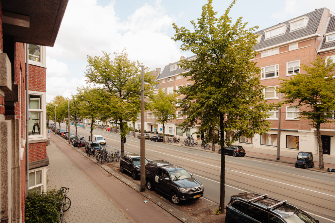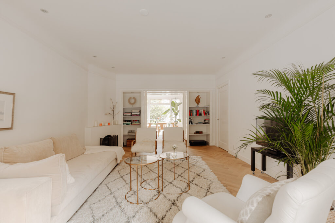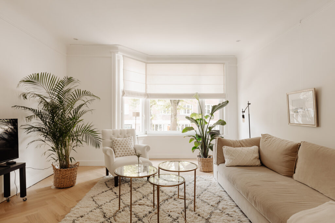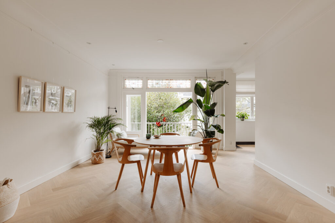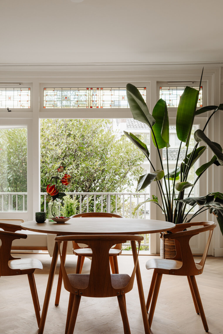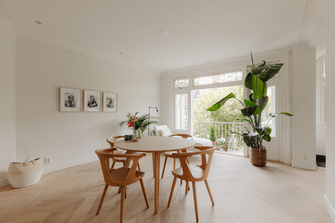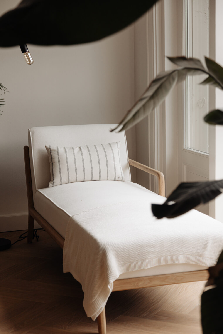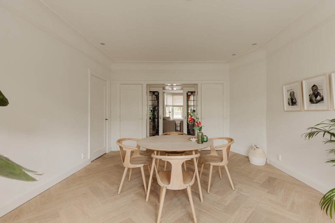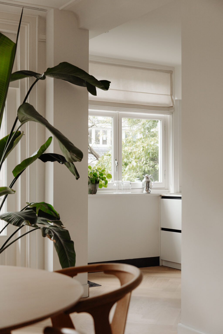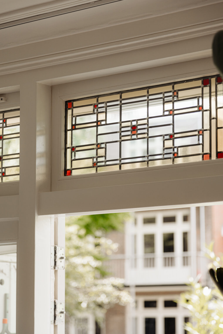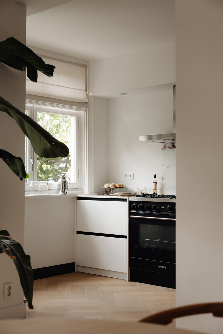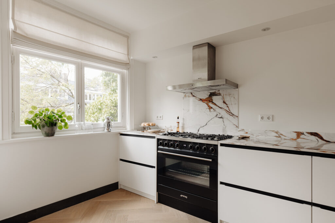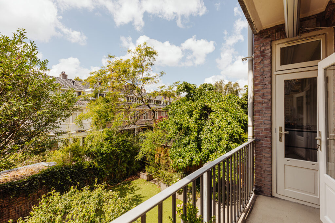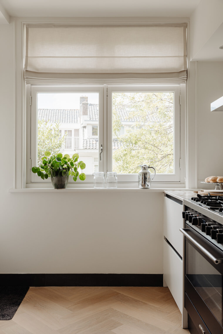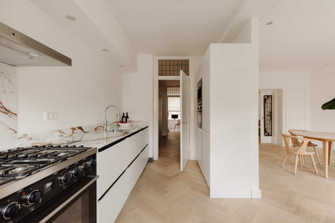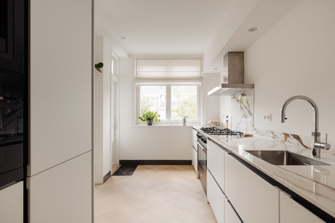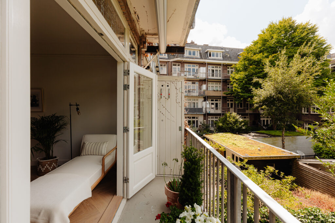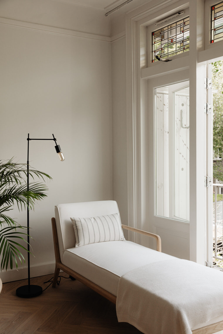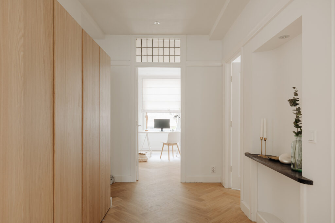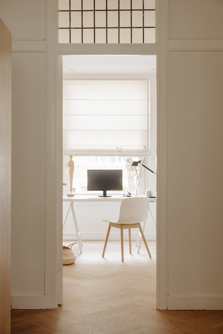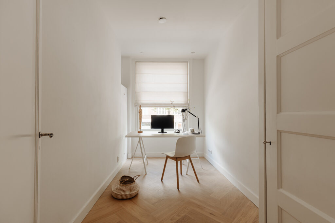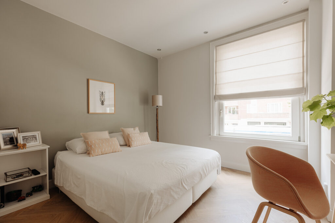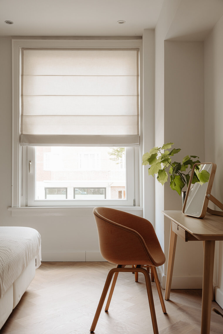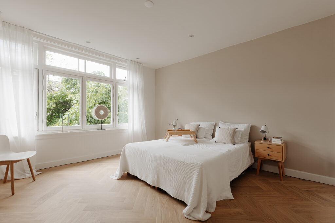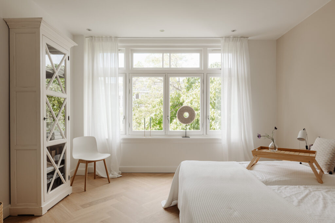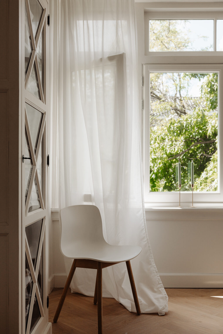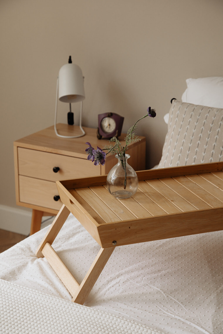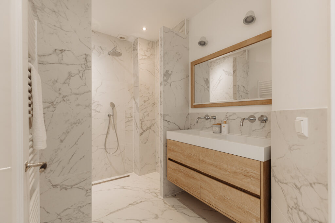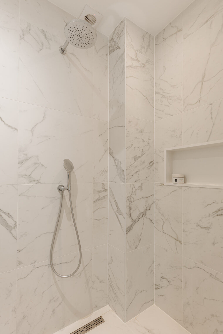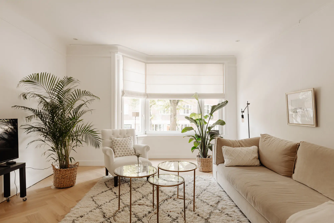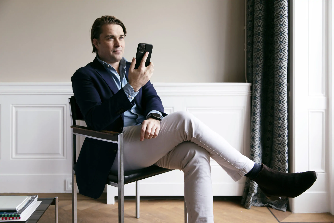A bright apartment of approximately 126 m², located on the first floor.
Tour
The elegant exterior stairway of fine natural stone and a private entrance door grant access to the luminous abode on the first floor. A spacious hallway with a cloakroom and restroom welcomes you. The residence boasts a traditional en suite room arrangement, while at the rear, French doors open to a sunny balcony. The home features a contemporary semi-open kitchen. The luxurious bathroom has been stylishly renovated. Additionally, there are three comfortable bedrooms, and a private storage unit resides in the basement.
Surroundings
For your grocery needs, Beethovenstraat offers a plethora of choices, including an array of specialty stores and various supermarkets. The nearby Olympiaplein houses Le Fournil and L'Amuse, among others, within walking distance. A wide selection of options awaits you in the vicinity for enjoying a delightful cup of coffee, lunch, or dinner. When it comes to a leisurely stroll, the Beatrixpark presents an excellent choice. Every Friday, the Minervaplein hosts an organic and farmers market, a charming local market offering an enticing array of fresh produce. Extremely convenient in terms of public transportation, and within walking distance of Amsterdam-Zuid station.
Key features
• Approximate living area of 126 m²
• Balcony of approximately 4 m²
• Situated on leasehold land from the Municipality of Amsterdam. Current lease period: 16-04-2005 to 15-04-2055, AB 2016. The annual ground lease fee amounts to €1,127.
• Application for perpetual leasehold transition with AB 2016 has been duly submitted
• Energy label: G
• VvE (Homeowners Association) service costs: €263 per month
• Advance payment for heating costs: €380 per month
• Nationally protected cityscape
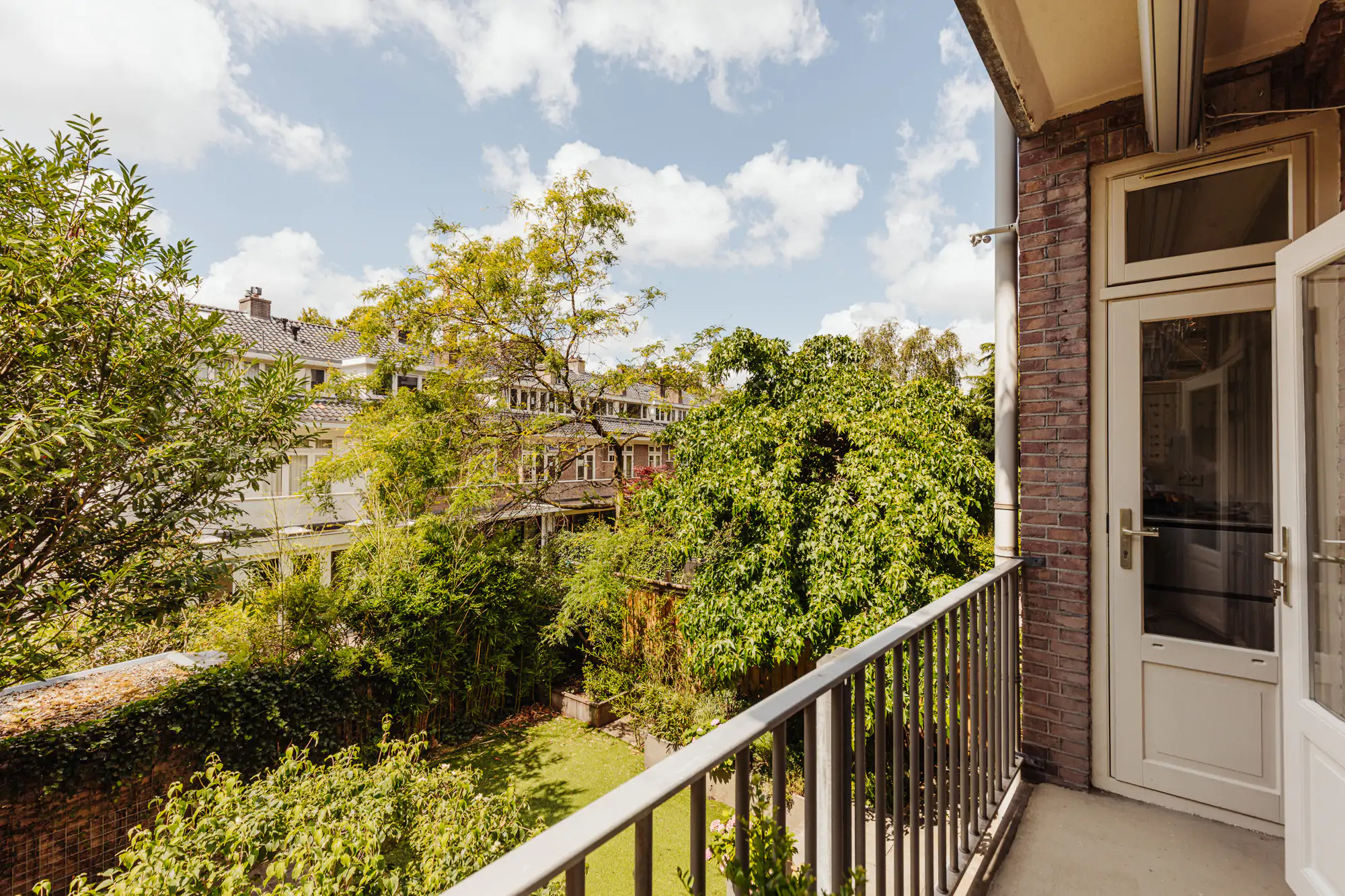
Ode to Joy
The apartment is situated in one of the quieter sections of the charming Beethovenstraat. The rear of the apartment overlooks expansive gardens and enjoys abundant natural light due to the low-rise buildings on Holbeinstraat. I find these homes particularly appealing for their well-thought-out layout, featuring a traditional en suite design and above all, an abundance of living space. The French doors at the rear invite sunlight to flood in, instantly creating a sense of home.
In addition to its optimal layout boasting three bedrooms, there’s a spacious storage area for bicycles in the basement.
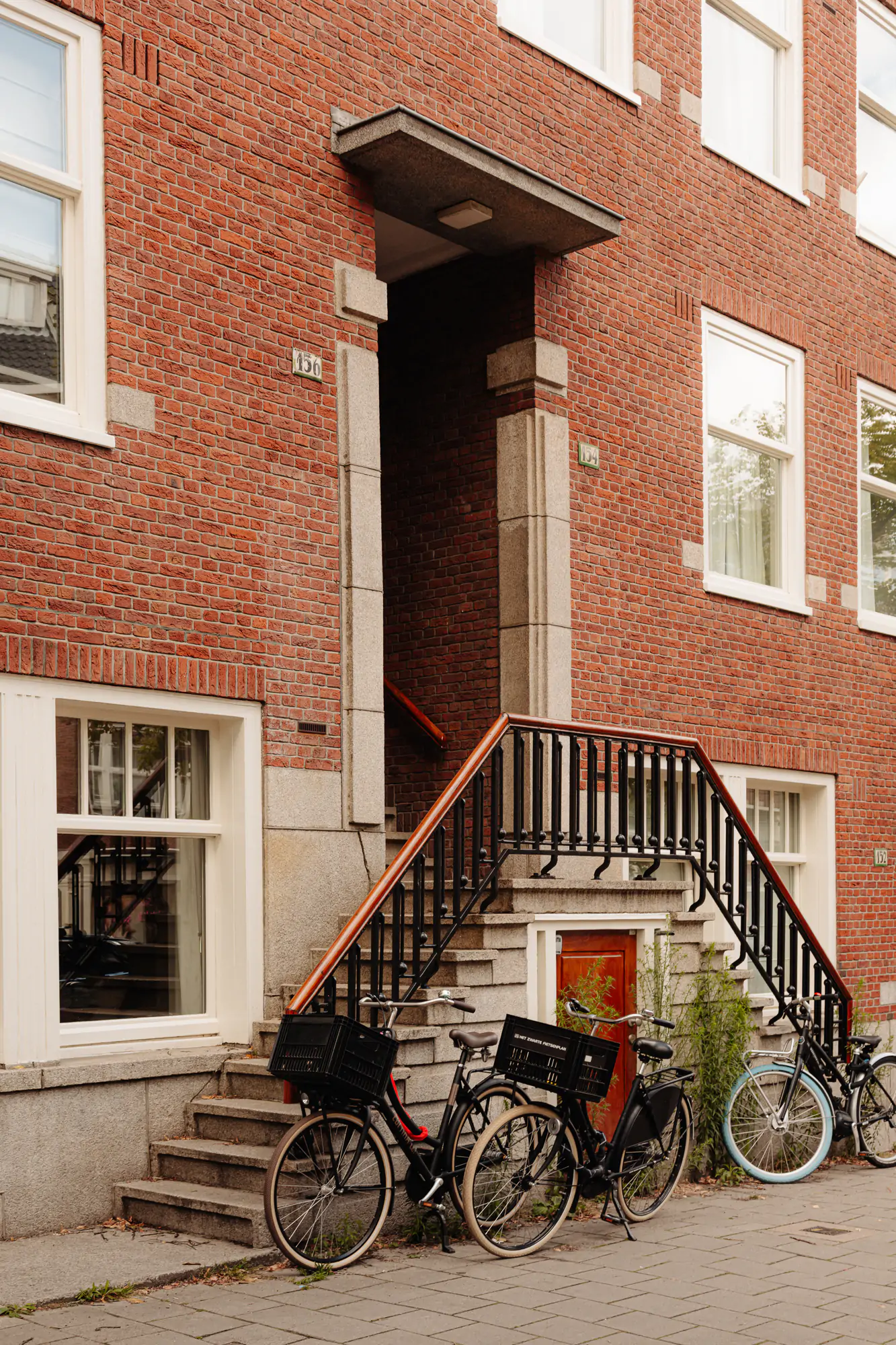
The architecture
The architectural style of the 1920s and 1930s is characterized by its understated luxury and elegant allure. These buildings, often featuring substantial construction, reveal intricate details in elements such as the windows, ornate woodwork on the front doors, and elaborate masonry on the façade.
In addition to the building’s appearance, architects of this era prioritized creating a high level of residential comfort. The generous dimensions of the living room, dining room, and bedrooms contribute to an optimal sense of comfort.
The southwest-facing French doors serve as a pivotal element of the house, ushering in sunlight and enhancing the overall ambiance.
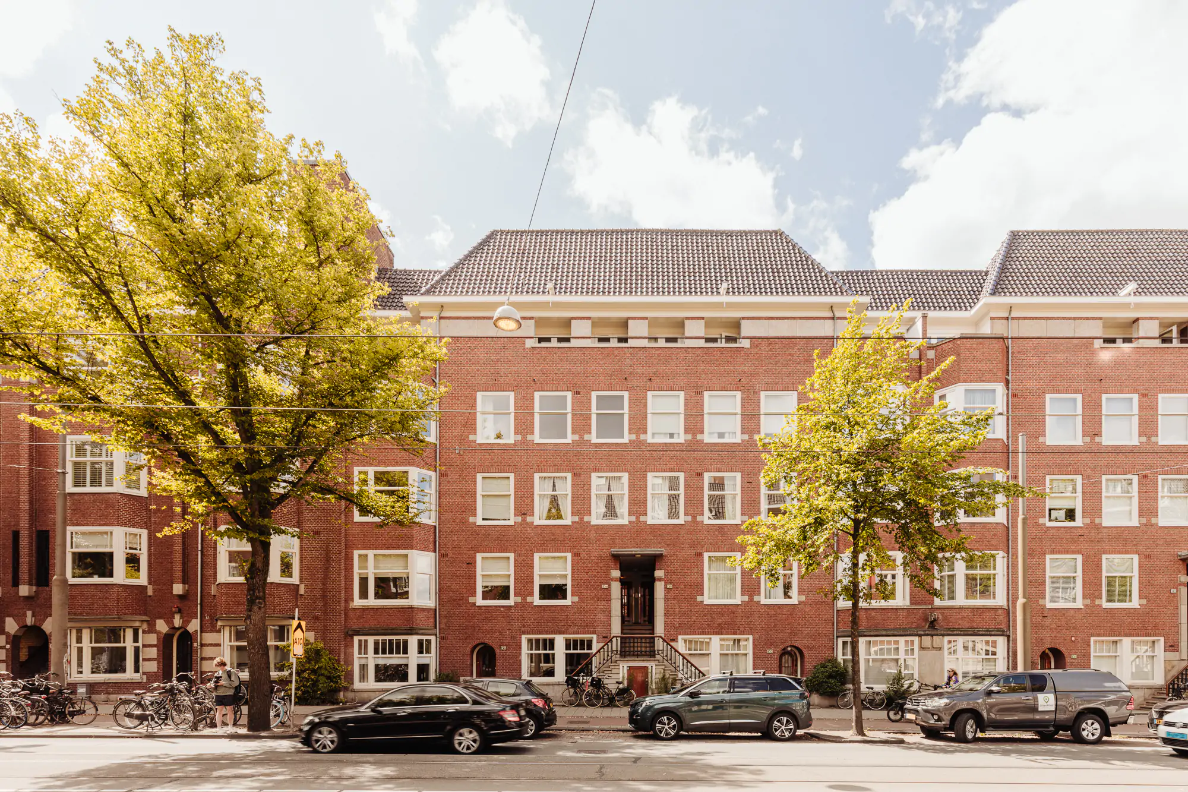
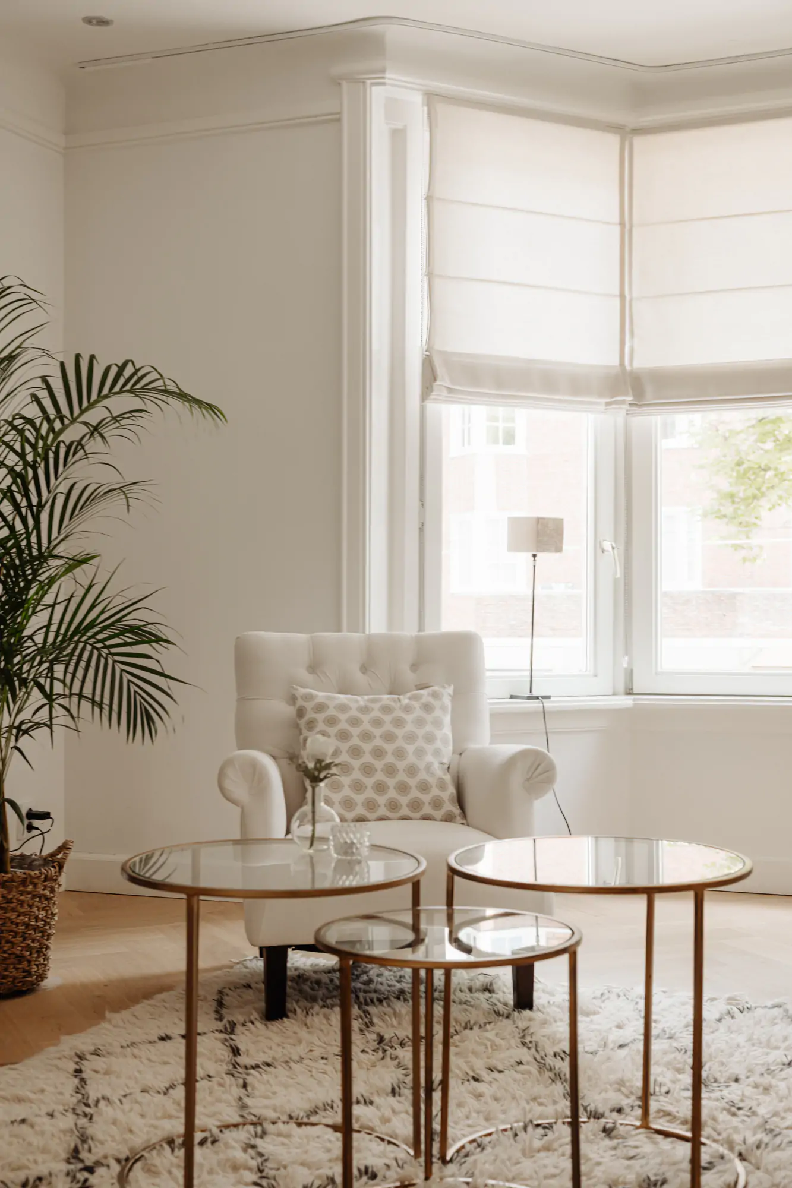
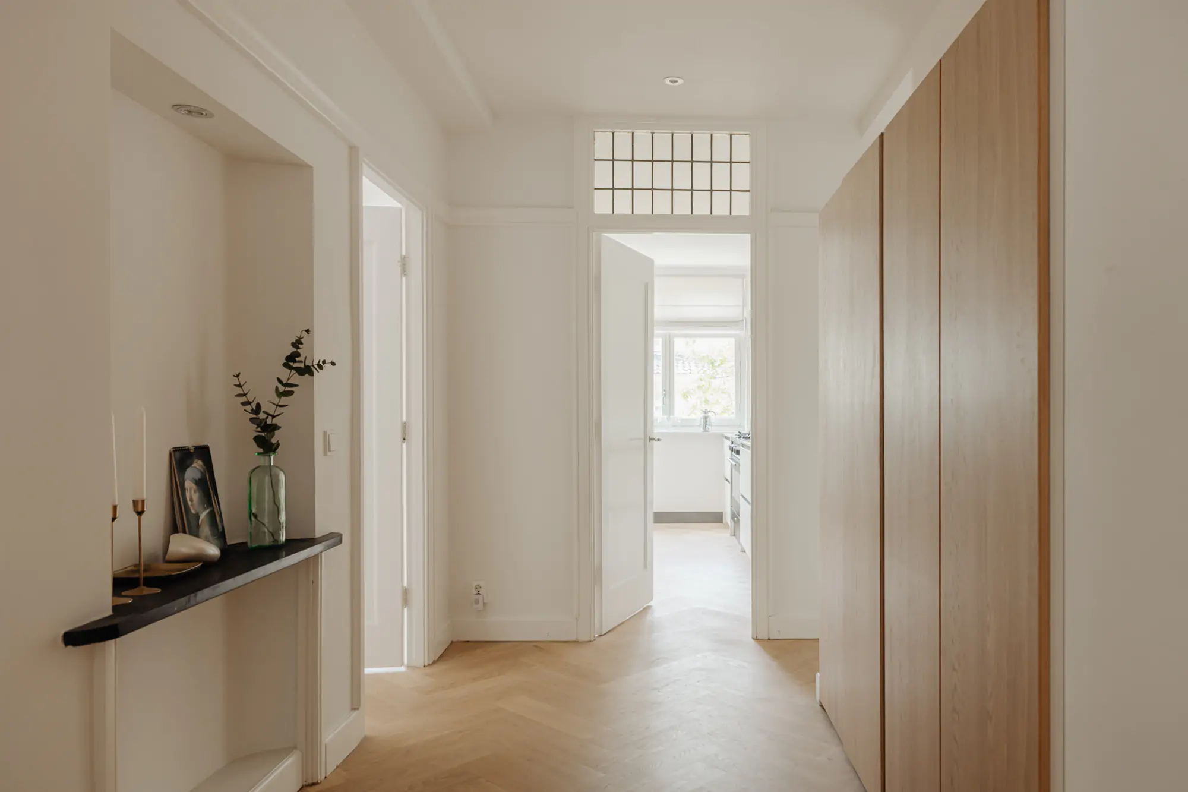
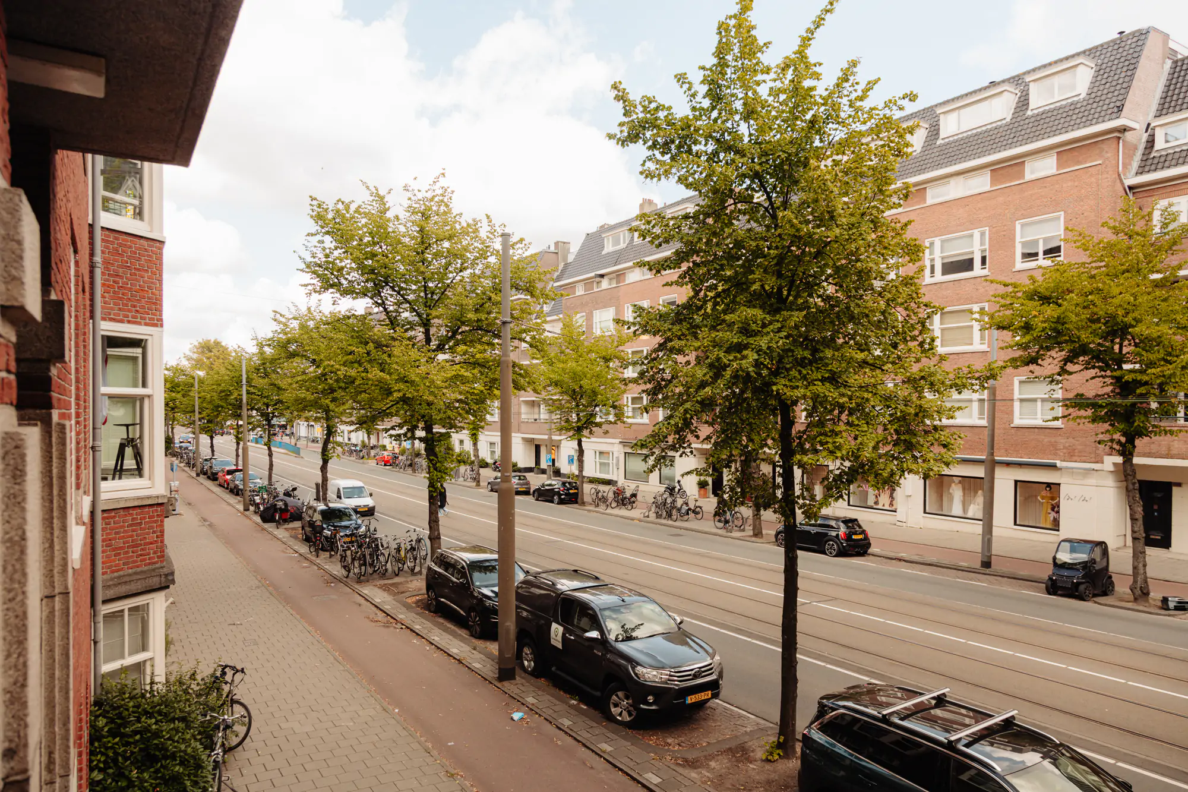
The stone exterior staircase provides access to the residence situated on the first floor of the building. Upon entering, one is welcomed by a spacious hallway complete with a cloakroom, a toilet, and a built-in closet housing the washing machine and dryer.
Living
The room and suite features a bright bay window at the front, creating a luminous ambiance in the comfortable living area where a cozy fireplace resides. The built-in closets offer ample storage space while contributing to the overall ambiance of the room.
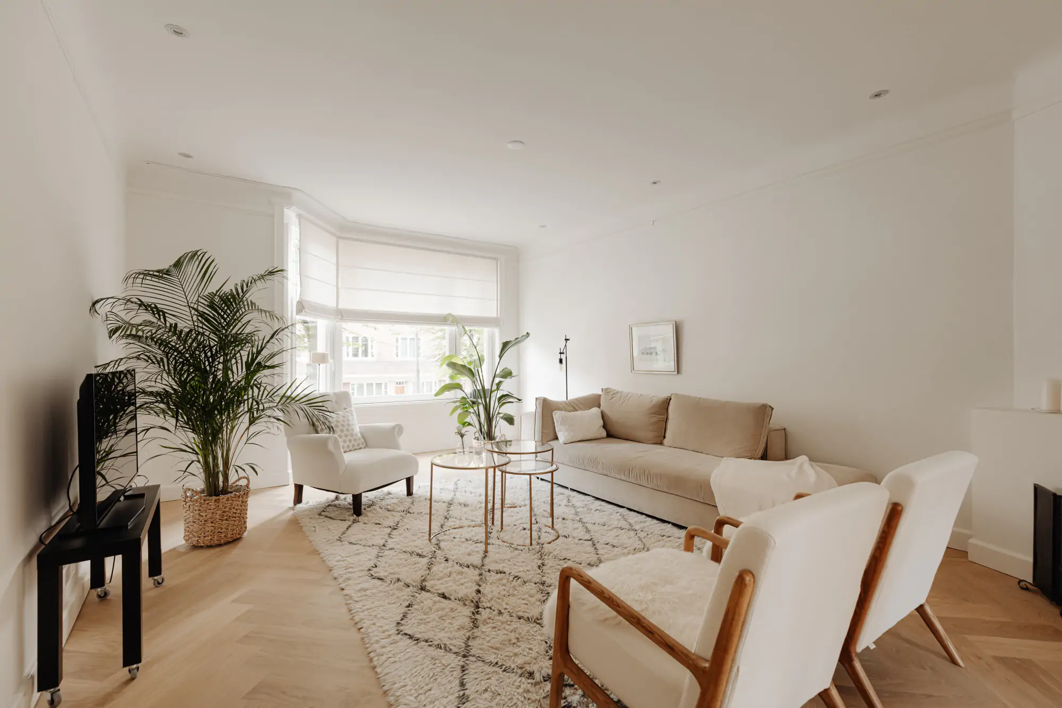
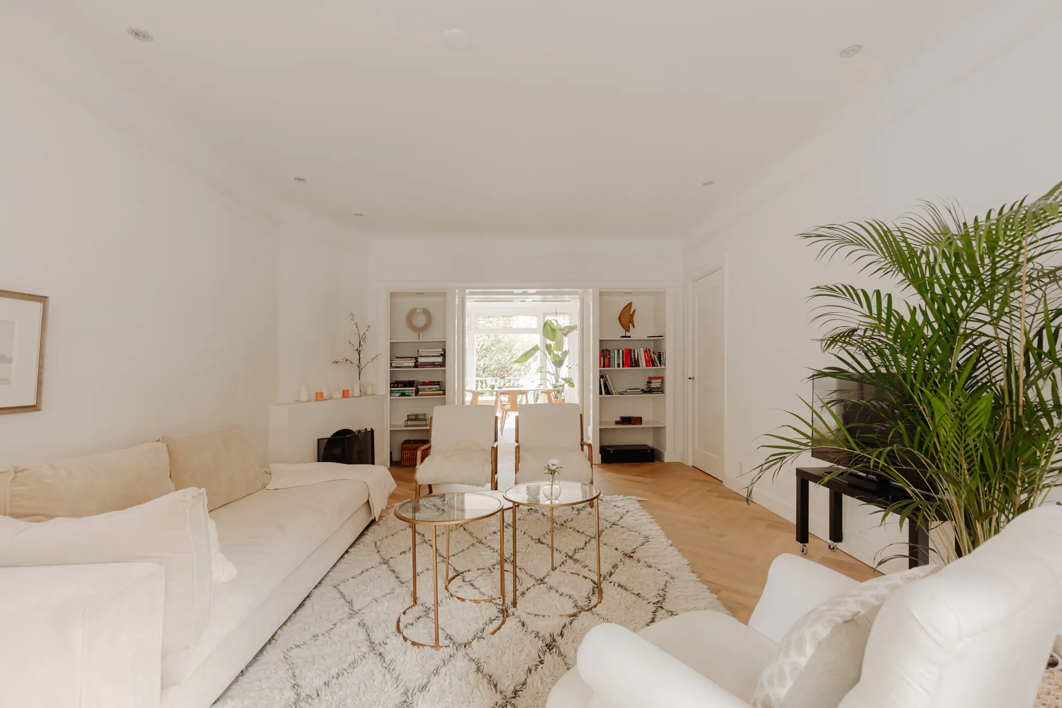
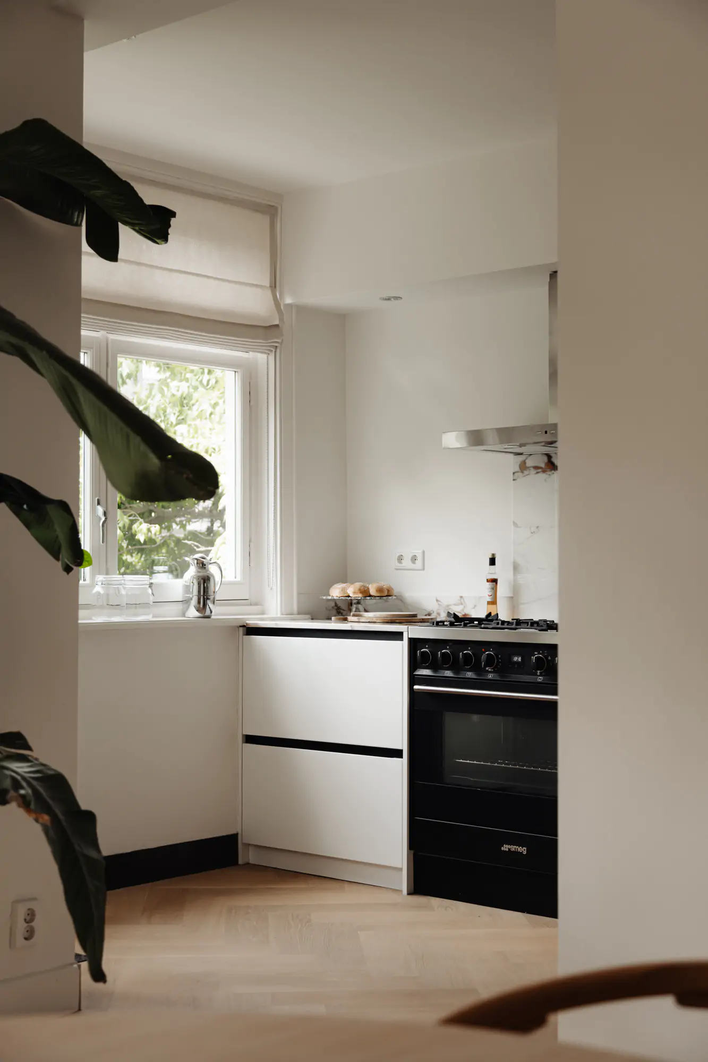
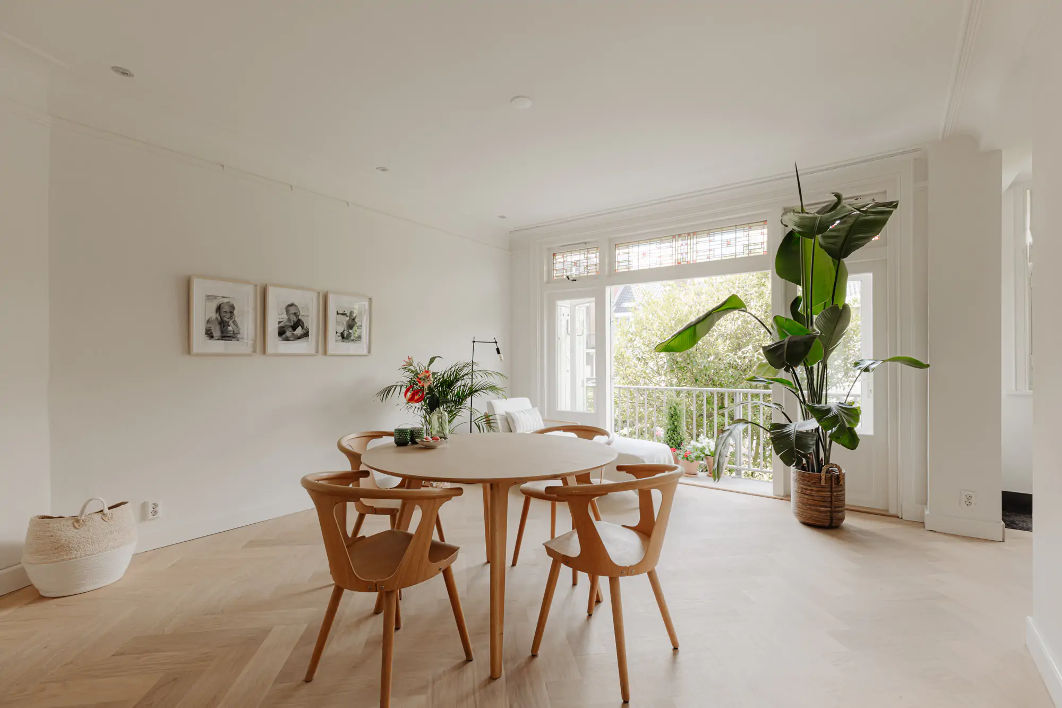
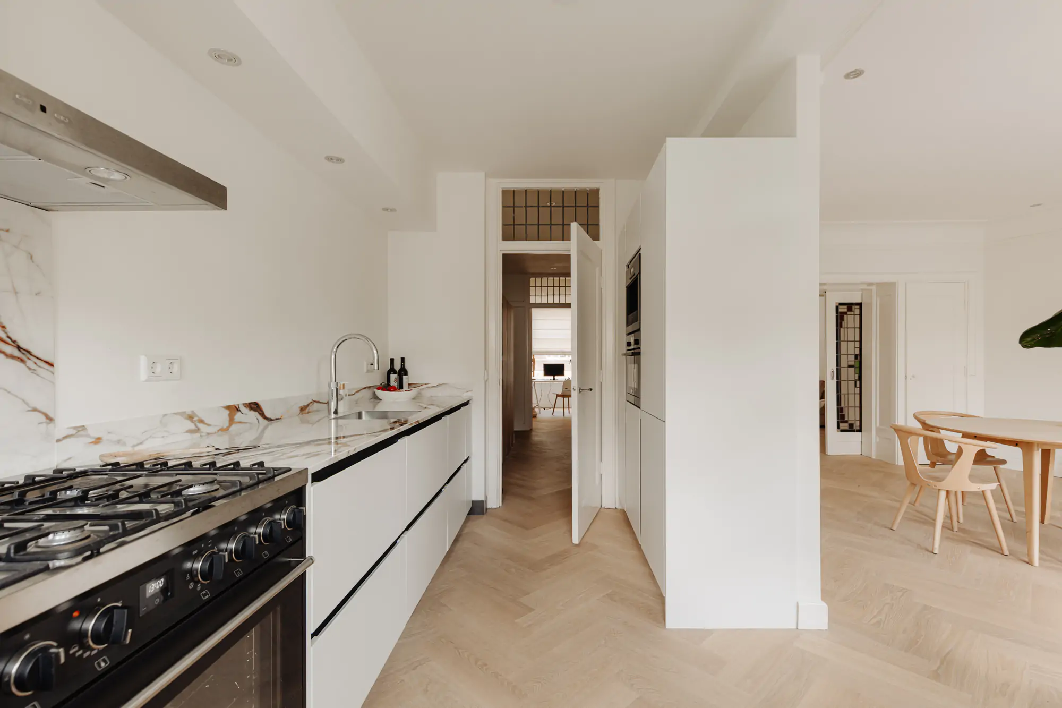
Culinary haven
The luxurious semi-open kitchen at the rear is equipped with an array of built-in appliances. It seamlessly connects to the dining room and extends further to a southwest-facing balcony, making it an ideal space for culinary creations and al fresco dining.
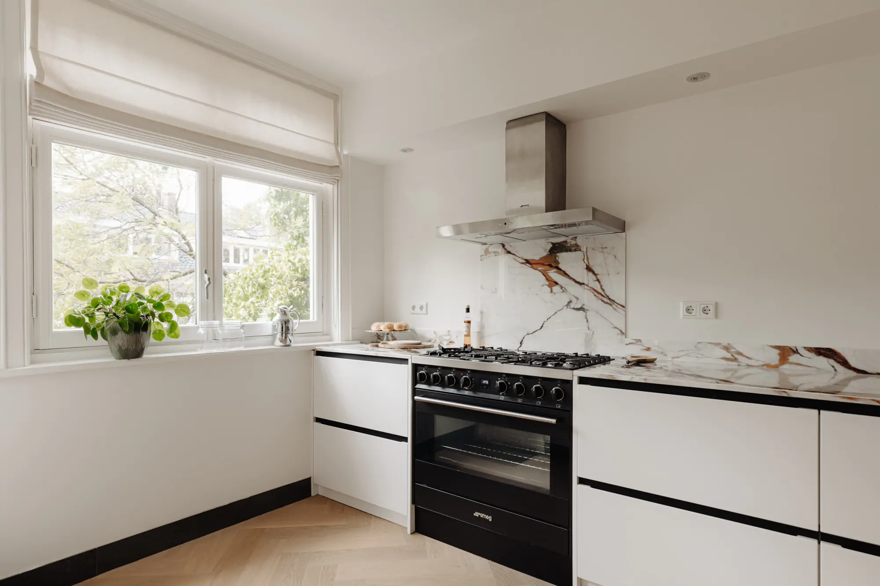
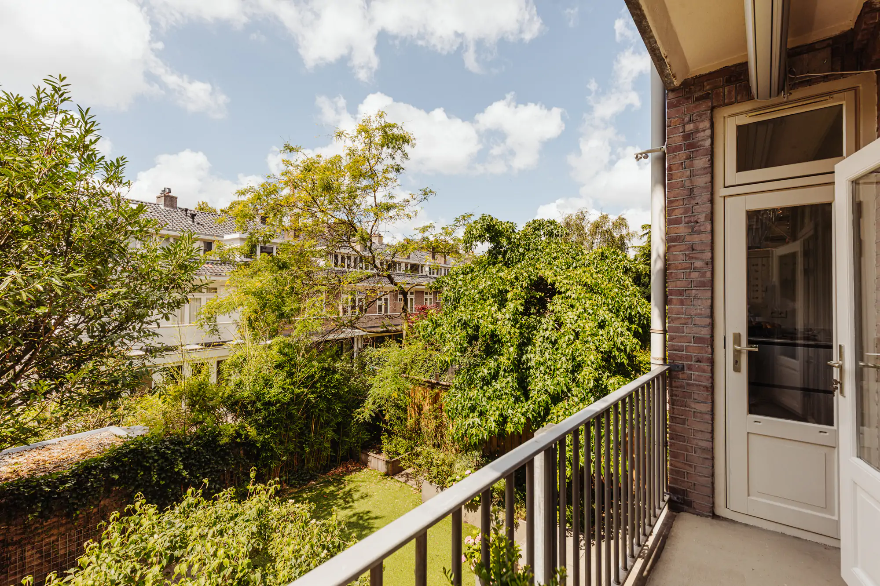
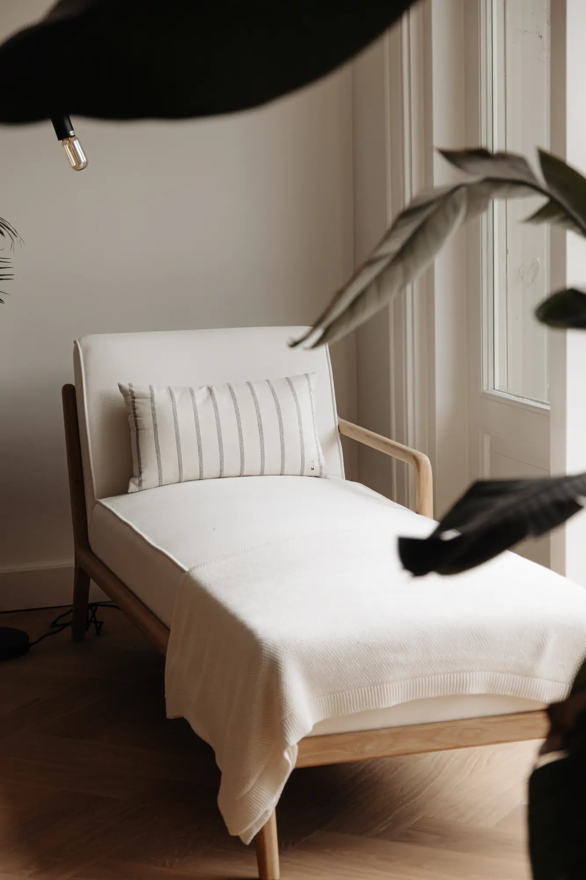
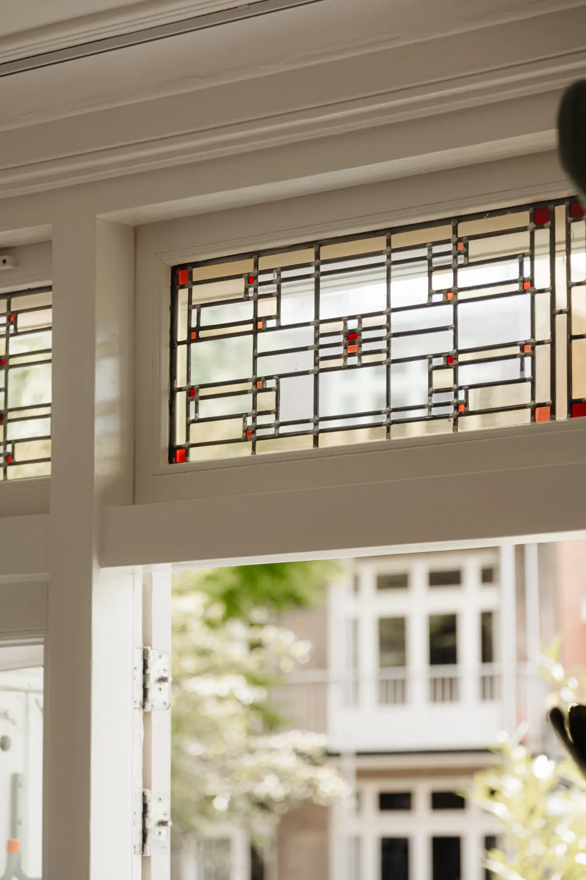
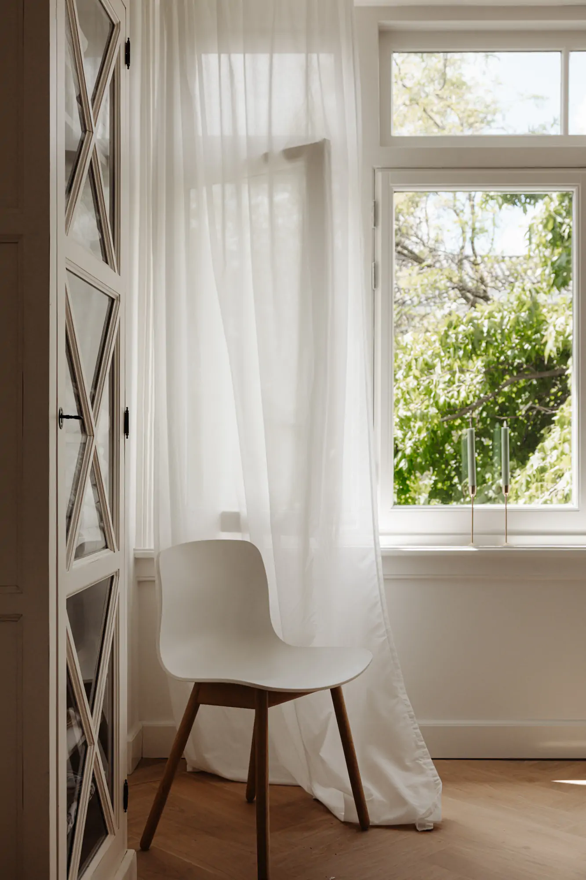
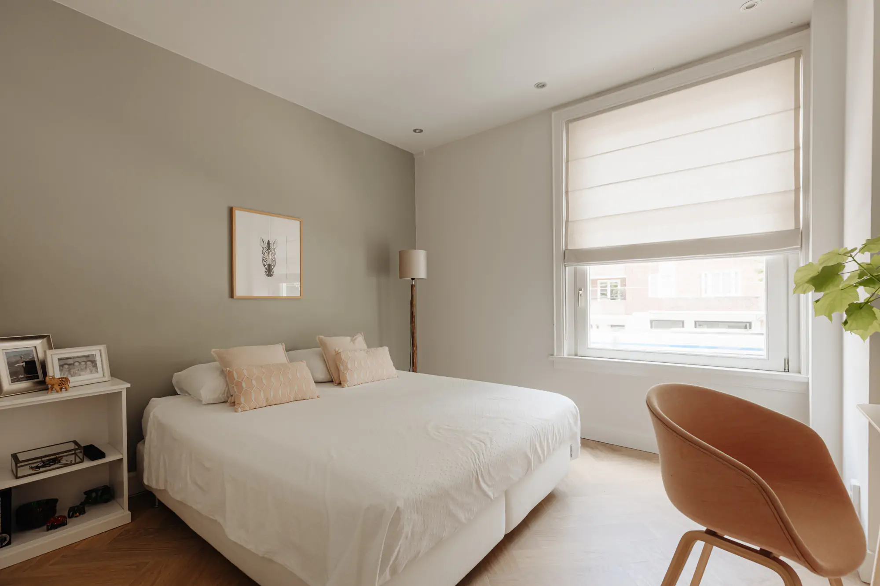
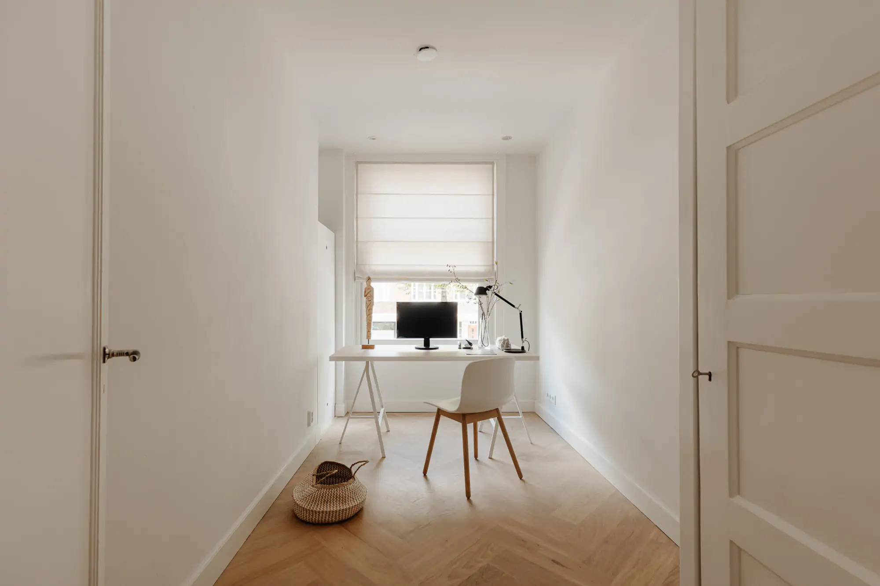
Restful nights and productive work
The master bedroom, positioned at the rear, boasts generous dimensions, offering a spacious retreat. At the front of the apartment, there’s a sizable guest bedroom featuring a double bed and a pleasant, well-lit study room. This side room is naturally also suited to function as a third bedroom.
Bathing in comfort
The modernized and inviting bathroom presents an elegant in-wall shower and a double sink, ensuring a serene and comfortable bathing experience.
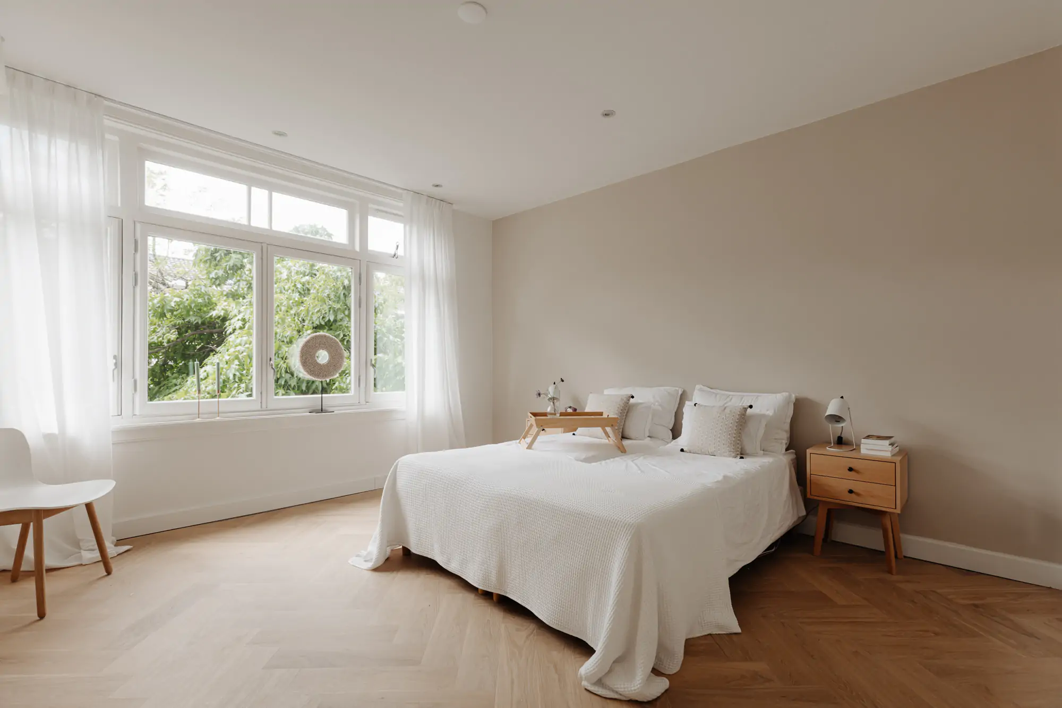
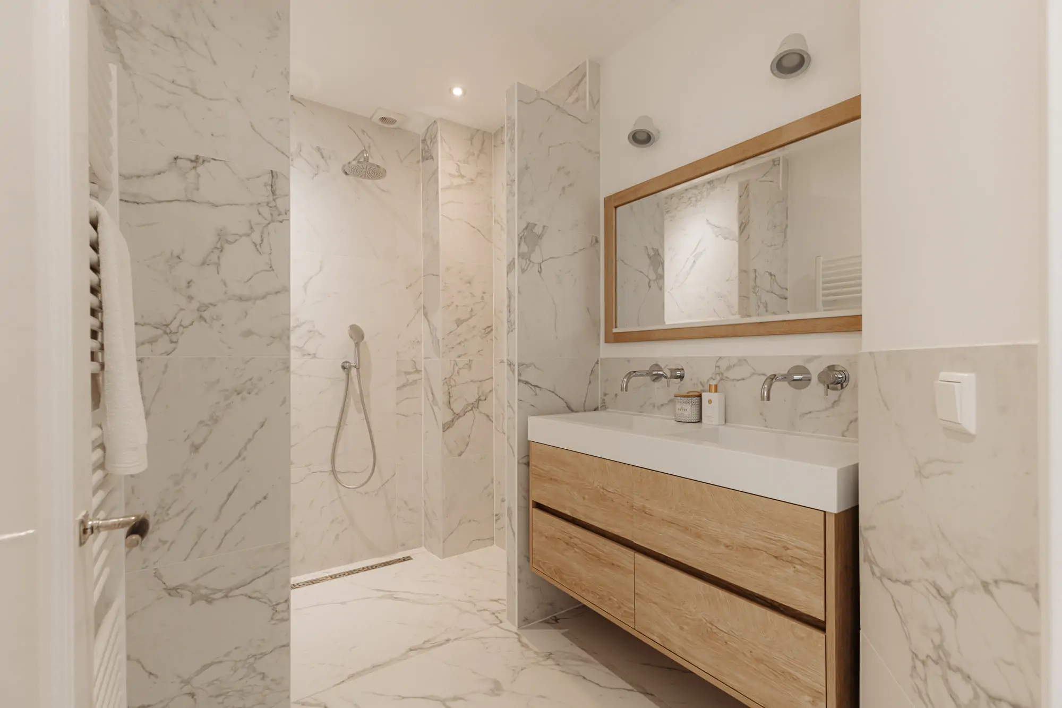
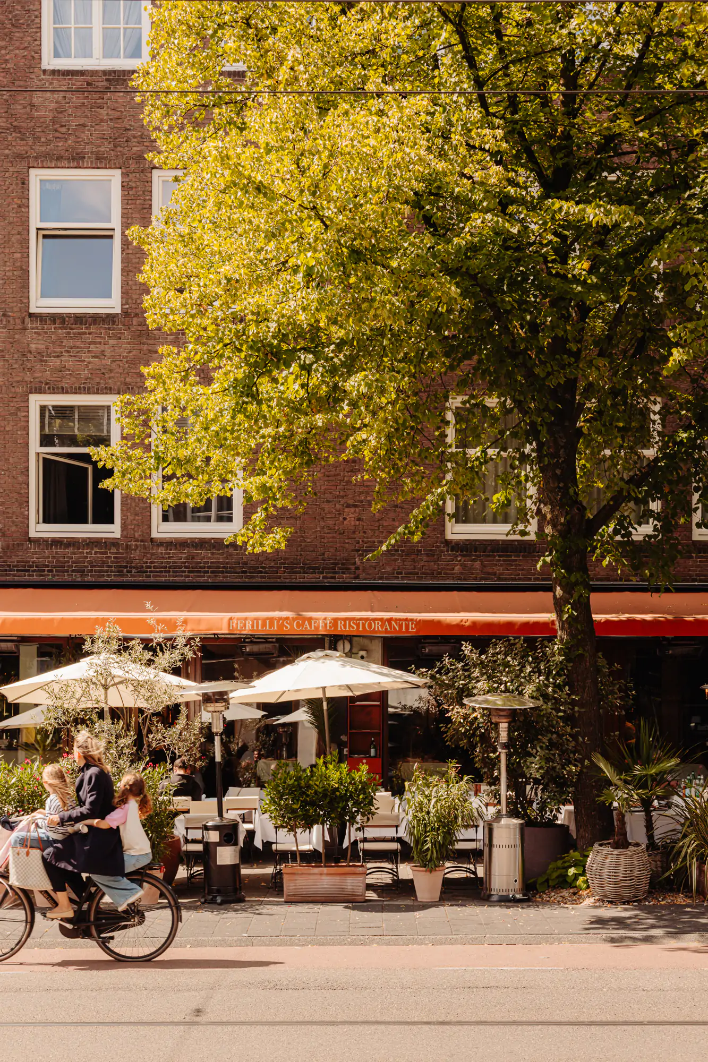
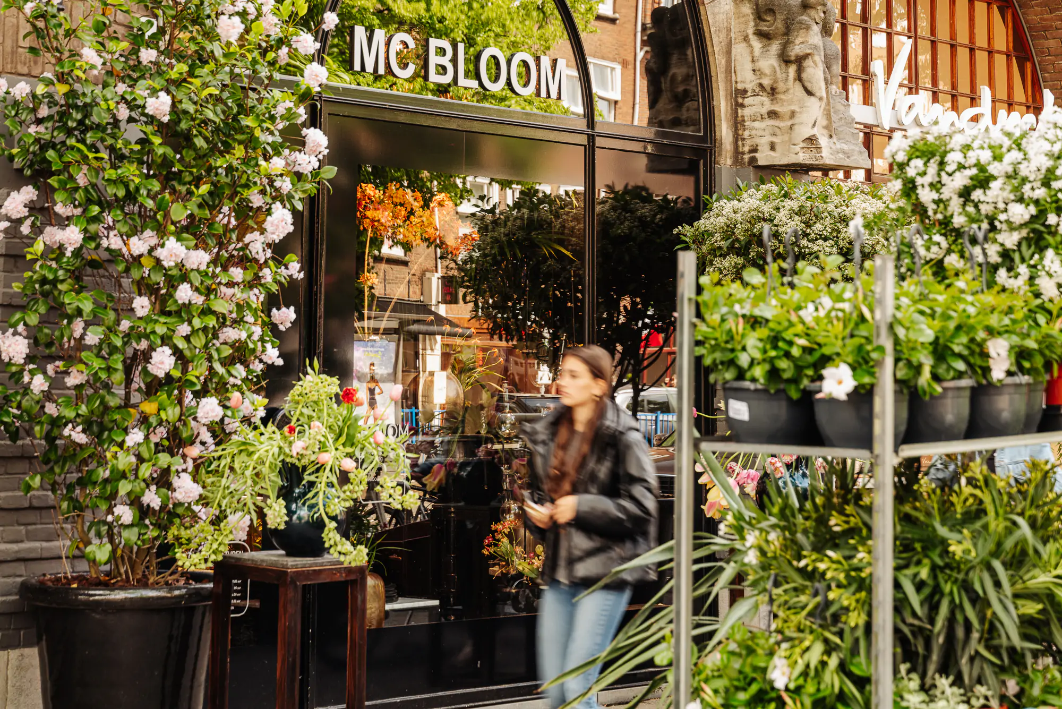
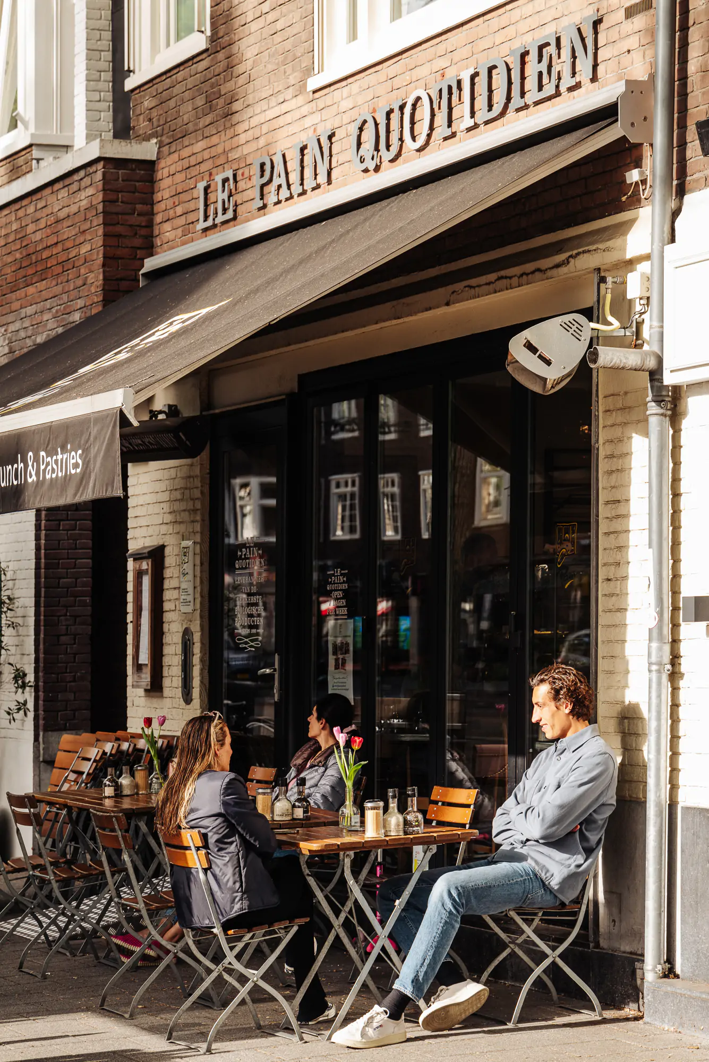
This location is naturally positioned strategically in relation to all major urban amenities, particularly schools. Furthermore, it serves as a remarkably convenient base for those commuting from outside the city and those venturing into the heart of the city.
Everything is within close proximity and easily reachable. Even public transportation at Zuidas is just a four-minute bike ride away. Alongside the Hilton, one can stroll along the Cornelis Schuytstraat, and beneath the Amsterdams Lyceum, a leisurely walk or bike ride leads you directly into the Vondelpark.
Parking Availability
Parking is facilitated through a permit system on public roads (permit area Zuid 2.2.). With a parking permit for Zuid 2.2., you are entitled to park in Zuid-1, Zuid-2, and Zuid-8. A resident parking permit costs €177.08 every 6 months. A second parking permit is also an option, available at €442.71 every 6 months. As of August 2023, there is currently no waiting time for permits in this area. (Source: Municipality of Amsterdam)
