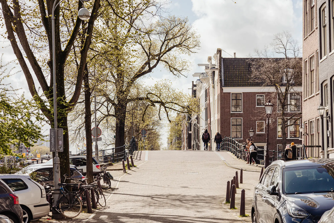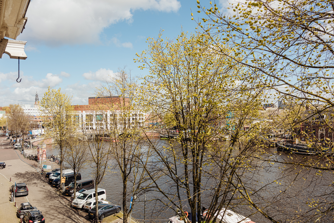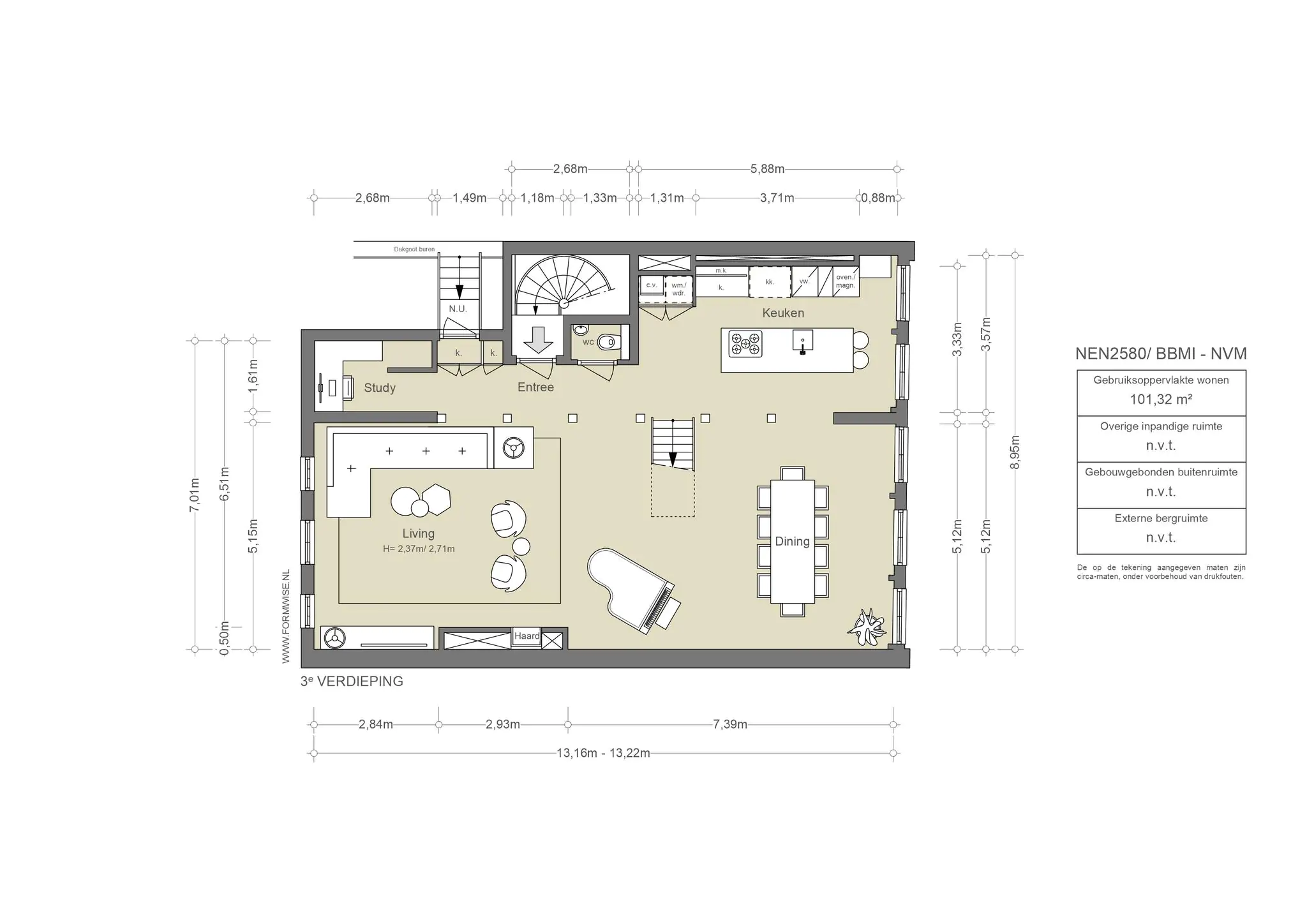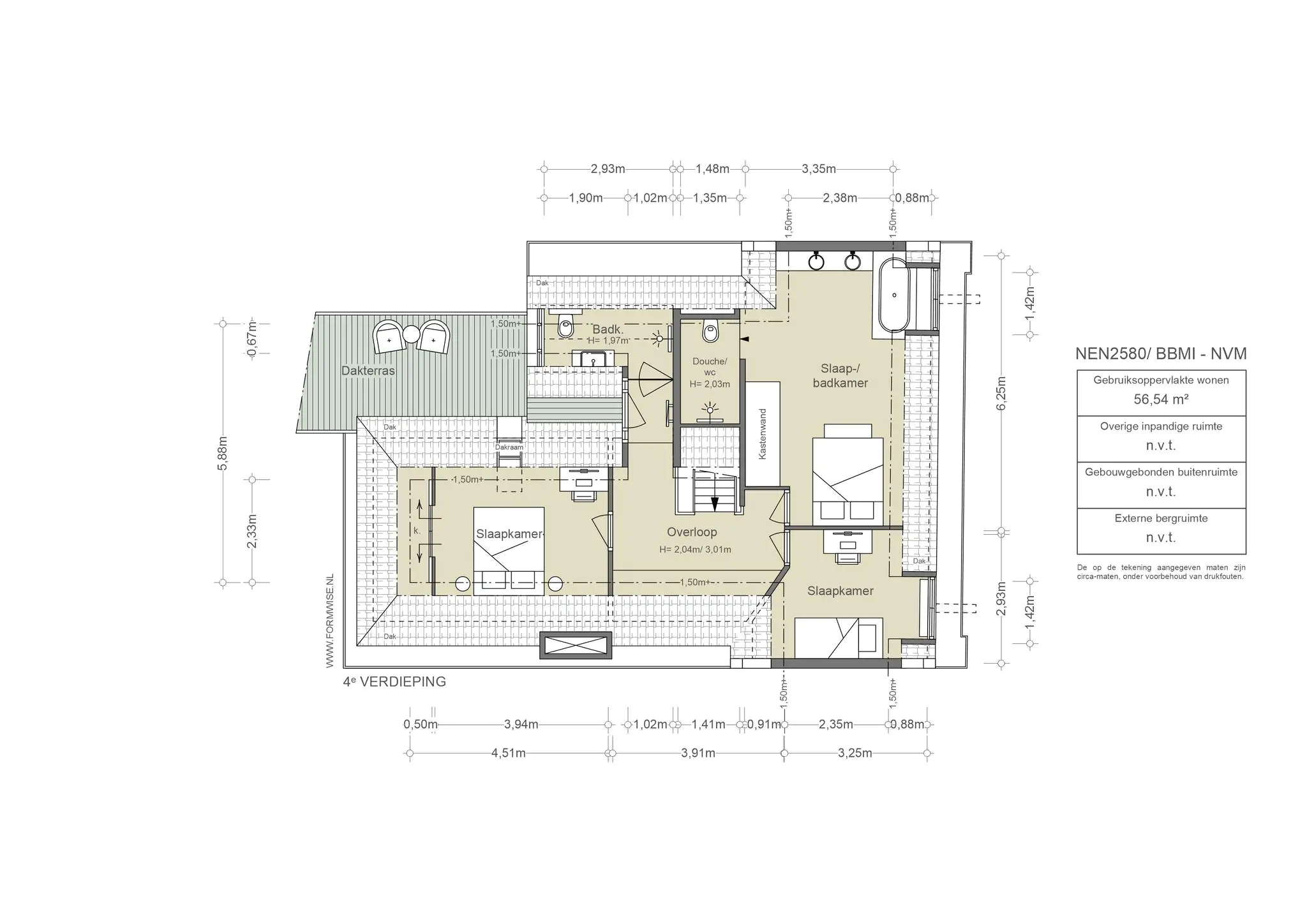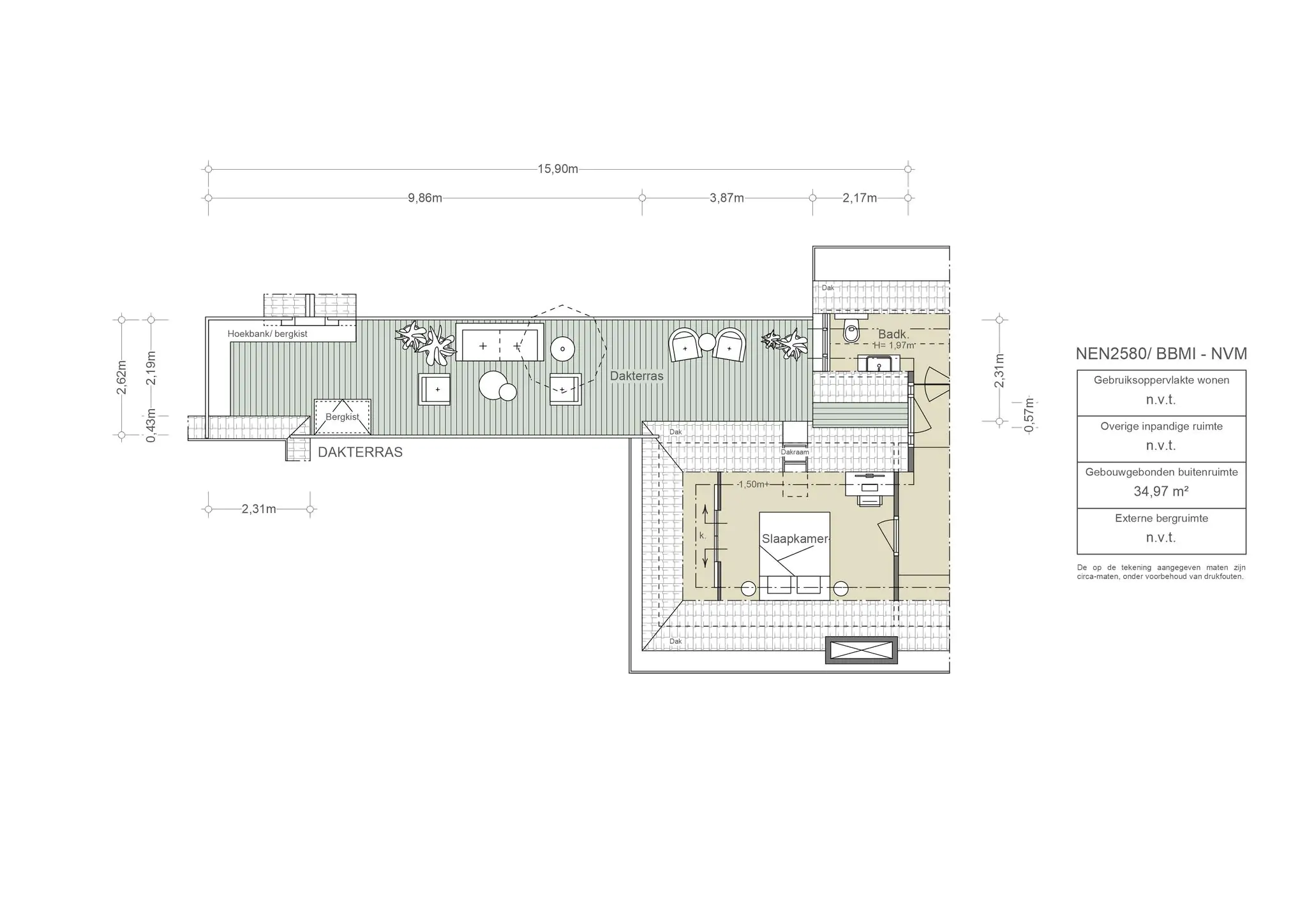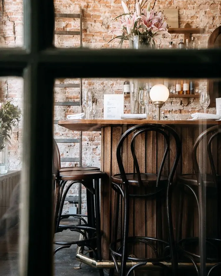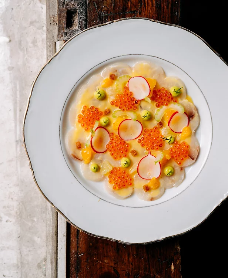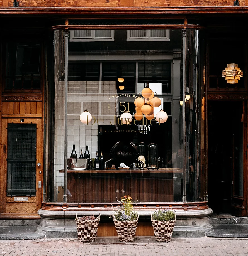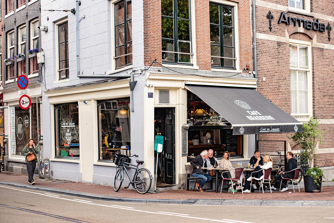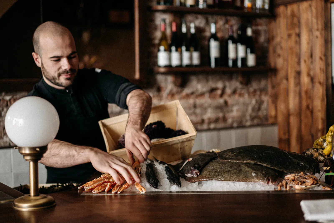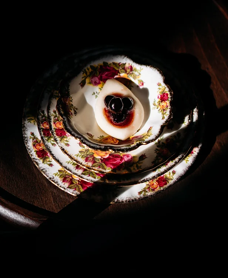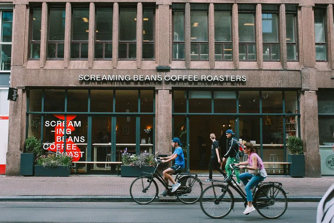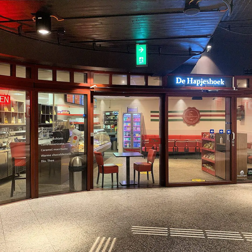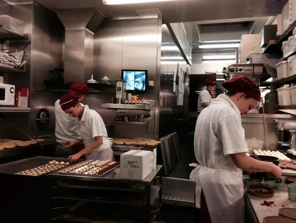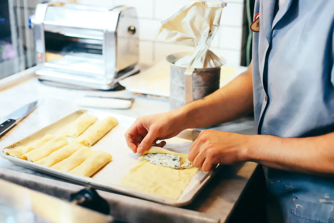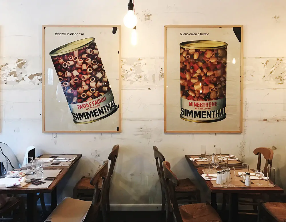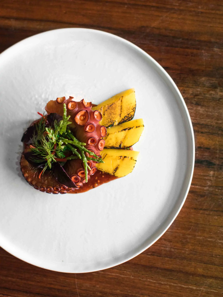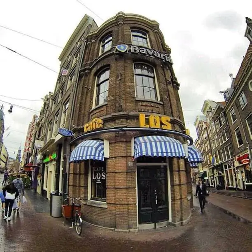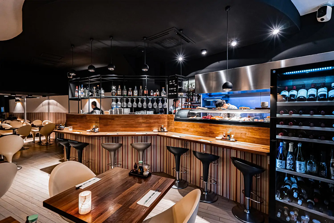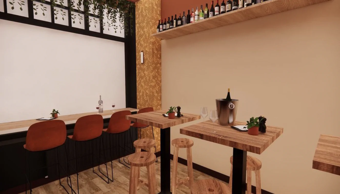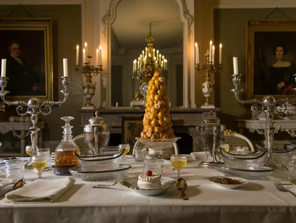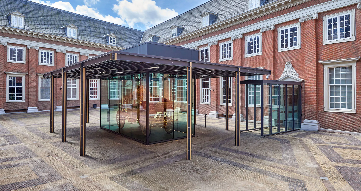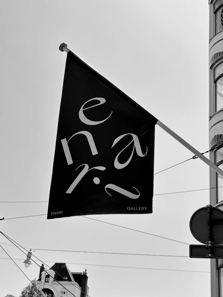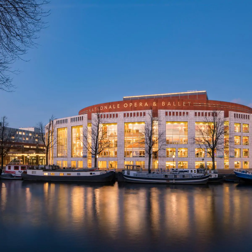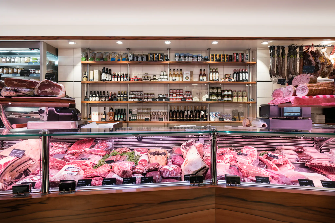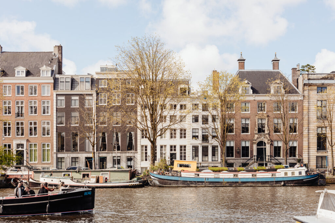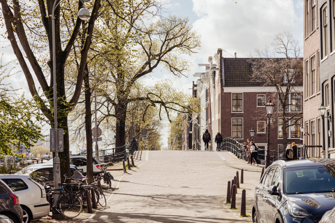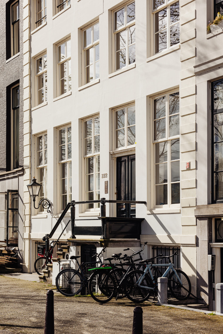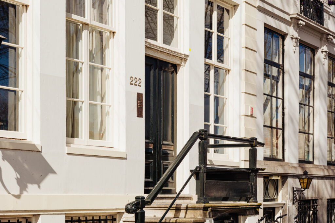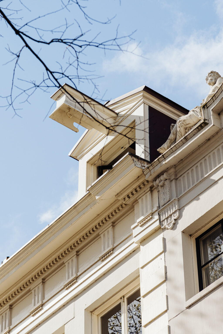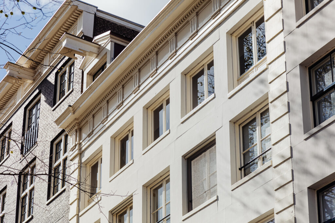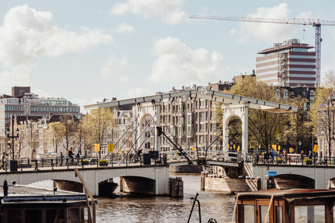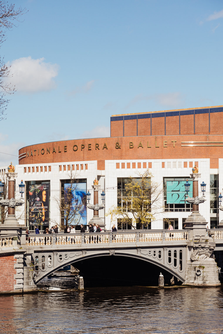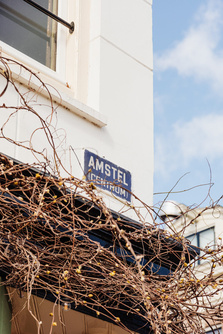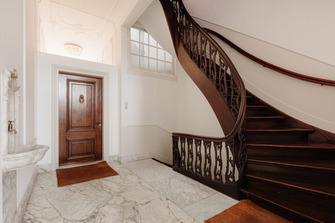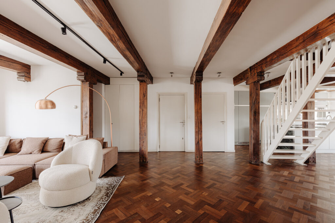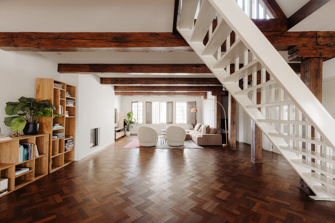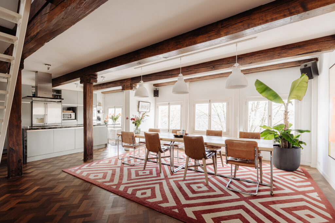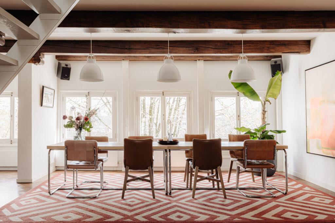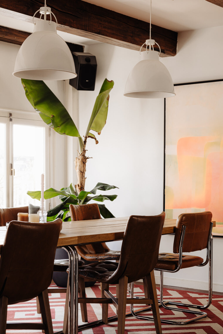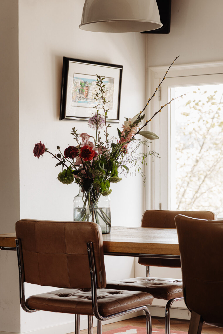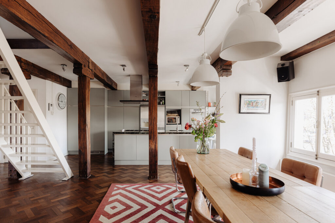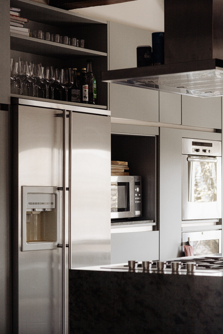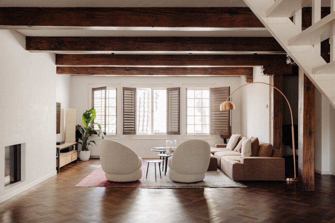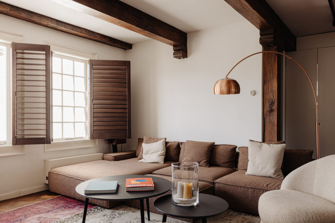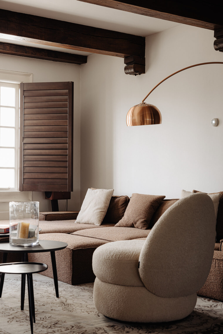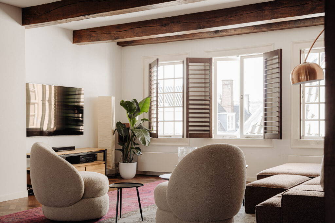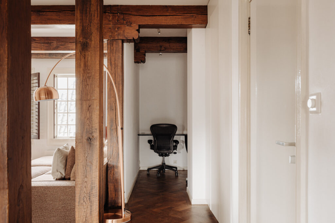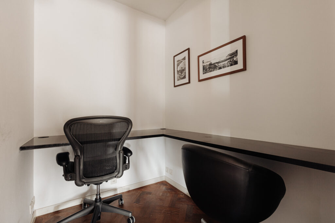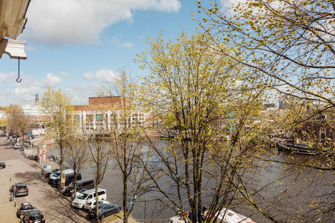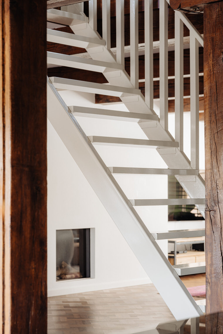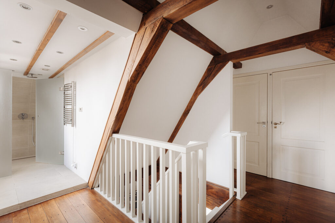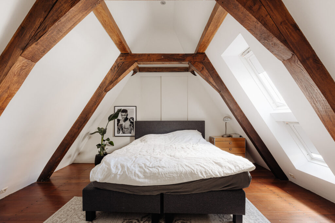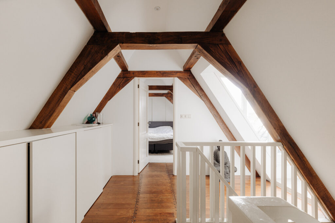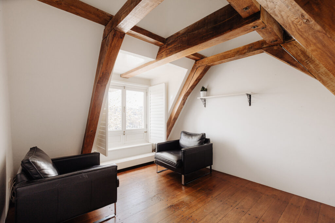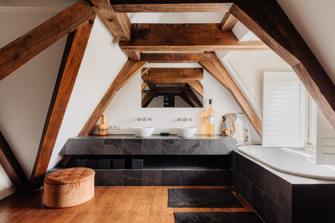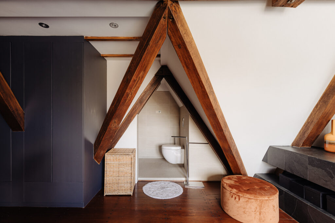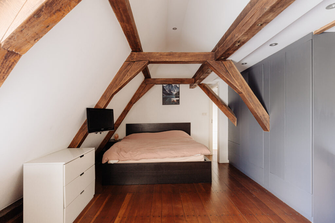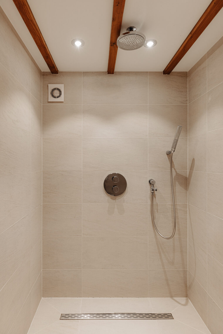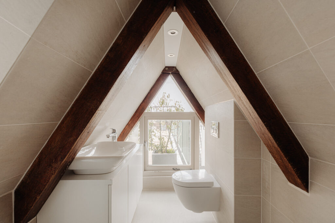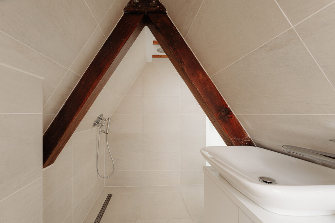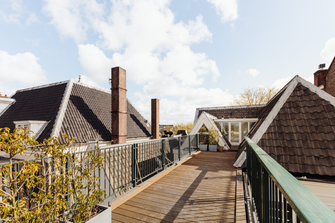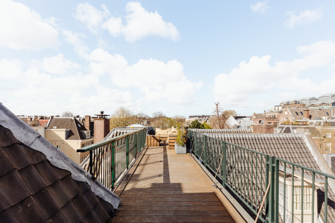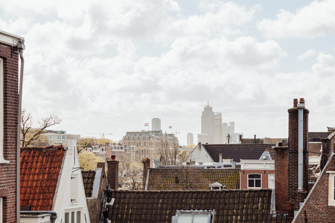Huis Odeon - Dit appartement op derde en vierde verdieping beschikt over een fraaie woonkeuken met kookeiland en diverse inbouwapparatuur, waaronder een marmeren aanrechtblad. De ruime eetkamer biedt voldoende plaats om te dineren en te borrelen. Aan de achterzijde van de woning is er een zitkamer met een centrale gashaard en uitzicht over het binnenterrein van de panden aan de Amstel en de Keizersgracht.
Op de bovengelegen slaapverdieping bevinden zich drie slaapkamers, waarvan één met eigen badkamer met afgesloten douche, ligbad en wastafelmeubel. De andere twee slaapkamers delen een centraal gelegen badkamer met inloopdouche, wastafel en toilet.
Het dakterras is bereikbaar via de overloop en biedt de hele dag zon en uitzicht op de omgeving. Er is een ingebouwde barbecue en een vaste loungebank aanwezig.
In het souterrain is er een gemeenschappelijke fietsenberging die gedeeld wordt met de andere twee boven appartementen.
Buurtgids
De gezelligheid van het centrum is vlakbij. Op slechts een paar minuten lopen liggen het kindvriendelijke Amstelveld, de Utrechtsestraat met talloze winkels, gezellige cafés, bars en goede restaurants (waaronder twee restaurants met een Michelin ster) en de bruisende wijk de Pijp.
Cultuur en vermaak zoals de Stopera, Carré, de Kleine Komedie, Paradiso, Hermitage, het Rijksmuseum, het Tropenmuseum, Artis en diverse parken (waaronder het Vondelpark) liggen ook op een steenworp afstand.
Diverse goede basisscholen zoals ASVO en De Kleine Reus, middelbare scholen, Hbo-opleidingen en Universiteiten zijn gelegen in de nabije omgeving.
Het openbaar vervoer bevindt zich op loopafstand. Via metrostation Weesperplein en diverse trams zijn het Centraal Station, Station Zuid, het Amstel Station en luchthaven Schiphol snel te bereiken. Ook de bereikbaarheid met de auto is goed, je bent binnen 10 minuten op de Ringweg om Amsterdam.
Bijzonderheden
• Gebruiksoppervlakte wonen circa 157 m²
• Bijna 9 meter breed
• Vijf ramen aan de Amstel
• Dakterras van circa 35 m²
• Dubbel bovenhuis
• 3 slaapkamers
• Gelegen op eigen grond
• Gemeenschappelijke fietsenberging
• Servicekosten VvE € 426,27 per maand
• Rijksmonument
Deze informatie is door ons met de nodige zorgvuldigheid samengesteld. Onzerzijds wordt echter geen enkele aansprakelijkheid aanvaard voor enige onvolledigheid, onjuistheid of anderszins, dan wel de gevolgen daarvan. Alle opgegeven maten en oppervlakten zijn slechts indicatief
De Meetinstructie is gebaseerd op de NEN2580. De Meetinstructie is bedoeld om een meer eenduidige manier van meten toe te passen voor het geven van een indicatie van de gebruiksoppervlakte. De Meetinstructie sluit verschillen in meetuitkomsten niet volledig uit, door bijvoorbeeld interpretatieverschillen, afrondingen of beperkingen bij het uitvoeren van de meting
Introductie van de makelaar
Amstel 222 is een pand met een vijf ramen brede zandstenen gevel met hoeklisenen en triglyfen lijst en is gebouwd rond 1760. Het gebouw bestaat uit in totaal vier appartementen waarvan wij nu het bovenste appartement mogen verkopen. Dit appartement beslaat de twee bovenste verdiepingen van het voorhuis en heeft een werkelijk fantastisch uitzicht op de Amstel. Vanuit de kapverdieping is er ook nog een dakterras toegankelijk vanwaar je heerlijk kunt genieten van de zon en het uitzicht over de omgeving en de binnentuinen van de Keizersgracht. Door de ruime opzet van de diverse vertrekken is dit appartement ideaal voor meerdere doelgroepen, zoals stellen die ruim willen wonen of gezinnen die graag in de stad willen blijven.
De locatie om de hoek bij de Utrechtsestraat en het Amstelveld is divers te noemen met veel leuke winkels, horeca en diverse voorzieningen.
Ronald van de Bijl | Makelaar Broersma Wonen
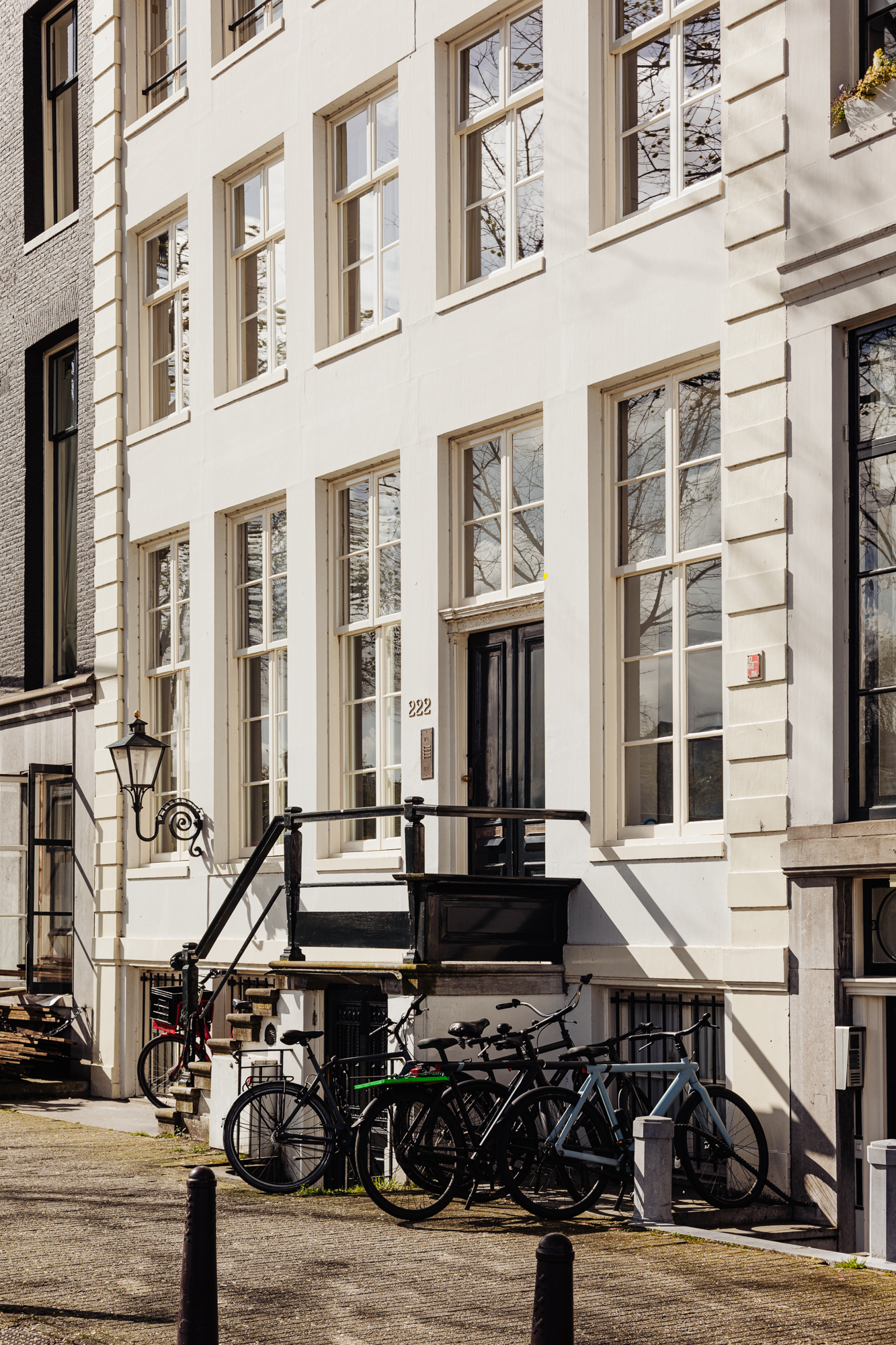
Design
These are the main features of the building: a sandstone building with corner pilaster strips and triglyph string courses, spanning the width of five windows (18th century). Carved door transom. Stucco hall, marble hall stairs with copper banister, carved hall door, staircase with carved wooden banister. Very little is known about the history of the building at Amstel 222. There is no information about the original architect, for example, or who it was built for and why. However, we do know who occupied the building from around 1900 to 1960. It was a company called Stibbe & Co, which imported gramophone records bearing the Odeon record label. Hence the name of the building: Odeon. The renovations to divide the building into the current residential apartments started in the 1990s. These are now: a downstairs apartment comprising the ground floor, lower-ground floor, basement and garden; a first-floor apartment in the front part of the building and the second floor of the rear part of the building; an apartment on the second floor of the front part of the building and the third floor of the rear part; and finally the apartment that is currently for sale.
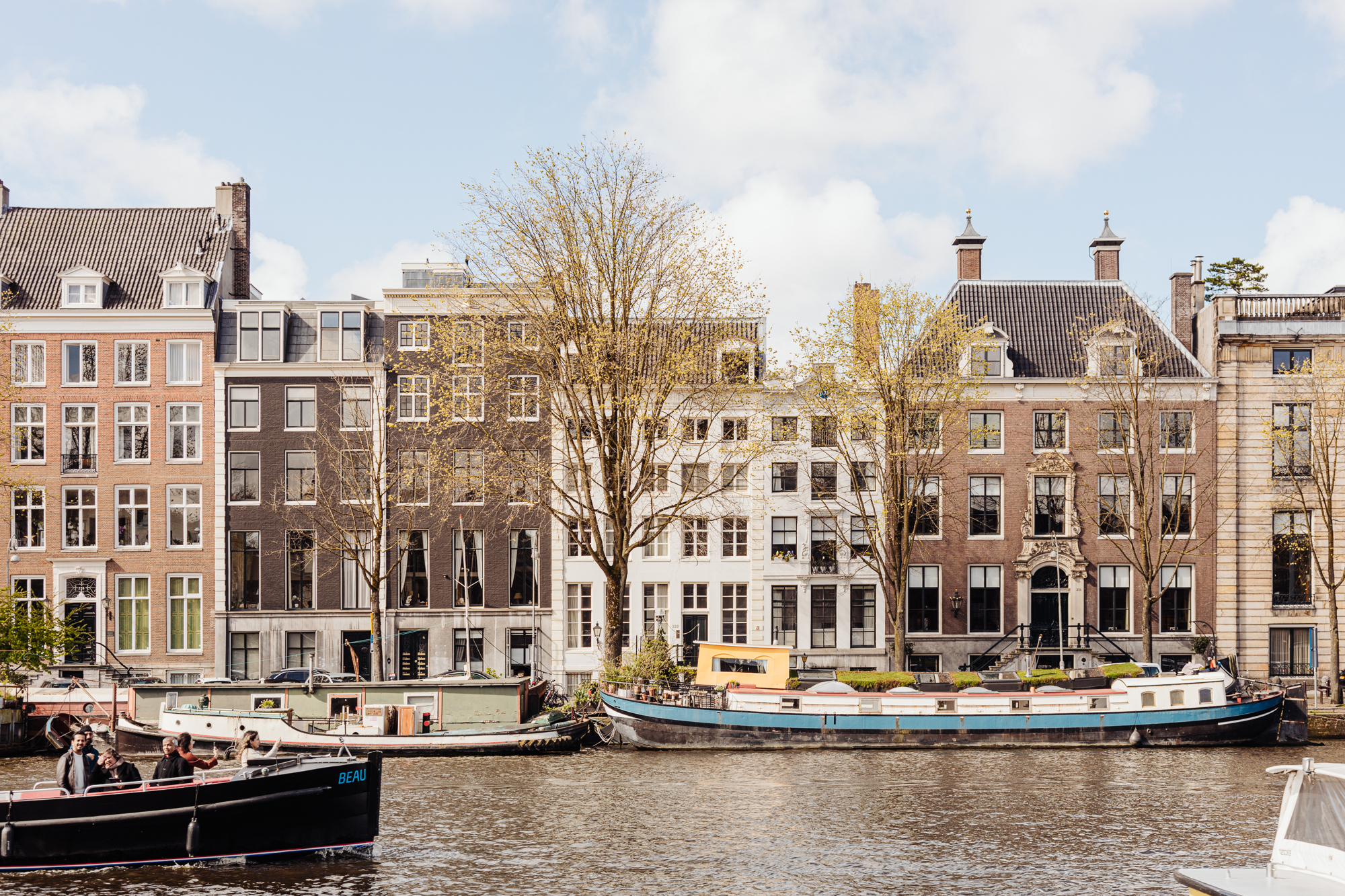
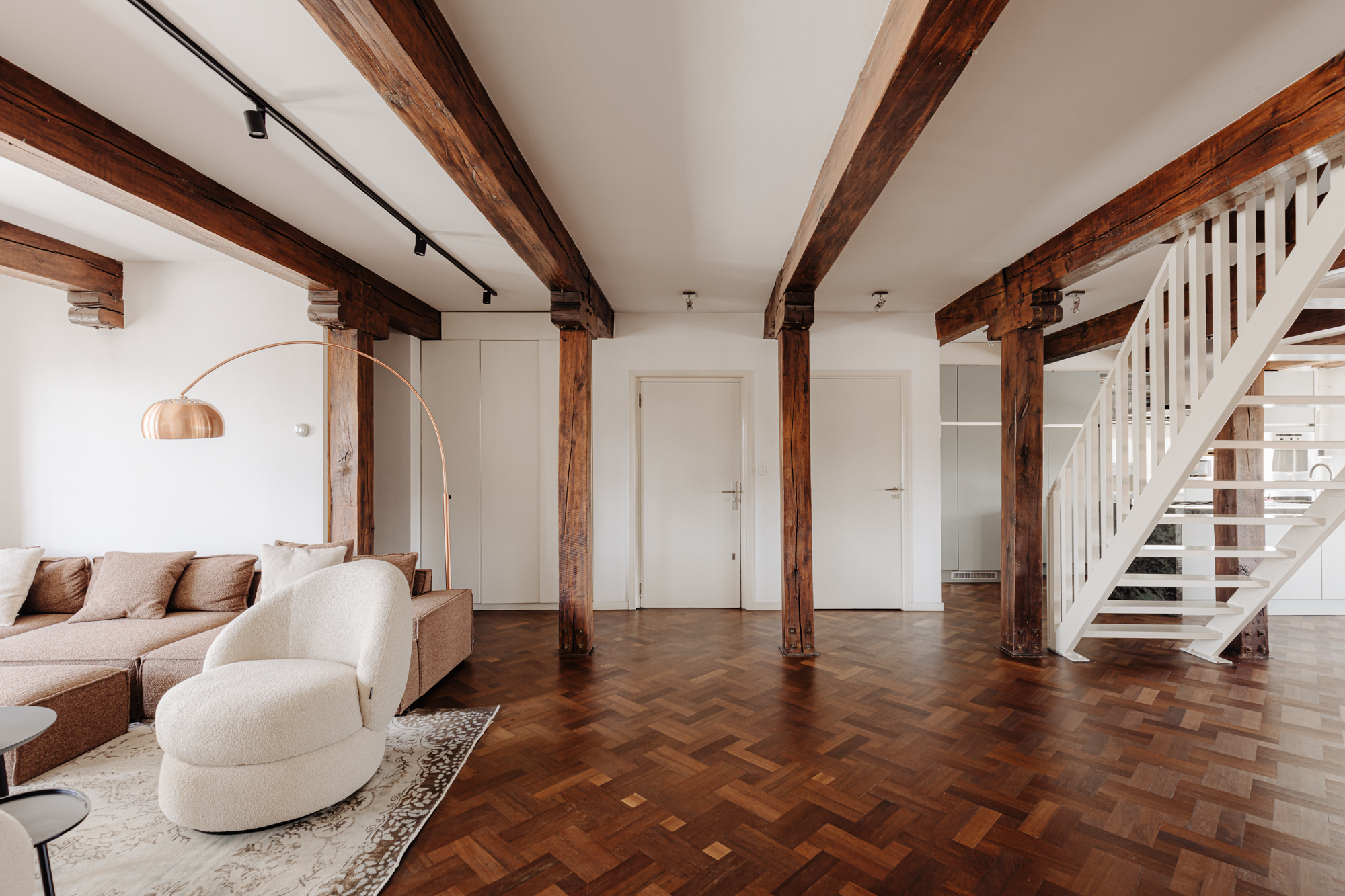
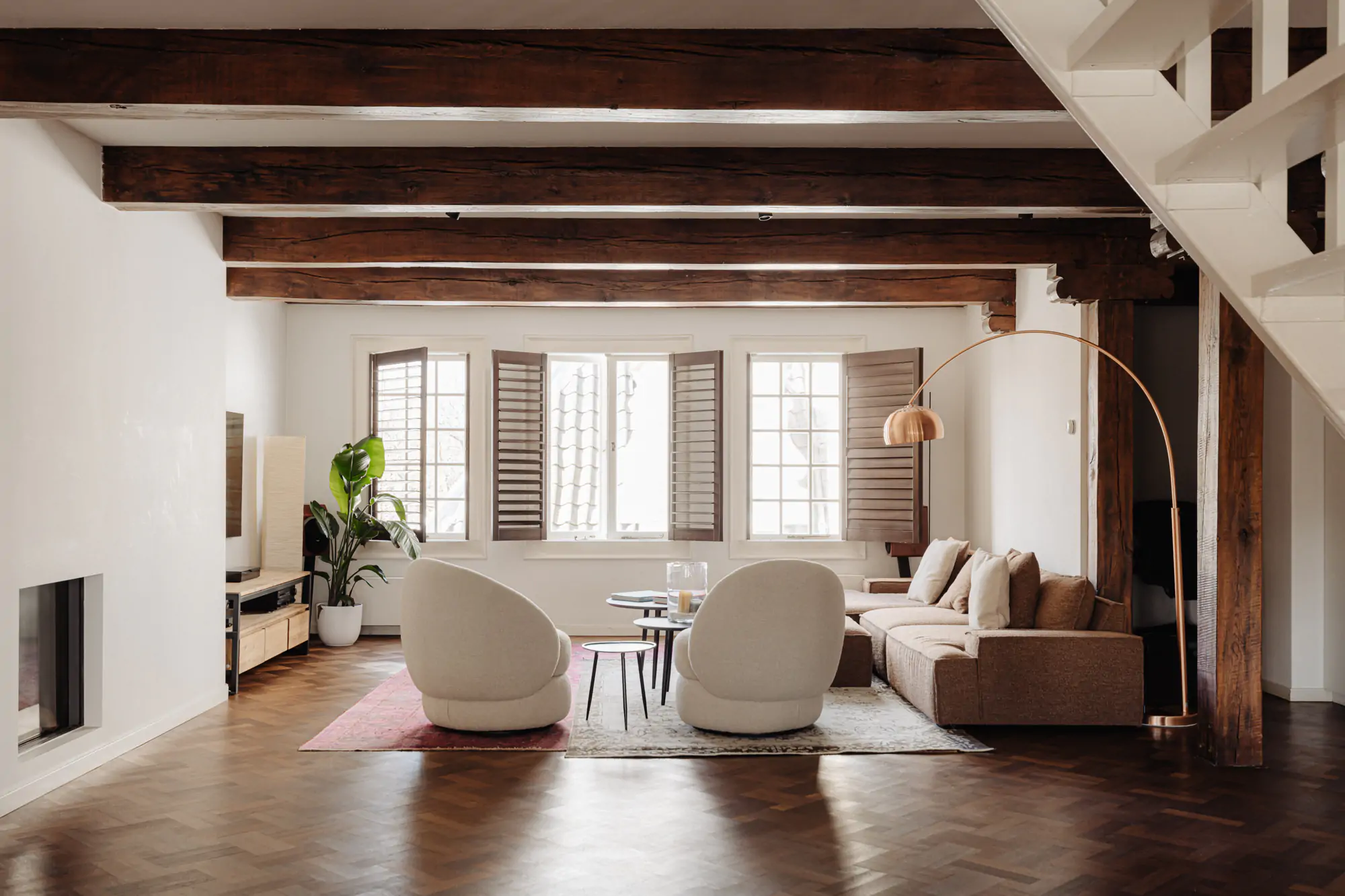
Comfort and cooking
You enter the building via a beautiful communal stucco hall with an original marble floor. A low-rise staircase with a carved wooden banister leads up to the third floor. The first thing that strikes you on entering the apartment is the 9-metre front wall with a staggering five windows overlooking the River Amstel! The original beams with white plaster ceilings give this floor an authentic feel. The ceiling height between the beams is 2.73 metres, which is unusually high for a top floor. The space is divided into a kitchen/diner on the Amstel side and a sitting room. The kitchen has a kitchen island, various fitted appliances, and a marble worktop. Thanks to the width of the property, there is also room for large dining table for entertaining. The sitting room with a central gas fireplace is on the inside, next to the lightwell. Three windows overlook the courtyard gardens of properties on the River Amstel and Keizersgracht canal.
Lower-ground floor
A communal bike park in the front part of the lower-ground floor is shared with the two apartments above.
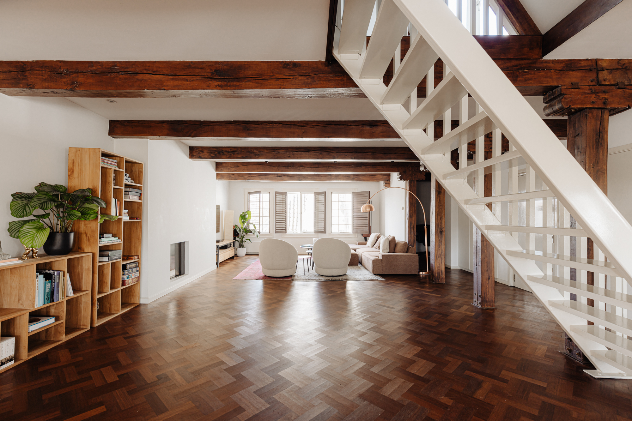
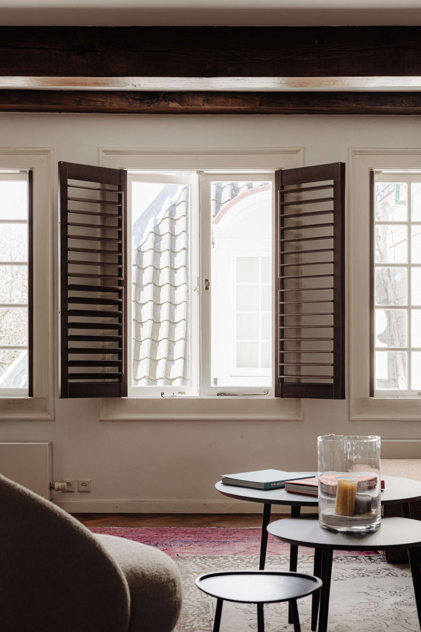
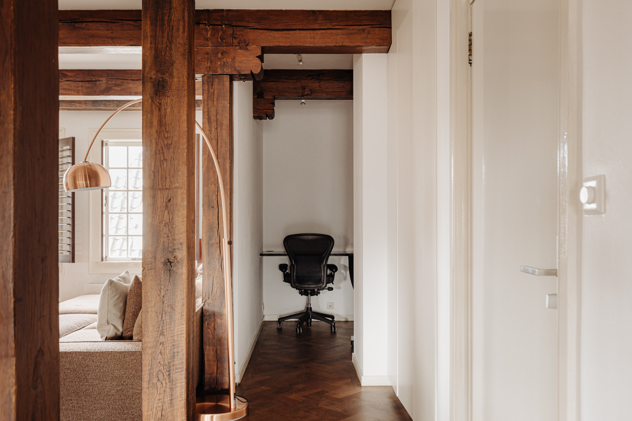
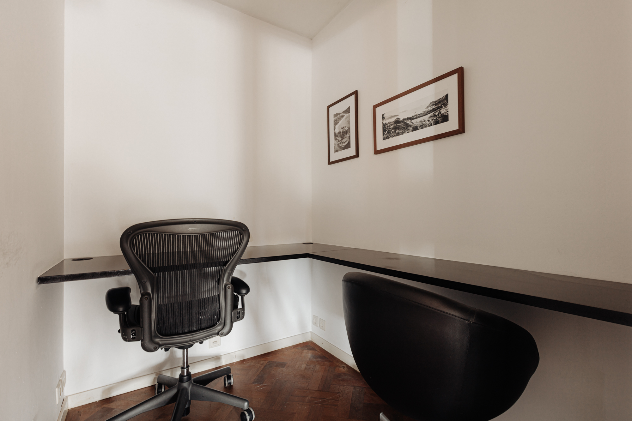
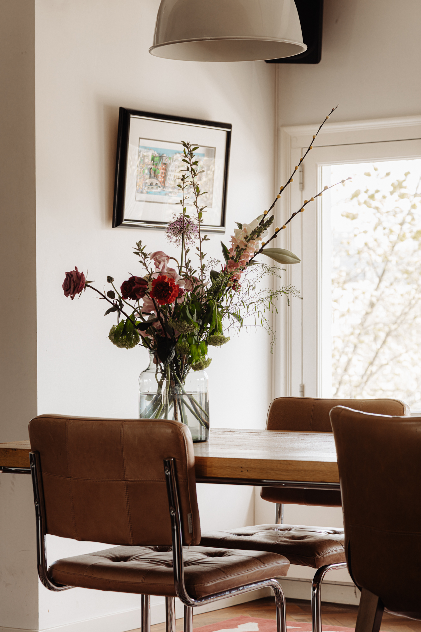
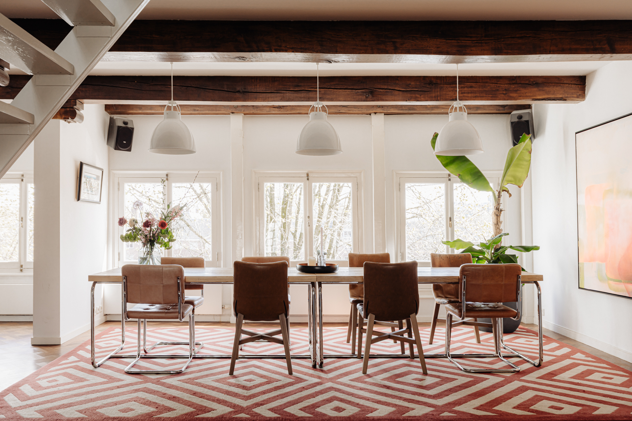
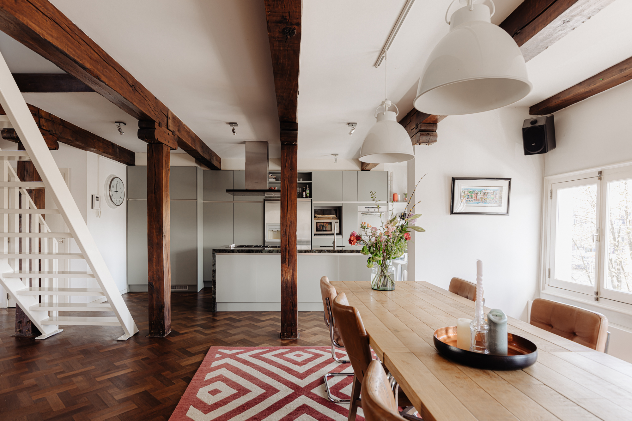
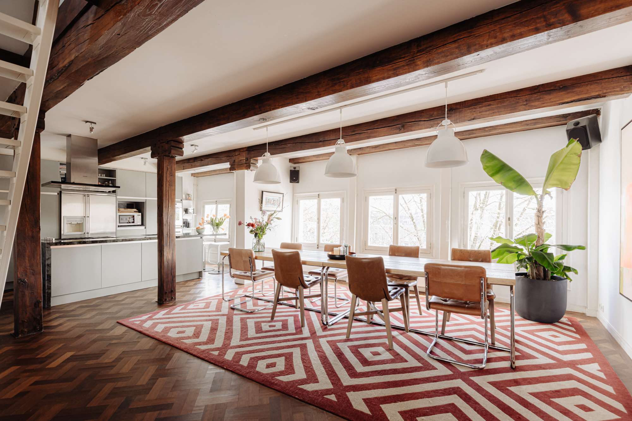
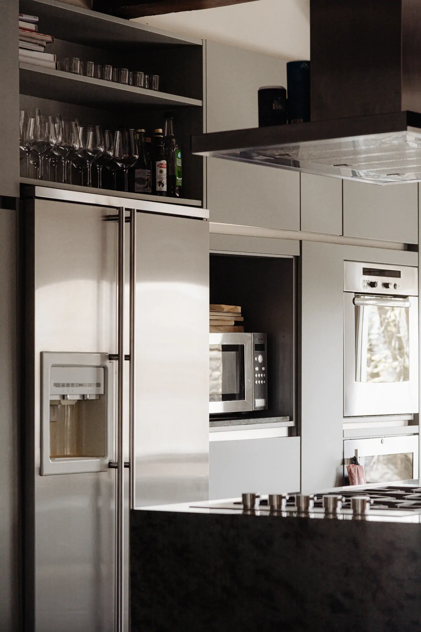
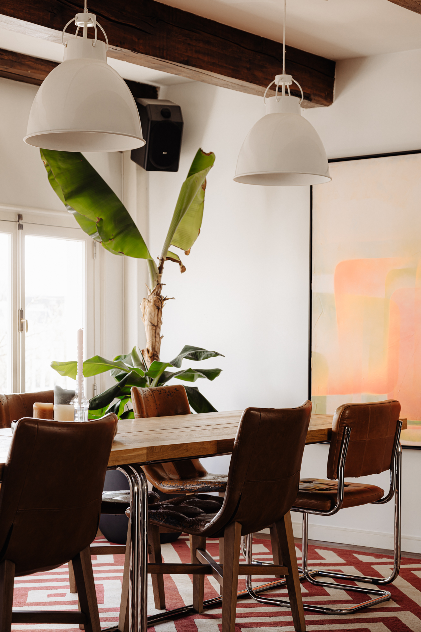
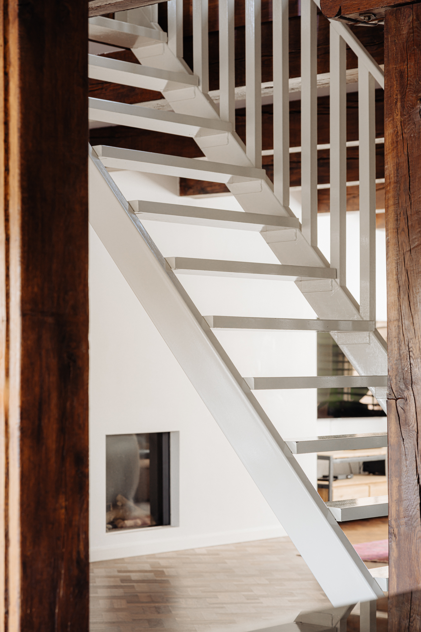
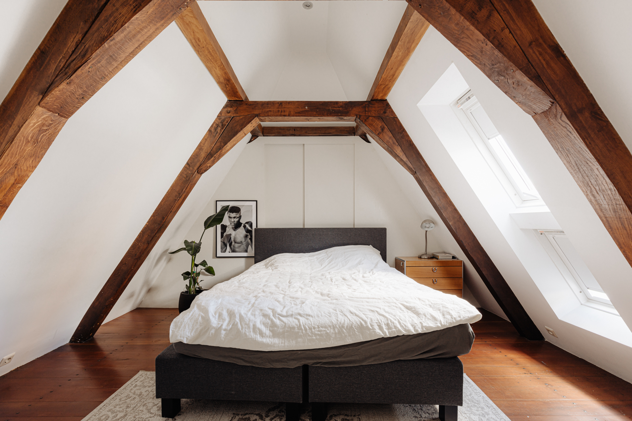
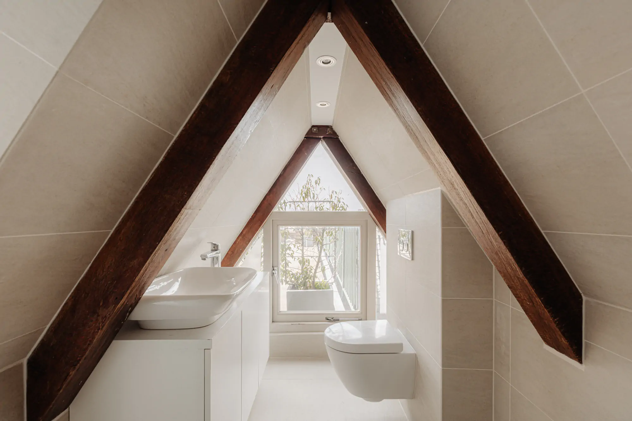
Bed and bath
A central steel staircase leads to the bedroom floor upstairs. There is a sizeable bedroom with private bathroom at the front. The bathroom features a closed-off section with a shower and toilet, and an open section with a bath and vanity unit in the bedroom. The bedroom is completed with large fitted wardrobes. Another bedroom/office is at the front. A second good-sized bedroom at the rear has two large skylights facing the rooftop terrace and a fitted wardrobe. A bathroom in the middle features a walk-in shower, wash basin, and toilet.
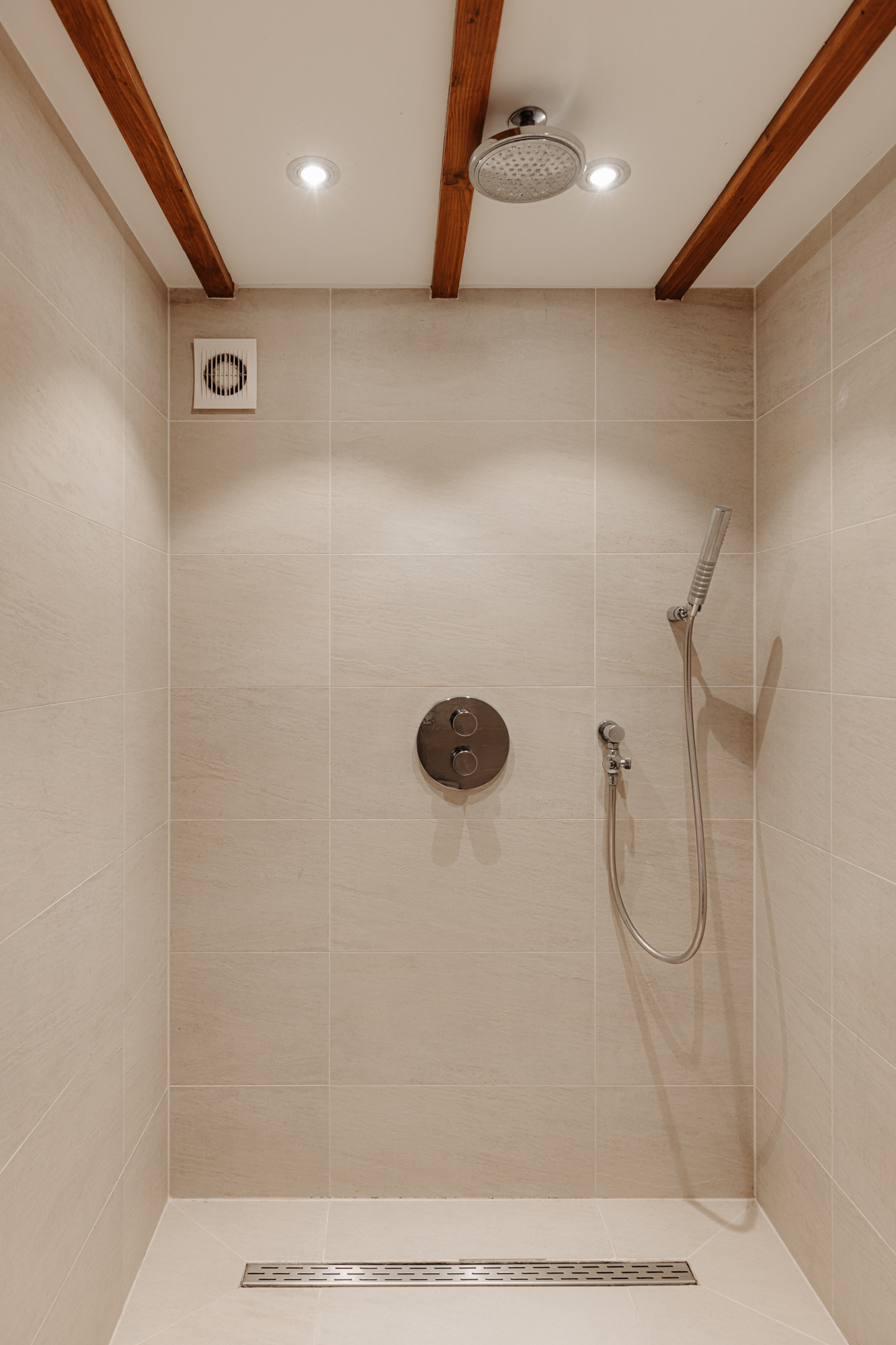
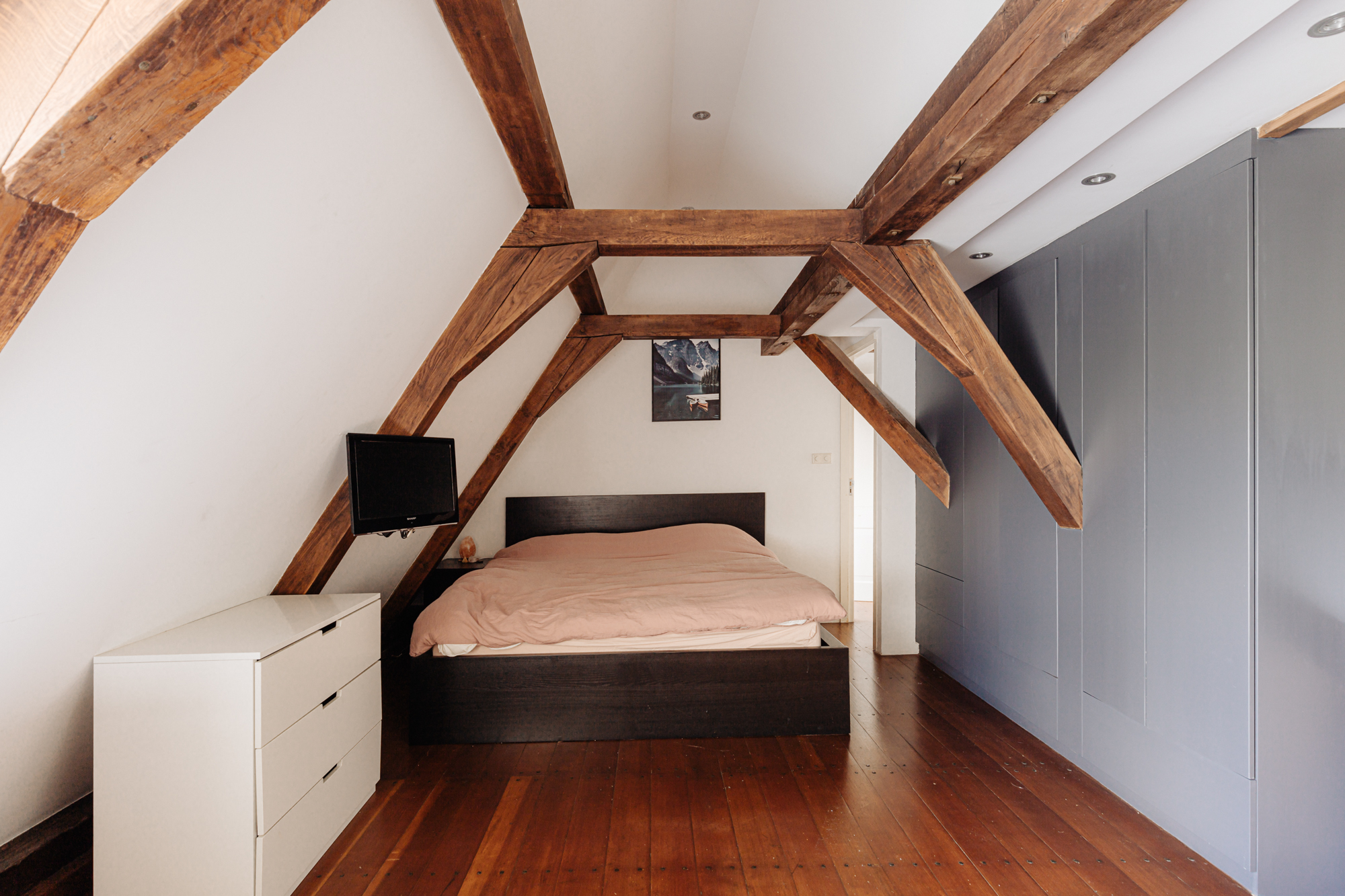
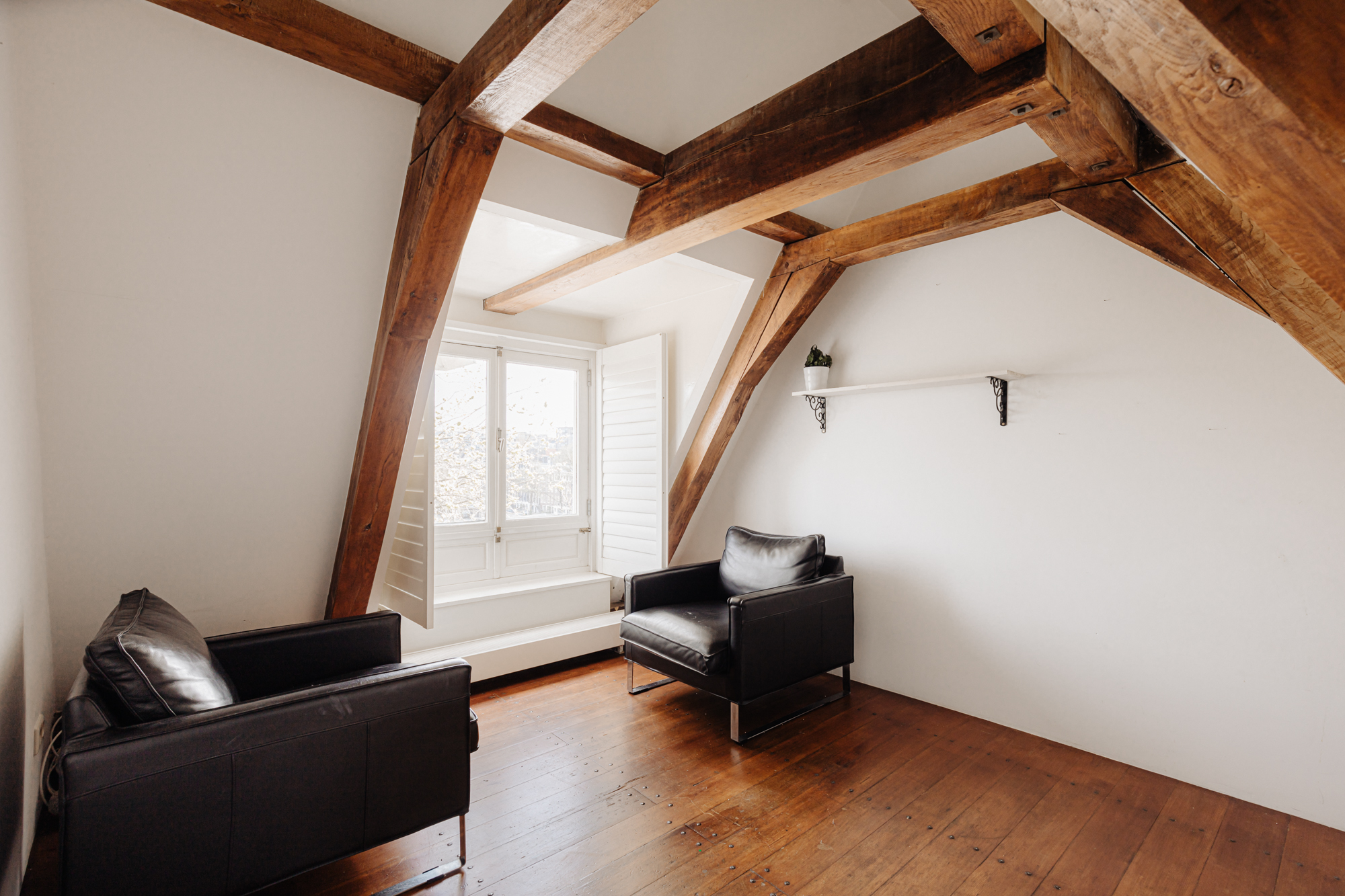
Rooftop terrace
A door on the landing opens onto the rooftop terrace. The terrace was created (with a permit) in the 1990s, and given a facelift in 2010. It catches the sun all day long and has stunning views of the surrounding area, making it easy to enjoy the built-in barbecue and lounge sofa.
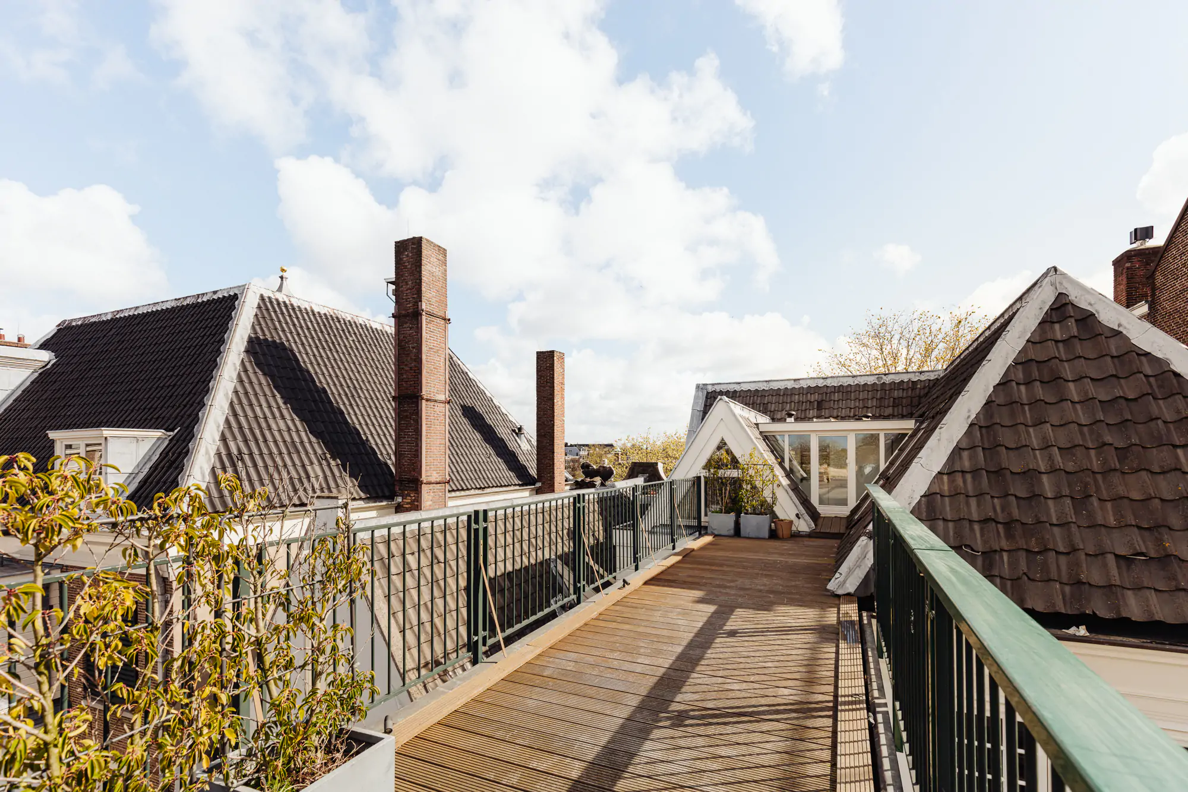
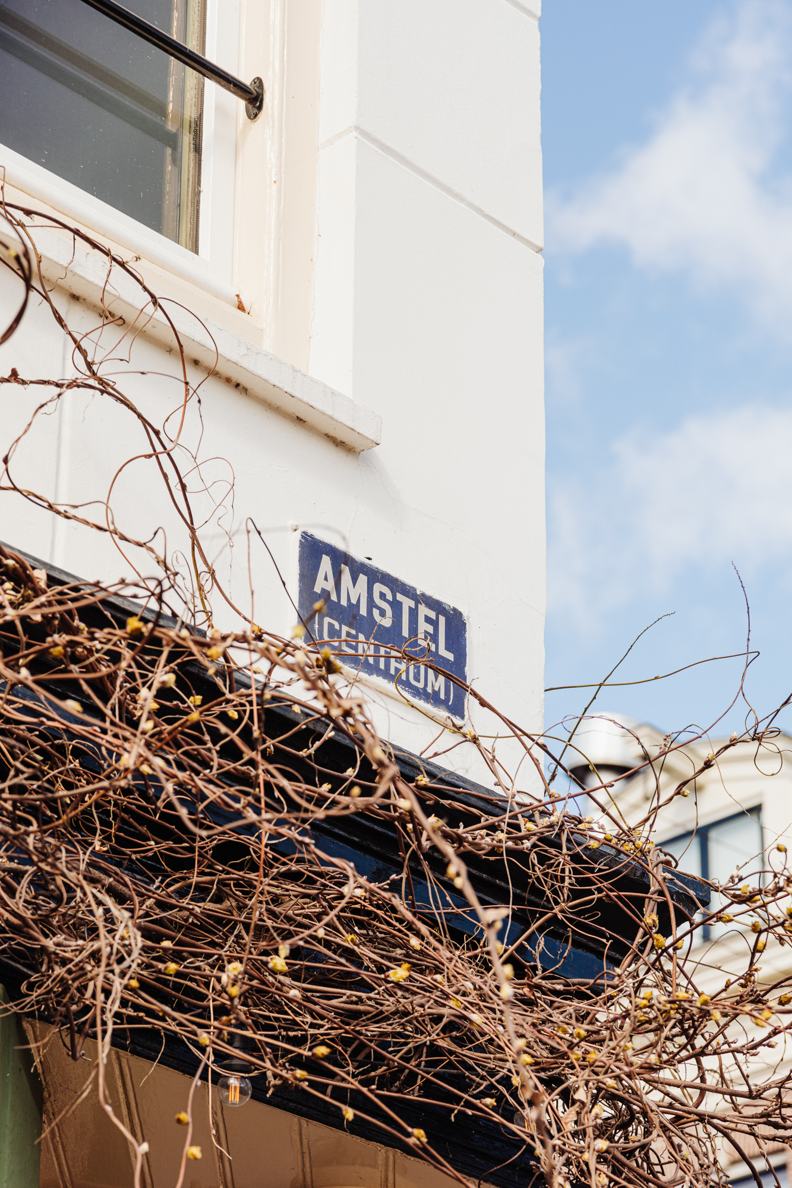
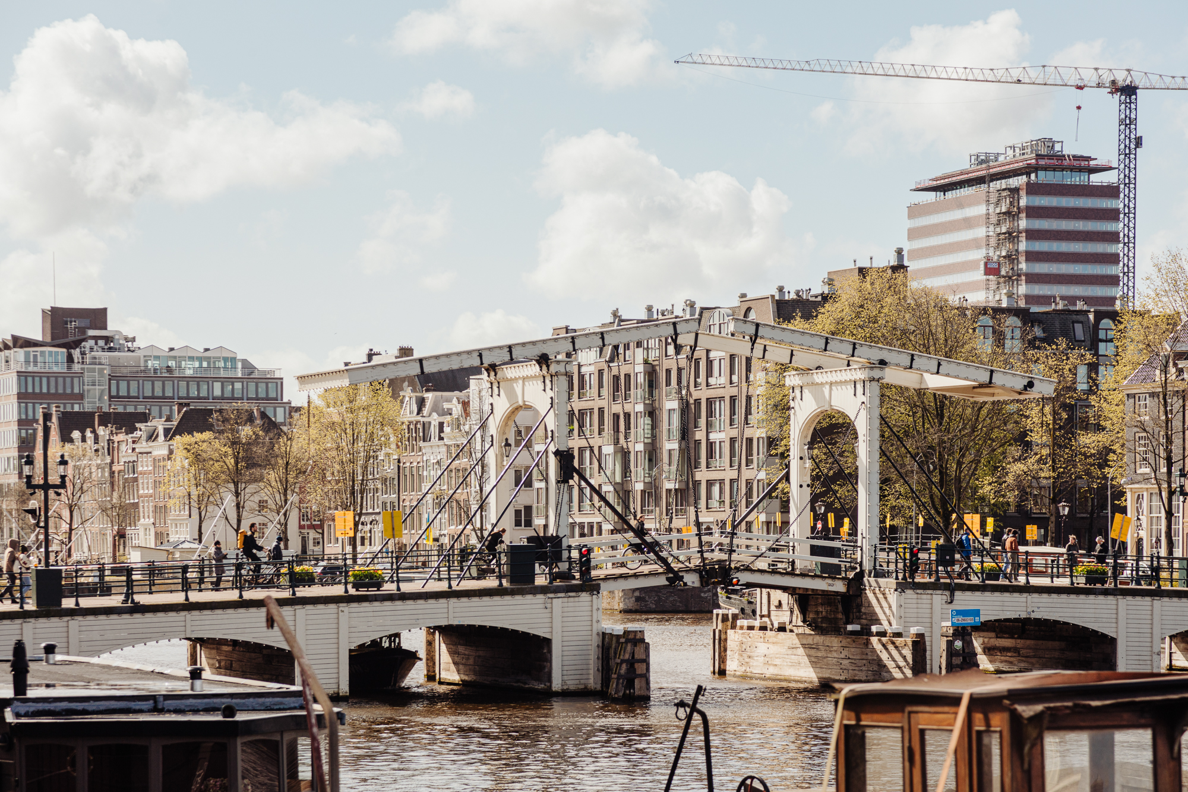
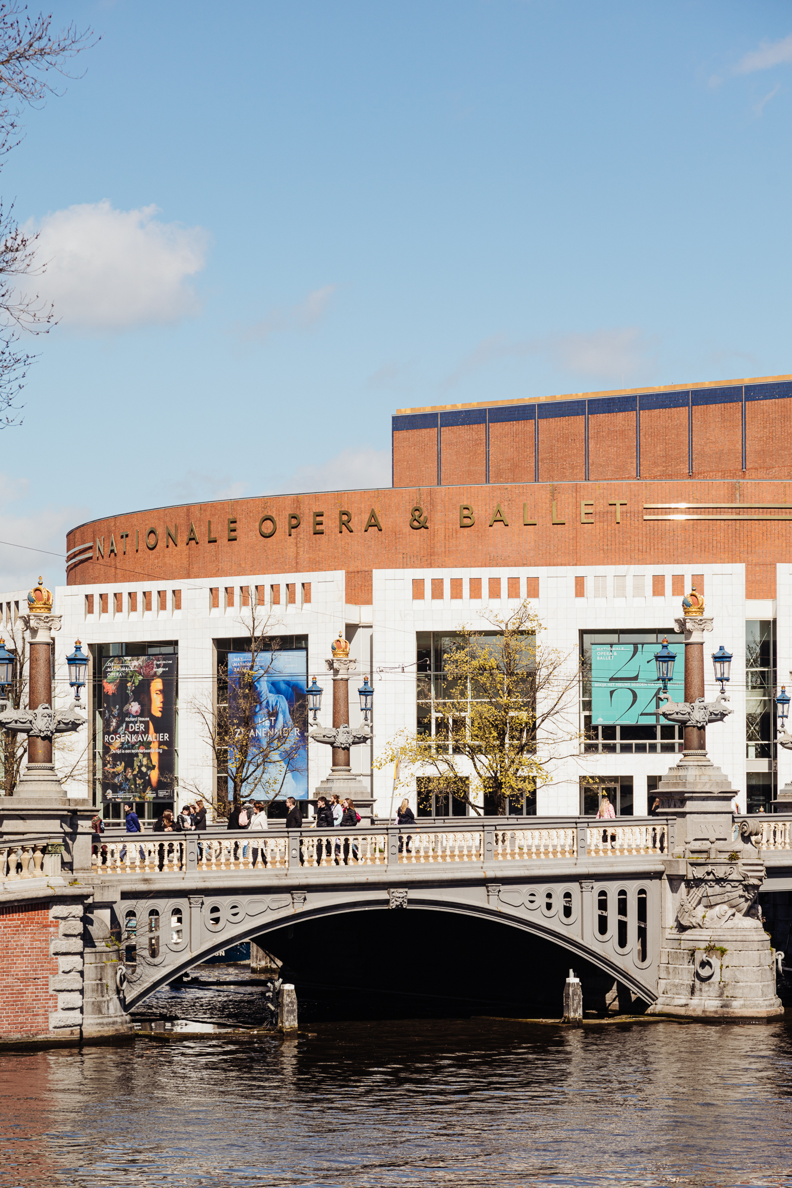
The apartment is close to the vibrant city centre and within walking distance of the child-friendly Amstelveld, Utrechtsestraat with its variety of shops, friendly cafés, bars, and good restaurants (including twee restaurants with a Michelin star), and the lively De Pijp neighbourhood.
Culture and entertainment, such as the Stopera, Royal Theatre Carré, the Kleine Komedie, Paradiso, Hermitage, the Rijksmuseum, the Tropenmuseum, ARTIS, and various parks (including Vondelpark) are just a stone’s throw away.
The area also boasts several good primary schools such as ASVO and De Kleine Reus, secondary schools, universities, and universities of applied sciences.
Accessibility
Public transport is within walking distance. The apartment is convenient for Waterlooplein metro station and various trams heading towards Amsterdam Central Station, Station Zuid, Amstel Station and Schiphol Airport. Car drivers can be on the A10 ring road within 10 minutes.
Parking
A parking permit for Centrum-2g allows you to park in the Centrum-2 area. The estimated waiting time for a permit is currently two months. A resident’s parking permit costs €287.09 per six months.
