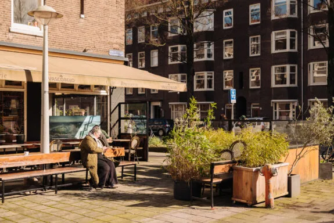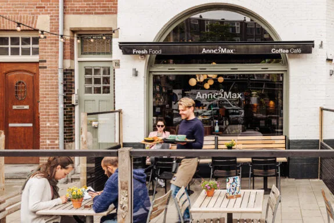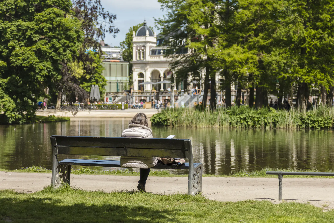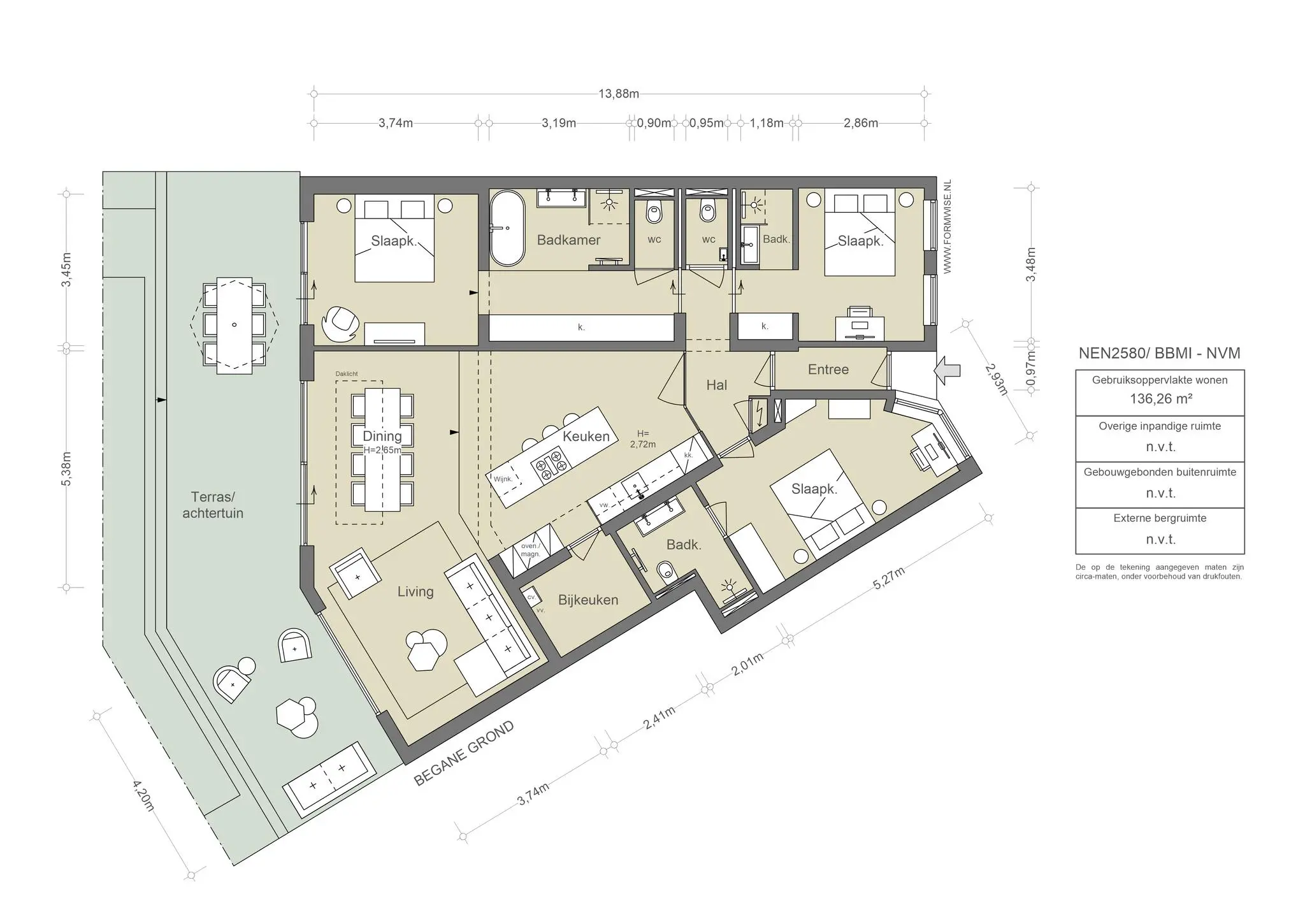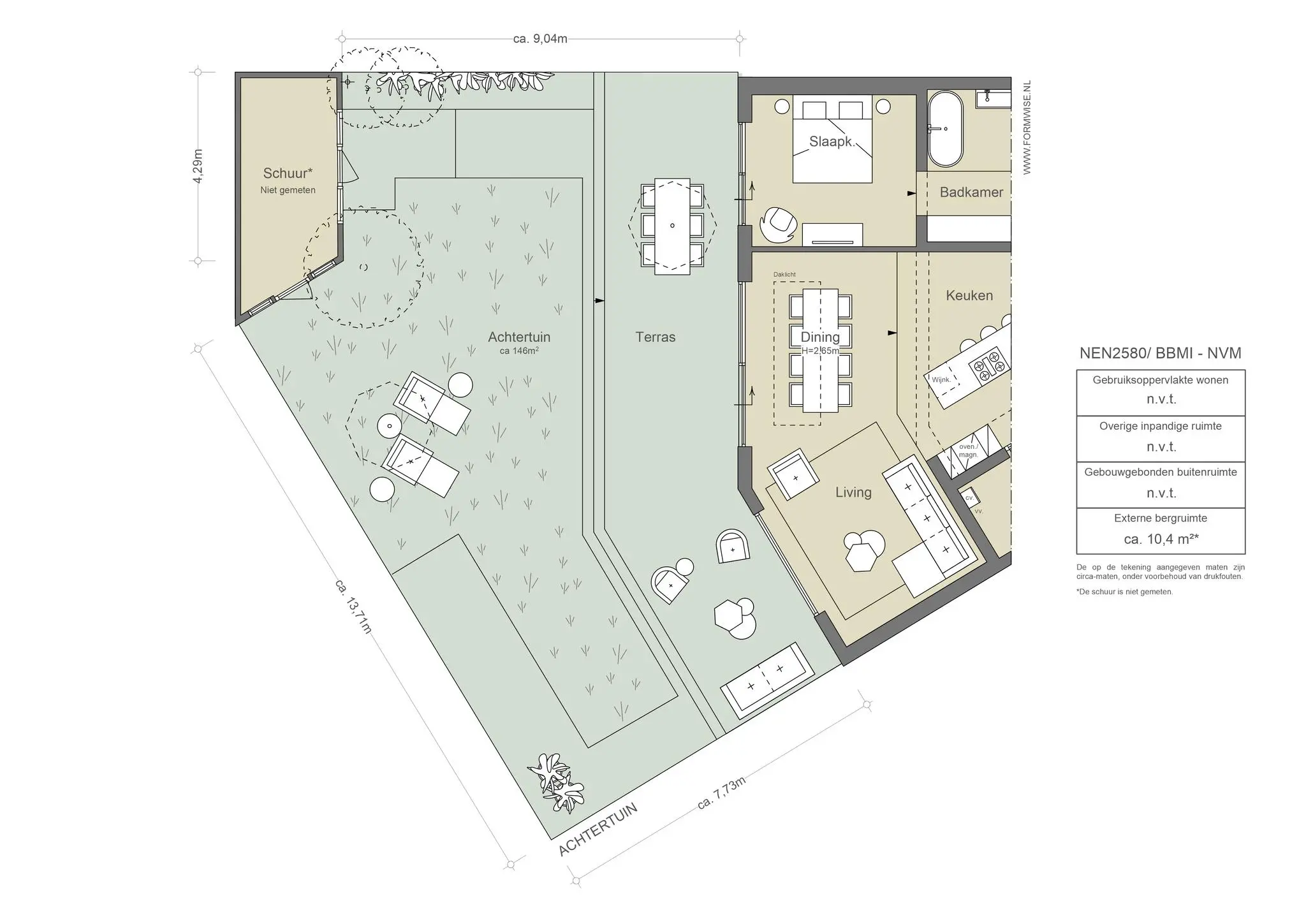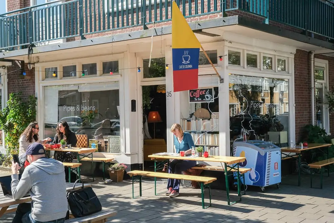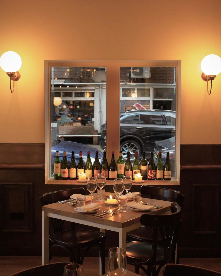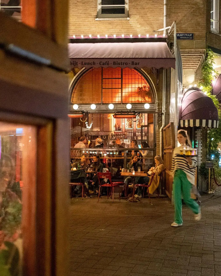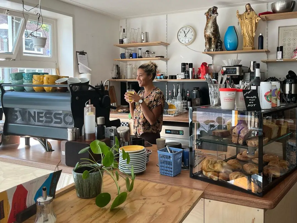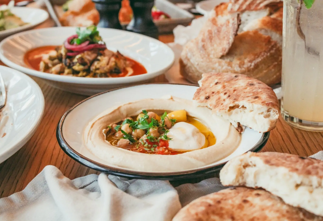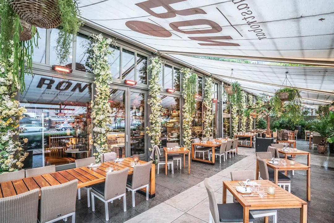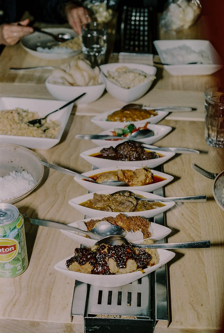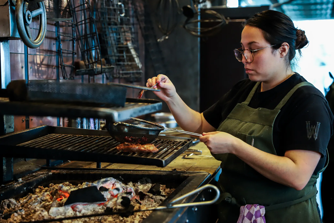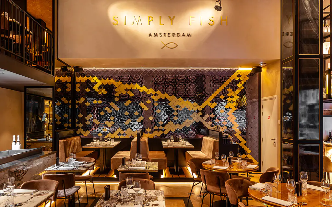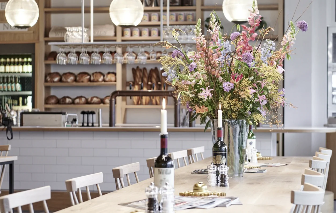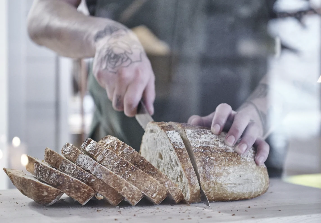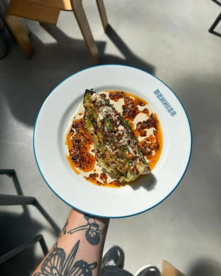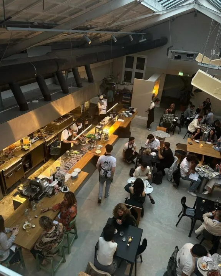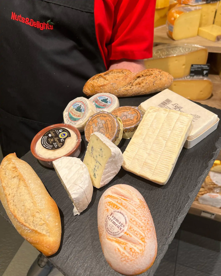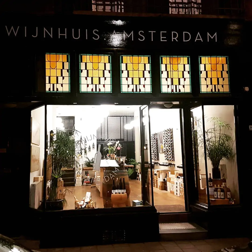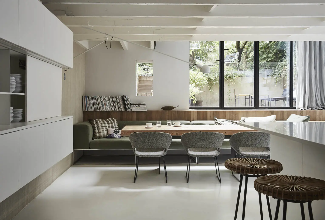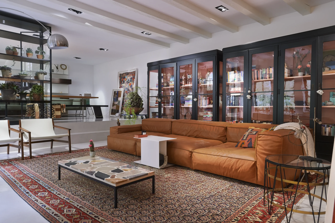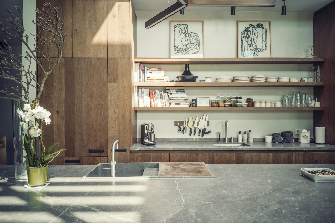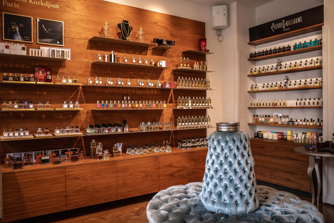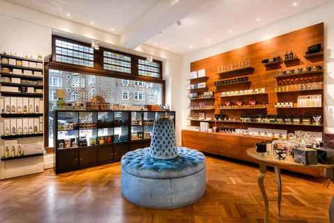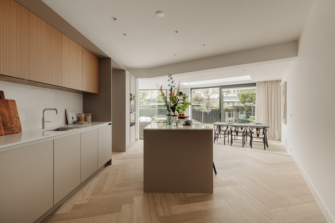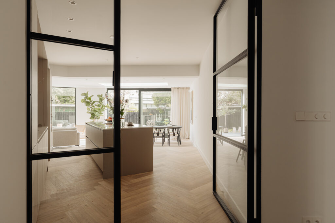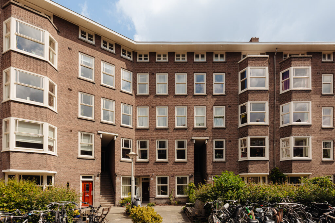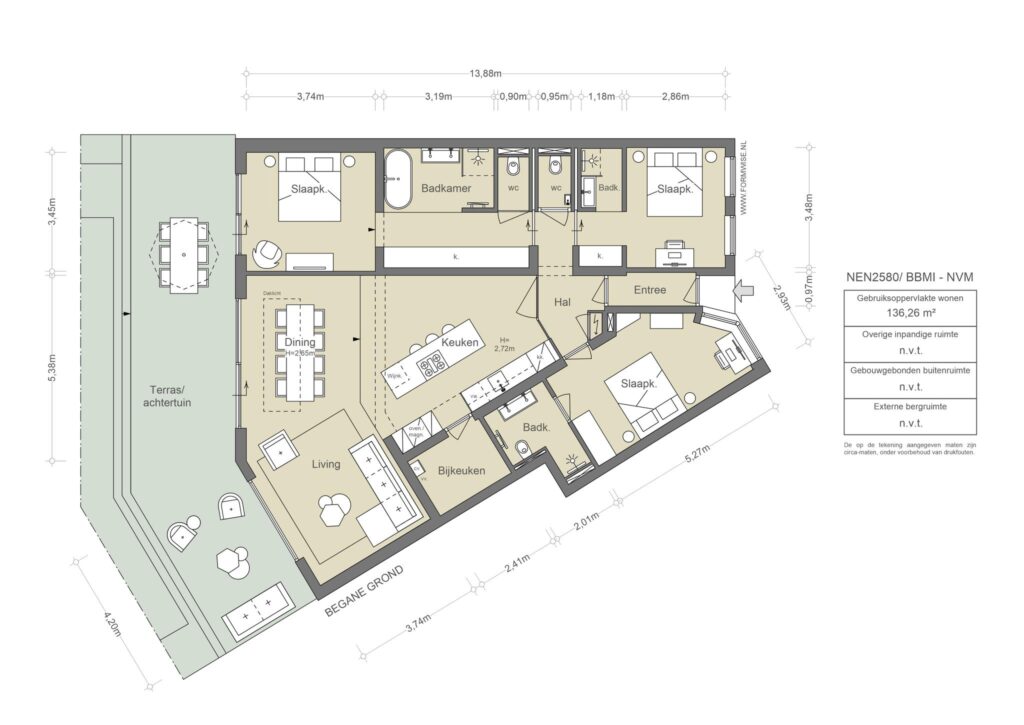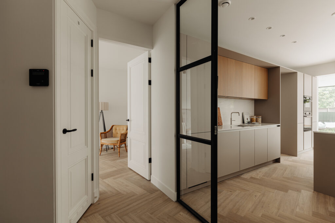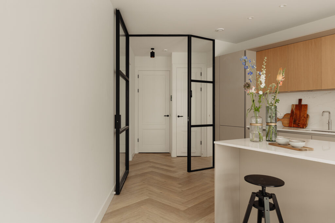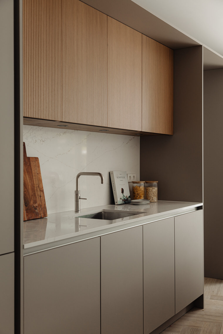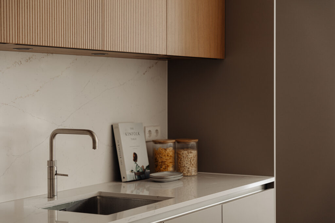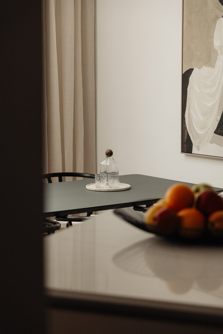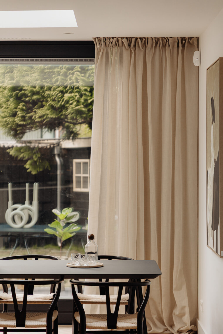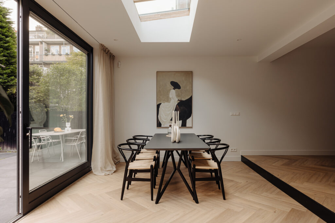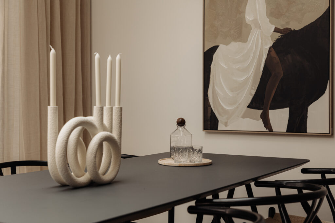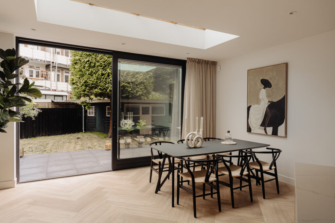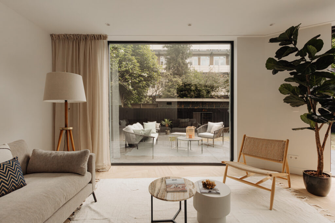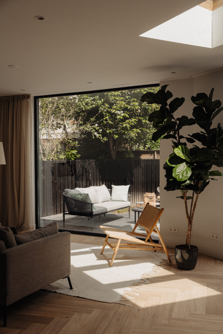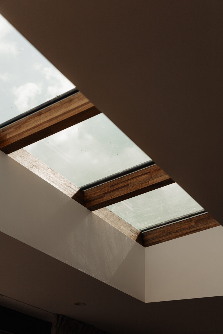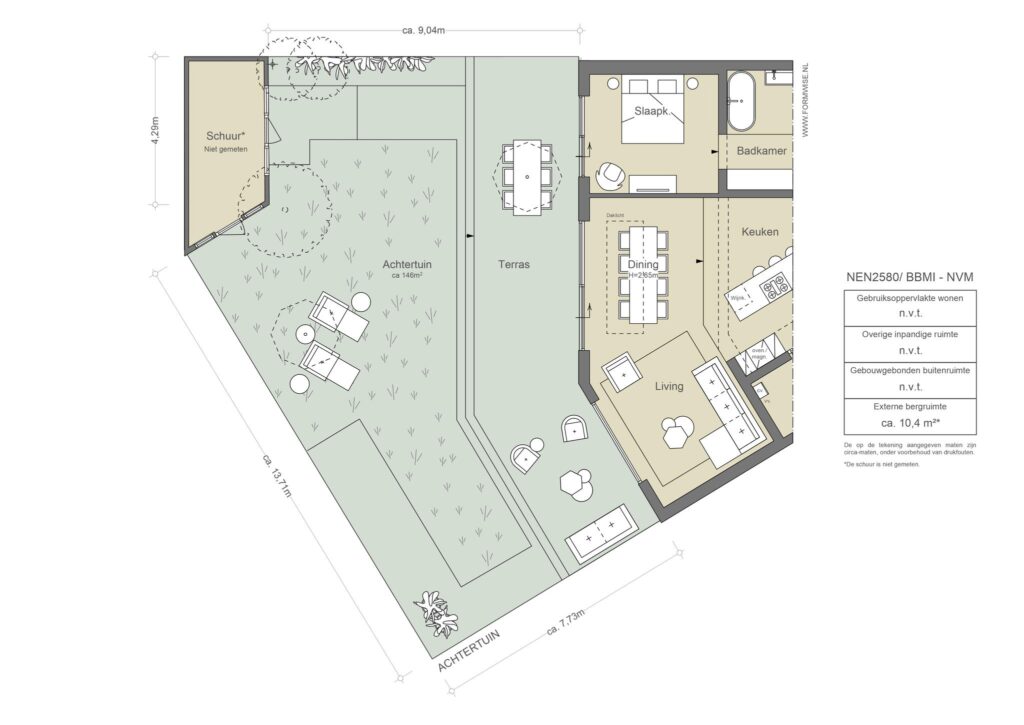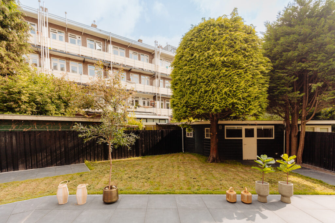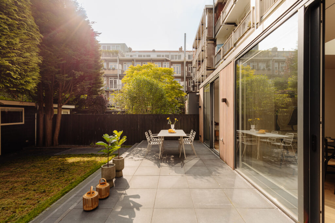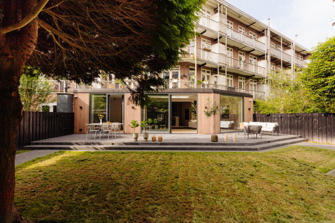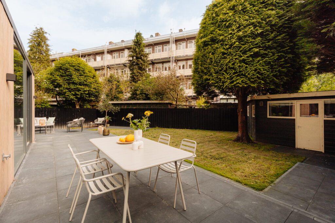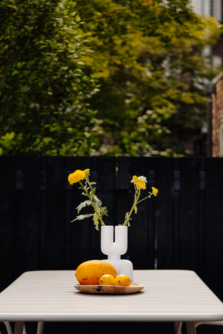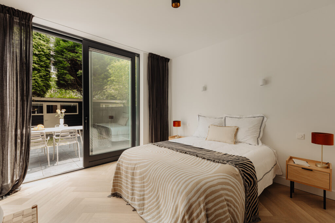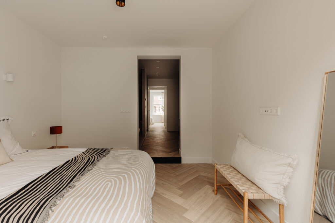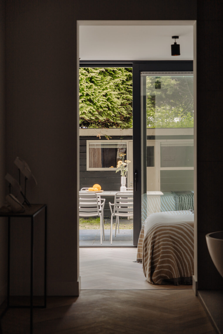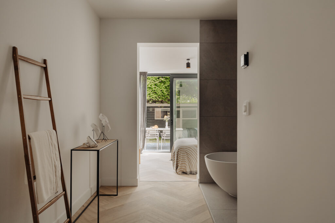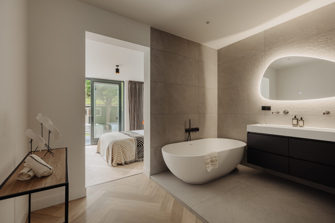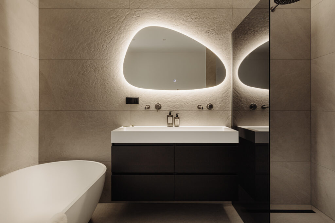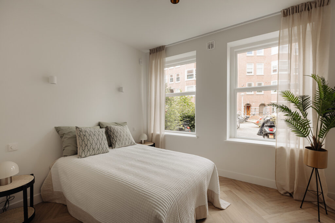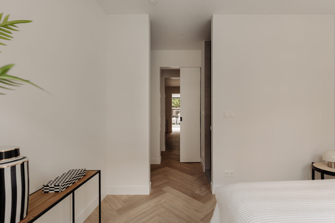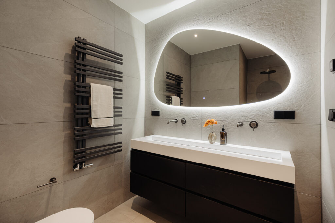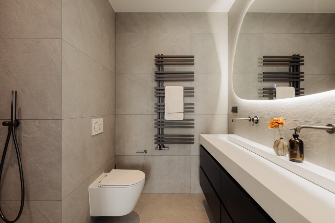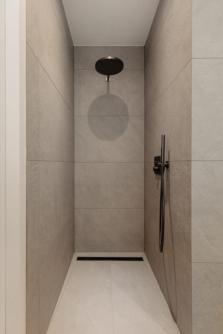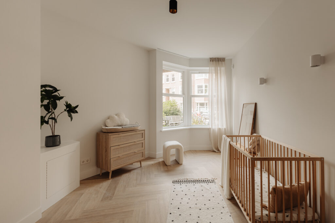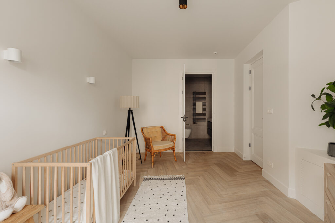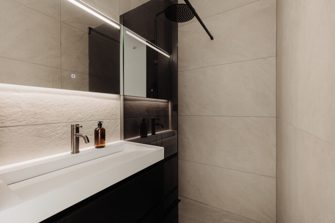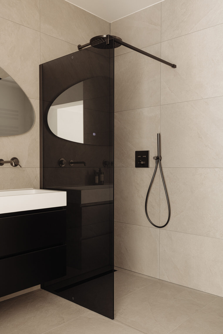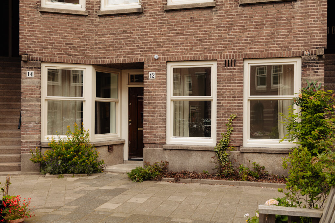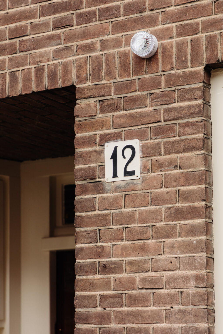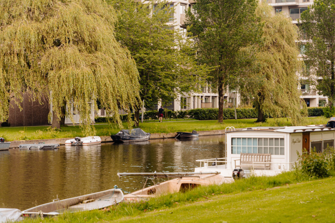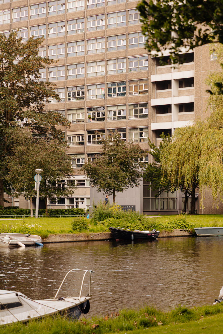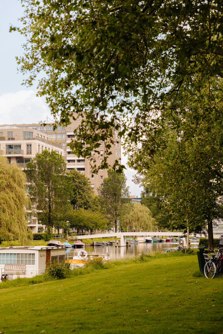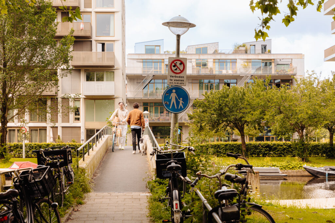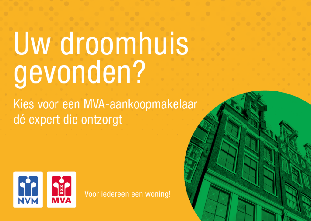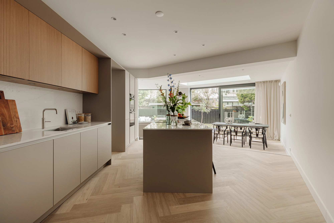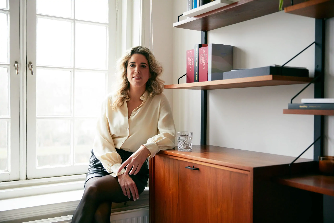Behind the distinctive facade of the house on Abbenesstraat lies a surprisingly spacious and bright living experience, with over 136 m² of living space. This home distinguishes itself with an unusually large garden of 146 sqm, a rarity in Amsterdam, providing abundant natural light throughout. The high-quality finishes and generous bedrooms, each with its own bathroom, exude both luxury and comfort, offering a unique blend of style and convenience.
Tour
The private entrance leads to the ground floor where a hallway with ample wardrobe space welcomes you. The central kitchen features a Bora induction hob with integrated ventilation, a large wine climate cabinet, and substantial refrigerator and freezer units. The living area, overlooking the garden, is exceptionally bright and opens onto a large sliding door to the landscaped terrace and garden. There are three spacious bedrooms. The master bedroom facing the garden includes a large closet space and an en-suite bathroom with a bathtub, walk-in shower, washbasin, and separate toilet. The second bedroom at the front of the house has its own bathroom with washbasin and shower. The third bedroom also boasts an en-suite bathroom with shower, double washbasin, and toilet. All bathrooms are equipped with underfloor heating. Additionally, the central area houses a large utility room with connections for a washing machine and dryer. A wooden shed in the garden provides storage for garden furniture and tools.
Neighborhood guide
Located in a quiet neighborhood in Amsterdam Oud-Zuid within walking distance of Vondelpark and Hoofddorpplein. The area offers a variety of charming restaurants and cafes such as Drovers Dog, Vascobello, Van Mechelen on Sloterkade, and Nana’s Coffee on Hoofddorpplein. Nearby Zeilstraat and Hoofddorpplein feature several delicatessens and a wide range of amenities. Living in Hoofddorppleinbuurt provides a village-like atmosphere yet remains close to the vibrancy of Zuid, Zuidas, and West.
Specifications
- Approximate living area of 136 sqm
- Backyard of approximately 146 sqm
- Freehold property
- Energy label A
- Fully renovated in 2024
- Unique dimensions
- VvE service costs € 176,88 per month
- Non-resident clause
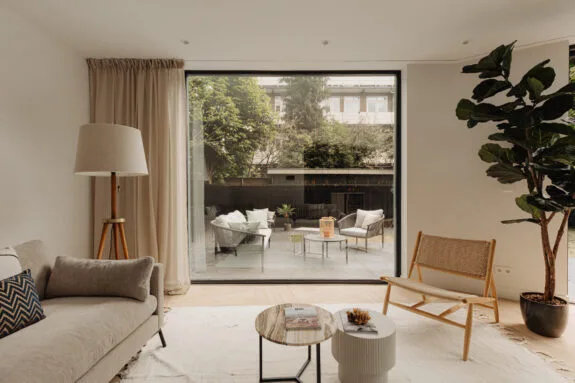
De Abbenes 12
Sometimes, an enormous surprise is hidden behind the front door. This is the case with the house on Abbenesstraat: the modest facade transforms into a spacious living experience of over 136 m². The atypical Amsterdam garden of 146 m², along with the abundant natural light, make De Abbenes distinctive and unique. The high level of finish, together with the spacious bedrooms each having their own bathroom, lend grandeur and comfort to the whole.
Jelle Mundt | Real Estate Agent Broersma Residential
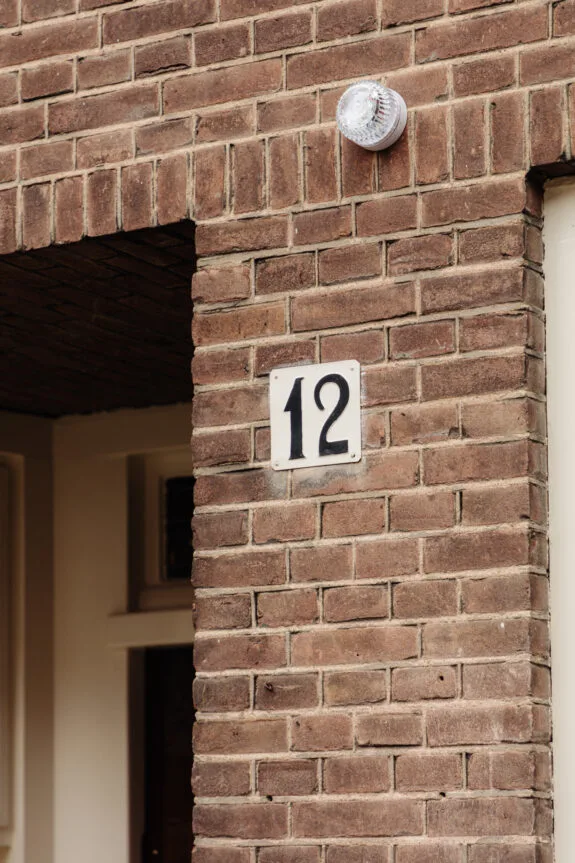
Architecture
The houses in the popular Hoofddorpplein neighborhood were built in the early 20th century, around 1935. This was a period when the city expanded from the canal belt towards the Haarlemmermeer polders. The construction is recognizable by the typical en-suite rooms, built-in closets, and traditional room layout. The houses in the Hoofddorpplein neighborhood are actually like the younger siblings of the 1900s construction in Amsterdam Oud-Zuid. De Abbenes was completely renovated in 2023 and 2024, with the layout and floor plan optimized. The thoughtful distribution of spaces gives the house a very spacious feel and a beautiful connection to the garden.
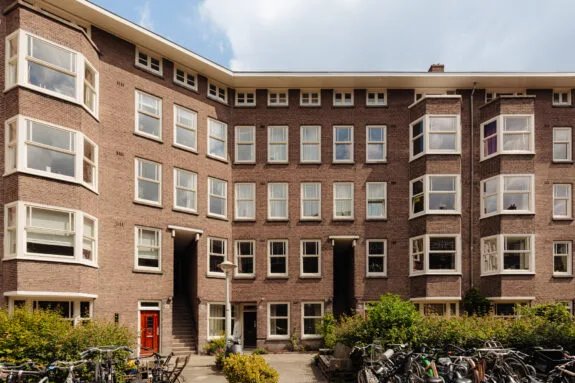
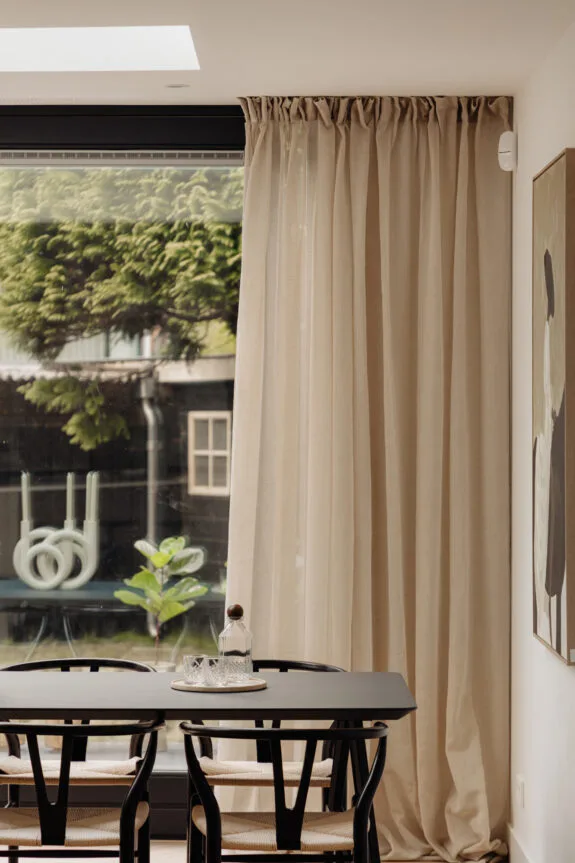
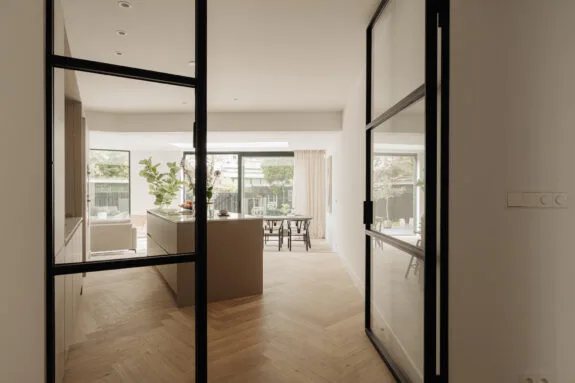
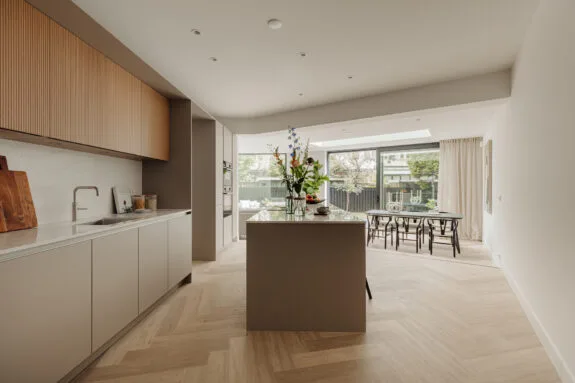
Living and cooking
The luxurious and modern kitchen is one of the eye-catchers of the house. There is a tall section with plenty of cabinet space and appliances. The kitchen island fits nicely into the space, featuring a natural color scheme and a bar area. The living room spans the width of the garden and is divided into a dining area near the kitchen and a seating area. The large windows and skylight provide the space with an abundance of natural light.
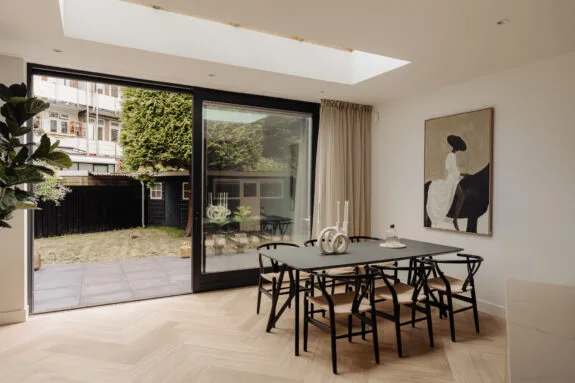
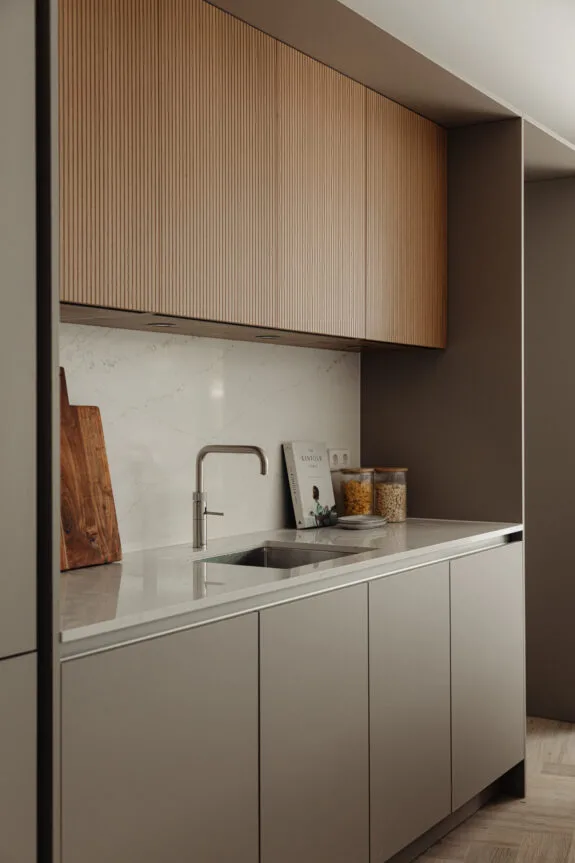
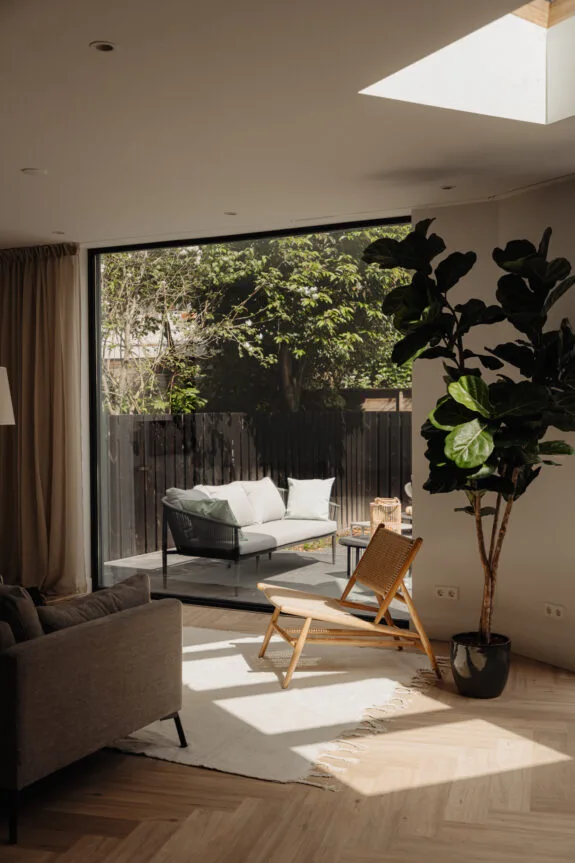
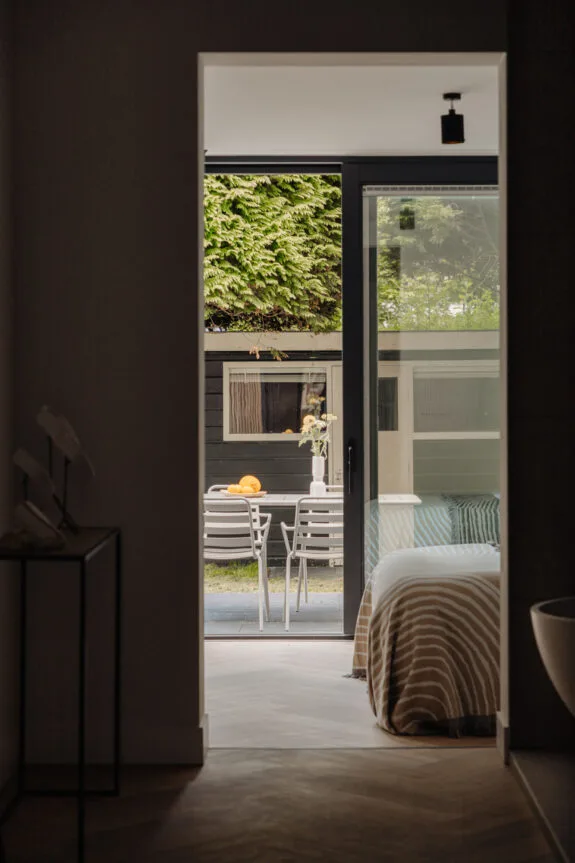
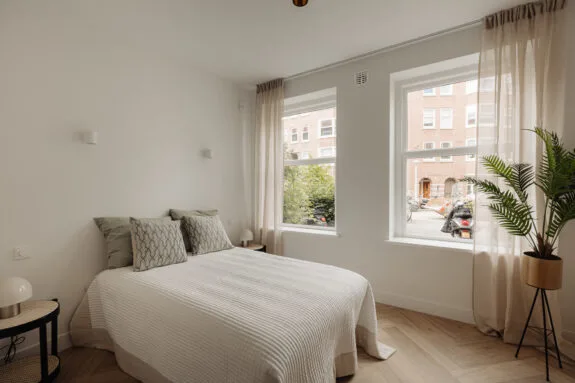
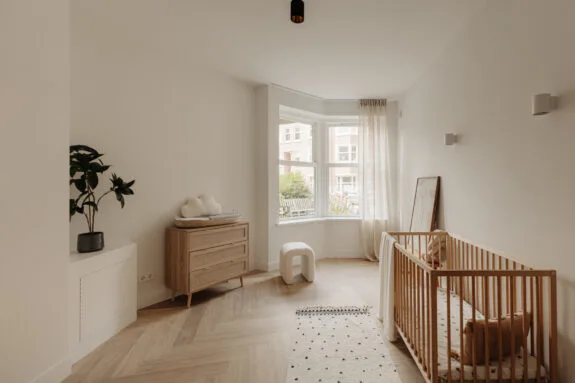
Sleeping and bathing
De Abbenes features three very spacious bedrooms, each with its own luxurious bathroom. The bathrooms are finished in rustic grey stone combined with elegant matte black accents. The master bedroom is located on the garden side and has large sliding doors to the veranda.
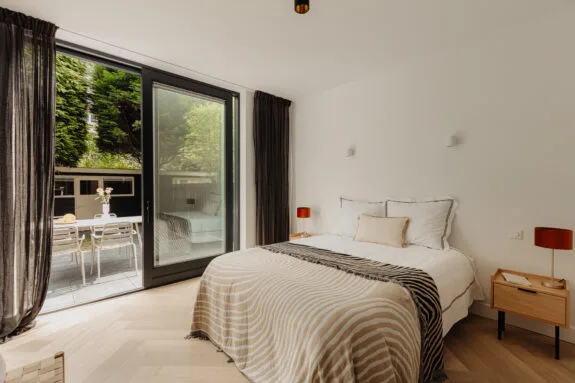
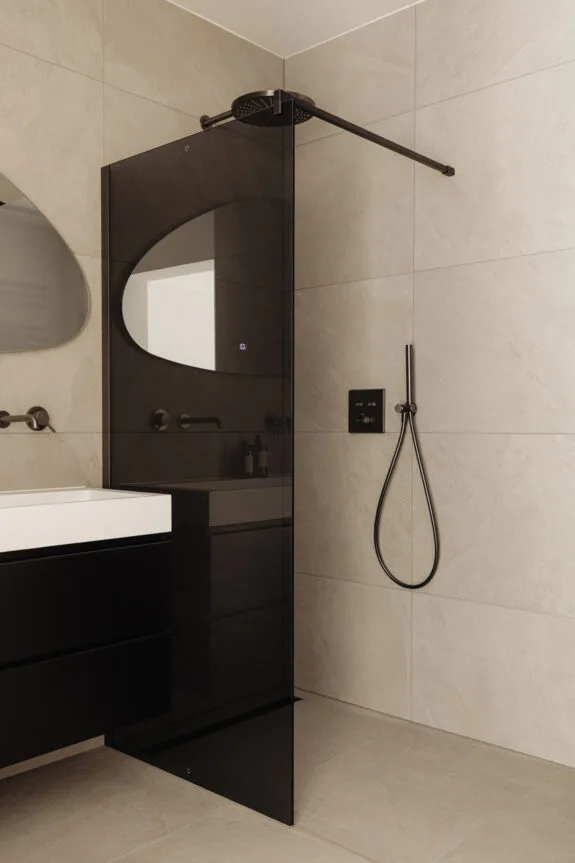
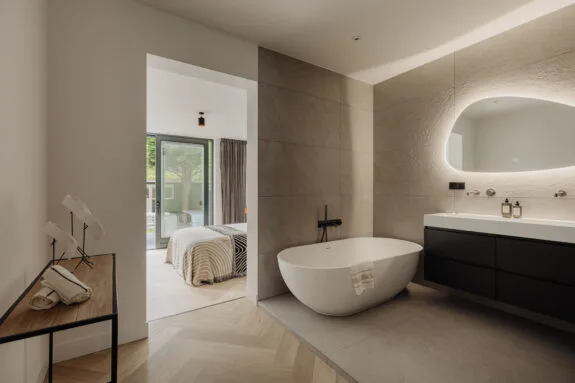
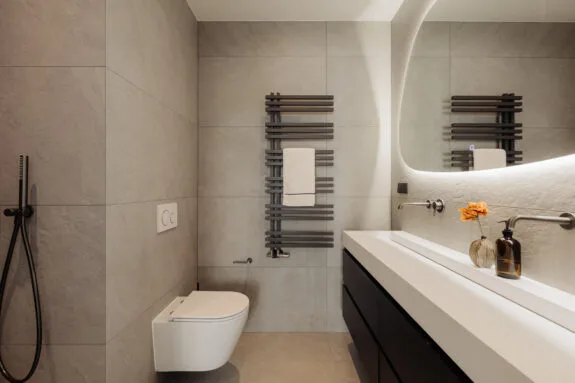
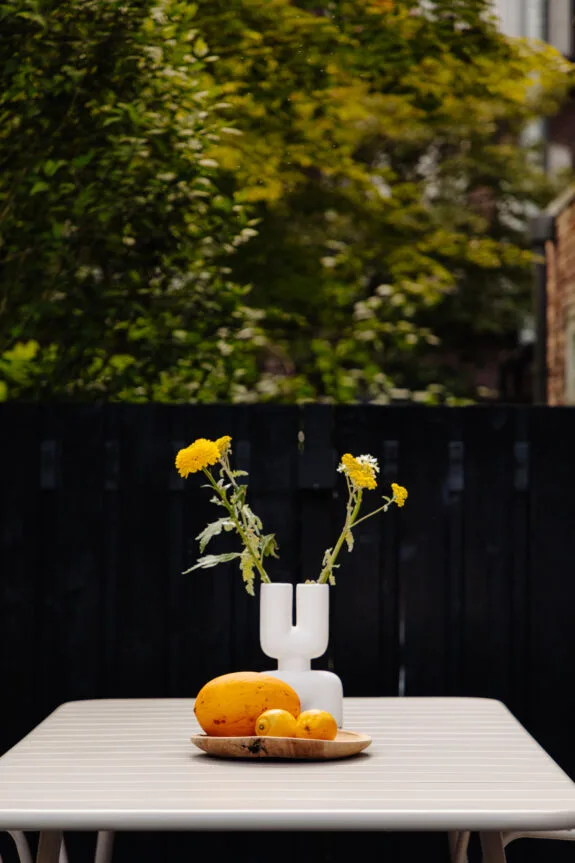
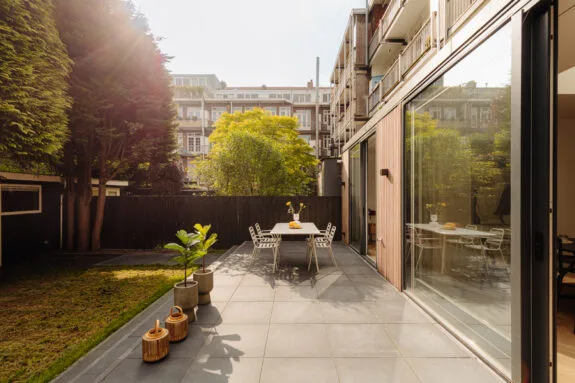
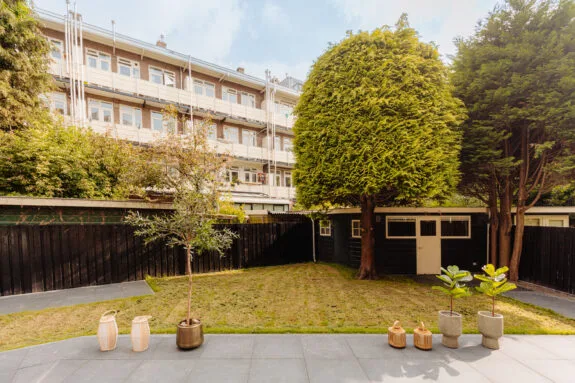
The garden
Across the entire width of the house lies the beautifully landscaped garden of over 146 m². The wooden veranda creates a lovely connection between the living area and the garden. The sunny garden has exceptional dimensions, is carefully designed, and features real grass, an atmospheric black wooden fence, and lighting.
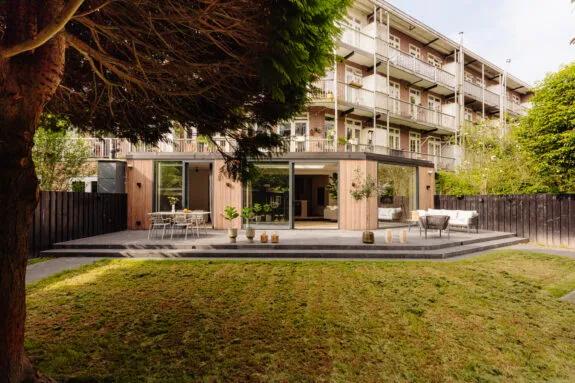
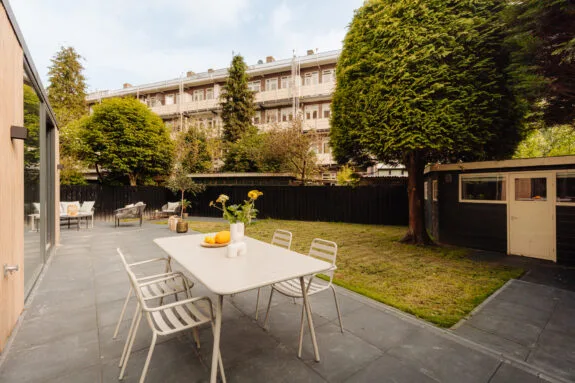
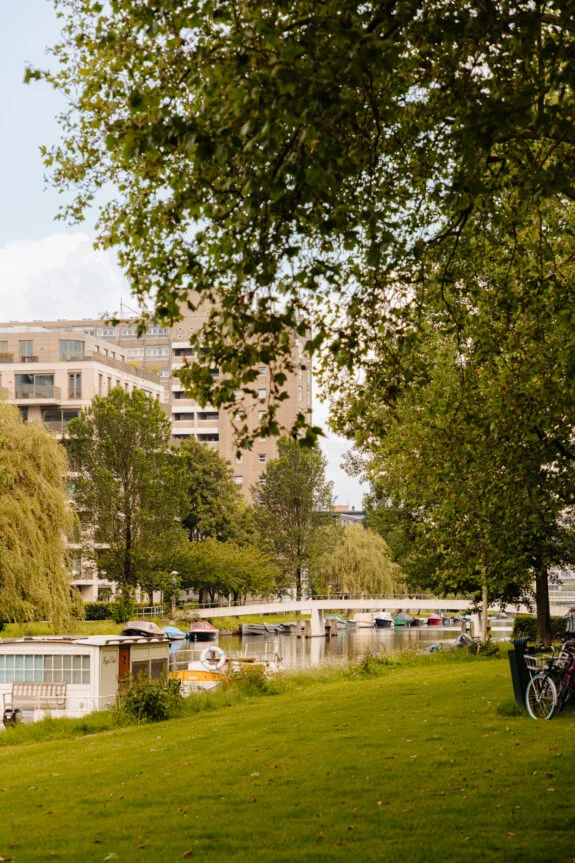
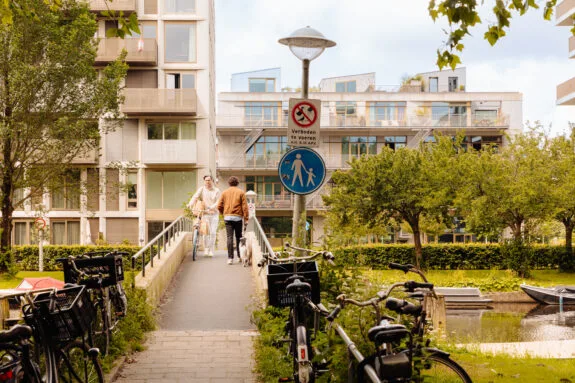
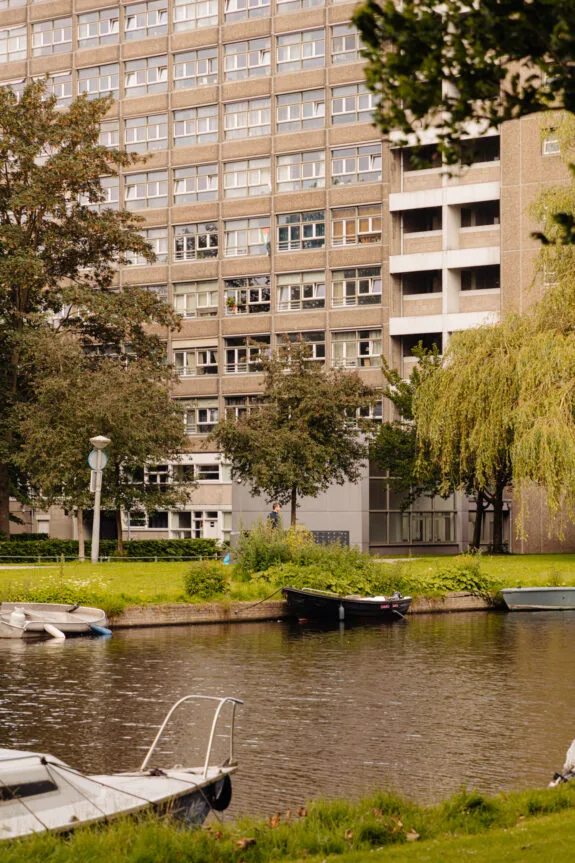
Located in a quiet neighborhood in Amsterdam Oud-Zuid, within walking distance of Vondelpark and Hoofddorpplein. The area offers many nice restaurants and cozy cafes such as Drovers Dog, Vascobello, Van Mechelen on Sloterkade, and Nana’s Coffee on Hoofddorpplein. In Zeilstraat and Hoofddorpplein, there are various delicatessen shops and a wide range of amenities. Living in the Hoofddorpplein area gives a village-like feel while being close to the dynamics of Zuid, Zuidas, and West.
Accessibility
The main roads (s107) to A4 and RingA10 are very easily accessible, and public transport is within walking distance (bus 15 & 62 and tram 2). A perfect location for getting in and out of the city.
Parking
Parking is available through a permit system on public roads (permit area Zuid 2.3). With a parking permit for Zuid 2.3, you are allowed to park in Zuid-1, Zuid-2, and Zuid-8. A resident parking permit costs €186.29 per 6 months. Currently, there is a waiting time of 2 months for this permit area. A second parking permit is not possible in this area. (Source: Municipality of Amsterdam, June 2024).
