About Utrechtsedwarsstraat 29-3, Amsterdam
- € 820.000,- Kosten koper
- In overleg
- 5 rooms
- 3 slaapkamers
- 1 badkamers
- Intern: Goed
- Extern: Goed
- Living surface: 89 m²
- Tuinoppervlakte: 33 m²
- Inhoud: 231 m³
- 1936
- Airconditioning
- Glasvezel kabel
- Natuurlijke ventilatie
- Tv kabel
- Zonnepanelen
- Aan rustige weg
- In centrum
- In woonwijk
- Betaald parkeren
- Parkeervergunningen
- Voorzien van elektra
- CV Ketel
- CV Ketel
- Woonruimte
- Volle eigendom
- Zonneterras
- Balkon
- Dakterras
- Gemeente: Amsterdam
- Sectie: I
- Nummer: 9856
- Dakisolatie
- Gedeeltelijk dubbel glas
- Hr glas
- Muurisolatie
- Vloerisolatie
- Voorzetramen
- Energielabel A
- Appartement
- Bovenwoning
- 4
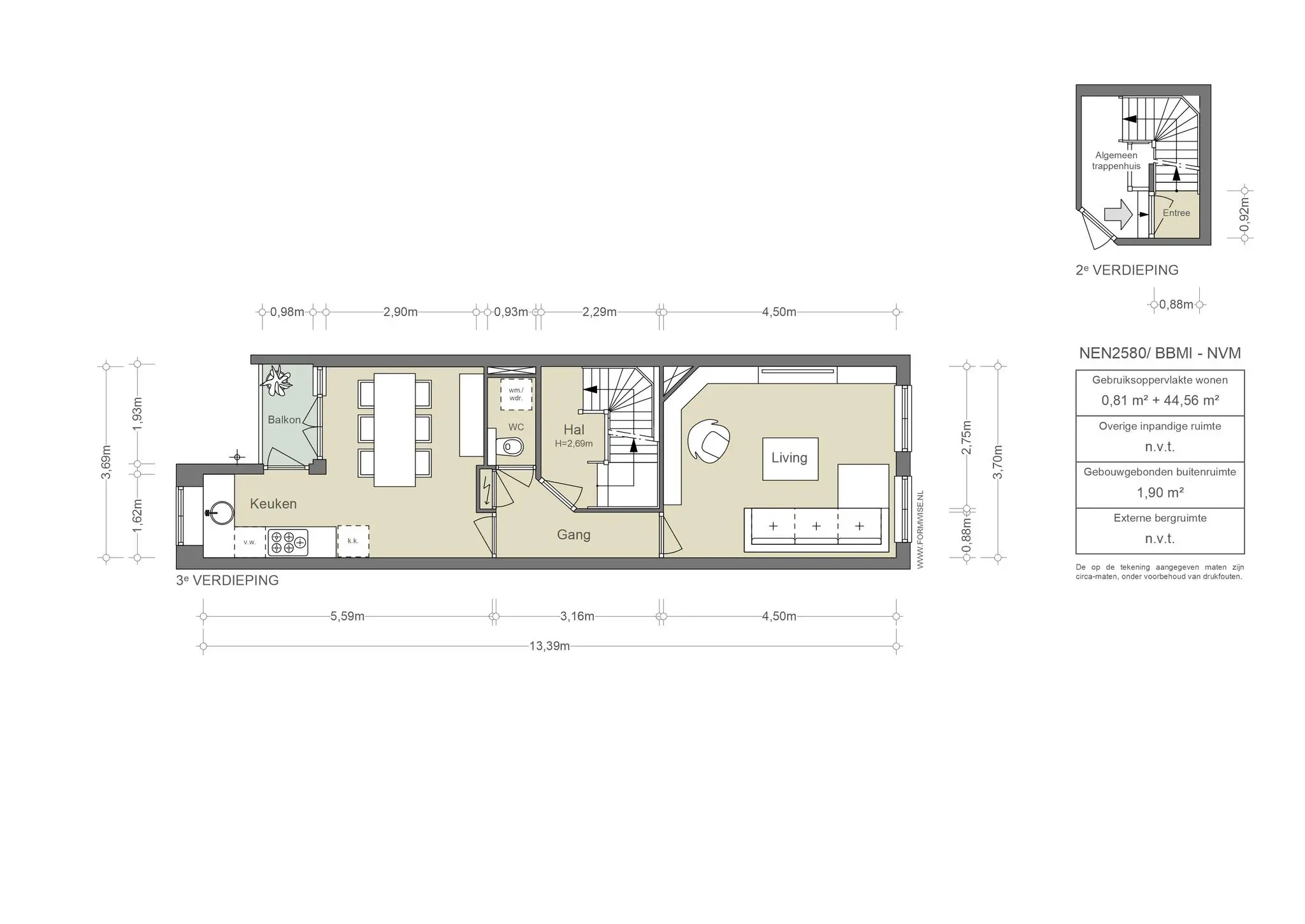
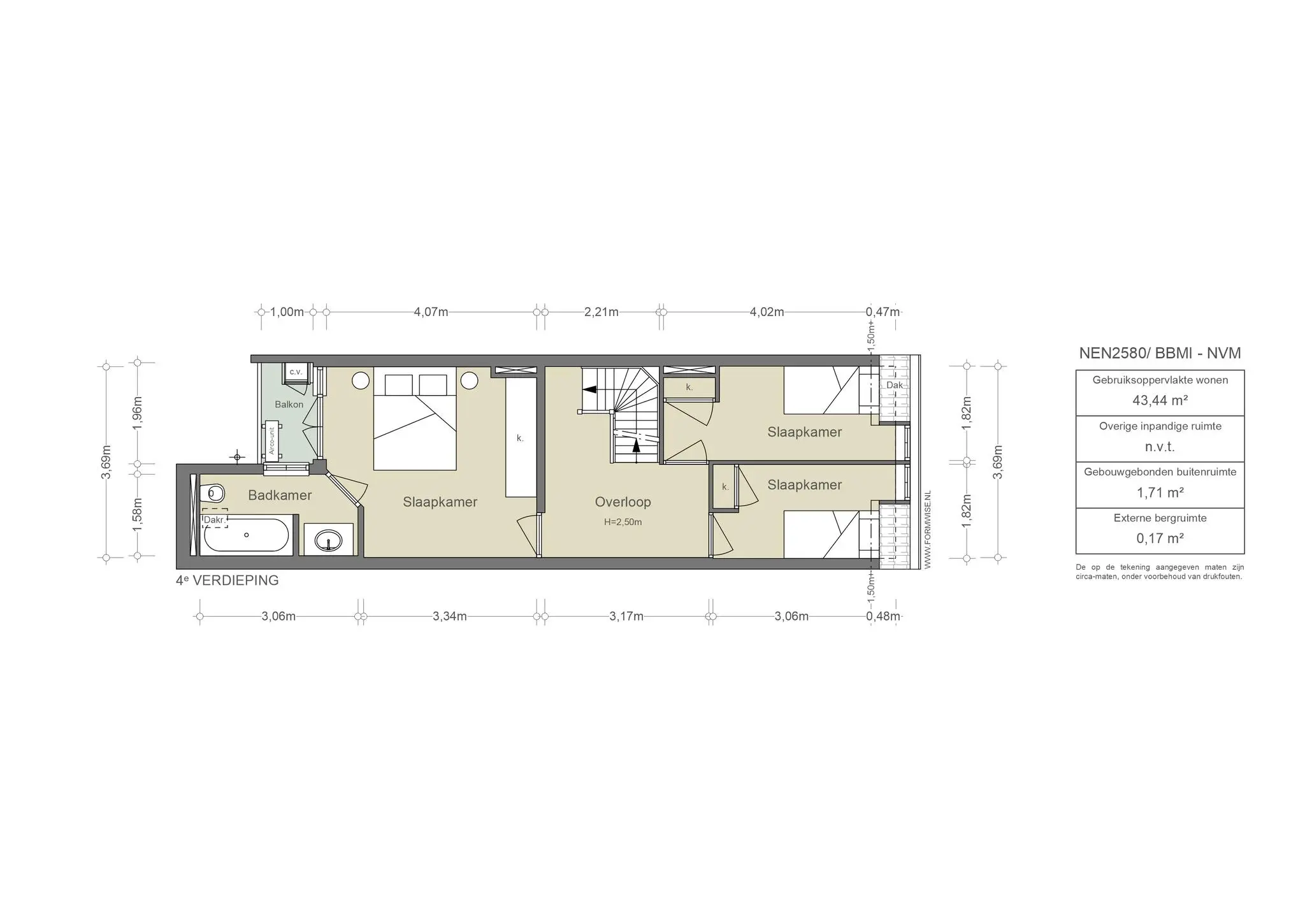
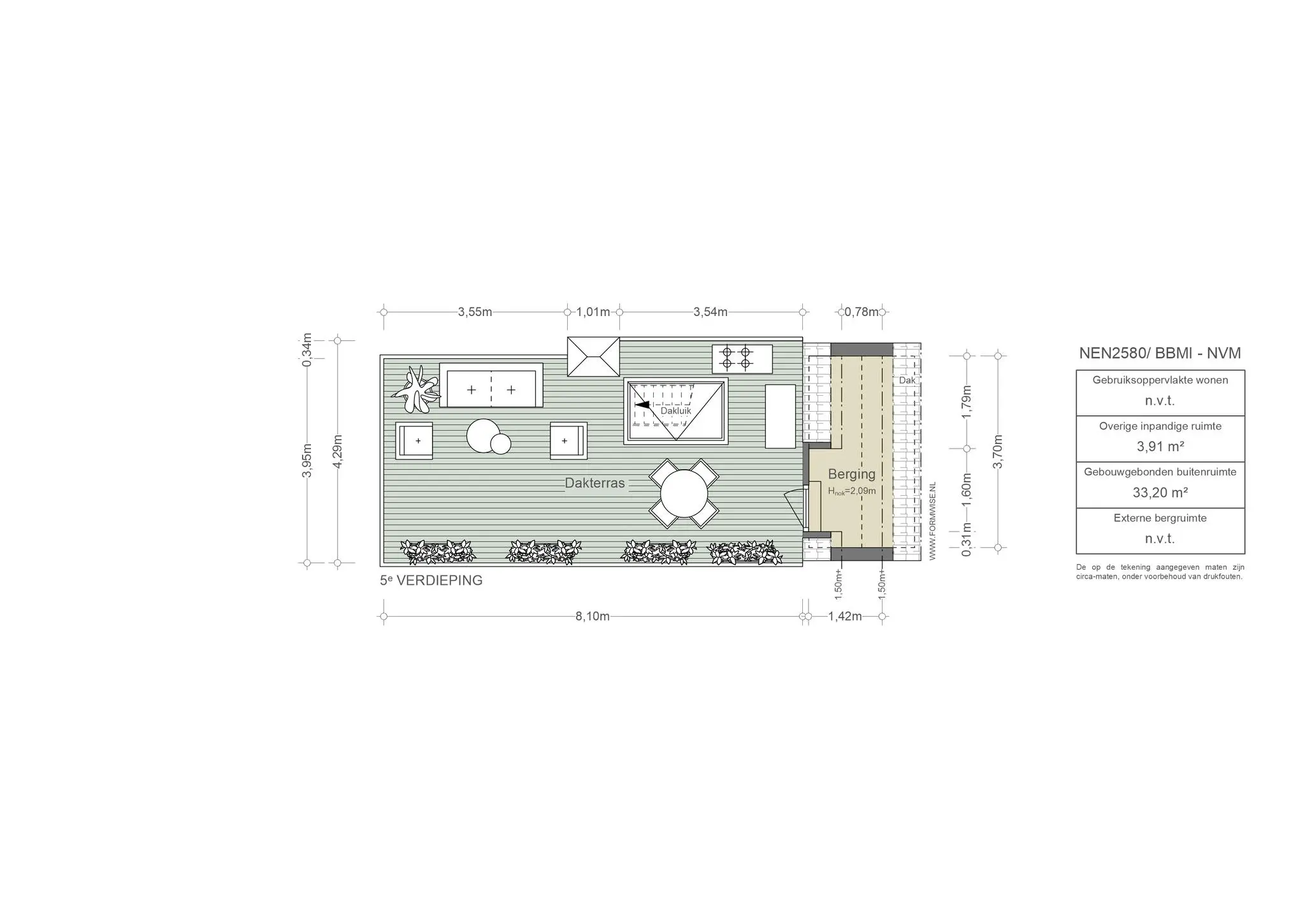
1017 XM Amsterdam
Archive store
Op het Frederiksplein, op het randje van de Pijp, vind je sinds 2015 de Archive store - te herkennen aan de prachtig versierde thema etalages. De interieurwinkel is bestemd voor een groot publiek: je kunt hier terecht voor baby- en kinderspulletjes tot volwassen hebbedingetjes en meubels. Het is daarmee een winkel om heerlijk in rond te struinen als je op zoek bent naar dingen voor jezelf en een kleine. Met een gigantisch arsenaal aan merken is de keuze daadwerkelijk reuze, wat voor elke generatie wat wils biedt. Naast het verkopen van bestaande merken houdt de Archive store zich ook bezig met hun huismerk - société.
1017 VM Amsterdam
Moooi
Opgericht door Marcel Wanders & Carsper Vissers in 2001 zet ‘Moooi’ al meer dan 20 jaar fantastische producten op de markt. De winkels hebben zich in deze 20 jaar dan ook niet voor niets verspreid over de hele wereld. Het merk staat voornamelijk bekend om innovatieve designs die verder gaan dan het alledaagse. Of het nou om lampen, meubels of accessoires gaat, Moooi belooft hun klanten altijd te blijven verbazen met schoonheid en creativiteit. Om producten op deze wijze af te leveren werkt Moooi samen met designers die variëren van up and coming tot degene die al internationaal bekend zijn.
1017 VR Amsterdam
Mobilia
Mobilia is een prachtige interieurzaak op de Utrechtsestraat. Rini Scherpenisse is de eigenaar van de zaak en runt deze met passie sinds 2001. Gelukkig is hij niet alleen en wordt hij ondersteund door een team jonge en gepassioneerde interieur designers. De design studio is door het vriendelijke team enorm toegankelijk en laagdrempelig, niemand hoeft een échte design kenner te zijn om hier naar binnen te stappen. De Instagram van de zaak dient als perfecte tool om inspiratie op te doen en daarna is een belletje of e-mail genoeg om een afspraak te maken.
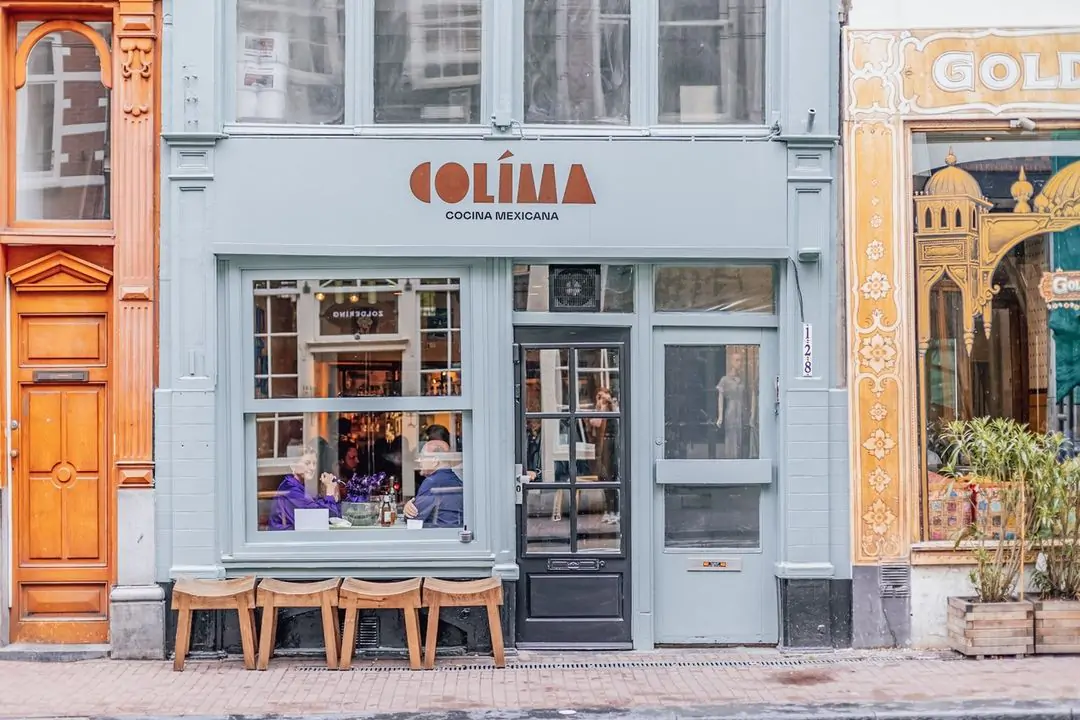
1017 VT Amsterdam
Colima
Bij Colima in de Utrechtsestraat waan je je in Mexico. Hier staat geen Tex-Mex op het menu, maar de authentieke Mexicaanse keuken en een uitgebreide drankkaart met mezcal en tequila. Chef-kok Miguel Martin Gomez, mede-eigenaar van Pikoteo, serveert geen nacho's, maar klassieke en verrassende maistaco's en quesadilla's. De cocktailbar, gerund door Florian Stallinga en Erik de Jong, biedt vijftig Mexicaanse agavedranken en creatieve cocktails, zoals Café Colima, een Mexicaanse twist op de Espresso Martini. Bij Colima proef je de echte smaken van Mexico, met gerechten als watermeloen met jalapeños, octopus-maistaco's en quesadilla's met Mexicaanse kaviaar.
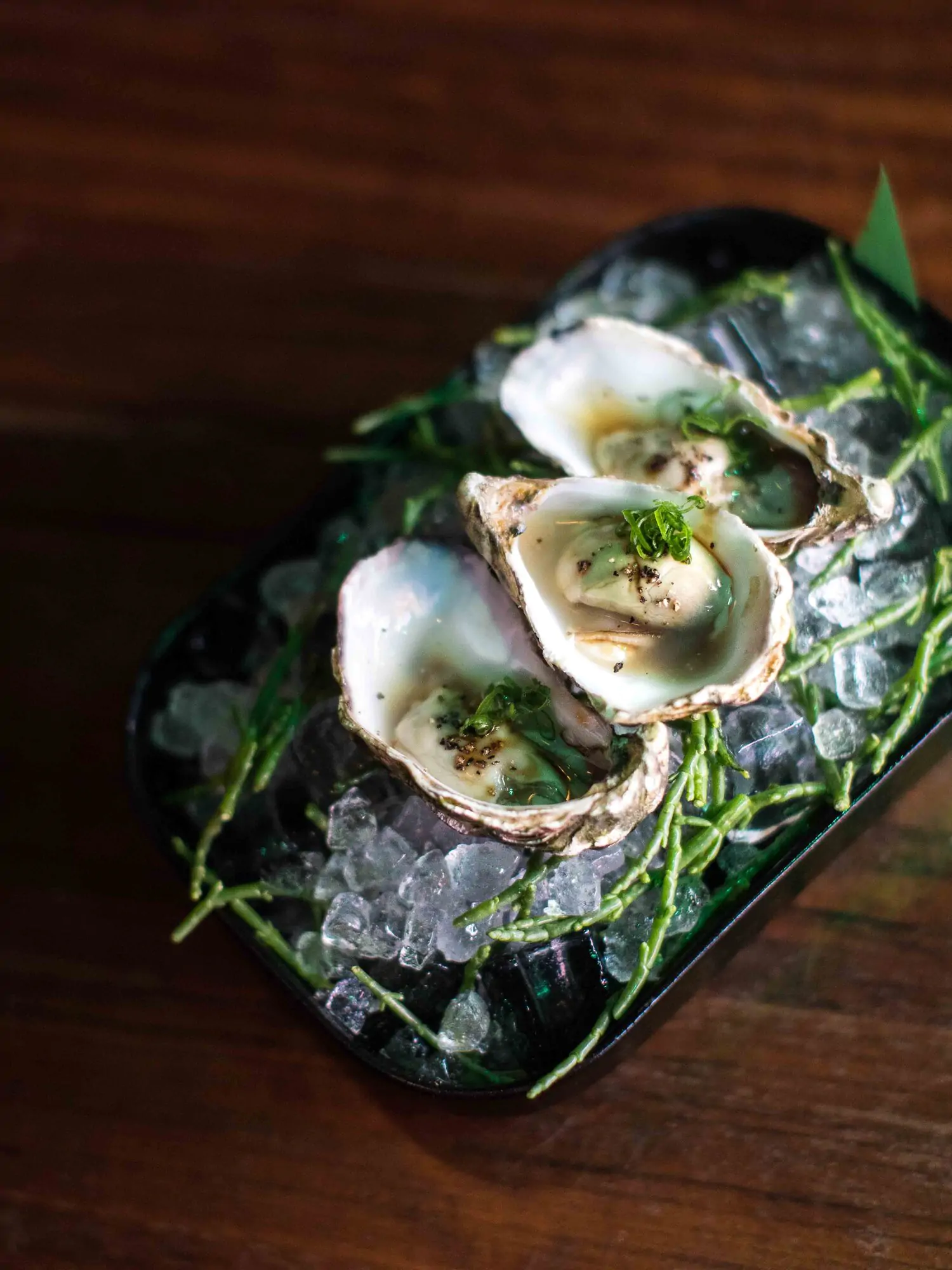
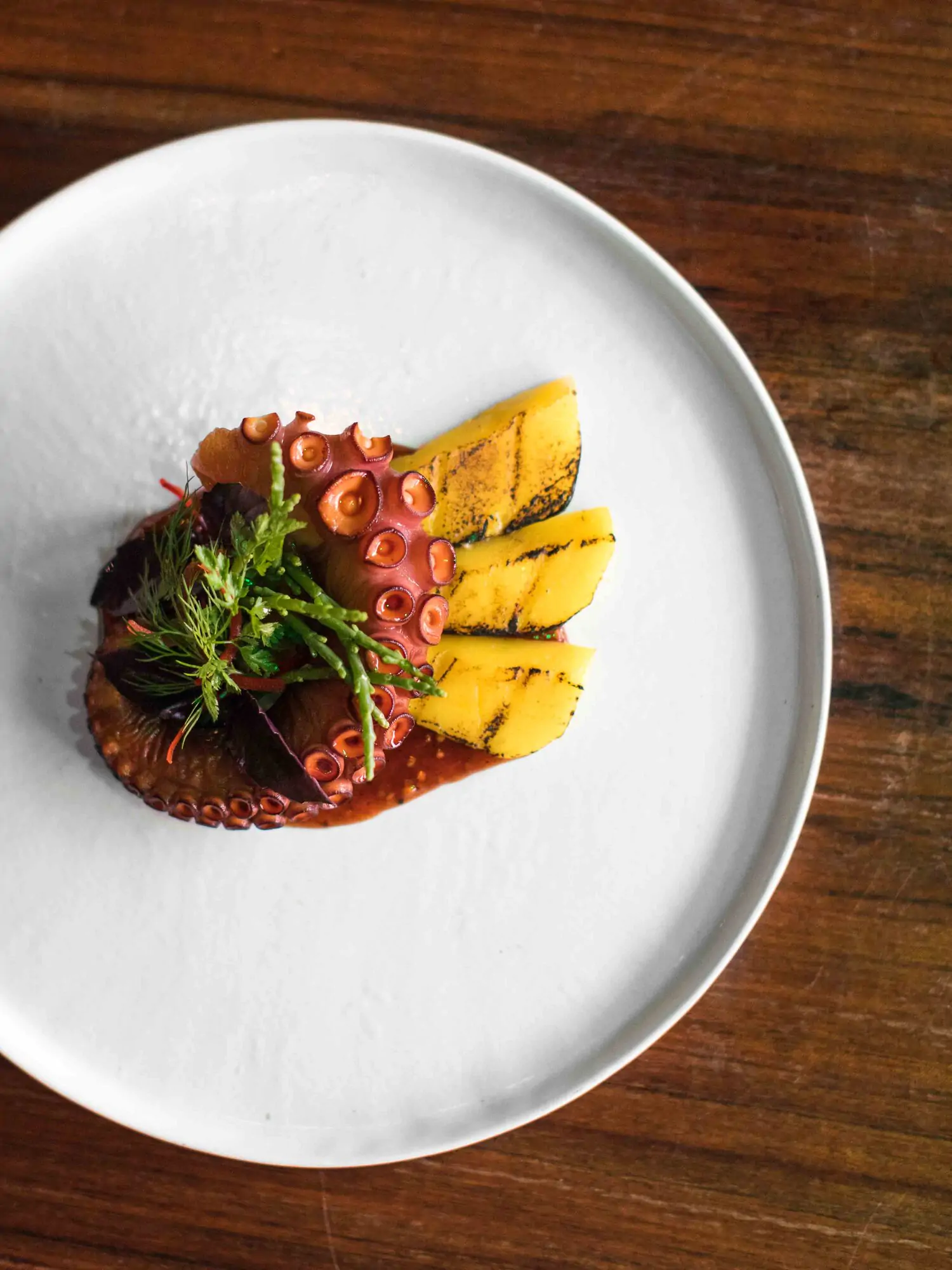




1017 VT Amsterdam
Ku Kitchen & Bar
Hier serveren ze de klassieke, maar ook minder klassieke Japanse gerechten. Sinds 2014 is deze plek geopend, en het is niks voor niks dat het Kitchen EN bar heet. Ze hebben naast de Japanse gerechten namelijk ook een uitstekend aanbod aan Japanse bieren, sakes whiskeys en spannende en bijzondere cocktails. Zeker de moeite waard om dit kleine stukje Japan op Amsterdamse bodem uit te proberen!
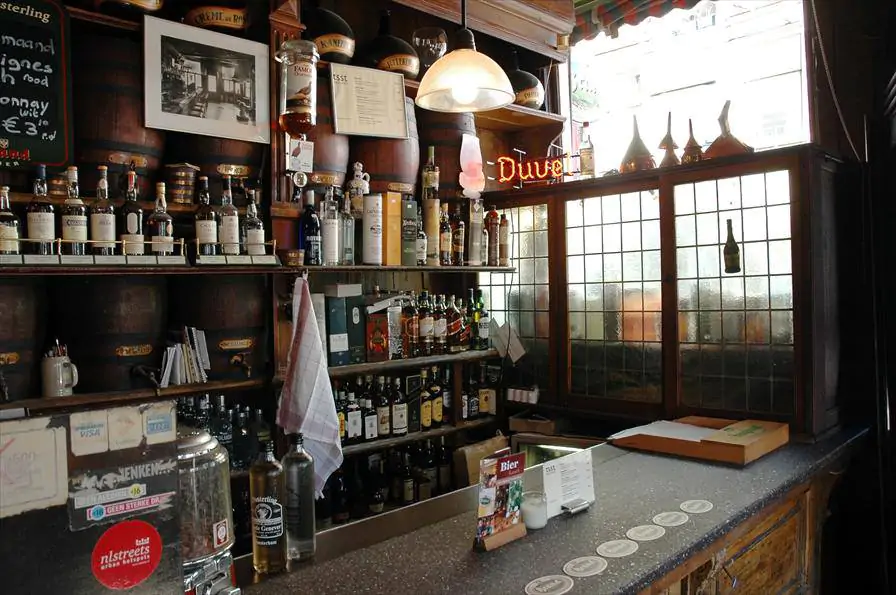
1017 VT Amsterdam
Café Slijterij Oosterling
Café Oosterling is een van de enige twee cafe's in Amsterdam met een slijterij-vergunning. Oosterling produceert jenever naar eigen recept. Het café is al 140 jaar in de familie.

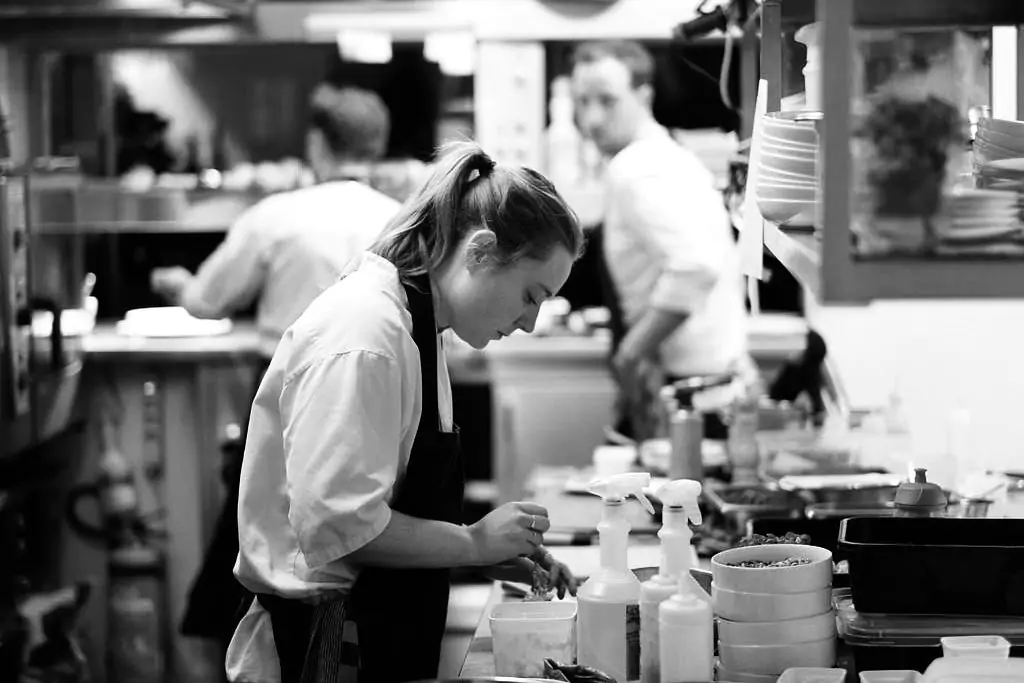




1017 VM Amsterdam
Zoldering (*)
Een 1* Michelin bistro gerund door gerenommeerde en getalenteerde sommeliers en chefs. Er bestaan twee wijnkaarten. Een kaart met 'betaalbare' wijnen onder de 50 euro en een uitgebreide kaart met een grote selectie Champagne en een focus op de Bourgogne. De keuken serveert ongedwongen to share bordjes met o.a filet americain van tomaat, bospeen & hazelnoot met karnemelk, dille en vadouvan. Grotere gerechten zijn bijvoorbeeld boerederijeend met spinazie, cantharel en krokante huid of rogvleugel met courgette, merg en groene peper. Zoldering is erg gewild, dus reserveer lang van te voren. Je kunt ook proberen op de dag zelf binnen te lopen voor een glas wijn aan de bar.
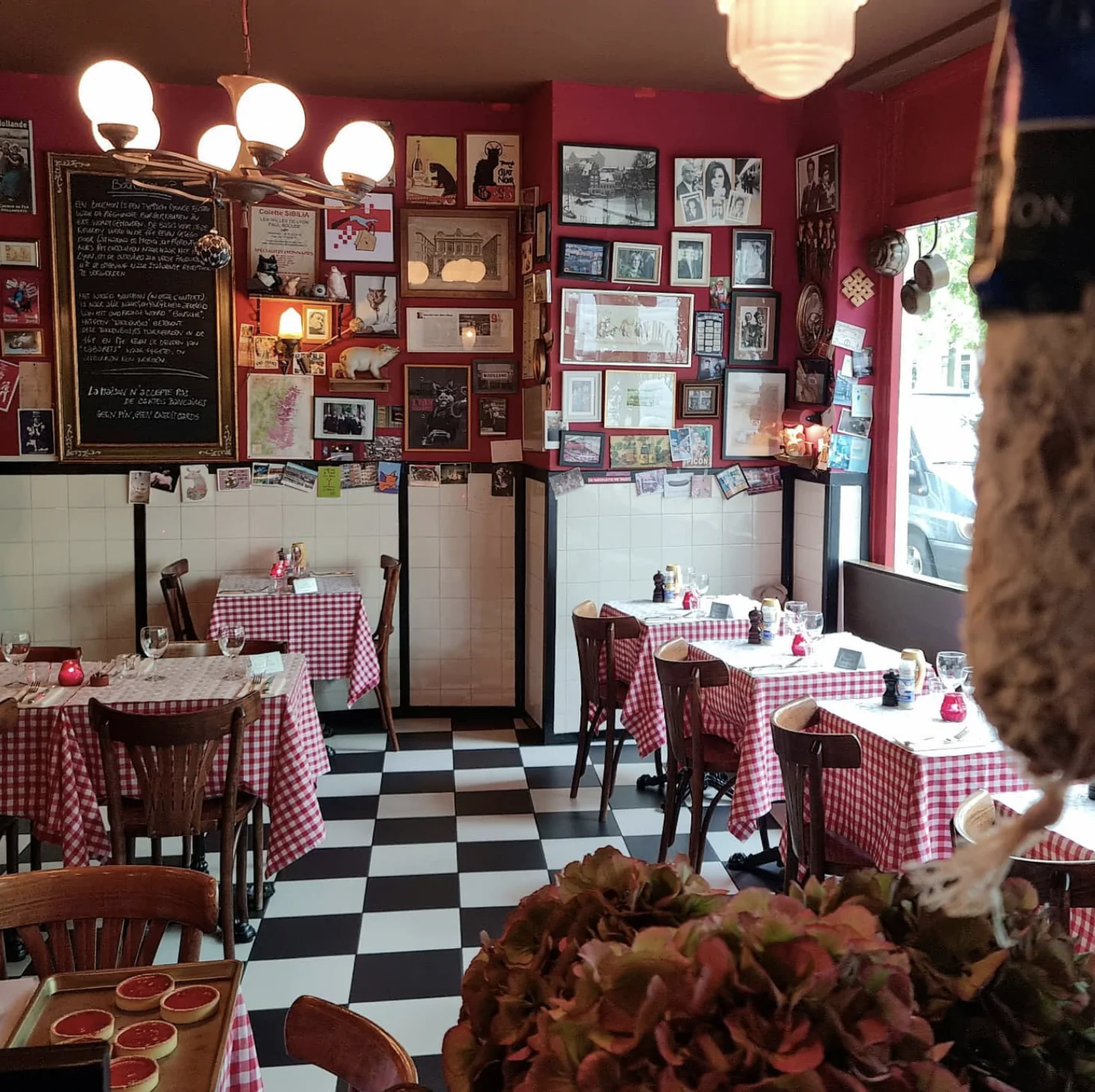
1017 VV Amsterdam
Bouchon du centre
Op de hoek van de Reguliersgracht vind je 40m2 knus Frankrijk, inclusief traditionele bistro sfeer en rood wit-geruite tafelkleden. De bistro wordt gerund door Hanneke Schouten en is geopend van woensdag tot en met zaterdag. Het concept is ontstaan vanuit de ‘bouchon Lyonnais’ waarbij met betaalbare ingrediënten een hoogwaardige maaltijd wordt bereid.
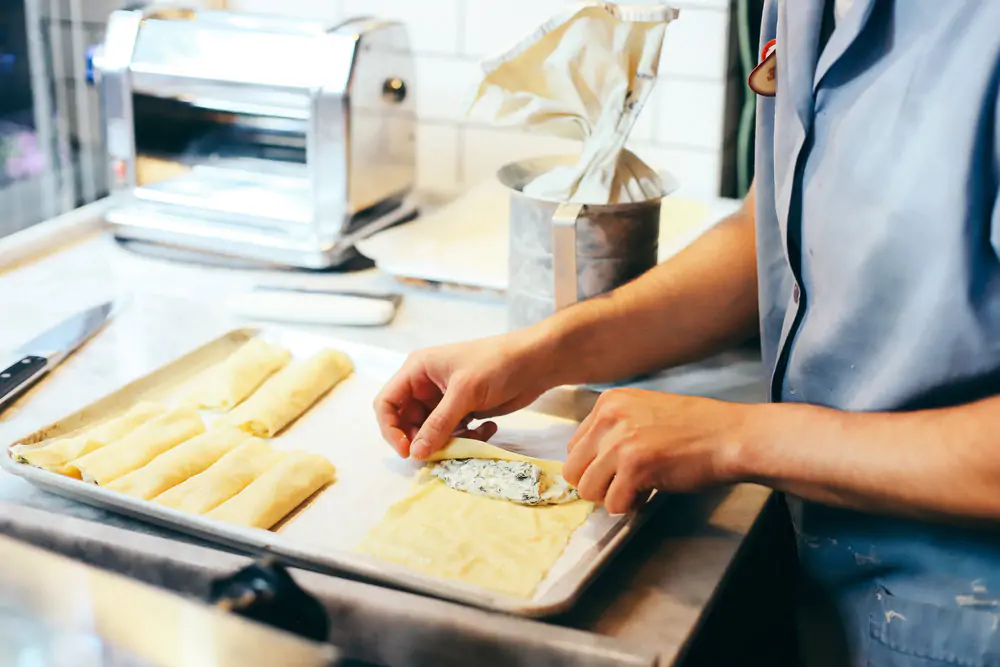
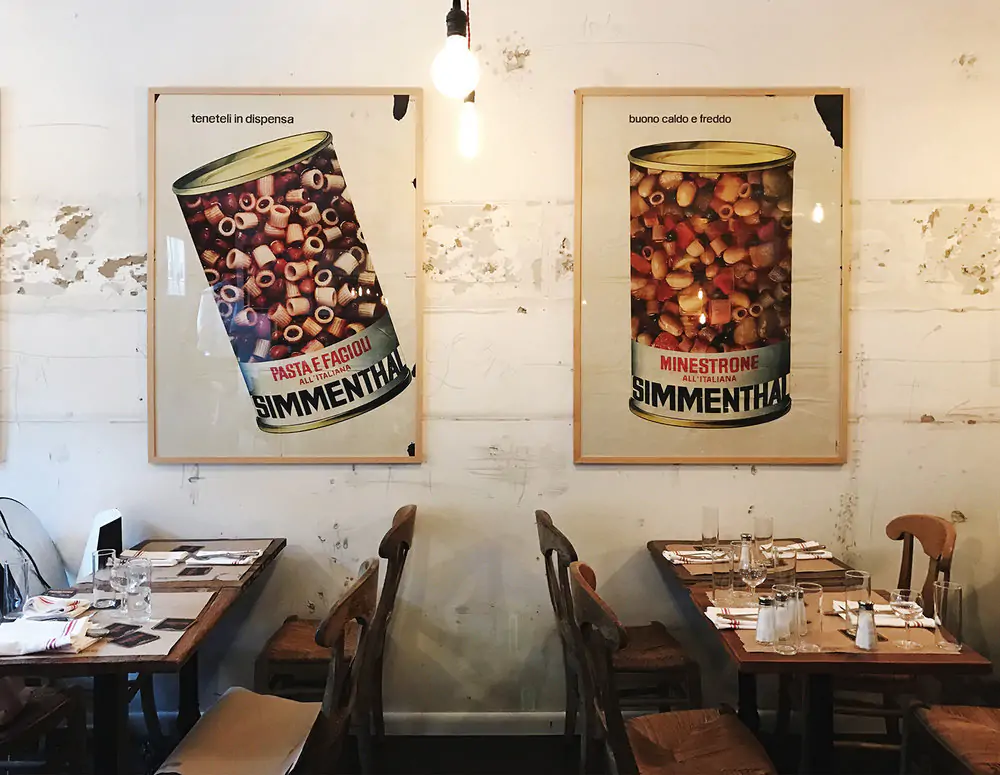




1017 WD Amsterdam
Fiaschetteria Pistoia
Pistoia is een plek om authentieke geïmporteerde Italiaanse wijnen te proeven terwijl je geniet van de traditionele Toscaanse keuken. De wijnkaart is vol smaakvolle geïmporteerde wijnen, de ingrediënten worden geïmporteerd uit Italië en de recepten komen uit een lange familietraditie onder leiding van "nonna".
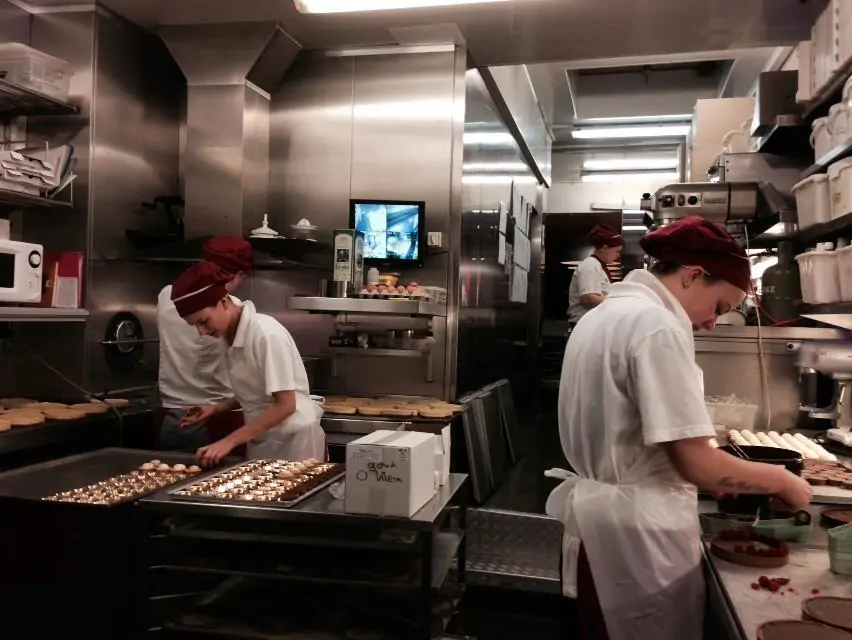
1017 VL Amsterdam
Patisserie Kuyt
Voor de echte zoetekauw is Patisserie Kuyt een zeer bekende. Klaas Kuyt heeft het geheime recept voor allerlei verfijnde taartjes, cakes, chocola, koekjes en eclairs. Met als kers op de taart een beloning van het parool voor beste appeltaart van Amsterdam. Te vinden op de gezellige Utrechtsestraat naast de lokale slager en kaasboer.
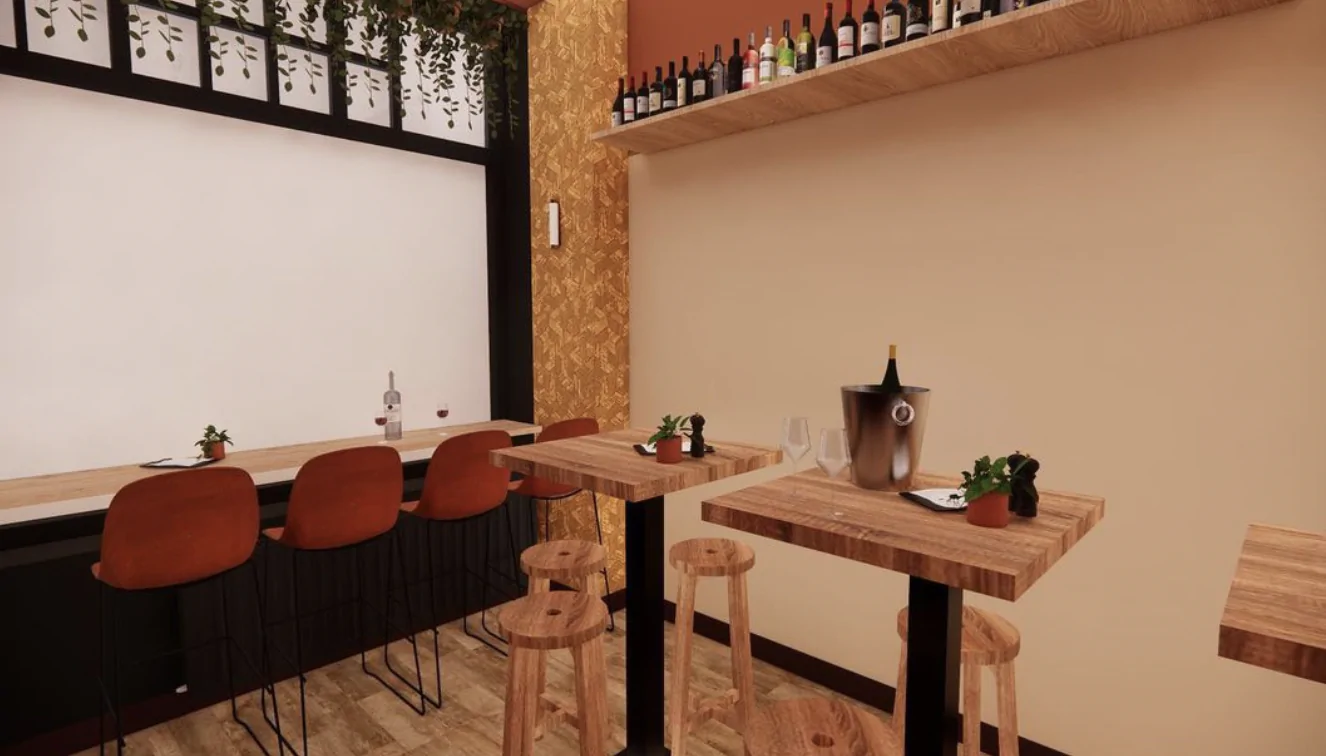
1017 XL Amsterdam
Oocker
Oocker is een nieuwe restobar (restaurant-bar) in Amsterdam. Het is opgezet door de mannen Meyer Viol, Niels van der Werf (voorheen bij The Lobby, Gebr. Hartering en Shiraz) en Stefano Orofino (voorheen bij Domenica). Bij Oocker is het eten net zo belangrijk als de wijn. Aan de voorzijde kan je de wijnbar vinden en achterin is het restaurant gedeelte, waar wordt gekookt in een open keuken. Chef Stefano kook voornamelijk veel met groentes. Het is open van donderdag tot en met dinsdag vanaf 15:00. Ze nemen geen reserveringen aan dus loop vooral gezellig naar binnen.
1015 VK Amsterdam
Restaurant Soenda Kelapa
Indonesische familiebedrijf biedt een- en tweepersoons rijsttafels, een à-la-cartemenu en verzorgt ook catering klussen. Ze serveren eten geïnspireerd op de West Javaanse keuken. ‘Soenda’ is namelijk de provincienaam van dat gebied. Gelegen midden in de Utrechsestraat is dit een geweldige plek om goed Indonesisch eten te proeven.

1017 VJ Amsterdam
Screaming Beans
Screaming Beans is een Amsterdams merk dat lokaal en internationaal bekend staat om zijn hoogwaardige koffie. De locatie heeft een prachtige, open bakstenen bar en een rustige zitruimte. Het is de perfecte plek om te werken of gewoon achterover te leunen, koffie te drinken en te ontspannen.
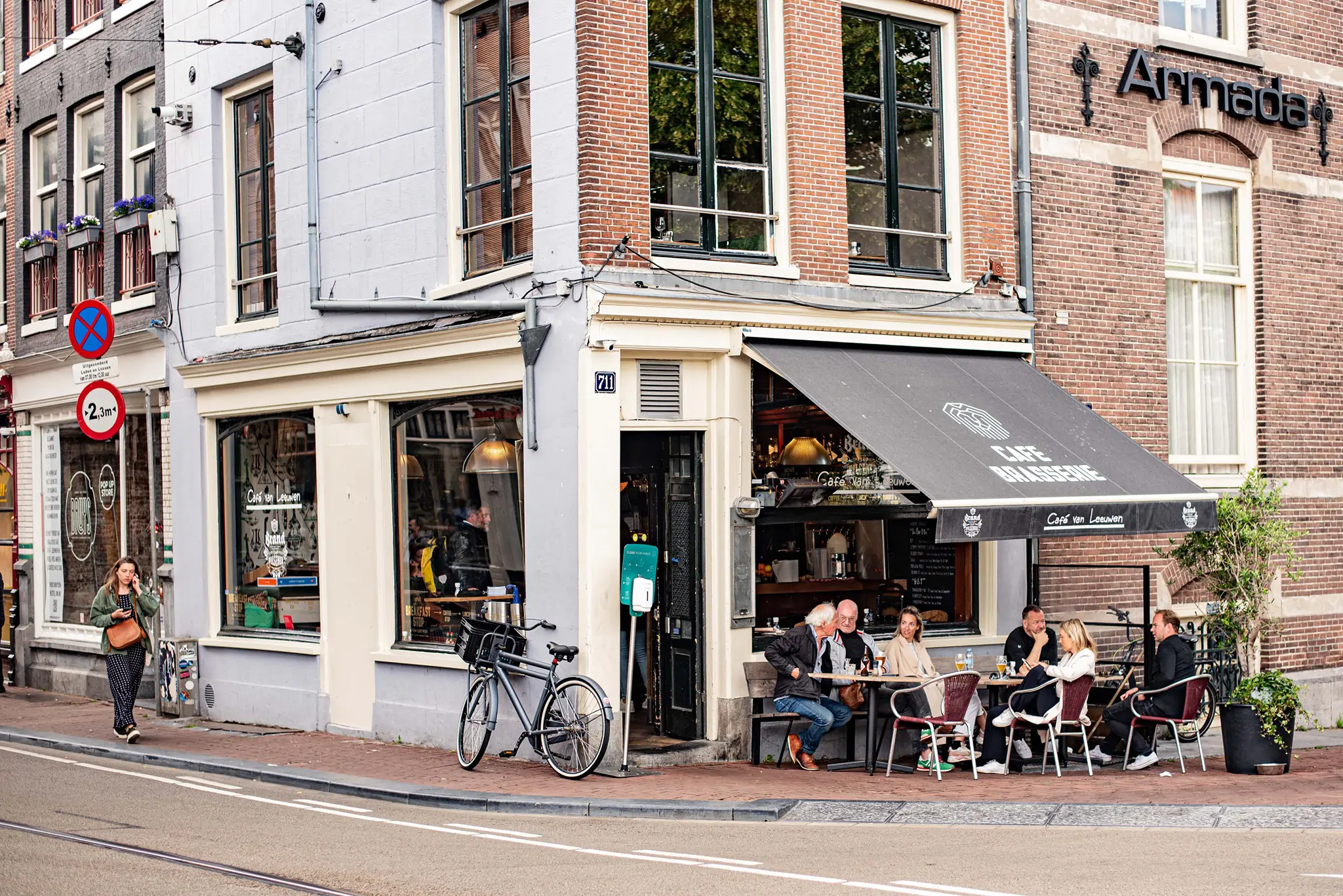
1017 DX Amsterdam
Café Van Leeuwen
Café Van Leeuwen is een op en top Amsterdams café, beroemd om zijn ouderwets gezellige borrels. Veel verschillende mensen komen hier te gast van buurtbewoners tot vaste klanten en toevallige voorbijgangers weten dit café al ruim 20 jaar weten te vinden. Een goede ontbijt- en lunchkaart, lekkere borrelhapjes een simpel maar goed cafe diner, ook lekkere wijnen en uitgebreid bier assortiment.
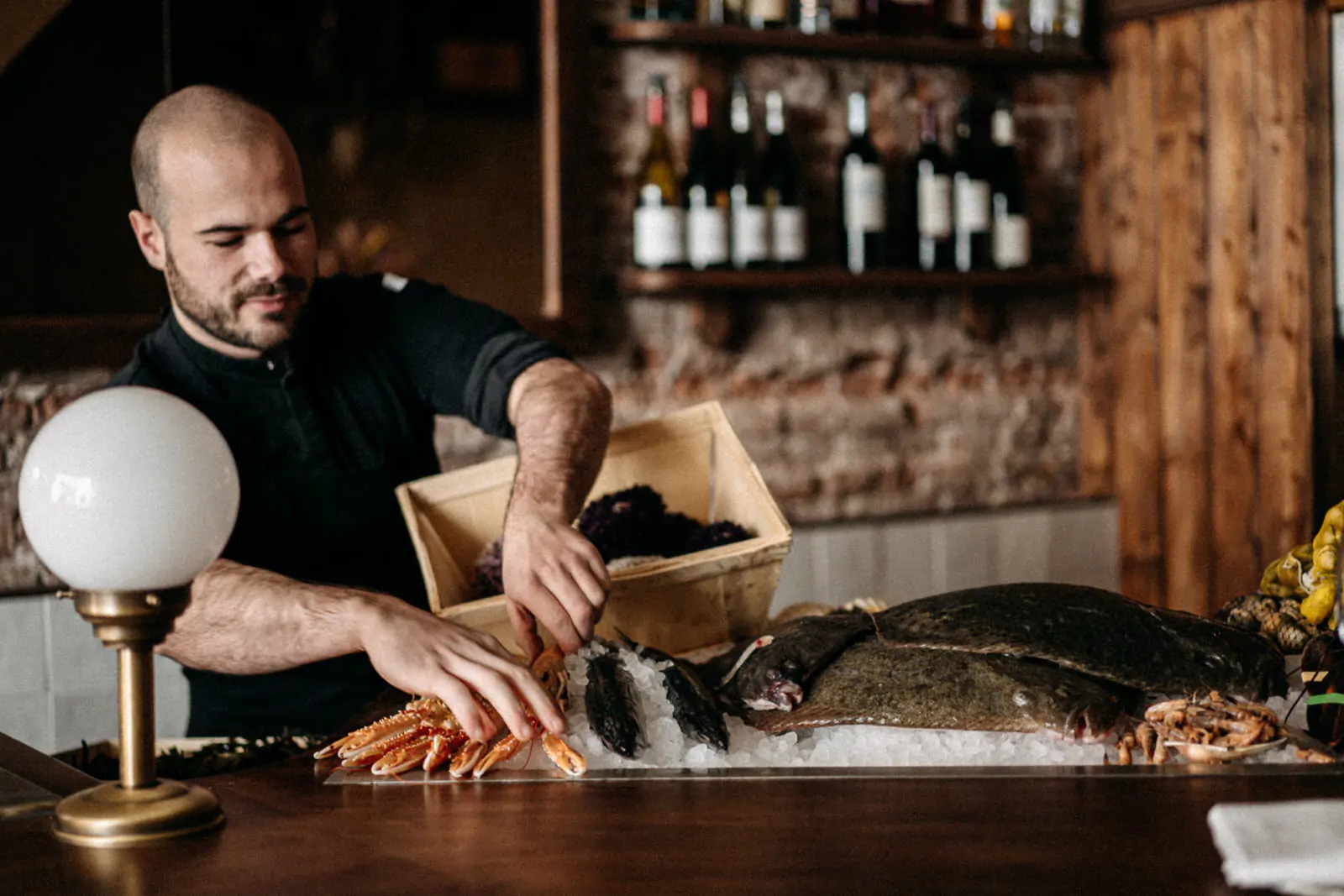
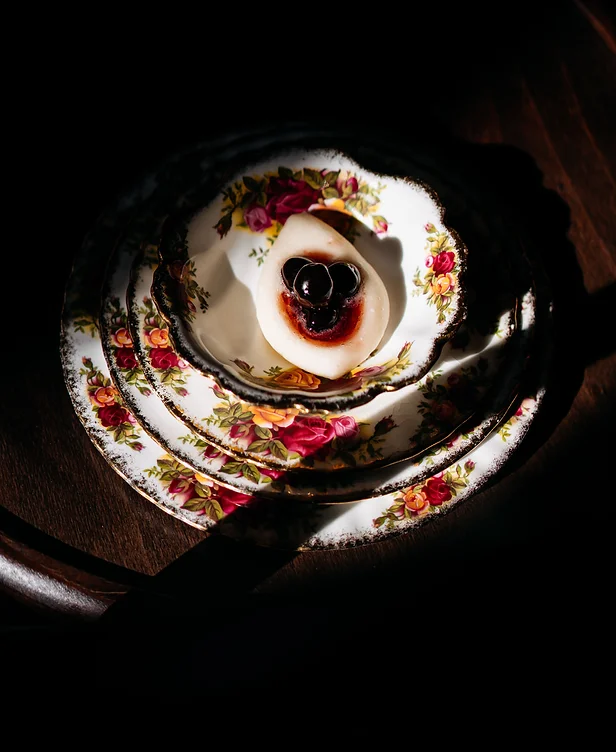




1017 VJ Amsterdam
Bistro de la Mer (*)
Na de succesvolle openingen van 212 en restaurant de Juwelier, opent het chef duo Richard van Oostenbrugge en Thomas Groot wederom een succesvol restauramt. Bistro de la Mer bevindt zich maar een paar deuren verder op de Utrechtsestraat. Het is een Frans georiënteerde visbistro met klassieke smaken. Het concept en de prijzen zijn te vergelijken met restaurant de Juwelier, maar dan met een a la carte menu. Ook deze zaak van het succesvolle duo heeft sinds April 2023 een Michel ster.
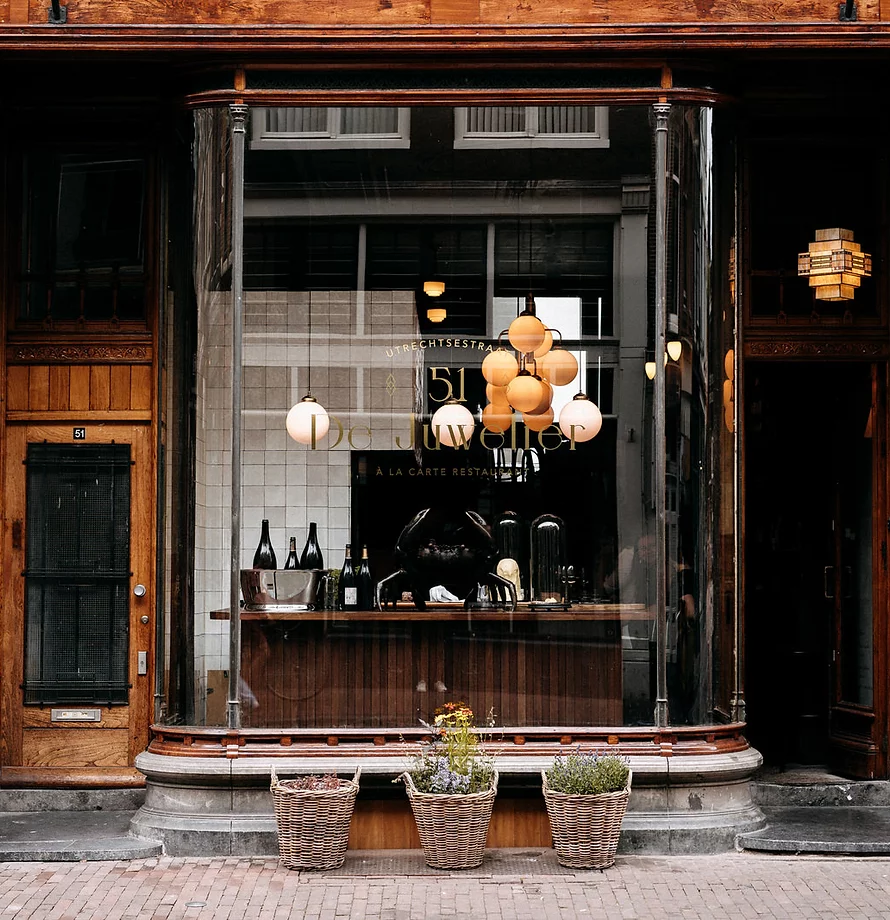
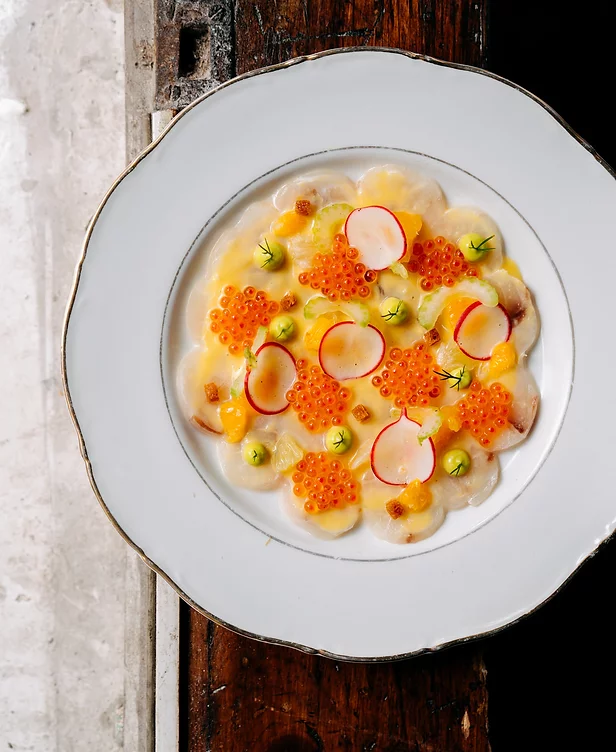




1017 VJ Amsterdam
De Juwelier (*)
Restaurant De Juwelier is het nieuwe à la carte restaurant van de chefs van het met twee Michelin-sterren bekroonde Restaurant 212. Richard van Oostenbrugge en Thomas Groot openden samen De Juwelier aan de Utrechtsestraat. Zowel klassiekers uit de Franse en Nederlandse keuken staan op de menukaart. Deze chique bistro heeft, verfrissend genoeg, geen concept, maar draait gewoon om lekker bourgondisch eten en genieten. Kortom: een juweeltje.
1017 XR Amsterdam
An
Gelegen aan de Weteringschans 76 in Amsterdam, is Japans Restaurant An sinds 1989 een begrip voor authentieke, huisgemaakte Japanse gerechten. Het restaurant specialiseert zich in traditionele Japanse maaltijden zoals ze thuis bereid worden, met pure, verse en gezonde ingrediënten. Bij An staat ambacht centraal: bijna alle gerechten worden met de hand gemaakt. Gasten kunnen genieten van diverse Japanse klassiekers, zoals sushi, tempura en teishoku-setmenu’s. Er is daarnaast speciale aandacht voor groentegerechten, wat het restaurant toegankelijk maakt voor vegetarische en veganistische gasten.
1017 VN Amsterdam
Cue Amsterdam
Restaurant CUE Amsterdam biedt een unieke beleving waar gastronomie en muziek perfect samensmelten. Het interieur is geïnspireerd op Japanse 'listening bars', met een zorgvuldig ontworpen audiosysteem dat zorgt voor een warme en intieme sfeer. De culinaire aanpak van CUE is verfijnd en innovatief, met gerechten die hoogwaardige ingrediënten combineren en subtiele Japanse invloeden laten zien. Dit is te danken aan chef-kok George Kataras en sommelier Mohamed Aous, die eerder samenwerkten in het met een Michelinster bekroonde restaurant Vanderveen. Bij CUE speelt muziek een hoofdrol, net als het eten. Een uitgebreide muziekcollectie en een state-of-the-art geluidssysteem versterken de ambiance en maken van elk bezoek een harmonieuze ervaring.
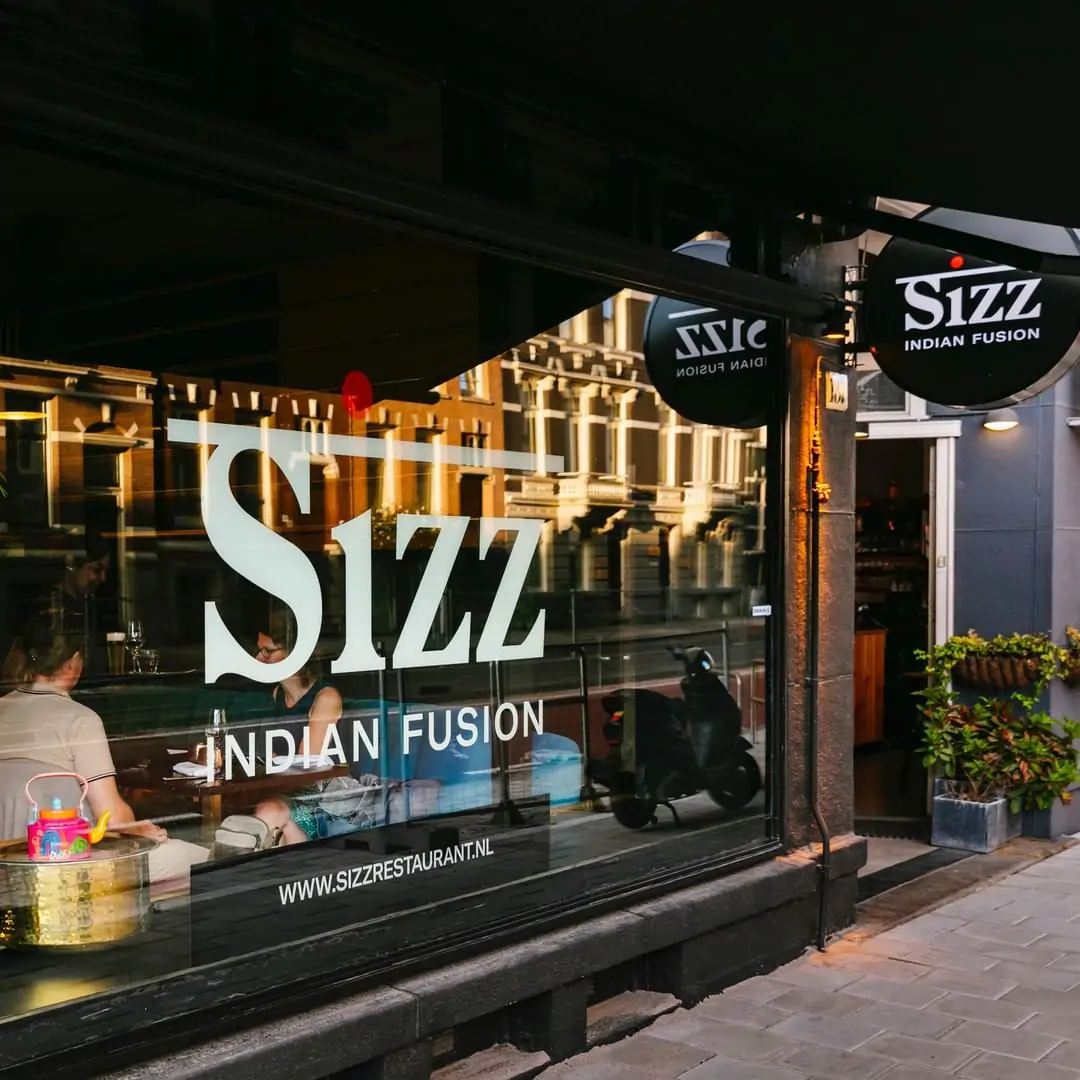
1017 XE Amsterdam
Sizz
Midden in het centrum bevindt zich het Indiase restaurant Sizz. Het eten is zeer smaakvol en de porties zijn royaal en perfect om te delen. De sfeer is uitnodigend en voelt als een ouderwets familierestaurant met een moderne twist. Als je gaat, mag je hun lamsspiesjes, papadums, boterkip of chocoladetaart niet missen!
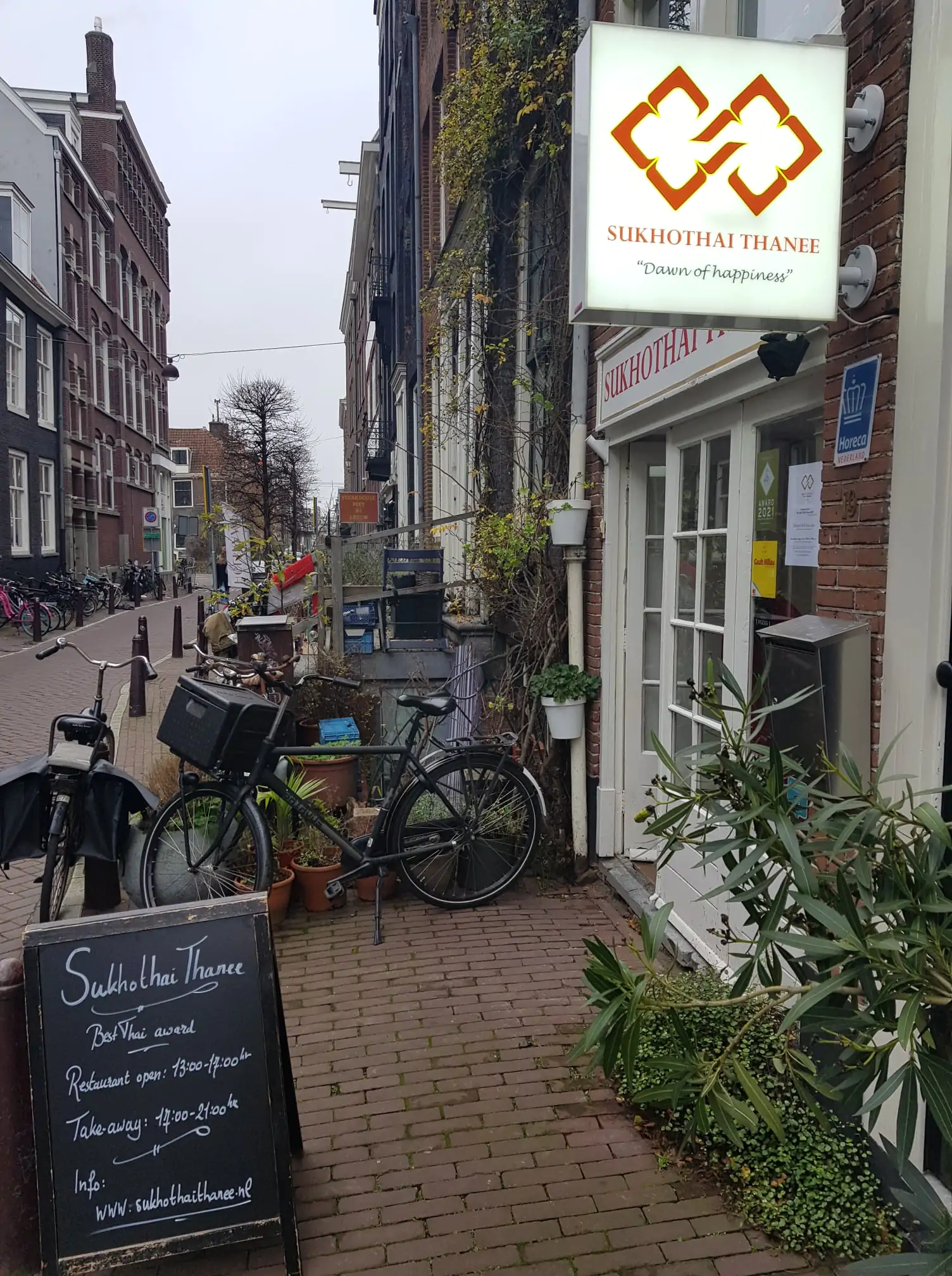
1017 TR Amsterdam
Sukhothai Thanee
Misschien komt de naam van dit restaurant je bekend voor. Want de eigenaren van dit restaurant bezaten vroeger de succesvolle streetfood stal in Amsterdam, namelijk Sukothai Streetfood Expres. Tegenwoordig zijn ze volop bezig bezig met het runnen van een chique restaurant. Ze koken vanuit de Thaise traditie met eerlijke ingrediënten. Wat je zeker niet mag missen zijn de curry's van van versgemaakte currypasta’s.
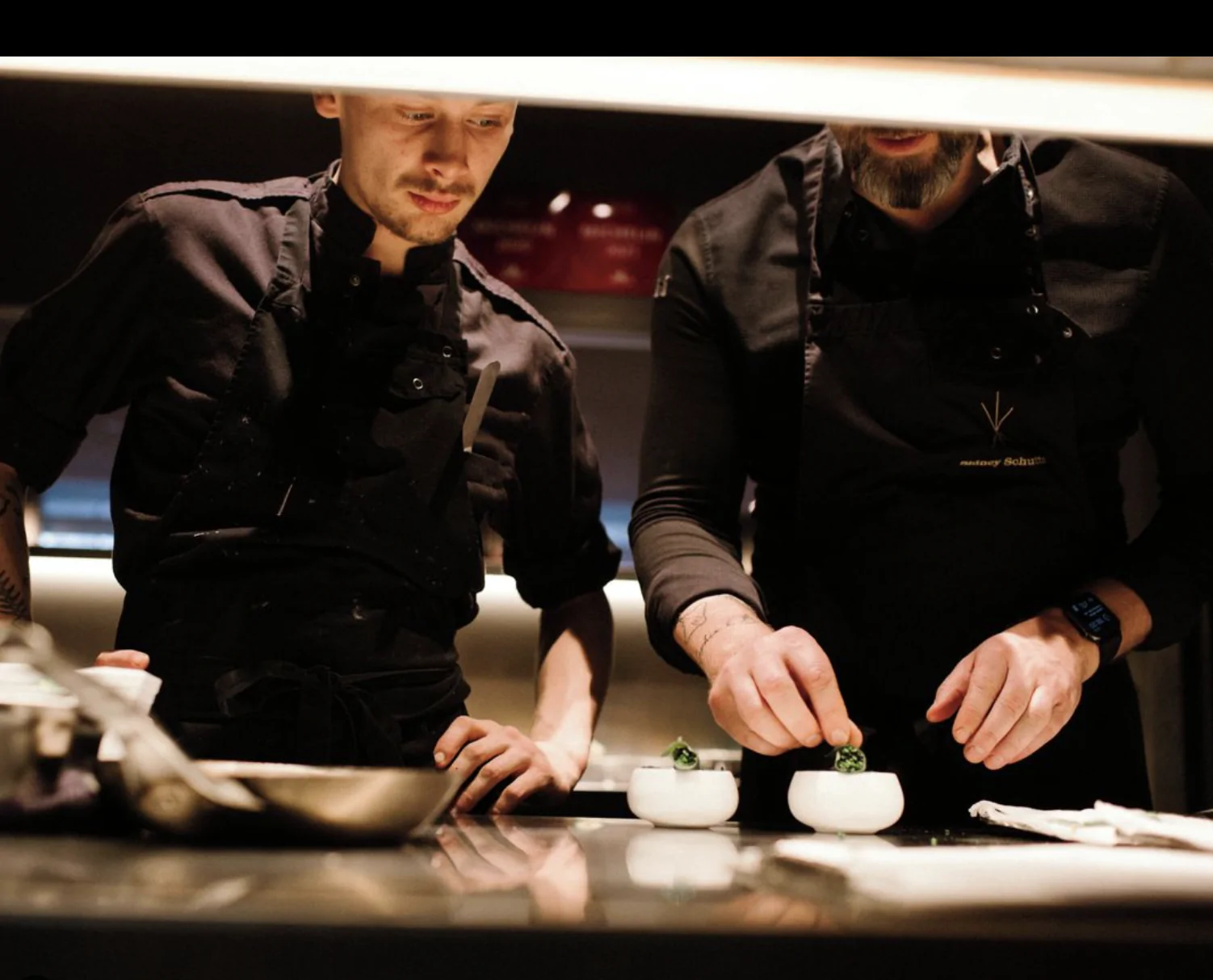
1017 CG Amsterdam
Spectrum (**)
Gevestigd op de mooie Herengracht, in het chique Waldorf Astoria hotel opent Spectrum van woensdag tot zaterdag zijn deuren. . Met liefde voor Nederlandse kooktraditie, steekt chef-kok Sidney Schutte de oude kennis in een nieuwe jasje. Laat je verrassen door de rijke internationale keuken, zomaar bij jou om de hoek. De wijnlijst, samengesteld door Cas Kratz (restaurant manager en sommelier) bevat zeer bijzondere wijnen.
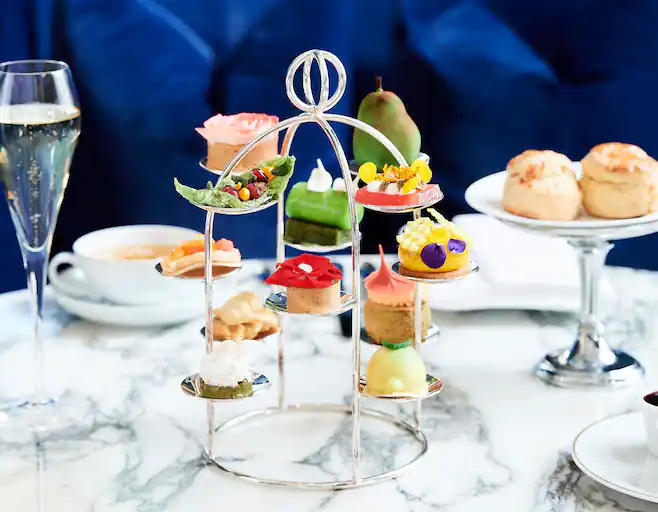
1017 CG Amsterdam
Peacock Alley
Tussen de high tea en de cocktails kan je bij Peacock Alley terrecht voor een perfect bereide burger. Sappig en goed gekruid, belegd met Gouda kaas, zuur, tomaat en uienringen. Peacock Alley is gevestigd in het chique Waldorf Astoria hotel in Amsterdam en is iedere dag geopend van 10:00 tot 22:00 uur.
1017 VS Amsterdam
Plantenmarkt Amstelveld
Op maandagen het Amstelveld opgaan is een goed idee, je wordt meteen vrolijk van alle kleuren die op je afkomen. 30 kramen vol bloemen en planten waar je je tuin of balkon mee kan opfleuren. Ook hebben ze heel erg veel kruiden en bollen waar je je eigen moestuin mee kan beginnen. Je komt zeker niet met lege handen thuis.
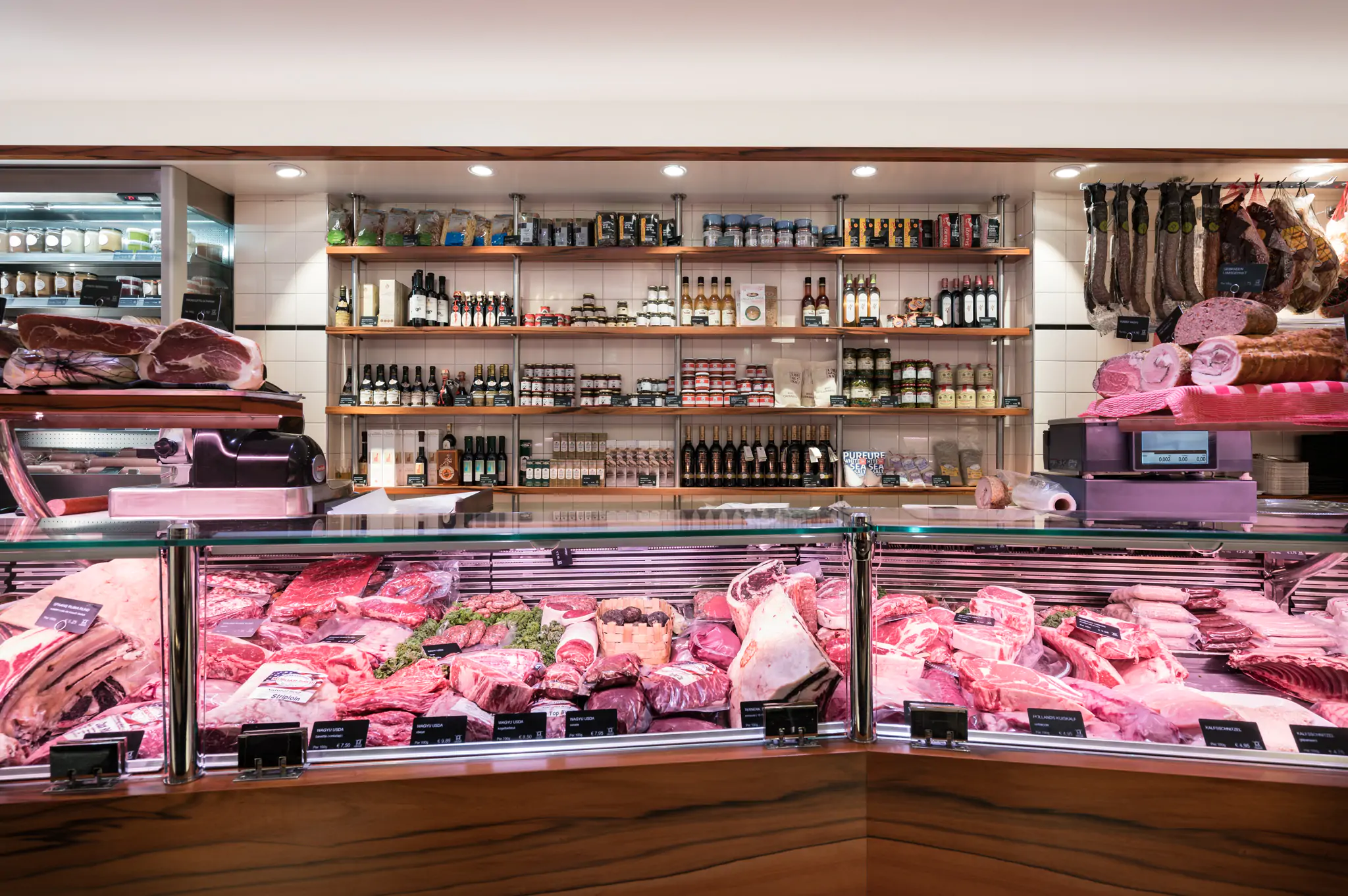
1017 VS Amsterdam
Slagerij de Leeuw
Een begrip in Amsterdam en omstreken. De kwaliteit is heel hoog in deze slagerij, traiteur en delicatessenwinkel. Hij zit al sinds 1966 in de gezellige Utrechtsestraat. Ze hangen het vlees hier op een traditionele manier waardoor het zachter en smaakvoller wordt. Ze hebben een open keuken waar je kan zien hoe de professionele chefs te werk gaan. Ze hebben ook nog een wijnassortiment.
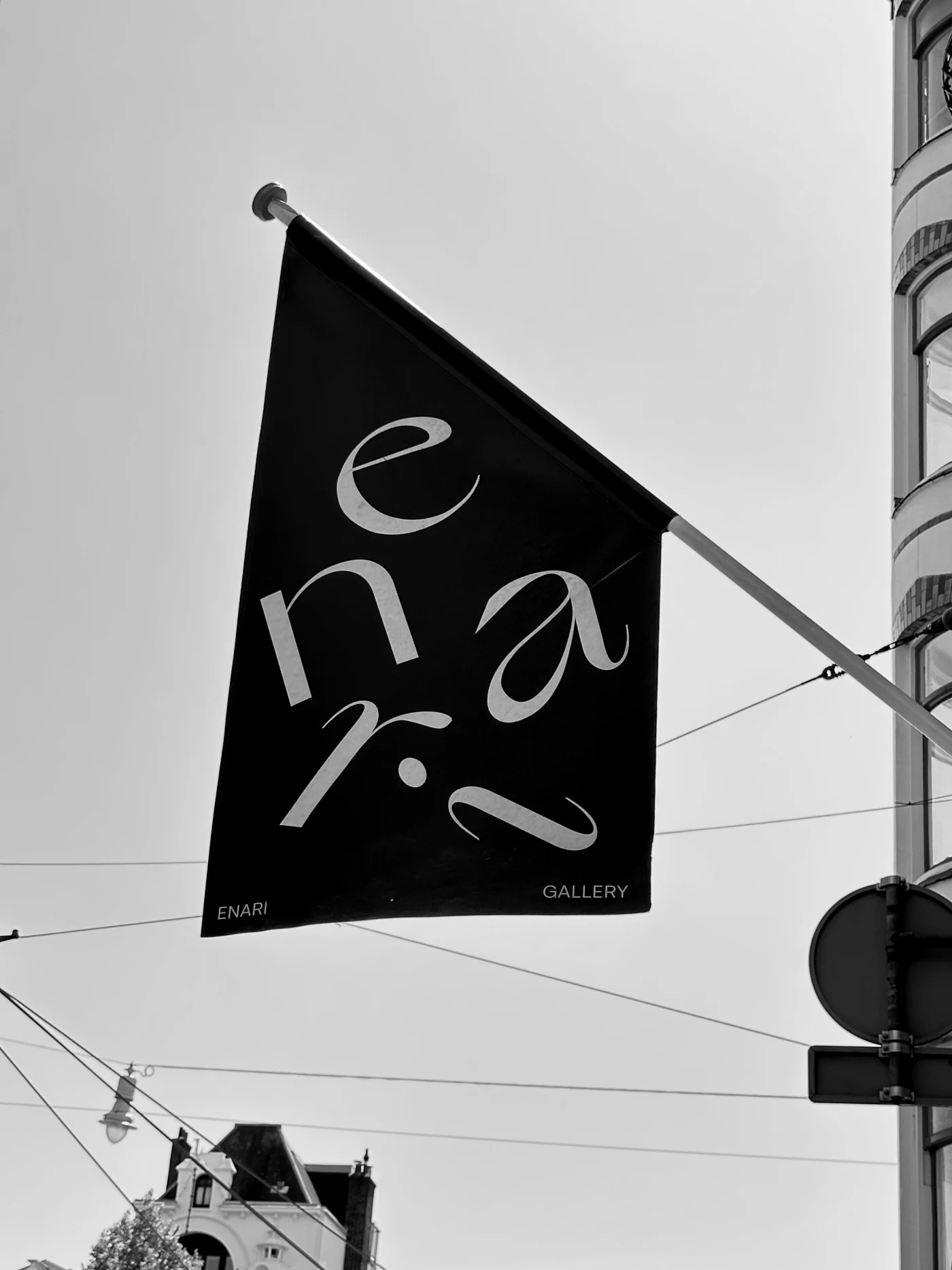
1017 VP Amsterdam
Enari Gallery
Enari gallery ligt in het hart van Amsterdam. Het is opgericht door Paul van Gemen en Christina Voulgari medio november 2022. De galerie legt de nadruk op het cureren van opvallende tentoonstellingen met een sterke internationale oriëntatie, waarbij zowel opkomende als gevestigde kunstenaars worden gepresenteerd. Hun missie is om de culturele loopbaan van de kunstenaars die ze vertegenwoordigen verder te bevorderen door middel van vooraanstaande exposities. Hierdoor biedt de galerie een platform voor artistiek talent om in contact te komen met vooraanstaande figuren uit de kunstwereld.
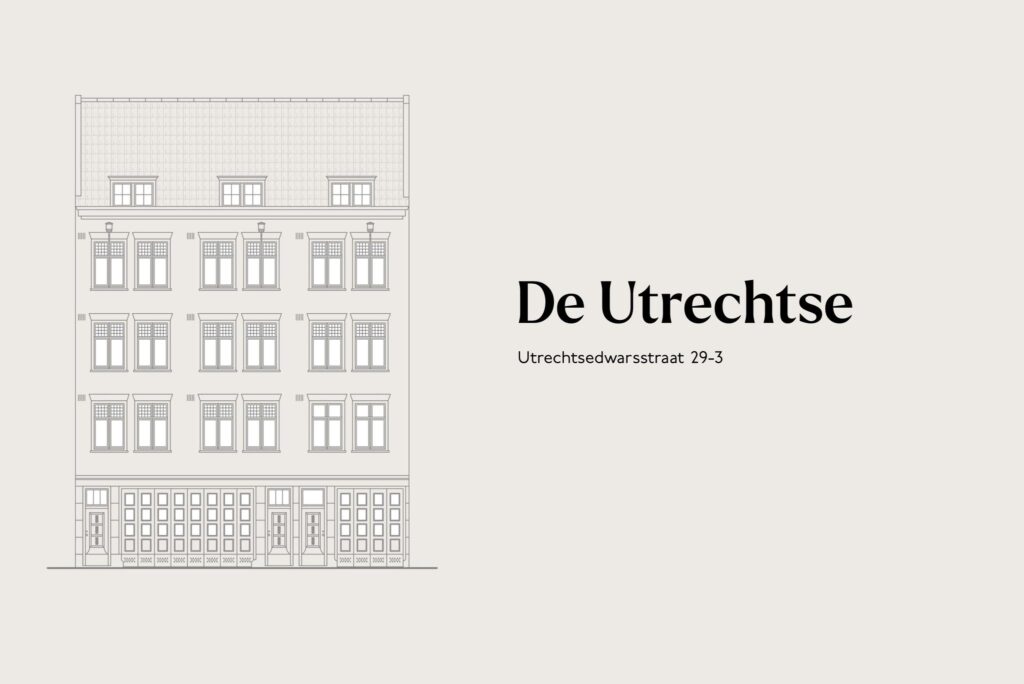
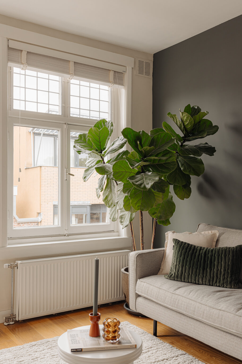
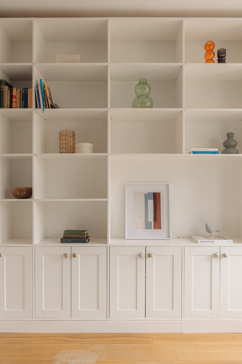
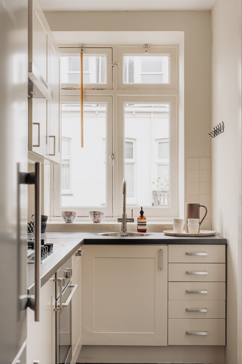
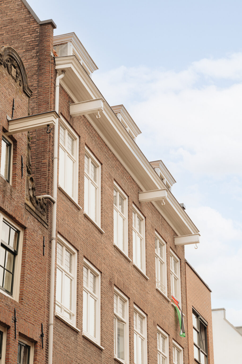
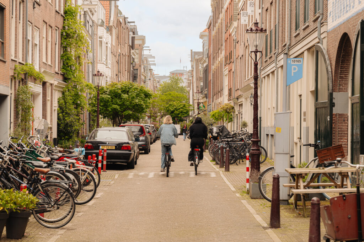
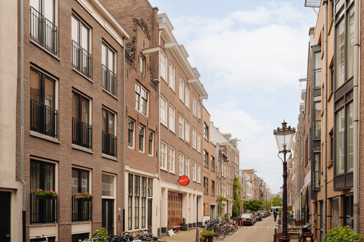
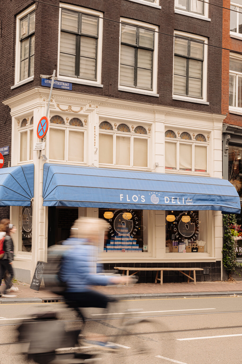
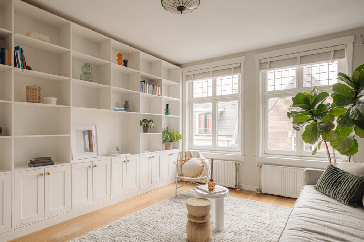
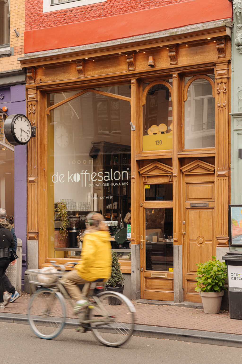
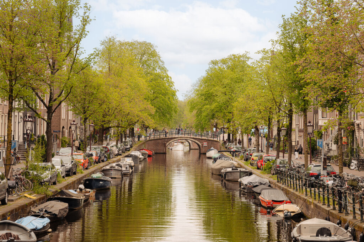
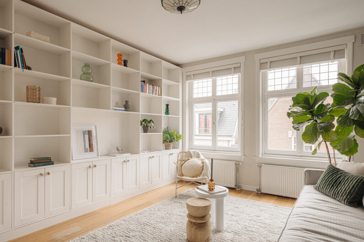
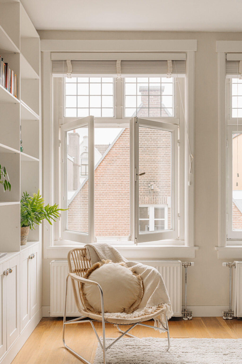
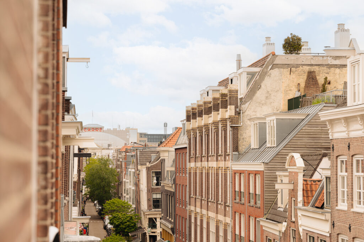
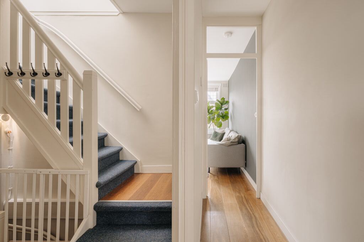
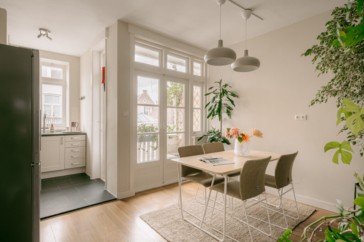
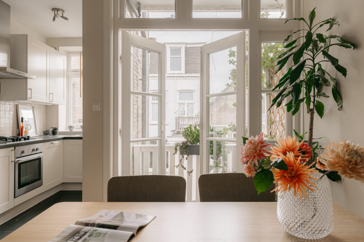
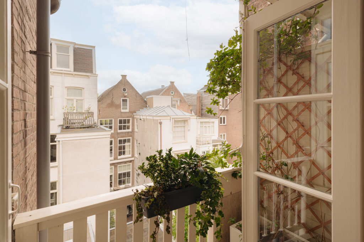
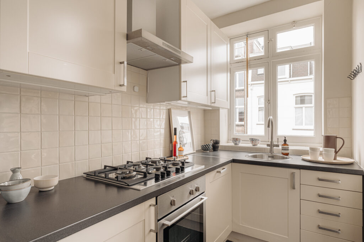
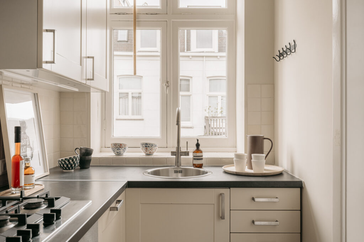
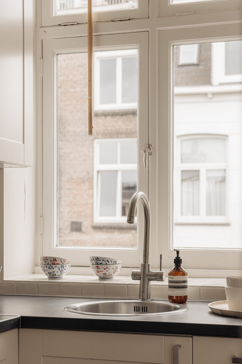
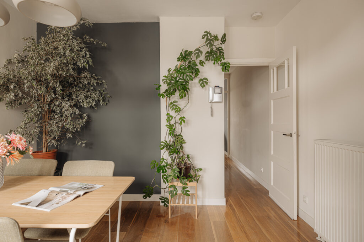
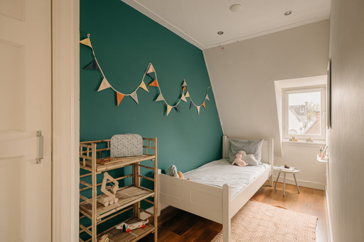
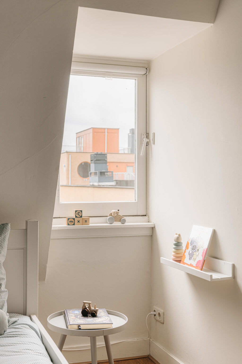
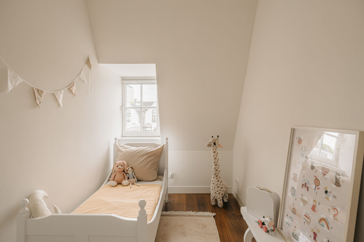
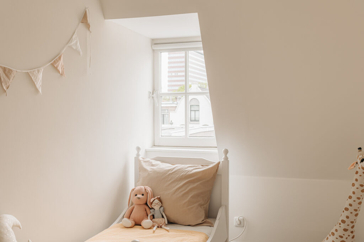
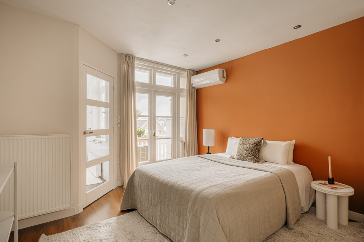
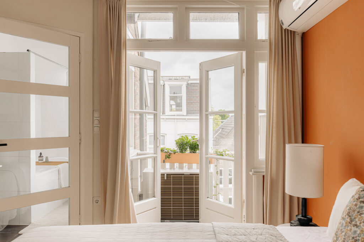
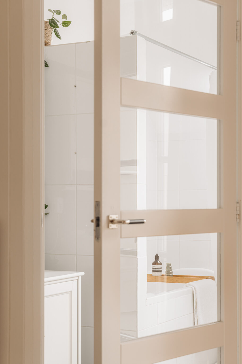
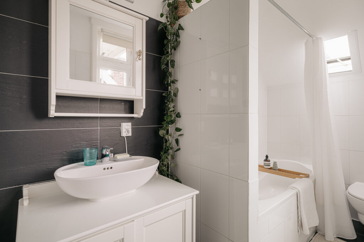
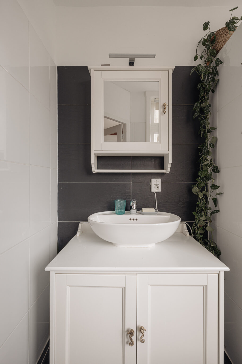
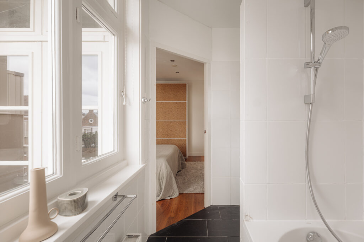
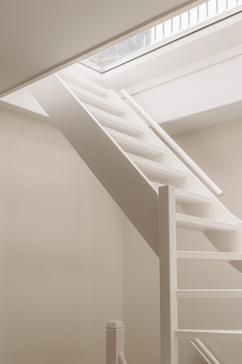
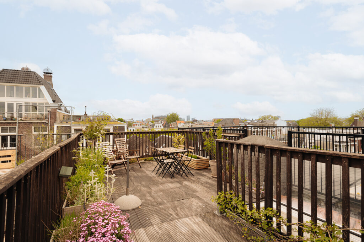
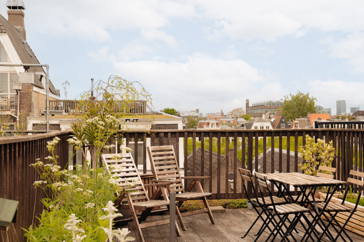
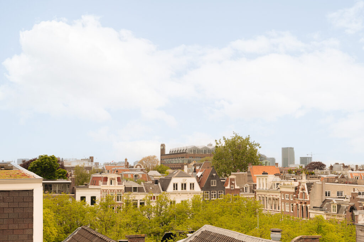
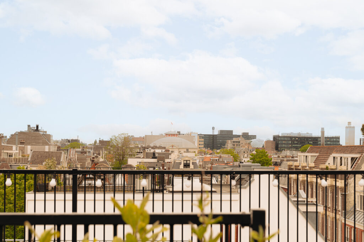
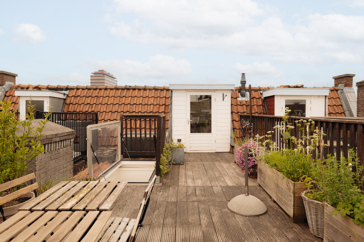
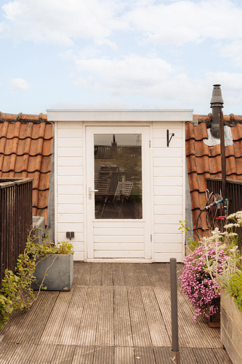







































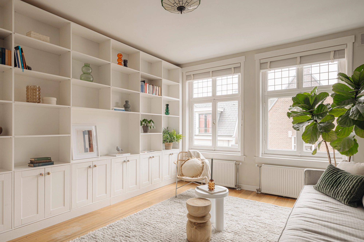
De Utrechtse
Delightful, Bright Upper House of Approximately 89 m² with Energy Label A, Located on Freehold Land in the Quiet and Highly Desirable Utrechtsebuurt.
The private entrance of the apartment provides access to the unit. On the third floor, you'll find the living room with wardrobes and the kitchen-diner. The kitchen-diner is equipped with various built-in appliances and a lovely balcony. Additionally, there is a separate toilet with a laundry area in the hallway. The three bedrooms are located on the fourth, and top, floor. The master bedroom, with air conditioning, built-in wardrobes, and a private balcony, is situated at the rear. This bedroom also provides access to the bathroom. The bathroom includes a bath with shower function, a toilet, and a vanity unit. The highlight of the apartment is the spacious roof terrace of approximately 33 m² with stunning views over the city.
Furthermore, the apartment features a storage room of approximately 4 m² and 8 solar panels.
Tour
The apartment has an entrance on the second floor and a living area on the third floor. A bright living room with stained-glass windows and a kitchen-diner with a balcony. The fourth floor has a master bedroom with air conditioning, a balcony, and a bathroom, as well as two additional bedrooms. Each floor has a balcony, and there is a roof terrace of 33 m² with a beautiful view over the city.
Neighborhood Guide
Located between Reguliersgracht and Utrechtsestraat is the quiet Utrechtsedwarsstraat. The street is surrounded by the Amstel, Amstelveld, and Frederiksplein. It is a highly valued residential location for many, partly thanks to the good schools in the area and the diverse range of shops on Utrechtsestraat. The Amstelveld neighborhood also offers a lot in terms of dining, with high-quality restaurants such as Zoldering and De Juwelier, both of which have a Michelin star, and the restaurant Spectrum, part of the Waldorf, which even has two stars.
Cultural offerings are within walking distance, including Carré, the Stopera, Pathé Tuschinski, the Concertgebouw, and various museums such as the Allard Pierson Museum, the Rijksmuseum, and the Hermitage.
Recently, a Saturday market with local products has started in the courtyard of the Hermitage. Additionally, the renowned Flower Market has been held on Amstelveld every Monday for many years.
Specifications
• Living area approximately 89 m²
• Roof terrace approximately 33 m²
• 2 balconies facing northwest of approximately 4 m²
• Located on freehold land
• Energy label A, valid until 31-08-2028
• 8 solar panels
• Storage room, accessible via the roof terrace, of approximately 4 m²
• No upstairs neighbors
• Nationally protected cityscape and located in a UNESCO World Heritage site
• Healthy and active VvE (homeowners association) with 10 members
• VvE service costs € 106.50 per month
• Delivery in consultation, can be quick
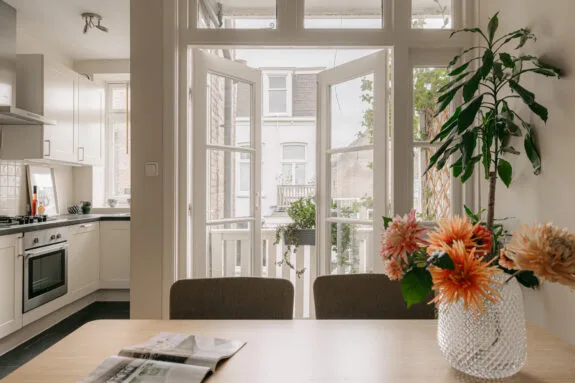
De Utrechtse
As an office, we handle the sale of a diverse range of properties. For us as real estate agents, this variety is very motivating and it contributes to a comprehensive understanding of the entire housing market in Amsterdam. The apartment at Utrechtsedwarsstraat 29-III, which we have the pleasure of selling, is a well-laid-out apartment located in the city center, near the Amstel, the lively Utrechtsestraat, and the Amstelveld. The neighborhood dynamics are very pleasant, and the amenities are excellent. On Utrechtsestraat, you will find a variety of shops, specialty stores, and delicatessens. Additionally, there are many good restaurants and cozy cafés in the area. What I find particularly appealing about this apartment is the tranquility you experience in the home and street, despite being around the corner from the lively dynamics of Utrechtsestraat and the Canal Belt. Additionally, the rooftop terrace offers a premium outdoor space with a beautiful view of the Prinsengracht and the Amstelveld. Additionally, the apartment is equipped with solar panels and has an energy label A.
In short: a lovely home with a beautiful rooftop terrace, peacefully located in a vibrant neighborhood.
If you are interested, I would be happy to invite you to come by. Of course, I would then gladly tell you more about the apartment. Perhaps we will see each other soon.
Glenn van der Zanden | Real Estate Agent Broersma Residential
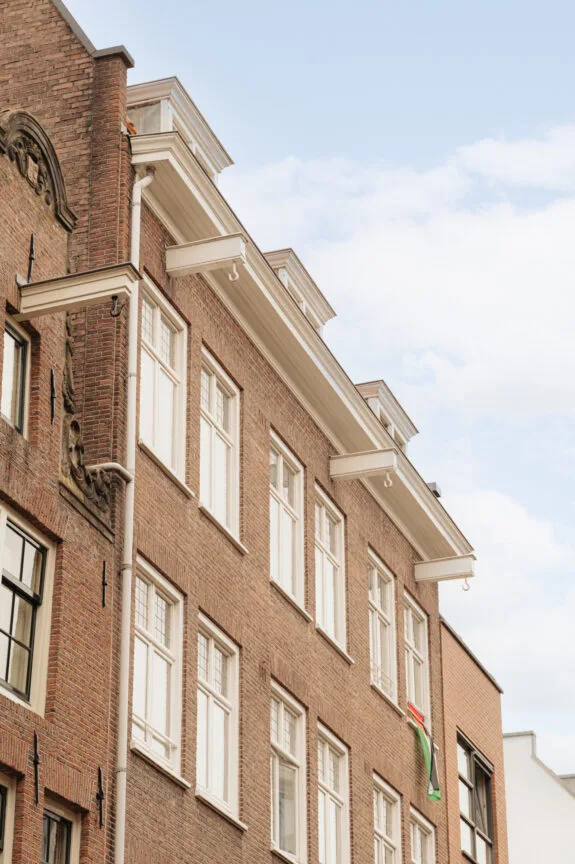
Architecture
The apartment at Utrechtsedwarsstraat 29 III is located in a building consisting of three units (numbers 27-29-31) and was built in 1936 as a garage/storage on the ground floor with nine separate family apartments above. Since 2019, the ground floor no longer functions as a garage but as a yoga studio. Originally, three other old buildings stood on the plot of the building unit, which were demolished in 1935. Due to the construction quality in the neighborhood and city policies, a diversity of architectural styles has emerged on Utrechtsedwarsstraat, which vary significantly. The buildings range from constructions from 1775, the 1970s and ’80s, to new constructions from 2007, and all appear well-maintained. The building is characteristic of its period and was constructed in the Amsterdam School style. The building has a solid appearance, with the former garage doors combined with the solid wooden front doors and the natural stone boundary giving it a robust look.

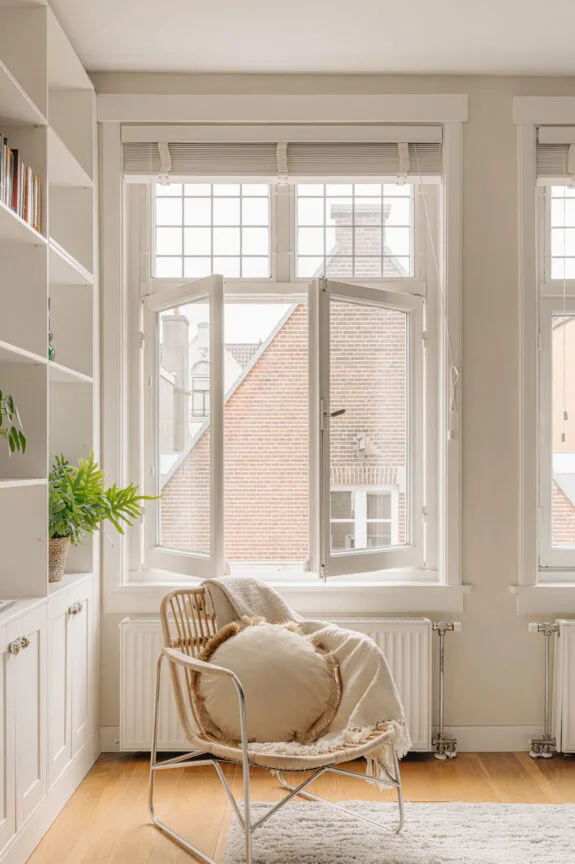
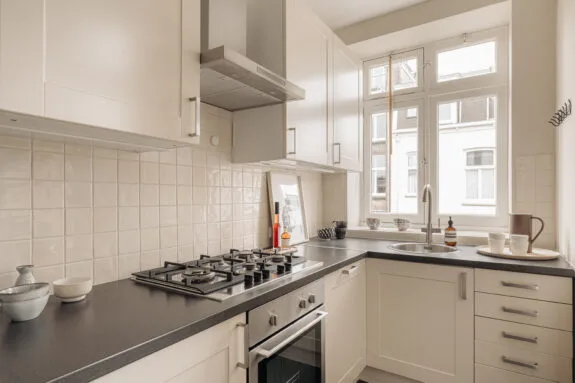
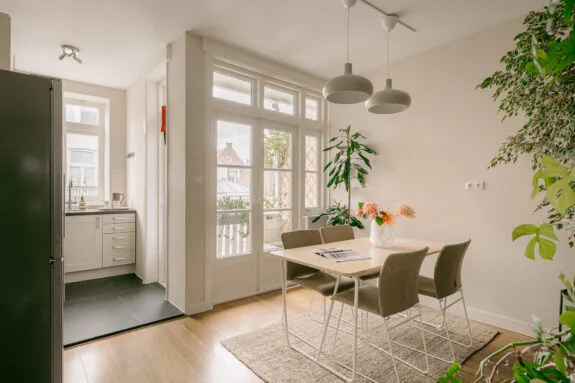
Living and cooking
The enclosed entrance is located on the second floor, from which the stairs and hallway provide access to the living floor on the third floor. At the front, you’ll find the charming living room. With its stained glass windows, large built-in closet, and views of the historic buildings, this room truly shines. The southeastern orientation makes this space very bright, creating a very pleasant place to be. The living kitchen is located at the back of the building. Thanks to the French doors and the adjoining balcony, this is an ideal space for a cozy dinner with friends or family. The kitchen is equipped with various built-in appliances, such as a 5-burner gas hob, extractor hood, dishwasher, oven, and so on. In the hallway, you’ll find the guest toilet, with the laundry room adjacent to it. There is a possibility to separate these by placing a wall in the toilet and adding an extra door in the hallway.
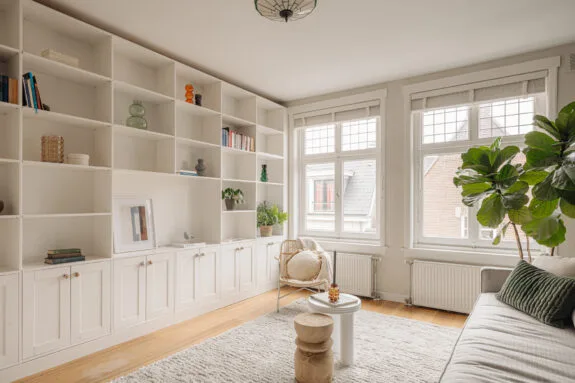


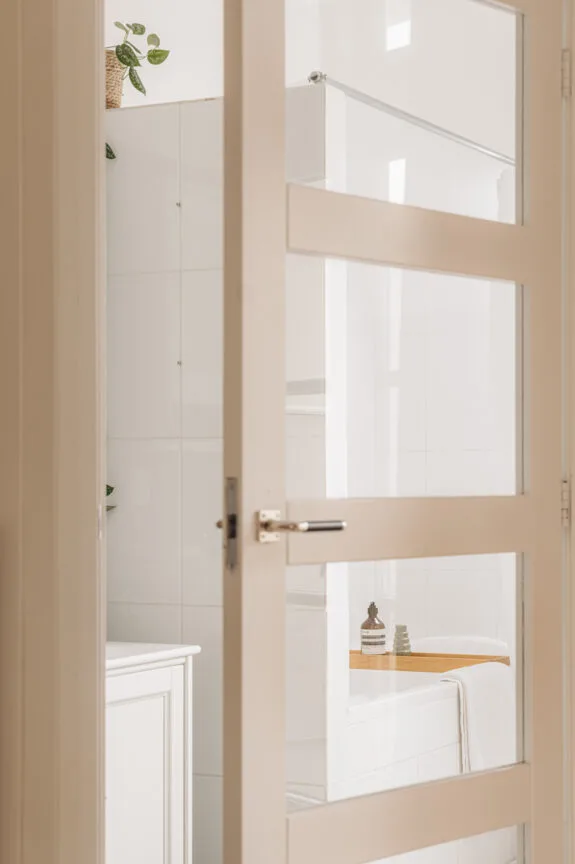
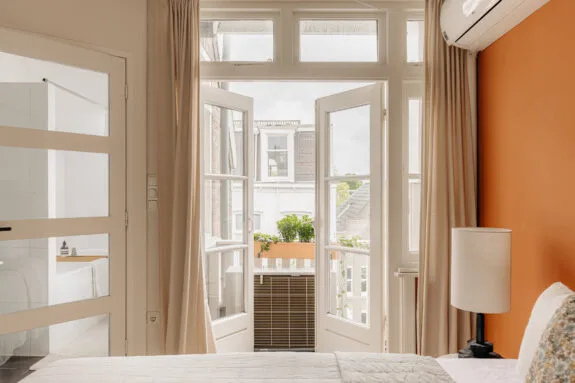

Sleeping and bathing
The sleeping floor is located on the fourth, also the top floor of the building. The spacious landing provides access to all bedrooms. The master bedroom is situated at the rear of the building and is equipped with air conditioning, a private balcony, and a large wardrobe. Additionally, the master bedroom provides access to the bathroom. The bathroom is equipped with a bathtub with shower function, toilet, and washbasin. At the front, you will find the other two bedrooms, both of excellent size for a single bed. The delightful rooftop terrace is accessed via the staircase in the landing.
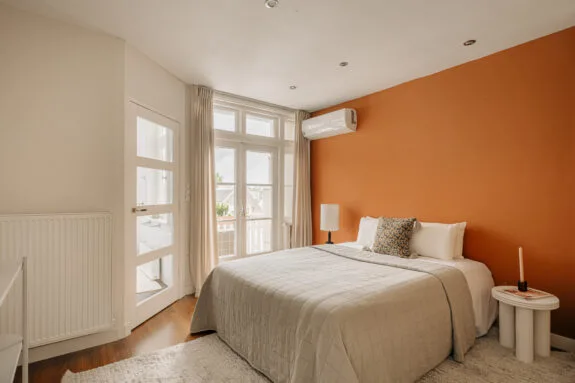
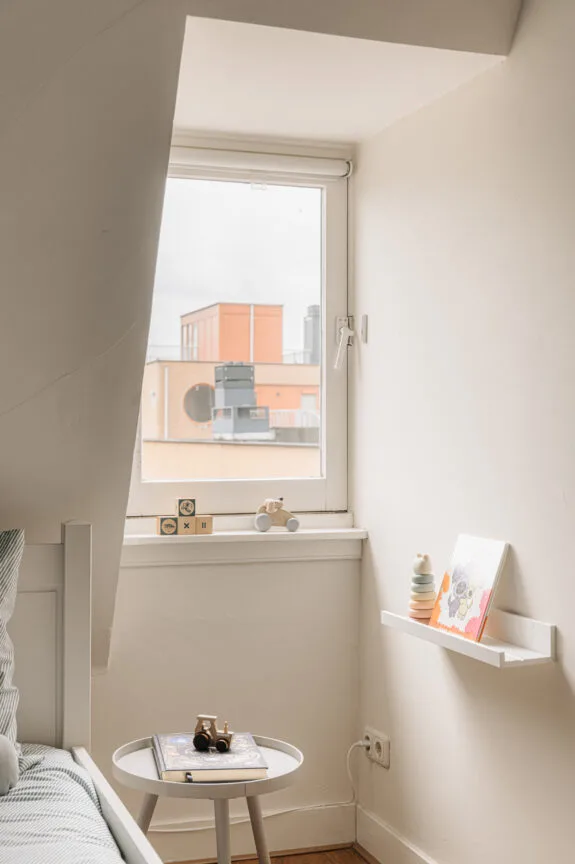
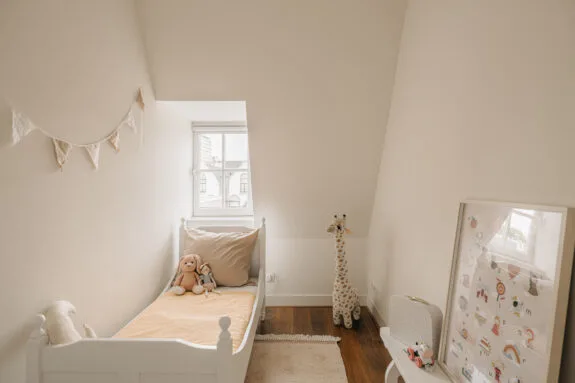
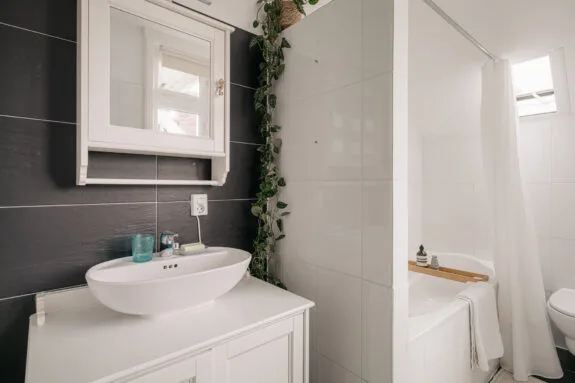
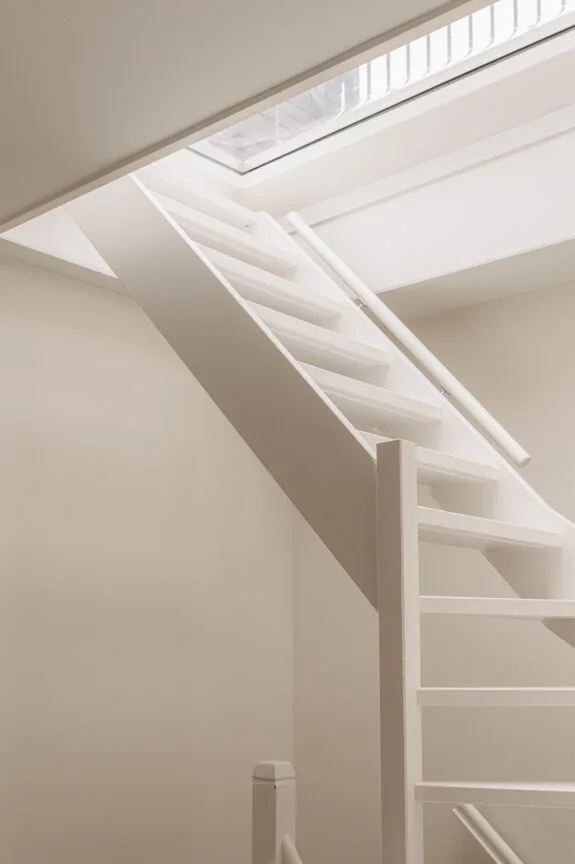
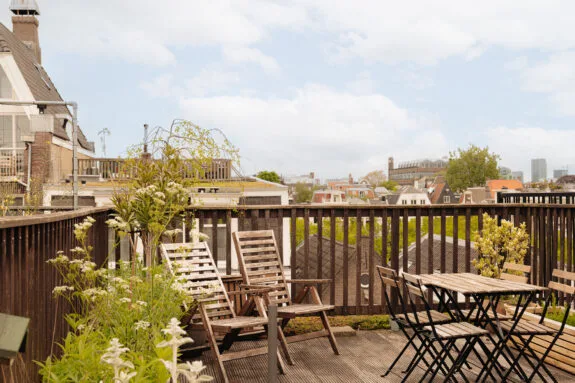
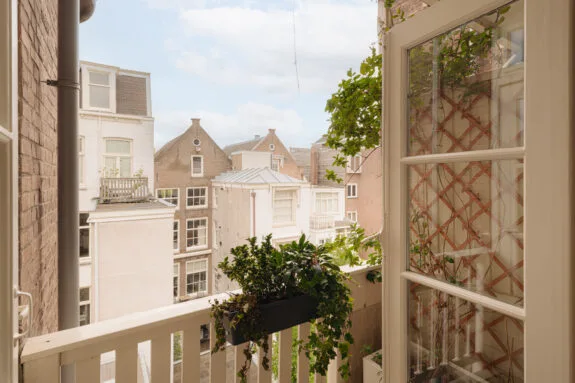
The rooftop terrace and the balconies
Adjacent to each floor, the apartment has a balcony facing northwest. The kitchen has access to the balcony of approximately 2 square meters through three doors. During the summer months, it’s delightful to spend time here, thanks to the double French doors that create the ultimate indoor/outdoor experience. The second balcony is accessible via the master bedroom; here you’ll also find the air conditioning unit and the central heating boiler. The highlight of the apartment is the delightful rooftop terrace of approximately 33 square meters, equipped with water and electricity connections. Here, one can fully enjoy the sun and the stunning city views.
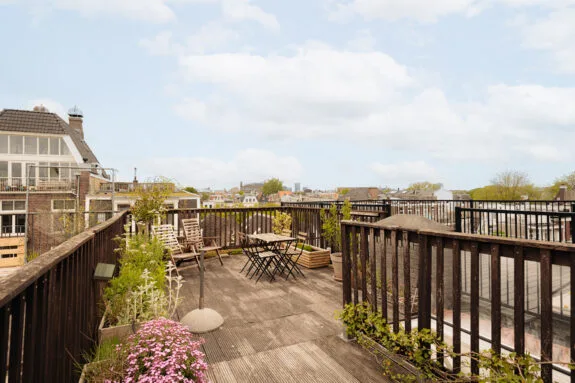
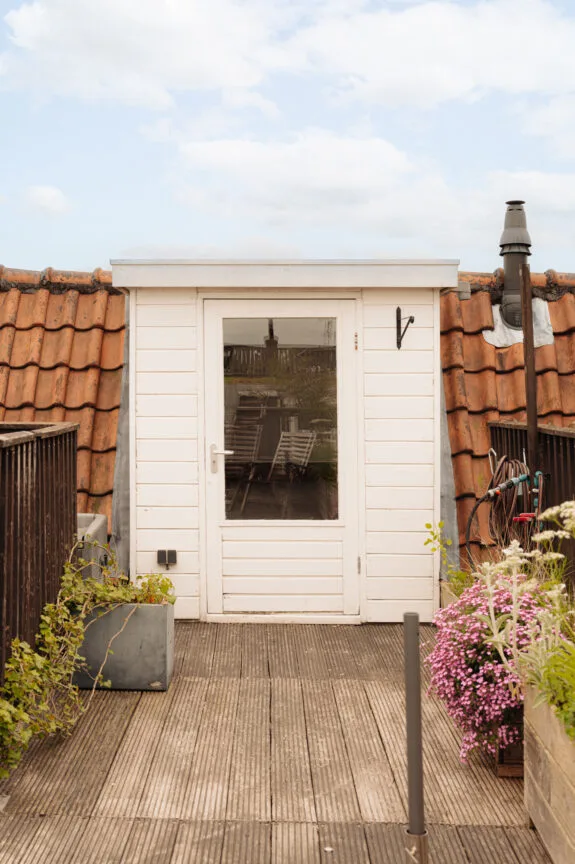
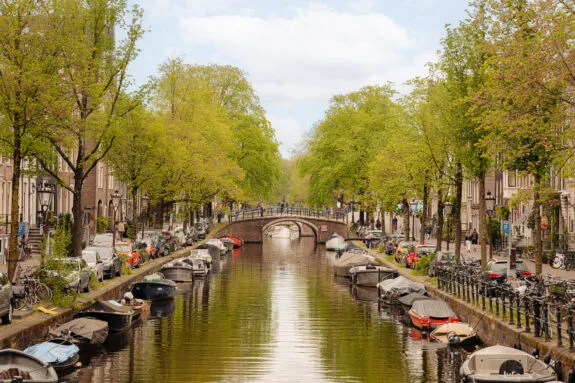
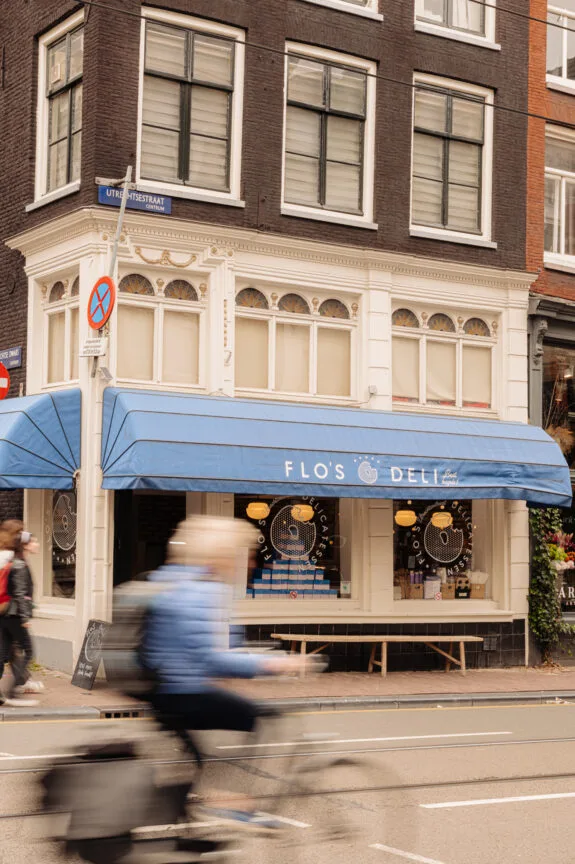
Located between the Reguliersgracht and the Utrechtsestraat is the quiet Utrechtsedwarsstraat. The street is surrounded by the Amstel River, the Amstelveld, and the Frederiksplein. It is a highly valued residential location for many, partly due to the excellent schools in the area and the diverse range of shops on Utrechtsestraat. In terms of dining, the Amstelveld neighborhood has much to offer, with high-quality restaurants such as Zoldering and De Juwelier, both of which have a Michelin star, and the restaurant Spectrum, part of the Waldorf, which even has two stars. The cultural offerings are within walking distance, including Carré, the Stopera, Pathé Tuschinski, the Concertgebouw, and various museums such as the Allard Pierson Museum, the Rijksmuseum, and the Hermitage. Recently, a Saturday market with regional products has been established in the courtyard of the Hermitage. Additionally, the renowned Flower Market takes place on Amstelveld every Monday.
Accessibility
The central location offers multiple routes in and out of the city, making it easily accessible. Both the IJ-tunnel and the highways to Utrecht and the Gooi can be easily reached via Wibautstraat. Public transportation stops at Utrechtsestraat and Weteringschans, and the North-South metro line stop at Vijzelgracht is less than a five-minute walk away.
Parking
Parking is possible through a permit system on public streets (permit area Centrum-2g). With a parking permit for Centrum-2g, you are allowed to park in Centrum-2. A resident parking permit costs €315.60 every 6 months. Currently, there is a waiting period of 1 month for this permit area. (Source: Municipality of Amsterdam, May 2024).
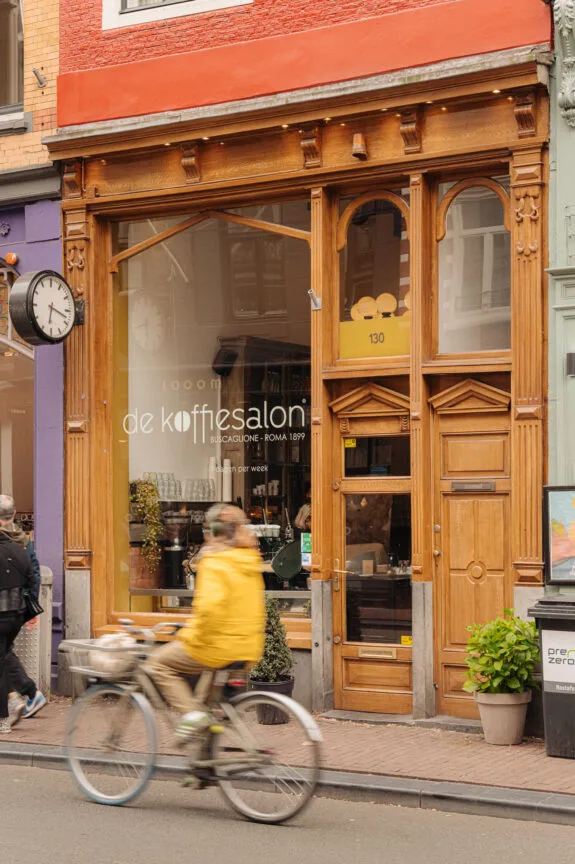
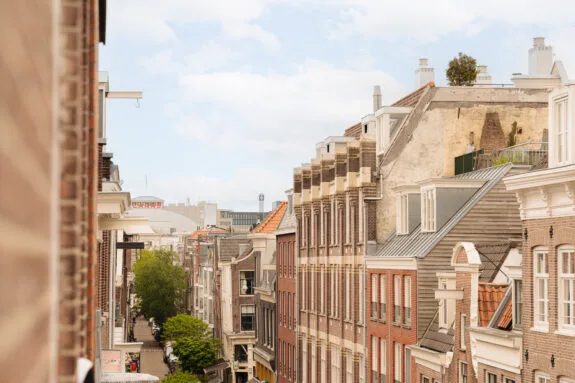

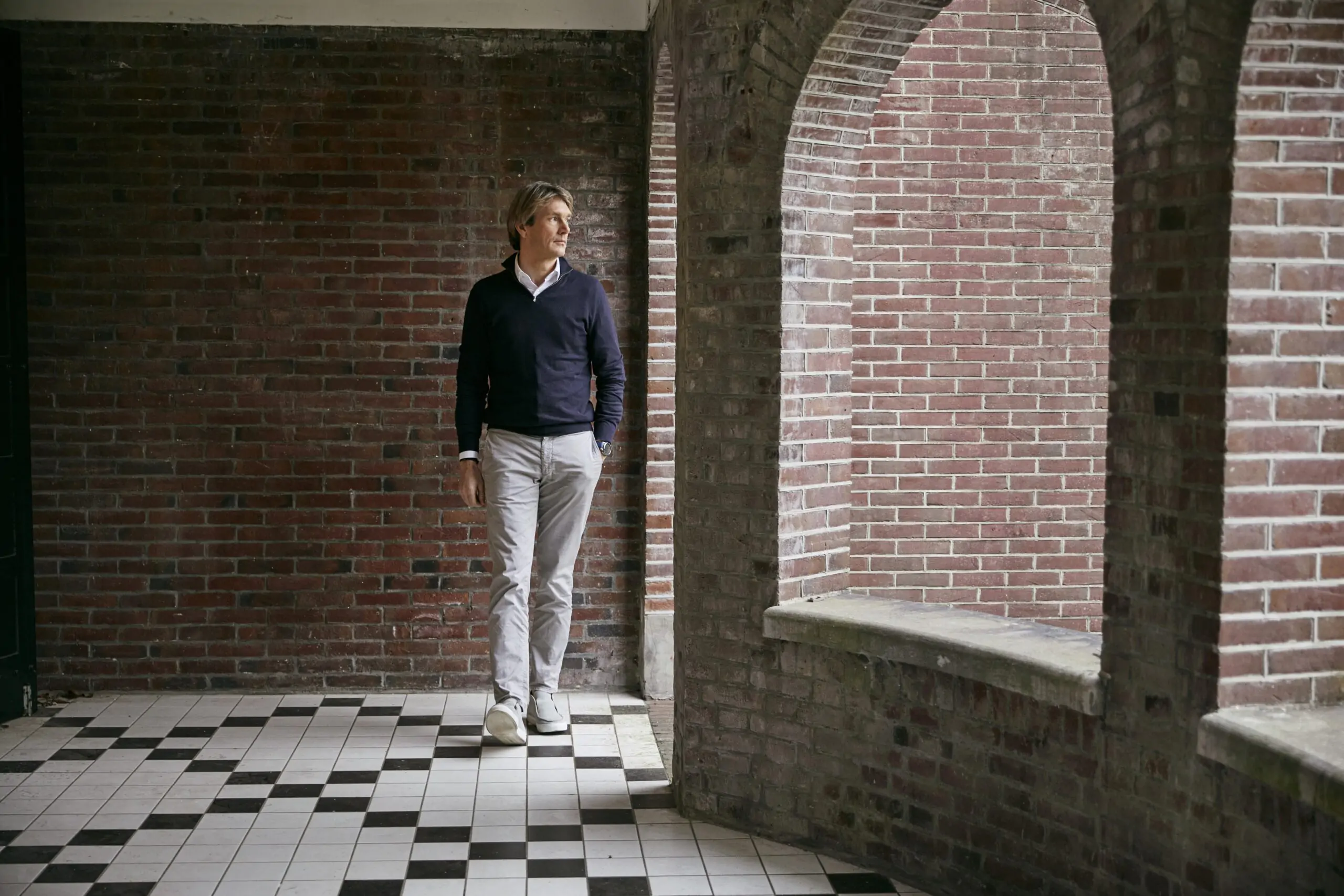
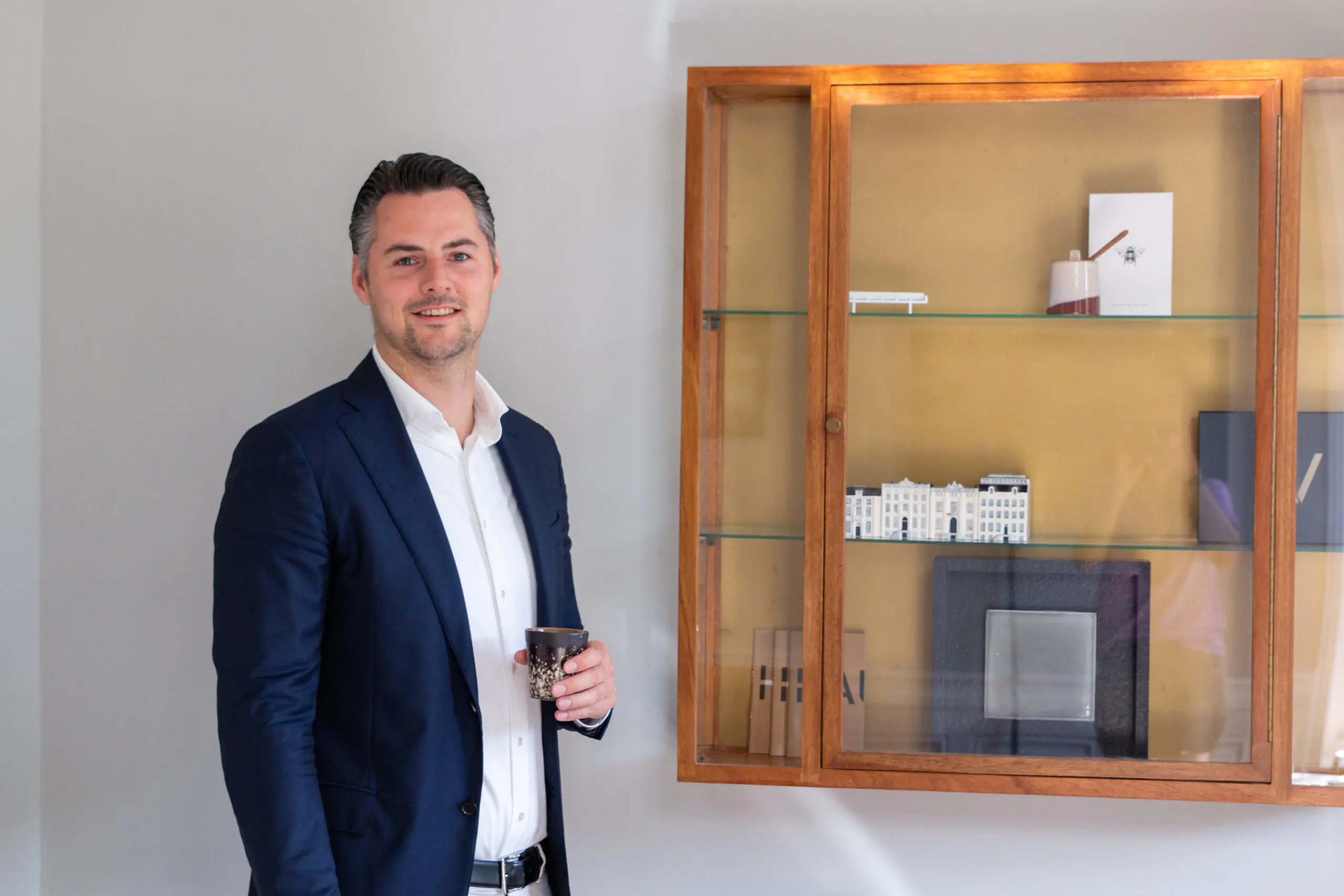
De Utrechtse
Amsterdam
Amsterdam